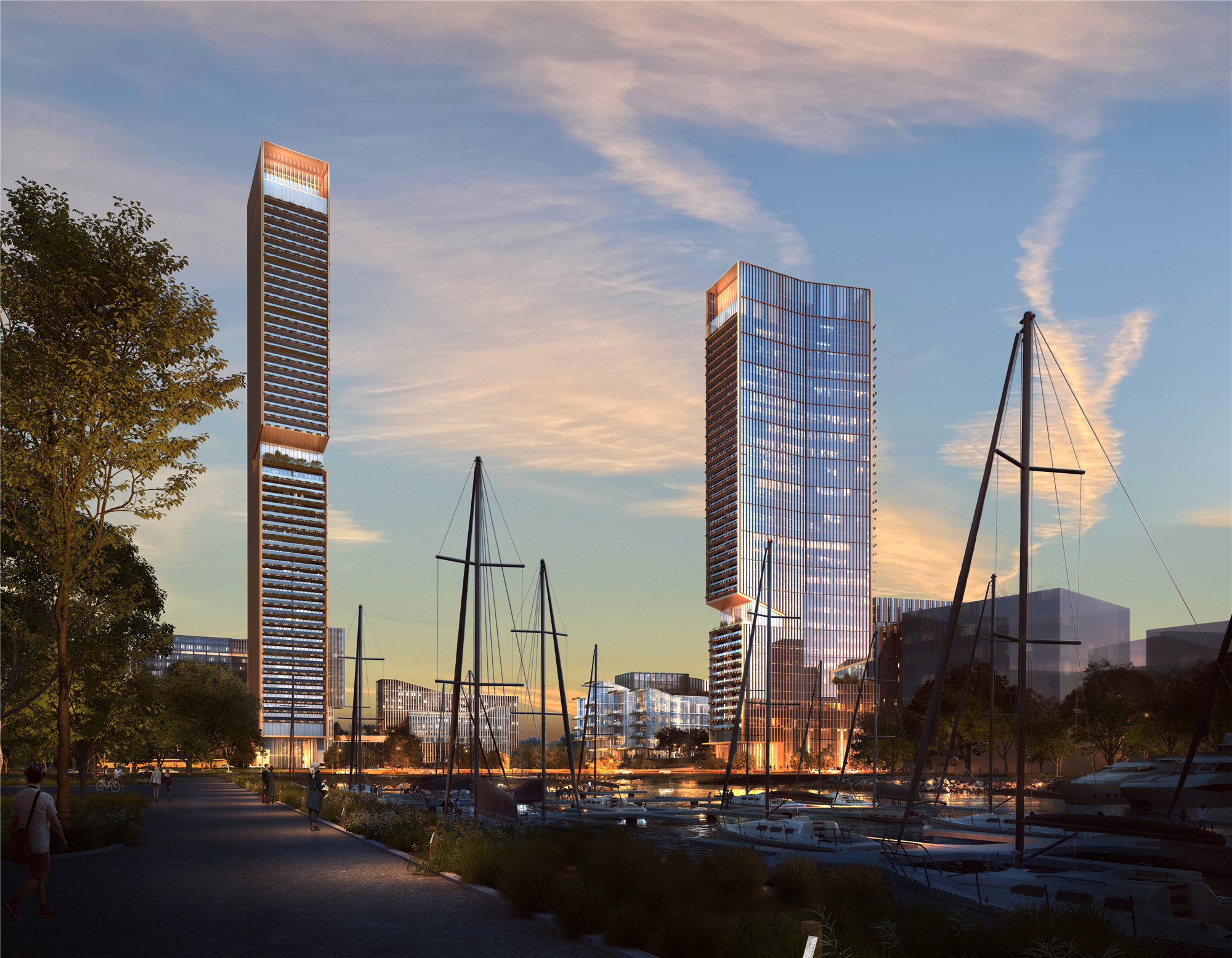
设计单位 ennead architects LLP
项目地点 美国新泽西州
项目状态 方案设计阶段
项目规模 270,812.4平方米
The Cove滨水项目毗邻泽西市中心位置,将分为多期进行重建开发,其旨在为周边机构与社区创造一个立足生命科学创新,集“居住——工作——娱乐”为一体的全天候碳中和社区。
This multi-phase waterfront redevelopment project near downtown Jersey City establishes a carbon neutral 24/7 live-work-play community for life science innovations and catalyzes the adjacent institutions and neighborhoods.
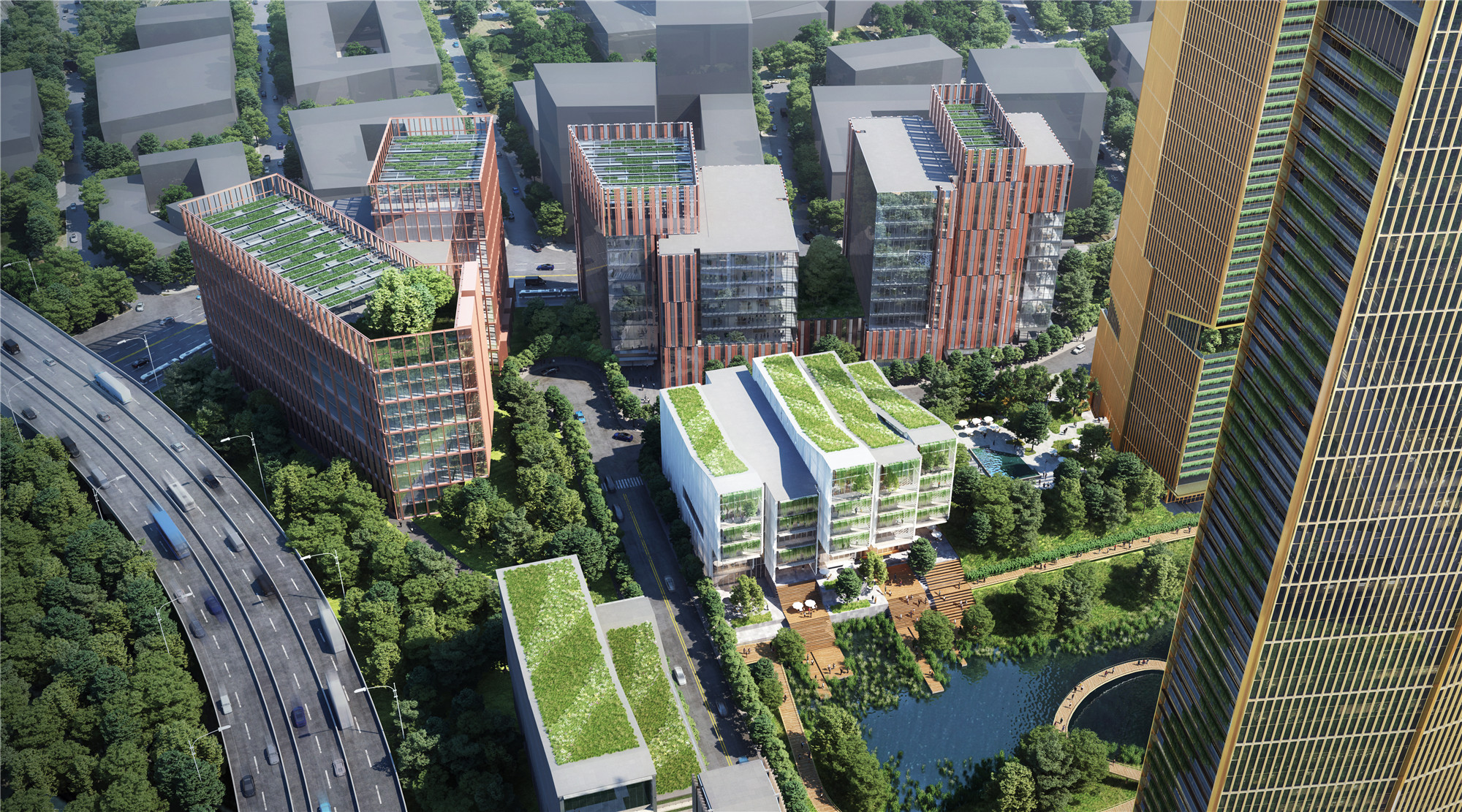
项目场地位于泽西市中心最南端莫里斯运河滨水区,并设有直达纽约曼哈顿地区的公共交通系统。作为2017年公布的大泽西地区重建计划的一部分,项目场地共由8大地块组成,周边毗邻现有的医疗、科学与文化设施。建成后,项目无疑将成为大纽约地区科学与创新的新兴纽带。
The Cove in Jersey City is a multi-phase waterfront redevelopment project situated on an urban site at the terminus of the Morris Canal Basin along the southern edge of downtown Jersey City with direct vehicular and public transit connections to Manhattan. The site is part of the Grand Jersey Redevelopment Plan, issued in 2017, and is comprised of eight parcels located adjacent to existing medical, science, and cultural facilities. Once complete, The Cove will create a new nexus for science and innovation in the greater New York City Area.

项目呈现了一个具有完整功能且对慢行友好的综合性“15分钟城市”——为其中生活、工作与休闲的人们在15分钟的步行范围内提供一切所需的功能设施。后续重建开发阶段还将还包括160万平方英尺(14.86万平方米)住宅设施,以及140万平方英尺(13.01万平方米)的学术、商业性生命科学实验室与办公空间。项目其余目标开发目标还将包括零售、停车场、咖啡厅和公园。
The Cove creates a fully programmed, pedestrian-friendly, mixed-use “15-Minute City” that provides the people who live, work, and play in the development everything they need within a 15-minute walk. Included in the multi-phase redevelopment are 1.6 million square-feet of residential facilities and 1.4 million square-feet of academic and commercial life science laboratory and office spaces. The development also includes several amenities such as retail, parking, cafes, and parks.
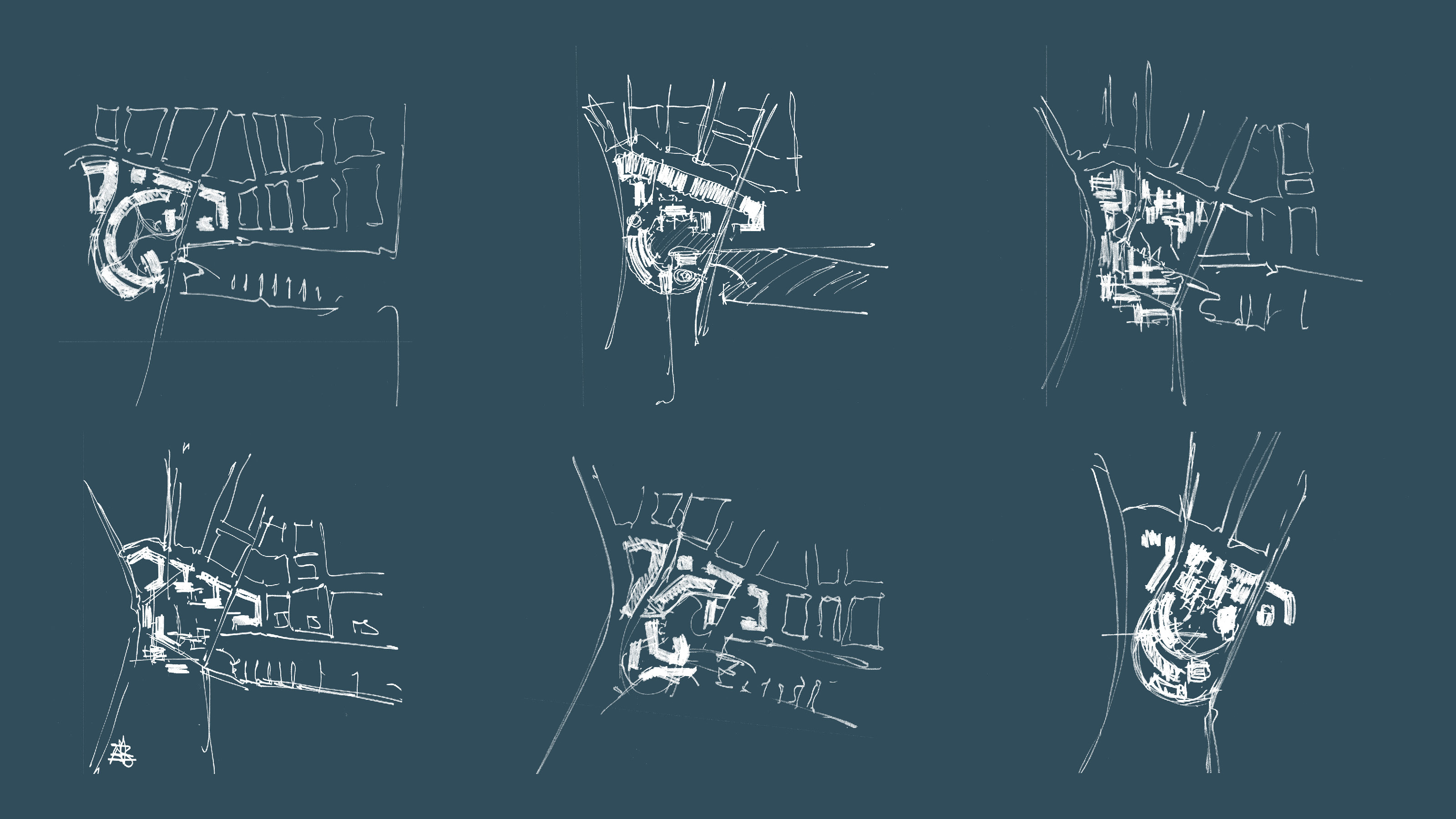

整体项目开发以实验室为核心,并向外辐射其余目标功能。在模糊学术机构实验室空间与生命科学商业性研究开发区域物理界限的同时,设计从功能和流线上相互整合,激发人们的想象力、协作精神与创造欲。通透的设计手法成为贯穿整体建筑的语汇,向公众揭开了实验室的神秘面纱,并成功建立充满信任的生命科学主题社群。
The development is planned around the laboratory buildings, which will serve as the nucleus for the rest of the development, sparking new ideas and fostering collaboration and innovation throughout the site. The Cove’s integrated community blurs the line between laboratory spaces for academic institutions and commercial life science research and development. Throughout the research and development laboratories, the transparency and porosity of the design puts research on display to the broader public, building trust and an engaged community around life sciences.
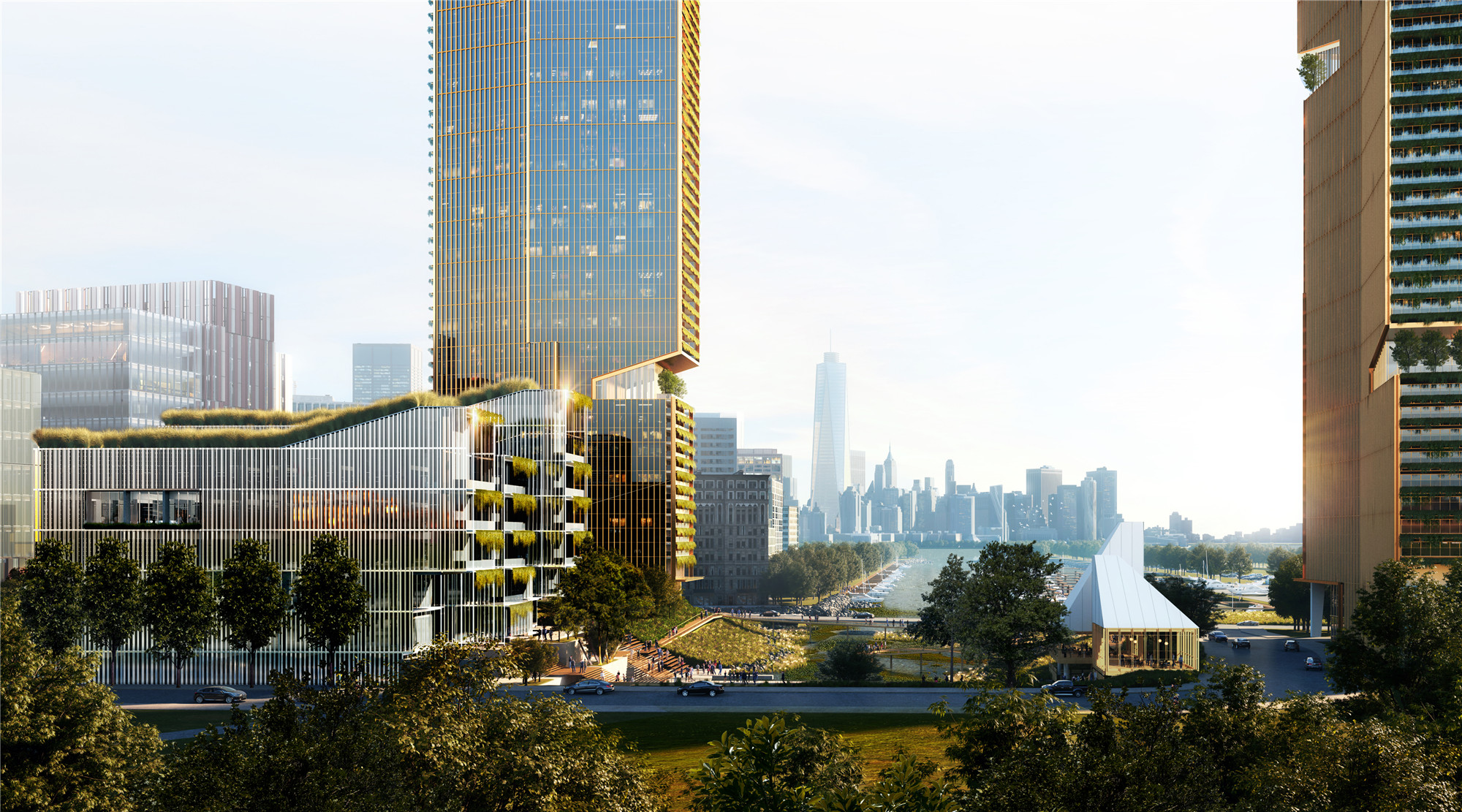

项目还将建设坐拥曼哈顿景致却不高于市场定价的多户住宅单元,在结合高层与低层建筑特点的同时,融合了多种不同设计风格,还将配有健身房休息室、私人游泳池及活动室等设施。
The development includes multi- family market rate residential units that include amenities such as gyms lounges, private pool decks, and event rooms. The units also highlight riverfront and Manhattan views. The residential facilities feature a range of unit styles and incorporates a mixture of high and low-rise buildings.
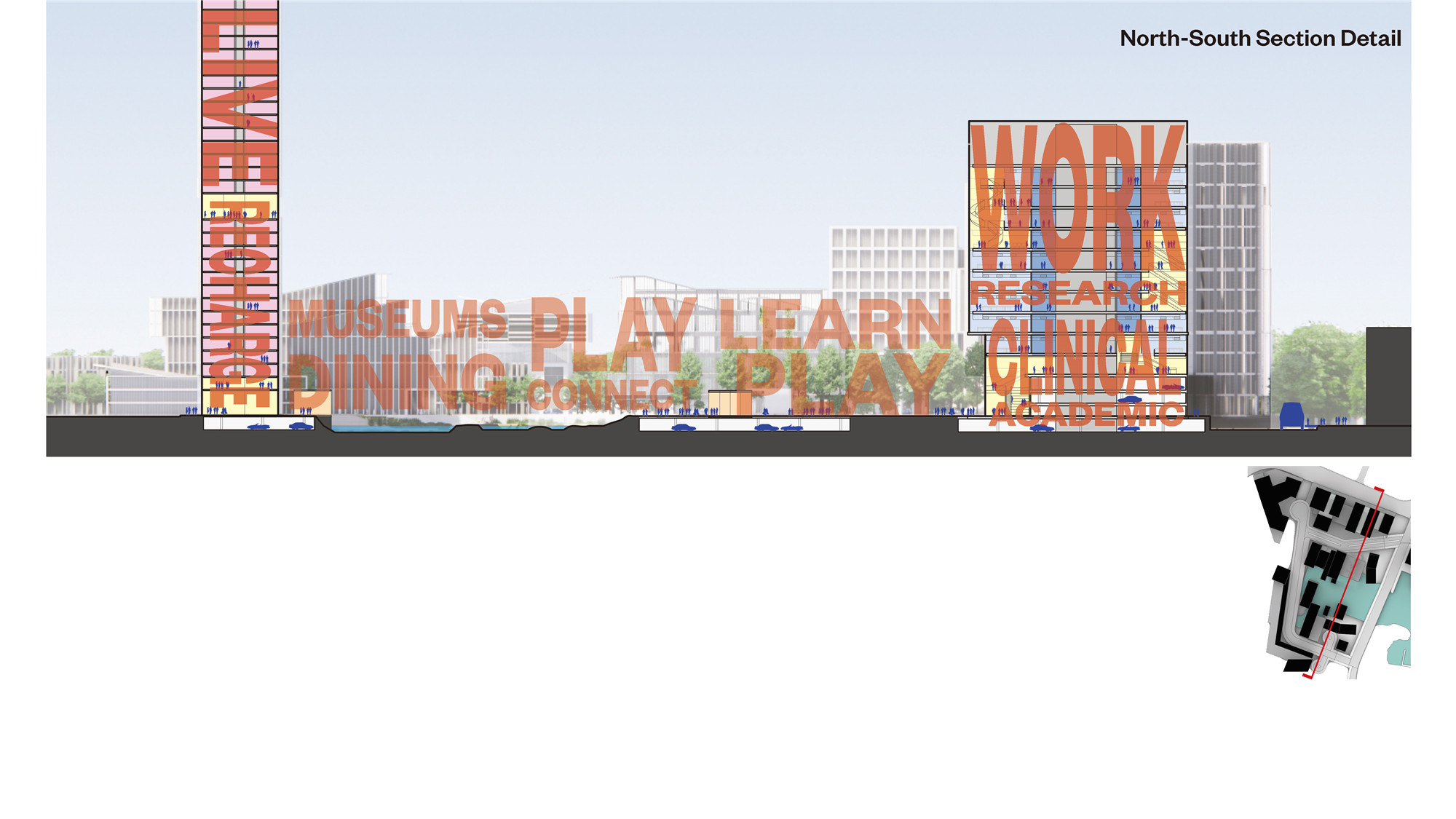
项目在设计上以周边自然环境与可持续发展策略为核心元素,创造了一个健康向上、充满活力的整体户外体验。设计在修缮现有绿色环境的同时,引入了不同尺度的附加绿色空间,创造了错落有致的环境体验。亲生物设计策略对整体公共健康有着积极影响,生机盎然的绿色植物与天然建材,贯穿整个场地的慢行步道和足够的休闲运动社交空间,都引领了一股健康高效的工作生活风潮。
Incorporating the surrounding natural environment and sustainable design as central design elements, The Cove creates a healthy, active, and holistic outdoor experience. The design rehabilitates existing green spaces and introduces additional green spaces at varying scales to provide a range of outdoor environments for users. Biophilic design strategies are used to improve the wellness of the development’s users. The integration of plant life, natural materials, pedestrian friendly access through the site, and ample opportunities for exercise and social engagement all contribute to creating a healthy and productive environment.
鉴于滨水地块的特殊性,项目设计时将海绵城市的弹性充分考虑在内。为防止洪水、飓风和海平面上升导致的灾害情况,设计对整个场地进行了架高处理。此外,滨水边缘由本土植物群组成的天然屏障,可在防治洪水泛滥的同时改善区域水质与空气质量。过去百年间沿海栖息地遭受到的污染,也将借此机会得到修复与再生。
Given the waterfront site, the project’s design carefully considers resilience. The entire site is elevated to prevent against flooding and damage from storm surge and sea level rise. Additionally, the waterfront edge of the site will be made primarily of a permeable natural barrier of native flora that, in addition to preventing against flooding, will improve local water and air quality. The design will also restore the coastal habitat after hundreds of years of degradation and contamination.
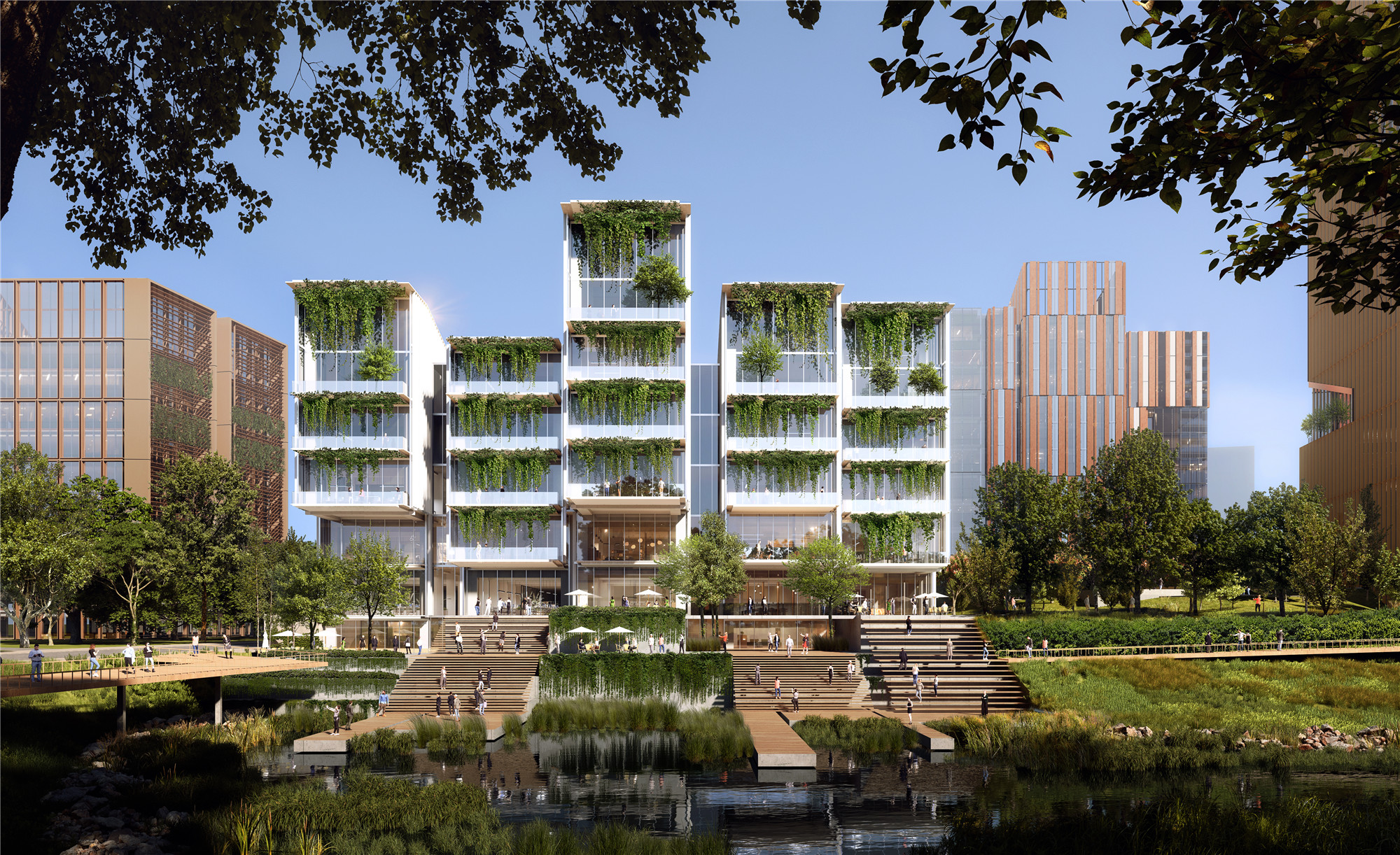
项目的另一重要可持续发展策略为综合性水热处理。该策略借助废水地质交换系统,从场地下方的中央废水系统中收集能量,并以此补充整个开发项目全年冷暖调节所需的能源。
Further contributing to the project’s sustainability is its integration of Aquathermy, which is a wastewater geo-exchange system that will harvest energy from the central wastewater system underneath the site and will completely fulfill heating and cooling energy demands for the development throughout the year.

完整项目信息
项目类型:建筑全过程设计
项目地点:美国,新泽西州,泽西市
设计单位:ennead architects LLP
设计团队
主创建筑师:Peter Schubert
管理合伙人:Don Weinreich
设计团队:Chris Stoddard, Manson Fung, Kevin Hamlett, Christian Adamik, Anders Evenson, Matt Hitscherich, Winslow Kosior, Marcus Miller, Tzara Peterson, Ethan Shaw
业主:Argent Ventures and H&R REIT
预计建成年份:2024年
设计规模:270,812.4平方米 (2,915,000 平方英尺)
功能:办公室、学术实验室、商业实验室、居住单元、商业零售、停车场、健身房、咖啡厅
景观建筑师:Michael Van Valkenburgh Associates, Inc.
版权声明:本文由ennead architects LLP授权发布。欢迎转发,禁止以有方编辑版本转载。
投稿邮箱:media@archiposition.com
上一篇:中标方案 | 苏州独墅湖医院二期:兼具效率与景致 / 中衡设计集团+华东设计总院
下一篇:设计酒店57 | Amanpuri:全球第一家安缦,永远年轻