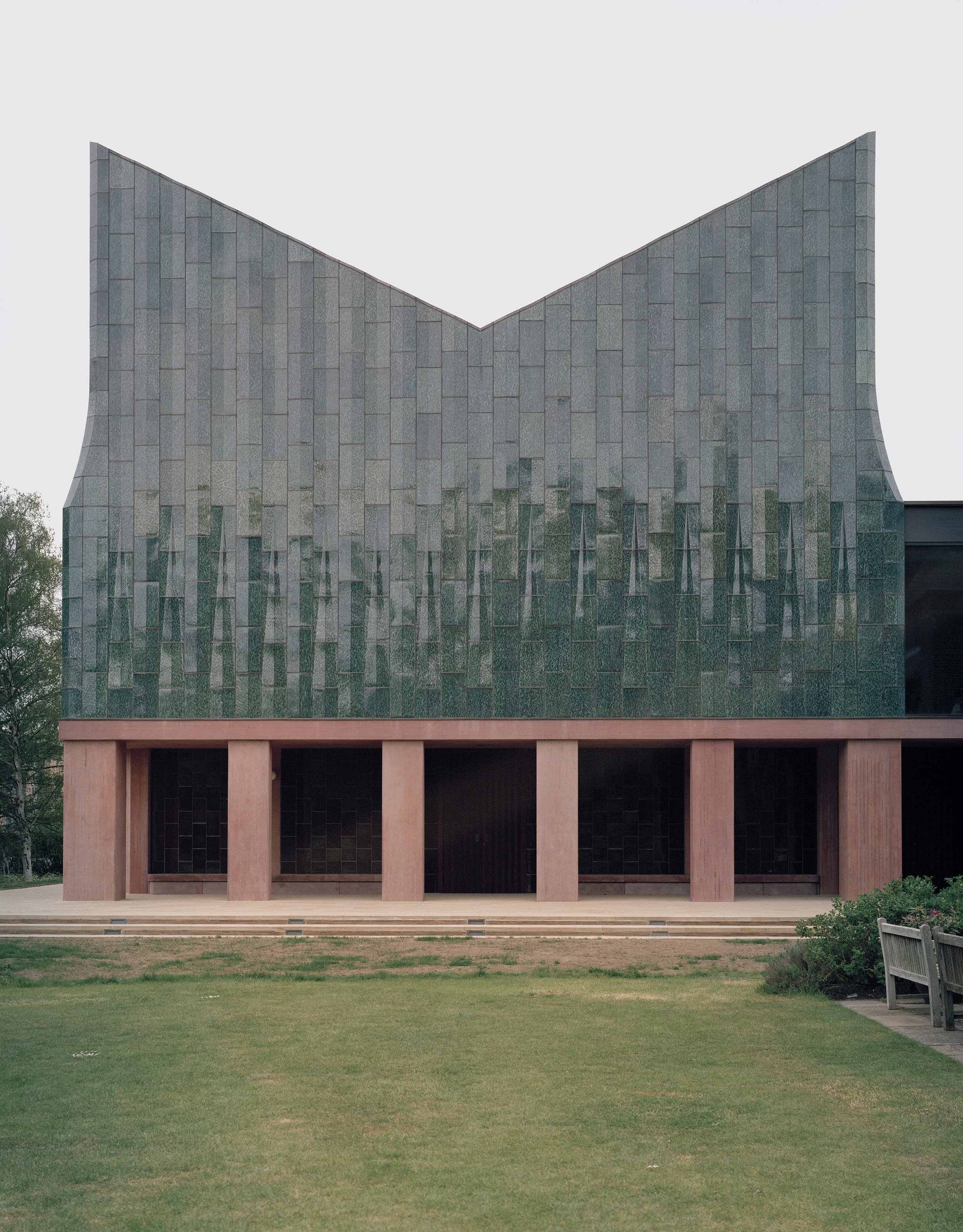
设计单位 Feilden Fowles
项目地点 英国剑桥
建成时间 2022年3月
建筑面积 1,665平方米
在2017年赢得国际竞赛后,Feilden Fowles于剑桥大学霍默顿学院完成了一座引人注目的“彩陶”餐厅。这座属于剑桥大学最年轻的学院的新建筑,包括餐厅、咖啡厅、厨房,以及相关的员工设施,占地面积为3000平方米,毗邻1914年修建的工艺美术风格的Ibberson大楼,和一些其他的维多利亚时代哥特式复兴建筑。
Feilden Fowles has completed a striking new faience-tiled dining hall at Homerton College, University of Cambridge, after winning an international open-call design competition in 2017. The new building for Cambridge’s youngest College comprises a dining hall, buttery, kitchens and associated staff amenities on a 3,000m2 site adjacent to the Arts and Crafts style Ibberson Building (1914) and Victorian Gothic Revival buildings.

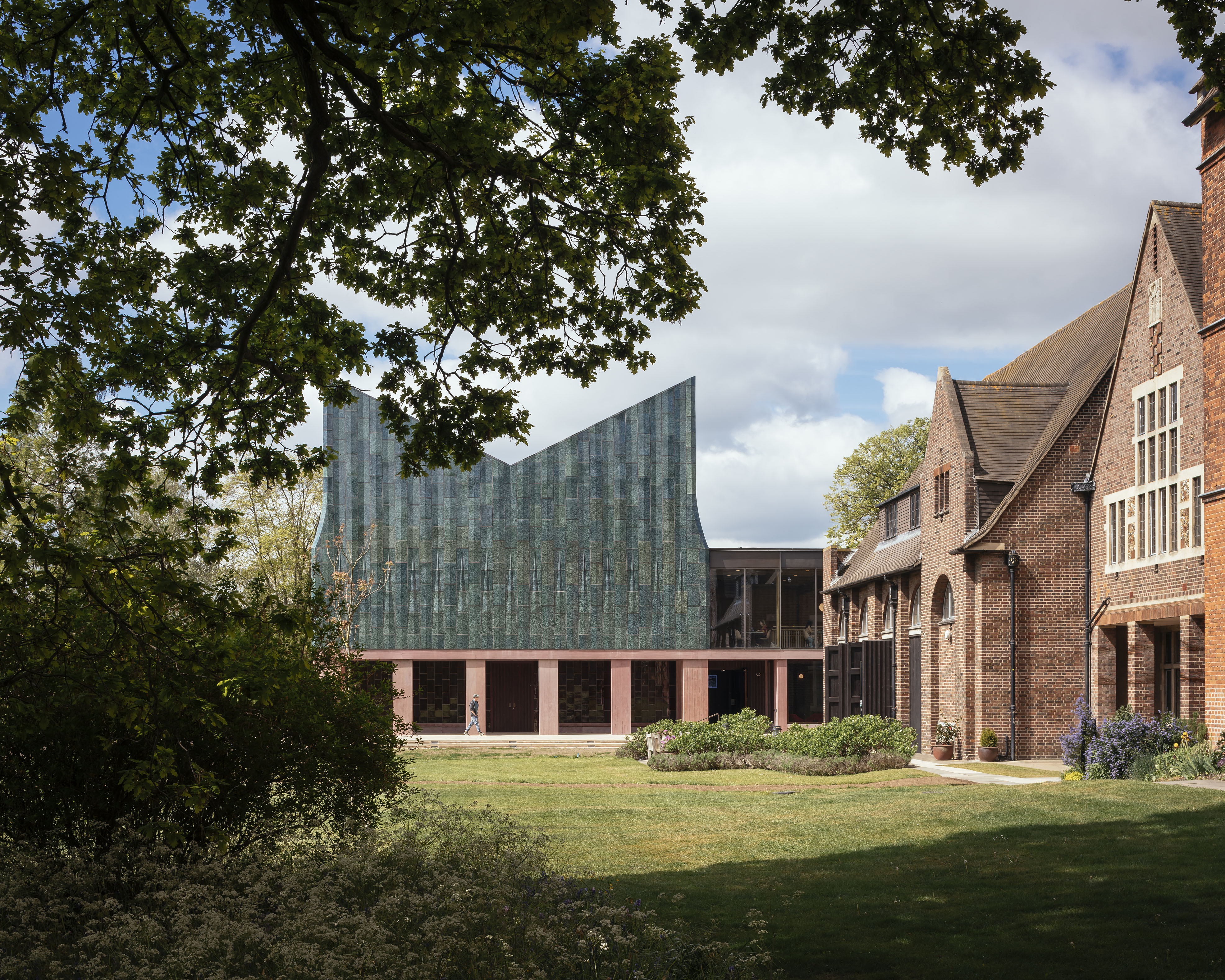
霍默顿学院位于剑桥市的南部,于1984年从东伦敦霍默顿高街的原址搬到此处,其核心建筑是在19世纪70年代为卡文迪什学院而建。霍默顿学院曾为一所教师培训学院,2010年时成为剑桥大学的一所正式学院,其目前也是全剑桥大学学生人数最多的学院,提供大学所授的全科课程。如今,学院已经在建成区中扩建到10万平方米的规模,包括大草坪、花园、果园和运动场。
Homerton College sits to the south of the city of Cambridge. Its core buildings were constructed in the 1870s for Cavendish College, with Homerton College moving to the site in 1894 from its original home on Homerton High Street in East London. Formerly a teacher training college, Homerton became a full College of the University of Cambridge in 2010, and now, as Cambridge’s largest College by student number, offers all the subjects taught by the University. It has expanded to inhabit a greater proportion of its significant 10- hectare mature grounds, which encompass a large lawn and gardens, an orchard and sports pitches.
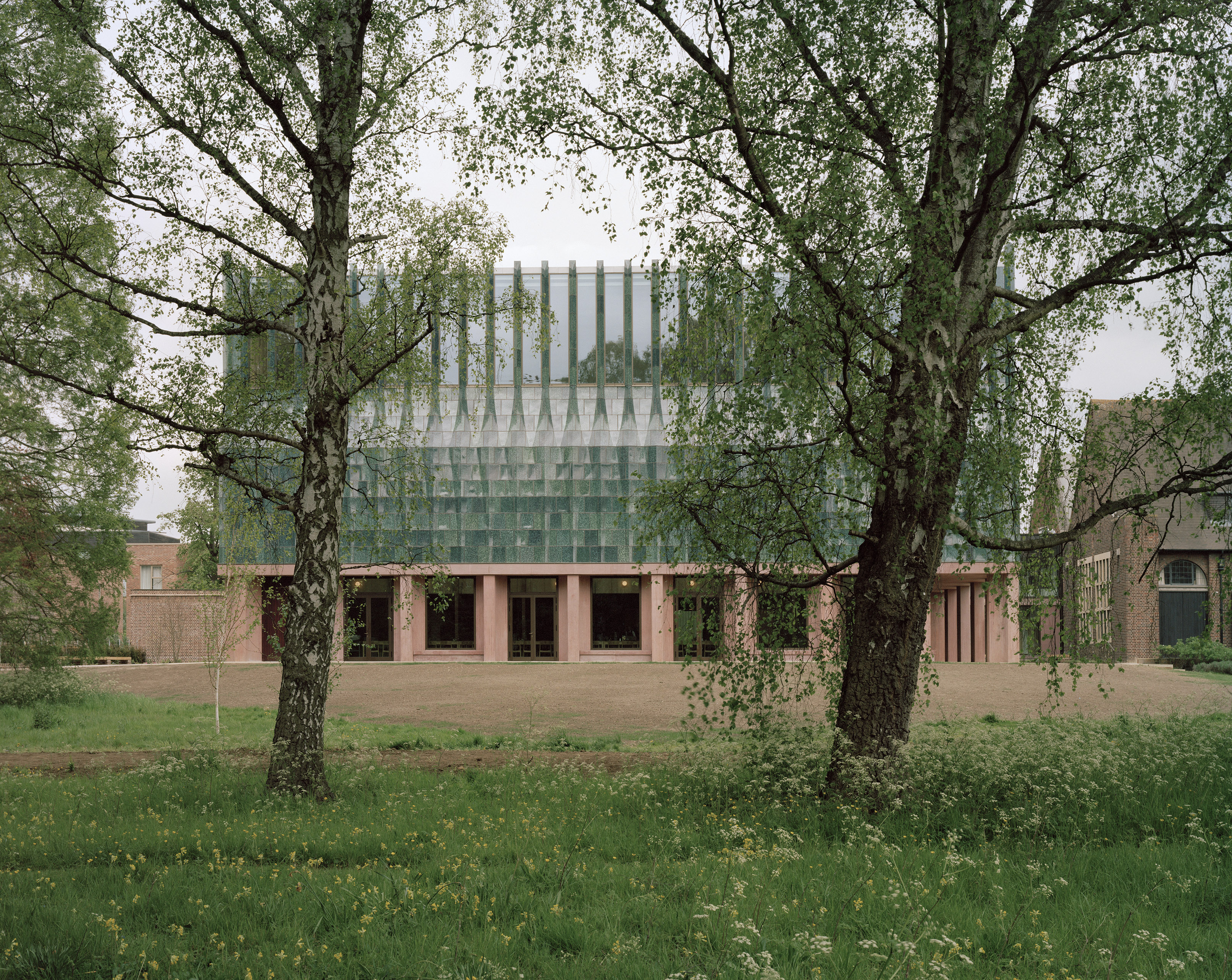
全新的餐厅位于整个校园的西北部,也成为了校园重要的社交基础,与北部历史悠久的建筑群和谐相融。餐厅被构想为一座开放且宽敞的建筑,解决了来自四个方面的挑战:南侧和东侧与学院主体相连;与二级保护建筑Ibberson大楼相接;面向街道;改善与西部研究生宿舍和停车设施的连接。如此一来,建筑在周边创造出一系列非正式的社交空间——从庭院和回廊,到宽敞的开口,还有嵌入墙内的座椅,为教职工和学生提供偶遇与互动的契机。
The new hall is located to the northwest of the estate, forming an important social cornerstone to the College campus, and completing the historic northern range of buildings. The dining hall has been conceived as an open and generous building in the round. It addresses the challenge of relating to its four very different aspects: embracing the College grounds to the south and east, meeting the Grade II-listed Ibberson Building, addressing the street, and improving connections to graduate student residences and parking facilities to the west. By doing so, the building creates a range of informal social spaces around its perimeter – from the courtyards and cloisters, to generous thresholds with seating hewn into the façade – inviting chance encounters and moments of interaction for staff and students alike.
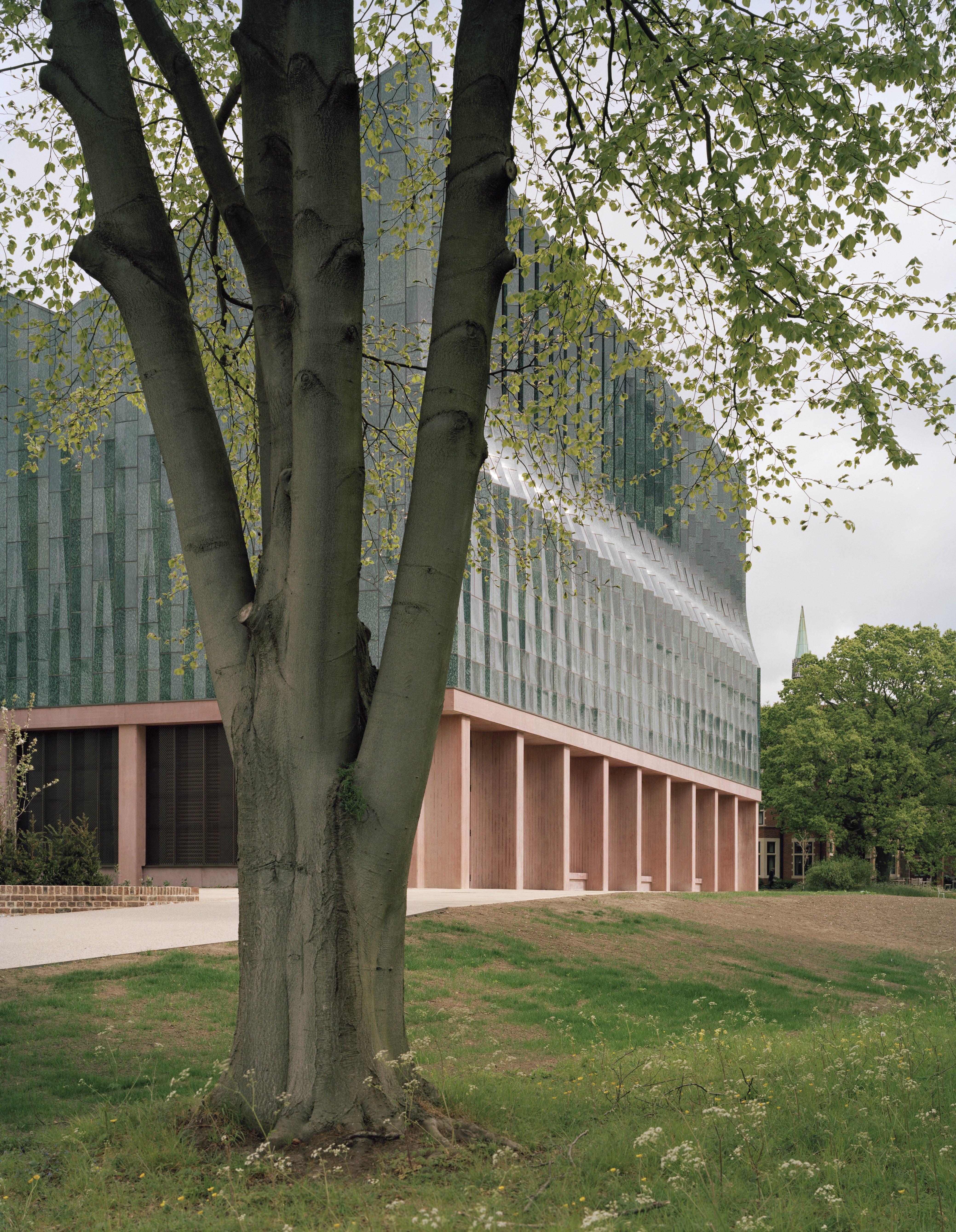
适应不断增长的就餐人数需求,并平衡任务书中的功能性与仪式性要求,全新的学院餐厅正好实现了上面两点——在白天,它是一个明亮、通风、高效的餐厅;到了晚上,它又带来戏剧性的变化,反映出餐厅的传统仪式的作用。许多传统餐厅的首层都是密闭且昏暗的,而这座新餐厅则拥有一个开放且迷人的首层空间,与南侧校园相连,历史悠久的草坪与树木组成的风景直入眼帘。
Homerton required new catering and dining facilities to accommodate growing numbers, which would also balance the functional and the celebratory demands of the brief. The new building achieves both – a dining hall that’s bright, airy and efficient in the daytime, transforming into a dramatic evening setting reflecting the traditional ceremonial role of the hall. While many historic dining halls are solid at ground level and often dark as a result, the new dining hall has an open and inviting base embracing its southern aspect, with views out towards mature trees and an area of ancient meadow.
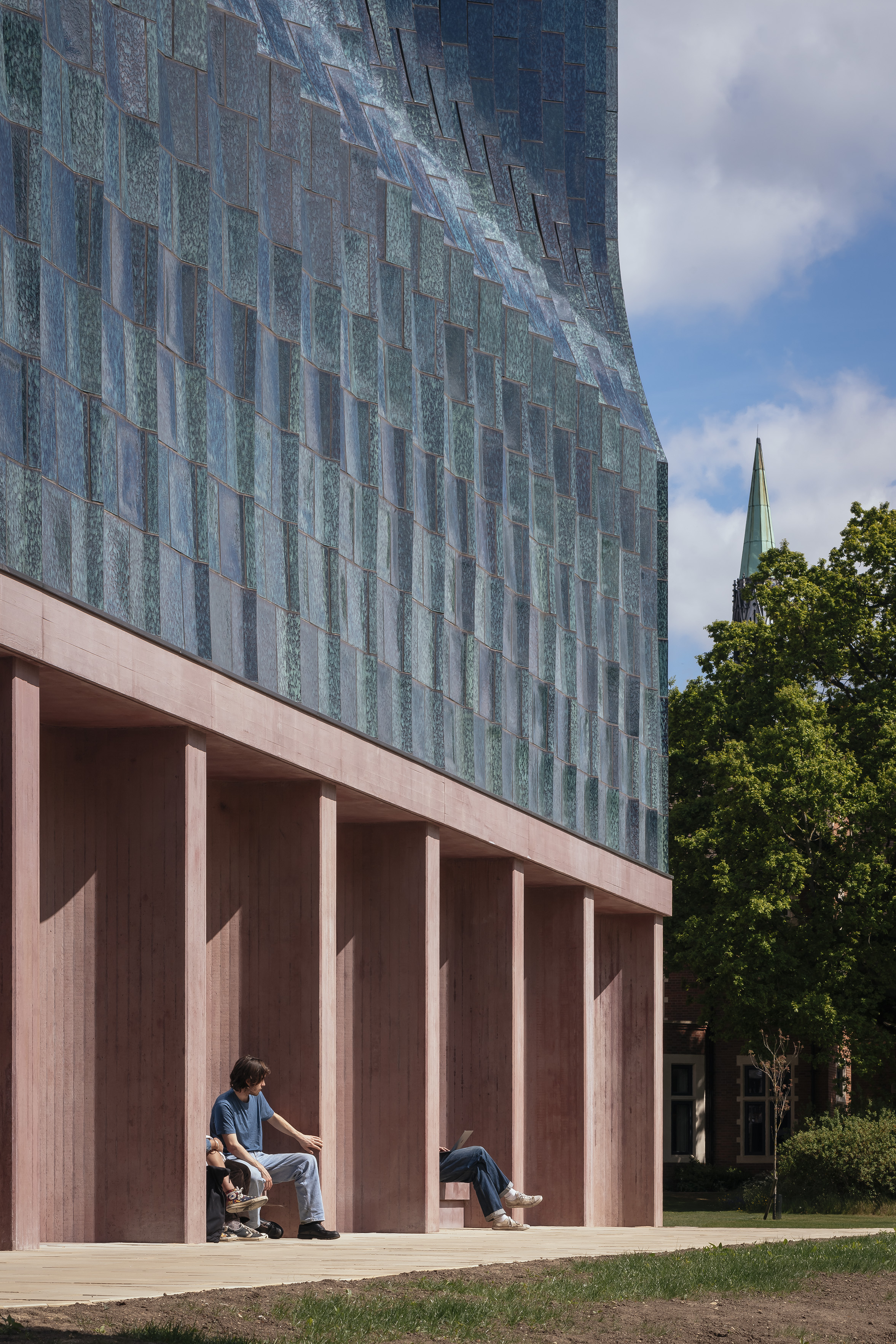
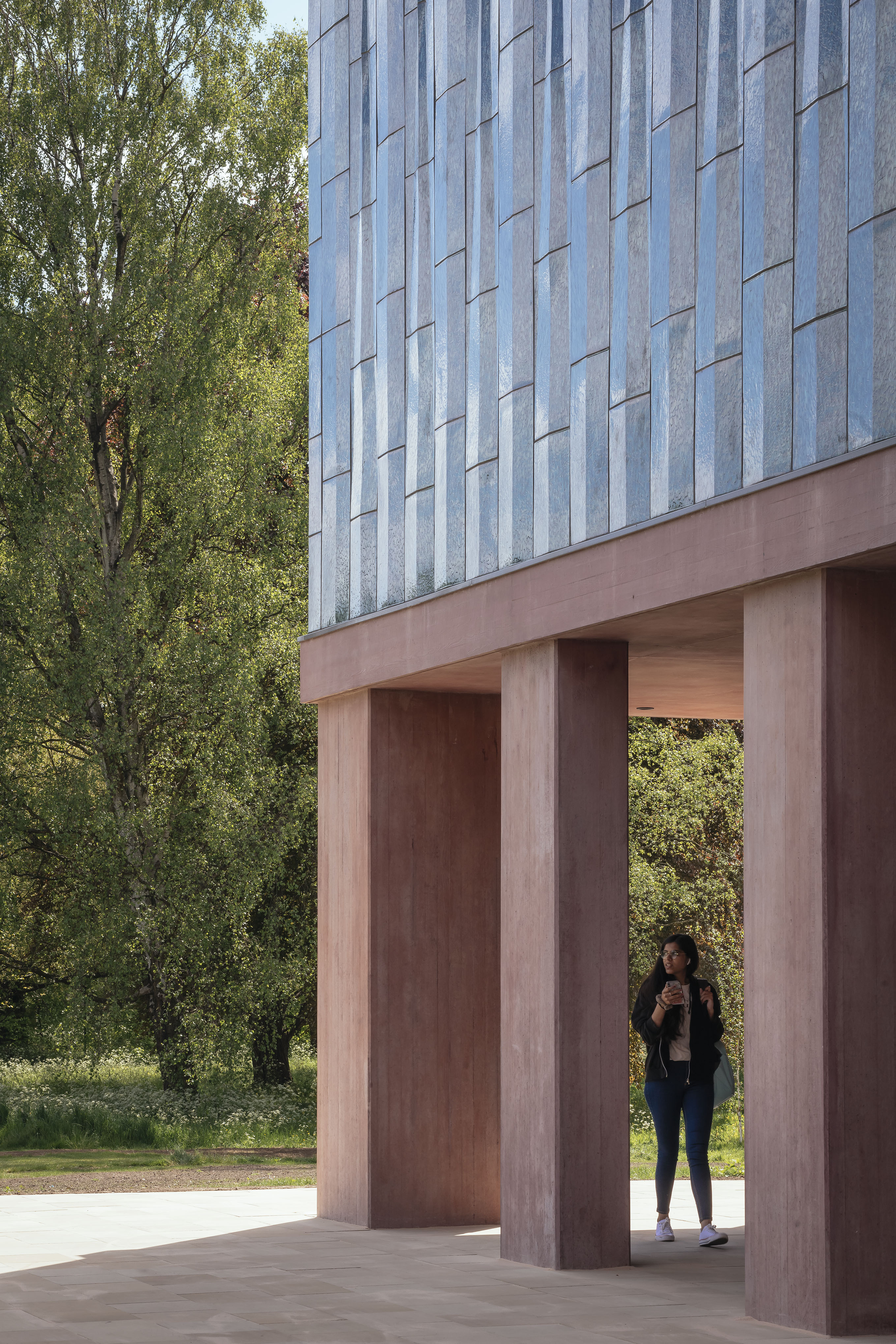
餐厅为学生、教职工及访客提供日常餐饮服务,也可以在全年举行正式的晚宴活动,最多可容纳336人。此外,可容纳60人的咖啡厅可在全天开放,这是更为自由的空间,学生既可在此社交,也可以在这里安静地学习。
The hall provides daily dining for students, staff and visitors, together with hosting formal and commemorative dinners throughout the year, with capacity for up to 336. In addition, the new buttery seats up to 60, serving as a more informal café throughout the day, and affording students an alternative setting for socialising and quiet study space on the balcony.
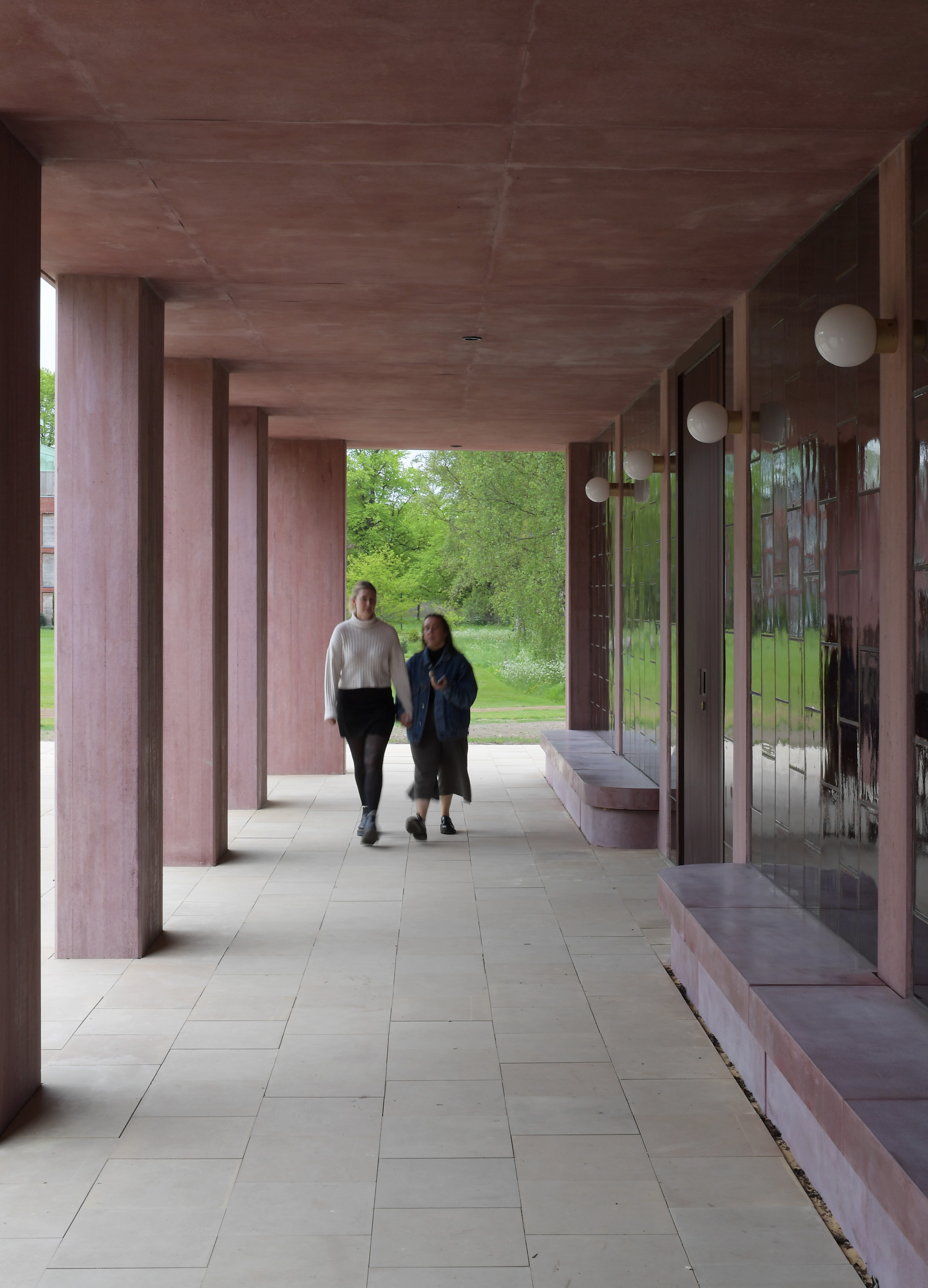
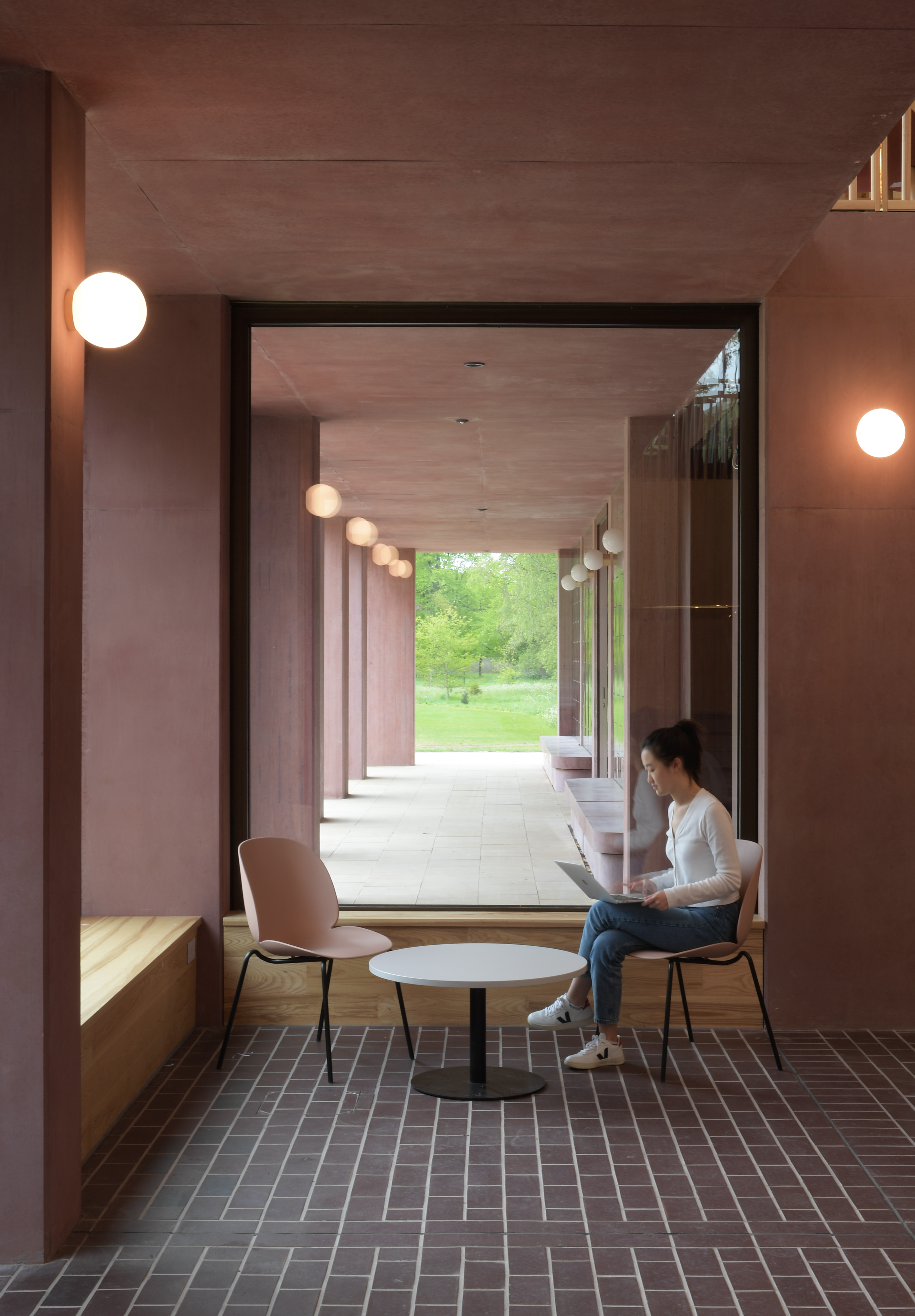
新餐厅以独特的绿色起伏彩陶屋面为标志,既借鉴了手工艺与美术传统,同时也突出低技术的设计形式。这种源于意大利的传统手工釉面陶瓷砖,在19世纪60年代间开始在英国流行,在维多利亚时期的公共建筑上便能发现。
Drawing on the Arts and Crafts tradition and the practice’s keen interest in low-tech forms of design, the new dining hall is announced by a distinctive undulating mantle of green faience, a traditional form of handcrafted glazed ceramic tile originating in Italy, but popular in the UK from the 1860s, and found on many Victorian public buildings.
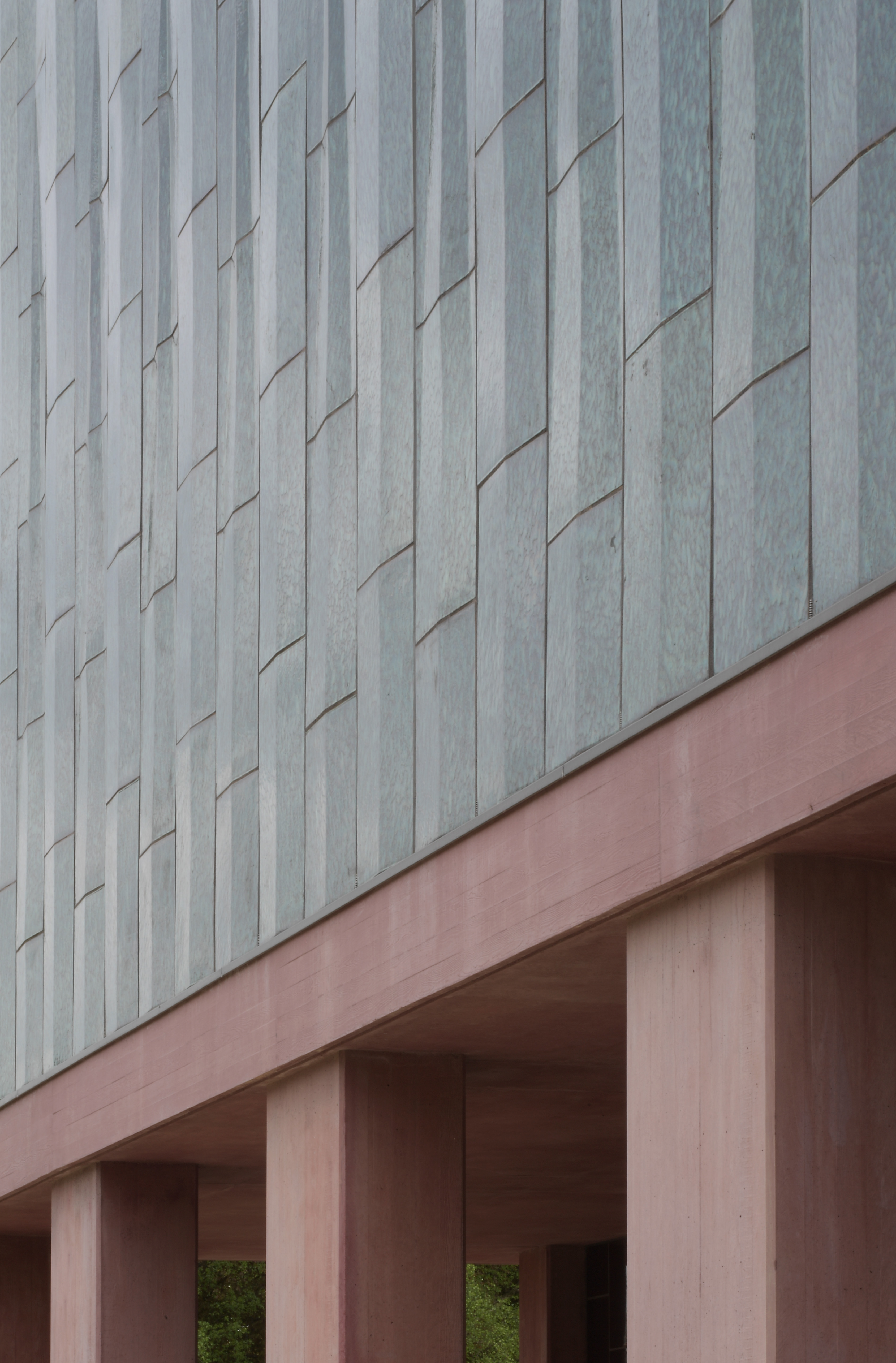
设计团队与Darwen Terracotta(英国仅存的几家建筑陶瓷生产商之一)紧密合作,经过精密的测试与釉料开发,最终采用了带有砂岩细节的红砖为主,辅以少许如大厅顶部铅和绿色氧化铜组成的flèche点缀其中的设计,以其色彩及材质来丰富校园。
Feilden Fowles worked closely with Darwen Terracotta, one of the UK’s few remaining architectural ceramics fabricators, to carefully test and develop the glazes. The final colours and textures were selected to complement the College’s existing material palette, consisting largely of red brick with sandstone details and moments of embellishment such as the lead and green oxidised copper flèche crowning the Great Hall.

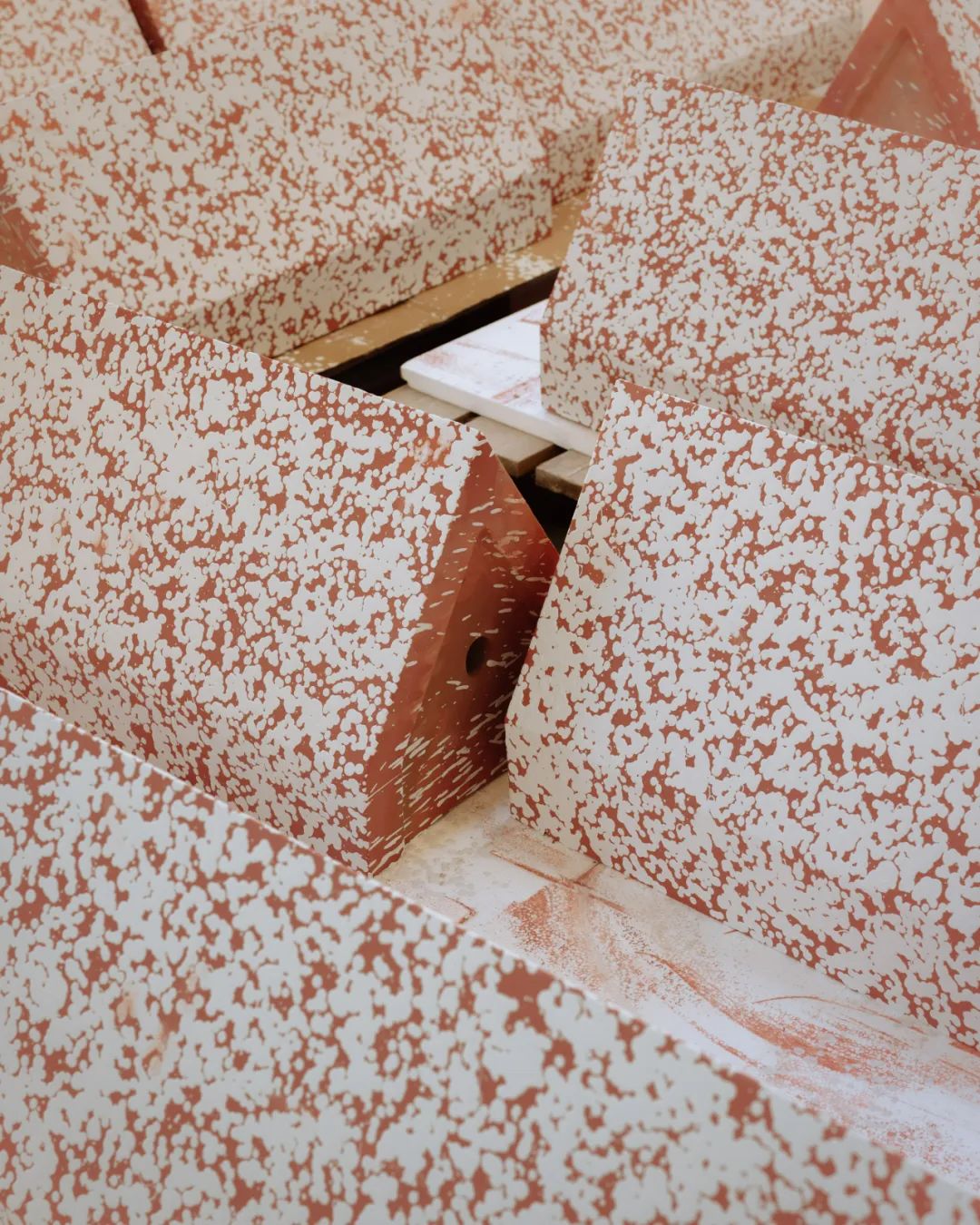
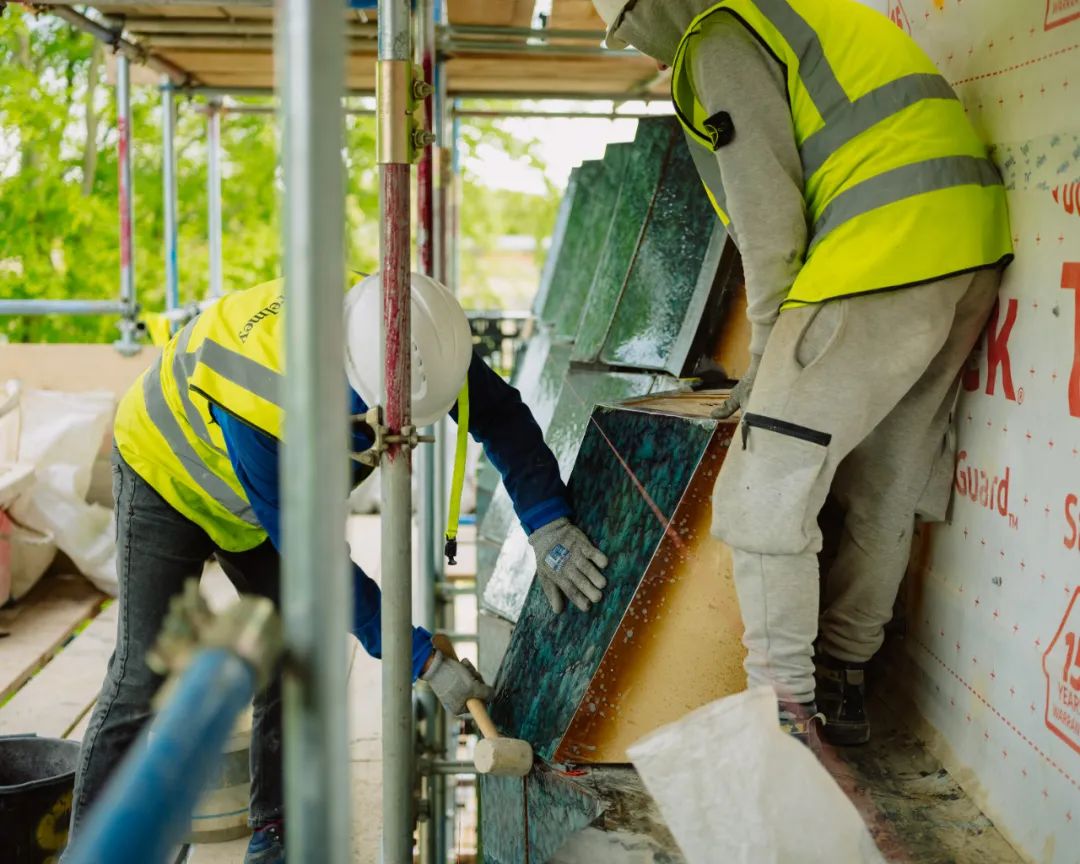
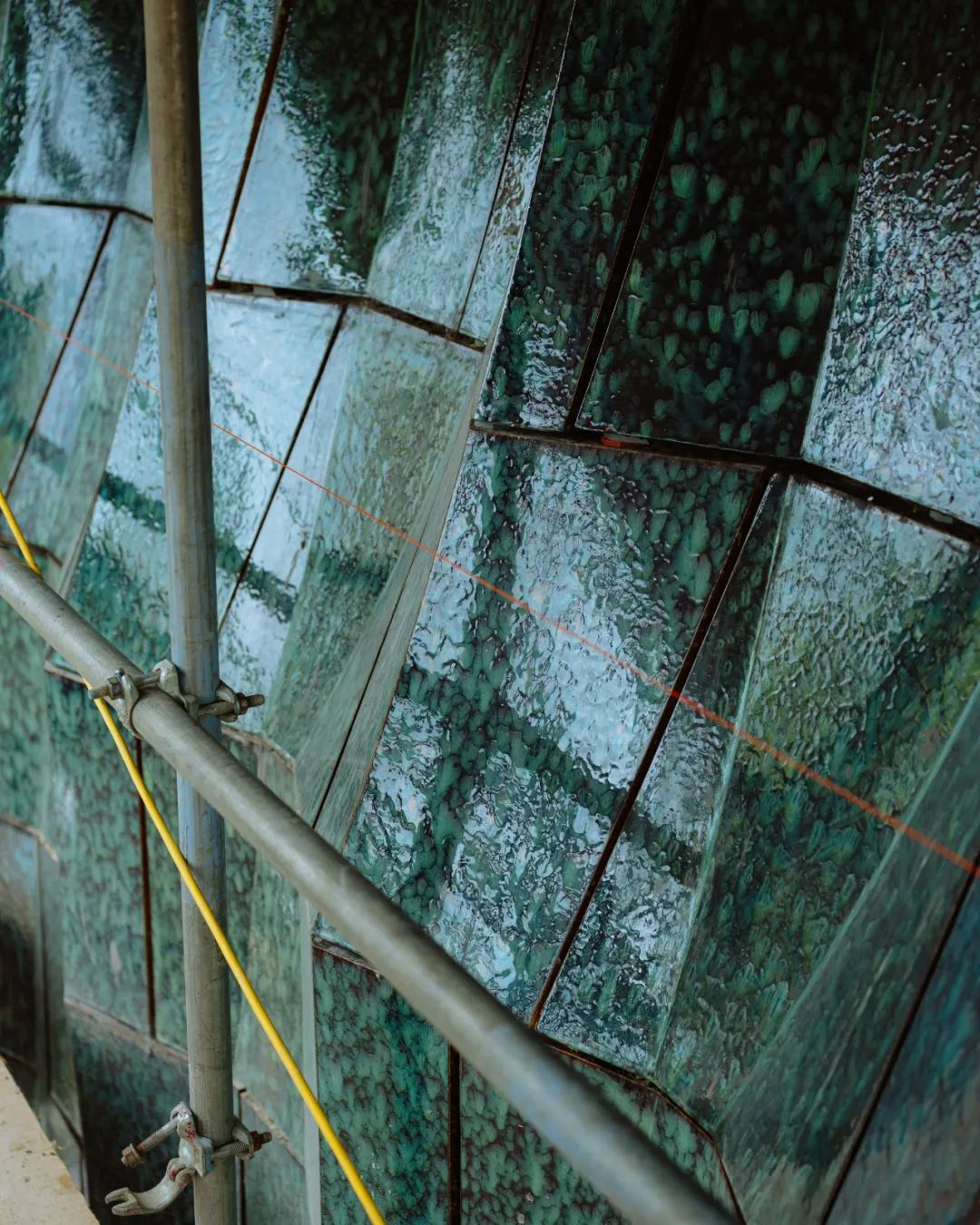
3200块瓦片随着高度的升高而逐渐变小,以突出高处的天窗设计。当夜幕降临,灯光从内部照亮建筑,在外围观看时,餐厅就如一个发光般的存在。餐厅中彩陶的浮雕与1889年的哥特式复兴大会堂(the Gothic Revival Great Hall)上的图案式样相呼应,而建筑的形体也用现代的语言形式再现了会堂优雅的尖顶设计。
The 3,200 tiles taper as they climb, to reveal high-level clerestory glazing that is illuminated from the interior at night, giving the building a glowing presence when viewed across the grounds. The relief of the faience echoes formal motifs of the Gothic Revival Great Hall (1889) and its elegant spire.
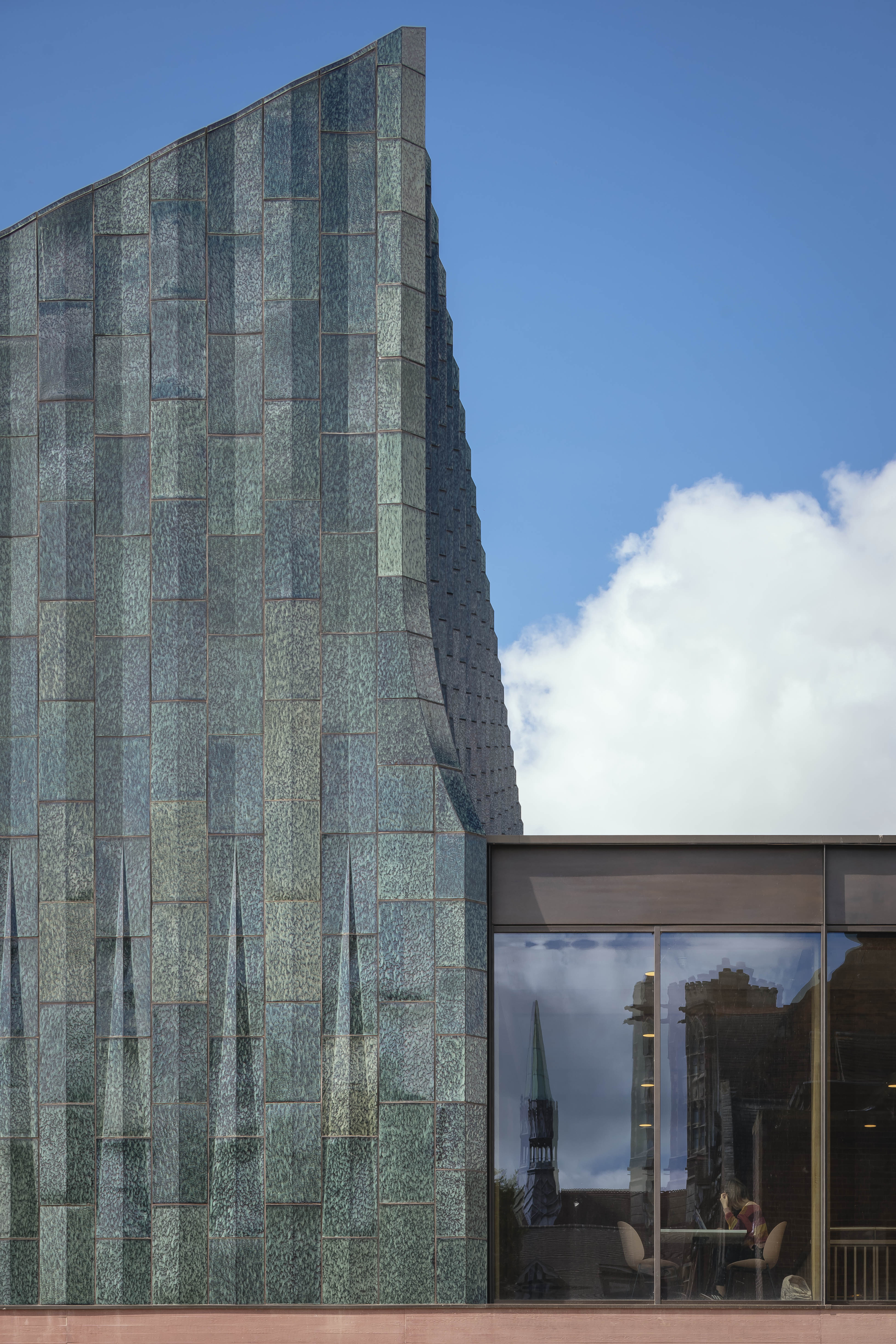
建筑自然规划形成了两个主入口,用餐者可从位于大礼堂及格里芬酒吧轴线上的学院入口进入,也可以选择从哈里森路的入口进入咖啡馆内。咖啡馆既是餐厅建筑的核心,也是一处公共聚会空间,同时还充当了主餐厅前厅的空间角色。
The building’s organisational diagram brings guests together from two principal entrances – the College entrance, which is on axis with the Great Hall and Griffin Bar, and a public entrance from Harrison Drive – into the buttery, the heart of the building and a communal gathering space that forms an anteroom to the primary space, the dining hall.
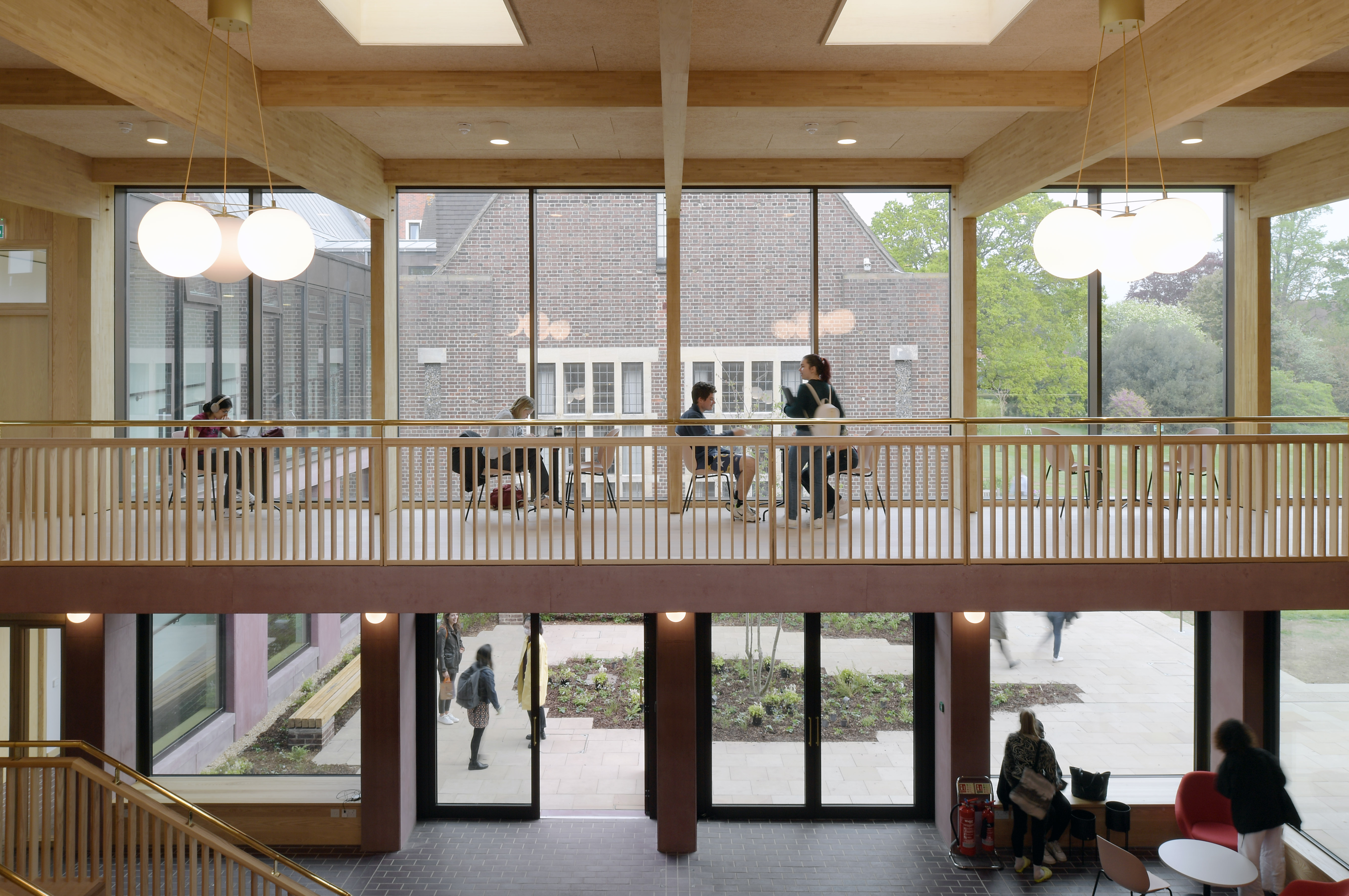
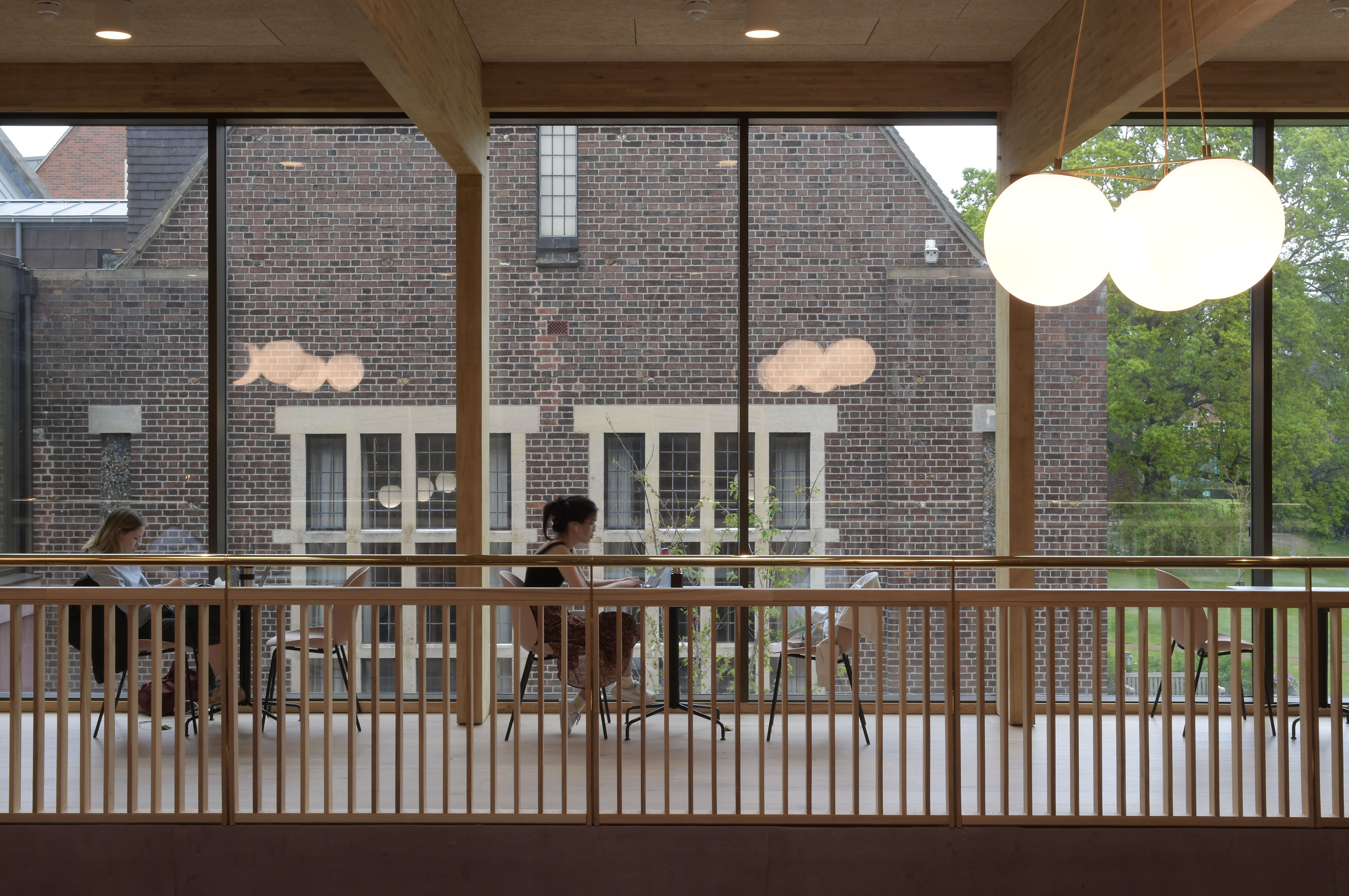
大厅以栗色胶合木及蝶形桁架为主要特征,与传统学院的大厅空间相呼应的同时,却将传统的倾斜屋面倒置为谷状的形态设计。这些木框架都是在外部预制,由当地的一个家庭团队使用手工木接头现场拼装,通过橡木销钉固定于柱与梁上。
The hall’s main features, a sweet chestnut glulam timber frame and butterfly truss, echo traditional collegiate halls, albeit inverting the more typical pitched form into a valley-shaped roof. The frame was fabricated offsite and installed by a family team using traditional handcrafted carpentry joints fastened with oak dowels between the columns and beams.
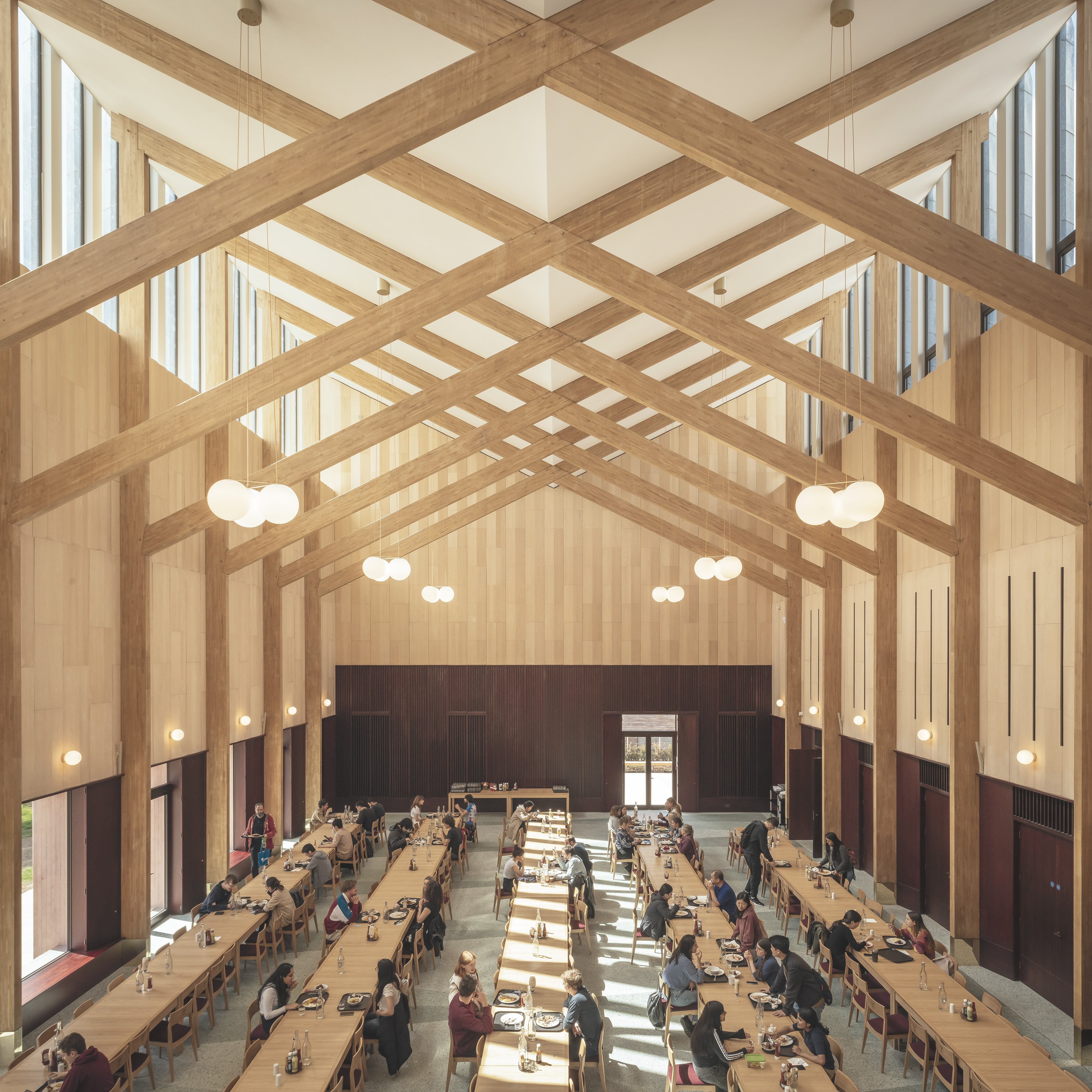
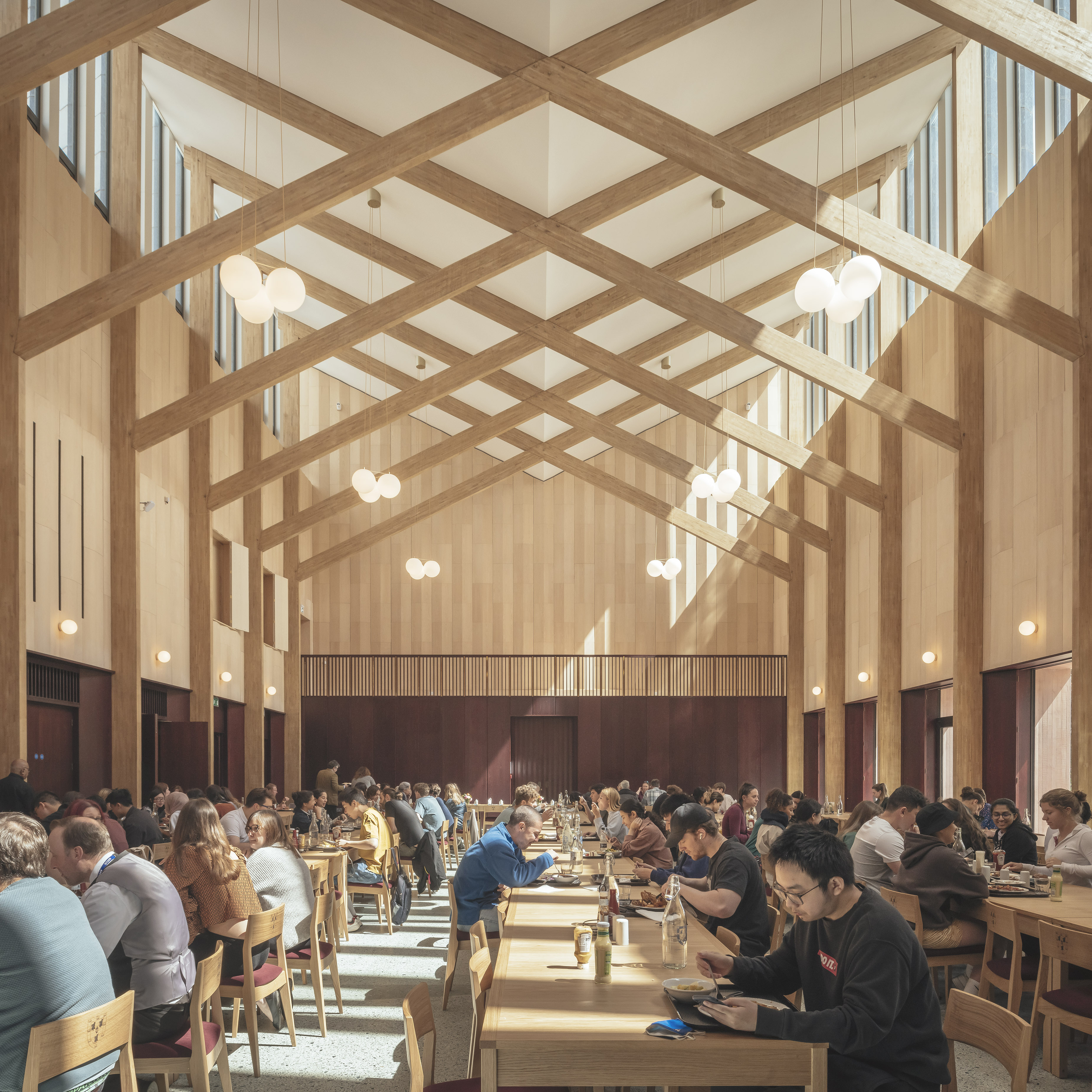
餐厅颂扬了材料与工艺的完整性与内在美,建筑内的装饰都是体现手作的自然美与不完美的产物。不过建筑也采取了当下最新的建造方法与工程技术,例如彩陶立面就是21世纪参数化技术下的工艺美术品。
The architecture celebrates the integrity and inherent beauty of materials and craftsmanship, where ornamentation is a product of the natural beauty and imperfection of the handmade. It also embraces new methods of construction and engineering technologies of today, such as the use of parametric modelling to develop the faience façade – an Arts and Crafts of the 21st century.

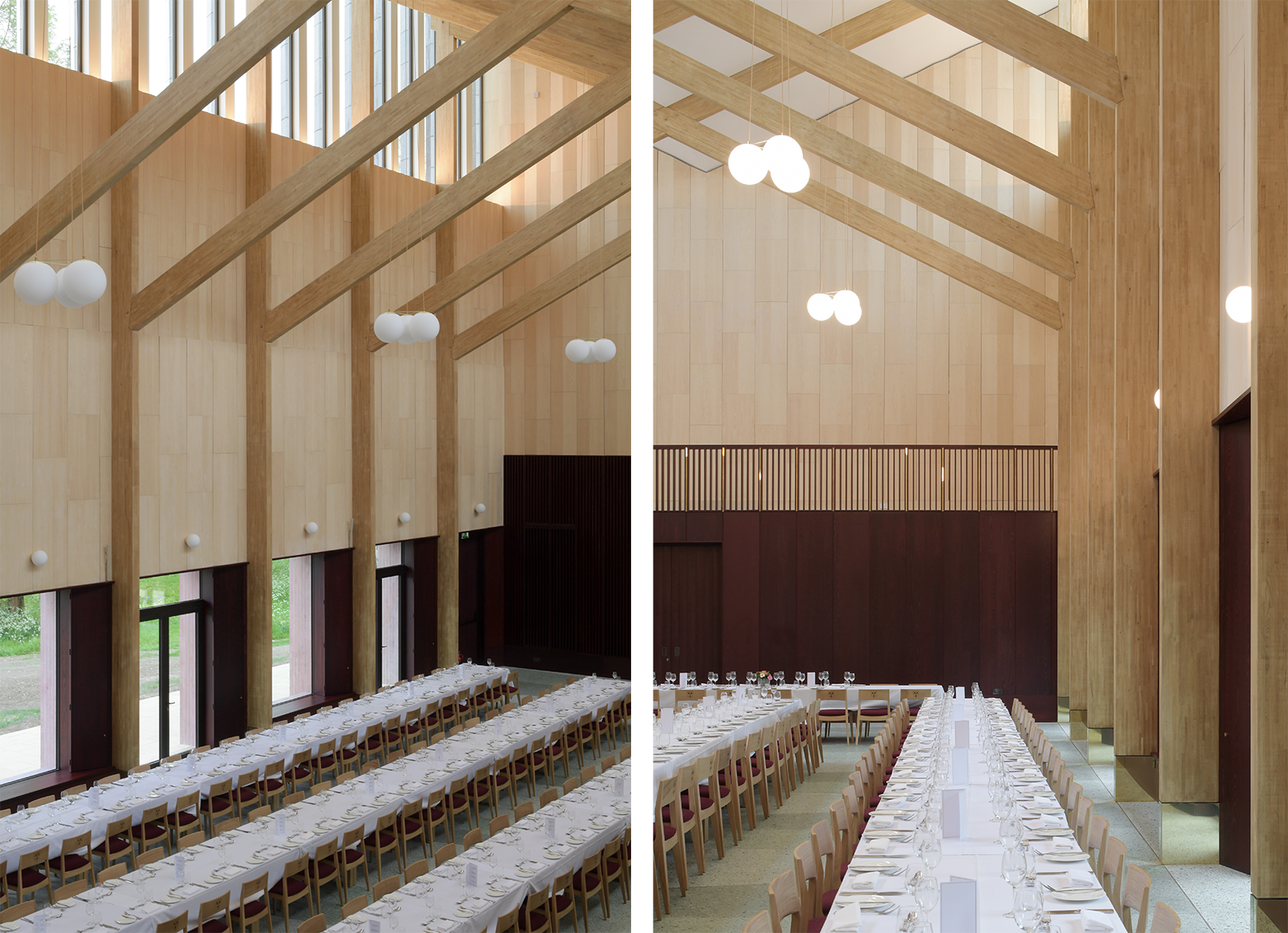
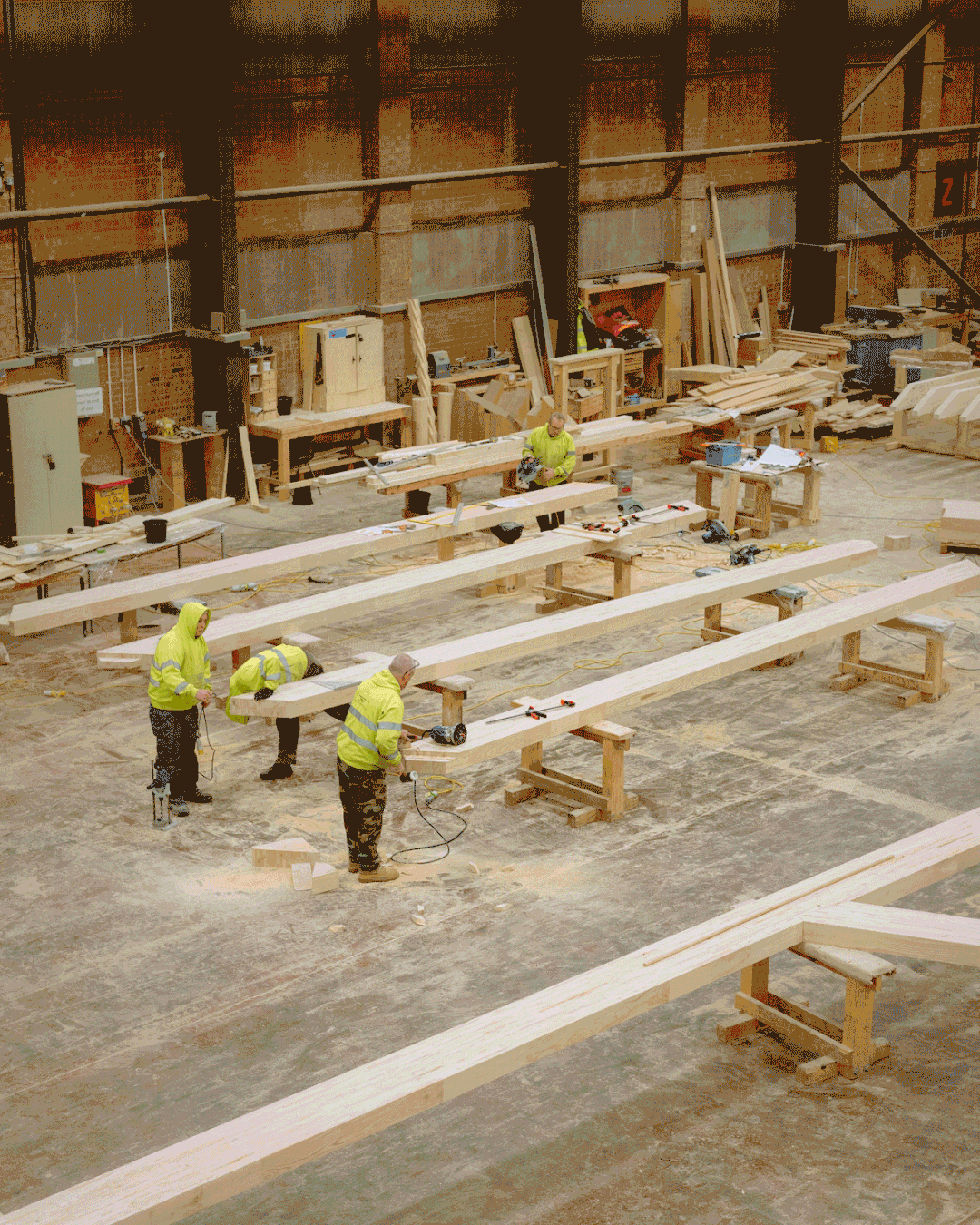
建筑在细节等方面的精心设计,也带来了坚固的性能和至少100年的使用寿命。Max Fordham可持续发展顾问为餐厅定制了一个可持续矩阵设计,应用了不少于22个超越目前最佳案例的可持续目标。餐厅为全电动建筑设计,采用被动式通风和地源热泵,可降低40%由供暖与热水带来的二氧化碳排放。在建筑全生命周期中,其隐含碳远优于英国皇家建筑师协会在2030年气候挑战(第二版)中对非住宅建筑提出的要求。
The building has been designed and detailed robustly for a minimum 100-year lifespan. Sustainability consultants at Max Fordham created a bespoke sustainability matrix, applying no fewer than 22 targets that exceed best practice. The all-electric building is passively ventilated and uses a ground source heat pump that reduces CO2 emissions from heating and hot water by approximately 40%. The whole life embodied carbon surpasses the RIBA 2030 Climate Challenge (version 2) for non-domestic buildings. (See accompanying statement.)

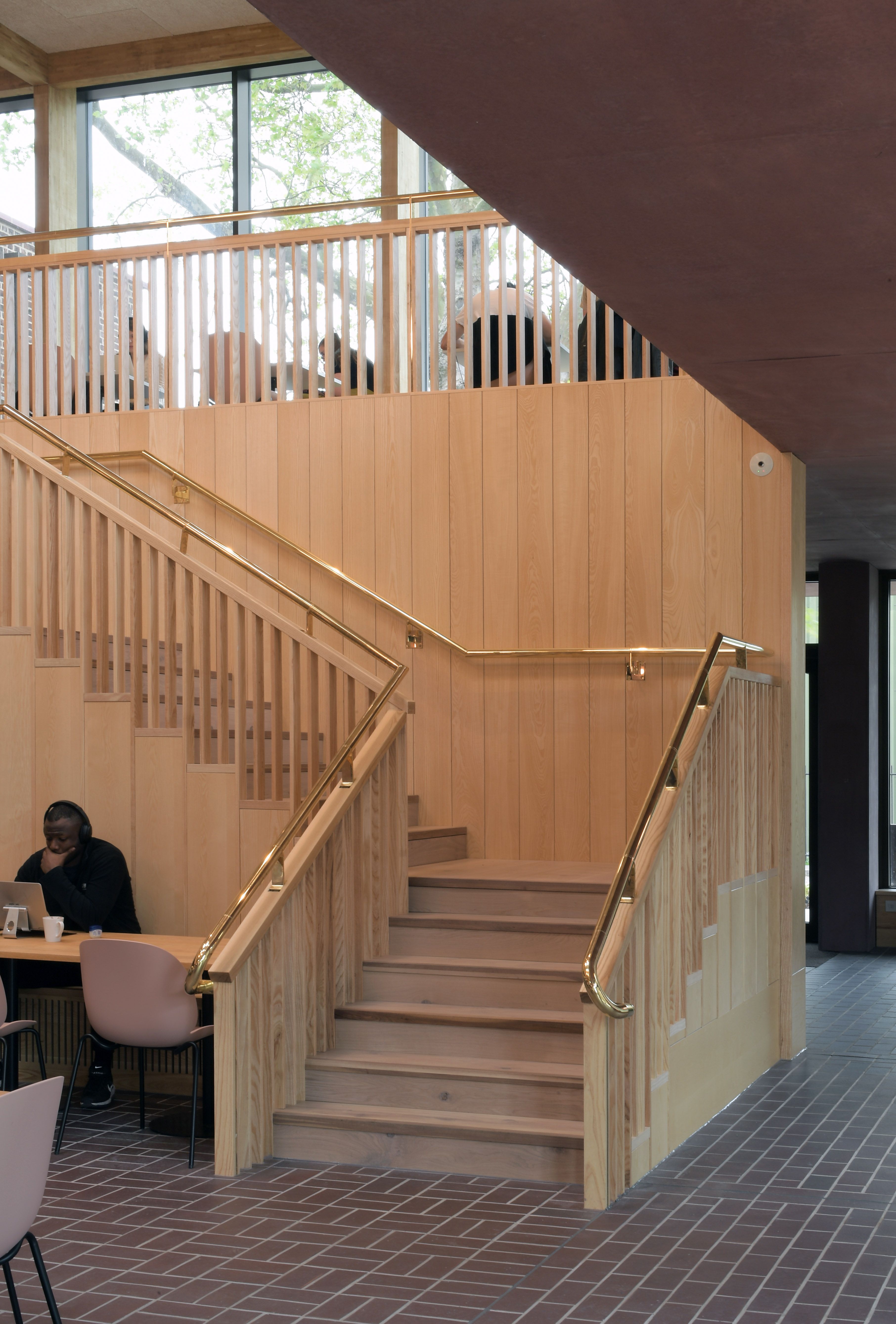
餐厅首层由彩色混凝土体量打造而成,原材料中有一半选用了GGBS水泥替代物,柱网按照3米×3米的模数来布置,为平面带来平静、合理的秩序感。一对独特的木制框架,成为这座建筑公共集会区的“点睛之笔”,带来宽敞、开放、上升的空间体验。环绕首层空间的柱子也延续了相同的韵律节奏,为咖啡厅、接待与服务区等关键的公共区域赋予个性。
The ground floor is defined by a pigmented in-situ concrete plinth, using 50% GGBS cement replacement, with columns set out on a 3m x 3m module which lends a quiet, rational order to the plan. A pair of expressed timber framed volumes announce the building’s civic and collective areas – generous, open and uplifting spaces. The columns wrapping the base of the hall continue their rhythm internally to define other key public areas; the buttery, reception and servery.
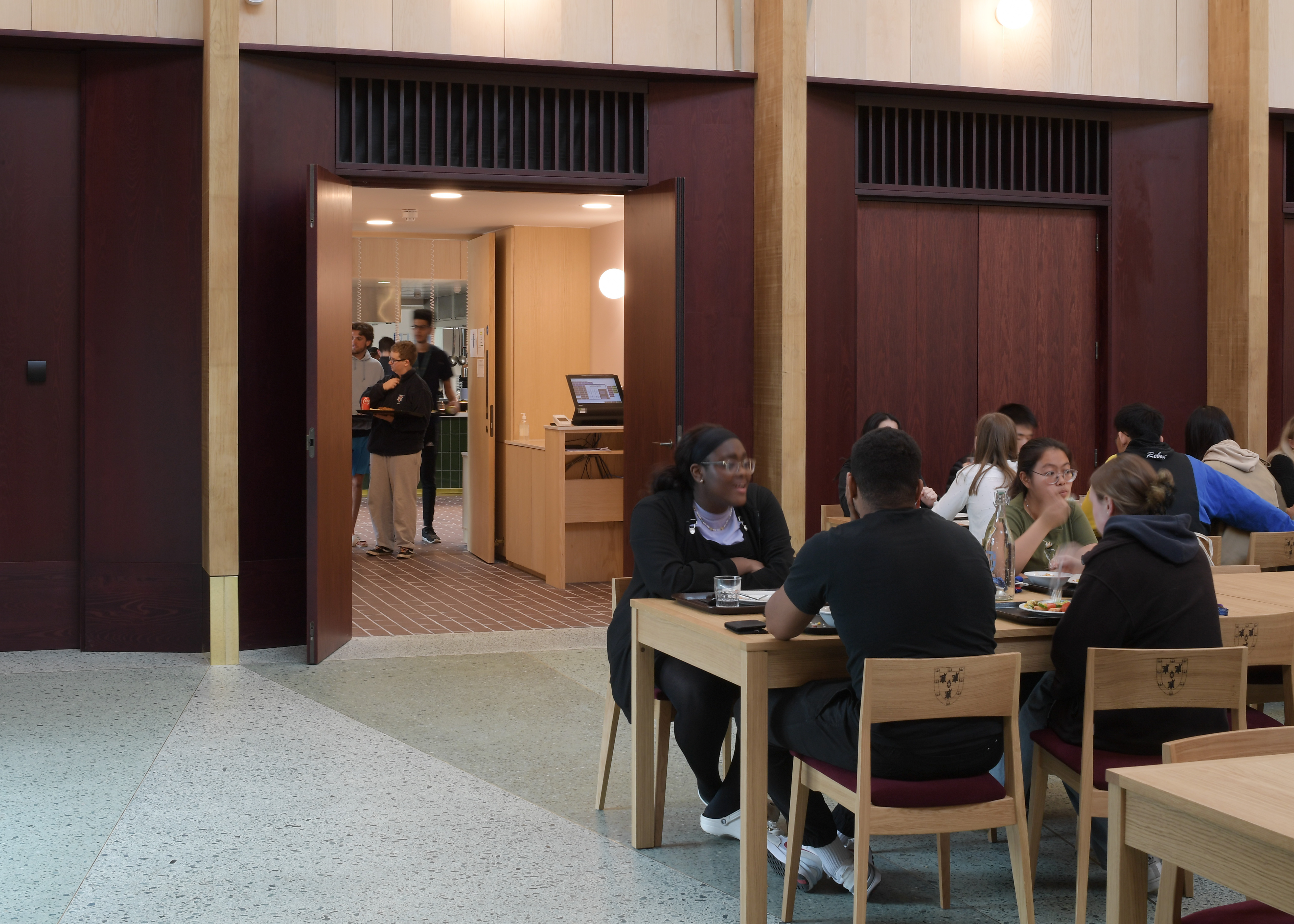
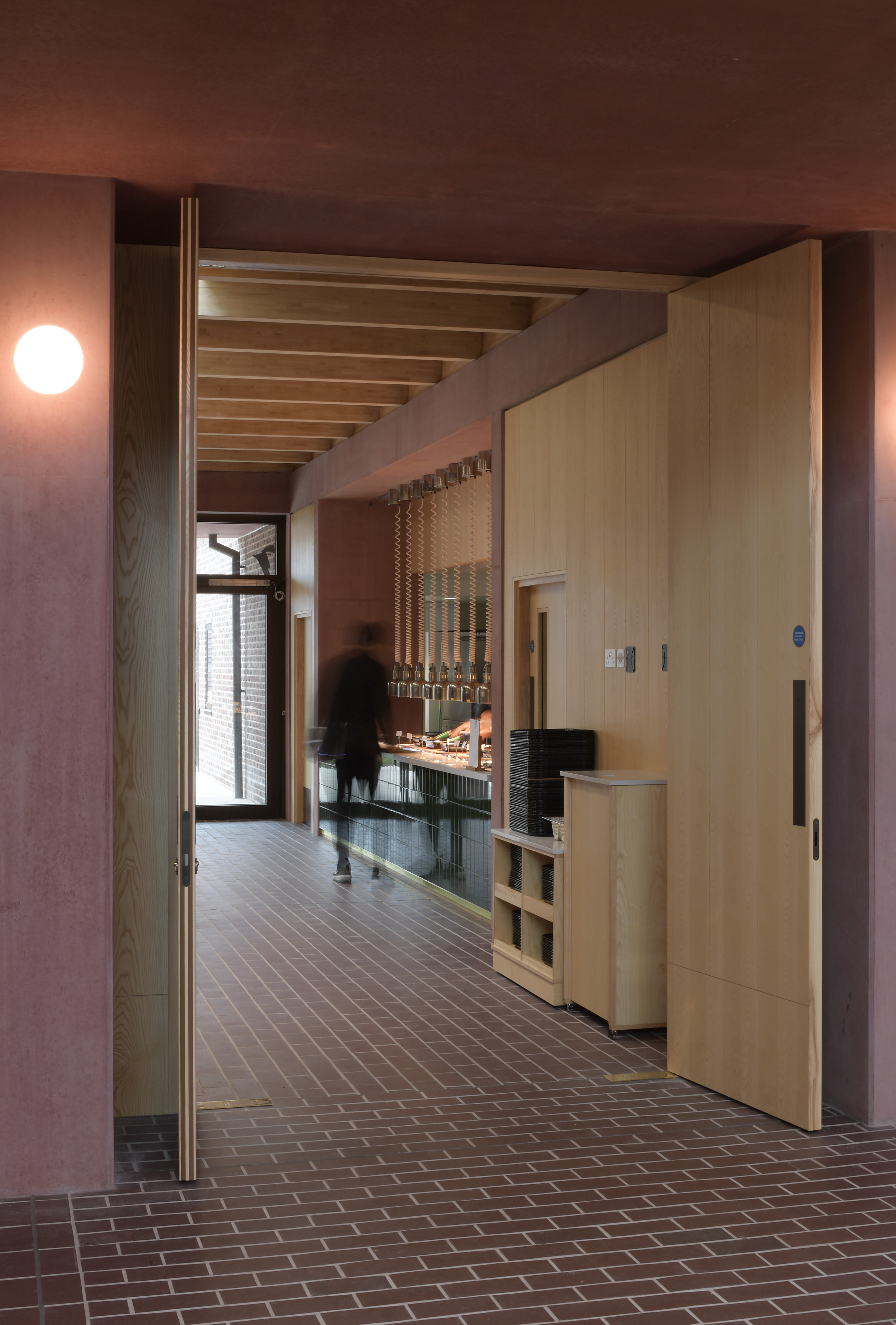
包括厨房和员工设施在内的建筑“后台”空间,通过高效的功能性流线与服务与“前台”公共区域相连。“后台”区域的砖墙直面哈里森路,有着弗拉芒式砖砌和压痕瓦片细节,也是参考了Ibberson大楼的设计。
Back of house spaces – the kitchens and staff facilities – are linked to the front of house with highly functional circulation and servicing connections. The brick exteriors of the back of house buildings address Harrison Drive and are animated with Flemish brick bond and creasing tile details, again making reference to the nearby Ibberson Building.’
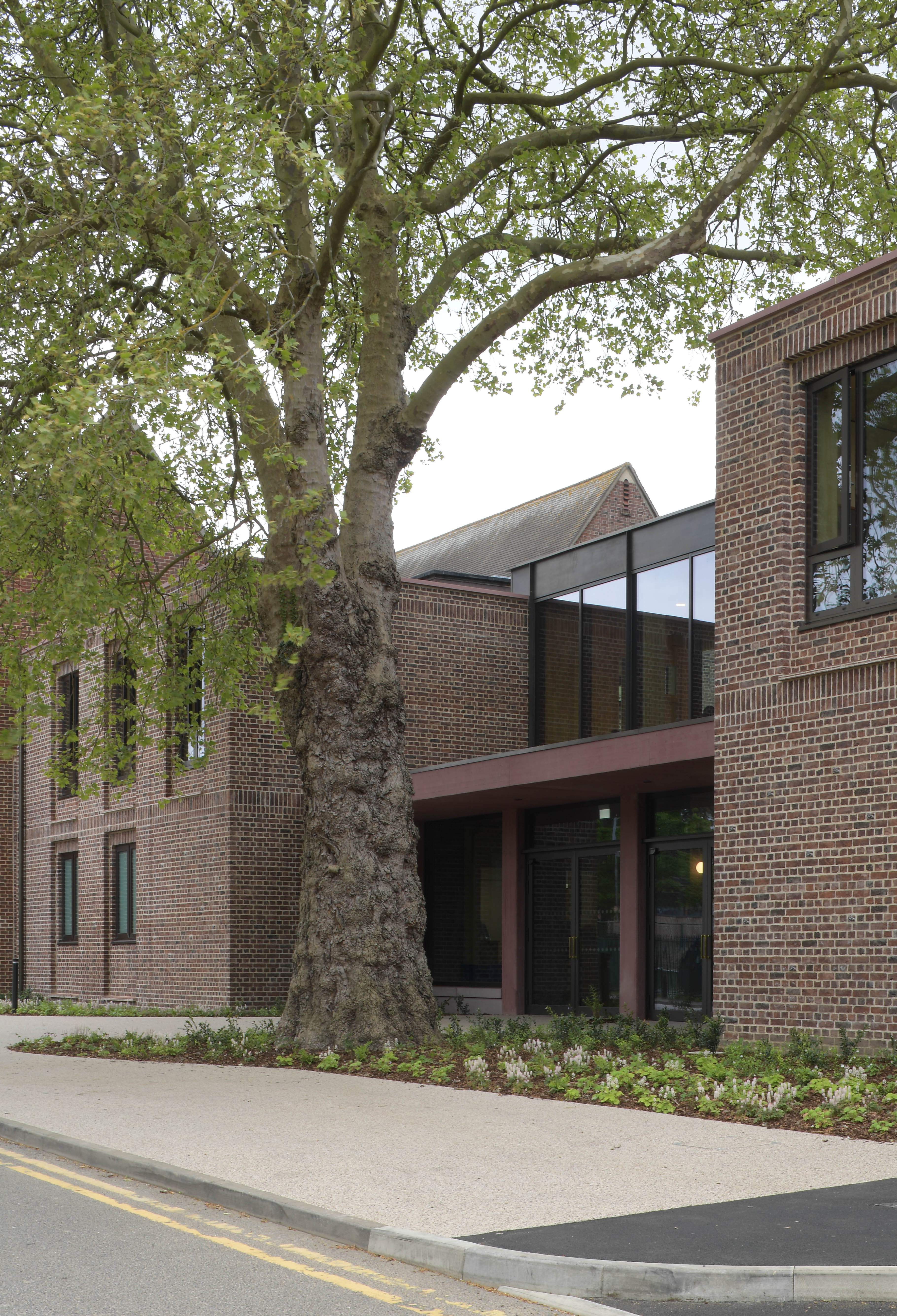
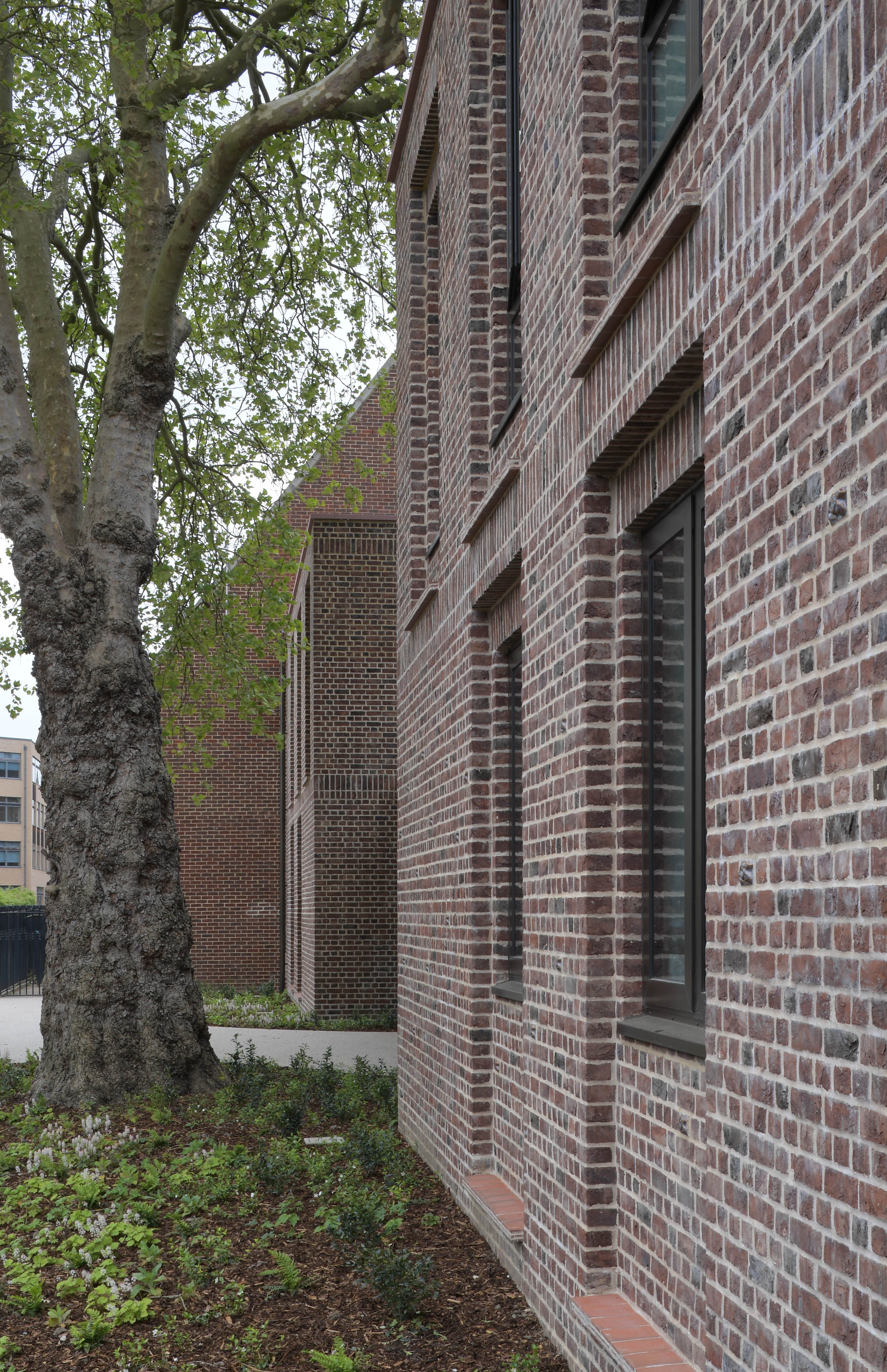
通过偏移厨房与大厅的体量,建筑内部带来丰富的光照与视景,全新的餐饮设施也为员工带来了高水平的福利,让人们在这里能更热情、高效地投身于工作。与学院曾经昏暗狭小的服务空间相比,这处全新的设施空间宽阔,自然采光充足,还能看到全新开辟的西院景色。
By offsetting the volumes of the kitchen and hall, creating abundant daylight and views out, the new catering facilities offer high levels of staff welfare, supporting a welcoming and efficient catering operation. In contrast to the College's previous dark and narrow servery, the new servery space is generous and naturally lit with views to a newly formed western courtyard.

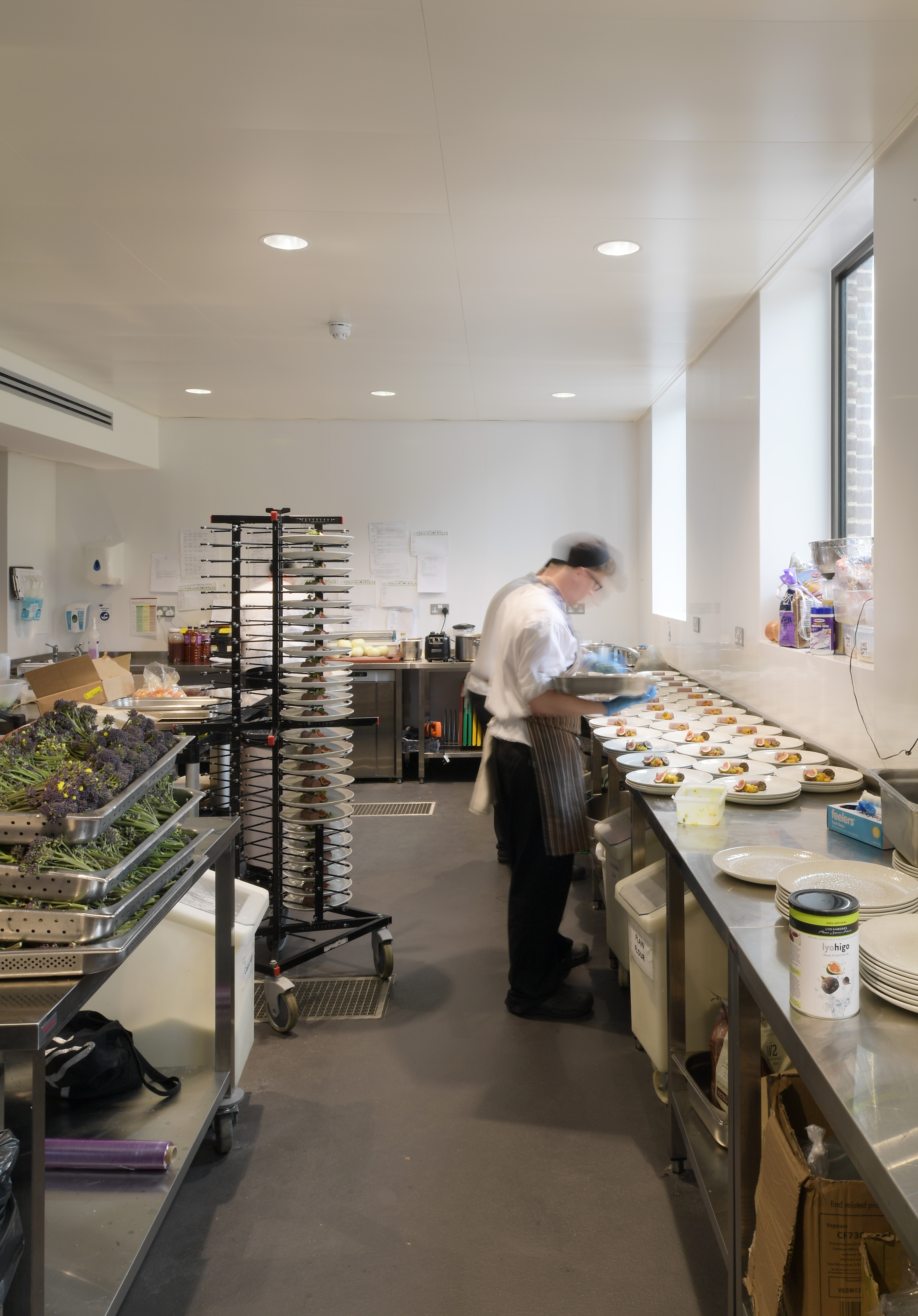
Shezad Dawood为餐厅创作的艺术作品“太阳的金苹果”也再次突出了手工工艺。该作品由三部分组成:哈里森路立面的一系列手工雕刻的砖块标示着入口;基于学院苹果园而设计,7米宽的陶瓷景观则放置于新的接待区;一部结合了果园四季的镜头、艺术品制作的图像,以及北德文郡粘土源头的短片。和建筑一样,这些作品都回应了霍默顿学院独特的历史背景。
Hand craftsmanship is highlighted in ‘Golden Apples of the Sun’, a site-specific artwork for the dining hall by Shezad Dawood. The piece comprises three parts: a series of hand- sculpted brick headers on the Harrison Drive elevation marks the entrance; a seven-metre wide ceramic landscape based on the College's apple orchard has been created for the new reception area; and a short film combines footage of the campus orchard through the seasons with images from the making of the artwork and from the North Devon source of the clay. Like the building, the work responds to Homerton College’s unique history and context.

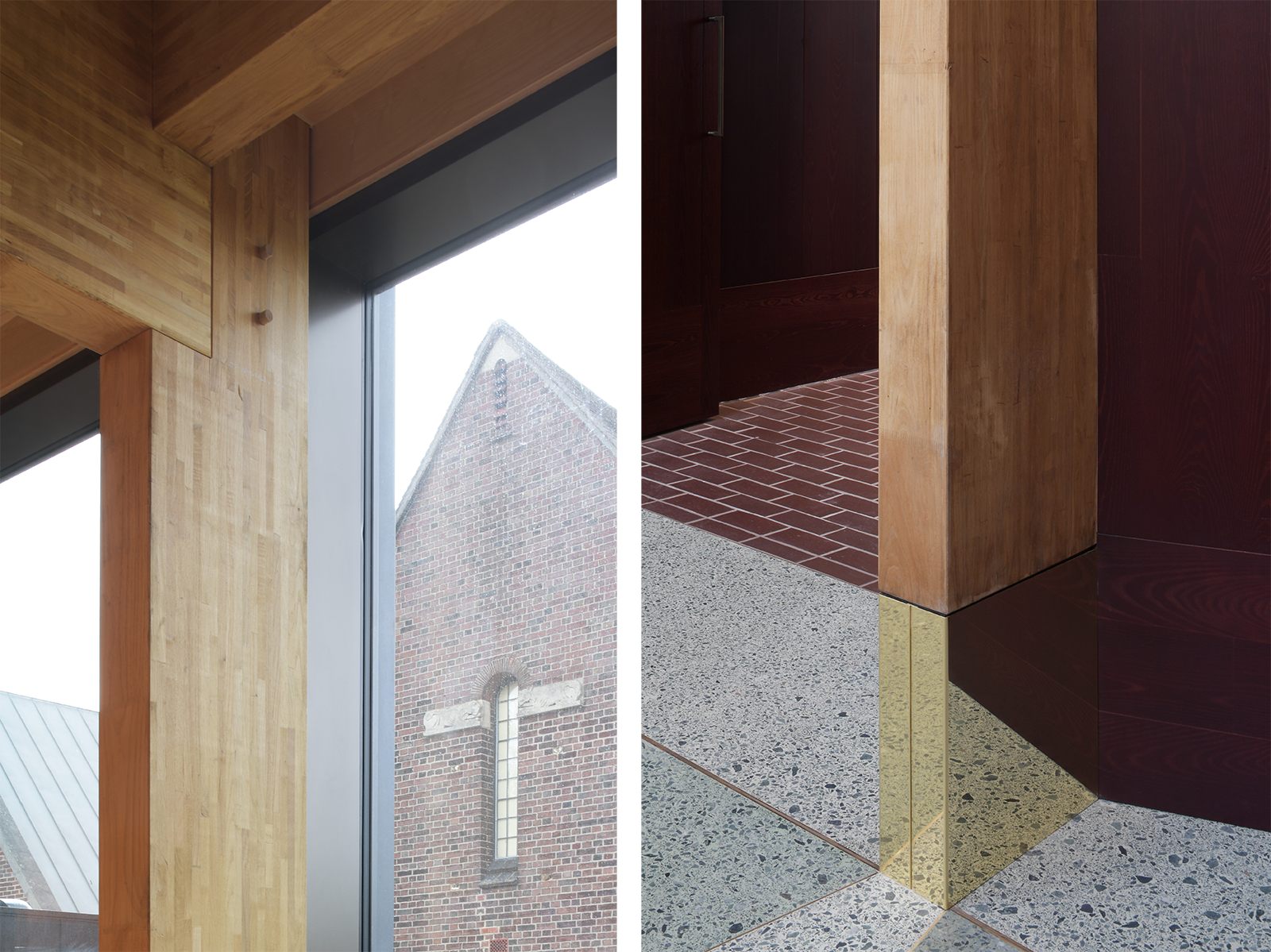
设计图纸 ▽
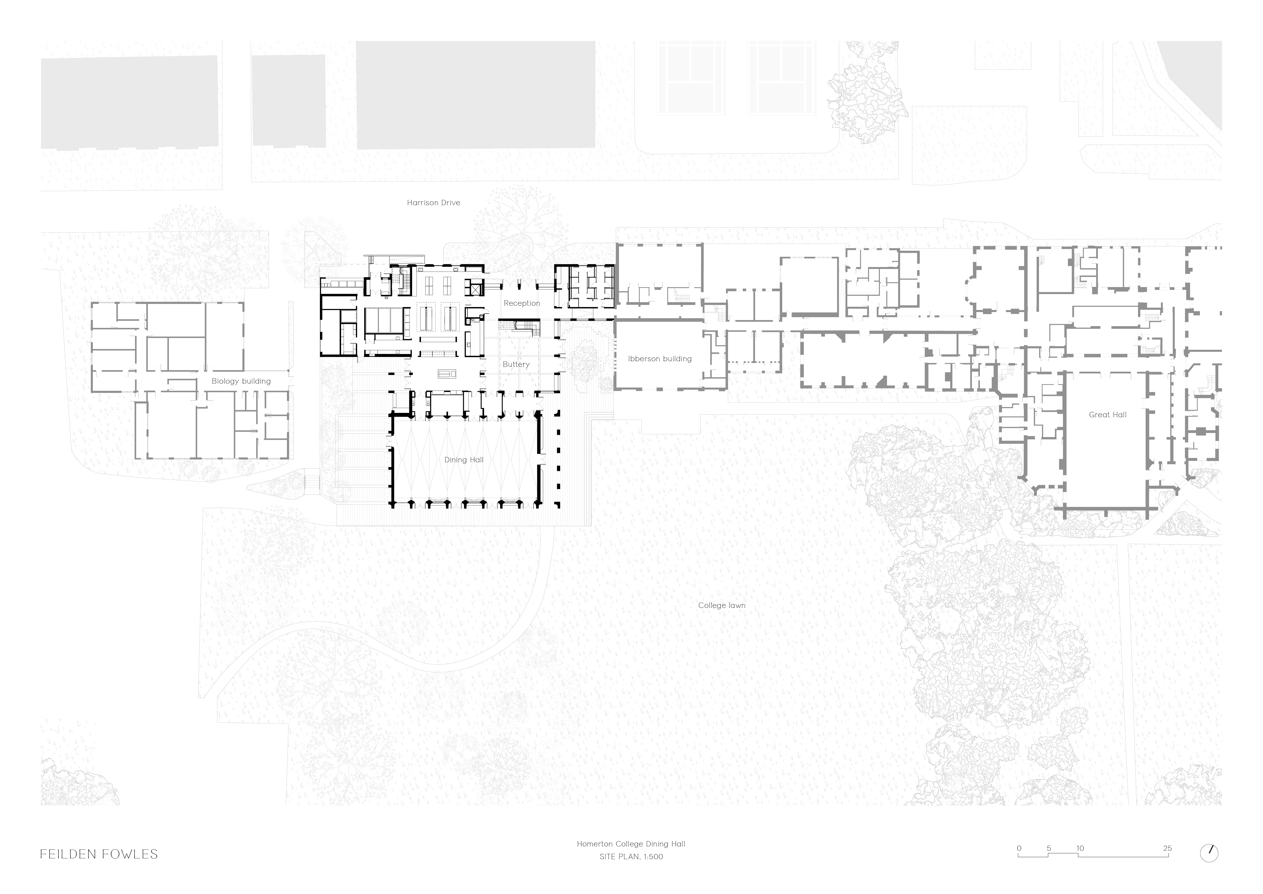
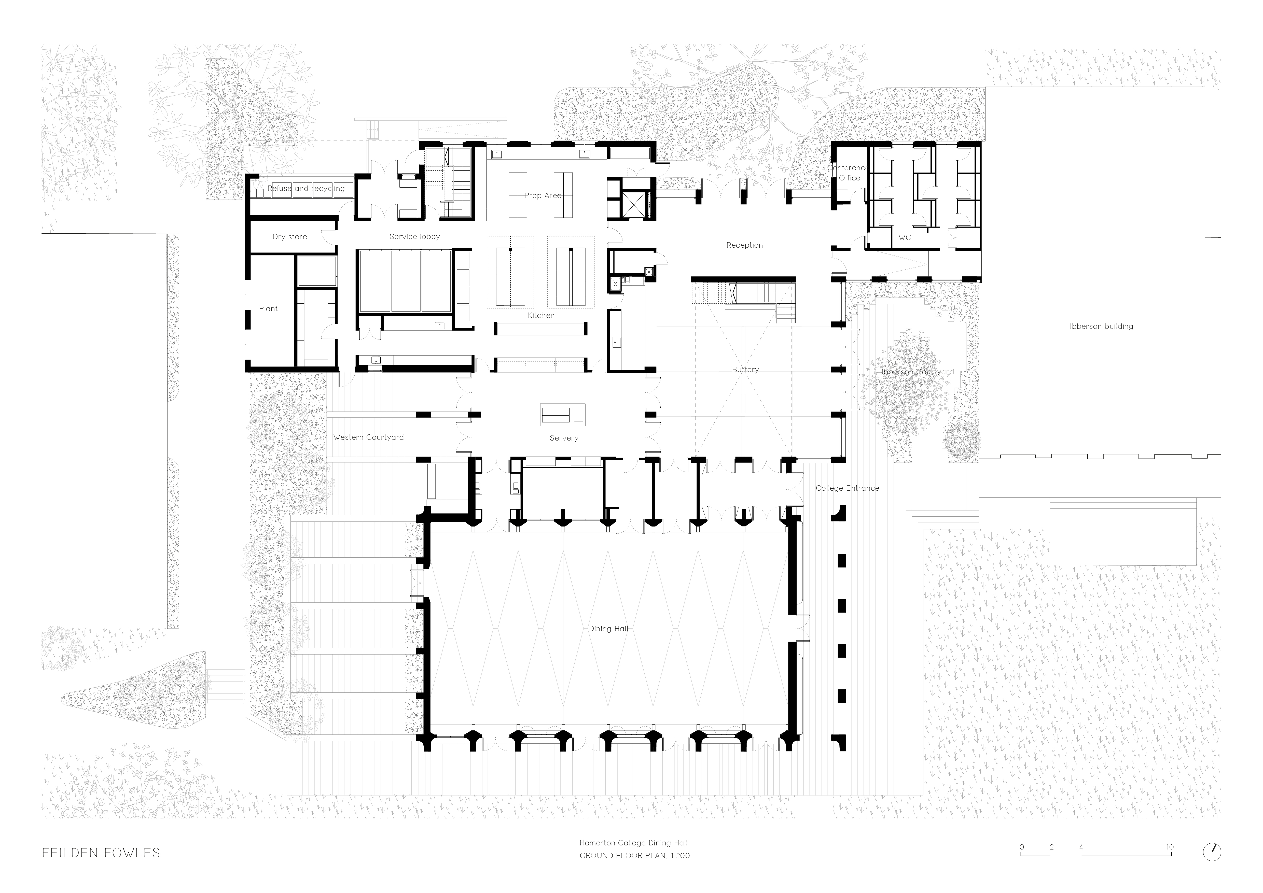
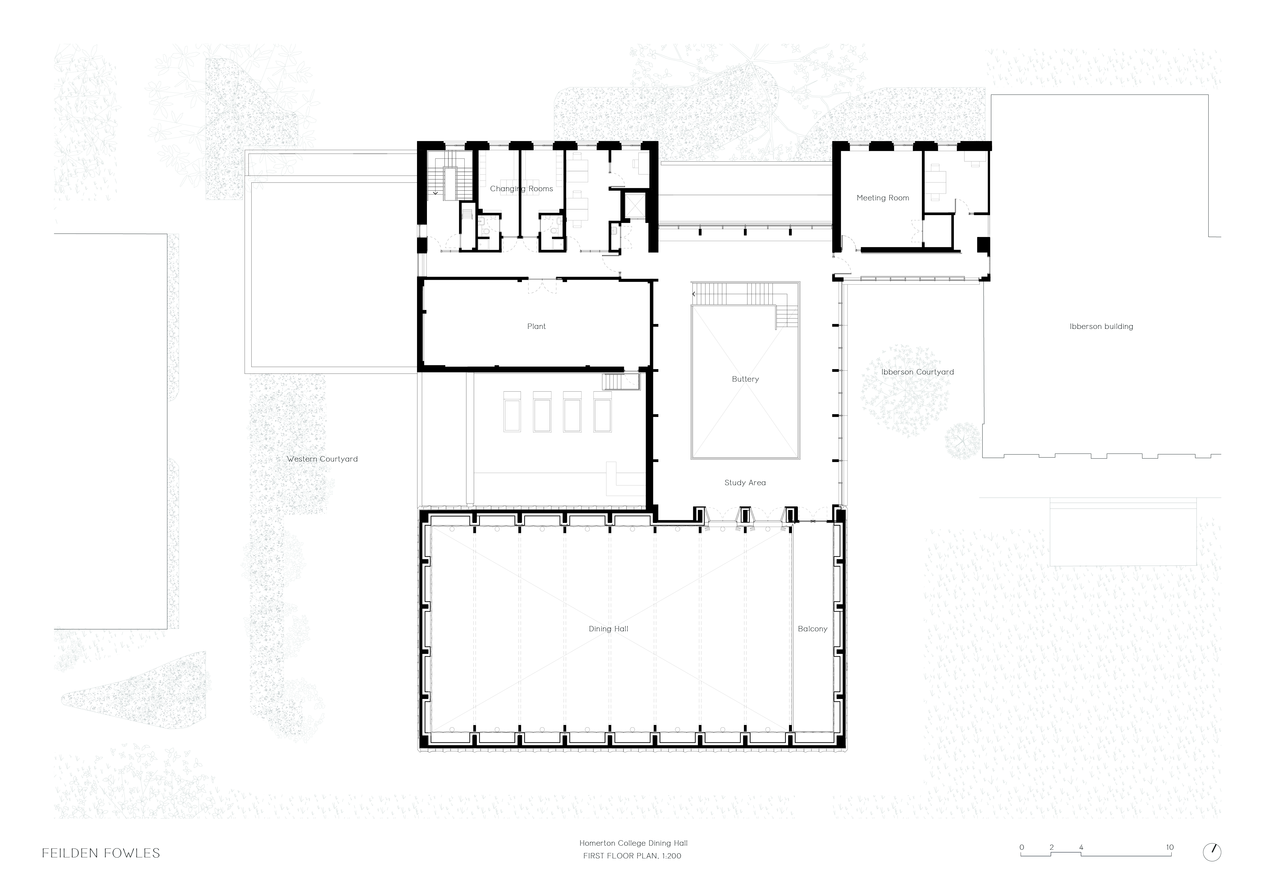
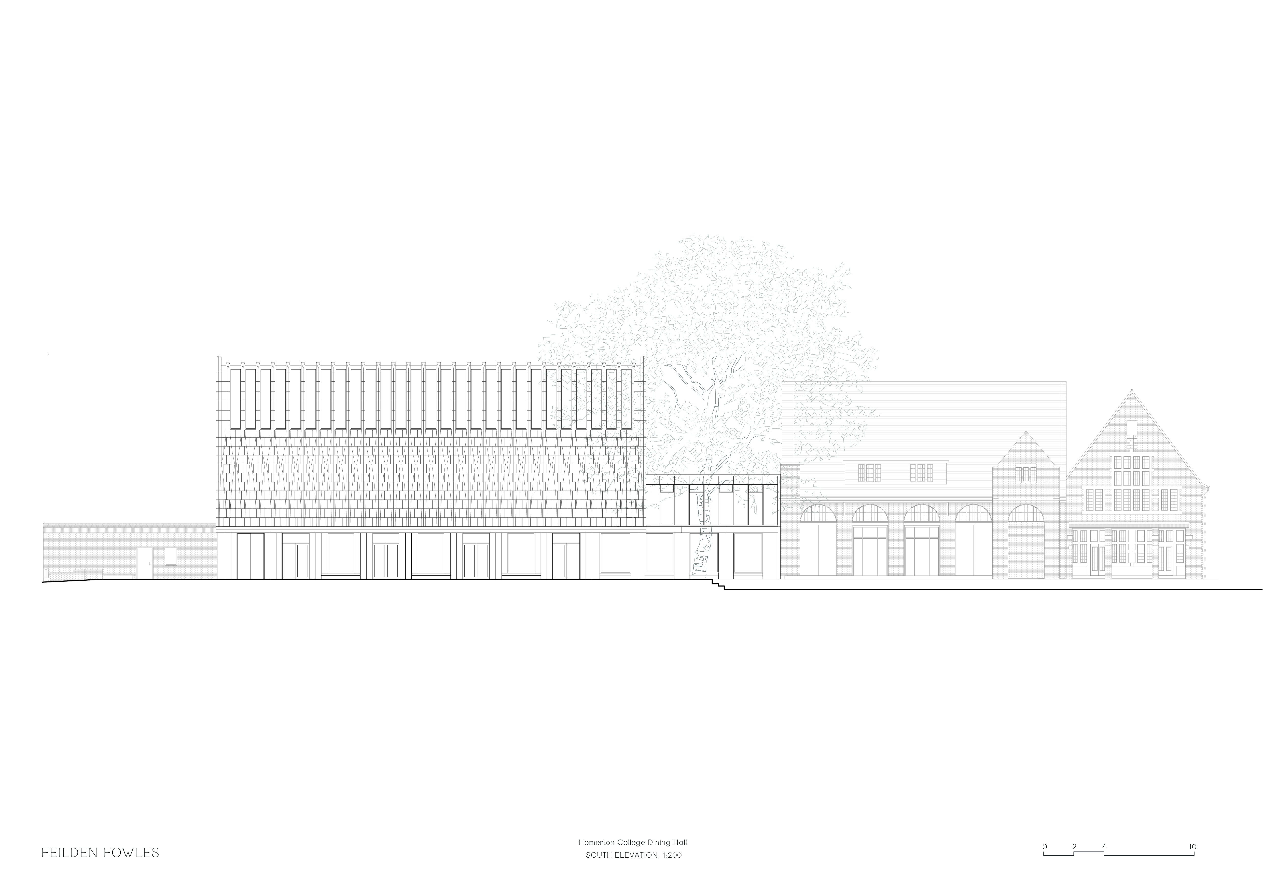
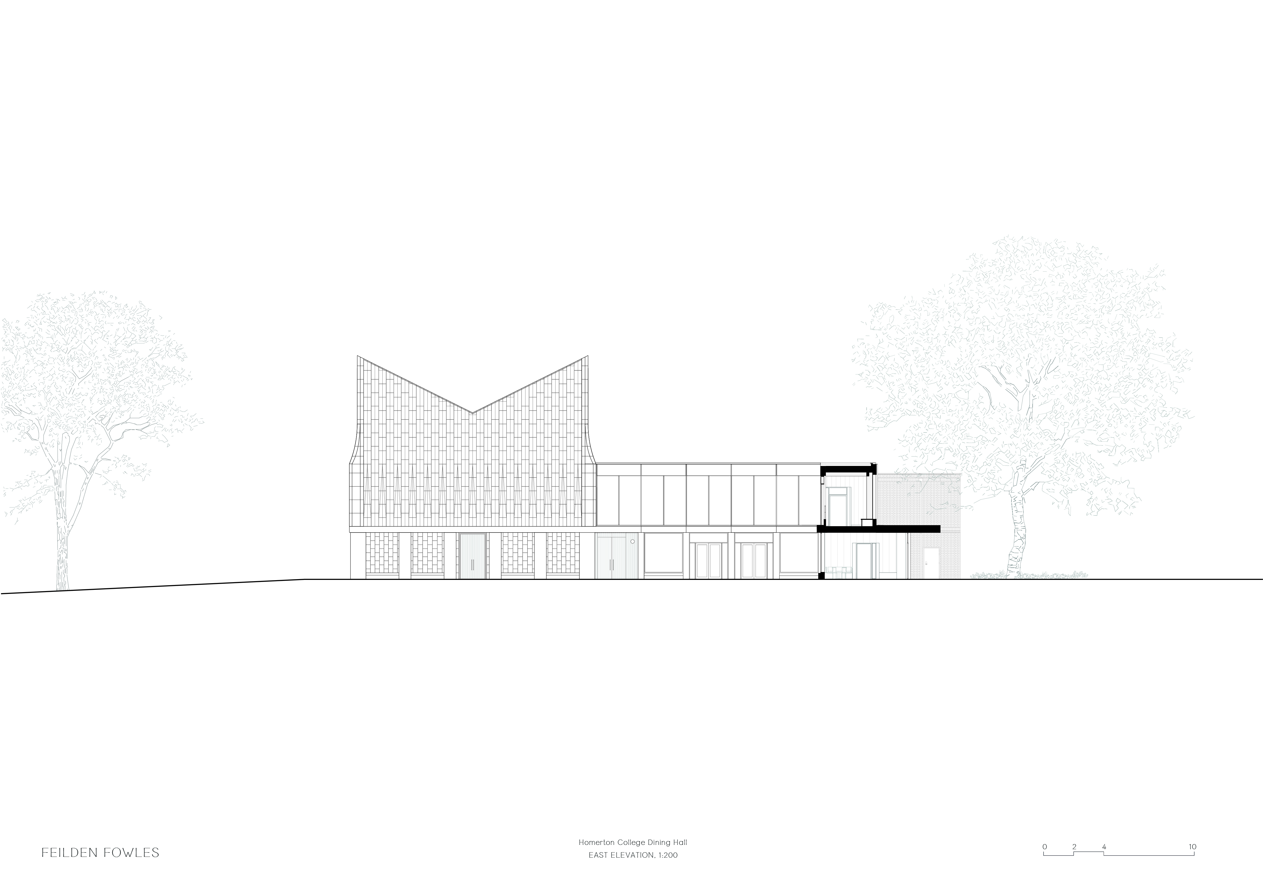
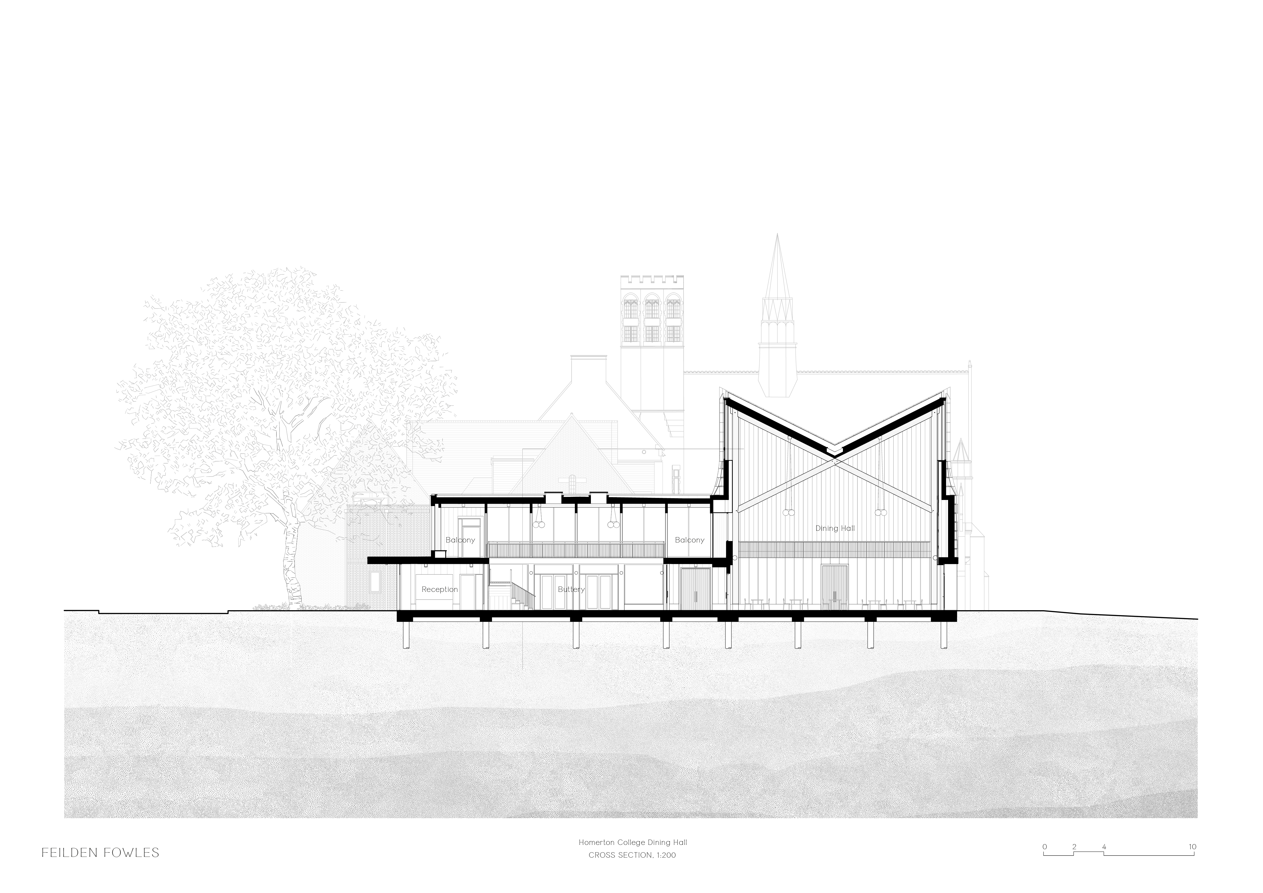

完整项目信息
Address: Homerton College, Hills Road, CambridgeCB2 8PH
Start on site: March 2020
Completion: March 2022
Site area: 3,000m2 (approx.)
Gross internal floor area: 1,665m2
Commissioning client: Homerton College
Architect: Feilden Fowles
Architect team: Edmund Fowles, Eleanor Hedley, Akshara Pulpa, Rory Allen, Ben Higham, Nick Crane, Matthew Glen
Project architects: Eleanor Hedley, Akshara Pulpa
Main contractor: Matthew Ramplin, Barnes Construction
Project manager: Nick Bryant, Ingleton Wood Martindales
Structural engineer: Peter Laidler/Sophie Frith,
Structure Workshop Services engineer: Andy Johnson, Max Fordham
Acoustic engineer: Josh Rodell, Max Fordham
Sustainability engineer: Hero Bennett, Max Fordham
Civil engineer (drainage):John Bowstead, Peter Dann
QS: Tim Harwood, Bremner Partnership
Landscape architect (concept): Jack Marshall, SEED
Landscape architect (delivery): Mark Rogers, Hortus Collective
Faience: Darwen Terracotta/Szerelmey
Structural timber frame: Constructional Timber (hall, buttery, servery)
Internal joinery: Classic Barfitting Ltd
In-situconcrete: MJS Construction
Photographs: © David Grandorge, Josh Greet, Jim Stephenson
本文由Feilden Fowles授权有方发布。欢迎转发,禁止以有方编辑版本转载。
上一篇:建筑地图168 | 江苏:建筑园林协奏曲
下一篇:大庆内向理疗SPA:静谧与惬意 / 素造建筑