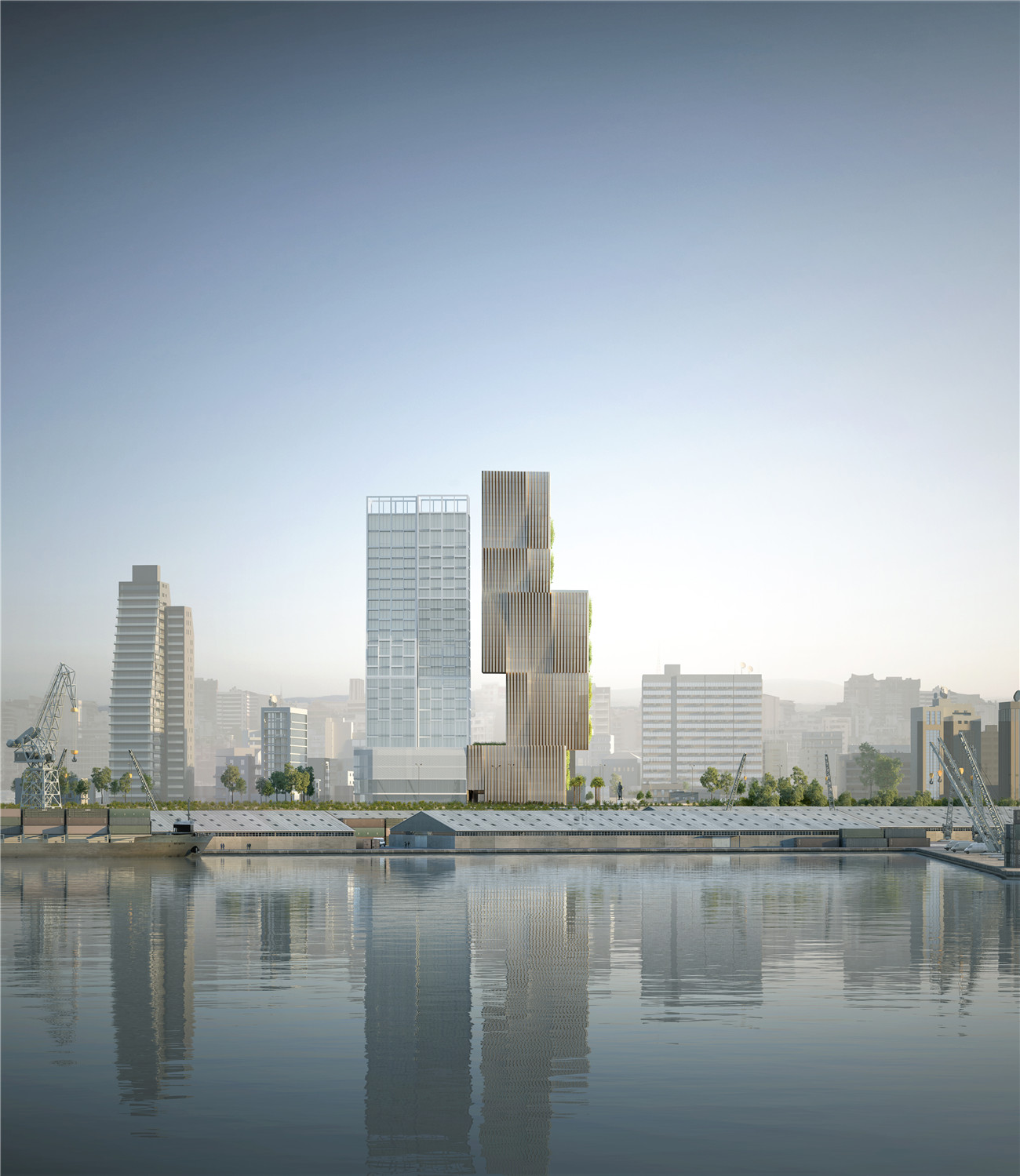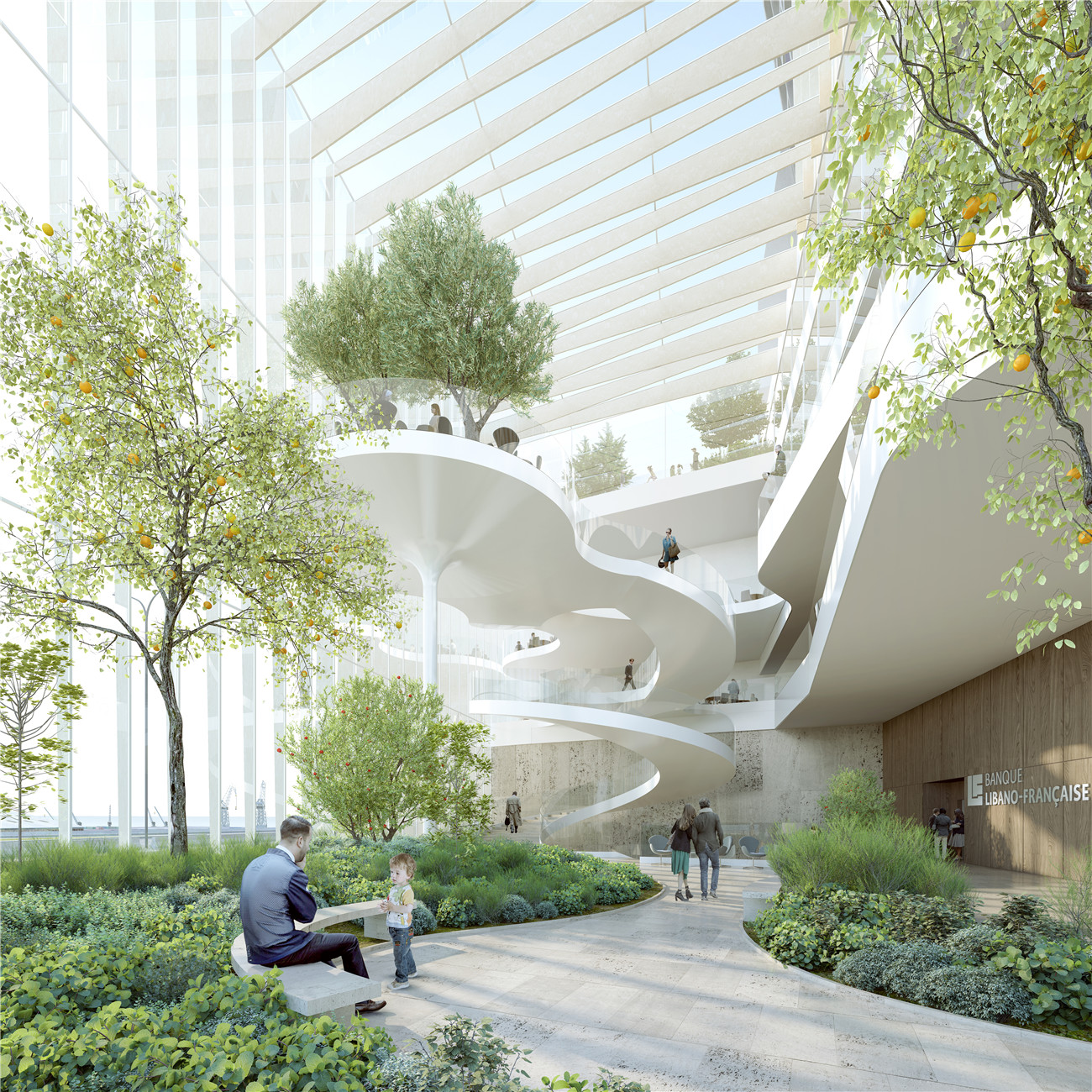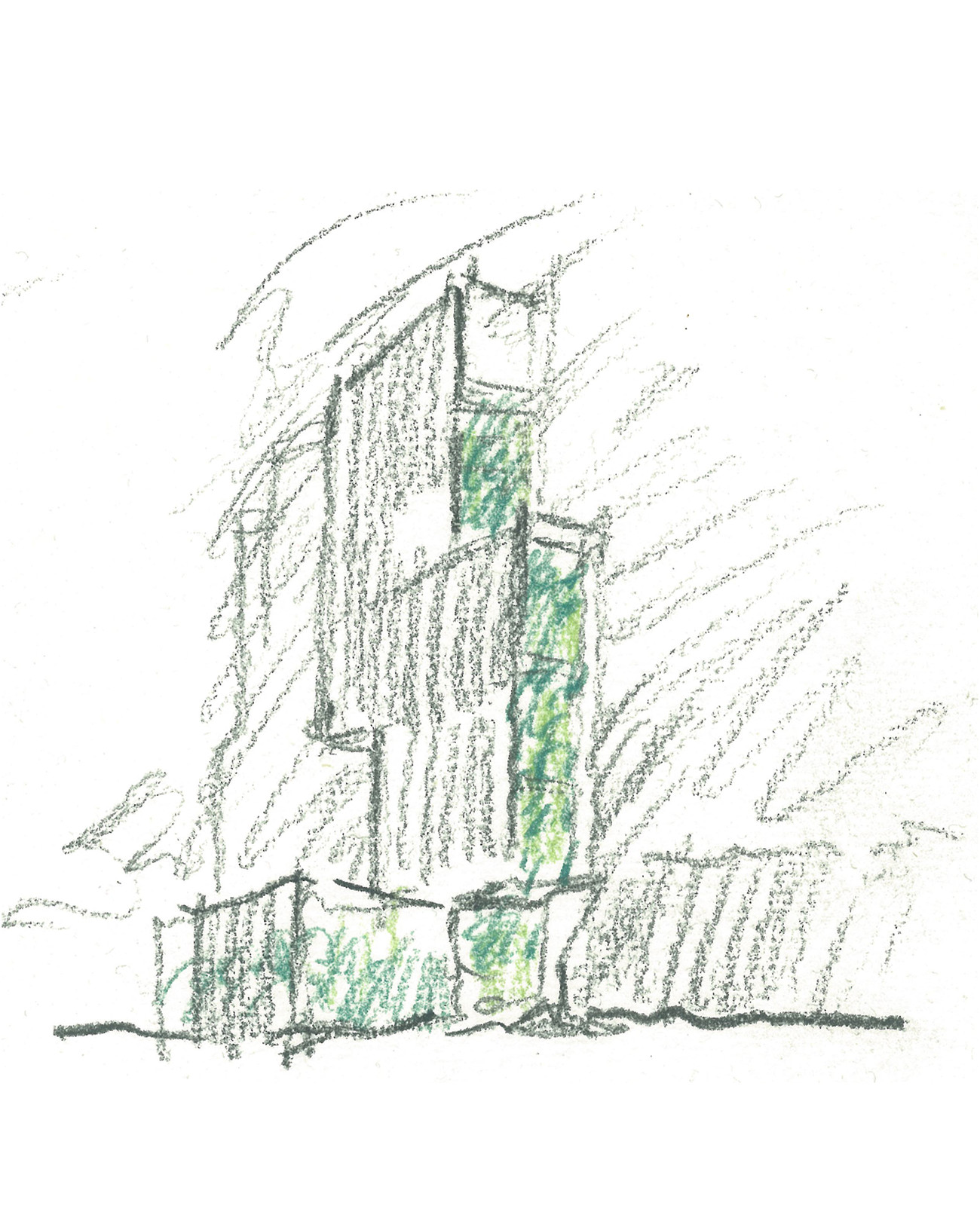Piuarch

设计单位 Piuarch
项目地点 黎巴嫩,贝鲁特
建筑面积 28500平方米
设计时间 2016年
米兰的Piuarch工作室受邀参与了黎巴嫩法国银行(BLF)总部大楼的设计竞赛,该竞赛最终胜出者为Snøhetta建筑事务所。Piuarch的方案是一个高120米的塔楼,由不同高度的独立小体块与架构拼接组合而成,并通过外表皮上竖直方向的条纹使建筑向上伸展。
Piuarch, an Milan-based architectural firm, was invited to design the new headquarters of the Banque Libano-Française in Beirut in an invitational competition, and the final winner was announced as Snøhetta. Piuarch proposed a 120-metre-tall tower shaped by structures interacting with the different heights of buildings from different periods across the urban fabric and covered by vertical sheets projecting the building upwards.

这座大楼在与黎巴嫩首都之间相互融合的同时,也满足了这座城市对一个现代感十足建筑的需求。它坐落于城市艺术文化发达的Mar Mikhael片区,被各类艺术展厅、餐馆和商铺所包围。建筑北侧紧挨沿海主干道Charles Helou大道,使人们在建筑内可以远眺这一重要地标。
The project for the new BLF Headquarters interprets its setting and opens up to the Lebanese capital, while meeting the need to provide a very modern headquarters. The site is located in the Mar Mikhael neighborhood, a fashionable part of the city livened up by art galleries, restaurants and shops. The project area is bordered to the north by Charles Helou Avenue that runs along the coast and is an important landmark overlooked by the building.

这项竞标比赛的发起者黎巴嫩法国银行强调,这个项目的重点是如何使建筑与城市产生和谐的联系,使它成为都市中的一大亮点。而对于这家企业的发展来说,他们也希望能找到一个拥有清晰明了的空间,能为员工提供与周边环境便捷连接,并能够提升工作效率的设计。
The invitational competition organized by BLF specified that special attention had to be given to creating harmonious relations with the city to make the new headquarters an important urban landmark. The Banque Libano-Française, in turn, was looking for an architectural design whose spaces could simplify the organization and quality of work, optimize productivity and, most specifically, provide the city with a ground-floor construction interacting powerfully with existing structures through both its interiors and exteriors.

这个作品之所以能够入围,很大程度上基于设计团队对贝鲁特城市肌理以及周边区域的调研,通过对场地的了解,以独特的方式在这个新颖的建筑与城市之间创造对话。建筑整体构造上重叠着的不同体块象征着这座首都城市的不同区域:靠近地面的体块象征着曾经的老城,而另一个向天空伸展的体块象征着现当代的城市。一条“绿色的通道”从地面层延伸至楼顶,像丝带一样缠绕着整栋建筑。它像是梯田一样,由一系列曲折的斜坡连接而成,向上攀爬,止于屋顶的悬空花园。
The project entered in the competition is developed around various guidelines based on a study of the Beirut cityscape and Mar Mikhael neighborhood: the new headquarters' stylistic design interacts with the city in its own way and through its own specific identity. The structure forming the tower overlap to focus on the different building heights characterizing the Lebanese capital: the ground floor structure represents the level of the old city; then another structure reaches up into the sky on a vertical par with the contemporary city. The entire building is pervaded by a long "green" pathway that extends from city level right up the entire height of the tower. This green line winds up the entire construction like a band: a sequence of twisting ramps dilating into landscaped terraces leads up to the top floors of the building, where spacious hanging gardens interact with the urban environment.

从外部看来,建筑整体较为纤细,越往上体积越显宽大。建筑的三面都覆盖有竖直方向上的条纹状表皮,使整个建筑形体看上去更加有动感;另一面则是普通花园的形态,以一抹绿色来强调立面表达。
Banque Libano-Française's new headquarters look very slender on the outside, gradually taking on greater shape as the building extends upwards with its various fronts having their own distinctive traits. Three of these fronts are covered with closely-knit vertical strips instilling the structure with plenty of dynamism, while the other takes the form of a regular pattern of hanging gardens, which brighten up the elevation through endless shades of green.

完整项目信息
Category: Invited competition
Location: Beirut, Lebanon
Year: 2016
Client: BLF Banque Libano Française
Built area: 28500 sqm
版权声明:本文由Piuarch授权有方发布,禁止以有方编辑后版本转载。
上一篇:天空之桥: 珠海横琴铁建广场联通综合体塔楼 / Aedas
下一篇:福斯特设计的墨西哥新机场面临“生死大局”