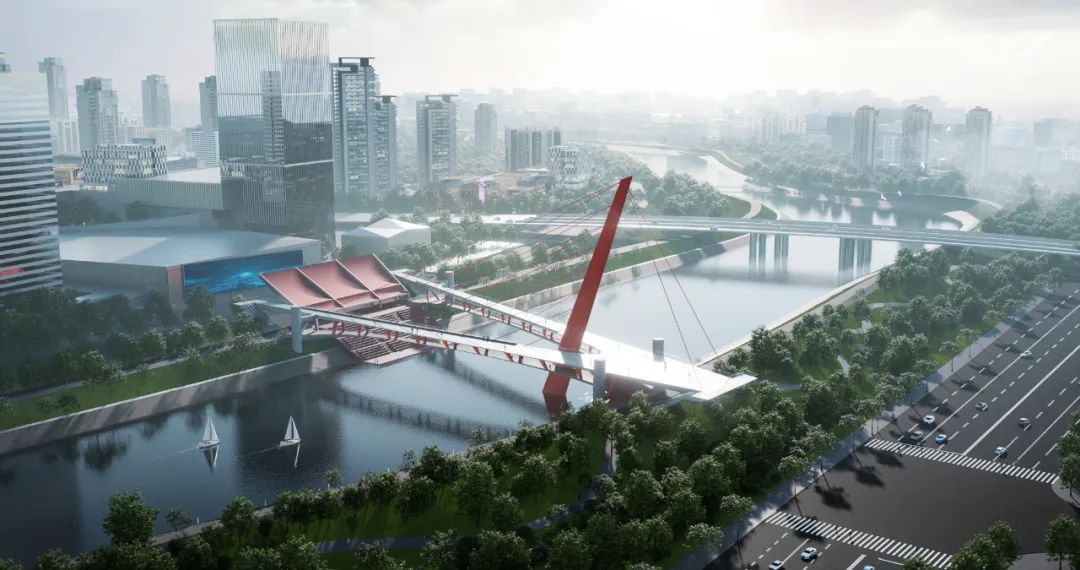
设计单位 相白设计VoiD
项目地点 江苏南京
建成状态 获奖方案
桥梁跨度 210米
本文文字由设计单位提供。
相白设计VoiD在“江山之间·活力城南——南京市浦口区城南河景观步行桥设计方案征集”竞赛中获得二等奖(并列第二名)。竞赛由南京市浦口区人民政府主办,项目选址位于浦口区江浦老城与江北新区过渡地带,旨在以打造城南河步行桥进一步联系并激活城南河南北两岸空间。
VoiD has won the second price in the Design competition for the Chengnan River Landscape Footbridge in Pukou District of Nanjing. The competition was held by the government of Pukou, and was aimed to connect the north and south banks of Chengnan River and to activate the public spaces in the surrounding.
▲ 项目视频 ©相白设计VoiD
设计方案的初衷,在于如何让桥激发更具可能性的城市公共活动。现场踏勘的过程中,因场地开发不久,两岸略显冷清,唯独浦滨路桥下,市民们组织了丰富的自发活动,桥体下覆盖、围合的活动空间令人印象深刻。因此,如何让步行桥更好地容纳日常城市生活,“合法化”基于市民内在需求而产生的自发活动,成为设计的出发点。
The initiative of the proposal was to bring out various activities by the bridge. During the investigation on-site, there was spontaneous activities under the Pubin road bridge, where space covered by the bridge is very impressive. How to let the bridge better accommodate everyday life and to “legalize” spontaneous activities become the starting point of the design thinking process.
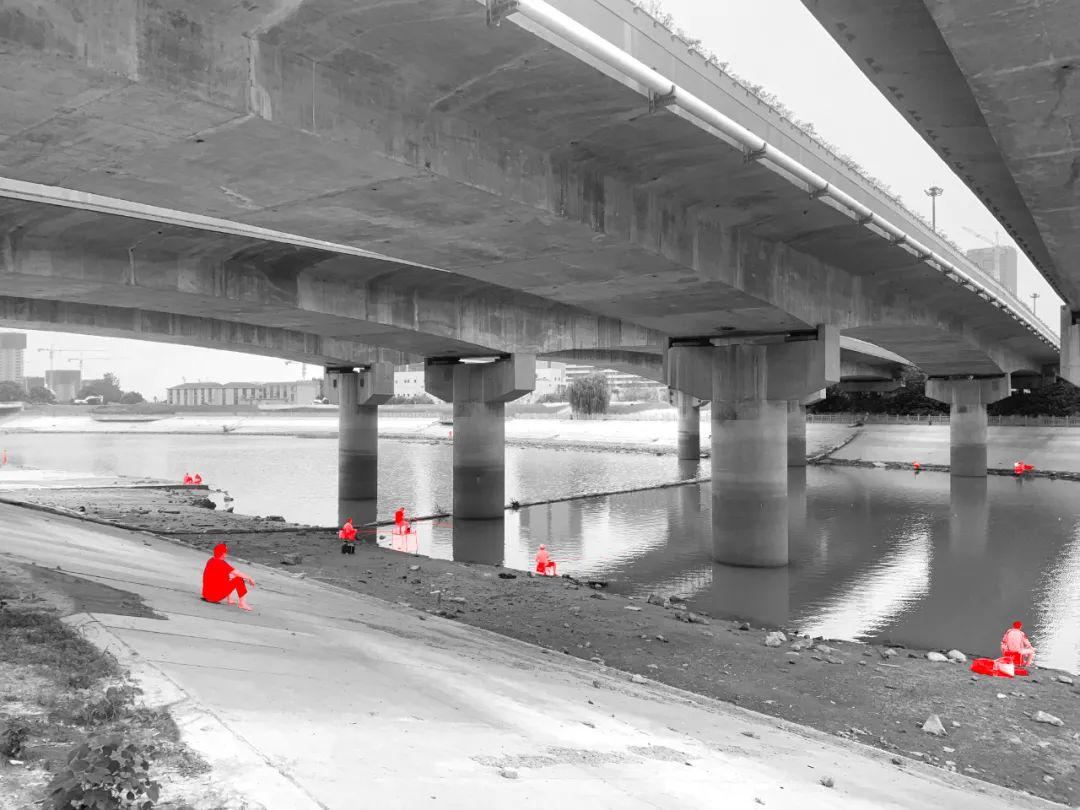
出于效率,步行桥的形式常见为线形,使人们可以短暂地驻足,但单一的空间形式难以容纳多样的公共活动;面的形式可以容纳更多的活动,但也存在规模过大的弊端,单一的水平展开也不利于形成丰富的空间;更进一步,在面的基础上向桥面的上方、下方拓展,探索体的可能性,进一步释放桥的空间可能性,容纳多样的活动。
Out of efficiency, the basic form of footbridges is linear. This thin typology can provide temporary getting through, but could not accommodate various activities; Surface is better, but still limited. Instead, we decided to explore the upper and lower spaces of the bridge, so as to create a three-dimensional space for the bridge and open a new possibility of public activities.

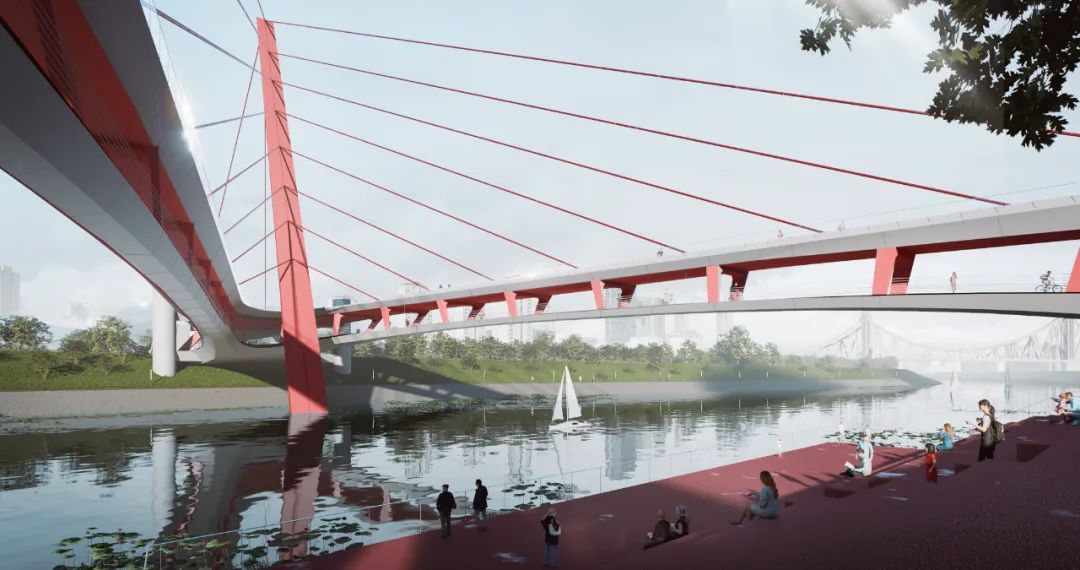
在场地中,第一步设计操作是将南北岸的人流引入场地,得到三个出发点,以及两条跨河路径;第二步,将两条路径构成了三角面,成为空间操作的基础面;第三步,将三角面裁切,得到桥面路径及小三角面。
In the proposal, the first step was setting up three spots and the basic lines across the rover according to the direction of pedestrian access. The second step was to create a triangular surface out of the basic lines. And the third step was cutting, resulting in the pathways and a smaller triangular surface in the center.
第四步,立——将裁切的小三角向下旋转,下落得到亲水平台的同时,翘起的部分成为雨棚,荫蔽了防洪堤以北的空间,这个重要的操作使得桥面以下、河道内外的两处空间出现;第五步,落——为解决约100米的主跨,方案设置75米高单塔及拉索、背索,赋予桥面空间以形态。此外,单塔与亲水平台相得益彰,共同构造桥中心的空间场域,形成令人难忘的标志性空间。
The core operations are Li( to erect) and Luo( to drop). By rotating the smaller triangle( the Luo), the space below the bridge is constructed, at the same time constructing a waterfront platform and a giant canopy that covers a space facing the LED screen across the street; By erecting a tower carrying cables, the space above the bridge appears, where the cables and towers define a pyramid monumental space.
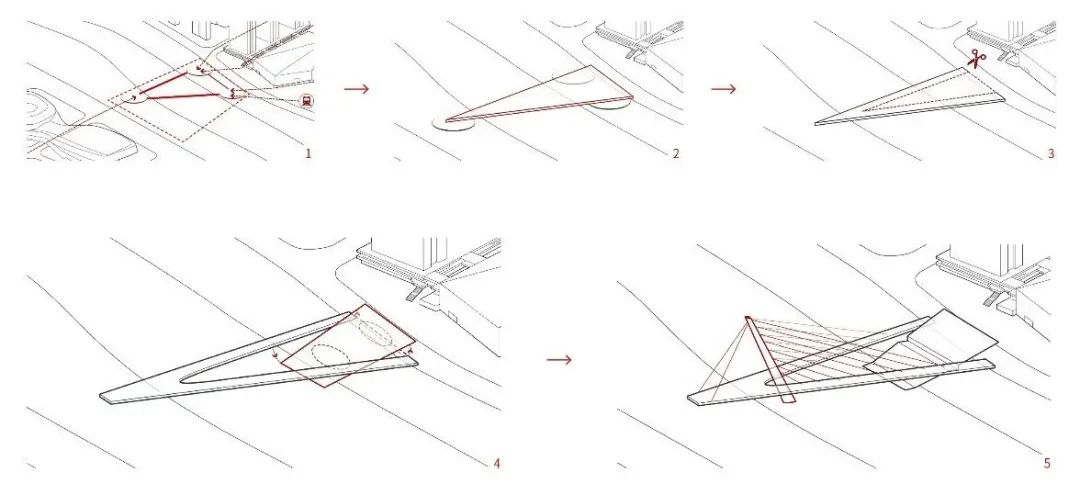

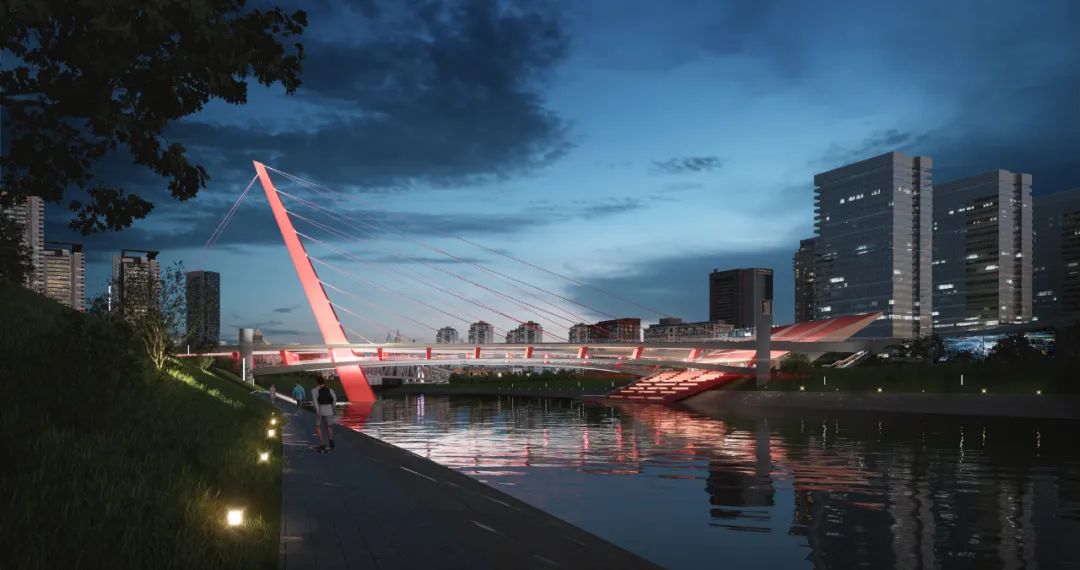
步行桥主体结构总长约210米,可分为四段——A段、D段:桥首、桥尾利用楼电梯及桥身作为空间结构,跨度分别为30米、40米;C段:此段100米为桥梁主跨,于接近南侧桥口处设置单塔柱,以单塔斜拉单塔方式完成跨度;B段:此段为桥梁边跨,以自身空间结构跨越40米跨度。
The overall span of the bridge is 210 meters, which could be separated into four part. Part A and part D are the ends of the bridge, spanning 30 to 40 meters, supported by the bridge deck, elevators, and stairs. Part C is the 100-meter major span, supported by the tower and cables. Part B is the 40-meter connective part, supported by the spatial truss.
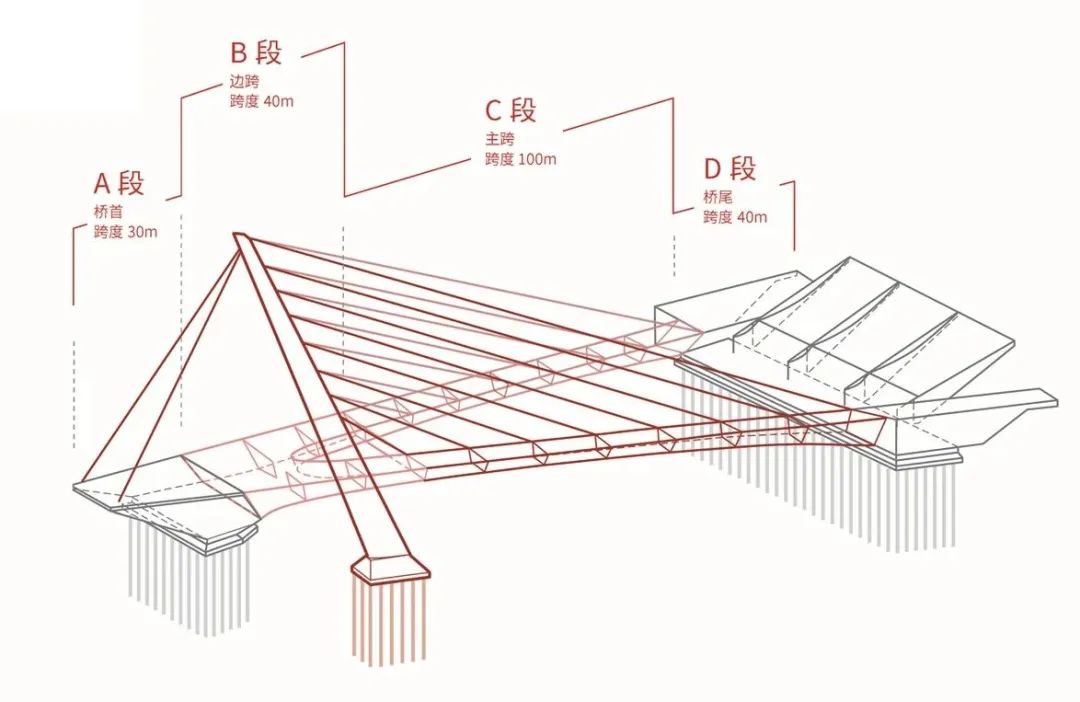

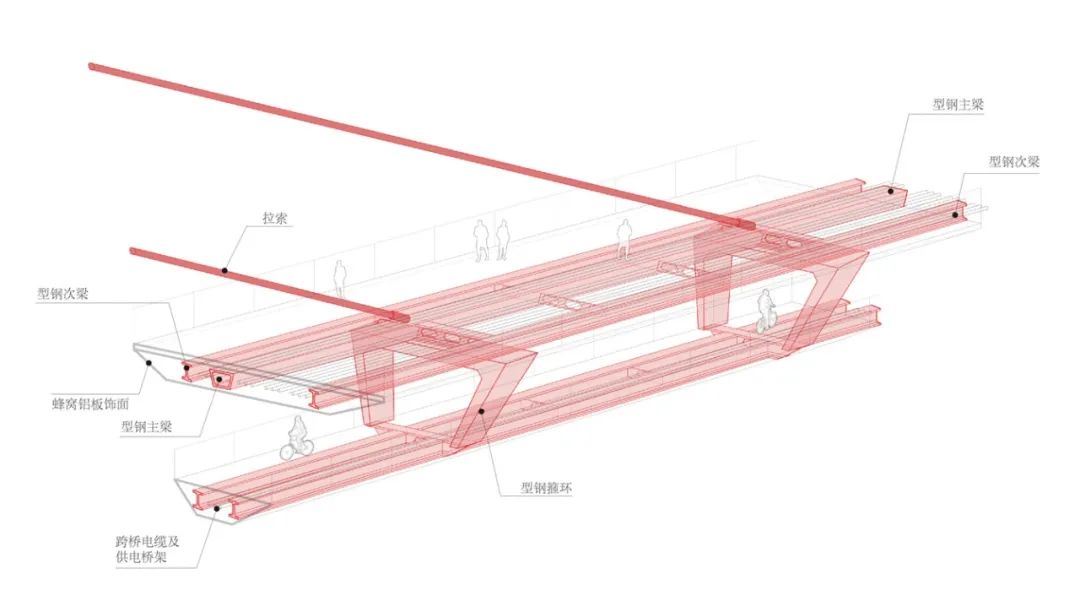
设计图纸 ▽
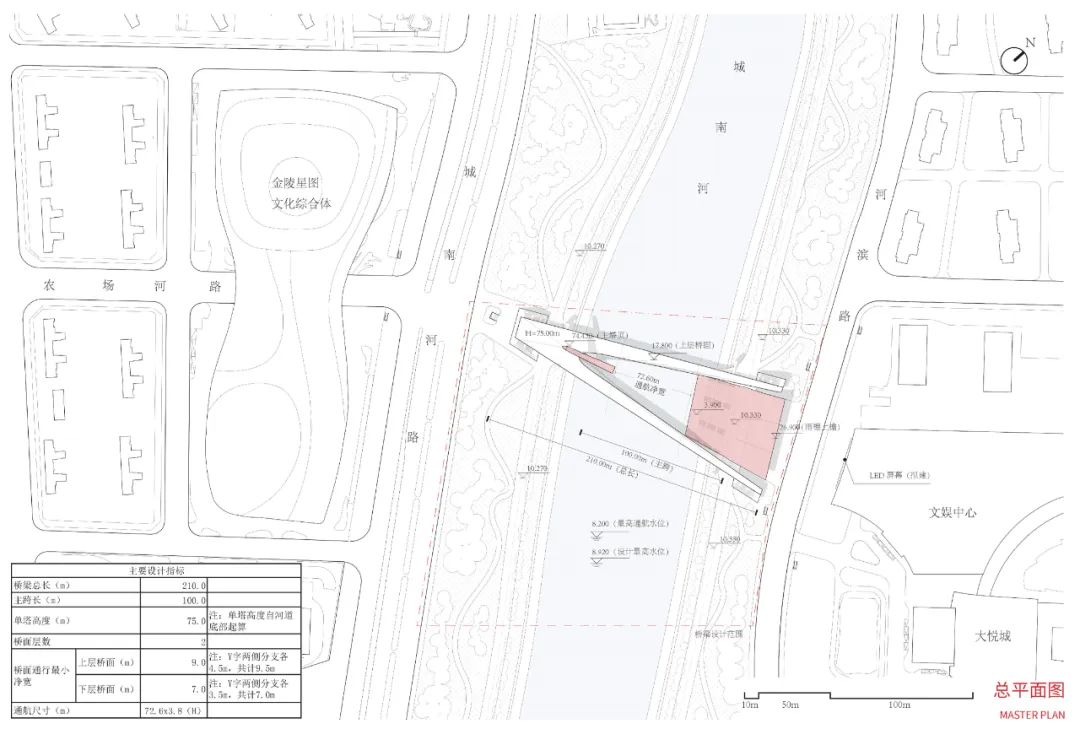
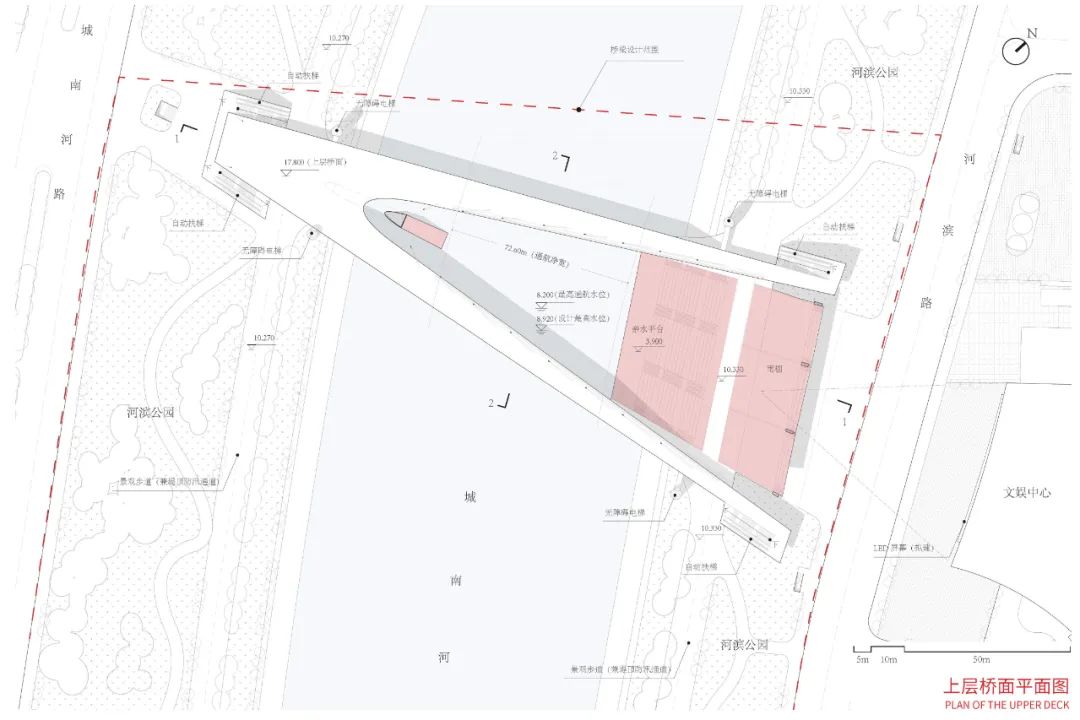
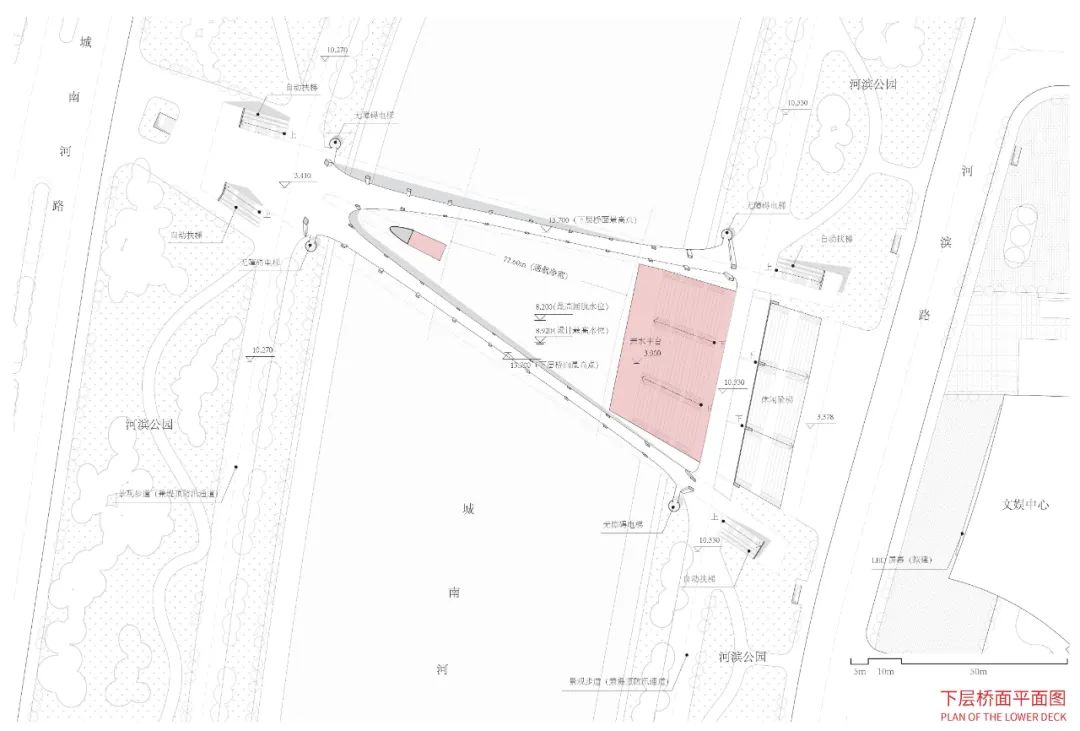
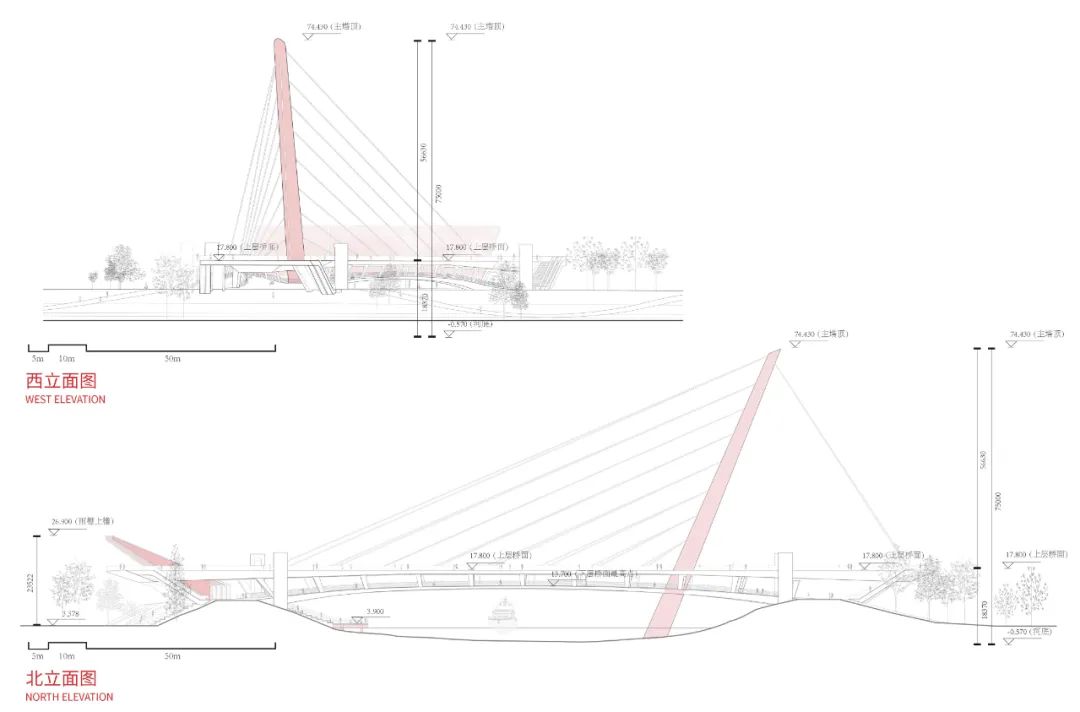
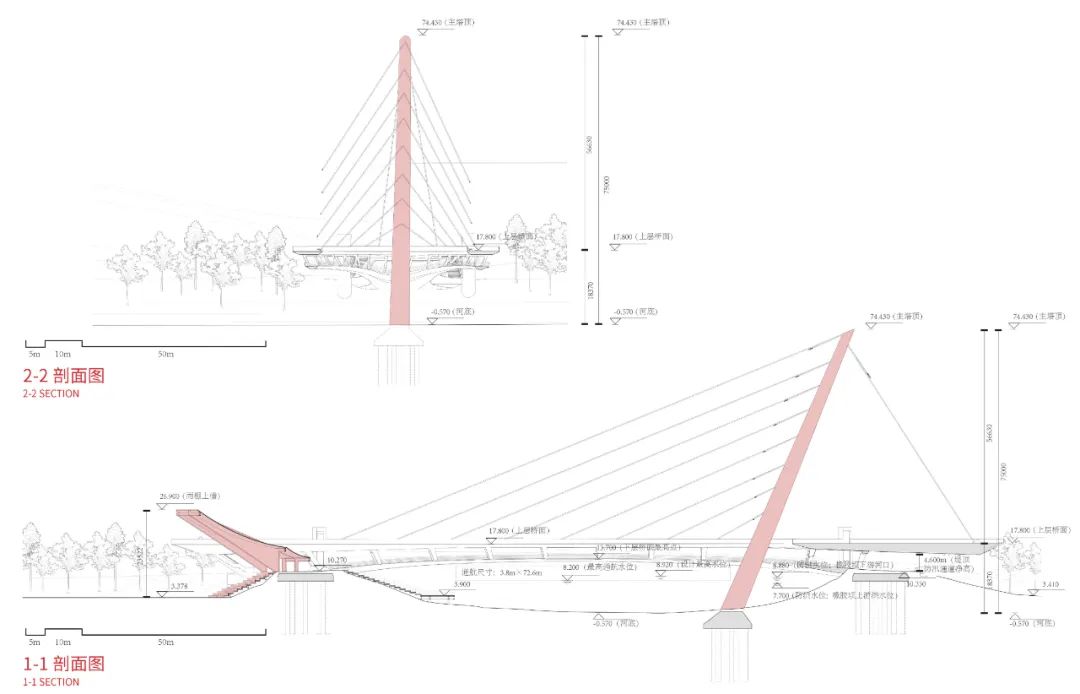
完整项目信息
项目名称:立·落(南京市城南河景观步行桥竞赛二等奖方案)
项目地点:江苏省南京市浦口区城南河(浦云路-浦滨路段)
设计单位:相白设计VoiD(上海相白建筑设计咨询有限公司)
主创建筑师:史伟浩
设计团队完整名单:史伟浩、魏婉晴、刘亦为、乔丹、郭娟
竞赛主办方:浦口区人民政府
竞赛执行方:南京创意设计中心(NCDC)
建成状态:方案
设计时间:2022年8月~2022年10月
桥梁跨度:210米
桥梁顾问:东南大学建筑设计研究院有限公司
结构设计:栾栌构造设计事务所
照明设计:麓米(Lumia Lab)照明设计
视频版权:相白设计VoiD(上海相白建筑设计咨询有限公司)
版权声明:本文由相白设计VoiD授权发布。欢迎转发,禁止以有方编辑版本转载。
投稿邮箱:media@archiposition.com
上一篇:唤醒废墟:上海沙美大楼改造 / 是所设计
下一篇:gmp中标方案:无锡奥林匹克体育中心