
建筑设计 Rand Elliott Architects
项目地点 俄克拉荷马,美国
建成年份 2020年
面积 5009平方米
俄克拉荷马当代艺术中心由美国Rand Elliott建筑师事务所设计,建筑面积5009平方米,表皮覆盖有16800块铝制构件。这一2020年新近落成的建筑,成为了艺术中心的新基地。
American firm Rand Elliott Architects has designed a new home for the Oklahoma Contemporary Art Centre covered in 16,800 extruded aluminium fins. The 53,916-square-foot (5,009-square-metre) building replaces the original home at Oklahoma City’s State Fair Park.
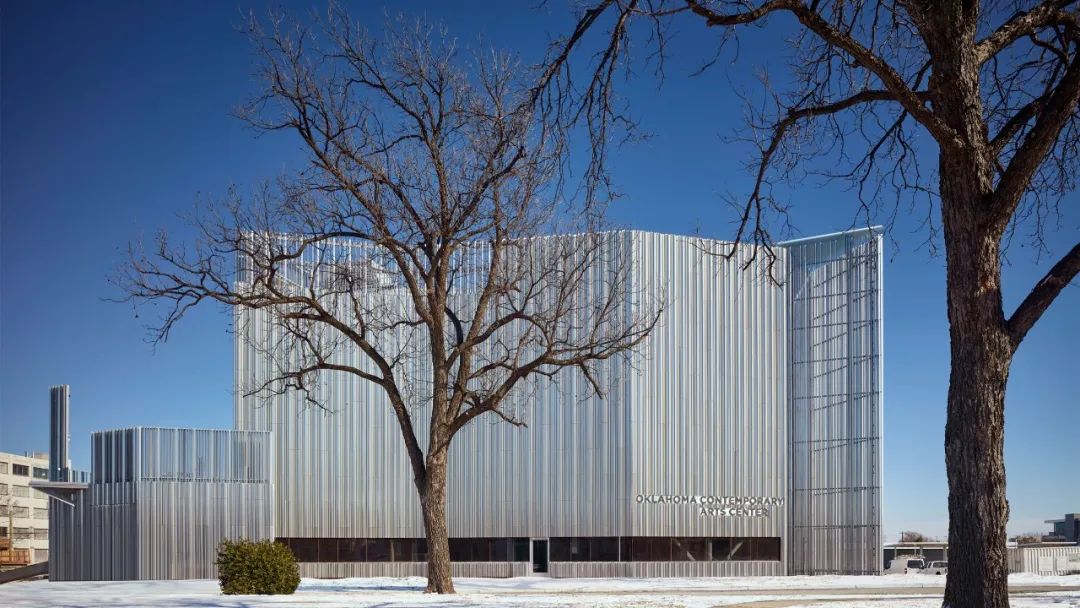
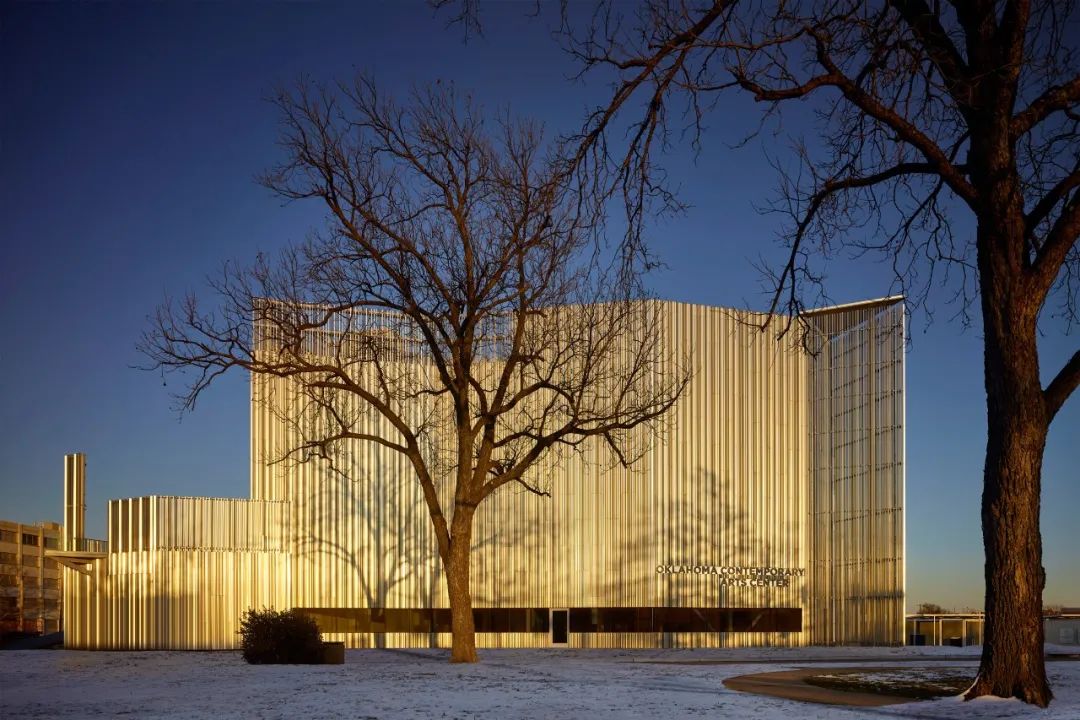
Rand Elliott事务所选择的极具辨识度的建筑表皮,使艺术中心自其环境中脱颖而出,它坐落于俄克拉荷马Automobile Alley历史片区的北部,成为了城市的一座新地标。此外,从艺术中心面北的户外露台向外望,可以看到俄克拉荷马州议会大厦的圆顶。
Rand Elliott Architects chose the cladding to make Oklahoma Contemporary Art Center standout in its new setting – just north of historic Automobile Alley – and form a key landmark for the city. “Special attention has been given to creating the north-facing outdoor terrace with views of the Oklahoma State Capitol dome,” the architect added.
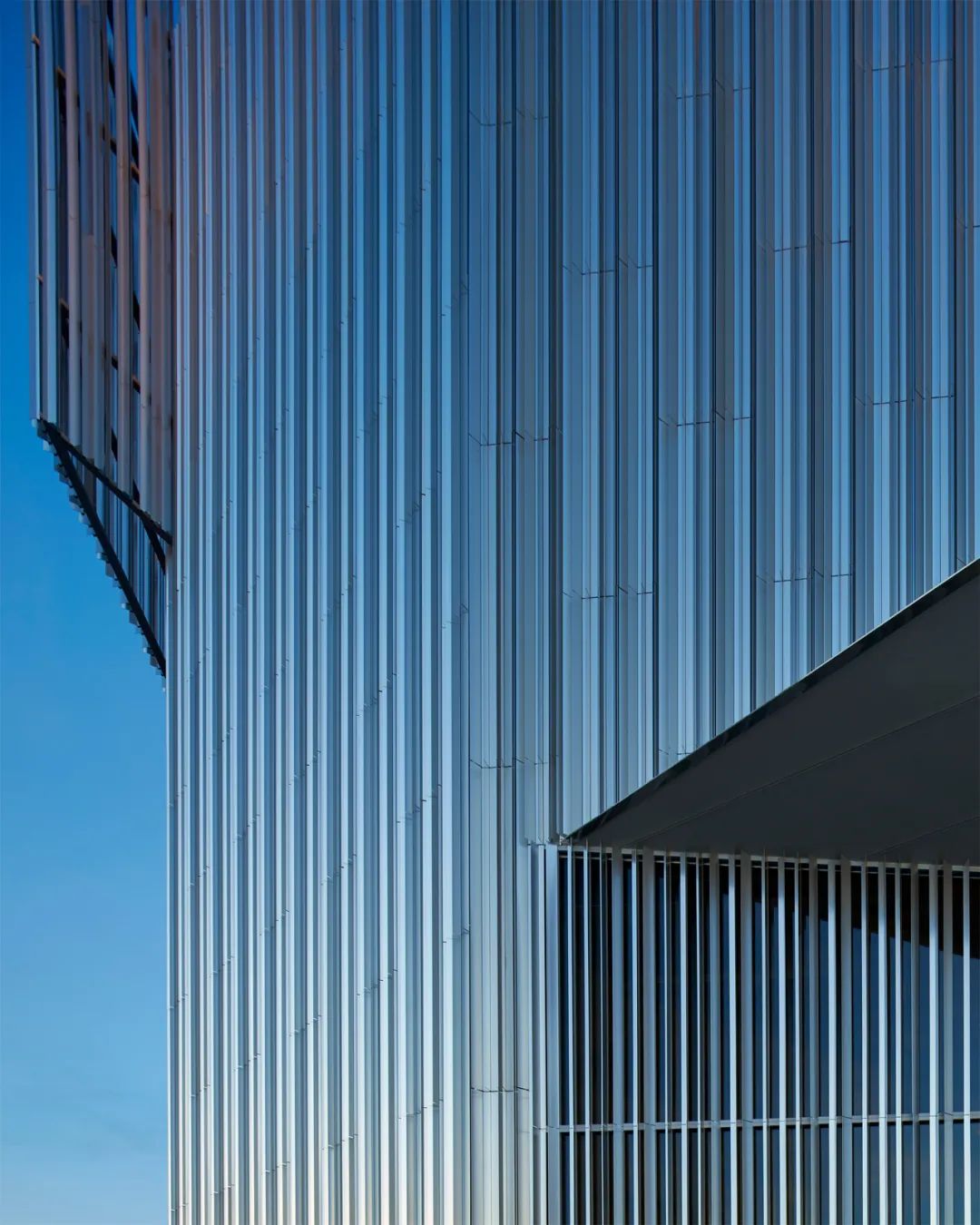
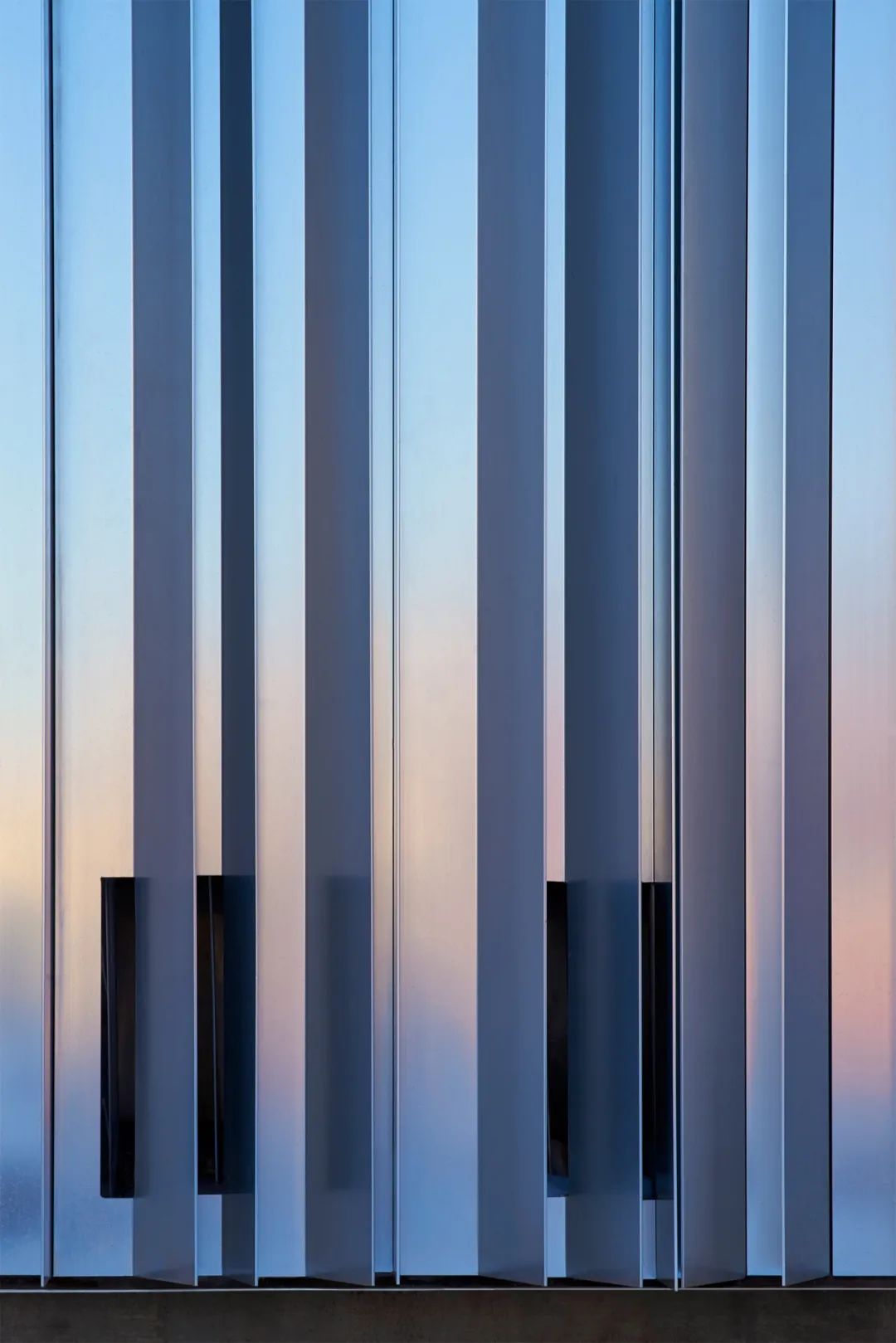
立面的上万片压制铝材是定制的,用以组合成拥有不同高度与角度的外墙。铝材经抛光处理,因此有着更好的光泽度以及更强的反射能力。Rand Elliott事务所创始人Elliot表示,艺术中心的设计是对俄克拉荷马不断变化的天光的致敬,也希望访客能切实感受到建筑作为一种艺术,对周边环境的回应。
Thousands of extruded metal fins were custom fabricated to form walls that rise to varying heights and angles. The aluminium is bright dipped, a process to creates a stronger sheen and makes the material more reflective. “The new building is architecture created to celebrate the ever-changing light in Oklahoma,” firm founder Elliot said.
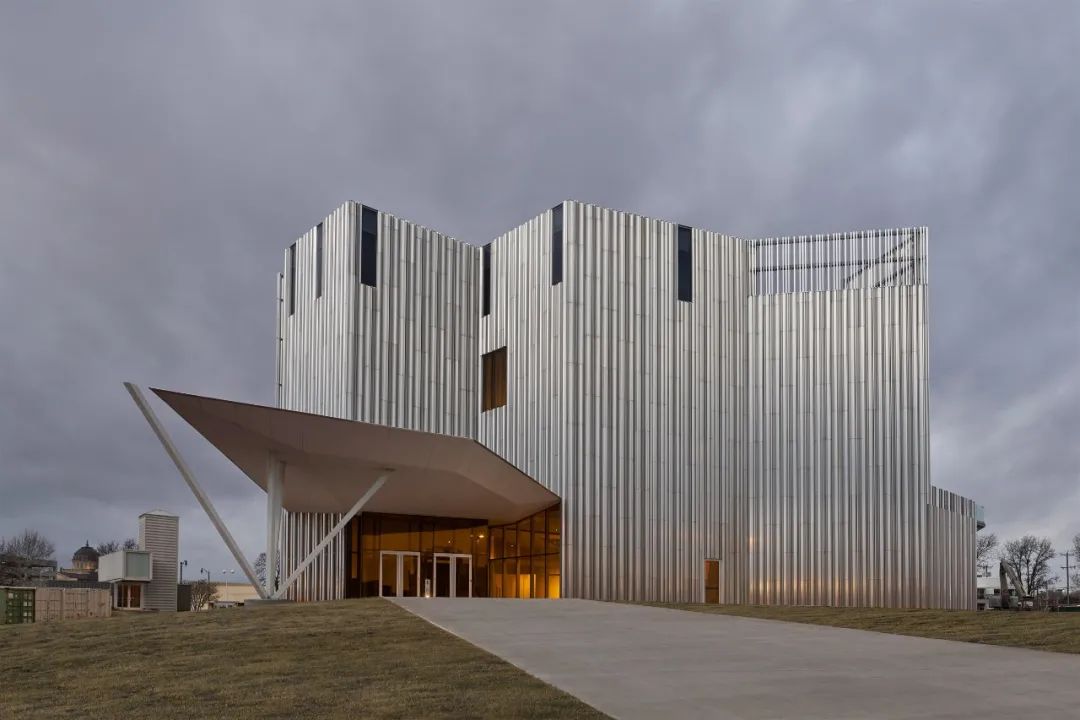


Rand Elliott这一俄克拉荷马本土事务所,在当地为切萨皮克能源公司设计的停车库中,也曾使用类似的立面材料,以金属百叶窗部分掩盖内部空间。而在当代艺术中心项目中,铝制翼片组成的实墙偶尔被开窗“刺穿”。组成一个三角塔的翼片之间留有间隙,夜晚时光线得以从建筑内部透出,形成“灯笼”般的效果。
The Oklahoma City firm – which was previously called Elliott + Associates Architects – also used white aluminum fins to cover the parking garage for the Chesapeake Energy Corporation in the city. The metal louvres are used to partially mask the spaces inside. For Oklahoma Contemporary, the fins mainly form solid walls punctured by windows. However, gaps are created between the fins in the walls that wrap a triangular tower. The slats allow it to illuminate at night, giving it the name The Lantern.
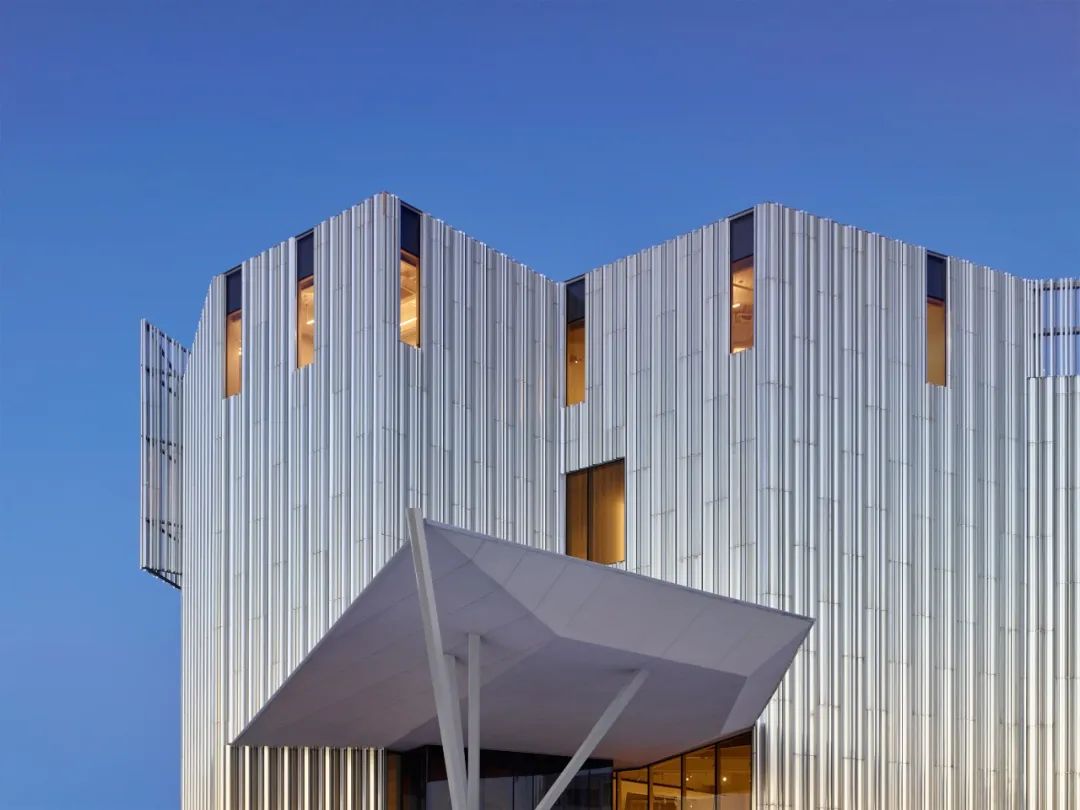
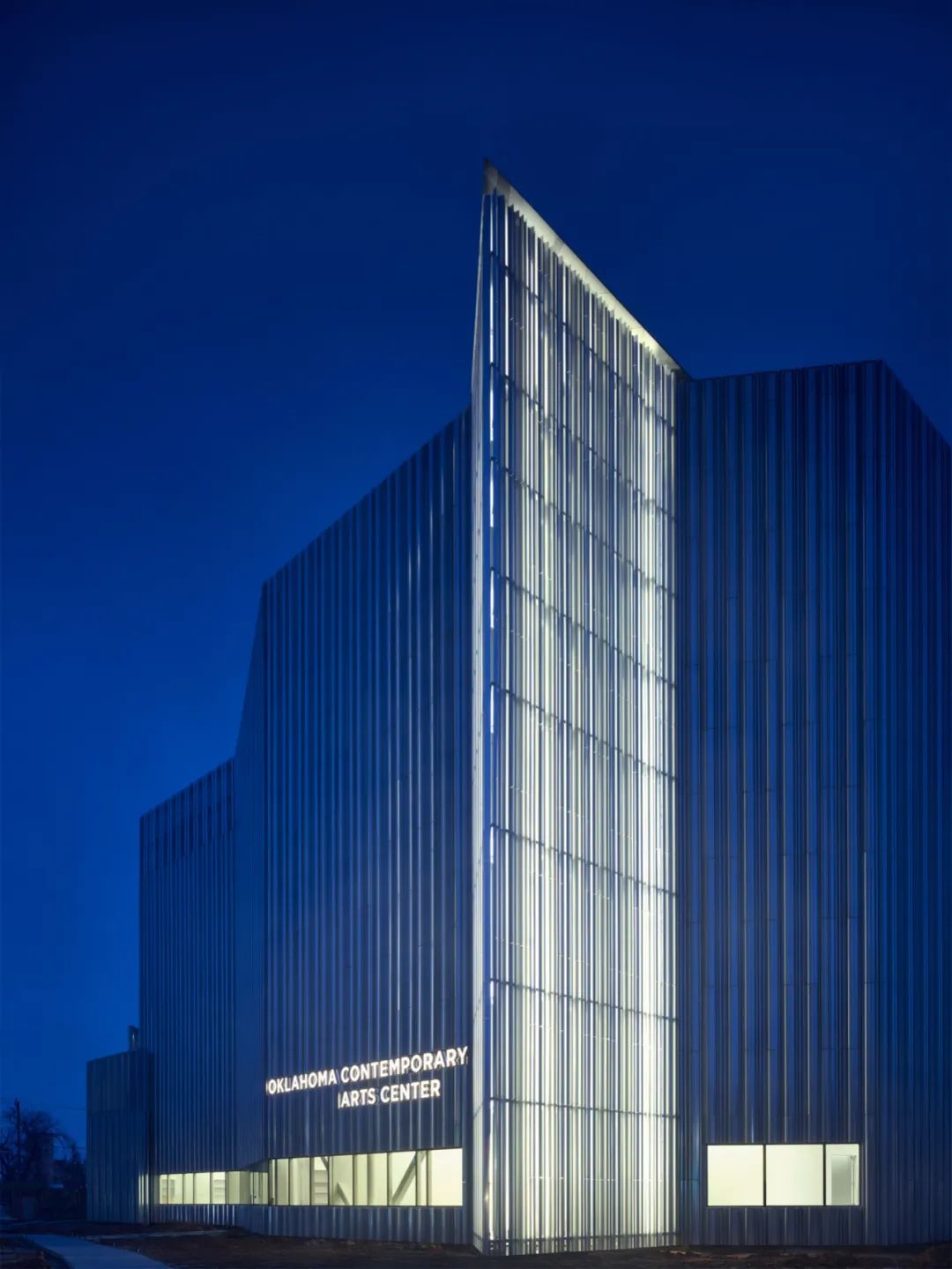
伸展出的顶篷为建筑入口提供了遮盖。在这个入口空间中,所有的墙壁、裸露出的结构和内置家具都是白色的,地板则覆盖着大块的灰色瓷砖。
A folded canopy provides cover to the glazed entrance of the building. Inside, all of the walls, exposed structure and built-in furniture are white, and the floors are covered in large grey tiles.
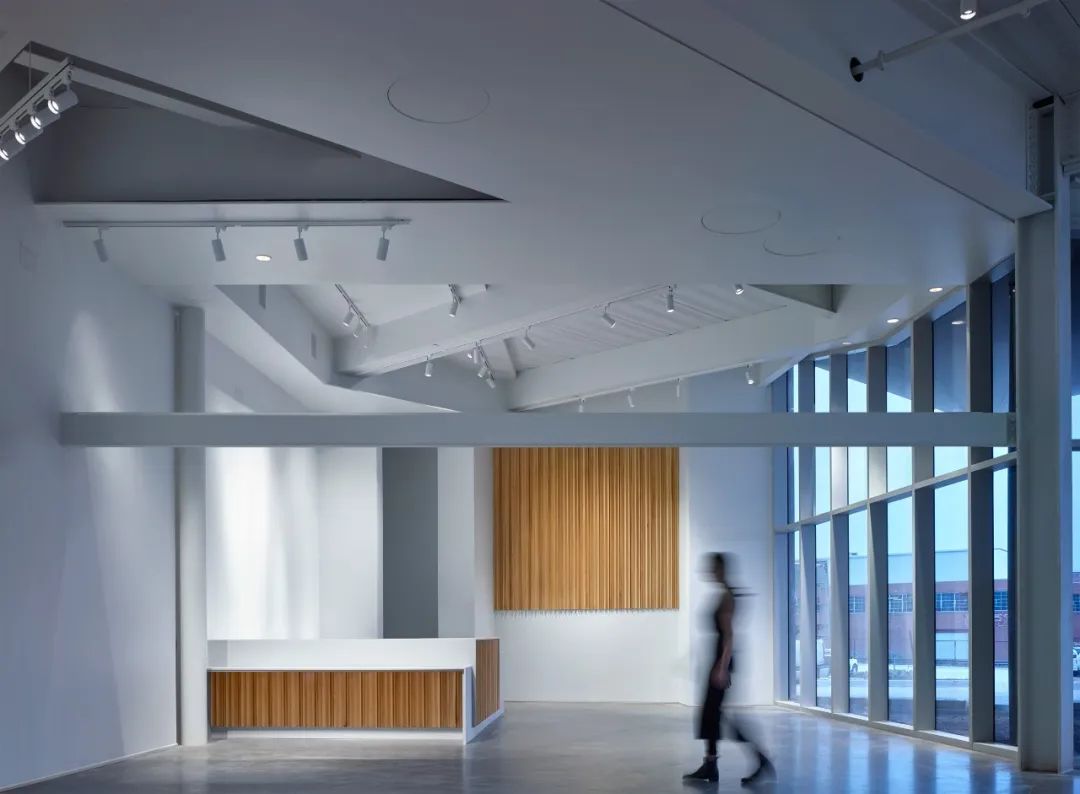
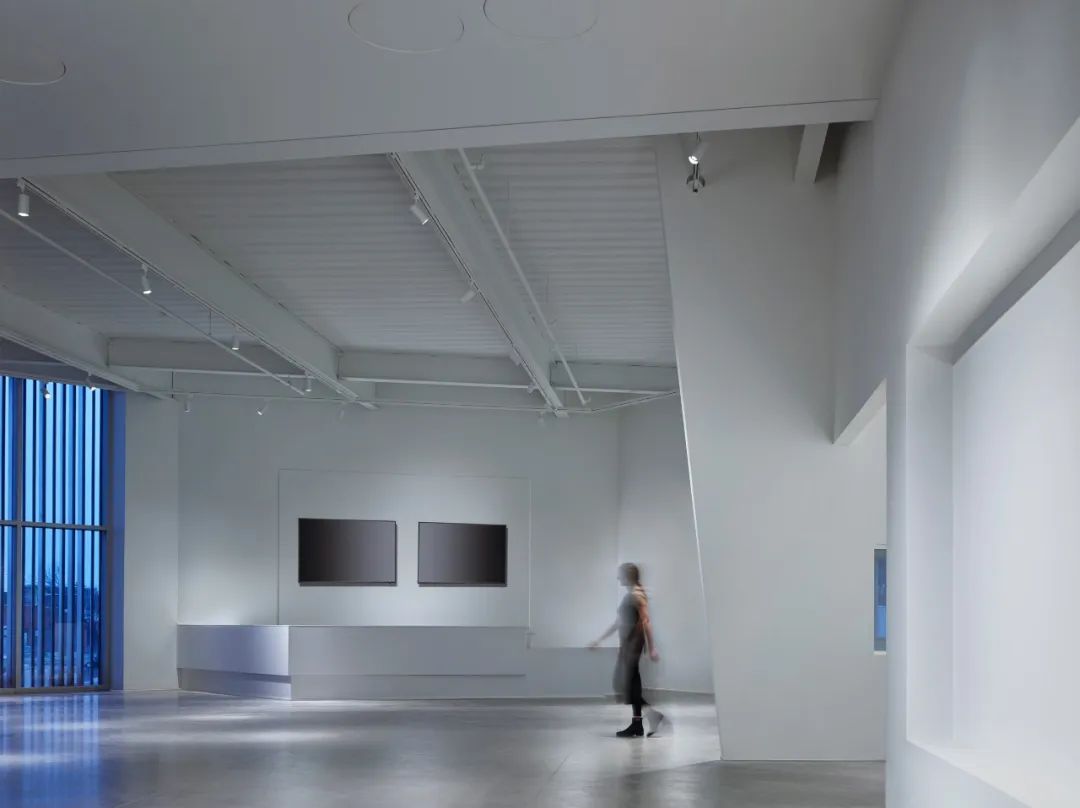
除展示空间外,艺术中心内部还包括一个开放的大厅,一层有咖啡馆,商店,以及艺术图书馆。二楼设有一个露天平台,可举办250人左右的活动。
Inside, it includes an open lobby, cafe and shops are on the ground floor, and a 500-volume art library is located on the first floor. On the second floor, the firm has created an outdoor terrace that can host events for up to 250 guests.
楼梯将建筑的四层相连,使用了相称的材料,有着条纹的半透明栏杆,让人联想到建筑的外观。Elliot表示,“我们希望访客在离开建筑时,能回忆起他们登上楼梯时的经历”。
The treads of the staircase that connects the building’s four floors are covered in a matching material. The stair has striated, translucent balustrades that are reminiscent of the building’s exterior. “We hope visitors will leave the building with memories of their experience ascending the ceremonial stair,” said Elliot.
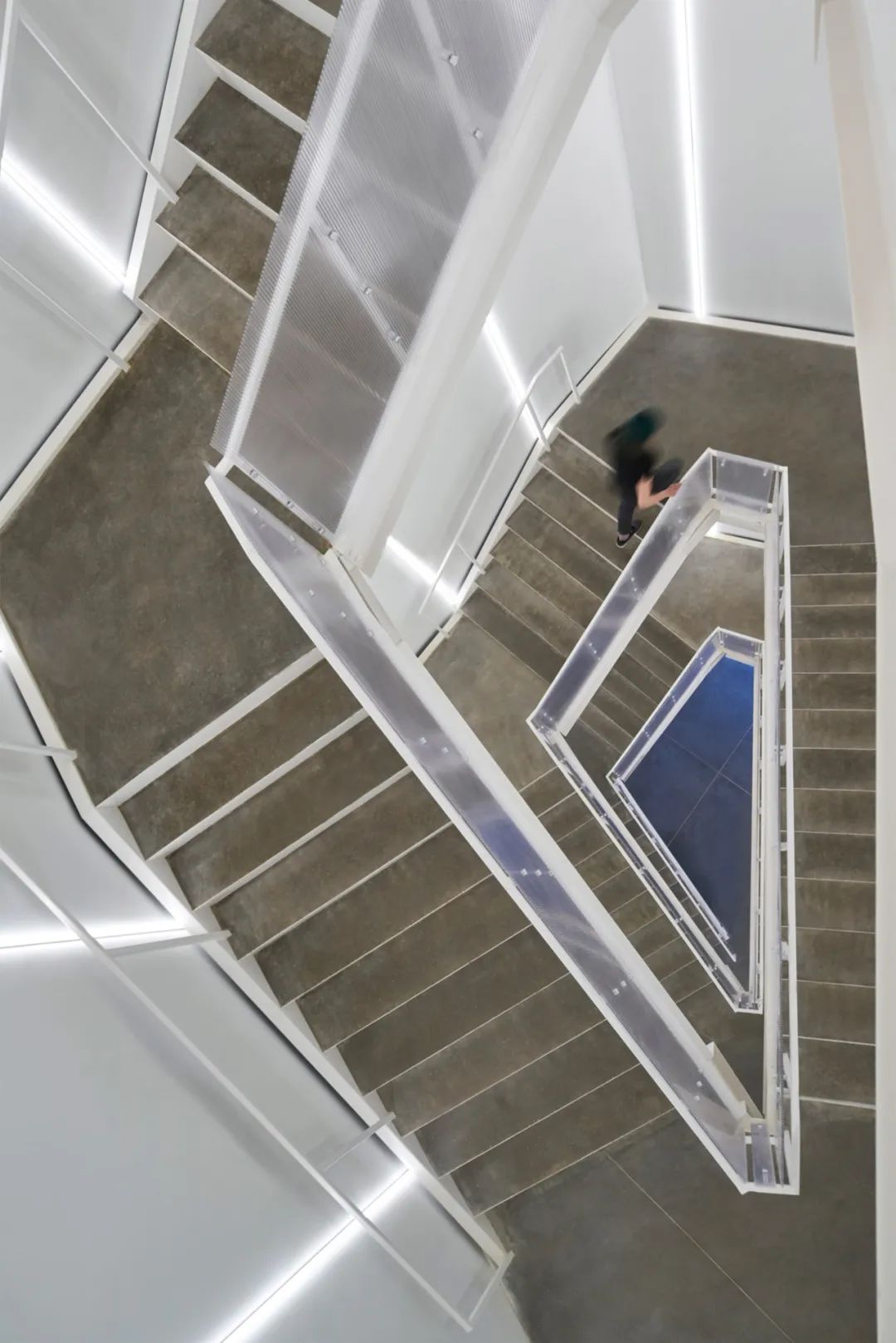
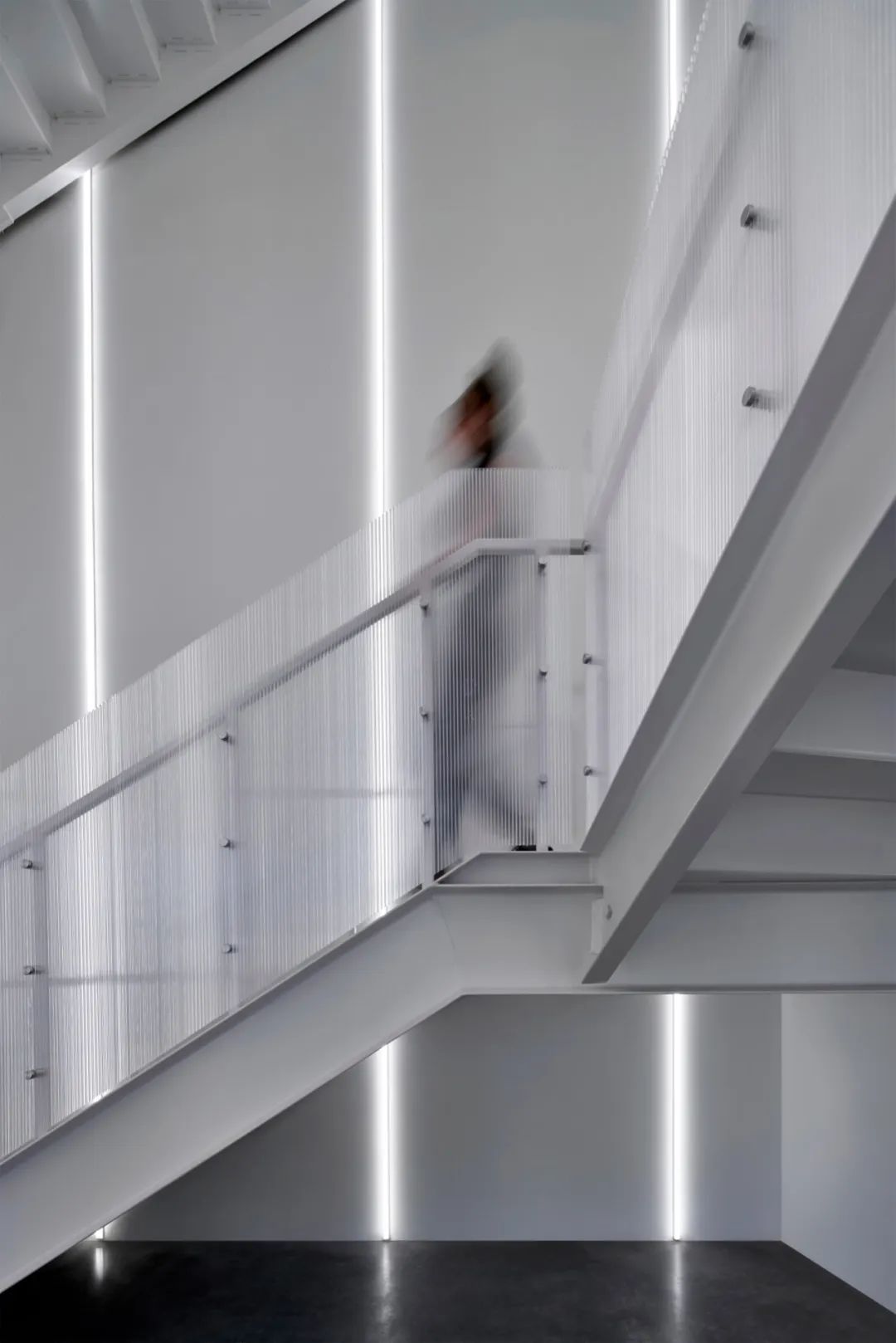
作为组织,俄克拉荷马当代艺术中心成立于1989年,着力于艺术展览、教育与表演展示。建筑项目的一个主要目的,是鼓励公众能更多地来访并使用,目前艺术中心在俄克拉荷马城的新有轨电车线路上也有了一个专门的站点。
Elliot’s firm was enlisted to expand the facilities of the centre, which was established in 1989 and focuses on art exhibitions, education and performance. One of the main aims of the project was to encourage public use of the building, which now has a dedicated stop on Oklahoma City’s new streetcar that serves greater downtown.

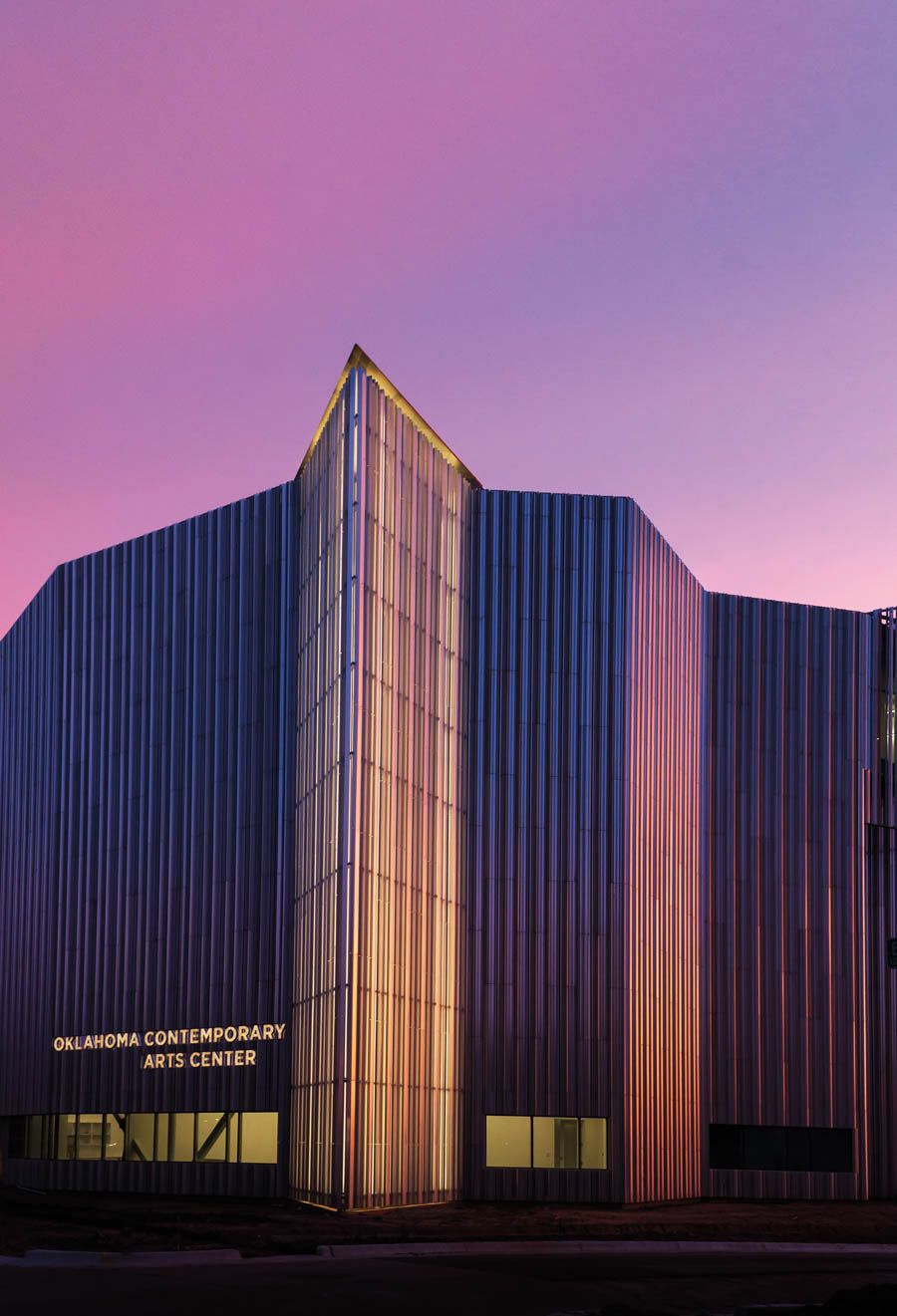
参考资料
[1]https://www.dezeen.com/2020/03/05/oklahoma-contemporary-arts-center-rand-elliott-architects/#/
[2]https://www.metropolismag.com/architecture/oklahoma-contemporary-arts-center/pic/73072/
本文由有方编译,欢迎转发,禁止以有方编辑版本转载。图片除注明外均源自网络,版权归原作者所有。若有涉及任何版权问题,请及时和我们联系,我们将尽快妥善处理。联系电话:0755-86148369;邮箱info@archiposition.com
上一篇:湾TALK × 张永和:设计体验|有方讲座
下一篇:OMA新作:韩国Galleria百货公司大楼,多棱玻璃立面打造公共路线