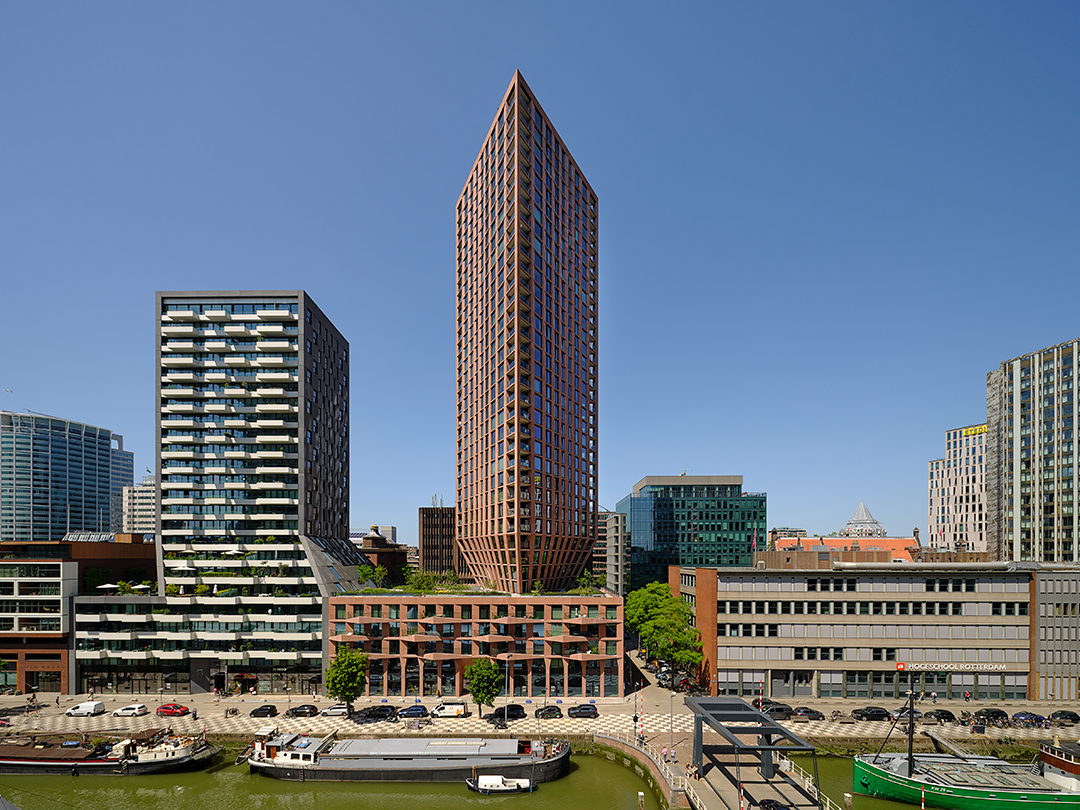
设计单位 Barcode Architects
项目地点 荷兰鹿特丹
建成时间 2023年
面积 22,000平方米
当社会逐渐从经济危机恢复之时,Barcode Architects在2013年主动抓住了在Wijnhaven 69地块开发一座塔楼的机会,那里便是现在the Muse大楼所在的地方。而在为Wijnhaven 69进行初步规划之后,他们还成功说服了开发方把Wijnhaven 65也买下来。这样一来,这两栋住宅楼得以相互协同设计。
In the wake of the economic crisis, Barcode Architects took the initiative in 2013 to develop a tower on the Wijnhaven 69 plot, where The Muse now stands. With an initial plan for the plot at Wijnhaven 69, we also managed to convince the developing party to buy Wijnhaven 65. And so this led to two residential towers designed in synergy with each other.
也正是因此,CasaNova和the Muse共享着许多公共空间,例如共用的屋顶花园和厨房、为访客准备的酒店房间、公用办公空间、会议室、健身区和包裹服务室。
As a result, CasaNova and the Muse share many common spaces, such as a collective rooftop garden and a kitchen, hotel rooms for guests, co-working spaces, meeting rooms, fitness area, and parcel service room.
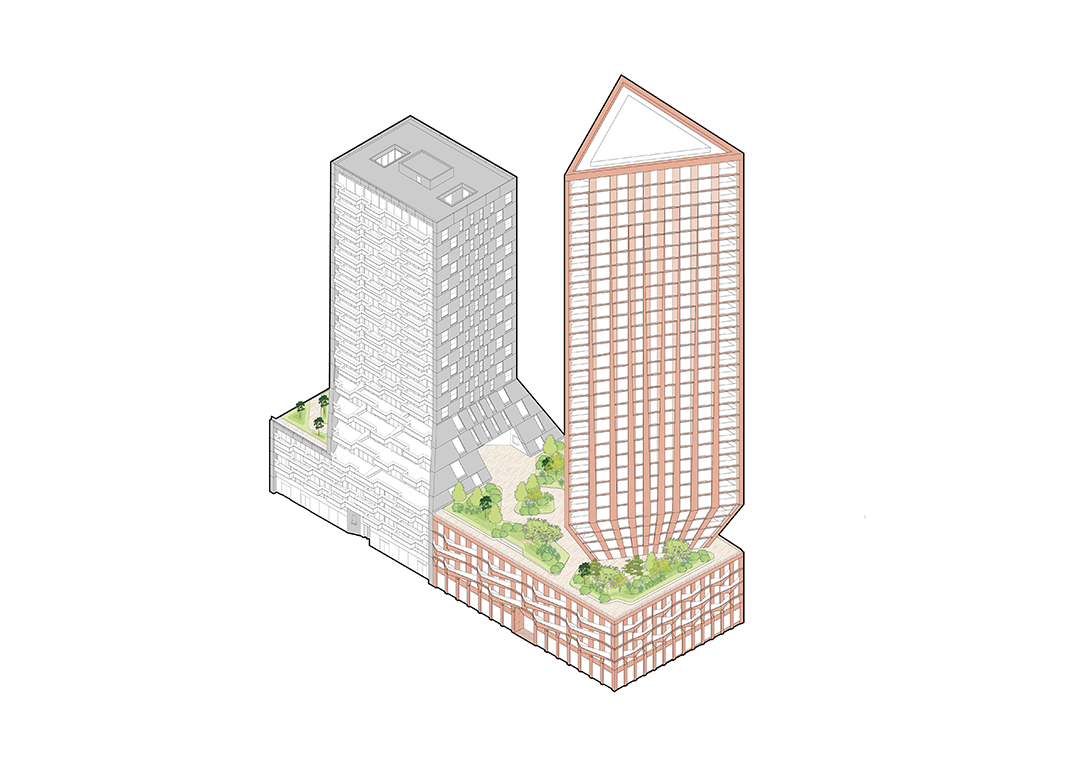

CasaNova作为Wijnhaven地区高层建筑集群的其中一员,为鹿特丹新一代的塔楼塑造了一个引人注目的范例。它具有全方位的视野和醒目的三角形体量,为推动Wijnhaven地区从籍籍无名的办公区转变为市中心的活跃部分,做出了新的贡献。
CasaNova, part of the high-rise cluster in Wijnhaven, is a striking example of Rotterdam's new generation of towers. Its all-sided and recognisable triangular volume gives a new impetus to the Wijnhaven area, which is transforming from an anonymous office district into a lively part of the city centre.
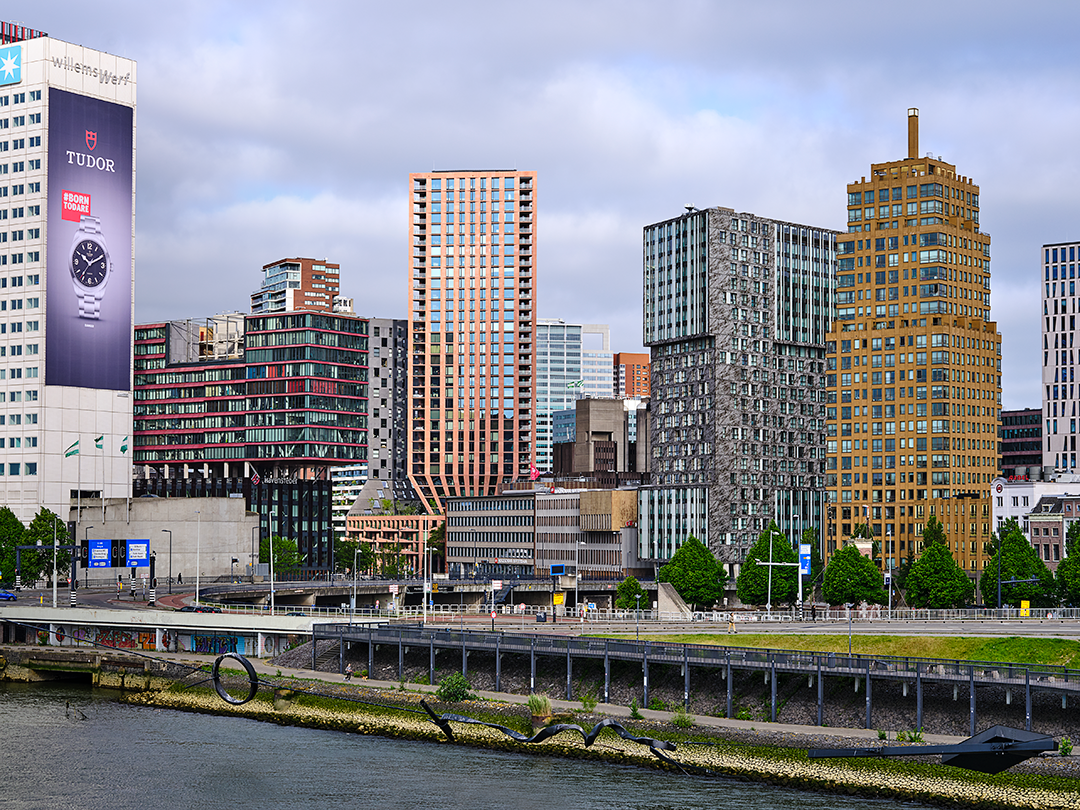
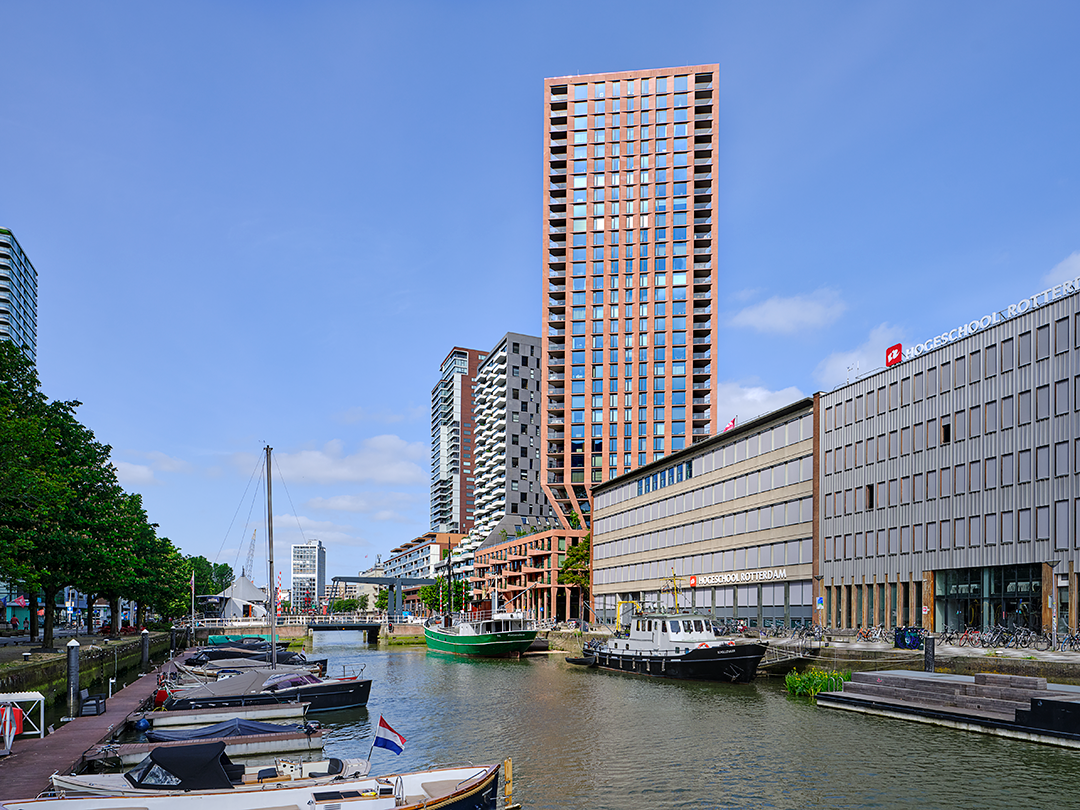
大楼通过激活Wijnhaven的角落,强化了Oude Haven片区和Markthal之间的空间连接。建筑夹在Wijnhaven和Wijnstraat两条路之间,入口大厅贯穿整个街区宽度。由于这种新的横纵交叉,设计为这两条街道创造出运动和活动,并为居民提供了一个独特的、贯通的“入口大堂”,让他们从城市的两个方向都能进入。
By activating the corner of Wijnhaven, a new enhanced connection is made between the Oude Haven and the Markthal, via the Leuvehaven and the Witte de Withstraat to Museumpark. CasaNova's entrance lobby is extended across the entire depth of the block, from Wijnhaven to Wijnstraat. This new crossing creates movement and activity in both streets and provides residents with a full-fledged entrance from both city sides through a unique 'doorway lobby'.
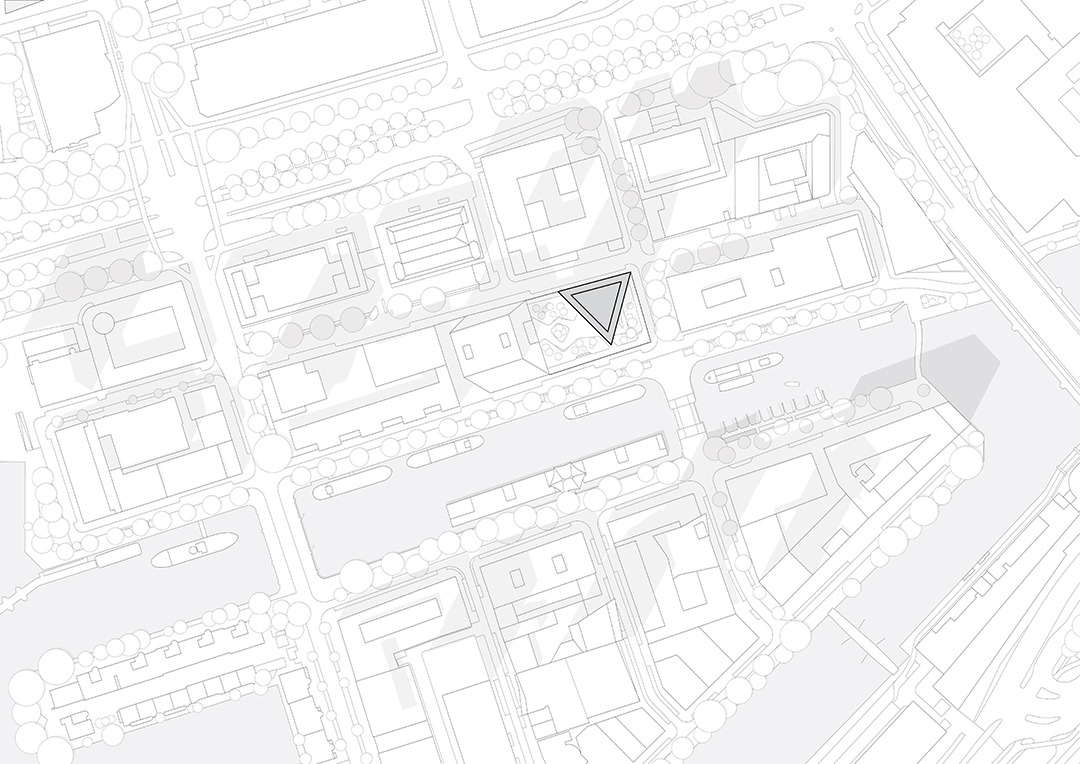
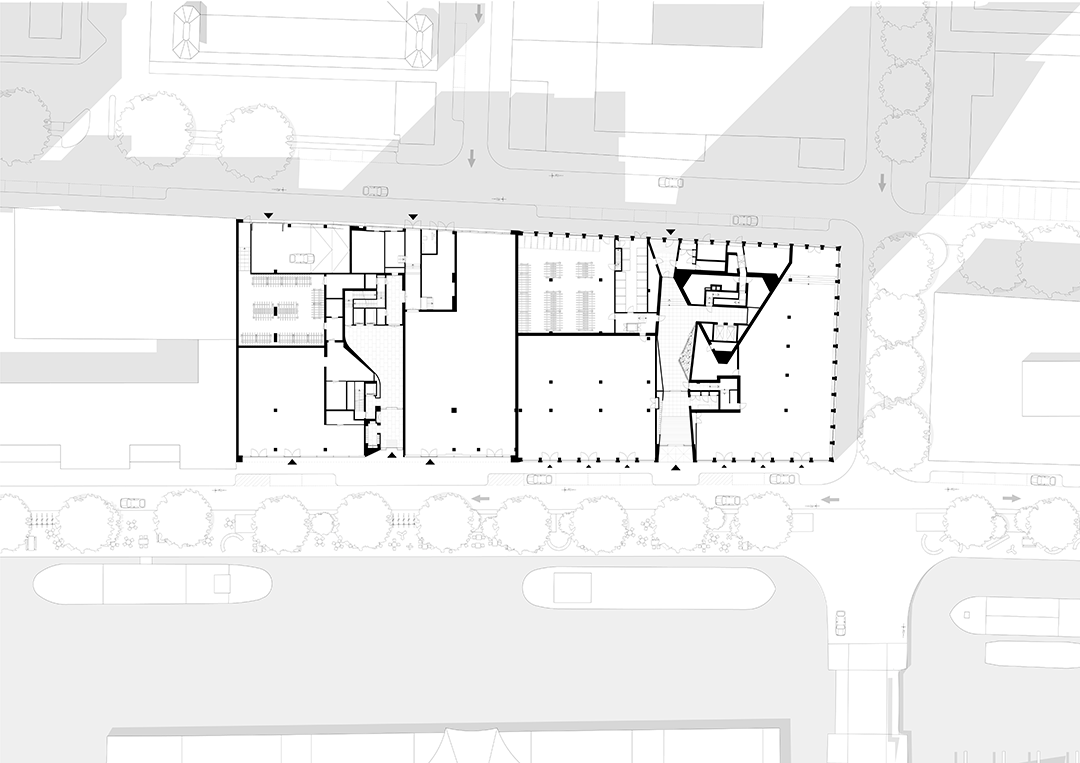
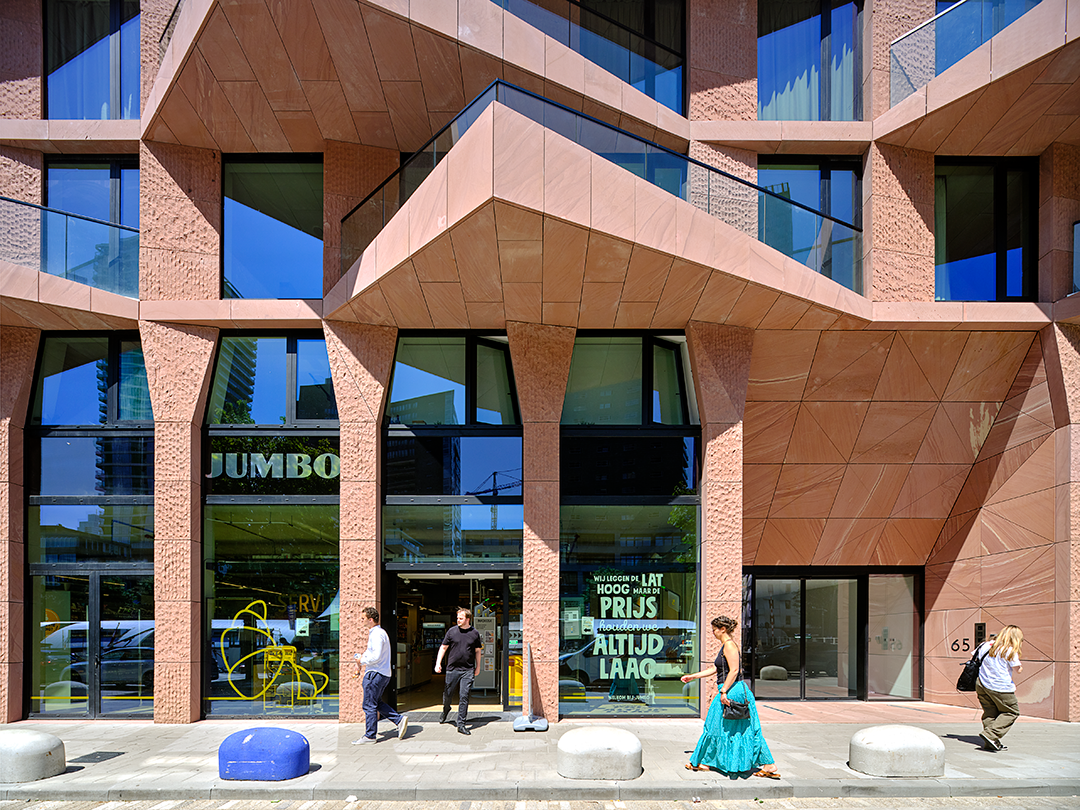
CasaNova大楼以独特形状创造性地回应了KCAP所做的城市规划,该规划规定:每1平方米的地面可以相应得到22平方米的建筑面积。设计团队选择在底部削减体量而在顶部增加体量,这样,建筑就像雕塑一样在基座上保持平衡。
The characteristic shape of CasaNova is a creative response to KCAP's urban plan, which stipulates that for every square metre of ground, 22m³ of building may be returned. The choice was made to cut away volume at the bottom and add volume at the top, so that it appears to balance on a pedestal, like a sculpture.
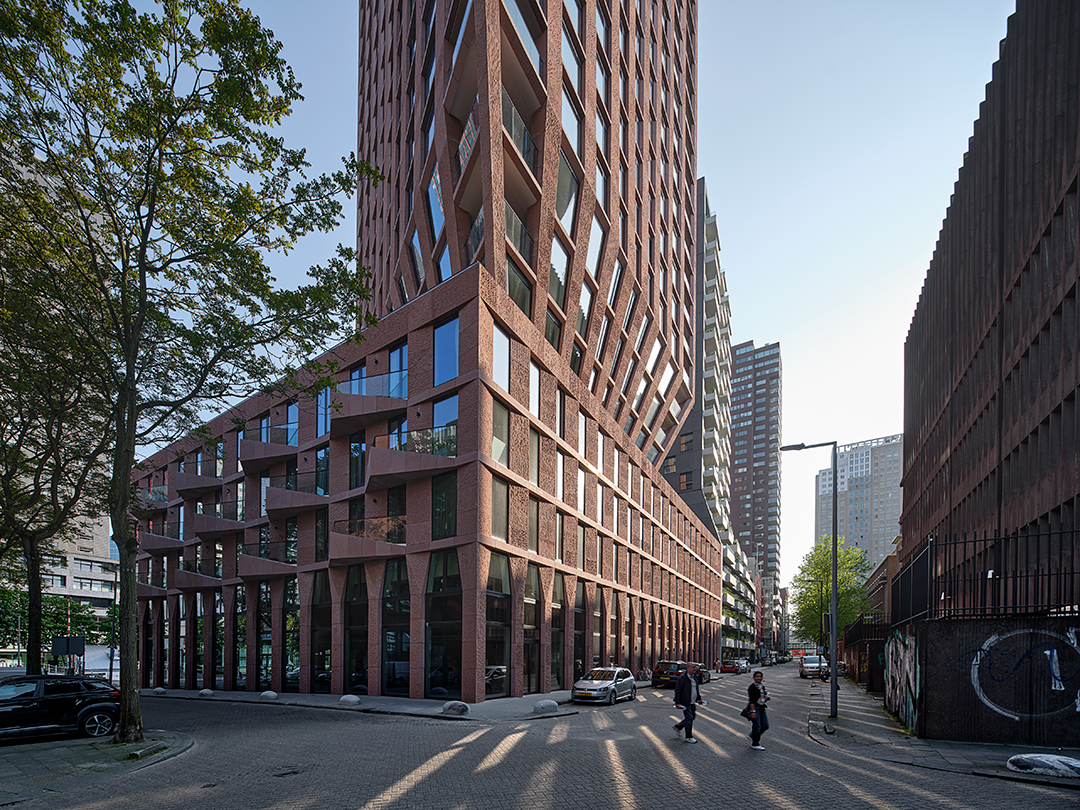
大楼细长的体量为它周围的建筑创造了最佳的视野和采光,并且创造出一个1600平方米的露台花园,让CasaNova和the Muse的居民可以在这里见面。设计通过将露台花园放置在五层而不是塔楼的屋顶上,让花园也与地面层形成联系。
The slender volume creates optimal sightlines and daylight in the surrounding buildings, and space for a 1,600m² roof garden where residents of CasaNova and The Muse can meet each other. By placing the roof garden on level five rather than on the roof the tower, the garden is also connected to the ground level.

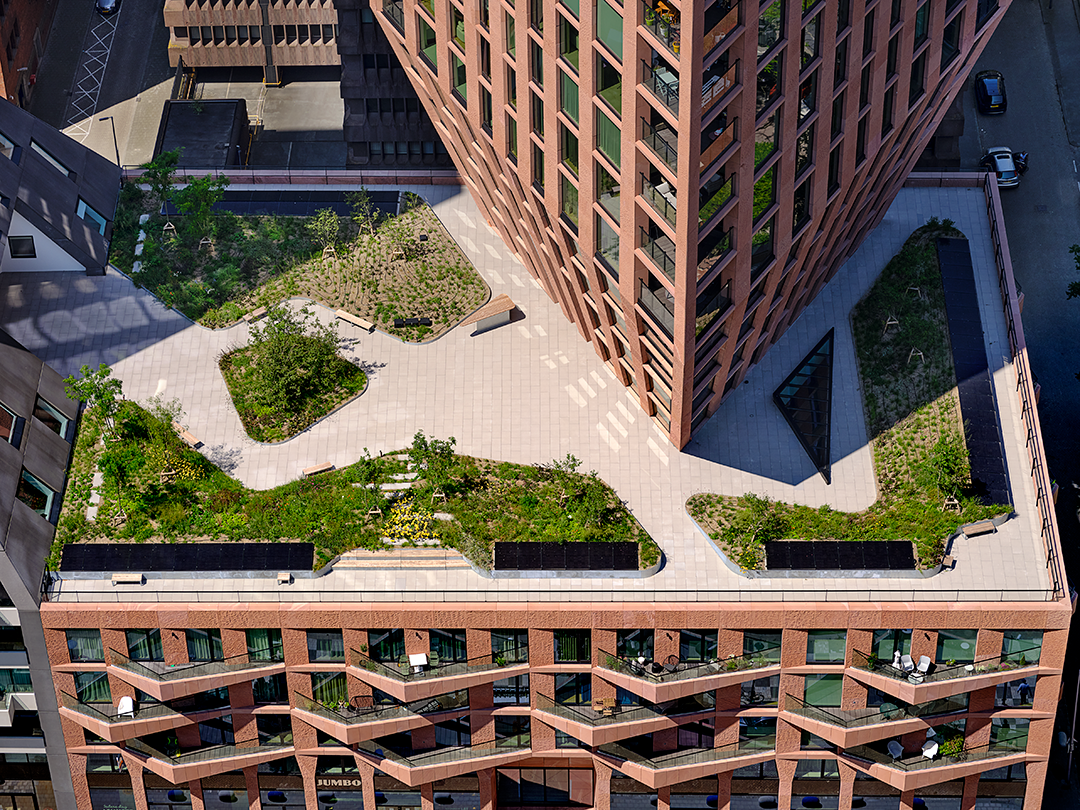
塔楼非常规的形状,为公寓提供了300度的壮丽城市景观,以及十分特别的生活体验。团队在这座三角形建筑的角上设置了面积达15平方米的宽敞阳台,将其作为生活起居的“室外房间”,早晨和黄昏时阳台完全沐浴在阳光中。三角形建筑的一个尖端朝向南面,使整个建筑获得最佳的阳光照射。
The unusual shape gives the apartments spectacular 300-degree views over the city, offering a very special living experience. At the corners of the triangle there are generous balconies of 15m2, designed as an outdoor room of the living space, all exposed to the morning and evening sun. The triangular shape with its tip facing south, allows optimal exposure to sunlight.

雕刻一座塔的概念也反映在立面设计中。红褐色天然石板经手工切割,赋予了塔楼手工艺品的质感和温暖色调。随着光线的变化,石板上明显的起伏变化,给建筑带来随着时间不断变幻的面貌。从塔楼底部到顶部,建筑立面渐进地变化着,石材面板逐渐变得越来越宽阔和平滑。
The idea of sculpting a tower is also reflected in the facade design. Hand-cut panels of reddish-brown natural stone give the tower an artisanal and warm character. As light changes, the strong relief in the stone constantly gives the building a new look. Towards the top of the tower, the panels get wider and wider, with smoothly polished flattening. The façade design slightly transforms up to the top of the building.
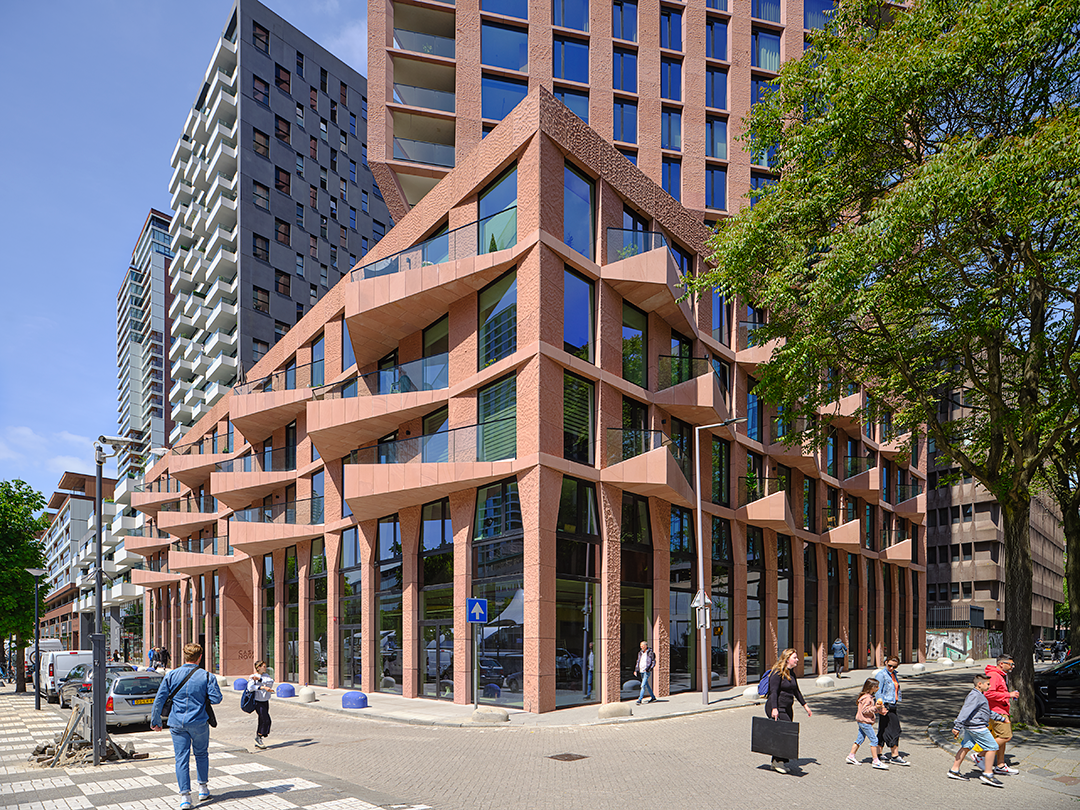
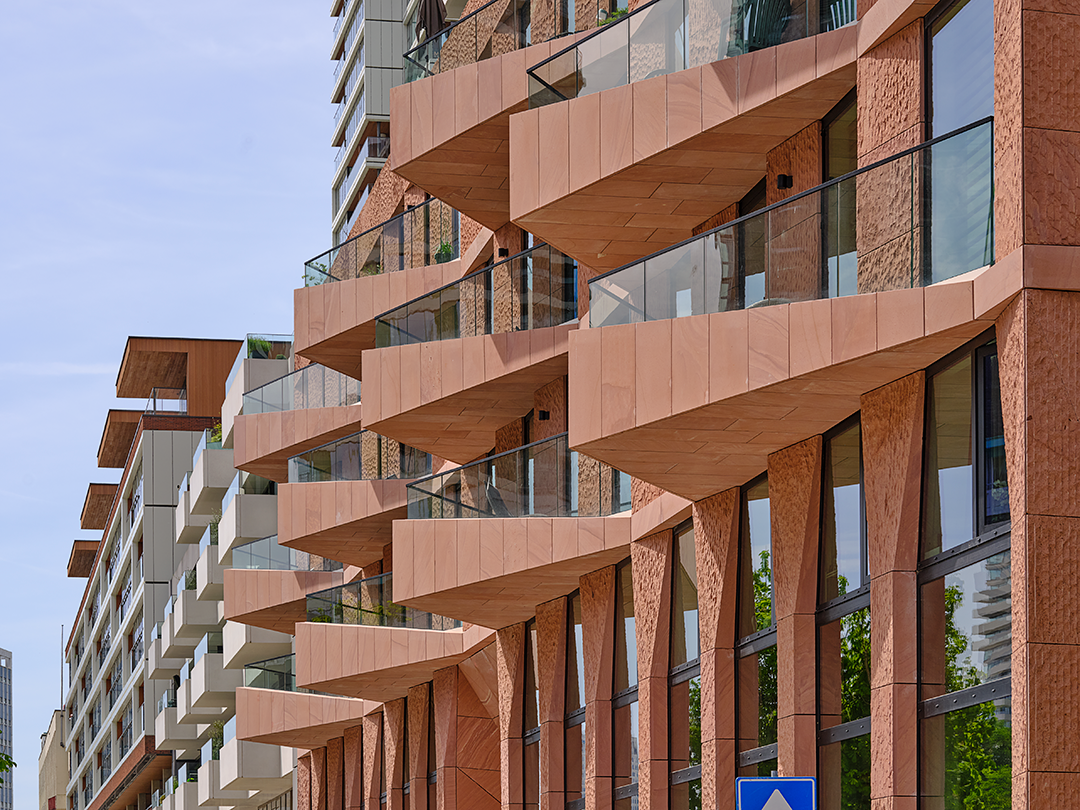
关于摩天大楼里的破坏行为和孤独问题,以及关于谁是或可能是摩天大楼使用者,已经存在着很多讨论。作为回应,设计团队将工作的重点放在了公共区域和会面空间上,而不是中庭或电梯。
There has been great discussion about subversive behaviour and loneliness in skyscrapers, as well as the question of who are and might be the users of skyscrapers. In response, we have placed a strong focus on common areas and meeting spaces other than the atrium or the elevator.
在功能布局层面,同一个基座上的这两座塔楼,提供着舒适的城市生活空间。两栋楼的200名居民共享1600平方米的露台,上面有共用的花园、厨房、酒店客房、公用办公空间、会议室、健身区和包裹服务室。
Programmatically, the two towers share the same plinth and provide the comfort of living in the city. The two-hundred residents of the two towers share a 1600m2 roof terrace with collective garden, kitchen, hotel rooms for guests, co-working spaces, meeting rooms, fitness area, and parcel service room.
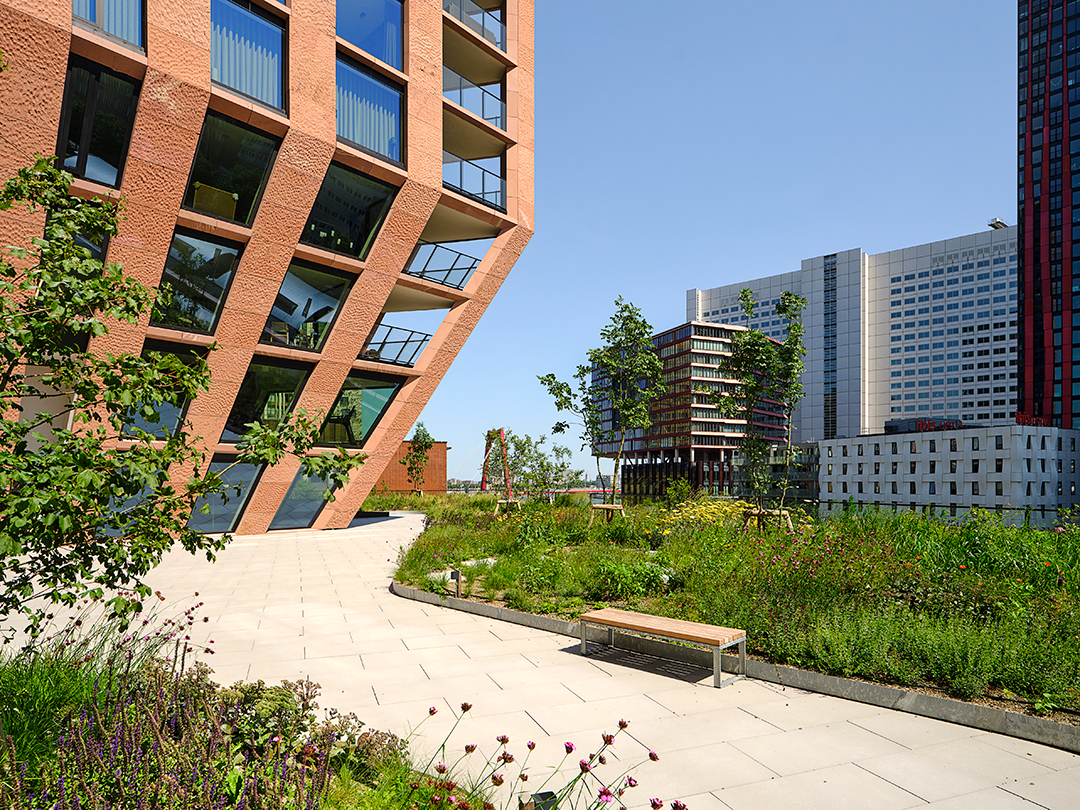
偶然的相遇和非正式的交谈,对塔楼居民的社区意识、安全感和社会凝聚力至关重要。设计中一个重要的干预措施是在停车场和住宅楼之间切割出一个缓冲空间。对于许多居民来说,停车场是他们日常的出入口——他们从停车场进入建筑,穿过一个有吸引力的怡人中庭,在那里可以望见屋顶露台,也可以与邻居碰面交谈,继而进入电梯。
Casual encounters and informal conversation that come with them are essential to the sense of community, safety and social cohesion in the tower. An important design intervention was to make a cut between the car park and the residences. For many residents, the car park forms the daily entrance; from the car park you walk into CasaNova through an inviting atrium with a view to the roof terrace, and meet your neighbours before stepping into the lift.
CasaNova和The Muse为“互联的城市”树立了典范,在这样的城市中,建筑和社区以三维而非二维的形式,巧妙地连接在了一起。
CasaNova, together with The Muse, is an example of the network city, the city where buildings and communities are cleverly connected. No longer two-dimensional, but three-dimensional.
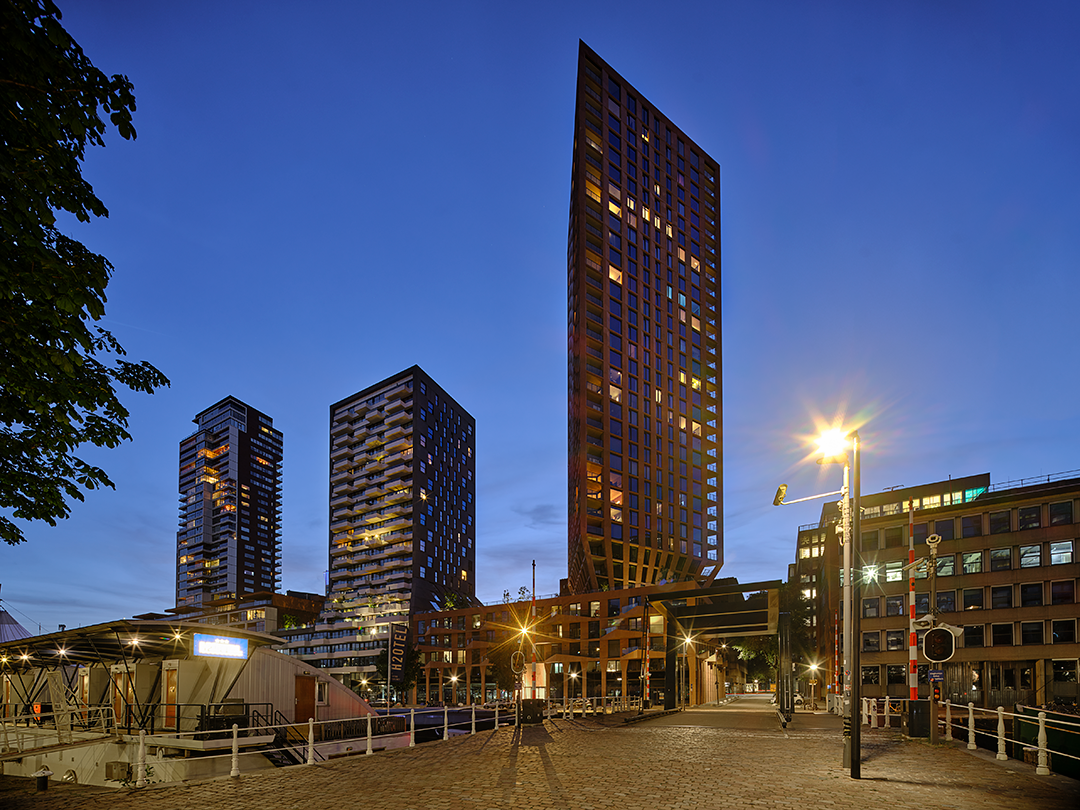
设计图纸 ▽
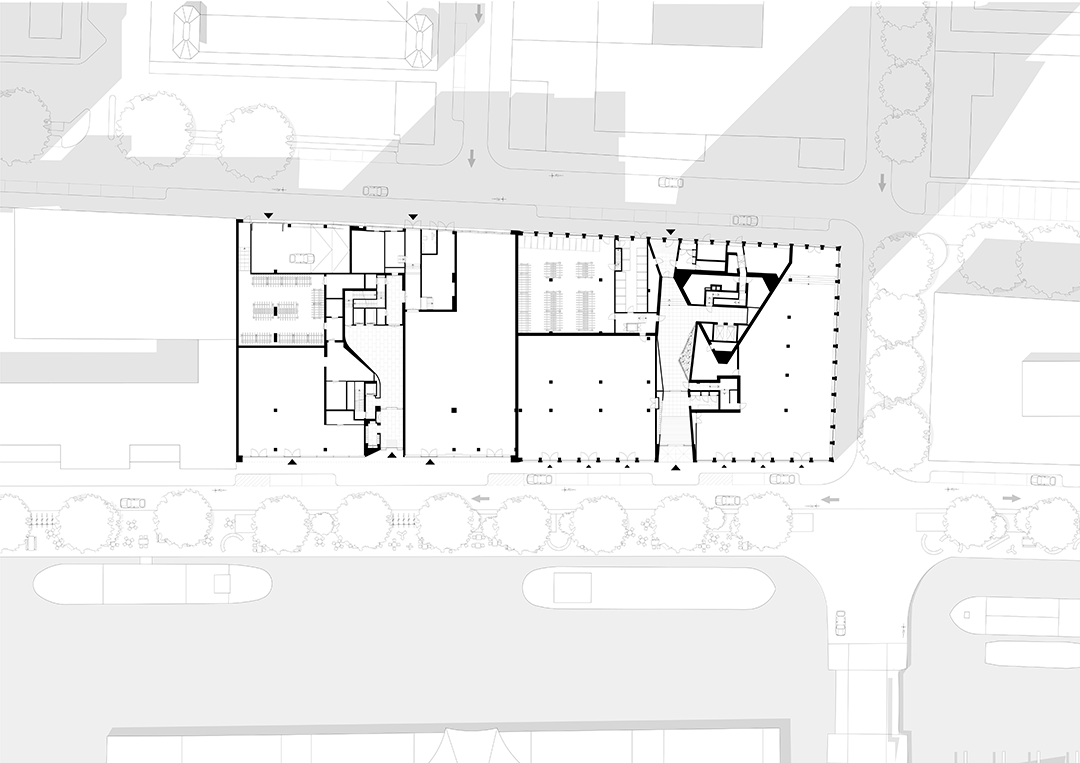
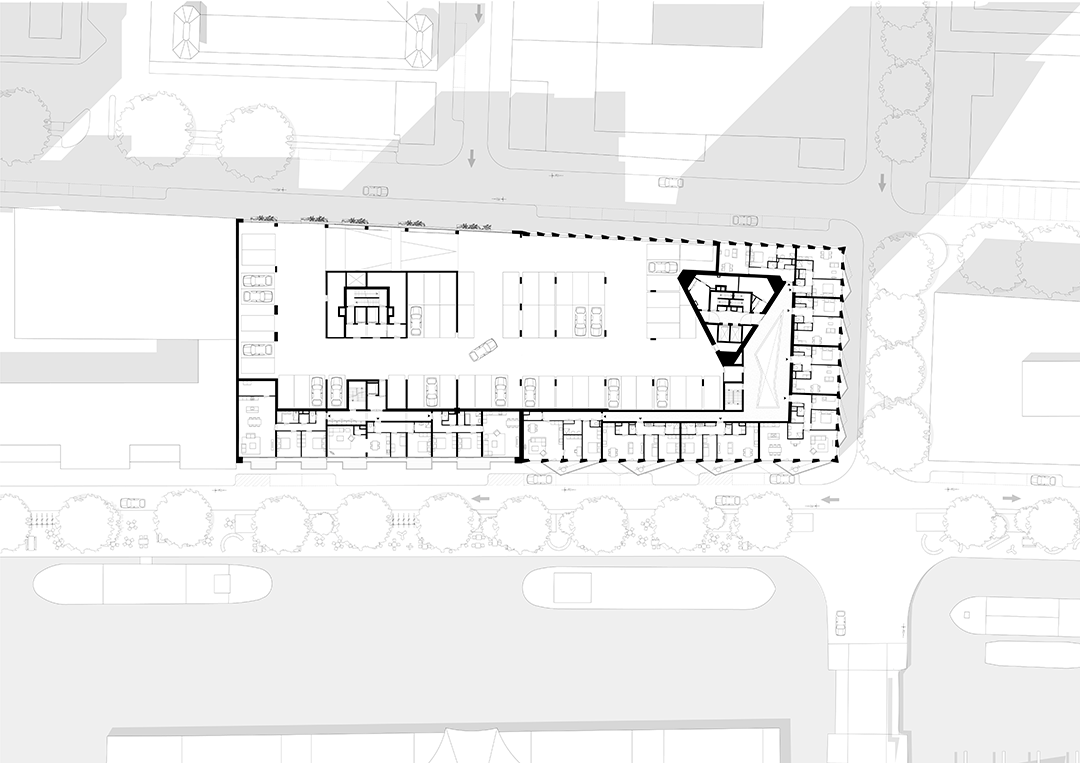
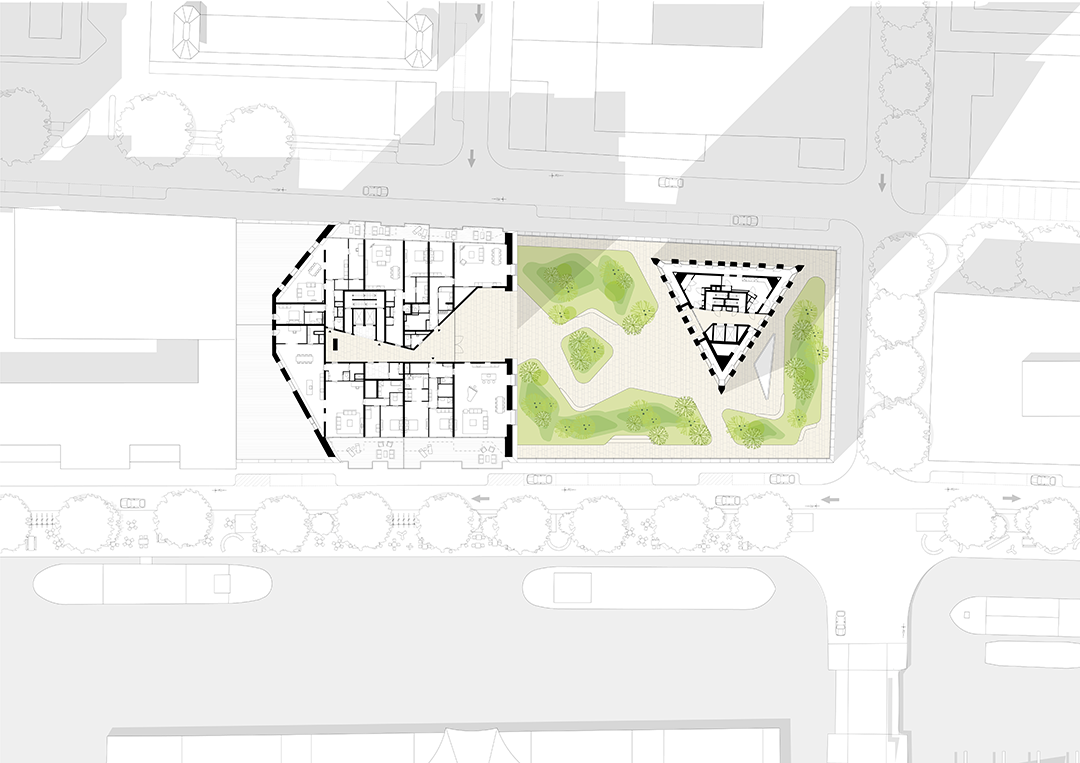
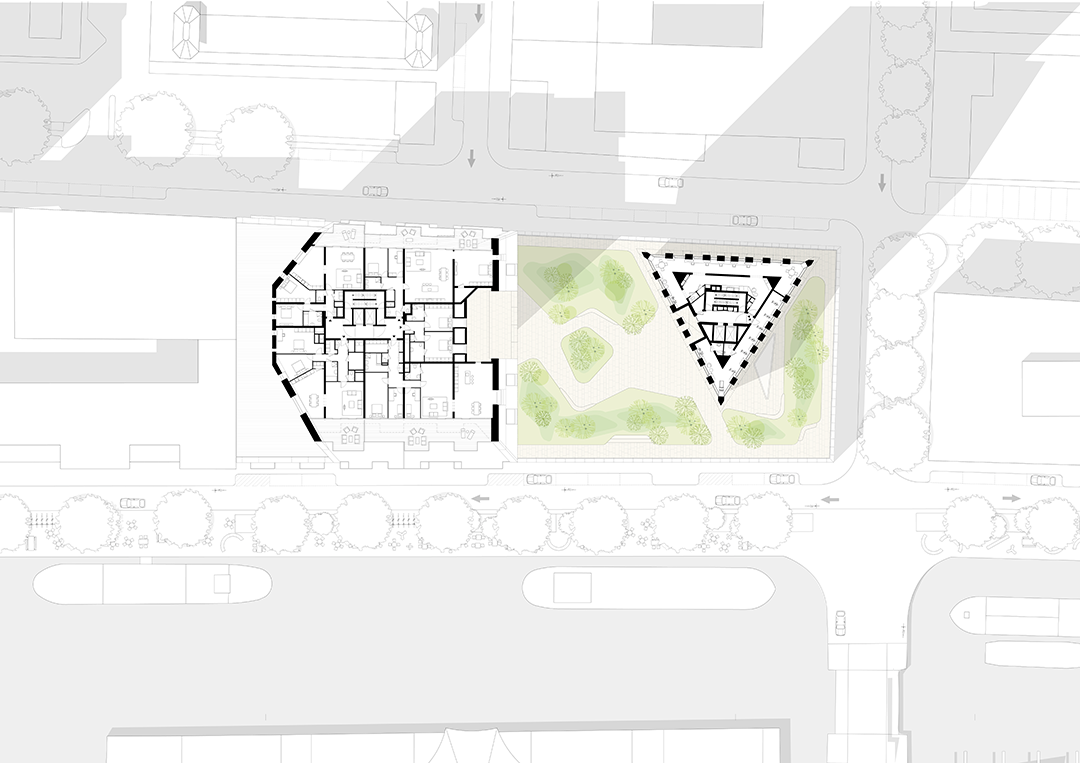

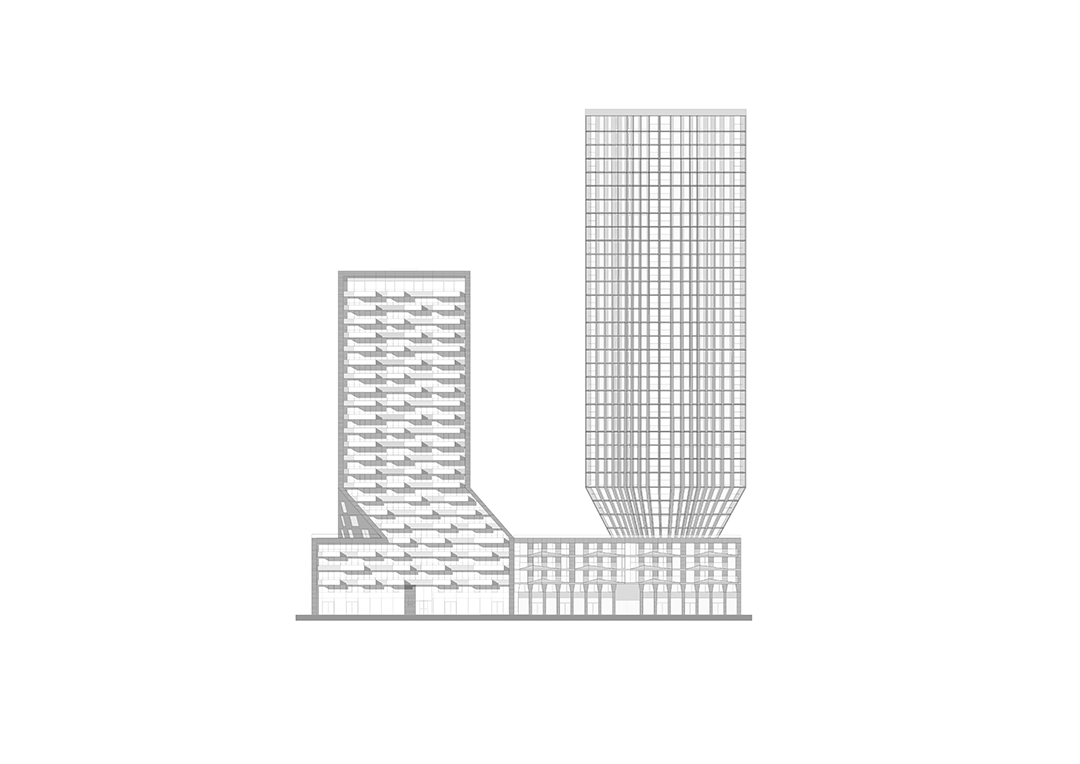
完整项目信息
Client: VOF Wijnhaven 65 & Wilma Wonen
Contractor: SBB Ontwikkelen en Bouwen
Design: Barcode Architects (Dirk Peters and Caro van de Venne)
Location: Wijnhaven 65, Rotterdam
Year: 2017-2023
Status: Realised
Category: Residential
Size: 22,000m²
Programme: 116 apartments, commercial space, collective roof garden, shared parking facilities, co-working spaces, hotel rooms for residents' guests, fitness room
Advisors: Pieters Bouwtechniek (structural engineer), ABT (building physics, acoustics, fire safety installations), VGG (cost management), Hans Wilschut (photography)
本文由Barcode Architects授权有方发布。欢迎转发,禁止以有方编辑版本转载。
上一篇:北京慢闪公园“摘星塔” / 众建筑
下一篇:锡钢潮涌:无锡运河汇,一号及三号厂房工业遗存改造空间设计 / 蘑菇云设计工作室