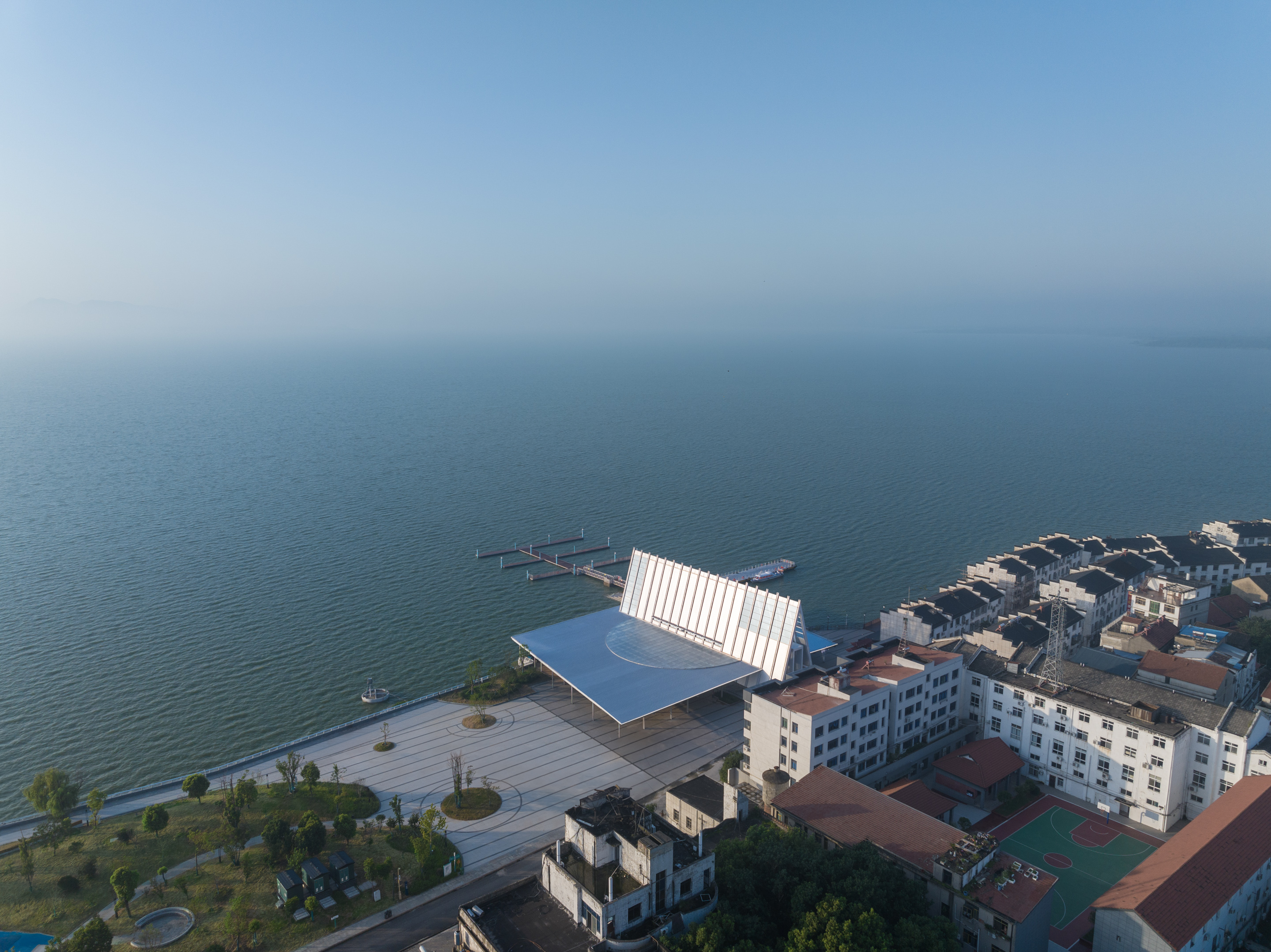
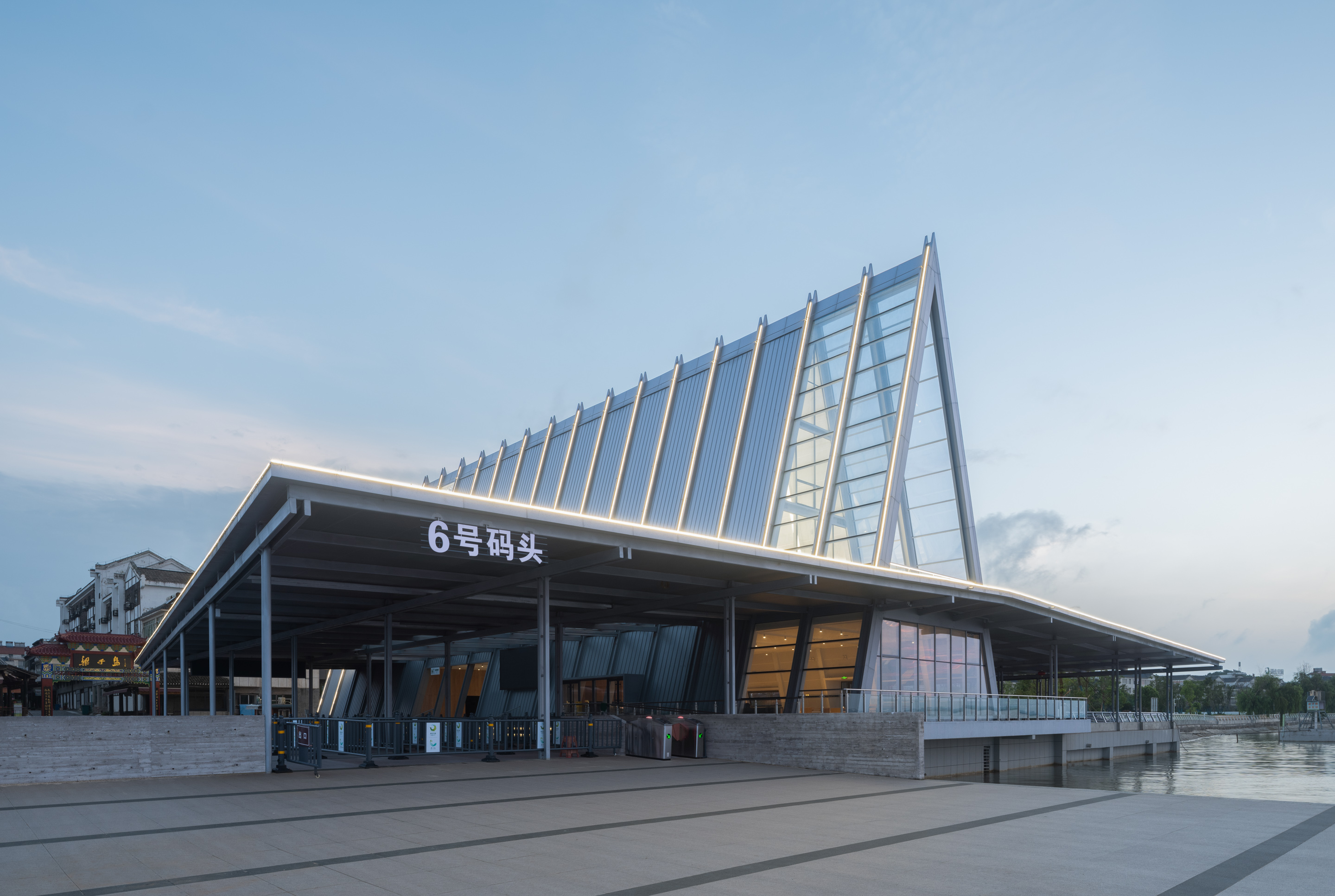
设计单位 UAO瑞拓设计
项目地址 湖北鄂州
建成时间 2023年10月
项目规模 2290平方米
撰文 李涛
梁子岛是离武汉不远的鄂州梁子湖上的一个小岛。登上去往梁子岛的游船,吹着飘着鱼腥味的湖面凉风,梁子湖很大,游船随着波浪上下颠簸,大到感觉不像在湖中。如果遇见雨雾天气,能见度不高,更是有一种出海的感觉。
Liangzi Island is a small island on Liangzi Lake in Ezhou, not far from Wuhan. Boarding a boat to Liangzi Island, blowing the cool breeze on the lake with the smell of fish, Liangzi Lake is so large that the boat bounces up and down with the waves, so big that it doesn't feel like you're in the lake. If you encounter rainy and foggy weather, the visibility is not high, and there is a feeling of going to sea.
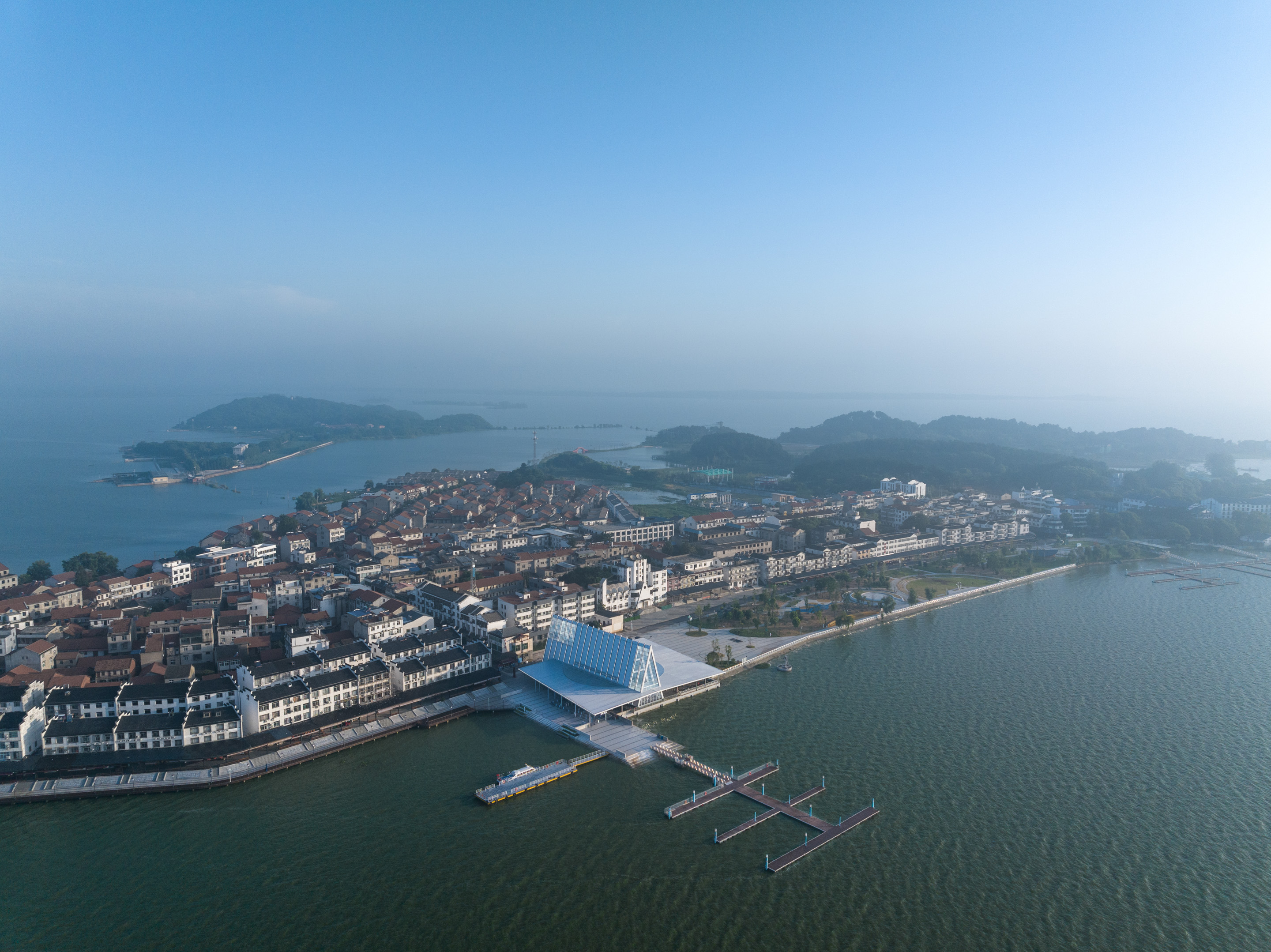
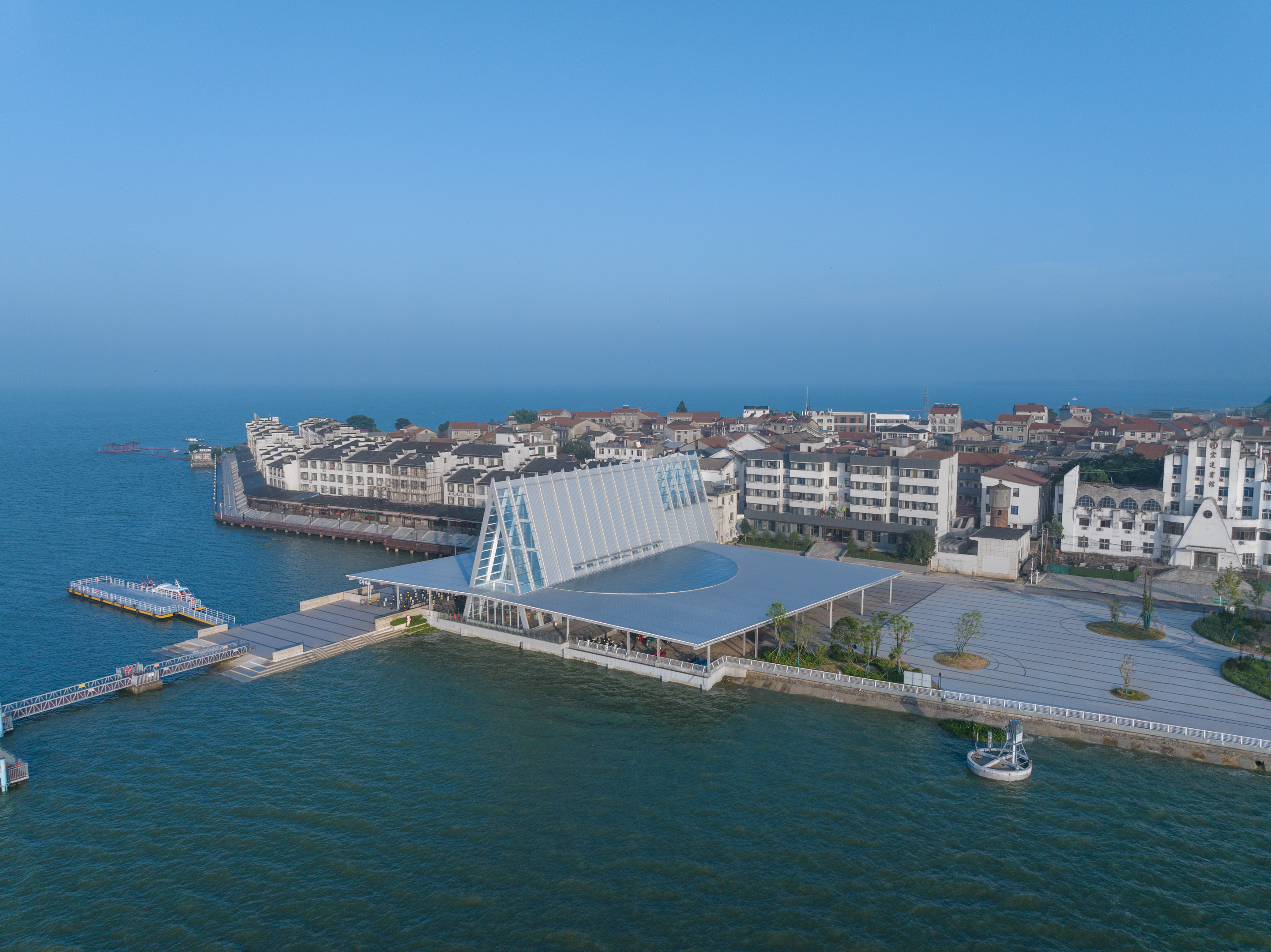
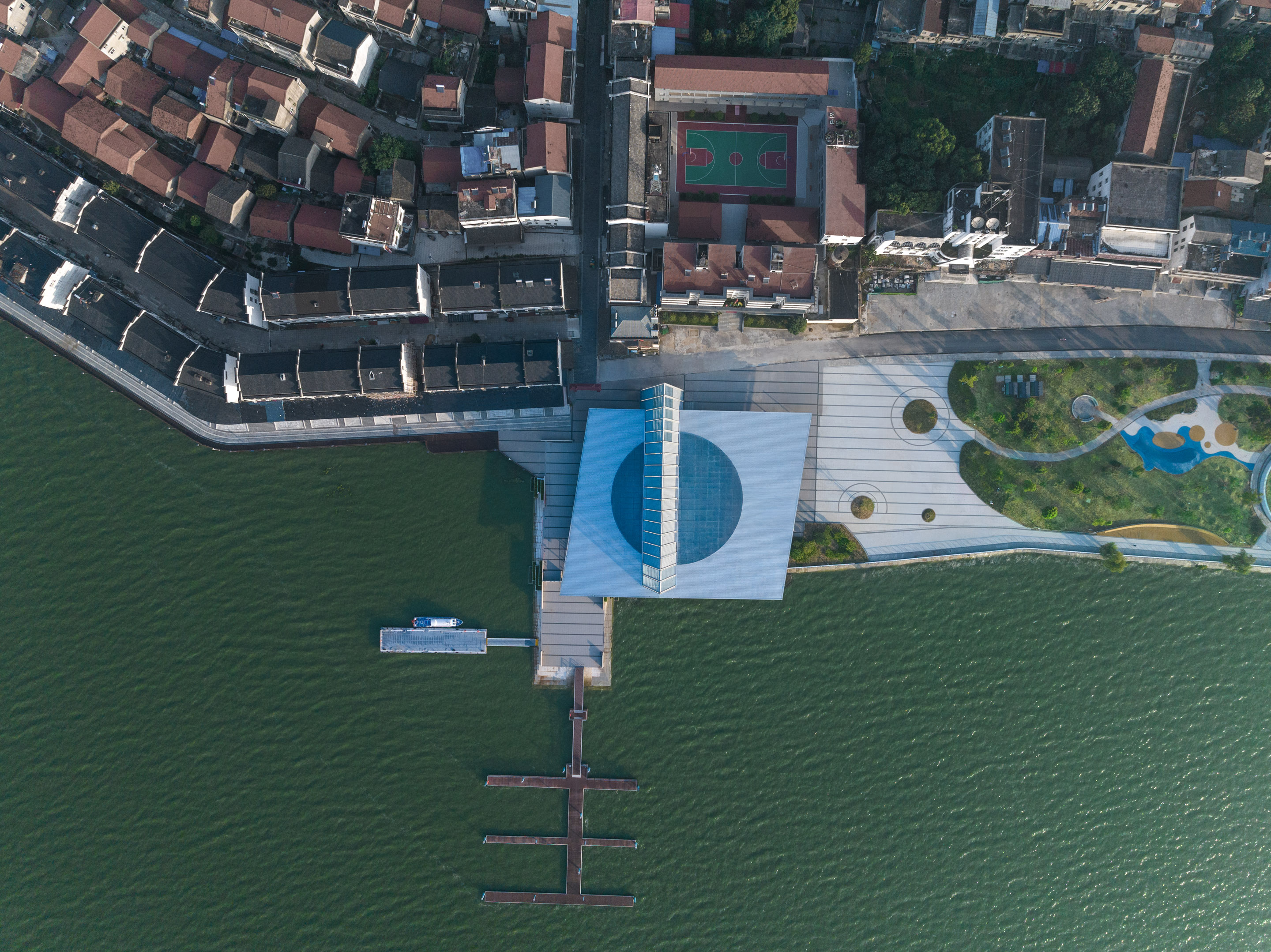

第一次看现场,甲方希望我们在岛的西侧一个渔村,拣选一个老旧的石头墙围合的场地,设计一个民宿。那一刻望着夕阳打在石头墙上,墙内一个古树婆娑,很是喜欢。在回程的老码头上,只有几个商店和等候船的棚架遮蔽物,略显简陋。在机缘巧合之下,把码头改造的事情也被提上了日程。
The first time we saw the scene, Party A wanted us to choose a site surrounded by an old stone wall in a fishing village on the west side of the island to design a homestay. At that moment, I looked at the sunset hitting the stone wall, and an ancient tree was swaying in the wall, and I liked it very much. On the old pier on the way back, there were only a few shops and scaffolding shelters for waiting boats, which was a little rudimentary, and by chance the renovation of the pier was also put on the agenda.
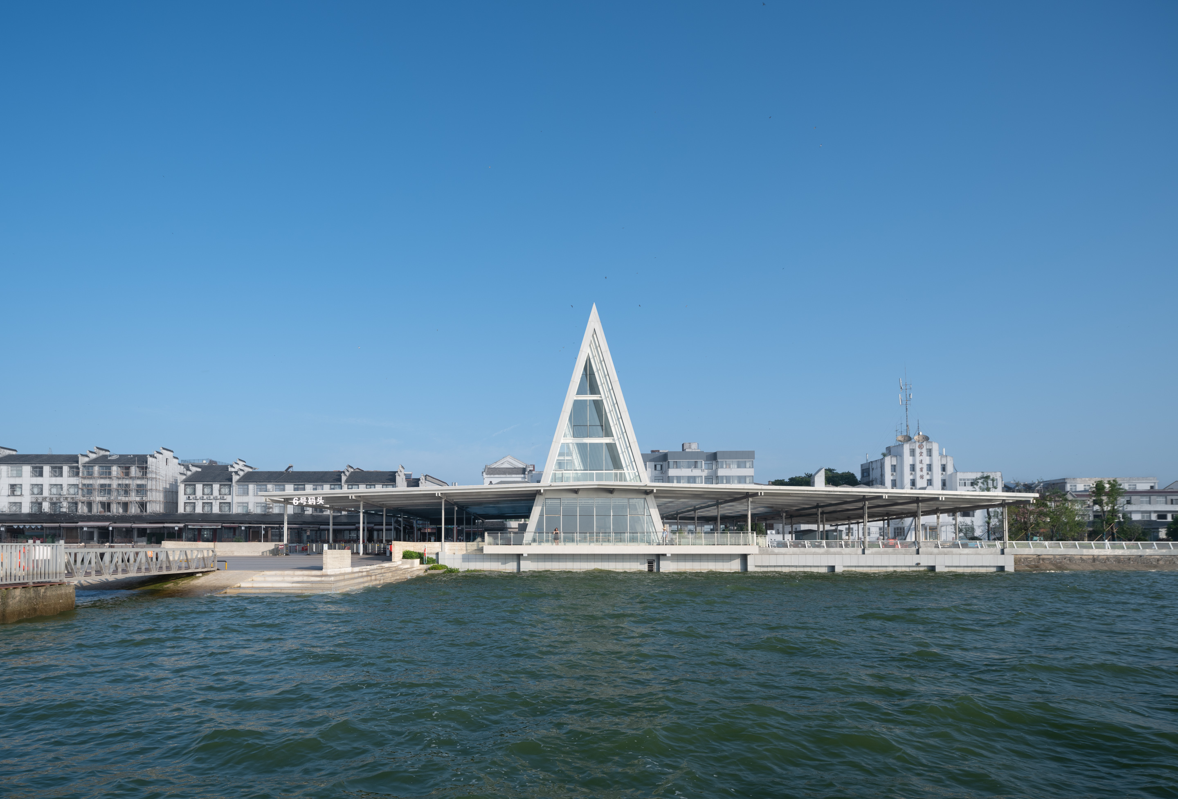
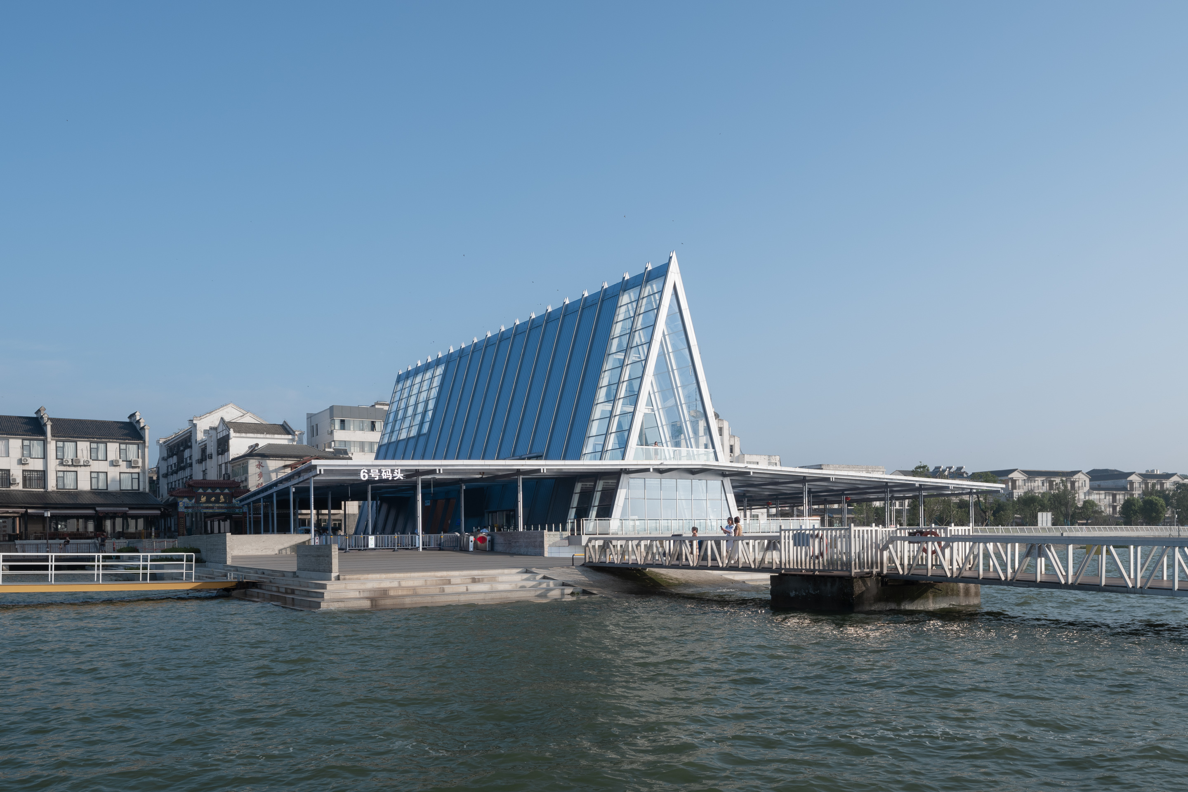
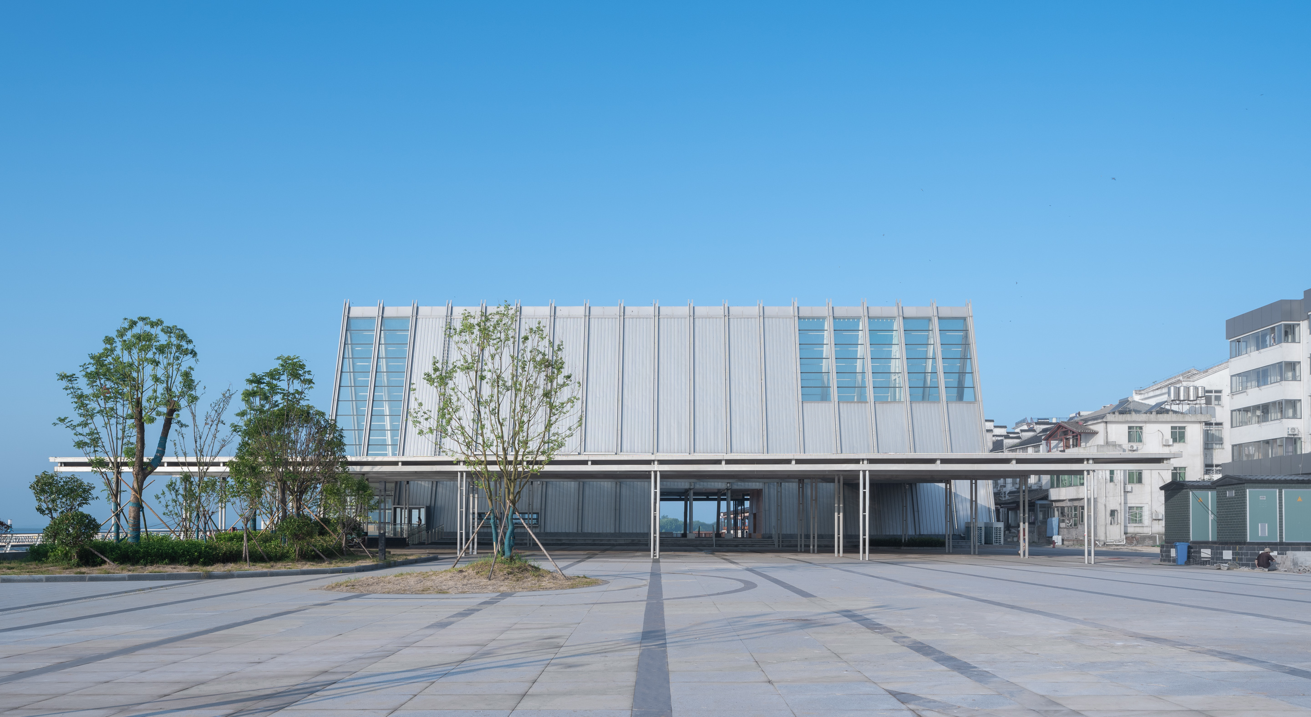
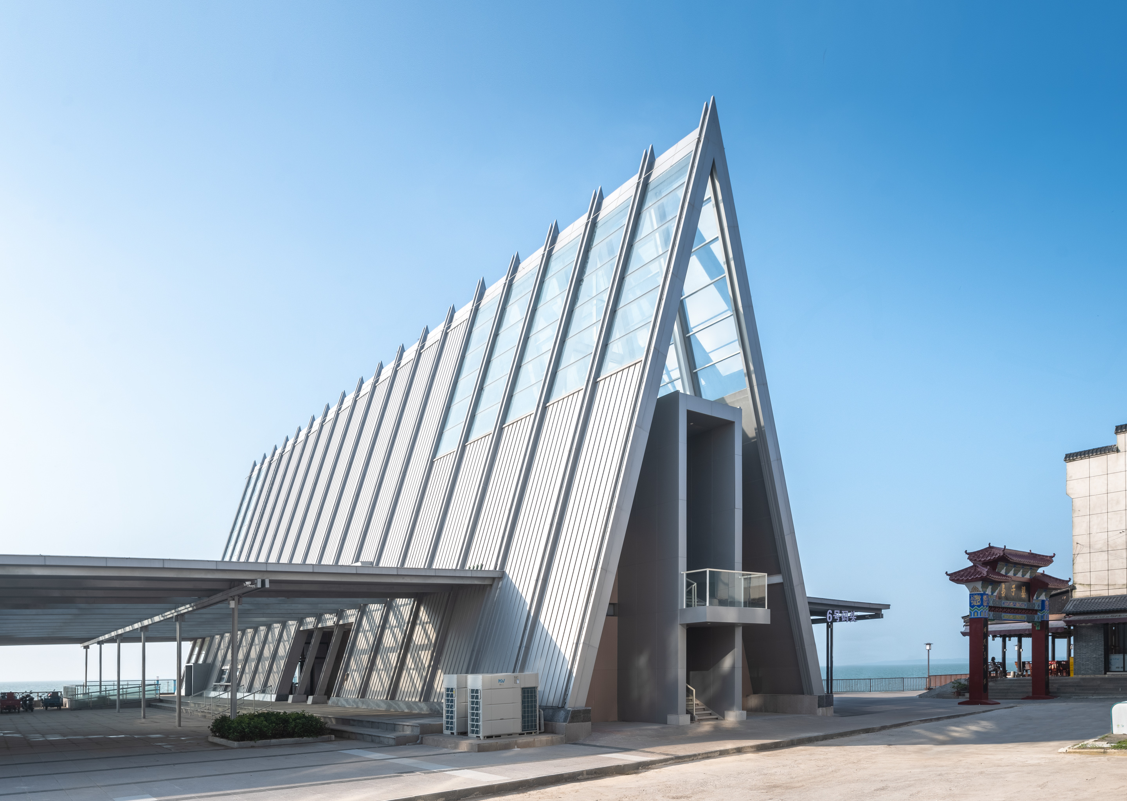
于是在黄昏等待回程上船的那个时刻,看见西边晚霞在水面洒的波光粼粼,我产生了和来时一样的—— 一种远离城市的“离岛”距离感,犹如《岛上书店》中的描写。
So when I was waiting for the return trip to board the boat at dusk, I saw the sparkling sunset on the water in the west, which produced the same sense of distance from the "island" as when I came, just like the description in "Island Bookstore".
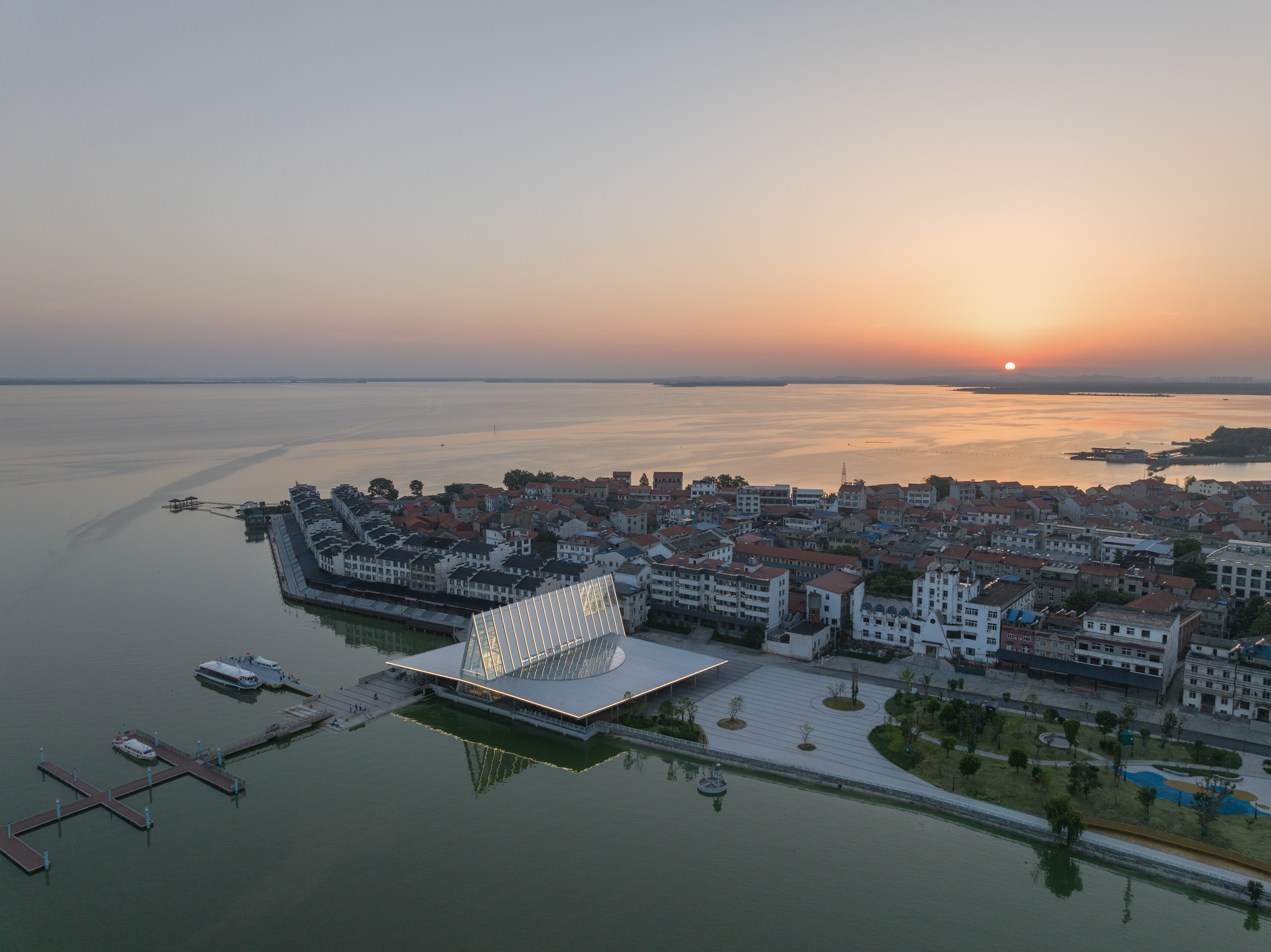
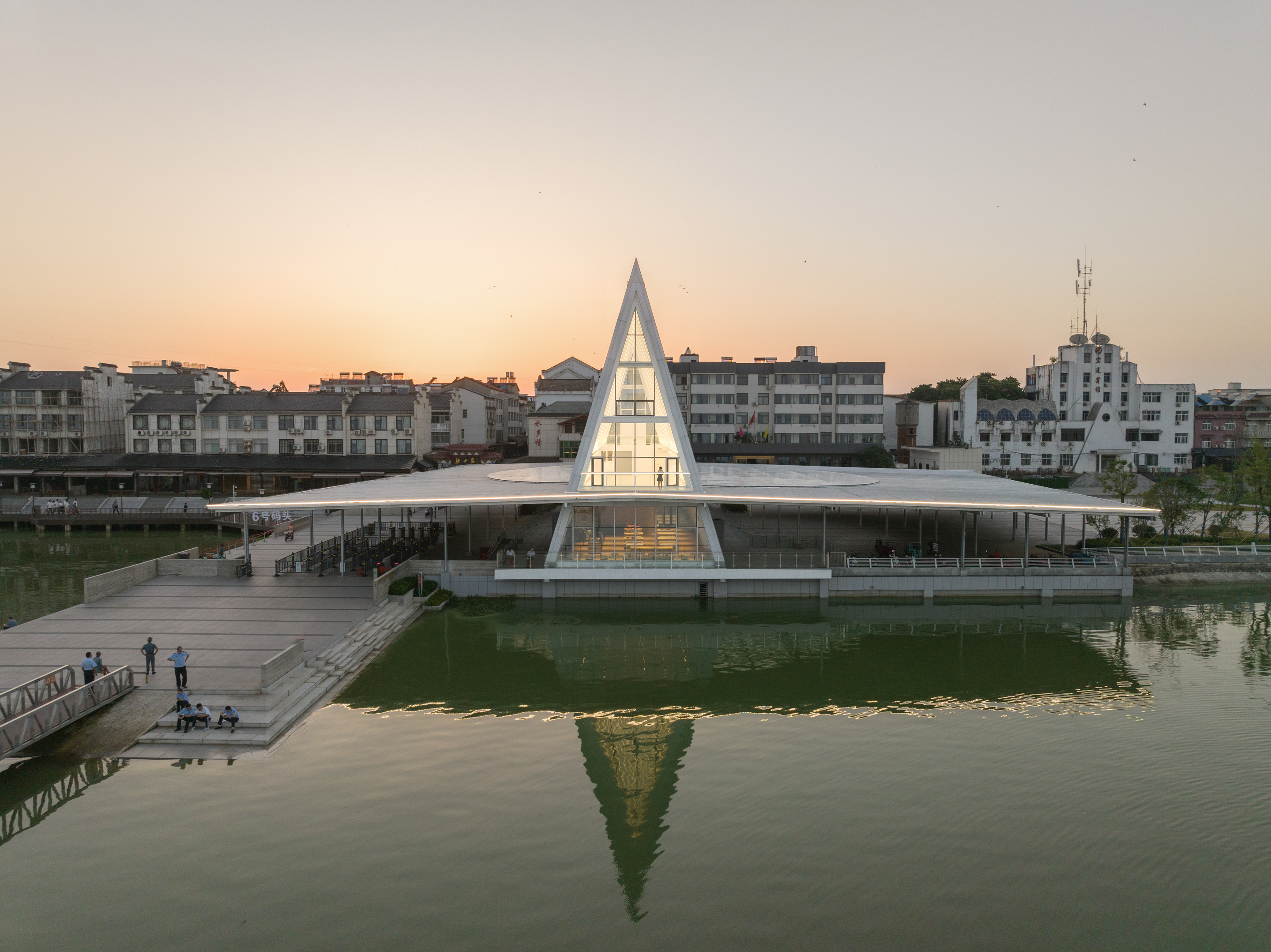
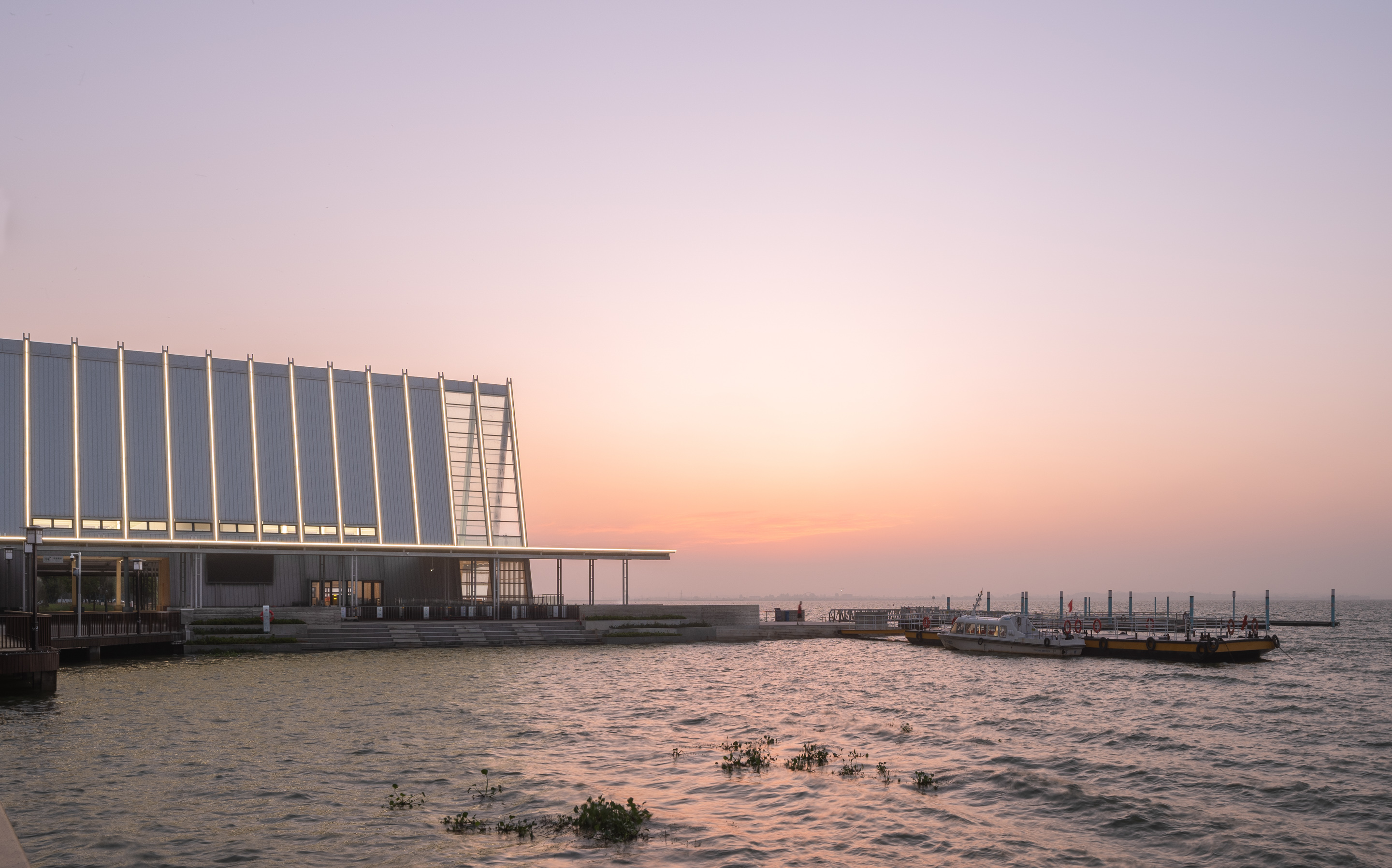
在那一刻,觉得还是要给这个岛屿一个象征“回家”的精神性场所,让上岛、离岛这样平常中带着仪式感的行为产生一点象征性。我想到了很多说辞:“渔家灯火”“灯塔”“看夕阳”,来为这个项目找到仪式感的锚点。
At that moment, I felt that it was still necessary to give this island a spiritual place to symbolize "going home", so that the usual ritual behaviors such as going to the island and outlying the island could be a little symbolic. I came up with a lot of words: "fisherman's lights", "lighthouse", "watching the sunset" to find a ceremonial anchor for this project.
这些锚点,它在我脑海中会对应一些建筑的场景,比如:“灯火”,对应着面向水面的大玻璃面,内透出温暖的灯光,映射在水面上的波光粼粼;“看夕阳”,对应着西边的开窗、蓬下的空间,或者是一面缓缓而上的草坡,在登顶那一刻看到浩渺水面。
These anchor points, in my mind, will correspond to some architectural scenes, such as: "Lights", corresponding to the large glass surface facing the water, with warm light inside, reflecting the sparkling waves on the water surface; "Watching the sunset" corresponds to the open windows in the west, the space under the canopy, or the grassy slope that slowly rises, and you can see the vast water surface at the moment you reach the top.
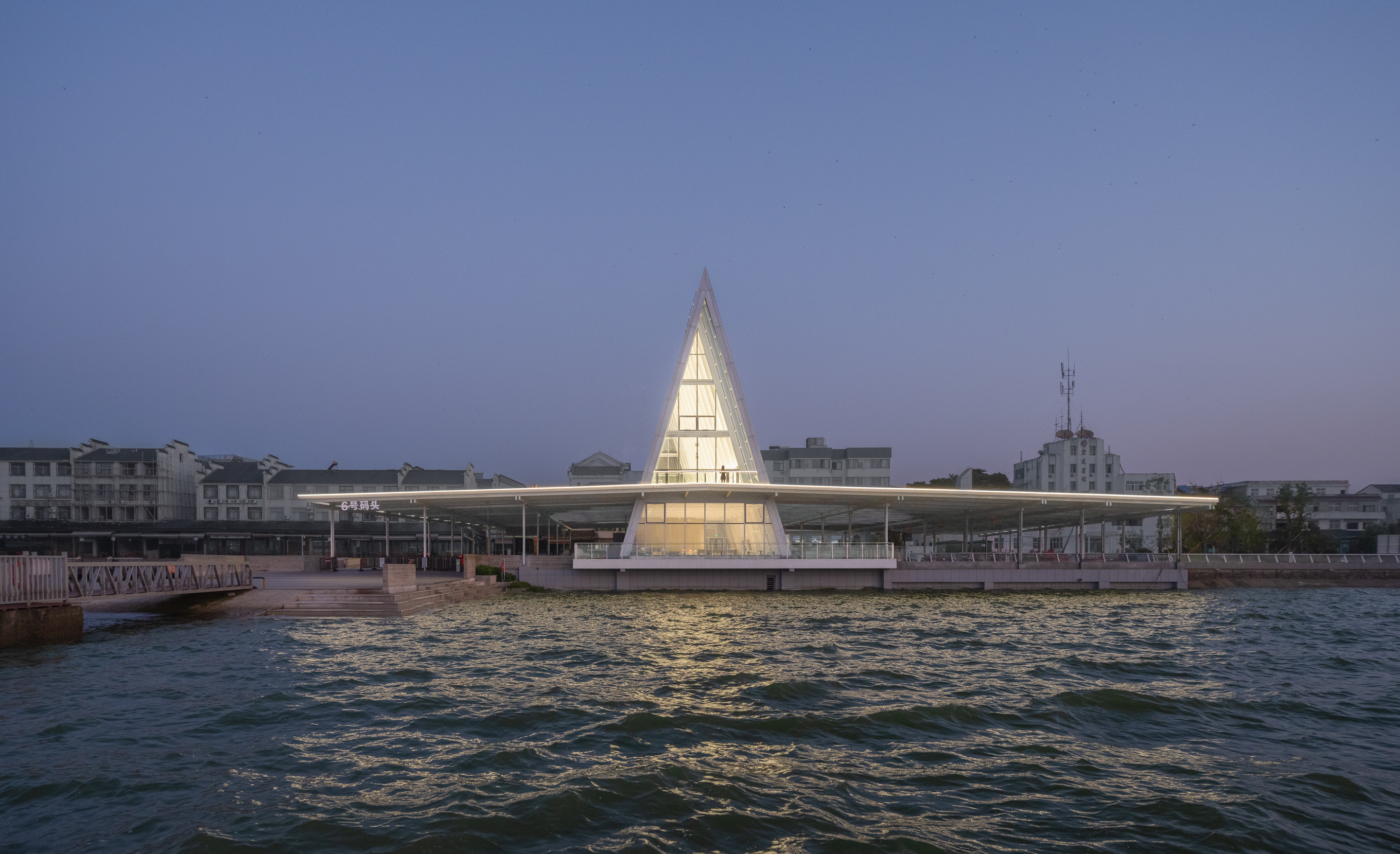
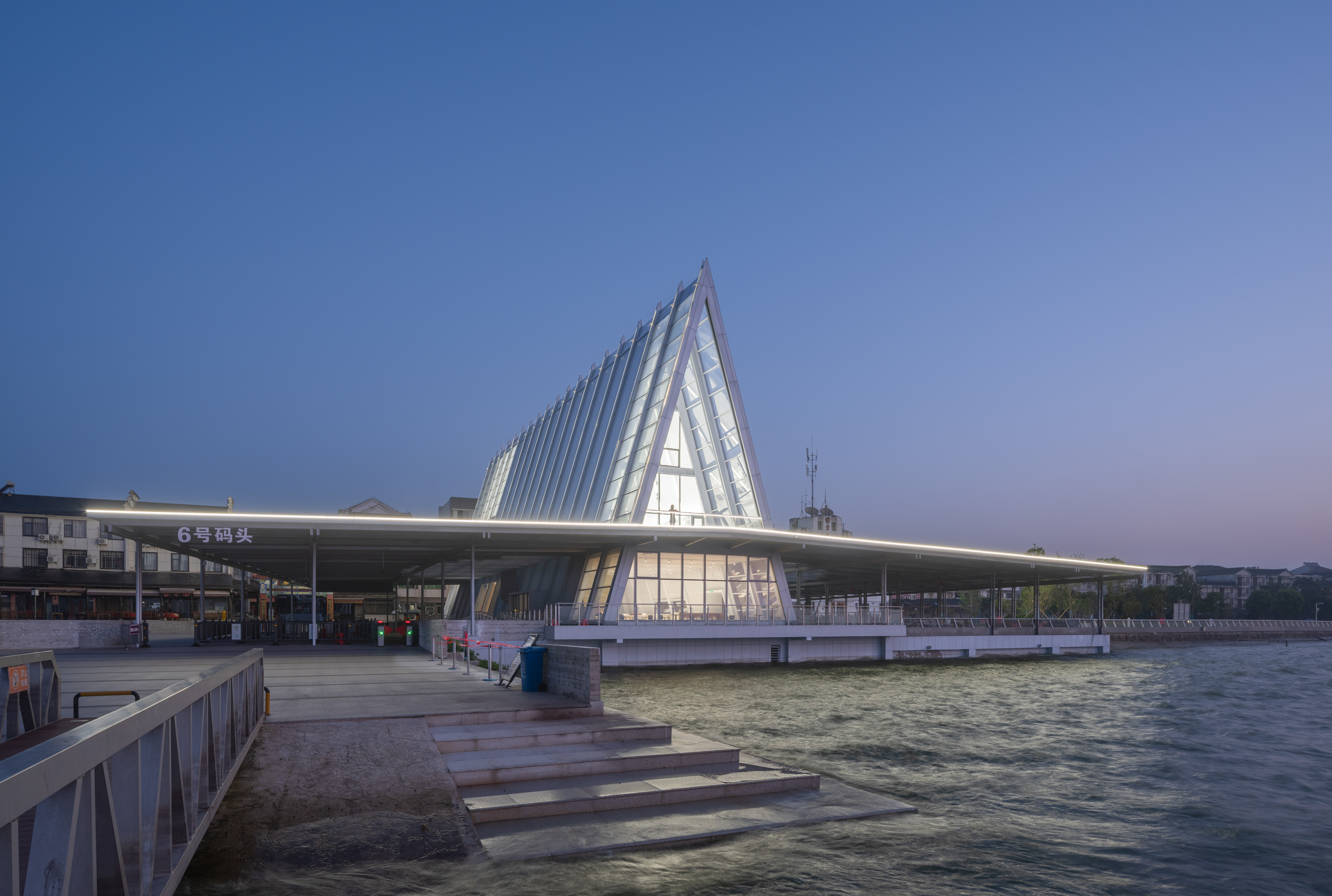
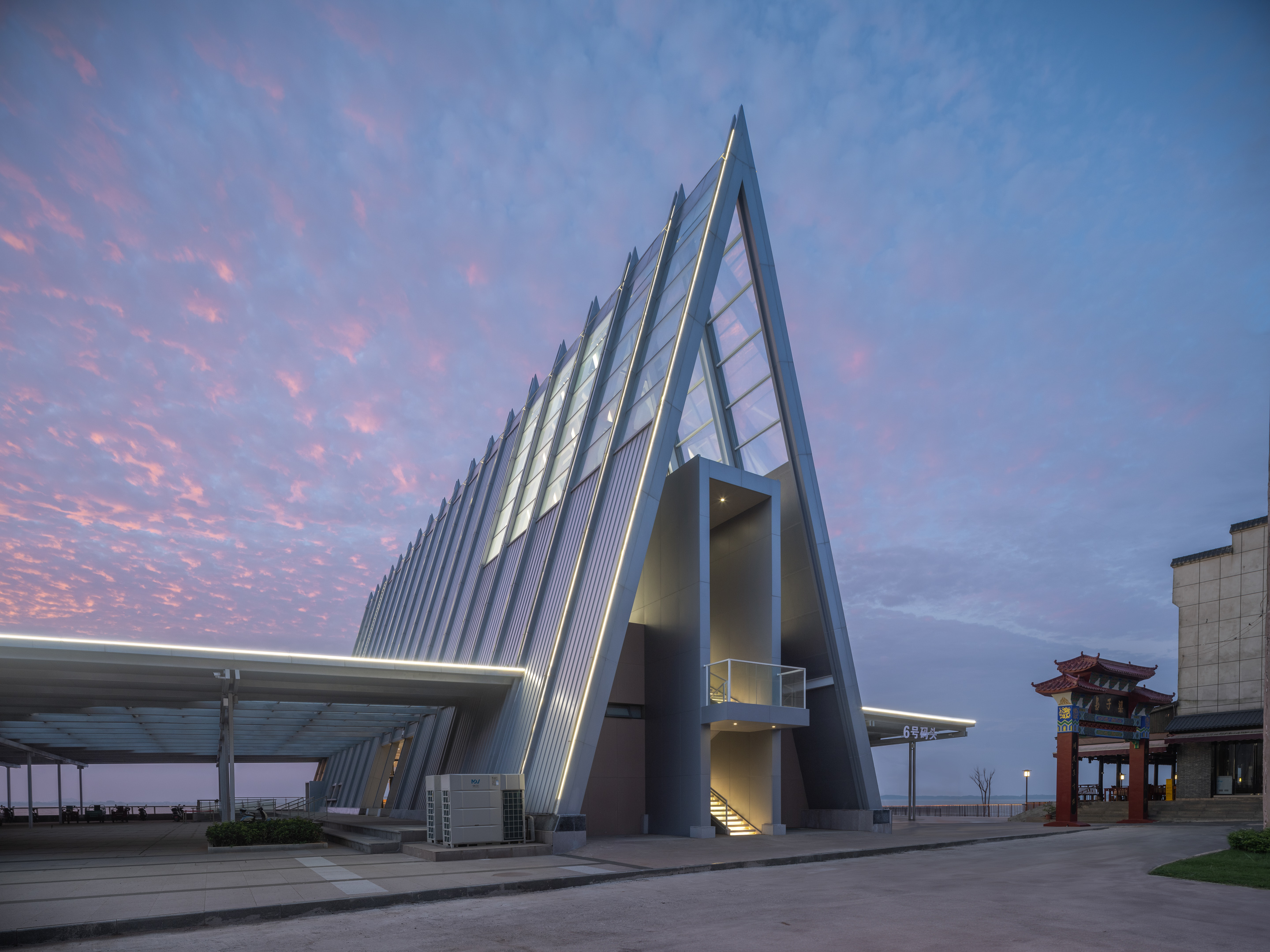
我试图用这些锚点来推导我们的设计,也因此拿出了好几个比较方案,回头再看,每个方案其实都不错。
I tried to use these anchors to derive our design, and as a result, I came up with several comparisons, and in retrospect, each one was actually good.
但这些不错的锚点和华丽的方案说辞,浪漫而热情,是建筑师矫情的产物。它们忽略了一个很理性的功能需求——那就是上岛和下岛这个行为本身。
These nice anchors and ornate scheme rhetoric, romantic and enthusiastic, are the product of the architect's hypocrisy, but they ignore a very rational functional need - that is, the act of going up and down the island itself.

在意识到这点的缺失后,我们反思并把候船的行为进行了拆解,“等候”这种行为本身只需要一个完美遮阳避雨的蓬下空间即可。但登船和离岛的游线,尤其面临着节假日高峰人流的考验,则需要建筑的空间形态和平面流线尤其简单,让人一眼就知道在哪里等候,再到哪里上船离开。
Realizing this lack of information, we reflected on and dismantled the act of waiting for the boat, and the act of "waiting" itself only requires a perfect shelter from the sun and rain. However, the boarding and outlying island routes, especially facing the test of peak crowds during holidays, require the spatial form and plane flow of the building to be particularly simple, so that people can know at a glance where to wait and where to board and leave.
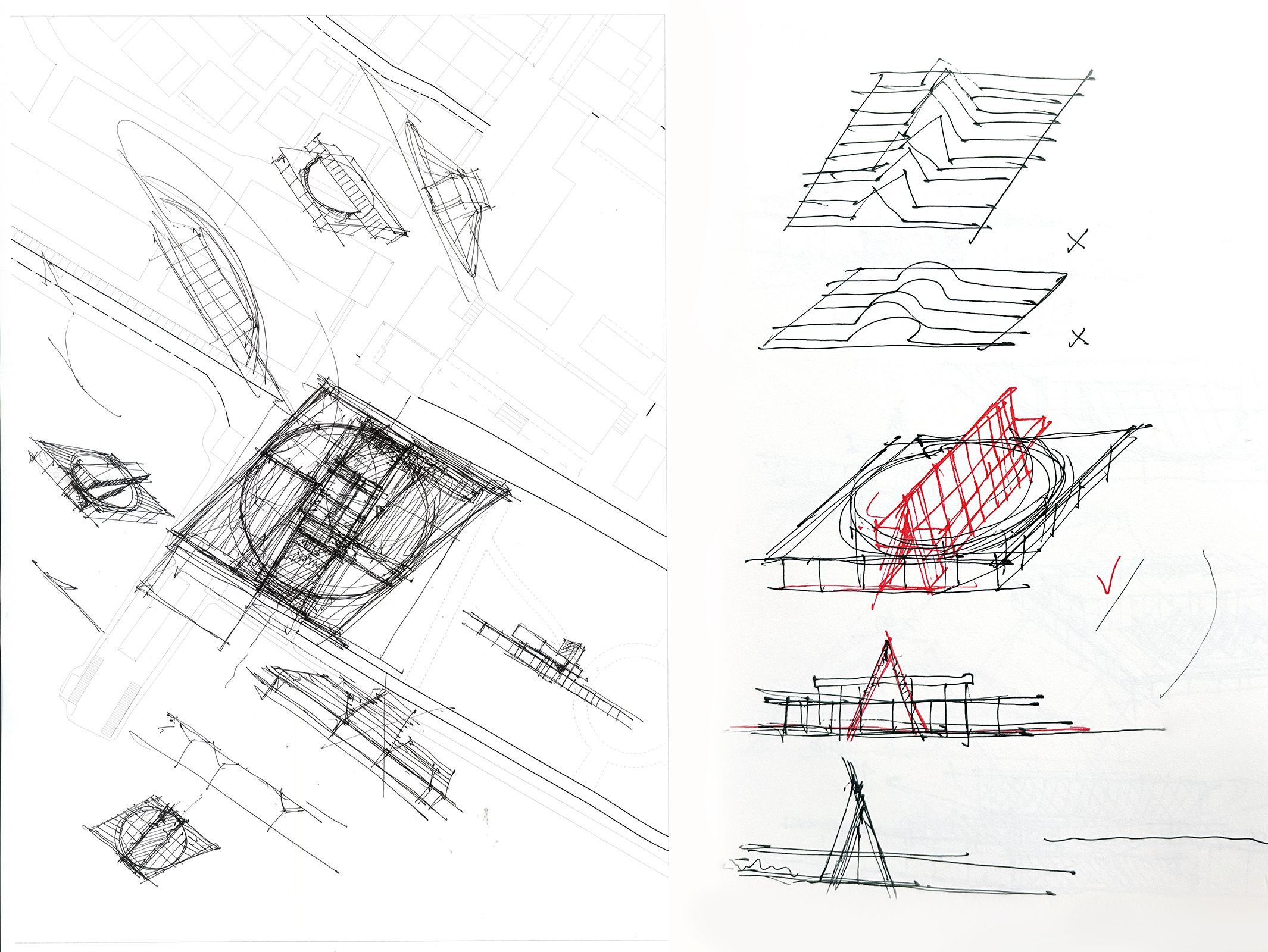
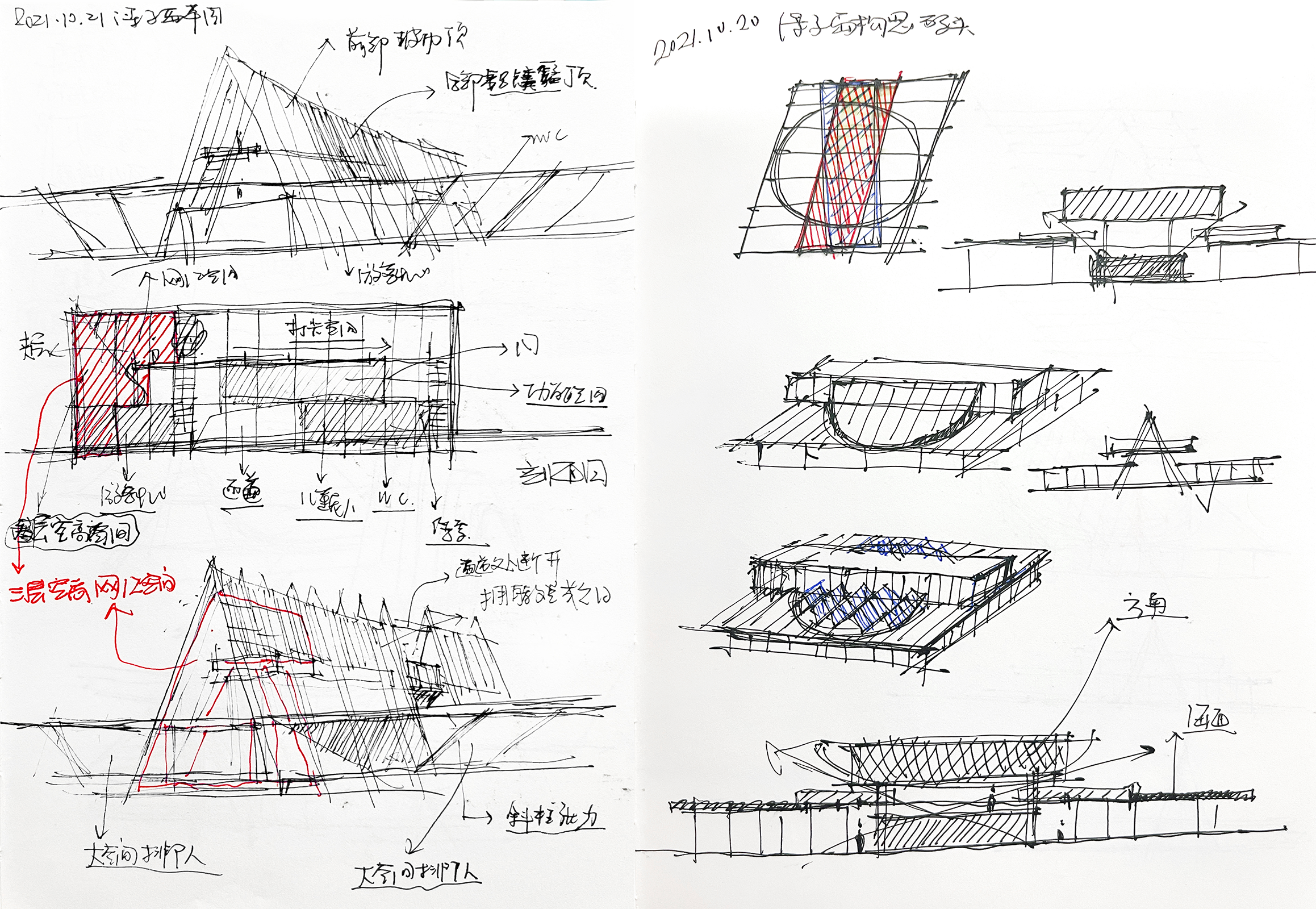
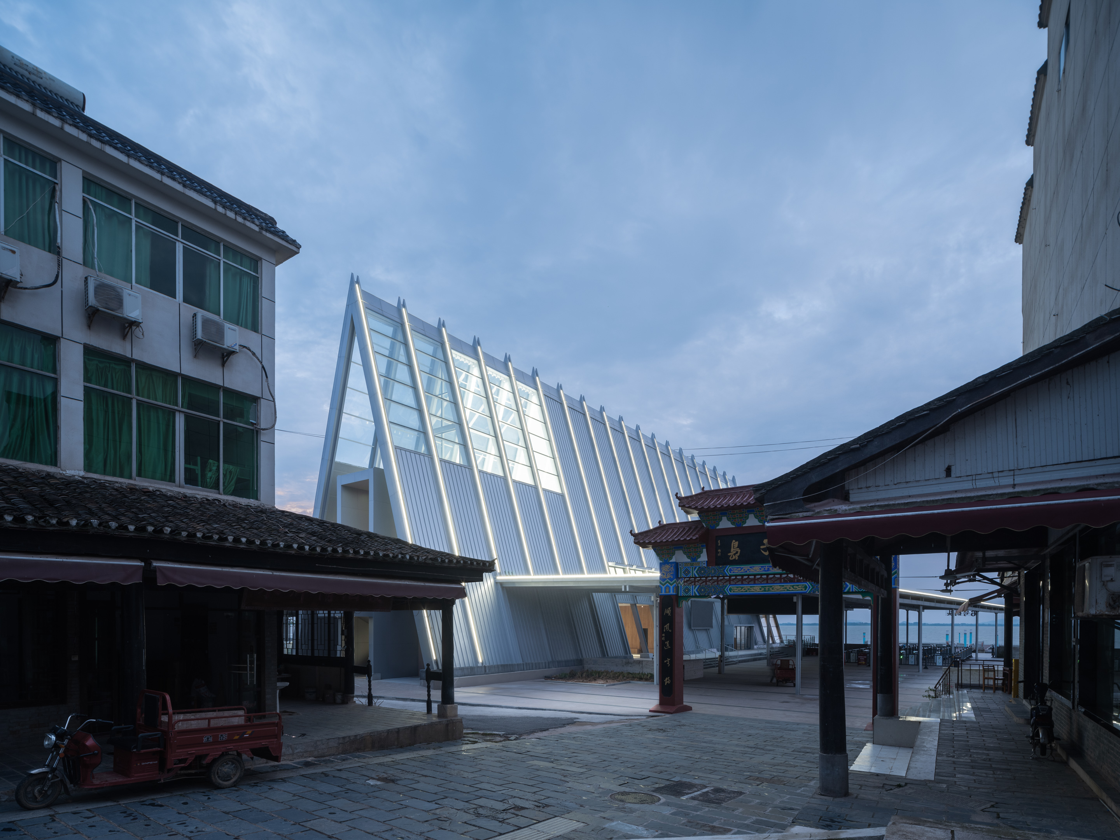
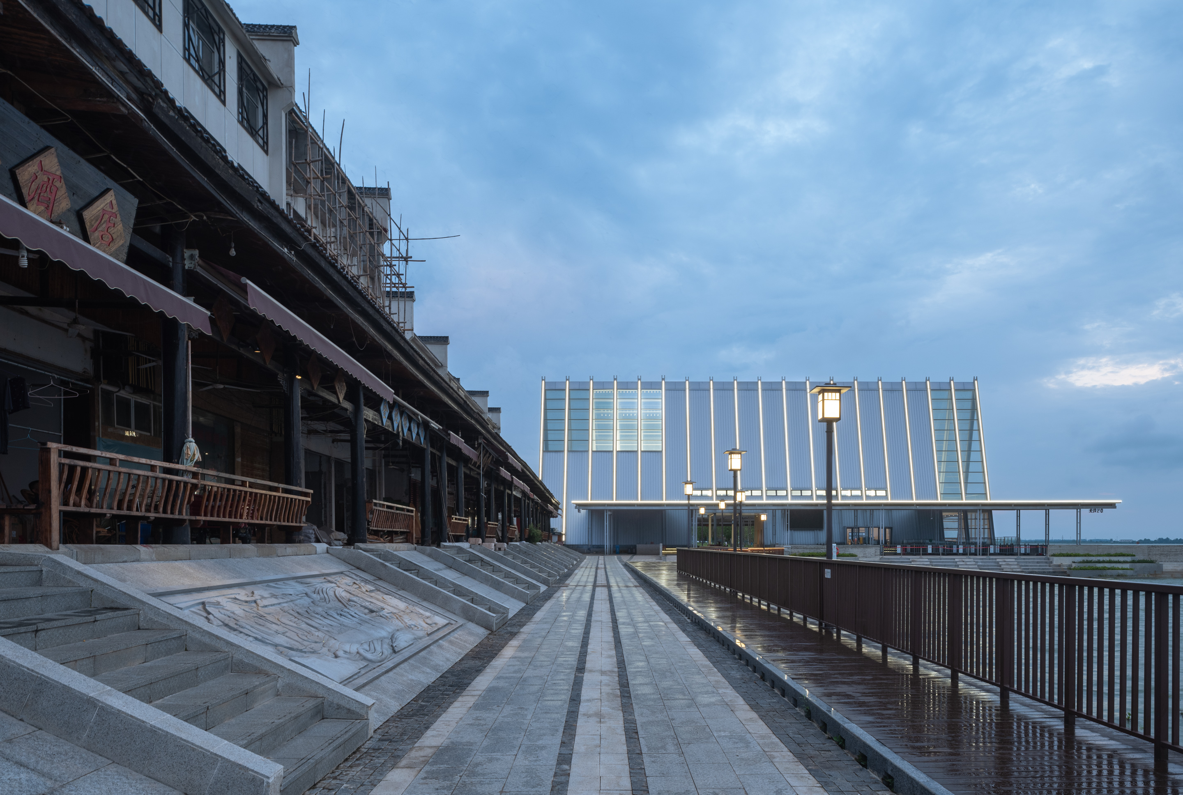
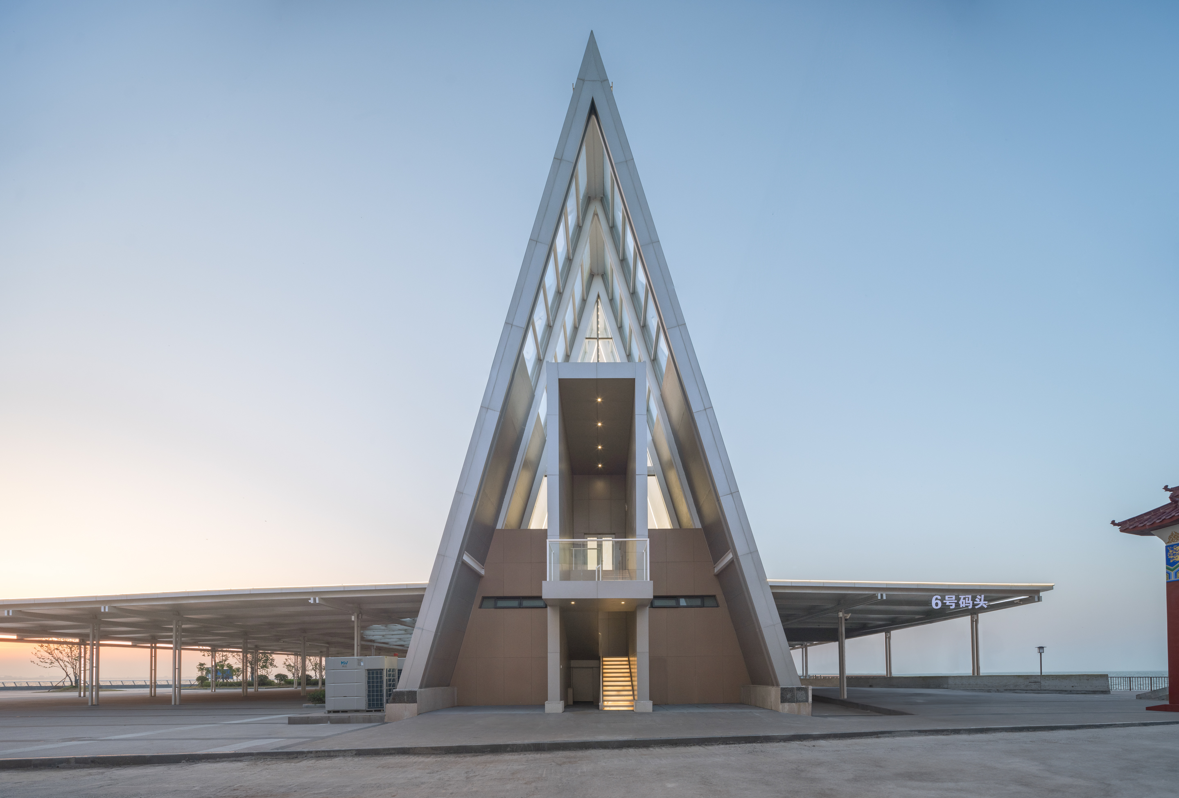
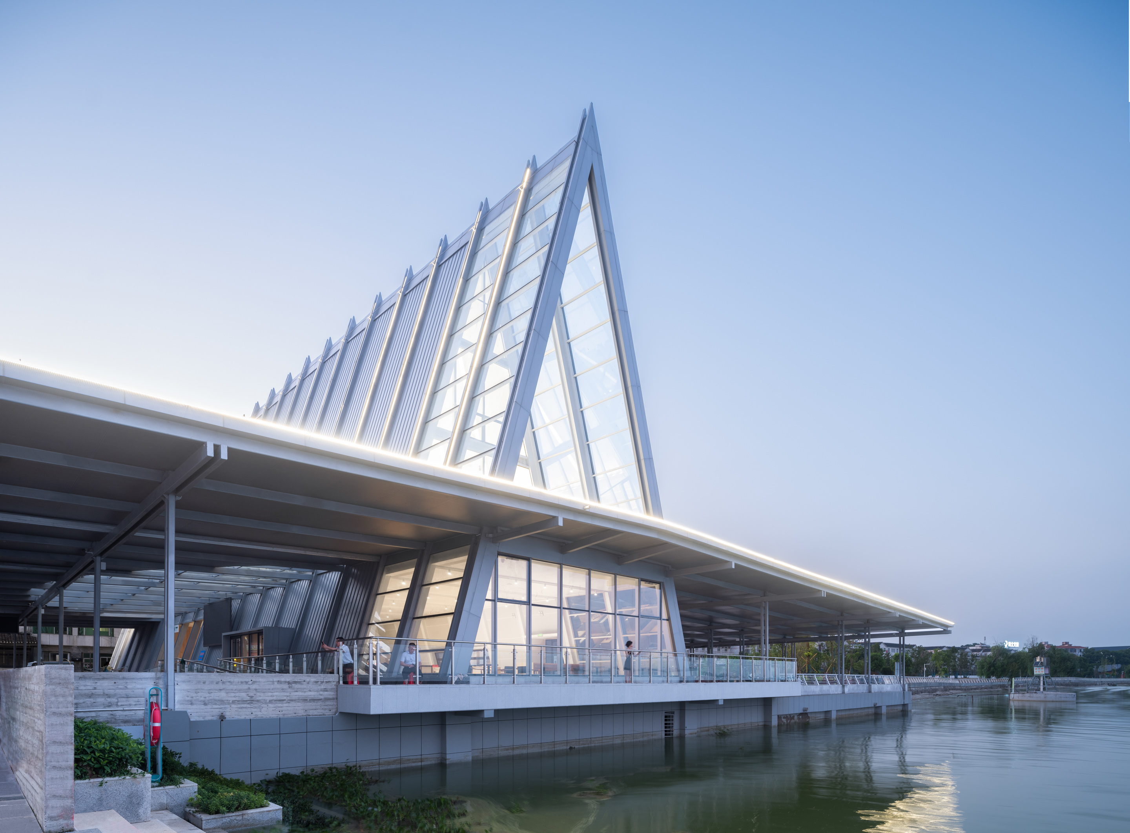
所以最后的方案简化为两侧为等候大蓬,中间高起的游客中心空间形态。蓬,成为这个建筑水平向最吸引人的构筑。在总平面构思阶段,我们用一个圆形玻璃天窗布置到平行四边形屋面内,从而给进入主建筑的两侧入口引入了自然光线,避免了巨大的蓬下空间的幽暗无光;蓬下支撑的柱子,通过两根小柱的组合,弱化支撑结构的尺度感,再通过夹住横梁的抬梁方式,以更加轻巧的结构呈现。
Therefore, the final scheme is simplified to the space form of a visitor center with waiting greenhouses on both sides and a raised visitor center in the middle. The tent becomes the most attractive structure of this architectural level. In the general plan conception stage, a circular glass skylight is arranged into the parallelogram roof, so as to introduce natural light to the entrances on both sides of the main building, avoiding the darkness of the huge canopy space; The pillars supported under the canopy weaken the sense of scale of the supporting structure through the combination of two small columns, and then present it in a lighter structure by clamping the beams.

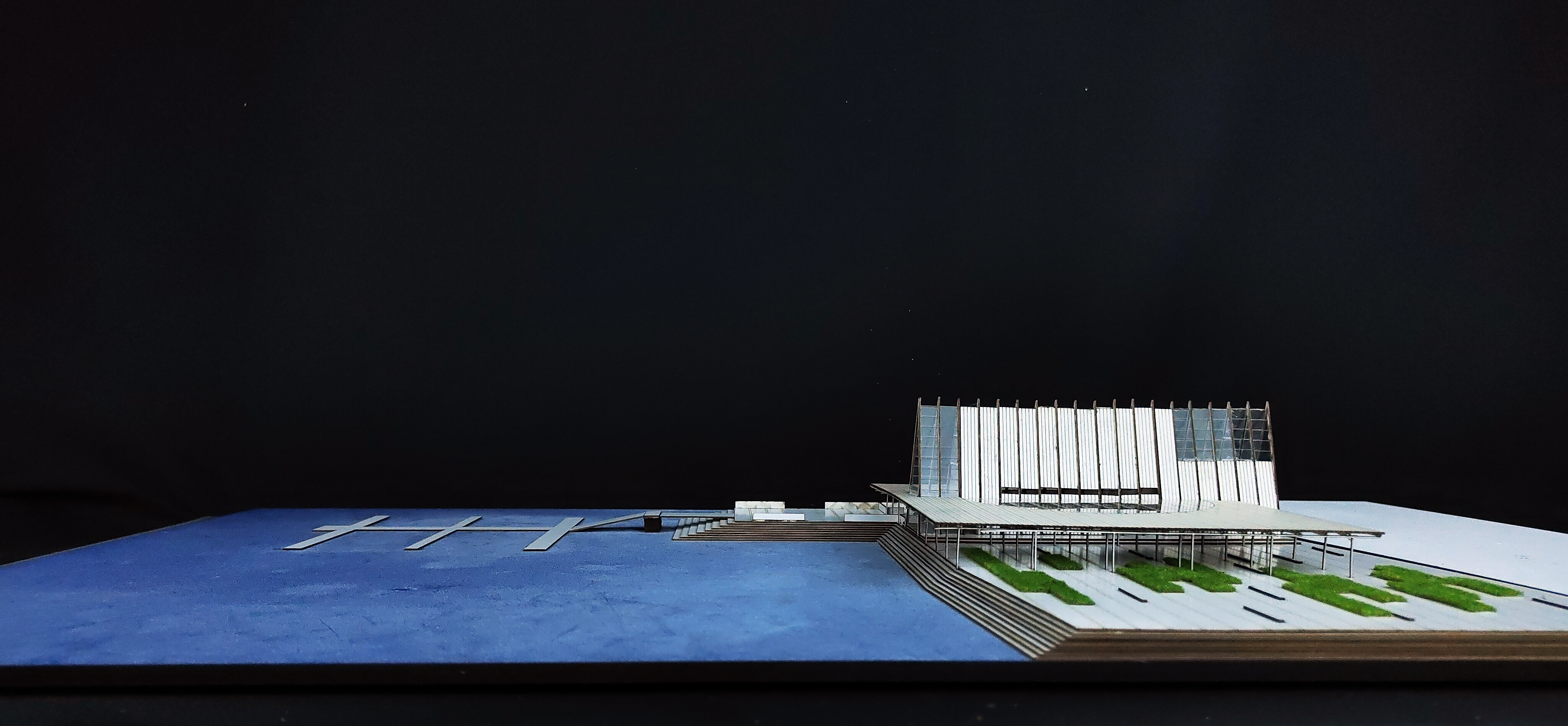
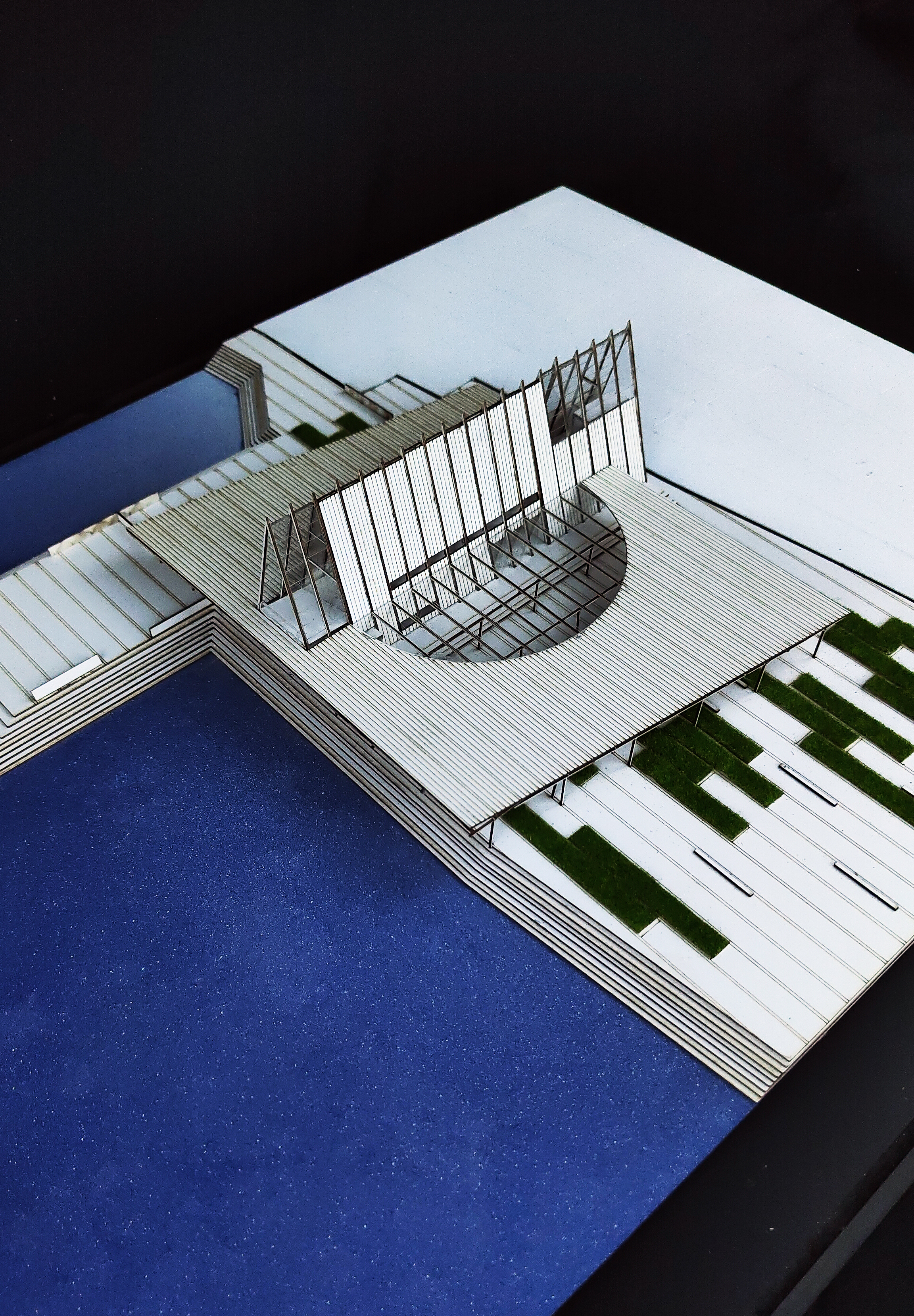
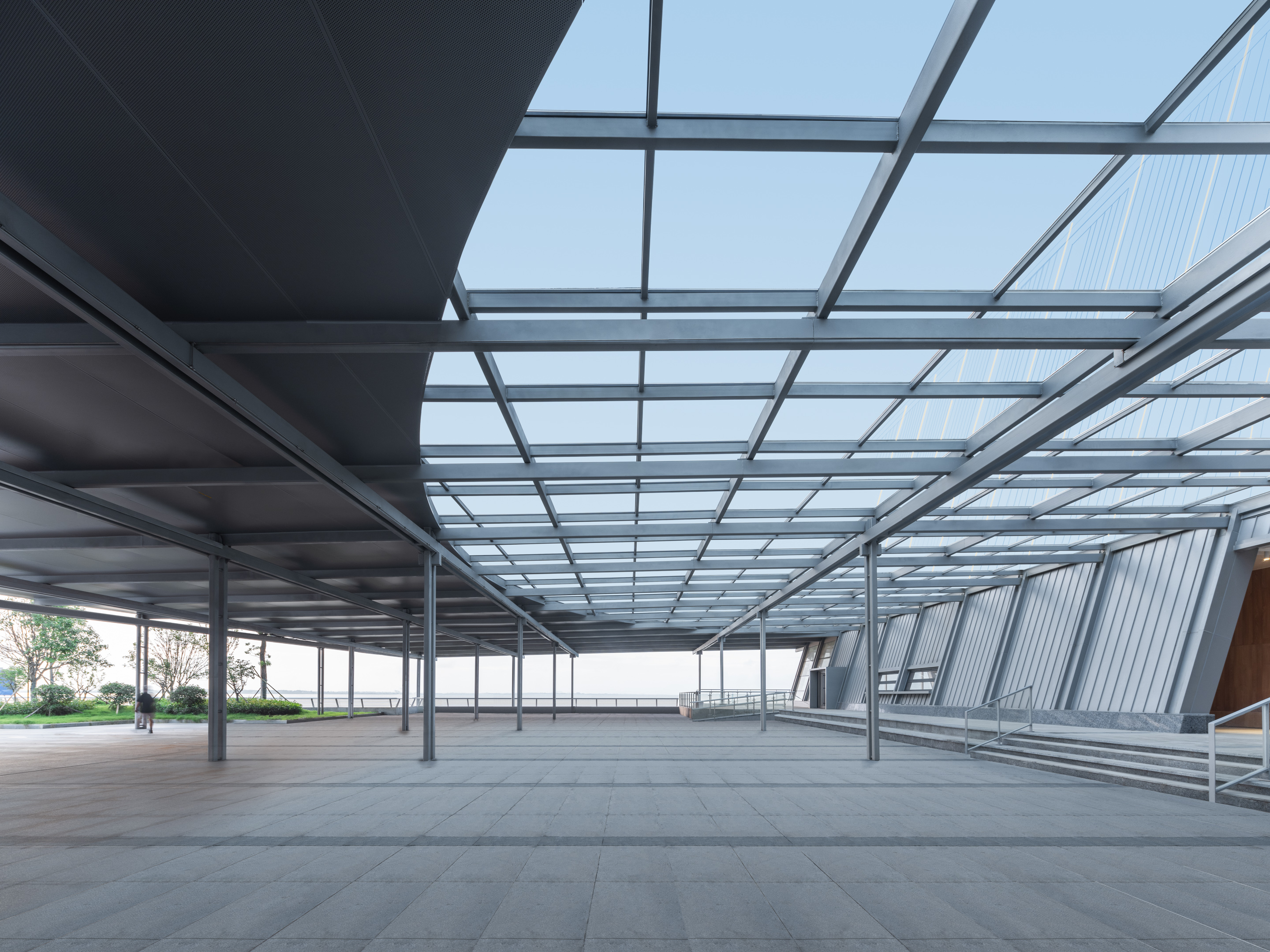

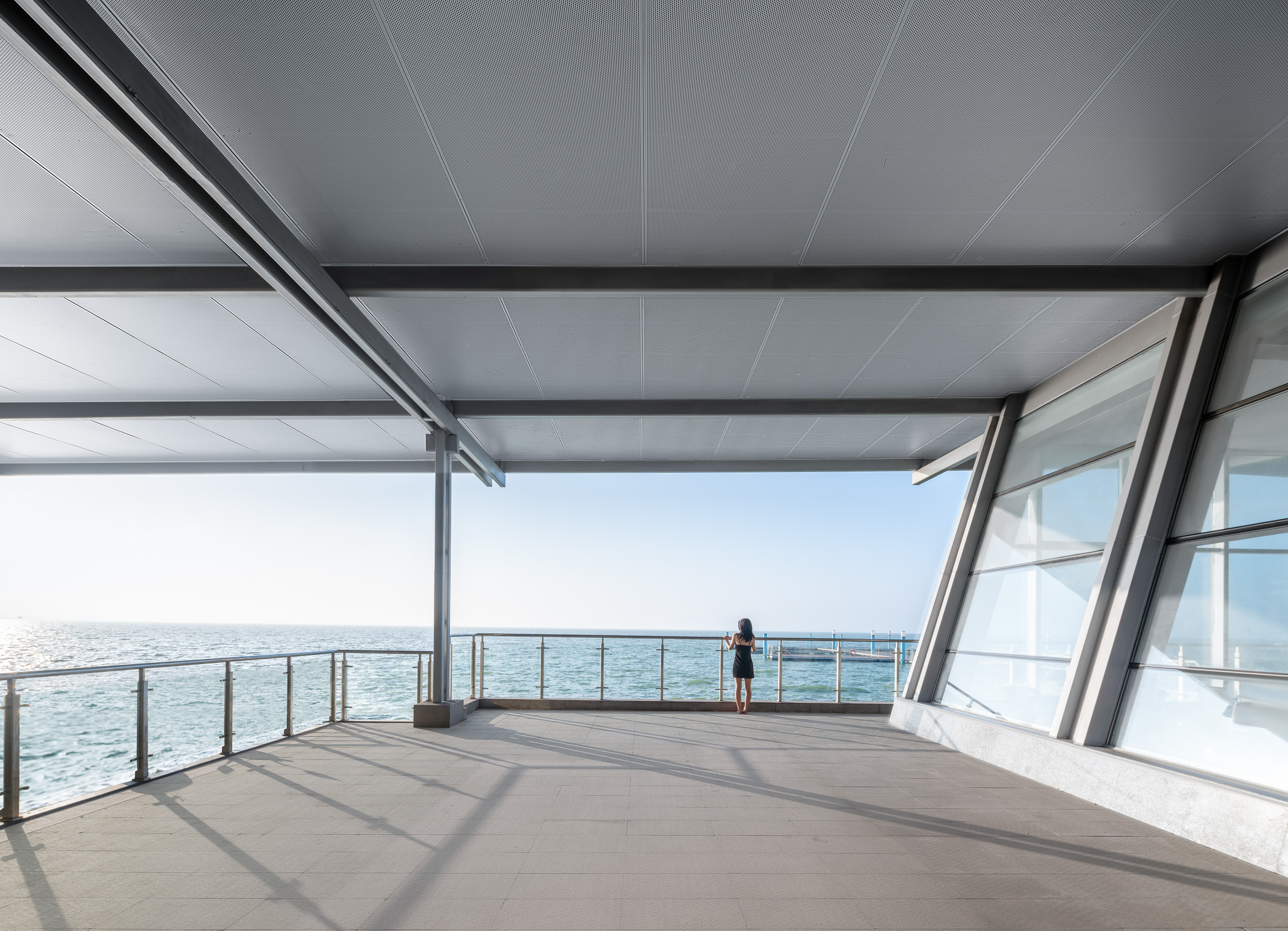
建筑的序列被3米的斜柱“规训”,广场的景观铺装也遵循这个3米的控制。屋面被银灰色铝镁锰板覆盖,因为3米的模数,我们特意改变了330毫米的常规铝镁锰板尺寸,改为300毫米的定制产品。斜柱外包铝合金板设计成“工”字造型,在阳光下双排线条的挺阔肌理和蓬下的双柱线条形成呼应。
The sequence of buildings is regulated by the oblique columns of 3m, and the landscape paving of the square also follows the control of this 3m. The roof is covered with silver-gray aluminum-magnesium-manganese plates, and because of the modulus of 3m, the size of the conventional aluminum-magnesium-manganese plate of 330mm was deliberately changed to a customized product of 300mm. The oblique column is covered with an aluminum alloy plate designed into an I-shaped shape, and the stiff texture of the double-row lines in the sun forms a perfect echo with the double-column lines under the canopy.


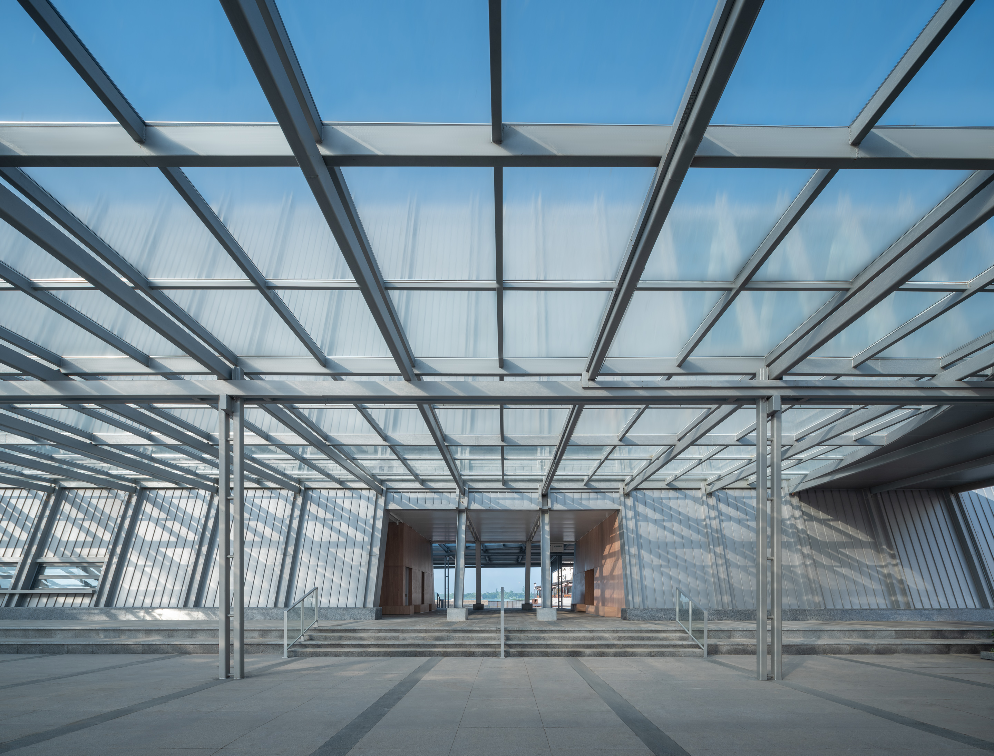
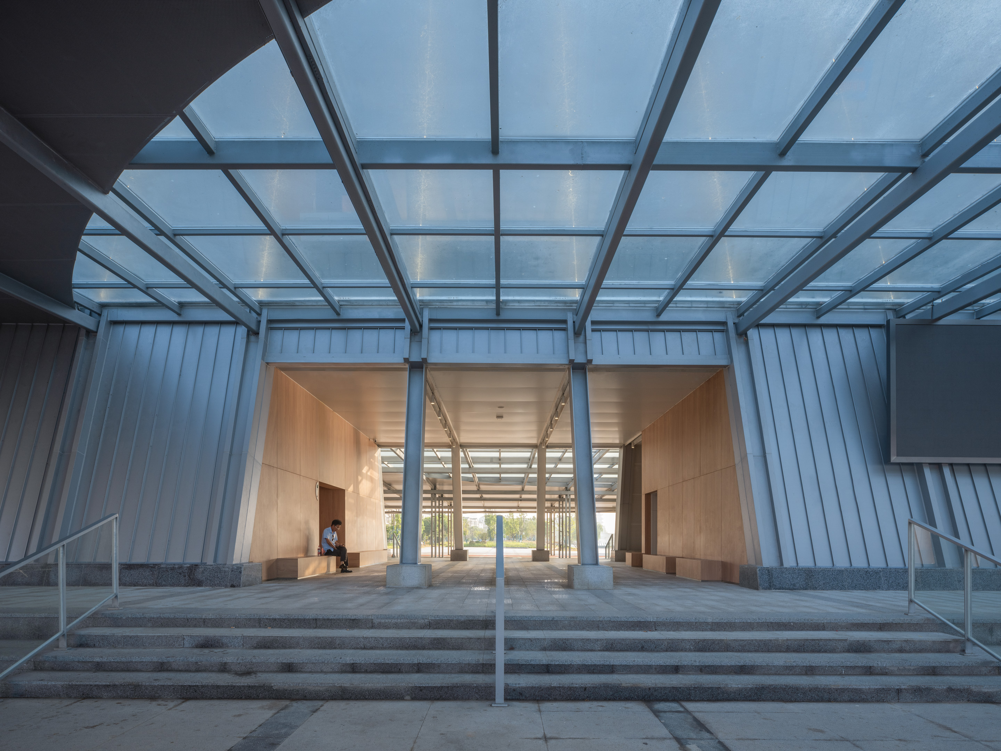
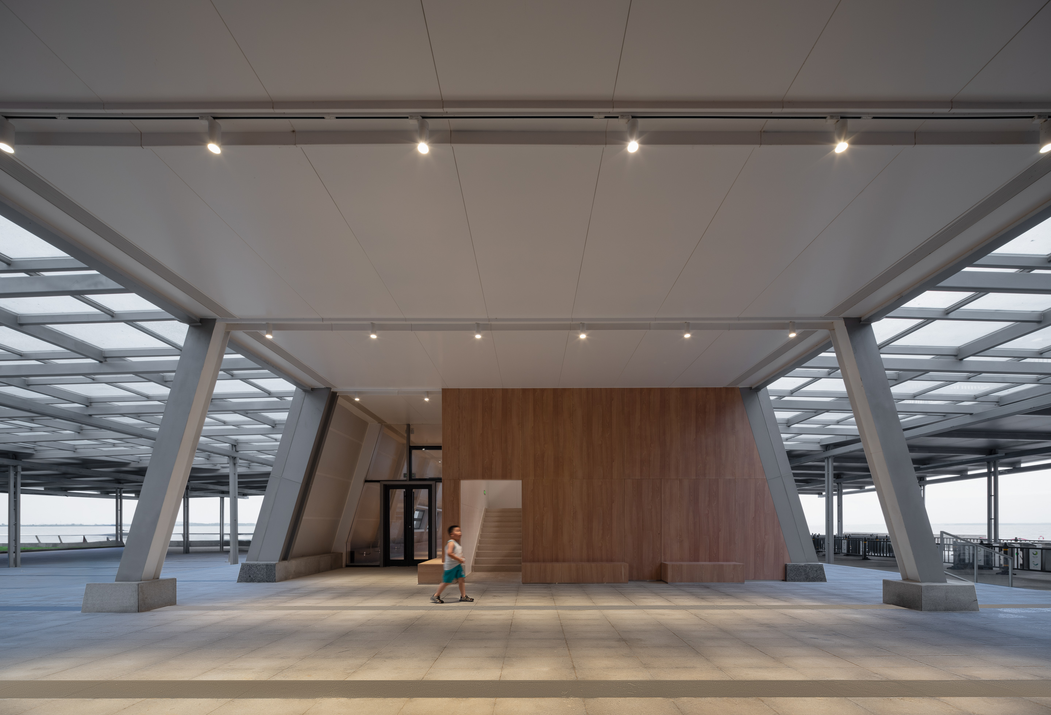
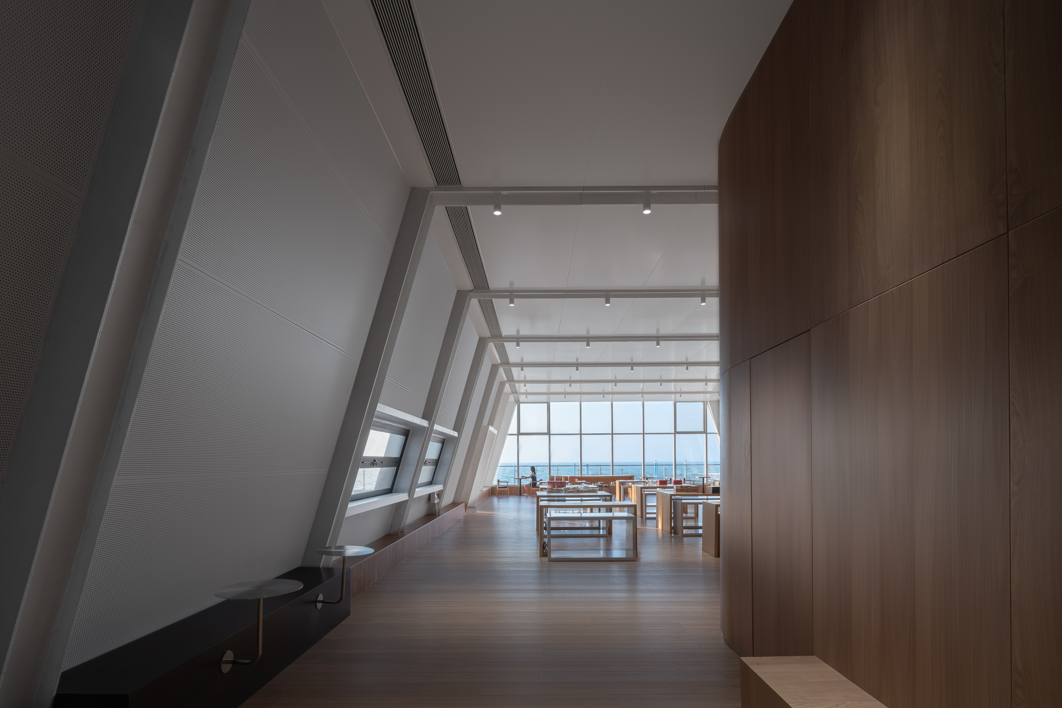
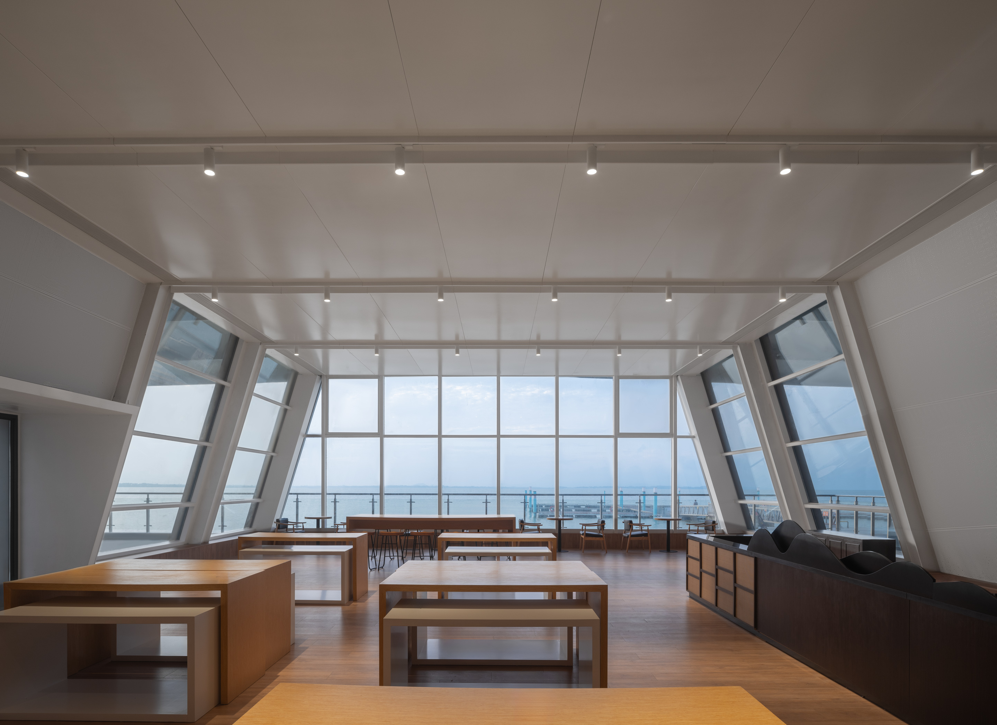
蓬中间高起的游客中心,一层容纳非高峰客流时段的等候和消费等功能;二层高耸的空间,则承担了水上“灯塔”的象征性意义——回到了方案创作开始时仪式感的锚点。
The visitor center raised in the middle of the canopy, the first floor accommodates the waiting and consumption functions of off-peak passenger flow hours; The towering space on the second floor assumes the symbolic meaning of a "lighthouse" on the water—returning to the ceremonial anchor point at the beginning of the project's creation.
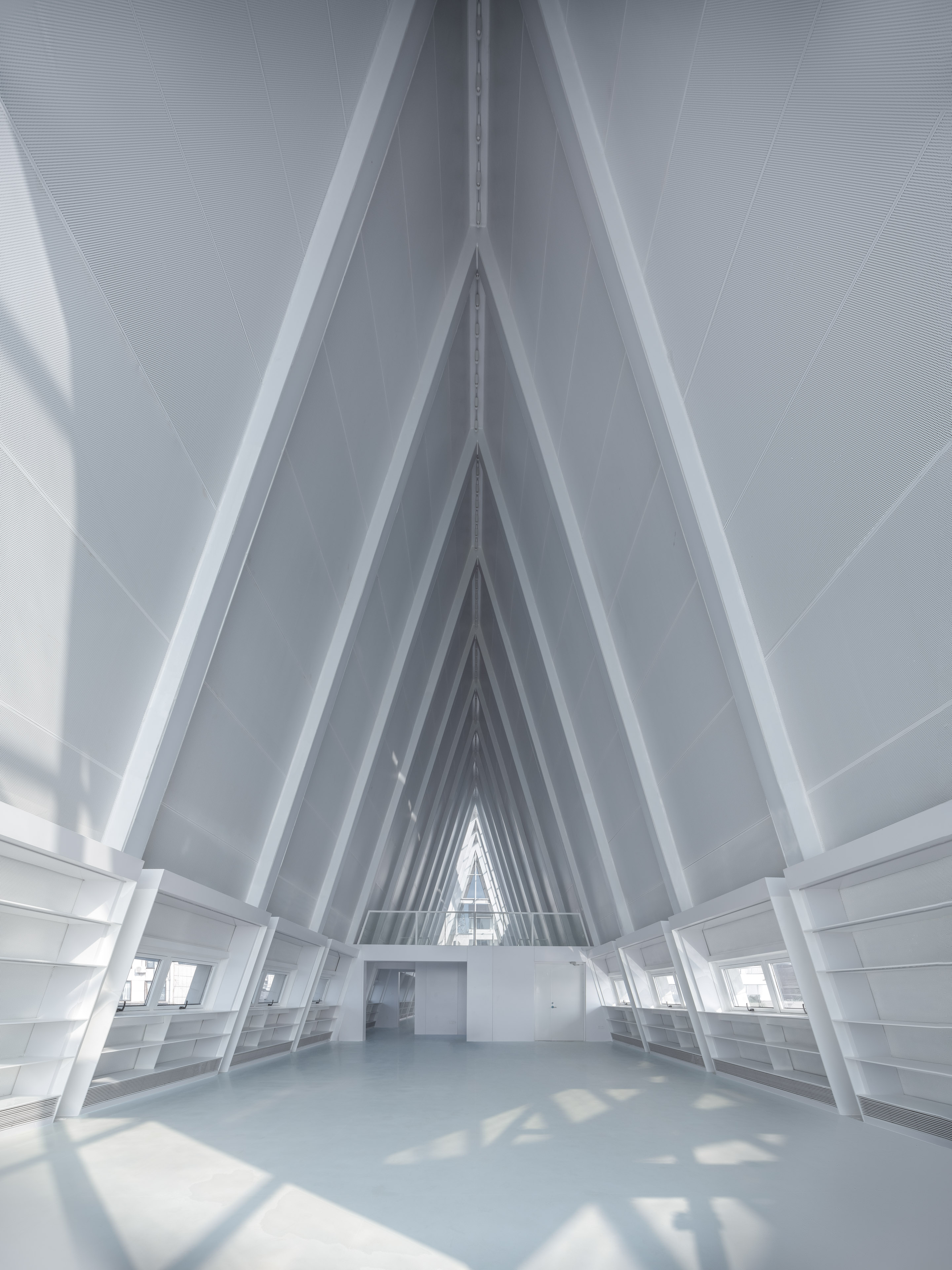
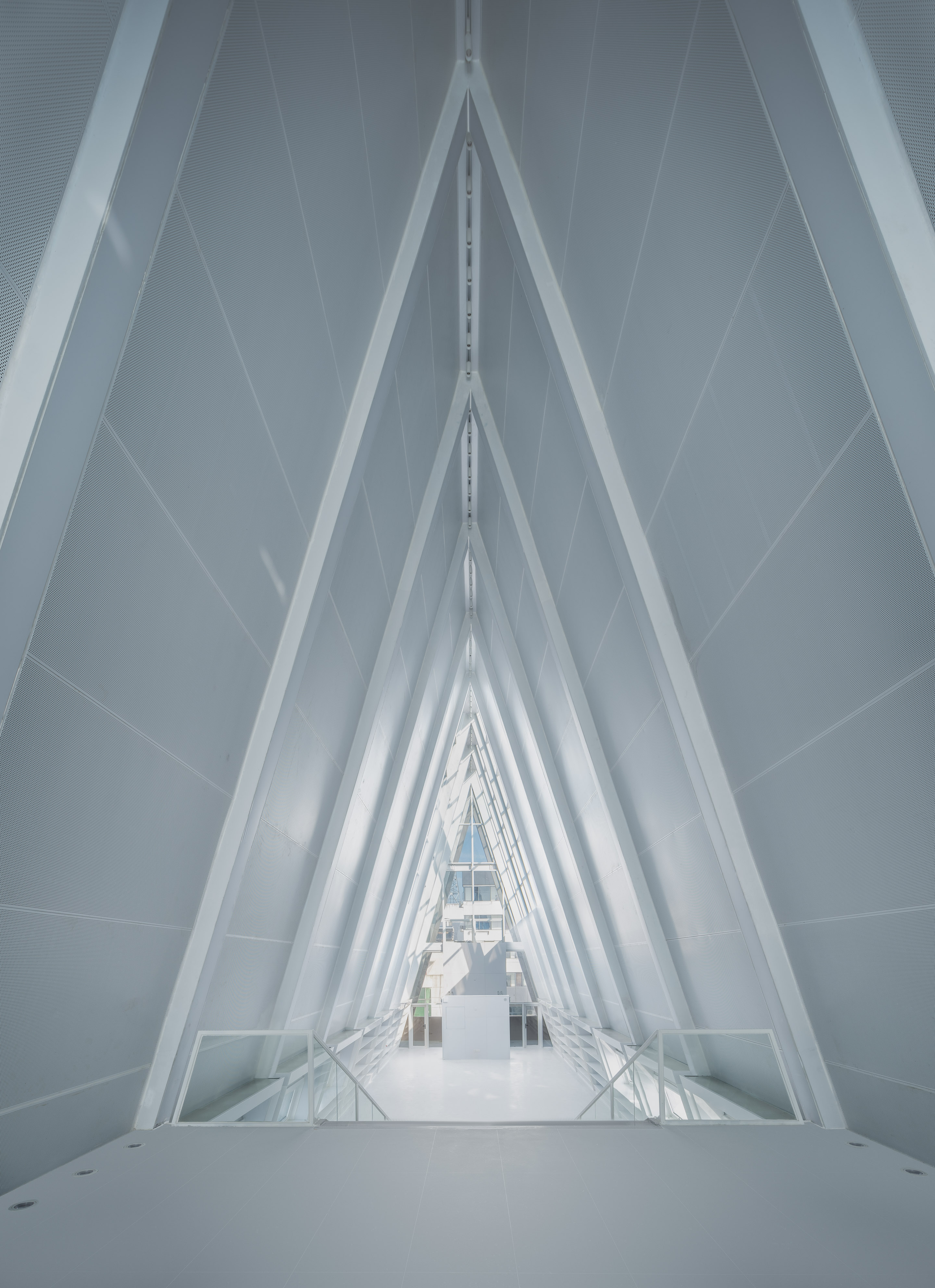
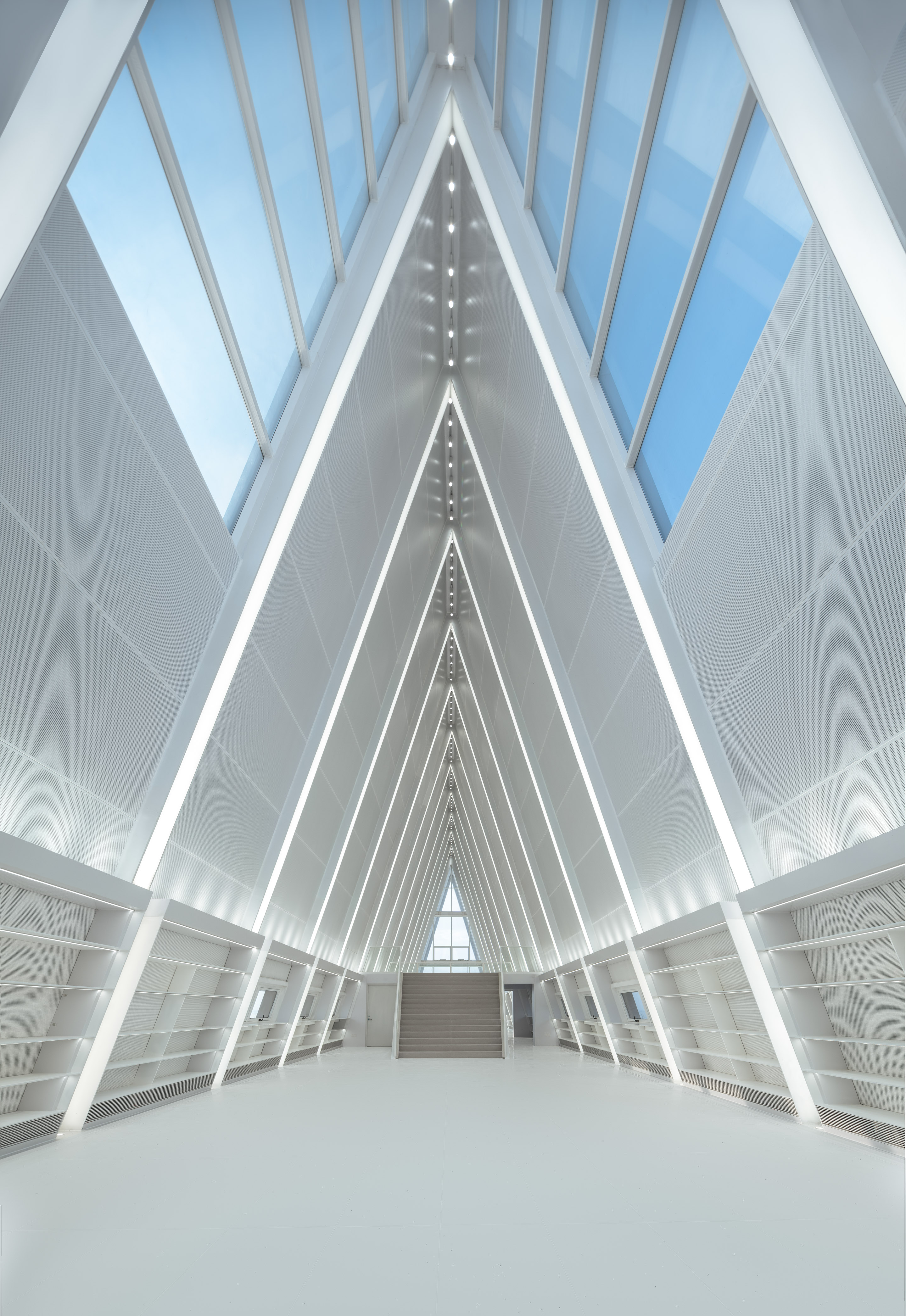

二层内部人视的水平线上,开启一条水平的带形窗——弱水三千,只取一瓢饮,将人的两侧的视线只局限于带形窗去看屋面和湖面,也刻意规避了建筑后面一堆杂乱的岛屿建筑背景。而向前的视线被三角形空间两侧阵列的斜柱拉向湖面的远方,两端屋顶天窗透下的天光,在一天的不同时段变换着角度,倾泄到纯白的空间内。
On the horizontal line of the second floor, a horizontal ribbon window is opened, which is 3,000 weak water, and only one scoop is taken, so that the sight of people on both sides is limited to the ribbon window to see the roof and the lake, and it also deliberately avoids the chaotic island architectural background behind the building. The line of sight is pulled into the distance of the lake by the array of diagonal columns on both sides of the triangular space, and the sky light from the skylights on the roofs at both ends changes its angle and pours into the pure white space at different times of the day.
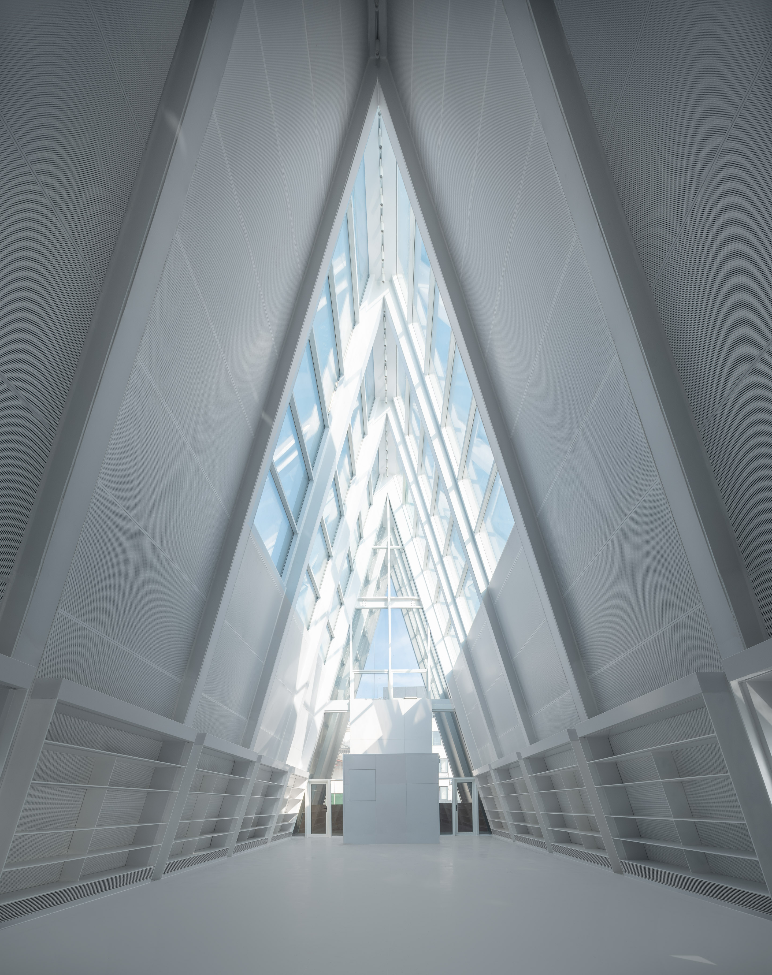
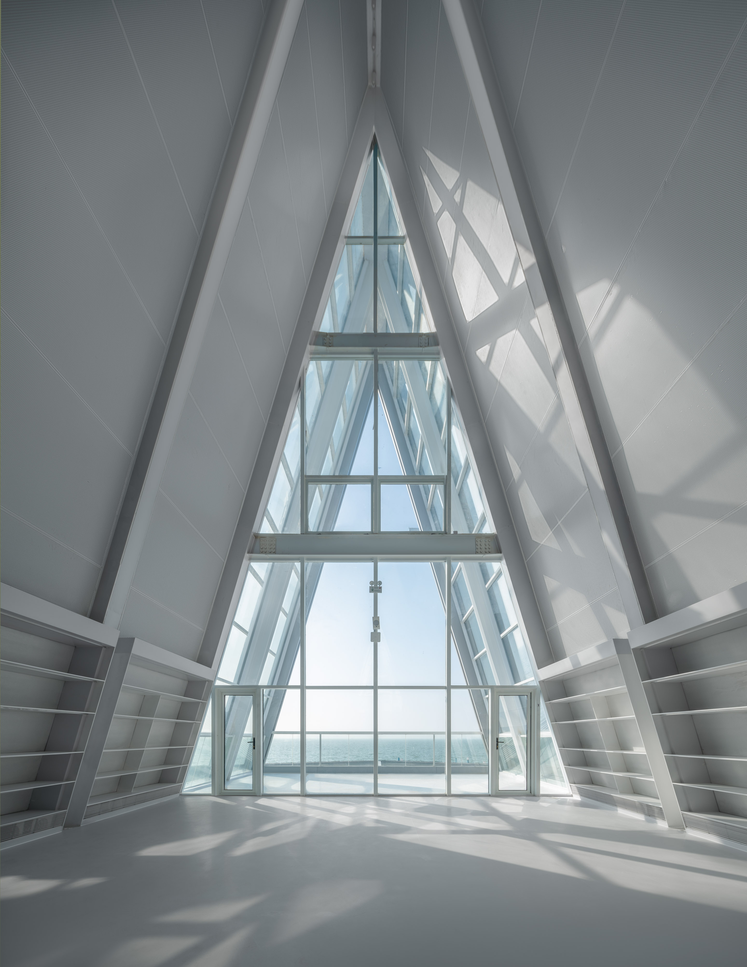
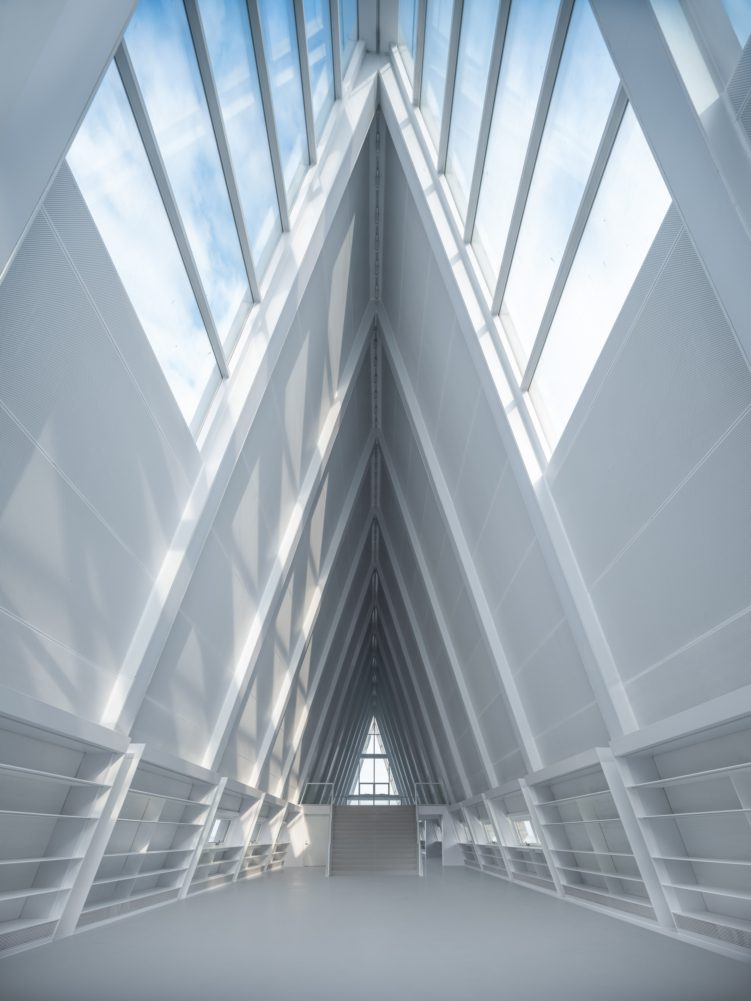
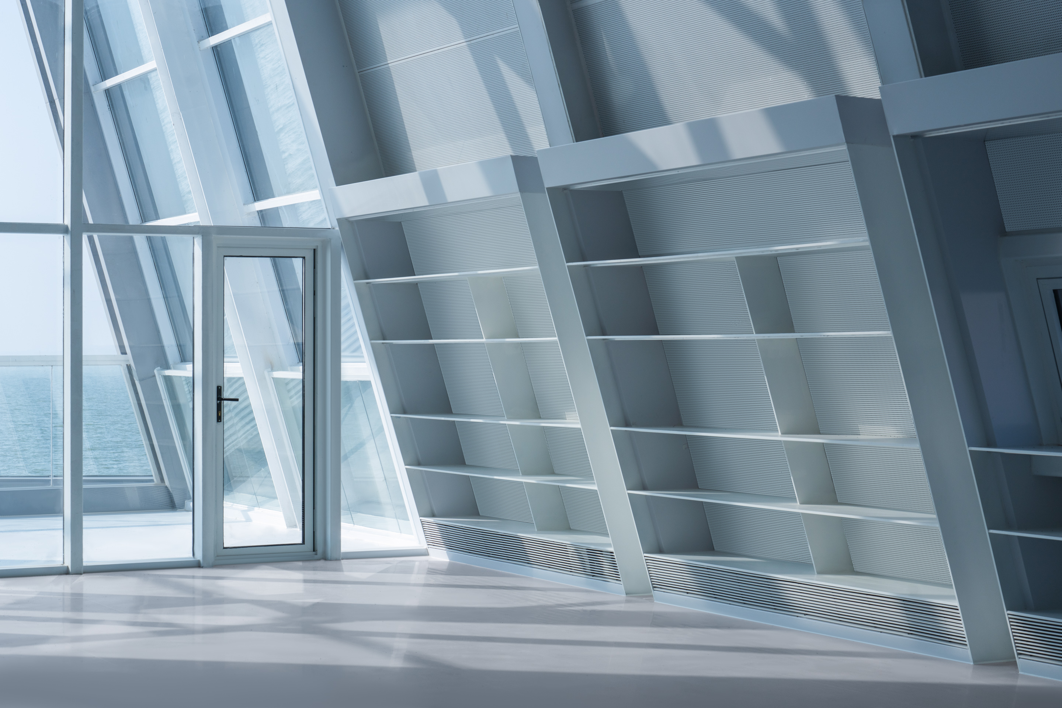
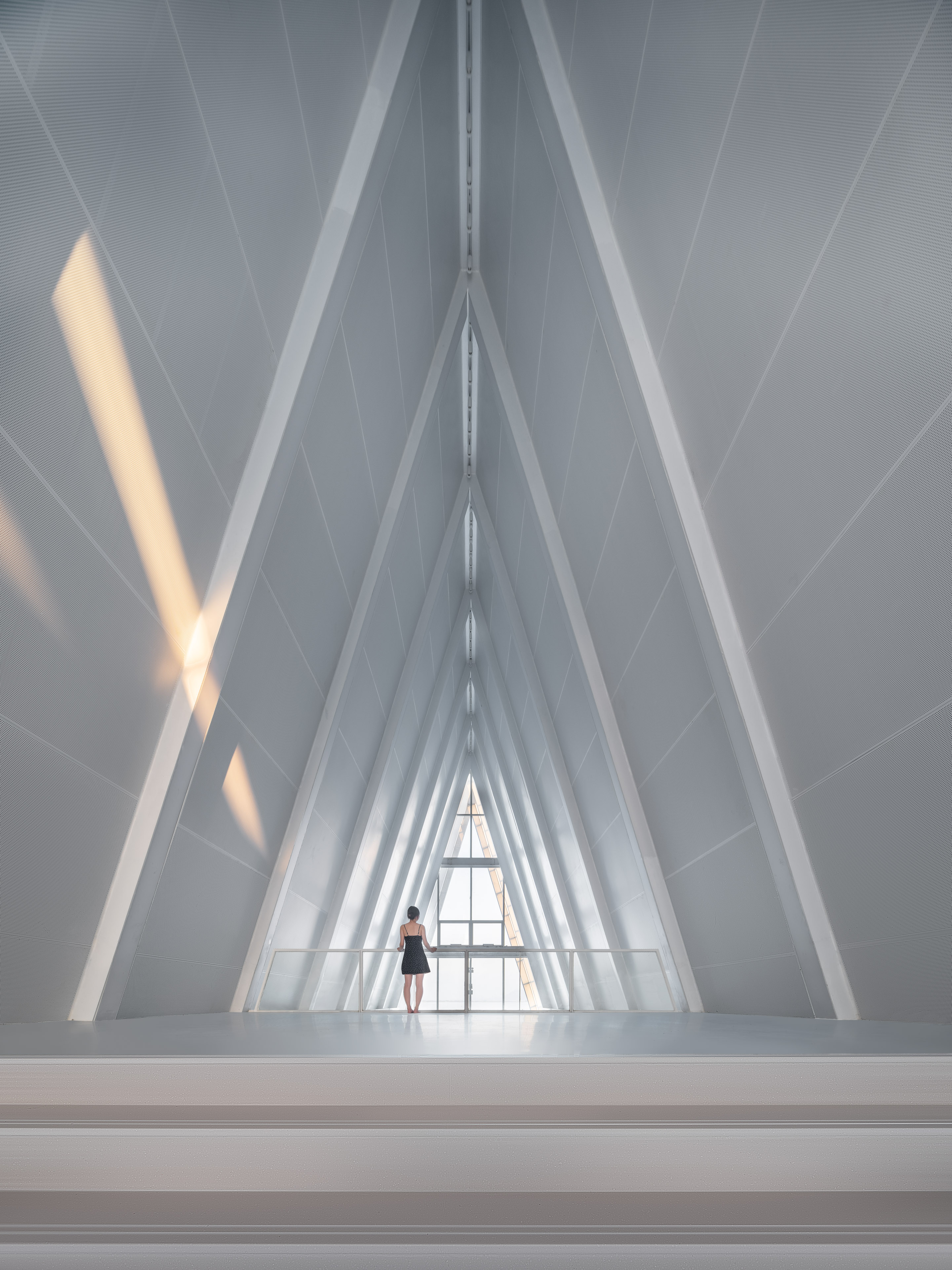
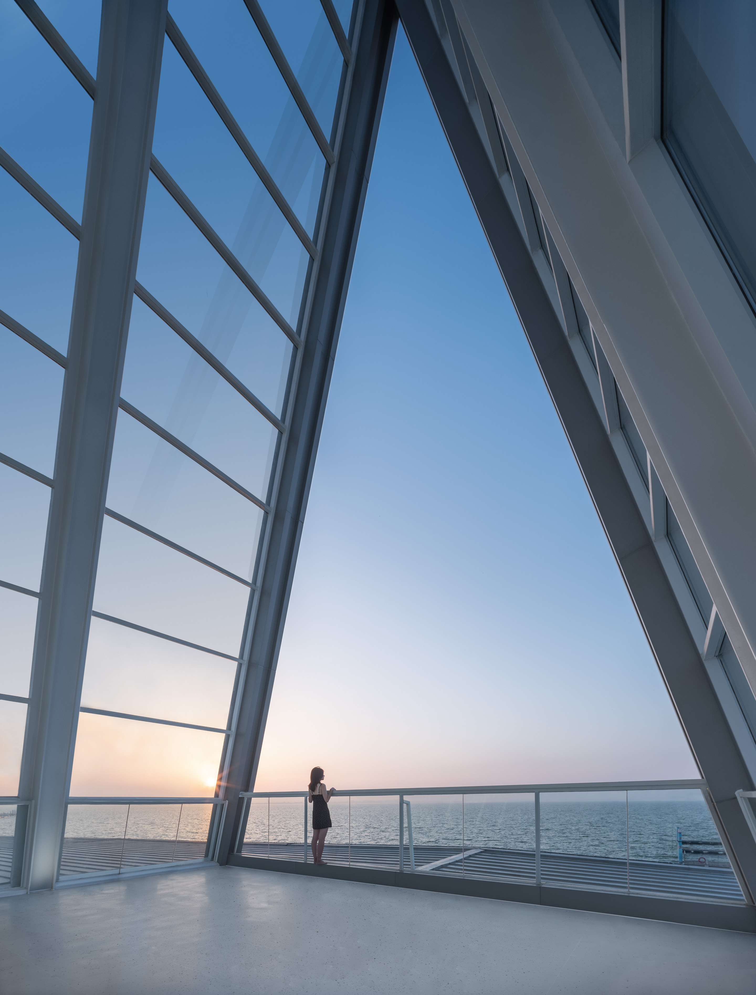
在外,欣赏的是湖面的广阔;在内,感受到天空的深远,离岛的情感从而被推向高潮。
Outside, you can admire the vastness of the lake; Inside, you can feel the profundity of the sky, and the emotions of the outlying islands are pushed to a climax.


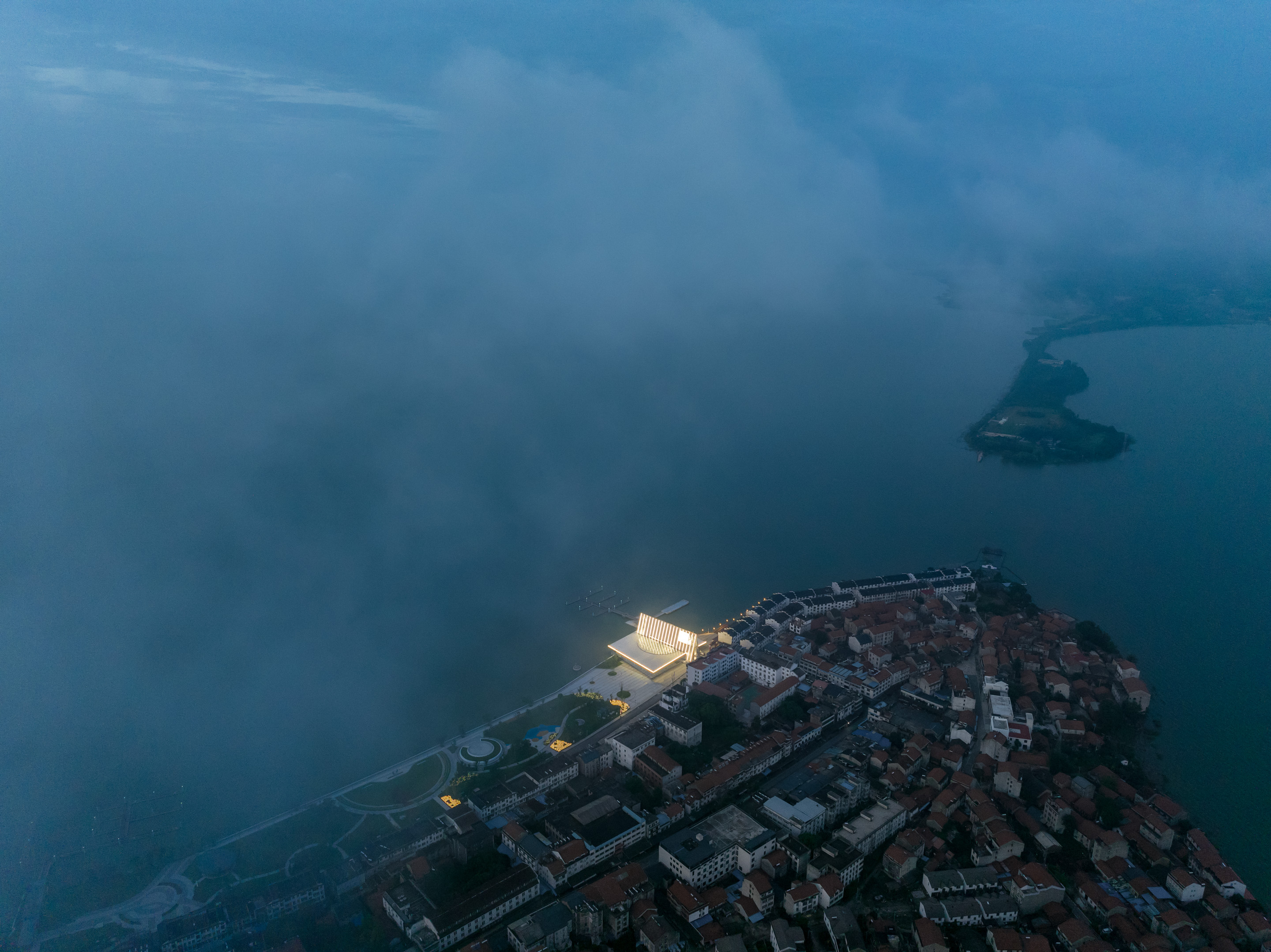
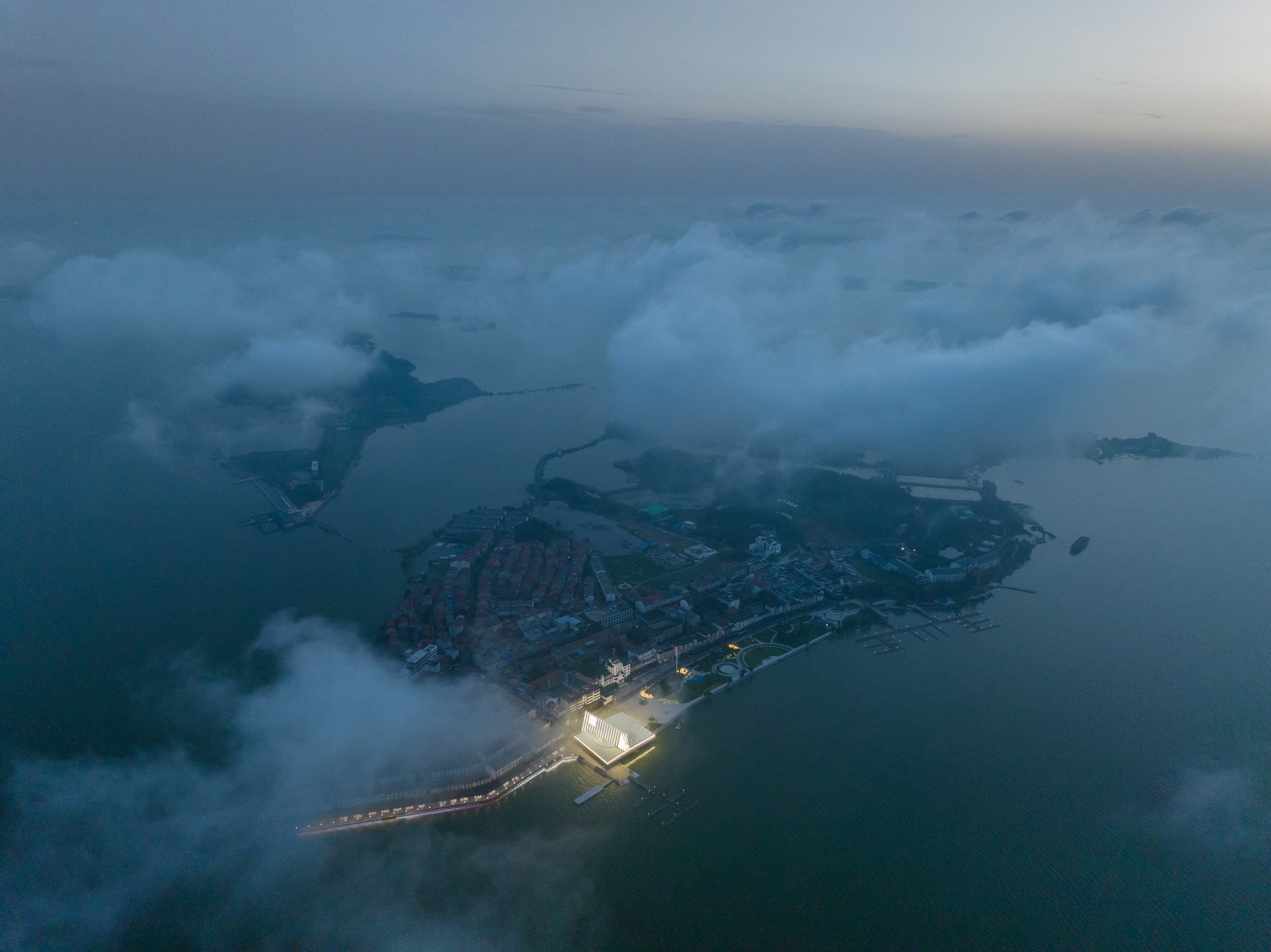
施工现场 ▽
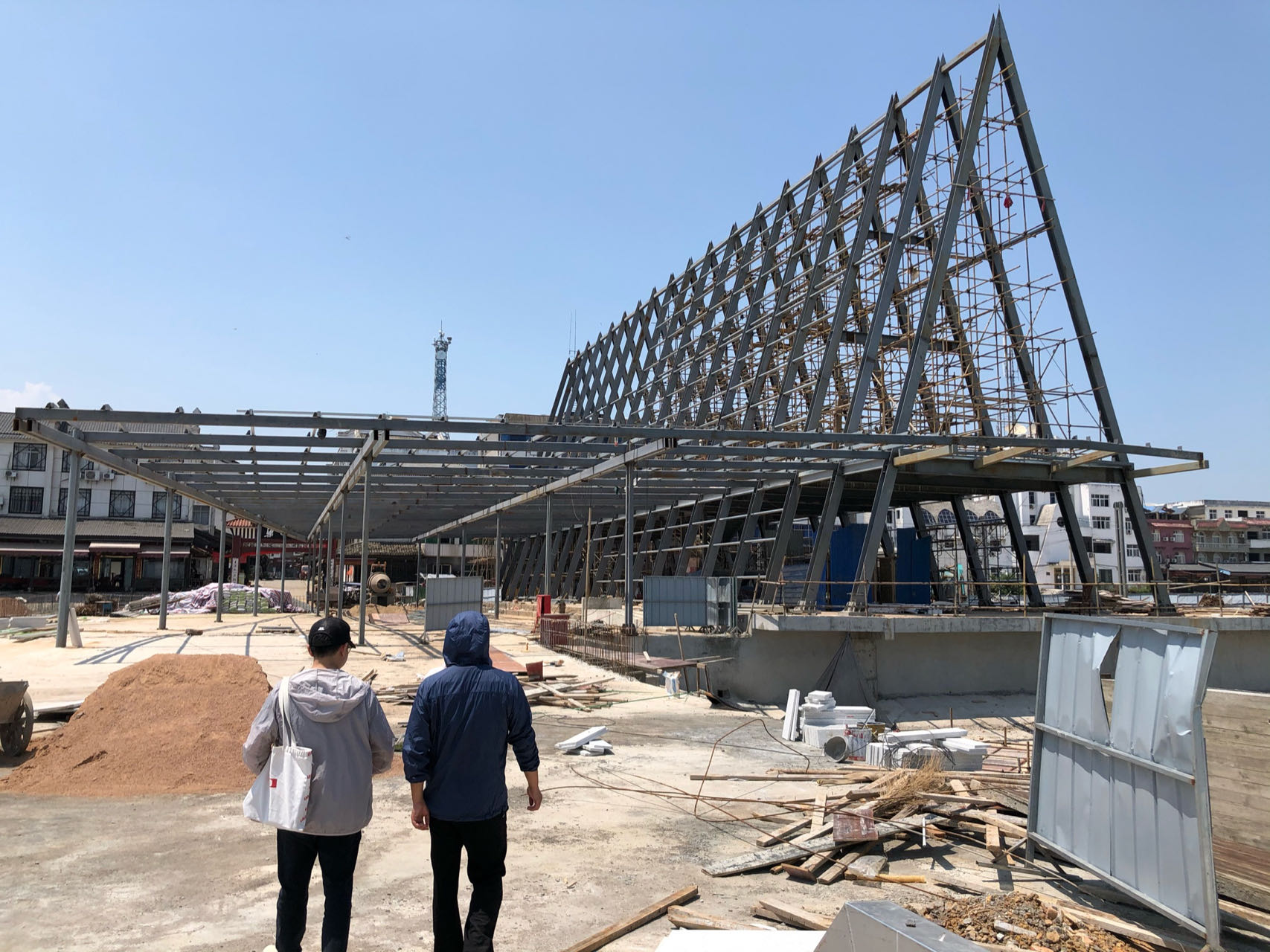
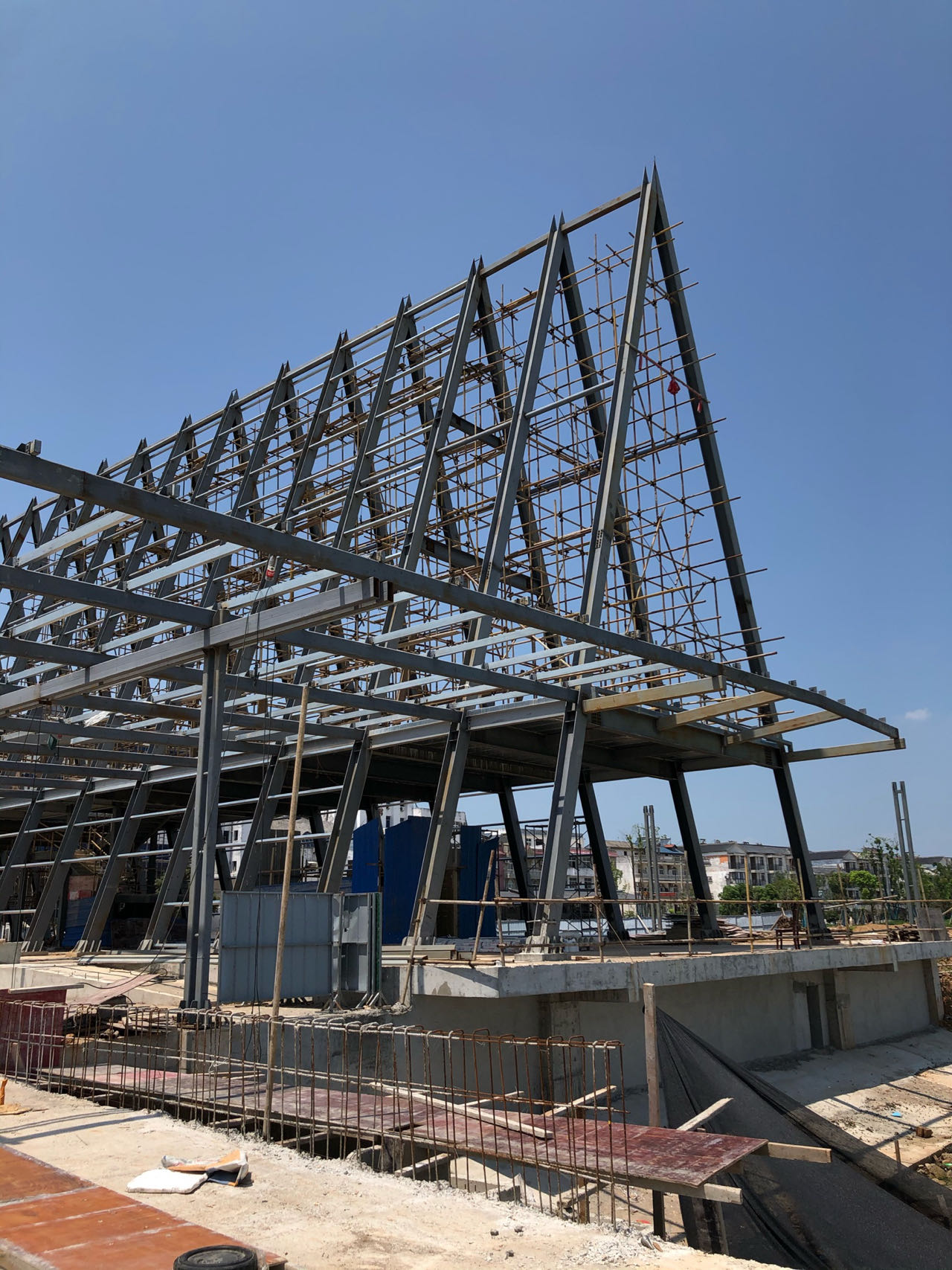
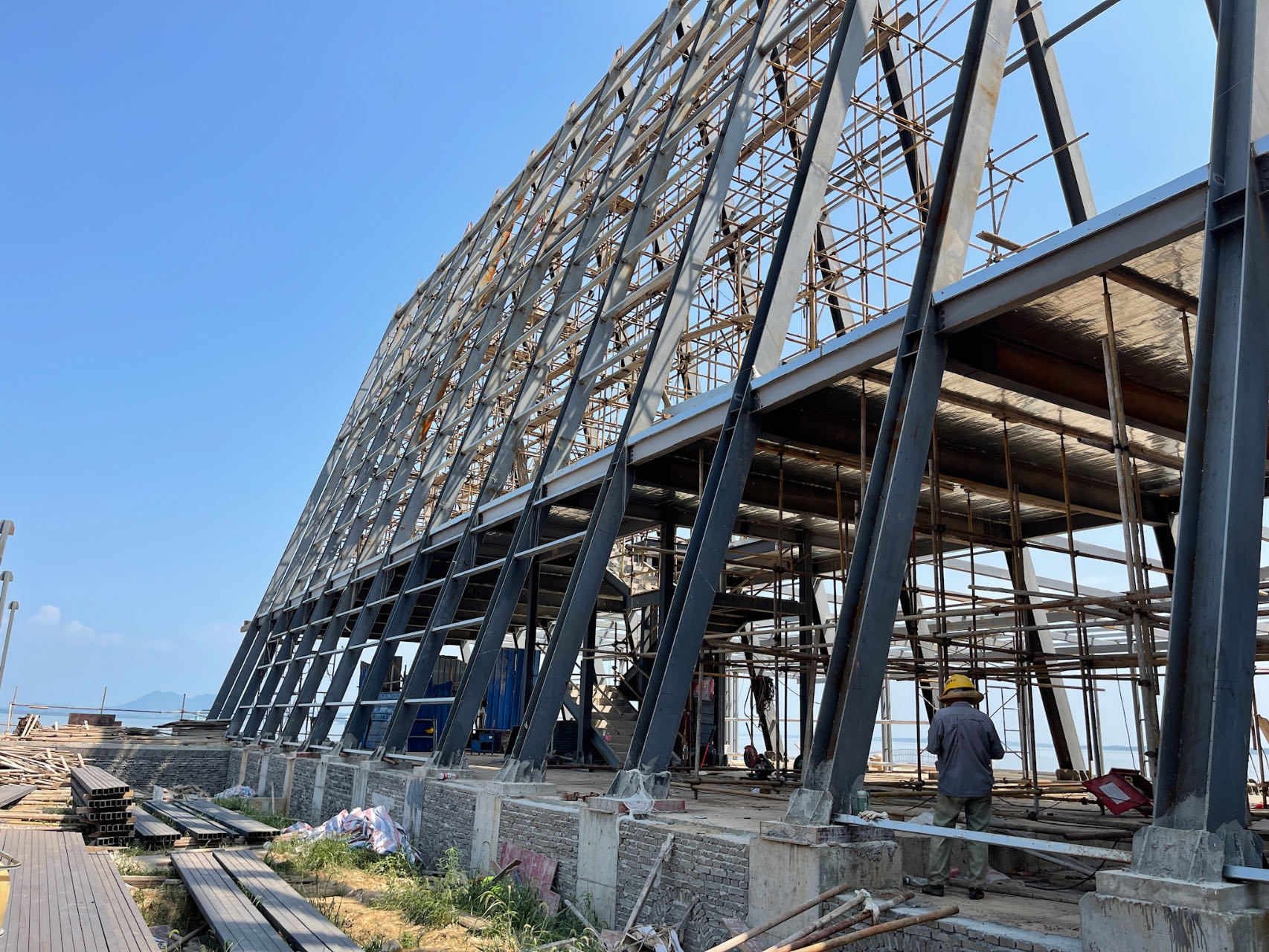
设计图纸 ▽

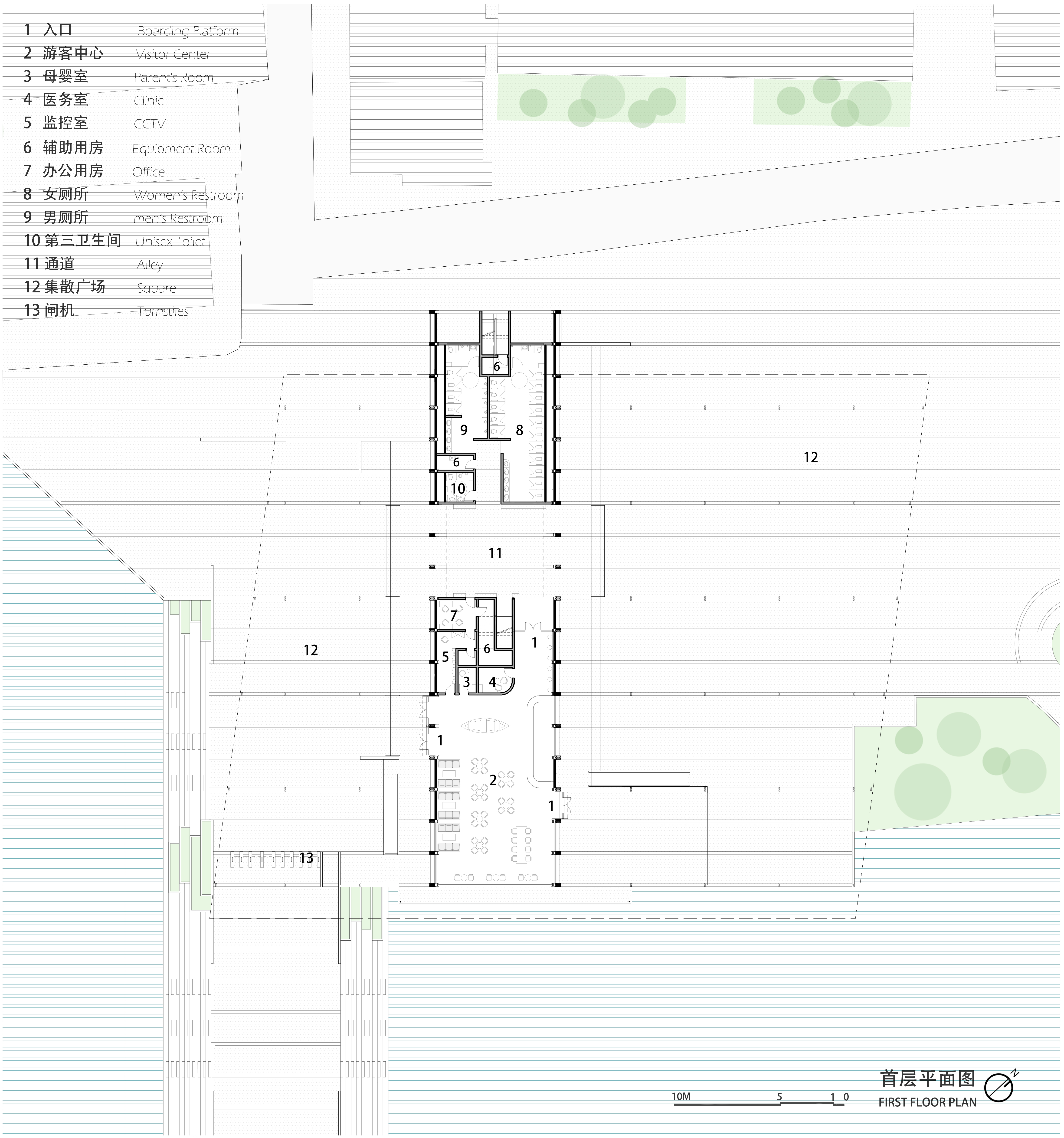
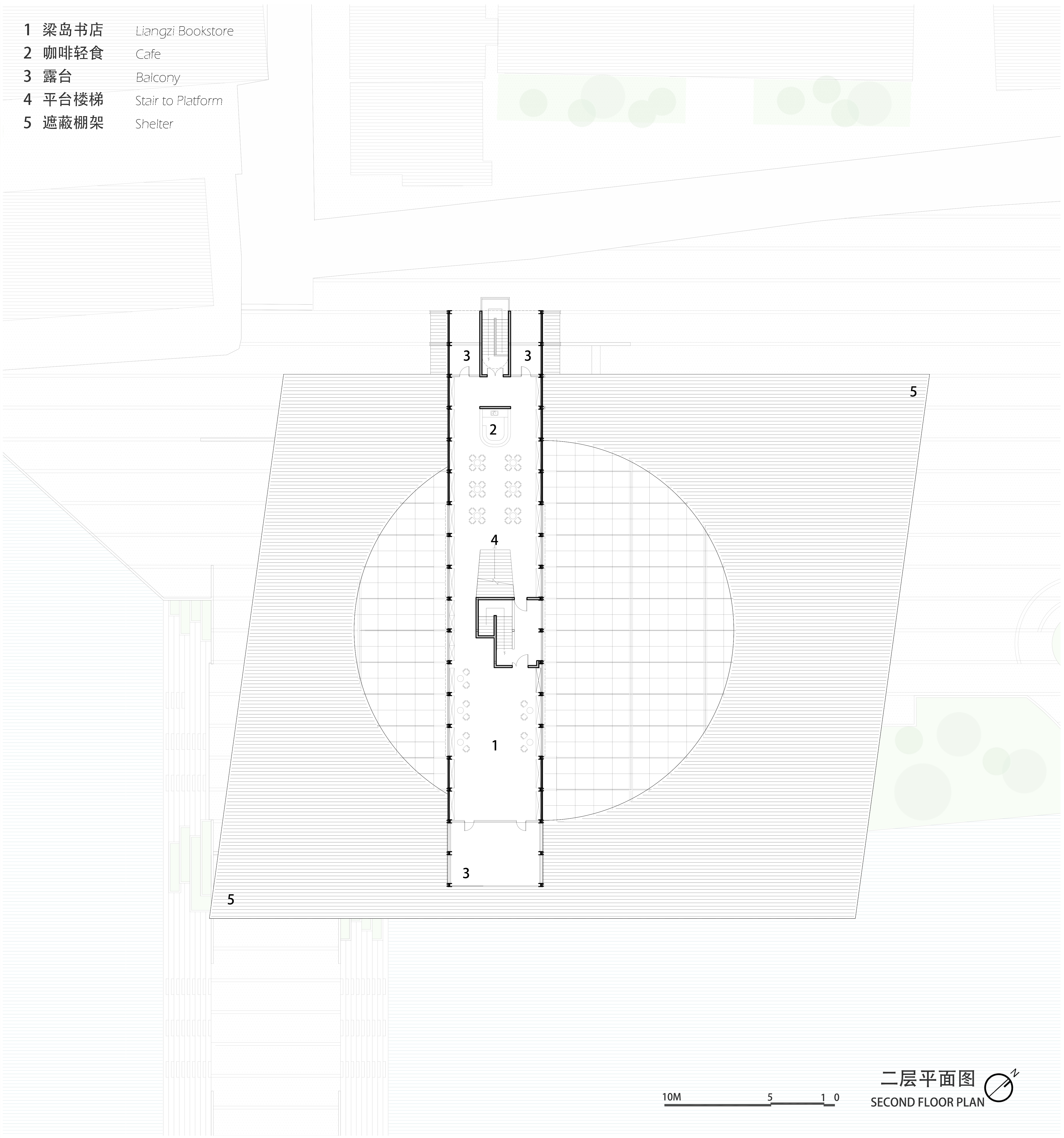
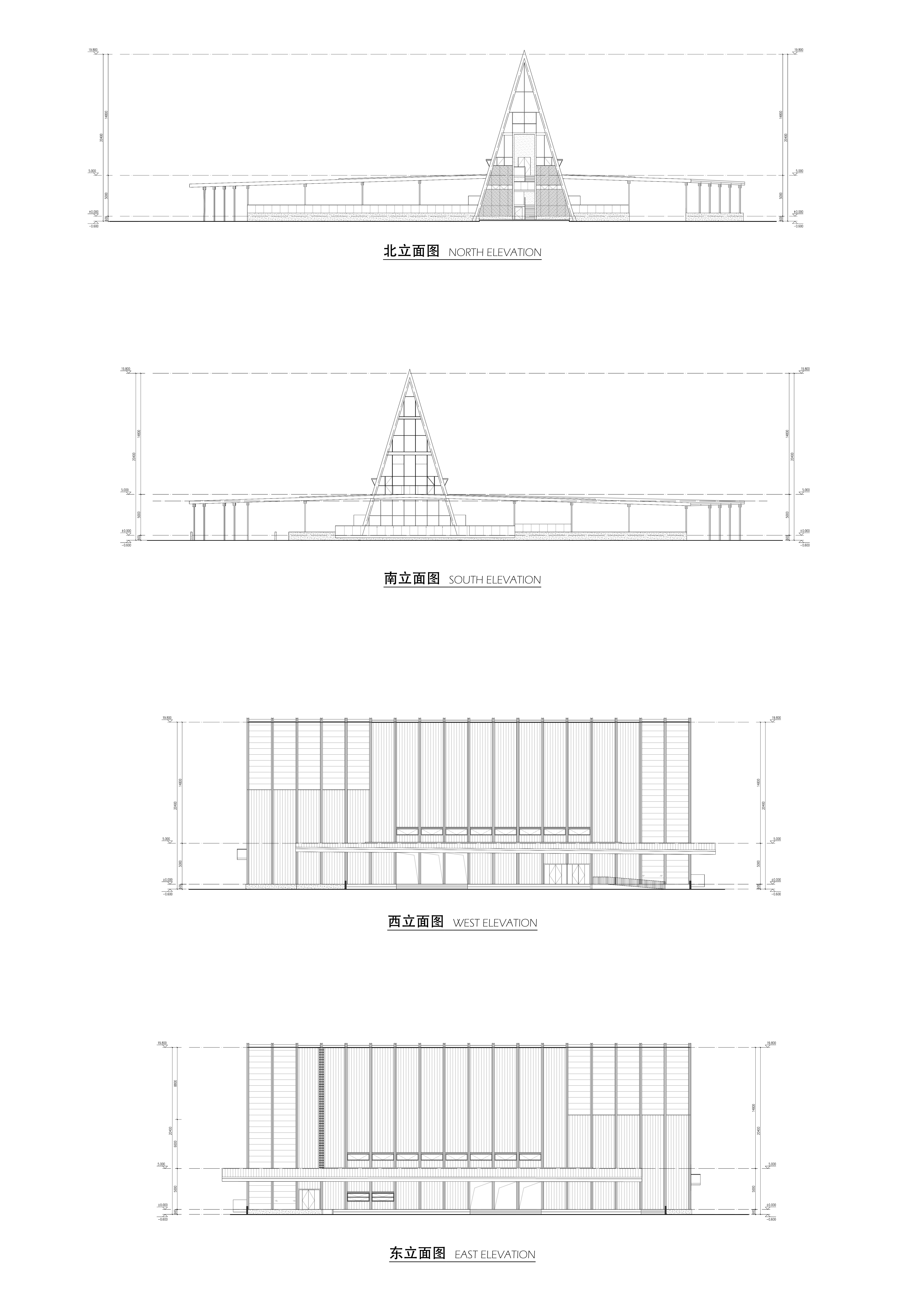
完整项目信息
项目名称:梁子岛离岛码头建筑设计
项目地址:湖北鄂州梁子湖区
业主:湖北文旅梁子湖发展有限公司
设计单位:UAO瑞拓设计
主创设计师:李涛
设计团队:黄敏堃、龙可成、李龙、肖健、阚文慧、孔繁一、姜海洋
施工团队:湖北必新达建设有限公司
设计时间:2021年5月—2022年2月
施工时间:2022年5月—2023年10月
项目规模:2290平方米
主要材料:铝镁锰板-邹平正伟铝业科技有限公司
玻璃幕墙-湖北羽点玻璃有限公司
钢结构-武汉长业商贸有限公司
撰文:李涛
摄影:此间建筑摄影-赵奕龙
版权声明:本文由UAO瑞拓设计授权发布。欢迎转发,禁止以有方编辑版本转载。
投稿邮箱:media@archiposition.com
上一篇:山下两道弯:日照驻龙山游客中心 / Aurelien Chen+中建设计城乡风景院
下一篇:历史与新篇:深圳南山五校建筑方案设计竞赛——竞赛视频