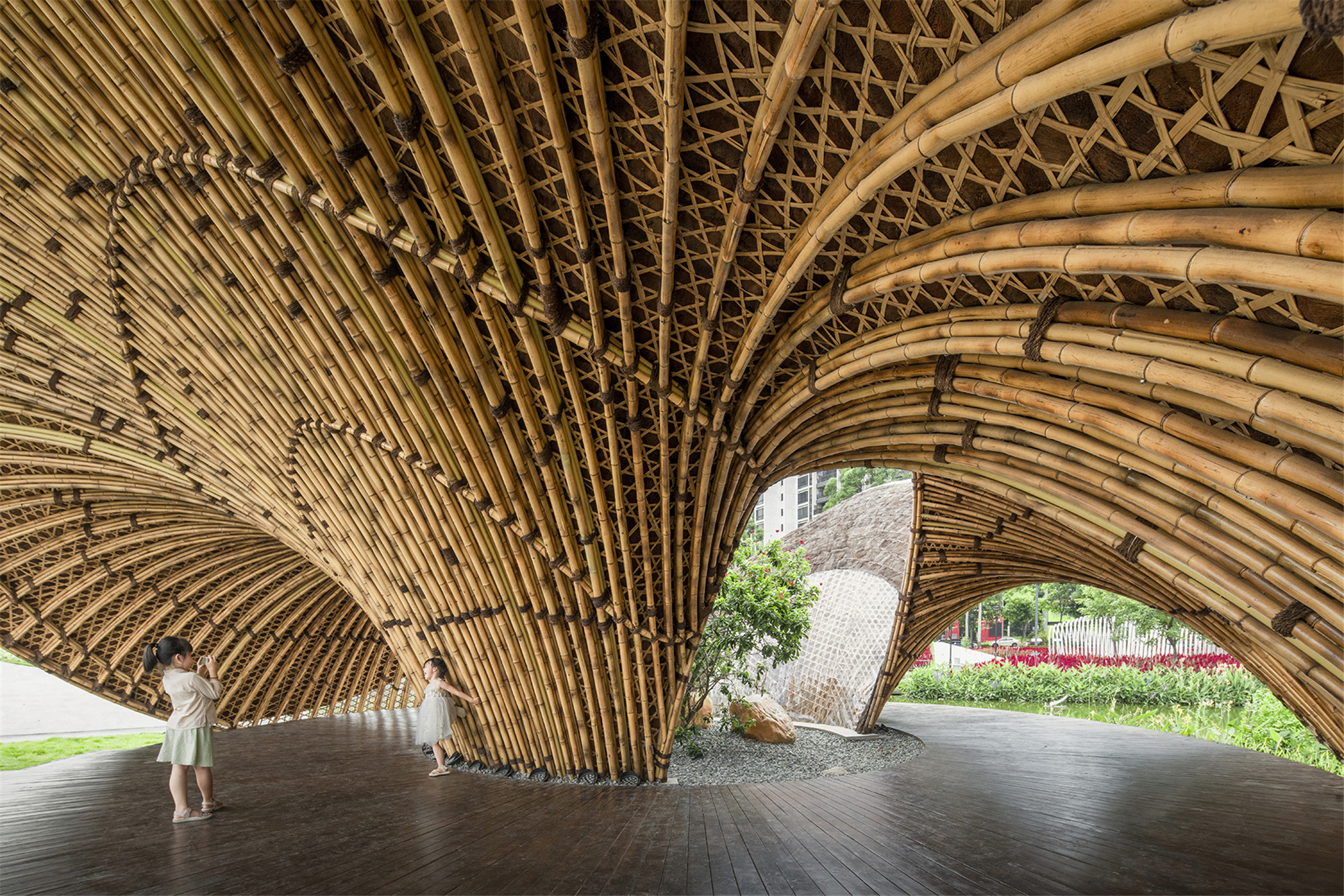
设计单位 竖梁社+华南理工大学建筑学院
项目地点 广东佛山
建设时间 2021年5月
用地面积 100平方米(花亭);300平方米(回亭);80平方米(风廊)
本文文字由竖梁社提供。
设计团队从2019年6月份开始,相继完成了长岐村球场竹廊与黄龙村滨水竹廊两个项目,并于2020年9月份接受北滘镇政府的委托,在北滘镇中心地带的跹陌花田景观公园中设计两处竹构,对公园的人居环境品质进行提升。
Beginning in June 2019, cn°S has completed the of Changqi Bamboo Corridor project and the Huanglong Waterfront Bamboo Corridor project. In September 2020, commissioned by the Beijiao Town Government, cn°S designed two art installations in the Xianmo Flower Field Landscape Park to improve the environment of the park.
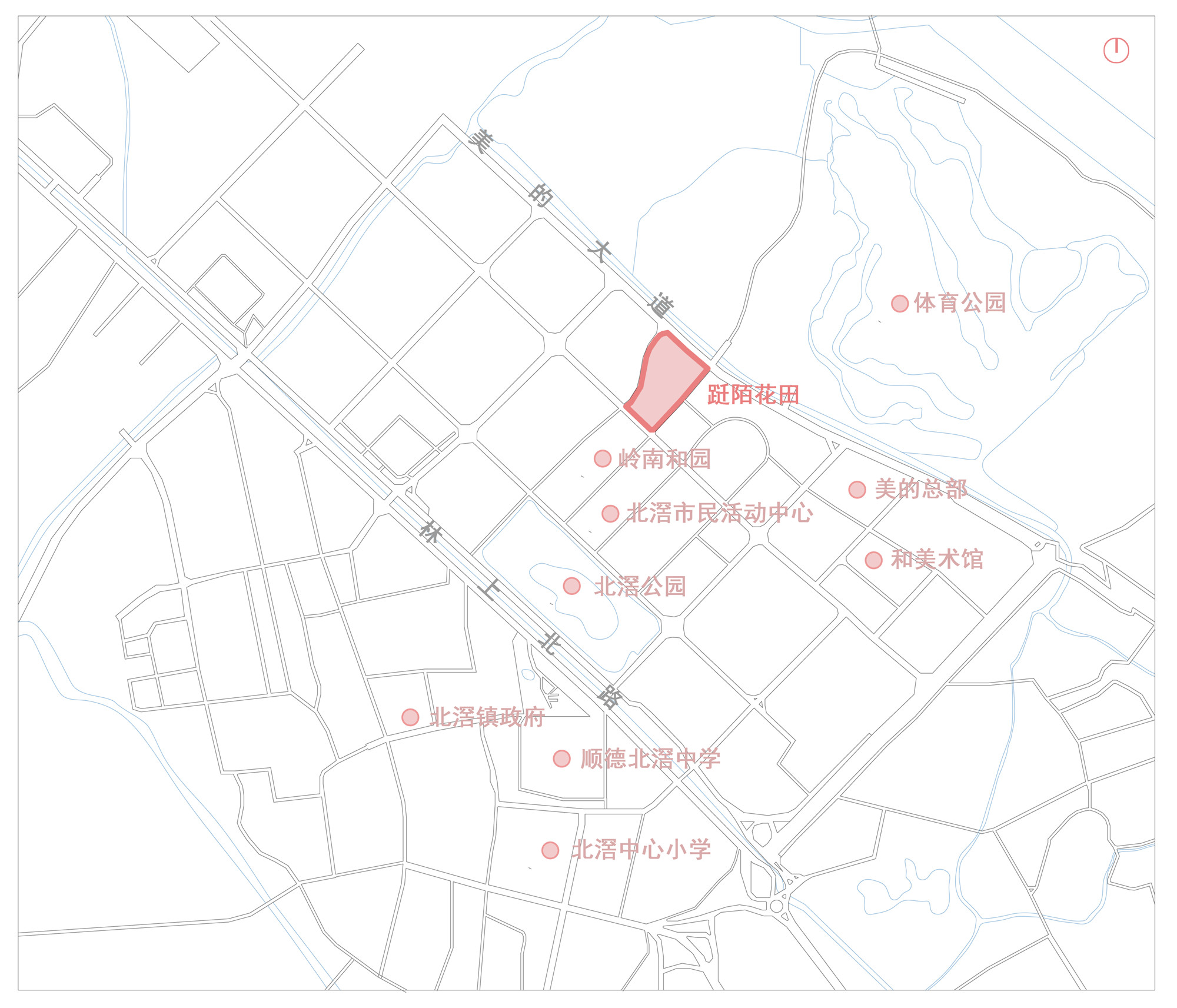
从长岐球场竹廊到黄龙滨水竹廊,再到跹陌花田的花亭、回亭,我们完成了竹构在形态逻辑和建构细节上从1.0到4.0的迭代和演变。
After completing the projects from the Changqi Bamboo Corridor to the Huanglong Waterfront Bamboo Corridor, then to the Flower Pavilion and the Embrace Pavilion in the Xianmo Flower Field Landscape Park, cn°S has completed the iteration and evolution of the bamboo structure from 1.0 to 4.0 in terms of form logic and construction details.
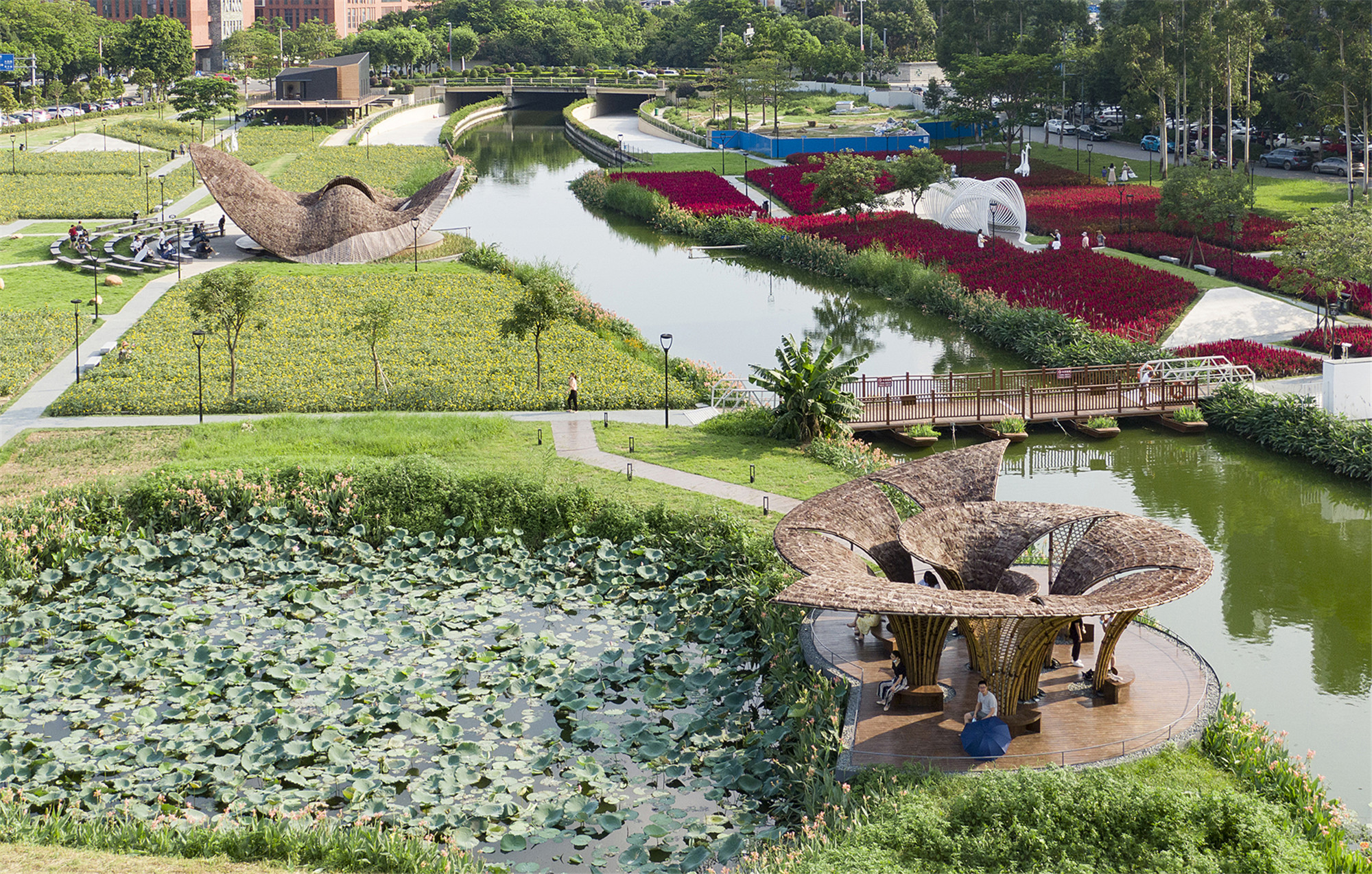
结构形态一体化
Integration of structure and form
竹构系列的设计,源于竹子本身优秀的抗拉和抗弯性能,而通过弯曲的竹子,可以自然而然地形成在立体方向上对于空间的围合,进而制造出遮蔽和阴影,创造出在湿热多雨的亚热带地区既能遮阳避雨,又能通风散热的半室外灰空间。
The design of the bamboo art installation is derived from the excellent tensile and bending properties of bamboo itself, and the curved bamboo itself can naturally form a three-dimensional enclosure of the space, which could provide shading and shadows. It would, in turn, create the “grey space” which could not only provide shelters form the sun and rain but also enhance ventilation and heat dissipation in the subtropical climate.
基于这样一个基本概念,我们首先得到了一个“贝壳”状的基本型。在1.0版本的长岐球场竹廊中,我们通过四个“贝壳”的阵列复制,改善了村里最为活跃的公共球场的侧边界面,为球场看台提供了遮荫空间。在2.0版本的黄龙滨水竹廊中,我们通过两个方向5个“贝壳”的变形连接,在村民活动广场与河道之间,创造了一个既服务于广场,又服务于亲水平台的遮荫休息空间。而在3.0和4.0的跹陌花田花亭与回亭中,我们通过更加丰富的形体变化,创造了更多空间使用状态的可能性。
Based on such a basic concept, we first got a "shell-shaped” basic model. In the 1.0 version of the Changqi Bamboo Corridor, we copied the array of four shell-like shape to provide shade space for the sides of the court, which is the most active space in the village. In the 2.0 version of the Huanglong Waterfront Bamboo Corridor, by deforming 5 shell-like shape in two directions to deform and reconnecting them, we create a shelter between the village square and the river-way, which could serve both the square and the rest space in the water-viewing deck. In the 3.0 and 4.0 version of Flower Pavilion and embrace Pavilion in Xianmo Flower Field, we have created more possibilities of different status for space usage by enriching the use of the shell-like shape.

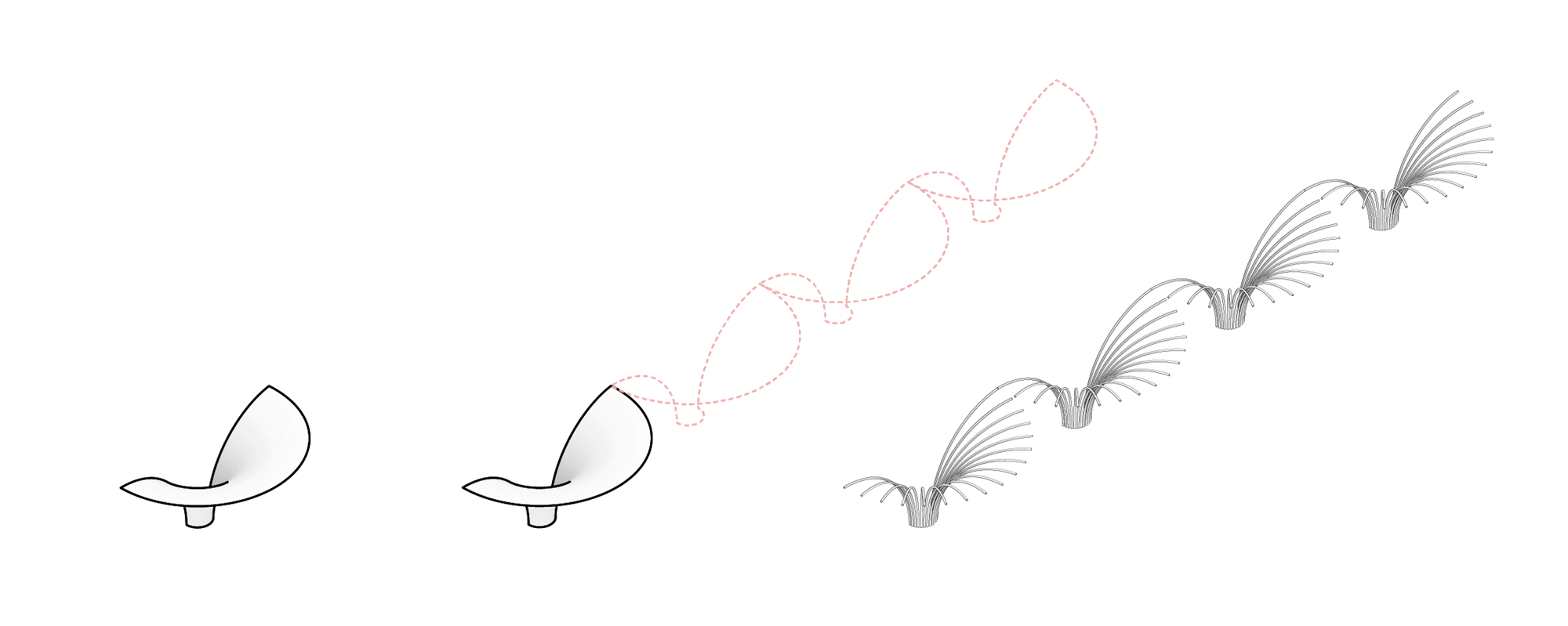
空间品质提升与功能复合
Space and Function improvement
跹陌花田位于北滘镇中心地段,是一个以花卉为主题的市民公园,一年四季种植大片应季时花,开花时美不胜收,但由于缺乏遮阴的乔木,也无可供游客休憩停留的配套设施,导致公园的使用率极低,仅在傍晚前后才有周边居民聚集,其他时间大多都是通过式游览。因此,增加景观服务设施,提高公园的可停留性,延长使用时长,提高使用率,成为了跹陌花田空间品质提升的首要目的。
Located in the centre of Beijiao, Xianmo Flower Field is a civic park with flowers as the theme. Large areas of seasonal flowers are planted throughout the year and he blooming time is beautiful. However, due to the lack of shadings, there is no place for tourists to rest and stay, which have led to the extremely low utilization rate of the park. Therefore, only around the evening people would gather in the park and most of the other time people would visit the park without stopping. Therefore, improving the service facilities have become the primary purpose in the design, in an attempt to improve the satiability of the park, extending the use time, and increasing the utilization rate of the Xianmo flower field.
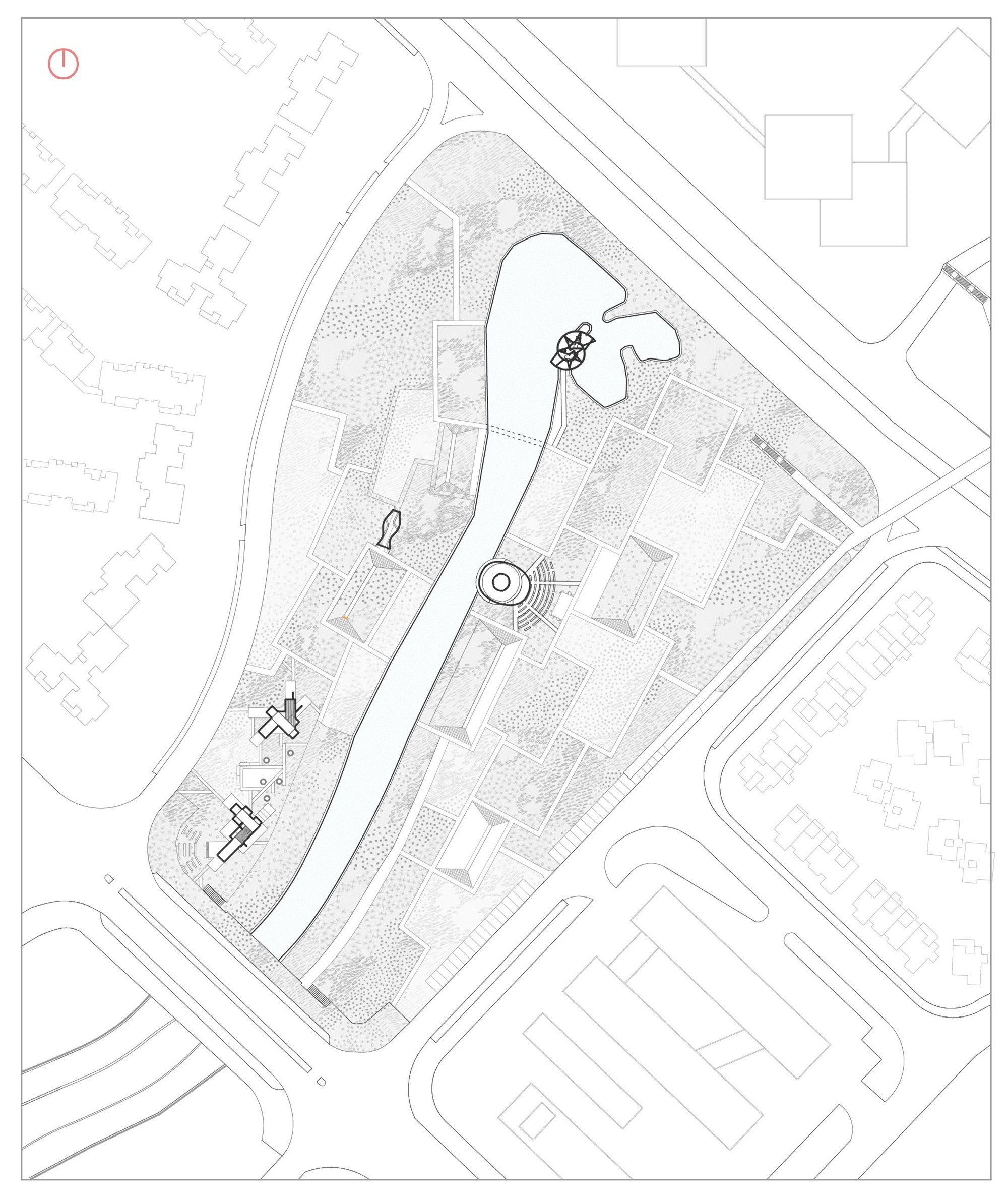
我们希望通过置入两组竹结构景观亭,为居民提供一个遮荫停留的空间,同时兼具举办小型活动、滨水观景,以及成为景观标志物的复合性功能,丰富游览的体验。竹亭一方面作为一个独立的景观构筑物,提供丰富的空间体验和标志性的形象,另一方面又与周边环境相融合,成为了花季赏花时的休息服务配套。
We hope to provide residents with a sheltered space by placing two sets of bamboo-structured landscape pavilions. At the same time, it can not only hold small events, enrich the sightseeing experience, and view the waterfront. In turn, it would become a landscape landmarks with composite functions. As an independent landscape structure, the bamboo pavilion provides a rich spatial experience and iconic image. On the other hand, it integrates with the surrounding environment and serves as a rest service for viewing flowers during the blooming season.
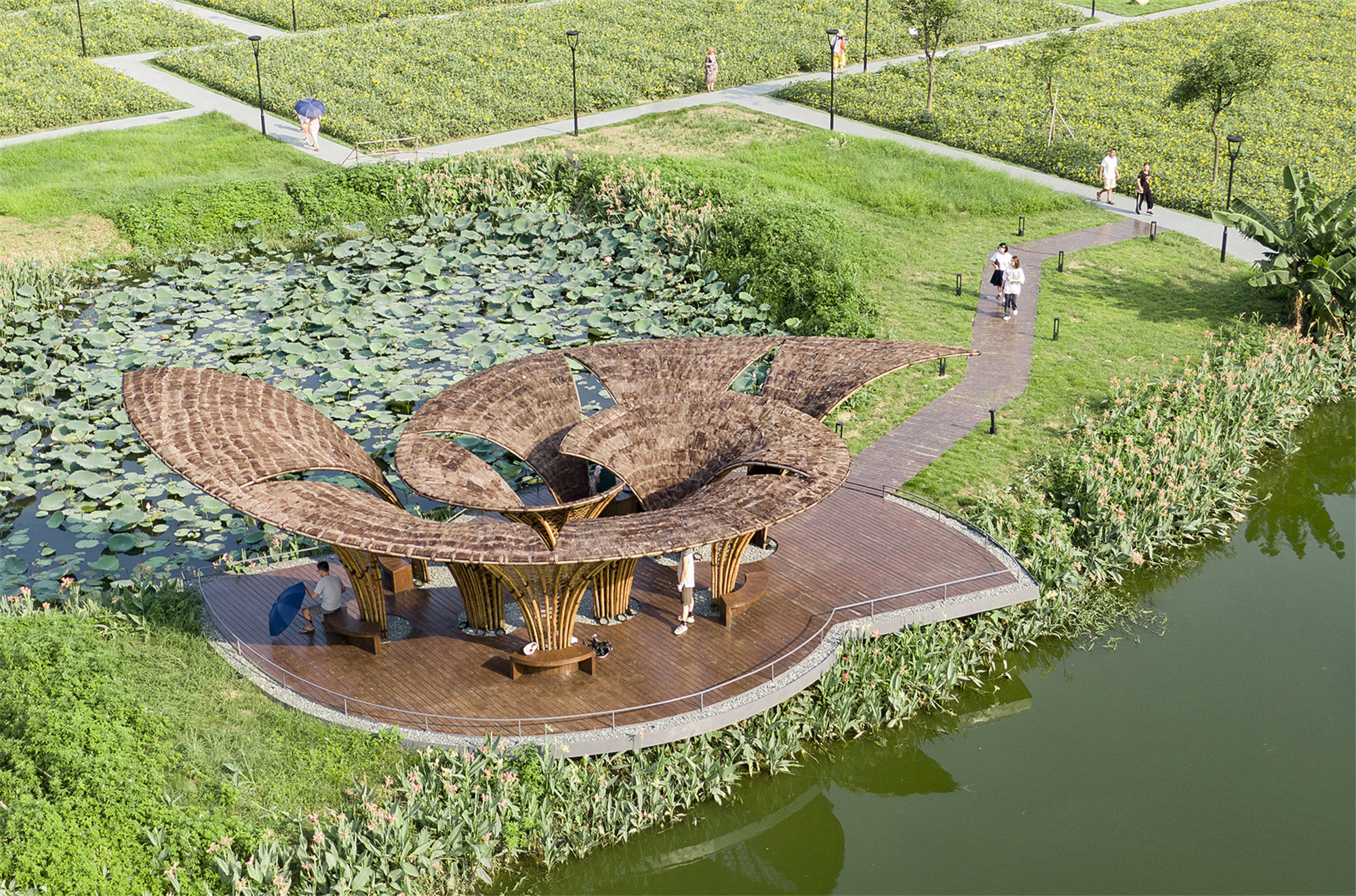
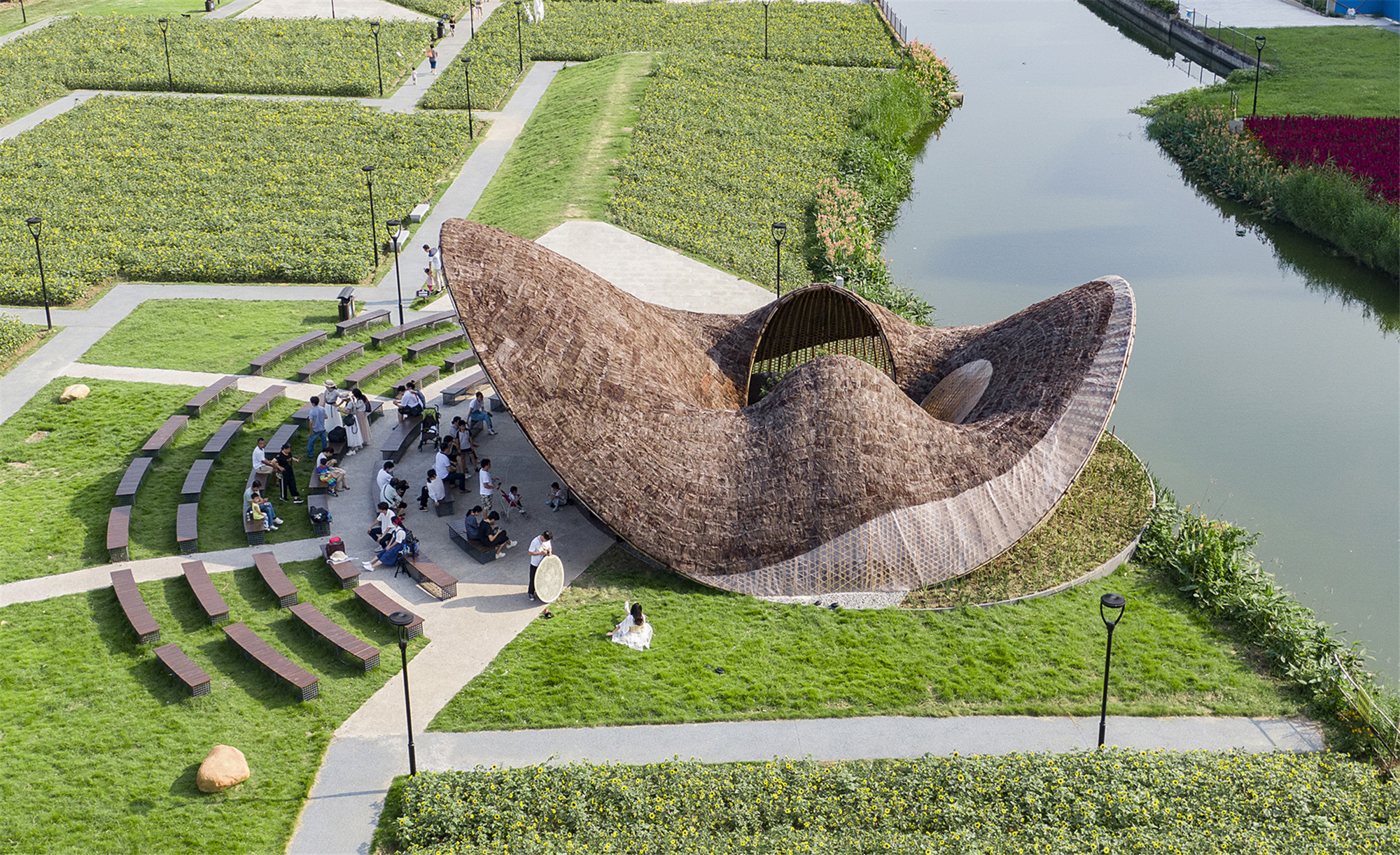
作为竹构3.0和4.0的花海花亭与回亭,我们在长岐村球场竹廊和黄龙村滨水竹廊的设计基础上更进一步,花亭延续了“贝壳”型单体组合的基本逻辑,采用了螺旋线作为放样控制线,形成了悬挑尺度由小到大朝向水面展开的韵律,创造出富于变化的空间层次。
As the 3.0 and 4.0 versions of the bamboo pavilion, the Flower Pavilion and Embrace Pavilion continues the basic logic of combining the "shell-like" shape based on the design of the Changqi Bamboo Corridor and the Huanglong Waterfront Bamboo Corridor. The spiral line is used as the lofting control line to form the rhythm of the Flower Pavilion’s structure which could create a spatial hierarchy that full of changes.
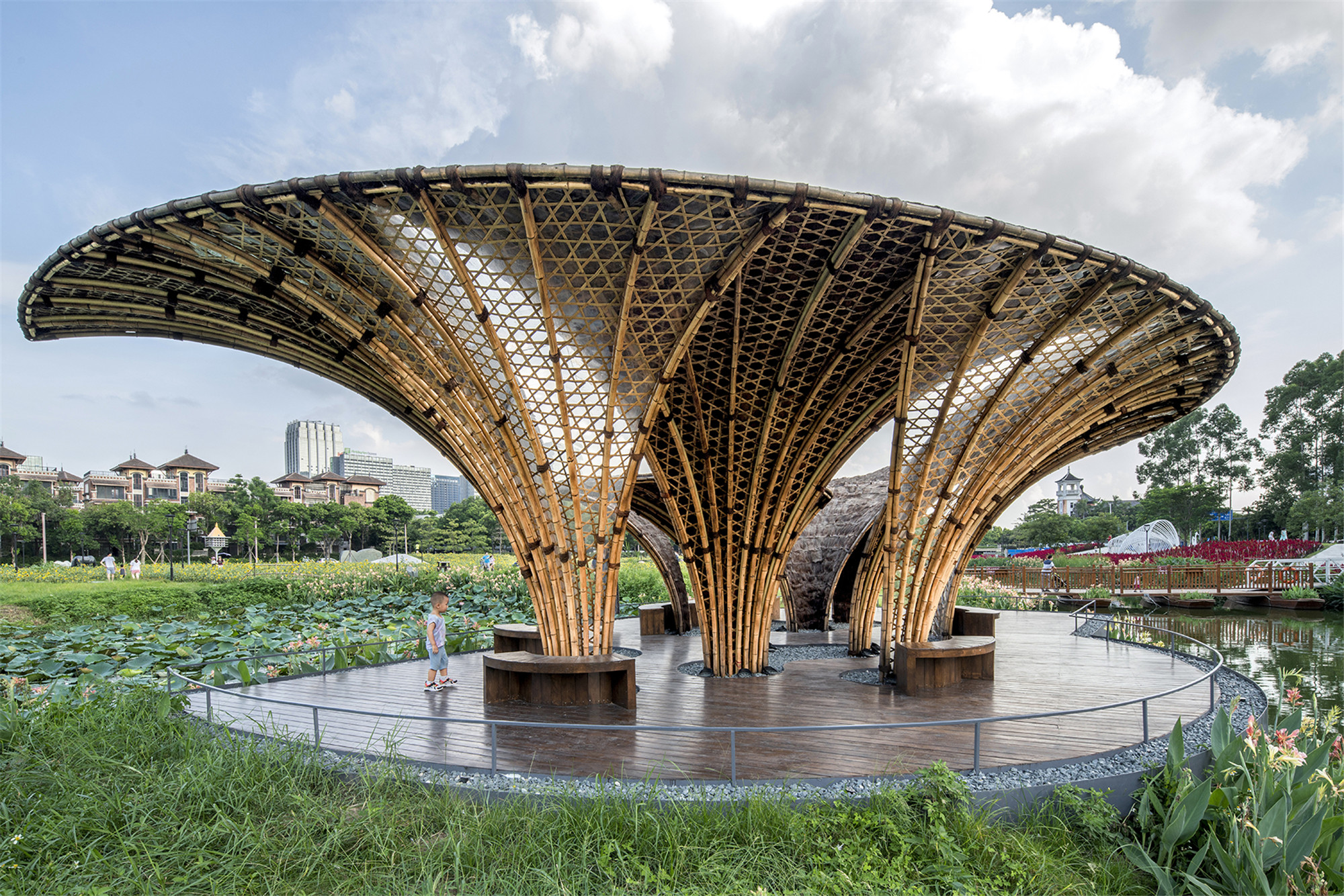

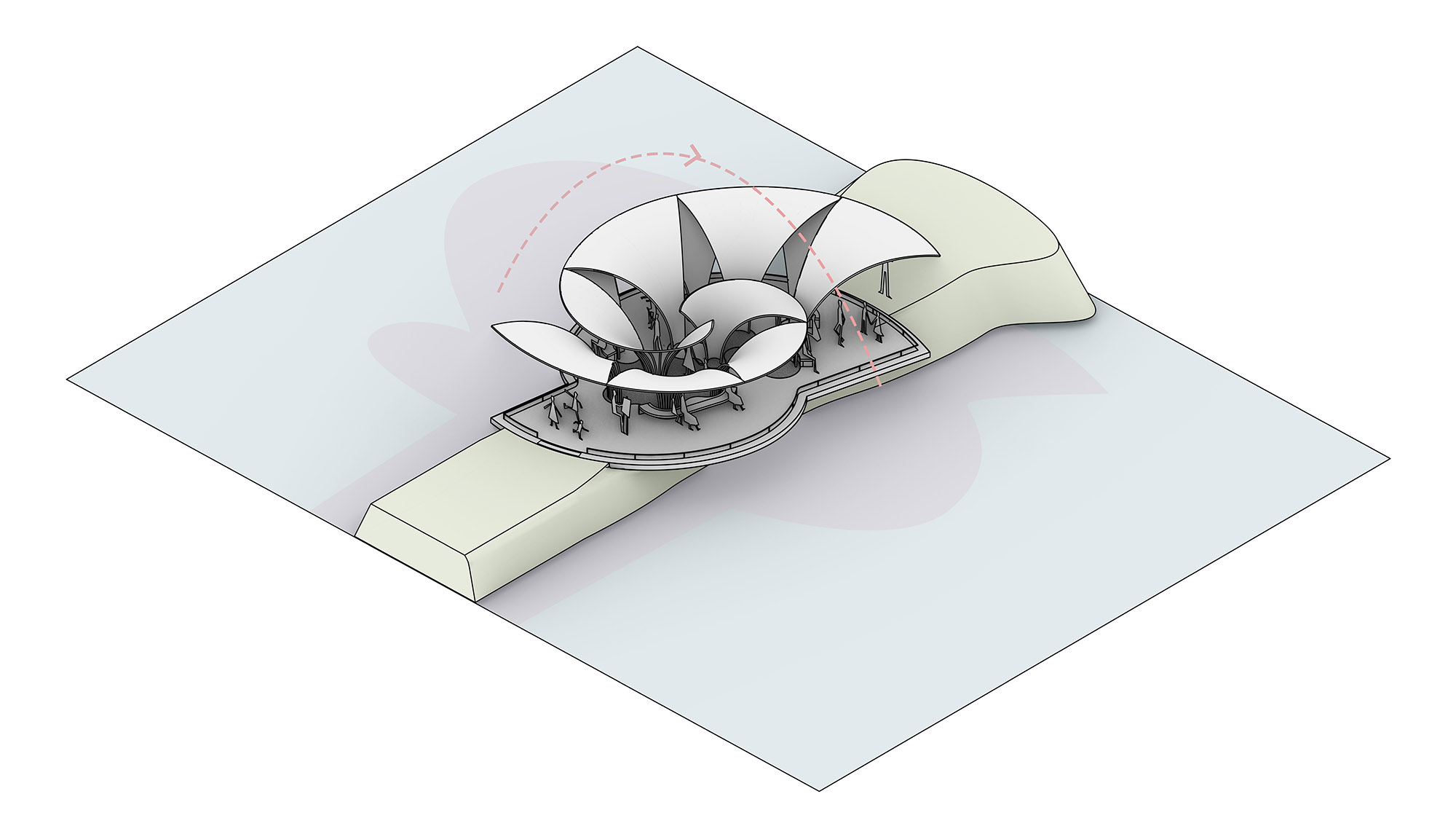
回亭则由两组反向“贝壳”型单体首尾连接形成闭环,在结构上悬挑三维双向曲面,实现12米的跨度,通过“贝壳”的尺度变化,创造出大尺度的舞台空间与小尺度的滨水观景空间,并在两者转换的位置形成了戏剧性的空间扭转。
Embrace Pavilion consists of two groups of reverse shell-like shape connected end to end to form a closed loop. Three-dimensional two-way curved surfaces are cantilevered on the structure to achieve a span of 12m. Through the scale change of the shape, a large-scale stage space is created and a small-scale waterfront viewing space is formed and it created a dramatic spatial twist at the transition between the two.
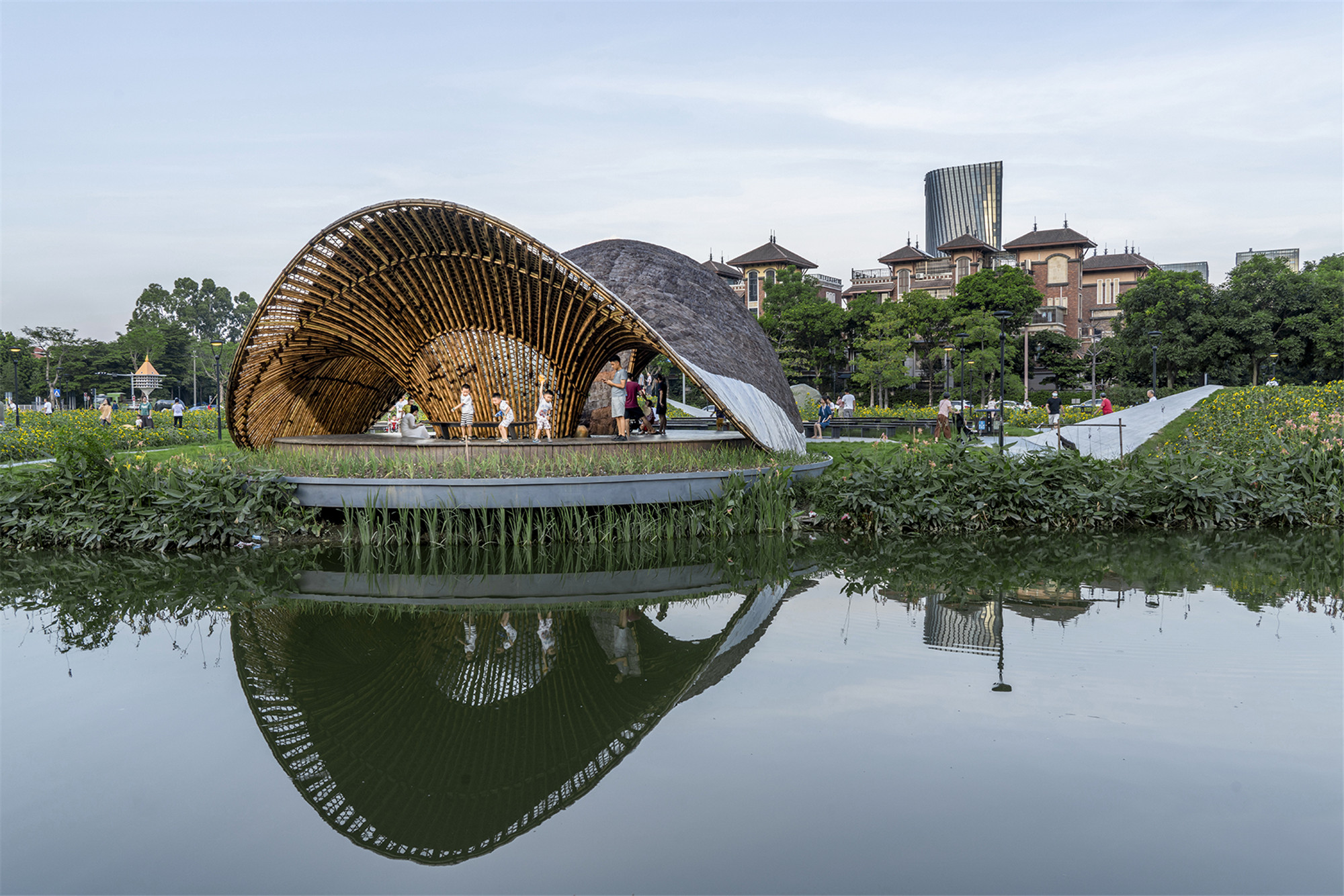
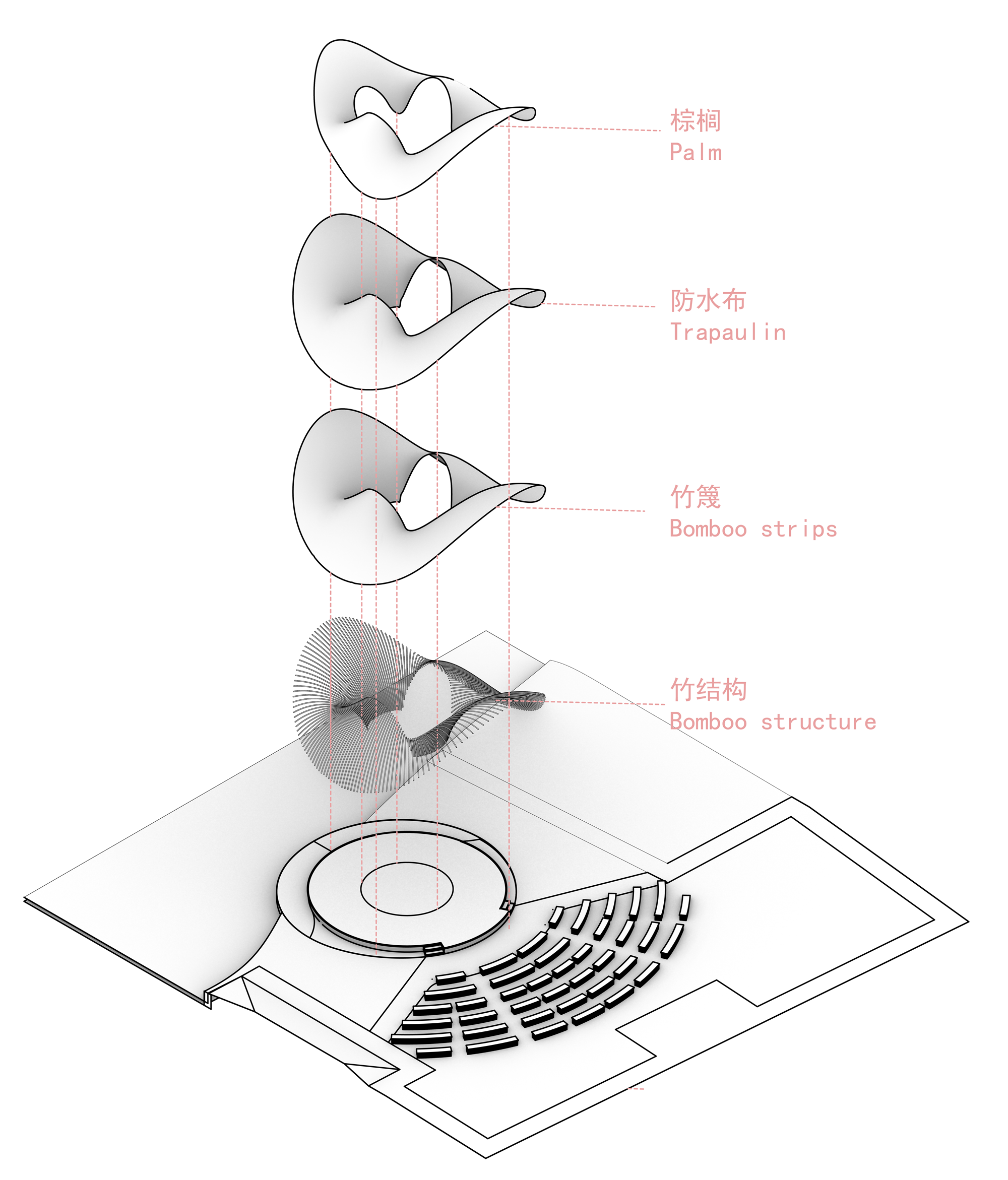

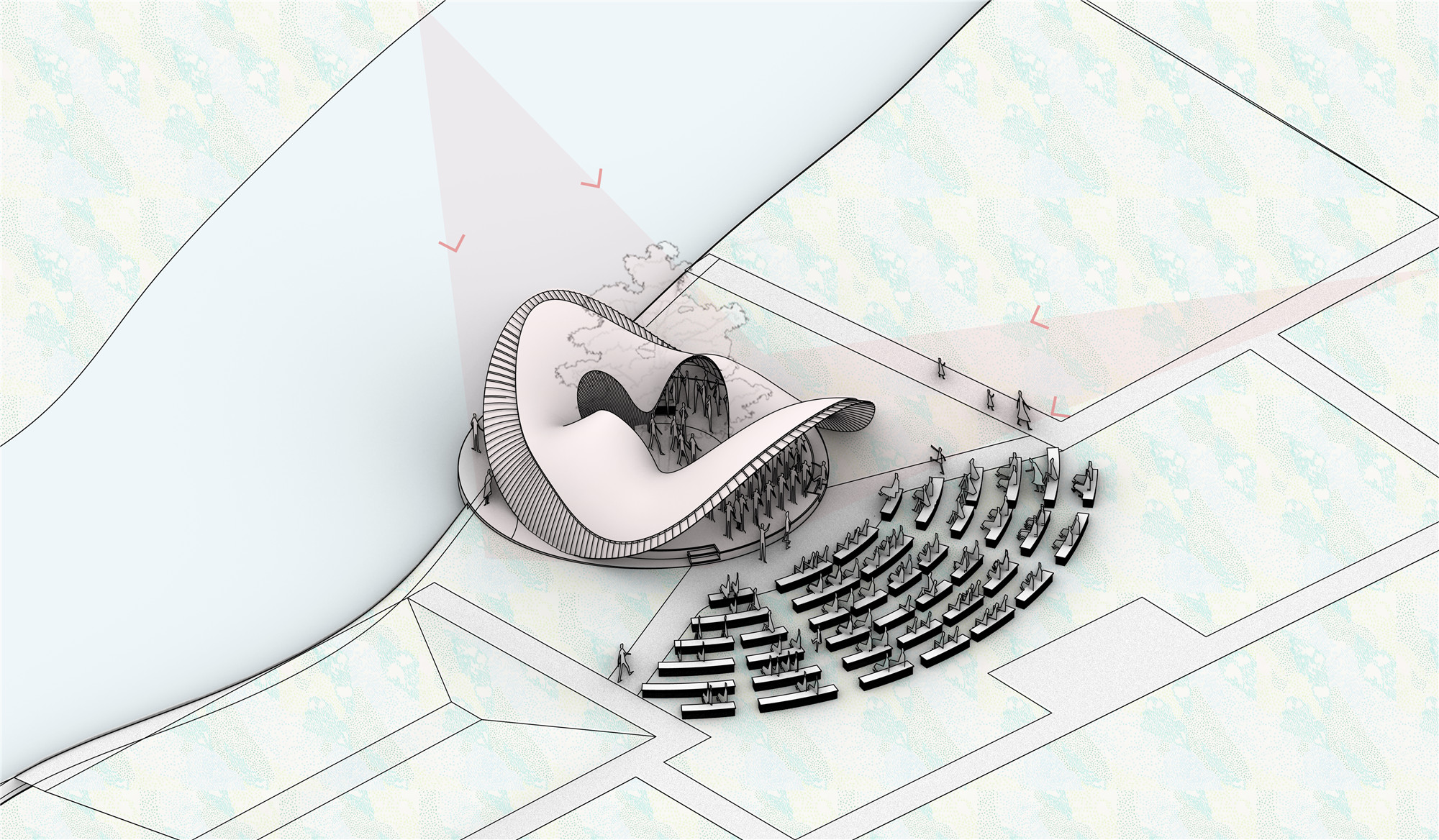
建构材料与细节
Tectonic materials and details
竹构材料上延续整体系列的建构逻辑,采用单向弯曲悬挑单竹组合形成的“贝壳”型单体,结合传统竹编的技艺。屋面的覆面由竹篾编制加以覆盖棕榈皮,部分透光,光影尽显结构和技术的美感。
The bamboo structure material continues the construction logic of the whole series, adopting a curved cantilevered bamboo to form a shell-like shape, which is combined with traditional bamboo weaving skills, and the roof cladding is woven with bamboo strips which covered with the Palm Tree Bark. Because the roof is translucent, the light and shadow under the roof show the beauty of bamboo structure.
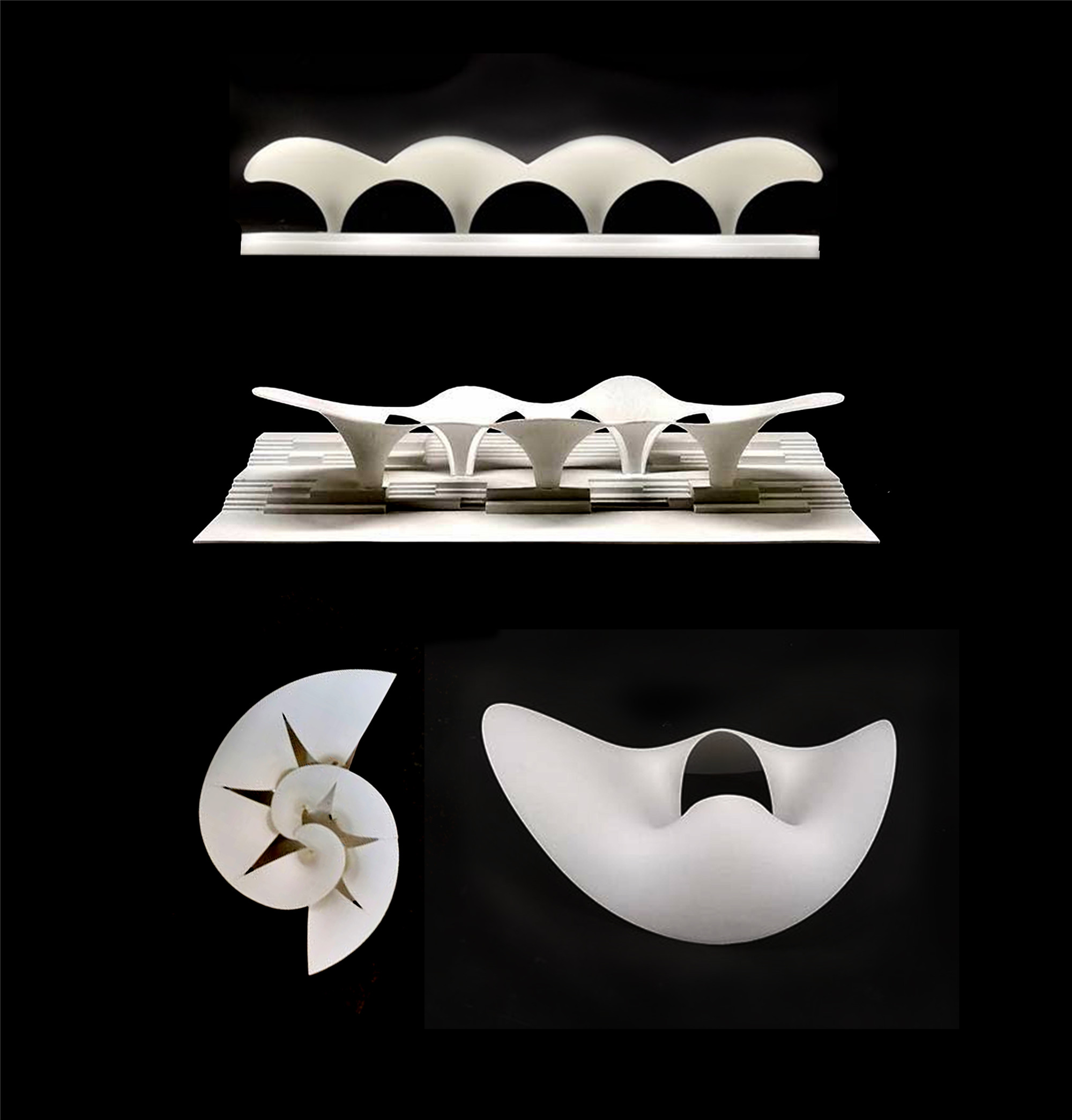
棕榈皮的应用是竹构3.0和4.0材料构造上的一个重大突破,其设计灵感源自传统的蓑衣。作为传统蓑衣的制作材料,棕榈皮兼具耐候防雨两个重要性能。随着现代材料的发展,传统的蓑衣逐渐被塑料雨衣所取代,而作为原材料的棕榈皮也慢慢变得无人问津。
The application of Palm Tree Bark ,which is inspired by straw rain cape coat, is a major breakthrough in the structure of bamboo pavilion. As a traditional material for making clothes, palm tree bark has two important properties: weather resistance and rain resistance. With the development of modern materials, the traditional straw rain cape coat is gradually replaced by plastic raincoats, and the palm tree bark used as a raw material has gradually become unpopular.
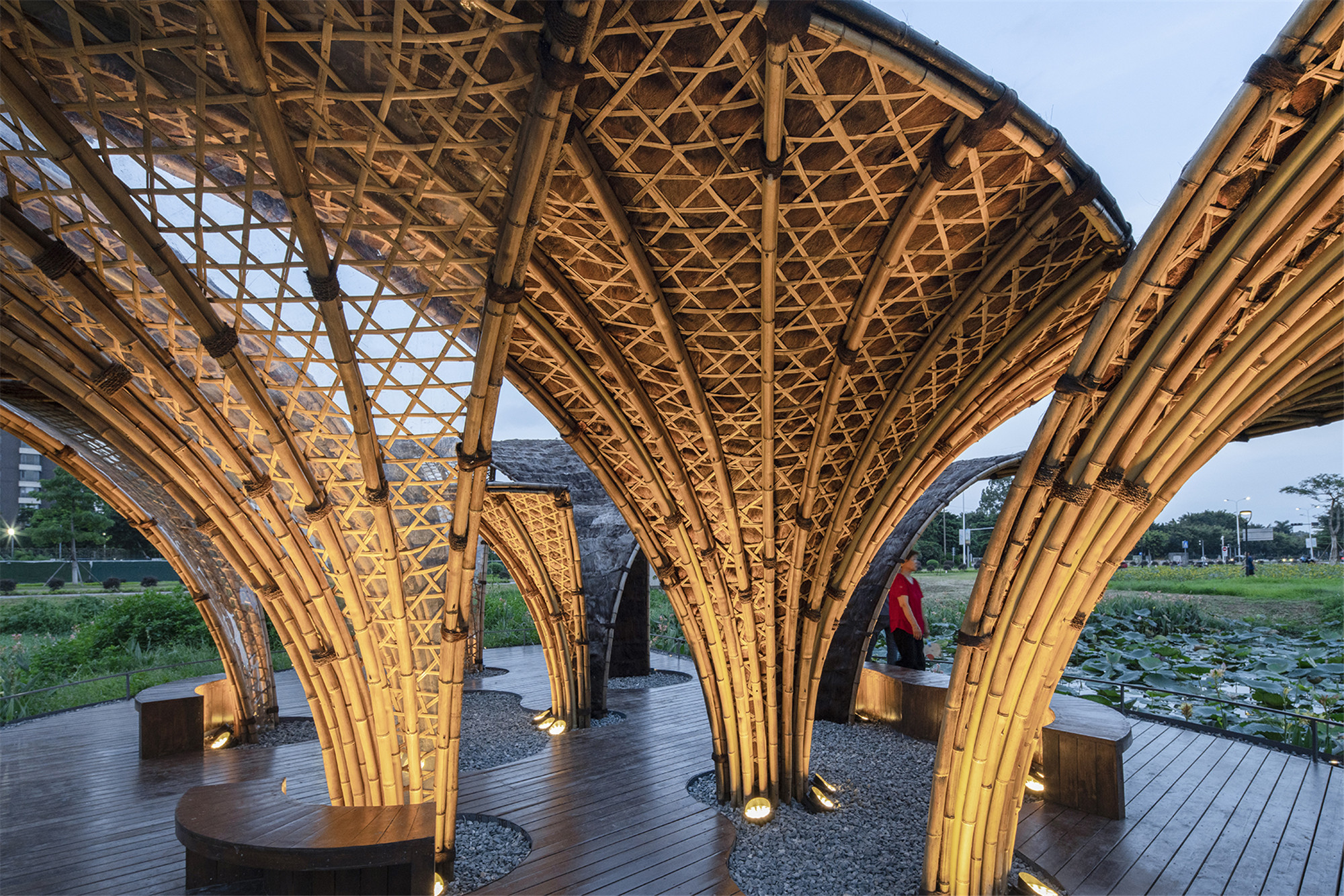
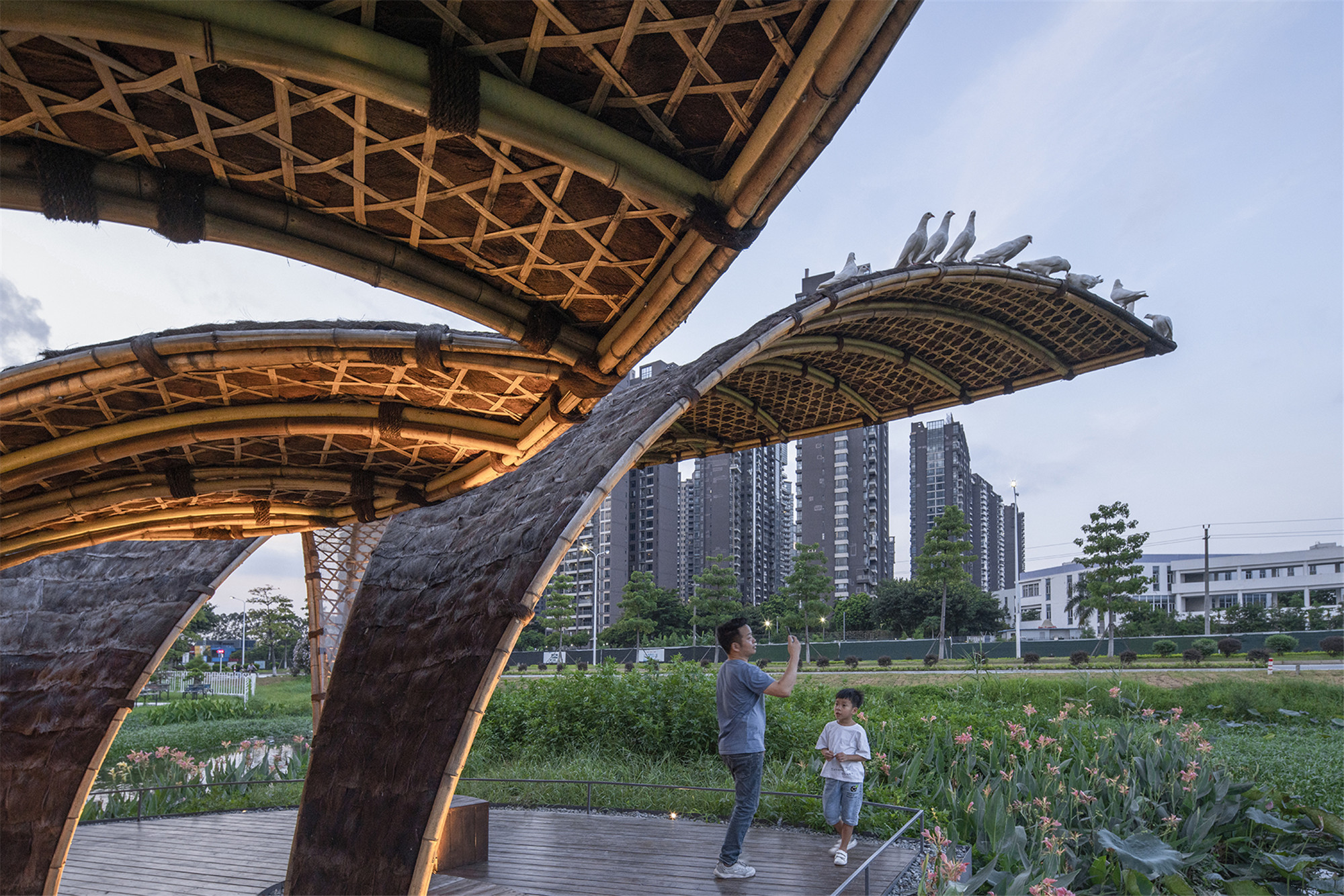
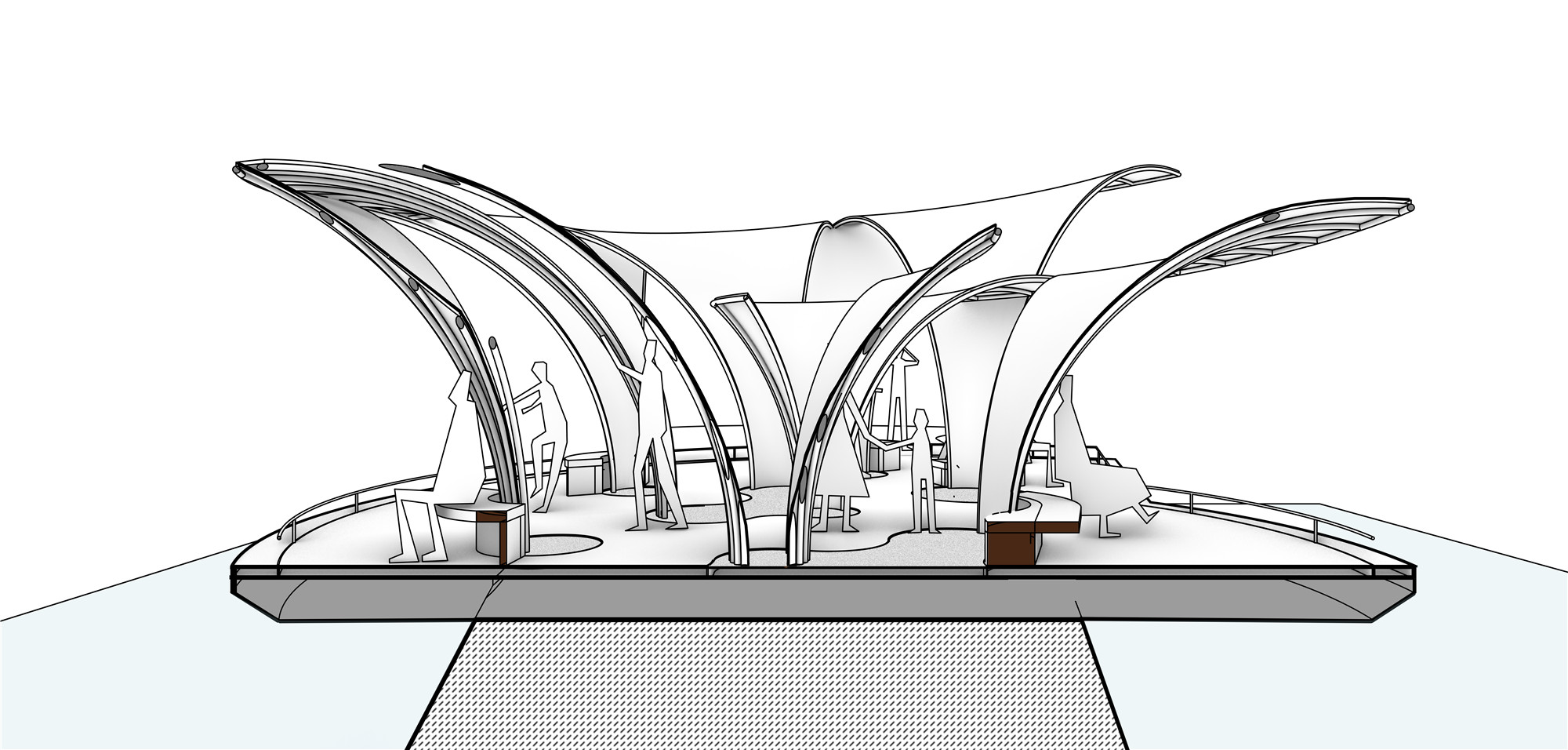
吸取了竹构1.0和2.0的经验,我们决定采用棕榈皮这一种耐候性能十分优越,且又十分易得的生态材料作为竹构的表皮,棕榈皮的使用进一步提升了竹构的耐候性,单元化组合而成的棕榈屋面,也创造了类似于传统瓦屋面一般的韵律感。
Drawing on the experience of constructing the bamboo pavilion before, we decided to use palm tree bark, an ecological material with excellent weather resistance and easy to access, as the skin of the bamboo pavilion. The use of palm tree bark further improves the weather resistance of the bamboo pavilion. The palm roof made of similar modules also creates a sense of rhythm similar to the traditional tile roof.
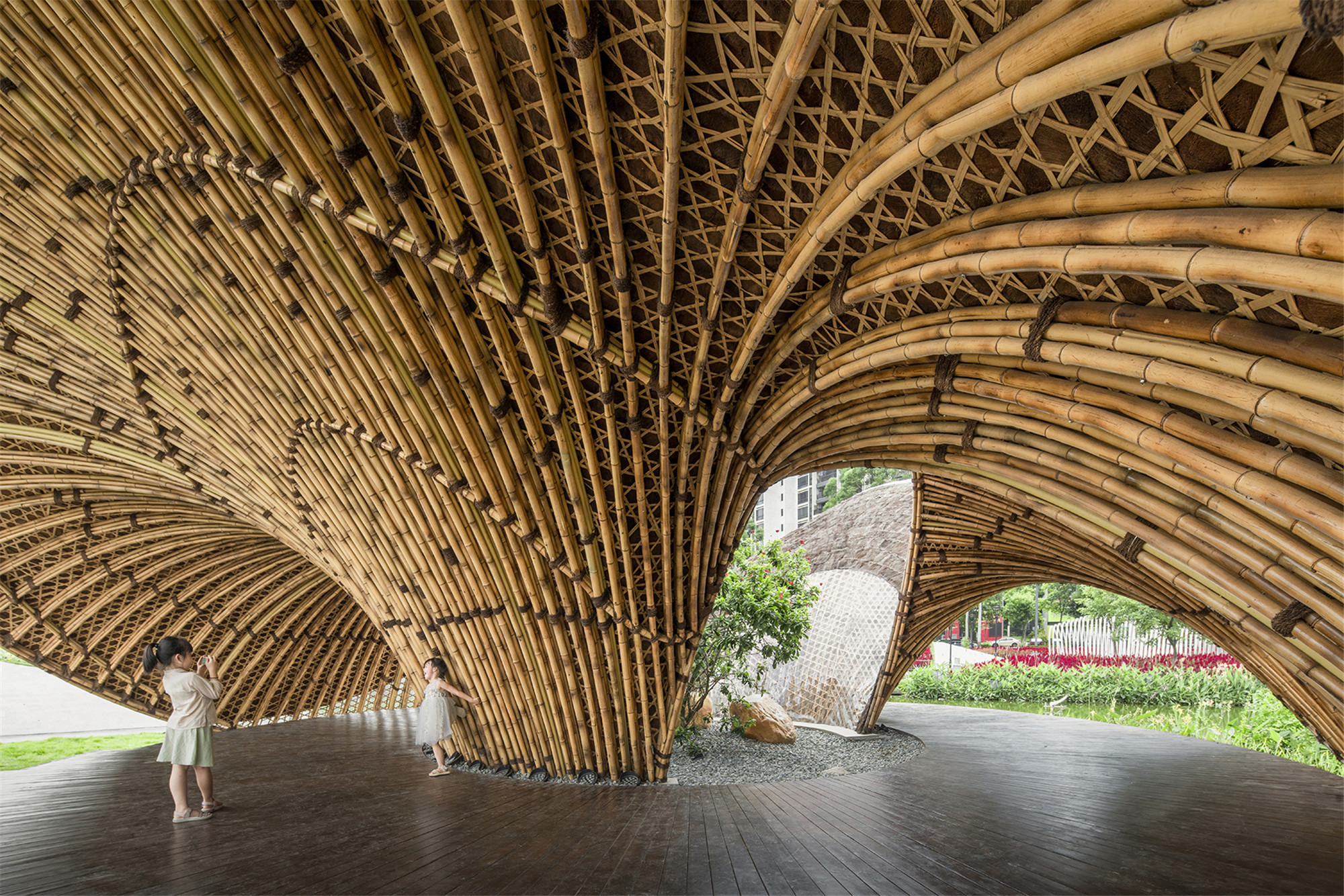
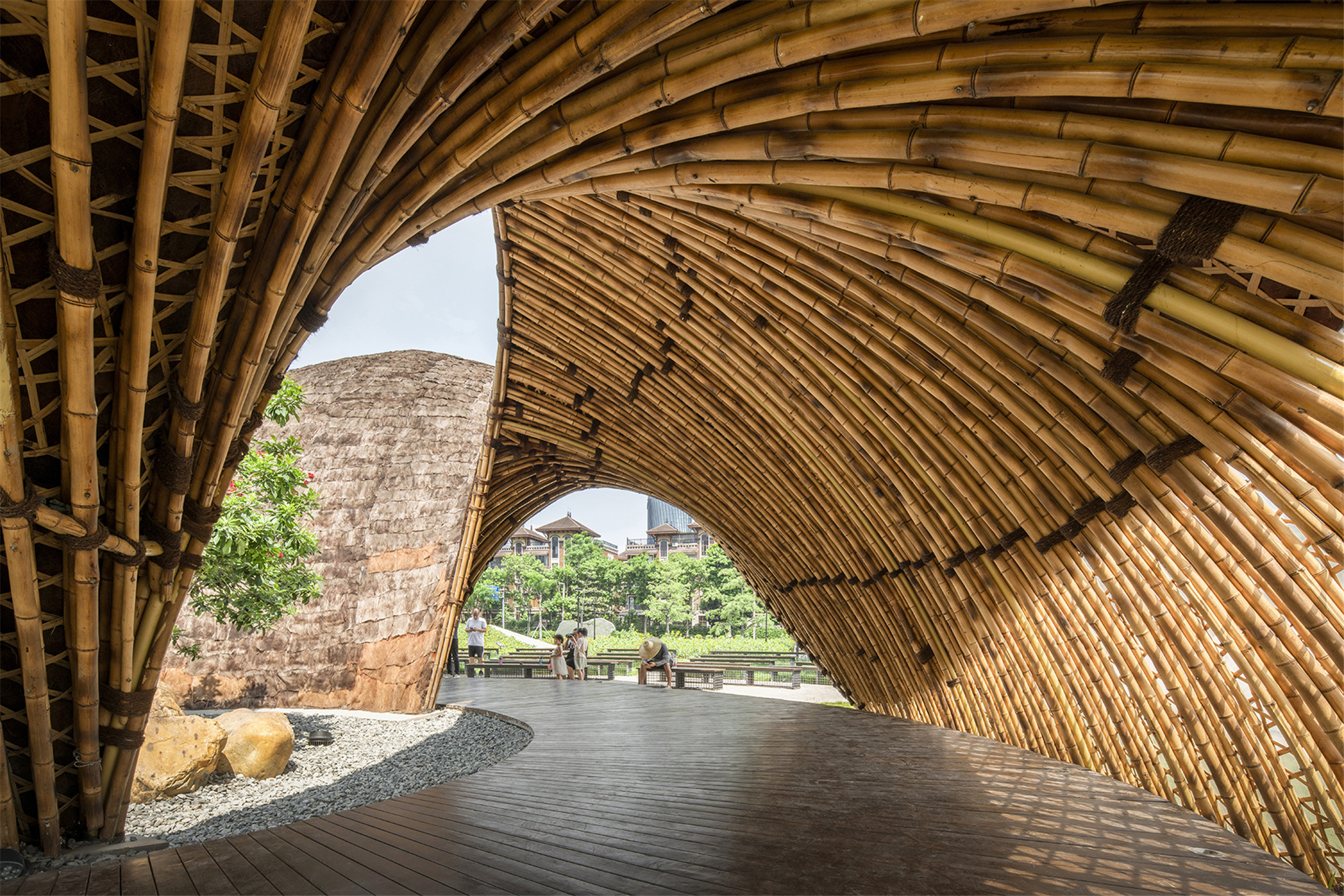

同时,因棕绳的耐候性更加优越,我们将其替换了原有的麻绳作为绑扎竹子的材料。棕榈皮采用棕绳缝绑的传统固定方式,但由于单片棕榈面积小,如果像传统瓦屋面一样采取单片固定的方式,十分耗费人工,为此我们采取了模块化预制的方式,先将棕榈皮全部预制缝制成1米×1米的模块化单元,再用这些单元连接修剪,形成屋面。
At the same time, we also replaced the original hemp rope with coir rope to achieve better weather resistance as the material for tying the bamboo. Palm tree bark uses the traditional fixing method of coir rope stitching. Because a single piece of palm tree bark could just cover a small area, it is very labor-intensive if we used the single-piece single-piece fixing method as a traditional tile roof fixing method. For this reason, we have adopted a modular prefabrication method. First, all palm tree bark are prefabricated and sewn into modular units of 1m*1m, and then these units are connected and trimmed to form the roof.
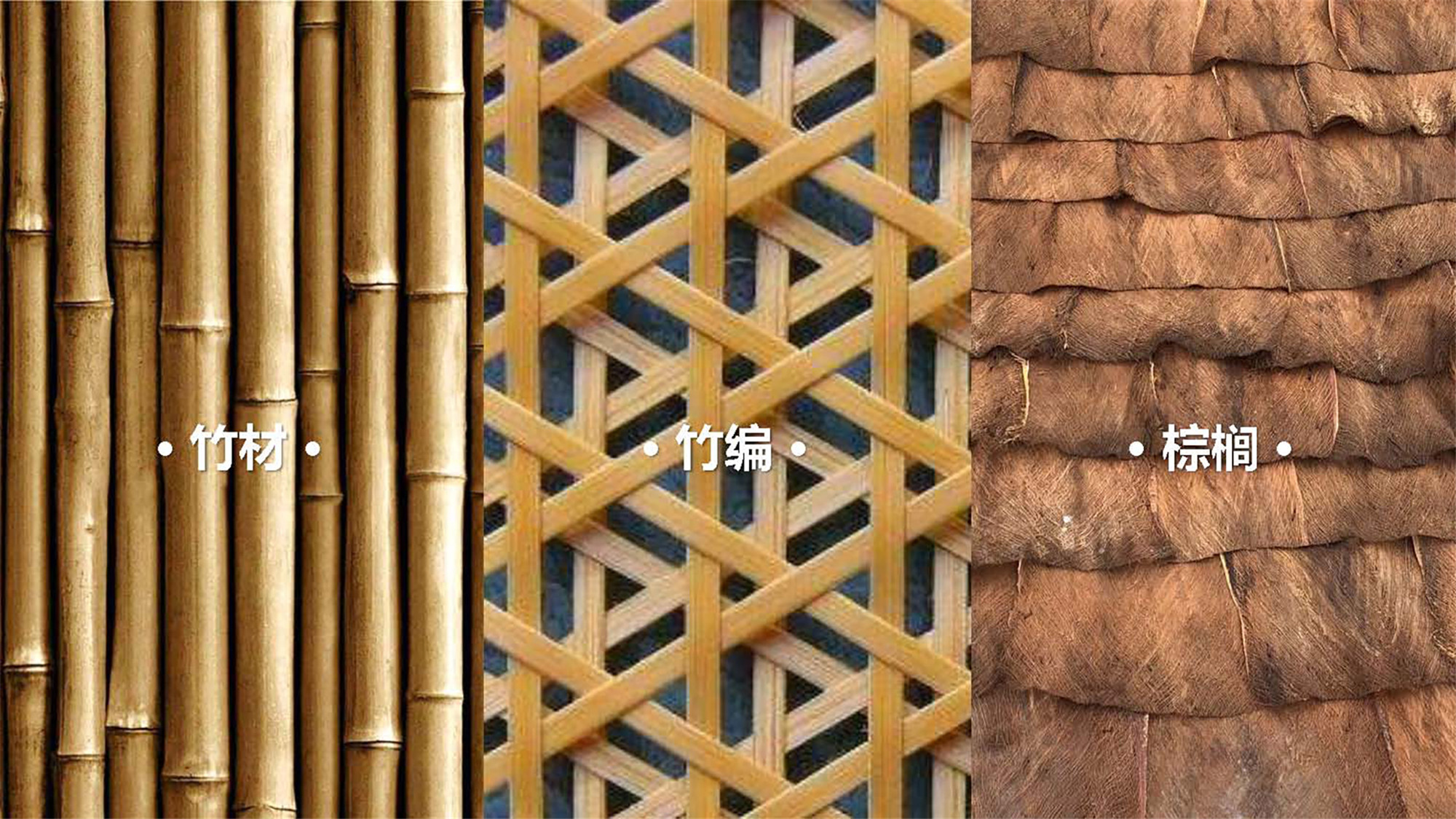
意外的收获
Surprising gains
在我们提出用棕榈皮作为竹构的屋面材料之后,施工方淳总发现这个材料在他家乡湖北遍野都是,于是他与当地村政府合作,把这件事情做成了一项扶贫工程,发动村里留守的村民参与到棕榈皮和棕绳的制作加工之中,不但在材料原产地完成了材料的加工,同时还带动了当地乡村的扶贫事业。一个千里之外的竹构,竟然还能在当地产生这样的社会效益,为乡村振兴事业出一份力,确实出乎我们的意料。
After we proposed using palm tree bark as the roofing material for bamboo pavilion, the construction manager Fang Chun found that this material is everywhere in his hometown in Hubei, so he cooperated with the local village government to turn this matter into a anti-poverty project. The villagers who stayed in the village participated in the production and processing of palm tree bark and coir ropes. With the material processing at the place of origin, it has driven the cause of poverty alleviation in local villages. A bamboo pavilion thousands of miles away can produce such social benefits in the local area and contribute to the revitalization of the village. It is indeed beyond our expectations.
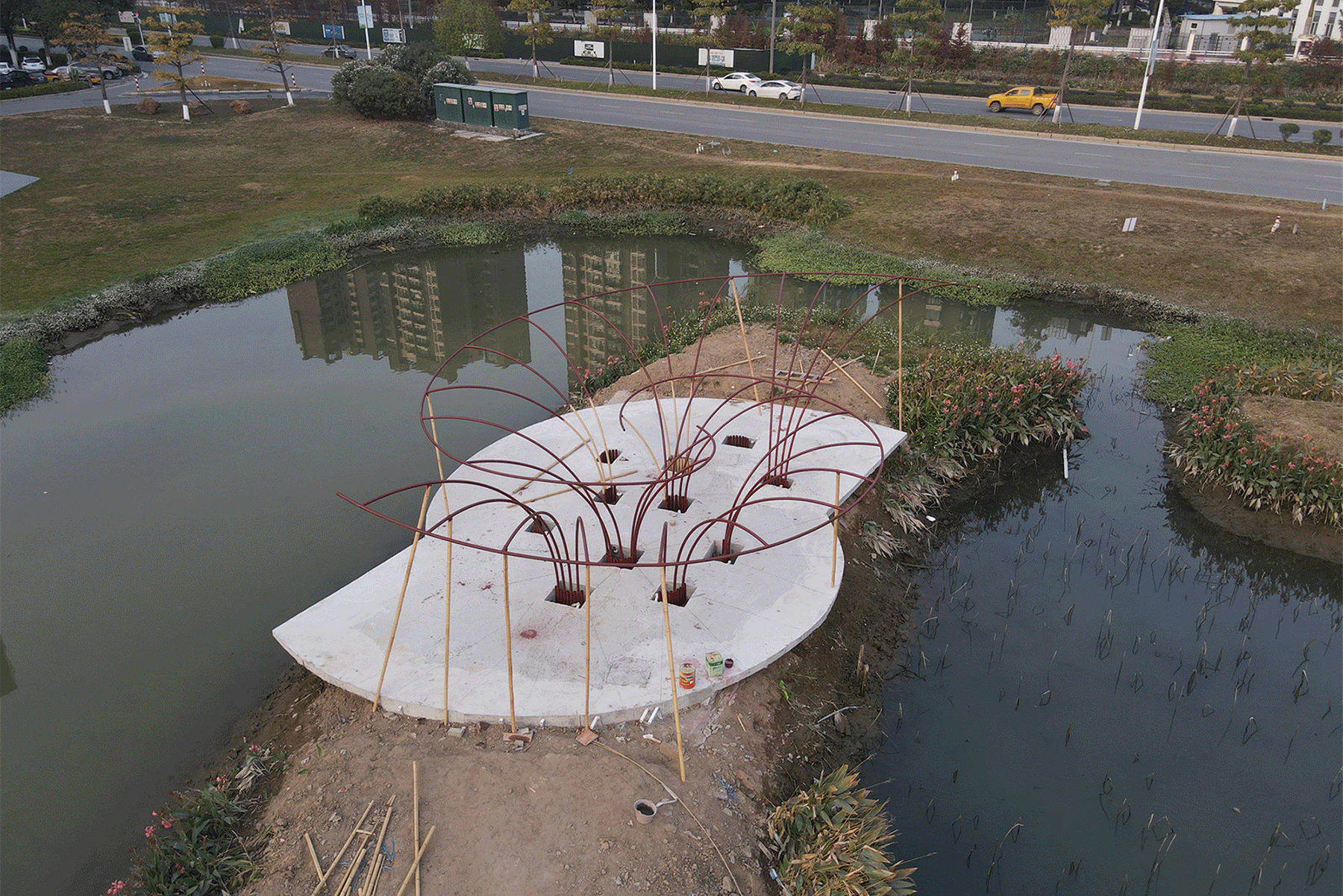

风廊
The Breeze Pavilion
在竹构以外,在跹陌花田项目中,我们还尝试了用钢构艺术装置置入来激活空间的使用,风廊采取简单直接的构成逻辑,以椭圆形界面绕轴旋转放样形成通道空间,布置在花田内部的必经之路上,穿越廊道时将自然感受到光影的变化和空间的扭转,给人留下深刻的空间印象。而风铃的加入则进一步提升了风廊的互动性,游人穿过风廊时不由自主地被风铃所吸引,拨动风铃,制造出一幅美妙的声景。
In addition to the bamboo pavilion, in the Xianmo Flower Field project, we also tried to construct a steel art installation to activate the use of the space. The Breeze Pavilion adopts a simple t composition logic, which uses an elliptical interface to rotate around the axis and form a channel space. By arranging the pavilion on the only way which must be passed to the flower field, you can naturally feel the change of light and shadow and the twist of space when crossing the corridor, which could leave a deep impression. The use of wind chimes further enhances the interactivity of the pavilion. Visitors are involuntarily attracted by the wind chimes when they pass through the pavilion, and they toggle the wind chimes to create a beautiful scene with sound.
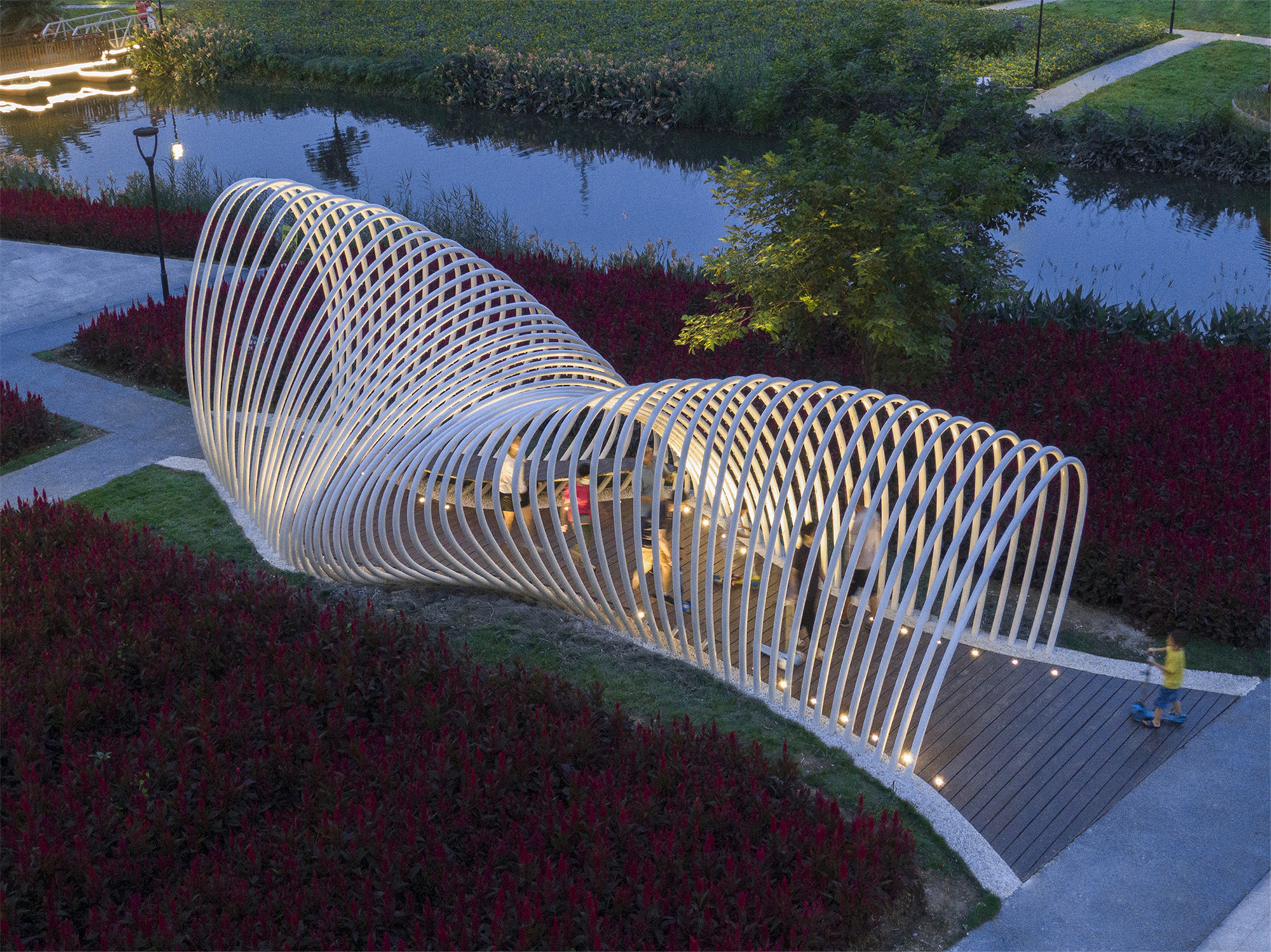
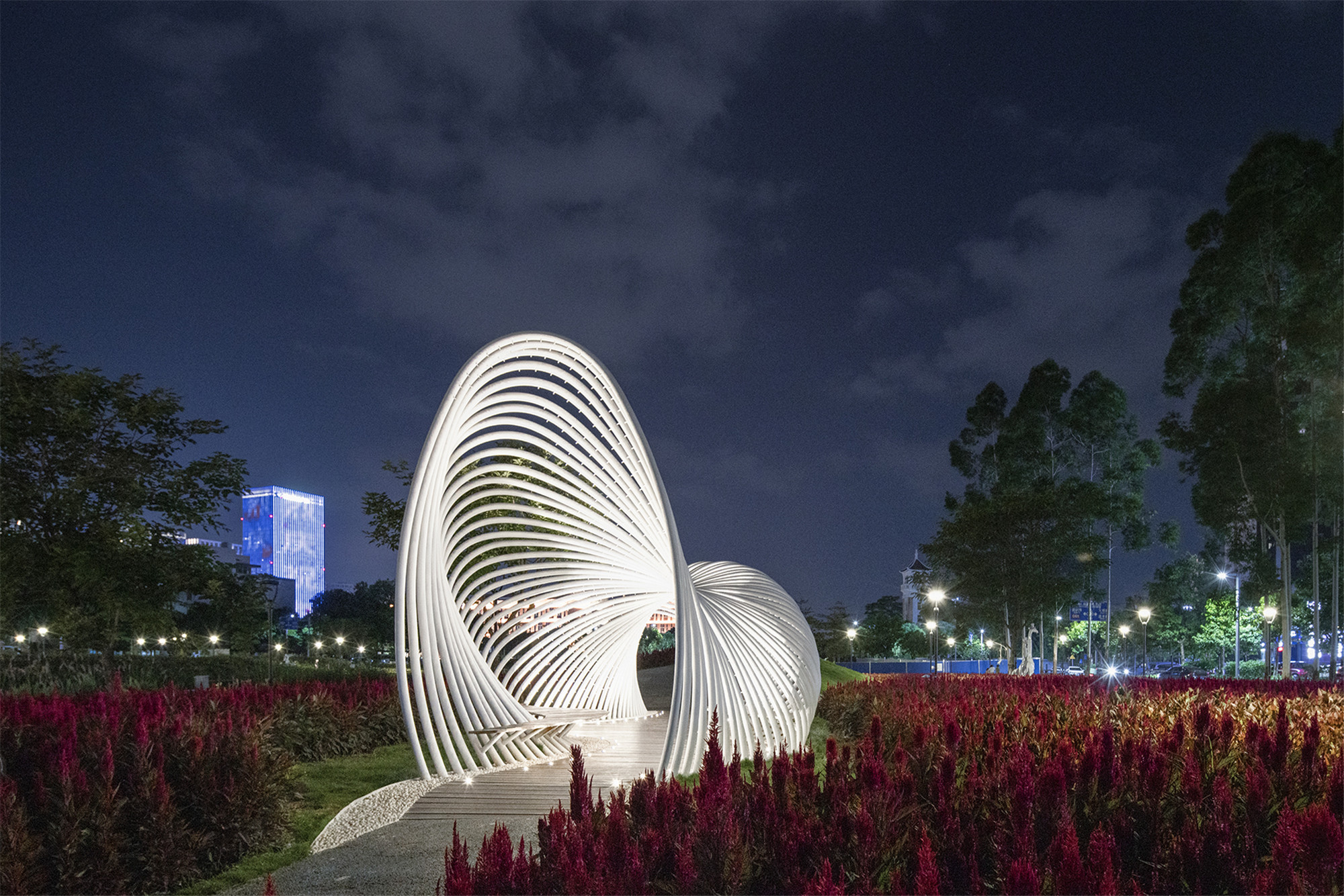
落成之后
After the completion
竹构在落成后,大家争相在竹亭中合影留念,各类的活动在竹廊底下进行着:观景休憩、亲子娱乐、娱乐健身、拍照打卡,而跹陌花田也因此聚集了更多的人气,还举办了2021北滘镇文体活动启动仪式等活动,大家共同定义与演绎空间中的故事与场景,拉近彼此的关系。
After the completion of the bamboo pavilion, everyone rushed to take a group photo in the bamboo pavilion. Various activities were carried out under the bamboo pavilion: viewing and resting, parent-child entertainment, fitness, taking pictures, therefore, the flower field of Xianmo gathered more popularity. It also held 2021 Beijiao Town’s cultural and sports activities launching ceremony and other activities. Everyone defines and interprets the story and scene in the space, making it possible to narrow the relationship between each other.
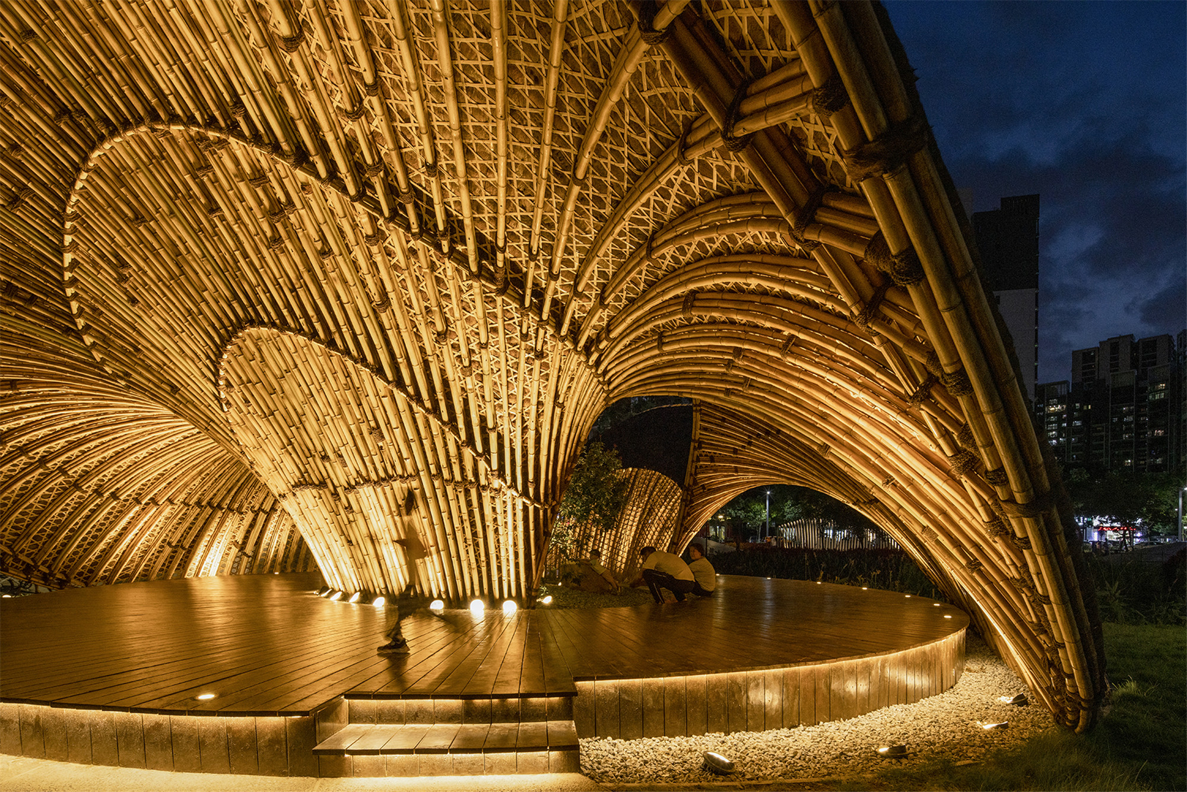
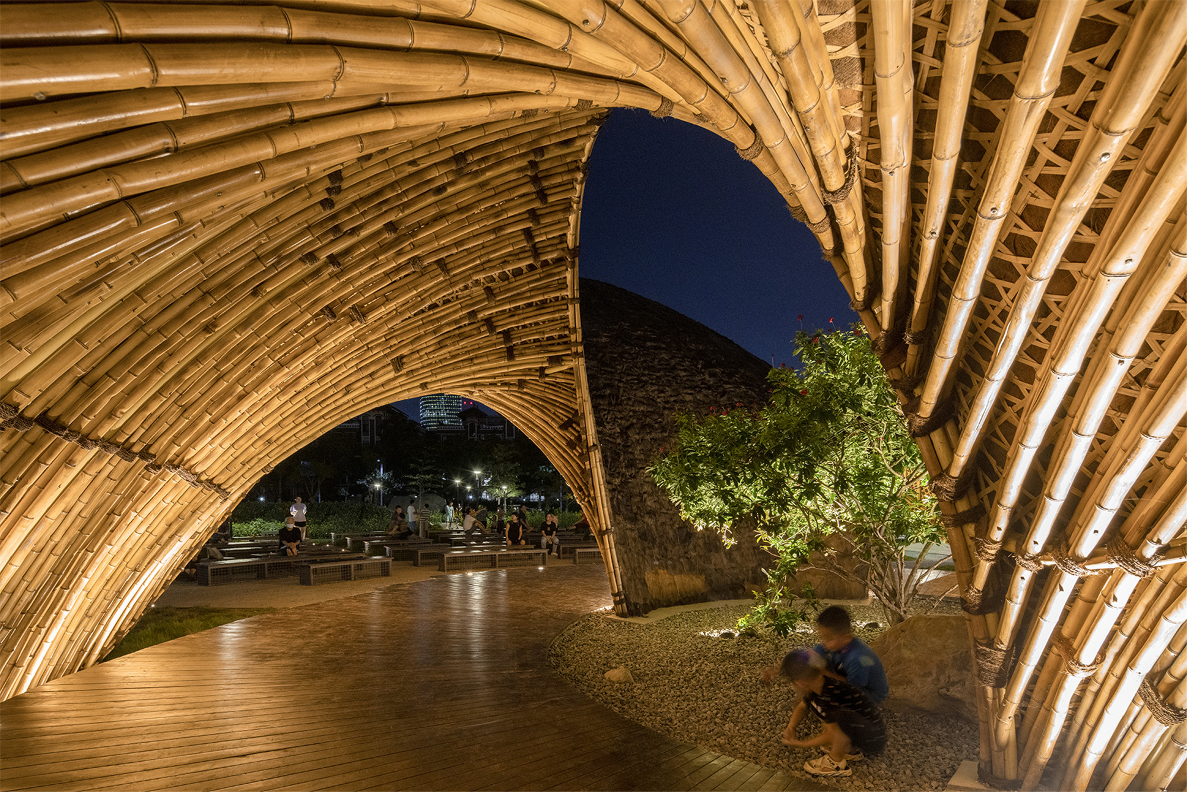
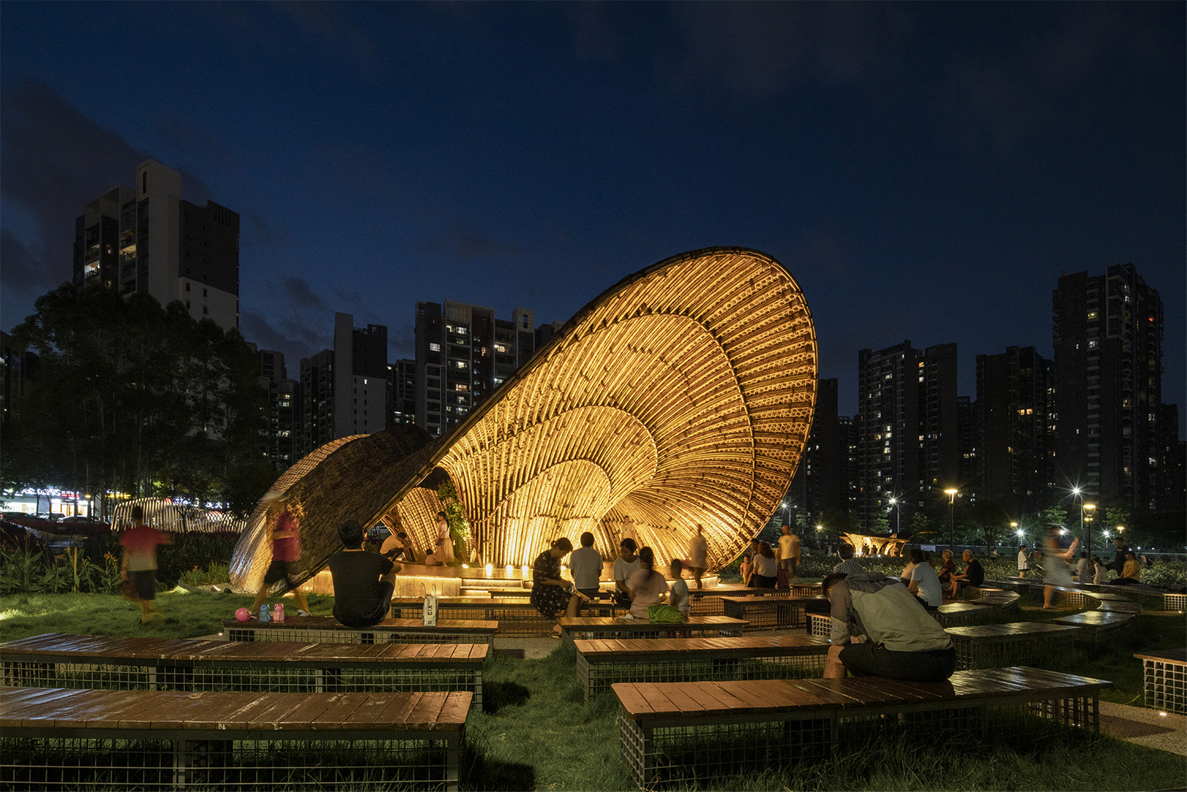
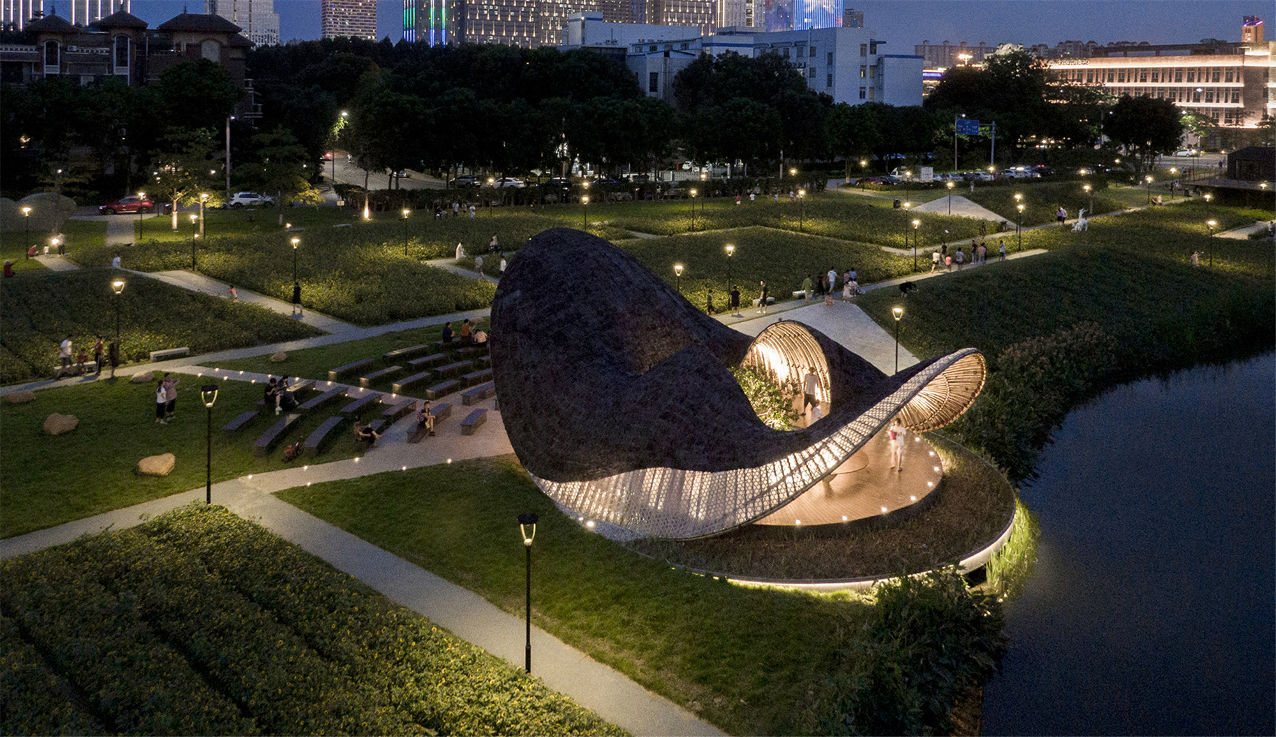
完整项目信息
项目名称:花海竹亭—城市公园针灸式更新
项目类型:景观
项目地点:佛山市顺德区北滘镇美的大道
设计单位:竖梁社+华南理工大学建筑学院
主创建筑师:钟冠球、林海锐、张文豪
设计团队完整名单
竖梁社:
主持建筑师:钟冠球、宋刚、朱志远
团队:林海锐、黄文轩、杨立、卢珑元、邓展崇、赵航
华南理工大学建筑学院:
带队老师:钟冠球
学生团队:张文豪、张问楚、黄昱豪、谭智贤、古心悦、卢珑元
业主:佛山市北滘镇政府
设计时间:2020年
建设时间:2021年5月
用地面积:花亭占地面积:100平方米;回亭占地面积:300平方米;风廊占地面积:80平方米
摄影:吴嗣铭
版权声明:本文由竖梁社授权发布。欢迎转发,禁止以有方编辑版本转载。
投稿邮箱:media@archiposition.com
上一篇:在建方案 | 昆山杜克大学二期:错动的体量 / Perkins&Will
下一篇:西班牙昂达犹太宗教广场 / el fabricante de espheras+Grupo Aranea+Cel-Ras Arquitectura