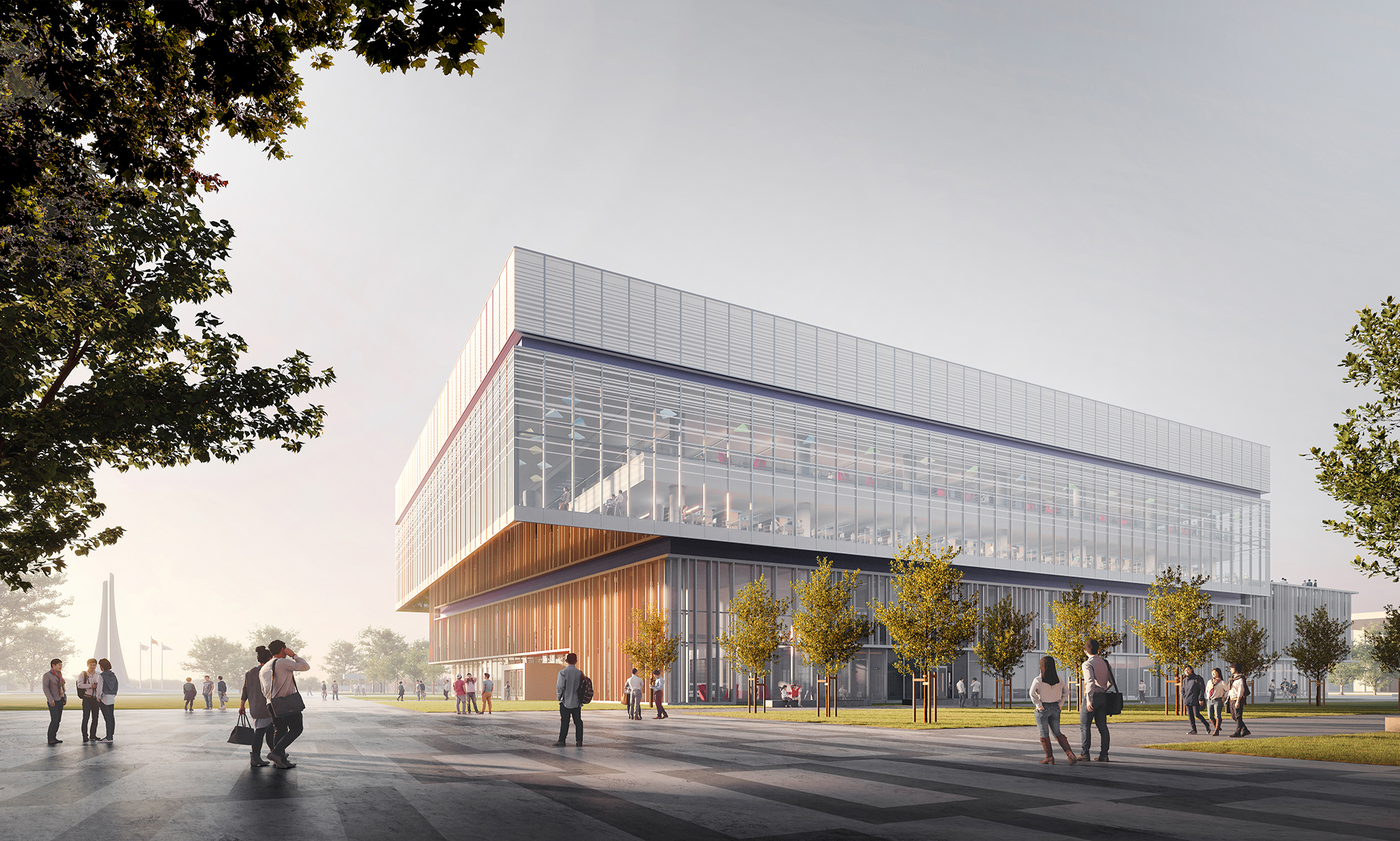
方案设计 Perkins&Will
项目地点 江苏苏州
方案状态 在建
建筑面积 153,182.5平方米
团队为昆山杜克大学设计了一座将自然意趣与当代建筑穿插连接、传统水乡与现代文化碰撞交融的二期校园,在刚柔相济中体现了学校理性主义与人文情怀融合的教育理念。
Perkins&Will has revealed designs for the second phase of Duke Kunshan University as an elegant blend of nature and architecture reflecting the natural context and local culture of Kunshan. The design aims to compliment the University's ethos in education, rationalism, and humanism through creating a series of state-of-the-art spaces for living and learning.
二期校园占地面积约为19万平方米,建筑面积约为15万平方米,团队的设计服务涵盖规划、建筑、室内和导视等多个门类。二期校园新建的 22栋建筑包含了图书馆、社区中心、武大-杜克研究院楼、行政楼、综合体育馆及师生公寓等设施,建成后将成为整个校园的主体。项目预计于2022年6月底交付使用。
The new Liberal Arts campus contains 22 buildings and a total building area of 153,182.5 m2, including key public buildings, namely a Library, Student Community Centre, the Wuhan-Duke Research Institute plus an Administration Building and Recreation Center. Perkins&Will led urban planning, architecture, interiors, and wayfinding for the campus which is set to welcome its first cohort of students in August 2022.

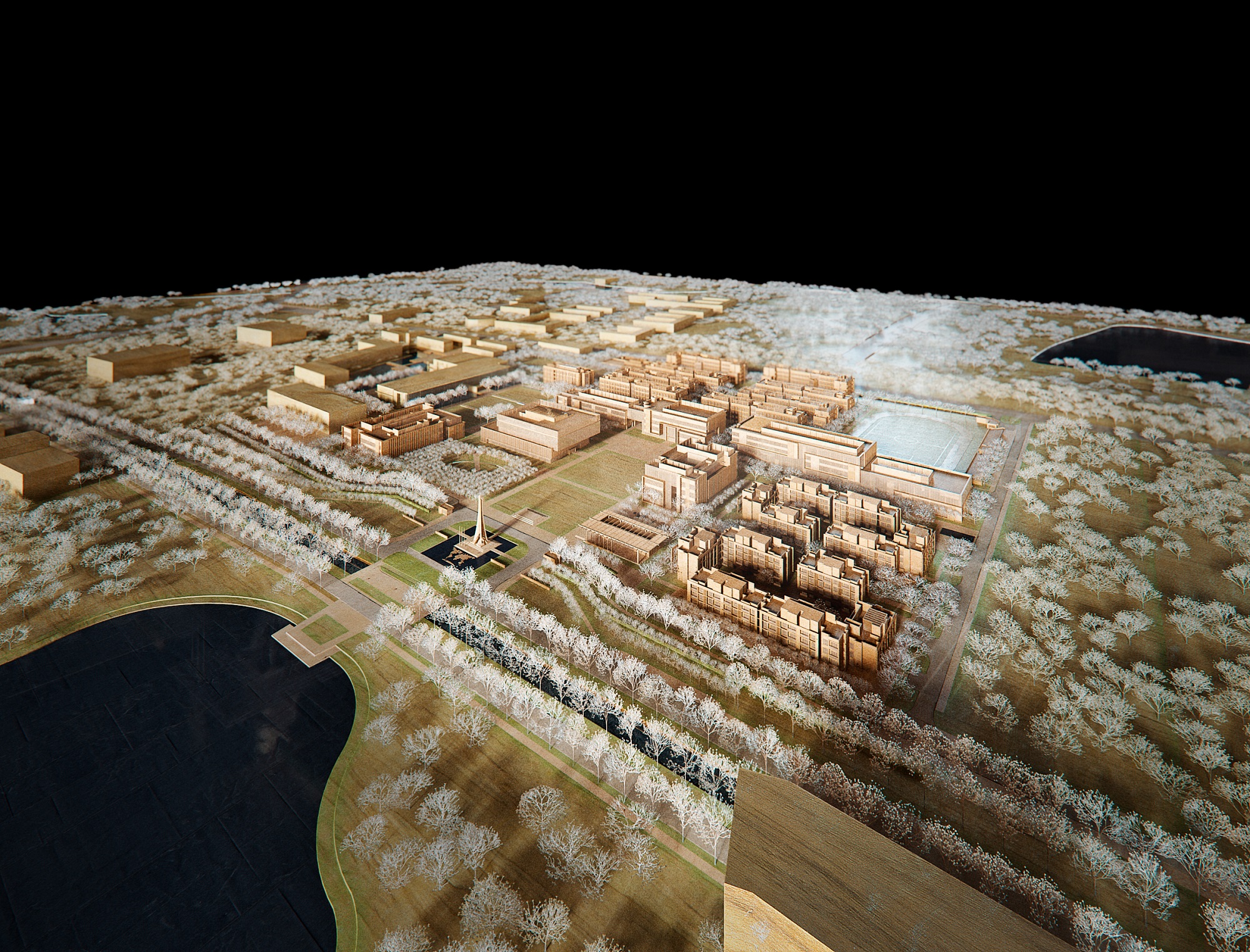
总体规划
承上启下的社区型景观校园
二期校园是开放、包容与充满活力的:它不仅与一期校园的功能和服务设施合理且连贯地相连,还考虑了校园未来的三、四期建设计划,承上启下地将校园统一为和谐的整体。校园规划了一系列充满秩序感的空间,与美国杜克大学富有古典主义特色的校园环境遥相呼应:昆山杜克大学二期校园的入口广场、线形步道及庭院空间,都现代化地诠释了这种庄重优雅的美学概念。
The campus is designed to be open, inclusive, and dynamic. Located adjacent to the existing phase I complex, the new development is designed both as a centerpiece and as a key link to potential future phases. The masterplan of the 189,334m2 site draws inspiration from the layout of Duke University's historic Chapel Hill campus in Durham, North Carolina, establishing a visible dialogue between locations and academic aspirations on either side of the world.
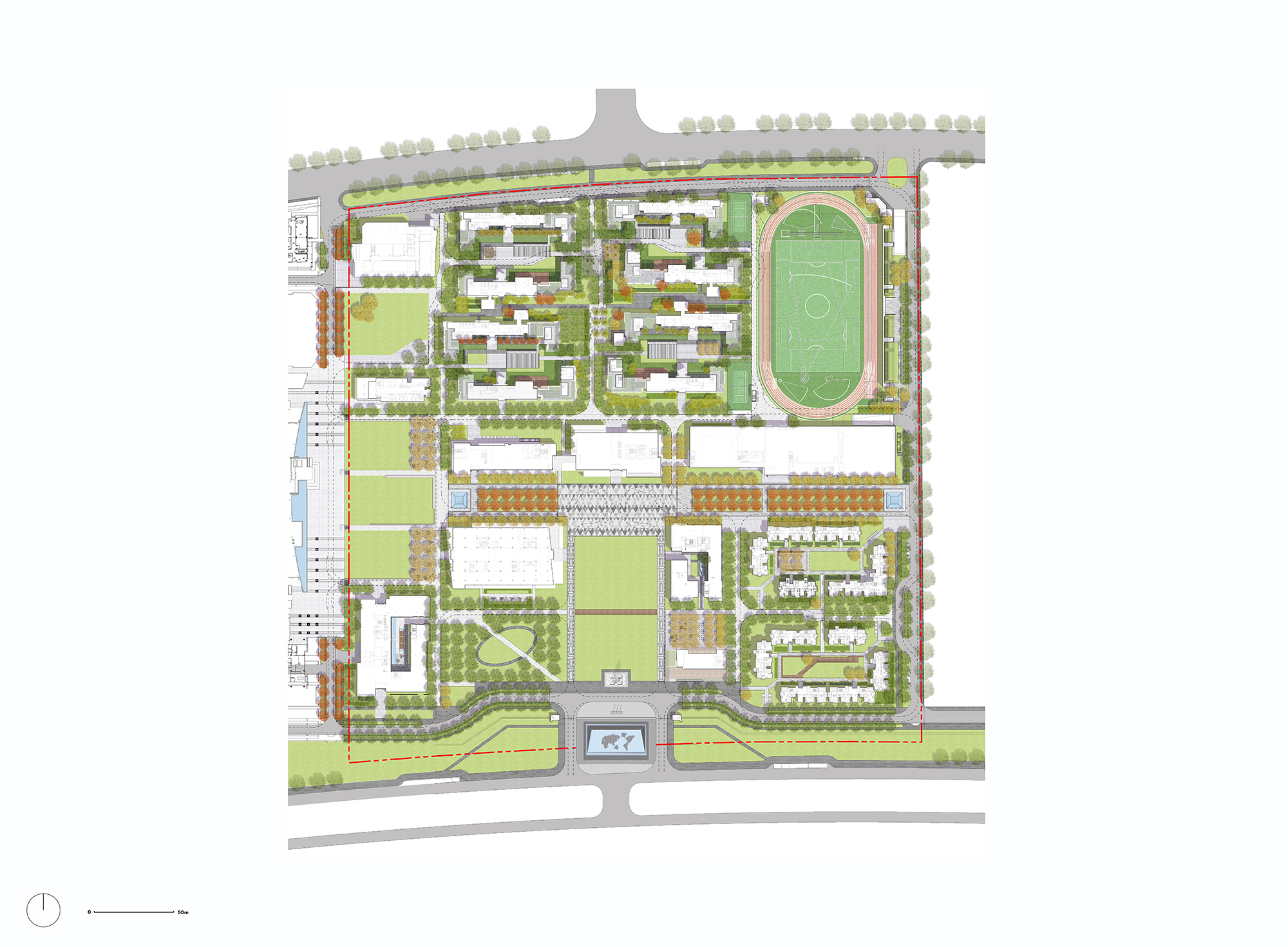
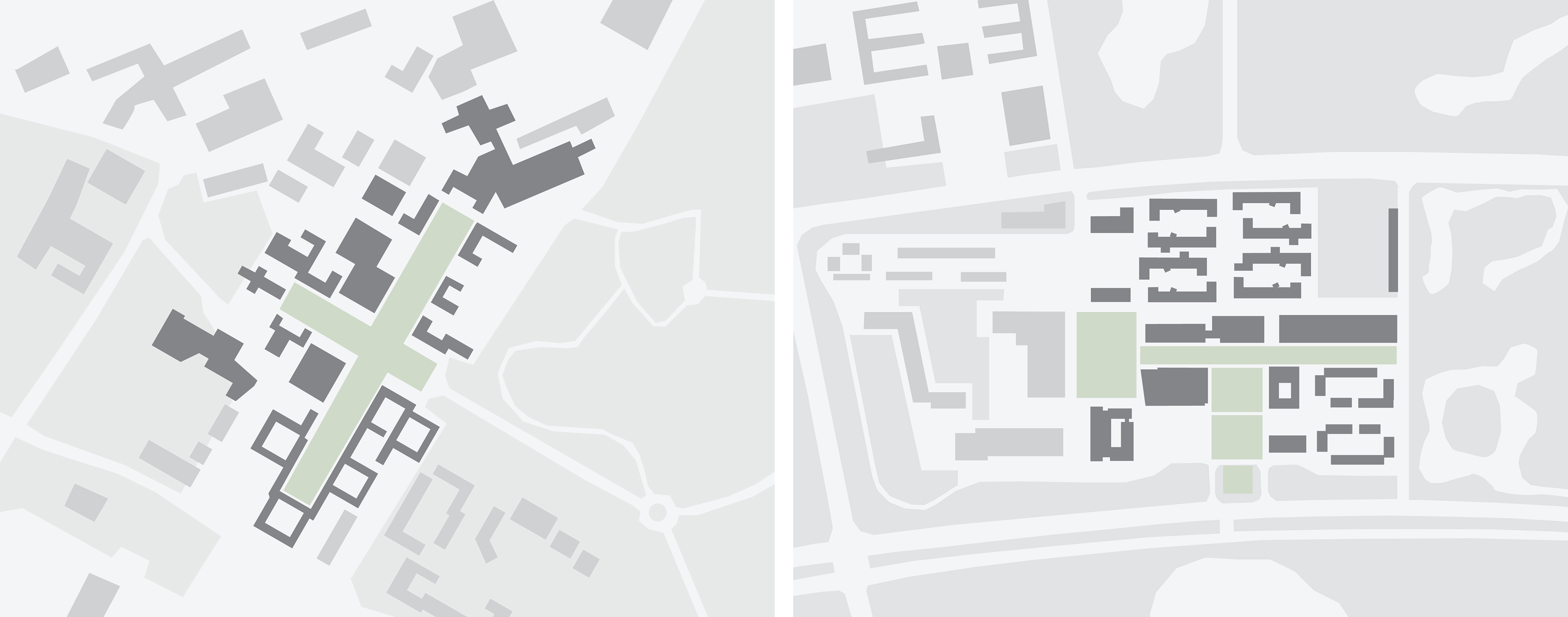
环境的营造是二期校园的设计重点之一,江南水乡的自然肌理被编织在一起,营造出四季更替、充满生命力的生态画面,也在建筑空间与自然环境之间创造持续的对话。一系列开放的室外空间使整座校园成为多样化的学习与活动场所,鼓励学生们在校园中碰面交流,从而打造出一个生机勃勃的社区型校园。
At its core, the new campus aims to weave traces and textures of the traditional Jiangnan water villages into the campus's identity. In this way creating a synergy between the communities of Kunshan, Duke and a sense of harmony created between the built environment and nature. A series of generous outdoor green spaces provide visual relief and encourage students from diverse cultures to engage with one another.
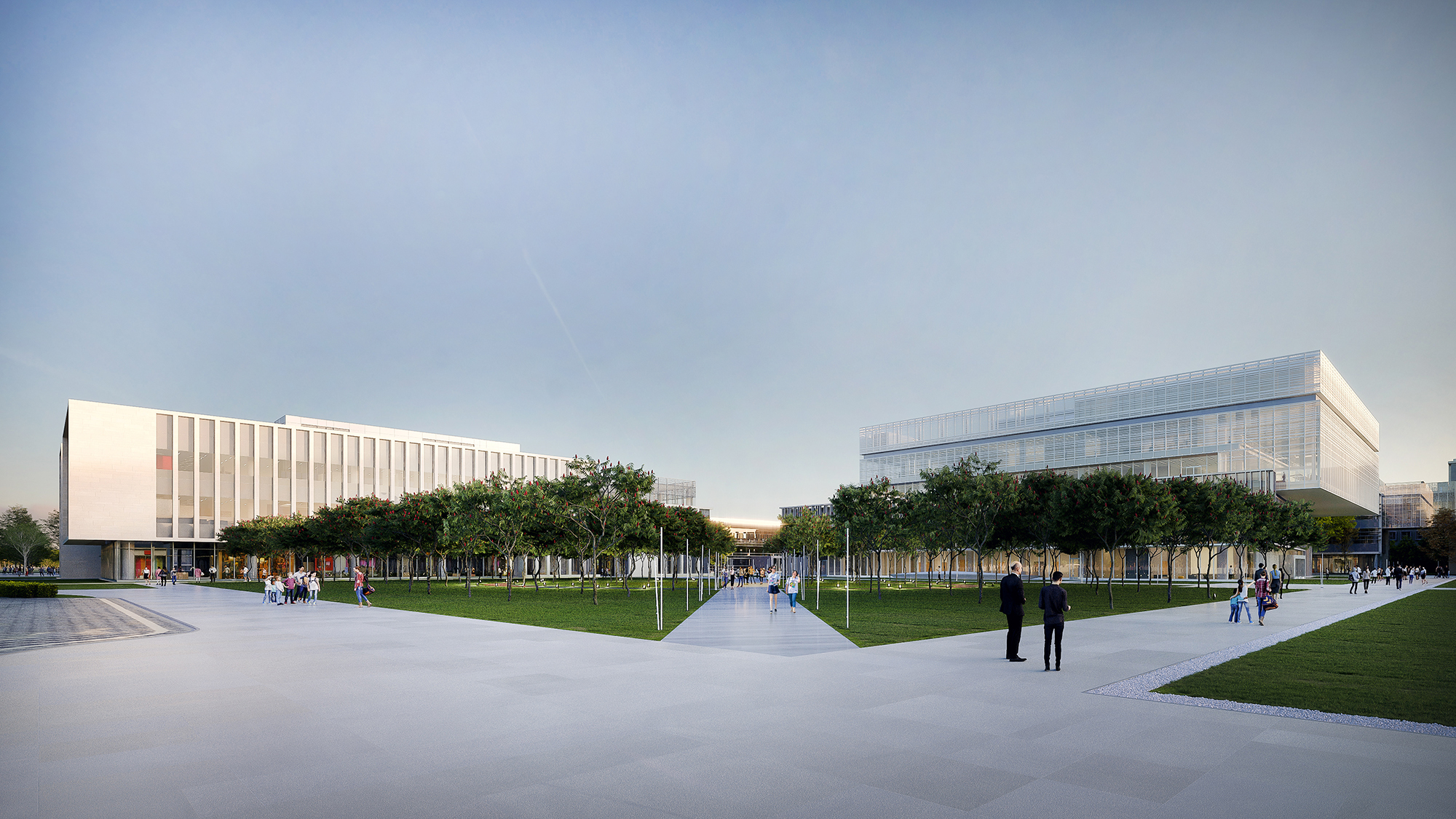

建筑
错落有致的实体雕刻
从水乡错落有致的村落中摄取灵感,“实体雕刻”的设计理念应用于二期校园的大部分建筑。通过体量的切割和穿插,丰富的层次创造出了多元的空间场景;由石材、金属和玻璃组成的建筑表皮,其纹理和颜色凝练地表现了江南青砖白墙黛瓦的宁静之美。非常特别的是,最受关注的教育功能模块并不是一个建筑单体,而是被分散在整座校园中。
The architecture of the project reimagines the staggering volumes and colors of the Jiangnan village vernacular, to create a 'solid sculpture' through the modeling and interplay of volumes. Facades are clad in stone, metal, and glass to allow variation in texture and color. The masterplan and organization of the campus adopts an educational module which is not focused on single buildings, but groups of buildings to create a series of formal and informal public spaces throughout the new campus.
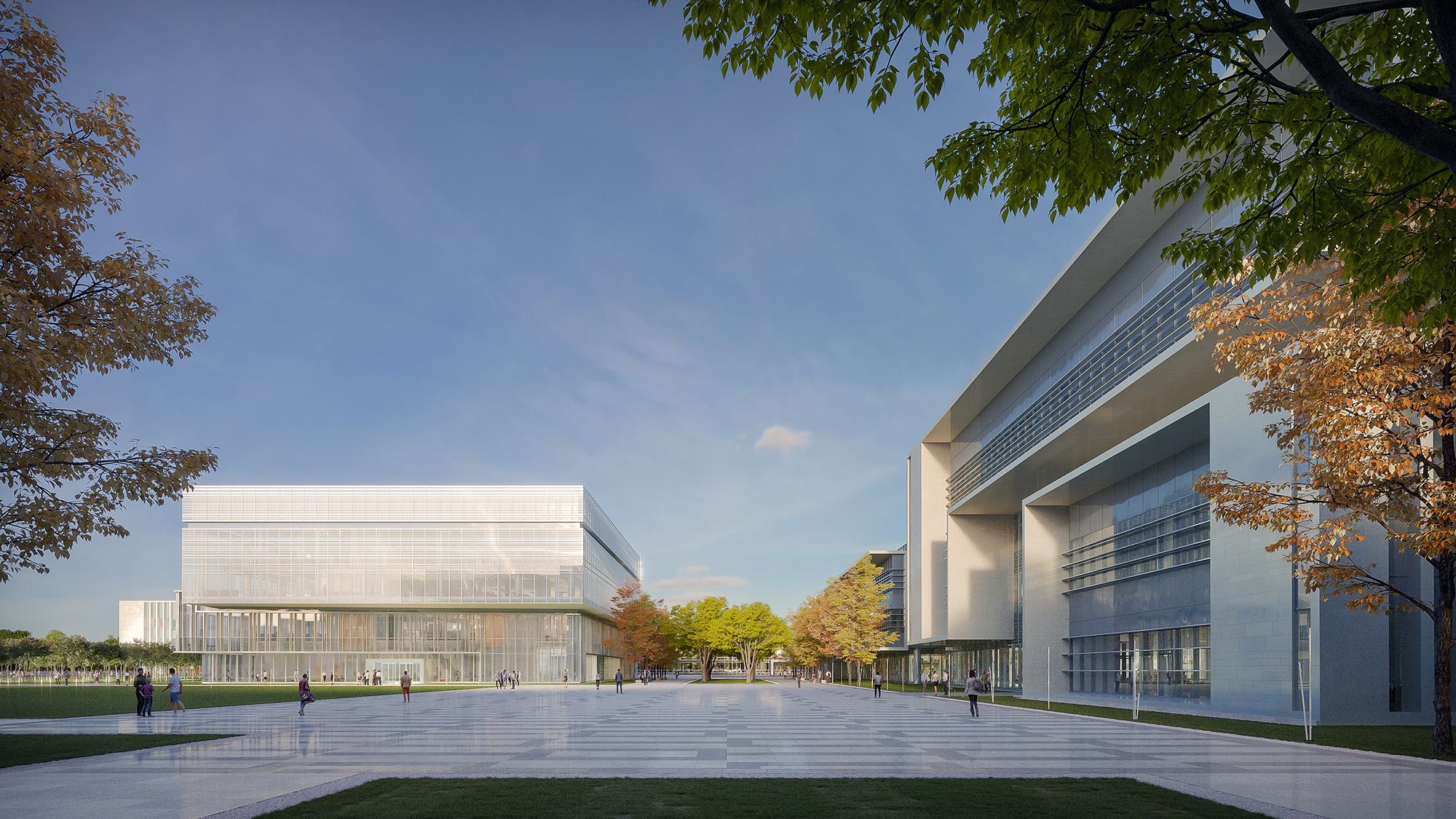
学生社区中心是二期校园最重要的建筑,是学校以学生生活为中心教学理念的直观体现。沿着主入口的轴线,穿过具有庄严仪式感的主草坪,就到达了这座校园中央的焦点建筑。学生社区中心提供餐饮、活动、表演、就业咨询、诊所等功能,距其他具有教学功能的建筑步行时间不超过三分钟。这里不仅是服务学生的中心,还将成为汇聚交流的中心。室内公共空间大面积使用了标志性的“杜克蓝”,含蓄地表达了校园的独特气质。
At the focal point of the masterplan is the Community Centre. This key building is situated prominently on the central axis of the main entrance. The center is easily accessible by foot within a 3-minute walk from all main academic spaces. The building brings diverse programs such as dining, events and performance spaces, a careers advice center and clinic under one roof. This will be the center of life for the entire University. The Duke spirit is expressed within the internal spaces through color. The 'Duke Blue' runs throughout coloring key features and expressing the unique identity of the University and its history.

图书馆是校园中另一座极具特色的建筑,虽然建筑外观低调内敛,但是其室内空间却精彩纷呈。图书馆包含阅览区、艺展区、教室和会议室,以及一座中式茶室。挑高的中庭沐浴在自然光下,既是主要的交通空间,也是开放的艺术展廊。柔和的光线,纯净的浅色空间,可以为主题迥异、色彩缤纷的展览提供最佳的展示场所。
The library presents itself as a strong and elegant container of knowledge at the intersection of the two main landscape axes. The simple monolithic exterior frames the vibrant and diverse programs within. The library collection and reading areas, exhibition spaces, classrooms, meeting rooms and a Chinese tearoom are arranged around a tall central atrium. This naturally lit four-level space serves as both the main circulation spine and an open gallery.


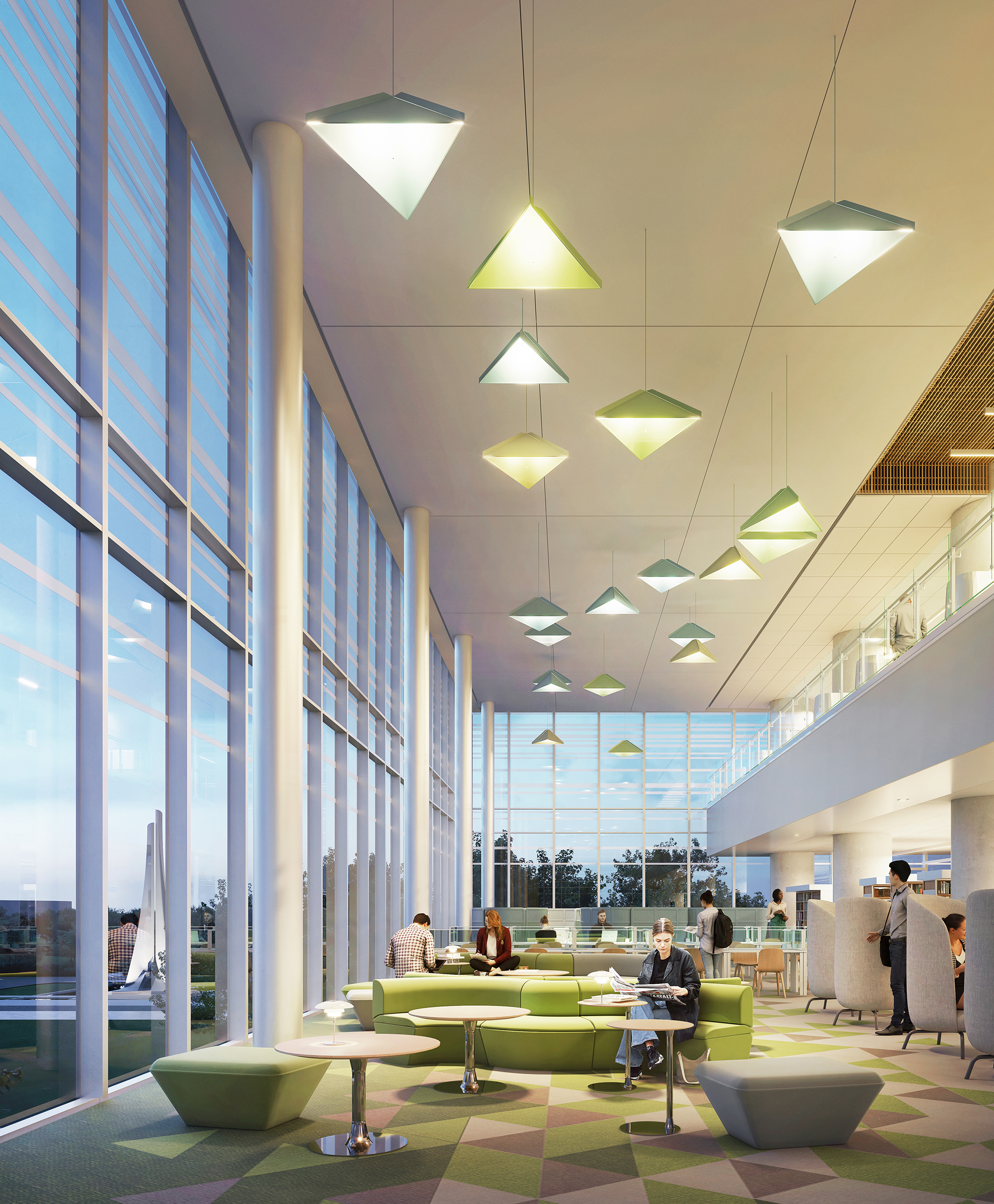
综合体育馆包含篮球馆,游泳馆、健身房、室内跑道、室内攀岩等运动设施。室内跑道和室内攀岩区不仅可以为喜爱跑步运动的师生们提供不受天气限制的锻炼场所,还创造了与他人的视觉联系,让单调的锻炼变得生动起来。体育馆内的大阶梯不仅可以连接楼层,也为师生们创造了在运动前后交流和放松的机会。
The expansive Recreation Centre, located next to the halls of residence and the community center, supports a wide range of indoor and outdoor activities. The center provides a competition level basketball hall, swimming pool, gymnasium, running track and climbing wall. These facilities create a year-round hub for students and staff accessible and visible to all within the campus.
本科生公寓围合出一系列的院落空间,庭院将校园的其他功能与住宿功能间隔开来,为他们提供心理上的归属感。此外,相互串联的庭院鼓励本科生之间的互动,促进关系的建立和增进友谊。相较于注重集体与社交需求的本科生公寓,研究生公寓则更为注重独立感,为更高阶段的学习提供安静私密的空间。
To create a sense of neighborhood the undergraduate residence halls have been designed as a series of low-rise courtyards. These buildings are arranged as open courts to connect the residential quarters to the various functions of the campus. These interlocking courtyard spaces encourage interaction between undergraduates and foster interdisciplinary collaboration. Classrooms and common areas line the edges of the landscaped courts. The post-graduate hall, which sits to one side of the undergraduate program is designed around a central atrium stair. This block, for mature students, offers more privacy and individual spaces for independent research and study, overlooking the green quadrangles to north and south.
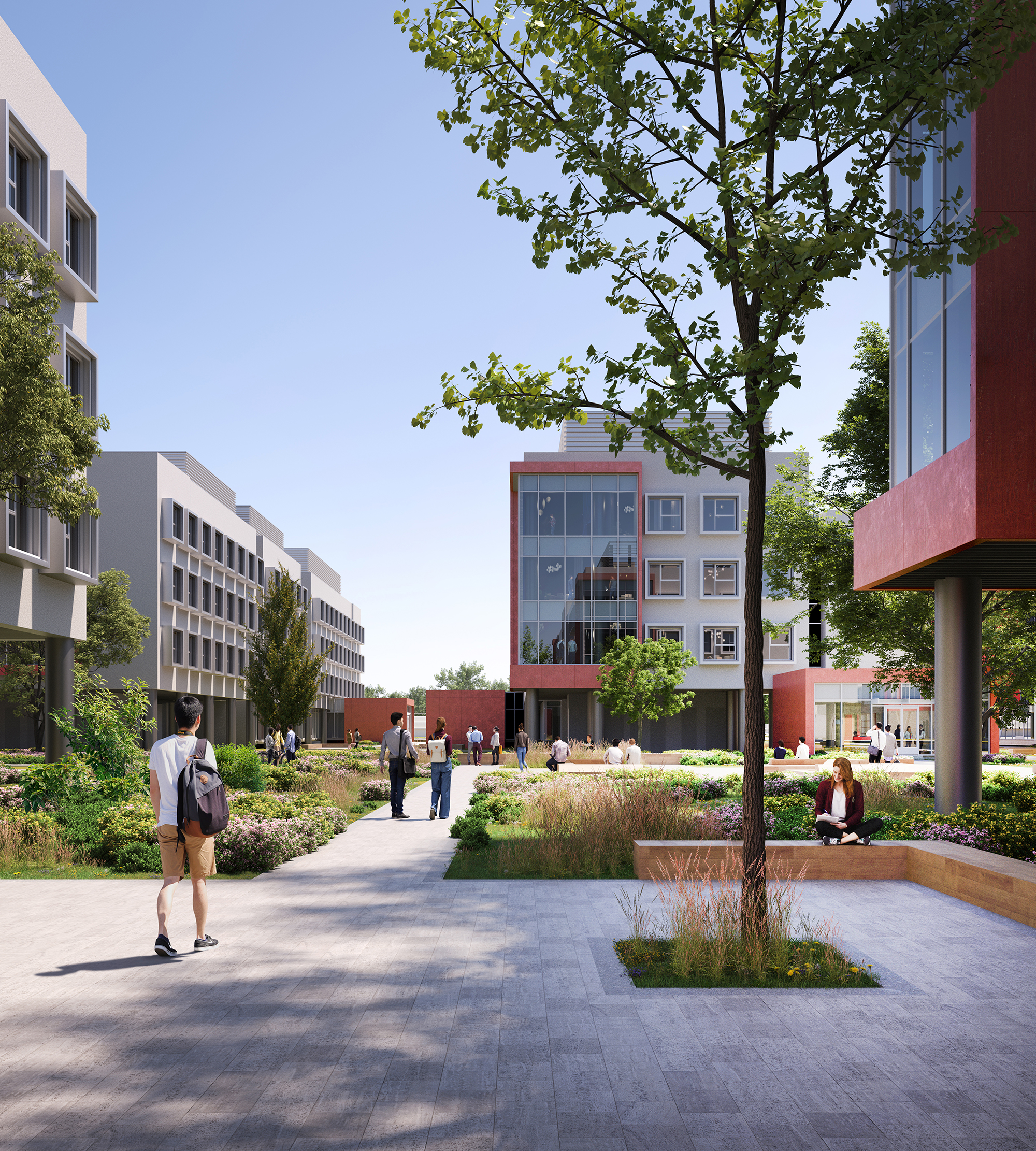
绿色校园
健康、自然、亲生物性
昆山杜克大学校园设计旨在促进学生健康活动,实现全面健康;同时,二期校园的设计还体现了学校实现碳减排和推进碳中和的决心和担当。通过使用多能互补的综合能源系统,以及可循环材料和模块化建筑构件的应用,大幅减少了项目建设和运营时产生的碳足迹;校园绿化率高达32%,其中90%绿地使用处理后的雨水,由微喷节水灌溉系统进行灌溉;所有玻璃幕墙采用了防鸟撞设计的符号化彩釉图案,可对鸟类起到警示作用。
The Duke Kunshan Phase II campus is designed to promote holistic health and wellbeing. As a world-class university, Duke Kunshan University is committed to actively reducing carbon emissions and promoting carbon neutrality. The new campus reserves almost a third of its land area as greenery and outdoor spaces. Of this area, 90% of the green spaces utilize rainwater irrigation to reduce water use on site. The design of the new campus is driven by the goal to create a harmonious foundation between the tradition and the future of both Duke and Kunshan and to celebrate the balance of man and nature in education.
完整项目信息
项目名称:昆山杜克大学二期校园
项目类型:规划、建筑、室内
项目地点:中国江苏昆山市
设计单位:Perkins&Will
业主:昆山杜克大学,昆山创业控股集团有限公司
建成状态:在建,预计2022年交付使用
设计时间:2017年
用地面积:189, 334平方米
建筑面积:153,182.5平方米
建筑设计:同济大学建筑设计研究院(集团)有限公司
景观设计:未来都市规划建筑设计事务所
照明设计:碧谱照明设计有限公司
机电、立面设计顾问:WSP
可持续发展顾问:同济大学建筑设计研究院(集团)有限公司
视觉效果:Brick Visual、Perkins&Will
版权声明:本文由Perkins&Will授权发布。欢迎转发,禁止以有方编辑版本转载。
投稿邮箱:media@archiposition.com
上一篇:建筑地图137 | 长沙:“策”出江湖气
下一篇:花海竹亭:佛山北滘城市公园针灸式更新 / 竖梁社+华南理工大学建筑学院