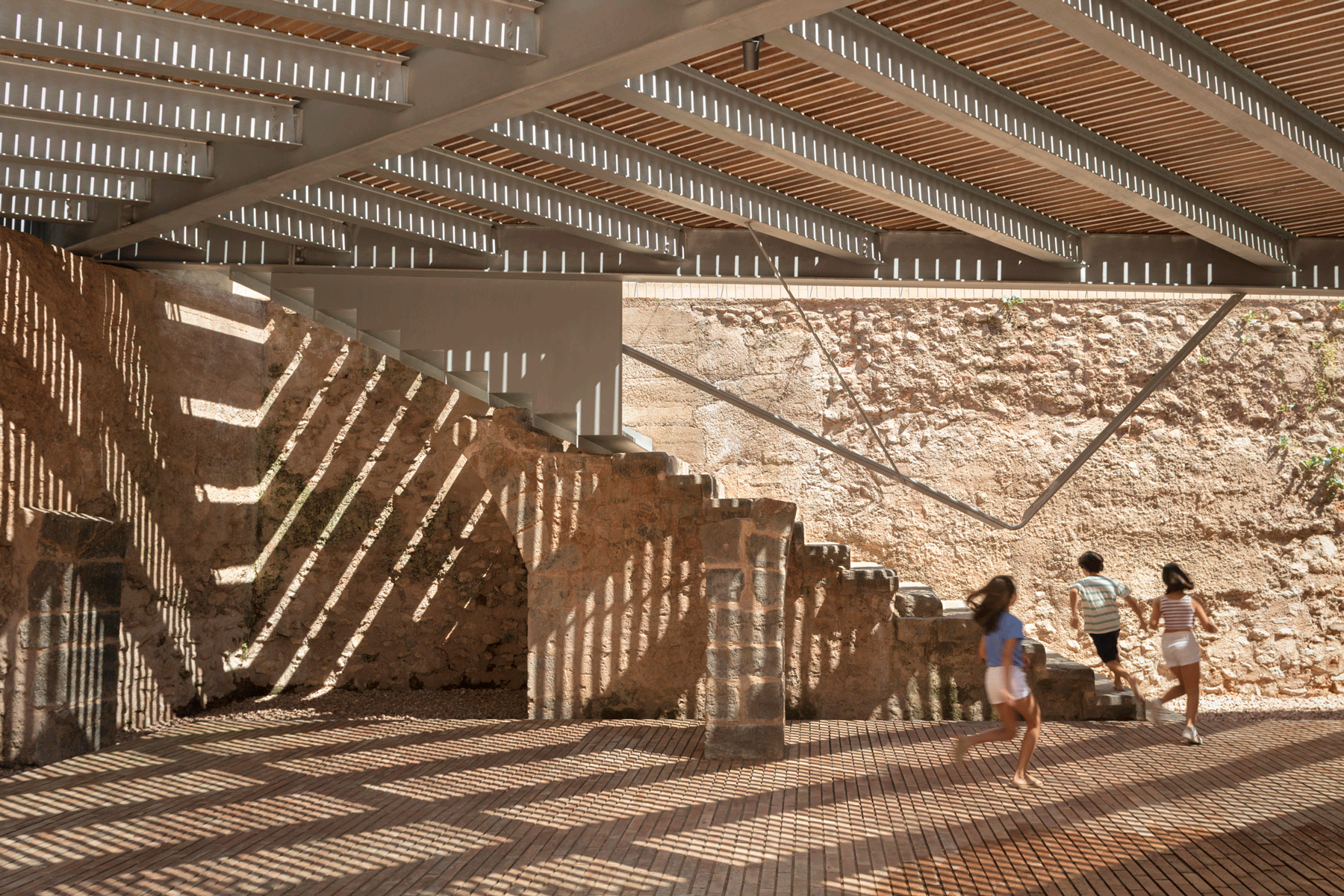
设计单位 el fabricante de espheras+Grupo Aranea+Cel-Ras Arquitectura
项目地点 西班牙昂达
建成时间 2020年
项目规模 1029平方米
这是一个有关城市更新与遗产干预的项目,位于昂达历史悠久的中心城区。1967年,广场被列为伊斯兰时期(公元十一至十二世纪)重要的建筑遗产,具有极高的文化价值。广场作为中世纪城市结构中的一处空地,存在高差,毗邻当时的阿拉伯宫殿和基督教教堂。
The project is an urban regeneration and heritage intervention, located in the Historical City Center of Onda, from de Islamic period (s.XI-sXII) declared as a Monument of Significant Cultural Interest with the Monument category in 1967. The square is a void in the medieval city, in a topographic area, close to the archaeological rests of arabic medieval palaces and the Chistian Church.
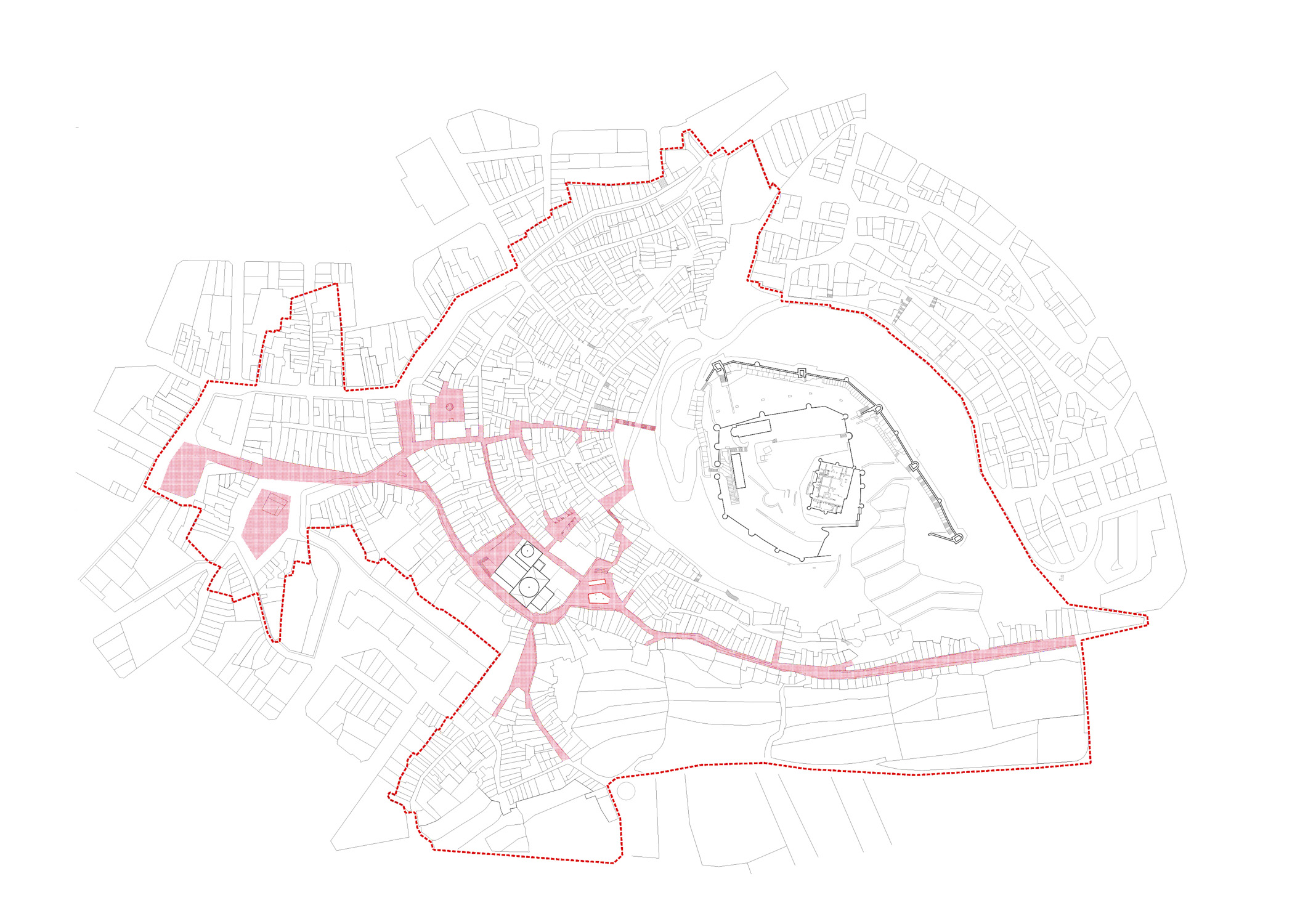
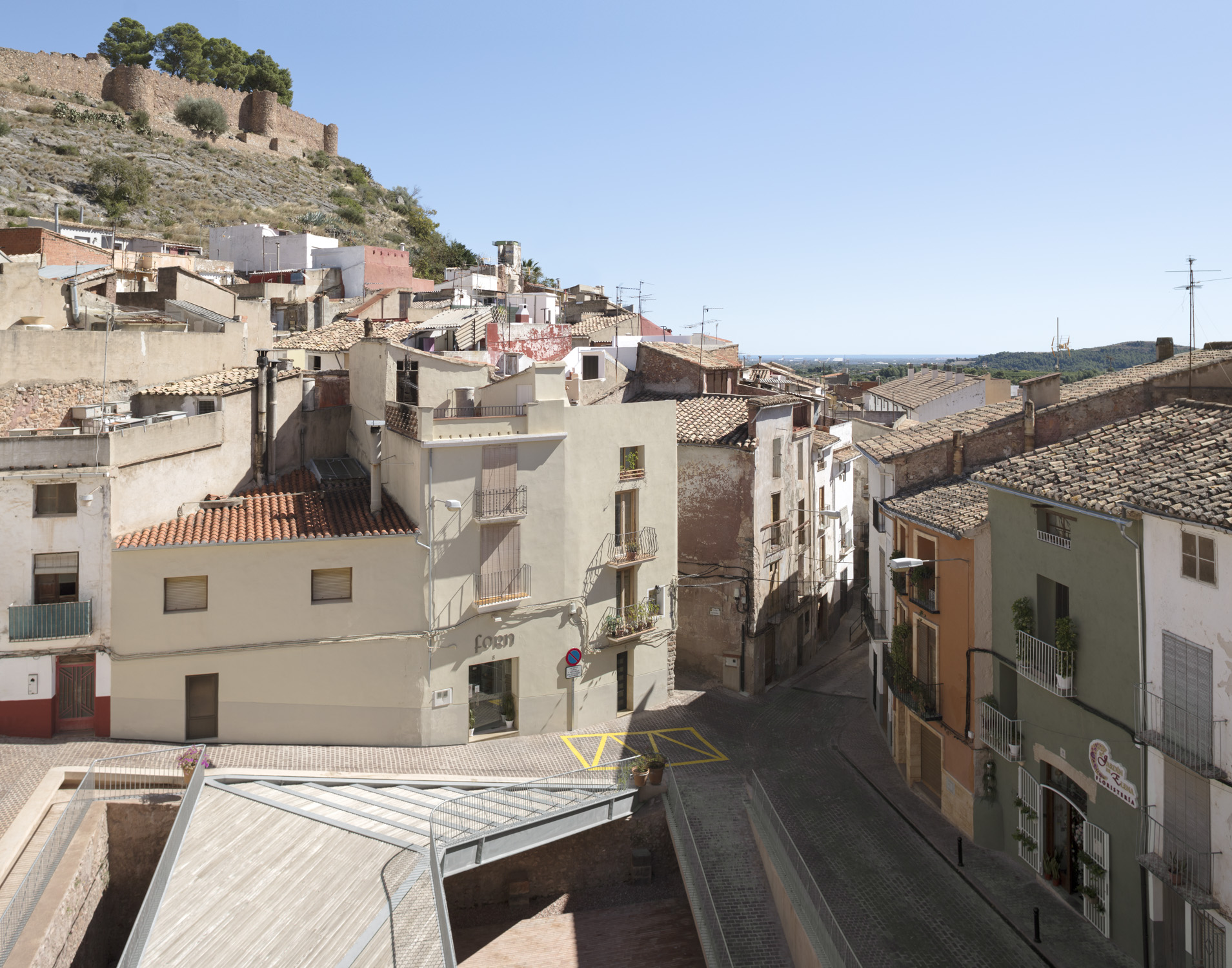
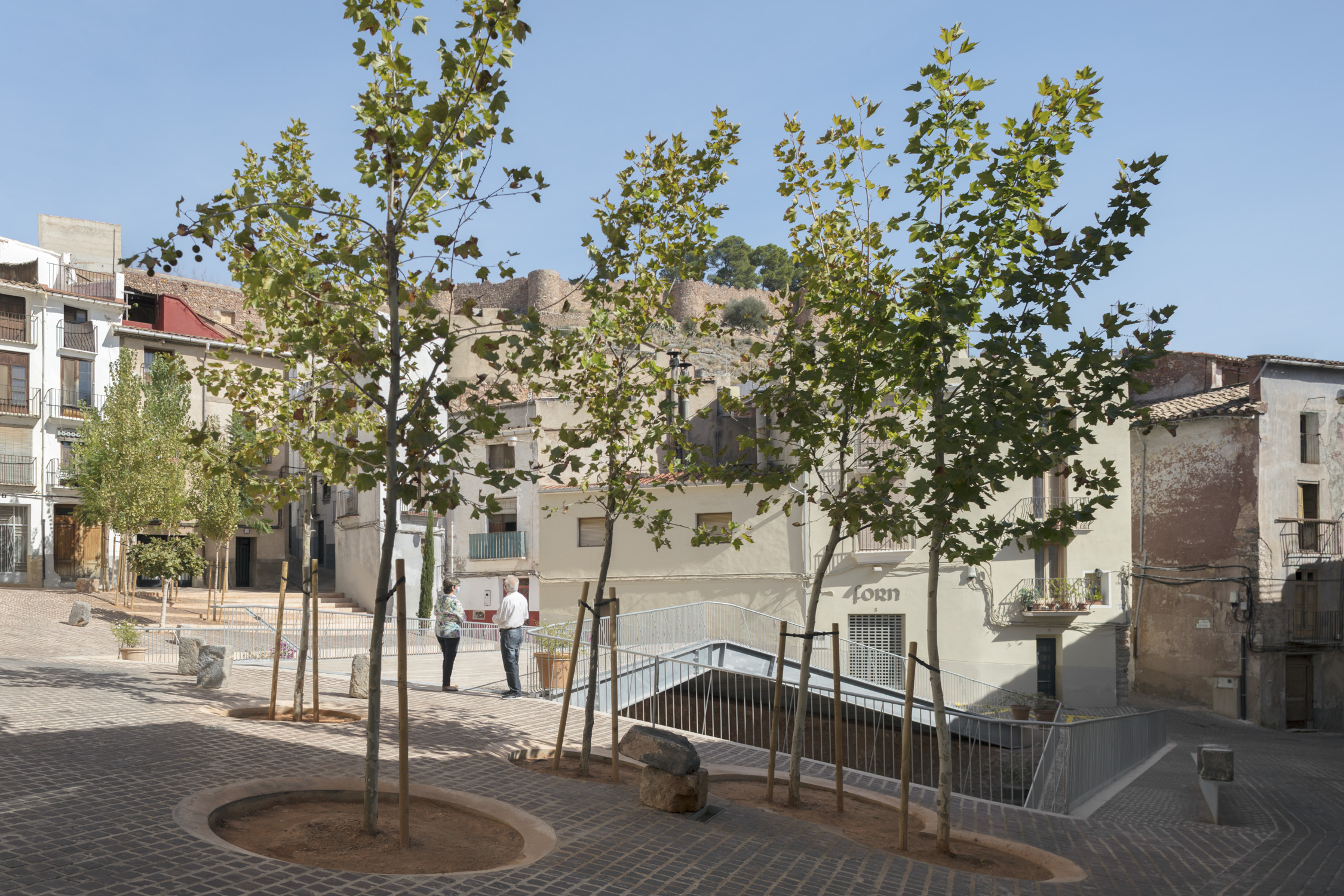
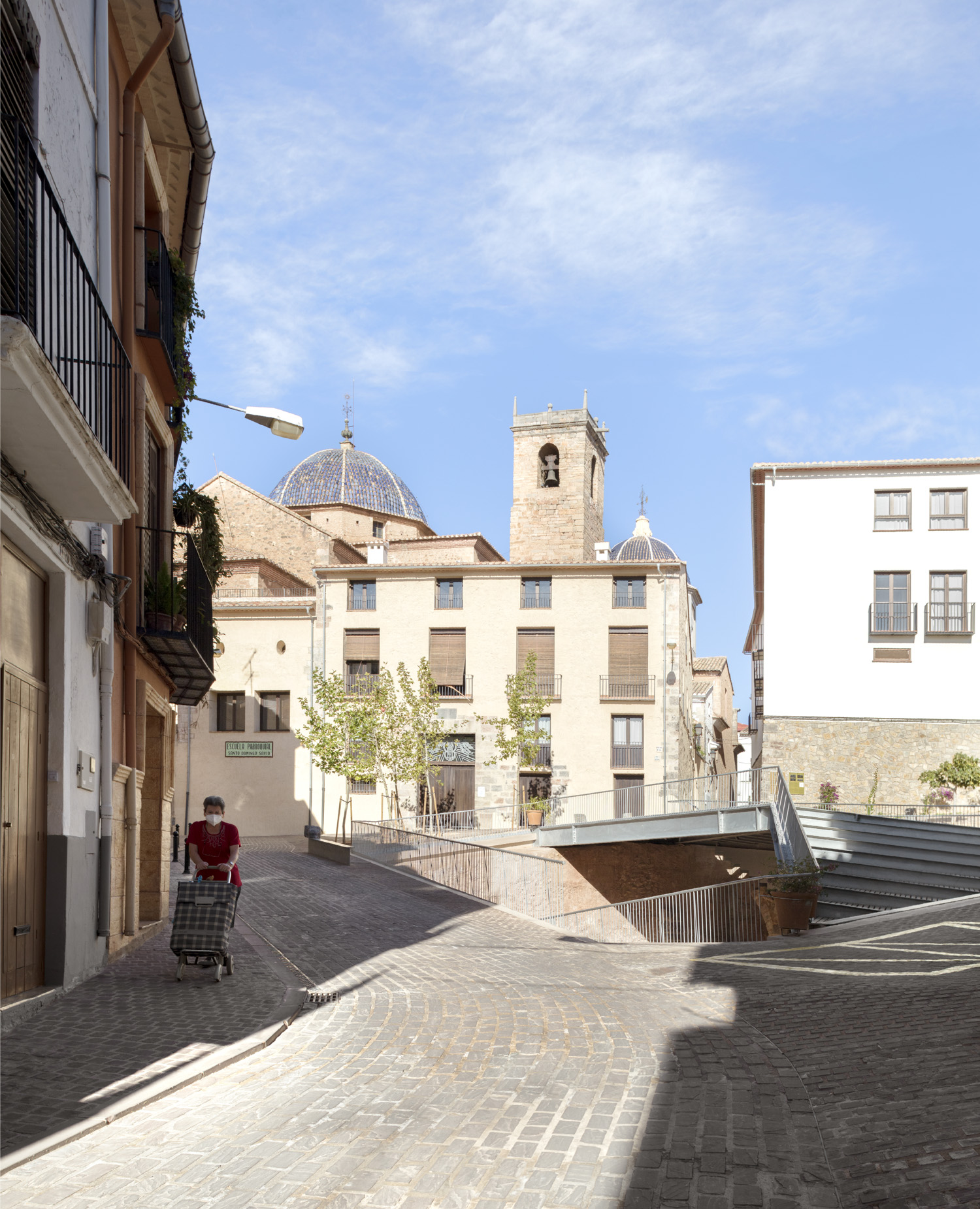
广场曾为一处社交聚集的重要场所,也曾服务于当地的农业生产,或作为儿童学校的操场来使用。但过去的几十年间,广场仅被用来扮演停车场的角色,空间的质量也被迫降低。
This square was a social meeting space in the past, for agriculture uses or as a playground of a children’s school. But in the last decades was used only as a parking lot, degradating the quality of the space.
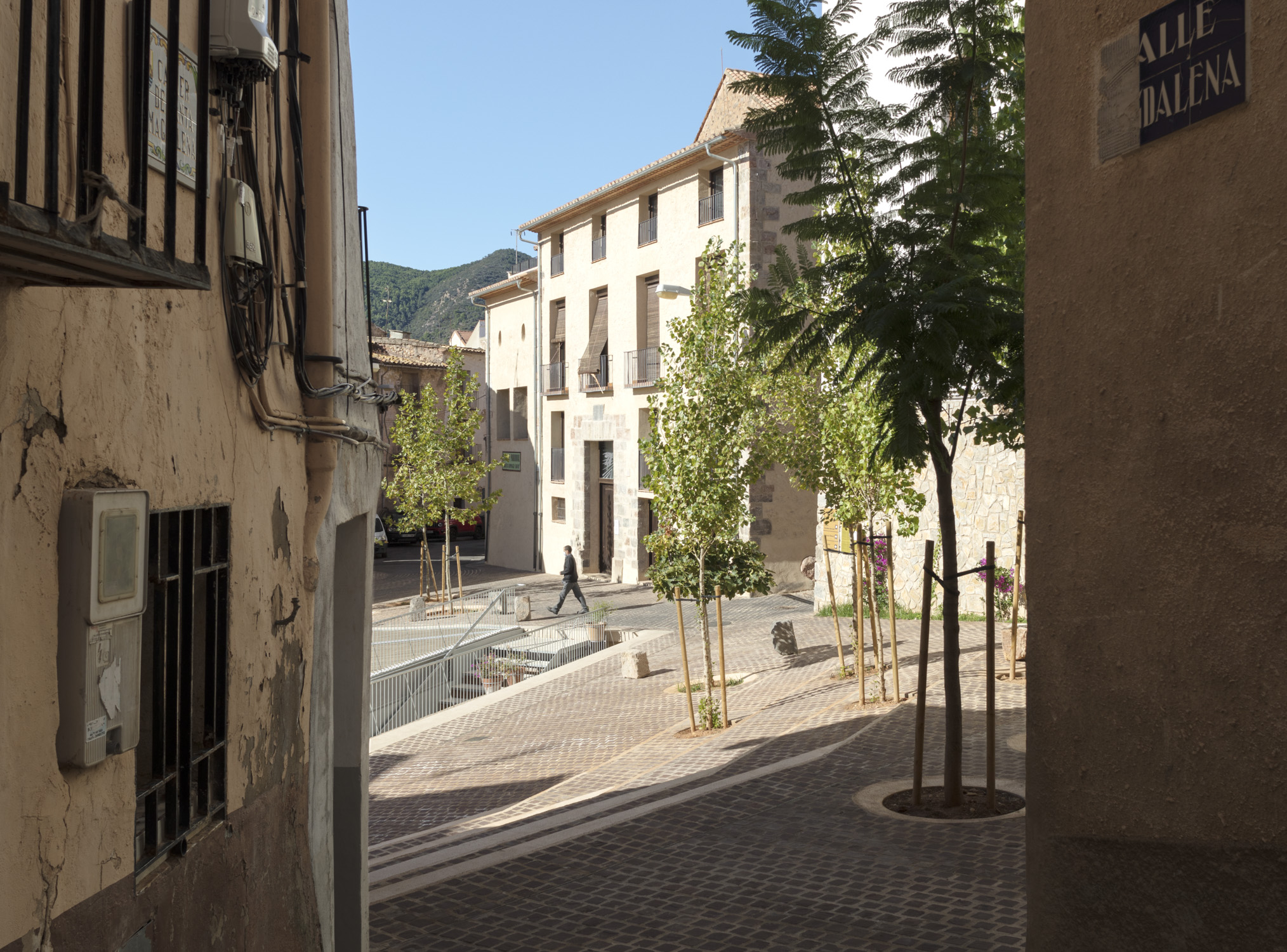
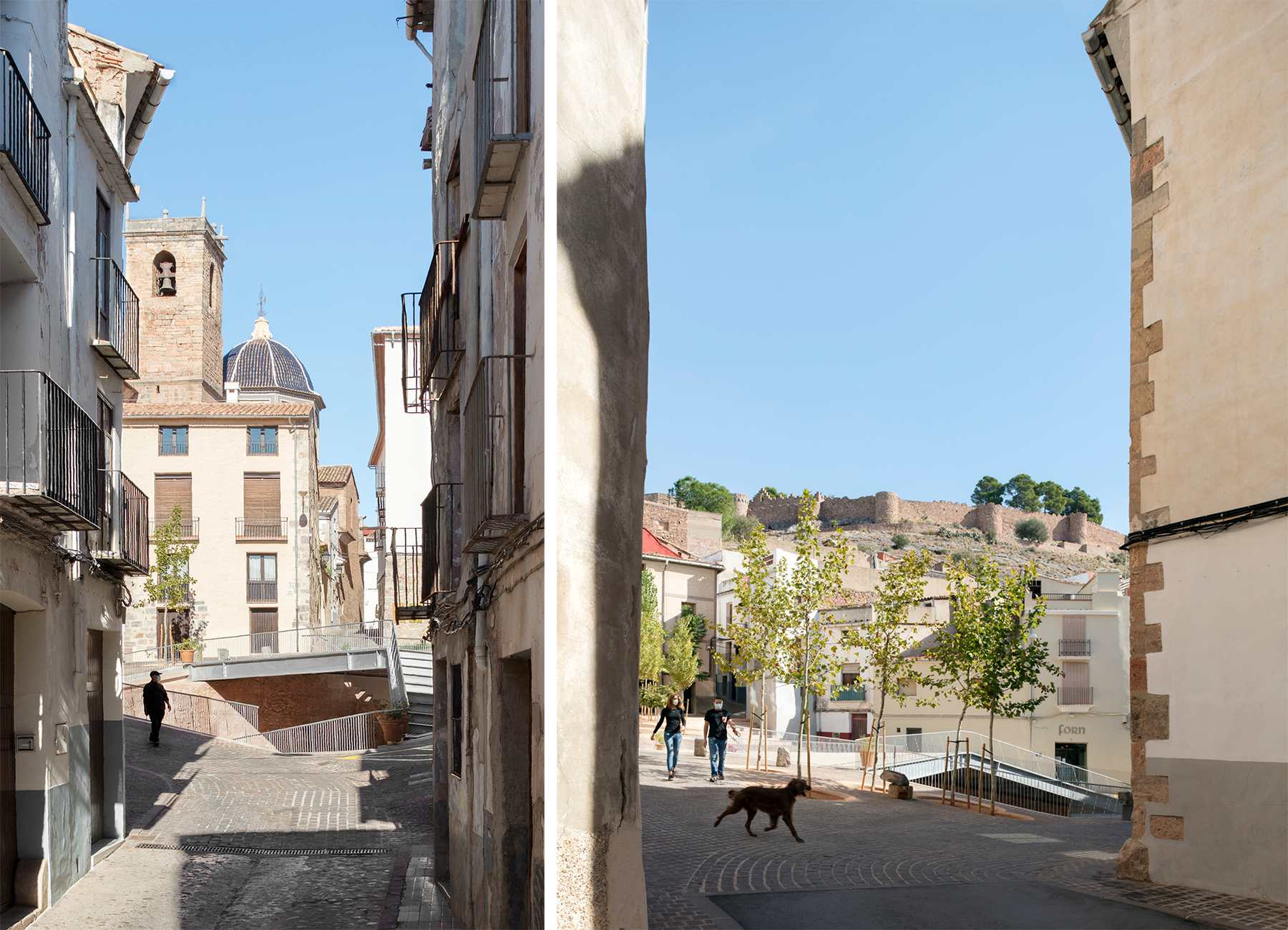
2016年的一次考古研究中,人们在广场地下5米深的地方,发现了经石头加固后的夯土墙、楼梯的残余部分和拱形壁柱等中世纪建筑遗迹。考古现场内发现了一处15米见方的空间,其为十二世纪时安达卢西亚木制平台的一部分,空间四周是1.4米厚的墙体。十三至十四世纪基督教盛行之时,这处空间被重新利用,在模仿民用及宗教建筑的基础上建造了四排石拱门和一个哥特式楼梯。
In 2016, during an archeological research, an enclosure of medieval rammed earth walls reinforced with stones and the rests of a stair and pilasters of arches were discovered 5 meters deep in the ground. Conservation status In the archaeological site were discovered the remains of a large space 15x15 meters size, from an Andalusian raft of the 12th Century surrounded by 1,40 meters thick walls. This space was reused during the 13-14th Century, during the Hospital Christian Order time, building 4 lines of stone arches and a Gothic staircase from a civil or religious building.
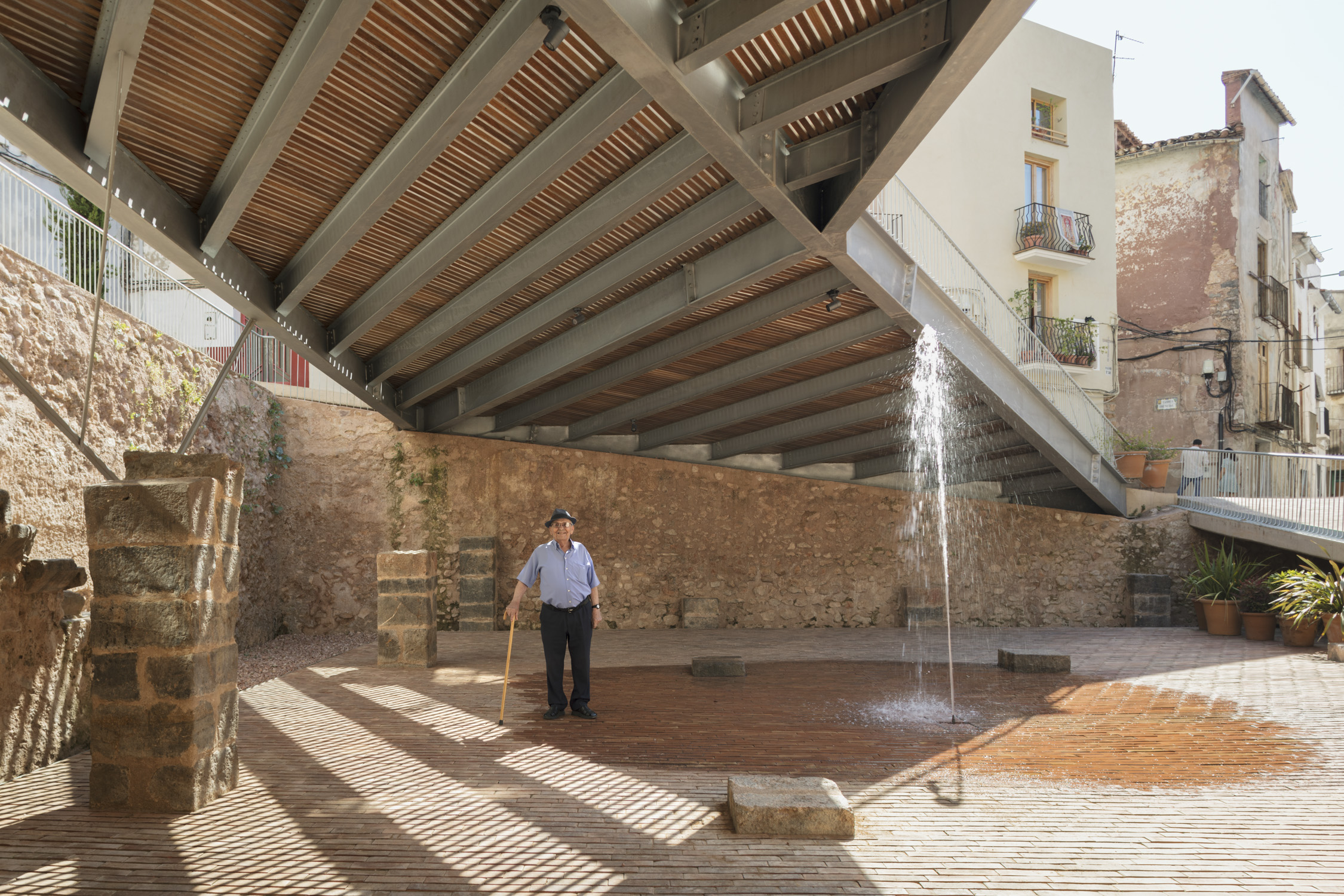
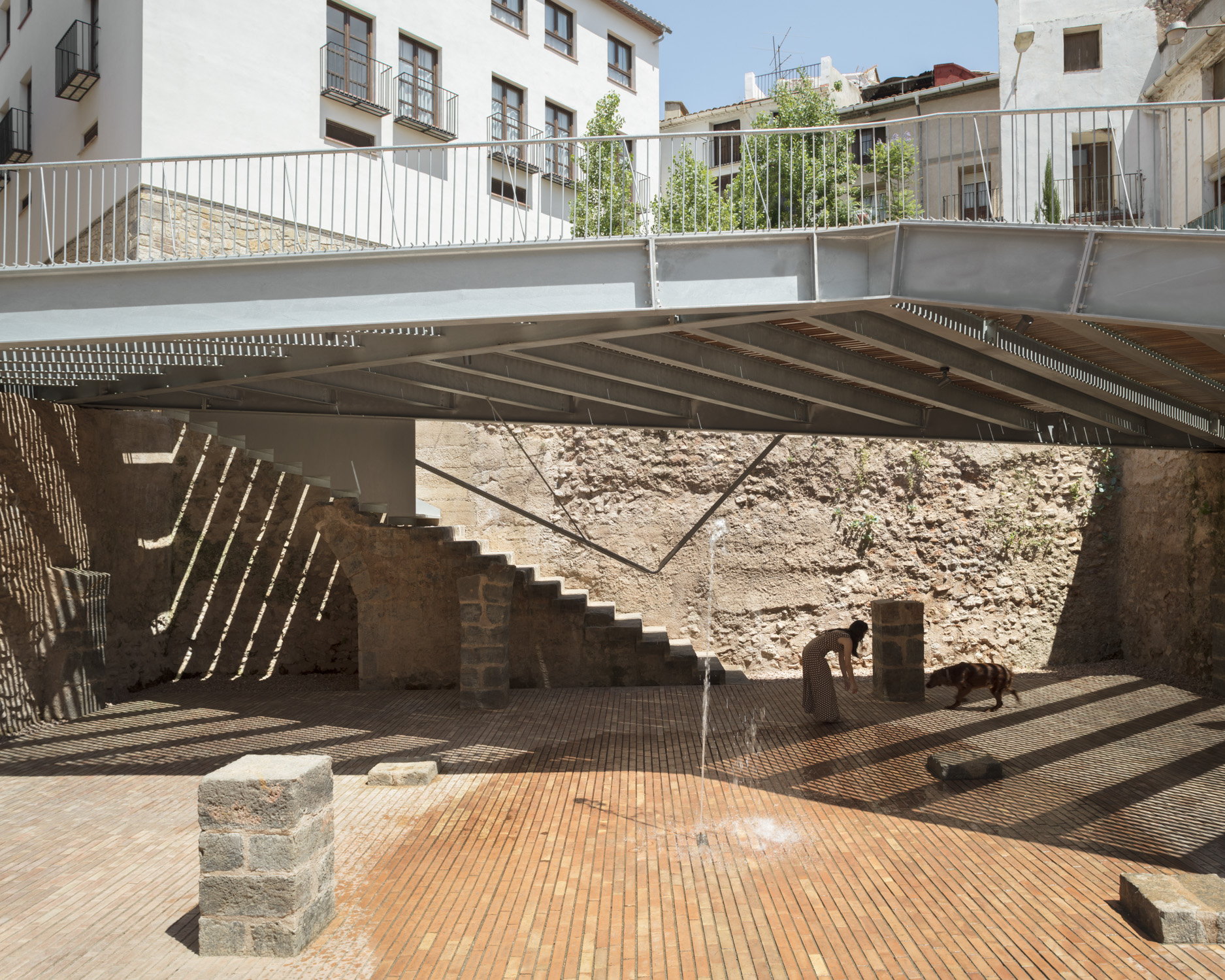
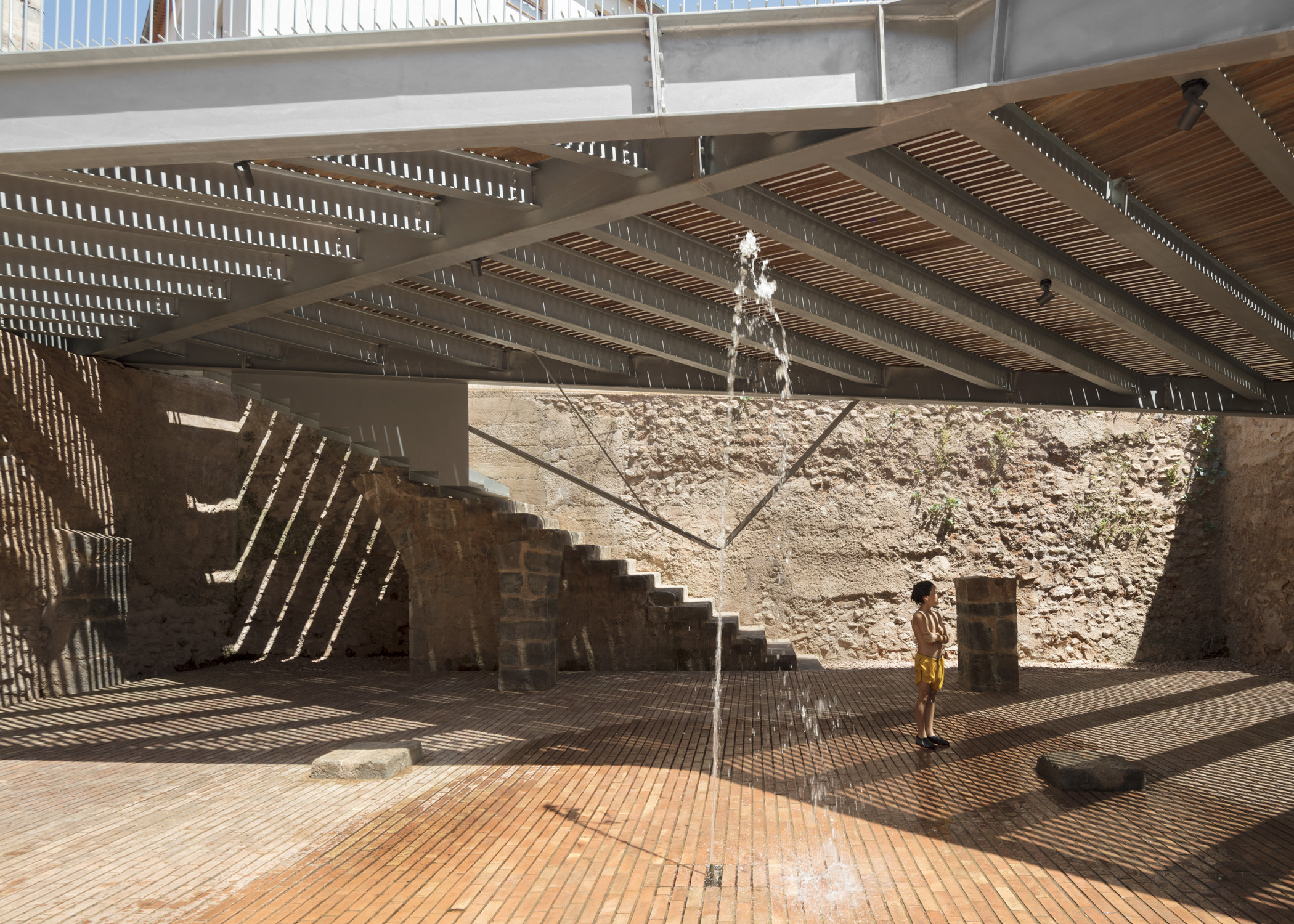
此次干预设计的目的在于重整考古遗址与广场其余部分的空间关系,恢复广场与周边街道间的联系,在人口减少的背景下,重振街区活力,激发城市的生活乐趣。设计过程中广泛吸纳各方意见,与周边商铺和社区居民积极商讨,不断对方案进行调整,以适应各种的特殊需求。无障碍设计、小型商业的培养、道路优先级调整,以及社交游乐空间等诉求均被纳入设计的考虑范畴当中。
The aim of the intervention is to recover the interest and urban life of the neighborhood with an evident depopulation, from the reintegration of the archaeological site to the rest of the square and restoring the connexions to the streets that were lost during years in the archaeological works. The design was adjusted through different meetings with neighbors and residents of the neighborhood, to adapt to the different particularities: people with reduced mobility, small businesses, preferential routes, needs of meeting and play spaces...
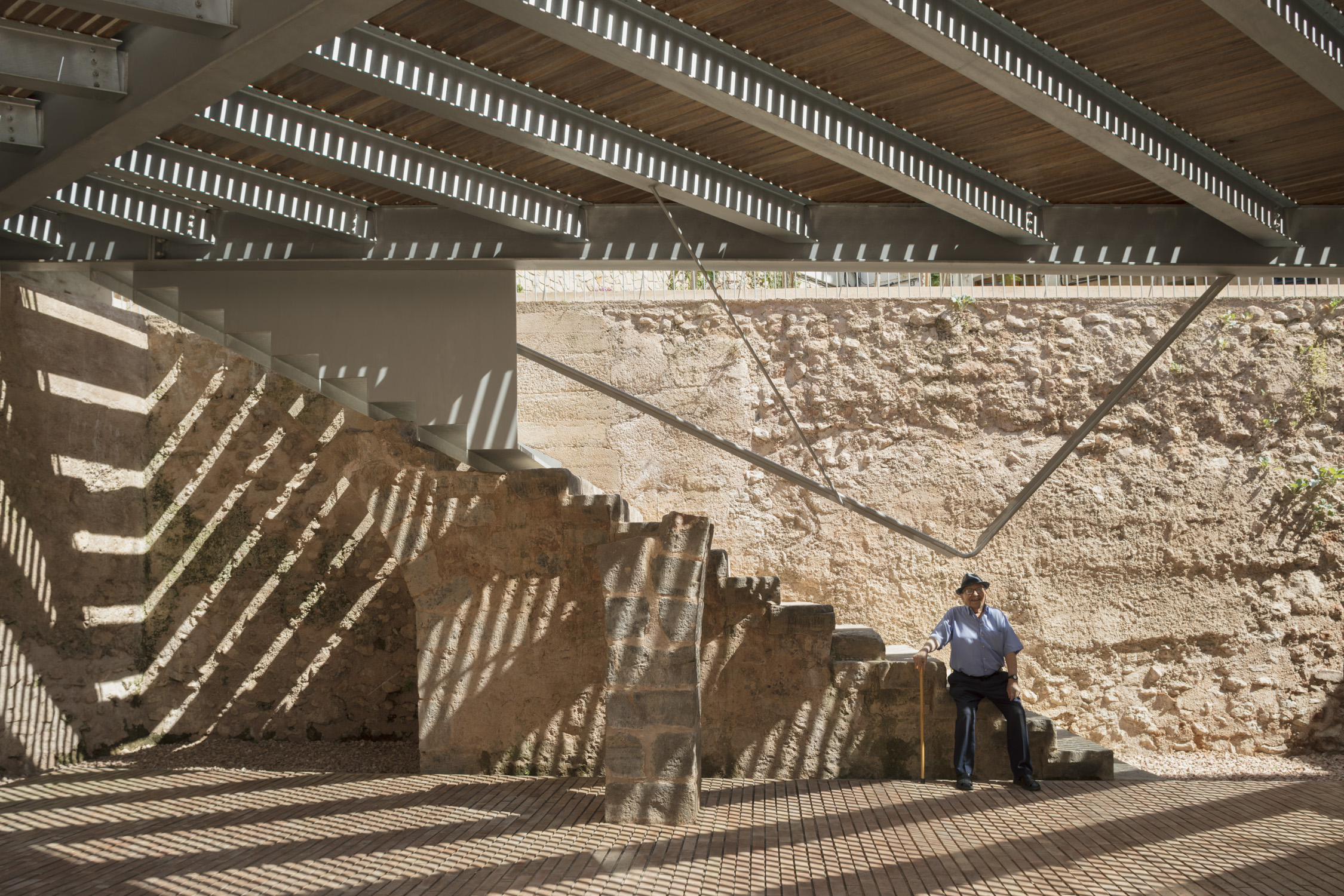
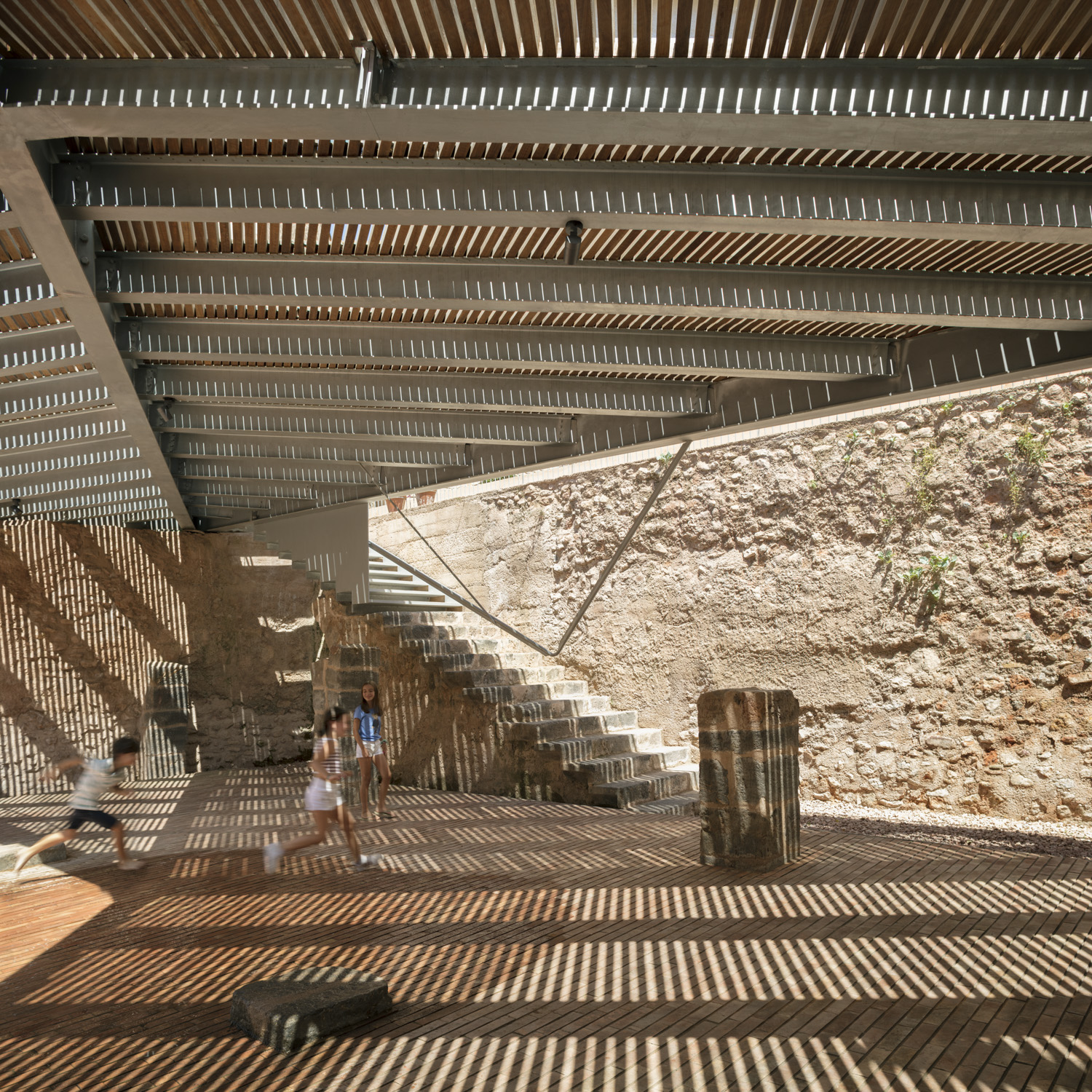
项目从一个包容性的角度出发来进行设计,希望提高社区居民的生活质量。将连续铺设的防滑石材作为地板,既是试图重新连接环境的不同层次,也是对传统铺地系统的改编。通过柔软的坡道和小高度的楼梯来解决与街道的连接,可方便老年人的日常出行需求,让前往教堂或送孩子上学的过程变得更为轻松。
The project was designed from an inclusive perspective, to improve the quality of life of people in the neighborhood. The project tries to reconnect the different levels of the place, building a floor with a continuous paving of anti-slipping stone as an adaptation of the traditional paving system. The connections with the streets are solved with soft ramps and with stairs of small height, to facilitate the daily displacements of the elderly people...to go to the oven, to the Church or to take the children to school.
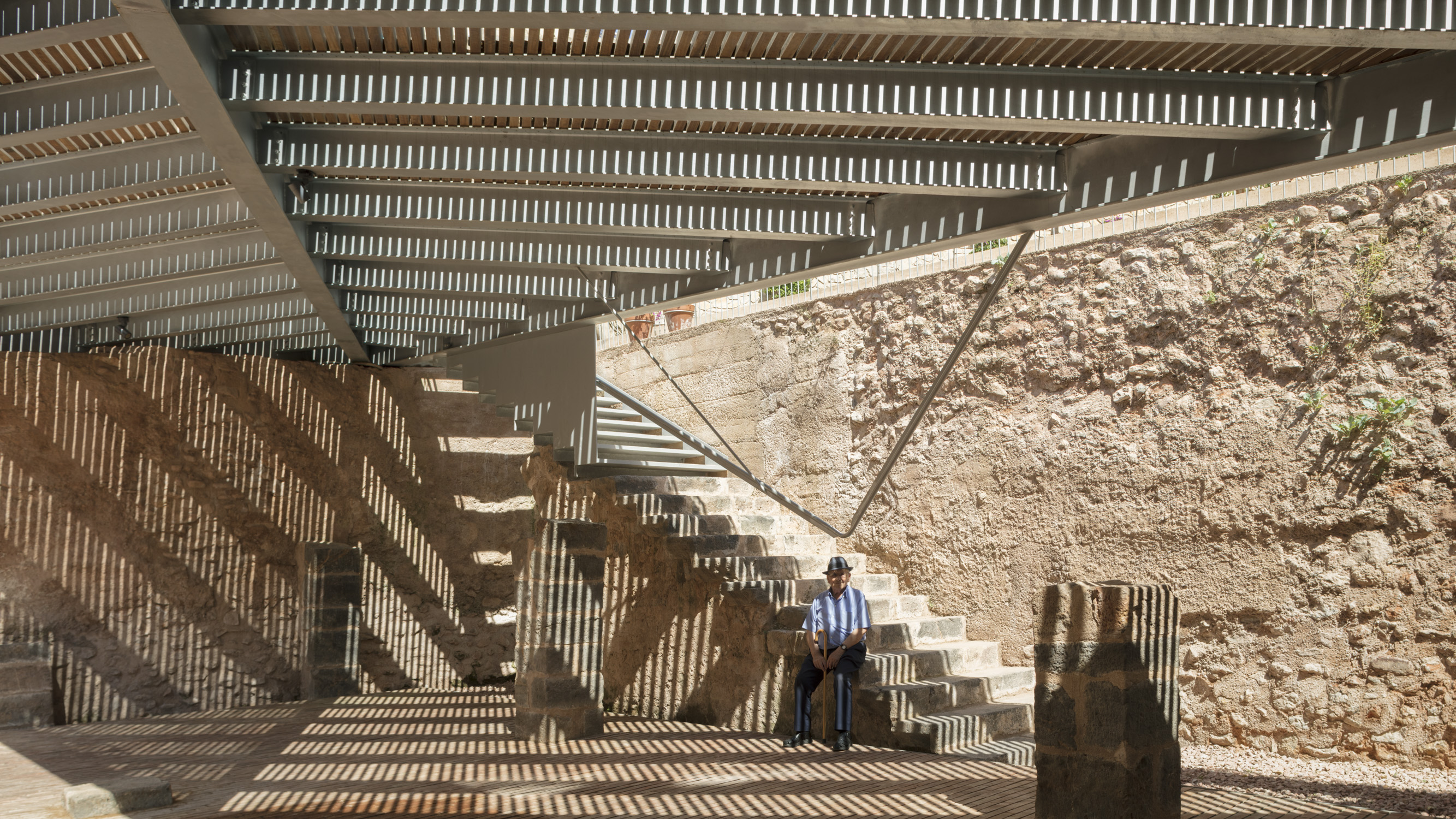
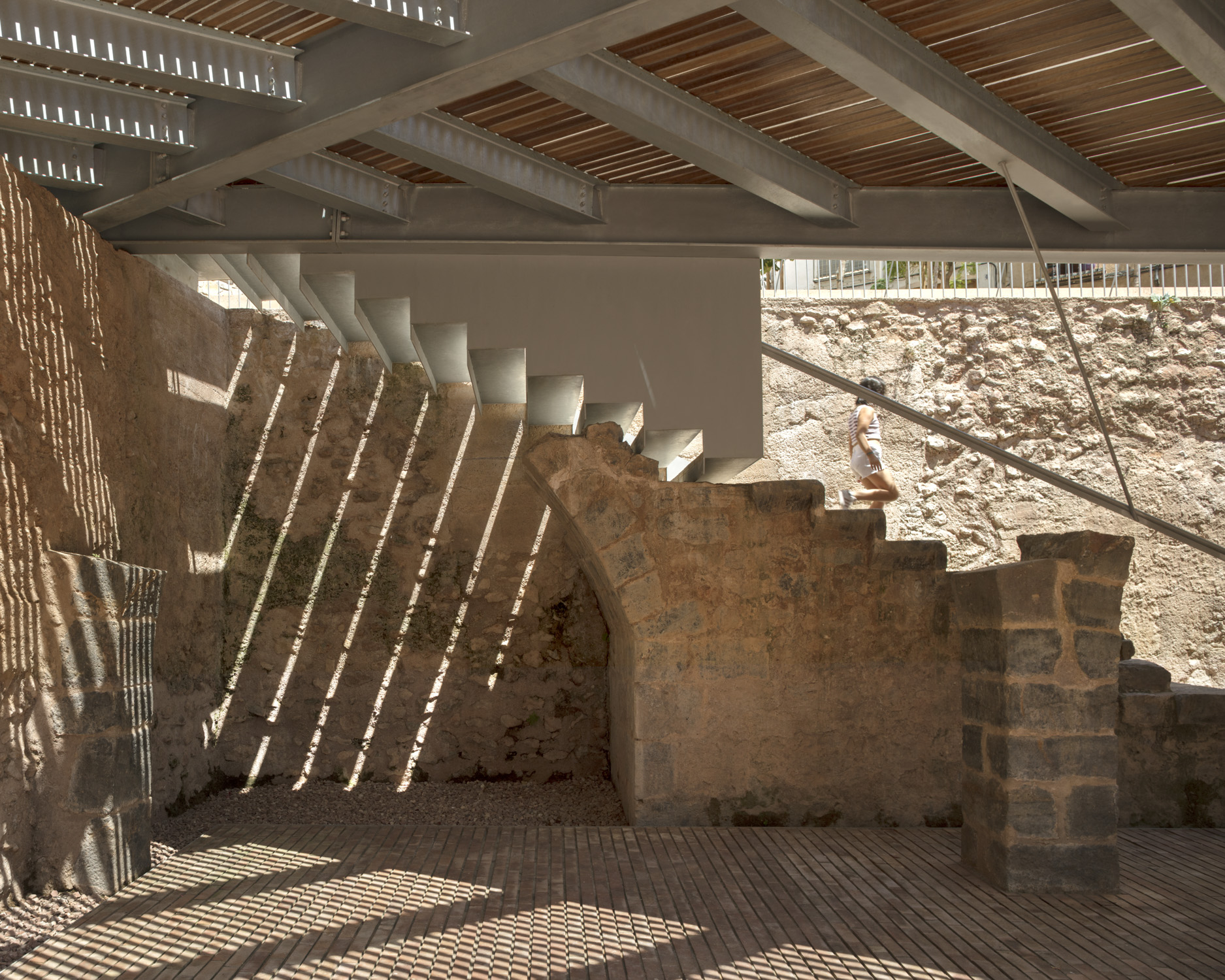
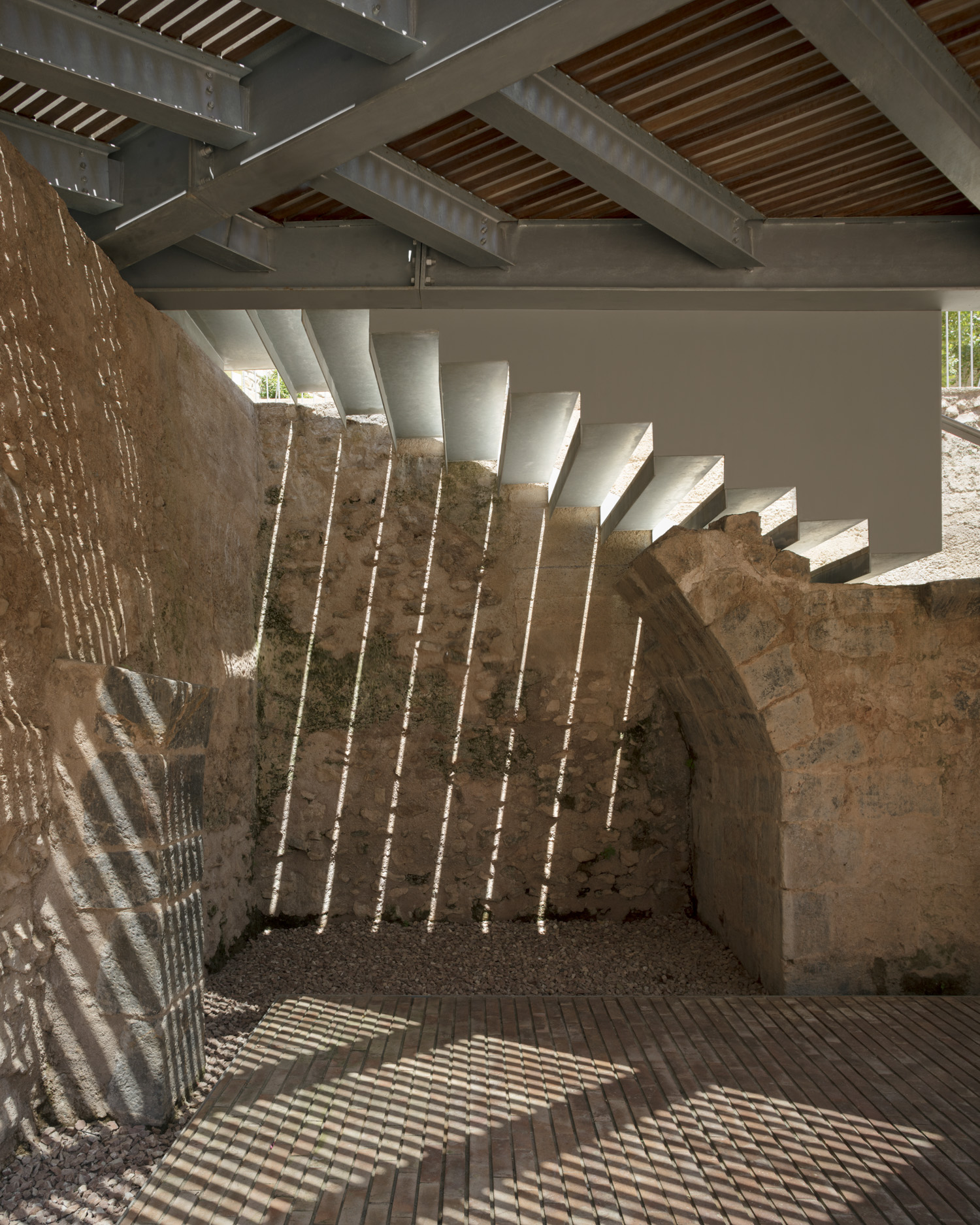
当考古区域被开放时,与历史中心相连的历史悠久的巴伦西亚通道便消失了。本次改造中则通过一个巨大的木制平台,其台阶与自然地形相适应,恢复了这条历史通道。漂浮的广场是周围街道公共空间的延续,它俯瞰着考古空间。木板条构成的漂浮人行道,带有手工制作的细节,架在能够适应地形的钢结构上。木材构成的城市空间也促进了城市空间小尺度的触感。
The historical Valencia Street had been lost when the archaeological area was opened up and disconnected from the historical center. A large wooden platform that adapts to the natural topography with steps, recovers this historic access road. The floating plaza is a continuity of the public space of the surrounding streets, which overflies the archaeological space. A floating pavement of iroko wood slats, with details of handcrafted placement, on a steel structure that allows it to adapt to the topography, through a gentle staggering of small steps to sit and chat. An urban space made of wood, friendly, that promotes the tactile sensation of small scale in urban spaces.
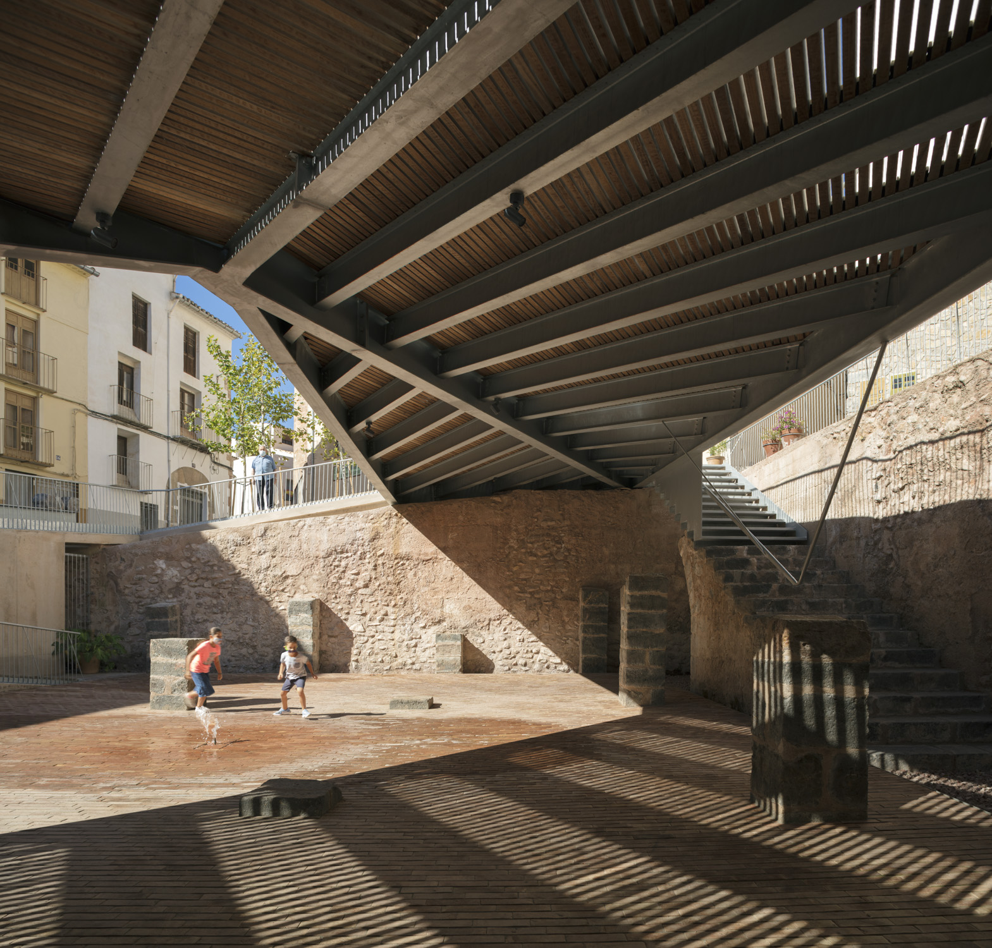
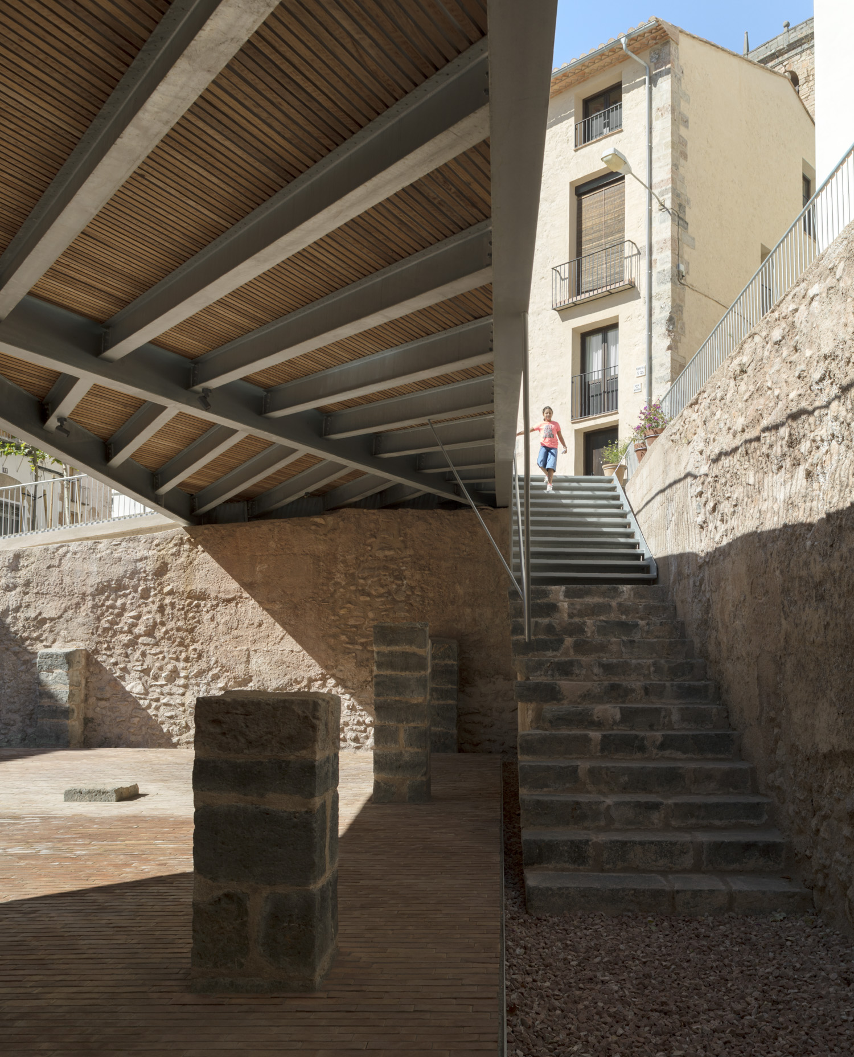
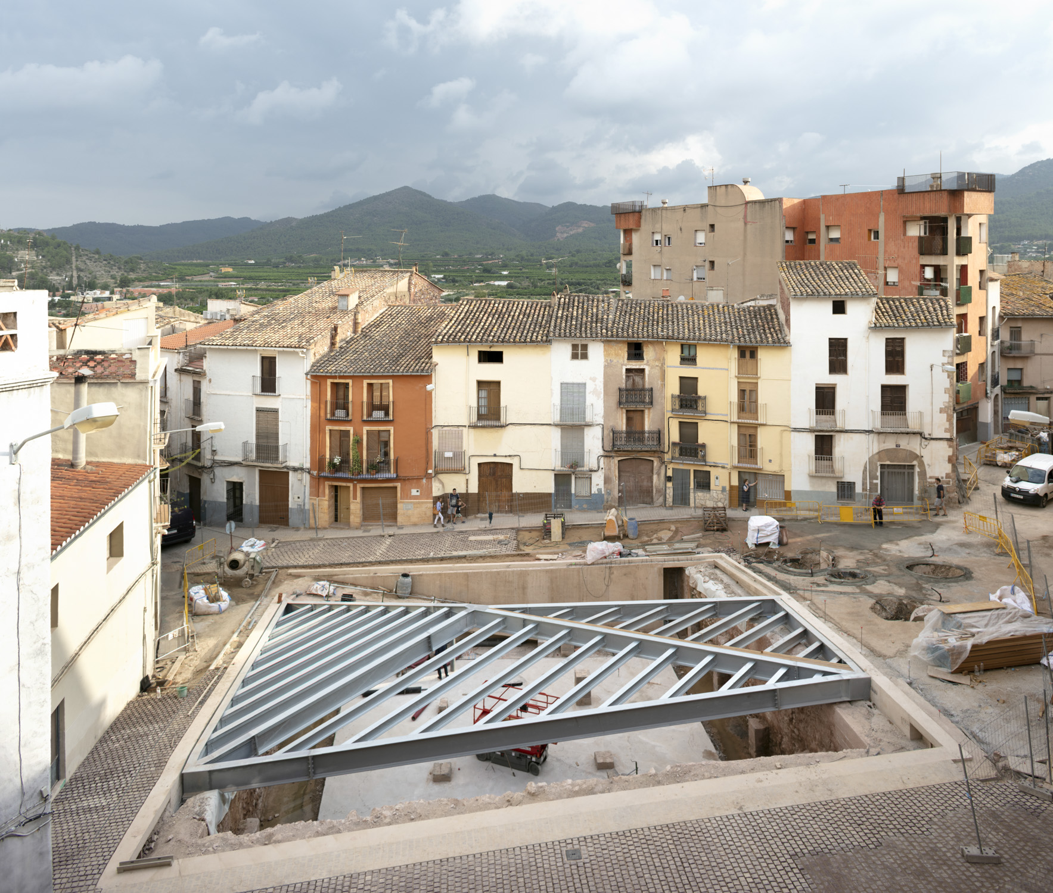
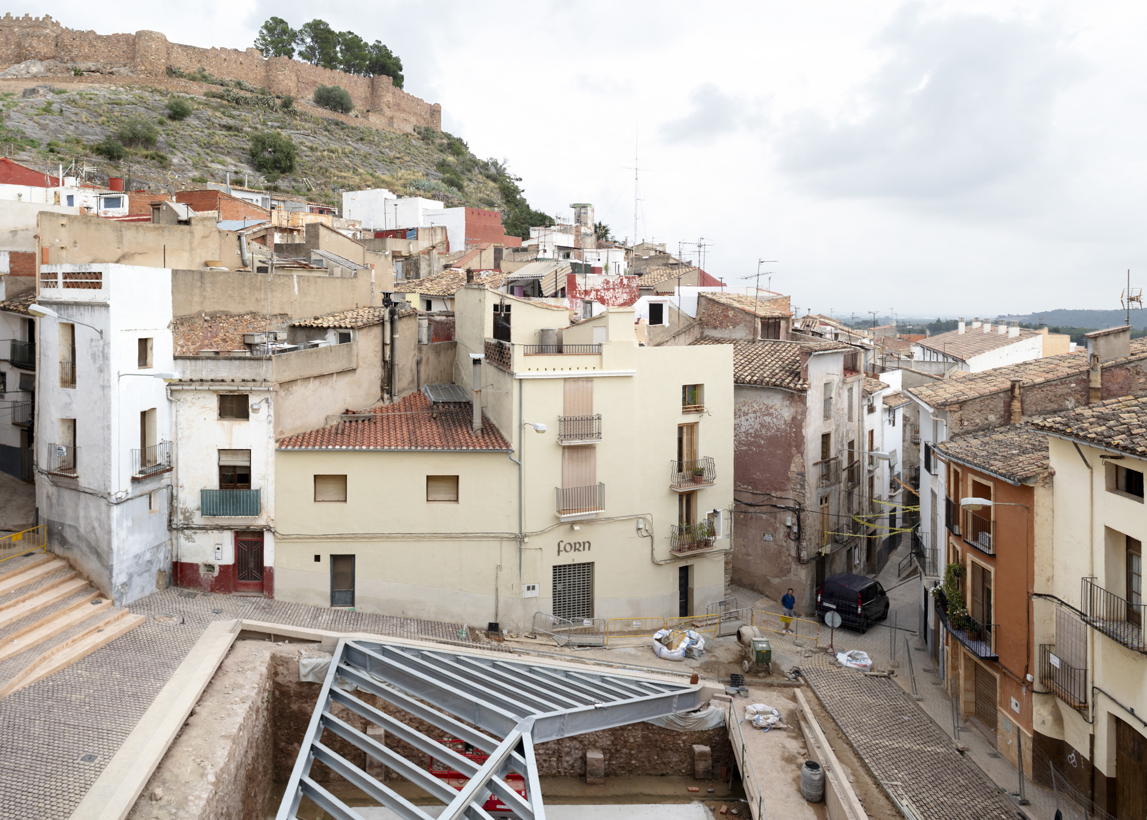
设计图纸 ▽
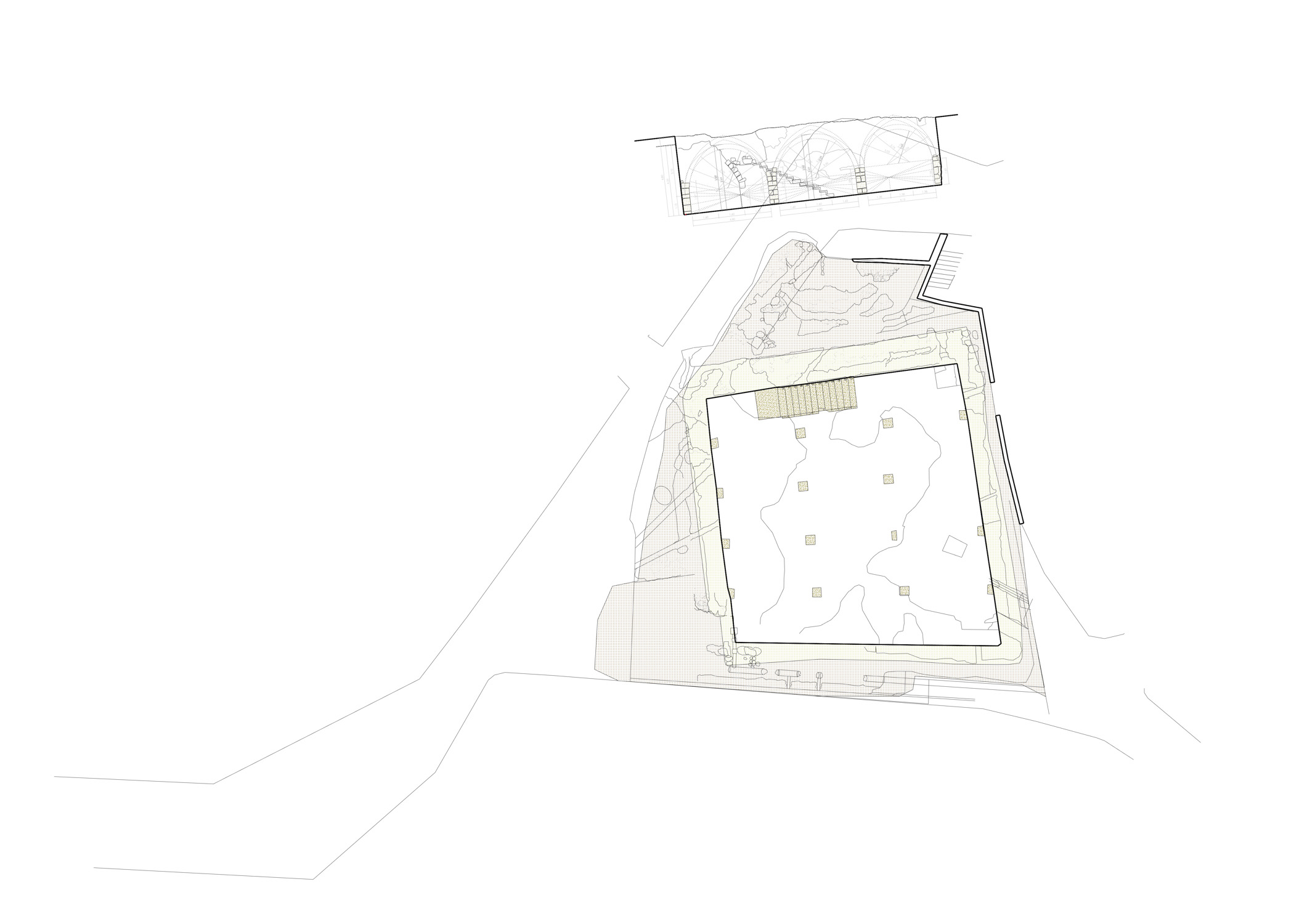
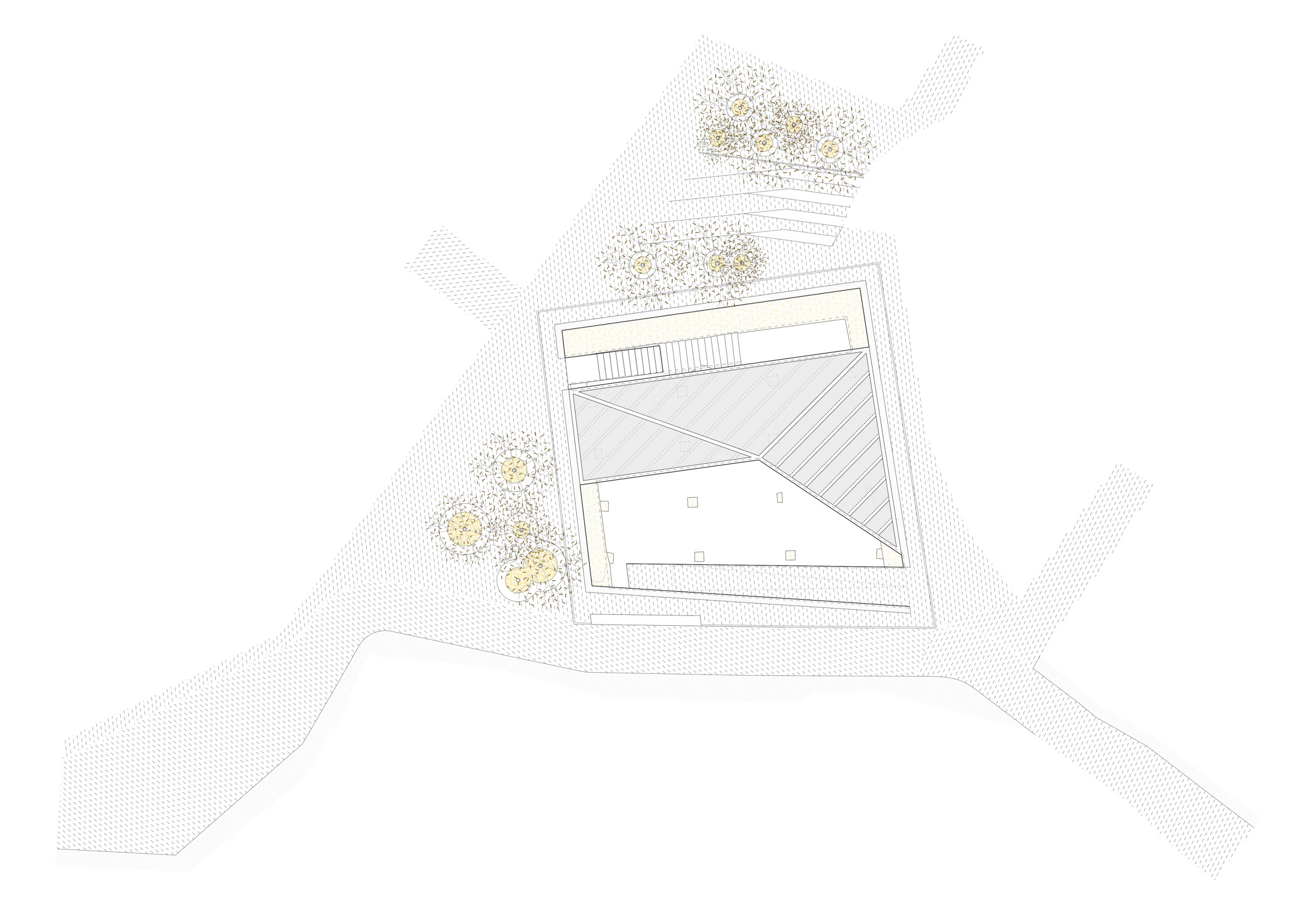
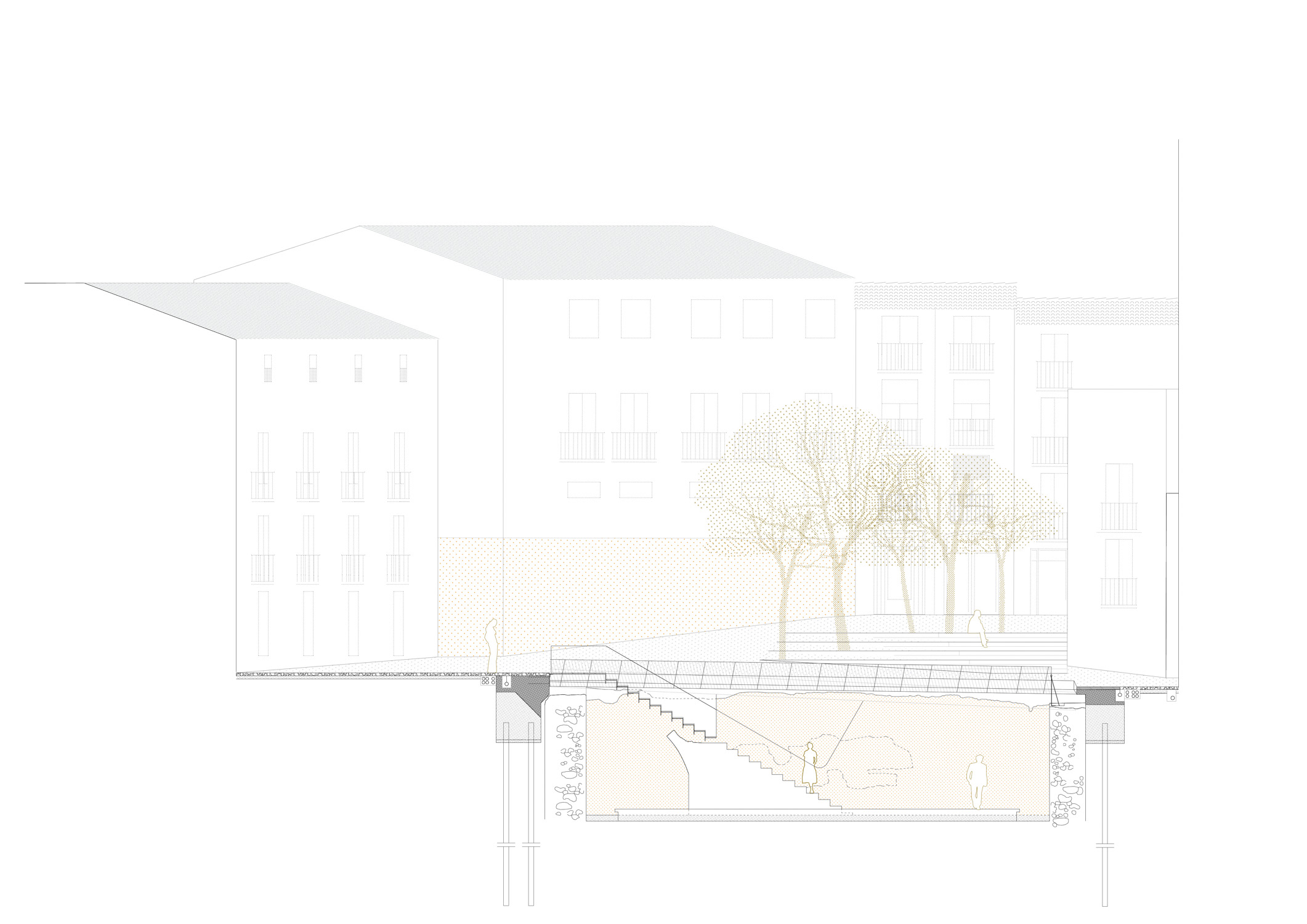

完整项目信息
Project: Synagogue Square in the historic center of Onda
Authors: el fabricante de espheras+Grupo Aranea+Cel-Ras Arquitectura
Project Architects: Pasqual Herrero Vicent, Francisco Leiva Ivorra, Juan Miguel Gil García, Fernando Navarro Carmona, Eduardo J. Solaz Fuster, Mª Amparo Sebastiá Esteve,
Collaborator Architects: Andrés Llopis Pérez, Jorge Juan Roy Pérez, María Pitarch Roig, Anna Morro Peña, Víctor Muñoz Macián, Yasmina Juan Osa, Francisco Piñó Alcaide, Andrea Gargallo Manota,
Structures Engineer: Alejandro Doménech Monforte
Agricultural Engineer: Marta García Chico
Building Engineer:José Luis Carratalà, Rico Guillem García, Martí Sara Juanes, Herrera Elisa García, Capilla,
Photographer: Milena Villalba
Project-construction year: 2018-2020
Area: 1.029m2
Budget: 455.350,88€
版权声明:本文由el fabricante de espheras授权发布。欢迎转发,禁止以有方编辑版本转载。
投稿邮箱:media@archiposition.com
上一篇:花海竹亭:佛山北滘城市公园针灸式更新 / 竖梁社+华南理工大学建筑学院
下一篇:设计酒店59 | 虹夕诺雅轻井泽:森林之声