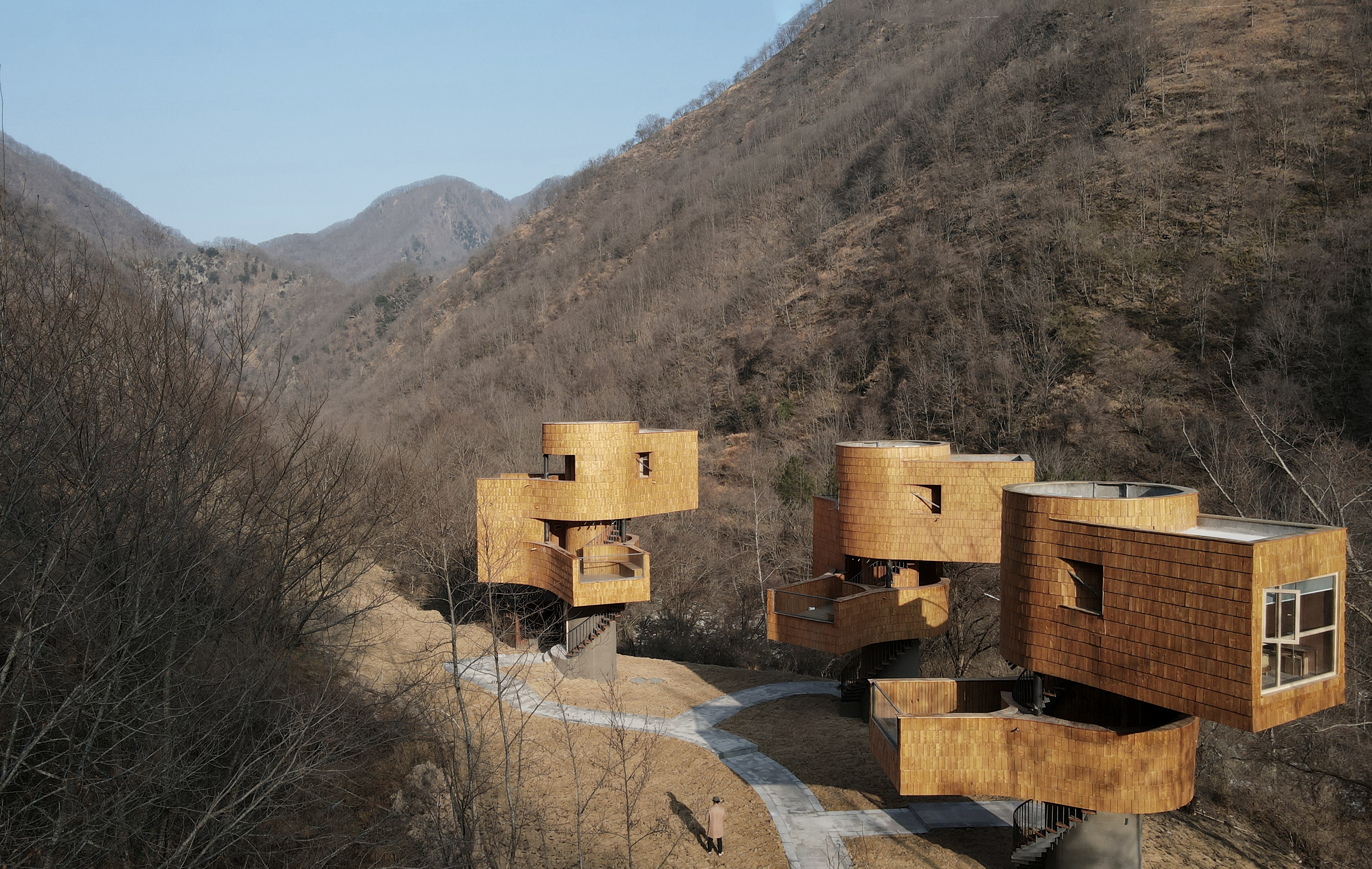
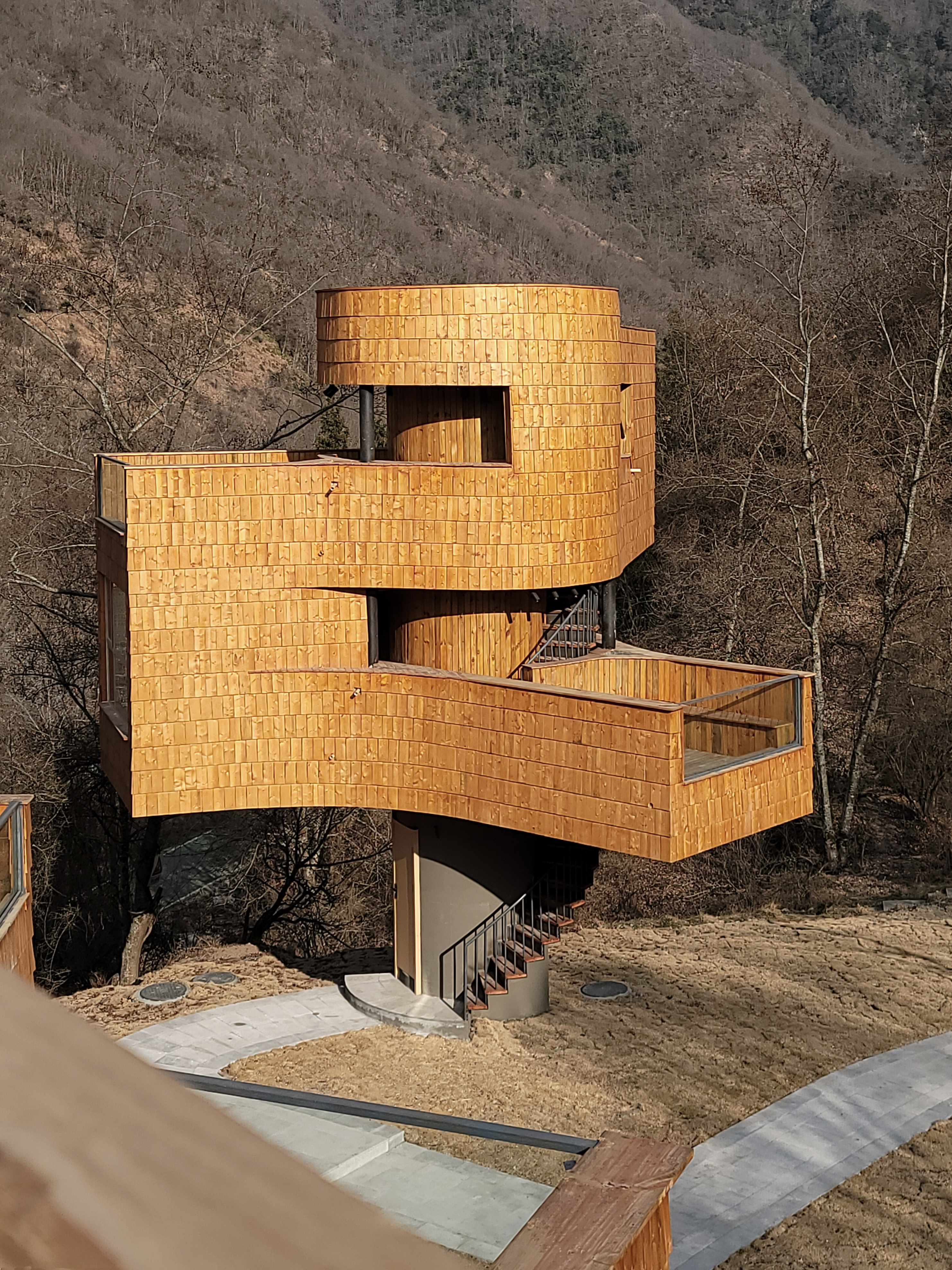
设计单位 合造社建筑设计事务所(成都合造建筑设计有限公司)
项目地点 四川广元
建成时间 2023年4月
建筑面积 193.5平方米
本文文字由设计单位提供。
2021年,合造社所受托于国家级保护区唐家河管理处,在深入保护区腹地的地方设计一个野生动物观测站。我们将保护区看作“自然的遗迹”,并希望我们的建筑能尽可能地避免对自然的打扰。我们将这个项目的设计工作称为对自然的一次轻轻触碰。
At 2021, CLAB Architects were entrusted with the Tangjiahe Management Office of the National Nature Reserve to design a wildlife observation station deep into the hinterland of the Reserve. I regard the protected area as a "relic of nature" and hope that our buildings can avoid disturbing nature as much as possible. I call the design work of this project a gentle touch on nature.
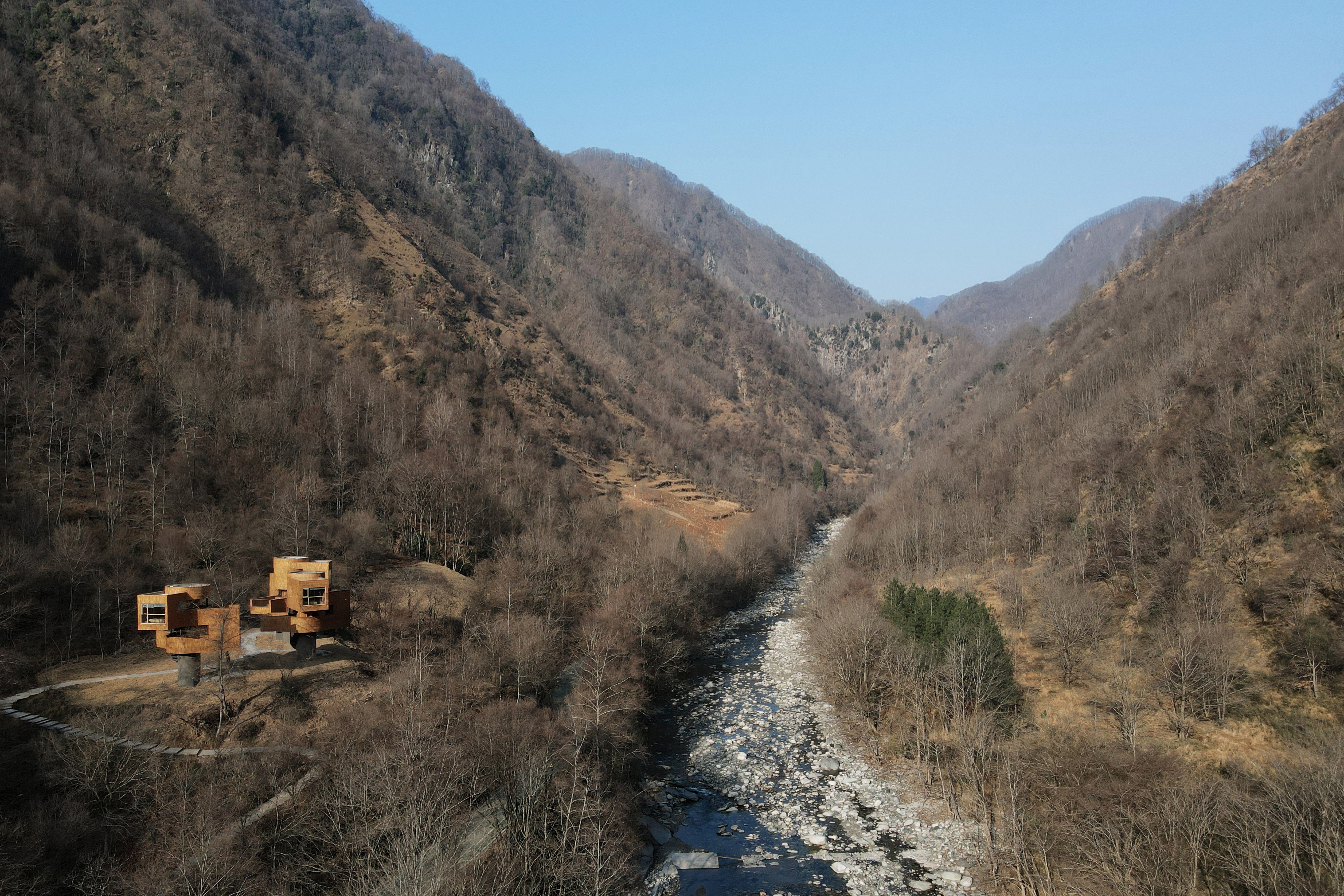
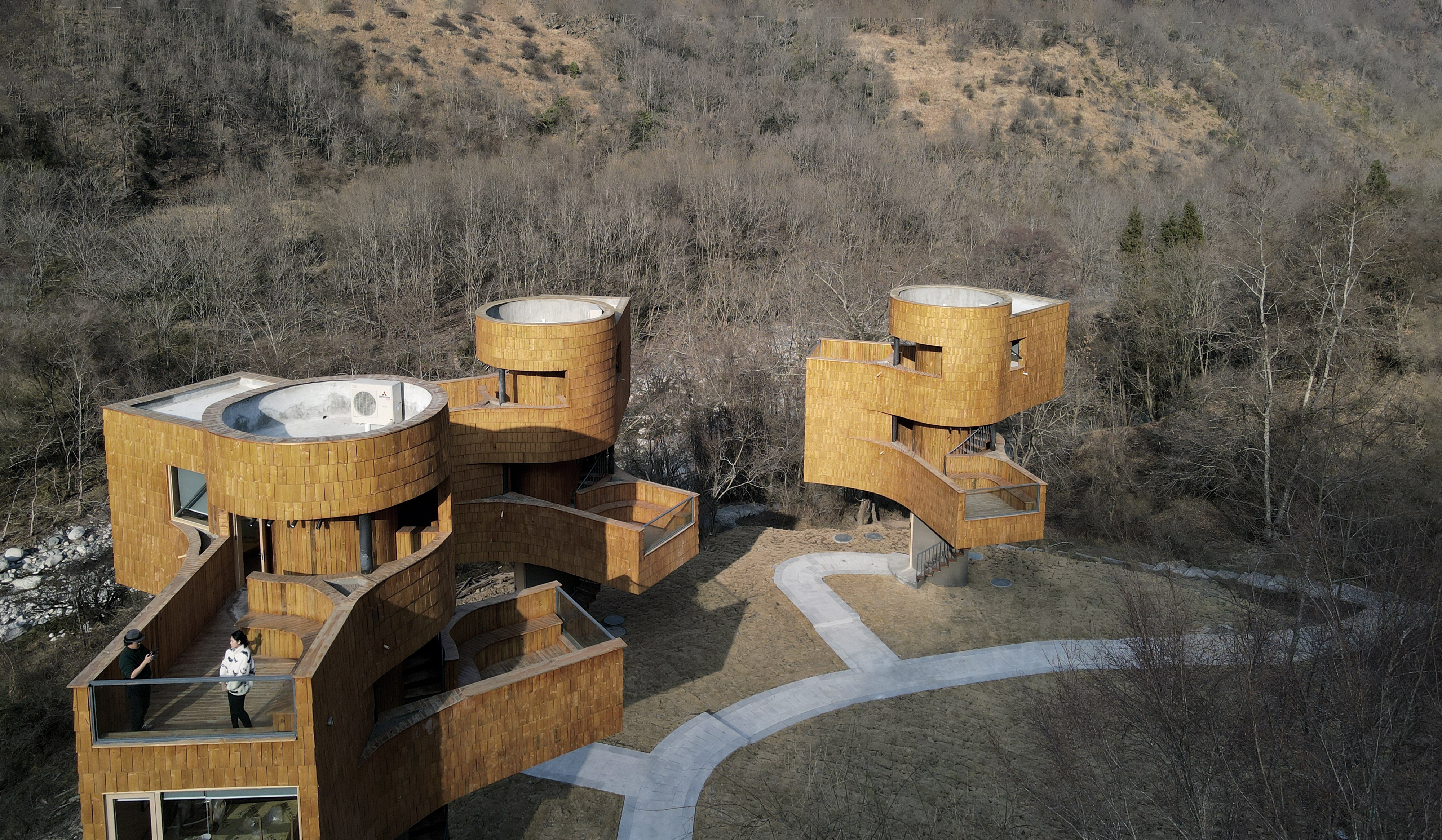
唐家河因大熊猫而闻名,它是大熊猫的最佳生息地,同时它也是20多种珍稀动植物和国家重点保护的濒危动植物——扭角羚、金丝猴、云豹、绿尾虹雉、珙桐、连香树、水青树等的保护地。
Tangjiahe is famous for giant pandas, it is the best habitat for giant pandas. At the same time, it is also a protected area for more than 20 rare animals and plants, as well as endangered animals and plants under national key protection -Takin(Antelope), golden monkey, Neofelis nebulosa, Chinese Monal, Davidia involucrata, Cercidiphyllum japonicum, Tetracentraceae etc.
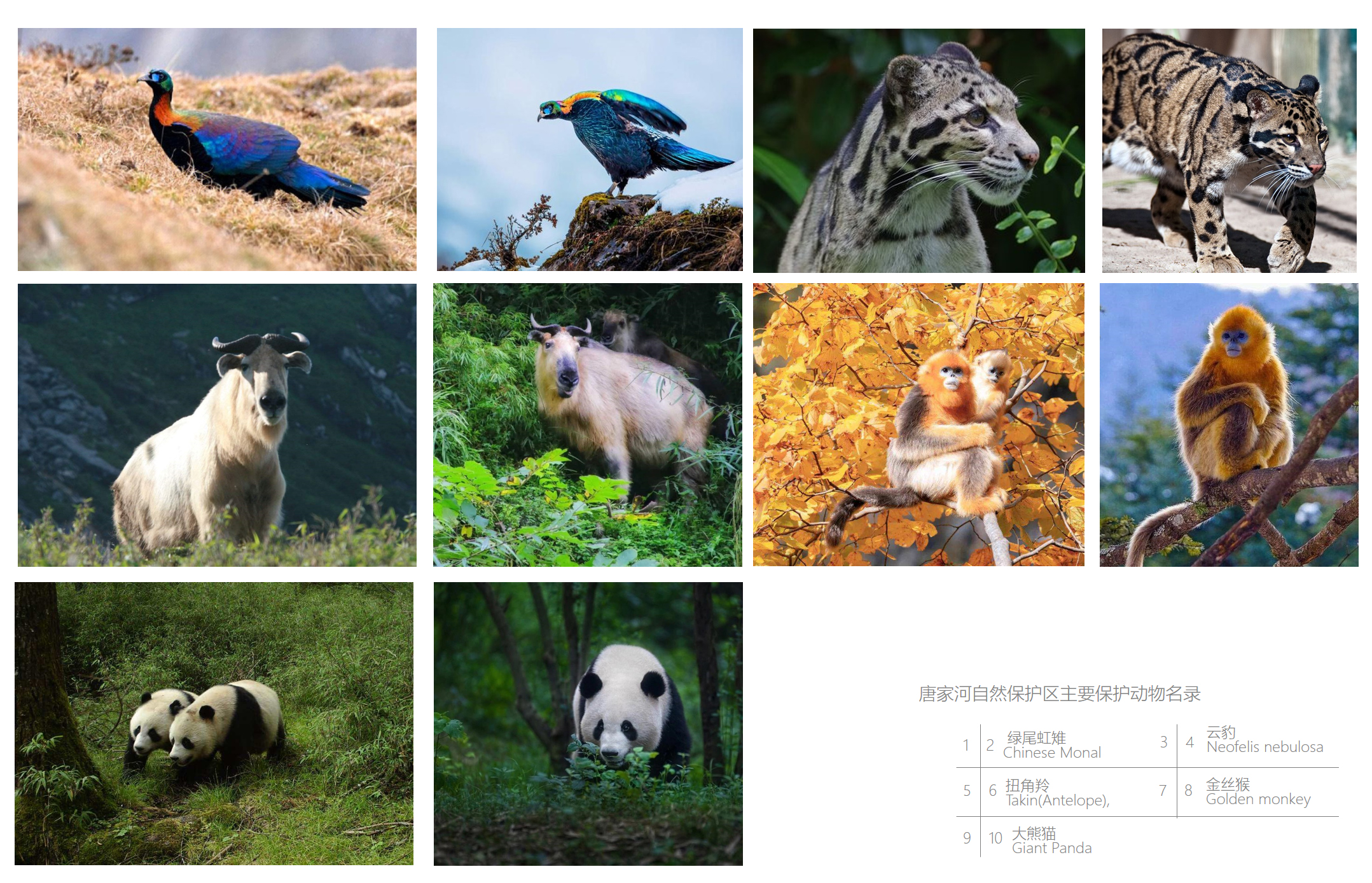
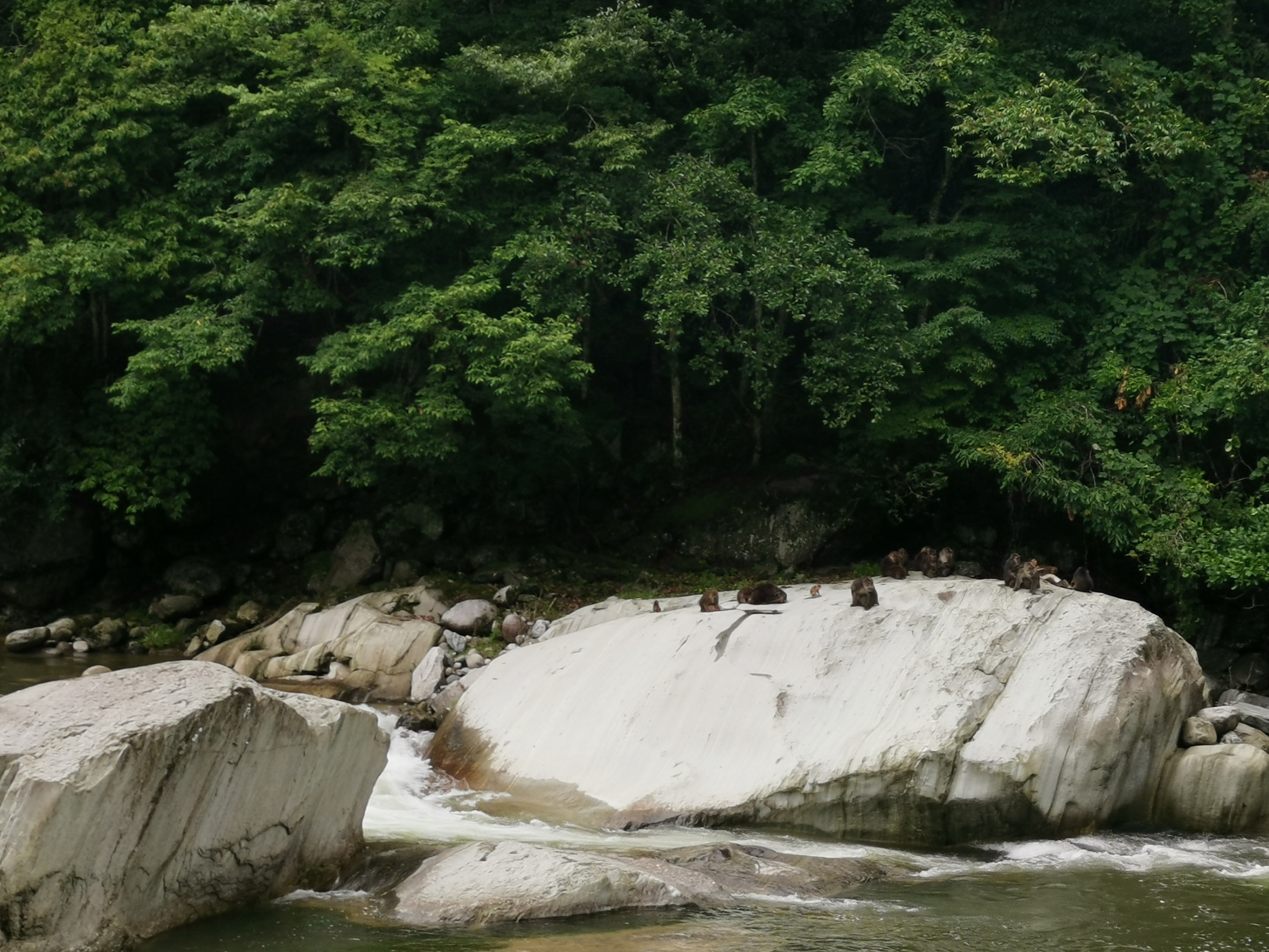
我们的项目处在扭角羚的生态活动带,项目基地刚好经过扭角羚每年一度的交配季的迁徙走廊上。交配季是动物学者和保护区工作人员观测和研究扭角羚生活习性的最佳时期。
Our project is located in the ecological activity zone of takins, and the project base just passes through the migration corridor of takins during their annual mating season. The mating season is the best time for zoologists and reserve staff to observe and study the living habits of takins(Antelope).
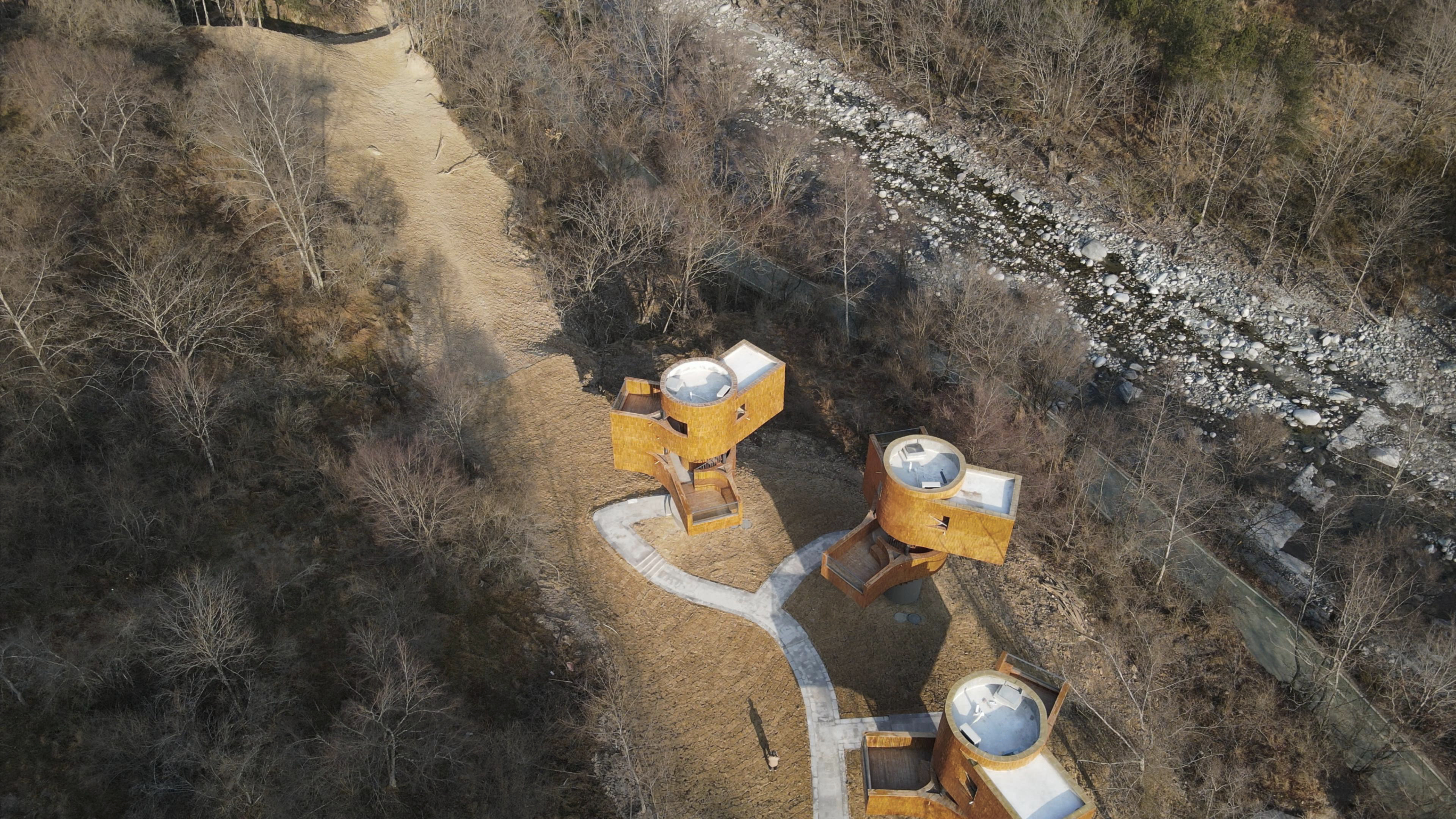
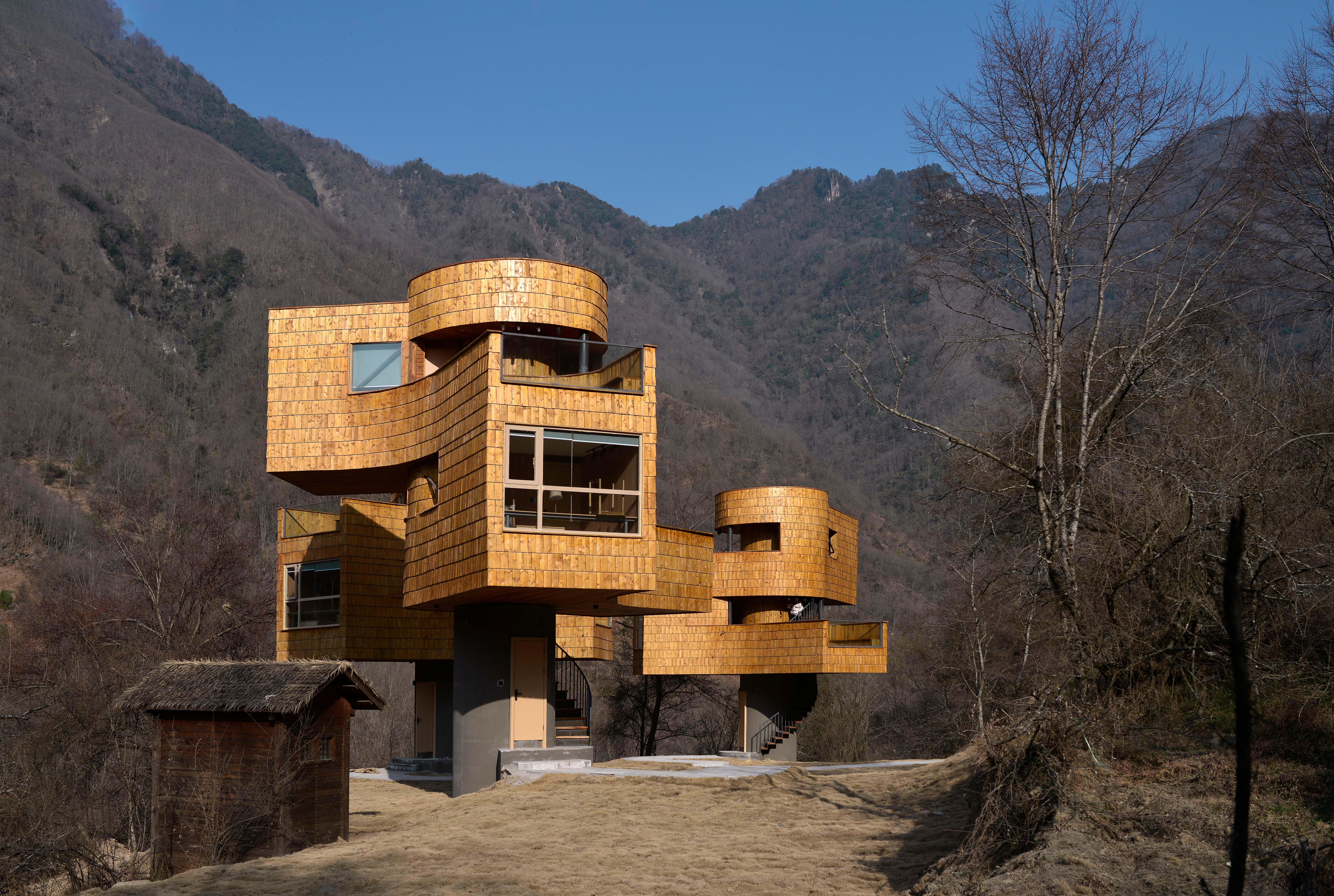
野生动物观测站因此而设立。我们选择了塔的形式来建造这个观测站,是为了最大程度地减少建筑对地面生态系统的影响。
Therefore, wildlife observation stations were established. In order to minimize the impact of buildings on the ground ecosystem, we chose the form of a tower to build this observation station.
平行于高度专业性的科研工作,我们也希望野生动物观测可以作为科普项目,开放向大众游学。在每年科研观测的密集期之外,观测塔也会为大众家庭提供科普体验的客房。
Parallel to highly specialized scientific research, we also hope that wildlife observation can be opened to the public as a science popularization project. In addition to the annual intensive period of scientific research and observation, the observation tower will also provide rooms for families to experience science popularization.
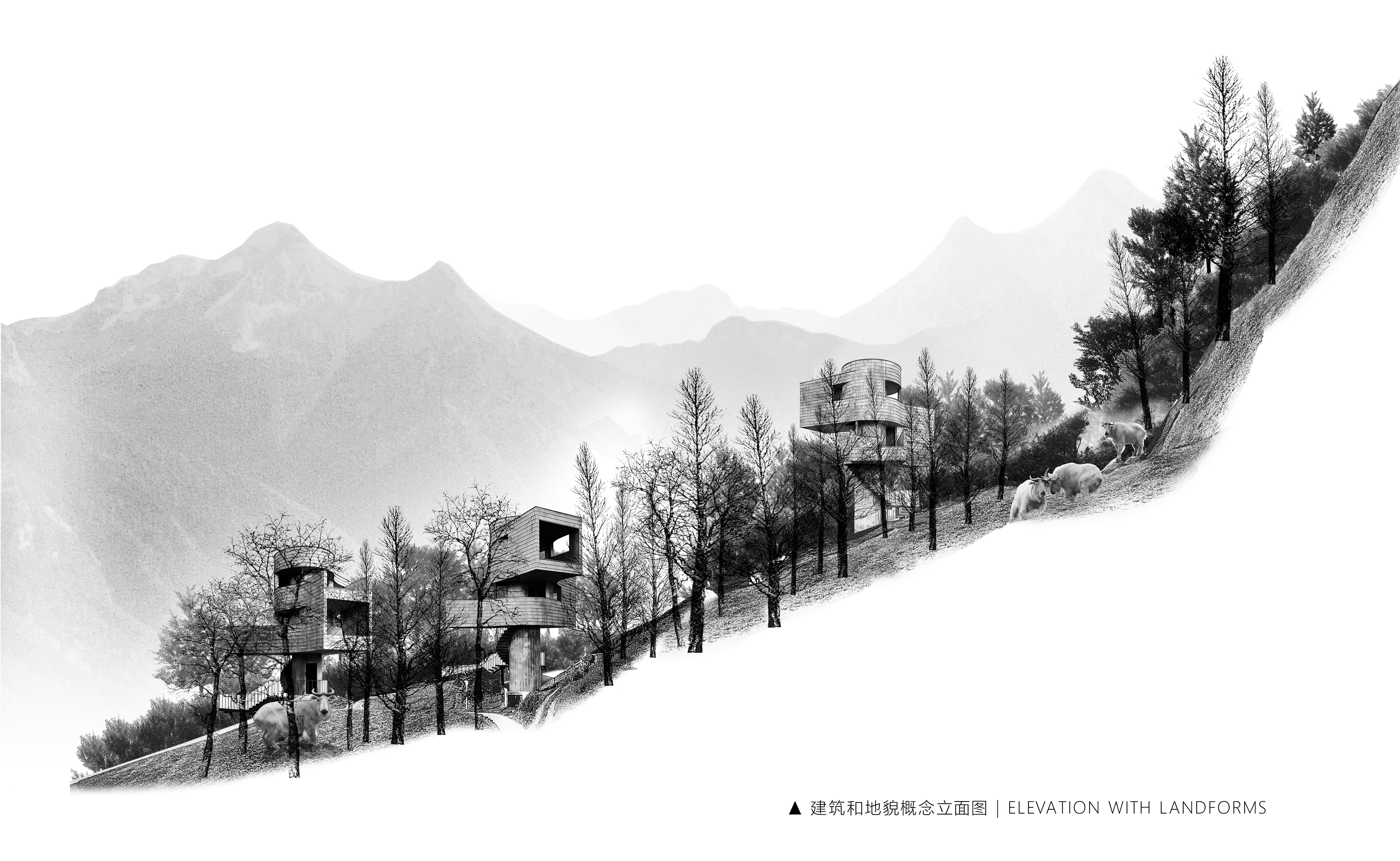
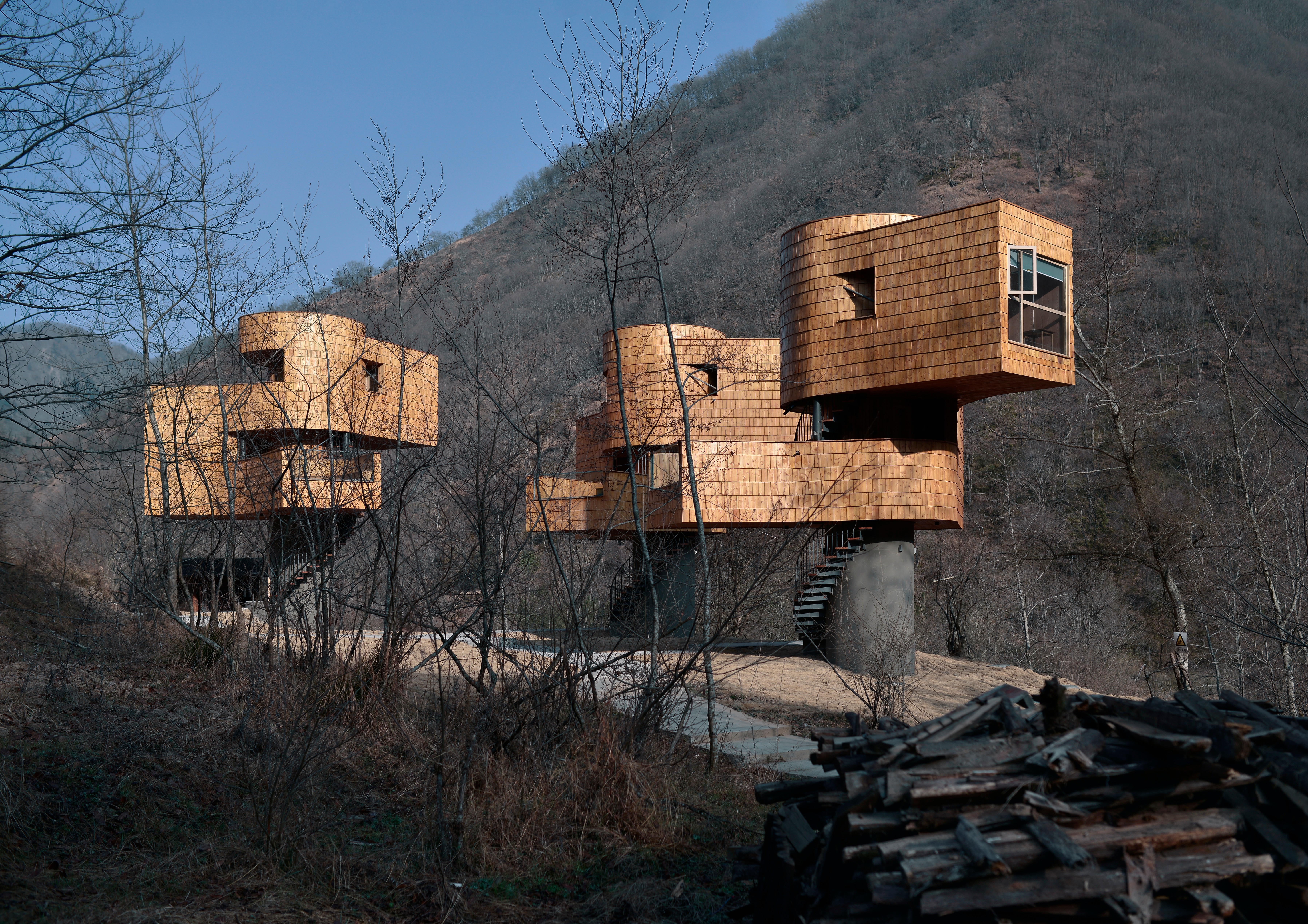
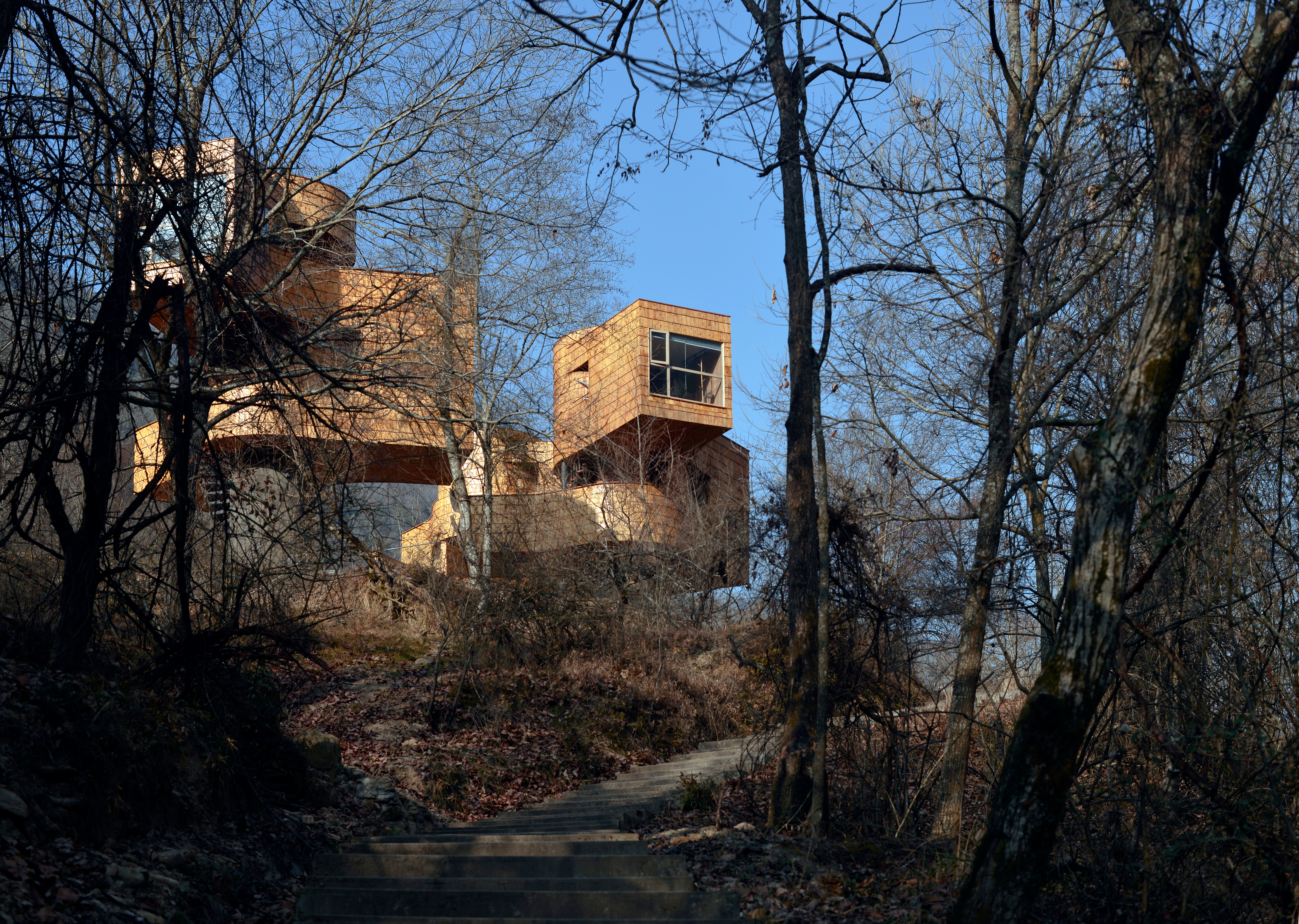
以塔的形式建造这个观测建筑:建筑主要的使用空间被提升至二、三层,为使用者提供更开阔的观测视野。二、三层同时也可以作为住宿房间,两间卧室可以满足大多数家庭的深度游学的功能要求;二、三层卧室外,均带有一个独立的观测平台,人的活动和野生动物的地面生态相对隔离。
Build this observation building in the form of a tower. The main use space of the building has been upgraded to the second and third floors, providing users with a wider observation view. The second and third floors can also be used as accommodation rooms, and the two bedrooms can meet the functional requirements of most families for in-depth study tours. Outside the bedrooms on the second and third floors, there is an independent observation platform, which isolates human activities from the terrestrial ecology of wild animals.
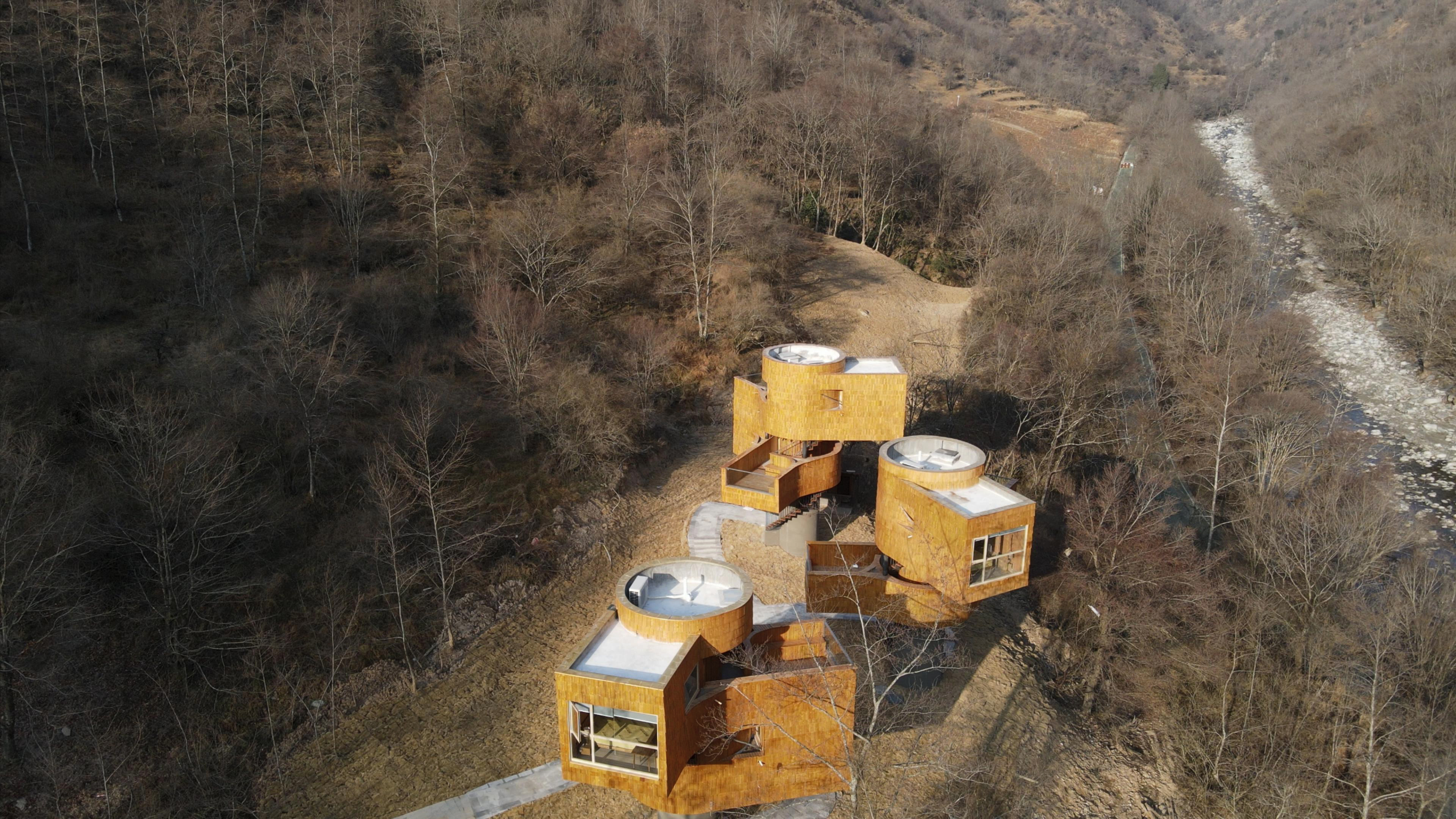


整个建筑采用中心对称的内外筒体作为结构原型。建筑的功能性房间从筒体向外悬挑,最大悬挑长度为5.2米。为了保持整个结构的静力学平衡,二、三层的功能房间虽处于不同的标高,但在平面上同样被设计成中心对称的方式以保持稳定。
The whole building uses a central symmetric inner and outer cylinder as a structural prototype. The functional rooms of the building overhang outward from the cylinder, with a maximum overhang length of 5.2 meters. In order to maintain the static balance of the entire structure, although the functional rooms on the second and third floors are at different elevations, they are also designed in a centrally symmetrical manner on the plane to maintain stability.
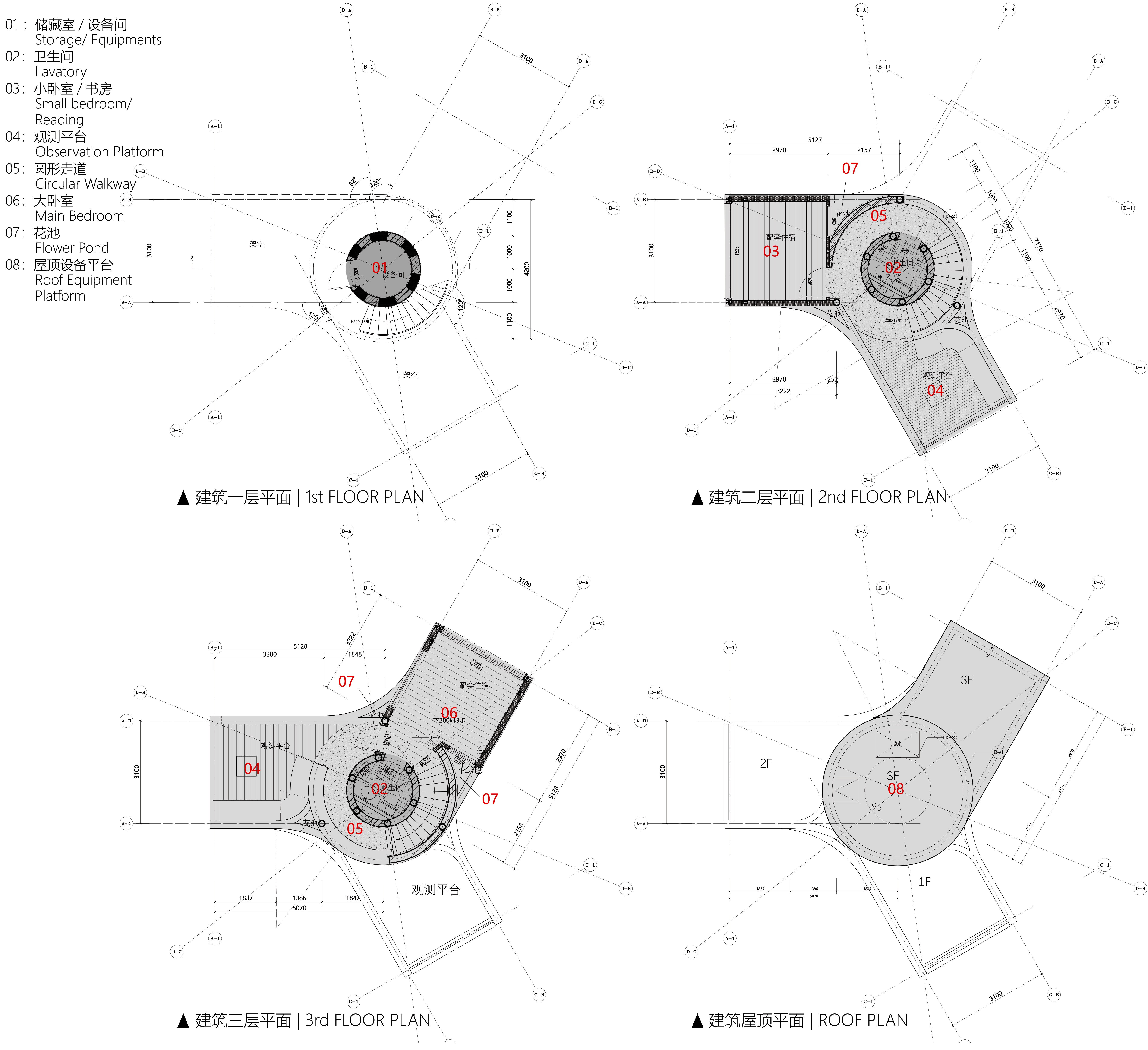
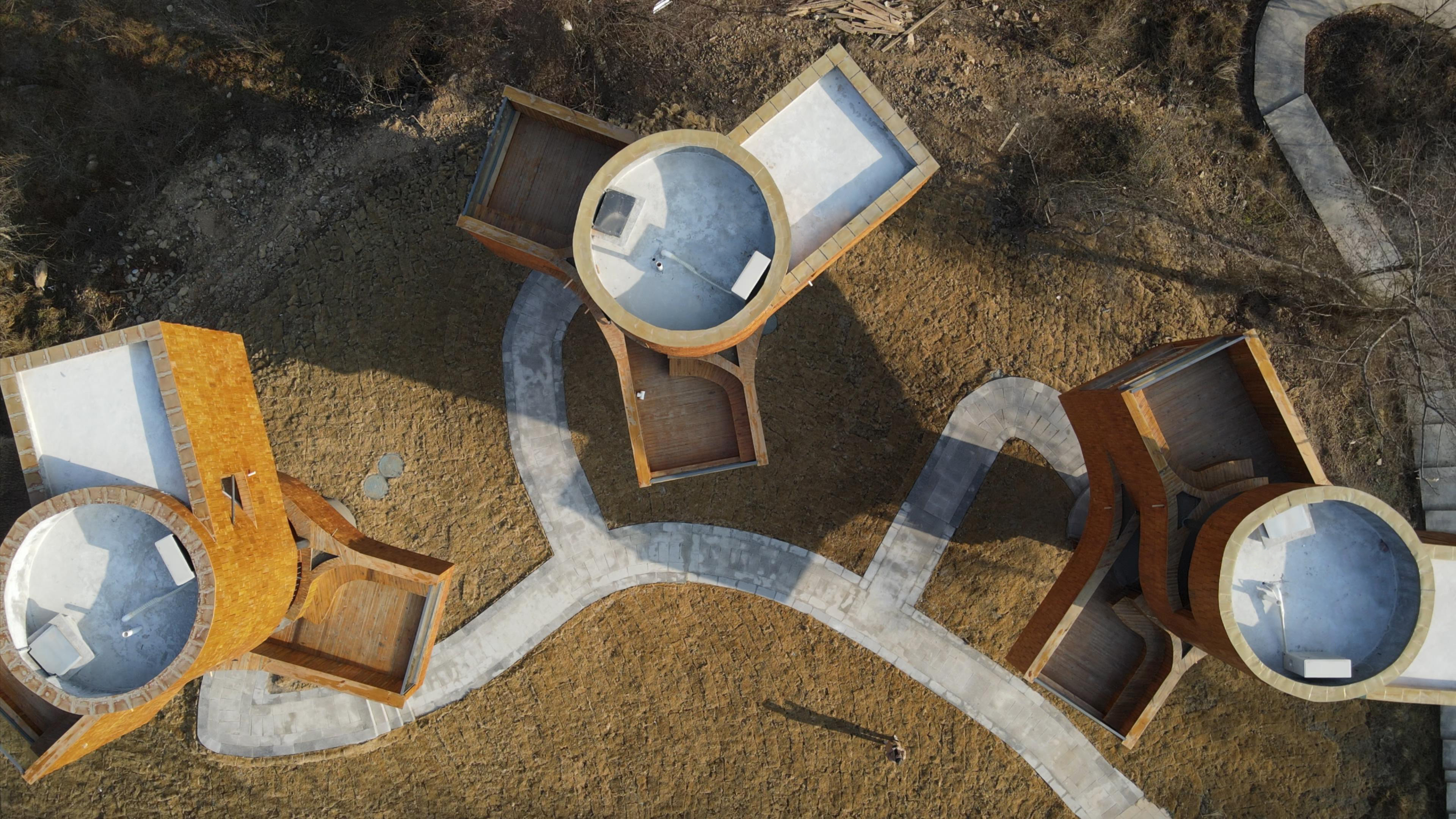
在实际的结构测试中,内筒体在一层采用了混凝土体系,最大限度地减小筒体直径。二、三层的内筒体采用相互斜向拉结的钢柱形成整体,而外筒体被简化为钢框架以减轻重量。悬挑部分增加斜向拉杆,在概念上让悬挑房间的上下梁形成桁架,以减小悬挑部分的结构尺寸,减轻结构重量。
In actual structural testing, the inner cylinder uses a concrete system on the first floor to minimize the diameter of the cylinder. The inner cylinder of the second and third floors is formed as a whole by steel columns that are diagonally connected to each other, while the outer cylinder is simplified into a steel frame to reduce weight. An oblique tie rod is added to the cantilever part, conceptually allowing the upper and lower beams of the cantilever room to form a frame to reduce the structural size of the cantilever part and reduce the structural weight.
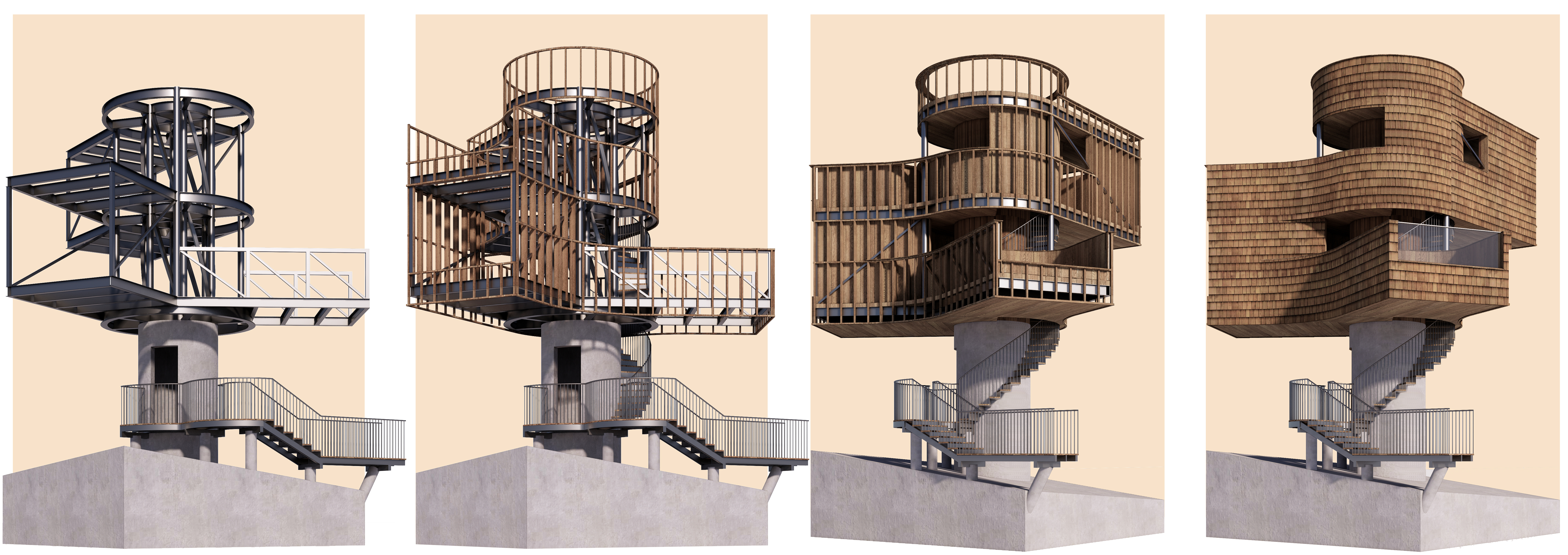
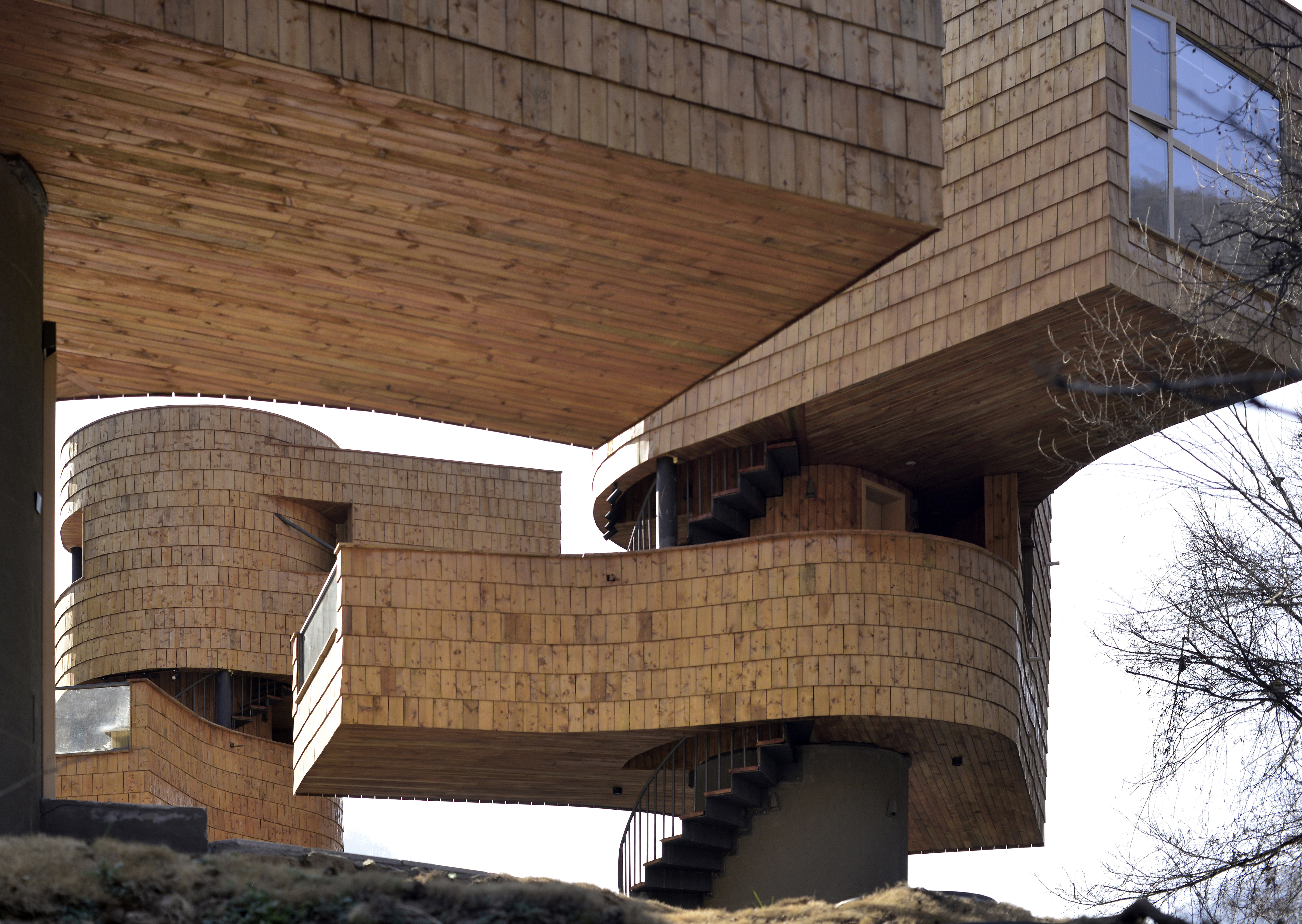
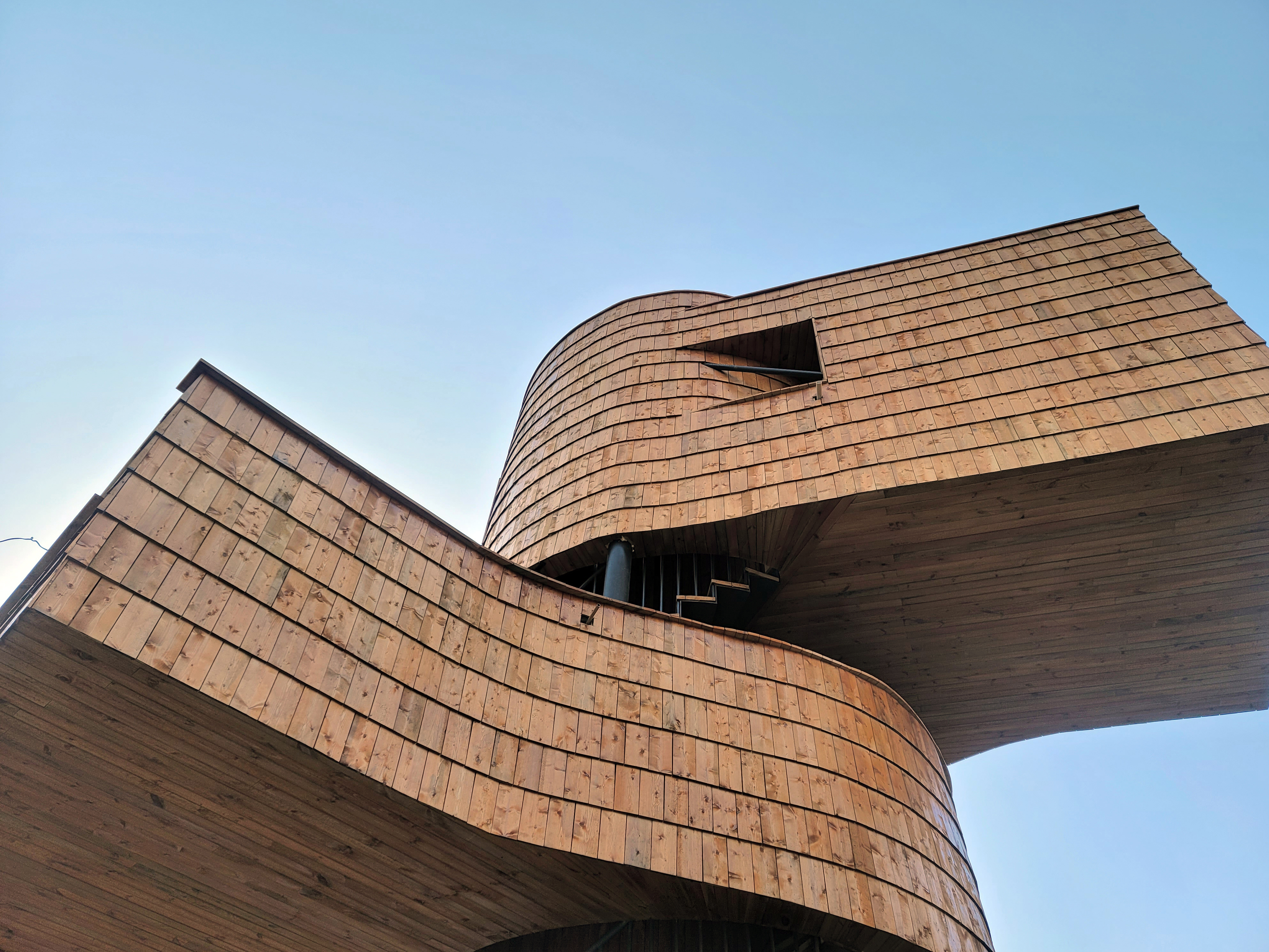
建筑采用轻质建造体系,在钢结构框架内采用木龙骨轻质墙体实现维护体系。建筑外墙在保温防水构造后,采用深炭化木瓦被动式防水实现功能需求和建筑表达。
This building is built with a lightweight construction system, and the maintenance system is achieved with wood keel lightweight walls within the steel frame. After the external wall of the building is constructed with thermal insulation and waterproof, deep carbonized wood shingles are used for passive waterproof to realize the functional requirements and architectural expression.
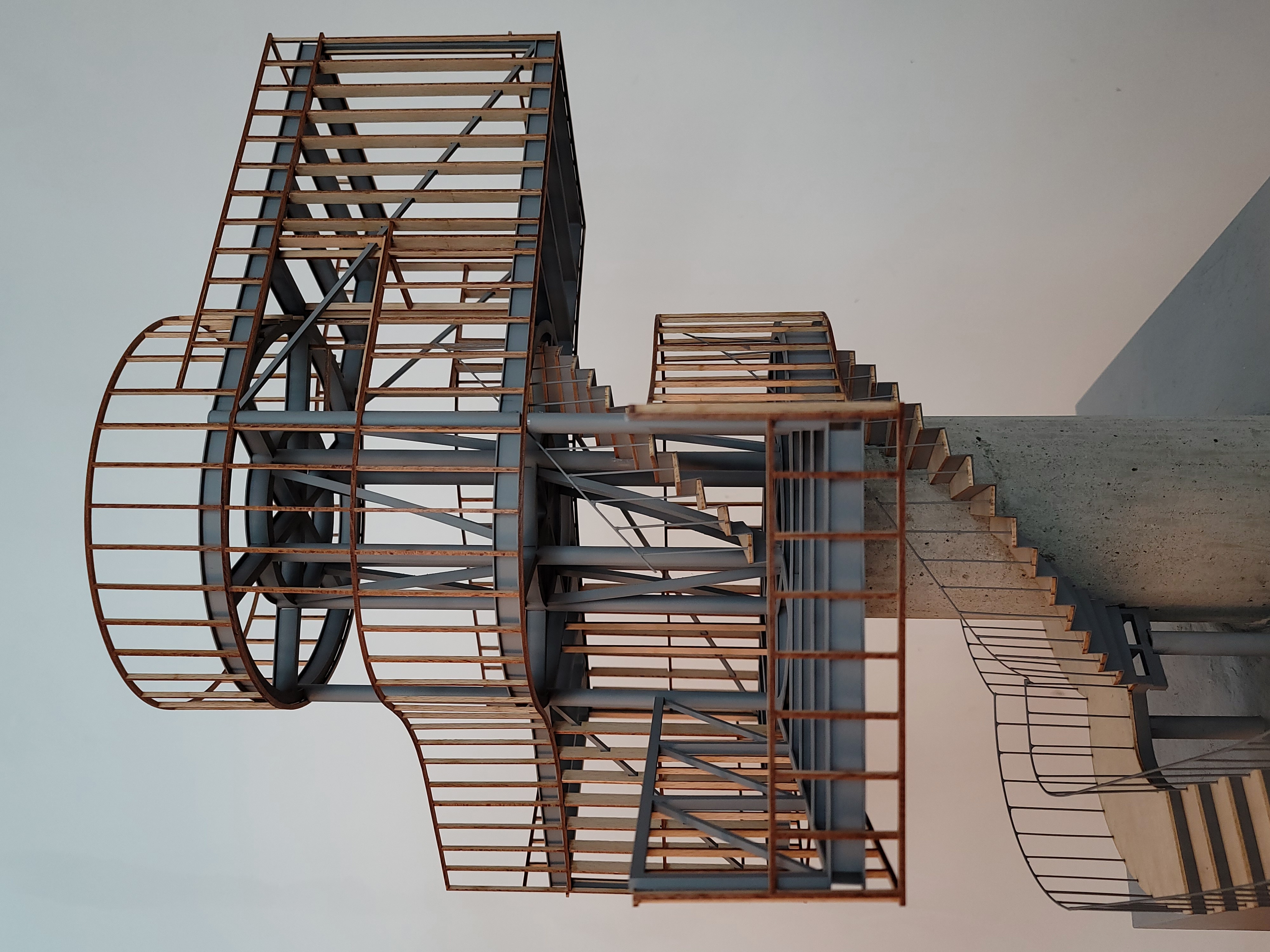

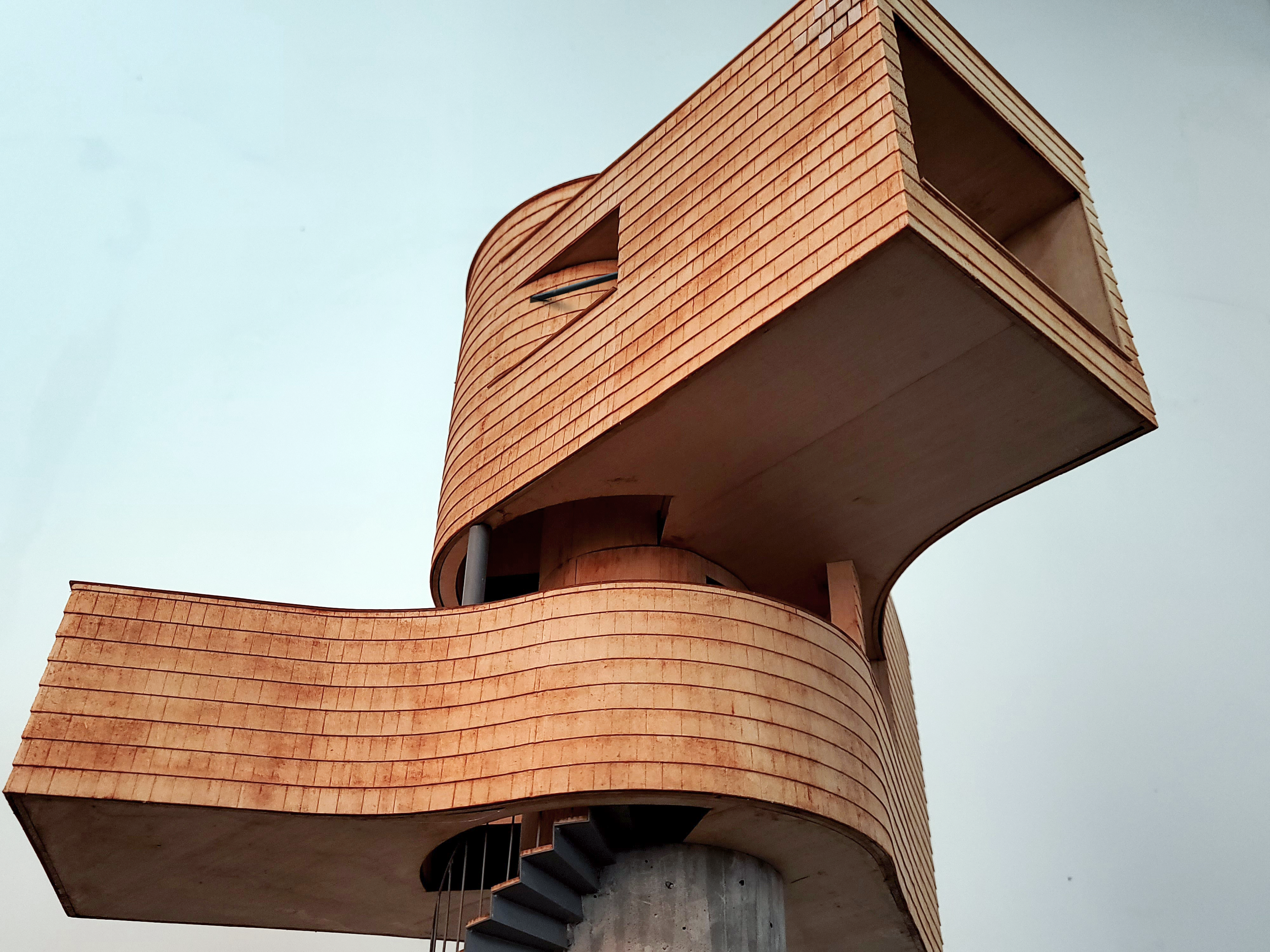
在这个项目的设计工作中,我们进行了一次全新而有趣的尝试,即采用和真实建造完全一致的材料,以1:30的比例在模型中完成结构验证和建筑表达。因此,这个建筑也完成了两次建造。
In the design work of this project, we conducted a brand new and interesting attempt, using materials that are completely consistent with the actual construction, and completing structural verification and architectural representation by modelling at a scale of 1:30. Therefore, this building was actually completed twice.

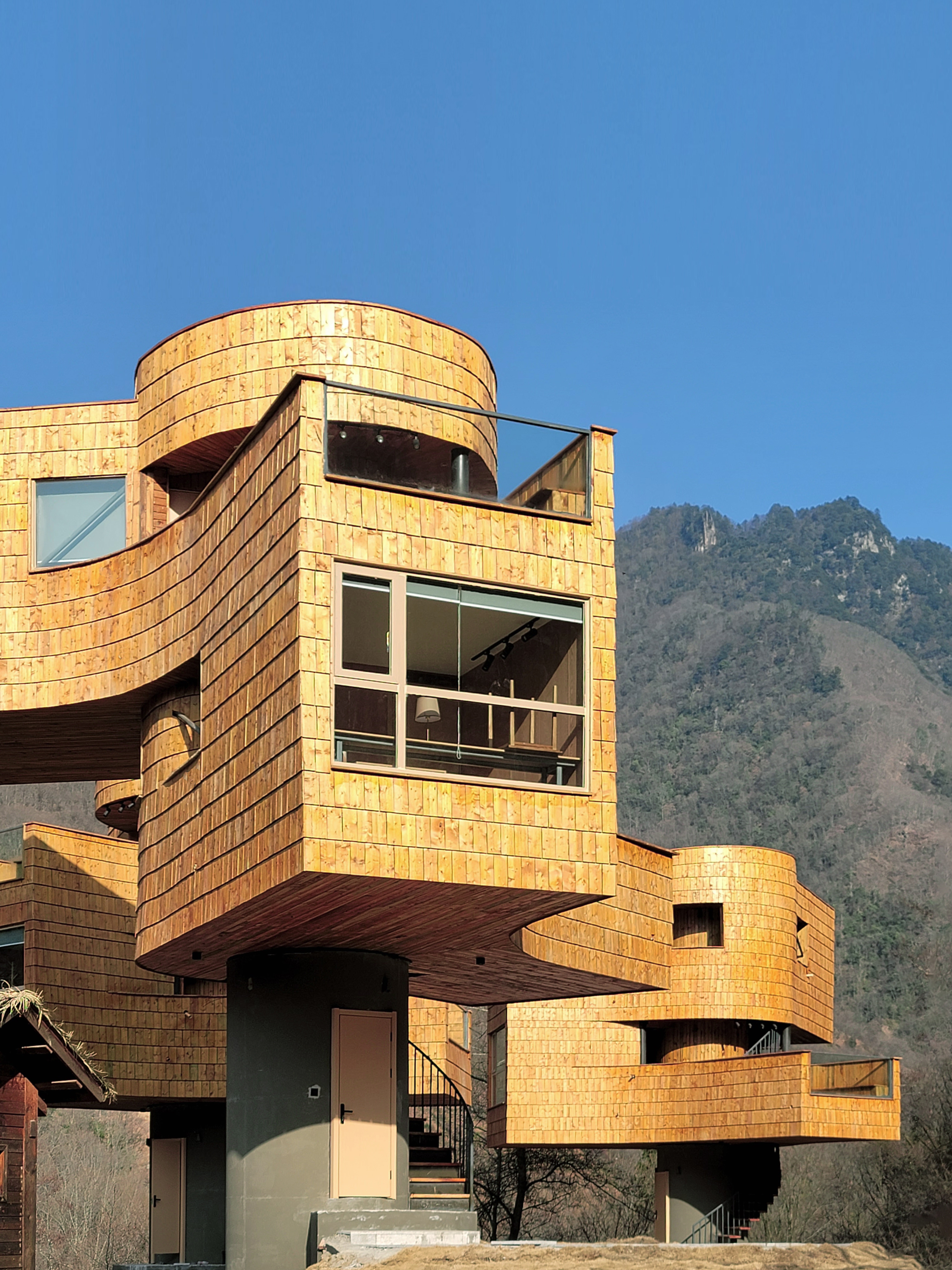
在第一次建造(设计模型)中,基于人类活动和野生动物分流的考虑,我们设计了架空在原生地面上的木栈道作为建筑的进入方式。
In the first construction (modelling), based on the consideration of separating human activities and wild animals, we designed a trestle path entering the building.
在第二次建造(即真实建造)中,保护区工作团队考虑到保护区土地性质的问题,以及地面构筑物对动物行为可能的干扰,建议取消栈道,我们也接受了这一建议,项目也最终完成了建造。
During the second construction (i.e., real construction), the reserve team considered the possible interference of ground structures on animal behavior and proposed to cancel the trestle path, which we also adopted.
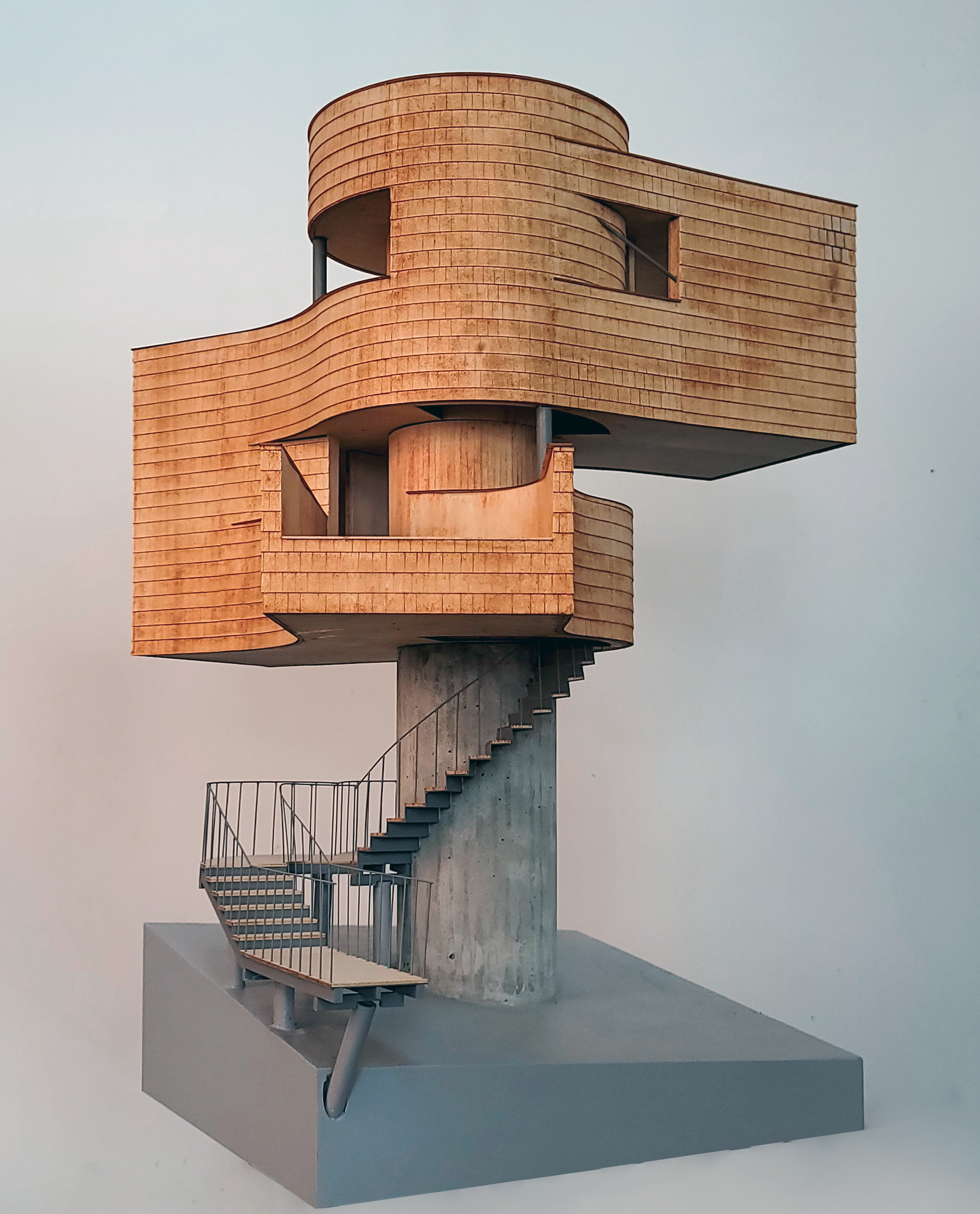
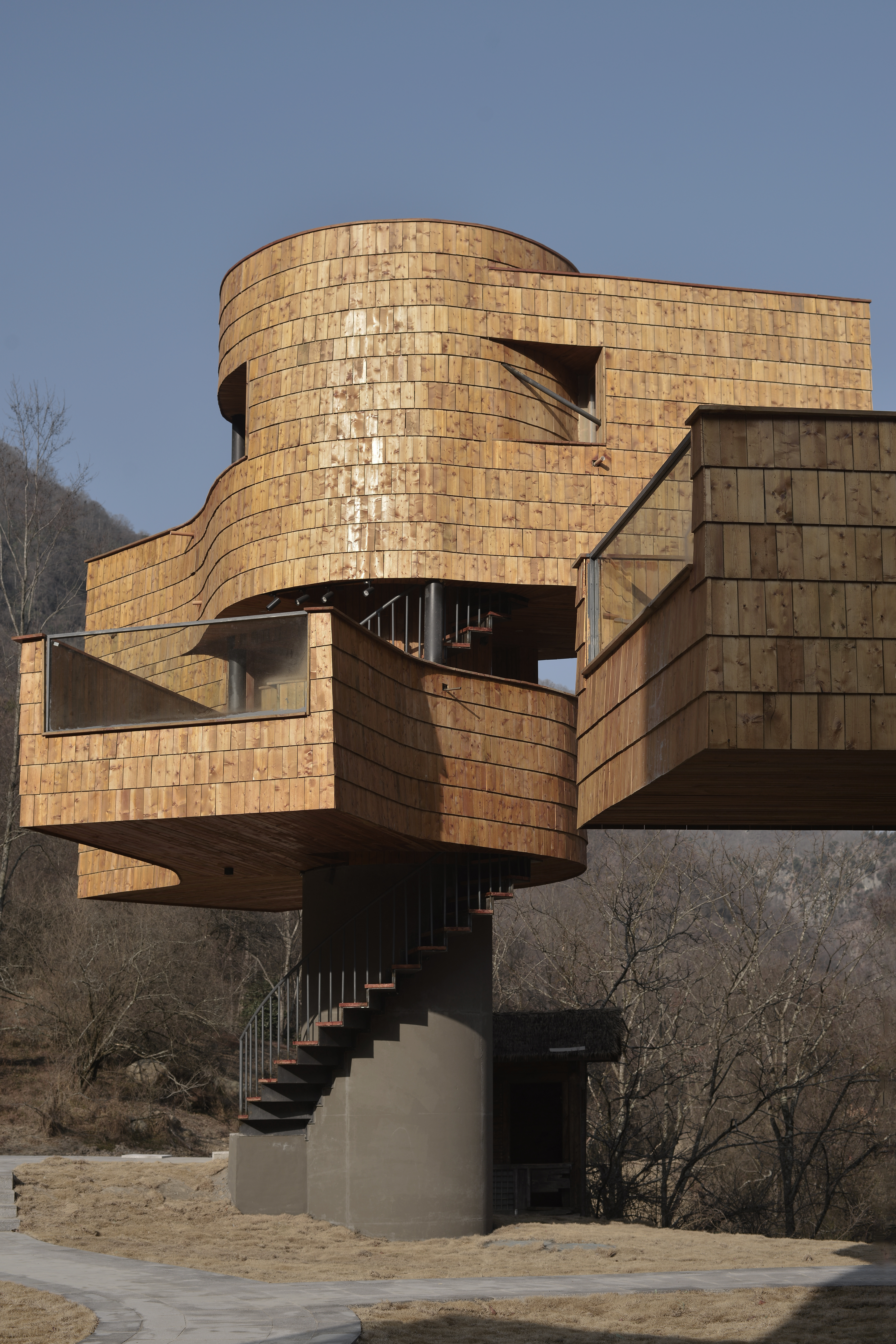
完整项目信息
项目名称:野生动物观测塔
项目类型:科教建筑、旅游建筑
项目地点:四川省广元市唐家河国家级自然保护区
建成状态:建成
设计时间:2021年8月—2022年4月
建设时间:2022年8月—2023年4月
建筑面积:64.5平方米(单塔)×3=193.5平方米
设计单位:合造社建筑设计事务所(成都合造建筑设计有限公司)
设计单位联系方式:clabxulang@qq.com
主创建筑师:徐浪
设计团队完整名单:徐浪、陈东旭、侯至冬、秦杰、雷韵
结构:栾栌构造设计事务所
施工:四川省永和顺建筑工程有限公司
材料:清水混凝土/钢/木材/木瓦(本地开采)
业主:唐家河保护区管理处
造价:150万
摄影师:徐浪
版权声明:本文由合造社建筑设计事务所授权发布。欢迎转发,禁止以有方编辑版本转载。
投稿邮箱:media@archiposition.com
上一篇:赫尔佐格和德默隆新作:奥地利Kornmarktplatz住宅
下一篇:Las Chumberas教堂|Fernando Menis