
设计单位 Lina Ghotmeh — Architecture
项目地点 黎巴嫩贝鲁特
建成时间 2020年
建筑面积 6413平方米
撰文 Lina Ghotmeh
贝鲁特就如一部层叠的历史。城市虽遭7次损毁,却也留下诸多遗迹,为我们讲述着祖先的故事。如今,贝鲁特的建筑景观也成为城市近期历史的一种体现。被荒野侵入的废墟与带有红瓦屋顶的传统建筑相并置,见证着这座地中海城市日新月异的城建变化。
Beirut is a permanent archeology. Buried 7 times through the ages, the city tells the story of our ancestors. Currently, its built landscape reflects its recent history. Ruined buildings invaded by wilderness juxtaposed with red tiled roofed traditional houses that still bear witness to the architecture of this Mediterranean city.
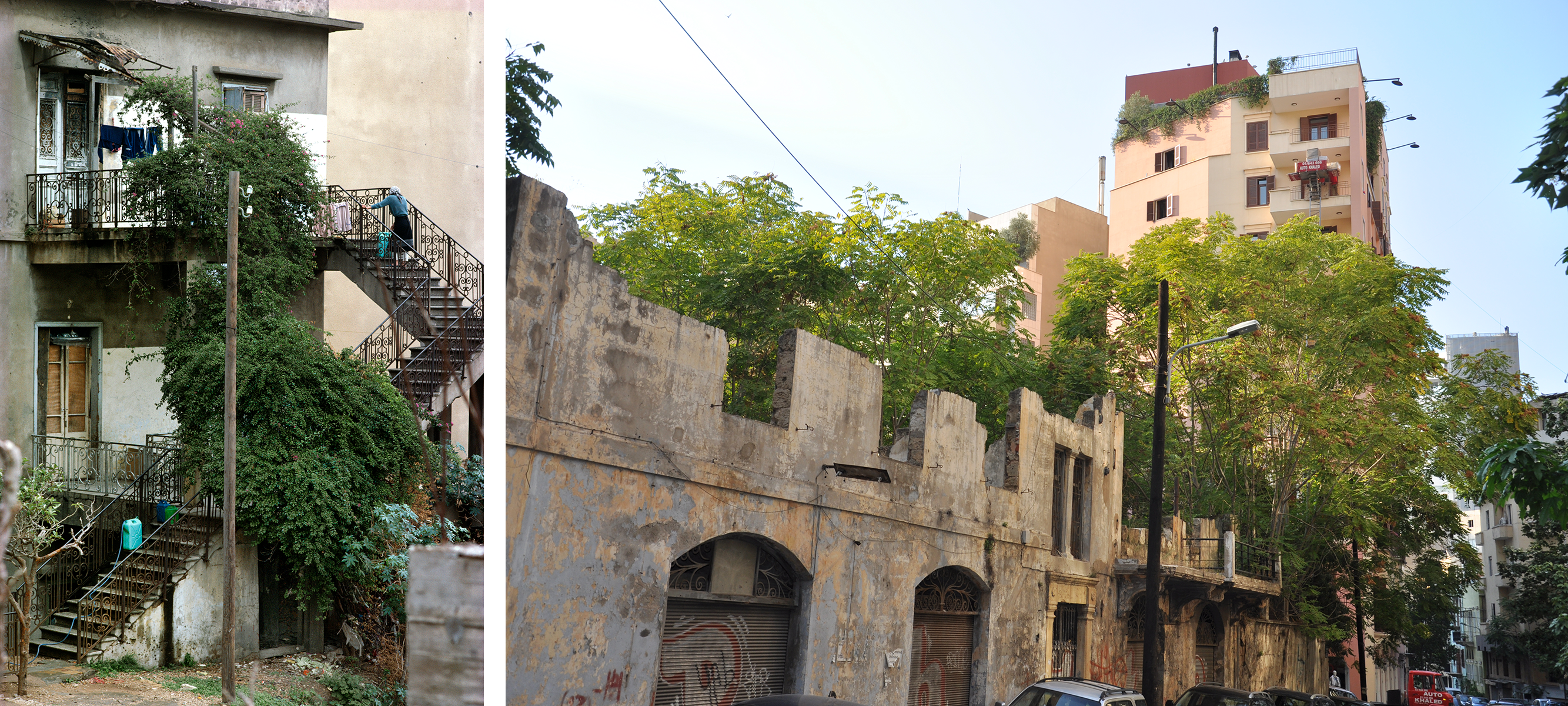


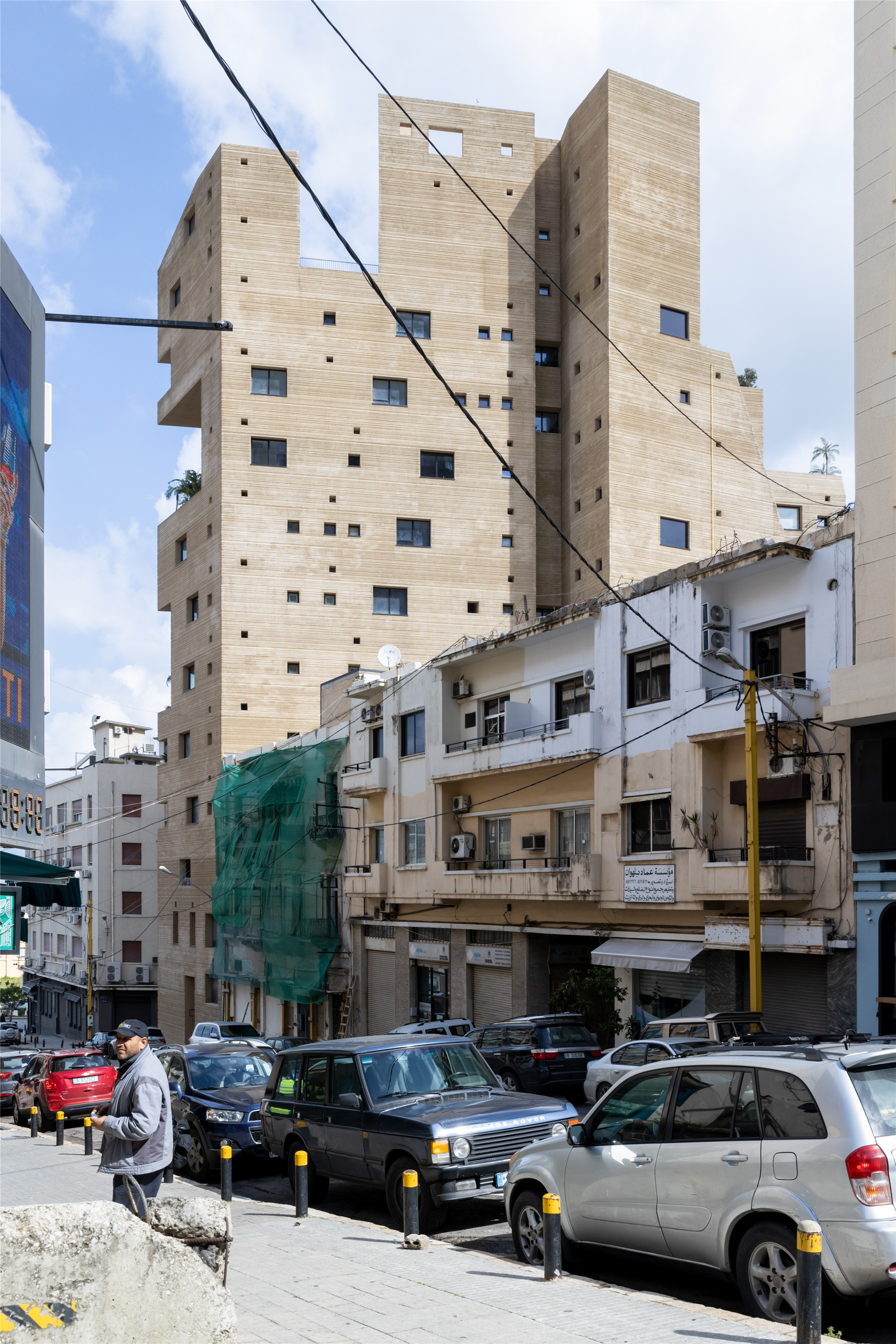
坐落于港口地区的石之花园公寓,就成为主创建筑师对其出生地的一种描绘写照。项目采用了一种全新的建筑形式,诠释出一种对城市空间的细致解读。起始于项目的背景,石之花园公寓体现了建筑自身的治愈力,以及危机下树立韧性的积极角色。
Located in the port area, « Stone Garden » materializes the Architect’s perception of her birthplace. The project emerges with a new architectural form that translates a sensitive spatial reading of the city. Taking its roots from its context, it portrays the capacity of architecture to act as a healing tool and an active player in building resilience at times of crisis.
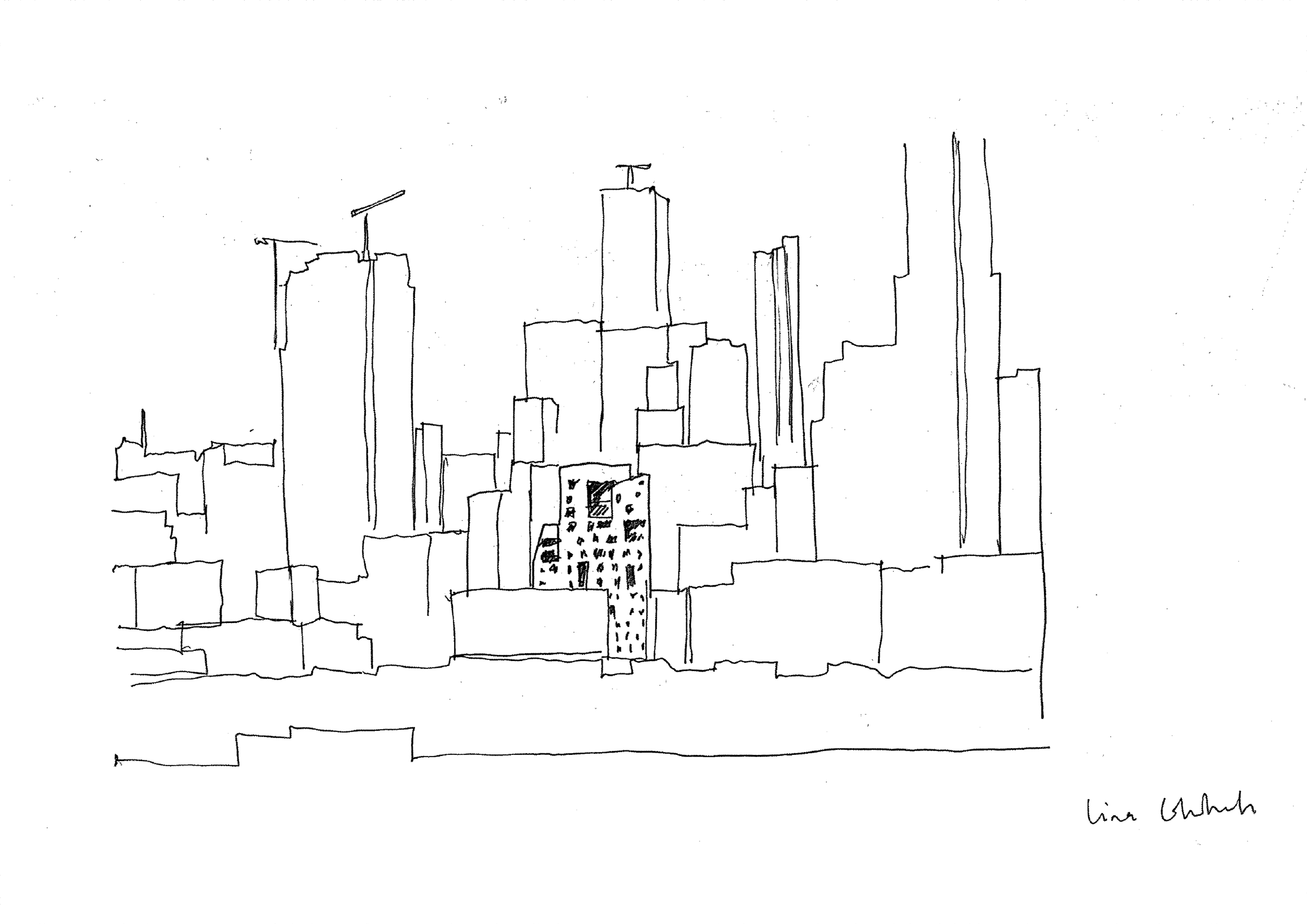
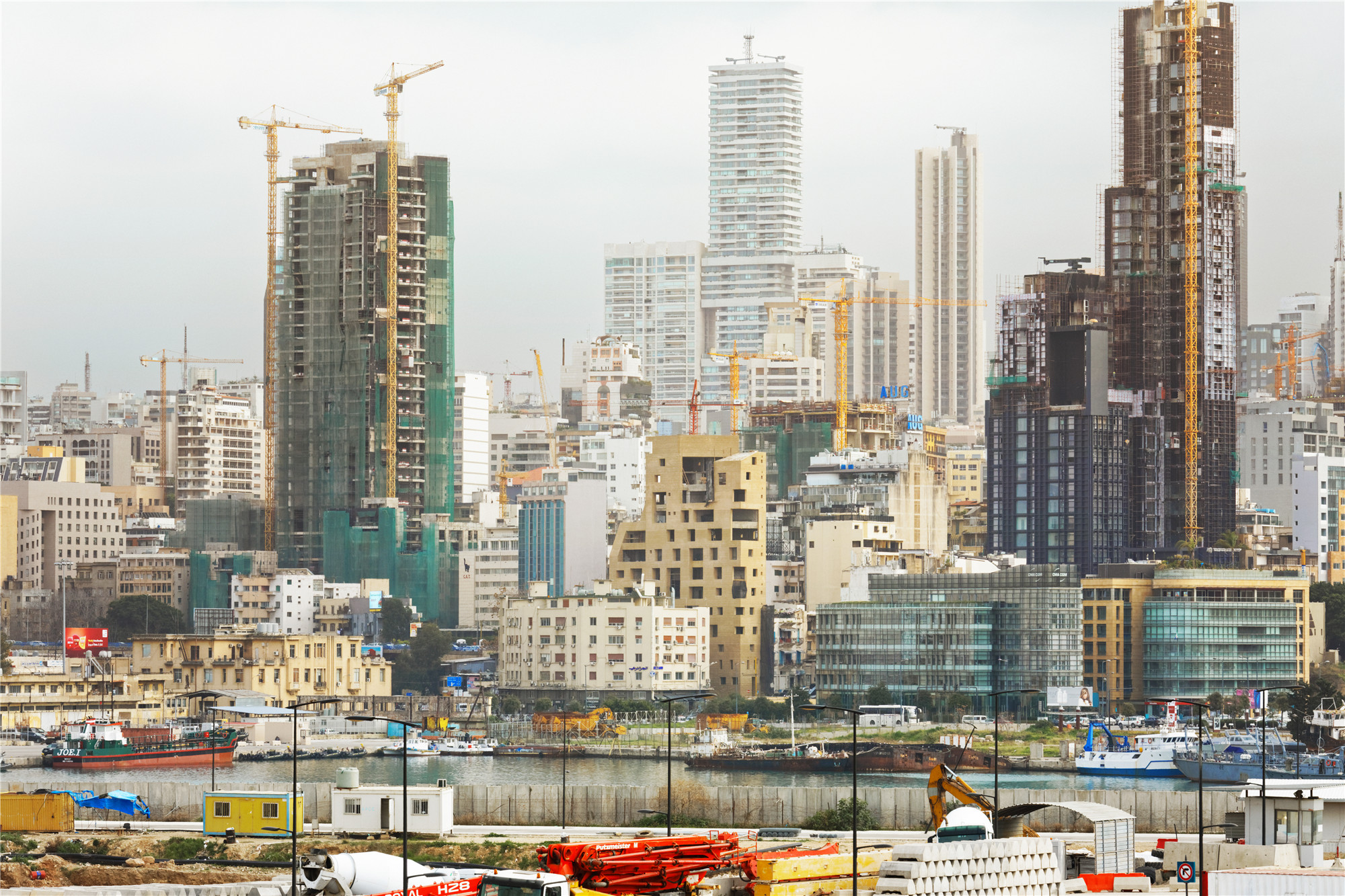
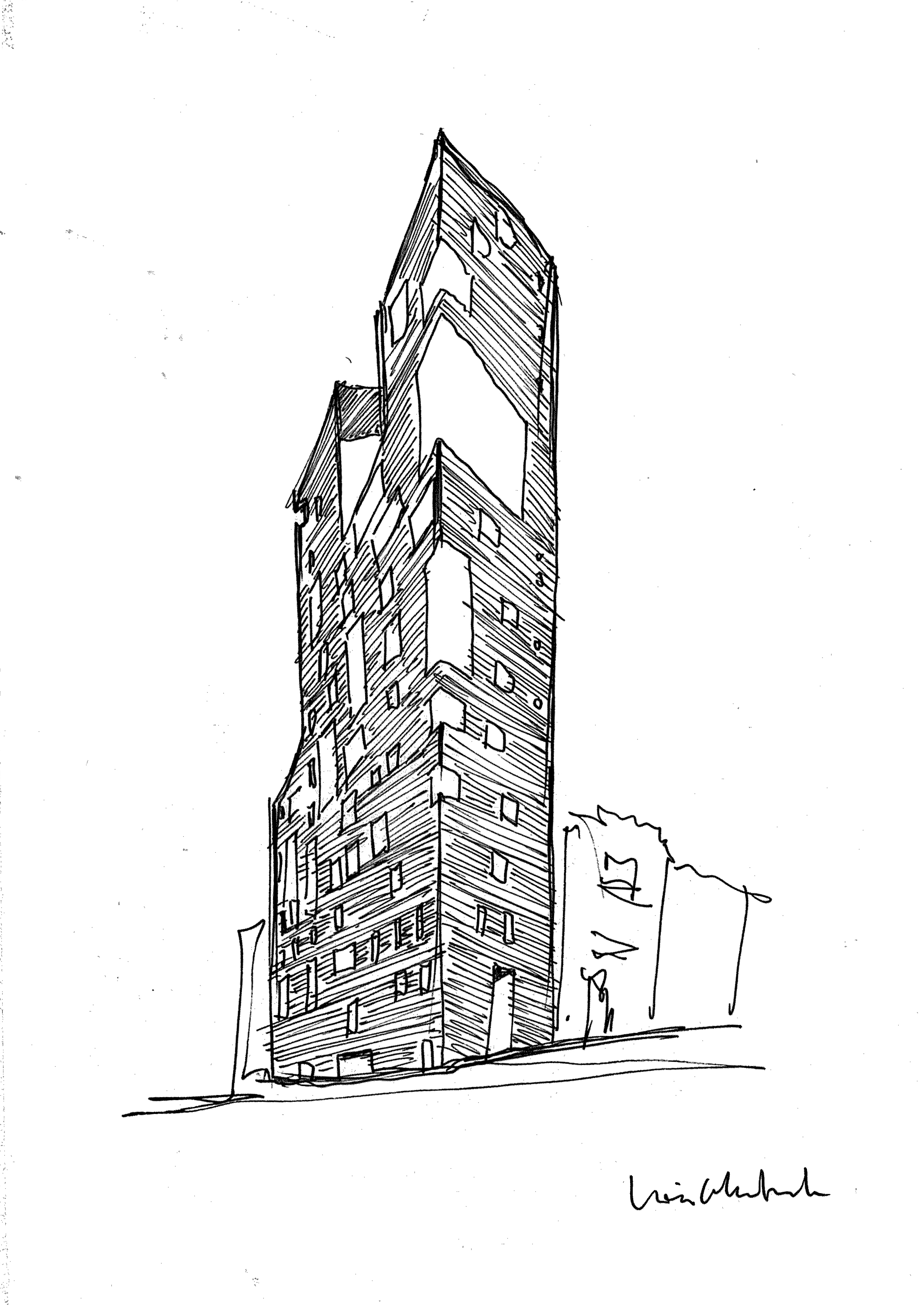
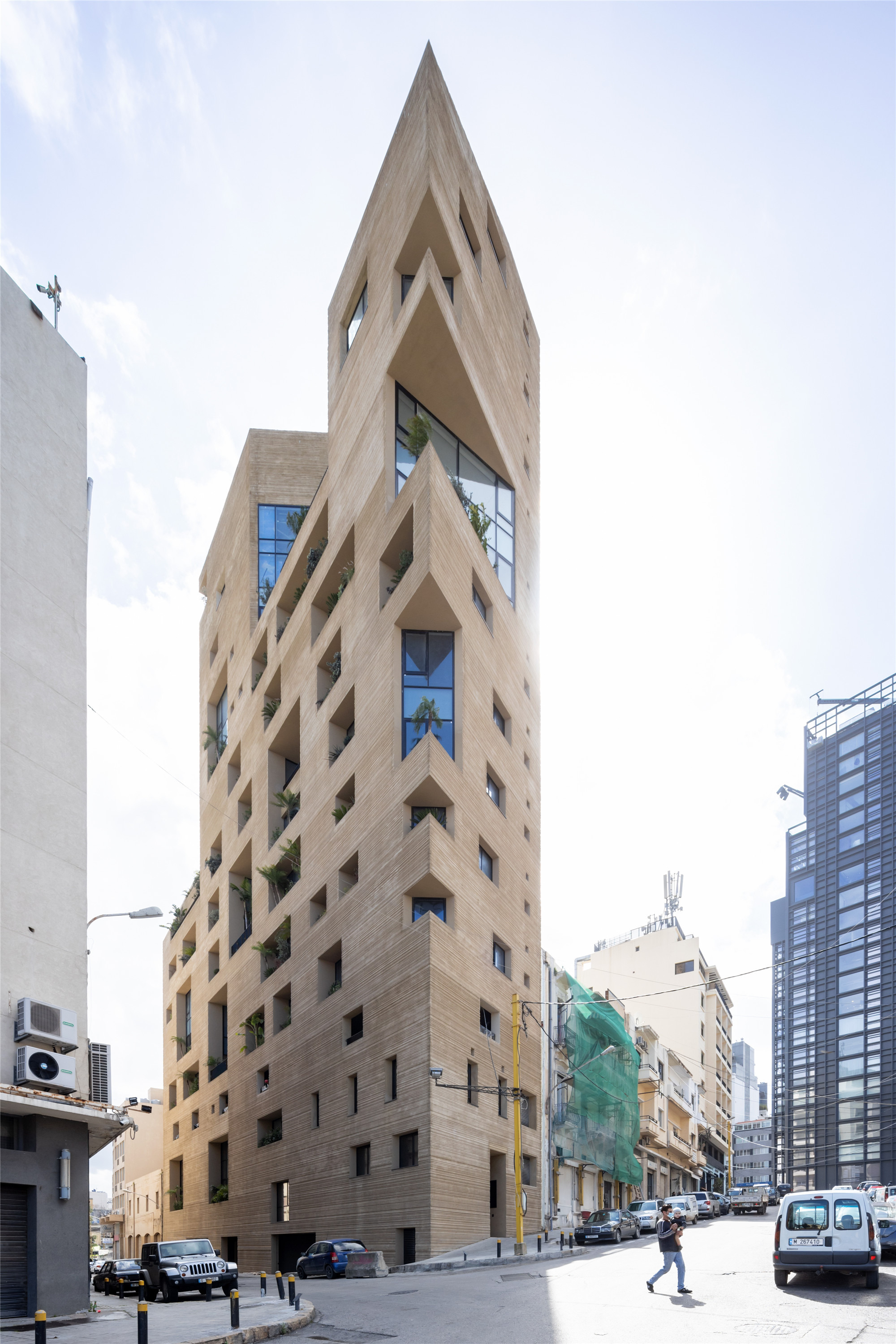
建筑就如同一座城市尺度上的雕塑,将动荡的境况转化为一个创造性的契机。城市规则下的空间形式经过转译,形成一种形态不定的设计语言。建筑开口的大小并不固定,既呼应着城市的记忆,也成为观赏海景的多样景窗。
Transforming tumultuous events into a creative opportunity, the tower appears as a sculpture drawn on an urban scale. Amorphous, it translates the form generated by the urban regulation. Its openings, of various sizes, hold the memory of the city and offer multiple framings of the sea from the inside.
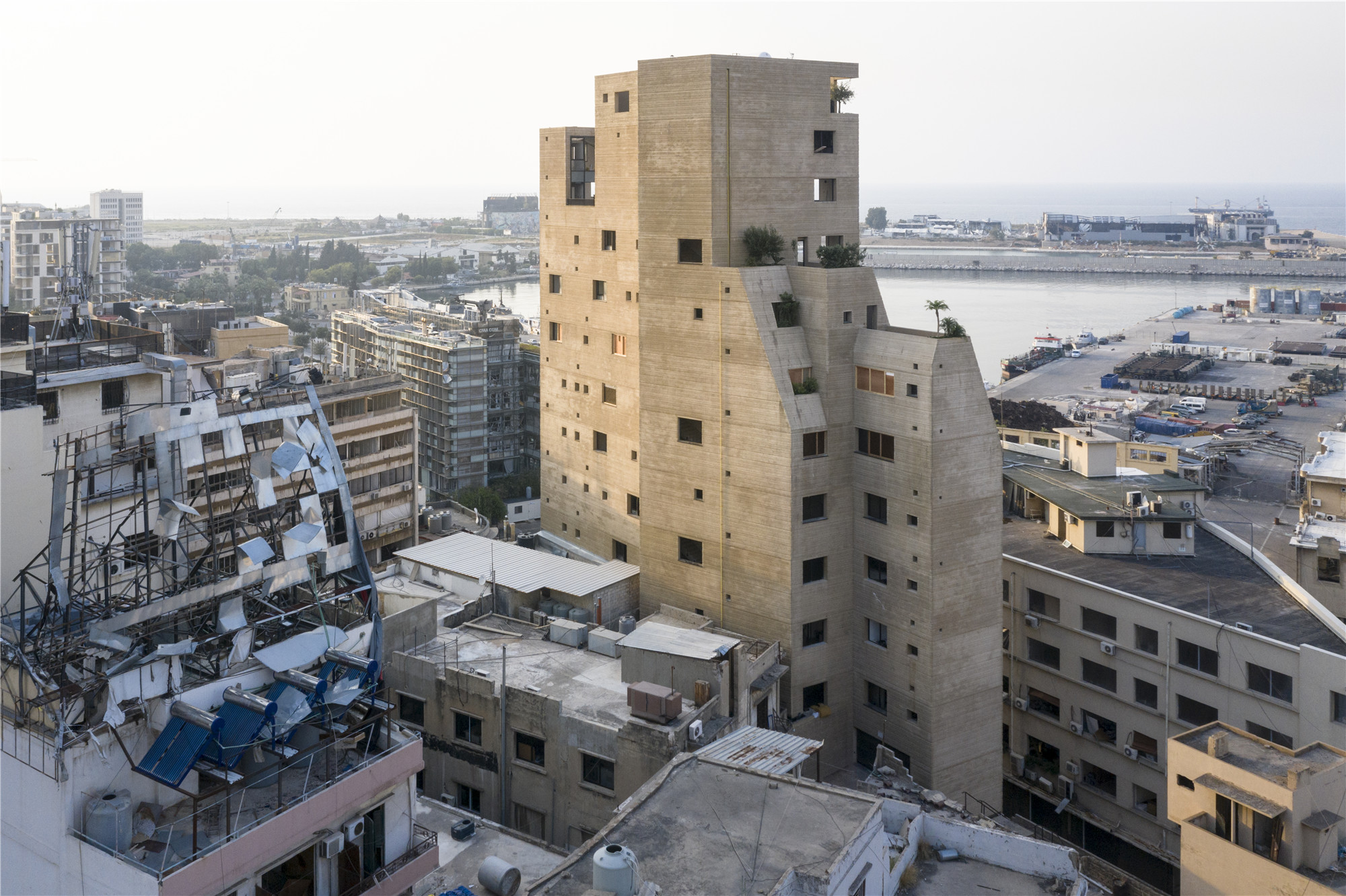

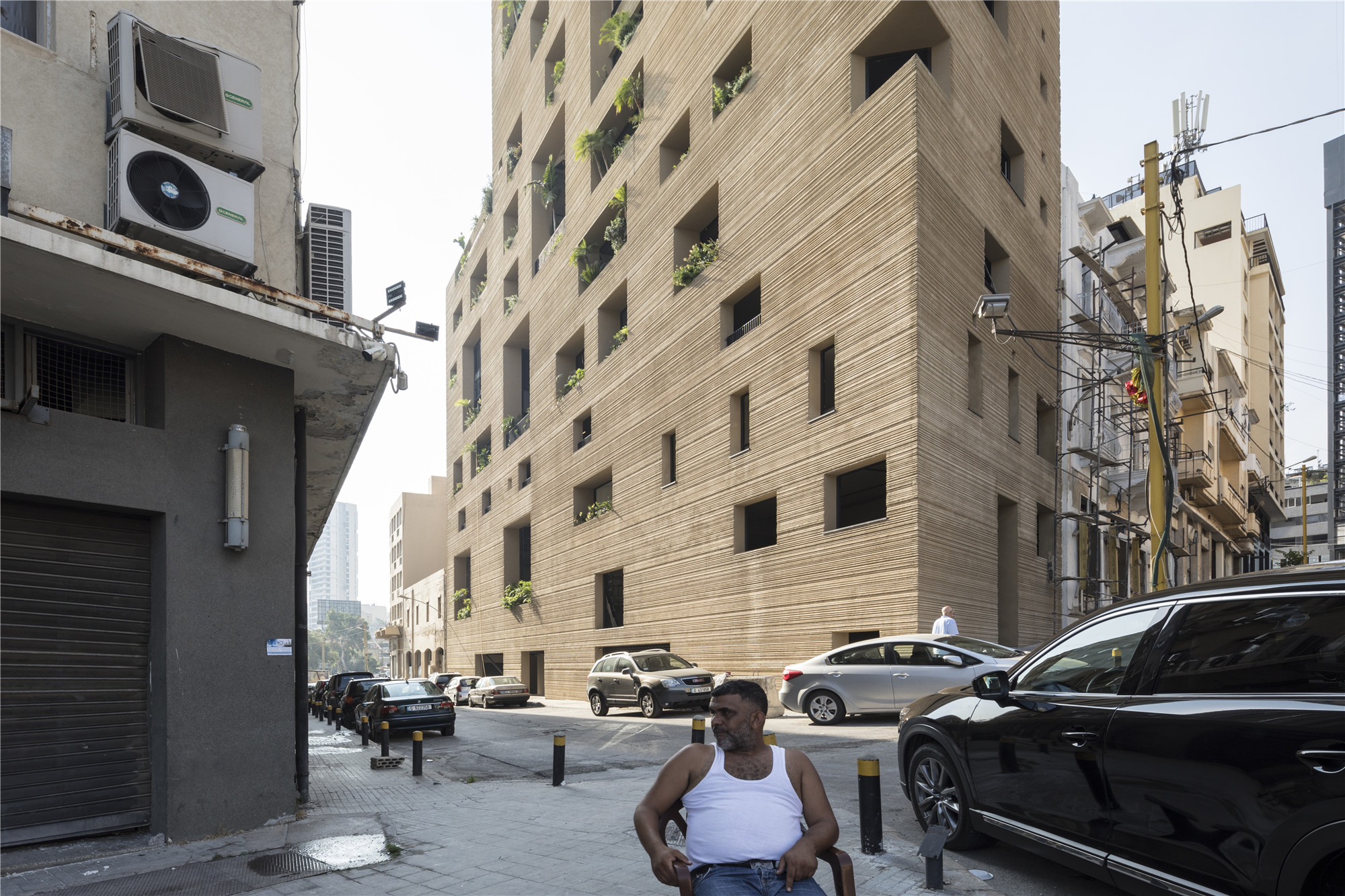
被绿植的装点过的窗口,引导自然沿着建筑的立面向上延伸。其大小的变化赋予建筑各层不同的空间个性,并形成全新形式的公共空间。项目的立面经过特殊的定制设计,在城市的环境中采用了与大地相近的颜色。
Inhabited by trees and gardens, windows invite nature to climb up to the sky of Beirut. The variety of their sizes individualize each residential floor generating new forms of communal spaces. The project appears in the city as an earthly emergence, its skin is custom designed.
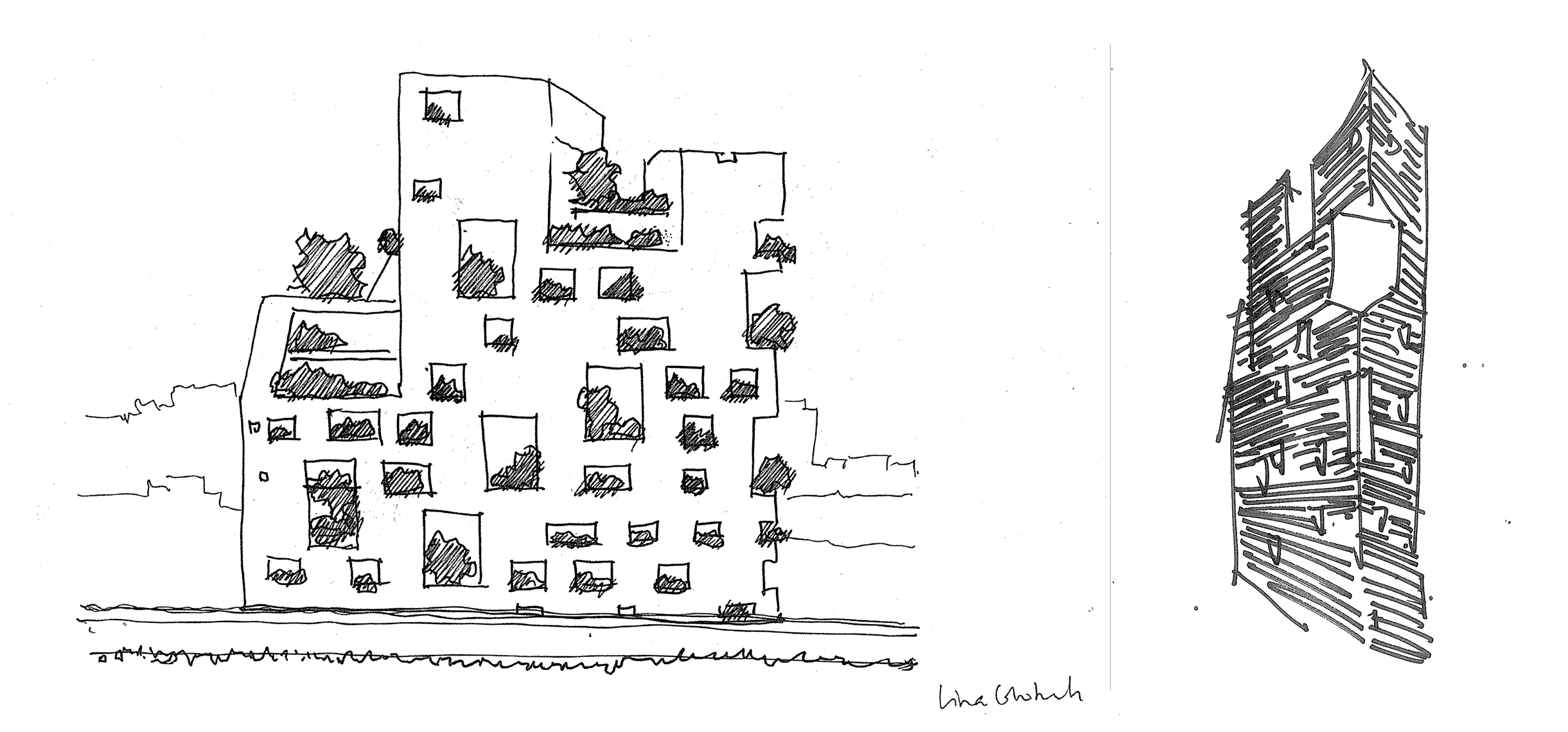
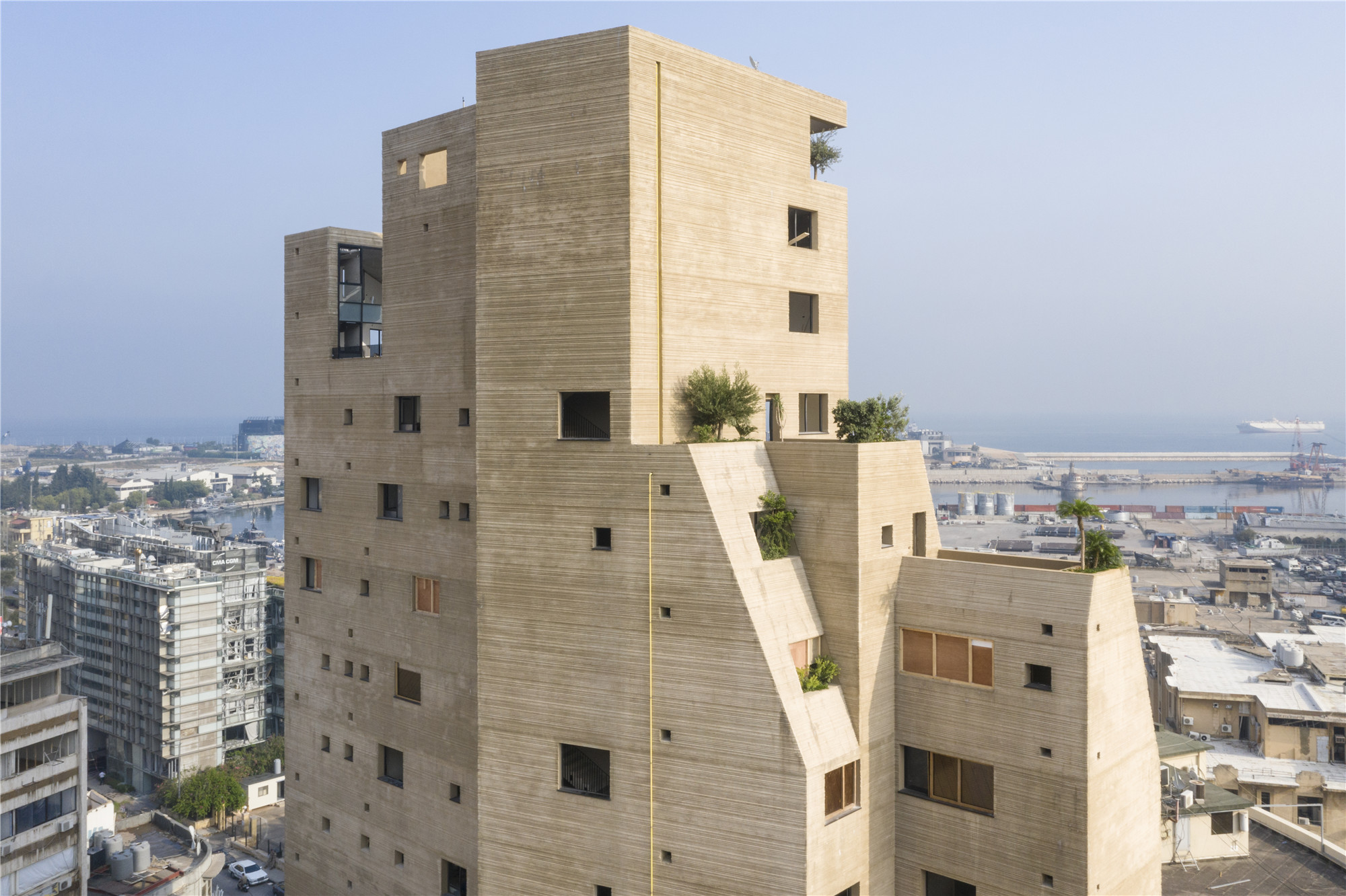
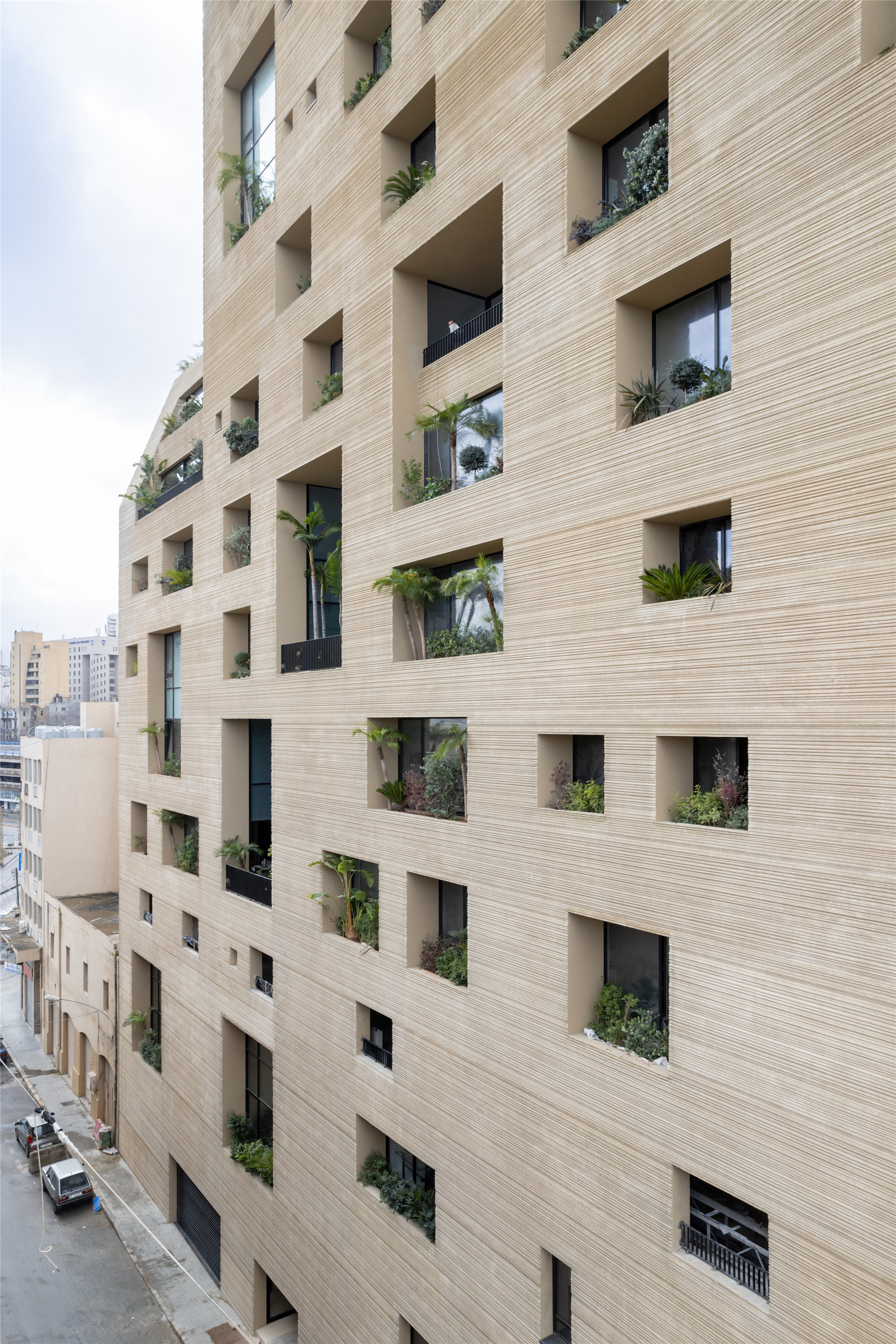
这一切都依托于当地工人精心的手工劳作,也为躲避周边战乱的人们提供了工作的机会。通过渐进式的实验过程,建筑立面选用土壤、水泥与纤维相结合的材质,形成条状的纹理。工匠们的参与增添了建筑的情感氛围,让建筑变为一种团结凝聚的治愈工具。
It is all labored and crafted by the hands of the many workers fleeing the neighboring wars. Projected earth, cement and fibers, the building’s skin is combed, and its making process is the result of incremental experimentation. It invites artisans to participate in the emotional realm of architecture, transforming architecture into a curing tool bringing people together.
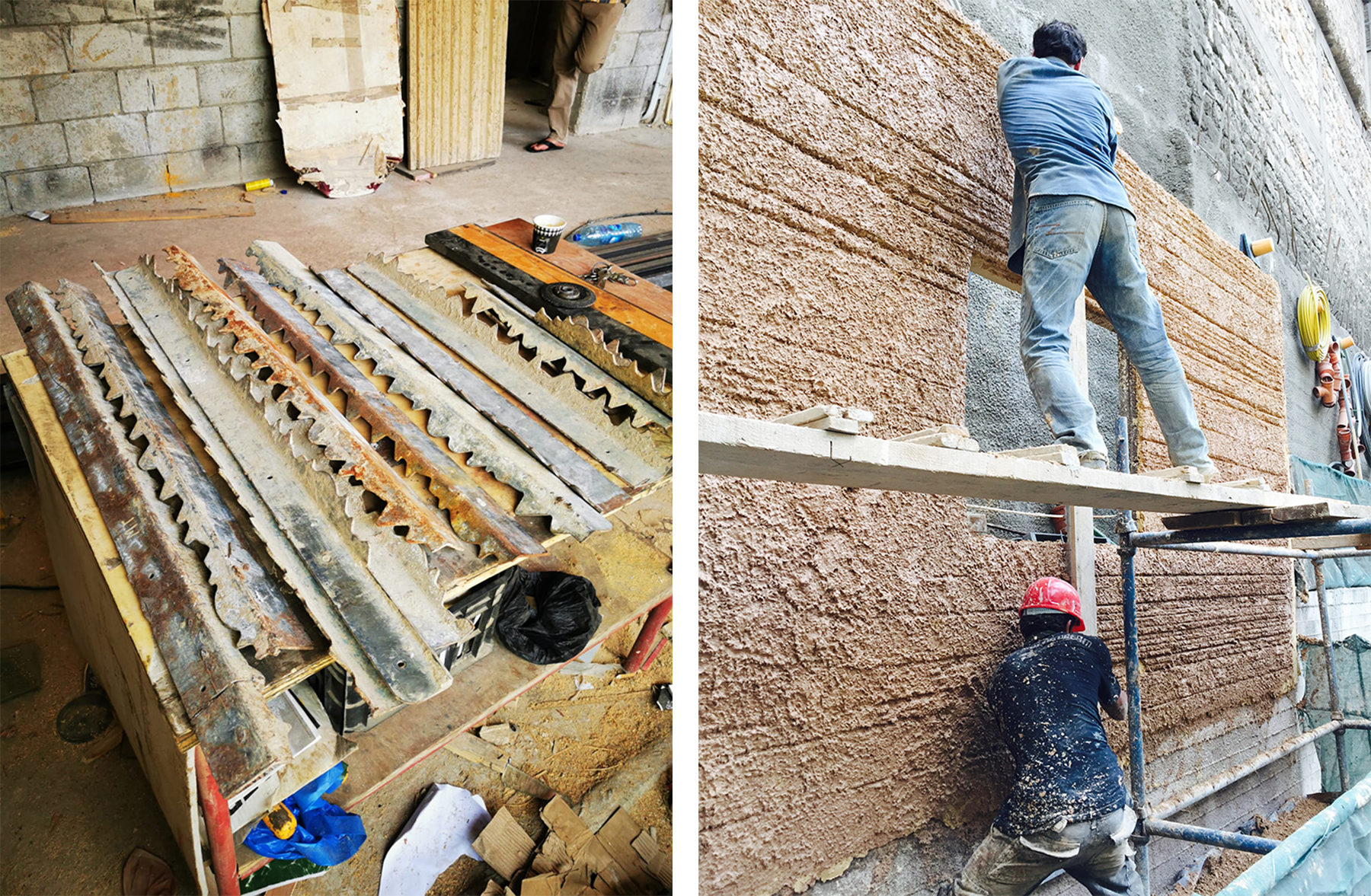

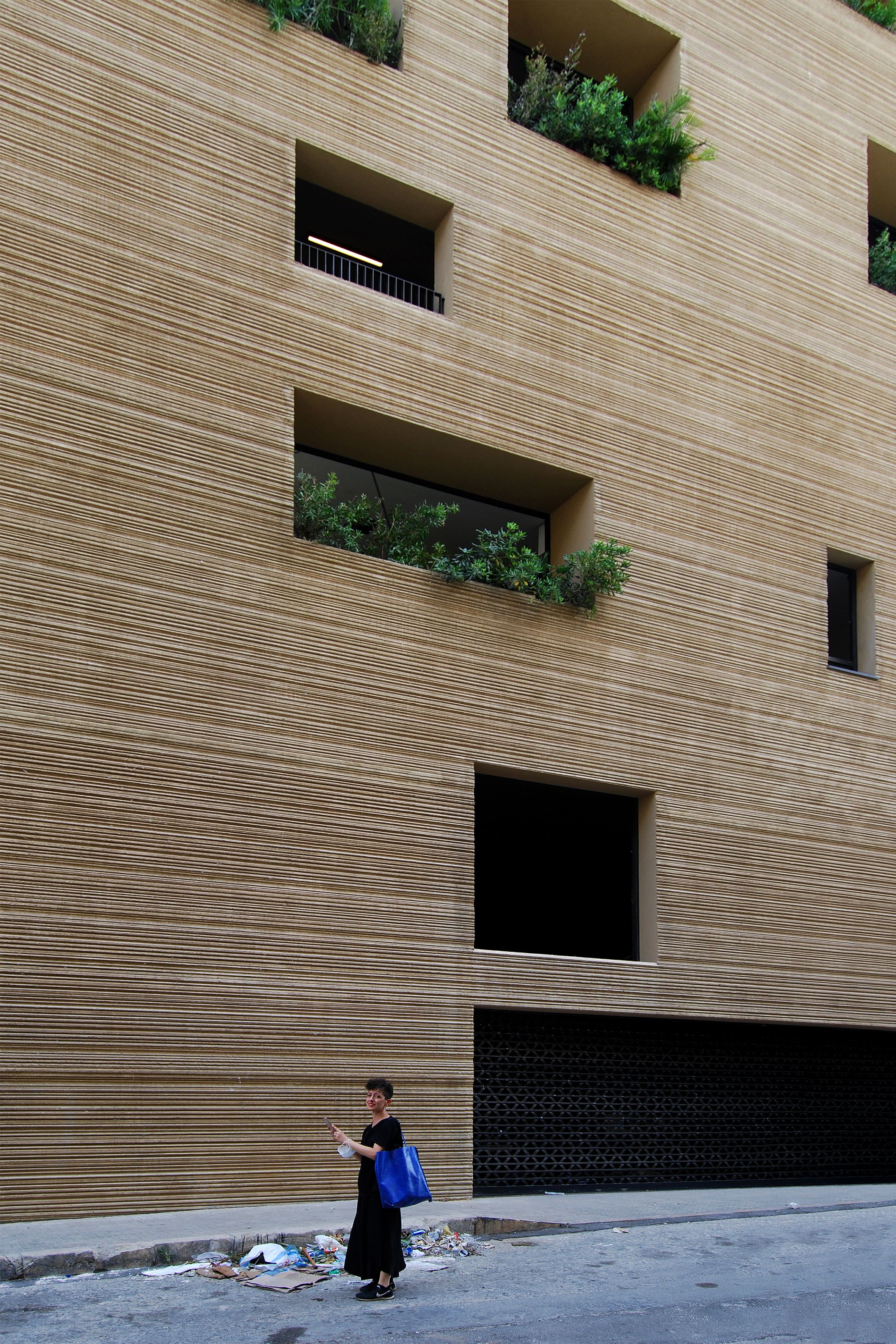
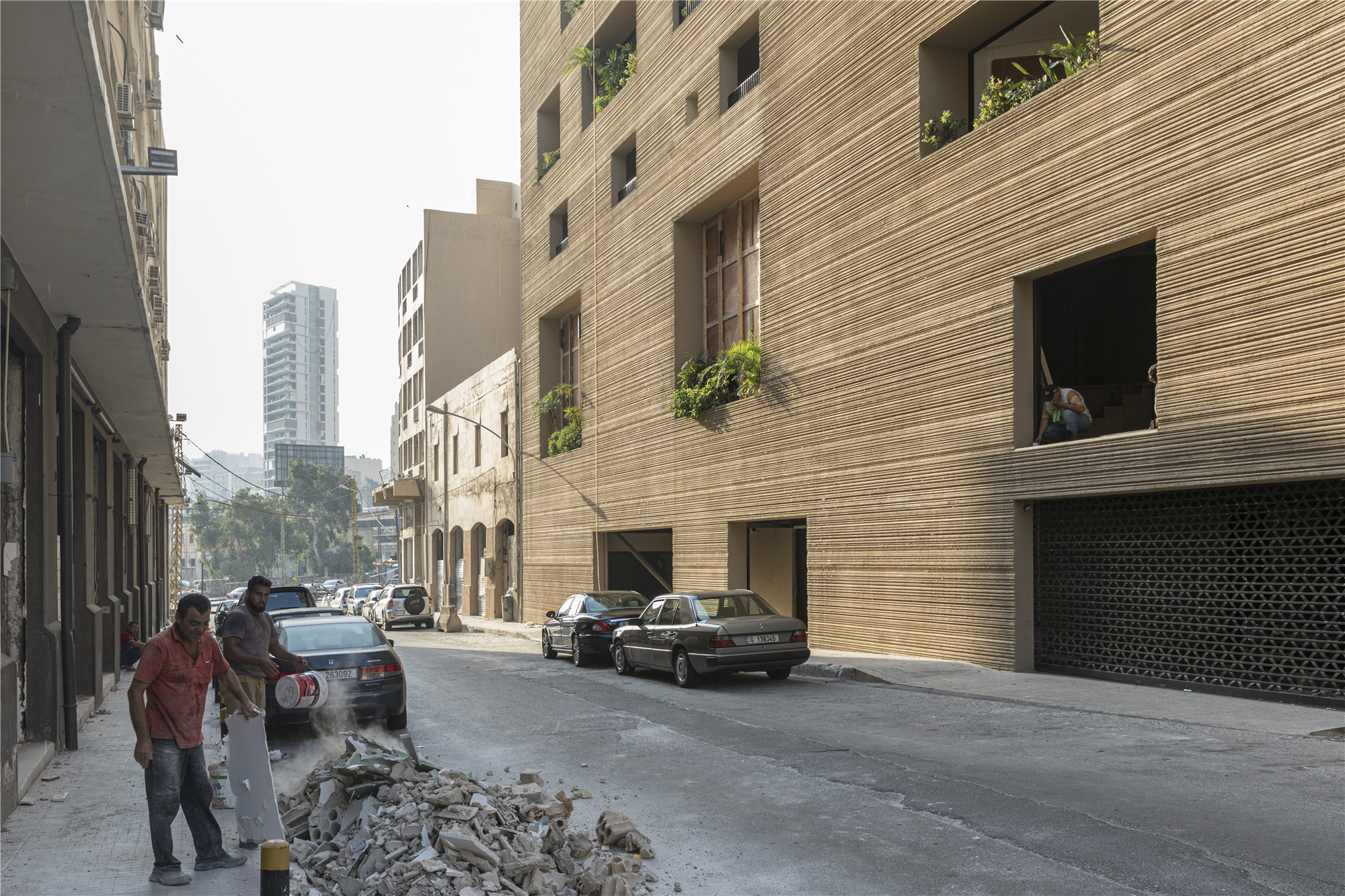
如今,这座塔楼在港口大爆炸中幸免于难,崛起为一处依然存活的“历史建筑”,并将生命、记忆与自然凝聚其间。除起居空间外,建筑还包括了米娜图像中心,一处致力于呈现中东地区图像、摄影与思辨的艺术平台。
Today, the tower has survived the major explosion in the city. It rises as a living archeology, a host of life, memory, and nature. It houses living spaces as well as the Mina Image Center an art platform dedicated to image, photography, debates, and reflections on the Middle East.
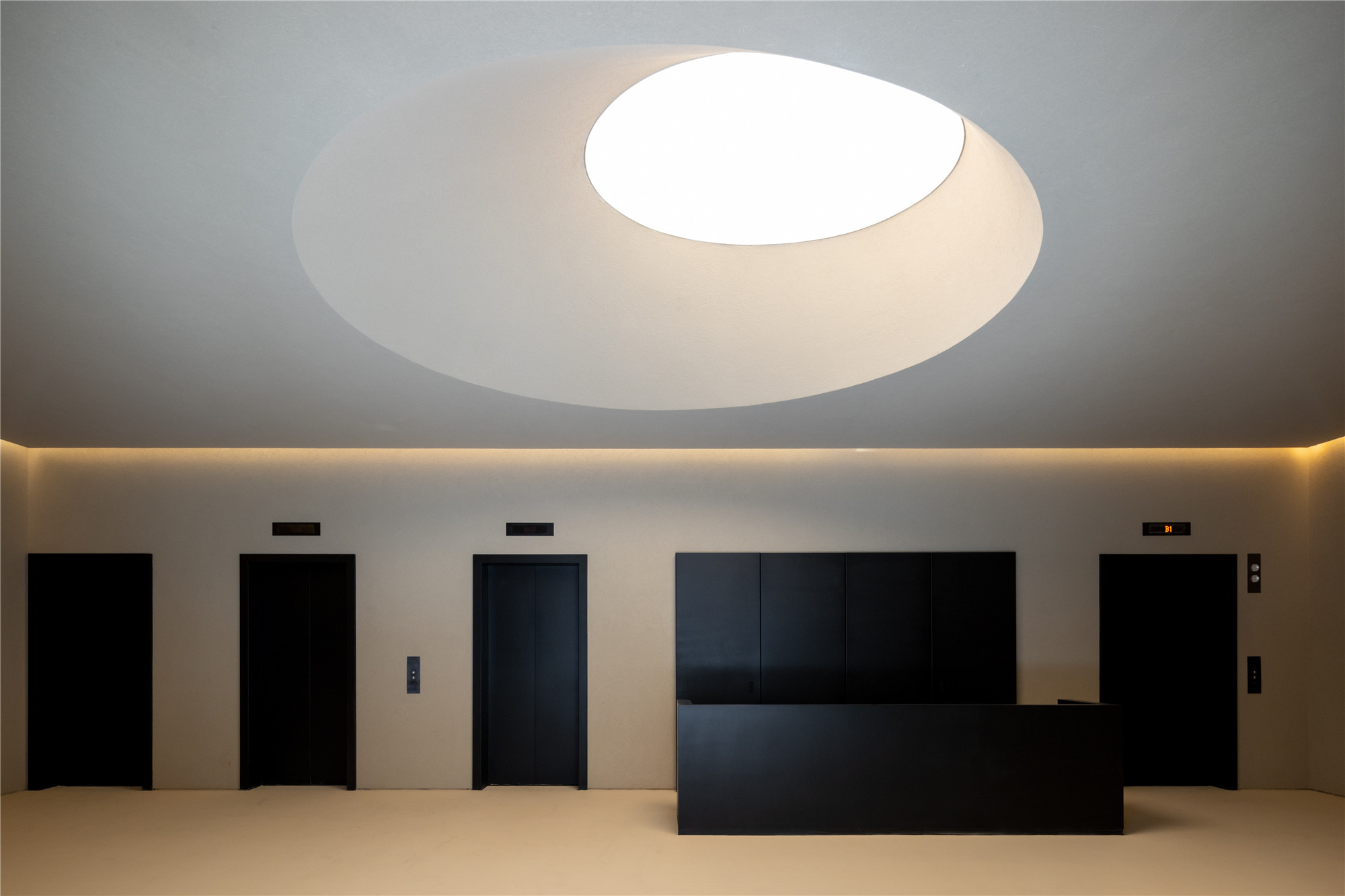




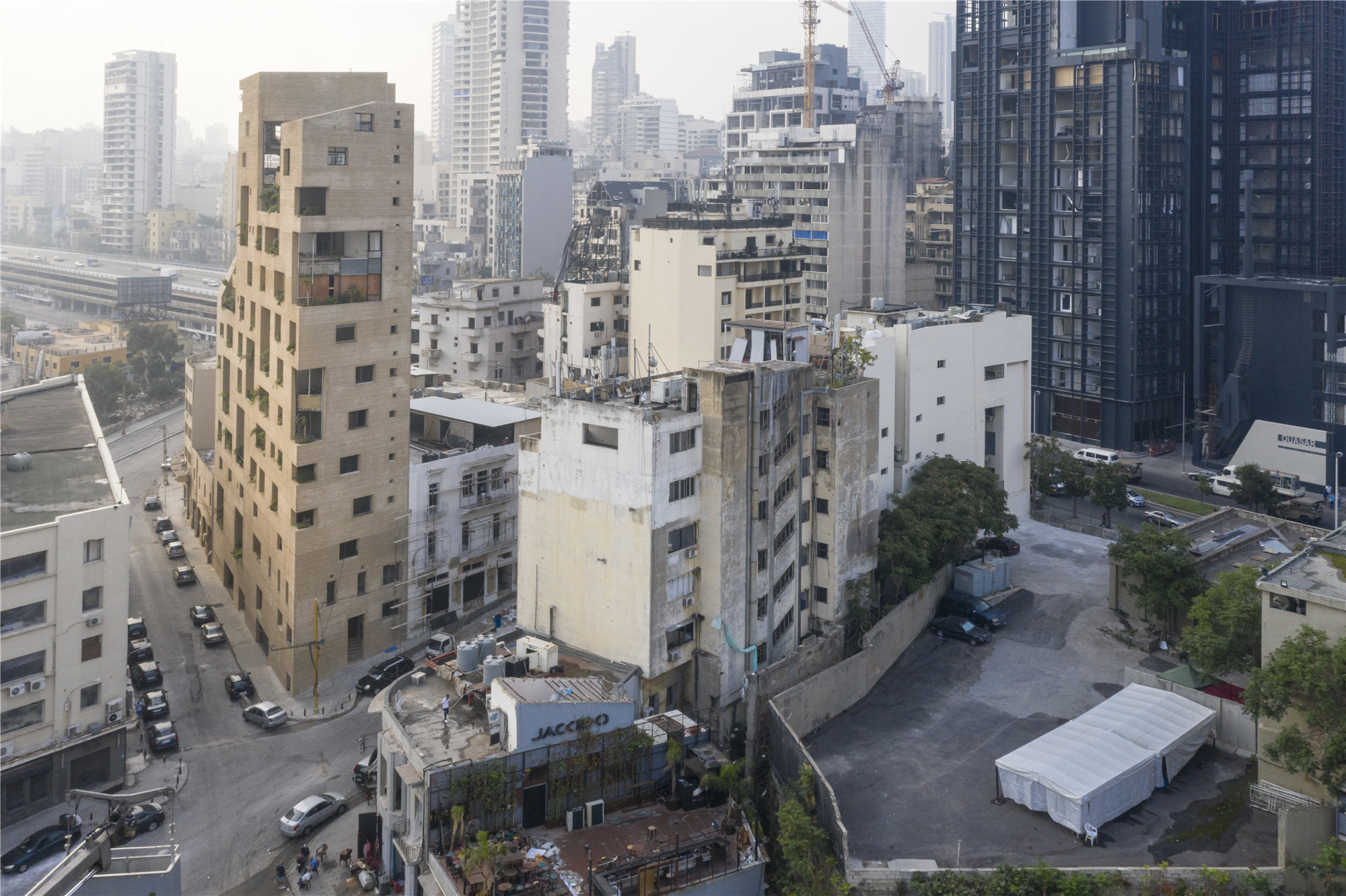
模型照片 ▽
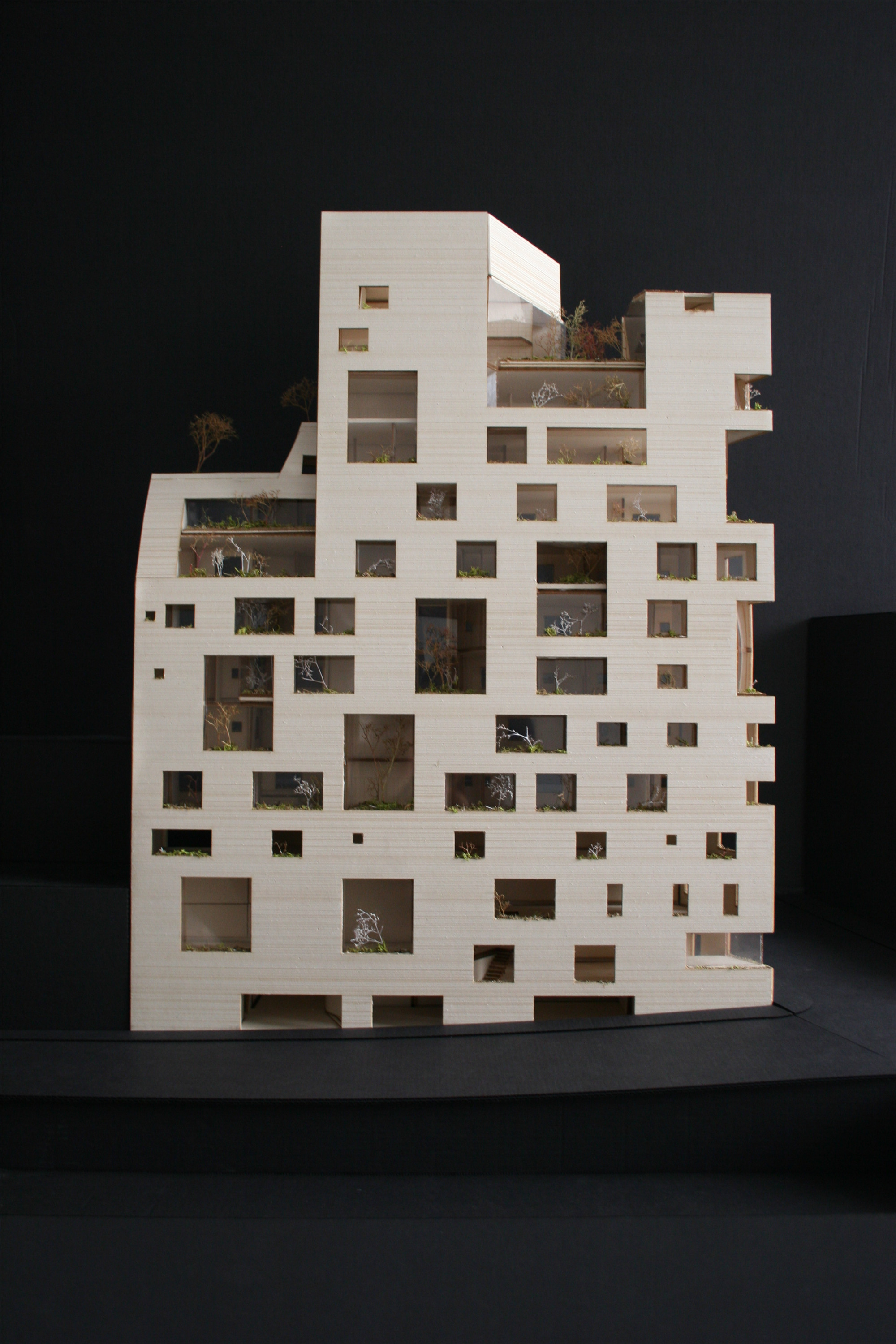
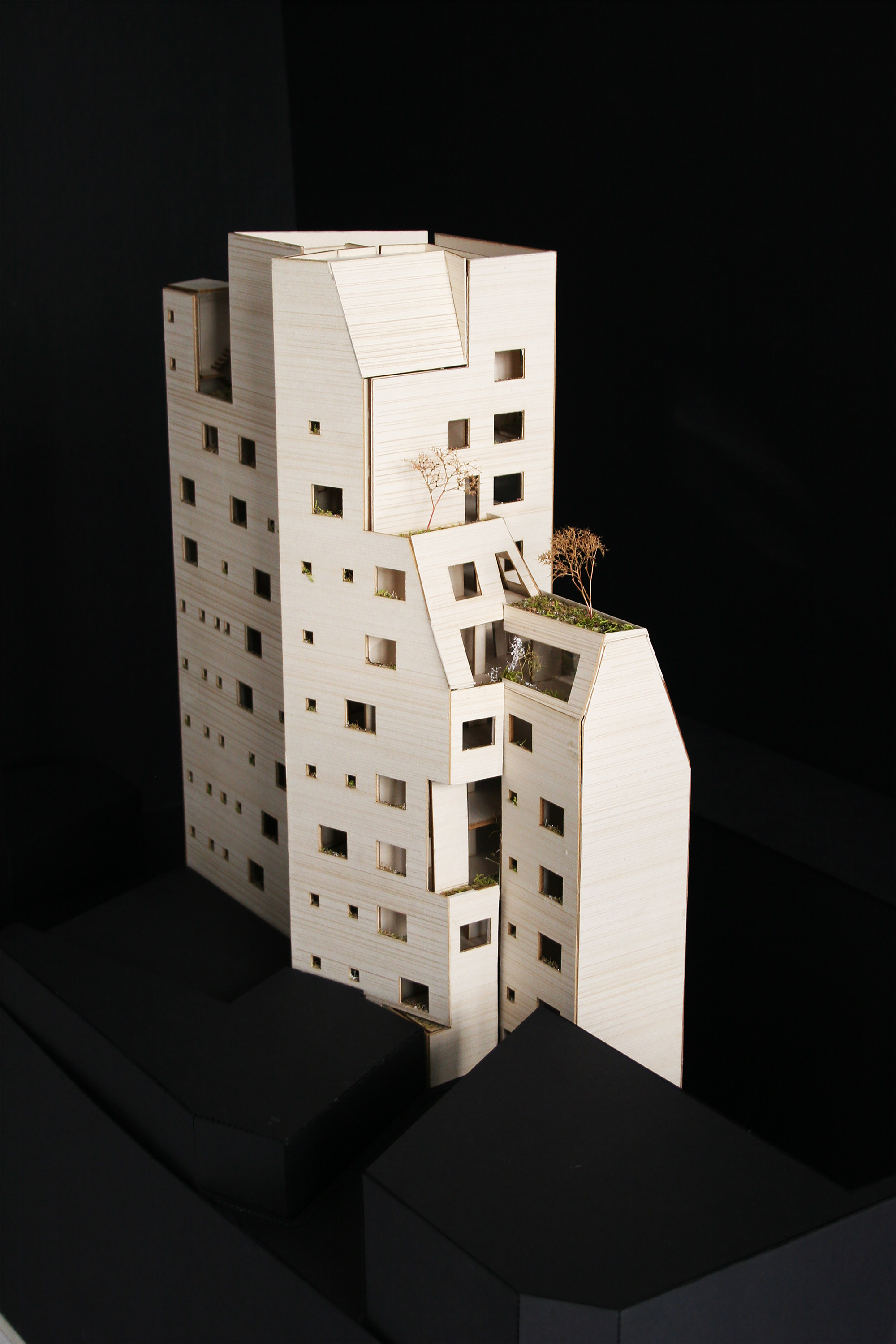
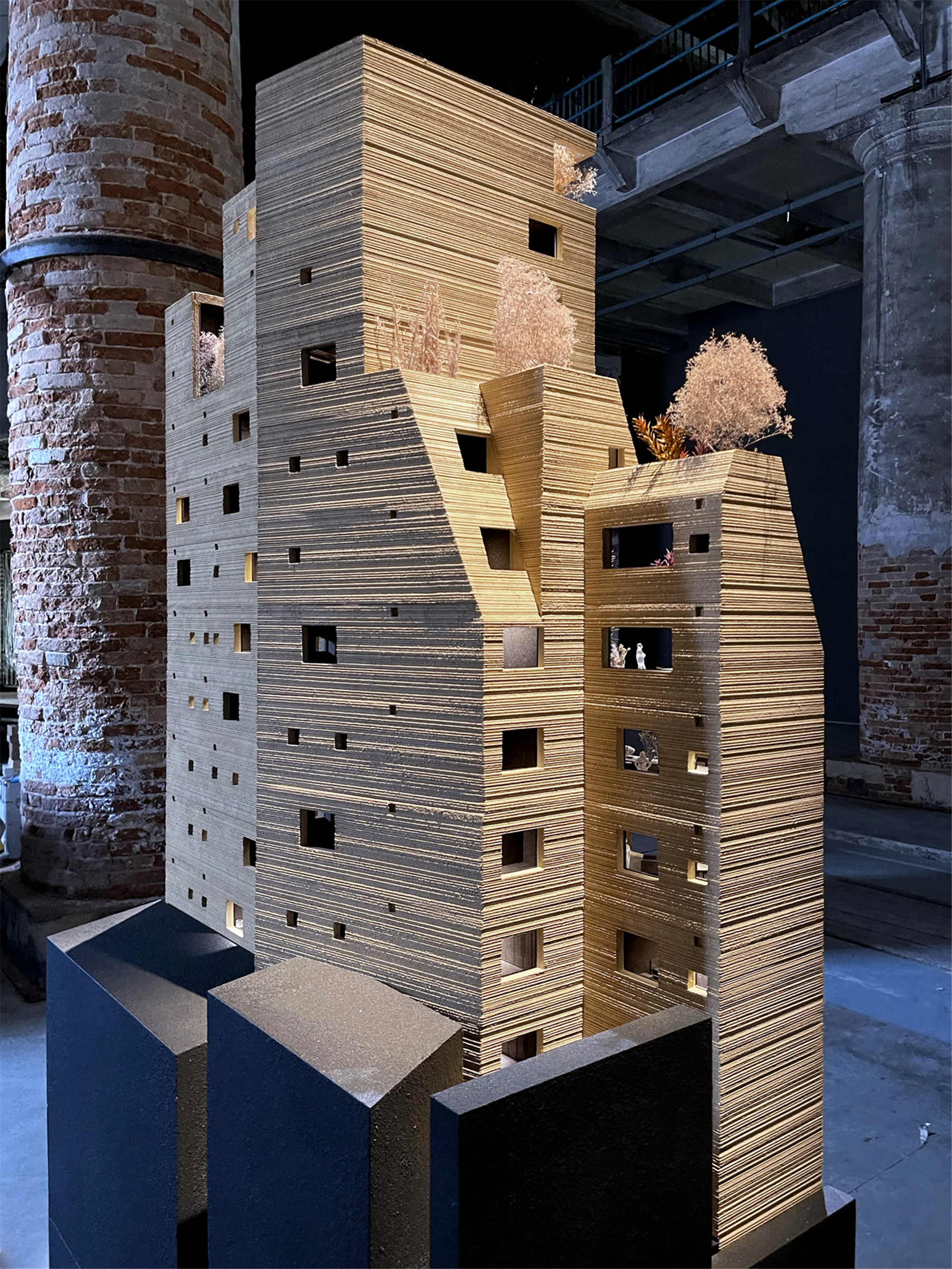
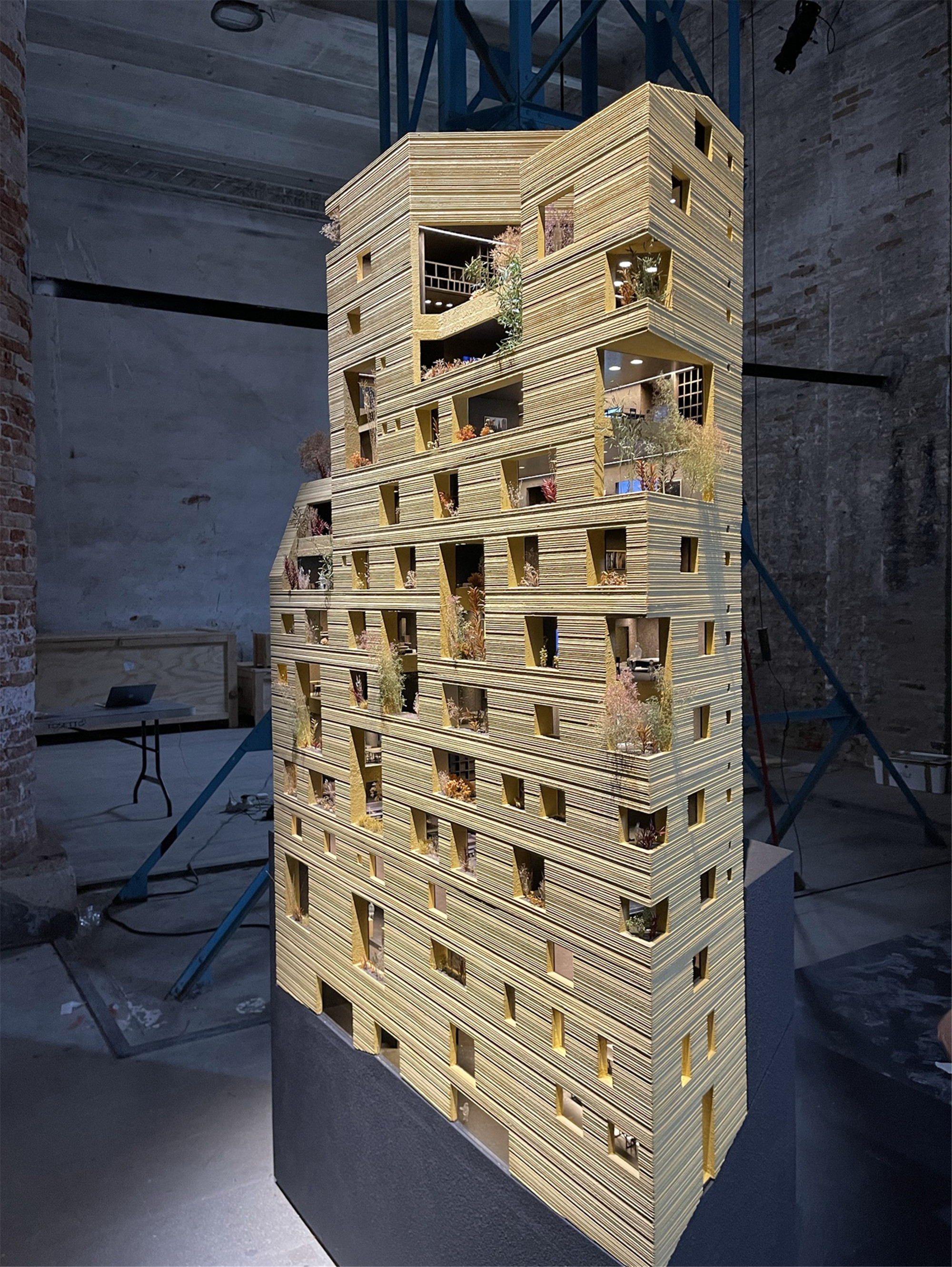


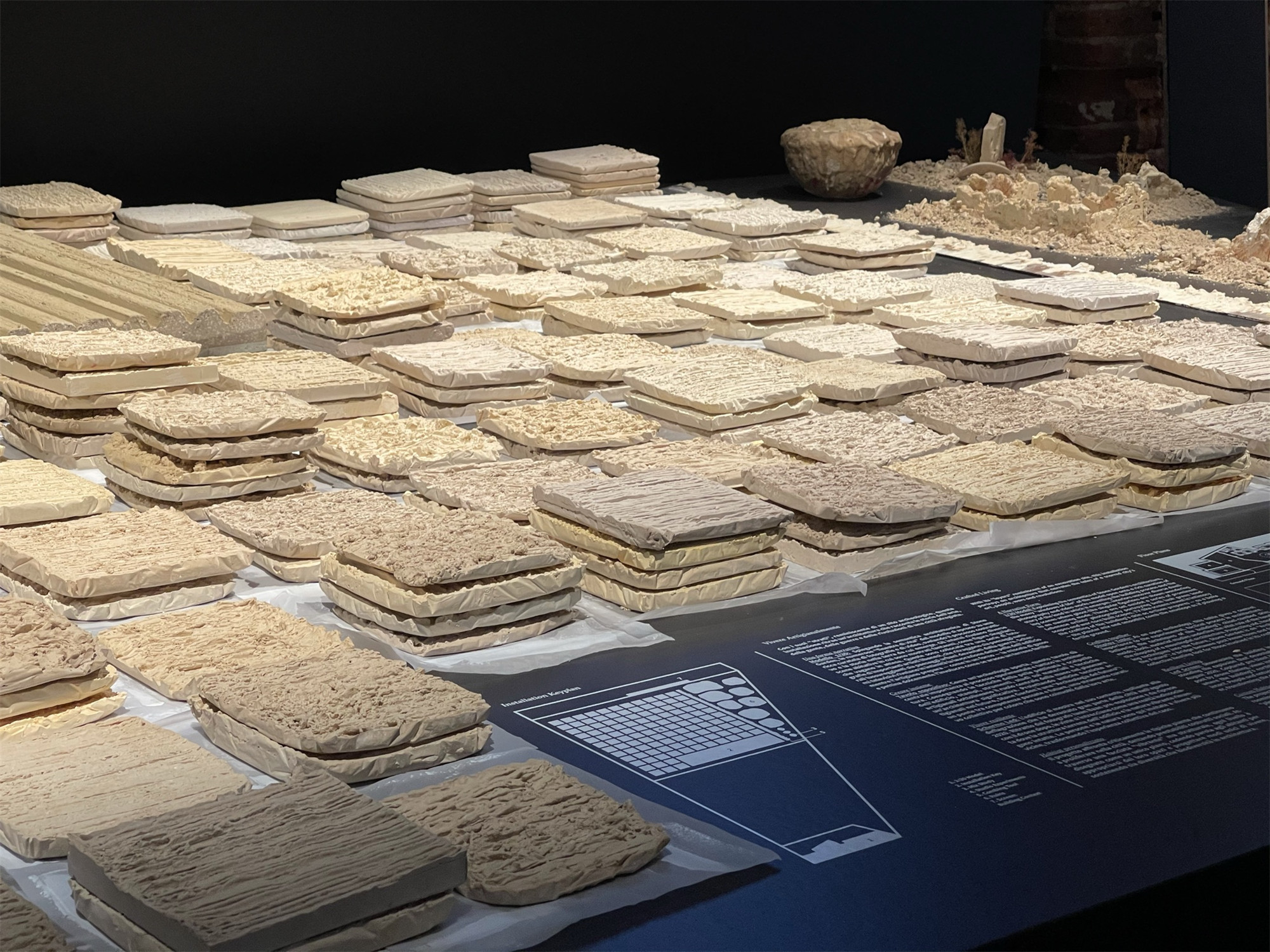
设计图纸 ▽
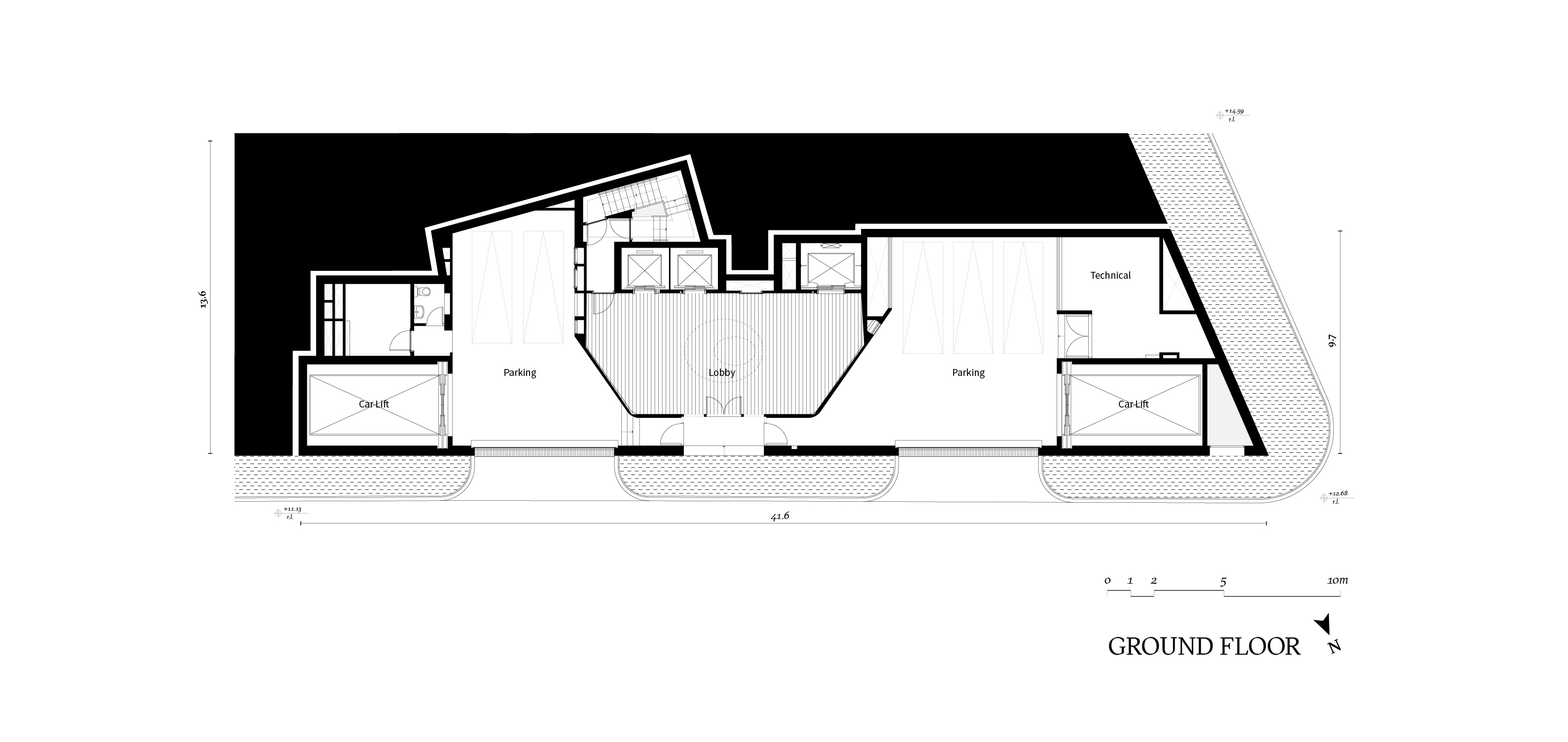

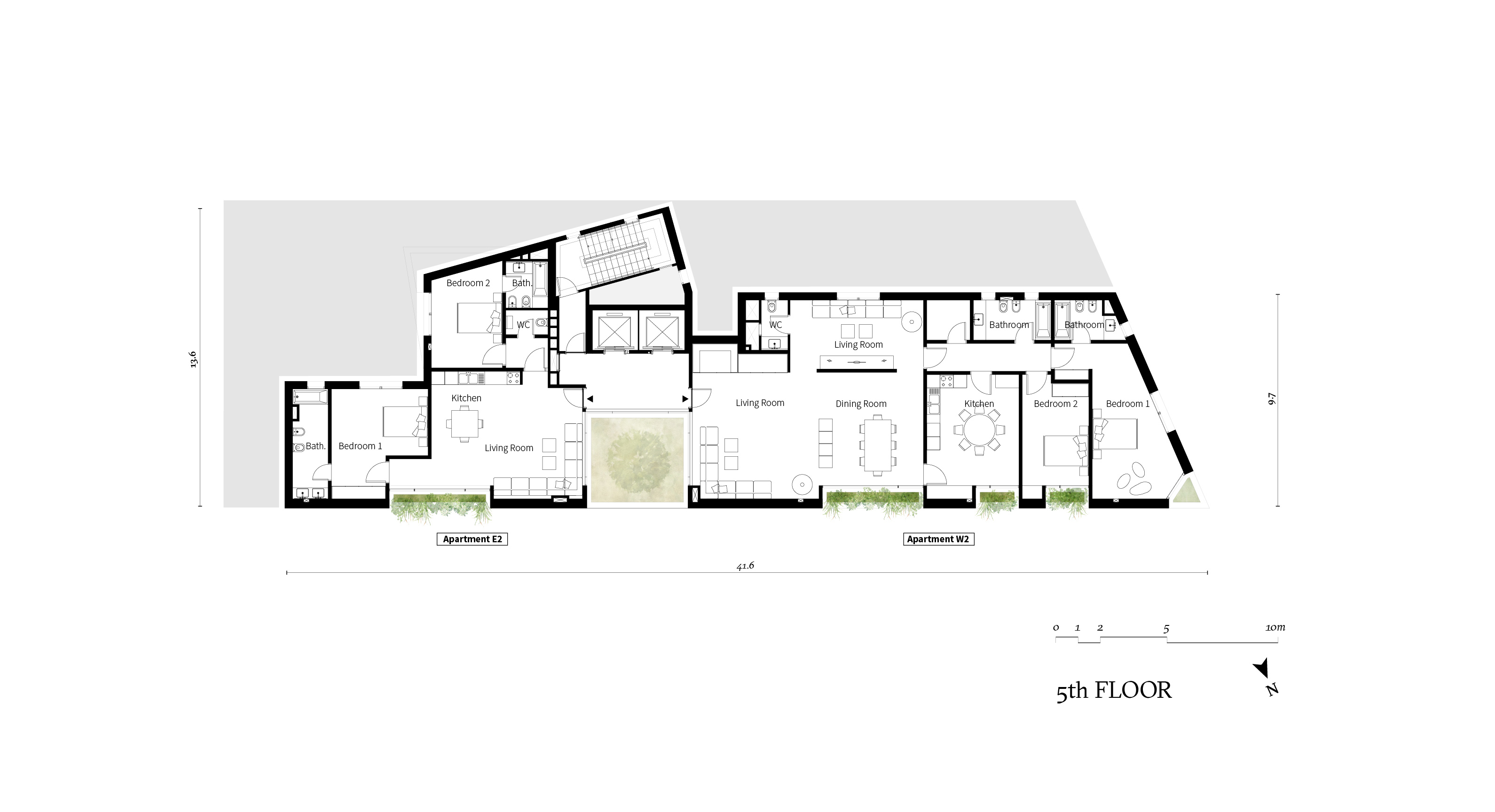
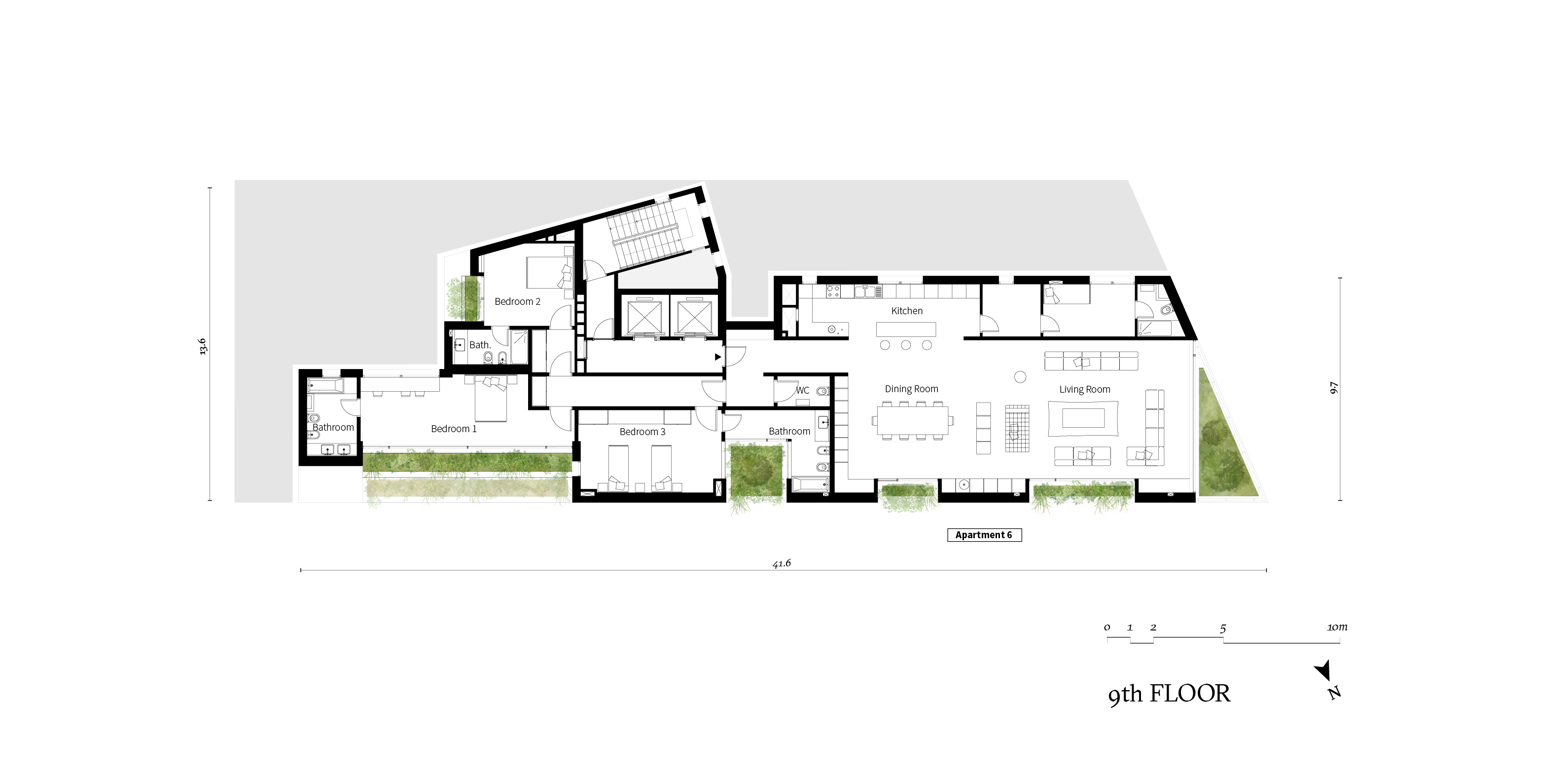


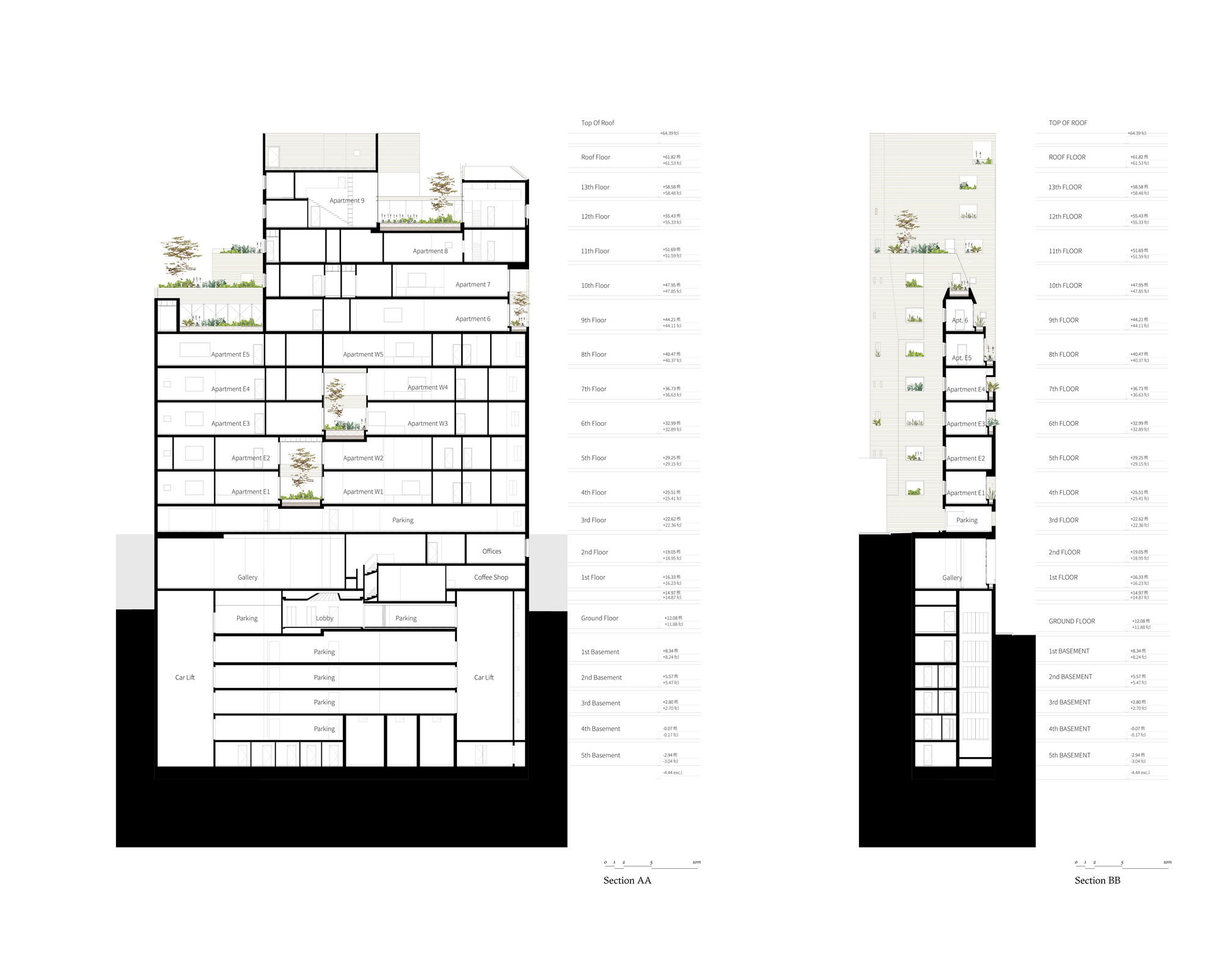
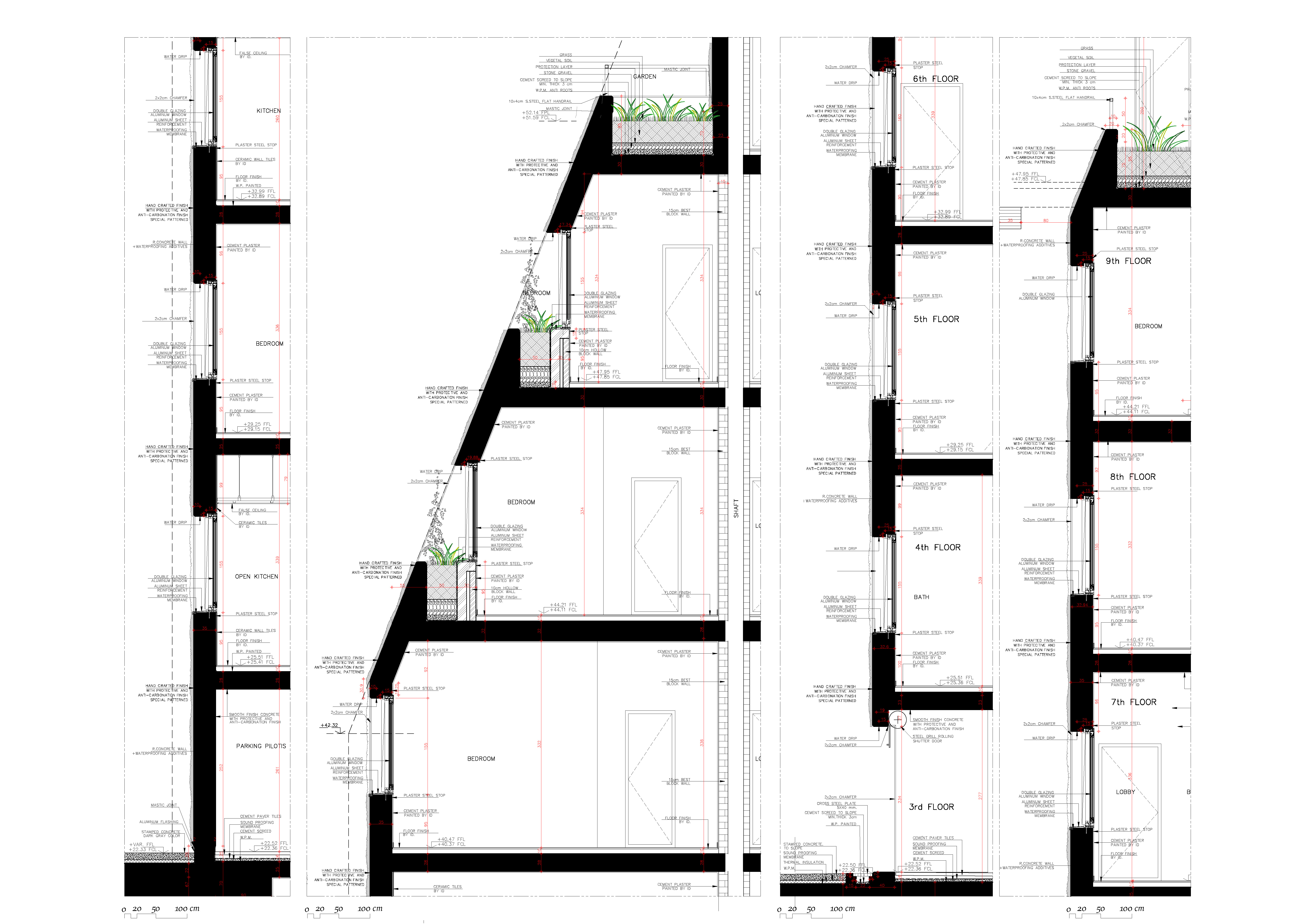
完整项目信息
Status: Delivered 2020
Surface Area: 6413 m²
Commission: Private
Client: RED sal
Developper, Constructor: Pegel Lebanon sal
Land Owners: Fouad ElKhoury, Ilham ElKhoury, Marwan ElKhoury
Program: Centre Mina pour l’Image au
Moyen Orient
Architecte / copyright: Lina Ghotmeh — Architecture
Architect of Record: Batimat architects, Beirut
Design Architect
Lina Ghotmeh — Architecture (2016-2020)
Dorell.Ghotmeh.Tane (2010-2016)
Photos Credits: Iwan Baan
Text by Lina Ghotmeh
版权声明:本文由Lina Ghotmeh — Architecture授权发布。欢迎转发,禁止以有方编辑版本转载。
投稿邮箱:media@archiposition.com
上一篇:阿贾耶最新方案:纽约肯定塔,高逾500米的倒阶梯形大厦
下一篇:莫干山郡安里:吊脚楼中的自然栖居 / gad