
设计单位 Snøhetta
项目地点 挪威吕斯特岛
建筑面积 400平方米
建成时间 2019年
Tungestølen徒步者小屋位于挪威西部的吕斯特岛上,是Snøhetta为挪威国家徒步协会Luster Turlag地方分支机构设计的五角木屋群。在这里,人们可以俯瞰美丽的Jostedalen冰川。小屋设计适应该地多变的气候环境,在开放季(夏、秋季)向公众开放时,为游客提供舒适而宽敞的休憩场所。
Situated in Luster in the western part of Norway on a small plateau overlooking the beautiful Jostedalen glacier, Tungestølen comprises a constellation of pentagonal tourist cabins designed by Snøhetta for Luster Turlag, a local branch of the Norwegian National Trekking Association. Designed as an architectural reaction to the changing weather conditions of this mountainous site, the distinct cabins offer visitors a comfortable and generous shelter during the summer and autumn months when the cabin is open to the public.
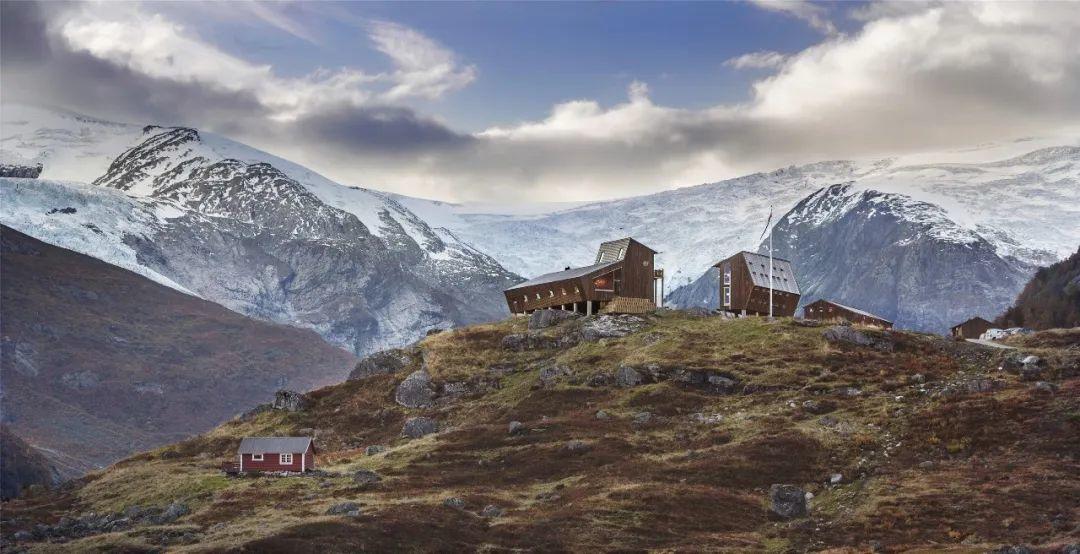
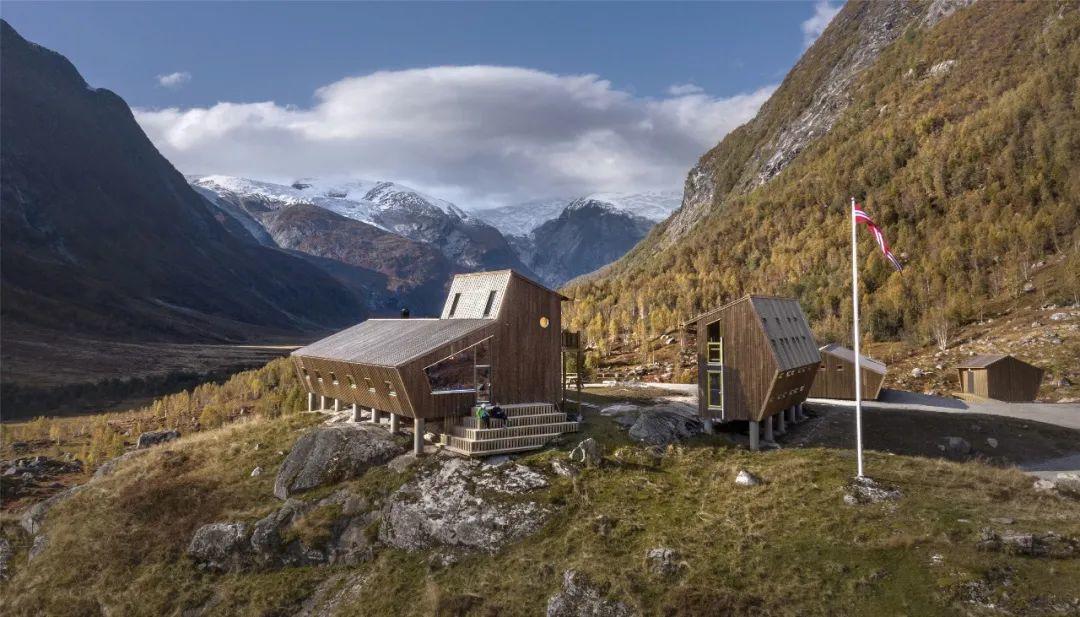
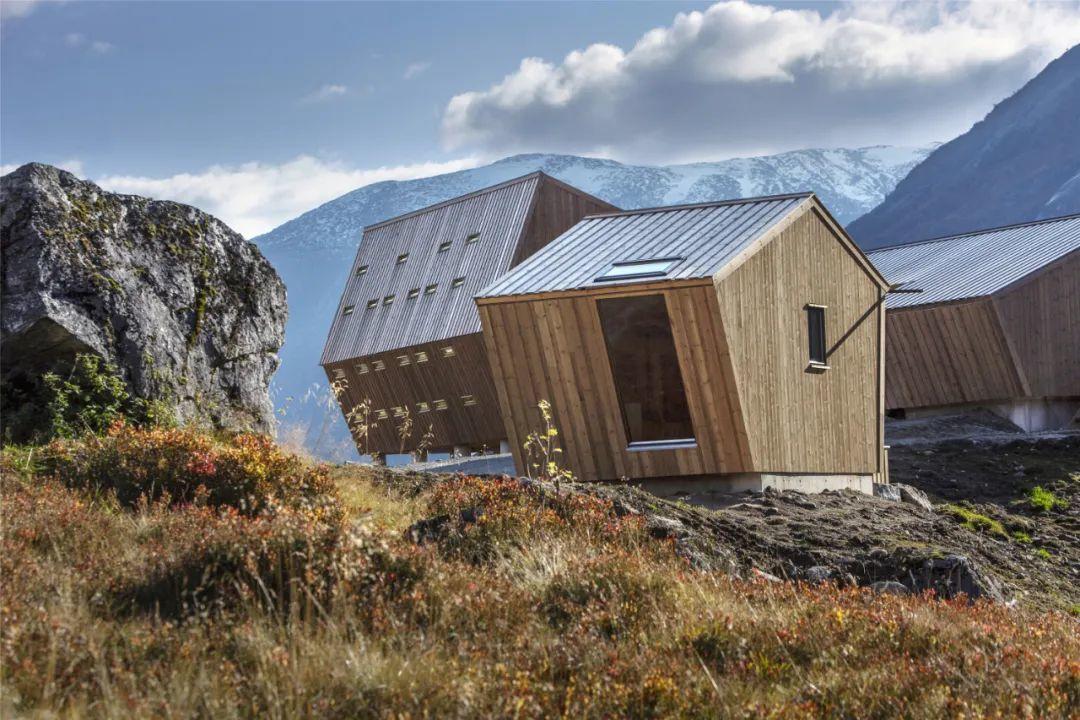
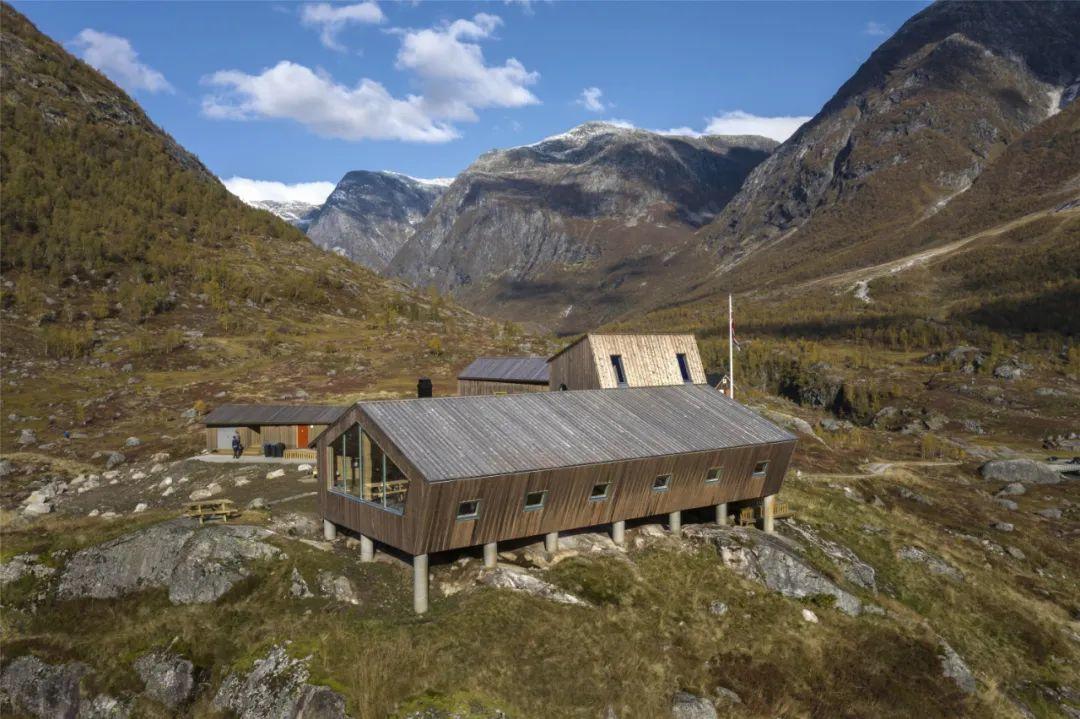
一个多世纪以来,Tungestølen徒步小屋一直是冰川徒步者的重要目的地。2011年圣诞节,席卷挪威的Dagmar飓风摧毁了这一切;2015年,Snøhetta在由Luster Turlag和Veitastrond(小屋所在地)发起的国际建筑竞赛中获胜,Tungestølen徒步小屋得以重建。
Friday, June 19, 2020 — On Christmas Day 2011 the original Tungestølen Tourist Cabin, which had served as an important destination for avowed glacier hikers for more than a century, was completely devastated by the cyclone Dagmar that swept over Norway and neighboring countries. Determined to replace the old cabin, Luster Turlag (a local branch of the Norwegian National Trekking Association) and the small local village of Veitastrond, mobilized to collect funds for the rebuild and initiated an international architectural competition that Snøhetta won in 2015.

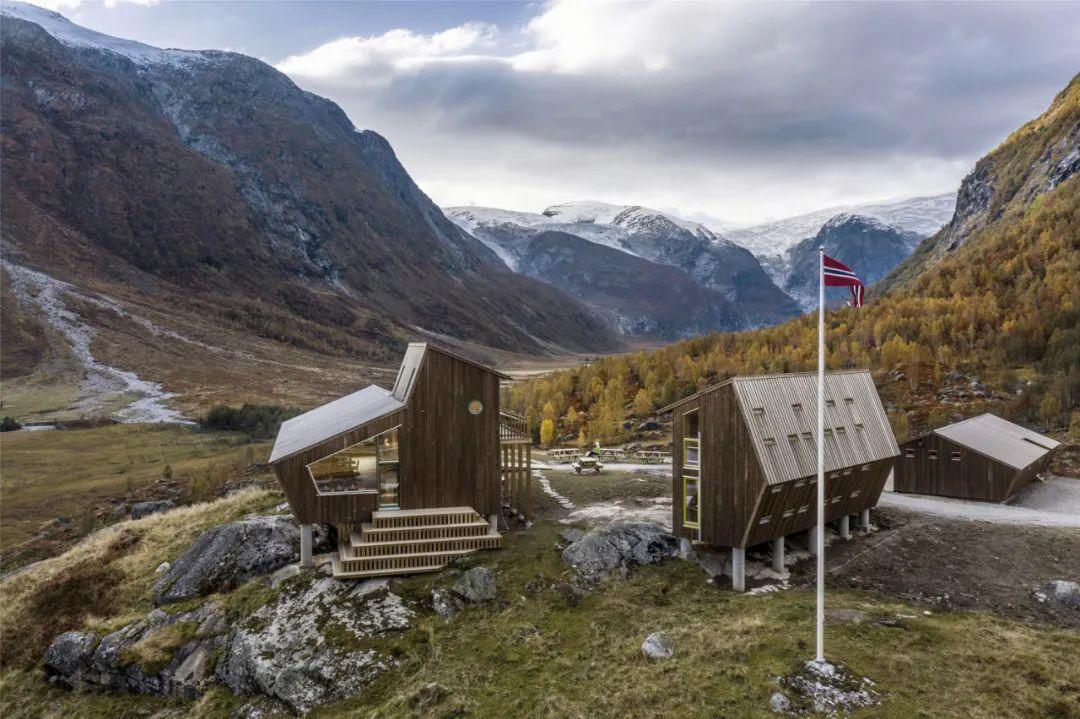
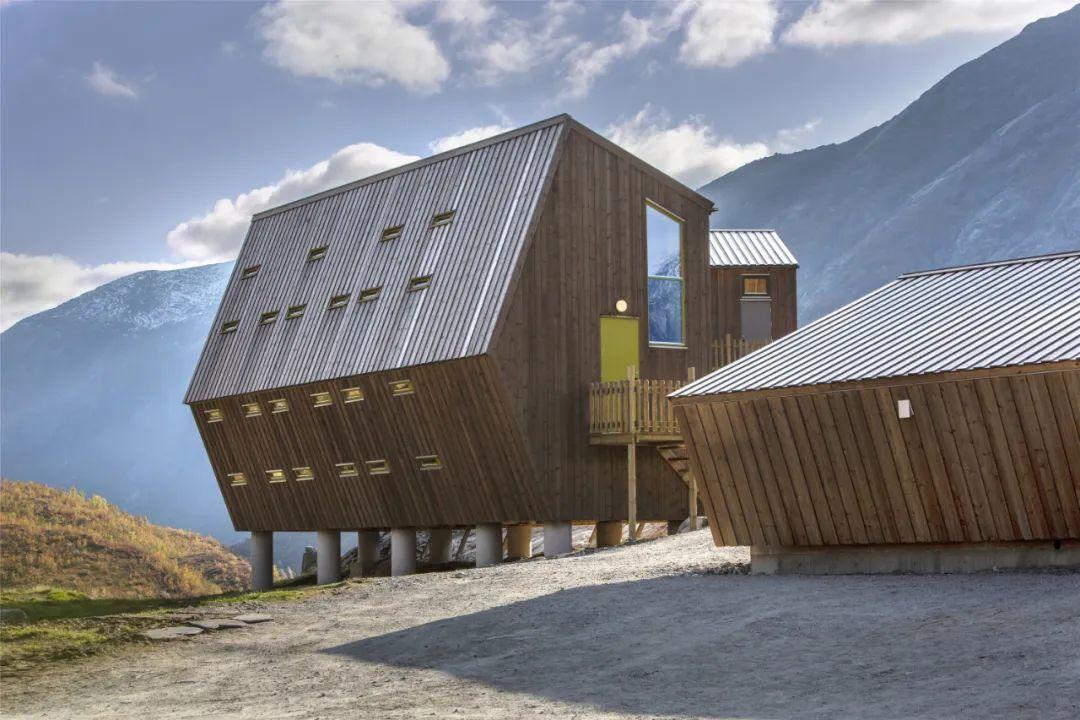
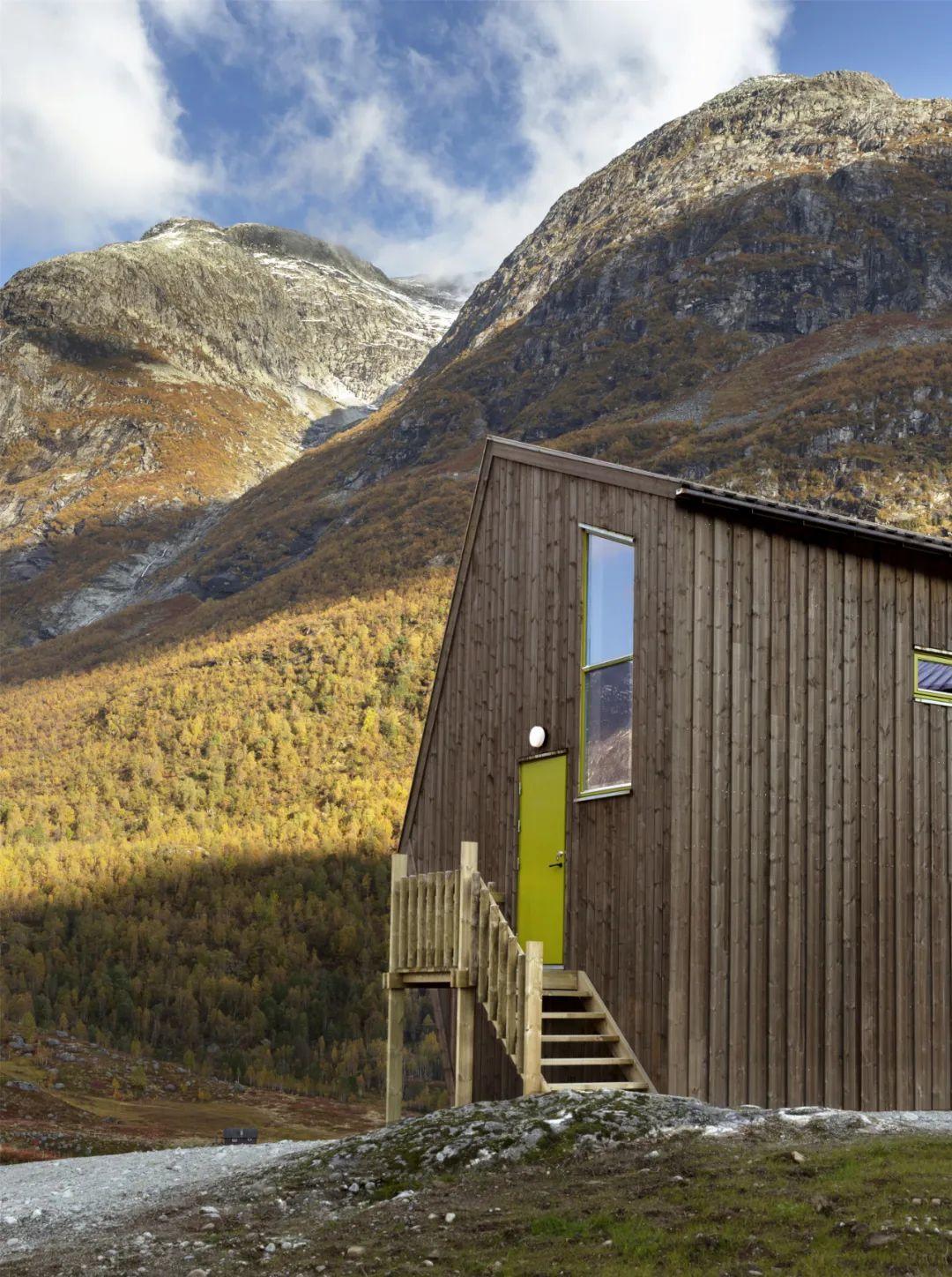
考虑到原有小屋遭到的结构破坏,Snøhetta设计了一个全新的建筑群,其中包括9座坚固的五角、倾斜结构小屋,它们由木质胶合框架制成,并覆盖有CLT板和矿石松木。小屋的外墙呈类喙状,以减缓来自谷底的强风。小屋内部,建筑的趣味造型促成的多角度窗户成为景观框,吸引人们在窗前休息、思考。
With the ravaging of the original Tungestølen cabin fresh in mind, Snøhetta designed a new constellation of nine robust pentagonal and oblique cabins, made with wooden glue-lam frames, covered by sheets of CLT and clad in ore pine. The outward-facing walls of the cabins have been given a beak-like shape to slow down strong winds sweeping up from the valley floor. Inside, the playful shape of the cabins frames the mountains and valleys outside through angular and panoramic windows, adding views and light to the spaces while encouraging individual contemplation and respite.

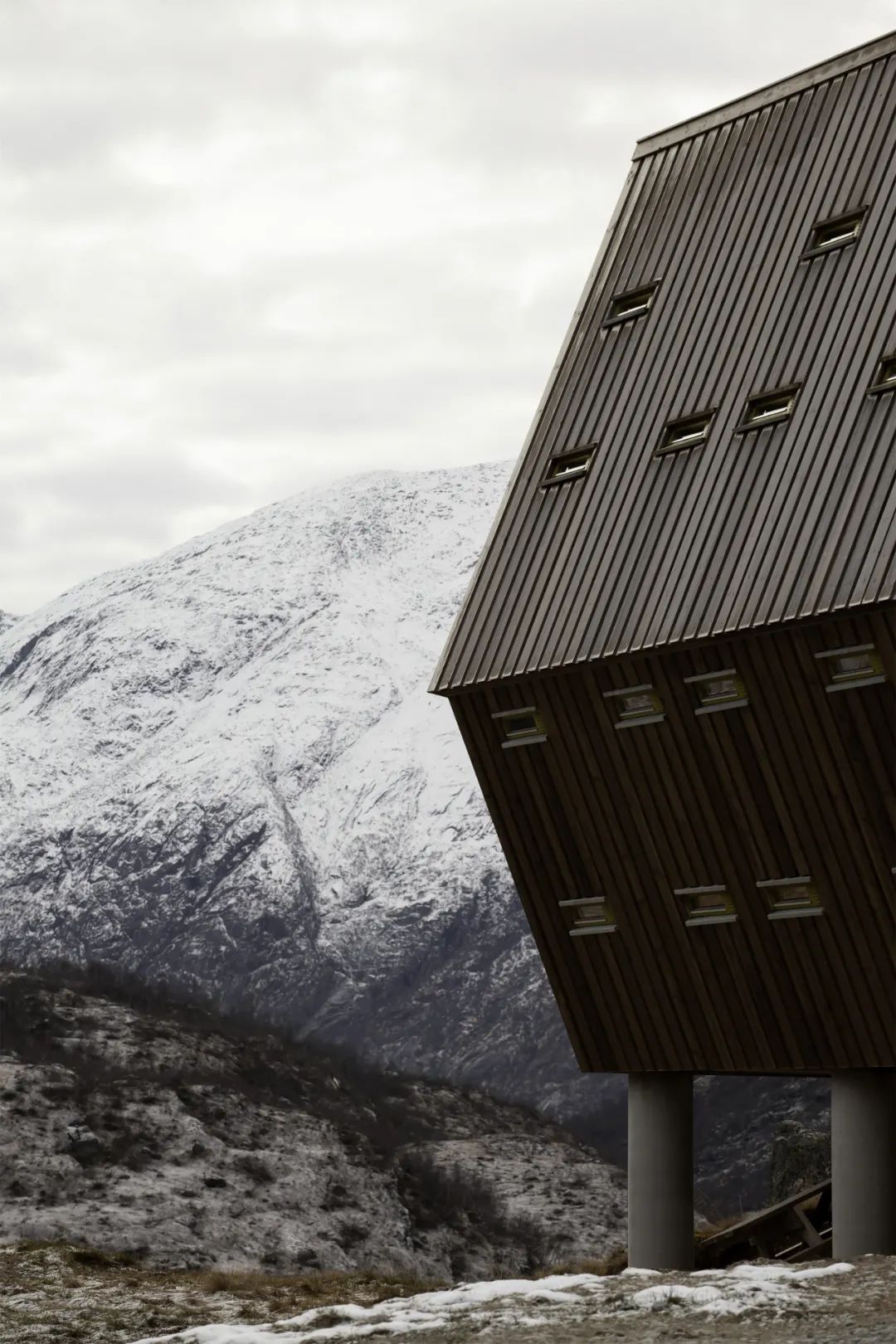

主体小屋最高处天花板达4.6米,形成了一个宽敞的社交空间,非常适合聚餐等活动,木桌旁的温馨空间可以俯瞰周边风景。它还拥有一个休息室,为夏季户外活动提供舒适的休息场所。
The main cabin at Tungestølen offers a welcoming space well-suited for collective meals around generous wooden tables. At its highest, the ceiling measures 4,6 meters, creating a social and spacious meeting spot with panoramic views overlooking the surrounding landscape. The main cabin also comprises a comfortable lounge framed by a large stone-clad fireplace, offering a cozy retreat from the sometimes-chilly summer days outside.
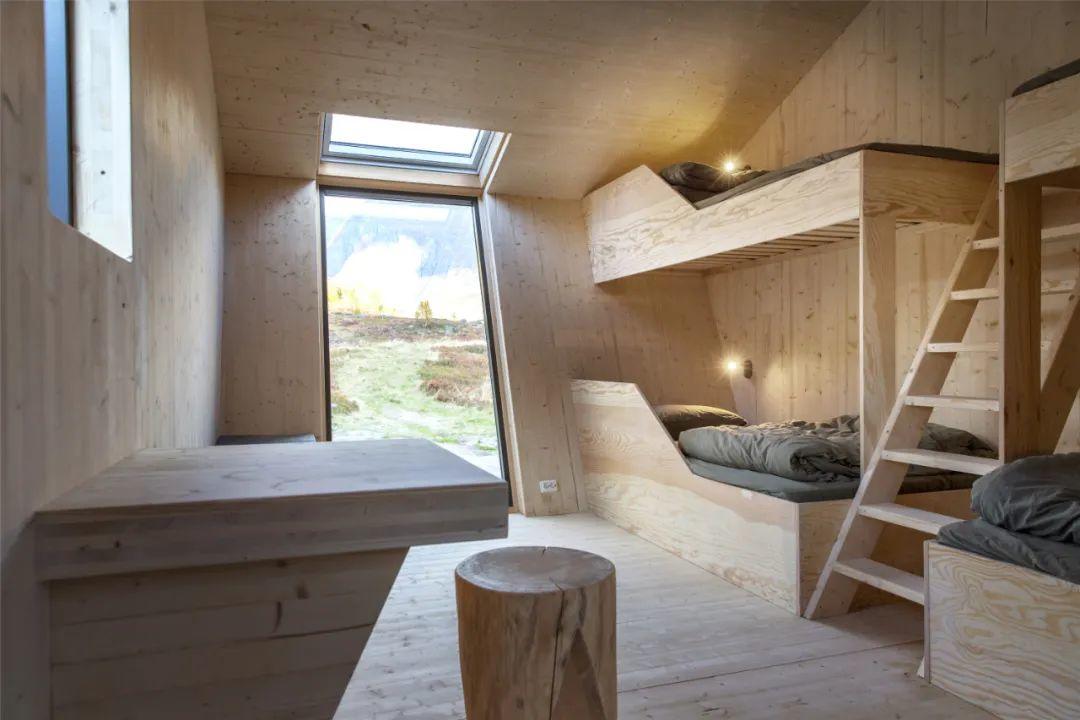

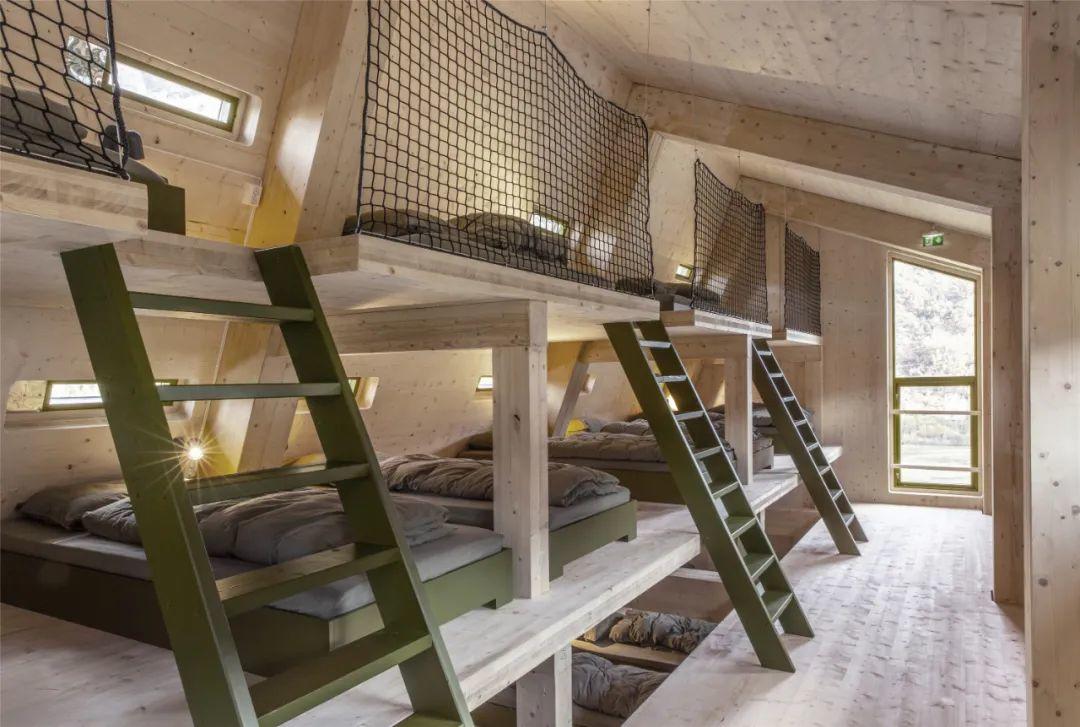

主体小屋之外的8座建筑由多人宿舍和私人房间组成,可为约30位游客提供舒适过夜机会。在9座建筑全部建设完成后,Tunggestølen将可容纳50位访客。Snøhetta设计的Fuglemyrhytta小屋是这些建筑的原型,自2018年开放以来,已成为非常受欢迎的远足目的地。
The remaining cabins consist of a dormitory and a smaller private unit offering approximately 30 visitors the possibility to spend the night comfortably. Once all nine cabins are completed in the next construction phase, Tungestølen will have enough capacity to accommodate up to 50 visitors. One of the final cabins that will be built on the site is the original model for the Snøhetta designed Fuglemyrhytta cabin in Oslo which has become an enormously popular hiking destination ever since its opening in 2018.
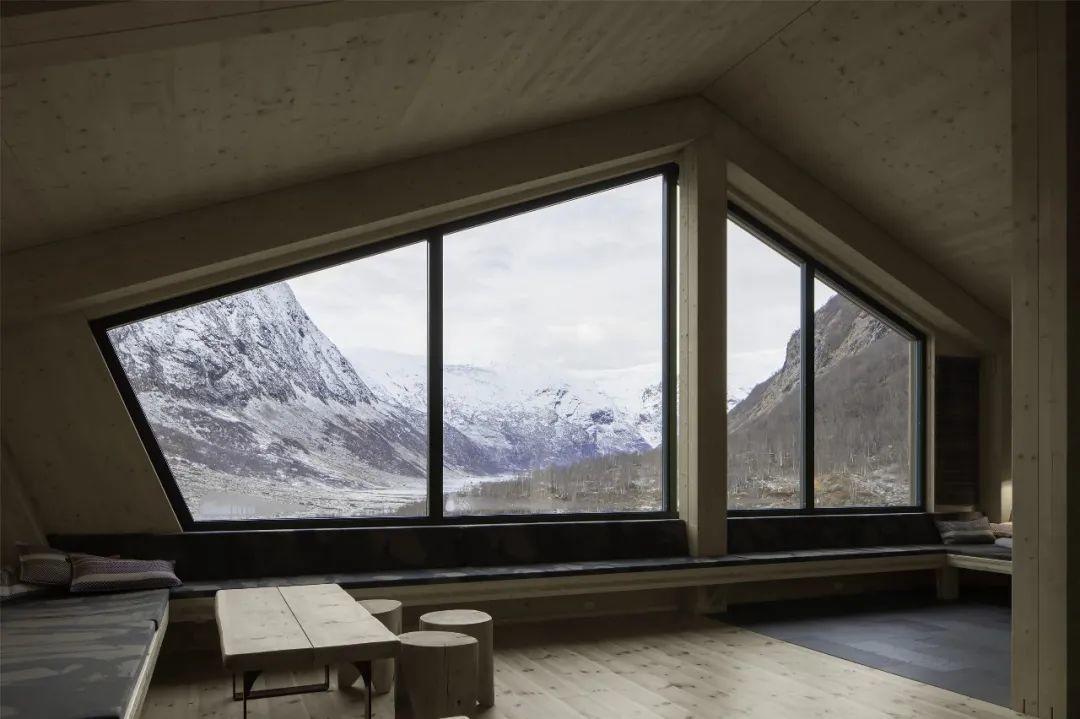

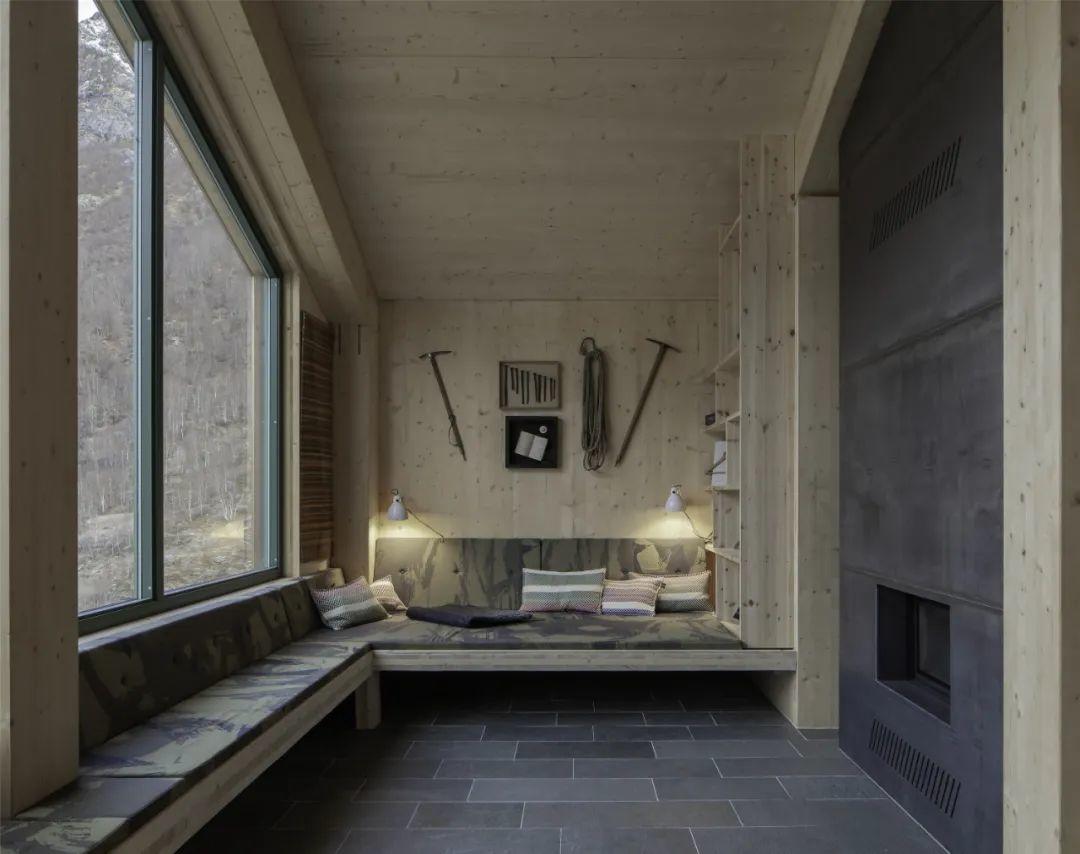
Tungestølen徒步者小屋得天独厚的地理环境,对于徒步爱好者以及有小孩的家庭来说都是理想选择。去年秋天由宋雅王后官方宣布揭幕后,于六月的徒步旅行季再次向游客开放。
Surrounded by a dramatic landscape with steep mountains on all sides, Tungestølen serves as a perfect starting point for adept hikers who wish to conquer local glaciers in guided groups, but also for families with small children who wish to take shorter and less advanced hikes in the surrounding area. The cabin was officially inaugurated by Her Majesty Queen Sonja last fall and will open again for visitors when the hiking season commences in June.

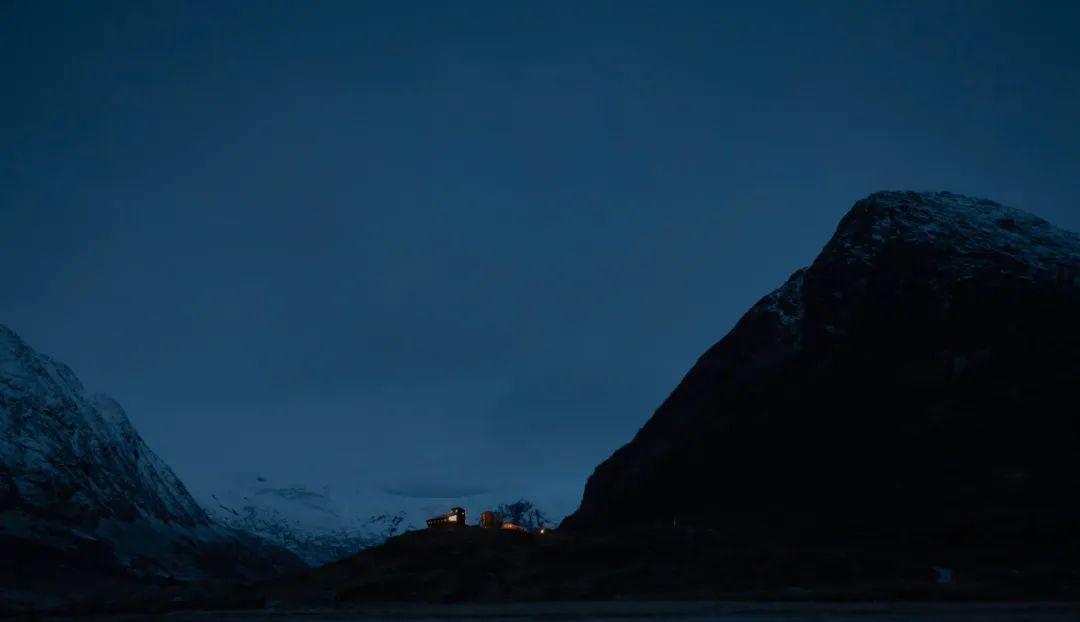
版权声明:本文由Snøhetta授权发布,欢迎转发,禁止以有方编辑版本转载。
投稿邮箱:media@archiposition.com
上一篇:建筑地图84 | 深圳:新建成
下一篇:我一个人的路斯 | 18