
设计单位 众建筑
项目地点 北京市门头沟区
建成时间 2021年10月
摘星塔位于北京门头沟的檀谷·慢闪公园内,紧挨着天光洗手堂,占据了公园最高的位置,是游览流线的终点之一。沿着摘星塔的螺旋楼梯拾级而上,可以到达整个园区的视线制高点。
Constellation Tower is located in TANKO Park in Mentougou, Beijing, next to the Sky light Public Restroom. As the tallest structure in TANKO Park, Constellation Tower is a public artwork that offers visitors impressive views of the surrounding landscape and mountains in the distance.

慢闪公园是一个复合了多种功能的新概念公共空间,可以举办不同的文化和商业活动。摘星塔坐落在南侧的一个圆形水池之内,这个无边水池是整个园区水流的源头,水池很浅,可以赤脚进入玩耍。
The TANKO Park is a new concept public space that combines multiple functions and can host different cultural and commercial activities.
Constellation Tower is located in a circular pool on the south side. This infinity pool is the source of water in the entire park. The pool is very shallow and can be entered and played with bare feet.

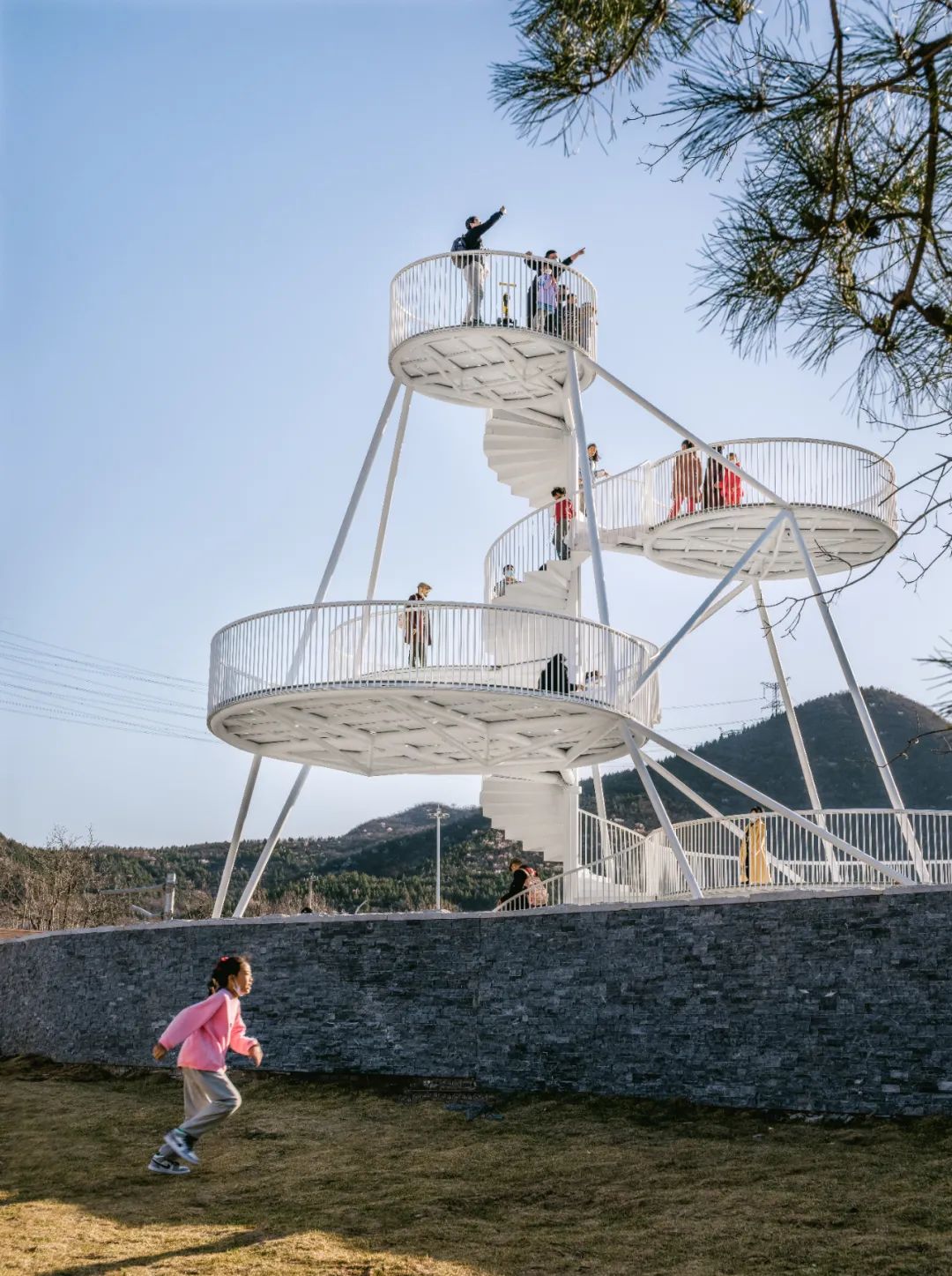
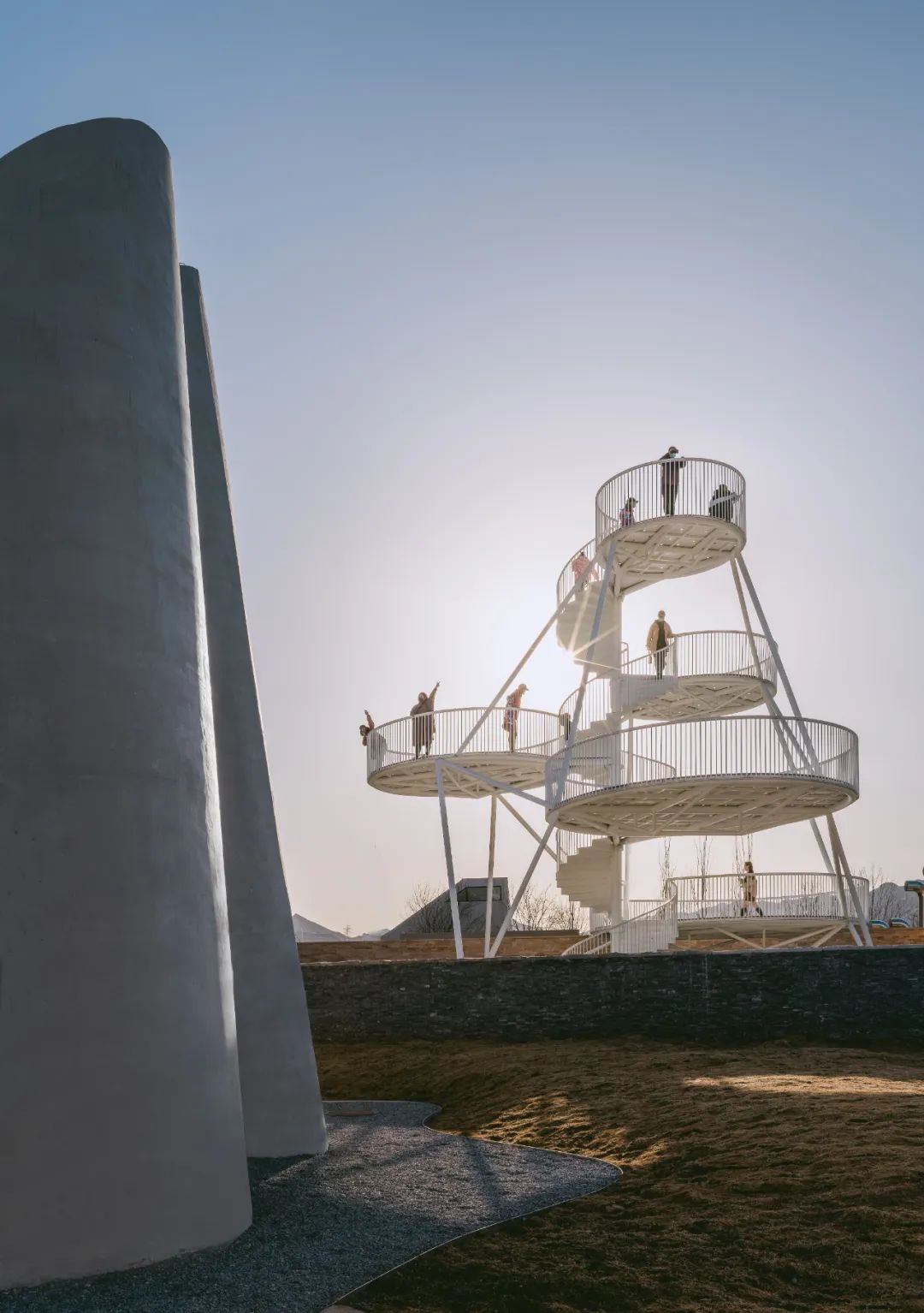
摘星塔由5个由下至上逐渐缩小的圆盘组成,圆盘之间呈相同的旋转角度,交错盘旋而上。圆盘和之间的钢结构形成了一种下大上小、层层向上不断延展的视觉效果。各个圆盘可以由中间的螺旋楼梯依次到达,人们可以在不同高度远眺整个园区以及更远的群山,当到达最高处的见方圆盘居高临下,可谓“危楼高百尺,手可摘星辰”。
Constellation Tower is composed of five circular platforms that gradually shrink from bottom to top. The platforms have the same rotation angle and are staggered and spiraling upward.
Comprised of circular platforms encircling a central spiral staircase at varying elevations, each platform is strategically oriented toward distinct points of interest within and beyond the park.
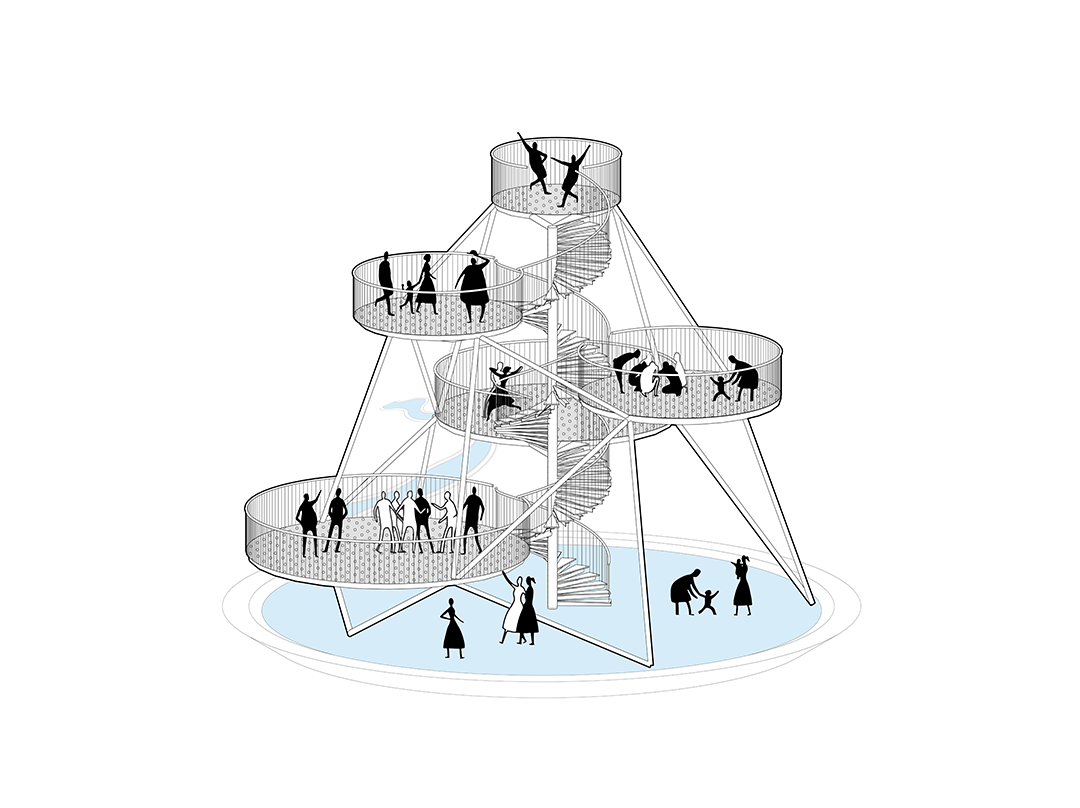

不同高度圆盘上的人们可以相互寻找、张望和对话,在远观的同时形成一种立体的互动和交流。
These platforms also enable visitors to engage with each other by providing diagonal upward and downward sightlines.



摘星塔采用圆钢管支撑框架结构,结构除中间楼梯柱为竖直柱外,其余圆盘均支撑于斜柱(斜撑)之上。斜柱(斜撑)不仅抵抗重力,且能抵抗水平力(风、地震)。不同于纯框架结构以柱的抗弯刚度抵抗水平力,斜柱(斜撑)结构可以结构轴向刚度抵抗水平力,效率提高的同时可以减小结构的截面尺寸。
Constellation Tower adopts a round steel tube support frame structure. Except for the middle staircase column, which is a vertical column, the rest of the circular platforms are supported on diagonal columns (diagonal braces). Inclined columns (inclined braces) not only resist gravity, but also resist horizontal forces (wind, earthquake). Unlike a pure frame structure that relies on the bending stiffness of the column to resist horizontal forces, the diagonal column (diagonal brace) structure can resist horizontal forces with the axial stiffness of the structure, which improves efficiency while reducing the cross-sectional size of the structure.
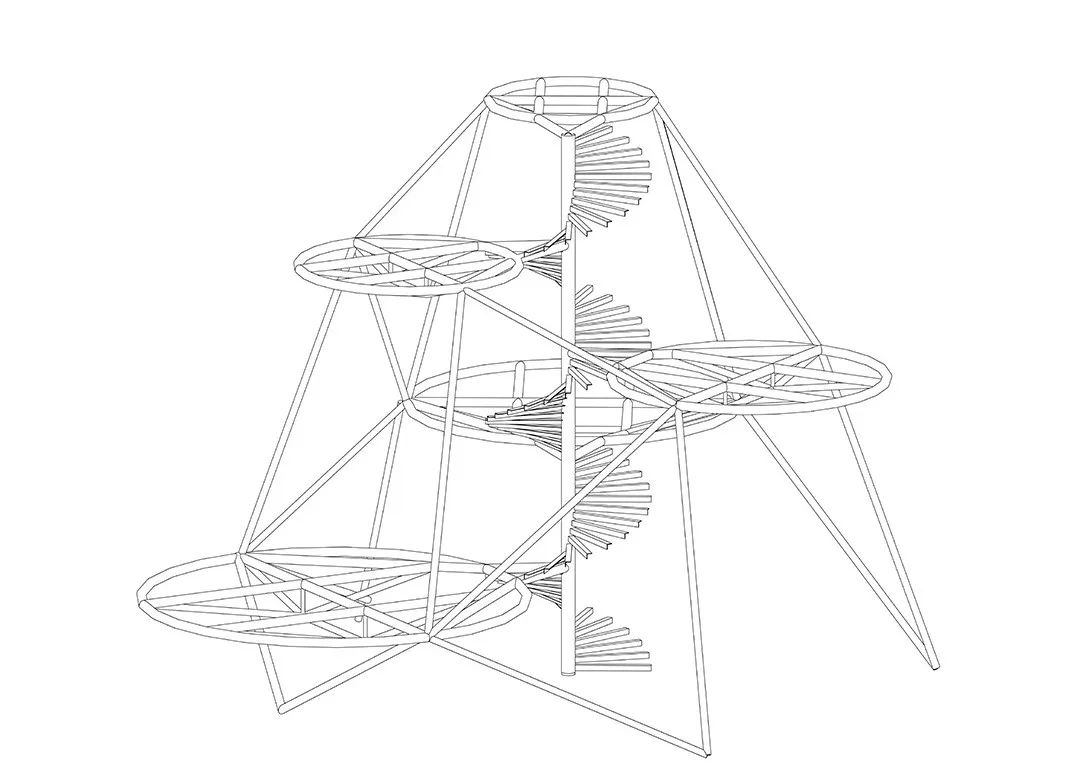
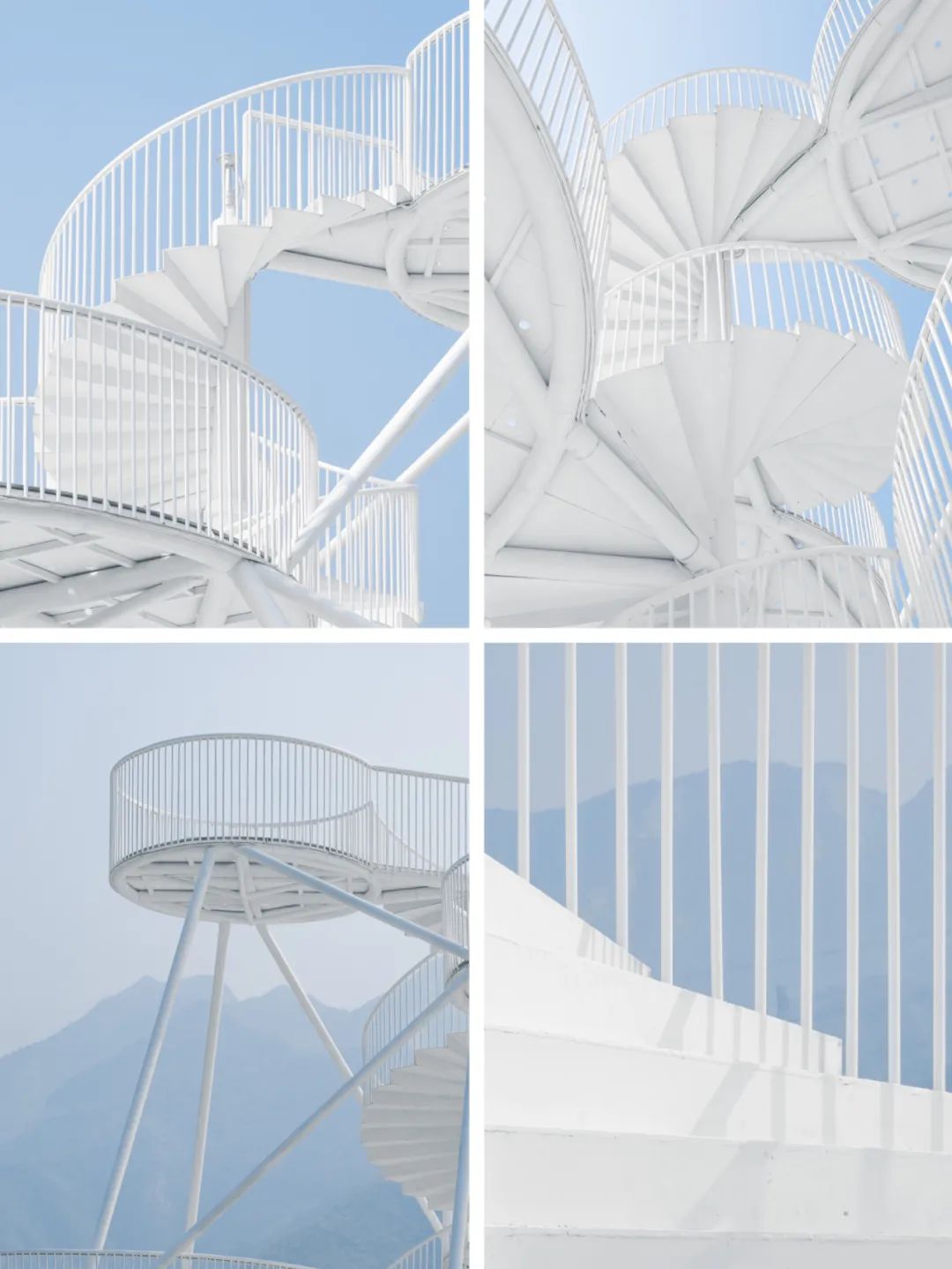
除了主体结构为圆钢管外,圆盘和楼梯的扶手和立挺也采用不同截面的圆钢管,在白色的外观下,呈现出某种同质性。
In addition to the main structure being round steel tubes, the handrails and uprights of the circular platforms and stairs are also made of round steel tubes of different cross-sections, showing a certain homogeneity under the white painting appearance.

三角形结构呈现出如三维旋转式的星座连线外观,同时给人一种飘逸、悬浮在太空中的圆盘的印象。圆盘底面为可让光线或雨滴通过的穿孔钢板,可以在不同的天气产生不同的视觉效果。
Taking on the appearance of a three-dimensional constellation of elements, the Tower's triangulated structure conveys an impression of ethereal, suspended disks in space. These disks feature perforations that permit the passage of sunlight or raindrops, producing captivating effects that are contingent on weather conditions.

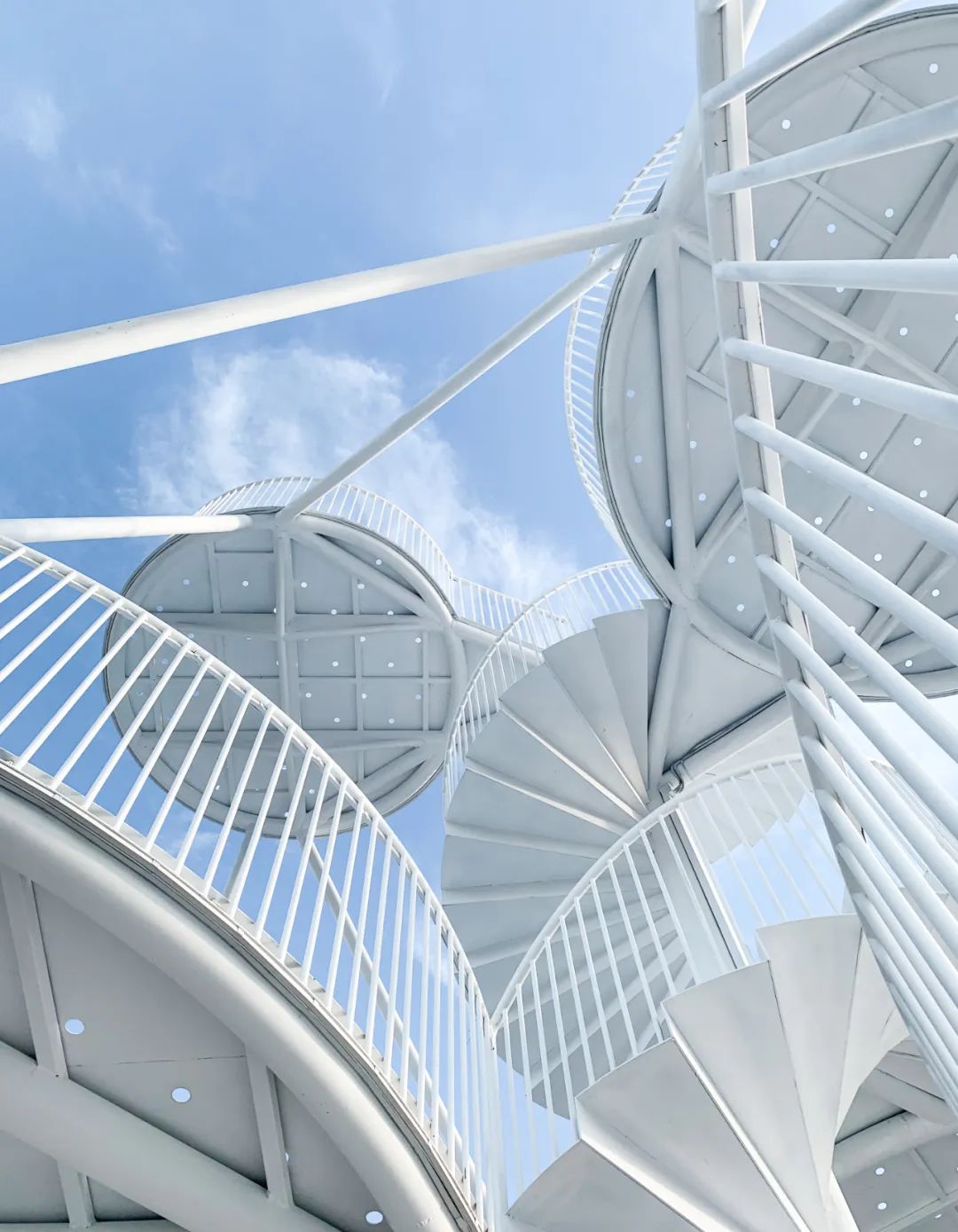
每个圆盘的扶手以及地面都设计有环形的LED灯带,五个圆盘可以根据不同使用场景,呈现出不同的颜色变幻。
The handrails and ground of each disc are designed with ring-shaped LED light strips. The five discs can show different color changes according to different usage scenarios.
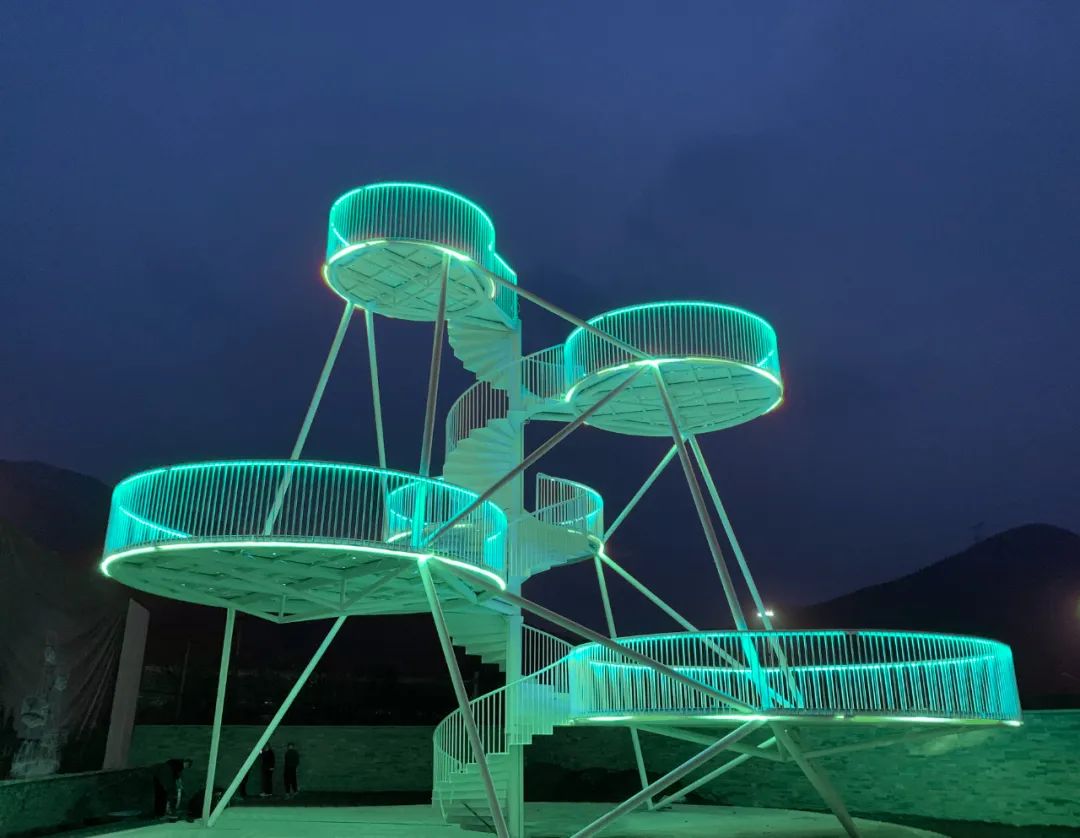

摘星塔作为慢闪公园的地标,起到了丰富园区空间体验以及引导游客的作用。
Functioning as an iconic landmark within TANKO Park, the Tower of Rain plays an important role in guiding visitors and stands as a symbol of the park's popularity. TANKO Park, a beloved public space, is renowned for hosting a plethora of cultural facilities and events, enriching the community's cultural experiences.
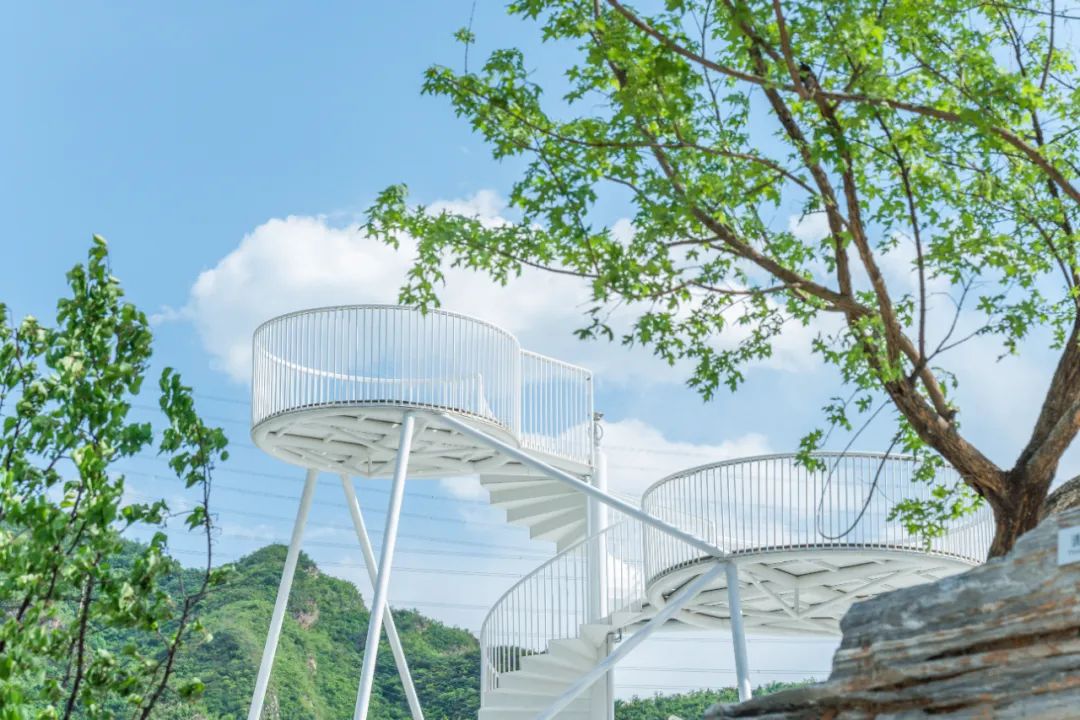

设计图纸 ▽
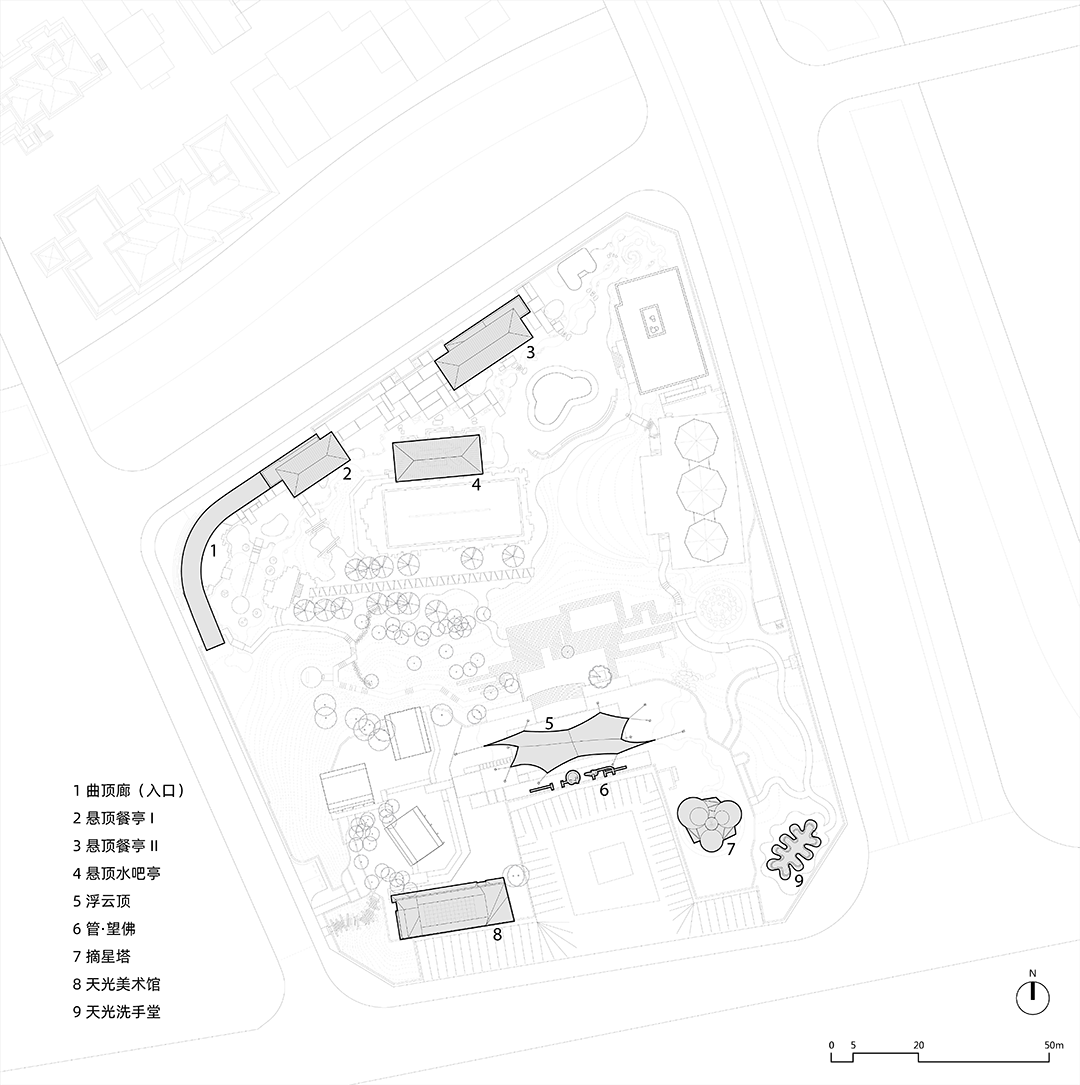


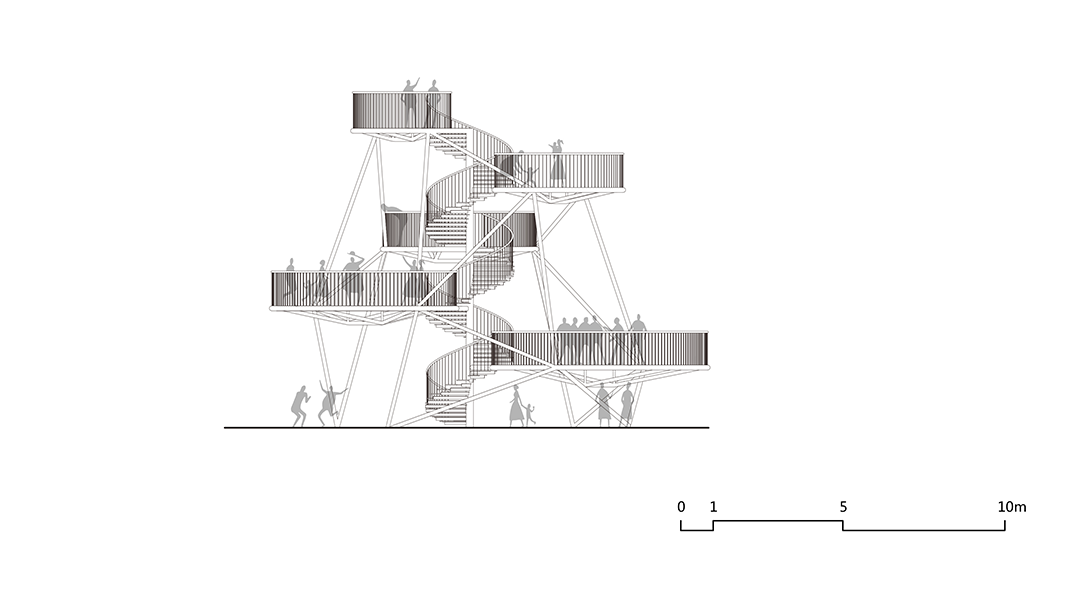
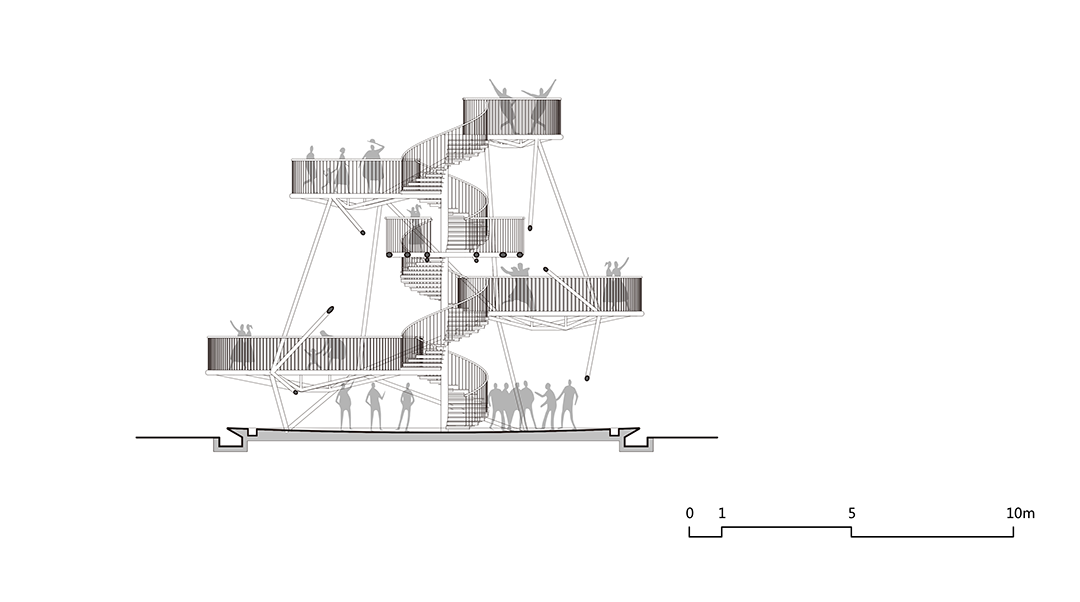
完整项目信息
客户:京投发展
项目地点:北京市门头沟区
原创架构+统筹策划+全栈导控:周榕
设计公司:众建筑
设计主持:何哲、沈海恩(James Shen)、臧峰
设计团队:杨全越、温皓、张萌
结构设计:刘粟/北京首昂建筑结构工作室
照明设计:清华大学建筑学院张昕工作室
景观设计:房木生景观设计(北京)有限公司
设计时间:2021年4月-9月
完工时间:2021年10月
摄影:朱雨蒙、众建筑、张楠、智璞文华、伊蓝
制图:袁樱子、杨全越、林铭锴、曾繁荣
本文由众建筑授权有方发布。欢迎转发,禁止以有方编辑版本转载。
投稿邮箱:media@archiposition.com
上一篇:一脉钱塘,杭州亚运村水岸 / 大小景观
下一篇:基座上的雕塑:鹿特丹CasaNova住宅楼 / Barcode Architects