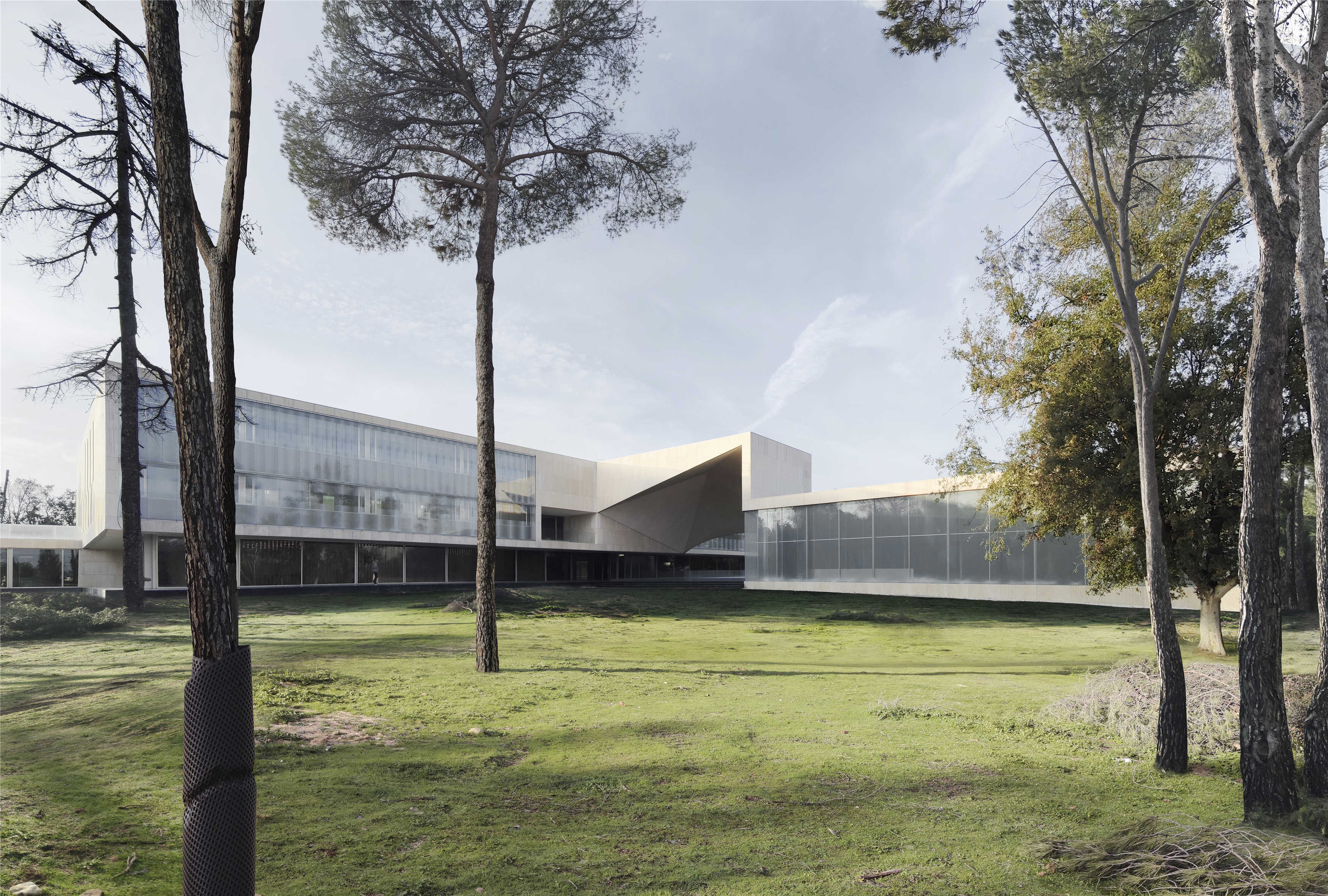
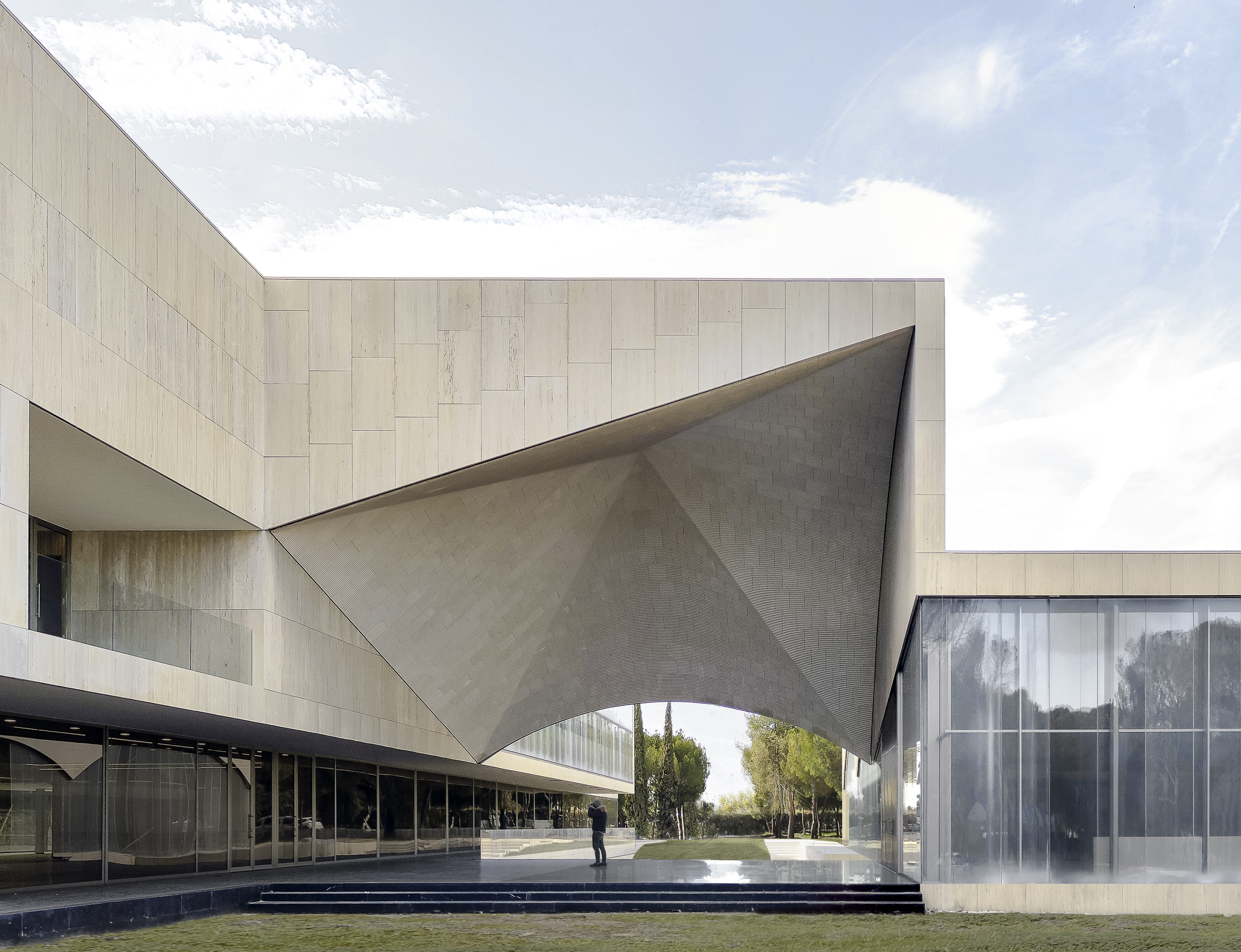
设计单位 Sancho-Madridejos Architecture Office
项目地址 马德里西班牙
建成时间 2021年
建筑面积 15000平方米
本文图文由设计单位提供。
该项目对IESE商学院校园内的现有建筑起到了补充作用。新建筑矗立在一个被松树覆盖的地块上,不论是从场所和组织方面,还是从学校的公共形象方面,都对校园已经建立的功能和布局进行了一次秩序和结构层面的提升。这些全新的介入措施是对整个校园的重组,包括内部的路径、各部分之间的联系,以及对室外区域的处理。
These new buildings are within the IESE Business School campus, as a complement to an existing building. Standing in a pine tree–covered plot, they give order and structure to the already established uses and areas of the campus, both in terms of place and organization and the public image of the school. The interventions proposed the reorganization of the whole campus, its paths, relationships between components, and treatment of the outdoor areas.
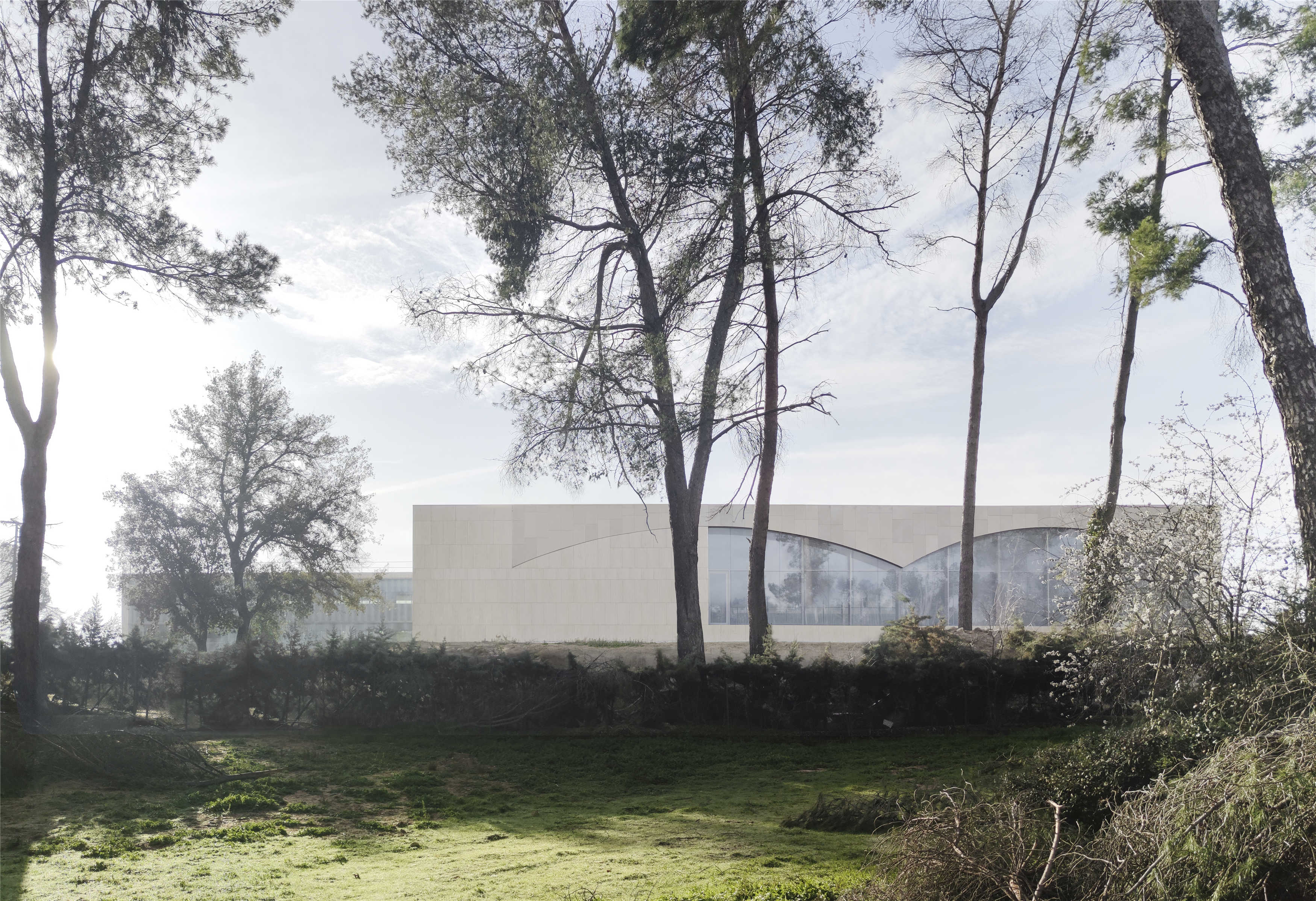
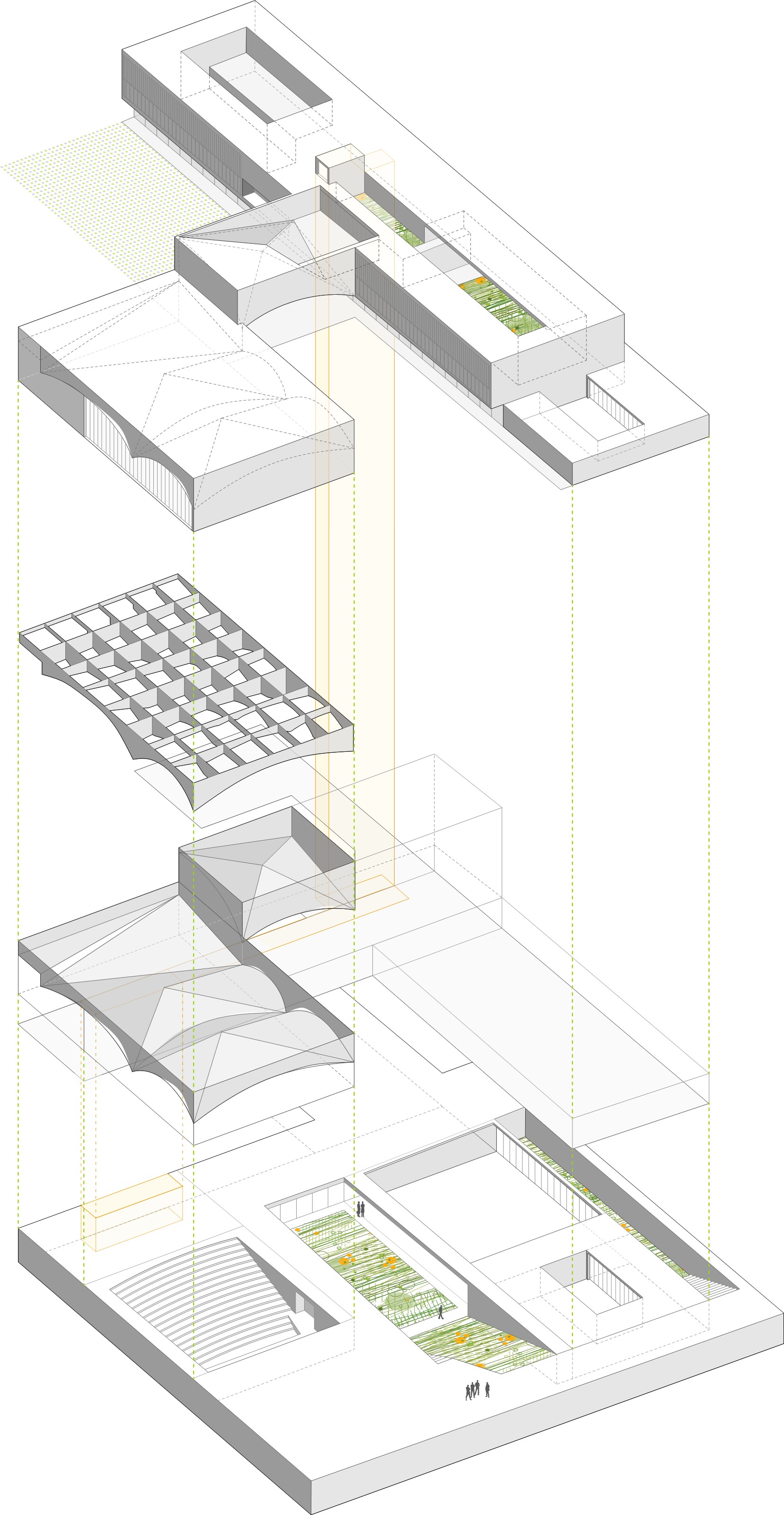
新建的功能空间被一个带屋顶的室外中庭连接在一起,该中庭的石制拱顶由777个参数化的部件组成,每个部件重达250千克,并以机械方式相互接合在一起。这个中庭既是标志性空间,又担任着入口和人群集散的功能。它的存在划出分了两个区域:一个是礼堂,包括独立的入口和配套功能;另一个是教学中心,包括教室、职工休息室、办公室和一个食堂。
The new uses are bound together by a sheltered outdoor atrium roofed with a stone dome comprised of a system of 777 parameterized parts of 250 kg each, and fitted into one another mechanically. This atrium acts both at the symbolic level, it being the point of entry, and as a meeting point. It divides into 2 areas: the auditorium, with independent entrance and function, and the teaching center, which includes classrooms, faculty lounges, offices, and a cafeteria.
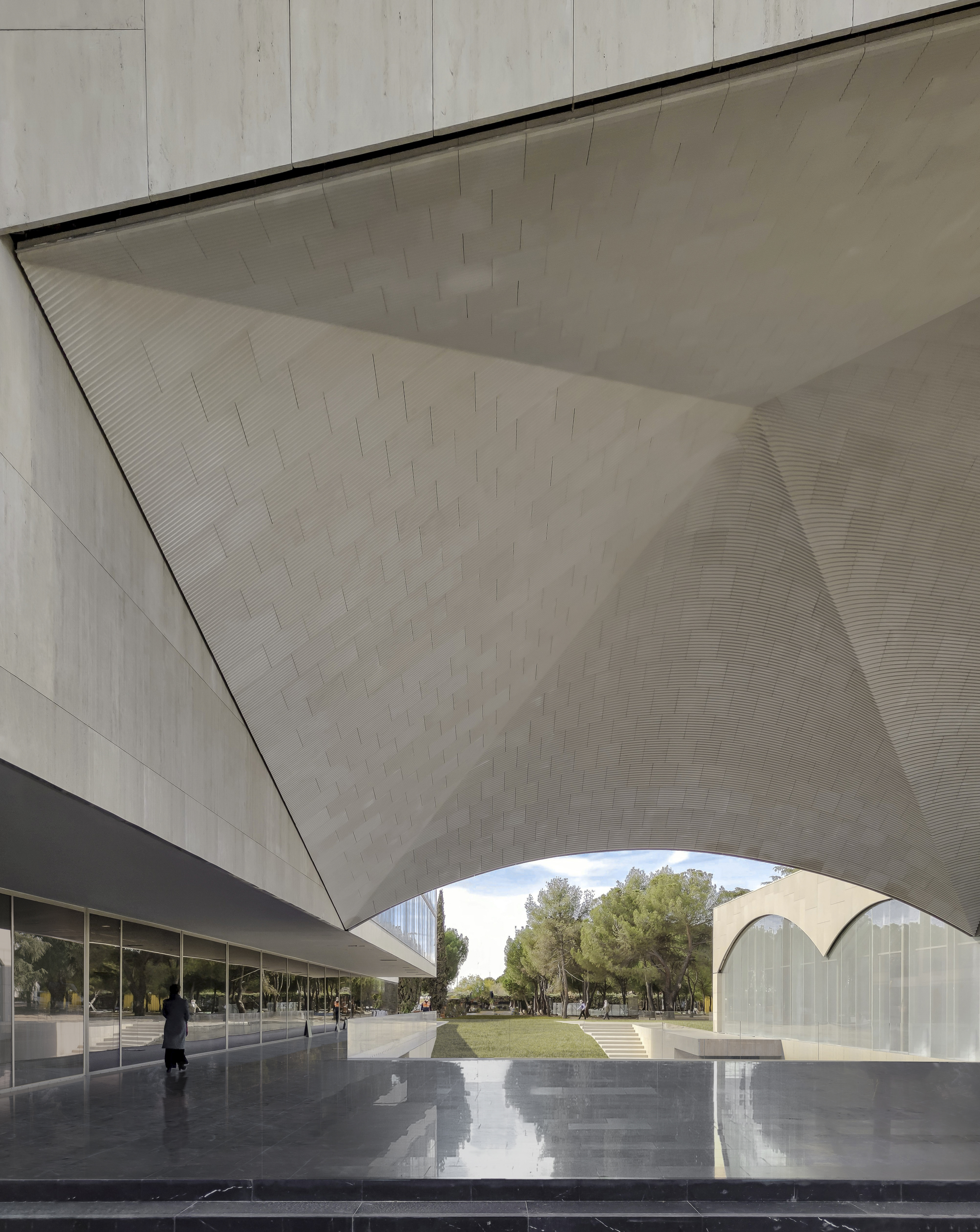
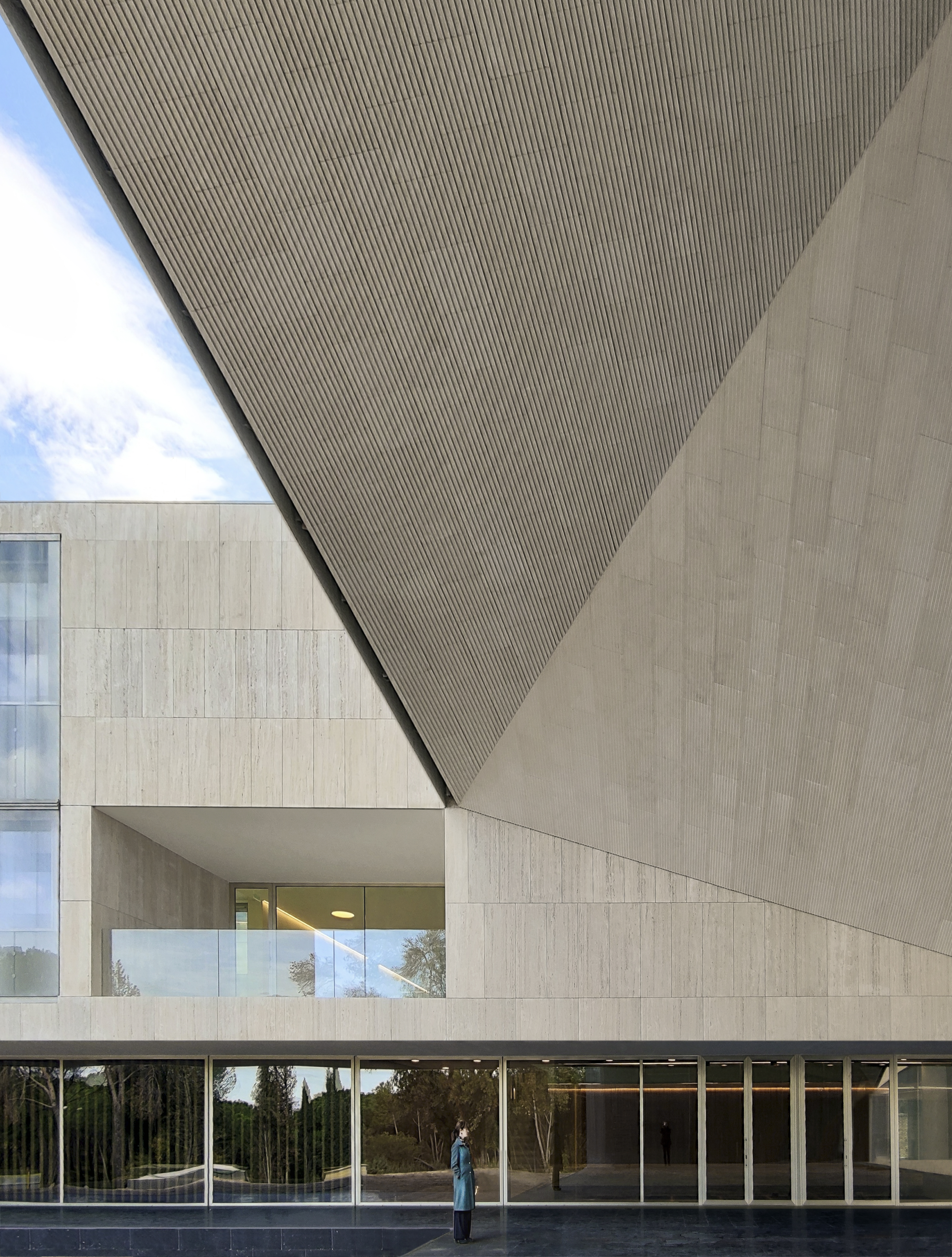
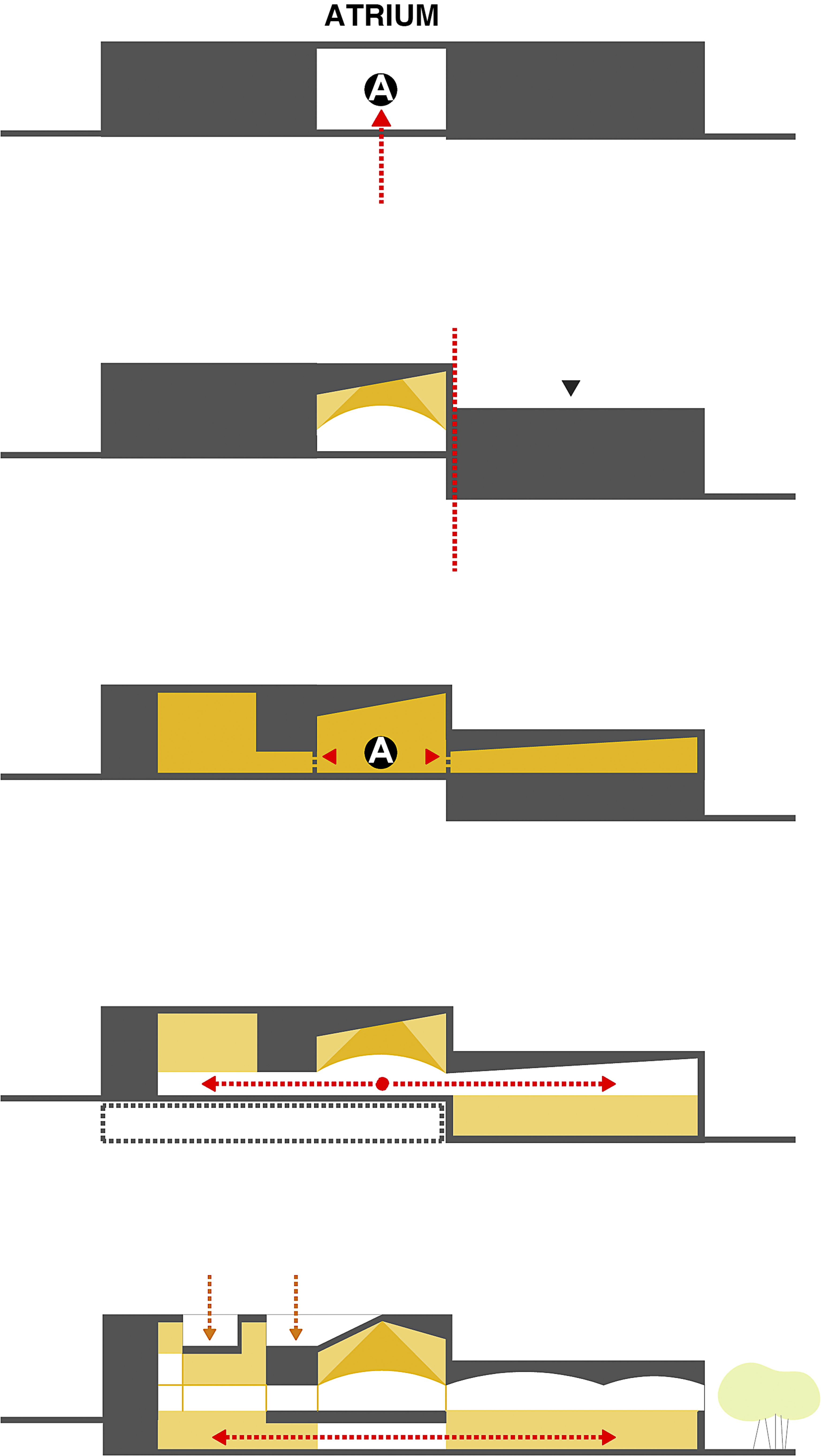
礼堂空间被隐藏在建筑入口层,拥有一个木制的拱顶,可同时满足声学和结构上的要求。这个穹顶并非悬空的,而是一种能够确保正确受力的适宜形状。礼堂的四周向室外开放,使空间产生微妙的轻盈感。
The auditorium is buried at the entrance level and covered with a wooden dome, which has shaped both acoustic and mechanical, as they come from the structural system. This dome is not hanging; it has the appropriate shapes for correct mechanical behavior. The auditorium perimeter opens to the campus, providing weightlessness to the space.
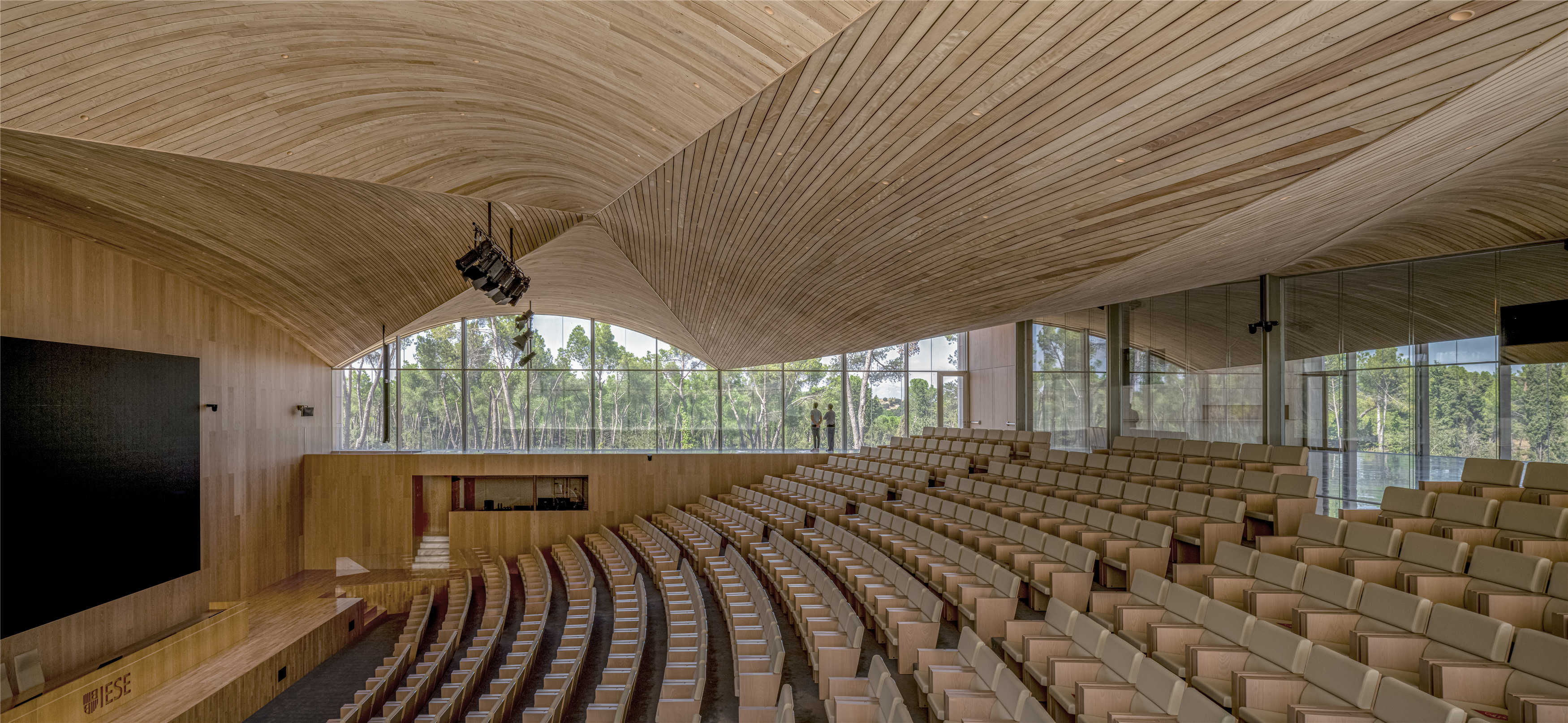
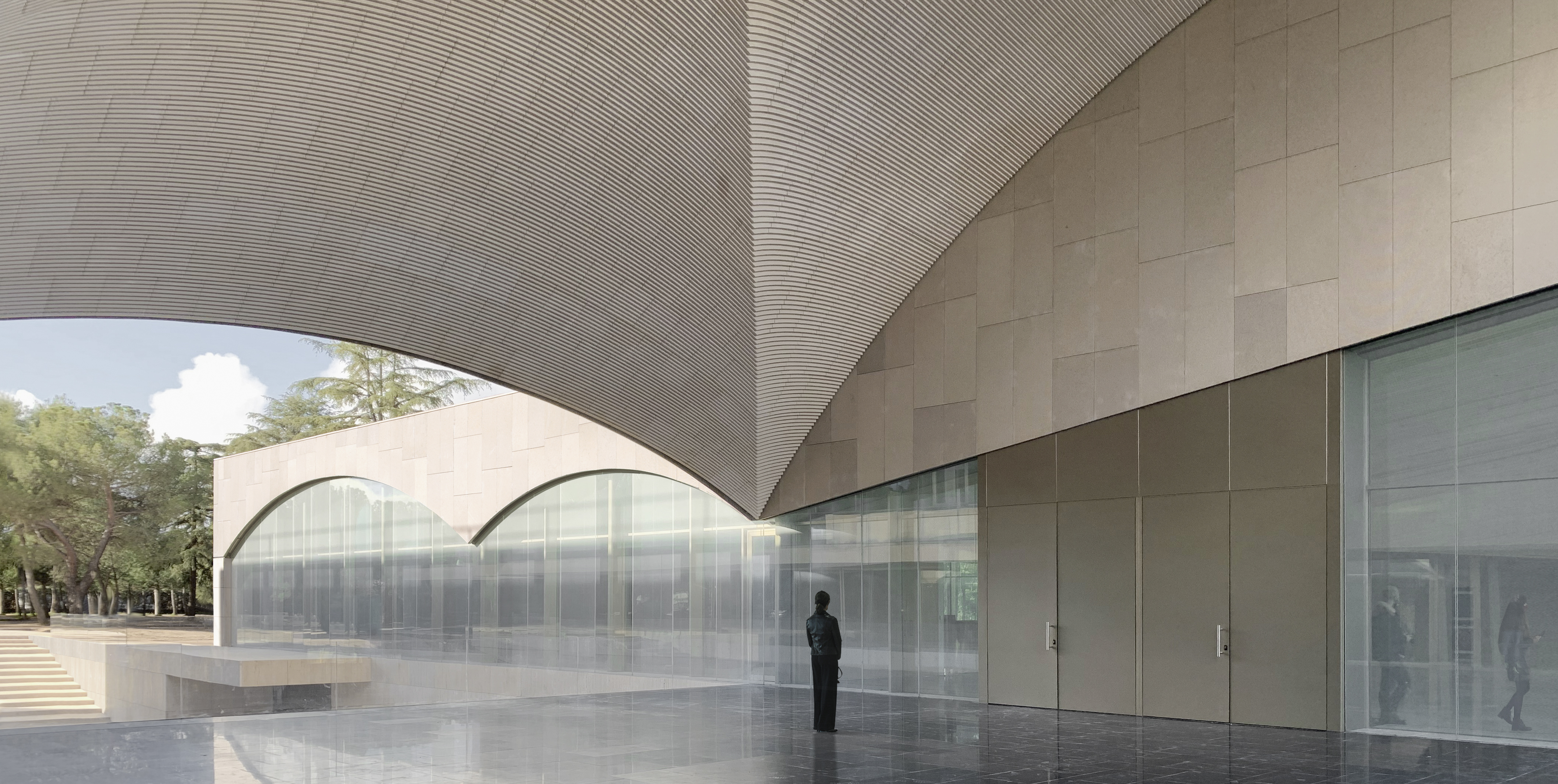
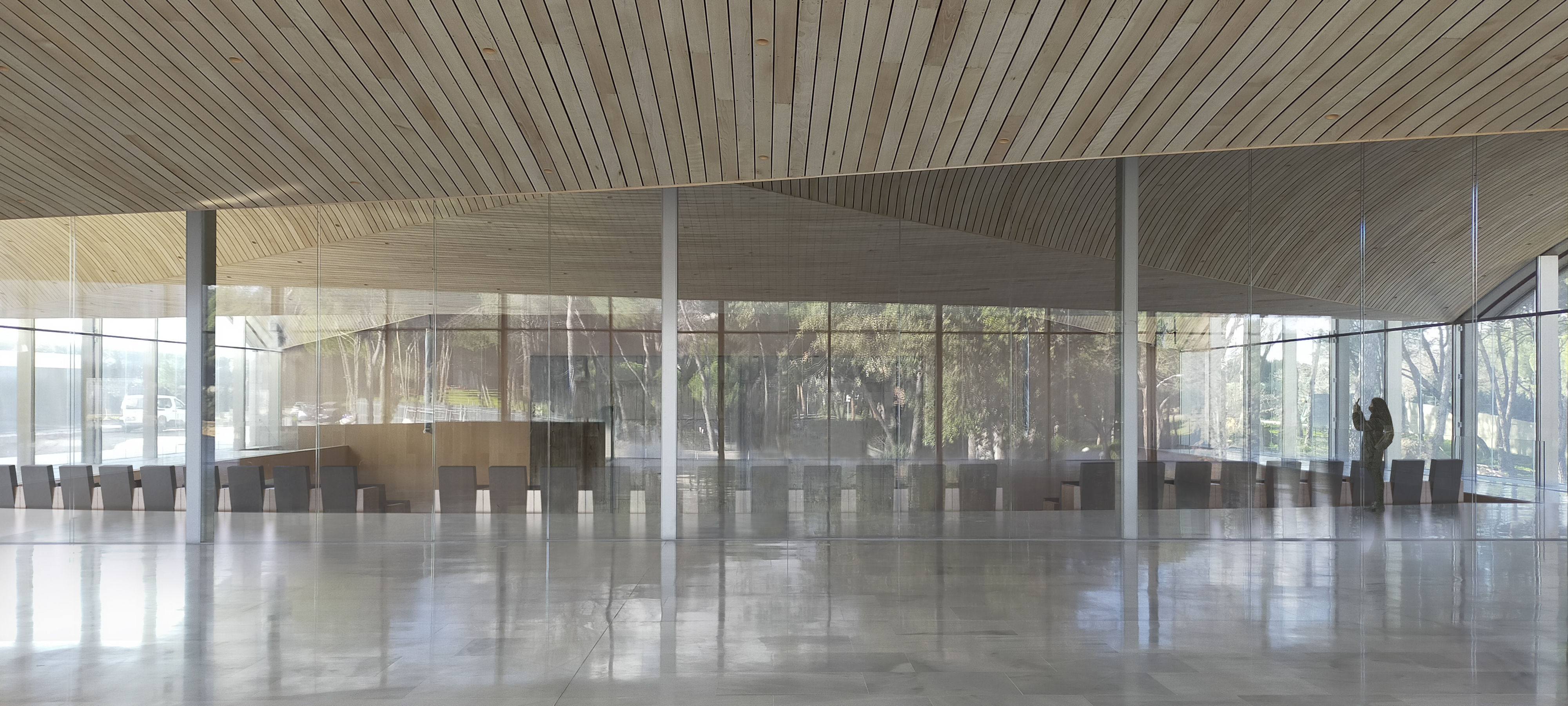
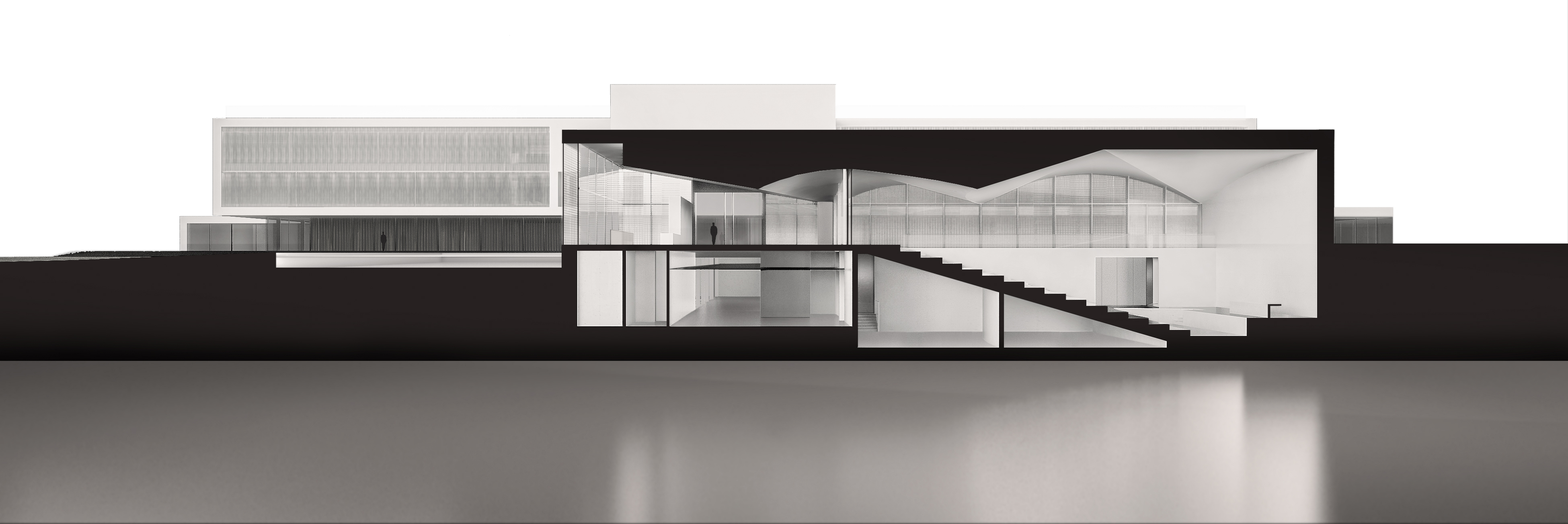
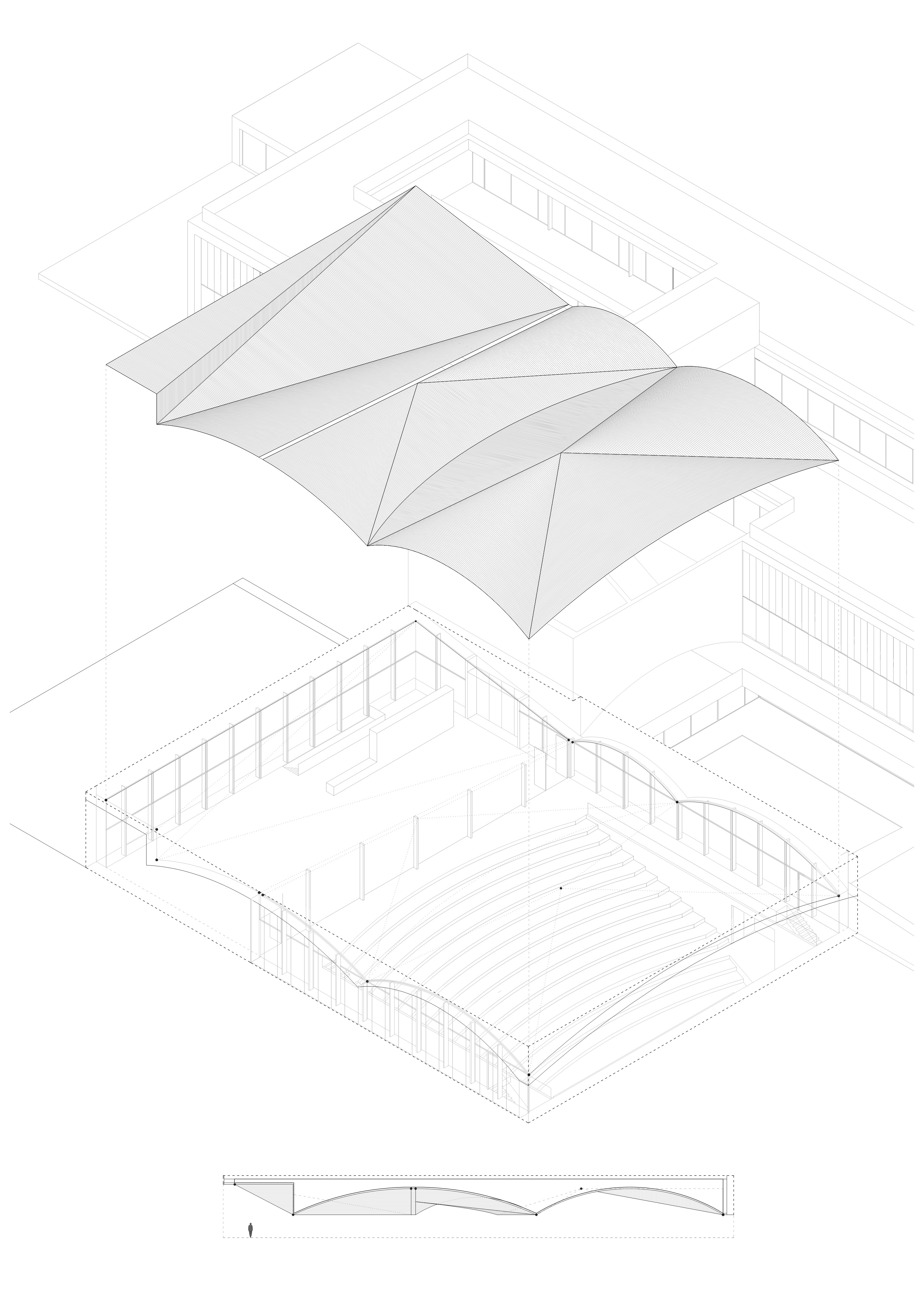
几个庭院在不同层面上穿插于教学中心的狭长体量,一个纵向的门廊将人们引向中庭的入口。当使用者穿越建筑,所感受到的是一系列连续压缩或延长的,且有不同功能的相连空间。
Courtyards pierce the long volume of the teaching center at different levels, and a longitudinal portico leads to the atrium’s entrance. Different situations in a succession of compressed or vertical spaces accompany the user when traversing the building while connecting the different functions within it.
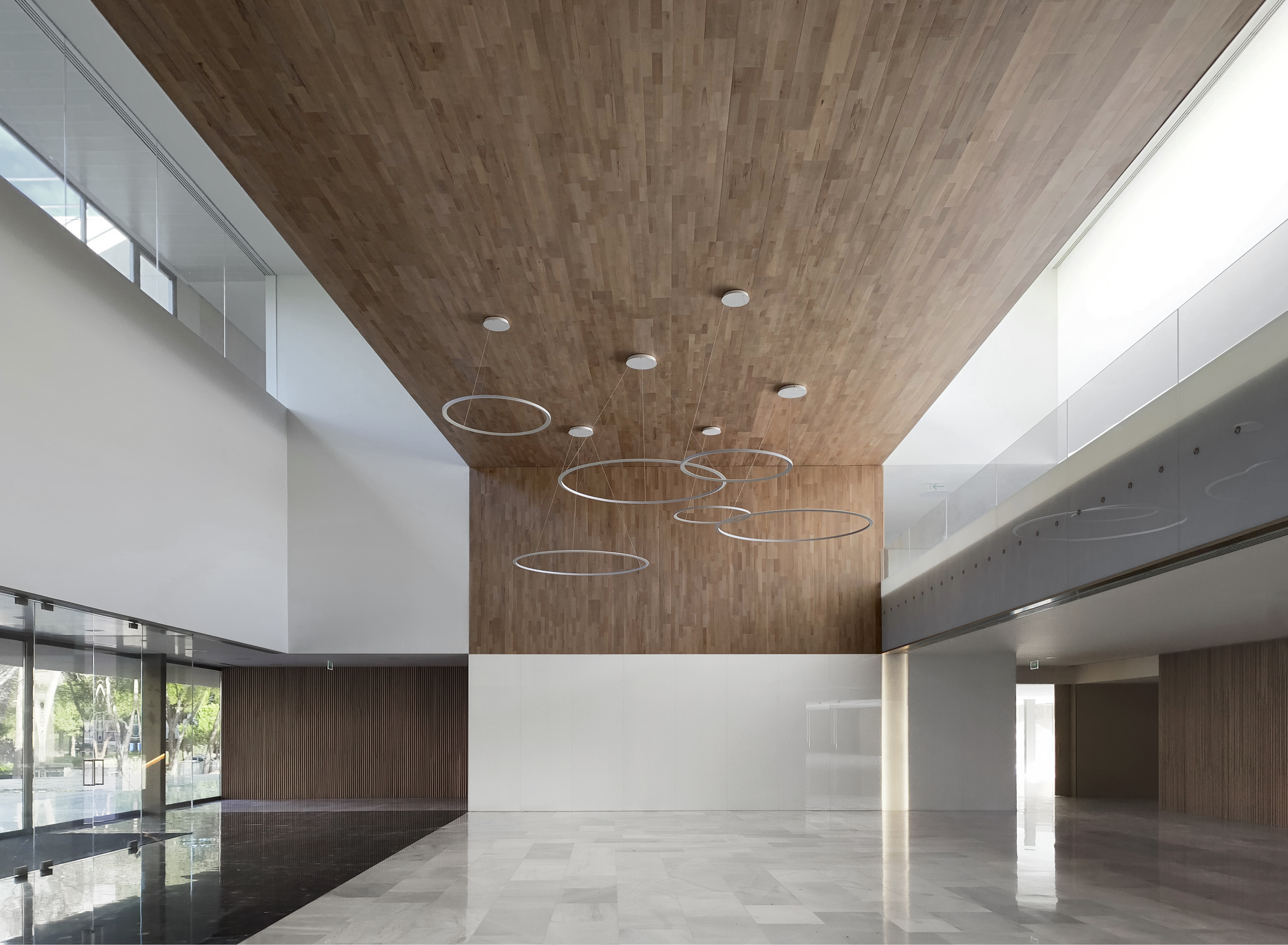

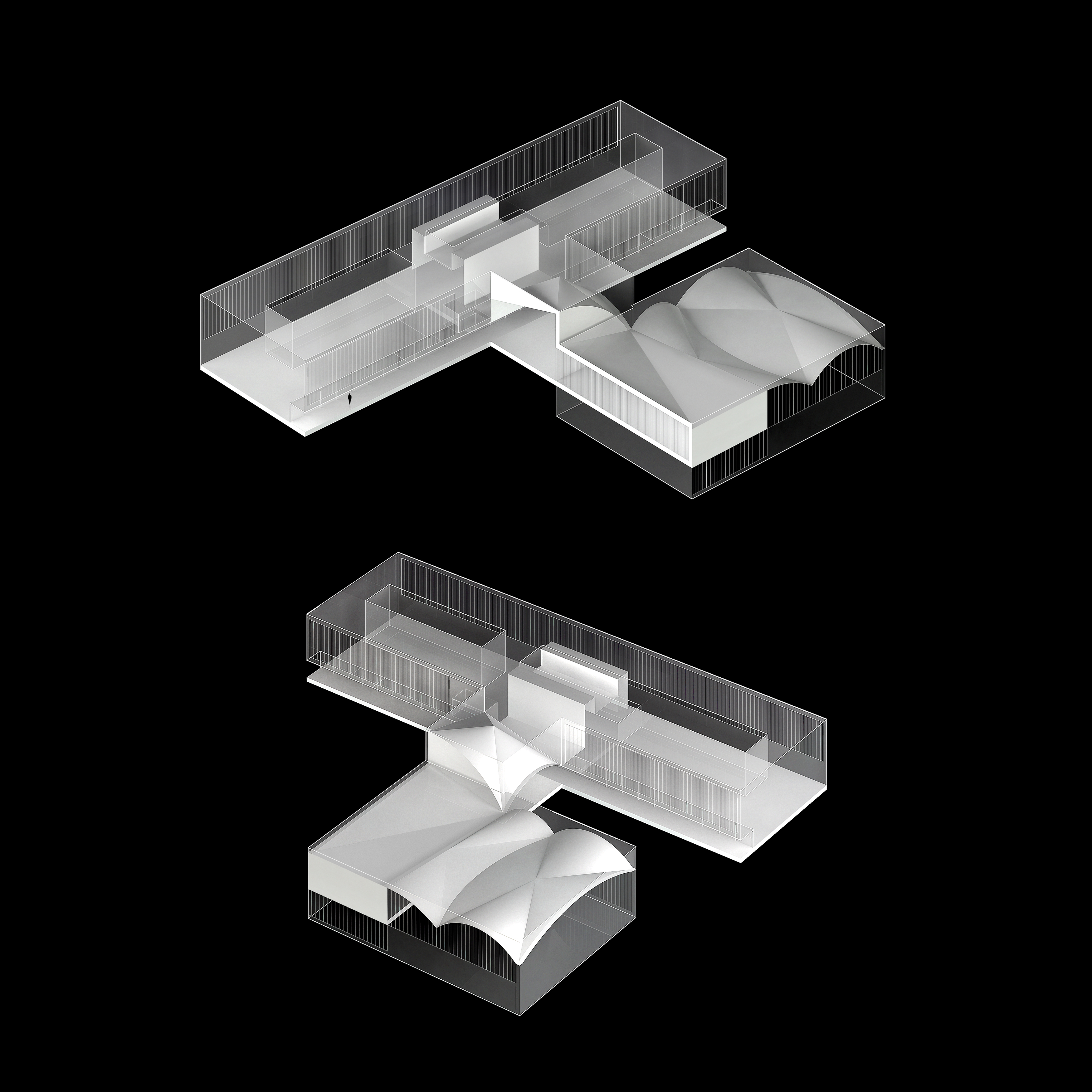


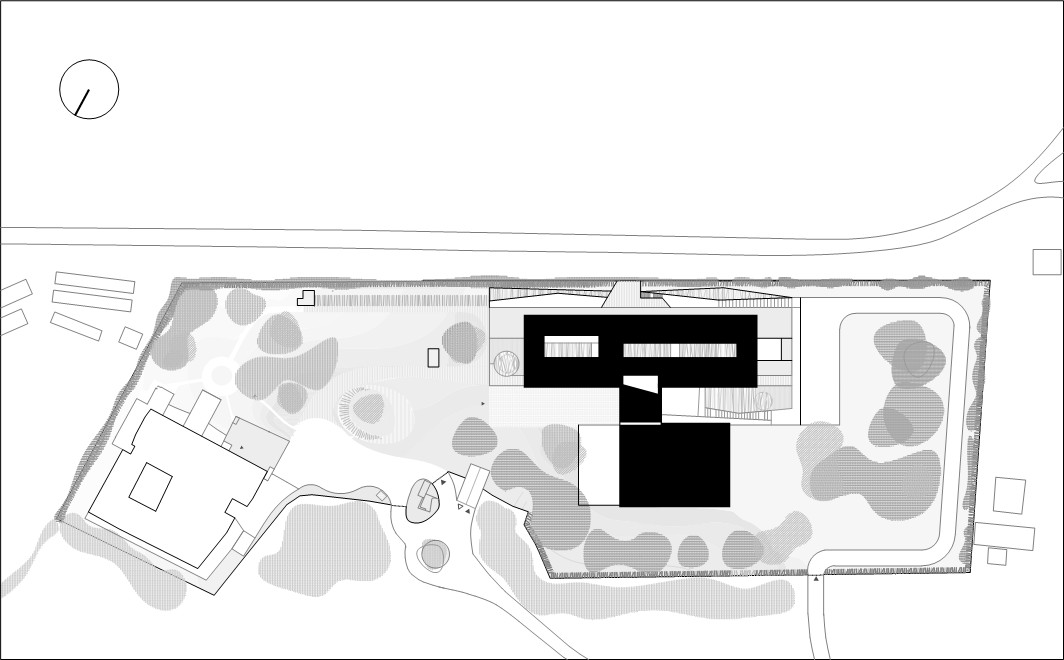

完整基本信息
Project title: IESE Business School
Client: IESE-University of Navarra
Location: Madrid, Spain
Design: 2013
Completion: 2021
Architects: Sancho-Madridejos Architecture Office. Juan Carlos Sancho, Sol Madridejos, Ana Vinagre
Design team: Bárbara Sos, Félix Bellido, Paula del Río, Eva Recio, Beatriz Ramo, Esther Jimenez, Luis Burunda, Natalia Romero, Víctor Alonso, Irene Iglesias, Gerardo Martín
Consultants: Luis G. Anero-Laboratorio de Arquitectura Moderna (building engineer), María de Lluc - Grupo Sener (building engineer), Gogaite Ingenieros Consultores (structure engineer), JG Ingenieros (MEP engineer)
Contractor: Ferrovial Agromán
Area: 15000 m2
本文由Sancho-Madridejos Architecture Office授权有方发布,欢迎转发,禁止以有方编辑版本转载。
上一篇:实施方案 | 大红门服装商贸城之新生:北京南中轴国际文化科技园 / BIAD吴晨工作室+深圳建科院
下一篇:柴田敏雄:自然力量与人类工程的交织