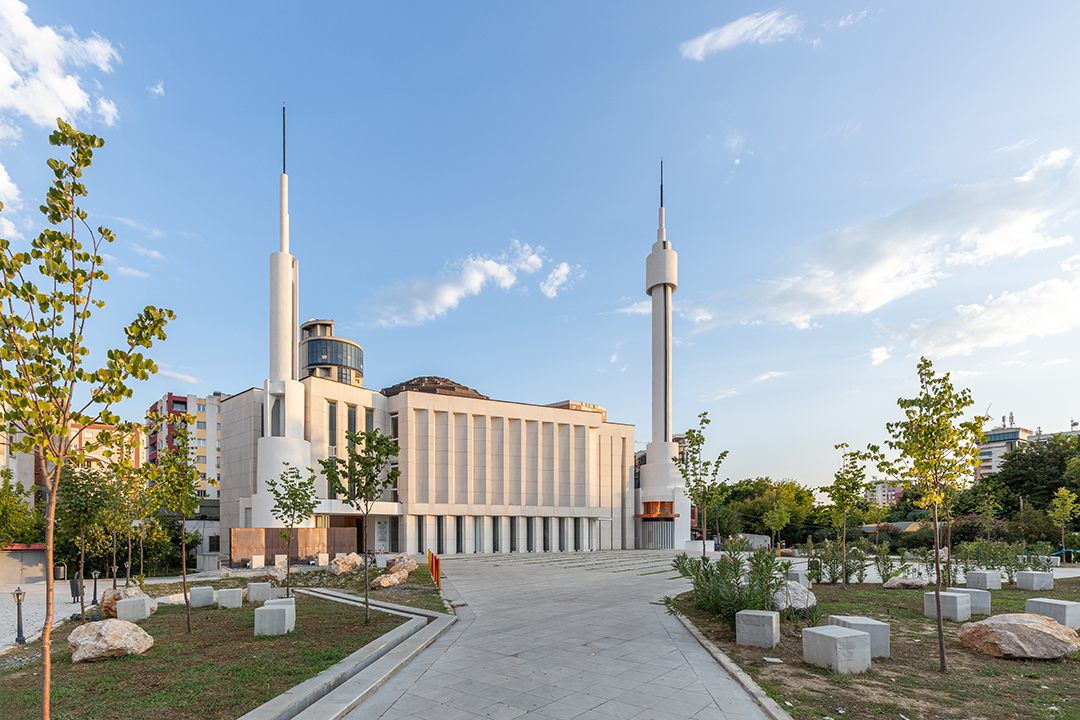
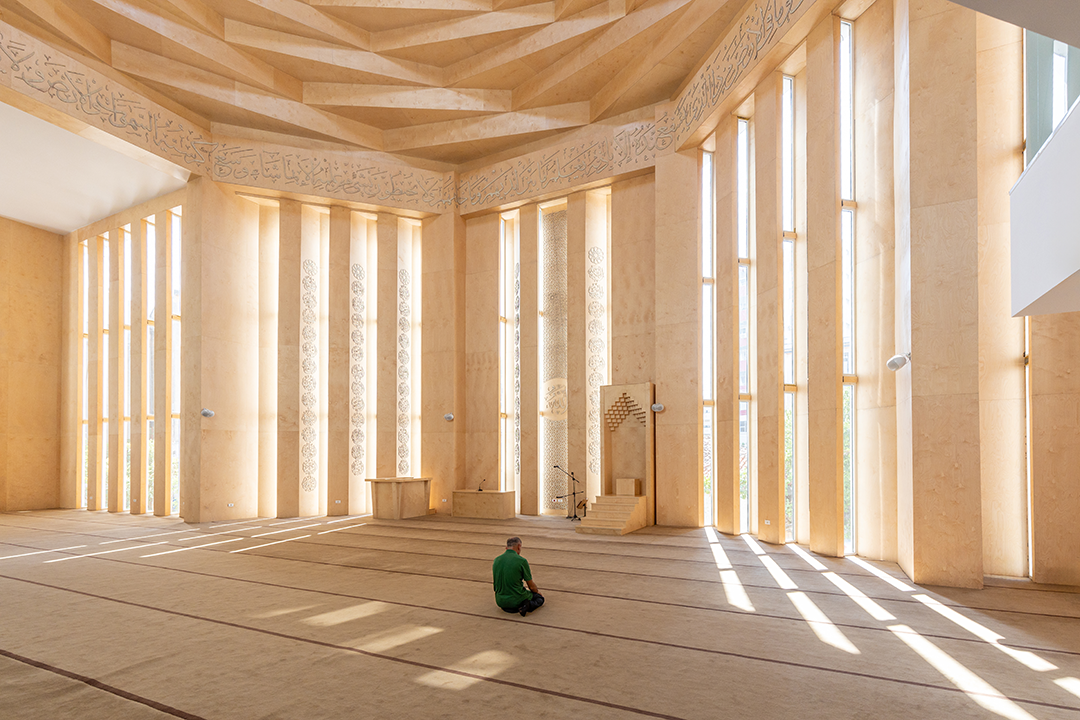
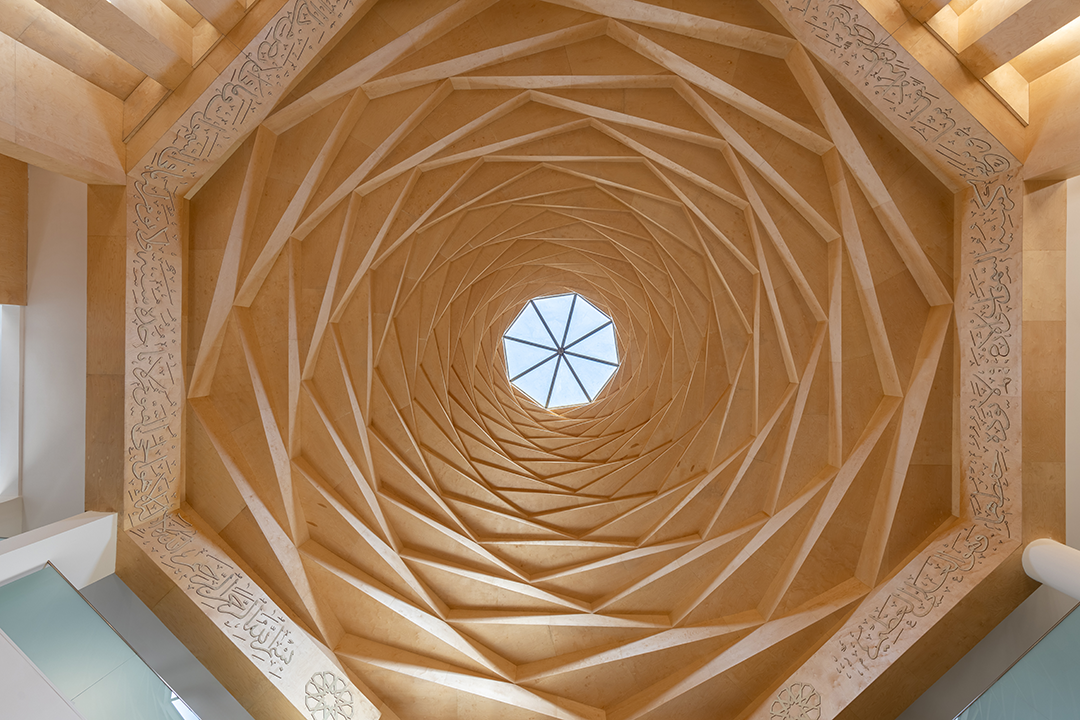
设计单位 Commonsense Studio
项目地点 阿尔巴尼亚爱尔巴桑
建成时间 2023年
面积 1,776平方米
本文英文原文由Commonsense Studio提供,由有方翻译。
坐落于阿尔巴尼亚爱尔巴桑市中心,于2023年建成的巴利清真寺,在该城市的建筑史上标志了一个关键时刻。
In the heart of Elbasan, Albania, the completion of the Ballie Mosque in 2023 marks a pivotal moment in the city’s architectural narrative.
清真寺面对着中央大道,而中央大道与著名的、罗马时期修建的埃格纳提亚大道平行。清真寺对面,是具有两千年历史的城市遗迹、仍有人居住的中世纪城堡以及阿尔巴尼亚共产主义时期建成的剧院。
Facing the central boulevard parallel to the famous Via Egnatia, it stands opposite the city’s 2000-year-old remains, inhabited medieval castle and next to the communist-period theatre.
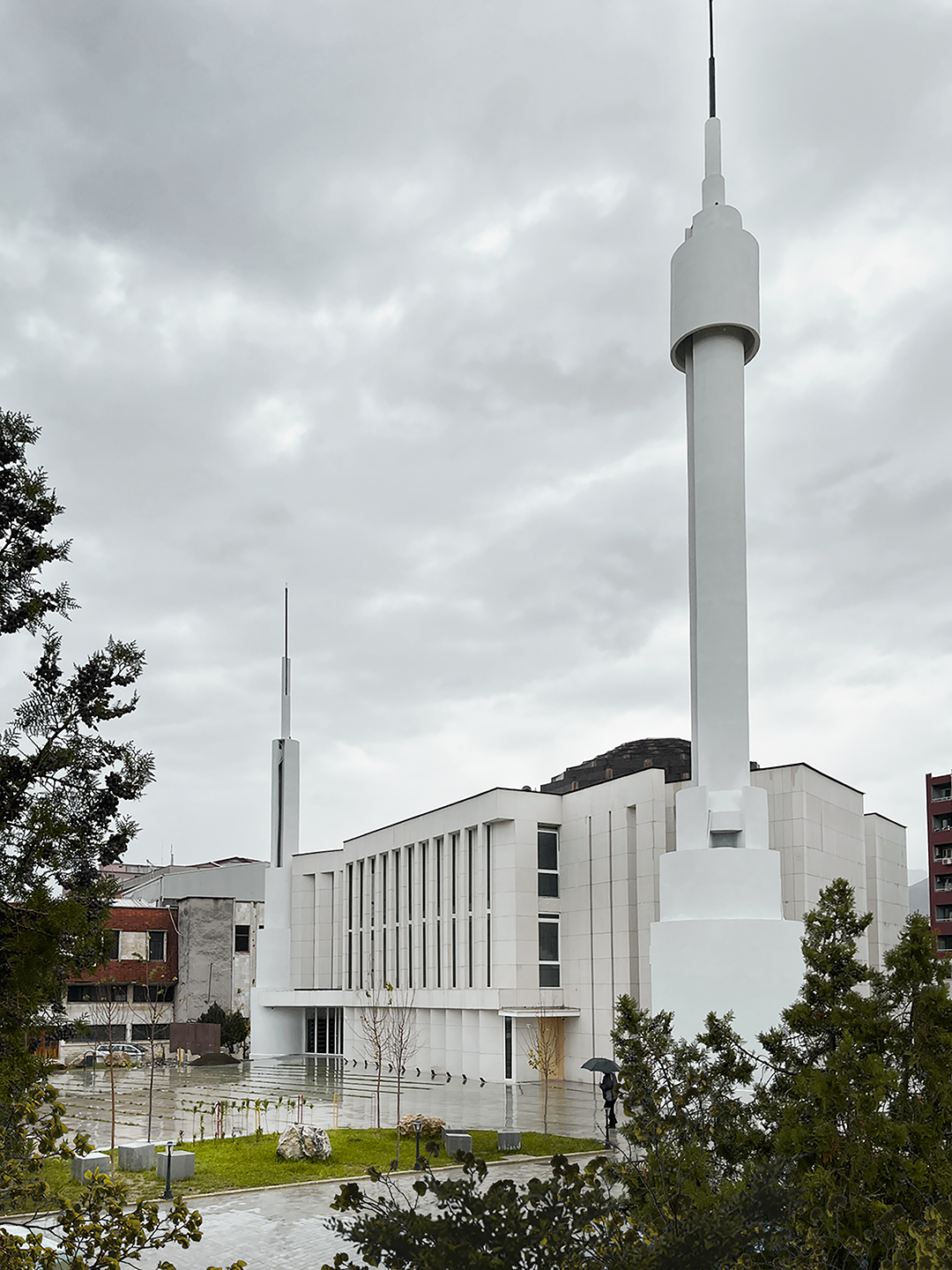
在场地上原有的清真寺被毁50年后,爱尔巴桑的穆夫提(教法解说人)委托设计新的巴利清真寺,它将成为该市最大、最重要的清真寺。
Five decades after the destruction of the original mosque, the Elbasan Muftiate commissioned the design of the new Ballie Mosque, to be the largest and most important one in the city.
最初的委托要求,是仿造被毁的巴利扎德清真寺,或建造一座古典奥斯曼式的清真寺。团队经过长时间的争取,说服了委托人摈弃单纯的模仿,而是更加关注清真寺在当代社会中的作用,最终对方同意建造一座,在空间和社会文化景观不断变化的背景下,能与之产生共鸣和互动的新清真寺——它被视为促进社区创意和文化发展的催化剂。
The initial requests were to either make a replica of the old Balizade mosque or a classical ottoman mosque. After long debates to reject mere imitation but focus more on the mosque’s role within contemporary society, the muftiate was convinced to welcome a new mosque that would resonate and engage with the evolving spatial and socio-cultural landscape – a catalyst for its community’s creative and cultural growth.
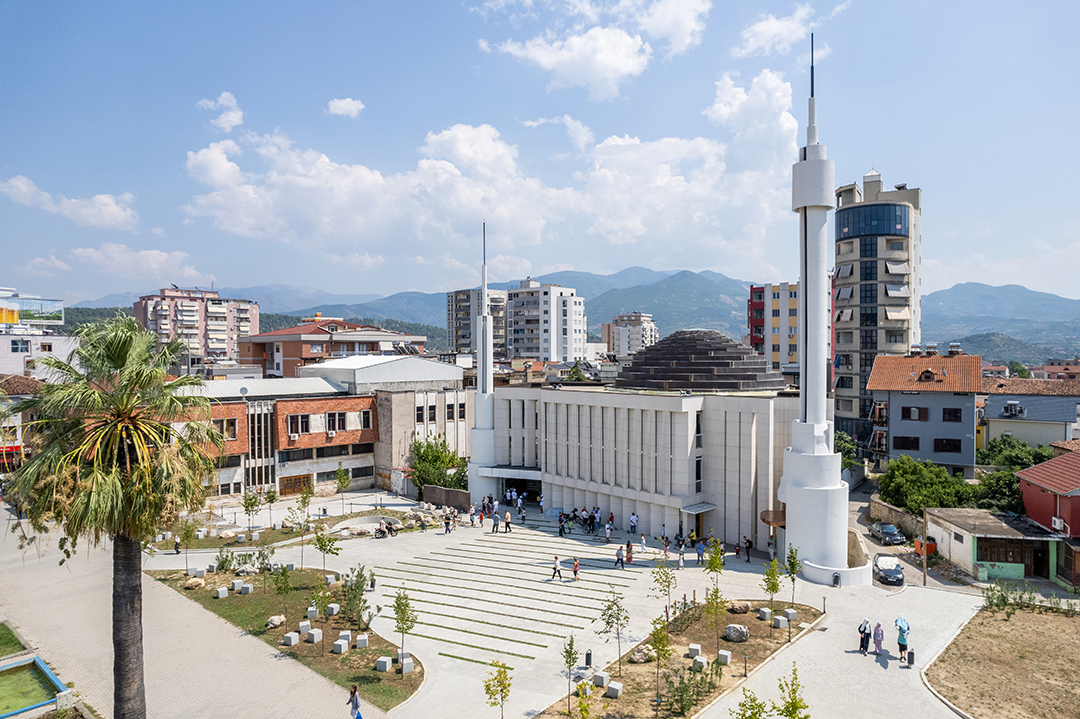
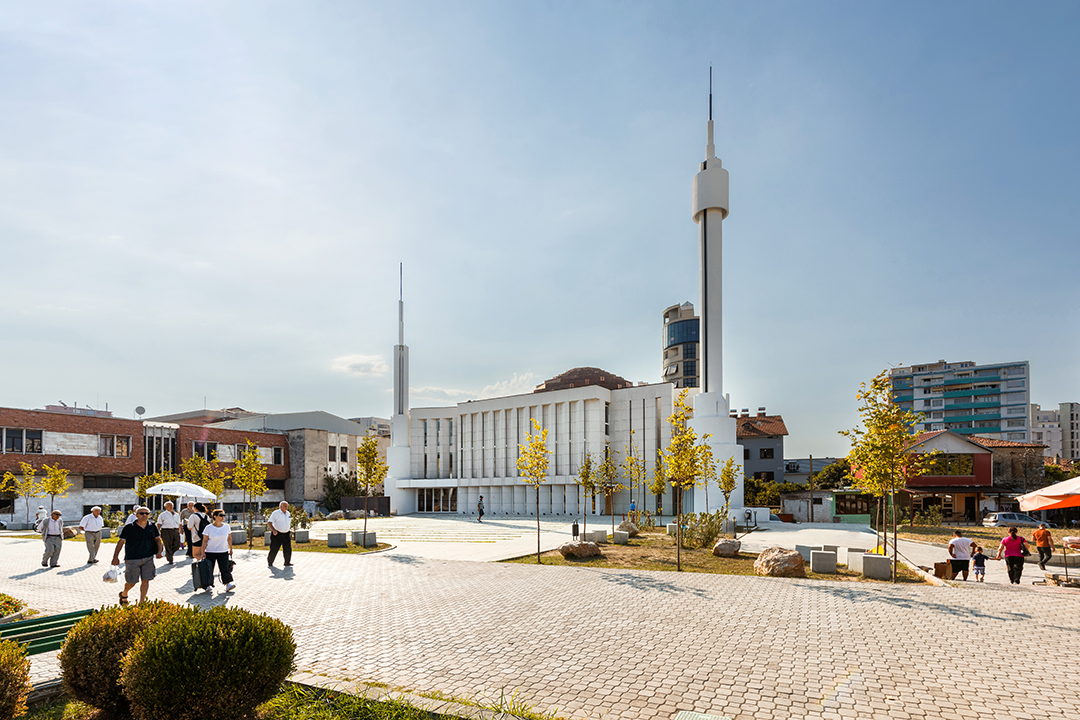
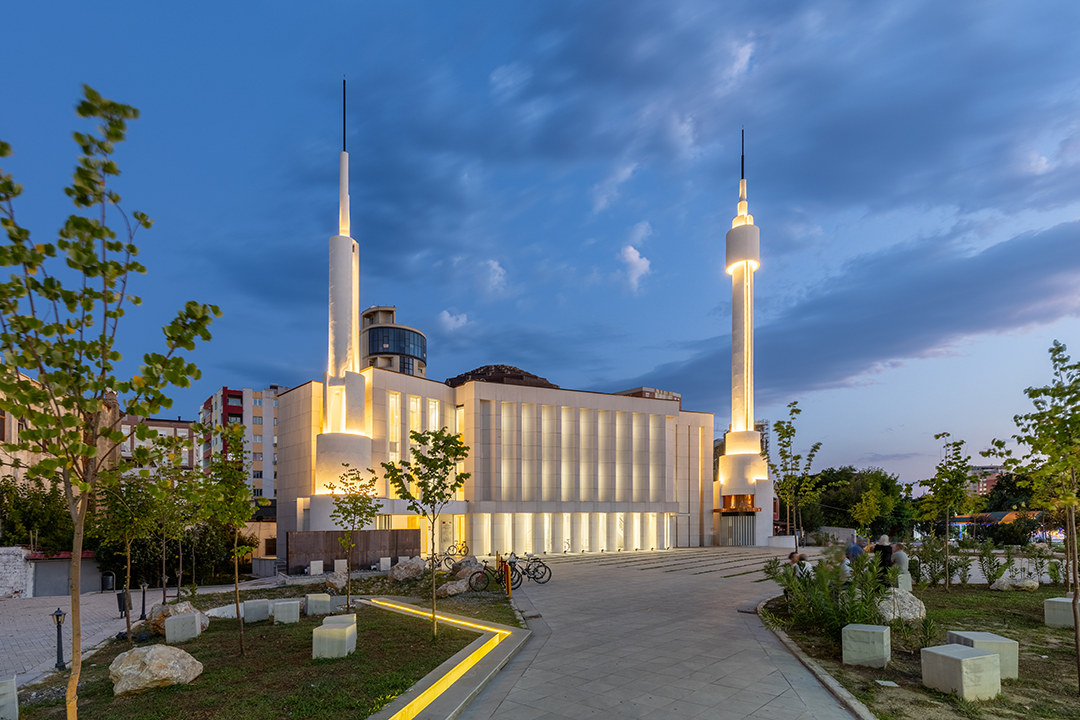
设计理念的核心,是细腻地解读空间体验和人类与造物主之间的联系。几何是伊斯兰艺术和建筑中百试百灵的工具,通过几何形的运用,清真寺的特征——外墙、穹顶和尖塔变得生动活跃,同时与其所在的环境相呼应。
At the core of the mosque’s design philosophy lies a nuanced understanding of spatial experience and human-Creator connection. Using geometry, an inexhaustible tool in Islamic art and architecture, the mosque’s most distinctive features - its facades, domes, and minarets - authentically come to life while responding to the strong context.
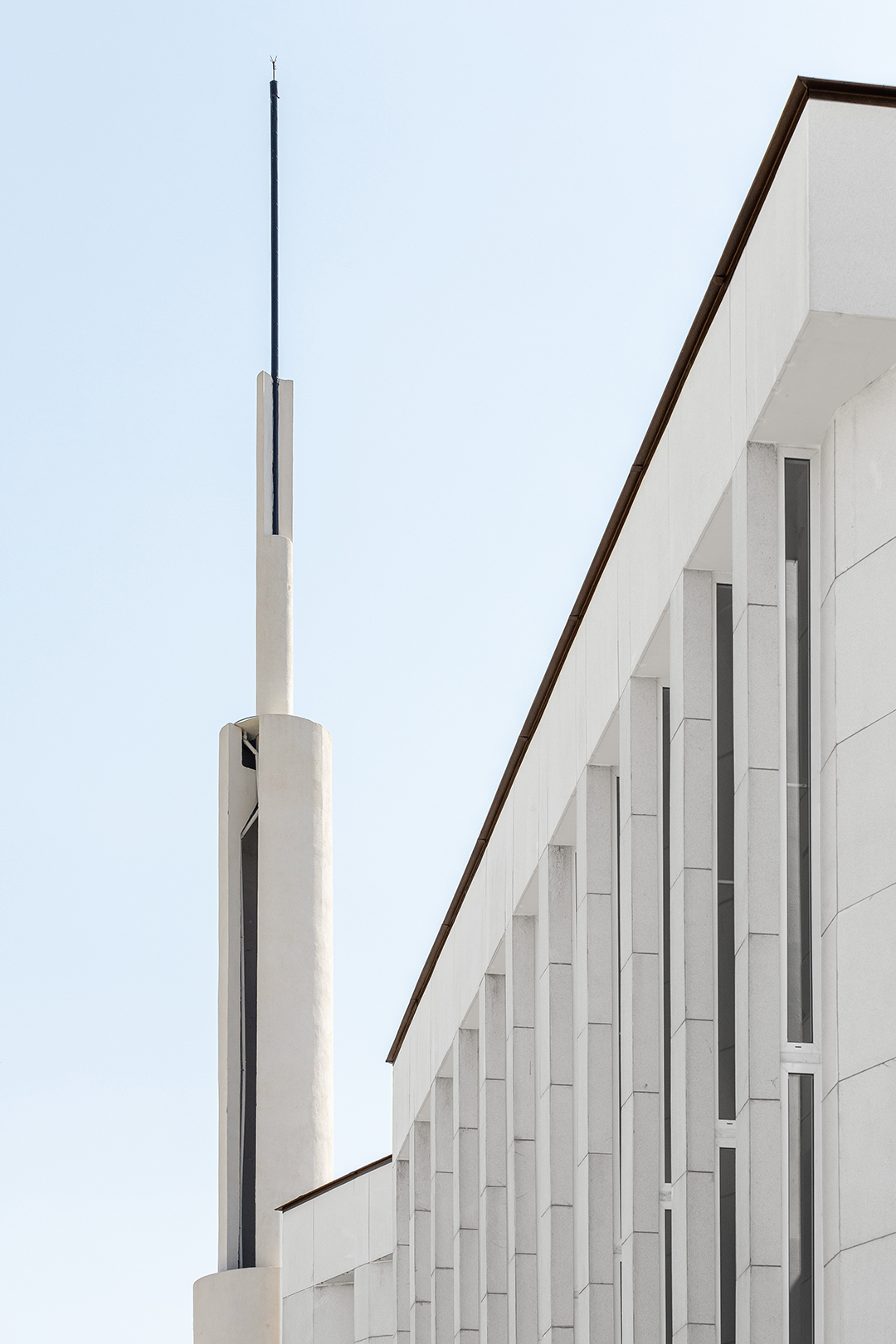
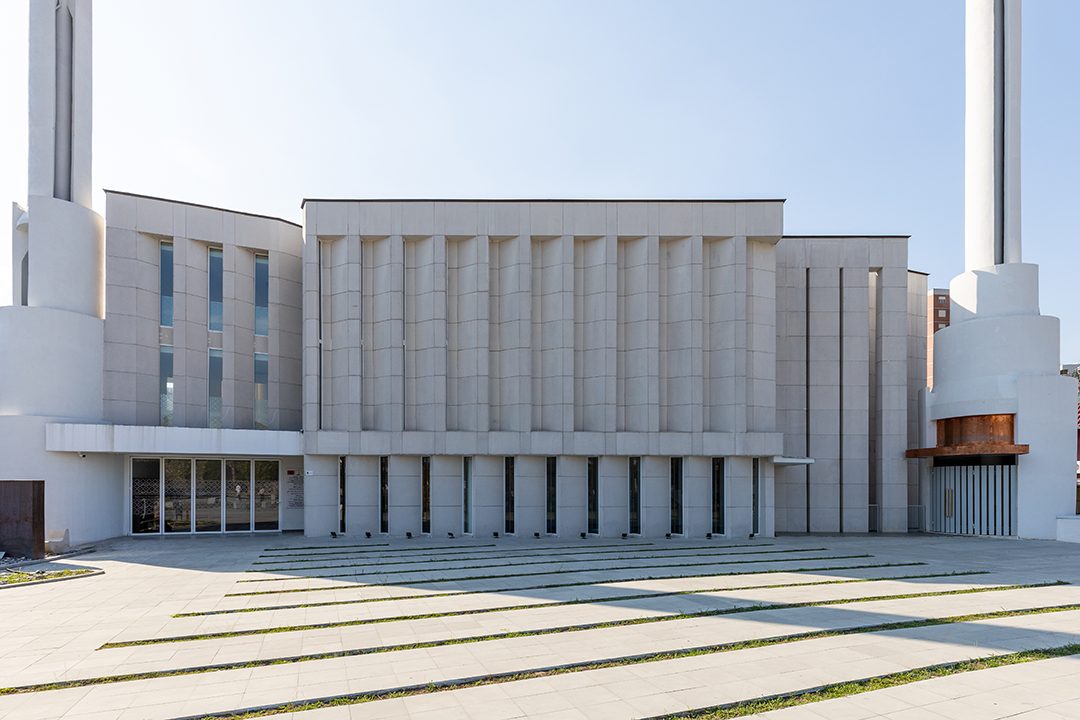
建筑内部空间通过对光线和几何形状的精心处理,展开了一场内省之旅,让人们从城市的喧嚣中得到喘息。
Through careful manipulation of light and geometry, the interior unfolds as a journey of introspection, offering respite from the urban cacophony.
整个空间充满了光线,这些光线从隐蔽的开口处射出,而不会完全显露在参观者面前。一天之中,穿过室内的光束塑造千变万化的空间,让人联想到时间的流逝。
The space is filled with light, coming from discreetly placed openings that are never revealed at once to the visitor. Throughout the day, the mosque never looks the same, as the beams of light travel through the interior evoking the passage of time, a fundamental aspect of Islamic consciousness.
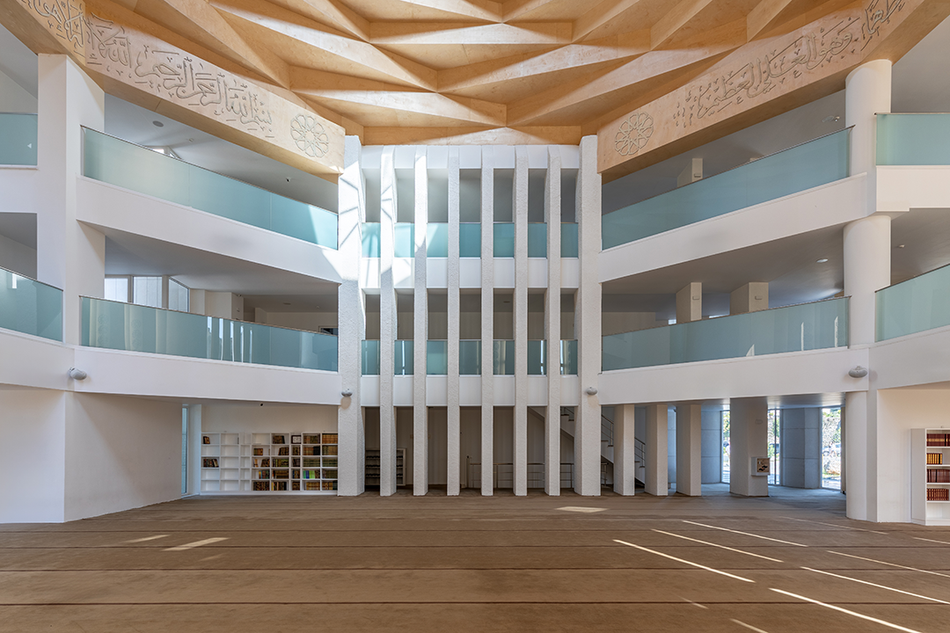
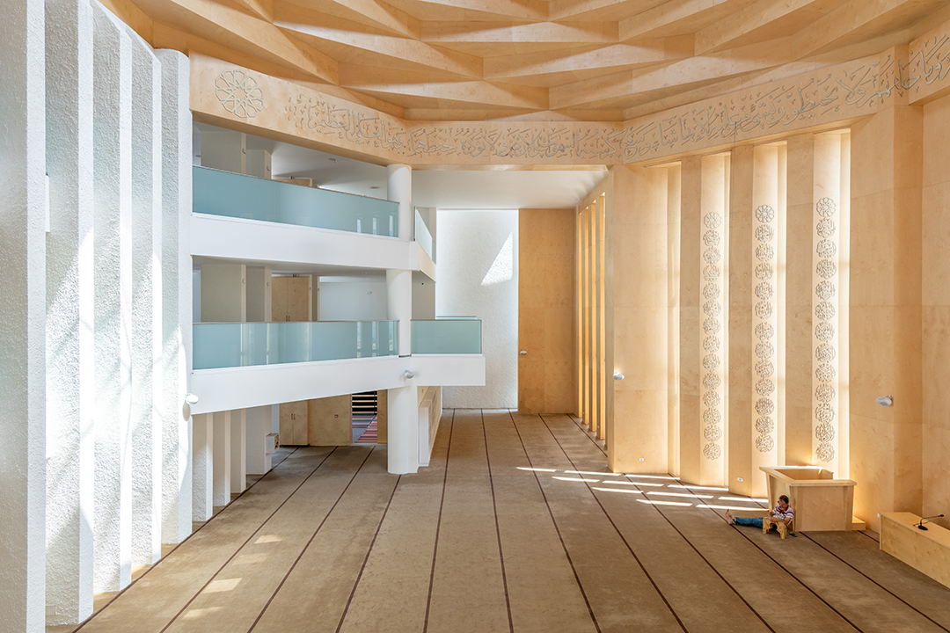
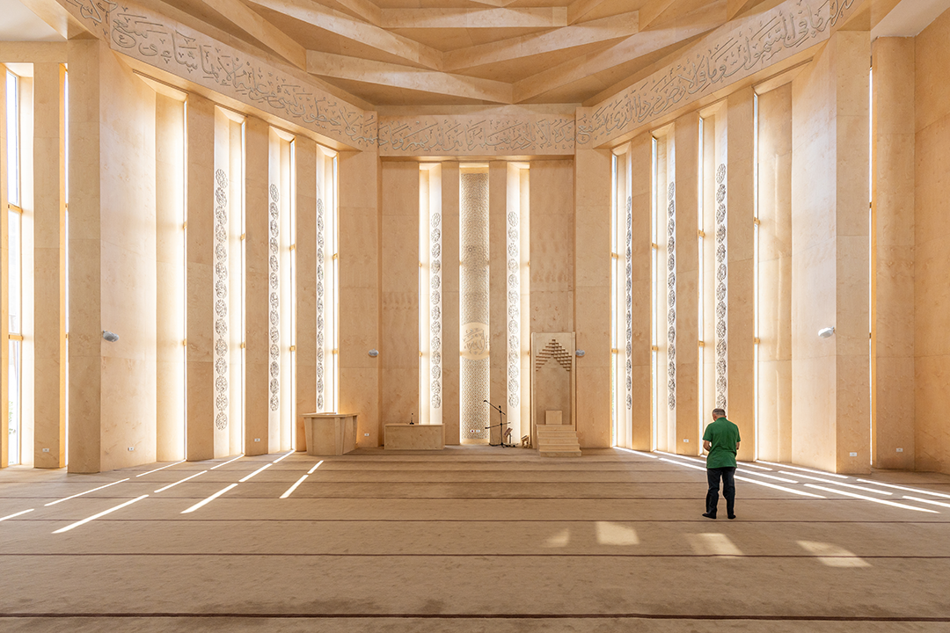
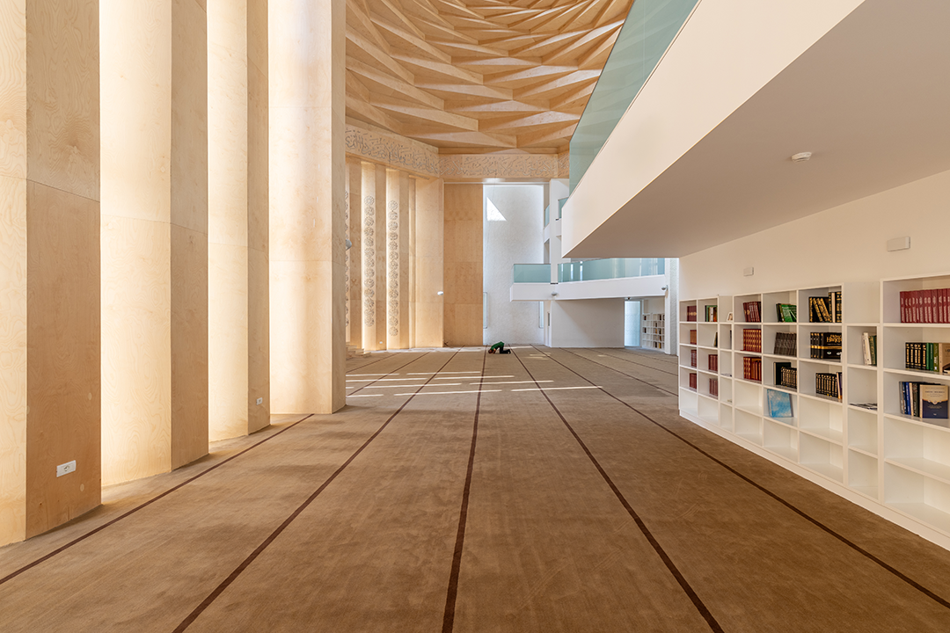
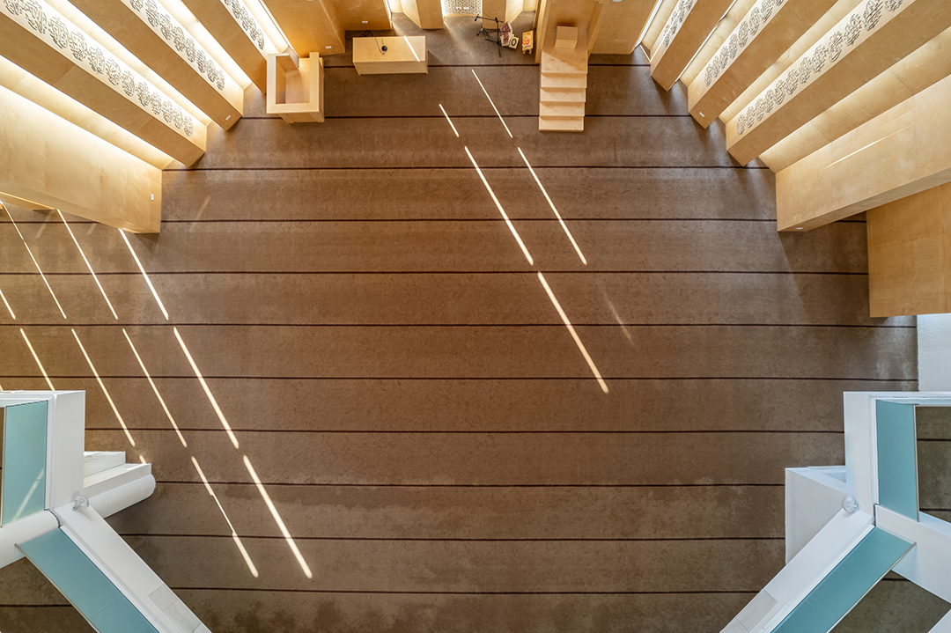

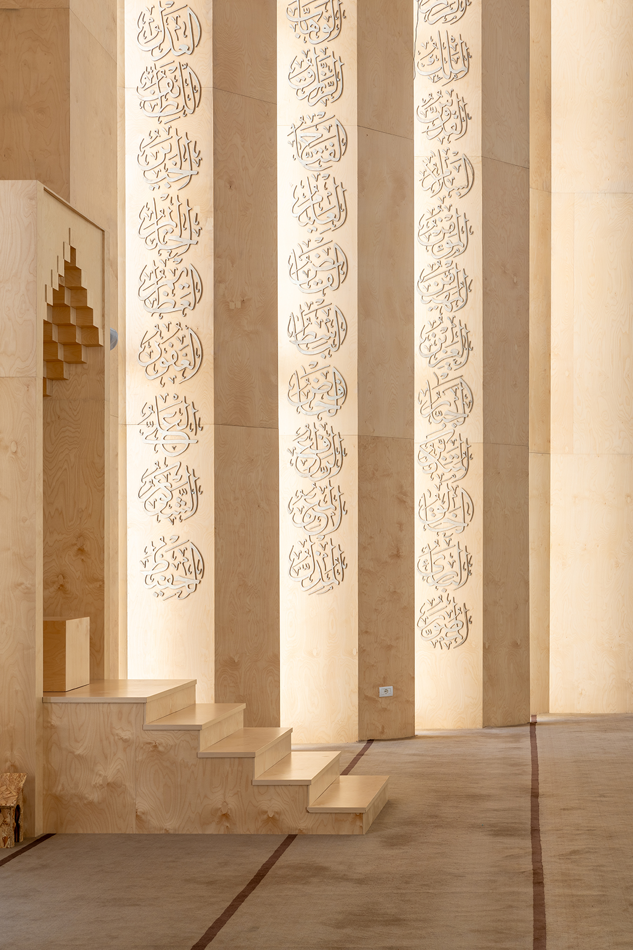
项目选择的材料也具有与时间明显相关的特征,旨在引发观众对永恒和短暂的思考。大理石的外墙恒久如一,而铜质的穹顶则随着时间的推移,颜色愈发庄重,见证着岁月的流逝。
The chosen materials have distinct characters and behaviours in relation to time, to move viewers to contemplate on permanence and transience. While the marble exterior won’t wear out, the copper dome will testify to the passing years growing more dignified with age.
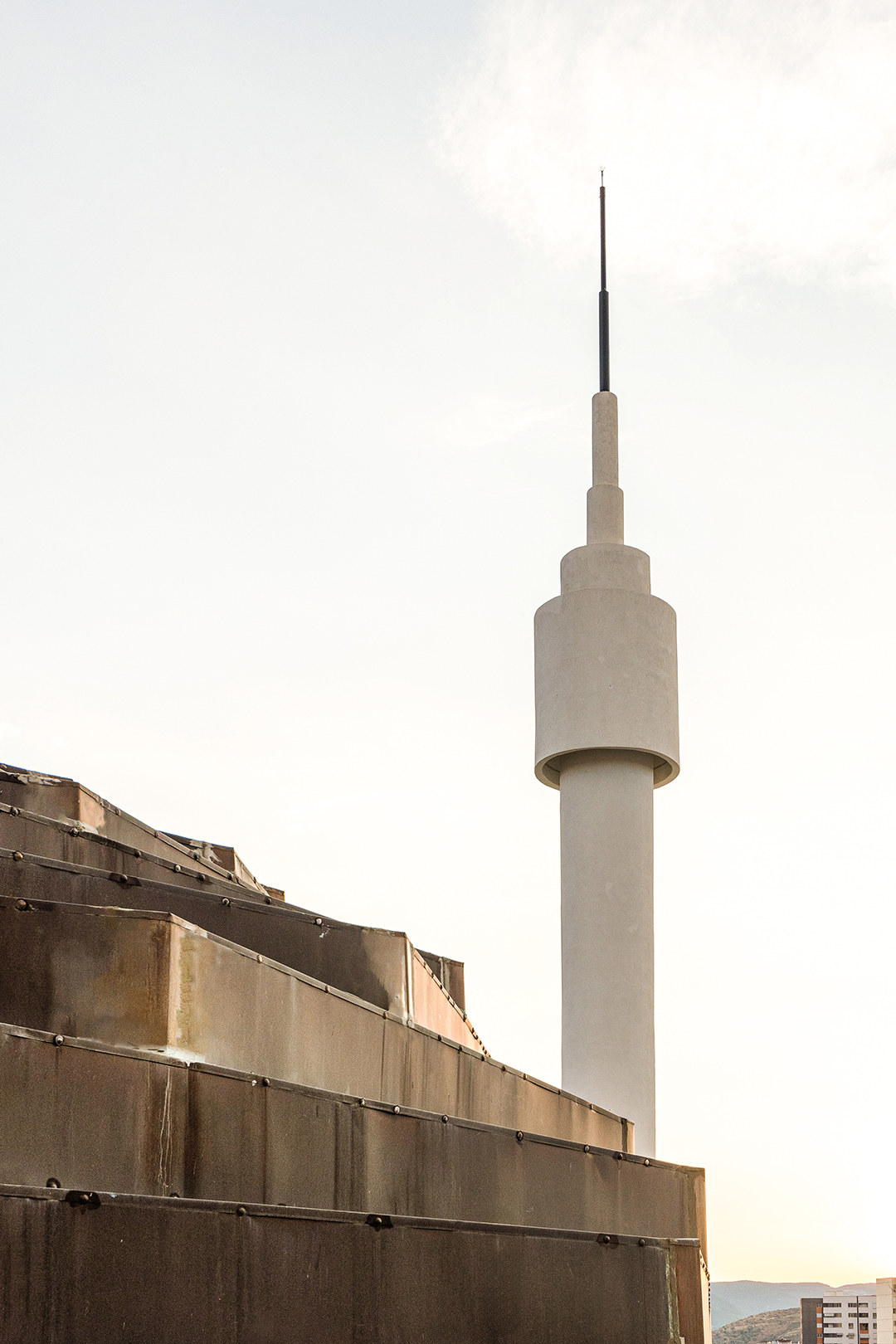
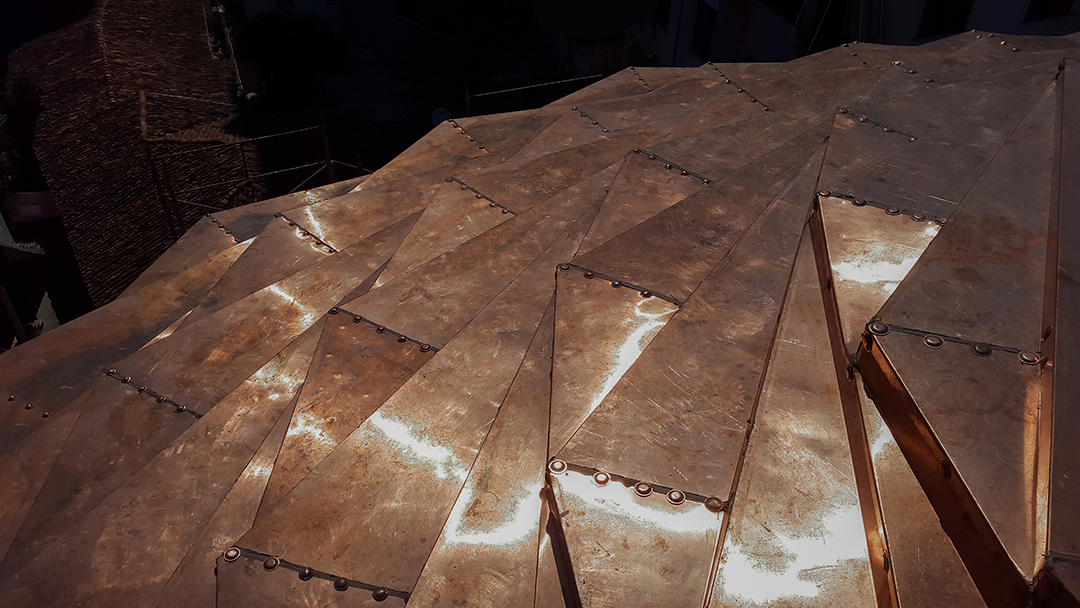
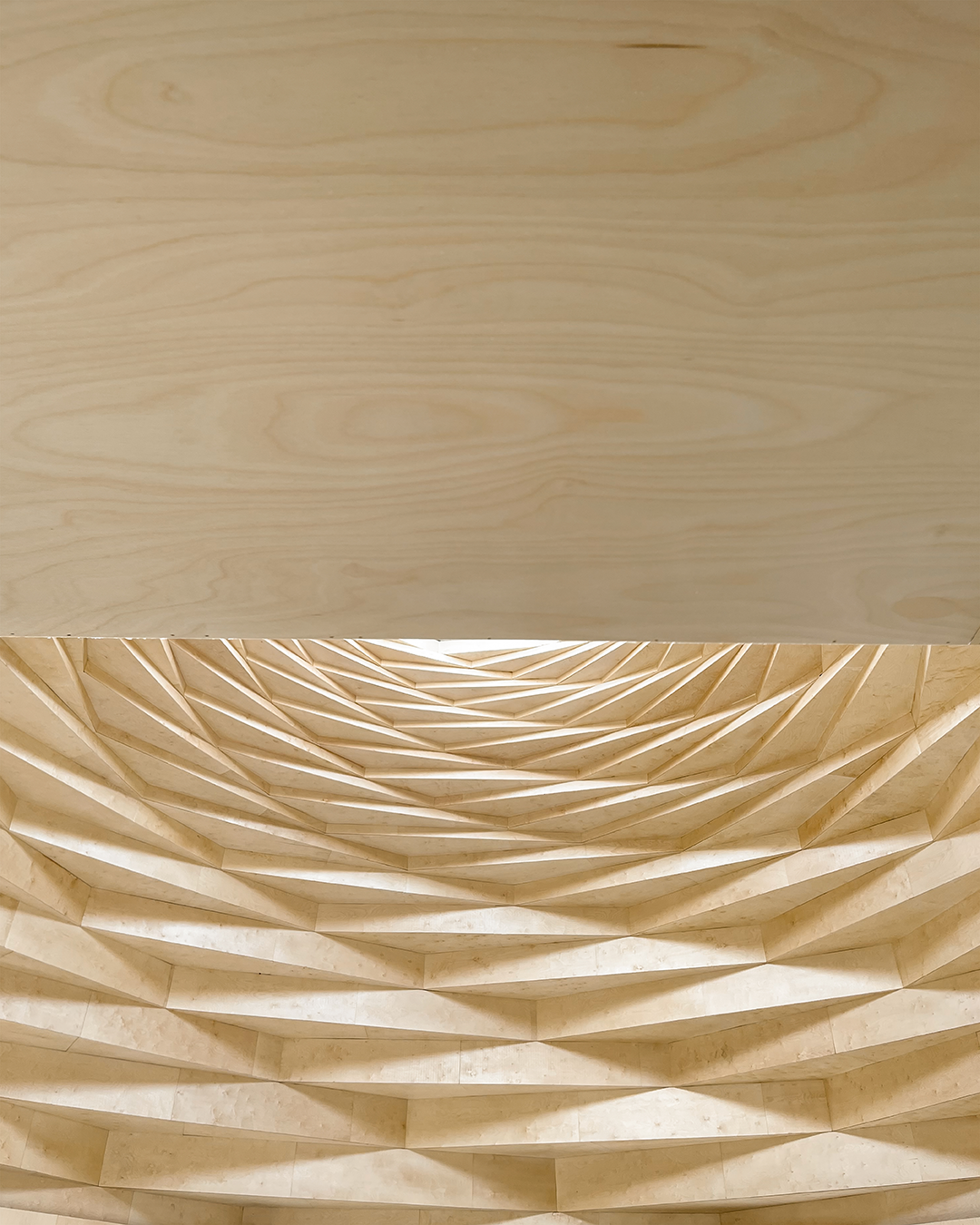

木质的内部饰面与充足的自然光相结合,色调随光线的改变而变化,营造出一种温暖的氛围,激发人们的感悟。
The wooden interior combined with ample natural light, continually changes its tone, and creates a warm atmosphere to inspire spiritual awakening.
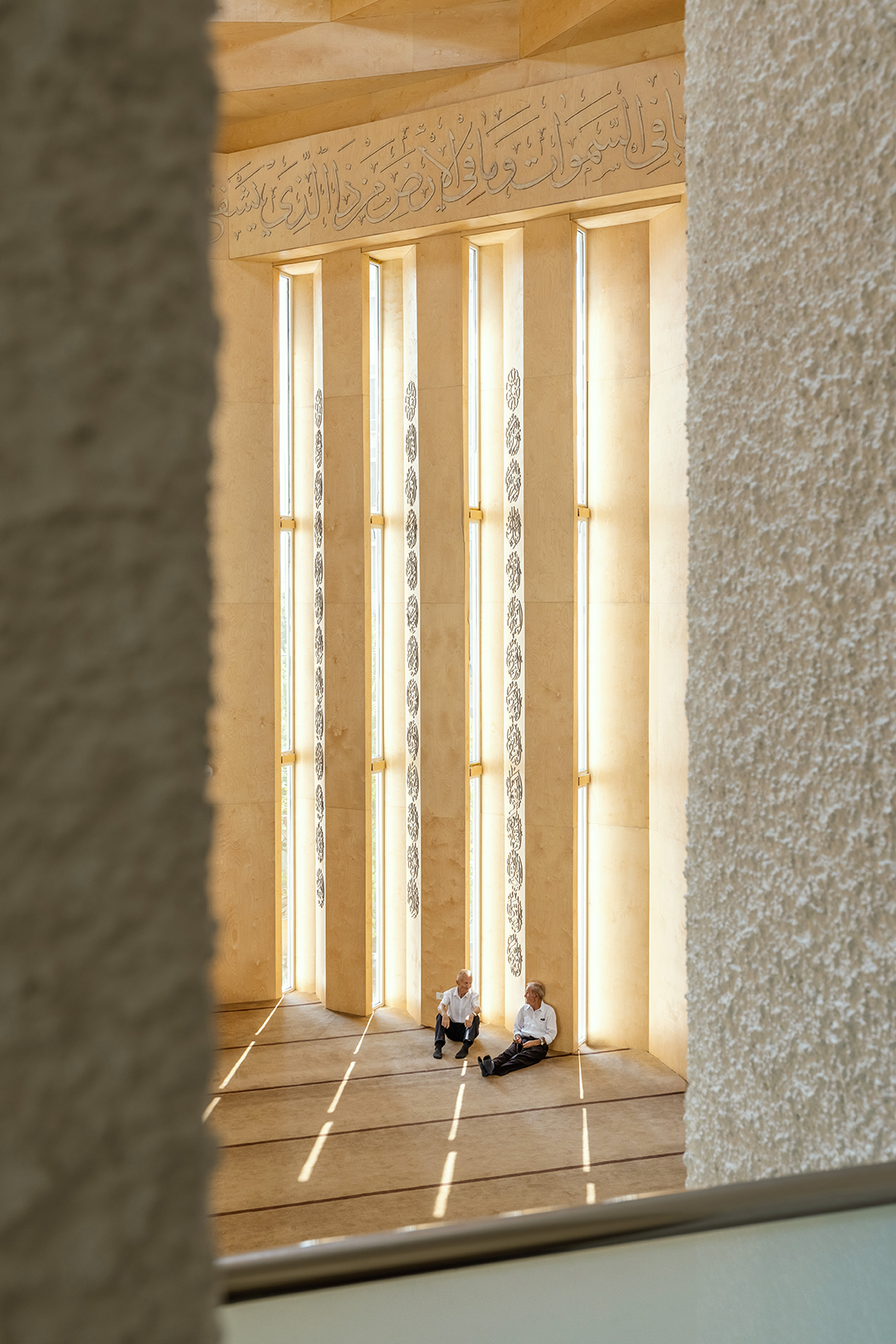
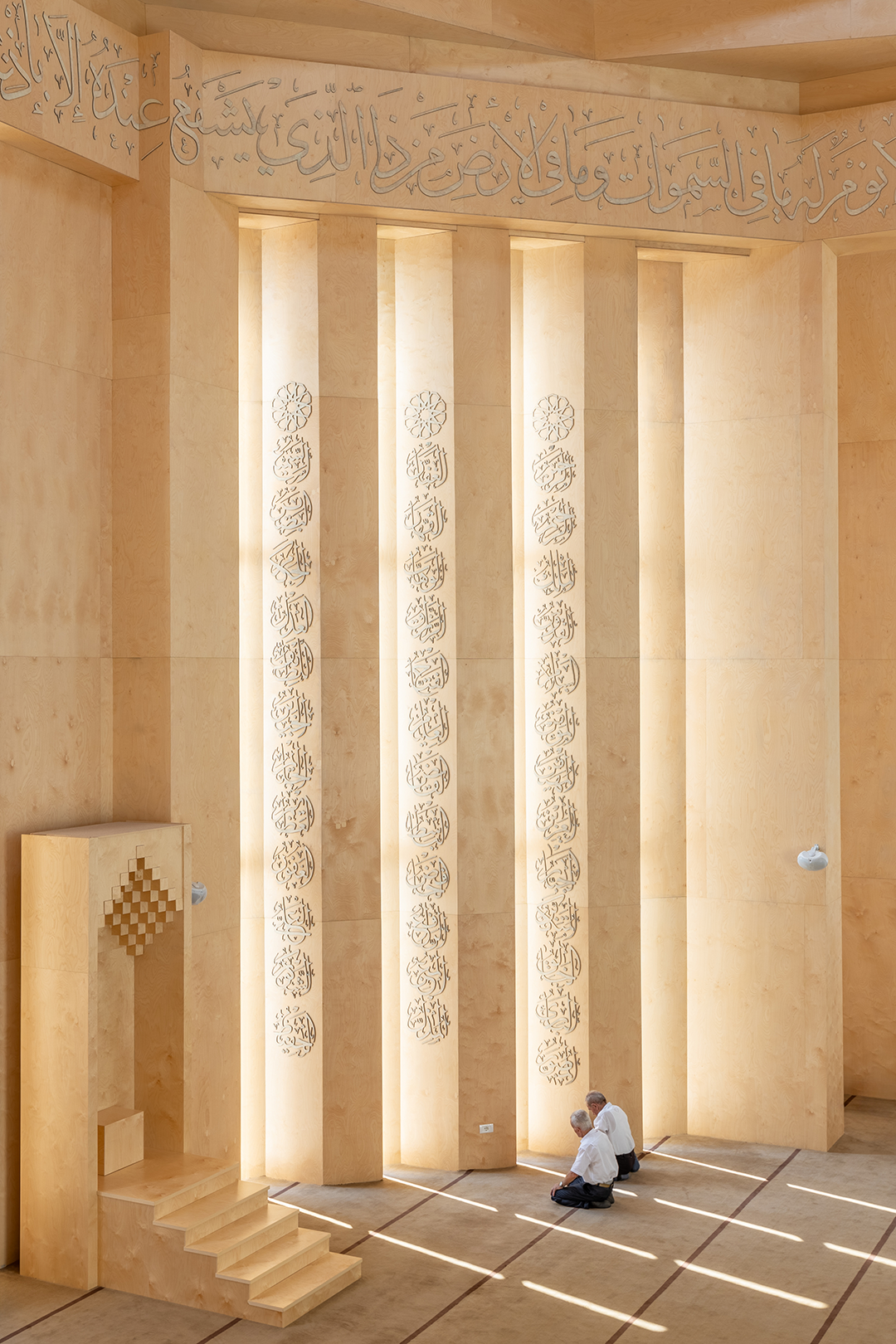
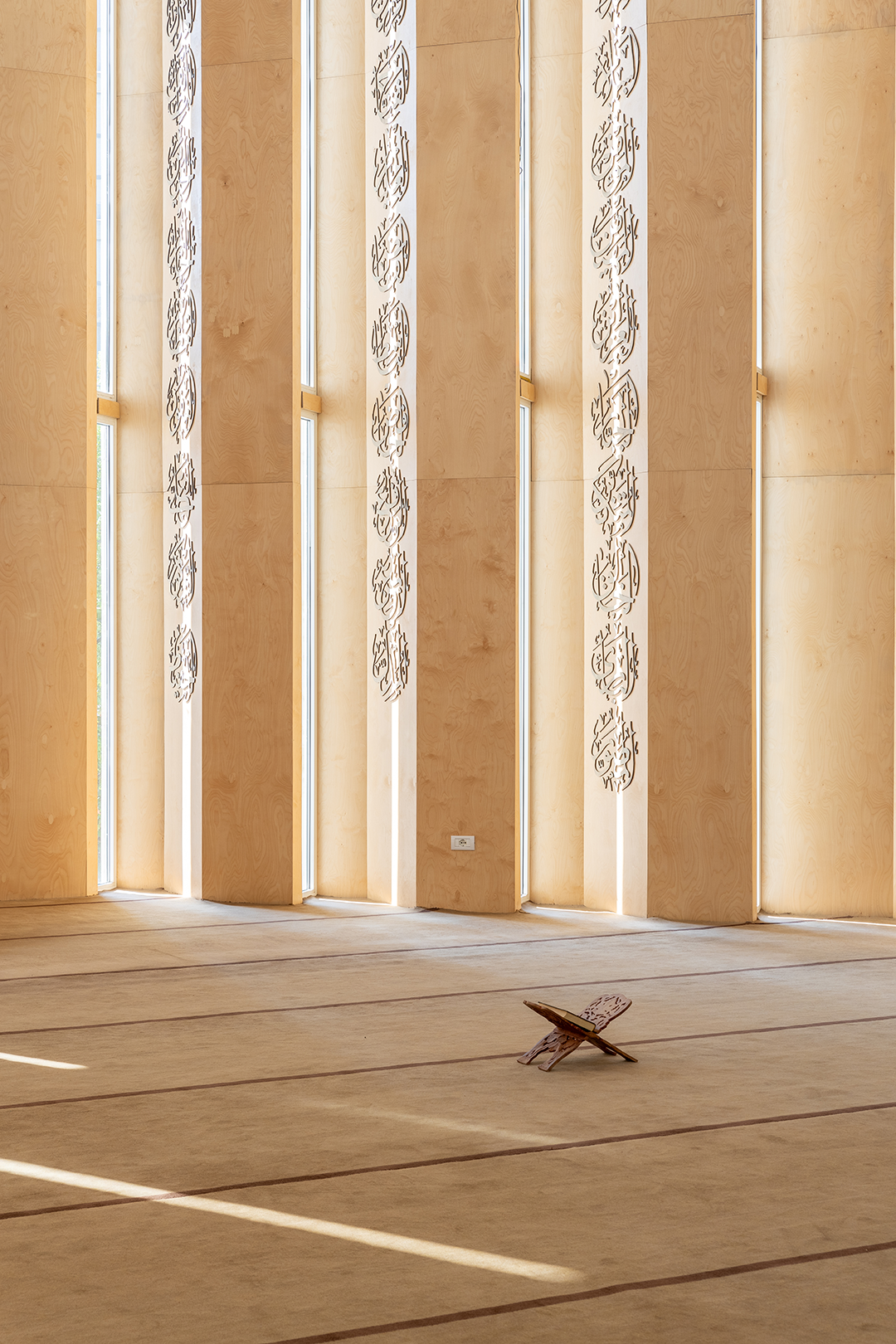
在功能上,该清真寺具有相当大的容量。清真寺的所有祈祷区加起来可同时容纳约1,700人。如果加上清真寺前的广场,这一数字可达4,600。
Functionally, the mosque accommodates a sizable congregation of worshippers, approximately 1700 visitors can occupy all the mosque’s prayer areas at once. Together with the square in front of the mosque, this number reaches up to 4600 people.
巴利清真寺的场地证明了建筑遗产在塑造集体认同方面的持续作用。本项目通过传统与创新的结合,引发大众反思宗教空间在当代社会之意义的变化,挑战常规,激发跨越时间和文化界限的对话。
In essence, the Ballie Mosque stands as a testament to the enduring relevance of architectural heritage in shaping collective identity. Through its synthesis of tradition and innovation, it invites contemplation on the evolving nature of religious spaces in contemporary society, challenging conventions and fostering dialogue across temporal and cultural boundaries.
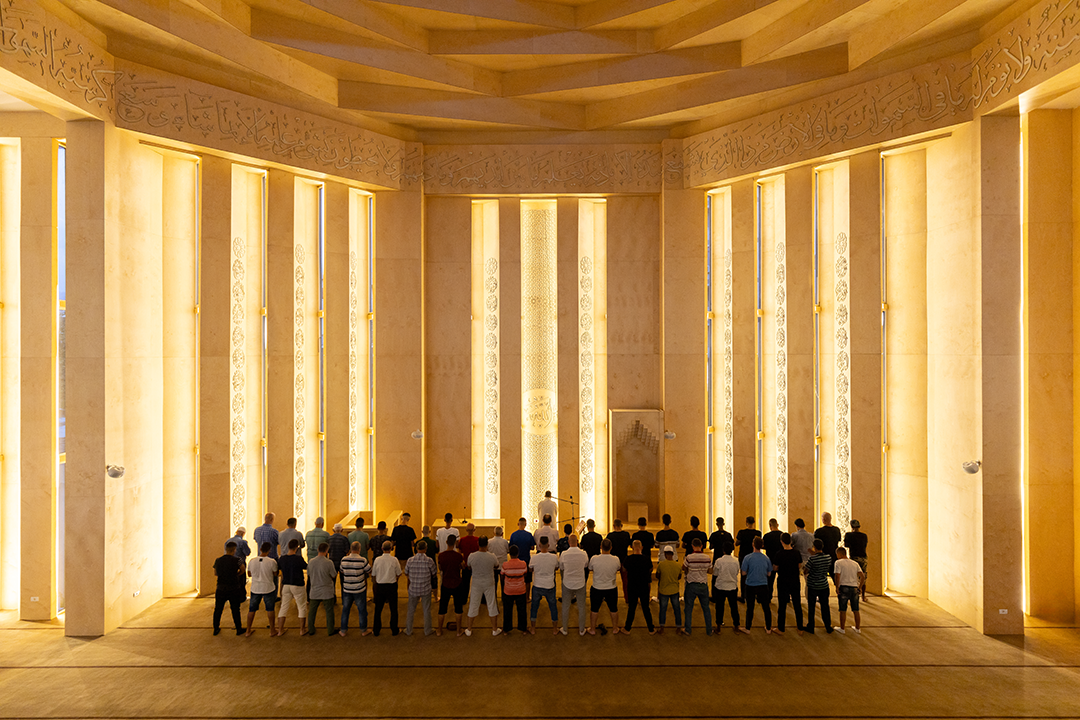
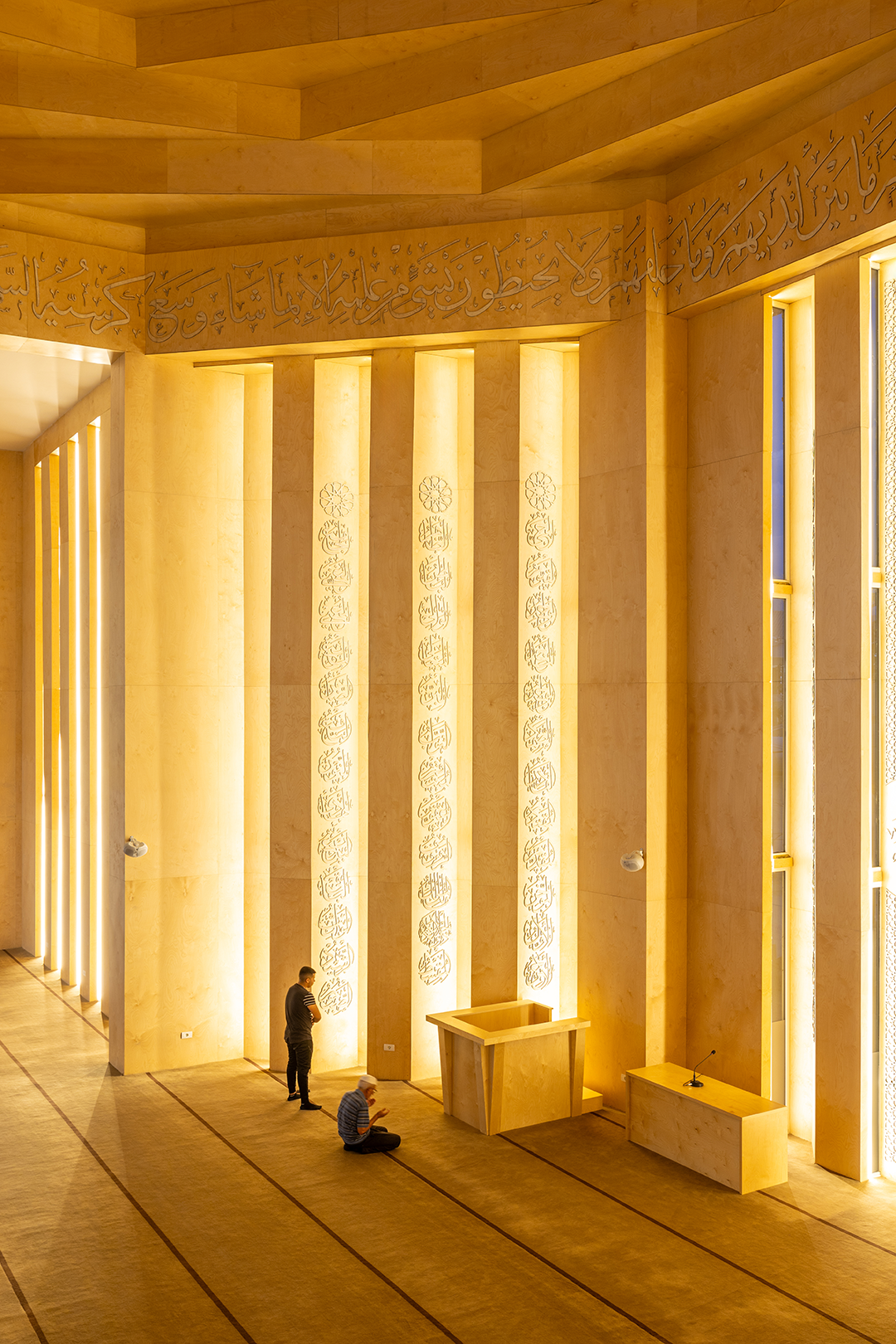
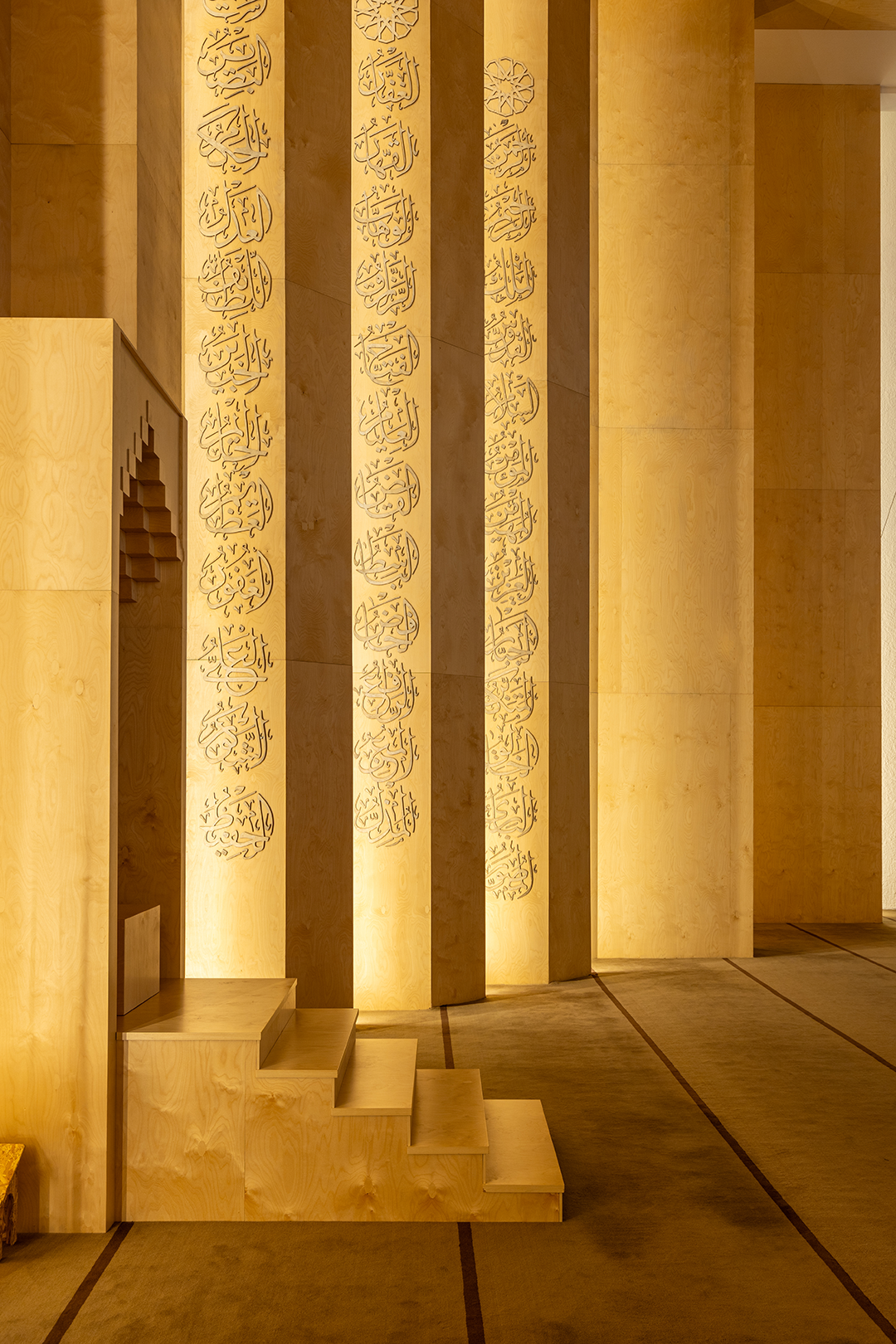
设计图纸 ▽



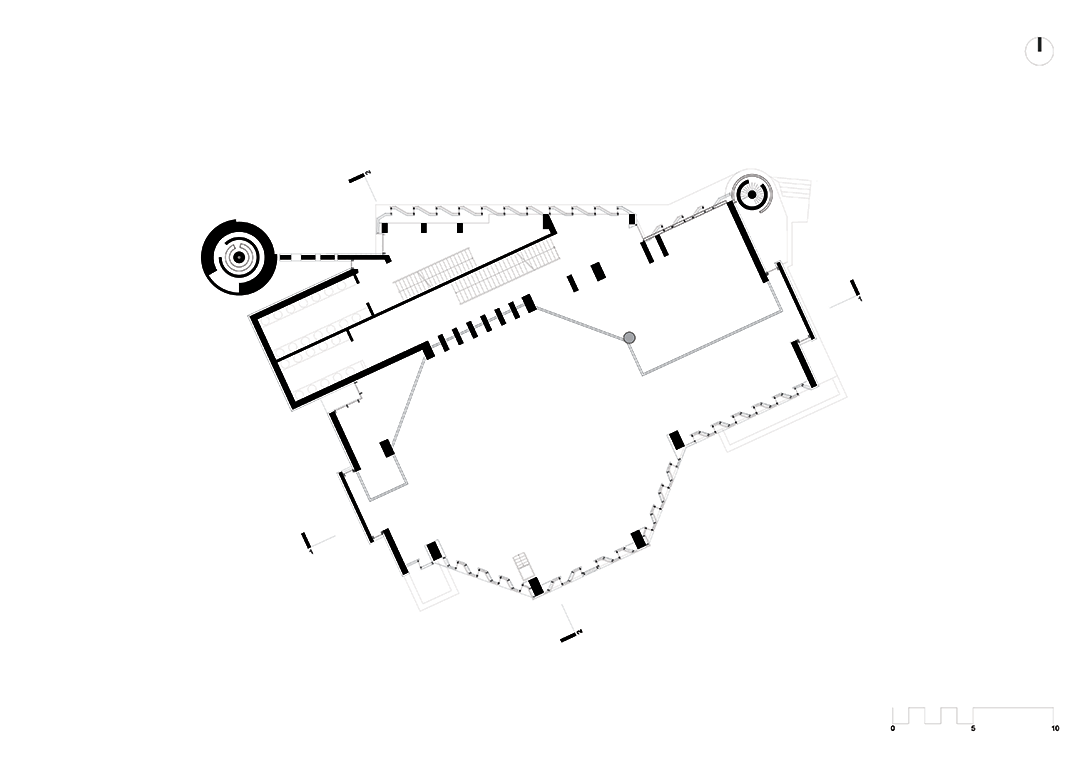
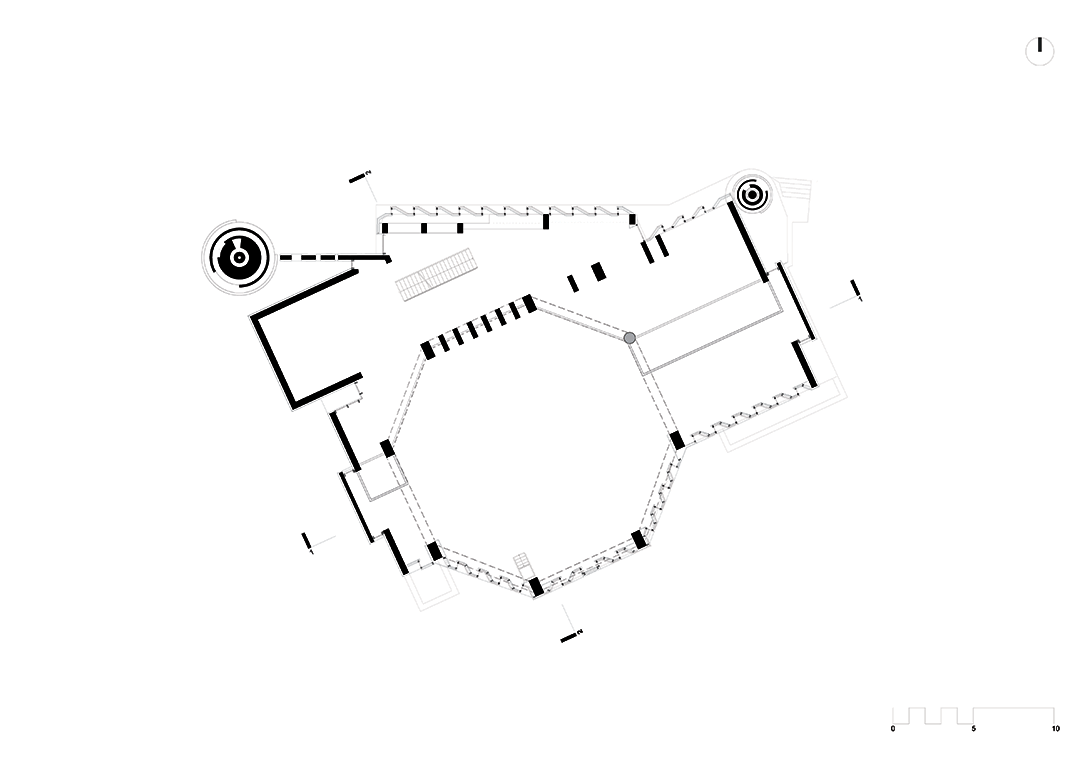

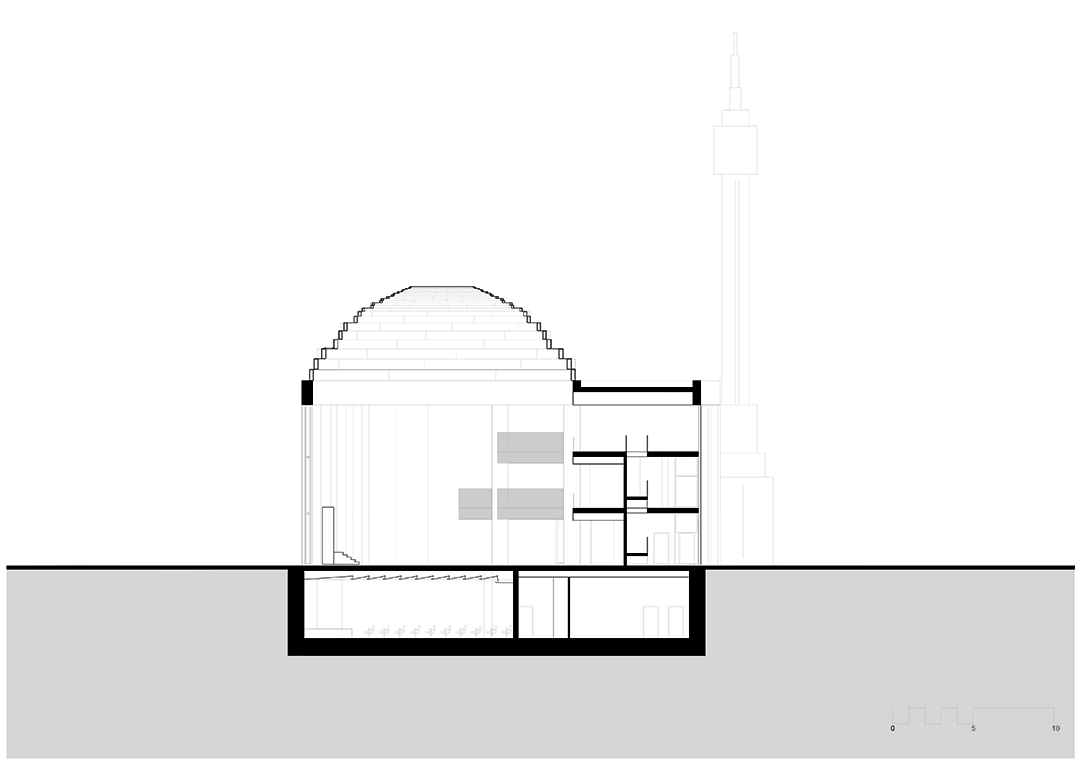
完整项目信息
Location: Center of Elbasan, Albania
Year of completion: 2023
Area: 1776 m2
Client: Muslim Community of Albania, Elbasan Muftiate
Team: Commonsense Studio - Jurtin Hajro, Artan Hysa, Premton Braha, Gentian Kica, Olsi Aluku, Ardiola Bardhoshi, Fiona Mali
Photography: Besart Cani
本文由Commonsense Studio授权有方发布。欢迎转发,禁止以有方编辑版本转载。
上一篇:BIG宣布苏州当代美术馆封顶,预计明年建成
下一篇:张·雷新作:13.9万块陶砖,金陵金菱艺术馆