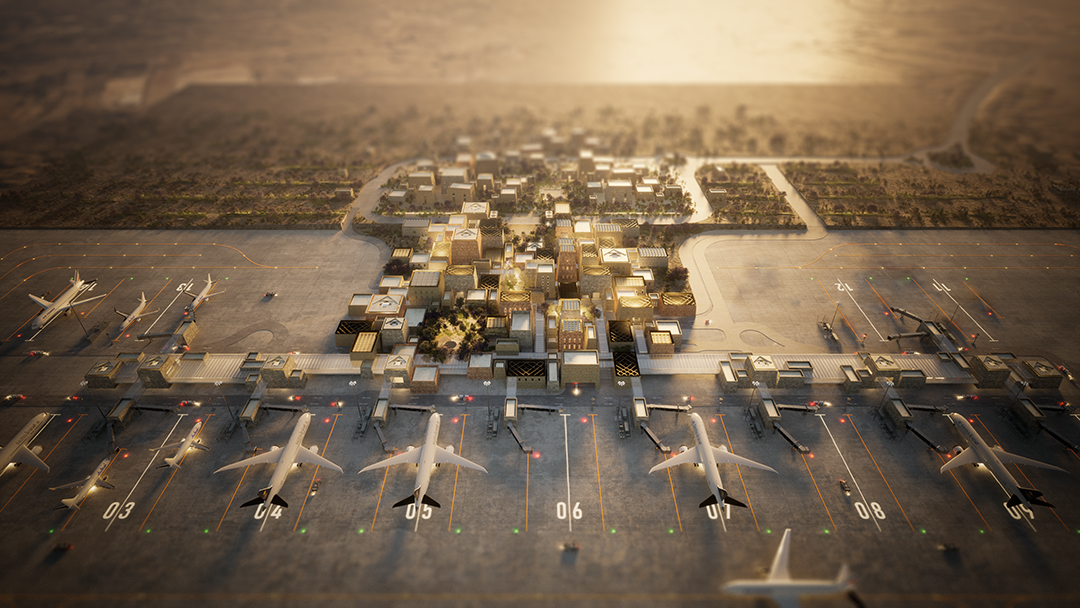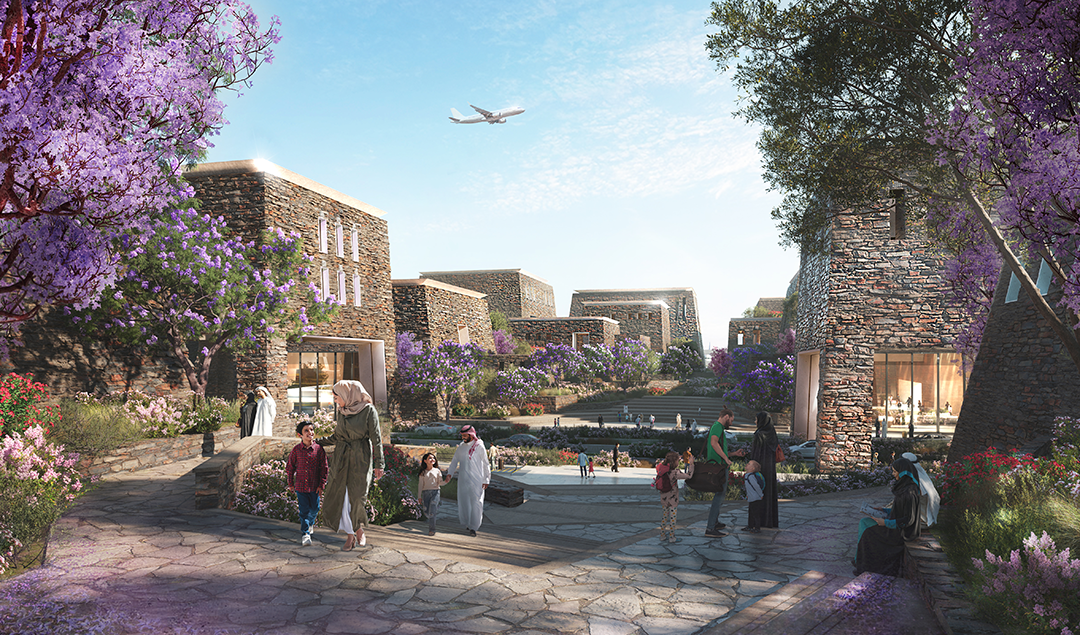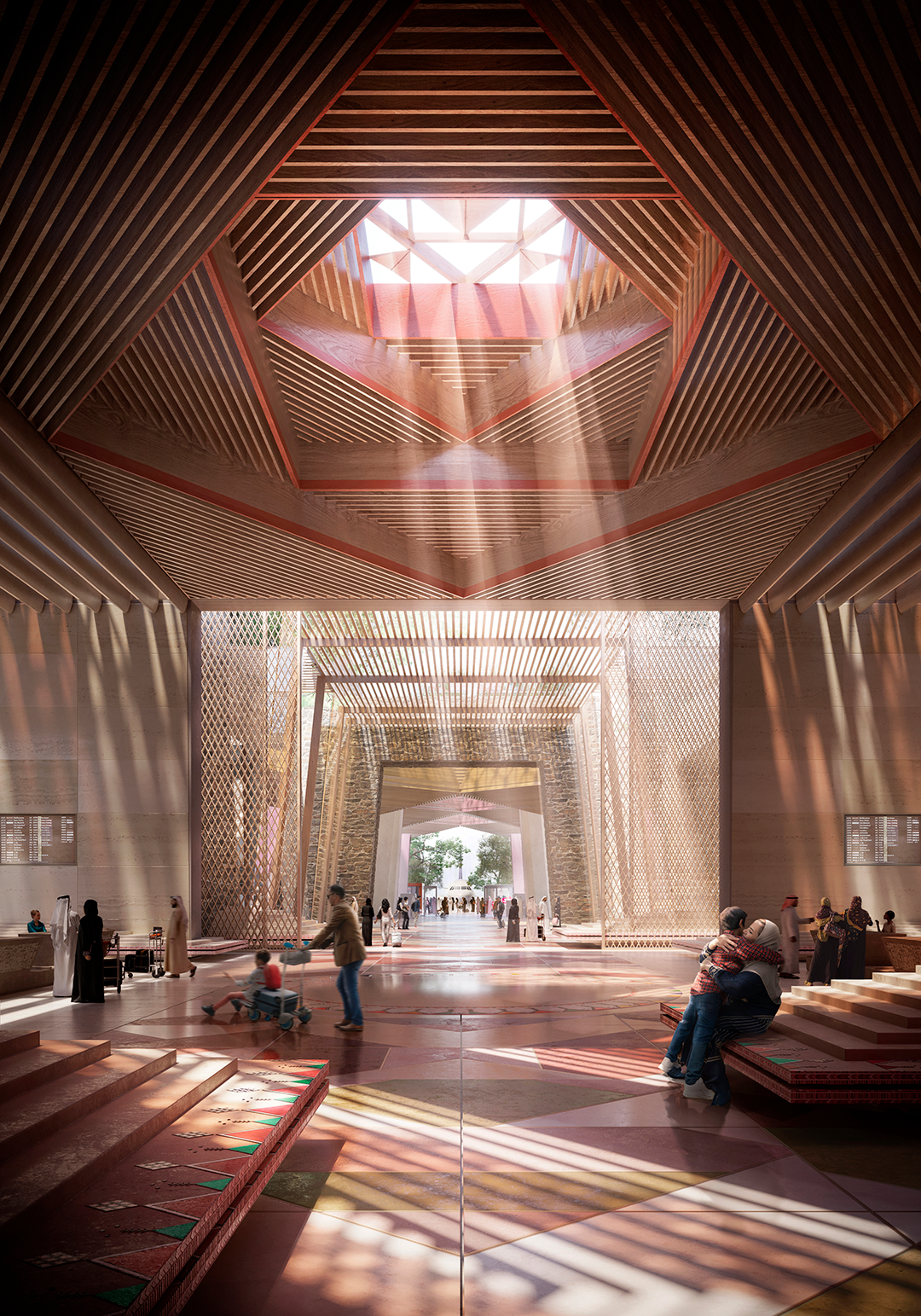
在为沙特阿拉伯阿卜哈机场设计新航站楼的国际竞赛中,Foster + Partners获胜。机场位于阿西尔地区,获奖方案以附近的里贾尔·阿尔马村为灵感,将航站楼演绎成一系列相互连接的近人尺度的建筑群、室外庭院和人行道。该设计为旅行带来了新鲜空气、绿色植物和自然光线,为旅客的旅程增添了体验,并为这种新的机场设计类型树立了典范。
Foster + Partners has won an international competition to design a new terminal for Abha Airport in Saudi Arabia’s Aseer Region. Inspired by the nearby Rijal Almaa village, the winning design reinvents the airport terminal as a series of interconnected human-scale clusters, outdoor courtyards and walkways. The scheme brings fresh air, greenery and natural light to the experience of travel, transforming the passenger journey and setting a benchmark for this new typology of airport design.

事务所该团队的负责人Stefan Behling说:“我们设计的航站楼借鉴了当地的建筑风格,引导乘客穿过一系列充满人情味的空间,并与开放的绿色庭院建立连接。这彻底颠覆了我们对机场的常规理解,而重点体现了呼应阿西尔地区传统的细部、当地的材料和阶梯式景观。它既赞美了阿西尔地区的美景,也致力于对此美景的介绍、传播。”
Stefan Behling, Head of Studio, Foster + Partners, said: “Learning from the local vernacular, our terminal guides passengers through a series of inviting human-scale spaces and connects them with green courtyards, which are open to the elements. This is a complete reinvention of the airport as we know it, with an emphasis on traditional Aseeri details, local materials and terraced landscaping. It is both a celebration of – and an introduction to – the beauty of the Aseer Region.”

组团式排列的模块化建筑,分布于落客区和停机坪之间。高度不一的建筑呈锥形,体现了该地区与众不同的建筑特色,并创造出不同类型的功能空间。由于采用模块化设计,该方案非常灵活,允许机场随着需求的增加而高效地扩展。
The modular form is arranged in clusters, between the drop off zone and the apron. Buildings are tapered and vary in height to reflect the distinctive architectural character of the region and create different types of functional space. The scheme’s modularity makes it extremely flexible, allowing the airport to expand efficiently as demand increases.

设计顺应了该地区的气候特点,建筑体量充分利用了盛行风来优化自然通风。坚固的石墙和漫射的日光也有助于保持内部空间的舒适和凉爽。
The design responds to the region’s climate, with massing that takes advantage of prevailing winds to optimise natural ventilation. The solidity of the stone walls and diffused daylighting also contribute to keeping the internal spaces comfortable and cool.
Foster + Partners高级合伙人Nikolai Malsch说:“建筑面向景观庭院开放,庭院周围是零售店、餐厅和咖啡馆。等待登机的旅客可以选择在机场内或露天浏览商店和享用茶点。设计参考附近村庄的建筑材质,粗糙的石材外墙与色彩更丰富、更精致的室内装潢形成鲜明对比。这使该设计方案与周围环境融为一体,成为通往阿西尔地区的独特门户。”
Nikolai Malsch, Senior Partner, Foster + Partners, said: “Buildings open onto landscaped courtyards that are surrounded by retail, restaurants and cafes. Those waiting to board have the option to browse the shops and enjoy refreshments inside the airport or in the open air. Learning from the materiality of the nearby village, rough stone facades contrast with a more colourful and refined interior palette. This anchors the scheme within its context and creates a distinctive gateway to the Aseer Region.”

本文由Foster + Partners授权有方发布。欢迎转发,禁止以有方编辑版本转载。
上一篇:立体街区:嘉兴种子艺术中心 / B.L.U.E.建筑设计事务所
下一篇:评标结果︱深圳市第三十六高级中学可研设计一体化招标