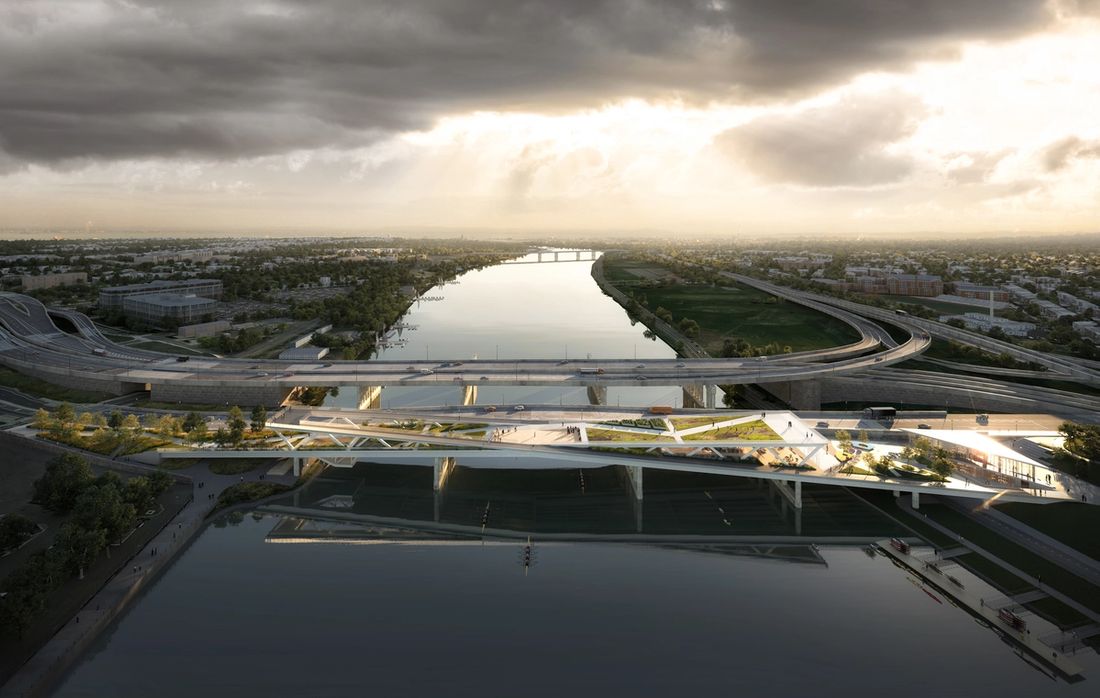
设计单位 OMA + OLIN
项目地点 美国华盛顿
项目面积 18518平方米
项目状态 通过审批
OMA与景观设计单位OLIN等合作,完成了第11街大桥公园的初步规划。4月初,国家首都规划委员会(NCPC)对方案进行了审查和批准。公园还收到了美国美术委员会的积极反馈,并计划在今年秋天向全体委员会做一次展示。自2014年赢得国际设计竞赛以来,OMA一直与地区运输部、非营利性跨河桥梁建设机构等合作,推进方案设计。
OMA, together with landscape architects OLIN, structural engineers WRA and other members of the 11th Street Bridge Park design team, have completed preliminary plans for the 11th Street Bridge Park. The plans were reviewed and approved by the National Capital Planning Commission (NCPC) at the beginning of April. The Bridge Park also received positive feedback from the U.S. Commission of Fine Arts and is planning a presentation to the full Commission this Fall. Since winning the international design competition together with landscape architects OLIN in 2014, OMA has been working with the District Department of Transportation, non-profit Building Bridges Across the River as well as multiple agencies and stakeholders to develop and improve the bridge design.
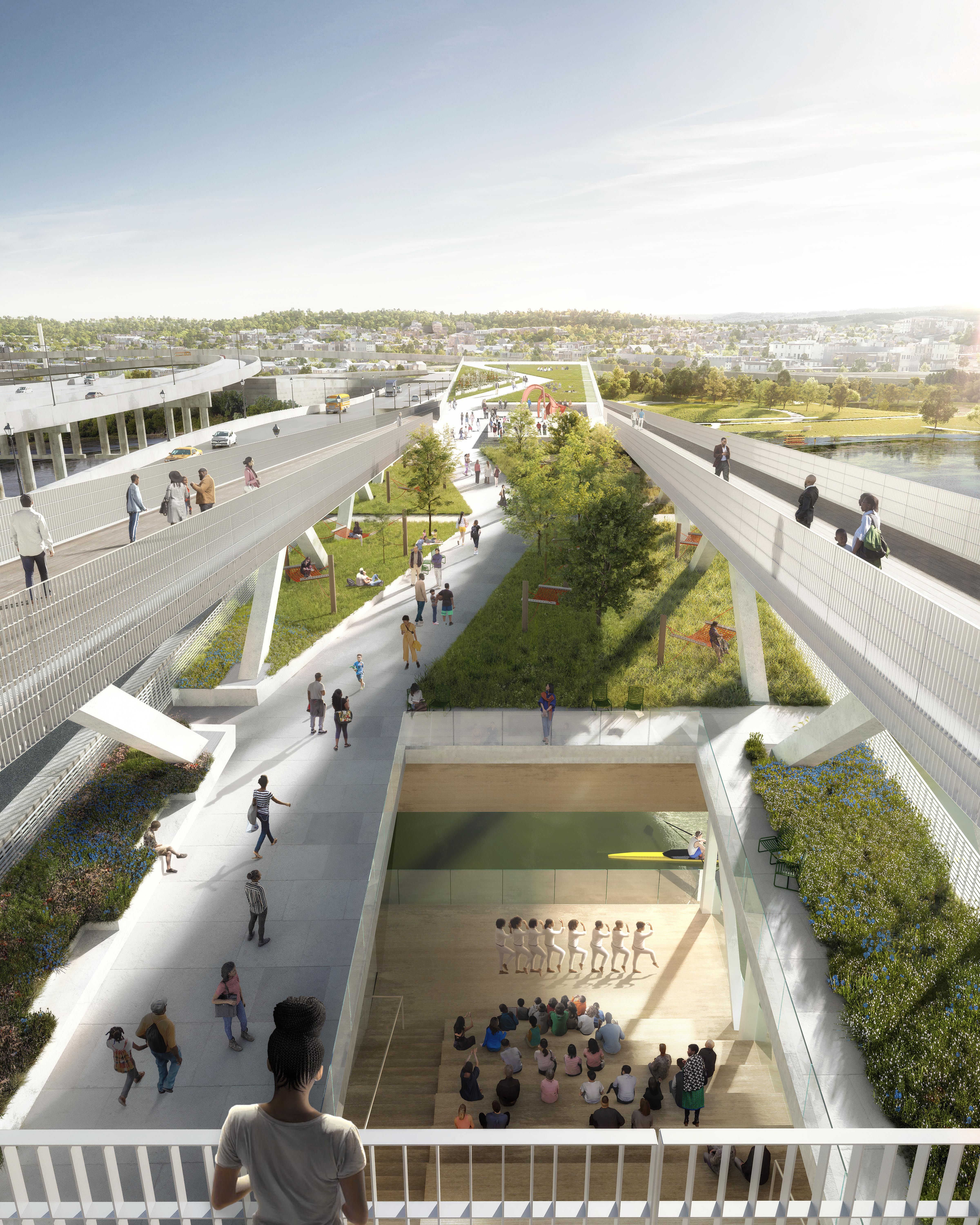
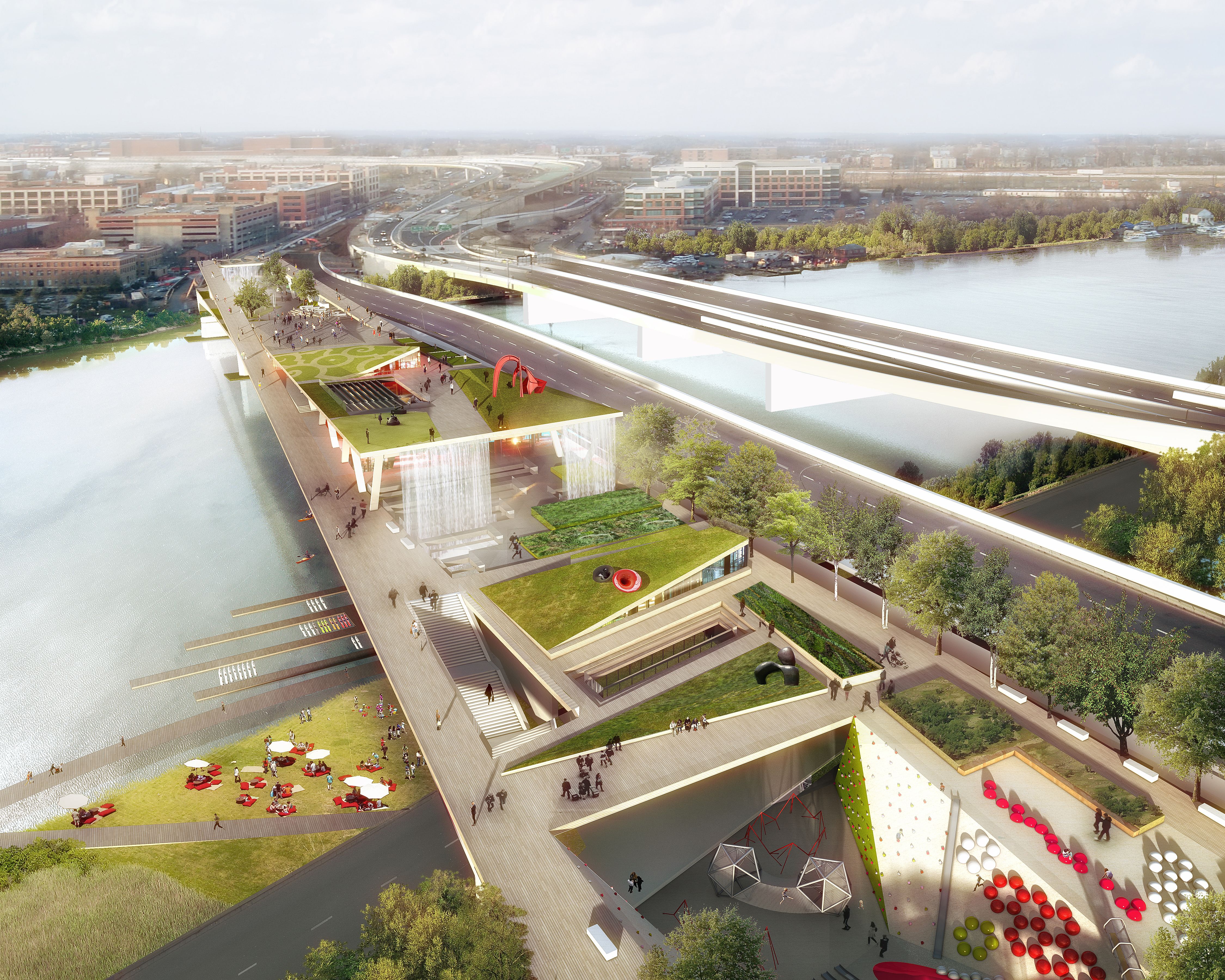
第11街大桥公园通过一系列的空间、景观和活动区域规划,将截然不同的河两岸连接起来,提供了一个悬停在阿纳卡斯蒂亚河上的场所。这座桥梁是河流两岸交汇之处,是一条高架大道,一个新的社区公园,多层次的设计为附近的工作人员提供了下班后的目的地,为居民提供了休息的场所,也为游客提供了一个探索的新领域。
The 11th Street Bridge Park connects two historically disparate sides of the river with a series of programmed spaces, landscapes and active zones that provide an engaging place hovering above, yet anchored in, the Anacostia River. It is both an elevated thoroughfare and a destination, a clear moment of intersection where two sides of the river converge and coexist. The Bridge offers layers of programs, presenting a new neighborhood park for the community, an after-hours destination for the nearby workforce, a retreat for residents and a new territory for tourists to explore.

阿纳卡斯蒂亚河畔的小径通过桥跨过河流,与对岸Navy Yard延伸出的路径相交,形成一个环线,以简洁的方式将对立的河岸连接起来。桥梁标志性的“X”相交形式,为河流塑造了新的形象。具有一定坡度的路径,使游客在任何方向上都能最大程度地看到当地的地标性建筑。
Paths from each side of the river operate as springboards—sloped ramps that elevate visitors to maximized look out points to landmarks in either direction. Extending over the river, the Anacostia paths join to form a loop, embracing the path from the Navy Yard side and linking the opposing banks in a single gesture. The resulting form of the bridge creates an iconic encounter, an "X" instantly recognizable as a new image for the river.

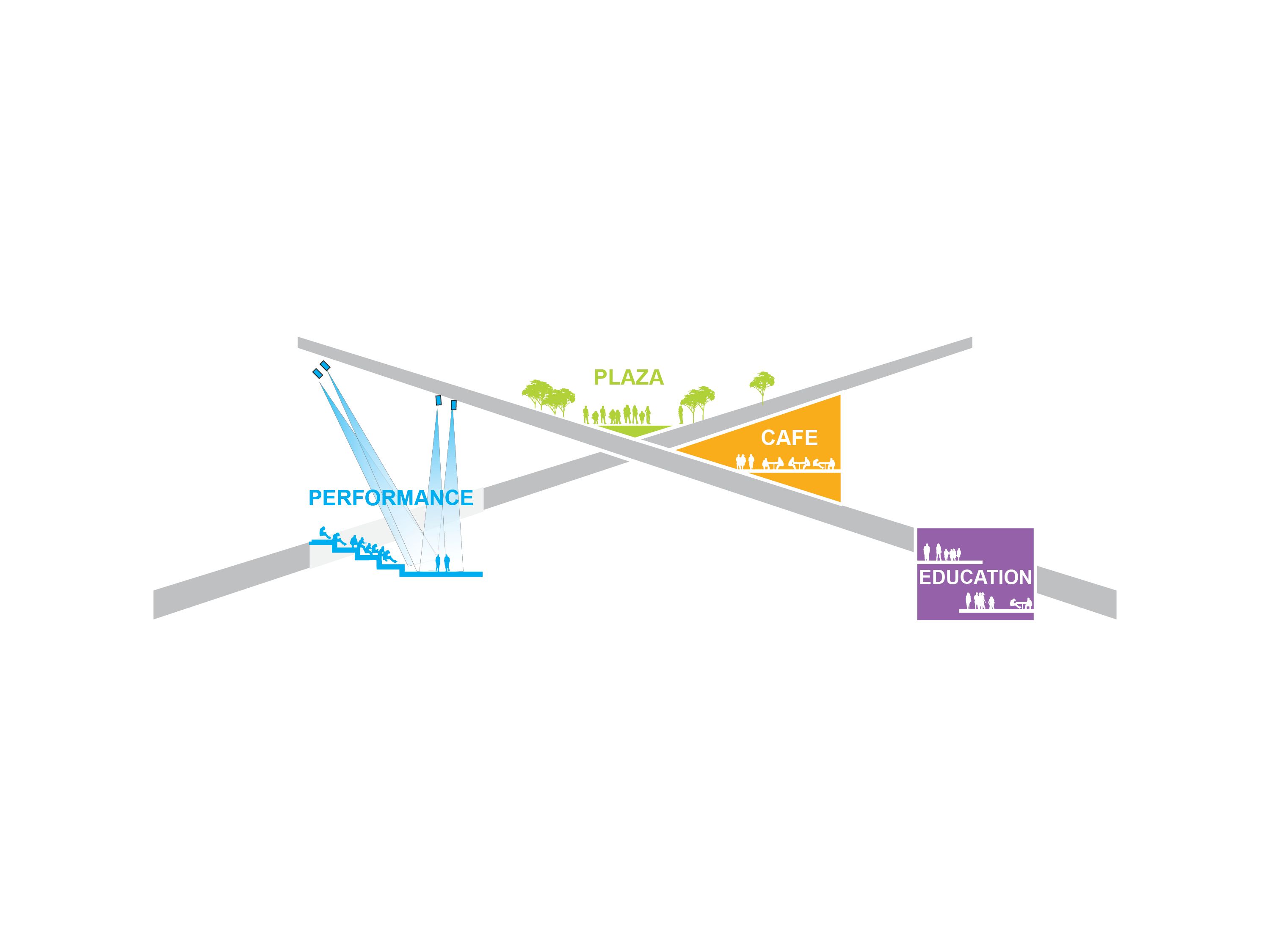
两侧路径的交汇处形成了一个开放灵活的场地,可以容纳市场、节日和戏剧表演。围绕着广场的道路进一步加强了桥梁作为活动中心的作用,为玩耍、放松、学习和聚会提供了一系列空间。
The intersection of the two paths shapes the central meeting point on the bridge—an open plaza and flexible venue envisioned to accommodate markets, festivals and theatrical performances. The paths that frame this plaza further enhance the bridge as a hub of activity, providing a sequence of zones designated for play, relaxation, learning and gathering.

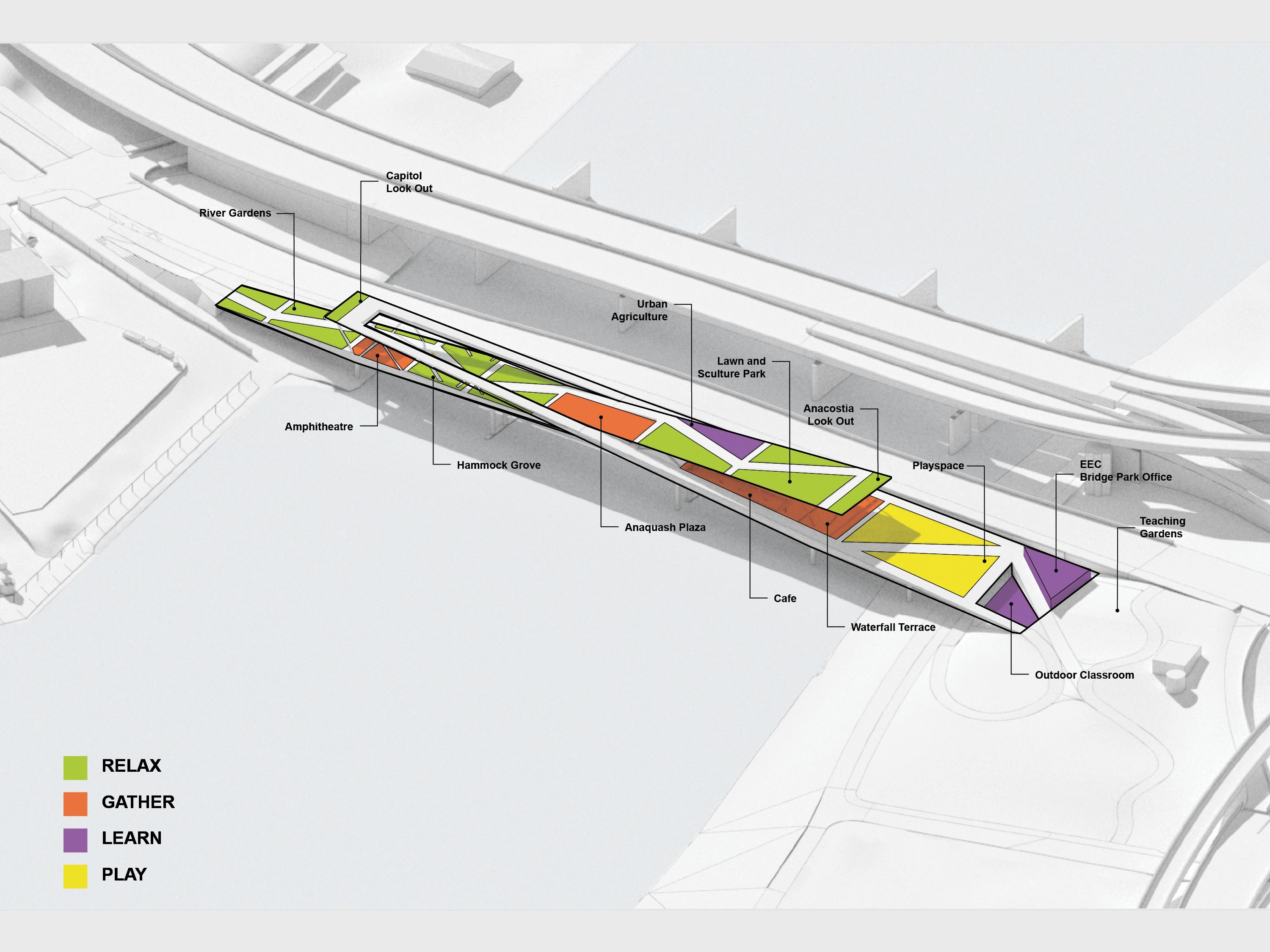
路径以5%的斜度形成了高台,比一般的桥梁具有更高的位置。平台上可观赏河面的景观,桥上的活动,以及华盛顿特区内的著名地标,也为下面的活动提供了阴凉和遮蔽。这种道路扩展的结构形式,允许在不干扰河流的情况下进行建设。在桥的两侧,小型瀑布标志着终点,汇入下方的河流。
The paths form elevated platforms on a 5% slope with a higher vantage points than a typical bridge would allow. The platforms provide views to the Anacostia River, the activities on the bridge, and prominent landmarks within Washington DC, but also provide shade and shelter for the programs housed underneath them. The depth created by extending the paths allows for an efficient structure that will allow for construction without disturbing the river. On either side of the bridge, a waterfall marks the terminus and reconnects to the river below.
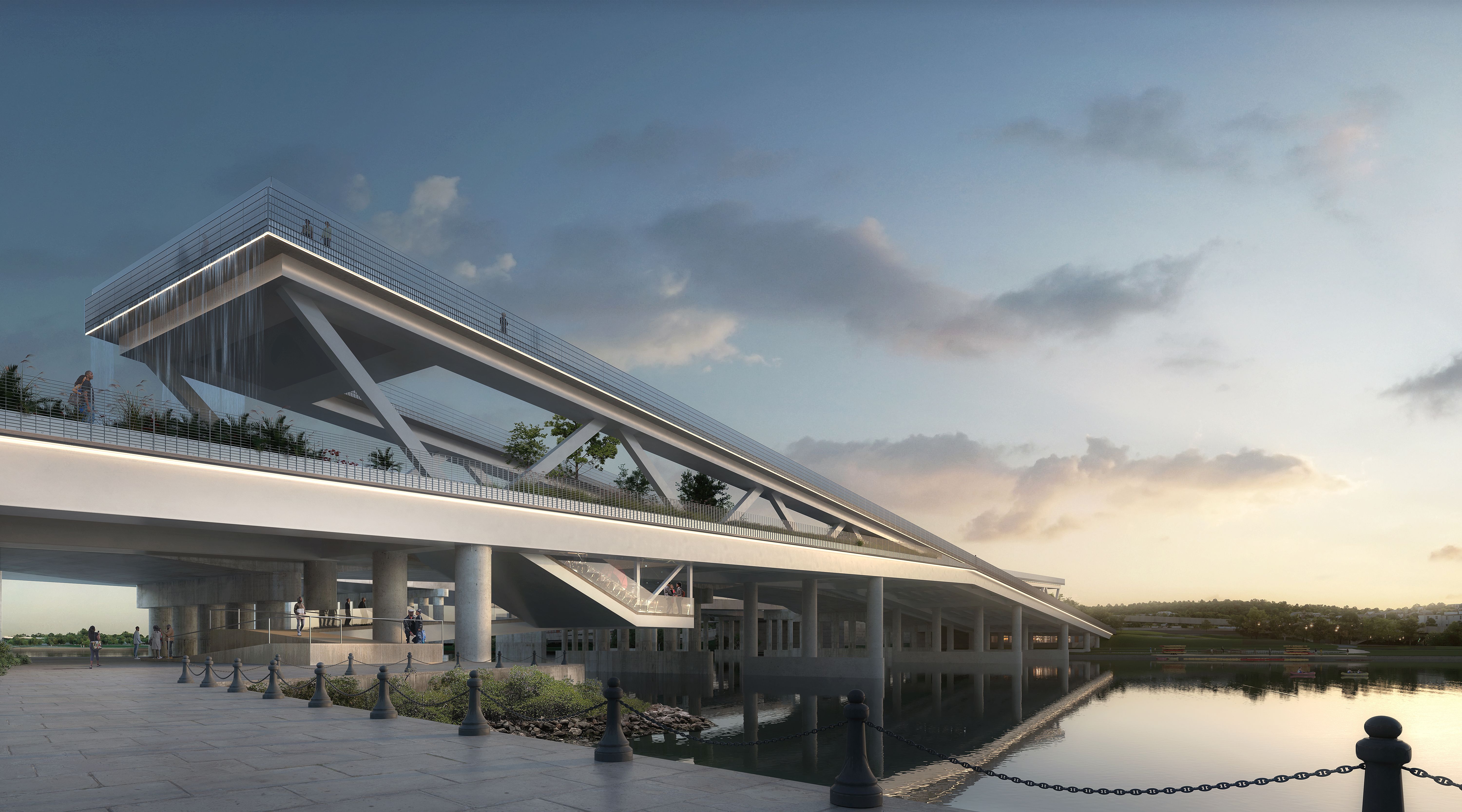
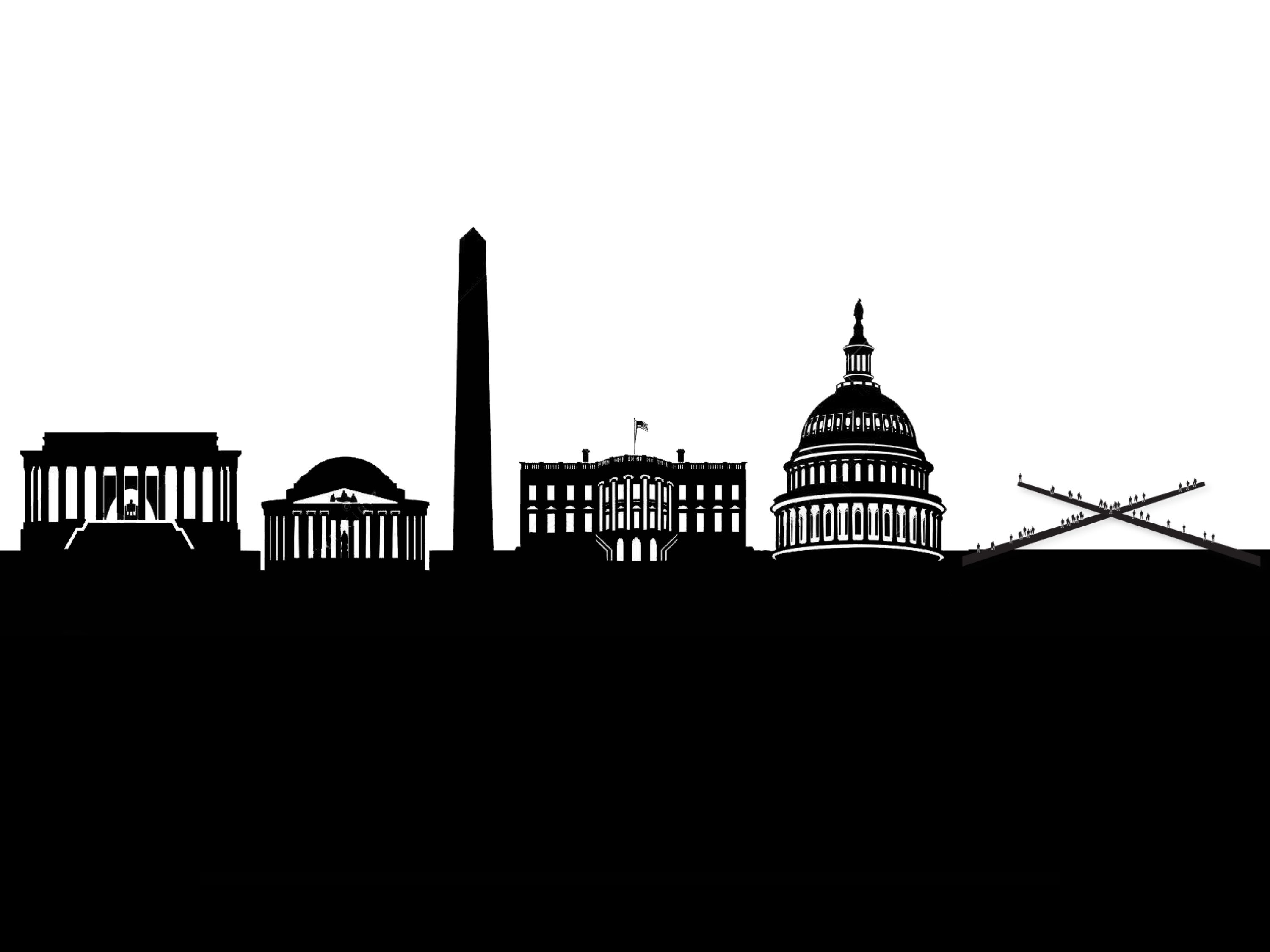
这座桥是一个独特的、标志性的结构,但它的本质植根于社区对于河流景观的使用。通过展示该地区的文化和自然历史的项目,这座桥成为从一个社区到另一个社区的新门户。它建立在现有的阿纳卡斯蒂亚河两岸步道的基础上,并与之相连,为公众参与和探索创造了一个新的地形。项目的元素也延伸到东部,通向历史悠久的阿纳卡斯蒂亚中心。为了鼓励游客全年都可在桥上和附近的社区逗留,桥上提供了休闲设施、季节性项目和极端天气下的便民设施。
While the bridge is a unique and iconic structure, its character and essence are rooted in making the river landscape accessible to the community. It is a new gateway from one community to another, activated with programs that showcase the region's cultural and natural history. The design builds upon and connects to the existing Anacostia Riverwalk Trails on both sides of the river and creates a new topography for the public to engage and explore. Programmatic elements are also extended to the East, providing stepping stones leading to the heart of Historic Anacostia. To encourage visitors to spend time on the bridge and the neighboring communities throughout the year, amenities for comfort and refreshment, seasonal programming and mitigation of climate extremes are provided along the length of the bridge.
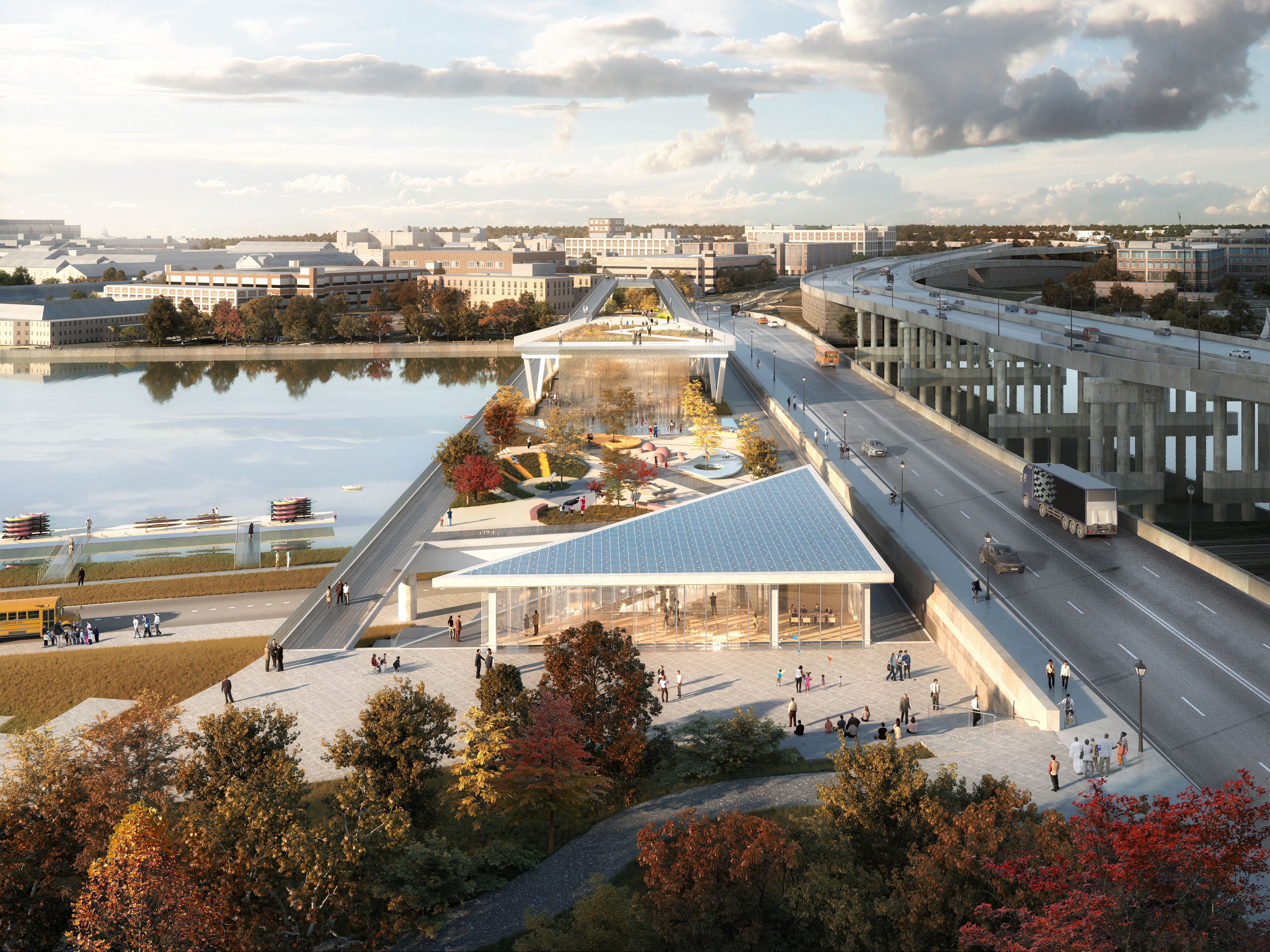
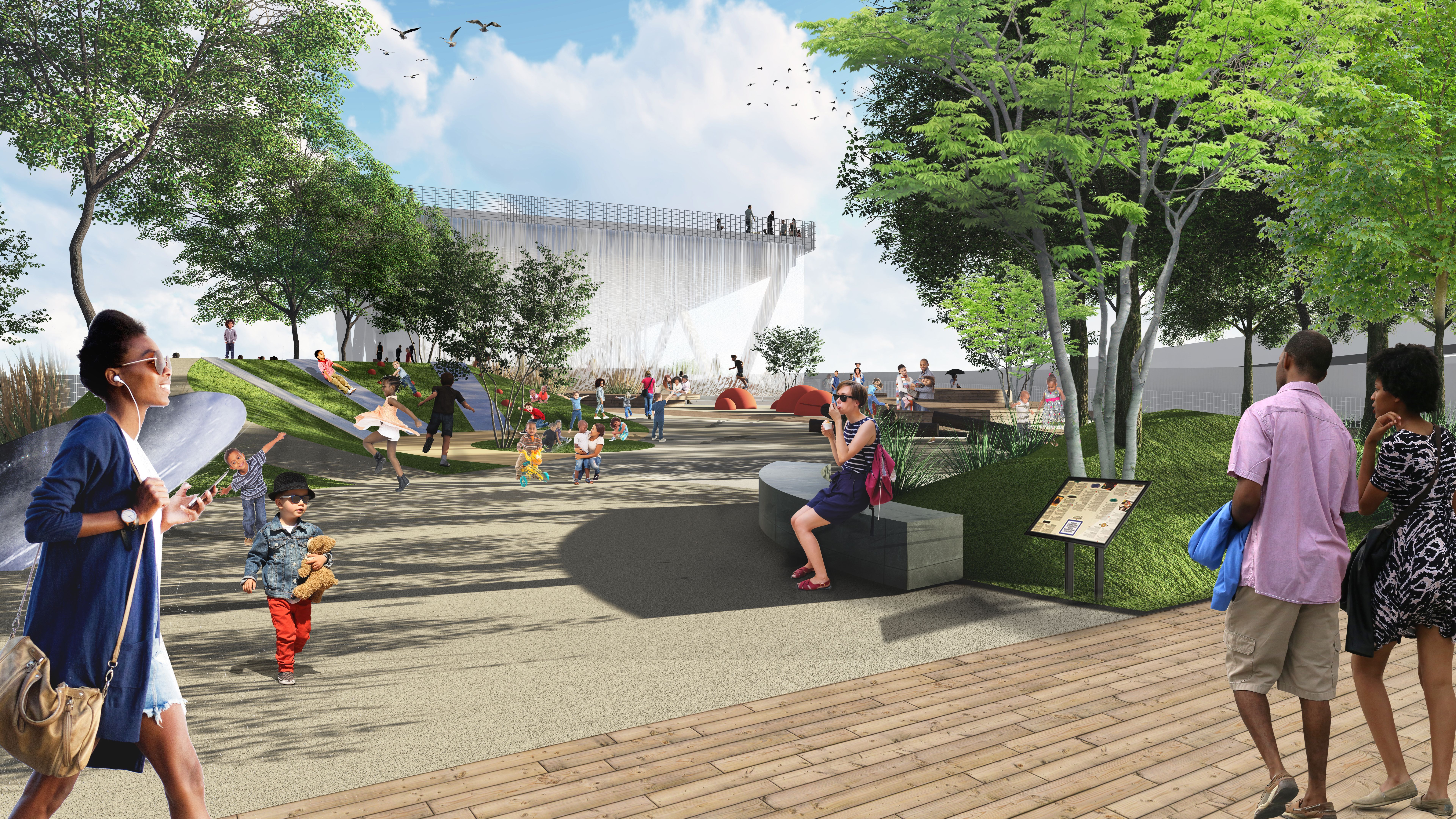
这座桥也加强了社区与河流本身的关系。项目沿着桥创建了一系列空隙,每个空隙都与河流有独特的联系。桥面上的表演空间和咖啡厅,创造了可以看到下面河流的私密区域。这些区域允许游客从多个有利位置与水景互动。环境教育中心将为学生和游客提供各种学习机会,促进阿纳卡斯蒂亚河的生态完整性。
The bridge also enhances the community’s relationship to the river itself. Program spaces are created as a series of voids along the bridge, each with a unique connection to the river . The performance space and café are carved into the body of the bridge, creating intimate zones with views to the river below. These areas allow visitors to engage the water from multiple vantage points. An Environmental Education Center will provide a variety of learning opportunities for students and visitors, serving as a catalyst to improve the ecological integrity of the Anacostia River.

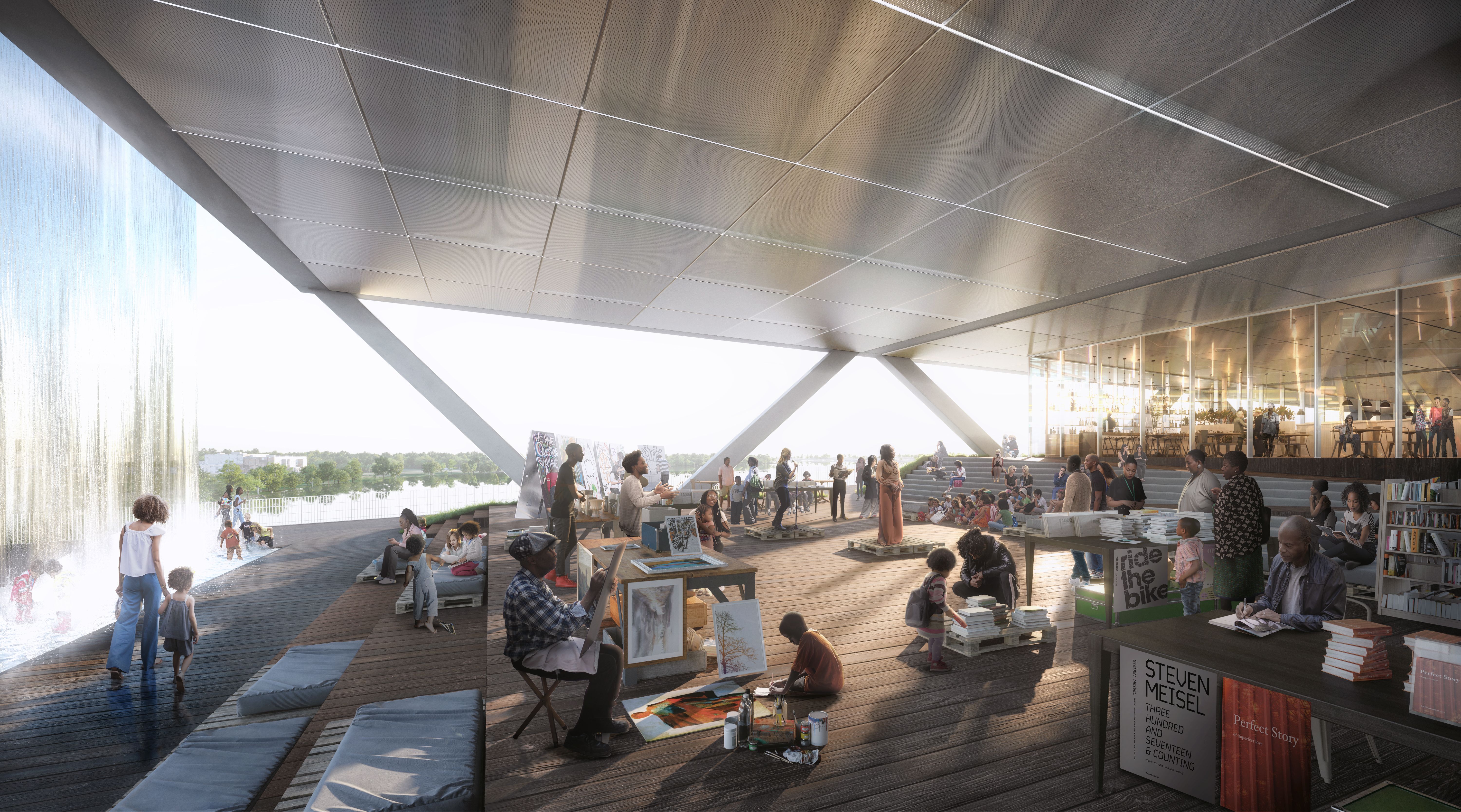
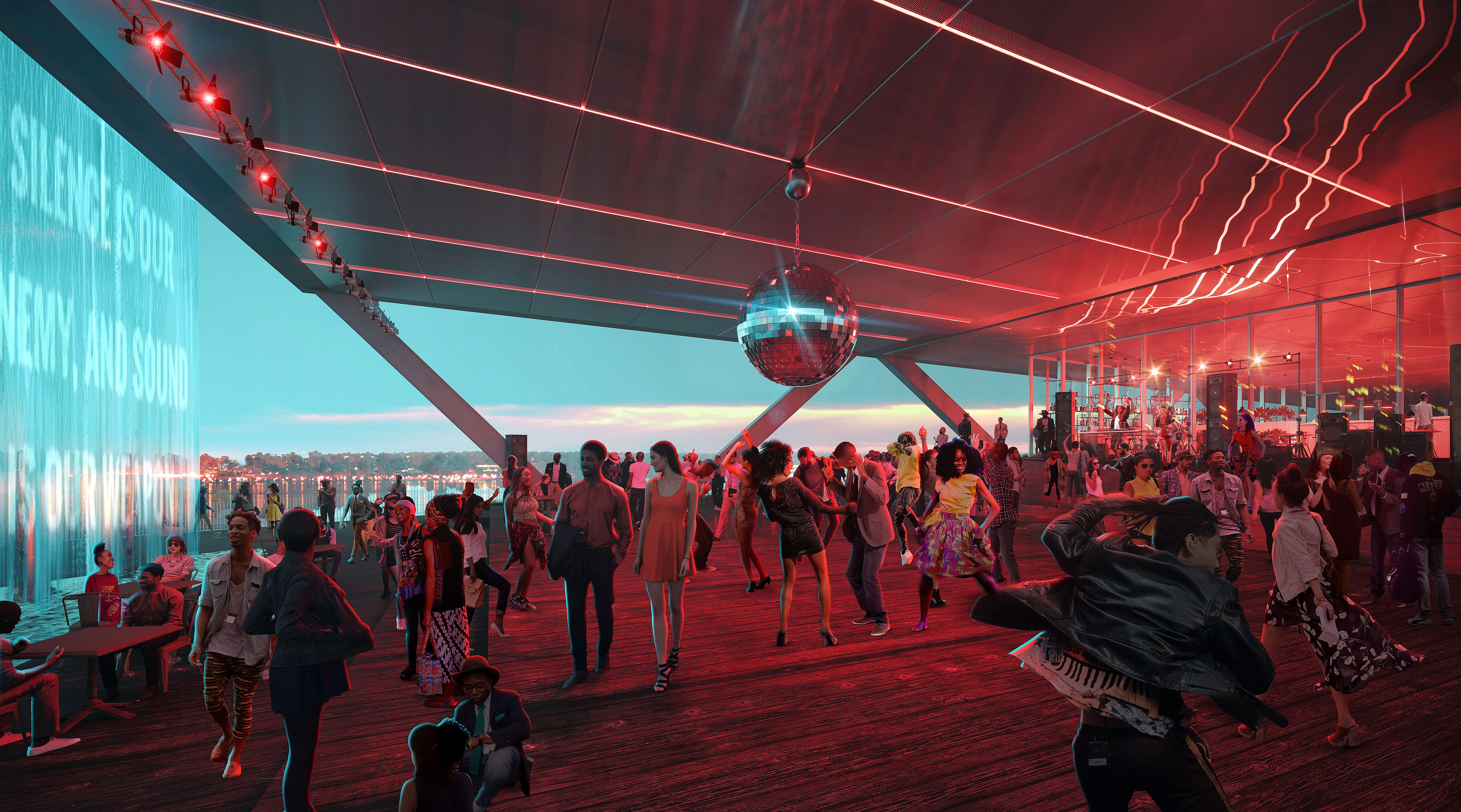
就像附近切萨皮克湾河口的水一样,这里的盐水和淡水混合在一起,创造了丰富的生物多样性。在这里,建筑、景观和基础设施相融合,创造了一种新的社会可持续的市民体验。
Much like the waters of the nearby Chesapeake Bay estuary, where salt and fresh water mix to create a rich biological diversity, the 11th Street Bridge Park creates a place for sharing the rich cultural diversity of communities on both sides of the river. A place where the integration of architecture, landscape and infrastructure allows for the creation of a new socially sustainable civic experience.
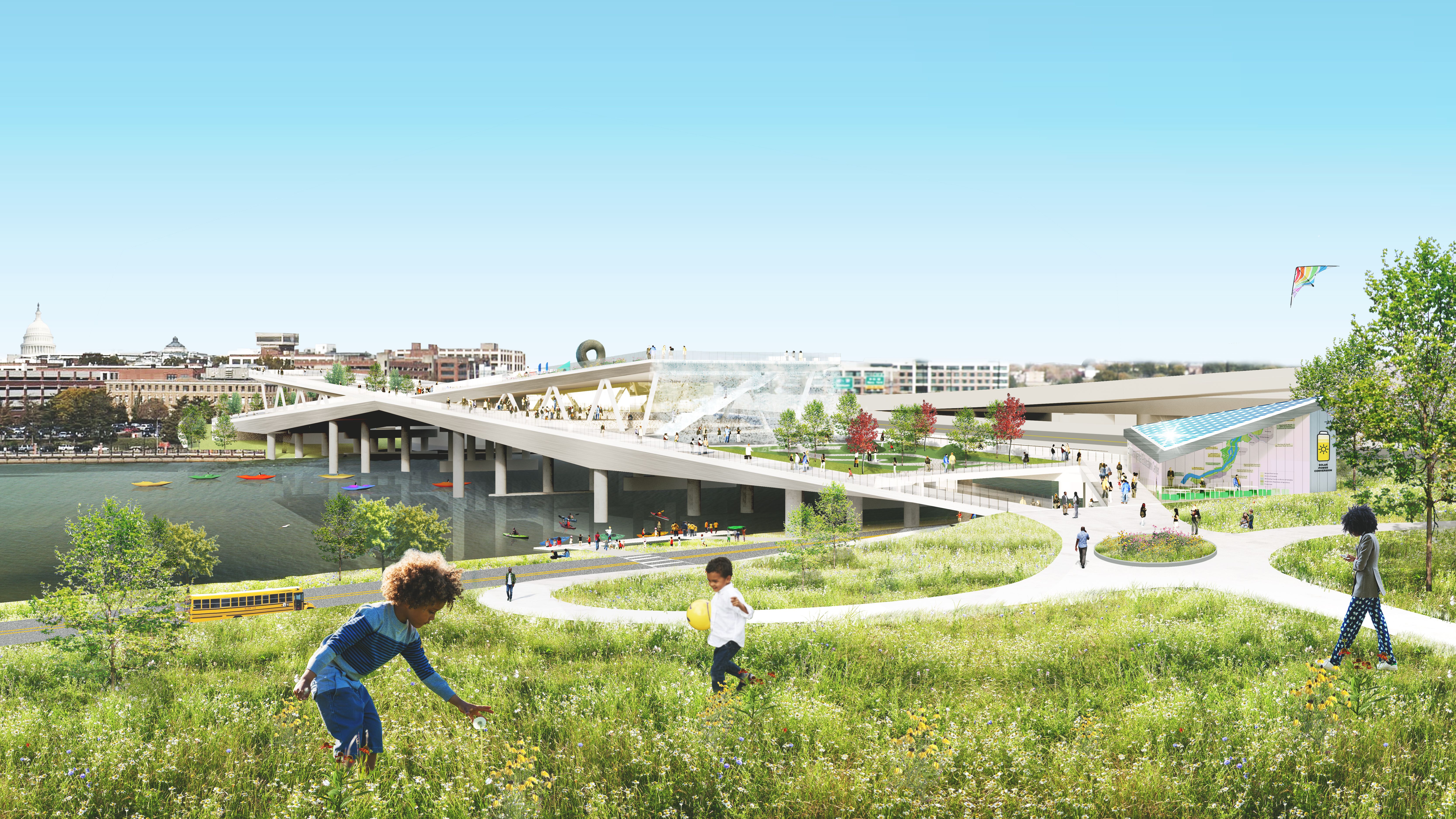
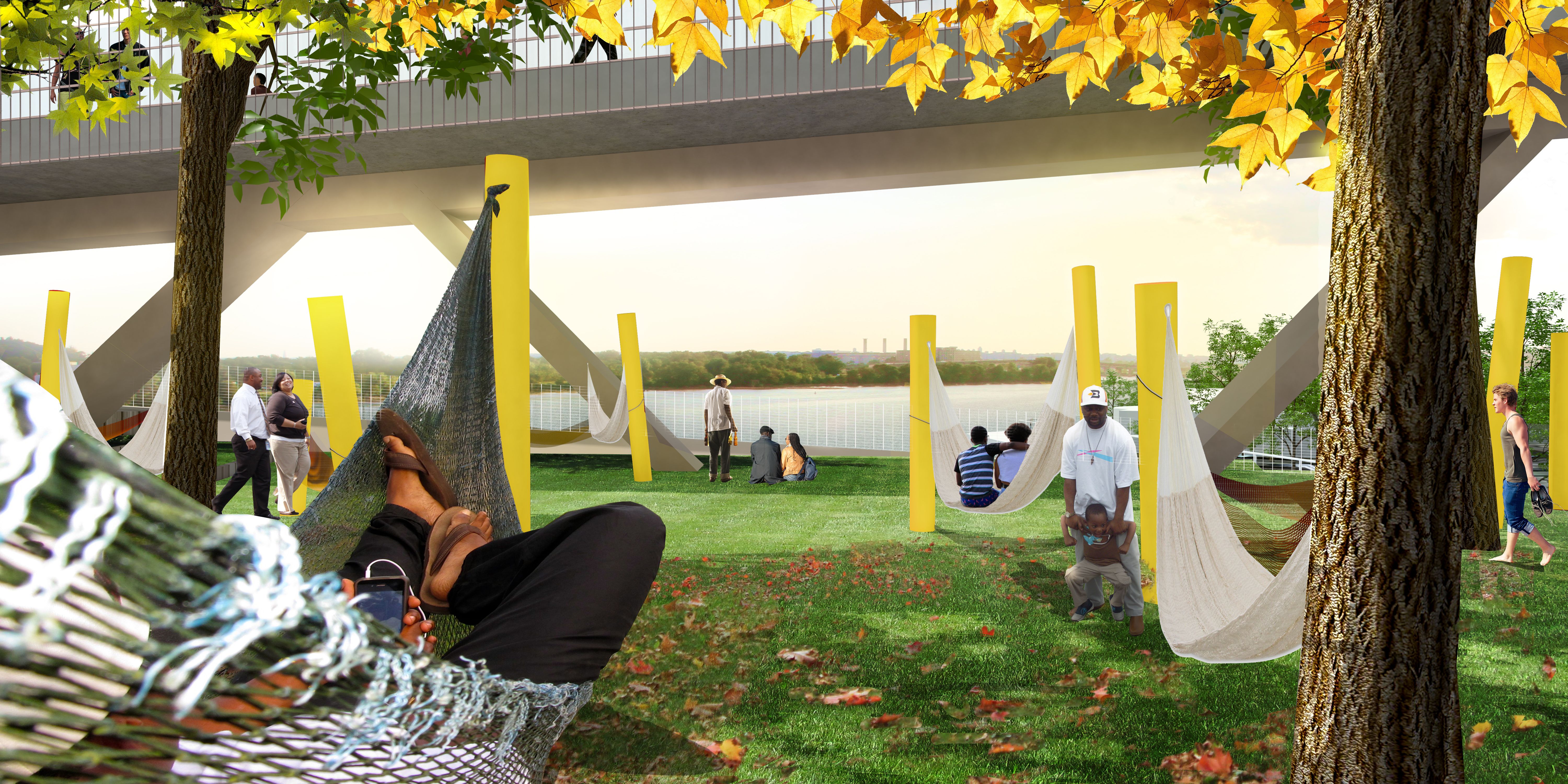
第11街大桥公园计划于2021年开始建设,将创建一个公共集会场所,统一这个被长期分割的城市。正如NCPC报告所指出的那样:“公园将增加社区的连续性,创造出受欢迎和充满活力的空间,增强访客体验,促进市民和在地的使用。”该项目将成为纽约首个将桥建成目的地(河上公园)的公共空间。它可以显著地促进体育活动,同时建立社会资本。
The 11th Street Bridge Park is slated to begin construction in 2021 and will create a communal gathering place to unite a long-divided city. As the NCPC report points out; “the park will increase community connectivity and create welcoming and vibrant spaces that enhance the user experience and foster civic and local uses." This project will be the first public space in the nation’s capital that will make a bridge a destination—a park above the river—where access to green spaces can significantly encourage physical activity while building social capital.
OMA的合伙人Jason Long谈到,“当不同的单位为了一个共同的事业而团结在一起的时候,我们共同享有的公共空间及其对健康的裨益变得比以往任何时候都更加重要。我们的工作重点是创造一个新的城市空间,与阿纳卡斯蒂亚河相结合,并完善公园的规划,以确保它属于华盛顿特区的每个人。”
Jason Long, OMA Partner, said—“At a time when we are paradoxically isolated from one another but united in a common cause, public spaces that we all share and that benefit health have become more important than ever. Our work has focused on creating a new civic space that engages with the Anacostia River and refining the program for the park to ensure it will be a place for everyone in DC.”
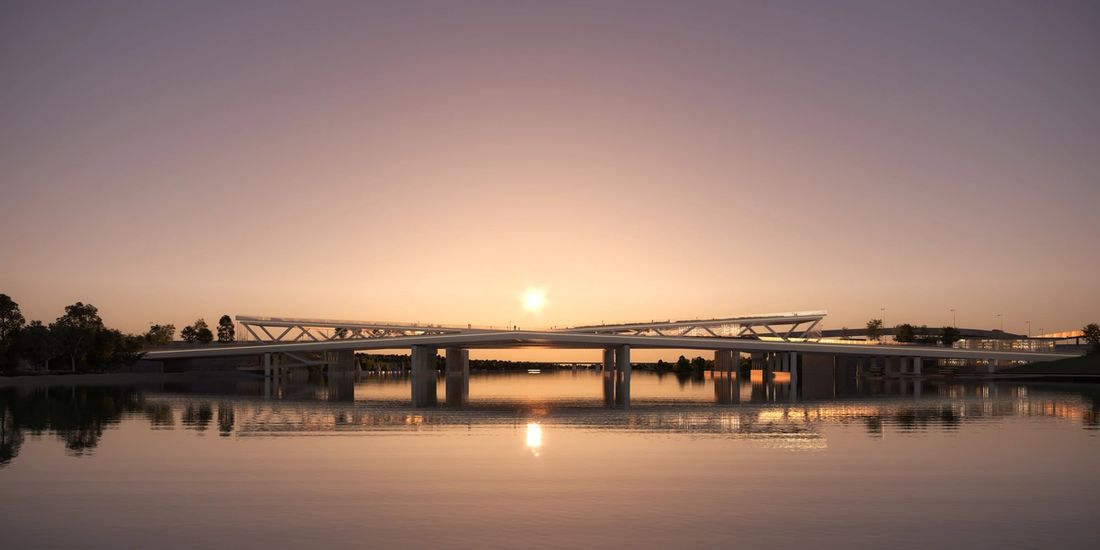
完整项目信息
LOCATION: Washingon DC, USA
CLIENT: 11th Street Bridge Park
YEAR: 2014–ONGOING
STATUS: Design Development
PROGRAM:
Landscape: 14572m²
Restaurant/Bar: 1315m²
Education: 1296m²
Museum/Gallery: 1032m²
Theatre: 303m²
Total: 18518m²
PARTNER: Jason Long
TEAM
COMPETITION: Chris Battaglia, Yusef Ali Dennis, Jeremy Kim, Ruth Mellor, Sunggi Park, Alexandre Pavlidis, Slava Savova, Ahmadreza Schricker, Shohei Shigematsu, Lawrence Siu, Alex Yuen
CURRENT TEAM
ASSOCIATE: Yusef Ali Dennis, Titouan Chapouly, Gonzalo Samaniego, Alireza Shojakhani, Yiyao Wang
COLLABORATORS
LANDSCAPE ARCHITECT: OLIN
STRUCTURAL & CIVIL ENGINEERS: Arup, WRA, Delon Hampton
MEPFP: Setty
COMMUNITY OUTREACH ADVISOR: ARCH Development
COST CONSULTANT: Dharam Consulting
HYDROLOGY CONSULTANT: Tetra Tech
ACOUSTICS CONSULTANT: Threshold Acoustics
THEATER CONSULTANT: Fisher Dachs Associates
SUSTAINABILITY, LEED CONSULTANT: Atelier Ten
ECOLOGY CONSULTANT: Habitat by Design
OPEN SPACE PROGRAMMING, MAINTENANCE, OPERATIONS: ETM Associates
PUBLIC ART ADVISOR: Cecilia Alemani
LIGHTING DESIGNER: L'Observatoire, MCLA
RENDERING: Luxigon
本文由有方编译整理,欢迎转发,禁止以有方编辑版本转载。图片除注明外均源自网络,版权归原作者所有。若有涉及任何版权问题,请及时和我们联系,我们将尽快妥善处理。联系电话:0755-86148369;邮箱info@archiposition.com
上一篇:珠海大剧院 / 有方 x ArchVmap建筑地图05
下一篇:李振宇:形式追随共享——当代建筑的新表达