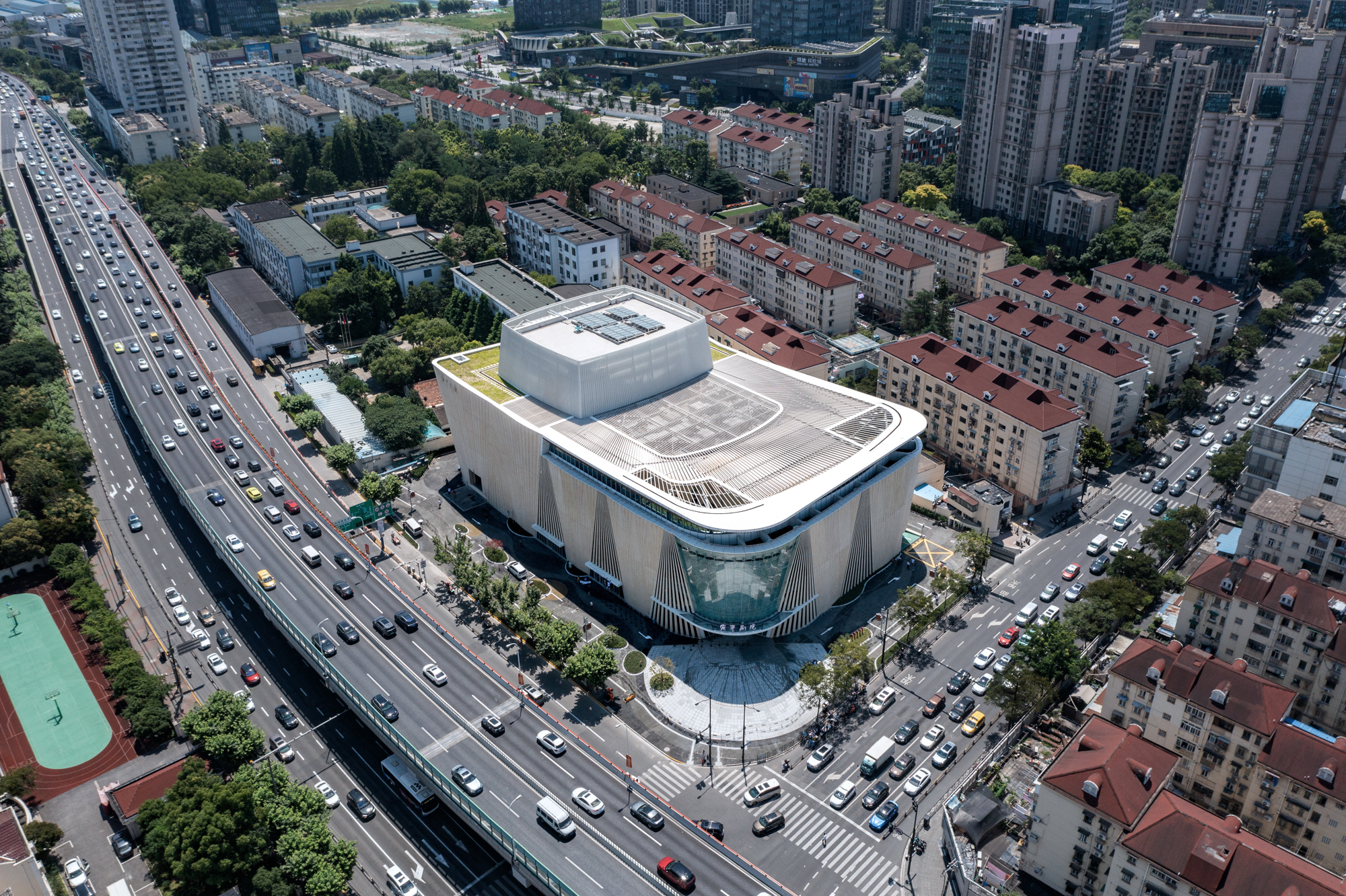
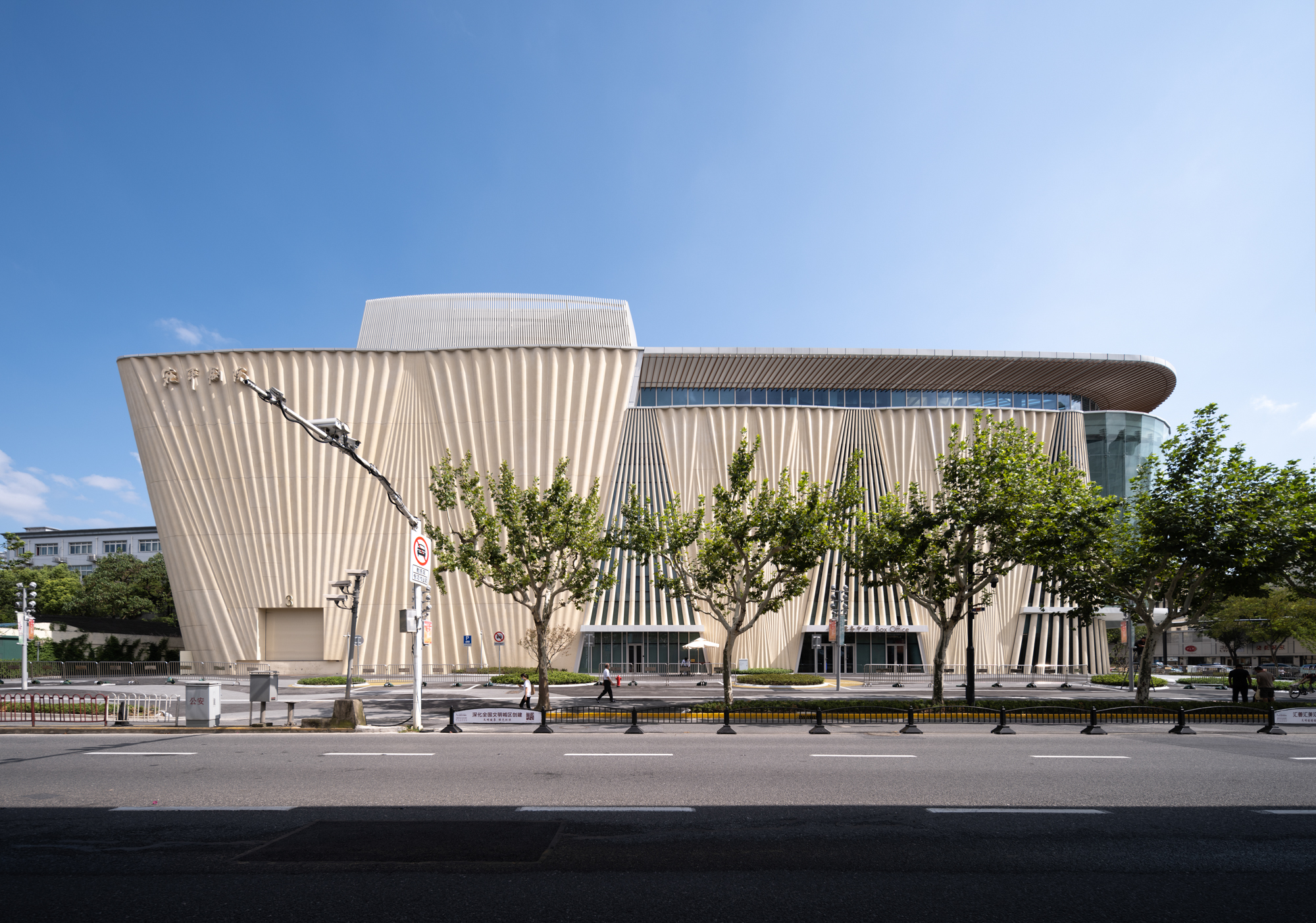
设计单位 同济大学建筑设计研究院(集团)有限公司
项目地点 中国上海
建成时间 2021年
建筑面积 29280.65平方米
本文文字由设计单位提供。
戏曲艺术是中华民族的璀璨明珠和无价瑰宝,是最具群众性、代表性的传统艺术。宛平剧院改扩建是复兴上海戏曲艺术事业、推进文艺创作和文化建设的重要举措,是上海市“十三五”期间重大的文化设施项目之一。同济大学建筑设计研究院(集团)有限公司于2016年底赢得国际设计竞赛并承担了本项目设计总承包工作,目前项目已竣工验收,并于2021年5月31日正式公开亮相运营。
The opera art is the bright pearl and priceless treasure of the Chinese nation and it is the most popular and representative traditional art. Wanping Theater is an important measure to revive Shanghai's opera art, promote literary and artistic creation and cultural construction, and it is one of the major cultural facilities projects in Shanghai during the "13th Five-Year Plan" period. Tongji Architectural Design (Group) Co., Ltd. won the international design competition at the end of 2016 and undertook the general contracting design work of the project. At present, the project has been completed and accepted and it was officially unveiled for operation on May 31, 2021.
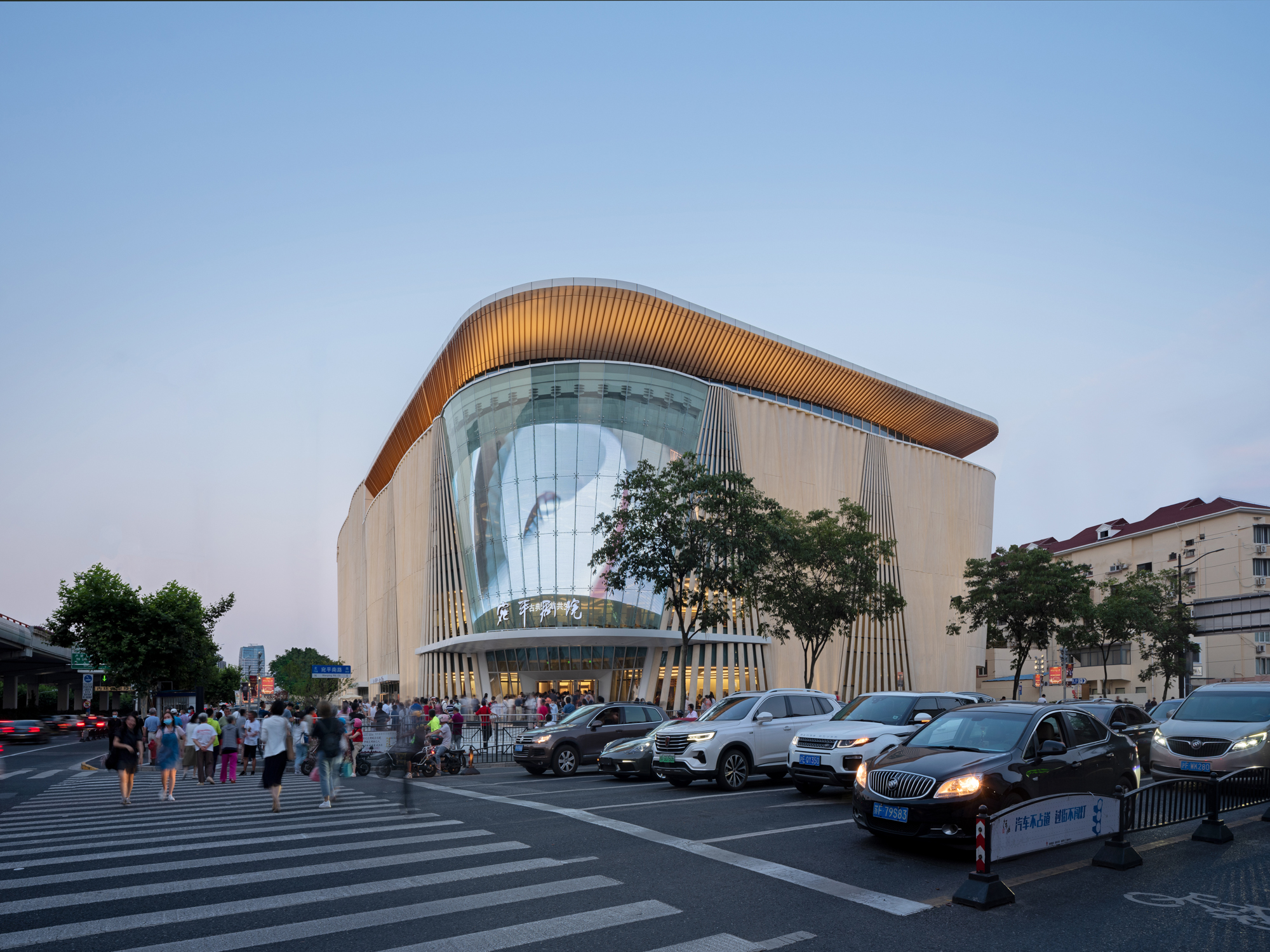
项目概况
项目位置得天独厚,北离徐家汇1.5公里,南距徐汇滨江不足1.2公里。它毗邻东安公园,眺望滨江岸线,交通便利。与周边星罗棋布的上海京剧院、昆剧团、沪剧院、越剧院等形成传统戏曲艺术片区。
Wanping Theater has an advantaged location, which is 1.5 kilometers away from Xujiahui in the north and less than 1.2 kilometers away from Xuhui Riverside in the south. It is adjacent to Dong'an Park and overlooks the Riverside shoreline with convenient transportation. It forms a traditional opera art area together with the surrounding Shanghai Peking Opera Theatre, Shanghai Kunju Opera Troupe, Shanghai Opera Theatre, Yue Opera Theatre, etc.
新剧院在建于1988年的原址上建设,总建筑面积2.9万平方米。以中国传统折扇为设计灵感,集传统戏曲剧场之大成,包括一个996座的大剧场,一个262座的小剧场,以及可收纳座位209座的多功能演艺厅、40座影音体验中心、专业排练厅等文化空间。
The new theater is reconstructed on the original site built in 1988, with a total floor area of 29,000 square meters. Inspired by the design of traditional Chinese folding fans, it integrates the culminations of traditional opera theaters, including a 996-seat grand theater, a 262-seat small theater, a multi-functional performance hall that can accommodate 209 seats, a 40-seat audio-visual experience center, a professional rehearsal hall and other cultural spaces.
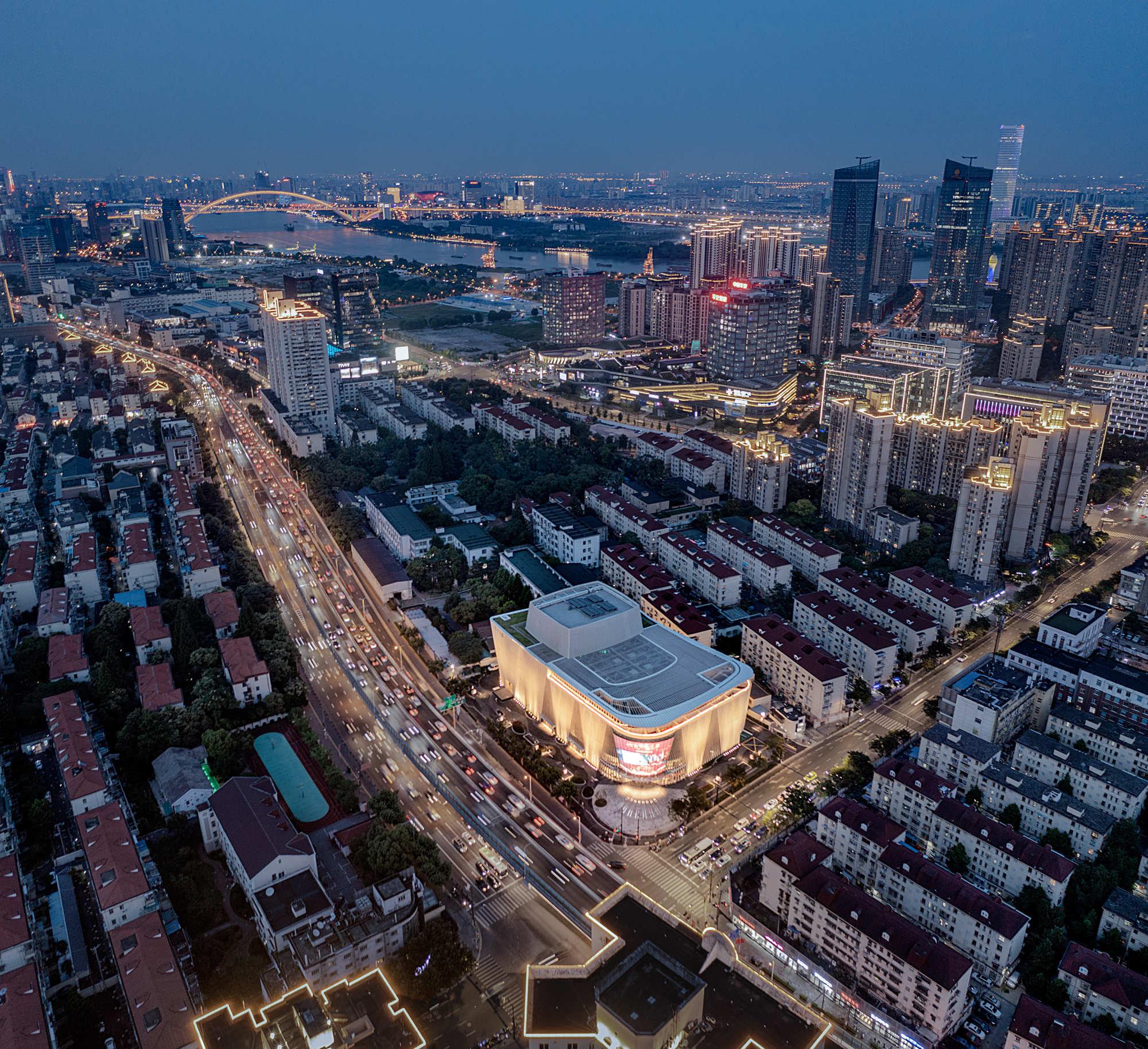
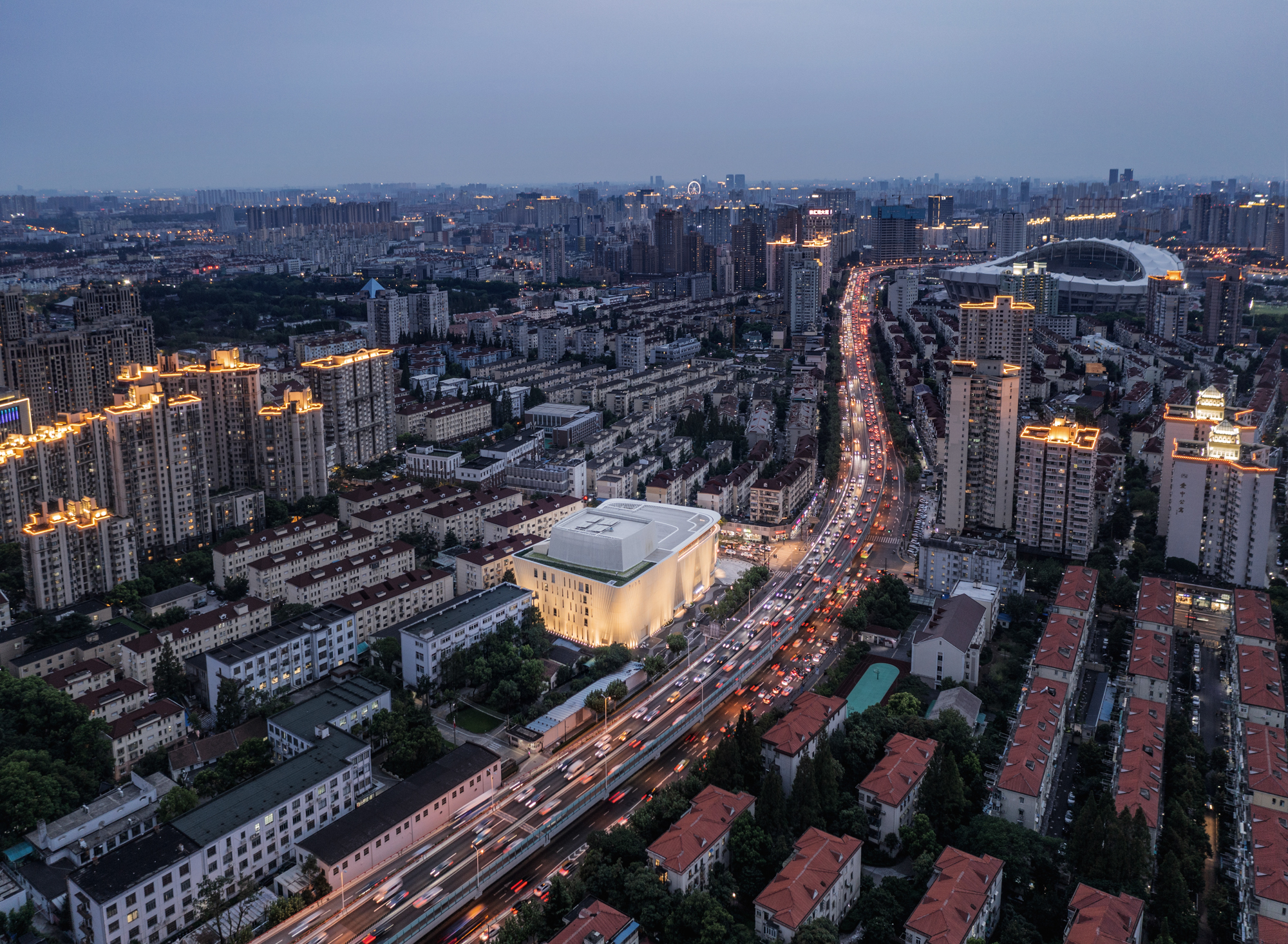
上海之扇,戏曲之苑
作为传统戏曲的重要道具,中国折扇元素运用在设计中,以折扇精巧典雅的特点与传统戏曲剧场相结合,为城市带来徐徐的文化清风。主入口转角的玻璃扇面通透自然,将厅内的活动投射出来,犹如立体的中国扇面书画,婉转灵动、意境深远。
As an important prop of traditional opera, the elements of Chinese folding fans are used in the design. Combining the delicate and elegant features of folding fans with traditional opera theaters, it brings a gentle cultural breeze to the city. The glass fan at the corner of the main entrance is transparent and natural, projecting the activities in the hall, like a three-dimensional Chinese fan painting and calligraphy, tactful and agile, with a profound artistic conception.
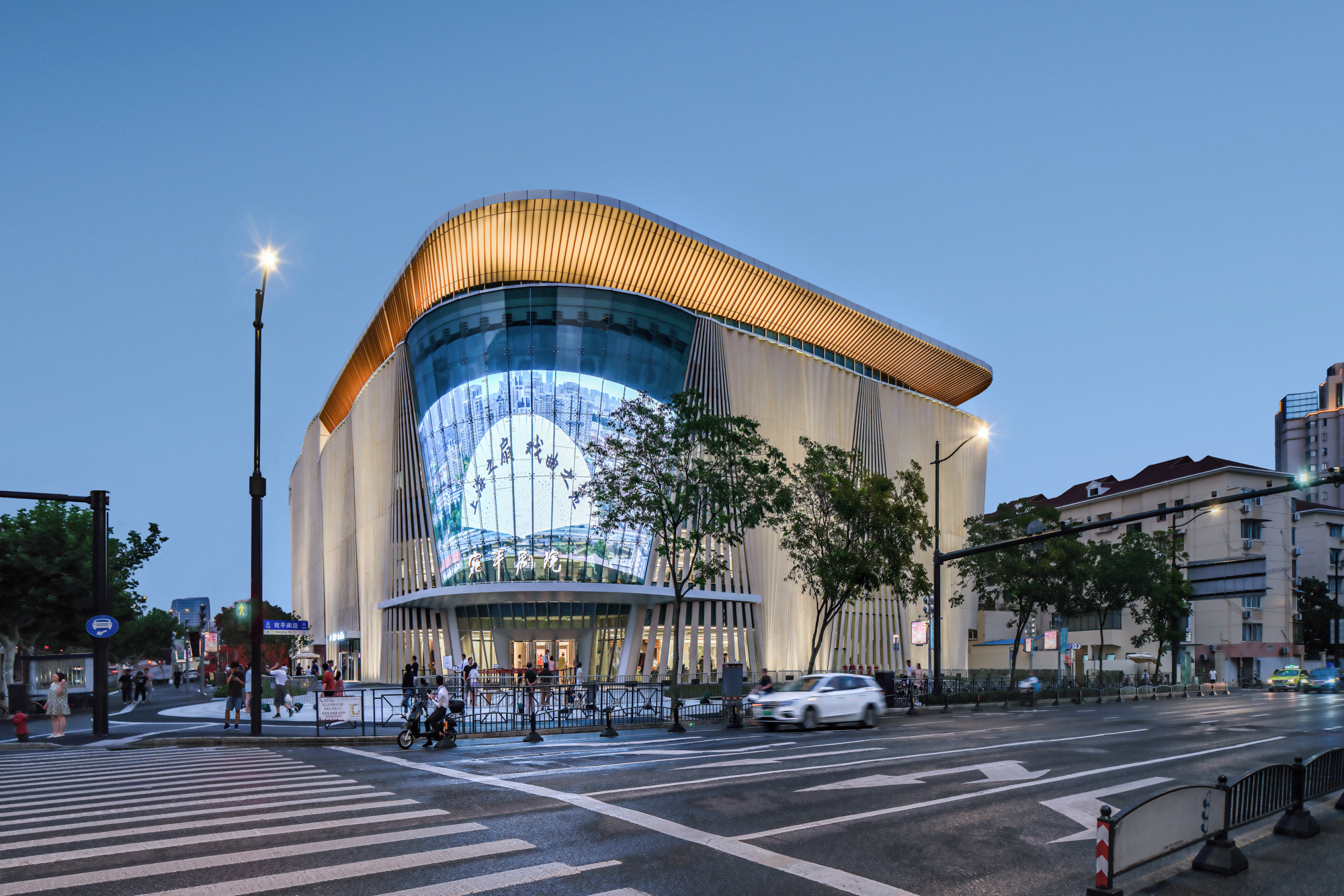
从中国传统合院中汲取灵感,引入传统的造园手法,设计将多个不同规模和形式的表演厅堂在空间中错落叠放,提供处处有舞台、层层可观演的复合空间,呈现移步换景、立体化园林景象的“戏曲之苑”。
Drawing the inspiration from traditional Chinese courtyards and introducing traditional gardening techniques, a number of performance halls of different scales and forms are stacked in the space to provide a complex space with stages and layers of performances everywhere, presenting "the garden of traditional opera" with different views at every step and a three-dimensional garden scene.
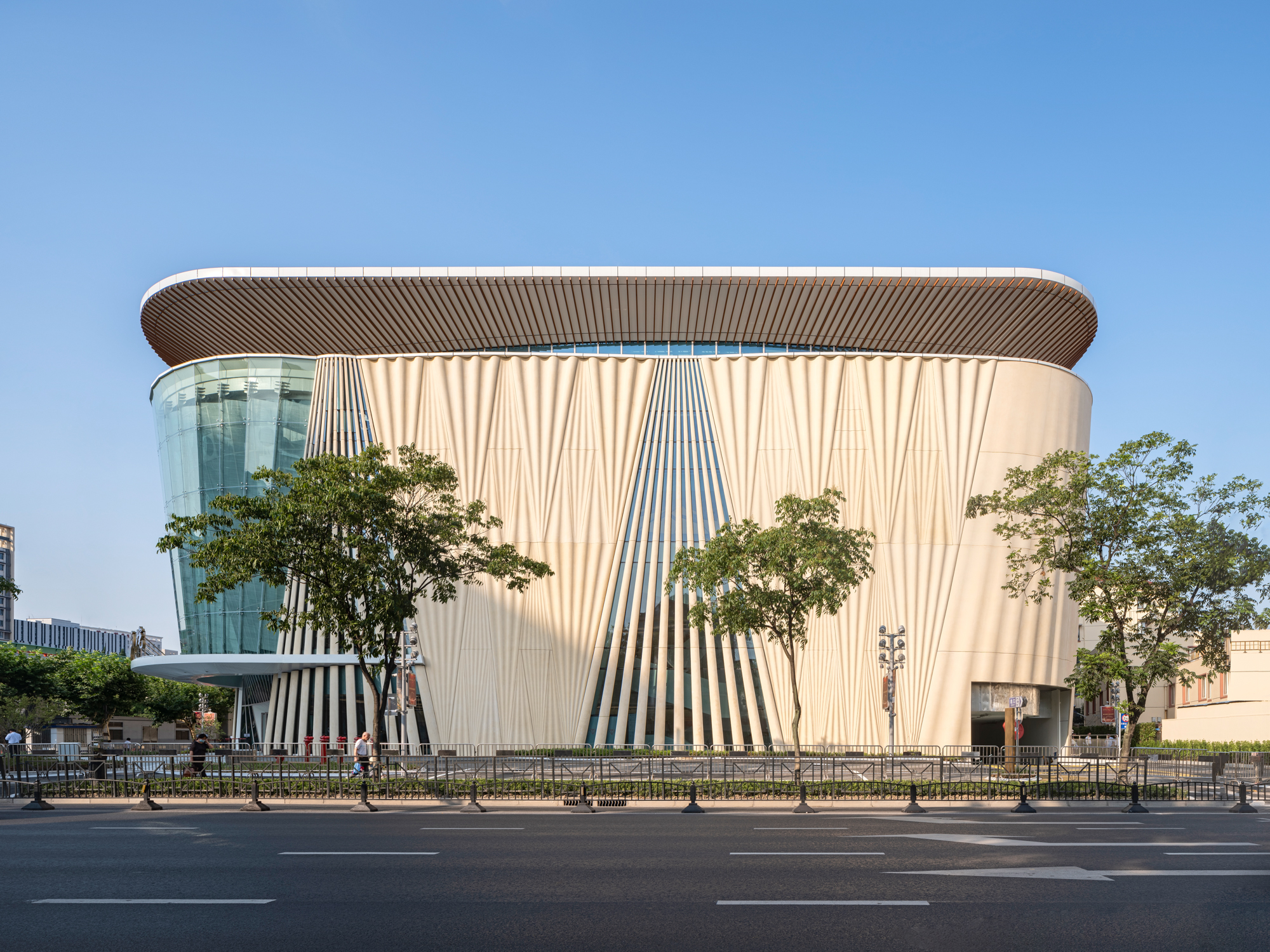
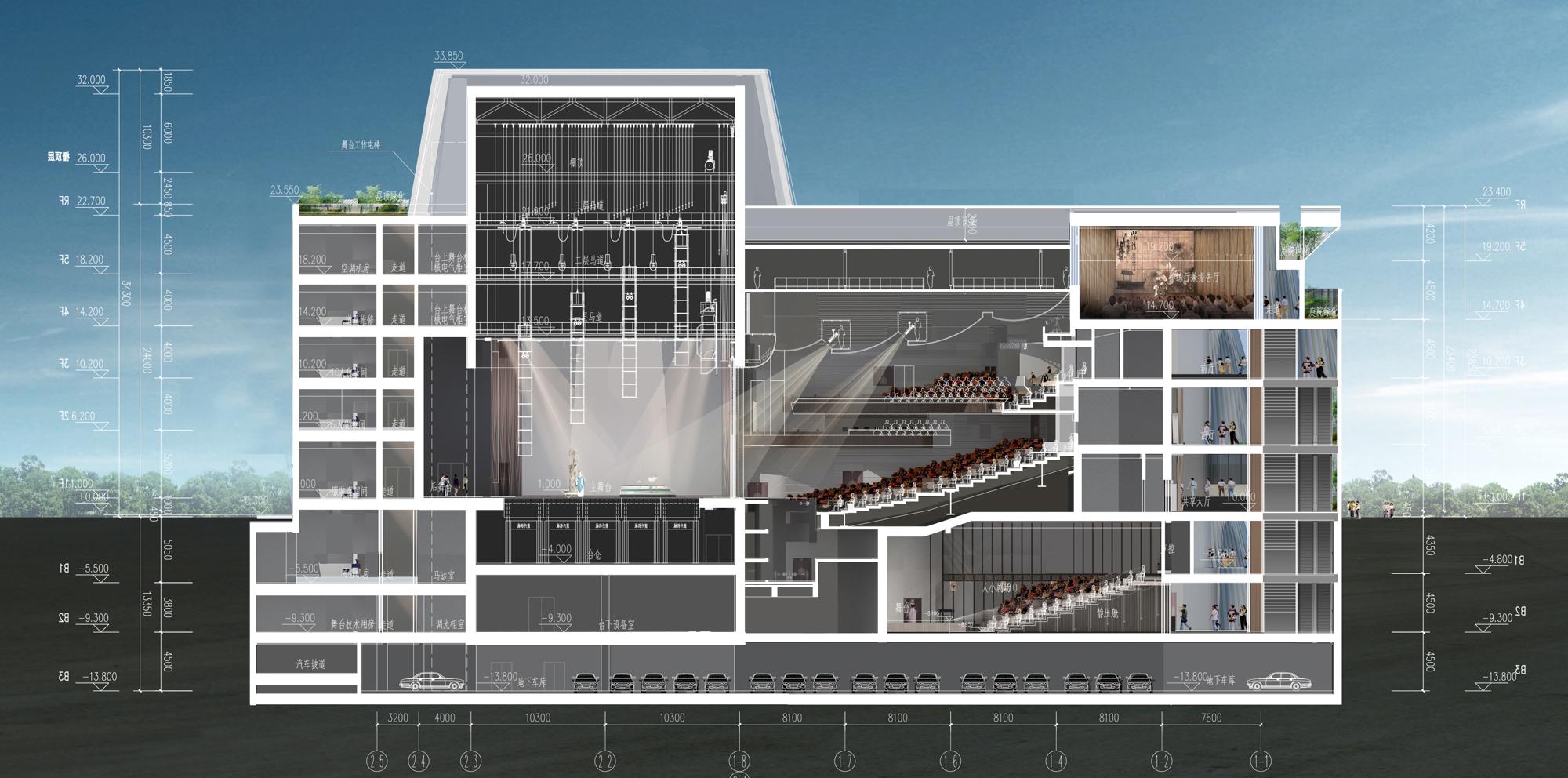
宛平剧院对标世界一流当代剧场的设计标准,为戏曲量身打造一方空间。遵循戏剧观念、观众审美的发展趋势,舞台结构在借鉴歌剧、音乐剧的舞美制作的同时,采用更加灵活的方式,以兼顾戏曲的布景道具体量较小的需求,探索容纳传统戏曲和新编戏的空间。
Wanping Theatre is designed to meet the design standards of contemporary world-class theatres, and to create a tailor-made space for traditional opera. Following the development trend of traditional opera concepts and audience aesthetic, the stage structure, while drawing lessons from the stage production of foreign operas and musicals, adopts a more flexible form to consider the needs of the smaller-sized set props in traditional operas, and to explore the space to accommodate both traditional operas and newly adapted operas.
设计借鉴西方音乐厅、歌剧厅的声学原理,在投标阶段就将声场设计纳入考量,尊重传统戏曲的声腔魅力。剧场也不再是一个单纯的演出场所,公共空间中置入展览展示、传承体验、教育普及、文化交流,成为多项功能于一体的国际化戏曲剧场。
The design draws on the acoustics experience of Western concert halls and opera halls, and takes the sound field design into consideration in the bidding stage, respecting the acoustic charm of traditional opera. The theater is no longer a simple performance place. It has become an international opera theater with multiple functions, including exhibition, inheritance and experience, education popularization and cultural exchange.
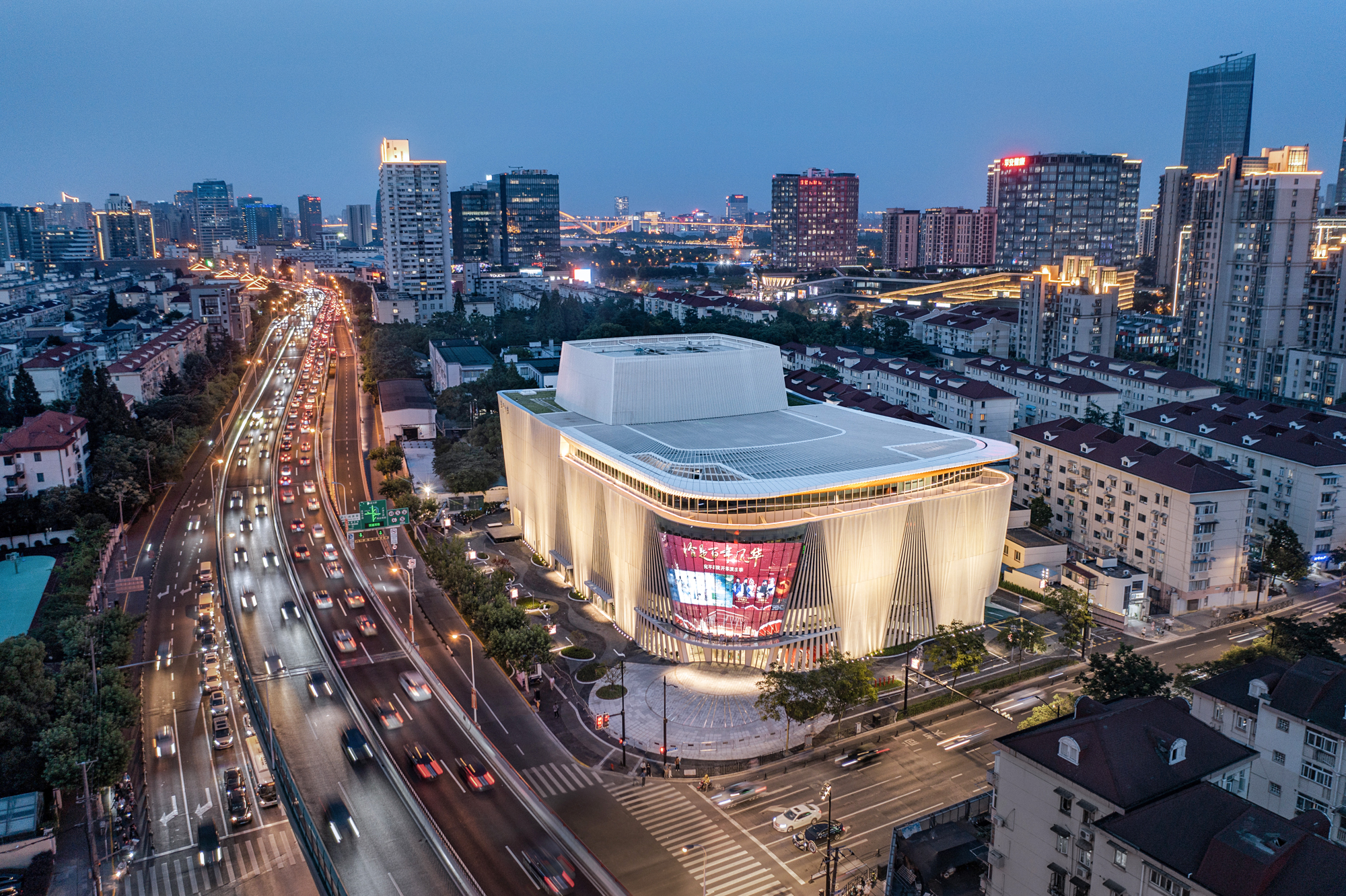
传统韵味的现代观演建筑
对标世界一流的同时,建筑做好传统戏曲观和演的文章。为实现戏楼戏台的传统空间韵味,展现“角儿”的表演细节这一戏曲独特的魅力,大剧场观众席采取马蹄形收拢扇形排列结构,观众席最后一排到台口直线距离22米,这里的观众也能看清演员的每一个手势甚至表情,感受戏曲唱念做打舞的程式之美。
While benchmarking against world-class performances, it is necessary to focus on the traditional opera watching and performing. In order to realize the traditional space charm of the theater stage and show the unique charm of the traditional opera with the performing details of "the role", the auditorium of the grand theater adopts a horseshoe-shaped enclosure and fan-shaped arrangement form. The straight-line distance from the last row of the auditorium to the proscenium is 22 meters and the audience in the last row can also clearly see every gestures and even expressions of the actors, feeling the beauty of the traditional opera singing, speaking, making, playing and dancing.
“扇形”这一传统韵味浓厚的标志性元素,不仅仅成为一种高辨识度符号,更多的是功用性,场地如折扇一般被最大化地围合起来,形成聚拢内向的空间格局,创造出“闹中取静”的契合国人传统审美的神韵。走在剧院中,天花上、墙上、座椅扶手、门把手,扇形的元素也俯拾皆是,都巧妙地突出了戏曲元素的现代感和时尚感。
The "fan-shape", a strong traditional symbolic element, is not only a highly recognizable symbol, but more of a functional form. The site is like a folding fan, and it is enclosed by the building to the greatest extent, forming an inward-gathering spatial pattern, creating the scene of "quietness in the middle of chaos" which is in line with the traditional Chinese aesthetics. Walking in the theater, the fan-shaped elements can be found everywhere, the ceiling, walls, seat armrests, door handles, and they all subtly highlight the modern and fashionable sense of opera elements.
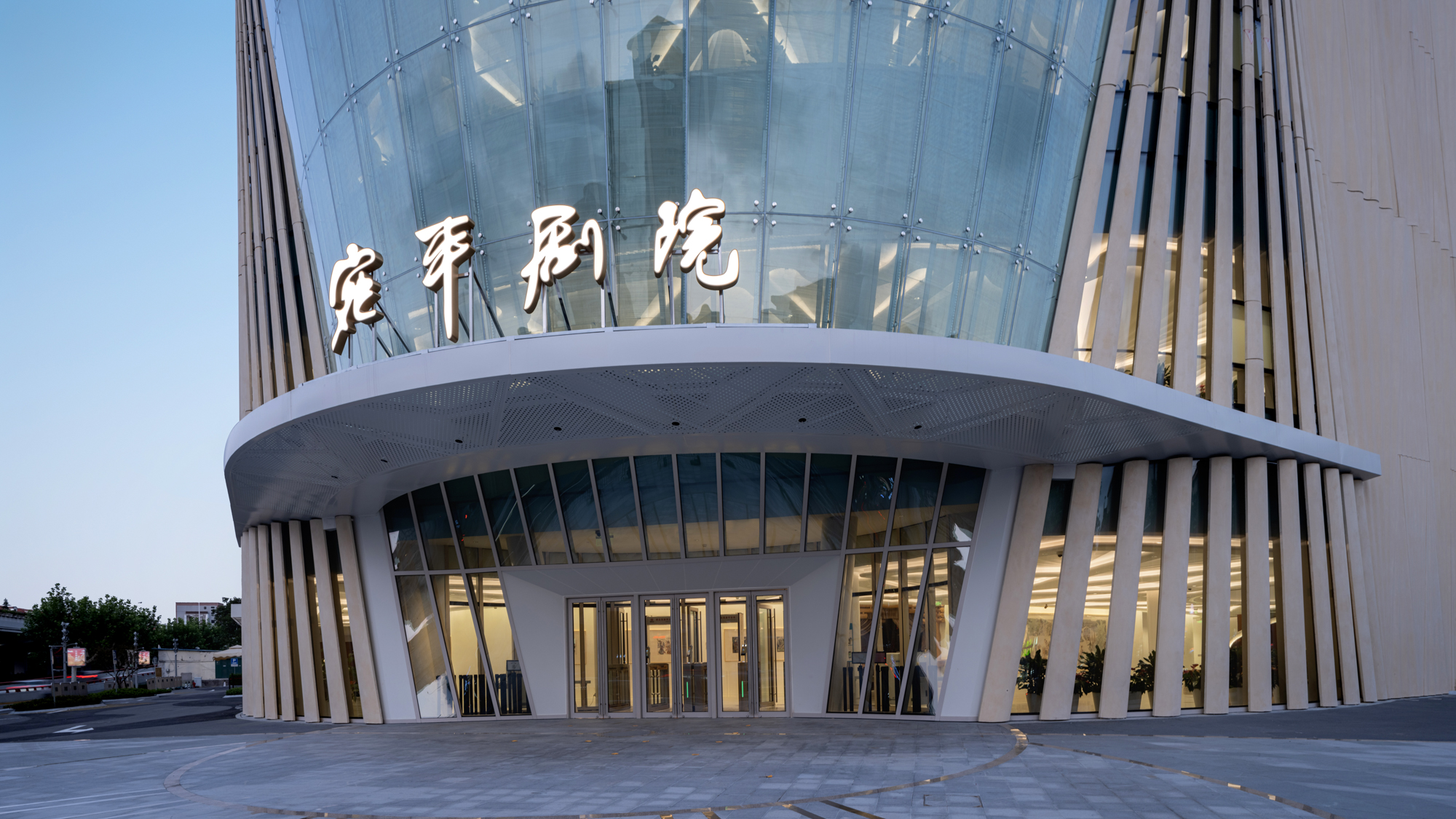
一楼的大厅展示戏曲知识、剧种普及等,二楼三楼公共空间,规划用音、影、美、画等打造艺术装置和沉浸体验区域,挖掘戏曲各维度的美感和技巧,吸引更多青年人群和知识阶层的参与体验。
The lobby on the first floor displays the knowledge of opera, popularization of opera genres, etc. The public spaces on the second and third floors are planned to create art installations and immersive experience areas with sound, film, beauty, painting, etc., aiming to explore the beauty and skills of opera in all dimensions, and attract more young people and intellectuals to participate and experience.
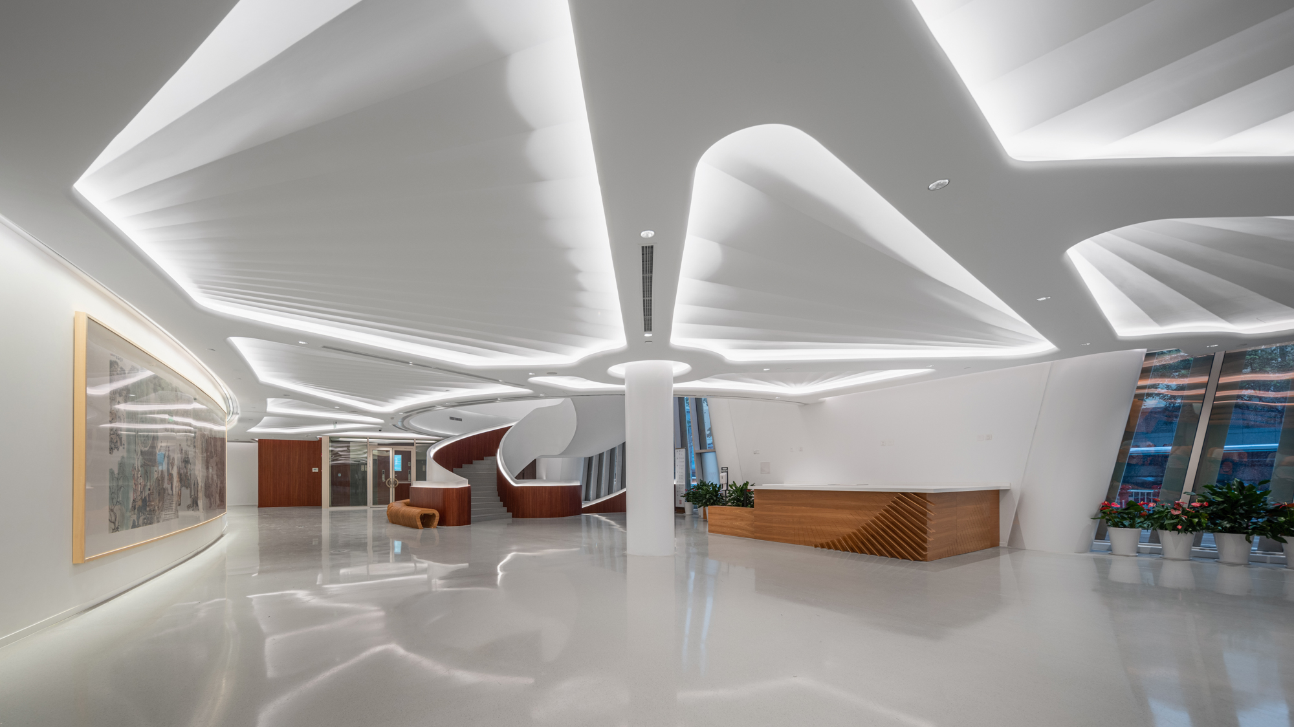
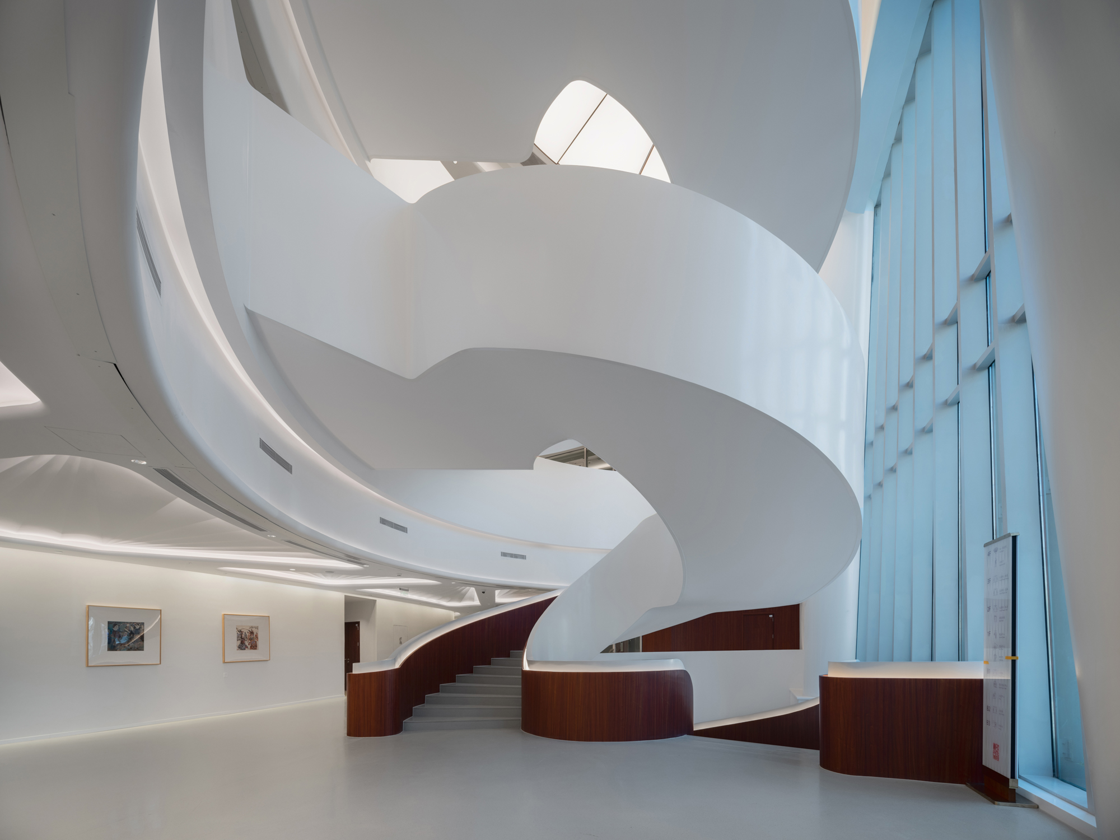
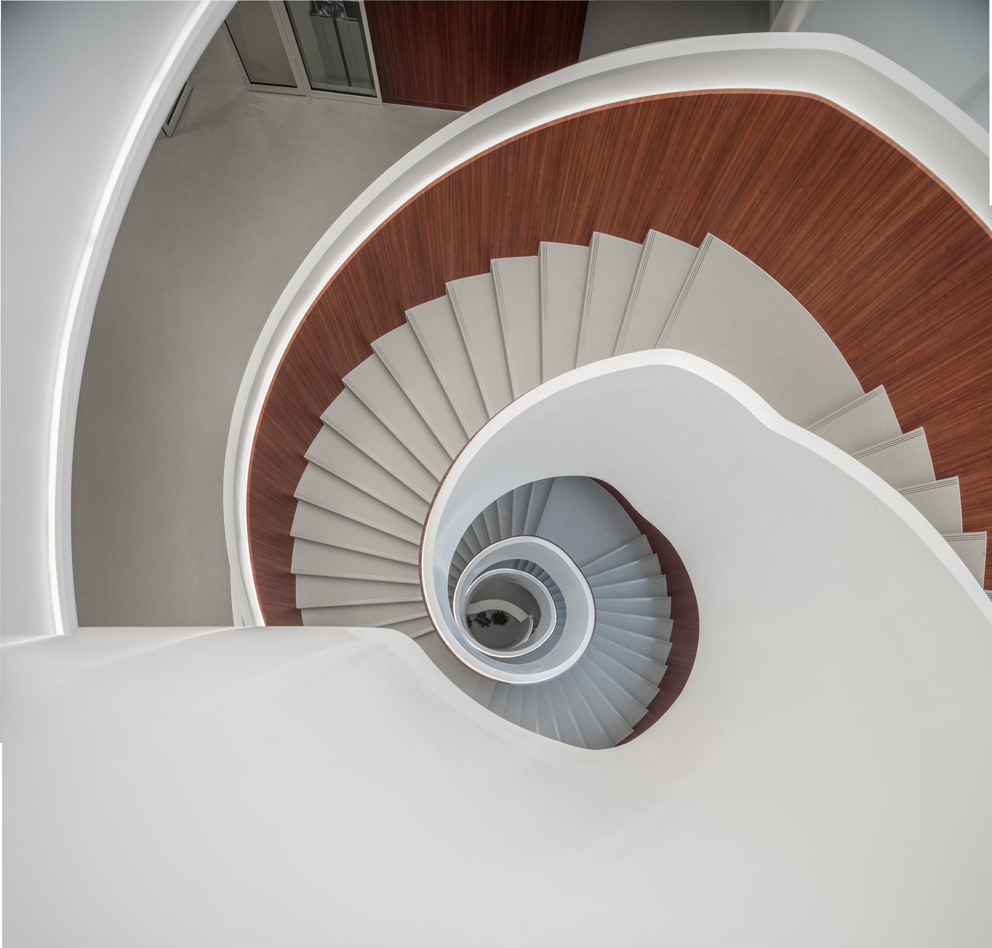
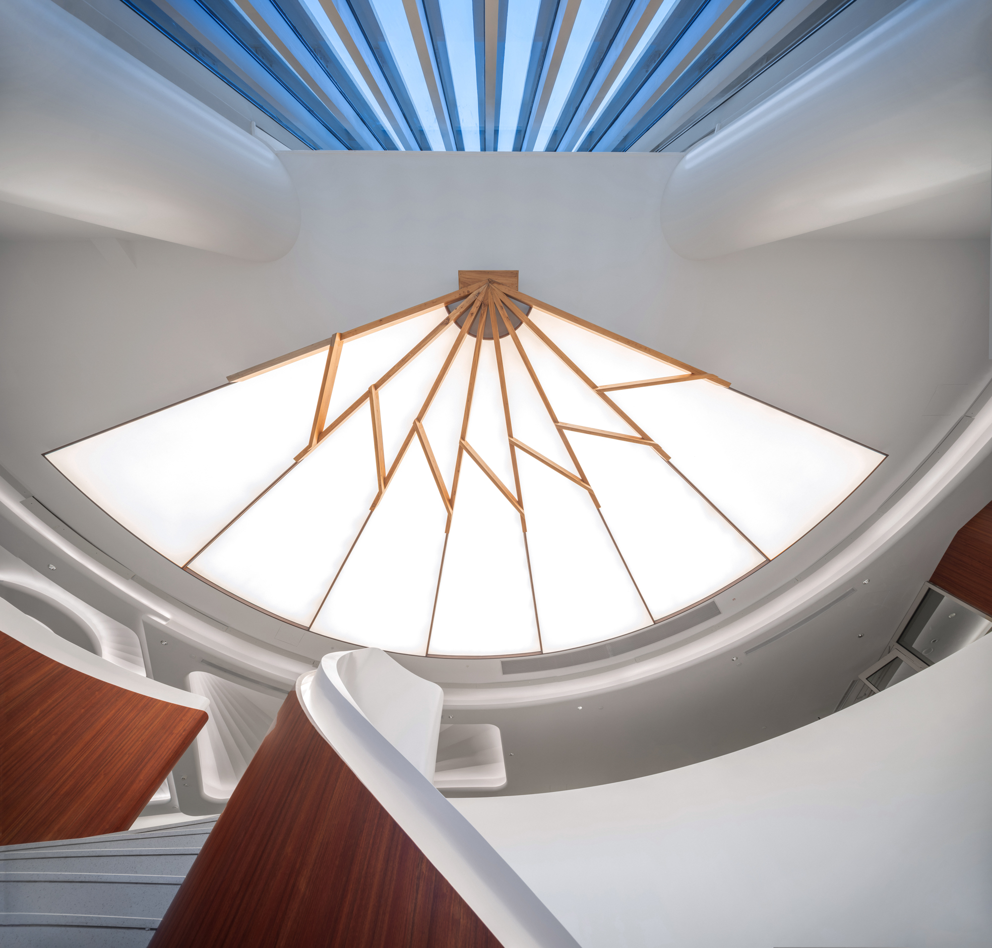
大剧场的墙面依然化入了“折扇”概念,反声板是扇面,吸音板成为撑起“扇面”的“扇骨”。大剧场台口宽16米,高10米,深20米,侧台宽8-10米,深20米。具有全电控可编程升降吊杆65套,全网格化控制的灯光系统和全光纤信号传输方式的扩声系统。舞台升降台化整为零为25个正方形网格升降台,转台呈棋盘分布更加灵活,能够如波浪般起伏,极大程度契合了新编剧目的制作要求。
The wall of the Grand Theatre still incorporates the concept of "folding fan", the sound-reflecting boards are the fan surfaces, and the sound-absorbing boards become the "fan bones" that supports the "fan surfaces". The proscenium of the Grand Theater is 16 meters wide, 10 meters high, and 20 meters deep. The side platforms are 8-10 meters wide and 20 meters deep. There are 65 sets of fully electronically controlled programmable lifting booms, a fully grid-controlled lighting system and an all-fiber signal transmission sound reinforcement system. The lift stage is divided into multi-part stages, which are 25 square-grid lift tables, and the turntable is distributed in the form of checkerboard. The divided stage is more flexible and can fluctuate like waves, which can greatly meet the production requirements of the newly adapted operas.

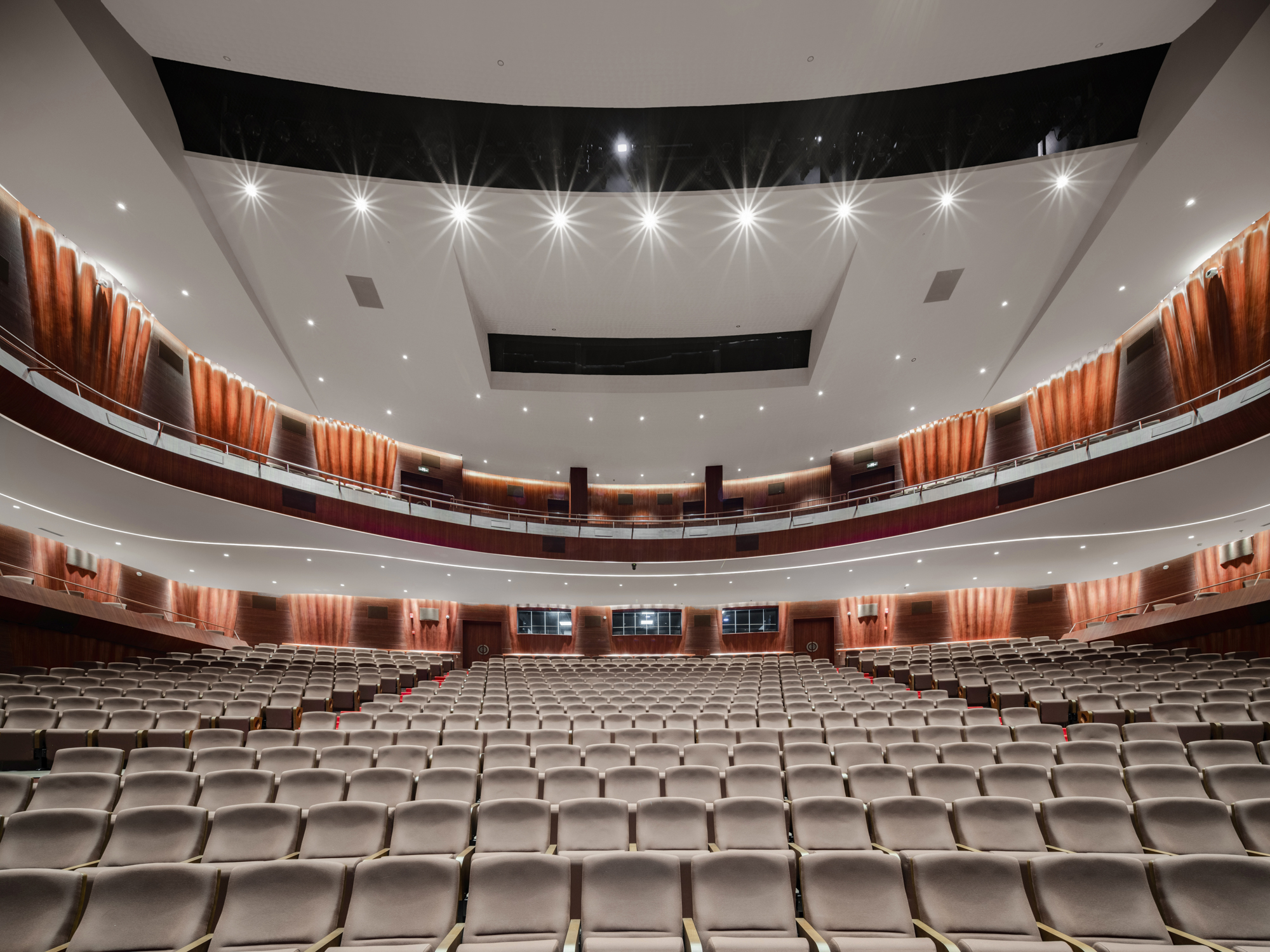
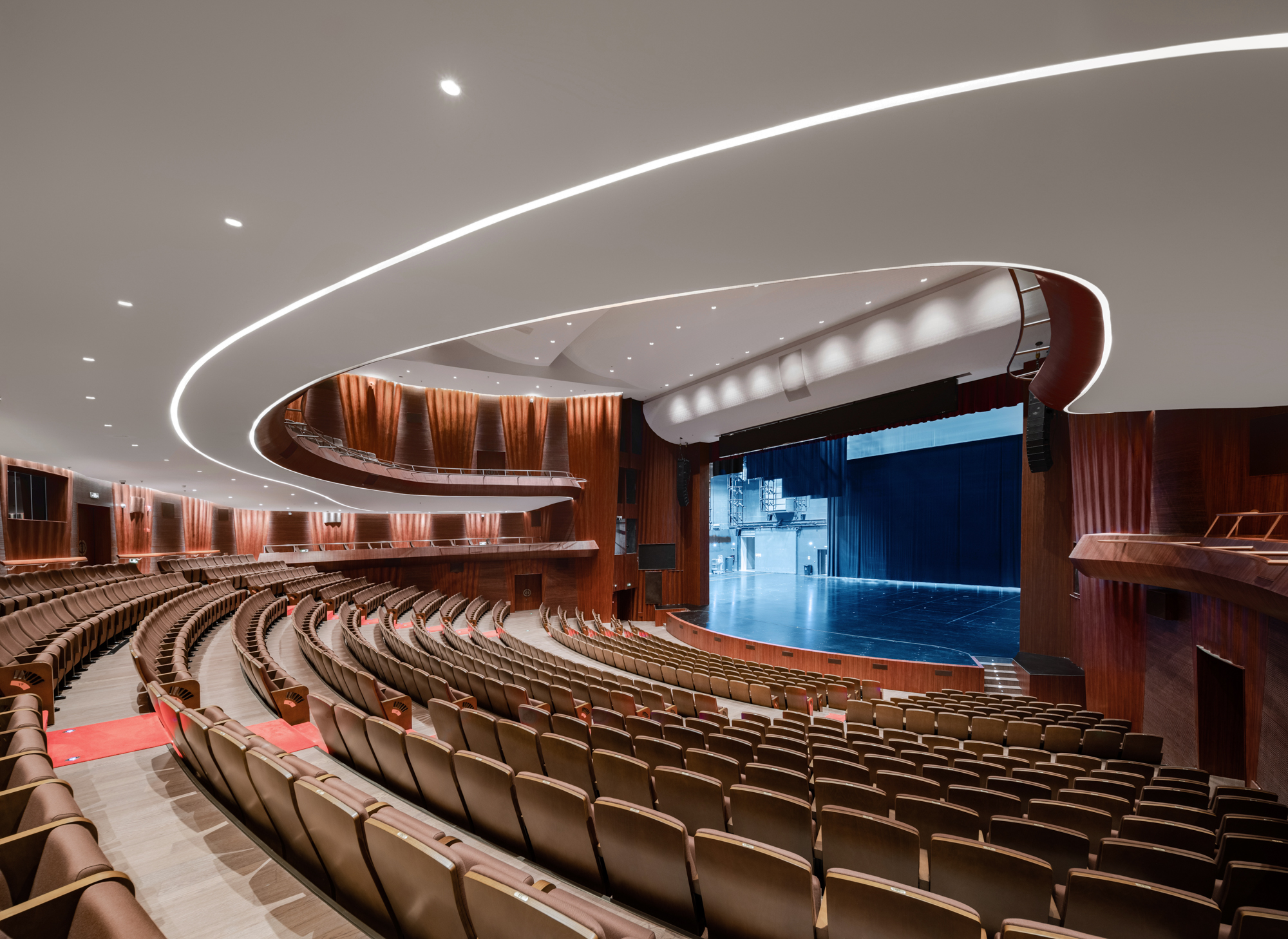
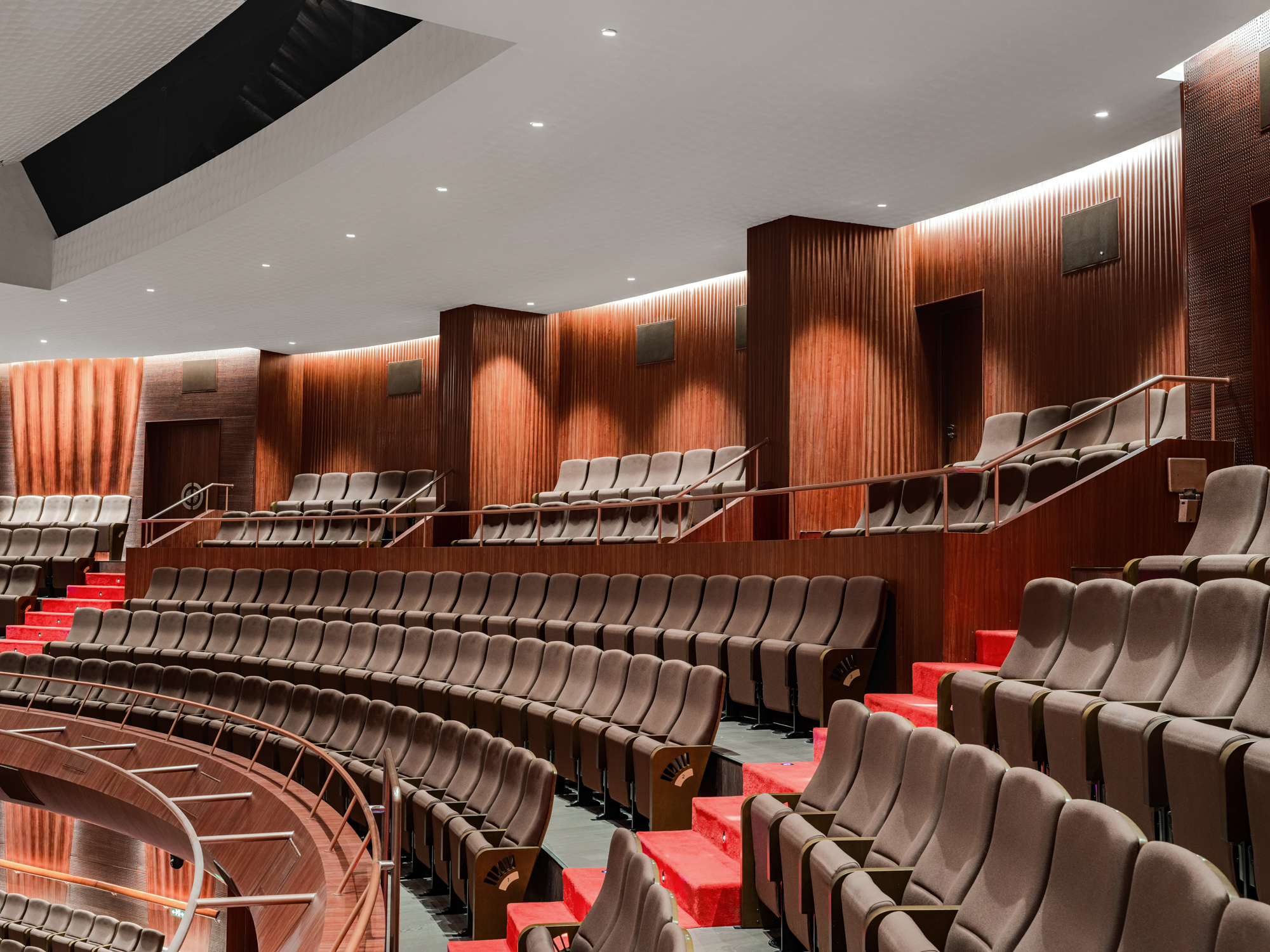

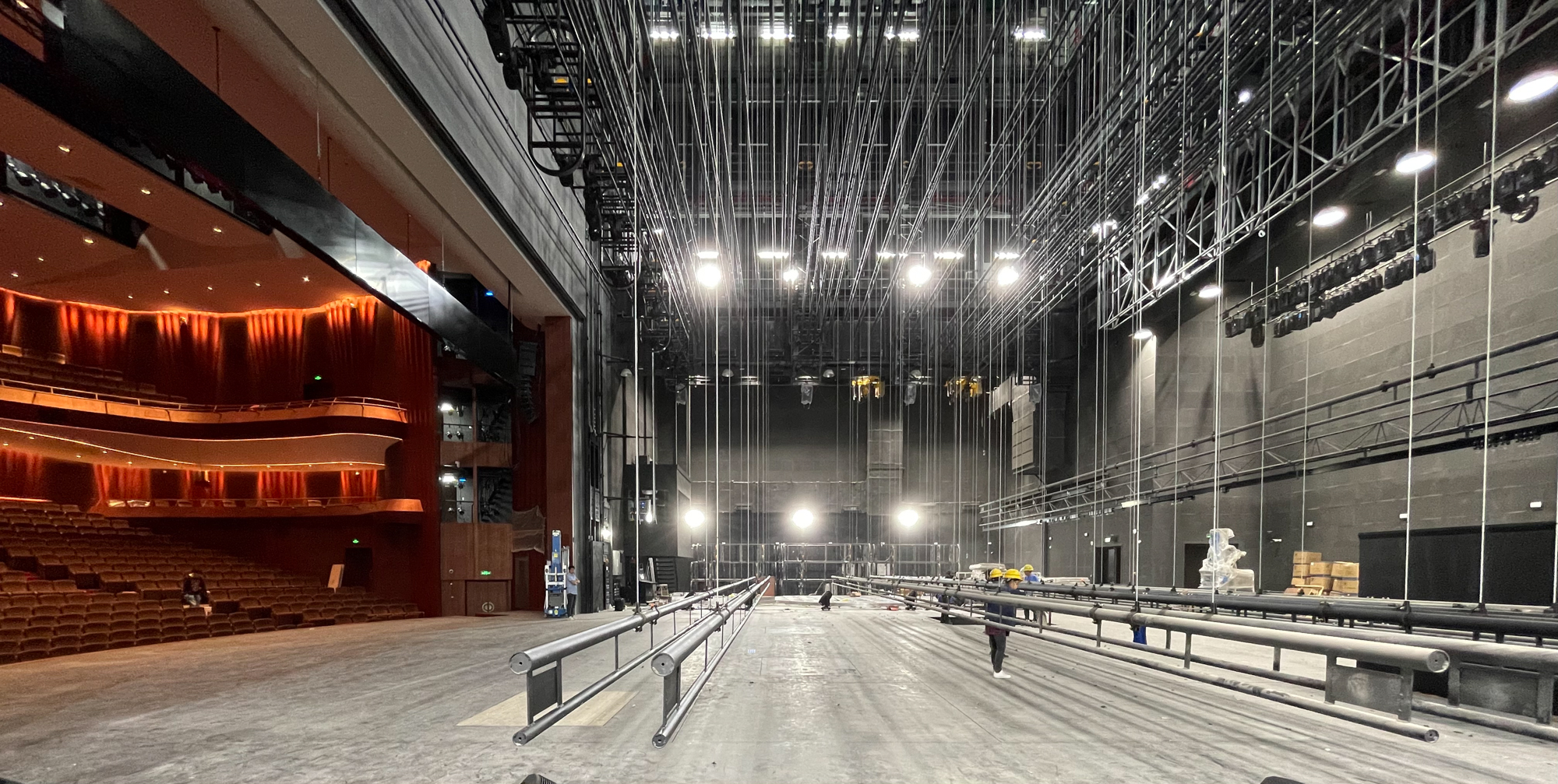
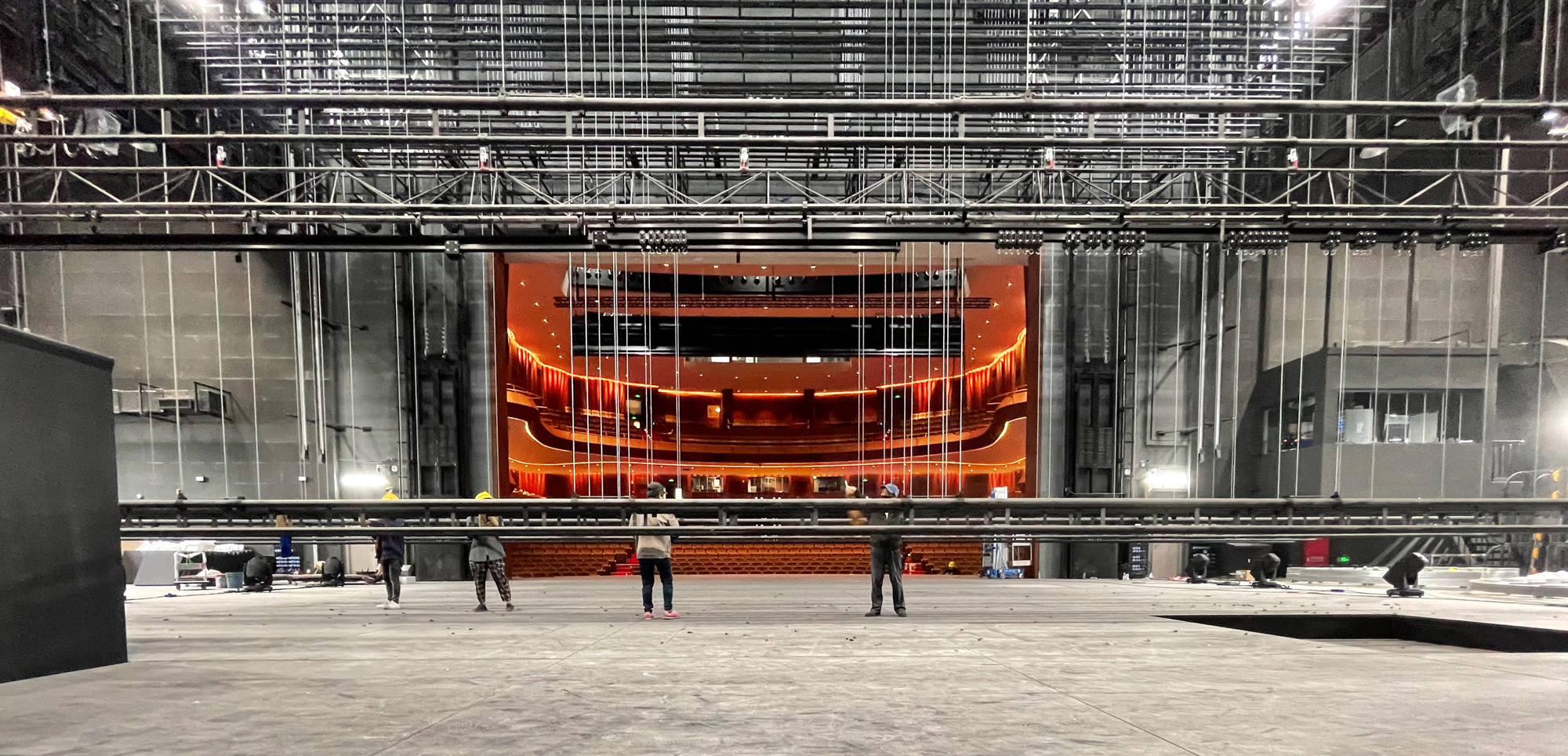
“小剧场戏曲”近年来已成为了戏曲发展的一种新方向。小剧场位于负1-负2层,契合其与舞台空间紧密联系的创作特性,发挥其小、深、精、广的艺术特点,成为实验性、先锋性的戏曲观演空间。
"The opera of small theater" has become a new direction for the development of traditional opera in recent years. The small theater is located on the b1-b2 floors, and the audience and the stage in the theater are closely connected in one space that is in line with the small theater creative characteristics. The small theater makes use of its small, deep, refined and broad artistic characteristics to become an experimental and pioneering traditional opera performance space.

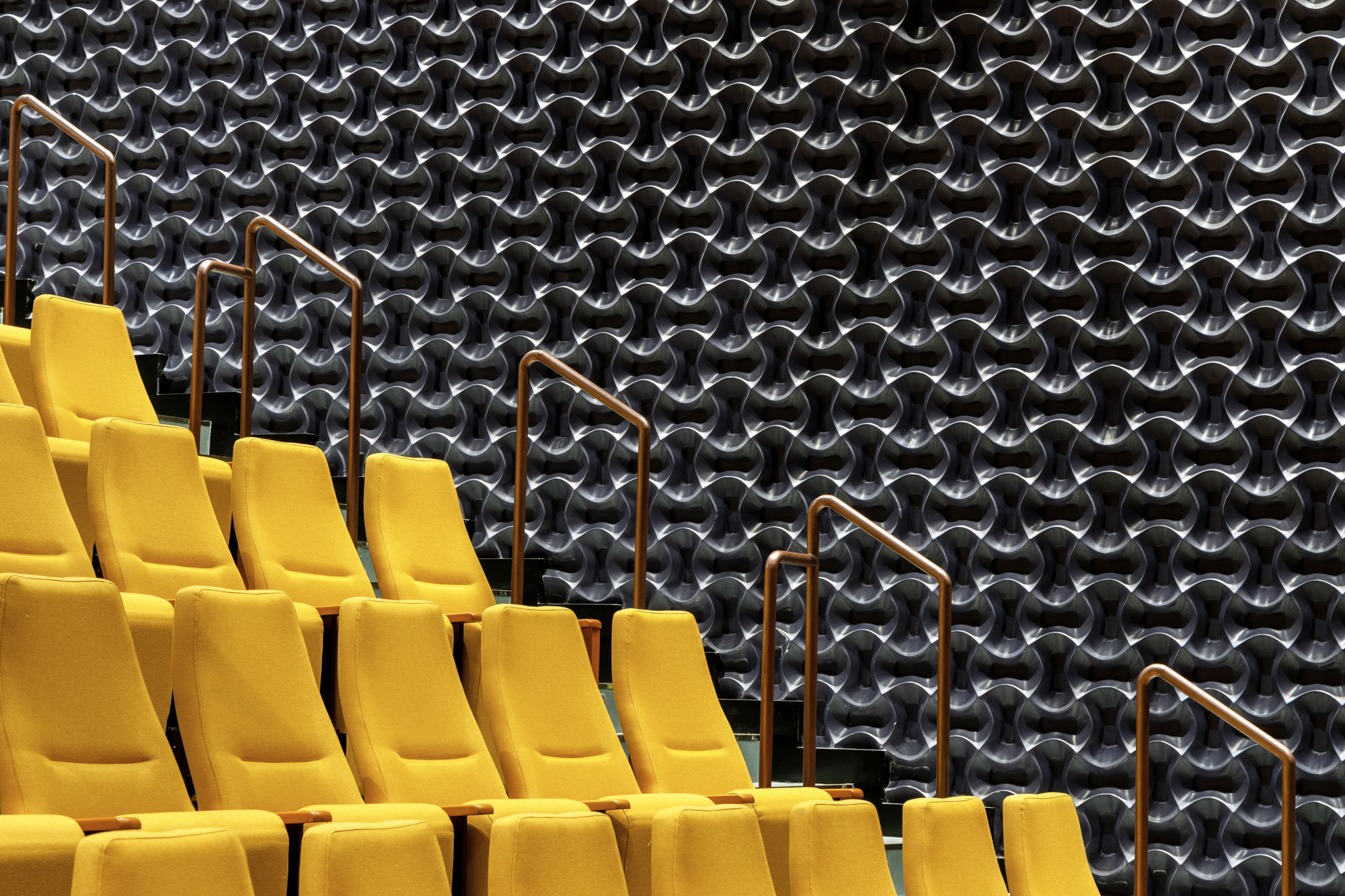
209座的“戏·聚空间”的多功能演艺厅,内墙采用可调光曲线玻璃,留有扇心骨一样的条条金线,宛如一个流光溢彩的琉璃盒子,散发着精致的气韵。
The multi-functional performance hall of the 209-seat "Play and Gathering Space" uses dimmable curved glasses on the inside wall, presenting golden lines like the fan ribs and it is like a glittering glass box exuding a delicate charm.
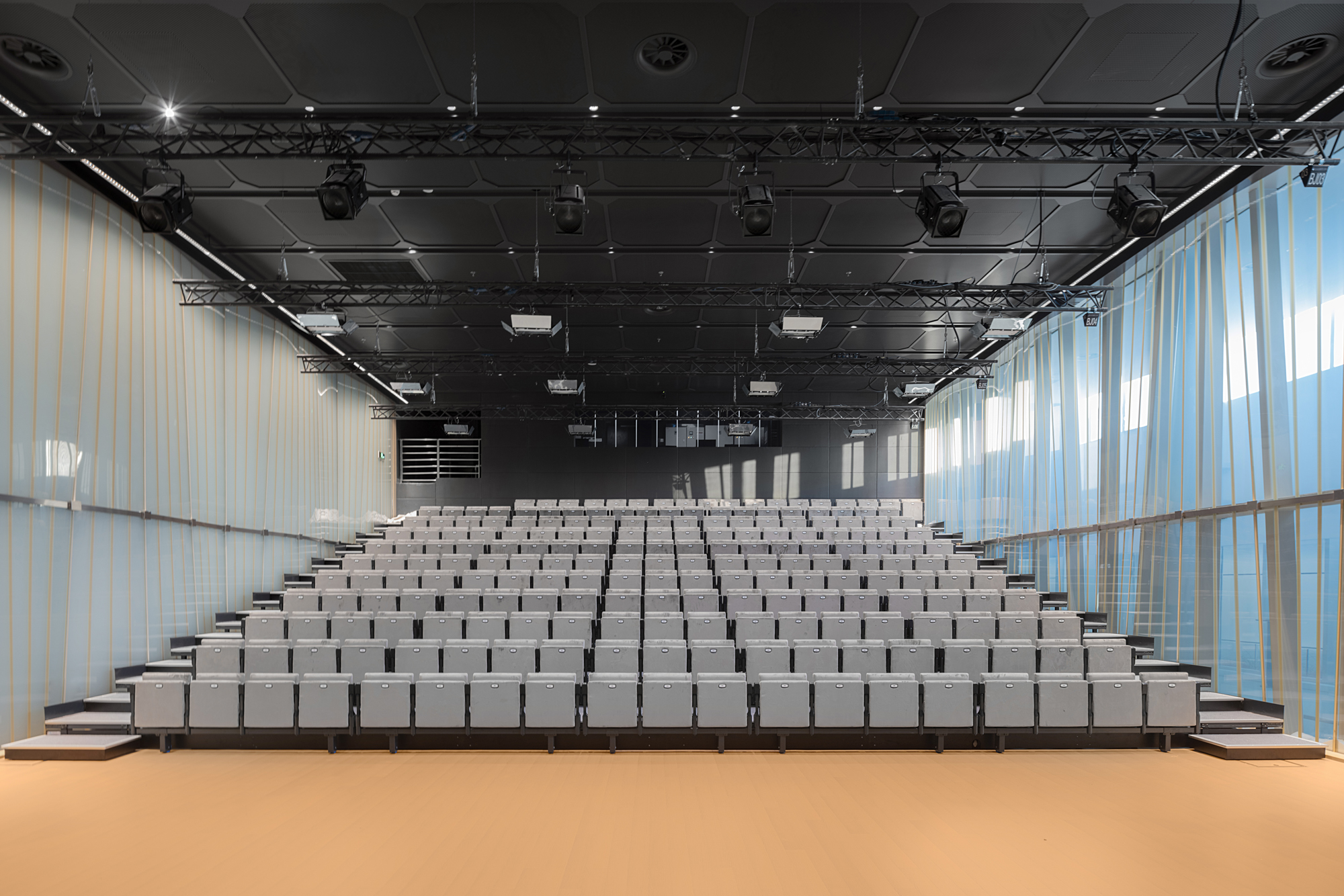

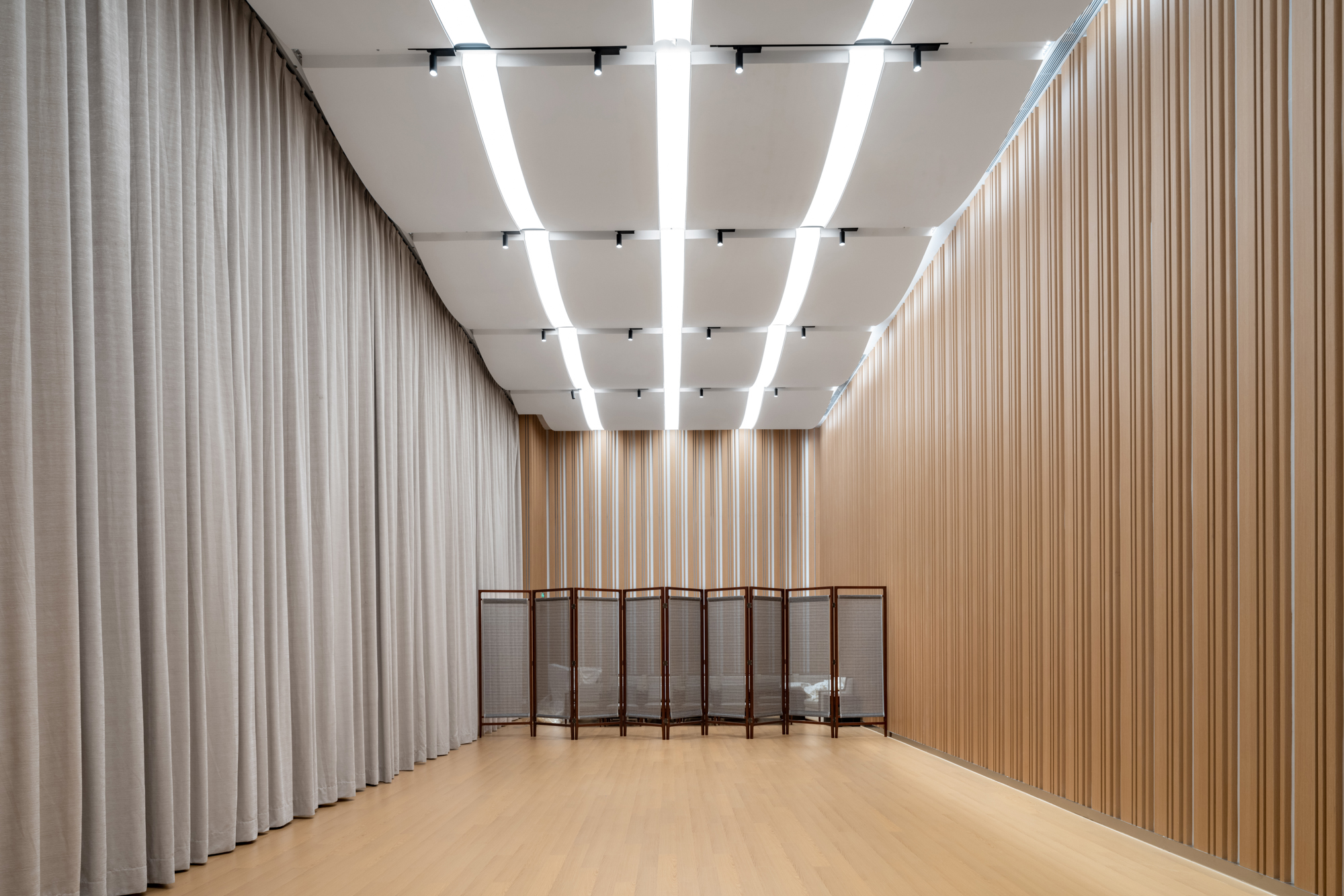
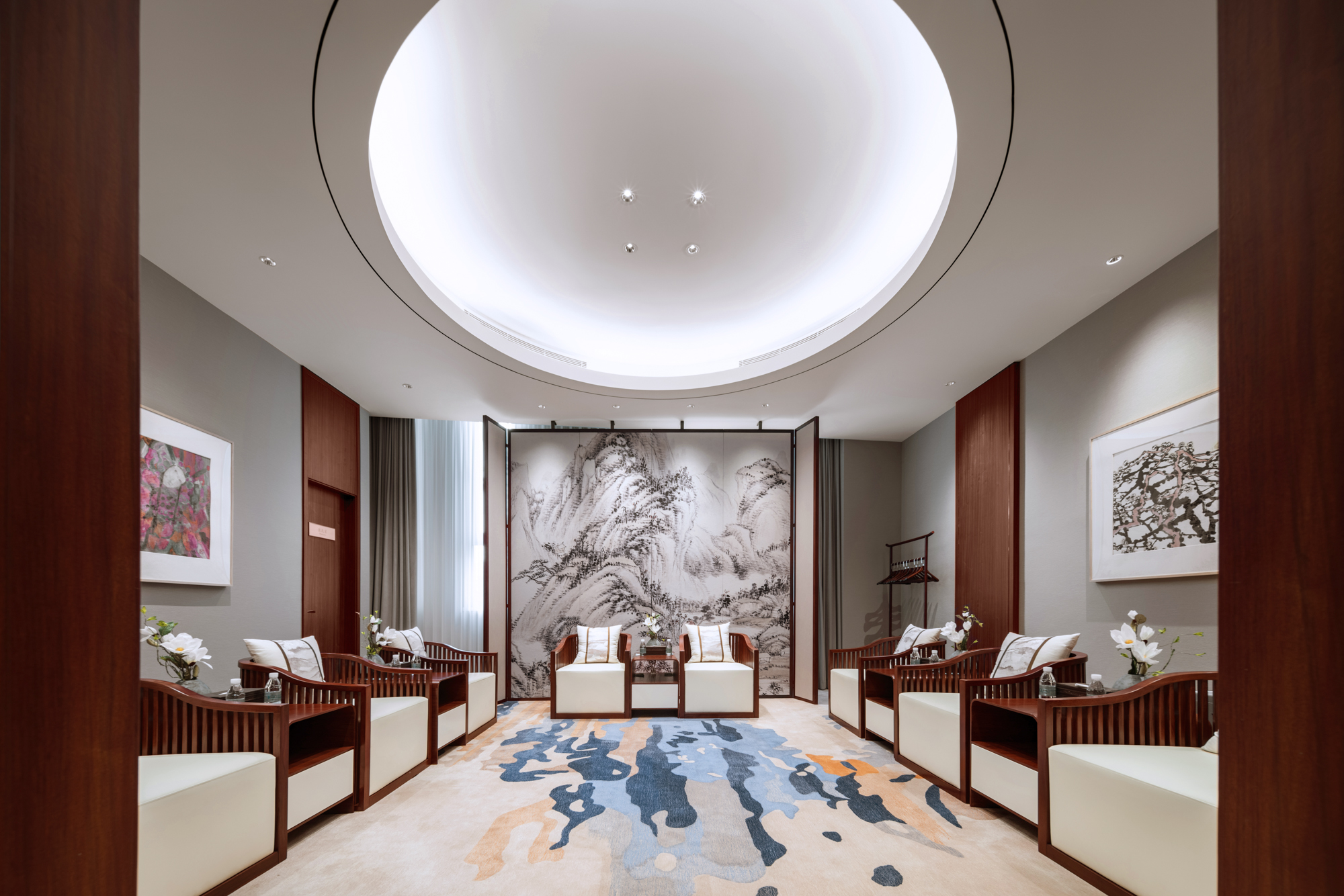

与社区共生相融的文化载体
新时代的剧院已不再是艺术爱好者和游客专属的文化设施,设计致力于将建筑与城市公共空间建立联系,努力让艺术融入社区,建设一座没有围墙的戏曲乐园。
The theater of the new era is no longer a cultural facility exclusively for art practitioners and tourists. The design is committed to connecting the building with the public space of the city, and strives to integrate art into the community and build an opera paradise without barrier walls.
透过周边居民楼的间隙,浅金黄色的建筑若隐若现,与环绕四周的楼房融为一体,安静又不失光彩的伫立在社区一隅。在新建剧院的影响下,毗邻的东安公园和戏剧融合,在公园的中式美学空间中,沉浸式体验有古典园林“基因”的剧目。
Through the gaps between the surrounding residential buildings, the light golden building is looming, and it is integrated with the surrounding buildings, standing quietly and gloriously in the corner of the community. Under the influence of the new theater, the adjacent Dong'an Park and the theater are integrated. In the park's Chinese-style aesthetic space, the immersive experience of the repertoire with the "gene" of classical gardens.
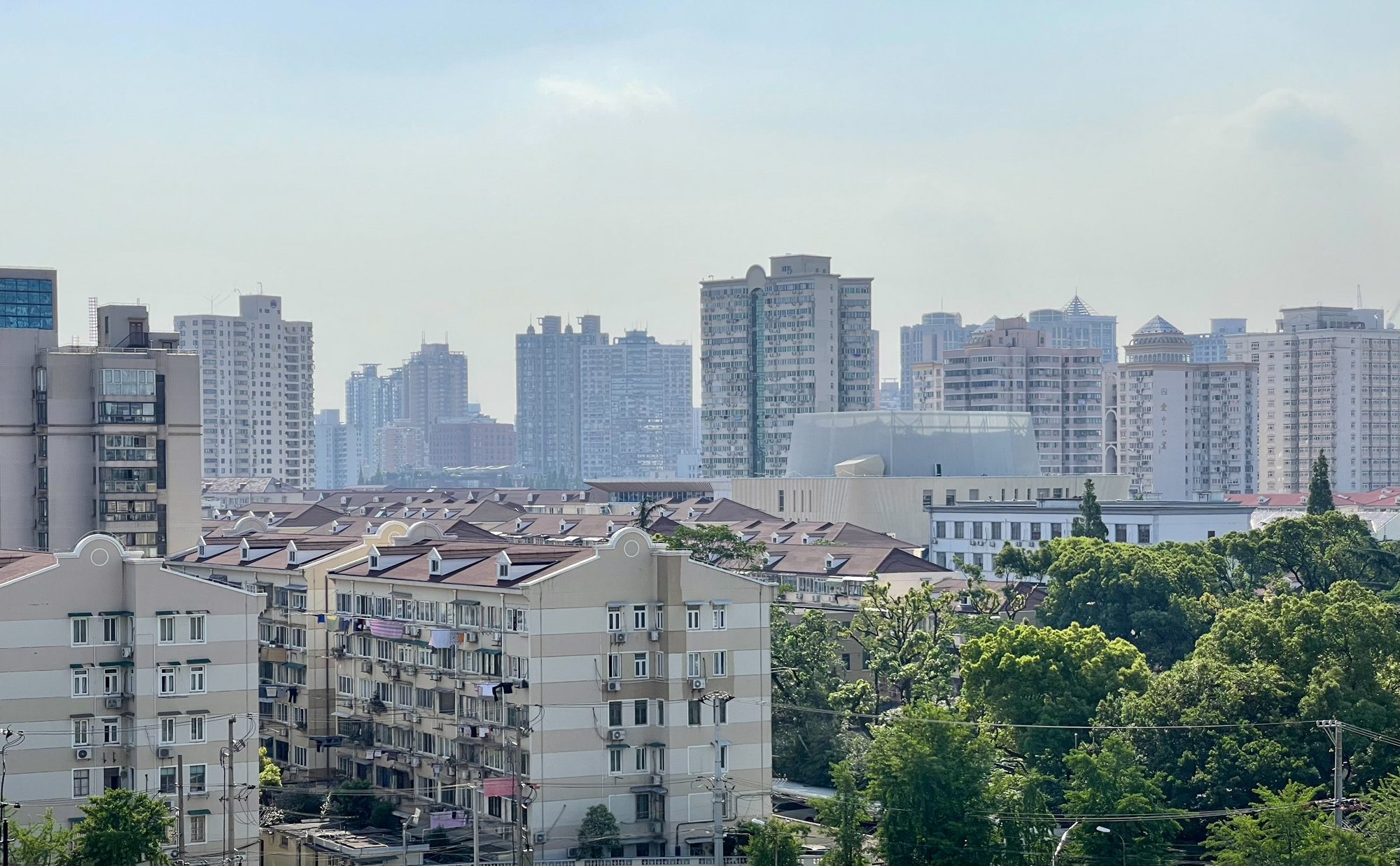
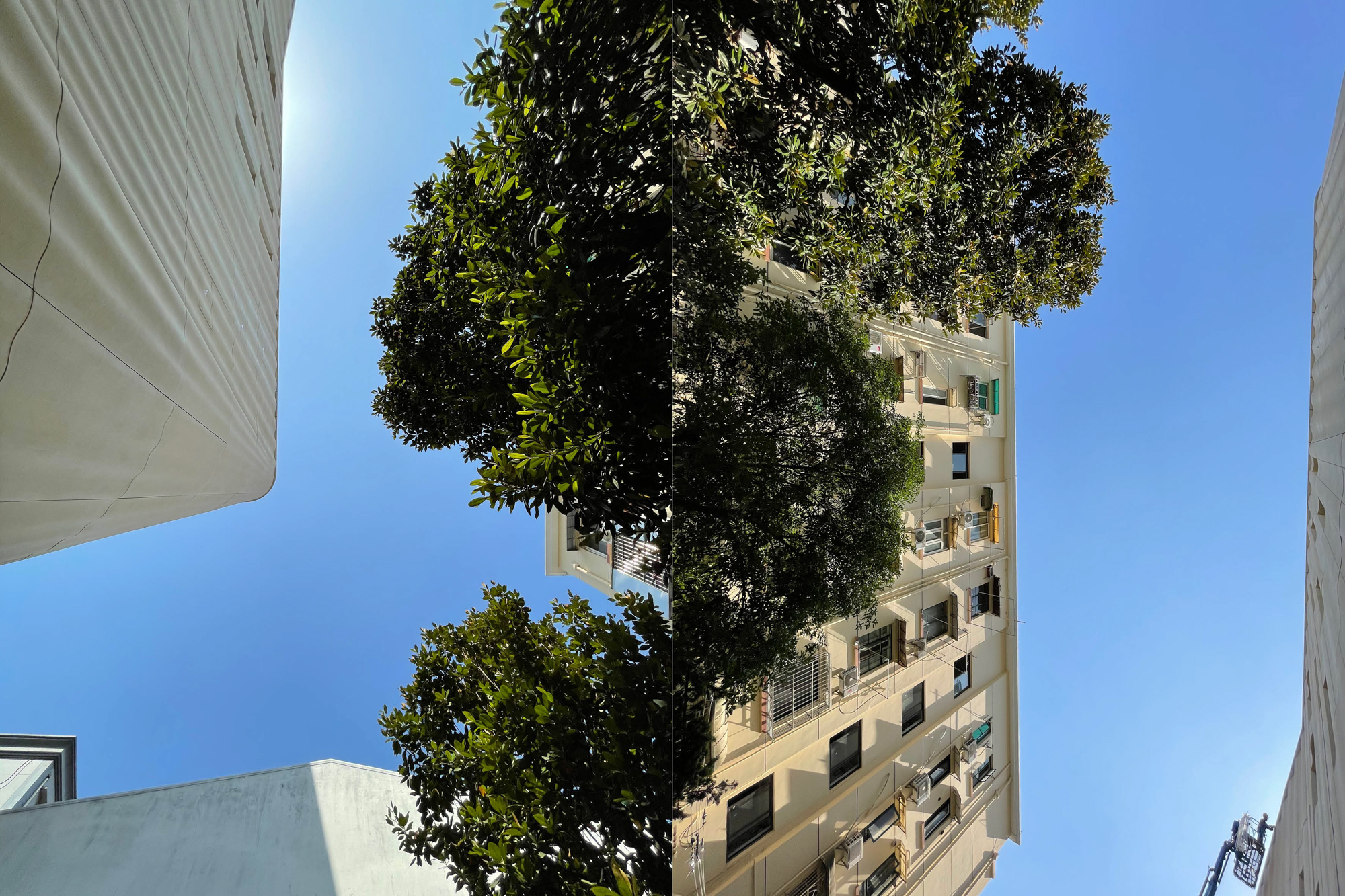
数字化建造的“折扇”立面
立面以建筑语言表达出折扇的韵律和美感,GRC等现代材料塑造了充满褶皱的建筑表皮。折扇的直角形态,在实际建造中被进一步转译为更为柔美的弧形肌理的混凝土外墙。调整“折扇”的方向不断地切分建筑立面,并在间隙中将各层的公共平台表露在城市街道中。
The facade expresses the rhythm and beauty of the folding fan in an architectural language. Modern materials such as GRC shape the fold-filled building surface. The right-angle shape of the folding fan is further translated into a softer and more curved concrete exterior wall in the actual construction. The directions of the "folding fans" are adjusted to continuously divide the building facade and the public platforms of each floor are exposed to the city streets in the gap.
为完美呈现弯曲褶皱的“折扇”造型,建筑整体采用数字化设计,非标准化模具及构件均采用数控机床加工,施工过程通过三维空间定位。外墙一共使用312块GRC和234块形状不同的模板,室内使用2300块GRG和1200块形状不同的模板。
In order to perfectly present the curved and folded "folding fan" shape, the whole building adopts digital design, non-standardized molds and components are processed by CNC machine tools, and the construction process is positioned through three-dimensional space. A total of 312 pieces of GRC and 234 pieces of formwork with different shapes were used for the exterior walls, and 2,300 pieces of GRG and 1,200 pieces of formwork with different shapes were used for the interior.


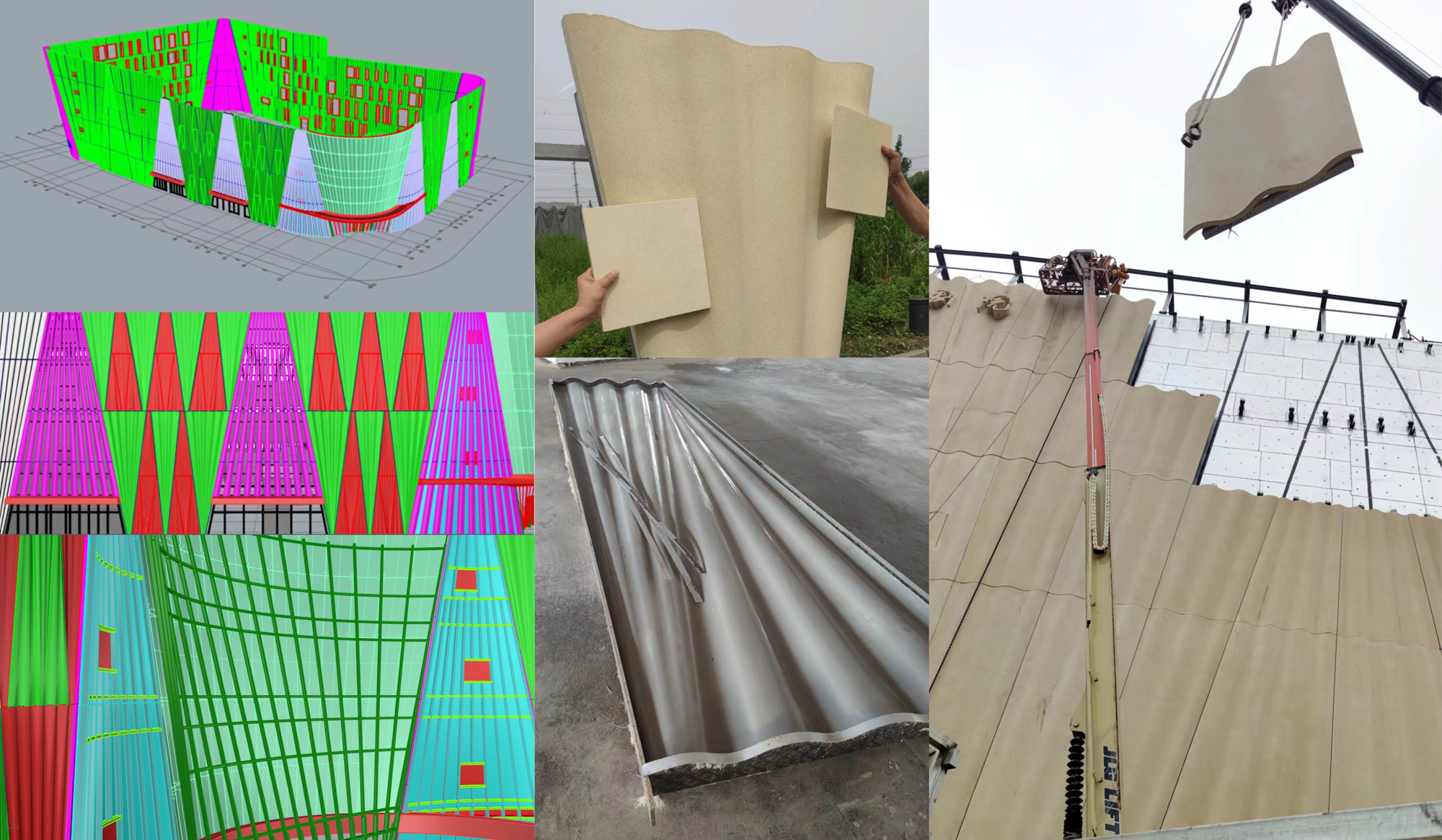
结构设计与BIM运用
宛平剧院是上海第一个全钢结构剧场,采用“钢框架+屋盖桁架”结构体系,使用粘滞阻尼墙作为消能部件。粘滞阻尼墙由内外钢板和高粘滞材料组成,设置在建筑物墙体部位,消能减震效果好,且契合了工程的钢结构特色。
Wanping Theater is the first all-steel structure theater in Shanghai, which adopts a steel frame + roof truss structure system and uses viscous damping walls as energy dissipation components. The viscous damping wall is composed of inner and outer steel plates and highly viscous materials. It is installed on the wall of the building, which has good energy dissipation and shock absorption effect, and conforms to the steel structure characteristics of the project.

在空间、结构复杂多变存在大量变截面或者斜板等构件的情况下,BIM在剧院类项目中的应用是非常必要的。机电管线、舞台机械设备、装饰吊顶等均集中在剧场舞台顶部及侧面马道上,利用BIM技术辅助机电深化设计、碰撞检测、净高分析、管线调整,有效进行空间优化,更好地实现设计。
In the case of complex and changeable space and structure, there are a large number of components such as variable sections or inclined plates, the application of BIM in theater projects is very necessary. Electromechanical pipelines, stage machinery and equipment, decorative ceilings, etc. are all concentrated on the top of the theater stage and the side horse lanes. BIM technology is used to assist electromechanical deepening design, collision detection, clear height analysis, and pipeline adjustment to effectively optimize space and better realize the design.
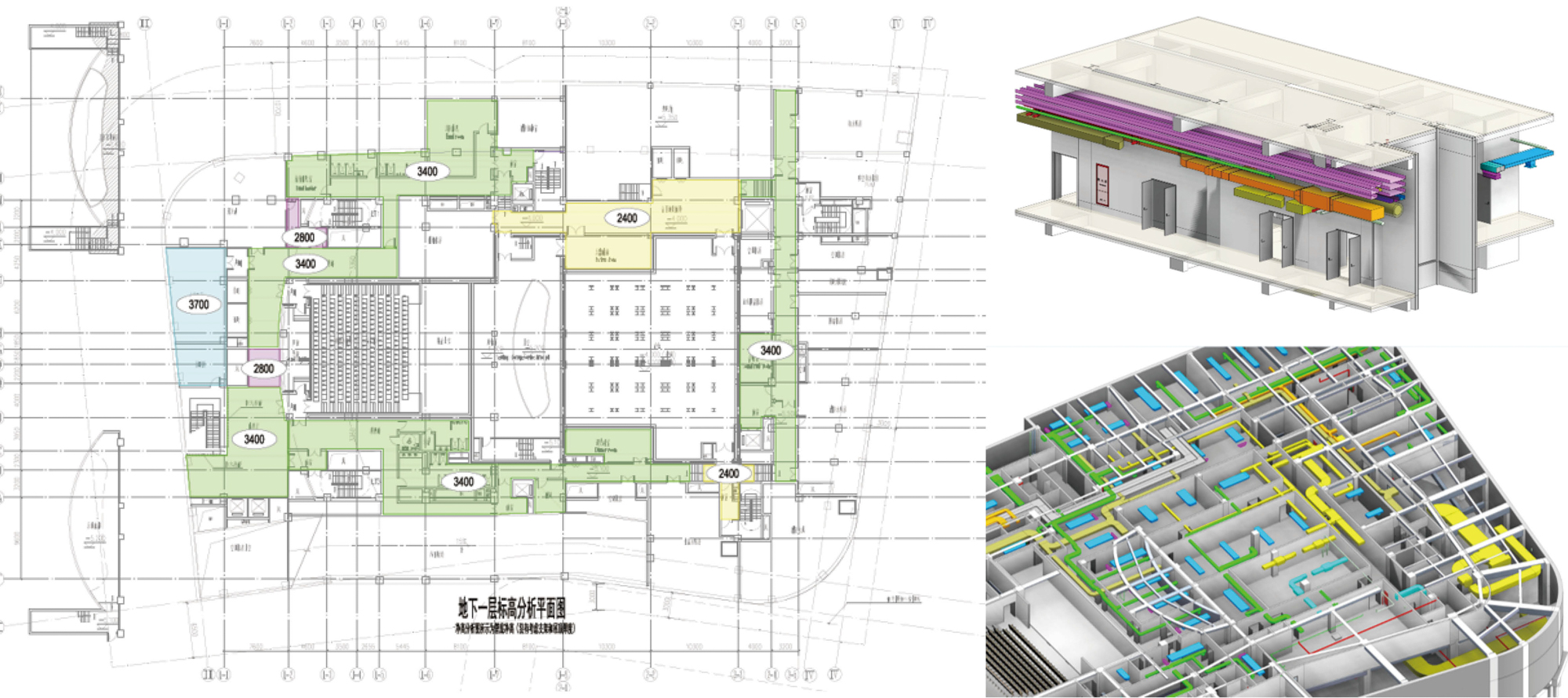

结语
戏曲是古老的,但又是年轻的。不知不觉新的宛平剧院已运营一年有余,焕发着新时代的生命力。各种各样的剧目在这里上演,四面八方、老老少少的人群在这里感受传统戏曲的魅力。“上海之扇”已经交给了戏曲,为人们送来一阵清凉婉转的梨园之风,也为上海的文化建设增添了一抹清新雅致的风景。
Traditional opera is old, yet young. Unconsciously, the new Wanping Theater has been in operation for more than a year, radiating the vitality of the new era. Various traditional operas are staged here, and people from all over the world, old and young, can feel the charm of traditional operas here. The "Fan of Shanghai" has been handed over to the traditional opera, bringing a cool and gentle pear orchard wind to the public, and adding a fresh and elegant scenery to Shanghai's cultural construction.
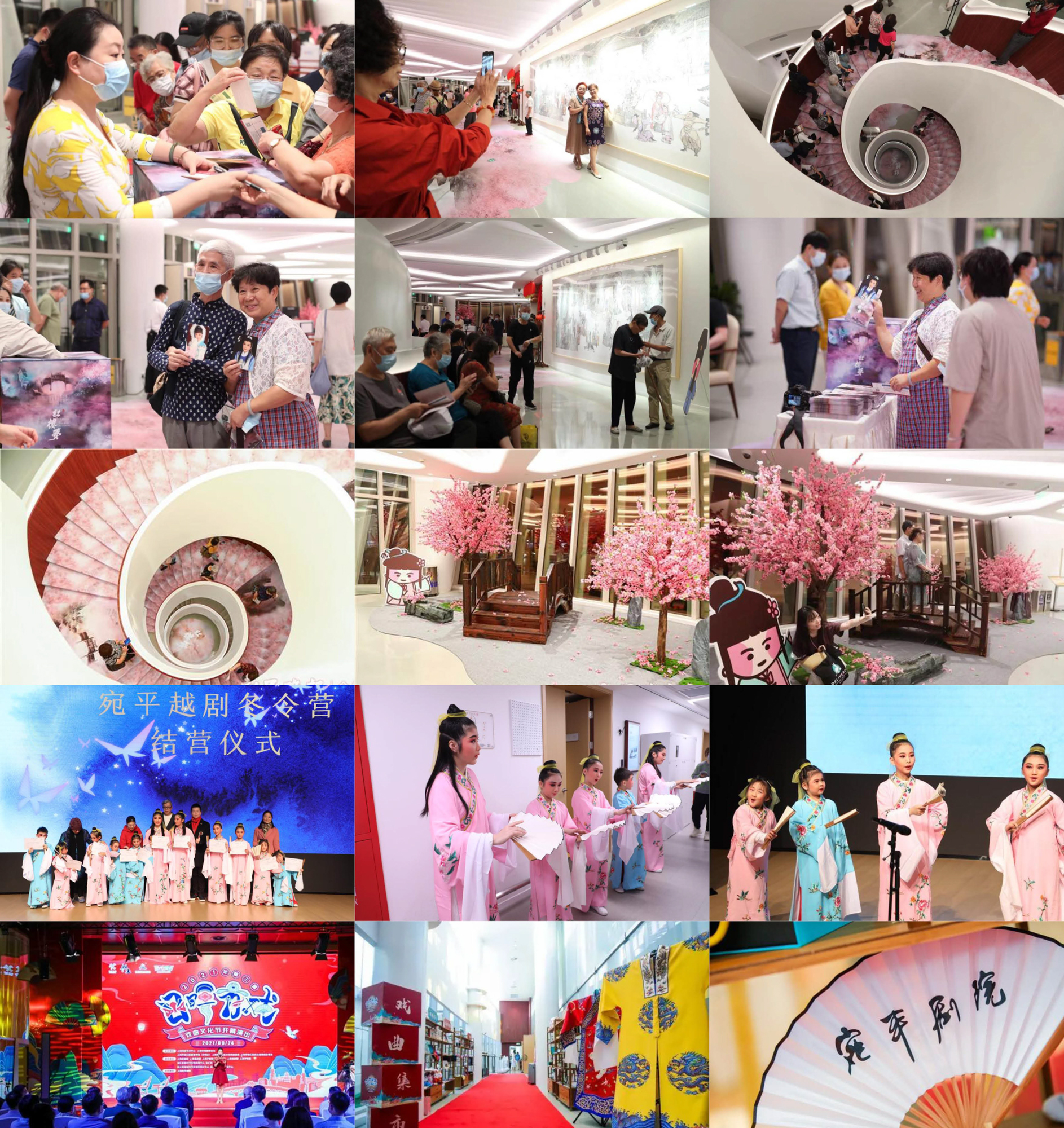
设计图纸 ▽

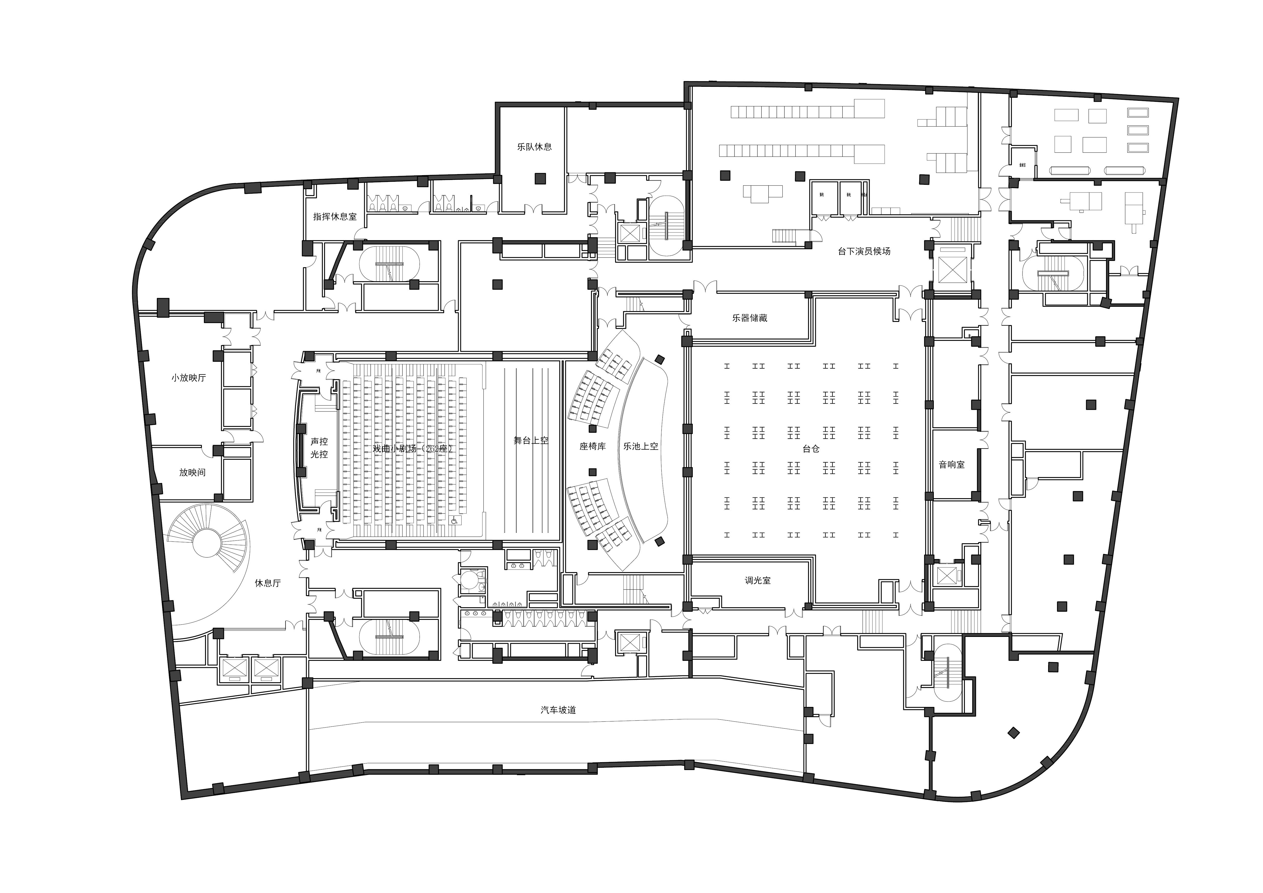
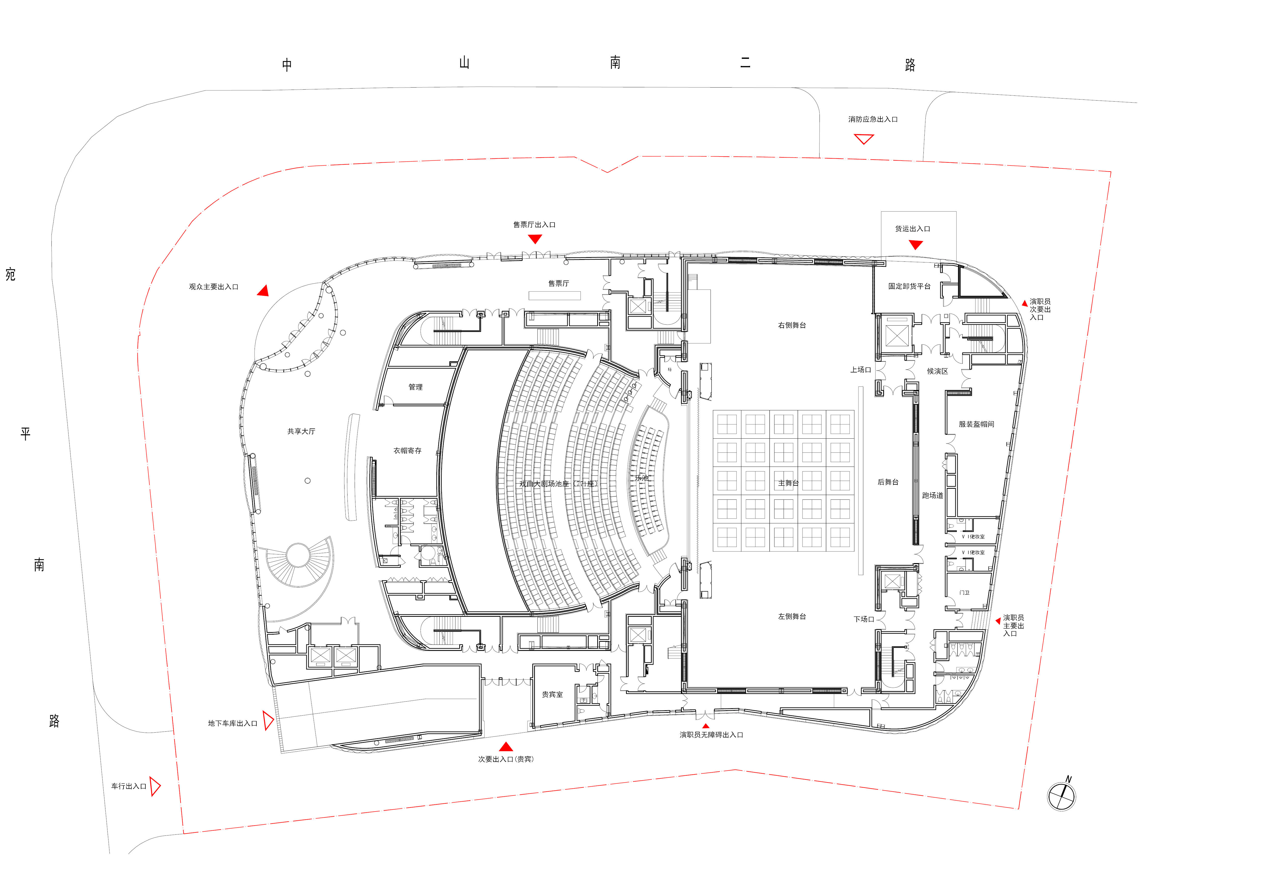
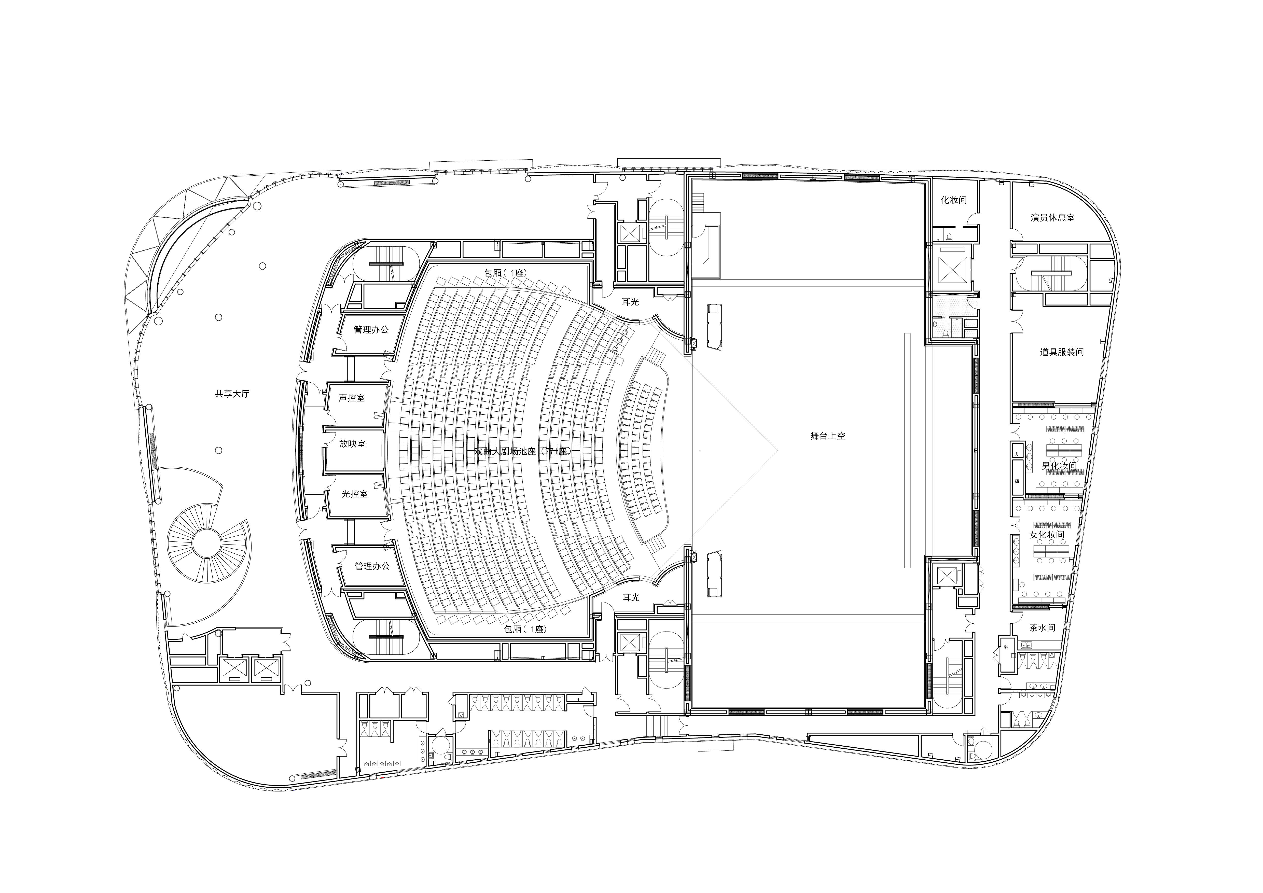

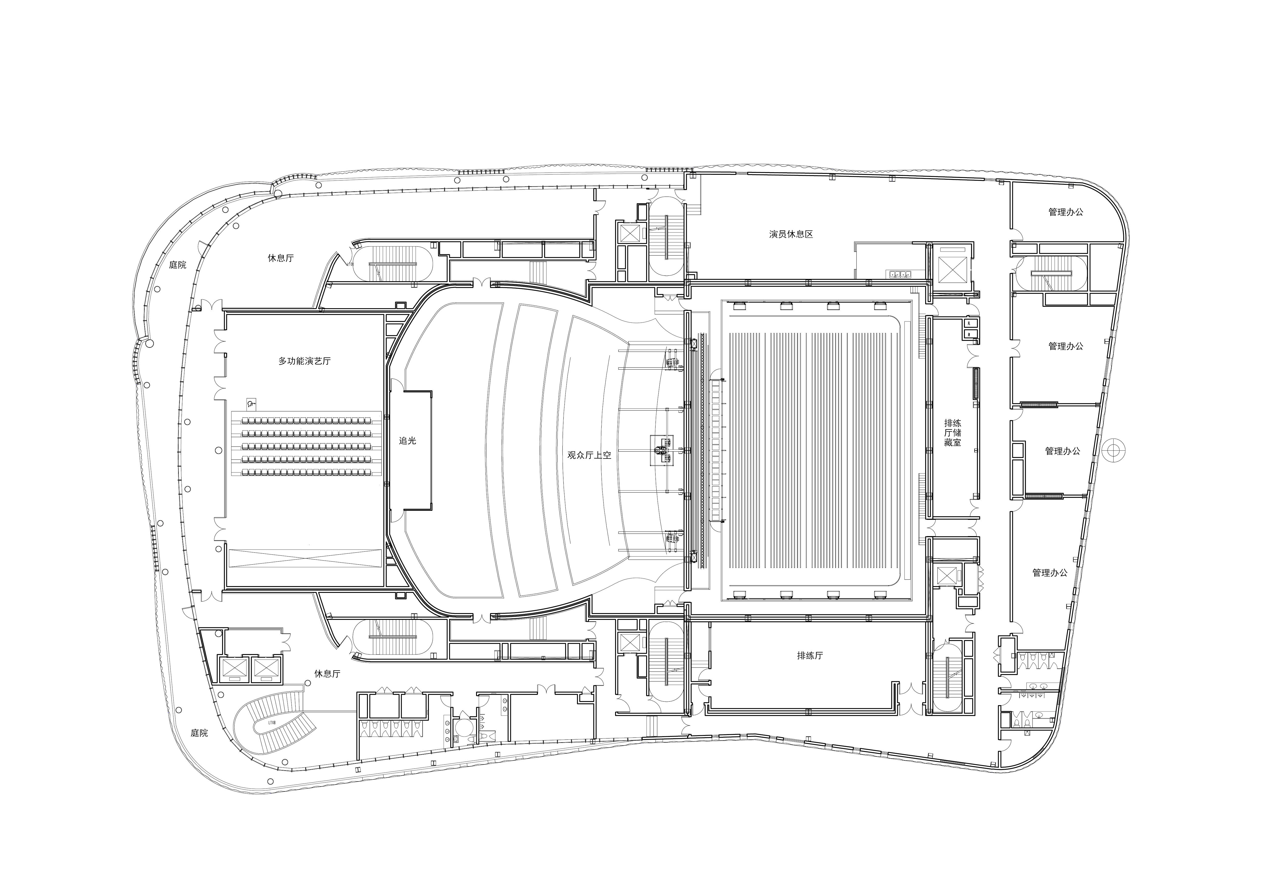

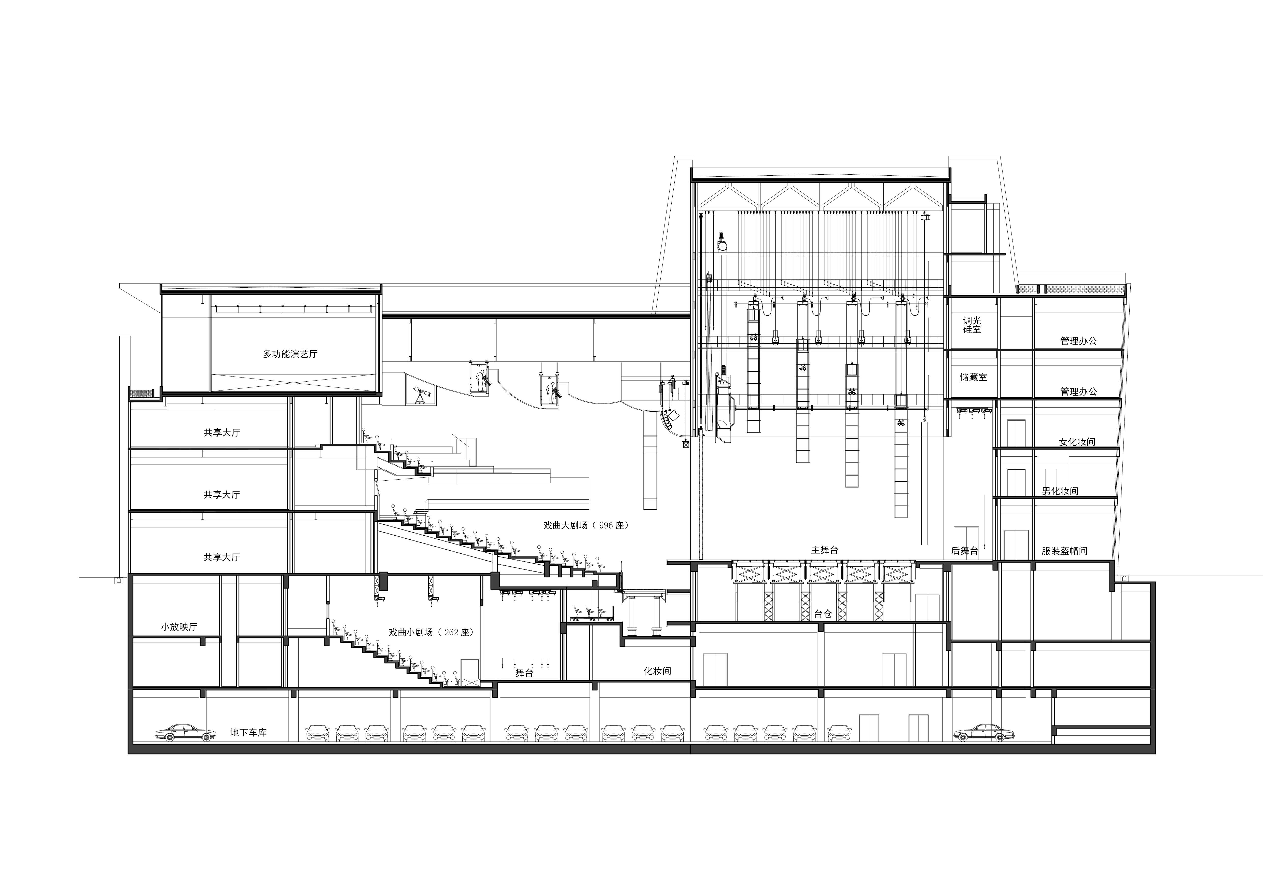
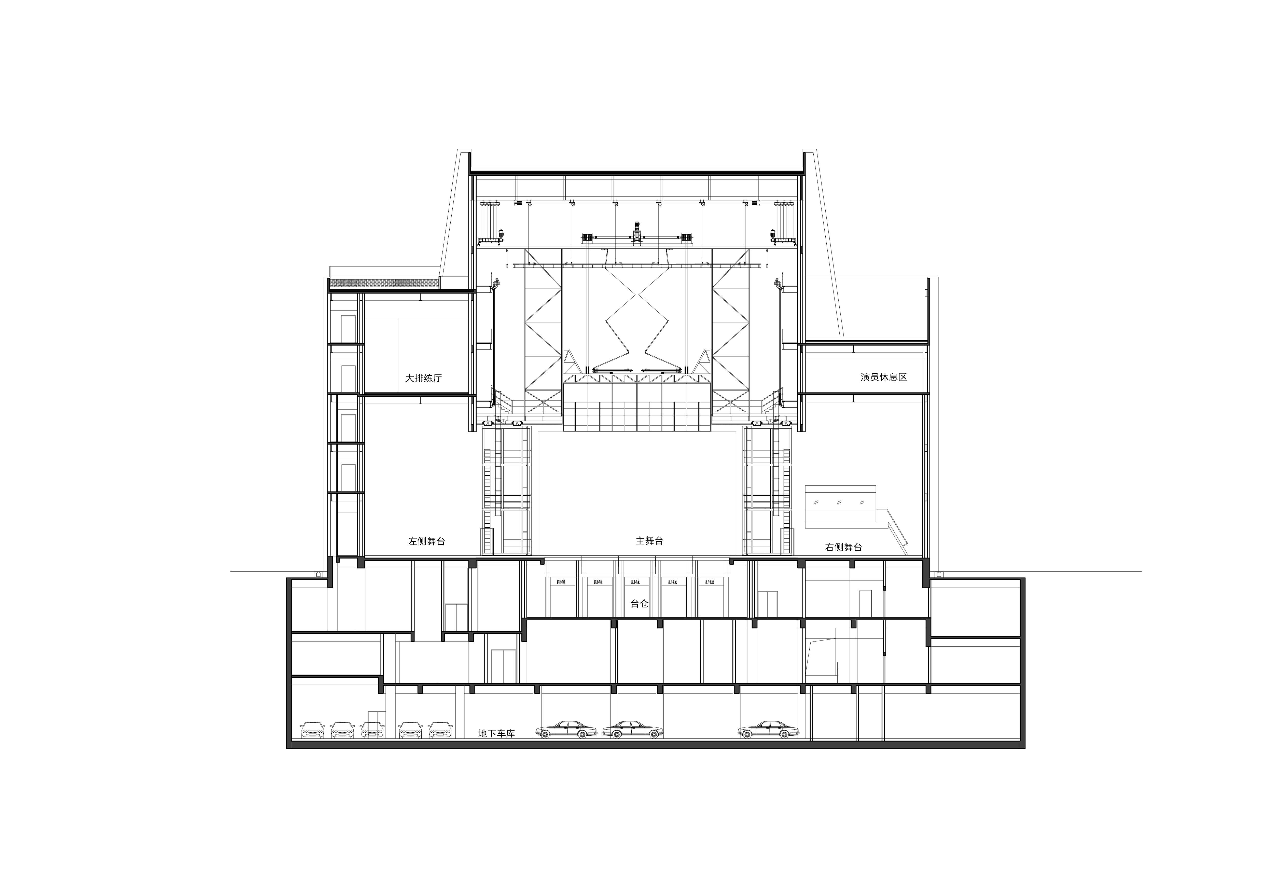
完整项目信息
设计时间:2016年—2021年
建筑面积:29280.65平方米
项目地点:中国上海
委托方:上海市宛平艺苑
设计单位:同济大学建筑设计研究院(集团)有限公司
项目负责人:王文胜、周峻
设计主创:徐风
建筑方案设计:张洛先、王文胜、周峻、袁兆运、王亮、奚秀文、李皓、刘欣朋
建筑施工图设计:张洛先、王文胜、周峻、吕晓钧、尹澎、袁兆运、侯秀峰、马溪茵、李皓
室内设计(同济):周峻、袁兆运、尹澎、候秀峰、李皓
室内设计(新丽):凌惠、张浩、陈燕华、姚薇、何杨胤
室内艺术指导:阴佳
结构设计:丁洁民、张涛、吴宏磊、居炜、周游、文超、刘剑锋、陈长嘉、王松铄
给排水设计:归谈纯、冯玮、王恒
电气设计:钱大勋、程青、王坚、廖述龙、徐而峰、吴佩培
暖通设计:王健、徐桓、曾刚、李昊翔
节能设计:唐澄宇
绿建设计:汪铮、任国辉、王颖、李晨玉、李冬梅
照明设计:杨秀、马玥、卞晨、马晓杰
景观设计:戴代新
BIM设计:张东升、陈烨、赵琦、贾敏
VR辅助设计:张峥、杜明、马心将、汪成、赖坚
造价咨询:翁晓红、周致芬、冷月娣、王飞、顾晶晶
幕墙顾问:钱学昆、余红平、任义
剧场及声学顾问:刘海生、田超峰
舞台机械顾问:Tom Lamming,Nick Broad,Mark Stroomer,Richard Borkum,Theo Farringdon,徐舒韵
建筑摄影:马元、周峻
本文由同济大学建筑设计研究院(集团)有限公司授权有方发布。欢迎转发,禁止以有方编辑版本转载。
上一篇:在建方案 | 海岸灯塔:招商局太子湾大厦 / AI PlanetWorks
下一篇:竞赛第一名方案 | 深圳八卦岭产业园城市更新:流转的立面曲线 / Aedas