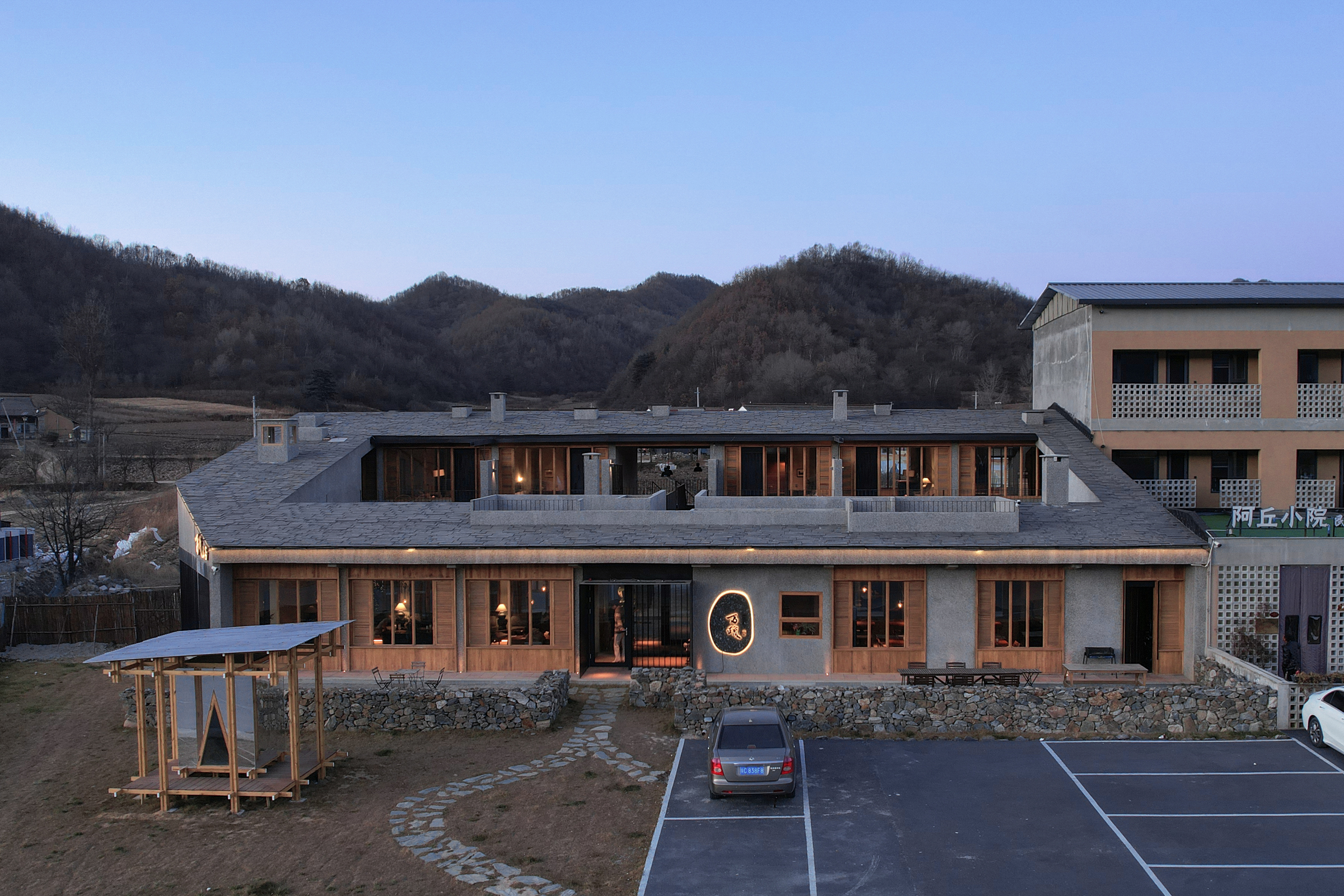
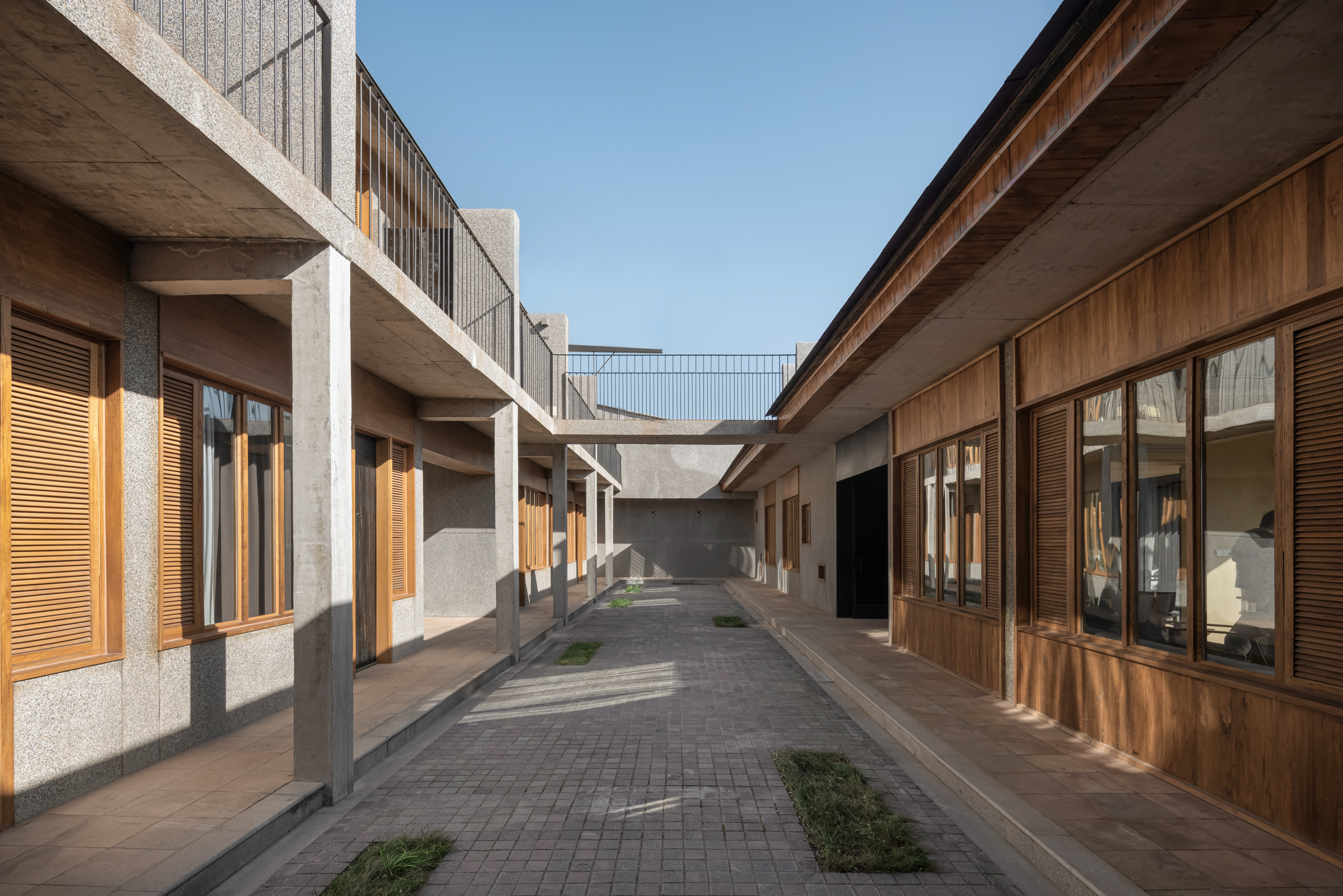
设计单位 超级理想建筑工作室
项目地点 陕西宝鸡
建成时间 2023年3月
建筑面积 800平方米
本文文字由设计单位提供。
或许因背靠秦岭,西安人习惯在家门口寻找一个具象的远方。2017年前后,伴随乡村振兴战略的实施,围绕住行和美好生活方式而展开的民宿营造最为活跃,呈现出由片段走向集群的进行时状态。
Perhaps due to the proximity to the Qinling Mountains, the people of Xi'an have a habit of seeking a concrete distance in front of their doorsteps. Around 2017, with the implementation of the rural revitalization strategy, the most active developments revolved around living, traveling, and a better lifestyle, showcasing a shift from fragments to clusters.
当滑雪季来临,我们将目光对焦到距离西安市区190公里的鳌山滑雪场。在这里,民宿和建筑师绑定的愈加紧密。深入建筑营造、在地思考和意趣丛生的美学表达,使万疏山谷民宿看起来像是一件附着了更多耐心的作品,扎进土壤更深处。
As the skiing season approaches, our focus turns to the Ao Mountain Ski Resort, 190 kilometers from the urban area of Xi'an. Here, the closer bond between rural accommodations and architects, along with deep architectural construction, local considerations, and a profusion of aesthetic expression, makes it appear as a work imbued with more patience, delving deeper into the soil.
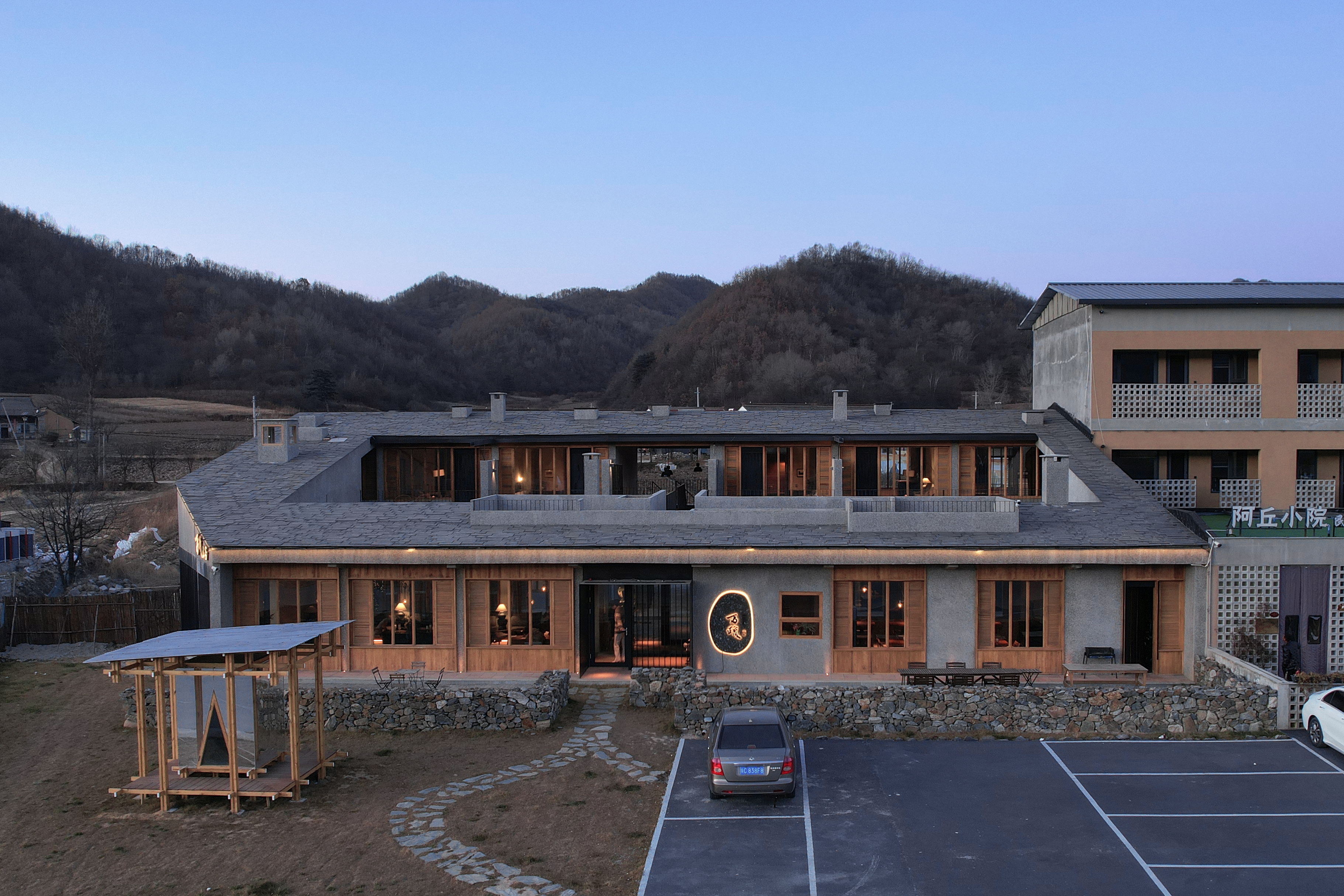
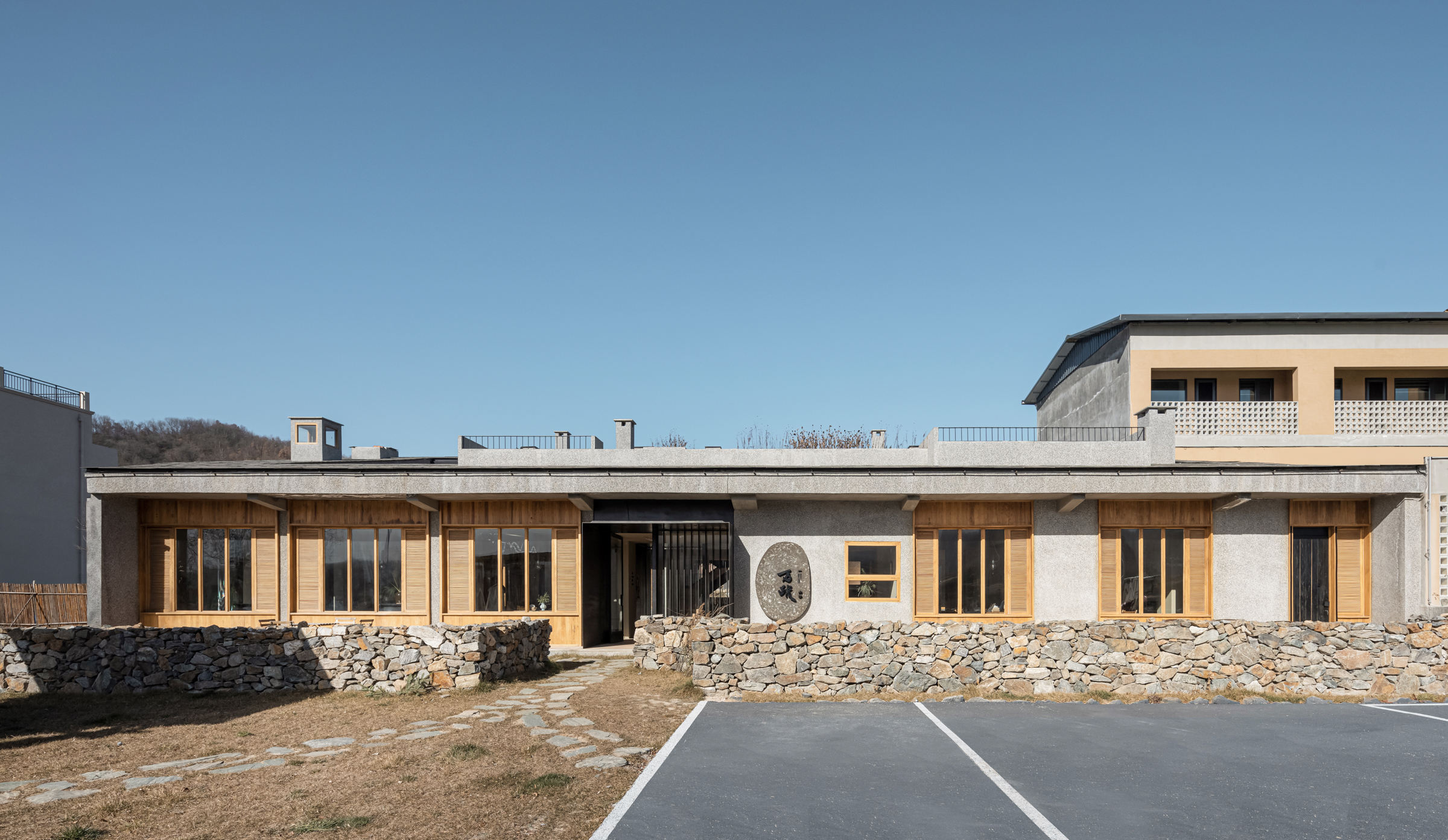

山谷里的万疏气,唤醒鳌山的冬天
12月的太白县蒿谷堆村——地处秦岭第二主峰鳌山北麓,早晚气温已到零下,从万疏山谷民宿出来,清冽的寒气扑面而来,远山被笼罩在一片薄雾里,阳光下透着金色的光,目之所及,山腰处两条明晃晃的雪道唤醒了鳌山的冬天。
In December, in Haogu Dui Village, Taibai County, located at the northern foothills of the second highest peak of the Qinling Mountains, Ao Mountain, the temperature dropped below zero in the morning and evening. Stepping out of the Wanshu Mountain Valley Inn, crisp, cold air greets you. Distant mountains are shrouded in a thin mist, with golden sunlight shining through. As far as the eyes can see, two shiny ski slopes on the mountainside awaken the winter of Ao Mountain.
每到这个时候,大批滑雪爱好者会从各地赶来,而到了春夏,又有临近县市的居民出游,来此享受山间空气。于是,距离鳌山滑雪场最近的这条山路重新焕发生机。政府希望将这里打造成综合性山地乡村度假园区,村民们早一步参与其中,将自家宅基地改造成餐馆、民宿,一个小小的集合开始在山谷间诞生。
At this time, large numbers of skiing enthusiasts will come from all over, while in spring and summer, residents from nearby counties and cities will come to enjoy the mountain air. As a result, the road closest to the Ao Mountain Ski Resort has been rejuvenated. The government hopes to develop this into a comprehensive, mountainous rural resort park. The villagers are early participants, transforming their home sites into restaurants and accommodations, and a small community is beginning to emerge in the valley.
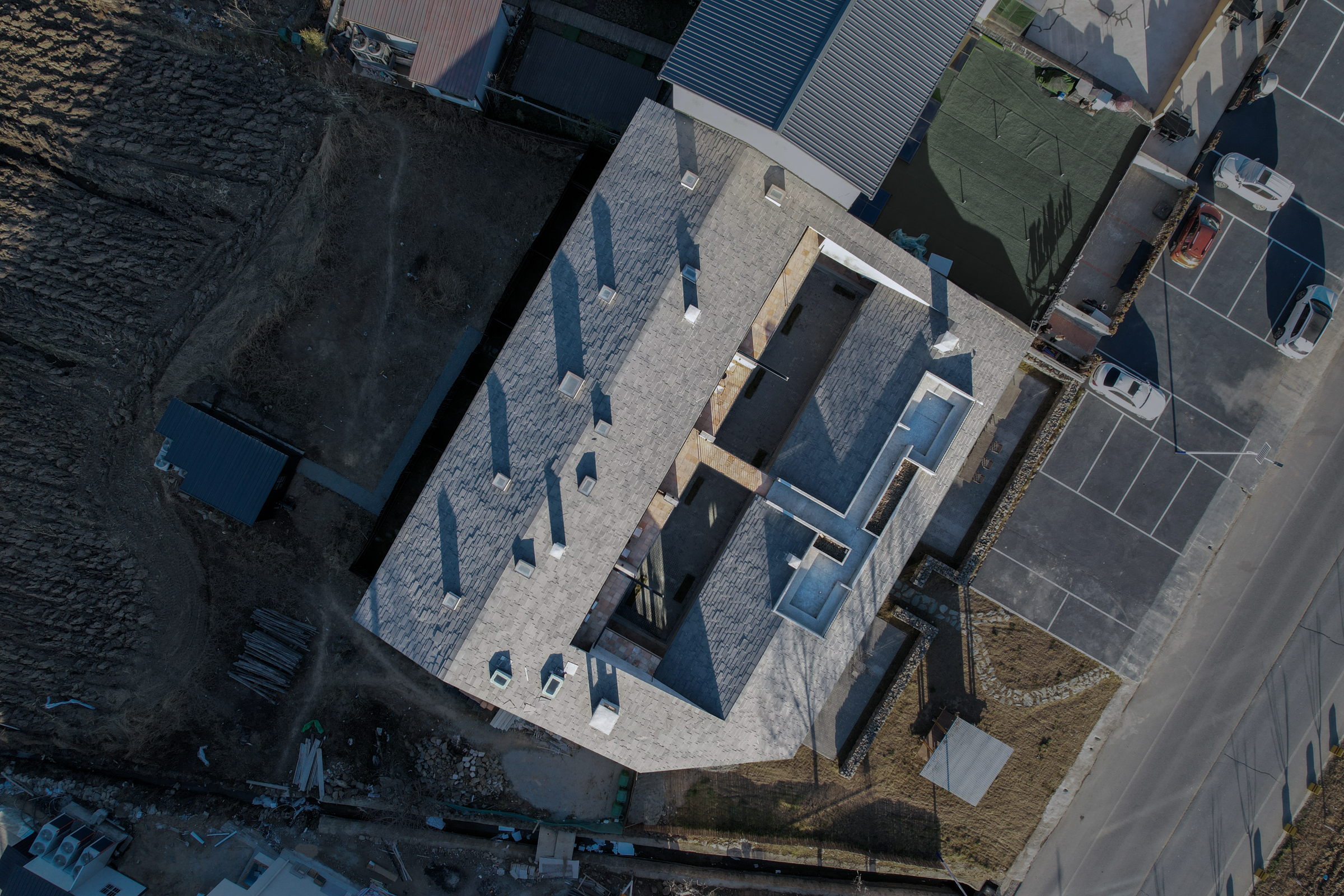
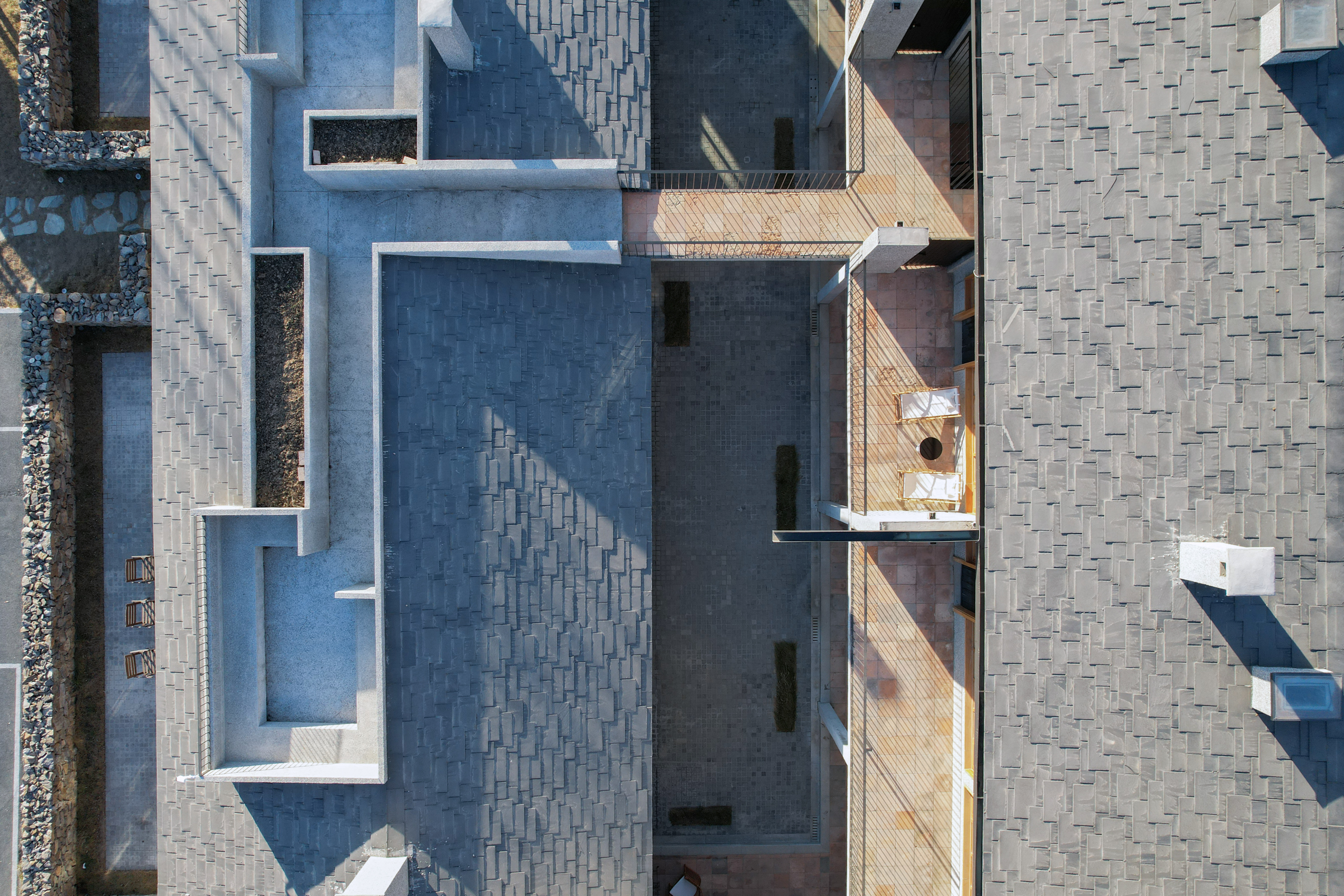
万疏的故事始于2022年,改造前是两院民房,如今是一个南北贯通、关联内外的院落建筑,兼具野性与秩序,出落于山野而又别具一格,在承载人居记忆和精神诉求的建筑风貌下,9间充满建筑感与艺术感的客房为它赋予了别样的气息。
Wanshu's story began in 2022. Before the transformation, it was a traditional courtyard dwelling. Now, it has been transformed into a courtyard building that connects north and south, integrating internal and external spaces, and combining wildness with order. It stands out in the mountains with its unique style. Under the architectural style that carries the memories of human habitation and spiritual aspirations, nine rooms filled with architectural and artistic sense give it a distinctive atmosphere.
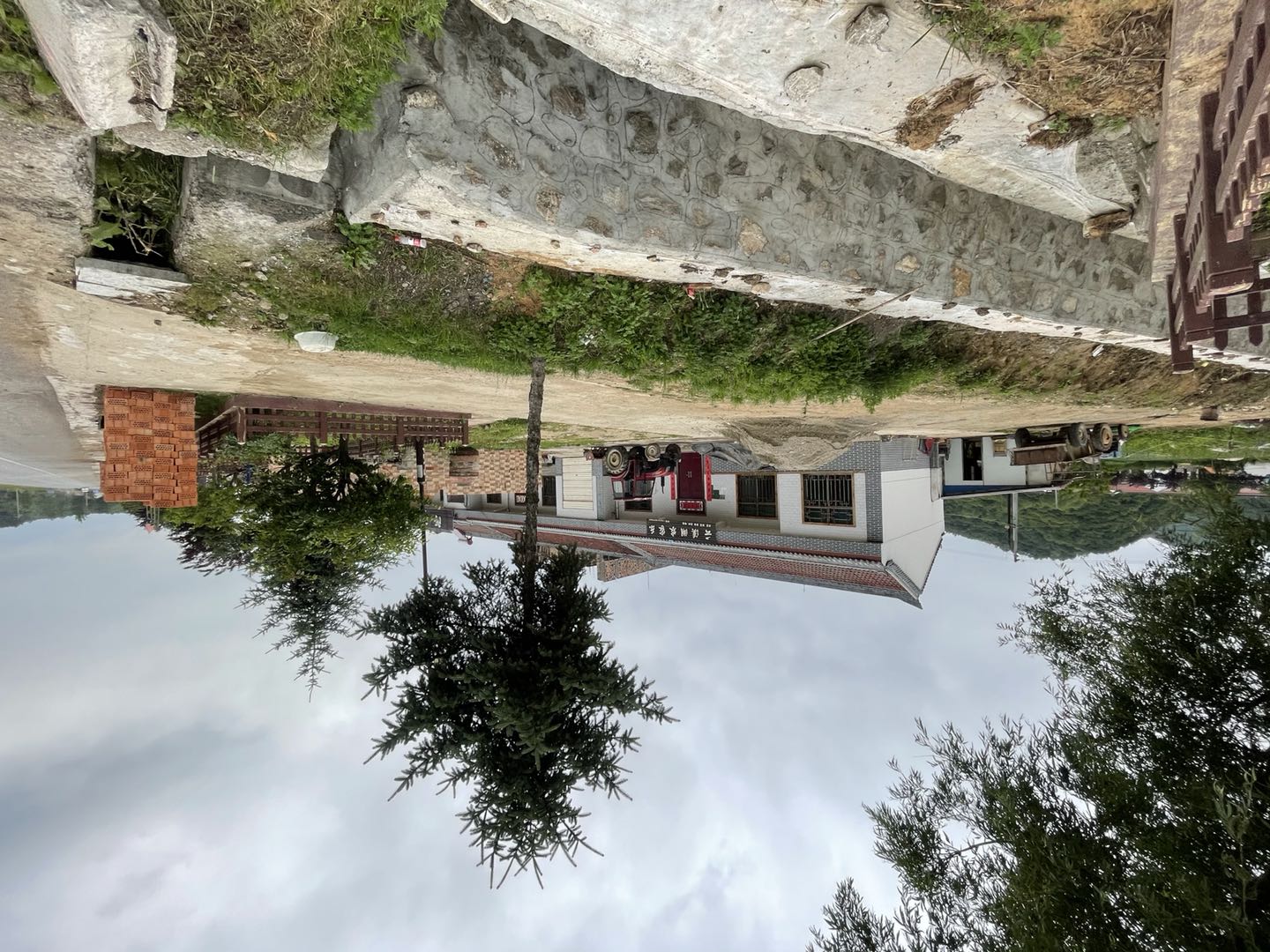
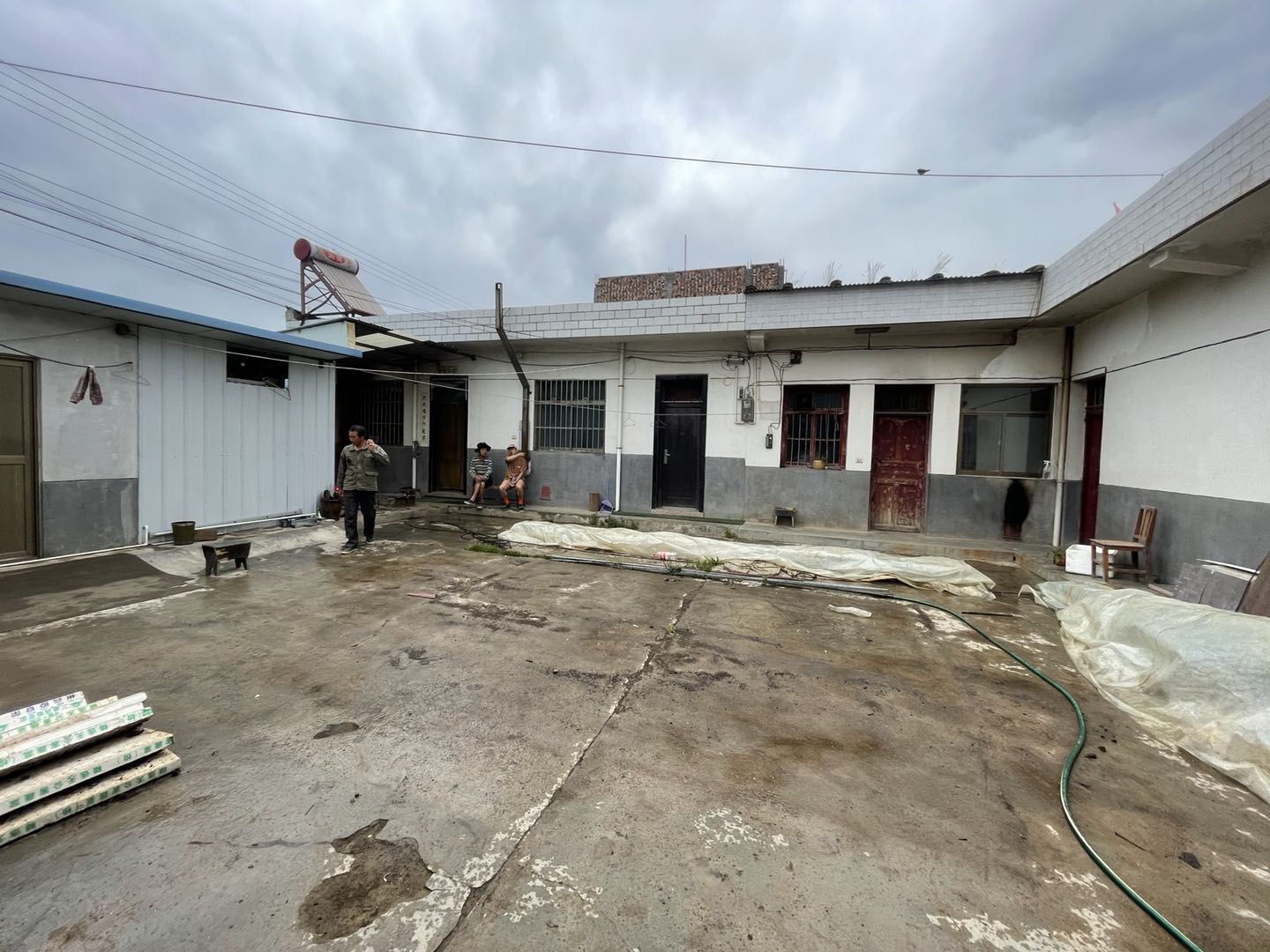
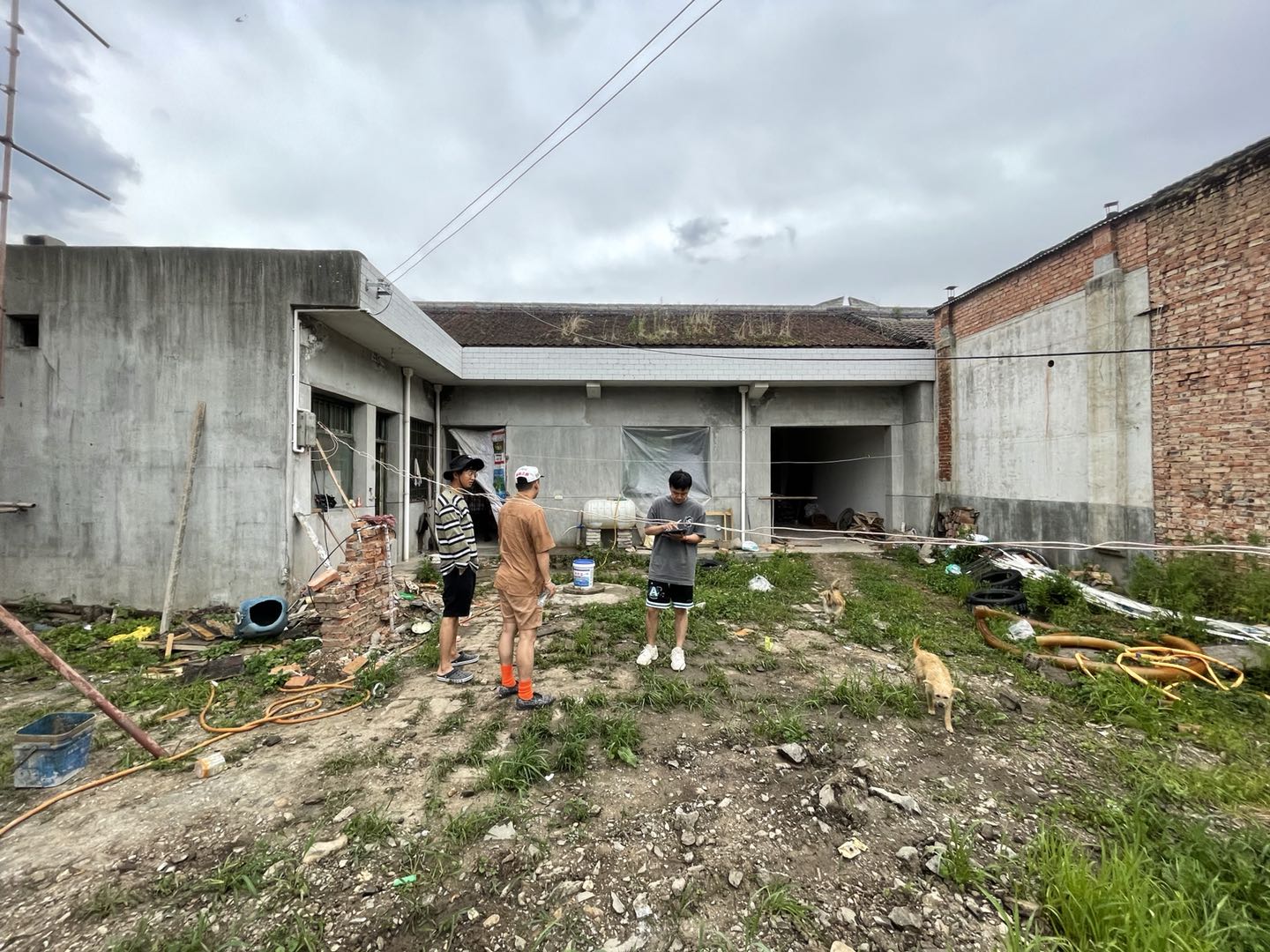
如何解读传统住居方式和在地文化,同时以低成本的条件满足建造需求,是具体设计中要解决的重点。宜人的空间尺度和舒适的度假氛围构建起改造的整体逻辑,同时也向周围环境中延续,吸纳当地村民的生活痕迹,希望表达的更加自然。
How to interpret traditional living and indigenous culture while meeting construction needs under low-cost conditions is the key issue to be addressed in a specific design. Pleasant spatial scale and a comfortable vacation atmosphere construct the overall logic of the transformation while also extending and absorbing the traces of local villagers' lives in the surrounding environment, hoping to express a more natural atmosphere.
循着这种理念,民宿在建筑形式上遵循了北方民居常见的以天井为动线的院落,总体上借鉴了传统格局。建成后的民宿,由两排平行分布的建筑体块围合而成,用回型廊连接两个体块,靠近公路的南侧体块属于宅基地改造,被规划为功能区;而靠近农田、更为安宁的北侧体块属于新建建筑,被规划为客房区。工区和私区被中庭庭院分隔开来,前后通过一个人字形的大顶统一在一起,简洁利落。
Following this philosophy, Wanshu follows the courtyard layout common in northern dwellings in its architectural form. After completion, the homestay is enclosed by two parallel, distributed building blocks connected by a H-shaped corridor. The south side, near the highway, is part of the transformation of the homestead and is planned as the functional area. The quieter north side near the farmland is a newly-built structure planned as the guest room area. The work area and private area are separated by a courtyard and unified by a large roof in a concise and neat manner.
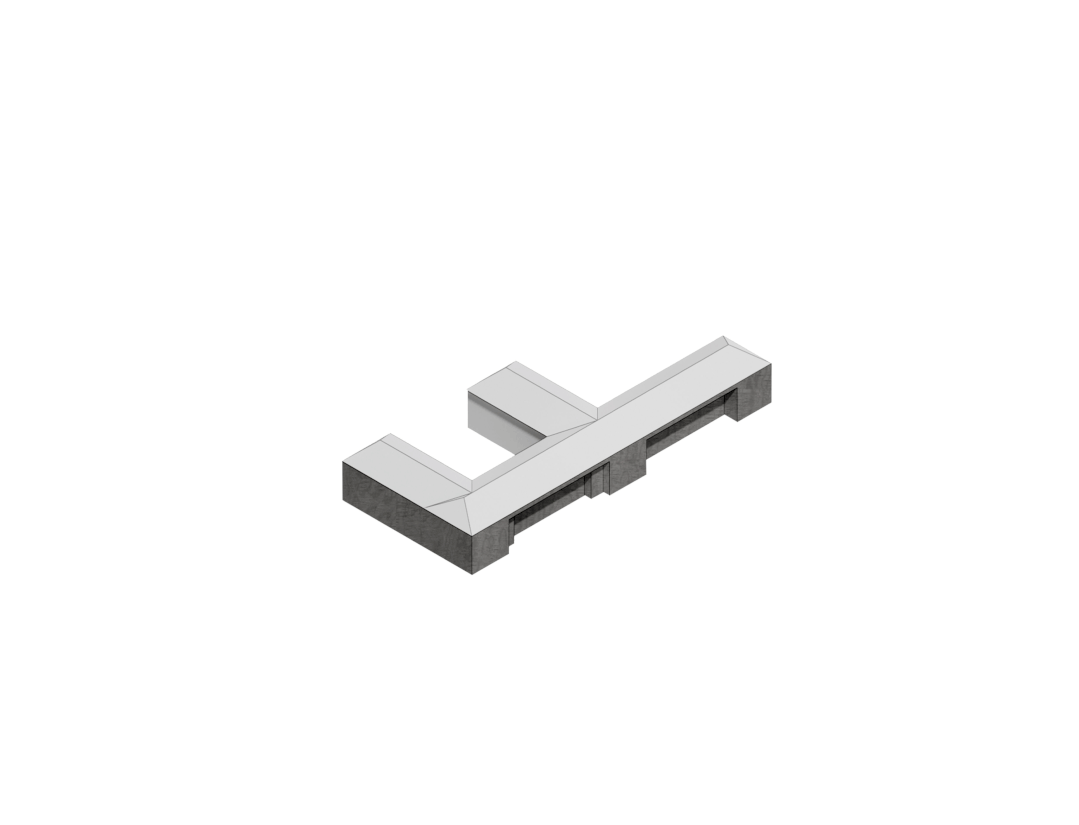

经过一系列梳理,建筑原有砖混结构的粗犷肌理得以保留,从远处看,收敛的外观与秩序之上叠加出新的意趣,让万疏十分协调的融入到了周围环境。更有趣的是,对于空间动线的改造,使它看起来更像一个别有心意的当代空间。在鳌山山麓,这种带着在地思考和个人意趣的美学表达,实现得更为自然,也渐趋成熟。
After a series of refinements, the original rough texture of the brick and concrete structure has been retained. From a distance, the restrained appearance overlaid with order presents new interest, allowing Wanshu to blend harmoniously into the surrounding environment. What is even more interesting is the transformation of the spatial circulation, making it appear more like a contemporary space with hidden intentions. At the foot of Ao Mountain, this aesthetic expression with local considerations and personal interests is achieved more naturally and is gradually maturing.
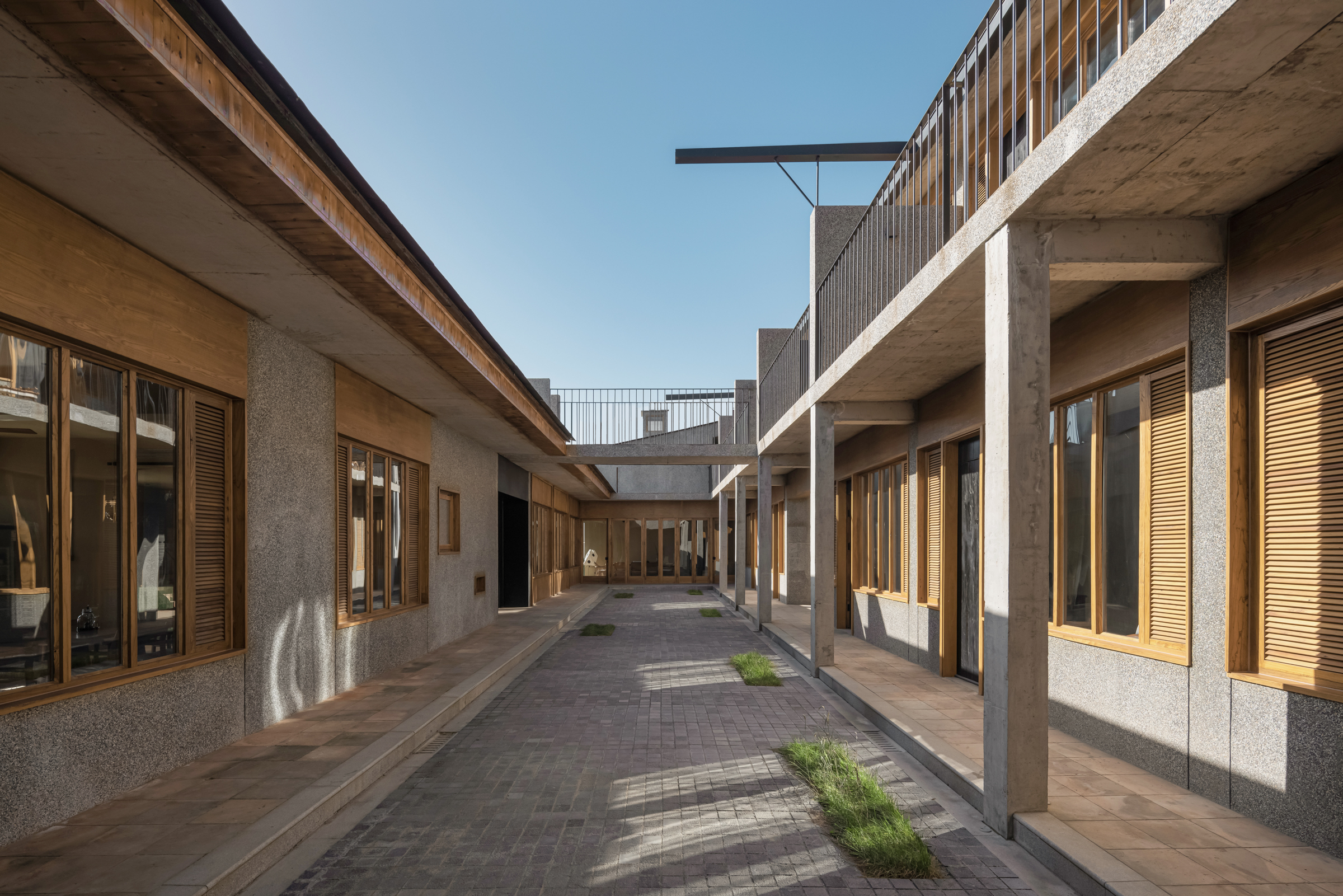

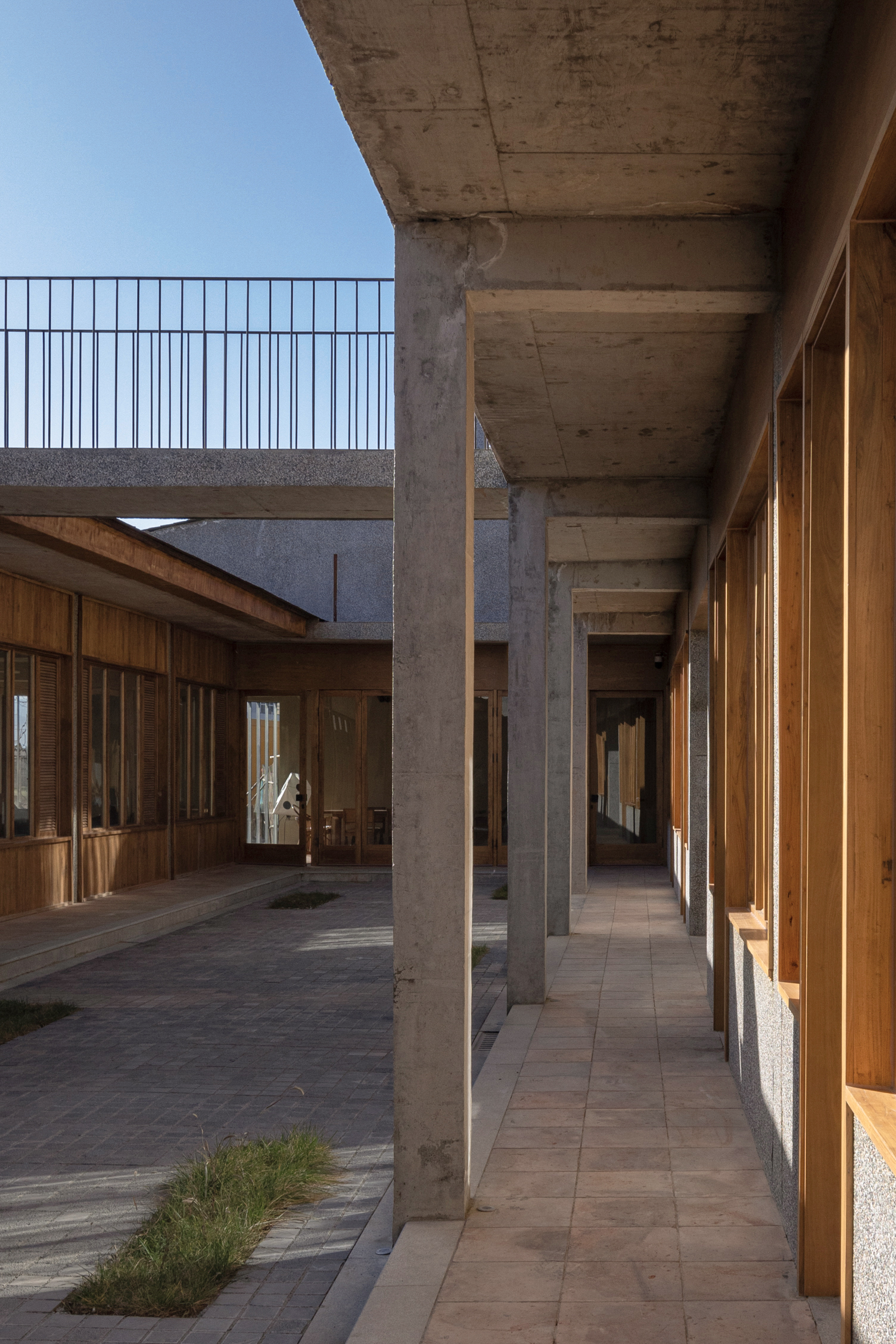
一半严谨细腻,一半松弛诙谐
这座民宿成为恰到好处的提示,大到结构动线改造、视线与景观关系设计,小至通风窗、烟囱的排列方式,都有建筑学本体的痕迹。融入自然、融入乡村的不只是外在,走进其中,会发现更多尊重在地传统和自然风貌的设计巧思。它不刻意标新立异,而是让人在场景中感受到真实、舒适与差异。
Wen Shu becomes just the right hint; from the overall structure and circulation transformation to the design of visual and landscape relationships, and to the arrangement of ventilation windows and chimneys, all bear traces of architectural ontology. It is not just about integrating with nature and the countryside on the surface; by delving into it, one will discover more design ingenuity that respects local traditions and natural features. It doesn't strive to be groundbreaking but rather allows people to feel the authenticity, comfort, and differences within the space.
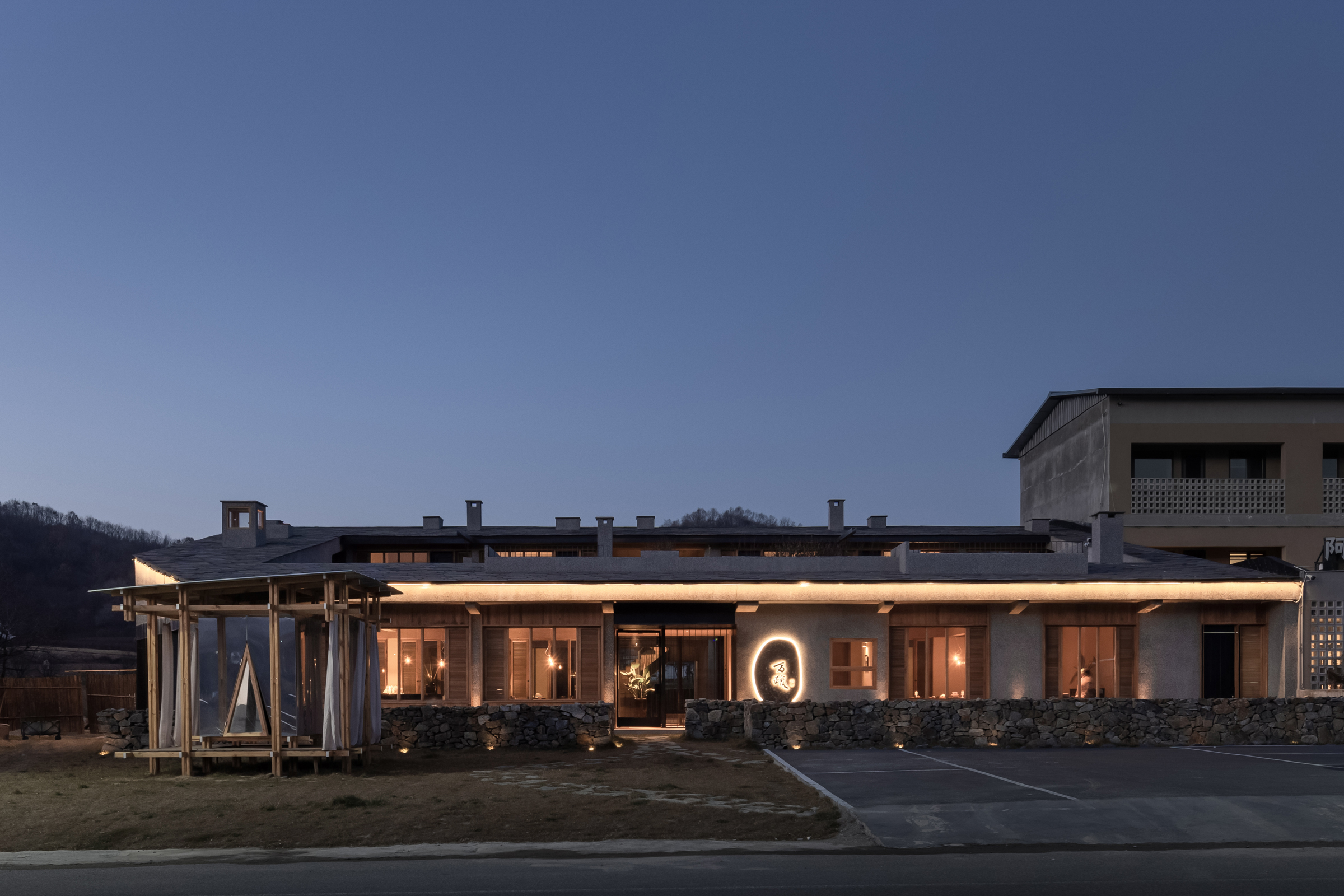
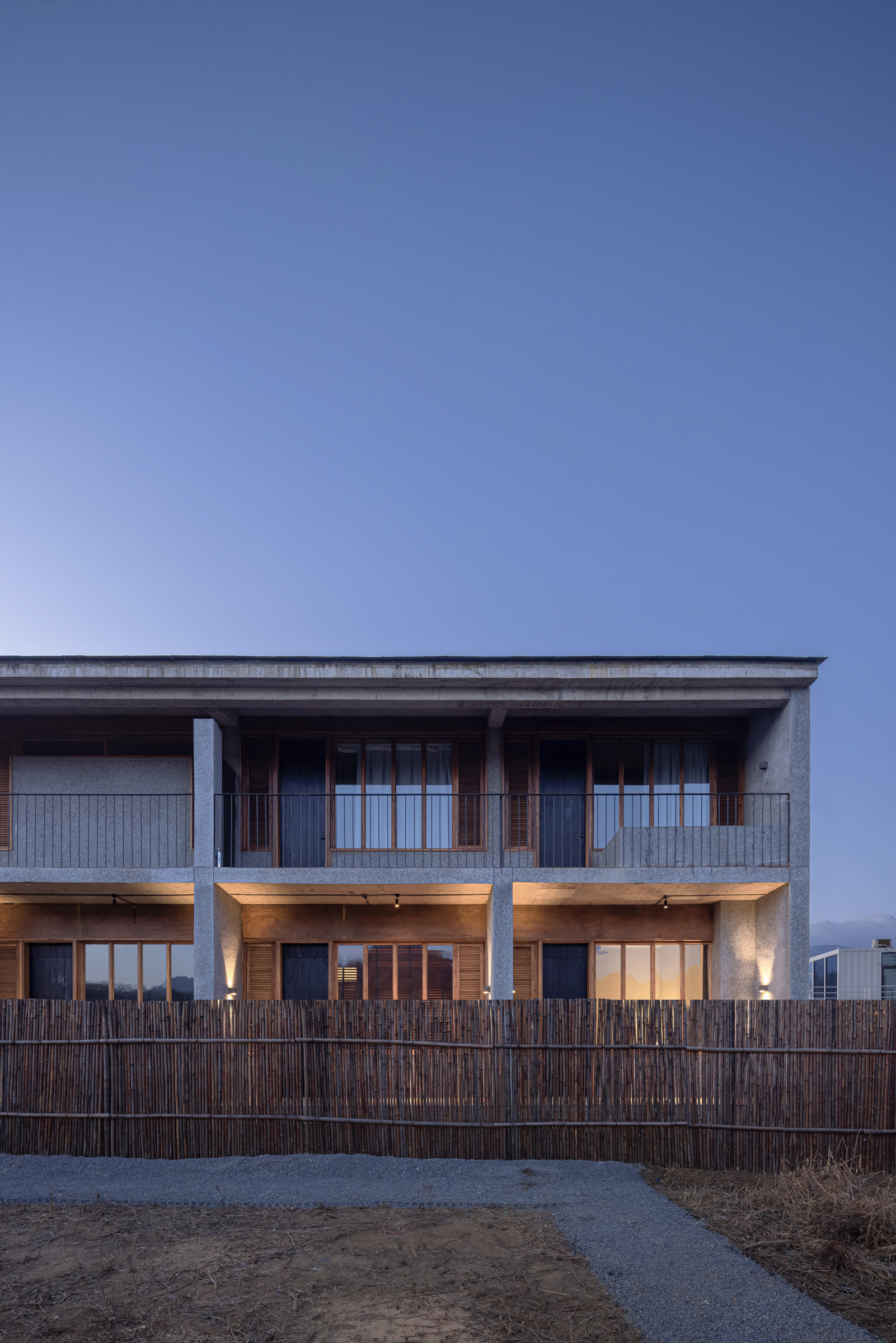
中庭空间给人一种熟悉又新奇的体验,熟悉在于它采用常见的传统民居天井的形制,进行景观种植,使两个建筑体块增加了交流与缓冲的地带,保证中庭视野开阔的同时,也能够使南北视野通透,由内而外地建构人与周边环境的联系。
The atrium space offers a familiar yet novel experience. The familiarity lies in its adoption of the common form of traditional courtyard houses for landscape planting, which creates a zone for interaction and buffering between the two building blocks. This ensures an open view in the atrium while also providing a clear line of sight from north to south, constructing the connection between people and the surrounding environment from the inside out.
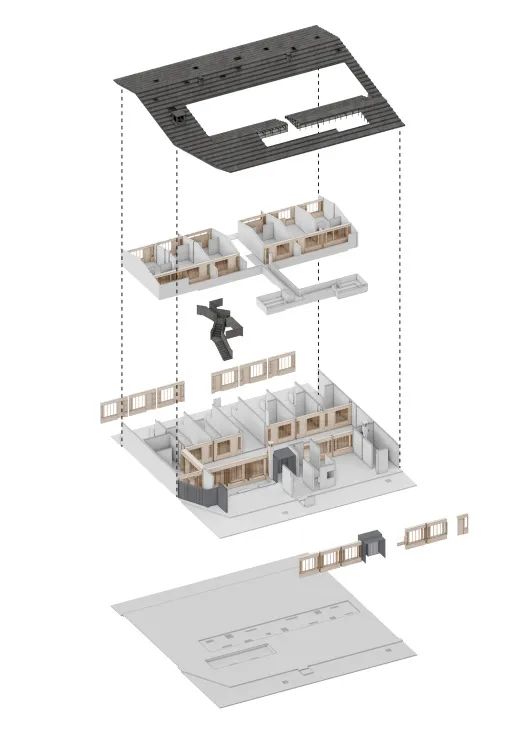
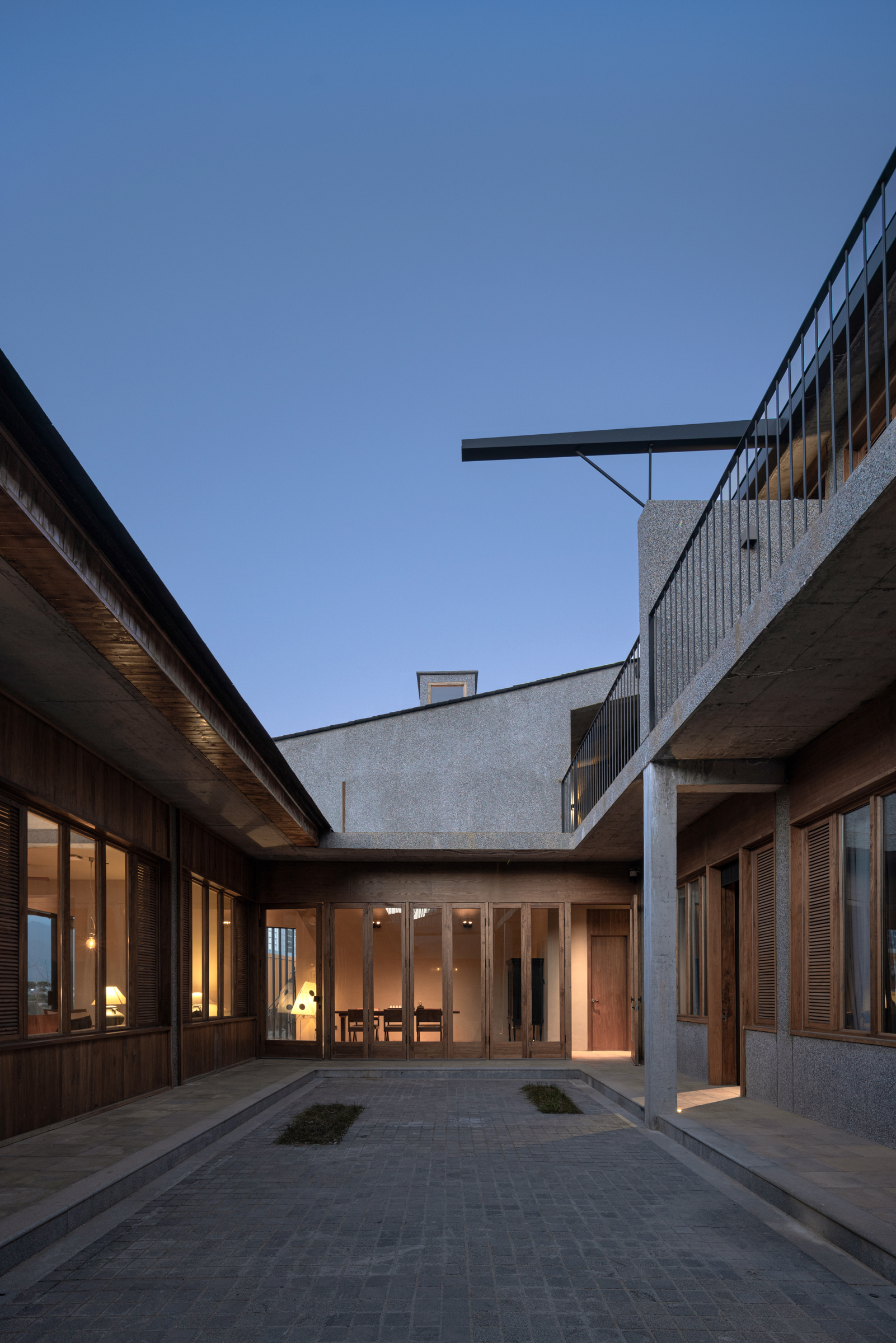

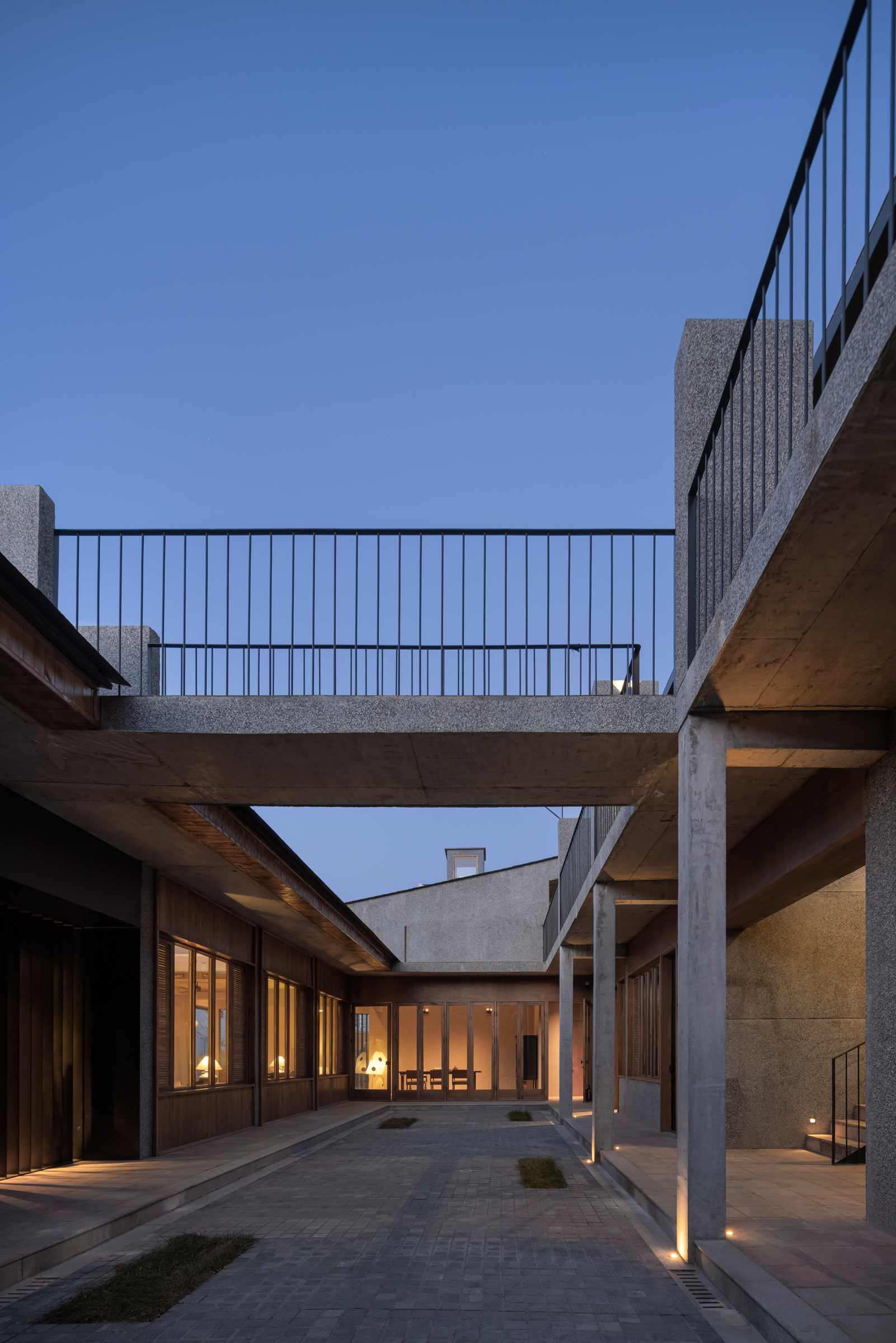
新奇则在于建筑师在对院落与建筑立面的梳理中,释义自己对建筑美学的理解,借由对窗外视觉内容的筛选,人的视线与行为都被有选择的强化,一排玄挑而出的1.3米板面构成檐下空间,从室内外进入的关系和动线都强调了与室外屋檐下的互动关系。
The novelty, on the other hand, stems from the architect's interpretation of their understanding of architectural aesthetics through the organization of the courtyard and building facades. By selectively enhancing the visual content outside the windows, both people's sightlines and behaviors are emphasized. A row of 1.3-meter boards elegantly forms the space under the eaves, highlighting the interaction between indoor and outdoor spaces.
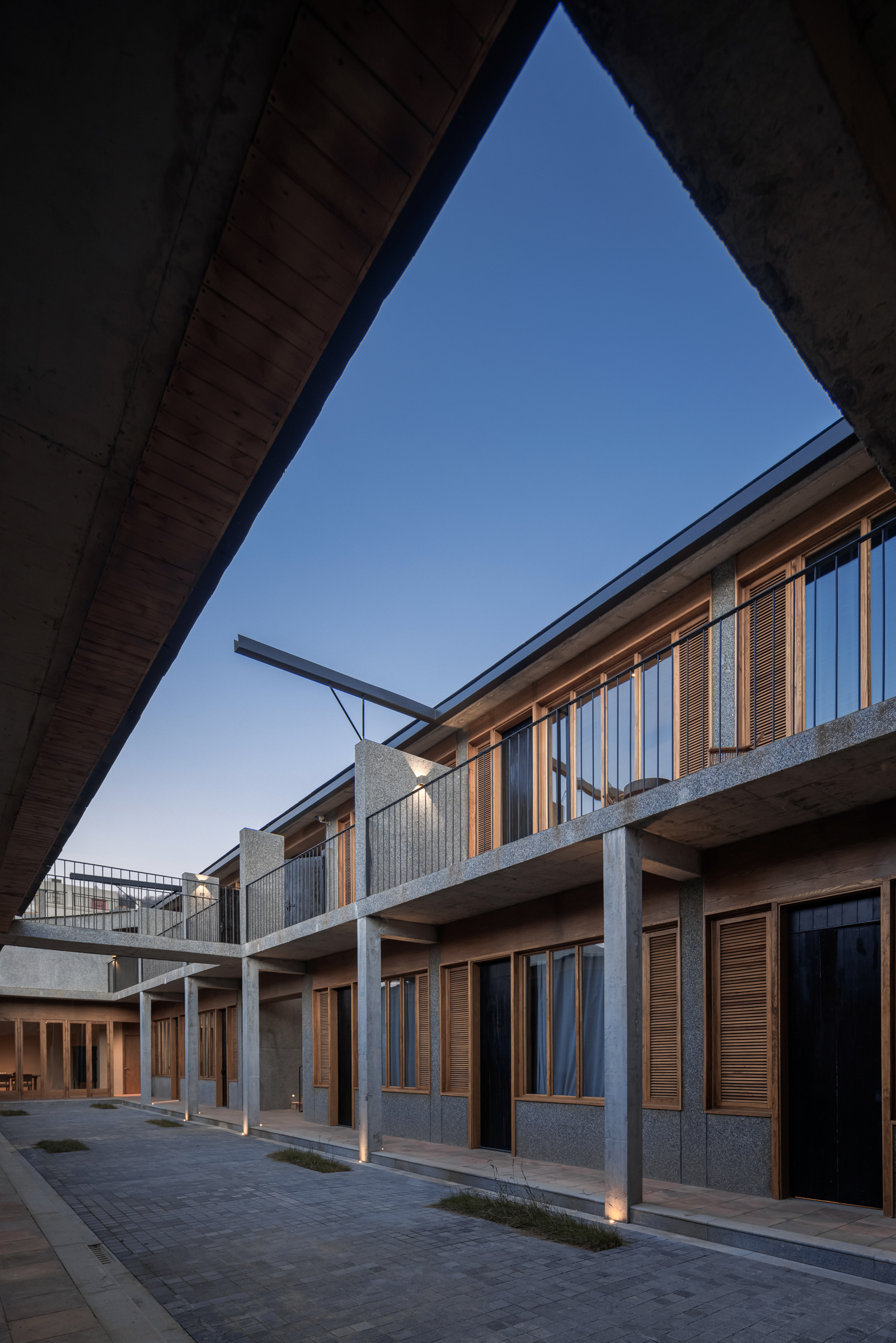

新旧两个建筑体块通过中庭形成对话,被有机串联起来。两侧的建筑立面则随功能而变化。设计在不突破原有建筑屋顶轮廓的基础上,对墙面功能进行了美学上的调整,巧妙地将木质门、窗、格栅强迫性地统一、串联。不同材质肌理分别对应着工区、设备和功能等不同分区,保持了立面上的连贯,也让视野范围内美的享受更为丰富。集秩序、细节、美感于一体,从有限之中延伸出关于“无限”想象。
The old and new building blocks engage in a dialogue through the atrium, organically linking them together. The facades on both sides vary according to function, making aesthetic adjustments to the wall without violating the original roof profile. The wooden doors, windows, and grilles are cleverly unified and connected with force, corresponding to different zones such as work areas, equipment, and functions, maintaining coherence on the facades. This enriches the visual enjoyment within the range, integrating order, details, and aesthetics into one, extending the imagination of "infinite" from the finite.
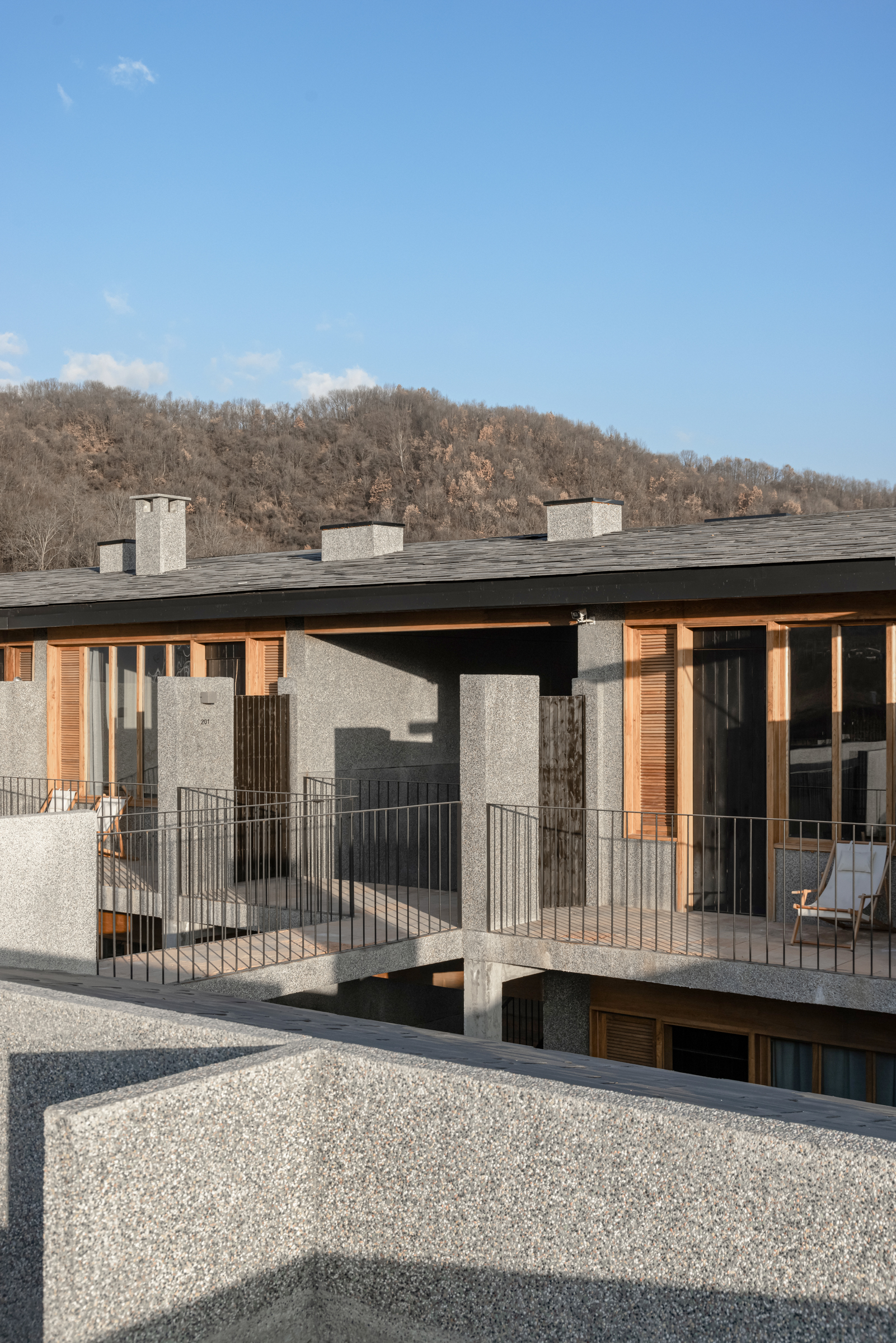
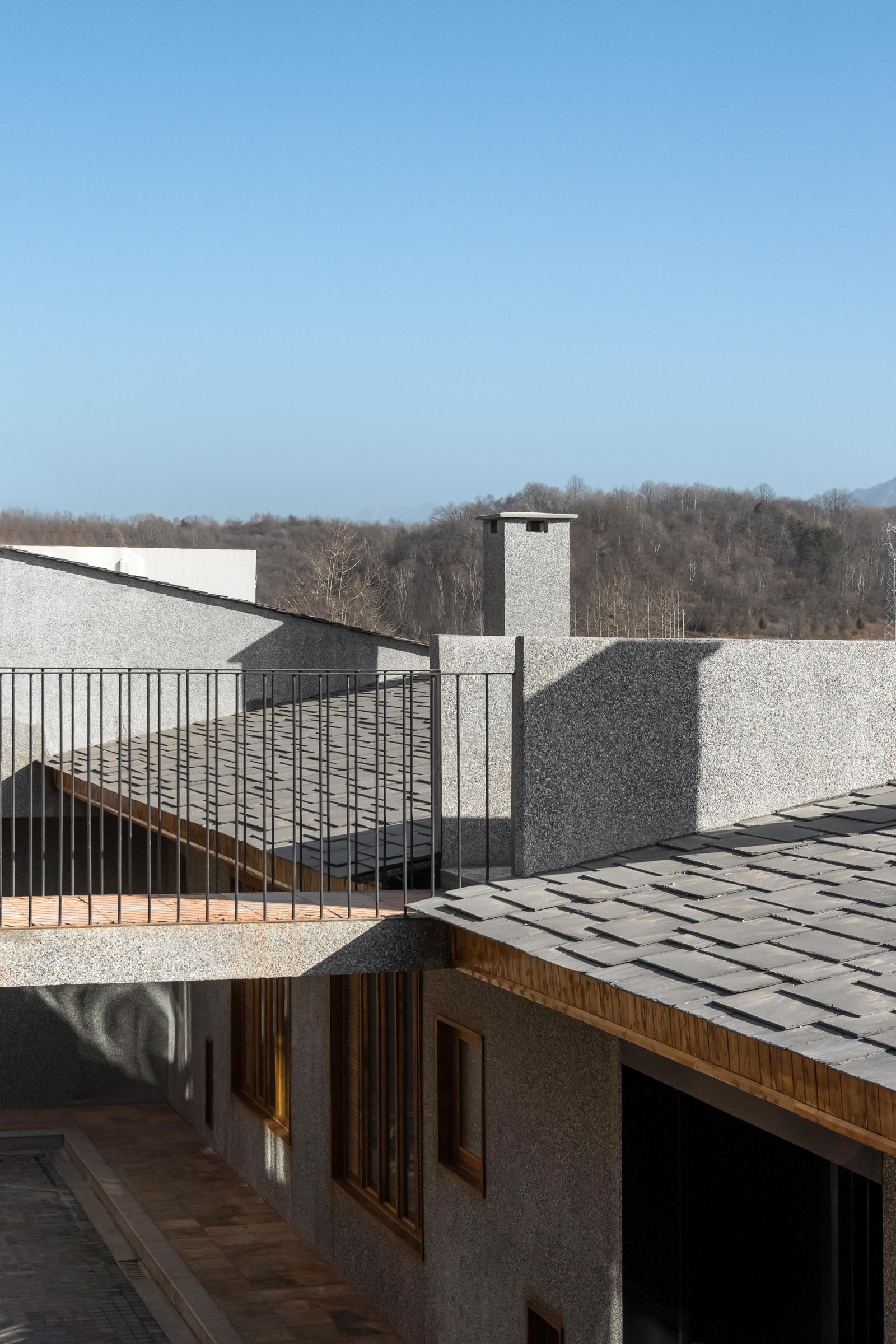
在大堂的初见,就已经能看出民宿希望将建筑之美与有现代秩序的生活方式带入。整体动线以传统民居的回字形动线串联,室内也保持了同样的回字形,两个入口制造视线的穿透感和游弋的“曲折”感,中和钢结构的硬朗和格栅的温润,还特意在入户处预留了置物与停留区域,并将它们设置在视线的同一平面,不允许出现任何出挑的不适感。
Upon first encounter in the lobby, it is evident that Wan Shu hopes to bring the beauty of architecture and the modern order of living into the space. The overall circulation follows the traditional residential "H"-shaped circulation, with the interior maintaining the same "H" shape. The two entrances create a sense of penetration and meandering in the line of sight, balancing the robustness of the steel structure with the warmth of the grille. The entrance area also deliberately reserves storage and resting areas, placing them on the same plane of sight to avoid any sense of discomfort.
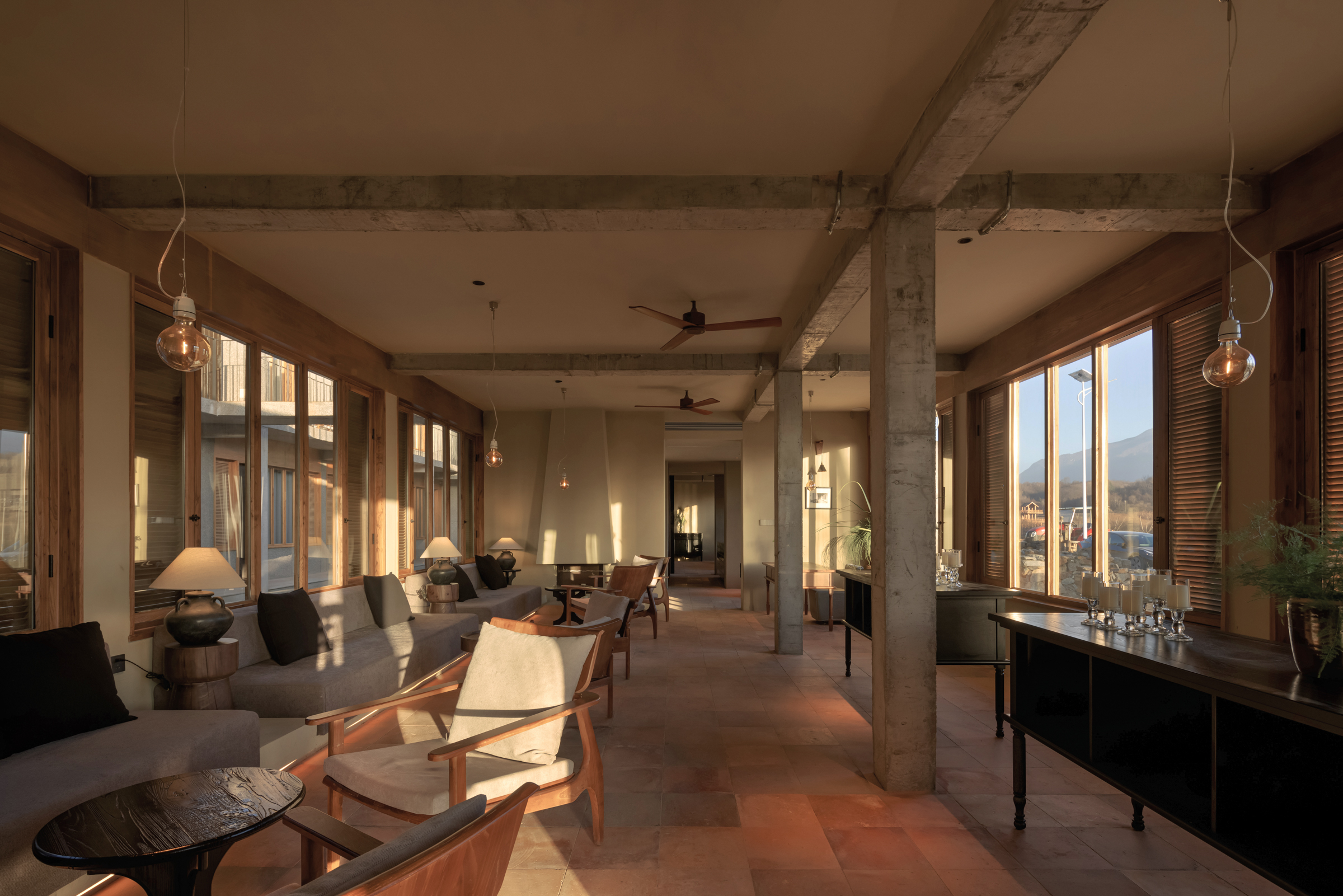
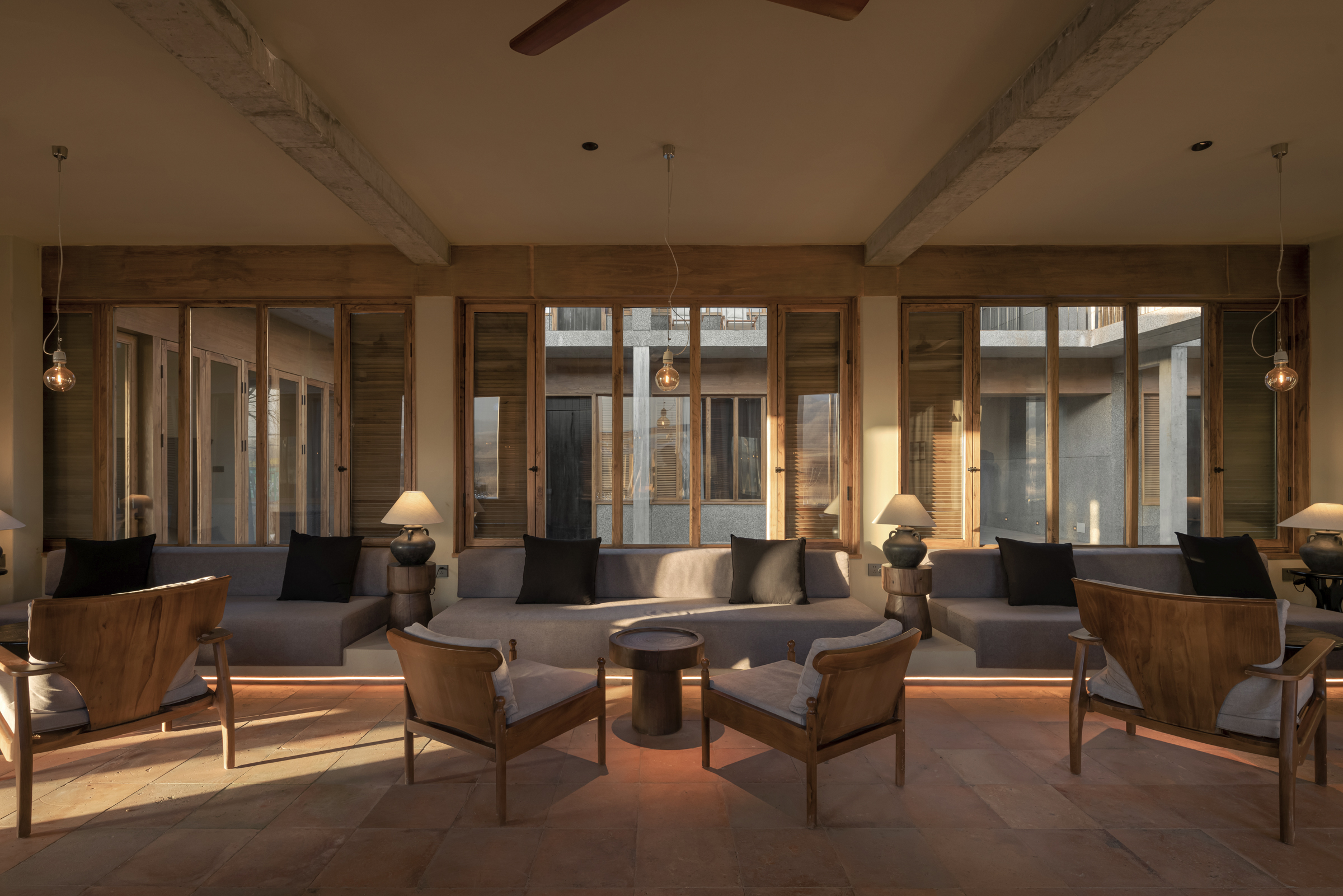
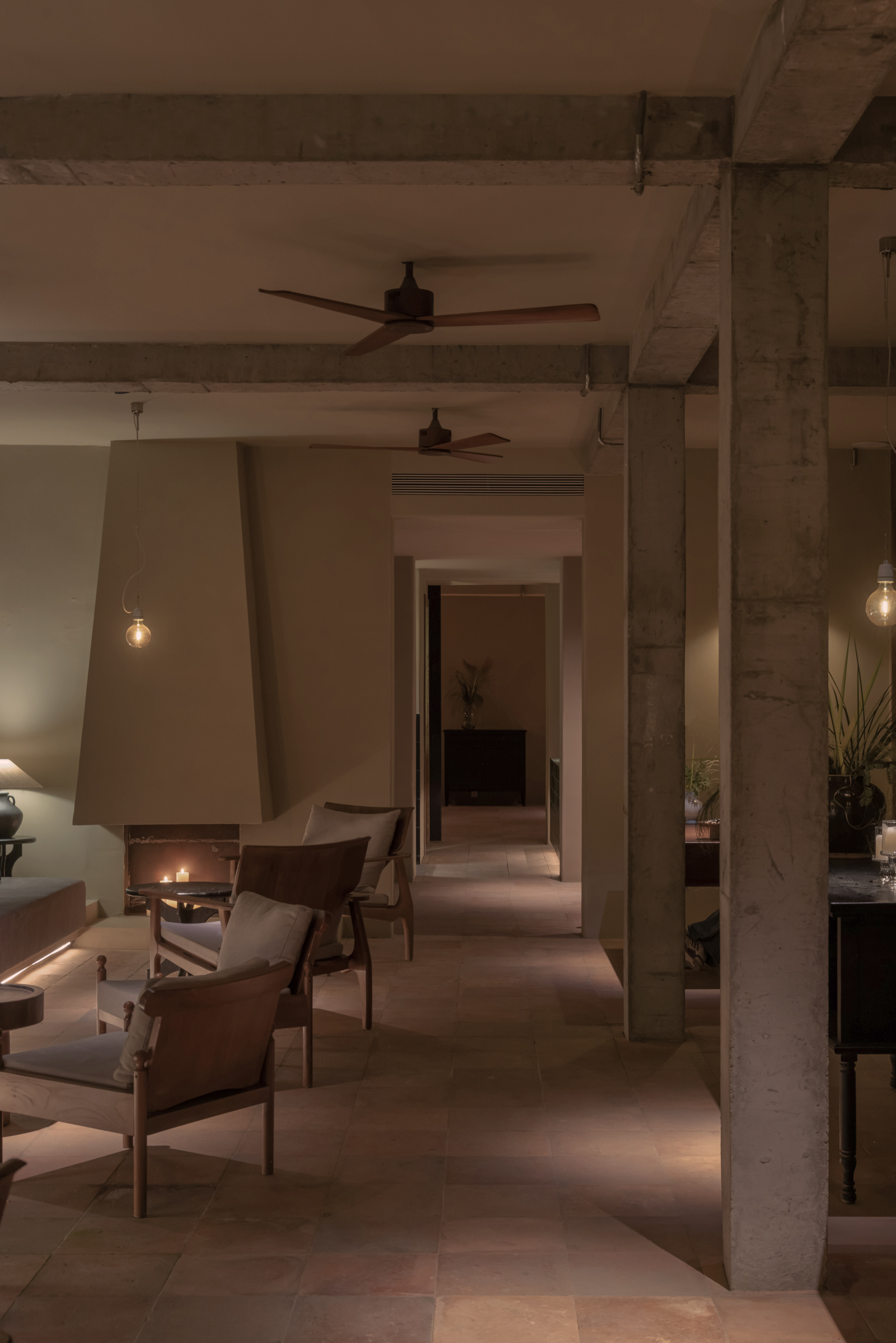
大堂吧以一字型的简洁动线,将吧台、公共区、餐厅、厨房并置于一个功能带上,设计主要解决了空间中结构、动线与功能分布的问题。例如吧台是由窗台延伸出来,利用一个面带动所有功能;公共休闲区则将多余的墙面改造为两根立柱,尽可能保持室内外视野的通透感;木质家具保持与立柱、墙面共有的肌理和层次,让人感受到时间沉淀的闲适,足够的空间和私密性也允许褪去一天的运动疲惫后,在夜晚烛光里开始属于三五好友的微酌饮。
The lobby bar features a simple linear circulation, combining the bar counter, public area, restaurant, and kitchen into one functional area. The design primarily resolves the issues of structural layout, circulation, and functional distribution within the space. For instance, the bar counter extends from the windowsill, incorporating all functions into one surface; the public leisure area transforms excess wall space into two columns, maintaining a transparent indoor-outdoor view; and wooden furniture shares the same texture and layers with the columns and walls, providing a sense of leisure accumulated over time. Sufficient space and privacy allow for the relaxation of daily fatigue and for intimate gatherings with friends in the candlelight.
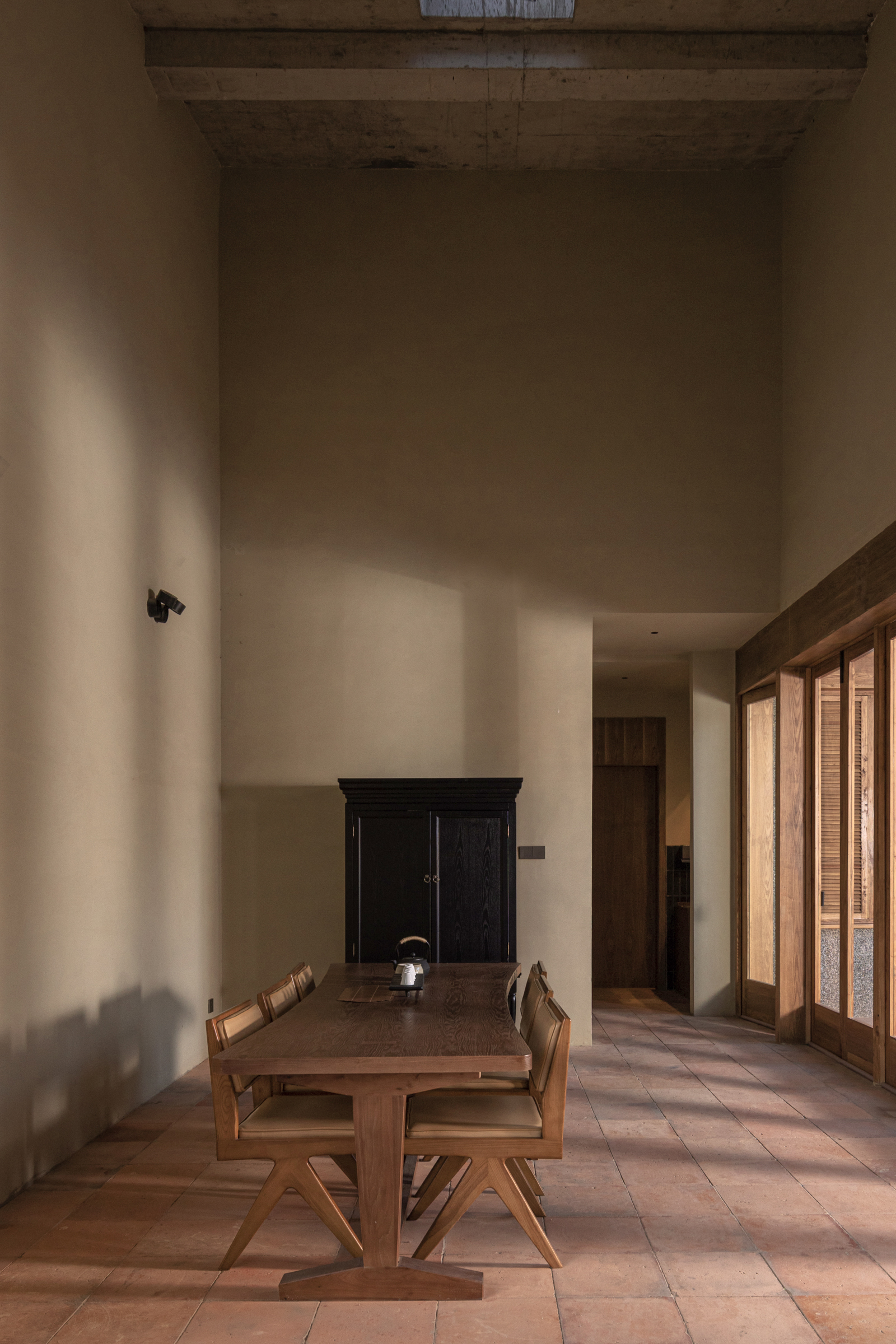
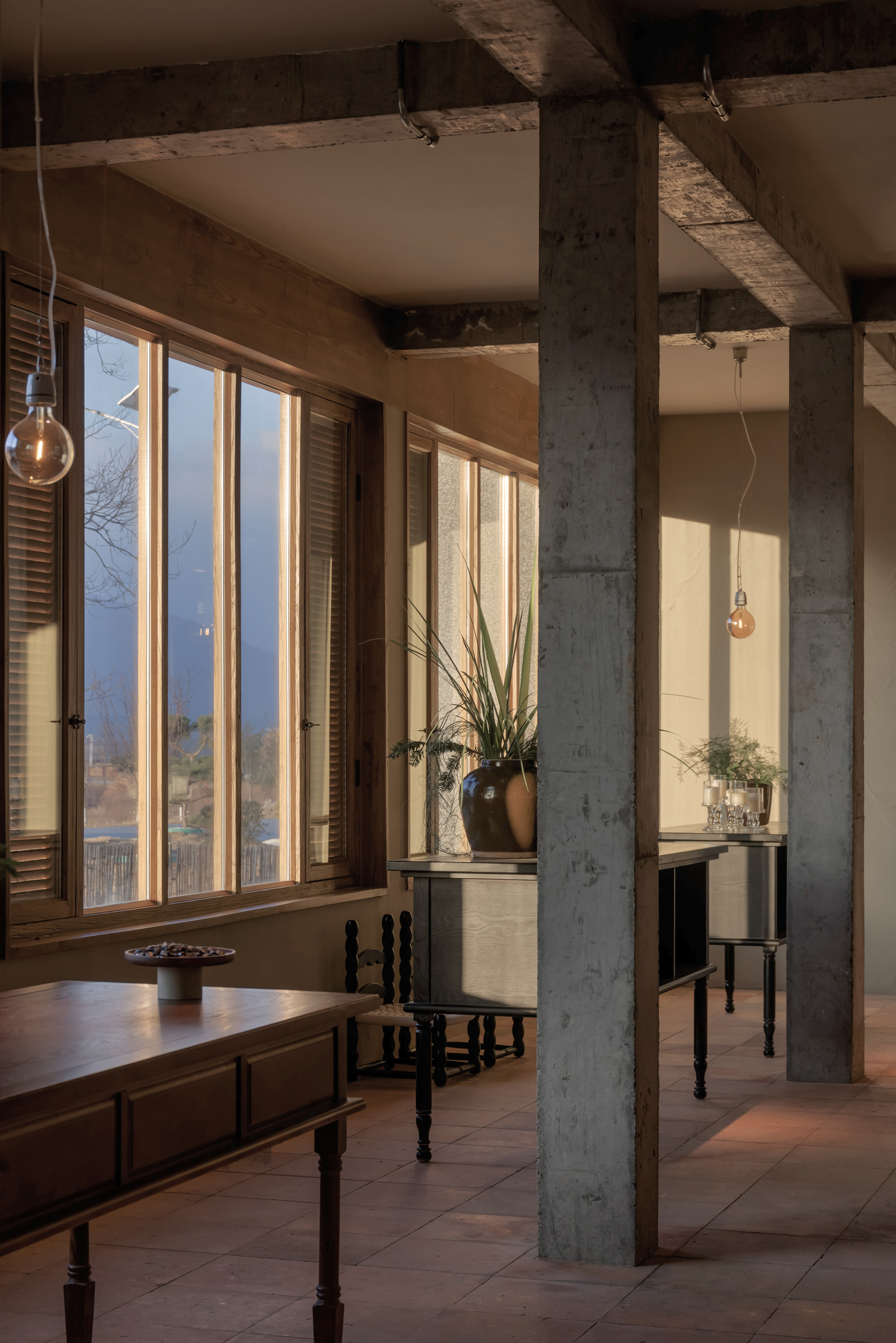
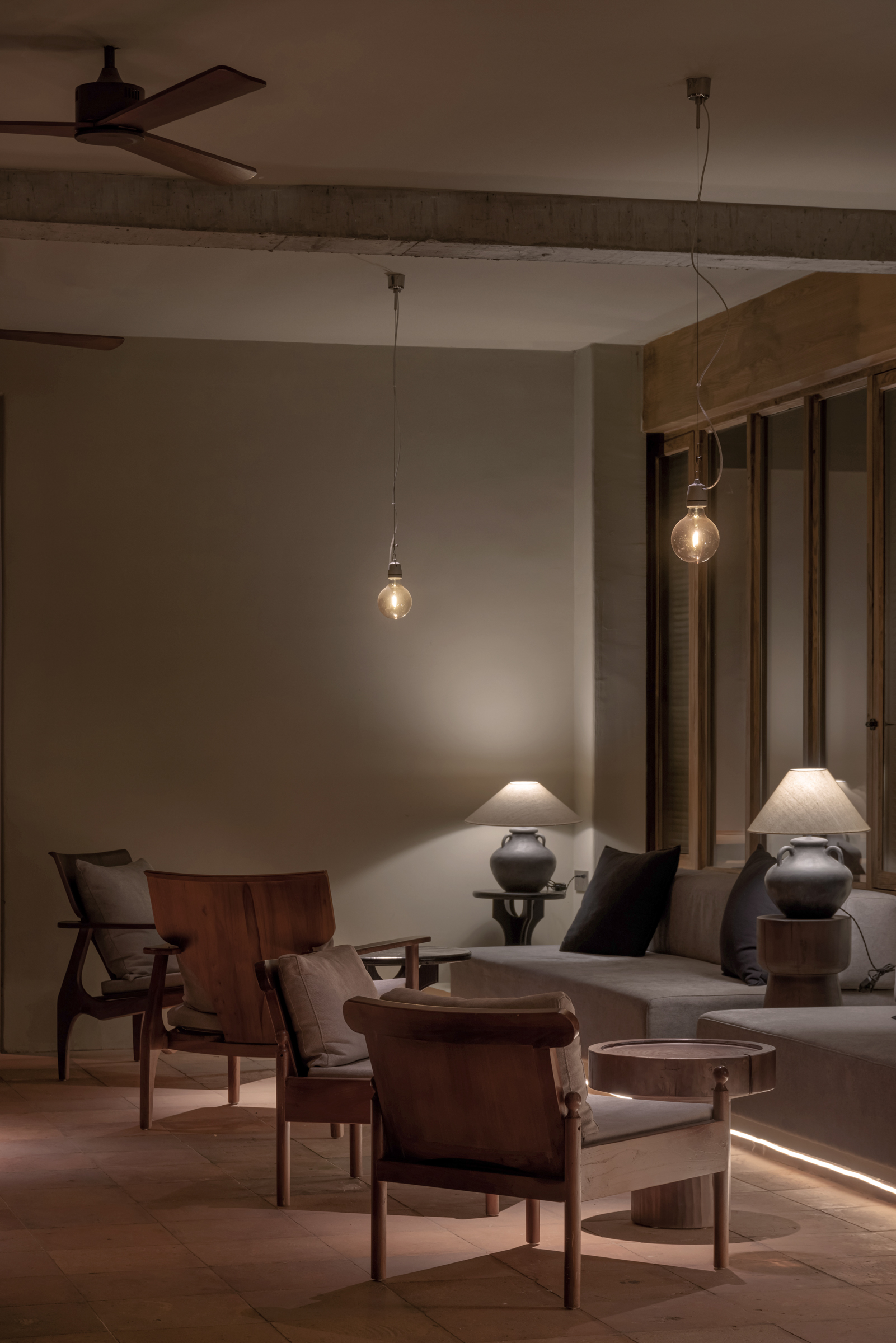
沿着公共区域行至西侧连廊,建筑师特意将这个过渡空间留作茶歇与艺术区,视线亦可穿透空间直接抵达空阔的野外,而转过身,中庭另一番景观也完全暴露在视野里。
Heading west along the public area, the architect intentionally preserves this transitional space for tea breaks and an art area, with the line of sight reaching the vast outdoors directly, while the courtyard on the other side also fully exposes a different landscape.
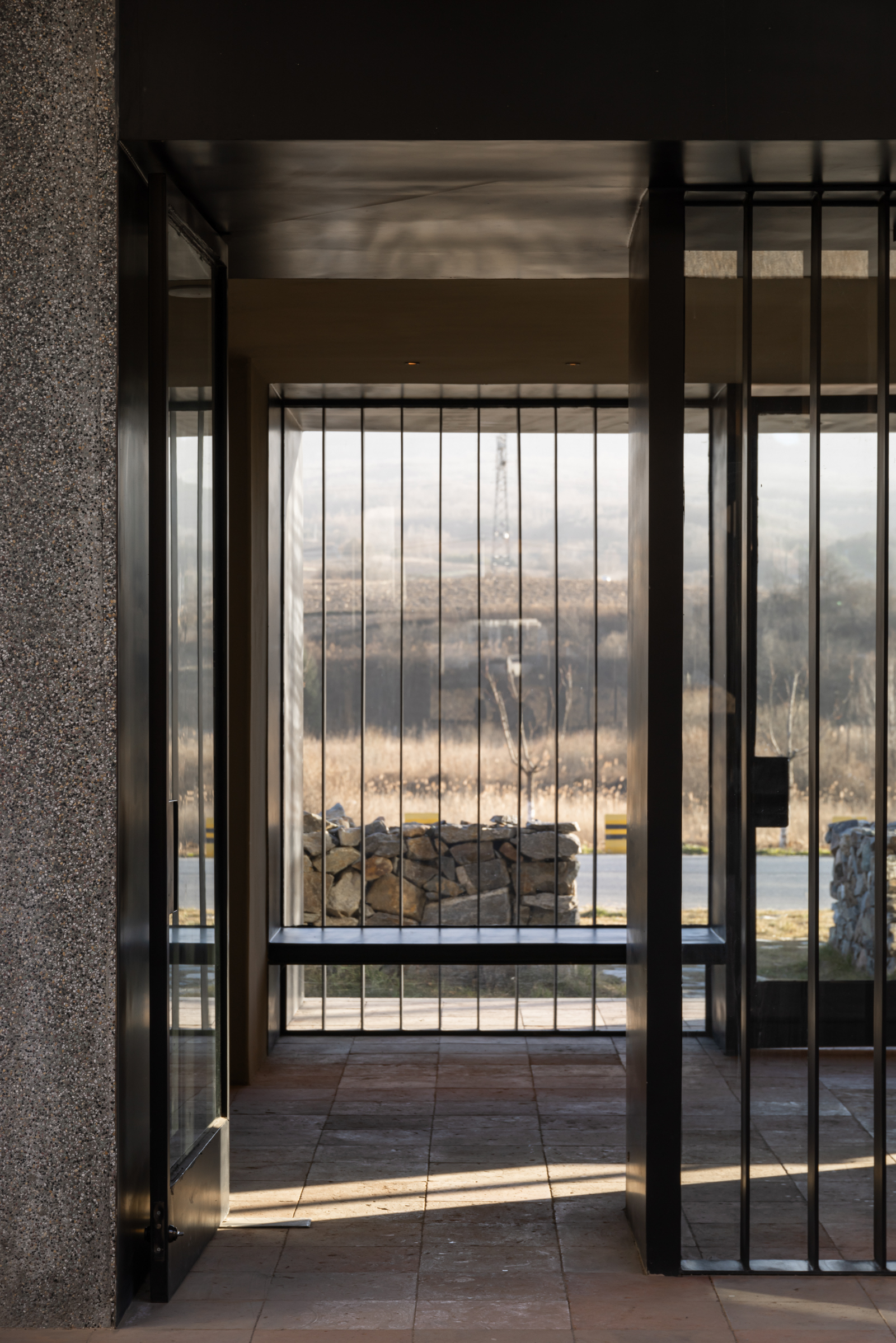
打破传统——更有趣的入住体验
从建筑营造和区域规划的基础上,我们增加了一层轻盈有趣的游弋趣味,以满足当下更为私密、猎奇的独家体验。客房的设计反映了这样的初心,其中最具代表性的是进入二楼客房的动线规划。四间客房被分置于南北两侧,由一个Y字型楼梯相连,住客在此被分流,每套客房也因此拥有了独立的交通方式,彼此之间互不干扰。
From the foundation of architectural creation and area planning, we have added a layer of light and interesting wandering fun to meet the more intimate and curious exclusive experiences of today. This intention is reflected in the design of the guest rooms, with the most representative being the circulation planning upon entering the second-floor guest rooms. Four rooms are placed on the north and south sides, connected by a Y-shaped staircase, allowing guests to be divided here, giving each guest room an independent means of access without disturbing each other.

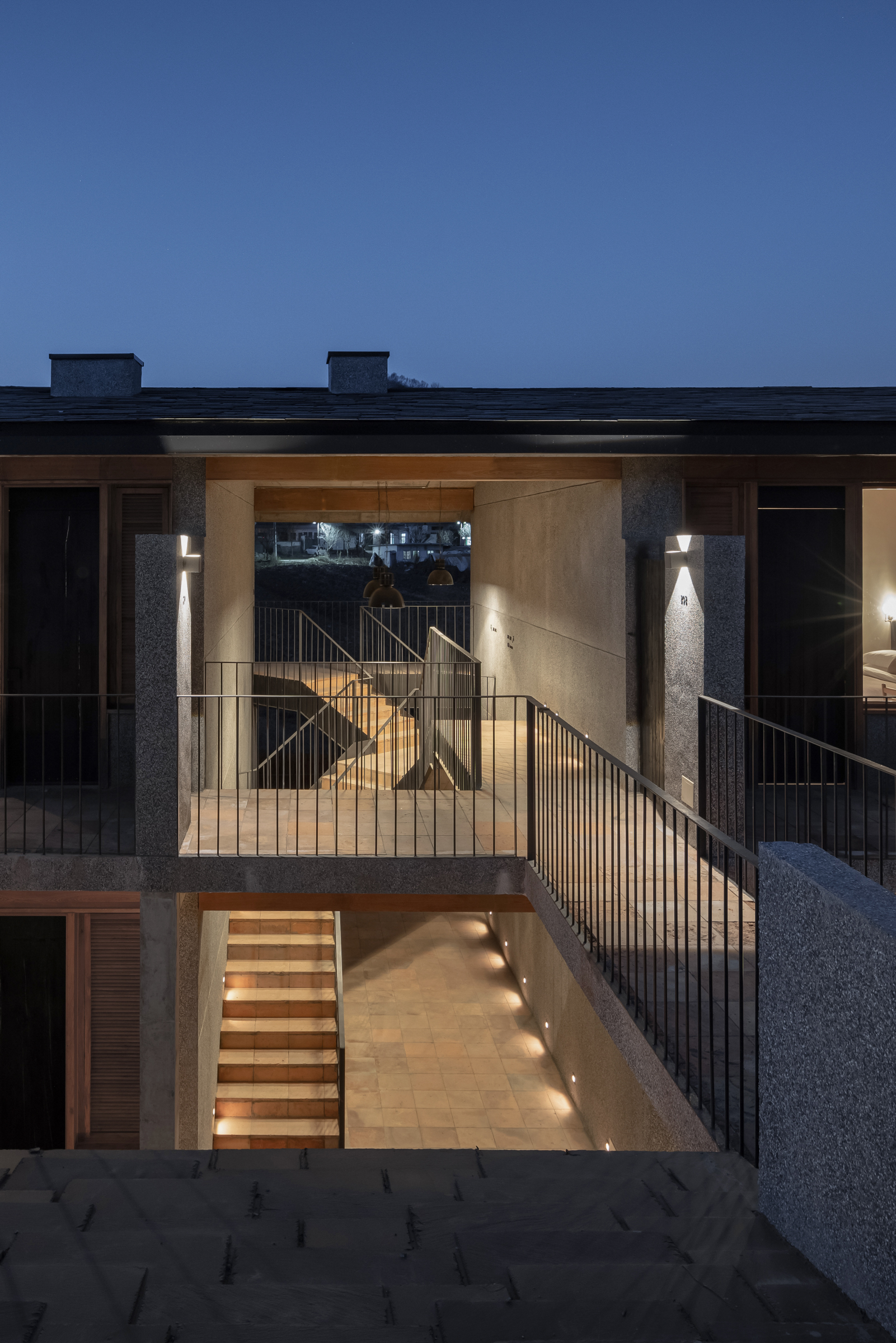
与此同时,Y字型楼梯已成为庭院中一个耐人寻味的装置性景观,它外观轻巧简洁,最大程度纳入南北两侧的风景。目之所及,皆能感受到粗犷的田野景色与农村生活呼应的不同状态。光和风也得以在空间里更自由穿梭,框景的方式也是为了获得充足丰富的光线和室外景观。
At the same time, the Y-shaped staircase has become an interesting and thought-provoking installation landscape in the courtyard. Its appearance is light and simple, maximizing the scenery on the north and south sides. Everywhere you look, you can feel the different states echoing the rugged rural scenery and rural life, and light and wind can move more freely in the space. The framing method is also to obtain sufficient and rich light and outdoor scenery.
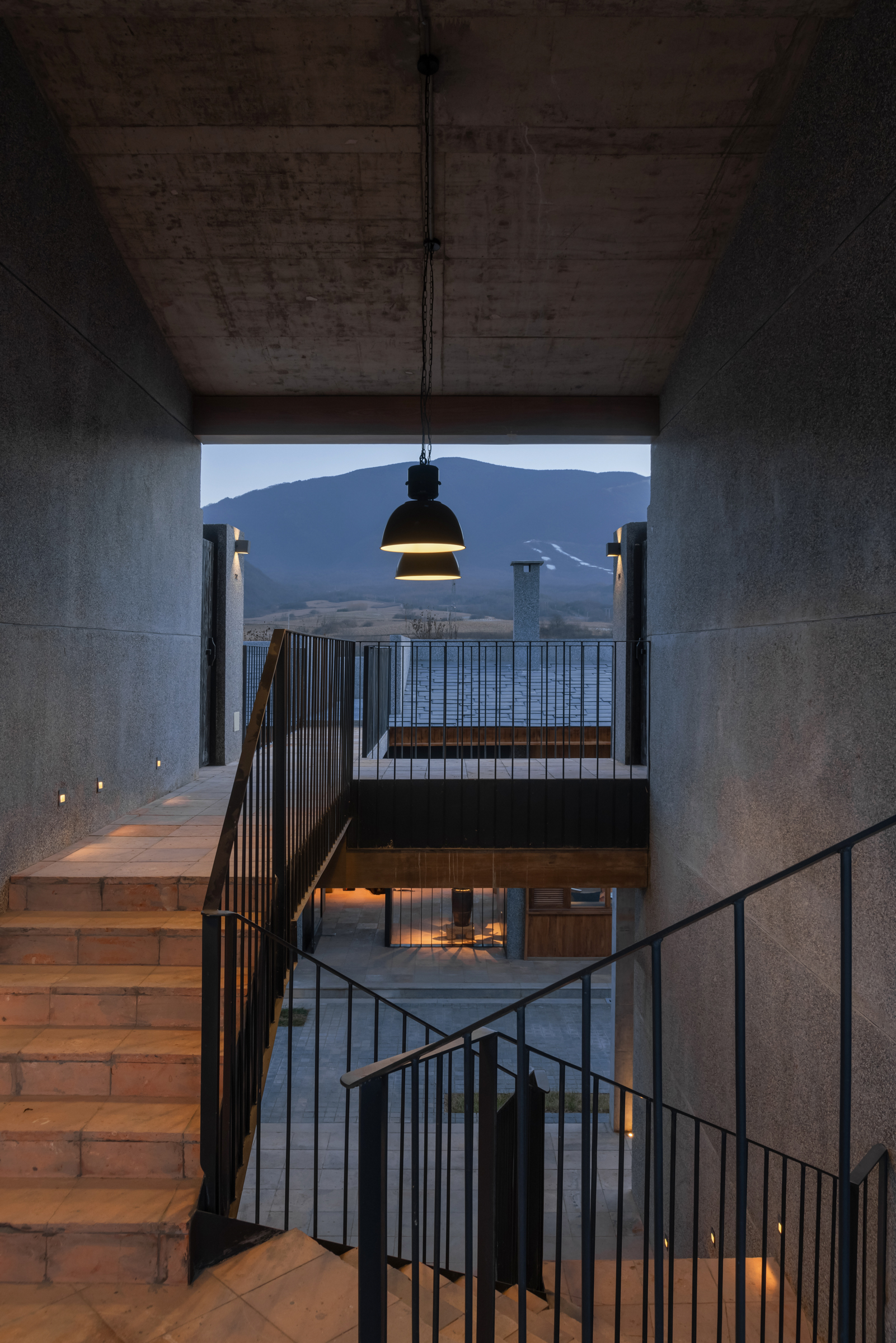
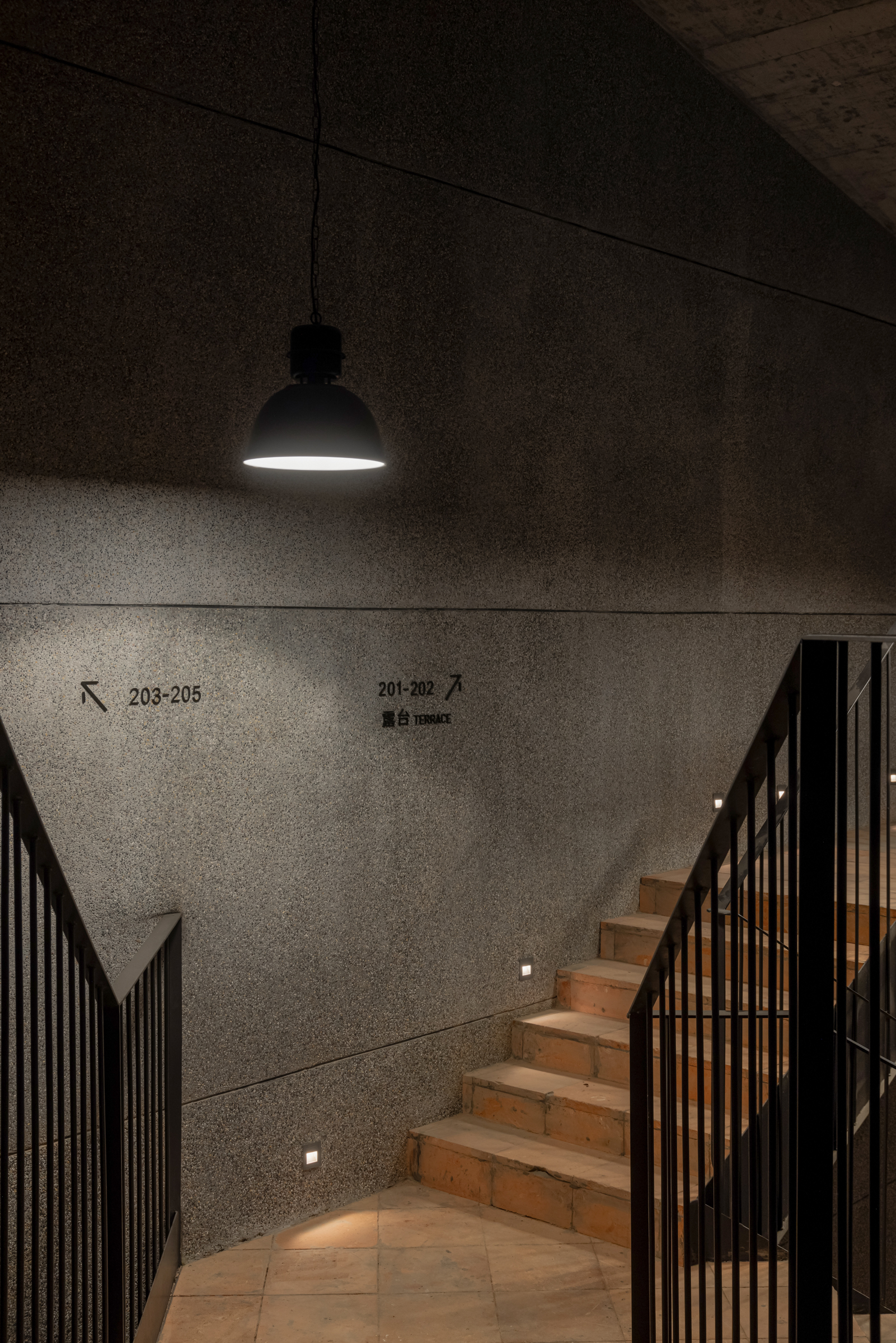
在有限的空间里,设计尽可能释放更多与周围环境的互动。拾阶而上,沿着楼梯南侧向前,经过二楼连廊,来到一个更为开阔的屋顶平台,建筑师在这里做了控制身体行为和视线的处理。露台屋檐的坡度和地面关系形成一定的呼应关系,人的视线被牵引到窗外的无限远处,可以欣赏到全角度的山景。人字形的大顶在建筑前排屋顶的基础上延伸,也延续了建筑屋顶和室内空间的关系。
In the limited space, the design releases as much interaction with the surrounding environment as possible. Going up the stairs, along the south side of the stairs, through the second-floor corridor, you come to a more open roof platform. The architect here has controlled the body's movements and line of sight, and the relationship between the slope of the terrace eaves and the ground forms a certain echo relationship, pulling the viewer's vision to the infinite distance outside the window, where you can enjoy a full-angle mountain view. The zigzag-shaped large roof extends from the base of the front row of the building's roof and continues the relationship between the building's roof and interior space.

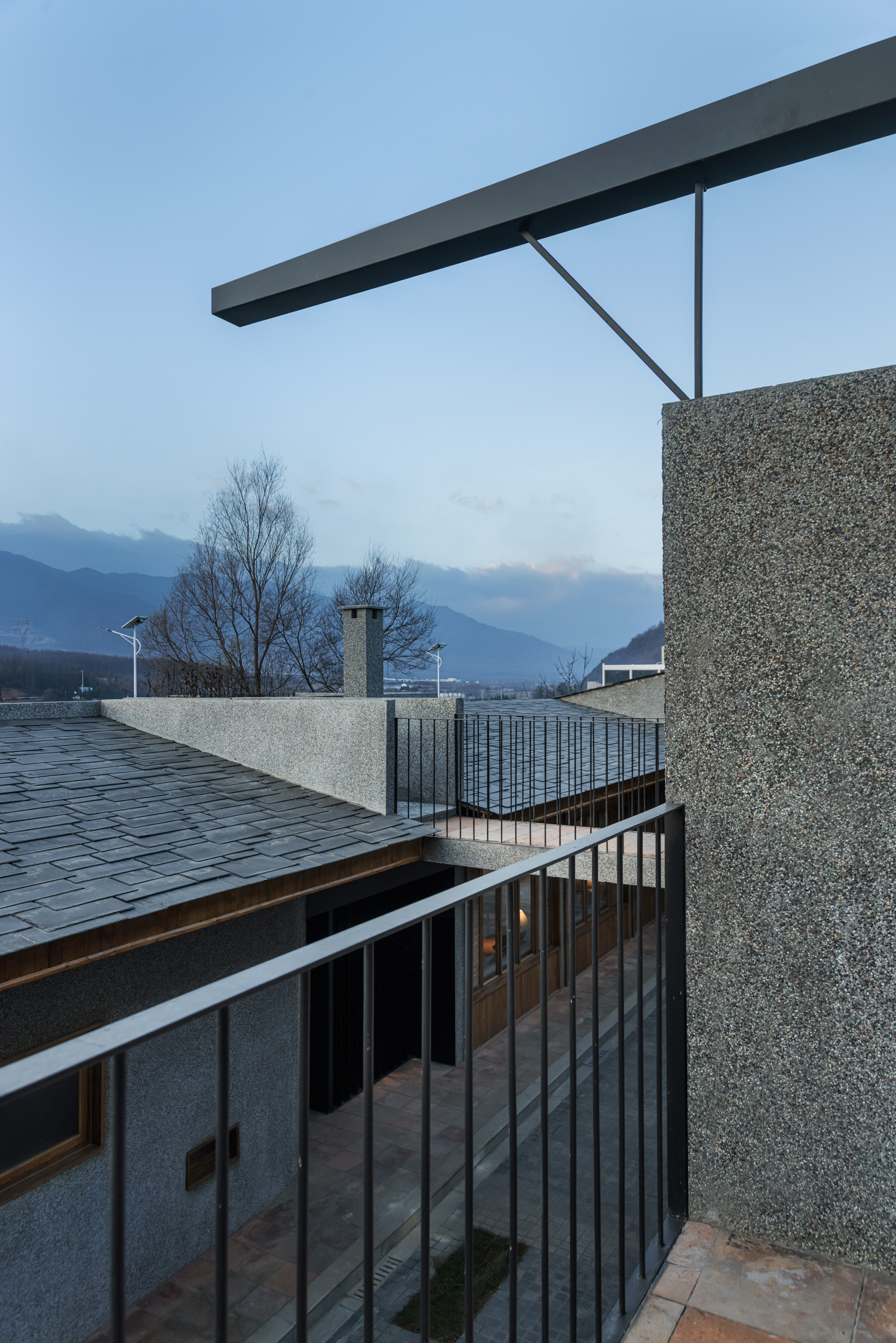
而从楼梯的北侧进入,更能感受到“独家交通”的这种进入方式,以及与南侧不尽相同的乡野景观。以建筑思维设计室内空间,结构、动线与细节成为被考量的重点,设计师与业主达成一致,尽可能以空间换自由,最大的房间扩展至70平方米。细节之处,每个卫生间的窗型不遮挡视线为前提,实现了丰富的窗型变化。
Entering from the north side of the staircase allows for a distinct experience of "exclusive access" and a countryside landscape different from the south side. The interior space is designed with architectural thinking, where structure, circulation, and details are the key considerations. The designer and the owner have agreed to maximize freedom by exchanging space, with the largest room expanding to 70 square meters. Attention to detail includes ensuring that the window design in each bathroom does not obstruct the view, resulting in diverse window variations.
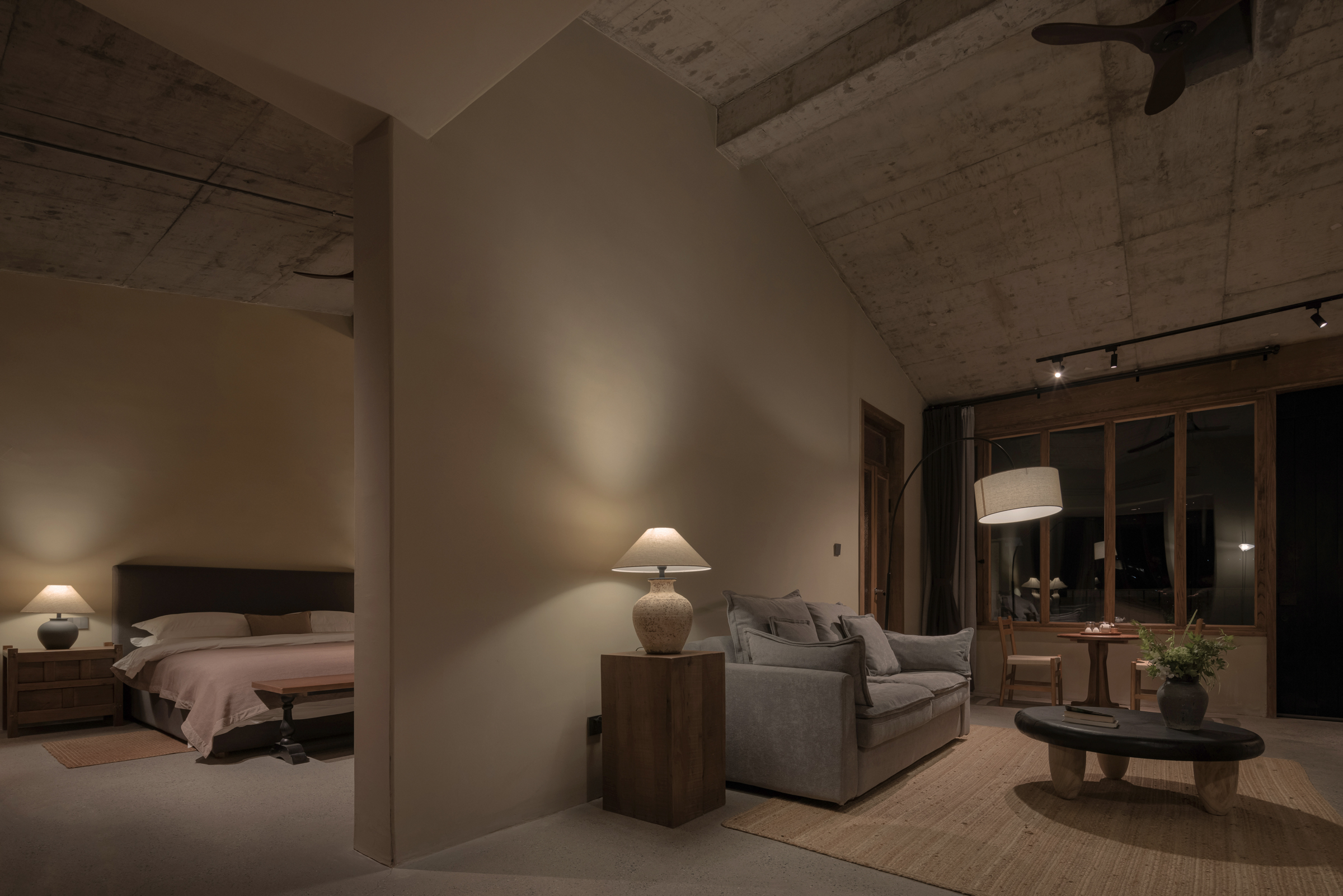
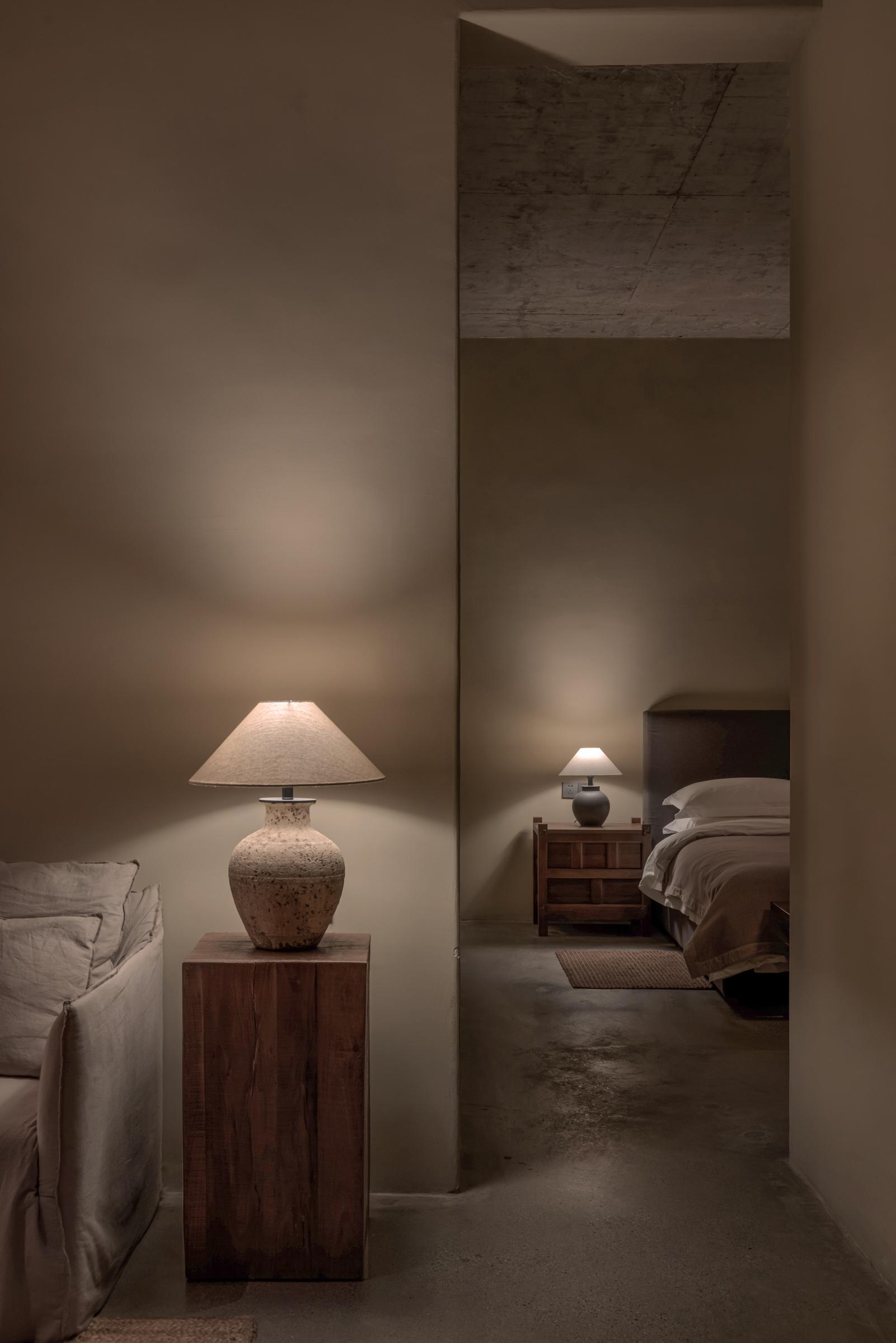
房间内的整体布局温馨并兼具功能性,结构性的痕迹与软装充分互补,老榆木的窗棂与裸露的顶、柱、抛光的地面,搭配暖色手工砖、麻制的床品与沙发,以一种不过多打扰的方式,为住客营造更多不止于宿的美学体验,配合管家式的服务和地方风味,吸引更多精神同频的小伙伴前来打卡。
The overall layout of the rooms is warm and functional, where the structural traces complement the soft furnishings. The old elm window sills and exposed ceilings, columns, and polished floors, combined with warm-colored handmade bricks, linen bedding, and sofas, create an aesthetic experience for guests in a non-intrusive manner. Coupled with personalized service and local flavors, this attracts like-minded individuals to come and experience more than just accommodation.
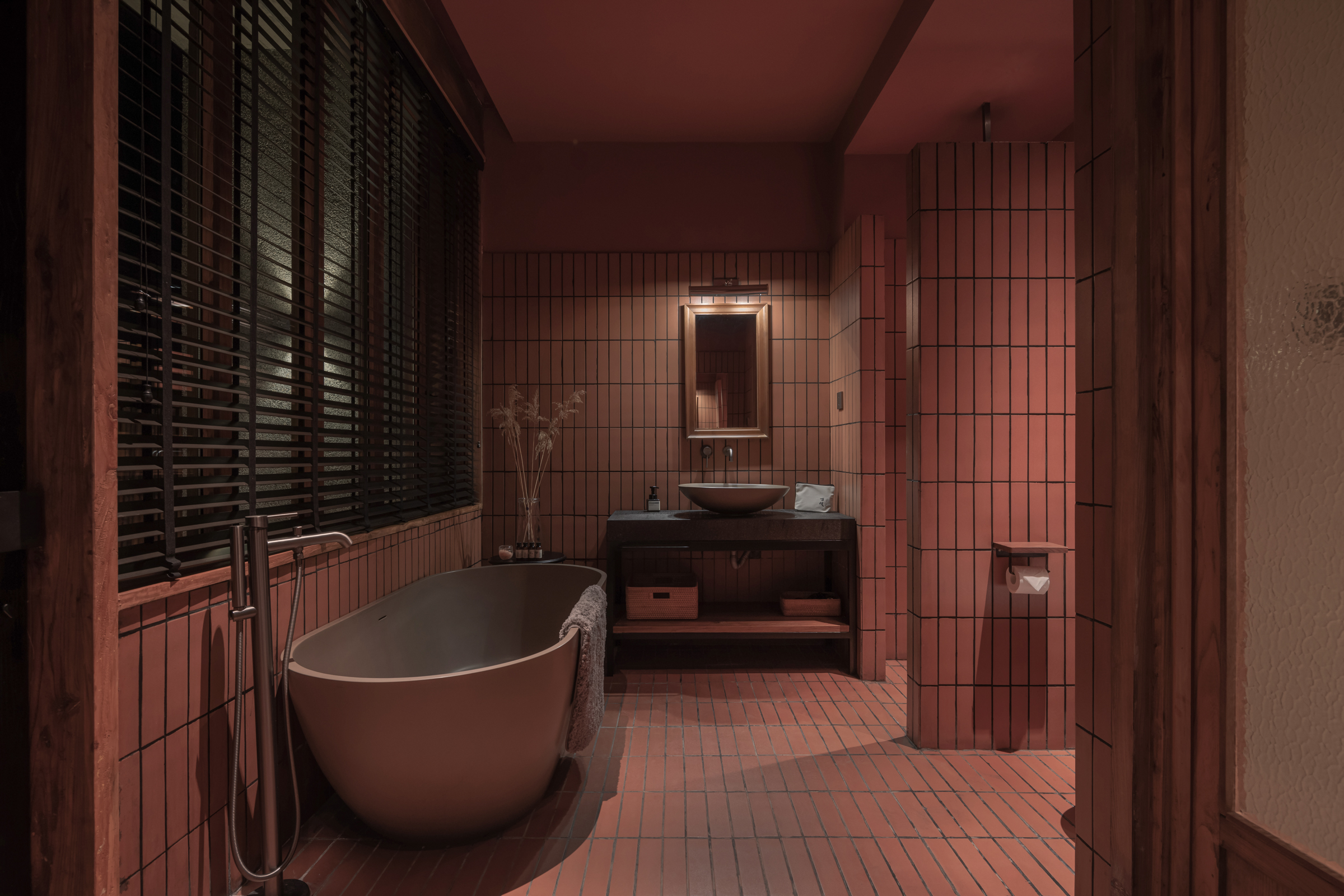

在鳌山北麓的实践,已陆续落成了阿丘小院、庐里民宿和万疏山谷民宿三个项目,它们恰巧相邻而建,如今也成为蒿谷堆村的一处风景和资源。这类以精品民宿为定位的独立品牌,往往更在意设计美学与生活方式的营造,这也是万疏最为人乐道的部分。
At the foot of Ao Mountain, the completion of three projects—Aqiu Courtyard, Luli Homestay, and Wanshu Valley Homestay—has turned them into a scenic and valuable resource in Haogu Dui Village. Such independent brands positioning themselves as boutique homestays often prioritize the creation of design aesthetics and lifestyles, which is also the most acclaimed aspect of Wanshu.
民宿的美好之处不仅在于汇聚散落乡野里的好风景,还在当地村民与外来者共同营造的新社群关系,万疏邀请当地年轻人参与运营,厨房供应很local的当地风味,融入得十分熨帖,也恰到好处。
The appeal of homestays lies not only in gathering good scenery scattered in the countryside but also in the new community relationships created by local villagers and visitors. Wanshu invites local young people to participate in operations, serving local flavors in the kitchen and seamlessly integrating into the community in a well-balanced manner.
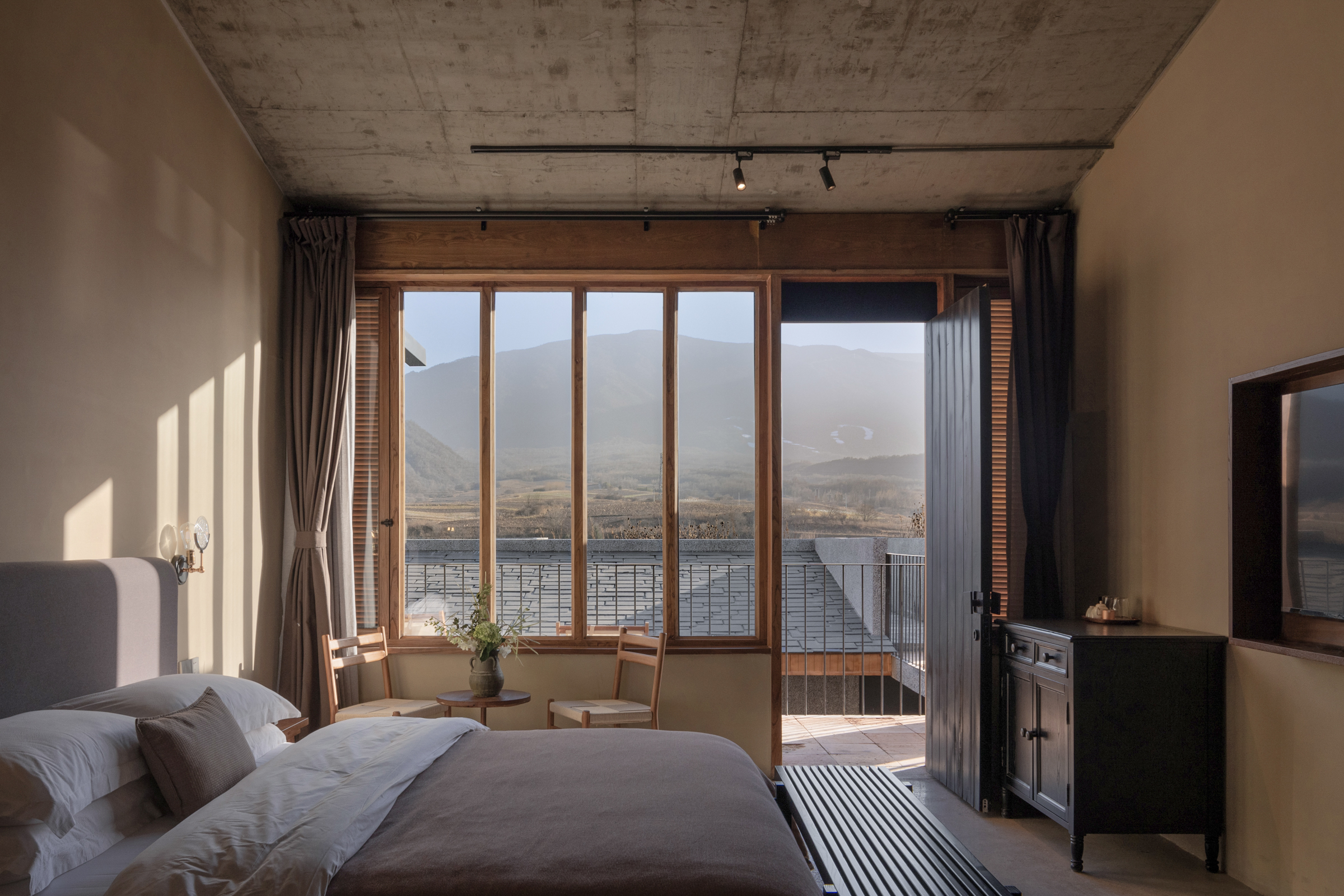
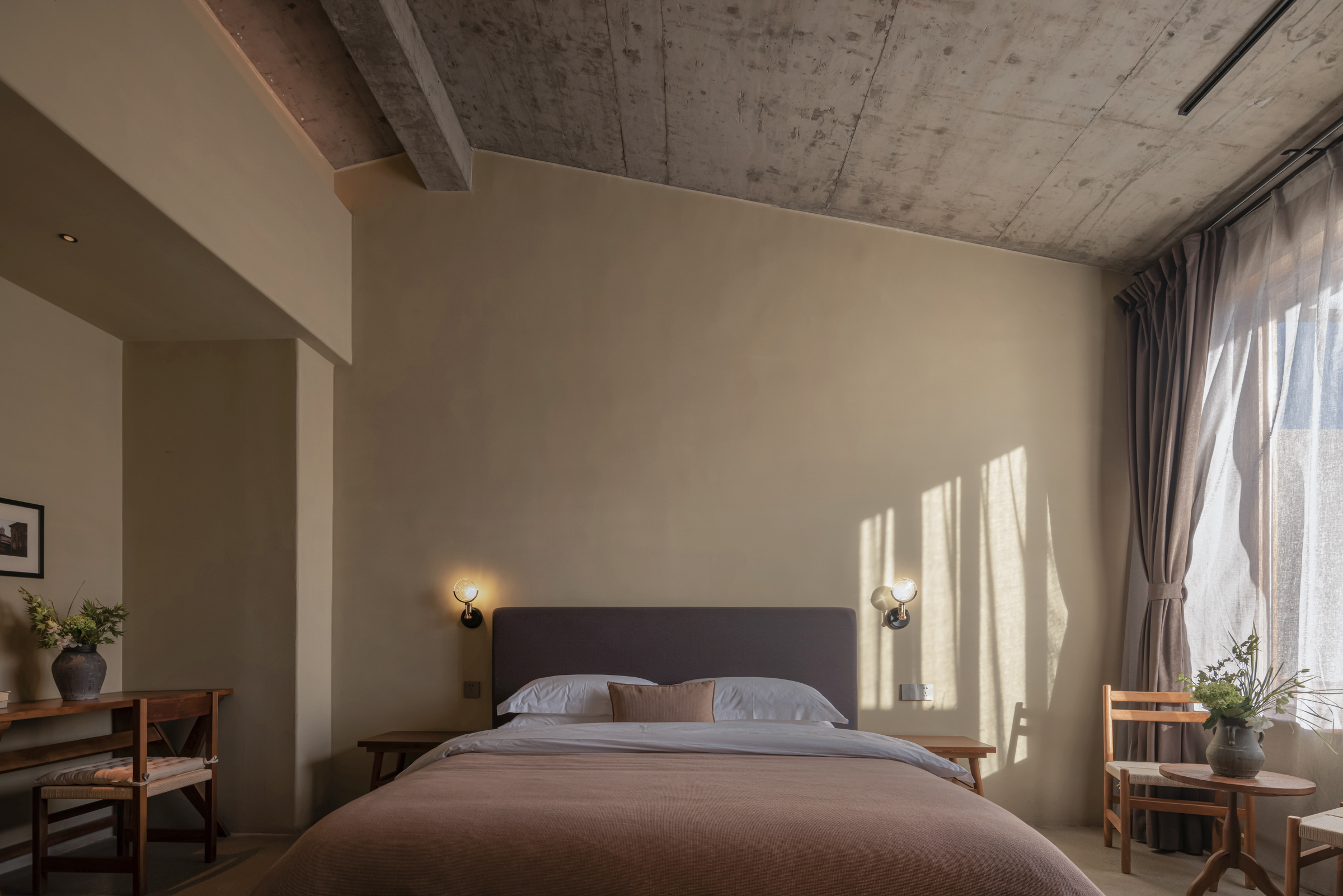
设计图纸 ▽
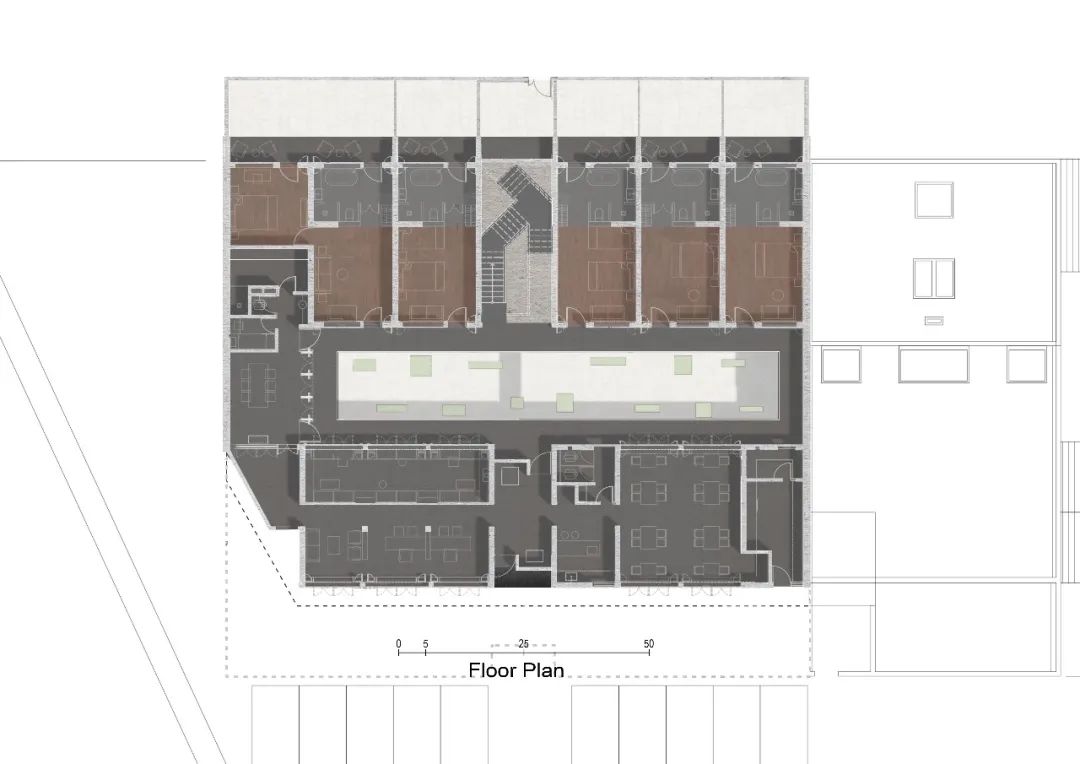
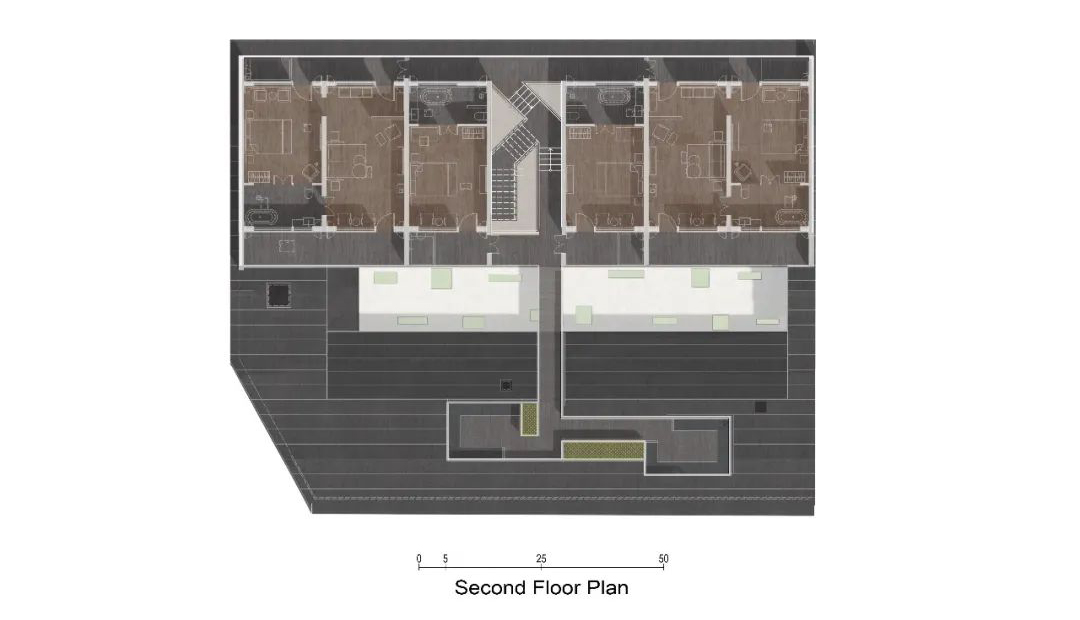

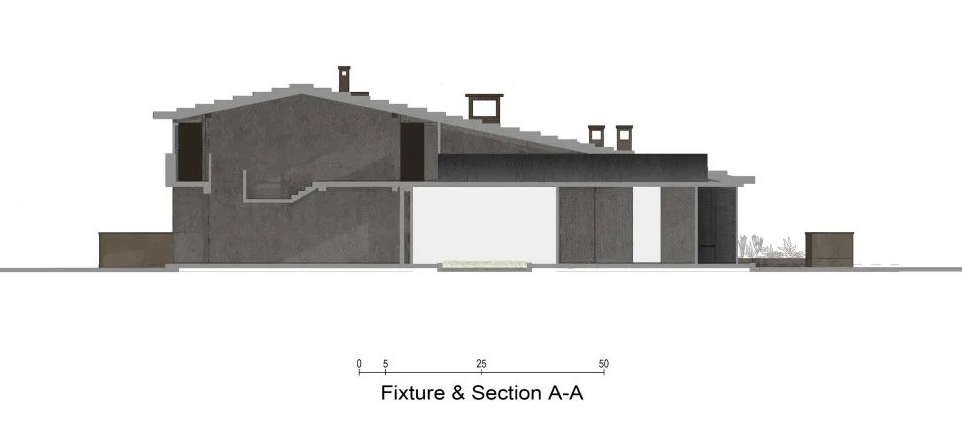
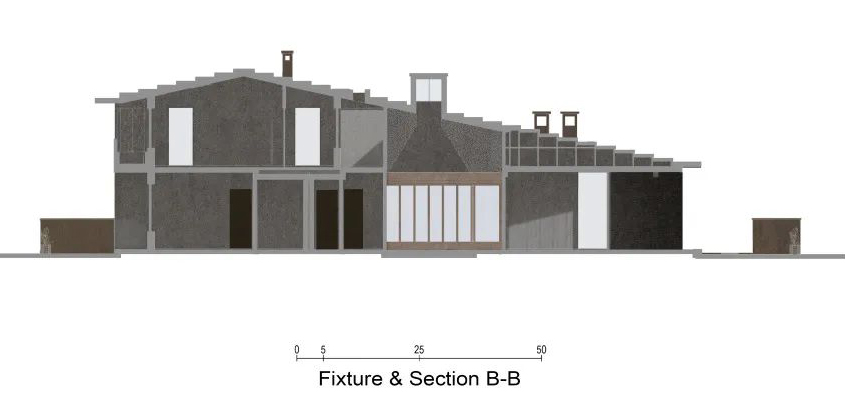
完整项目信息
项目名称:万疏山谷民宿
项目类型:建筑/室内
项目地点:陕西省宝鸡市太白县蒿谷堆村
设计单位:超级理想建筑工作室
主创建筑师: 李响
设计团队:李响、陈记
设计时间:2022.1-2022.3
建设时间:2022.3-2023.3
建筑面积:800平方米
版权声明:本文由超级理想建筑工作室授权发布。欢迎转发,禁止以有方编辑版本转载。
投稿邮箱:media@archiposition.com
上一篇:福斯特事务所新作:厦门航空总部大厦
下一篇:“榕树根”贯穿立面:Upper House高层住宅 / Koichi Takada Architects