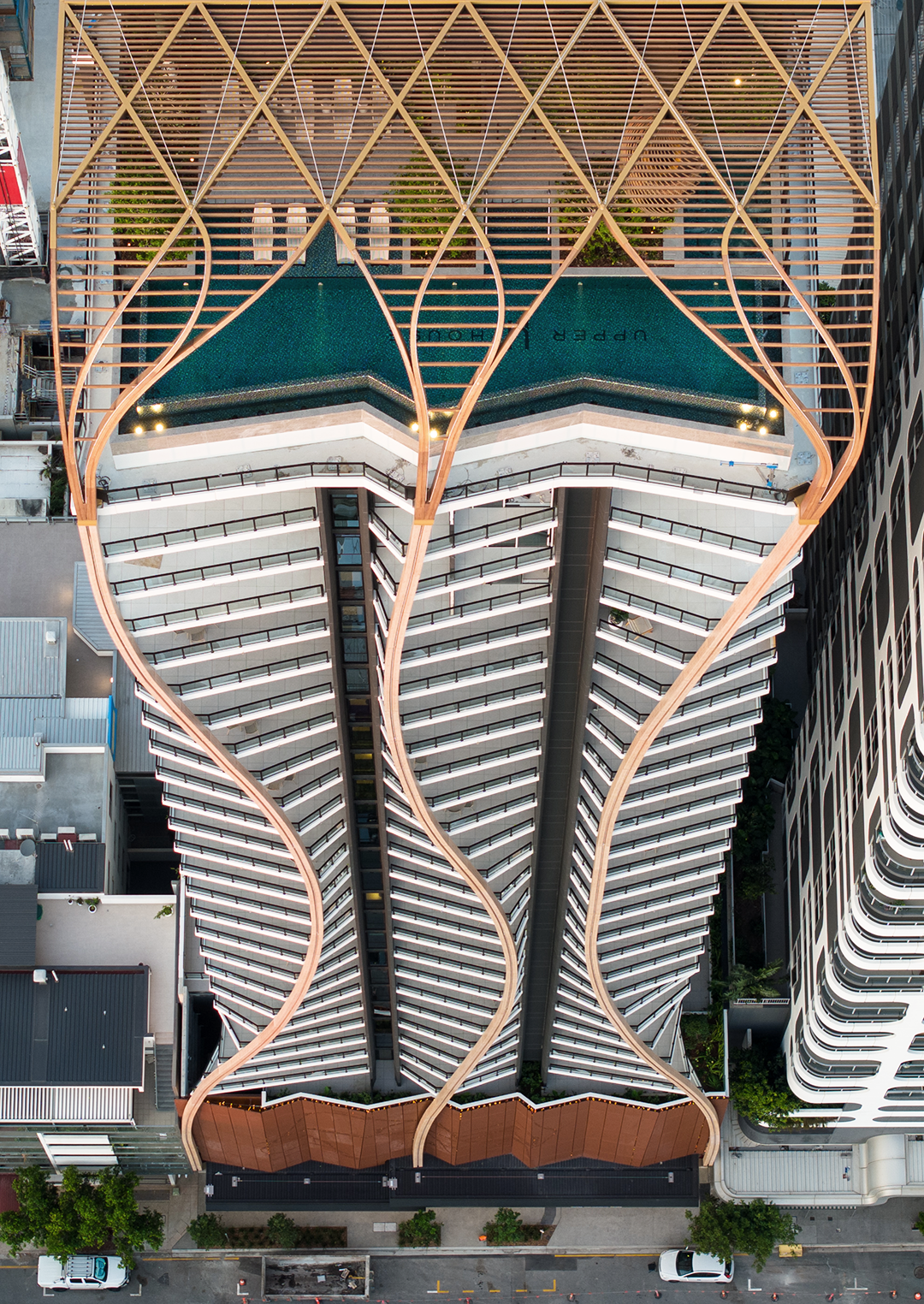
设计单位 Koichi Takada Architects
项目地点 澳大利亚布里斯班
建成时间 2023年
建筑面积 19,700平方米
本文英文原文由设计单位提供。
位于澳大利亚南布里斯班的Upper House,是Koichi Takada Architects最新推出的多层住宅项目,建筑共33层,提供188套公寓。其富有表现力的建筑形式从澳洲大叶榕中汲取灵感,让人与自然的联系、设计品质、居民的幸福感和环境的可持续发展融为一体,体现着城市多户住宅的设计进入了新时代。
Upper House in South Brisbane, Australia, is the latest multi-residential project to launch by Koichi Takada Architects and delivers 188 apartments over 33 storeys. The expressive architectural form drew inspiration from the Moreton Bay Fig and signals a new era in urban multi-residential design, where connection to nature, quality of design, resident wellbeing and environmental sustainability align.
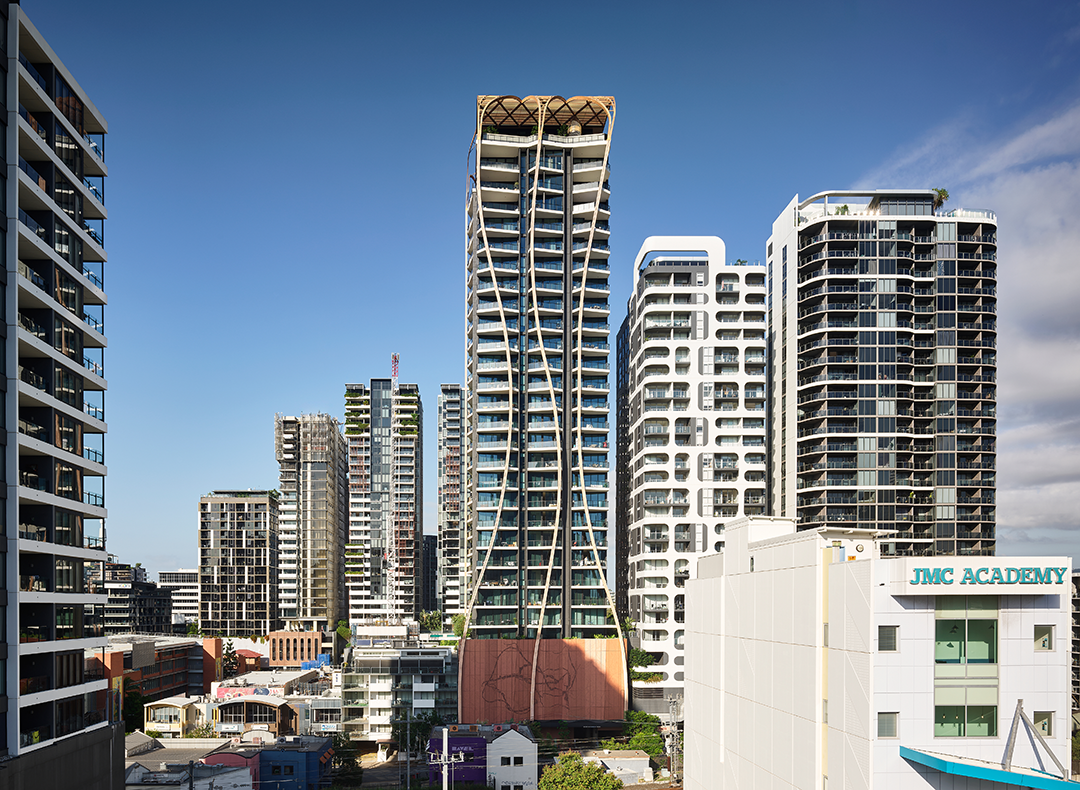
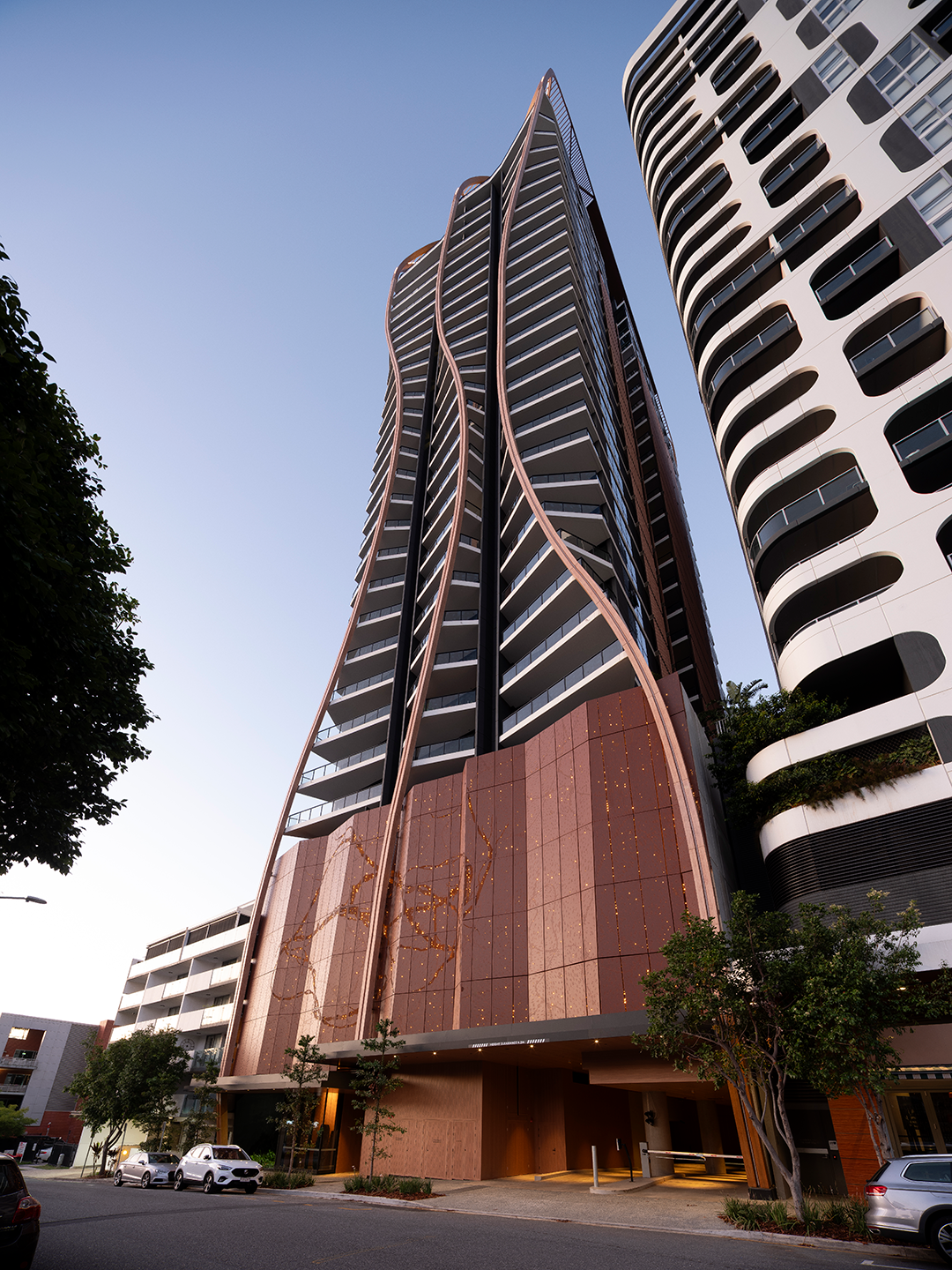
Upper House是该事务所与开发商Aria Property Group首次合作的项目,建筑赞颂了布里斯班的自然美景和轻松惬意的都市生活节奏。实木凉棚、热带屋顶绿洲、先进的福利设施,以及建筑裙楼表面五层高的土著艺术品,为城市增添了一抹靓丽风景。
Upper House is the first completed collaboration between Aria Property Group and Koichi Takada Architects and the architecture celebrates Brisbane’s natural beauty and relaxed urban lifestyle, punctuating the city skyline with a natural timber pergola and tropical rooftop oasis, progressive wellbeing amenities as well as a five-storey indigenous artwork at the building’s podium.

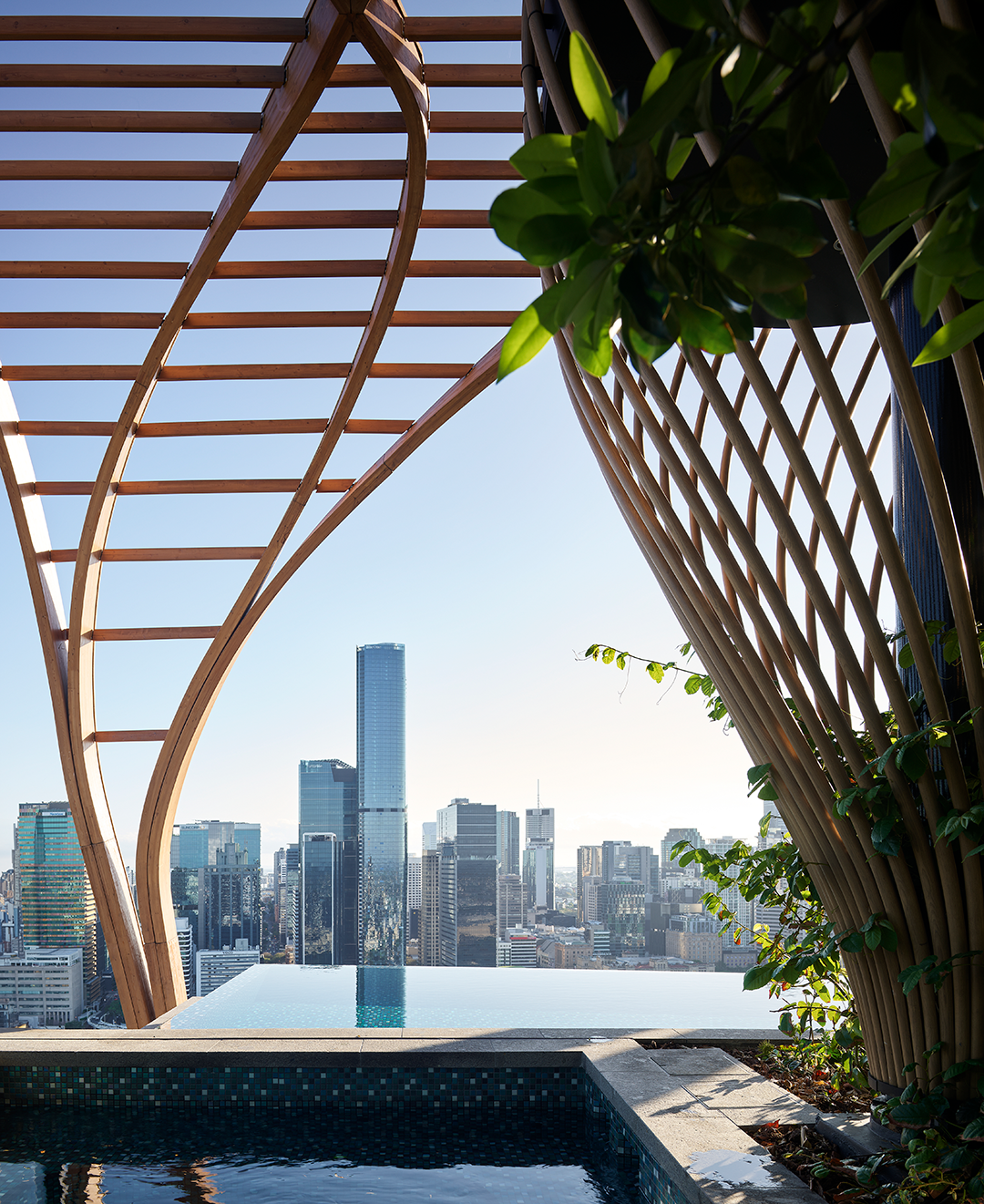
从建筑表面如“根系”的纹理和木制凉棚很容易判断出,Upper House的外形参考了澳洲大叶榕(Ficus macrophylla)的根系。凉棚是由合作者Theca设计的,呈现出三维扭曲的曲线。两个木制凉棚“巢”位于建筑的两侧,可从32楼的天桥进入,每个“巢”都可容纳一小群客人在此露天聚会。
Easily identified by its architectural "roots" and natural timber pergola, Upper House’s form references the butress root system of the native Moreton Bay Fig (Ficus macrophylla) which function to stabilise and anchor the tree – or in this case building – to its prime location. Upper House’s pergola was expertly achieved by collaborator, Theca, with tri-dimensional twists and curves in the Siberian Larch structure. Two timber "nests" on opposite sides of Upper House are accessed by footbridges from level 32 and can each accommodate a small party of guests to gather in the openair cocoons.

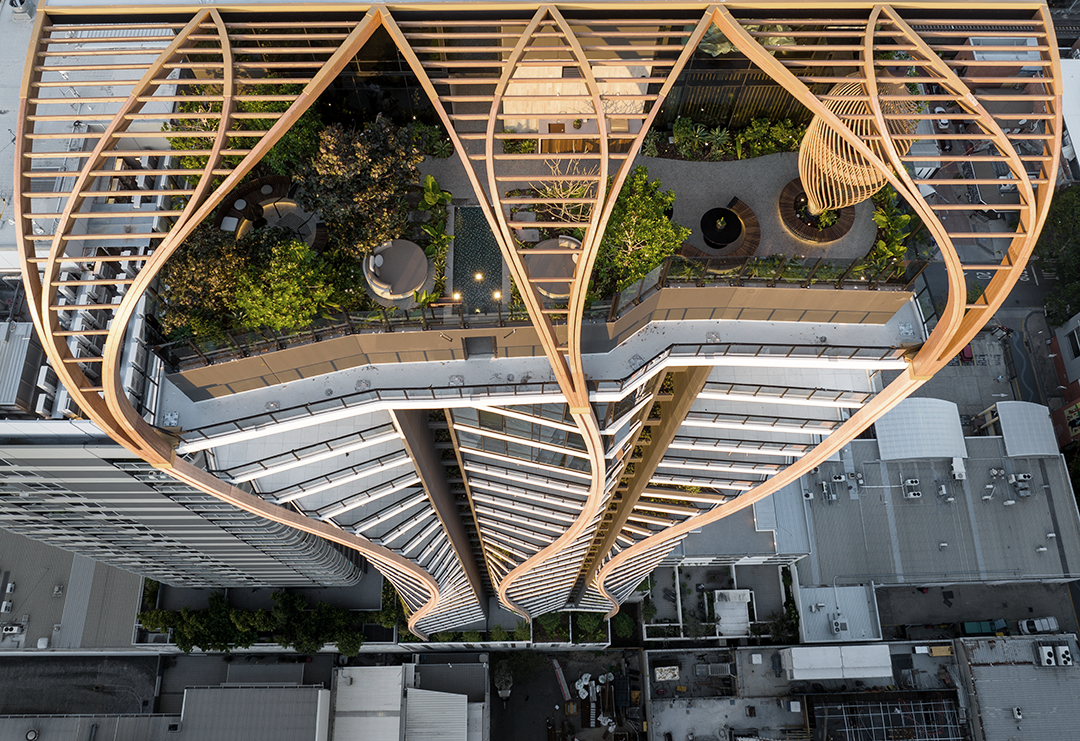
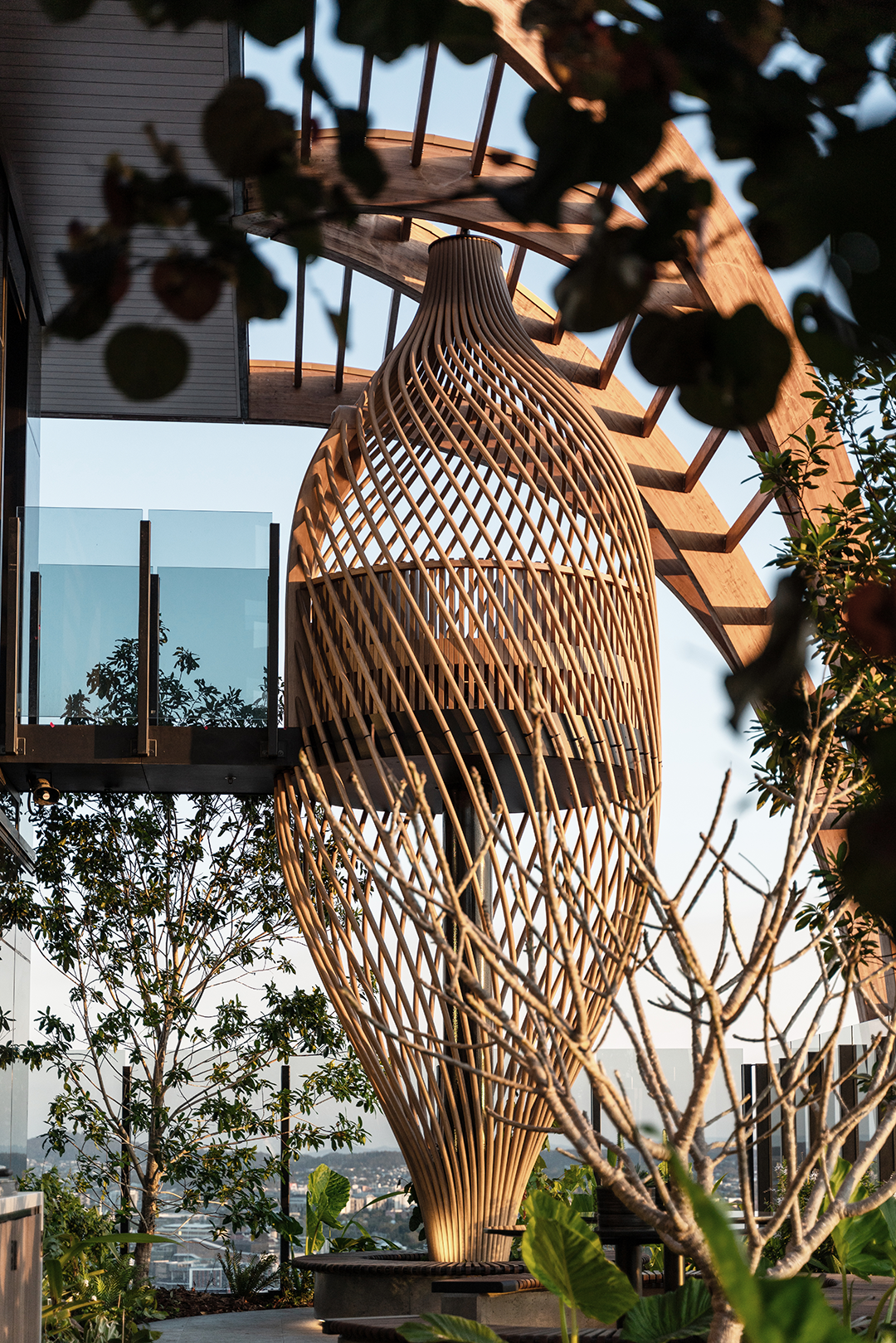
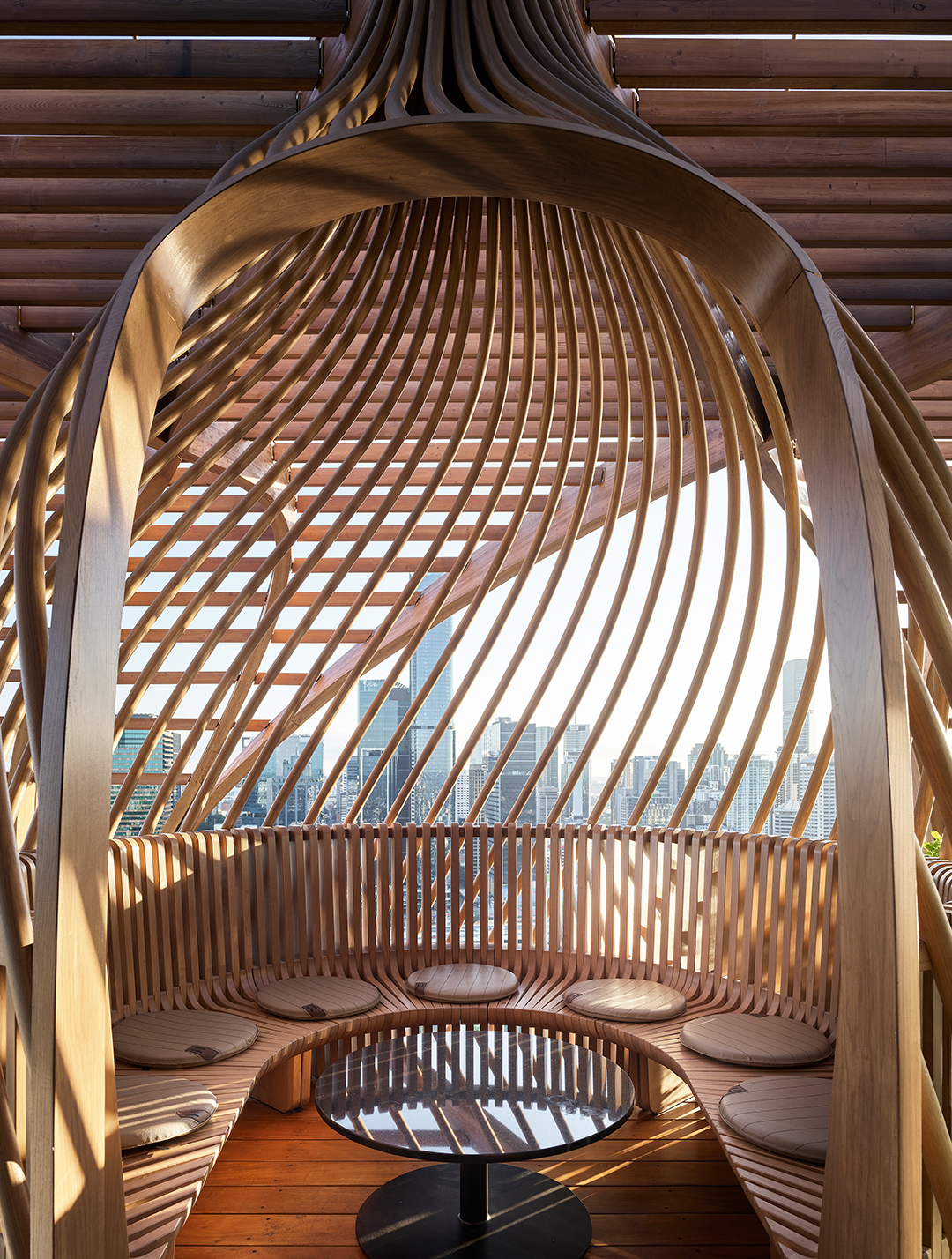
外墙上蜿蜒曲折的有机图案是艺术家Judy Watson创作的艺术作品“Bloodlines weaving string and water”。这是一件将金属板穿孔、折叠后,结合背面设置的灯光制成的艺术品,其叙事将澳洲土著历史和传统娓娓道来。艺术家解释说:“线性的光纵横交错地穿过‘河流’和‘土地’。路径参考了原住民的行走路线,那亦是牵引着我们发展出今天的国家和文化的血脉。”
The organic, meandering façade, speaks to the five-story artwork by Australian artist Judy Watson. Bloodlines weaving string and water, 2023, is a perforated metal, folded and backlit artwork that brings to life indigenous history and traditional narrative. "Lines of light criss-cross the river and the land. Local routes follow Aboriginal walking tracks. They are the bloodlines that pull us to Country and culture." says Watson.
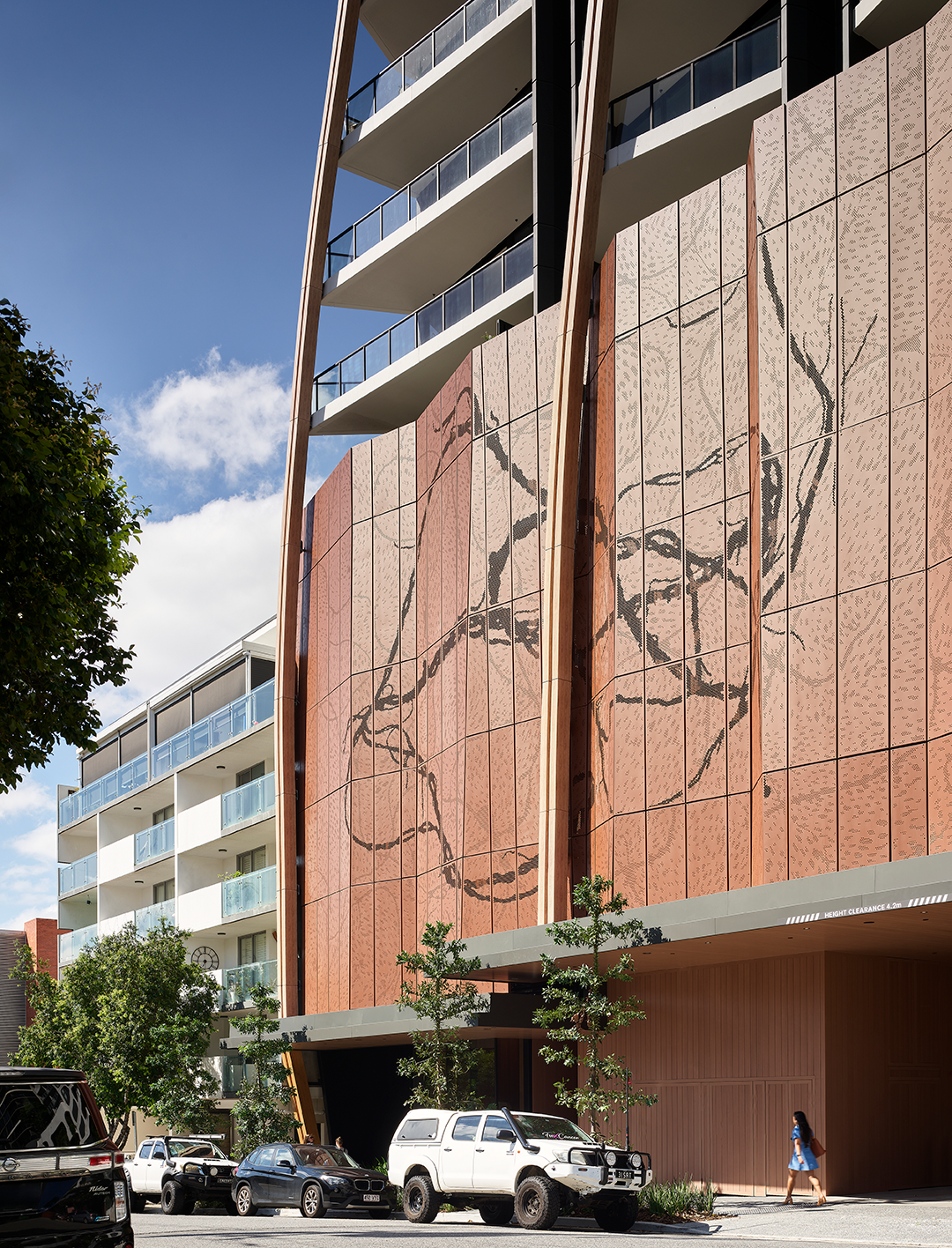
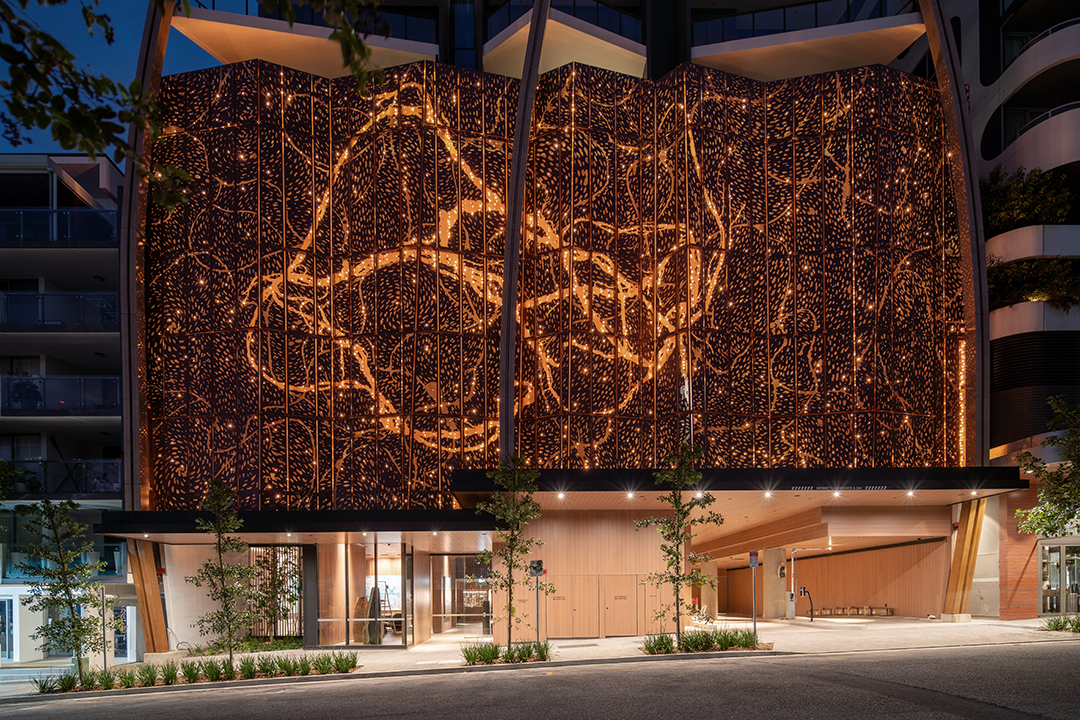
Upper House位于布里斯班河畔,与城市中央商务区隔河相望,其设计旨在弘扬布里斯班闻名遐迩的自然美景,同时满足居民的集体和个人健康需求。
Upper House, situated across Brisbane River from the city’s CBD, began as a vision to celebrate the natural beauty that Brisbane is renowned for, while catering to the collective and individual wellbeing needs of its residents.

这座多层住宅楼是同系列建筑中的第一座,其配套设施跨越建筑顶部的两个楼层,面积超过一千平方米,旨在促进互动、建立社区归属感和提高健康水平。设施包括无边际泳池、水疗中心、桑拿、健身俱乐部、瑜伽室,以及会议室、居家办公设施、休闲吧、电影院、私房餐厅和酒窖。
The multi-residential tower is the first of its kind, with a double-storey Wellness Club and resident facilities called Upper Club that span two premium rooftop floors. Over 1,000m2 of world-class amenities are designed to foster interaction, build a sense of community and enhance wellbeing. Amenities include infinity pool, spa, saunas, fitness club, yoga studio in and amongst mature tropical landscaping, as well as boardroom, work from home facilities, lounge bar, cinema and private dining and wine cellar.
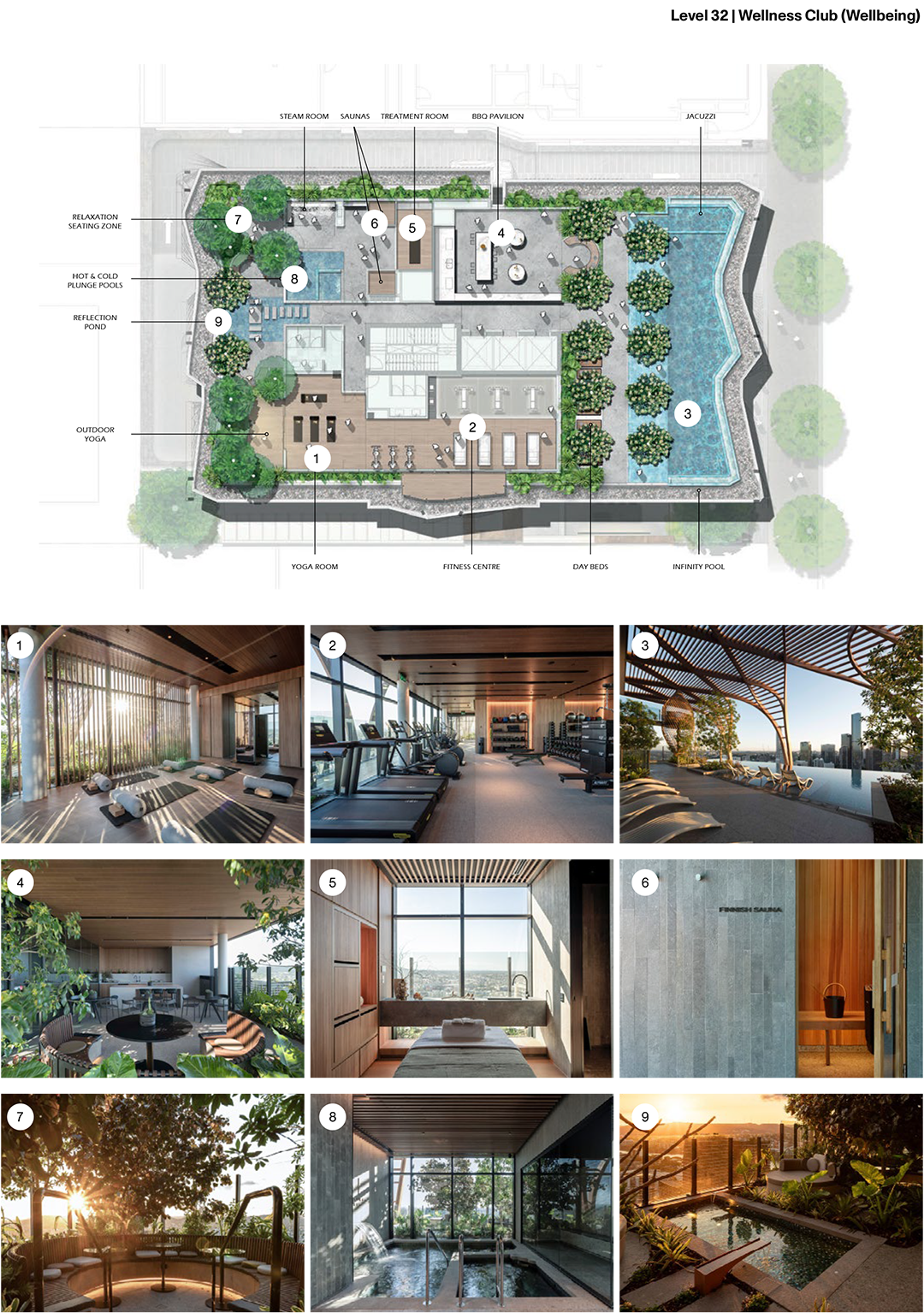
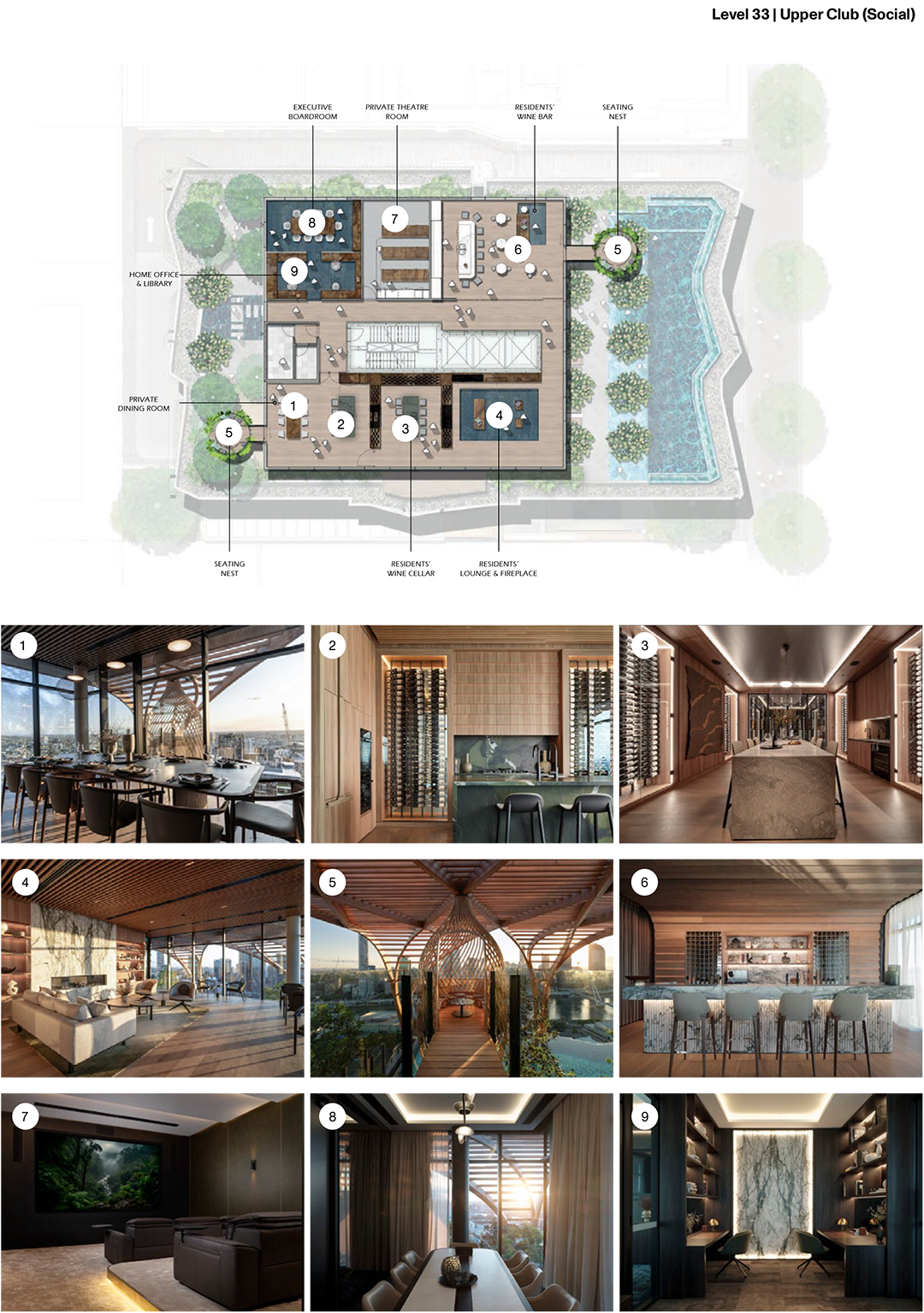
所有公寓单元均享有室外阳台,阳台朝向经过精心选取,兼顾隐私和视野,可向东眺望城市CBD,或向西眺望山地绿色景观。阳台错落有致的突出部分还兼顾了自然采光和遮阳,在亚热带气候下获得卓越的生活品质。
All Upper House apartments enjoy outdoor balcony space and are strategically oriented to provide privacy or open out towards views of the CBD to the east or the mountainous green landscape to the west. The staggered balcony protrusions also balance natural light and shade to accommodate an exceptional quality of life in the sub-tropical climate.
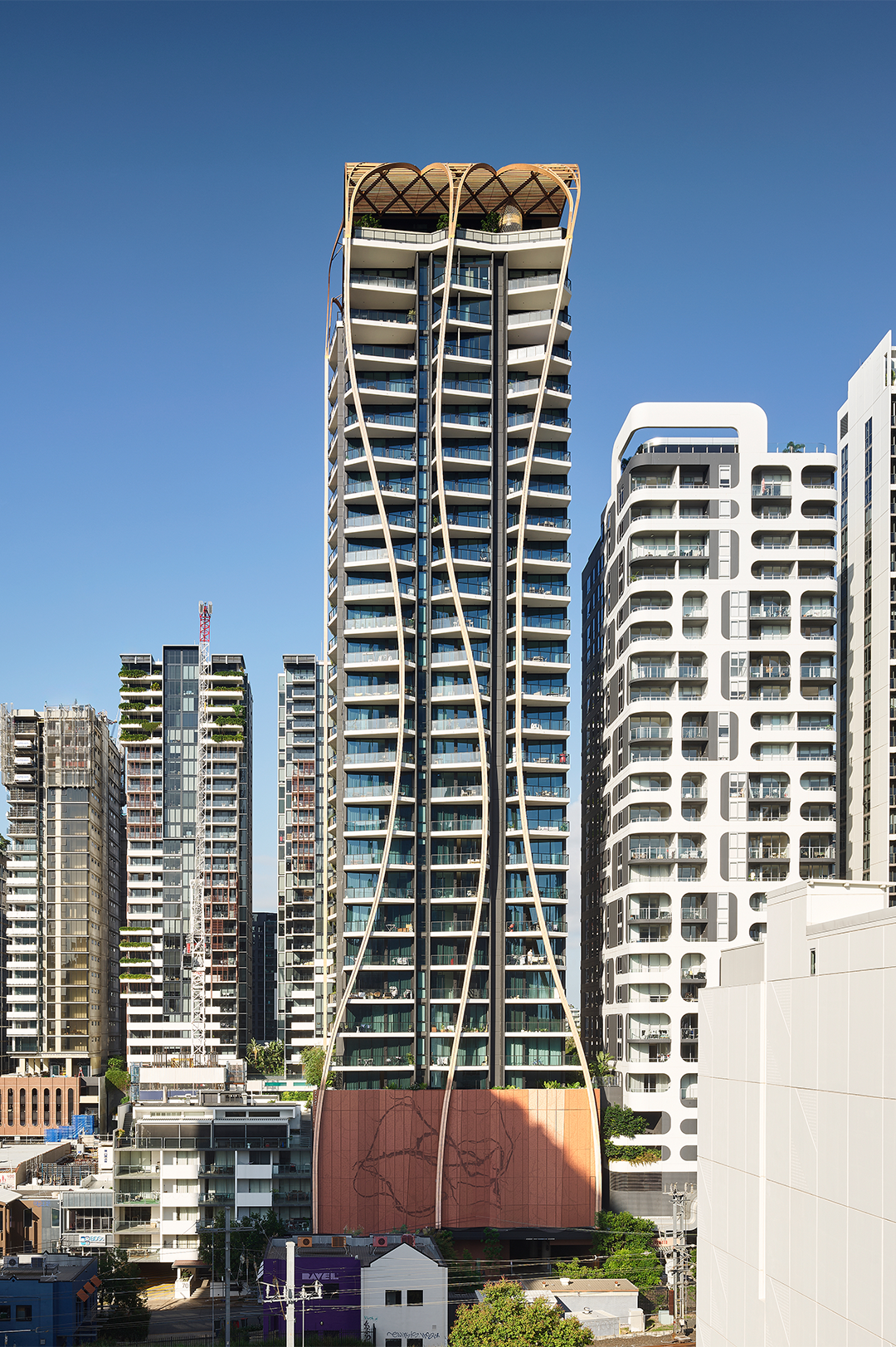
负责任的设计决策使建造和运营始终遵循公司的可持续发展原则。高能效系统以及可回收、可再生材料和资源的使用,最大程度地减少了对环境的影响,为环境保护作出贡献。
Responsible design decisions throughout see Upper House built and operating in accordance with the firm’s ESD principles. Energy-efficient systems and adoption of recycled and renewable materials and resources minimise the impact and contribute to positive environmental outcomes.
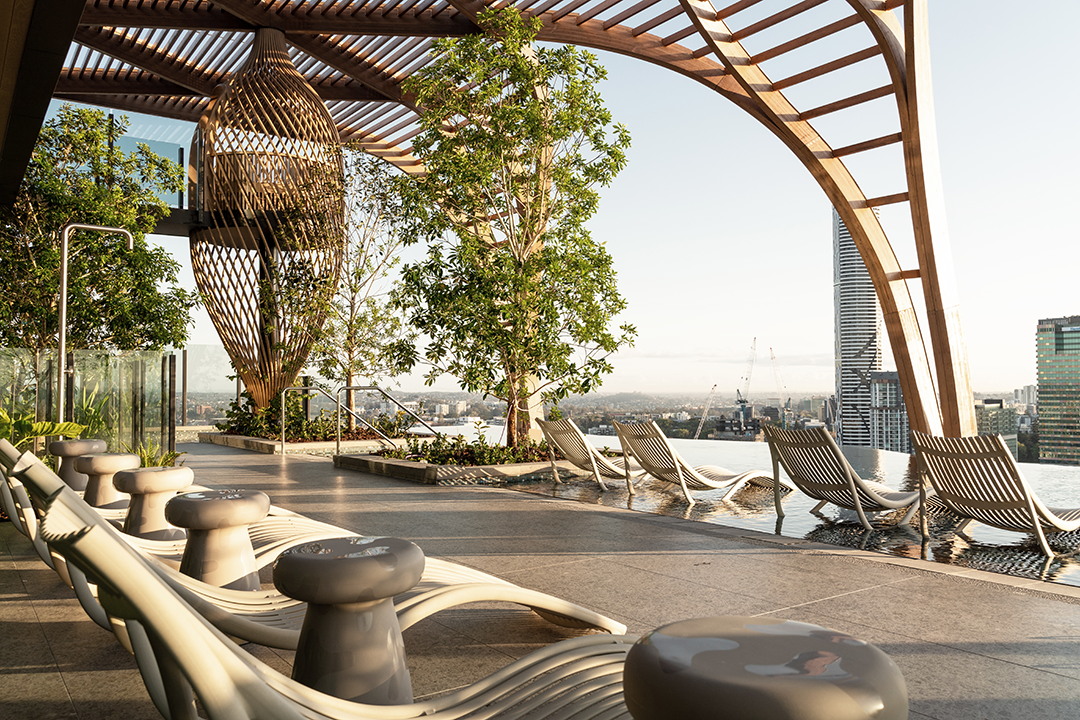
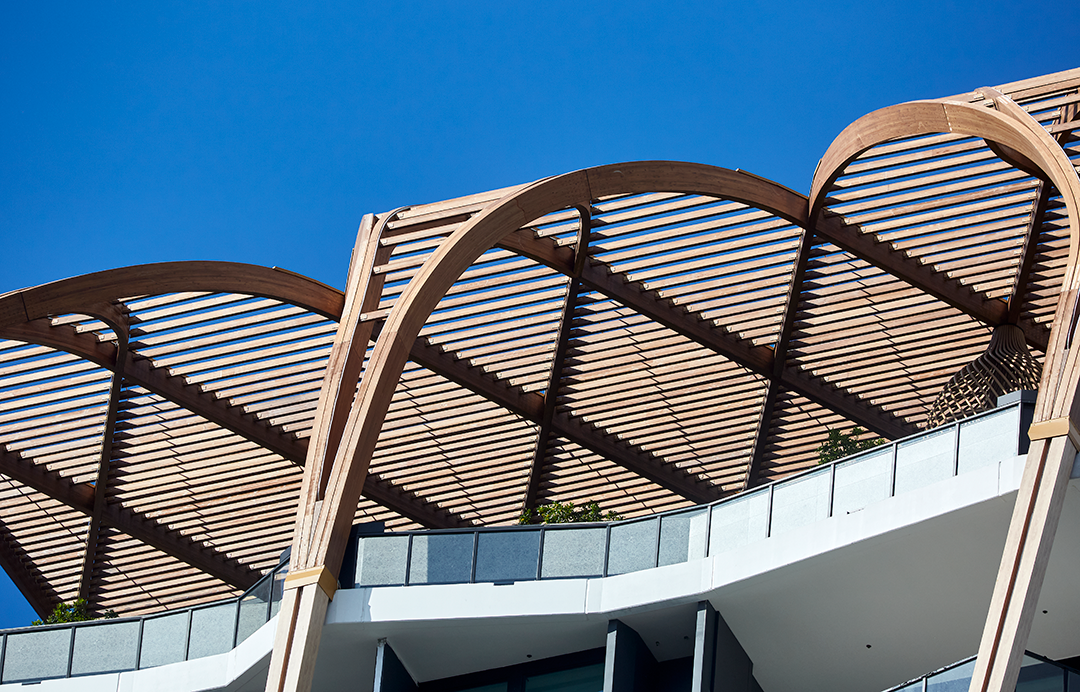
精心挑选的3544棵本地及热带植物能够在当地气候条件下茁壮成长,确保了景观和微生态的韧性,为屋顶增添了活力,并践行了可持续发展。层层叠叠的树木和枝叶是天然的隔热层,减少了对空调制冷和取暖的依赖。40kL容量的雨水收集箱则为所有植物提供灌溉。
3,544 native and tropical plantings, carefully selected for their ability to thrive in the local climate ensure a resilient landscape and mini ecosystem that adds vitality to the rooftop setting and support our commitment to sustainability. The layers of trees and foliage serve as a natural insulator, reducing reliance on artificial heating and cooling. Rainwater harvesting in a 40kL rainwater tank provides irrigation to all plantings.
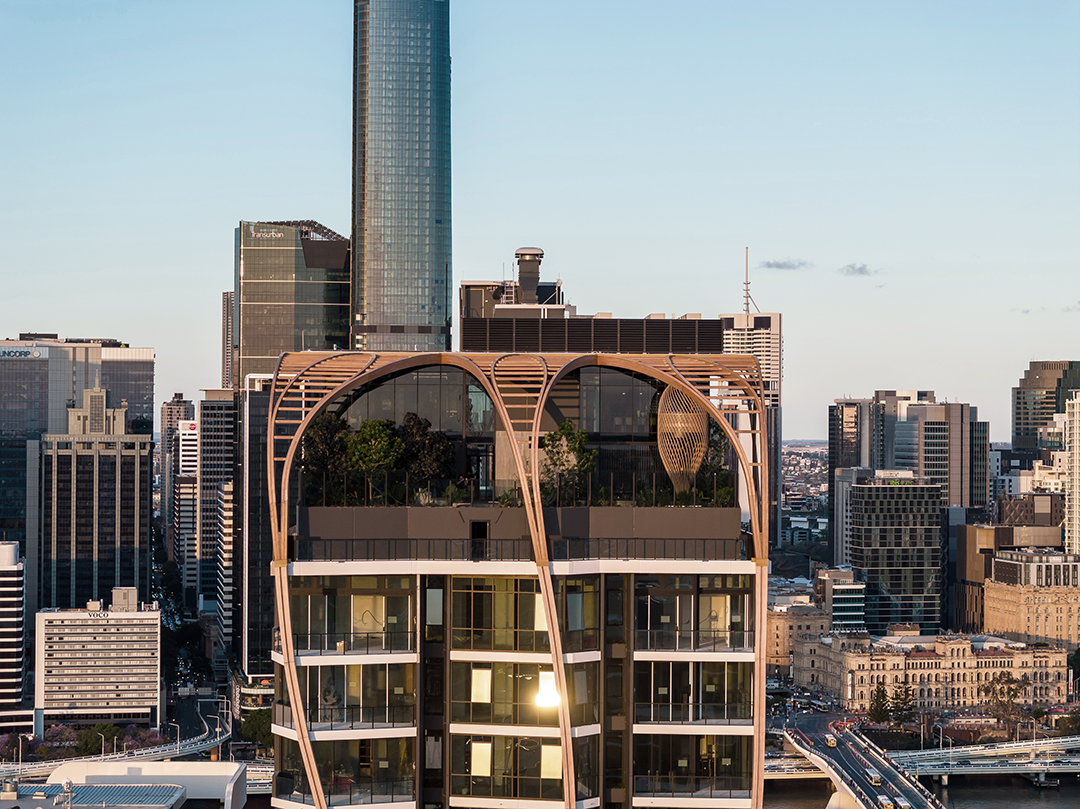
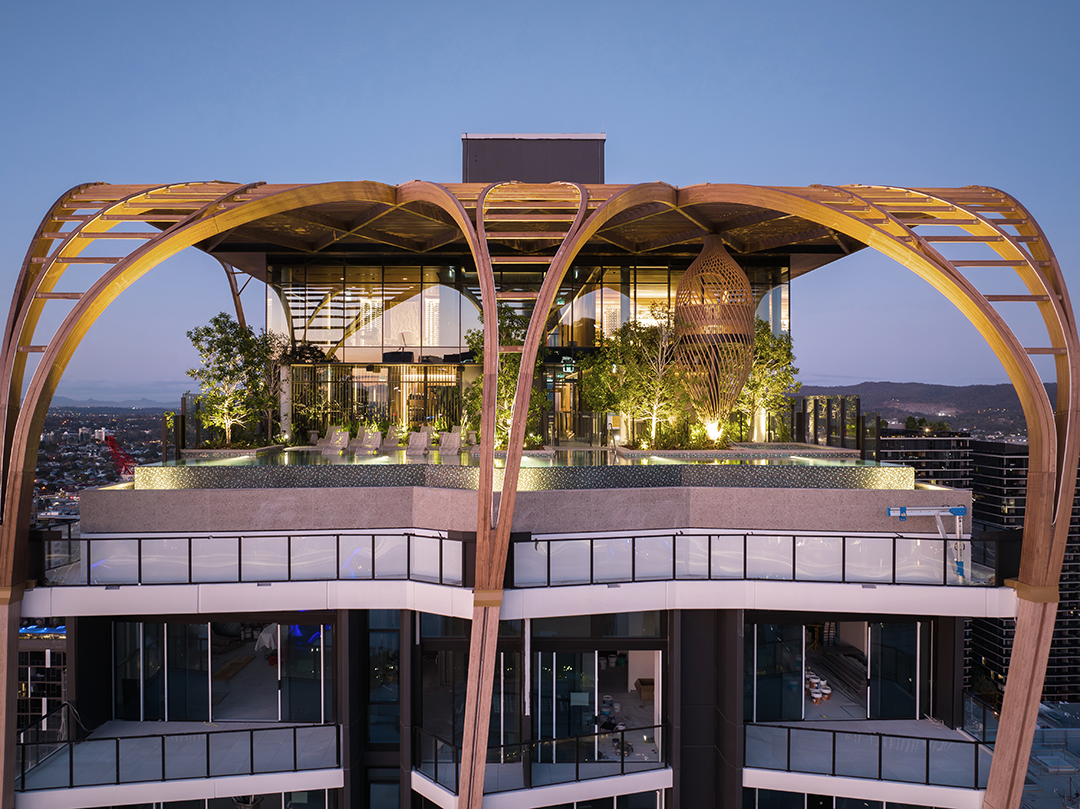
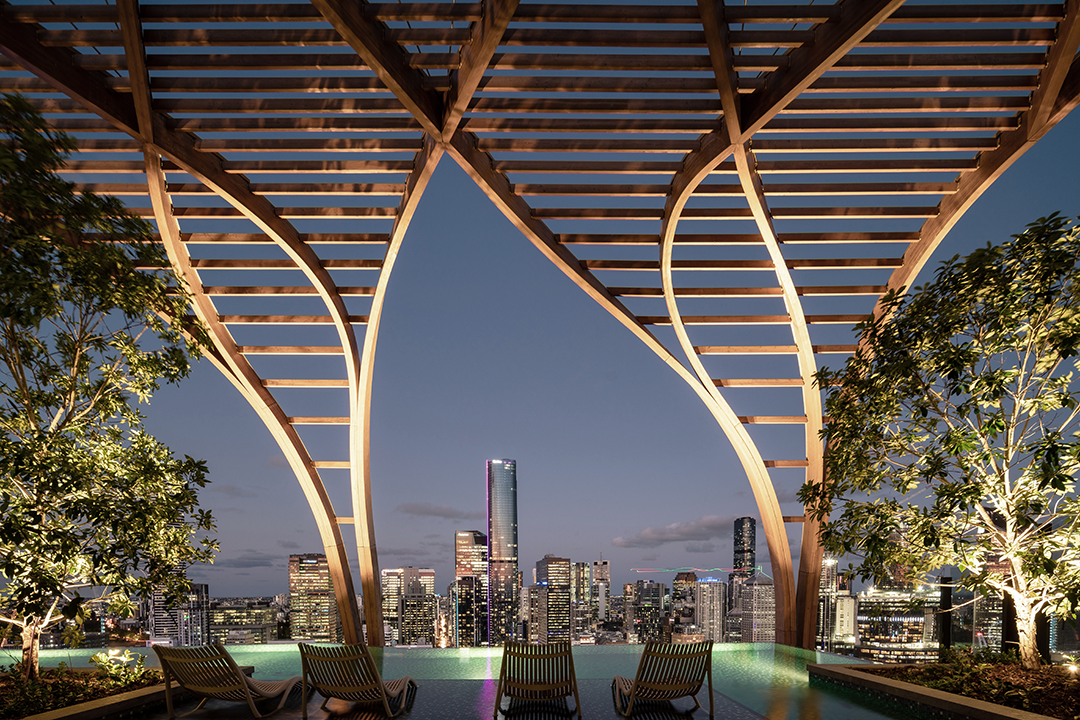
这种高密度的居住方式优化了土地利用率,促进了水、能源和废物管理的高效利用。此外,住户凭借一队可公用的电动汽车实现资源共享,大楼所有的停车位都配备了电动汽车充电装置。
High-density living in this manner, optimises the use of land and promotes the efficient use of water, energy and waste management. Upper House’s residents put into practice resource sharing through an electric vehicle carshare fleet and the building is equipped with e-vehicle charging stations – and the ability to integrate them throughout 100% of the car parking spaces.
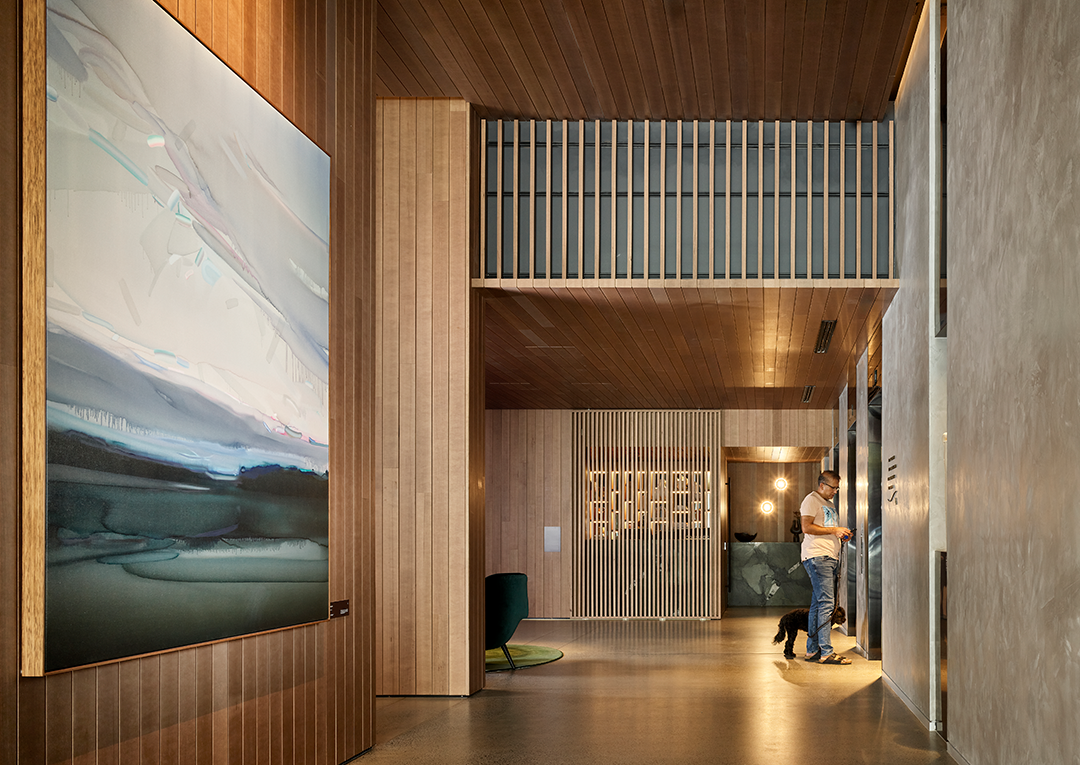
设计图纸 ▽
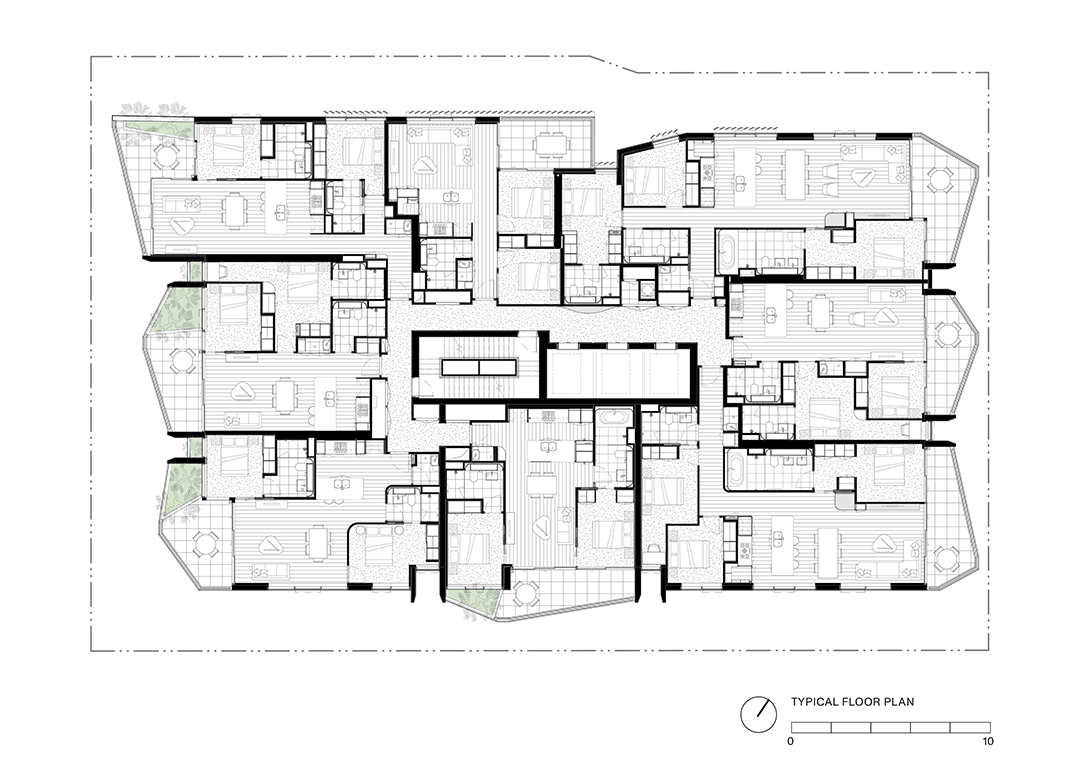
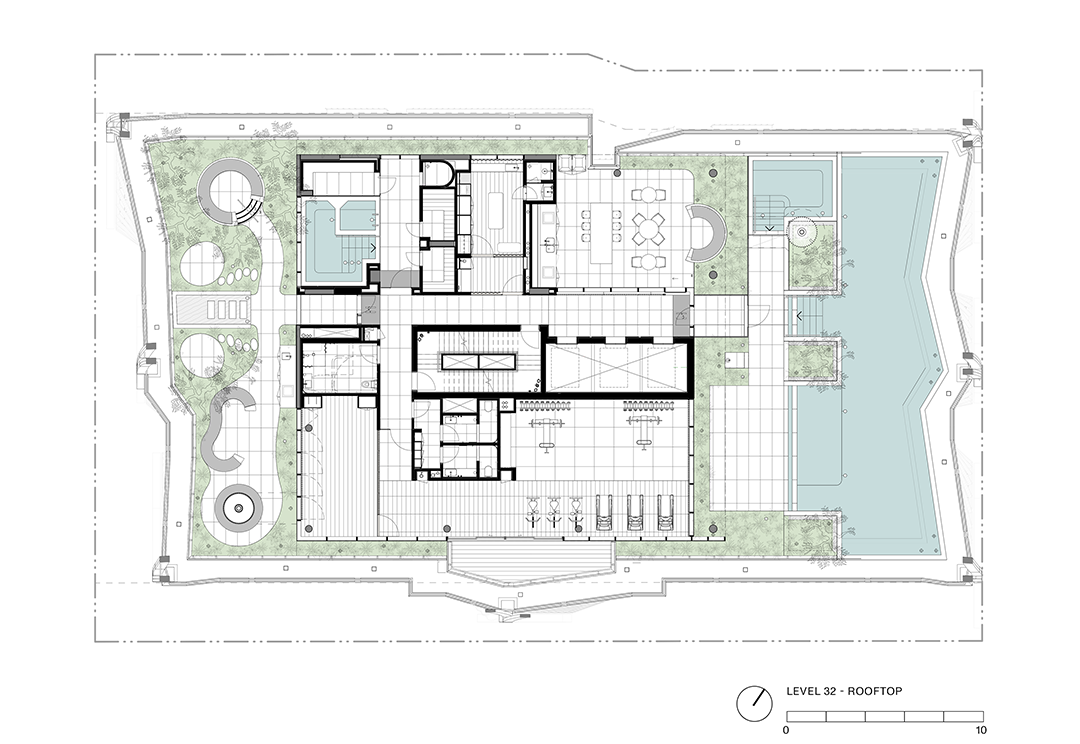
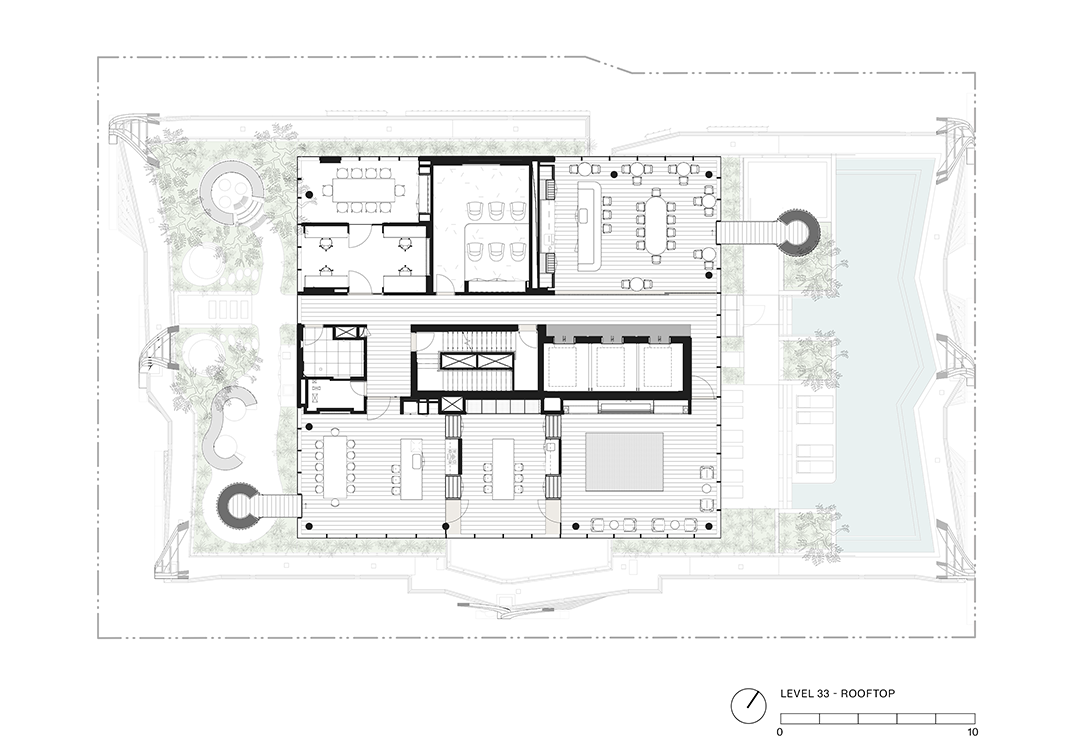
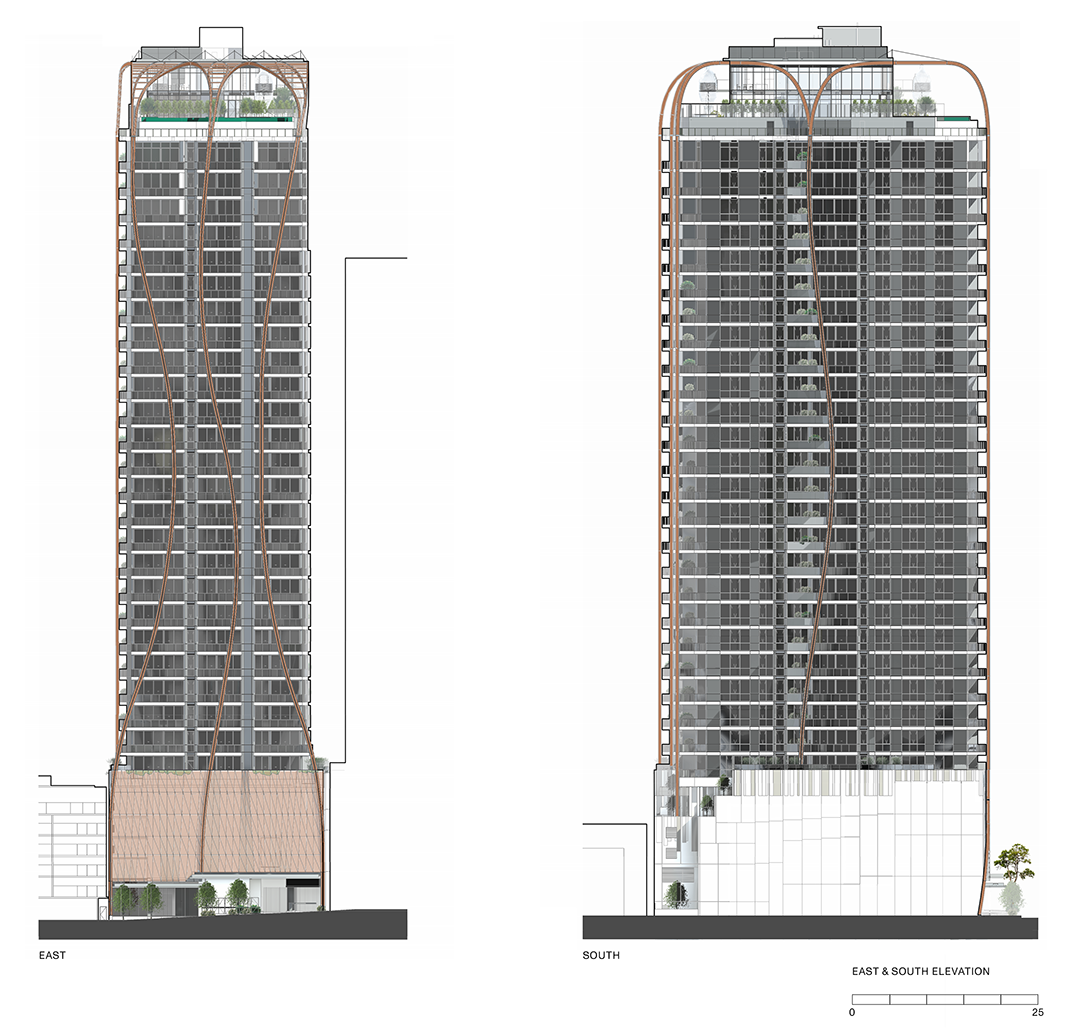
完整项目信息
Project name: Upper House
Client: ARIA Property Group
Architecture & Interiors: Koichi Takada Architects
Builder: Minicon
Timber Specialist: Theca
Location: 66 Hope Street, South Brisbane, QLD 4101
Building type: Multi-Residential
Storeys: 33
Site area: 2,235m2
GFA: 19,700m2
No. Apartments: 188
Public benefit: Public artwork on façade and Art Gallery Space in Lobby.
Façade Artwork: 'Bloodlines weaving string and water' by Judy Watson.
Timber Pergola: made of Larch = 48m3. 672 individual elements CNC cut working with tri-dimensional production files.
Timber Nests: Two "nest" structures are made up of a series of ribs and a circular bench, connected to level 32 by a footbridge. Made of 92 Ash ribs that were shaped with an innovative steaming process and hydro-adjustable moulds.
本文由Koichi Takada Architects授权有方发布。欢迎转发,禁止以有方编辑版本转载。
上一篇:万疏山谷民宿 / 超级理想建筑工作室
下一篇:北京建院作品:小米总部科技园