
由Foster + Partners设计的厦航总部大厦已建设完成,坐落于厦门市湖里区东部两岸金融中心。大厦是同由事务所设计的新综合体项目的组成之一,该综合体项目还包括一座毗邻的酒店和厦航广场,将为市民提供一处全新的活动场所。两座塔楼由厦航广场直接相连,共同组成该地区的新地标。
Foster + Partners has completed the Xiamen Airlines Headquarters tower, located at the heart of Xiamen Cross-strait Financial Centre Masterplan in the Eastern Huli District. The headquarters is part of a new complex designed by the practice, including an adjacent hotel tower and Xiamen Airlines Plaza, which is a new civic space for the city. The two towers are directly connected by the plaza and act as a marker for the whole district.
工作室负责人Grant Brooker表示:“我们认为,厦航总部大厦为这座城市现代办公建筑设计树立了新标杆。总部大厦空间开放,灵活多变,可持续设计贯穿了整个设计,定将成为该地区的独特地标和城市更新发展的焦点。”
Grant Brooker, Head of Studio, Foster + Partners, said: “We believe that the headquarters for Xiamen Airlines sets a new benchmark for contemporary workplace design in the city. The tower is open, flexible and has sustainability woven through the design. It will become a distinctive landmark and a focal point for regeneration in the district.”
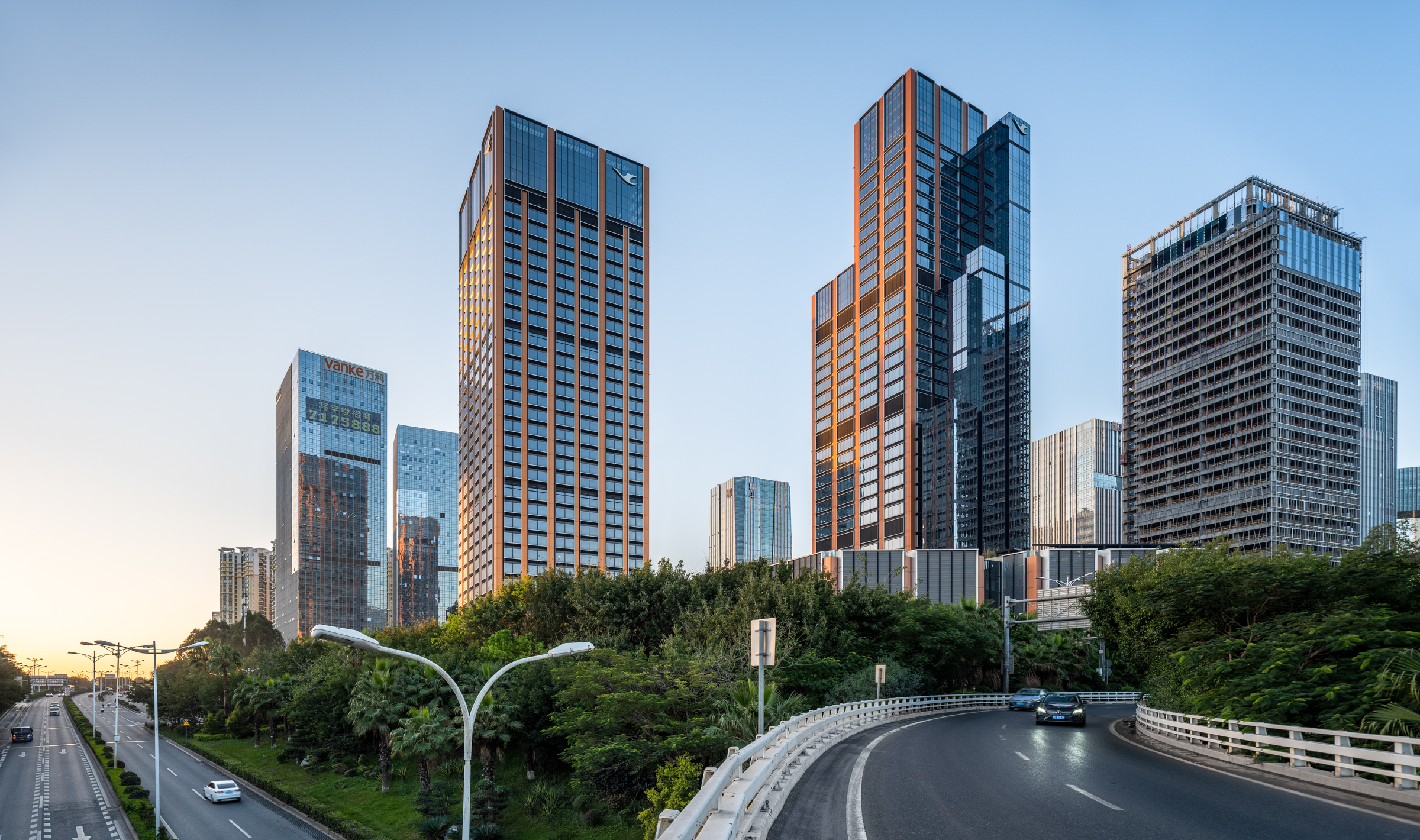
大厦以武夷山和中国经典高山画作为灵感来源,大厦从绿色景观中拔地而起,建筑体块营造出垂直向上的态势,颇具辨识度。体块的切分和退阶让整体造型充满动态活力。
Inspired by the Wuyi Mountains and iconic paintings of the Chinese rock mountains, the new headquarters rises vertically through the landscape, creating a dynamic composition that is instantly recognisable. The tower’s split form conveys movement, and its materiality is strongly expressed.
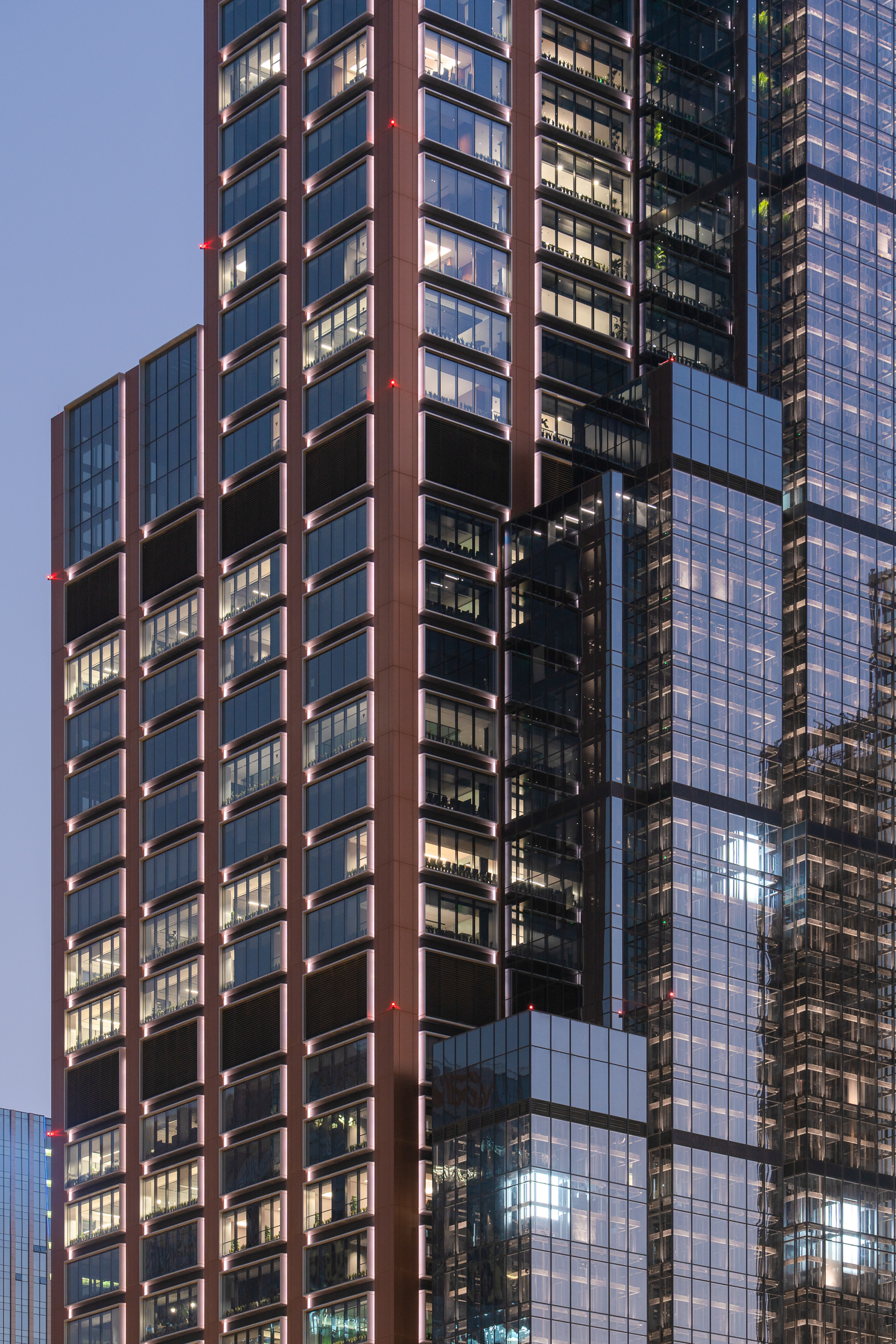
建筑材质表达充分,金属板在不同光线条件下呈现微妙的颜色和光泽变化,阳极氧化铝板则又丰富了立面的层次和质感。西北立面的玻璃电梯核心筒内电梯上下穿梭,立面变得生动起来,使塔楼成为附近公路上的充满活力的焦点。
Metal panelling reflects varying light conditions, while anodised aluminium adds texture and depth. The building’s expressed glass lift shafts animate the north-western elevation, making the tower a dynamic focal point from the highway.
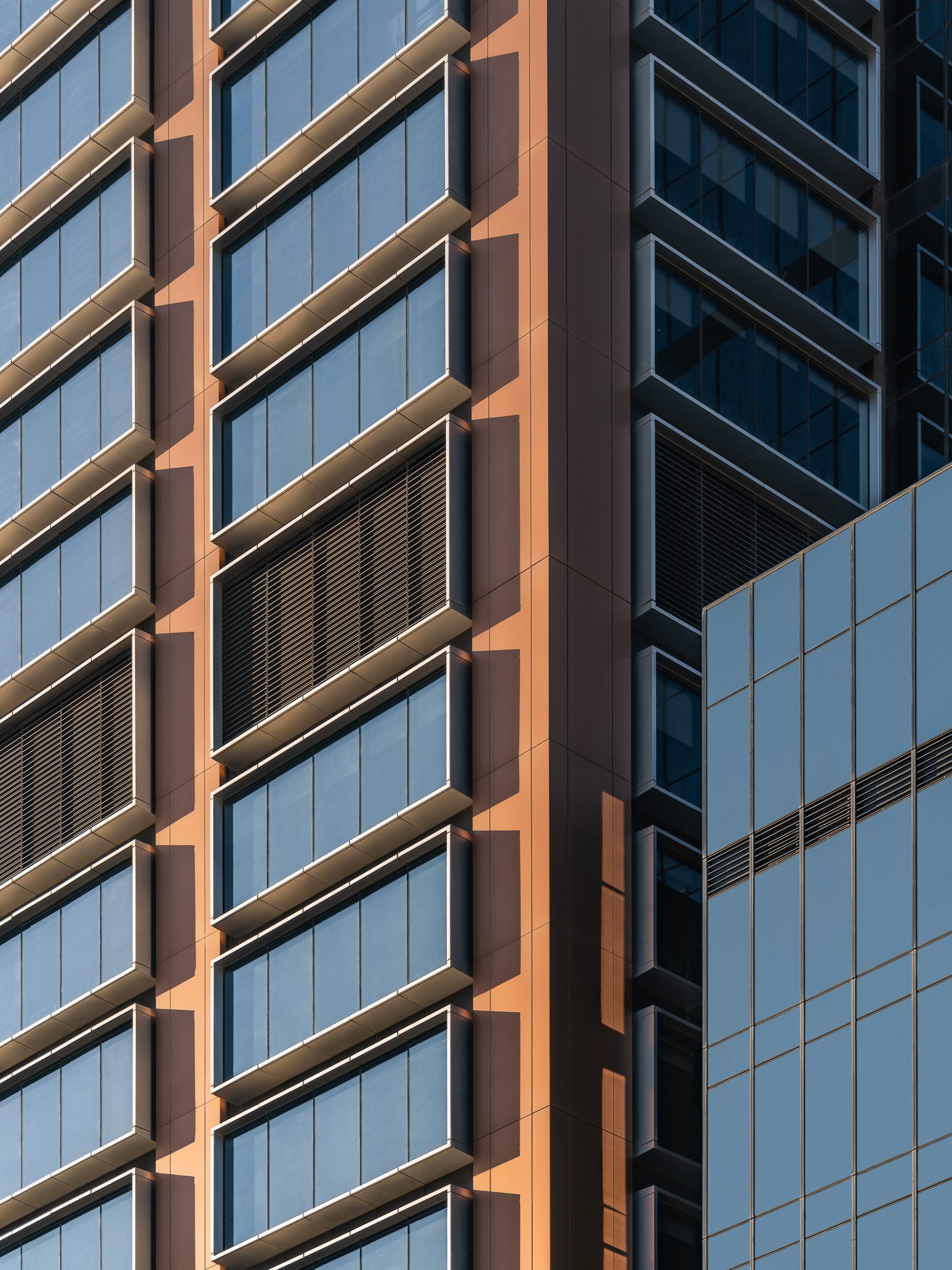
电梯核心筒位于建筑外侧,赋予了建筑独特的外形和灵活开放的办公空间。这种设计方法是传统办公布局的演变,使建筑内外实现了更多连接,同时又通过大型飘窗最大程度拓宽了视野,增加了日照。
Placing the lift cores on the outside of the tower gives the structure a unique form and a flexible, open floorplate. This approach is an evolution of the conventional office layout, to allow more connectivity with the outside, whilst maximising views and daylight via large bay windows.

入口大堂高24米,大气稳重,在视觉和空间上与项目中心的厦航广场相连。厦航广场则连接着总部办公大厦和酒店,为前来此处的人们创造了更具包容性的到达体验。此外,总部大厦还在多个楼层设有空中花园、餐厅、酒吧和展览空间。
The entrance lobby is a grand, 24-metre-tall space that visually and physically connects with the plaza at the heart of the masterplan. The plaza links together the headquarters and the hotel, creating a more inclusive arrival experience for all. The headquarters features sky gardens, restaurants, bars, and exhibition areas across multiple levels.

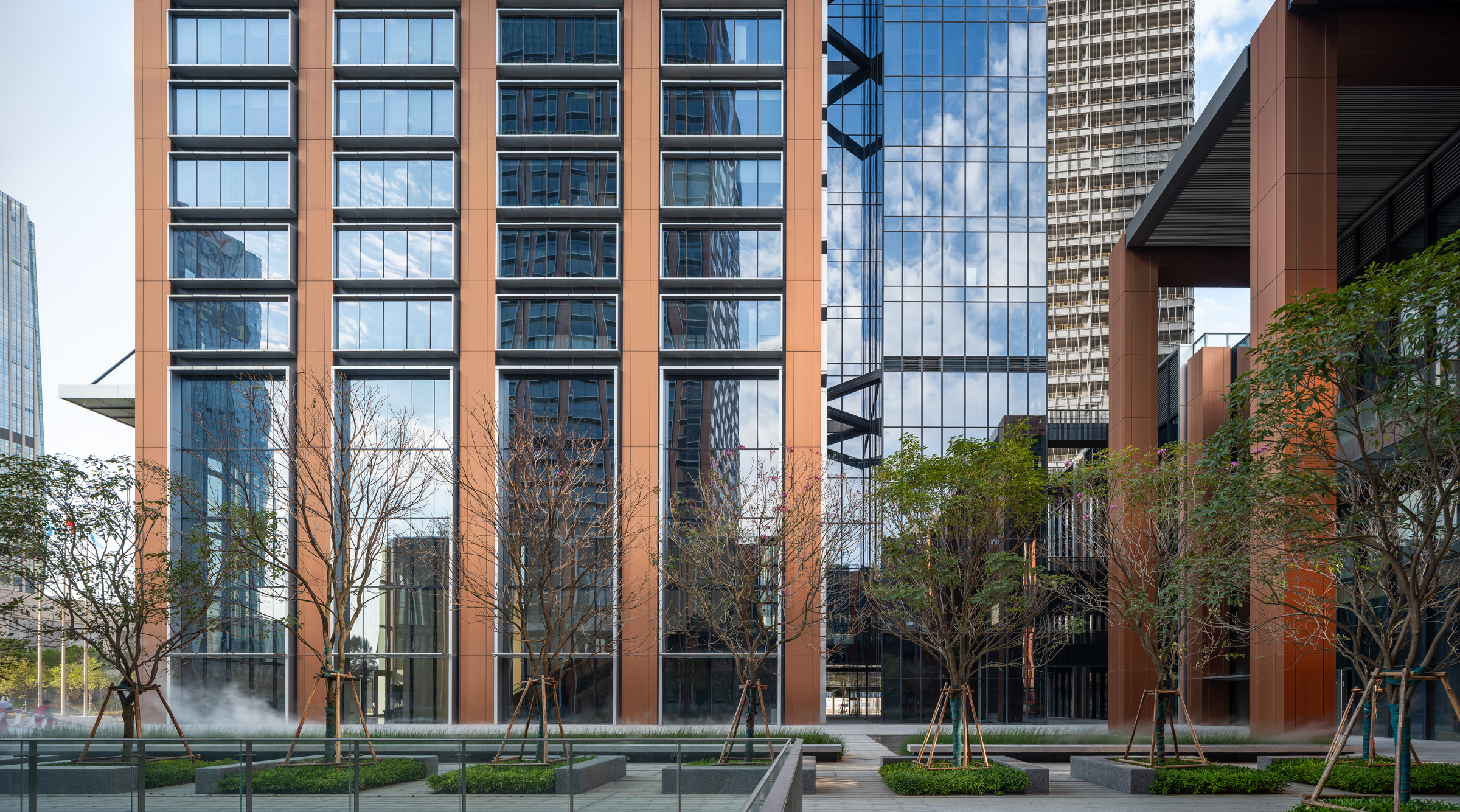
事务所合伙人Jon Bell补充道:“厦航总部大厦以其富有表现力和优雅大气的造型,既为湖里区东部增添了一处独特亮点,又为厦门这座城市打造了一张积极向上的崭新名片。”
Jon Bell, Partner, Foster + Partners, added: “With its expressive and elegant form, the new headquarters is a unique addition to the Eastern Huli District, and a positive statement for the city.”
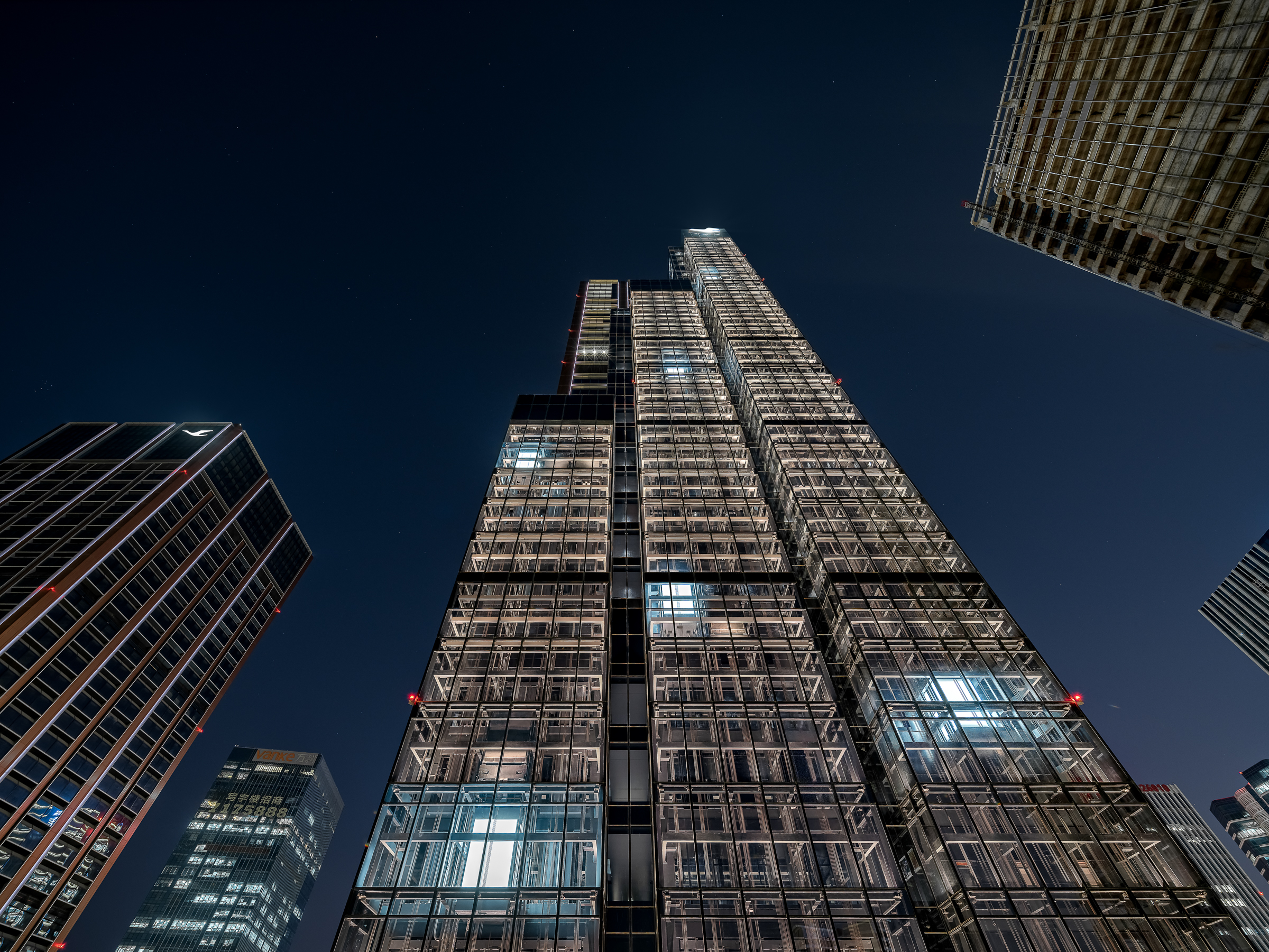
版权声明:本文由Foster + Partners授权发布。欢迎转发,禁止以有方编辑版本转载。
投稿邮箱:media@archiposition.com
上一篇:中标方案|深圳宝安客运中心“工业上楼”项目 / 施耐德舒马赫+深圳宗建建筑设计
下一篇:万疏山谷民宿 / 超级理想建筑工作室