
近日,最新的蛇形画廊展亭已于伦敦完成,由建筑师Sumayya Vally领导的南非工作室Counterspace设计,运用了伦敦的建筑元素。Vally最近被《时代》杂志提名为“100位未来领袖”之一,她也是入选的最年轻的建筑师。
South African studio Counterspace led by architect Sumayya Vally has unveiled a pink and grey structure built from elements informed by buildings in London as this year's Serpentine Pavilion. Vally, who was recently named one of Time magazine's 100 leaders of the future, is the youngest architect to receive the prestigious commission.

原定于去年开放的展亭因疫情延迟至今年建设。设计参考了伦敦含大量移民人口的地区的非正式聚集空间。Vally说道:“出于对身份、社区、归属感和聚集等主题的兴趣,我的建筑实践,以及这个展馆,都是围绕来自多元历史背景的声音,进行放大与融合。”
The coronavirus-delayed structure designed by Vally was designed to reference informal meeting spaces in areas of London that have large migrant populations. "My practice, and this pavilion, is centred around amplifying and collaborating with multiple and diverse voices from many different histories; with an interest in themes of identity, community, belonging and gathering," said Vally.
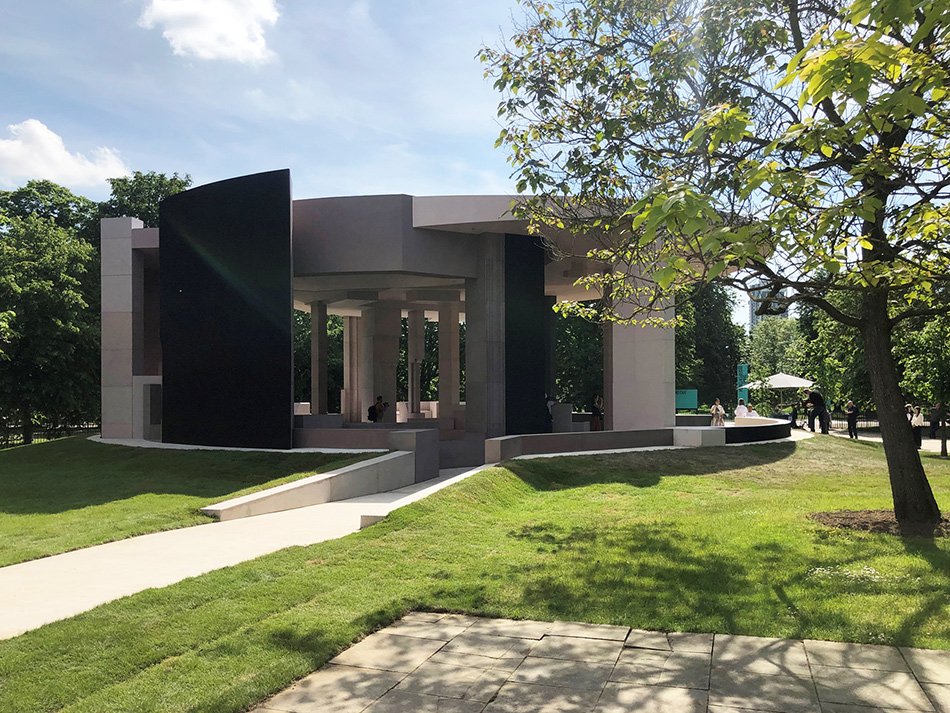
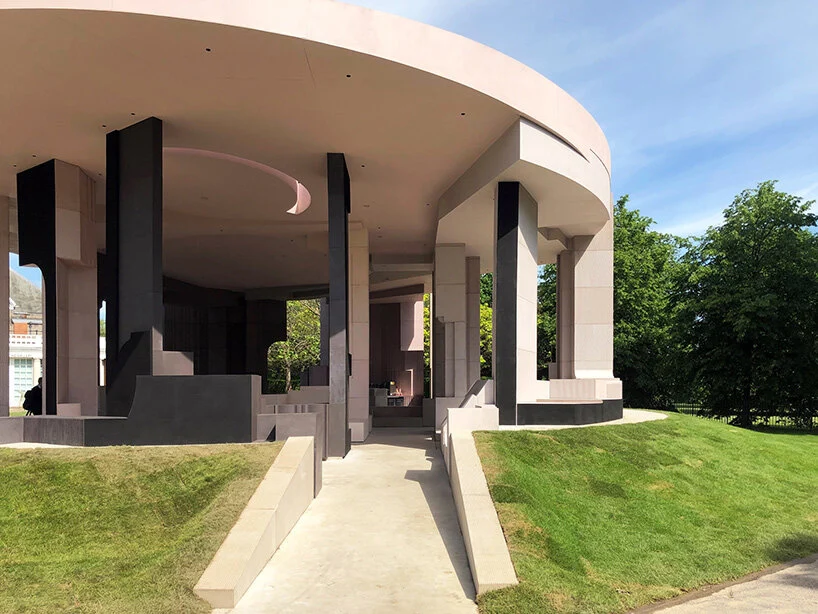

这是蛇形画廊展亭设计发起以来,坐落于肯辛顿花园蛇形画廊附近的第20个临时建筑,是其年度项目的一部分。为了建造这个展馆,Vally花了四个月的时间在伦敦调查对移民社区有重要意义的聚集空间,包括法兹勒清真寺、东伦敦清真寺,它们也是该市最早建造的一批清真寺;以及哈克尼的Centerprise合作书店、达尔斯顿巷的四王牌俱乐部。
Counterspace's pavilion is the 20th temporary structure to be built in Kensington Gardens near the Serpentine Gallery as part of the annual programme. To create the pavilion, Vally spent four months in London investigating spaces of gathering that were significant to migrant communities. These include the Fazl Mosque and East London Mosque, which were some of the first mosques built in the city, the Centerprise cooperative bookshops in Hackney, The Four Aces Club on Dalston Lane and The Mangrove Caribbean restaurant in Notting Hill.
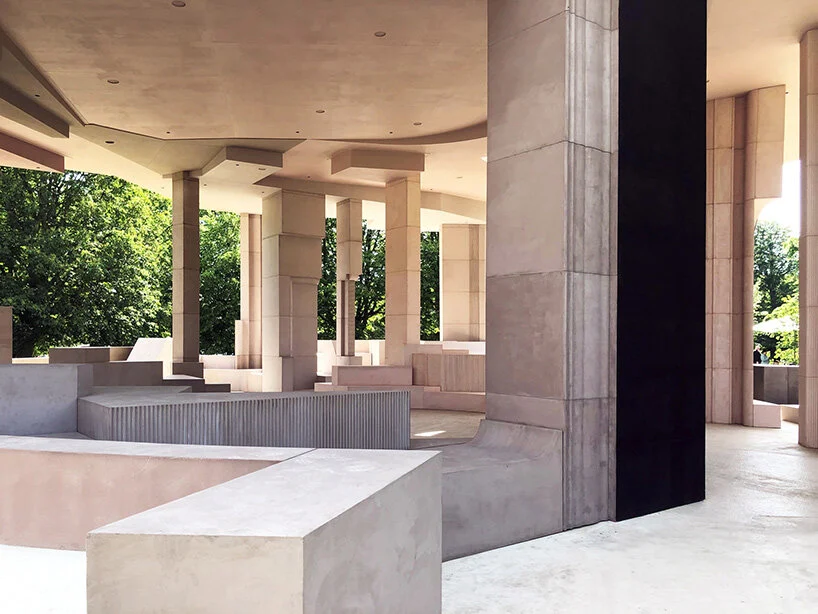

这些建筑的抽象元素和许多被拆除了的结构组合在一起,形成了展馆的柱子和内置家具。粉色和灰色的外观效果是用胶合板木材包裹钢框架而成,这些木材经过CNC切割,形成建筑复杂的浮雕效果。木板大部分覆盖着粉色和灰色的微水泥涂层,用水性树脂覆层,另有几处黑色的软木板位于展馆的外部。
Abstracted elements of each of these buildings and many structures that have been demolished were combined to form the pavilion's columns and inbuilt furniture. The resulting pink and grey structure was built from a steel frame wrapped in plywood timber that was CNC-cut to give the building's intricate reliefs. These boards were largely covered with pink and grey micro-cement sealed with water-based resin, with several black-stained cork panels positioned on the exterior of the pavilion.
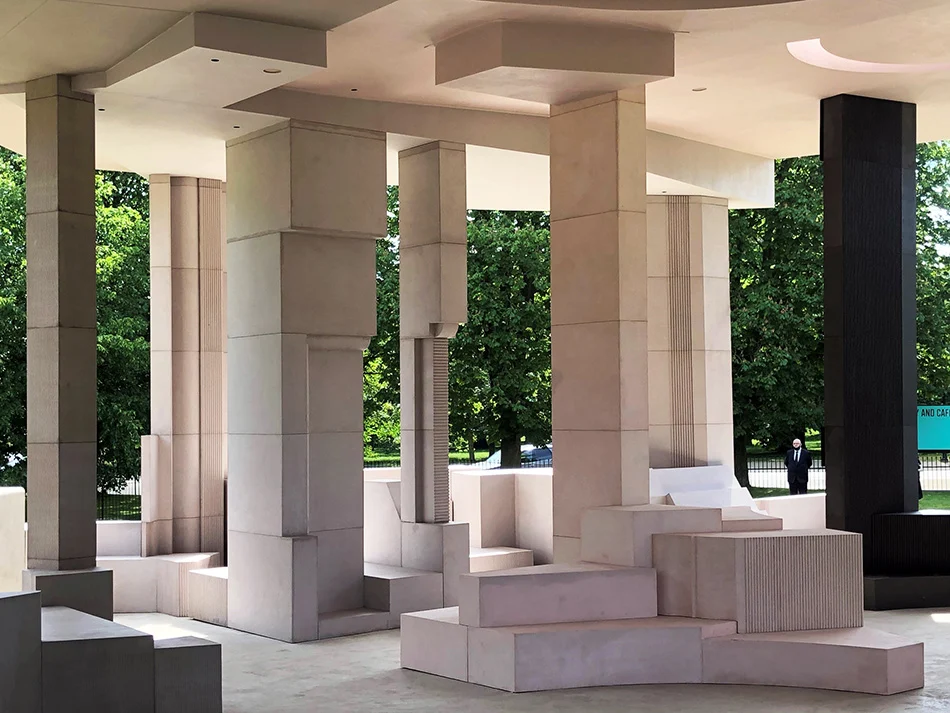

Vally和组织者的目标是创建一个碳影响最小的展厅。像之前所有的展厅一样,它将在夏末被完全拆除,然后由它的新所有者,spa运营商Therme Group重新建造。AECOM为建筑制作了一份碳报告:考虑到建筑的建造、拆除和结构在夏季末的运输,得出的结论是,该展亭是一个碳负结构。
Vally and the organisers aimed to create a pavilion that had a minimal carbon impact. Like all of the previous pavilions, it will be fully dismantled at the end of the summer, when it will be relocated and re-erected by its new owners, spa operator Therme Group. Consultant AECOM produced a carbon report that takes into account the construction of the building along with its dismantling and transportation of the structure at the end of the summer that concluded the pavilion is a carbon-negative structure.
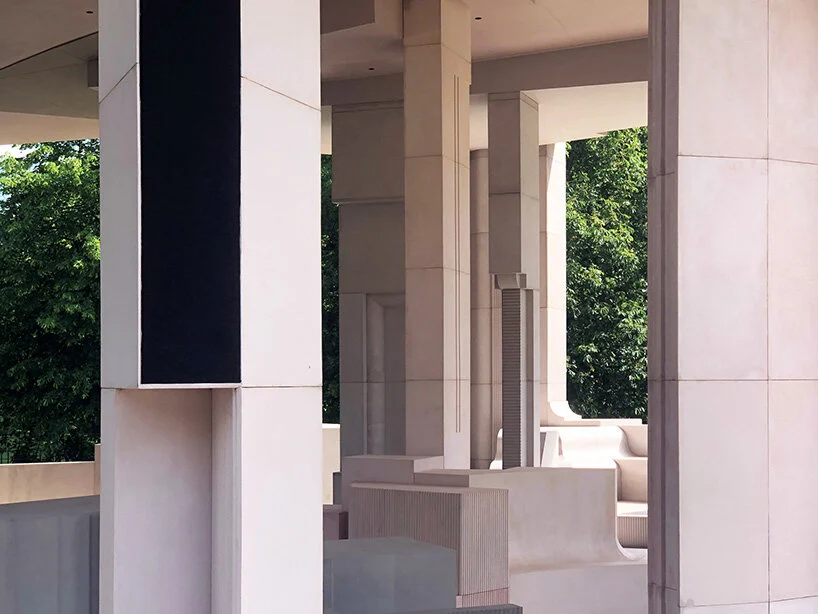
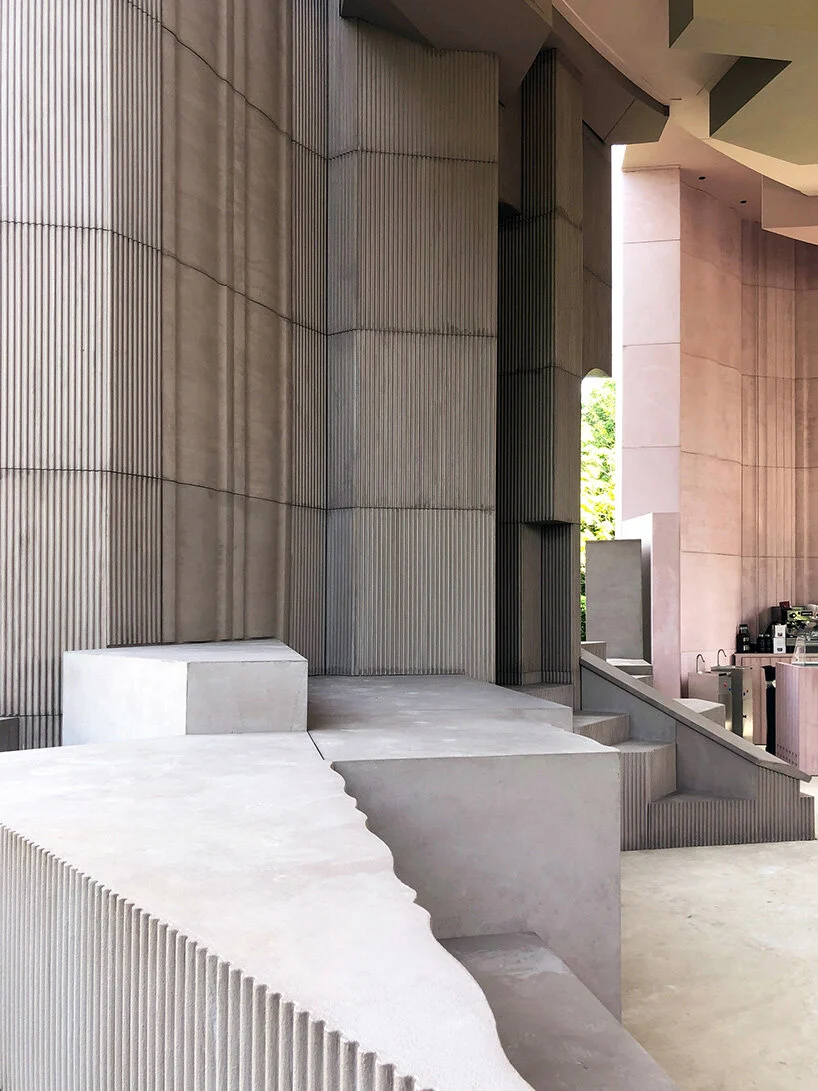
除了位于伦敦市中心的主馆,该建筑的四块碎片已经在安放于城市的其他位置,以扩大该项目的影响范围。“在过去的一年里,这些主题成为焦点,让我能够在这个空档里中反思社区的不可思议的包容。这些社区已经成为展亭的一部分。”Vally说,“这引起了一些倡议,延长了展亭的存在时间、规模和范围,超出了其实际寿命。”
Along with the main pavilion in central London, four fragments of the building have been constructed across the city to extend the reach of the project. "The past year has drawn these themes sharply into focus and has allowed me the space to reflect on the incredible generosity of the communities that have been integral to this pavilion," Vally said. "This has given rise to several initiatives that extend the duration, scale and reach of the pavilion beyond its physical lifespan."
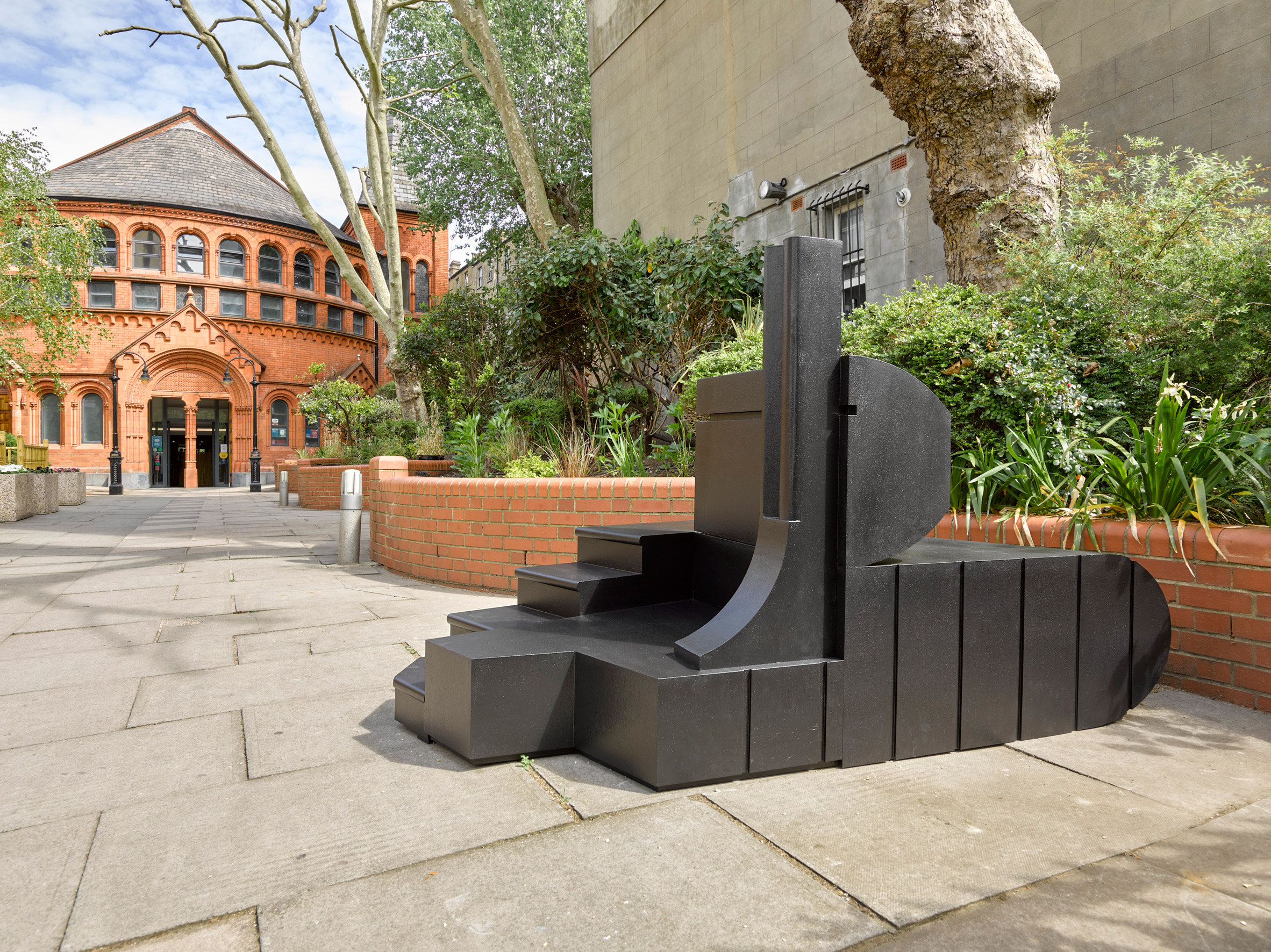
参考资料:
[1] https://www.dezeen.com/2021/06/08/counterspace-sumayya-vally-serpentine-pavilion-carbon-negative/
[2] https://www.designboom.com/architecture/interview-sumayya-vally-counterspace-serpentine-pavilion-06-08-2021/
本文编排版权归有方空间所有,图片来源网络,版权归原作者或来源机构所有。若有涉及任何版权问题,请及时和我们联系,我们将尽快妥善处理。联系电话:0755-86148369;邮箱info@archiposition.com
上一篇:Steven Holl事务所再介绍:合伙人Roberto Bannura有方专访
下一篇:码头书屋 / 东南大学建筑设计研究院有限公司 建筑技术与艺术(ATA)工作室