
由让·努维尔设计的Jeuneville项目独特而前卫,它以可持续的方式,将从根本上重塑大巴黎的生活和工作方式。设计结合了多样性的用途和模块化的空间,将打造一个低碳足迹的垂直社区。
Imagined by Jean Nouvel, Jeuneville is a unique and avant-garde project that radically and sustainably reinvents the way of living and working in greater Paris. Combining diversity of uses and modularity of spaces, Jeuneville is a vertical neighborhood with a low carbon footprint.

项目坐落于塞纳河畔,毗邻奥运村和残奥村,计划于2025年完工。项目将包含超过10万平方米的、以创新为中心的空间,以及3万平方米的公共绿色空间。这将形成一种新的生态系统,预计6000人将在其中工作,1500人在其中生活。
Scheduled for completion in 2025, Jeuneville will be located on the edge of the seine, in front of the Olympic and paralympic villages. Jeuneville will welcome more than 100,000 square meters of innovation-centric spaces as well as 30,000 square meters of public green spaces that will make up a new kind of ecosystem in which an expected 6,000 people will work and 1,500 will live.

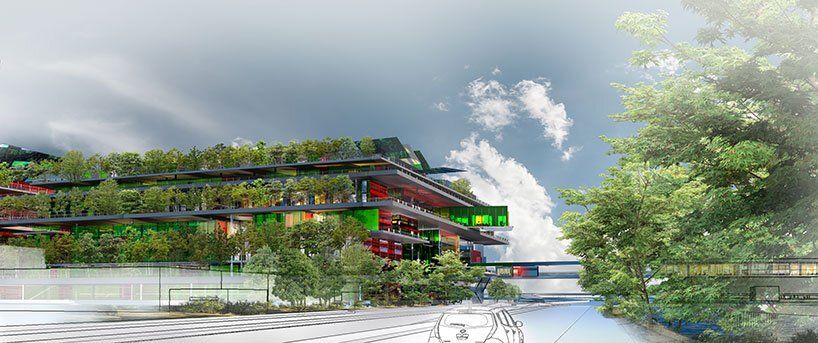
该项目打破了传统城市文脉下的典型设计模式,通过优化使用者的体验和福祉,来回应当前城市地区的问题。这是一个集工作、生产、度假和居住于一体的地方。在同一栋建筑中,办公室、联合居住空间、学生公寓、教育设施、绿色空间和商店将为用户提供完整而独特的生活体验。
With Jeuneville, ateliers Jean Nouvel envisions a break with the typical patterns of the traditional urban context. The project responds to the issues of current urban areas by optimizing the experience and well-being of the people who will work and live there. Jeuneville is a place of work, of production, of vacationing, and of dwelling. In the same building, offices, co-living spaces, student residences, an educational establishment, green spaces, and shops will offer users a complete and unique life experience.
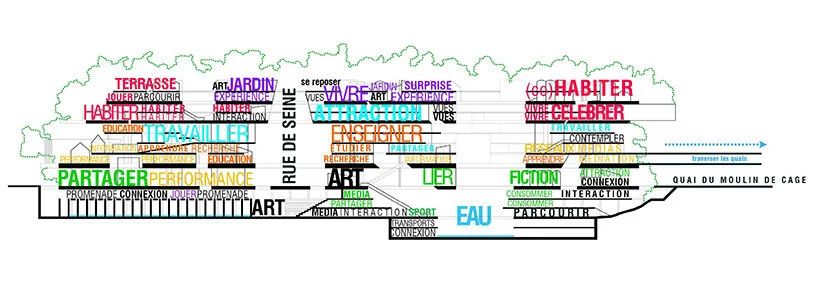
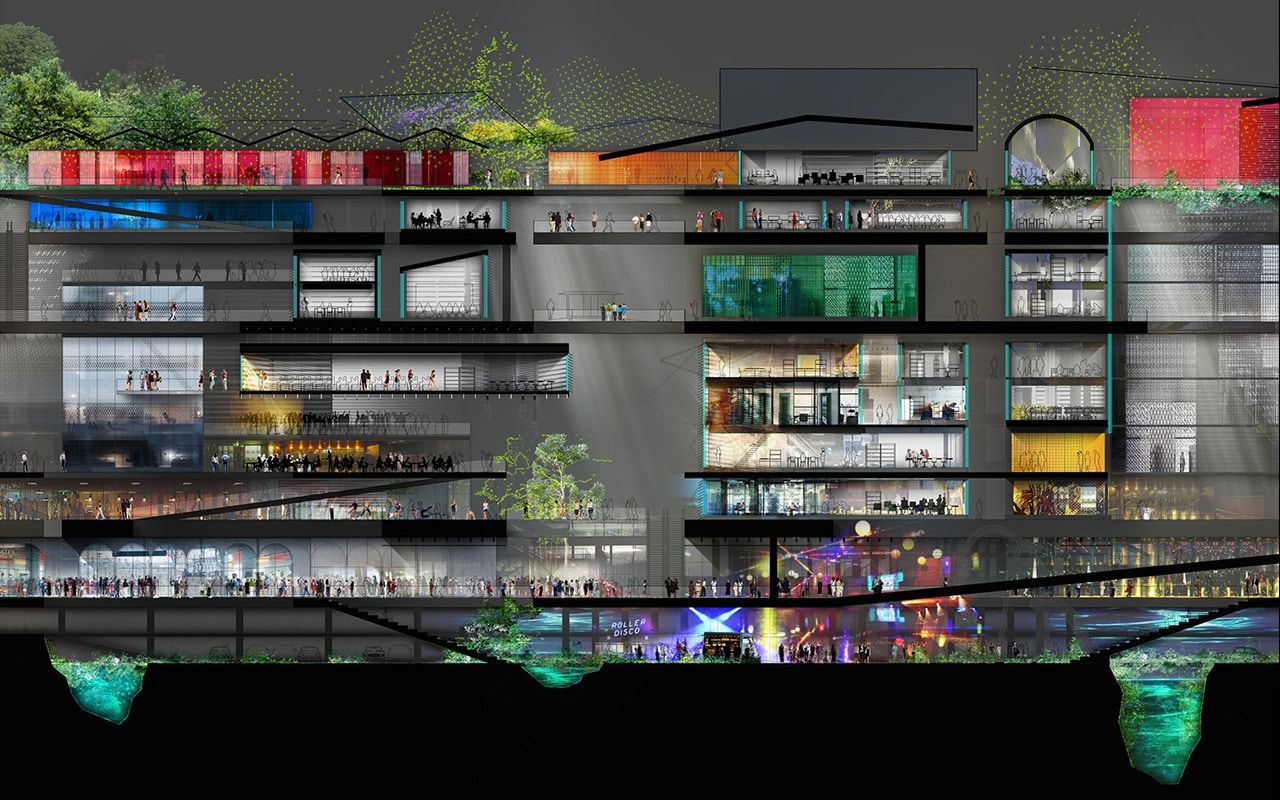
项目中的办公空间专为致力于创造和技术研究的创业公司设计,宽敞、明亮,配备了最先进的技术。这些办公室是模块化的,可以不断进化,并随着时间的推移、未来业务的需要而改变。
Jean Nouvel's Jeuneville offices are designed for pioneering start-ups dedicated to creation and technology. Spacious, luminous, and equipped with technology state-of-the-art, these offices are modular and evolving, planned to be transformed over time with the needs of tomorrow’s businesses.
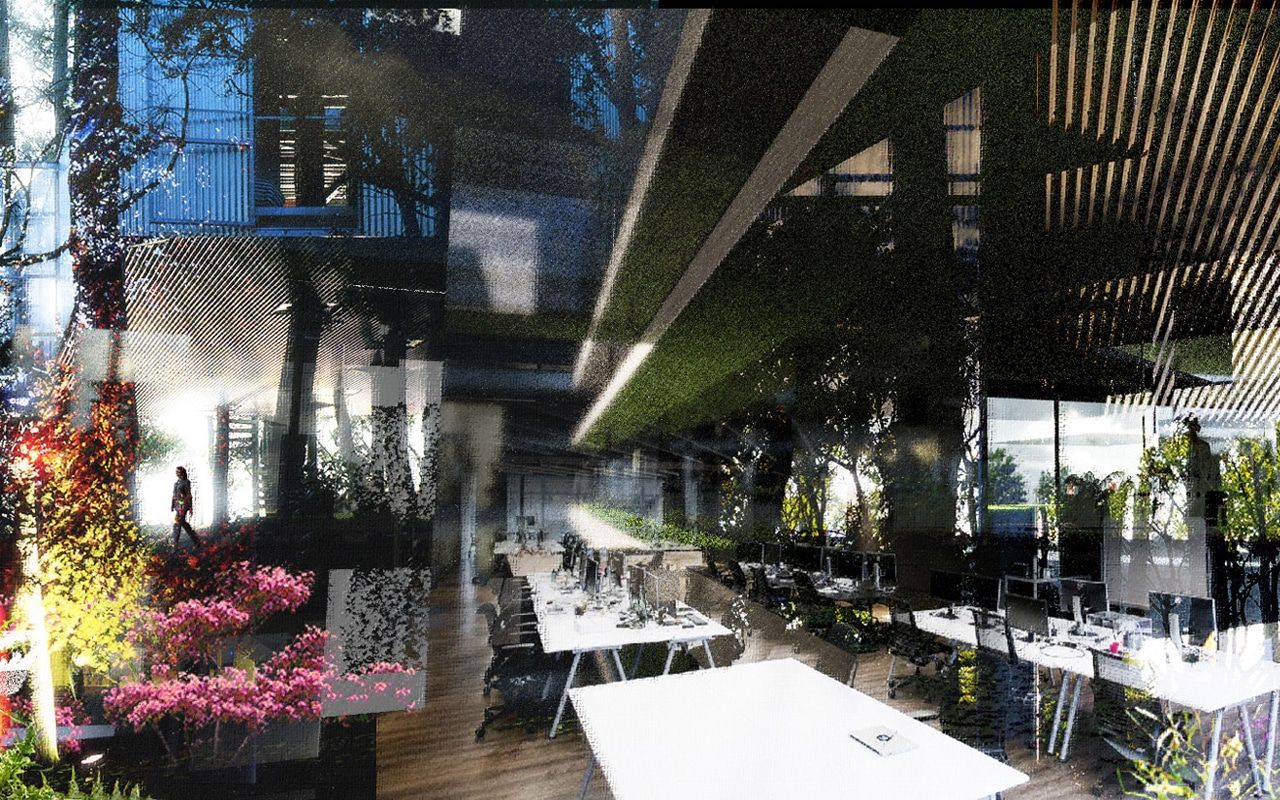
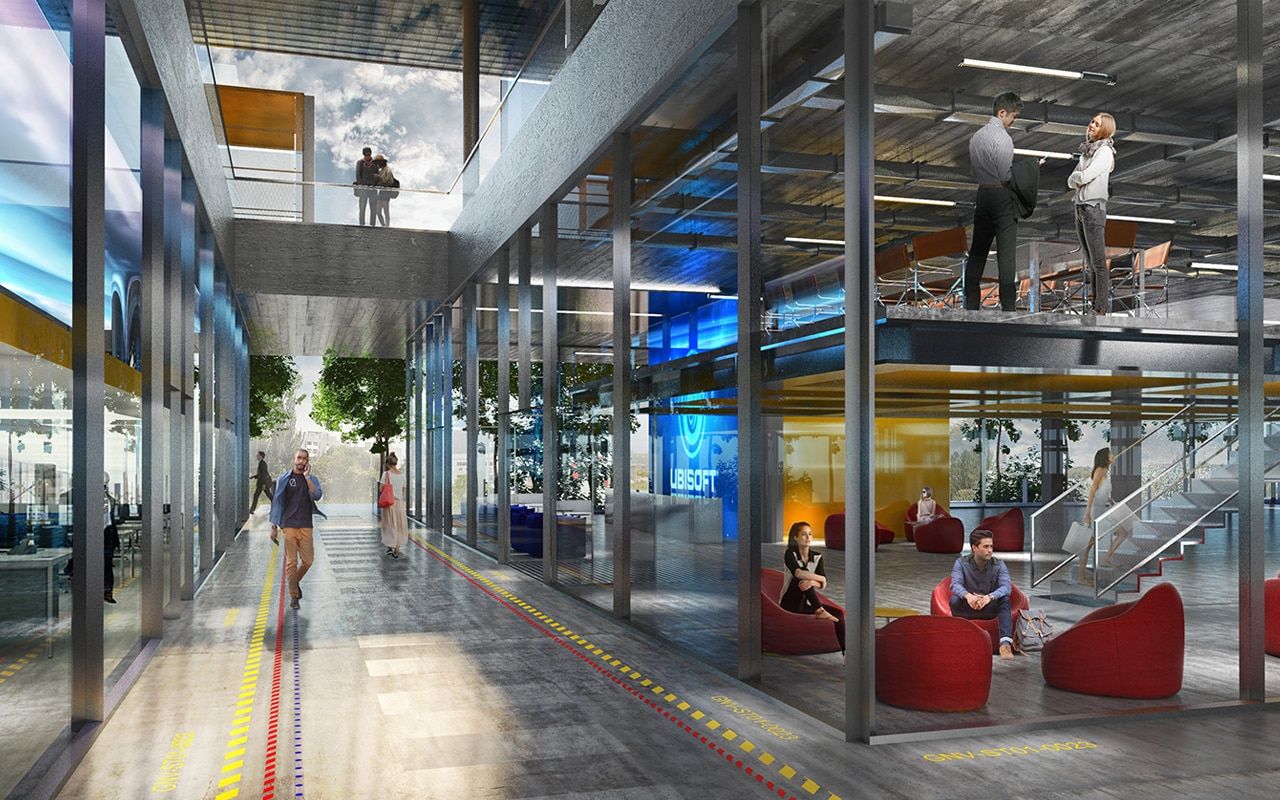

联合居住空间提供了一种以分享为中心的生活方式,一种真正的社区意识。这些居住空间通过提供宽敞的社区场所——客厅、厨房、电影院、游戏室、活动室、图书馆、洗衣房,以促成丰富的体验。学生公寓提供了促进社区体验的住宿空间和服务,以满足他们的特定需求。建筑也欢迎校园的入驻,这将有助于促进年轻的未来工人与创新企业的和谐相处。
Co-living spaces offer a centered lifestyle around sharing and a real sense of community. These residences encourage enriched experiences through generous community places — living rooms, kitchens, cinema rooms, games rooms, rooms of sport, libraries, laundry. Meanwhile, student residences offer accommodation that promotes the experience of community through spaces and services specifically adapted to their needs. The building is also designed to welcome a campus that will help to promote reconciliation young tomorrow workers with businesses innovative Jeuneville.
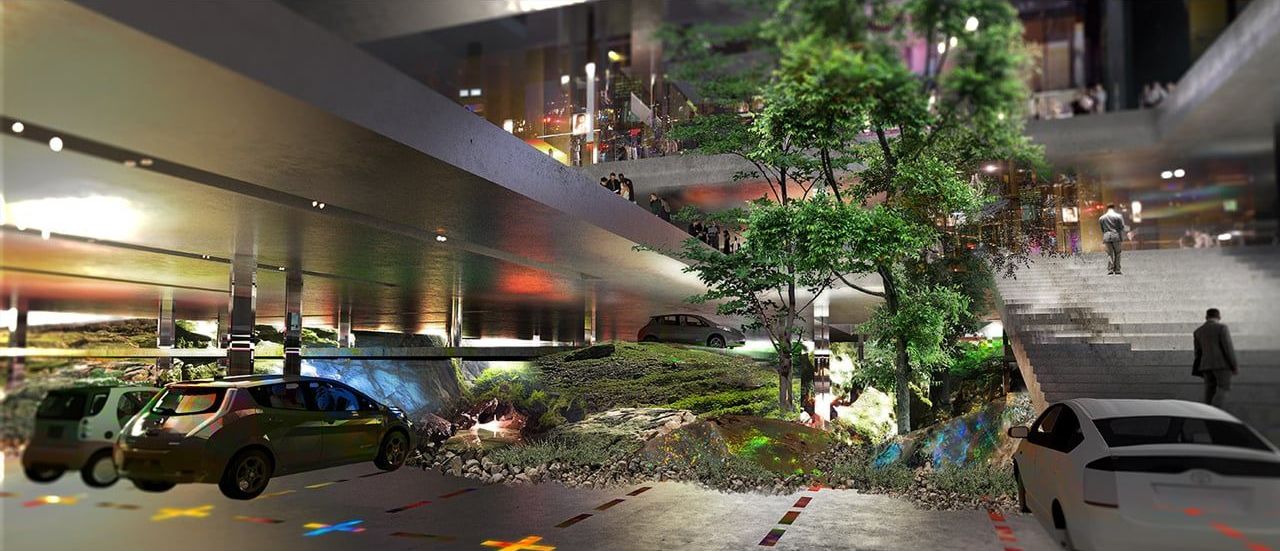
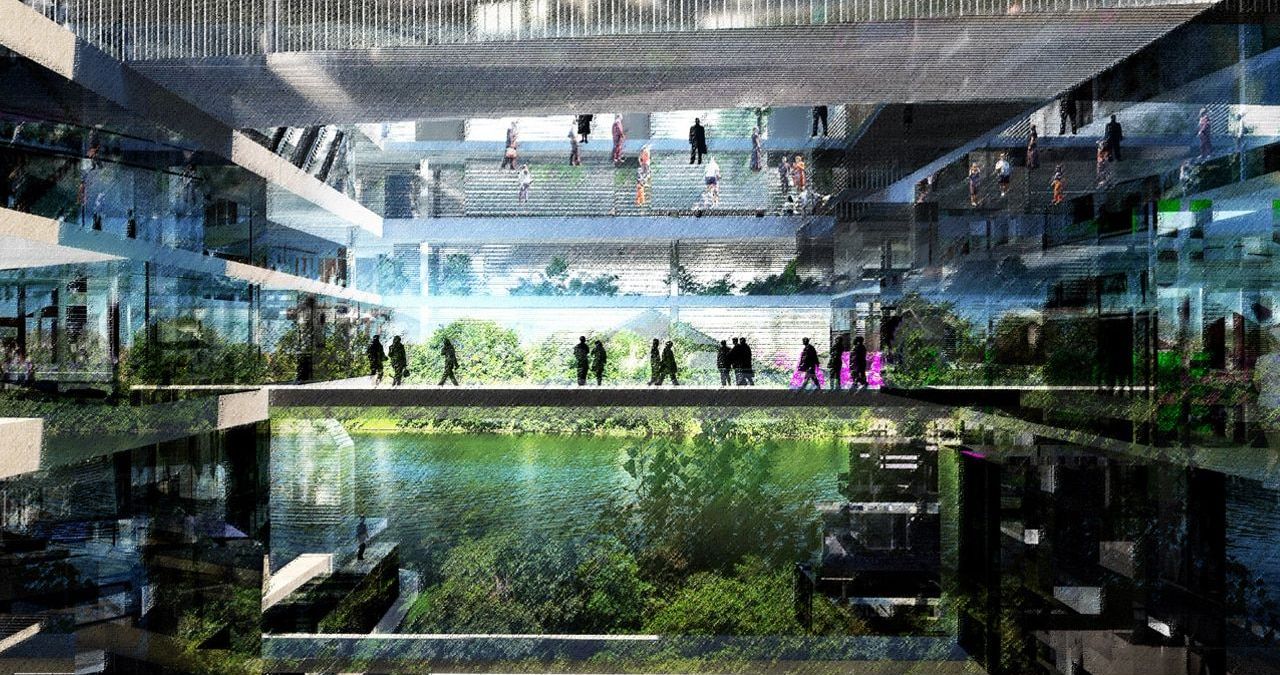
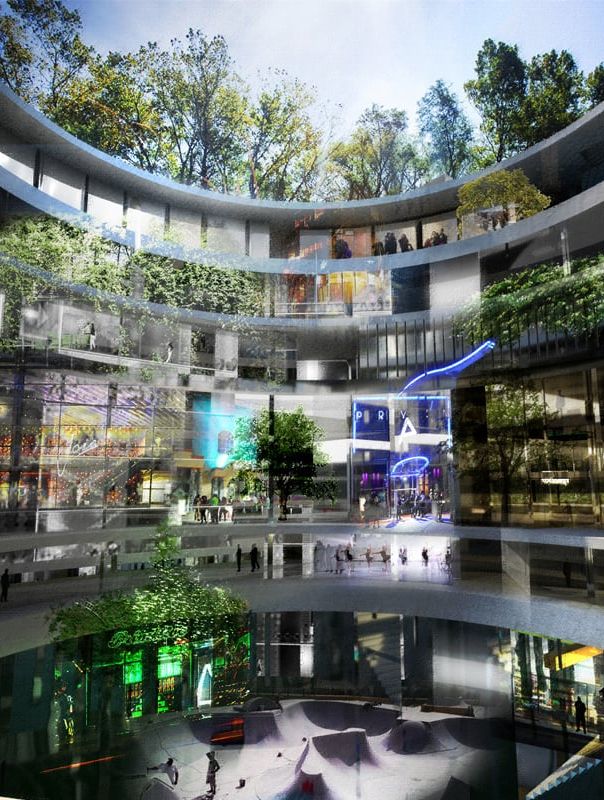
规划中的Jeuneville将为城市的发展提供一个垂直的维度,并回应城市蔓延的问题。该项目呈现了一种城市主义的覆盖手法,鼓励多种用途的混合使用。在简单却彻底的指导原则下,每个城市阶层都能够根据需要来使用它。因此,该结构能够很容易地吸收城市及其用途的变化,经久耐用。
The planned Jeuneville gives a vertical dimension to the development of the city and responds to the problem of urban sprawl. The project presents an overlay of urbanism that encourages a diverse mixture of uses. Dictated by simple and radical principles, each urban stratum is able to host programs that evolve as needed. The structure is thus capable to easily absorb mutations of the city and its uses, allowing absolute durability.
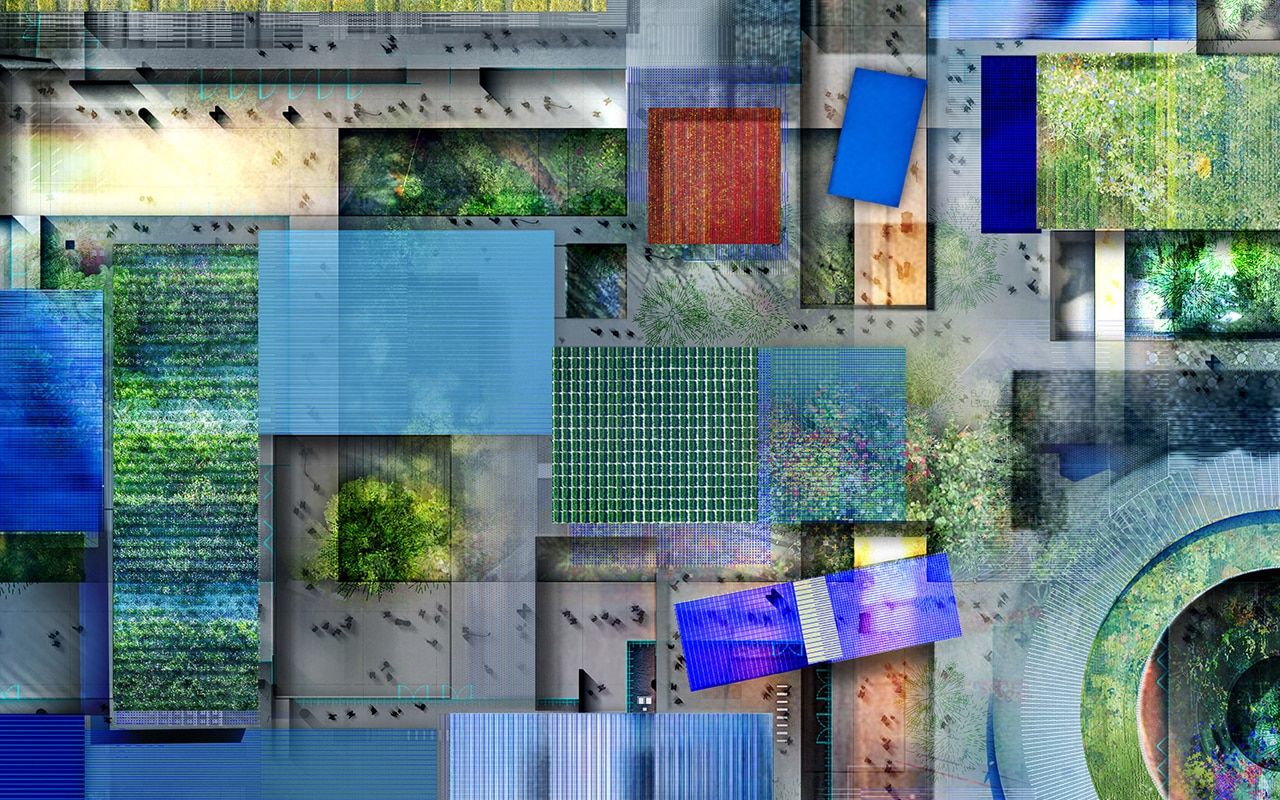
参考资料:
[1] https://www.designboom.com/architecture/jean-nouvel-jeuneville-paris-france-04-12-2021/
[2] https://afasiaarchzine.com/2021/04/jean-nouvel-jeuneville-mix-city-paris/
本文由有方编辑整理,欢迎转发,禁止以有方编辑版本转载。图片除注明外均源自网络,版权归原作者所有。若有涉及任何版权问题,请及时和我们联系,我们将尽快妥善处理。联系电话:0755-86148369;邮箱info@archiposition.com
上一篇:孔庙 | 中国建筑巡礼 11
下一篇:UNStudio设计软件公司圣彼得堡园区,多层绿植中庭促进互动