Pre-Announcement | International Competition for Future School Design in Western China (Chongqing) Science City – Season 1
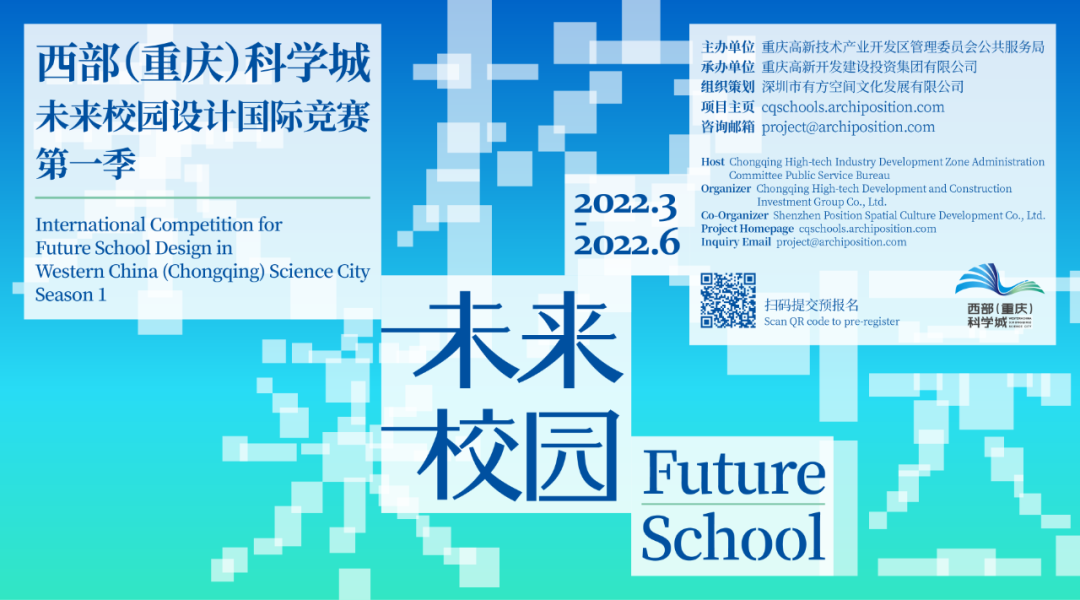
西部(重庆)科学城未来校园设计国际竞赛·第一季,即将启动!本次竞赛同时发布西部(重庆)科学城2022年首批4所公立学校项目,面向全球设计机构公开遴选优秀方案及团队。
International Competition for Future School Design in Western China (Chongqing) Science City – Season 1 will be launched soon! The competition releases 4 public school projects of Western China (Chongqing) Science City in 2022, and is open to global design teams.
习近平总书记在中央财经委员会第六次会议上专题部署成渝地区双城经济圈建设,强调要“支持两地以‘一城多园’模式合作共建西部科学城,使成渝地区成为具有全国影响力的科技创新中心”,建设西部(重庆)科学城是贯彻习近平总书记重要指示精神、把总书记殷殷嘱托全面落实在重庆大地上的具体行动。
At the sixth meeting of the CPC Central Financial and Economic Affairs Commission, General Secretary Xi Jinping made special arrangements for the development of Chengdu-Chongqing economic circle, stressing that "support the cooperation between the two places to build Western China Science City in the mode of 'one city, multiple campuses', and make Chengdu-Chongqing region a science and technology innovation center with national influence". The construction of Western China (Chongqing) Science City is a concrete action to carry out such important instructions.
西部(重庆)科学城是重庆科技创新的未来,是重庆高质量发展的未来,重庆正举全市之力、集全市之智建设西部(重庆)科学城。西部(重庆)科学城以“科学之城、创新高地”为总体定位,紧扣“五个科学”“五个科技”,聚焦科学主题“铸魂”,面向未来发展“筑城”,建设“科学家的家、创业者的城”。西部(重庆)科学城着力打造以“西部教育高地引领区、教育创新发展先行区、全国智慧教育示范区”为核心的“西部教育特区”,为加快完善城市功能,拟启动一批中小学、幼儿园建设。
The Western China (Chongqing) Science City is the future of scientific and technological innovation and high-quality development of Chongqing. Chongqing is holding the strength and wisdom of the whole city in such effort. With the overall orientation of "Science City and Innovation Highland", The Western China (Chongqing) Science City closely follows principles of "five sciences" and "five technologies", focuses on the theme of science, develops city for the future, and builds itself into a "city for scientists and entrepreneurs". The Western China (Chongqing) Science City strives to build a "Western China Education Special Zone" with "Education Leading Area, Education Innovation Pioneering Area, and National Smart Education Demonstration Zone" as the core. In order to accelerate the improvement of city functions, construction of a number of primary and secondary schools and kindergartens are to be launched.
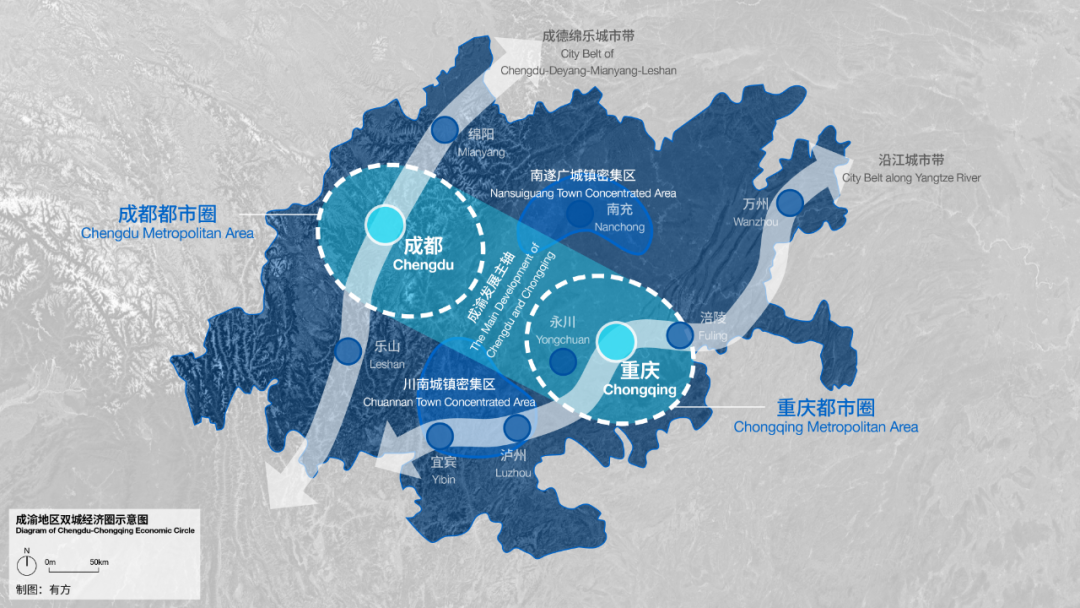
△ 成渝地区双城经济圈示意图 ©有方
Diagram of Chengdu-Chongqing Economic Circle ©POSITION
在此背景下,由重庆高新技术产业开发区管理委员会公共服务局主办,重庆高新开发建设投资集团有限公司承办,深圳市有方空间文化发展有限公司组织策划西部(重庆)科学城未来校园设计国际竞赛。
This competition is hosted by Chongqing High-tech Industry Development Zone Administration Committee Public Service Bureau, organized by Chongqing High-tech Development and Construction Investment Group Co., Ltd., and co-organized by Shenzhen Position Spatial Culture Development Co., Ltd..
本次竞赛旨在探讨面向未来教育理念的未来校园空间形态,彰显重庆“山水之城、美丽之地”的独特魅力,践行“科创高新·智慧教育”理念,打造独具特色的未来校园。
This competition is to explore future school space design with future-oriented education philosophy. The design shall reflect the unique characteristics of Chongqing as "a city of mountains and rivers, a place of beautiful landscape", and realize the concept of "High-tech Innovation · Smart Education", to achieve distinctive future schools.

· 打造高标准、高品质校园空间,鼓励教学创新,适应未来教育发展。
Create high-standard and high-quality campuses, encourage teaching innovation, adapt to future education development.
· 强调特色化设计,为每一所学校营造独具魅力的教育环境。
Emphasize characterized design to achieve a unique educational environment for each school.
· 倡导在地与生态,彰显重庆“山水之城、美丽之地”的独特魅力,建设低碳、绿色校园。
Advocate local and ecological features, reflect the unique characteristics of Chongqing as "a city of mountains and rivers, a place of beautiful landscape". Build low-carbon and green campuses.
· 体现科创特色,推进新智慧教育建设,提倡运用新材料、新科技,建设智慧型示范校园。
Embody the characteristics of scientific innovation, promote new trends of smart education, and advocate the use of new materials/technology to build models of smart campuses.
竞赛强调每所学校的独特性,要求建筑师深入理解校方诉求,研究符合各校教育特色的空间设计;解读每个项目场地特性,提出设计创意构思,并把控落地实施效果。建筑师、校方、建设单位、主管部门深度协同合作,共同保障西部(重庆)科学城一批高标准、特色化、高品质的公立学校建设。
The competition emphasizes the uniqueness of each school, asking architects to understand the school's needs and research space design to meet the educational philosophies of each school. Interpret the site characteristic to put forward design ideas, and control the implementation process. Architects, school authorities, construction parties and supervised departments shall collaborate deeply to ensure the construction of high-standard, characteristic and high-quality public schools in Western China (Chongqing) Science City.
△ 预热视频 ©有方
Trailer ©POSITION

本次国际竞赛的4所公立学校,均位于西部(重庆)科学城核心区——重庆高新区直管园。该片区是集聚基础科学研究和科技创新功能的新城市中心。
The 4 public schools are all located in Chongqing High-tech Zone, which is also the core of Western China (Chongqing) Science City. This area is the new city center where basic scientific research and technological innovation functions are gathered.
4所公立学校涉及幼儿园、小学、初中和高中,希望全面探讨各学龄段的教学模式和教育空间设计,突出各校办学特色,提升校园空间品质。
4 public schools include kindergarten, primary school, junior and senior high school. We hope to comprehensively discuss the teaching mode and educational space design of each school age segment, highlighting the characteristics of each school and improving the quality of campus space.

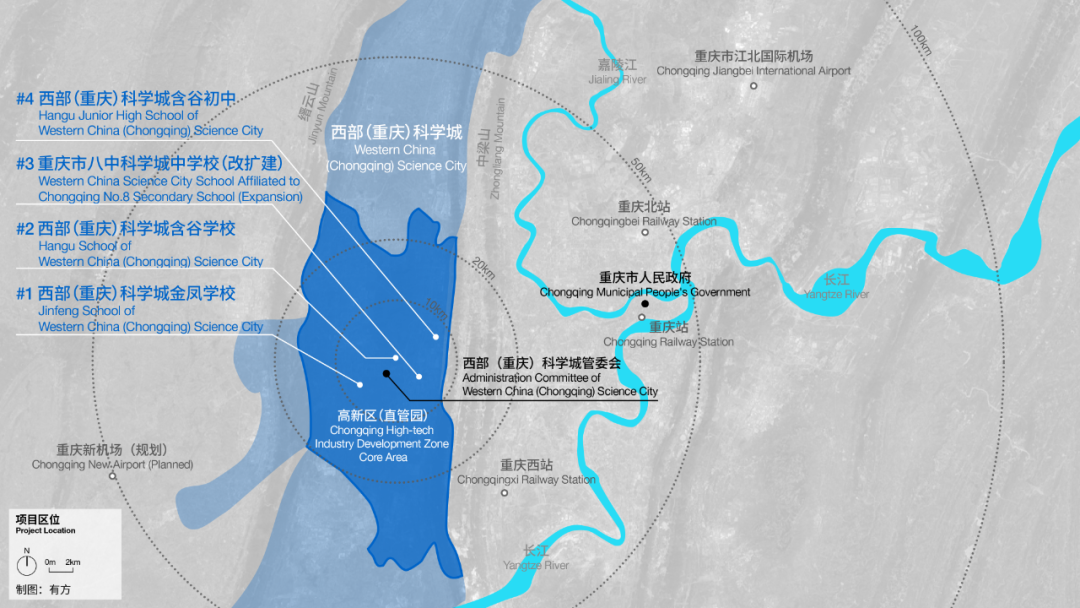
△ 项目区位 ©有方
Project Location ©POSITION
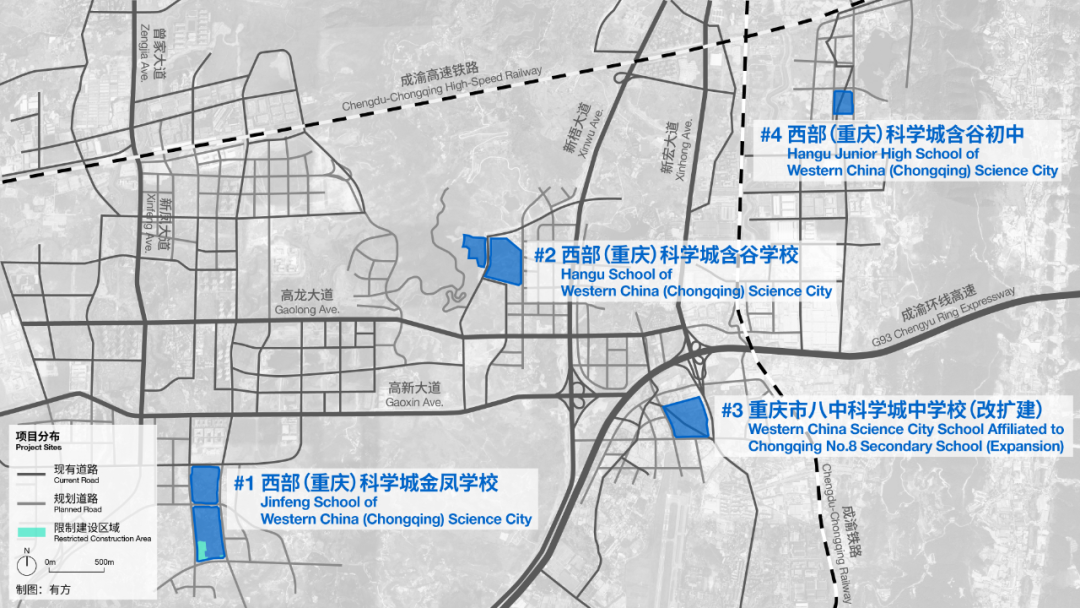
△ 项目分布 ©有方
Project Sites ©POSITION
4所学校为4个独立的项目,每个设计团队可选不超过2个项目报名参赛,但不能同时报名项目1-西部(重庆)科学城金凤学校和项目2-西部(重庆)科学城含谷学校。
4 schools are 4 independent projects. Each team can choose no more than 2 projects to register for the competition, but cannot register for project 1 Jinfeng School of Western China (Chongqing) Science City and Project 2 Hangu School of Western China (Chongqing) Science City at the same time.
——
项目1:西部(重庆)科学城金凤学校
Project 1: Jinfeng School of Western China (Chongqing) Science City
办学规模:小学48班,初中48班,高中60班,国际部6班
用地面积:217616.55平方米,其中限制建设区域18932.30平方米
总建筑面积:暂估16.9万平方米
School Size: 48-class elementary school, 48-class junior high school, 60-class senior high school and 6-class international school
Site Area: 217616.55 sq.m., in which 18932.30 sq.m. is restricted construction area
Gross Floor Area: about 169000 sq.m. tentatively
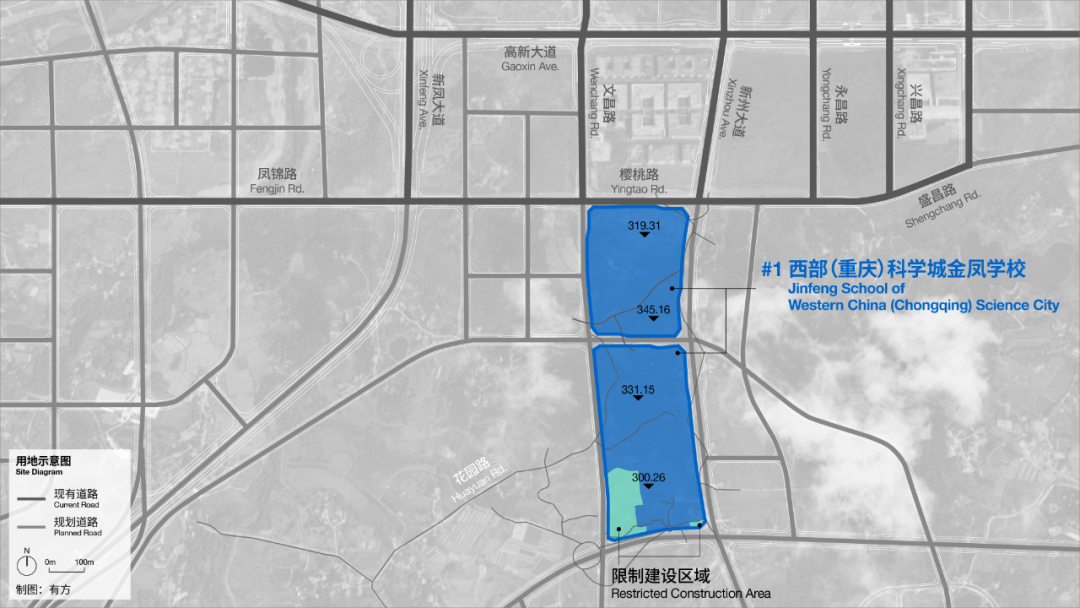
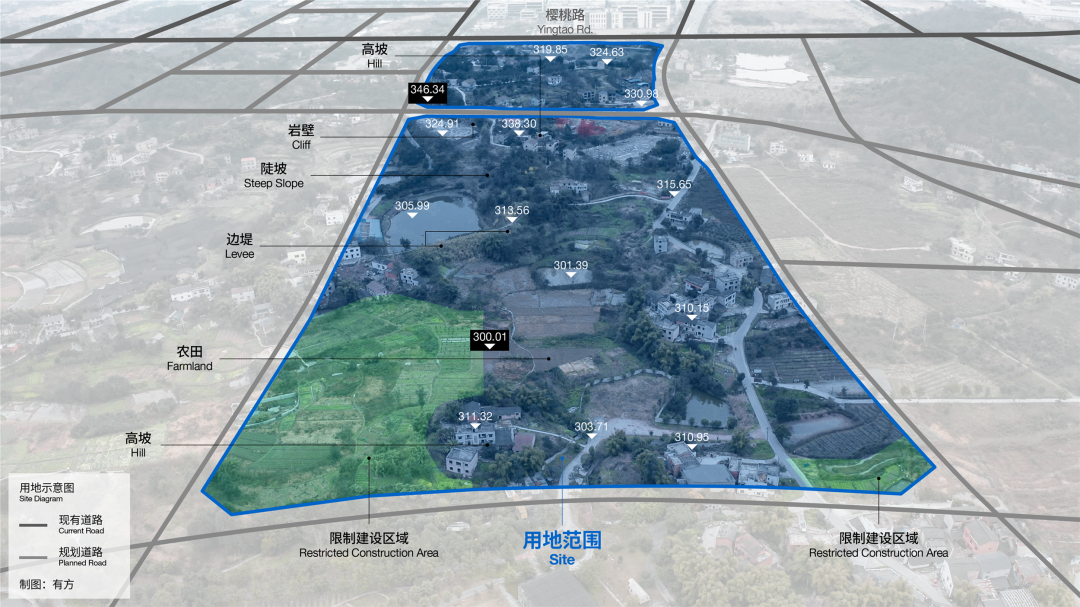
△ 项目1用地示意图 ©有方
Project 1 Site Diagrams ©POSITION
——
项目2:西部(重庆)科学城含谷学校
Project 2: Hangu School of Western China (Chongqing) Science City
办学规模:幼儿园12班,小学48班,初中48班,高中60班
用地面积:175939.72平方米
总建筑面积:暂估23.2万平方米
School Size: 12-class kindergarten, 48-class elementary school, 48-class junior high school, and 60-class senior high school
Site Area: 175939.72 sq.m.
Gross Floor Area: about 232000 sq.m. tentatively


△ 项目2用地示意图 ©有方
Project 2 Site Diagrams ©POSITION
——
项目3:重庆市八中科学城中学校(改扩建)
Project 3: Western China Science City School Affiliated to Chongqing No.8 Secondary School (Expansion)
办学规模:初中48班,高中60班
用地面积:134893.90平方米
总建筑面积:暂估19.2万平方米
School Size: 48-class junior high school and 60-class senior high school
Site Area: 134893.90 sq.m.
Gross Floor Area: about 192000 sq.m. tentatively
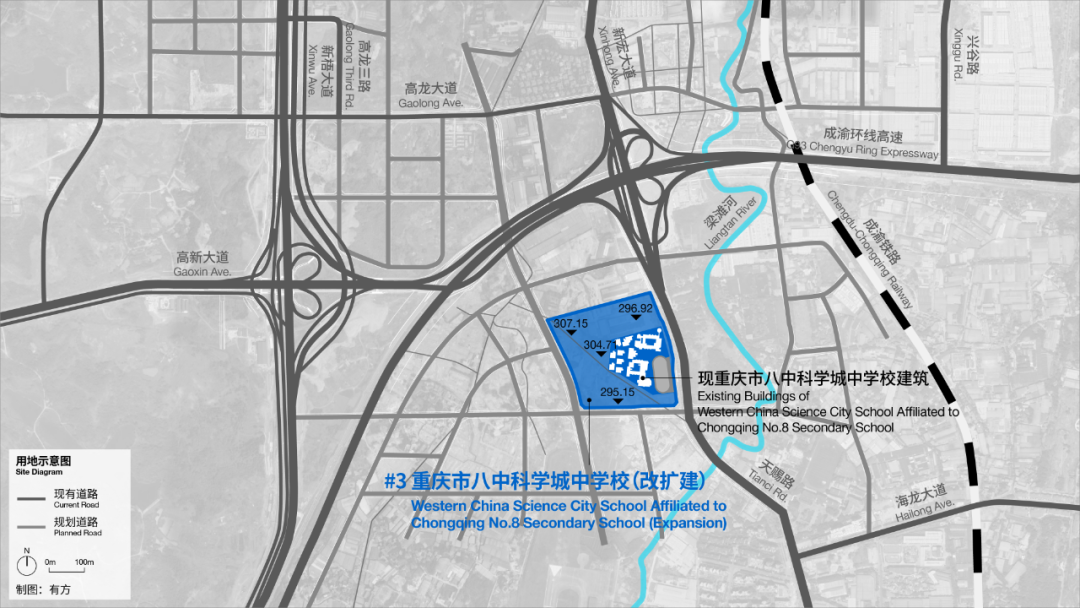

△ 项目3用地示意图 ©有方
Project 3 Site Diagrams ©POSITION
——
项目4:西部(重庆)科学城含谷初中
Project 4: Hangu Junior High School of Western China (Chongqing) Science City
办学规模:初中48班
用地面积:42328.92平方米
总建筑面积:暂估6.3万平方米
School Size: 48-class junior high school
Site Area: 42328.92 sq.m.
Gross Floor Area: about 63000 sq.m. tentatively

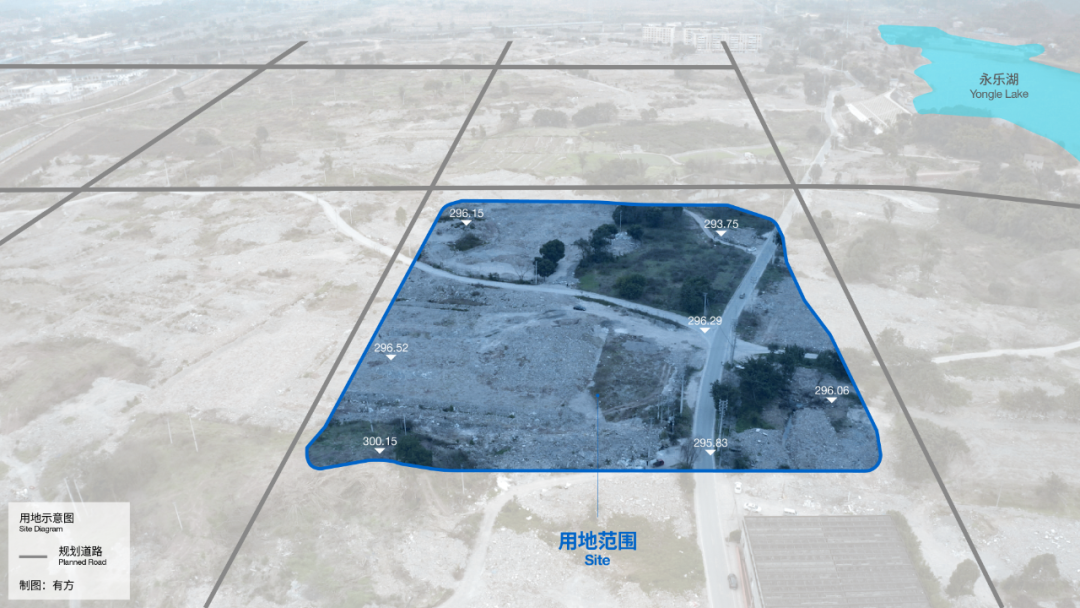
△ 项目4用地示意图 ©有方
Project 4 Site Diagrams ©POSITION

本次设计竞赛采取公开征集的方式,第一阶段为资格预审,第二阶段为概念方案竞赛,第三阶段为结果审定。
The competition adopts the method of open solicitation, divided into Pre-qualification Phase, Conceptual Design Competition Phase and Final Approval Phase.

——
资格预审阶段
Pre-qualification Phase
预审评委会将对报名机构的概念提案(明标)、主创建筑师业绩和经验、公司履历、设计团队实力等预审报名材料,进行综合评审。采用记名投票、逐轮票决,每所学校择优选定5个无排序的入围团队及2个有排序的备选团队。
Pre-qualification Review Committee shall review application materials submitted by the participating teams including concept proposal, experience of chief architect and the team, and comprehensively determine 5 shortlisted proposals without ranking and 2 alternatives with ranking by voting.
预审将共产生20个入围提案(每所学校5个入围提案),进入概念方案竞赛阶段。
There will be 20 shortlisted proposals all together (5 for each school) to enter the next phase.
——
概念方案竞赛阶段
Conceptual Design Competition Phase
入围团队按相关规定及设计任务书要求,提交建筑概念方案成果文件。每个参赛团队(联合体)每个参赛项目仅可提交一个方案。方案评审采用“暗标”的方式,方案评审委员会详细审阅竞赛成果文件,并充分听取主办单位、建设方和使用方的诉求和意见,进行充分讨论、对比。评审委员会采用记名投票、逐轮票决,最终确定每所学校的第一、二、三名及2名无排序的入围奖,报主办单位审定。
The shortlisted teams submit complete architectural conceptual design according to relevant requirements. Only 1 design for each project shall be submitted. Scheme Review Committee shall evaluate the design schemes anonymously, and fully listen to opinions of the host, organizer, builders and users, then determine ranking of the 1st, 2nd and 3rd places, and 2 unranked shortlisted award teams for each school by voting.
——
结果审定阶段
Final Approval Phase
主办单位及主管部门对方案评审委员会评选的结果进行最终审定,如无项目造价过度超限等其他特殊情况,原则上方案评审委员会共同评选的第一名即为项目中选方,授予相应的设计合同。第二、三名未中选团队获得优秀奖,其余2名获得入围奖。
The host and supervised department shall make final examination of the results given by the Scheme Review Committee. In principle, the 1st place selected by the Scheme Review Committee shall be the winner and the corresponding design contract shall be awarded if there are no other special circumstances such as excessive project cost exceeding the budget. The 2nd and 3rd teams will receive the Excellence Award, and the other two will receive the Shortlisted Award.
竞赛结果经主办单位确认后发布,公示3个工作日。
The competition results will be published after confirmation by the host, for 3 working days.

1. 申请人须是国内外合法注册的独立法人企业或机构;法定代表人为同一个人的两个及两个以上法人、母公司、全资子公司及其控股公司,视为同一申请人,不可同时报名同一个项目。
Applicants must be domestic or overseas legally registered companies or organizations. Two or more legal persons, parent companies, wholly-owned subsidiaries and their holding companies with the same legal representative shall be regarded as the same applicant and shall not apply for the same project at the same time.
2. 报名不设资质要求。
There is no qualification requirement.
3. 报名时须明确所报名的学校项目,每个申请人可选不超过2个项目报名参赛,但不可同时报名项目1-西部(重庆)科学城金凤学校和项目2-西部(重庆)科学城含谷学校。
Each applicant must specify the school project applying for. Each applicant can choose no more than 2 projects, but cannot simultaneously apply for project 1 and Project 2.
4. 接受联合体参赛,联合体成员数量不超过2家(即1个牵头方+1个成员方)。联合体各方需签署具有法律效力的《联合体协议》,并明确牵头单位、各方工作内容及工作量分配等。
Consortium is accepted, with no more than 2 members (1 leading + 1 member). Consortium members shall sign the Consortium Agreement legally and specify the leading member and work distribution.
5. 联合体各方不得再单独或以其他名义与其他企业或机构组成其他联合体报名同一个子项目;同一申请人允许组成2个不同的联合体,分别报名2个不同学校项目,但不可同时报名项目1和项目2。
Each member of the consortium shall not further apply for the same project alone or by joining another consortium. But one applicant is allowed to form two different consortiums to apply for two different schools, but not for project 1 and 2 at the same time.
6. 不接受个人或个人组合的报名。
Individual or team of individuals are not accepted.

——
中选合同工作内容
Work Scope of the Winner Contract
本次竞赛各项目的中选单位将获得方案设计及初步设计合同。
The winner of each project will be awarded of schematic design and design development contract.
合同工作涵盖:包括但不限于本项目红线范围内的建筑、结构、给排水、电气、暖通、人防、BIM、装配式、节能、绿色建筑、海绵城市专篇、景观、导视、内(外)装饰、泛光灯饰、弱电、智能化、生化池等专业的报规方案深化设计(含估算)、初步设计(含概算),后续EPC招标配合服务等。中选设计团队应派项目专业人员提供驻场服务,并协助业主或代理业主完成可研编制、各类报批、报建等审批手续办理,各阶段设计成果必须通过审查。负责后续设计深化及施工图设计技术交底、施工监督、竣工验收等配合工作;主创建筑师在设计深化及施工过程中需提供必要的品质保障工作。
The contract work scope covers: Including but not limited to building, structure, water supply and drainage, electrical, hvac, civil air defense, BIM, prefabricated, energy saving, green building, sponge city, landscape, signage, interior design, floodlight, building intelligence, biochemical pool and related disciplines. Work include schematic design (including estimation), design development (including budget), Follow-up EPC bidding cooperation service. The winner shall send professionals to provide on-site services, and assist the client or the agent of the client to complete the preparation of feasibility study, project approval, construction and other approval procedures. Design at each stage must pass the examination. The winner is responsible for review of construction drawing design, construction supervision, completion acceptance and other coordination work; the chief architect shall be responsible for work necessary in the process of construction document preparation and construction.
中选团队必须保障设计成果图纸达到方案报规、初步设计深度要求,如不具备相关专业资质,可在中选后自行委托一家有资质的设计单位配合完成工作,确保设计图纸满足深度要求。最终工作内容以设计合同为准。
The winner must ensure that the design drawings meet the requirements of schematic design and design development. If they do not have relevant professional qualifications, they can entrust a qualified design company to assist on some work to ensure that the design drawings meet the depth requirements. The final work content is subject to the design contract.
——
设计费
Design Fee
本次竞赛授予的中选合同金额预估费用如下表,结算时基本设计费按概算批复的建安费作为计费基数计算,各项目暂估设计费如下:
The estimated design fee of the winner contract in this competition is shown in the following table. The basic design fee shall be calculated according to the construction and installation fee approved in the estimate document as the billing base.

合同设计费根据各个项目的暂定建安费进行测算,计费规则如下:项目总设计基本收费根据国家发展计划委员会、建设部制定的《工程勘察设计收费标准》(计价格[2002]10 号)不下浮计算。项目总设计基本收费计取专业调整系数1,工程复杂程度调整系数1,附加调整系数为1。本次授予的中选合同涵盖方案设计、初步设计阶段、相关配合工作及主创建筑师负责制工作,合同设计费取各项目总设计基本收费的50%。项目红线内的相关专业设计费为包干使用,不再单独另计。
The contract design fee is calculated according to the tentative construction and installation fee of each project, and the rules are as follows: The basic design fee of the project is calculated according to the "Engineering Survey and Design Charge Standard" (price [2002] No. 10) formulated by the State Development Planning Commission and the Ministry of Construction. The total basic design fee of the project is calculated with the coefficient of specialty as 1, the coefficient of engineering complexity as 1, and the additional adjustment coefficient as 1. The winning contract awarded this time covers schematic design, design development stage, and related cooperation work. The contract design fee shall be 50% of the total basic design fee of each project. The related professional design fees within the scope of site boundary of each project are all included and will not be billed separately.

每个项目的资格预审入围但未中选团队,其竞赛方案经评委会认定为满足本次竞赛设计要求的,均由承办单位支付相应的奖金,设置如下:
For each project that is pre-qualified but not winning, if the deliverables are determined by the Scheme Review Committee as meeting the design requirements of the competition, the organizer will pay the corresponding bonus as follows:


本次国际竞赛正式公告将于近期发布,欢迎国内外设计团队进行预报名登记。有意参与竞赛的团队,请扫描下方二维码或访问下方链接,填写预报名信息。预报名截止日期为2022年3月22日17:00(北京时间)。正式竞赛公告发布时,我们将邮件通知预报名团队。
The official announcement of this competition will be issued soon. We welcome all design teams to pre-register. If interested, please scan the QR code or visit the link below to fill out pre-registration information. The pre-registration deadline is at 17:00, March 22, 2022 (UCT+8). We will inform pre-registers by email once the official announcement is released.
https://jinshuju.net/f/fN0eIB

本次预公告涉及的全部内容,最终以正式公告为准。
All information shall be subject to the official announcement released later.
请务必准确填写预报名表单,以便组织策划单位及时通知竞赛的相关更新信息。
Please fill out pre-registration information accurately so that the co-organizer can inform updates of the competition in time.

主办单位 Host
重庆高新技术产业开发区管理委员会公共服务局
Chongqing High-tech Industry Development Zone Administration Committee Public Service Bureau
承办单位 Organizer
重庆高新开发建设投资集团有限公司
Chongqing High-tech Development and Construction Investment Group Co., Ltd.
组织策划 Co-Organizer
深圳市有方空间文化发展有限公司
Shenzhen Position Spatial Culture Development Co., Ltd.
咨询邮箱 Inquiry Email
project@archiposition.com
咨询电话/微信 Phone/WeChat
陈女士 Ms. Chen +86-19129915597
林先生 Mr. Lin +86-18038132407
项目主页 Project Homepage
http://cqschools.archiposition.com/

资料整理 / 陈杨、林国锋、詹丽羚、黄曼佳、王建(实习)
影像摄制 / 郭嘉、范昊、唐杰
视觉 / 李茜雅、郭嘉
校对 / 陈杨、原源
上一篇:经典再读138 | CEPT大学建筑学院:一个几乎没有门的开放空间
下一篇:招标公告 | 大浪犁头山郊野运动公园建设工程设计竞赛