
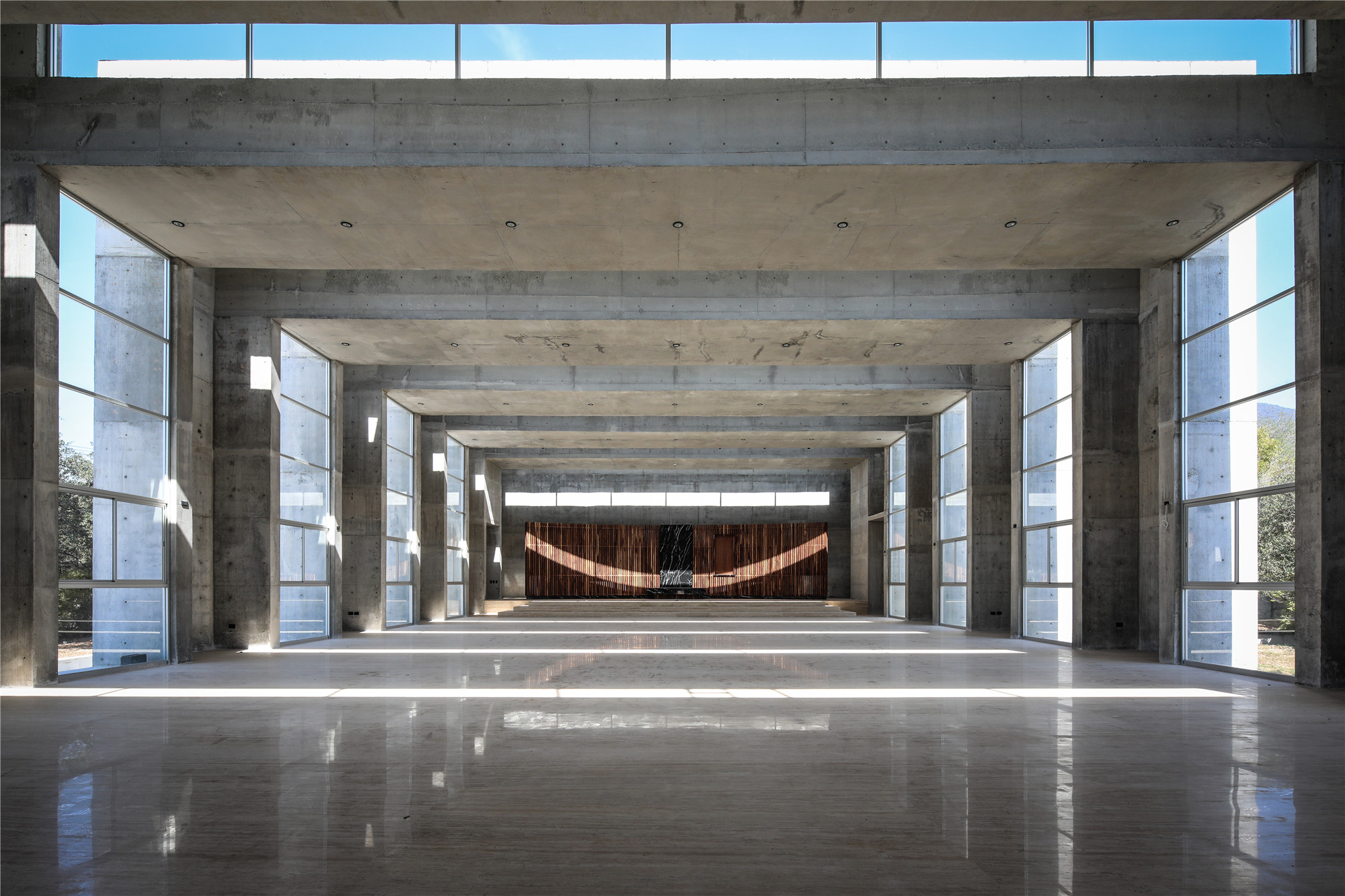
设计单位 WRKSHP arquitectura | urbanismo
项目地点 墨西哥蒙特雷市
建成时间 2021年
建筑面积 1,265平方米
在这个教堂的空间设计中,自然光被认为是建筑重要的组成部分。结构设计上,柱、墙、梁、板被一体设计,裸露在外,成为空间中厚重的组成元素。这些元素不断重复,带来虚实间的变化节奏,也让自然光成为空间的主角。
The Fuego Nuevo chapel is conceived as a space where natural light is an essential part of the architecture. The structure works as a unity of the columns, walls, beams and slabs. They remain as bare and heavy elements and are constantly repeated generating a rhythm of solids and voids that allow natural light to play its role as a protagonist.
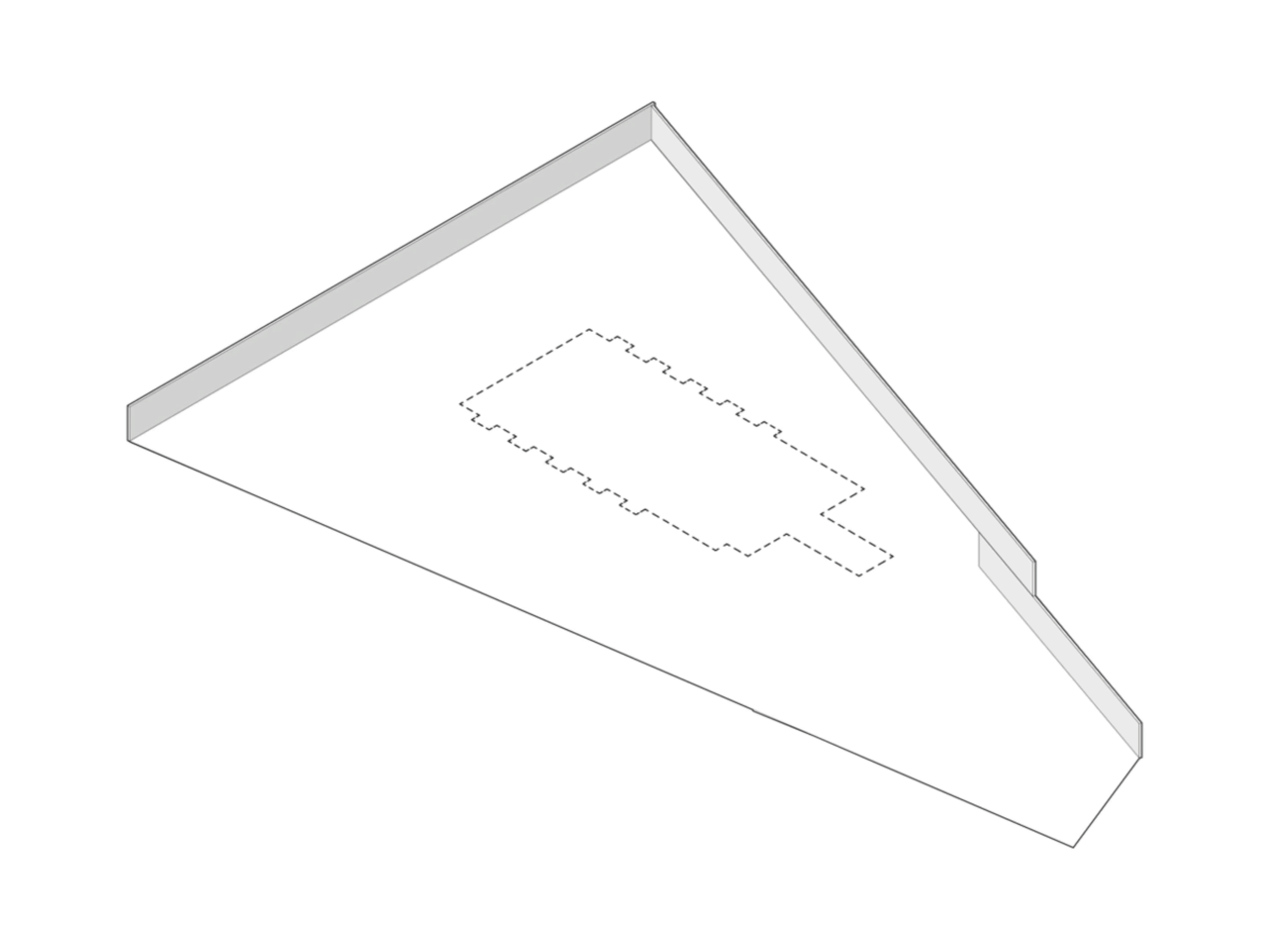
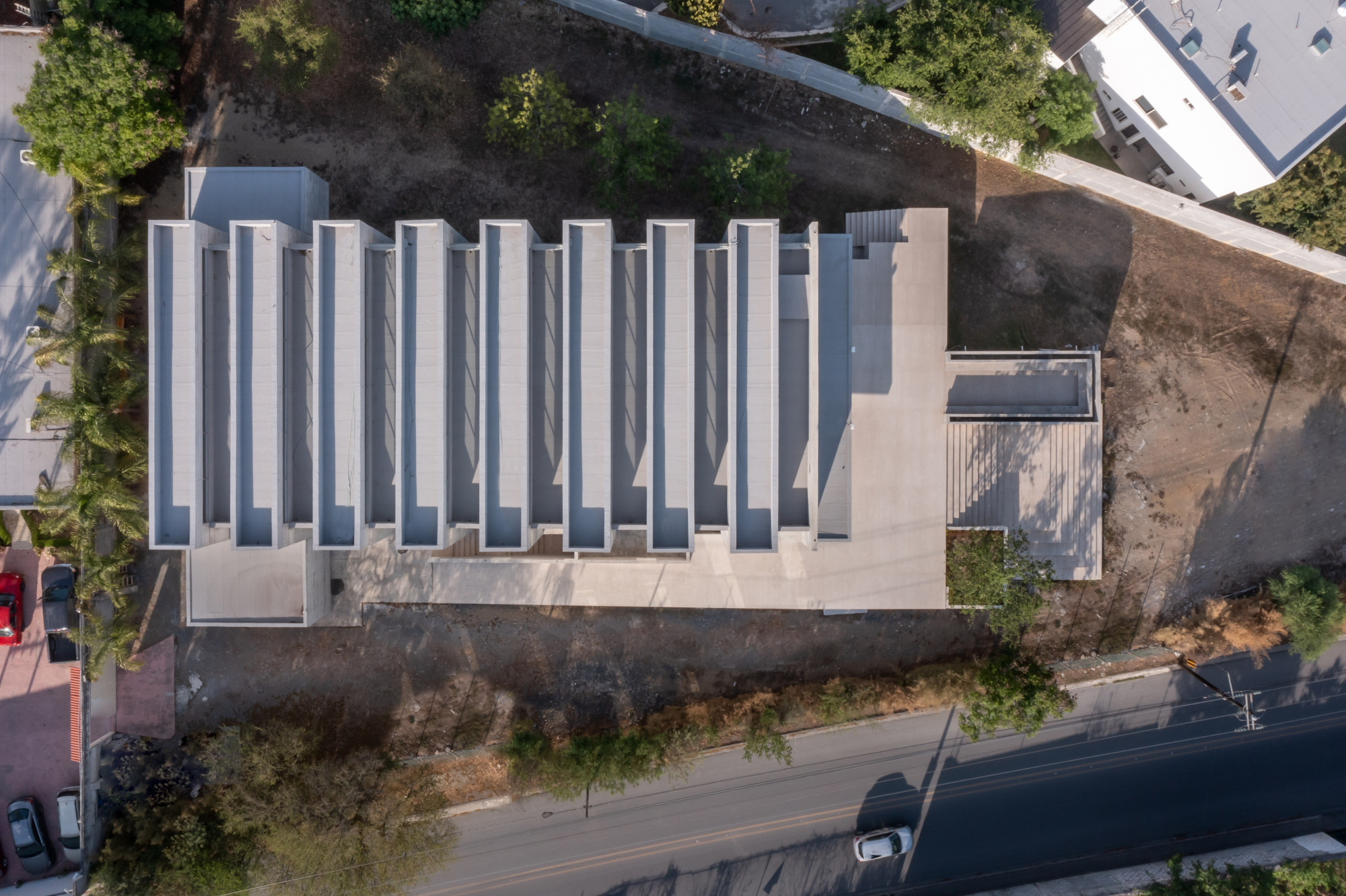
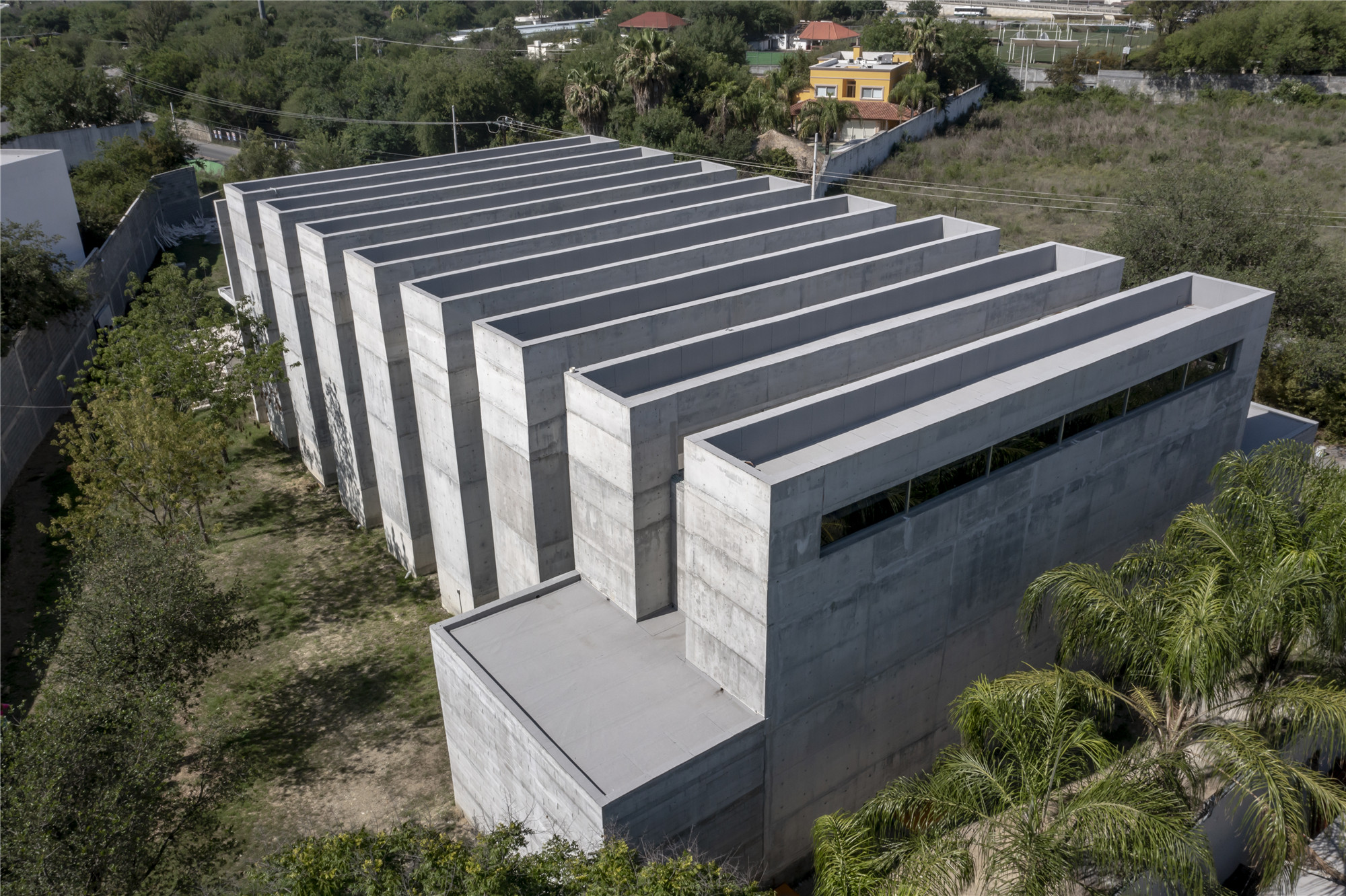
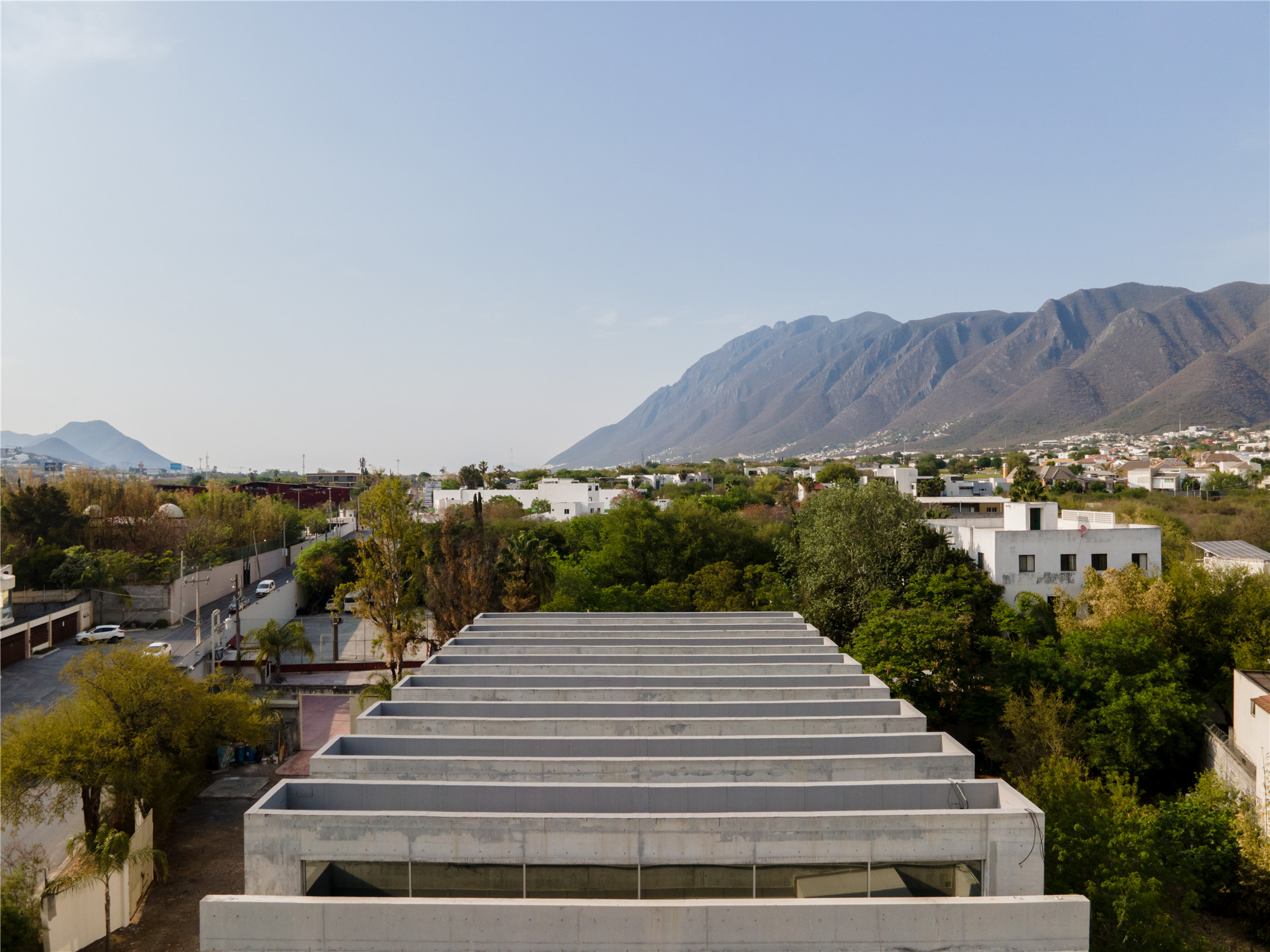
作为委托项目,教堂有着非常特殊的需求。项目设计在向社区展示时,就收到了不错的反馈。由于教堂的诸多资源都源于教区居民和基金会的捐赠,建筑师团队还在设计中致力于使用易围护材料,让它们可以“有尊严地”老化。
We were commissioned to develop a project for a church with very specific needs for the congregation lead by the priests. When the project was presented to the community it was very well received. Many of the church's resources have come from donations from parishioners and some foundations, so we also aimed to work with low-maintenance materials that could age with dignity.
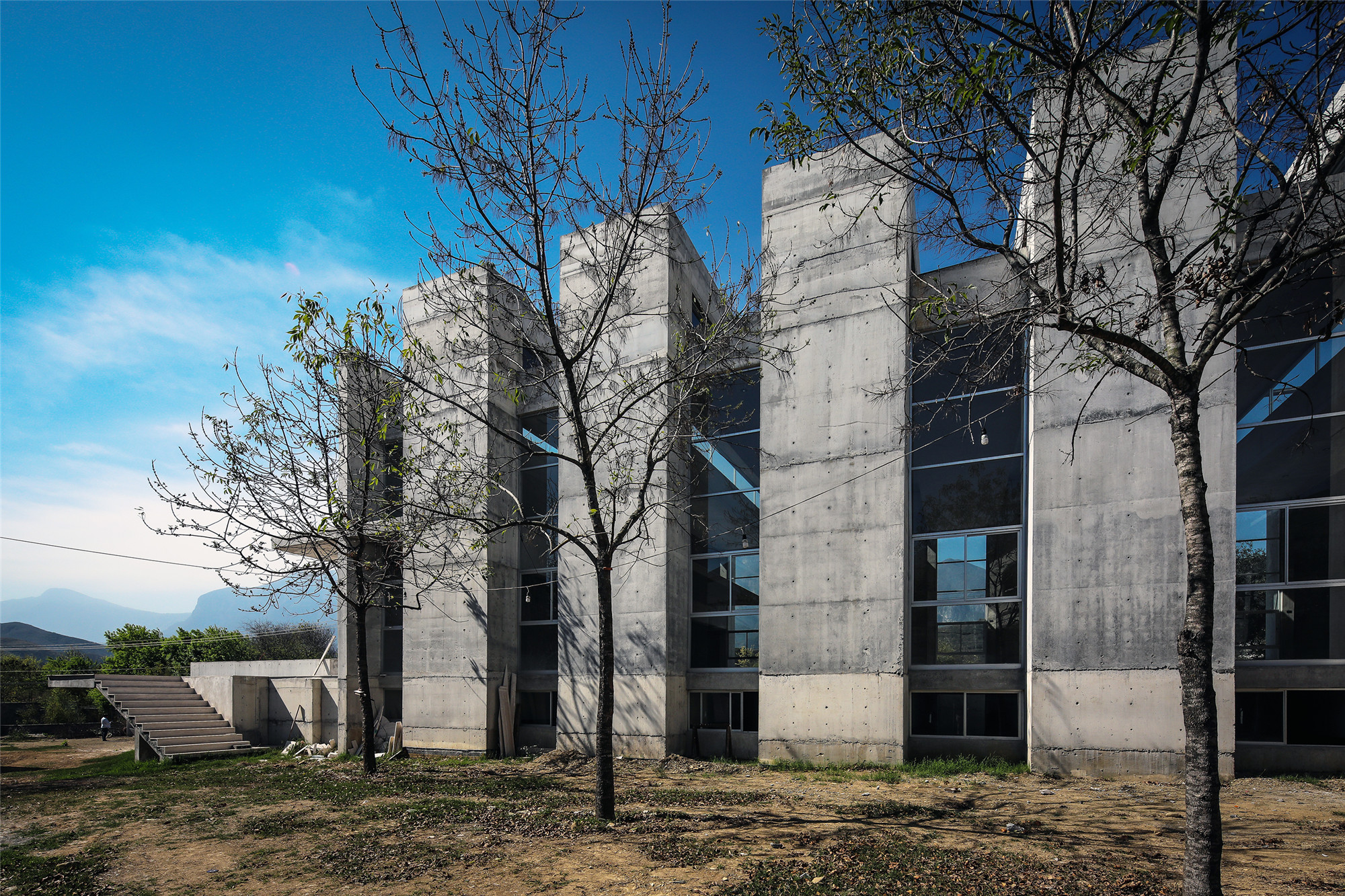
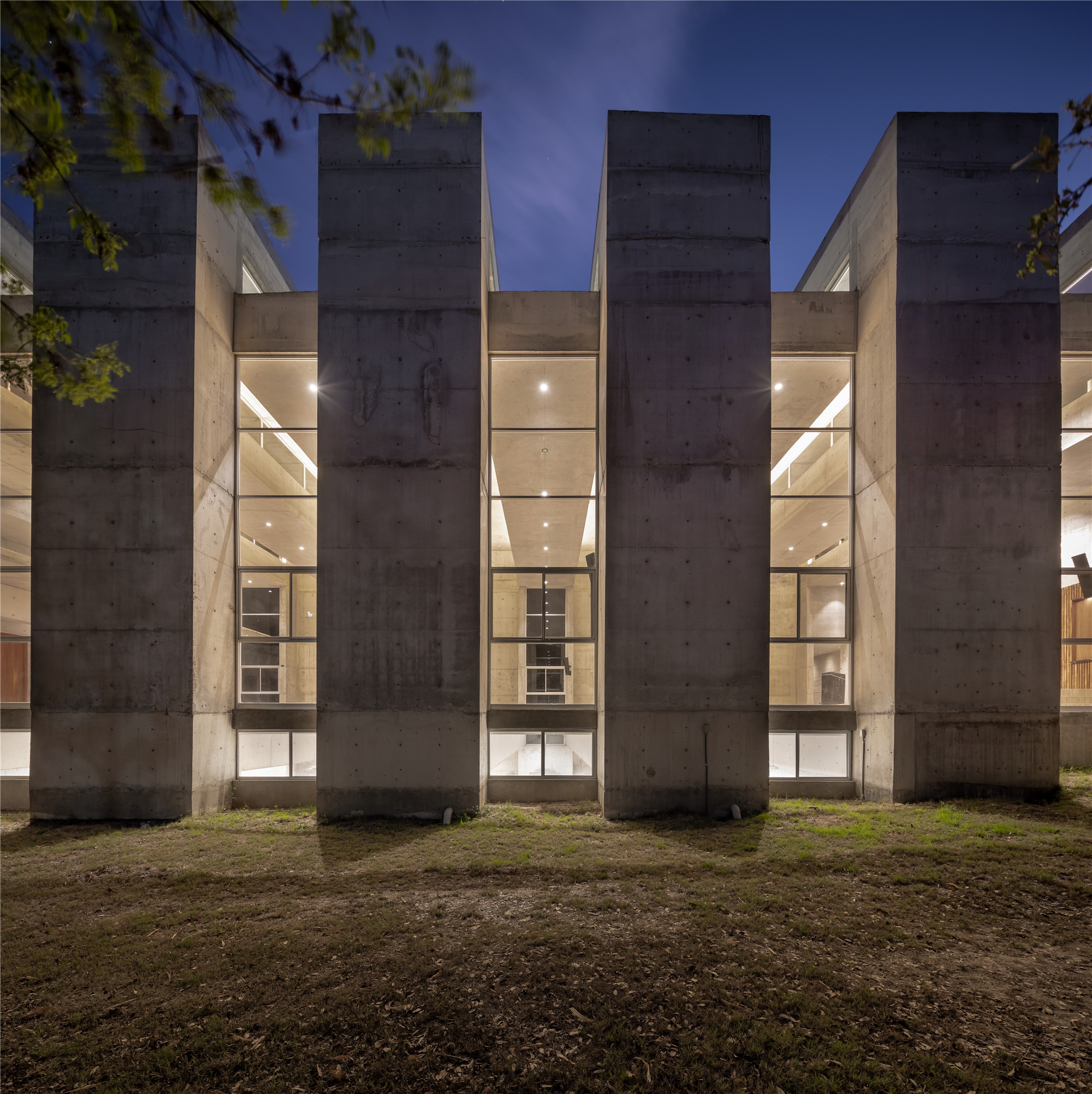
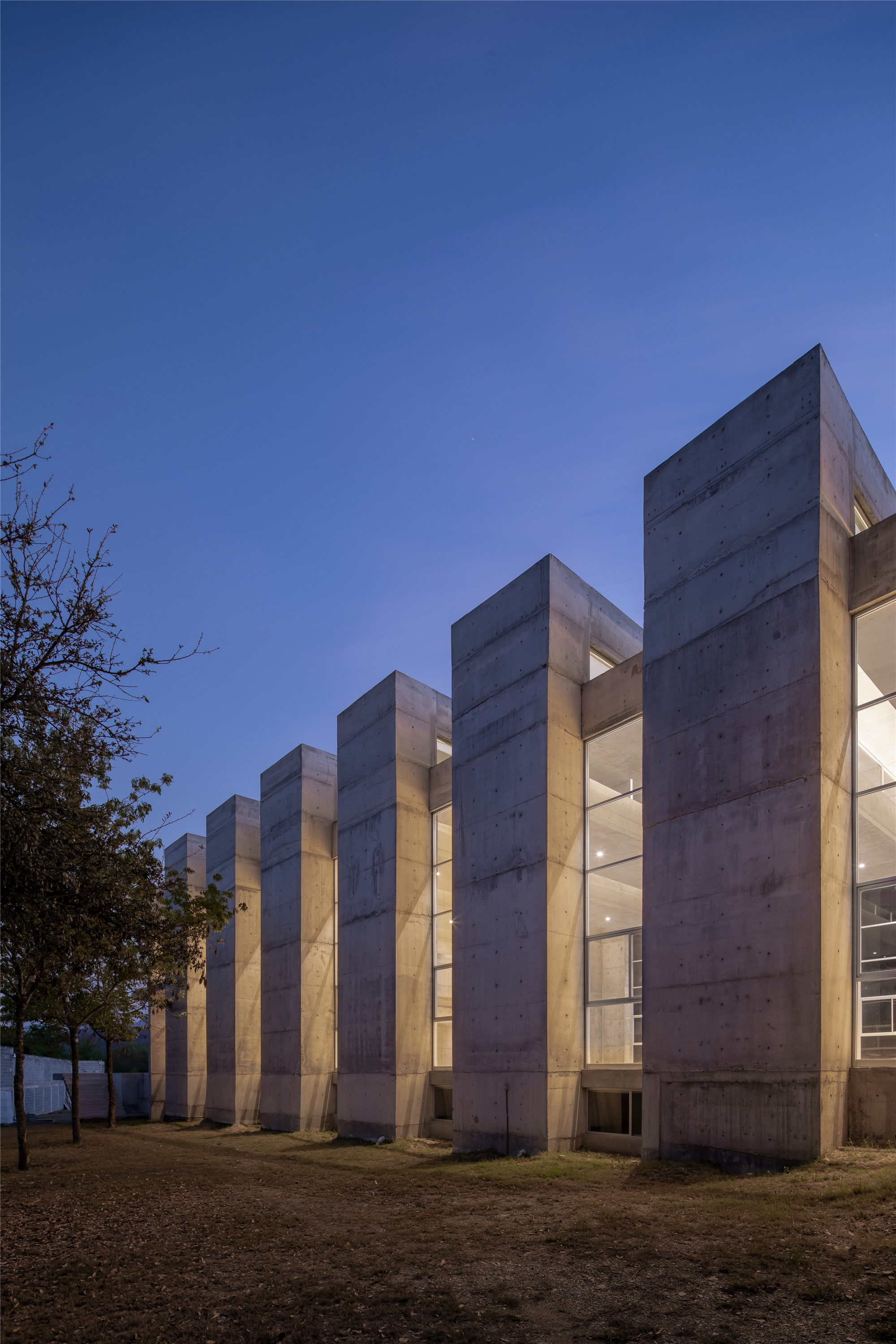
教堂的占地面积约为3200平方米,呈不规则形状,其北部与教会建筑相连。教堂向南略有不平整,其最大的正立面朝向一条大道,直通该地区的住宅开发区。
The temple is located on a lot of approximately 3,200 m2. The lot has an irregular shape and its northern part is connected with the ecclesiastical house. It has a slight unevenness to the south and its largest front faces an avenue that is connected to most of the housing developments in the area.
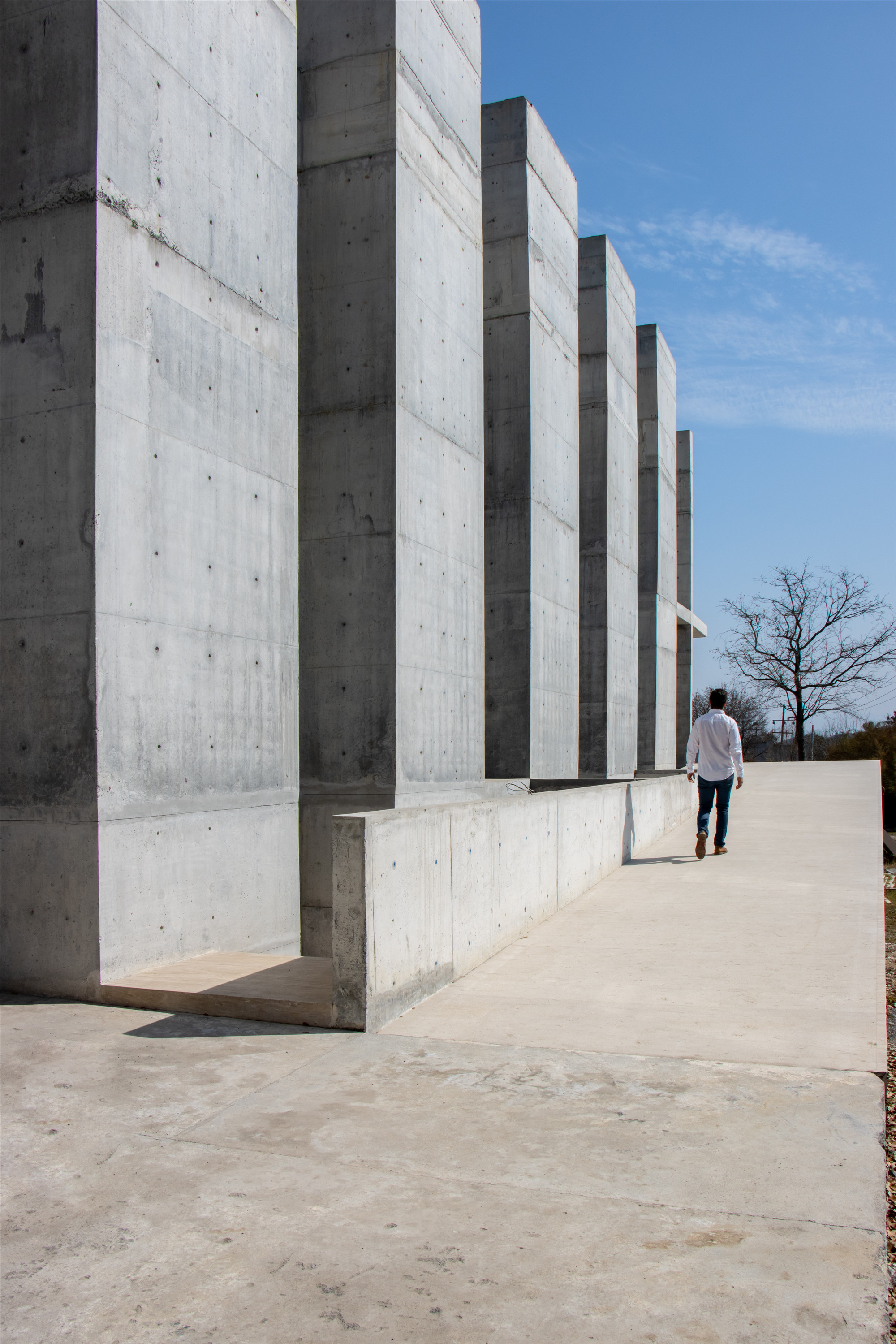
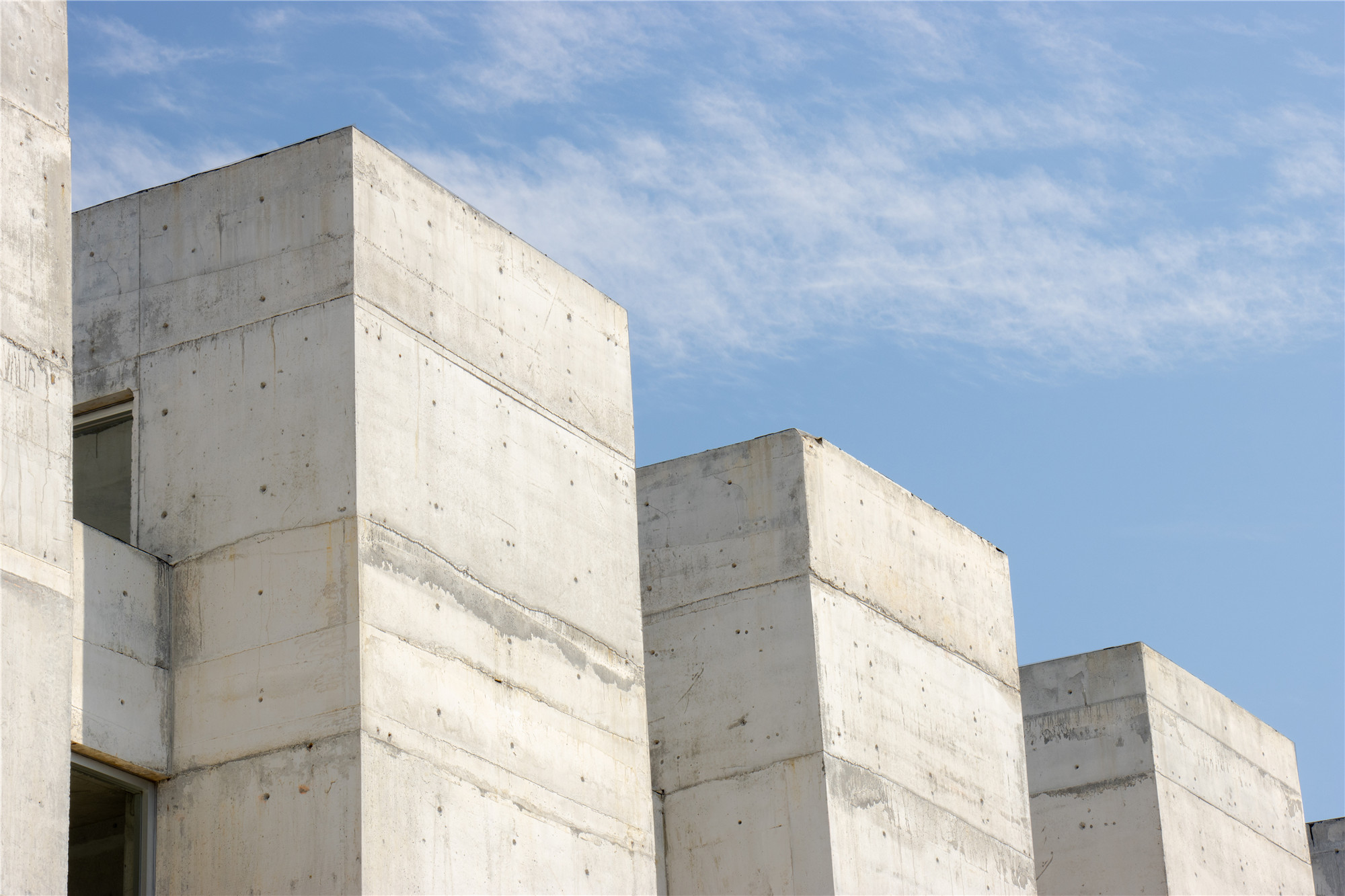
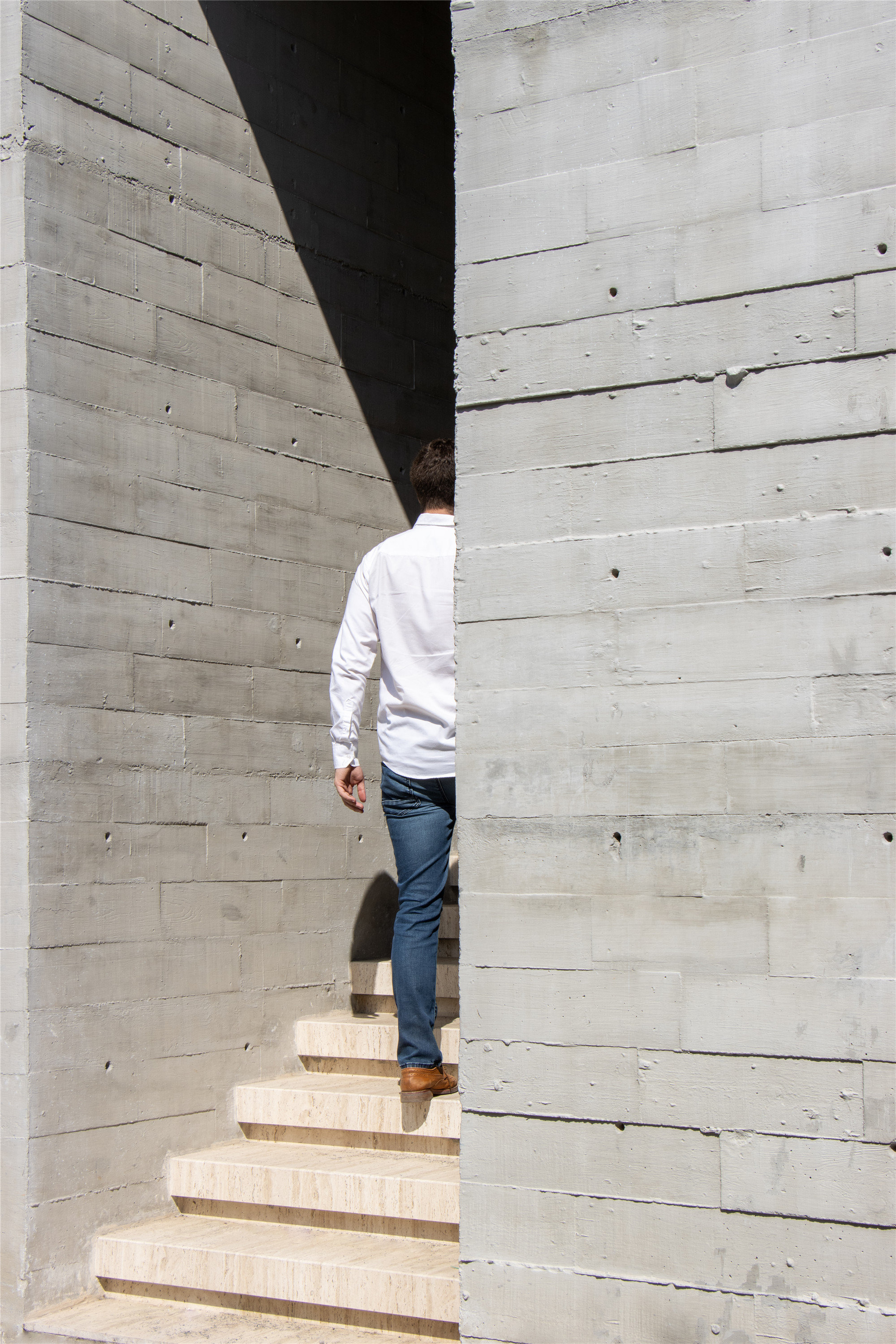
建筑的面积为1265平方米,分为三层。半地下空间中设有一个多功能室、一个轴线上的服务空间和垂直交通系统,以及存放骨灰盒的位置——教堂最私密的空间。在这自然光无法进入的静谧之地,来访者可以与他们逝去的挚亲共度一段时光。
The project has 1,265 m2 of construction on three levels. A semi-basement that has a multipurpose room, an inter-axis of services and vertical circulations, and the most intimate space of the church where the ossuaries are located. The latter is a space where natural light does not enter. It was designed as a space where users could have a moment with their most loved ones who are no longer with us.
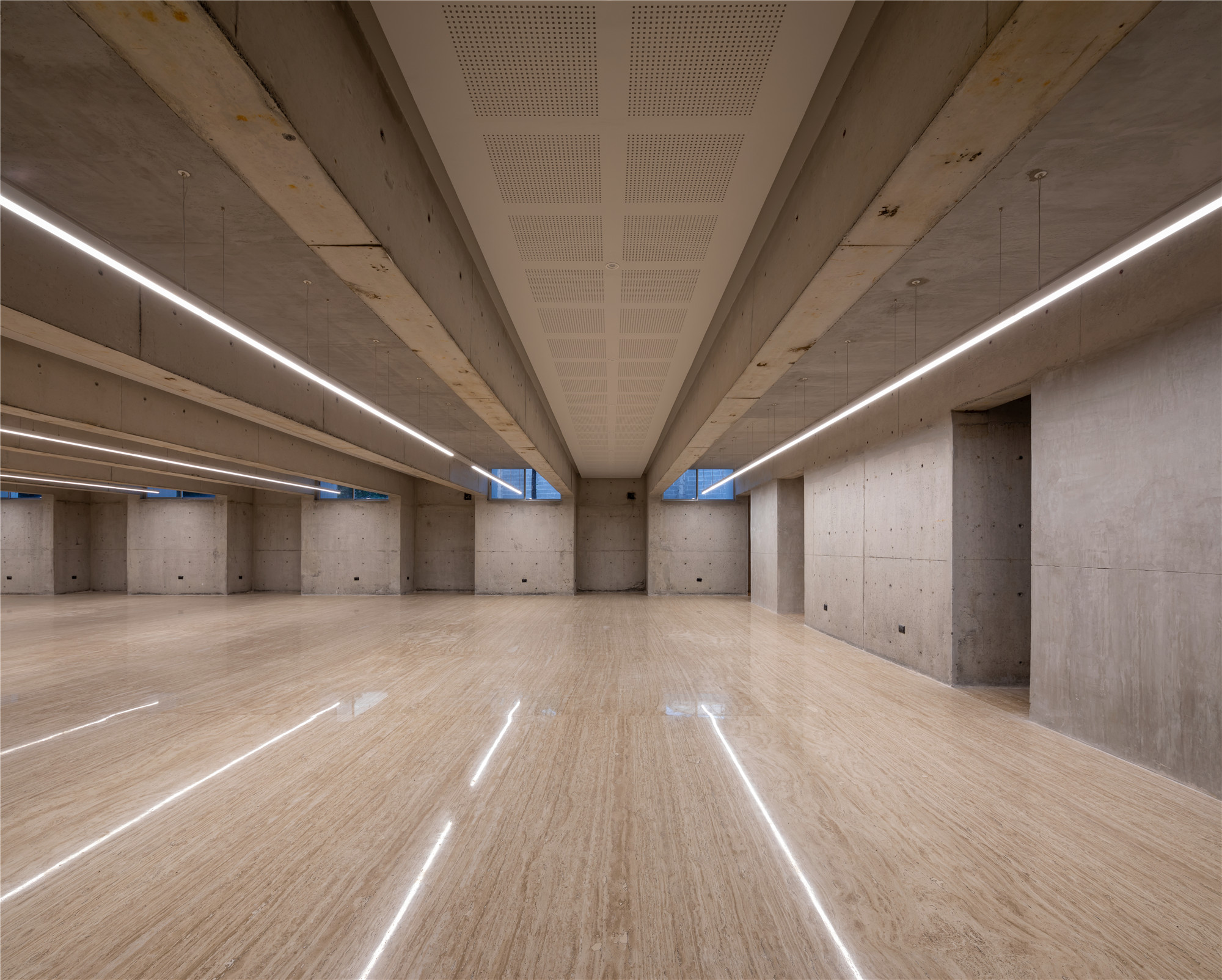
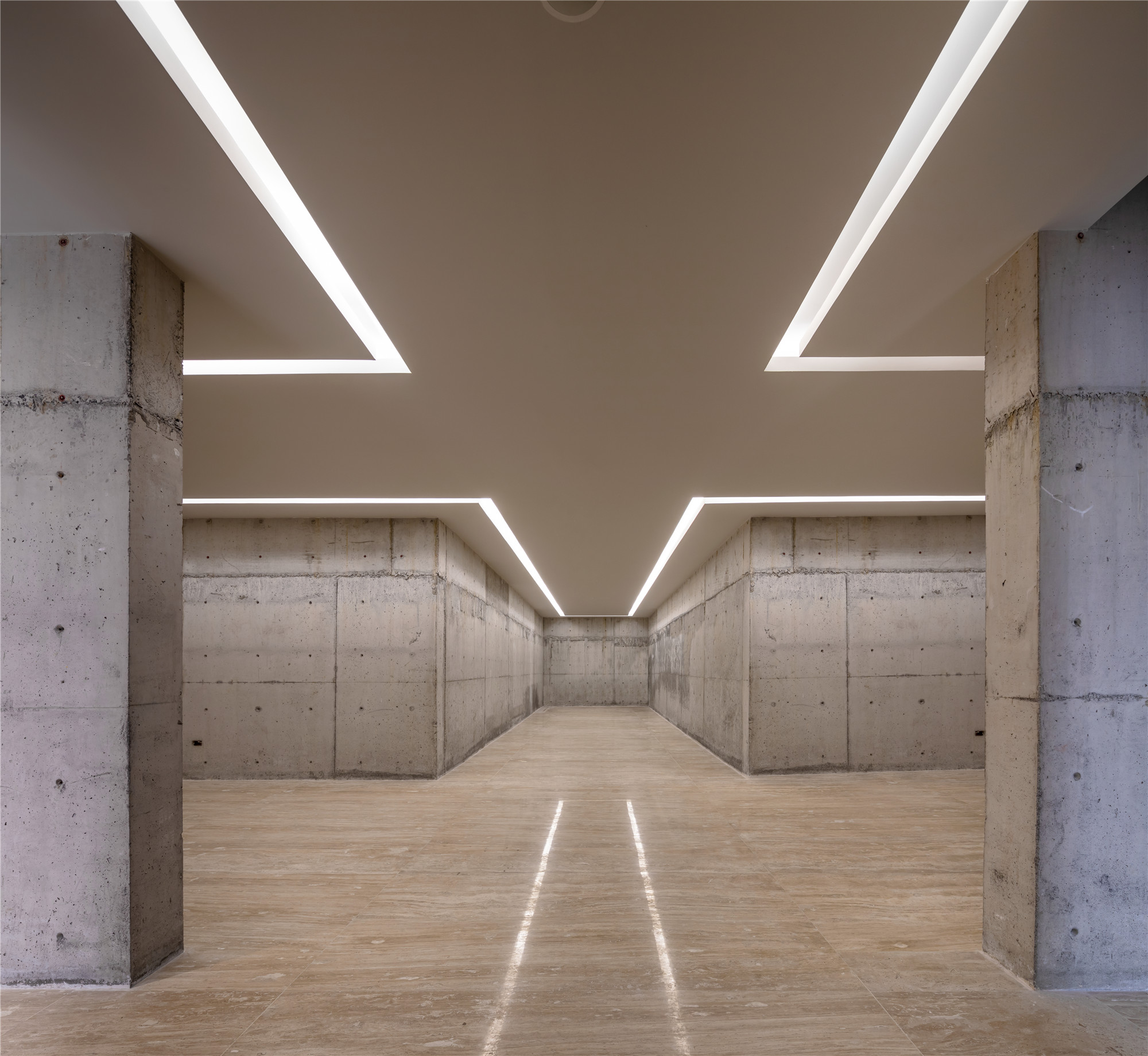
底层是主殿的空间,可容纳360名信徒,可从北面的斜坡抵达。这个斜坡贯穿了大部分面向街道的立面,并塑造出教堂的地下空间,同时成为来访者到达入口平台的通道,边走边可以看到立面节奏的变化。
The ground floor level is the space of the main nave with a capacity for approximately 360 parishioners, this space is reached from the north by means of a ramp that runs through a large part of the facade that faces the street and defines the basement of the temple, it also functions as a walkway that shows the rhythm of the facade until one reaches the main esplanade.
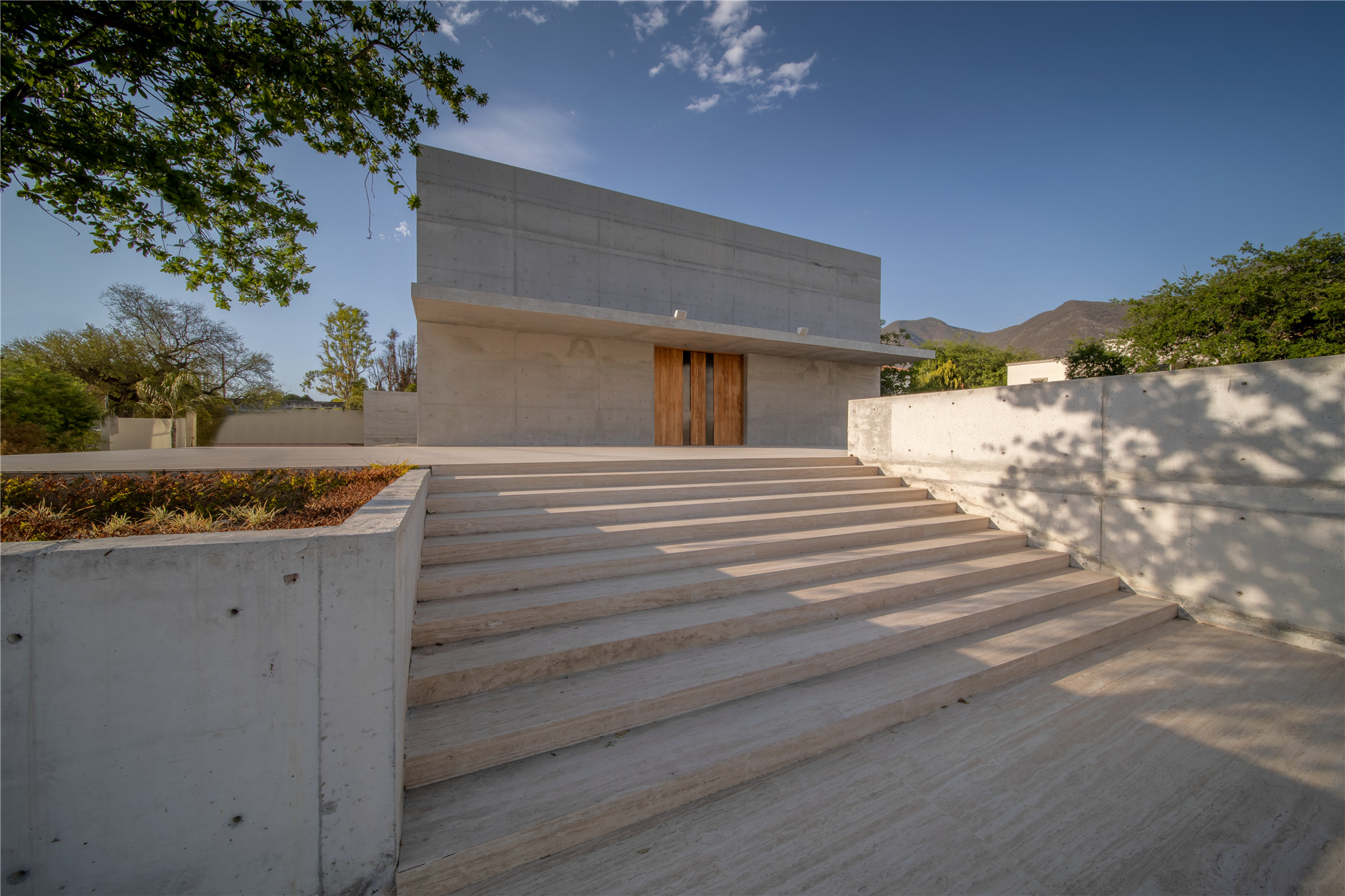
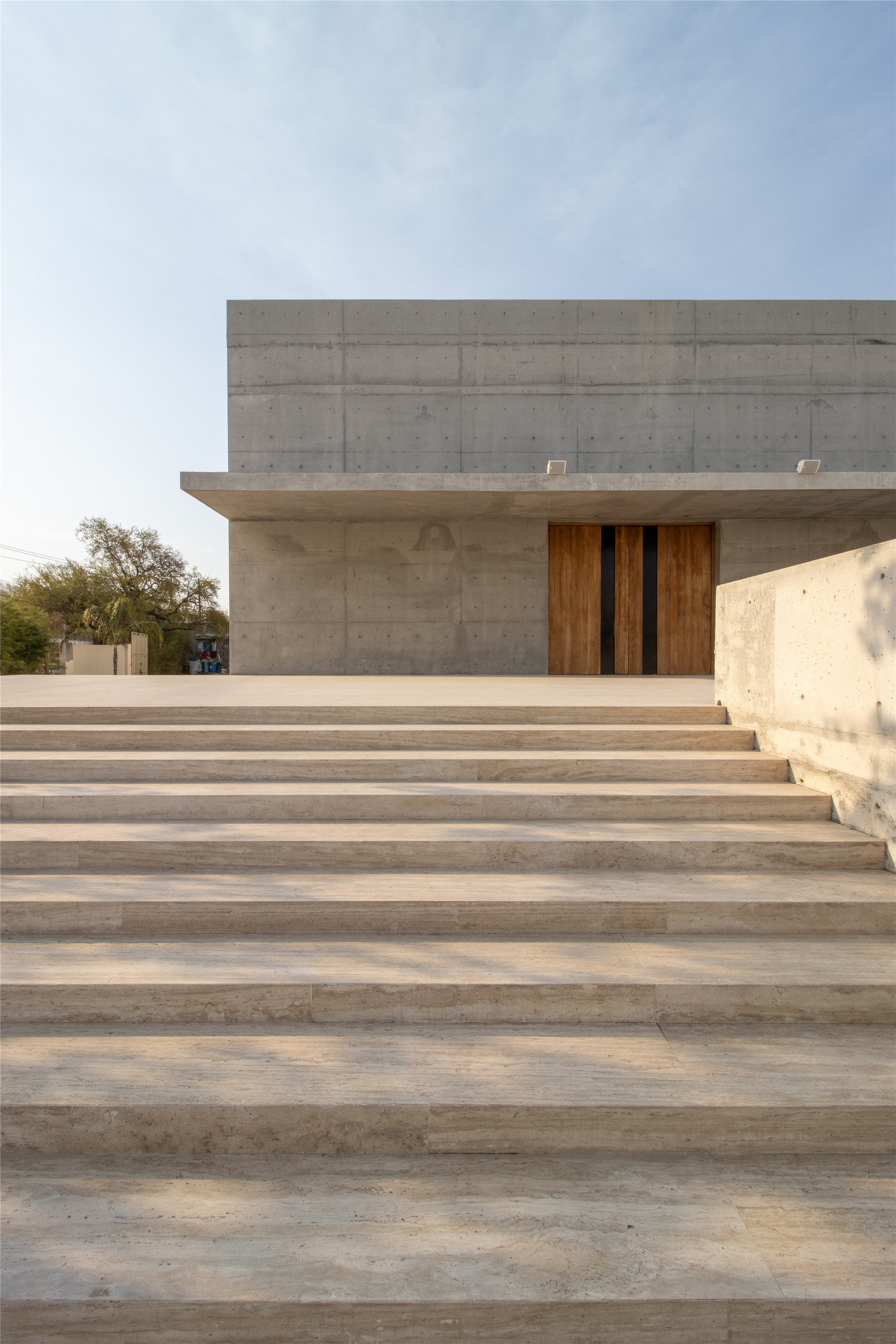
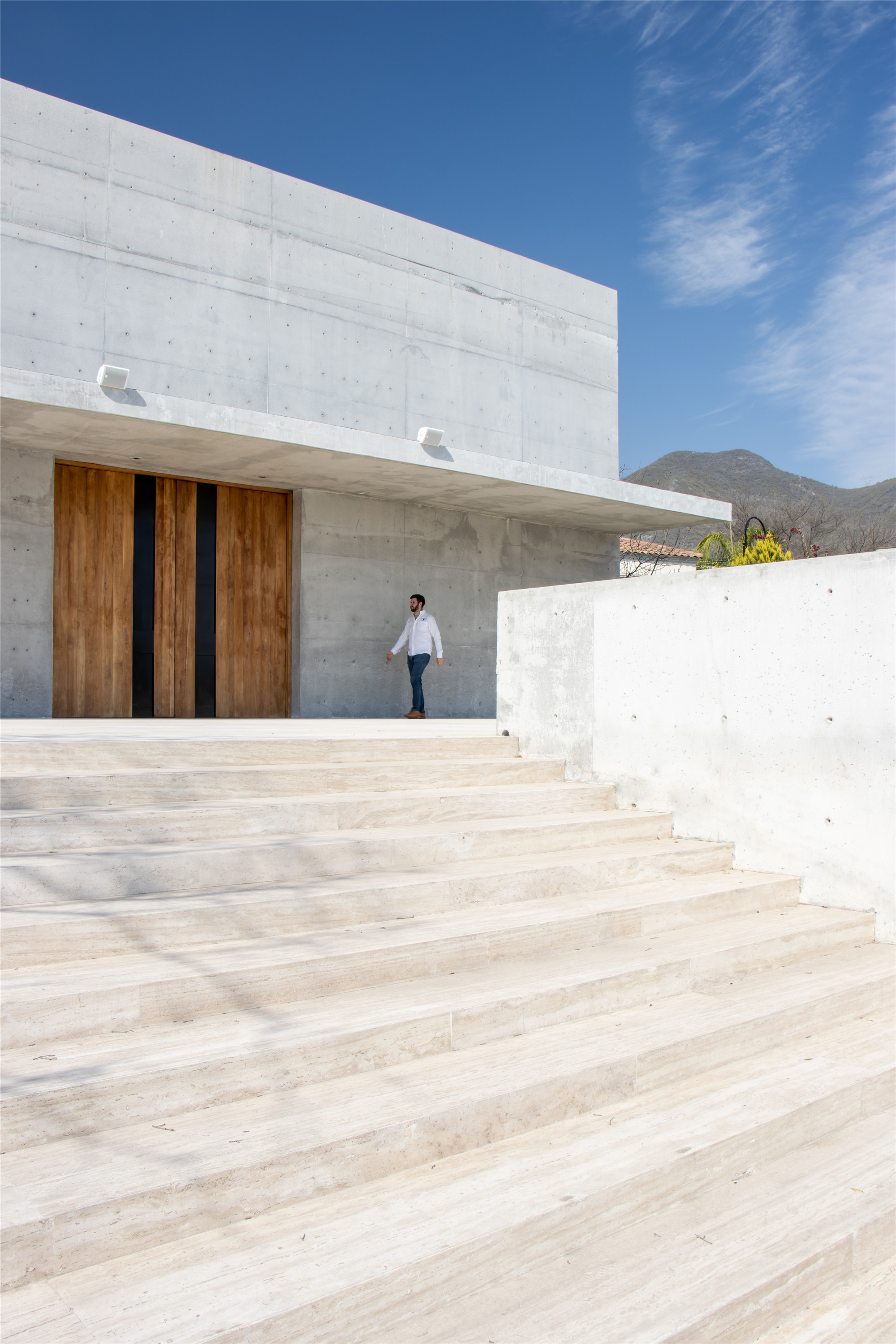
一棵社区捐赠的常青橡树也被种植于此,被地下室突出的体量和橡树池围合。主楼梯环绕着橡树,并与街道相连。主入口设于开放平台处,有一个封闭的立面和框起来的主入口门。
Here, an evergreen oak was planted that was donated by the community. It can be accessed from the street by the main staircase that surrounds the oak and is embraced by the volume that protrudes from the basement and the oak planter. The main access is on this esplanade, it has a completely closed facade with the framed main access door.
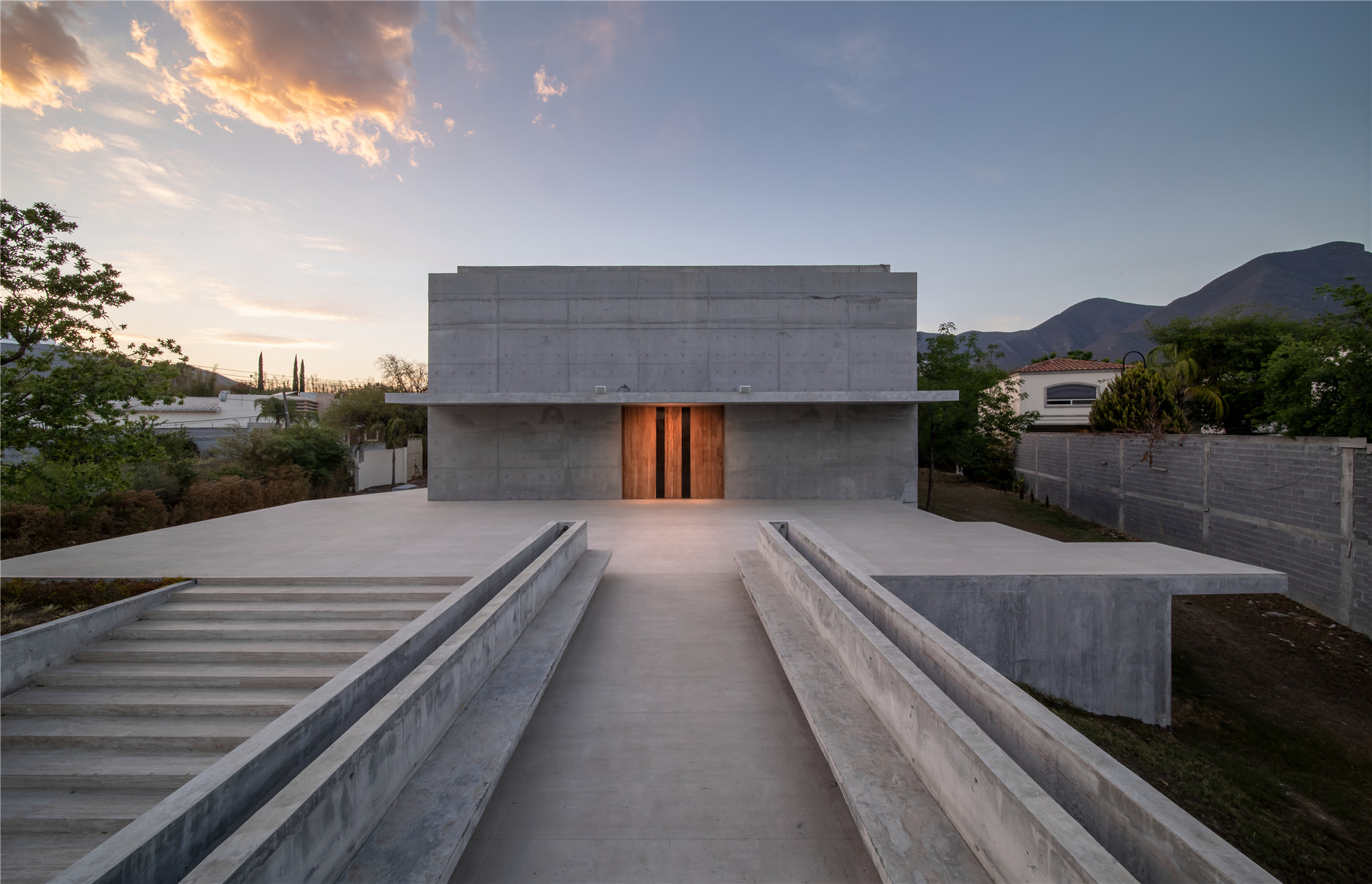
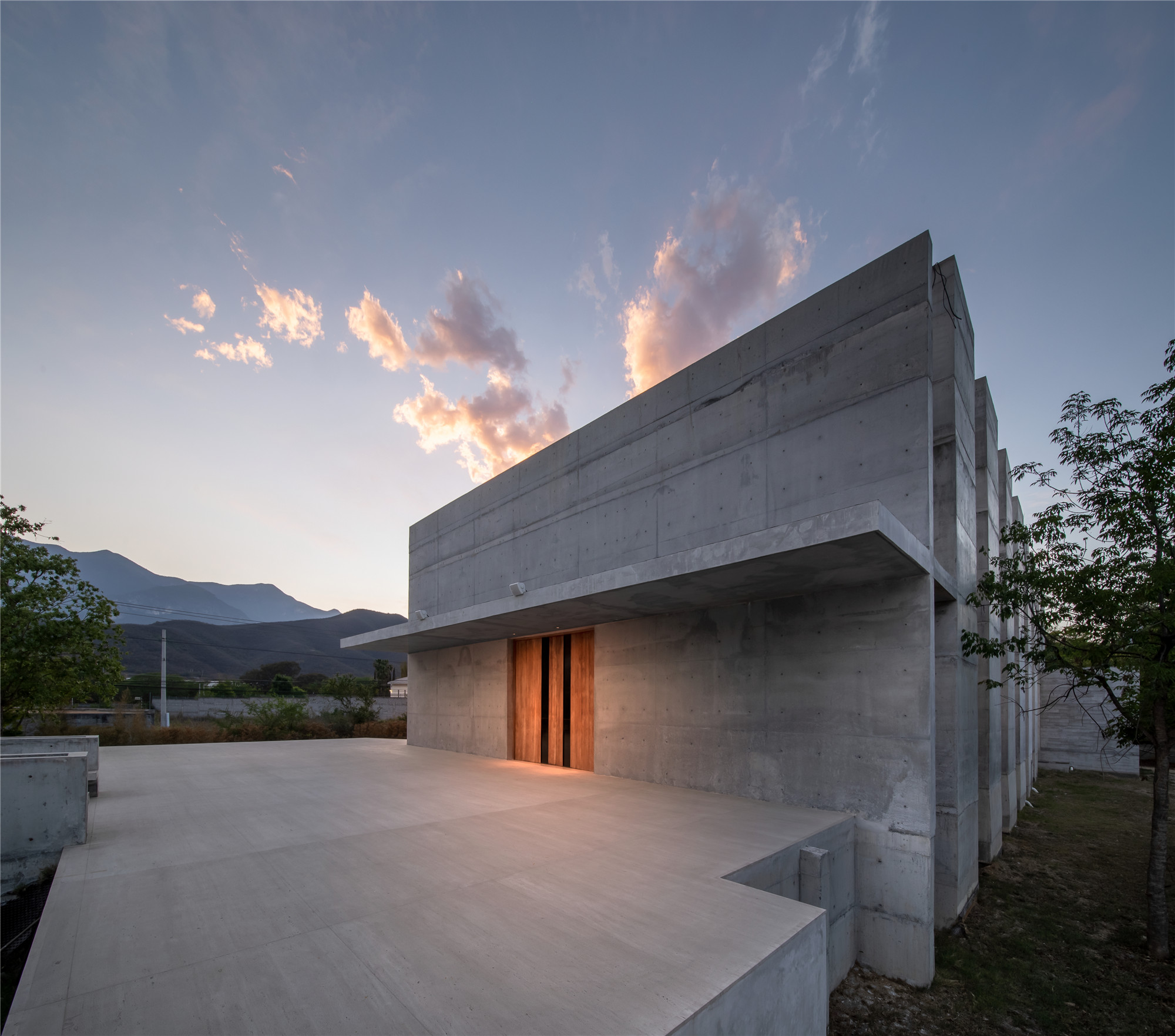
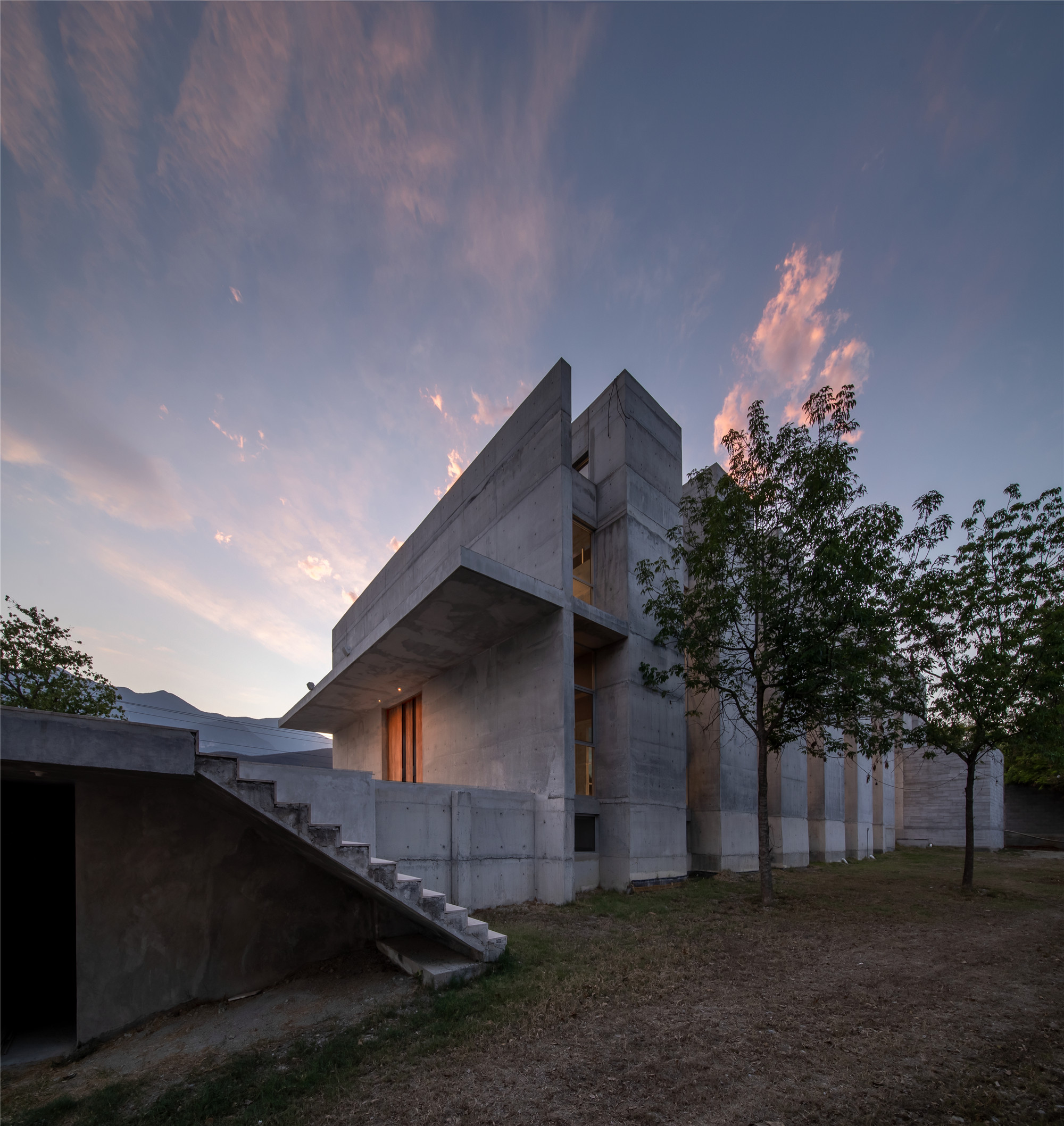
较低处的悬挑一直延伸到夹层的边缘(唱诗班的位置),以一种非常微妙的方式在立面上形成了一个十字架。穿过夹层,一个明暗对比强烈的双层通高空间成为视觉的主导,背景处的长老会和祭坛由两块黑色的蒙特雷大理石组成,起到祭台和安乐椅的作用。
A low height of the exterior overhang extends to the edge of the mezzanine (where the choir is located), forming a cross on the facade in a very subtle way. Passing the mezzanine, the space in double height with chiaroscuro dominates the visuals with the presbytery and altar in the background, formed by two blocks of black Monterrey marble that function as the altar table and the ambo.
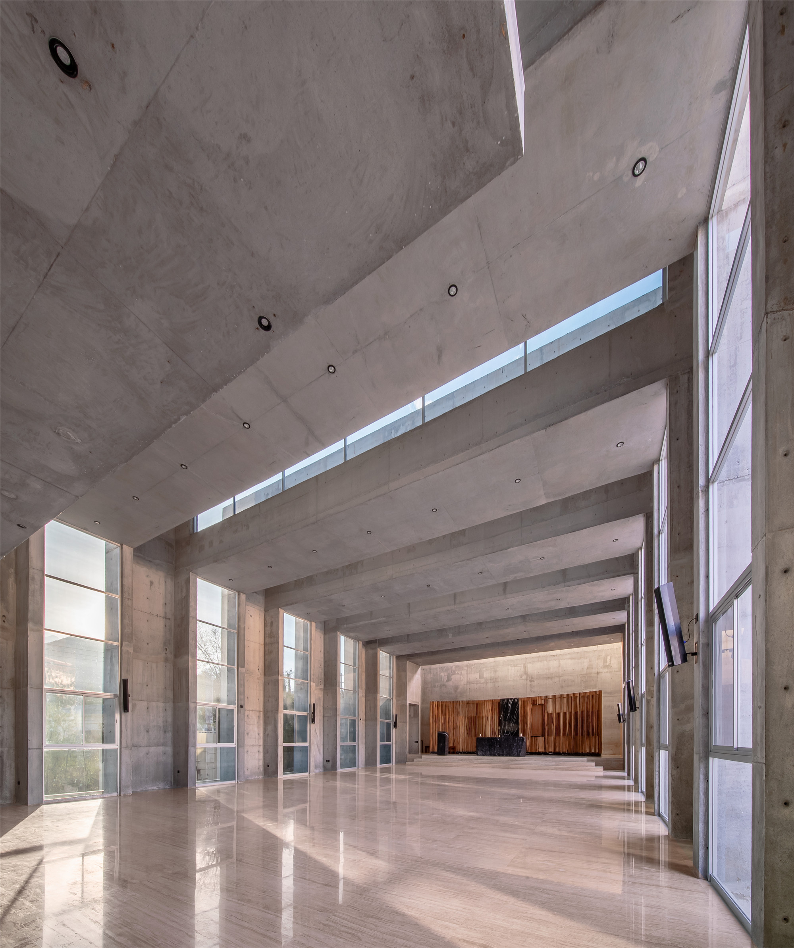
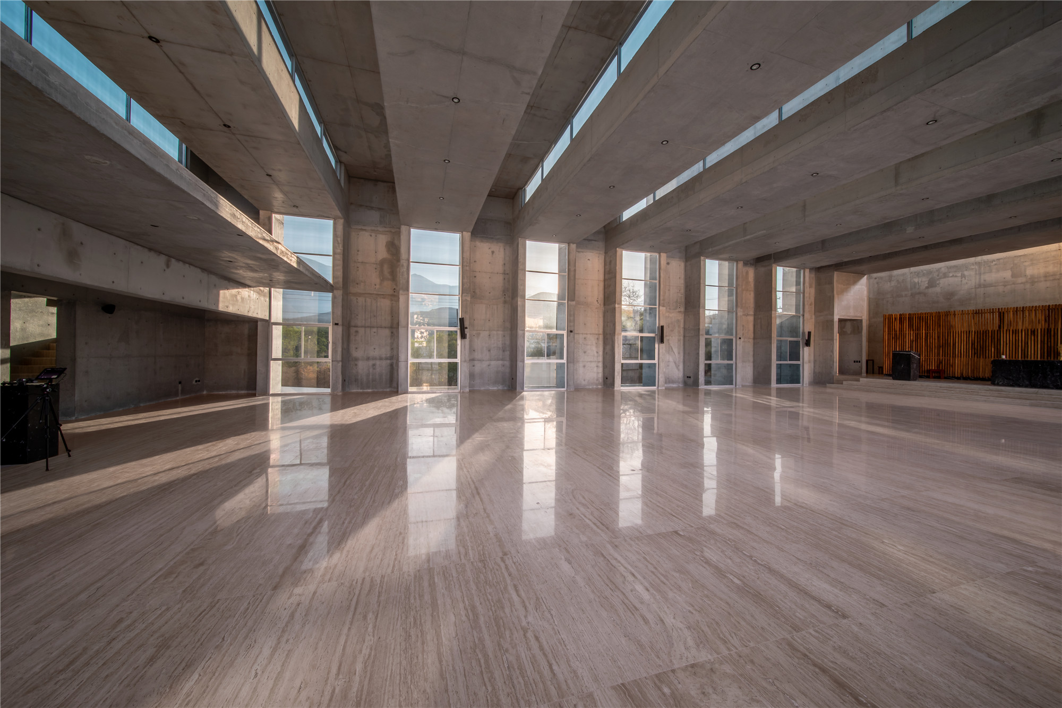
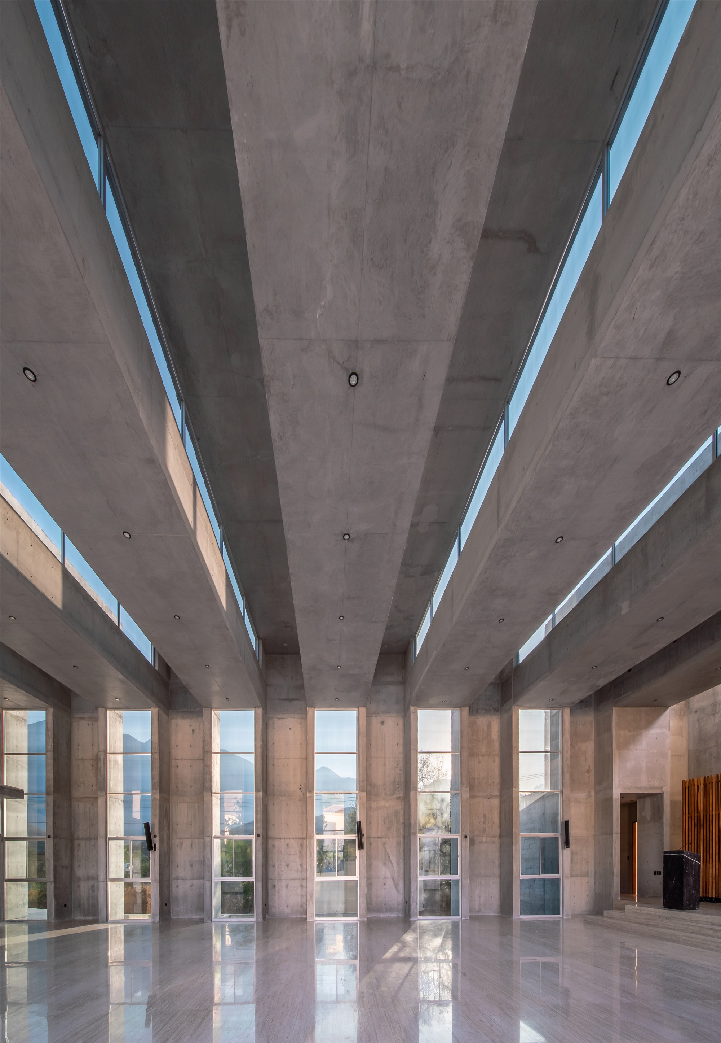
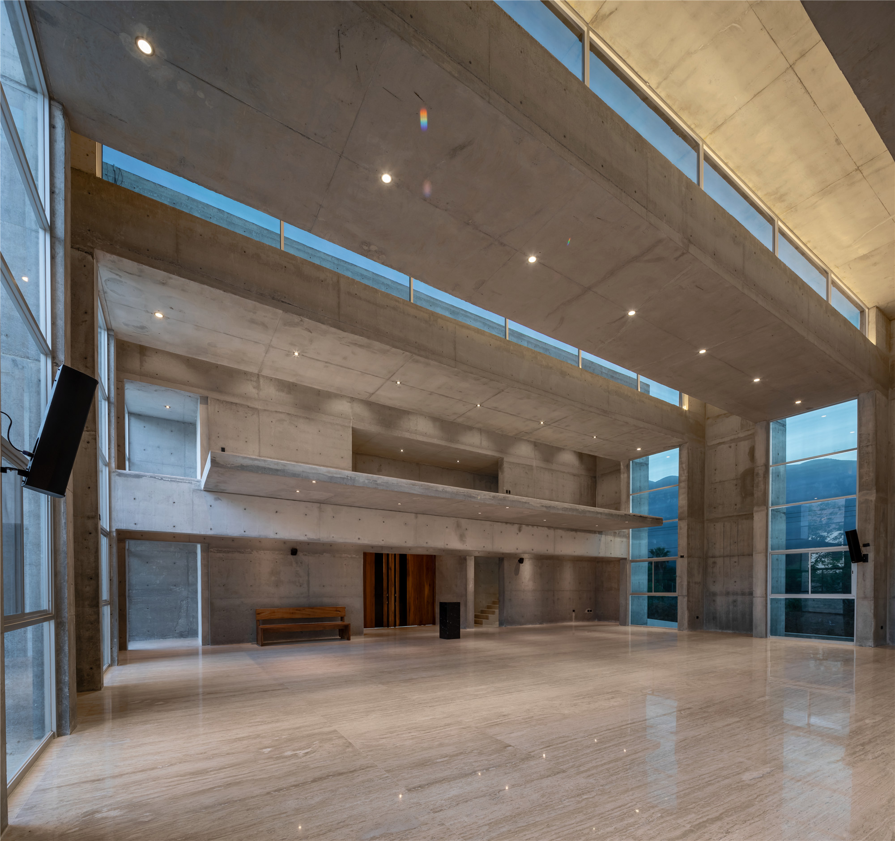
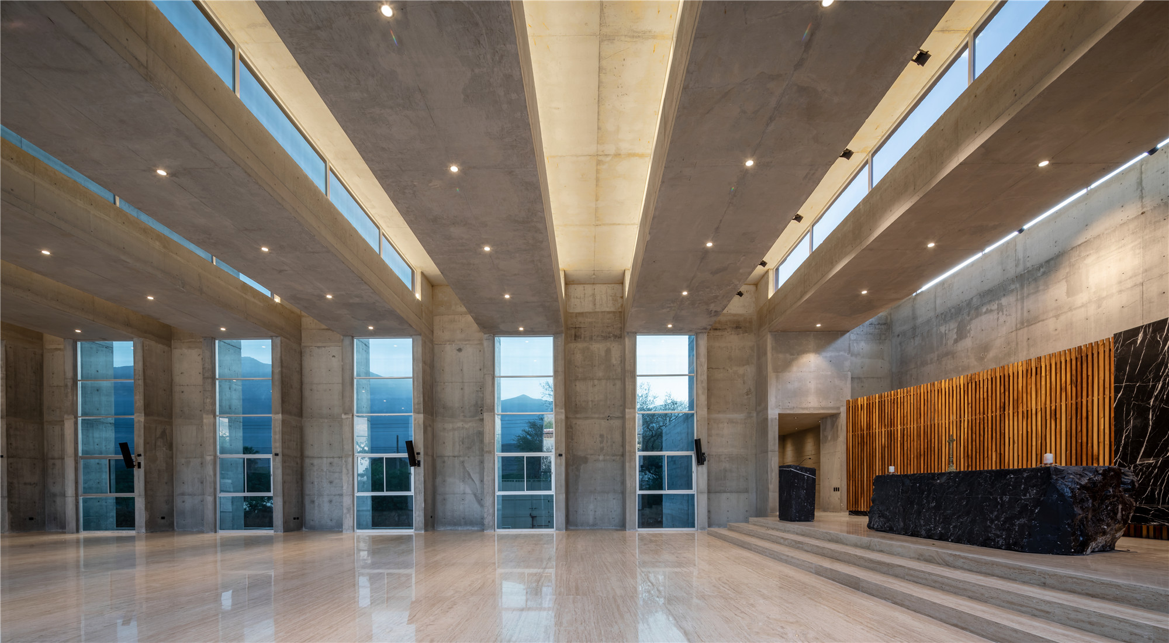
祭坛和木工家具均由Alfredo Zertuche合作设计,采用黑色蒙特雷大理石和胡桃木来打造。作为新萊昂州工业遗产的组成,教堂内大多数材料都在塑造整体概念上被赋予着特殊的意义。混凝土是建筑的坚实基础,玻璃使自然光成为建筑的一部分,天然木材和地面上的石灰华大理石都是从普埃布拉挑选而出,黑色的蒙特雷大理石则开采自圣尼古拉斯Cerro del Topo Chico山脉的采石场。
The altarpiece in the background, as well as the furniture and carpentry, were designed in collaboration with Alfredo Zertuche, who also built them. They too were designed with black Monterrey marble and walnut wood. The materials that make up the church's palette have a special meaning in shaping the general concept since most of them are part of Nuevo León's industrial legacy. The concrete that is the solid base of the building, the glass that allows natural light to function as part of the architecture, the natural wood, the travertine marble in all the floors, selected from Puebla, and the blocks of black Monterrey marble, which were extracted and selected from the quarry located on the Cerro del Topo Chico, in San Nicolas.
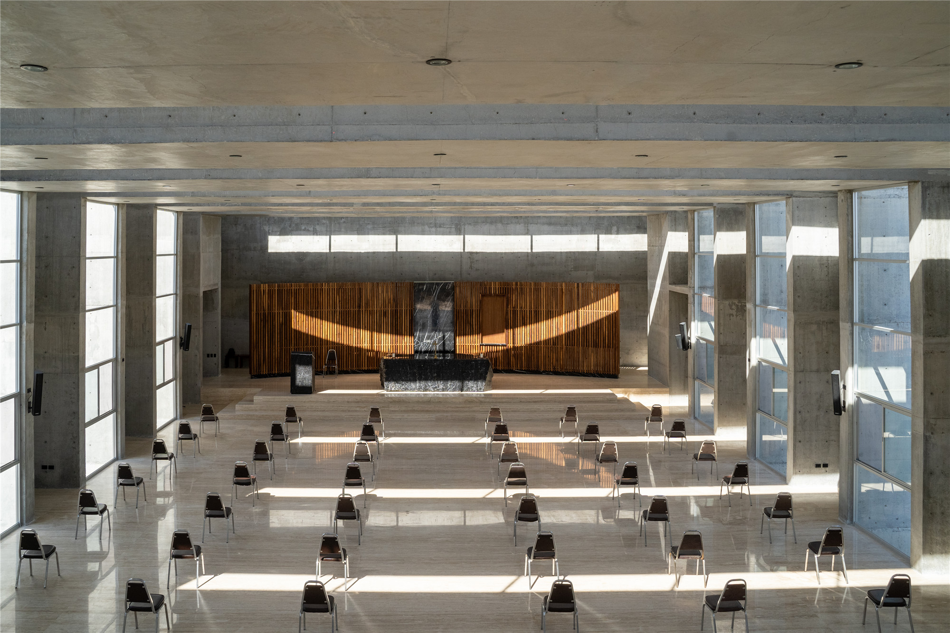
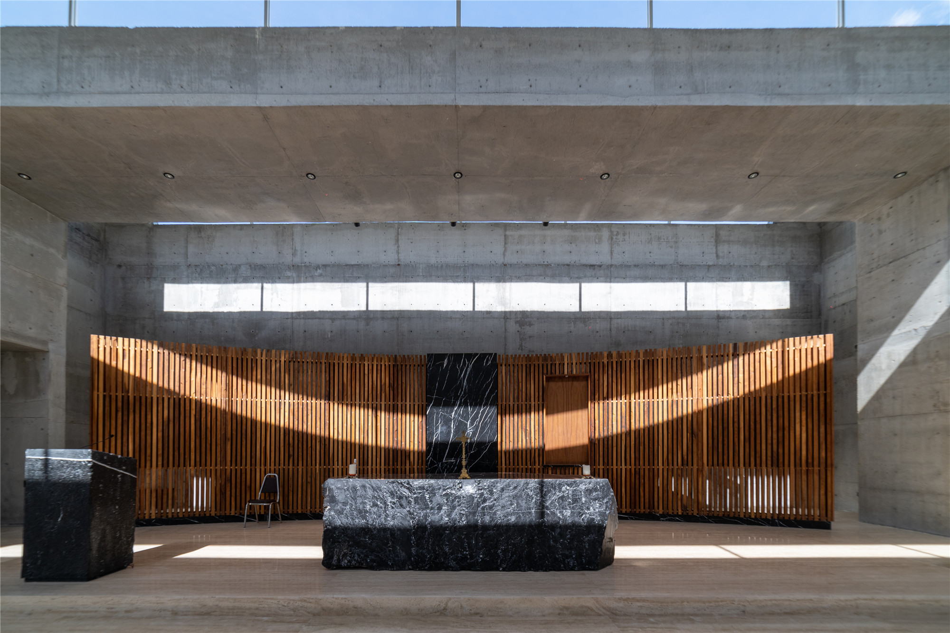
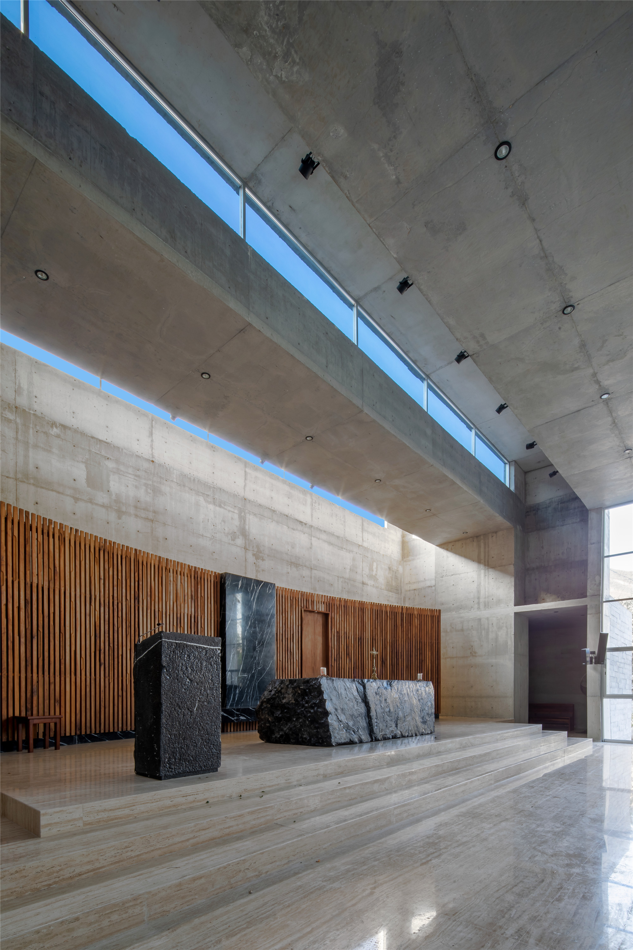
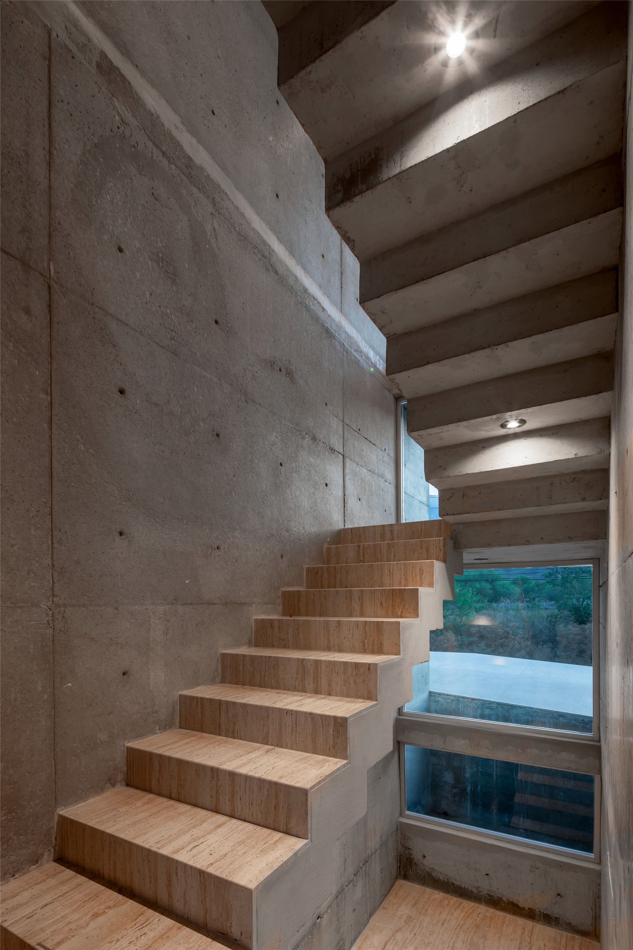
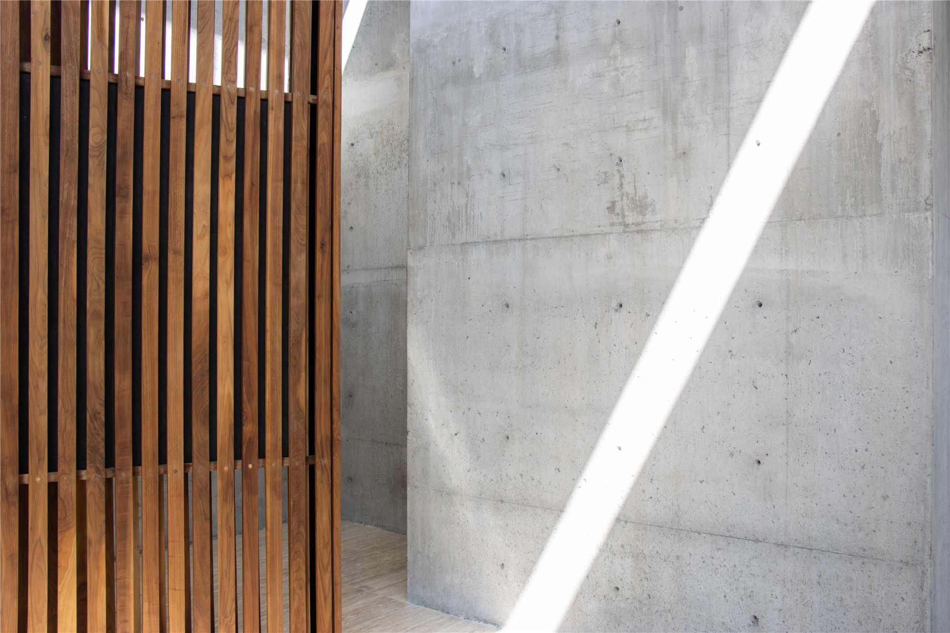

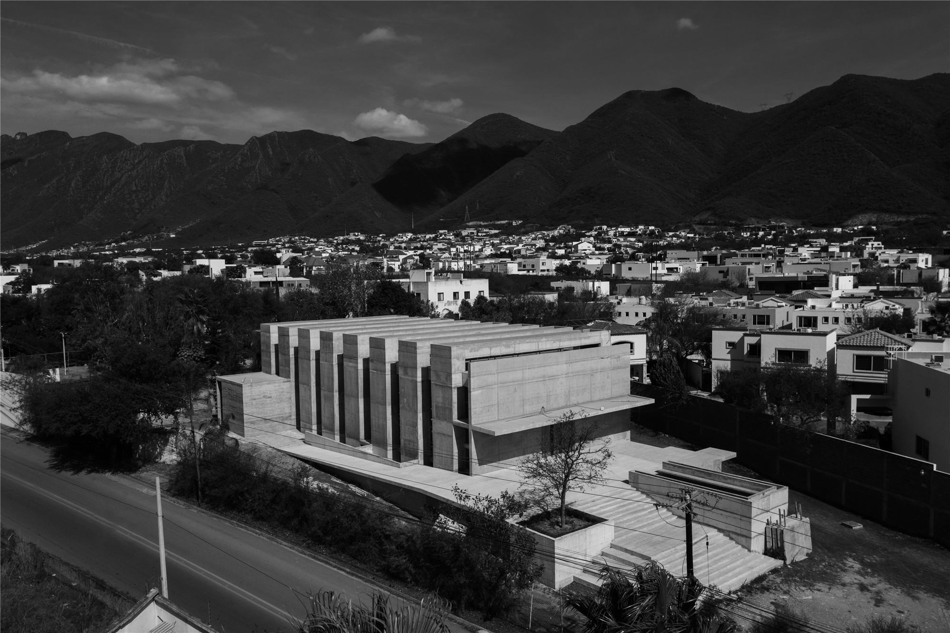
设计图纸 ▽
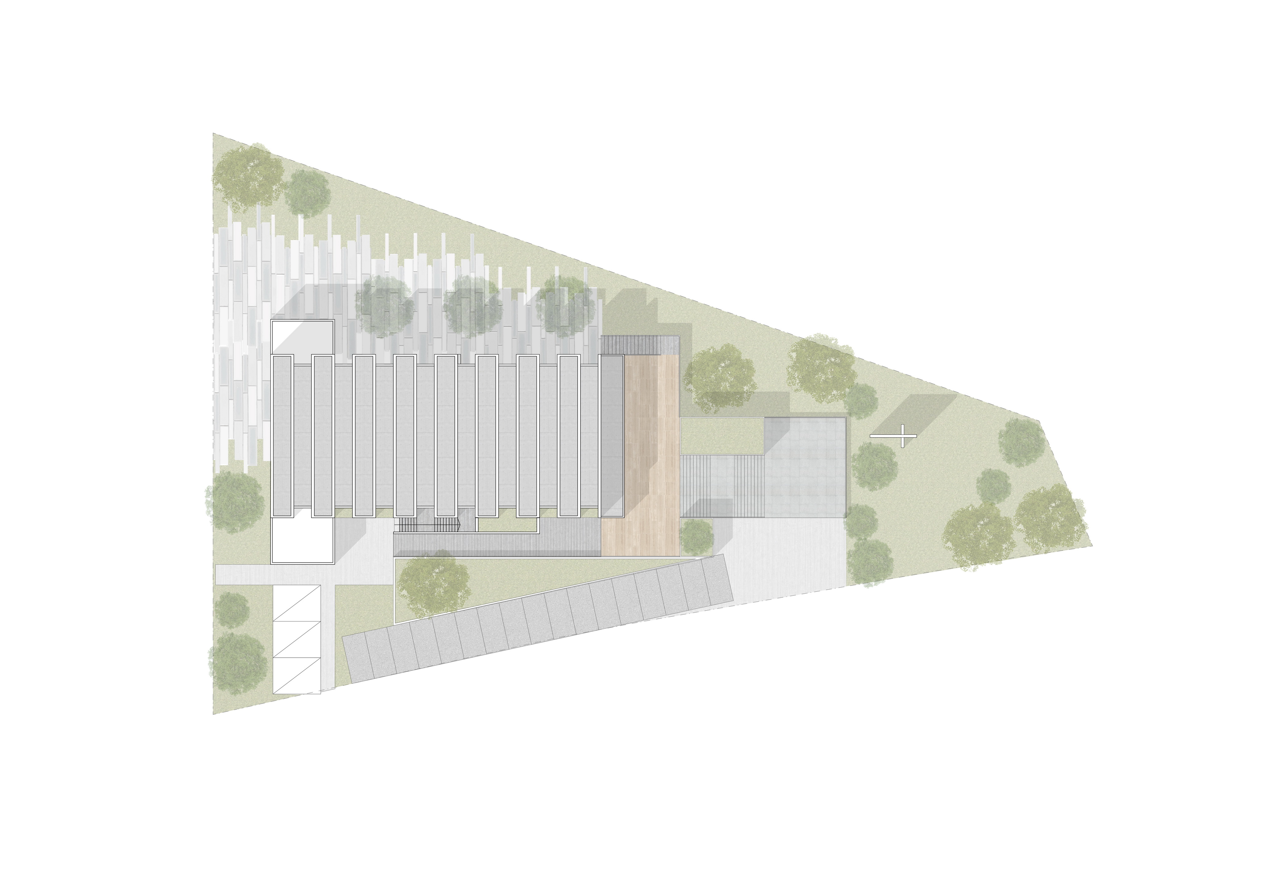
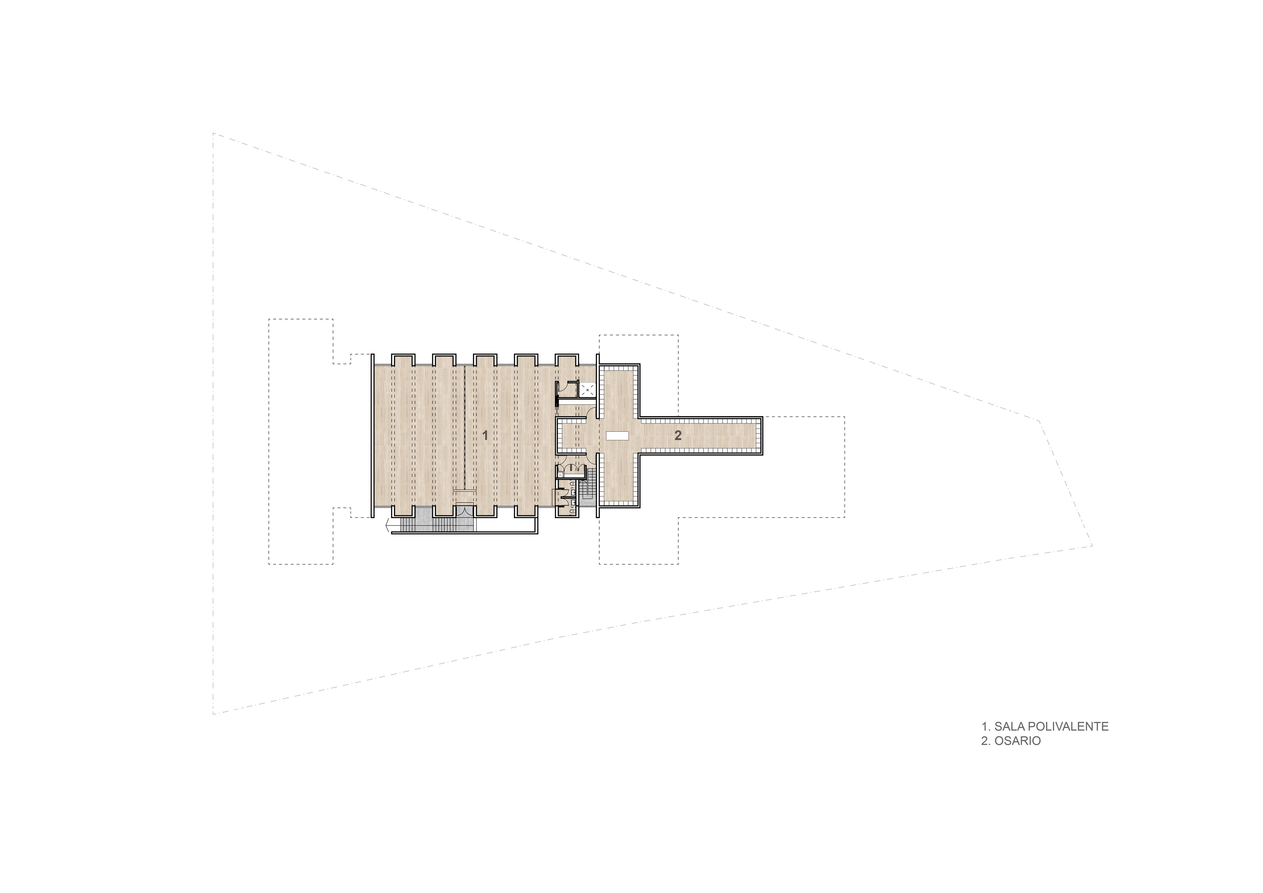
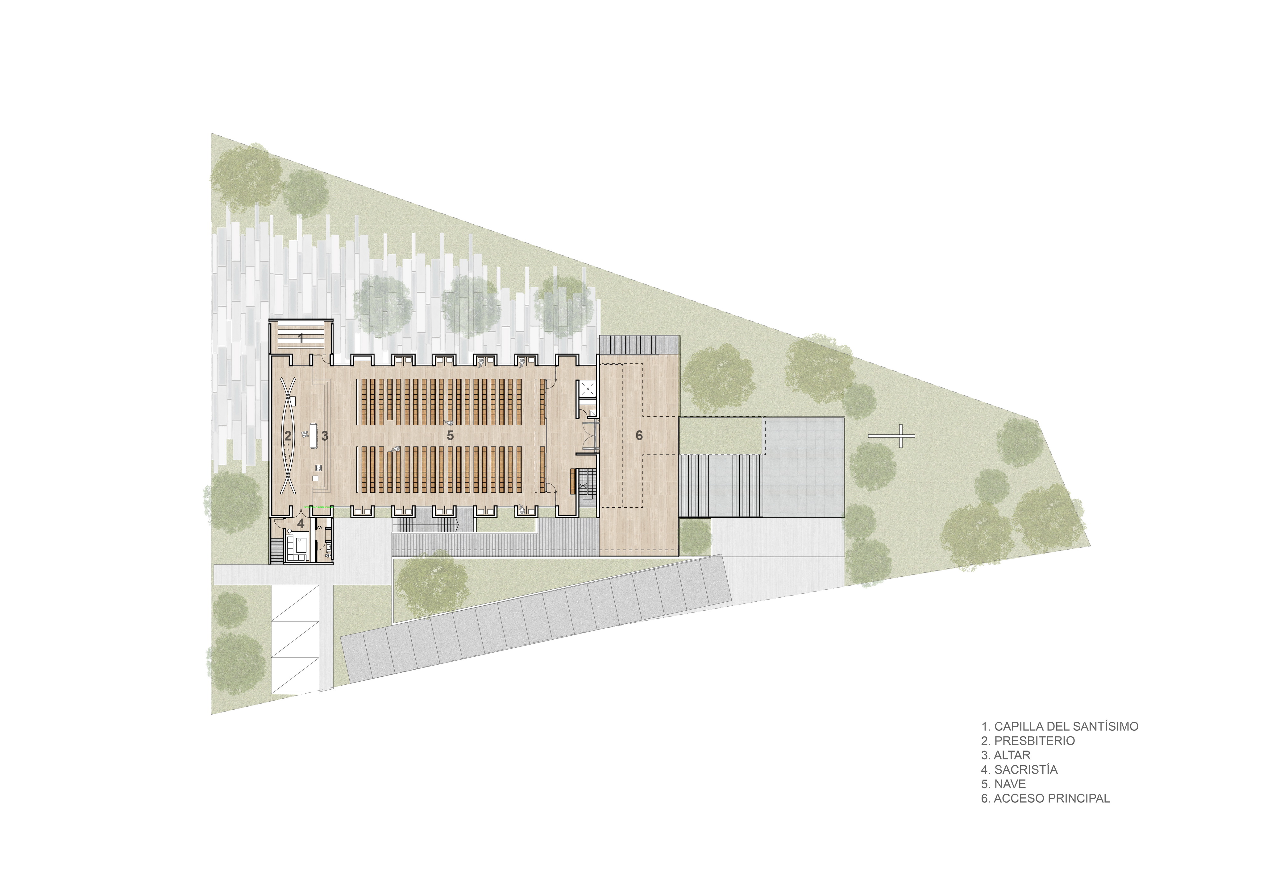
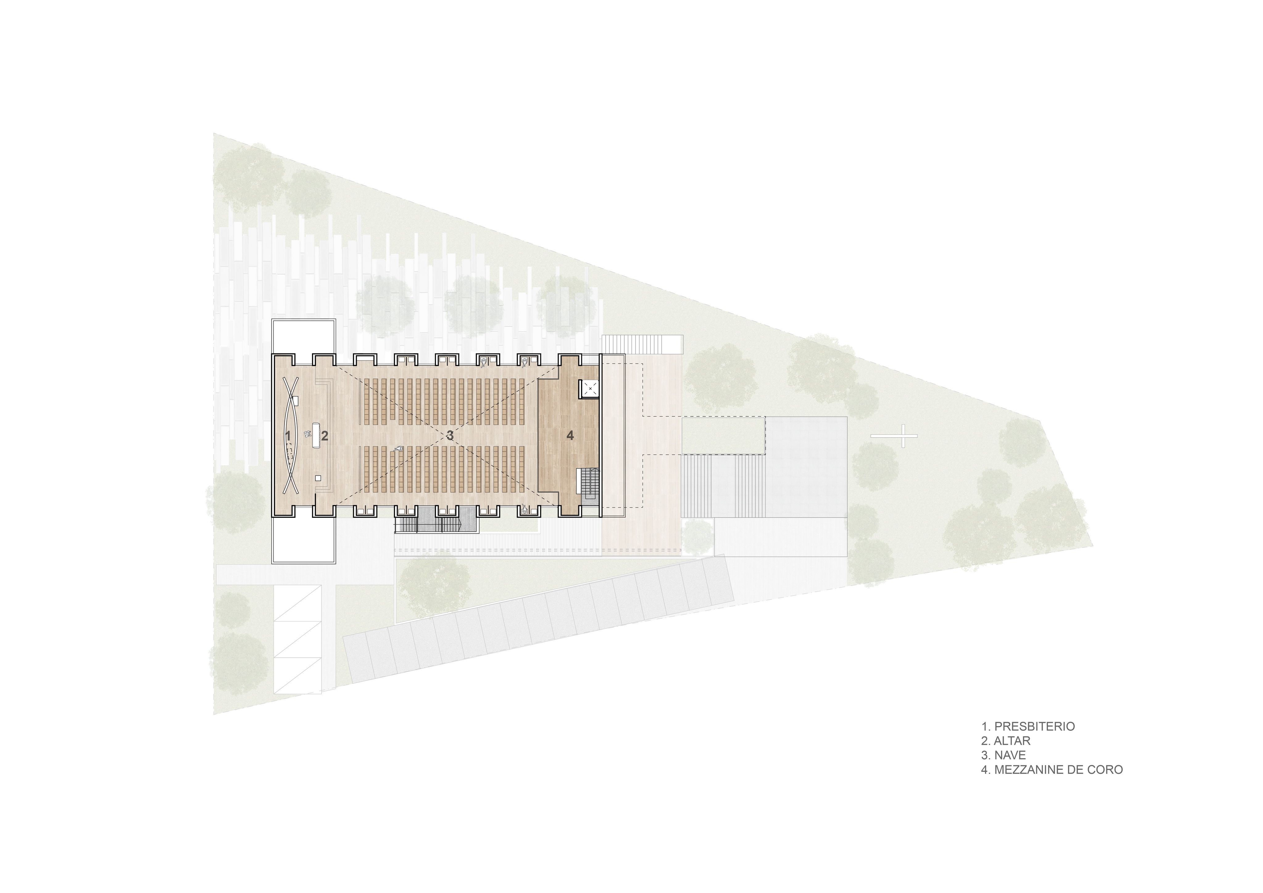

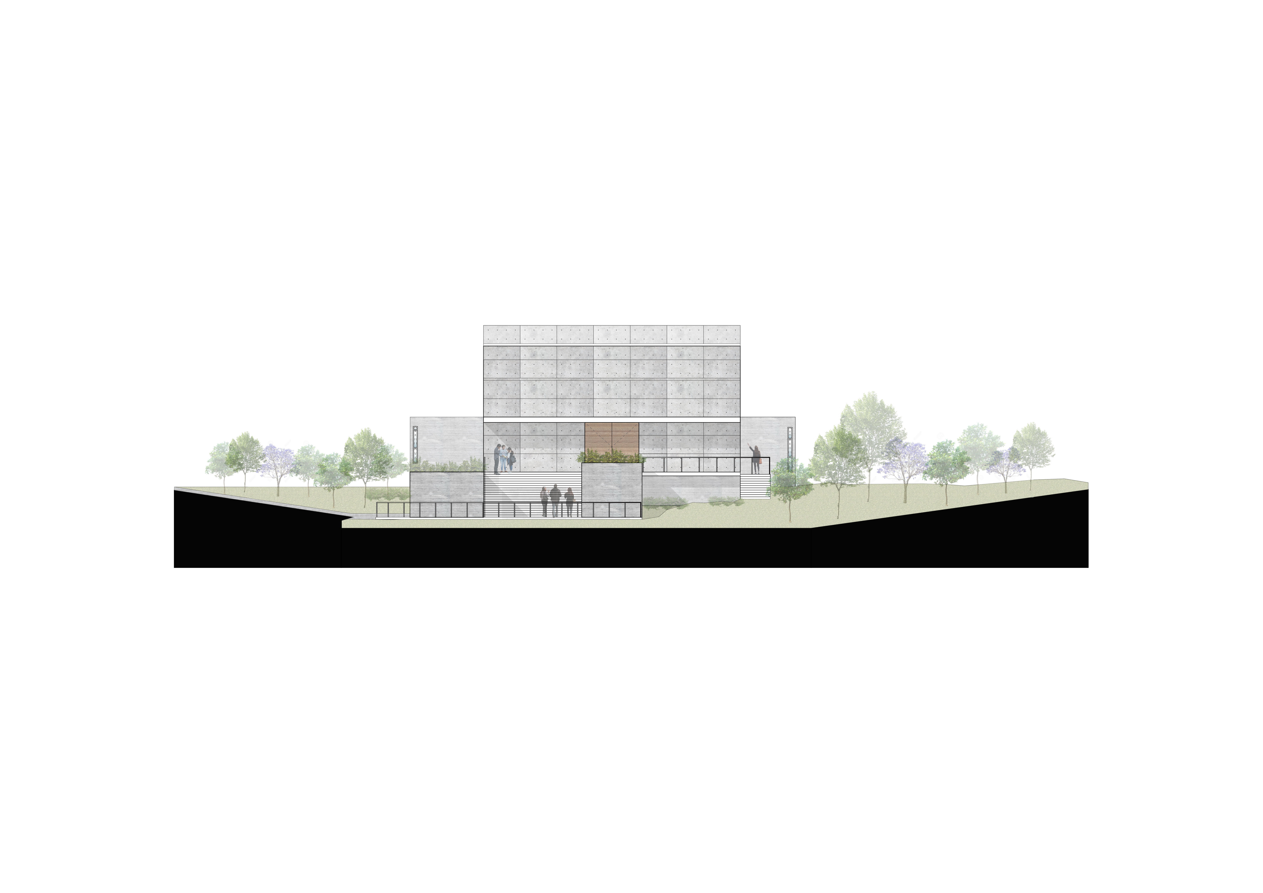
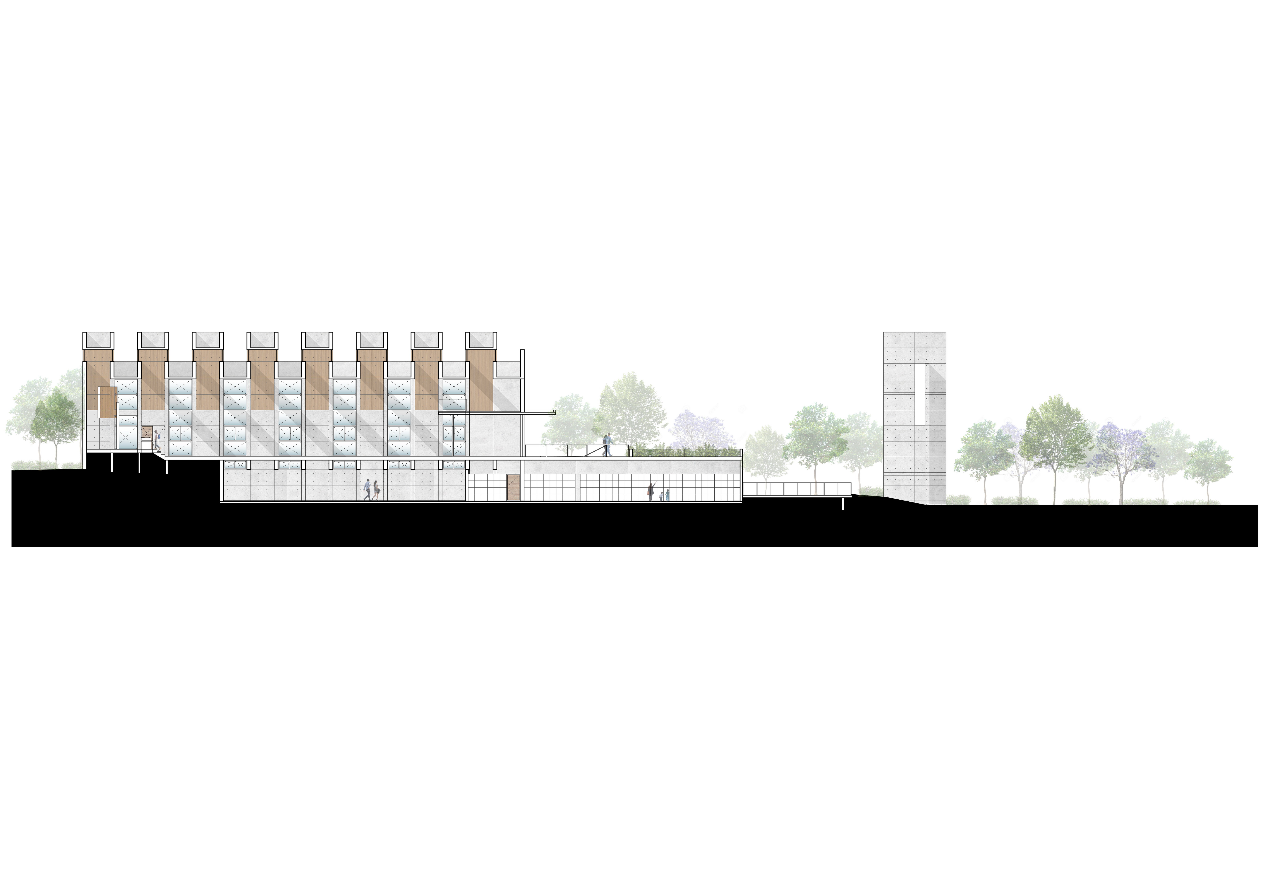

完整项目信息
Capilla Fuego Nuevo, 2014-2021,
Location: El uro, Monterrey, Nuevo León, México
Built area 1,265 M2
Construction, Eng. Reynaldo Castillo, Structural Engineer: Eng. Joaquín Sanchez Becerra
WRKSHP |
Principal Architect Rigoberto Almaguer
Design Team
Ana Paula Treviño, Wendy Lopez, Laura Gómez, Eduardo Guerrero
版权声明:本文由WRKSHP arquitectura | urbanismo授权发布。欢迎转发,禁止以有方编辑版本转载。
投稿邮箱:media@archiposition.com
上一篇:青山周平新作:% Arabica成都宽窄巷子店
下一篇:奥雅纳“迈向净零”比赛大奖方案:太古绿丝带