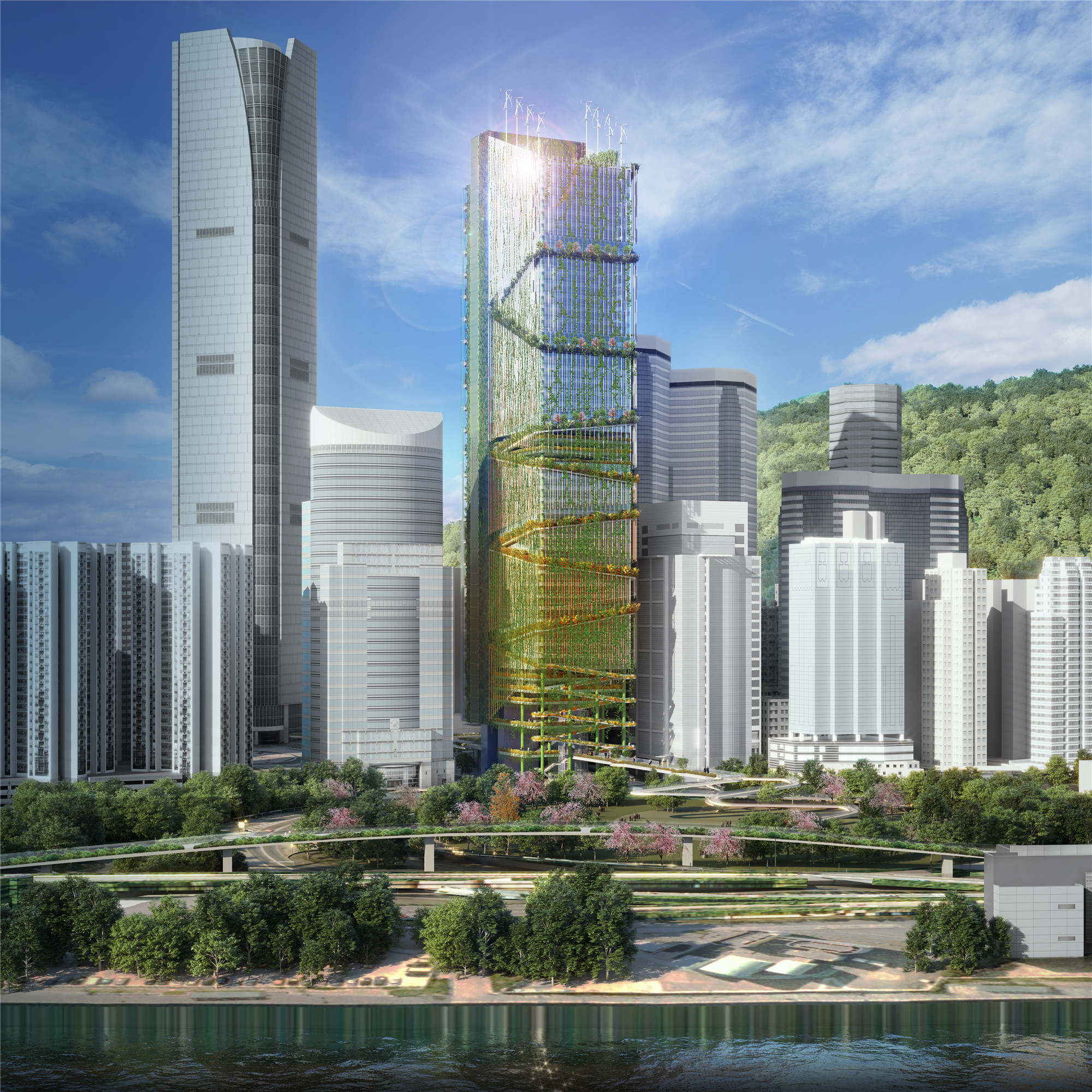
设计单位 奥雅纳
项目地点 中国香港
方案状态 未来建筑组别大奖方案
建筑面积 94,000平方米
本文文字由设计单位提供。
由香港绿色建筑议会(HKGBC)主办,太古地产作为首席合作伙伴的香港首个“迈向净零”构思比赛结果于日前揭晓,奥雅纳设计的“Taikoo Green Ribbon”方案斩获未来建筑组别大奖。
Arup has recently won the top award in the Future Building category, in the first-ever Advancing Net Zero Ideals Competition, organised by Hong Kong Green Building Council with Swire Properties as the Principal Partner.
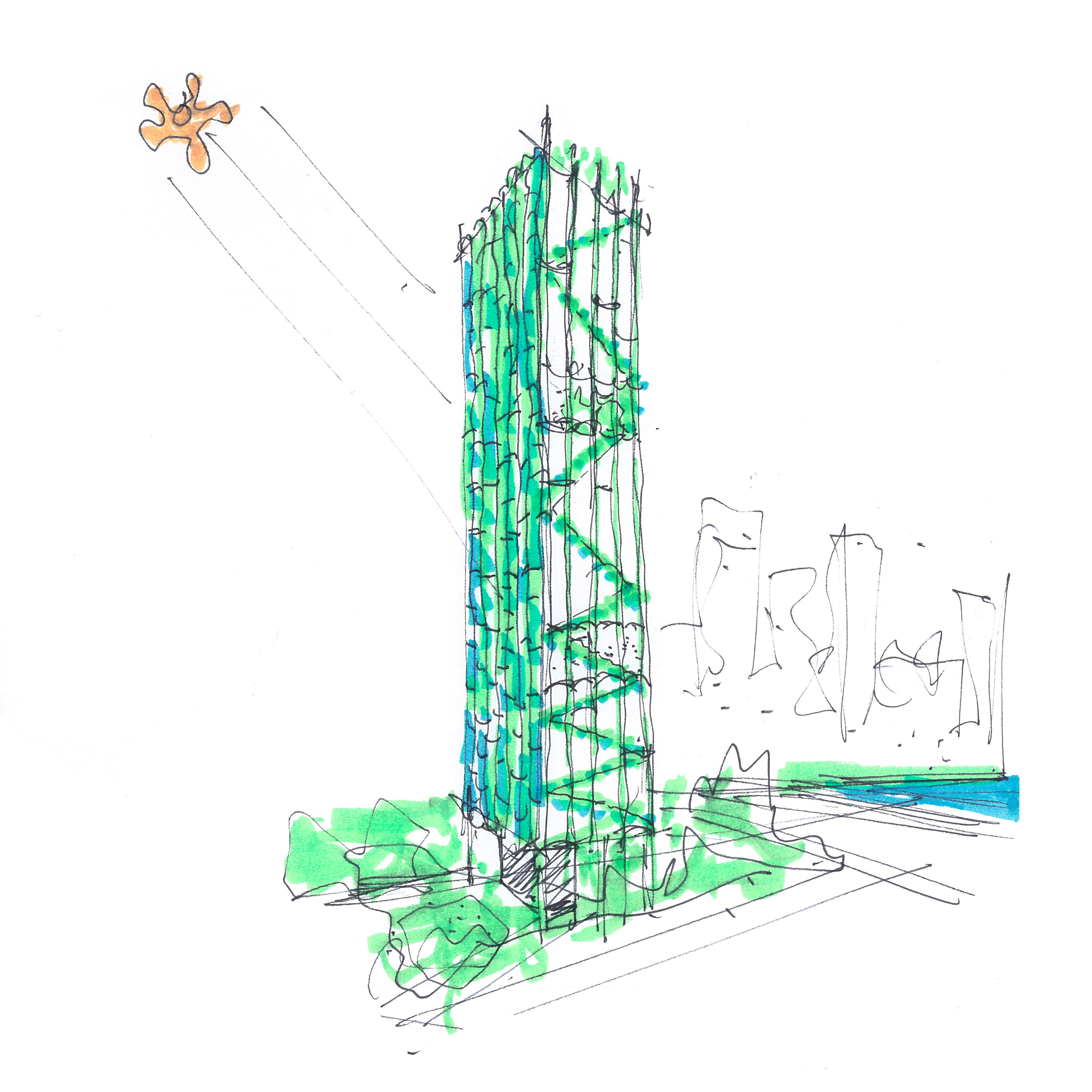
▲ 视频介绍 ©奥雅纳
凭借跨专业协作,设计团队针对社会、环境、健康、生物多样性、数字化、模块化、碳中和及循环设计等要素提出可持续的设计方案,让这栋拥有超强功能表现的未来建筑实现超低能耗及隐含碳排放。
Leveraging on our multidisciplinary expertise, our concept focuses on key aspects such as social, environmental, wellness, biodiversity, digitalisation, modularisation, carbon neutrality and circular design.
一条贯穿建筑的三维绿色丝带为项目带来生产力和活力,同时亦串联起一系列融合自然理念和科技创新的前瞻设计。这既是将创新理念融入未来办公场所的设计,亦为本地社区带来独特的城市绿色生活体验。
Both nature and technology work closely together, connecting all key design aspects with an interweaving ribbon, which also acts as a three-dimensional green, productive, activity spine. This future-generation innovative workplace concept introduces a unique urban eco-lifestyle to the local community. It is also a super high-performance building with ultra-low energy consumption and embodied carbon.
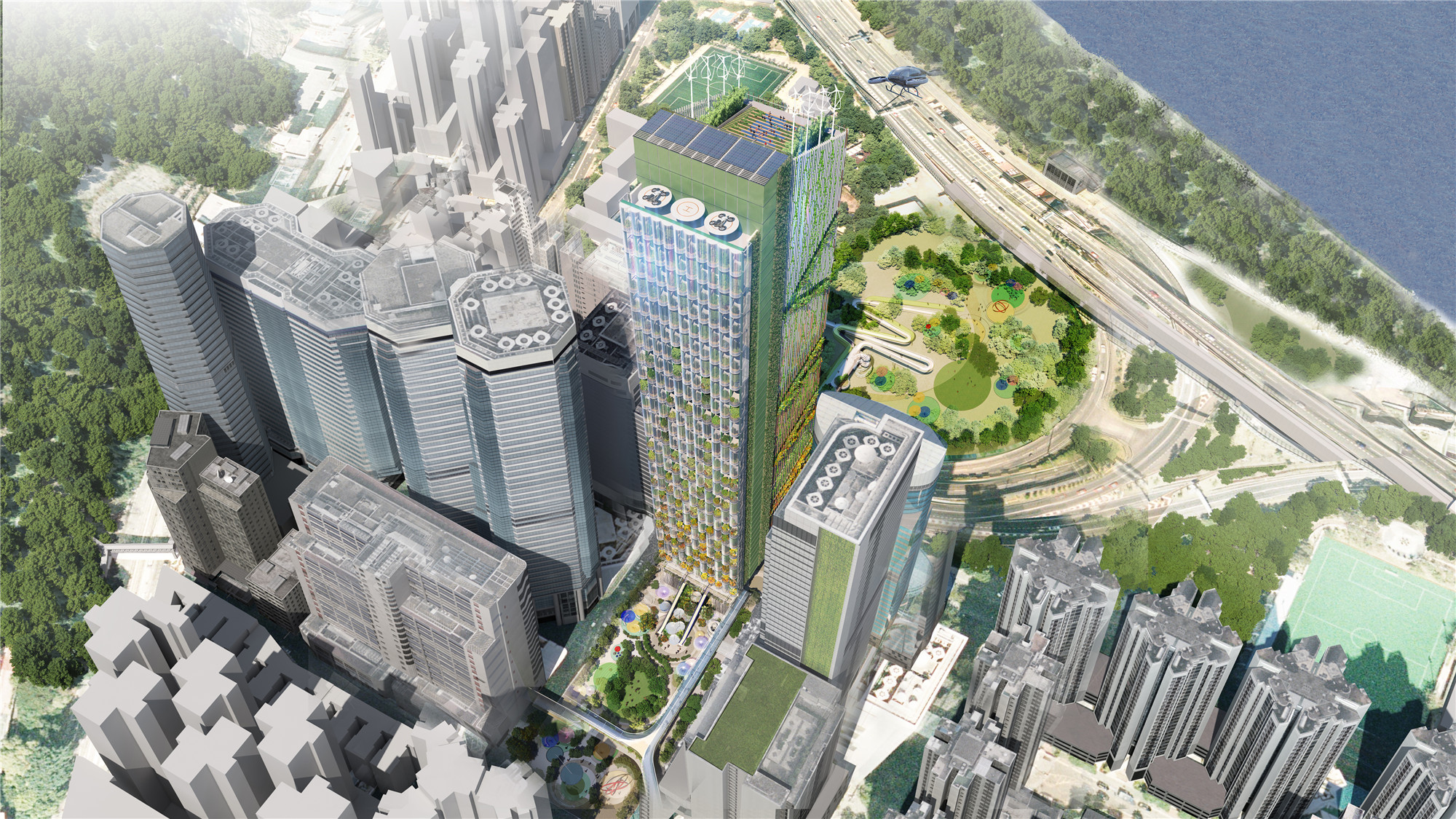
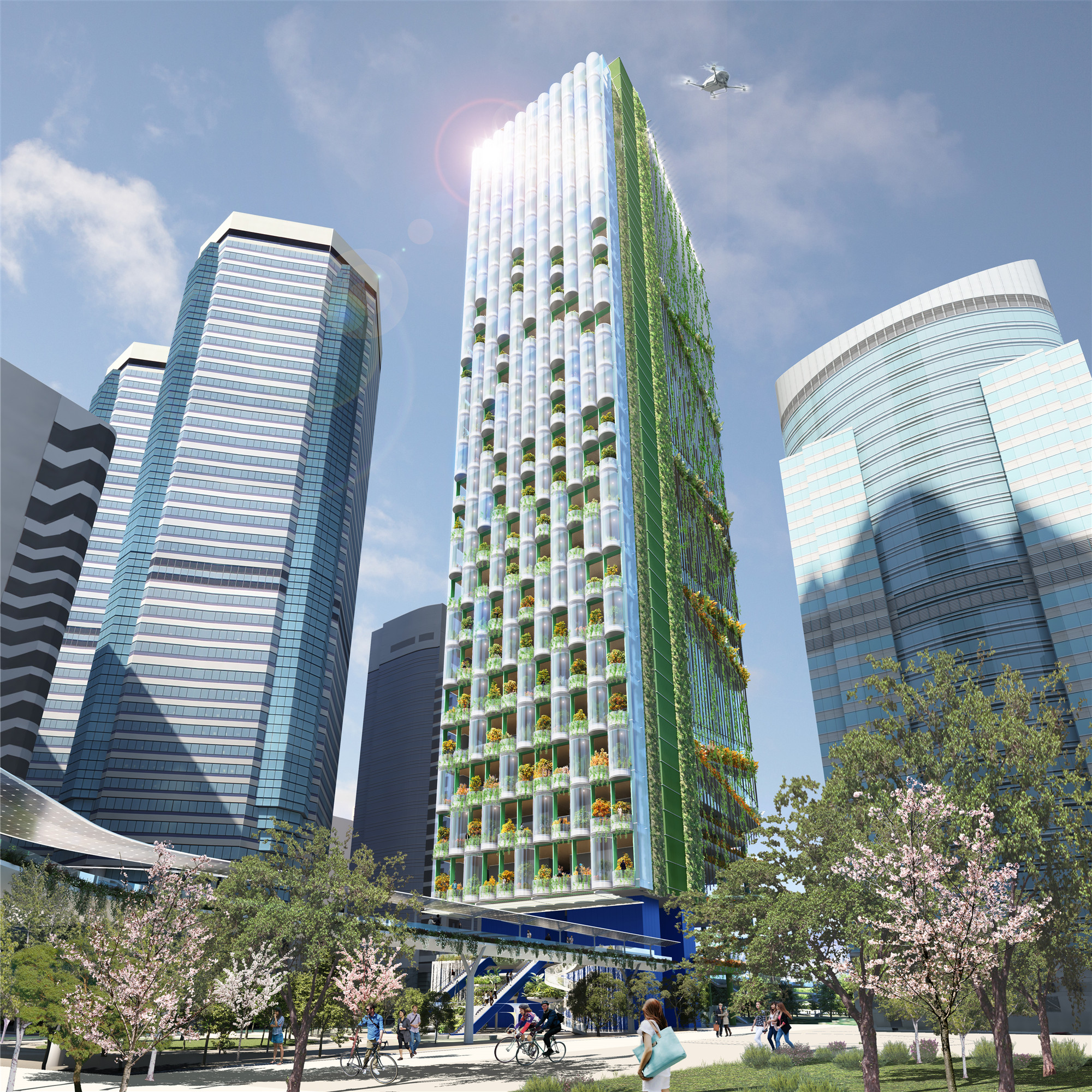
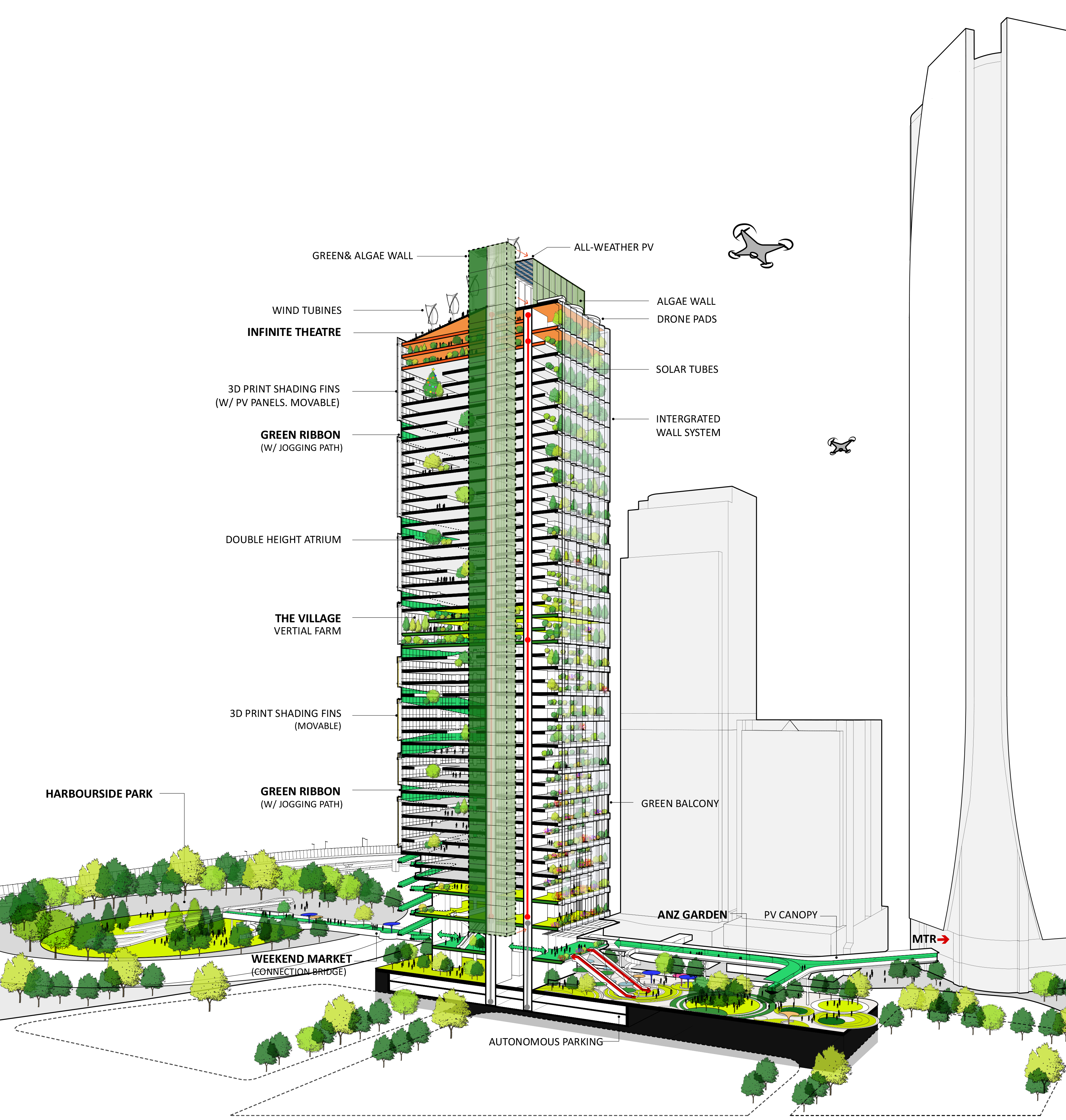
结合项目选址,我们根据朝向、地形、布局、公共空间及绿地等自然条件,因地制宜地设计了具有积极社会效益,同时提升生物多样性与可再生能源利用率的方案。
Our design is inspired by the specific context of the site, responding to the environment in its orientation, form, layout, public space and greenery, to optimise social impact, biodiversity and renewable energies.
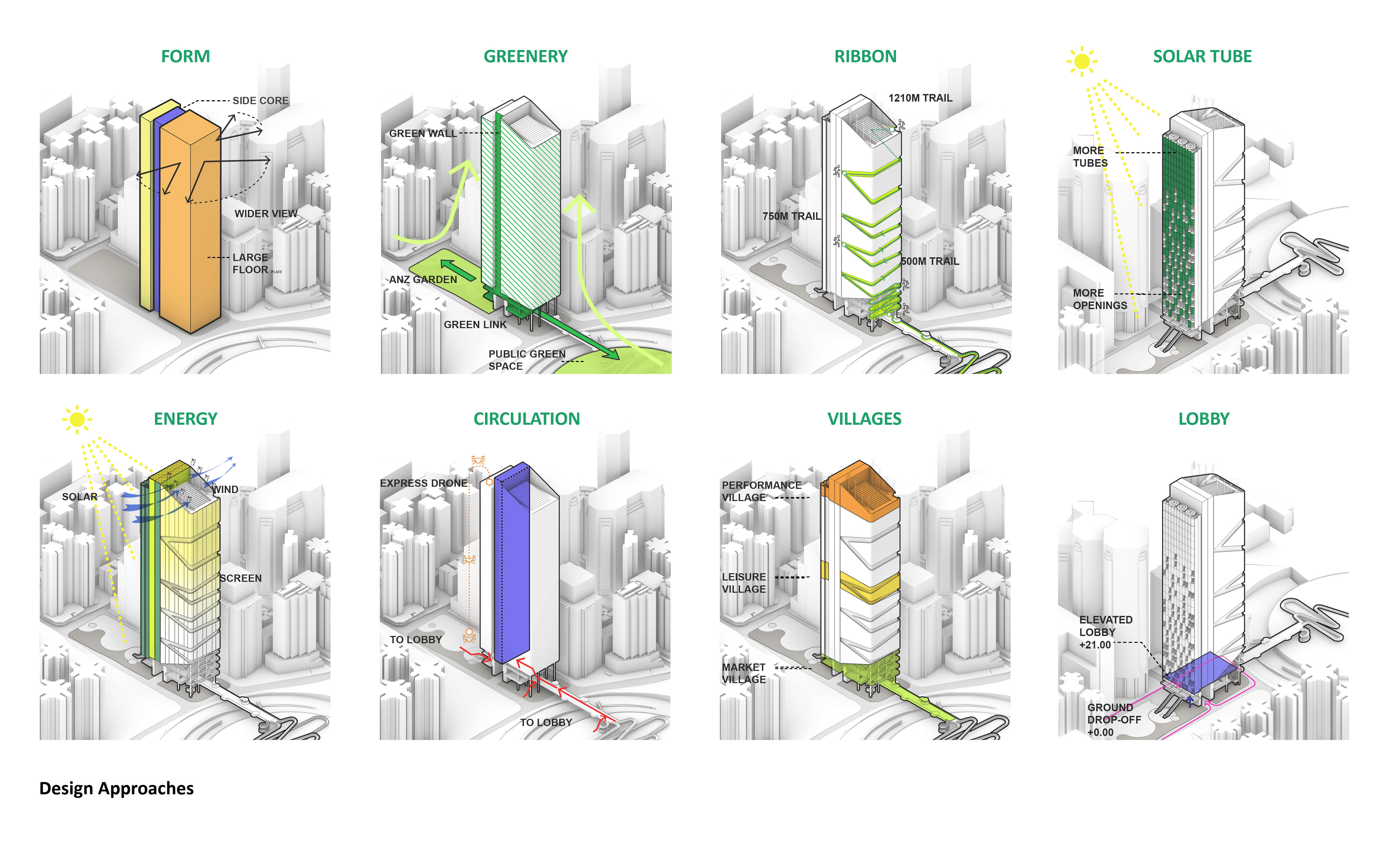
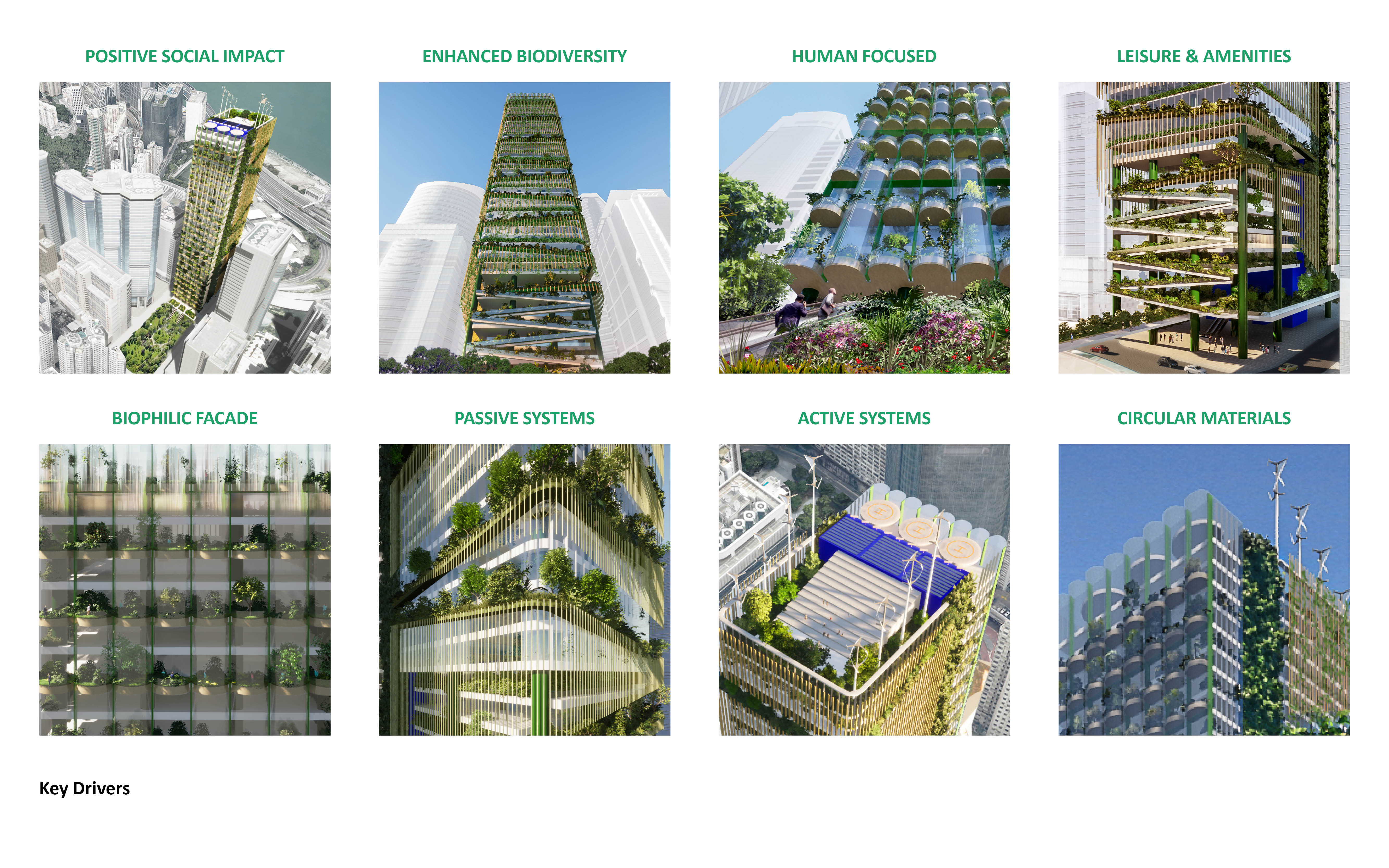
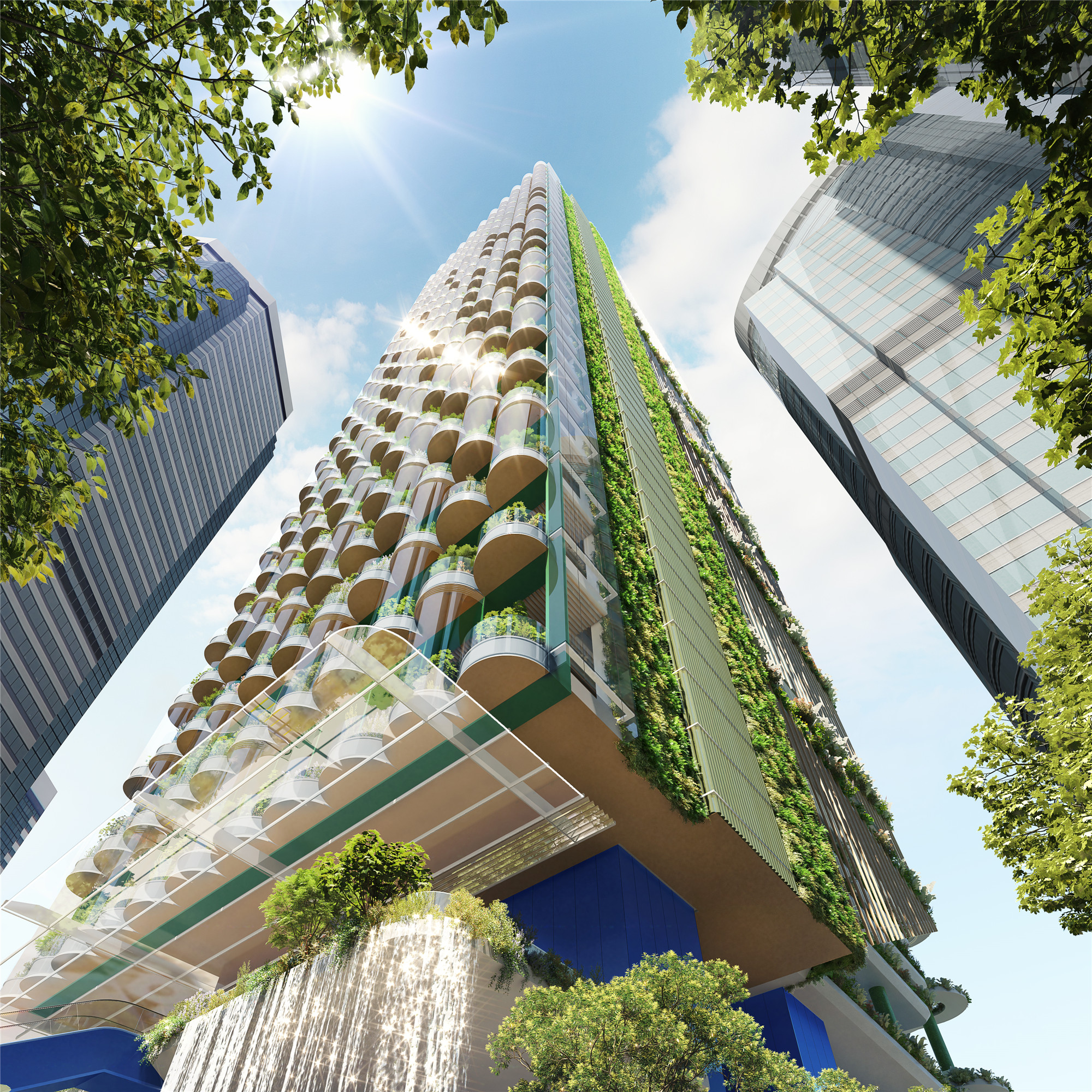
整体设计被构思为一个绿色的空间网络。自低层健康公园和悬浮广场拾阶而上,是一条长1.5公里、配有动能垫的空中跑道。通过跑道抵达自然通风的空中村庄,这里种有可食用植物。屋顶设有一个500座的无边剧场。剧场被各种本地植物包围,同时也展示了一系列先进的能源系统。
The entire design is conceived as a network of green collaborative spaces; starting from the Wellness Gardens and Floating Plazas at the lower floors, cooled by landscape and water, moving up the tower through a 1.5km long landscaped Sky-Track with kinetic energy pads, stopping at the naturally ventilated Villages planted with edible landscape, completing the journey at the 500-seat rooftop Infinite Theatre. Surrounded by local plant species, the rooftop venue is also a showcase of advanced energy systems.

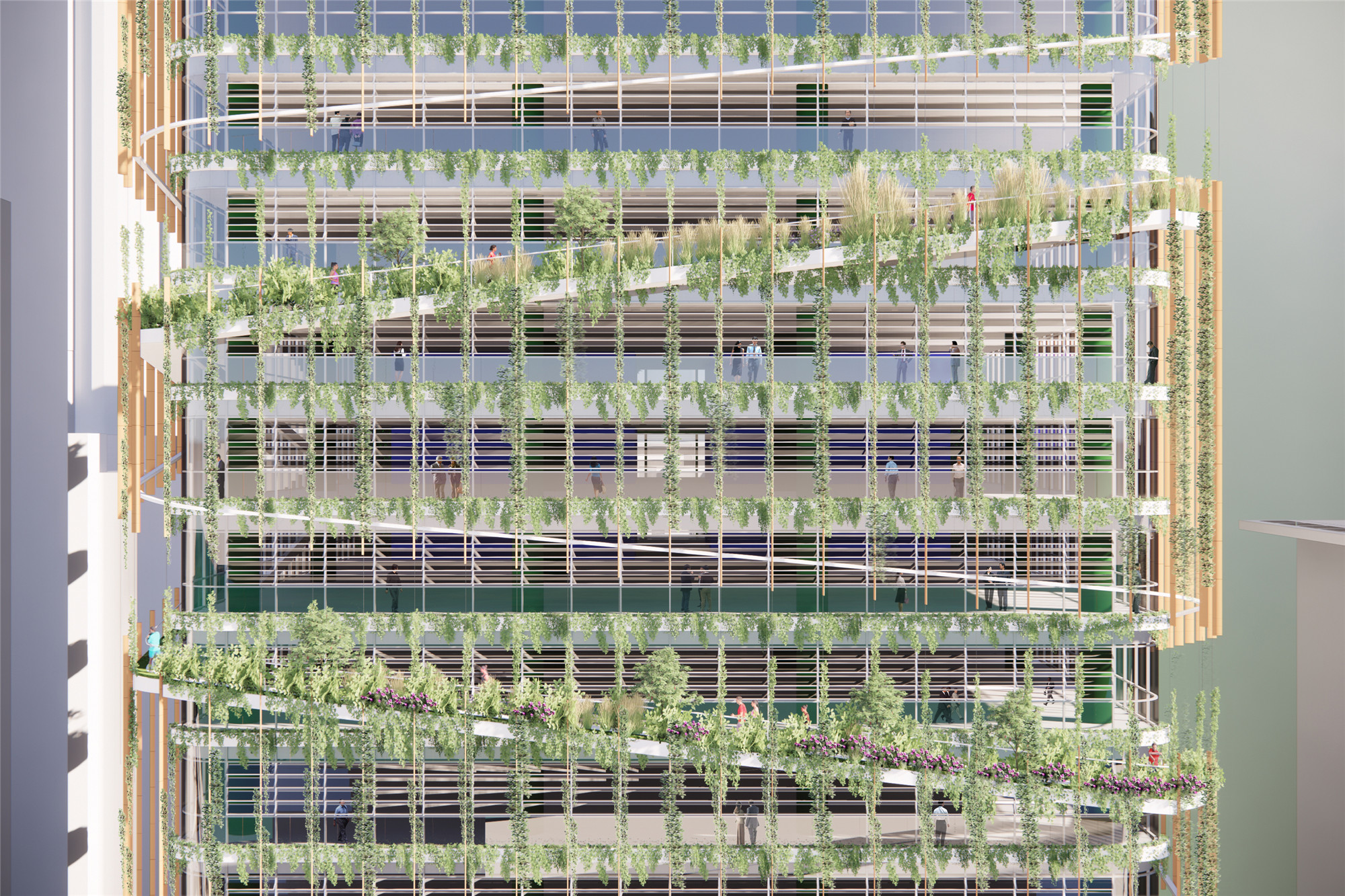
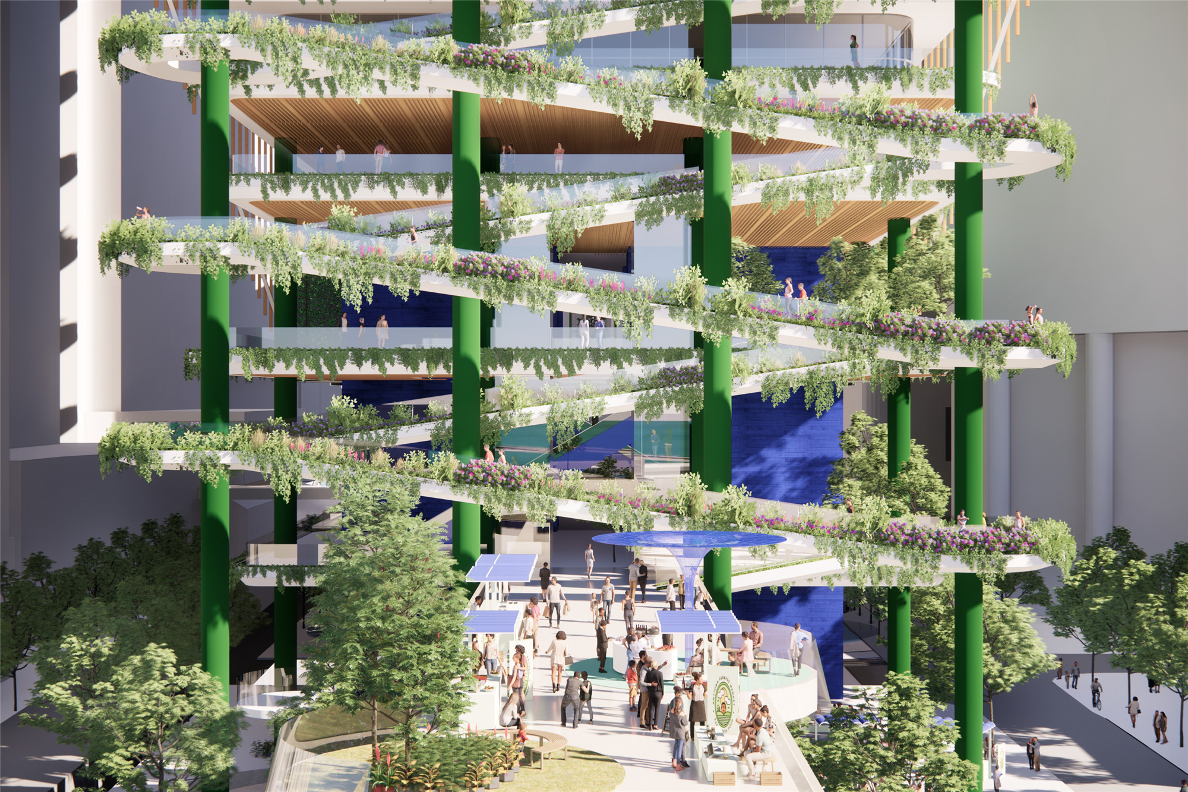
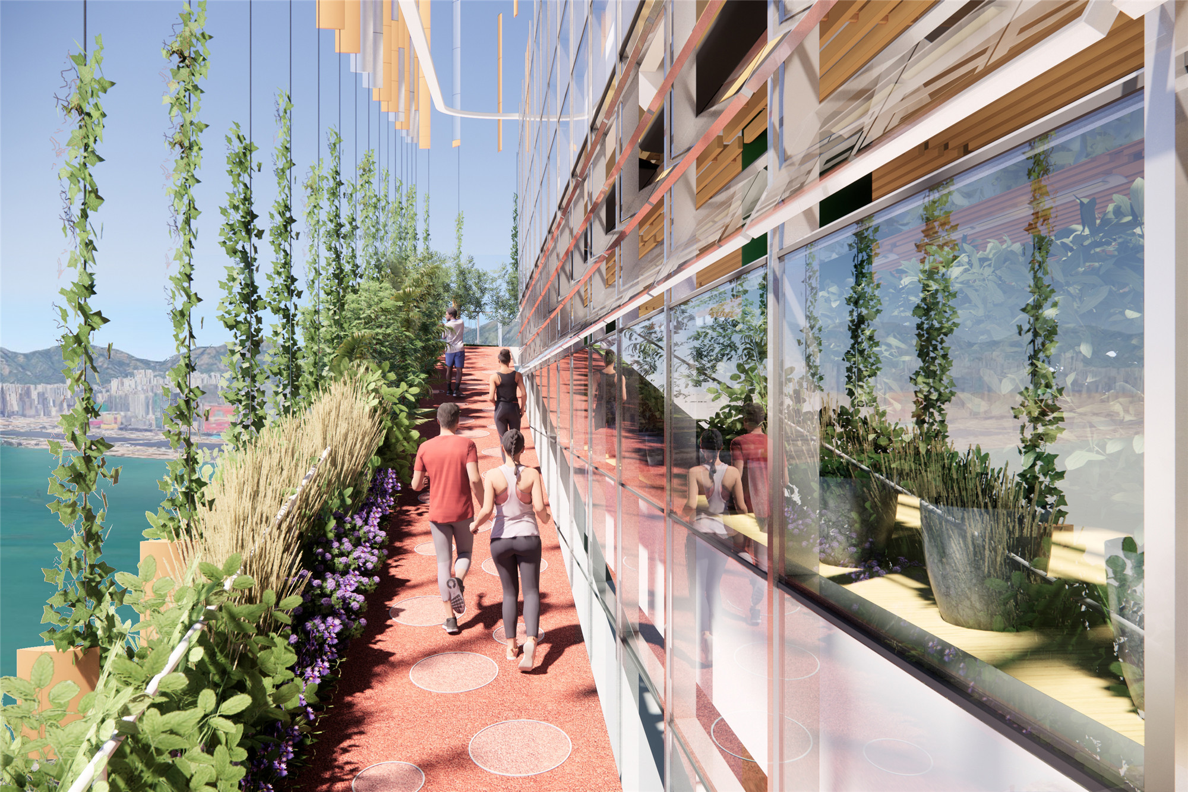
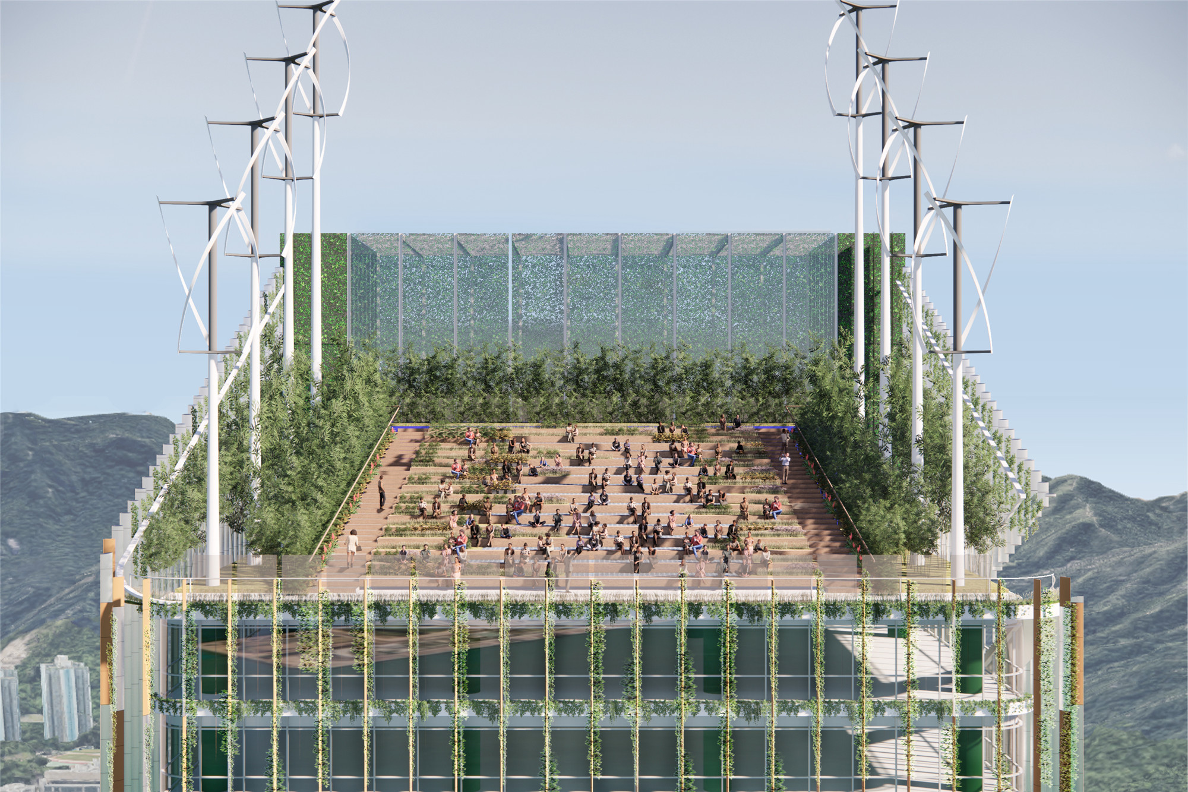
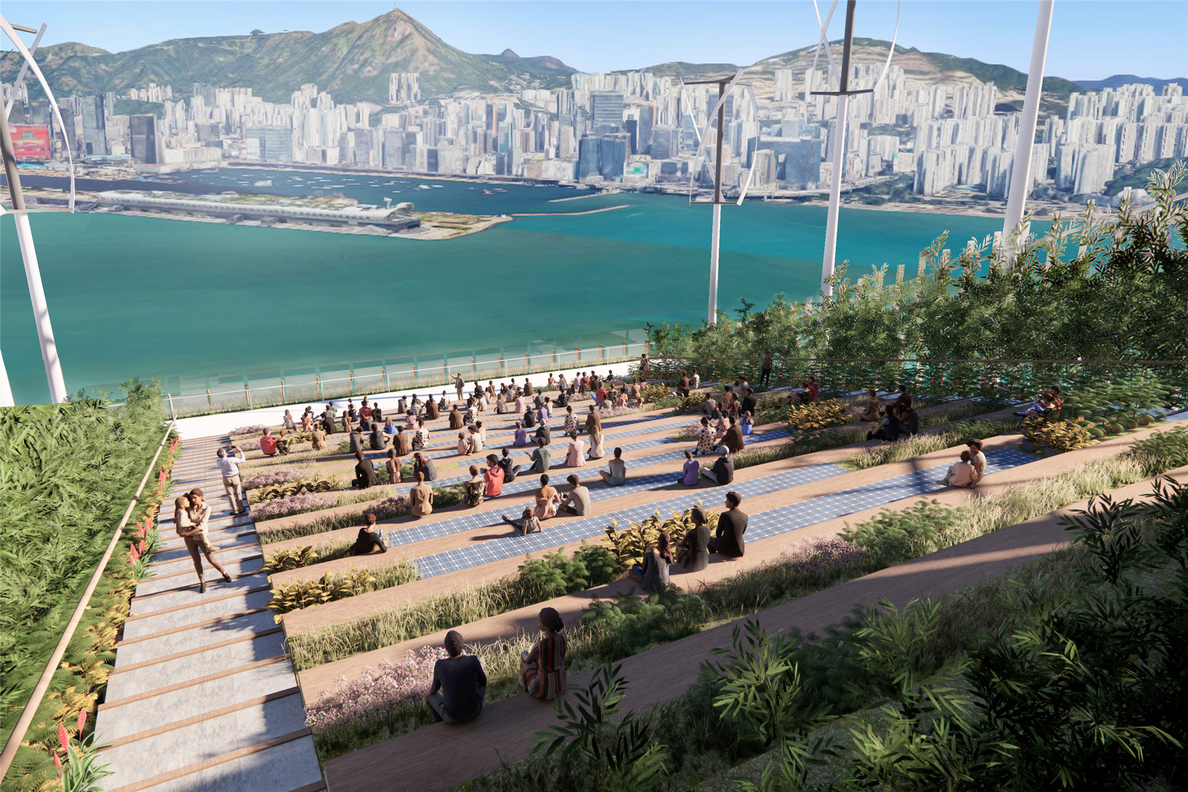
建筑地面处的开放式前庭与本地社区有机联系,我们采用去中心化设计,提升了项目的协作性、连结性和灵活性。通过广泛布置绿植并使用自动送风系统辅助自然通风,我们设计了一个更加健康的工作环境。项目设有一系列协作性活动空间,在纵向及横向上将不同规模和等级的工作空间紧密连接。
The open floor plates with local atria and off-centre cores, are large and contiguous to promote collaboration, connectivity and flexibility. The tower is almost entirely naturally ventilated to minimise energy consumption. Extensive use of greenery and natural air movement assisted by automatic air induction, promotes a much healthier workplace. A series of collaborative and activity spaces throughout the development connects the workplace at different scales and levels, vertically and horizontally.
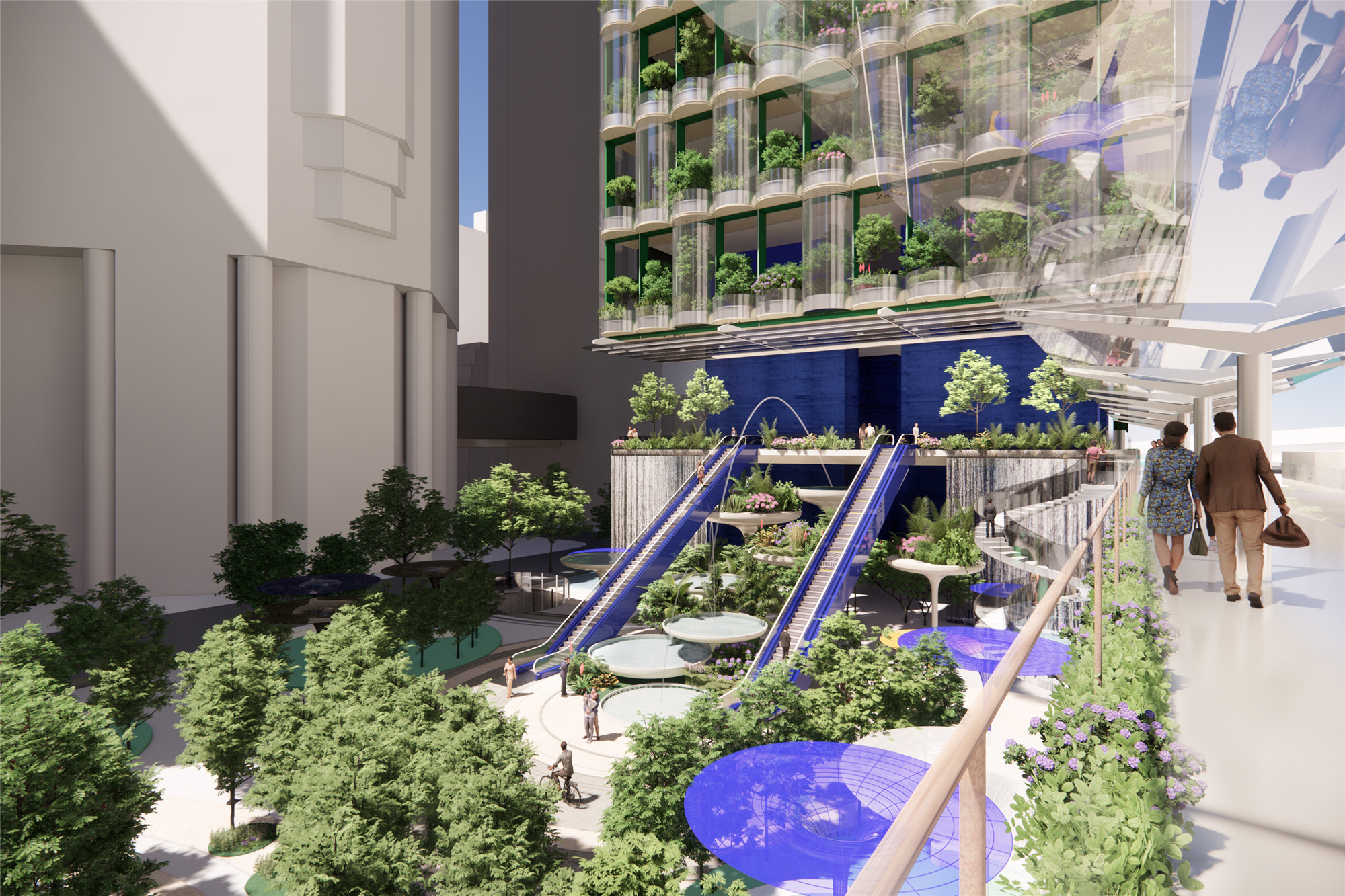
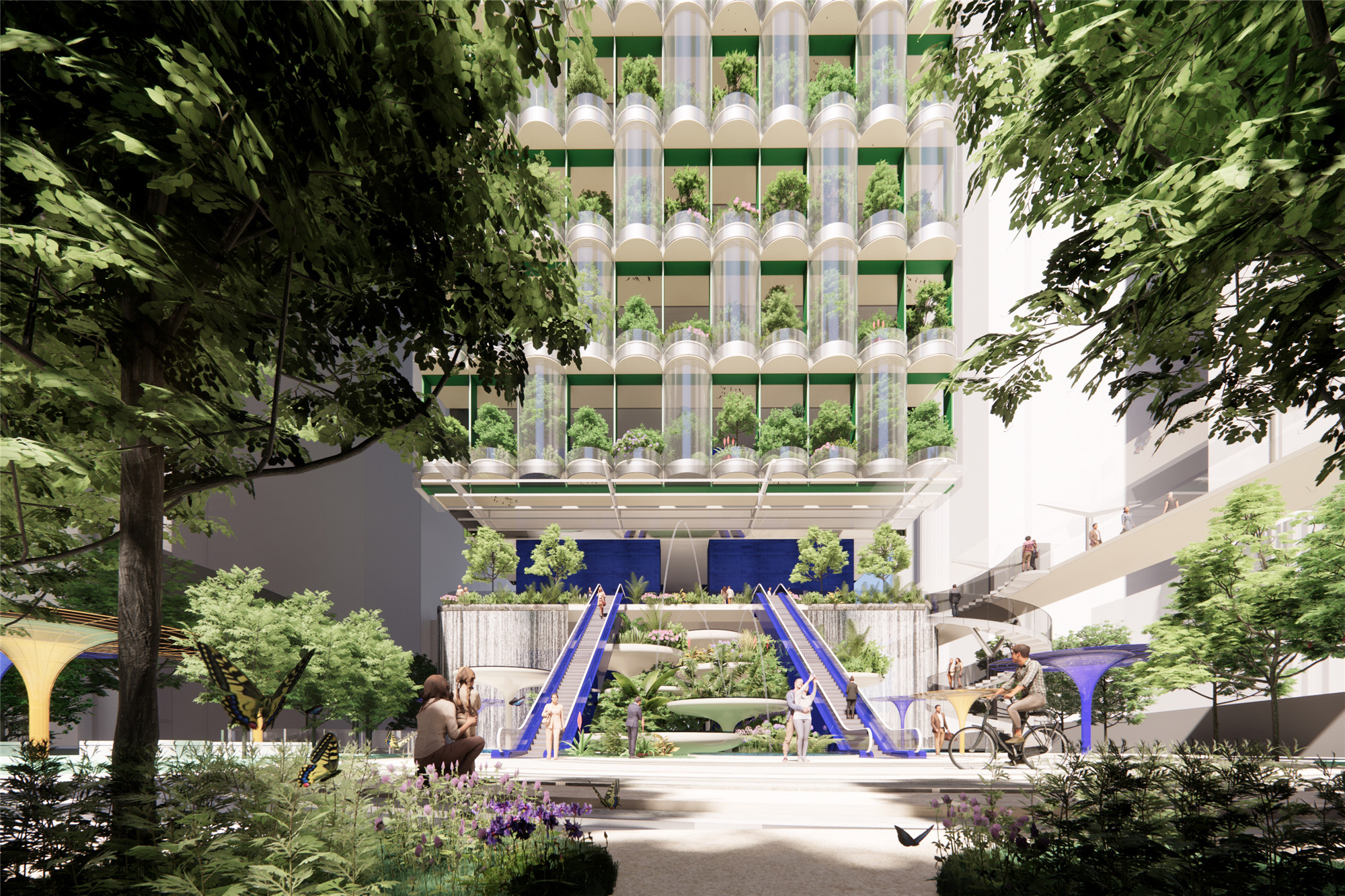
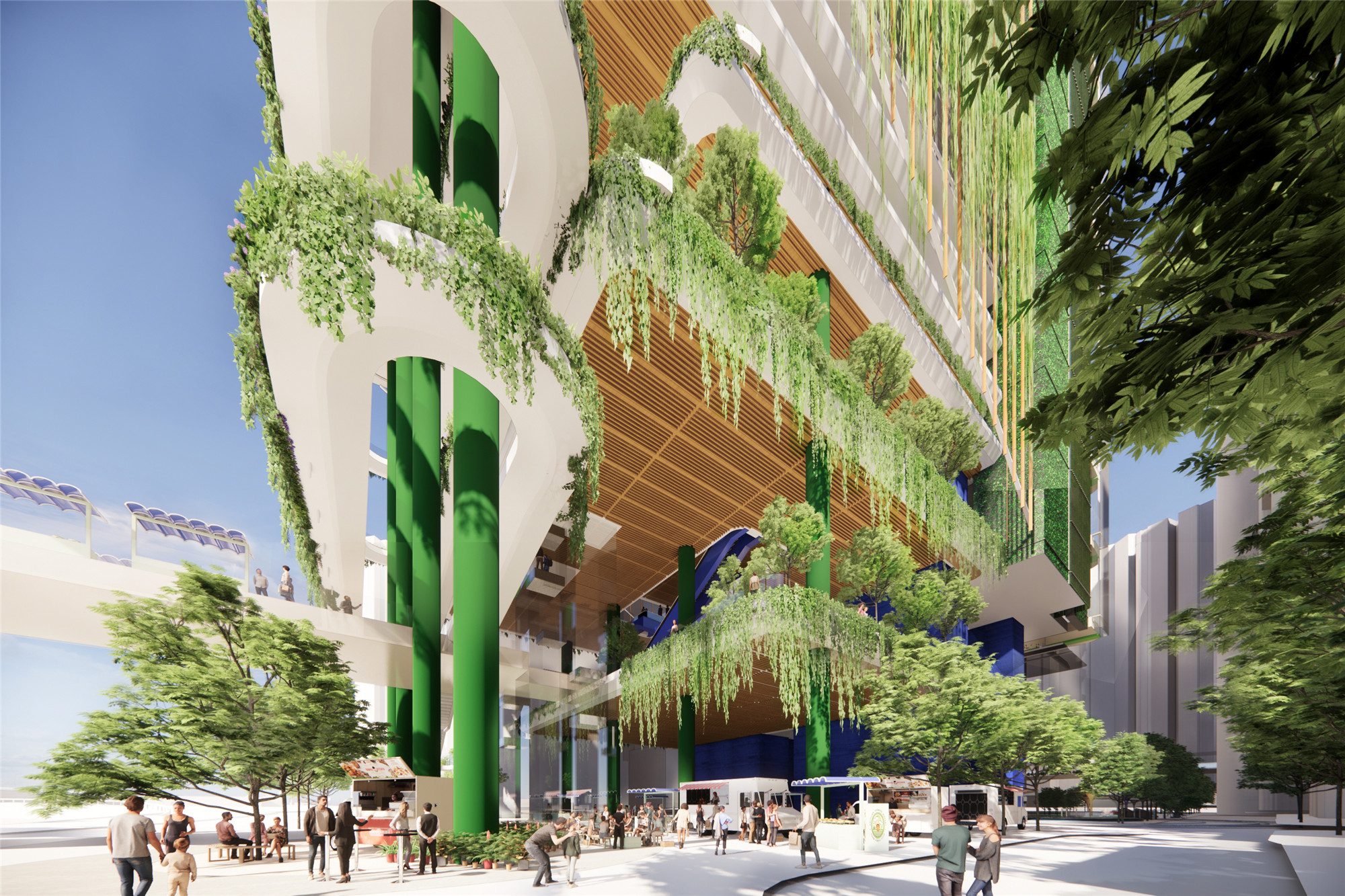
我们通过人工智能技术过滤空气与引导送风,同时捕捉太阳能、调节微环境,打造倡导健康生活的未来设计。建筑东、西侧幕墙的高层区域设有PV材质的自动窗户,低层则采用由回收塑料瓶制成的3D打印纵向遮阳翅。根据不同密度,遮阳翅采用打孔设计,制造微风孔隙度。
Our AI controlled Smart Envelope filters the air, tempers the microclimate, captures solar energy, channels breezes and promotes well-being. On the east and west façades, there are automated operable windows with external PV screens on the upper levels, and 3D printed vertical fins made with recycled plastic bottles, on the lower levels. The fins are perforated in different density to create breeze porosity.
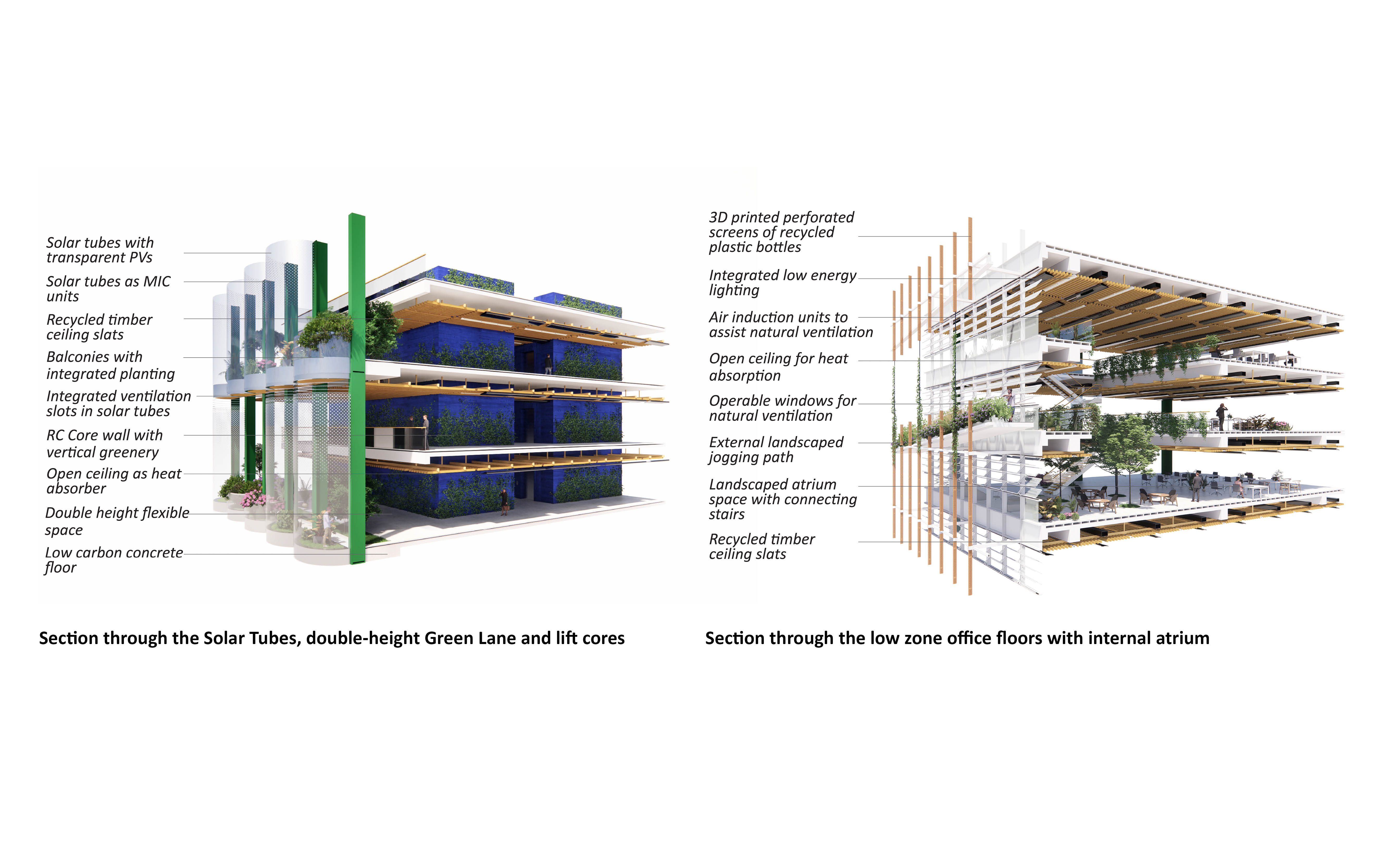
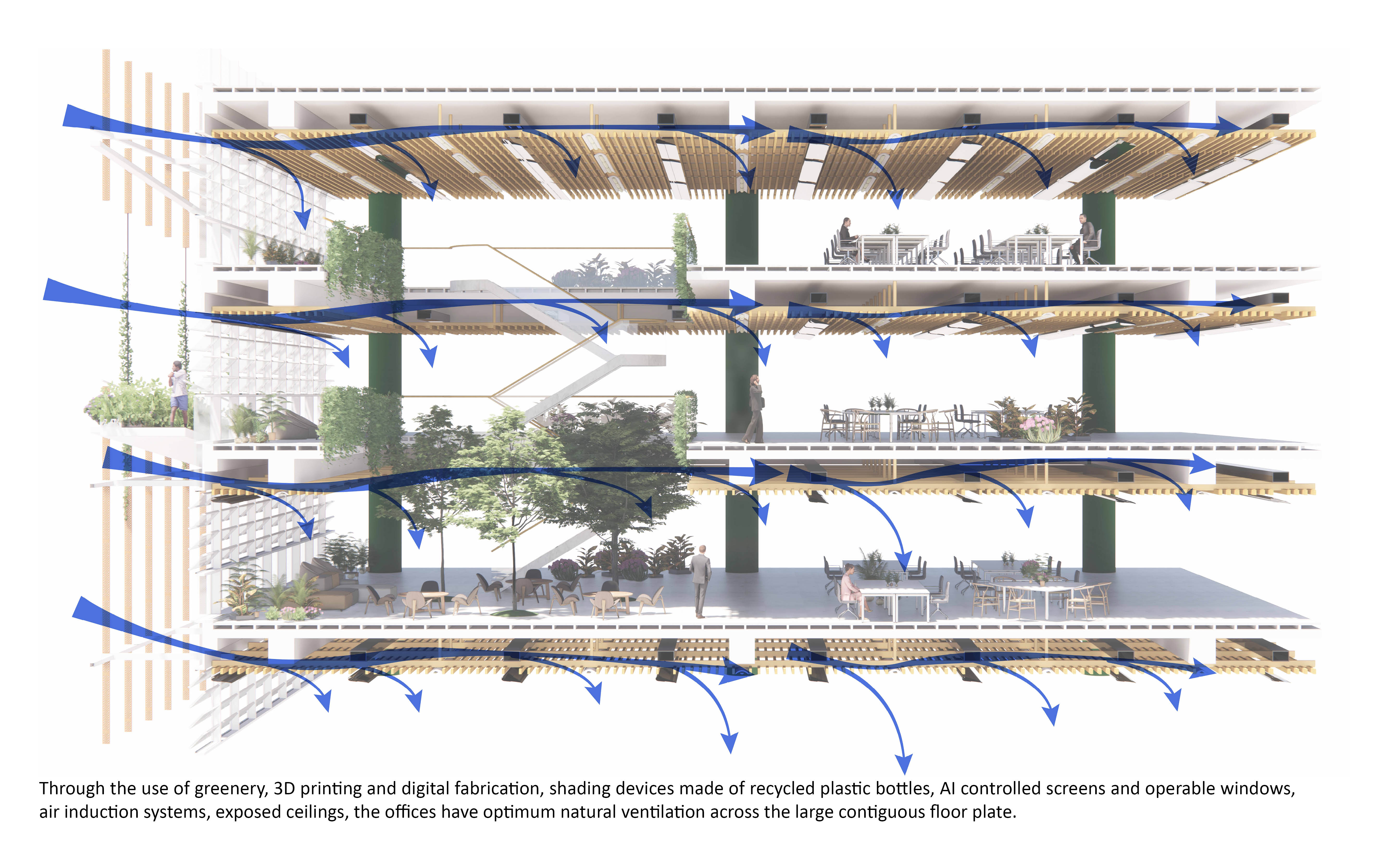
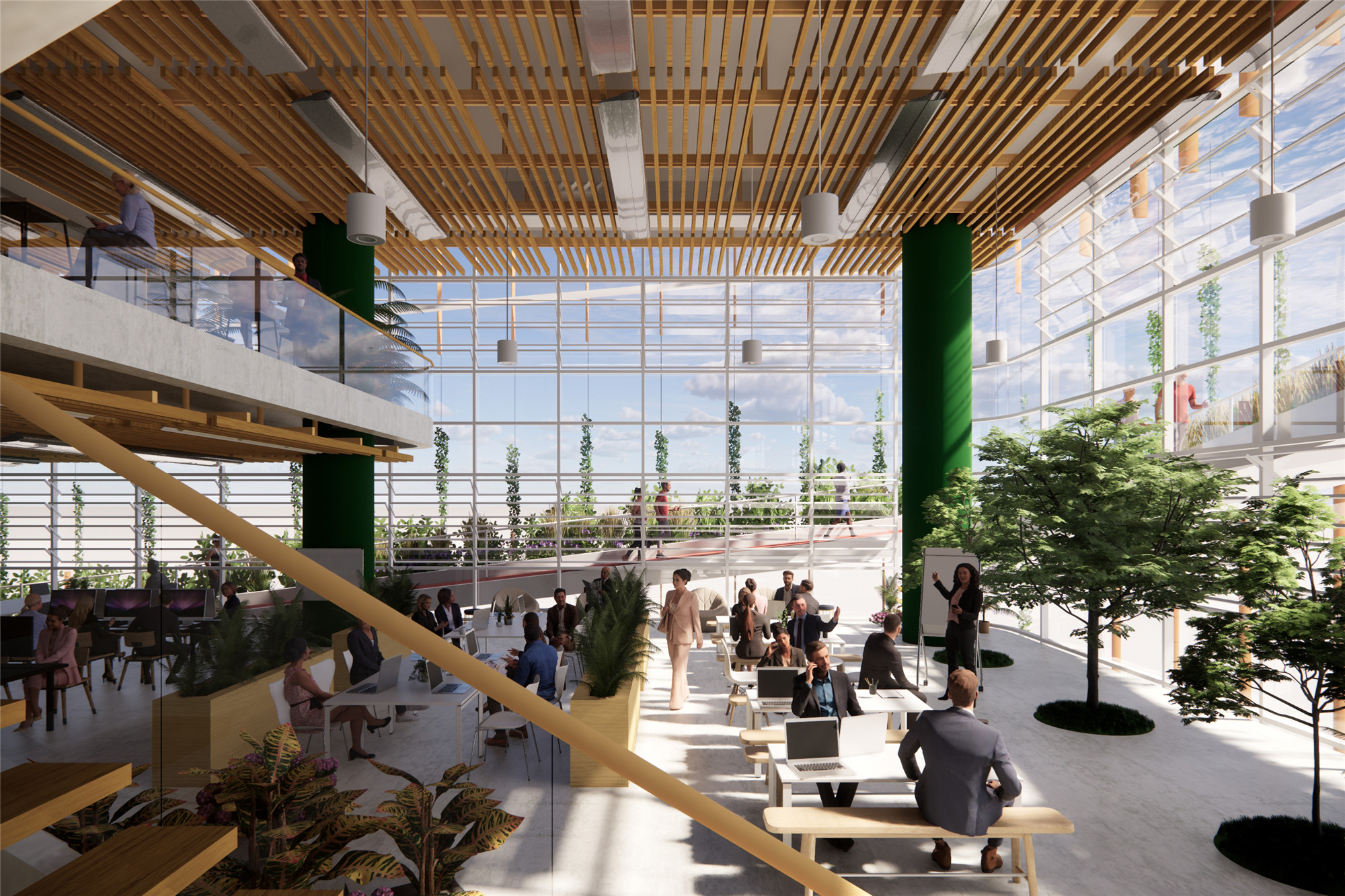
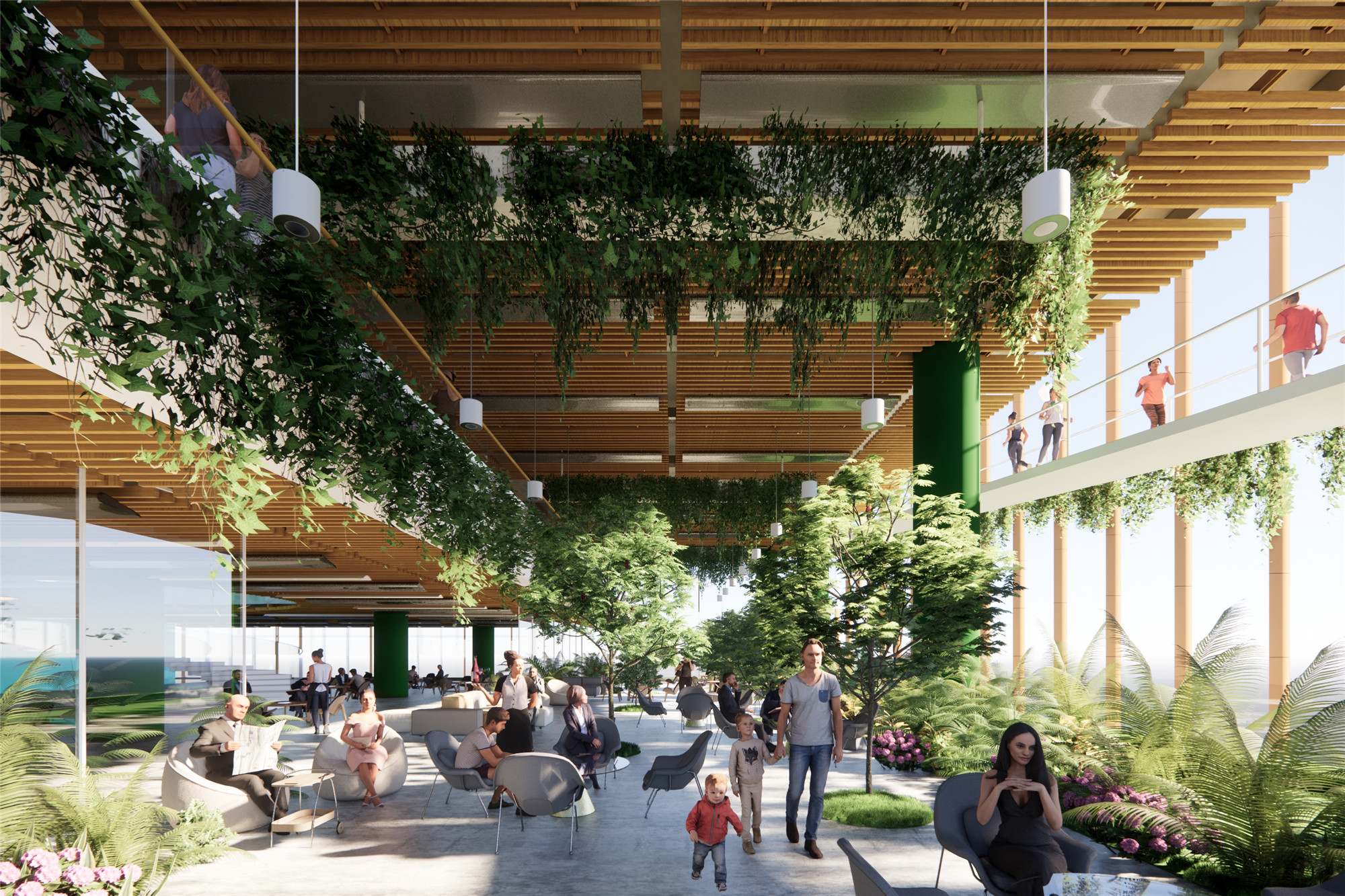
双层幕墙间设有绿色植物,为城市创造出一面生态背景墙。南面幕墙设计尤为独特,由一系列包裹在弯曲PV材料中的管状模块化单元组成,可有效控制眩光。这些管状模块可容纳会议空间、娱乐空间及咖啡馆等设施,在低层太阳辐射较弱的空间,将成为一系列悬挂的花园。
Greenery in this double-layered façade creates an organic city backdrop. The south façade consists of a unique MiC Solar Tube system, clad in clear curved PVs with fritted glare control. These modular units can be spaces for meeting, games, café, etc. They gradually become hanging gardens on lower levels where direct solar irradiation is limited.
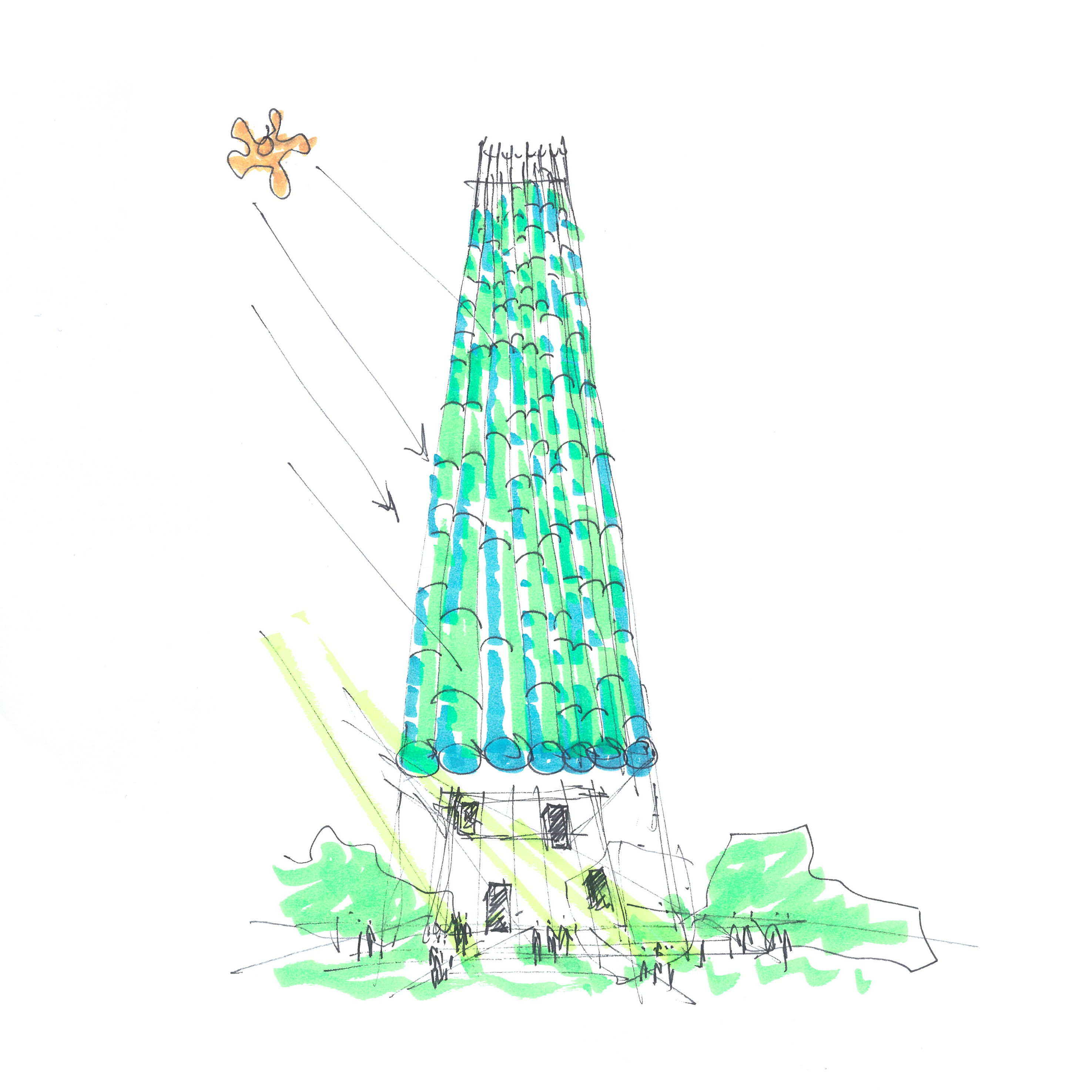
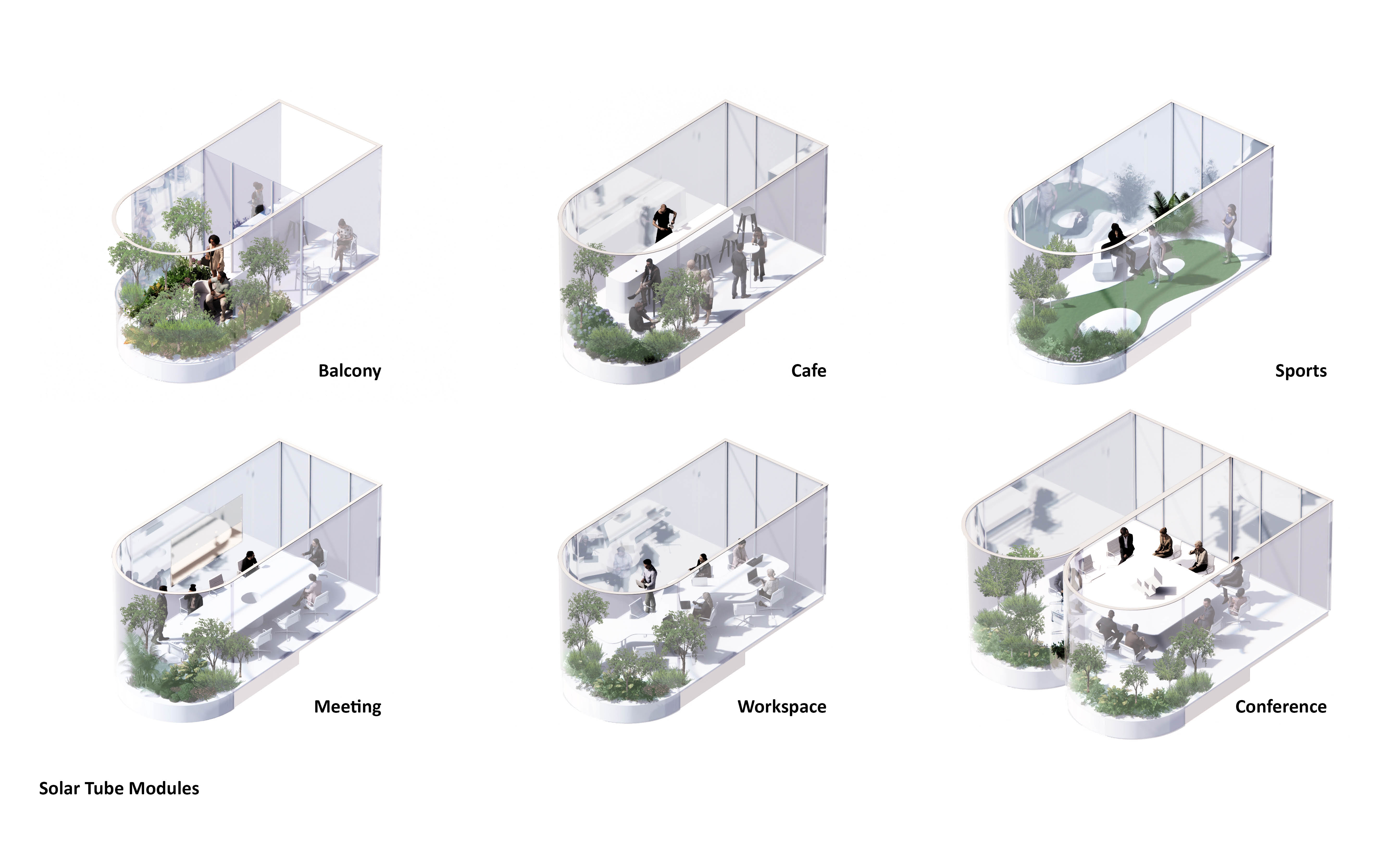

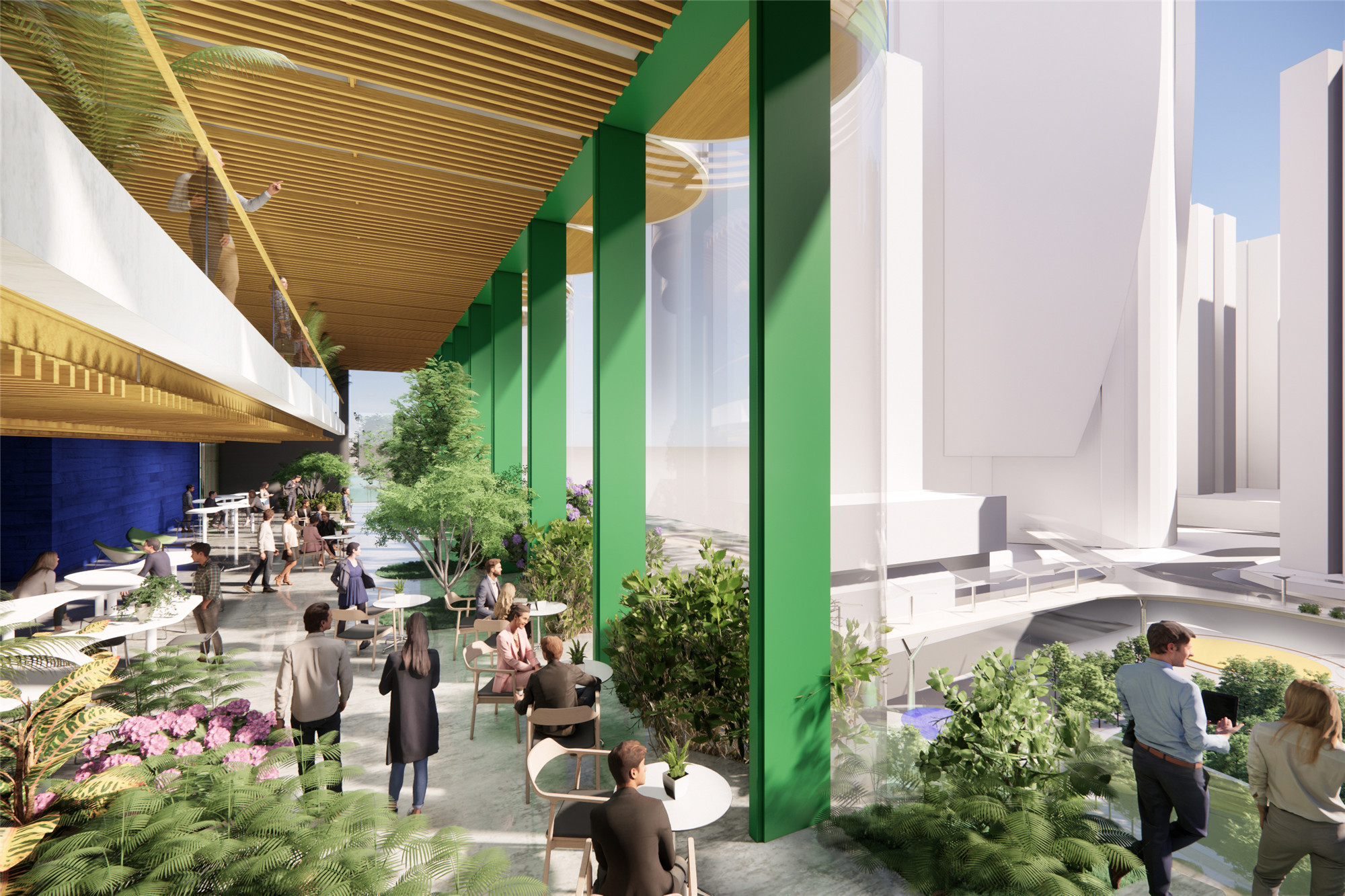
此项获奖项目构思体现出奥雅纳对低碳和韧性设计的坚定信念。方案通过运用超过40个不同的能源系统,探索先进科技和材料运用,为打造零碳建筑提供范例。该设计在项目场地面积上实现了350%的绿化率、超3000毫瓦时的年发电量、每平米210千克的隐含碳当量,以及每平米32千瓦时的能源利用指数,将在建筑投入使用的第一个8年内实现碳中和目标。项目旨在设计一个独特、先进、自然驱动且以人为本的地标建筑,帮助周边社区迈向可持续未来。
Our concept demonstrates Arup’s strong commitment and approach to decarbonisation and resilient design. It explores the use of advanced technologies and materials to create an exemplary net zero building, utilising over 40 different energy systems. It aims to create a 350% green ratio over the site area, a surplus of over 3000MWh/yr of energy produced on site, an embodied carbon of 210kg CO2-eq/sqm, an EUI of 32 kWh/sqm, achieving carbon neutrality within the first eight years of the building life. It is designed to be a unique, progressive, nature-driven and human-centric landmark that transforms the neighbourhood into a future sustainable precinct.
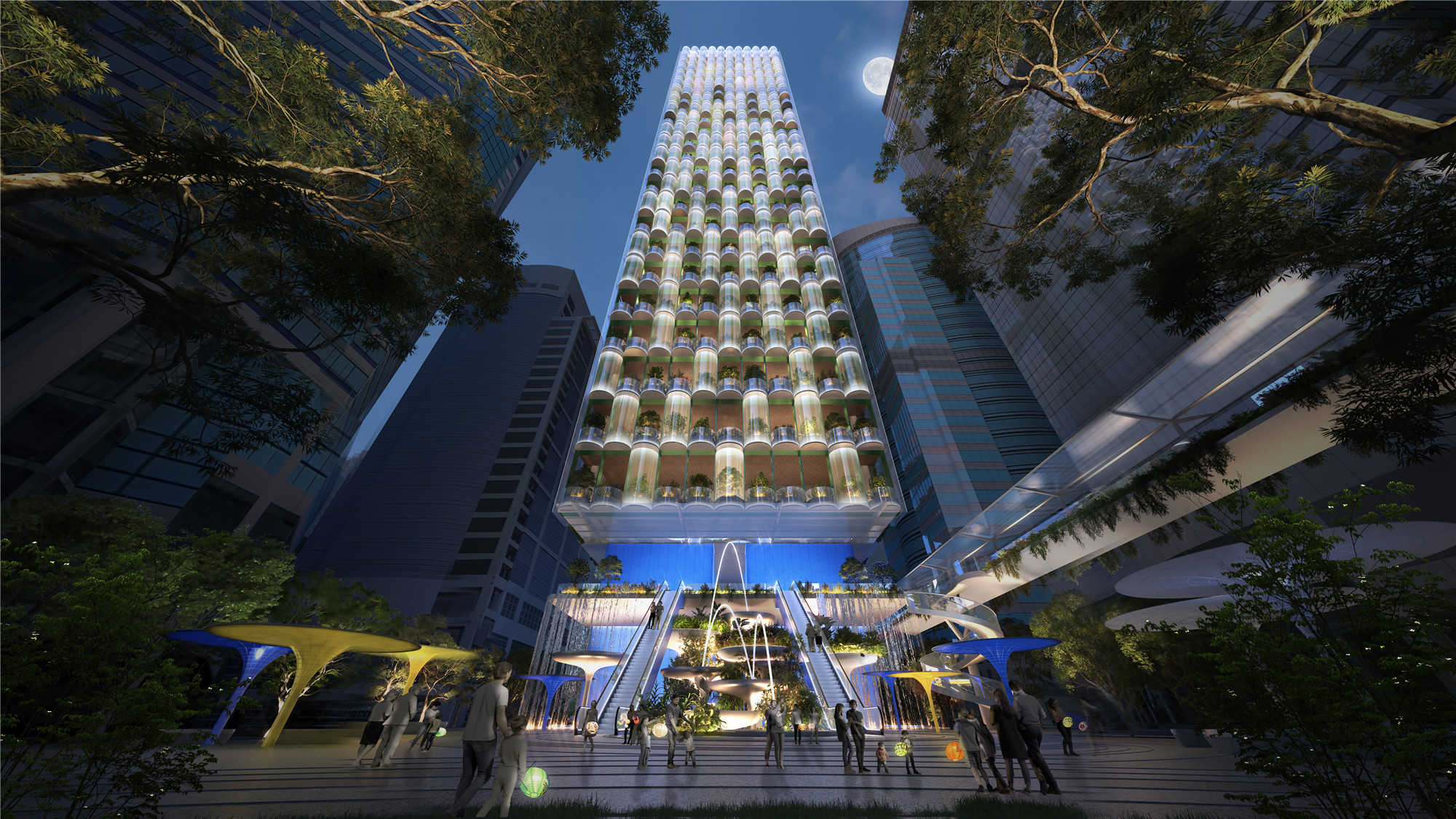
设计图纸 ▽
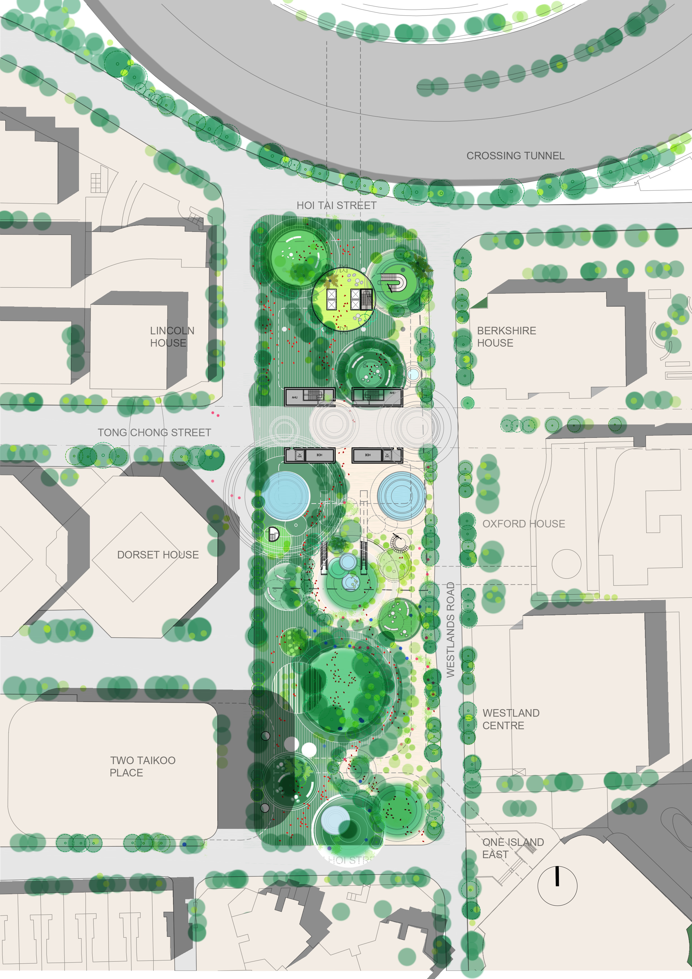
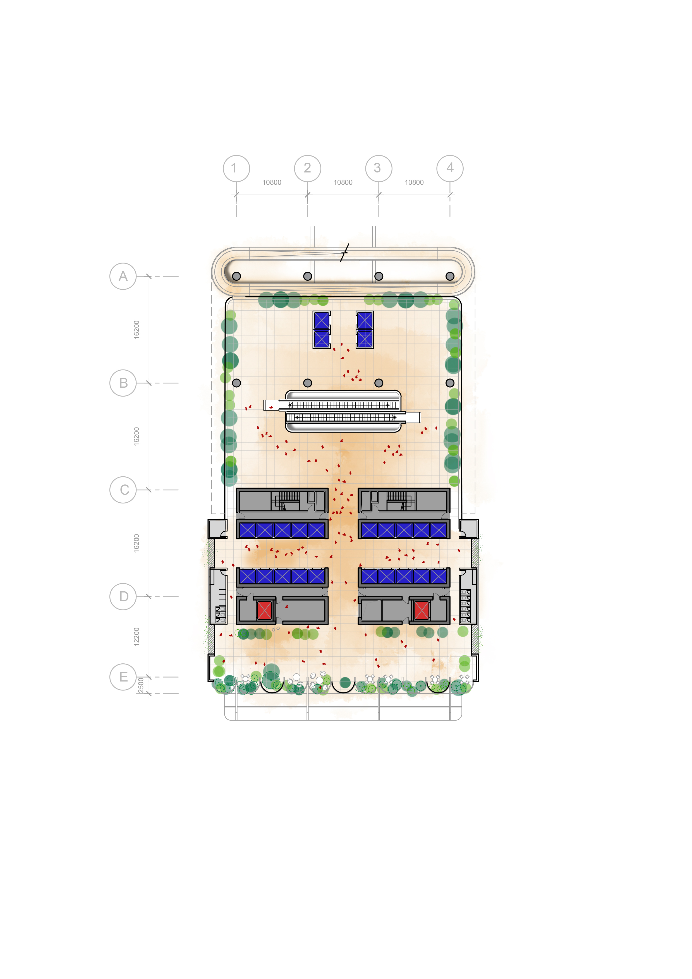
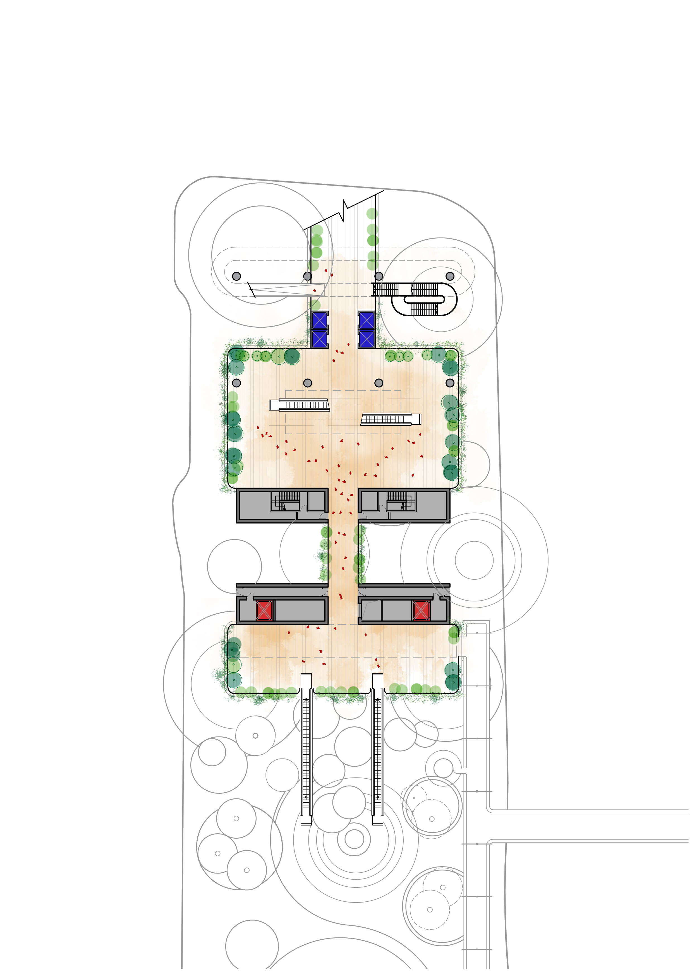
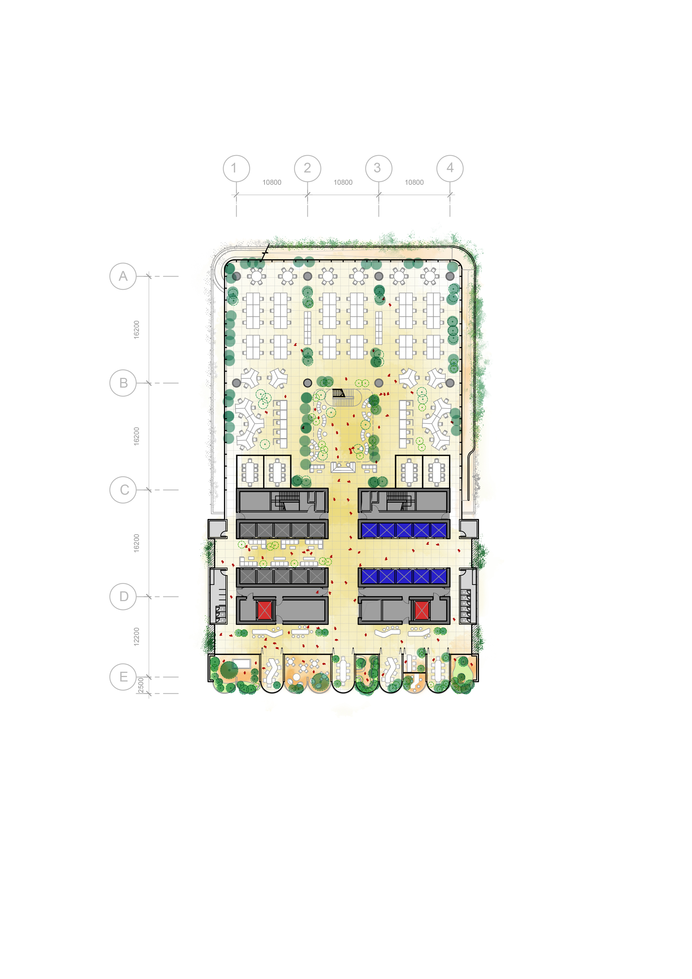
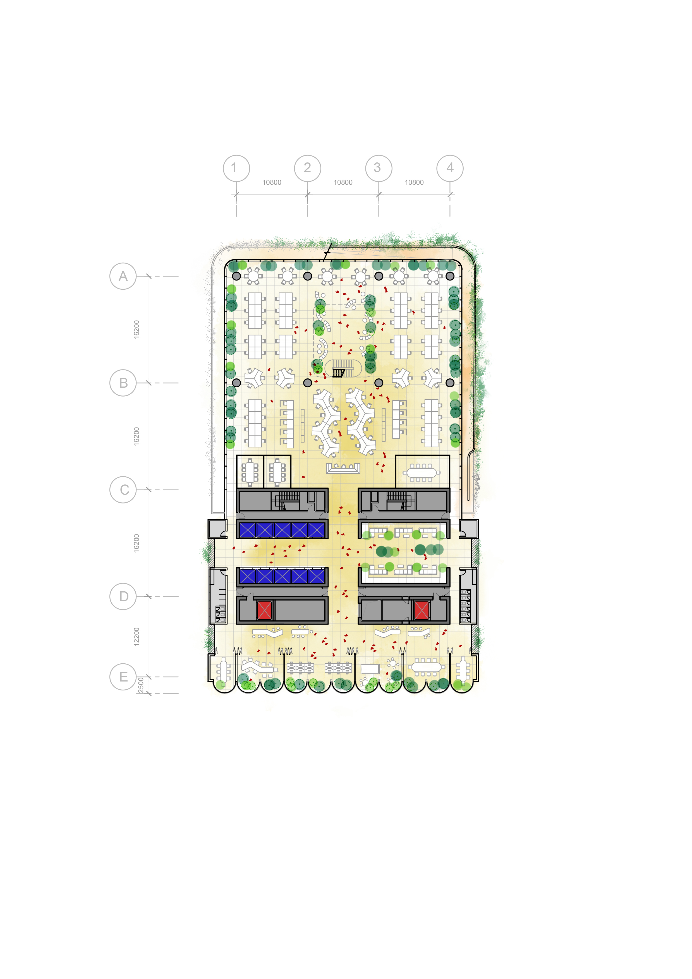
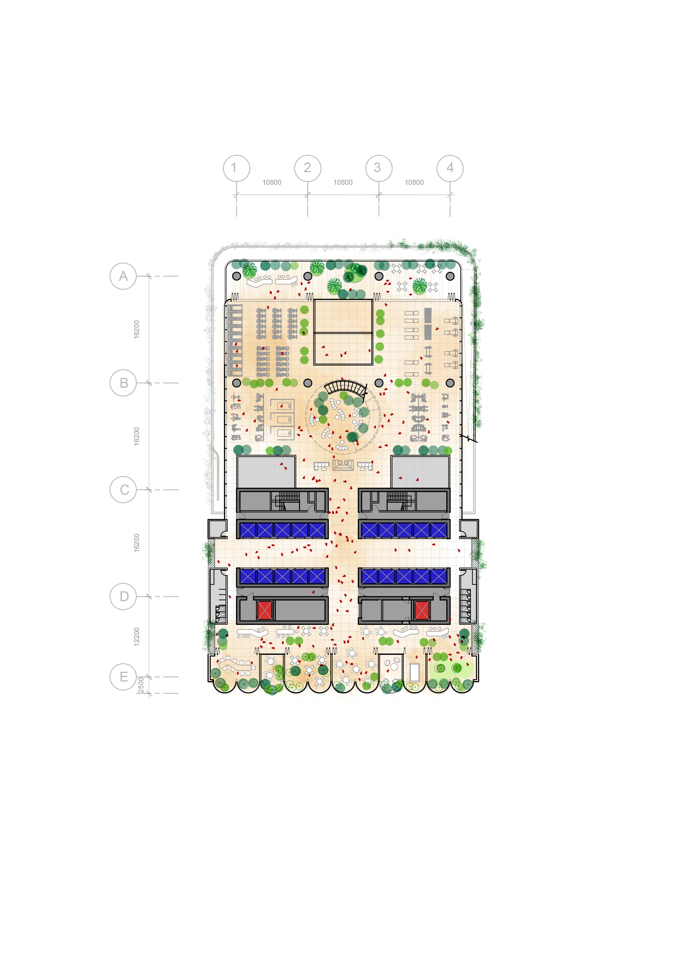
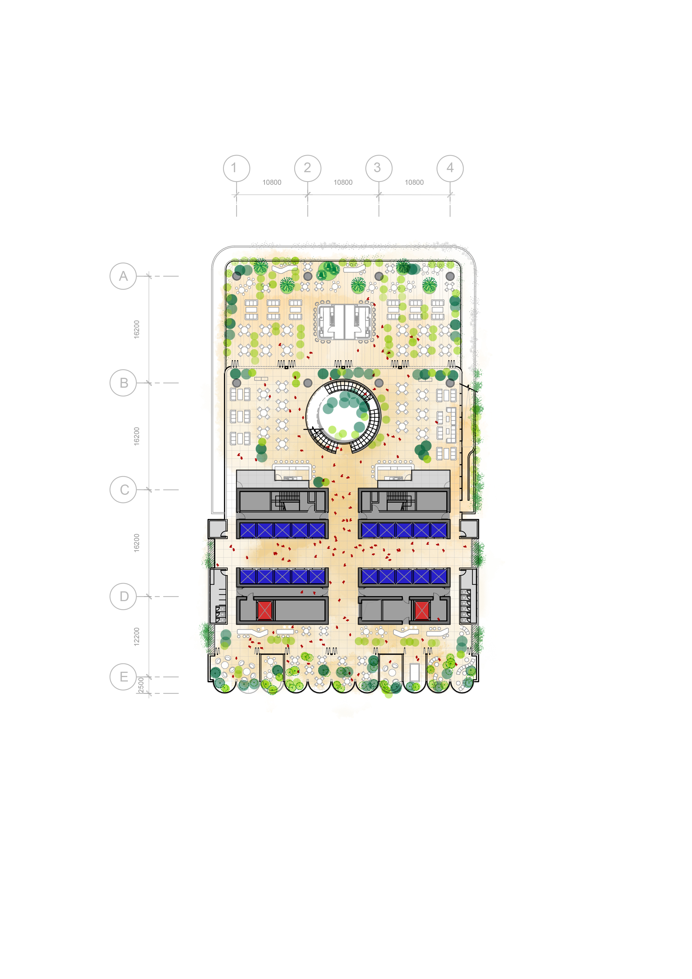
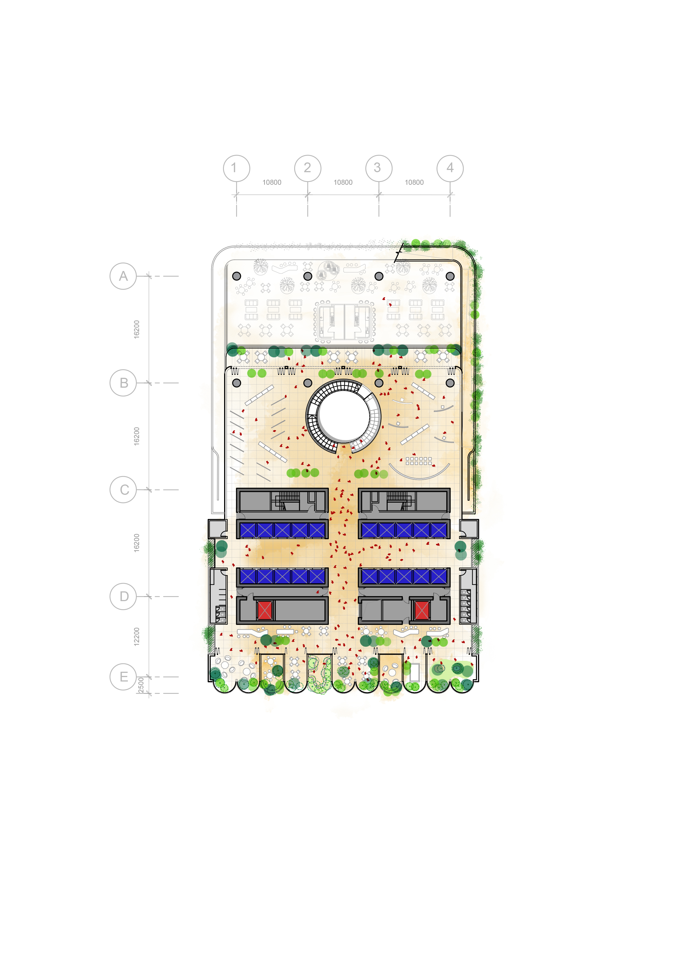
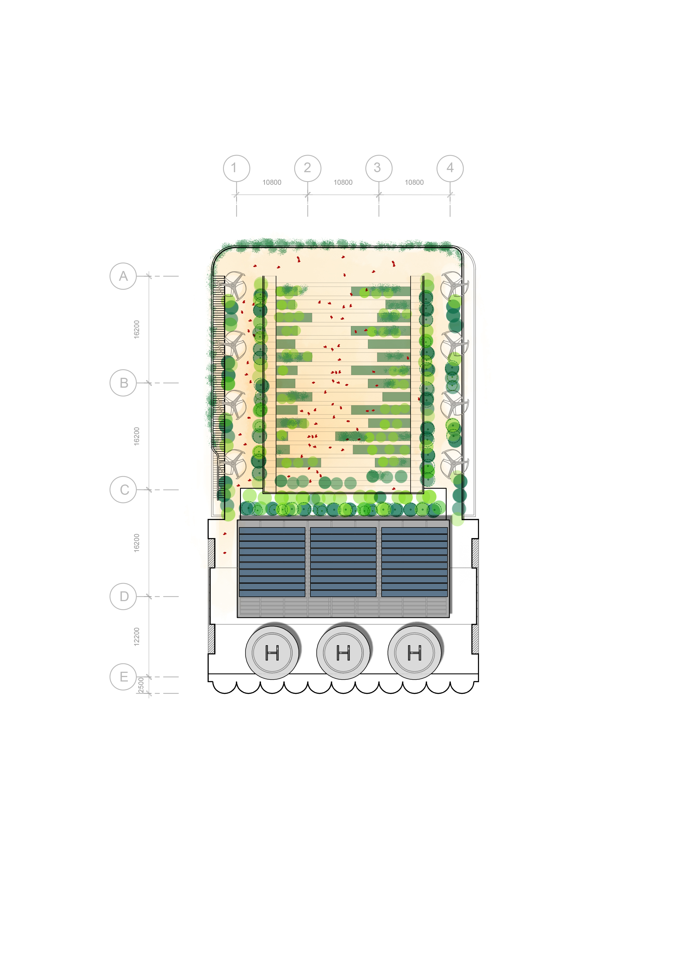
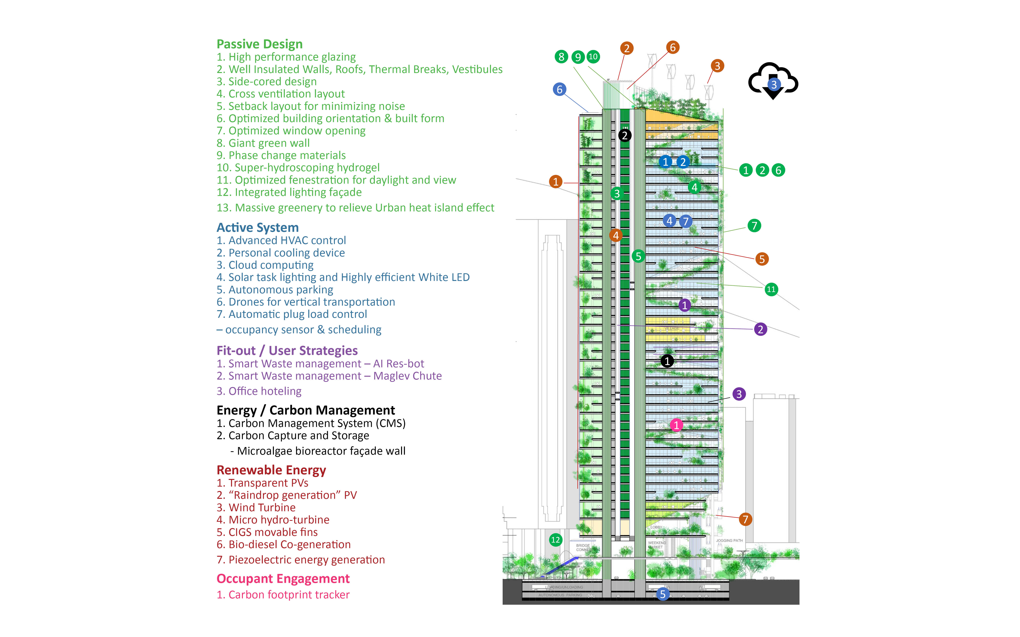
完整项目信息
项目名称:Taikoo Green Ribbon
项目类型:建筑
项目地点:中国香港
设计单位:奥雅纳
主创建筑师:Dennis Ho
设计团队完整名单:Dennis Ho、Karma Barfungpa、Vincent Cheng、Tony Lam、Goman Ho、Nina Yiu、Daewook Lee、Louisa Wan、Nemo Liu、Melody Wong、Karen Shi、Clara Lee、Jeffery Wong、Wing Chan、Peter Man、Patrick Lee (City University)、Ronald Gaite
业主:香港绿色建筑议会(HKGBC)主办,太古地产作为首席合作伙伴
建成状态:竞赛获胜方案
设计时间:2021年5月—2021年11月
用地面积:6,276平方米
建筑面积:94,000平方米
版权声明:本文由奥雅纳授权发布。欢迎转发,禁止以有方编辑版本转载。
投稿邮箱:media@archiposition.com
上一篇:一体化结构体系:墨西哥新火教堂 / WRKSHP
下一篇:杨廷宝:一位建筑师和他的世纪