Pre-announcement | Tender for Shenzhen BGI Hospital Schematic Design and Architectural Design Development is Coming Soon
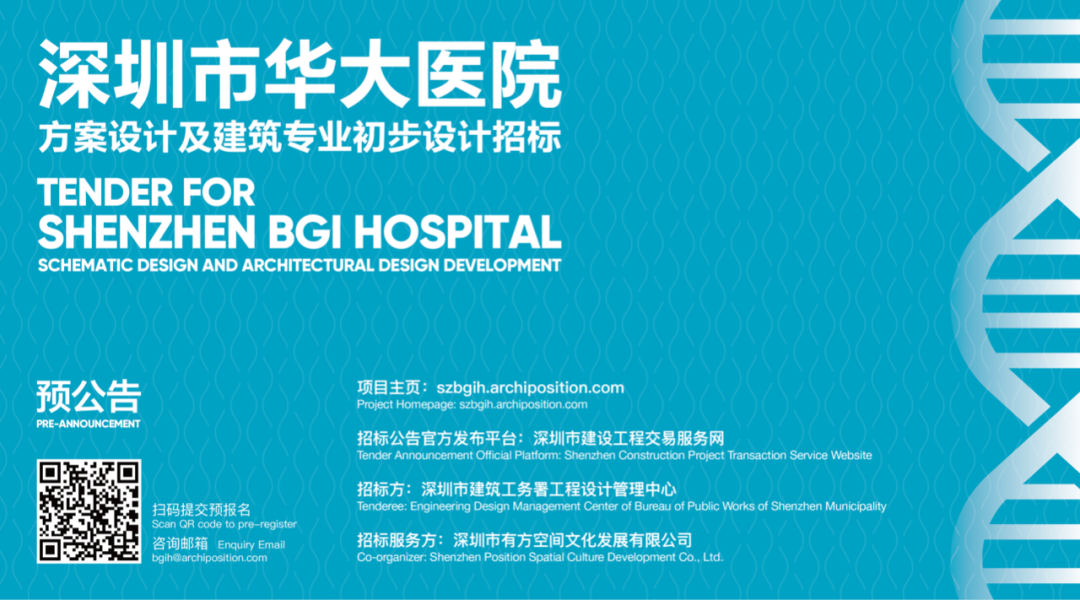
深圳市华大医院方案设计及建筑专业初步设计招标即将启动,正式招标公告预计于12月下旬发布,现面向全球设计团队开放预报名及投标意向登记。
Tender for Shenzhen BGI Hospital Schematic Design and Architectural Design Development is under preparation and will be launched in late-December. The project is now open for Pre-registration.
Project Overview
深圳市华大医院为市属公立医院,由市政府投资建设,委托深圳华大生命科学研究院运营管理。
Shenzhen BGI Hospital is a municipal public hospital. The construction is invested by the municipal government, and the hospital will be operated by Shenzhen BGI Life Sciences Research Institute.
深圳市华大医院聚焦“健康中国”战略,瞄准国际科技前沿,精心打造以基因科技为核心,以精准医学为特色的未来医院;建成数字化、智能化、国际化、研究型、创新型和开放型的“三化三型”的公益性国际一流医学中心。
Focusing on the strategy of “Healthy China” and the frontier of international science and technology, Shenzhen BGI Hospital, a hospital with gene technology as core value and precision medicine as feature, aims to be a public welfare international medical center that is digitized, intelligent, research-based, and innovative.
选址位于深圳市龙岗区横岗街道六约社区北片区,红棉路与深坑路交汇处。总用地面积约为4.9万平方米。项目分两期建设,其中一期用地面积为2.7万平方米。
The site is located in the north area of Liuyue Community, Henggang Street, Longgang District, Shenzhen (at the corner of Hongmian Road and Shenkeng Road). The total site area is about 49,000 square meters. The project is divided into two phases, and phase I covers an area of 27,000 square meters.
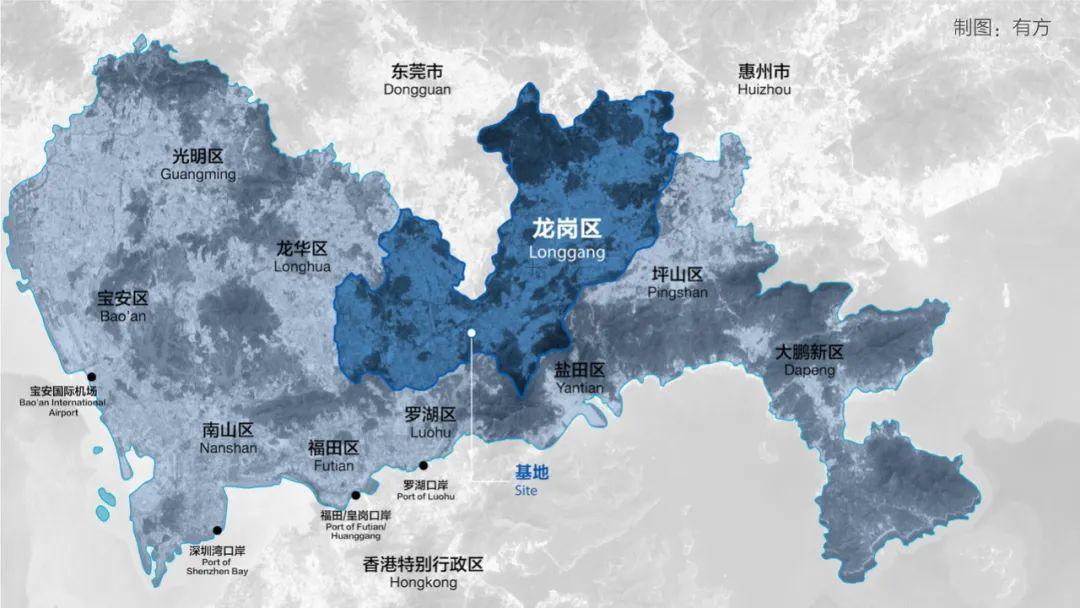
△ 项目区位示意图
Project Location Map
Construction Content and Scale
深圳市华大医院一期建筑面积约为208000平方米,规划床位1000张,主要建设内容包括:七项基本设施用房、科研用房、教学用房、健康体检用房、夜间值班宿舍、架空层、风雨连廊、地下停车库、人防医疗工程等。
The floor area of Shenzhen BGI Hospital phase I is about 208000 square meters, and planned for 1000 beds. The main construction contents include: seven categories of basic medical service rooms, scientific research rooms, teaching rooms, health examination rooms, night duty dormitories, stilt floor, corridors, underground parking garage, civil air defense medical engineering, etc.
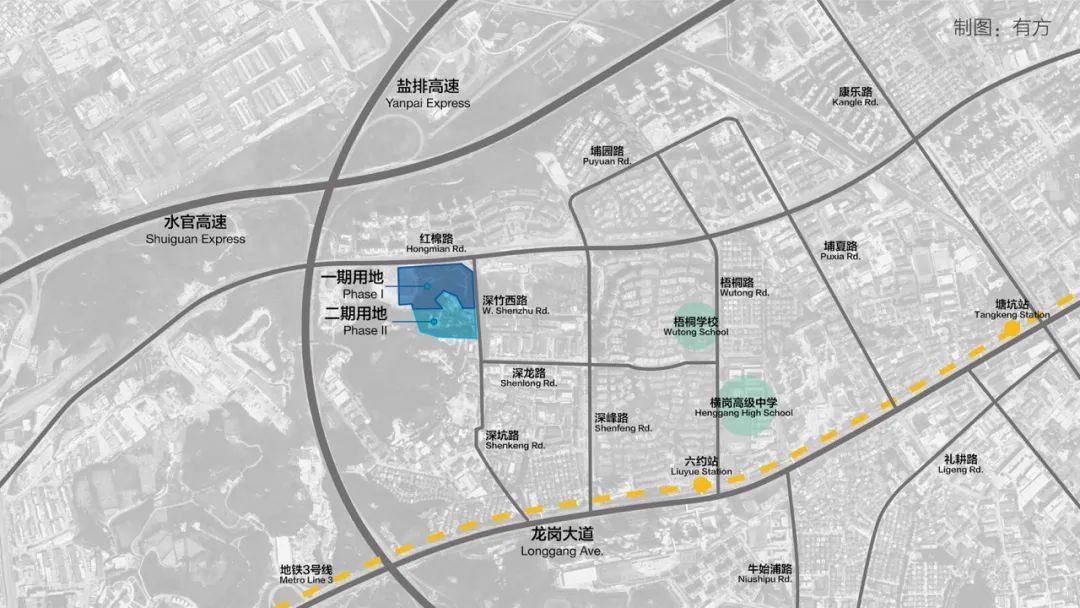
△ 项目周边示意图
Site and Surrounding Condition
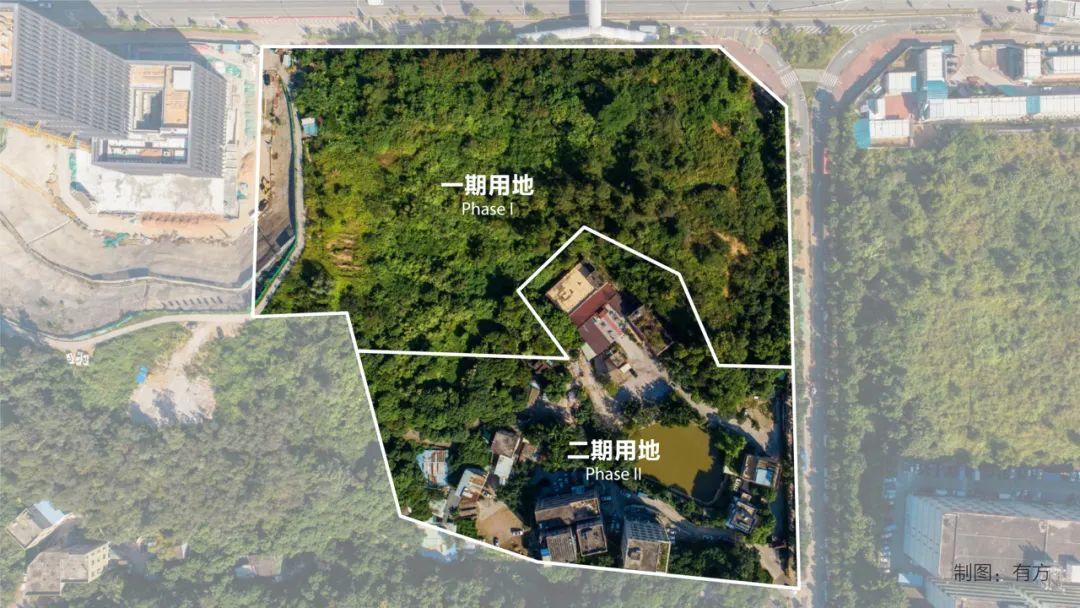
△ 项目一、二期用地范围示意图 摄影:刘坚
Site Border of Project Phase I & II
Photo Credit: Liu Jian
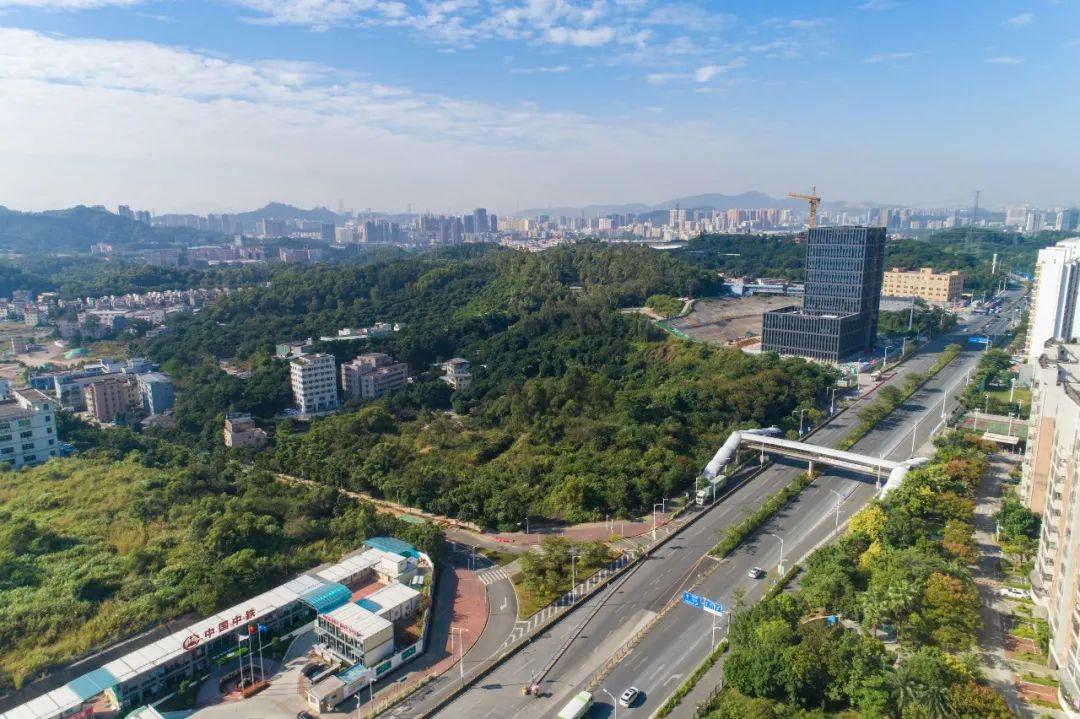
△ 场地现状航拍 摄影:刘坚
Site Aerial Photo Photo Credit: Liu Jian

△ 扫码查看航拍全景
Scan QR Code to see Panoramic Aerial View
Work Scope
本次招标将确定本项目的建筑方案,中标设计单位将负责华大医院一期用地的整体规划,以及全专业方案设计、建筑专业初步设计及其他相关设计配合。
The tender will select the architectural design proposal for this project. The winning bidder will be responsible for the master planning, all professional schematic design, architectural design development and follow-up related coordination work of Shenzhen BGI Hospital (phase I) .
Tender Process
本项目采用“公开招标”的方式,分为资格预审阶段、设计竞标阶段、定标阶段。
The project adopts the method of “open bidding”, which is divided into pre-qualification, design competition and final evaluation stages.
资格预审阶段 – 综合考虑公司资信、团队实力及概念提案,招标人依法组建资格预审评审委员会,评选出相应的入围单位进入下一阶段。
Pre-qualification Stage – considering comprehensively the company’s experience, team strength and concept proposal, the tenderee establishes a pre-qualification review committee in accordance with law, and selects bidders to enter the next stage.
设计竞标阶段 – 招标人依法组建评标委员会,对投标方案进行评审,选出3名无排序中标候选人进入定标阶段。
Design Competition Stage – The tenderee establishes a scheme review committee in accordance with law, evaluates the schemes, and selects 3 shortlisted candidates (without ranking) to enter the next stage.
定标阶段 – 由招标人依法依规组建定标委员会,并从评标委员会推荐的中标候选人中确定1名中标人。
Final Evaluation Stage – the tenderee sets up a bid selection committee in accordance with law and regulations, and determine 1 winning bidder from the shortlisted candidates recommended by the scheme review committee.
Application Requirements
· 申请人须是注册的企业或机构。
· Applicants must be entities with legal business registration.
· 接受联合体投标,联合体成员(含牵头单位)数量不超过2家。联合体成员不得再单独或以其他名义与其他设计单位组成其他联合体参与报名。联合体合作方需签署具有法律效力的《联合体协议》,并明确牵头单位、各方工作分工、权益份额等。
· Consortium is permitted. One consortium shall include no more than 2 members (including the leading member). Each member of the consortium shall not further apply alone or participate by joining another consortium. The consortium members shall sign the Consortium Agreement legally and specify the leading member, as well as work distribution in each design stage and their share of rights and interests.
· 不接受个人或个人组合的报名。
· Individual or teams of individuals will not be accepted.
Design Fee
本次招标设计费暂定为人民币2027万元(落标补偿费另计)。
The design fee is tentatively set at RMB 20.27 million (compensation fee is set separately).
Pre-registration
本次招标正式公告将于近期发布,欢迎国内外设计团队进行预报名登记。有意参与投标的单位,请扫描下方二维码或访问下方链接,填写预报名信息:
The official announcement of this tender will be issued soon. We welcome all design teams to pre-register for bidding intention. If interested, please scan the QR code or visit the link to fill out pre-registration information:
https://jinshuju.net/f/xGXgER

正式招标公告发布后,我们亦会邮件通知。
Once the formal announcement is released, we will also send e-mails to all pre-registered teams.
Special Prompts
预报名表不作为投标正式报名提交资料。本次预公告所涉及的全部内容,最终以深圳建设工程交易服务网发布的招标公告为准。
Pre-Registration is NOT official bidding application. All information shall be subjected to the official Tender Announcement released later on Shenzhen Construction Project Transaction Service Website.
正式招标公告发布平台为深圳建设工程交易服务网:http://zjj.sz.gov.cn/jsjy/jyxx/zbgg/
The formal announcement will be published on Shenzhen Construction Engineering Transaction Service website: http://zjj.sz.gov.cn/jsjy/jyxx/zbgg/
根据深圳建设工程交易服务系统后续程序的管理要求,如意向投标人未办理过深圳建设工程交易服务中心的网上企业信息登记,建议先行了解投标相关流程及提前办理网上企业信息登记。
According to the management requirements of the follow-up procedures, if the bidder hasn’t registered on Shenzhen Construction Engineering Transaction Service website yet, it is recommended to complete the registration in advance.
网上办理地址:https://www.szjsjy.com.cn:8001/jy-toubiao/
Company information registration: https://www.szjsjy.com.cn:8001/jy-toubiao/
Organizations
招标方 Tenderee
深圳市建筑工务署工程设计管理中心
Engineering Design Management Center of Bureau of Public Works of Shenzhen Municipality
招标协助方 Co-organizer
深圳市有方空间文化发展有限公司
Shenzhen Position Spatial Culture Development Co., Ltd.
咨询邮箱 Enquiry Email
bgih@archiposition.com
联系方式 Contacts
刘小姐 Ms. Liu:+86-18320994342
(北京时间周一至周五Monday-Friday,UTC+8 9:00—18:00)
项目主页 Project Homepage
szbgih.archiposition.com
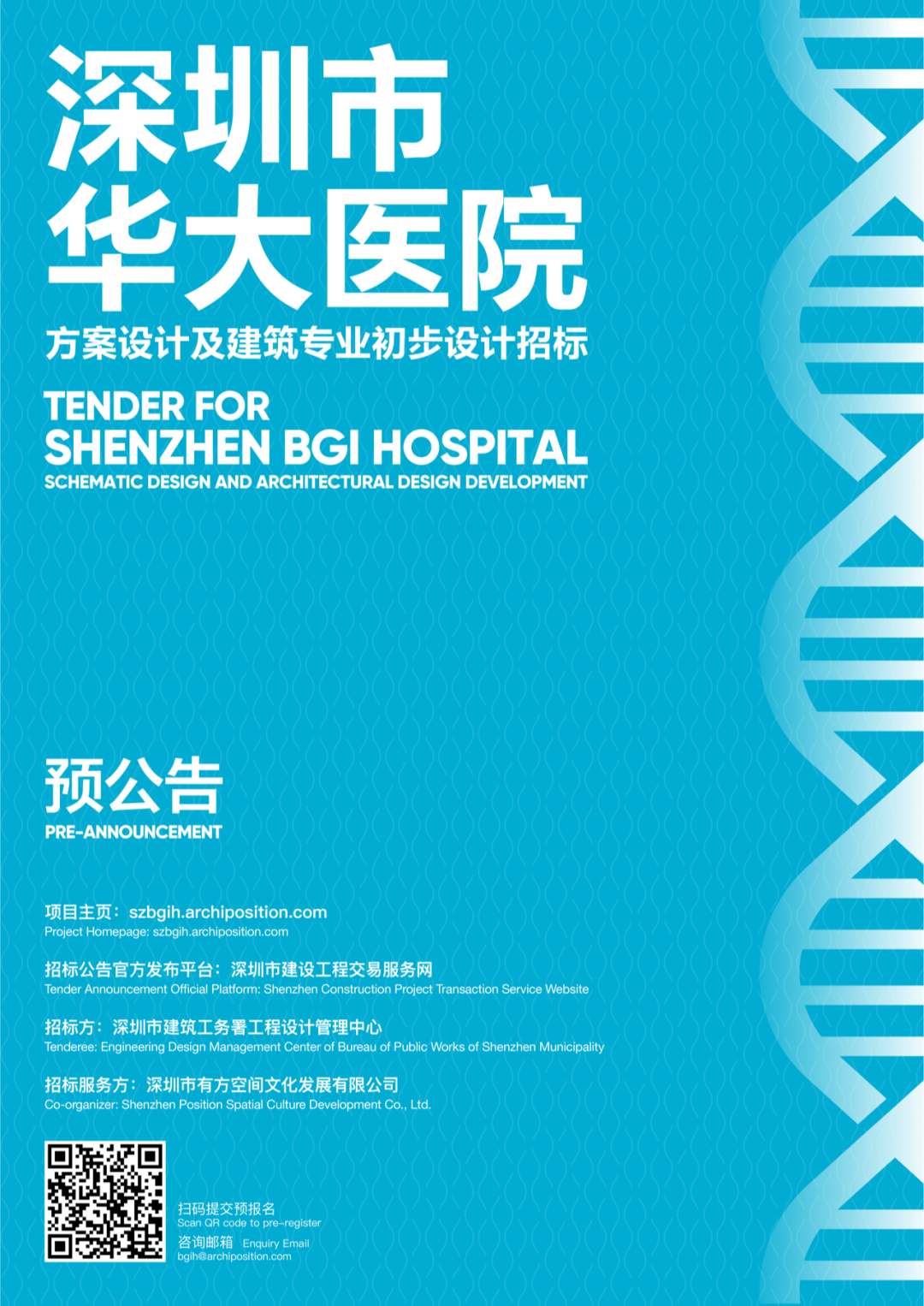
视觉 / 李茜雅 校对 / 刘鸣、陈杨
资料来源:深圳市建筑工务署工程设计管理中心。
本文(含图、文、声像多媒体资料)由深圳市建筑工务署授权发布,欢迎以全文转载方式(含封面图)进行分享转发。转载须取得官方授权并注明出处,未经许可禁止以摘编、编辑版本发布或使用本文。
上一篇:34平方米、4.5米净高、“4层”空间的单身公寓 / 南京悦设空间设计
下一篇:大舍建筑+SWA最新方案:深圳红树林湿地博物馆,高台飞鸟