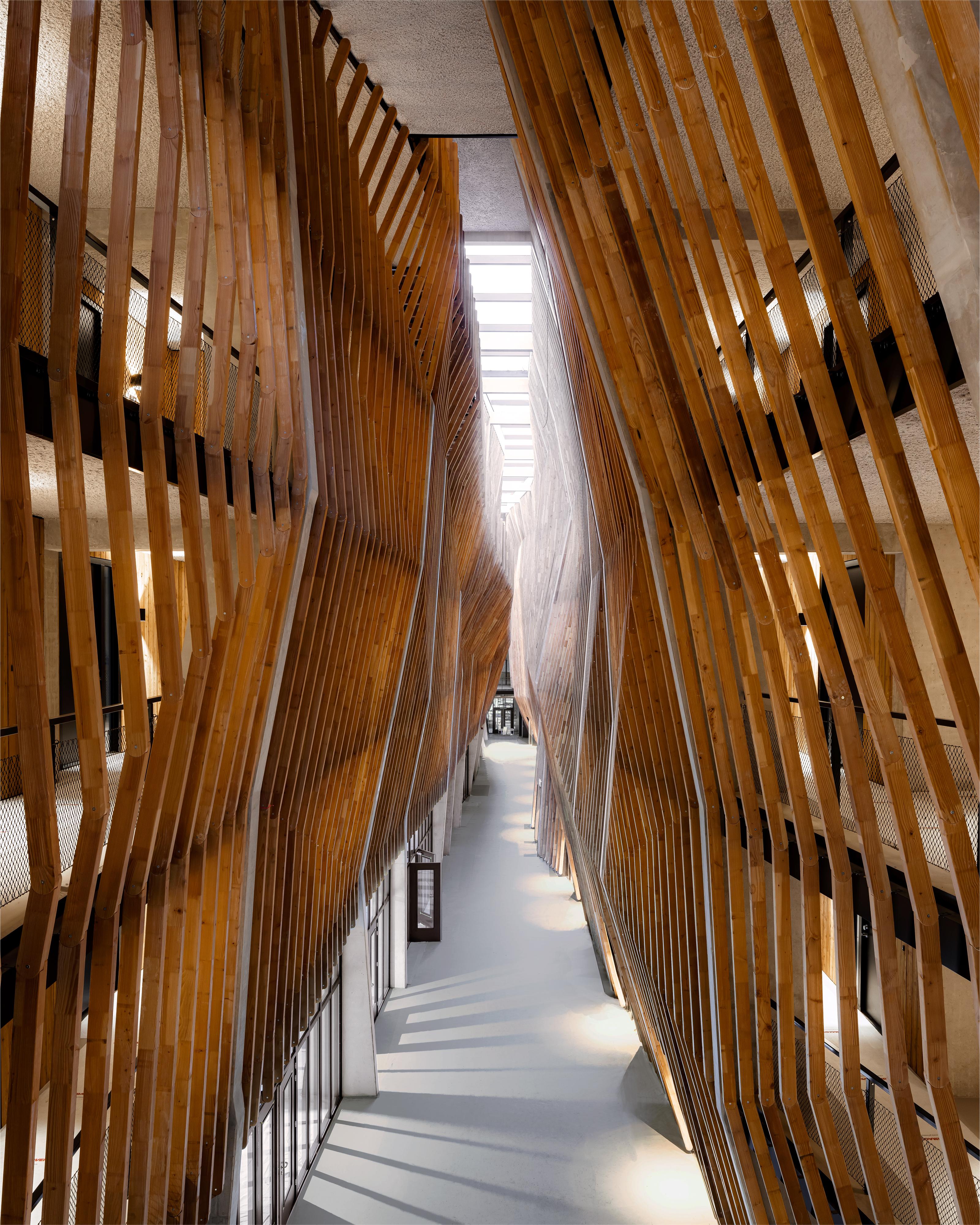
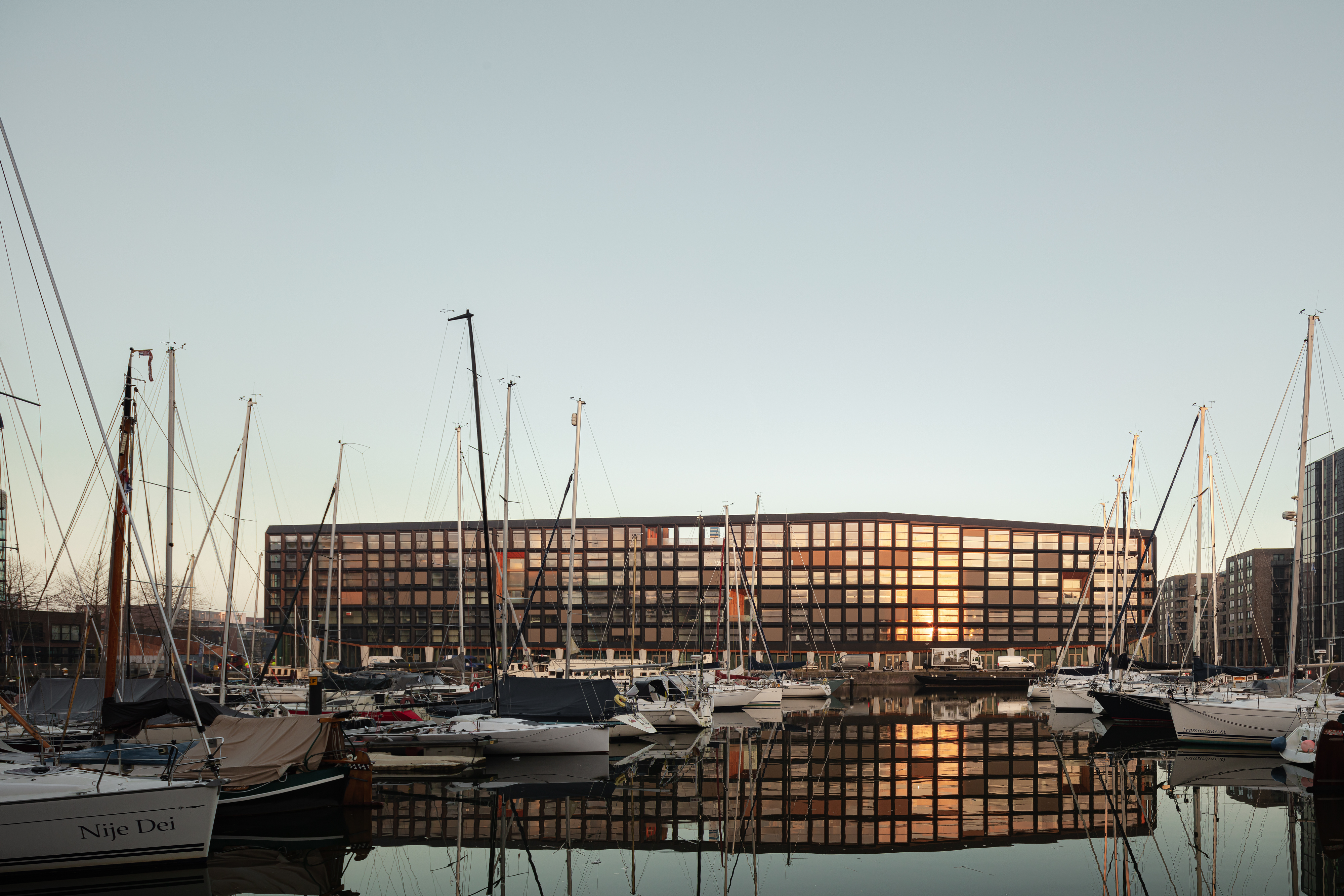
设计单位 Orange Architects
项目地点 荷兰阿姆斯特丹
建成时间 2022年
建筑面积 29950平方米
Jonas'这个名字源自乔纳斯和鲸鱼的故事,它代表着冒险,也代表着在一个“大个子”里被围合、庇护的安全感。这座宏伟的建筑有一颗温暖的心,它的建筑概念在于创造连接。建筑容纳了一个真正的社区以及许多的社区公共空间,居民可以共享设施或一起处理事情,它是一种新生活方式的缩影:自我察觉、可持续和积极社交。分布在整个建筑中的273套住宅由190个中档出租单元和83个出售单元组成,从紧凑的公寓到灵活分隔的跃层都有。建筑位于岛屿的中心,是IJburg港口周围最后一块可发展的地块。
The name Jonas’ refers to the story of Jonas and the Whale. It stands for adventure, but also for protection and enclosure inside a ‘big body’. An imposing building with a warm heart, and housing concept that focuses on connections. Within its walls, Jonas’ accommodates a real community as well as many public and community spaces where residents can share amenities or undertake things together. Jonas’ epitomizes a new way of living: aware, sustainable and social. The 273 dwellings distributed throughout the building consist of 190 midmarket rental units and 83 owner-occupied units, varying from compact apartments to freely dividable lofts. Jonas’ forms the final piece of development around the port of IJburg, located at the centre of the island.
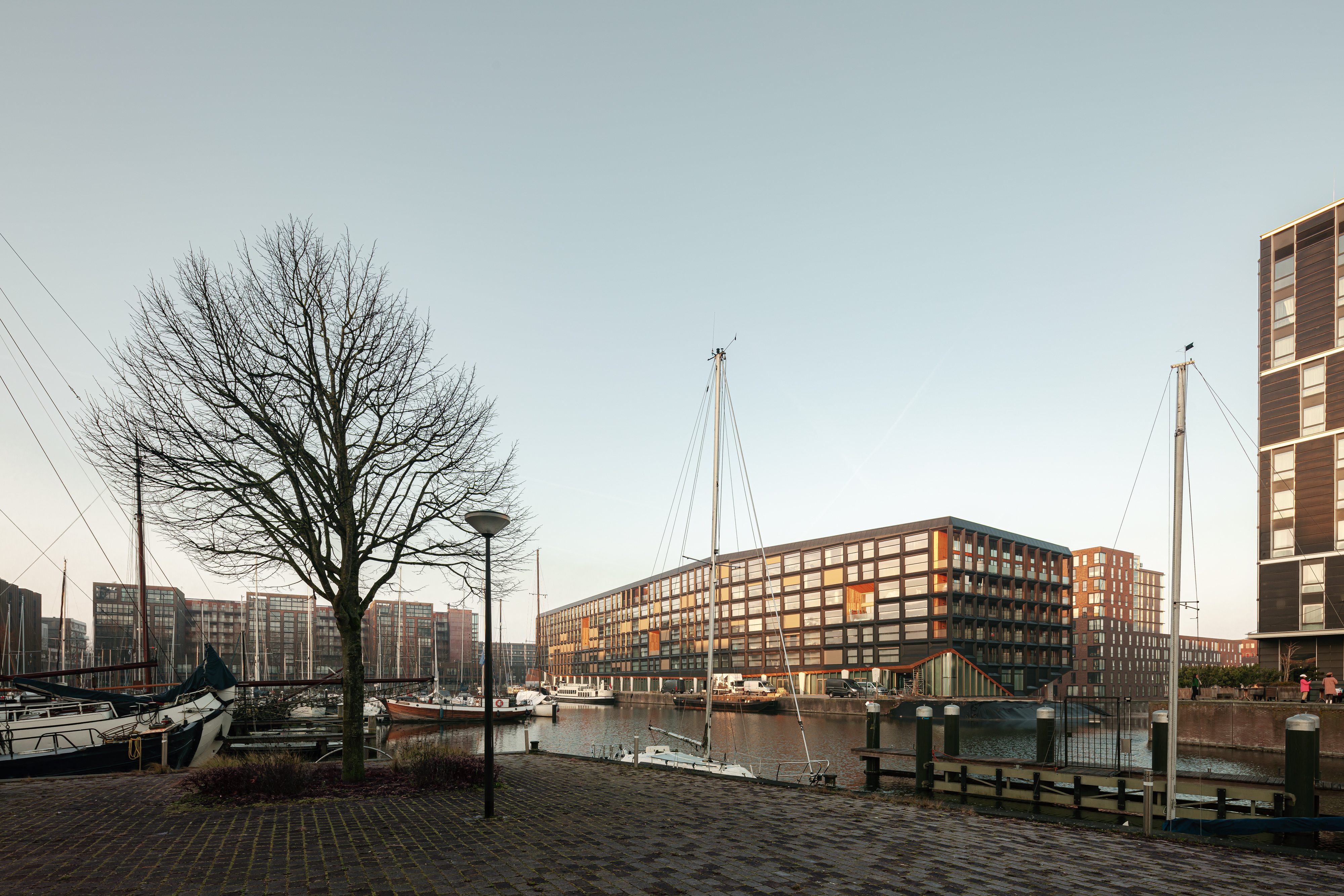
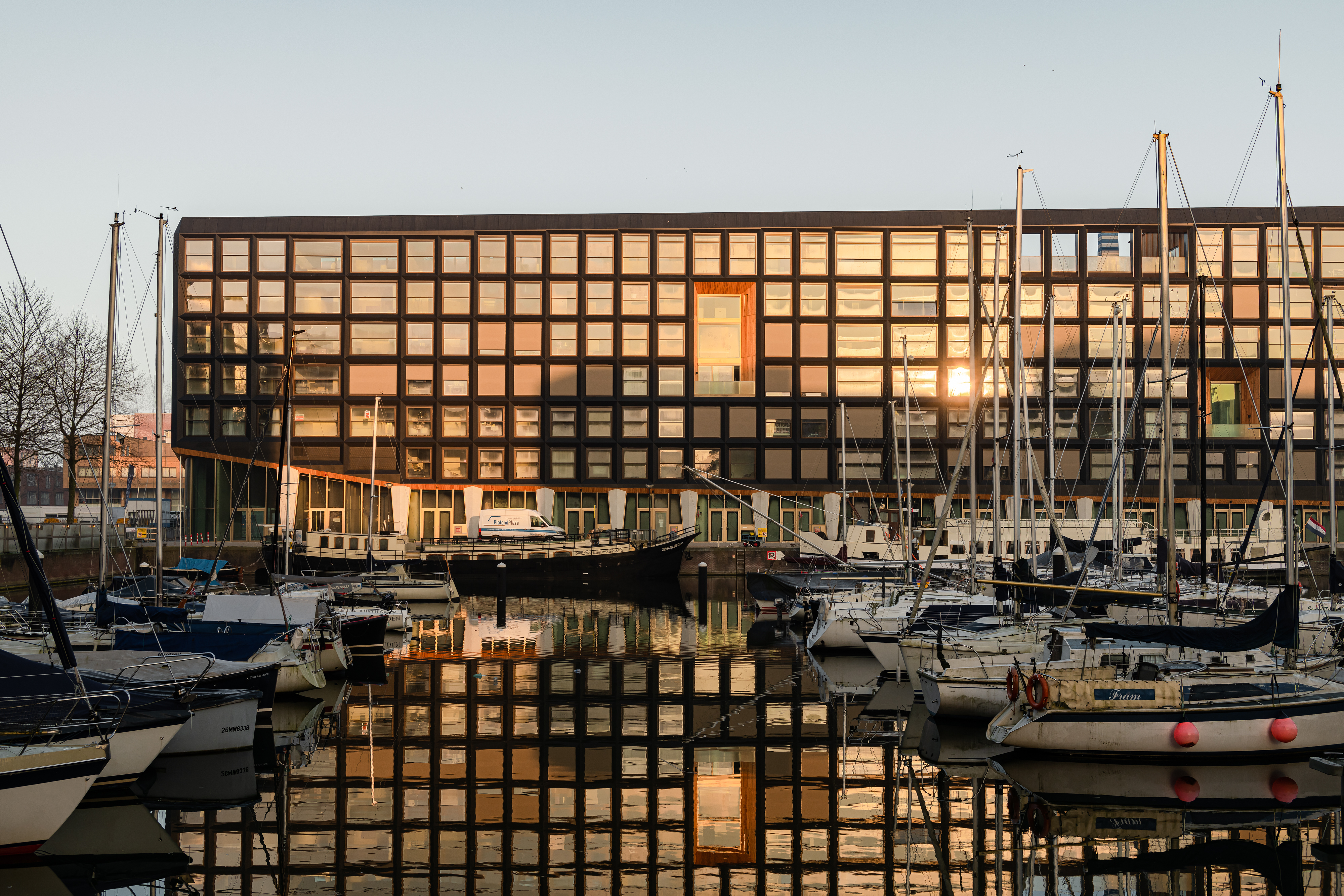
Jonas'住宅楼的居民们有意识地选择了集体生活的概念,并在可持续性和社交互动方面有着相同的价值观。出租公寓内部相对较小,但建筑提供了许多共享的设施,这极大地提升了居民的生活舒适度。这些特殊的功能形成了一个贯穿整个建筑的体验链,如休闲空间、工作空间、两间客房、带咖啡吧的共享客厅、“峡谷”夹着的走廊、“森林”天井、屋顶“海滩”和酒吧、共享汽车和影院。
They consciously choose for the concept of collective living and share the same values in the area of sustainability and social interaction. The rental apartments are relatively small, but they offer a lot of living comfort thanks to the many shared amenities that the building offers. These special functions, such as the relaxation space, workspace, two guestrooms, shared living room with coffee bar, canyon with mountain pathway, forest patio, roof-top beach and bar, shared cars and cinema, form a chain of experiences running through the building. Enhancing the sense of belonging are the community managers, who act as points of contact for the residents.
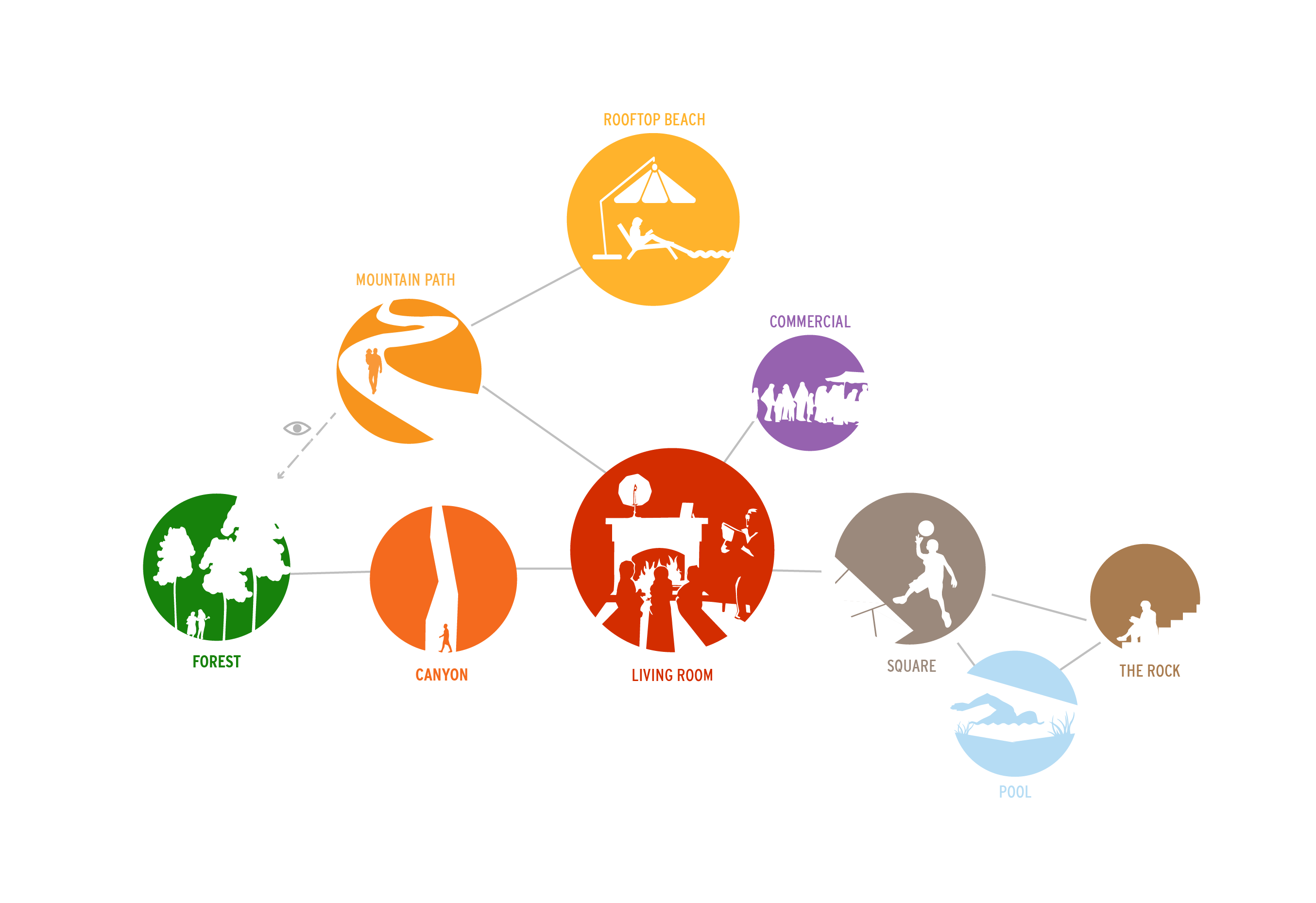
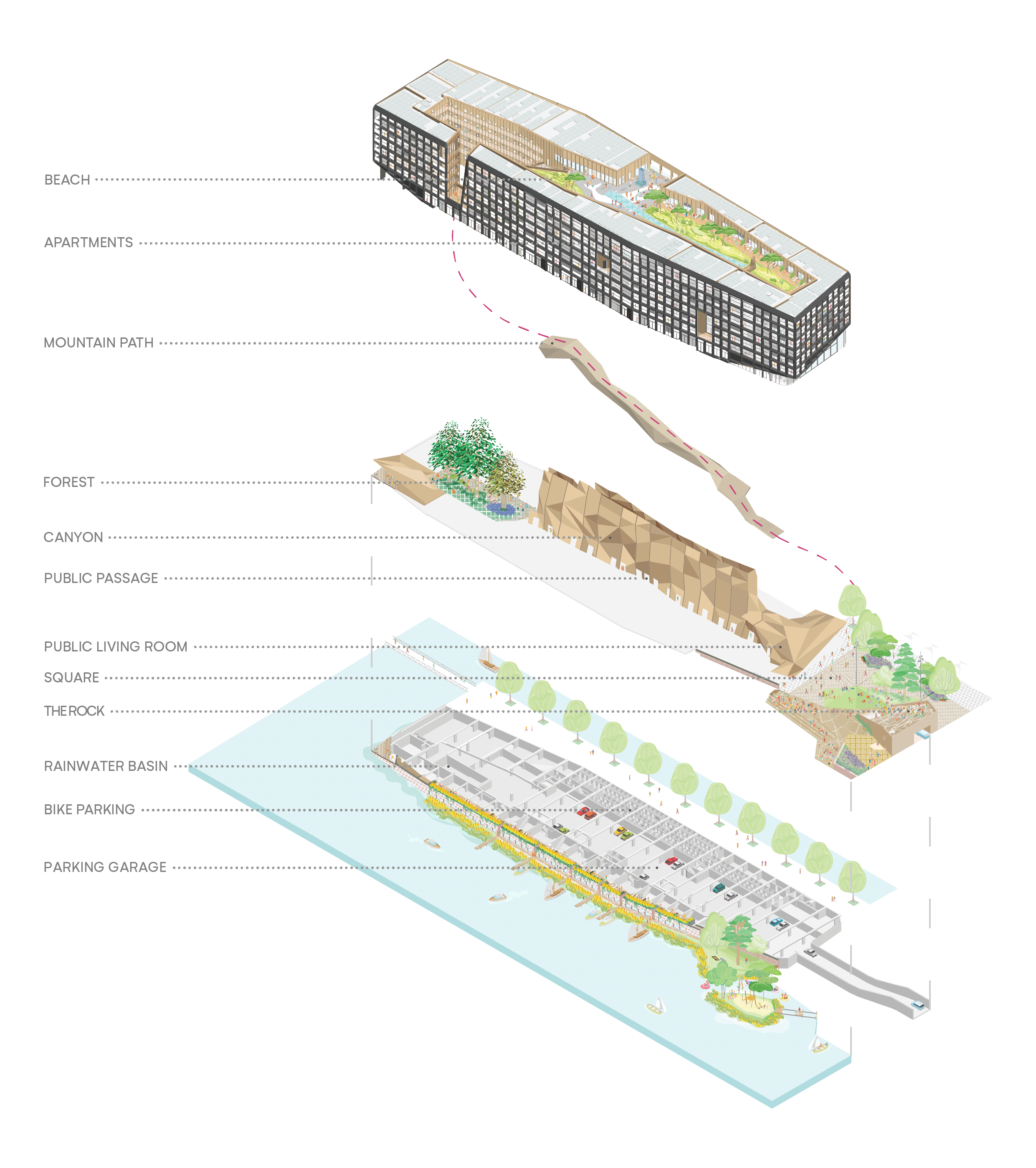
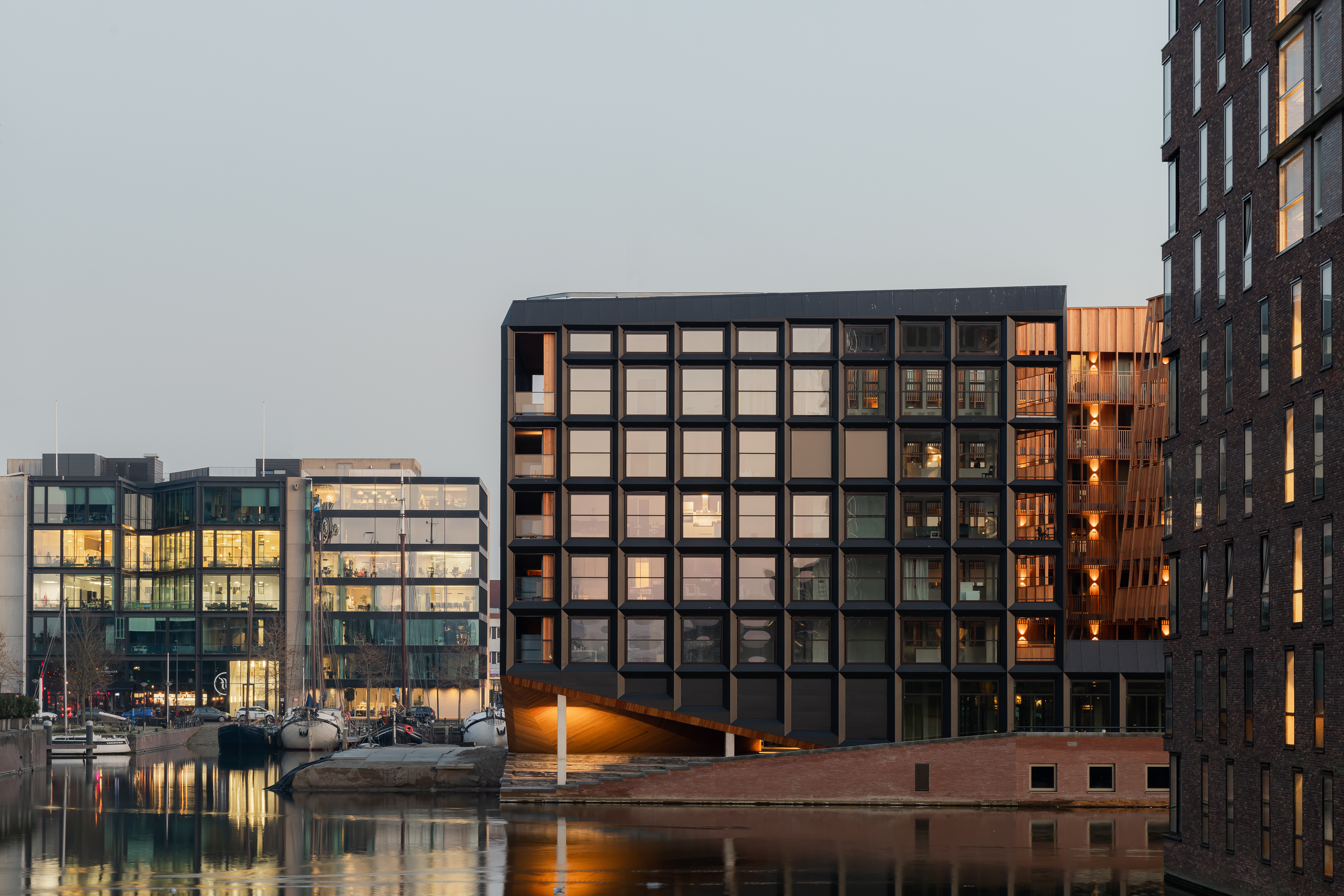
通过这种方式,建筑成为IJburg港口的客厅,“岩石”除了作为地下停车场的入口外,还在前院形成了一排座位,向街道展示建筑的形象。前院本身就像一个三维立体的游乐场,为电影放映等各种特殊活动提供空间。绿化设计以遮阴树邀请人们在此逗留,在夏天,这里甚至还有一个沿着运河的城市海滩。此外,底层的商业空间为周边社区提供了生活便利的功能。
In this way, Jonas’ becomes the living room of IJburg and it also has much to offer the neighbourhood. The rock, which in addition to serving as the entrance to the underground car park also forms a bank of seating on the forecourt, announces Jonas’ to the street. The forecourt itself acts as a three-dimensional playground, offering space for all sorts of special activities such as film screenings and events. The green design, with trees providing shade, invites people to linger, and in the summer there is even an urban beach along the canal. Commercial spaces in the plinth accommodate functions that benefit the community living in the neighbourhood.
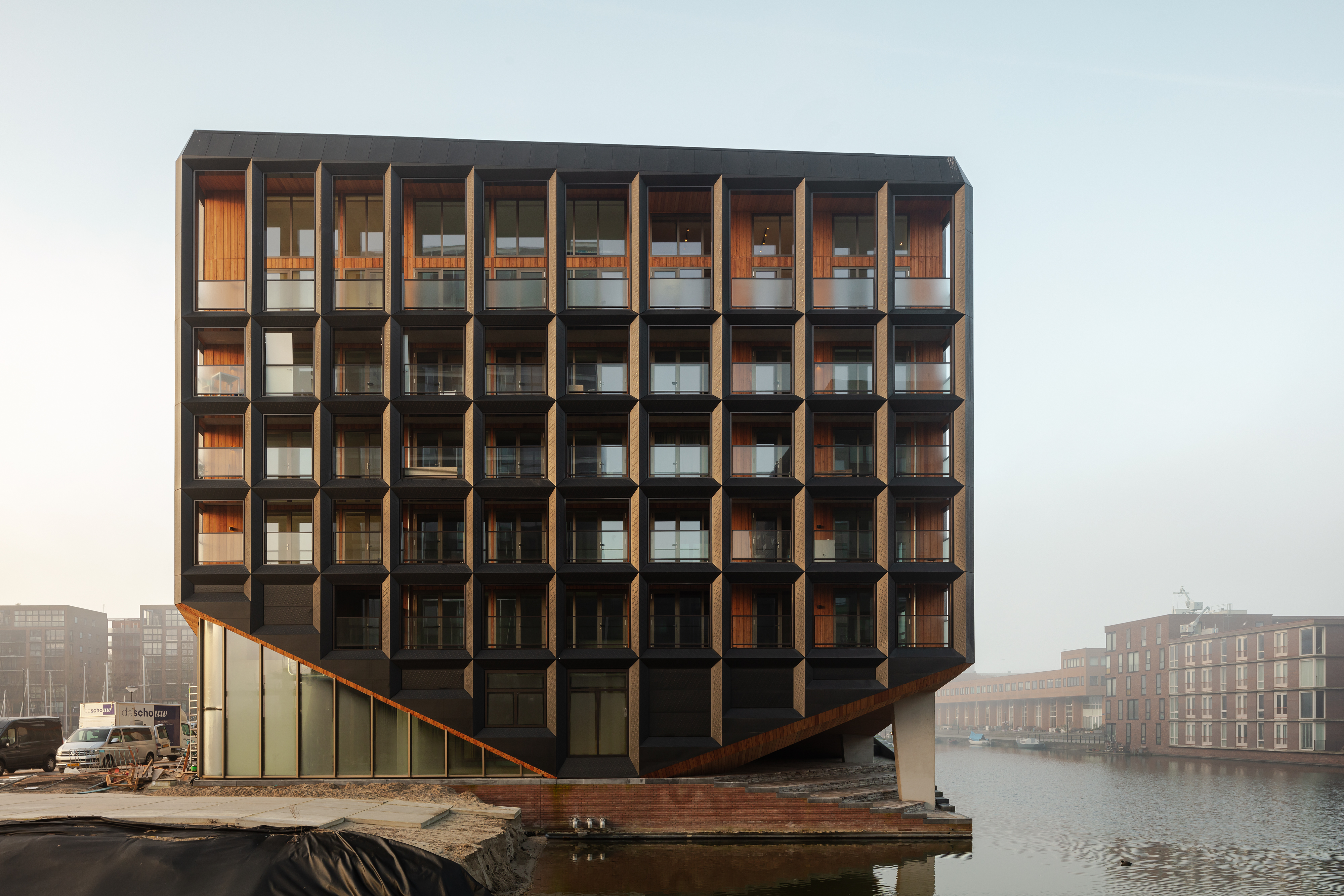
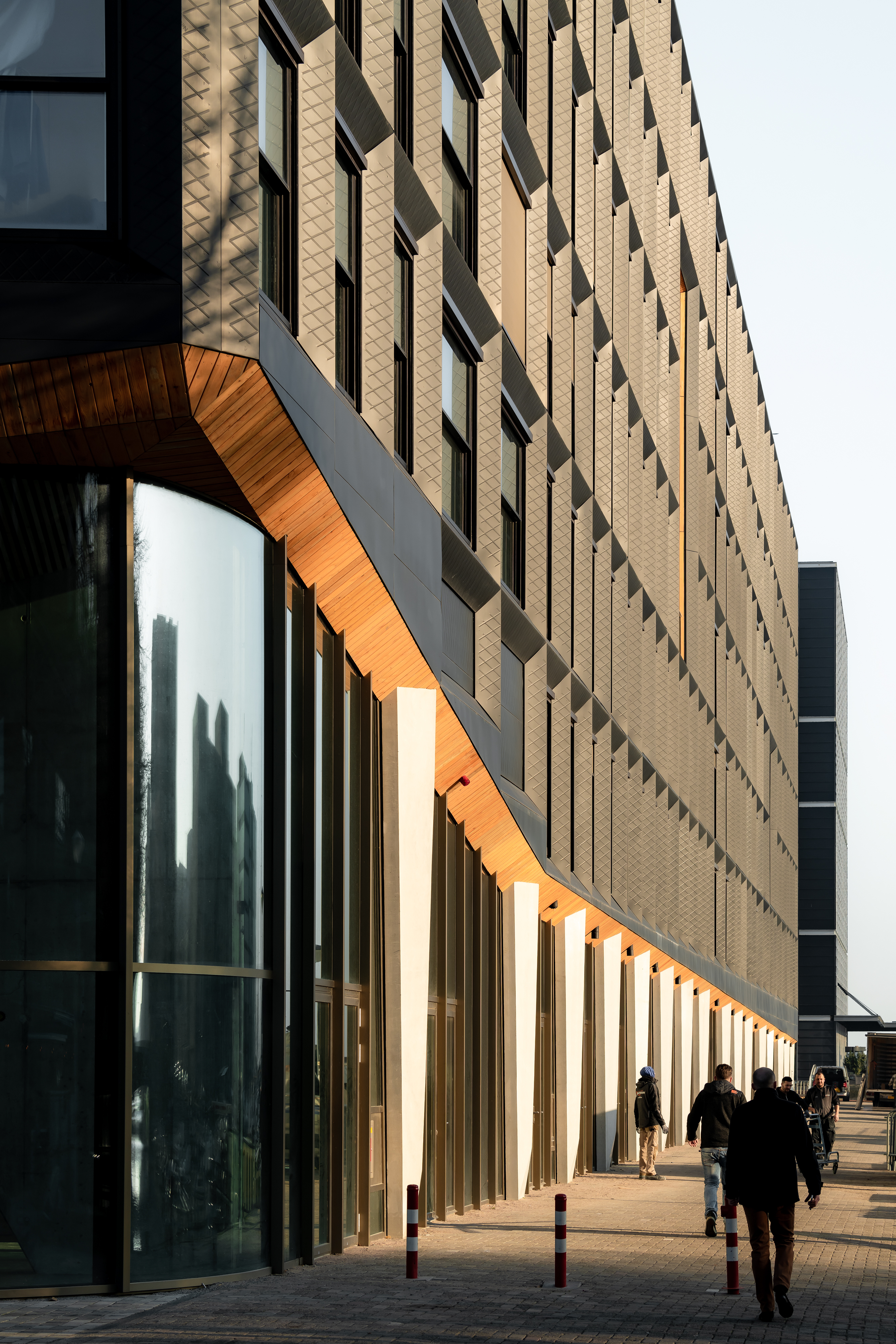
项目运用了很多可持续发展特色技术。这座零能耗的建筑在屋顶上安装了大量的太阳能电池板,可持续能源被用于机械设备和照明系统等。此外,低温采暖系统与公共供热网相连,冷藏源利用了附近地表水的热能(TEO),这使建筑既能供暖又能制冷。除了面向未来的能源供应,建筑设计旨在减少材料的使用,并重复利用原材料,材料的环境影响是建筑重要的选择标准,在设计过程中反复推敲各种原材料的使用,同时建筑材料的影子价格和碳足迹被不断监测和优化。
Jonas’ is packed with technically sustainable features. The zero-energy building boasts a large number of solar panels on the roof. The sustainable energy is used for, among others, the mechanical installations and lighting system. Moreover, a low-temperature heating system connects to the public heating grid. The cold storage source makes use of nearby water: Thermal Energy from Surface Water (TEO). This allows homes to be both heated and cooled. In addition to the future-proof energy supply, the design aims to reduce the use of materials and to reuse raw materials. The environmental impact of materials was an important selection criterion, and the use of various raw materials was considered on multiple occasions during the design process. Moreover, the shadow price and carbon footprint of construction materials were constantly monitored and optimized.
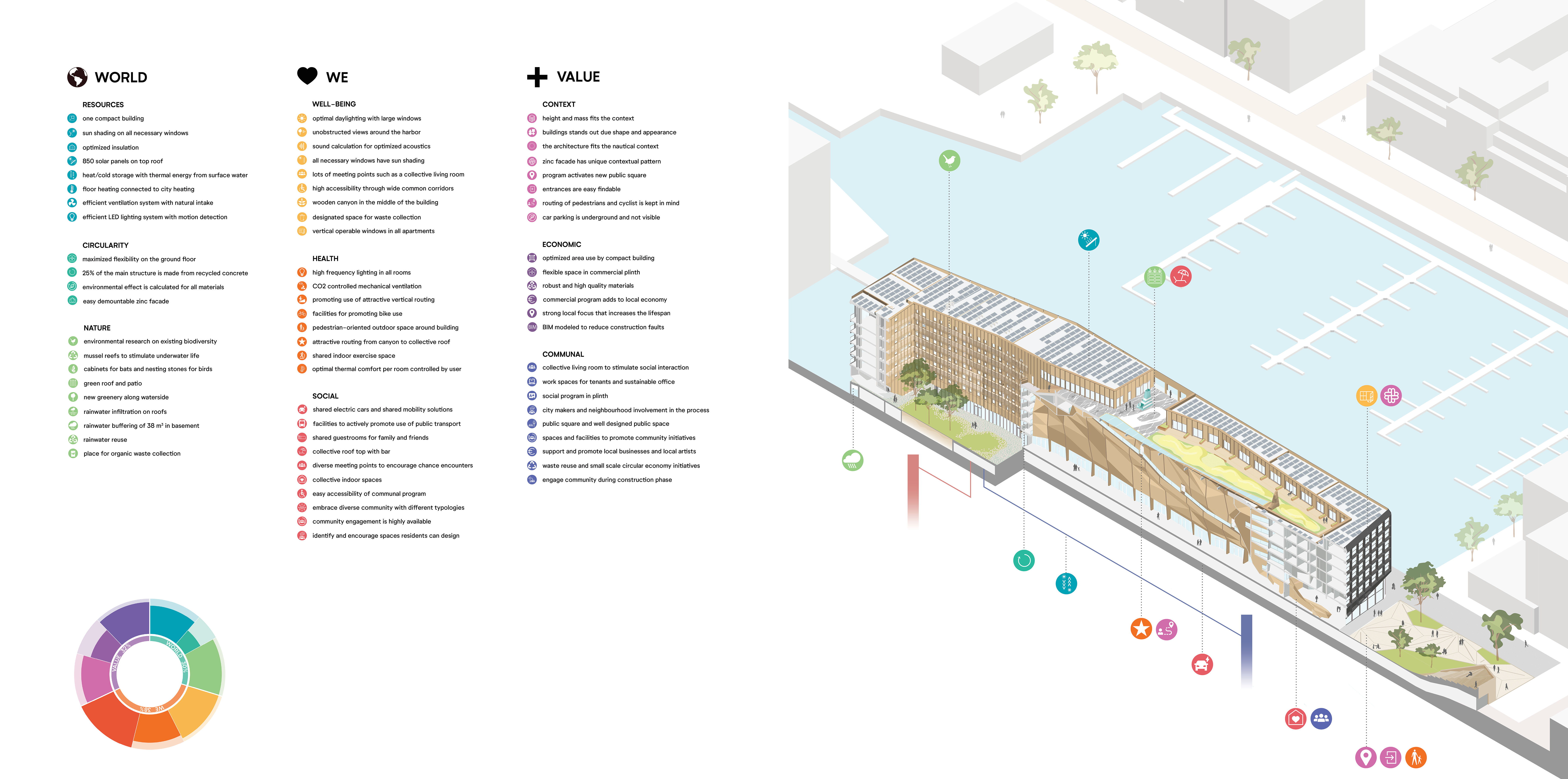

Jonas'住宅楼的建筑形象是引人注目的,从外面看,它有一个醒目而坚固的外观,以一种独特的方式表达了场地的主题:水、码头和造船工艺。建筑立面不规则的开洞排列给人一种窗户在外墙上慢慢起伏的印象,这使建筑与众不同。建筑表面没有使用石材,而是使用了预风化的深色镀锌板;立面不接触地面,而是通过抬升来远离地面;建筑体量不是矩形的,而是菱形的;这些特质使得建筑既熟悉又陌生,既理性又有雕塑感,既可识别又有创新性。
The architecture of Jonas’ is remarkable. From the outside, the building has a striking and sturdy appearance. It expresses in a distinctive manner the themes of the site: the water, the quayside and the craft of shipbuilding. The irregular arrangement of openings creates the impression that the windows are slowly undulating across the facade. That makes Jonas’ a bit different. It is not faced in stone but in dark pre-weathered zinc. The facade does not touch the ground but is lifted clear of it. The volume is not rectangular but lozenge-shaped. These qualities make the building both familiar and foreign, rational yet sculptural, recognizable yet innovative.
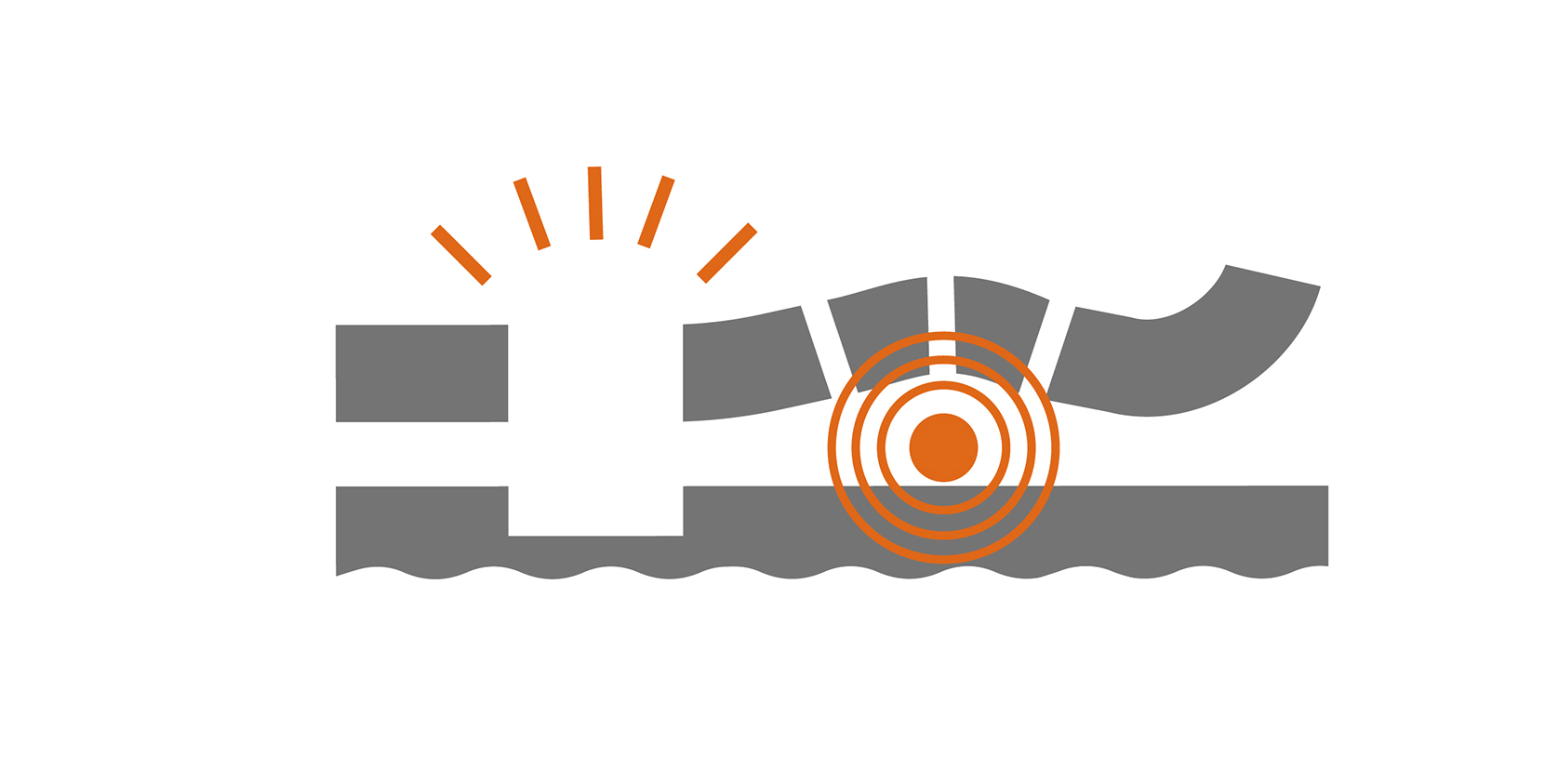
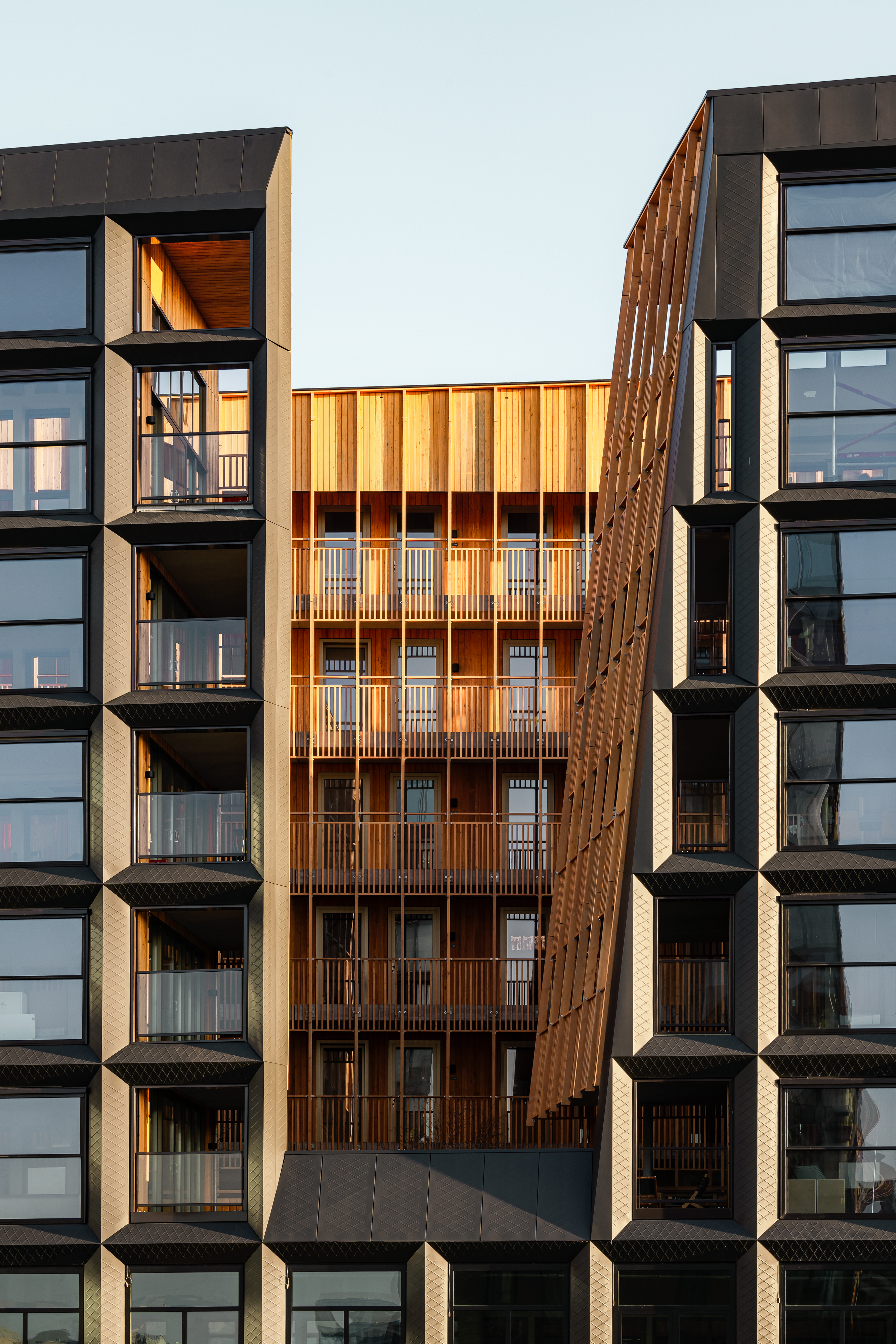
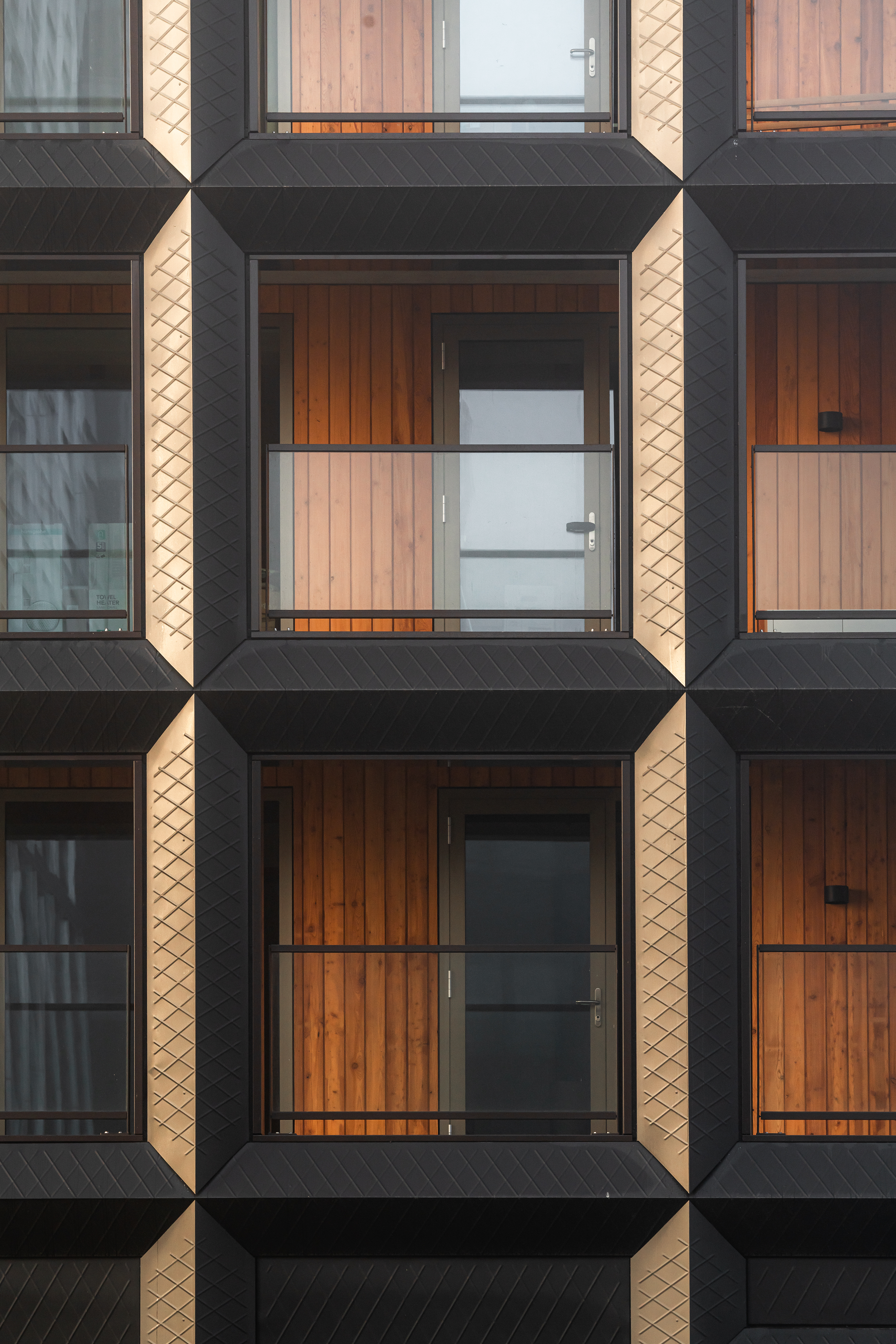
建筑真正令人惊喜的还是其内部,这是一个温暖而又充满吸引力的空间,表达了现代和可持续的社区生活。建筑内部是令人惊叹和超现实主义的,一个通高的空间延伸到整个建筑高度,顶部覆盖着玻璃天窗,空间内部由自然色的木材板条组成,使人联想到一个峡谷,围绕着“峡谷”的是公寓和公共空间以及入口。这个壮观的空间构成了建筑的主干,并将充满活力的基底空间(包括咖啡馆、办公室、电影院和共享客厅)与建筑的其他部分连接起来。一个楼梯从起居室上升到首层,在那里,一条“山路”穿过建筑到达屋顶的“海滩”。一条小溪从“峡谷”上方的玻璃屋顶上流过,在这个户外空间营造了一种愉快的氛围,并在夏天为“峡谷”上方的玻璃降温。
But the real surprise of Jonas’ awaits inside. This is inviting and warm and expresses a modern and sustainable community life. The interior is surprising and surrealistic. A tall space extending the full height of the building and topped by a glazed roof is completely finished in natural-coloured timber slats, evoking associations with a canyon. Grouped around it are the apartments and collective spaces with their entrances. This spectacular space forms the backbone of the building and connects the vibrant plinth – containing cafés, offices, cinema and shared living room – with the rest of the building. From the living room, a stairs rises to the first floor from where a ‘mountain pathway’ runs through the building to the roof-top beach. A layer of water that flows across the glazed roof above the canyon creates a pleasant ambiance in this outdoor space and cools the glass above the canyon in the summer.
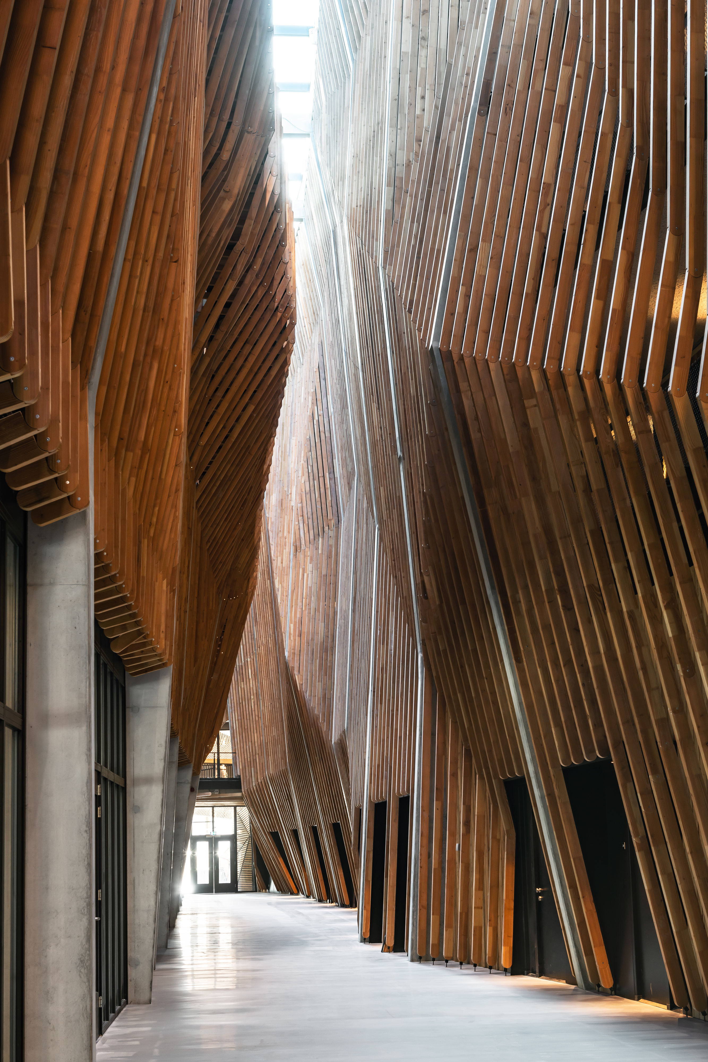
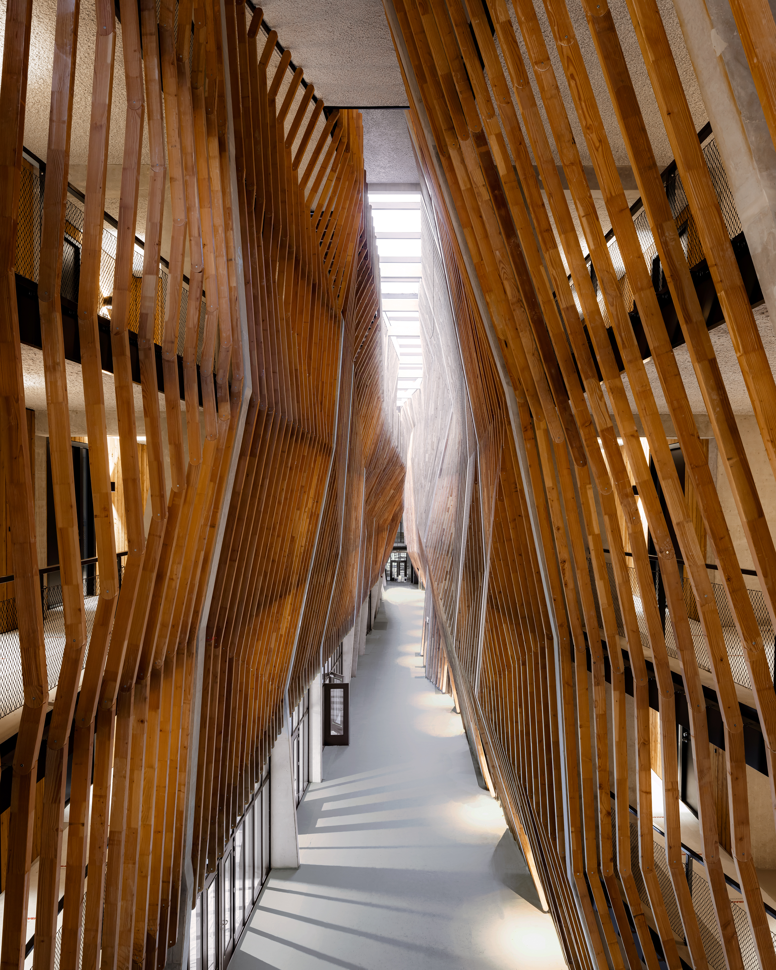
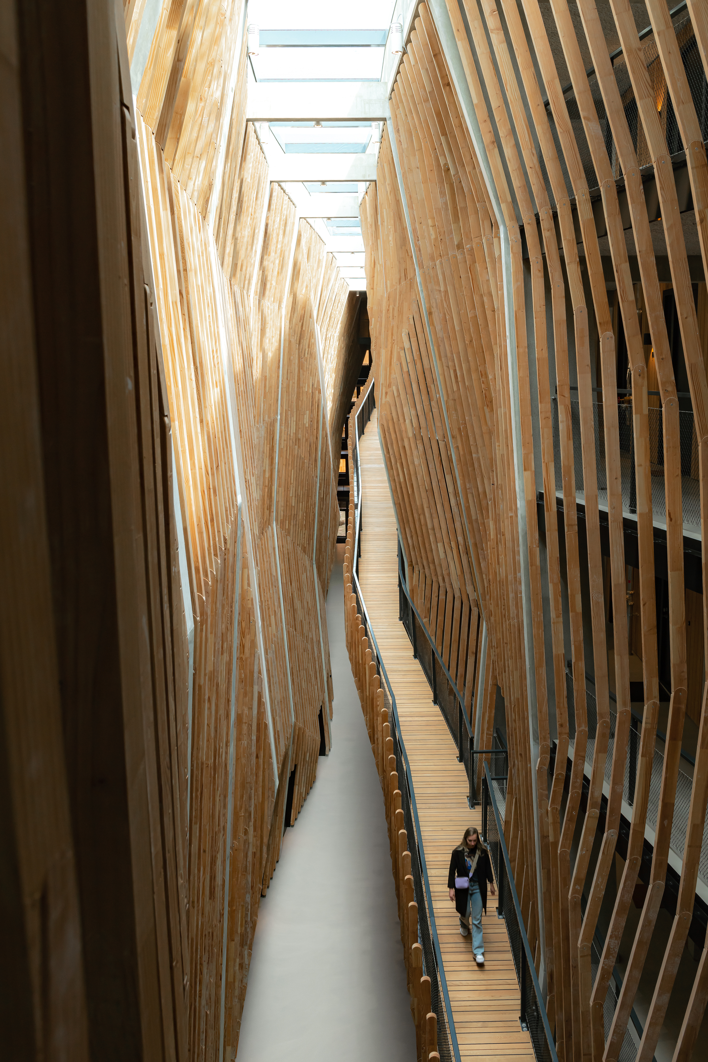
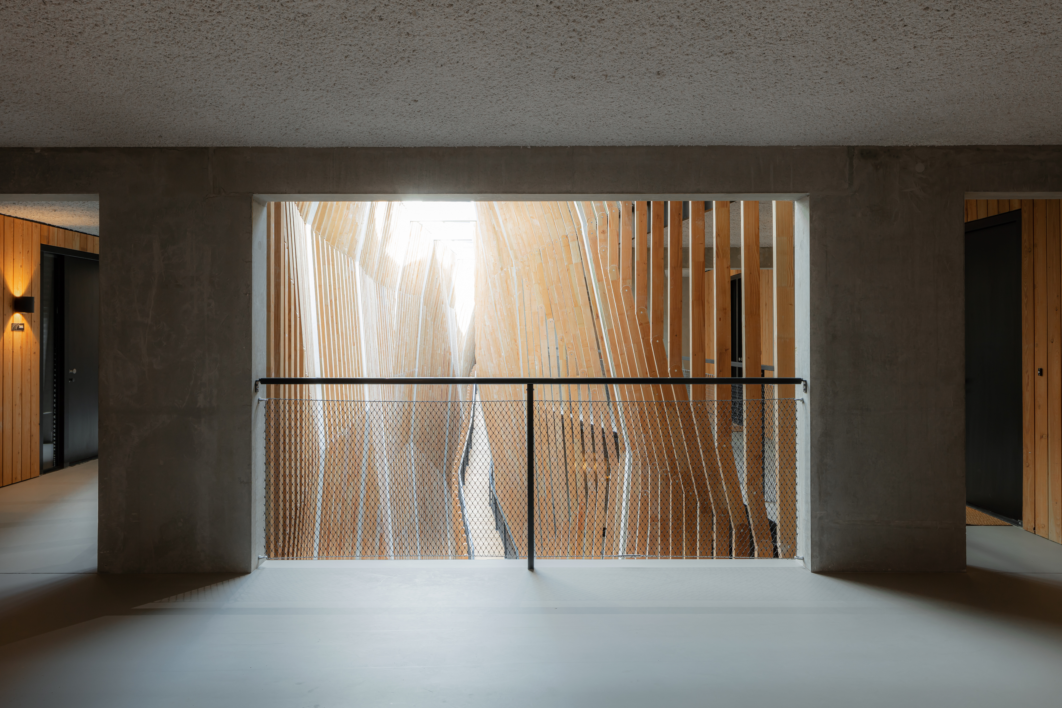
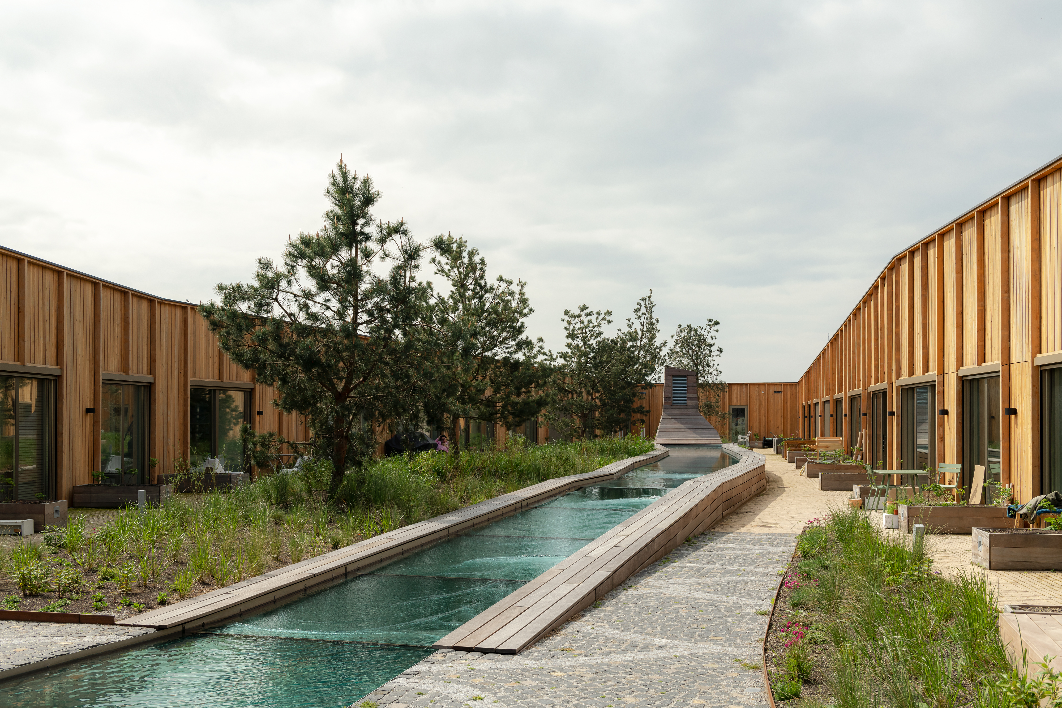
“Jonas'的空间概念来源于传统木船的结构。一个由一系列桁架排列组成的骨架构成了主要结构,这使得像“峡谷”或“森林”天井这样大的开洞,可以从体块中被雕刻出来,所需的住房功能被包裹在建筑的表皮之中。”设计师说道。
“The spatial concept of Jonas’ is based on the construction of traditional wooden ships. A skeleton consisting of a series of trusses arranged in a row forms the main structure. This allows large hollows, such as the canyon or the forest patio, to be carved out of the volume, and the required housing programme is contained within the skin of the building.” Jeroen Schipper and Patrick Meijers, partners Orange Architects.
景观延伸到建筑的每一个角落,建筑与周围环境一起形成了一个真正的“生活景观”,这体现在前院、水上游乐场、“森林”天井和屋顶“海滩”的设计中。景观设计是自然包容的,其目的是加强该区域的生态价值。例如,种植本地的河边植物,并在水中建立贻贝礁,以此作为自然地改善水质和增加生物多样性。
The landscape extends deep into the furthest corners of Jonas’. Together with its surroundings, the building forms a genuine ‘living landscape’, which is visible in the design of the forecourt, the water playground, the forest patio and the roof-top beach. The landscape design is nature-inclusive and is aimed at strengthening the ecological values of the area. For example, planting is done with native riverside vegetation. Moreover, mussel reefs are created in the water as a natural way of improving water quality and increasing biodiversity.
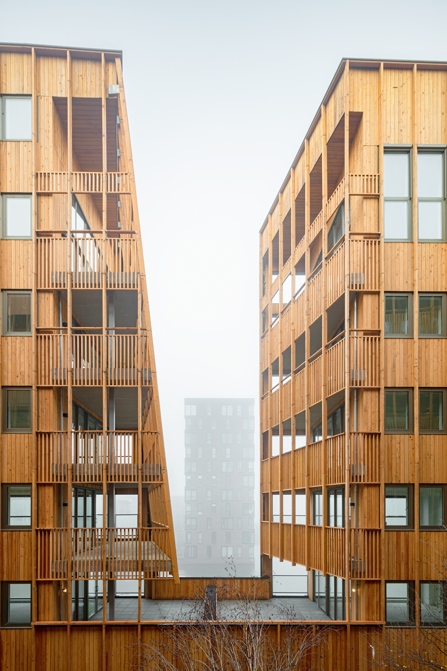
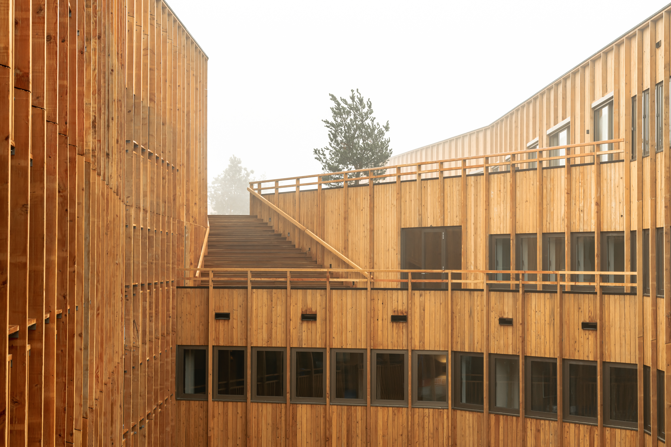
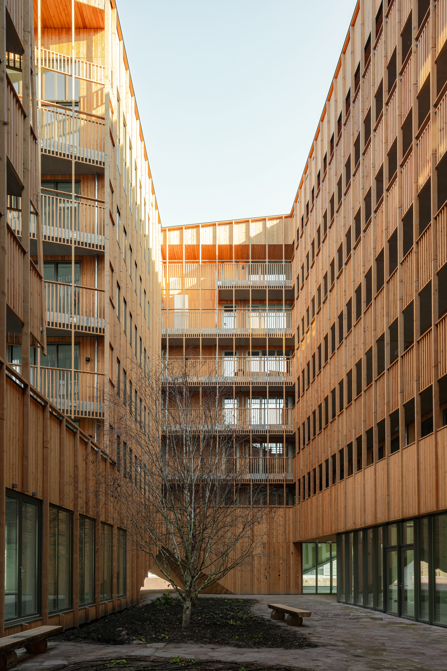


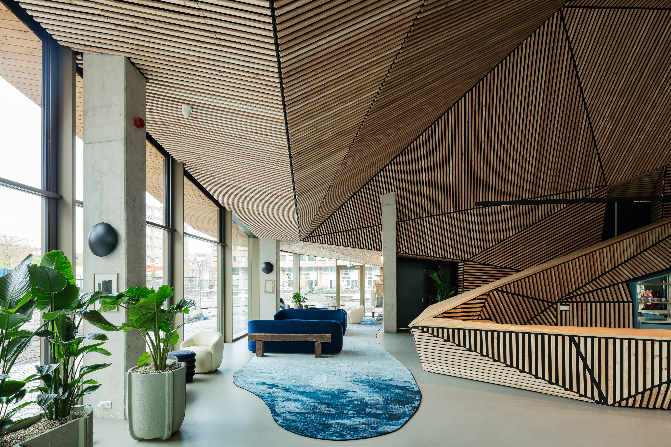
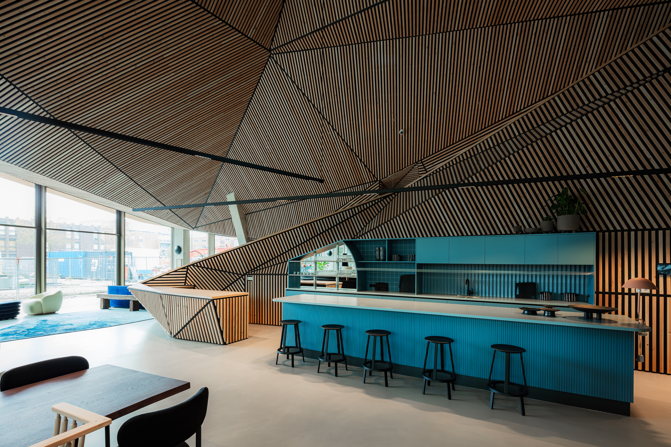
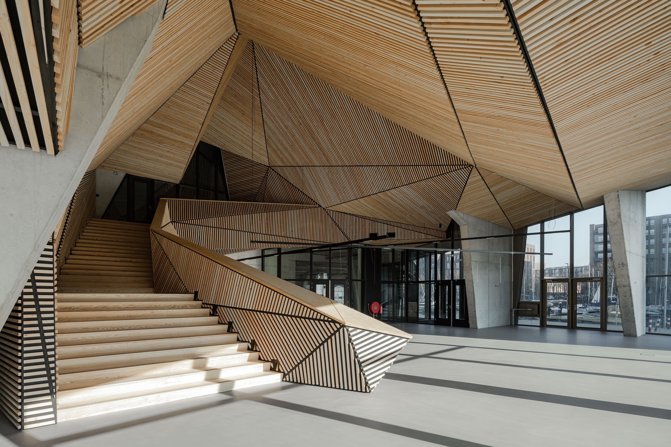
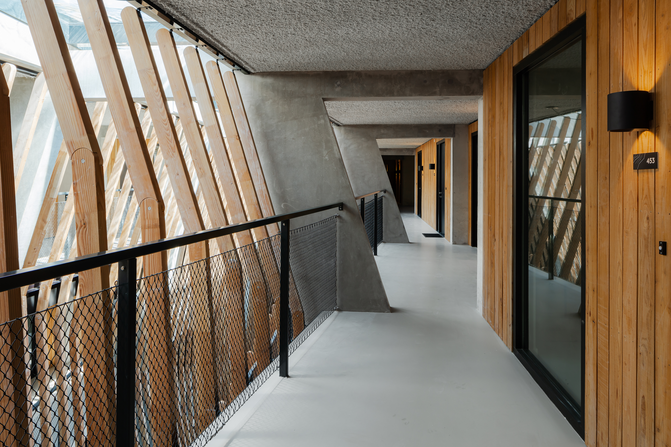
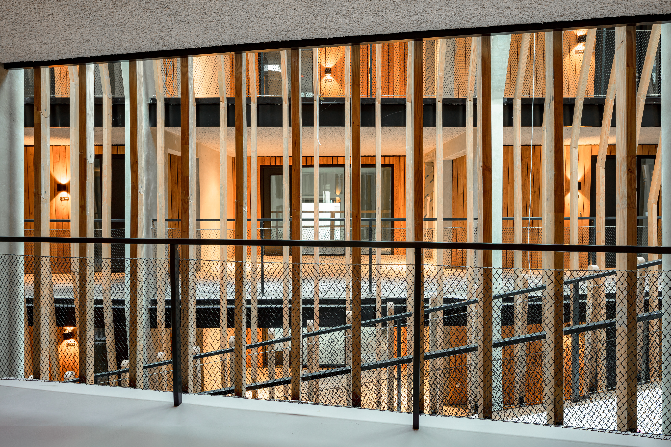
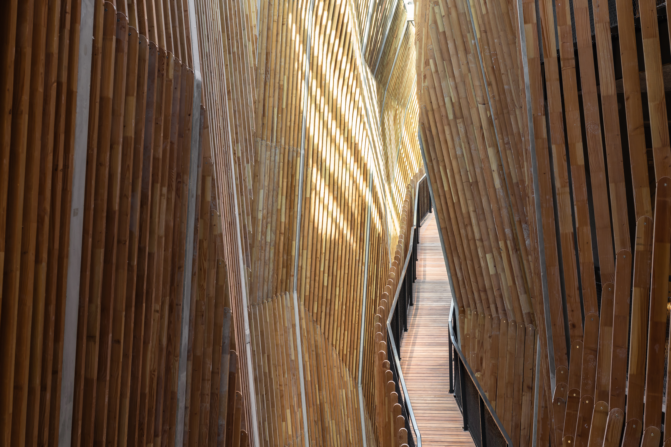
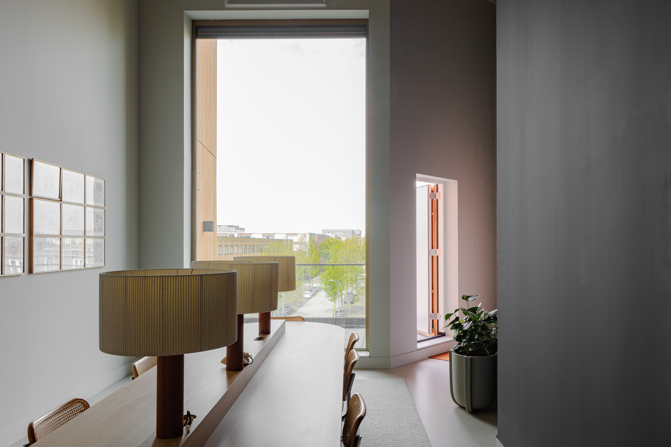
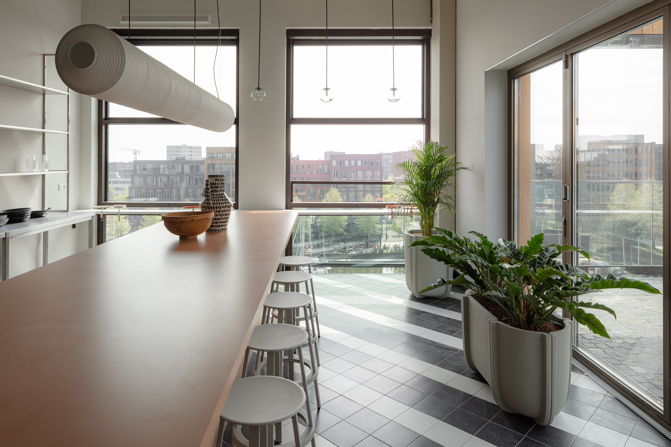

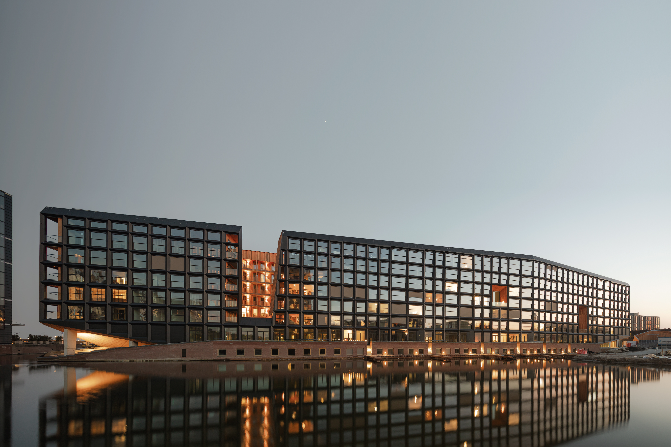
设计图纸 ▽
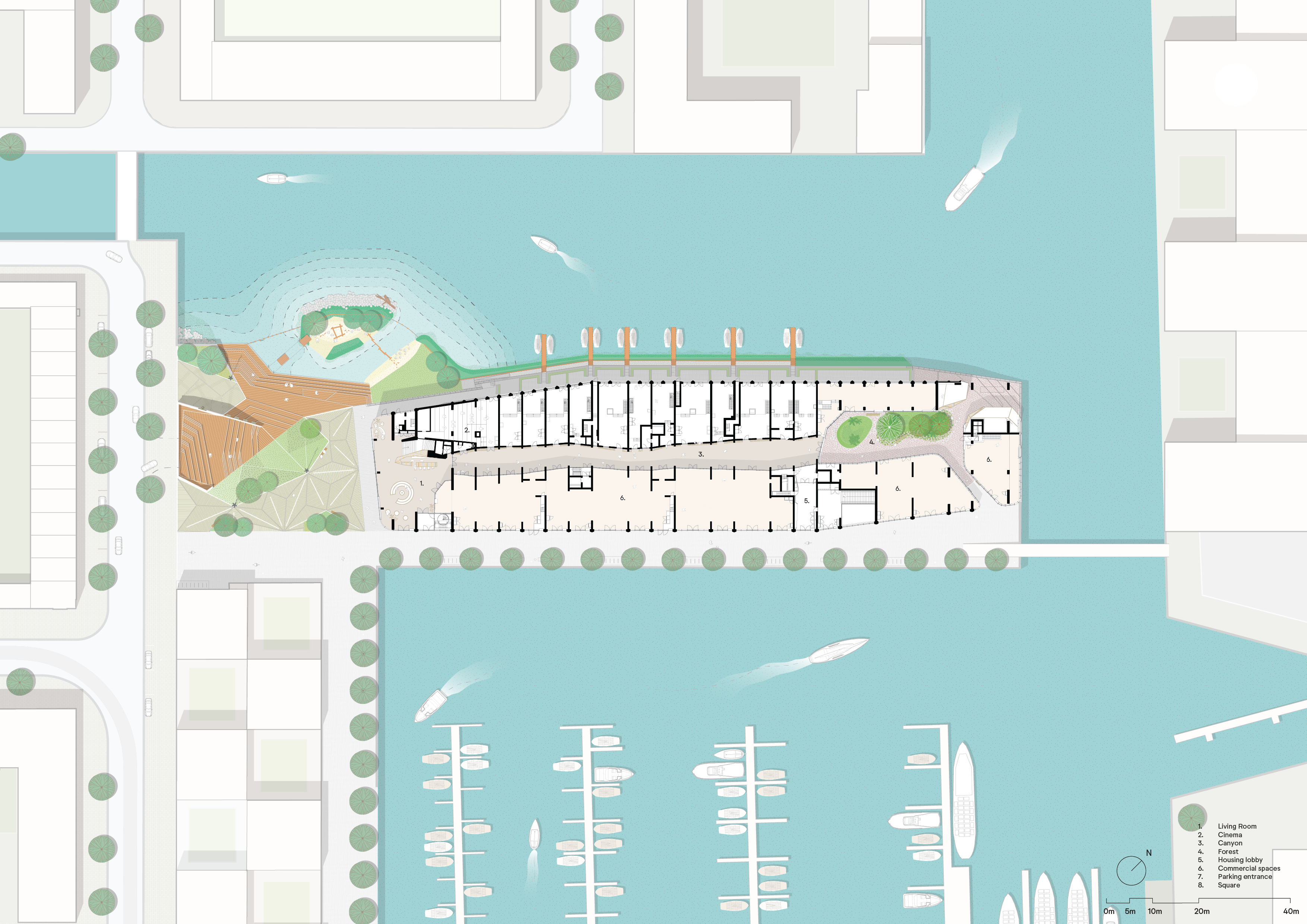
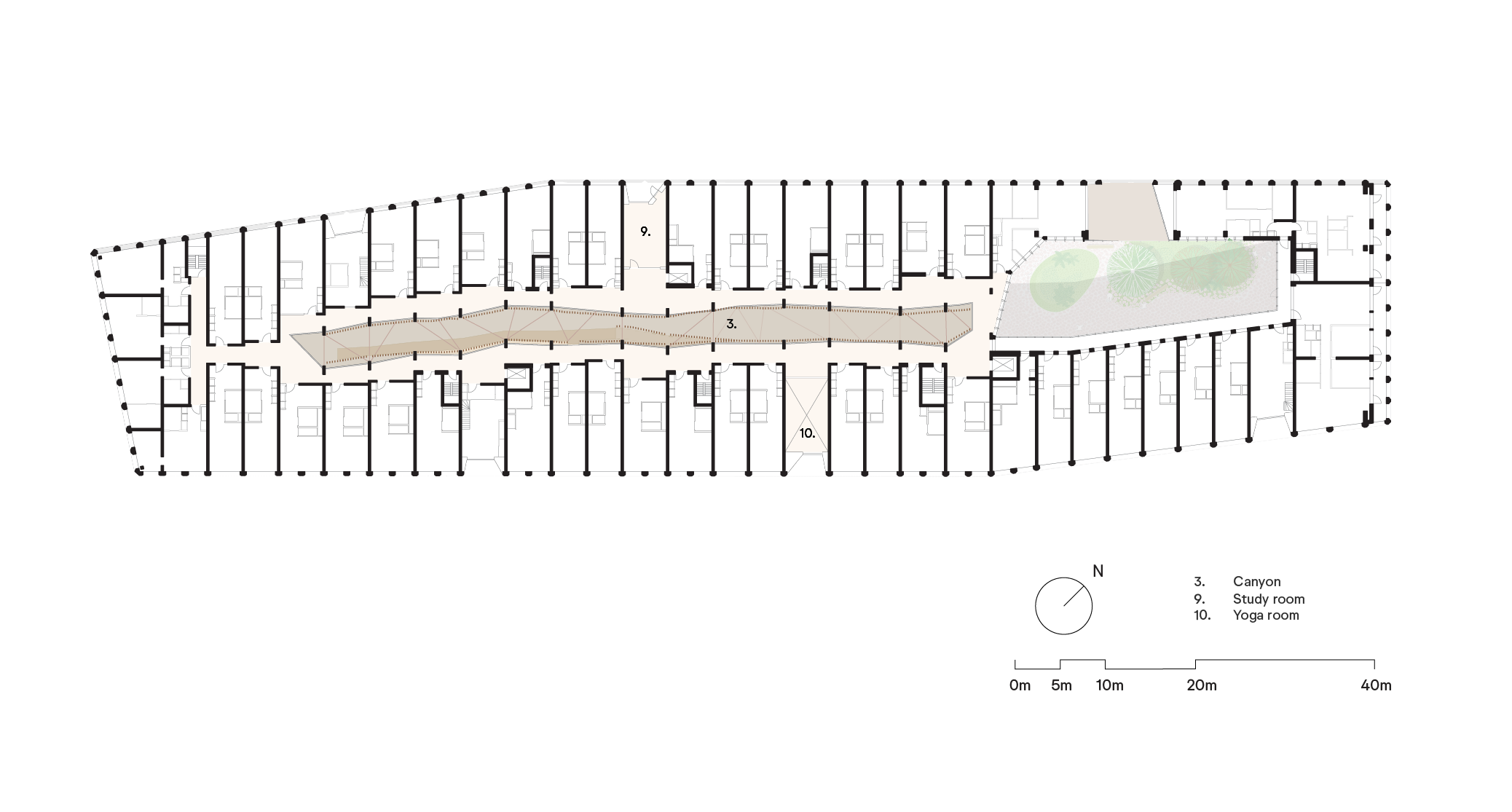

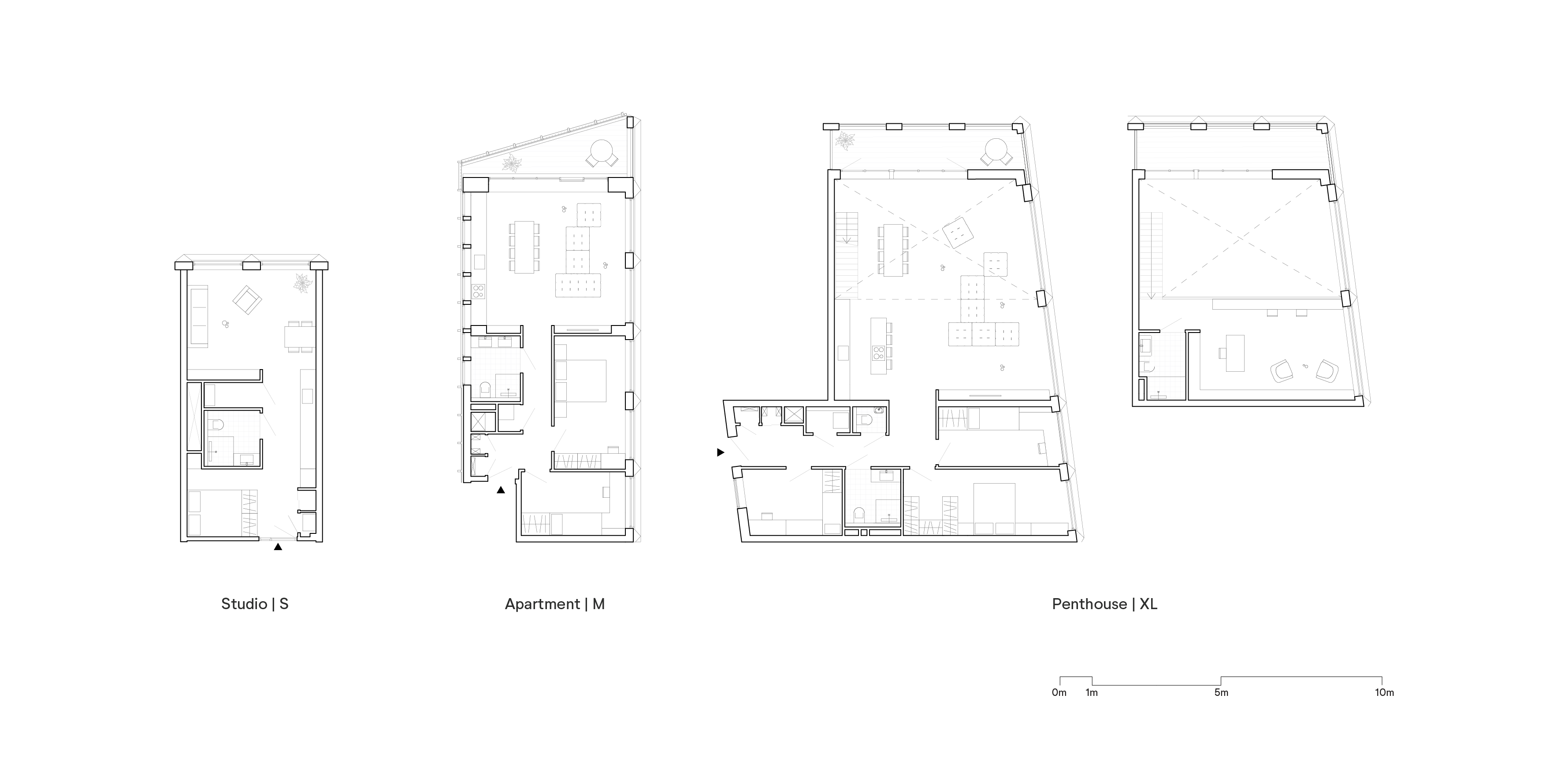



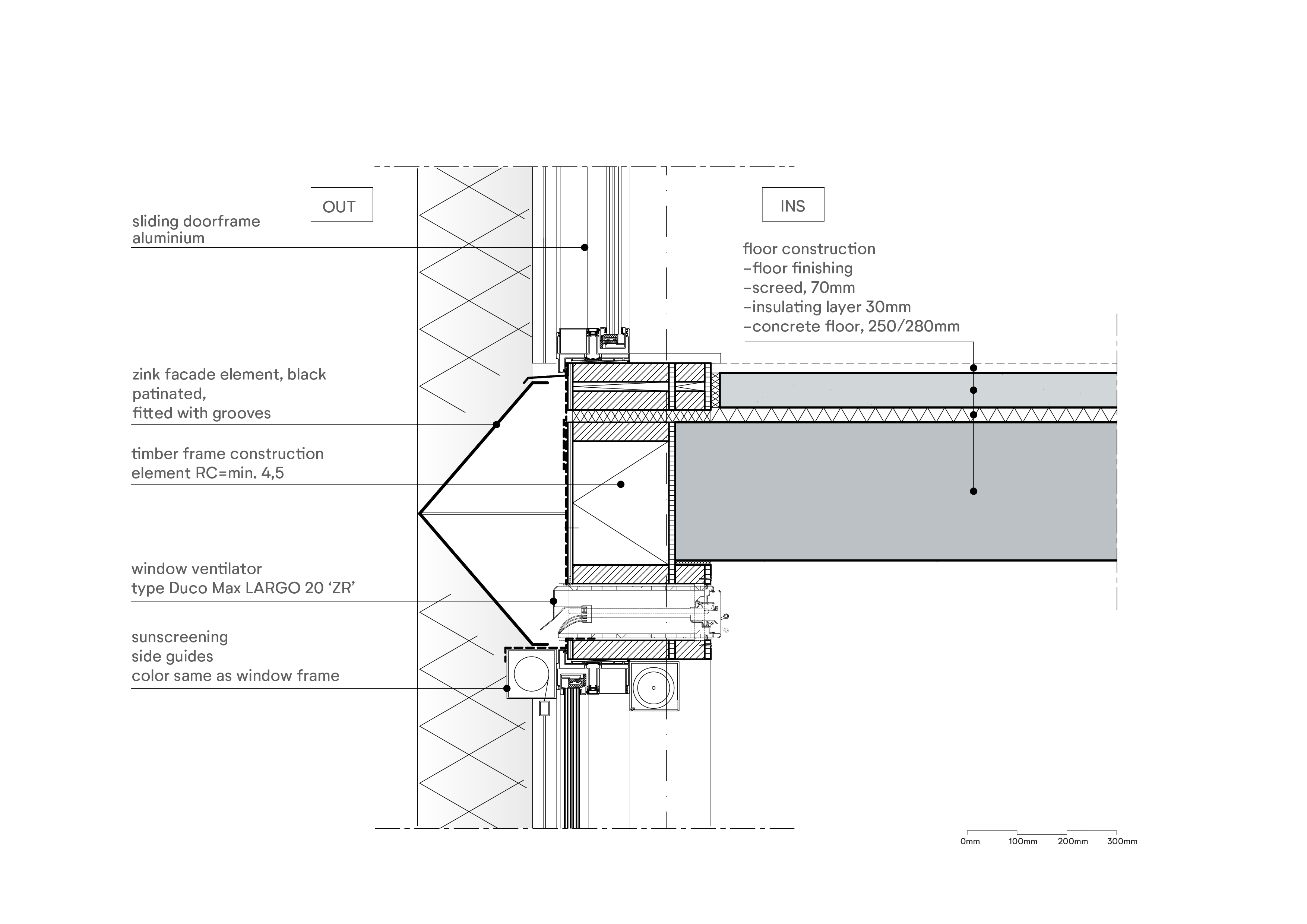
完整项目信息
Location: Krijn Taconiskade 1 - 567, Eva Besnyöstraat 1-9, Amsterdam
Design: 2017
Realisation: 2022
Size: 29950 ㎡
Program: Mixed-use
Client: Amvest
Architect: Orange Architects
Team: Patrick Meijers, Jeroen Schipper, Paul Kierkels, Elena Staskute, Florentine van der Vaart, Irina Vaganova, Athanasia Kalaitzidou, Gloria Caiti, Luís Cardoso, Kapilan Chandranesan, Eric Eisma, Filippo Garuglieri, Casper van Leeuwen, Francesco Mainetti, Manuel Magnaguagno, Angela Park, Niek van der Putten, Erika Ruiz, Ivan Shkurko
Contractor: Ballast Nedam West
Advisors: ABT, Felixx Landscape Architects, Bureau Stadsnatuur, Pubblik&Vos, Site Urban Development, JMJ Bouwmanagement, Floor Ziegler, SmitsRinsma
Subcontractors and manufacturers: Albeton Algemene Betonmaatschappij BV, Asona, Beeldwerk Signsupport, Blom Elektrotechniek, BPI Bouwplaatsinrichting, BPZ, Coors Interieurbouw, DBS Logipark BV, De Boom Bouw BV, De Kroon, Duracryl, EcoTec, Esbi, Faber Betonpompen BV, Facto Geo, Franki Grondtechnieken BV, Glasbergen, Glascentrale Midden Holland, Glasdesign, Harryvan Interieurbouw, Holterman Wapeningsstaal, IBA Consultants Dak- en geveladvies, IF Technology, Interplan Bouwsupport, JdB GWW BV, Kawneer, Klomp Technisch Buro BV, Konijn Houtbewerking, Kooy Baksteencentrum BV, Kwakman Tegels, Lo Minck, Lubristra kranen BV, Master Protection, MAT 25, Merford, Metaglas, MyPup, OBI, Orion, Reneco, Rollecate, Rots Maatwerk, Schindler Liften BV, Solarlux, Svedex, Trahecon, Van der Tol, Van Rooijen-Balk, Van Wanrooij, Versluys Groep BV, Vic Obdam, Vios, Warema, WVH Gevelprojecten BV, XAL, Zaanstad
Photography: Sebastian van Damme
Aerial: Orange Architects
版权声明:本文由Orange Architects授权发布。欢迎转发、禁止以有方编辑版本转载。
投稿邮箱:media@archiposition.com
上一篇:竞赛二等奖 | 漂浮的聚落:重庆西永社区卫生服务及养老中心 / UA尤安设计
下一篇:竞赛第一名方案 | 重庆市八中科学城中学校(改扩建) / 未知建筑+中国建研院