
设计单位 出品建筑
项目地址 江苏扬州
完成年份 2022年
建筑面积 5670.68平方米
本文文字由设计单位提供。
迭代的林泉
“竹西佳境”坐落于扬州市邗江区古运河北岸,其历史可追溯至春秋邗沟。隋朝,炀帝杨广开凿大运河,在此处修筑了上方行宫;到唐朝改建为上方禅智寺,又名竹西寺。千禧年后,城市化进程加快,为了满足周边配套的公共需求,该地块被改为公园,更名为“竹西佳境”,并为后续的设计规划奠定了底图。
Situated on the northern bank of the ancient canal in Ganjiang District, Yangzhou City, the history of "Zhuxi Jiajing" can be traced back to the Ganga ditch in the Spring and Autumn. In the Sui Dynasty, Emperor Yang Guang dug the Grand Canal and built the above Palace here. The Tang Dynasty was transformed into the Kamigata chanzhi Temple, also known as the Zhuxi Temple. After the millennium, urbanisation accelerated, and in order to meet the public needs of the surrounding facilities, the site was transformed into a park, renamed "Zhuxi Jiajing", and laid the groundwork for the subsequent design planning.

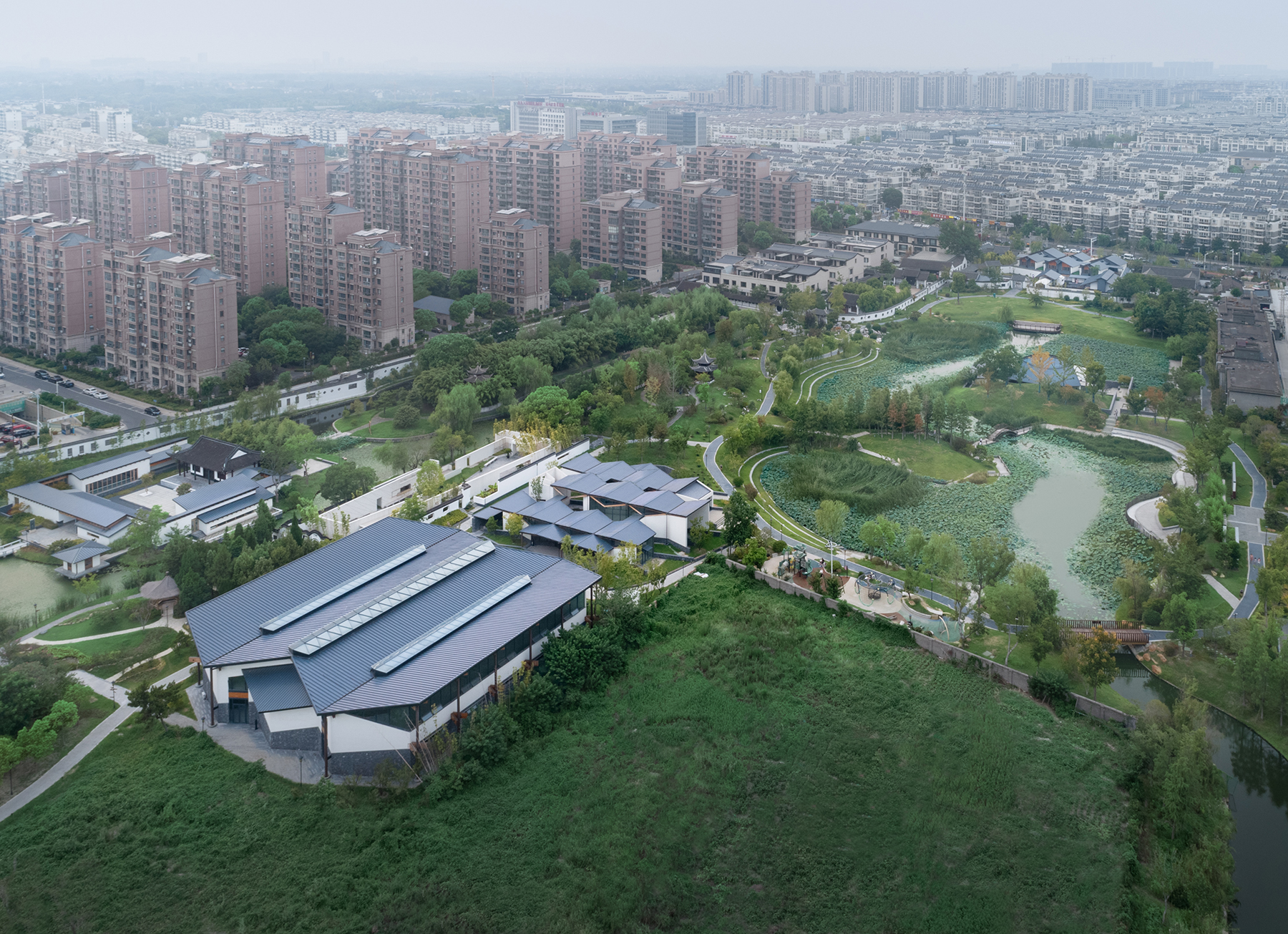
推山理水
依据园林的布景手法,我们按“四三二一”的比例重新梳理了原有公园的总平面:有四分空地,东园开阔,西园幽深,中部覆土成丘,得高下深远之趣;水体三分,东湖扁阔,西湖狭长,得疏朗空阔之趣;园内新建“院、馆、厅、舍、庭”五个配套建筑散布园中,提供公共服务;并构筑亭台竹石一分,掩映在原有八景之中。我们试图再现场所历史沿革的记忆,使“竹西佳境”成为古运河畔的一处文化节点。
In accordance with the landscape technique of gardening, we have reorganised the general plan of the original park according to the ratio of "four, three, two, one": there are four parts of open space, the east garden is open, the west garden is deep, and the central part is covered with earth to form a mound, which gives an interest of height and depth. The water body is divided into three parts, the east lake is wide and the west lake is long and narrow, giving the park a sparse and spacious appearance. Five new buildings - the courtyard, the pavilion, the hall, the house and the garden - are scattered throughout the garden to provide public services. The attempt is to recreate the memory of the historical place and to make it a cultural node along the ancient canal.
在对场地规划梳理之后,如何营造一套完整的体系,来整合分散在园内各处的不同功能的建筑,并留存场所记忆与地域特征,是我们这次设计中需要解决的问题。
After sorting out the site plan, the design needs to address the issue of how to create a complete system to integrate the different functions of the buildings scattered throughout the garden and to retain the memory of place and regional identity.
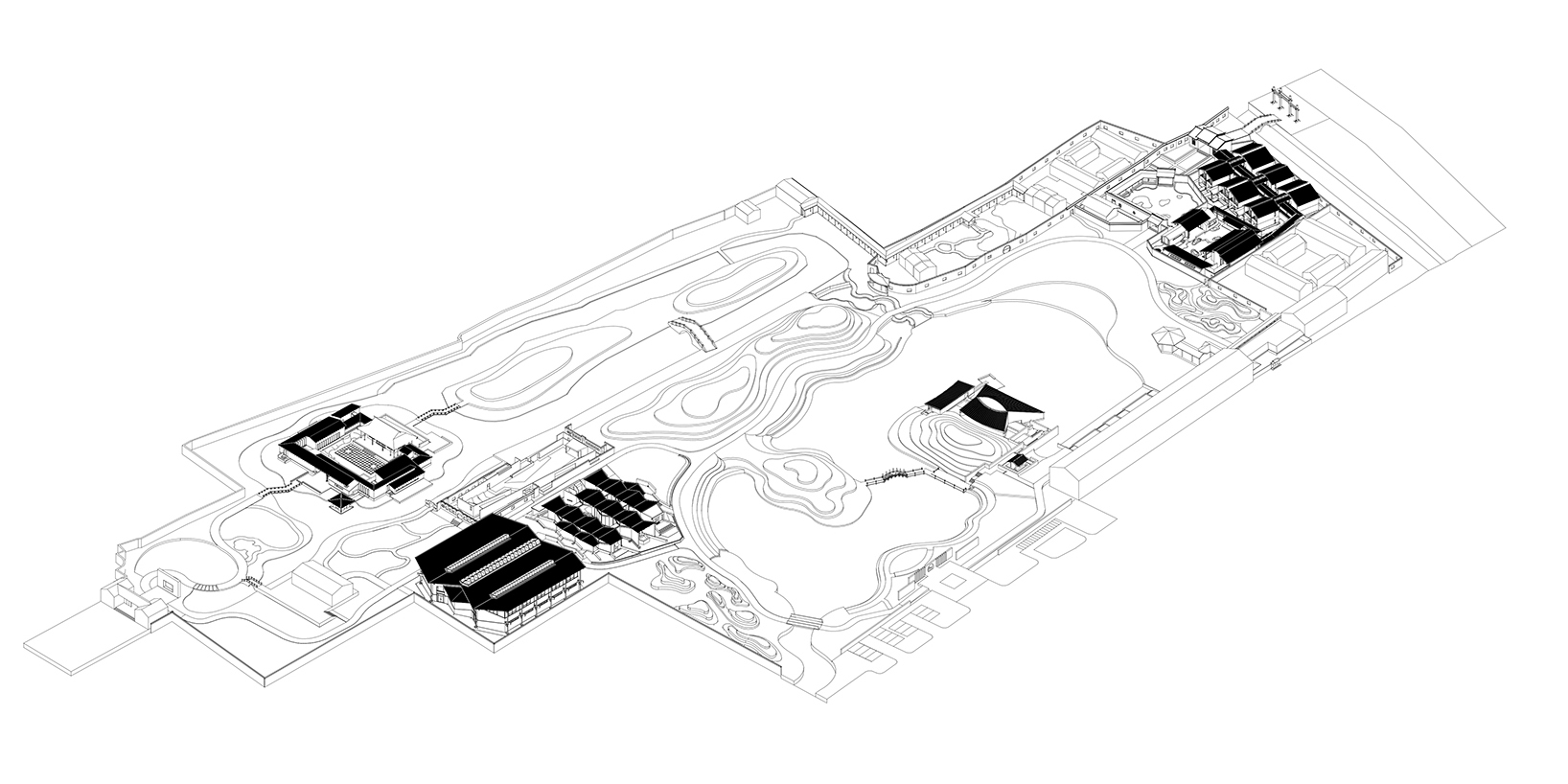
新营造
我们把此次设计任务看作是对“竹西佳境”在时间轴上的延续。五处新营造建筑散布园中,以重构(re-construction)的方式对传统建筑语汇做出回应。重构是一种建立关联的方式,它将原有单元/关系分解再重新构建,生成一个新的物体结构。它以两种形式代表了文化的视野:一方面以现代性回应了当代需求,同时对历史文脉与传统进行了再表达。
We see the design task as a continuation of the timeline of Jusei Jiajing, with five newly created buildings scattered throughout the garden, proposing a response to the traditional architectural vocabulary by means of re-construction. Re-construction is a way of making connections, breaking down existing units/relationships and reconstructing them to create a new structure of objects. It represents a cultural vision in two forms: on the one hand, it responds to contemporary needs with modernity; at the same time, it re-expresses historical lines and traditions.
我们选取了传统建筑由宏入微的五种“空间原型”,分别对应“院、馆、厅、舍、庭”来营造。层层递进的分析与重构,使传统原型以不同方式与现代生活相互适应。
We have selected five 'spatial archetypes' of traditional architecture from the grand to the subtle: they correspond to 'courtyard, pavilion, hall, house and court'. Through a progressive analysis and reconstruction, the archetypes are adapted to modern society in different ways.
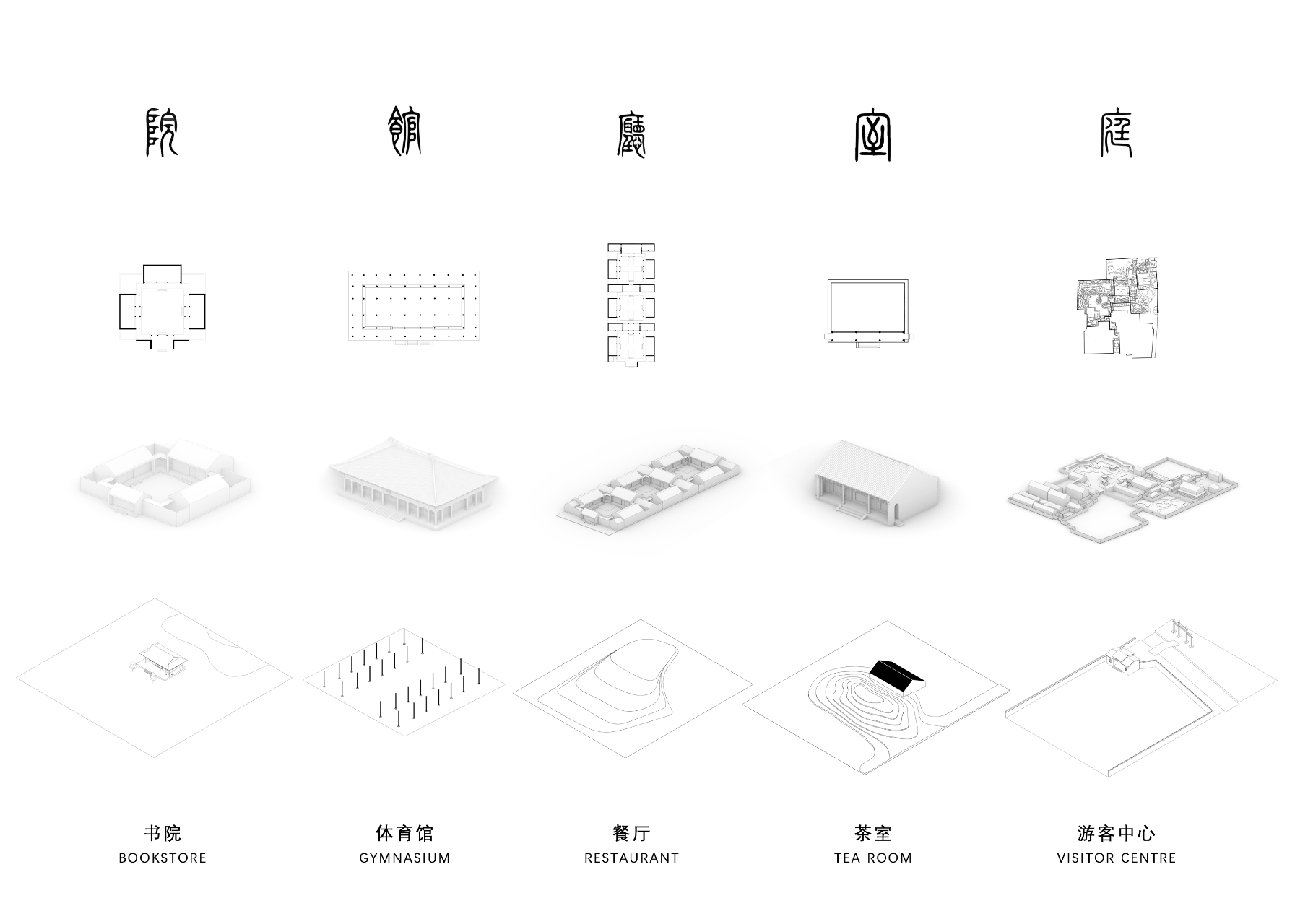
▲ 项目视频 ©出品建筑
【院】
书院—对合院空间的重构


合院的原型早在夏商时代就已出现,到汉代趋于成熟。书院位于竹西公园南端,由一座修建于上世纪八十年代的仿古建筑“竹西精舍”改扩建而来。我们试图从人的活动场景出发,对传统合院形制进行现代转译,以此回应建筑多样的使用场景与空间环境的共生关系。
The prototype of the courtyard emerged in the Xia and Shang dynasties and matured in the Han dynasty. The courtyard is located at the southern end of Jusi Park and is an extension of the Jusi Jingxian, an antique building built in the 1980s. We have attempted a modern translation of the traditional courtyard form in terms of the human activity scenario, in response to the symbiotic relationship between the diverse use of the building and its spatial environment.



书院包含了传统技艺学习和雅集交流活动等功能,需要根据不同活动的特点来营造各个空间场景。同时为了激发群体雅兴,我们有意模糊了廊与各处房间之间的界限;并通过重构廊与房的语言,形成“嵌、套、穿、绕、探”等空间关系,应对多样人群在不同空间内的行为活动。以上散布的各处空间经回廊相连,形成内外交错、曲折尽致的游观体验。内外的视线交互也丰富了院落的场景感。
The function of the courtyard includes the learning of traditional skills and the exchange of elegant activities, which requires the creation of various spatial scenes according to the characteristics of different activities; at the same time, the boundaries between the corridors and the various rooms are intentionally blurred in order to stimulate the elegant interest of the group. By reconstructing the language of corridors and rooms, spatial relationships such as 'nesting, nesting, passing through, passing around and exploring' are formed to respond to the diverse behavioural activities of people in different spaces. The spaces scattered above are connected by corridors, creating an intertwining, twisting and turning experience between the inside and outside, and the interaction between internal and external views enriches the sense of scene in the courtyard.
廊子的作用类似于《韩熙载夜宴图》中起到界定与规置各种人群活动的屏风,企图引发各种行为互动,带来充满诗情画意的多重场景体验。廊子不再仅仅用作穿行,更如屏风在这幅长卷中起到转换场景的功能。
Similar to the screens in Han Xizai's Night Banquet, which serve to define and regulate the activities of various groups of people, they attempt to provoke a variety of behavioural interactions and the emergence of multiple scenes of poetic and pictorial experience. The corridor is no longer just for walking through, but also functions as a screen to transform the scene in this long scroll.

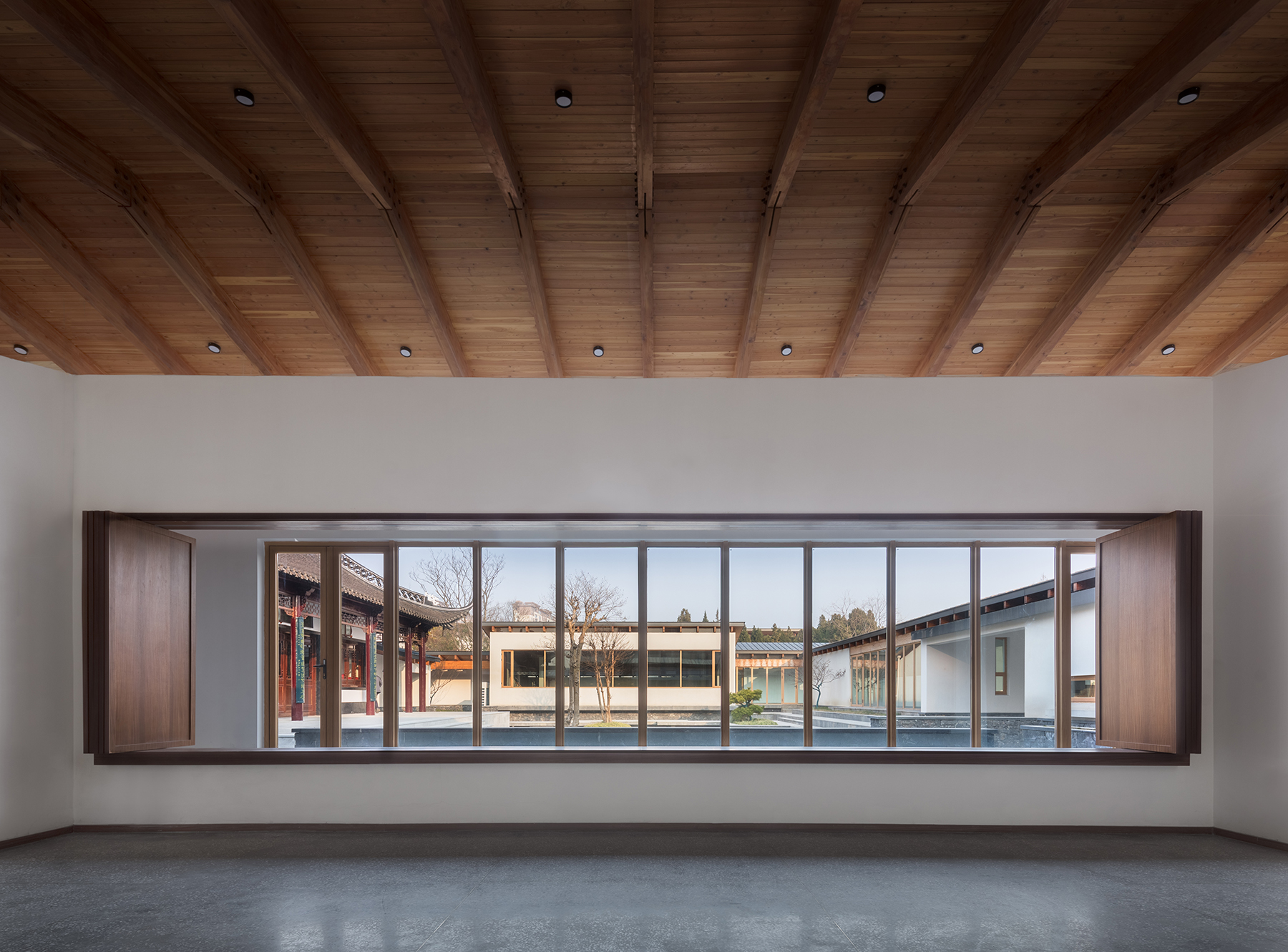
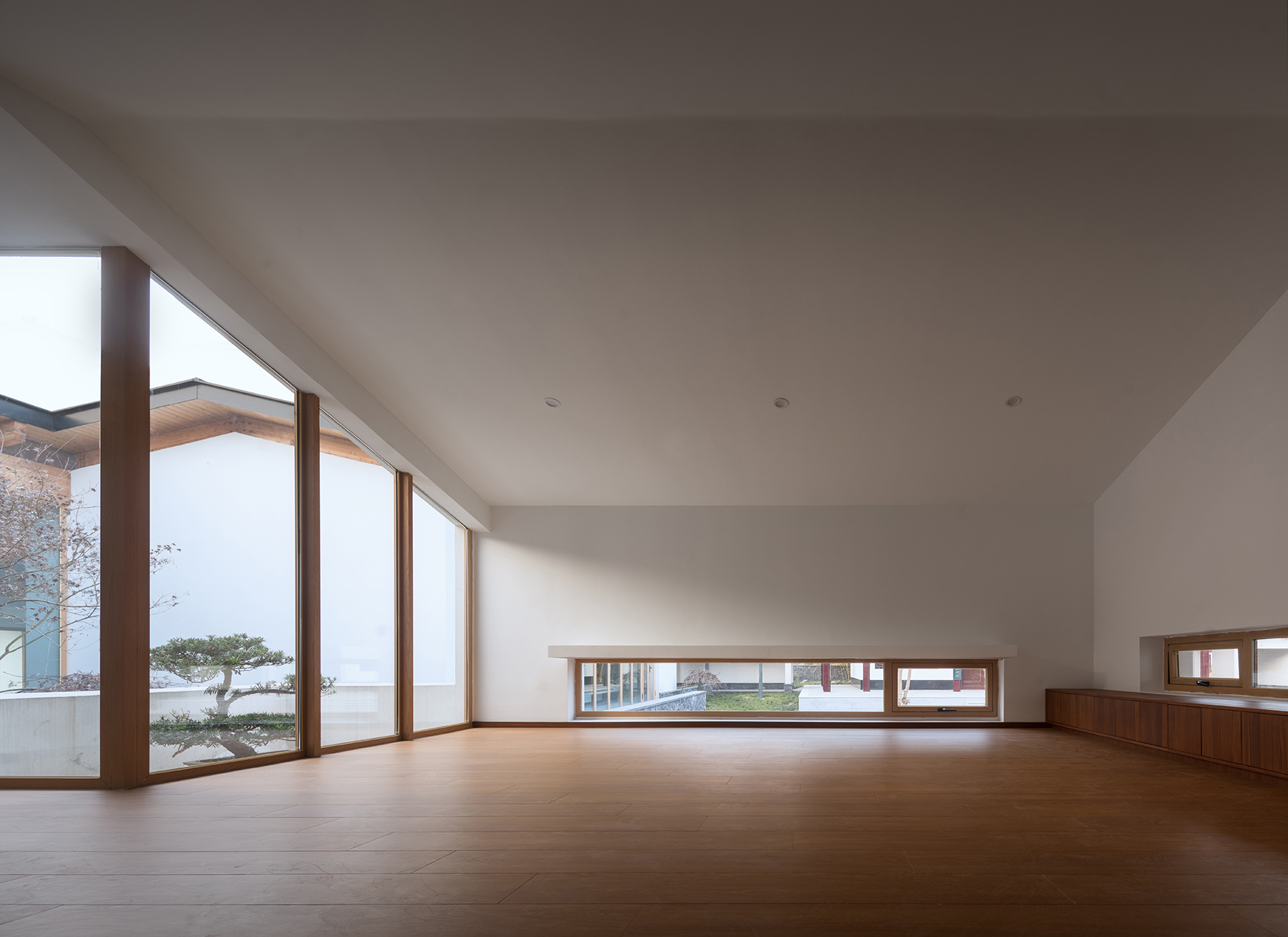

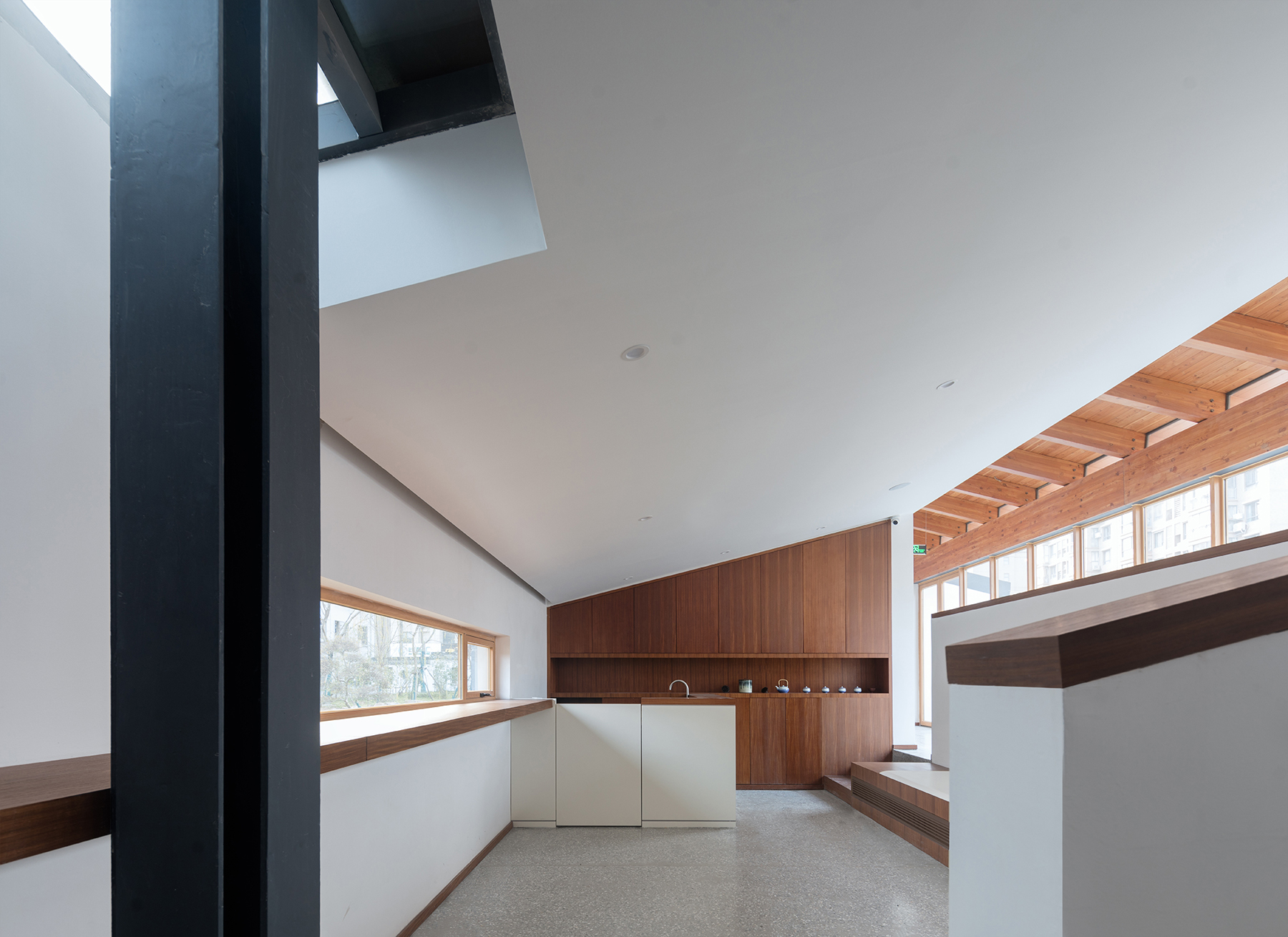

【馆】
体育馆—对梁柱体系的重构
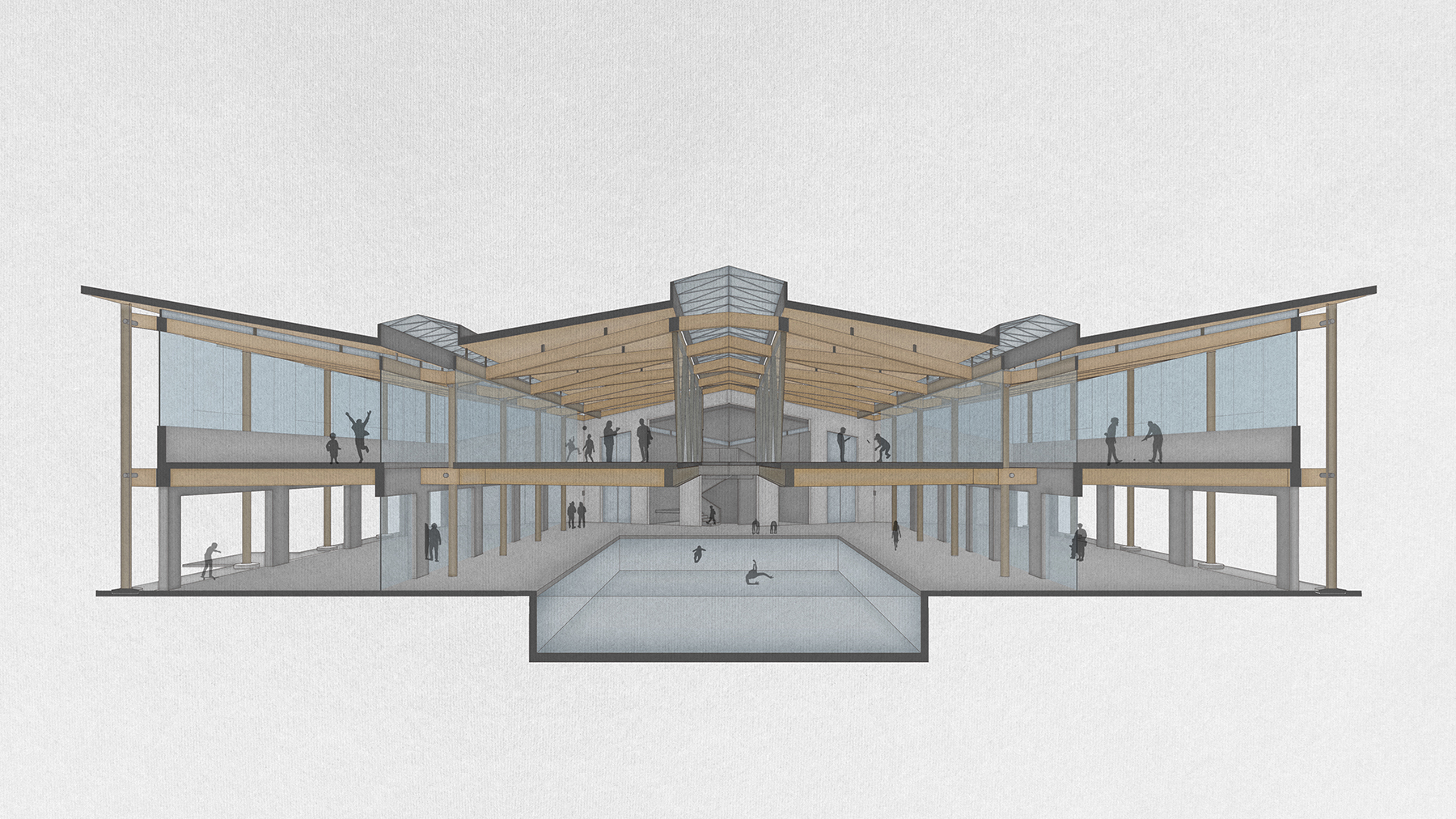
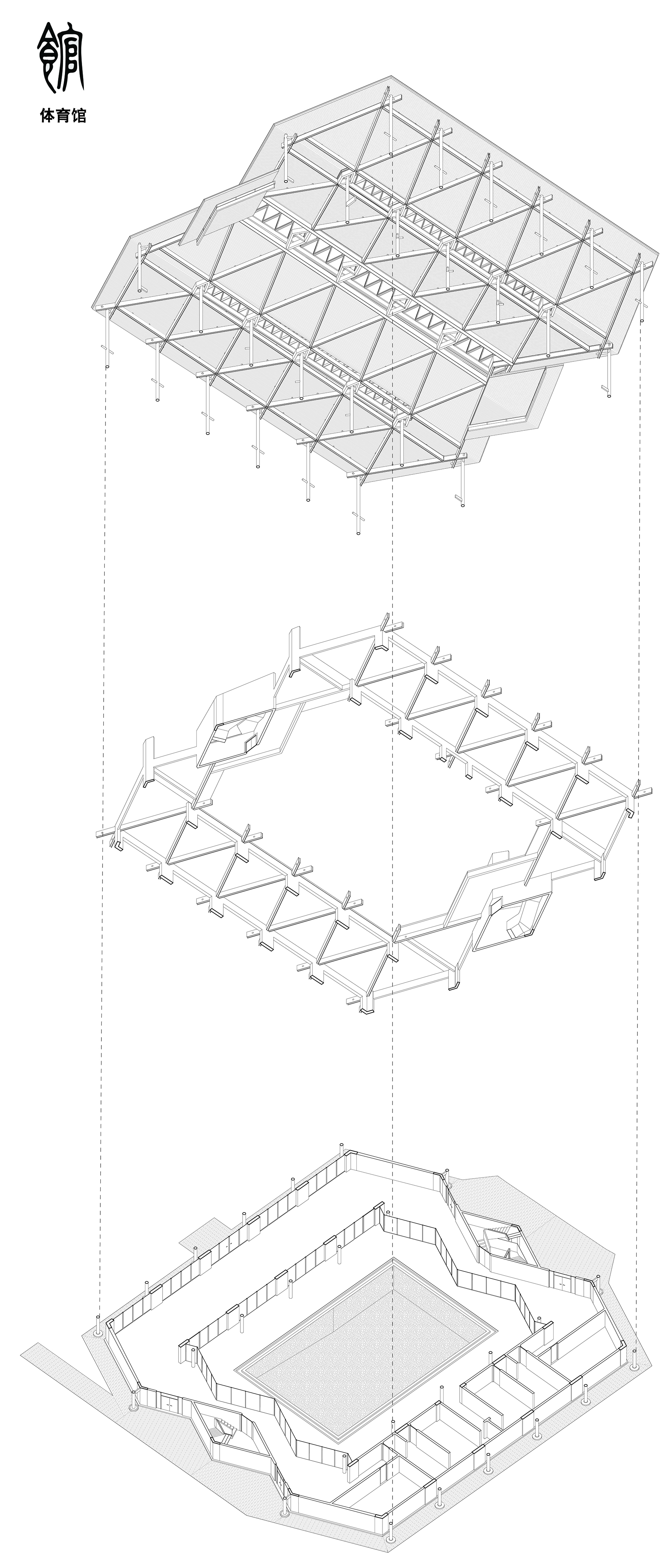
体育馆体量庞大,且偏居公园一隅。为满足其功能需求,我们塑造了一个类比古代“殿堂型”的条形大空间,从多开间梁柱体系结构的重构入手,探讨对结构体的系统整合所产生的空间适应性。
In order to meet the functional requirements of the large size of the gymnasium, which is located in a corner of the park, the spatial adaptability of the structure is explored by reconstructing the structure of the multi-opening beam and column system, in analogy with the large space of the ancient "temple type".
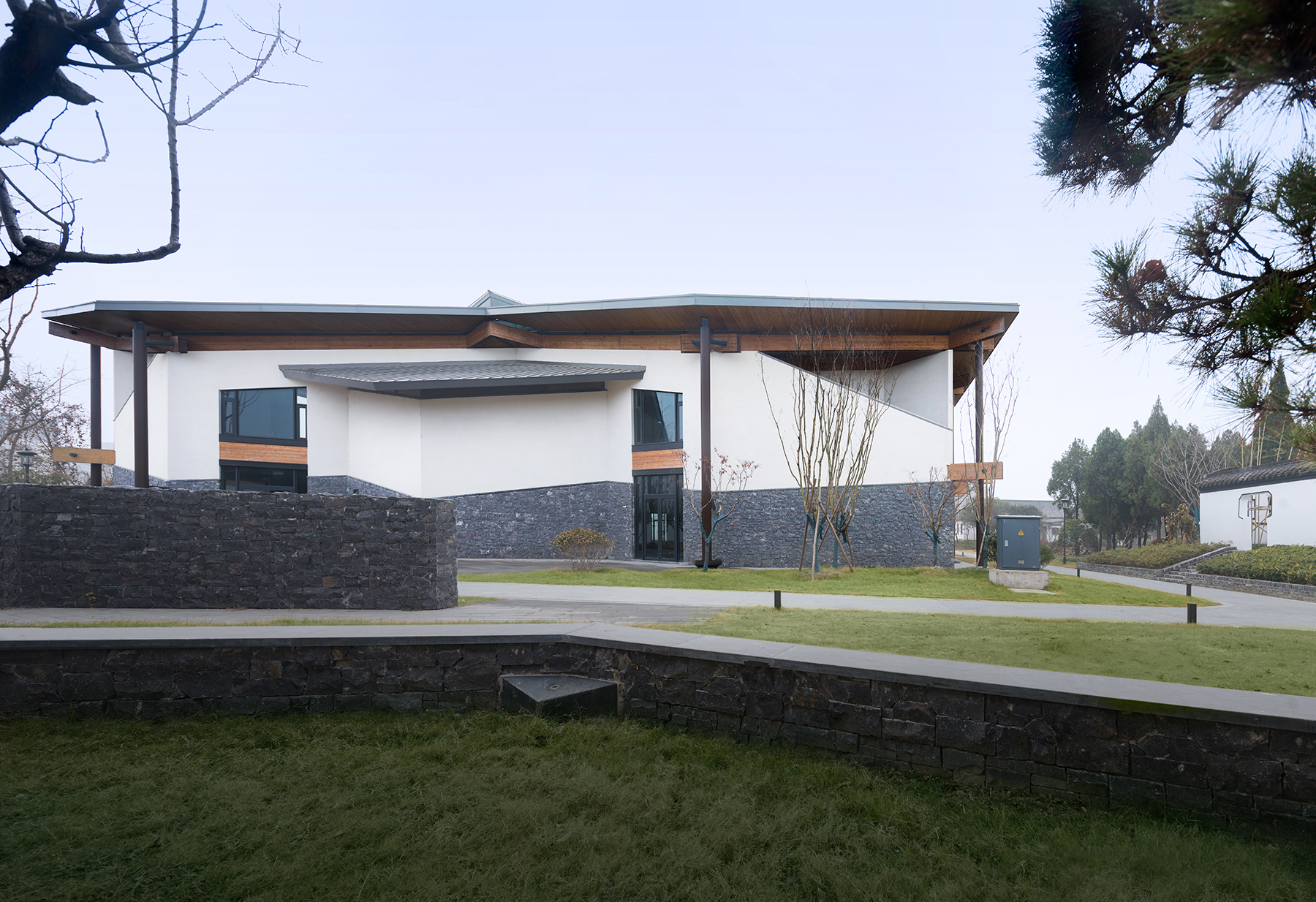

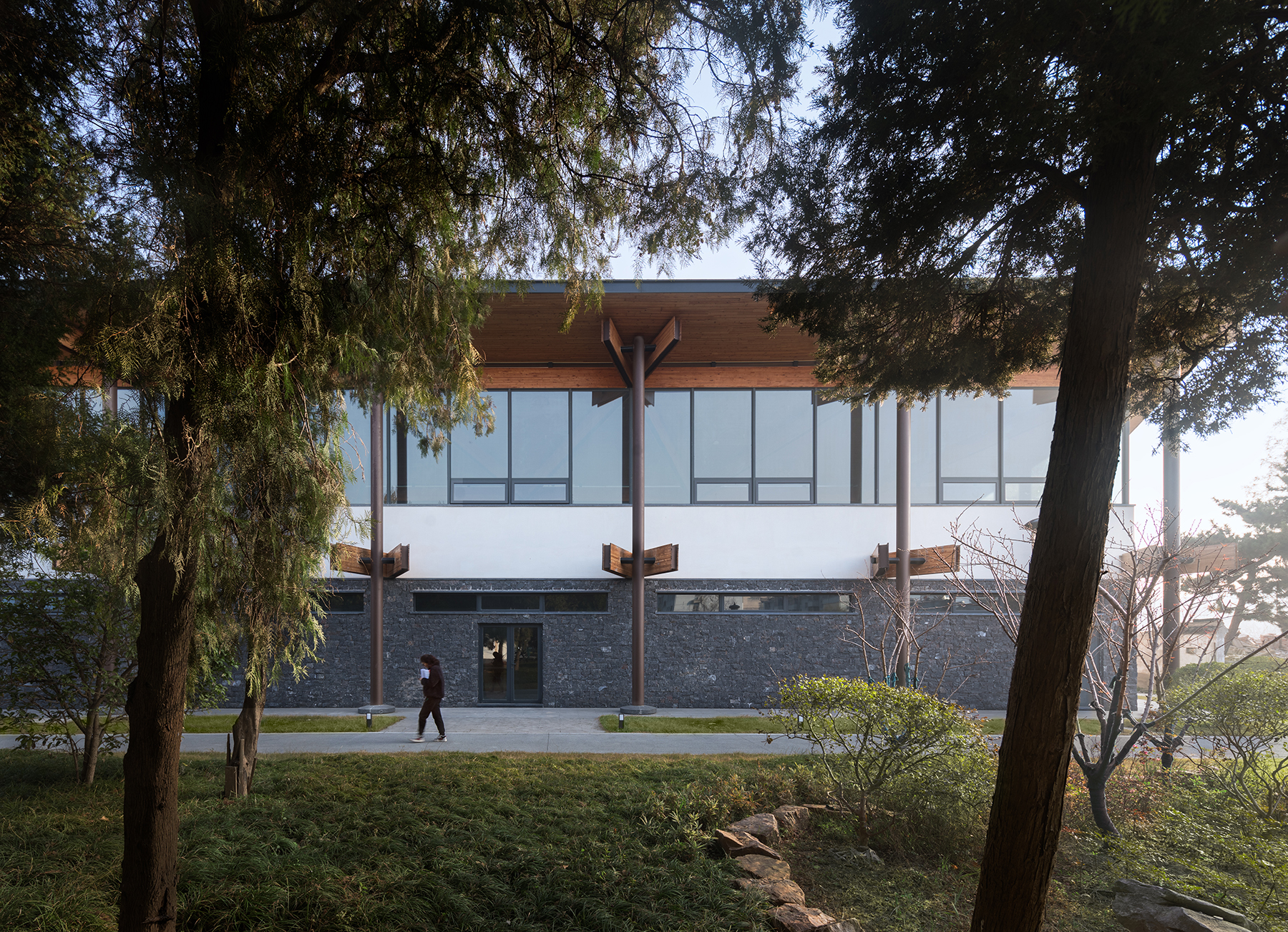
体育馆通过模块化的“基础—柱—梁”结构体作为空间的载体,适应使用场景的动态变化、延续传统建筑营造观念。根据用地范围,我们在空间网格上以面宽五开间进深三开间的殿堂平面为原型,将矩形柱网体系转化为菱形交叉柱网。体育馆采用反向双坡并置的屋面形态:对外上扬的檐口利于室内空间的采光,两个对内向上的屋面则创造了一个开阔的无柱空间。
The modular 'foundation-column-beam' structure of the gymnasium is used as the carrier of the space, adapting to the dynamic changes in use scenarios and continuing the traditional concept of building construction. The spatial grid is based on the extent of the site, and is based on the plan of a five-room wide, three-room deep temple, with the rectangular column grid transformed into a diamond-shaped cross column grid. The gymnasium has a reverse double-slope roof form, with an external upward gable to allow light into the interior spaces, and two inward upward roofs to create an open, column-free space.
我们有意将梁柱脱开,外圈梁柱之间采用圆棒插销的铰接方式来连接,屋面带来的应力随之释放。梁柱体系让墙体自由,外墙面退后形成檐下柱廊空间,内墙随梁布置,梁柱之间的空隙形成了三条天窗。整个屋面与梁架之间由均匀布置的短柱支撑。梁顶脱离的做法使得屋顶呈现出轻盈感,也回应了抬梁式建筑梁柱互承的架构关系。
The beams and columns are deliberately disconnected and the outer ring of beams and columns are hinged by means of round bar pins, and the stresses imposed by the roof are then released. The beam and column system leaves the walls free, with the external wall face set back to form the gable colonnade space and the internal walls arranged with the beams, with the gaps between the beams forming three skylights. The entire roof is supported by short, evenly spaced columns between the beams and the frame, and the detachment of the beams from the roof gives the roof a sense of lightness and responds to the mutually supportive architectural relationship between the beams and columns of a raised beam building.
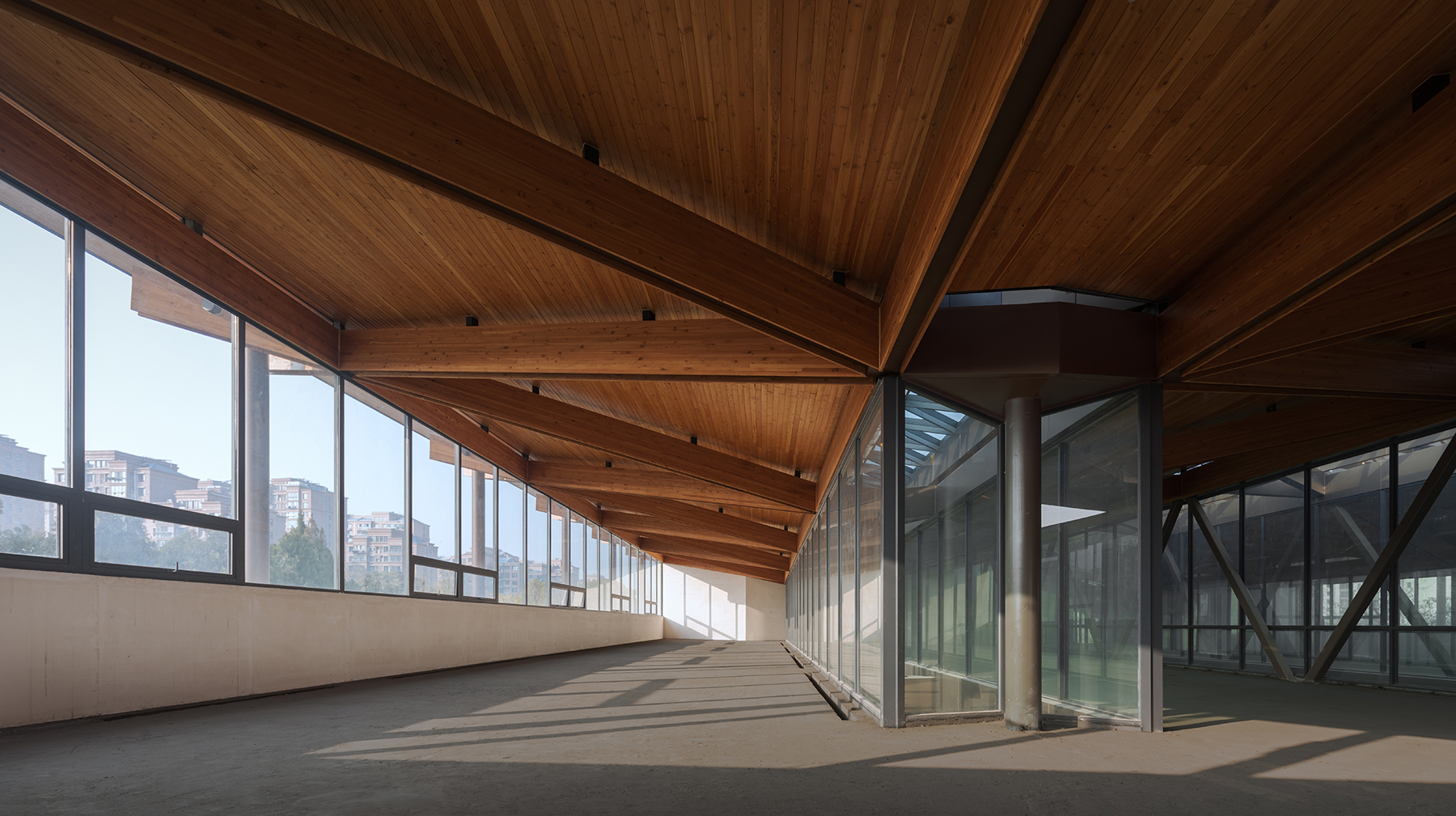

【厅】
餐厅—对宅院聚落重构
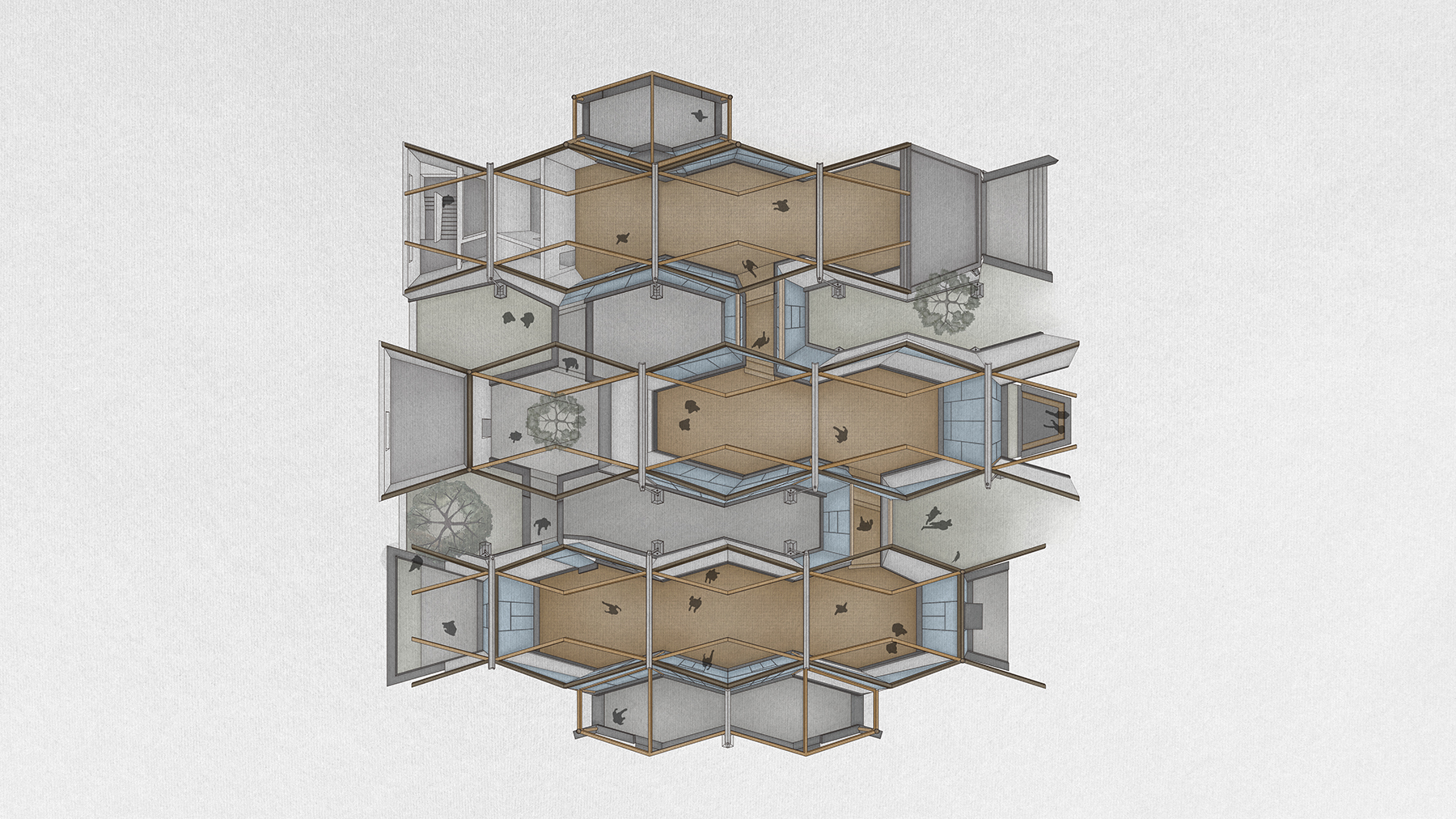
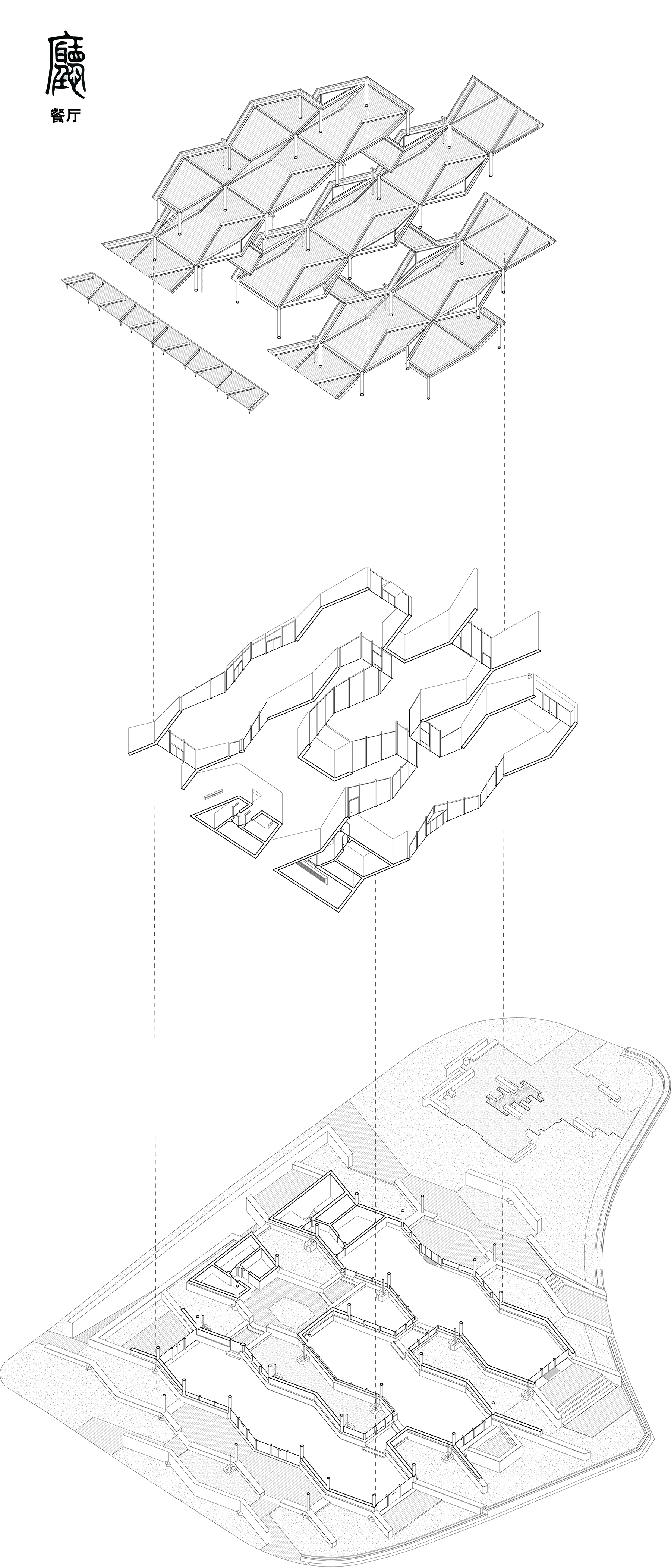
餐厅位于体育馆北侧,处在中部小丘南坡余脉上。这里地势起伏,小径环绕。我们以“多进式宅院”为原型,从单元聚落的重构入手,便于相地取势,形成室内外空间的相互过渡。
The restaurant is located on the northern side of the gymnasium, on the southern slope of the central hill, surrounded by undulating terrain and paths. Based on the model of a 'multi-storey house', the restaurant is a reconfiguration of the unitary settlement to facilitate the interplay of indoor and outdoor spaces.
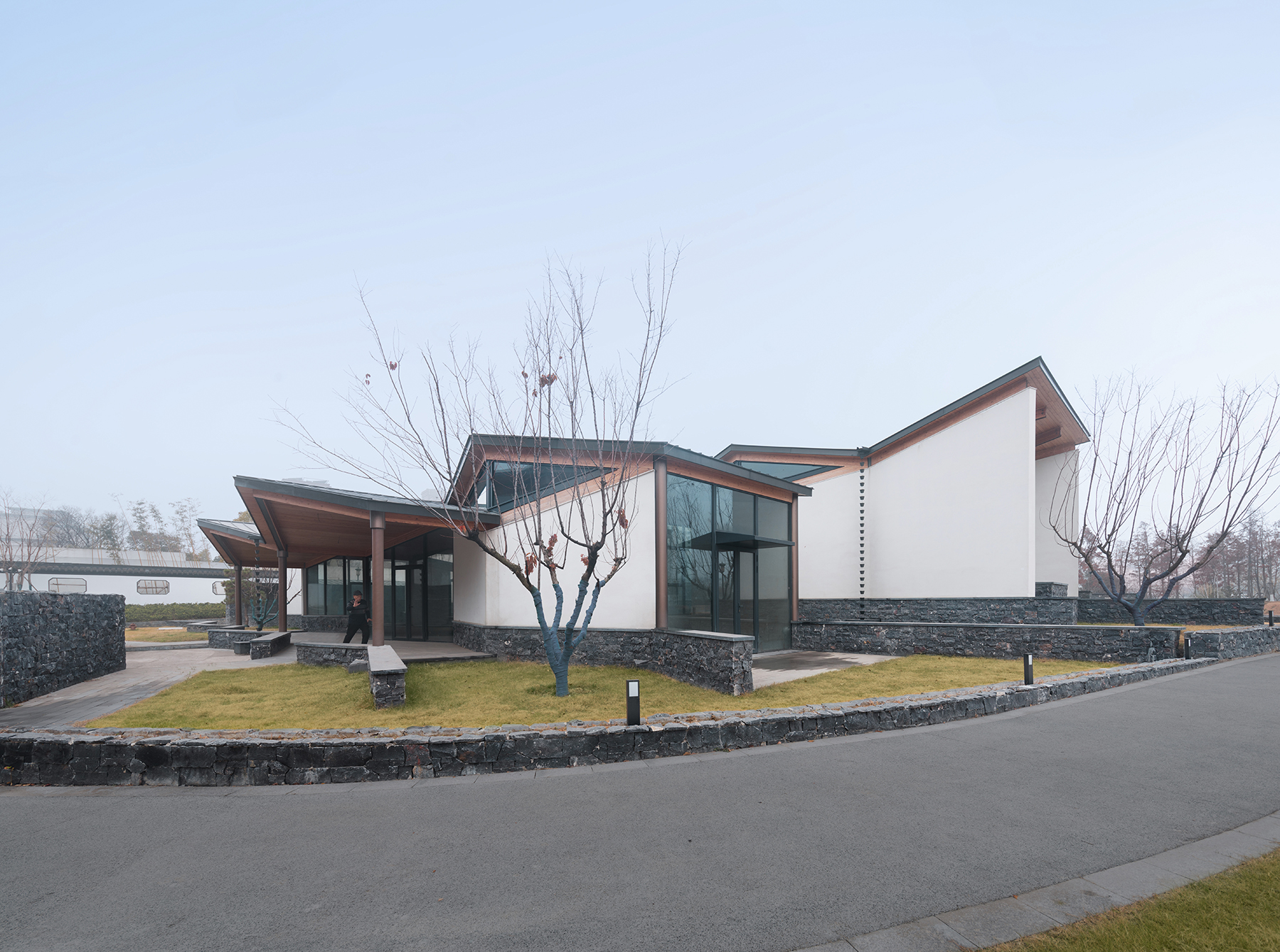
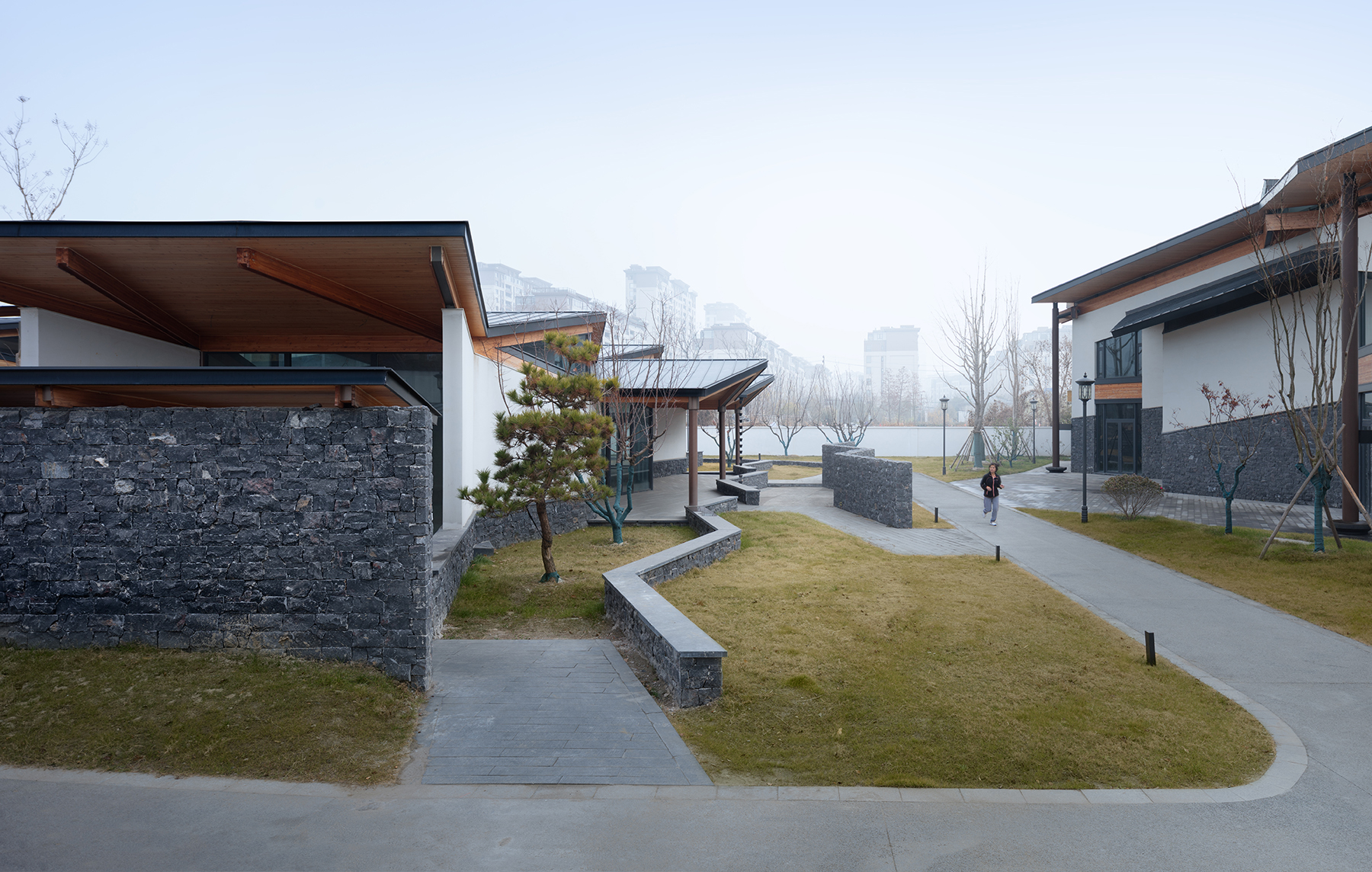
与体育馆的庞大体量不同,餐厅的设计策略是“散”。平面采用横向拉长的六边形单元阵列,旨在呼应场地坡度变化。由南向北体量依次抬高,形成了三进院落的空间关系——第一进空间横向延展连;第二进为建筑的核心空间,室内高阔,东端设船舫形半室外靠椅,与外界互动;第三进视野通透,可远眺园中的山丘与湖水。
In contrast to the large volume of the gymnasium, the design strategy for the restaurant is to 'disperse', with a horizontal elongated hexagonal array of units, designed to echo the changes in the slope of the site, rising in turn from south to north to form a spatial relationship of three courtyards. The second is the core space of the building, with a high interior and a semi-outdoor bench in the shape of a boat at the east end to interact with the outside world; the third has a transparent view of the hills and lake in the garden.
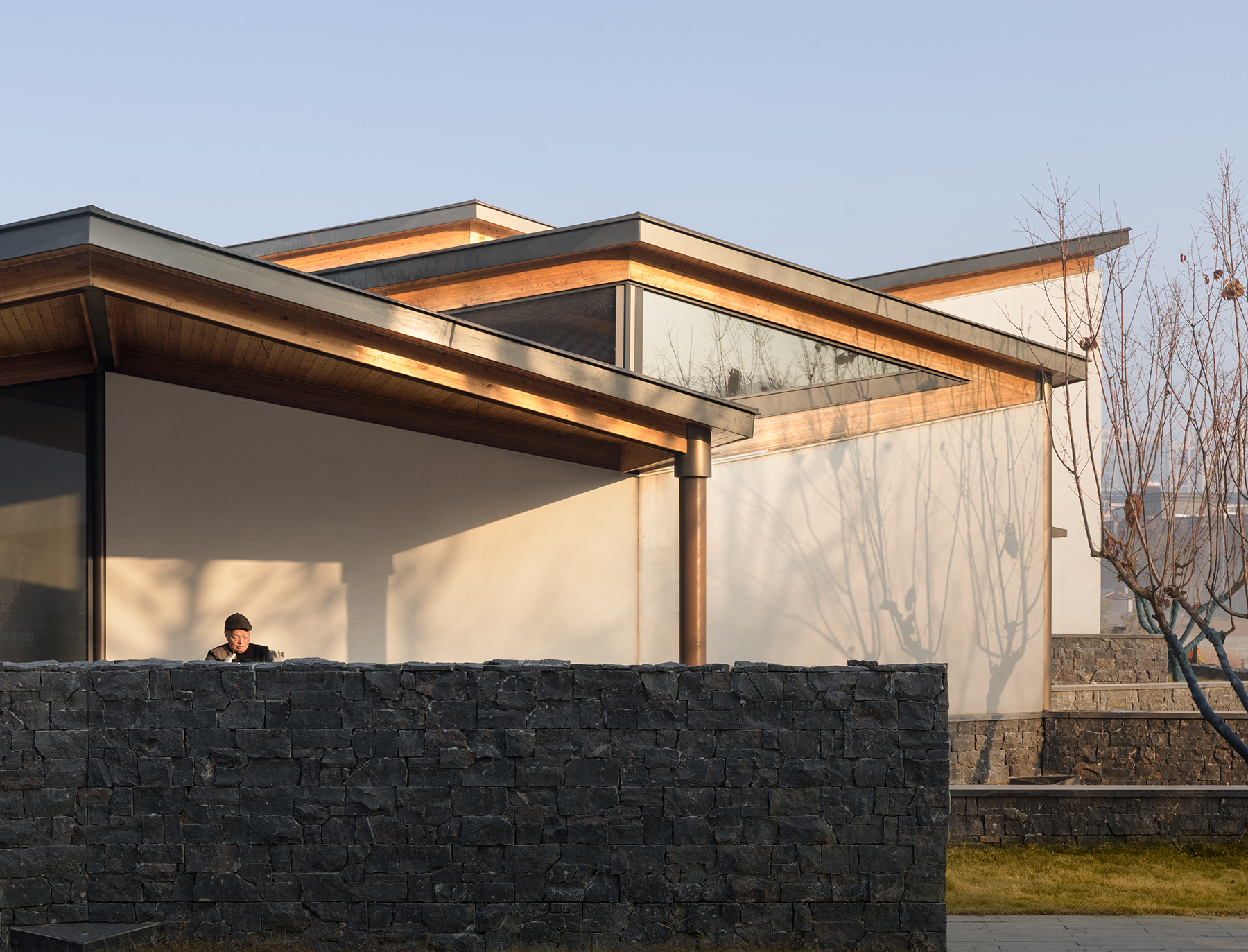
建筑与庭院层层交错,加强了场地的感知进深,顺应了坡度的起伏,也改善了内院建筑的采光通风。三进院落依着等高线横向展开,左右参差,前后跌落,连续的双坡屋面与山势及体育馆屋面形态相互呼应。
The interlocking layers of buildings and courtyards enhance the perceived depth of the site, responding to the undulations of the slope and improving the light and ventilation of the inner courtyard buildings. The three courtyards spread out horizontally along the contours, jagging from side to side and falling back and forth, with a continuous double-sloped roof echoing the hill and the roof form of the gymnasium.
餐厅以六边形单元平面继续讨论结构体构成的“单元式空间”与“聚落”的关系,体现了秩序在环境中的自适应与消解,延续了体育馆的模块化结构体和生长网格的关系。
The restaurant continues the discussion of the relationship between the 'unitary space' and the 'colony' constituted by the structure with a hexagonal unit plan, reflecting the self-adaptation and dissolution of order in the environment, and continuing the relationship between the modular structure and the growth grid of the gymnasium.
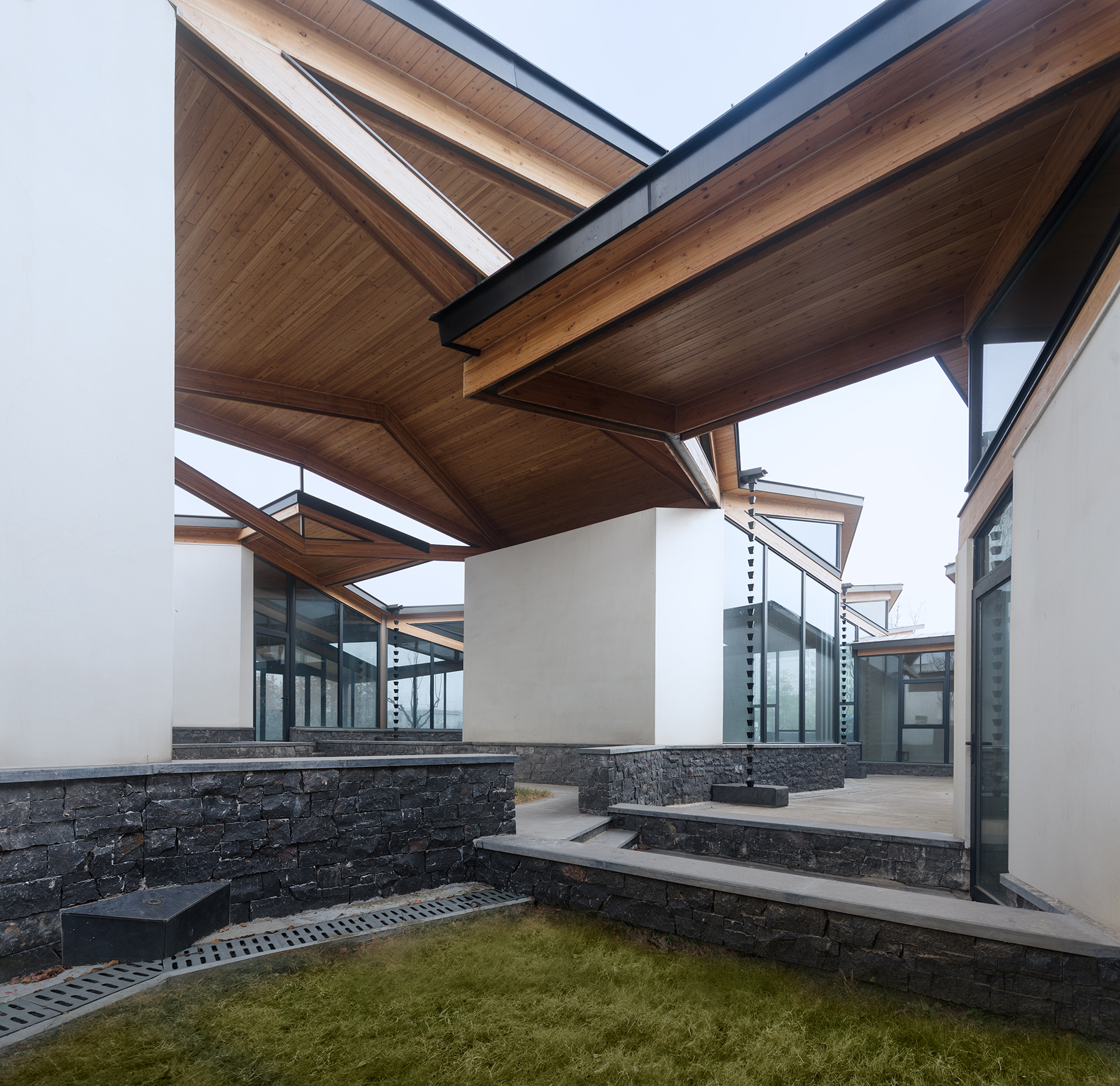
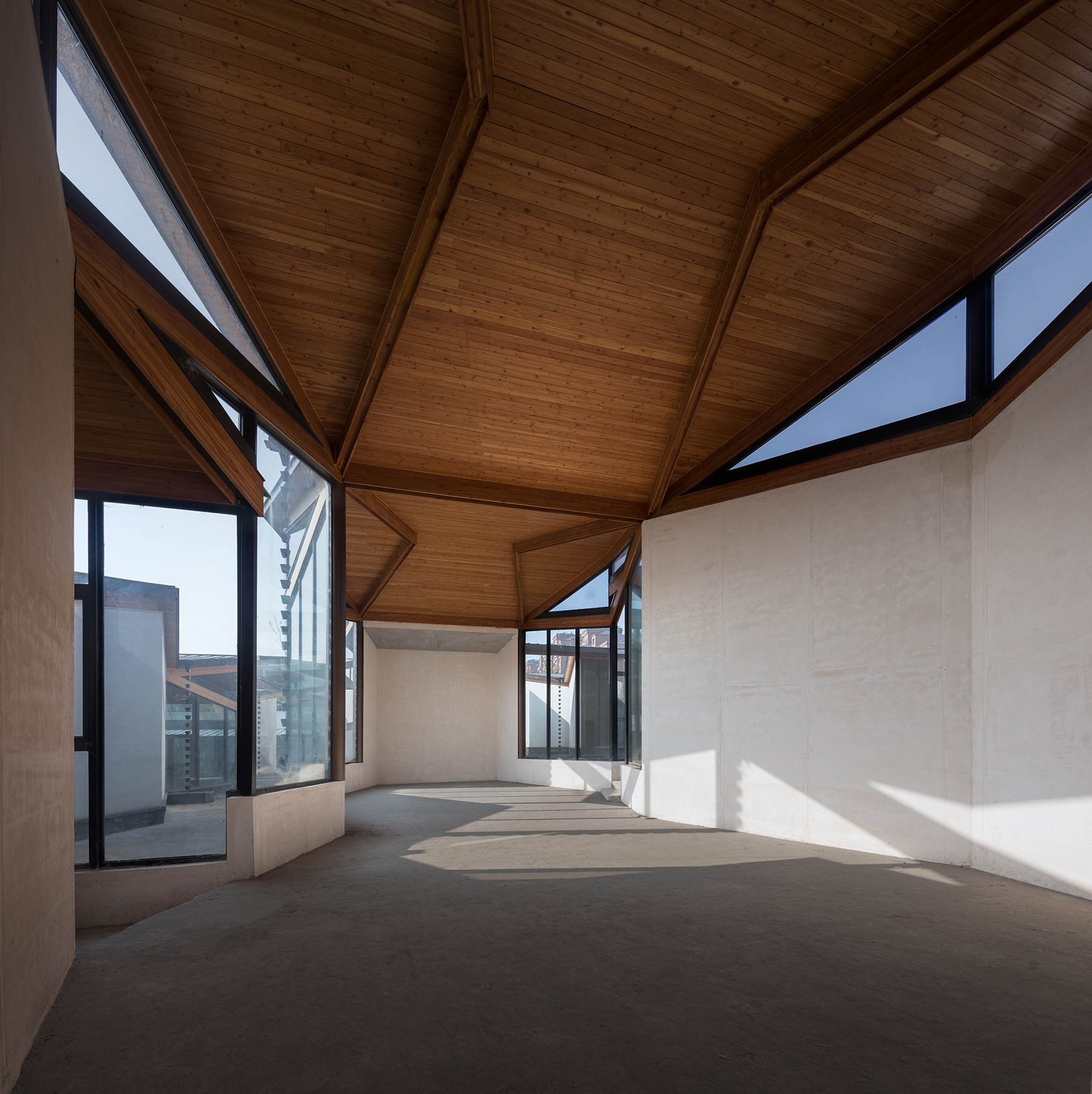
【舍】
茶室—对房舍原型的重构
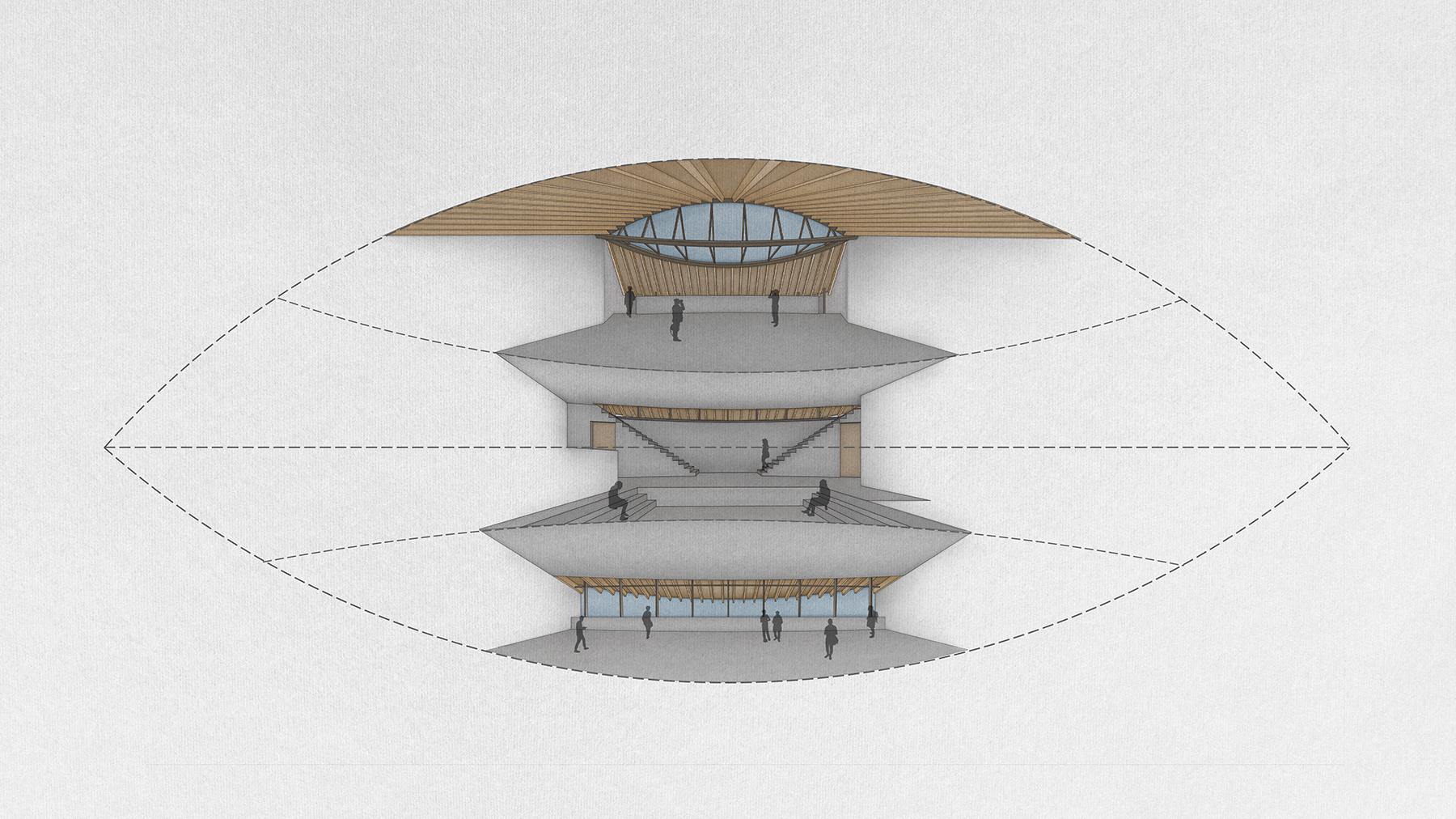
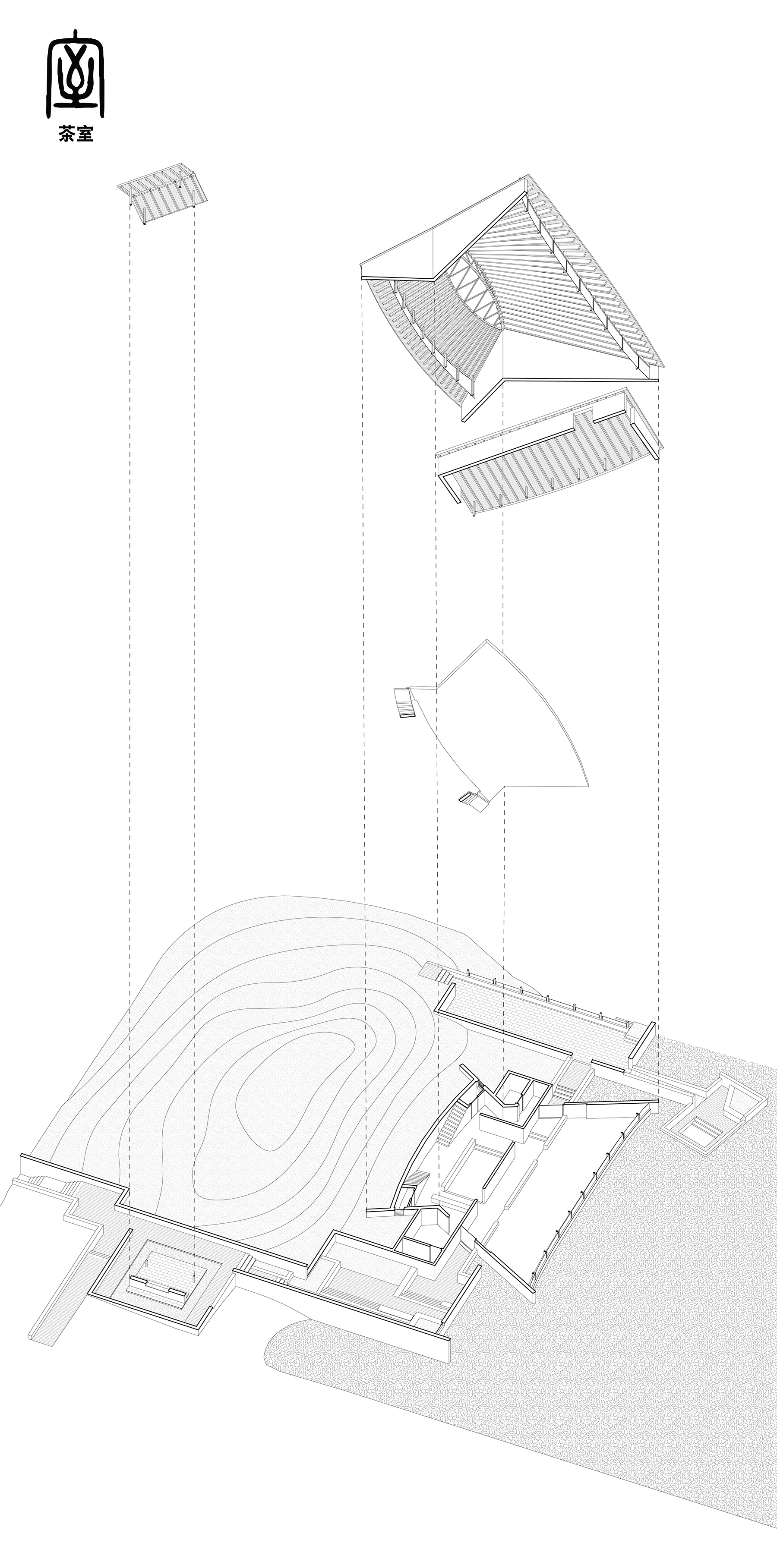
茶舍位于公园东湖的湖心岛北坡,临水而建,环境氛围开阔而静谧。茶舍重构了一个单独“房舍”原型,重新思考了建筑中人与自然的关系,并营造出独特的空间氛围。
The Tea House is located on the northern slope of the lake island in the East Lake of the park, and is built on the waterfront, providing an open and tranquil environment. The Tea House reconstructs the prototype of a single 'house', rethinking the relationship between man and nature in architecture and creating a unique spatial atmosphere.

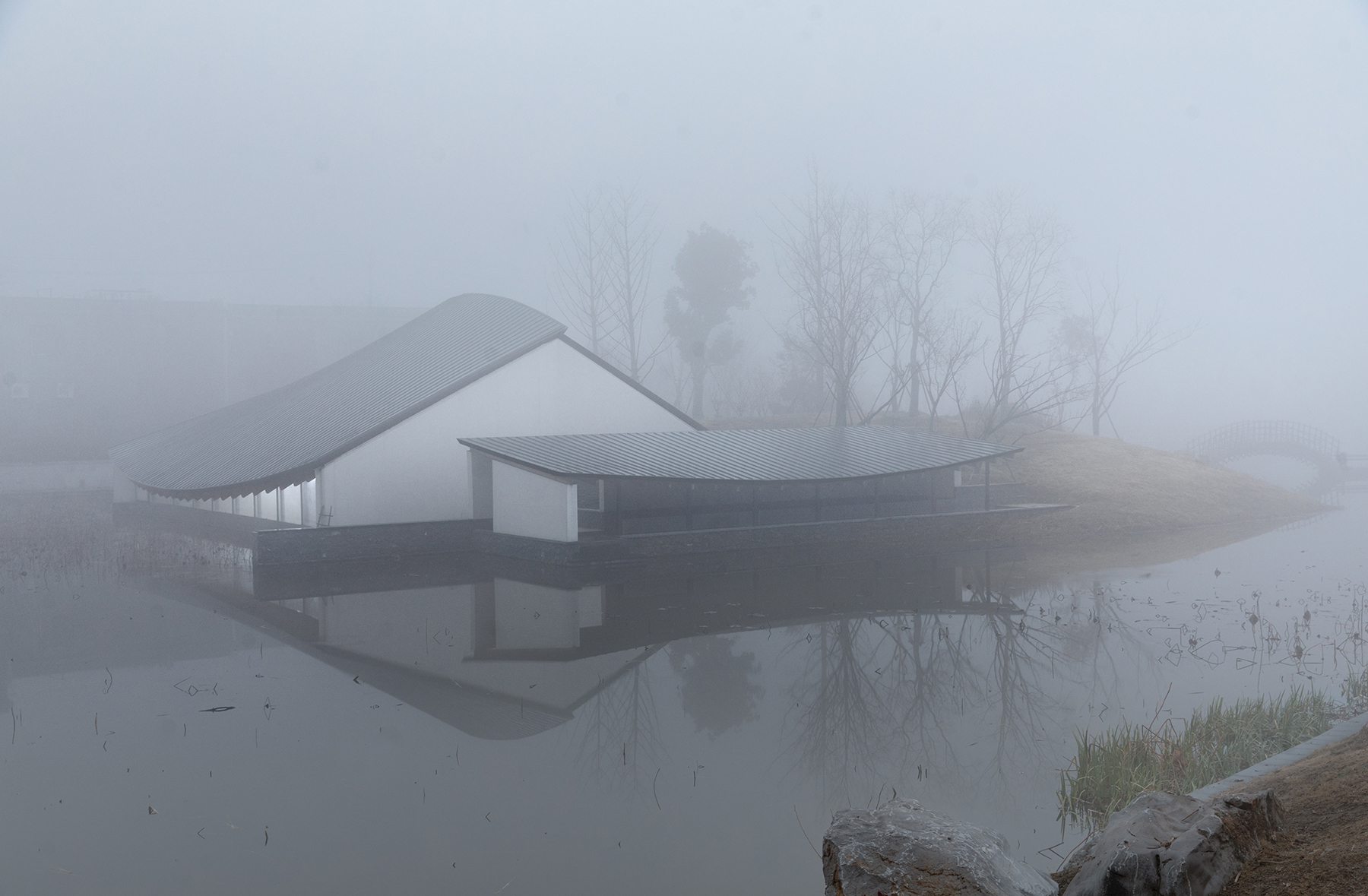

茶舍坐南面北的用地特征使其很难在墙面高度处取得充足的采光,所以我们在屋脊处嵌入楔形桁架,让南向自然光充满建筑内腔,周边的树木也可以起到调节光线的作用。阳光透过天窗映射到湖面上,湖光又反射在北侧压低的屋面上,使室内光影不断叠加,柔和斑驳。
The north-south character of the site makes it difficult to obtain sufficient light at wall height, so we have inserted wedge trusses at the ridge to allow south-facing natural light to fill the interior of the building, with the trees acting as a light modifier. Sunlight is directed through the skylight onto the lake, which in turn reflects off the depressed roof on the north side, resulting in a softly dappled interior with a constant overlay of light and shadow.

茶室内部通过一面隔墙并置了南北两个氛围不同的空间——北面观水,压低的屋檐屏蔽了城市远景的喧闹;南面观山,坡上种植高大落叶乔木。屋脊设有楔形天窗,引导光线尽可能地沿太阳轨迹射入室内,让人们得以感受时间的变化。四时轮转、冷暖交替,环境的变化皆被纳入“房舍”之中,这是我们对建筑与自然和人的关系的再思考。
The interior of the tea room is juxtaposed by a partition wall, creating two spaces with different atmospheres, north and south. The north side looks out over the water, with the lowered eaves shielding the noise of the distant city views; the south side looks out over the mountains, with tall deciduous trees planted on the slope; and the ridge has a wedge-shaped skylight that follows the sun's path as far as possible to feel the changes of time. The changing seasons, the warmth of the season and the changes in the environment are all incorporated, a rethinking of the relationship between architecture, nature and people.


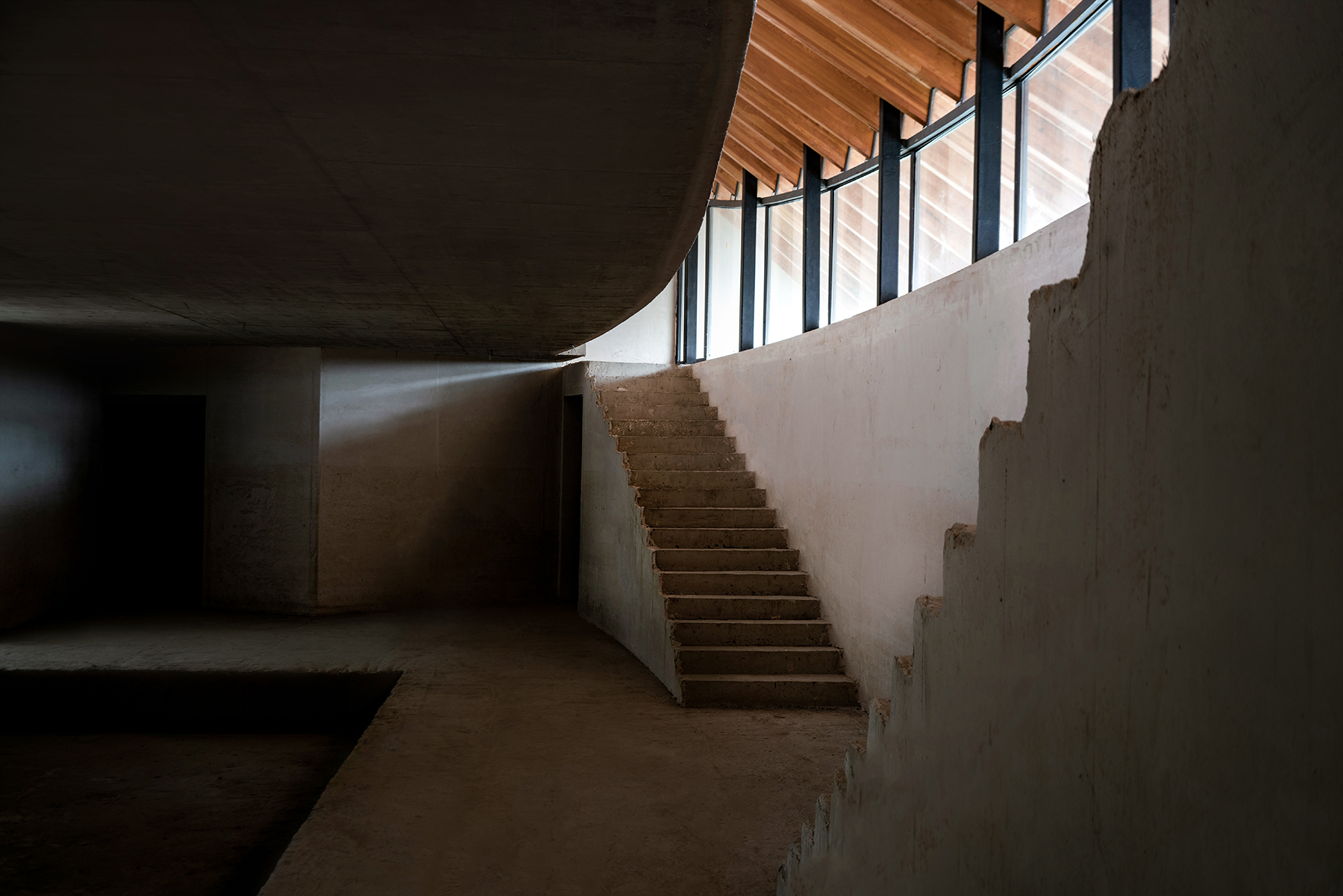
【庭】
游客中心—对多进庭院的重构
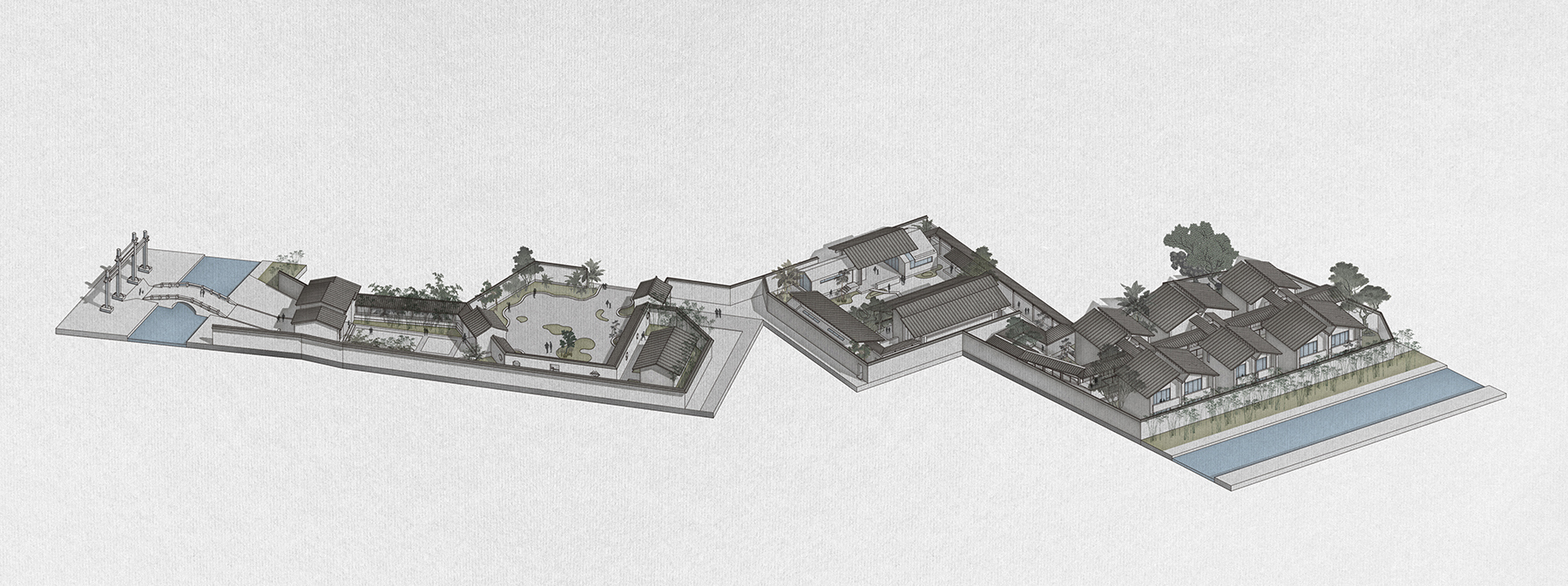

游客中心位于公园北部,与上方寺路一河相隔,毗邻公园的北门入口。我们以“单路多进庭院”为原型进行重构,希望通过建筑化的院落序列来实现园外市井喧嚣与园内安静氛围的过渡。
The visitor centre is located in the north of the park, across the river from Shanghaosi Road and adjacent to the north entrance of the park. The visitor centre is reconstructed on the basis of a 'single road with multiple courtyards', hoping to continue the transition between the hustle and bustle of the city outside and the quiet atmosphere inside the park through an architectural sequence of courtyards.
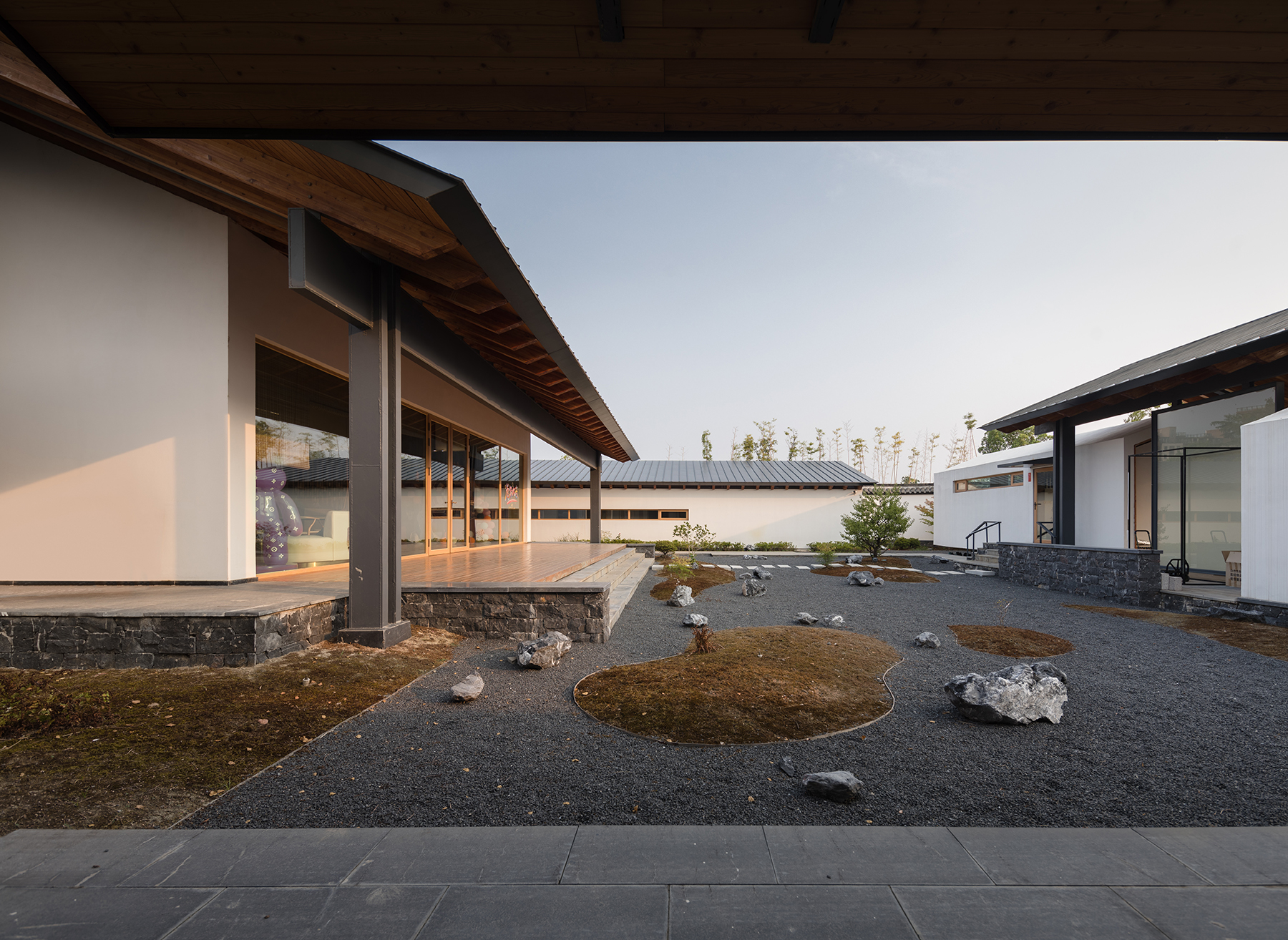
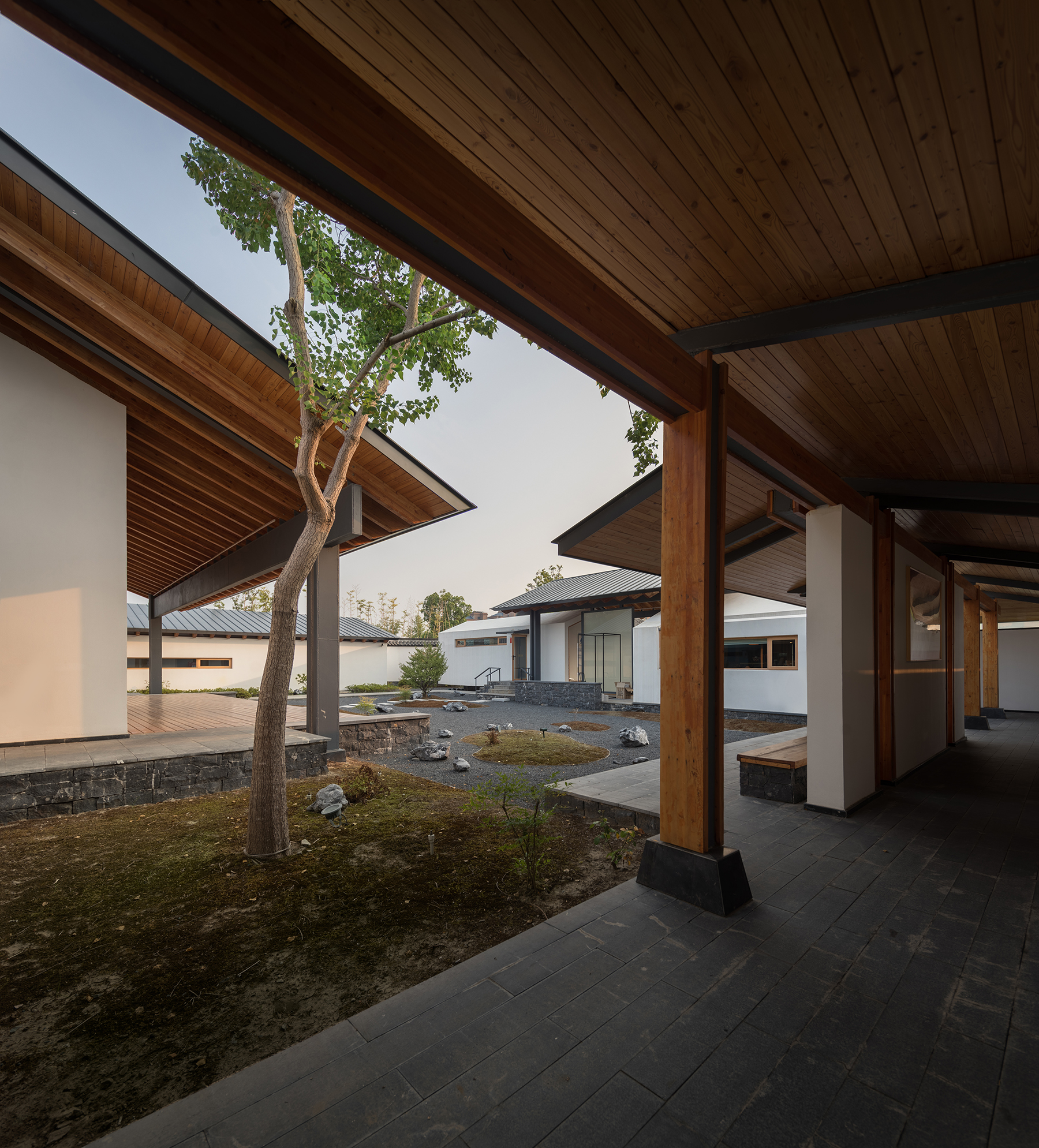
各庭院之间设有连廊,它们彼此相互交错,通过门斗相连,公共与私密之间经由对庭院层级的界定来自然转换。游客中心的公共服务区由廊与庭院构成。廊道有单坡和双坡两种形式,随着庭院的高低变化而朝着不同方向游走,形成递进的空间序列与立体的漫步体验。这里的设计探索了屋面梁架与房间墙体分离状态下的自由关系,通过叠合、包合、并置三种屋架构造形态变化,丰富了庭院的层次。
The courtyards are interspersed with corridors and connected by doorways, and the public and private are naturally transformed by the definition of the courtyard hierarchy. The public service area of the visitor centre is made up of galleries and courtyards. The corridors are single-sloped and double-sloped, moving in different directions as the courtyard changes in height, creating a progressive spatial sequence and a three-dimensional walking experience. The free relationship between the roof beams and the walls of the rooms is explored, and the levels of the courtyard are enriched by the three variations of the roof structure: stacking, wrapping and juxtaposition.
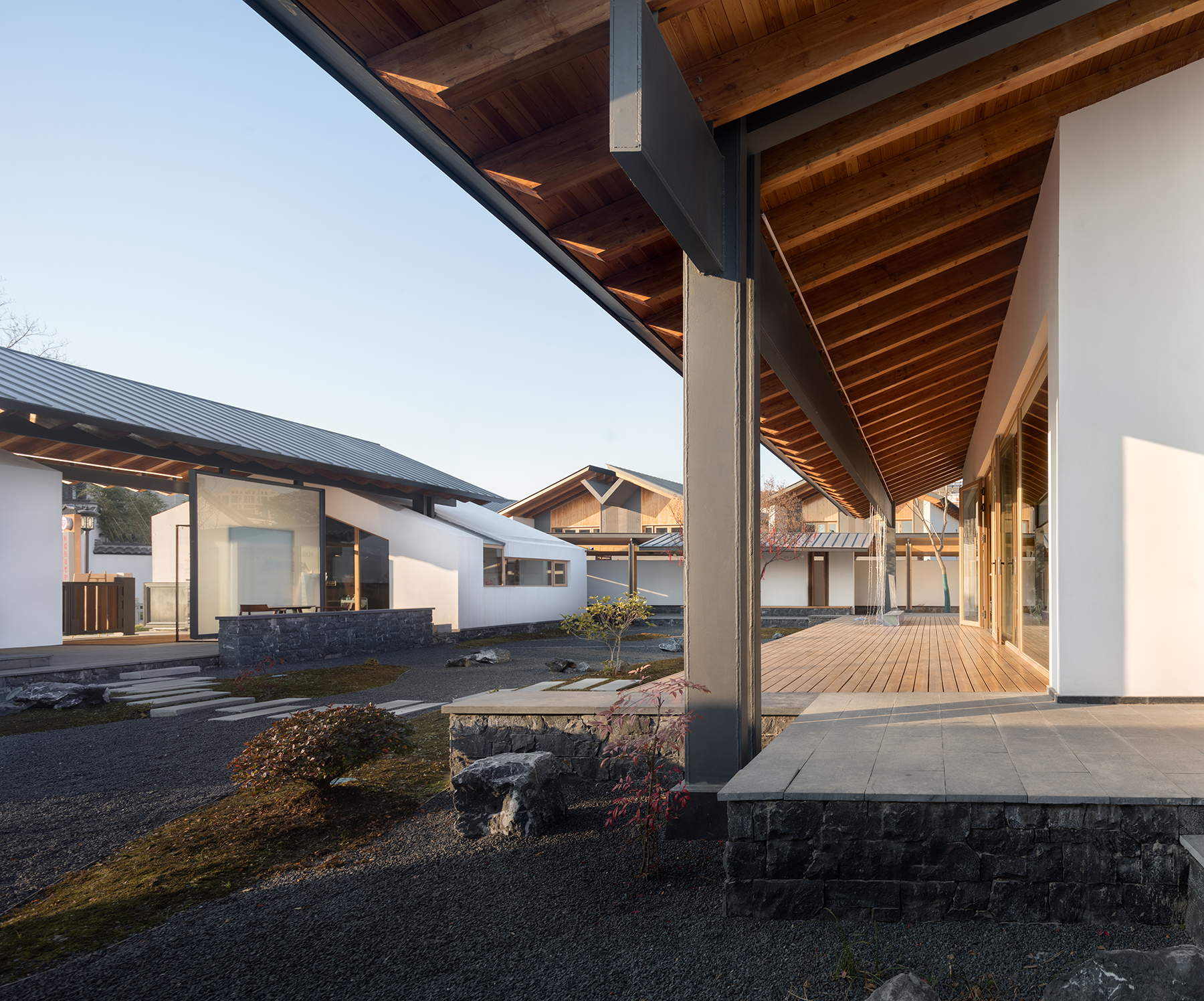
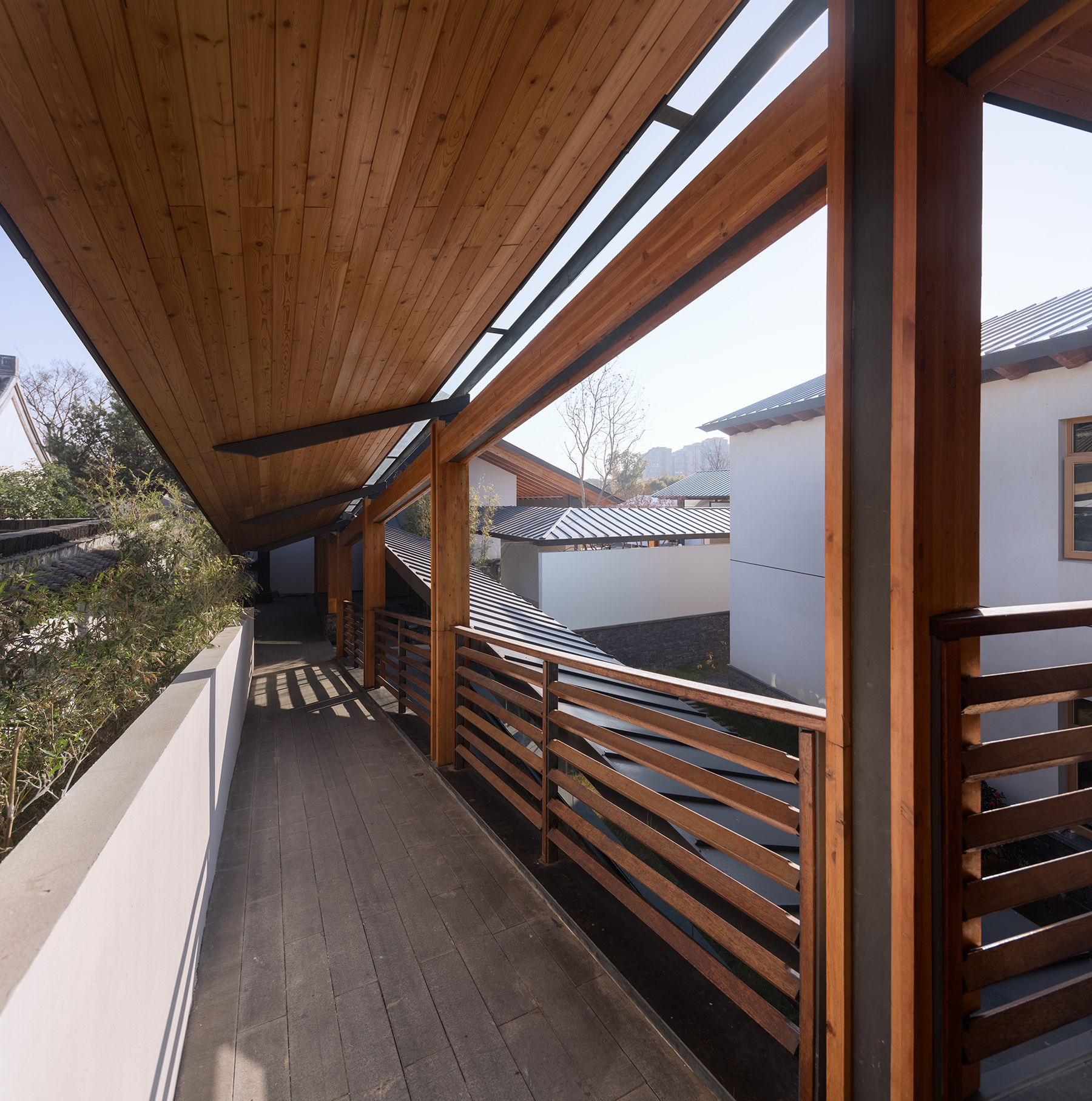
立体的廊道提供了山水图式的观游体验。不同廊道转折迂回,与屋面上下交叠。这种庭院深深的组织方式,既是对传统宅院空间序列的延续,又融入了不同院落空间的灵活变化,让庭院作为场景氛围转化的载体,使得城市与园林之间得以有机融合。
The different corridors move between the houses as the courtyard rises and falls, and the three-dimensional corridors provide a landscape-like viewing experience. The different corridors twist and turn and overlap with the roofs to enrich the courtyard. This deep organisation of the courtyard is a continuation of the traditional spatial sequence of the house, but also incorporates the flexibility of the different courtyard spaces, allowing the courtyard to act as a vehicle for the transformation of the scene and atmosphere, allowing for an organic integration between the city and the garden.
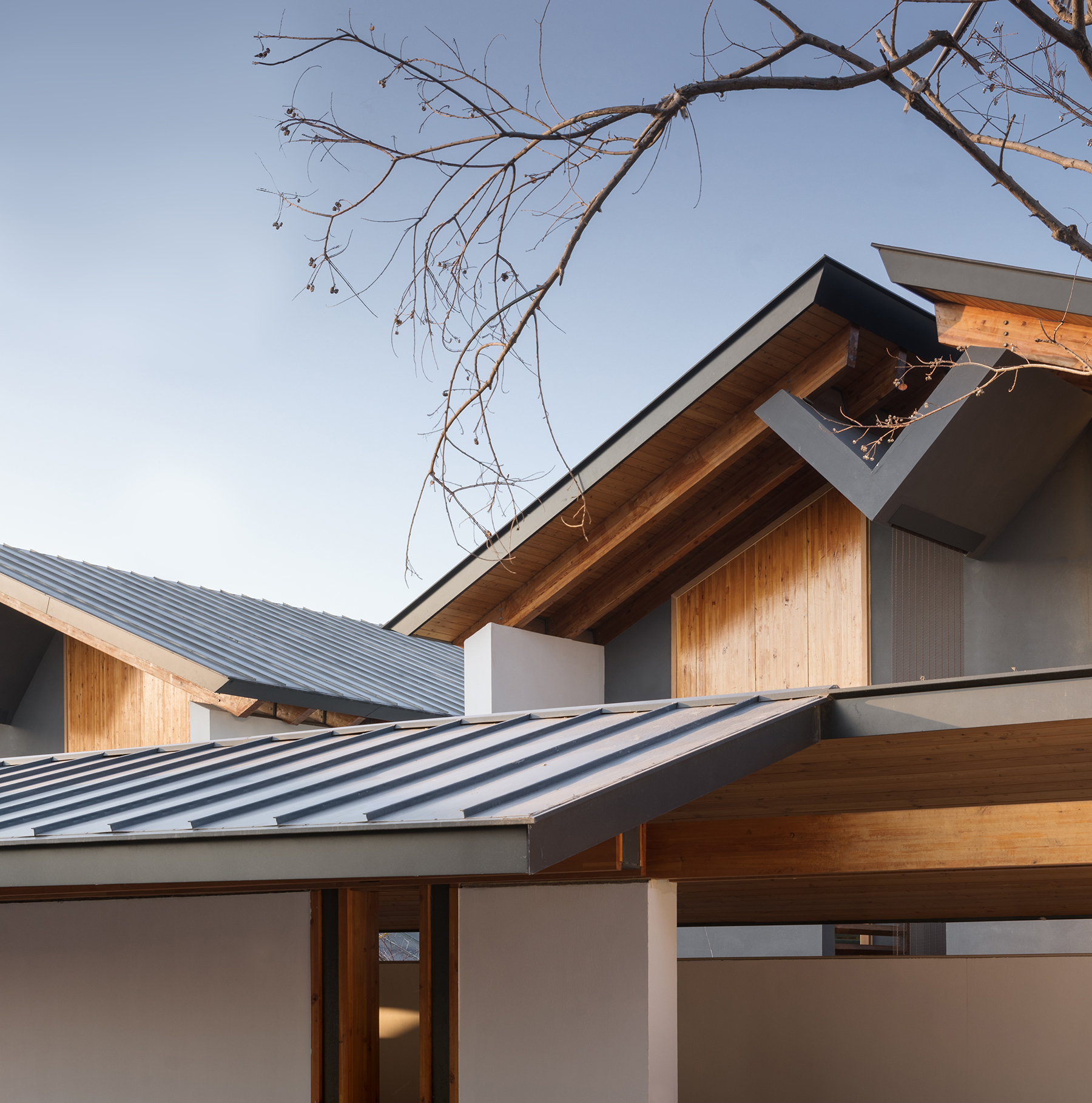
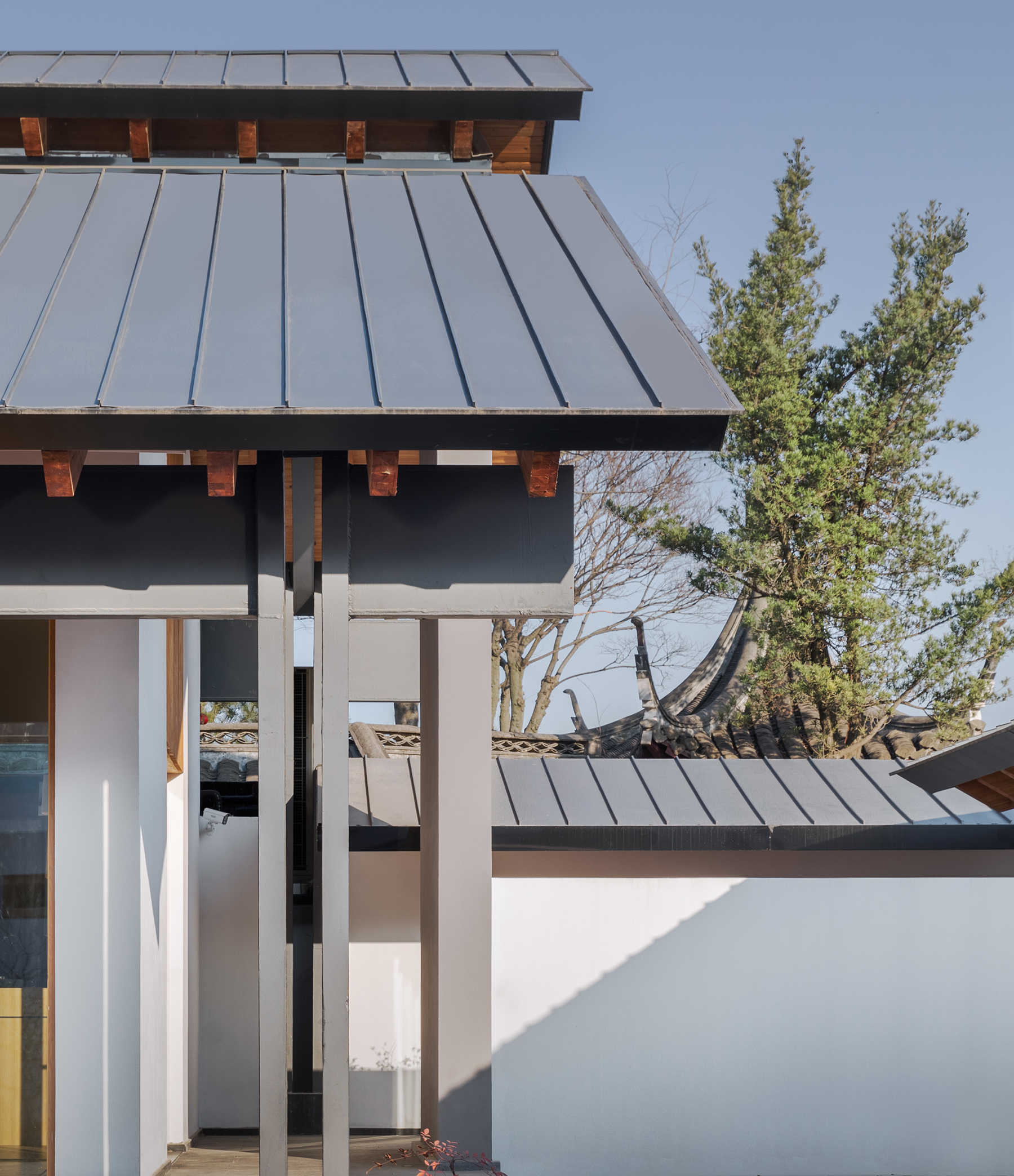
重构构造语言
古代建筑的诸多经典原型是象征着抽象化的传统。我们选取了“院、馆、厅、舍、庭”五个经典的建筑样式来阐述,通过拆解传统的建筑语言,分别在“合院空间原型、单体梁柱体系、宅院聚落、房舍原型、多进庭院”五个方面进行重构。希望尝试构建出一种新的建筑语汇,来激发对传统建筑文化新生的思考。
The many classical archetypes of ancient architecture are symbolic of the abstract tradition. "By dismantling the traditional architectural language, the essay reconstructs five aspects: the prototype of the courtyard space, the single beam and column system, the courtyard cluster, the prototype of the house, and the multi-storey courtyard.
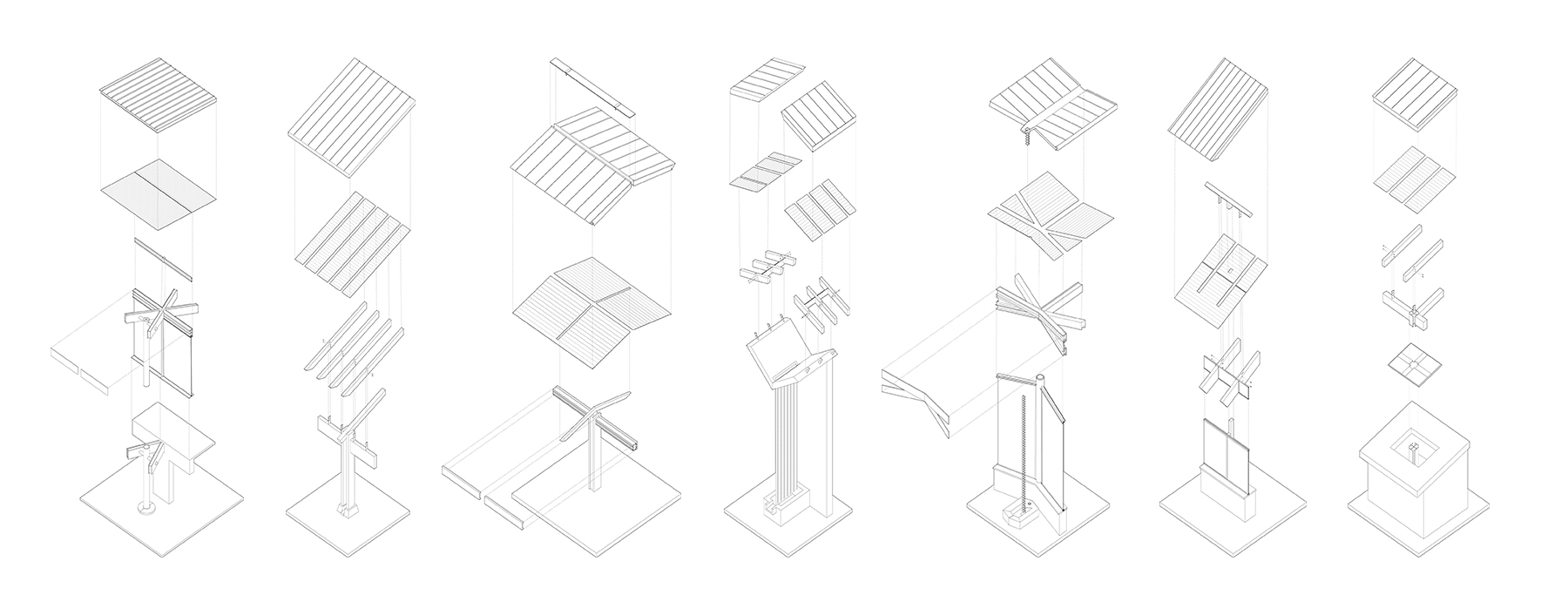

完整项目信息
项目名称:竹西佳境
设计单位:出品建筑
业主:扬州竹西公园有限公司
项目设计:2018-2019
完成年份:2022
主创建筑师:丁鹏华
设计团队:建筑:路瑶、张文欣、唐家佳、刘文斌、洪家生、郭智立、王艺洁、刘若虚、薛文雁、娄严墅、周道、孟昊宸、牛婧悦
室内:刘志远、李甫颖
项目地址:江苏扬州
建筑面积:5670.68平方米
摄影版权:梁山
合作方:结构顾问:缪建波、陈通、章敏
机电顾问:林星春、董峰伟
施工单位:江苏承天建设有限公司
结构形式: 钢结构、木结构、混凝土结构
文章部分段落根据与吴洪德对谈交流整理而成。
版权声明:本文由出品建筑授权发布。欢迎转发,禁止以有方编辑版本转载。
投稿邮箱:media@archiposition.com
上一篇:中标候选方案 | 今日岭南的校与园:佛山一中顺德学校 / 陈东华建筑事务所+顺德院
下一篇:伦敦“对讲机大厦”设计者Rafael Viñoly逝世,享年78岁