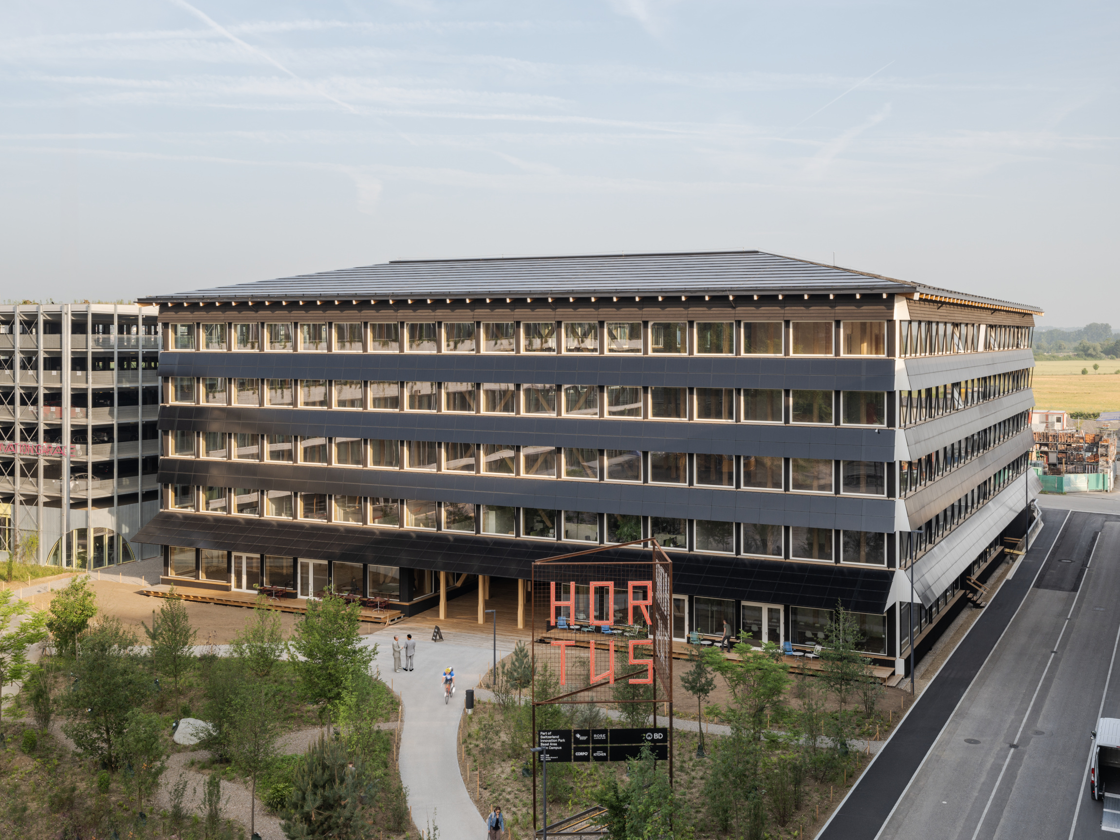
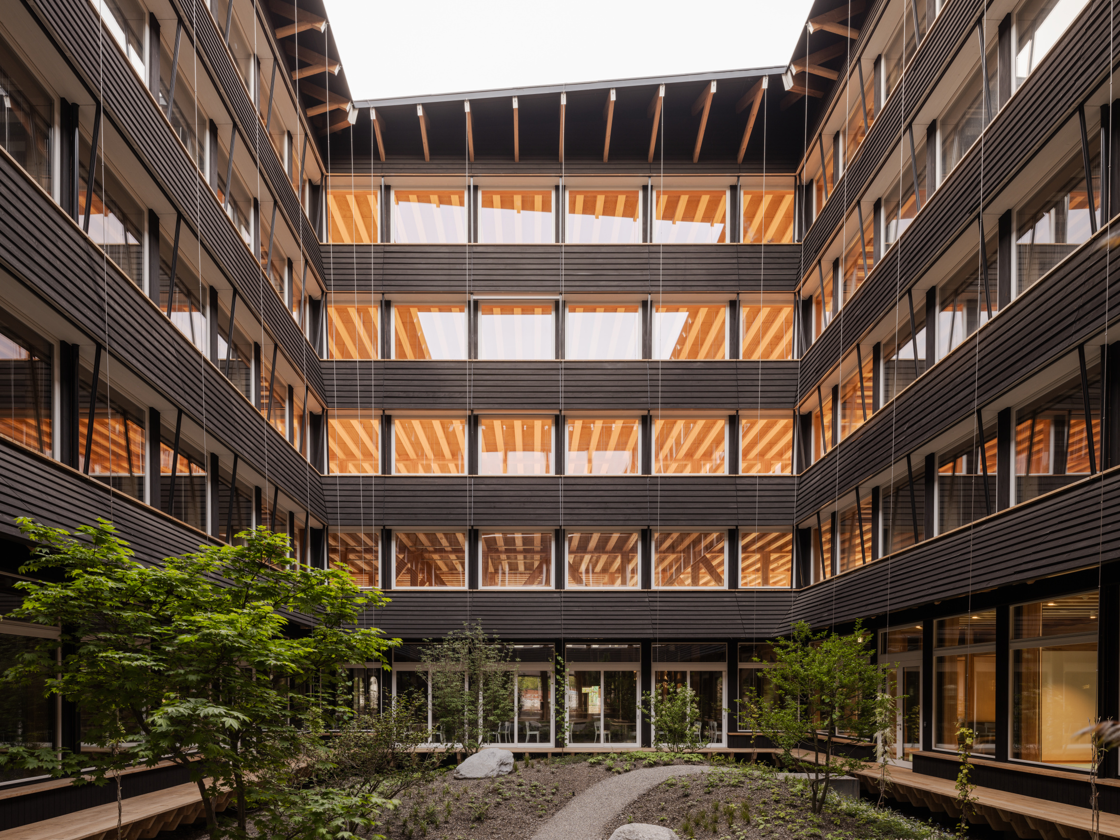
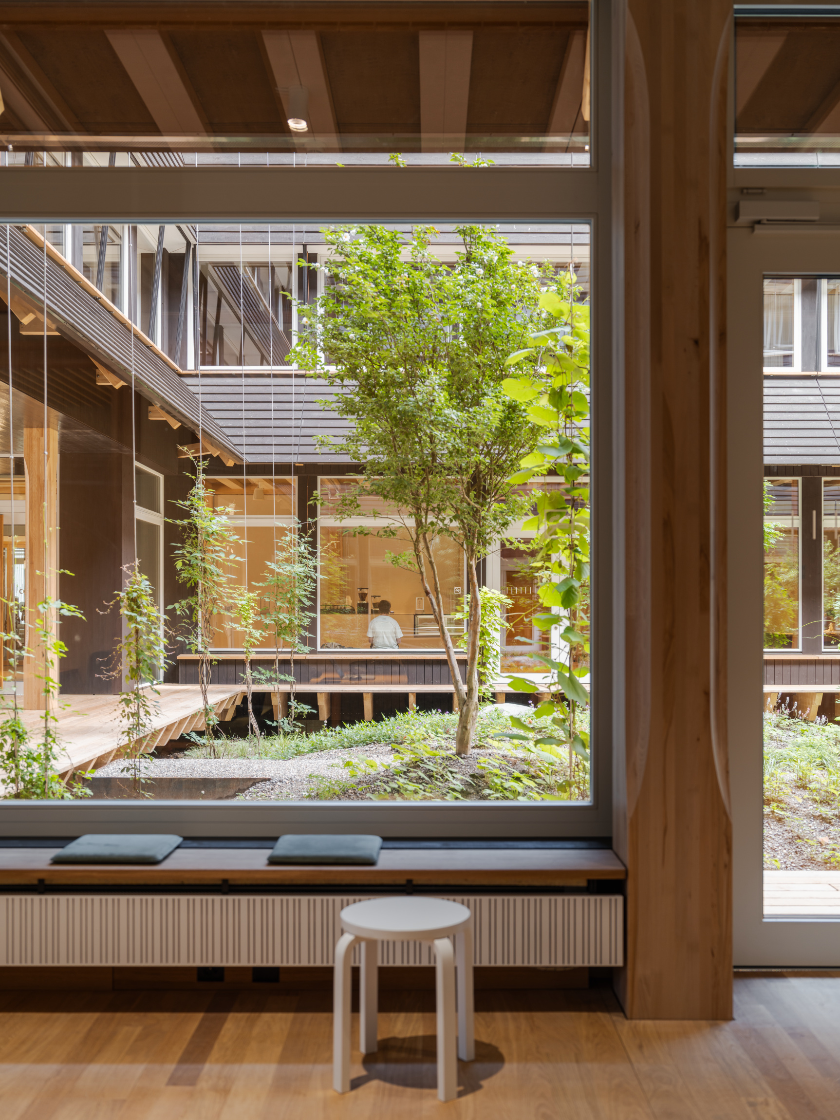
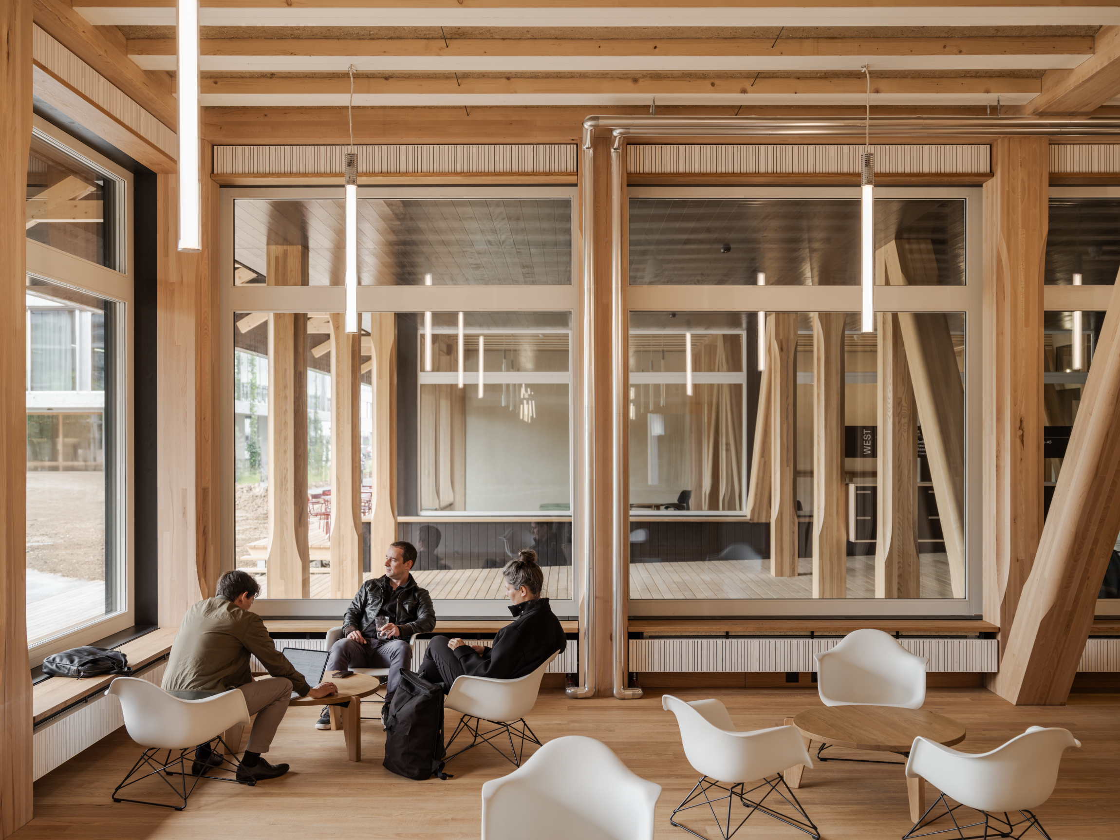
设计单位 Herzog & de Meuron
项目地点 瑞士阿尔施维尔
建成时间 2025年
建筑面积 14100平方米
本文英文原文由Herzog & de Meuron提供,由有方编译。
瑞士创新园位于阿尔施维尔,是生命科学企业的聚集地,如今正持续扩展。可持续办公楼Hortus为落户巴塞尔都市圈的新一代科技公司打造了现代化、灵活的工作环境。项目委托方Senn希望Herzog & de Meuron设计一座以可再生、可回收建筑材料的、具有极致可持续性的办公楼。
The Switzerland Innovation Park, Allschwil, home to life sciences enterprises, continues to grow. The sustainable Hortus office building creates a modern and flexible working environment for a new generation of technology companies that are settling in the Basel metropolitan region. Our client, Senn, commissioned us to design a radically sustainable office building made of renewable and recyclable building materials.

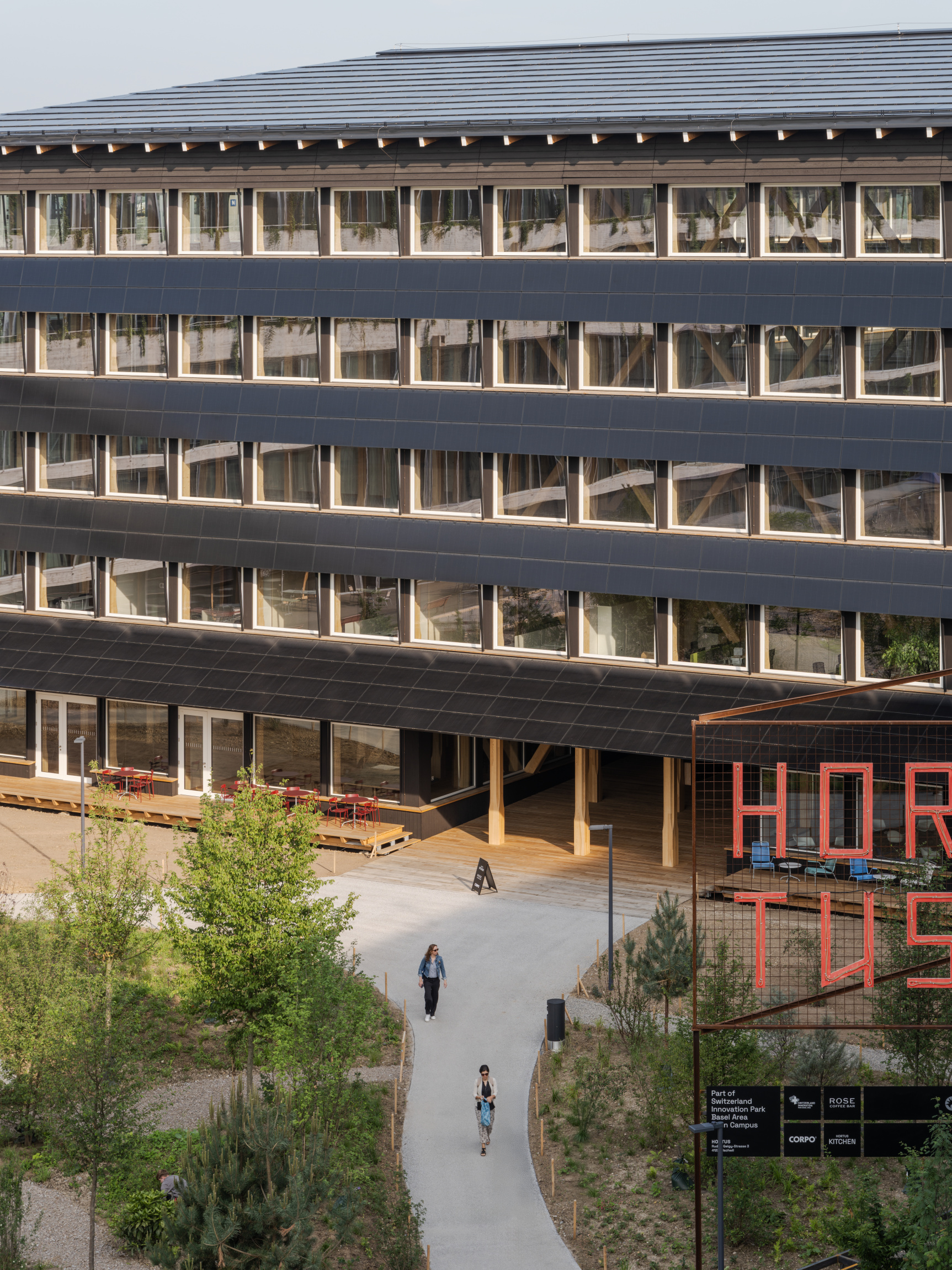
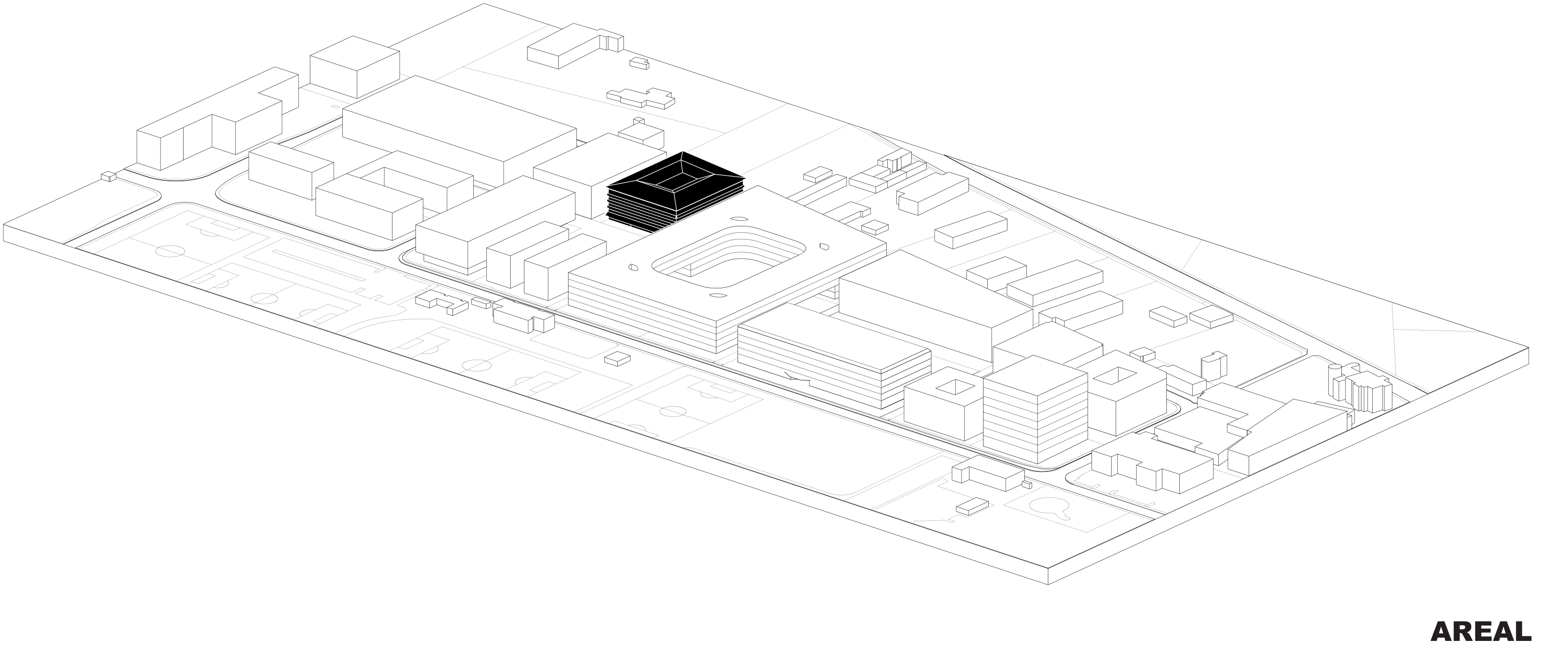
这一愿景开启了一段设计旅程,目标是在施工阶段最大程度降低灰色能源消耗,在运营阶段实现能源最优化,并实现能源自给自足。建成31年后,这座拥有约600个工作岗位的建筑将完全抵消其建造过程中所消耗的能源。设计团队与Senn及一支经验丰富的专业顾问团队合作,使这栋建筑成为德语区最可持续的办公楼之一。
The brief initiated a design process aimed at combining the lowest possible grey energy during construction, an energy-optimized concept during operation, and a surplus of self-generated energy. After 31 years, the building, which has around 600 workplaces, will have fully offset the energy used during its construction. Our collaboration with Senn and a team of experienced specialist planners has resulted in one of the most sustainable office buildings in the German-speaking world.
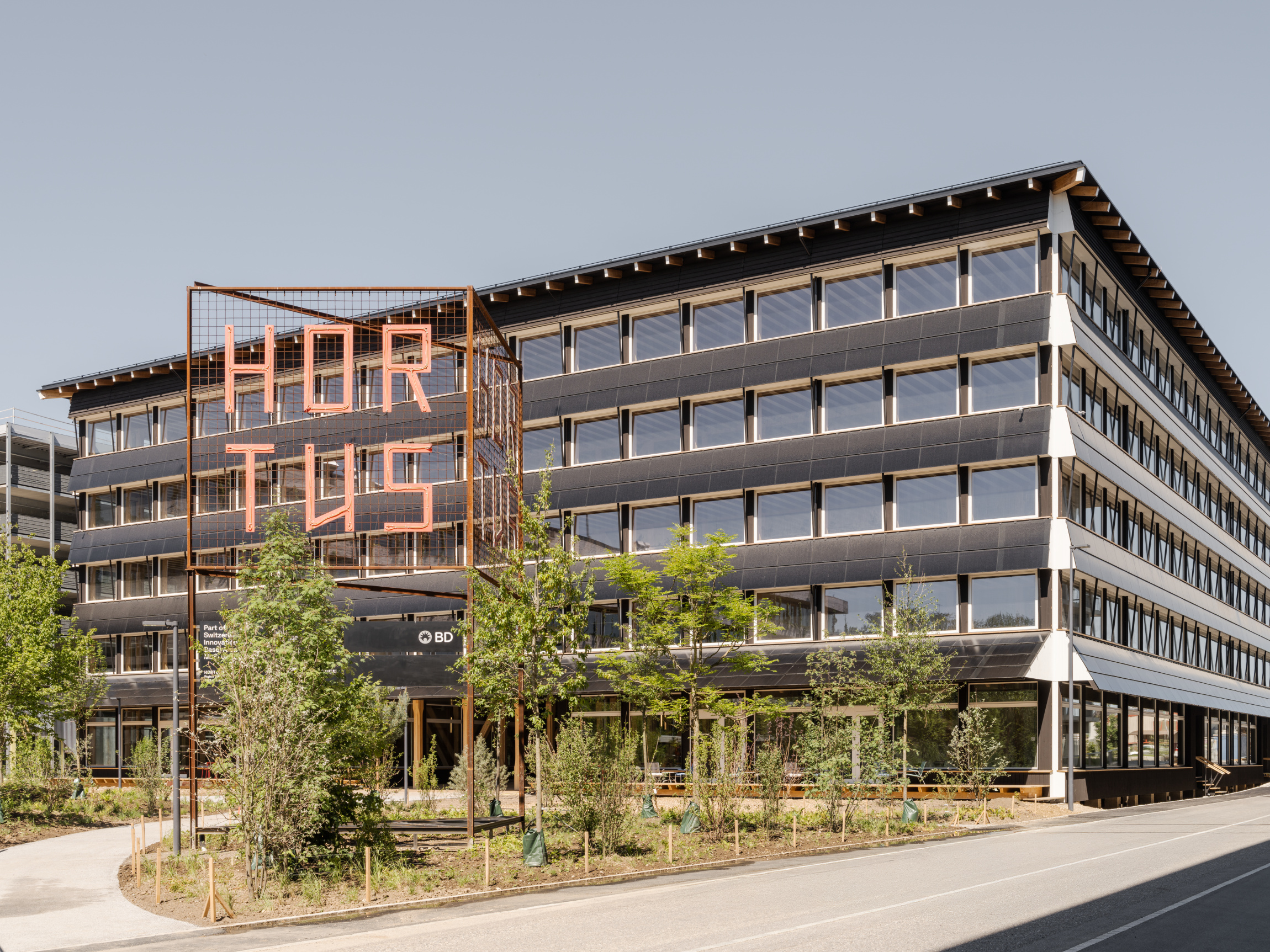
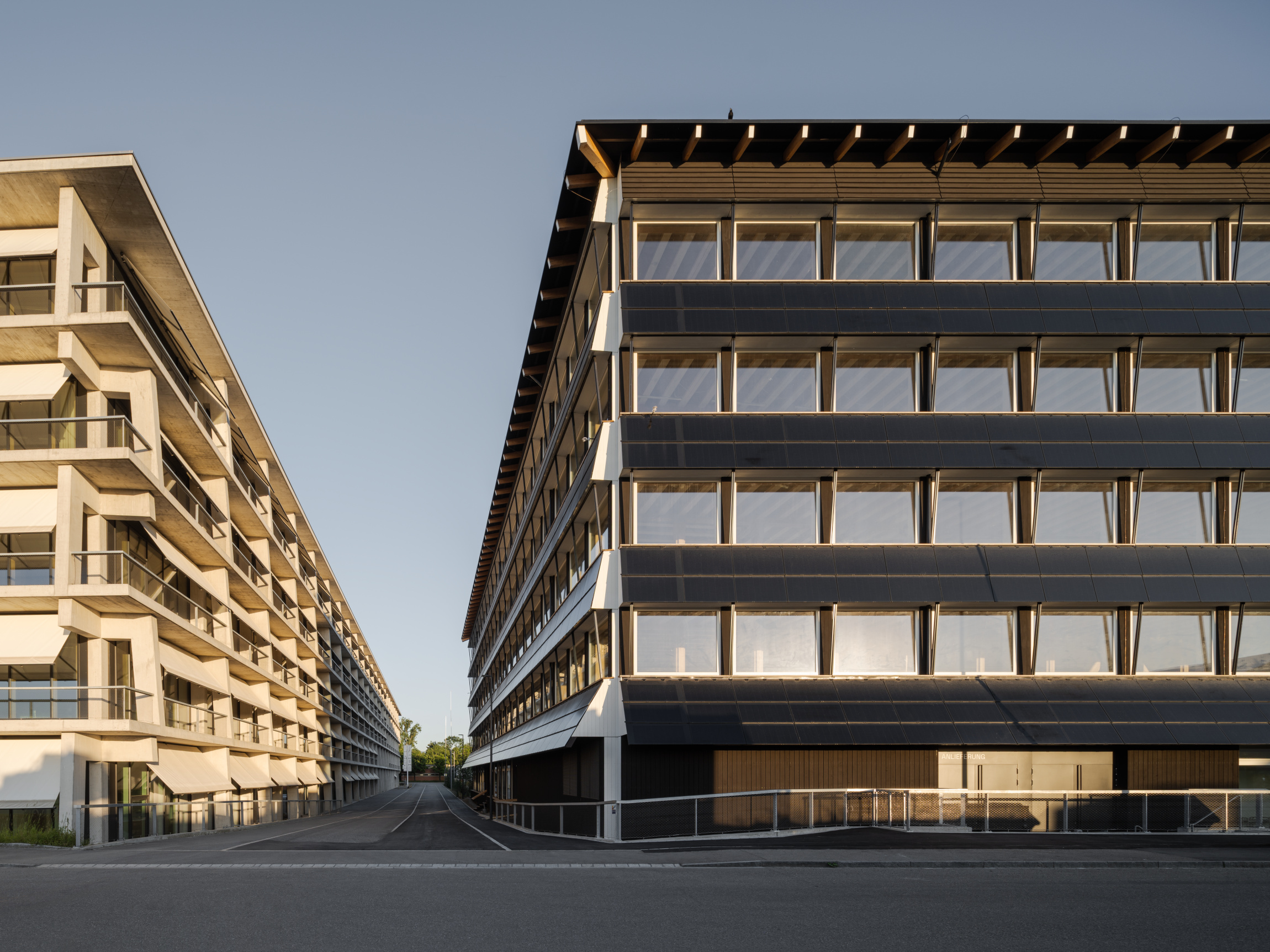
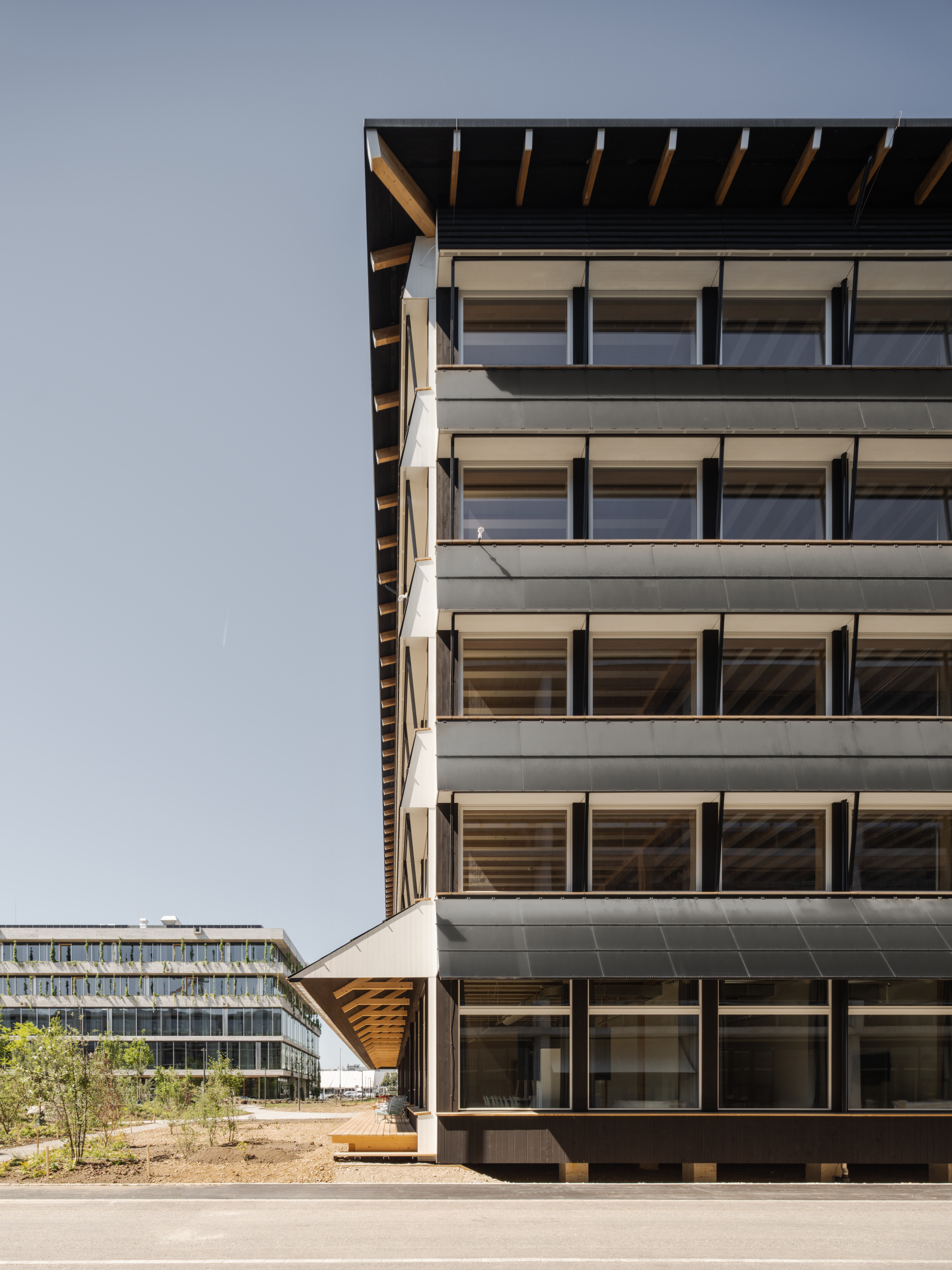
该建筑围绕一个绿色中庭而建,它架空于地面之上,似乎轻轻漂浮。四层高的木结构体系配有夯土楼板,南侧开敞的通道通向由景观设计师Piet Oudolf设计的花园。
The building wraps around a green atrium. It stands on stilts, floating slightly above the ground. The four-storey timber-frame construction with rammed-earth ceilings opens to a wide passageway in the south that leads to a garden designed by landscape architect Piet Oudolf.

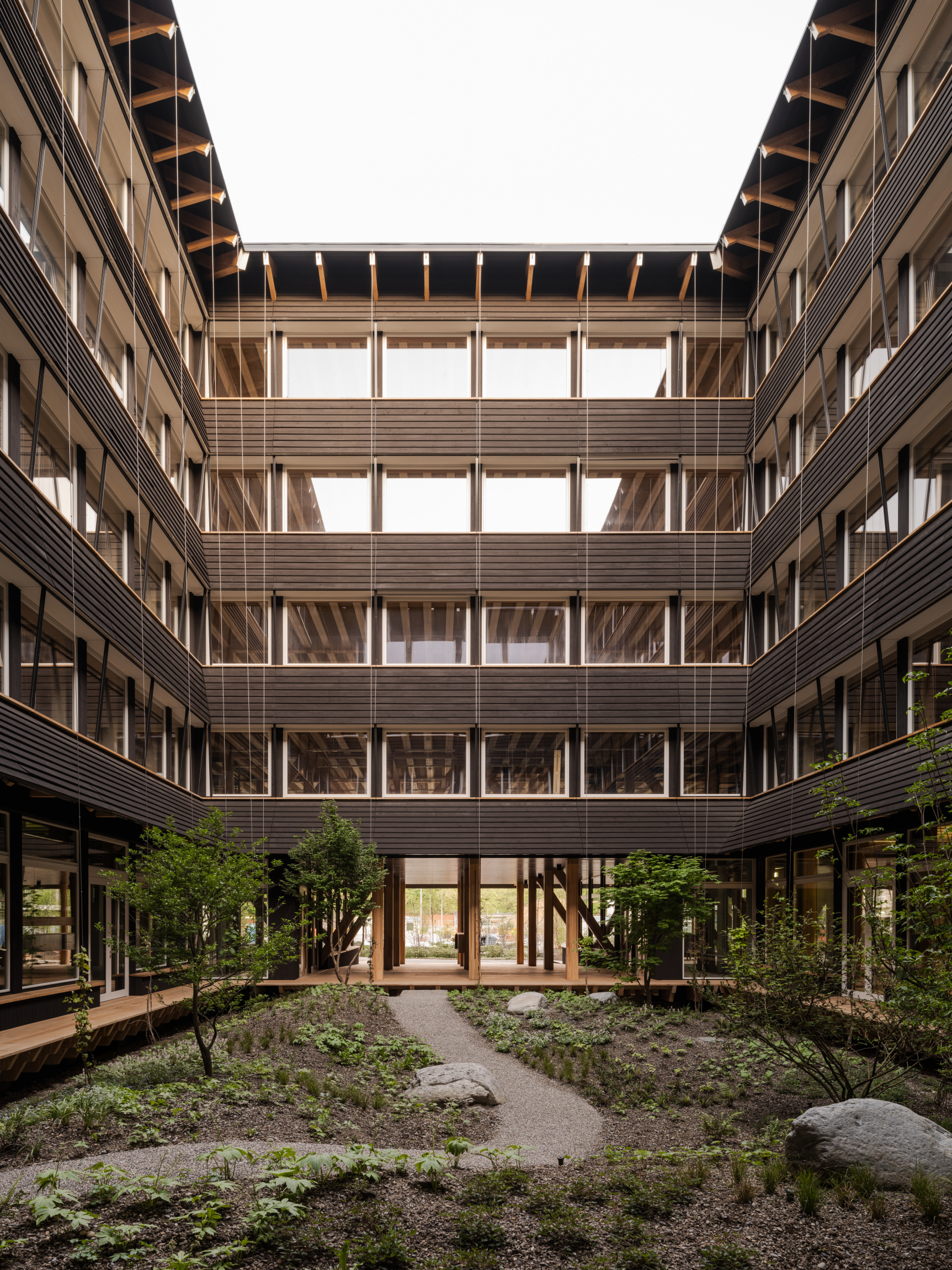
高大的灌木、草本植物、开花多年生植物和庭院立面上的攀援植物,沿着弯曲的砾石小径,组成了茂密的绿植。花园下方是一个雨水收集池,用于植物灌溉和卫生设施用水。
Tall shrubs, grasses, flowering perennials, and climbing plants on the courtyard façades provide dense greenery along a curved gravel path. Underneath the garden is a rainwater collection tank that is used for watering the plants and for the sanitary facilities.
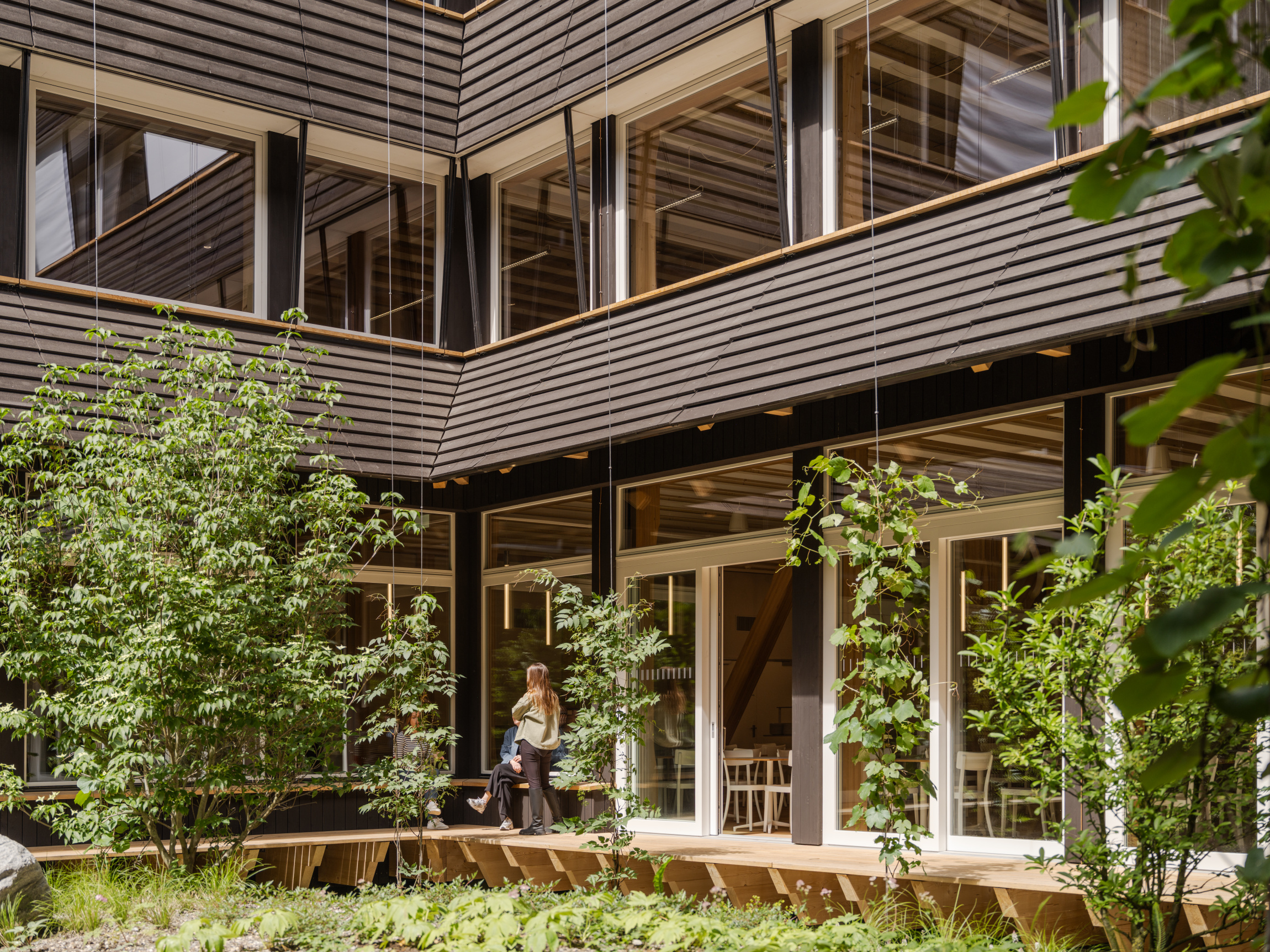
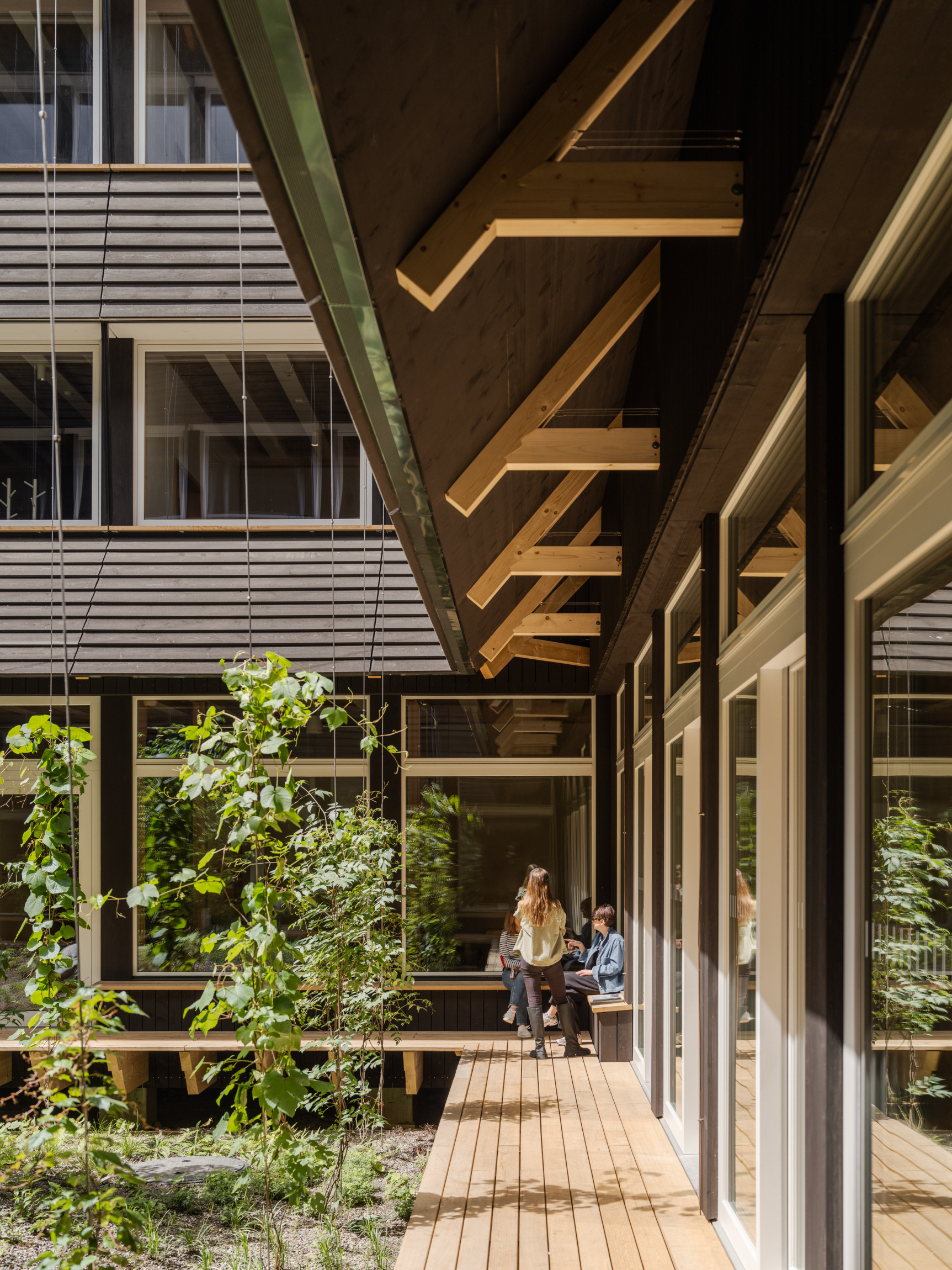
设有带顶棚木制廊道的中庭,为员工和访客提供了一个放松休憩的空间。除可供外部租用的多功能会议室外,首层还配有餐厅、带咖啡吧的健身房,以及可供公众使用的座位区。
The atrium, with its covered wooden veranda, serves as a recreational area for employees and visitors to take a break. In addition to other meeting rooms available for external parties to rent, the ground floor provides a restaurant, a gym with a café bar, and seating niches for the public.
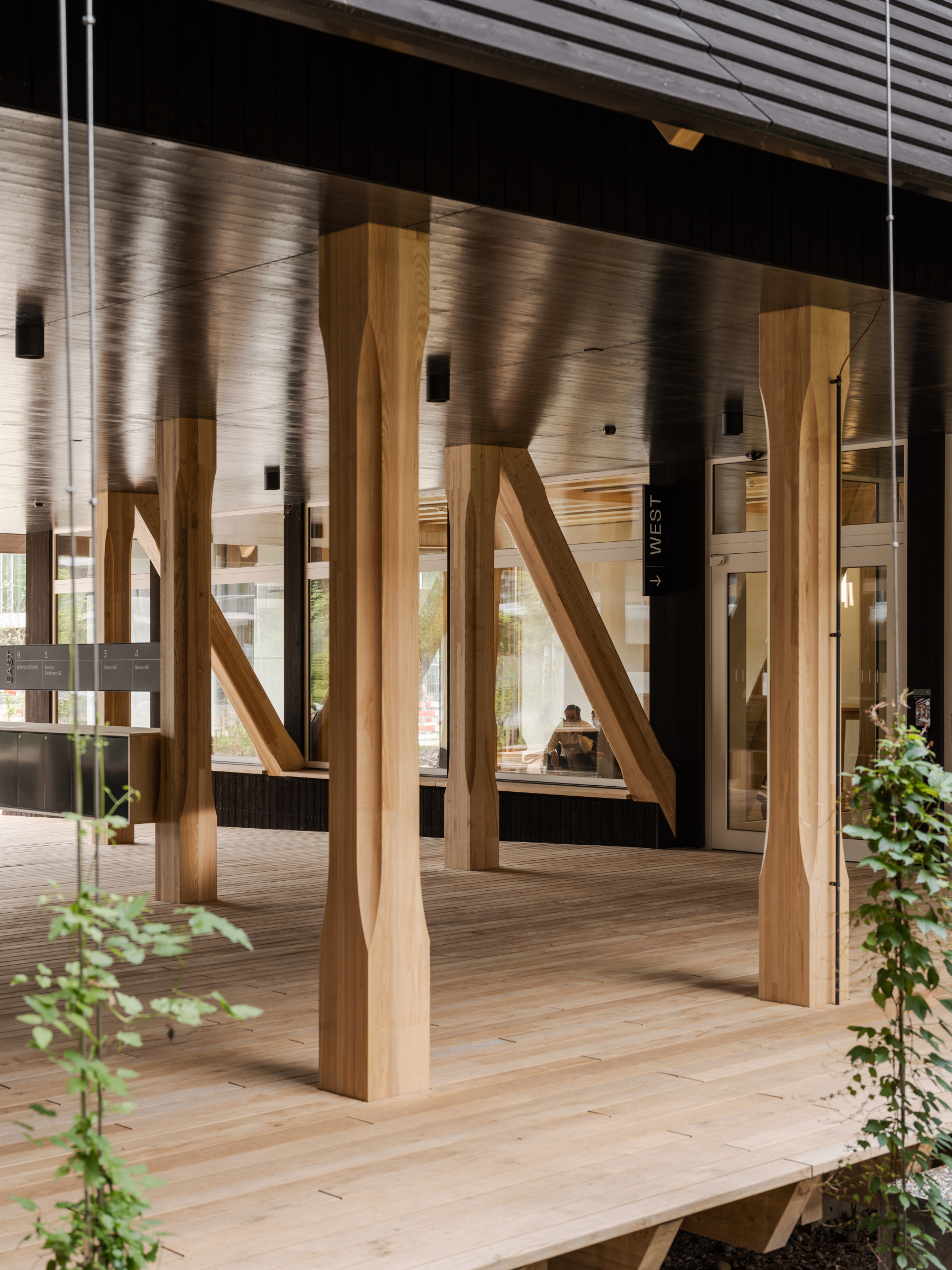
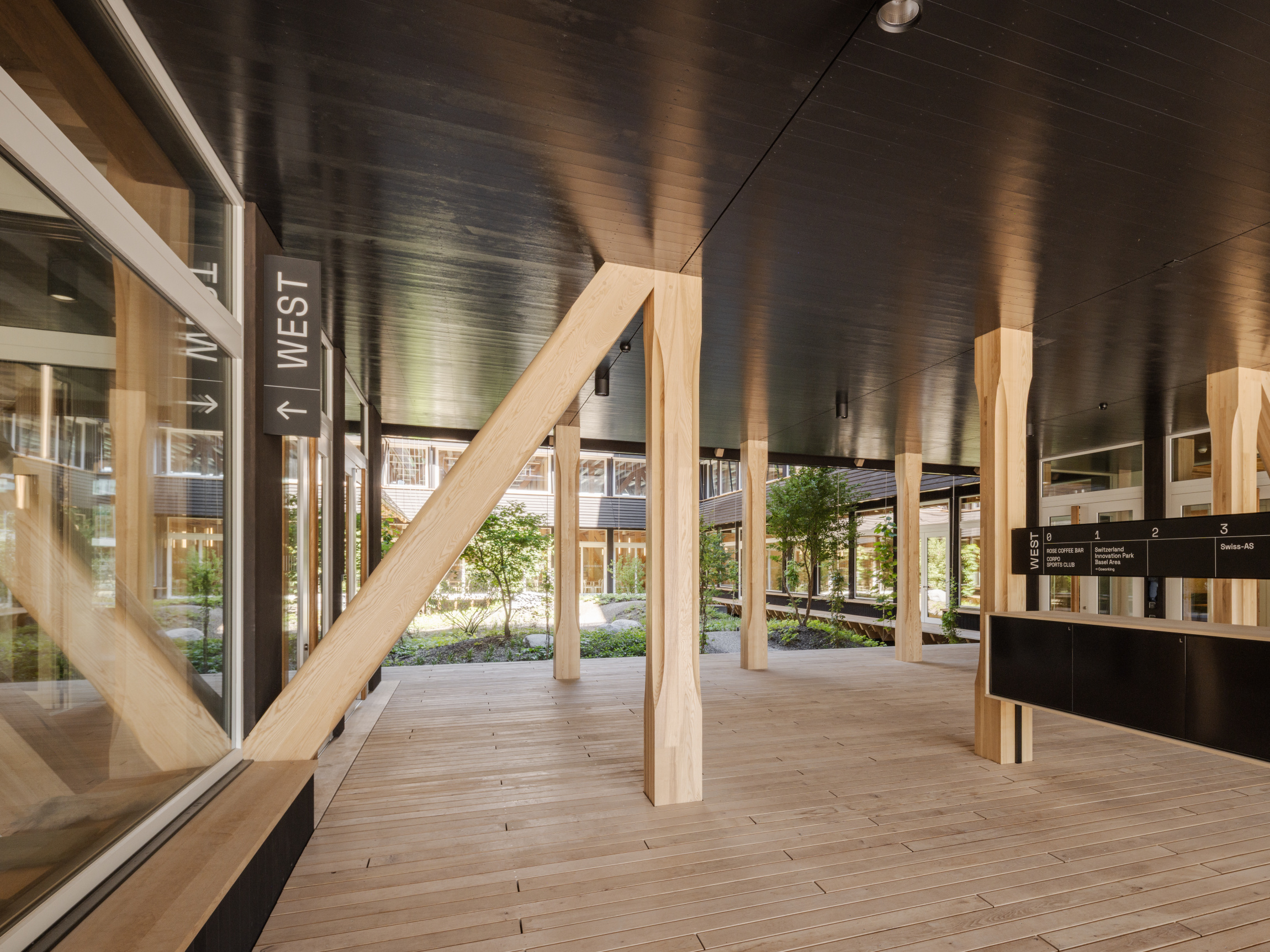

建筑上部四层为开放式平面,约1万平方米的办公空间鼓励员工互动与交流。开放式布局为办公方式的多样性与灵活性提供了可能。
The open plans of the four upper floors, which offer approximately 10,000 m² of office space, encourage employee engagement and exchange. The open layouts allow for flexibility and variety in use.
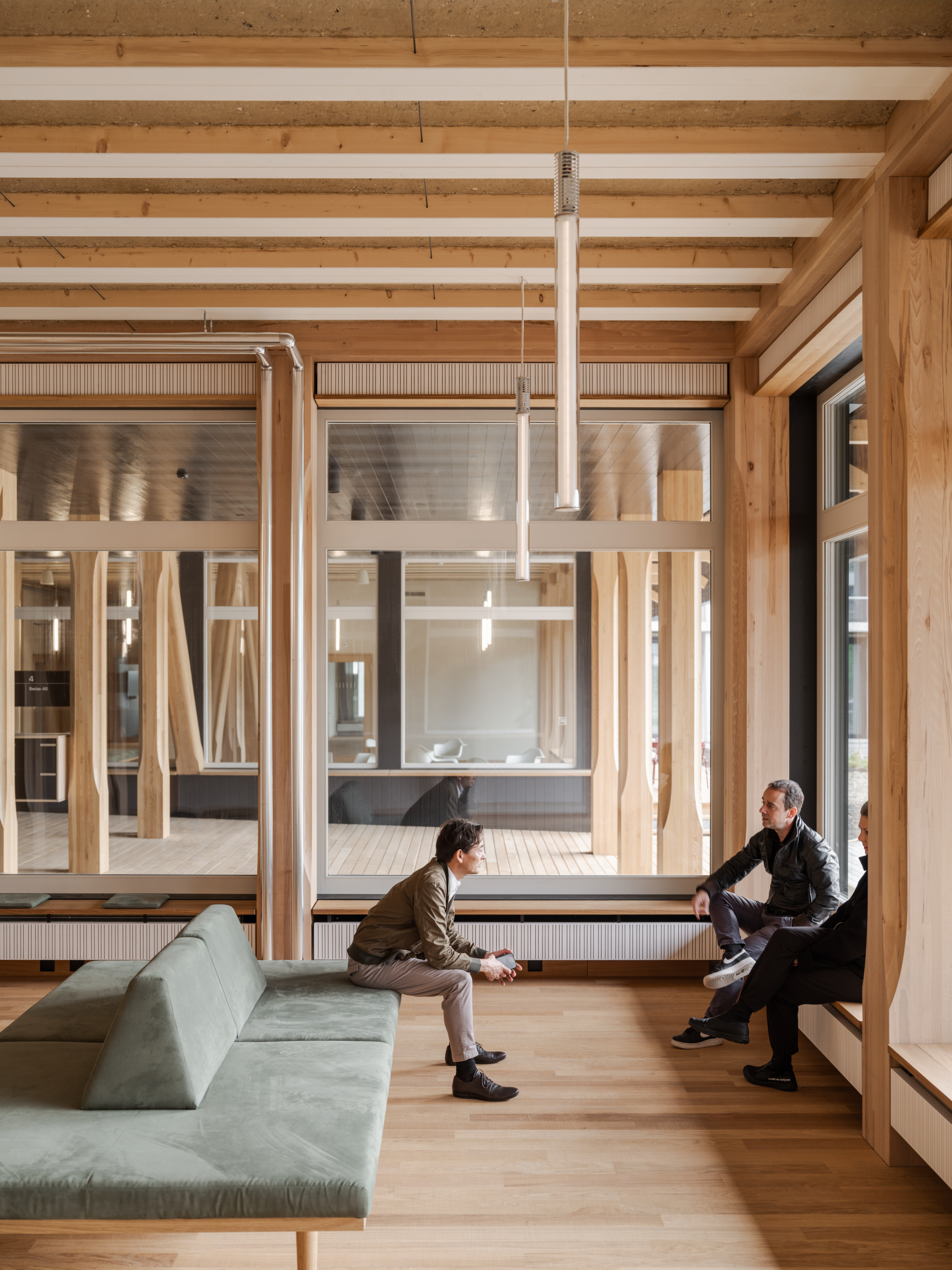

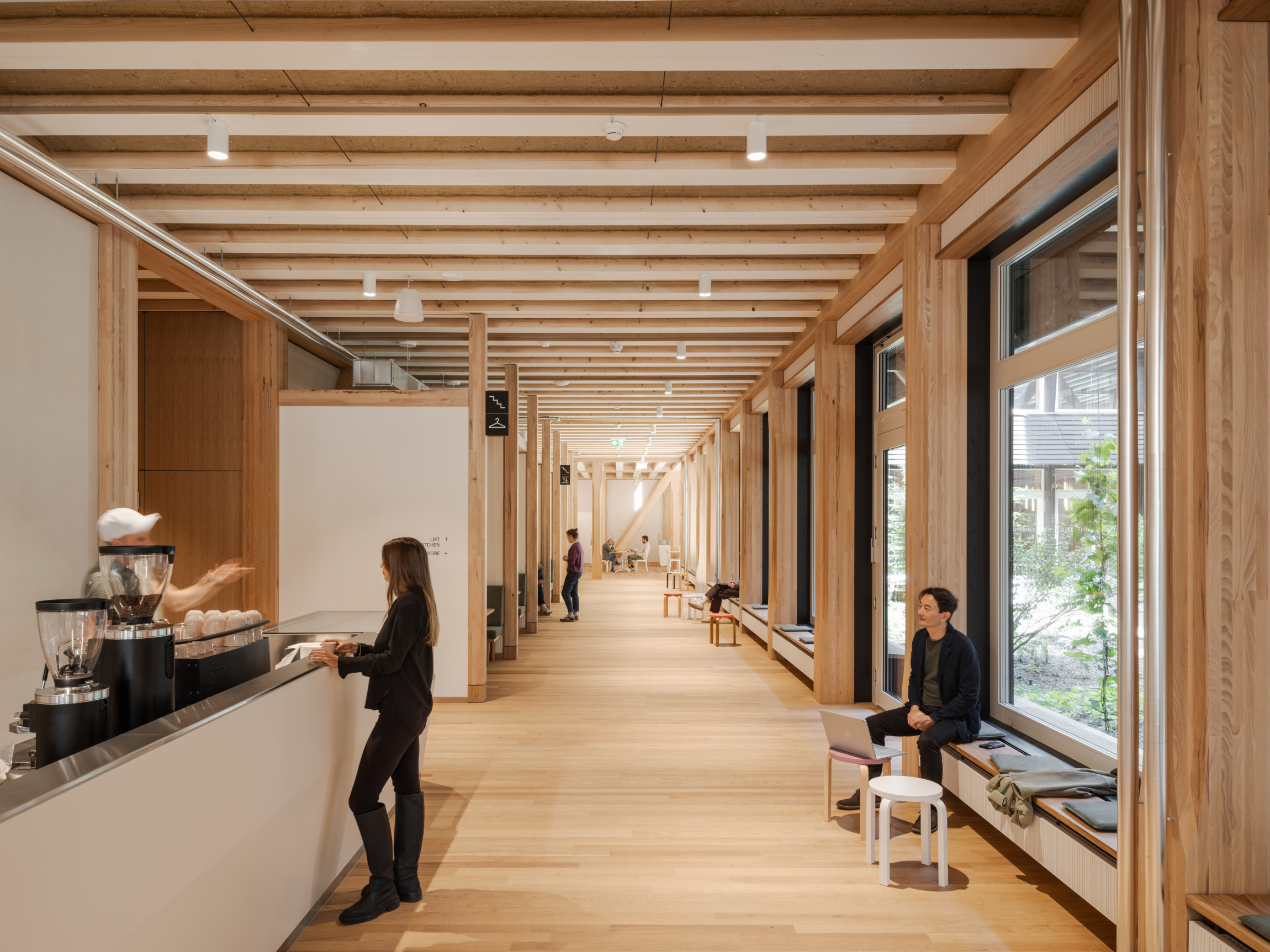
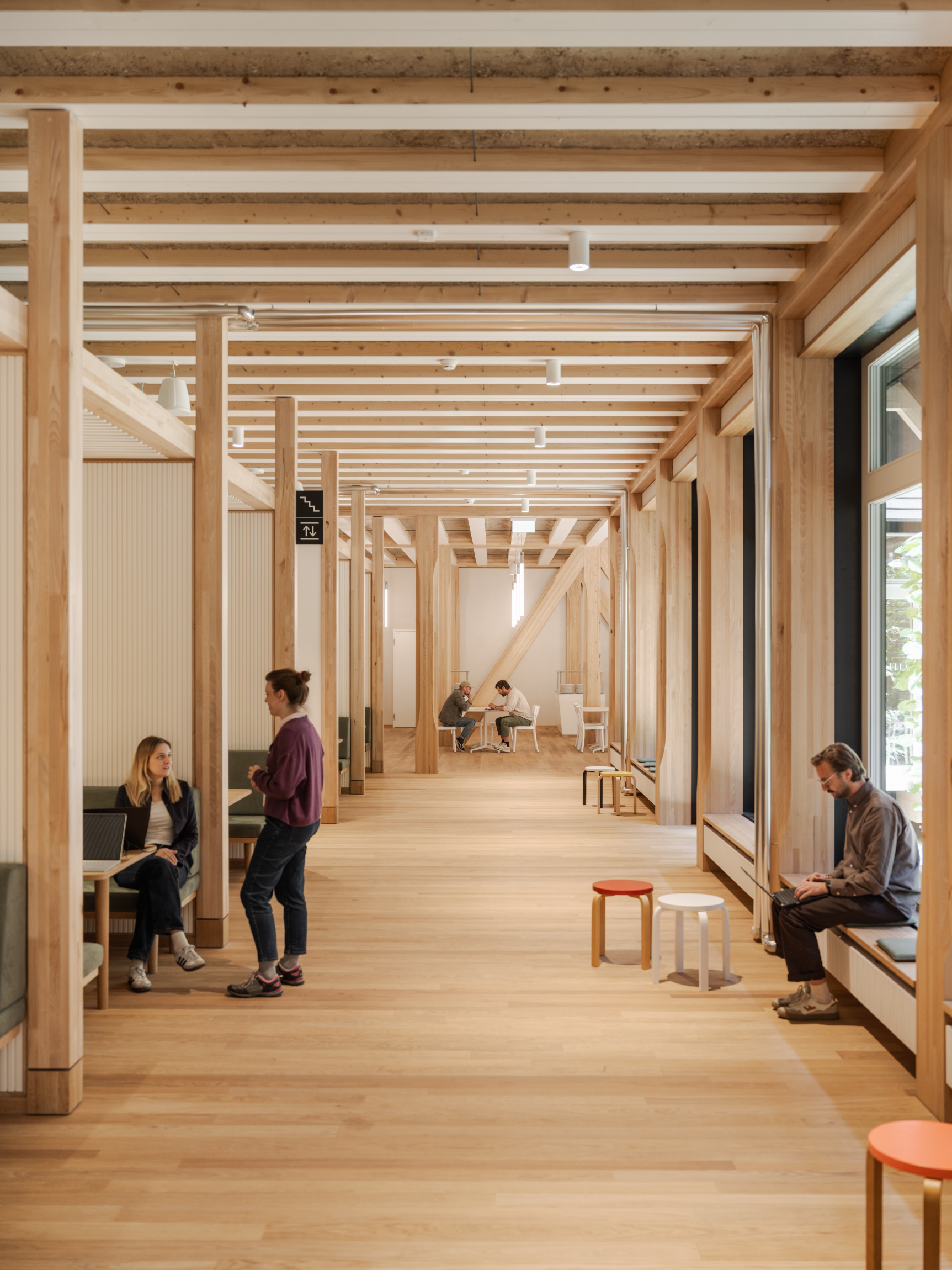
根据不同需求,团队可选择室内或廊道上的开敞或半私密座位区域,一些区域与其他用户共享。每层配有公共休息区和小厨房,首层及朝南公园一侧的廊道对所有访客开放。
Depending on their needs, teams have access to protected or open seating areas of various sizes, either inside or outside on the veranda. Some areas are shared with the other users. Each floor has communal lounges and kitchenettes. The ground floor and the veranda facing south towards the park are accessible for all visitors.
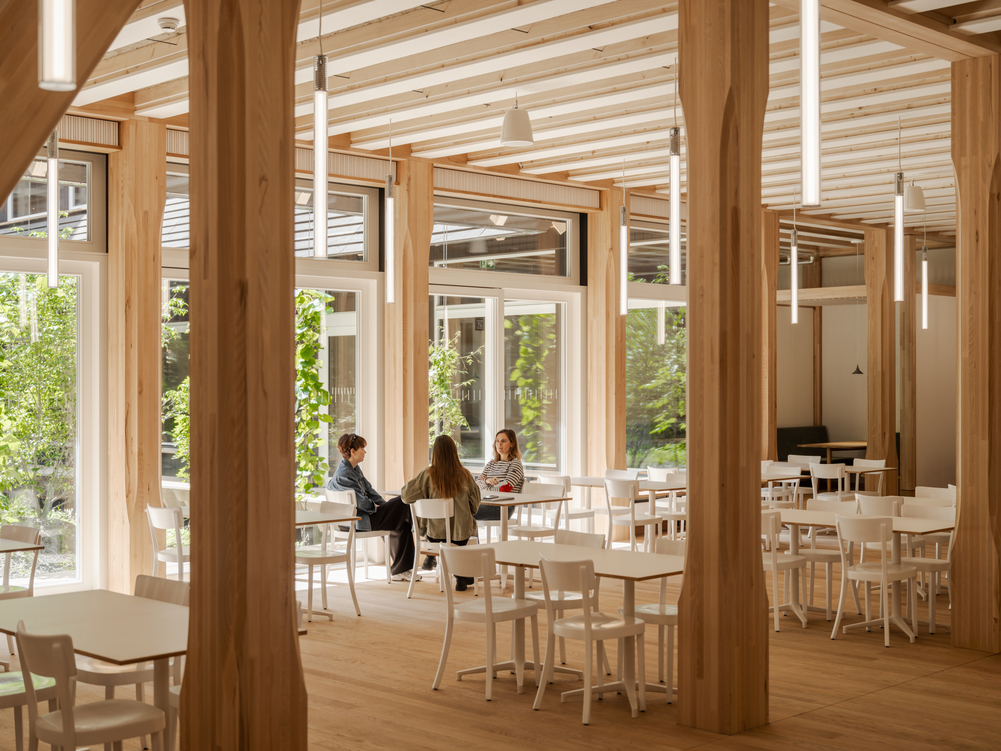
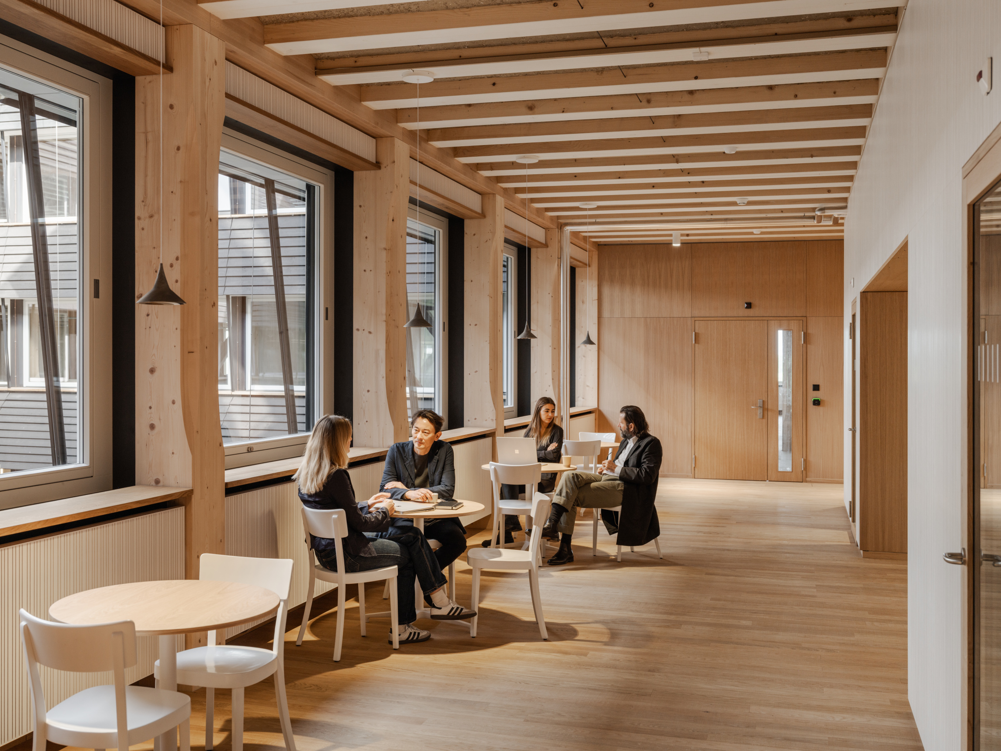
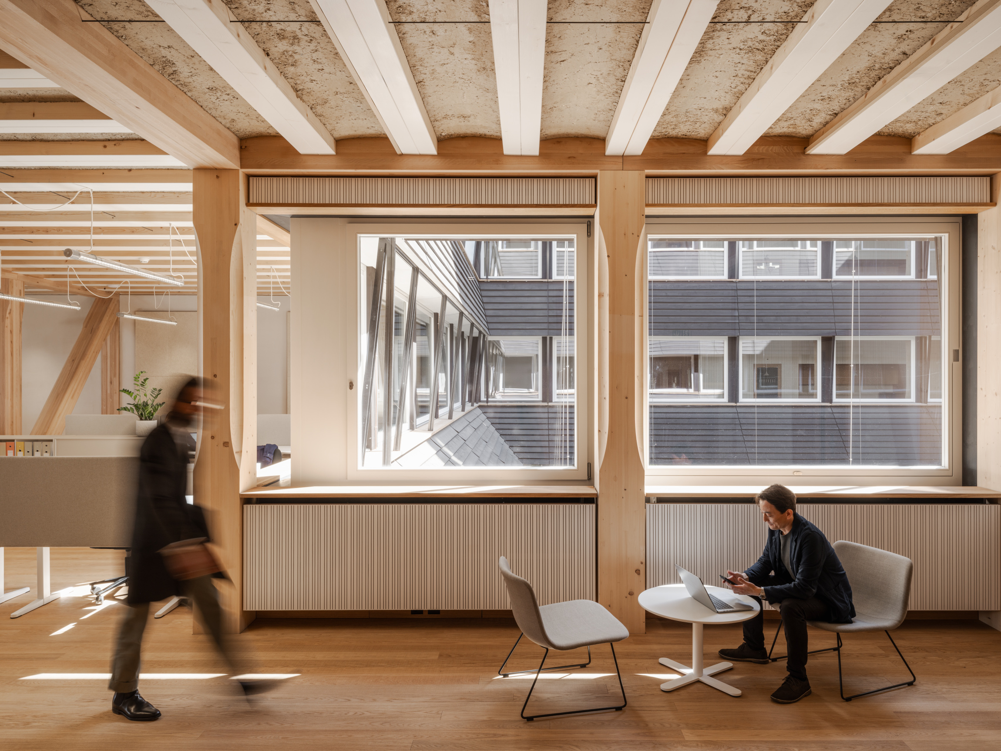
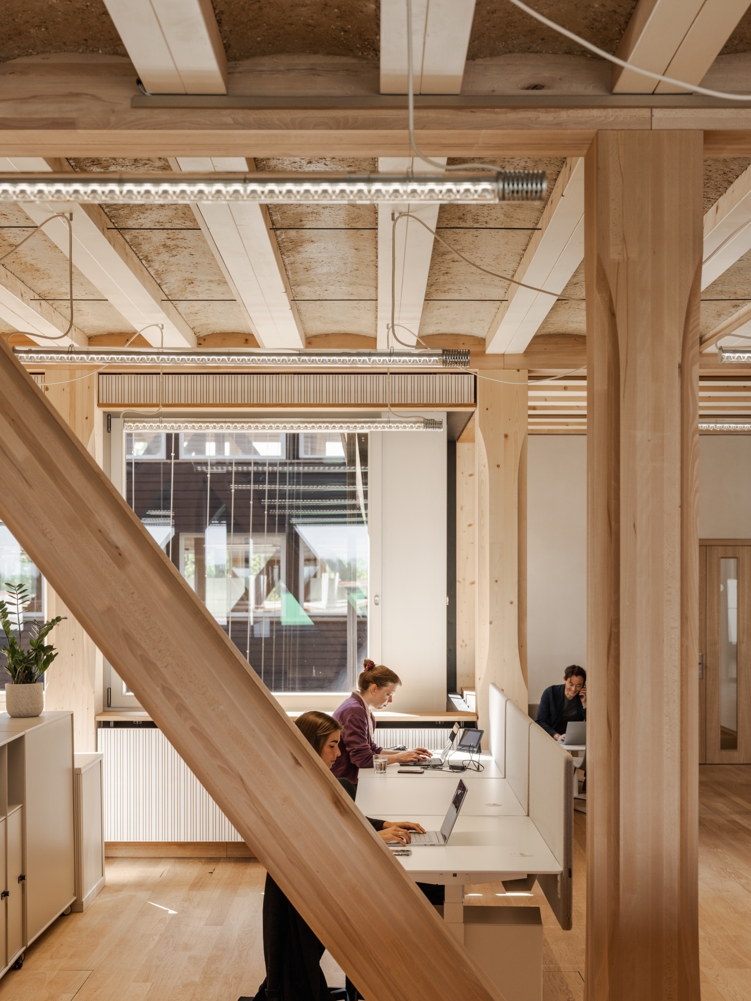
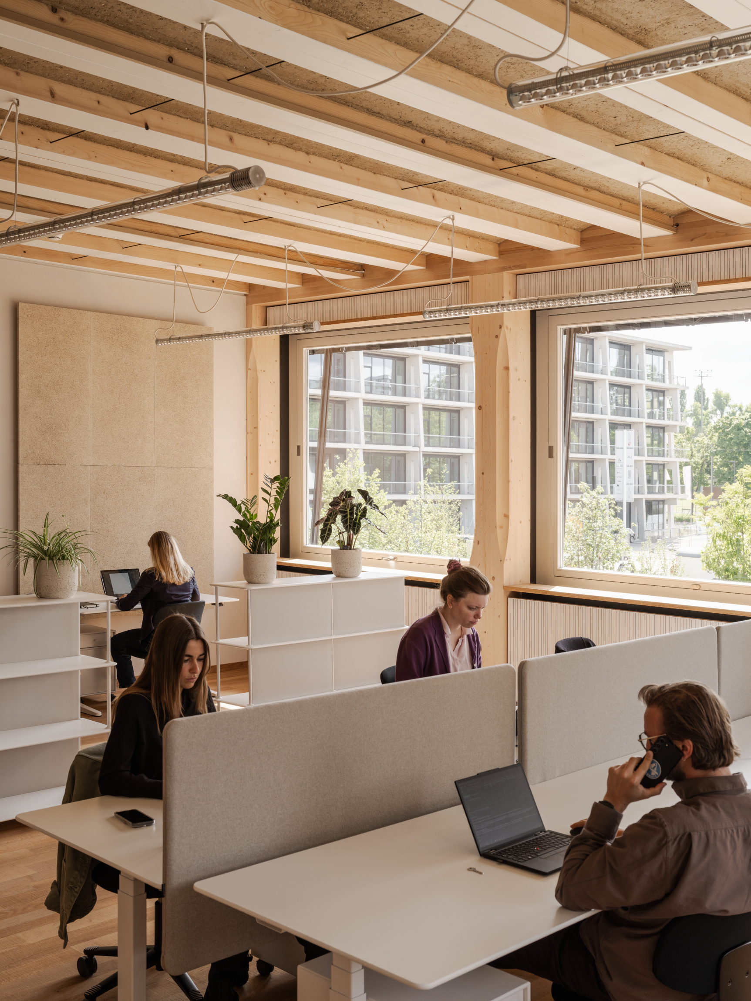
Hortus项目代表了研究、技术、乌托邦,以及可持续。项目聚焦创新的可持续性理念。设计过程始于对材料的科学分析,比较其环境与物理特性,主要标准之一是它们必须是天然来源的可再生材料。按照“从摇篮到摇篮”(cradle-to-cradle)原则,所有建筑构件都进行了编号登记,以便未来重复利用。天花板模块所用黏土可直接返回土壤。木材、压制黏土、纤维素等可再生材料组成的简约材料体系,凸显出Hortus模块化木结构的生态原则。采用木材连接,避免使用金属件,使得建筑生命周期结束后可以轻松拆解、循环再用。
HORTUS stands for House of Research, Technology, Utopia, and Sustainability. It focuses on innovative sustainability concepts. The design process began with a scientific analysis of materials, in which construction materials were tested and compared based on their environmental and physical characteristics. One of the main criteria was that they be naturally sourced from renewable materials. Following the "cradle-to-cradle" principle, all building components were cataloged for future reuse. The clay from the ceiling modules can be returned directly to the ground. The reduced palette of renewable materials, including wood, compressed clay, and cellulose highlights the ecological principles of Hortus’s modular timber-frame construction. Timber joinery was employed to avoid metal connections so that, at the end of the building’s lifespan, the components can be easily dismantled and reused.
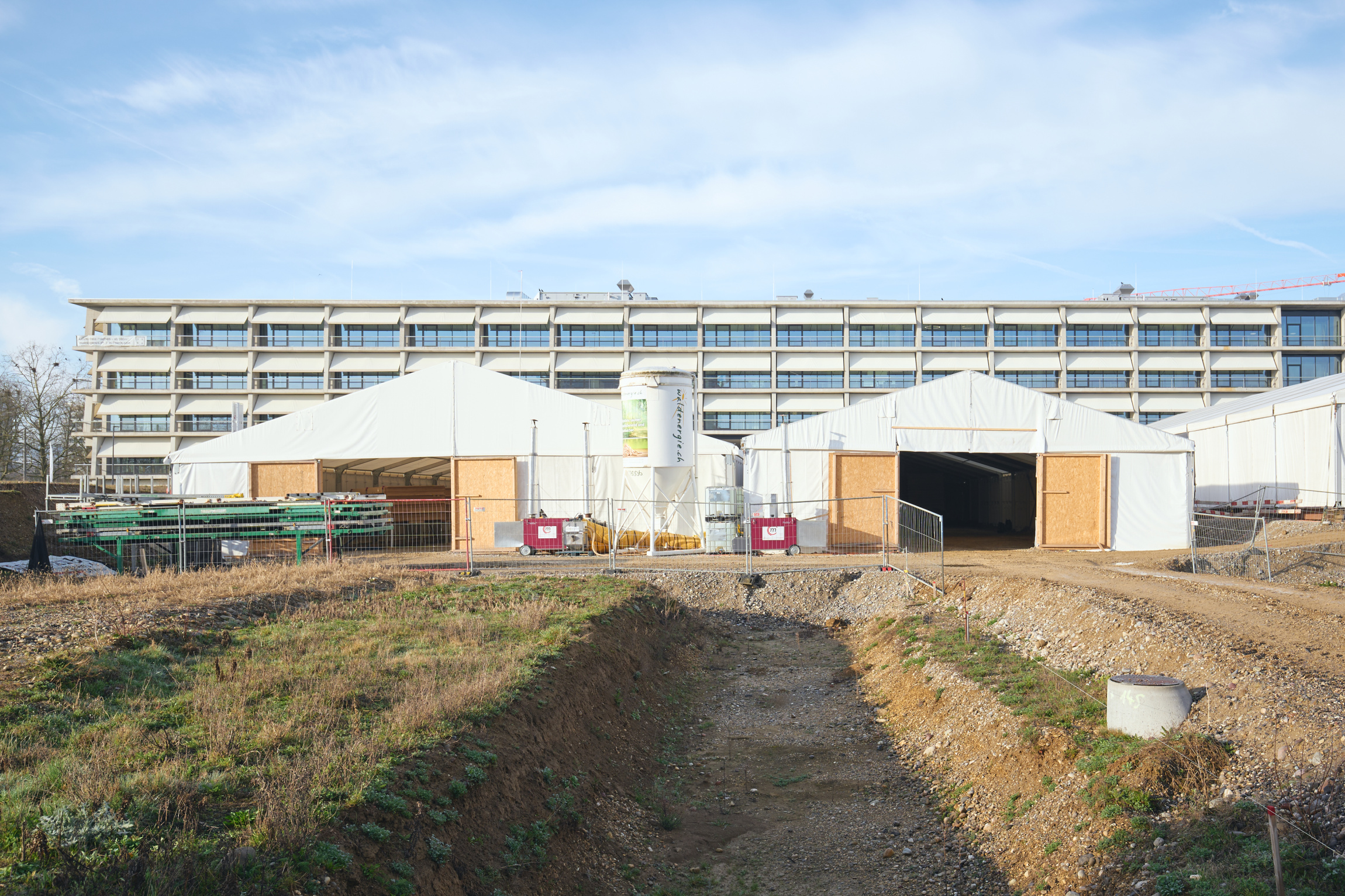
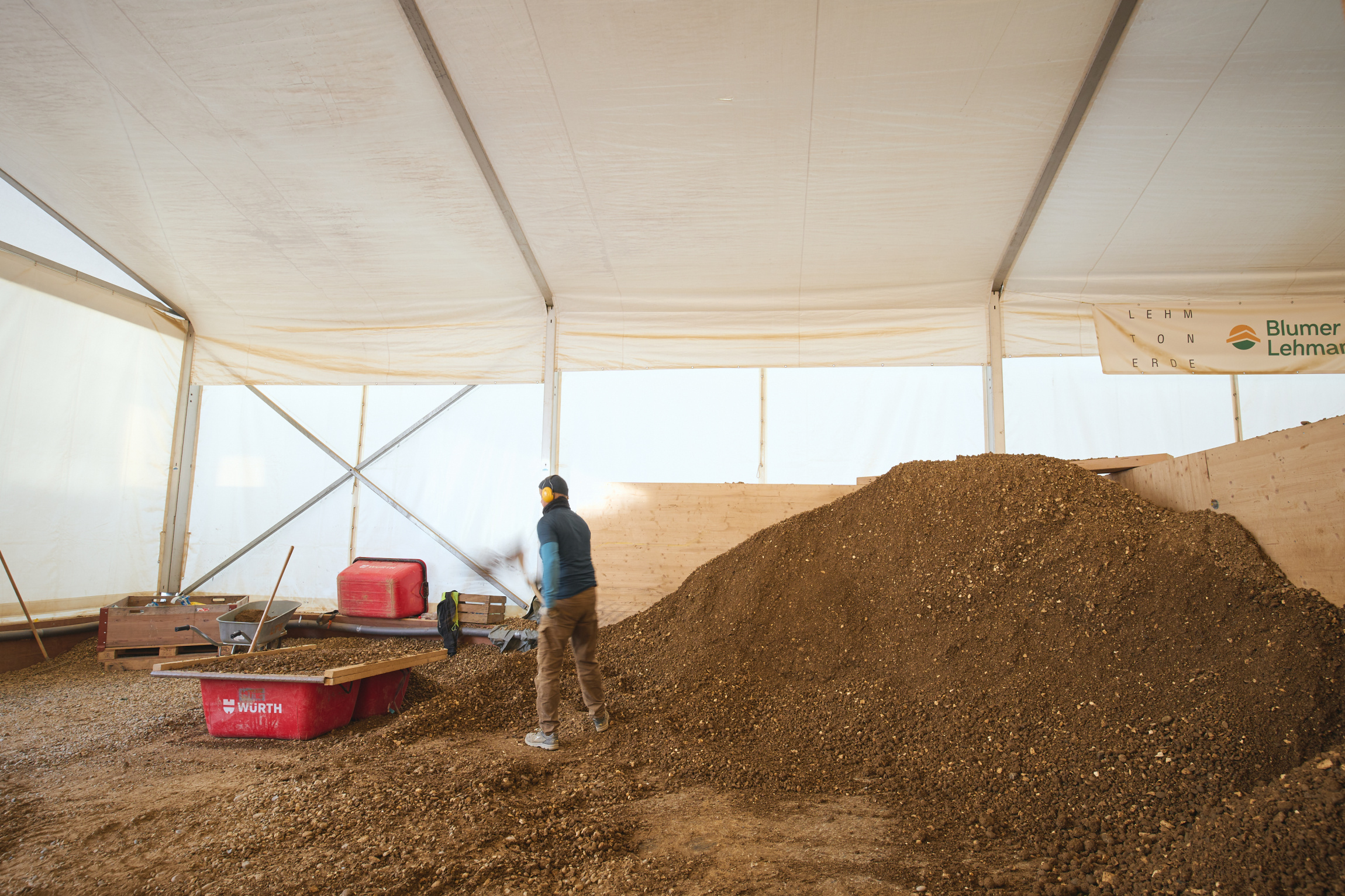
设计团队与ZPF工程师合作,共同开发了一套由矩形木构件与压制黏土构成的混合楼板系统。借助与Blumer Lehmann与Lehm Ton Erde的帮助,设计团队完善了天花板模块。每个混合构件均为预制木框架,取材于当地森林。木梁之间形成穹顶状空间,填充压制黏土。致密的黏土不仅具备防火性能,还能在夏季吸收多余的热量。
In collaboration with ZPF Engineers, we developed a hybrid floor system consisting of rectangular timber elements and compressed clay. We perfected the ceiling modules with the help of Blumer Lehmann and Lehm Ton Erde. Each hybrid element consists of a prefabricated wooden frame made with timber harvested from nearby forests. Clay is compressed in the form of a vault between the inlaid wooden beams of the frame. The dense clay provides fire protection and serves as a thermal mass in the summer, absorbing excess heat.
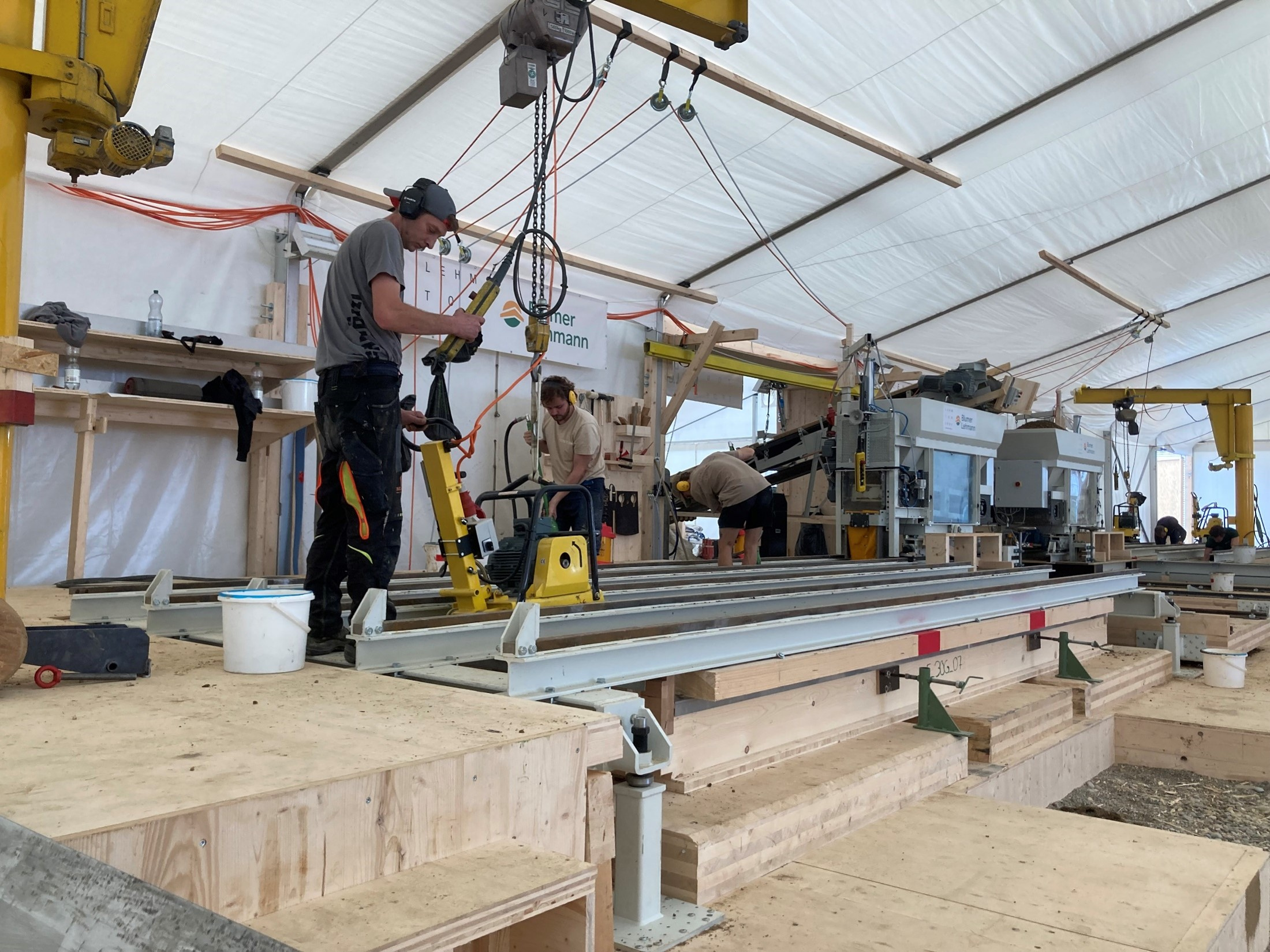
楼板在本地生产。建筑所用黏土取自施工现场,每块楼板都在建筑旁边的现场工厂制造。Lehm Ton Erde为Hortus特别研发了一套工艺,直接在现场生产黏土混合物,并将其夯实到木模块中。与同等承载力的传统混凝土楼板相比,这种黏土+木材混合楼板的碳排放减少了90%。
The floor slabs have been produced locally. The clay is excavated from the construction site, and each floor slab was manufactured in a field factory next to the building. Using a process specially developed for Hortus by Lehm Ton Erde, the clay mixture was produced directly on site and tamped into the wooden modules. The carbon emissions of the clay-timber floor system are ten times less than a conventional flat concrete floor with a comparable load capacity.
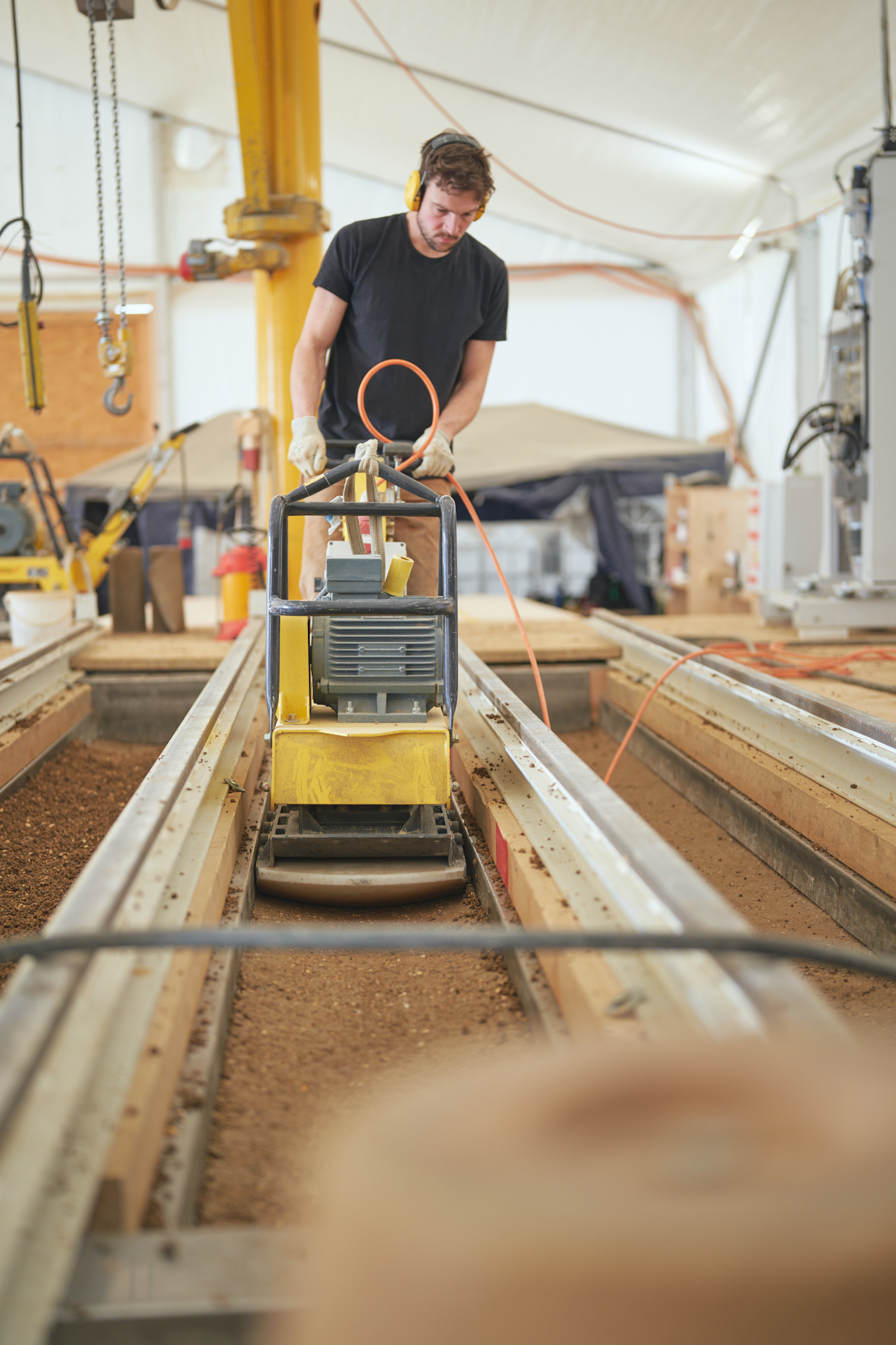
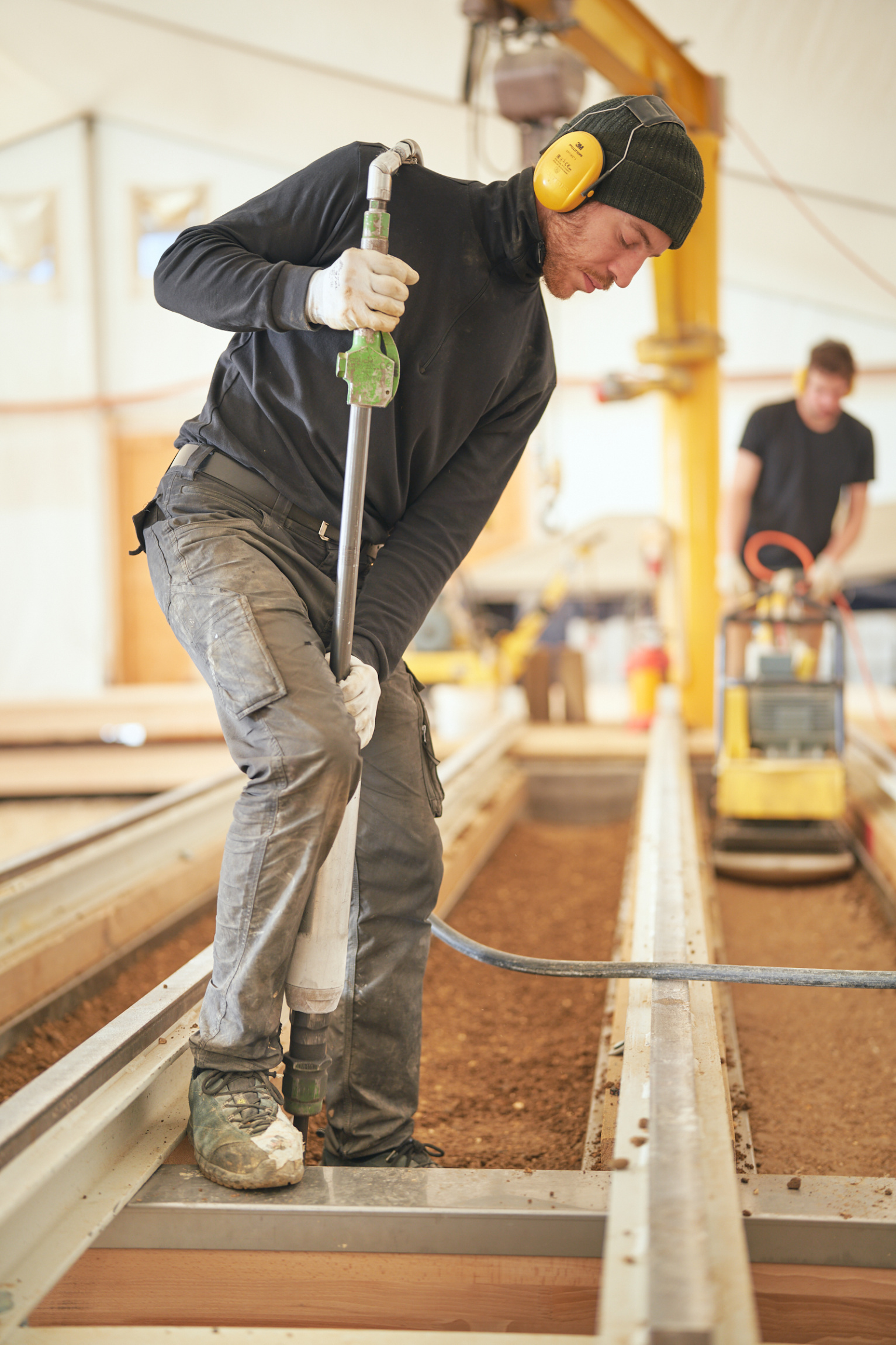
项目设计旨在大幅降低碳足迹,并融入了整体可持续理念,远超SIA 2040等环境可持续建筑标准。紧凑的建筑体量减少了能量损耗。建筑没有地下混凝土结构,仿佛漂浮在地貌之上。其下方空间在夏季保持凉爽,在冬季保暖。
The design aims to drastically minimize the building’s carbon footprint and incorporates a holistic sustainability concept. It substantially exceeds guidelines for environmentally sustainable buildings, such as SIA 2040. The compact building form reduces energy loss. Not having a concrete basement, the building essentially floats over the landscape. The air underneath the building is cool in the summer and warm in the winter.

结合地热能进行供暖和制冷,调节室内温度。屋顶与护墙共约5000平方米的光伏装置提供了可再生太阳能,从建筑启用第一天起便实现能源盈余,因此建造建筑所需的隐含能量将在31年内完全抵消。
Together with geothermal energy for heating and cooling, it regulates the room temperature. A photovoltaic surface of approximately five thousand square meters on the roof and along the parapets provides renewable solar energy. This system generates a surplus from day one, therefore the embodied energy necessary for constructing the building will be fully amortized within 31 years.
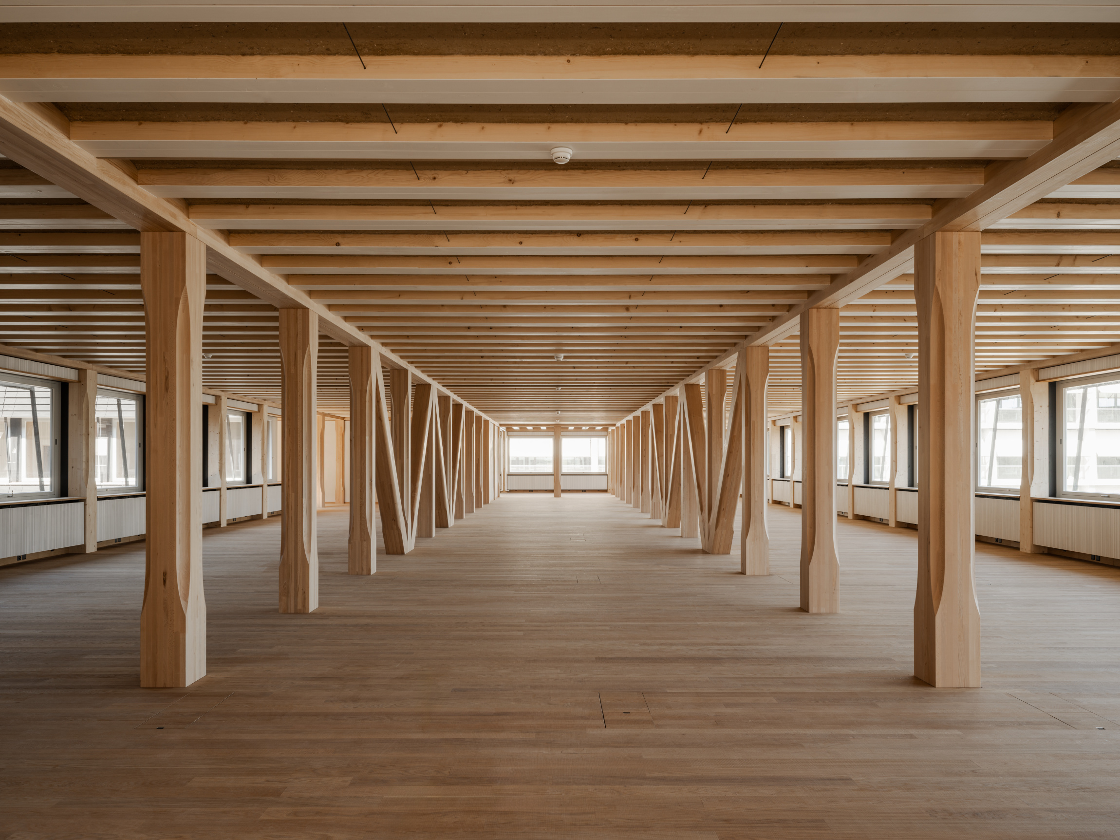
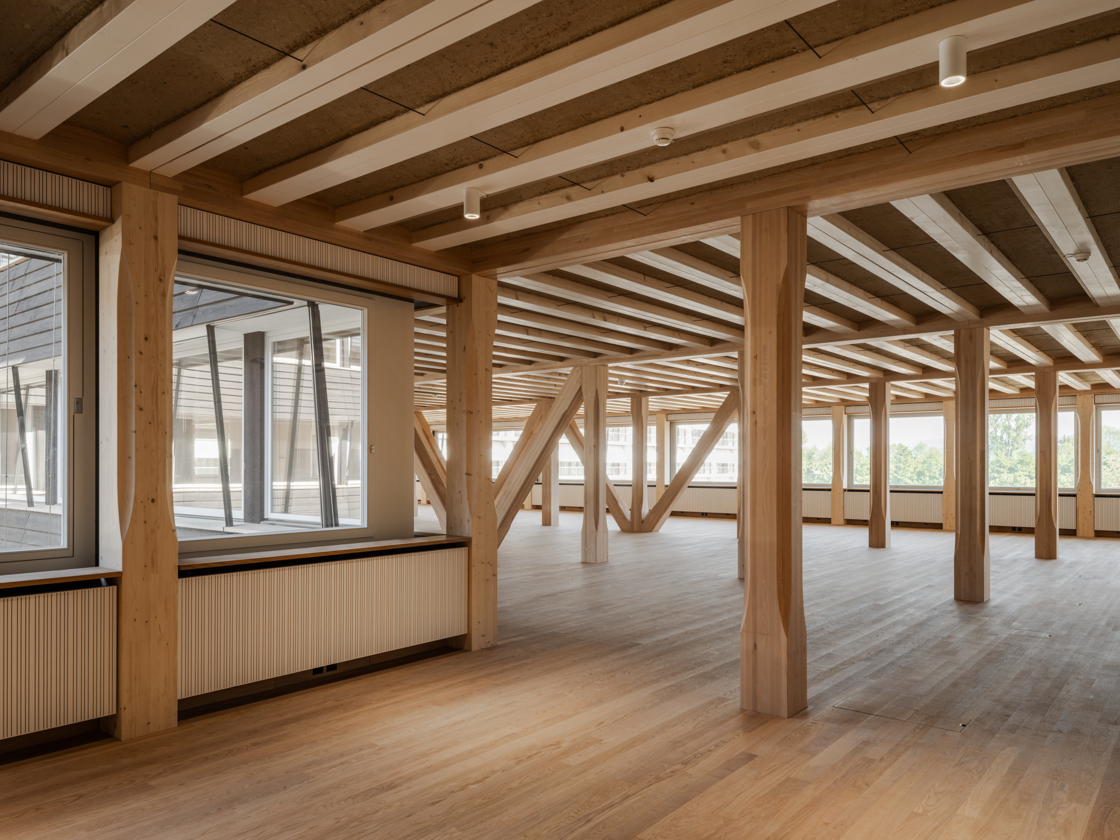
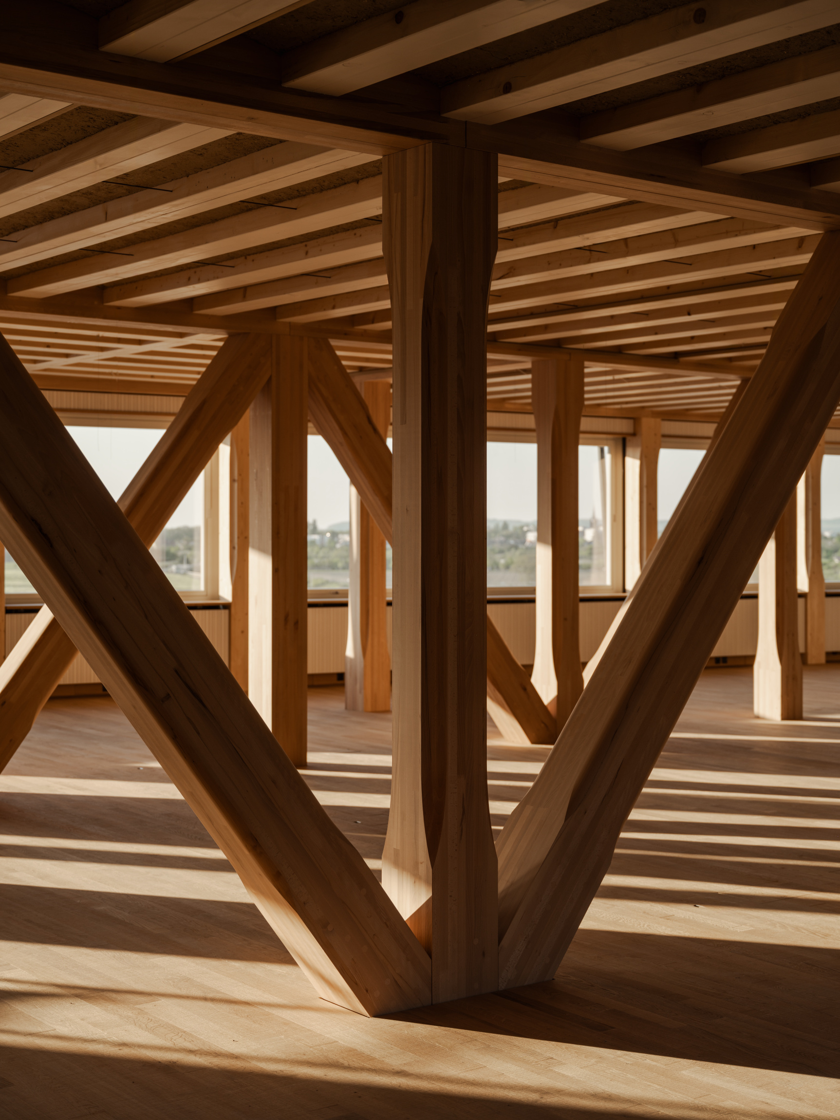
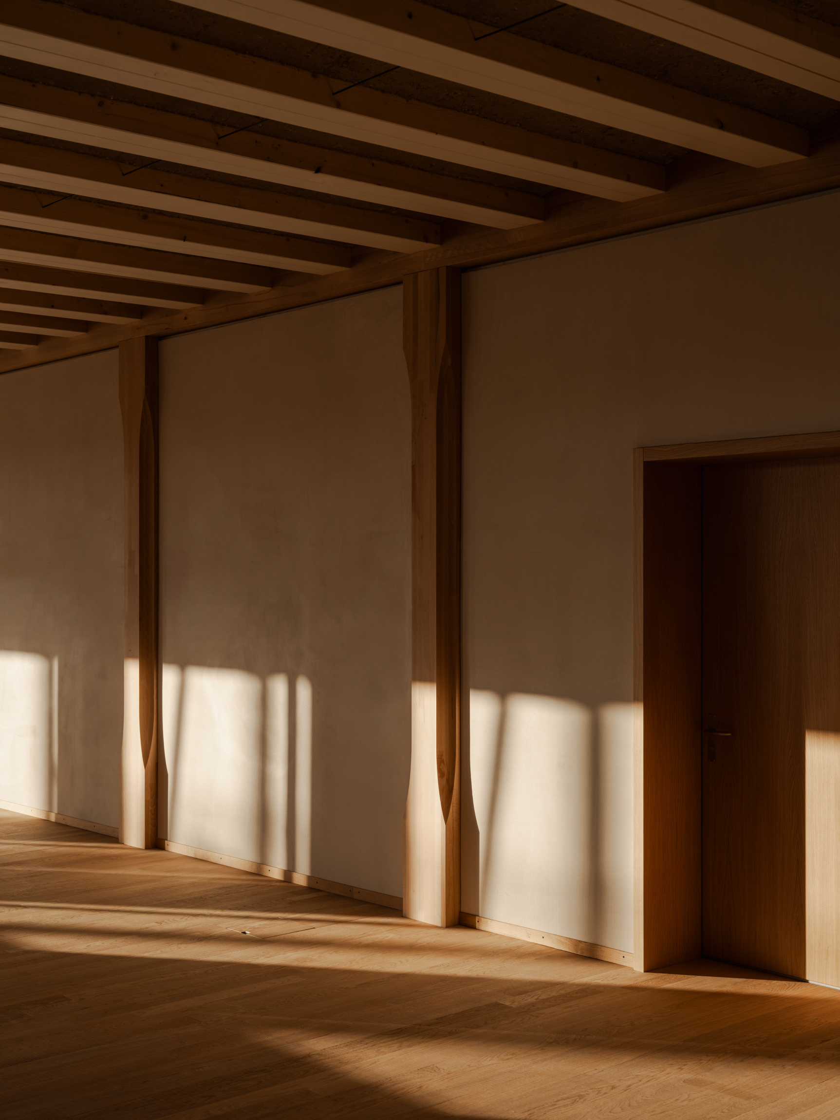
Herzog & de Meuron认为,可持续性是当代建筑行业面临的核心挑战。它不应仅仅体现于建筑本身,也应体现在我们的生活方式中,并注重整体性方法。目标是实现环境、经济与社会文化三者之间的平衡。
Herzog & de Meuron understands sustainability as a key challenge of the building industry. Sustainability should be a feature not only of our built environment but also of how we live in it, with a focus on a holistic approach. The goal is to create a balance of environmental, economic, and socio-cultural conditions.

据国际能源署(IEA)与世界经济论坛(WEF)研究,建筑业消耗了全球约40%的原材料与能源,同时也是碳排放的主要来源之一。作为建筑师,我们认为改变这一数据是我们的任务。如何实现气候中和建筑,是一项建筑设计挑战,不仅需要环保的建造原则,也要求我们在每一个具体情境中持续探索最优解。这一过程需要高度的创新与以解决方案为导向的设计,并针对不同地域、城市及文化语境量身定制。
According to studies by the IEA (International Energy Agency) and the WEF (World Economic Forum), the construction sector is responsible for the consumption of approximately 40 percent of all raw materials and energy and is simultaneously one of the main producers of carbon emissions worldwide. As architects, we see it as our task to influence this statistic. The question of how to plan a climate-neutral building is an architectural challenge that not only requires environmentally sound building principles but also committing to an ongoing process to find the best possible approach for each individual situation. This requires a high level of innovation and solution-oriented design, custom-tailored for each geographic, urban, and cultural context.
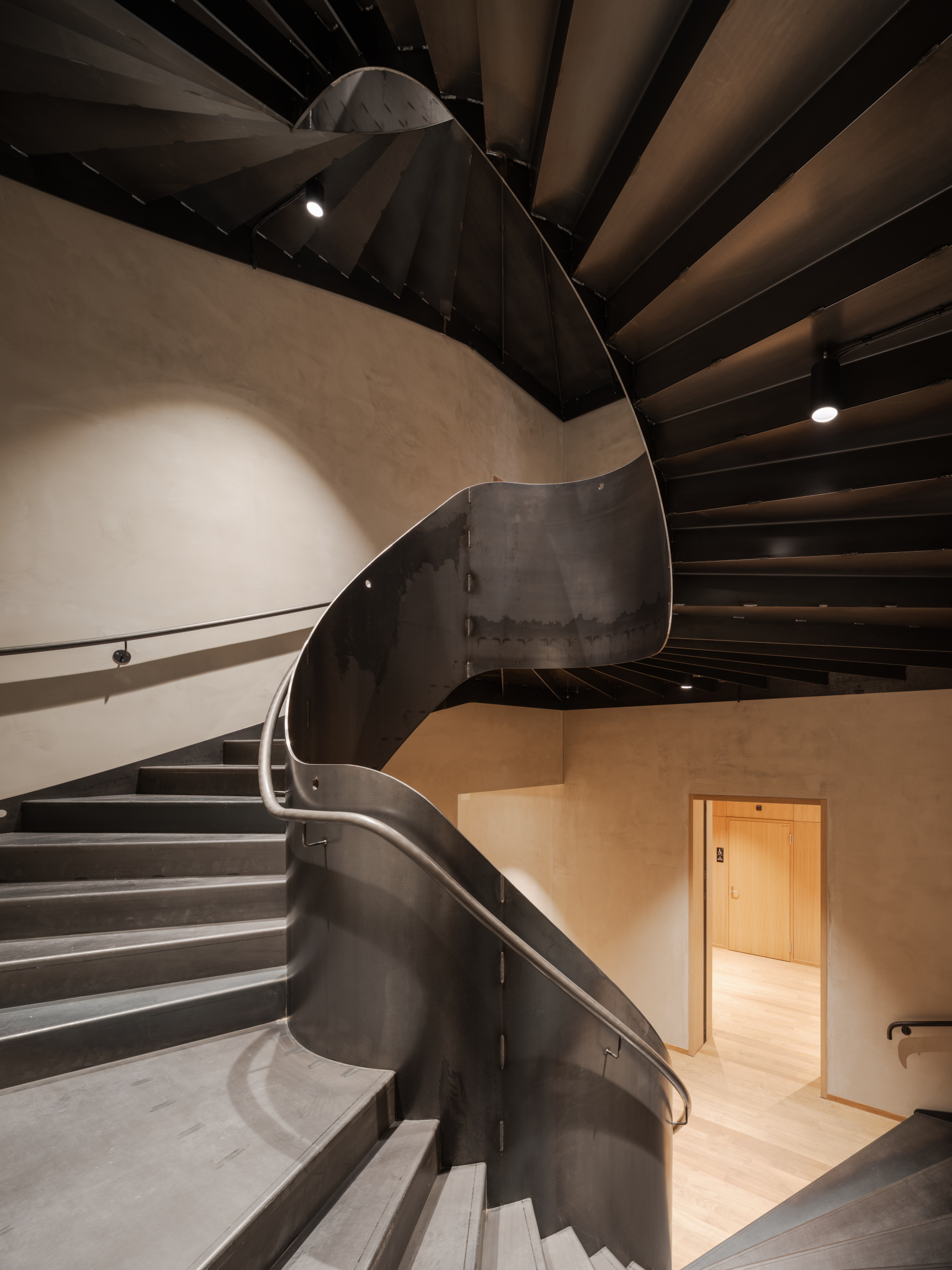
Hortus项目正是一个例证:它表明可持续建筑不仅能作为本地能源和原材料的来源,同时也可以是具备美感、健康宜居、对经济与环境友好、对社会有益的空间载体。
The example of Hortus demonstrates that sustainable architecture can act as a local source of energy and raw materials, while simultaneously being aesthetic, healthy to build and occupy, and useful for the economy, the environment, and our society.
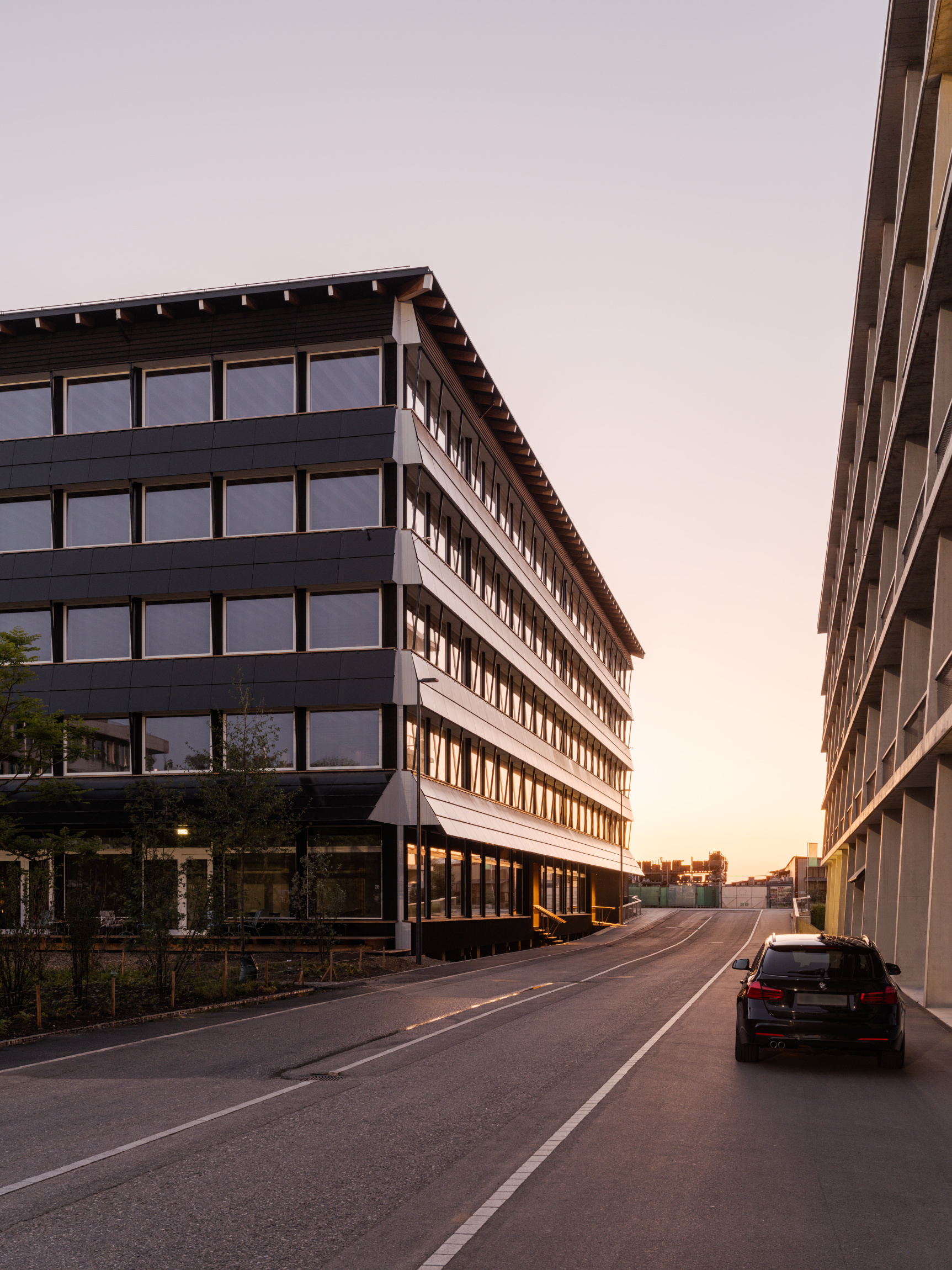
设计图纸 ▽
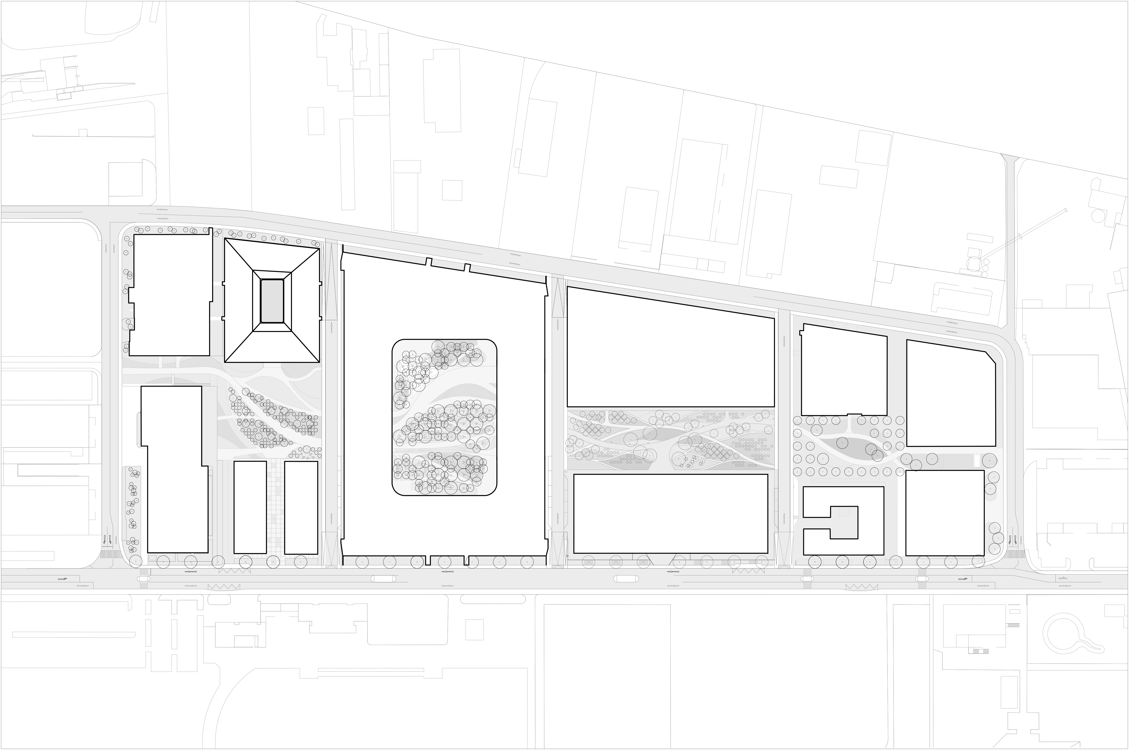
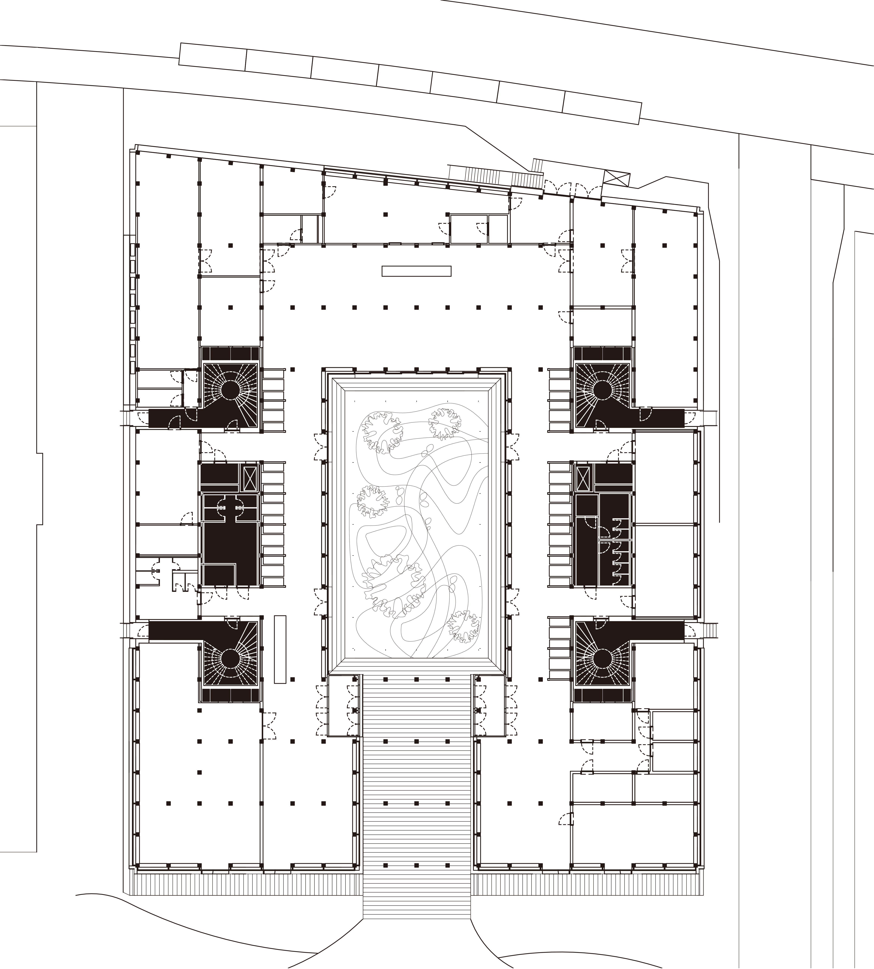

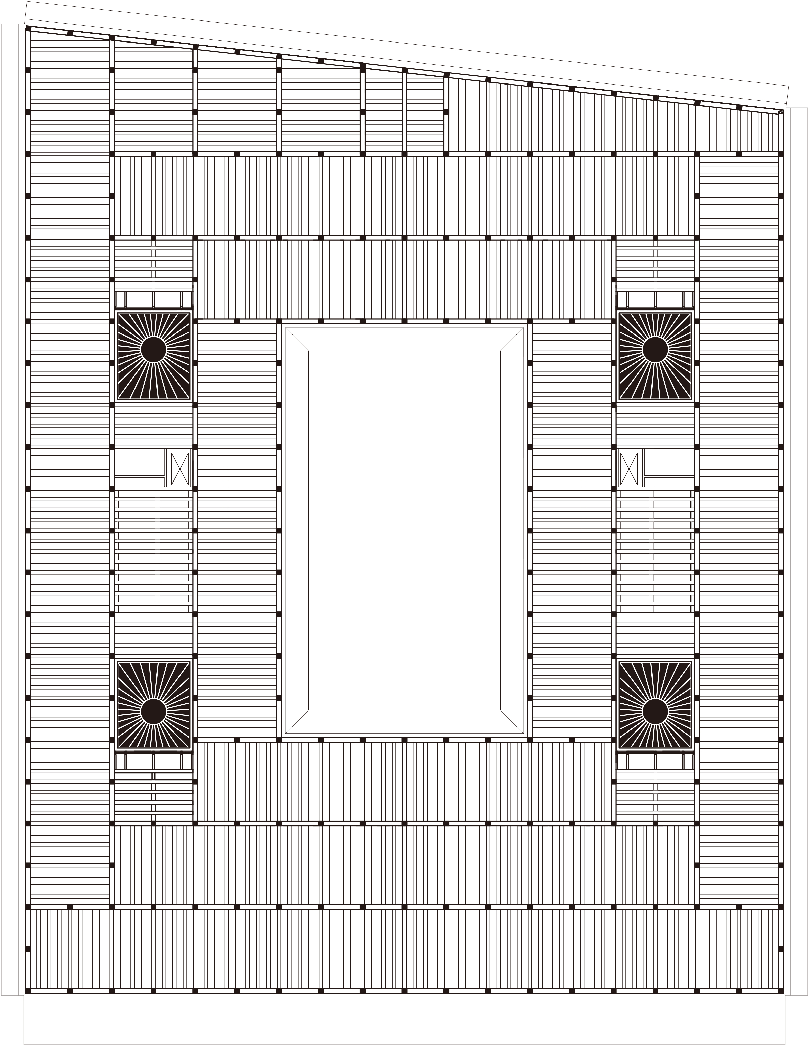
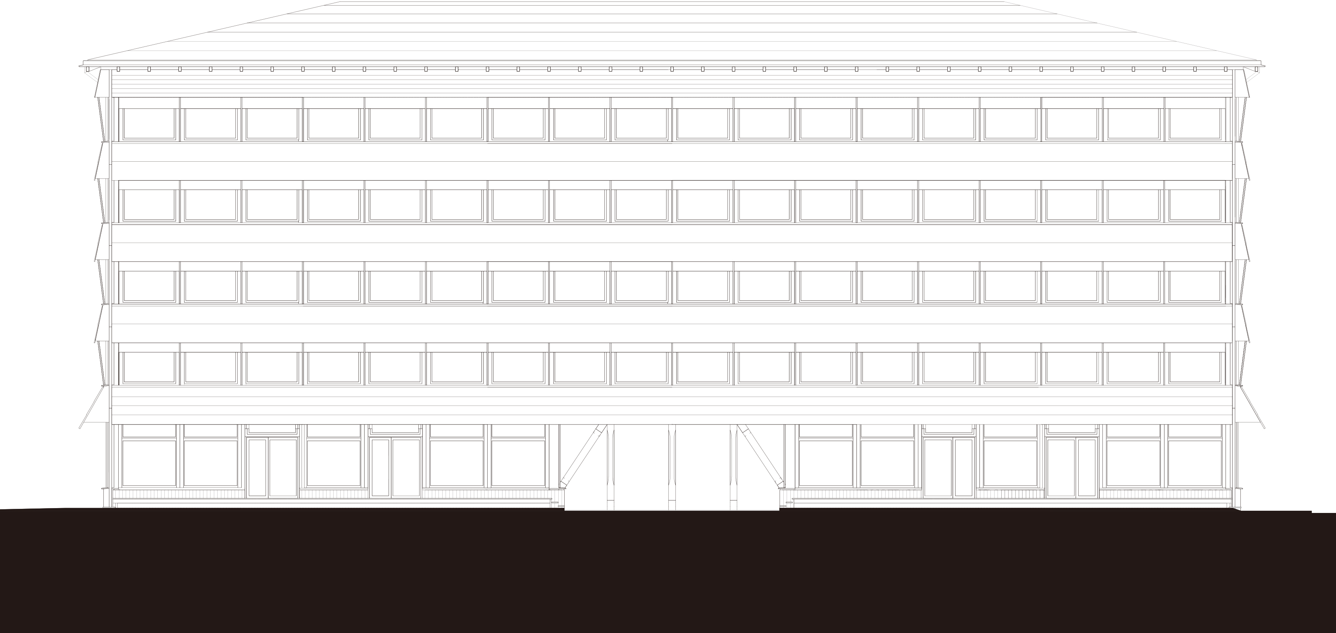
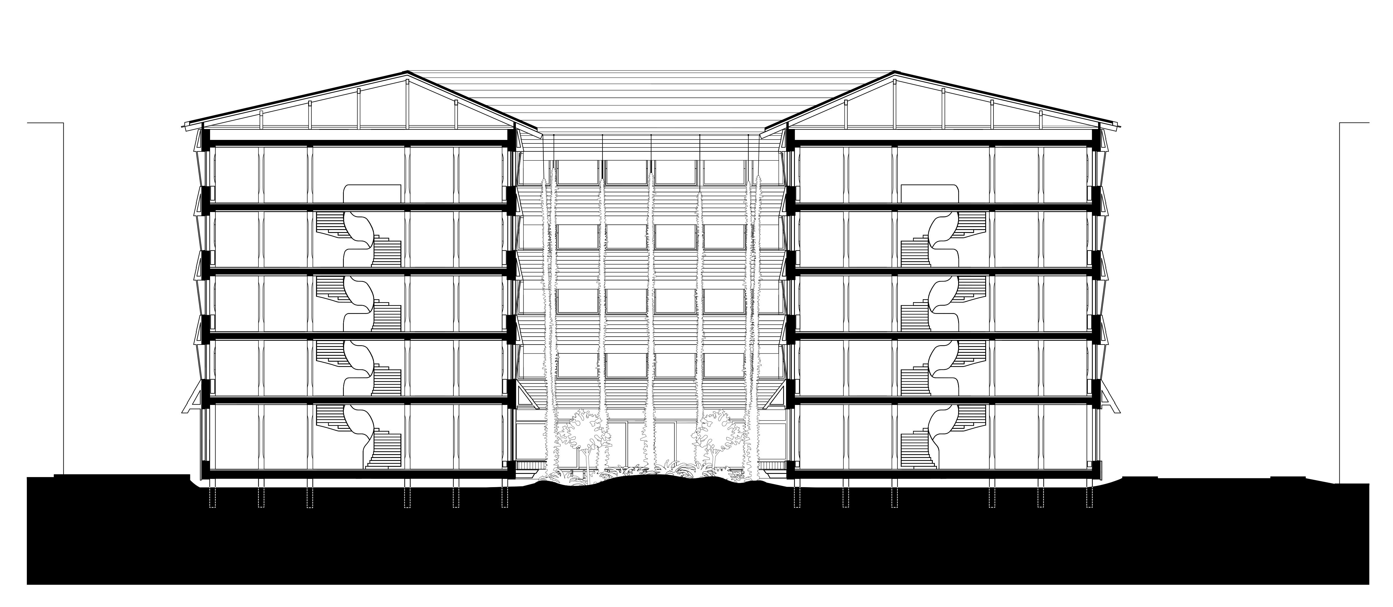
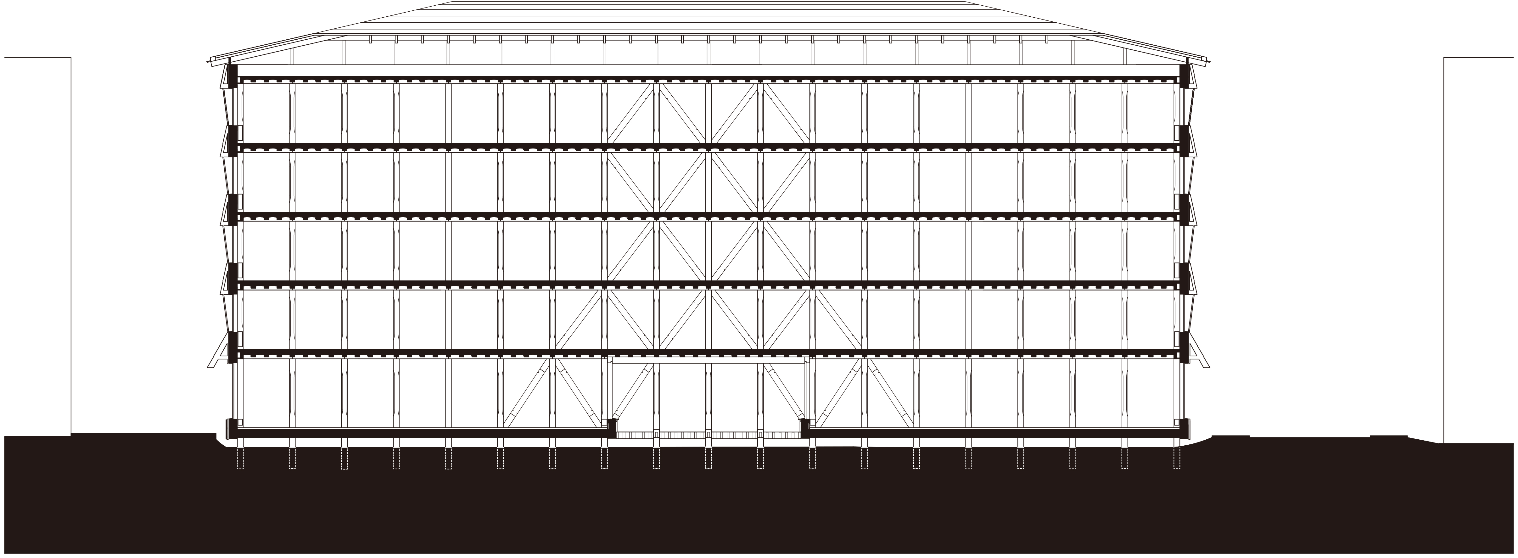
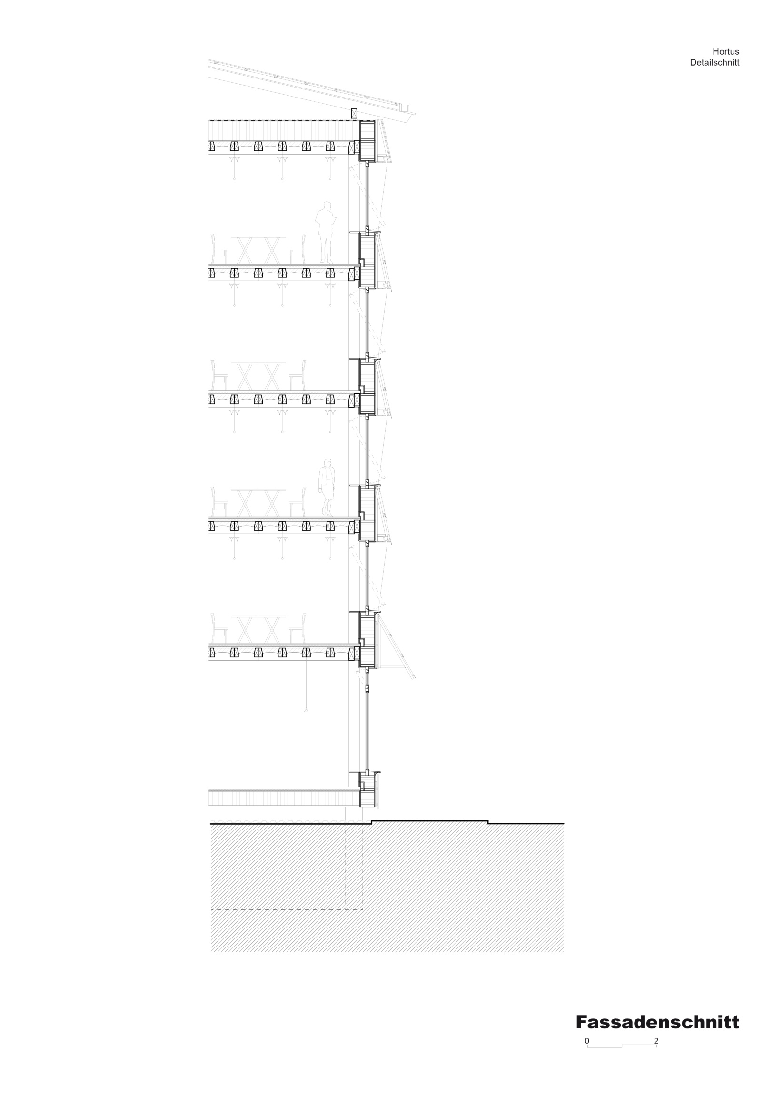
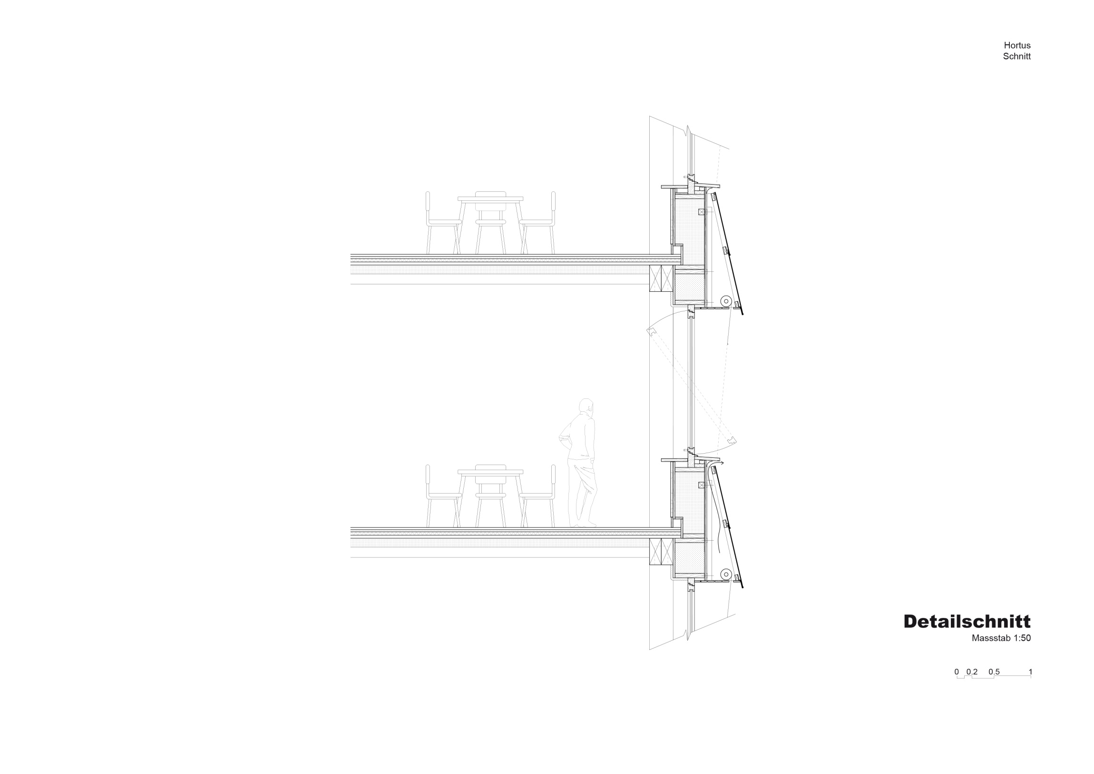
完整项目信息
PROJECT KEY DATA
Project Number: 543
Project Official Name: Hortus
Location: Allschwil, Switzerland
Project Phases
Concept Study: Apr 2020 - Oct 2020
Schematic Design: Jan 2021 - Nov 2021
Design Development: Jan 2022 - Jul 2022
Construction Documents: Aug 2022 - Jun 2023
Construction Services: Dec 2022 - May 2025
Client: Senn Resources AG, St. Gallen, Switzerland
PROJECT TEAM
Herzog & de Meuron Project Team
Partners: Jacques Herzog, Pierre de Meuron, Stefan Marbach (Partner in Charge)
Project Team: Alexander Franz (Associate), Gerald Oeckl (Project Manager (2023-2025)), Giulia Schnyder (Project Manager (2020-2022)), Viktoria Bruhs, Zuzana Chupac, Silja Ebert, Jean-Michel Jeanne, Vladislav Kostadinov, Maria Krasteva, María Niro González, Raneen Nosh, Marika Prete, David Schneider, Martin Schulte (Design Technologies), João Filipe Varandas
PLANNING
Project Architect: Herzog & de Meuron Basel Ltd, Basel, Switzerland
Structural Engineering: ZPF Ingenieure AG, Basel, Switzerland
General Planning: SENN Construction AG, St. Gallen, Switzerland
SPECIALIST / CONSULTING
Rammed Earth Consultant: Lehm Ton Erde Baukunst GmbH, Schlins, Austria
Landscape Architect (courtyard): Piet Oudolf, Hummelo, Netherlands
Landscape Architect (exterior): Stauffer Rösch AG, Basel, Switzerland
Facade Consulting: Christoph Etter Fassadenplanungen, Basel, Switzerland
Solar Energy Consultant: Planeco GmbH, Münchenstein, Switzerland
Fire Safety: Aegerter & Bosshardt AG, Basel, Switzerland
Specialist Lighting Engineer: Reflexion AG, Zürich, Switzerland
Building Physics & Acoustics: Kopitsis Bauphysik AG, Wohlen, Switzerland
Mechanical Engineer: Anima Engineering AG, Basel, Switzerland
Heating & Cooling: Control AG, St. Gallen, Switzerland
Electrical Engineer: R+B engineering AG, Zürich, Switzerland
Sanitary Engineer: Anima Engineering AG, Basel, Switzerland
Signage: Studio NEO, Basel, Switzerland
CONTRACTORS
Timber & Woodwork Contractor: Blumer-Lehmann AG, Gossau, Switzerland
Facade Construction: Blumer-Lehmann AG, Gossau, Switzerland
Hybrid Ceiling Slab System: ARGE Blumer-Lehmann, Gossau, Switzerland & Lehm Ton Erde Baukunst GmbH, Schlins, Austria
Solar Installation Contractor: Planeco GmbH, Münchenstein, Switzerland
Excavation & Foundation Contractor: Erne AG, Laufenburg, Switzerland
Electric Installation: K. Schweizer AG, Allschwil, Switzerland
Special Lighting: Zumtobel Licht AG, Zürich, Switzerland
Heating & Cooling: Basler Haustechnik AG, Muttenz, Switzerland
Convectors: Erich Keller AG, Sulgen, Switzerland
Air Supply: Lippuner Energie und Metallbautechnik AG, Basel, Switzerland
Sanitary: Santech Gebäudetechnik, Lausen, Switzerland
Elevator Contractor: Otis, Reinach, Switzerland
Metal Works Contractor: Ferdinand Hasler AG, Altstätten, Switzerland
Joinery: Häubi AG, Lyss, Switzerland
Joinery (ground floor): Erne AG Holzbau, Stein, Switzerland
Timber Flooring Contractor: Gashi AG, Dietlikon, Switzerland
Fixed Furniture: Girsberger, Bützberg, Switzerland
Interior Fit-Out Contractor: Vitra AG, Birsfelden, Switzerland
Landscaping: Schneider Gartenbau, Ettingen, Switzerland
BUILDING DATA
Gross Floor Area (GFA): 151'770 sqft / 14'100 m²
GFA Above Ground: 151'770 sqft / 14'100 m²
Number of Levels: 5
Footprint: 32'205 sqft / 2'992 m²
Length: 209 ft / 64 m
Width: 170 ft / 52 m
Height: 75 ft / 23 m
Gross Volume (GV): 2'065'909 cbft / 58'500 m³
Facade Surface: 69'965 sqft / 6'500 m²
本文英文原文及图片由Herzog & de Meuron授权有方发布,编译版权归有方空间所有。欢迎转发,禁止以有方编辑版本转载。
上一篇:gogoland品牌全案设计 / Informal异规设计
下一篇:北京胡同里的长屋:方寸之间作文章 / 金磊