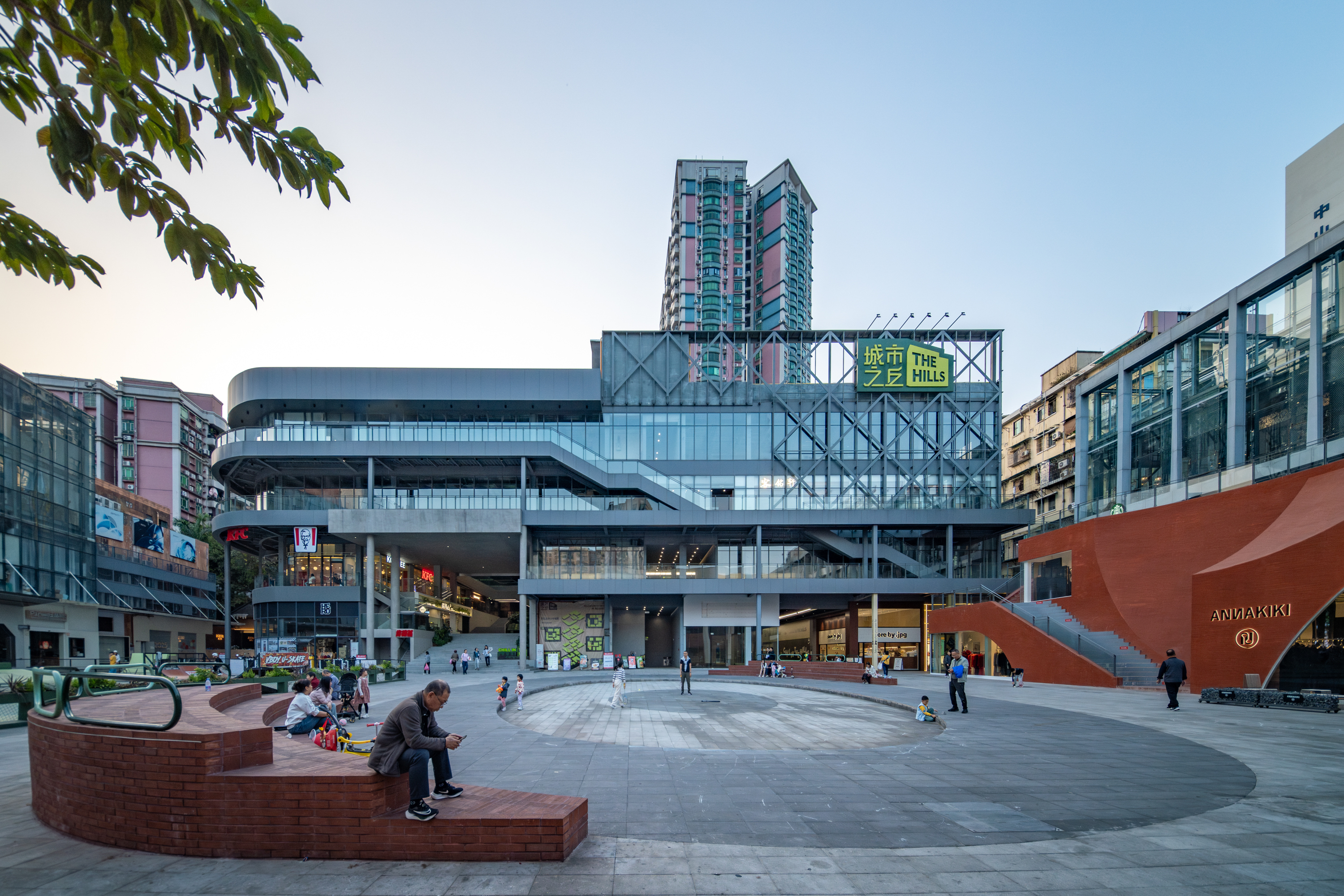
设计单位 广州市竖梁社建筑设计有限公司悬亮子工作室
项目地点 广东广州
建成时间 2024年12月
建筑面积 13500平方米
本文文字由设计单位提供。
“城市之丘THE HILLS”位于广州海珠区新港西路,原为全国最大纺织面辅料交易基地“红棉中大门园区”的一部分。项目通过拆除封闭厂房墙体及停车场,将工业场地转型为半开放式建筑与围合式广场,旨在缝合纺织产业基因与当代青年文化需求,打造“非标”商业与潮流生活共生实验场。
THE HILLS, located on Xingang West Road in Haizhu District, Guangzhou, was originally part of the Hongmian Zhongdamen Complex, the largest textile accessories trading hub in China. This project has transformed an industrial site into a semi-open architectural space and an enclosed plaza by removing factory walls and parking lots. The goal is to integrate the site’s textile industry heritage with contemporary youth culture, creating an experimental hub where unconventional commerce and trendy urban lifestyles coexist.
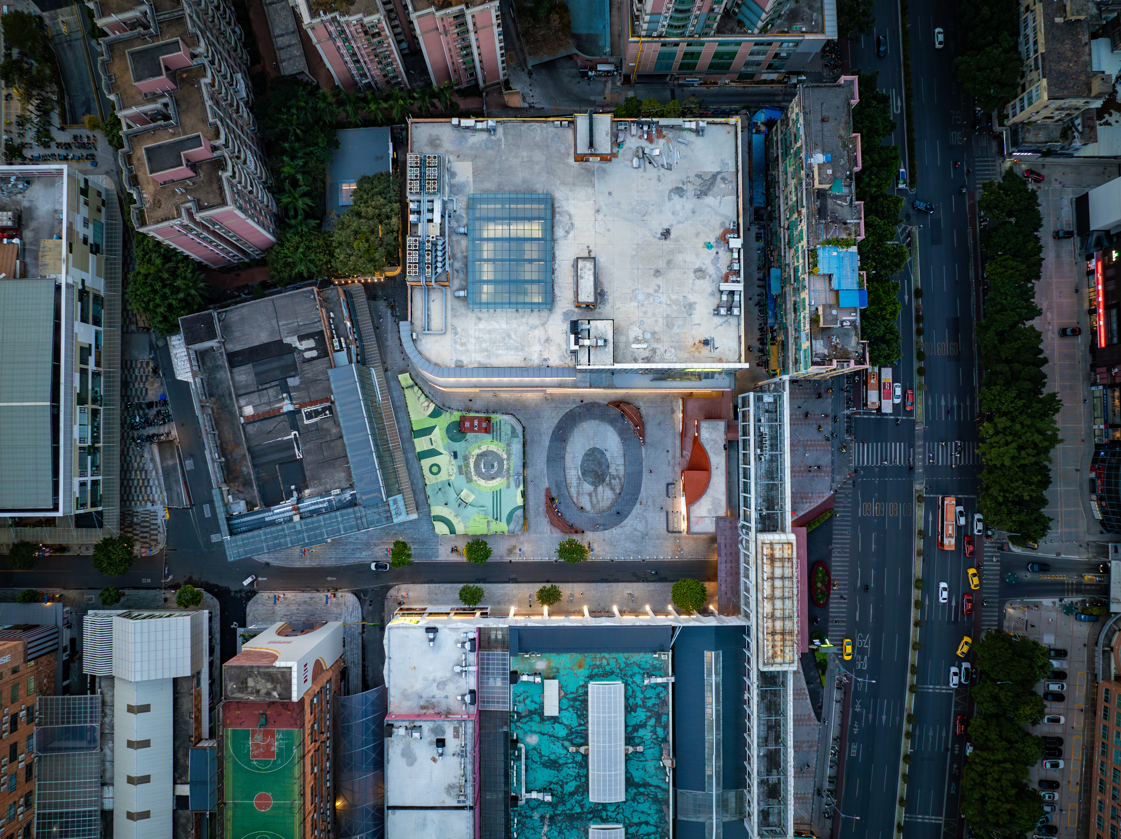
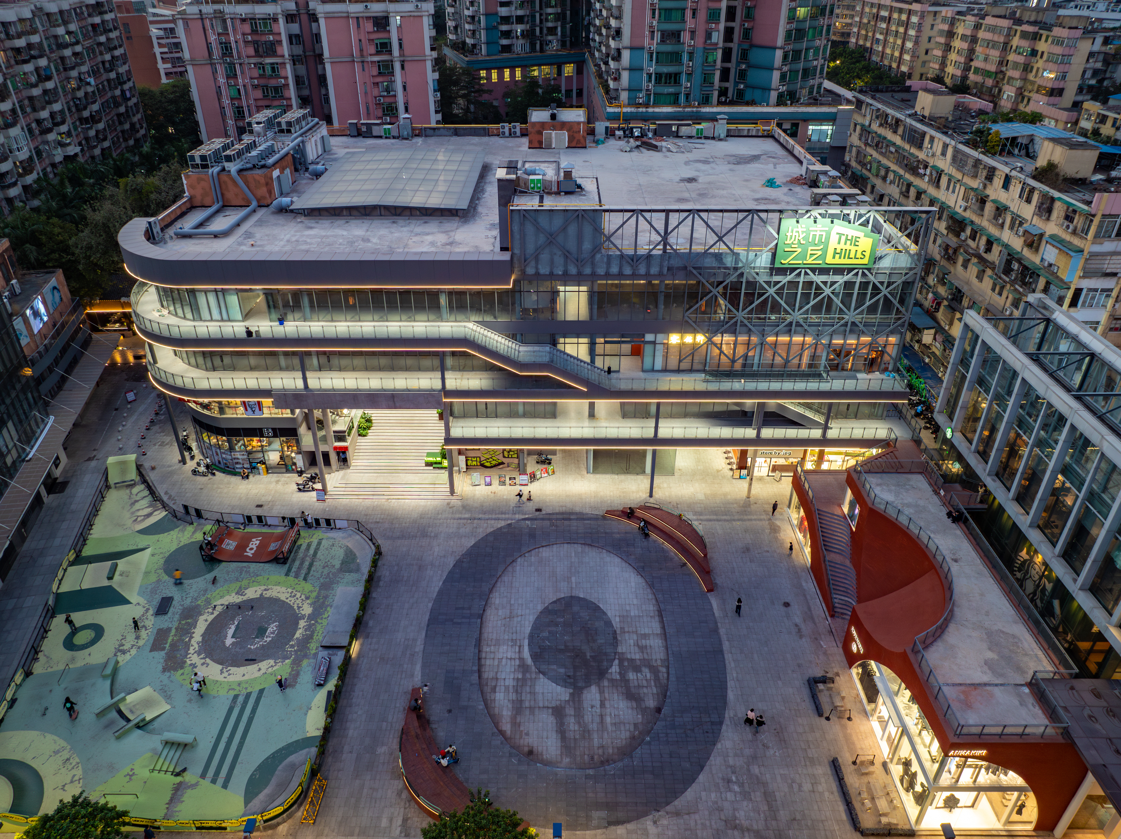
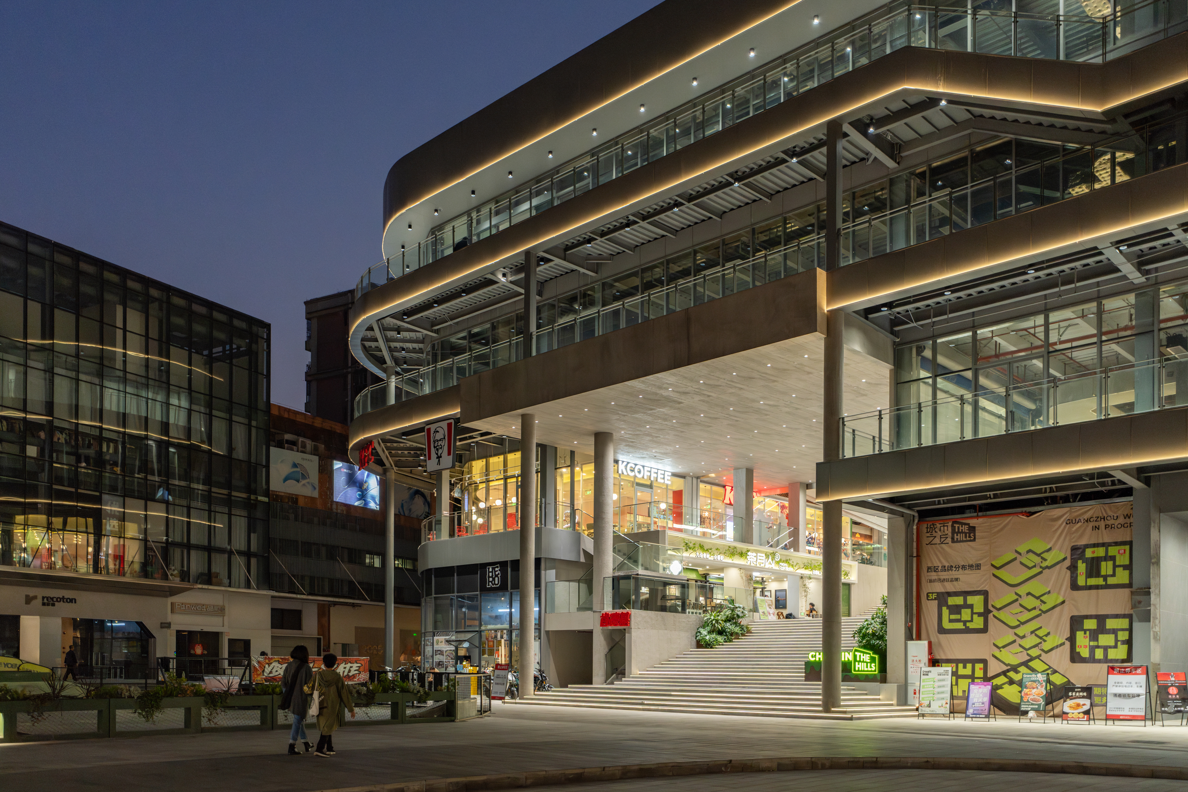
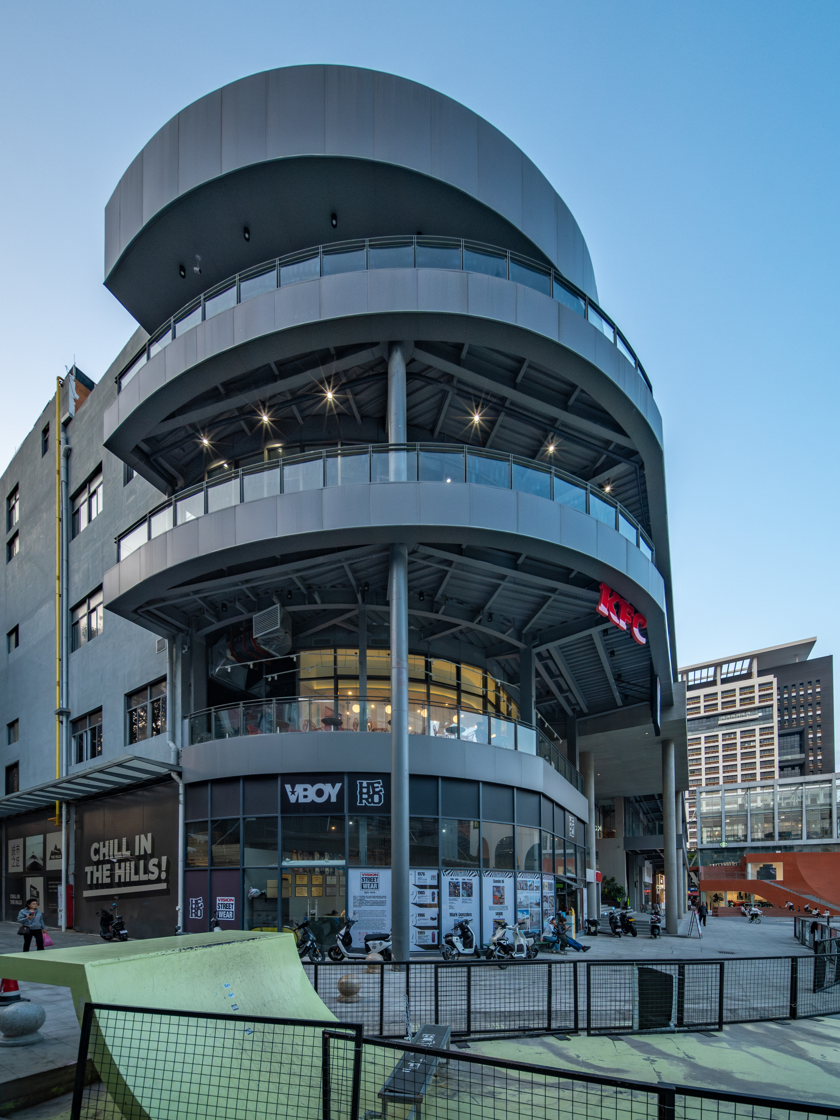
工业场地的空间转译
Spatial Transformation of an Industrial Site
从封闭到开放的形态裂变:拆除原纺织厂房冗余墙体,保留混凝土框架作为空间骨骼,通过“切削—抬升”手法形成山丘地形式大阶梯及采光中庭,释放空间场地,以空中悬浮连廊和大台阶重构工业空间的流动性与渗透性。
From Closed to Open: A Structural Evolution: By dismantling unnecessary factory walls while retaining the original concrete framework, the transformation process has reshaped the space through a “cut-and-lift” approach. This design introduced a terraced, hill-like grand staircase and a central atrium to optimize spatial openness. Sky bridges and the grand staircase has further enhanced the fluidity and connectivity of the industrial space.
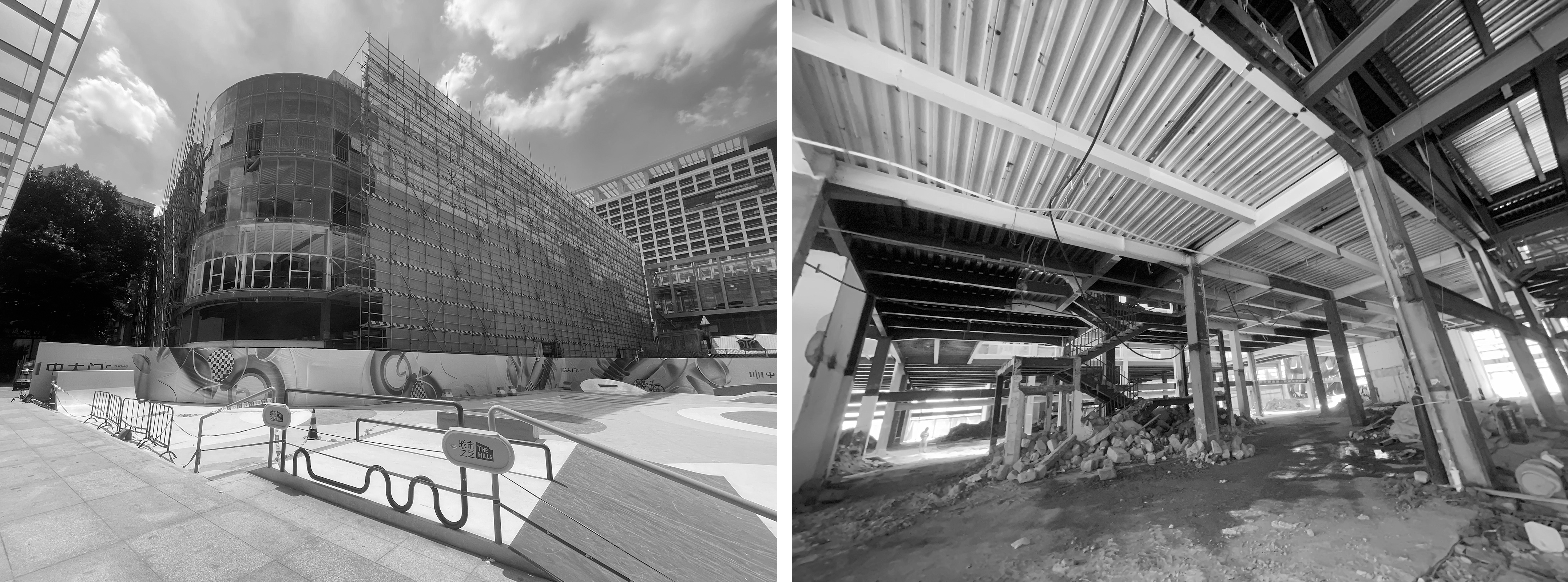
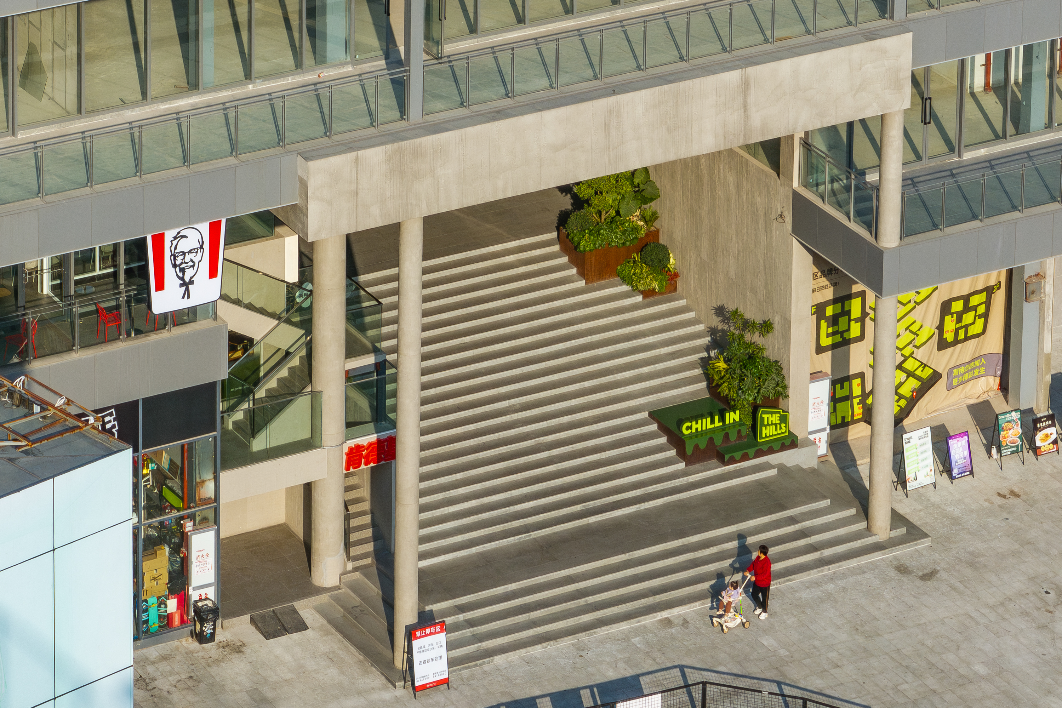
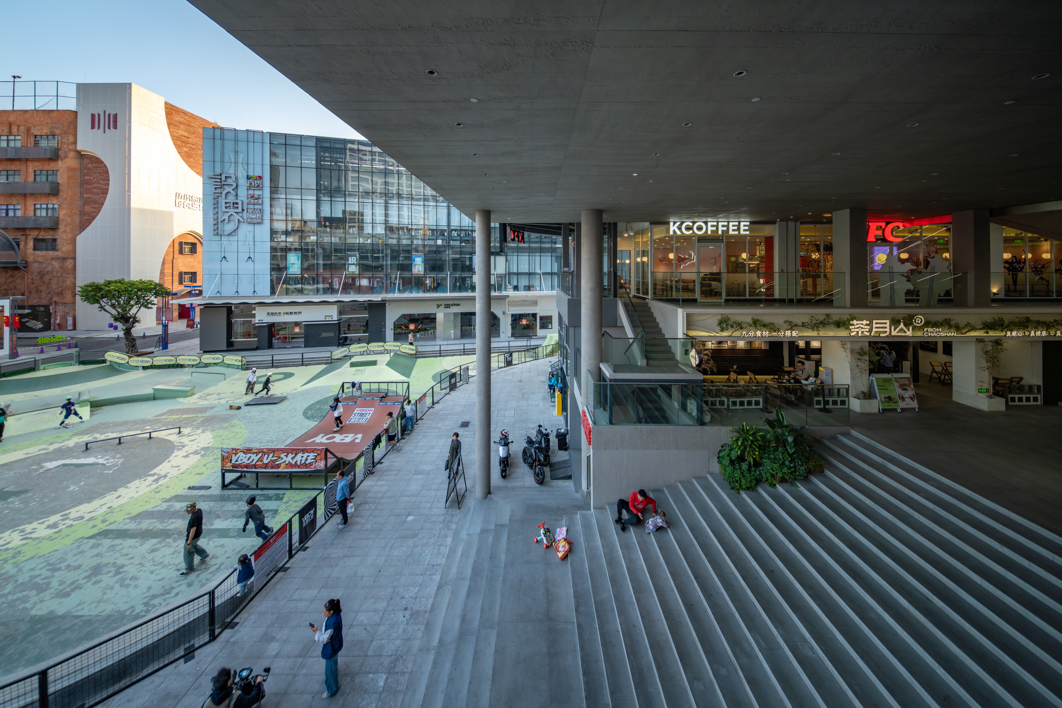
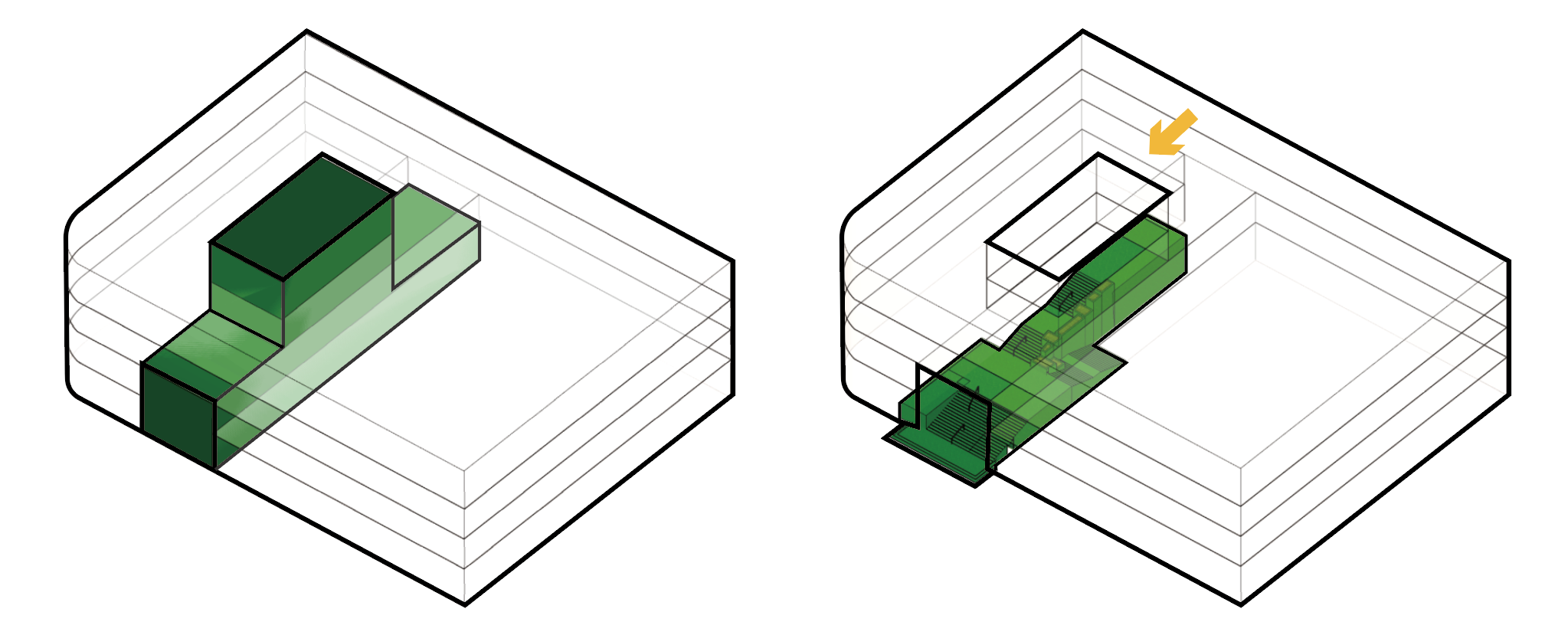
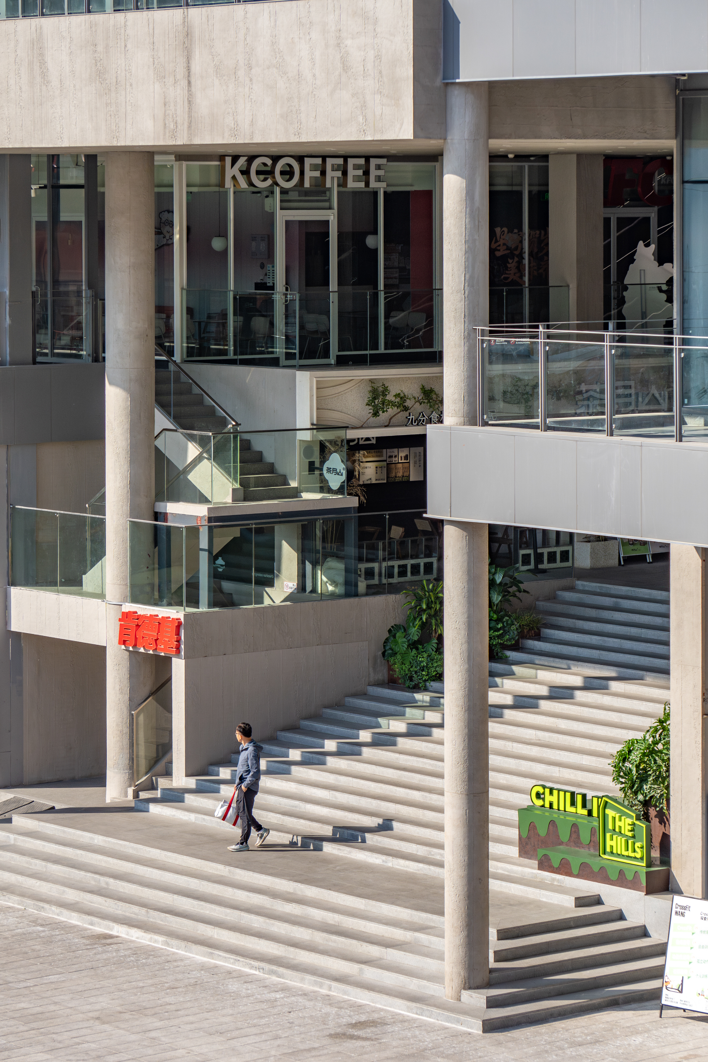
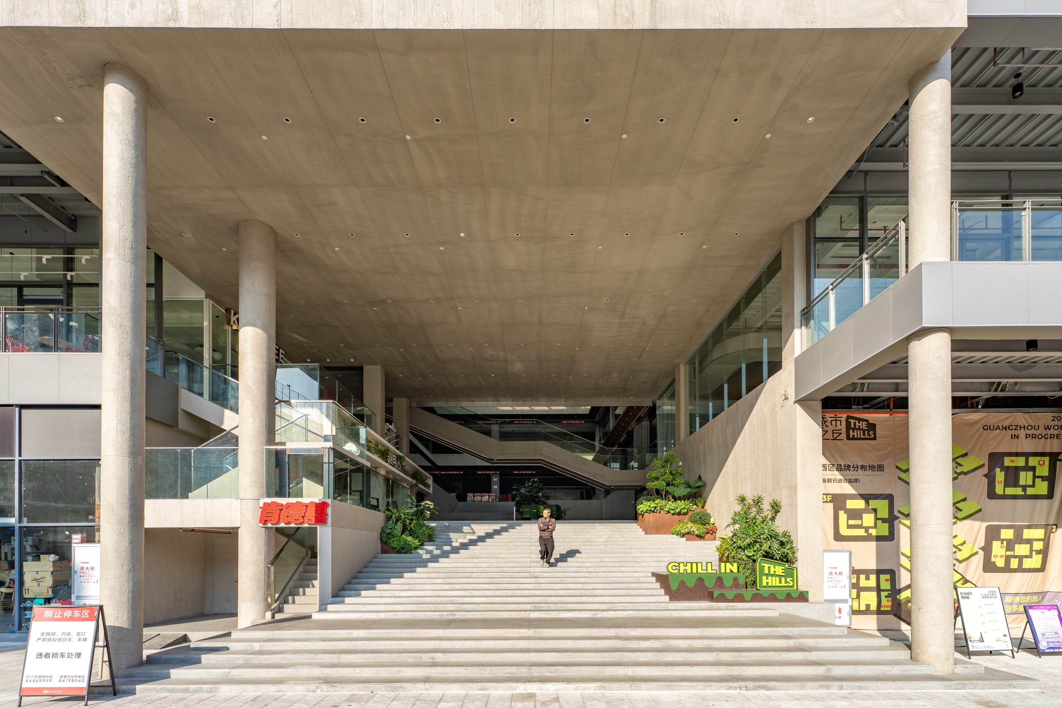
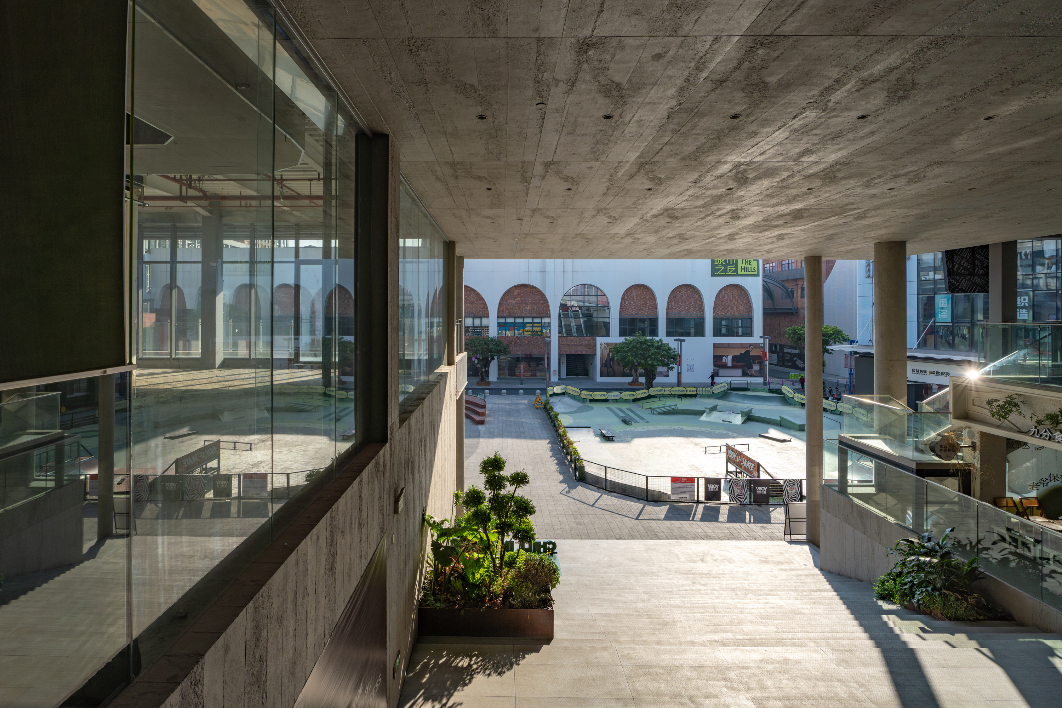
莫比乌斯环多维动线:商业与行为的交互实验
Interweaving Commercial and Social Interactions: The Möbius Loop Circulation
内外流动的社交引擎:建筑动线采用“莫比乌斯环”逻辑,外挂楼梯与环形内通道串联首层商铺、空中连廊与大台阶,通过空间引导刺激青年群体的探索欲与偶发性消费。
A Social Engine for Seamless Indoor-Outdoor Flow: To foster engagement and spontaneous experiences, the project adopted a Möbius loop-style circulation system. External staircases and a continuous internal passage connected ground-level shops, sky bridges, and the grand staircase. Curiosity and impulse spending among young people has been greatly encouraged through this spatial design.
空间游戏性与行为触发:利用高差设计“攀爬—俯瞰—滑行”行为序列(如攀爬大阶梯、观景平台、滑板广场),将场地高差处理转化为身体运动的游戏场域。
Playful Spatial Design & Interactive Movement: The design incorporated climbing, overlooking, and sliding elements —such as the grand staircase, observation platforms, and skate park— transforming the site's vertical differences into a dynamic and playful arena for physical movement.
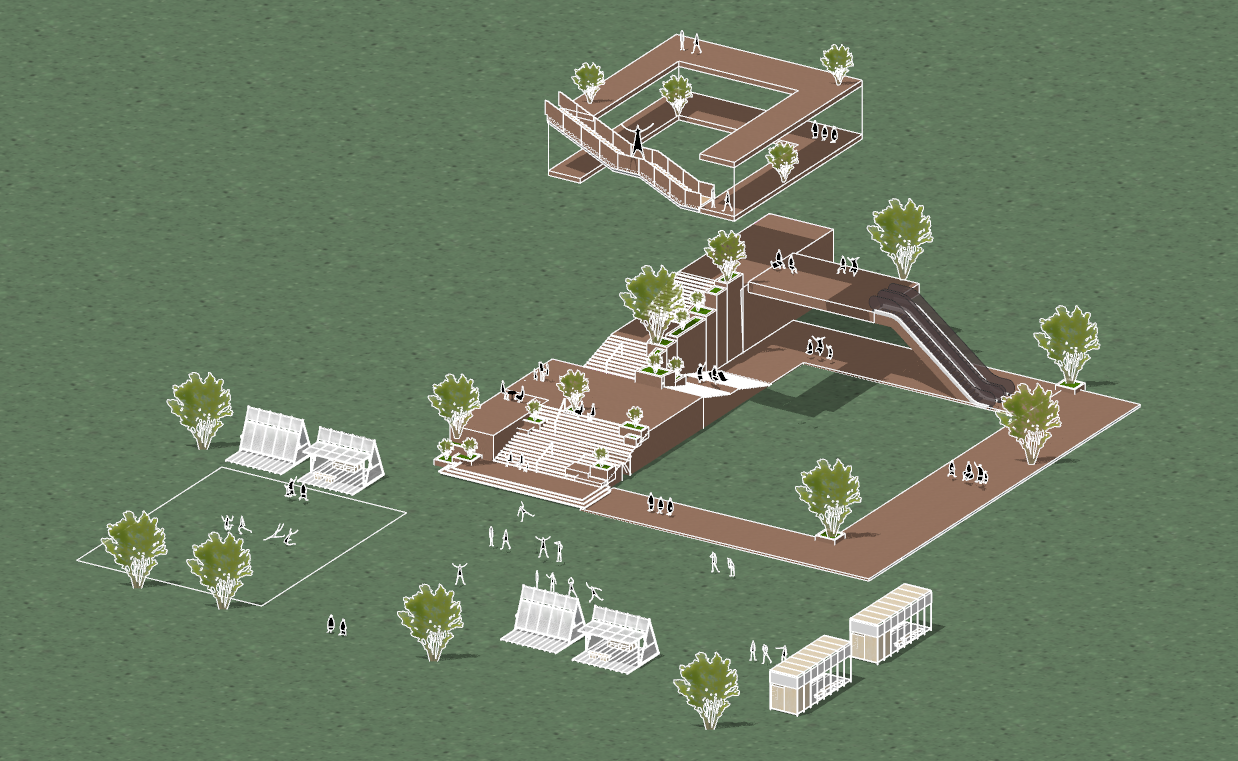
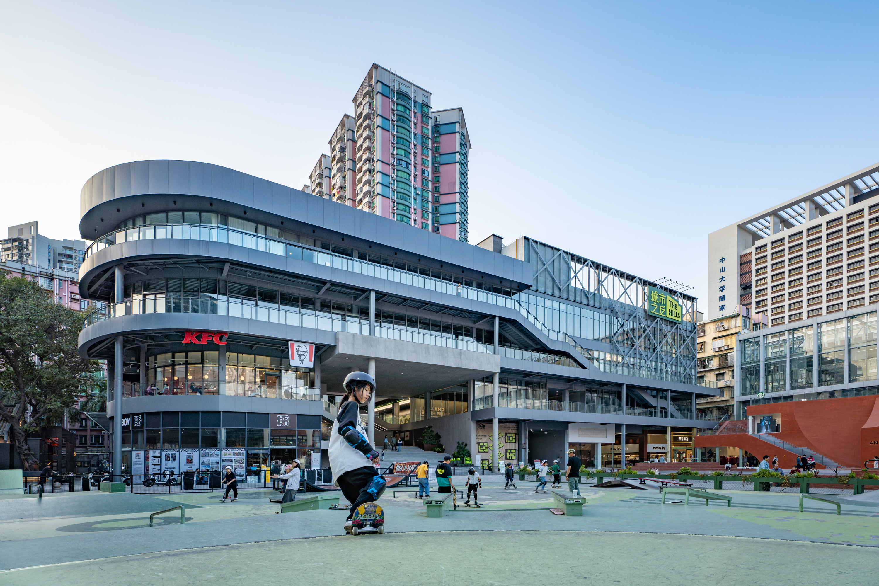
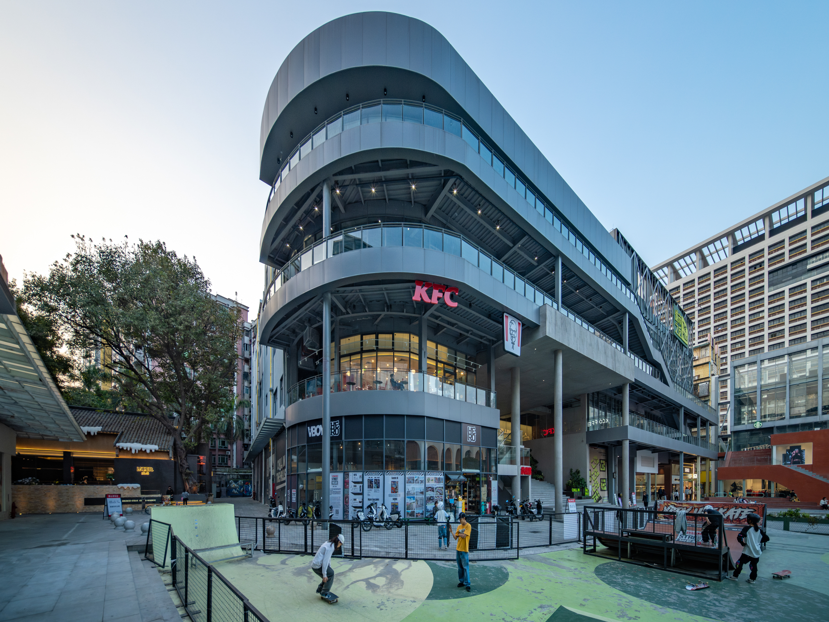

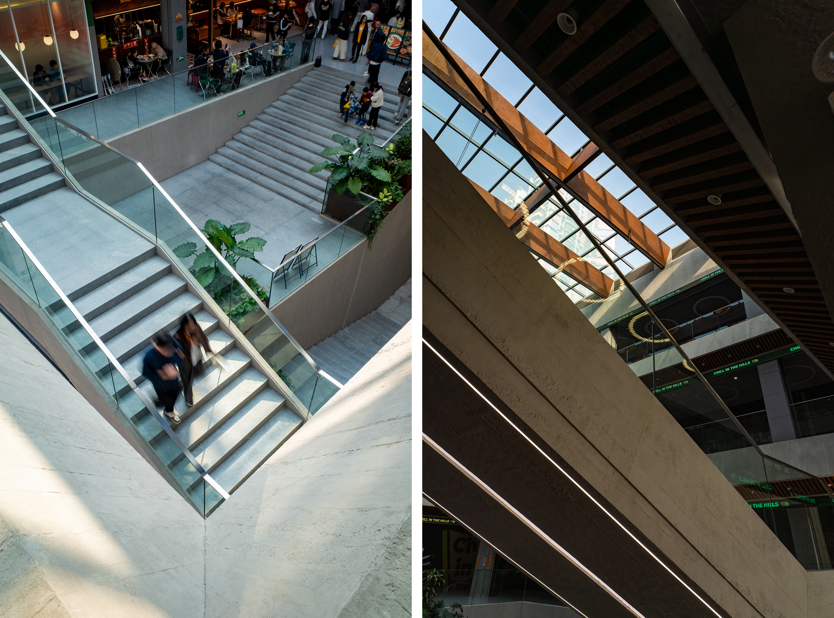
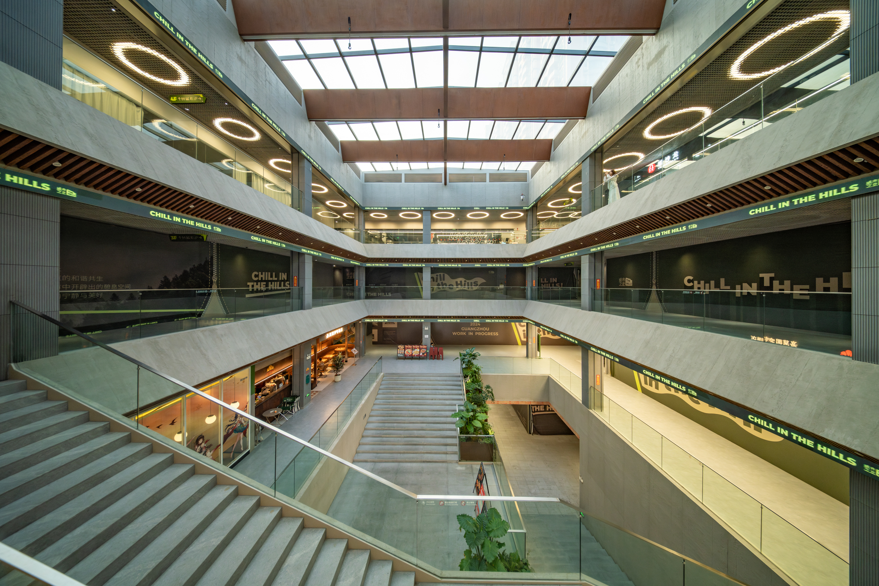
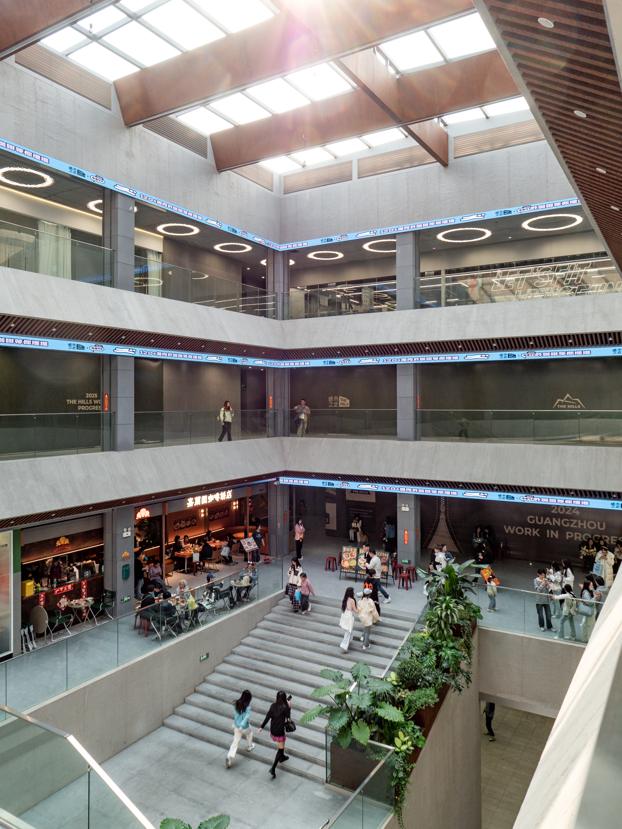
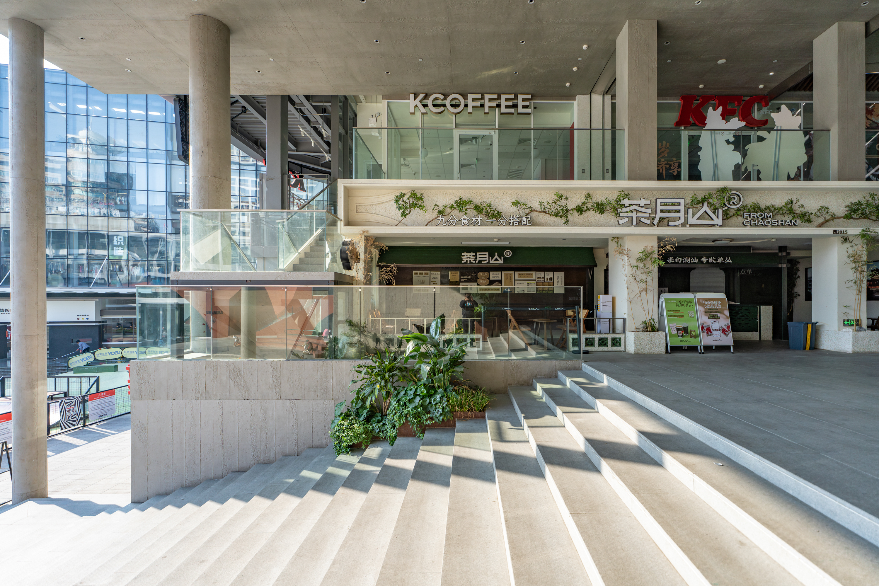
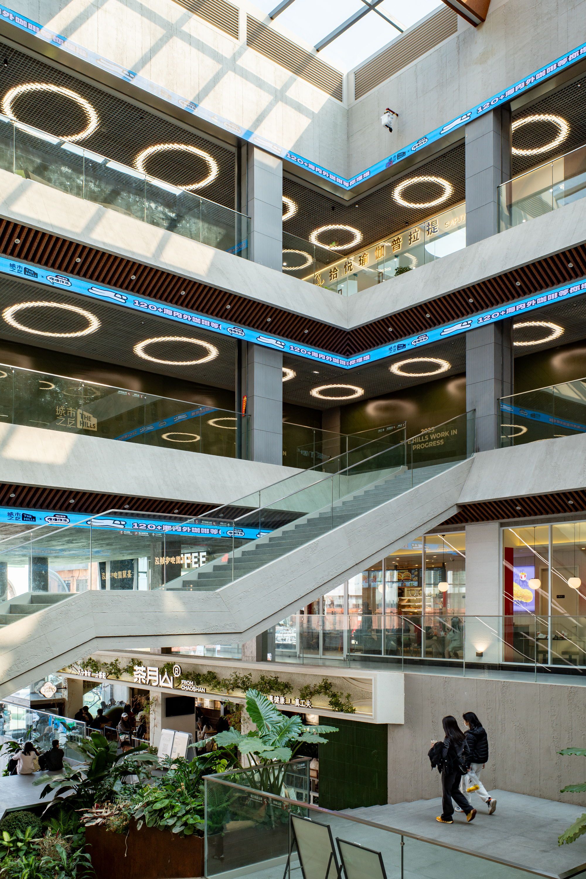
大台阶采用“退台式”绿化结构,每级台阶嵌入种植槽,分层配置耐阴蕨类、攀援常春藤及岭南本土灌木,形成垂直绿廊。
The grand staircase featured “tiered greenery”, with each step incorporating planting slots. Layered with shade-tolerant ferns, climbing ivy, and native Lingnan shrubs, this design has created a lush vertical green corridor.
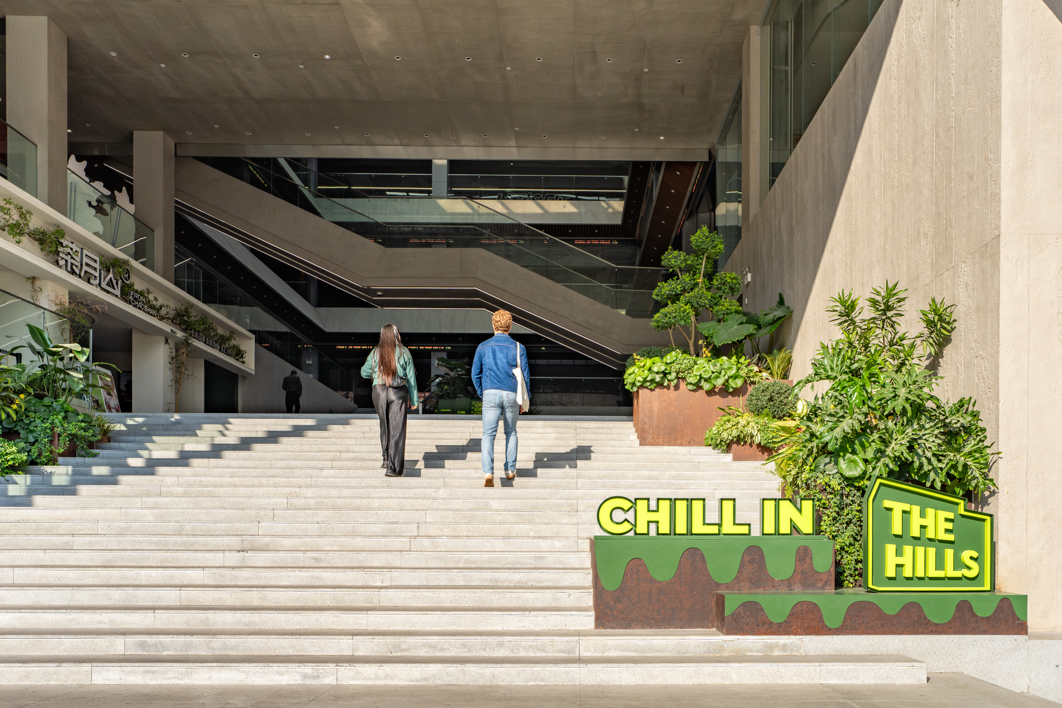
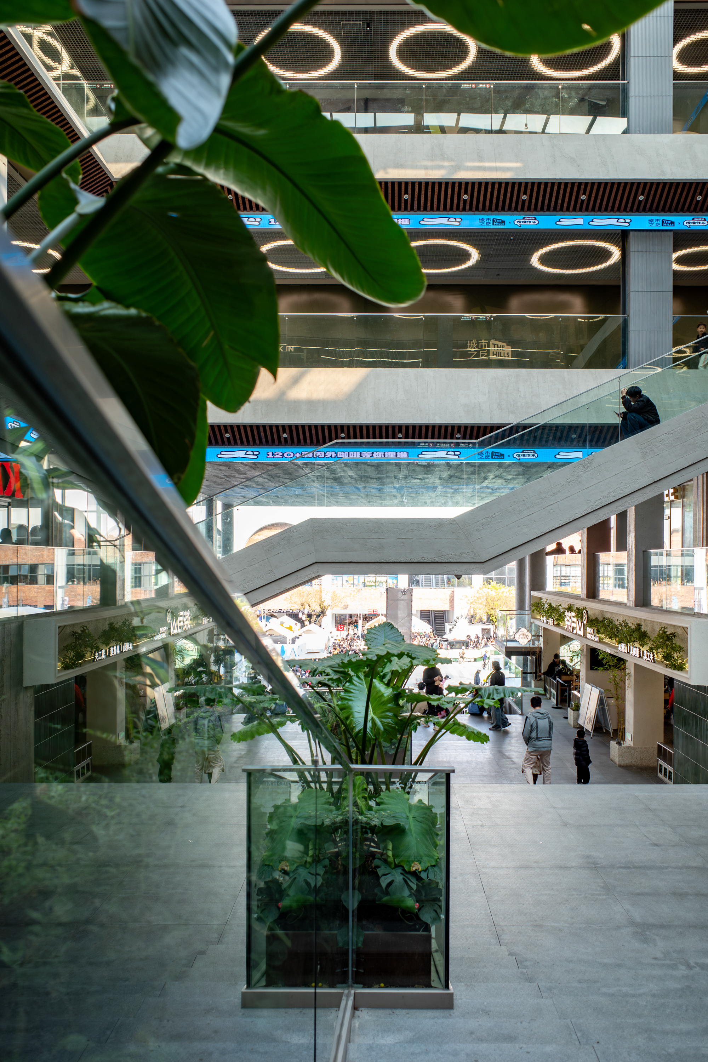
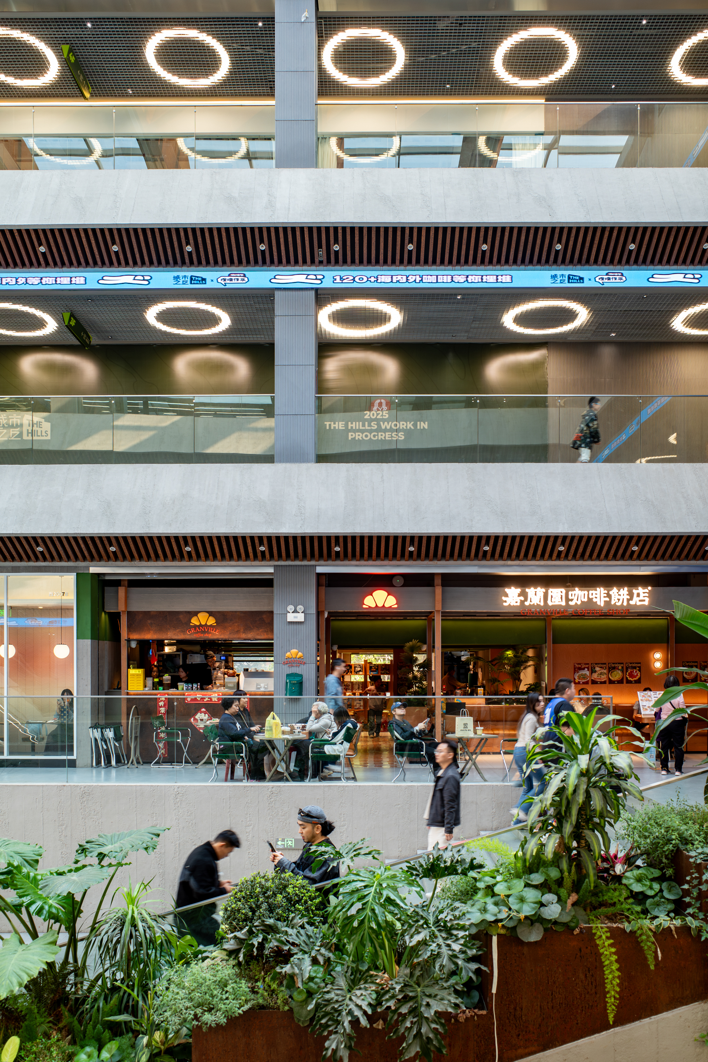
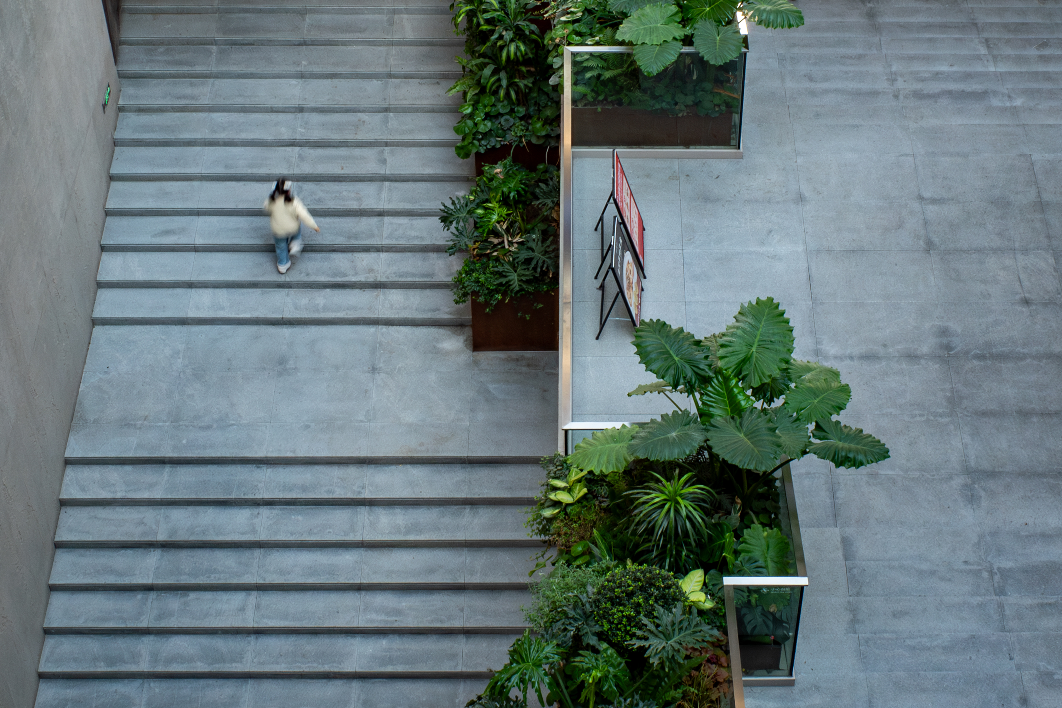
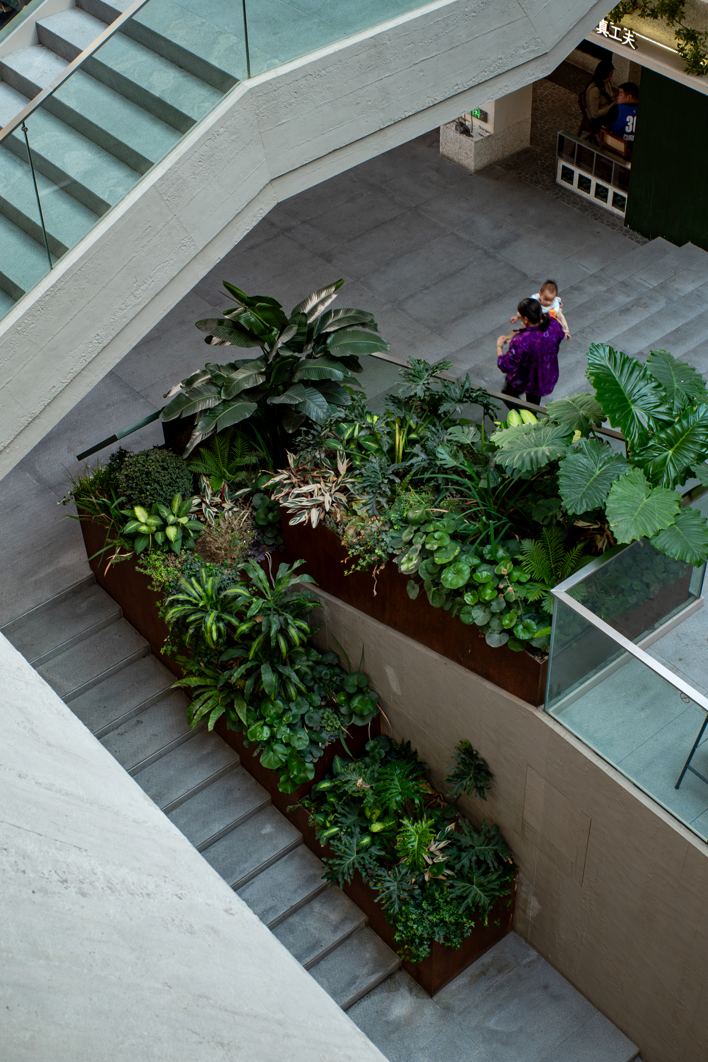
首层架空的设计,释放通透空间,让自然风自由穿梭于建筑框架与绿植之间,形成穿堂风的“立体巷弄”。
The elevated ground floor allowed for natural ventilation, enabling fresh air to flow freely through the structure and greenery. It also created a “three-dimensional alley” effect that has enhanced the microclimate.
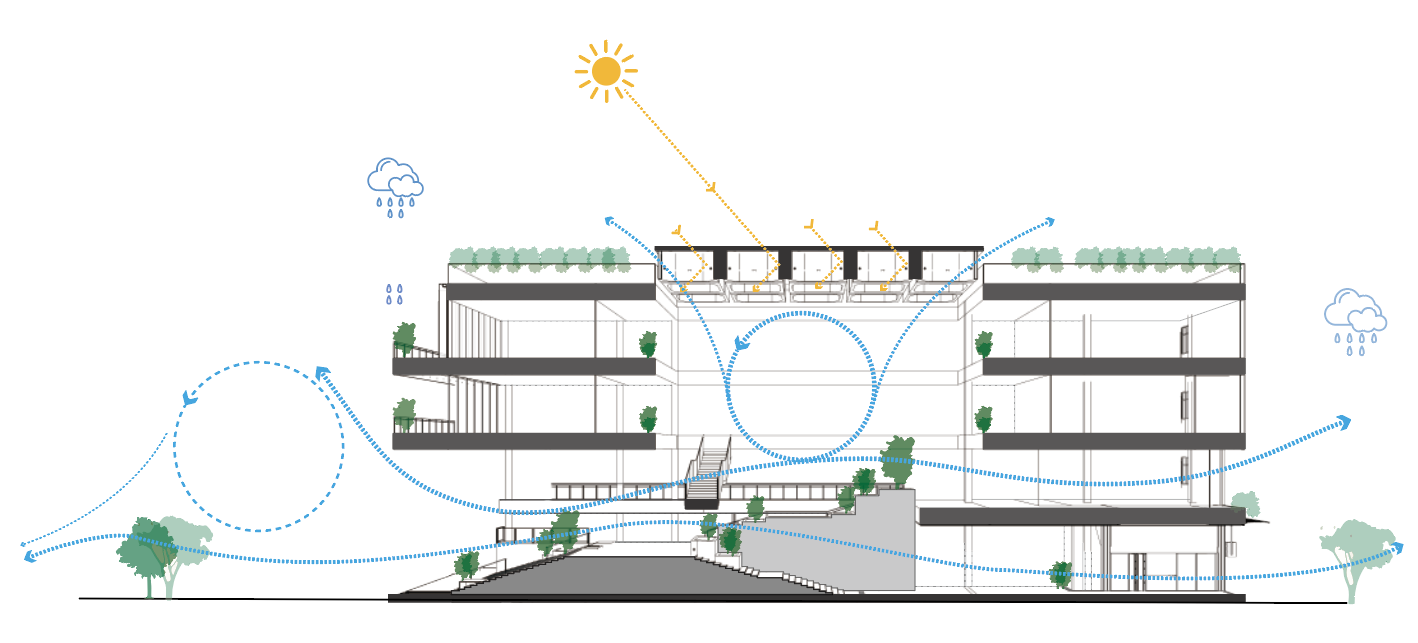
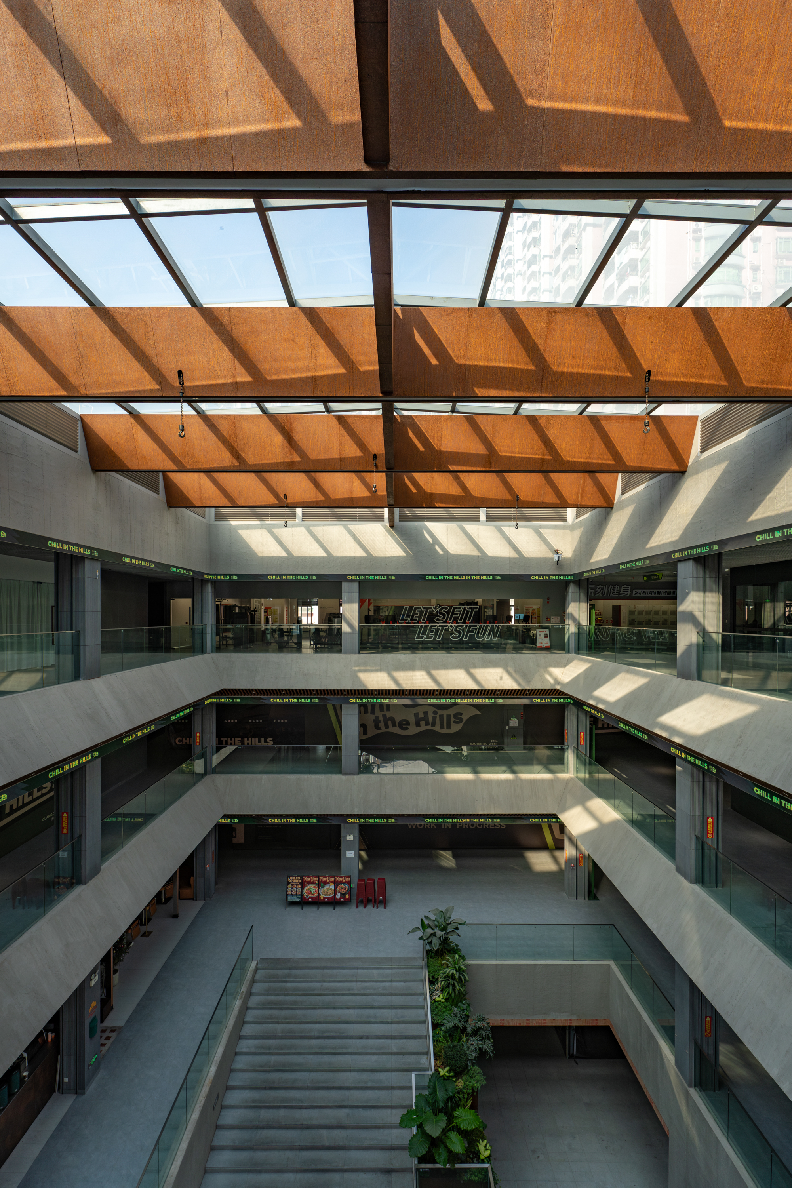
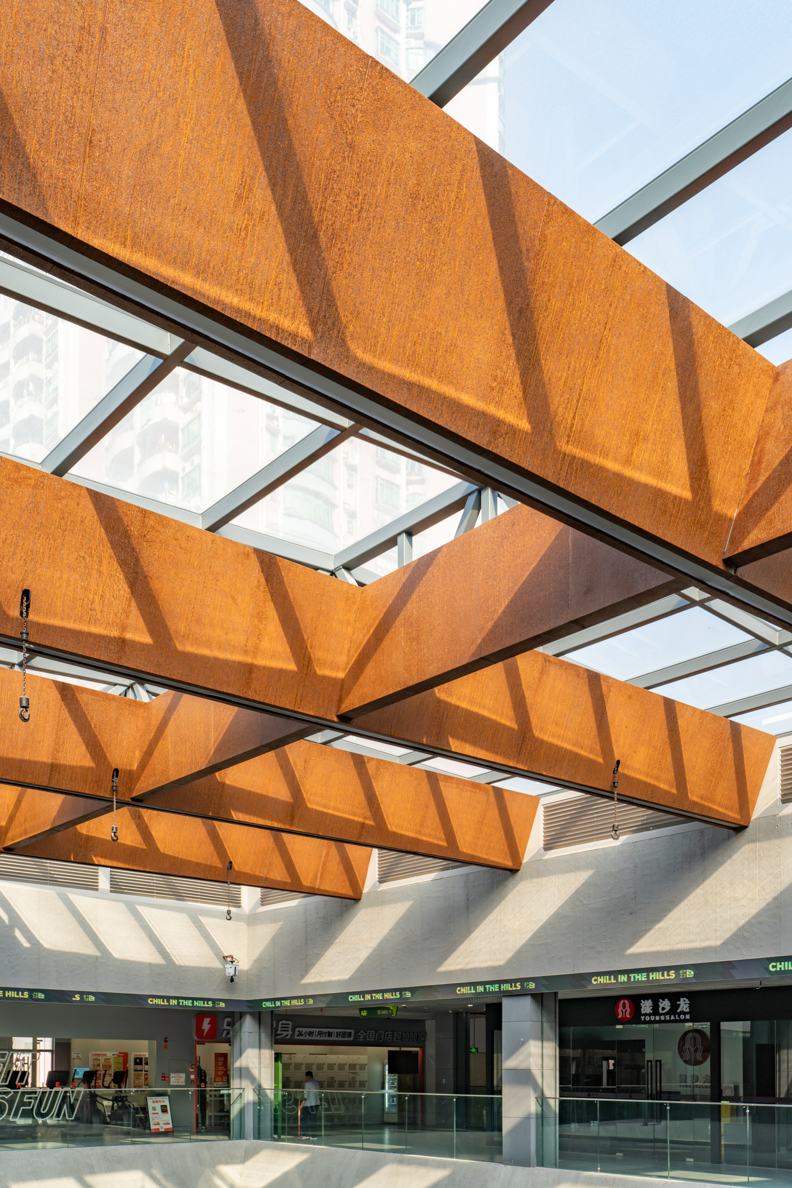
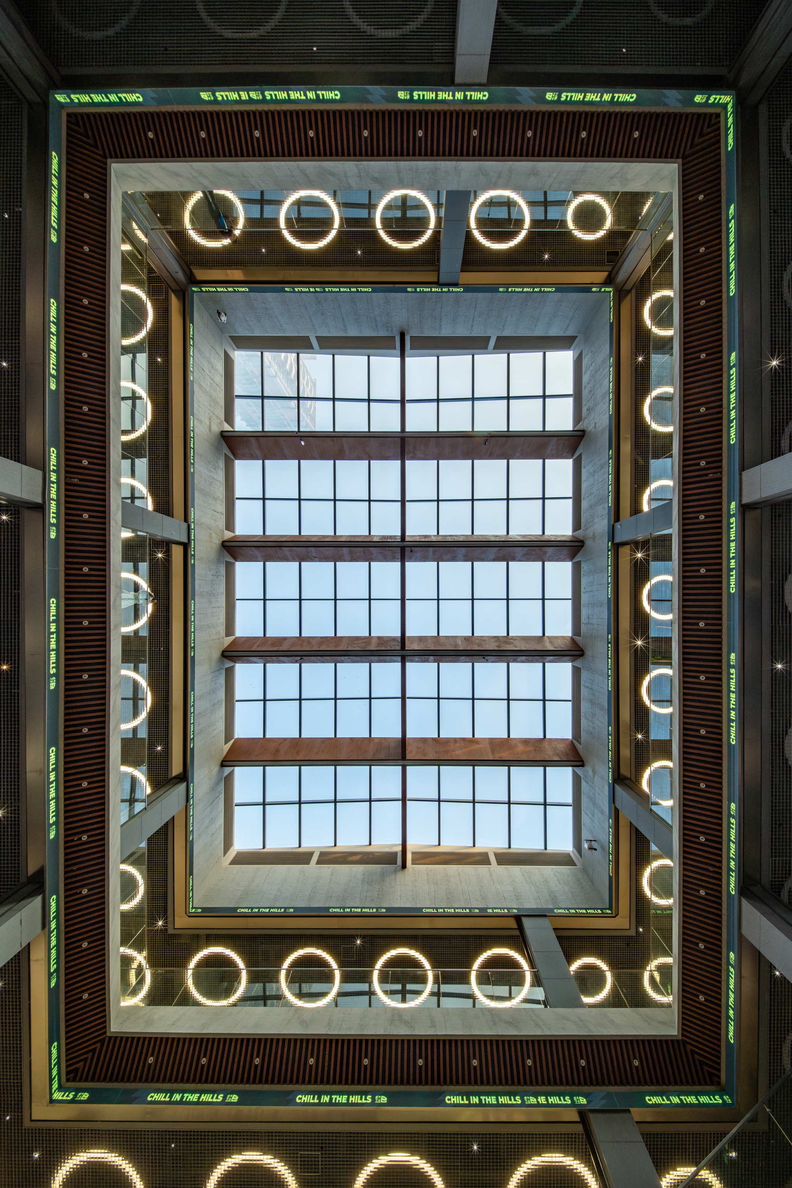
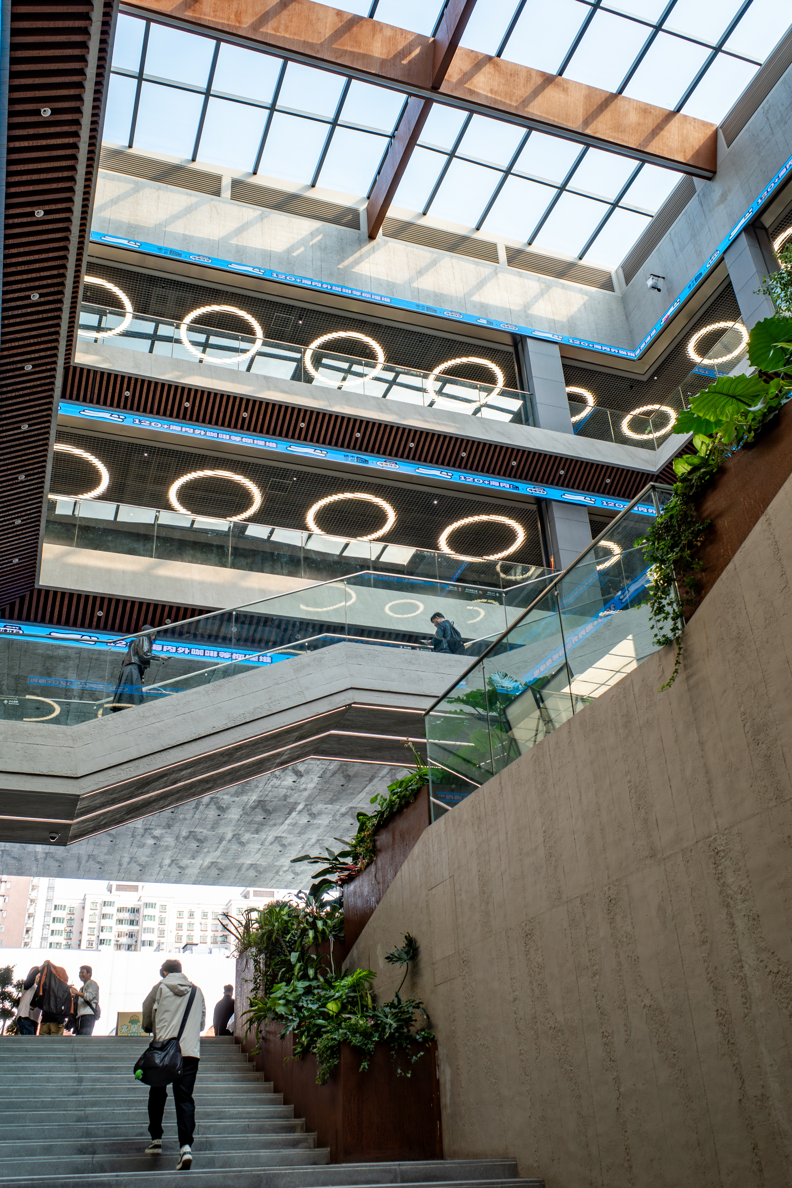
工业美学的当代叙事:裸露的钢桁架与管道被转化为空间装置,结合混凝土预制板、金属拉网幕墙等新材料,形成粗粝与精致的视觉张力,延续纺织工业的历史记忆。
Industrial Aesthetics with a Contemporary Narrative: Exposed steel trusses and pipes were transformed into spatial elements, combined with new materials such as precast concrete panels, metal mesh facades, etc. This design has created a visual tension between rawness and refinement, preserving the historical memory of the textile industry..
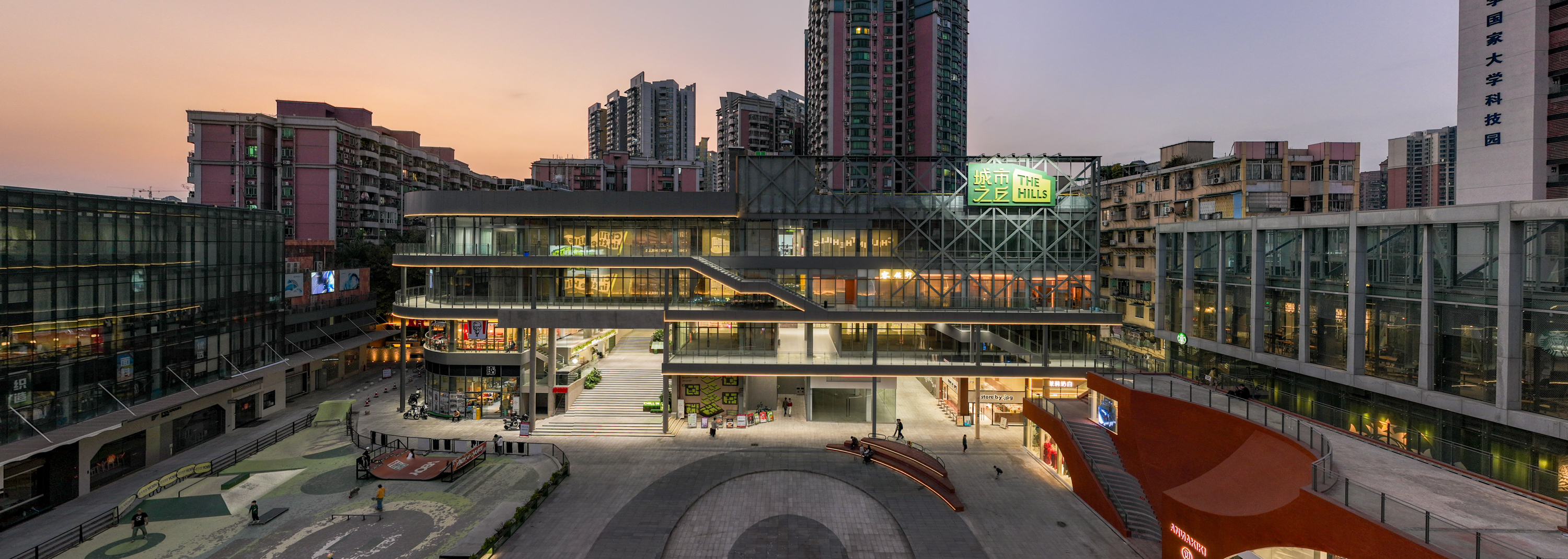
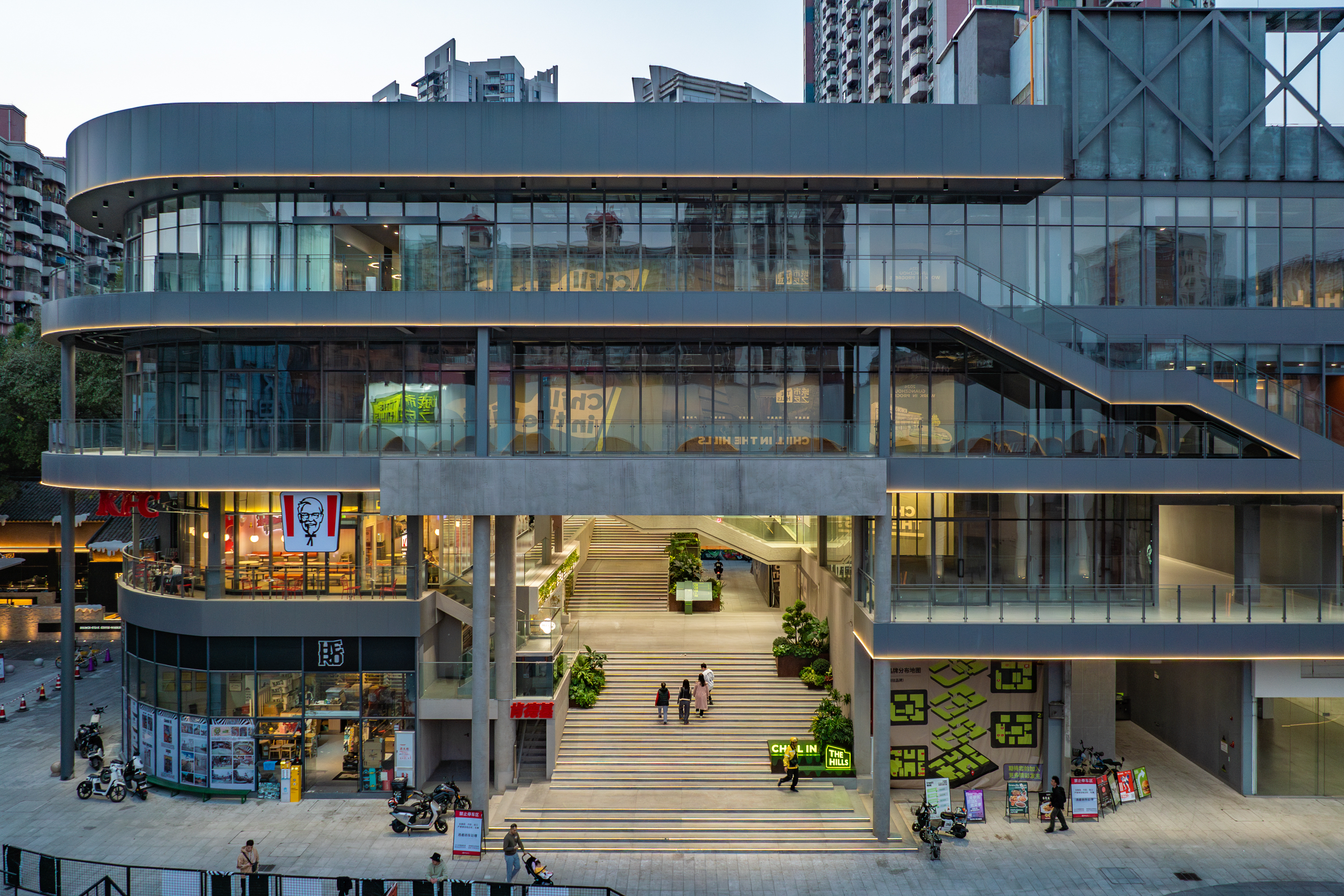
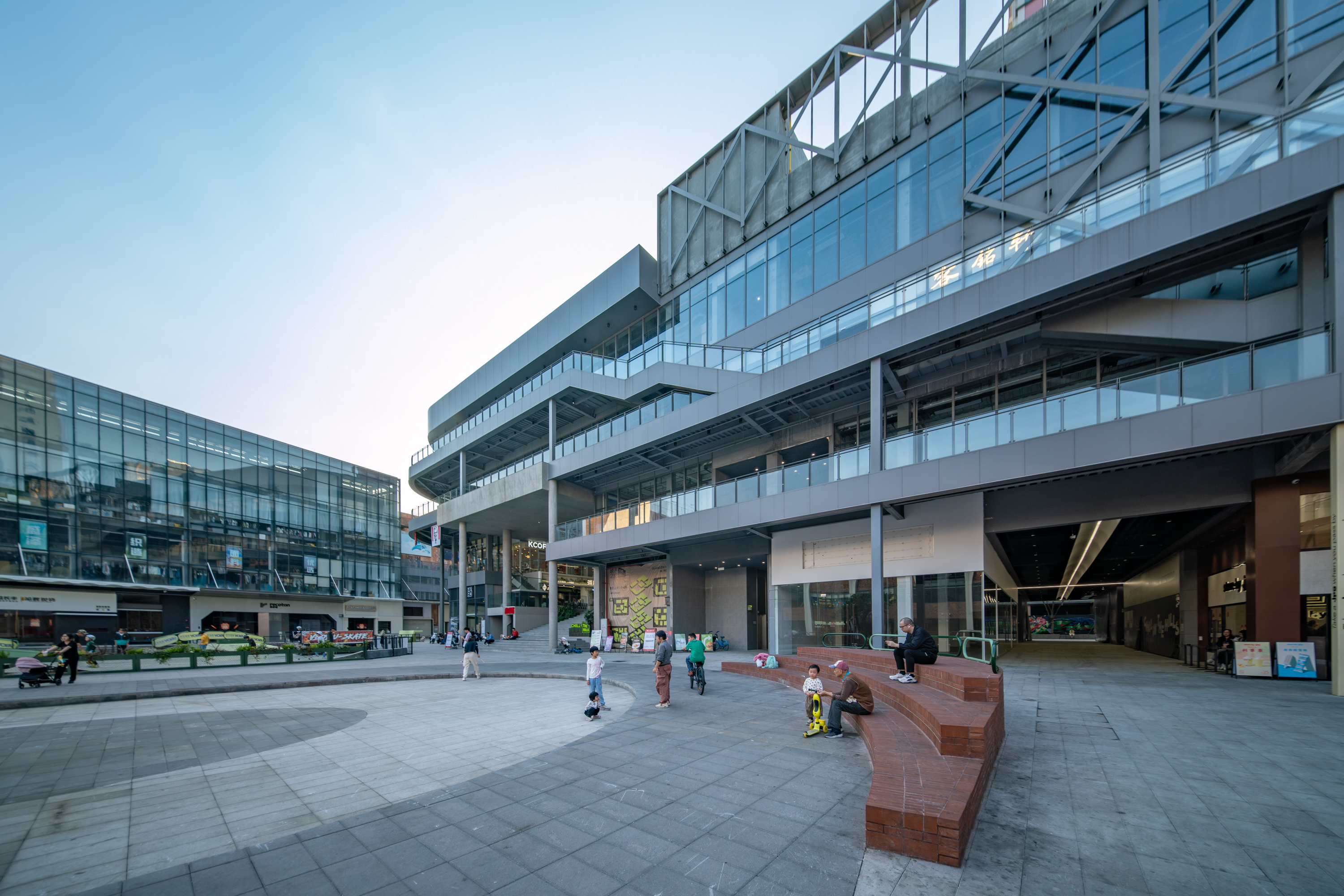


设计图纸 ▽
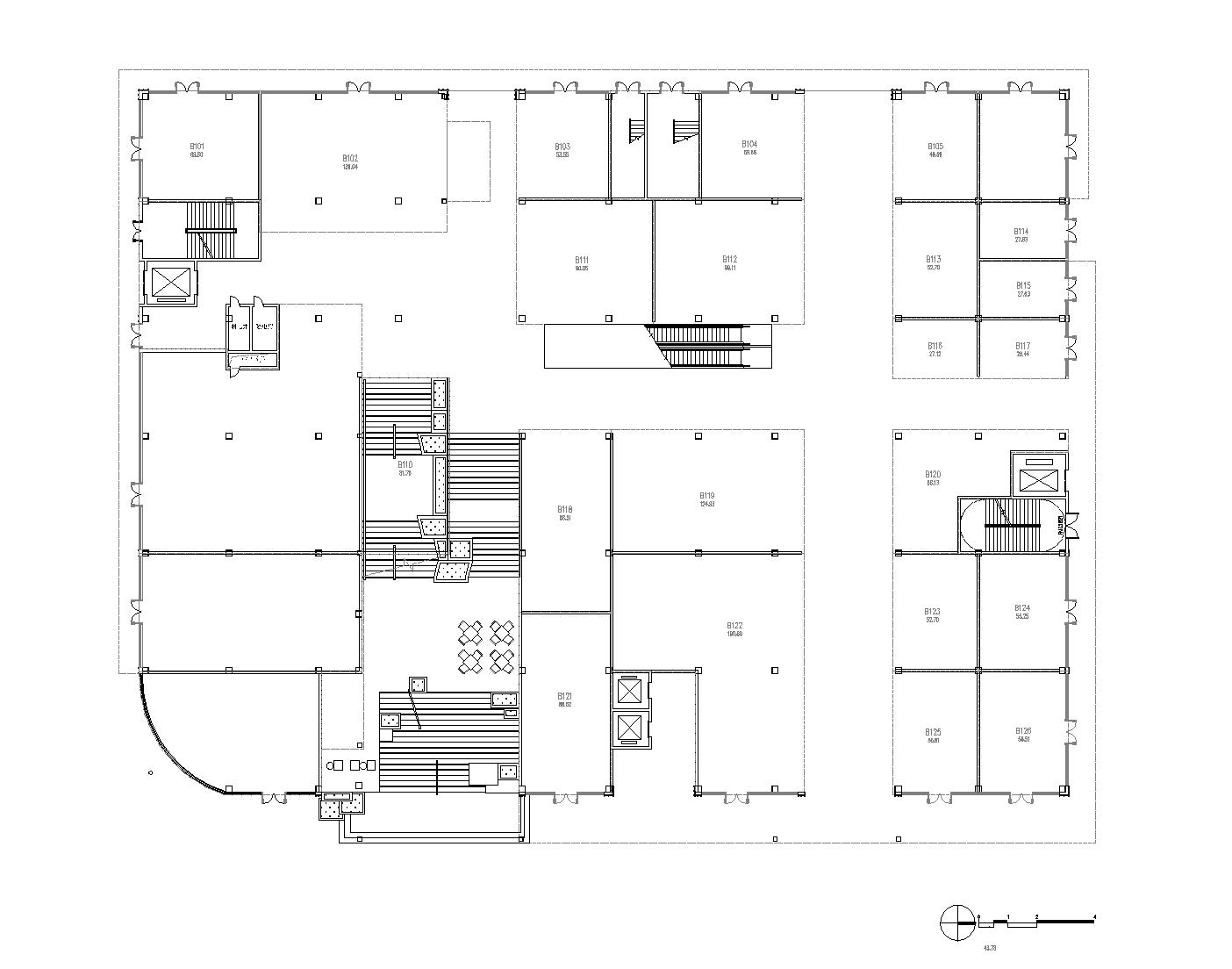
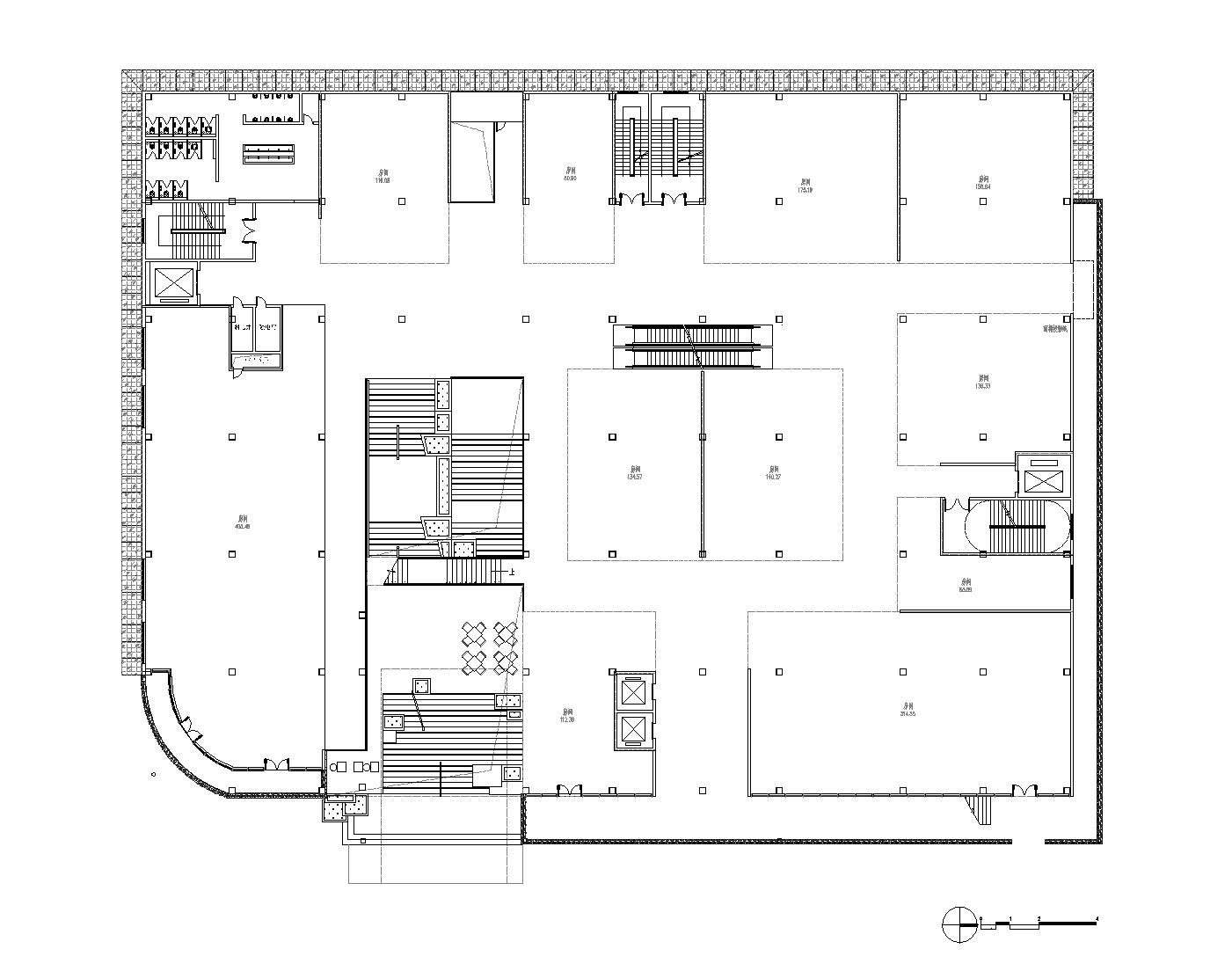
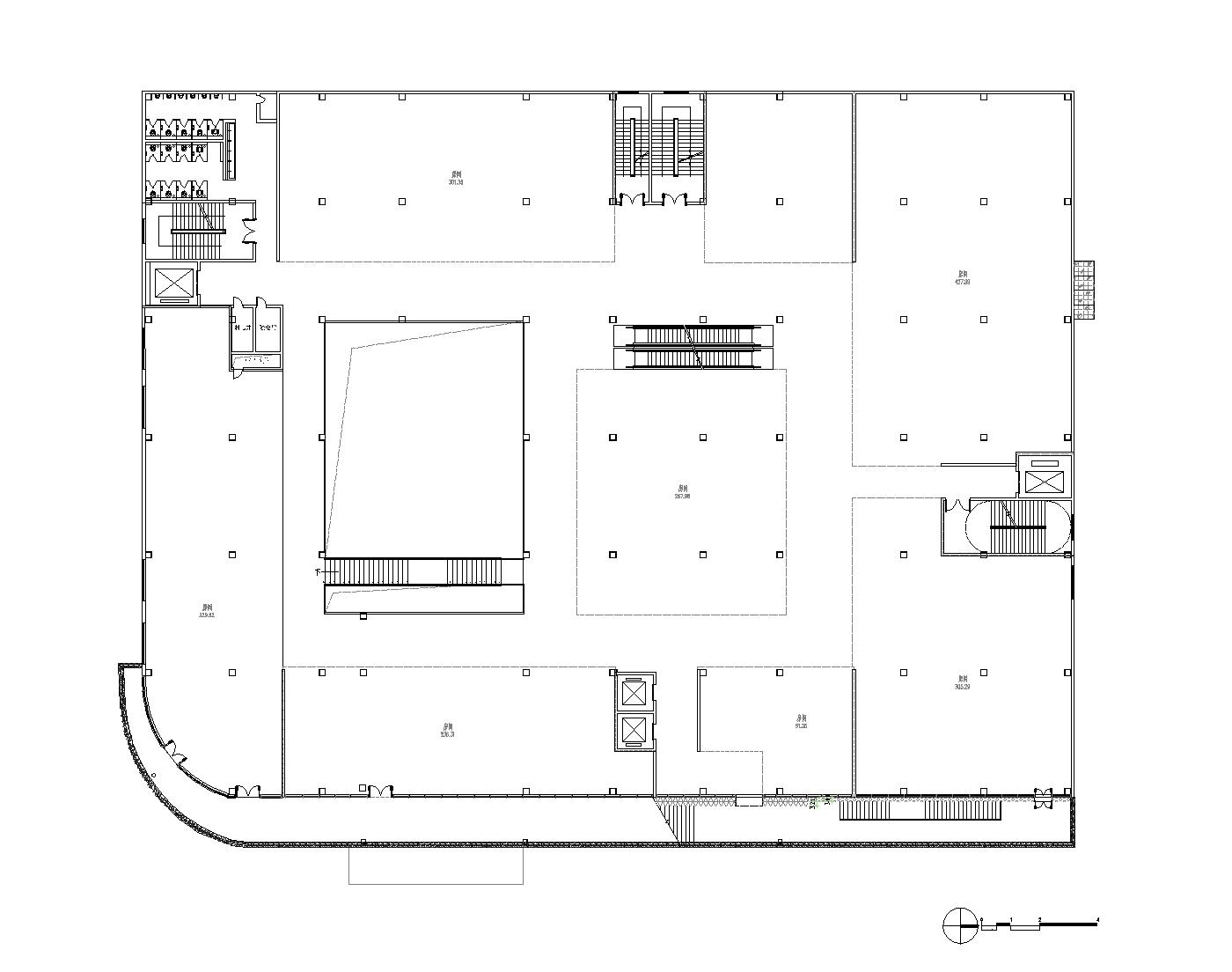
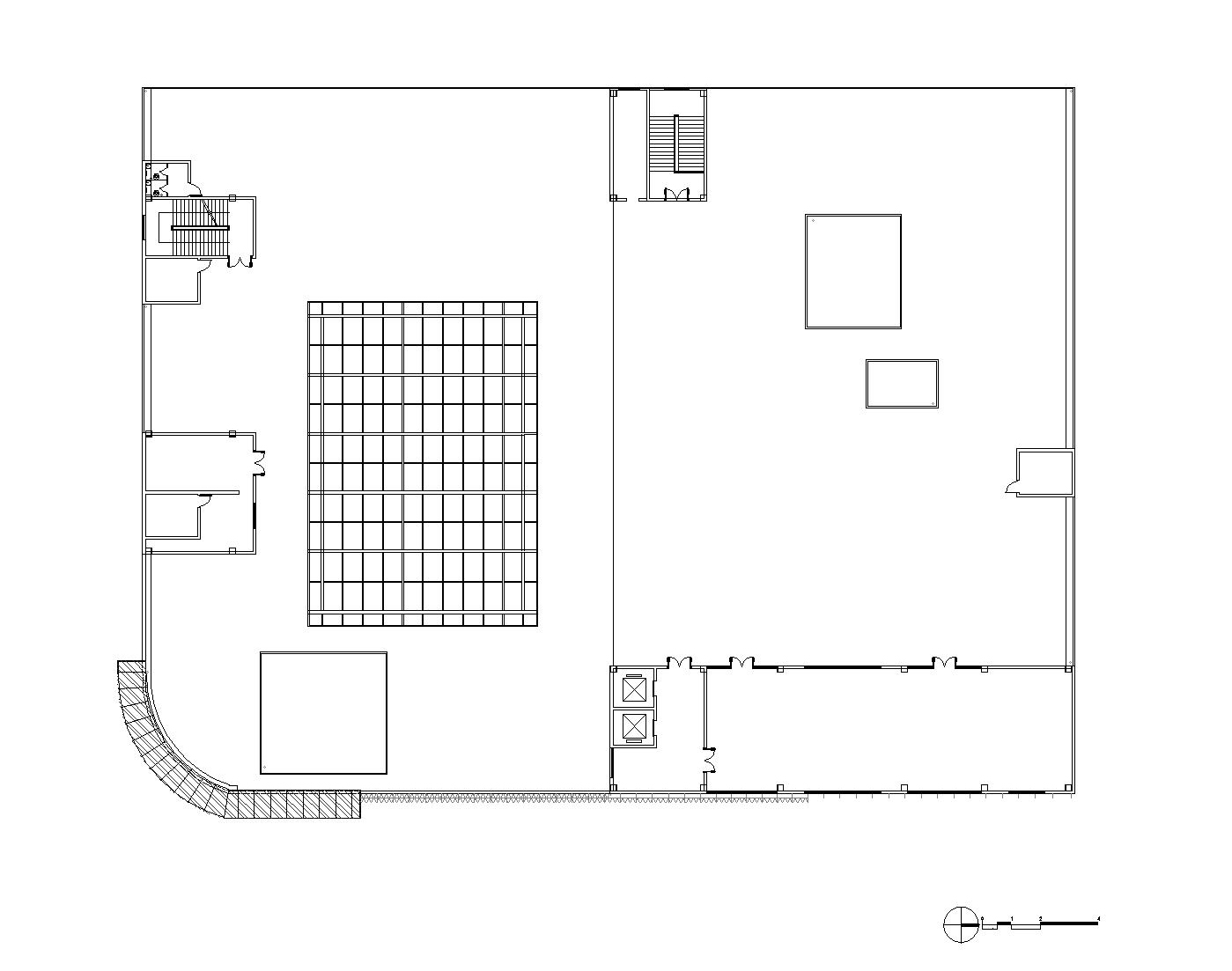
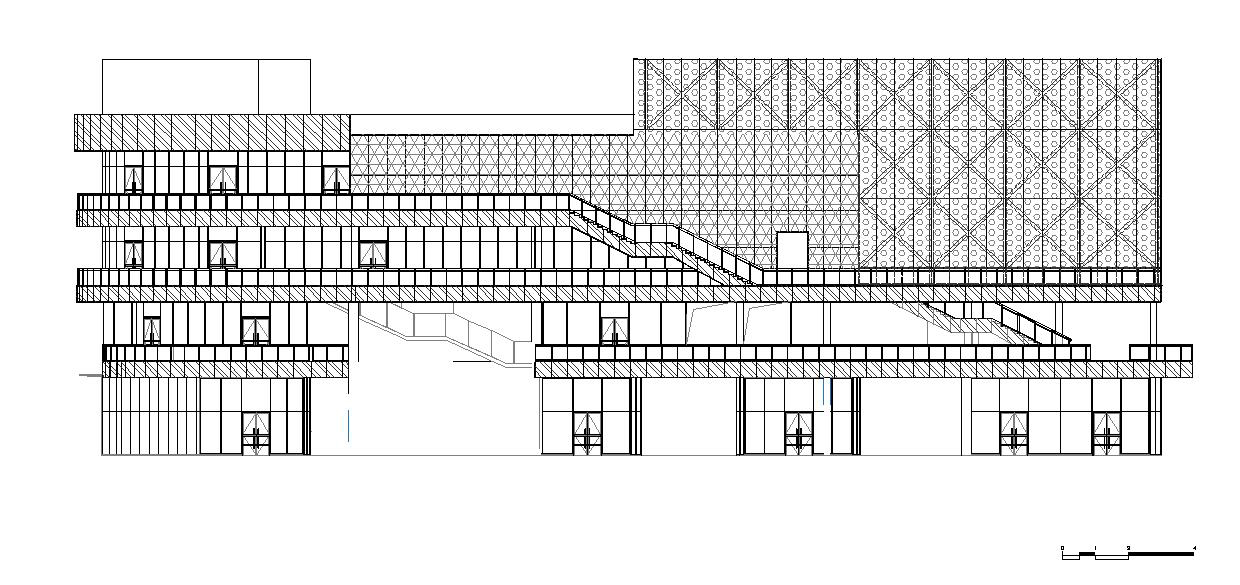
完整项目信息
设计单位:广州市竖梁社建筑设计有限公司悬亮子工作室
项目地点:广州市海珠区新港西路82号
主持建筑师:宋刚、罗子安
方案设计团队:
项目负责人:钟展宁
建筑设计:岑永就、叶琦、曾巧茹
室内设计:张一璇、黄振诚
建成时间:2024年12月
建筑面积:13500平方米
摄影:Hunk
版权声明:本文由广州市竖梁社建筑设计有限公司悬亮子工作室授权发布。欢迎转发,禁止以有方编辑版本转载。
投稿邮箱:media@archiposition.com
上一篇:BIG赢得国际竞赛,设计匈牙利自然历史博物馆新馆
下一篇:察社办公室新作:十字交叉之家,一朵屋檐下的安顿与穿梭