

设计单位 集木德空间设计工作室
项目地点 陕西西安
建成时间 2023年
建筑面积 3517.36平方米
本文文字由设计单位提供。
“野芳发而幽香,佳木秀而繁阴。风霜高洁,水落而石出者,山间之四时也。”
——《醉翁亭记》宋·欧阳修
蓝田将军岭在地域上是一个重要的界标,以东为山区,以西则是蕴含着五千年丰富文化积淀的白鹿原。若逢秋获雨后时节,白鹿原天高气爽、禾穗含露、金谷玉米、殷实硕壮,因景色奇妙故作蓝田八景之一的“鹿塬秋霁穗通天”。项目基地距离西安中心城区约有50公里车程,此地群山环抱,经由一条蜿蜒山间的乡道通往市区主干道。原居民村落依山势而建,顺林田而居。
The Lantian Tseung Kwan Ling is an important geographical landmark, with mountainous areas to the east and White Deer Plain, which contains 5,000 years of rich cultural accumulation, to the west. If every autumn after the rain season, White deer plain sky high and cool, ears containing dew, golden corn, strong and strong, because of the wonderful scenery as one of the eight views of the Lantian - "Luyuan autumn clear sky". The project base is about 50 kilometers away from the central city of Xi 'an by car. The area is surrounded by mountains and leads to the city's main road via a winding mountain road. The village of the original inhabitants was built along the mountain and lived along the forest and fields.
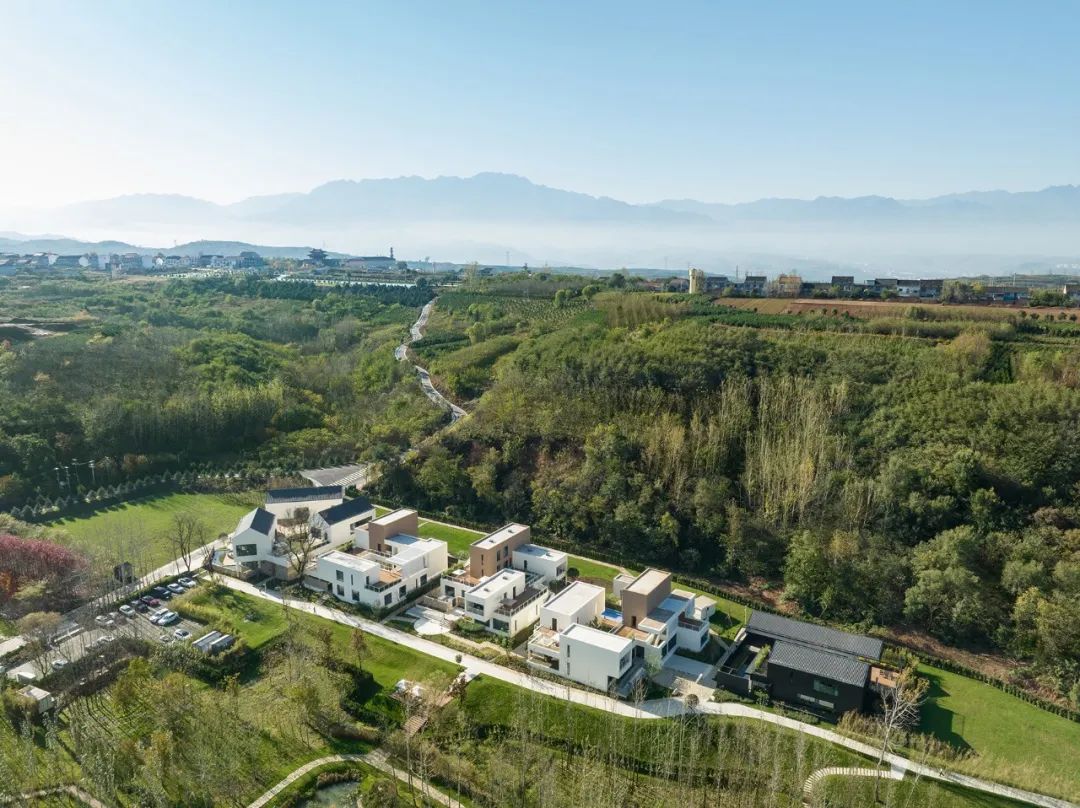
项目之初,如何实现城乡融合、循环共生是我们首要思考的问题,设计应当充分尊重乡村,基于在地特点实现乡村营造。将军故里模式是我们团队对于乡村振兴的一次探索实践:“以乡村振兴为核心,以农旅融合发展为基础,运用城市资本重塑乡村发展动力。项目着力于规划全局,深挖场域文化历史以及自然生态,为将军村创造新场景,构建新产业,打造蓝田全域旅游形式的民宿驿站。”
At the beginning of the project, how to achieve urban-rural integration and cyclic symbiosis is our primary concern. The design should fully respect the countryside and realize rural construction based on local characteristics. The General hometown model is an exploration practice of our team for rural revitalization: "Take rural revitalization as the core, based on the integrated development of agriculture and tourism, and use urban capital to reshape rural development momentum." We focus on the overall planning, dig deep into the cultural history and natural ecology of the field, create new scenes for the village of generals, build new industries, and create a homestay station in the form of Lantian tourism."
基地周边密林环抱,群山为屏,麦田相傍,葱蔚洇润,余霞成绮。我们希望尽可能借助场地自身的环境优势,使得室内空间与外部环境联结互动、内外交融。基于此,我们提出“山·盒·驿”的设计理念。
The base is surrounded by dense forests, mountains as a screen, wheat fields alongside, onion Wei Yin moist, Yu Xia Qi. We hope to make use of the environmental advantages of the site as much as possible, so that the interior space and the external environment connect and interact, and the interior and the outside blend. Based on this, we put forward the design concept of "Mountain · Box · stage".
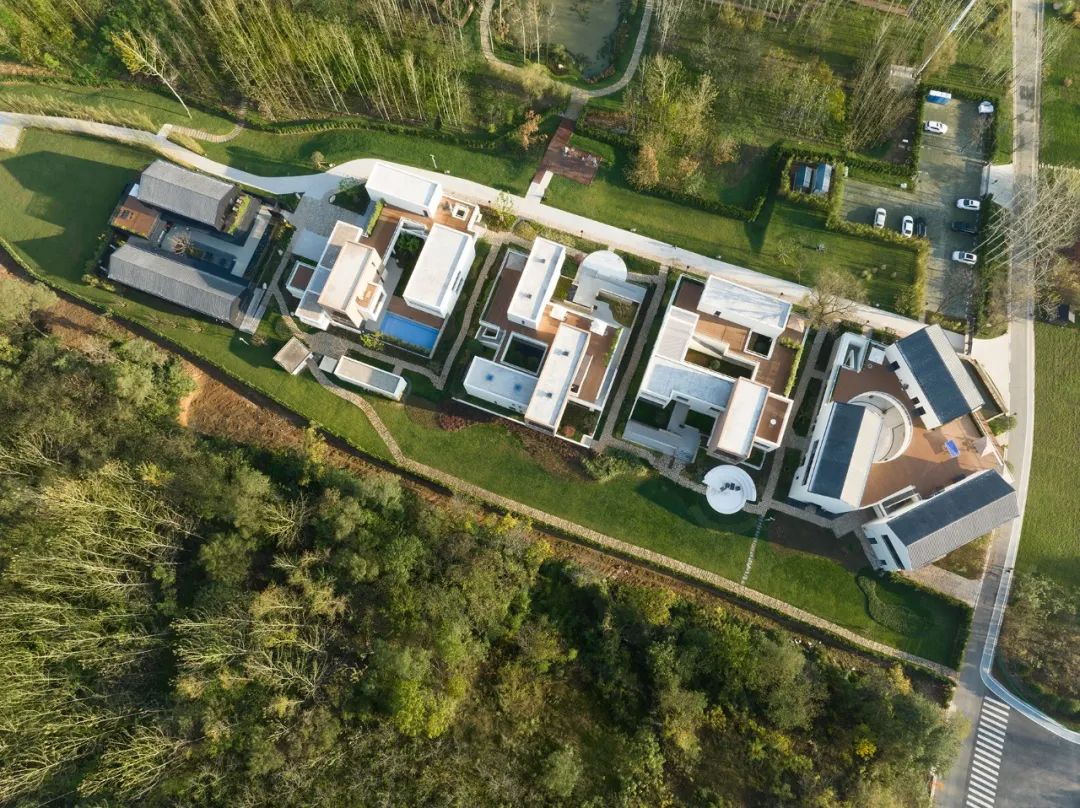
“山”——宗旨在于打造兼具传统民居特色与当代舒适享受的山居体验,以及由此延伸的山野体验性趣玩功能。
“盒”——建筑形式如同搭积木,通过不同尺度的盒子,围合错落却又彼此避让。布局上采取传统民居的围合形制,以现代的设计语言表达。建筑间的空隙使室内空间与自然环境相互渗透,形成共生关系。
“驿”——代表着古代行军打仗途中,军队休整停歇的居所,此功能与项目之初的设计规划不谋而合。
"Mountain" - The purpose is to create a mountain living experience with both traditional residential characteristics and contemporary comfort, and the extension of the mountain experience fun play function.
"Box" - The architectural form is like building blocks, through boxes of different scales, enclosing and displacing but avoiding each other. The layout adopts the enclosing shape of traditional folk houses and expresses it with modern design language. The Spaces between the buildings allow the interior space and the natural environment to penetrate each other, forming a symbiotic relationship.
"Post" - represents the ancient march on the way to battle, the army rest and rest of the residence, this function and the project at the beginning of the design planning happens to coincide.

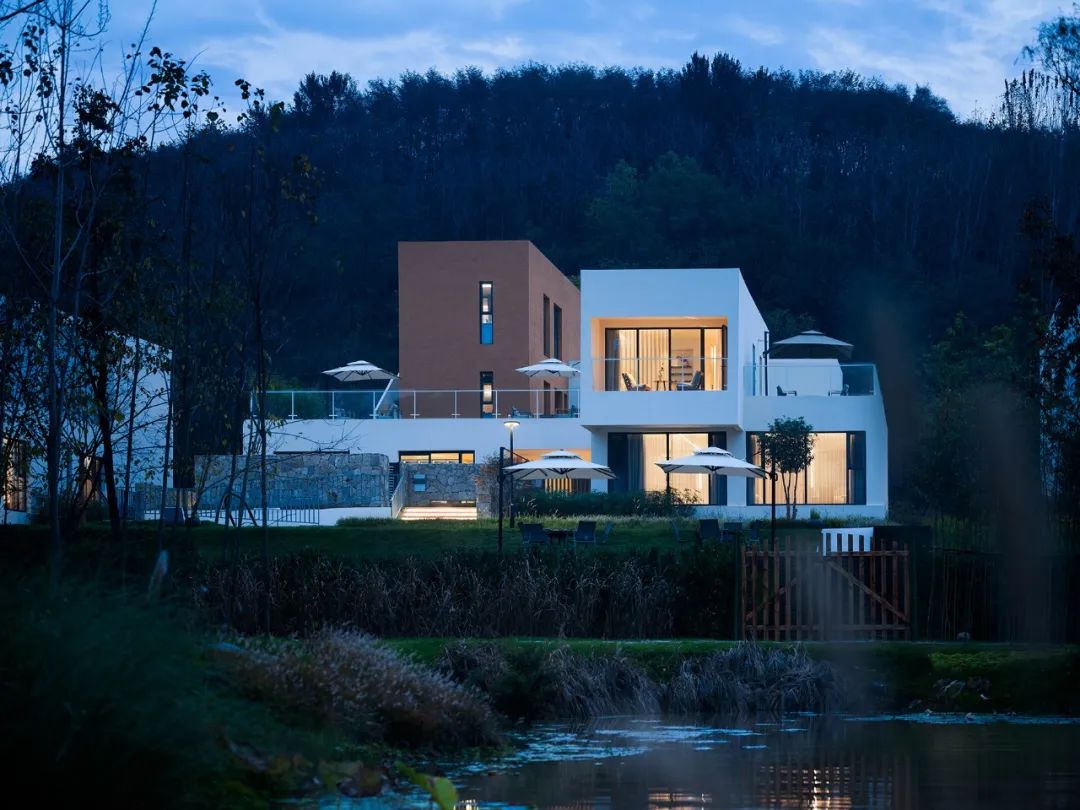
总体布局上,我们规划了五个相对独立的院落,顺地势而建,南北相互错开。游园小径营造出丰富空间体验的同时,有效连接起各个院落之间的动线。
In terms of the overall layout, we planned five relatively independent courtyards, built along the terrain and staggered from north to south. The garden path creates a rich space experience while effectively connecting the moving lines between the various courtyards.
第一个院落作为接待中心,使得公共区域的各项功能相对集中,配有精酿酒吧、机车展示区、书吧和餐厅。为了呈现出一种友好欢迎的姿态,同时更好的朝向景观面,设计在体块上做了一个角度上的偏转,让整个建筑变得更加活泼。入口处有一层薄薄的静水,微风吹动,动态的水面和摇曳的树影可透过落地窗映射到室内。
The first courtyard serves as a reception centre, allowing the public areas to be concentrated with a wine bar, a motorcycle museum, a book bar and a restaurant. In order to present a friendly and welcoming attitude and better orientation to the landscape, an Angle deflection was made on the volume to make the whole building more lively. The entrance has a thin layer of still water, breezy, dynamic water and swaying tree shadows that can be reflected into the interior through the floor-to-ceiling Windows.
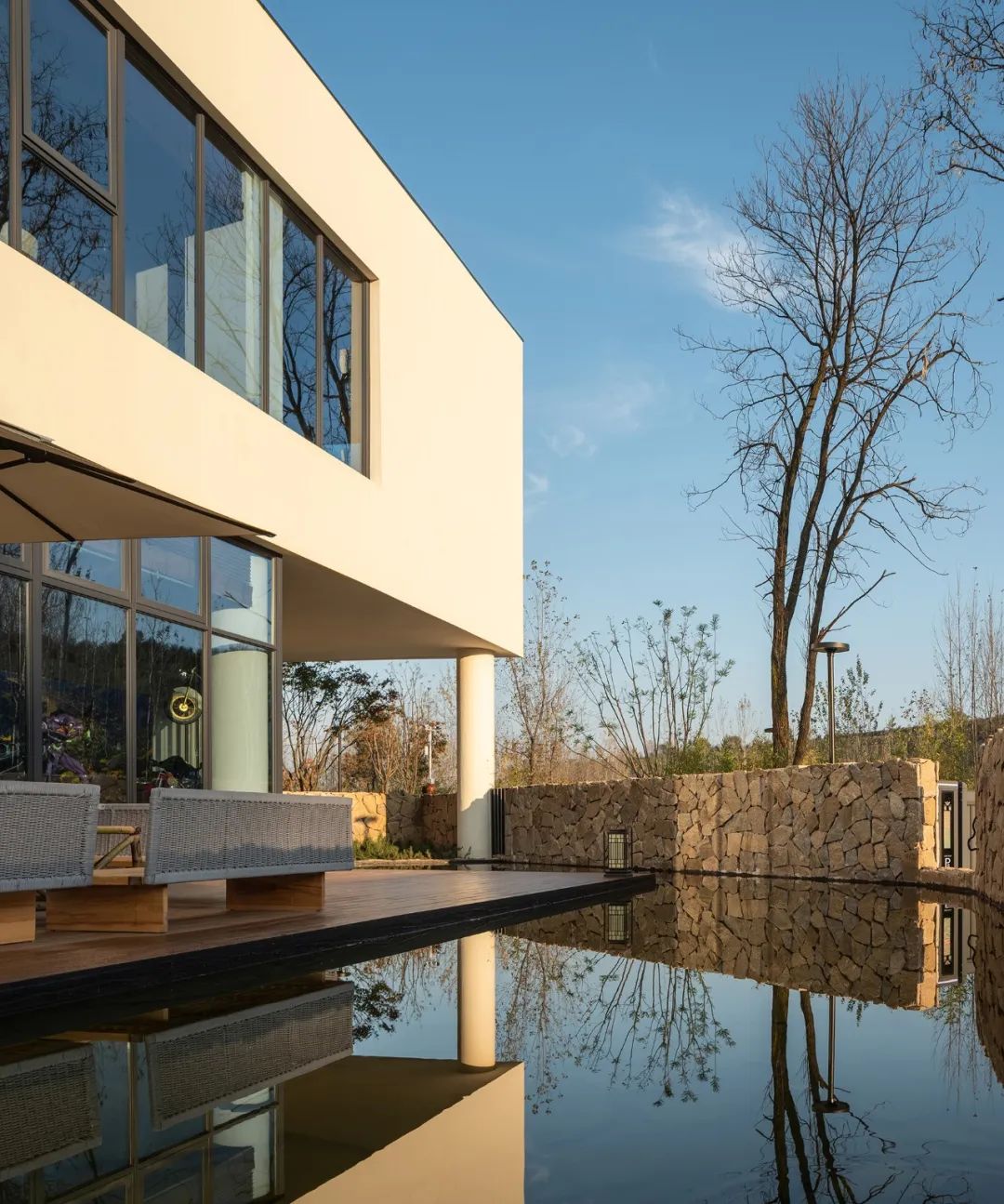
其间三个院落则作为客房区域,提供20间客房,另配有咖啡厅、会客厅、茶室和公共更衣洗浴区域等。住客由院中楼梯通往二层的客房,设计确保每间客房都有良好景观面的同时兼备必要的隐私性,大面的落地开窗使外部自然山景层层渗透进室内,极大地增加了室内宜居感与舒适感。二层户外露台形成了连续环绕的外部灰空间,使得每间客房门口都有独属的休憩空间,引导住客停顿、交流、远眺、休憩,强化了建筑与自然之间的互动。
Three courtyards are used as guest rooms, providing 20 guest rooms, with a coffee shop, a meeting room, a tea room and a public dressing and bathing area. The stairs in the courtyard lead to the rooms on the second floor, ensuring that each room has a good view while providing the necessary privacy. The large floor-to-ceiling Windows allow the natural mountain scenery from the outside to penetrate into the interior layer by layer, greatly increasing the sense of livability and comfort. The outdoor terrace on the second floor forms a continuous surrounding external gray space, making each guest room has its own rest space at the door, guiding guests to pause, communicate, overlook and rest, and strengthening the interaction between architecture and nature.
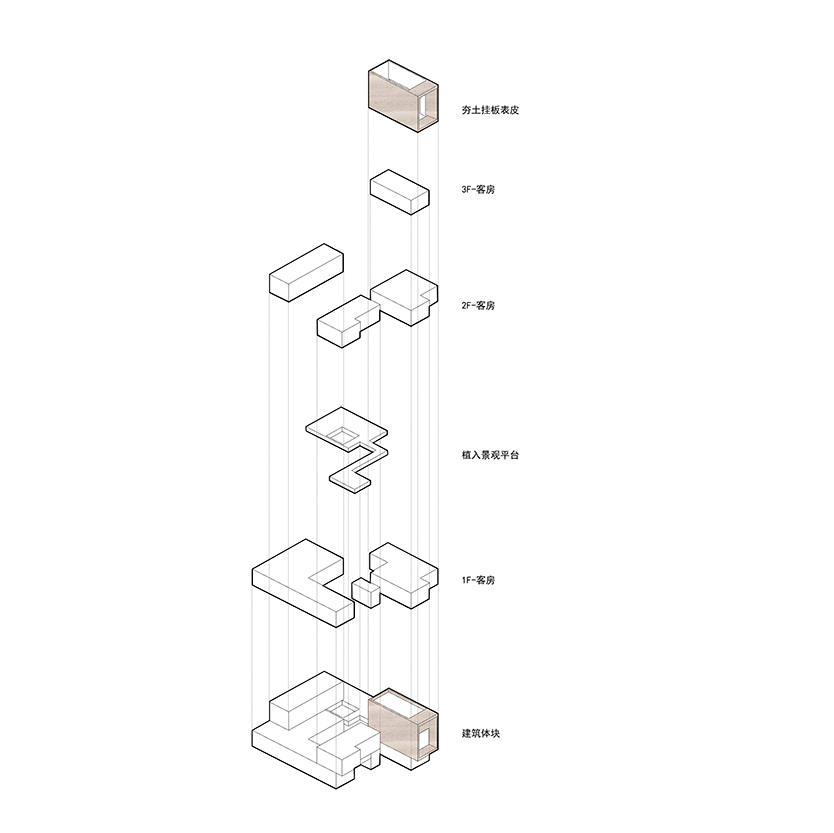
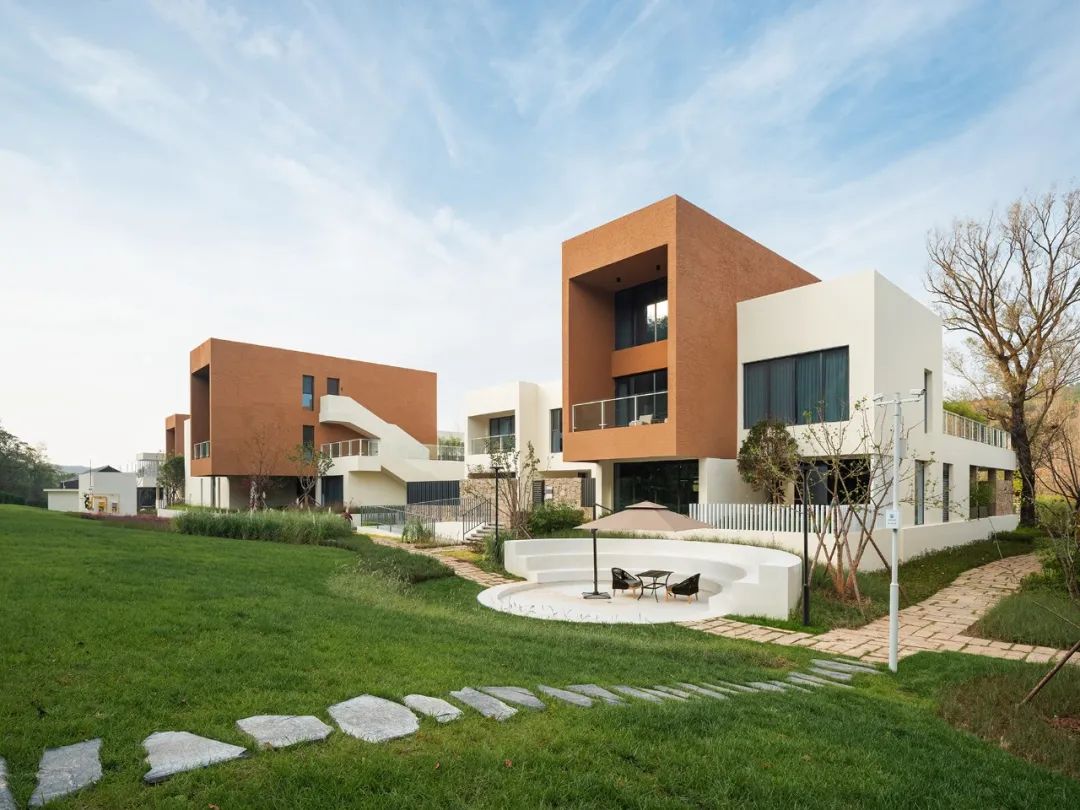
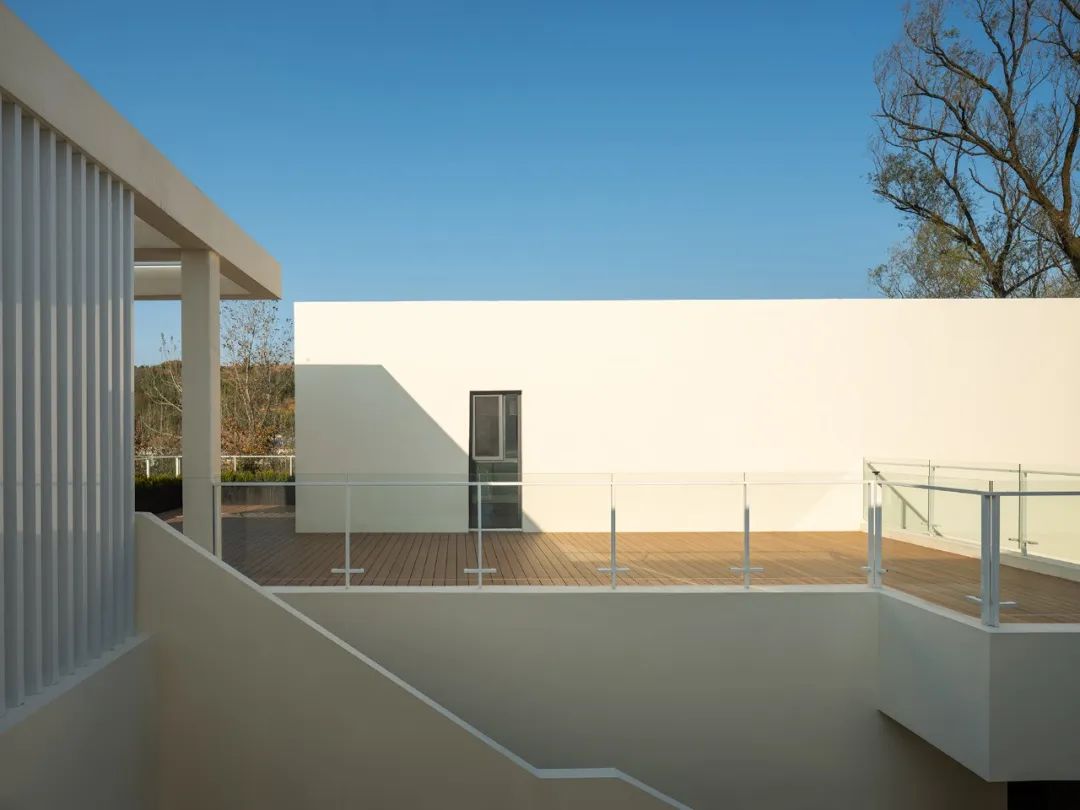
最后一个院落为康养中心,用于私人接待,同时配有4间客房,院内带有一个康养汤池。建筑盒子相互交错围合,环绕出了一个带火塘的下沉式内院。一层会客厅和餐厅的推拉移门可完全打开,消弭室内外界限。视觉的互动、场景的关联,共同模糊边界,拓展了体验的连贯性。
The last courtyard is a wellness center for private receptions and has 4 rooms with a wellness soup pool. The boxes are interwoven to create a sunken inner courtyard with a fire pit, and sliding doors in the first-floor meeting and dining rooms can be fully opened, eliminating the boundaries between interior and exterior. The visual interaction and the correlation of the scene together blur the boundary and expand the coherence of the experience.
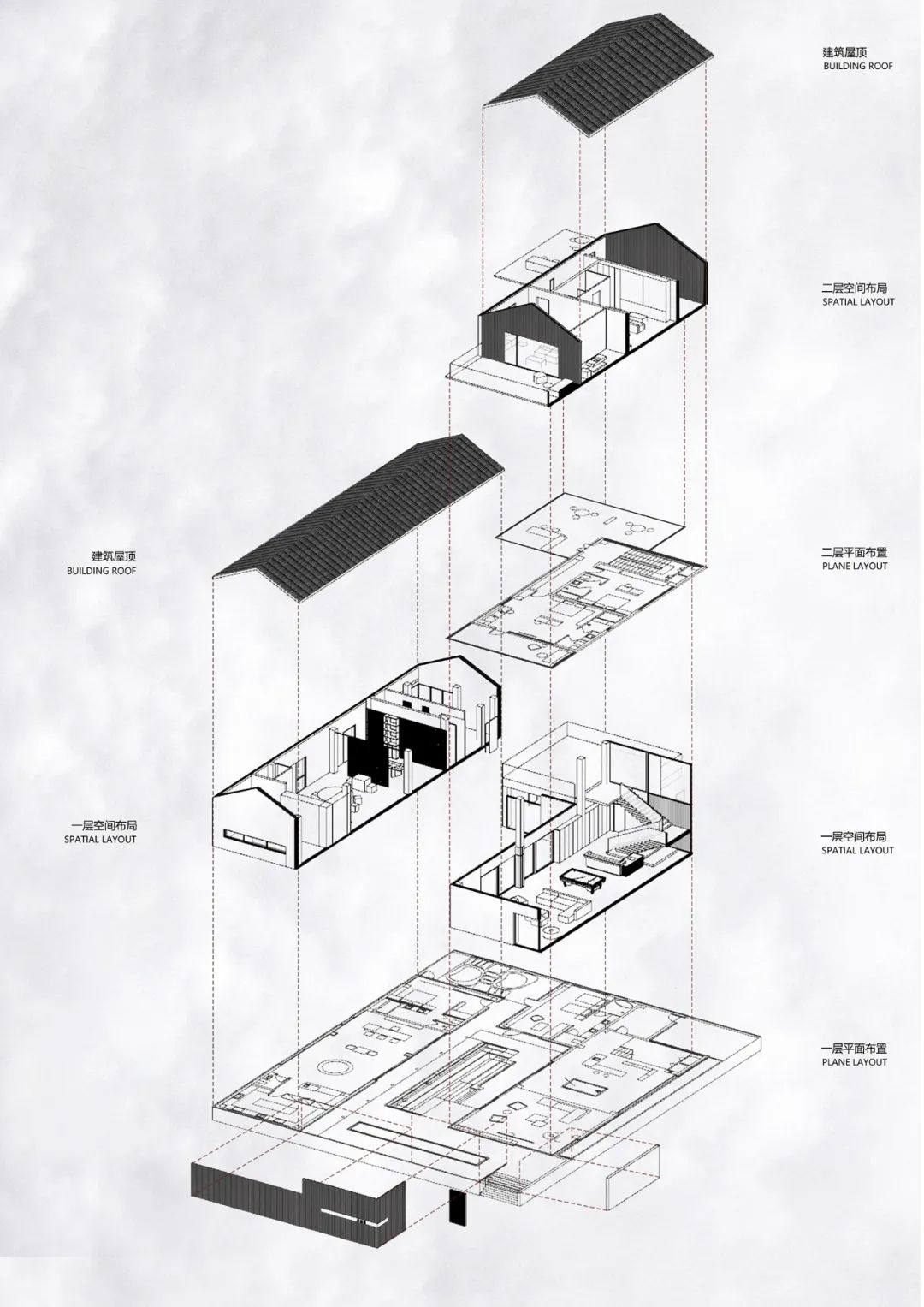
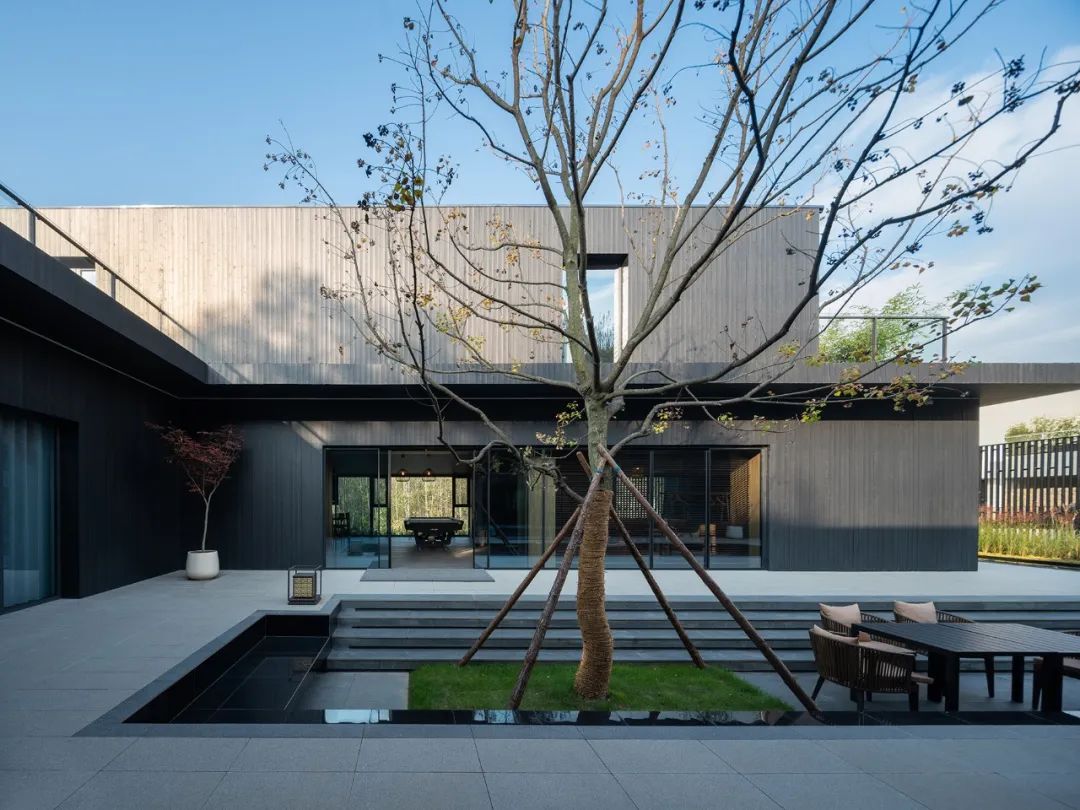

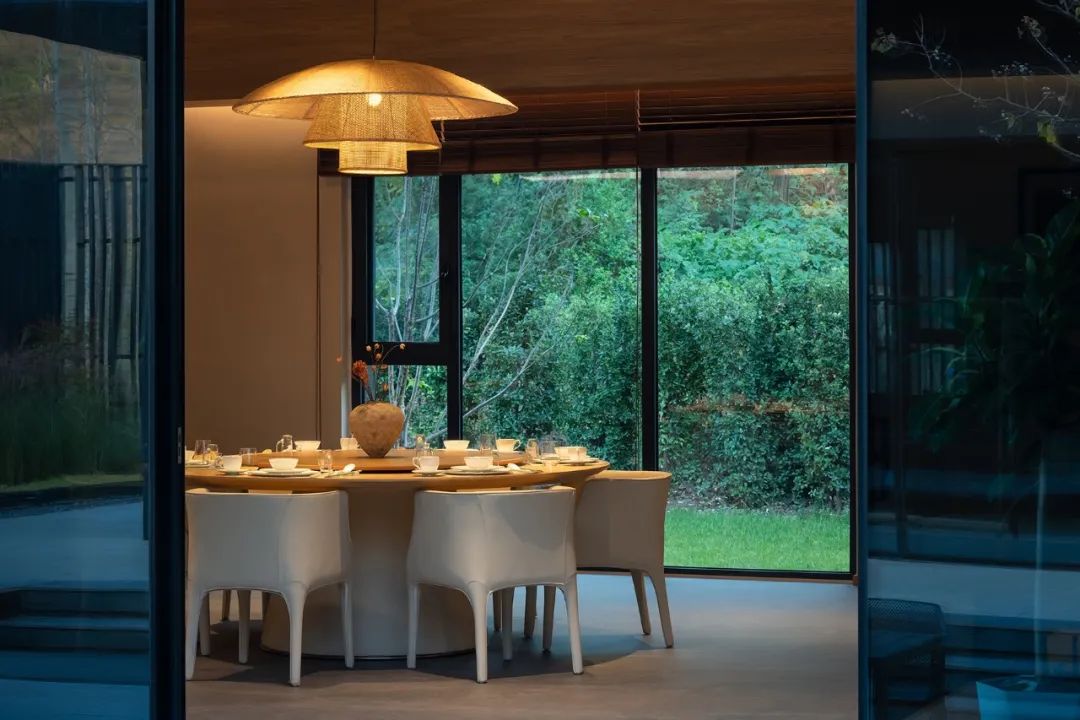
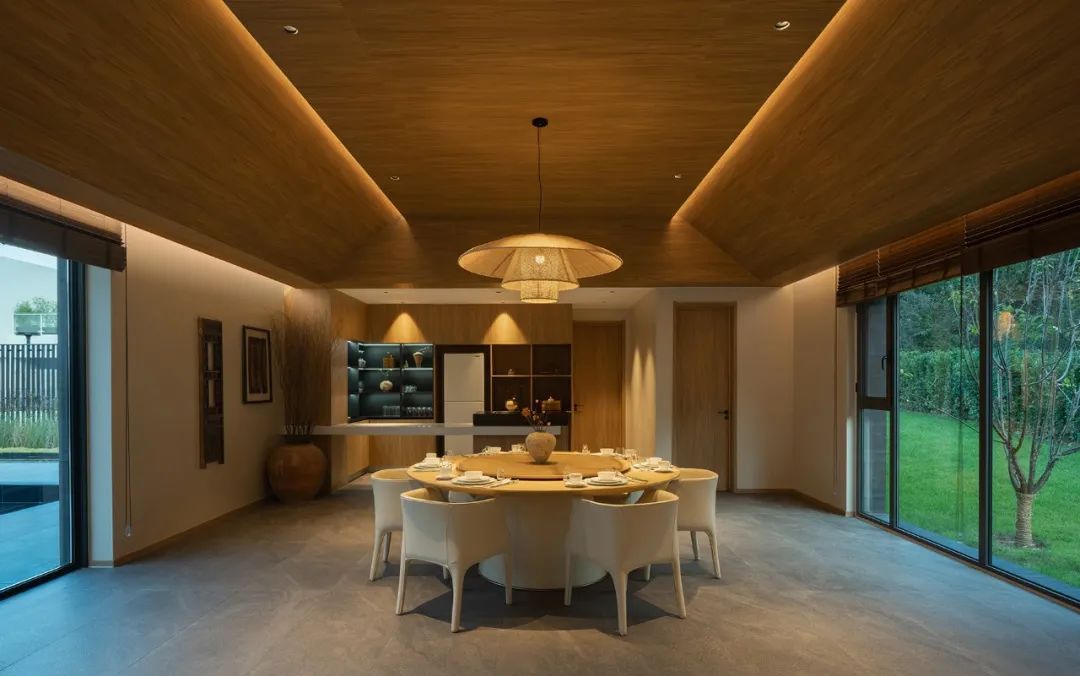
建筑墙面采用白色肌理涂料作为主要材质,局部跳色、搭配粗石和青瓦,使得每个建筑呈现出简洁干净的外观,朴素却不失质感。康养中心外立面则以烧杉板包裹而成,木材作为天然原料不仅在质感上与环境融合度更高,触感上也更加柔和温暖,让人倍感暖意和温情。
The wall of the building uses white texture paint as the main material, partial color jumping, matching rubble and green tiles, making each building present a simple and clean appearance, simple but without losing the texture. The facade of the health care center is wrapped with burnt fir sheet. As a natural raw material, wood not only has a higher integration degree with the environment in texture, but also has a softer and warmer touch, making people feel warm and tender.
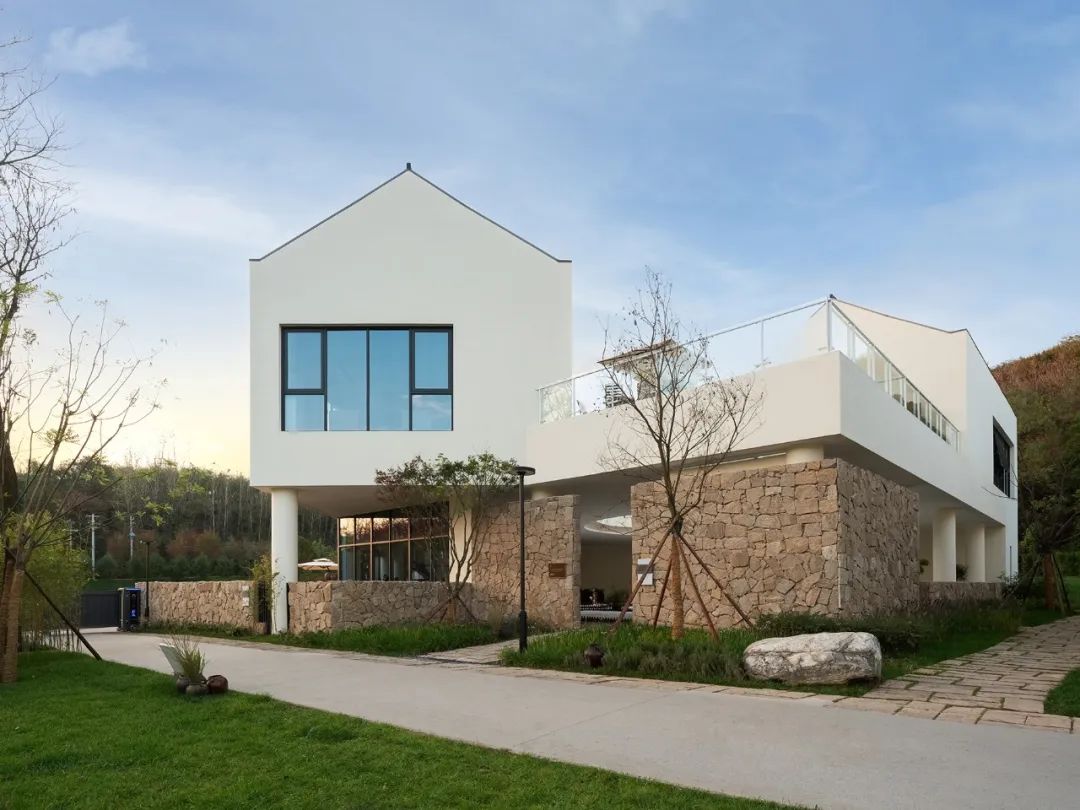
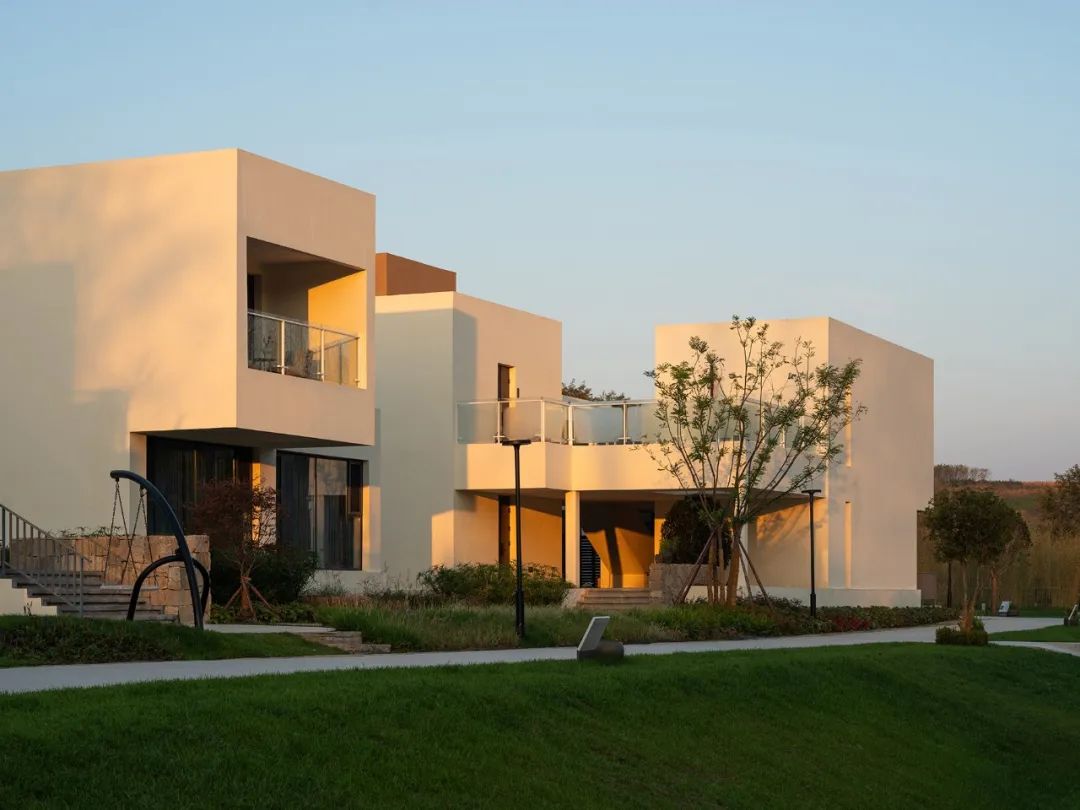
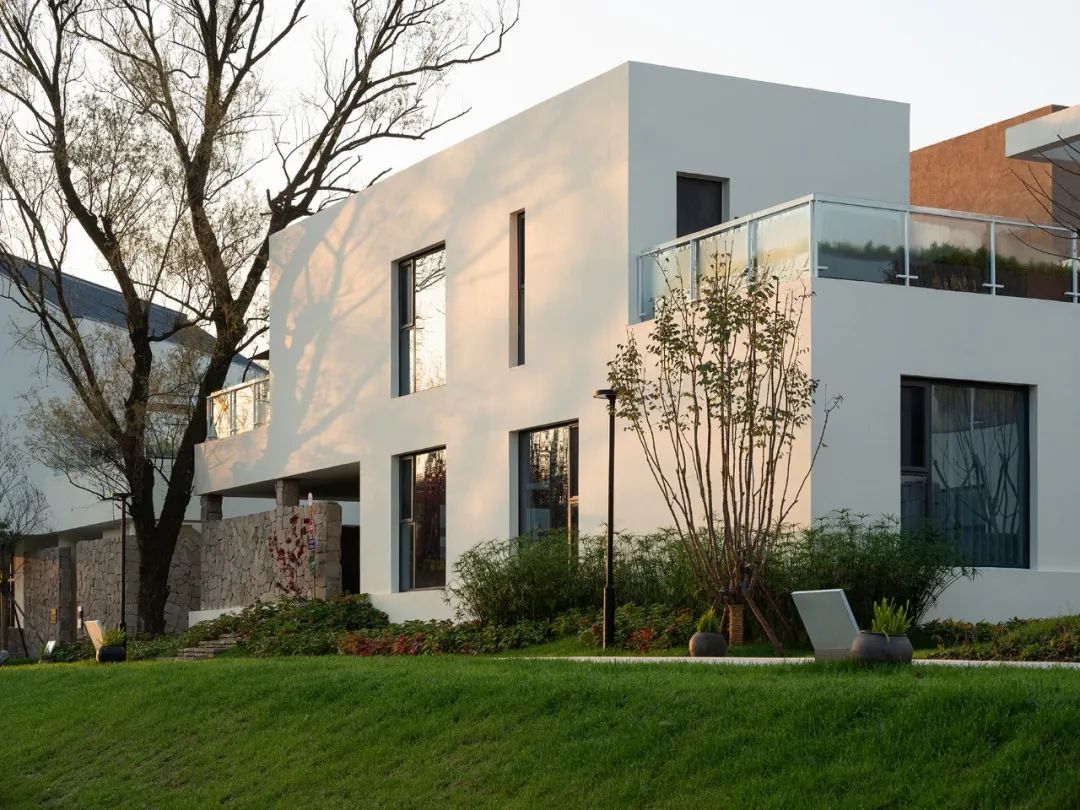
建筑室内公共空间部分,整体以白色简约为主,墙面和天花采用白色肌理涂料,地面铺设水磨石瓷砖。咖啡厅软装使用的编织物和青瓦是从当地的民居收取而来,经过粗加工后应用于项目中,外材内用,使得自然肌理在室内得以延续。
The public space in the interior of the building is mainly white and simple. The walls and ceilings are painted with white texture, and the ground is paved with terrazzo tiles. The woven fabrics and green tiles used in the soft decoration of the cafe were collected from the local folk houses and applied to the project after rough processing. The external materials were used in the interior, making the natural texture continue in the interior.
设计在建筑室内客房部分,选用柔和自然的材质,墙面和天花采用带有肌理的涂料,地面铺设木地板,卫生间和厨房区域则使用瓷砖铺设,增加空间肌理质感的同时具备防滑效果。沿楼梯步入二层的卧室区域,包裹的木质饰面从一层延伸至此处,明净舒适、温润自然。
For the interior rooms of the building, soft and natural materials are selected, the walls and ceilings are painted with textures, the floors are laid with wooden floors, and the bathroom and kitchen areas are laid with tiles, which increase the texture of the space and have anti-slip effects. Follow the stairs to the bedroom area on the second floor, where the wrapped wooden finish extends from the first floor, making it bright, comfortable, warm and natural.

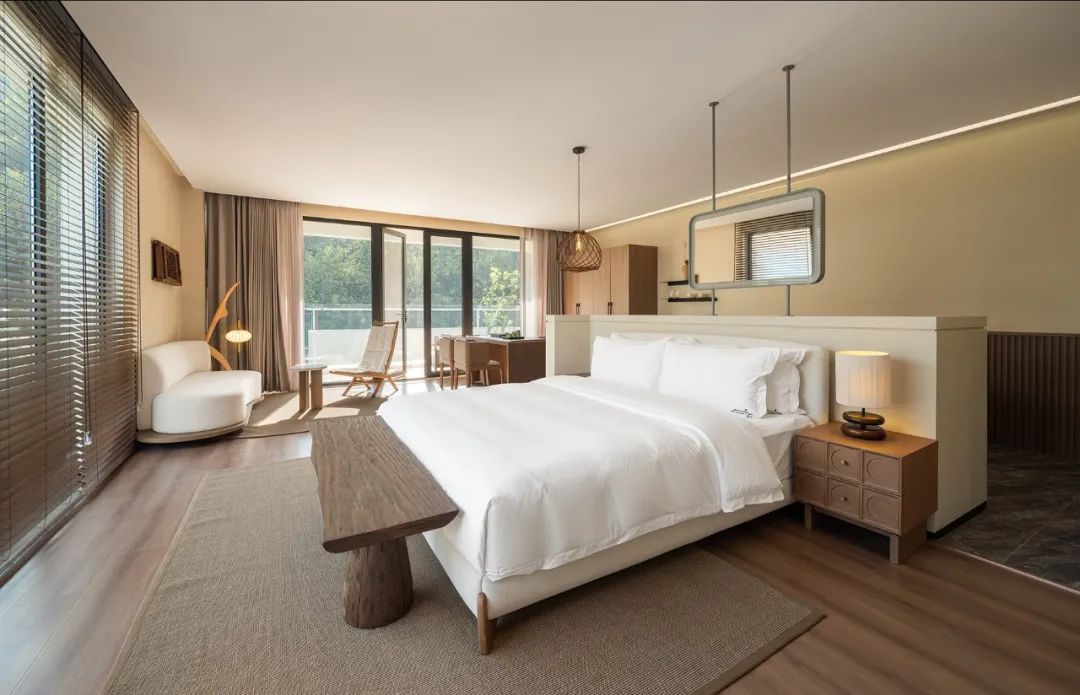
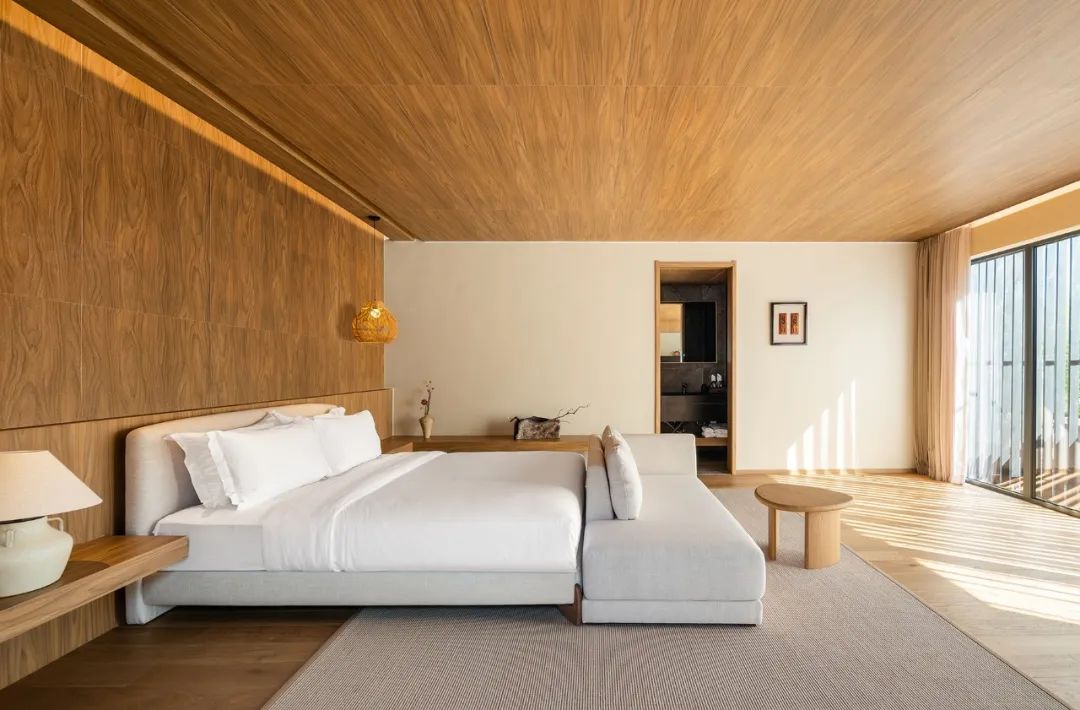
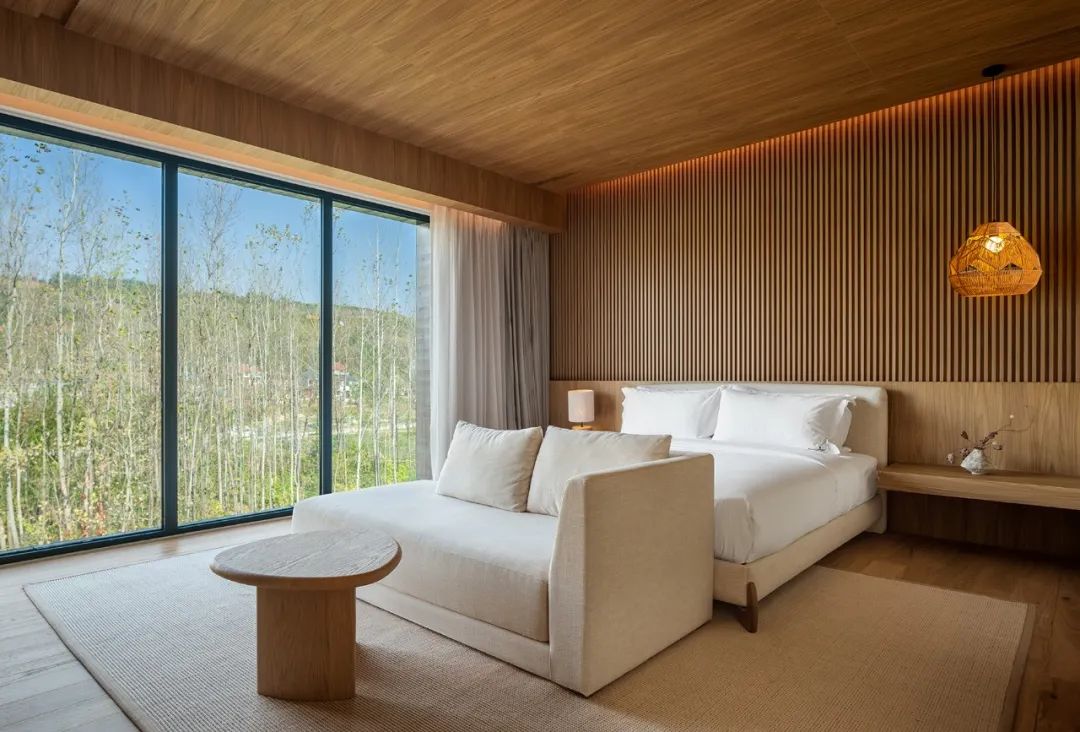
远离喧嚣的都市,依山傍水,使住客感受到精神上的放松,是一种远离世俗纷扰,离世而居的状态,城市的喧嚣在这里不复存在,取而代之的是一方暂且归隐的天地。
Away from the hustle and bustle of the city, near the mountains and by the water, so that the residents feel the spirit of relaxation, is a state away from the secular troubles, living away from the world, the hustle and bustle of the city no longer exists here, replaced by a temporary retreat of heaven and earth.
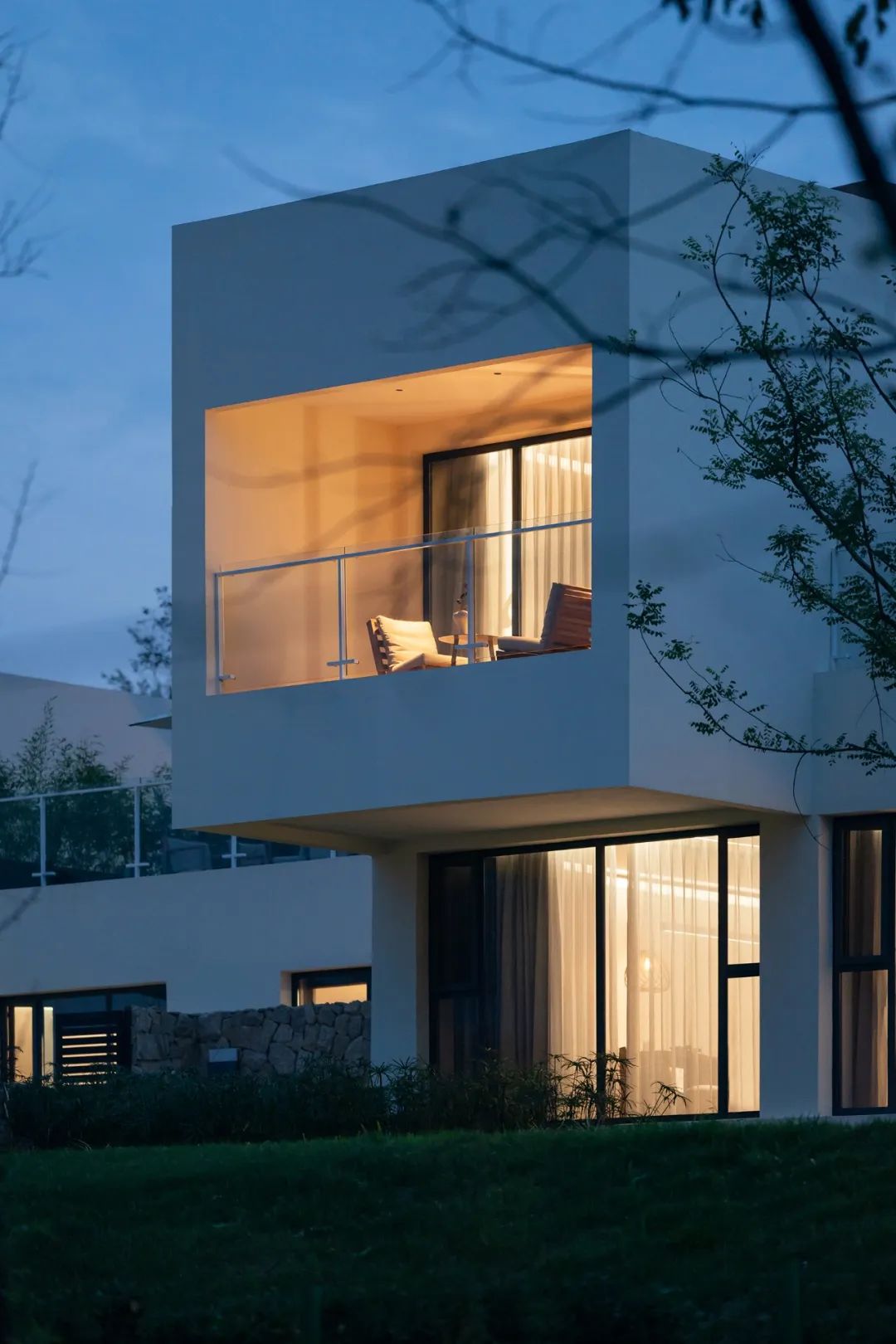
设计图纸 ▽

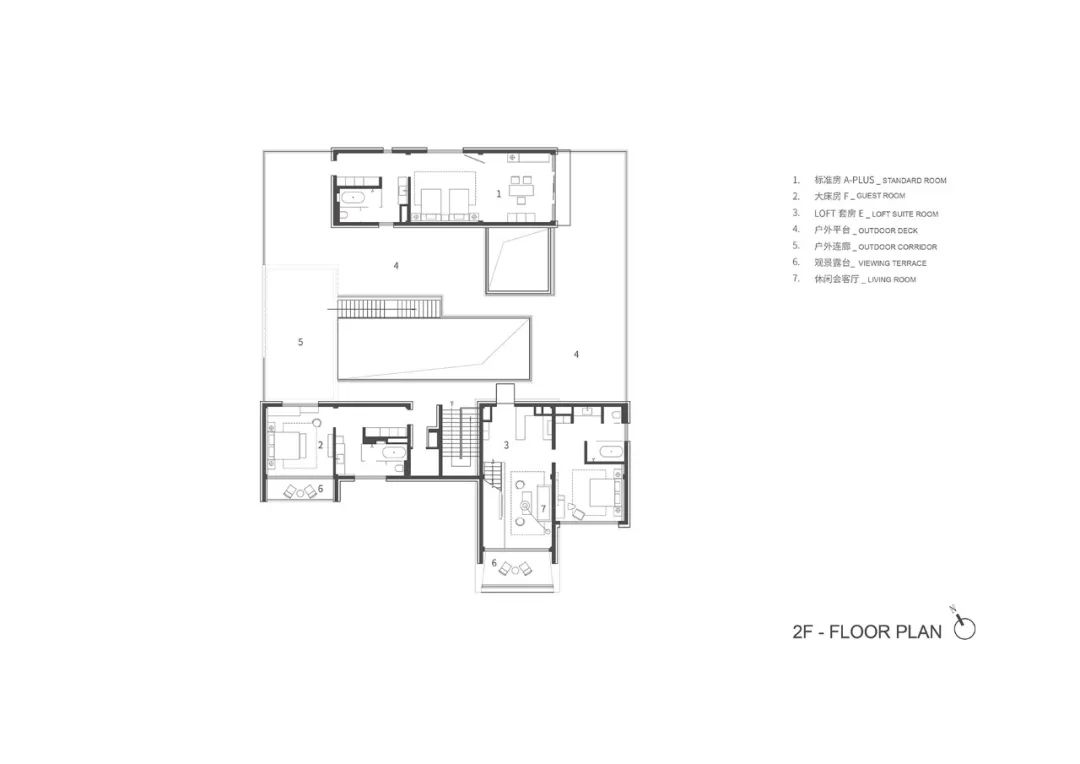
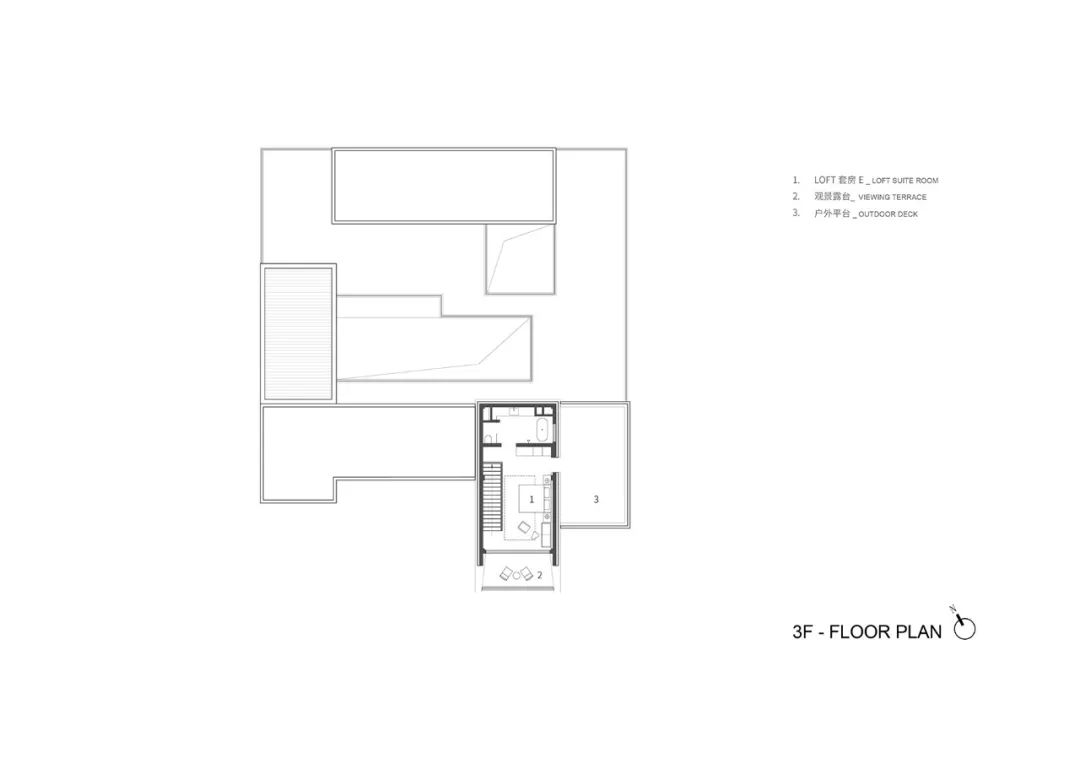
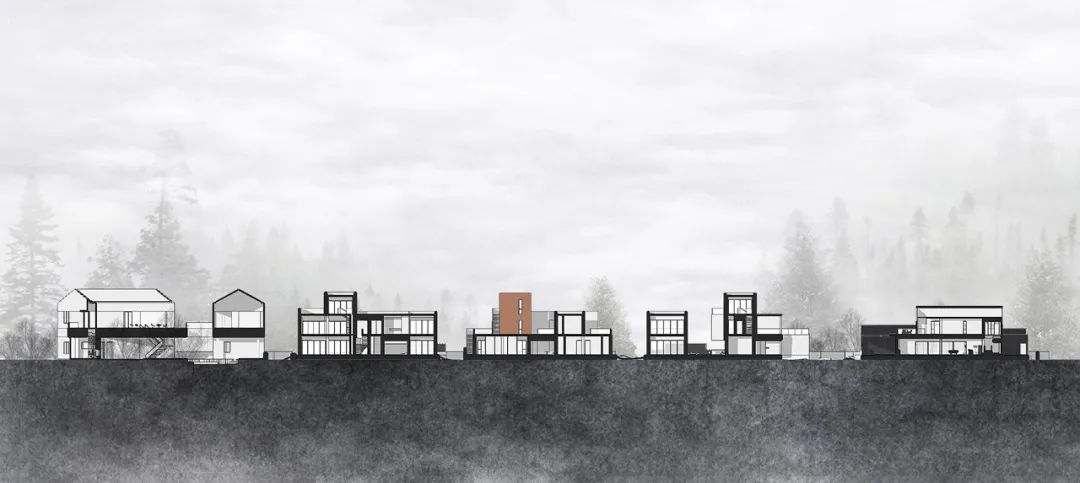
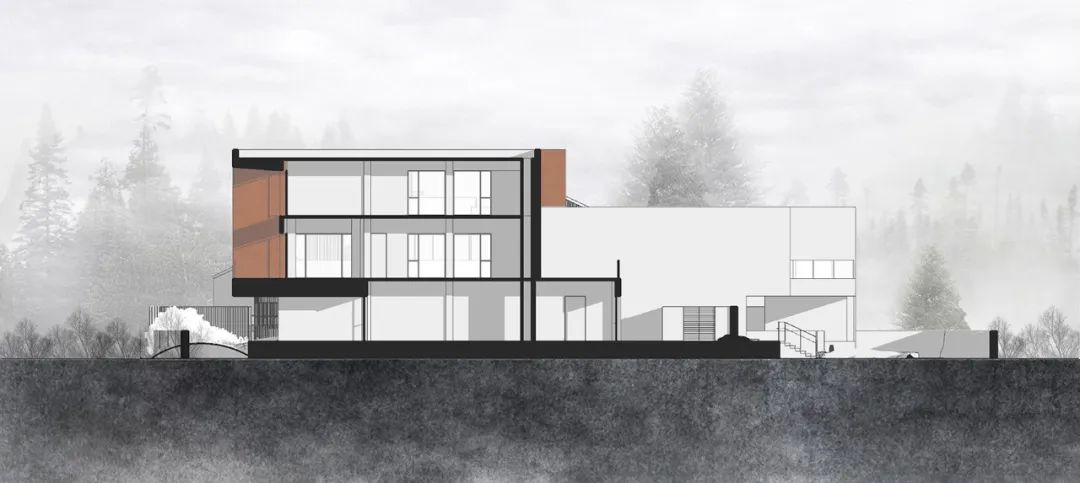
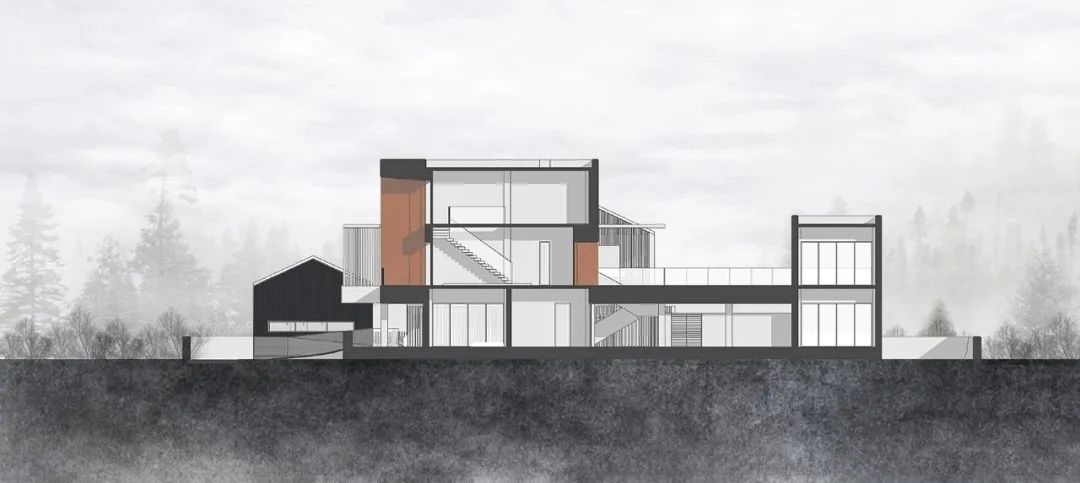
完整项目信息
项目名称:将军故里·疙瘩村民宿
项目地点:陕西省西安市蓝田县前卫镇将军村
设计单位:集木德空间设计工作室
主创建筑师:李子奇、陈曦
设计团队完整名单:郝佳、李想、洪斯怡、罗英杰、常新宇、史志萍
建成状态:建成
设计时间:2021年
建设时间:2023年
用地面积:7392.67平方米
建筑面积:3517.36平方米
景观:方土环境规划设计
摄影师:刘青
本文由集木德空间设计工作室授权有方发布。欢迎转发,禁止以有方编辑版本转载。
投稿邮箱:media@archiposition.com
上一篇:中国院本土设计研究中心新作:湖州市滨湖高中
下一篇:中标候选方案|深圳宝安客运中心“工业上楼”项目 / SOPA祚诚建筑+华筑设计