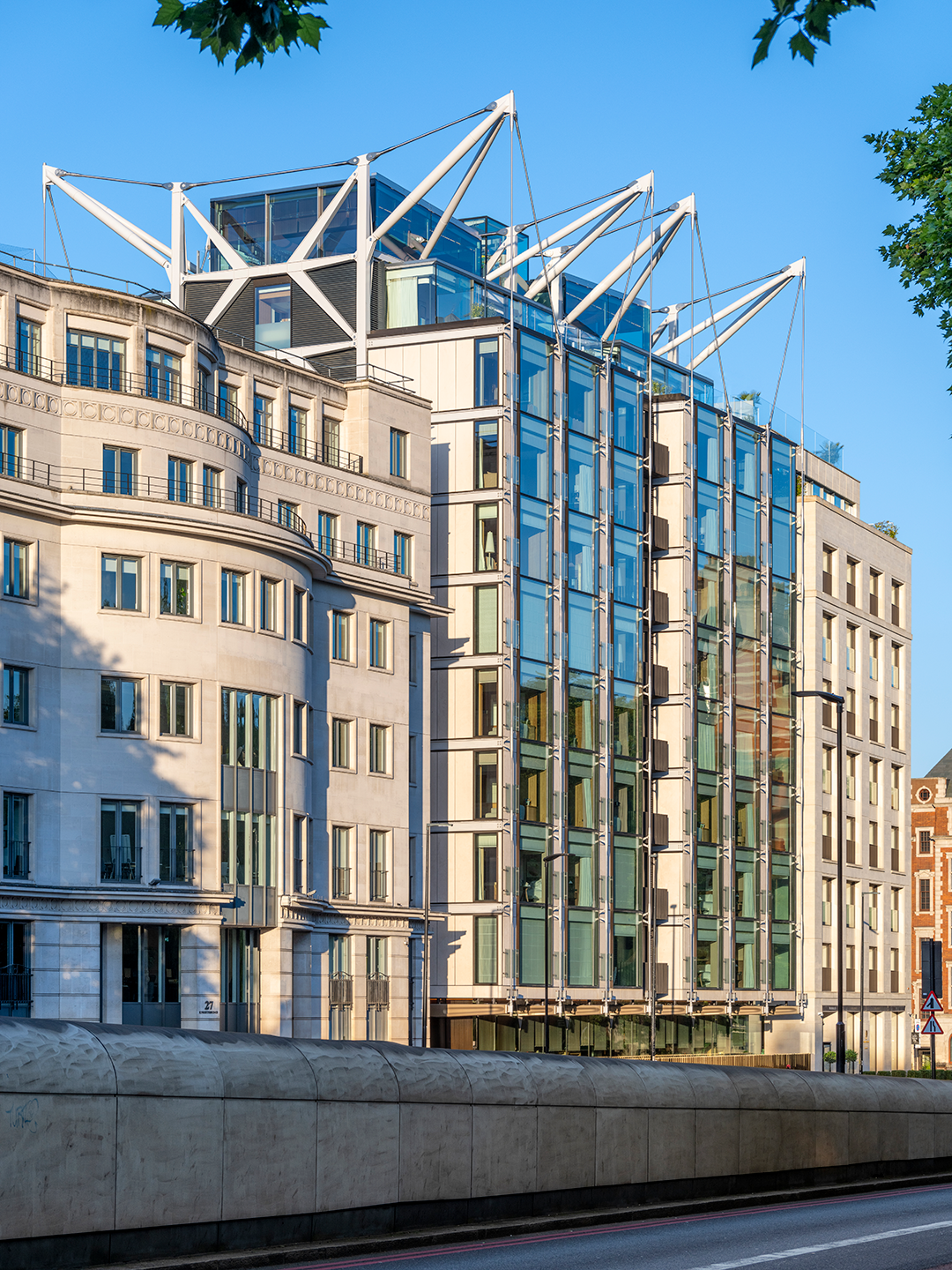
设计单位 Rogers Stirk Harbour+Partners(RSHP)
项目地点 英国伦敦
建成时间 2024年
楼内总面积 30,415平方米(两家酒店合计)
本文英文设计说明由RSHP提供,由有方翻译。标题信息来源:Maybourne官网。
RSHP为伯克利酒店和与之毗邻的骑士桥33-39号地块进行了综合设计。该项目包括对现有的伯克利酒店和设施进行翻新和重新设计,扩建其北区,以及在骑士桥街上新建埃默里酒店。两家酒店同属Maybourne集团。
RSHP has developed a comprehensive design for The Berkeley and the adjacent 33–39 Knightsbridge site. The project covers the refurbishment and redesign of the existing The Berkeley and facilities, the extension of the hotel’s north block and the new-built The Emory on Knightsbridge.
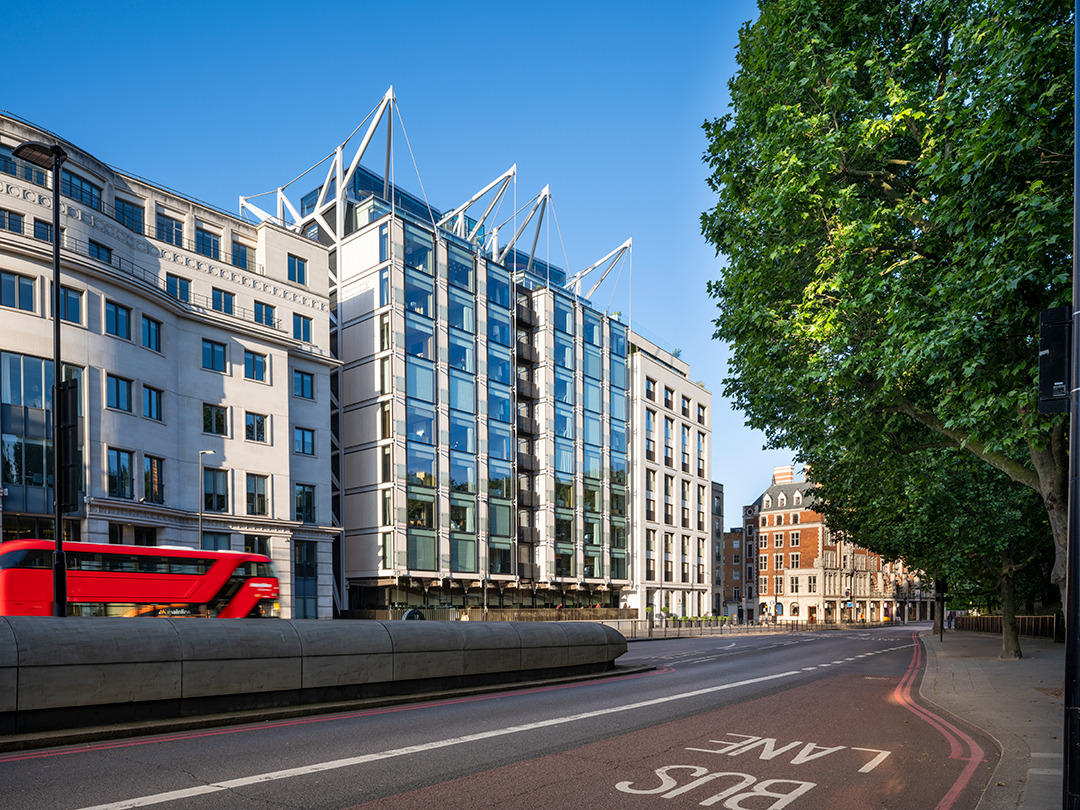
RSHP与Maybourne的合作始于20年前的一个大型翻新和扩建项目。RSHP为伯克利酒店建造了一个新的入口顶棚,并改造了地面层的公共区域,于2016年完成。
RSHP's collaboration with Maybourne started 20 years ago with a major refurbishment and extension project. First, this resulted in a new entrance canopy and the transformation of the public areas at ground floor for The Berkeley, completed and opened in 2016.
埃默里酒店项目于2007年获得最初的规划许可,2017年重新启动,到2024年建成。中间十年的空白期,部分因为2012年伦敦奥运会而特意暂停,部分因为需要和威斯敏斯特市政府、骑士桥协会、皇家公园以及其他法定团体和群体进行协商,在这个过程中,设计逐渐成型。
There was a 10-year gap between the initial planning permission in 2007 and the restart of construction 2017 until 2024, in part caused by a purposeful pause for the London 2012 Olympics. The design has evolved through extensive consultation with Westminster City Council, as well as with the Knightsbridge Association, the Royal Parks and other statutory and local amenity groups.
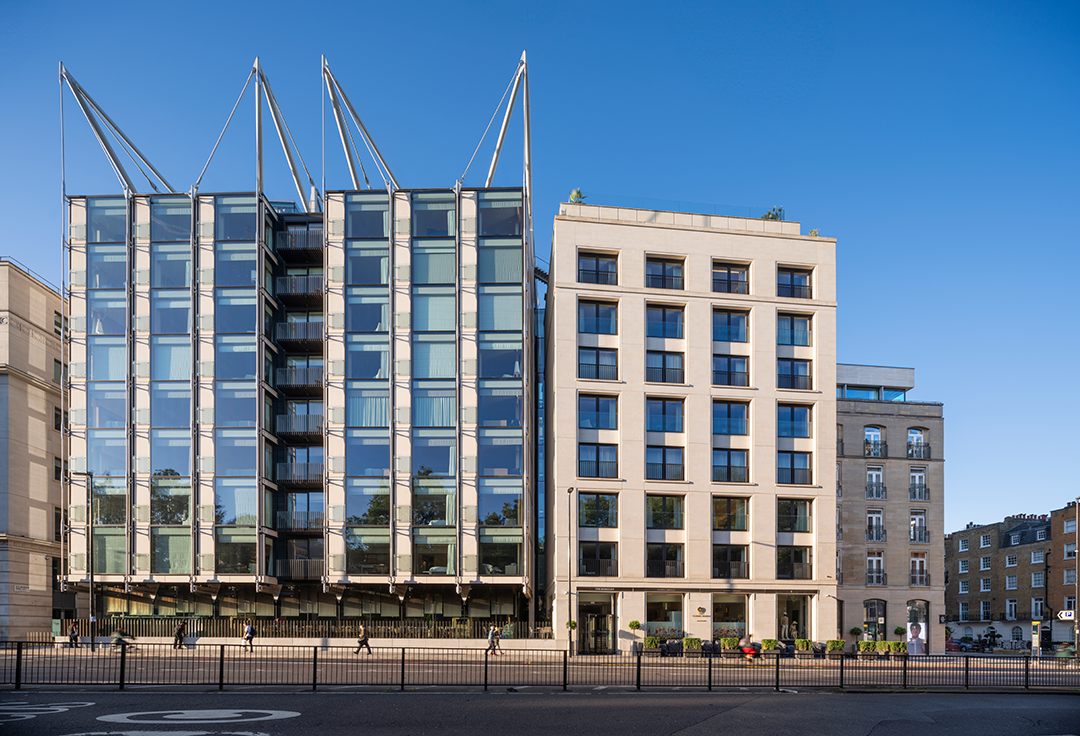

埃默里酒店独特的现代风格,与伯克利酒店现有建筑和翻新后的北区形成鲜明对比,相得益彰。设计创造了8个住宿楼层和第9层的社交空间,提供60间充满阳光的客房和一套位于顶层的套房。模块化的结构使得房间的使用更加灵活,这些相互独立的客房可以视需要整合成每层一套公寓。
The distinctive contemporary insertion of The Emory offers a contrast and a complementary addition to the existing building and the refurbished north block. The design creates eight levels of accommodation and a 9th level of social spaces, offering 60 ‘sun-filled’ suites and one penthouse. The modular structure enables flexible use of the rooms that can be transformed from separate suites into one apartment on each floor.
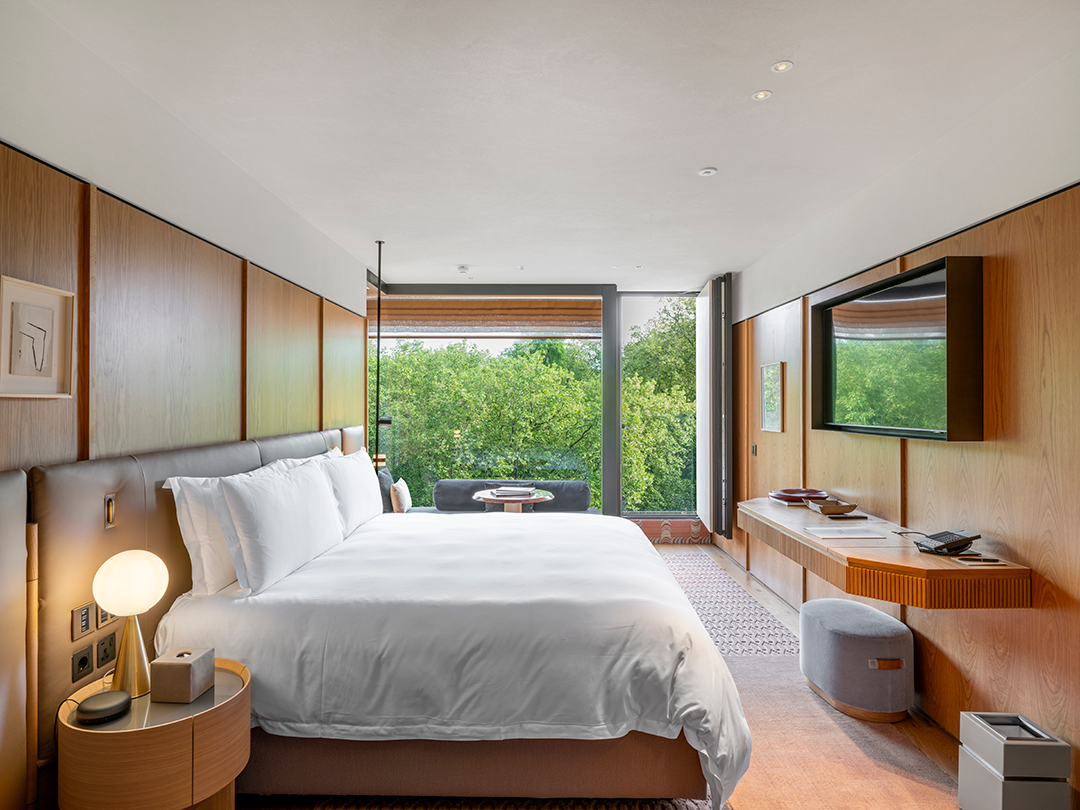
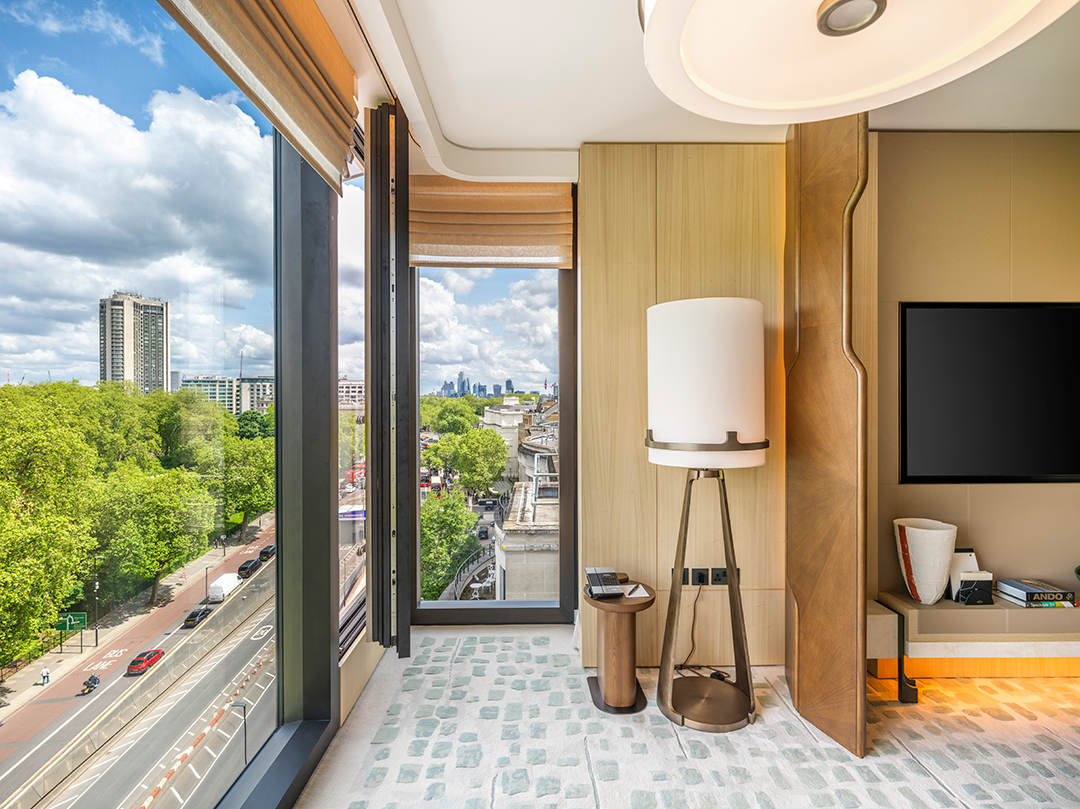
设计还包括一个新的健身俱乐部和游泳池,以及面向街道的零售、餐饮和休闲空间。此外,设计还对酒店的环境进行了重大改造,以便创造出一个独特的到达空间,即一个沐浴着阳光的庭院。
庭院不仅为酒店客人带来视觉享受,也是地面层公共区域的重点空间。客人从旧军营庭院(Old Barrack Yard)的一个低调入口进入埃默里酒店。而骑士桥街一侧,酒店的临街餐厅“abc kitchens”高出人行道,让用餐者可以俯瞰海德公园的过往车辆,并在保持街道和建筑之间开阔的情况下,保护隐私和安全。
The design includes a new destination wellness club and pool together with extended street-facing retail, restaurant / bar and lounge spaces. The setting for The Emory has involved significant improvements to Old Barrack Yard to enable the creation of a unique arrival space for the hotel in the form of a light-filled indoor / outdoor courtyard area. The courtyard is a key visual amenity for the hotel and focus for the public ground floor. Guests access The Emory via an understated entrance from the mews on Old Barrack Yard. Facing Knightsbridge, The Emory’s open street-front restaurant, abc kitchens, is raised above the pavement, offering diners views over passing cars towards Hyde Park whilst creating defensible space between the street and the welcome openness of the building.
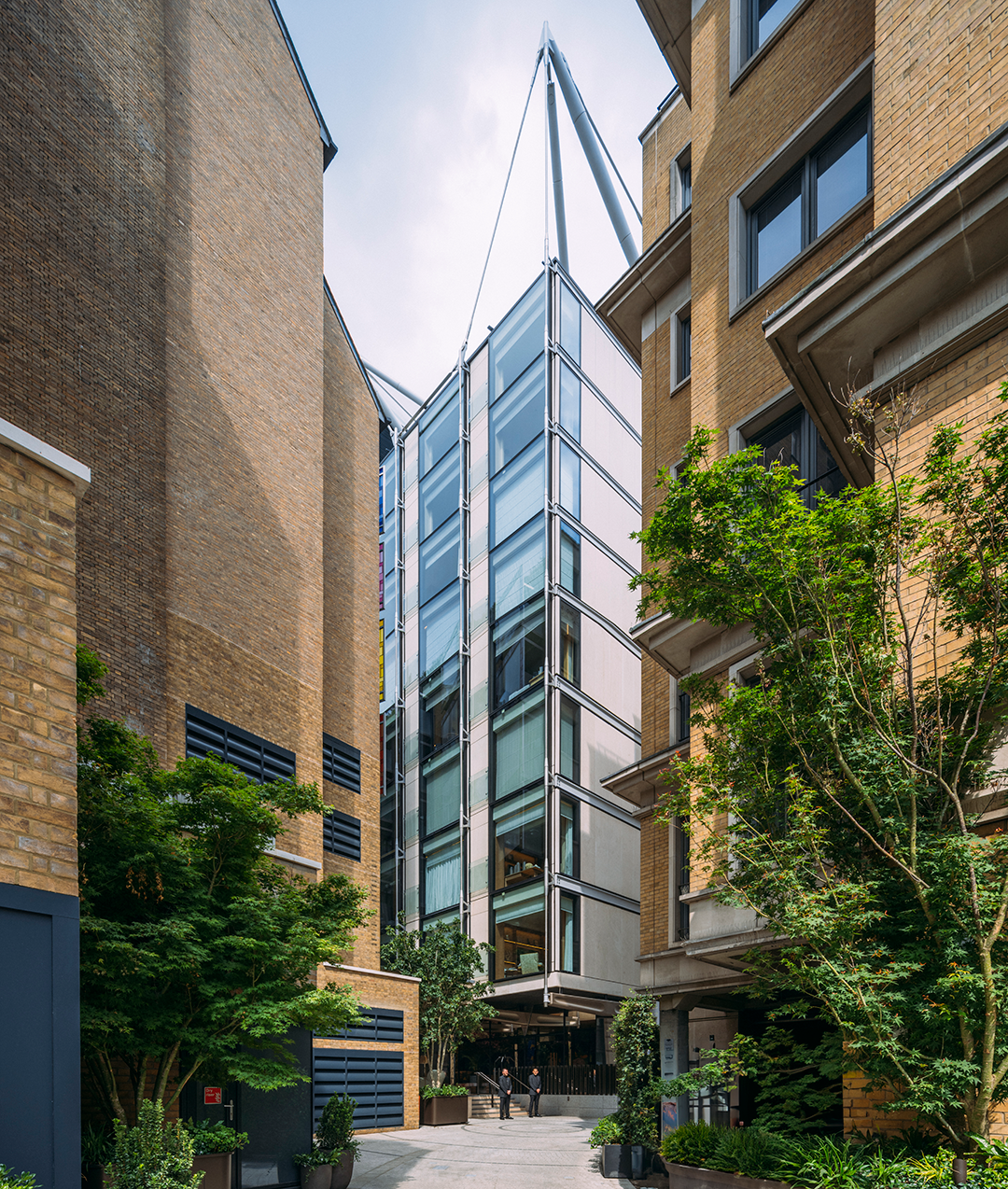
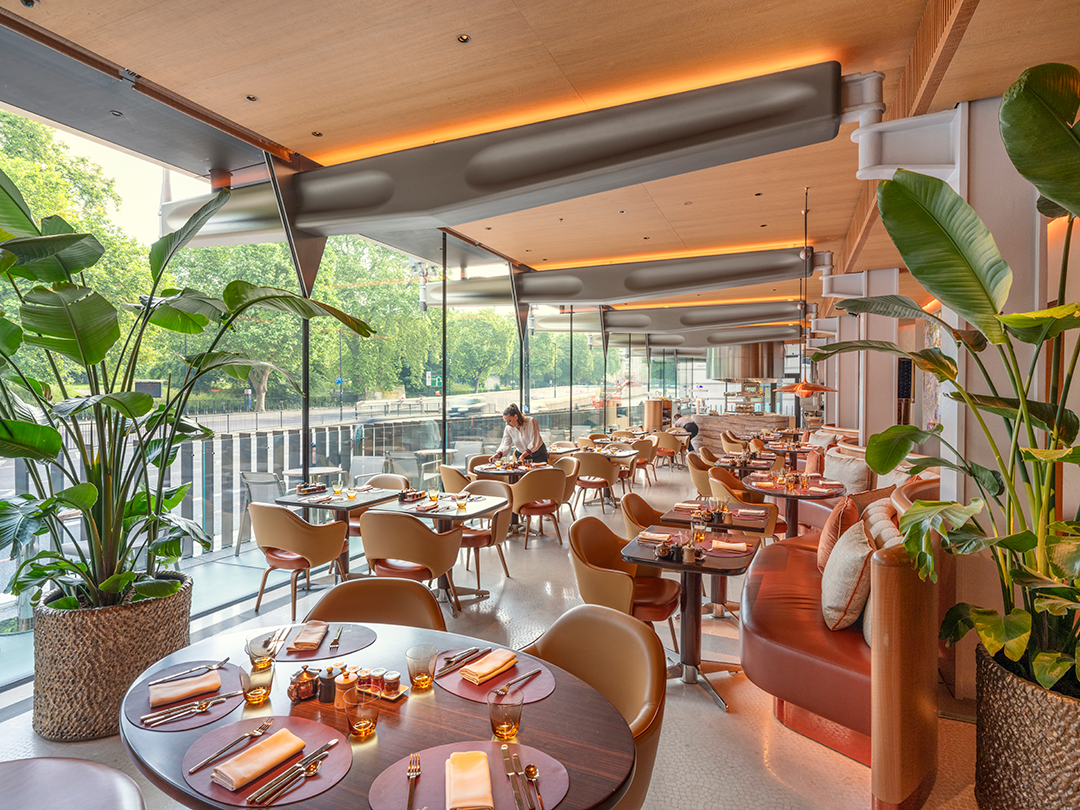
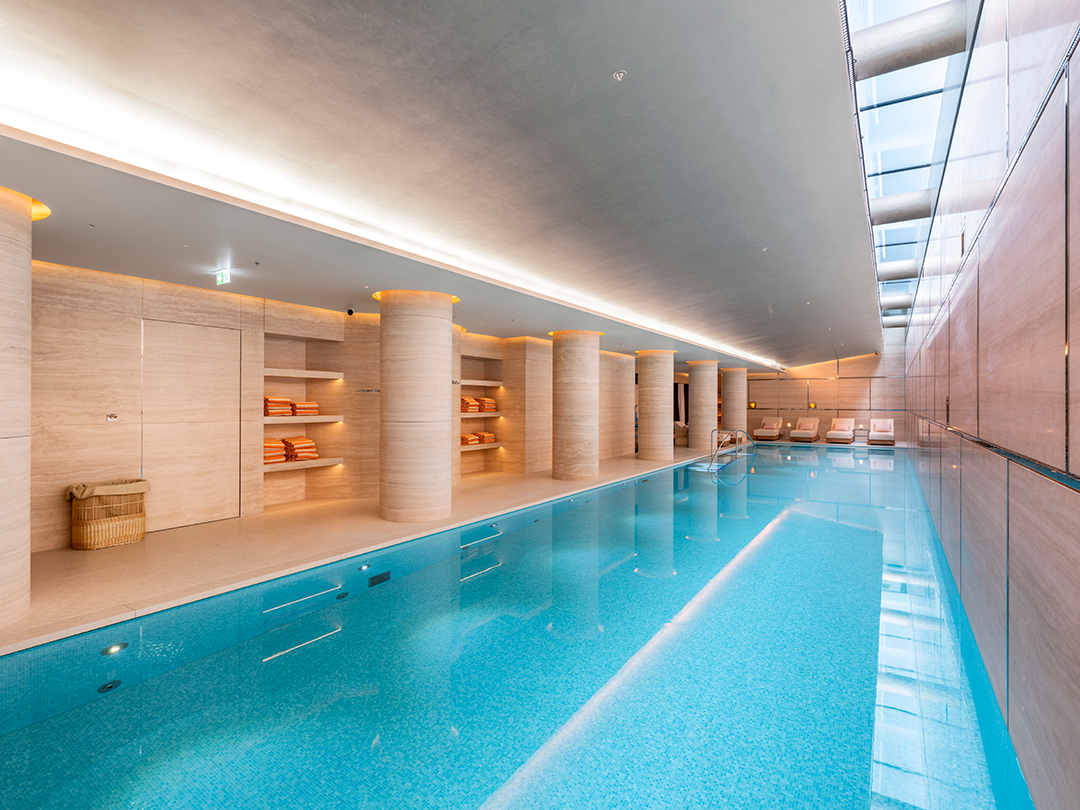
埃默里酒店的设计理念,是为了应对严峻的场地限制——场地的地下情况复杂,北面是地铁隧道,距离只有6米,南面是伯克利酒店的地下室和基础。为了克服这些限制,一种与部分悬空楼板系统结合的稳定结构被引入,并展现在建筑顶部。整个结构顺着柱子将力从上到下传导,最大限度地减少地铁通过时带来震动。
RSHP’s design concept for The Emory responds to severe site constraints: complexities within the ground, to the north Piccadilly Line tunnels running as close as 6m, and to the south bordered by the subterranean support areas of The Berkeley hotel. To overcome these constraints, a stability structure with a part-suspended floor system was incorporated into the fabric of the building and expressed on the skyline. The whole structure top to bottom sits on bearings that minimise vibrations from passing trains impacting the hotel.
这种方法提供了一种结构高效的解决方案,占地面积非常小,因而最大限度地减少了对上层建筑内部布局的影响。同时,这也为新建筑带来了引人注目的外观,提高了识别度。
The approach provides a structurally efficient solution, covering a very small footprint, minimising the impact on the internal layout of the superstructure, but also giving the new building a visually striking appearance, whilst achieving architectural clarity.
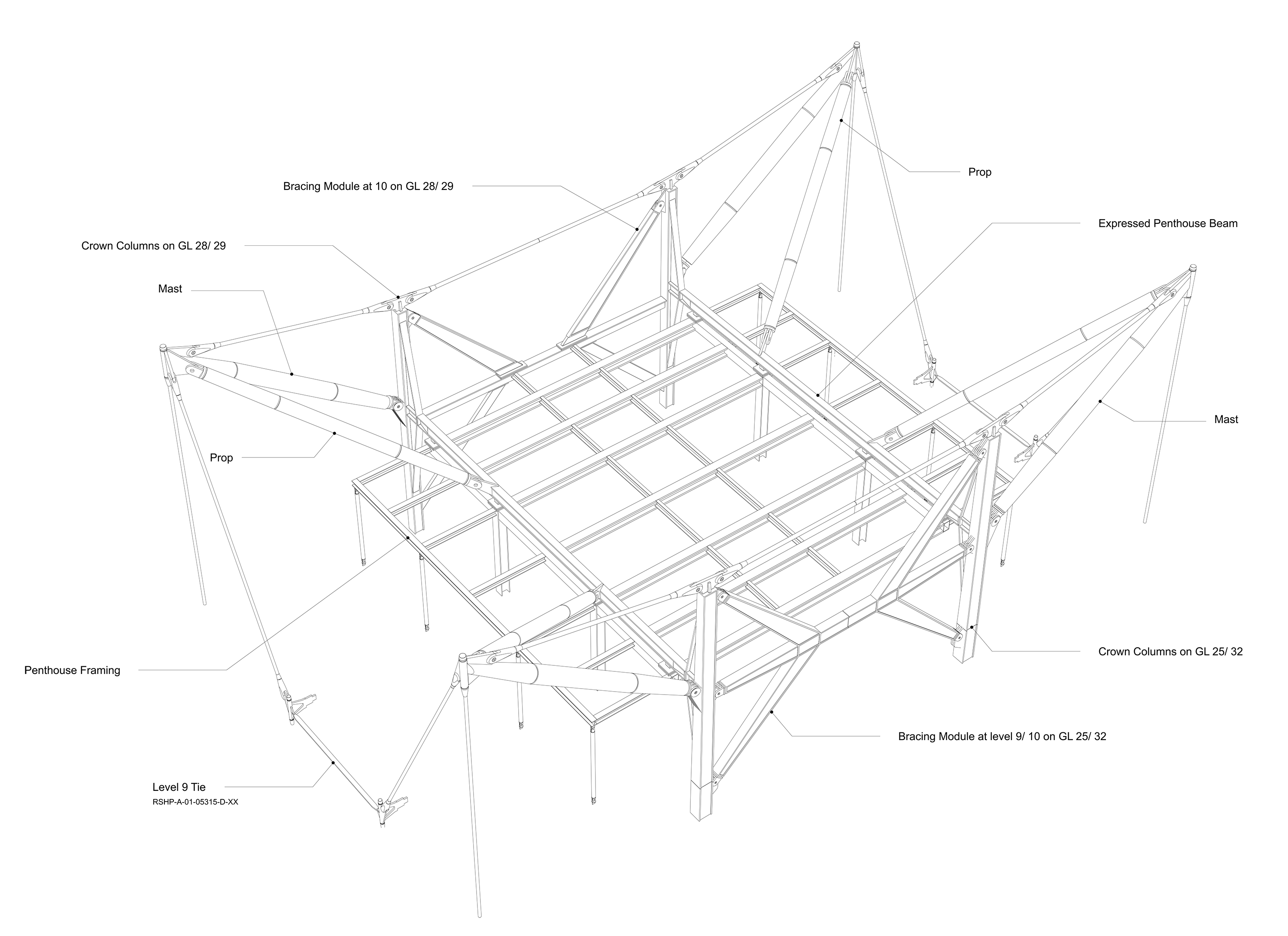
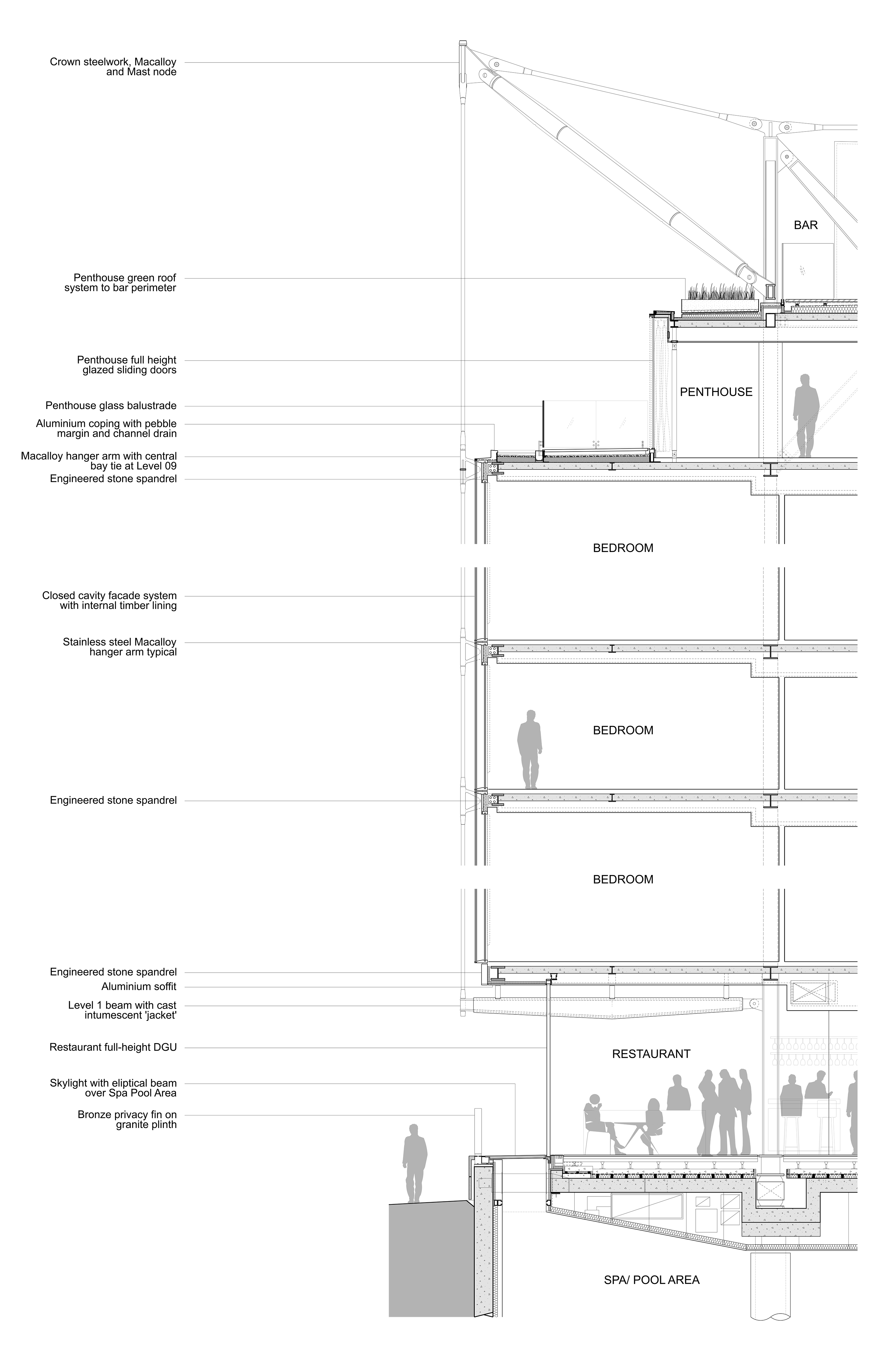
主体结构就像一棵大树,外墙由杆件挑起并固定,分支支撑起所有楼层,向外延伸并与酒店的地下部分相整合。该设计为所在街区创造了一座独特的建筑,并回应了周边的保护建筑。
The principal structure works like a tree, with the façades being picked up and kept in place by rods, branching out and holding up all the floors, extending out and over the subterranean parts of the hotel. The design offers a clear visual presence for this part of Knightsbridge sensitive to the surrounding conservation areas.
屋顶上方如桅杆的结构使建筑比周边更显高耸,但从海德公园望去,埃默里酒店又不显突兀。屋顶平台上有两个凉亭,并设置了酒吧和露天休闲区,可以俯瞰伦敦全景。
The sail-boom structure above the roofline celebrate the building rising towards the sky, above the existing roofs whilst from Hyde Park, the visual impact of The Emory is restrained. The roof top hosts two set-back pavilions, spaces for a hotel bar and terrace with extensive views over London.
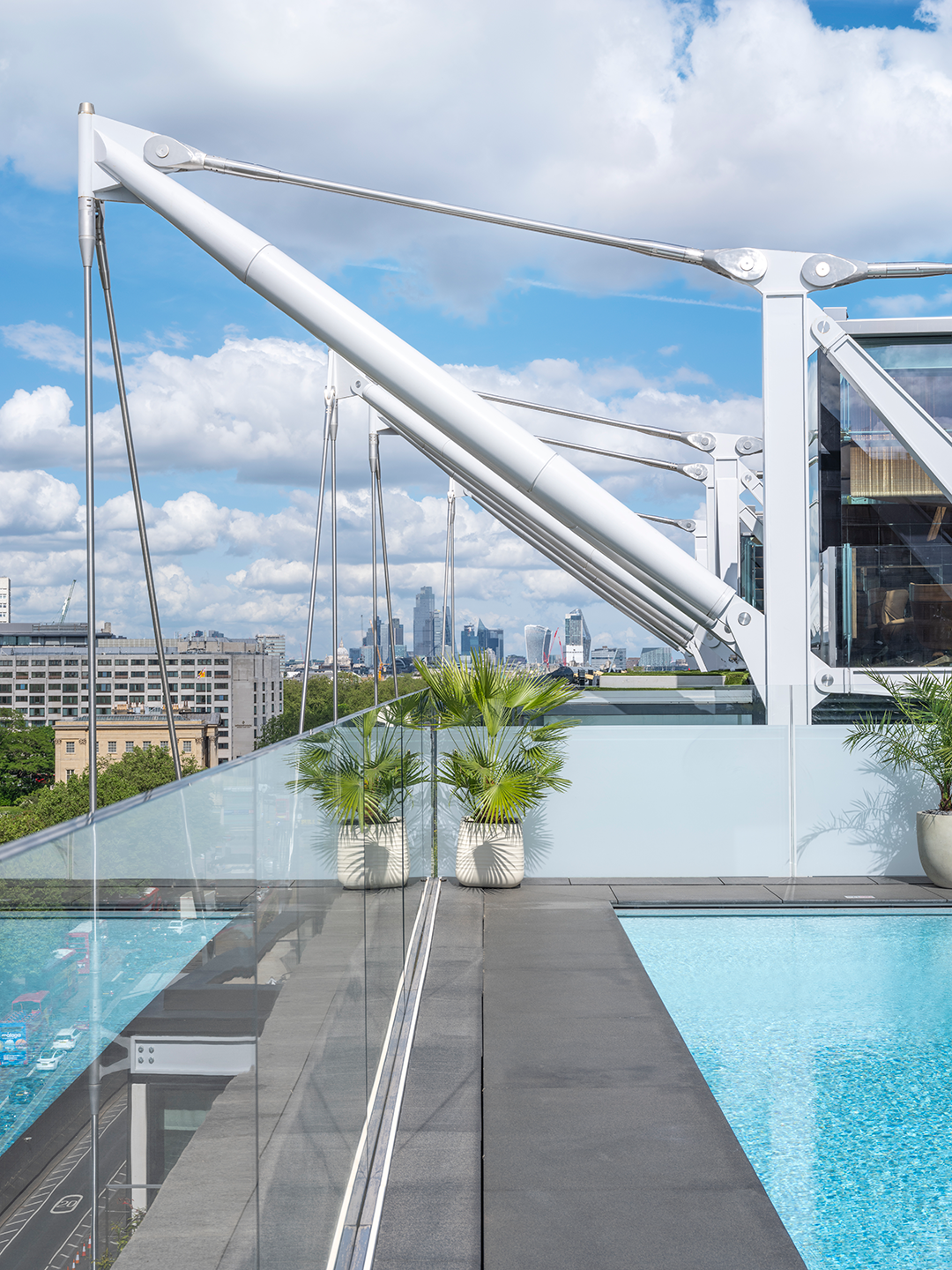
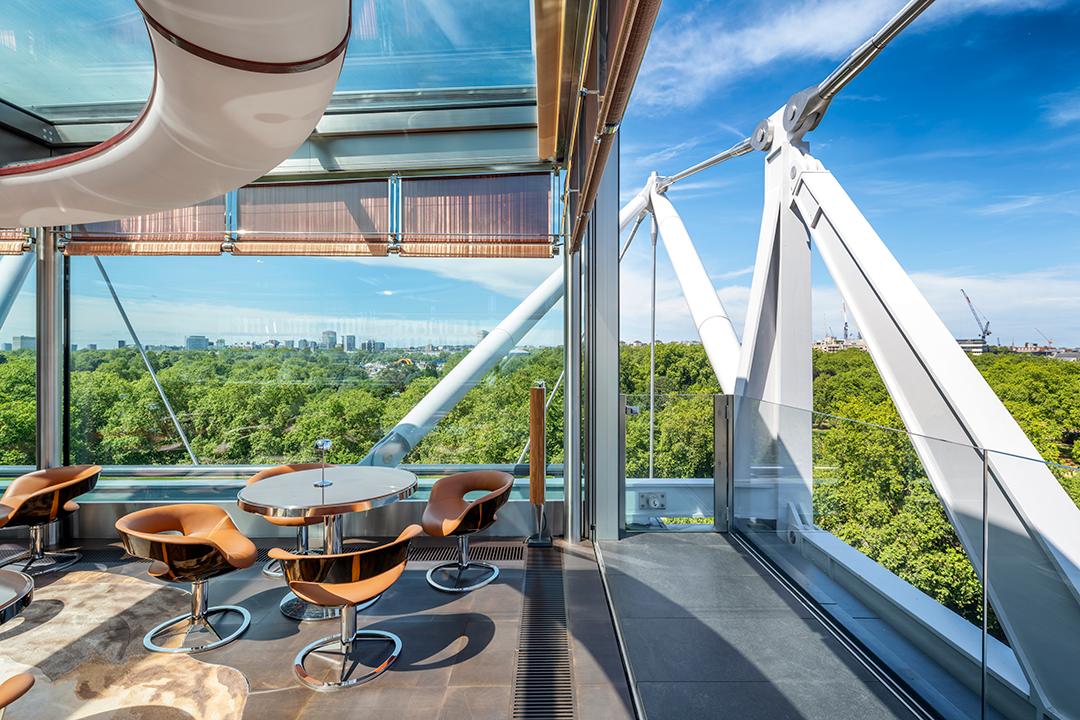
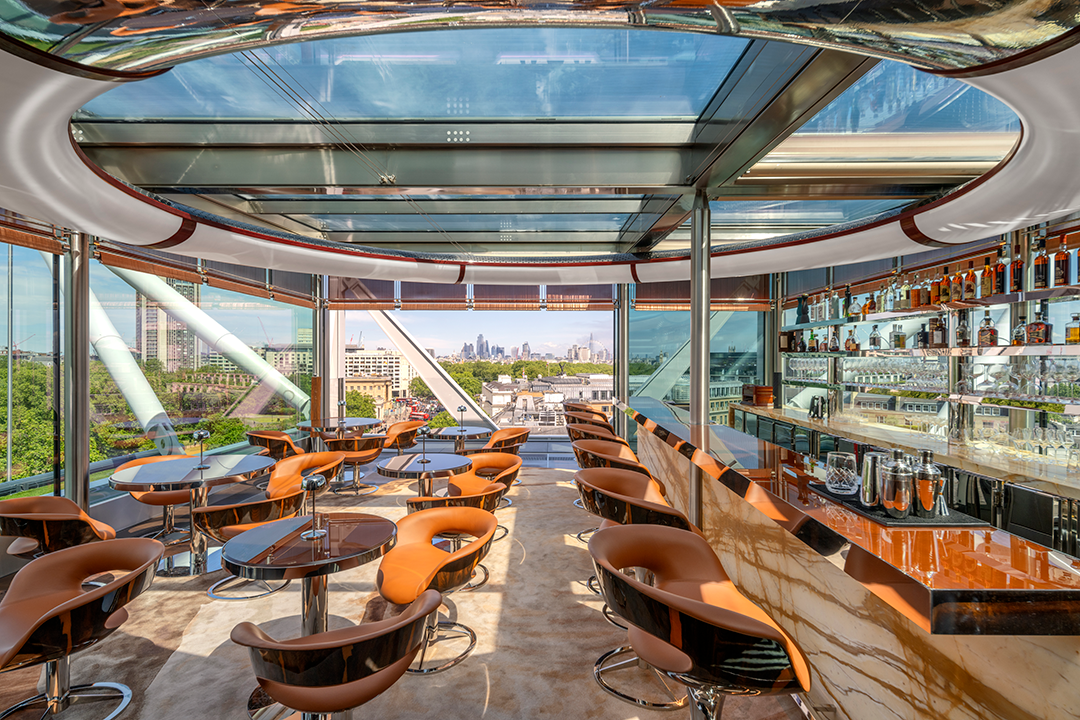
结构的高效带来了清晰的内部布局,进而为住客带来阳光和景色。室内装饰由Rémi Tessier、André Fu、Patricia Urquiola、Champalimaud Design、Pierre-Yves Rochon和Rigby & Rigby设计。室内采用天然木材和石材,在这座繁忙城市的中心营造出一种宁静和温馨的感觉。
The clarity achieved by the structure results in a very clear internal layout which benefits from sunlight and views. The interiors by Rémi Tessier, André Fu, Patricia Urquiola, Champalimaud Design, Pierre-Yves Rochon and Rigby & Rigby create a sense of calm and warmth at the heart of this busy city, just meters away from the hustle and bustle of Knightsbridge. Natural timber and stone are used to frame stunning views across to Hyde Park.
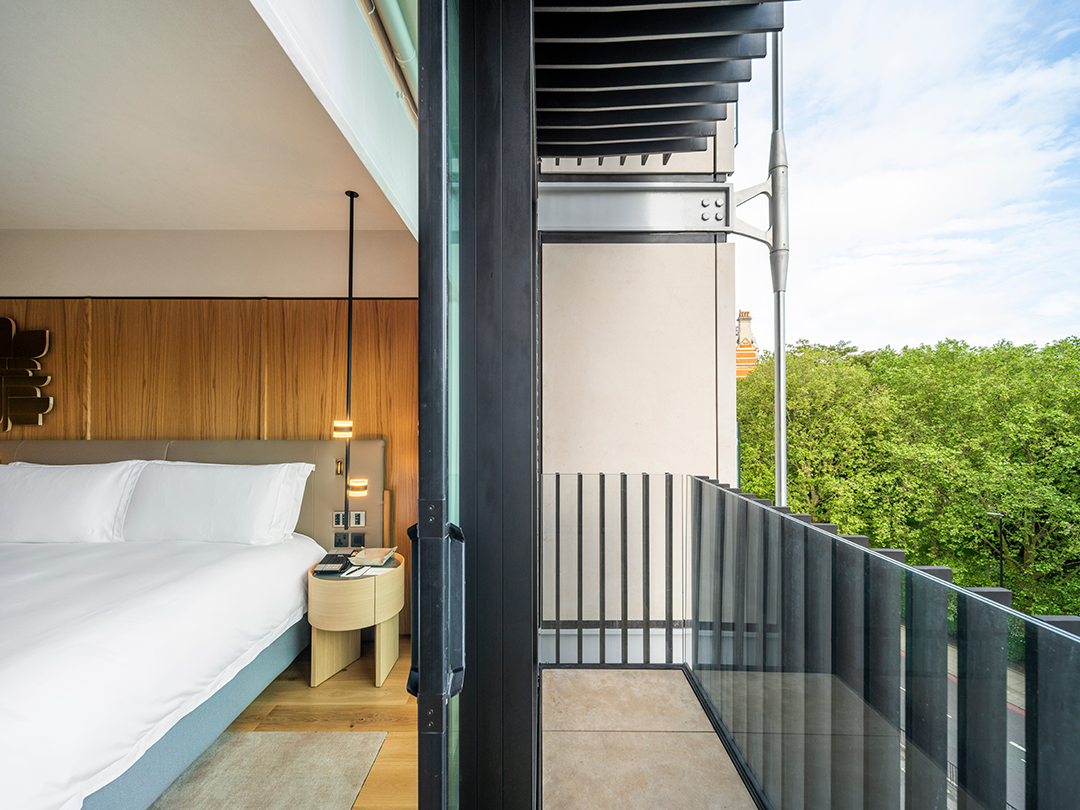
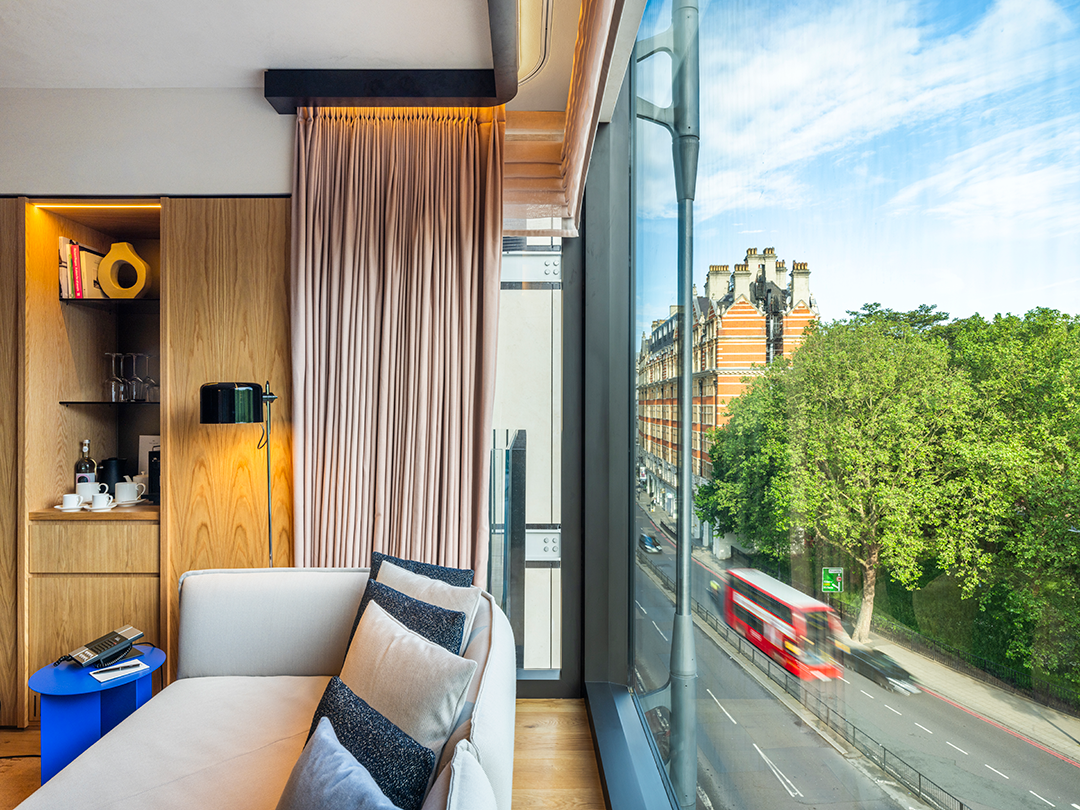
外墙系统满足了环境对隔音和隔热性能的高要求。玻璃幕墙系统与悬挂式结构解决方案相对应,都是逐层悬挂的。
The façade system responds to the high acoustic and thermal performance requirements of the setting. The glazed façade system is hung floor to floor, consistent with the suspended structural solution.
建筑外立面颜色和材料的巧妙运用,使新建筑在历史背景中显得格外融洽,而翻新后的北侧建筑立面的传统石材,与现有建筑的石材类型相匹配。所有细节都与现有建筑保持一致。
The sensitive use of façade colour and material in the allow the new building to sit comfortably in its historic context, whilst the traditional stone façade of the refurbished north block matches the existing building in stone type and all details sympathetic and in keeping with the existing.
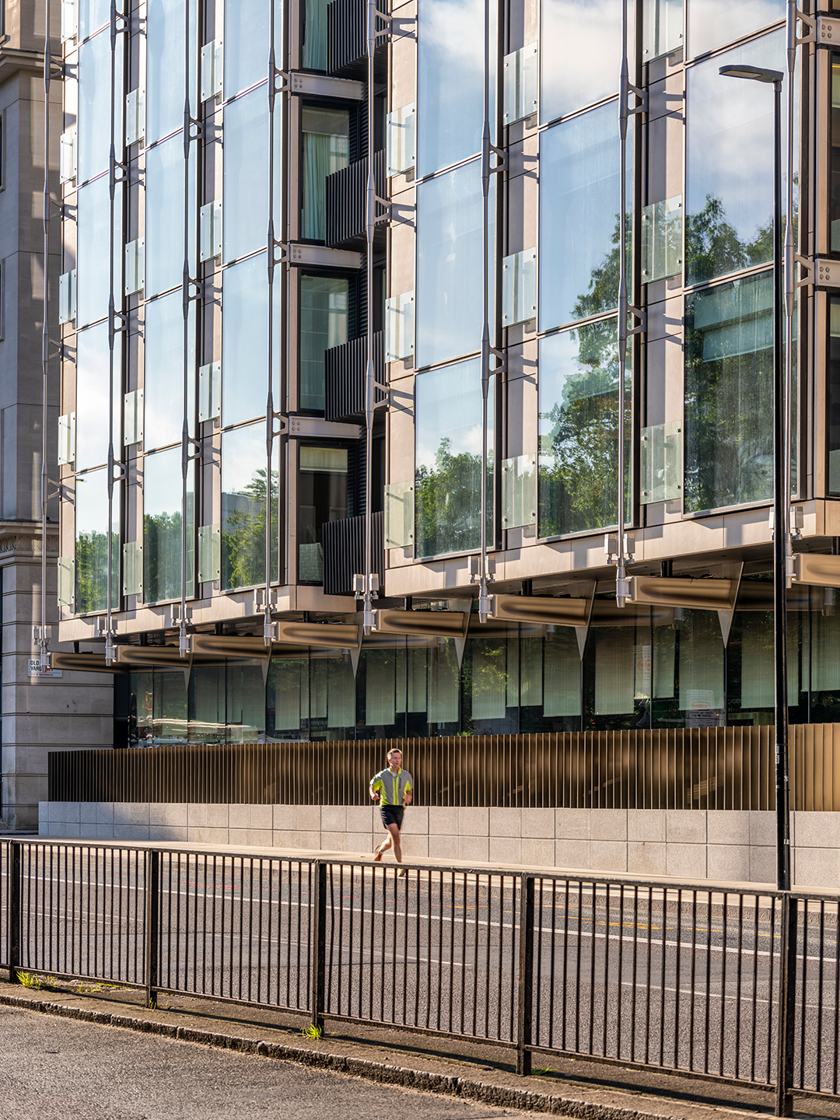
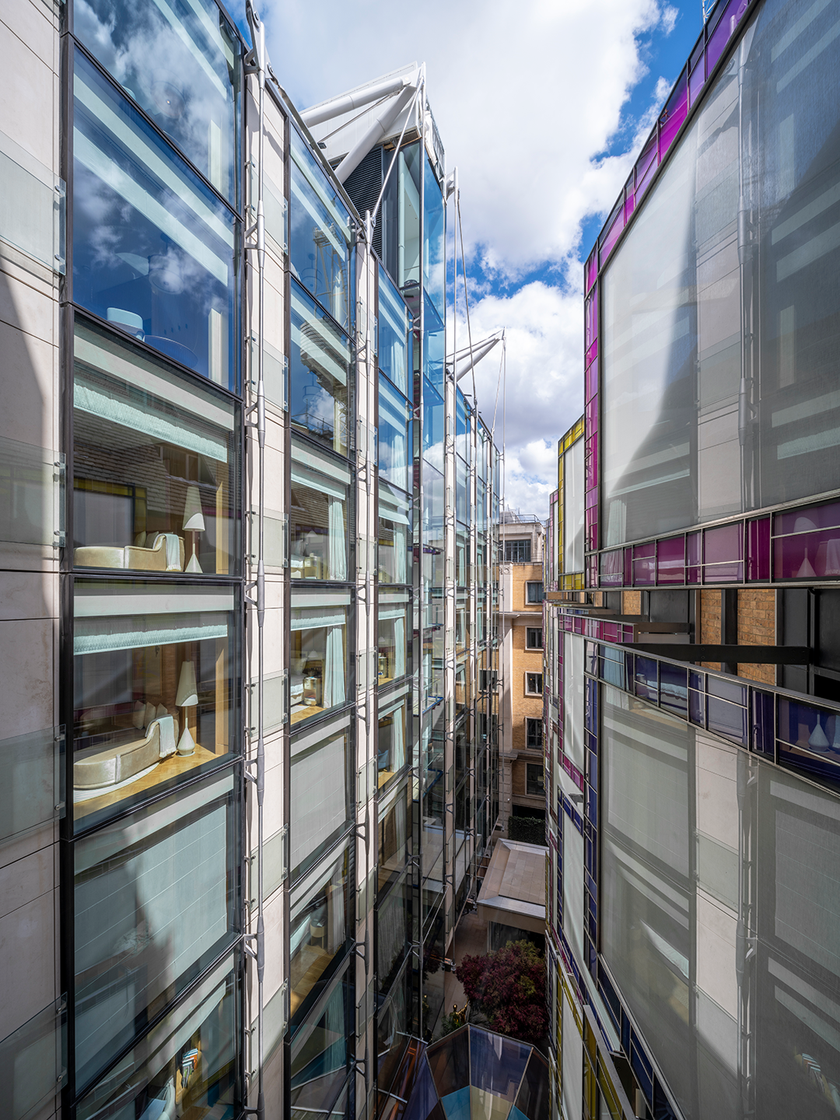
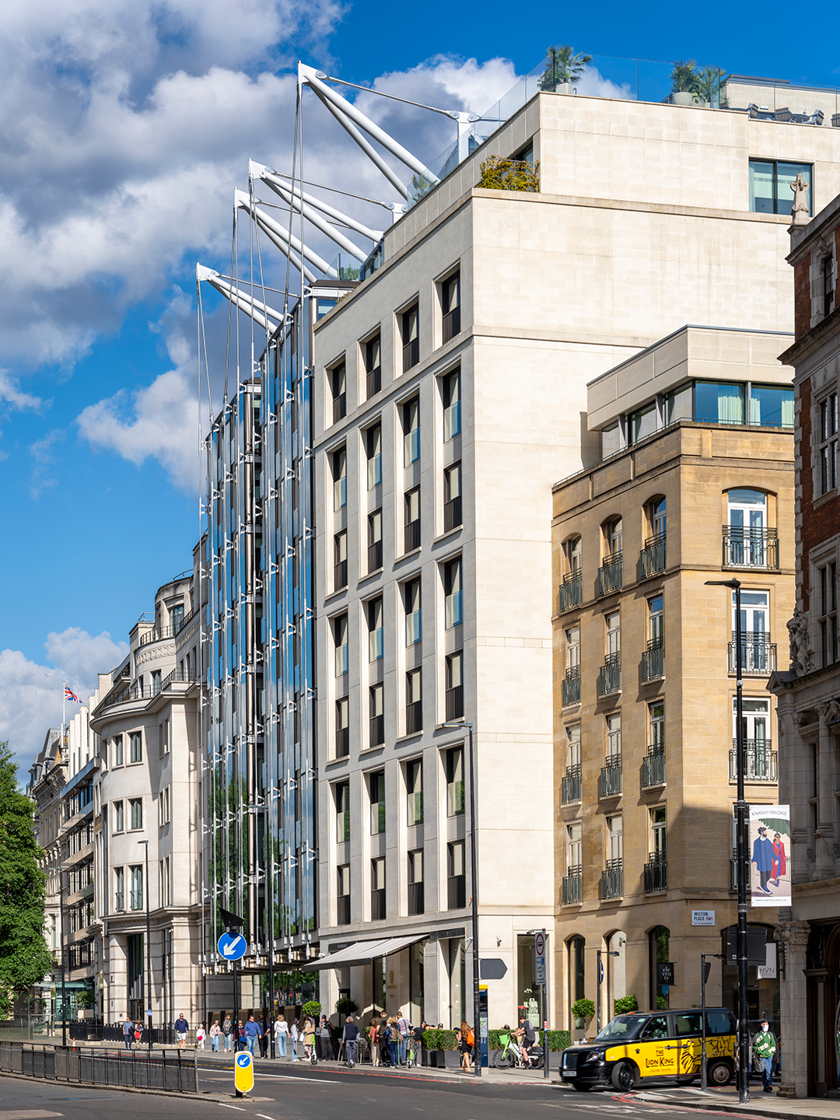
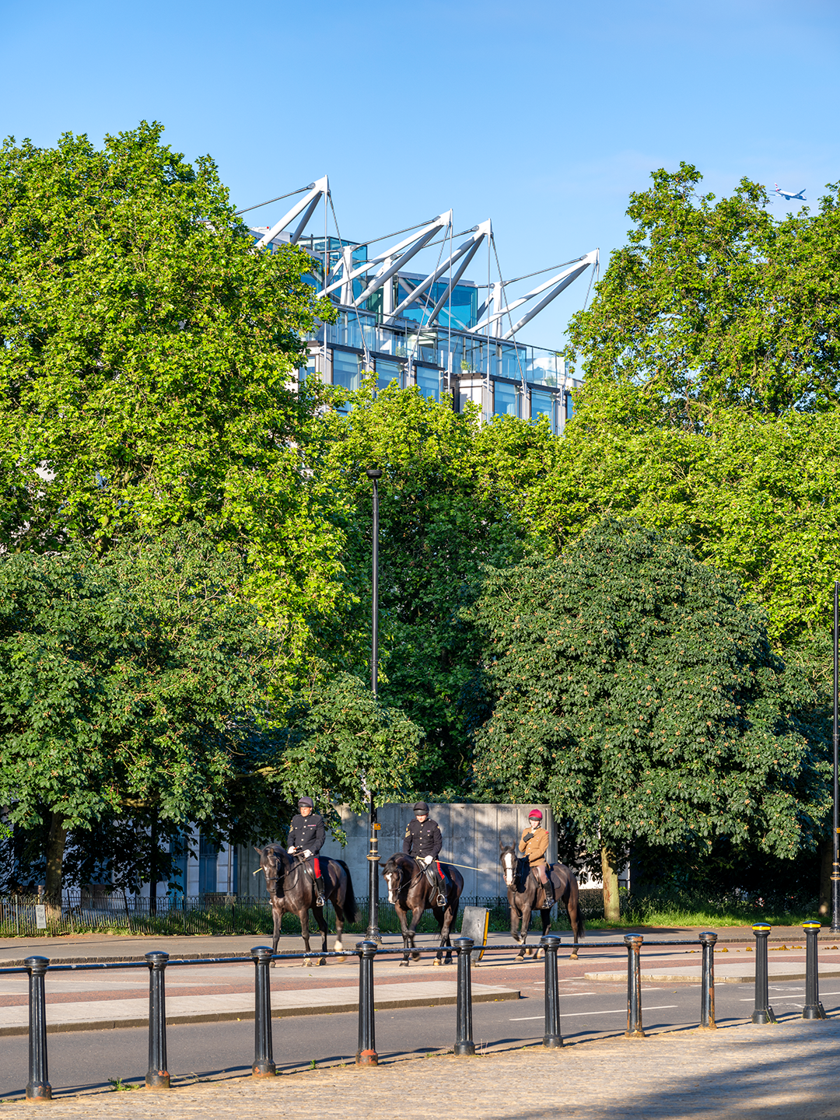
设计图纸 ▽
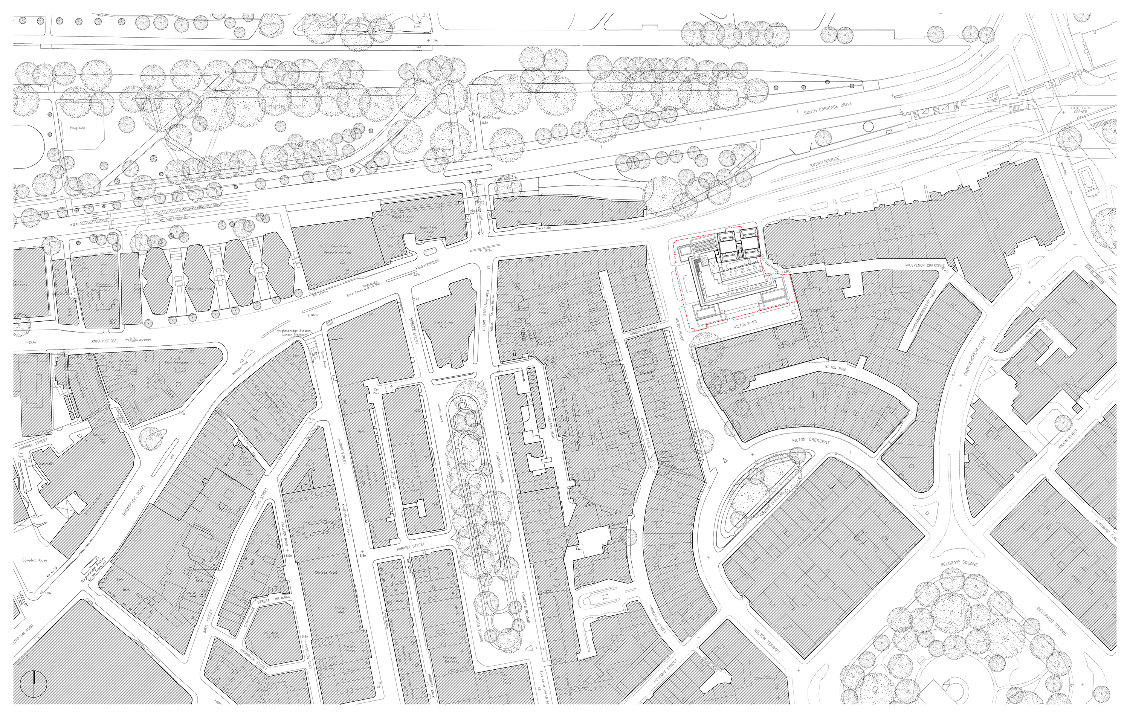

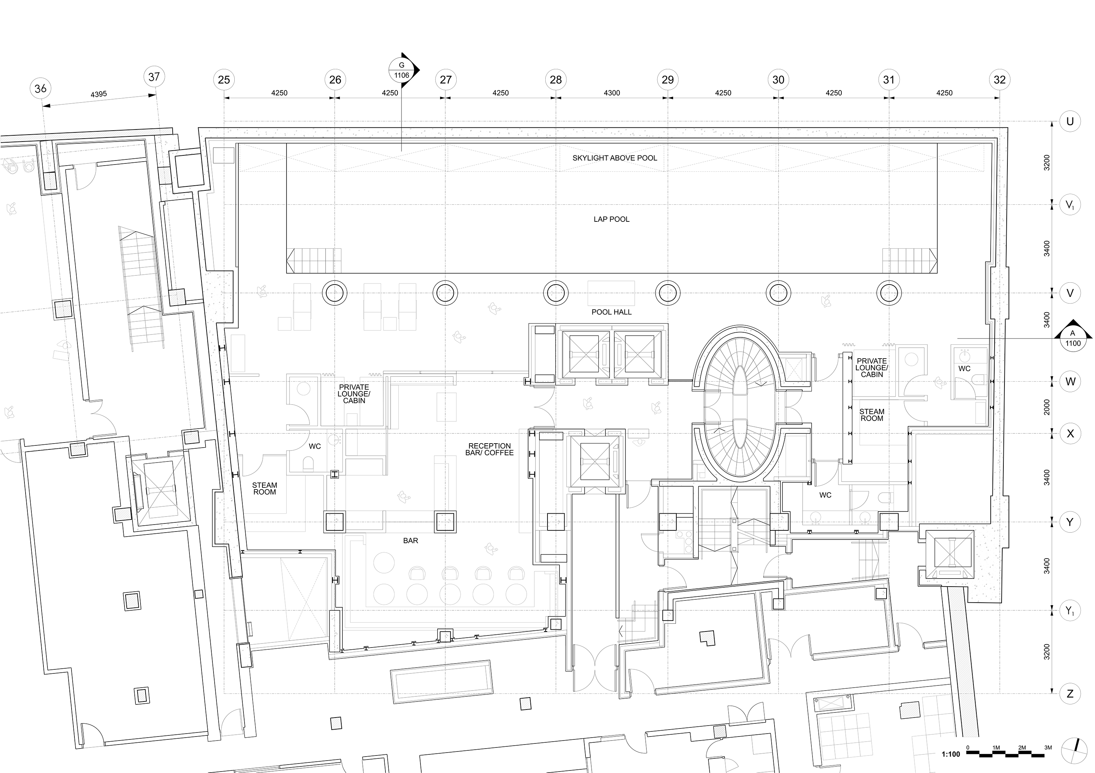
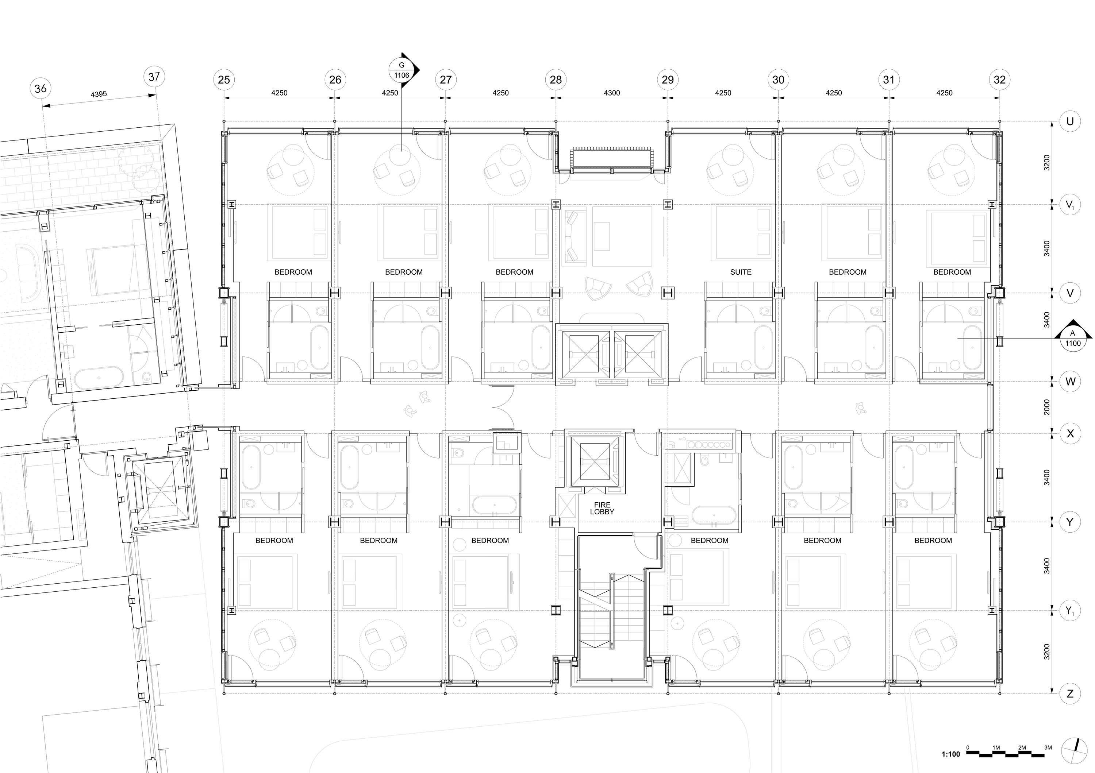
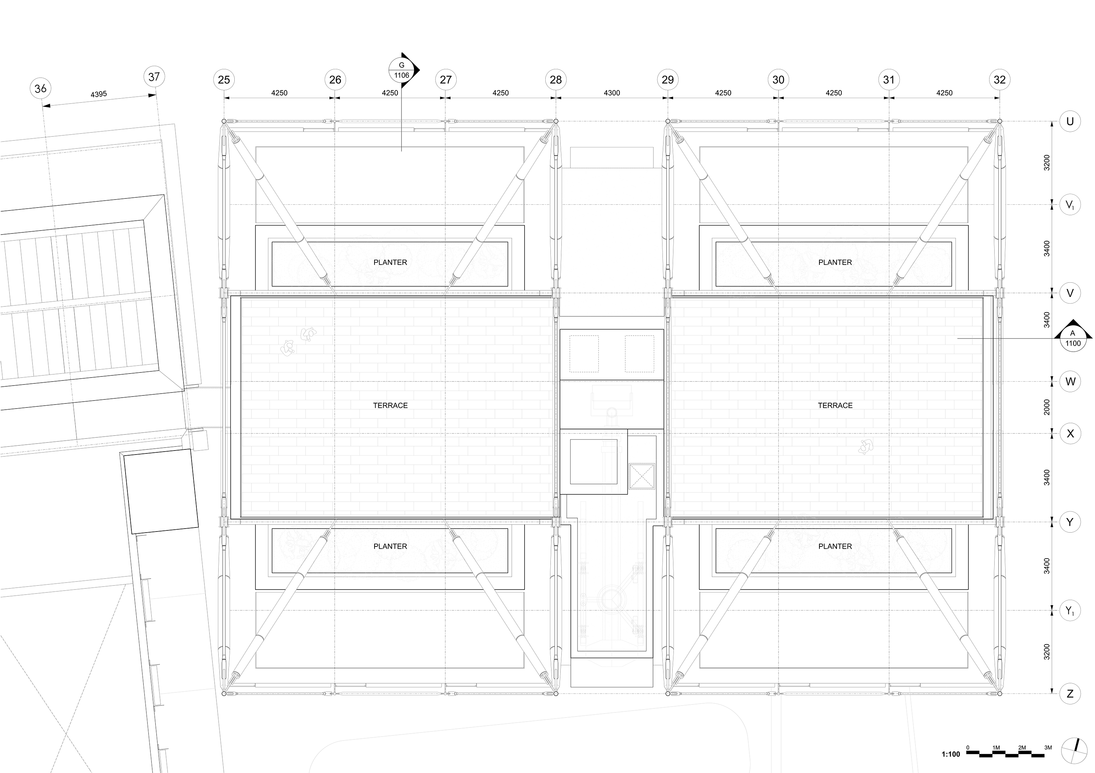
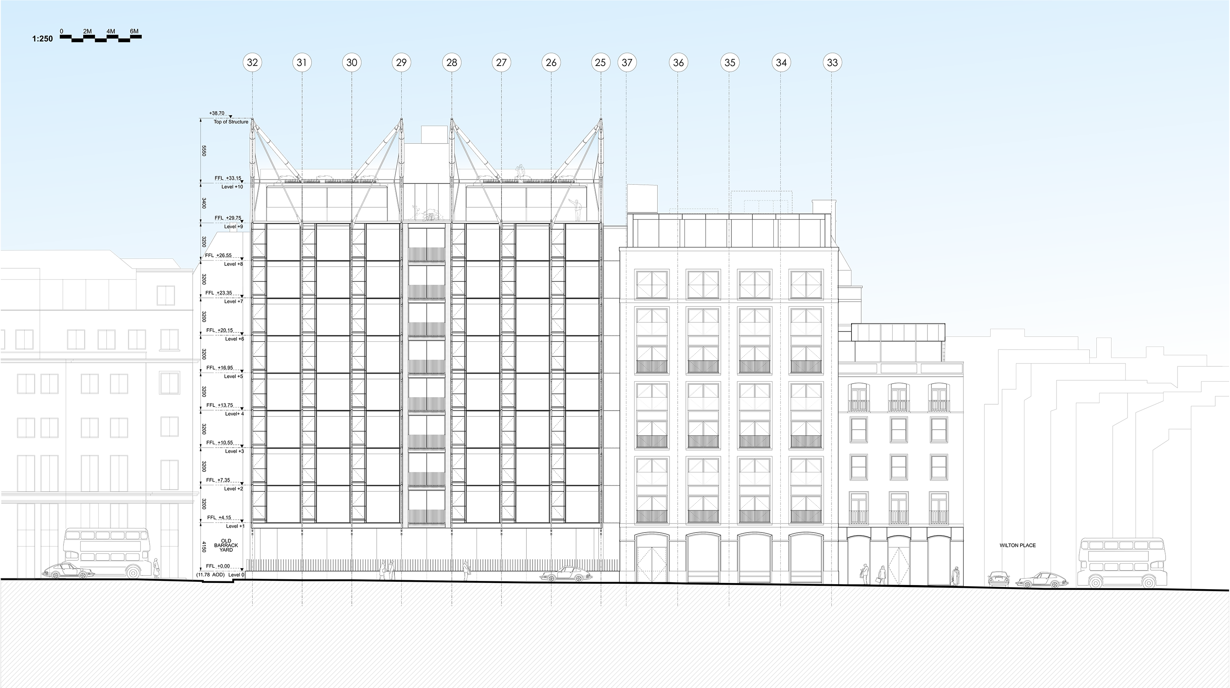
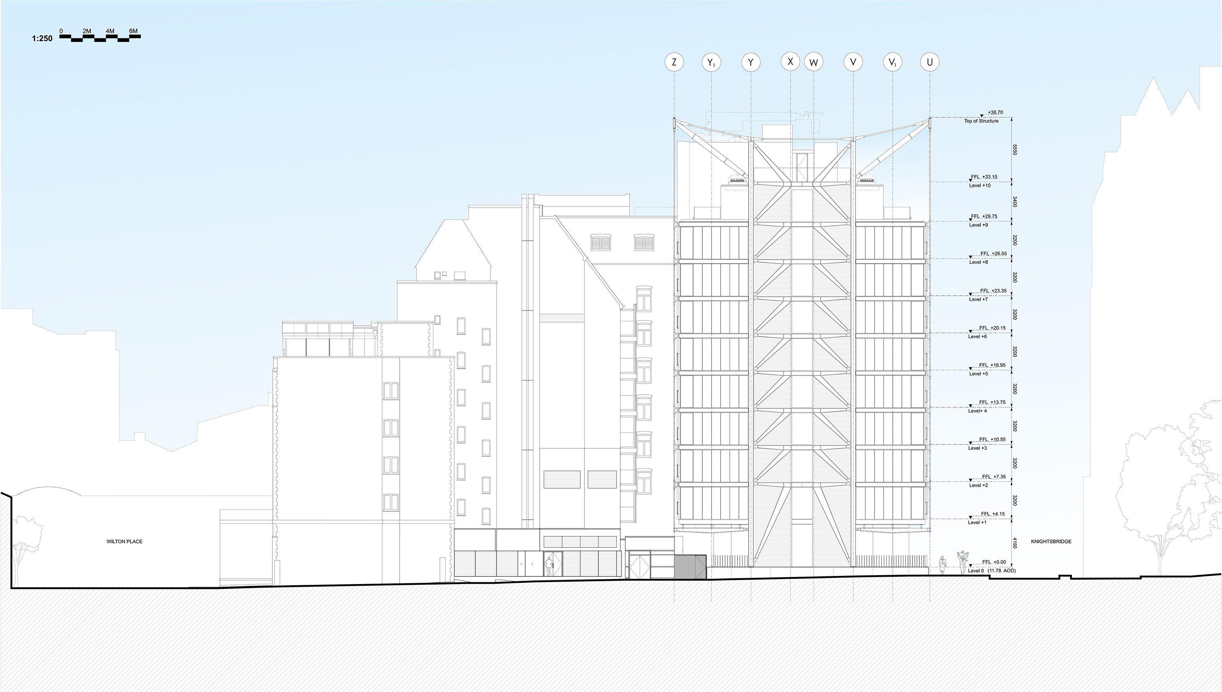
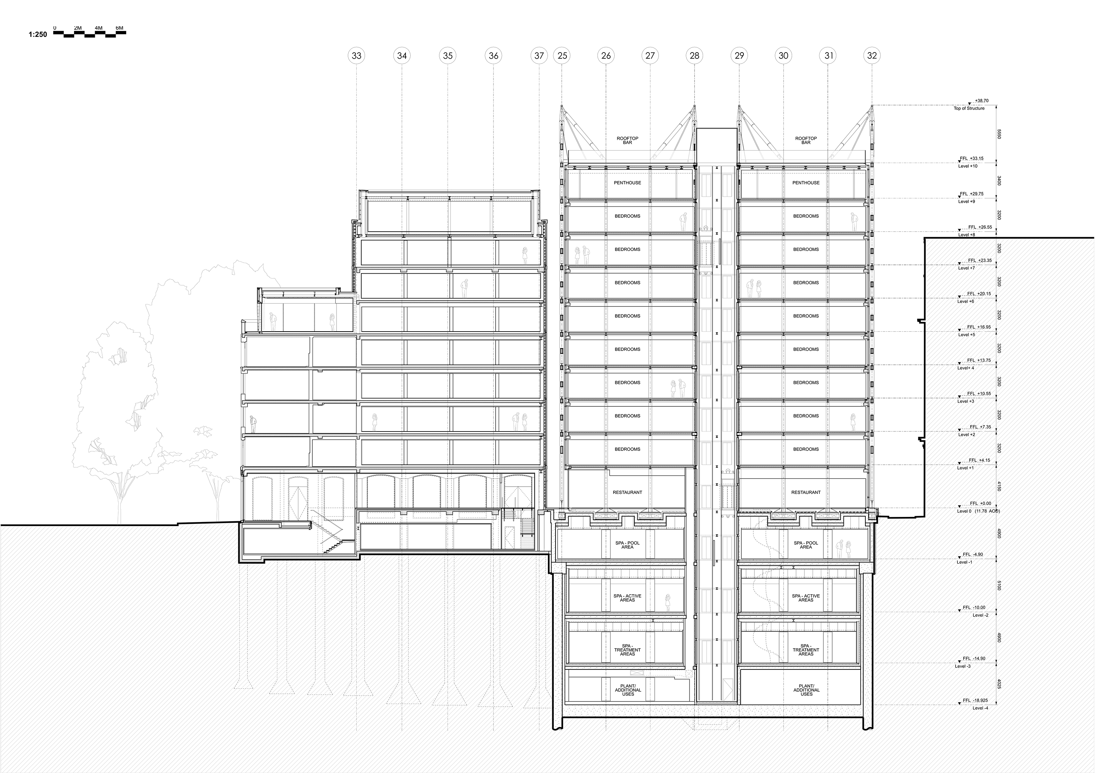
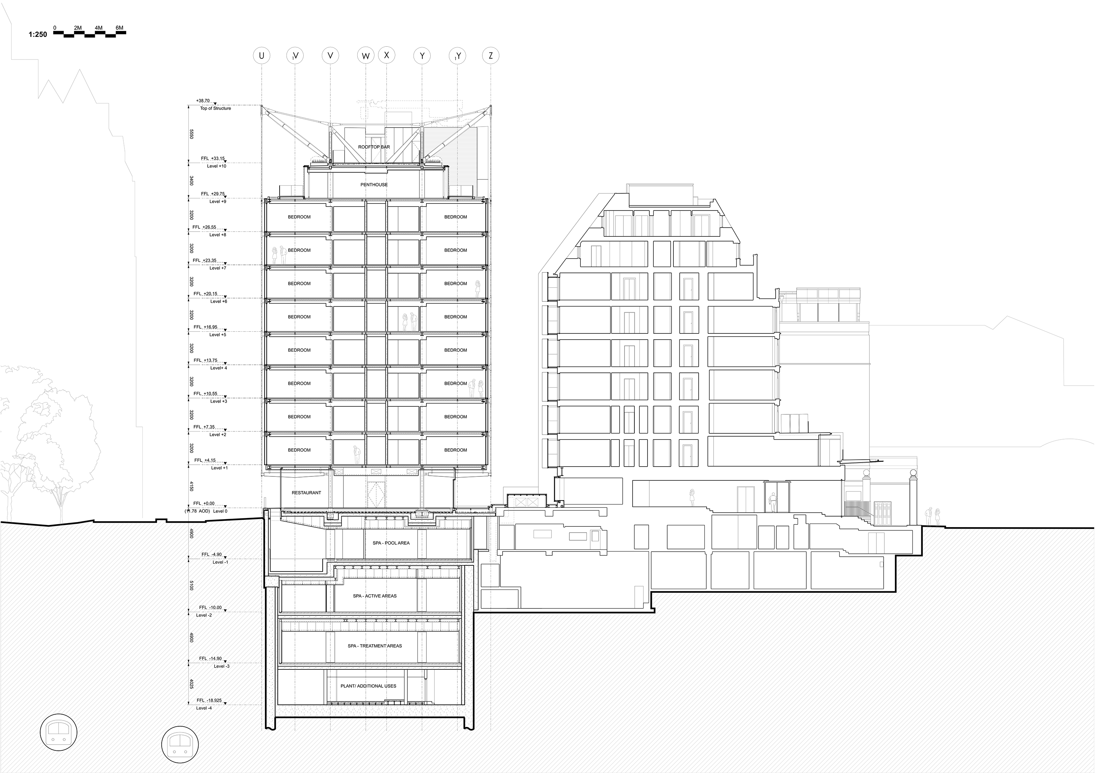
完整项目信息
Location: London, UK
Gross external floor area: 32,682m² (Emory and Berkeley Hotels combined)
Gross internal floor area: 30,415m² (Emory and Berkeley Hotels combined)
Project Value: Undisclosed
Project Schedule: 2004–2024
Client: Maybourne Hotel Group
Architects: RSHP
Site Architect: Oscionn Ltd
Executive Architect: Blair Associates Architecture
Main Contractor: Mastercraft, Corramore Construction Ltd, Piperhill Construction Ltd
Project Manager: Rainey & Best Ltd, Gleeds
Quantity Surveyor: Rainey & Best Ltd
Structural Engineer: Expedition Engineering, WSP
Services Engineer: Ernest Griffin & Son, AECOM
Façade Engineer: Arup, WSP
Access Consultant: Vin Goodwin Associates
Landscape Architects: Gillespies, Bradley-Hole Schoenaich
Lighting Consultant: Speirs Major
Lighting Design: Isometrix
Planning Consultant: DP9, Michael Blair Associates
Interior Designer: Rémi Tessier, André Fu, Patricia Urquiola, Champalimaud Design, Pierre-Yves Rochon and Rigby & Rigby, Robert Angell Design International
New Build Façade and Structural Steelwork: Bysteel
Courtyard: Design by Rémi Tessier, Structure by Frener & Reifer, Glass by Techniques Transparentes
Project manager: Rainey & Best Ltd, Gleeds
Principal designer: Kilcollum
Approved building inspector: MLM
CAD software used: Microstation and all the standard ancillary software
Photography: Joas Souza / www.joasphotographer.com
本文由Rogers Stirk Harbour+Partners授权有方发布。欢迎转发,禁止以有方编辑版本转载。
上一篇:都市里的自然居所:乡野之家 / 上海一绗建筑工作室
下一篇:福斯特事务所新作:法国马赛机场扩建项目已启用