
建筑设计 博埃里建筑设计事务所
项目地点 法国马赛
项目年份 2004-2013
建筑面积 9340 平方米
为纪念马赛被提名为欧洲文化之都,2013年,聚集了多种海洋特征的地中海区域文化中心,于马赛正式落成。
To mark the nominating of Marseille as European Capital of Culture, in 2013 the Villa Méditerranée was inaugurated as a place of interaction between the different identities that come from the sea.
这座建筑矗立于港口附近的海岸上,背后是La Tourette海角,它从一片渗入码头的水域中向上生长而出,象征着与大海的深层联系。只有深入建筑当中,才能欣赏到这片水景。从海角望去,建筑犹如从岛屿上升起;而从海面上观察,它又仿佛正在陆地上“休憩”。
The building stands on the coast near the port with the promontory of La Tourette behind it and rises from a square of water that penetrates the quay, symbolizing the deep bond with the sea and which is only visible once having entered the building. Seen from the promontory the building seems to rise up from an island while when viewed from the sea it gives the impression of resting on the mainland.
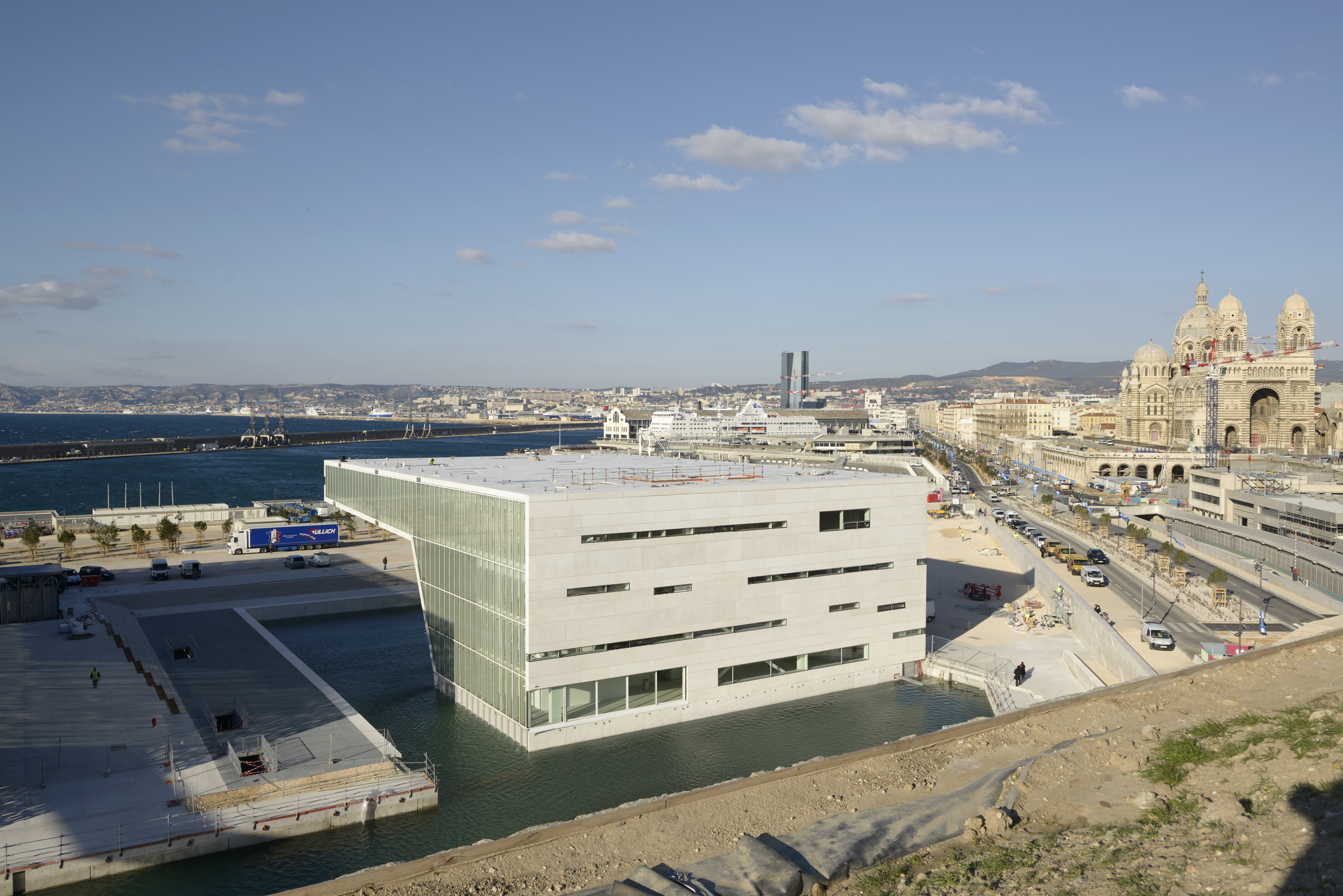

36米长的壮观的屋檐是建筑造型上的一个典型特征。屋檐俯瞰着广场,似乎欲一直延伸到防波堤上。然而,文化中心并不是要征服大海,而是从纵向包围着大海,展示了大海潜在的两面性。
The shape of the architecture is characterized by an imposing 36 metre overhang that in addition to overlooking the square seems to want to extend its projection over the breakwater. However, the Villa Méditerranée is not trying to overcome the sea but rather to envelope it as revealed by the longitudinal section which demonstrates the existence of two underground levels.
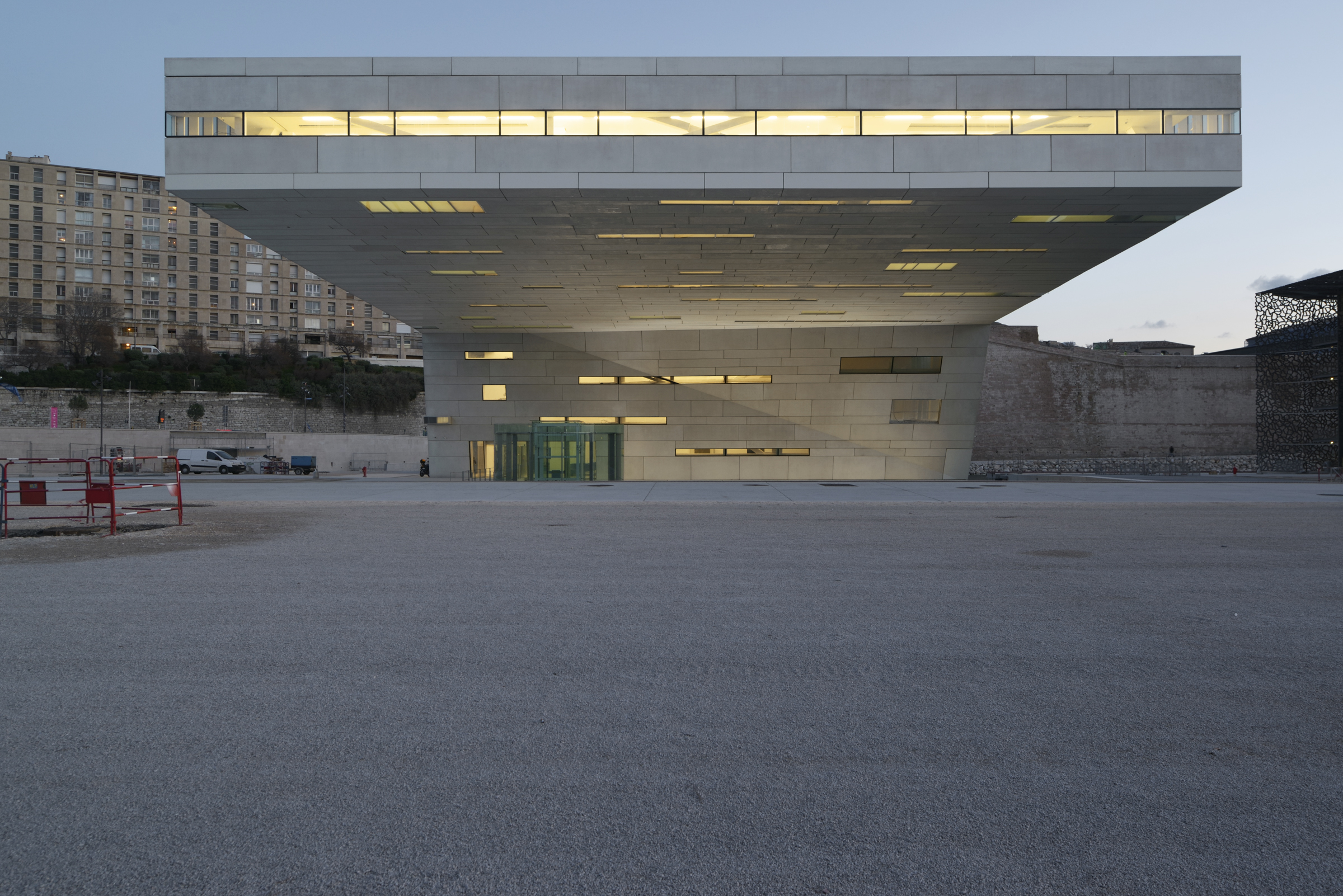

建筑由混凝土和钢材组合而成,由单层表皮覆盖,几乎如连续的缎带般,模糊了建筑水平与垂直的向度。因此,建筑也呈现出两种截然不同的立面效果。建筑的各个立面与周围不同的景观相融合,并采用了多元且具体的方式来达到这一效果:面向城市的一面是庄重且考究的,而面向大海的一面则呈现出鲜明的现代主义风格。
The structure, created from a combination of concrete and steel, is covered by a single skin, almost a continuous band that covers the vertical and horizontal surfaces indiscriminately thus recreating two very different elevations. The fronts relate to different portions of the surrounding landscape and they use a diversified and specific language to do this: while the facade facing the city is sober and elegant, the side towards the sea is radically modernist.
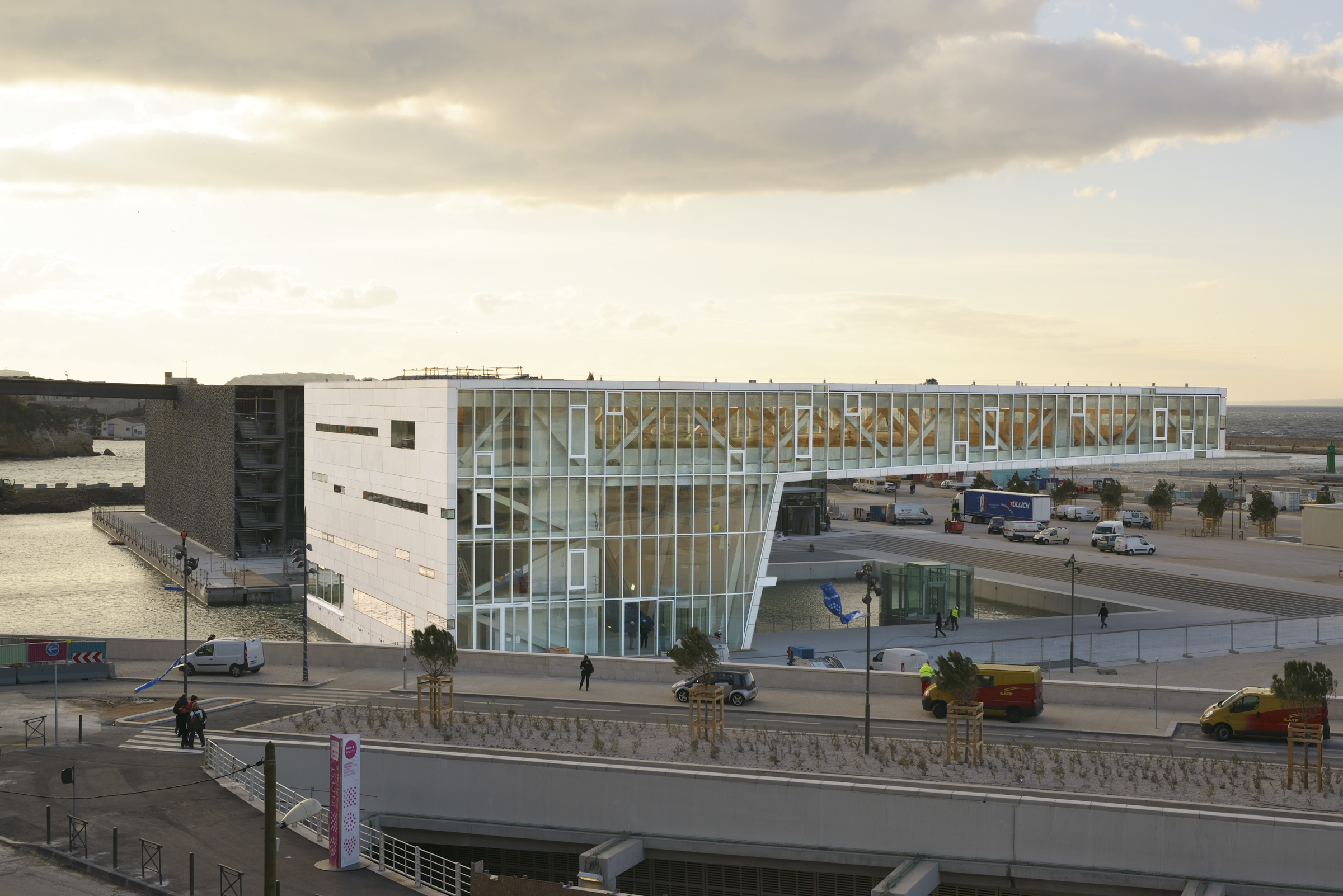
建筑立面由混凝土板和玻璃板交替组成,带来轻重之间的对比。根据玻璃面板的位置,室内向外的景观视野也在不断变化:墙上的玻璃窗,为人们提供望向大海或城市的视角;一些位于地板或天花上的开口,则可以让人们看到一方水景。同样地,侧立面由大面积的玻璃组成,中间插入安装了一些开窗。
The cladding is made of concrete slabs alternating with sheets of glass in an interplay of contrast between heavy and light. Depending on the position of the glass panels, the view from the interior changes: when these are on the wall, it is possible to see the sea or the city while if they are placed on the floor or ceiling, the view is turned towards the square of water. Similarly, the side fronts are created using large glazed sections which are regularly interrupted by the insertion of opening windows.
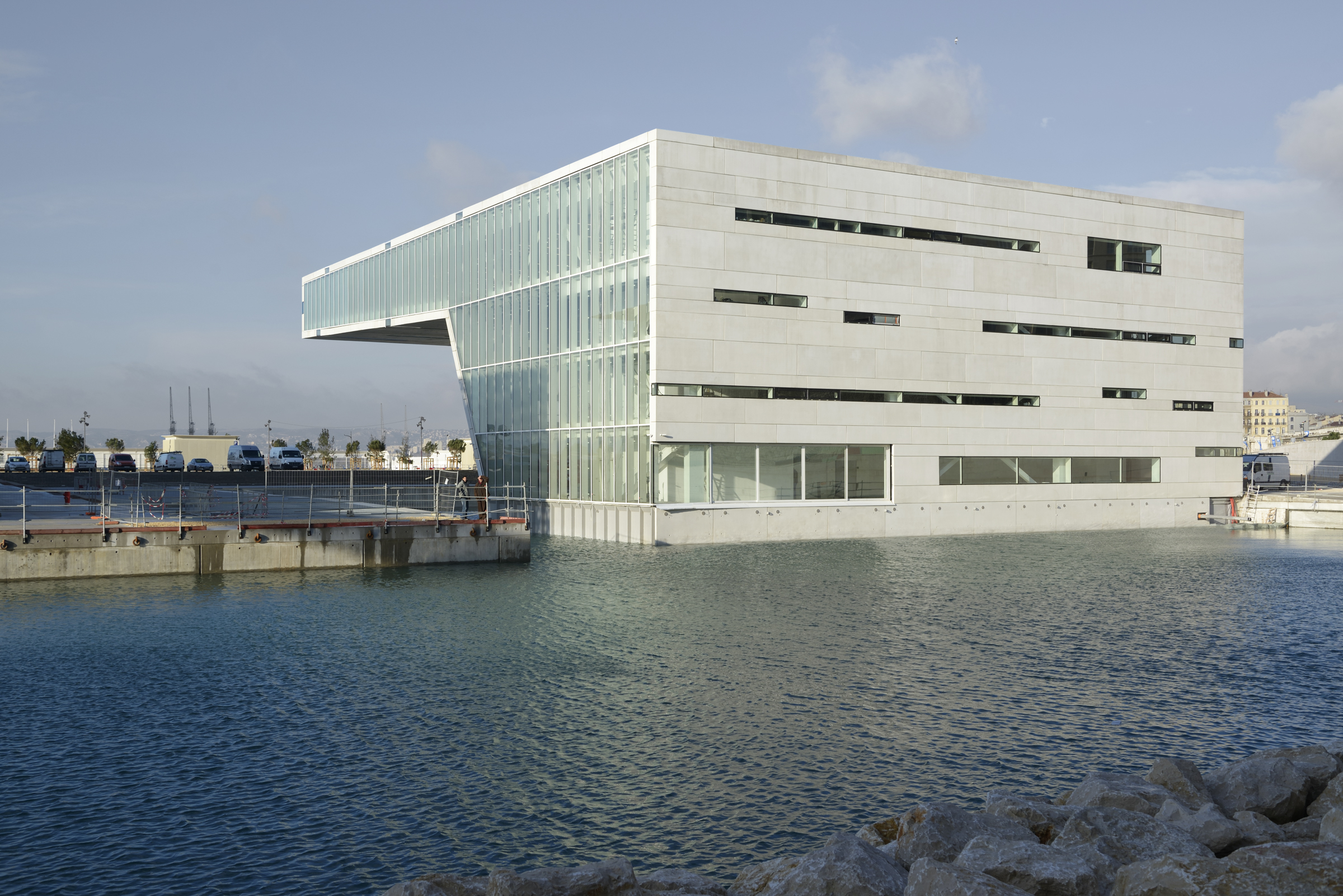
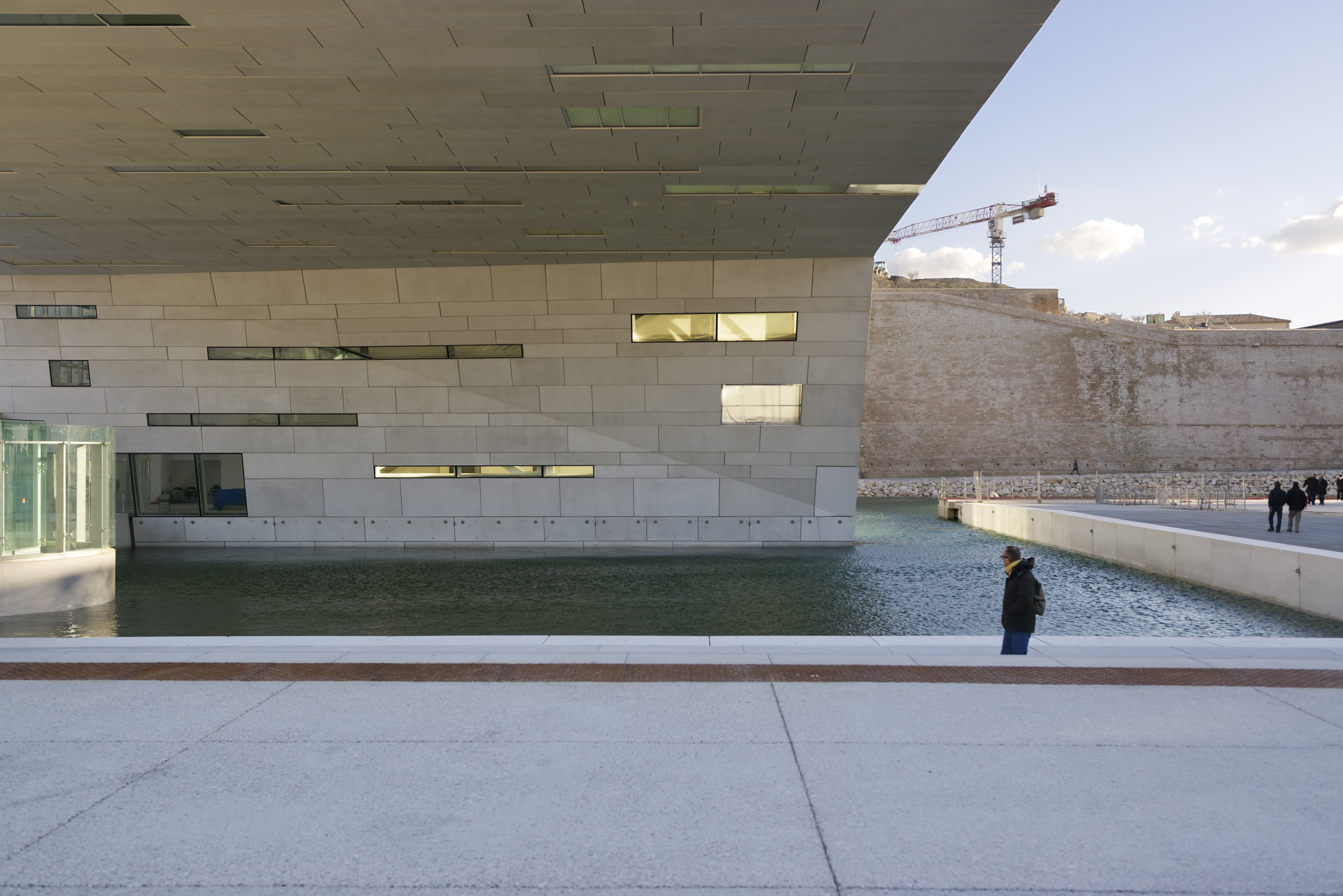
建筑的室内也经过了精心设计,可变成各种灵活的空间,从而提供各种功能。建筑的入口大厅非常宽敞,带有一座复杂的楼梯,这座楼梯也是大厅的焦点所在。可活动的扶梯通向楼上,而螺旋楼梯则通往位于地下室的礼堂。
The interiors are carefully designed to generate flexible spaces able to accommodate a wide range of functions. The entrance hall is very large and characterized by a complex sequence of stairs: the mobile ones lead to the upper floors, while a helical one leads to the auditorium in the basement.

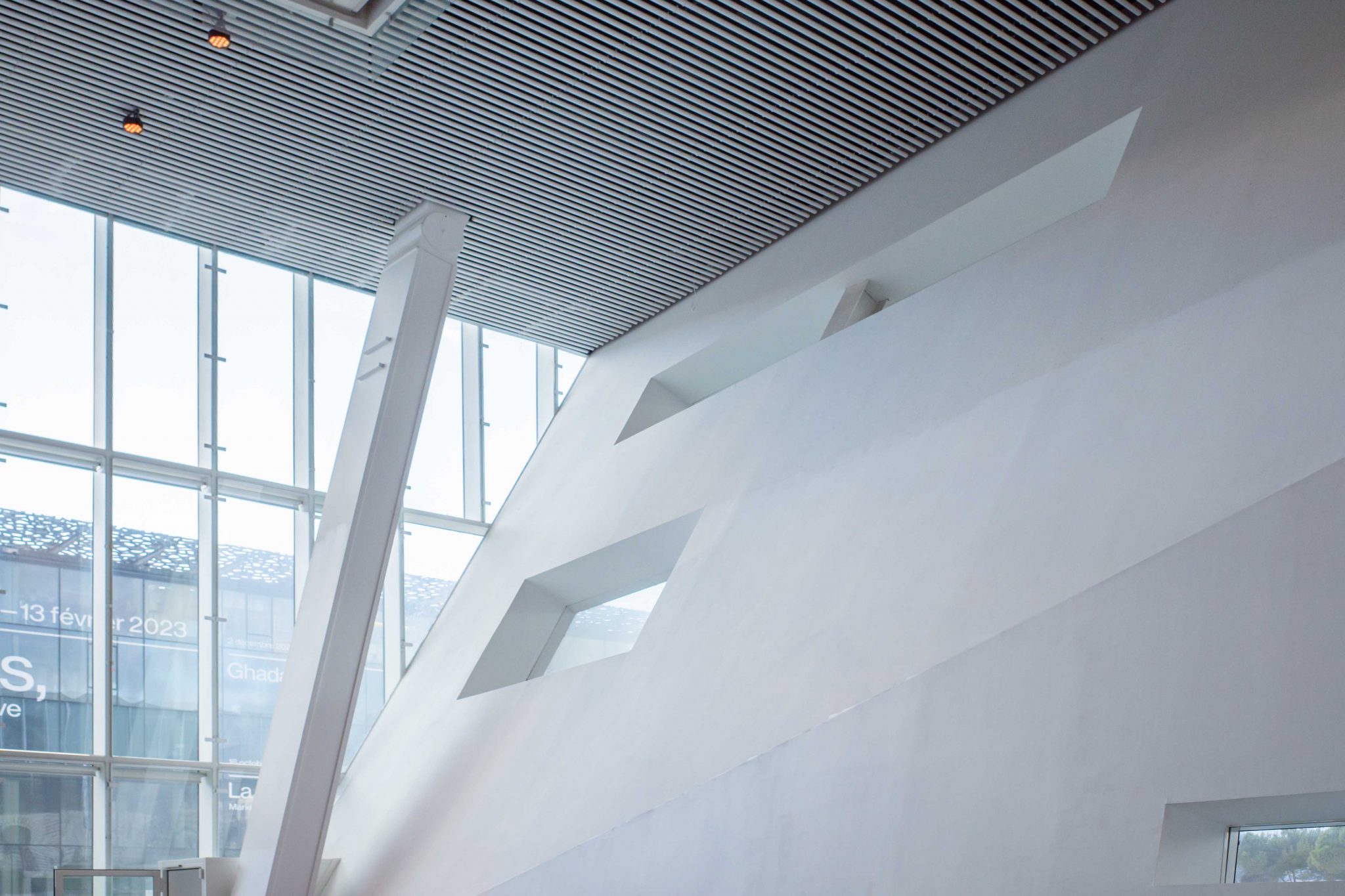
室内空间还通过另一个垂直通道与水域相连,这个垂直通道从外面看就像一个玻璃圆柱体。顶层的大型开放空间,低矮且宽阔,其高度也随空间的延伸而逐渐降低,将人们的注意力引导向长长的条形窗上,为人们观察港口活动提供了有利的视角。
The space is also connected to the aquatic square through a further vertical connection, which manifests itself on the outside like a glazed cylindrical volume. The large open space on the top floor, low and wide, tapers in height focusing attention on the long strip window which offers a privileged viewpoint from which to observe the movements of the port.
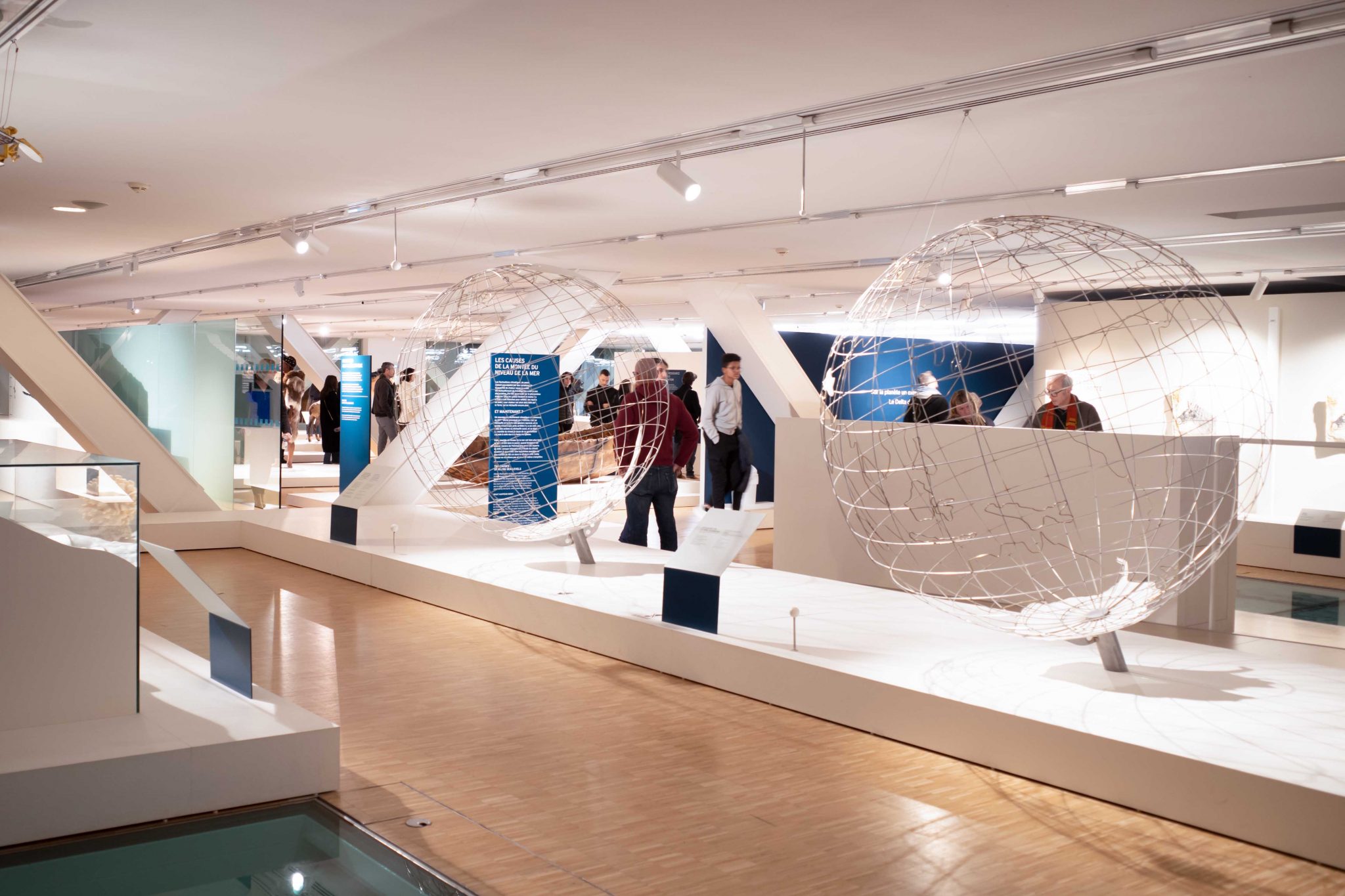
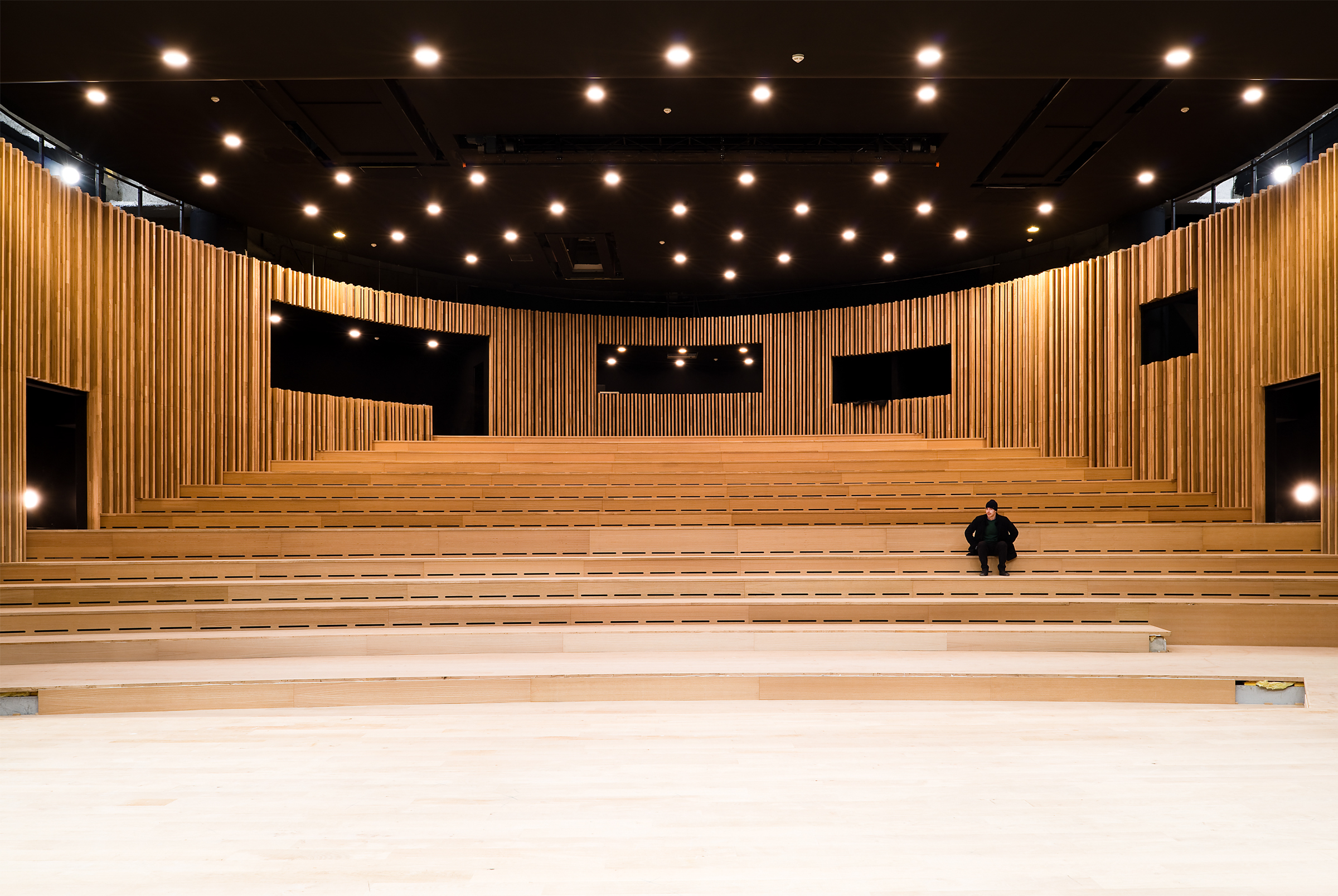
完整项目信息
项目团队:博埃里建筑设计事务所(mandatory), IVAN DI POL, Jean Pierre Manfredi, AR-C (BET Structure), INEX (BETF fluides), Alain Goetchy (Design/ Mobilier), KANJU (BET Scenographie)
项目地点:法国马赛
项目年份:2004-2013
客户:Conseil Regional Provence Alpes Cote d’Azur
建筑面积:9340 平方米
设计团队:Stefano Boeri(创始合伙人),Marco Brega(项目统筹),Davor Popovic(项目统筹),Mario Bastianelli(项目统筹),Marco Bernardini,Francesca Cesa Bianchi,Fabiano Continanza,Massimo Cutini,Eleanna Kotsikou,Andrea Sellanes,Alessandro Agosti,Daniele Barillari,Angela Parrozzani
摄影:Paolo Rosselli
版权声明:本文由博埃里建筑设计事务所授权发布。欢迎转发,禁止以有方编辑版本转载。
投稿邮箱:media@archiposition.com
上一篇:龙江外国语学校附属小学改造(旺岗小学) | 竖梁社
下一篇:流动浮岛:龙江外国语学校附属小学改造(旺岗小学) / 竖梁社