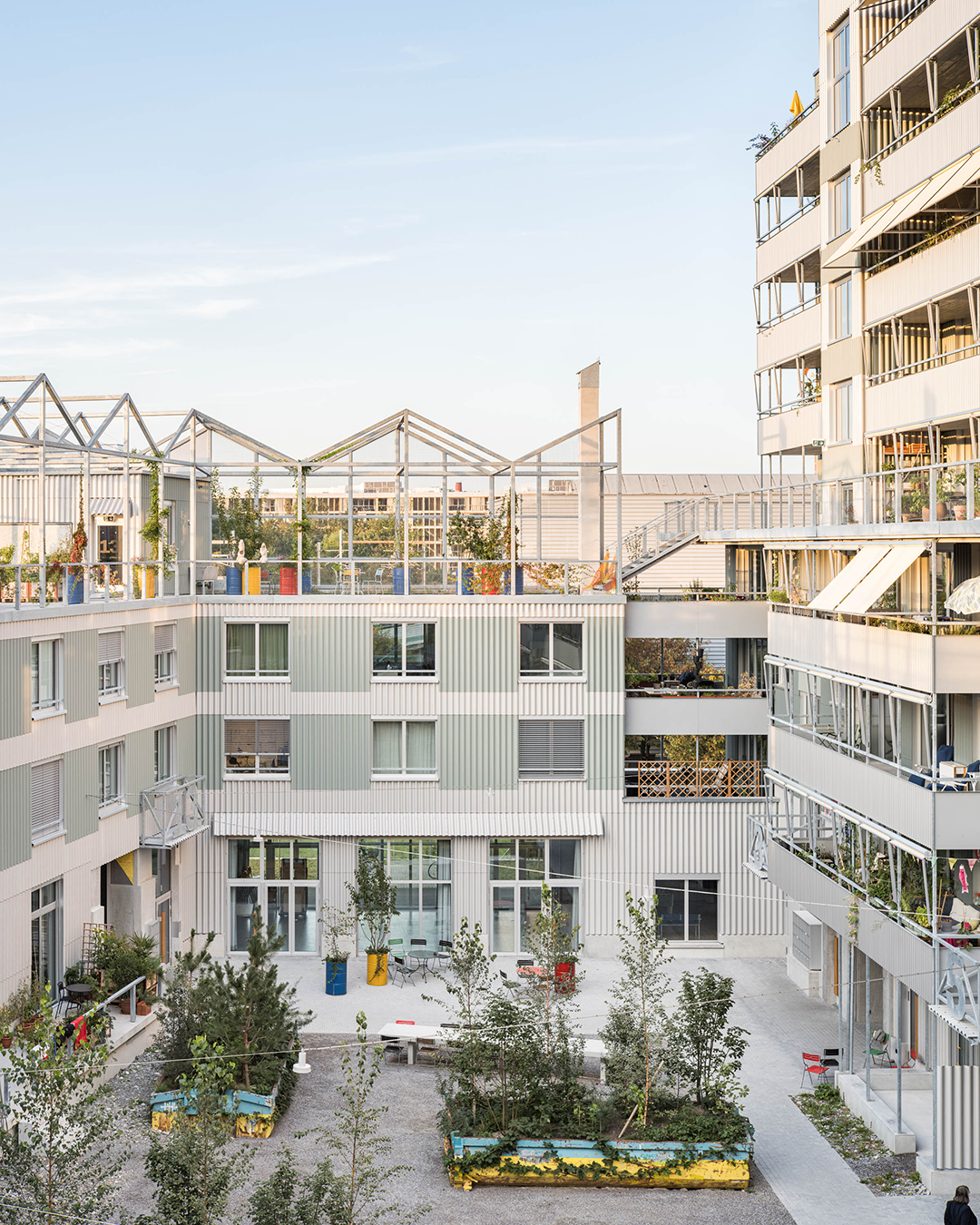
设计单位 Conen Sigl Architekt:innen
项目地点 瑞士迪本多夫
建成时间 2023年
面积 14,000平方米
Westhof项目位于瑞士苏黎世附近的迪本多夫镇,Hochbord片区铁轨旁的地块上,地块原本为植物苗圃。该片区曾是工业和商业用地,由于被重新划分为住宅区,正在进行重大的结构调整。项目设计灵感来源于此地作为植物苗圃的历史,作为一处合作住房,它为住户提供了可以互补共享的公共空间,从而创造了一个促进身份认同形成的场所,培养了强烈的社区意识和与生态的联系。该项目的建筑语言简洁有力,与原有的结构相呼应,同时考虑了与之毗邻的自然保护区,加强了与生态圈的联系。
The Westhof Dübendorf by Conen Sigl Architects stands on the plot of a former plant nursery along the tracks of the Hochbord area in Dübendorf near Zurich. The neighbourhood, a former industrial and commercial zone, is undergoing major restructuring due to its re-zoning into a residential area. Inspired by the site’s history as a plant nursery, the cooperative housing project with complementary communal uses creates an identity-forming place that fosters a strong sense of community and ecological connectivity. Its architectural language, with its robust and simple materialization, echoes the functionality of the previous structure, while the proximity to a nature reserve reinforces its connection to the area's ecosphere.
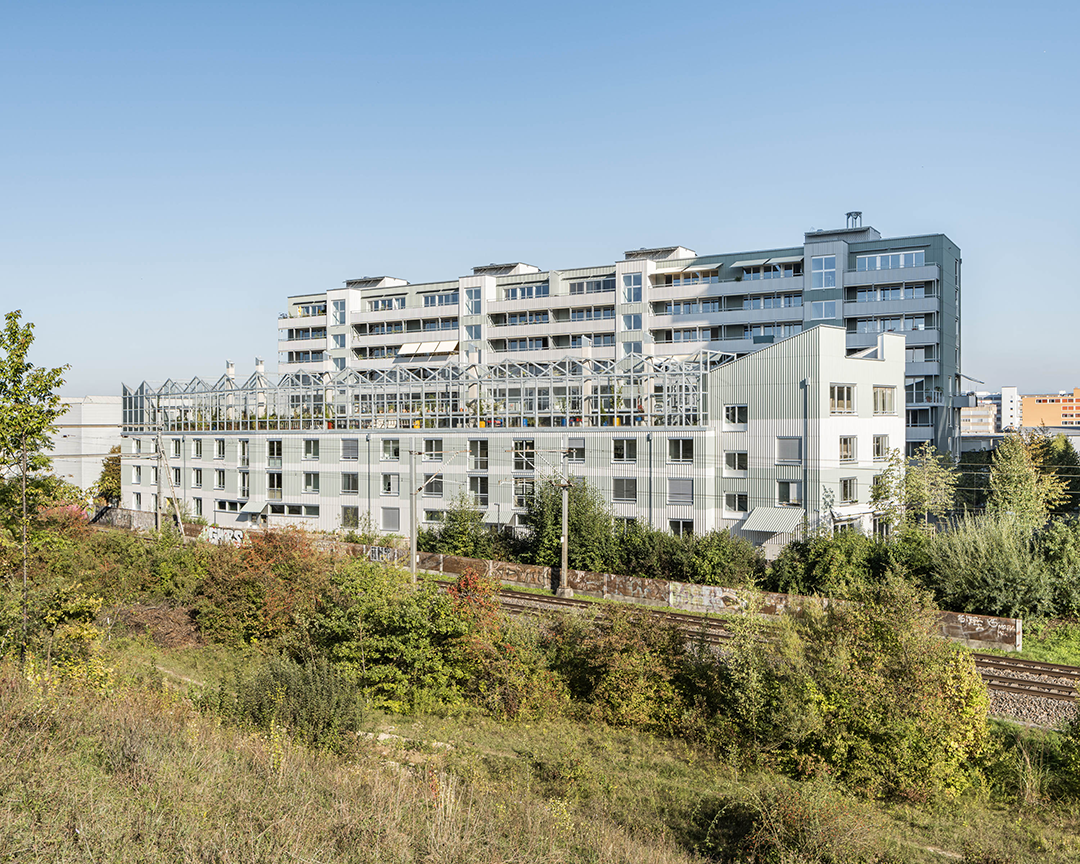
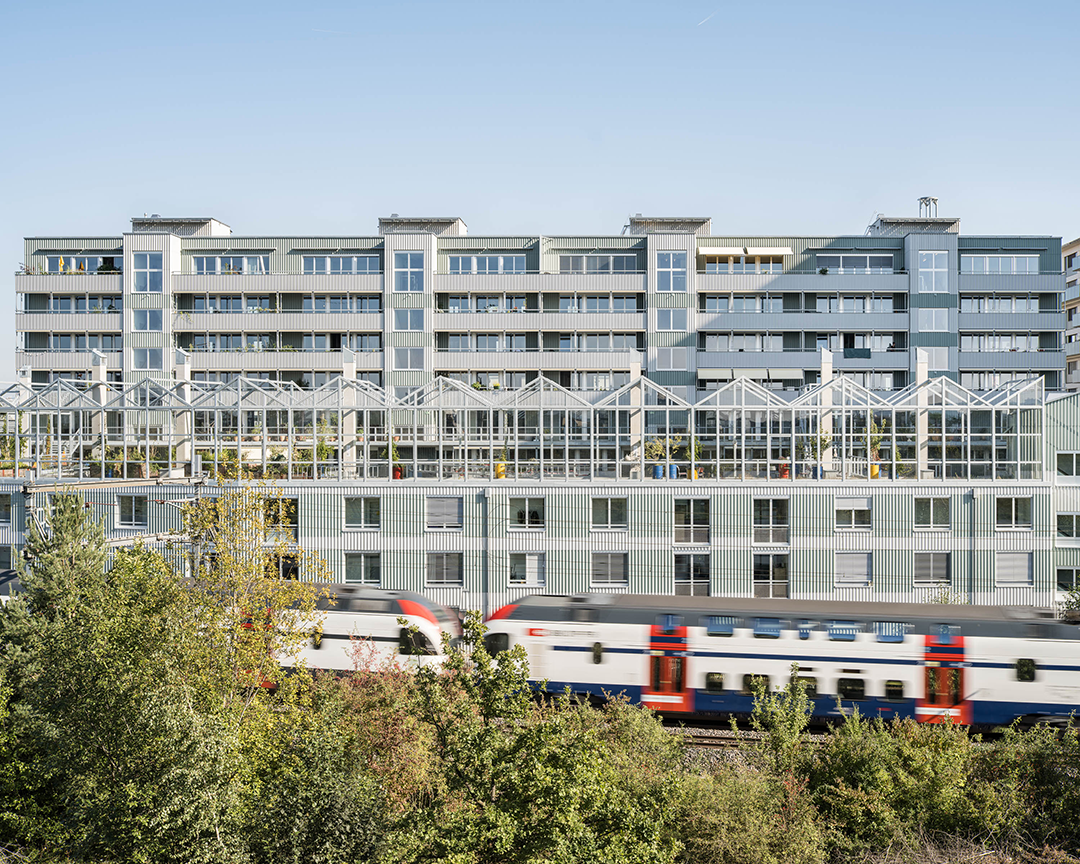
项目以一个公共庭院为核心。它由三个体量——4层高的前楼、3层高的斜向翼楼和9层高的主楼——围合而成。前楼略微偏转角度,将庭院向周边开放。翼楼的三楼采用了隔音玻璃,以避免噪声影响。
The centrepiece of the development is a communal courtyard. Framed by three volumes, it blends into the surroundings with a 4-storey head building, an angled 3-storey wing building and a 9-storey main building. The head building turns slightly, thus opening the courtyard invitingly to the neighbourhood. Soundproof glazing on the 3rd floor of the narrow wing building provides noise protection.
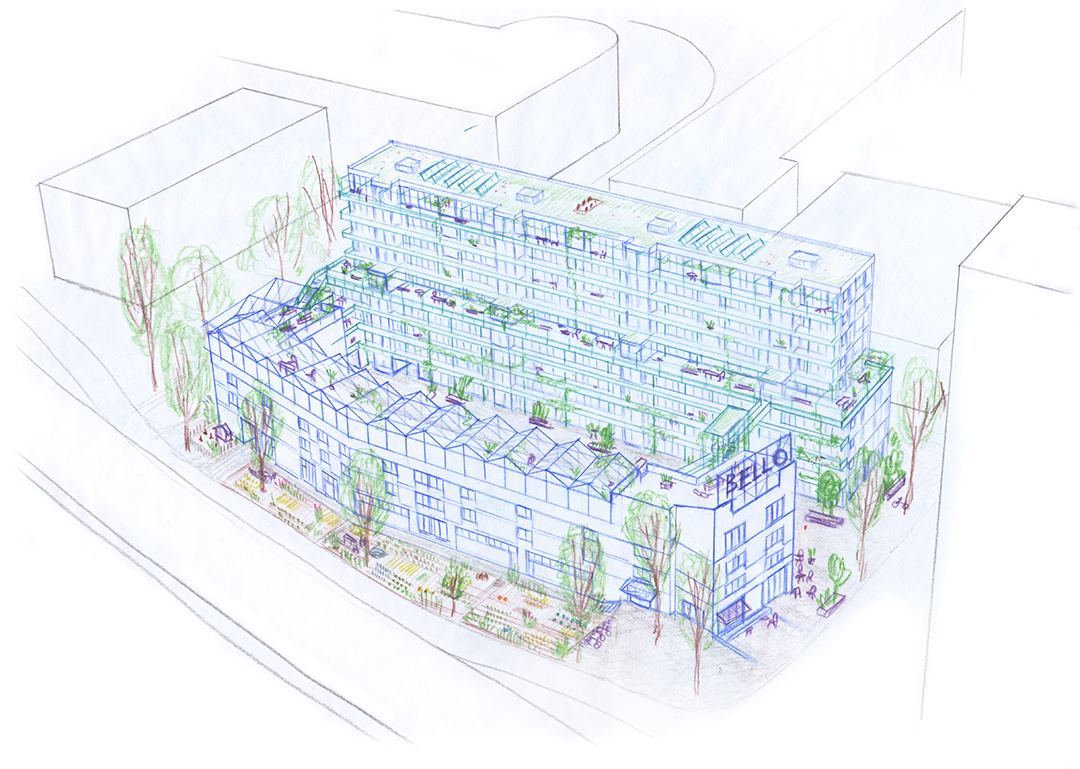
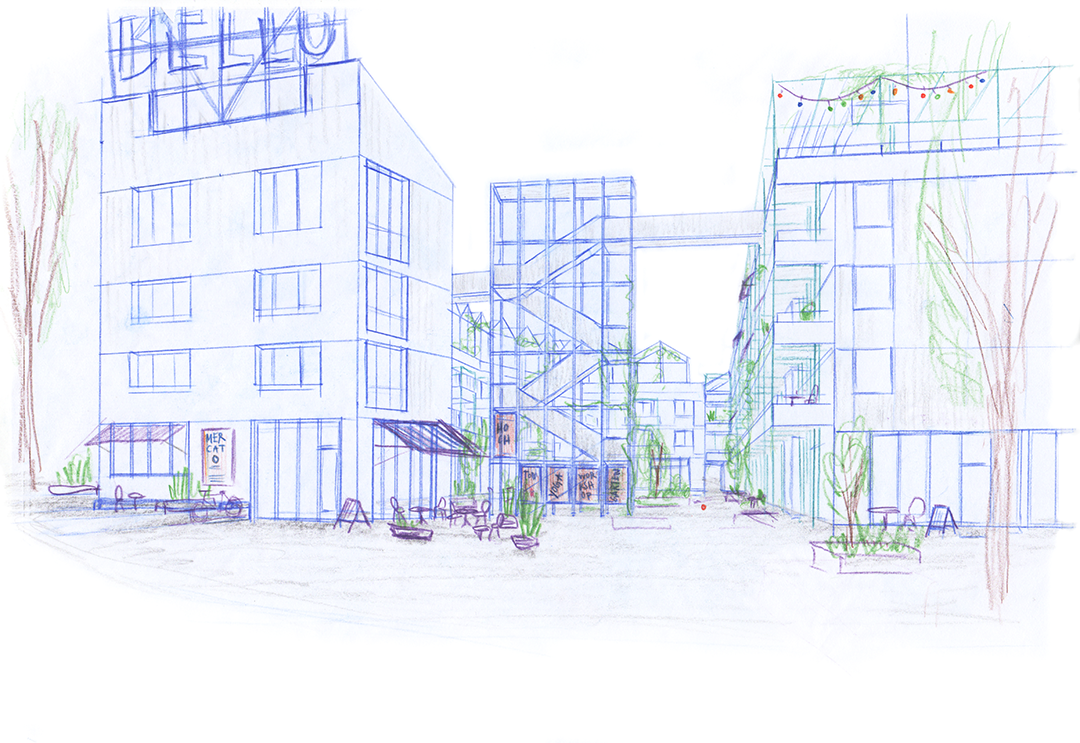
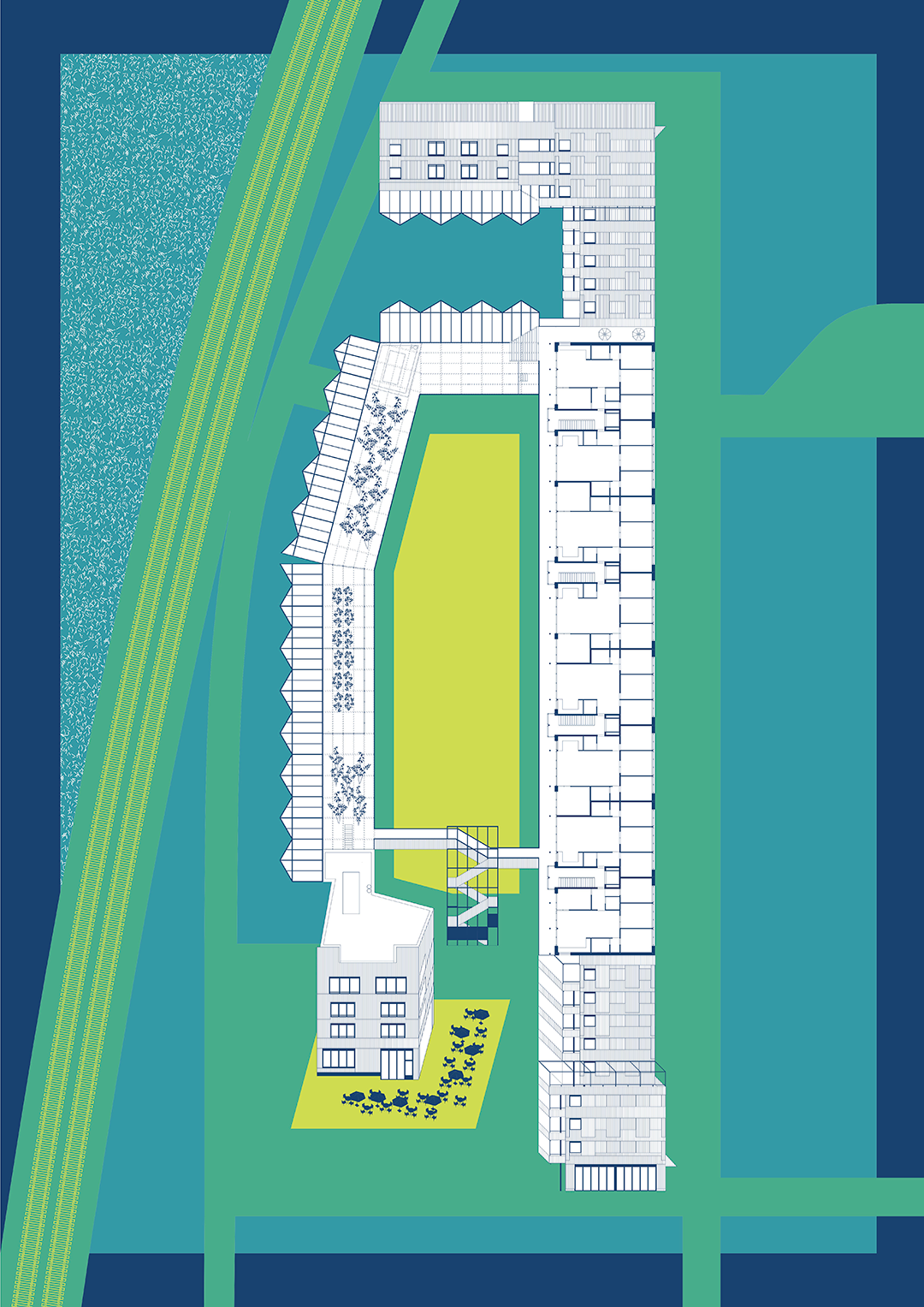
翼楼平屋顶上设置了一个半公共的楼层,旨在成为一个充满活力的邻里社交中心。露台可举办各种活动、种植花草,也是居民和他们的朋友休闲、聚会的场所。建筑顶部笼罩着露台的开放式凉棚,形成了建筑的一种身份识别特征,也起到衔接作用,将上下层的活动连接起来。露台可以经由建筑内部的楼梯间和开放式公共楼梯到达,后者也与中央的公共庭院直接相连。该项目密集分布的多样化户外空间,为各种形式的共享和互动创造机会。
The flat roof of the wing building houses a semi-public level, intended as a vibrant neighborhood social hub. This roof terrace holds space for events and urban gardening and acts as a recreational and meeting place for residents and visitors alike. The open pergola structure crowning this part of the building forms an identity-forming and architecturally mediating feature, reconnecting the upper levels with the activities below. Access to the terrace is provided through internal stairwells and an open public staircase, which provides a direct connection from the courtyard. The project's high density of diverse outdoor spaces creates a unique potential for various forms of communal appropriation.
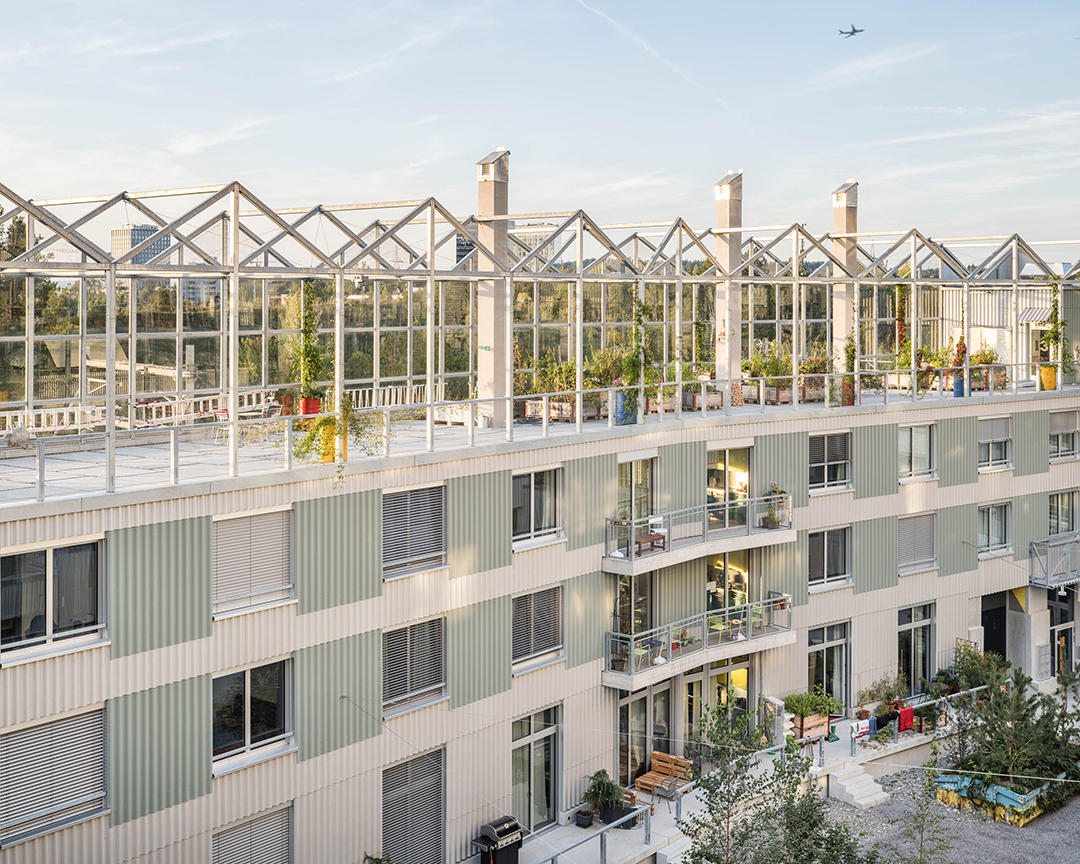
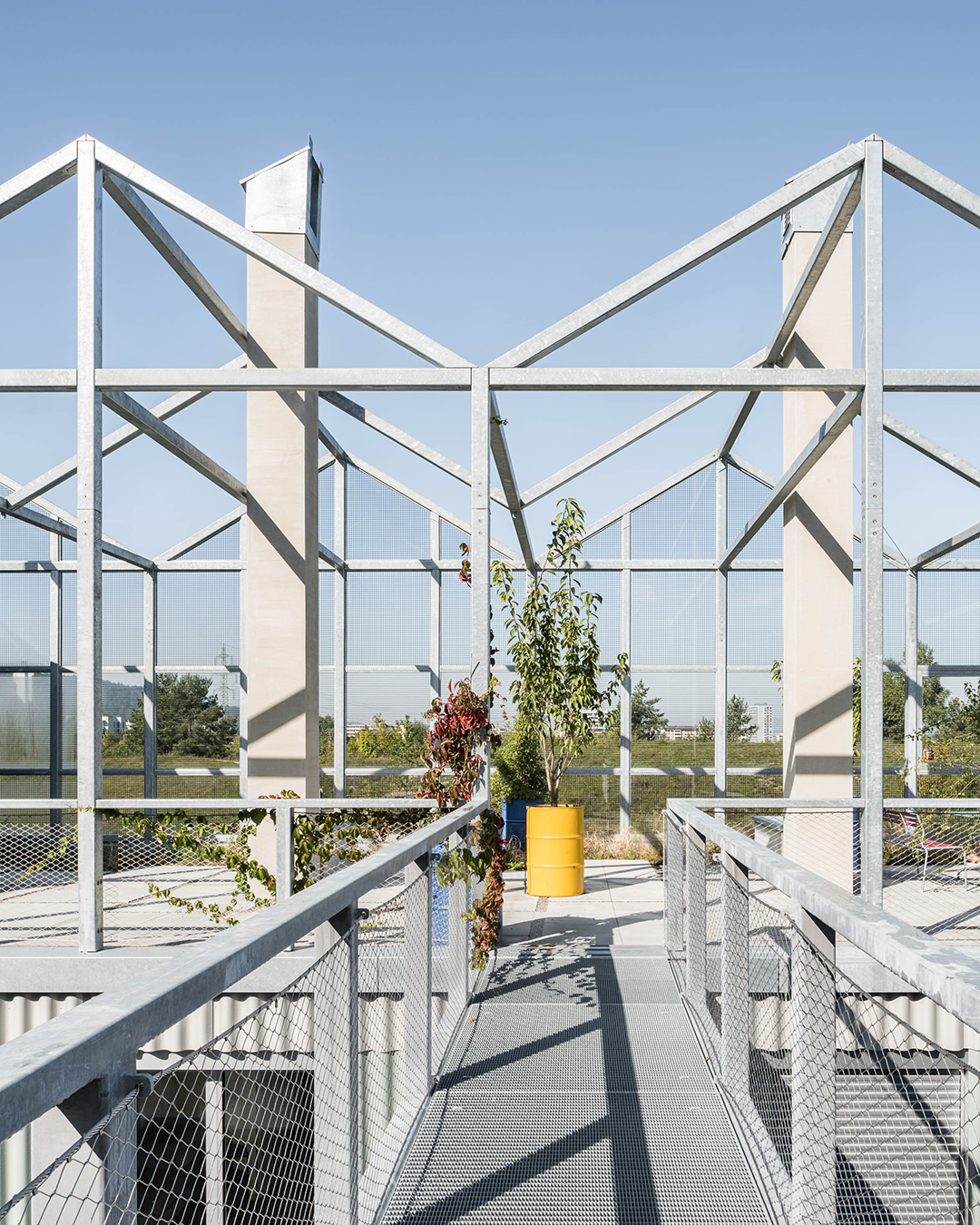
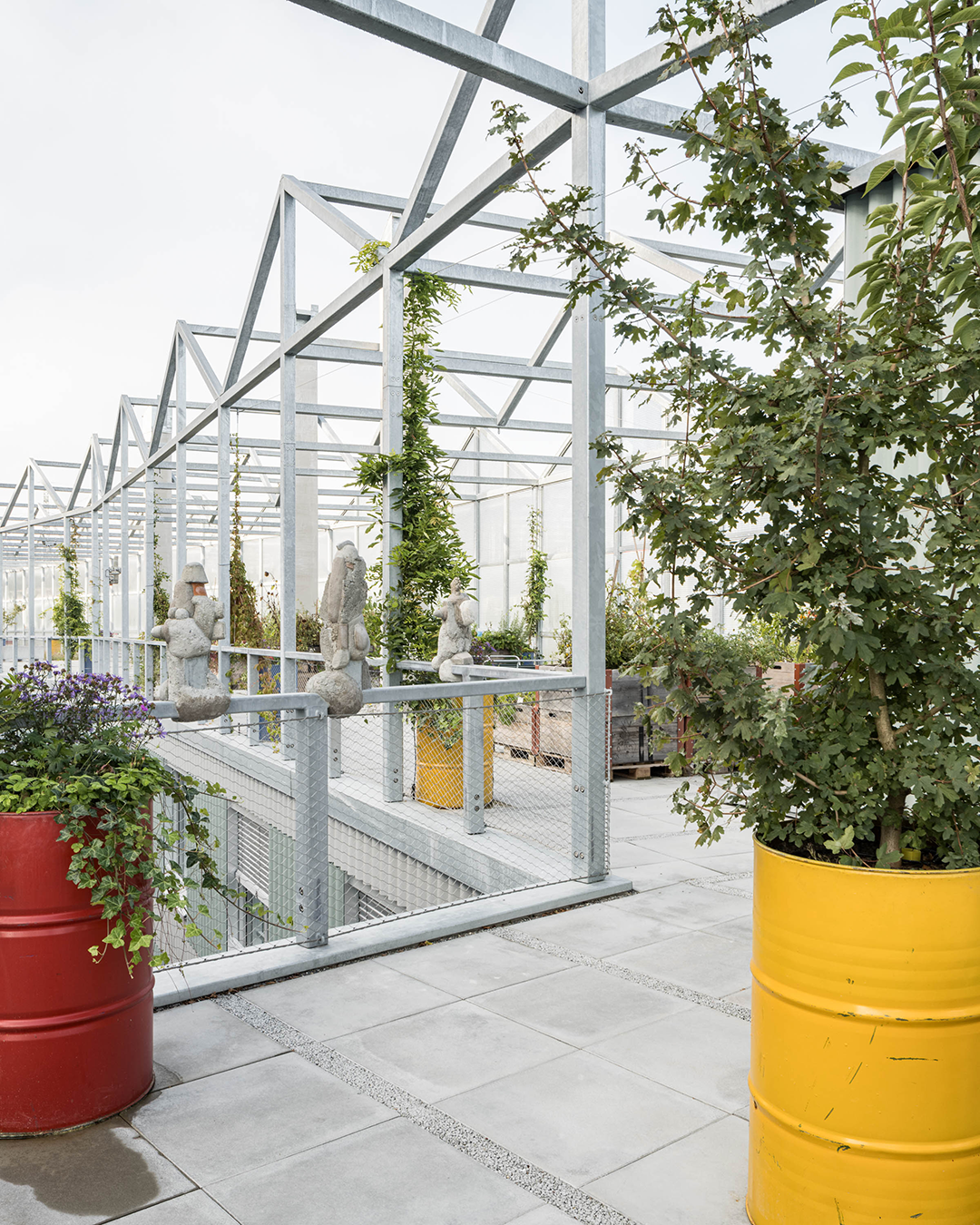
地面层通过体量的变化,定义出不同特质的室外空间,划分出从完全公共区域到社区共享区域,再到私人区域的不同层级。商业功能和服务于社区的功能分别位于用地的北部和南部。咖啡厅是附近居民的聚集地,它向南敞开,并迎向铁路边的人行道和自行车道。另外还有一条通道穿过建筑的庭院,形成一个类似广场、并附带一个多功能空间的场地。地块西侧沿着人行道设立了一条带状的社区花园,可供居民自行种植,形成了一个半公共性质的休闲场所。
The volumetric setting defines different outdoor spaces with specific qualities on the ground floor, whereby great importance was attached to a gradual demarcation from public to communal and further to private zones. Commercial and community use are located in the north and south of the building site. A Café serves as a neighbourhood gathering spot, opening up the development to the south and emphasising pedestrian and bicycle paths along the railway tracks. An additional passage goes through the courtyard of the building and creates a square-like situation, to which a multi-purpose room is attached. In the west of the plot, along the pedestrian path, a strip of community gardens has been established, which can be cultivated by residents, forming a retreat with a semi-public character.
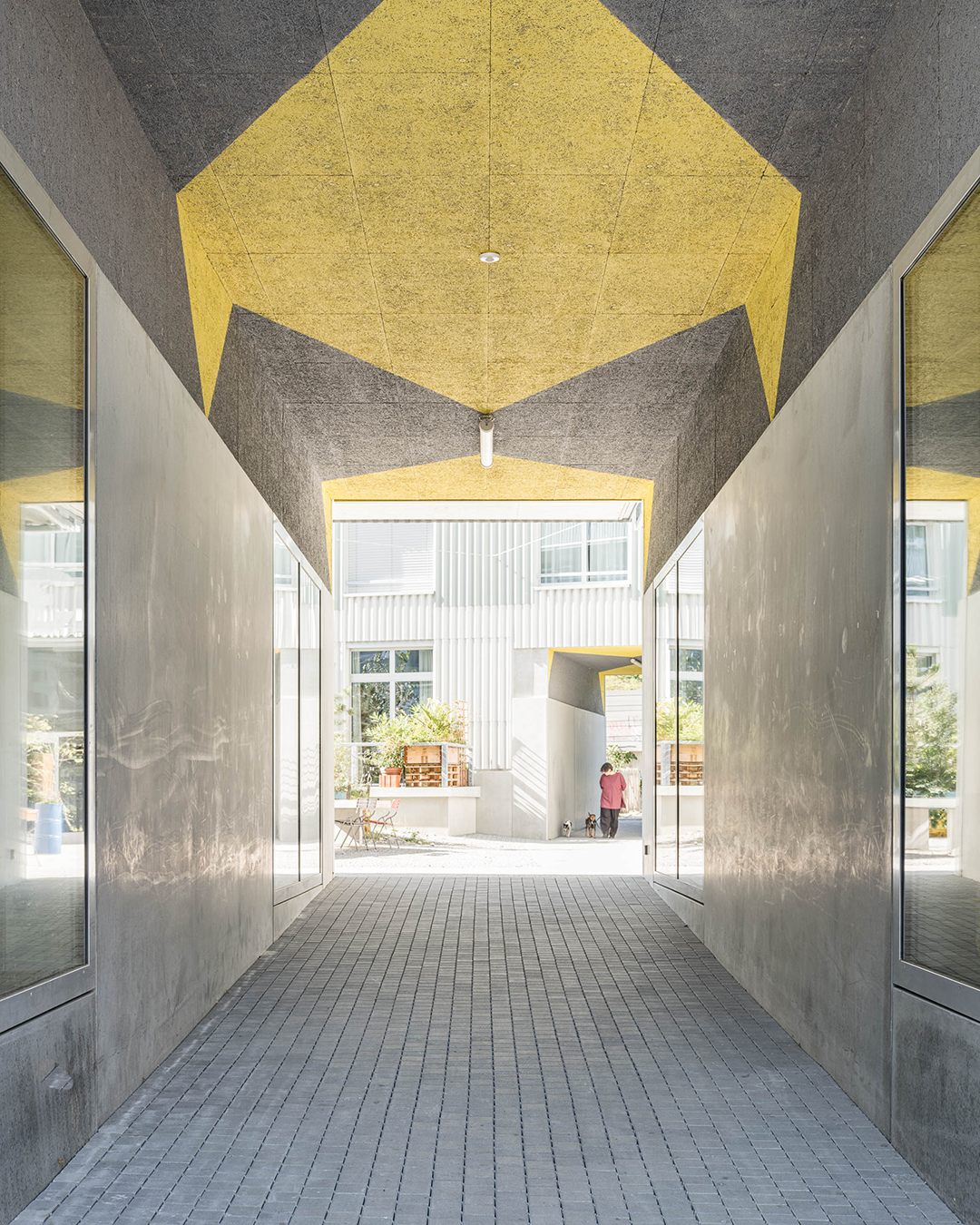
建筑设计呼应了场地的园艺记忆和商业区历史,采用坚固而简单的材料。建筑立面使用了大规格的Eternit波纹板。翼楼屋顶露台上分割空间的凉棚构筑物,让人联想到园艺温室。竖向的浴室通风口形似烟囱,建筑立面和屋顶上都安装了帮助蝙蝠、野生蜜蜂以及八种鸟类筑巢的设施,彰显了项目对支持城市生物多样性的承诺。项目在人工建造环境和自然之间创造了平衡,让人与自然在微型生物圈中和谐相处,景色和植物吸引昆虫,昆虫为居住在此的鸟类提供食物,由此形成了一个自发维持的生态系统,体现了城市建筑在保护和提高生物多样性方面的潜力。
The architectural design references the gardening business and the site‘s commercial past. The project thus sought a robust and simple materialisation. The façade uses large-format corrugated Eternit panels. The pergola construction, which spatially divides the roof terrace of the wing building, takes up associations with the greenhouses. Bath vents and various bird nesting places in vertical structures reminisce chimneys, highlighting the project's commitment to supporting urban biodiversity. Nesting aids for eight bird species as well as bats and wild bees were incorporated into the façade and on the roof. Creating balance between the built environment and nature, Westhof Dübendorf forms a micro-biosphere that integrates human habitation with nature, where landscaping and plants attract insects, providing sustenance for the birds inhabiting the nesting aids, creating a self-sustaining ecosystem that embodies the potential for urban architecture to contribute to the preservation and enhancement of biodiversity.
主楼面向内院一侧的阳台,使房屋显得更加精致。非承重的钢结构环绕阳台,用于固定遮阳篷和护栏。
The balcony layer of the main building facing the inner courtyard forms a filigree plane that lends the house refinement. A non-load-bearing steel structure encircles the balconies and serves to attach the awnings and parapet cladding.
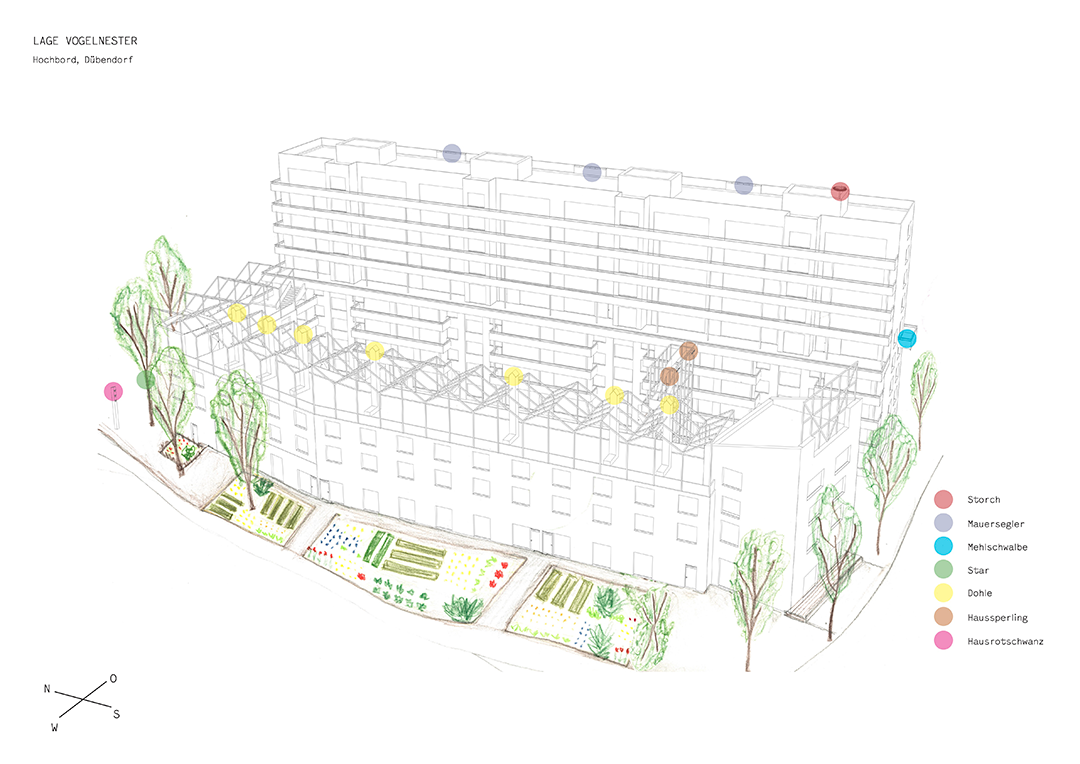
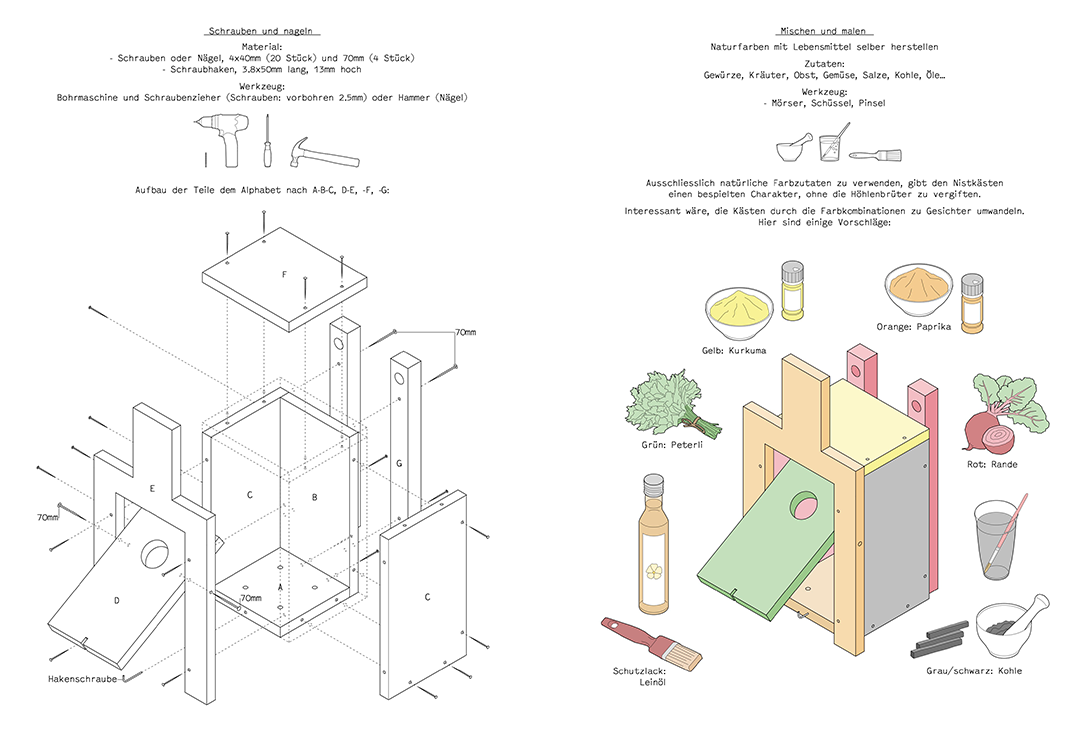
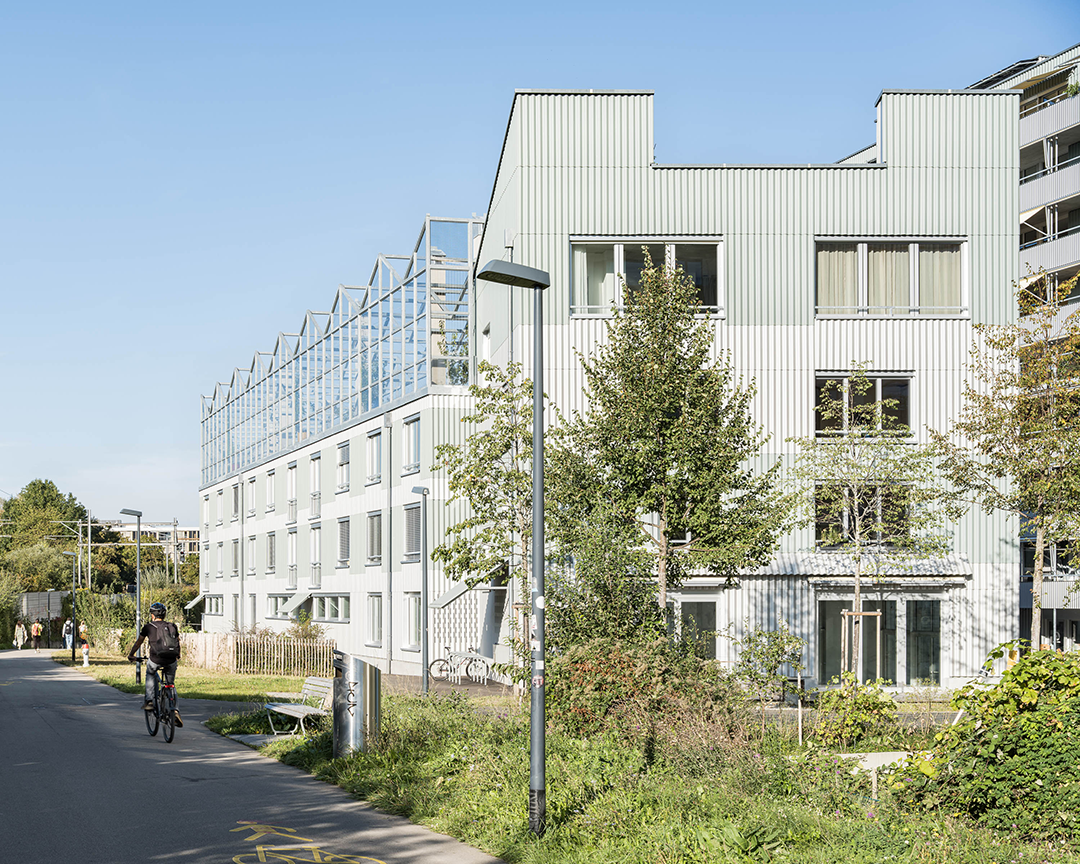
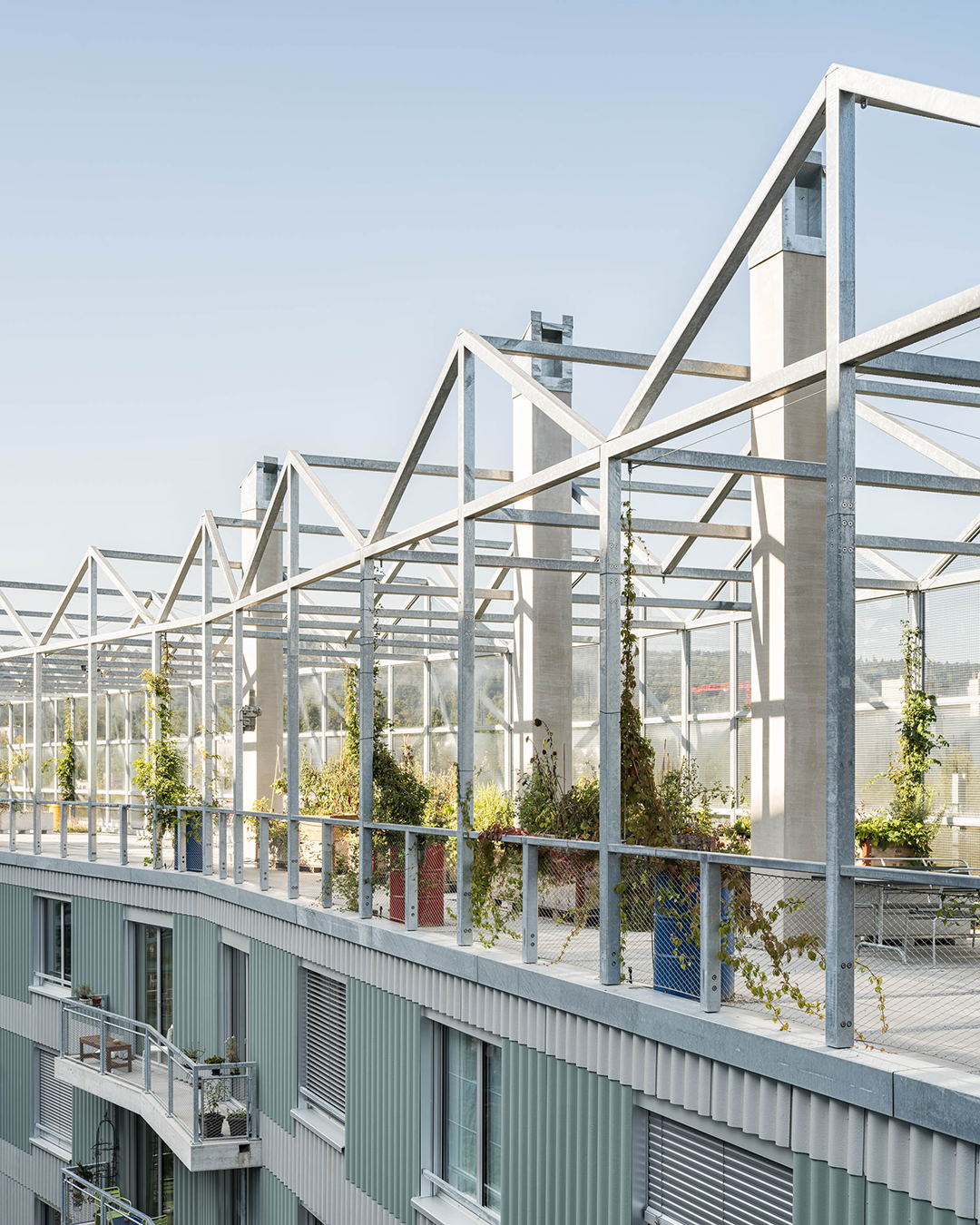
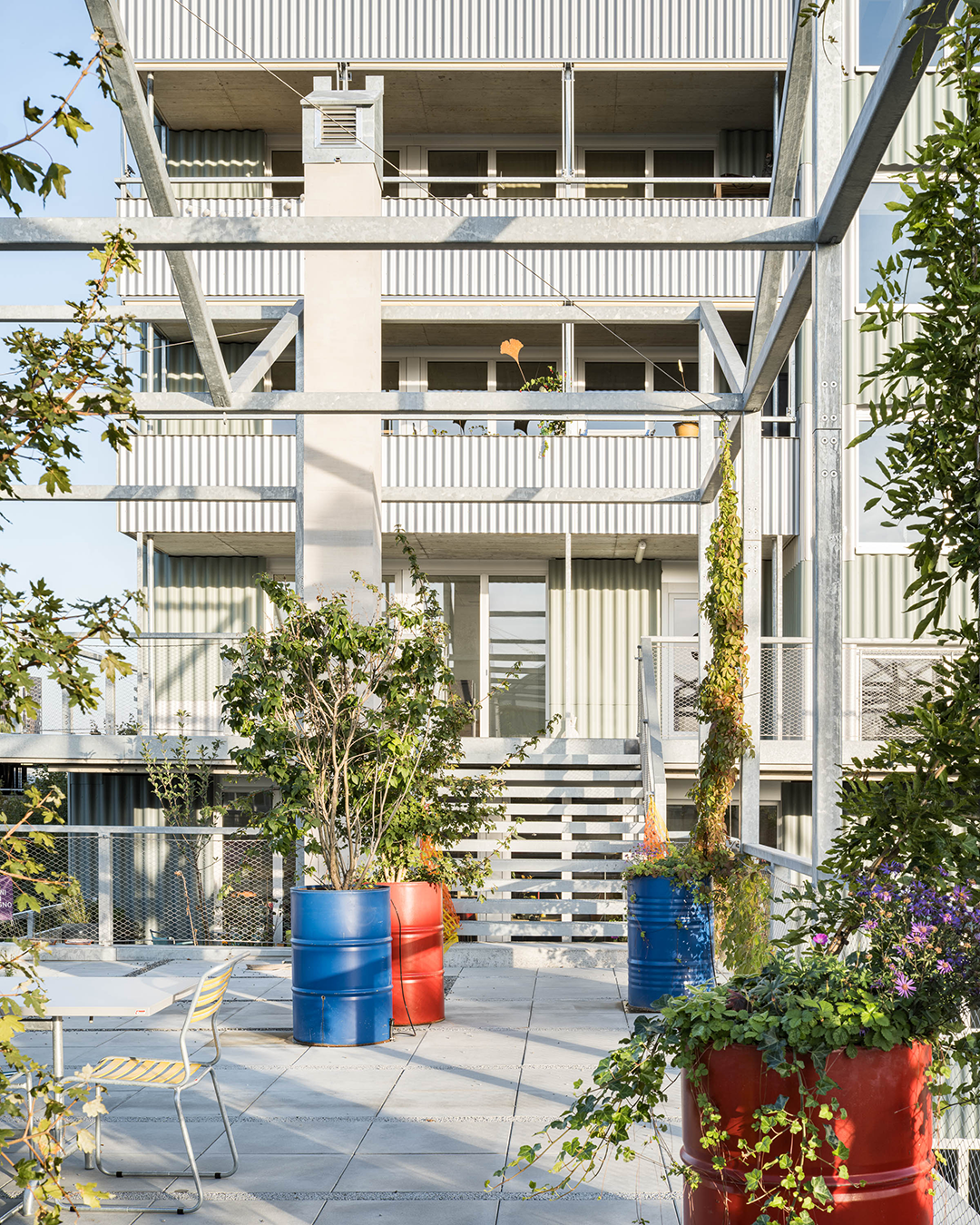
项目为各种用途和族群提供了经济实惠、自主管理和可持续发展的生活工作环境。该项目共有87套公寓和6处商业空间。这些公寓的户型既有单间,也有多房间的套房。建筑采用当地材料和可再生能源,在住房的经济性和可持续设计之间取得了平衡,并获得了SNBS证书。
Westhof Dübendorf enables affordable, self-managed and sustainable living and working environments for a variety of uses and a mixed resident population. The project houses a total of 87 flats and six commercial spaces. The flat types range from one-room units to cluster flats. Built with locally sourced materials and powered by renewable energy, the complex strikes a balance between affordable housing and sustainable design, earning the SNBS certificate.
此外,项目还设有其他共享单元,如活动室、多功能厅和客房。在某些区域,可以通过特定地方的开合调整单元的面积大小,比如将两个独立单元合并成一个大单元。建筑布局的灵活性使其能够应对不同的、不断变化的需求,从而实现长期使用。
It also houses additional communal units such as flex rooms, a multi-purpose hall and a guest room. In some areas, the size of the flats can be adjusted using switch rooms, allowing two individual units to be combined into one large unit. The flexibility in the building structure allows it to respond to different, changing needs and thus enables a long period of use.
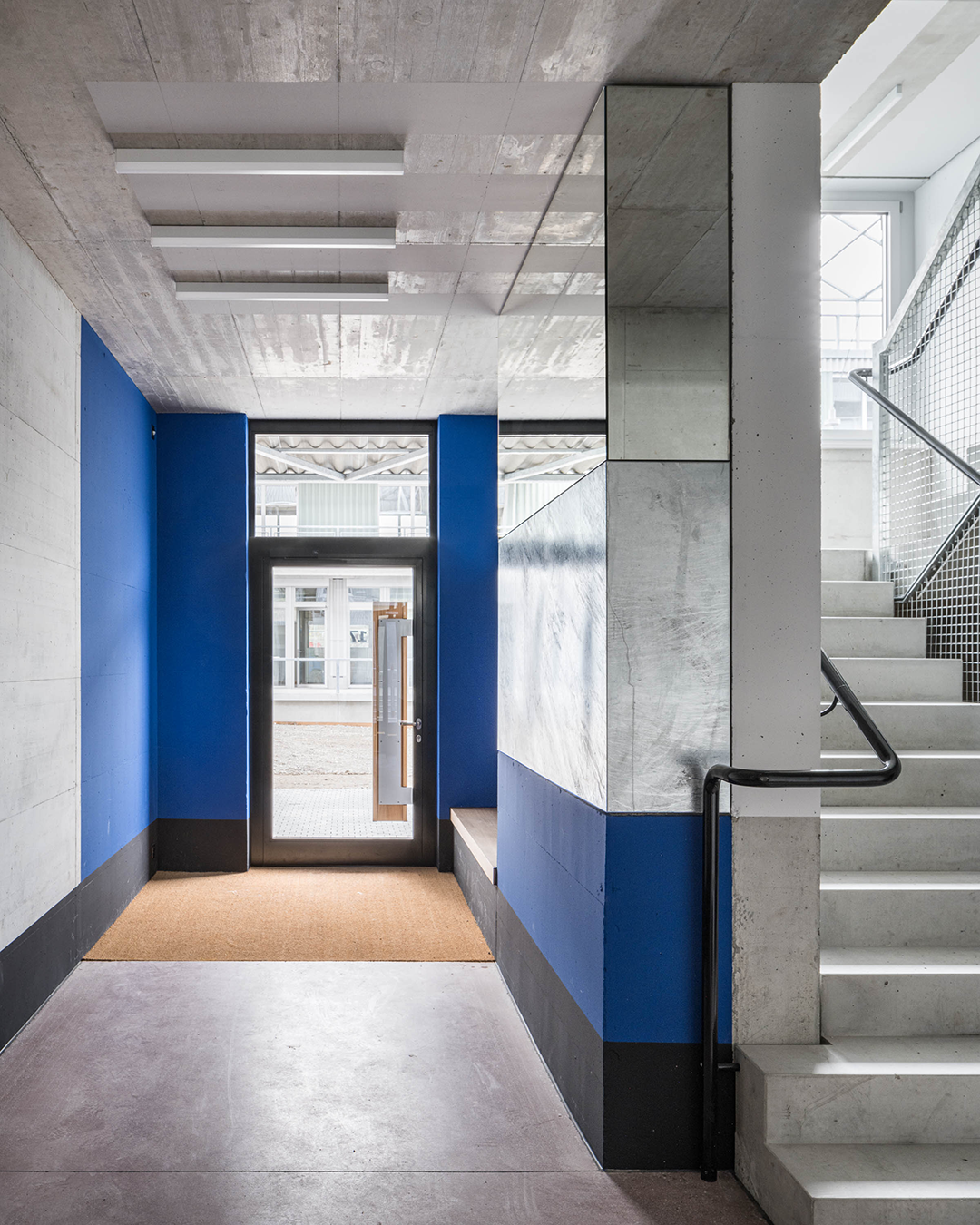

Conen Sigl建筑事务所的创始合伙人Maria Conen和Raoul Sigl分享了他们的愿景:“通过这个项目,我们旨在创建一个与环境相融合的社区,支持当地的生物多样性和可持续生活。我们团队与合作伙伴共同设计了灵活可变的空间,鼓励社交互动,并将生态责任放在首位。我们希望通过这个项目,创造一种新的城市生活方式,提高居民和社区的生活质量,并对更大范围的城市结构产生积极影响。
Maria Conen and Raoul Sigl, founding partners of Conen Sigl Architects, share their vision: "With our project in Dübendorf, we have created a community that integrates with its environment, advancing the local biodiversity and sustainable living. The flexible and adaptable spaces we designed together with our team and partners encourage social interaction and prioritize ecological responsibility. With Westhof Dübendorf, we hope to contribute a new way of urban living, where the quality of life for residents and the community is increased, and where we have a positive impact on the larger urban fabric.
“作为建筑师,我们希望以设计创造一个更加可持续发展的未来。我们将‘建筑可以不断地适应变化和随着时间发展’作为设计原则。总的来说,我们必须确保我们的城市环境始终与更大的世界相连,为社区未来几代人的需求服务”。
"As architects, we design to create a more sustainable future. As a principle, our architectures can adapt and evolve over time. Collectively, we must ensure that our built environment remains relevant and sustainable, serving the needs of the community for generations to come."
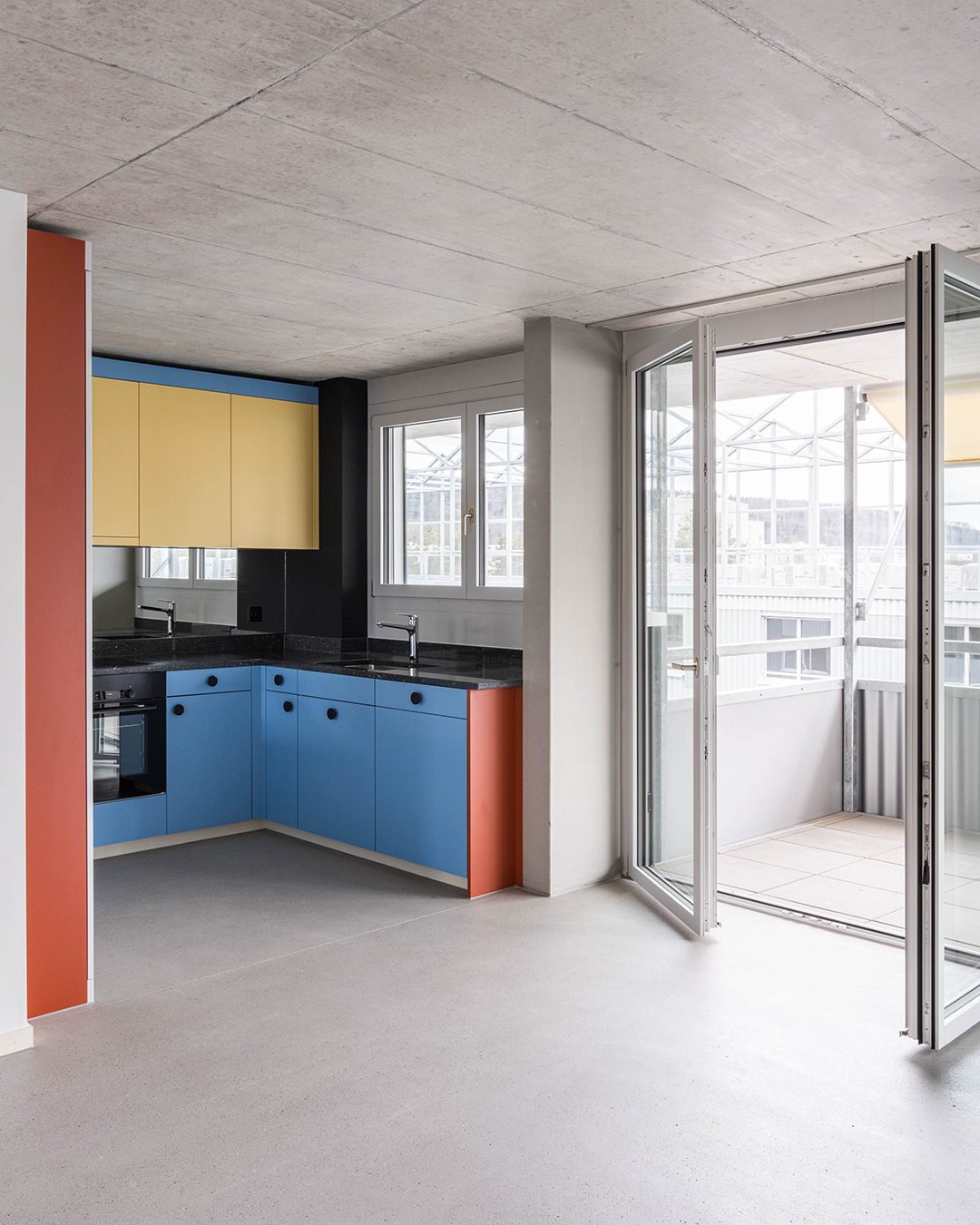
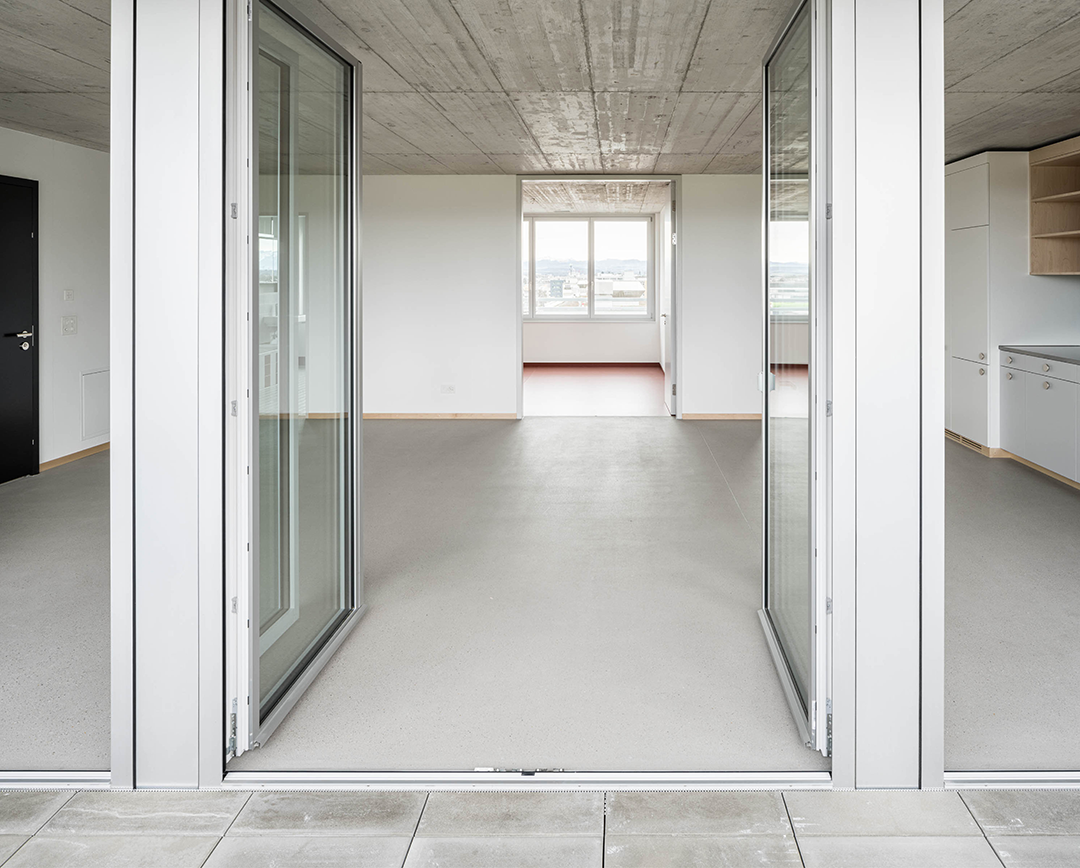
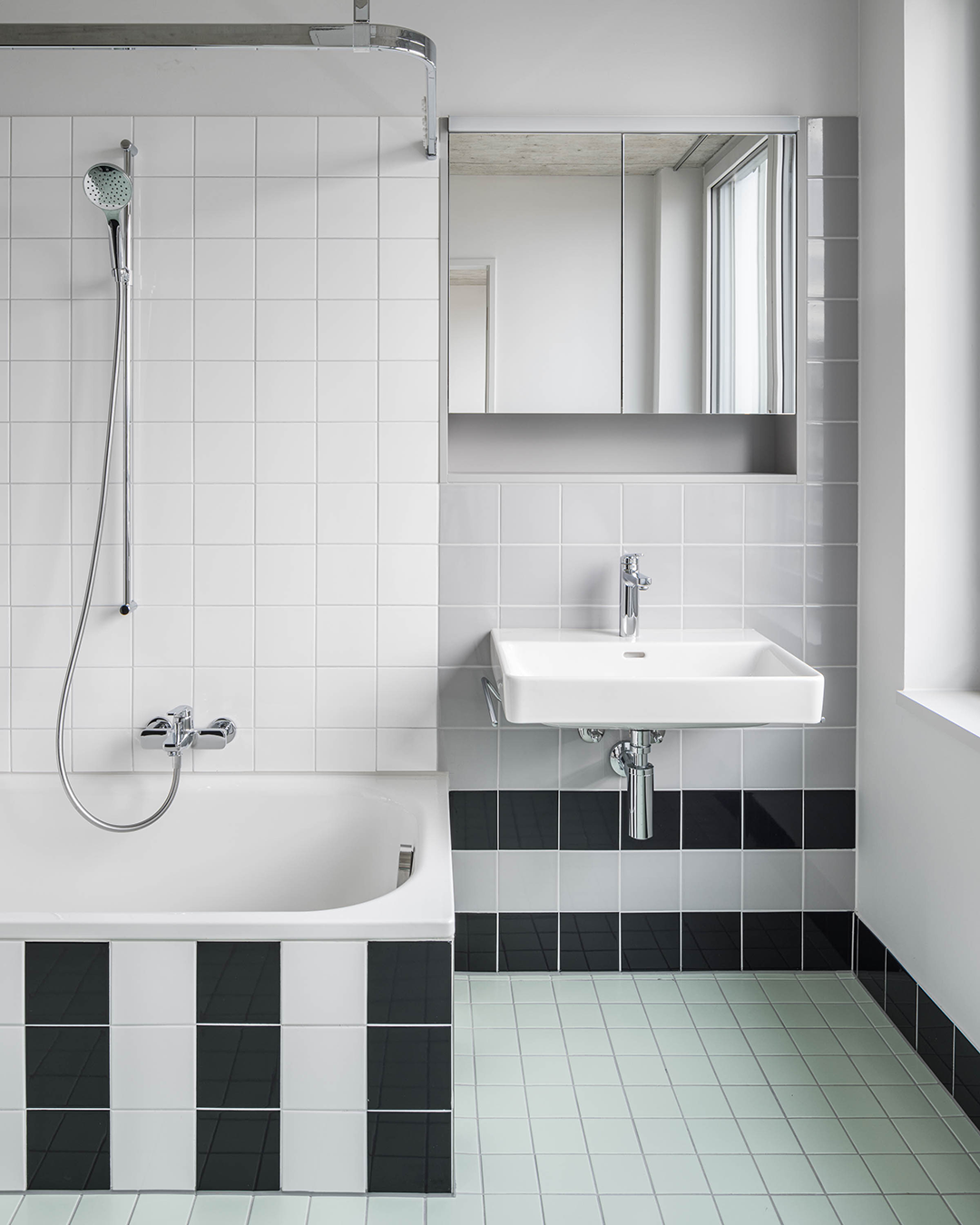
设计图纸 ▽
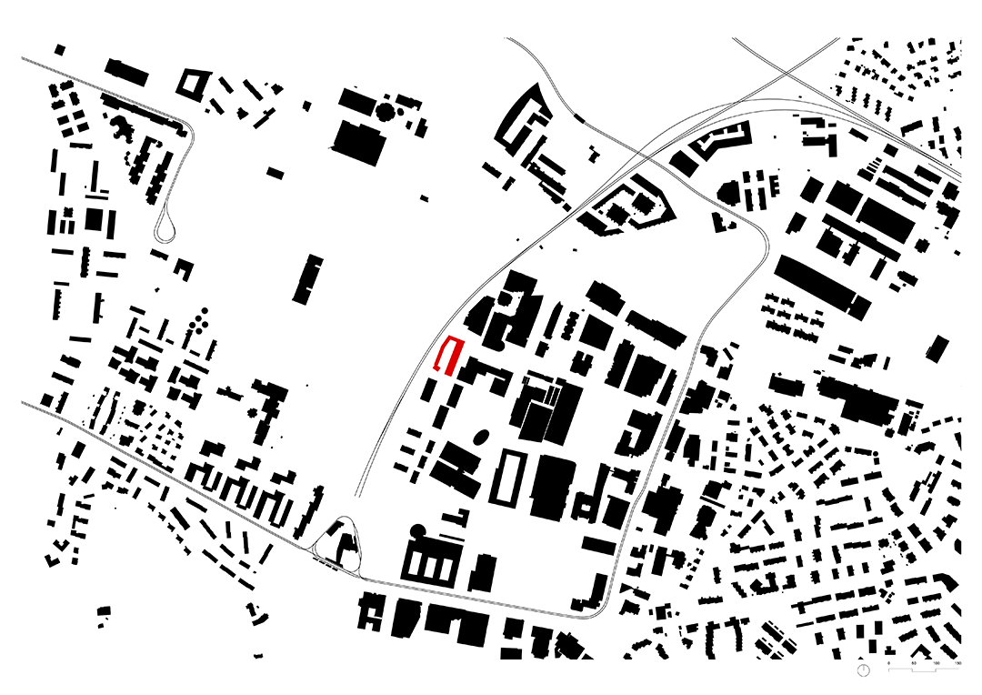
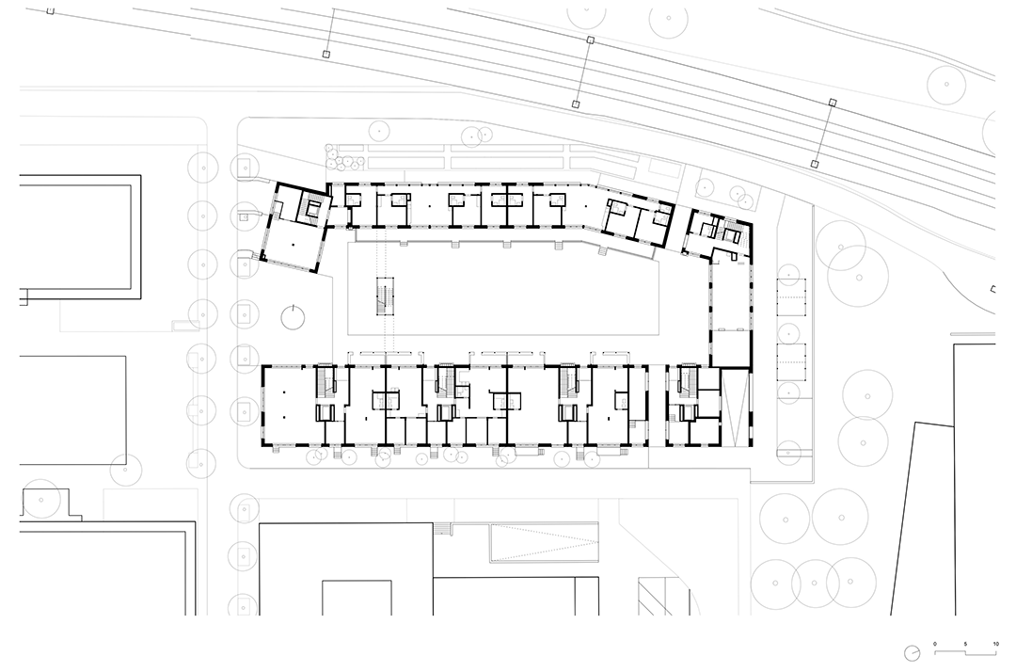
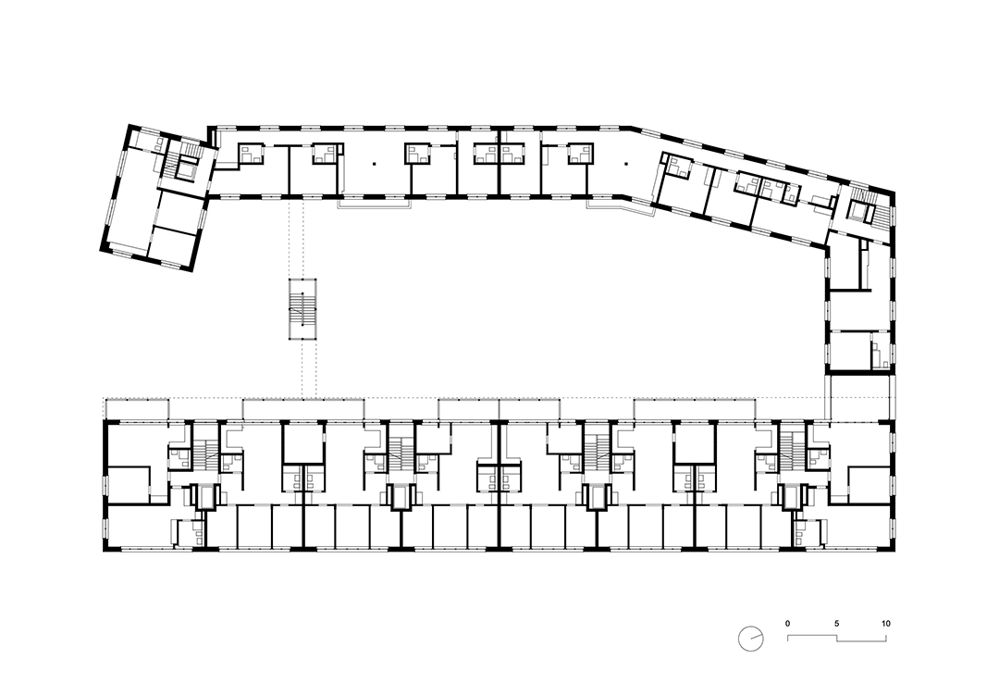
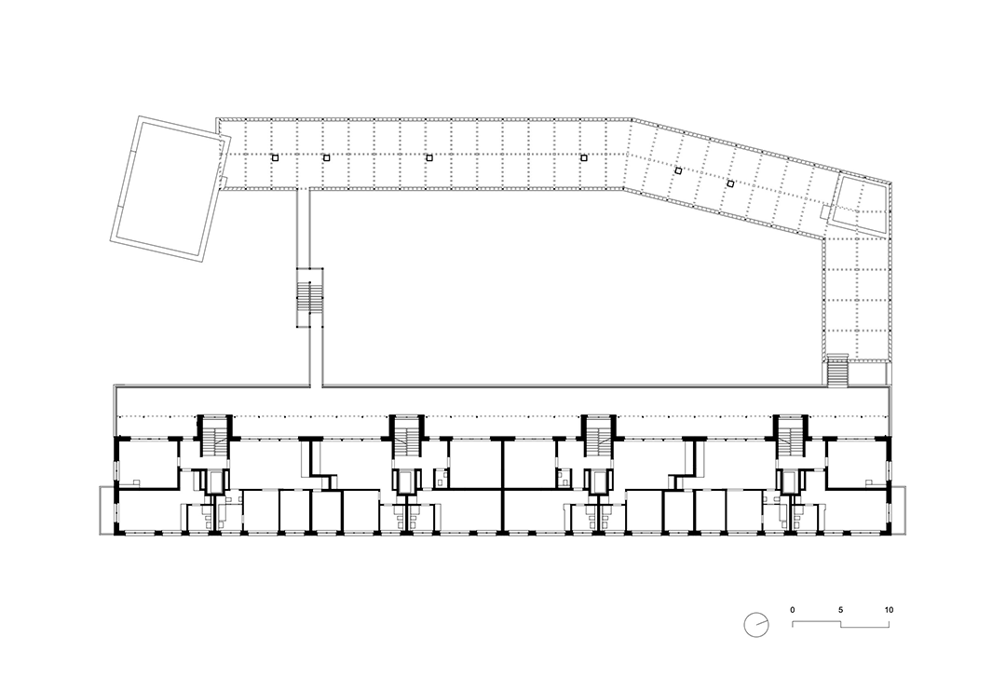
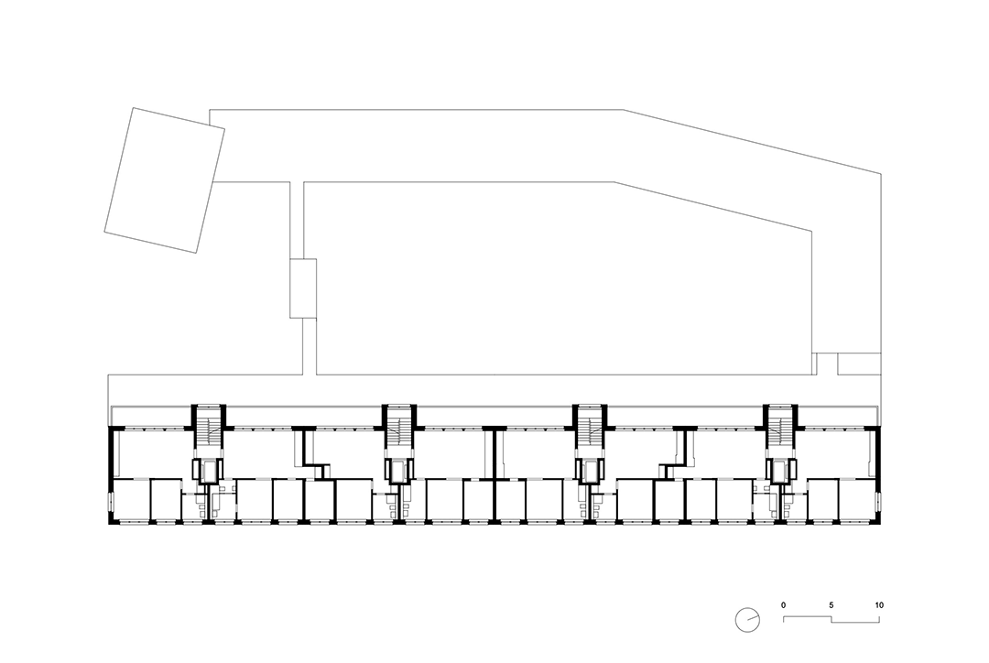
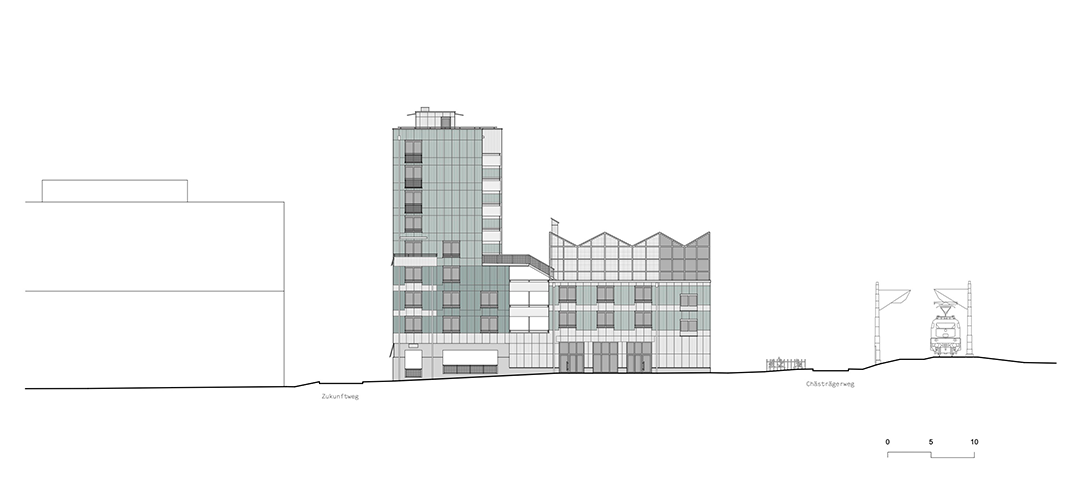

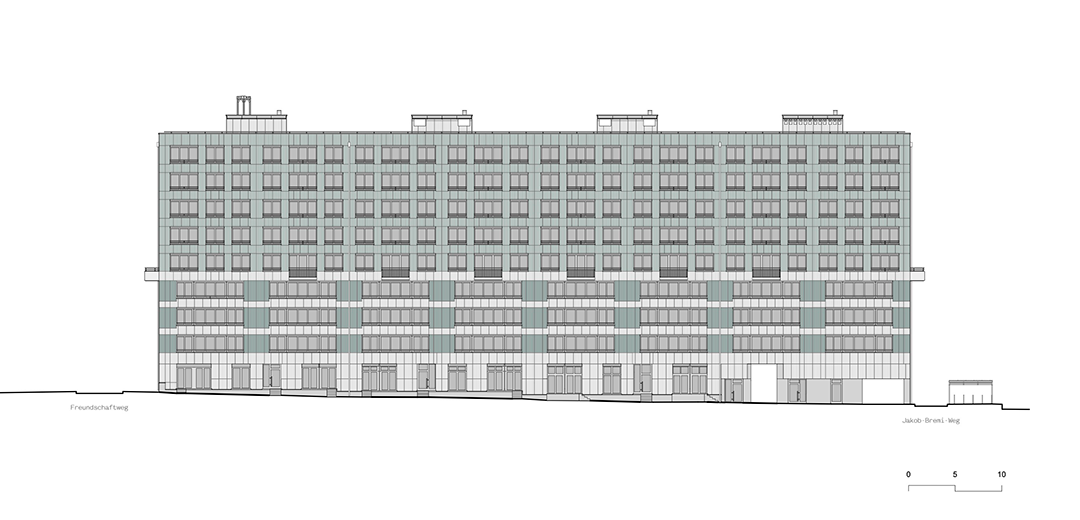
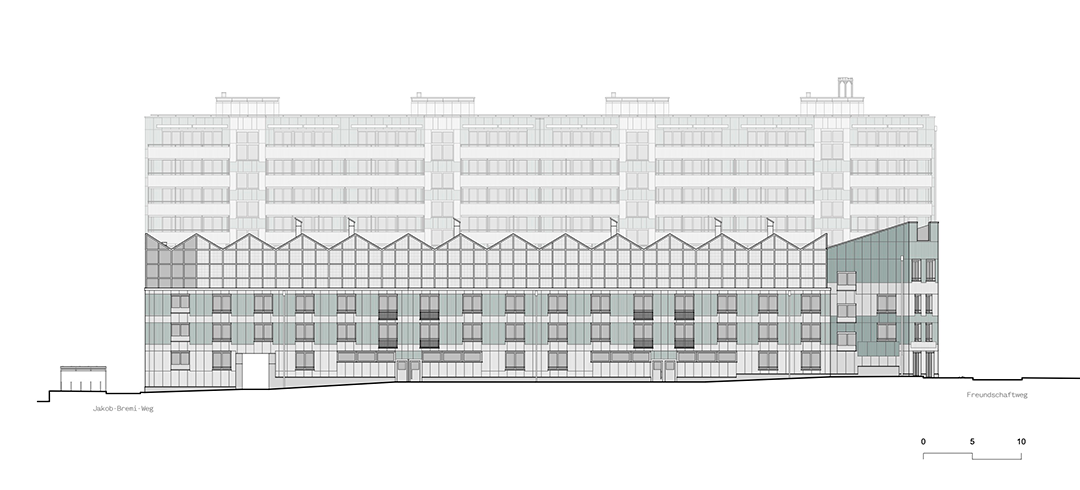
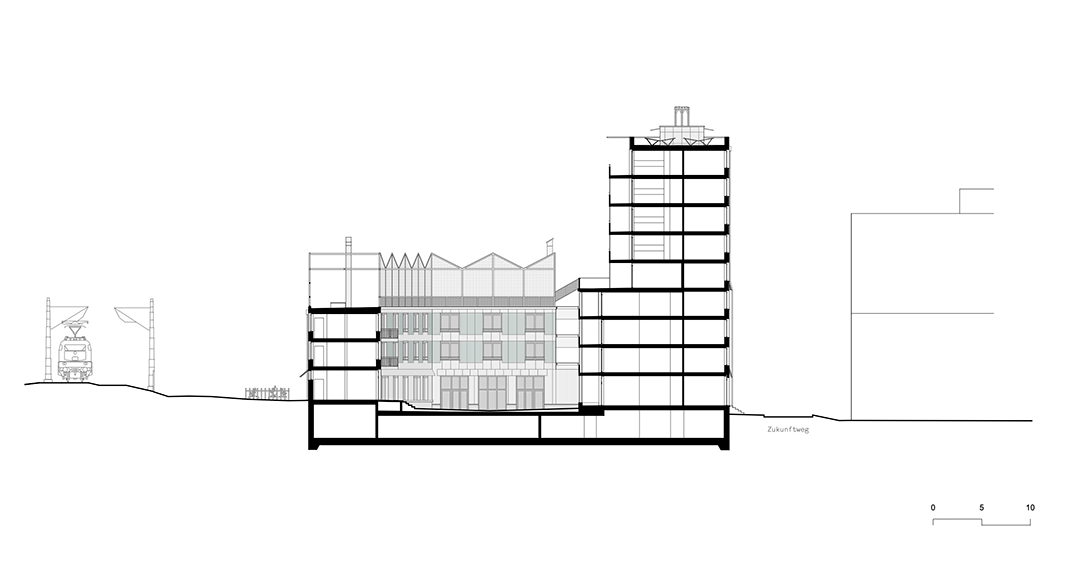
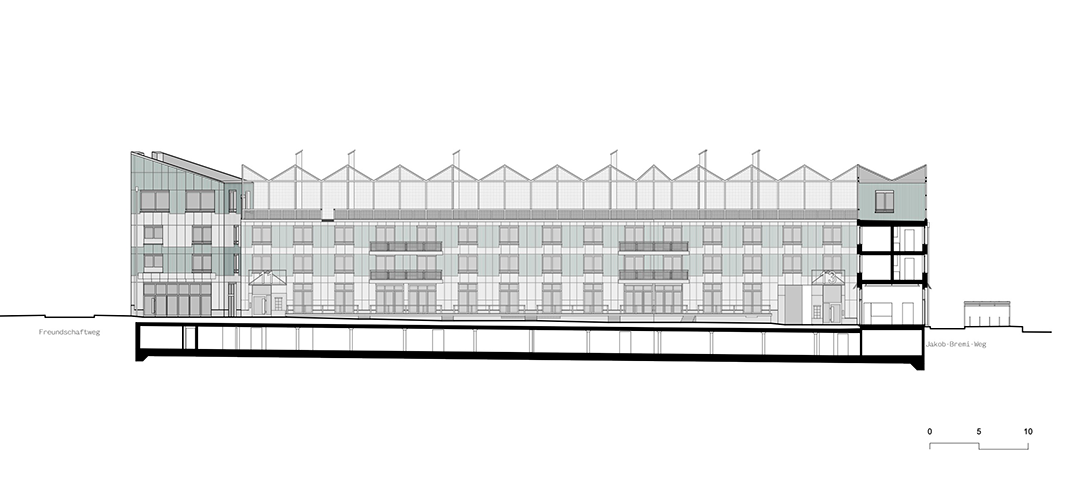
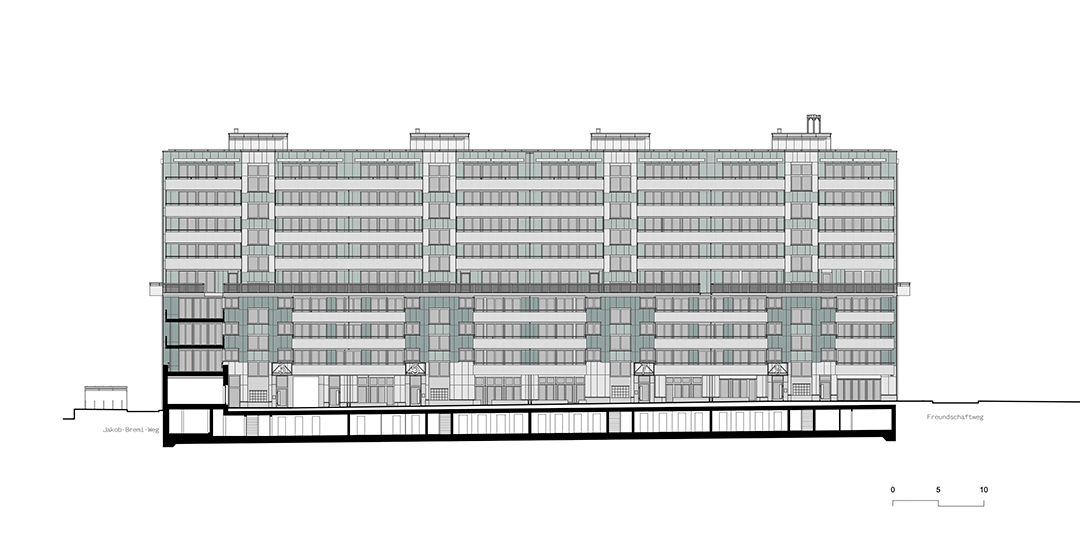
完整项目信息
Type: Housing with communal units and commercial spaces
Commission: Study contract in selective procedure 1. prize
Client: WOGENO Zürich, palmahus ag
represented by Topik Partner AG, Zürich
Period: 2017 - 2023
Costs: 39,6 Mio. CHF (BKP2), 56 Mio. CHF (BKP 1-9)
Area: 14,000 m2
Volume: 46,000 m3
Construction Management: WT Partner AG, Zürich
Landscape Architecture: Kuhn Landschaftsarchitekten, Zürich
Structural Engineering: SEFORB s.à.r.l., Uster
Art in architecture: lutz & guggisberg, Zürich
Graphics: Martin Stöcklin und Melina Wilson, Zürich
Photography: Roman Keller, Zürich
Team:
Maria Conen, Raoul Sigl, Carola Böker (Project Lead), Jonas Brun, Paulina Maląg, Philipp Oehy (PL), Maximilian Fink, Myrsini Petropoulou, Sandro Embacher, Jennifer Caviezel, Barbara Thüler, Allegra Stucki, Fabian Schnider, Maximilian Schwall, Christian Grendelmeier, Flurina Leuchter, Yeshi Wang
Competition: Maria Conen, Raoul Sigl, Fabian Schnider, Lea Gfeller, Julia Fehr
本文由Conen Sigl Architekt:innen授权有方发布。欢迎转发,禁止以有方编辑版本转载。
上一篇:杭州城市重要新中心实体模型解读 | Foster + Partners
下一篇:徐昀超:经历|有方专访