
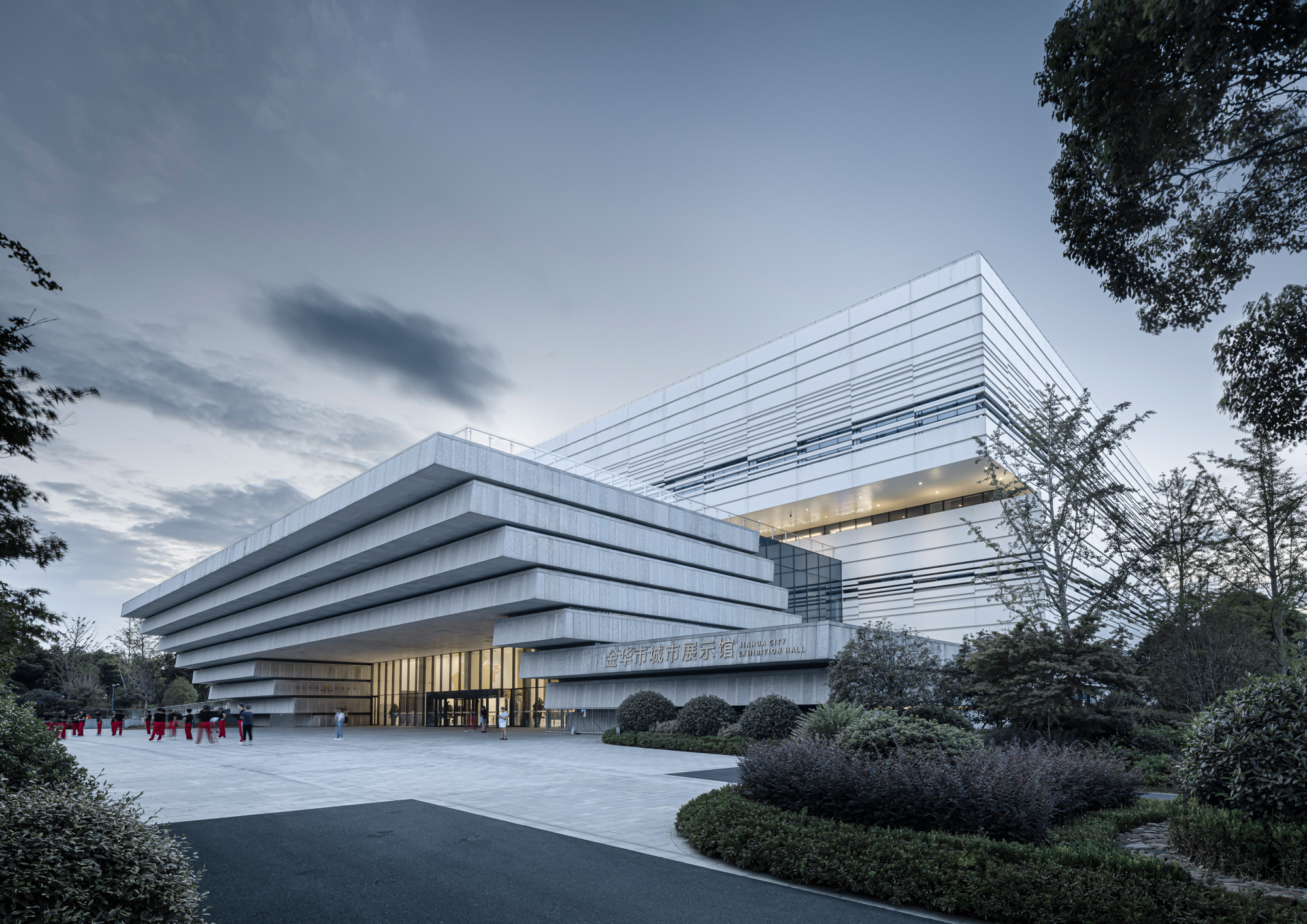
设计单位 上海秉仁建筑师事务所+浙江省建筑设计研究院
项目位置 浙江省金华市
建成时间 2020年
建筑面积 81,480平方米
金华之光文化广场位于金华核心区,坐落于城市发展轴线的重要区域——多湖片区内。整体建筑组群包括城市展示馆、市民活动中心、青少年活动中心和主题科技馆等四大文化场馆,并容纳一系列的城市辅助功能。这个城市的新地标项目建成后,将成为金华市民的会客厅和文化娱乐的目的地。
Jinhua Science and Culture Complex is situated in Duohu CBD, which is an important area on the central axis line of the development in Jinhua City. The complex consists of the City Exhibition Hall, the Citizens Activity Centre, Youth Activity Centre, and Science and Technology Museum as the main four functional zones, with other auxiliary functional zones for the city. When the city's new landmark project is completed, It will be a reception room and entertainment destination for the citizens.
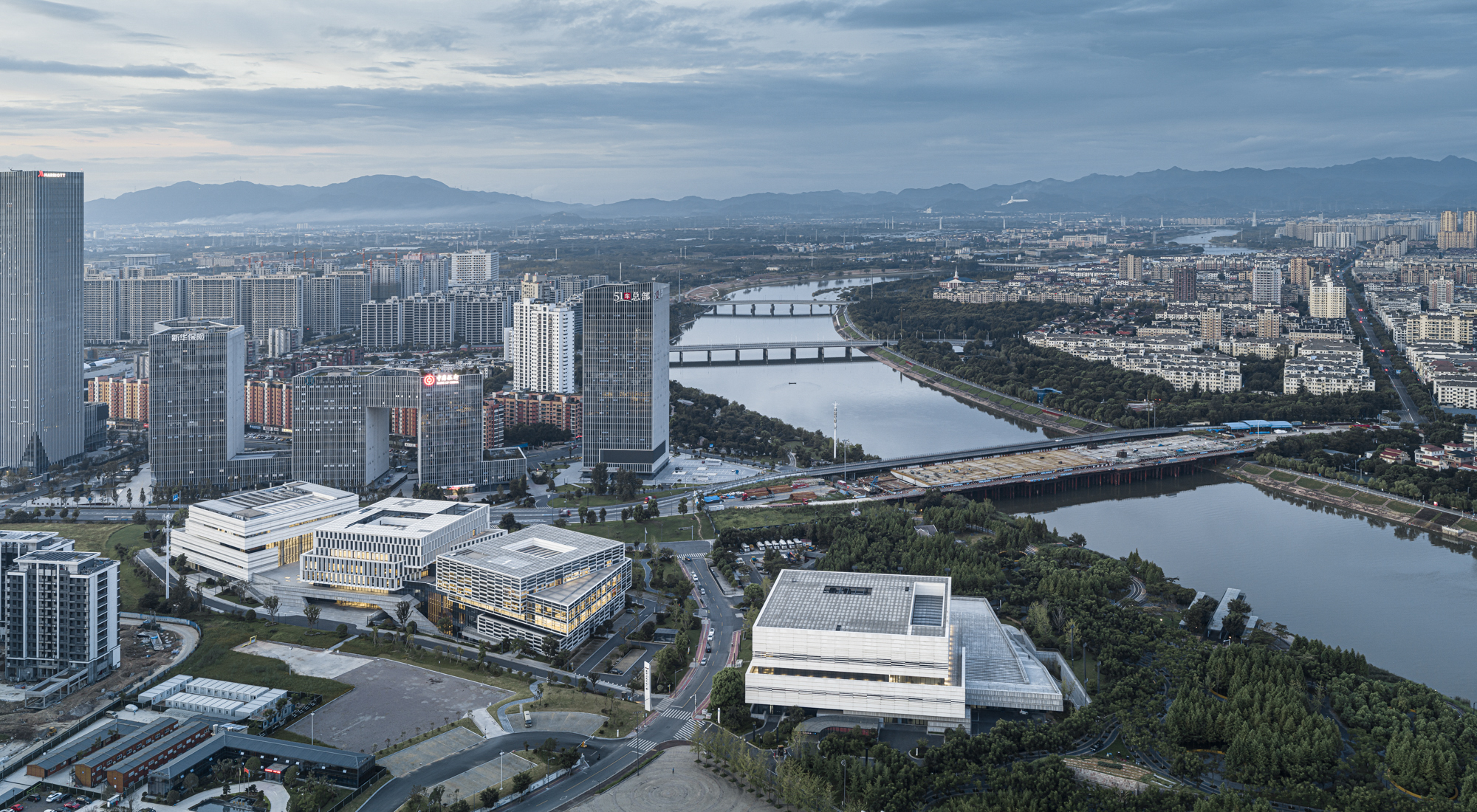
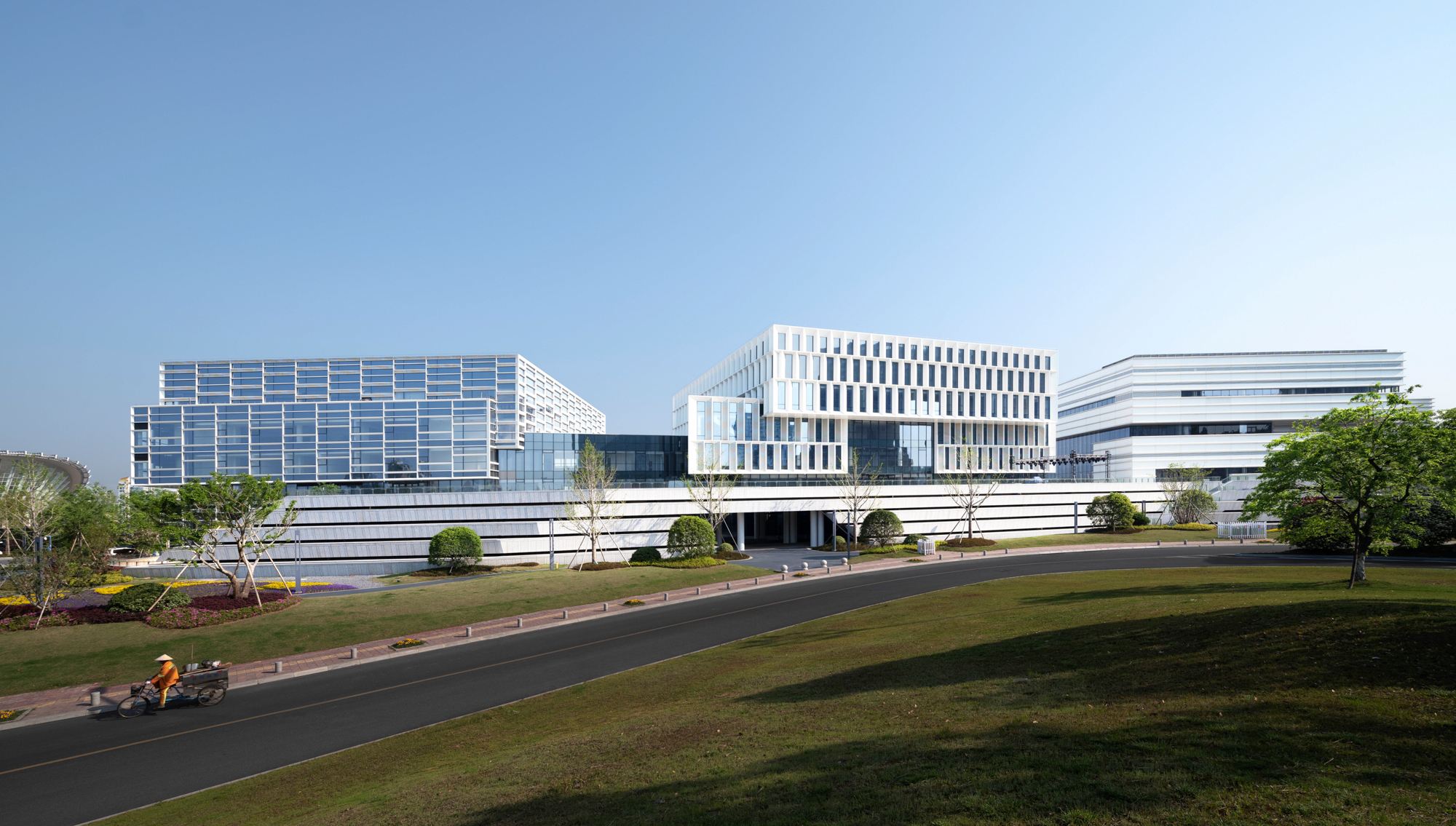

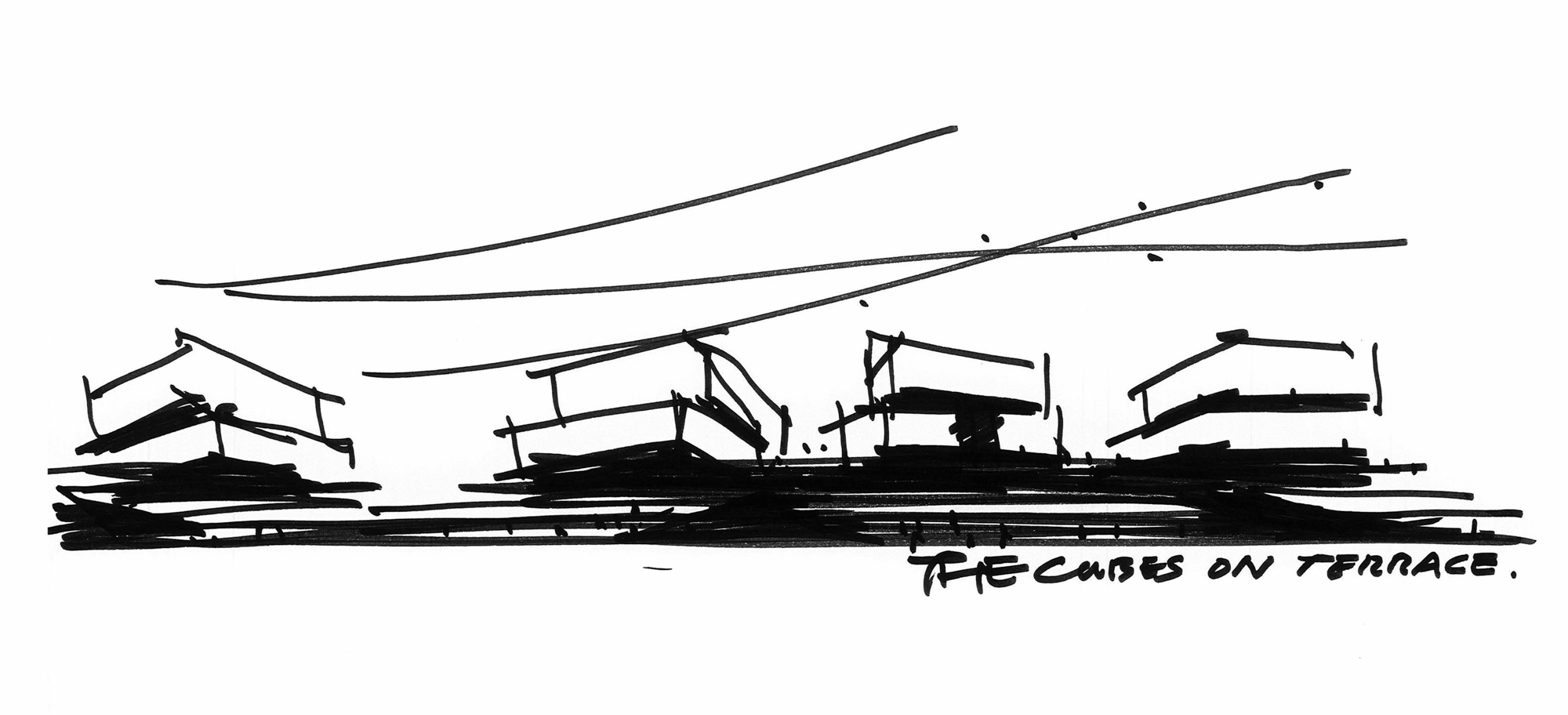
整体建筑方案设计以环境和城市为理性的起点,通过对现有城市设计及“智慧之树”理念的尊重和延续,运用理性的柱网和方正的轮廓去构建高效通用的建筑组群体块——“智慧果实”。体块的转动、变形和错动更好地实现了建筑与城市的相互渗透和空间共享,增加了体块间的互动,并呈现张力。
The schematic design started rationally with the city and environment. With the respect to the existing urban design structure, grids and blocks are used to construct an outline to continue the branches of the “Tree of Wisdom” efficiently. The blocks that sit along the tree are like “fruits from wisdom”. The rotation, distortion, and misaligned immerse the buildings into the city space and create interaction and tension between the blocks.
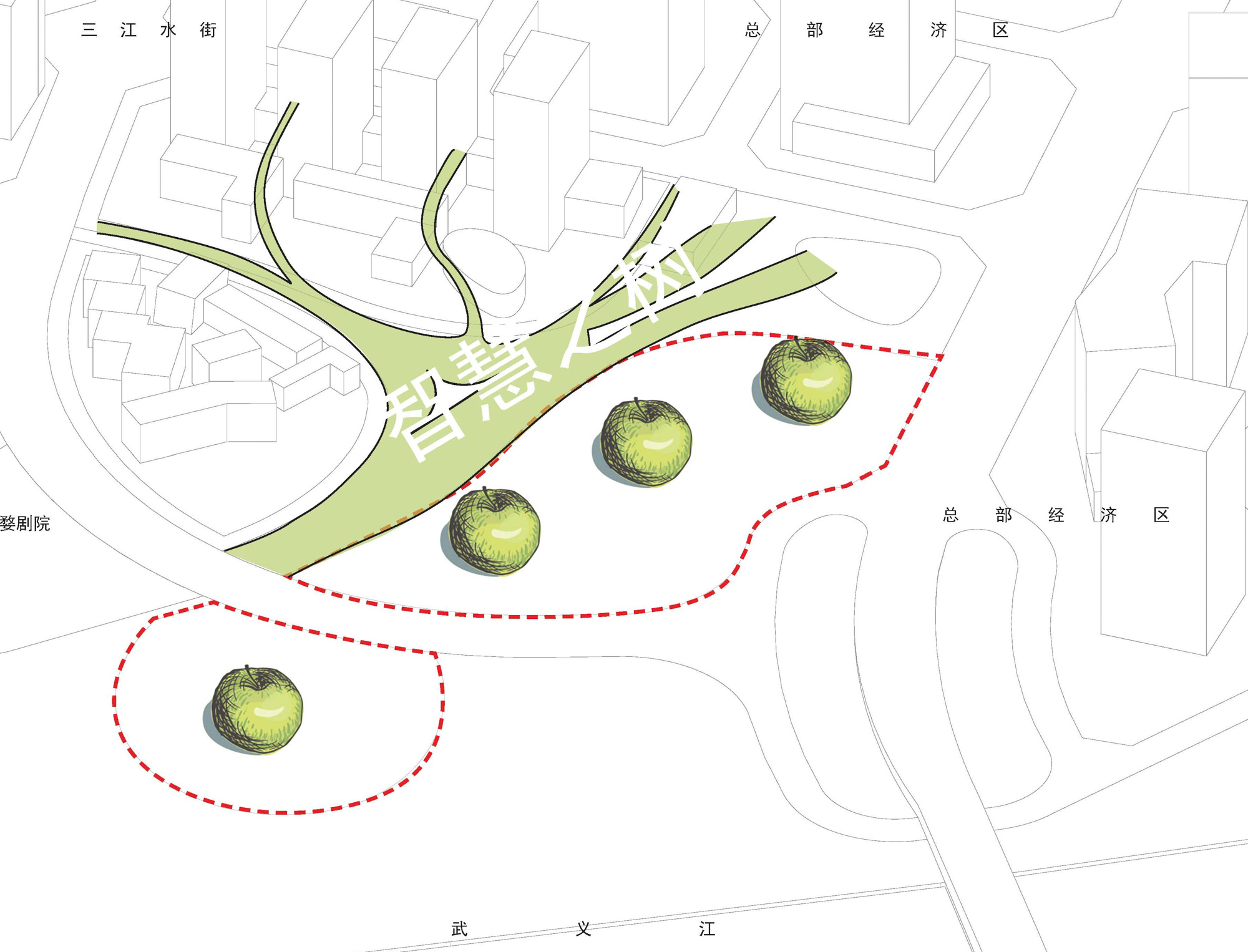

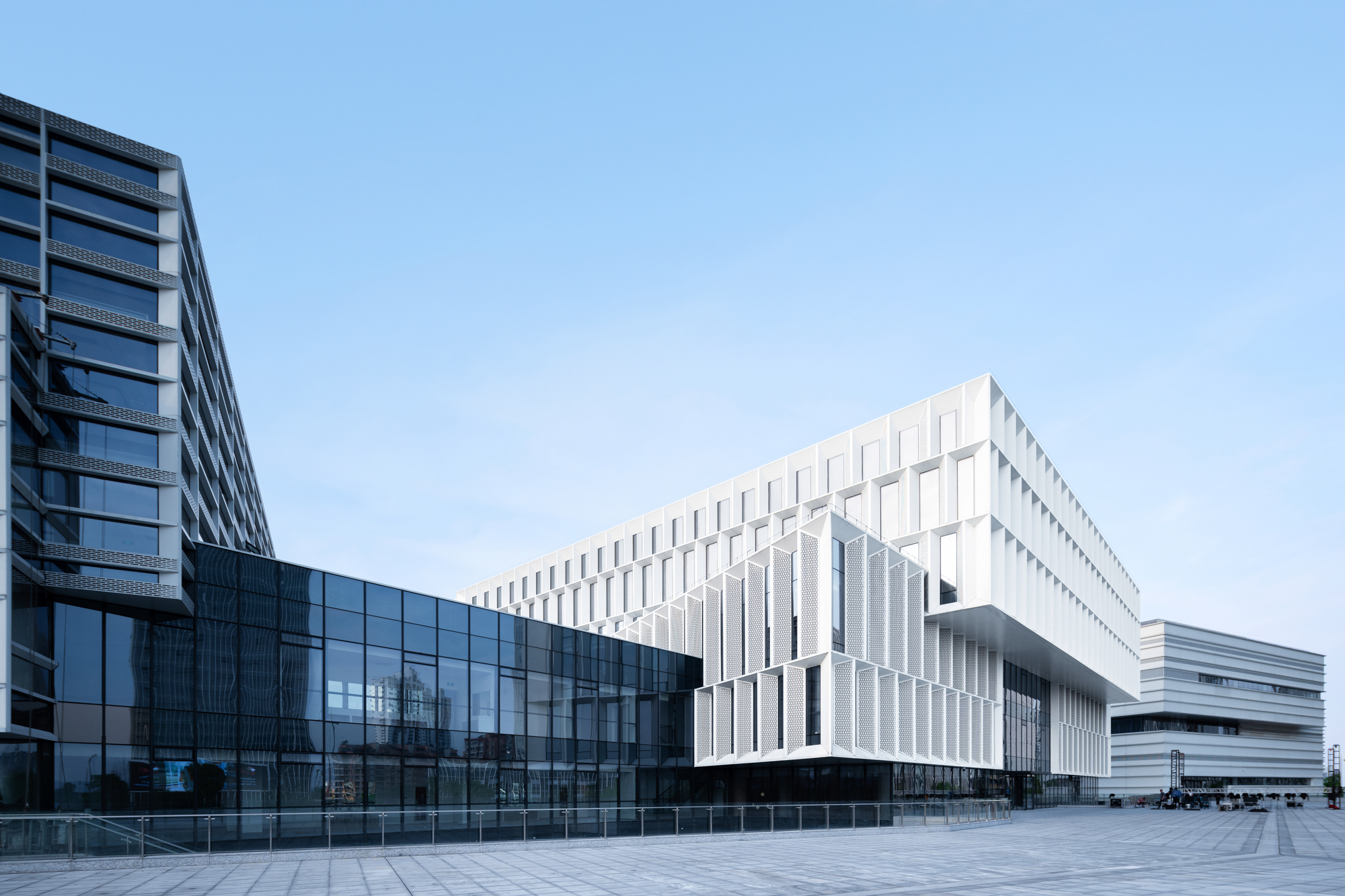
建筑组群与现有的婺剧院形成和谐统一的整体。建筑形态强化了婺剧院的入口轴线,也与基地内部树状的交通体系呼应融合。
The shape of the buildings fits comfortably with the tree-structured traffic network on the site and also highlights the entrance axis of the neighboring Wu-Opera Theater.

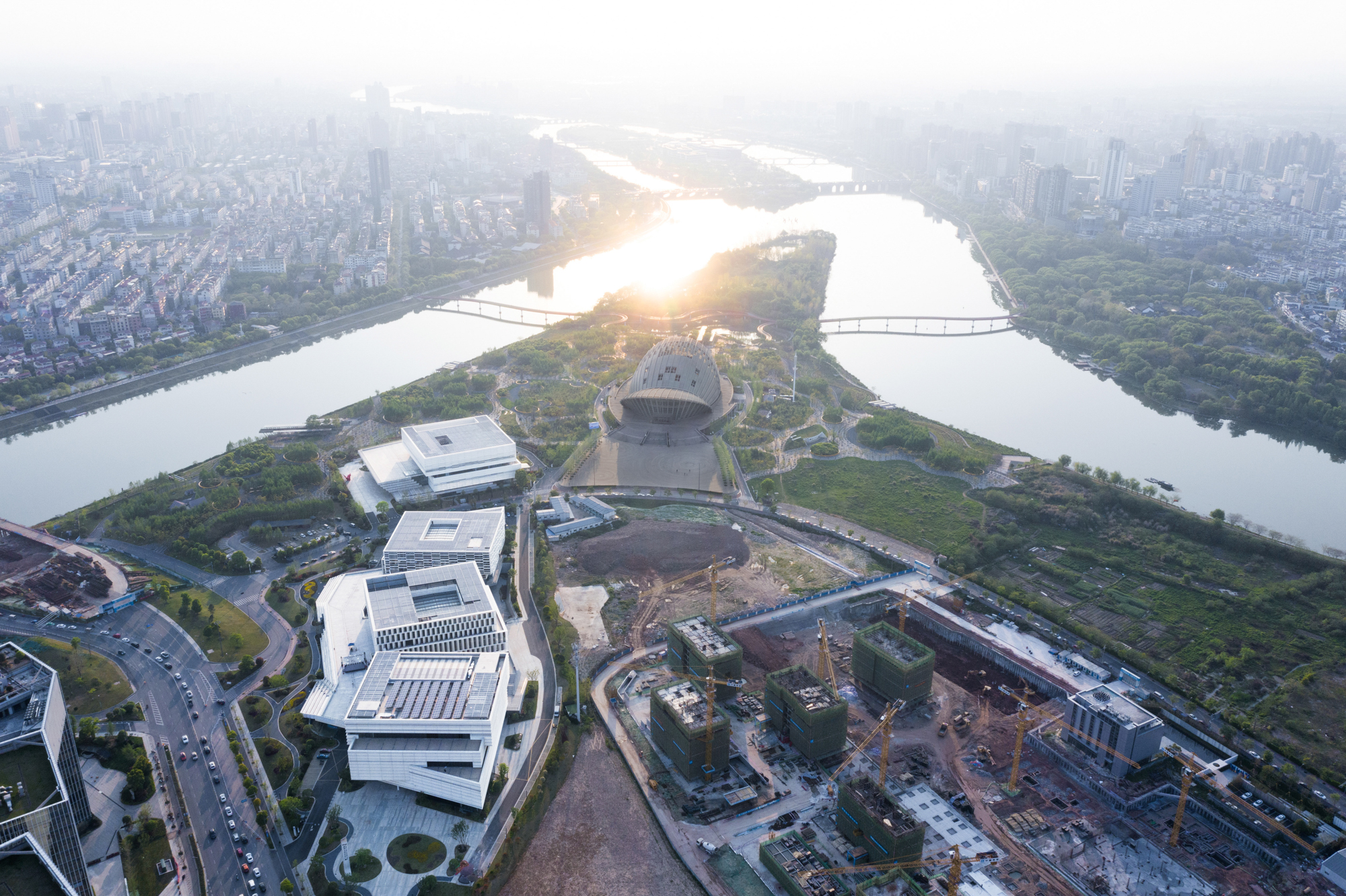
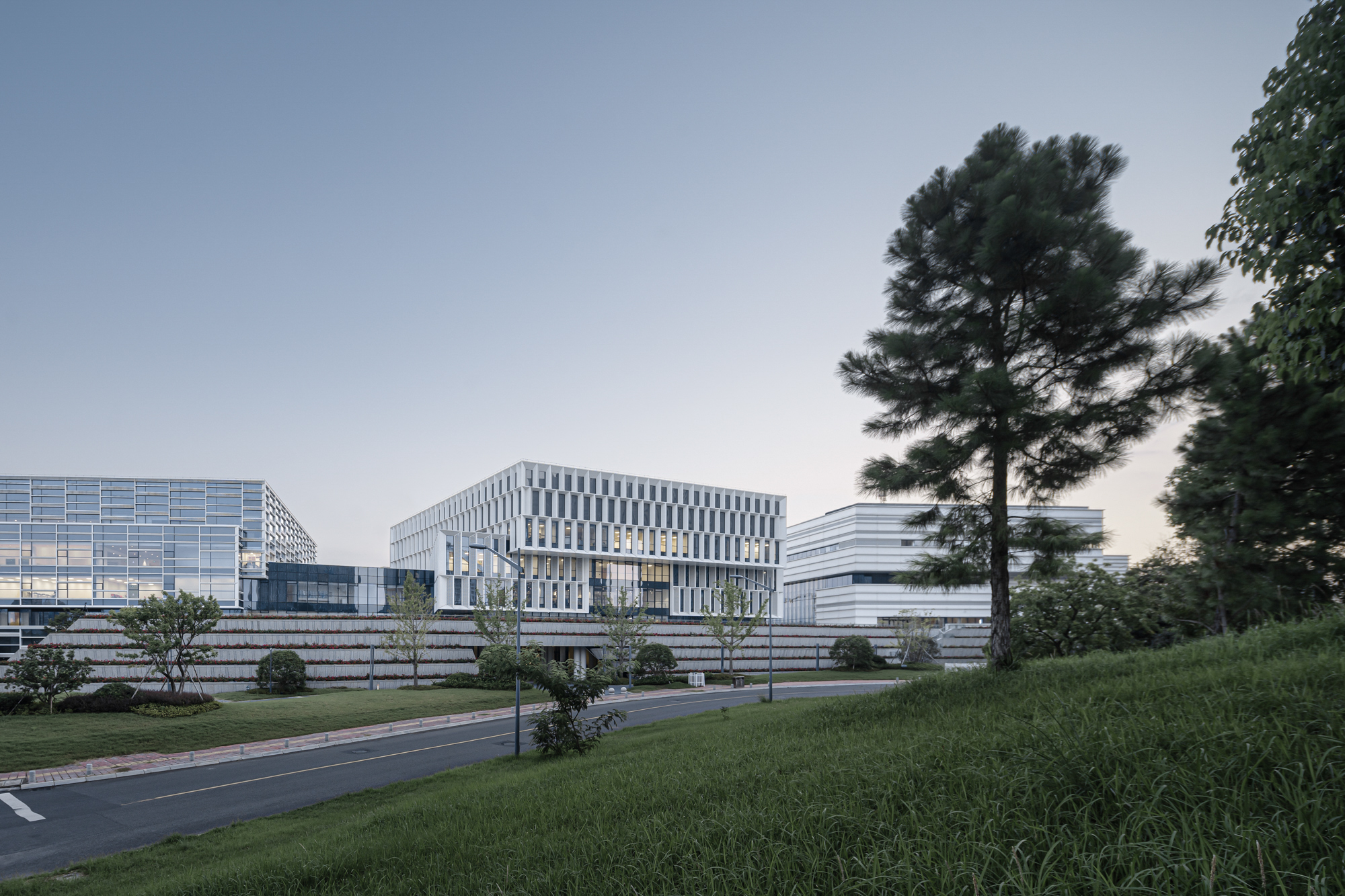
设计赋予建筑一个“城市甲板”,以成为联系“多馆合一”的公共功能基座,并包裹住一条内部车行通道以应对多湖大道的交通压力。通过台阶和坡道使甲板成为广场空间的延续,在鼓励人们活动的同时,也承载各种展览、室外活动、以及独立入口等可能,就像一座巨大的城市会客厅。
A platform (as a "city deck") integrates the four blocks and forms a shared functional base for the main zones. It also contains a public traffic lane within to mitigate the heavy traffic in Duohu CBD. The stairs and ramps around the deck are an extension of the plaza and the park. The deck connects the individual entrances of buildings. It doesn’t only encourage people to walk up, but also takes the responsibility to hold exhibitions and various outdoor activities. Therefore, the “Urban Deck” is a huge reception space for the city.
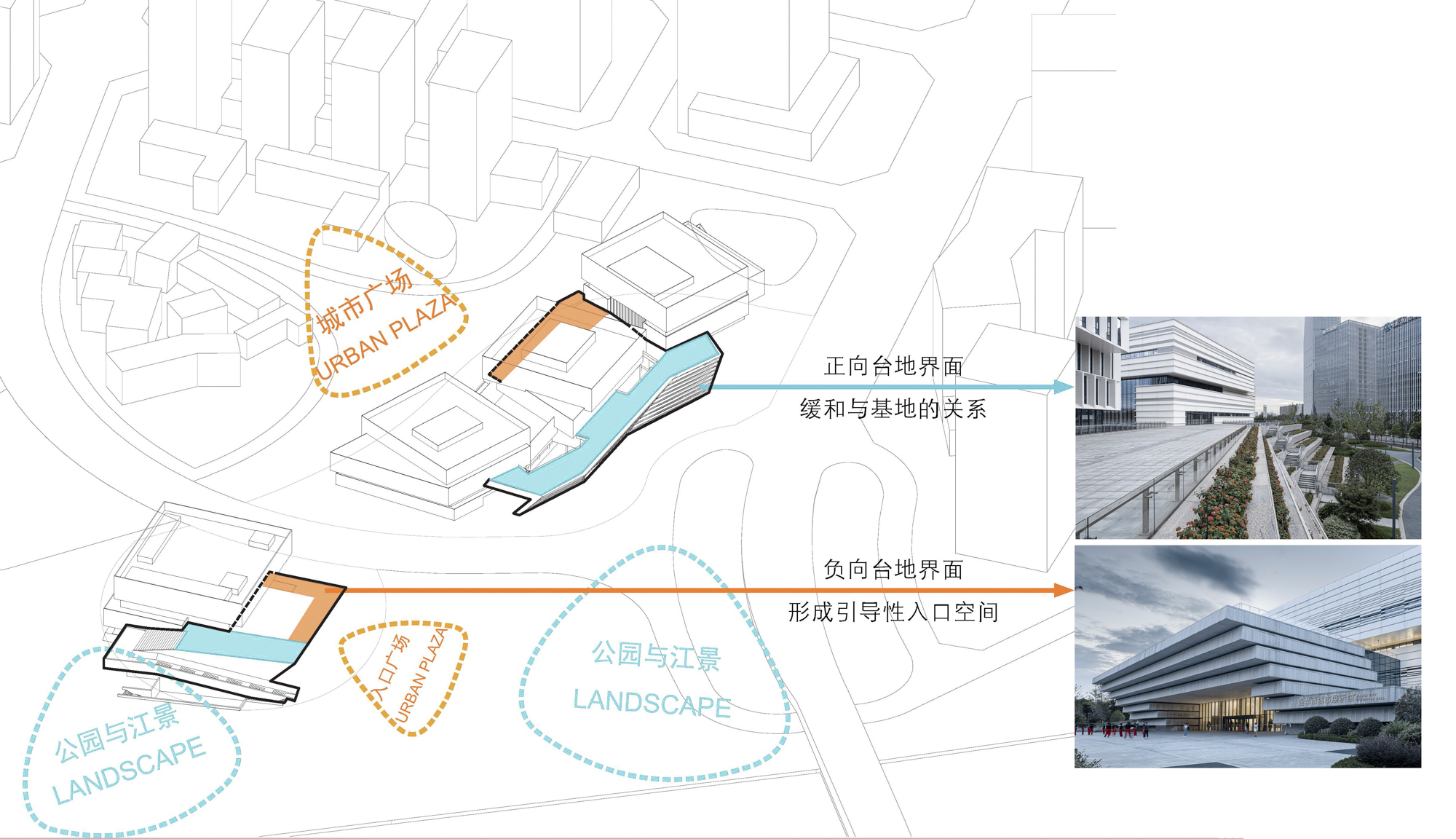
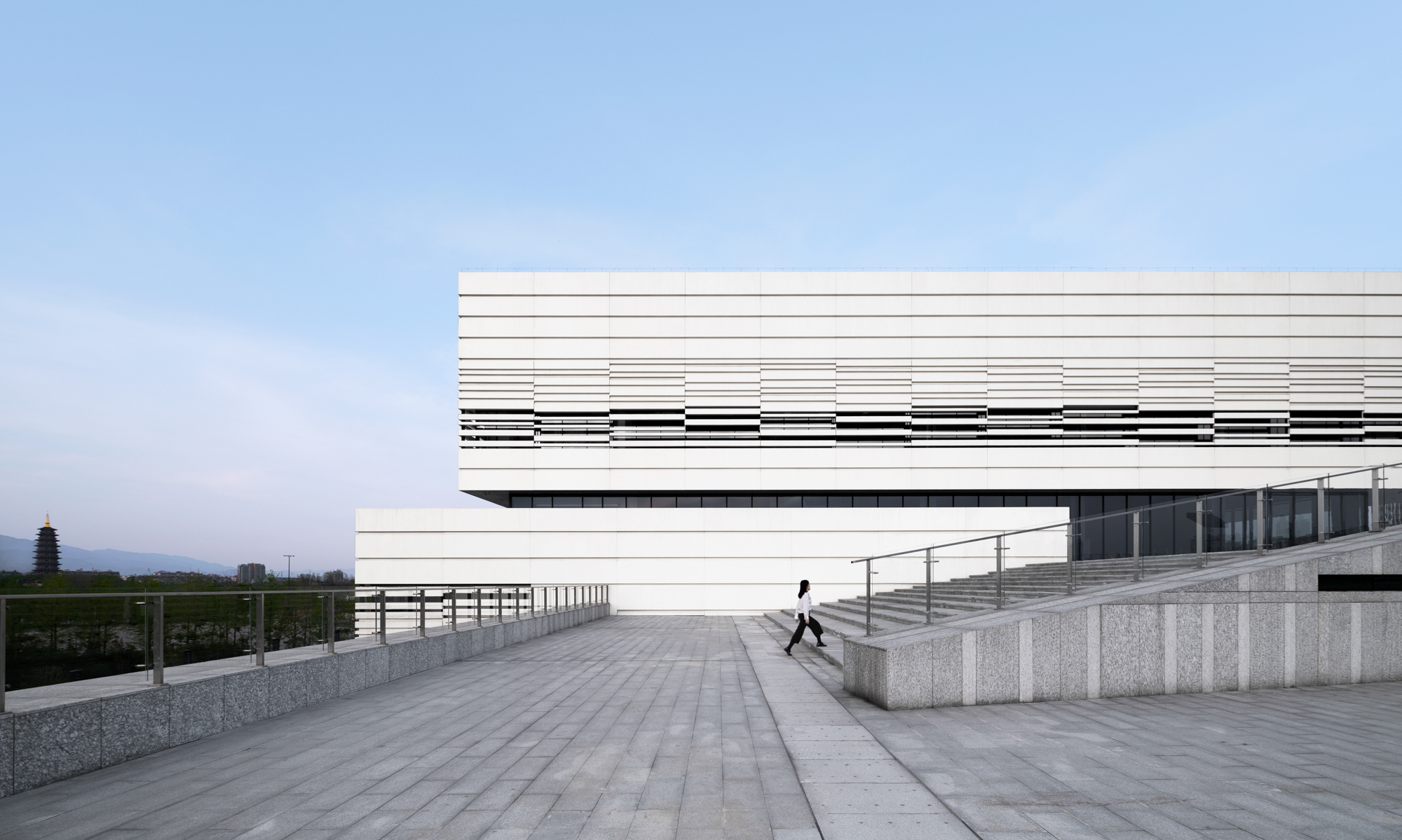
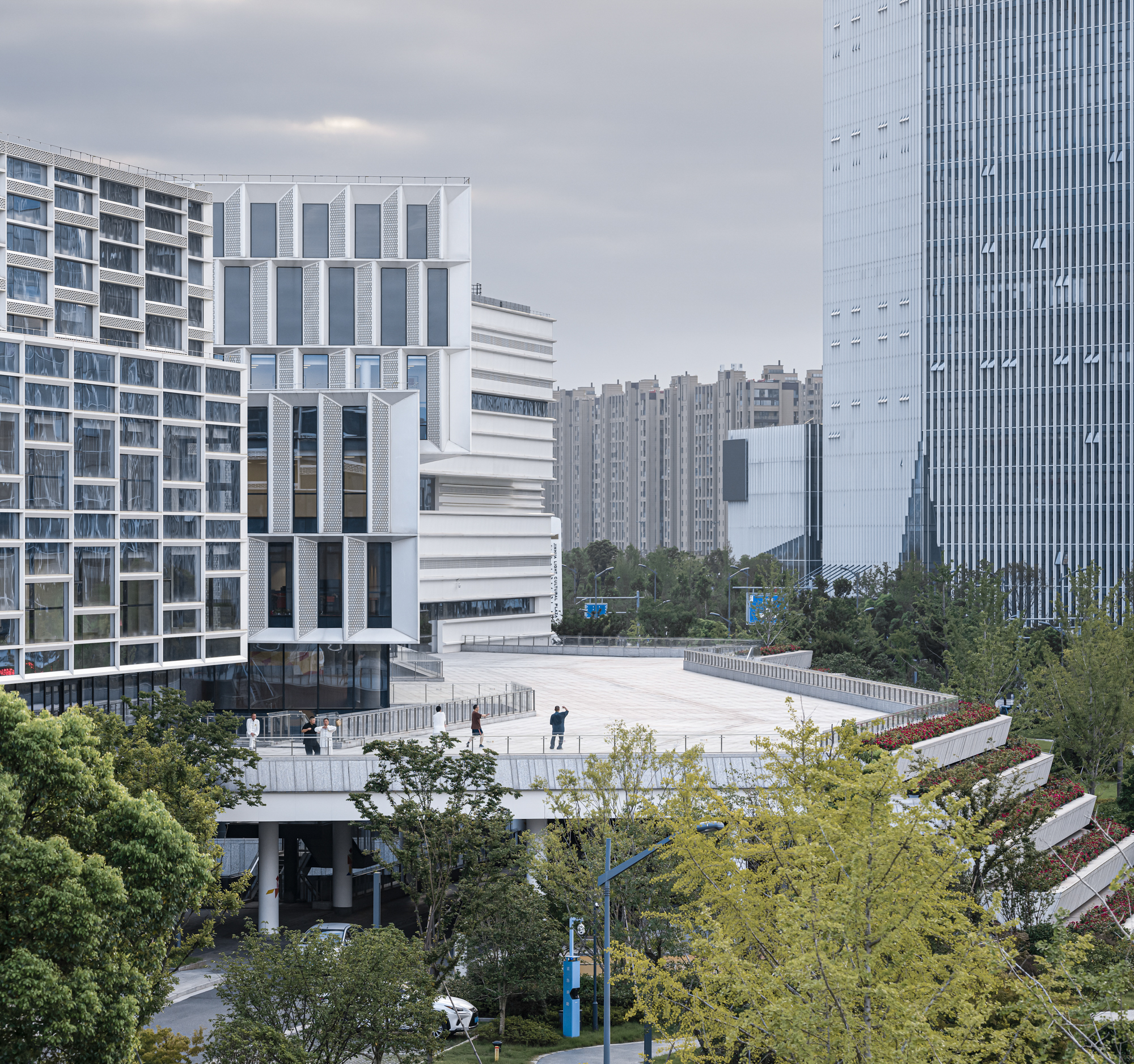
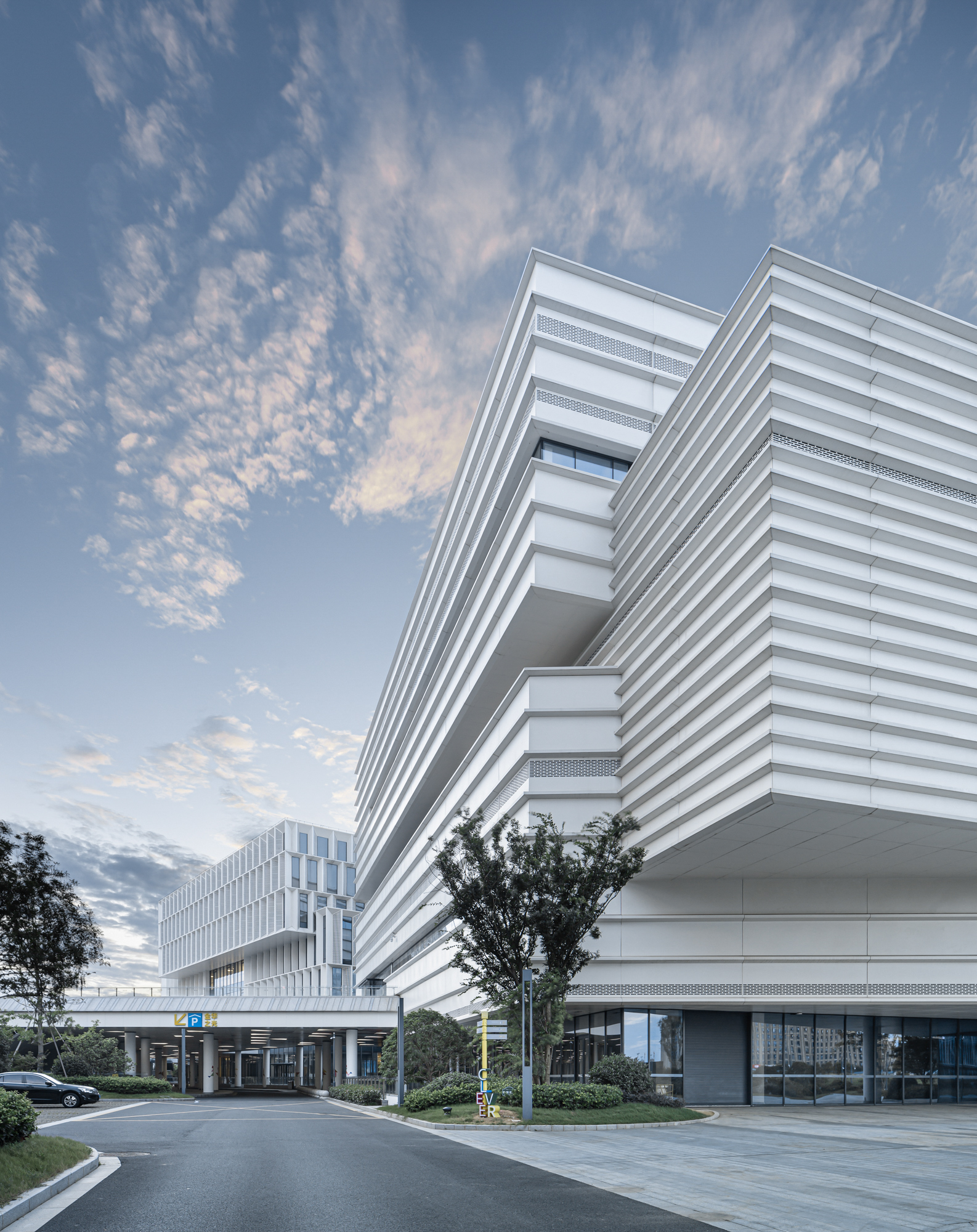
设计以地域文化和人文情怀为脉络,在金华传统文化中寻找“建筑文化之光”,四座场馆的外立面截取以东阳为代表的金华竹编工艺,将其作为立面表皮设计元素,依据各馆的不同功能属性,通过竹编的变化和统一,打造顺应每一个空间采光、通风及需求的不同虚实、疏密的立面表皮,编织出一组“高度融合,合而不同”,富有标志性的文化建筑表情。
In the belief of vernacular spirit, inspiration is searched among the traditional culture in Jinhua. The traditional bamboo weaving technique from Dongyang was reinterpreted and used as a design motif to create façades that are alike but distinct for four boxes. The density of the “weaving” was adjusted according to the lighting, and ventilation needs of different programs in different boxes. With different densities and repetition of the pattern, it makes the complex a unified whole with each facade recognizable.
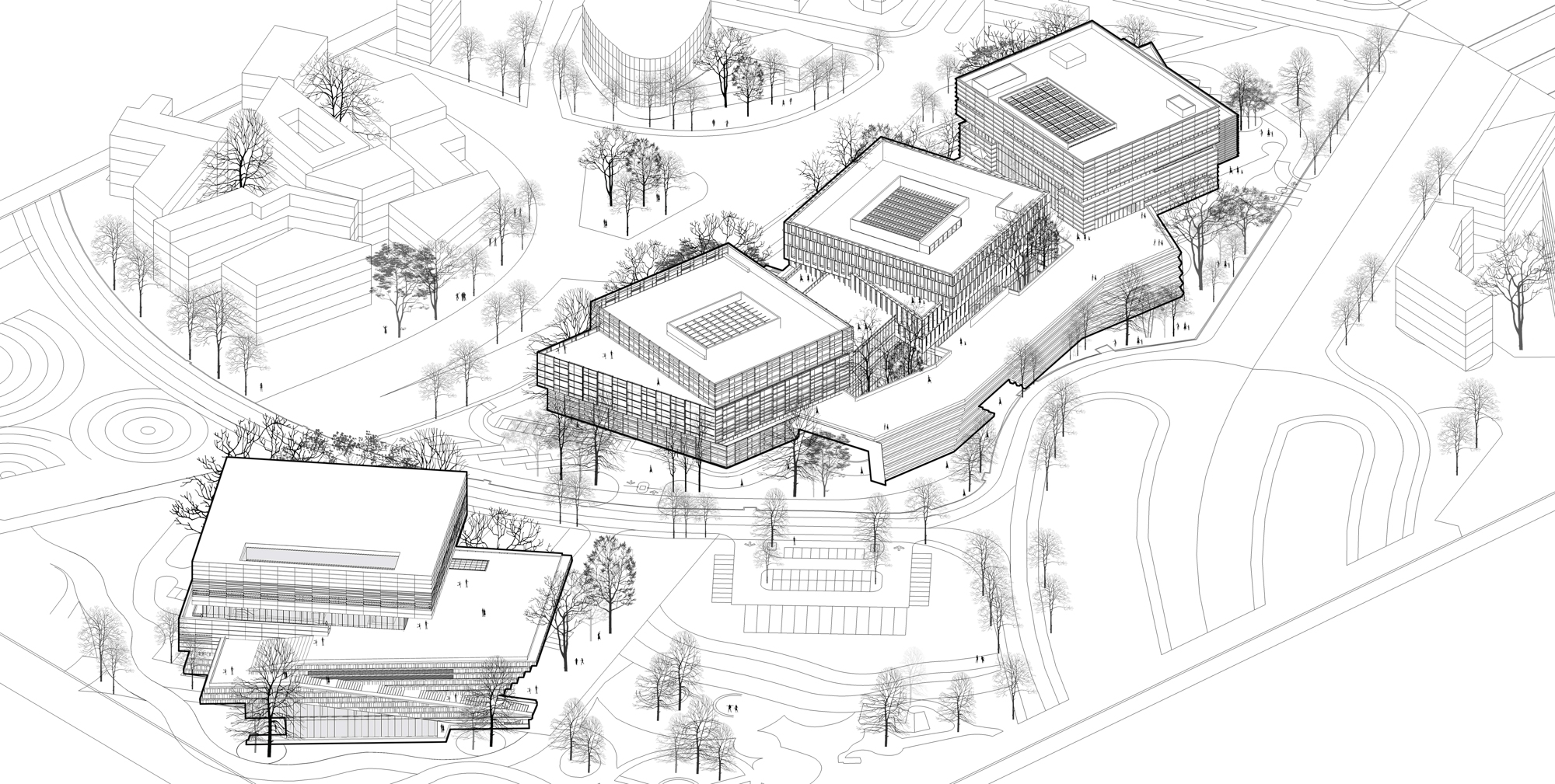

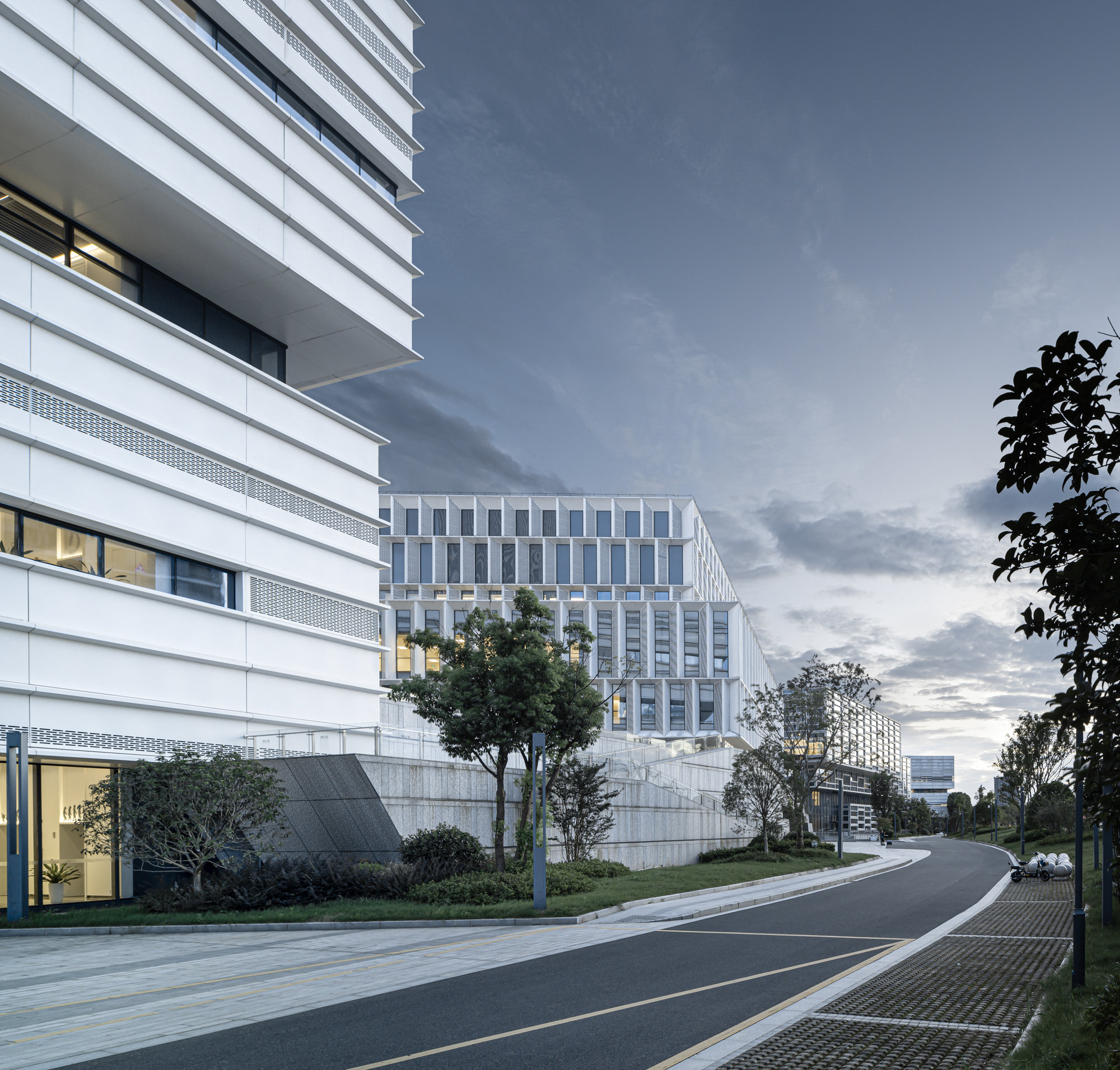

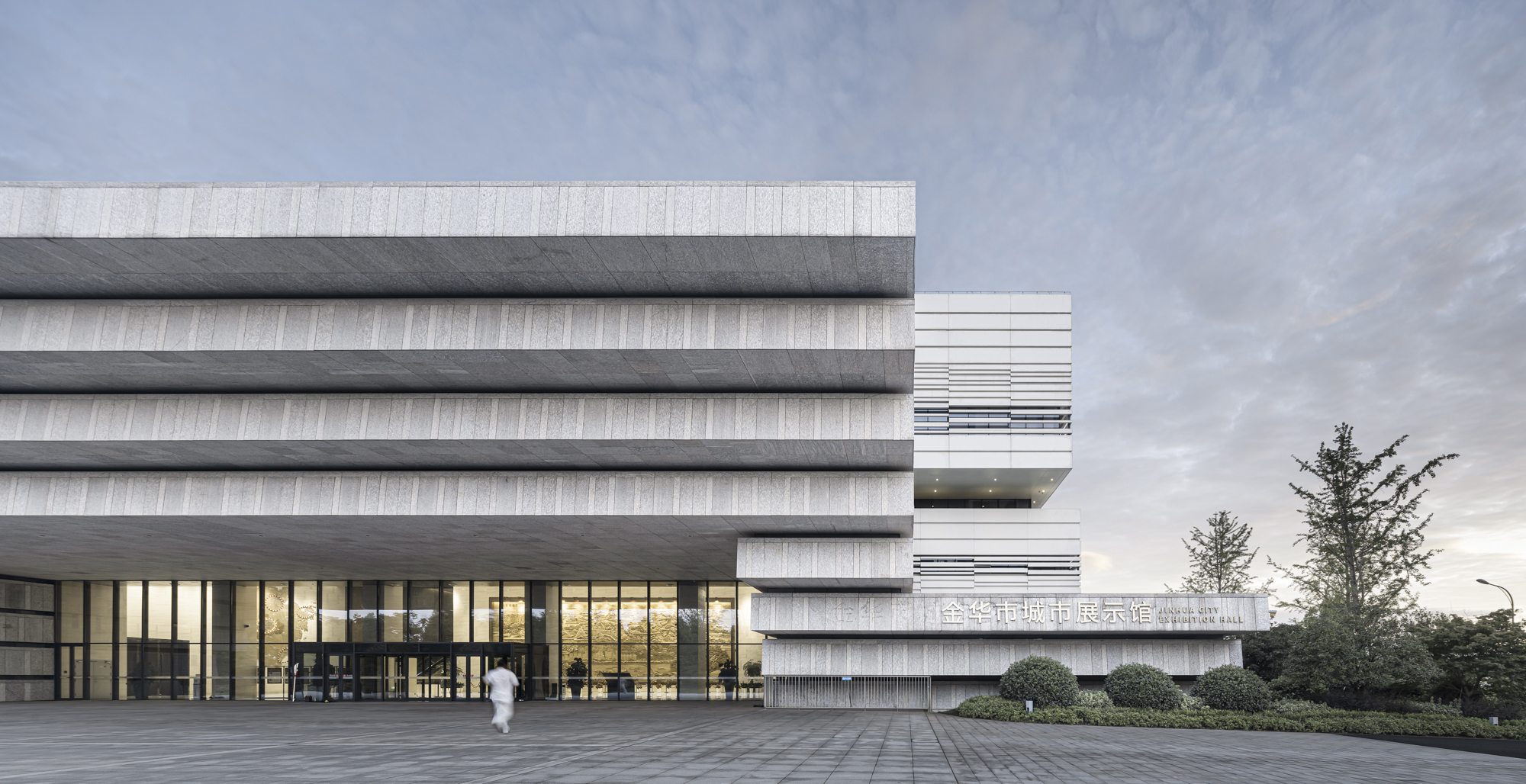

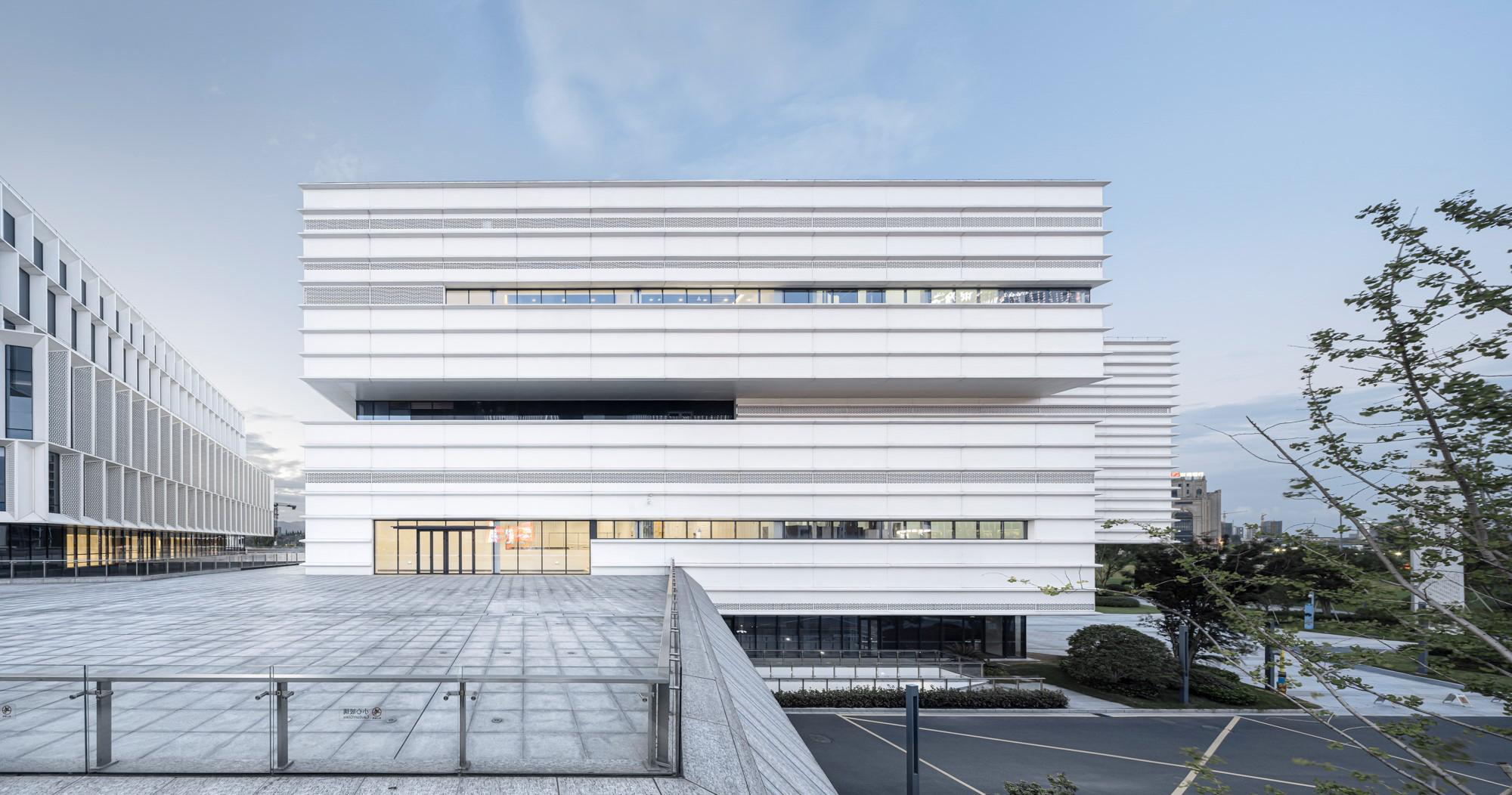

内部空间设计延续“金华竹编,浦江剪纸”的理念,参数化处理使界面丰富多变,色彩鲜活,与光影交织融合。
The interior space is a combination of traditional design motifs and modern parameterization methods, creating a colorful interface that dances with the light.


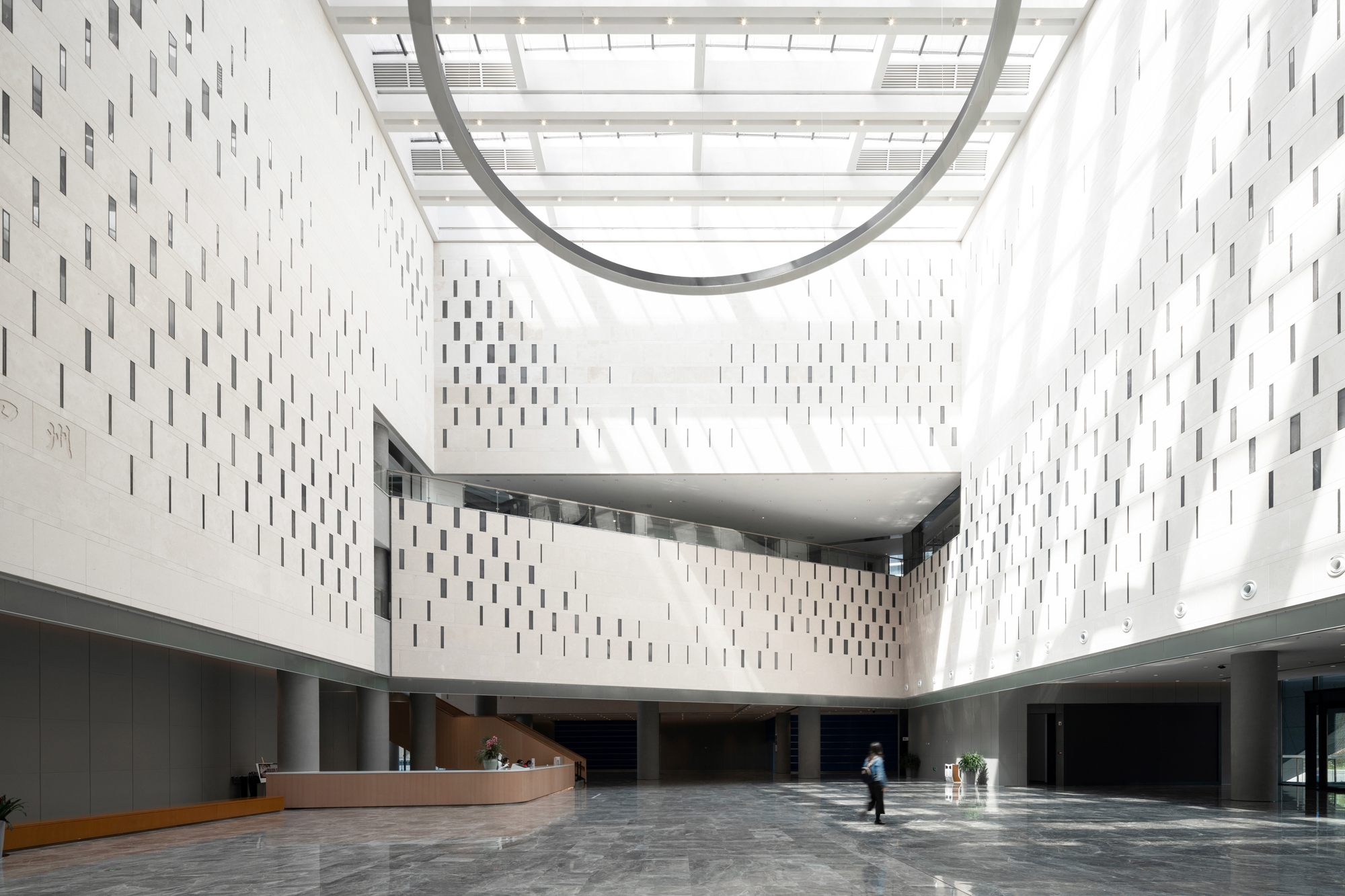



建筑室内空间被赋予“艺术之树”的理念,经由室外的“智慧之树”的蔓延,串接起室内的诸多公共空间,从而成为一个立体化的室内艺术主题空间。
The interior space is given the idea of a “Tree of Art”. Growing from the exterior “Tree of Wisdom”, it connects the public spaces. As a result, a multi-story art interior is formed.
相信金华科技文化中心作为一个充满活力的“生命体”,将以它活泼、睿智、丰富多元的文化氛围吸引人们、感染人们、打动人们,成为金华市精彩的城市文化灯塔。
As an organic system, Jinhua Science and Culture Complex would attract, infect and touch people with the vigor, wisdom, and richness in its cultural atmosphere, becoming the cultural icon of Jinhua City.
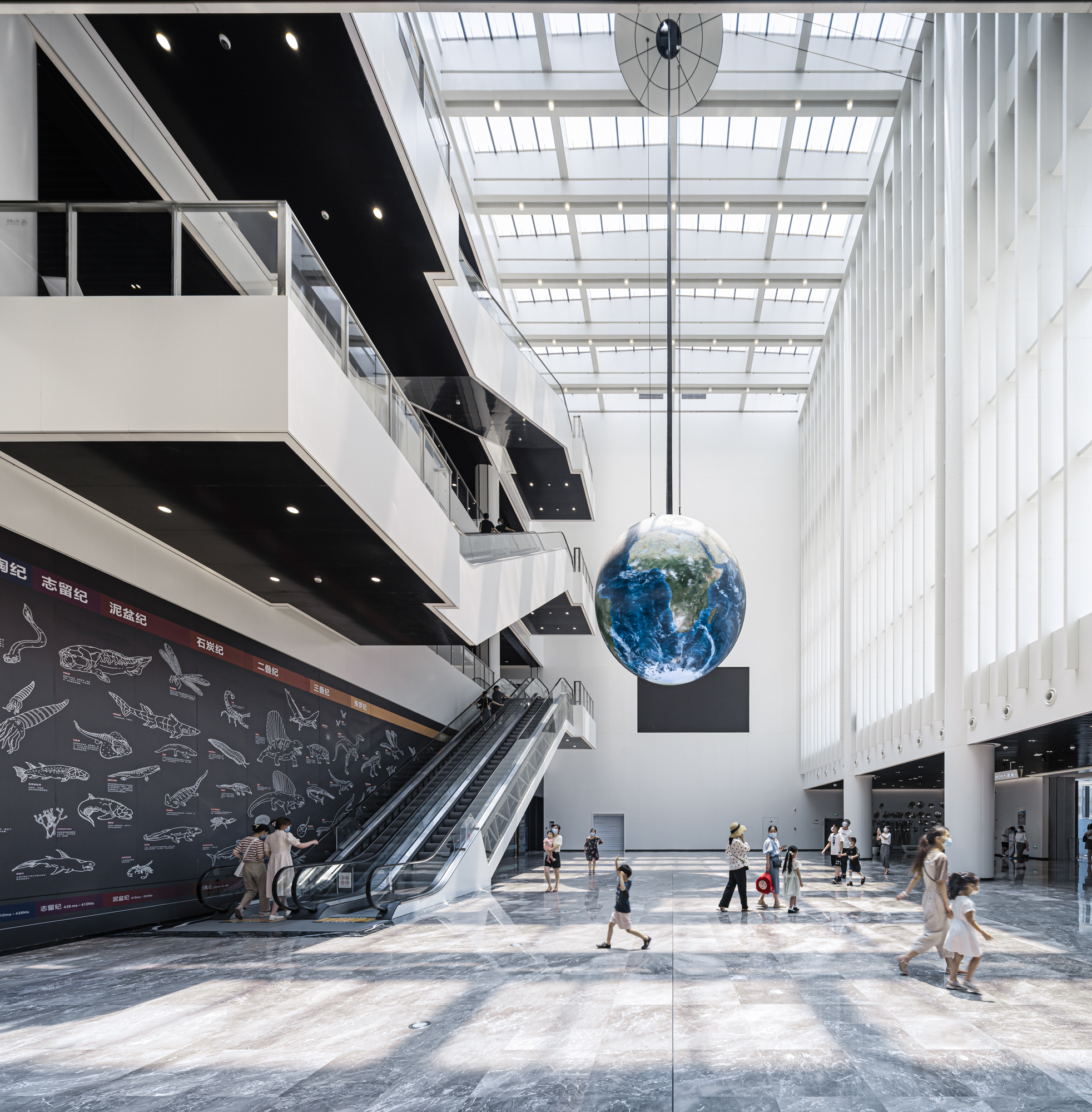

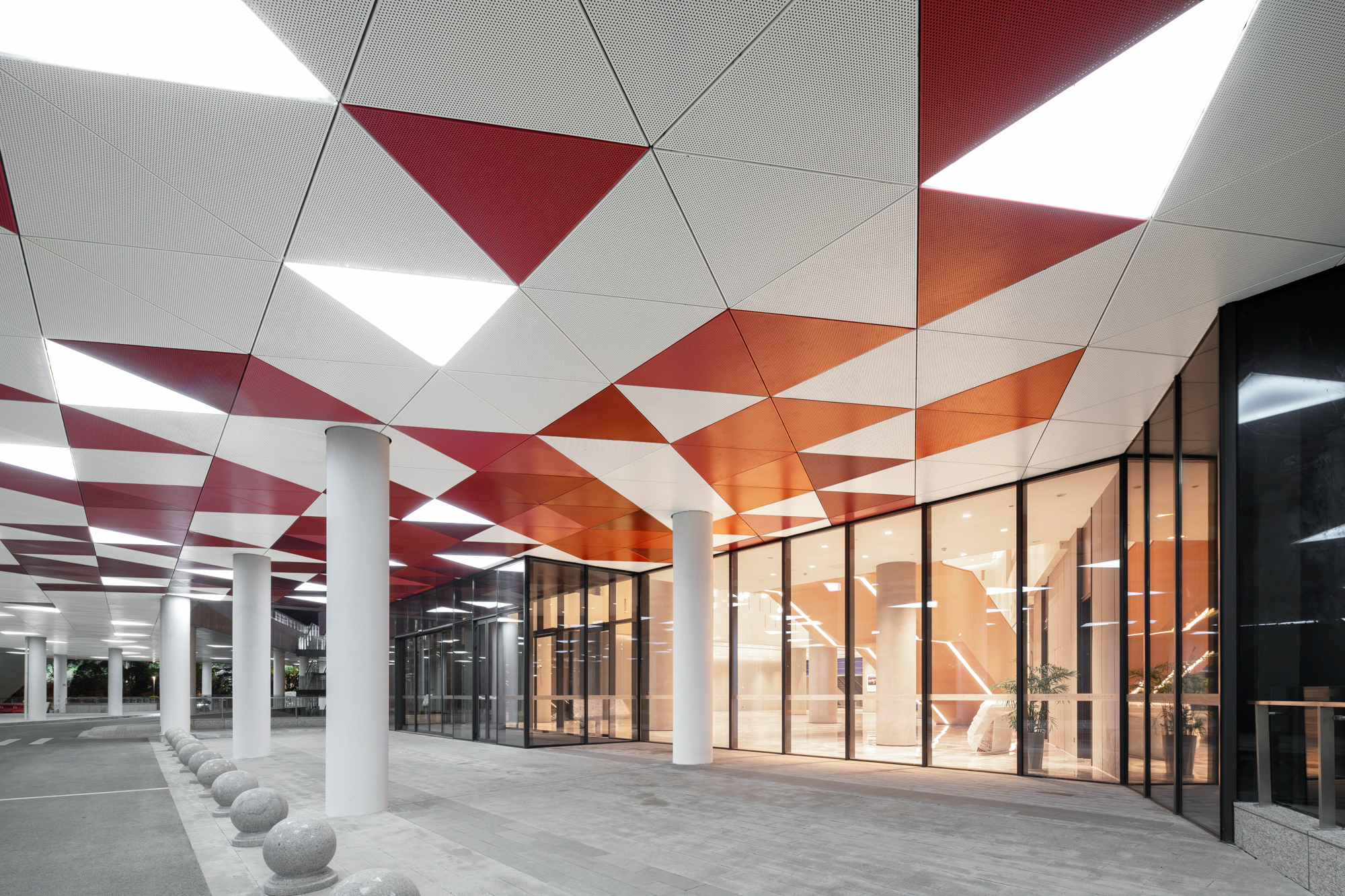
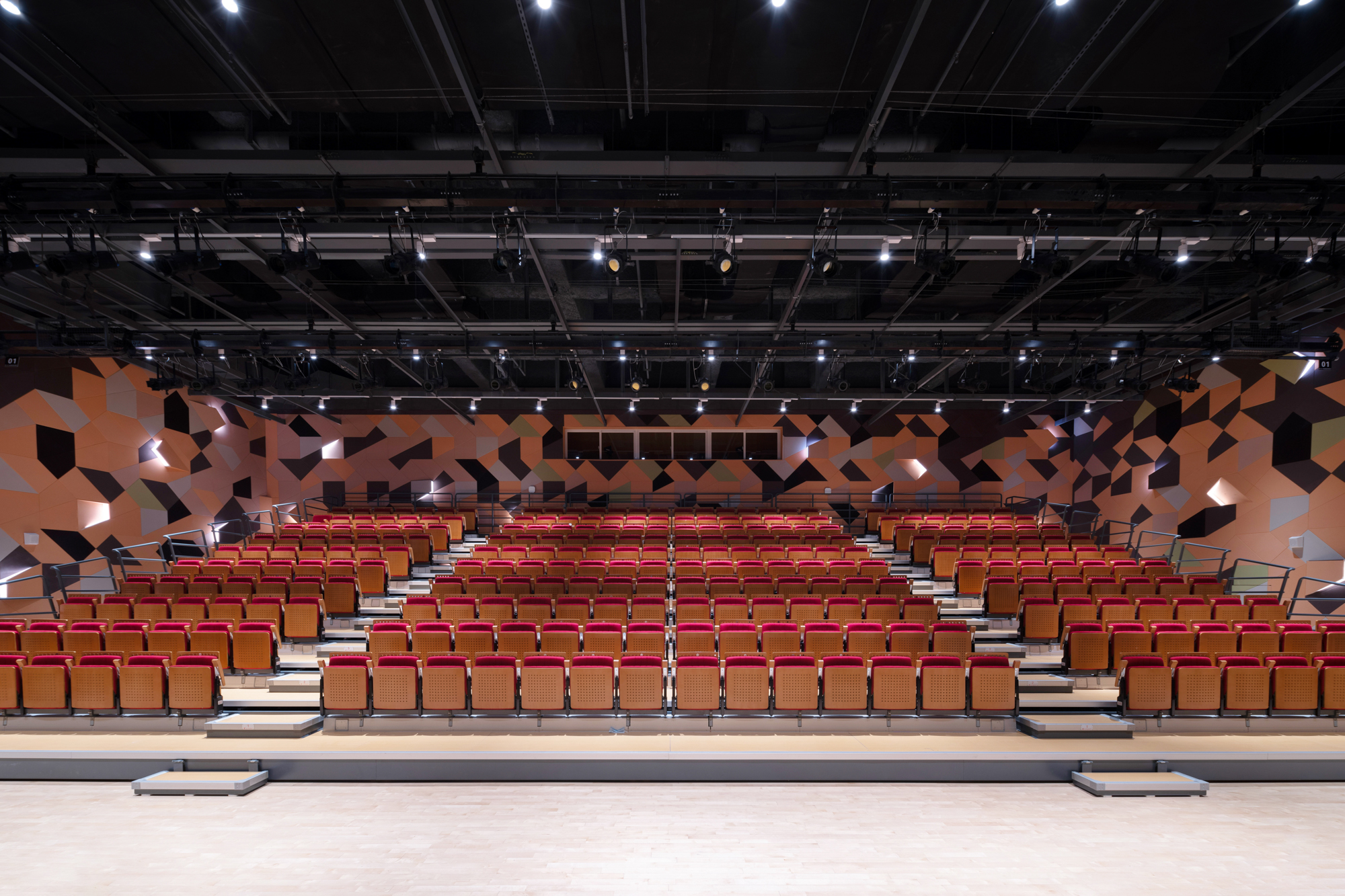
设计图纸 ▽
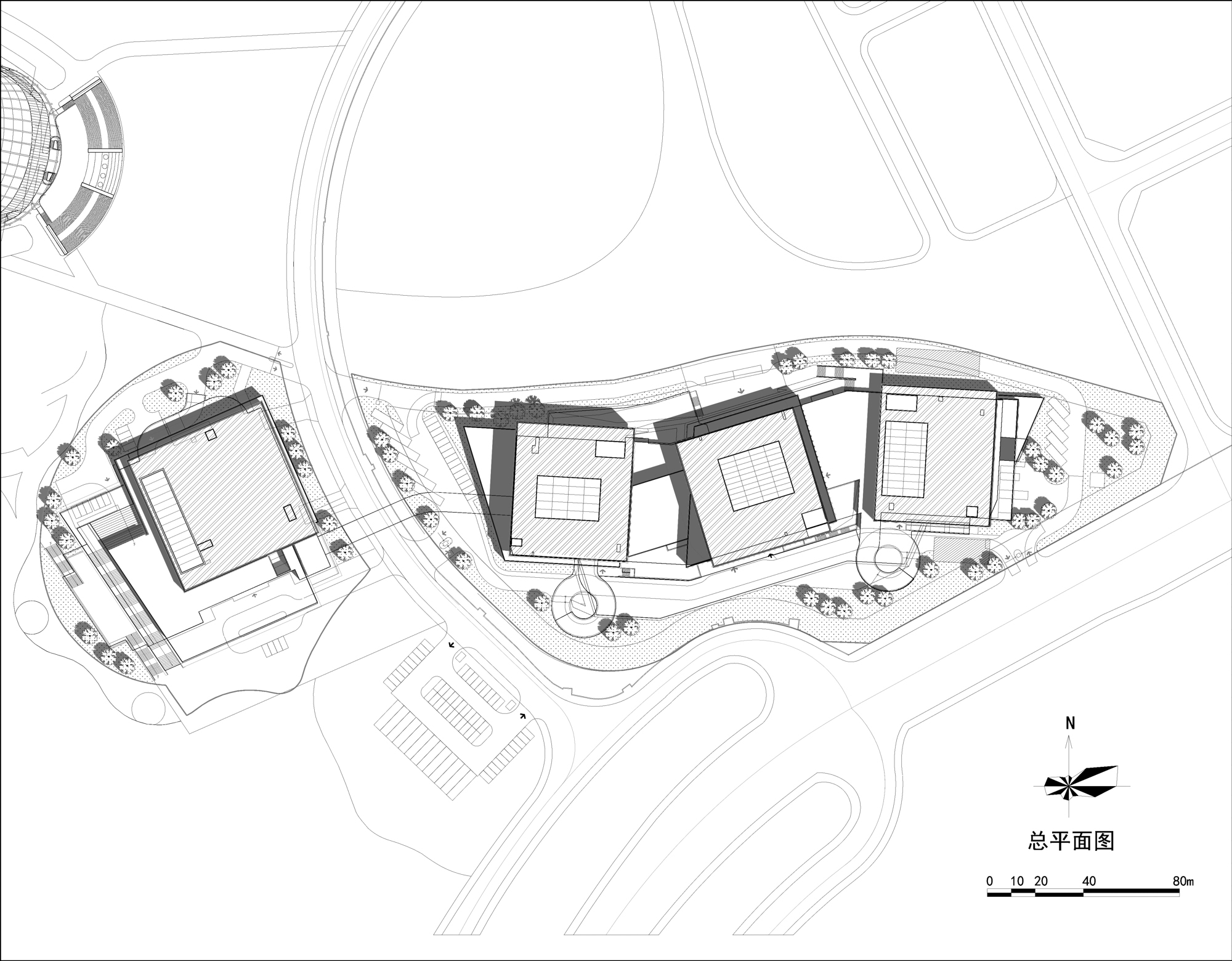
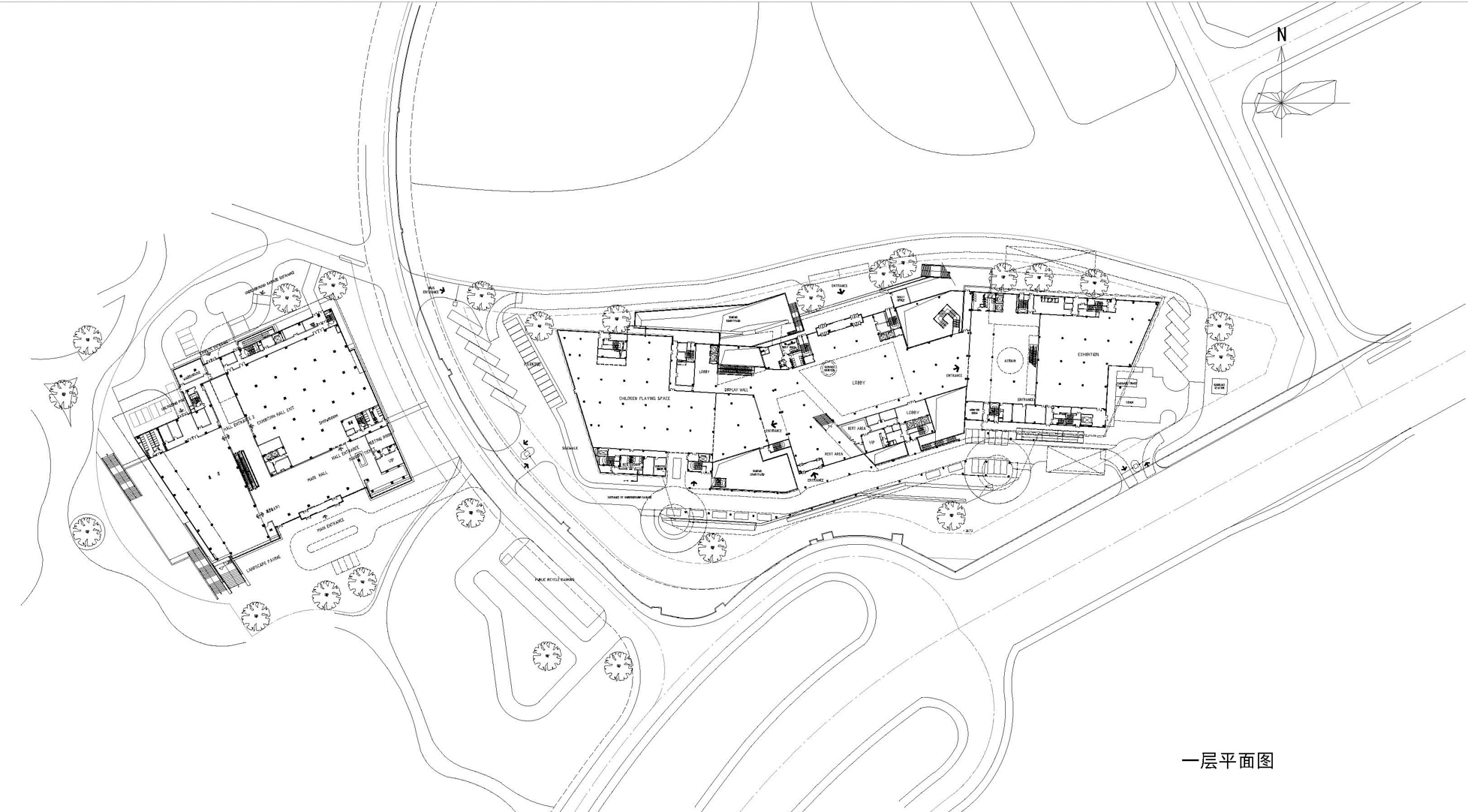

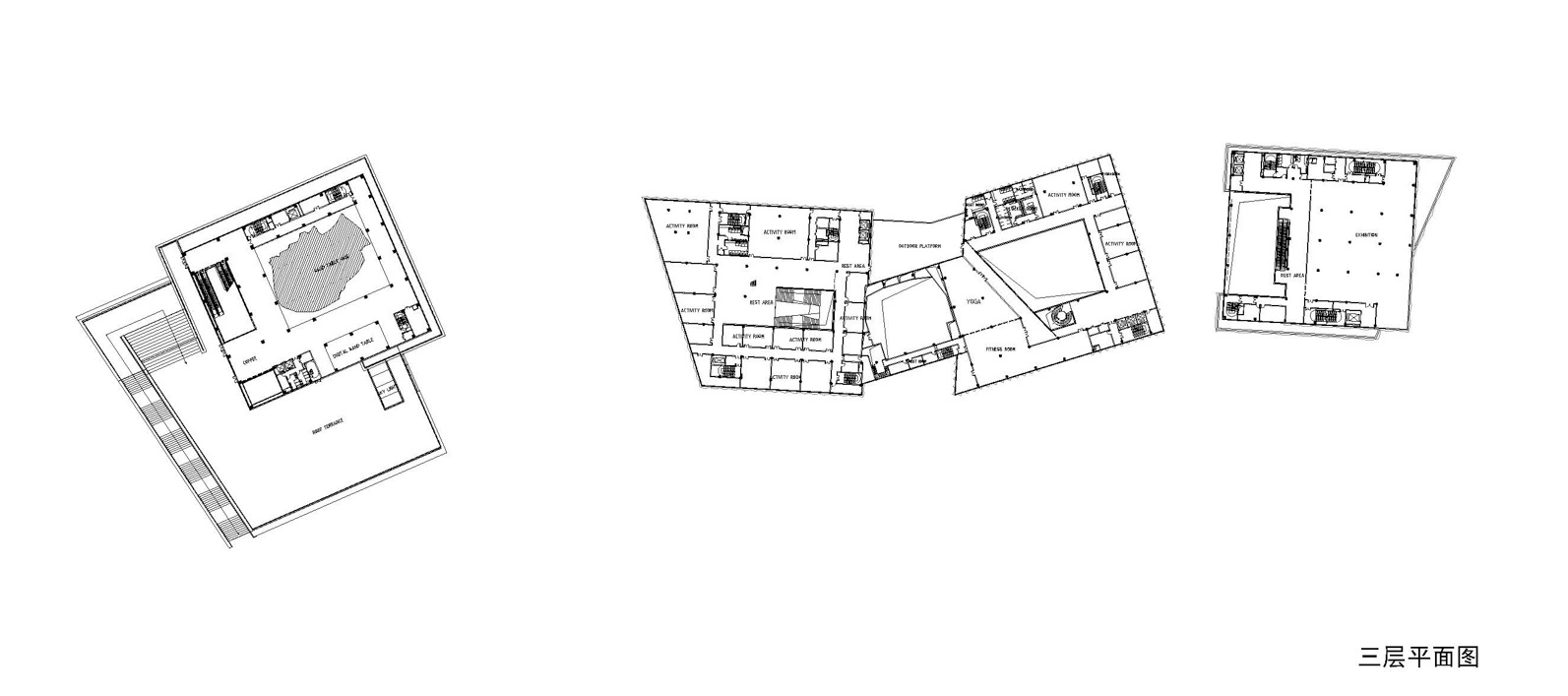
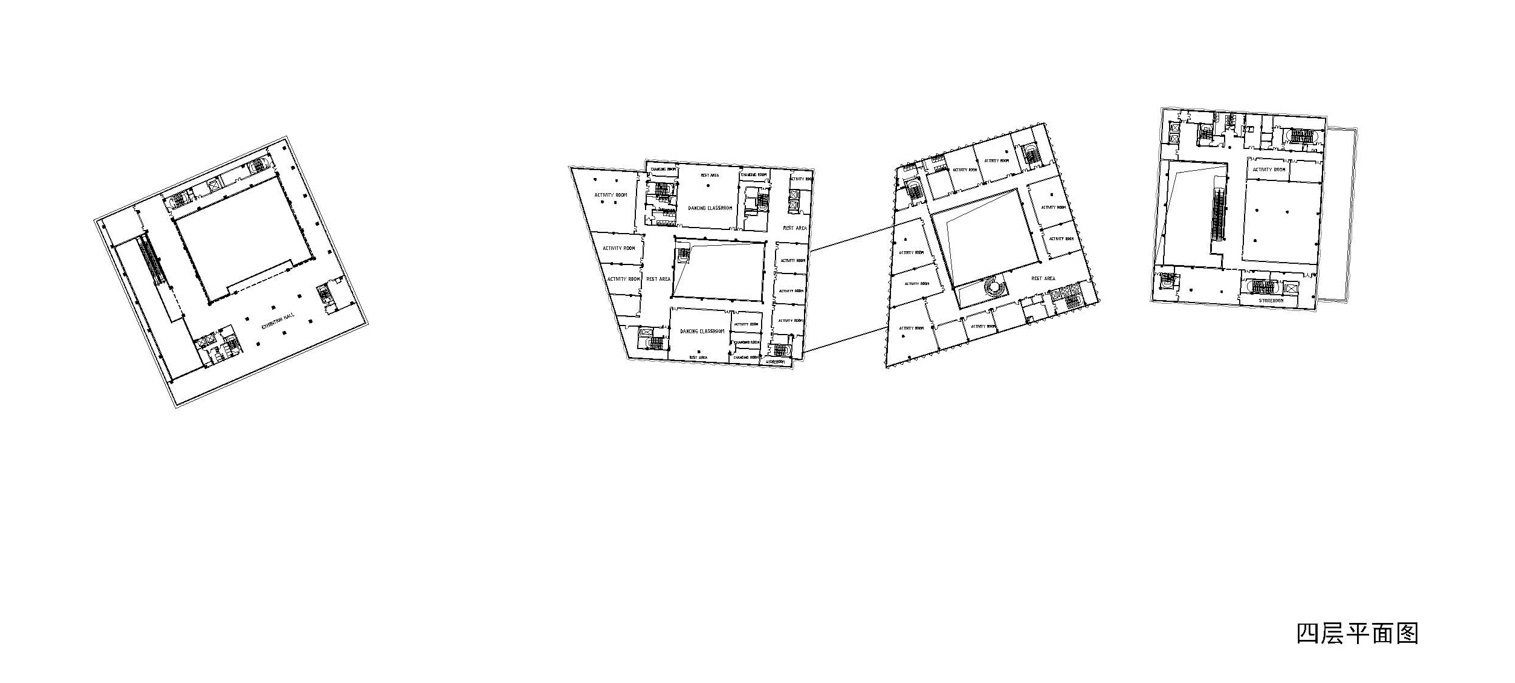




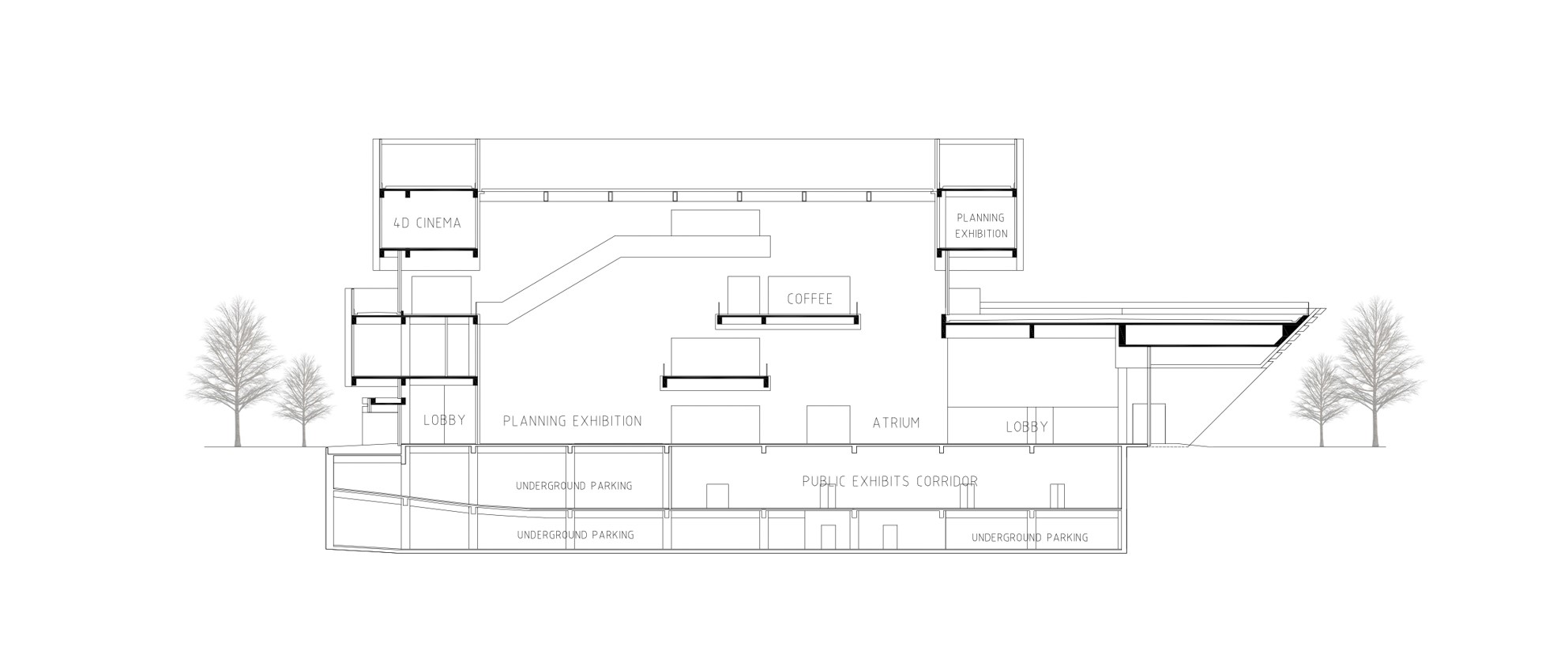

完整项目信息
项目名称:金华之光文化广场
项目类型:建筑—文化建筑
项目地点:浙江省金华市燕尾洲路与宾虹东路交叉路口
设计单位:上海秉仁建筑师事务所(普通合伙)+浙江省建筑设计研究院
业主:金华市多湖中央商务区建设投资有限公司
设计时间:2015-2017
建设时间:2016-2020
用地面积:38,936平方米
建筑面积:81,480平方米
顾问总建筑师:项秉仁
主创建筑师:马庆禕
设计团队完整名单:
建筑方案及初步设计(建筑)团队—上海秉仁:颜莺、肖俊瑰、杨远、赵建霞、黄立妙、章墨、韩瑨玚
初步设计及施工图设计团队—浙江省院:沈米钢、祝文畏、邵磊、黄山农、熊红、宁建洪、胡泓波、申屠剑君、岳燕玲、方成杰、刘勇、任晓虎、胡晓琼、魏金辉、周宇、吴军、欧年进
室内方案团队—上海秉仁:滕露莹、黄立妙、黄紫璇、邵帅、徐荣耀、李江、赵波
室内设计团队—浙江亚厦:苏建鑫、马少红、张函、谢霞芳、徐宇娟、宋晔、吴国玄、唐倩倩
幕墙设计:浙江大学建筑设计研究院有限公司—幕墙分院
室内设计:浙江亚厦装饰有限公司
景观设计:浙江农林大学园林设计院有限公司
泛光设计:浙江永麒照明工程有限公司
室内照明:尤尼可照明设计(北京)有限公司
声学设计:南京曼式声学
摄影师:建筑译者姚力、存在建筑-建筑摄影
本文由上海秉仁建筑师事务所+浙江省建筑设计研究院授权有方发布,欢迎转发,禁止以有方编辑版本转载。
上一篇:竞赛第四名方案 | 土地之作:韩国庆尚北道(新)农业资源管理研究所 / WKDL+得当设计+CATS
下一篇:造型、幕墙、结构合一:大地国际生命科学园咖啡厅 / 隽执科技+迩柒建筑设计