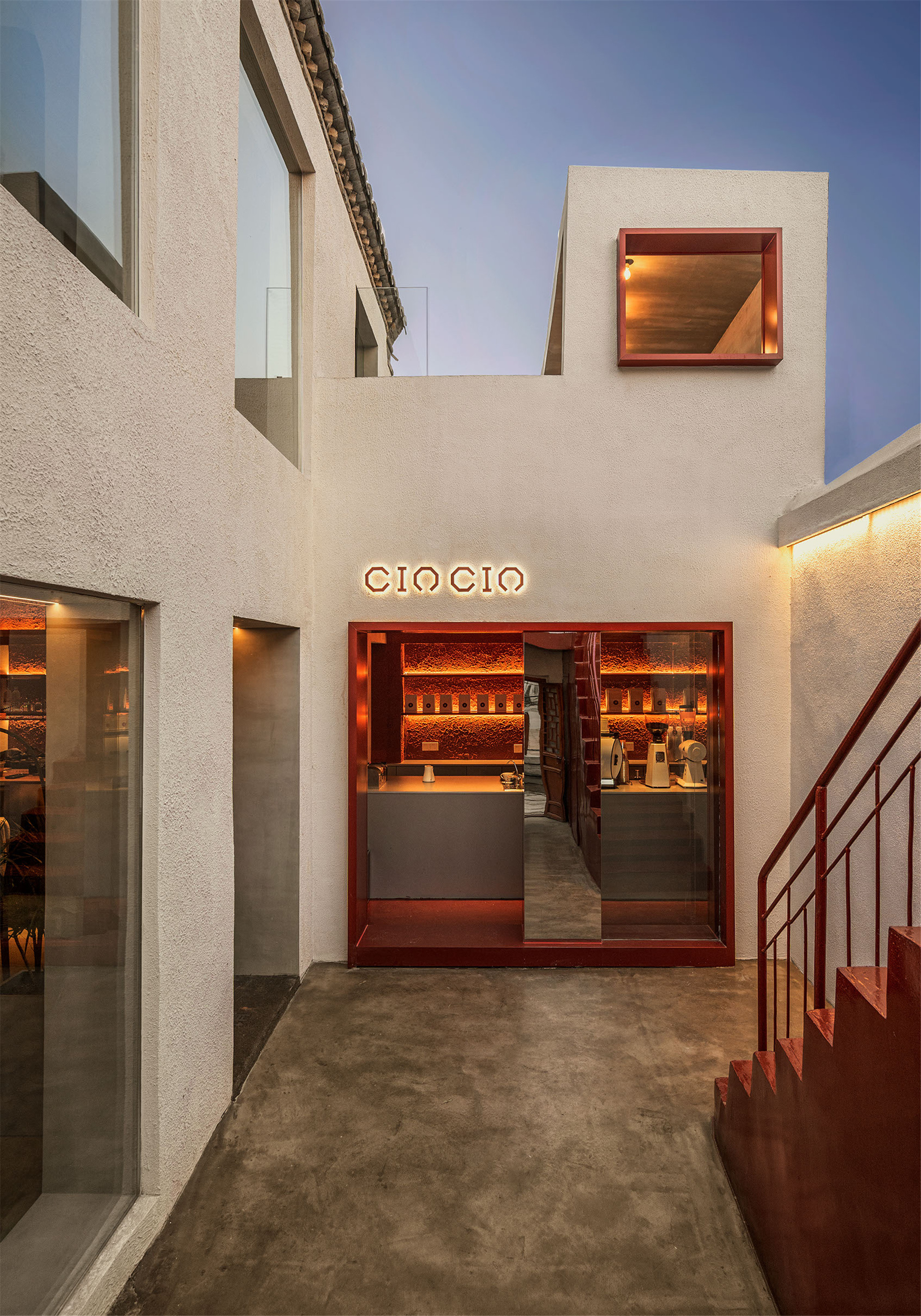
设计单位 空间里建筑设计事务所
项目地点 山东济南
建成时间 2020年11月
建筑面积 119平方米
Cin Cin是意大利语干杯的意思,它的发音源自于中文的“请请”,意为捧杯时相互之间的问候与诚敬。三个主理人分别从三个国家留学归来,将各自的体验、经历碰撞,融合到咖啡馆的运营理念中,他们对设计提出了一个“城市客厅”的概念:一所集精品咖啡和小酒馆为一体的社交空间。
‘Cin Cin’ means ‘cheers’ in Italian. Its pronunciation comes from the Chinese word for "please, please": greetings and sincere respect for each other when lifting cups. The three partners of CIN CIN returned from three different countries. They integrated their respective cultural experiences into the operation idea of this café and proposed a design concept of ‘urban living room’: a social space that integrates both boutique coffee and bistro.
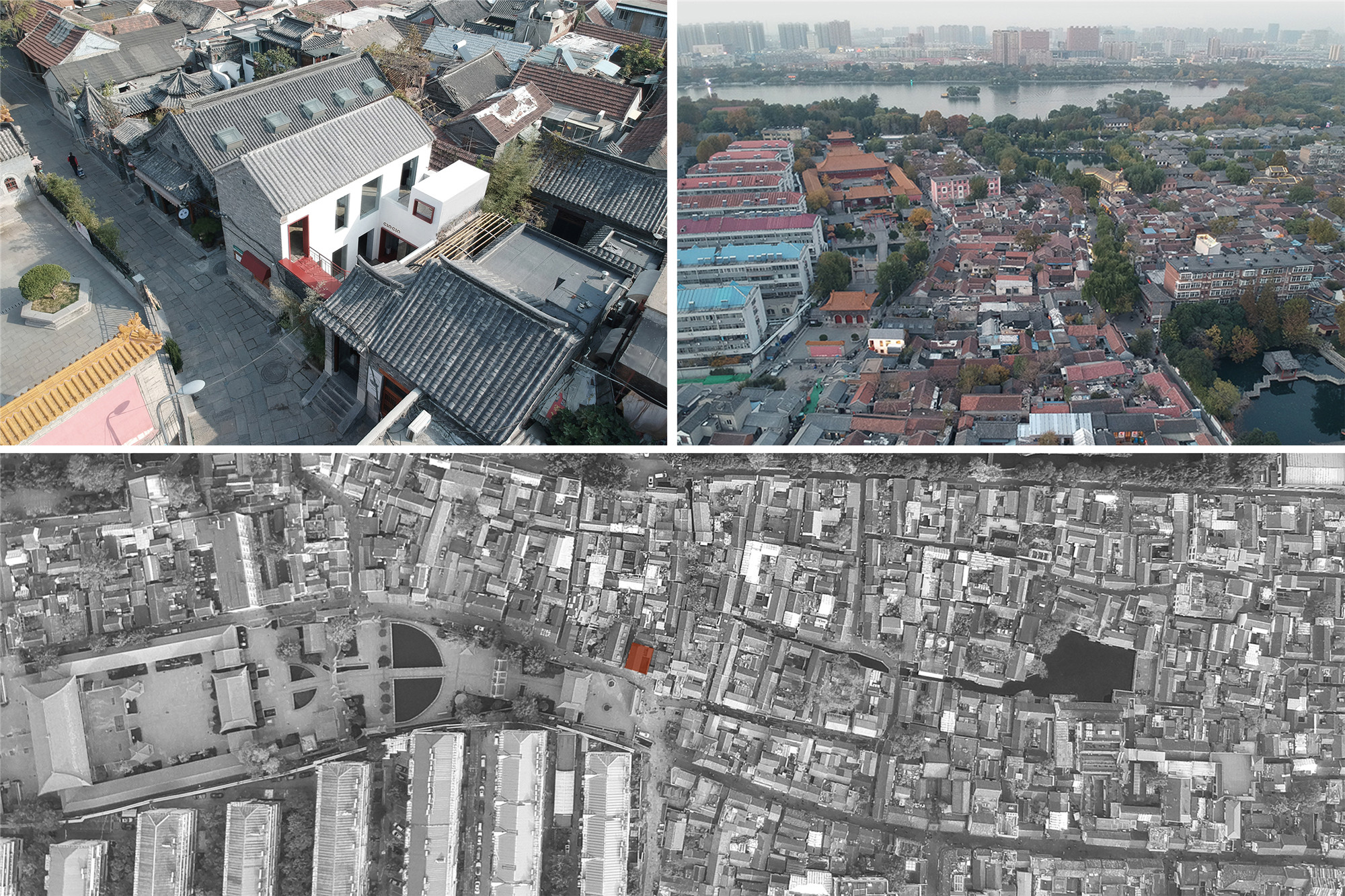
店铺房子位于济南老城区东花墙子街,在芙蓉商业街尽头,老文庙对面,周边是曲里拐弯的市井胡同,咖啡店的就坐落于传统气息浓重的市井中。
The shop is located on East Huaqiangzi Street, within the historical area of Jinan City. It is located in a market with strong traditional and local atmosphere, at the end of Furong Commercial Street, opposite the Old Confucian Temple, and surrounded by the winding streets of the traditional hutongs.
房子建于上世纪90年代,因街道对老城区建筑外立面风貌的保护规定,设计团队保留了老房子的外立面,内部空间则以化繁为简的设计手法,凭借“新旧共生”的设计理念,打造年轻人能产生共鸣的空间。
The house was built in the 1990s. We kept the original facade due to the protection regulation of the historical city facades. The interior space was designed in a simple way, with the concept of ‘harmony between the old and new’, to create a space that young people can resonate with.
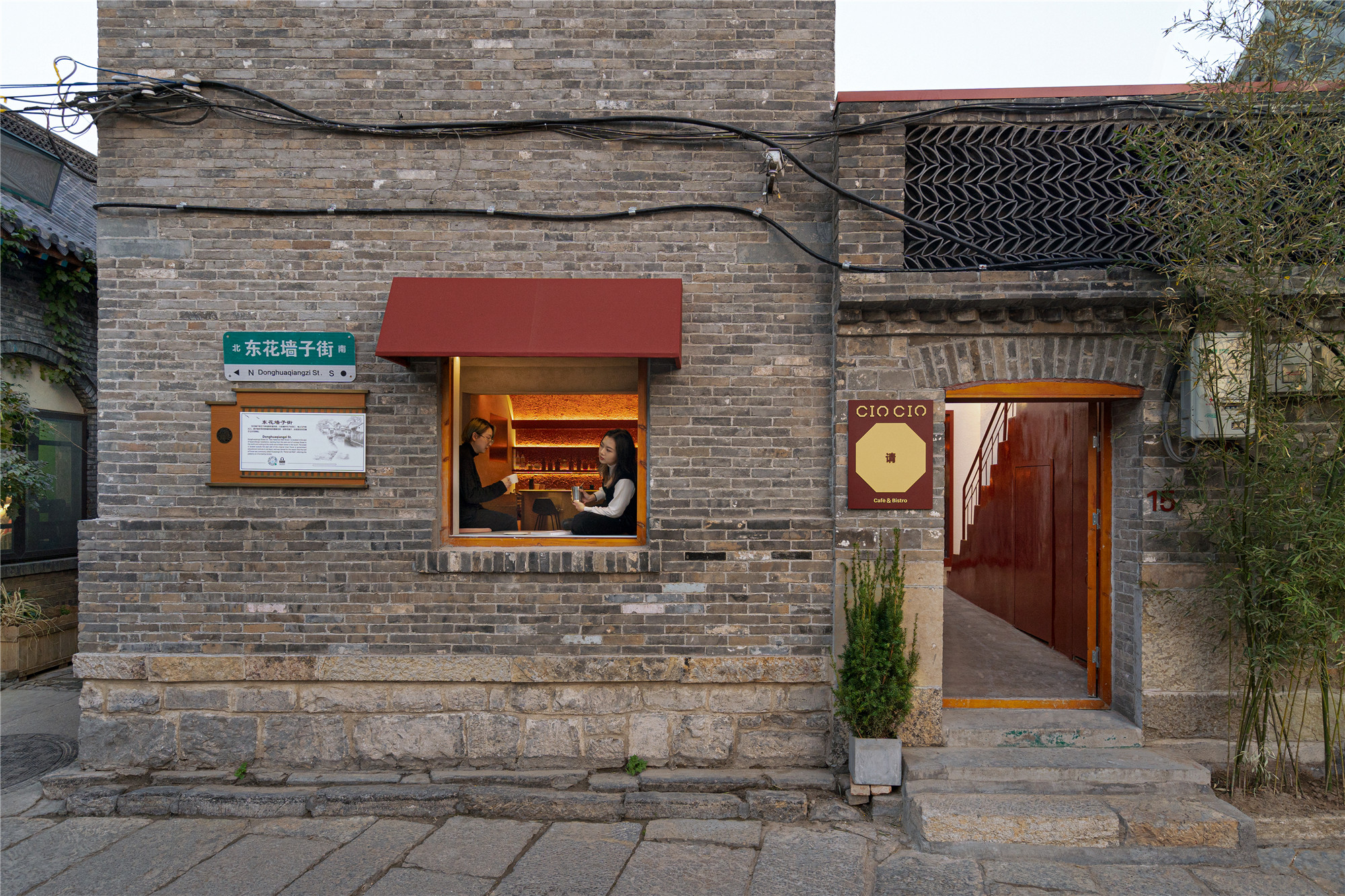
内院的深灰色水泥地面延续了街道的感觉,白色的外墙搭配红色的门头,红色楼梯如一座天桥连接至二楼。红色作为咖啡店品牌的VI视觉主色,在这里既强调了空间的主动线,也体现了空间的视觉趣味性。
The dark grey concrete floor of the inner courtyard continues the feeling of the street. The white exterior wall is paired with the red door tip, and the red staircase connects to the second floor like a bridge. As the main visual color of CIN CIN, red not only emphasizes the main circulation, but also reflects the visual enjoyment of the space.
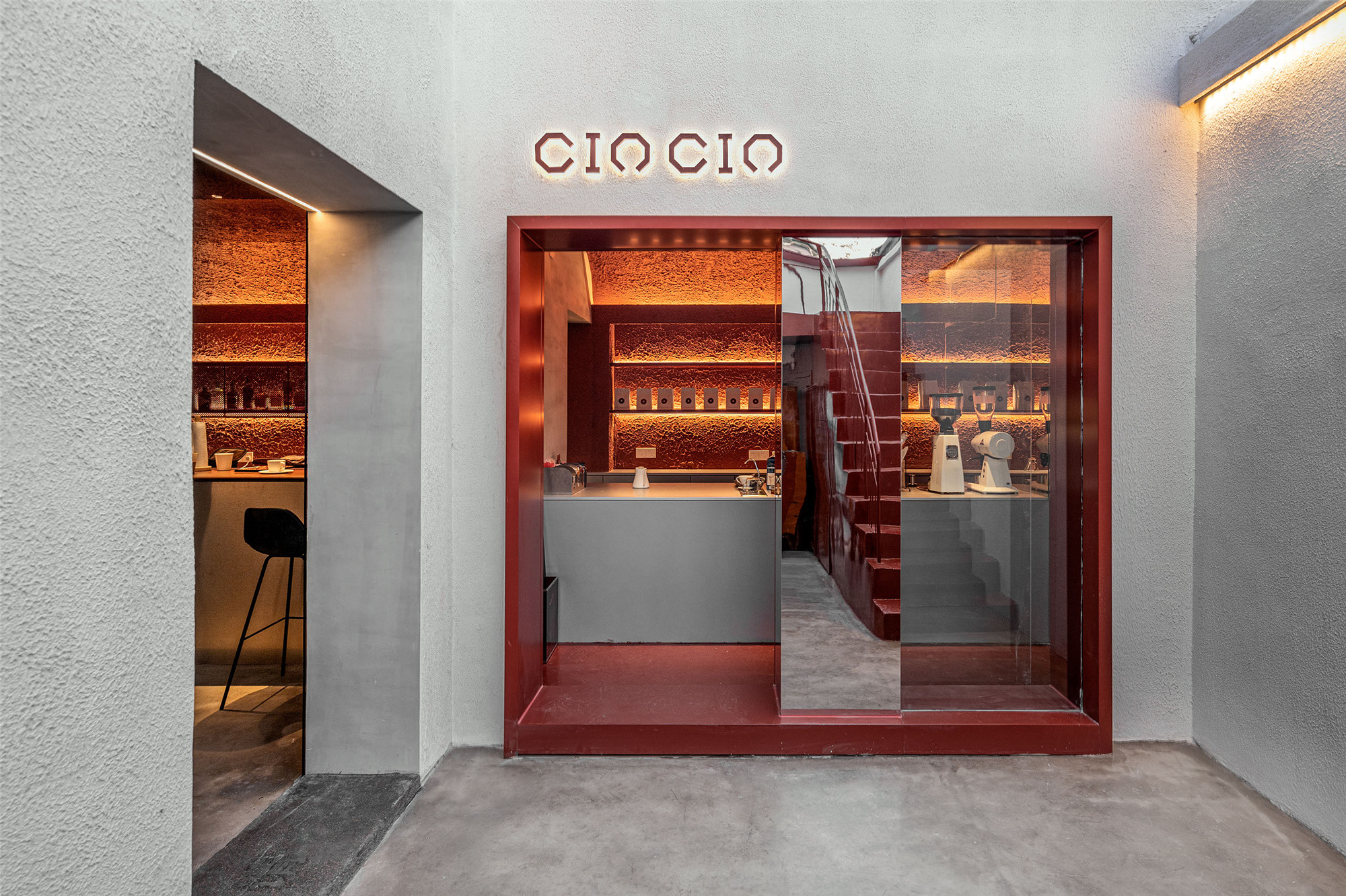
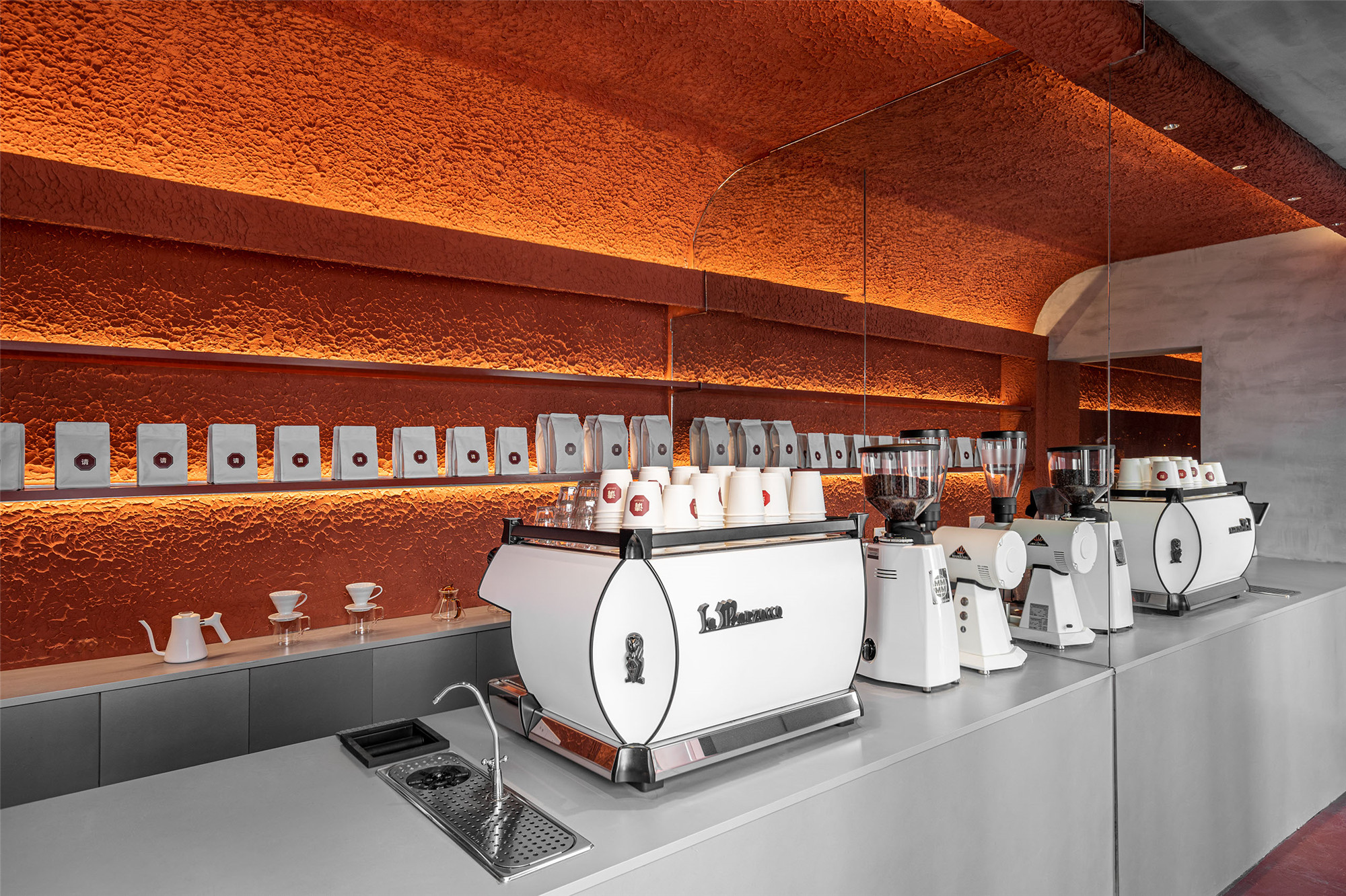

室内空间是略显粗旷的工业建筑的调性:大面积中灰色系微水泥漆和水泥地面作为主基调,无框玻璃窗户使室内和内院的空间连成一片,台阶形式的卡座和空间也构成一体化,再摆放上红色系的坐垫、椅子和桌几,形成轻松随性的客座区。
Interior space has a slightly rough industrial building style: using a large area of grey micro cement paint and cement floor as the main tone; frameless glass windows to unite the indoor and courtyard; and red cushions, chairs and tables to form a casual and relaxing guest sitting area with a stepped form to integrate with the space.
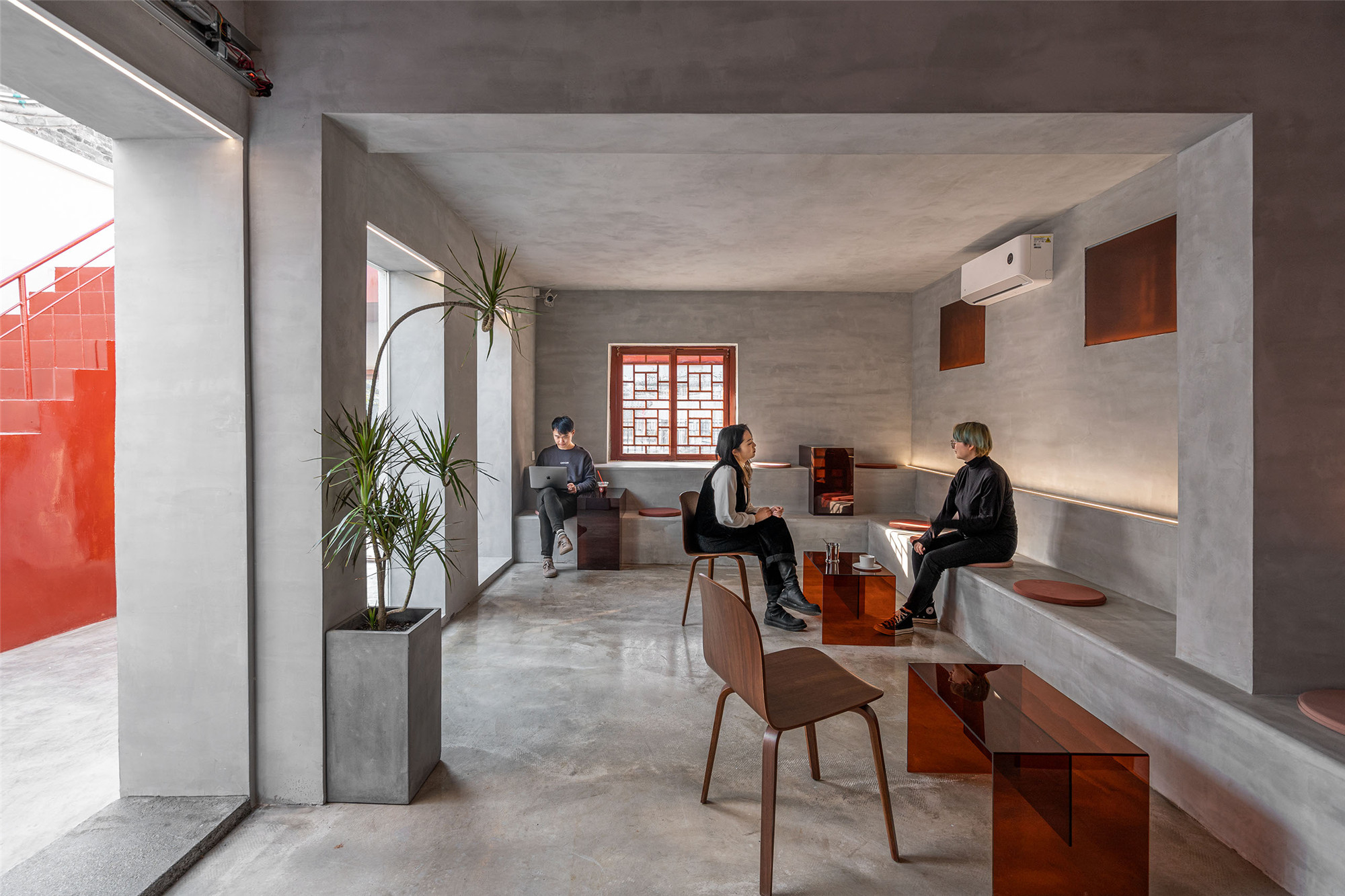
吧台区是视觉的焦点:弧形墙顶面选用了肌理粗旷的红色拉毛漆,吧台用不锈钢配以温润质感的胡桃木台面,隐喻了酒和咖啡的浓烈和细腻。
The bar area is the visual focal point: top surface of the arc wall is painted red with a rough texture. The bar itself is built with the walnut board and stainless steel, a hidden metaphor of the intensity of wine and the delicate and exquisite of coffee.
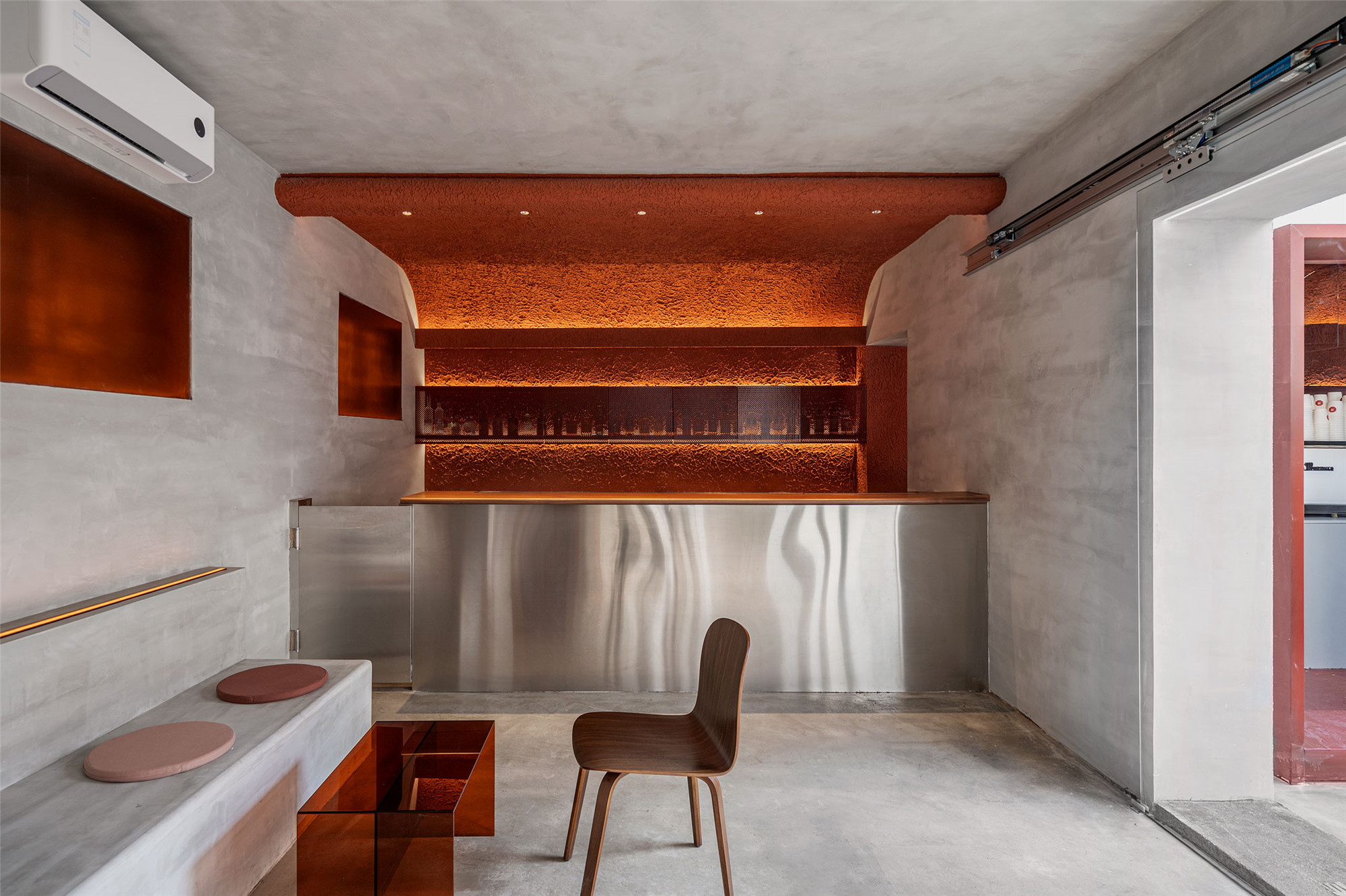
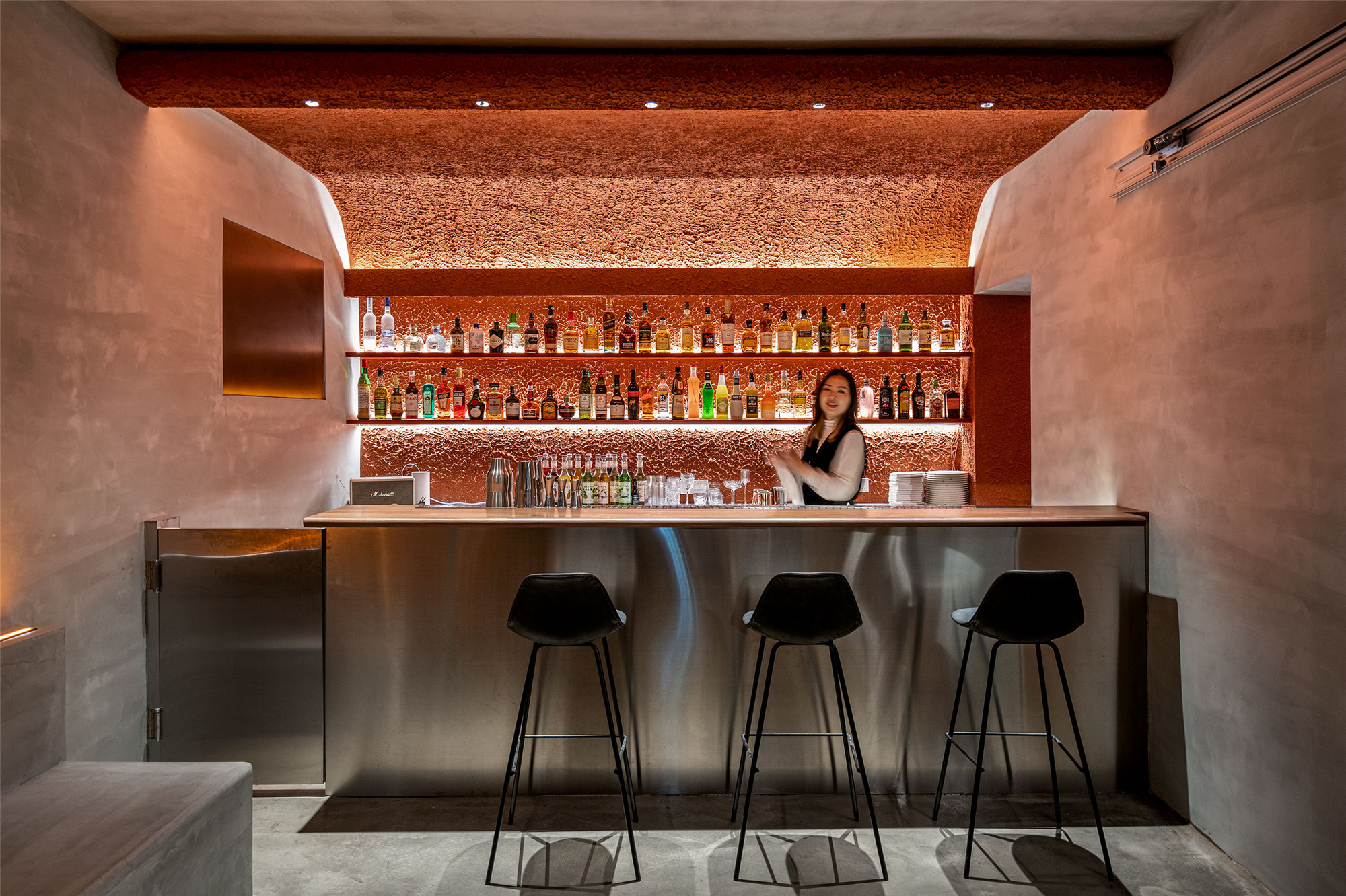

二层的露台是一个一人高度的凉亭,在这里邻居平房的屋瓦仿佛触手可及,放眼望去,老城区连绵的瓦片屋顶和错落的古树相映成趣。在二楼露台能更为直观地感受新与旧、现代与传统的气息并存。
The terrace on the second floor is a one-person height pavilion, where the tiles of neighbors’ bungalow seem to be reachable. Standing here, one can see the continuous tiled roofs and scattered ancient trees of the old city and directly feel co-existence of the new and old, modern and traditional.
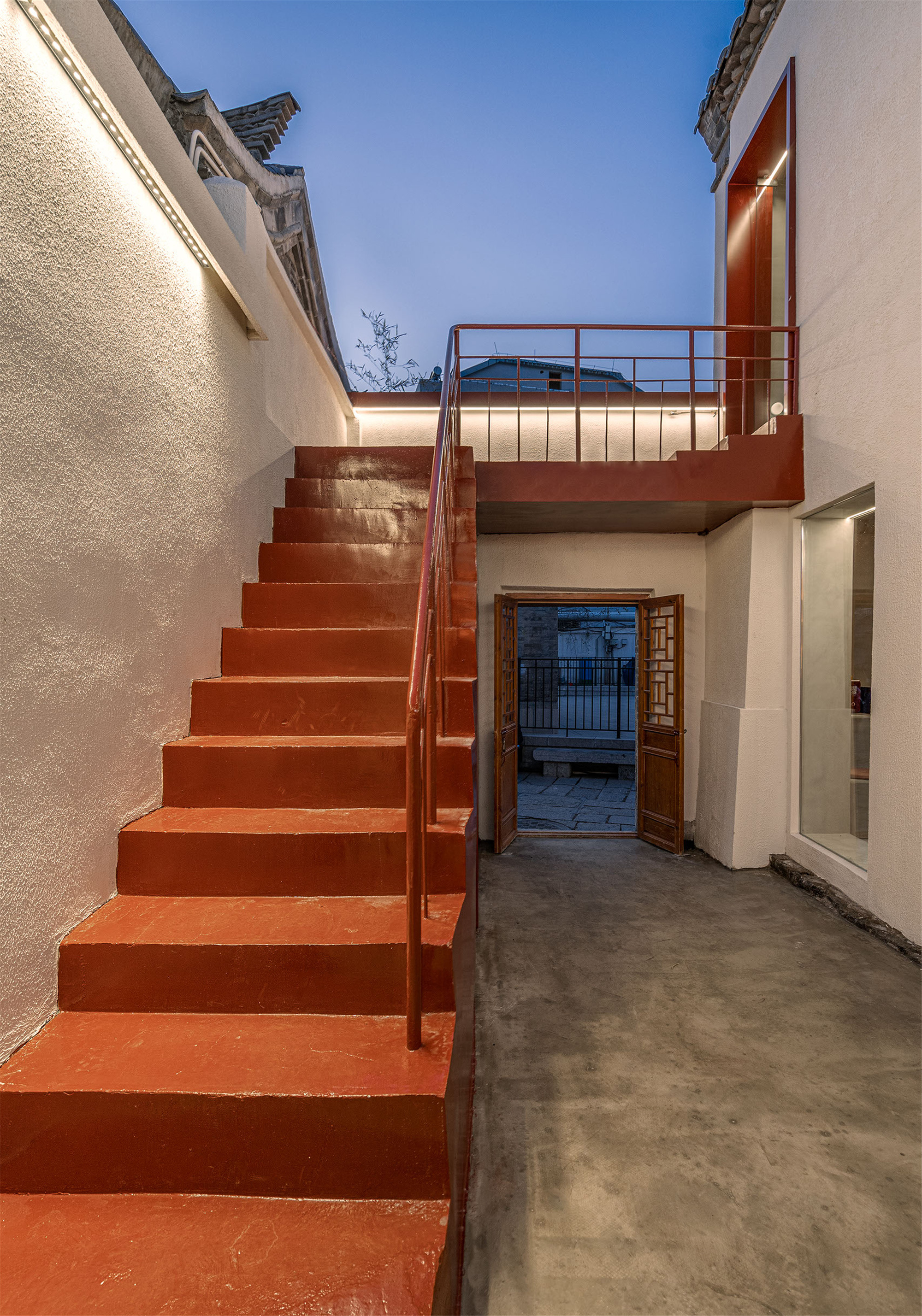
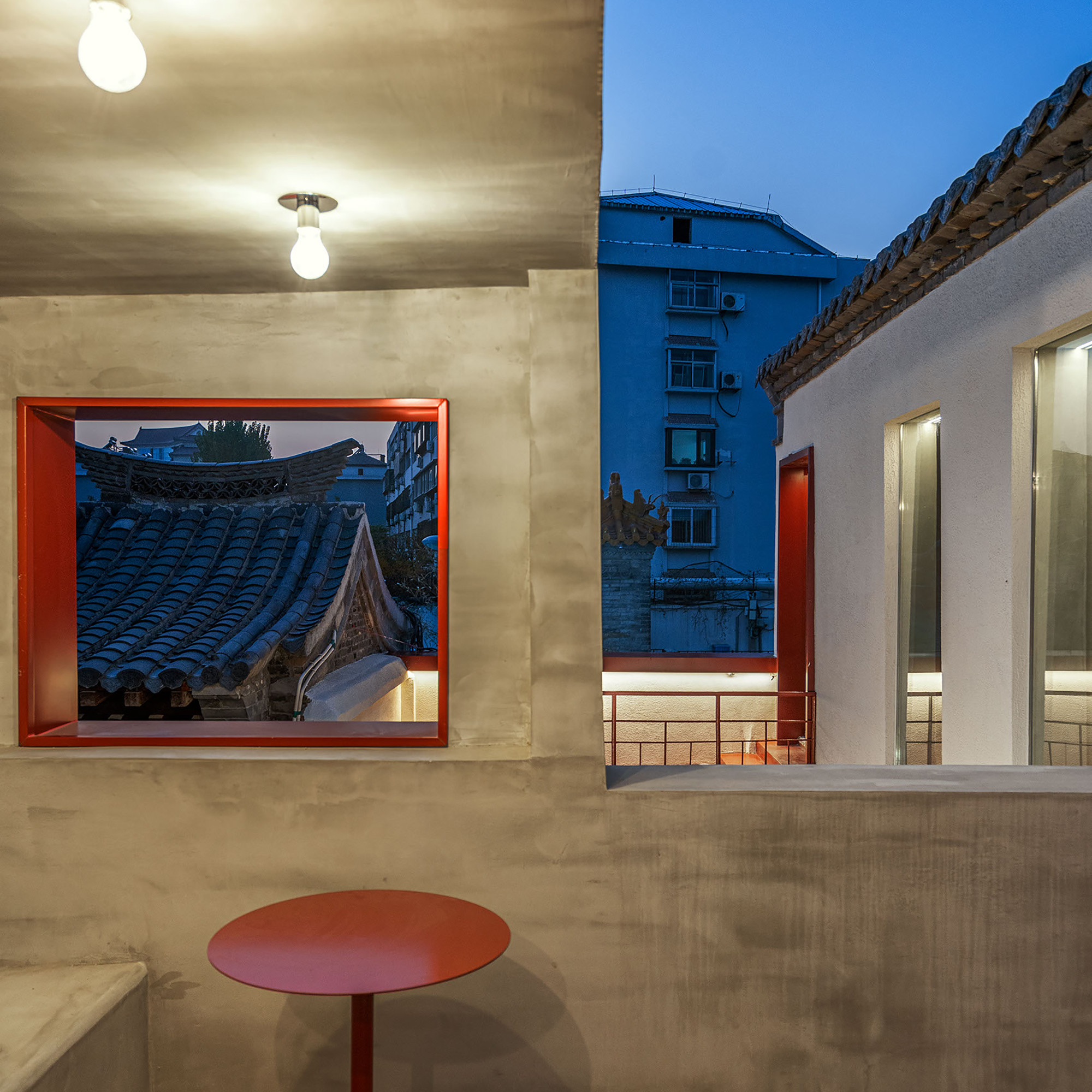
古今,古老的建筑融入新生的灵魂
光影,浮光掠影交替中至虚与静笃
东⻄,东形西见中寻找共生的平衡
“您请来,请您来”
Blend a new soul into an old building,
Find peace and quiet in hustle and bustle,
Seeking a harmony between the modern and traditional.
‘Welcome, Welcome’
设计图纸 ▽
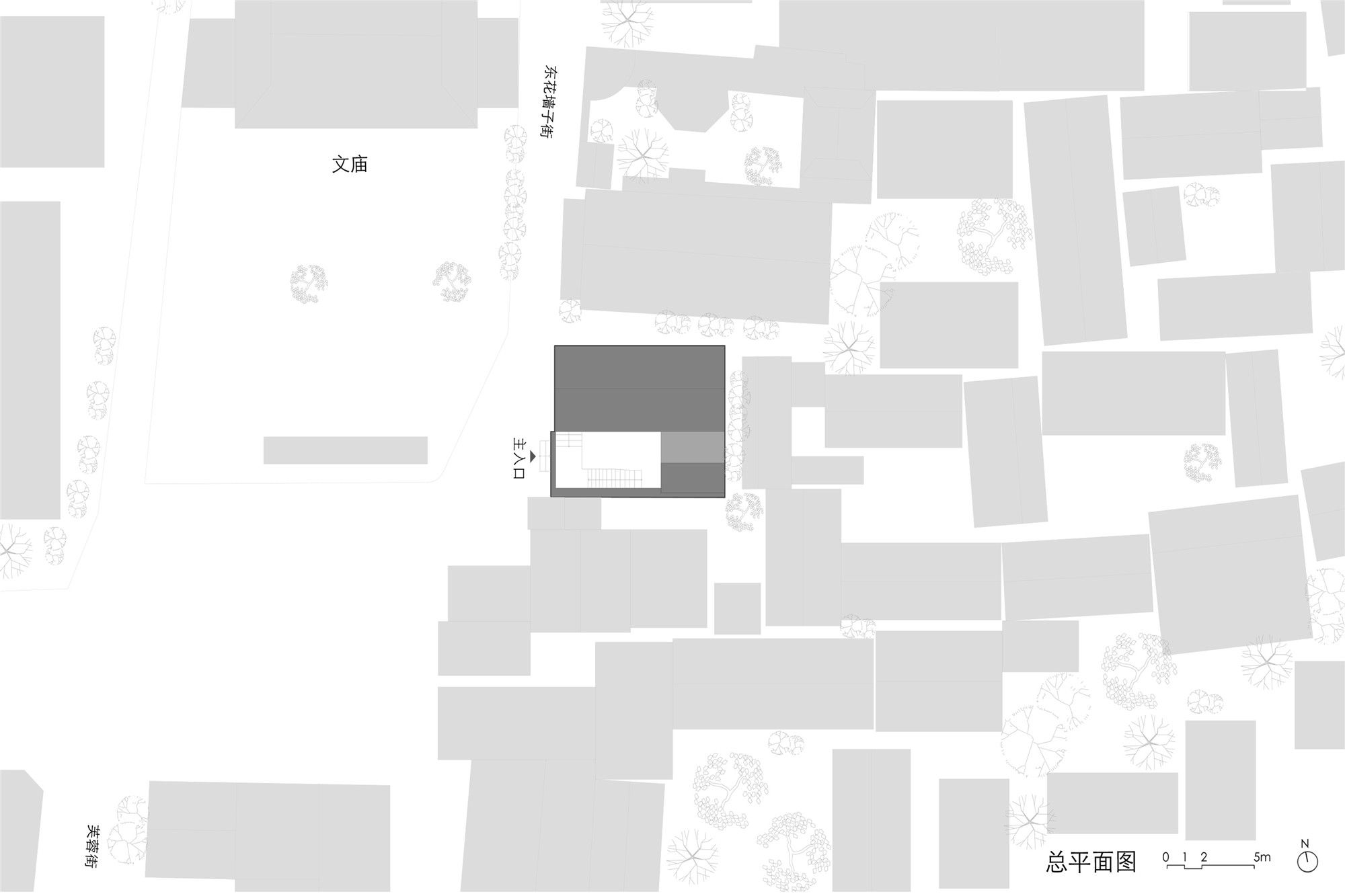

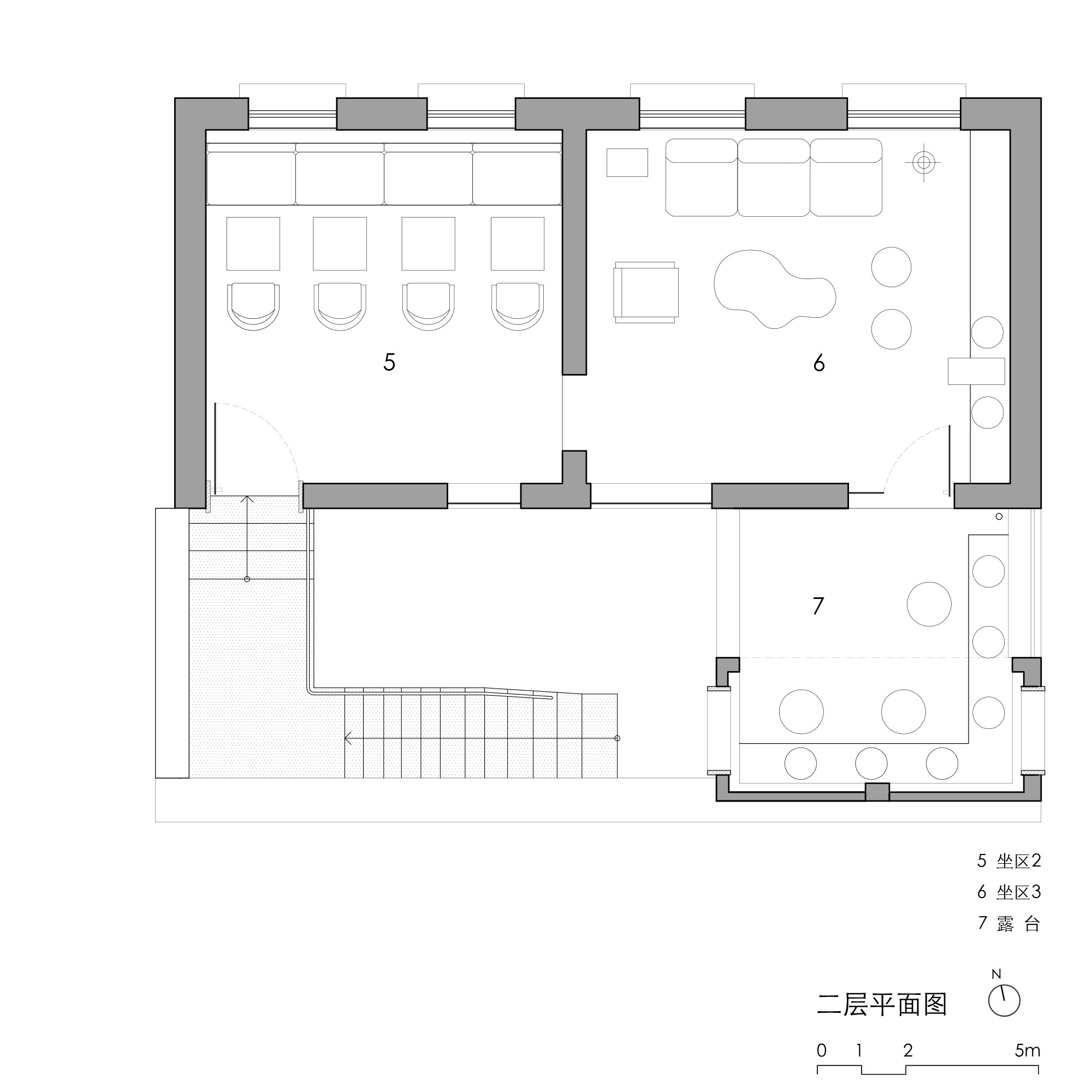
完整项目信息
项目名称:请请咖啡店
项目类型:室内设计
项目地点:济南市东花墙子街15号
主持建筑师:王少榕
项目主管/项目建筑师:祝佳雷、何晓雨
业主:济南井井餐饮管理有限公司
建成状态:建成
设计时间:2020年7月—2020年8月
建设时间:2020年8月—2020年11月
建筑面积:119平方米
主要材料:拉毛漆、微水泥、不锈钢、亚克力板
摄影:钱盈
版权声明:本文由空间里授权发布。欢迎转发,禁止以有方编辑版本转载。
投稿邮箱:media@archiposition.com
上一篇:深圳安托山博物馆群城市设计及建筑概念设计国际竞赛
下一篇:重庆弹子石幼儿园:阶梯状屋顶平台 / NAN Architects