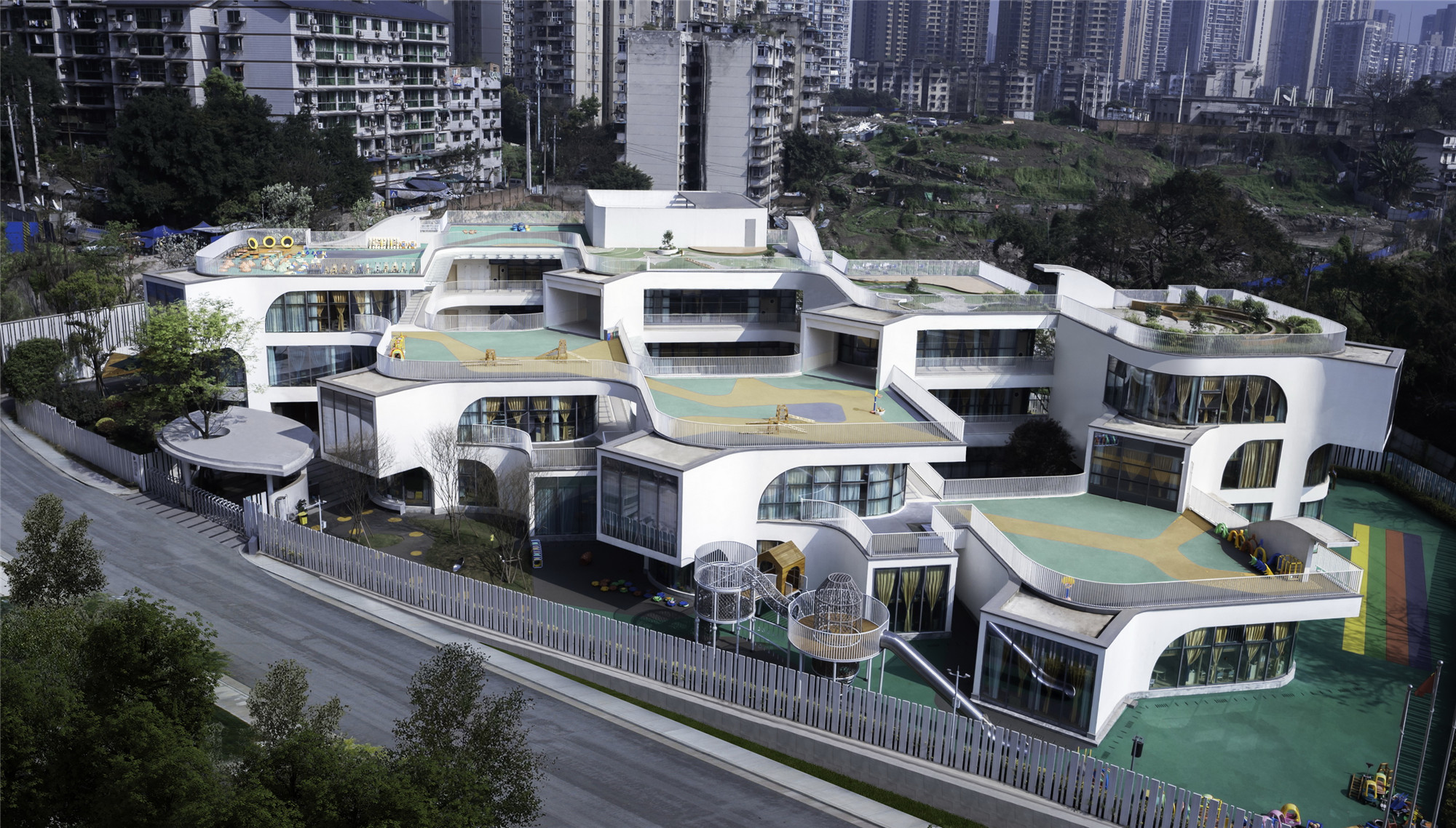
设计单位 NAN Architects
项目地点 重庆南岸
建成时间 2021年
建筑面积 5400平方米
项目位于重庆南岸区长嘉汇片区内。长江和嘉陵江交汇口得天独厚的地理位置为幼儿园提供了独特的景观资源。场地位于裕华路东侧,北高南低,最大高差达到了10米。幼儿园拥有18个班级,建筑面积为5400平方米。
Danzishi Kindergarten is located at Danzishi Changjiahui area on the south bank of Chongqing, China, where the Yangtze River and Jialing River merge together. The unique geographical advantage provides a charming river view for this project. Surrounded by residential blocks, this project is located on the east side of Yuhua Road, where there is a 10m height difference from south to north. The kindergarten is functioned with 18 classrooms, offices, an activity room, a kitchen, and a clinic, covering 5400 ㎡.
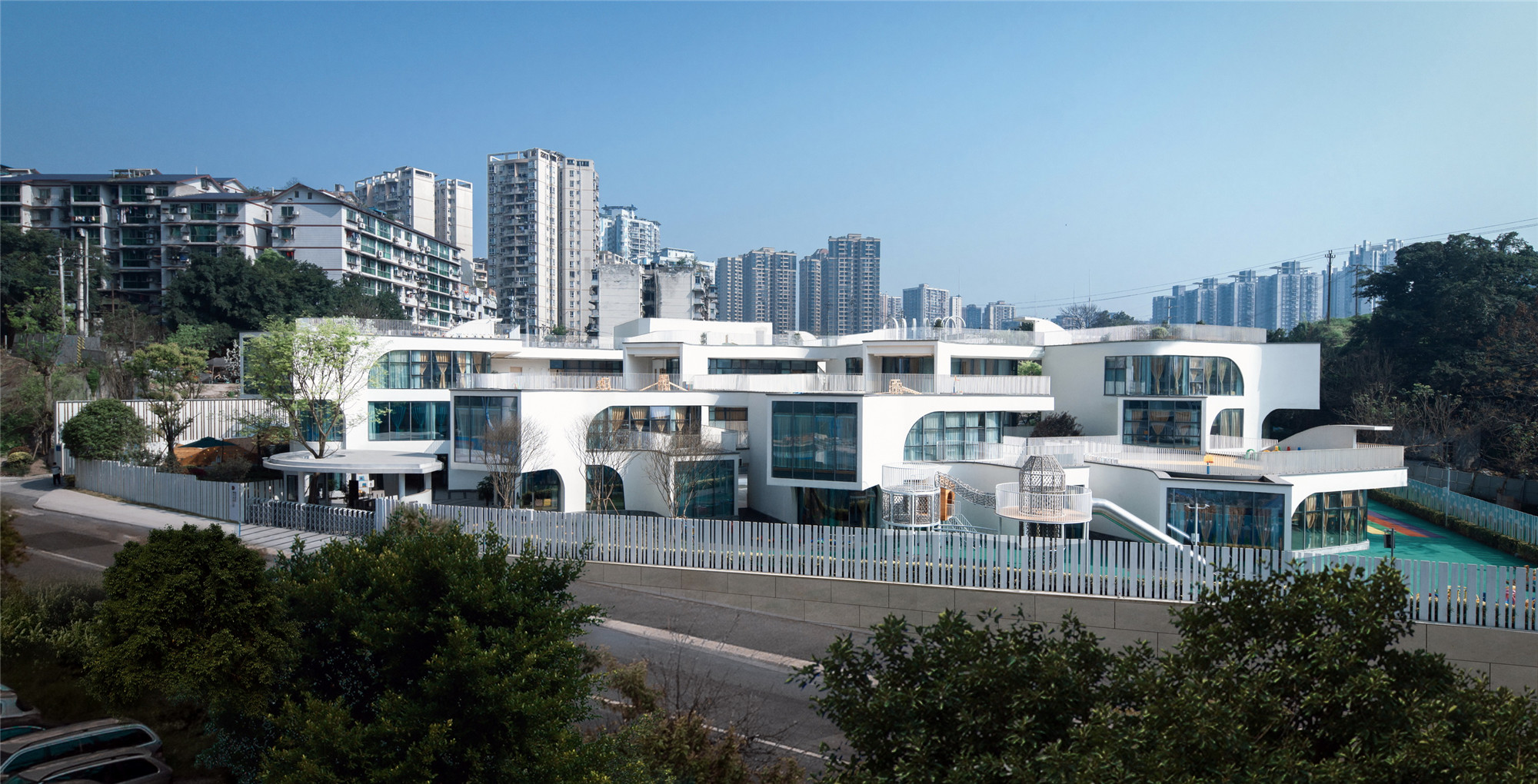
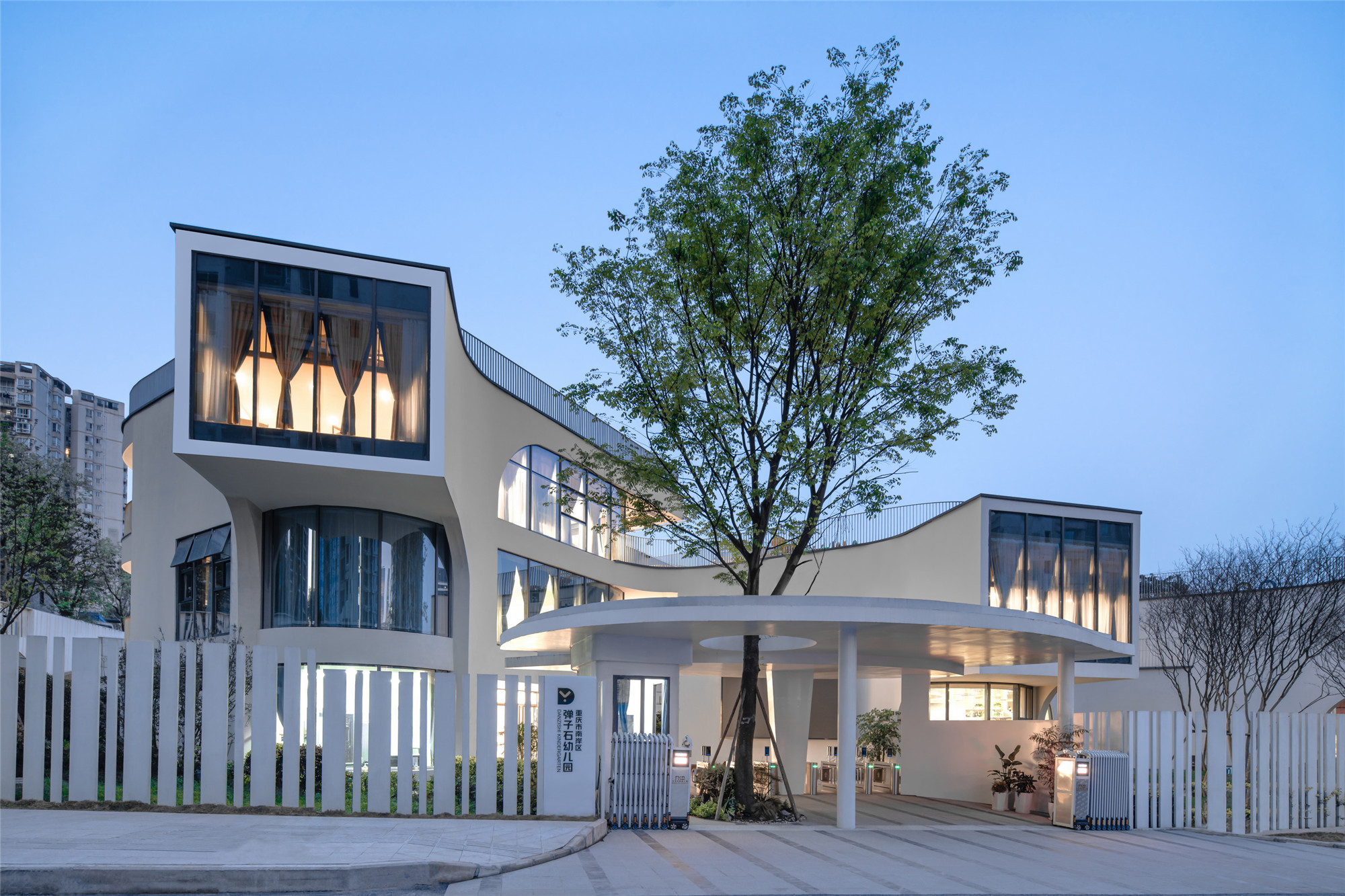
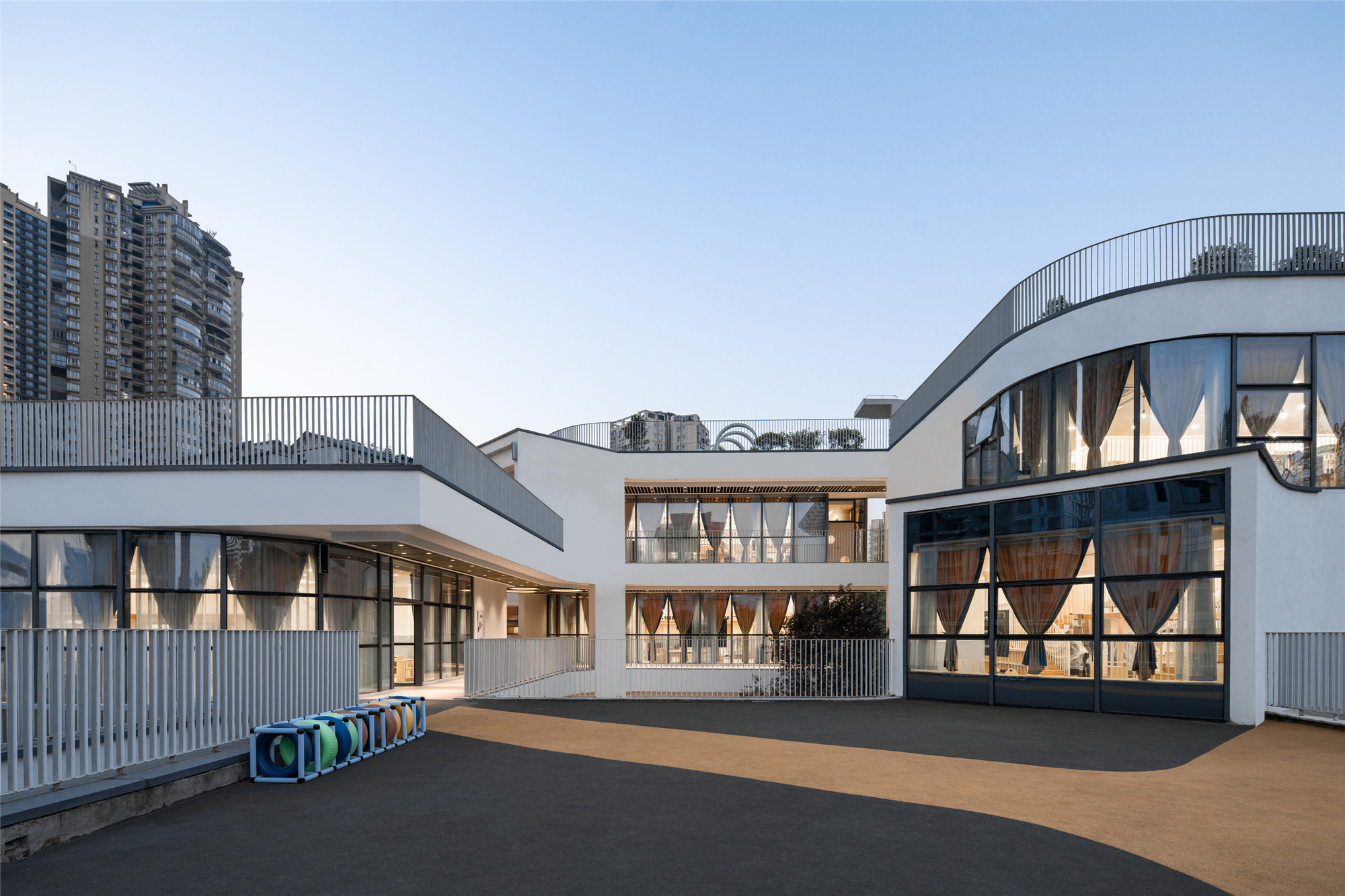

设计将教室和配套设施作为独立的元,以平面网格的秩序排列,室内与室外空间交错,形成教室围绕三个庭院布置的空间形态,庭院与庭院之间、庭院与外部场地互相渗透。教室的活动区域使用大面积落地玻璃,保证了充足的光照并将充满生机的庭院景观引入室内。开放的室外走廊将庭院、露台串联起来,提供了丰富的室外游戏空间。
The concept intends to shape each individual classroom with attached fundamental facilities into independent volumes. In this way, these volumes are arranged in grids and naturally create three courtyards. The boundary between each courtyards has been blurred to a large extent. Large floor-to-ceiling windows are installed to ensure sufficient light for children’s activity, bring the vibrant courtyard landscape into the interior at the same time. The semi-open corridors connect classrooms, courtyards and roof terraces, which provides plenty of outdoor entertainments for kids to interact with nature and develop their kinesthetic intelligence.
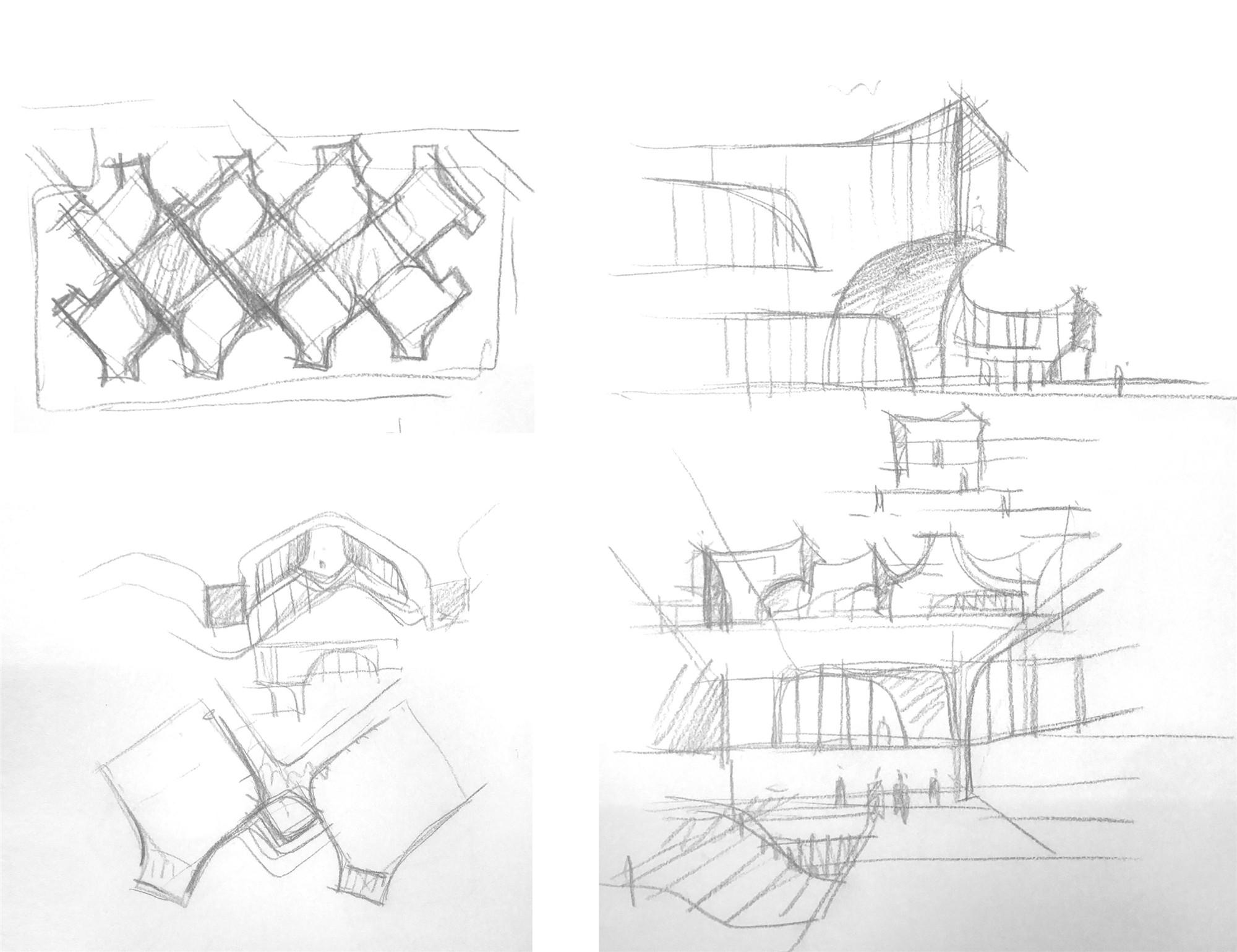
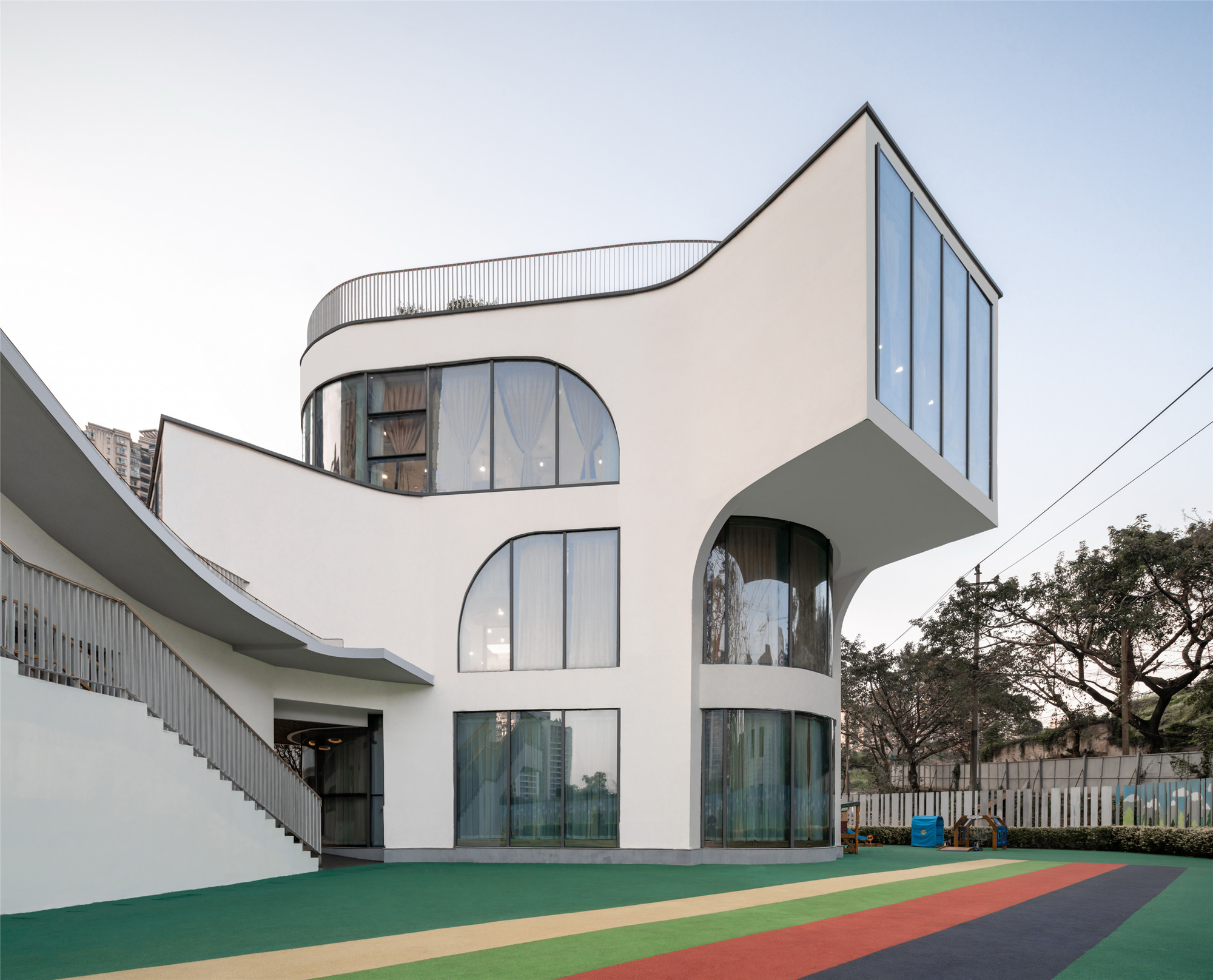
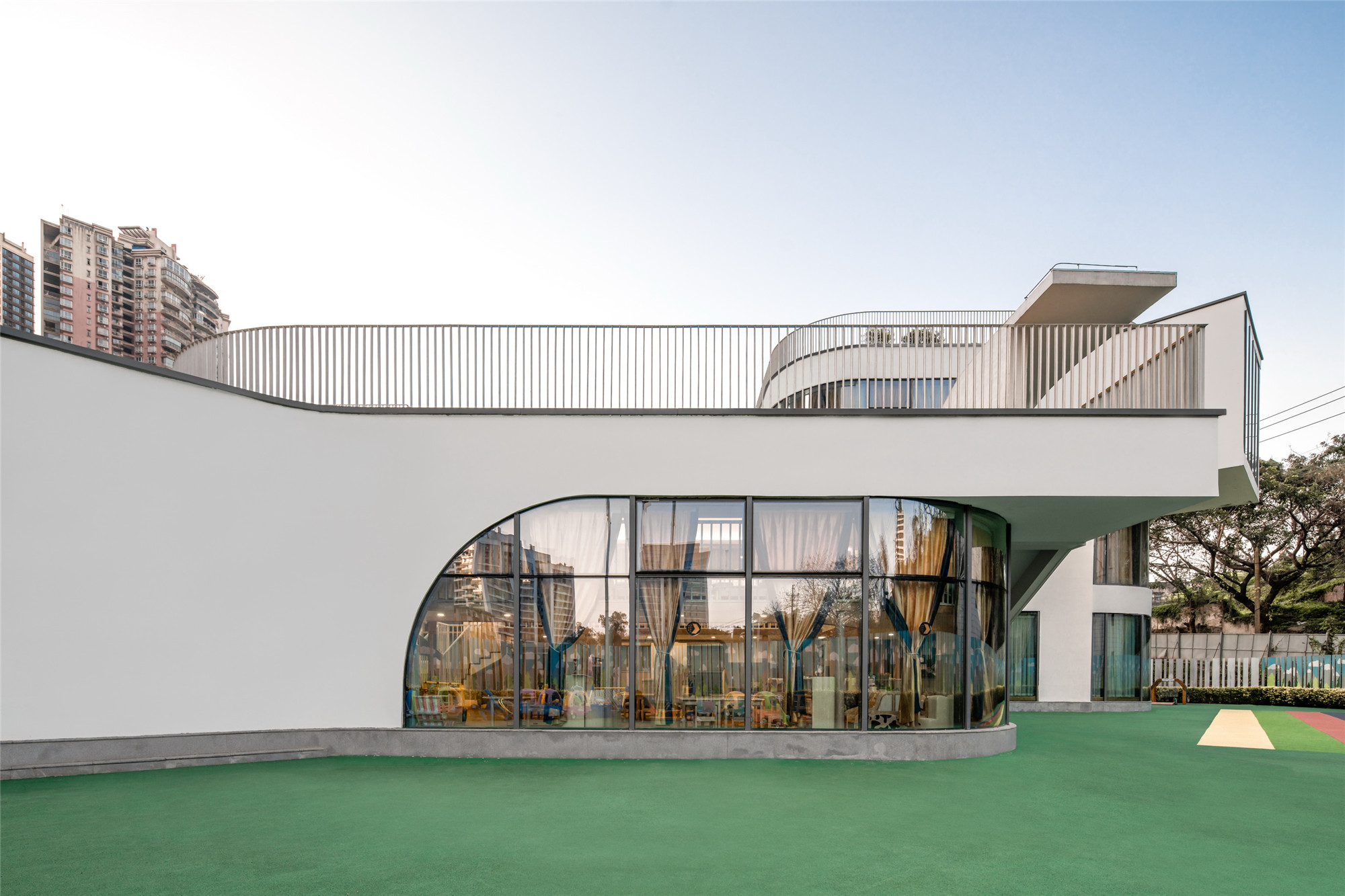
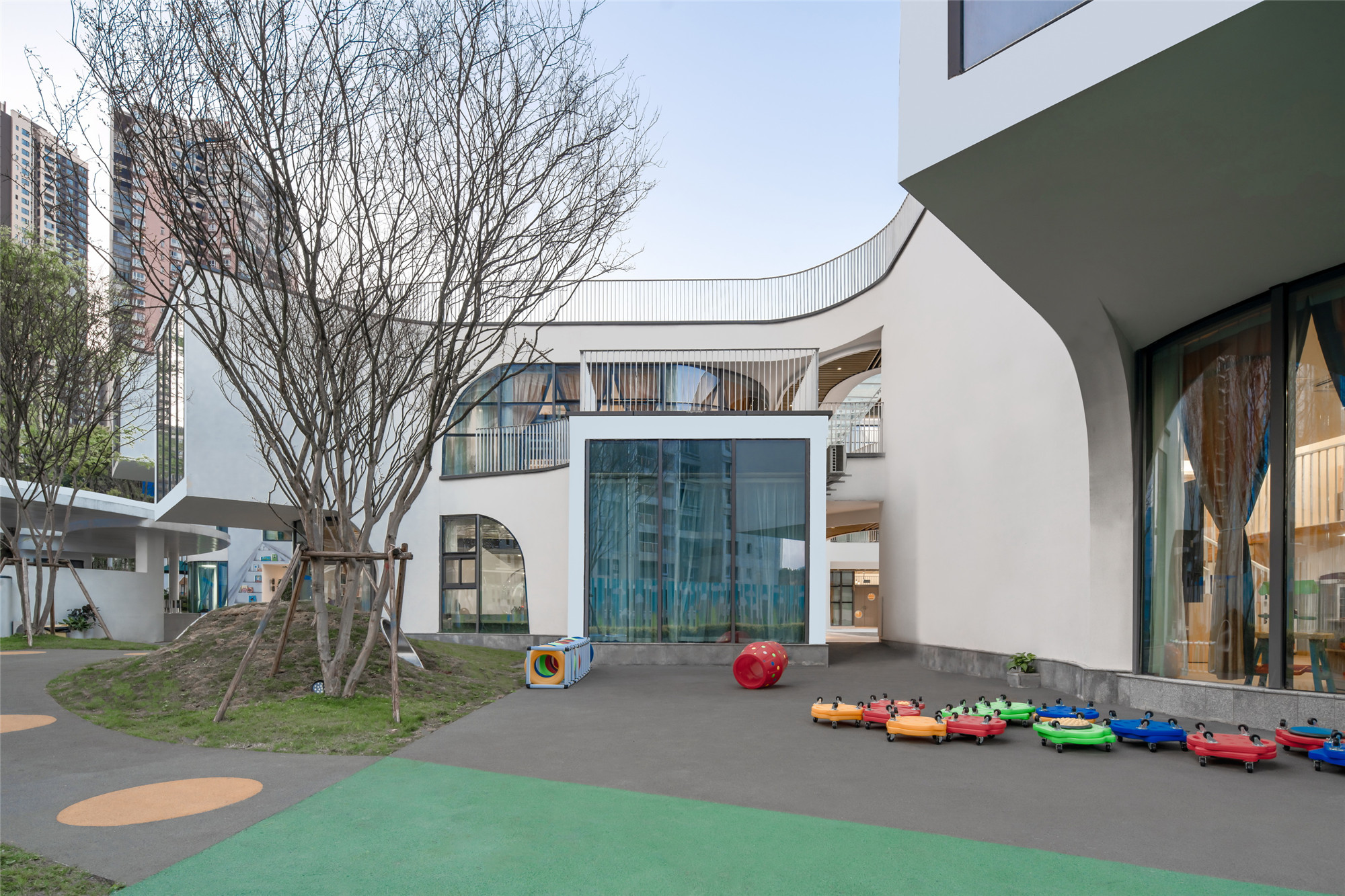
为回应场地高差并且减小建筑体量对街道带来的压抑感,沿街的教室单元沿地势跌落,形成台阶状的屋顶活动平台。北侧高起的体量带给教室充足的光照和绝佳的视野。大面积的落地窗、连廊,以及内院使整个建筑呈现出通透的形象,在重庆阴霾的天气下脱颖而出,为社区带来了生机。
In response to the height difference of the site and to reduce the sense of depression which large building volumes may bring, the classroom units along the street fell along the terrain, forming a stepped roof platform. The high volume on the north side provides the classroom plenty of light and excellent view. The floor-to-ceiling windows, corridors, and inner courtyards offer the entire building a transparent image that stands out in the haze of Chongqing and brings life to the community.
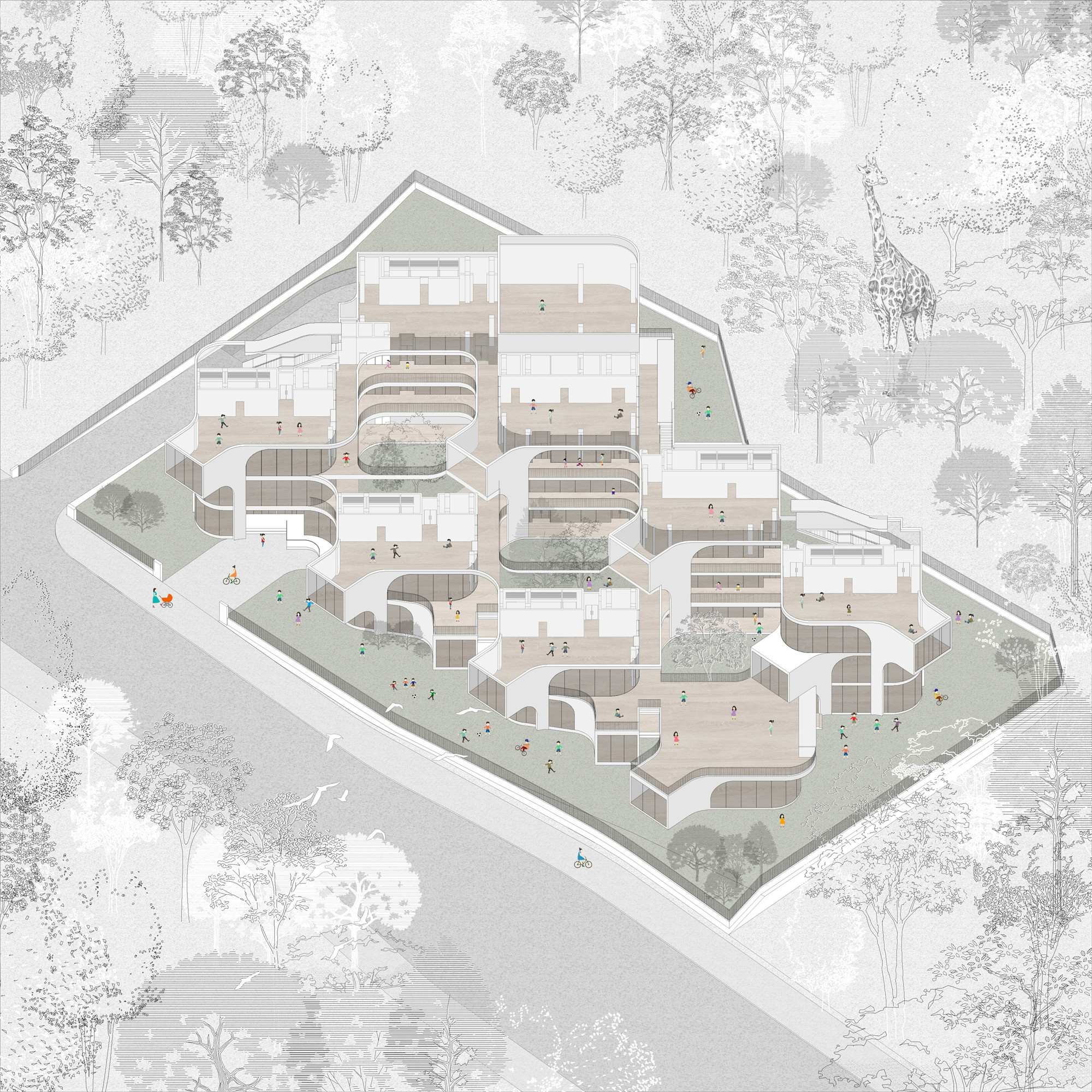
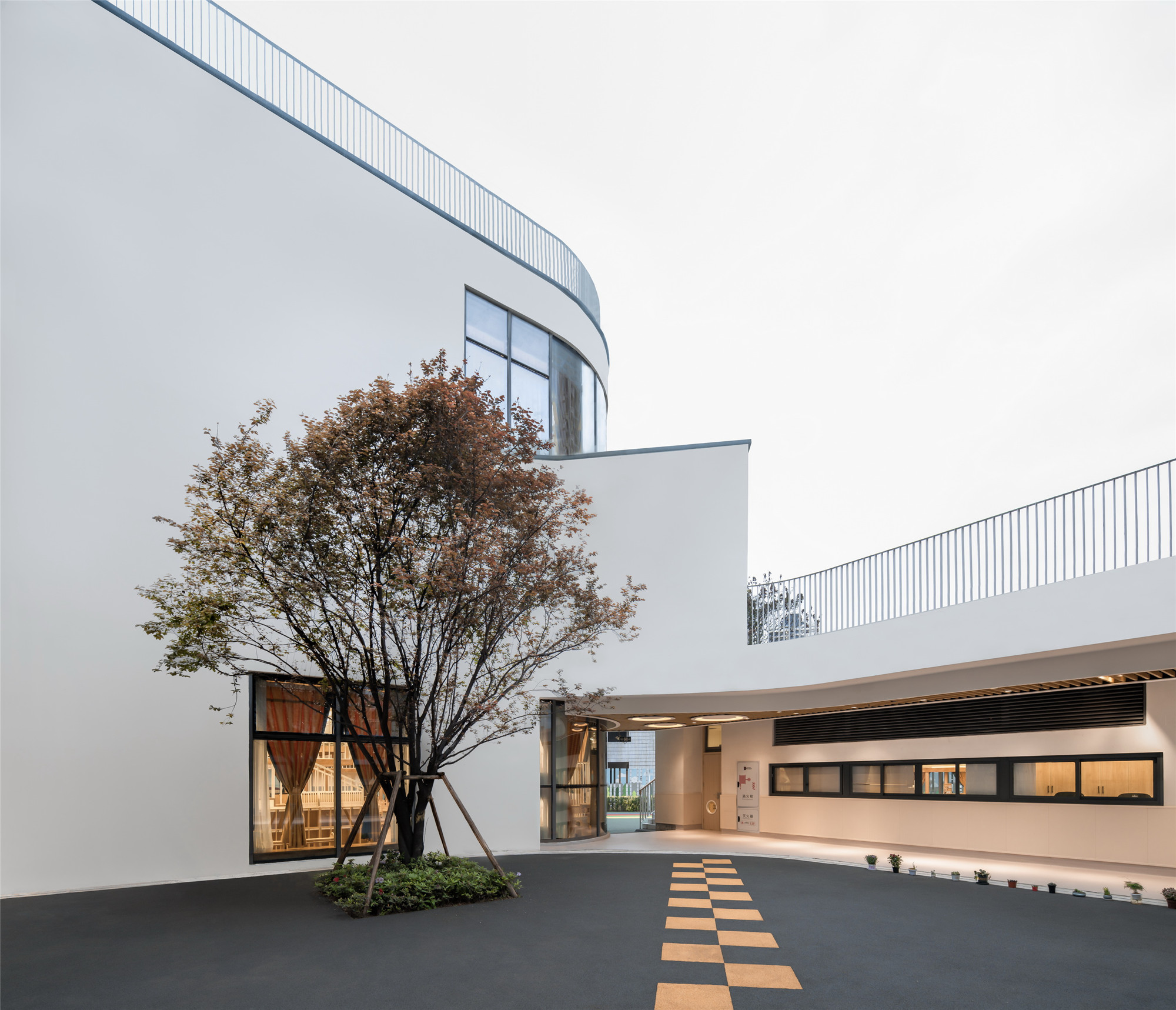

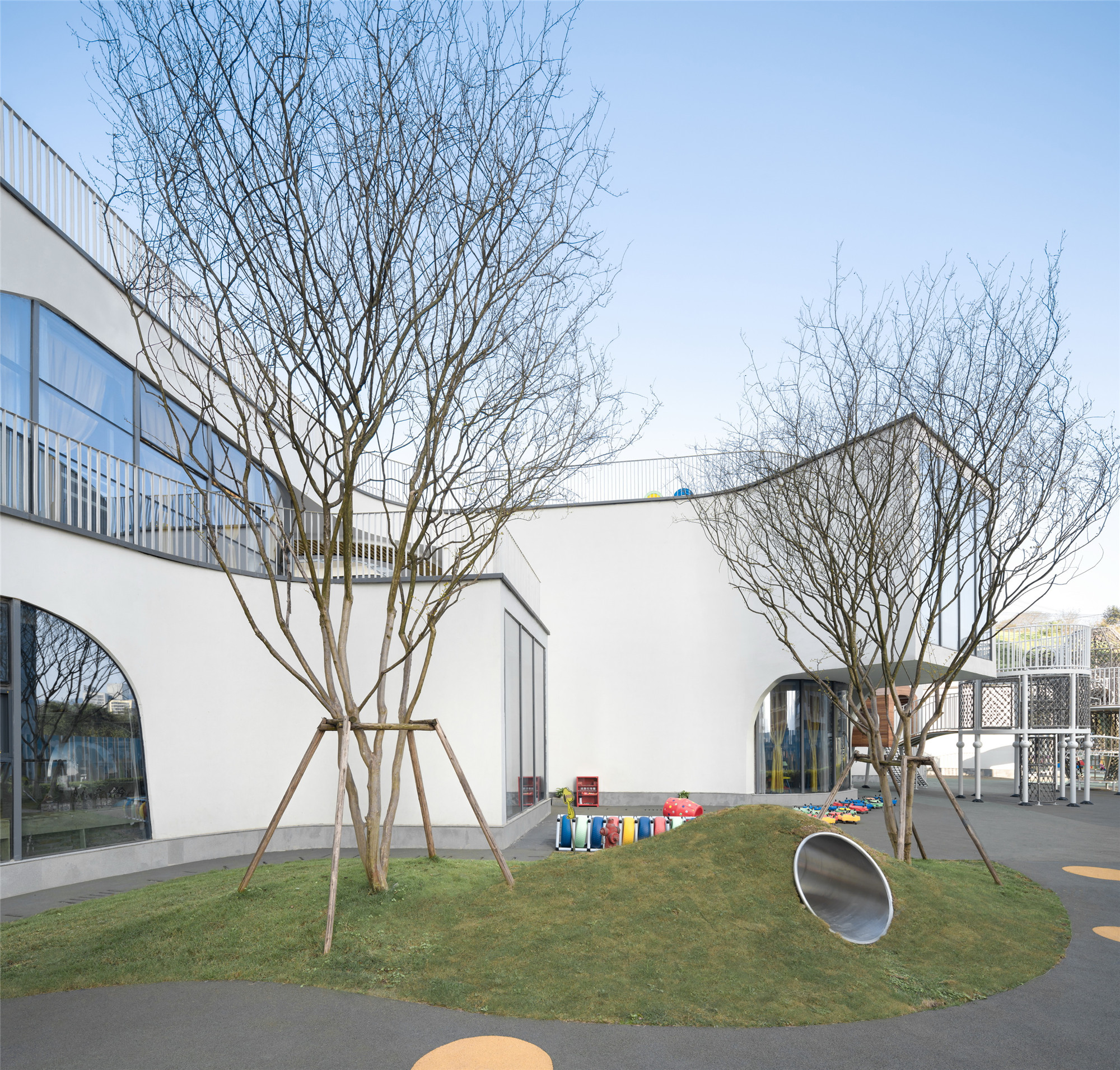
通过空间与形体的处理,建筑的边界被模糊了。通透的体量增加了空间的层次和趣味性,在提供给孩子们捉迷藏、探索空间机会的同时也培养了他们的创造力。
This architecture piece blurs the boundary of inside and outside. The transparent volumes form the rich and interesting spaces. The building not only offer children after-class activity spaces to explore, but also foster their creativity.
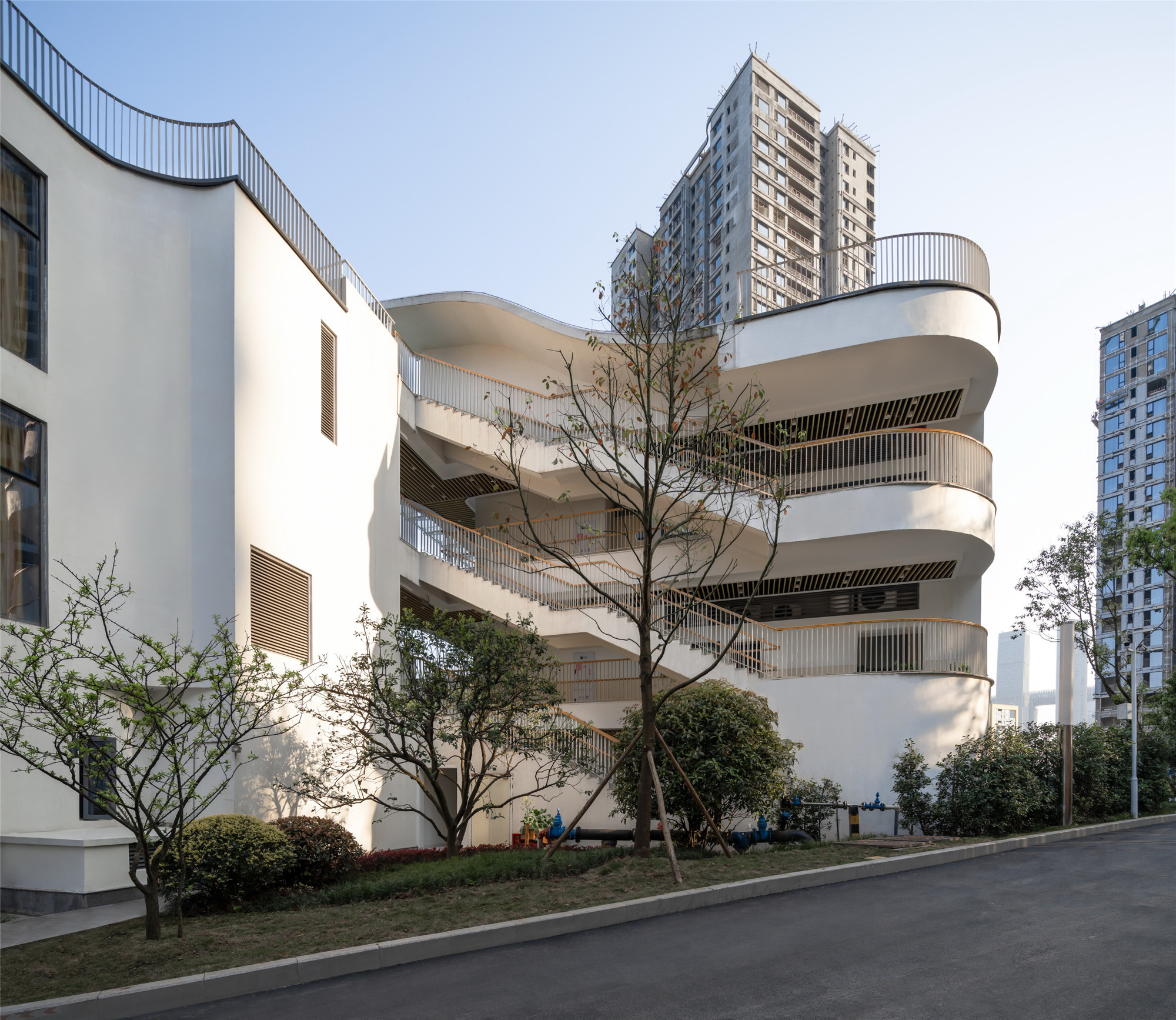
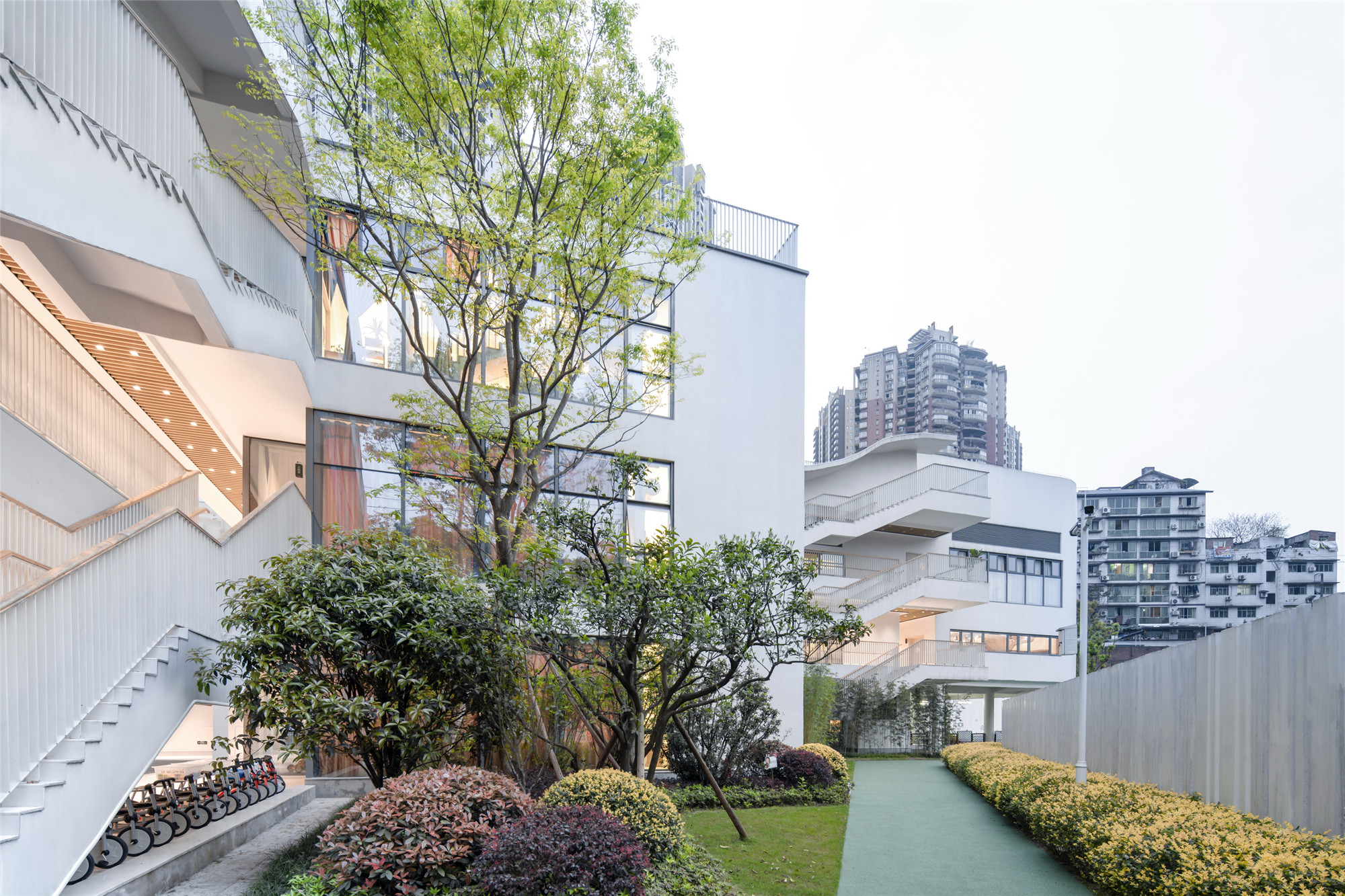

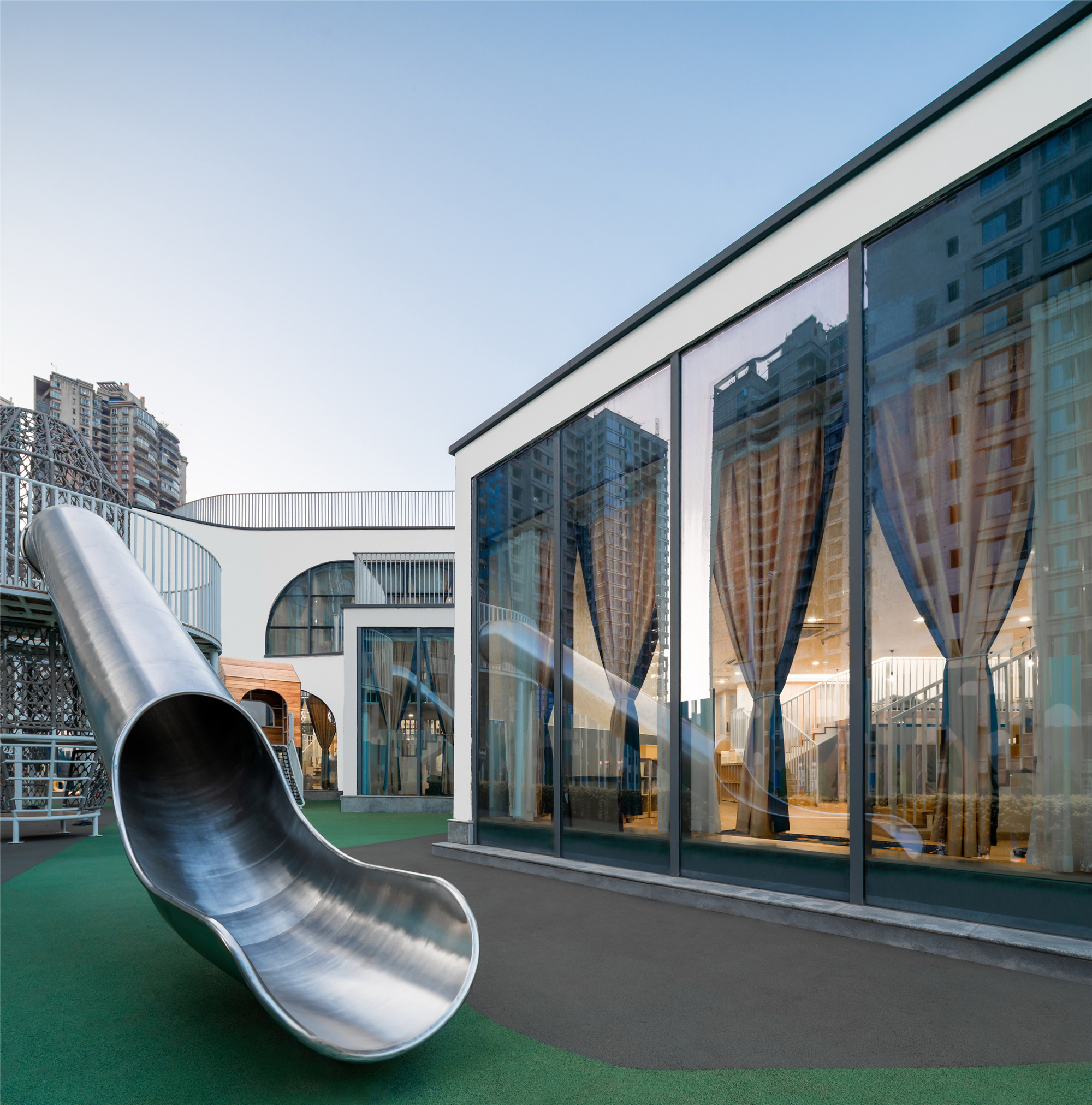
朝向江岸的凸窗,以优雅的形态打破了正交网格的无趣,把沿江景色引入教室。为减少柱子对活动室空间完整性的破坏,支撑结构在此处变为弧墙,并使形体呈现出悬臂梁的受力特点,使结构、形体与空间逻辑达到统一。
The bay windows facing the street break the orthogonal grid with a dynamic form and build up a dialog between the building and the river. In order to create a pure integrated space, the concrete arch walls act as cantilevered structural supports for both the bay windows and floor slabs, unifying the architectural structure, form and space.

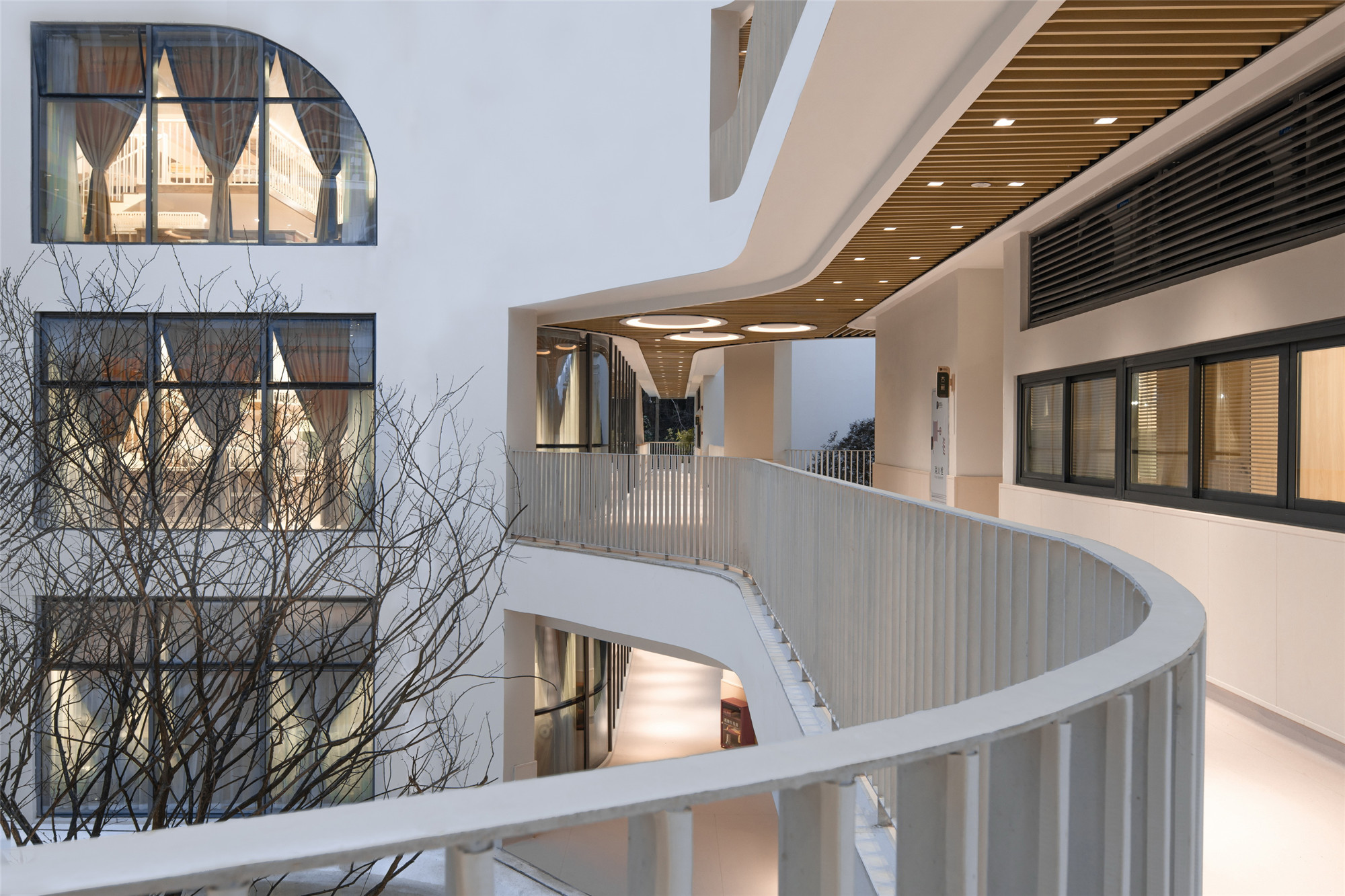
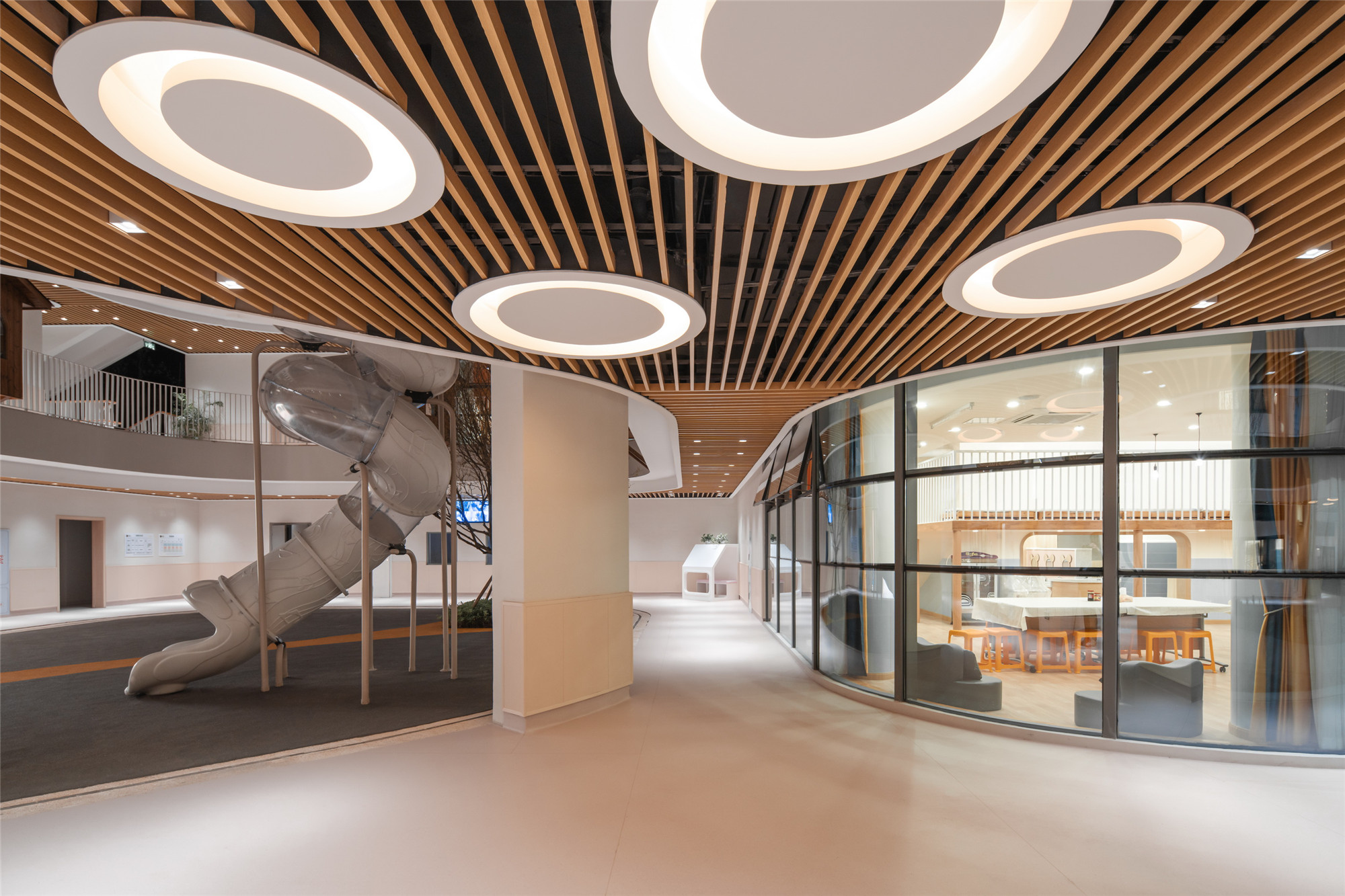
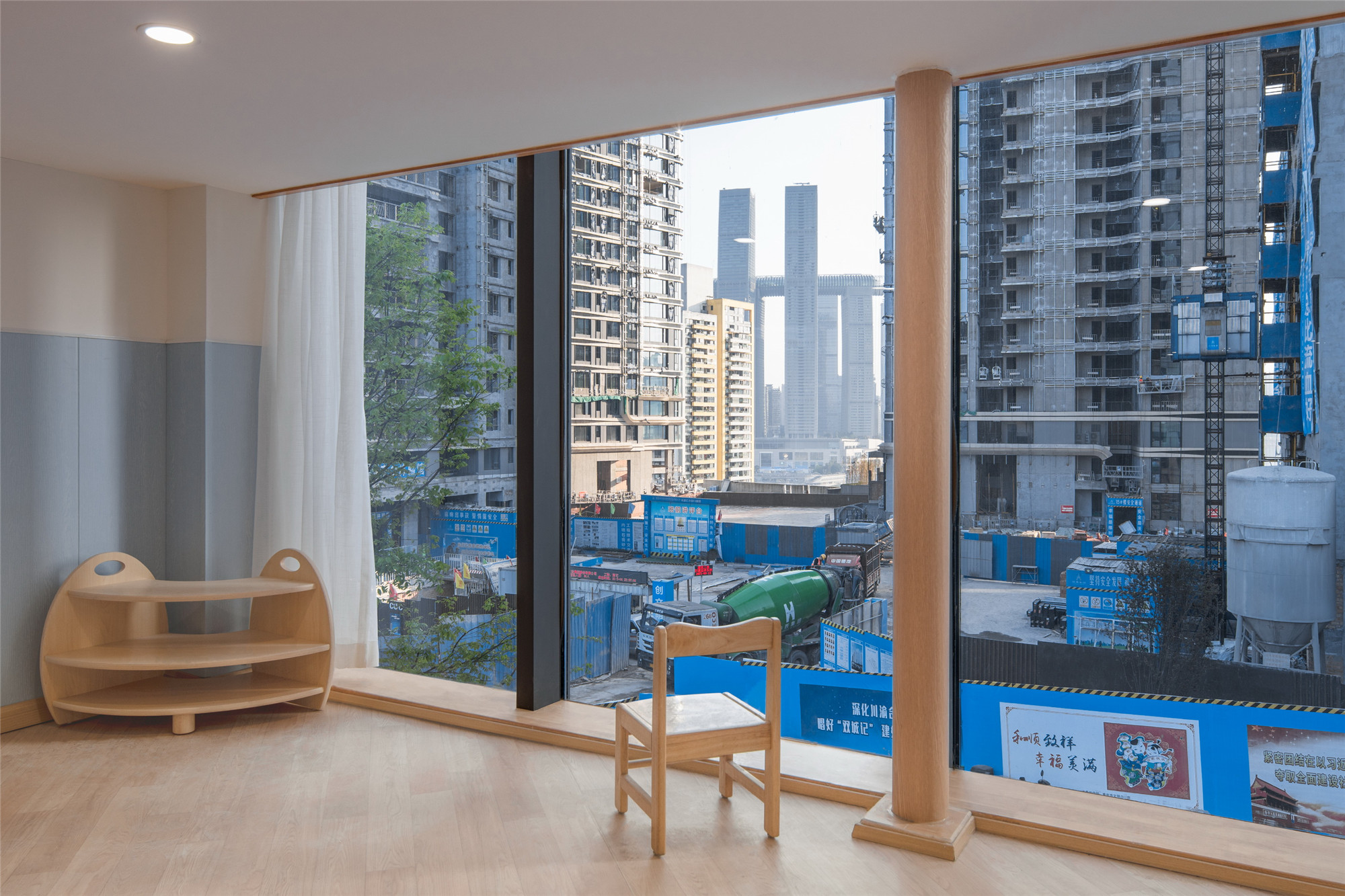
设计图纸 ▽
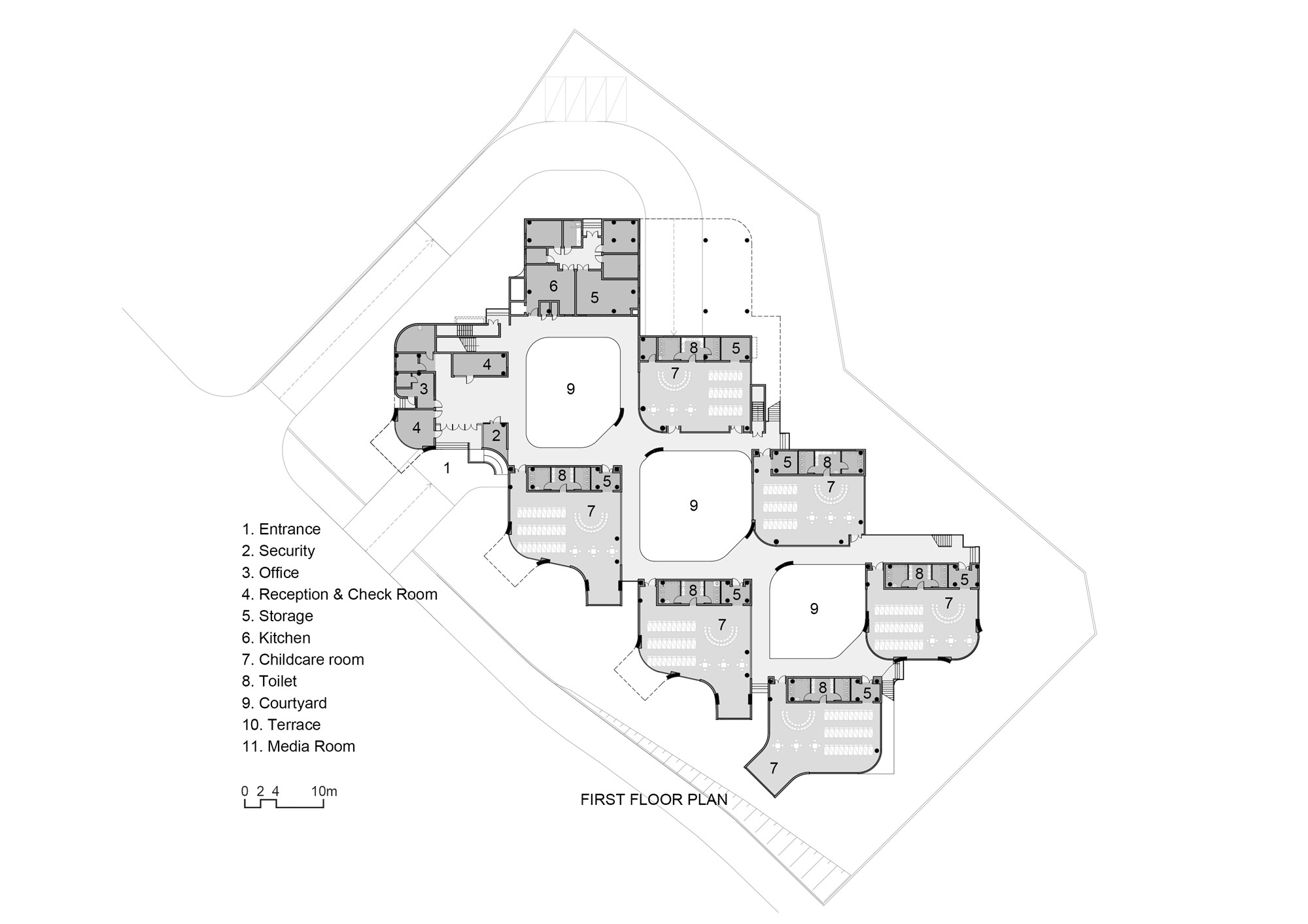
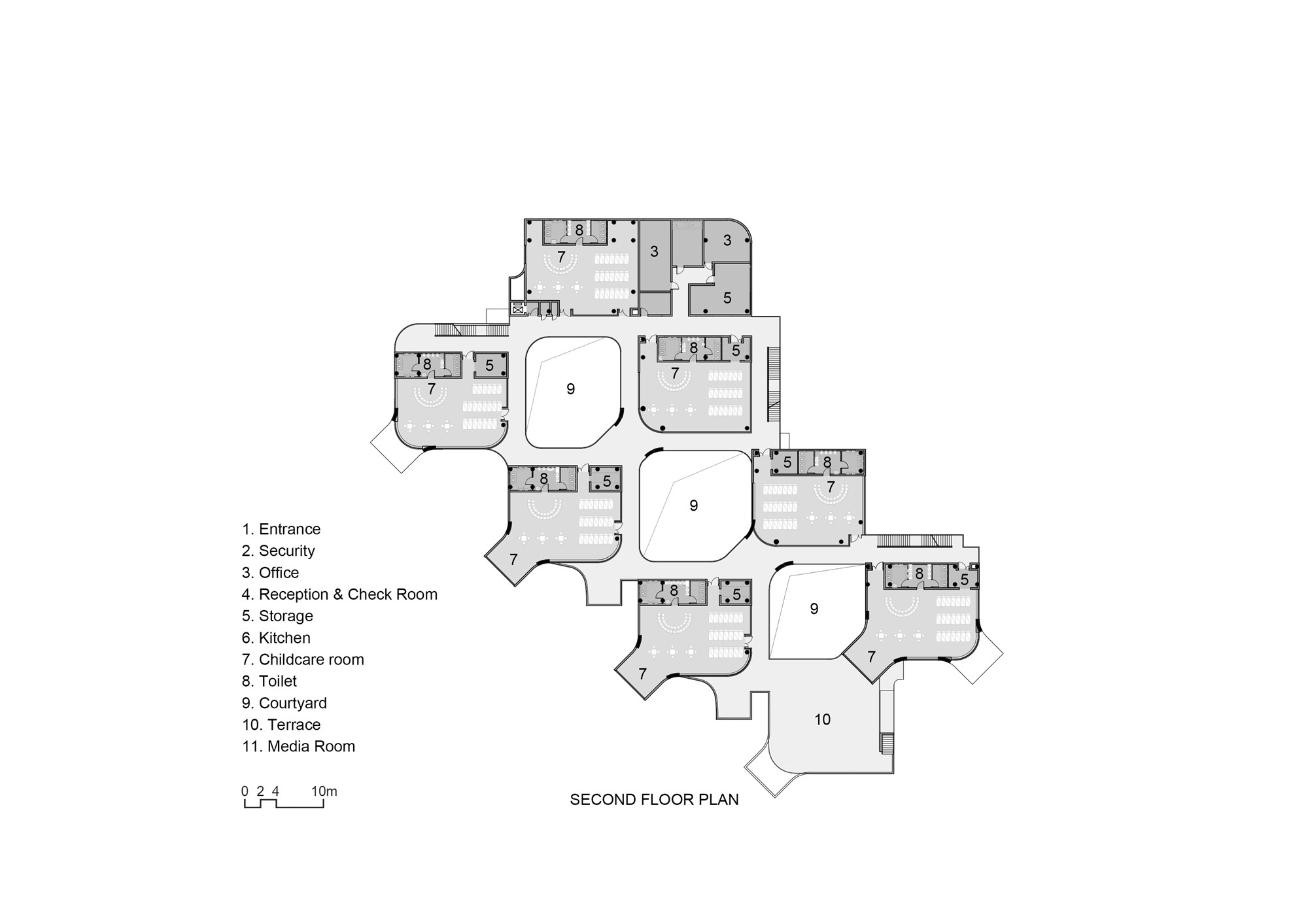
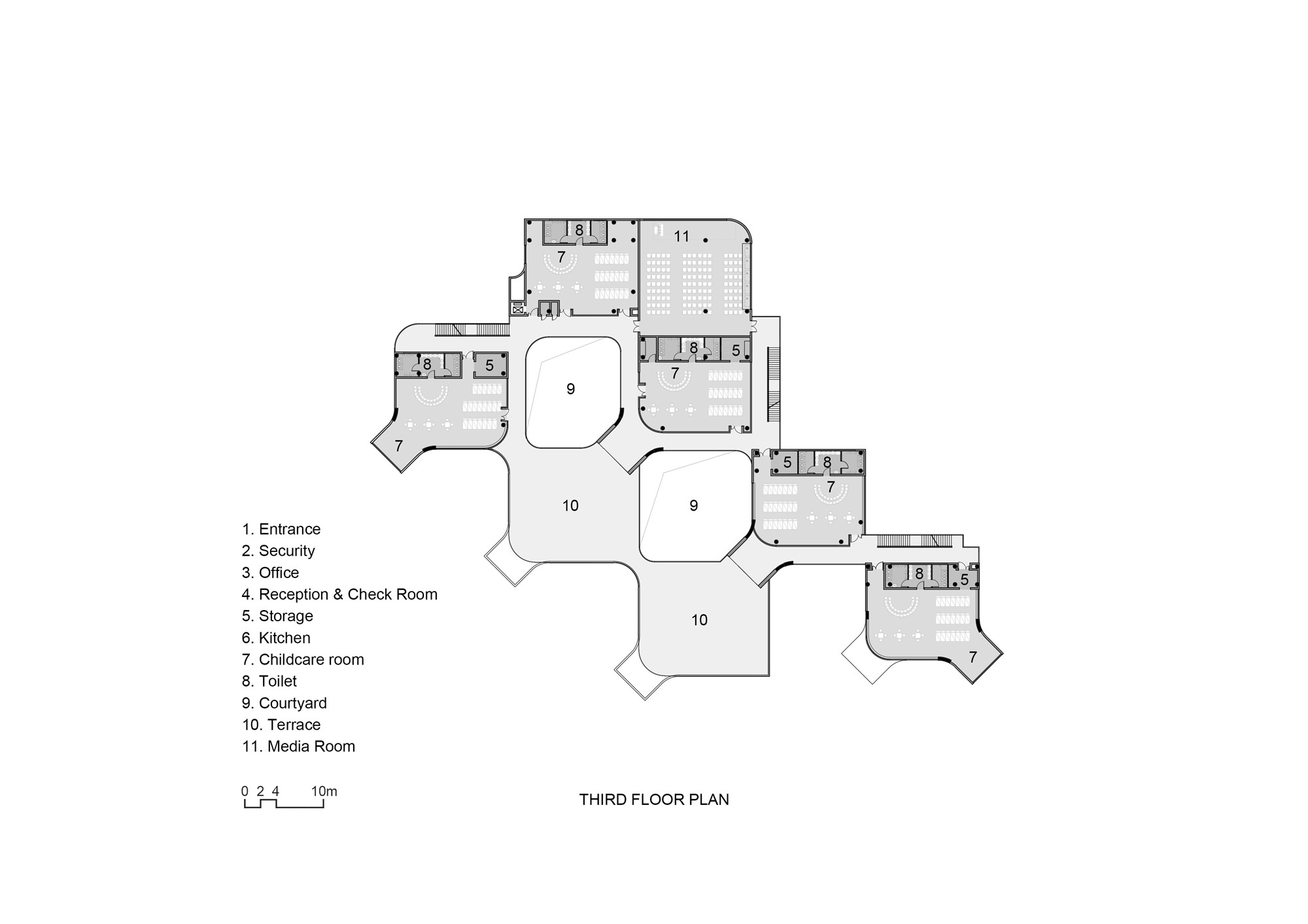
完整项目信息
主持设计师:南旭、王轶超
设计团队:唐慧莲、杨慧玲、周鼎奇、王文彧、方晓、陈梦凡、黄麟
摄影:刘松恺
业主:重庆招商置地开发有限公司
施工图设计:重庆市设计院、中煤科工集团重庆设计研究院有限公司
项目地点:重庆市南岸区
设计时间:2018年
建成时间:2021年
建筑材料:钢筋混凝土、涂料、玻璃
版权声明:本文由NAN Architects授权发布。欢迎转发,禁止以有方编辑版本转载。
投稿邮箱:media@archiposition.com
上一篇:请请咖啡店:市井与现代的共生 / 空间里建筑设计事务所
下一篇:建筑地图115 | 战后的米兰