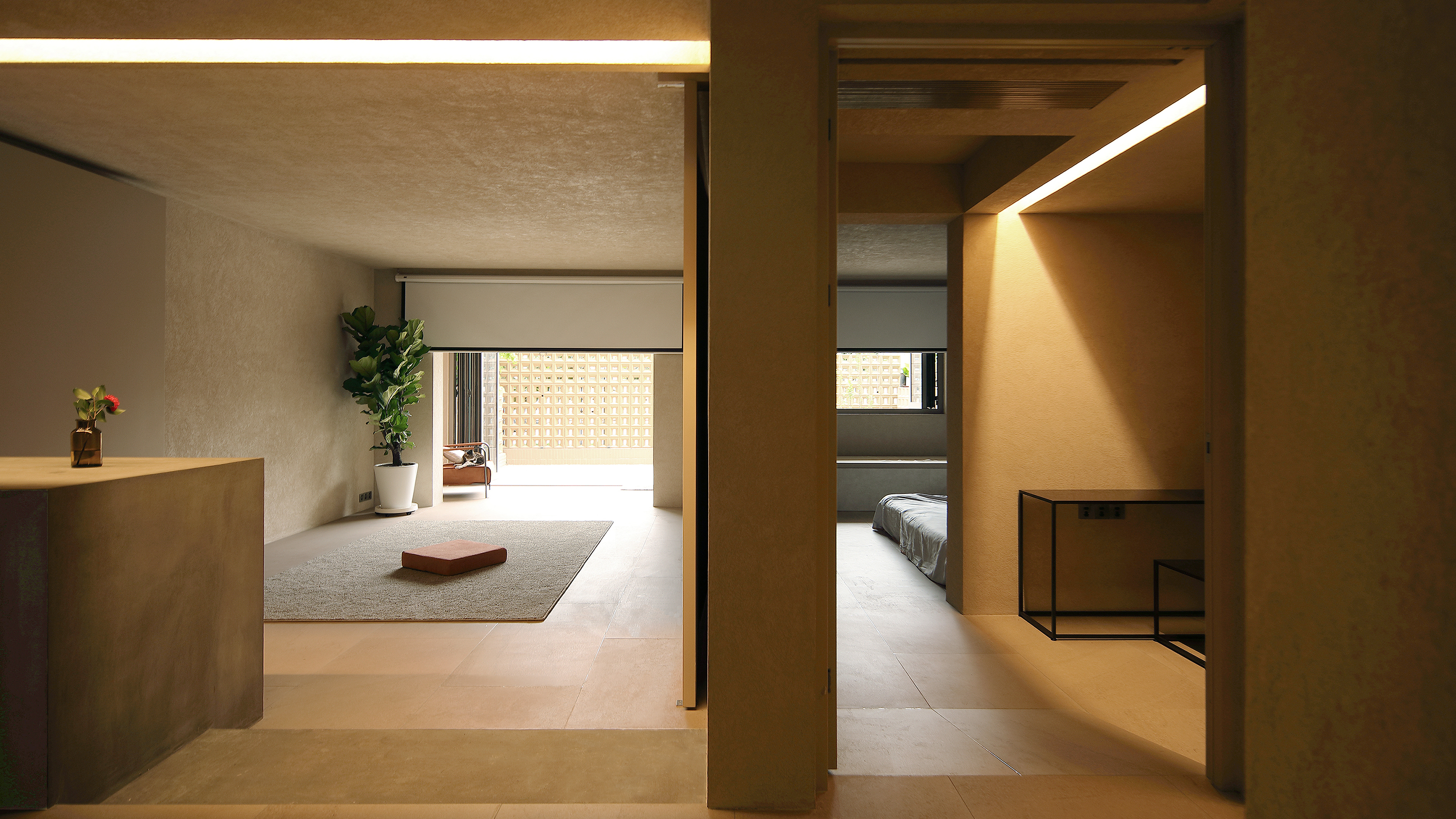
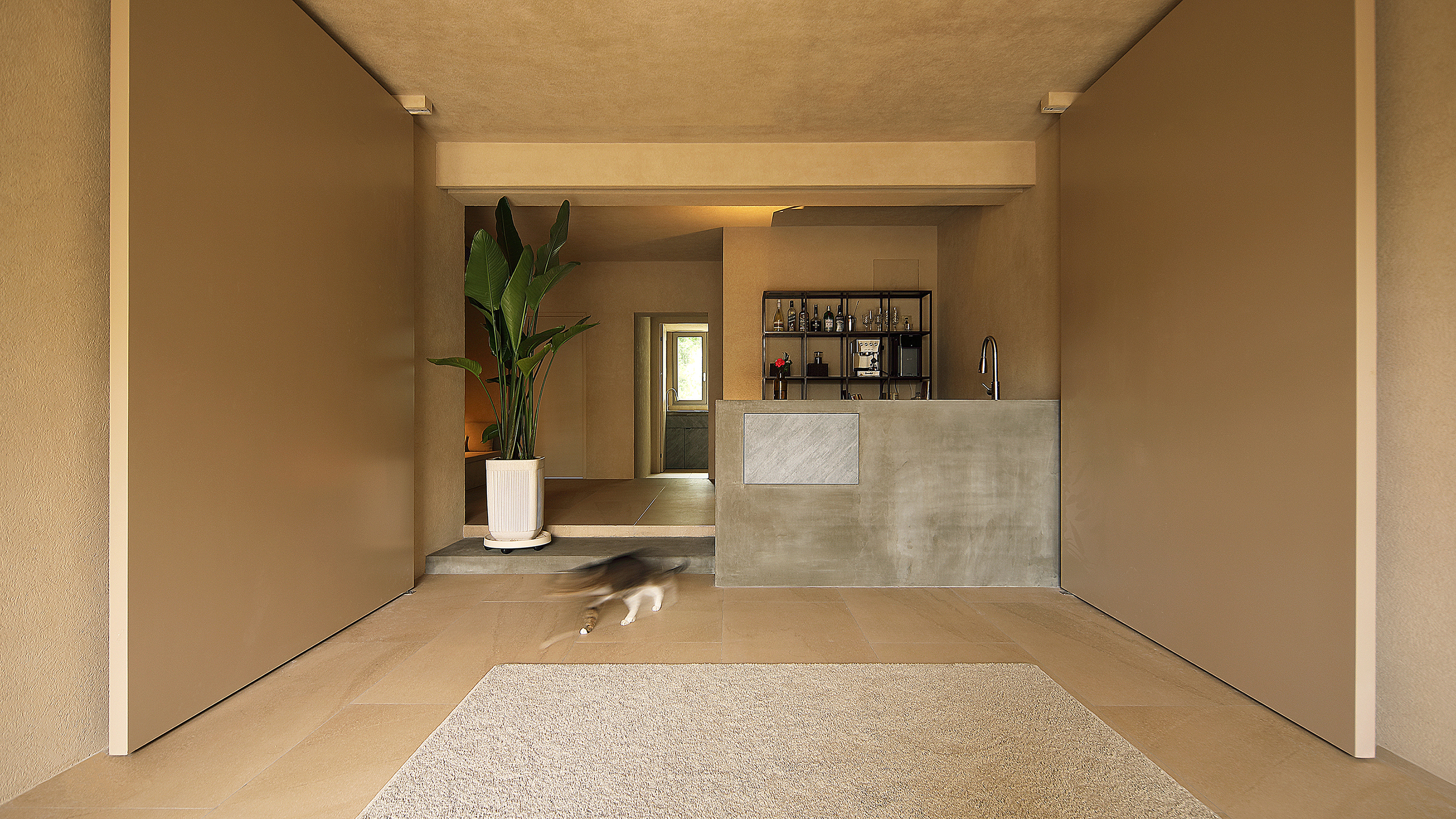
设计单位 上海一绗建筑工作室
项目地点 上海
建成时间 2024年03月
建筑面积 103平方米
本文文字由设计单位提供。
“蝉鸣忽止而风骤停,不得不撒开满怀的青翠榆钱儿串,跳下人高的枝桠蹦到干硬的泥地,从低飞的蜻蜓和遍地的刺蛾里往大路飞奔。无尽的油绿稻田里缀着劳作的人们黑色的剪影,家门口参天的榉树在不远处摇曳生姿。转入水杉林婆娑树阴的时候,泥地已然浸润的松软疏糯。穿过枣树和野场菜圃,跃过石板和高门槛,在狂风携雨呼啸卷到后背之际,用全身力气合上吱呀而粗糙的旧木门板,奋力旋下插销,把自然的风暴挡在门外。终于可以抹一抹沾泥的赤脚,蹭着青树皮的胳膊,在高而小的斜天窗微弱摇曳的光与尘里,在潮湿土腥味的弥漫里,算算全村的开放野外电影的日期,并等待雨停了。”
"Cicadas stops chirping and the breeze halts. Without hesitation i scatter lime green elm leaf strings in my arms, jump off the branches to the dry hard dirt and rush towards the road through the dragonflies and slug caterpillars. Glossy green paddy field outspread as far as boundless sky dotted with silhouettes of working farmers and the straight standing zelkova sways right in front of the house. The moment i step into the shade of the metasequoias, the soil has been moist and soft. Running through Jujube trees and the vegetable garden, jumping over stone slabs and high-span threshold, closing the squeaky and rough wooden door panels and dropping the latch with all strength, I nearly feel the raging wind and rain roaring to the back before they are prevented outside. I can finally wipe my muddy bare feet and clean my arms with green tree bark. Faint light and dust drop off from the high and small slanted skylight and the smell of damp earth fills the air. We wait for the rain to stop, yet calculating days left for the open-air movie when the whole village assemble."
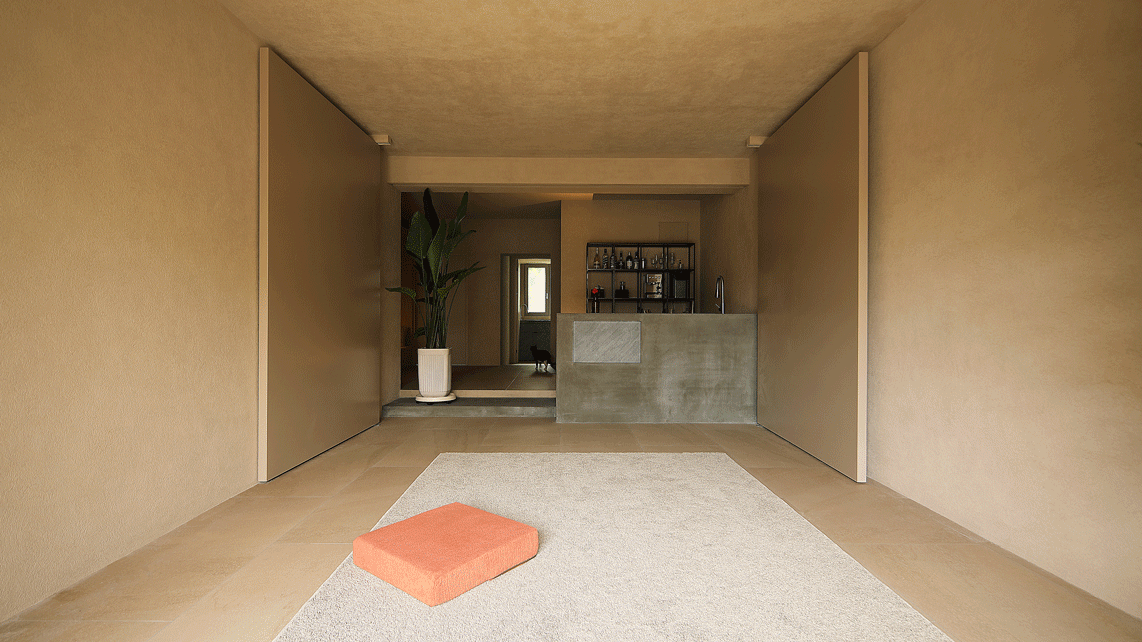
这是九零年苏中乡村一个普通夏天的下午,是农业时代关于原野、生产、居所,不自知的深刻印记。在快速迅猛的增量城市化进程中,我们虽然不得不赞叹于设施提升、材料进步、高效互联和急速扩张的奇观场景,但那样自然、平衡、深刻、简练、富有创意和适应性、令人振奋且持续协同创造的田园诗歌日渐消失,而其核心特质对于可持续人居环境的真实作用被忽视低估或谬用约束。矫饰、过度、冗余、片面、僵化的各类美学和方法披着刺激和惊奇的外衣、掩去真实目的轮番登场,强行塑造单调同质、格格不入而周期极短的“塑料玫瑰”。
It was an ordinary summer afternoon in the countryside in central Jiangsu Province in 1990. The image of wilderness, farming and inhabiting of the early agriculture era has been unconsciously but firmly embedded deep in the memory. In the rapid process of incremental urbanization, although we admire facility improvement, material advancement, efficient communication and rapid emerging of city spectacles, the pastoral poetry, natural and balanced, profound and concise, creative and adaptable, exciting and encouraging, has vanished. Its connotation’s value to a sustainable human environment is ignored, underestimated, misled or constrained. Various aesthetics and methodology that are pretentious, excessive, redundant, one-sided, and rigid have been emerging in turn under the guise of stimulation and surprise, concealing the true purpose. As a result, tremendous number of places were compelled into "plastic roses" which are homogeneous, incompatible, and extremely short-lived.
时过境迁,三十余年的城市化进程终于转入结构调整、存量更新和乡村复兴并行的转型阶段。“乡野之家”缅怀于农业生活的浪漫和积极特质,实验在都市生活的技术框架里去除繁琐、重新融入自然人文。
Circumstances change as time goes by. The thirty years’ urban development has finally entered a transformation stage of structural adjustment, stock renewal and rural revitalization in parallel. The "Rustic House" honors the romance and positive characteristics of agricultural life, and experiments to remove the cumbersomeness and re-integrate natural and humanistic genes into the technical framework of contemporary urban life.
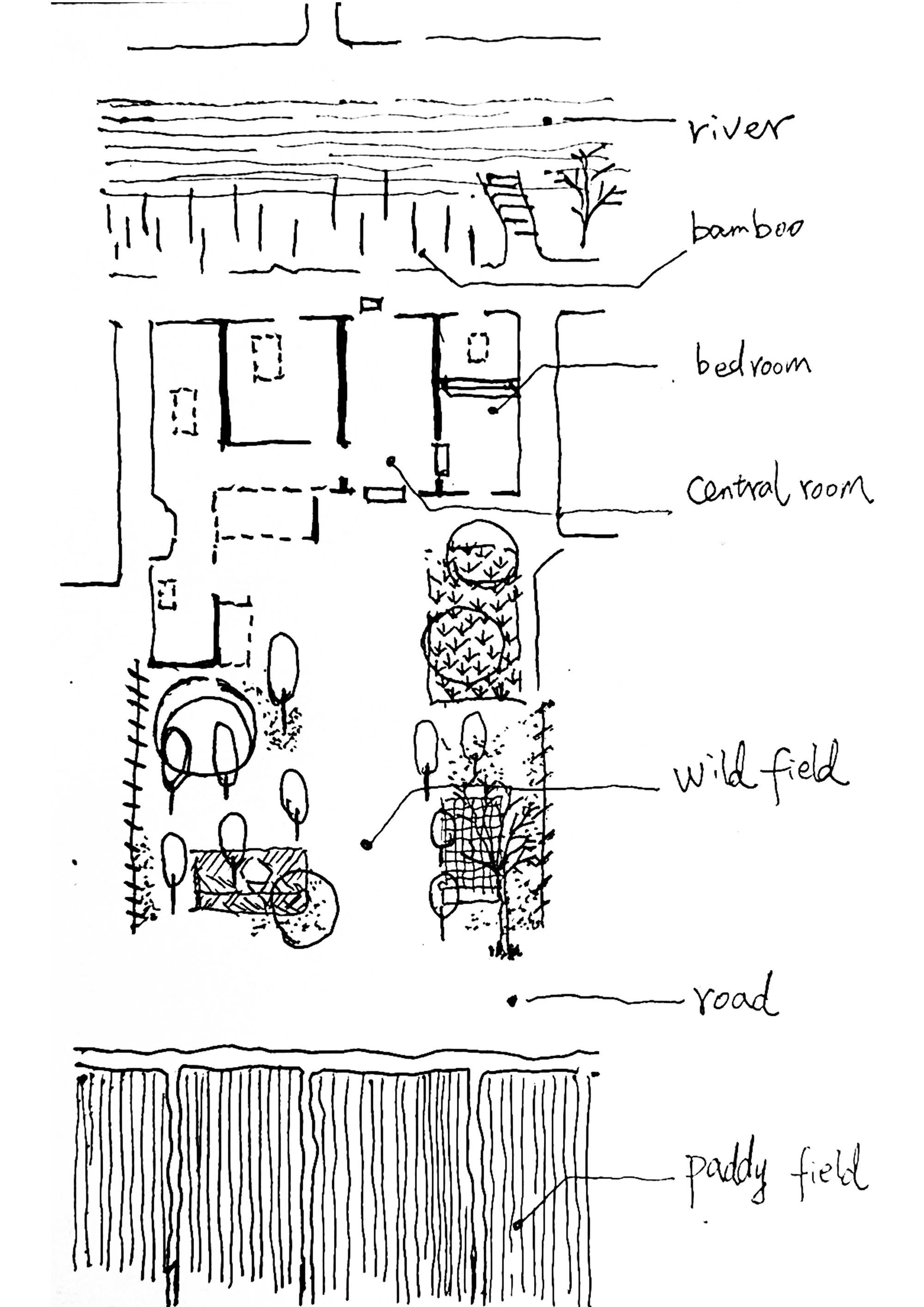
原房屋是2000年典型的联排多层住宅,底层100平方米,带南向30平方米小院。我们通过户内外比例调整,建立过渡空间、不平整地面,明暗调节,尺度徐变和空间适应性设计等方法的交叉运用,改变此类住宅的典型使用方式。
The original house is a typical multi-storey townhouse around 2000, with a 100㎡ ground floor and a 30㎡ front courtyard. By comprehensive application of methods such as adjusting the indoor / outdoor proportion, establishing transition zones, uneven floors, light / dark adjustment, gradient scale, and spatial adaptability design, the typical scenarios of this residence are completely changed.
野 场
The wild field
项目首先拆除了原厅堂通向小院的门槛,在原主卧对着院子的窗口内外设置地台踏步,并新增雨棚。院落和这两部分整合成为80平方米洄游自由、无需过度照看的户外场所,我们称之为野场。
The renovation firstly removes the threshold between the original parlor and the front courtyard. It sets up platforms and steps on both sides of the window of the original bedroom facing the courtyard with a new canopy covered. The courtyard and the two parts were integrated into a 80 ㎡ outdoor domain that allows free movement and does not require excessive care. We call it “the wild field”.
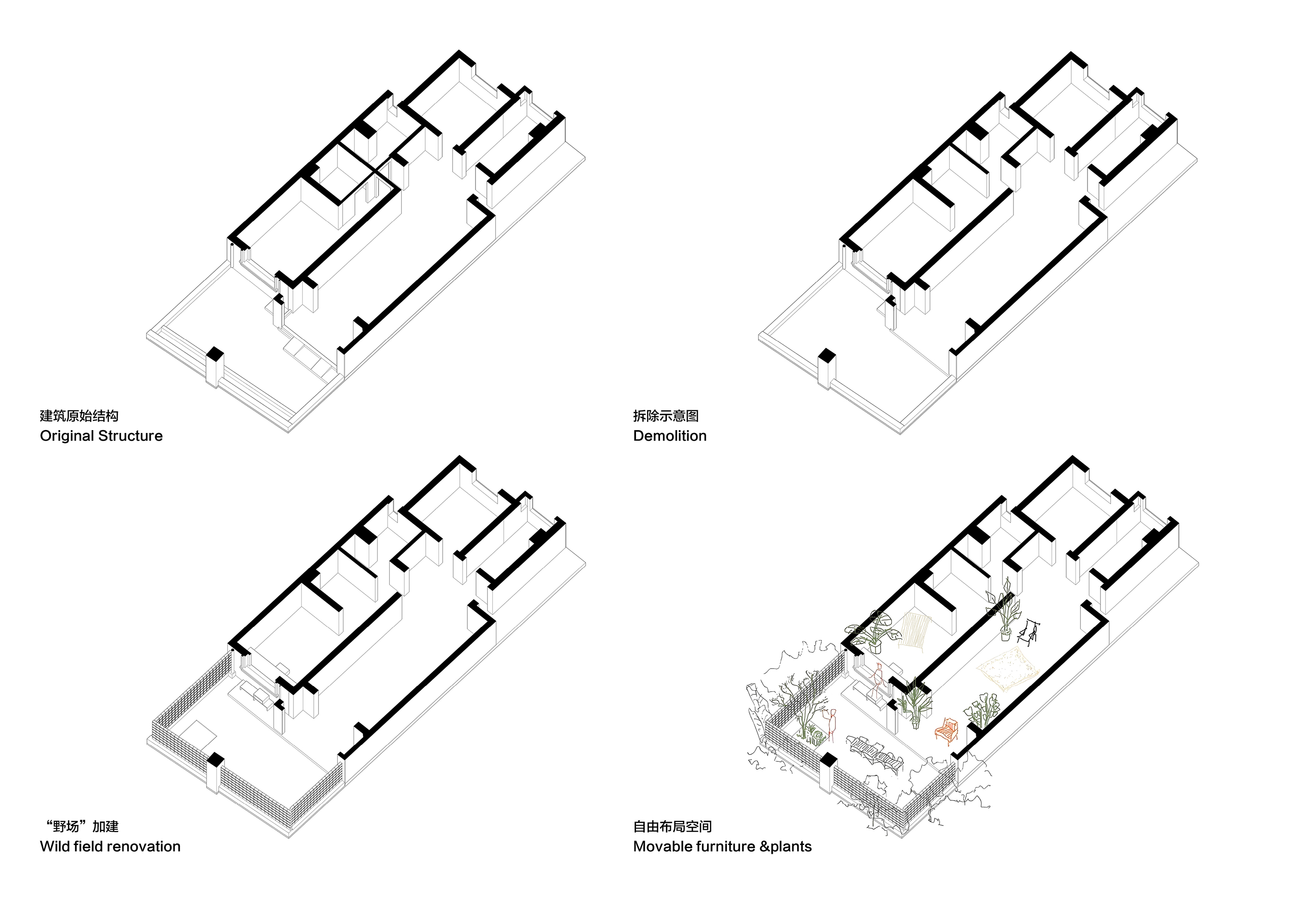
从比例来看,户内外面积发生了转换。全折叠的系统门窗仅在暴雨等极限天气关闭,日常使用里,除了椅子、地台和地毯外,植被、阳光、风和各类昆虫充满这个场所,自然的生发赋予朴素、鲜活而隽永的特质。
The indoor and outdoor acreage has been switched in this way. The fully open glass doors and windows will only be closed under extreme weather conditions such as thunderstorm rain. In daily use, the field is full of plants, sunlight, wind and various insects besides a pair of chairs, a movable platform bed and a carpet. The natural evolution bestows it rustic, vivid and eternal feature.
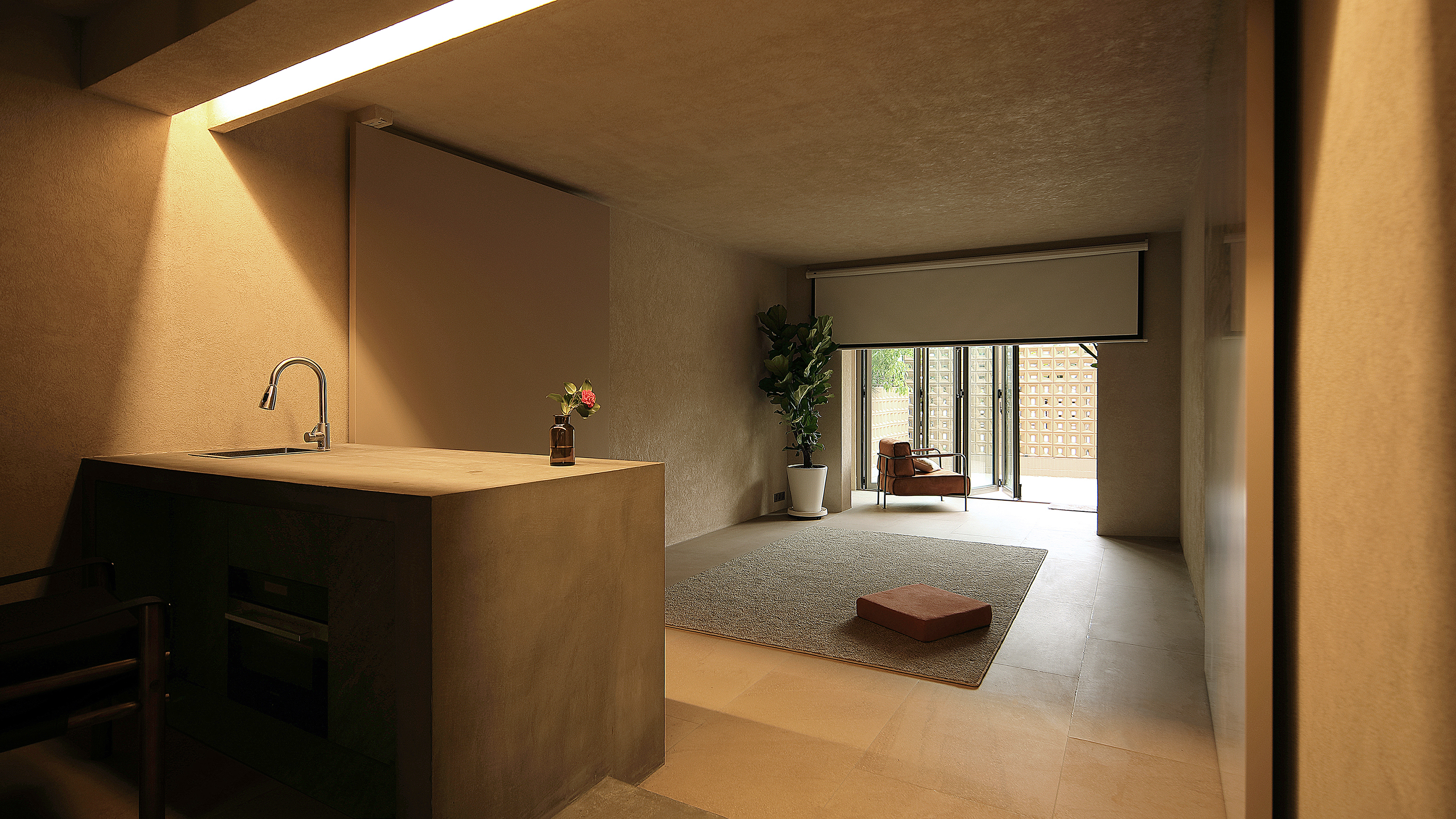
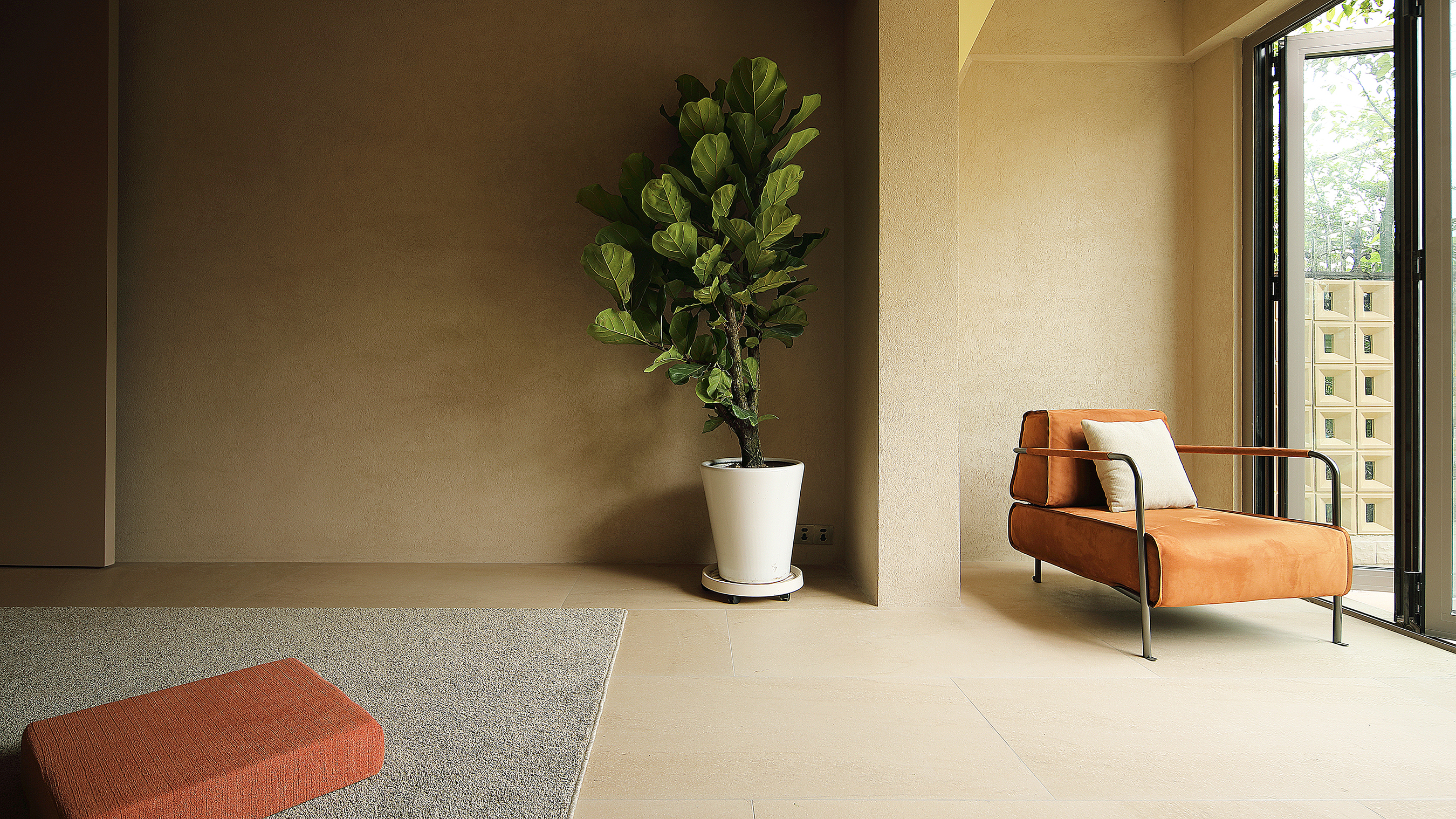
巨大的空旷鼓励了木工手作、家具刷漆、好物摆拍、长桌野餐、瑜伽健身、檐下听雨、林间阅读、棋牌游戏、衣物晾晒、翻土浇灌、草木修剪、果实收获等一系列活动,两个巨大的升降投影幕带回了露天电影场景,黑色背光板同时作为高效的遮阳调节装置。两个高悬的三角形亚克力灯形同星月。
The vast emptiness inspires series of activities such as carpentry, furniture painting, photographing, long table picnics, yoga fitness, enjoying the rain under the eaves, reading under the trees, board games, clothes drying, soil plowing and watering, grass pruning and fruit harvesting. Two huge lifting projection screens bring back the outdoor movie scene, and the black back panel also serves as an efficient sunshade adjustment device. Two high-hanging triangular pyramid acrylic lamps flick like stars.
这里也是猫的乐园。每日景象绝不相同,人通过常态化的适应性改造和自然、居所发生深层次的连结融合。这一行为本身吸引了邻里和临界厂区的关注兴趣,虽然隔着围墙和楼层,大家开始讨论建造方法、盆栽经验、邻里生活和事务。家重新成为信心、给养和认同的居所,而非隔离之地和形式的囚徒。
This is a paradise for the family cat. It varies every day and through daily adaptive transformation, people establish a deeper linkage and convergence with nature and their home. The daily practice itself attracts the attention and interest of the neighbors and the adjacent factory staff. Although separated by fences and palisades, everyone starts to discuss about renovations, gardening experiences and community affairs. House turns back into the place of confidence, sustenance and identity, rather than walls of isolation and cells of pale forms.
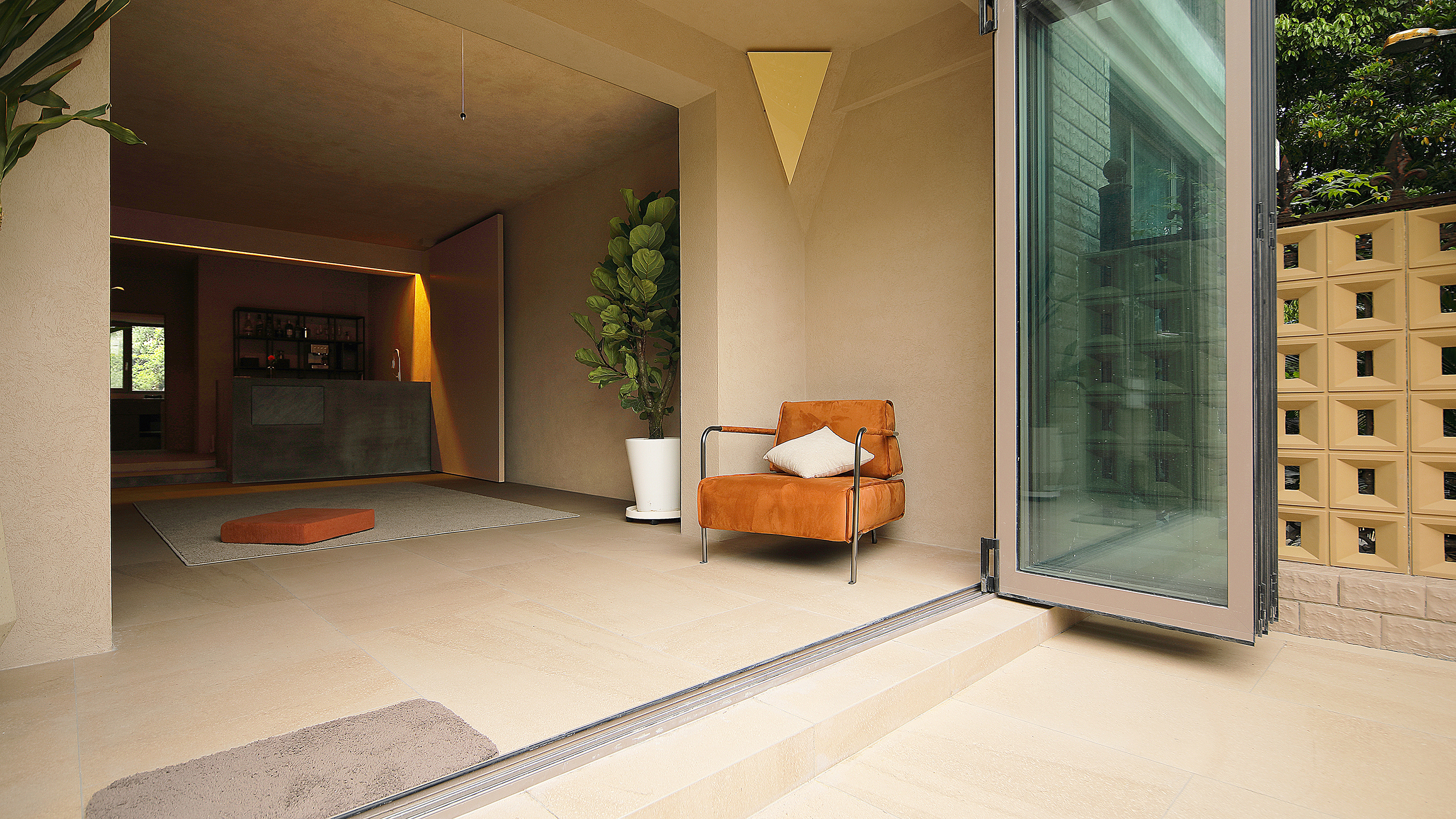
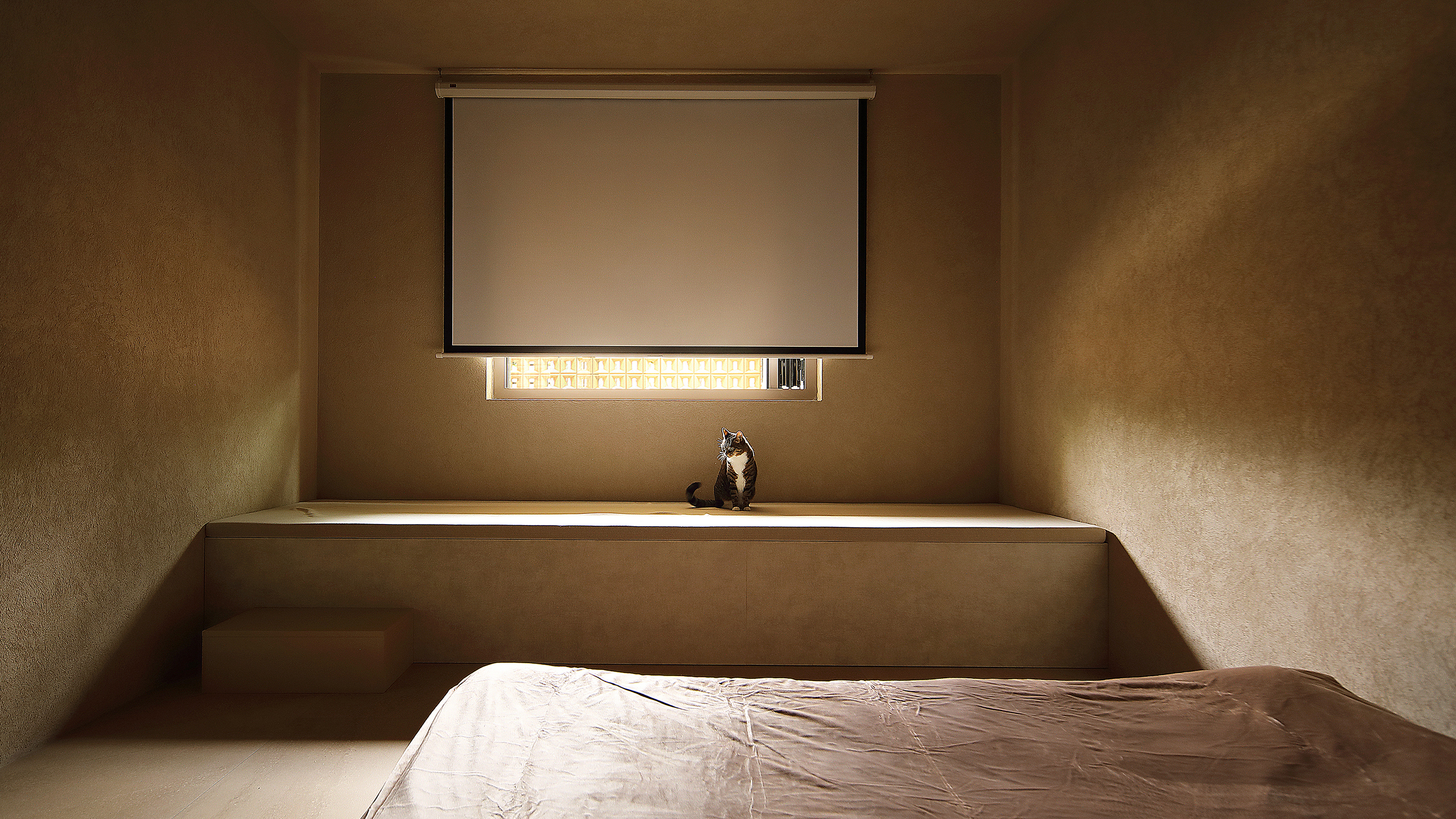
工艺方面,室内外通铺米黄色哑光地砖,墙地满涂浅咖色无机灰泥,老化的院墙瓷砖经同色保护漆重新覆盖,铁锈栏杆保持同样高度,由土黄色聚氨酯空心砖加固。刺激复杂的形式色彩让渡于简单温和的氛围,以匹配松弛自然的状态。
Considering the materials, beige yellow matte floor tiles are paved indoors and outdoors. Walls and ceilings are covered with light brown inorganic plaster. The aged courtyard wall tiles are re-covered with protective paint of the same color and the rusty railings remain at the same height while reinforced with khaki polyurethane hollow bricks. Simple and gentle atmosphere, instead of stimulation and complexity, strengthens the relaxing and natural state.
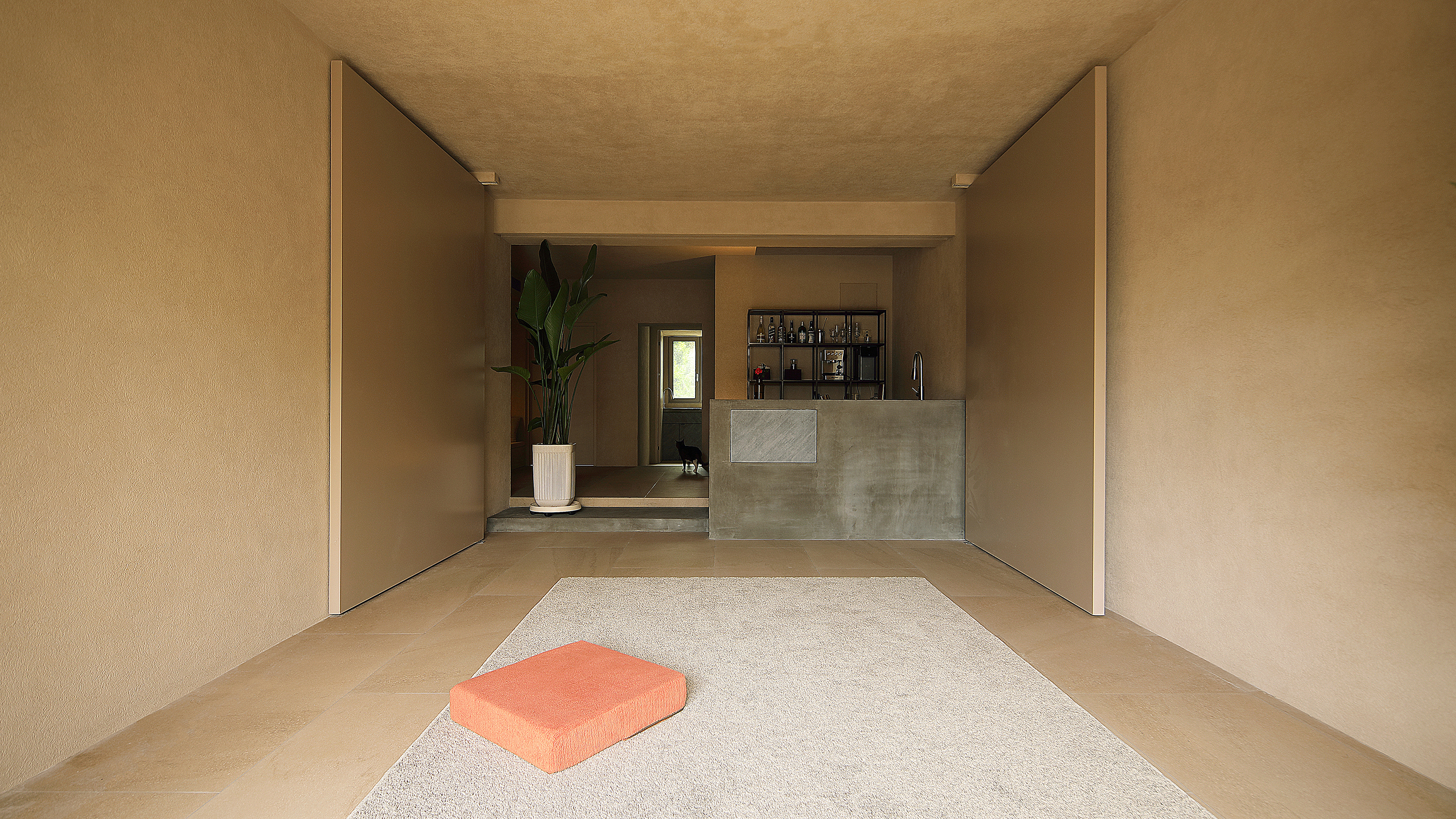
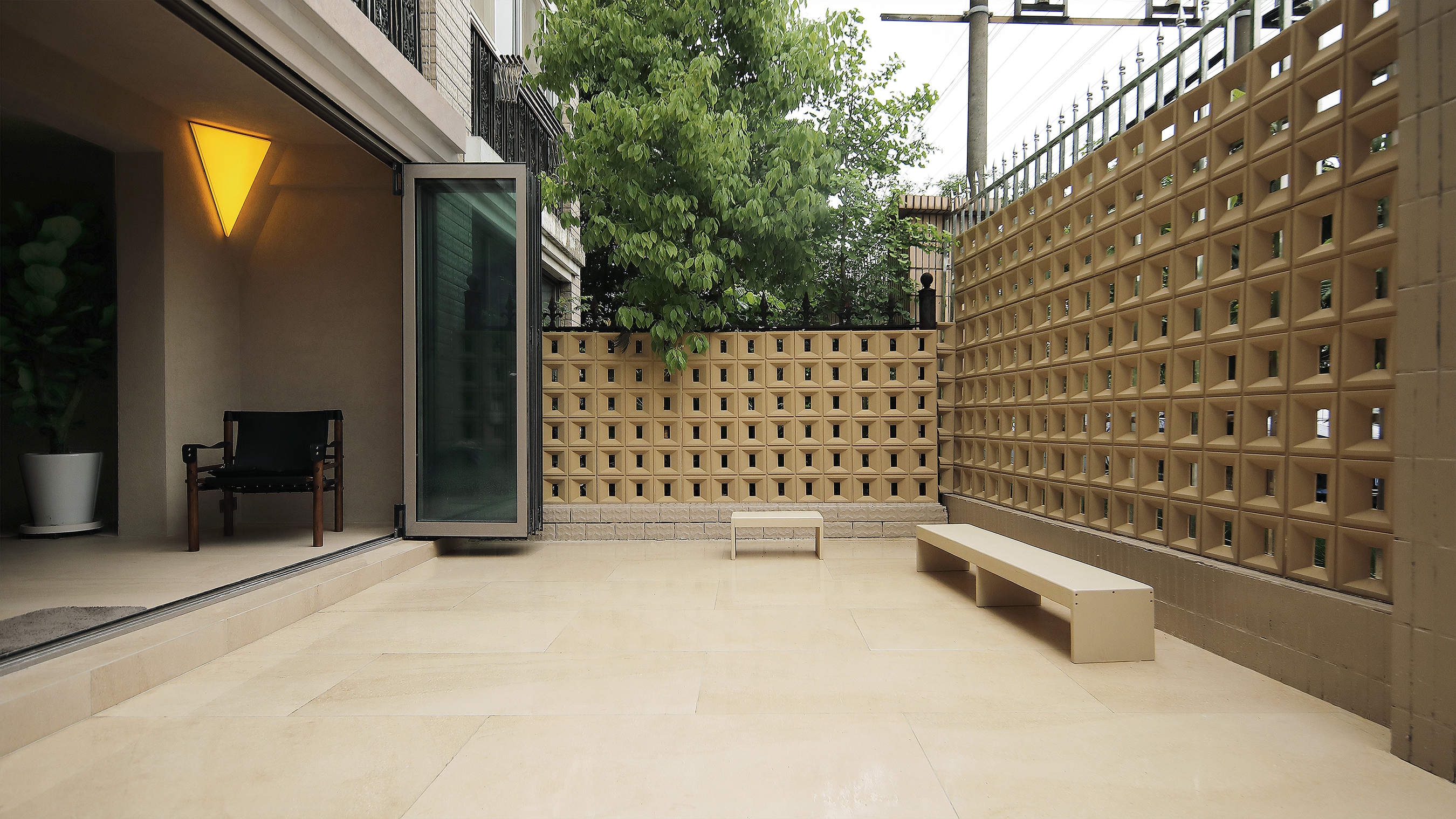
堂 屋
The central room
原入门区域的方形餐厅被抬高18公分,并向五个方向伸出五个触手,建立由户外向户内转换过渡的序列。平面上呈风车形,共计25平方米,我们称之为堂屋,与野场以宏大的浅咖色烤漆偏轴旋转门相隔。由野场进入堂屋再到其他居室都有踏步和斜坡,整个地面并不平整,所以这一过渡空间序列更多由脚底压力的转变,得以感知而非视觉。
The original square dining area at the entrance is elevated by 18 centimeters and stretches out five tentacles in five directions to establish a transition sequence from outdoor to indoor. It is windmill-shaped on the plan and covers 25 ㎡. We call it “the central room”. It is separated from the wild field by three huge light brown painted off-axis revolving doors. There are steps and slopes from the wild field to the central room and then to other rooms. The ground is not flat and this transitional spatial sequence is perceived more by the change of pressure on the soles than by eyes.
没有单纯的交通空间,伸向野场的地方组合了水泥浇筑的原色中岛台和开放餐边柜,是日常的餐桌,可以完成简单的西餐制作,能为户外活动提供酒水咖啡,也是工作台和讨论桌。
There is no single circulation space. The area extending to the field is combined with a cement-cast kitchen island and an open sideboard. It is a daily dining table that can offer simple food, provide wine and coffee for outdoors and is also a workbench and discussion table.
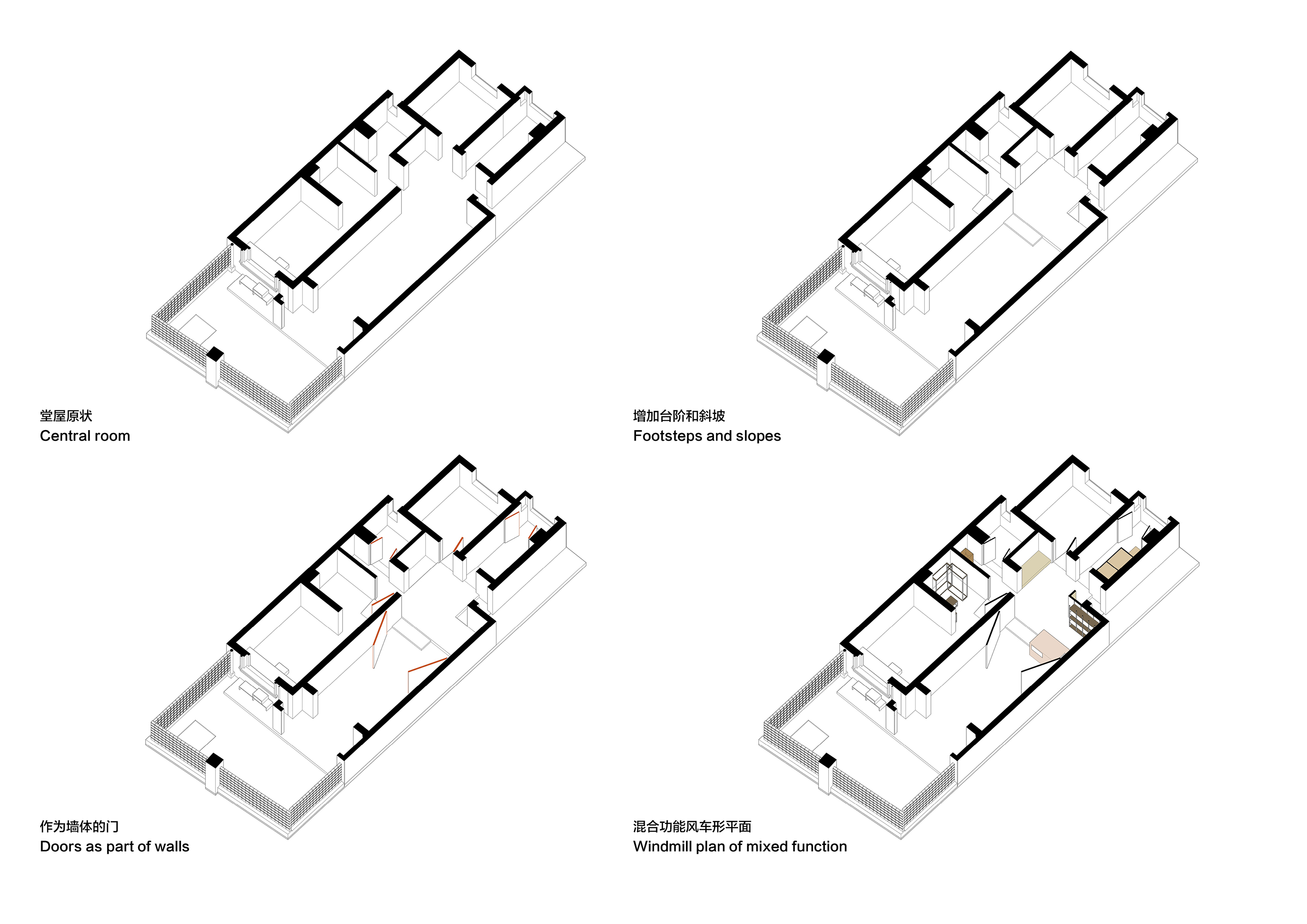
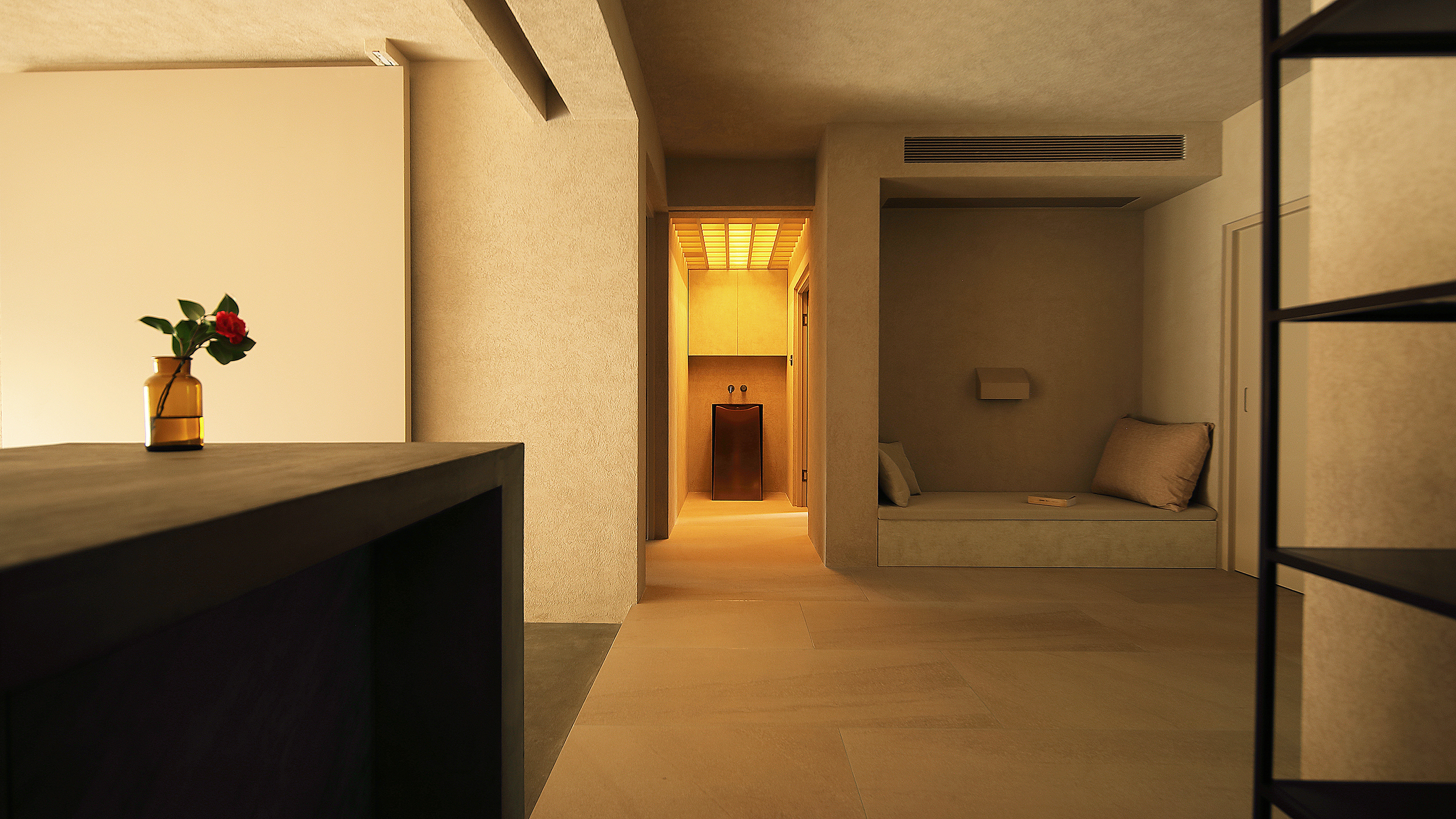
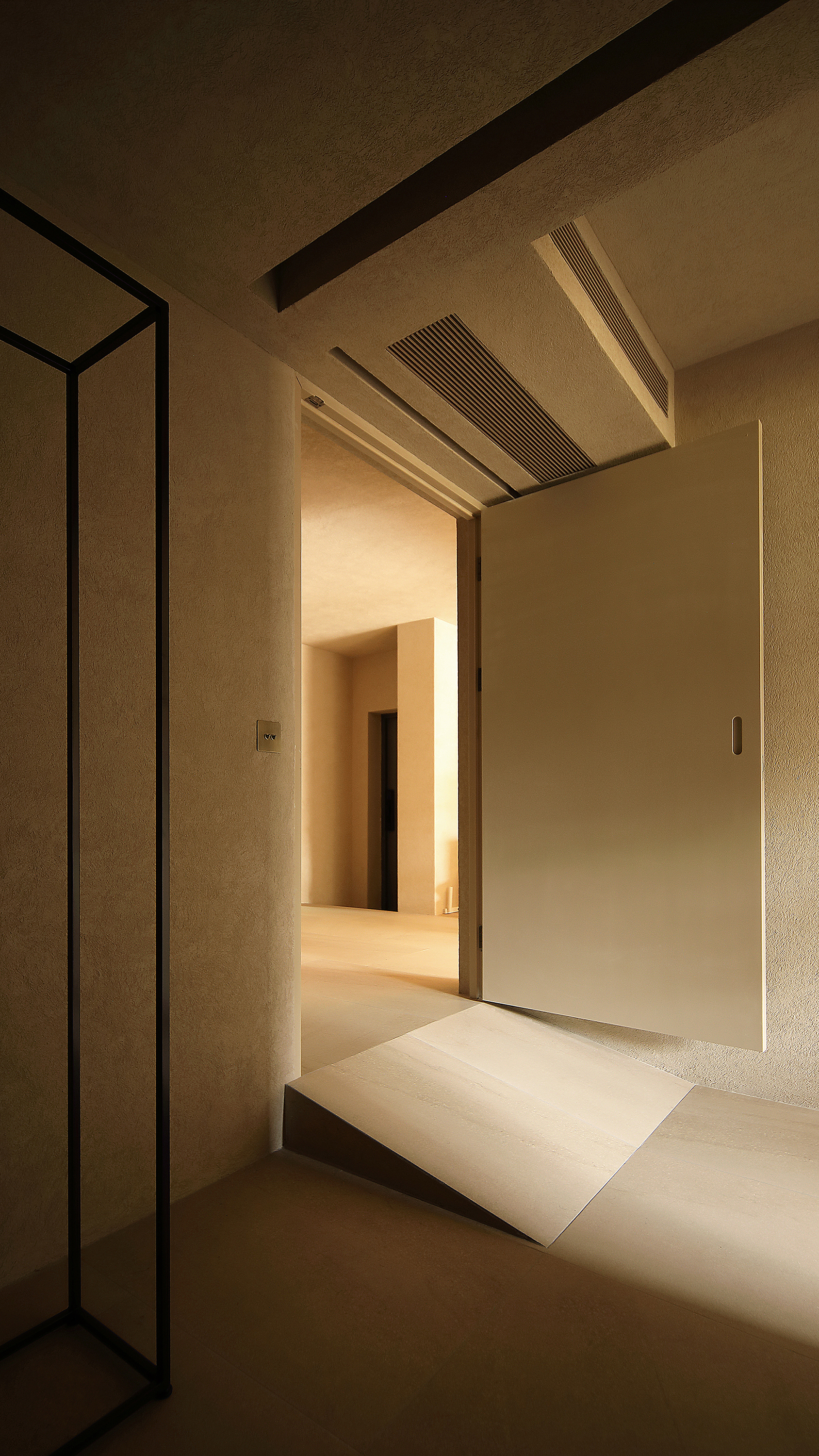
斜坡则并置了一组深古铜色烤漆铁艺开放衣架和梳妆台,也适合安静的单人工作。伸向厕所的部分放置了沙漠色透明树脂台盆,伸向厨房的区域密集排布了冰箱、洗碗、洗衣、烘干等设施,伸向入户门的位置是鞋柜与无线设备,而中心区域的地台与壁龛宜于读书、喝茶和小憩。
A set of dark bronze painted wrought iron open hangers and a dressing table are juxtaposed by the slope, which is also suitable for quiet solo work. A desert-colored transparent resin basin is placed in the part extending to the toilet. The area extending to the kitchen is densely arranged with refrigerators, dishwashing, clothes washing and drying facilities. The area extending to the entrance door stands a shoe cabinet and wireless equipment. The central area lays an alcove which is suitable for reading, drinking tea and taking a nap.
中岛台常被用作高凳,台阶用作观影和高难度俯卧撑,坡道是猫的跑酷场,充满野趣。堂屋面积不大,层次多功能繁复,日常里经常出现类似电影分镜和大景深的场景,一个实际被压缩且分区的空间,在心理和使用上反倒被放大和延伸了。
The island platform is often used as a high stool. The steps are used for watching movies and difficult push-ups and the ramp is a parkour ground for cats. The central room is small in size but filled with multiple layers, functions and wild fun. Scenes similar to movie storyboards and camera field depth often appear in daily life. A room that is actually compressed and partitioned is instead enlarged and extended in terms of psychology and use.
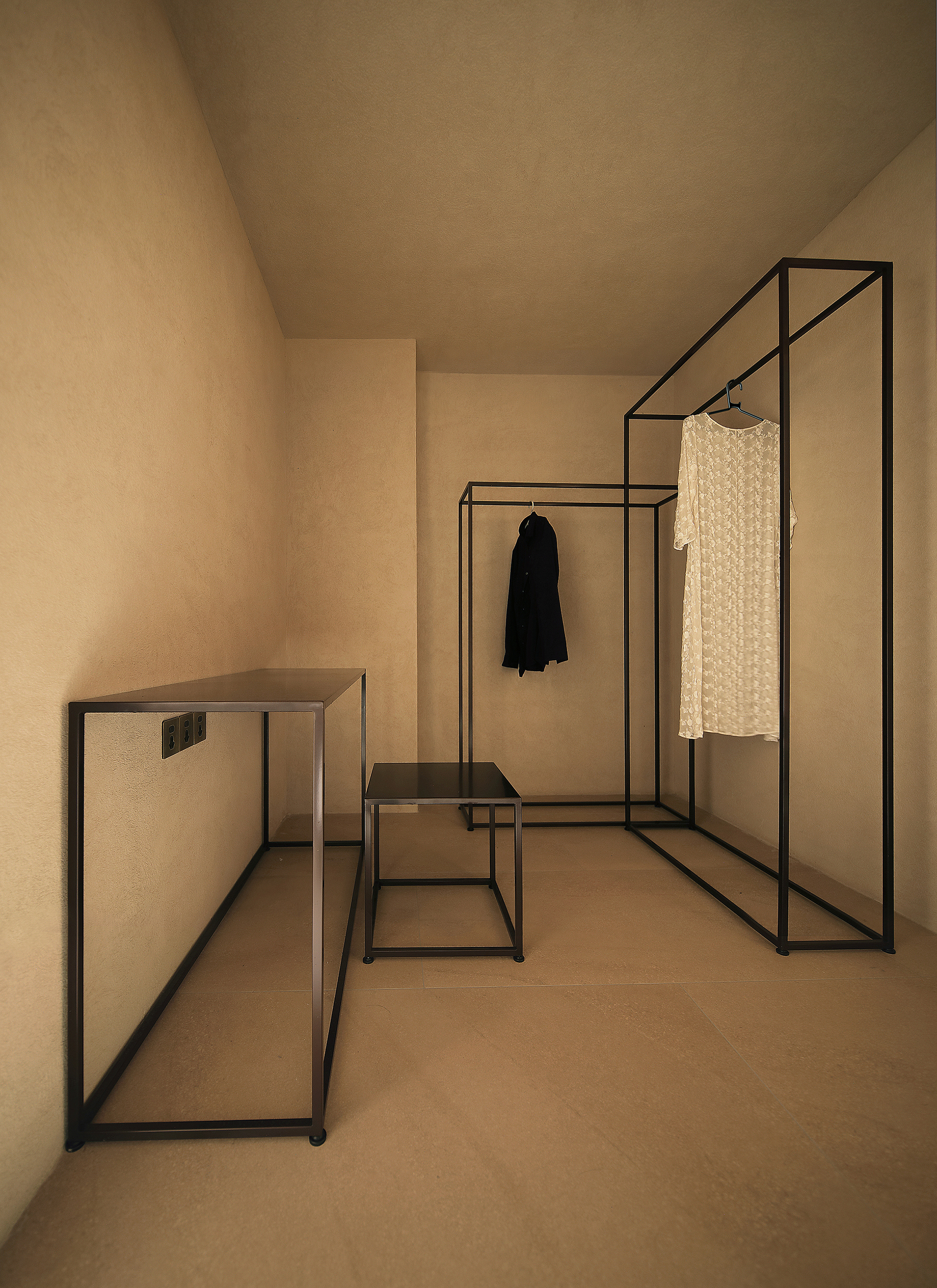

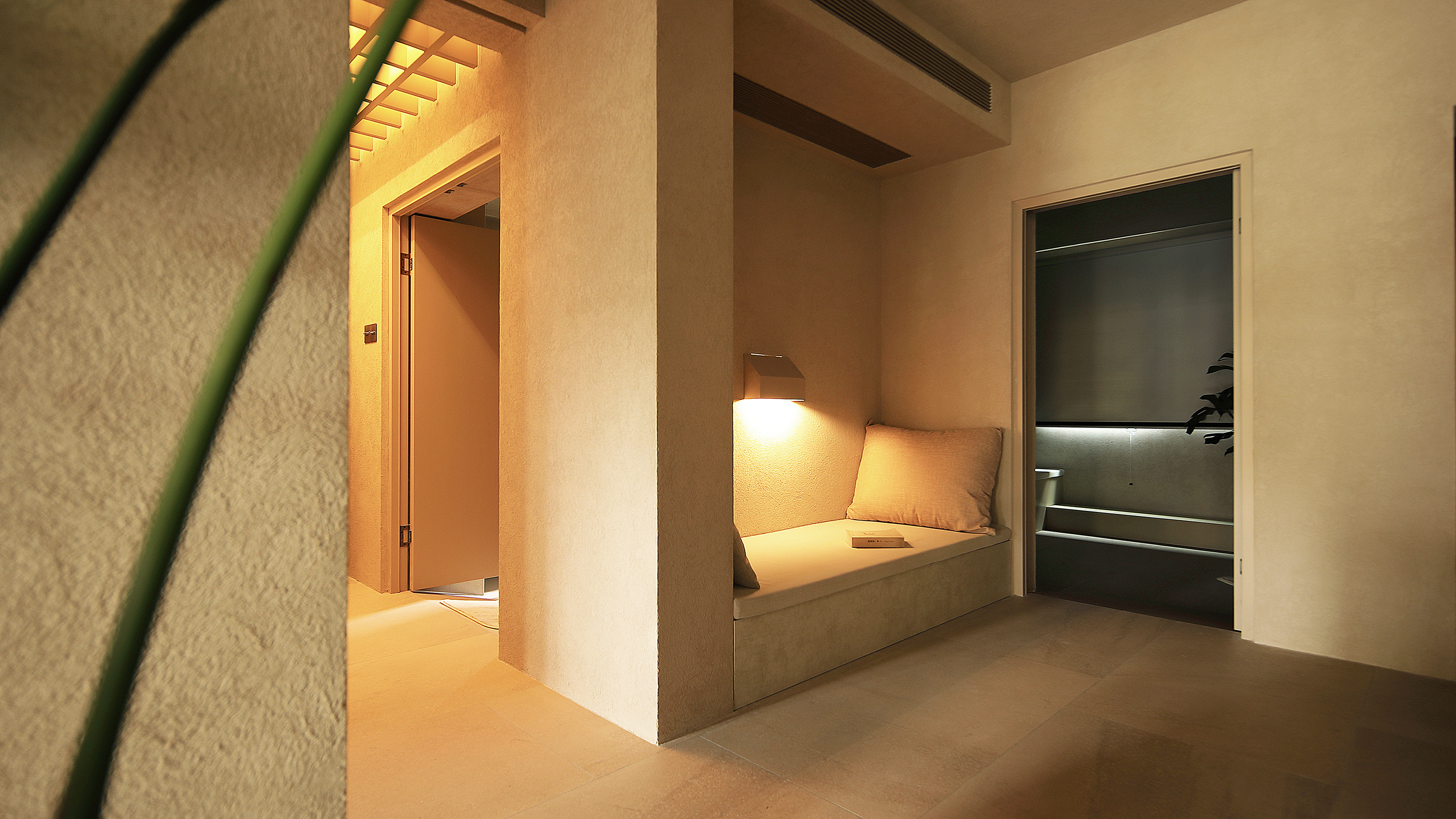
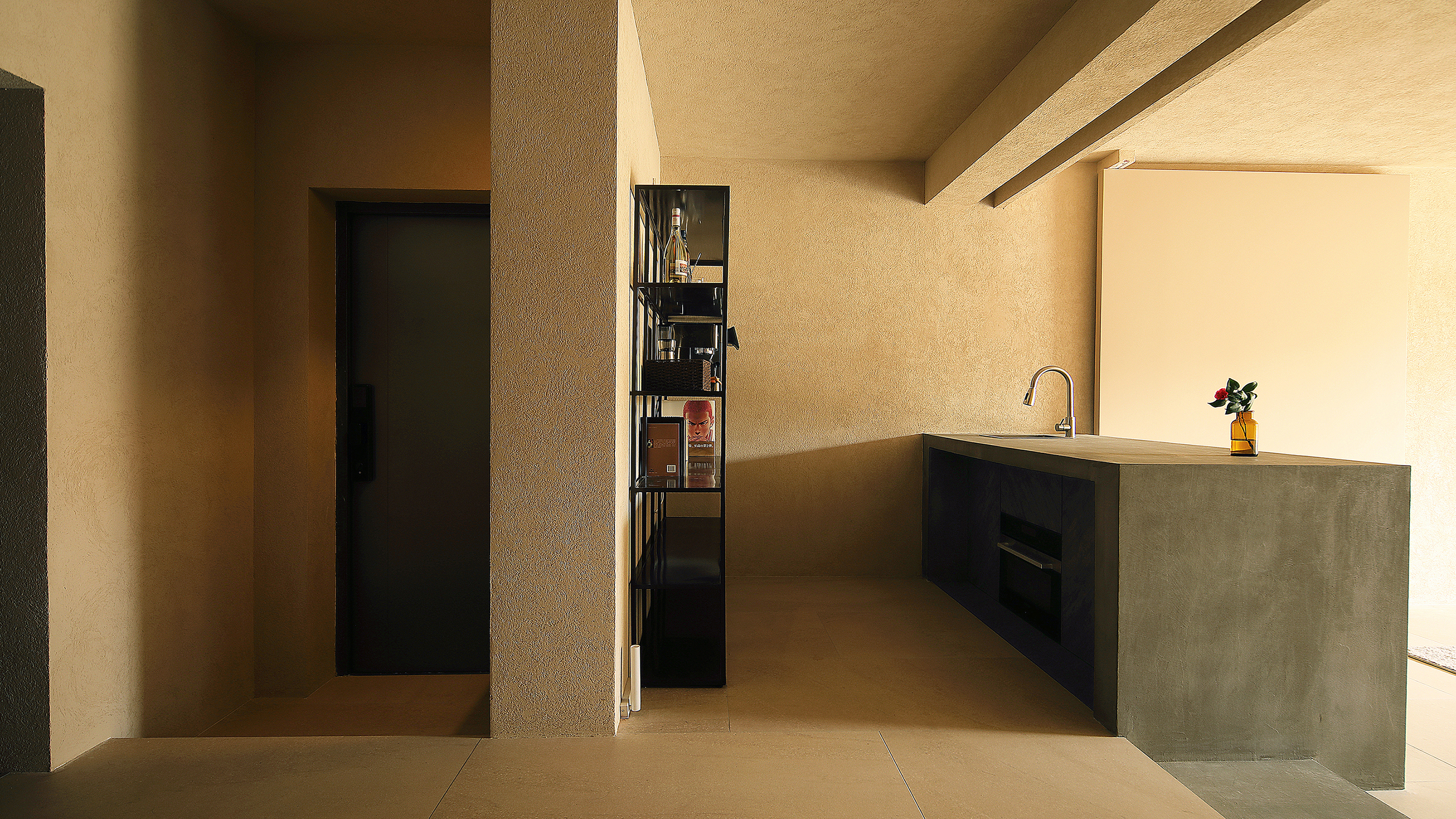
虽然并没有作为设计的目标,但有一个有趣的结果随着不平整地面和过渡空间的建立呈现。野场区域门窗洞口均达到2.4米高且宽度很大,堂屋部分的门洞仅有1.8米高且宽度较小,尺度随进落徐徐变化。从院落北望视线略微抬高,透视效果被放大,空间深且远且暗。而从堂屋回望需要略微俯瞰,透视效果被抵消,庭院光亮和绿意如画在眼前。种种非常规尺度和视觉的偏差调动对于变化的细微感官,加深空间印象。
Although we did not expect it, there is an interesting result with the application of uneven ground and gradient transitional spaces. The door and window openings in the wild field zone are all 2.4m high and very wide. The openings in the central room are only 1.8m high and small in width. The scale changes gradually as you move on. The sight from the courtyard is slightly raised and the perspective effect is magnified. The space looks deep, far away and dark. Looking back from the central room requires a slight overlook. The perspective effect is weakened and the courtyard looks bright and green right in front of your eyes. Various unconventional sizes and visual deviations mobilize the subtle sense of change and deepen the spatial impression.

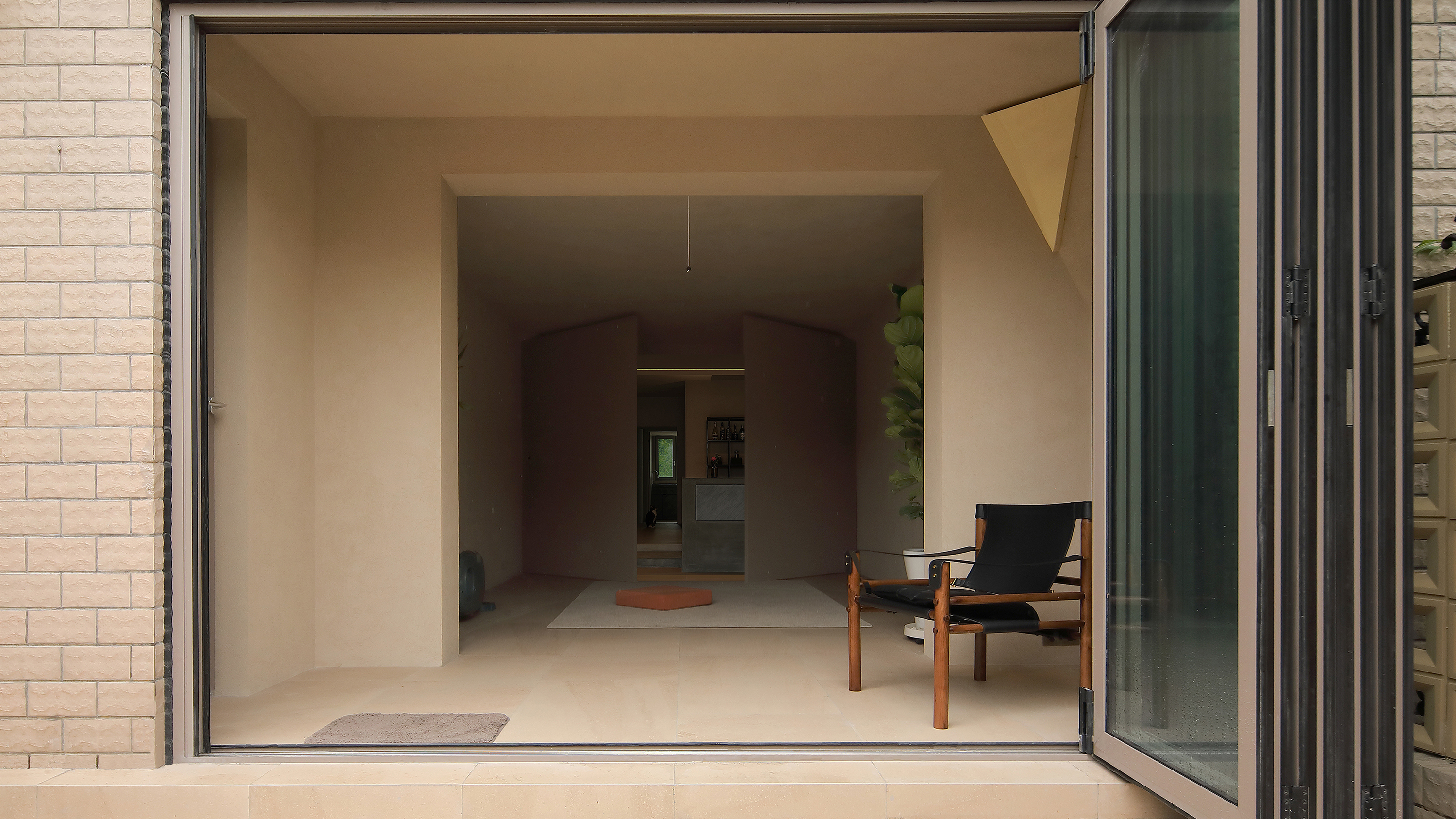
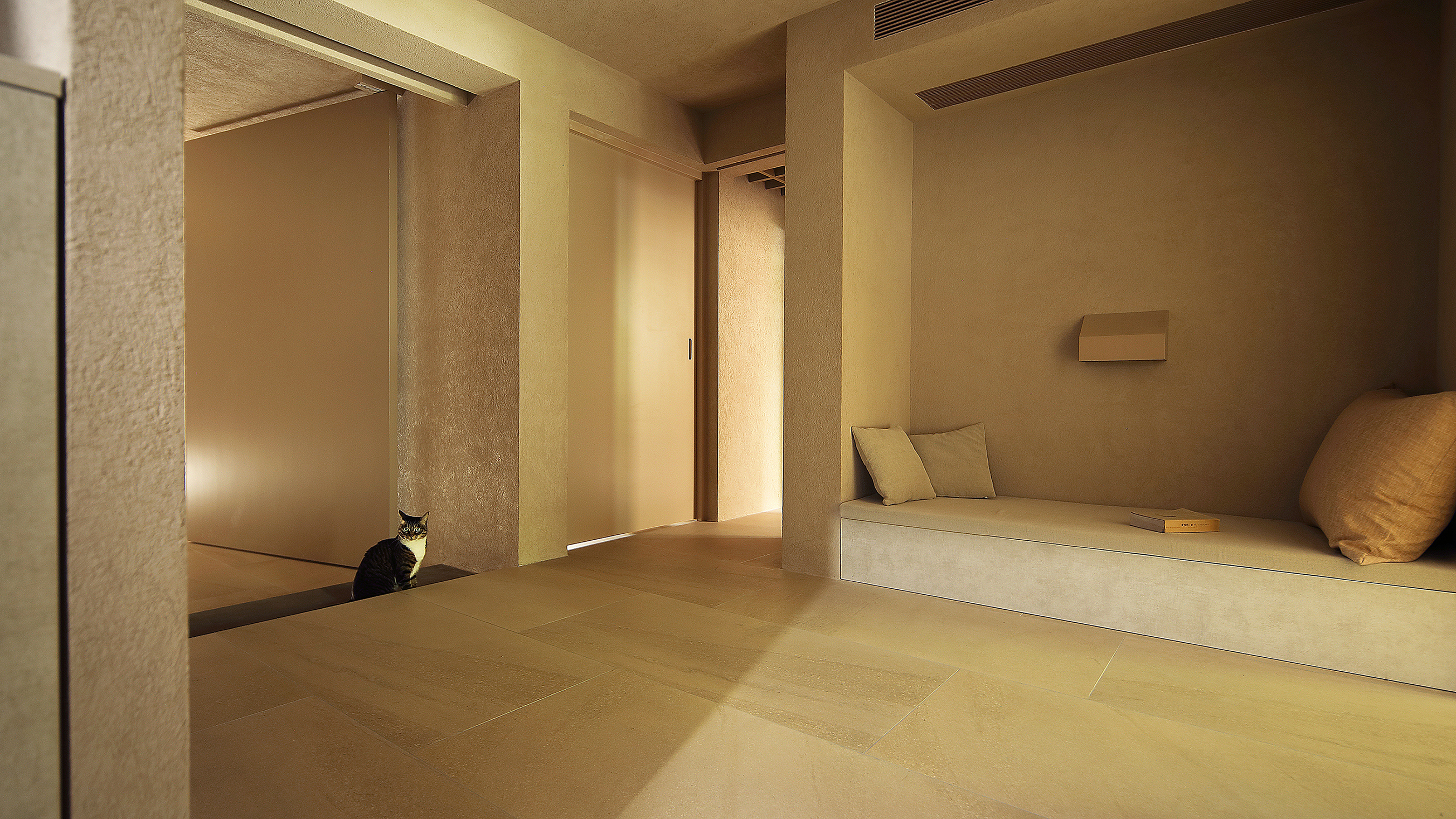
居 室
The bedroom
其余的25平方米包含厕所、中式厨房和一间卧室,是真实意义上的私密居室。厕所和中式厨房极小极简,而卧室将床铺、储藏柜、空调、灯、窗帘、电视投影幕整合成一组高低错落的家具。所有标高皆可坐卧,所有方向都可以投影,绝大部分的野餐桌椅、乐器音响、被褥软垫和生活杂物都被收纳在此,为野场和厅堂的拓展使用和变化提供可能。
The remaining 25 ㎡ private room include a toilet, a kitchen and a bedroom. The toilet and kitchen are extremely tiny and minimalist. The bedroom integrates a bed, storage cabinets, air conditioners, lights, curtains, and a TV projection screen into a set of furniture with staggered heights. People can sit and lie down at all elevations, and projection can be achieved in all directions. Picnic tables and chairs, musical instruments and speakers, bedding cushions and daily sundries are all stored here, providing the possibility for the expansion and change of the wild field and central room.
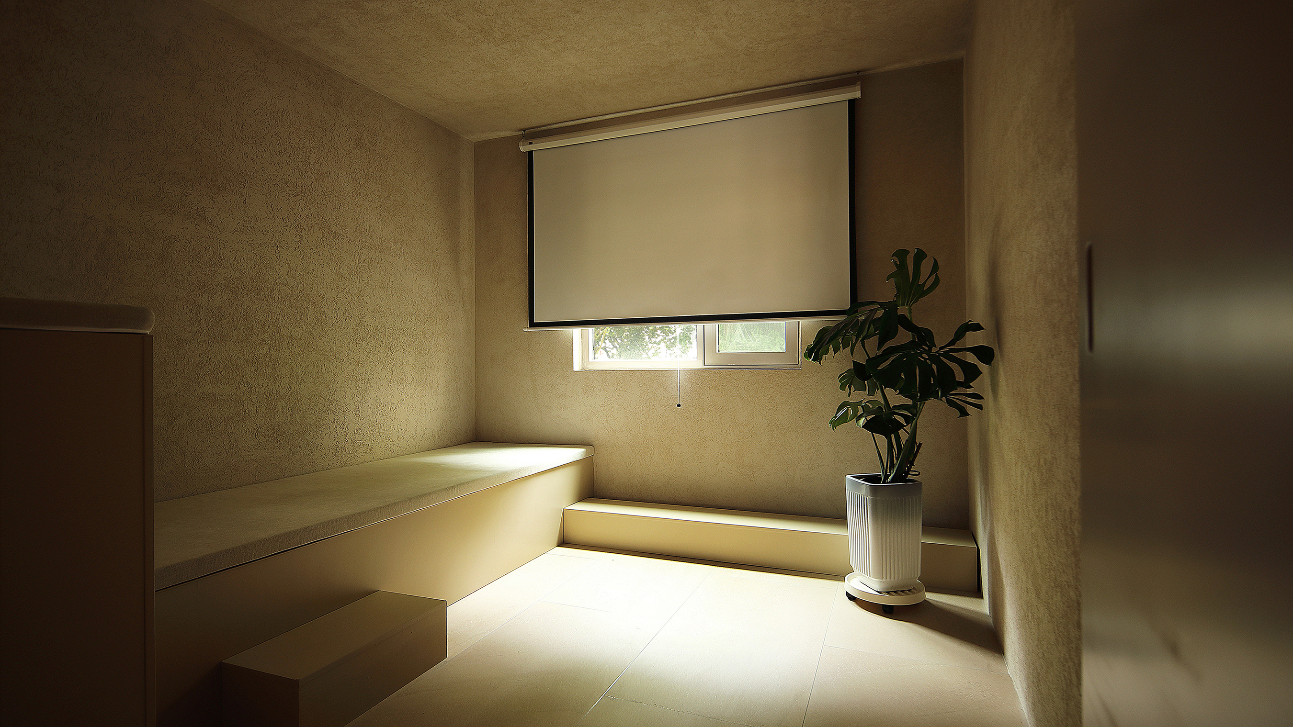
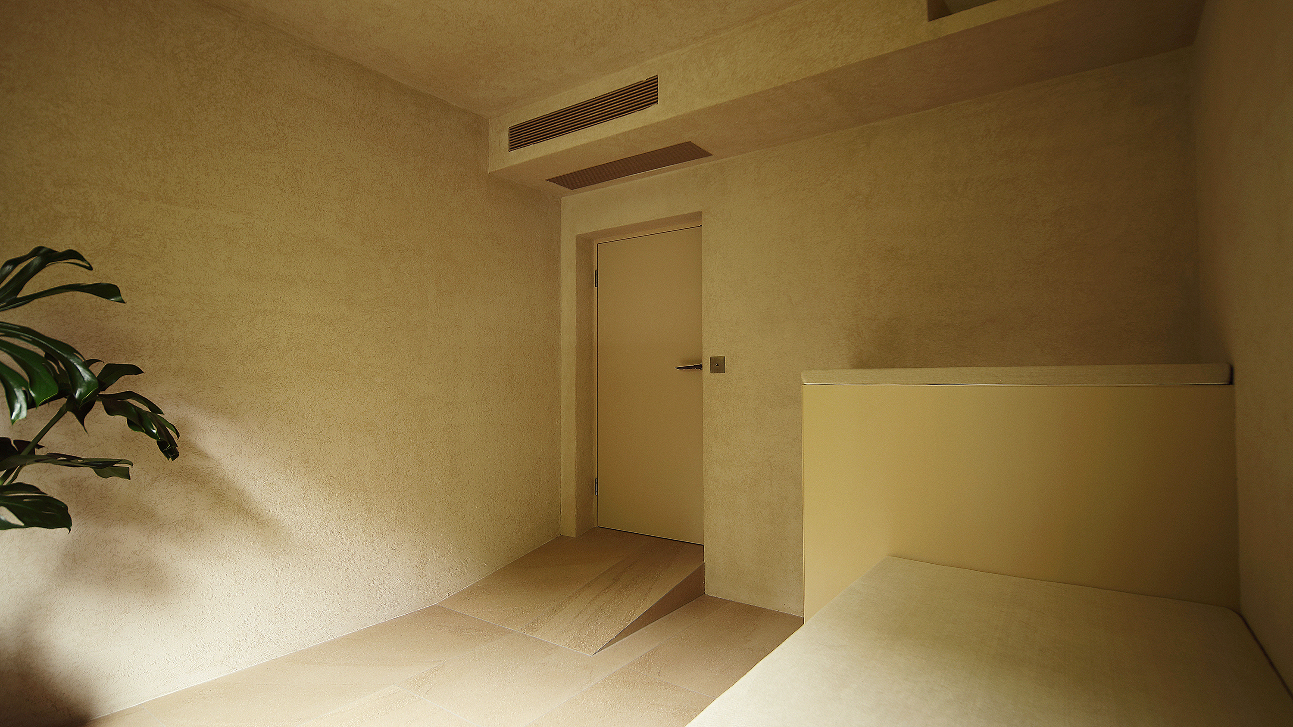
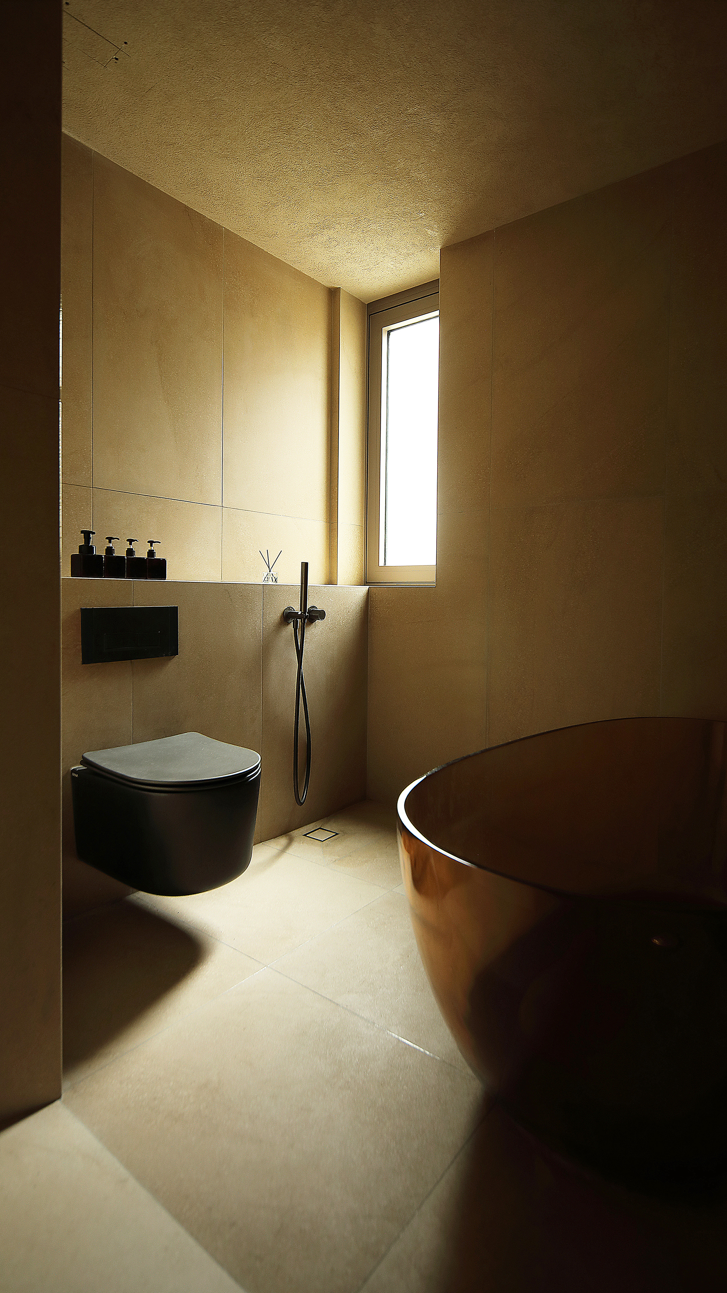
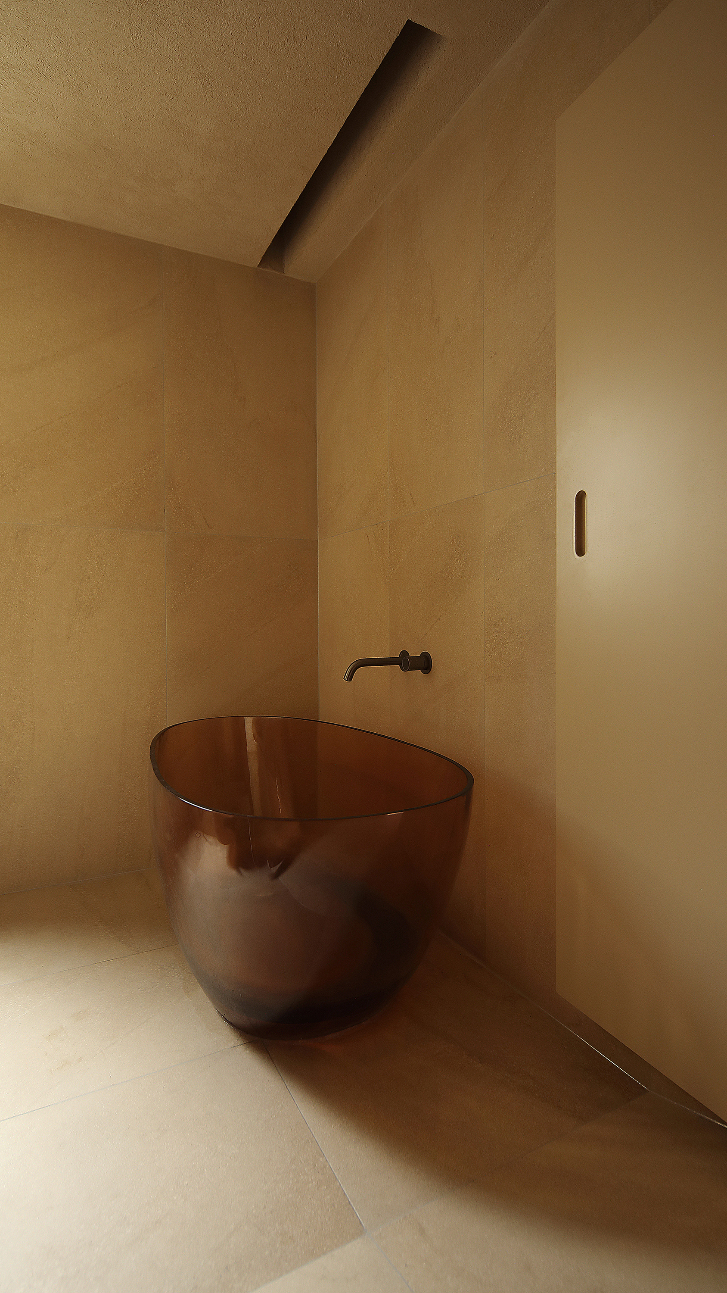
明 暗 调 节
Light and dark adjustment
如果我们回顾起自然生活里令人记忆深刻的瞬间,必然有与光影相关的时刻。炎炎大日从密林缝隙投入的斑驳,皎白月色在原野洒落的清辉,萤火虫在暗中起舞,磷火于墓间游荡。黑影幢幢里远处的暖色盏灯,风雨飘摇中竹叶在天窗的剪影,蜜蜂钻透的砖墙流入的点点昏黄,破旧椽子和门缝里削入的如刀光亮,光和影相生相伴,日和夜交替轮转。
If we look back at the memorable moments in natural life, there must be moments related to light and shadow. The scorching sun casts its mottled light through the gaps in the dense forest. The bright white moonlight casts its clear brilliance in the wilderness. Fireflies dance in the darkness and phosphorus fire wanders among the tombs. The warm lamp in the distance flicks in the dark. The silhouette of the bamboo leaves trembles over the skylight in rainy days. The dim yellow influx through the brick wall penetrated by bees. The knife-like light cut into the cracks of the dilapidated rafters and doors. Light and shadow accompany each other while day and night alternate.
乡野之家寻求这样均衡的明暗氛围。野场日间光照充足,光影斑驳变化多端,两块落地投影幕用以调节光照。入夜时整体昏暗,仅有两盏星星一样高悬的三角锥形led灯,渲染80平方米的大空间,明确标志夜晚的到来,这也是全屋唯一有直接照明的地方。
The rustic house seeks such a balance between light and dark. The wild field is filled with sunshine during the day and the shadows are mottled and varied. Two floor-to-ceiling projection screens are used to adjust. At night, the whole area is dark with only two triangular cone-shaped LED lights hanging high like stars rendering the 80㎡ space and clearly reminding the arrival of night. This is also the only place in the whole house where direct lighting functions.
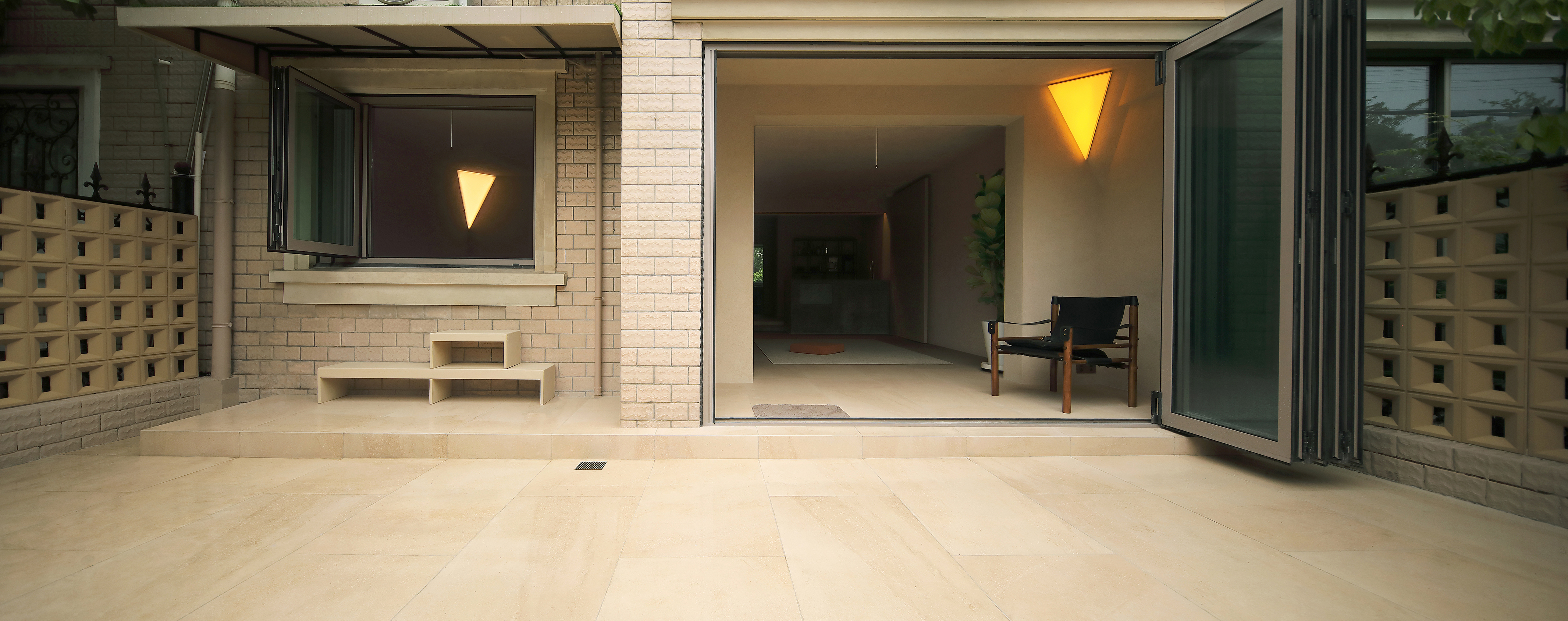
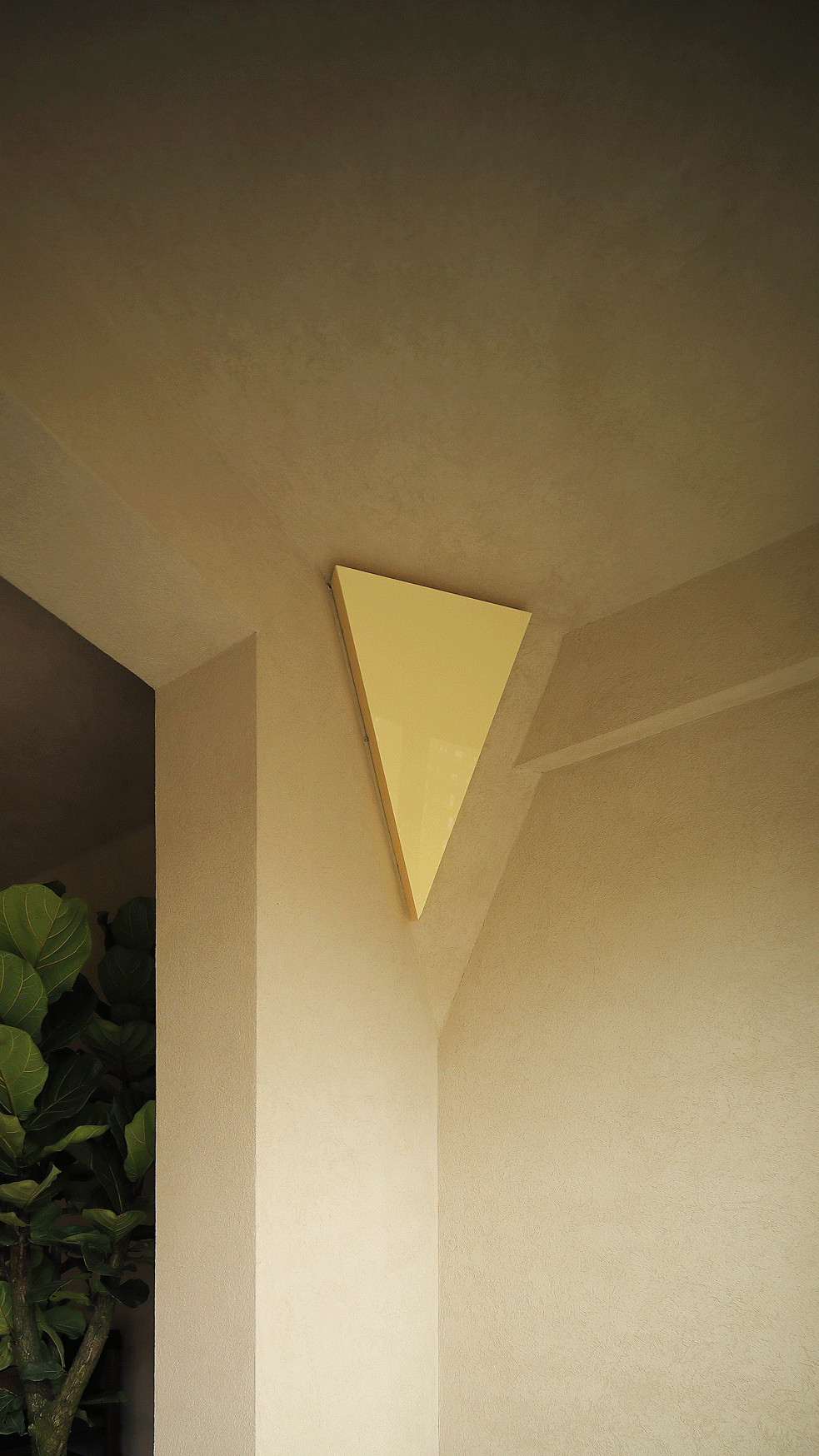
堂屋和居室进深较深,白天光照柔和,可以通过门扇的关闭达到全暗的效果。夜间所有的灯光均经过灰泥遮罩石膏板或者浅咖色喷涂铝板过滤和导向,模拟自然光从各个角度、高度以各种形式渗入屋内的场景,单体灯光照功率不高但数量众多,可以随需要改变。从院落看来,穿过深沉的黑暗的野场,乡野之家在不远处灯火摇曳。
The central room and bedroom are deep with soft light during the day and can be completely darkened by closing the doors. All lights at night are filtered and guided through stucco-covered gypsum boards or light brown spray-coated aluminum boards, simulating the scenario where natural light penetrates into the house from all angles and heights in various forms. The individual light is set at low illumination power but numerous in numbers so that condition may change as needed. From the courtyard, through the deep darkness of the wild field, the lights of the rustic house sway and flick.
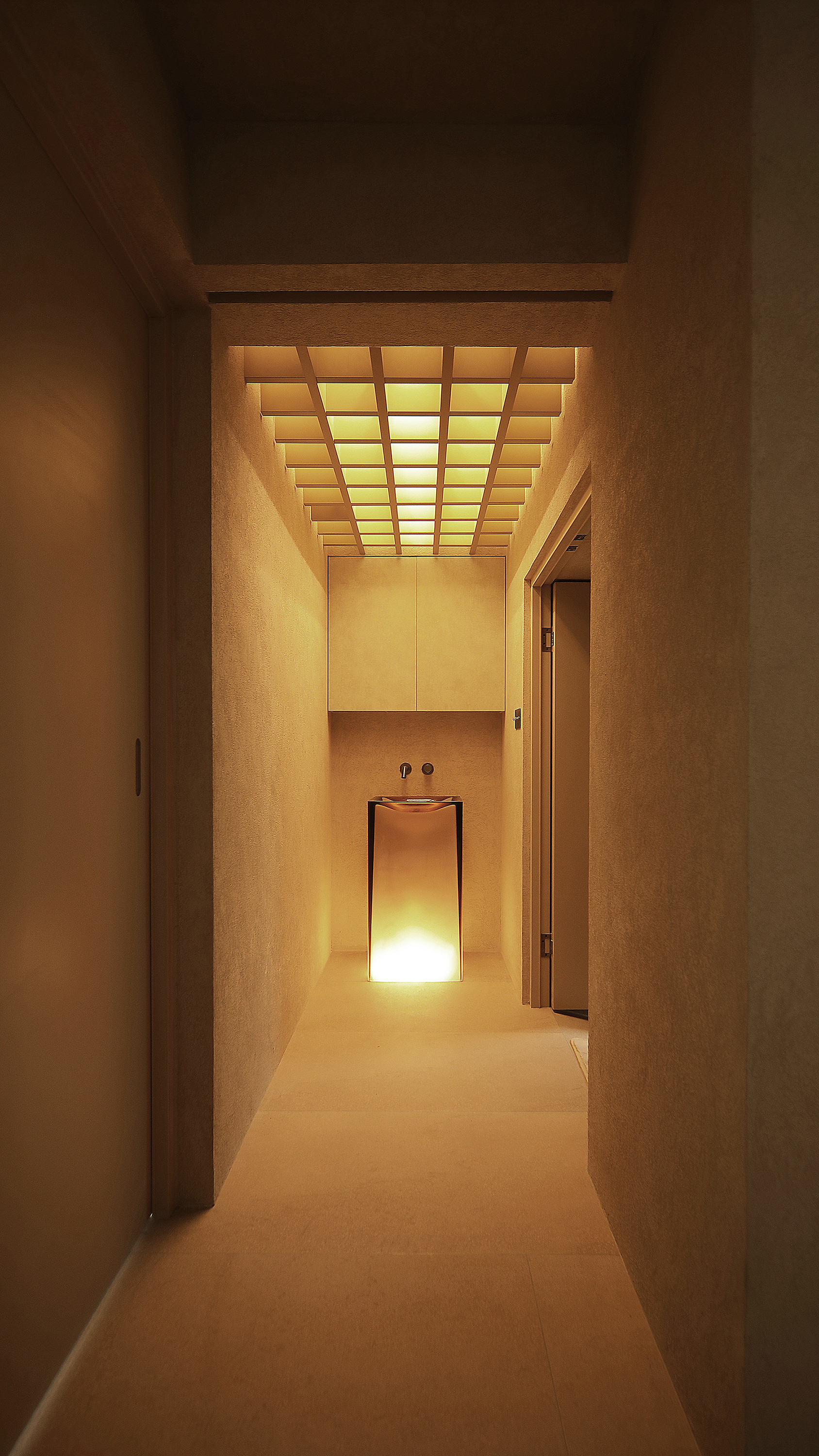
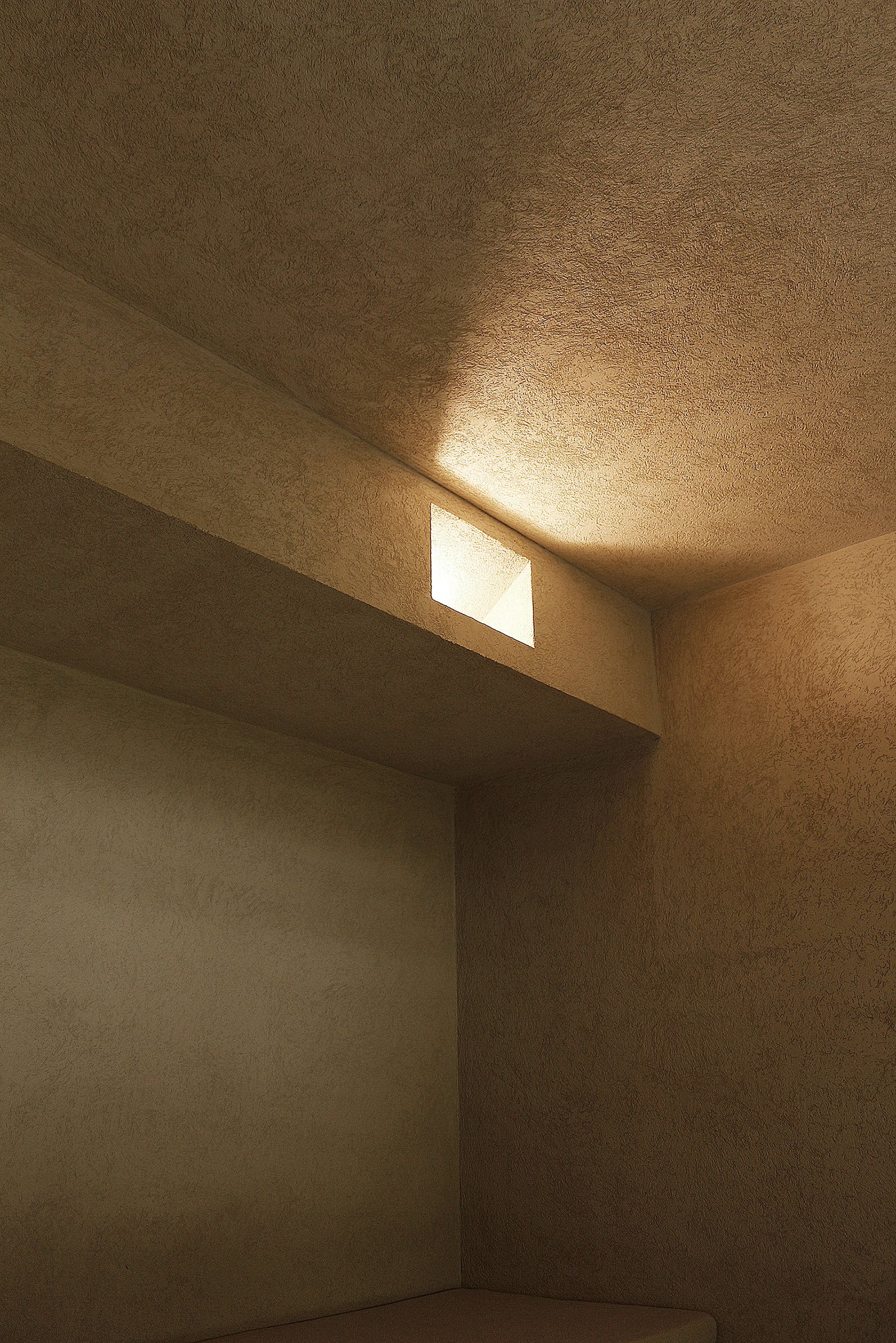
适 应 性 调 整
Compatibility and adaptation
让我们暂且抛开关于从农业生活到如今都市商品房得与失的冗长考据与讨论,就可持续住宅所需具备的若干特质作如下归纳:居所形式应调整至恰如其分,符合真实需求,而非强制推销千人一面的商品属性,亦或浮于表面毫无实指的笼统风格。唯其确认基本身份,多样性得以保存,长久活力才具备可能。
Let us temporarily put aside the lengthy examination and discussion of the gains and losses from agricultural residence to today's urban housing, and summarize some of the characteristics essential to a sustainable house as follows: The form of residence should be adjusted to meet the real needs rather than uncritical acceptance of the product which is the same for everyone. We can neither choose general styles that are superficial but meaningless in practical. Only by confirming the basic identity and preserving diversity can long-term grantee the vitality.
其愿景绝不浮夸,结构力求简练,避免失衡的目的和冗余的修饰,妨害自然生发的过程。在基本结构里,务必保留具备“野场”属性的未定义场所,不仅仅是通过日常生活和居所发生高度连结和深刻体验,更应具备激发创意、持续演变的动力和可行性。可持续的居所不在建造之初得以完成,而在日复一日的适应性调整里趋于完善,最终获得相对长久而接近永恒的周期。
Its vision should never be exaggerated and its structure should be kept simple to avoid unbalanced purposes and redundant modifications that hinder the natural growth process. In the basic structure, it is necessary to retain an undefined place with the attribute of "wild field" which not only produces a high degree of connection and profound experience through daily life, but also embraces the power and feasibility to stimulate creativity and continuous evolution. A sustainable home is not completed after construction, but is perfected through daily adaptive adjustments, and ultimately achieves a relatively long and nearly eternal life cycle.
乡野之家的创造,才刚刚开始。
The rustic house has just started its growth.
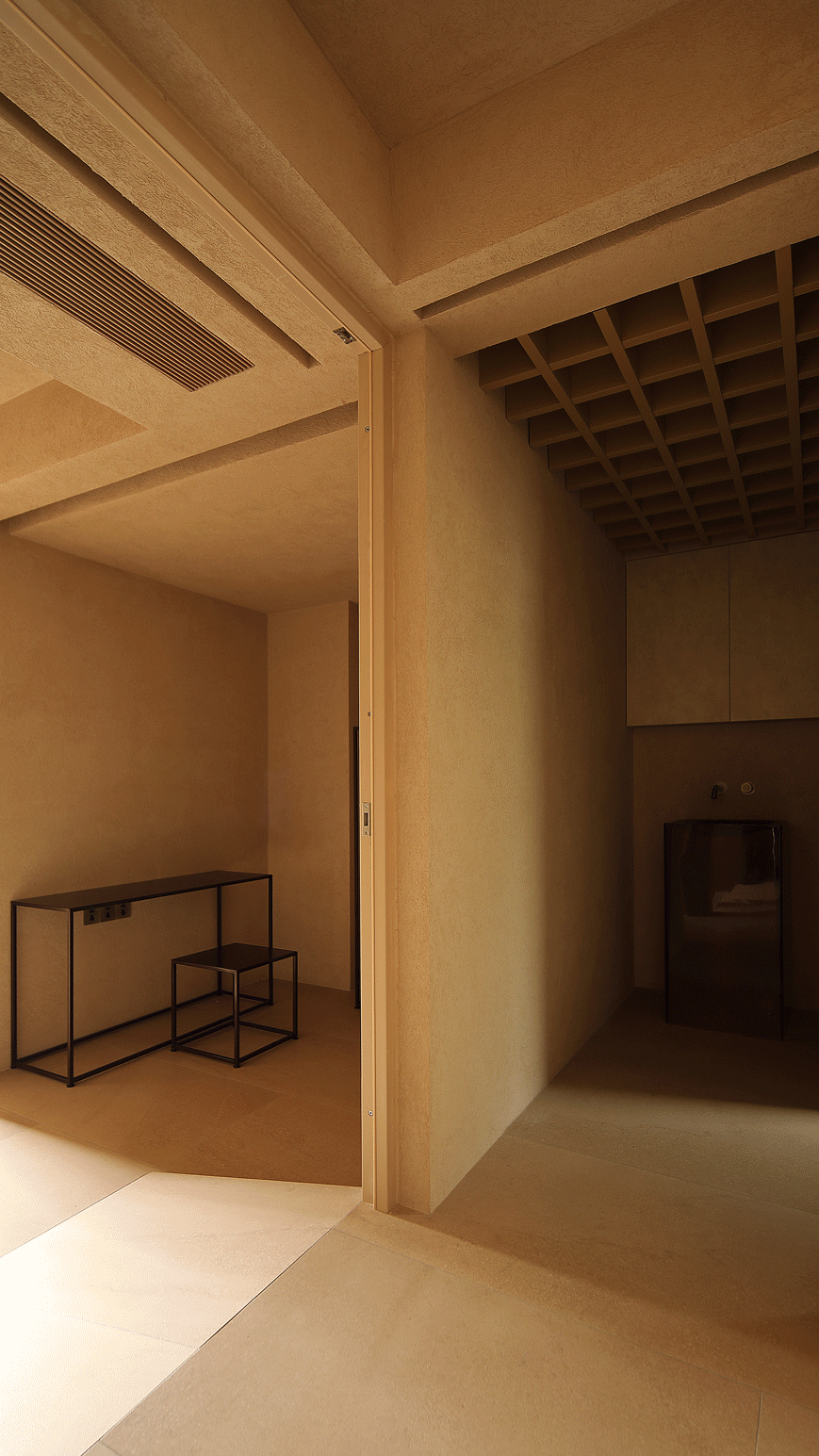
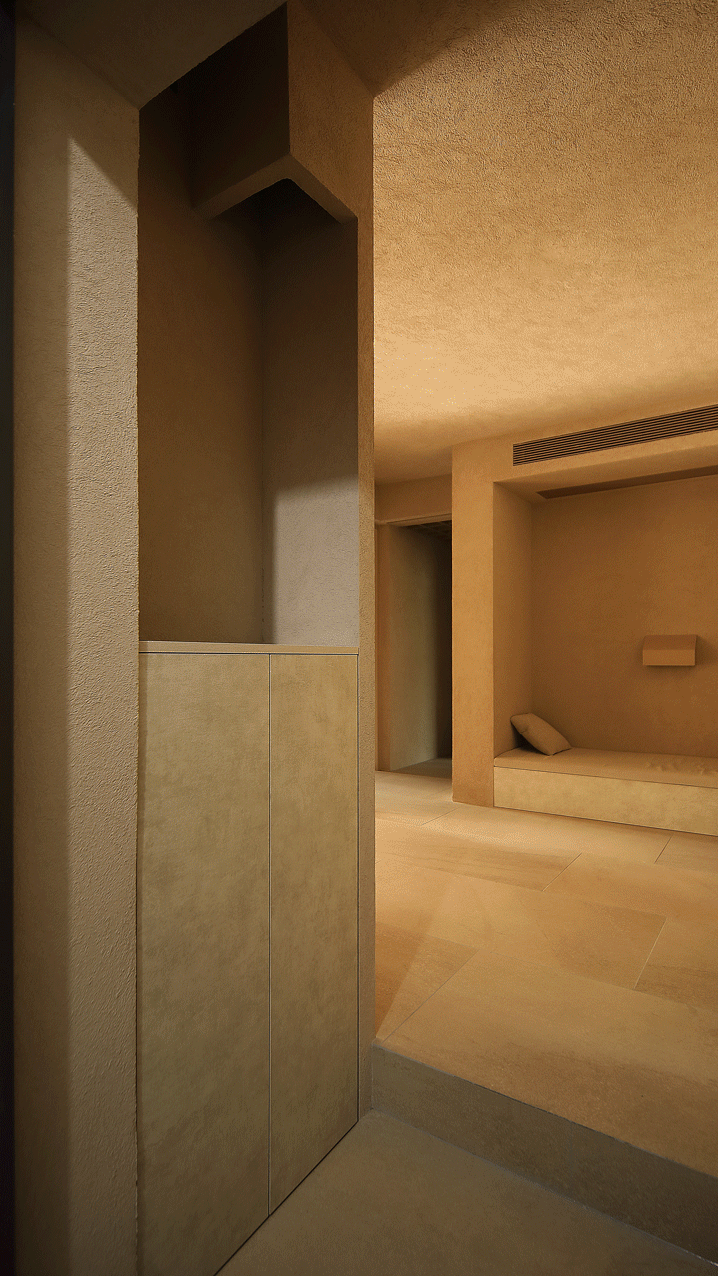
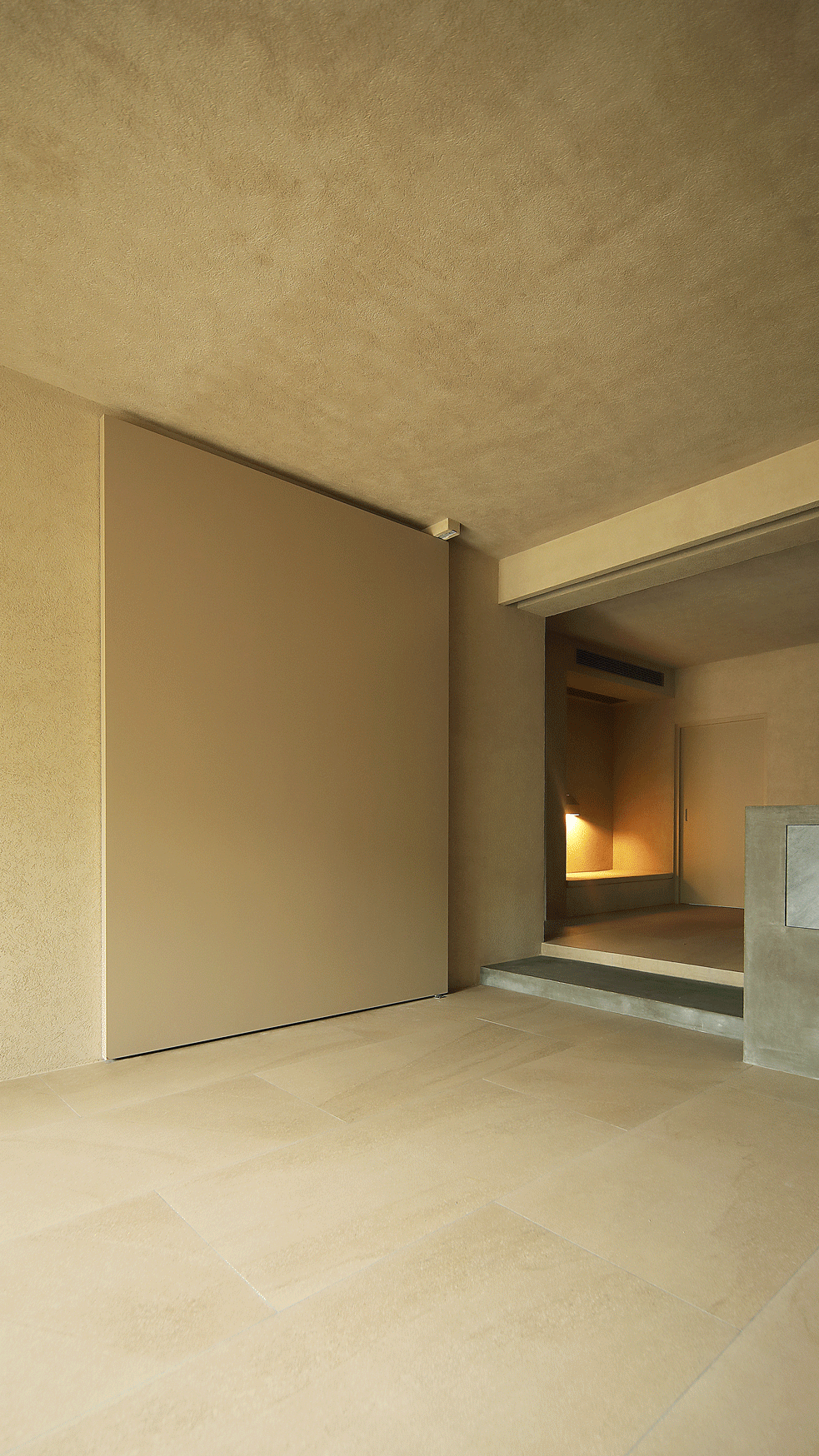
设计图纸 ▽
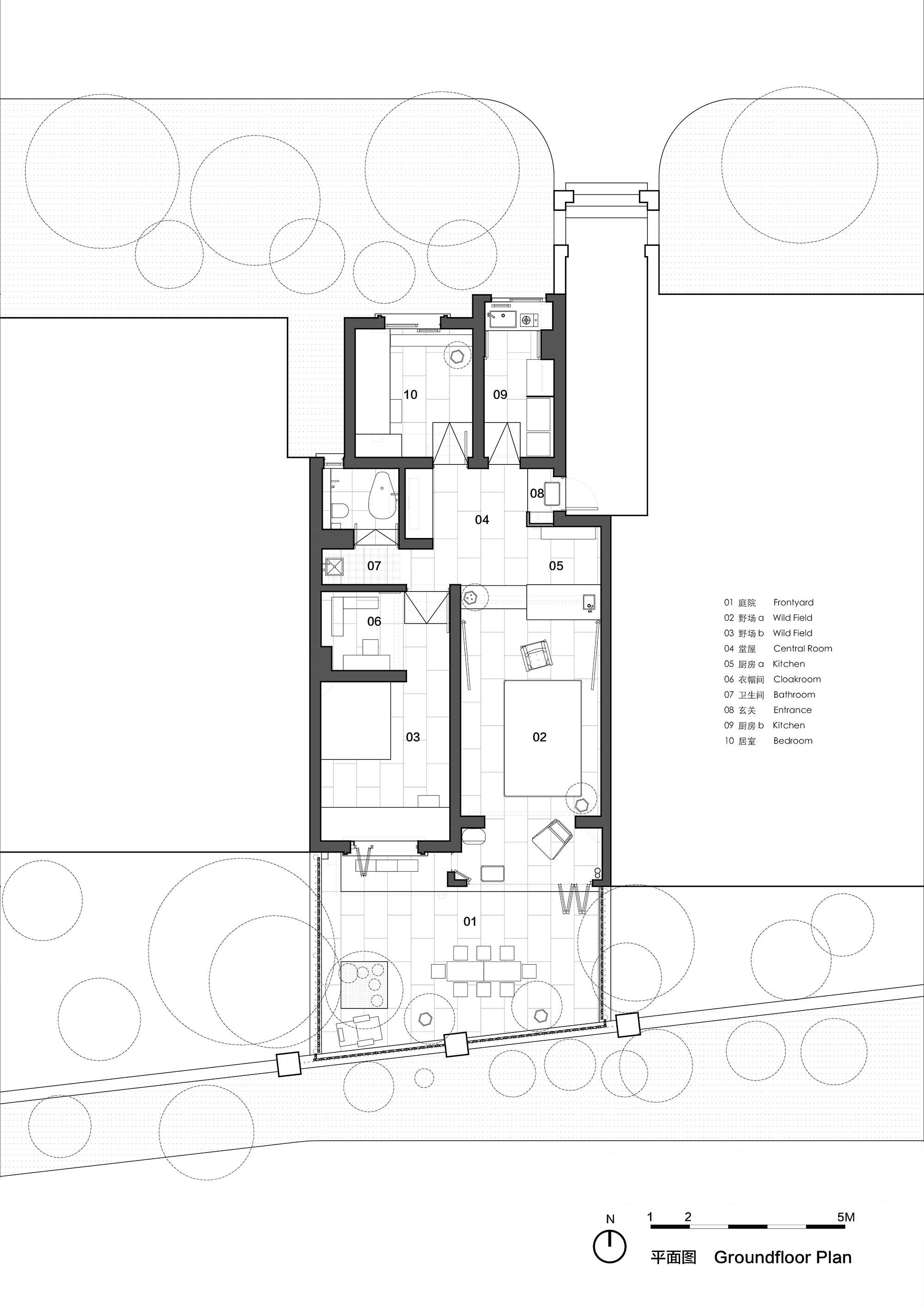
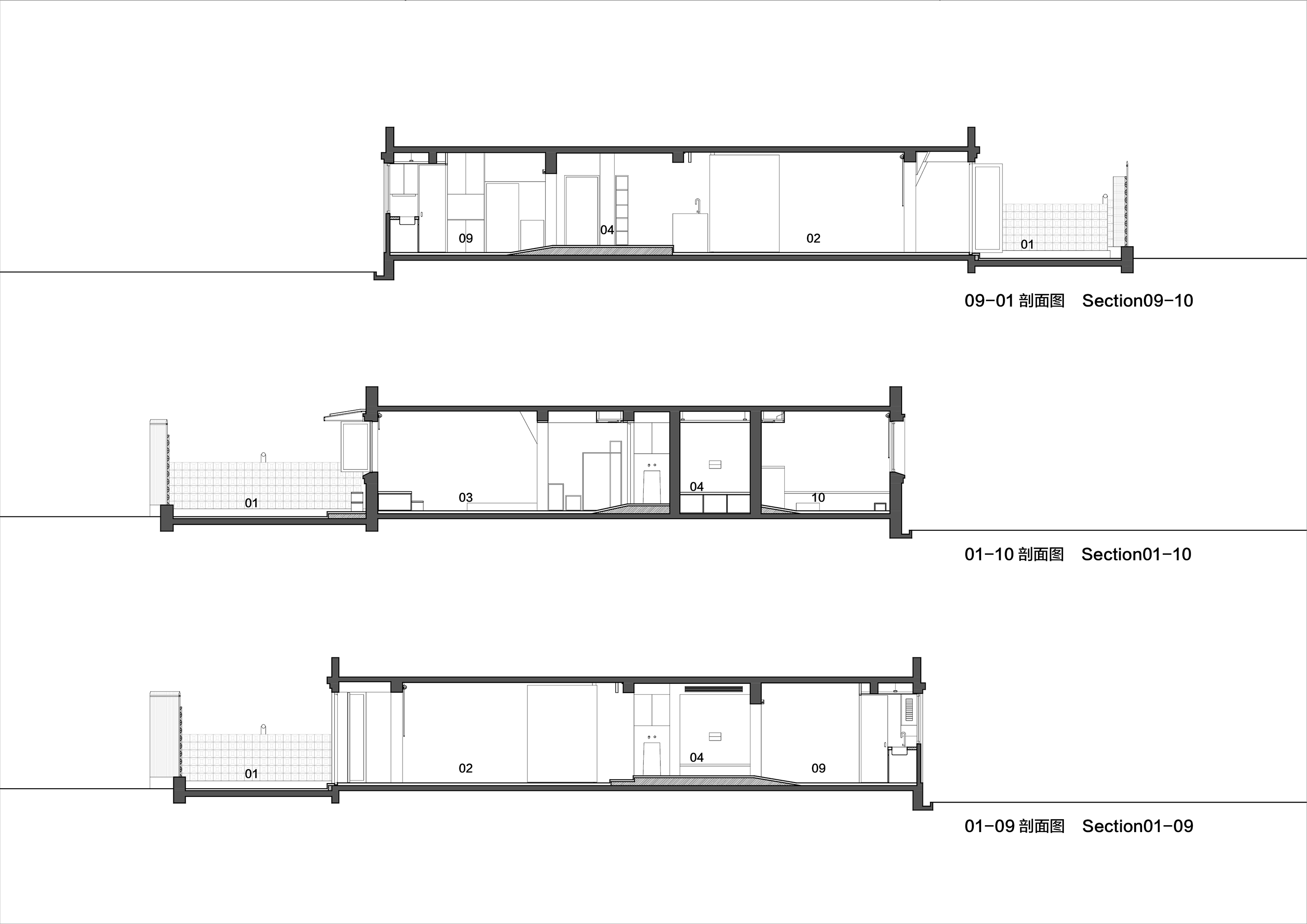
完整项目信息
项目名称:乡野之家
项目类型:室内、改造
项目地点:上海
设计单位:上海一绗建筑工作室
主创建筑师:姚文轩
设计团队完整名单:姚文轩、龙慧燕
业主:自宅
造价:33万
建成状态:建成
设计时间:2023年9月—2023年10月
建设时间:2023年11月—2024年03月
用地面积:103平方米
建筑面积:103平方米
摄影:龙慧燕
版权声明:本文由上海一绗建筑工作室授权发布。欢迎转发,禁止以有方编辑版本转载。
投稿邮箱:media@archiposition.com
155****4839
1年前
回复