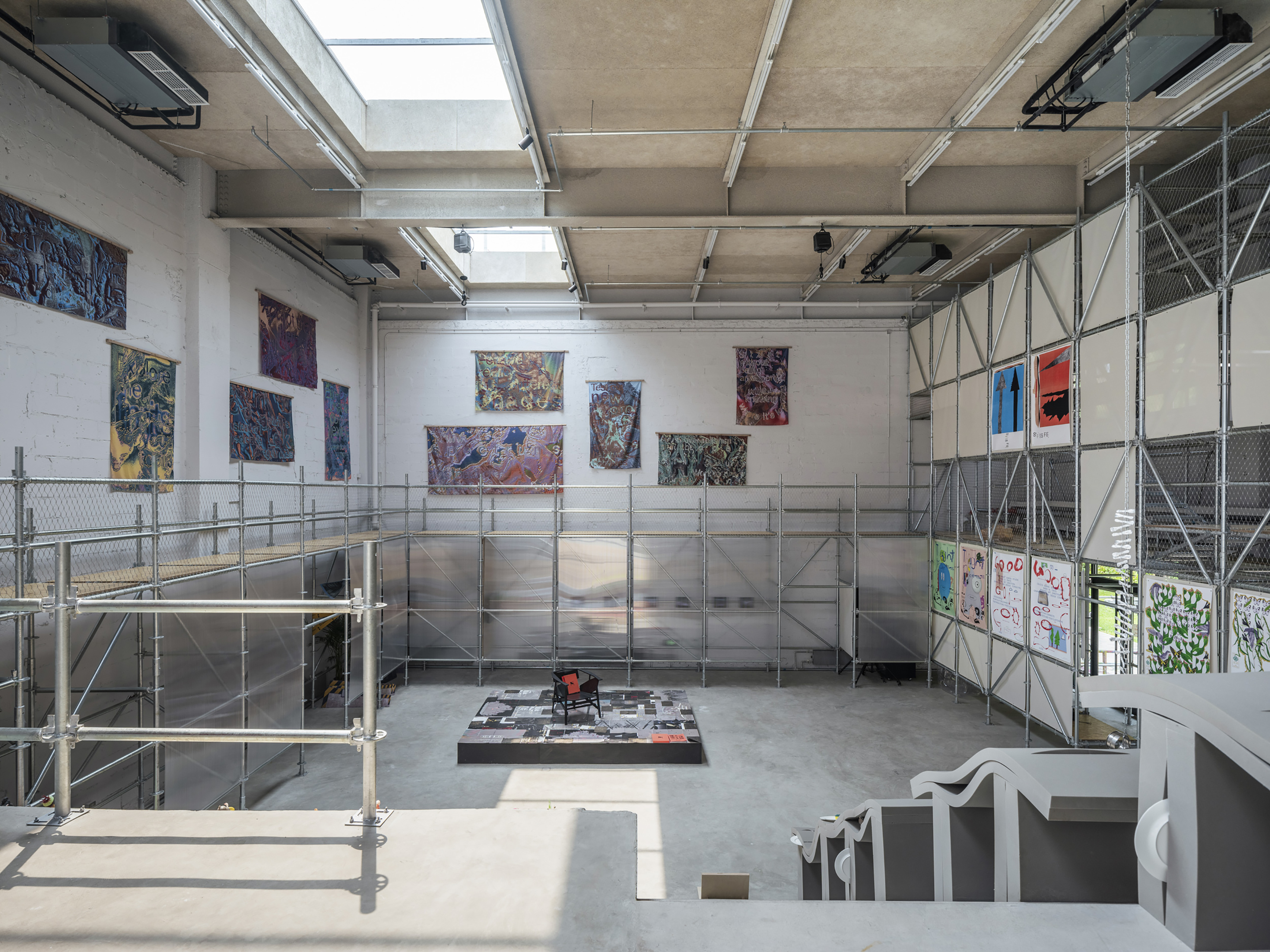
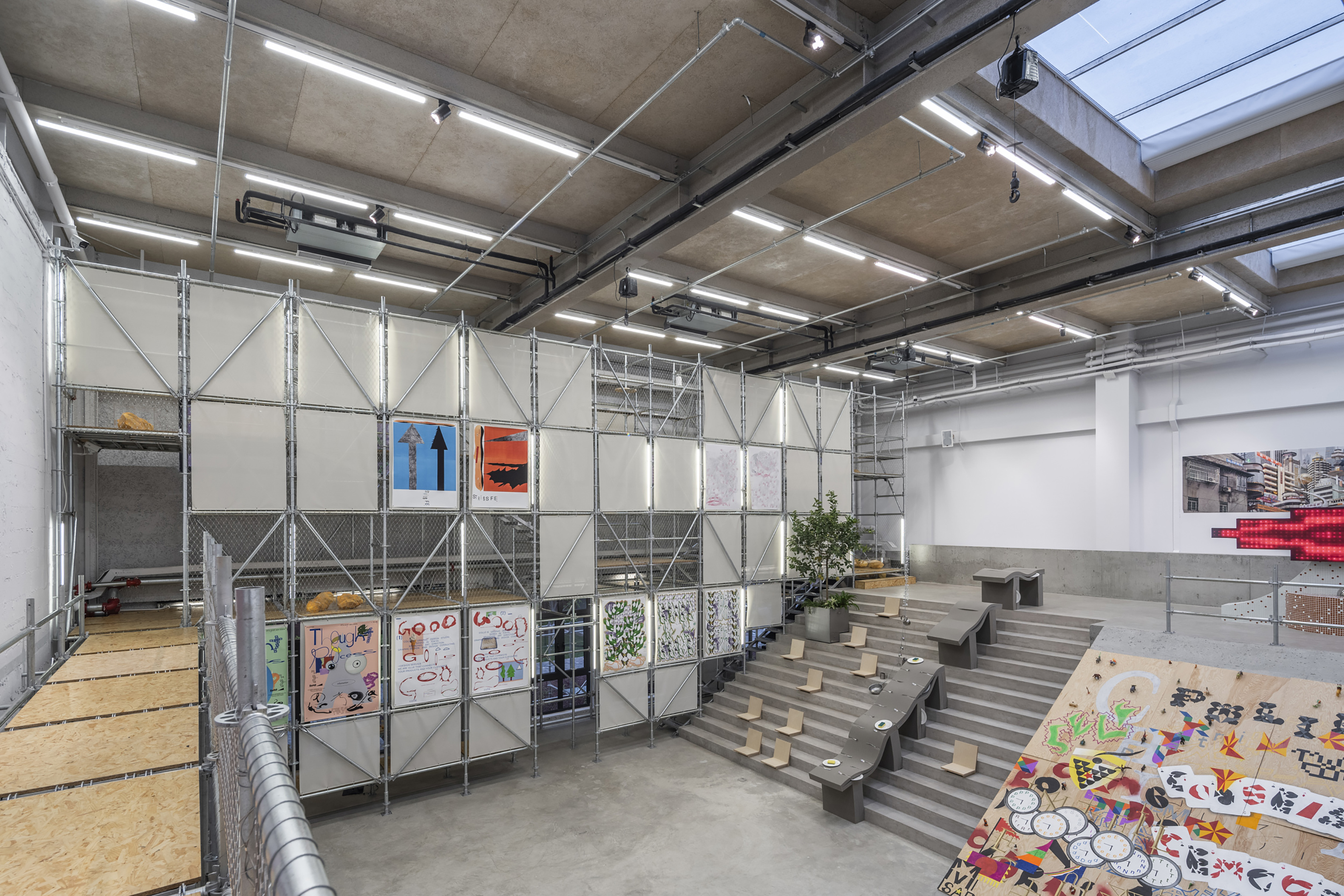
设计单位 空间站建筑师事务所
项目地点 北京朝阳
建成时间 2024年5月
建筑面积 3767平方米
本文文字由设计单位提供。
RampSpace-坡是一个集展览、快闪活动、自用办公、零售于一体的复合功能的空间。
Ramp Space-Po is a multi-functional space integrating areas for exhibitions, pop-up activities, offices for personal use, and retail space.
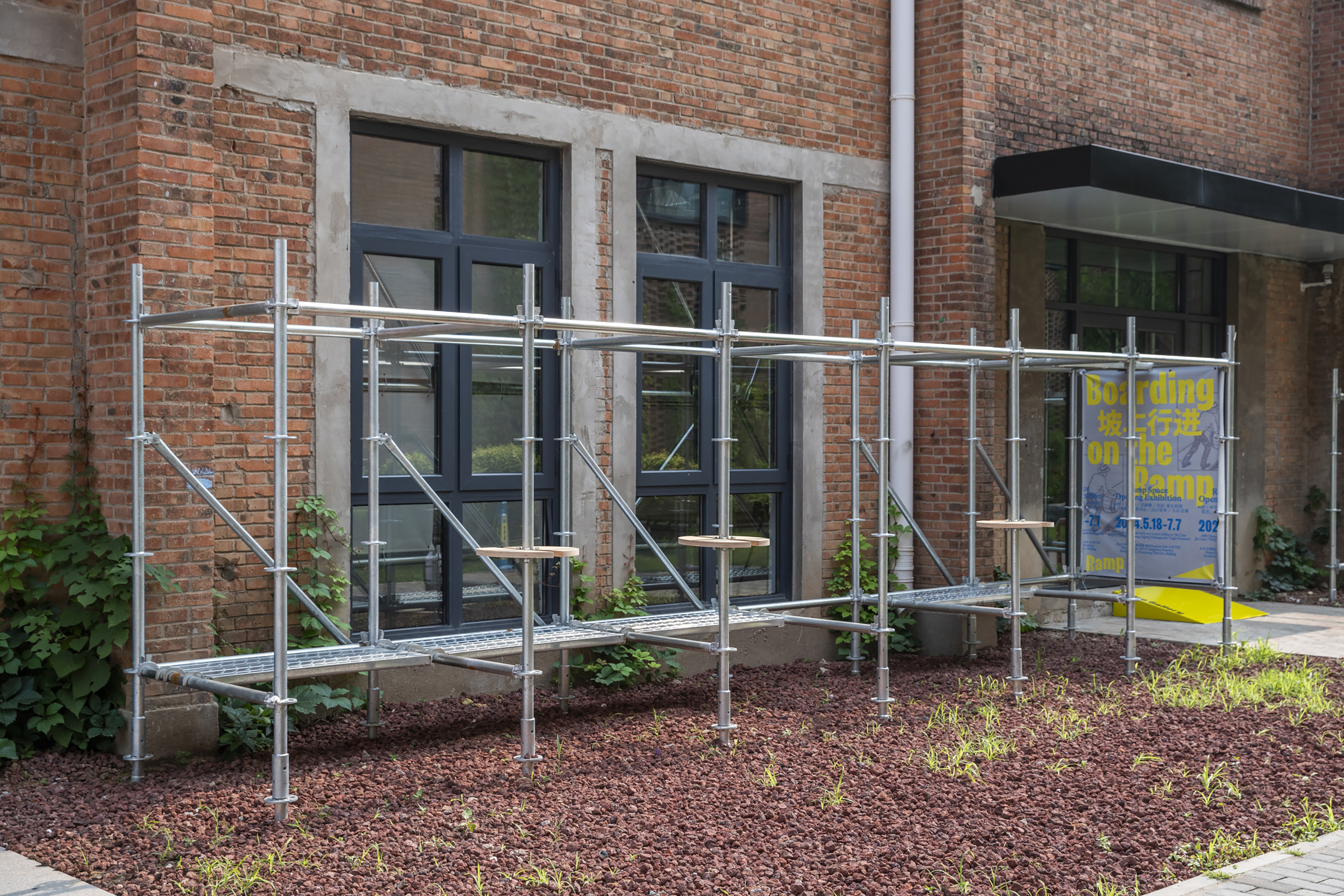
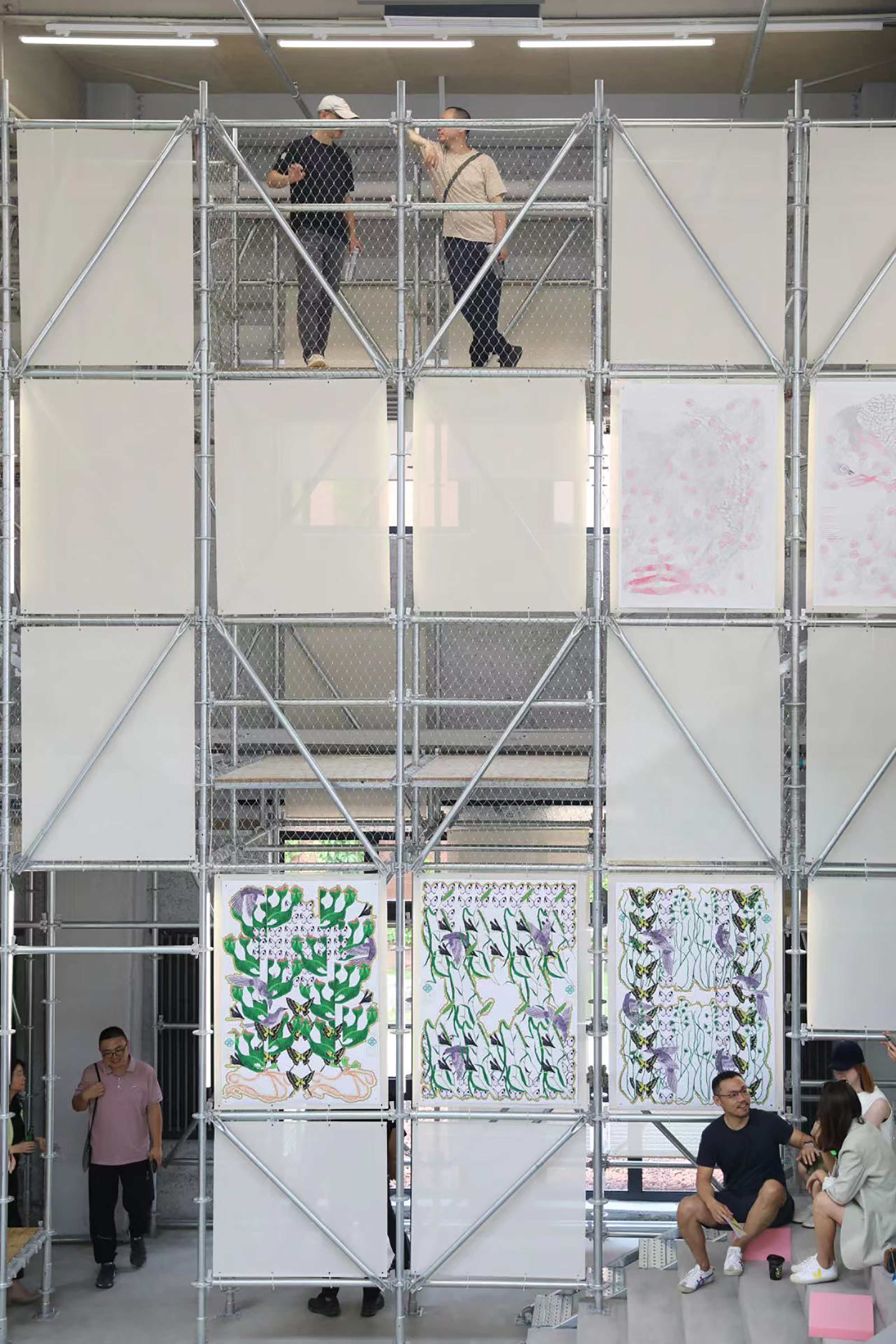
客户想要一个让人感受到轻松自由的空间,一个设计师、艺术家、公众能够无拘束地参与,并展示自己作品的空间。
Our patron envisioned a soothing space that could foster a sense of relaxation and freedom, a stress-free site for designers, artists and the wider public to mingle and display their works without hindrance.
我们保留了空间9米的原有高耸的层高 ,但在地面上我们起了一个坡。这个坡在地板直接隆起,使原本地面的平稳与踏实的平衡状态被打破了。由于坡起,我们悄悄地把办公、储藏等服务空间藏在了坡的下方。
We maintained the original 9-meter-high ceiling unaltered, while adding a slope on the ground. The slope rises directly on the floor, interrupting the original balance of stability and solidity offered by the ground. Thanks to the addition of the slope, we discreetly hid office, storage and other service spaces underneath it.
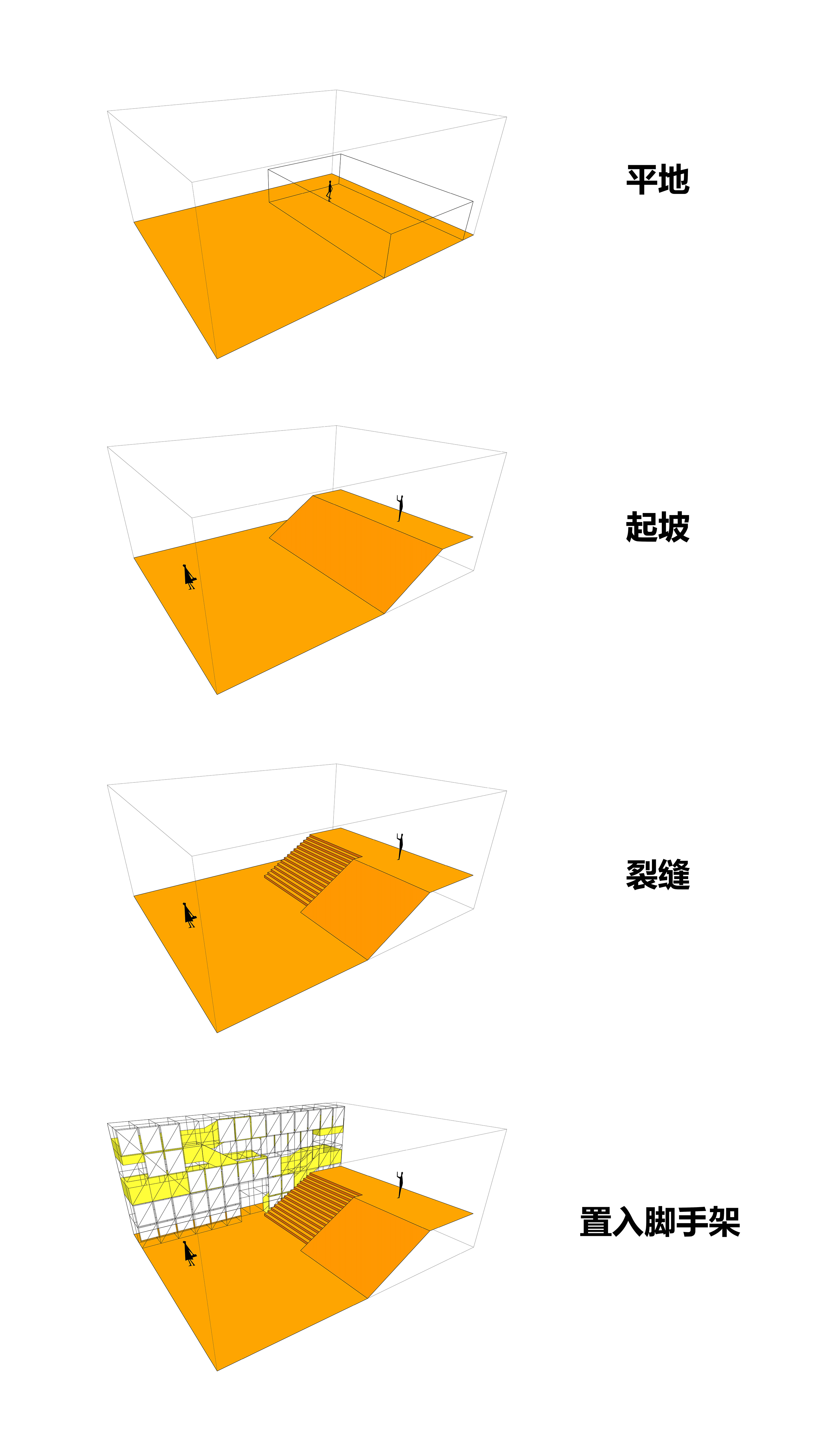
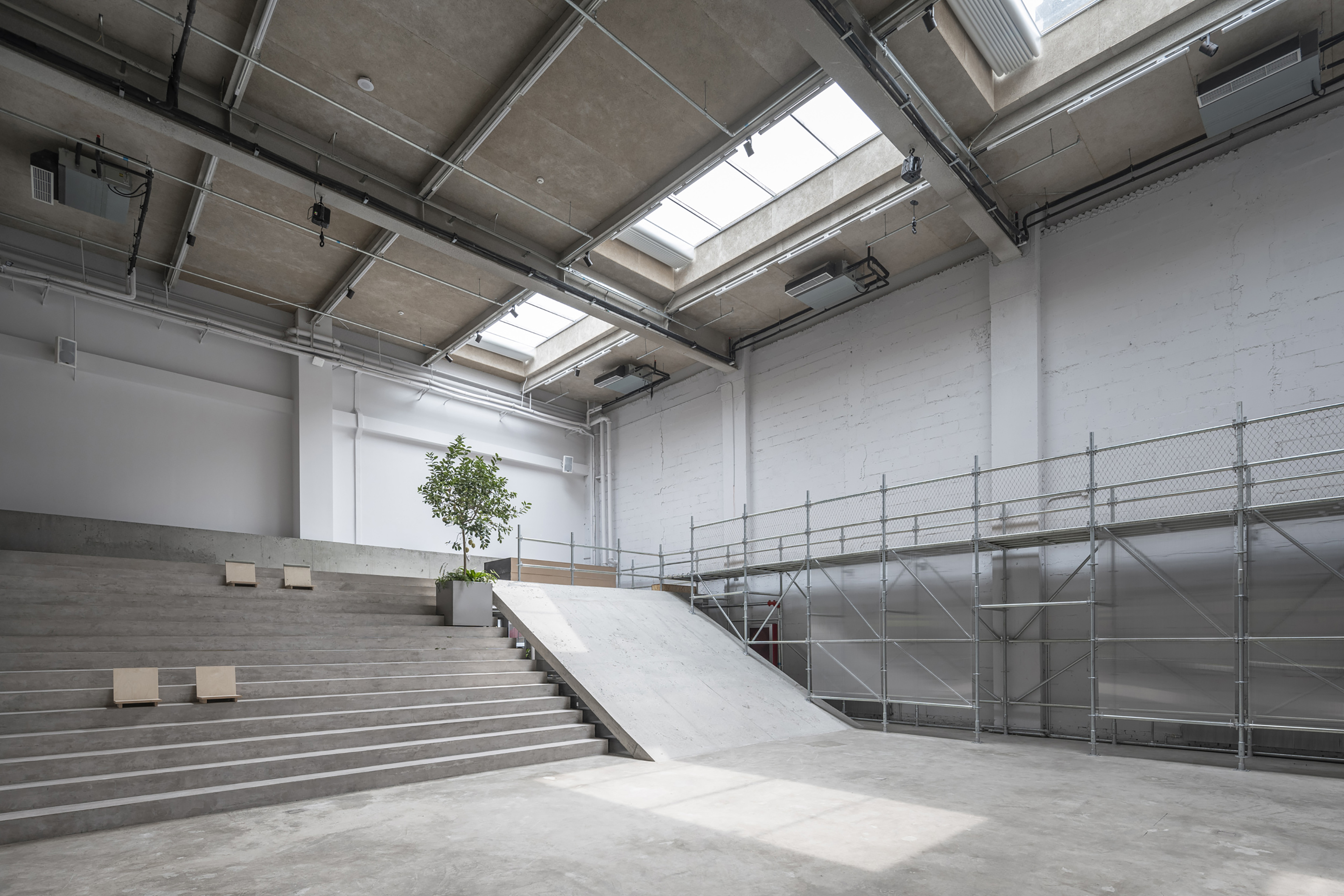
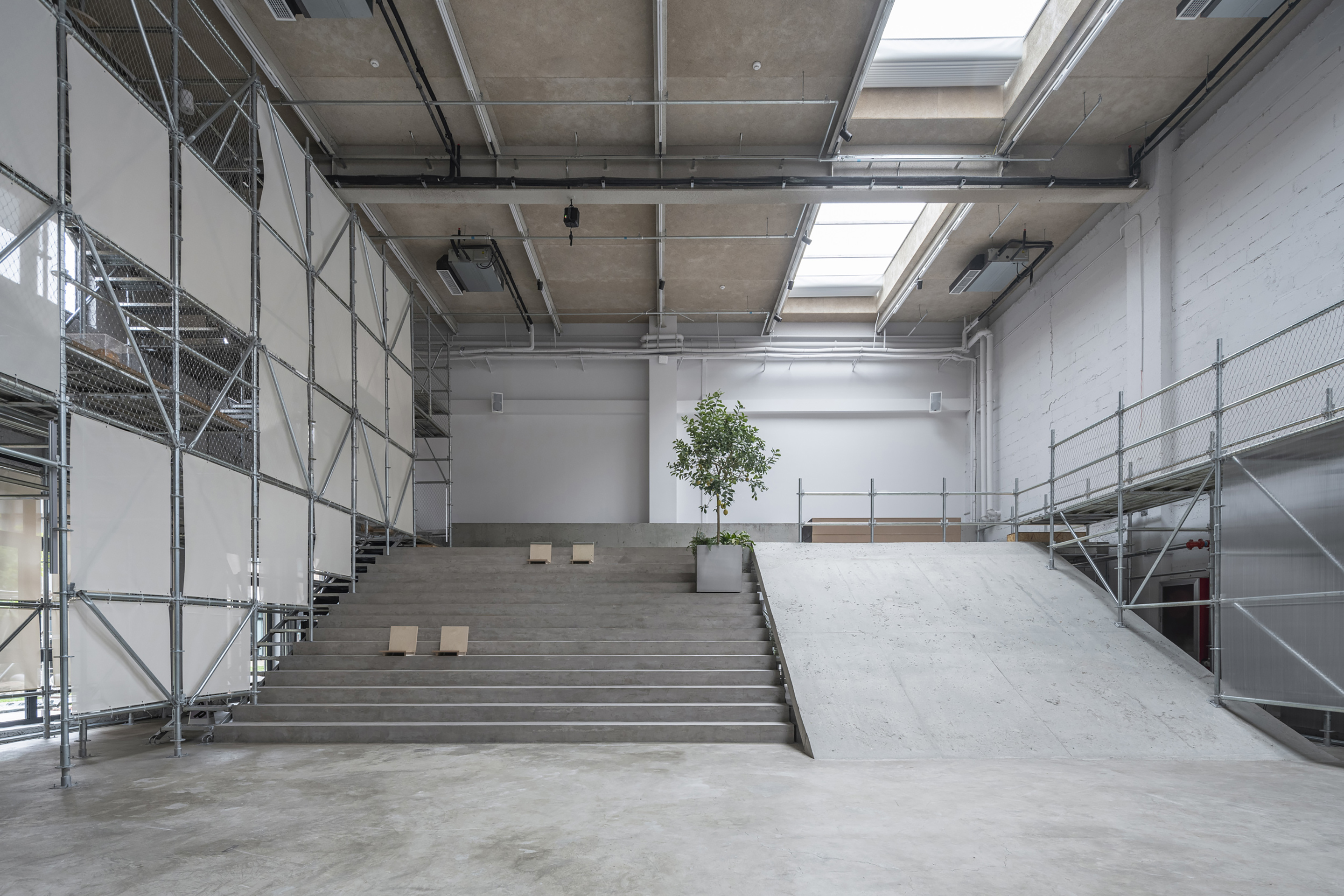
我们在坡上留了一条缝隙,让人发现隆起的是一块板而不是一个体块,使展厅与后台间有了一线的联系。
We left a narrow fissure on the slope to reveal its actual structure, so that visitors may see that this bulging structure is indeed a board instead what would appear to be a sturdy block of concrete. This gap also serves as a line of connection between the exhibition hall and the backstage.
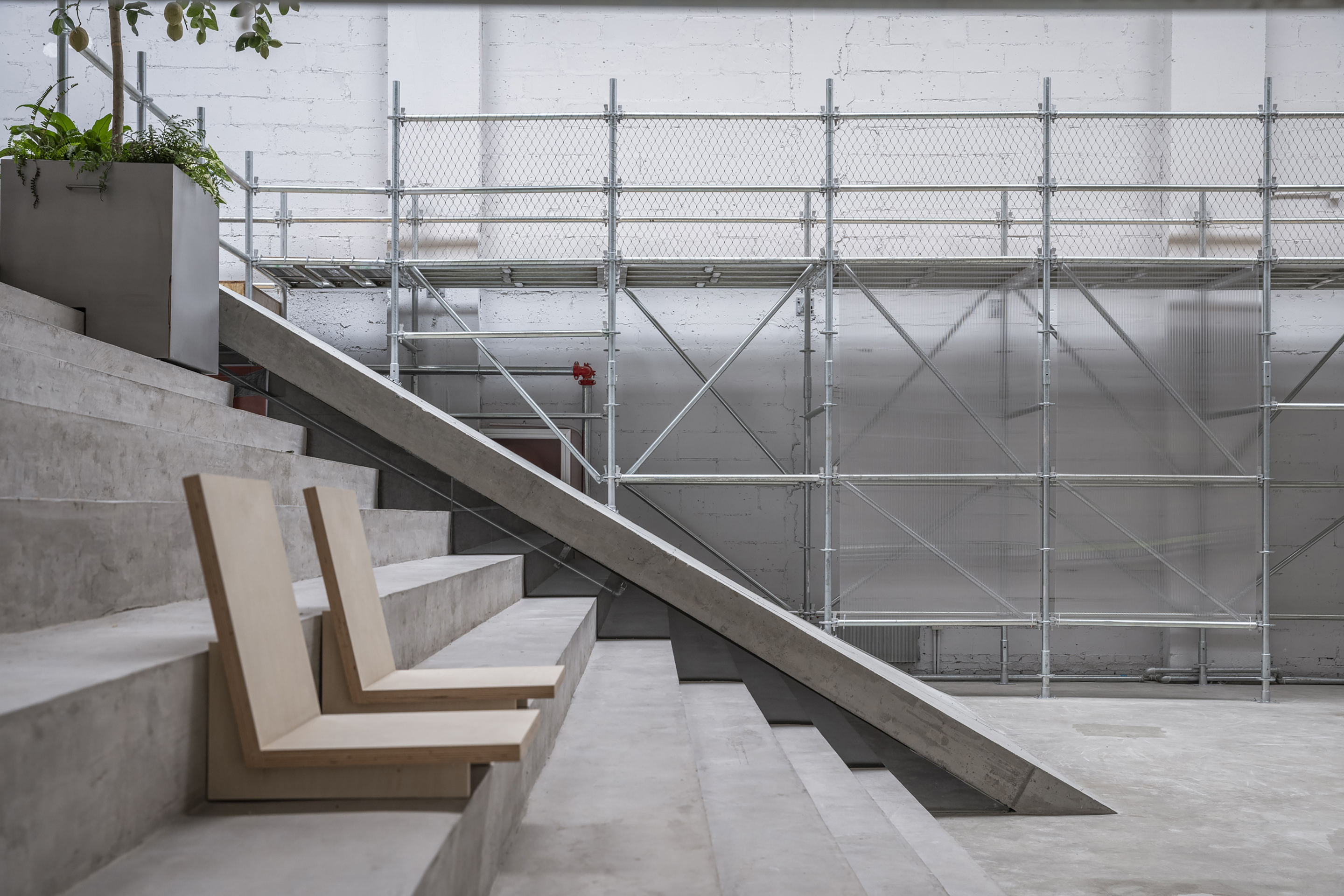
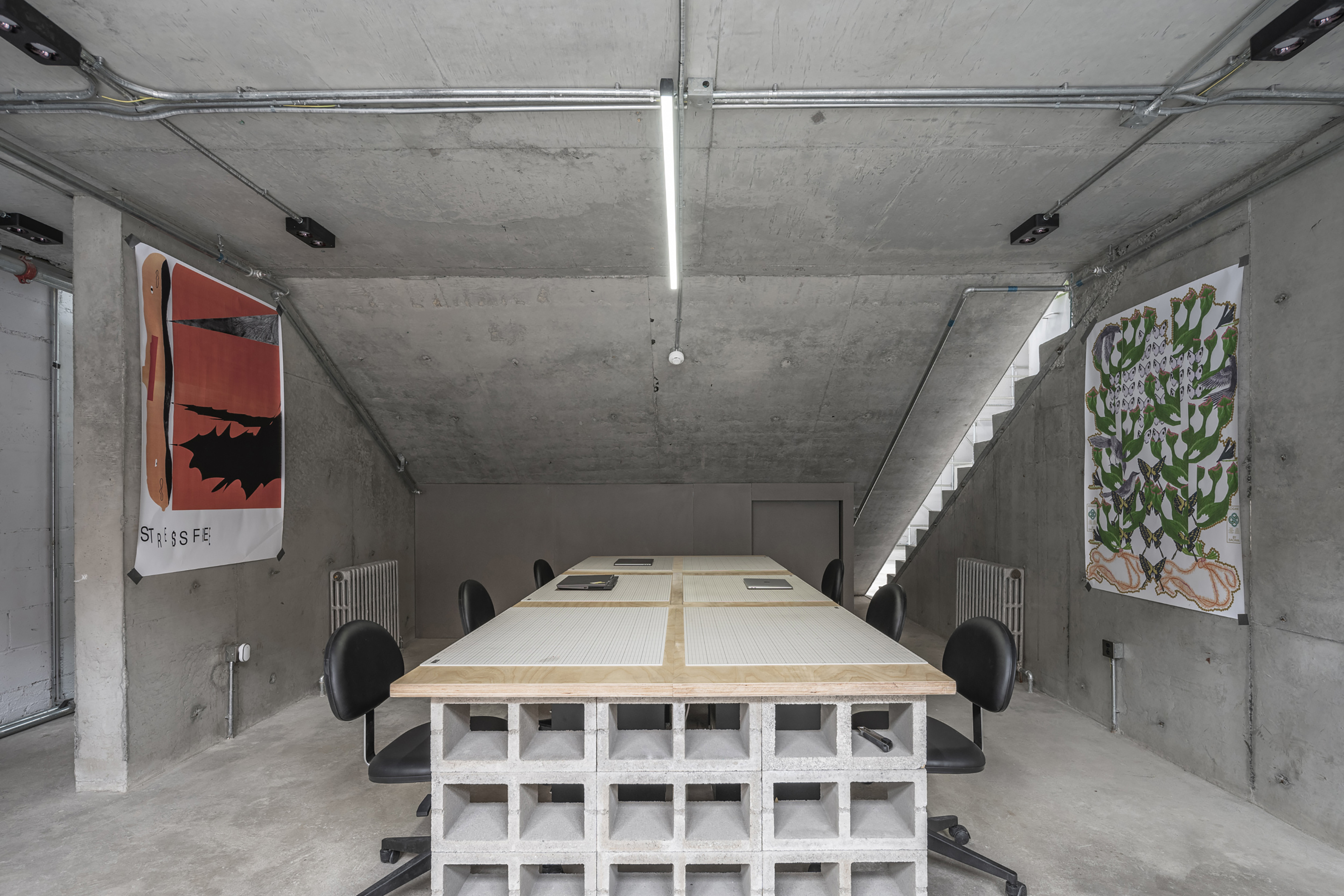
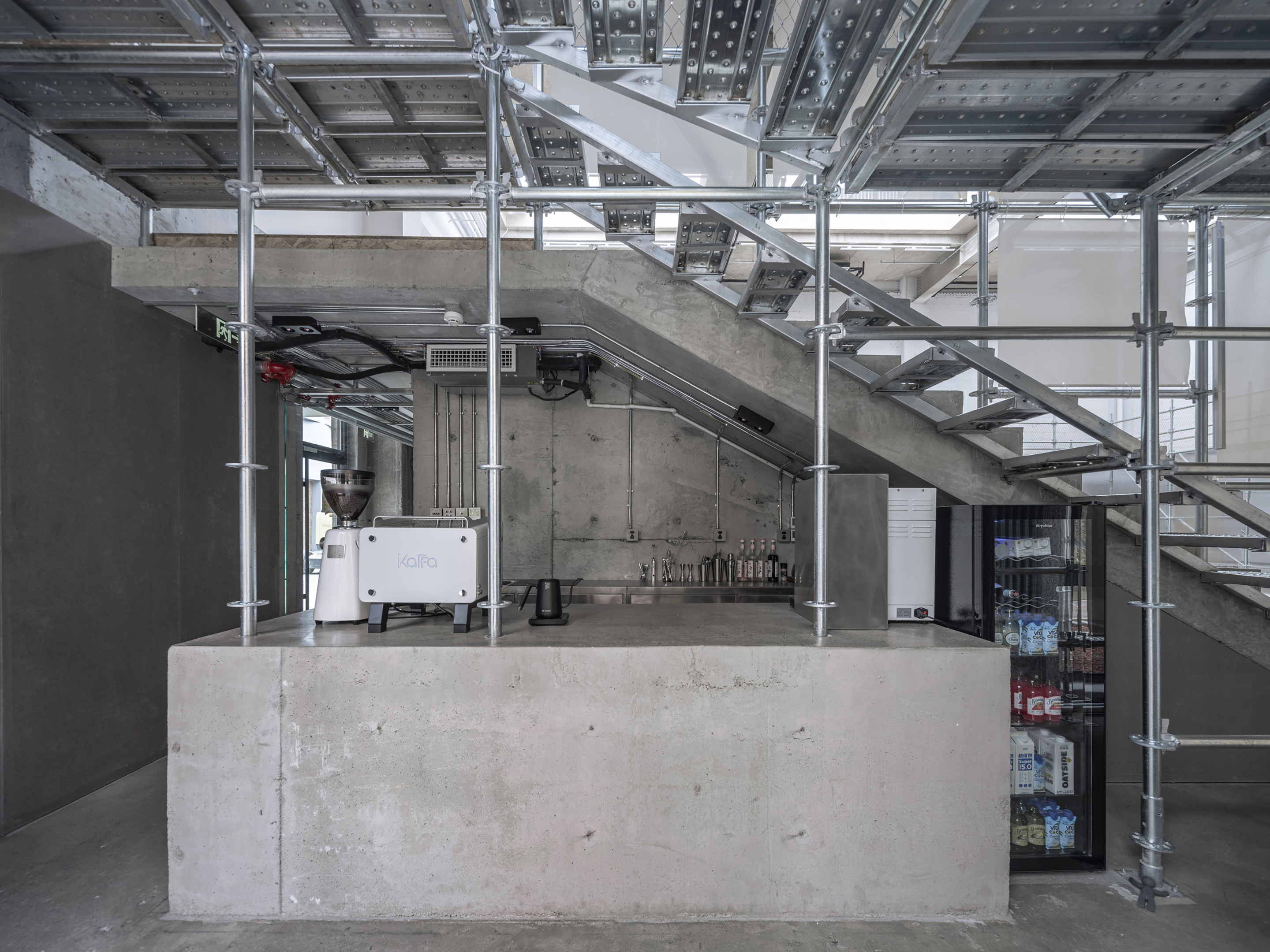
我们把坡的局部设计成了台阶,使得空间中产生一些人文的痕迹,就像最早剧场或者阶梯教室。
We designed part of the slope as flight of steps, hoping to infuse the building with a vibrant humanistic touch, reminiscent of ancient theaters or lecture halls.
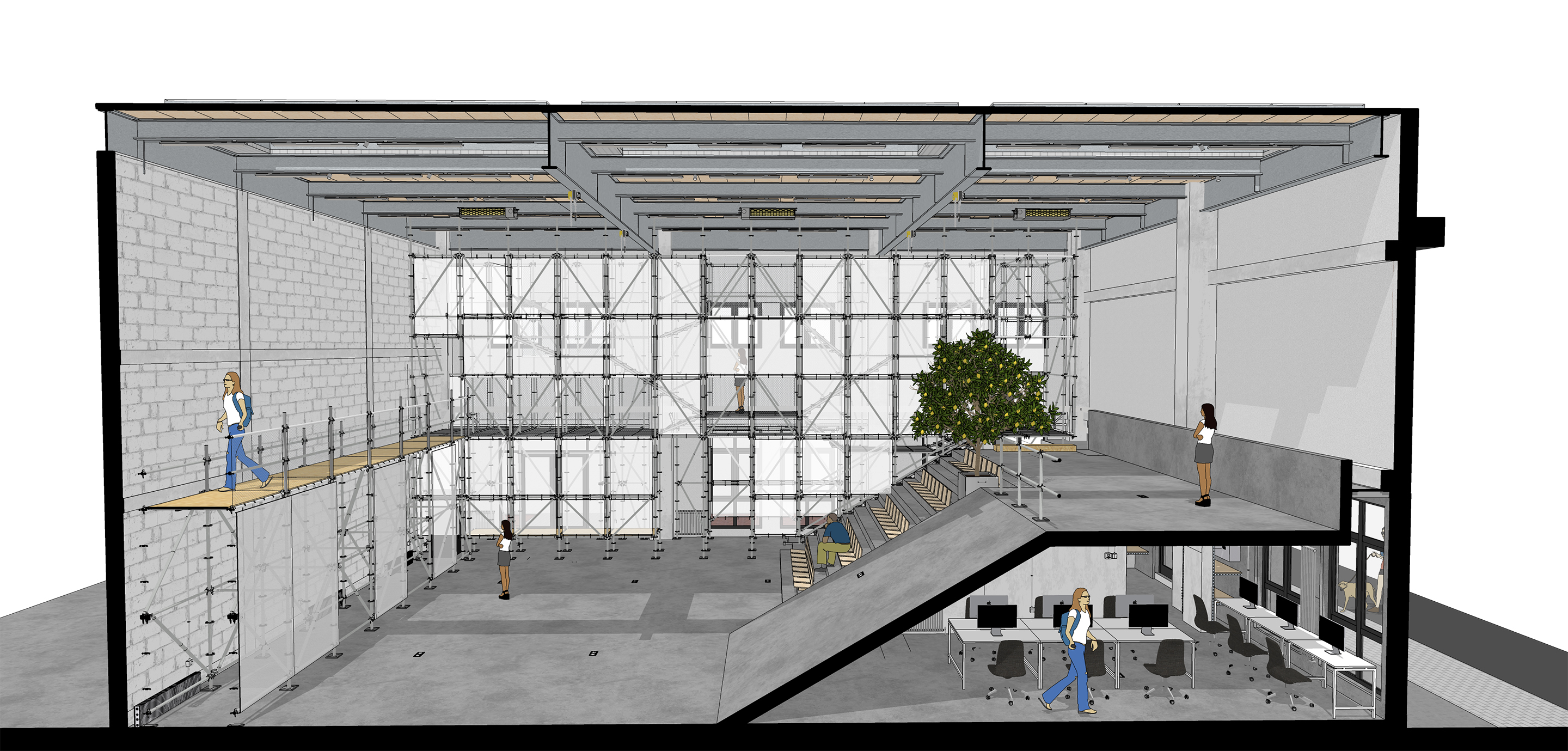
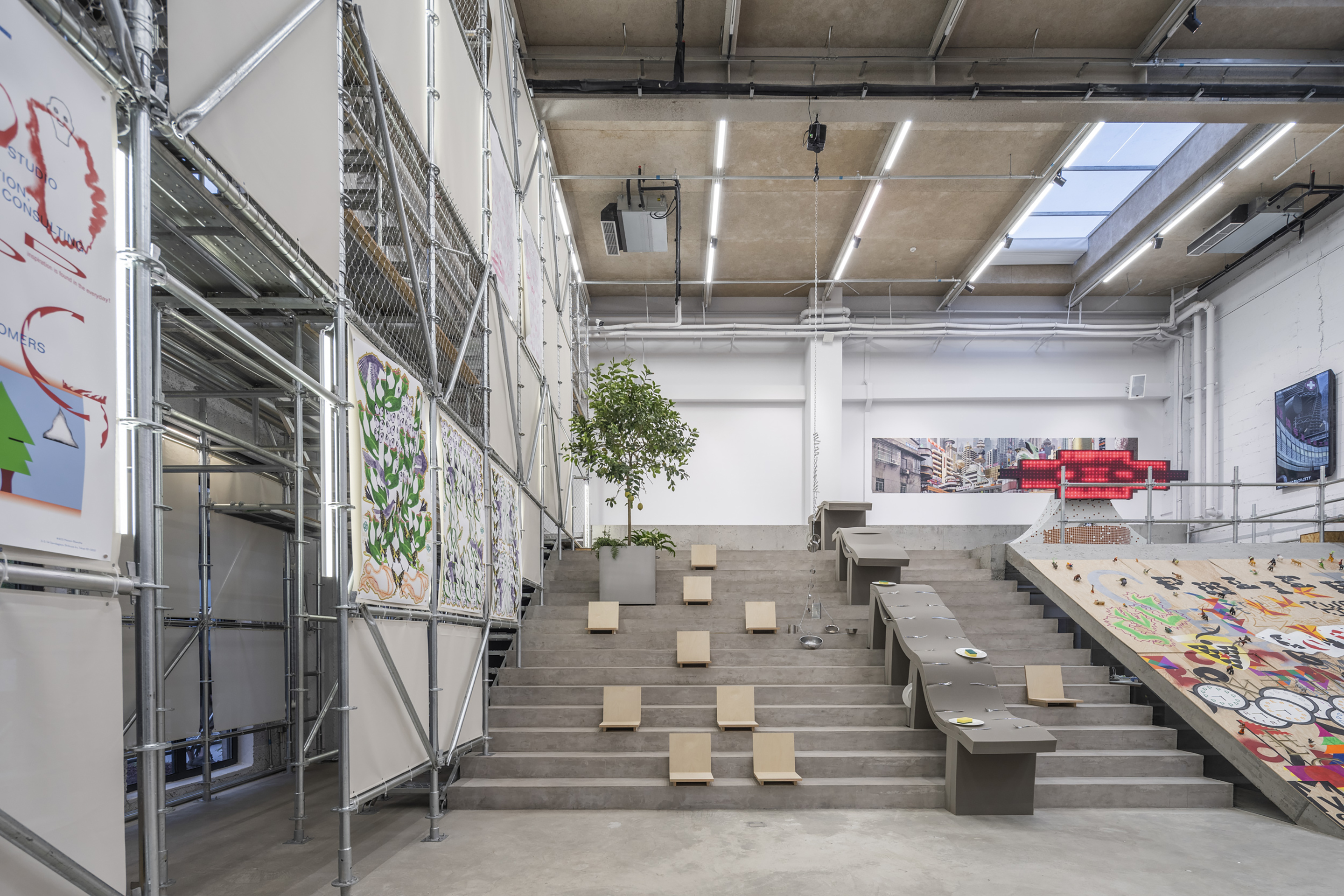
我们还调整空间中光线的组织,过滤掉周边窗户的散射光,改为引入天光的处理。利用顶棚控制了声音的回响。目的是使得该空间能够满足活动、展览等不同的需求。
We also adjusted the lighting plan of this space, filtered out scattered light sources from surrounding windows, while introducing skylight instead. Adaptations were made to the ceiling in order to control sound reverberation, the overall purpose being to enable the space to meet different needs for events and exhibitions.
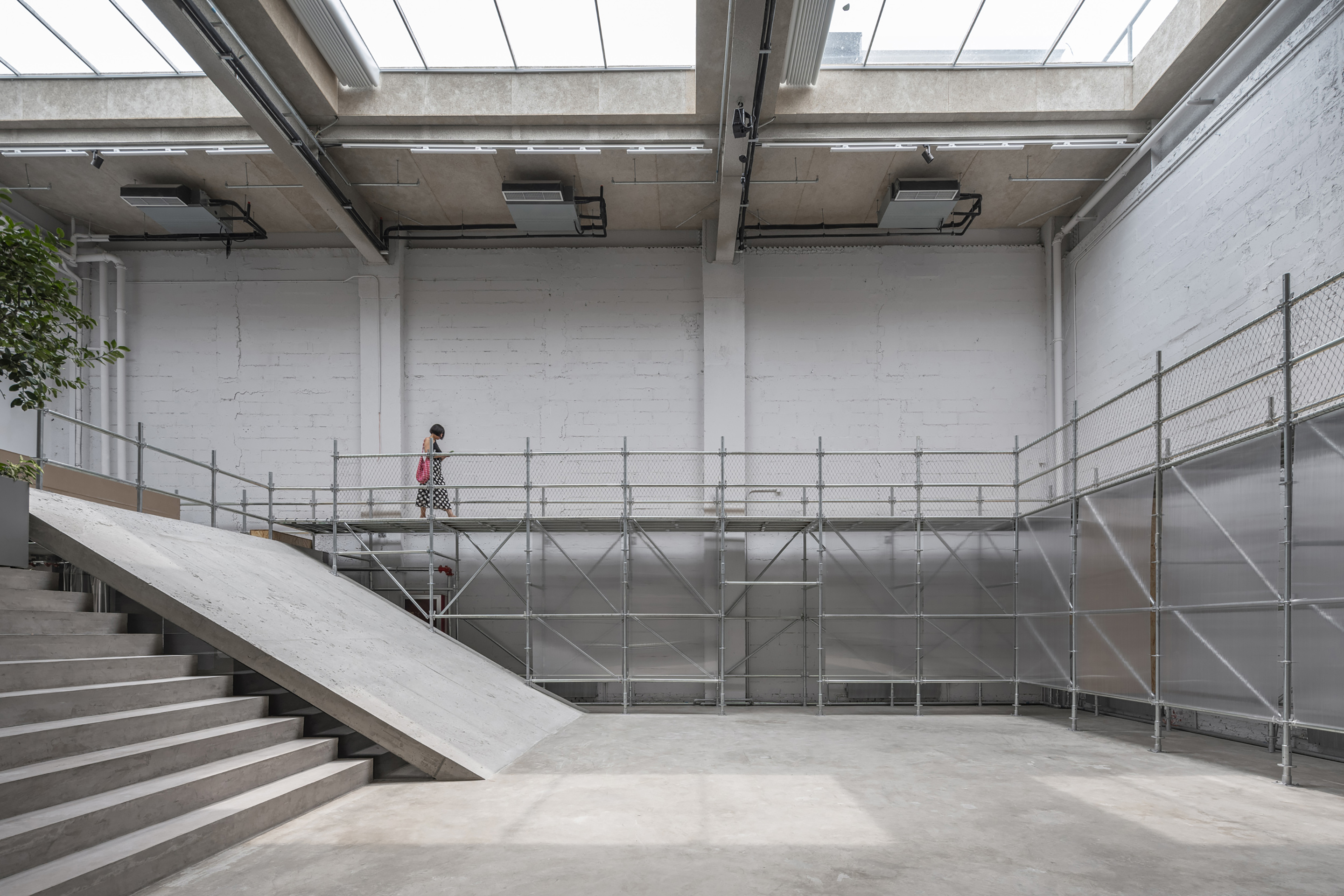
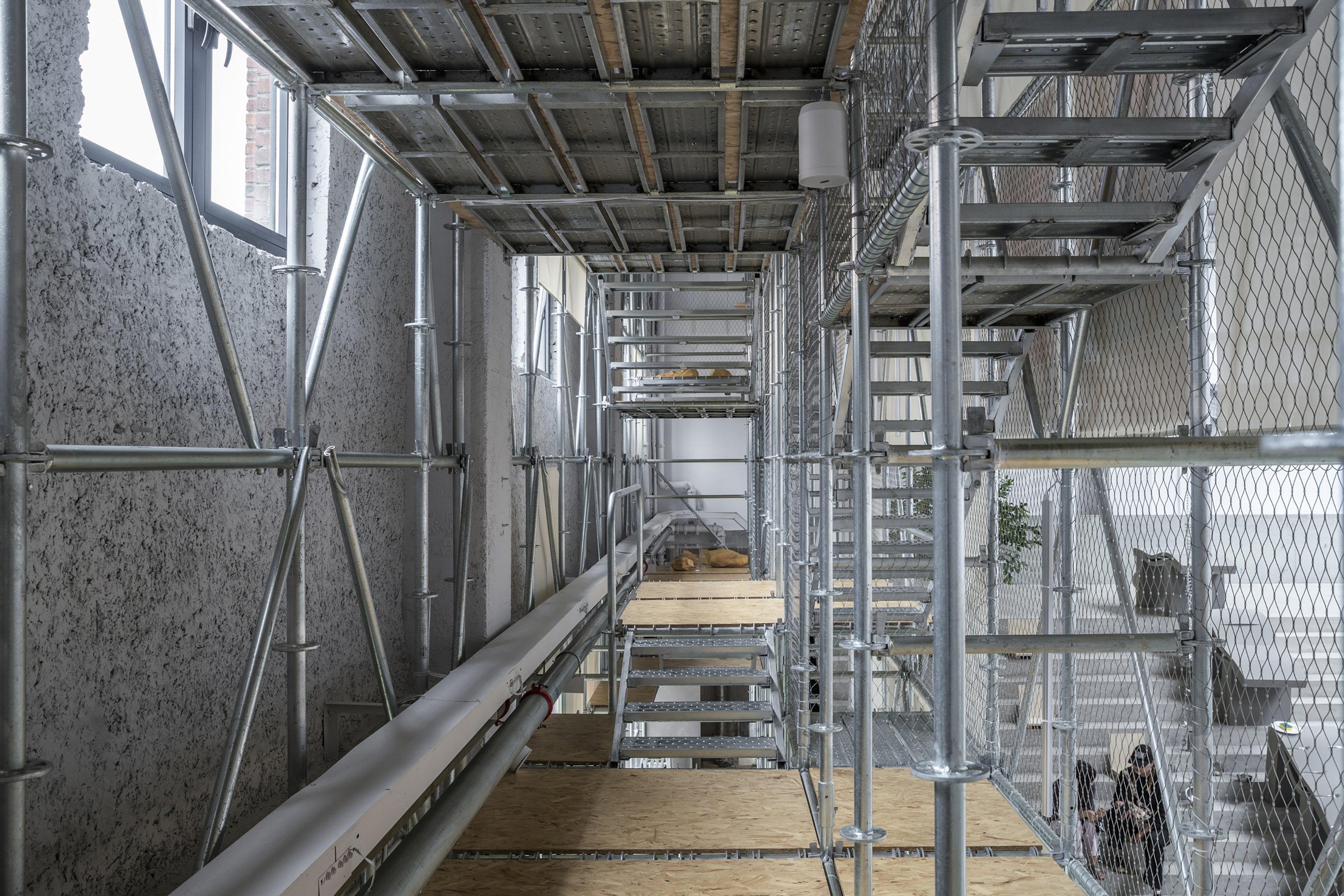
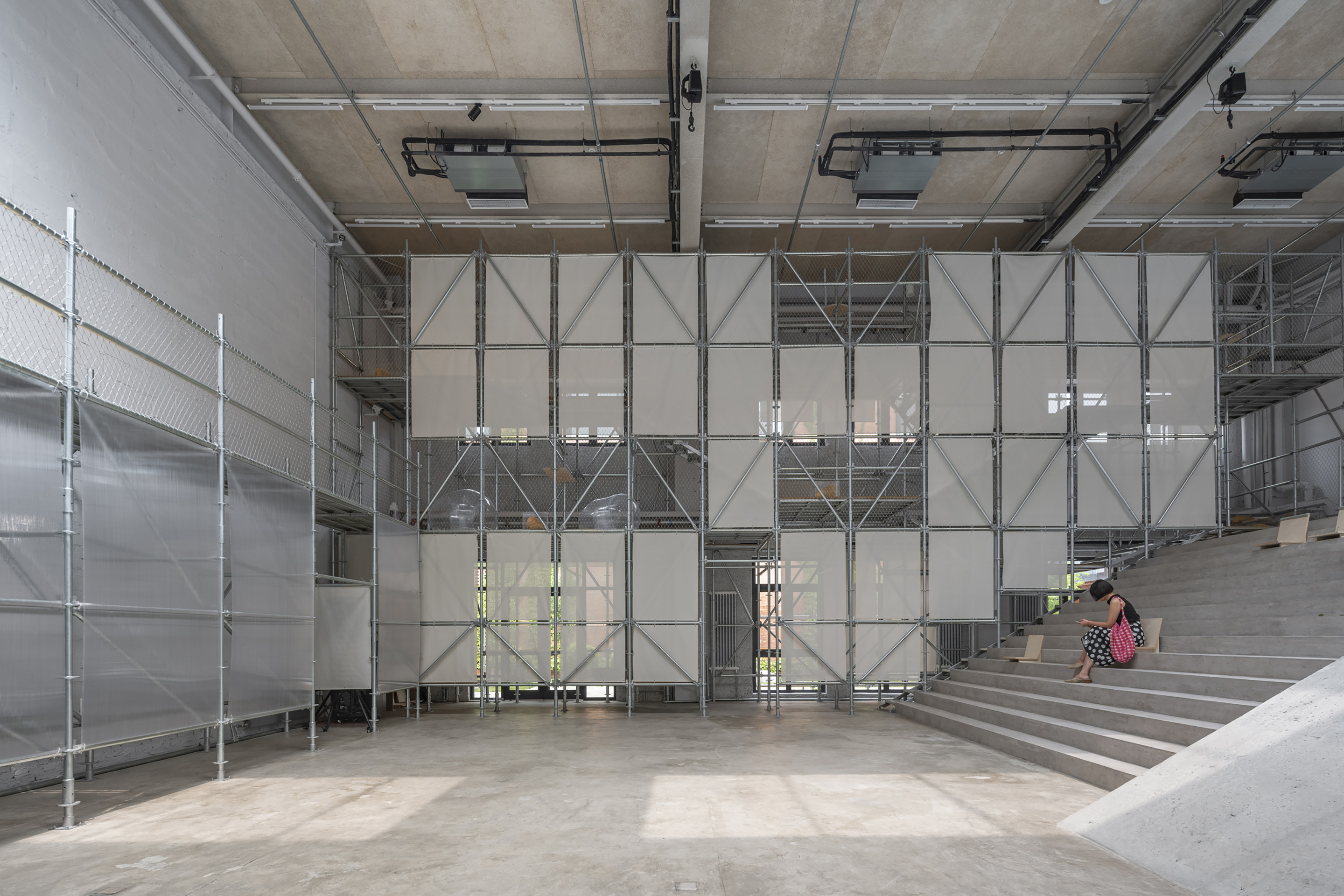
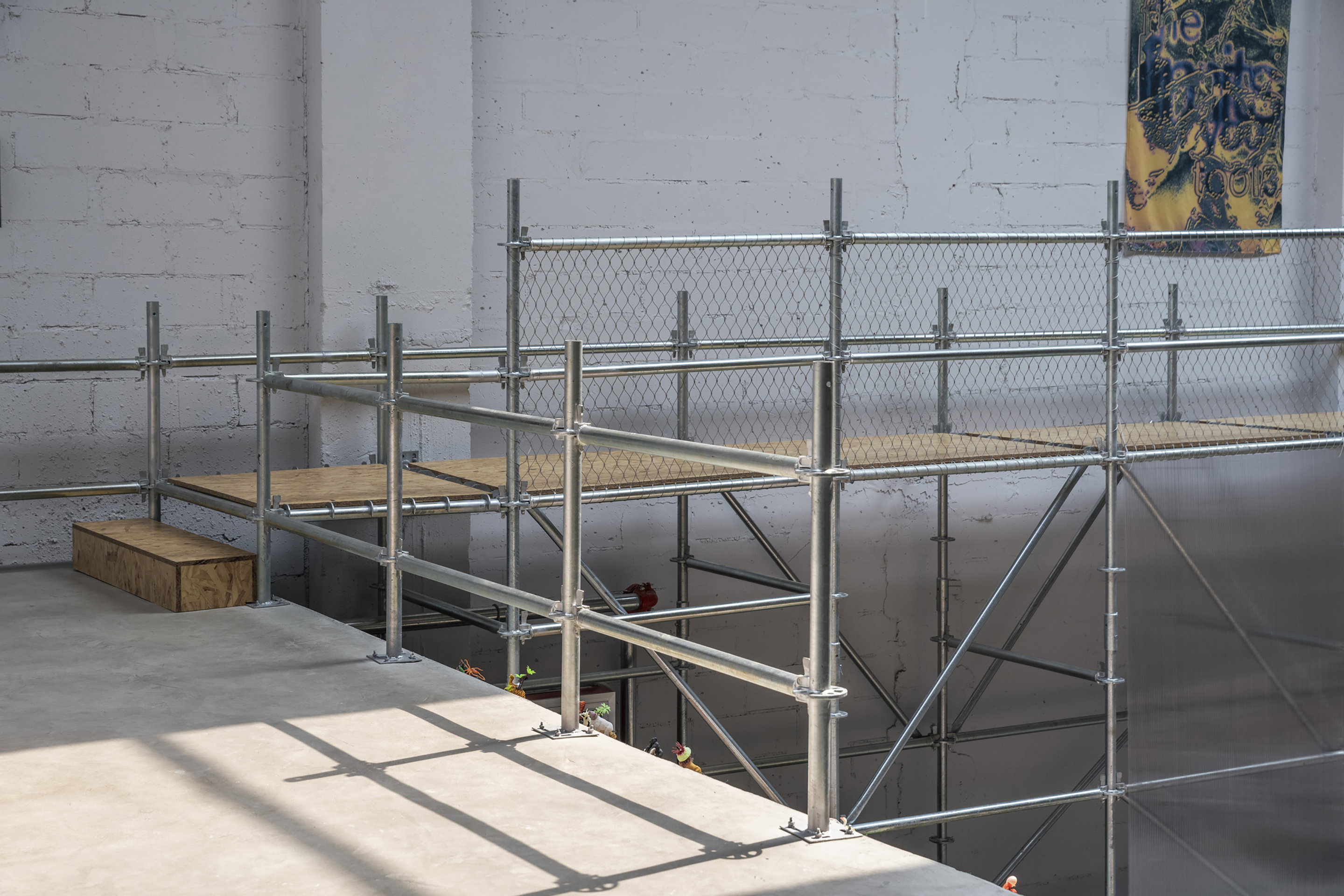
坡是用混凝土做成的,是建筑材料中最为稳定,恒久的材料,主材的选择可以最好地展现从地面到起坡再到固定的转变。
The slope is made of concrete, arguably the most stable and permanent among building materials. The choice of this material can optimally reveal the rhythmic and transformative progression from “ground” to “slope” to a fixed state again.
大空间的塑造我们选择了脚手架,不同于混凝土的恒久与稳定,脚手架是建筑中最为临时的元素,它临时到建筑完成后就消失不见了,但它又无所不能地出现在所有的建造过程之中。它使得整个空间充满了各种可能性,充满自由度,使所有人都有了产生动手把玩它的冲动,期待大家去参与和游戏。这也符合客户对于一个自由场所的期望。
We chose scaffolding to fashion the shape of a significant section of the hall. Unlike permanent, “reassuring” concrete, scaffolding is the most temporary element in architecture. Scaffolding framework is omnipresent and vitally important in all construction processes, but after the building is completed, it usually “vanishes into thin air”. We believe scaffolding conveys a sense of freedom, making the entire space full of possibilities. Its precarious quality subliminally encourages visitors to play with it, something we look forward to.
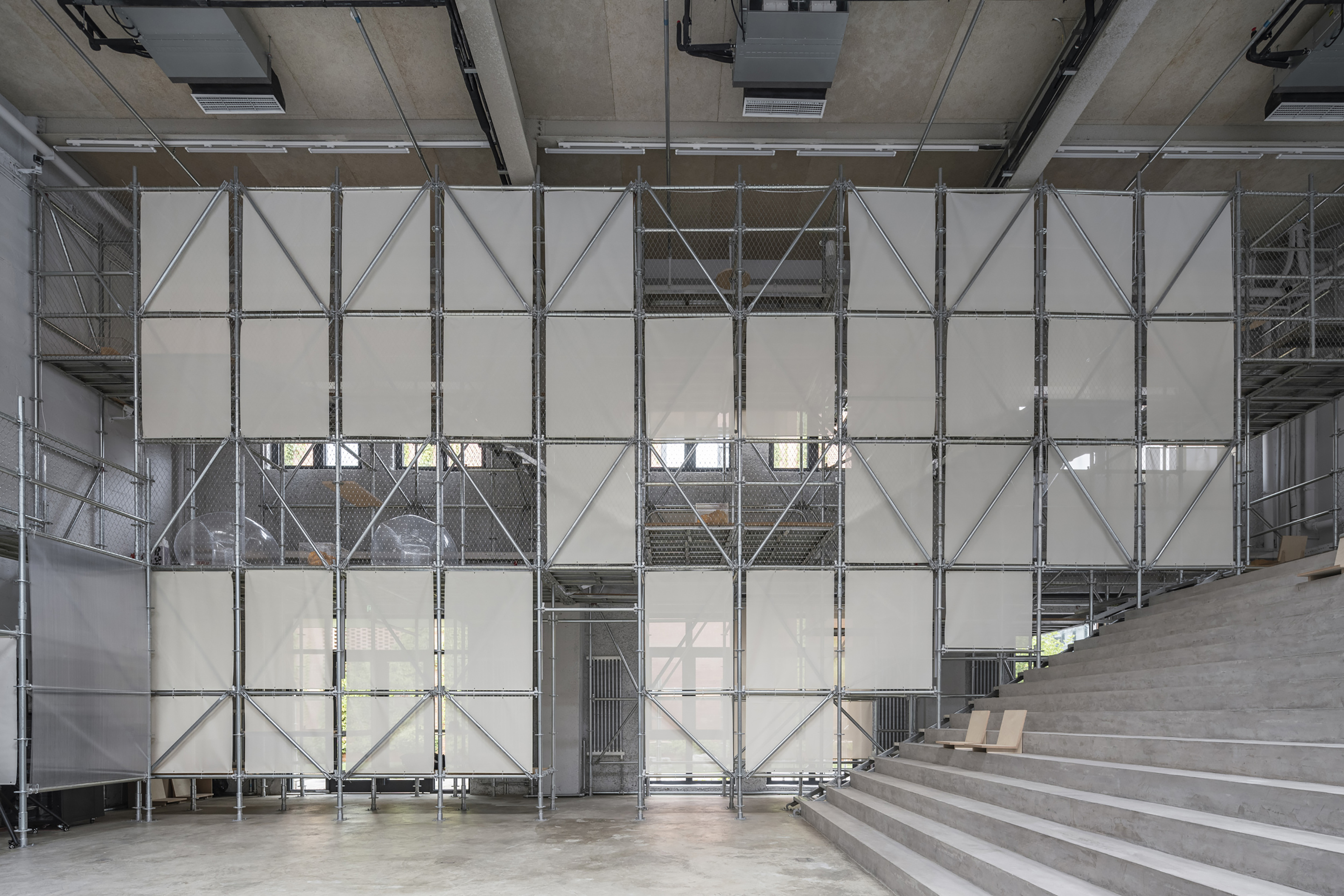
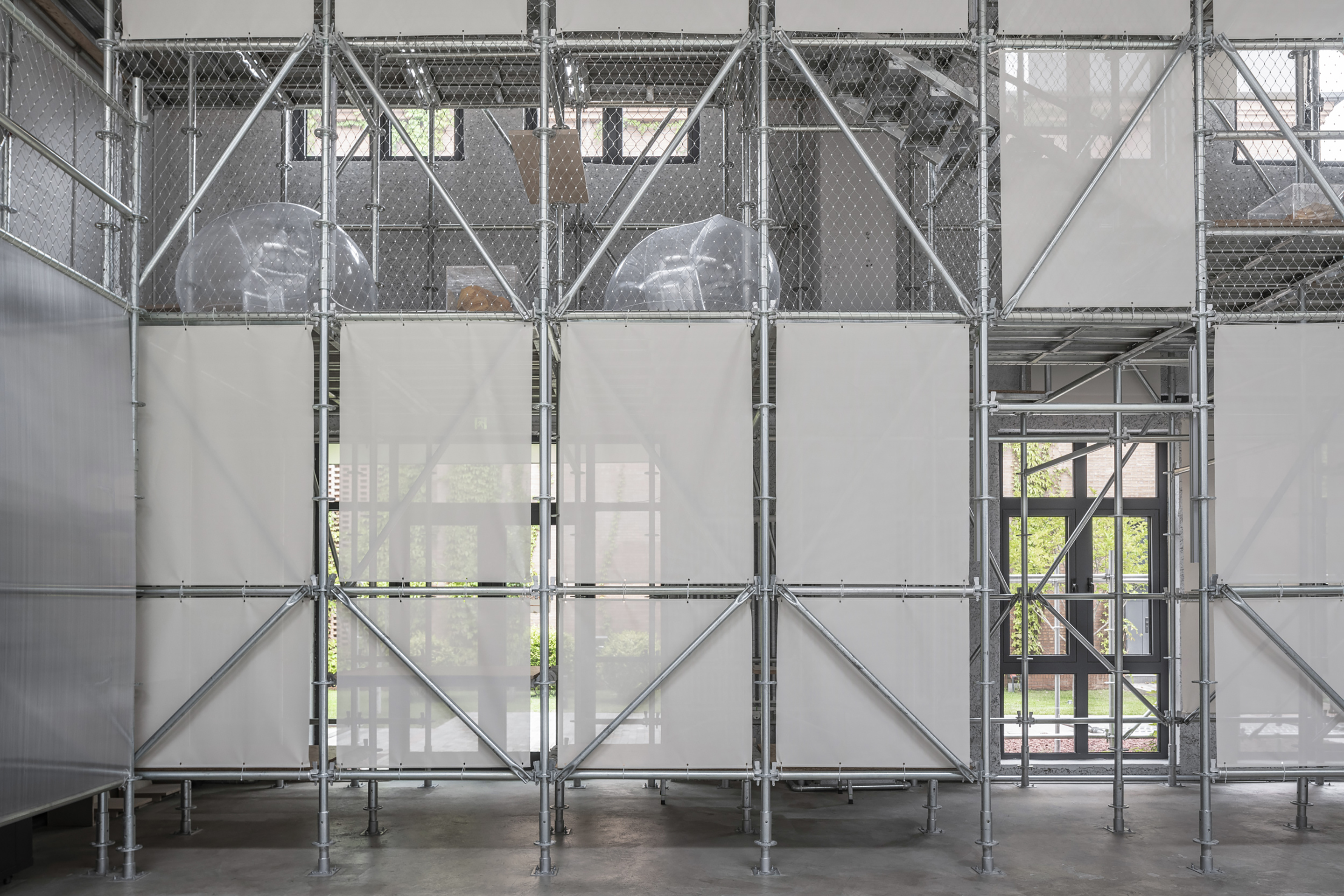
脚手架同时也为展览空间划分了出入口、通道、吧台等空间,为展览空间营造出登临与环绕的路径,就像山坡旁的密林。
We think this also echoes customers’ expectations for a free, lively place. The scaffolding also functionally divides the exhibition space into entrances, passages, bars and other spaces, creating a path for ascending and wandering through the exhibition space, just like through a thicket surrounding a hilltop.
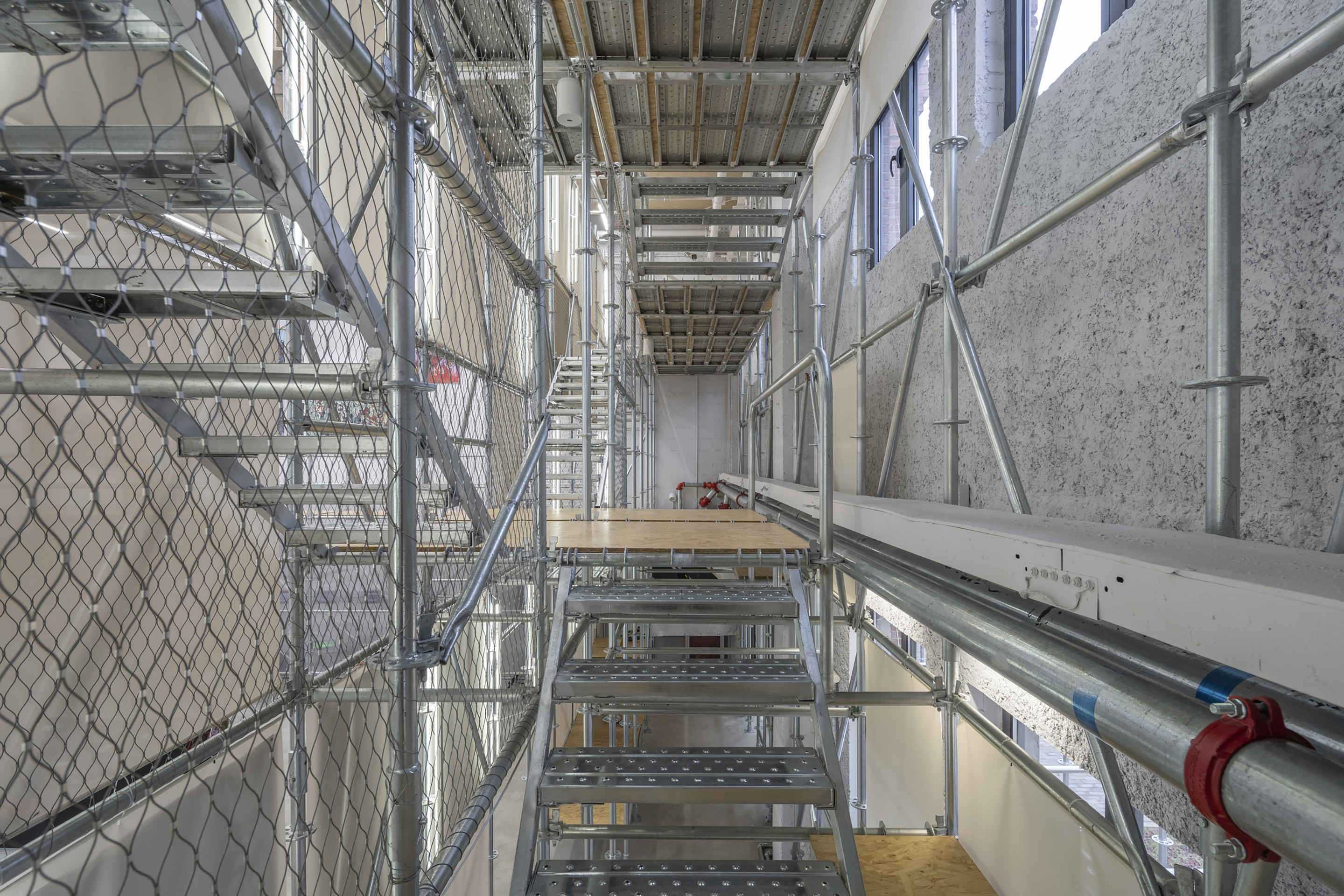

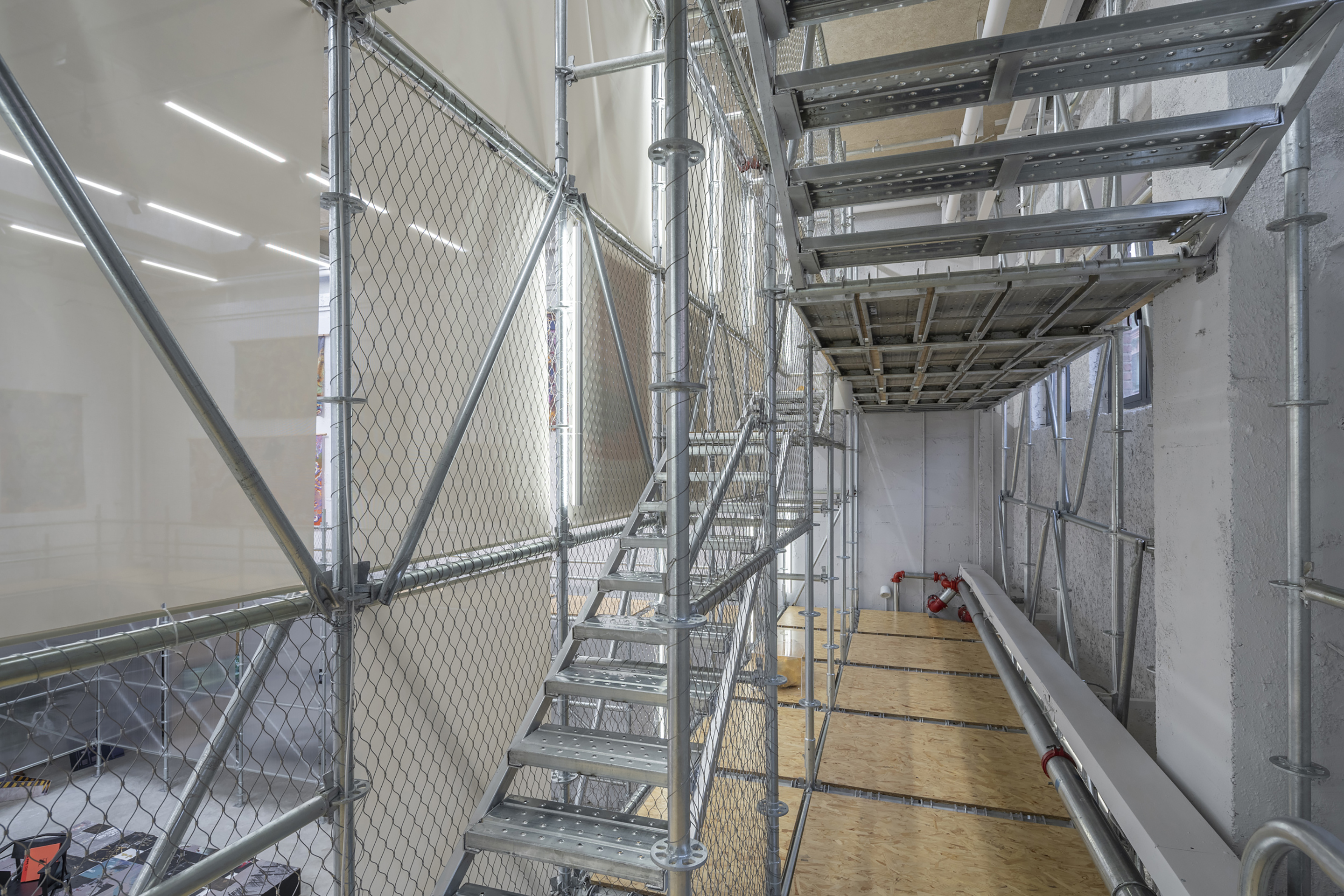
设计图纸 ▽
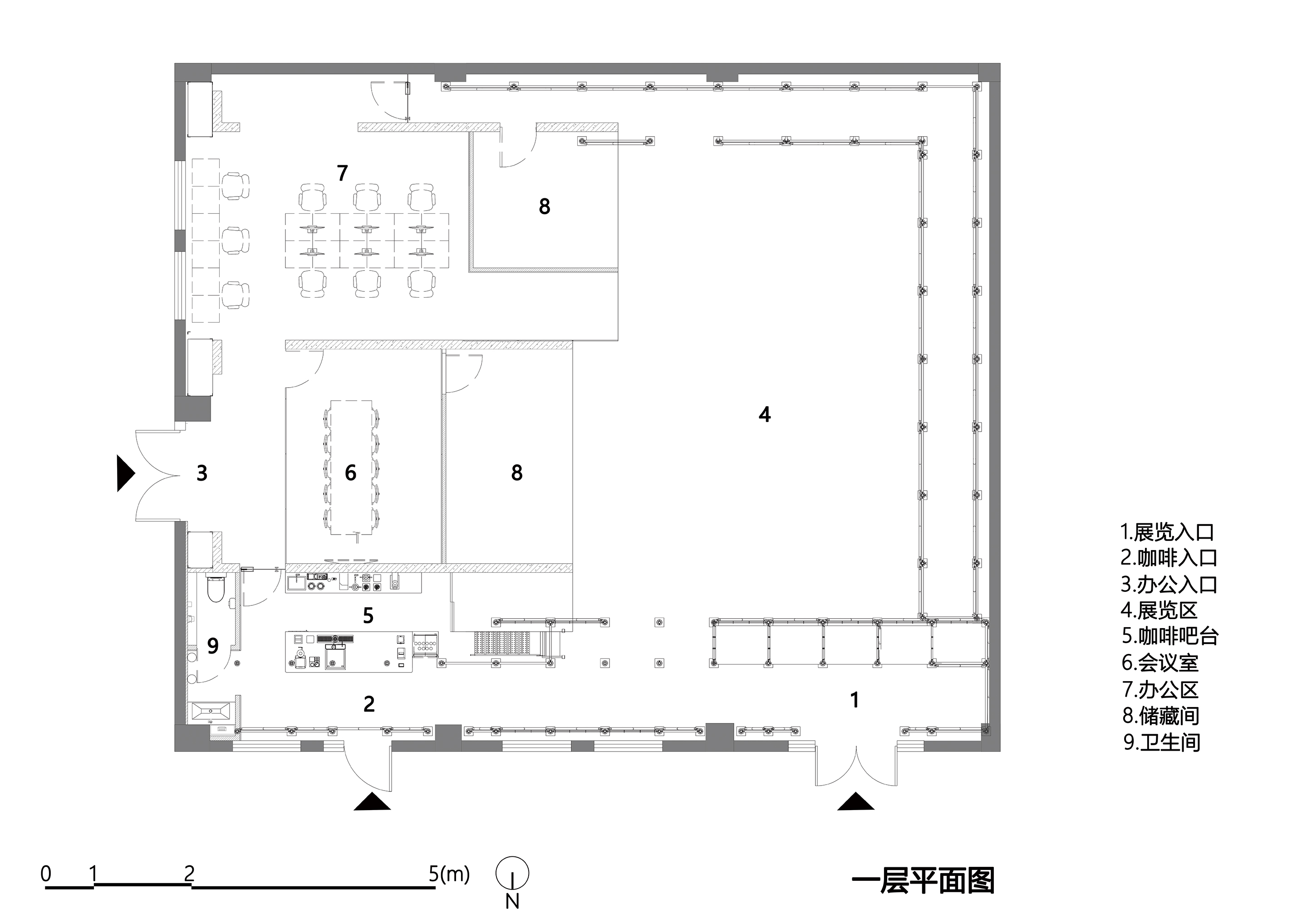
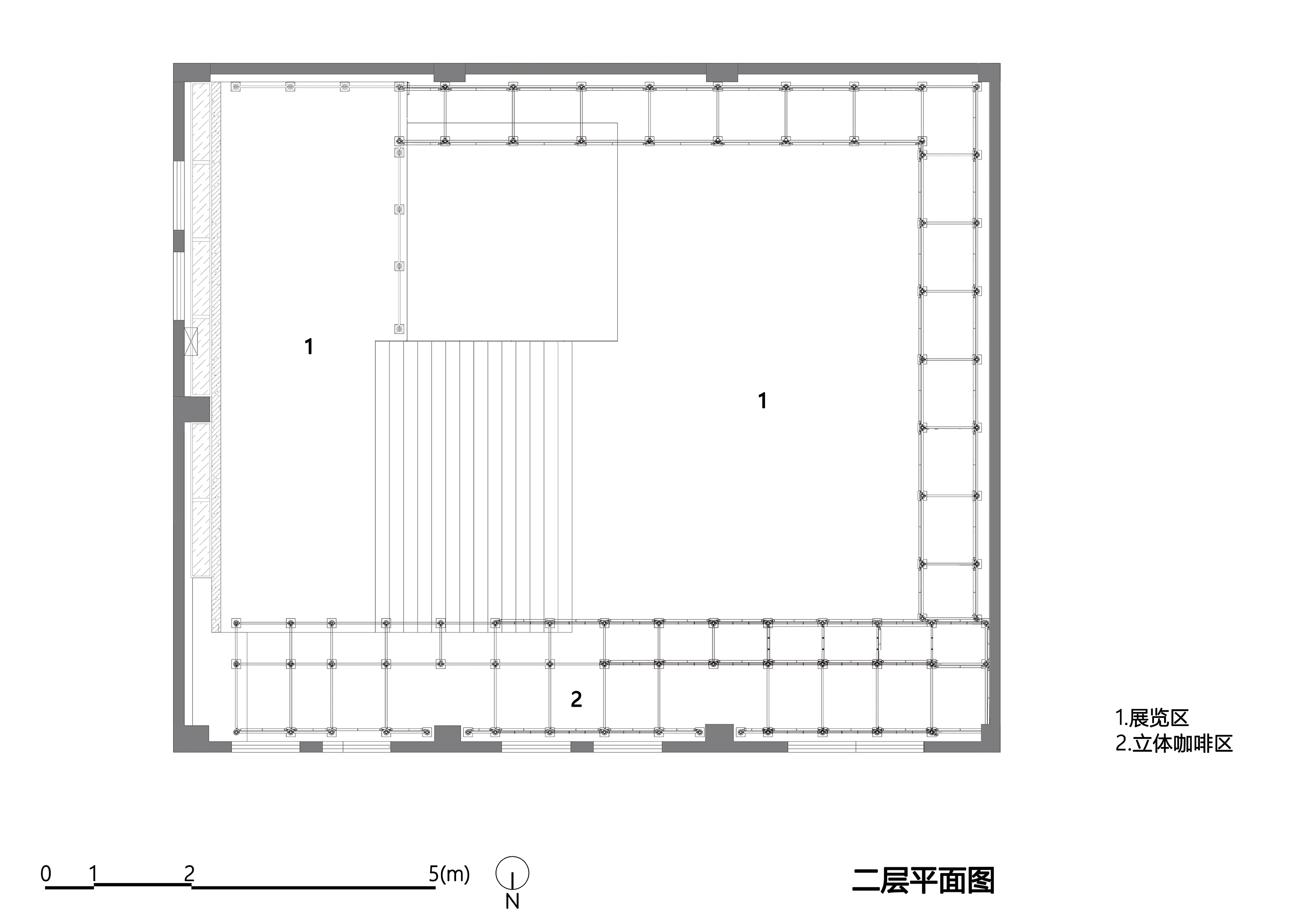
完整项目信息
项目名称:坡空间 Ramp Space
项目类型:建筑、室内、展厅
项目地点:北京市,朝阳区,朗园Station D4-4
设计单位:空间站建筑师事务所
事务所网站:www.spacestationarchitects.com
主创建筑师:李凌
设计团队完整名单::李凌、周季敏、曹志超
项目负责人:周季敏
设计团队:周季敏、曹志超
业主:上坡(北京)文化艺术有限公司
设计时间:2024年1月—2024年5月
建成时间:2024年5月
建筑面积:3767平方米
其他参与者:
给排水设计:何利欣
暖通设计:田远超
电气设计:李佳坤
照明咨询:恒光显色照明 邵晓明
施工总负责:莫兵
施工现场协调:谭海雄
施工总包:中湘世纪(北京)工程有限公司
摄影:金伟琦
版权声明:本文由空间站建筑师事务所授权发布。欢迎转发,禁止以有方编辑版本转载。
投稿邮箱:media@archiposition.com
上一篇:金昌·烟波飞鹭住区 / 零壹城市
下一篇:扎哈事务所最新方案:马来西亚“探索之城”