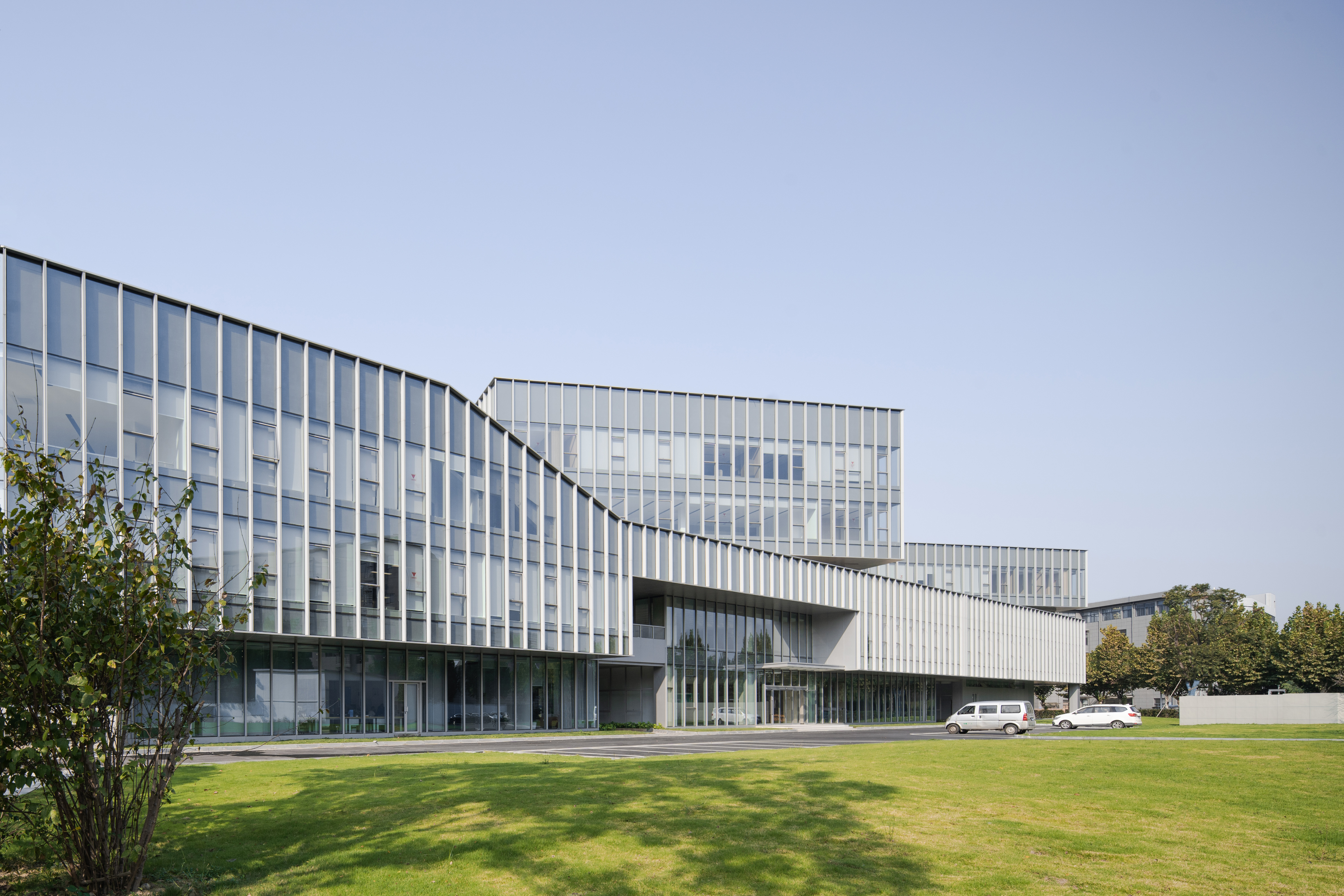
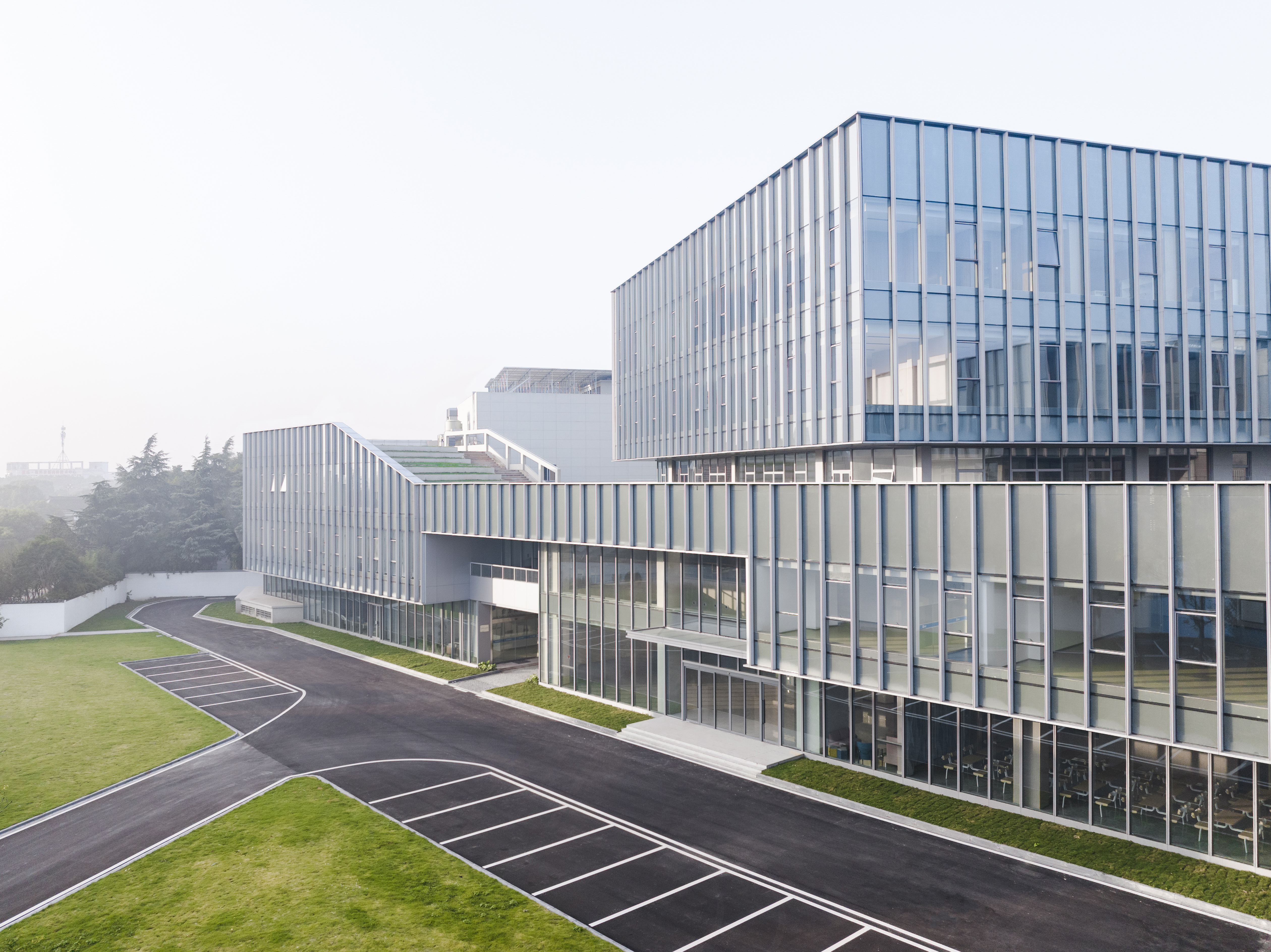
设计单位 上海半场半地建筑设计工作室
项目地点 浙江嘉兴
建成时间 2023年
建筑面积 24664平方米
本文文字由设计单位提供。
项目背景
浙江中达联合控股集团股份有限公司位于浙江海盐,原有园区建设于十多年前,为满足新需求,于园区北侧开拓一片地块建设新的办公综合体。地块为不规则菜刀形,北侧短边毗邻城市道路,东侧及南侧均面向园区。原有园区办公楼为现代简约风格,结合传统中式江南园林景观。业主不仅希望新建筑能够融合于其中,同时也能激发年轻员工的职场活力。
Zhongda United Holding Group Co., Ltd, headquartered in Haiyan, Zhejiang, originally built its campus over a decade ago. To meet new demands, the group has expanded a plot of land on the northern side to build a new office-factory complex. The plot is an irregular cleaver shape, with the short northern side adjacent to a city road and the eastern and southern sides facing the campus. The original building features a modern minimalist style combined with traditional Jiangnan Garden landscapes. The client not only hopes that the new building will integrate harmoniously with the existing design but also inspire the work vitality of the young employees.
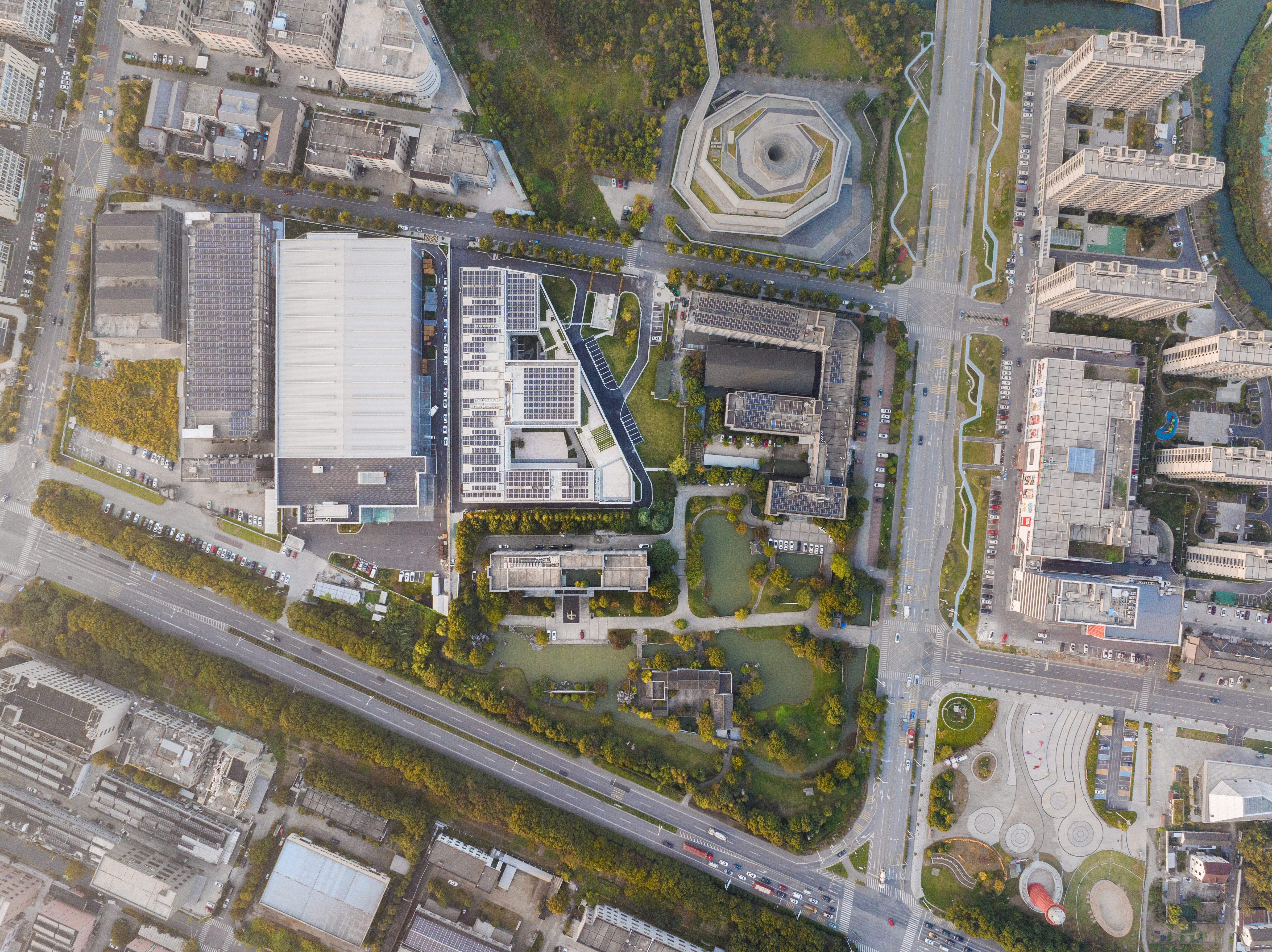

场地回应
新建办公综合体主要功能包括总部办公、产品测试实验室和试车工厂,我们在规划阶段摒弃了传统的工业建筑兵营式布局形式,而是因地制宜地将江南院落引入场地中,旨在尝试工业建筑的在地化实践。
The new office-factory complex includes offices, numerous product testing laboratories, and several pilot production workshops. During the planning stage, we abandoned the traditional barracks-style master plan, instead, introduced Jiangnan-style courtyards into the site, aiming to explore localized practices for industrial architecture.
原有园区拥有大片人工湖景及连绵的江南园林景观,已有的三栋多层办公楼矗立其中。新地块沿袭此规划手法,在场地中设置一大一小两个院落,形成“E”字型布局,既将建筑空间与景观充分融合,又将一个主体打散,以满足多个部门的使用需求,并利用空中平台将各部分连接起来,形成统一整体。
The original park has a large artificial lake landscape and continuous Jiangnan Garden landscape, with three existing office buildings standing in it. The new design continues this planning approach by creating two courtyards, one large and one small, to form an "E"-shaped layout. This design not only fully integrates the building spaces with the landscape but also breaks down a single mass to meet the different needs of multiple departments. Large balcony connect the different courtyards to a continuous platform.
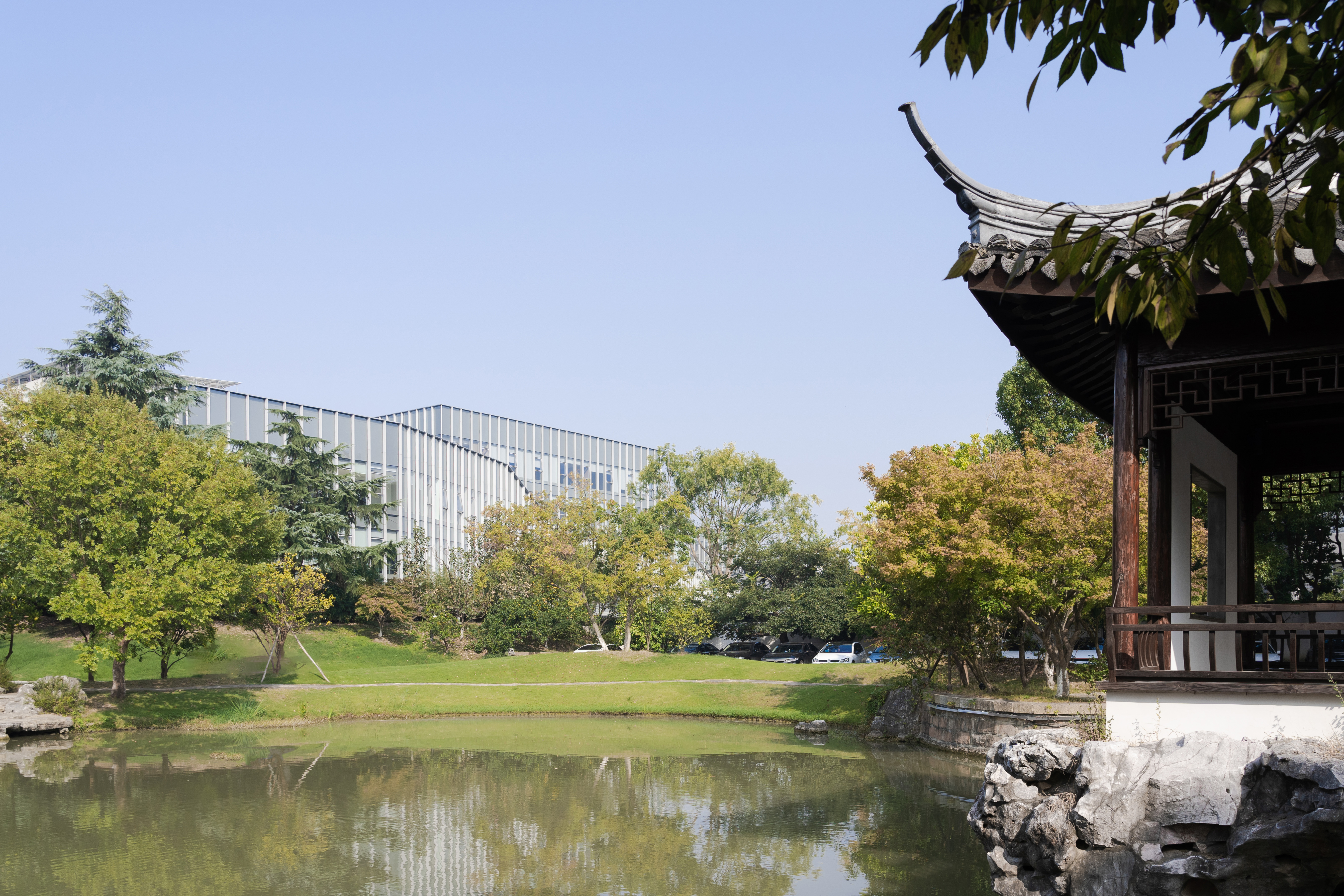
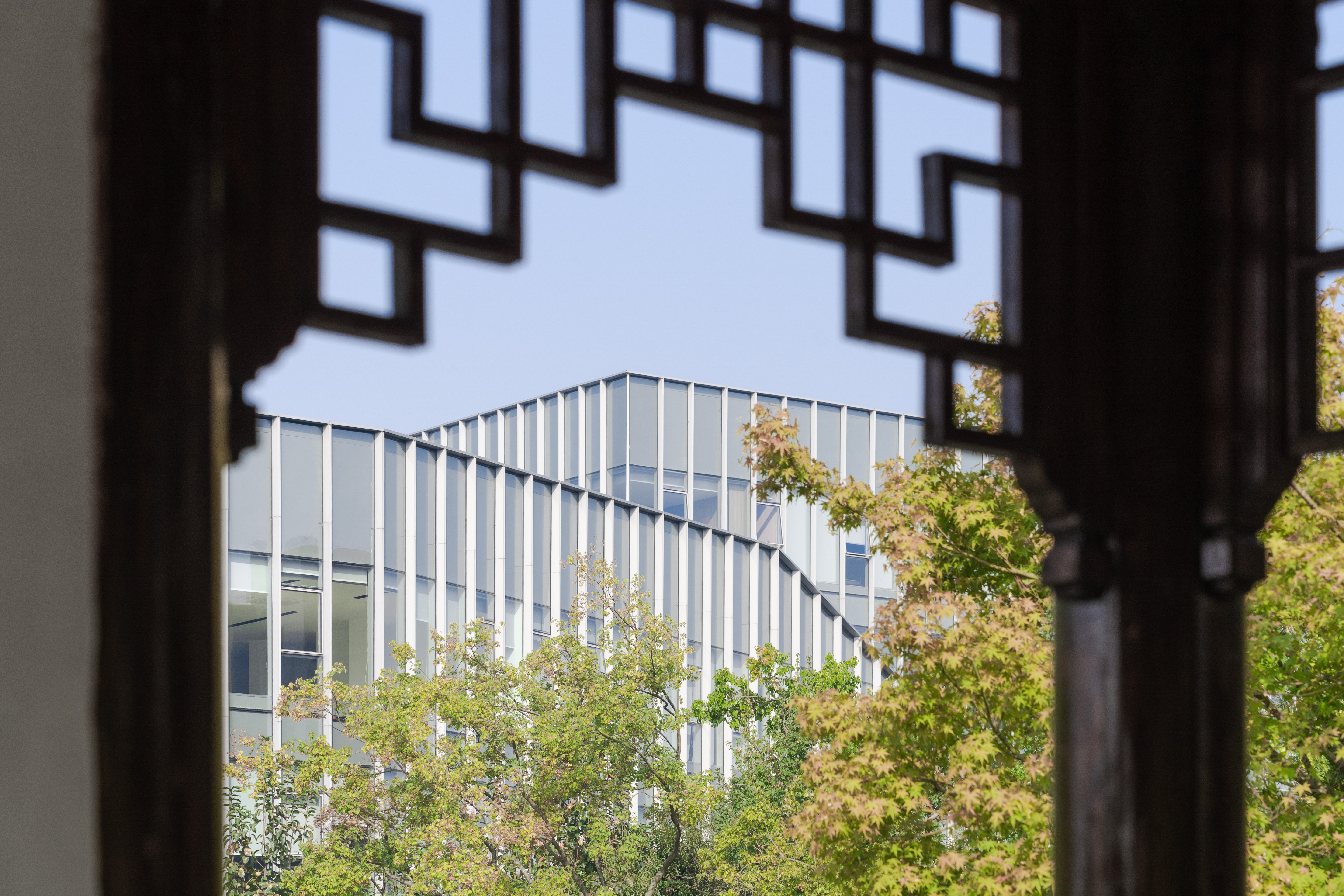
院落的引入,消解了传统工业建筑大体量与江南园林小而美气质的冲突,并为员工提供了可以放松休憩的自然场所。
The courtyards resolves the conflict between the large size of industrial buildings and the small-beautiful temperament of Jiangnan gardens, and provides natural place for employees to relax and rest.
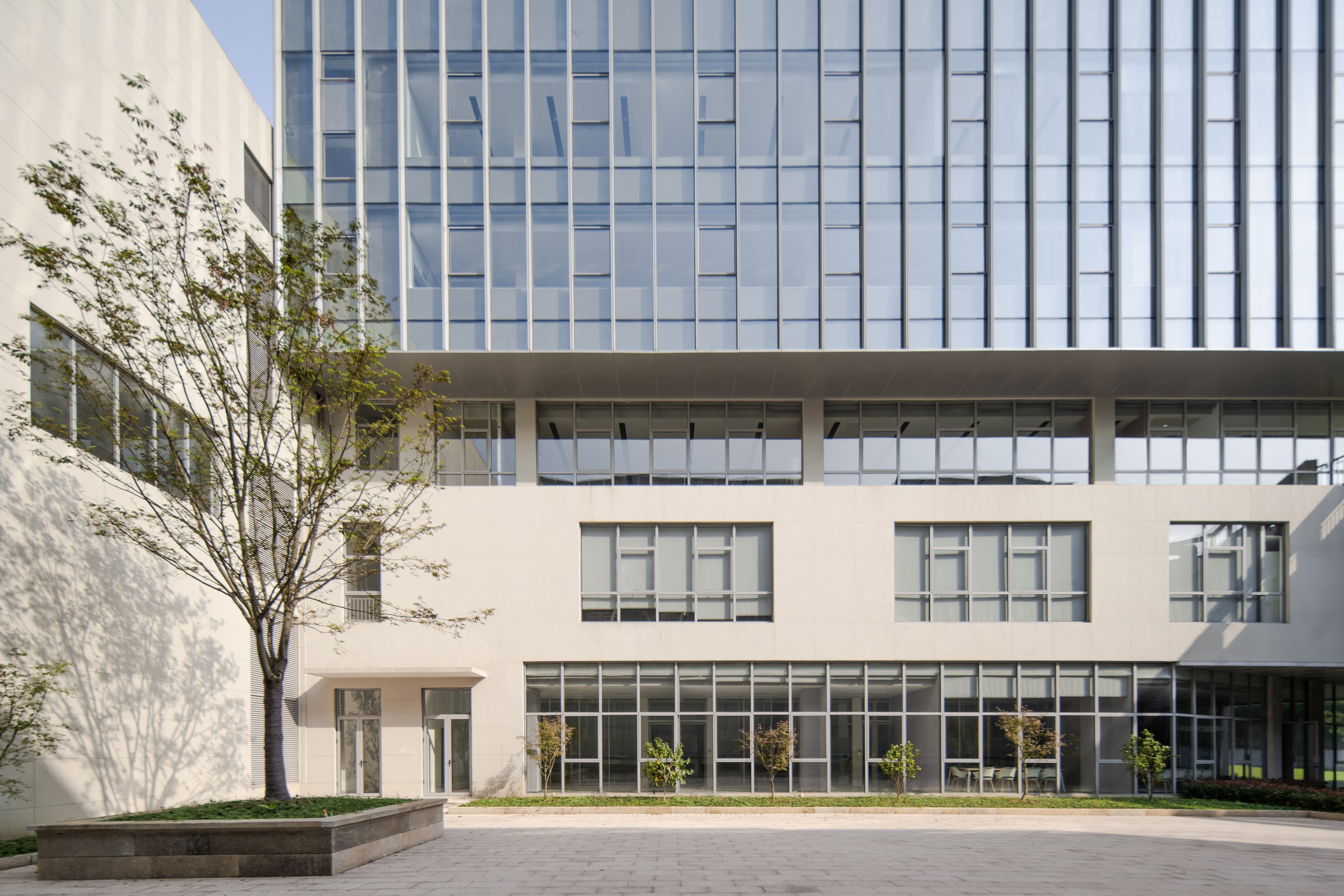
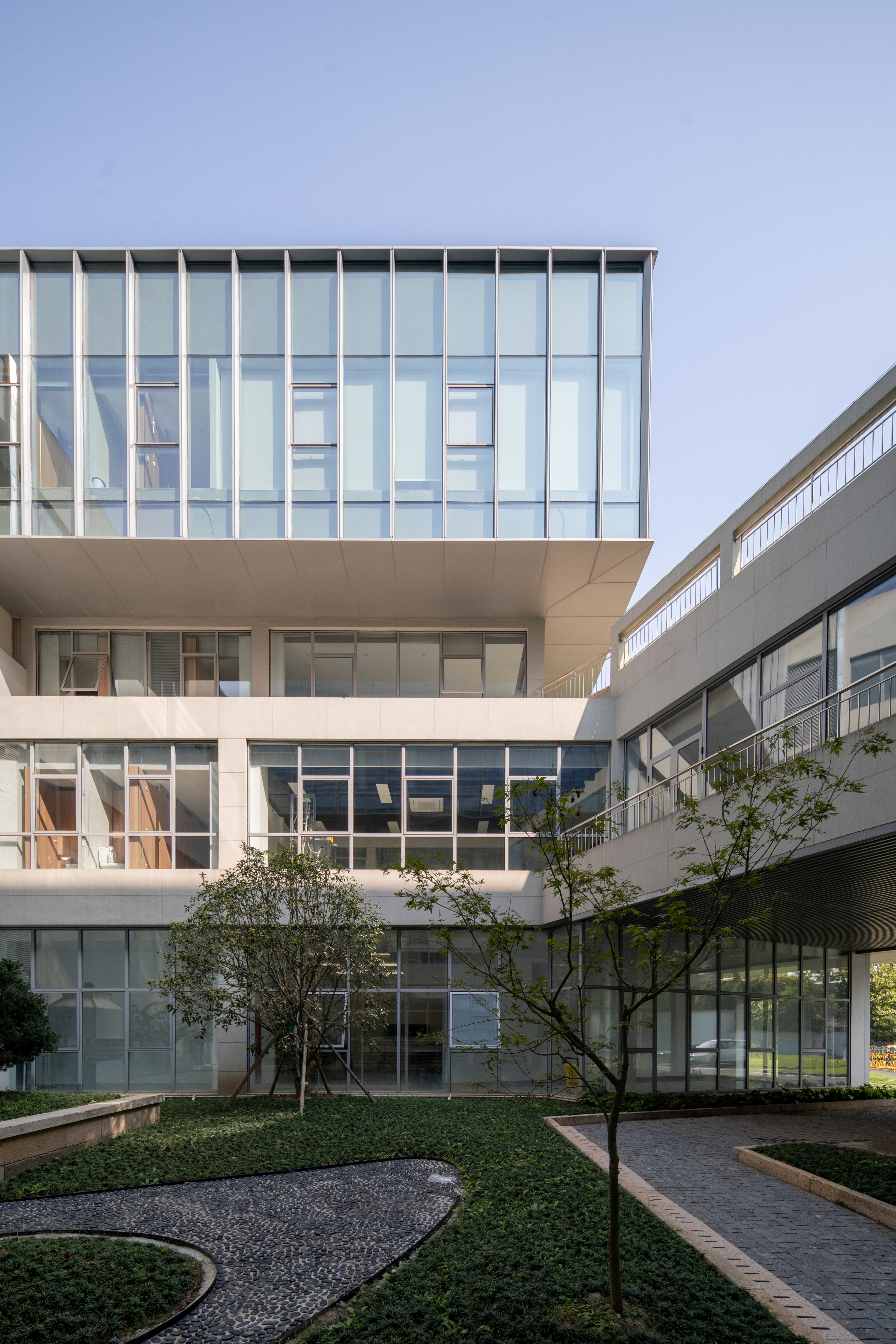
形体语汇
建筑设计过程中,我们汲取了“叠石”的灵感,创造出一个由底层的大体块和上方三个较小体块组成的独特结构。这些体块分别承载了不同的功能,通过层层叠加,形成了一种向上的动势,也蕴含企业“拾级而上”的美好愿景。
During the architectural design process, we drew inspiration from "stacked stones" to create a unique structure composed of a large base block and three smaller blocks above it. These blocks respectively carry different functions. Through layer-by-layer superposition, they form an upward trend and embodying the company's vision of "climbing to new heights."

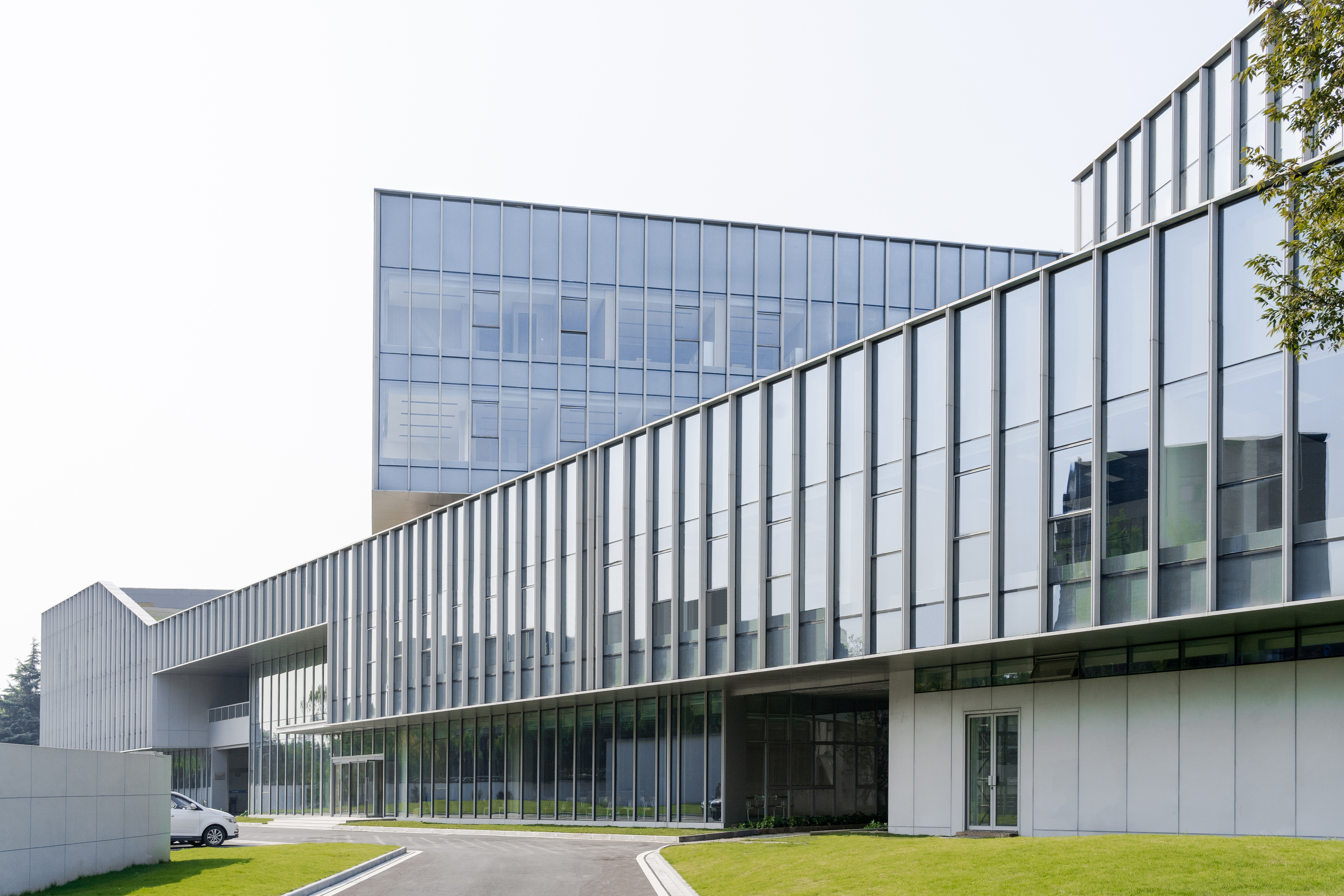
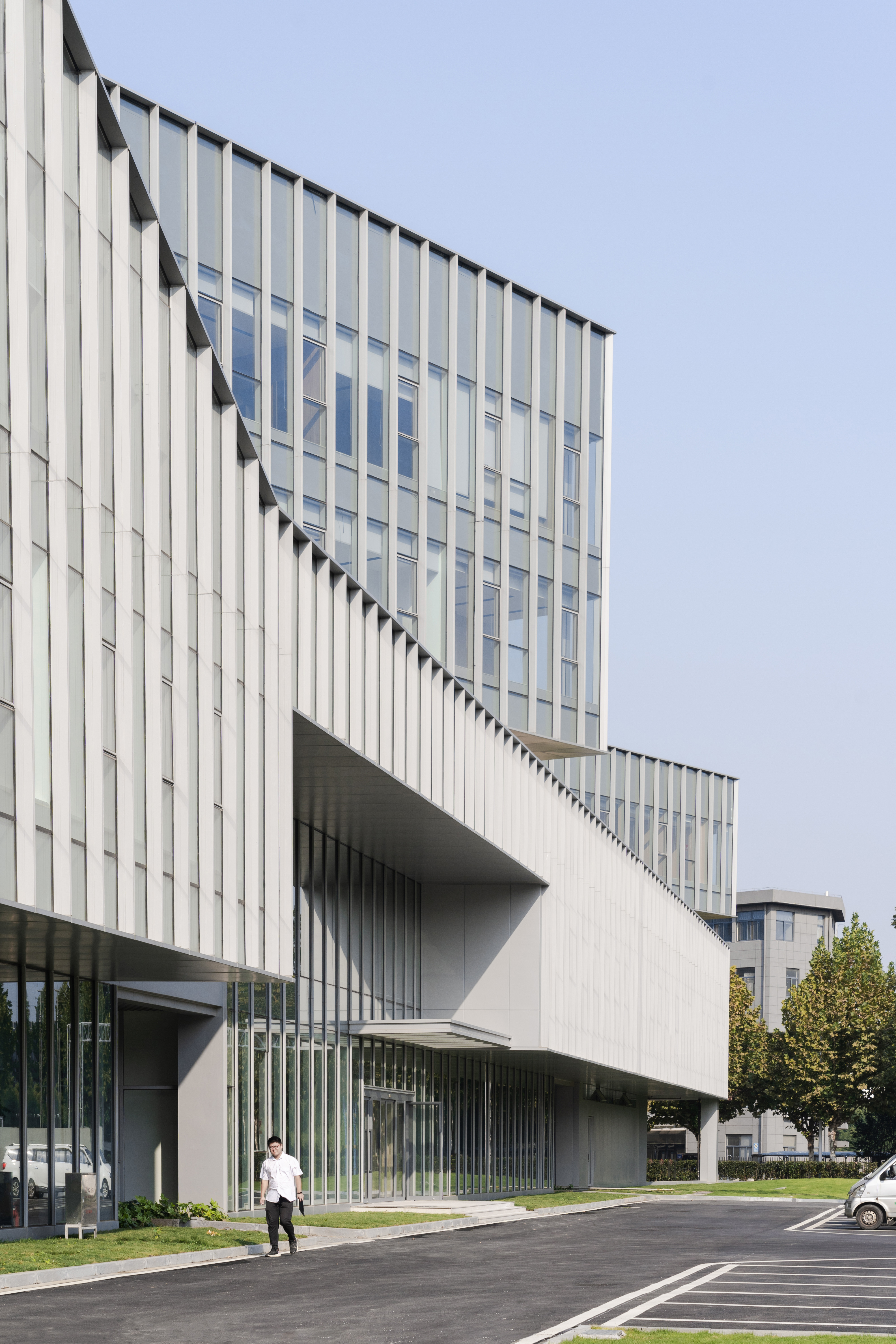
江南园林的立体和抽象表达
我们通过形体的穿插与错动设计,将各功能空间巧妙融合,并营造出雕塑般的美感。这样的结构布局最终呈现出了工业建筑的秩序与力量。三层的屋顶花园通过曲折蜿蜒的路径提供游历视角,将整座建筑串联起来。 “叠石”的设计理念,呼应了江南园林的传统美学,为现代工业建筑外形增添了一抹东方韵味。
We have skillfully integrated the functional spaces through the interlocking and shifting of forms, creating a sculptural aesthetic. This design ultimately showcases the order and strength of industrial architecture. The rooftop garden connected by winding paths, provides a journey-like perspective, linking the entire building together. The "stacked stones" design concept not only echoes the traditional aesthetics of Jiangnan gardens but also adds an oriental charm to modern industrial architecture.
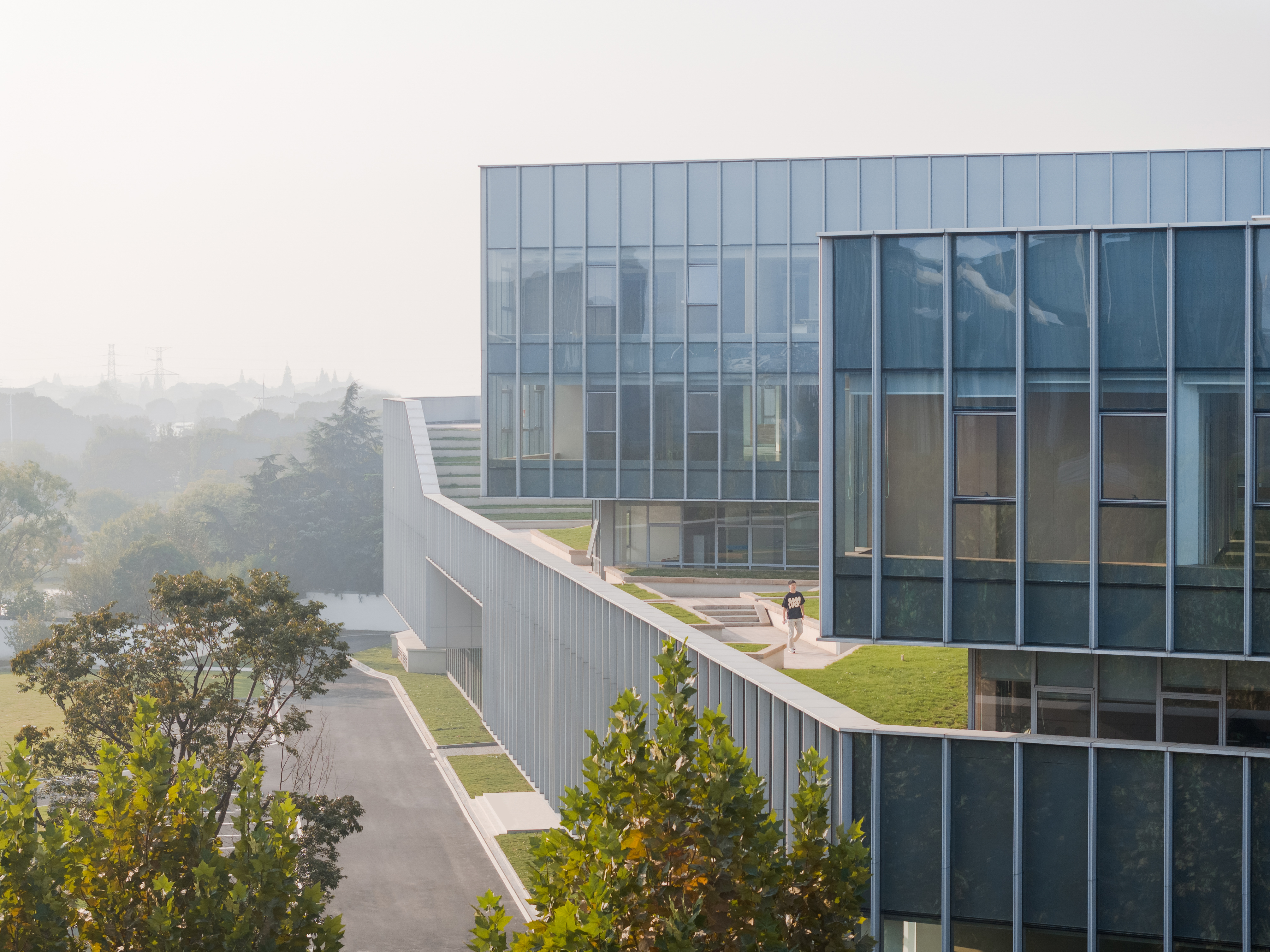
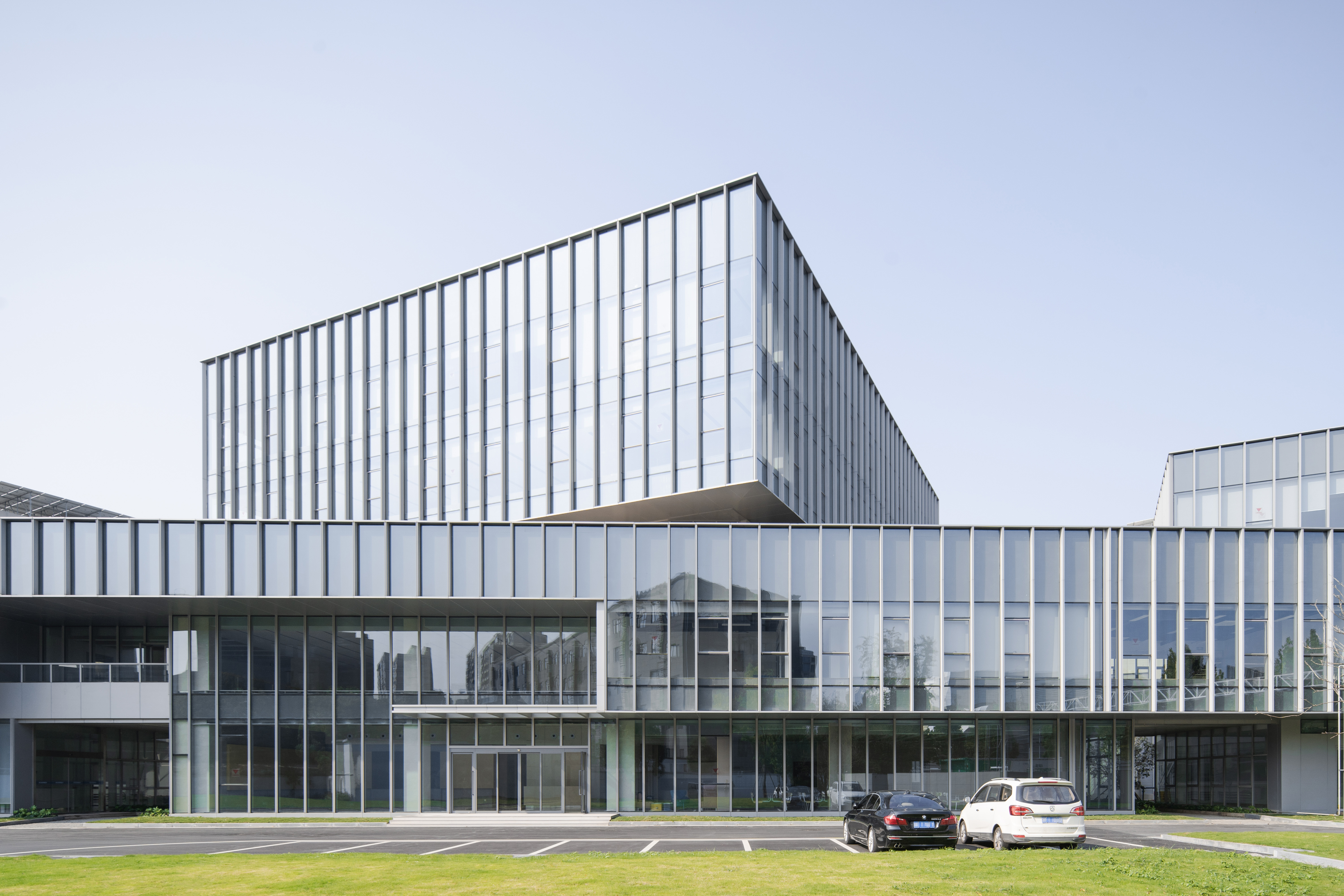
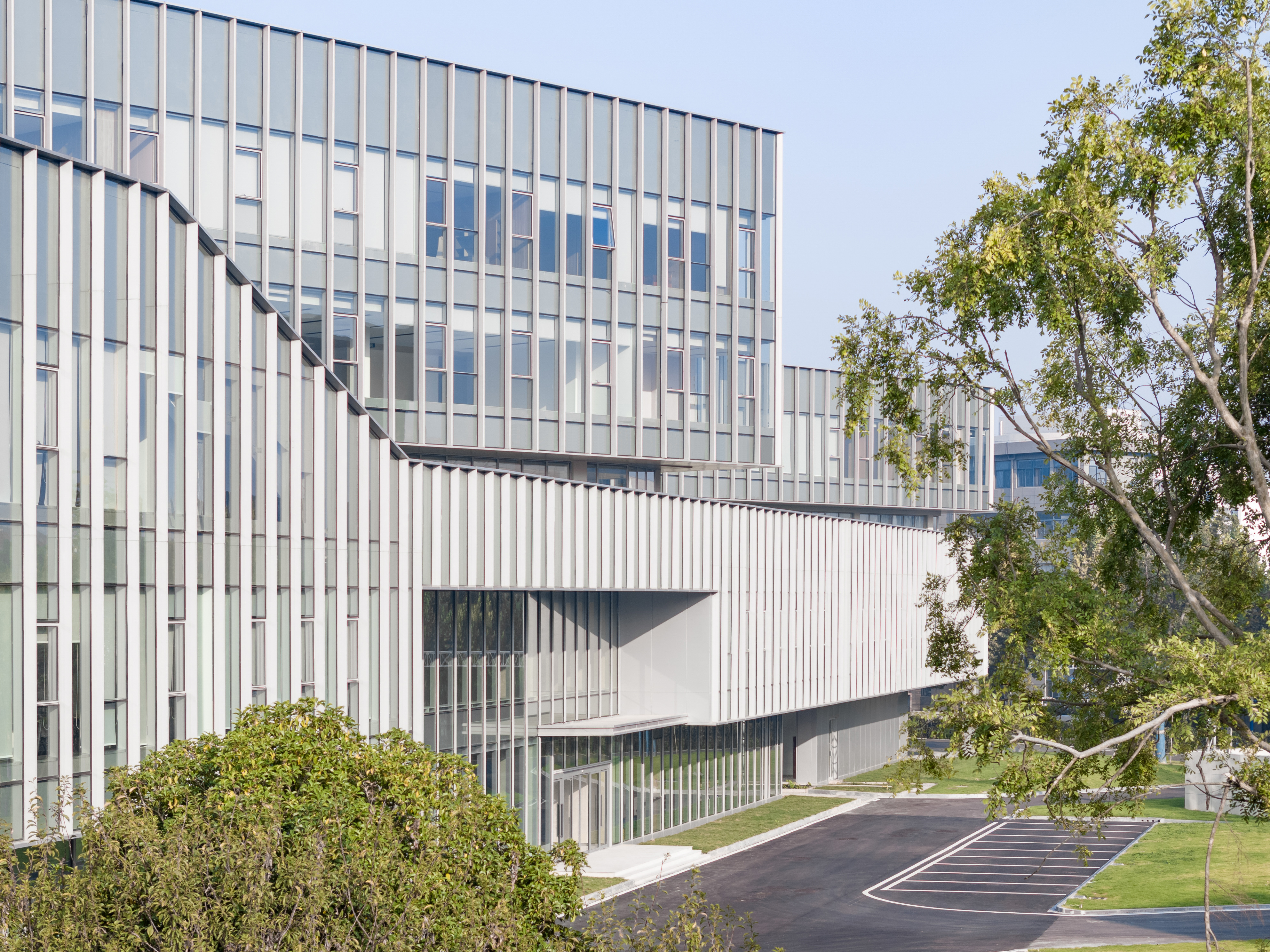
材料对话
新建办公综合体立面材料选用玻璃和浅灰色金属构成幕墙系统。细节处的精心设计不仅塑造充满科技感和未来感的企业形象,也表达业主方在智能制造行业的一贯追求卓越的进取精神。
The façade materials of the new complex building forming a curtain wall system consist of glass and metal. The elaborate design of the details not only creates a corporate image full of technology and futuristic sense, but also expresses Zhongda Technology Group's pursuit of excellence and perfection
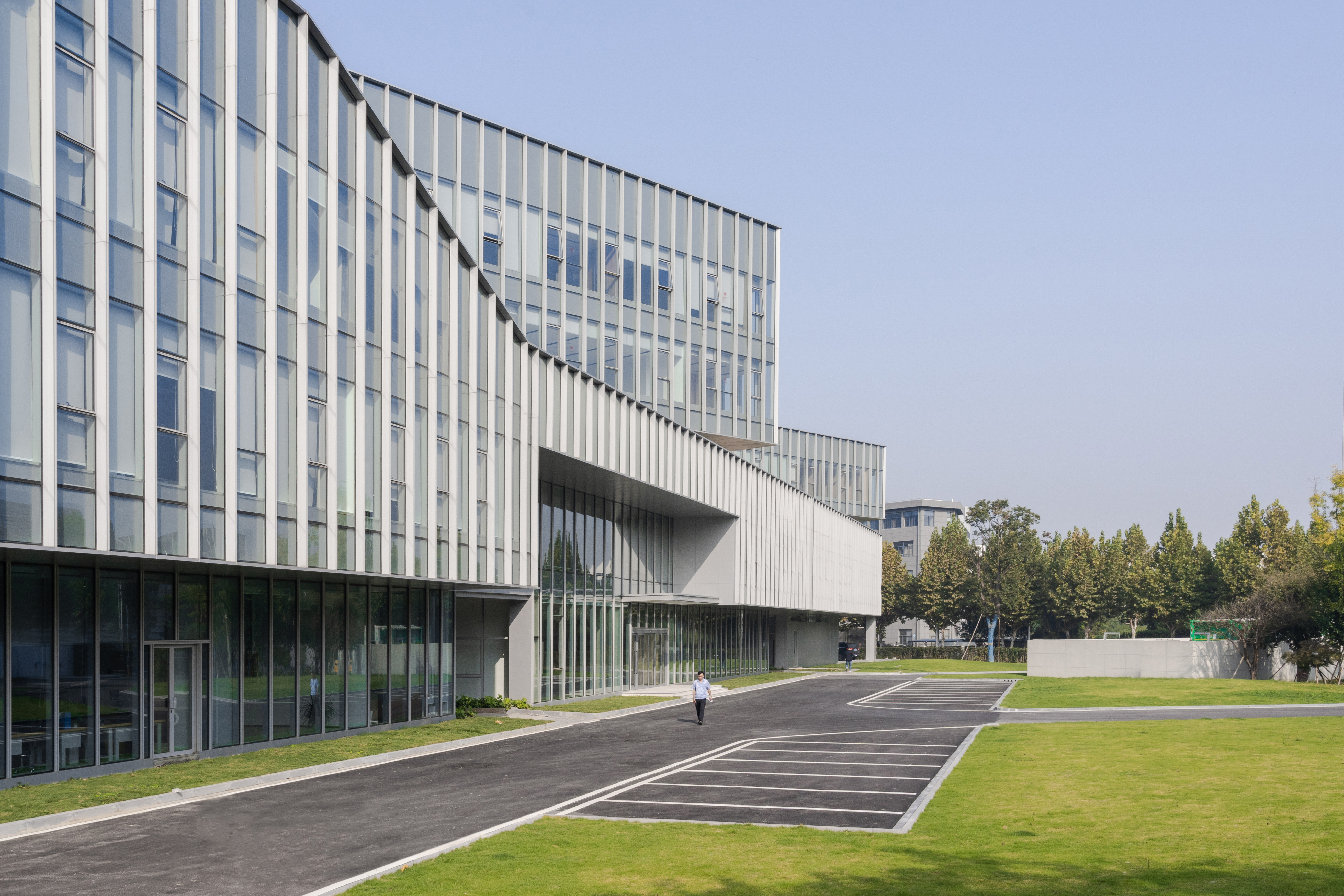
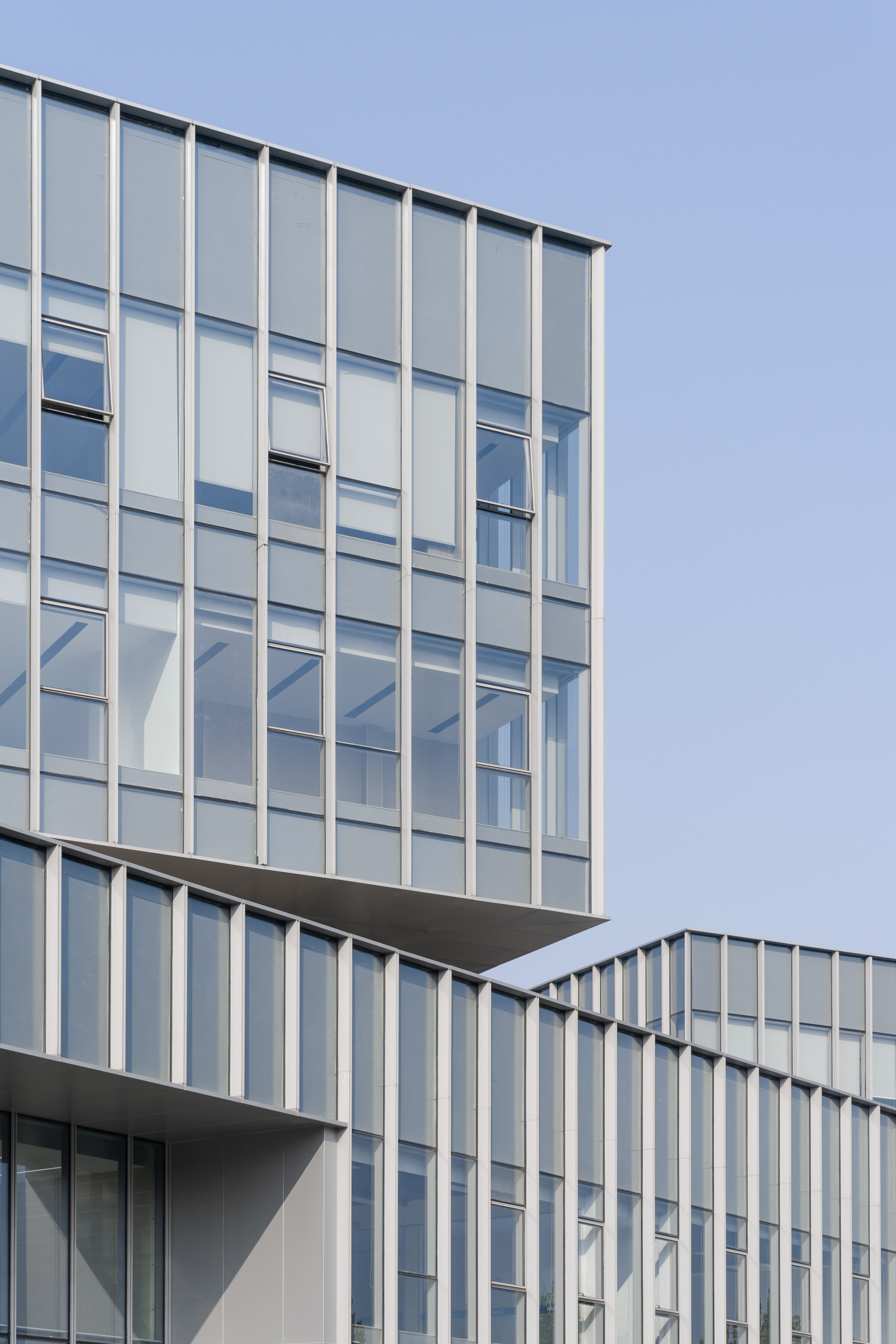
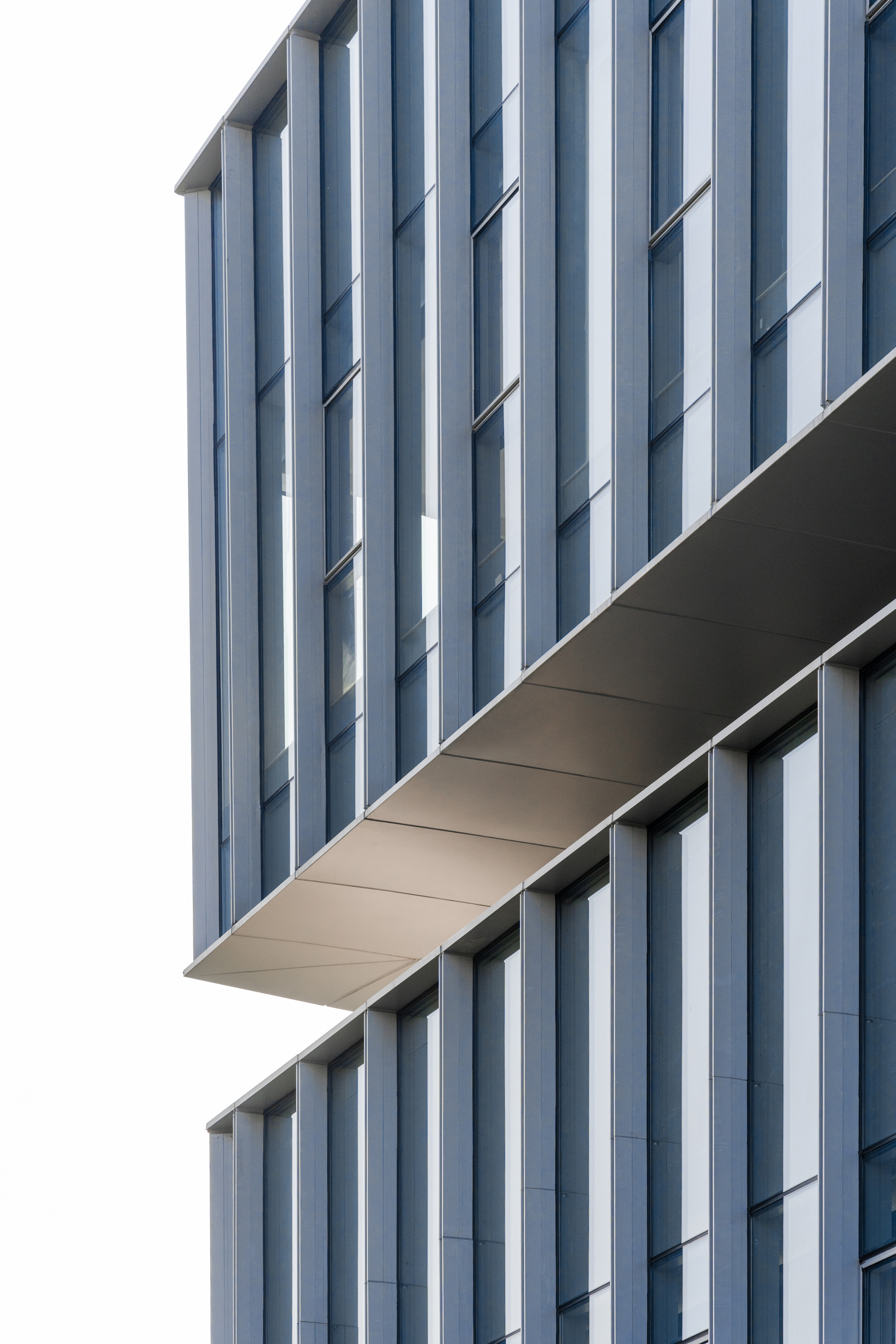
室内空间尝试
建筑景观室内一体化设计一直是我们追求的设计目标,本项目中室内设计作为建筑设计的延续,强调工业感和科技感。结合各个部门的不同需求,南侧实验室区域以玻璃隔墙作为室内分割材料,打造全明实验室,以便于实验室展示最新的研发成果;中部主要办公区域,提供定制化的办公、会议、培训空间,并在各层设置休息交流区;北侧为车间工作区,室内设计简洁高效以满足车间生产要求。
integration of architectural, landscape, and interior design has always been our design goal. In this project, the interior is a continuation of the architectural design, emphasizing the sense of industry and technology. To meet the varying needs of different departments, the laboratory area on the south side uses glass walls for interior division, creating fully transparent laboratories to facilitate the display of the latest research. The central main office area provides customized spaces for office work, meetings, and training, with rest and communication areas on each floor. he north side is designated as the workshop area, where the interior design is kept simple and efficient to meet production requirements.
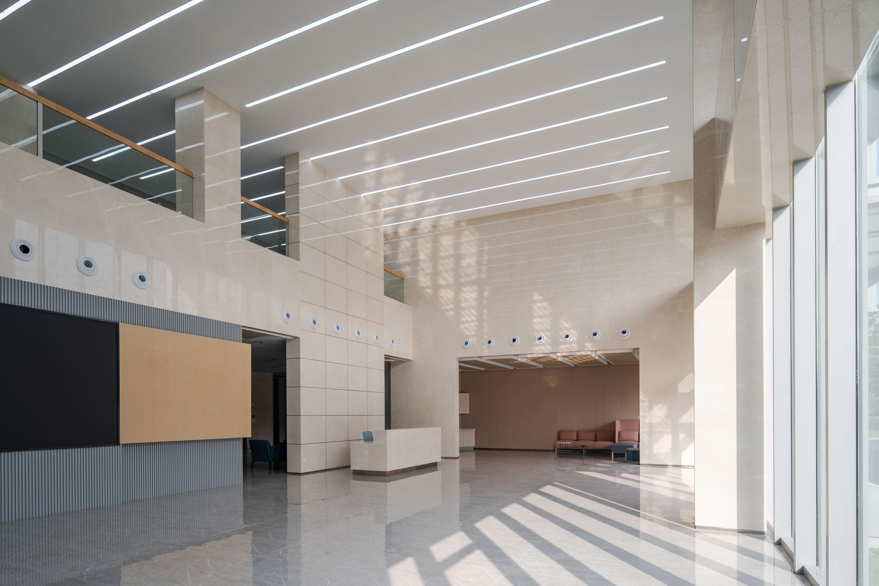
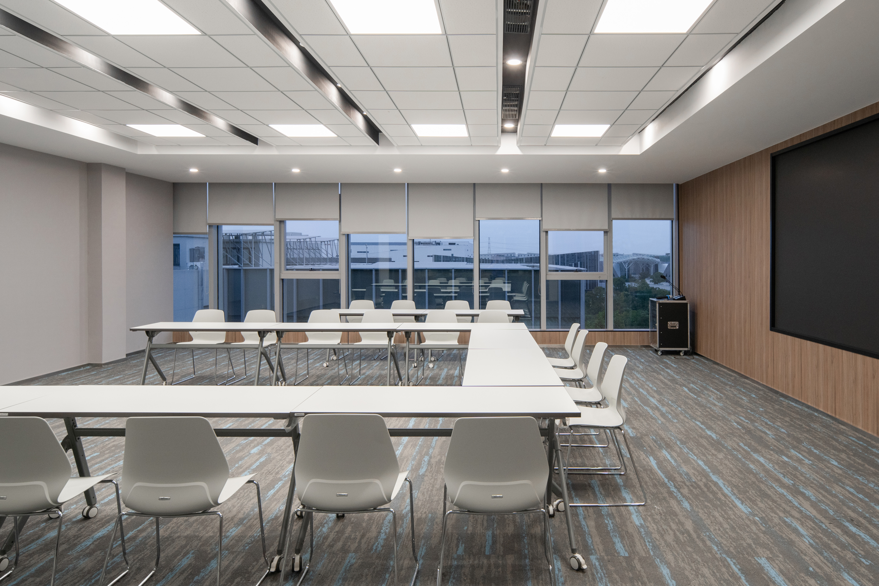
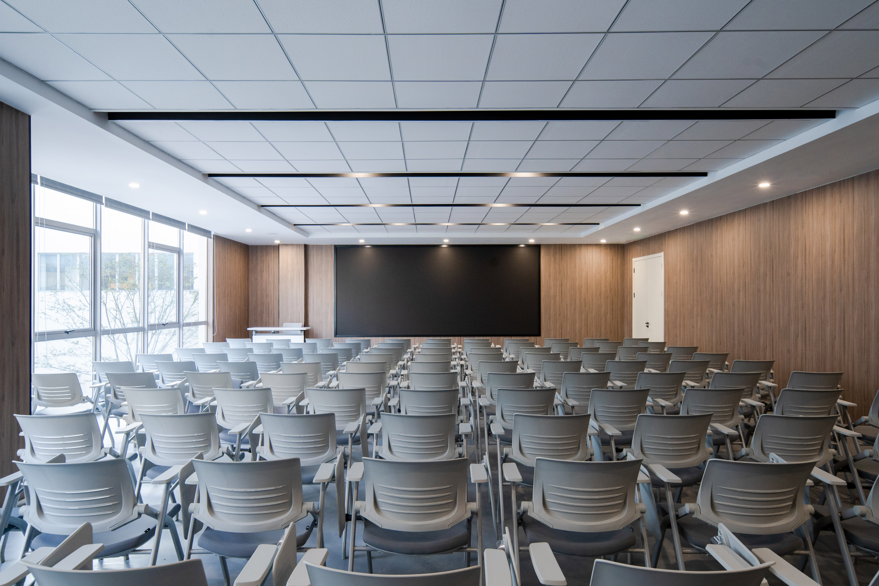
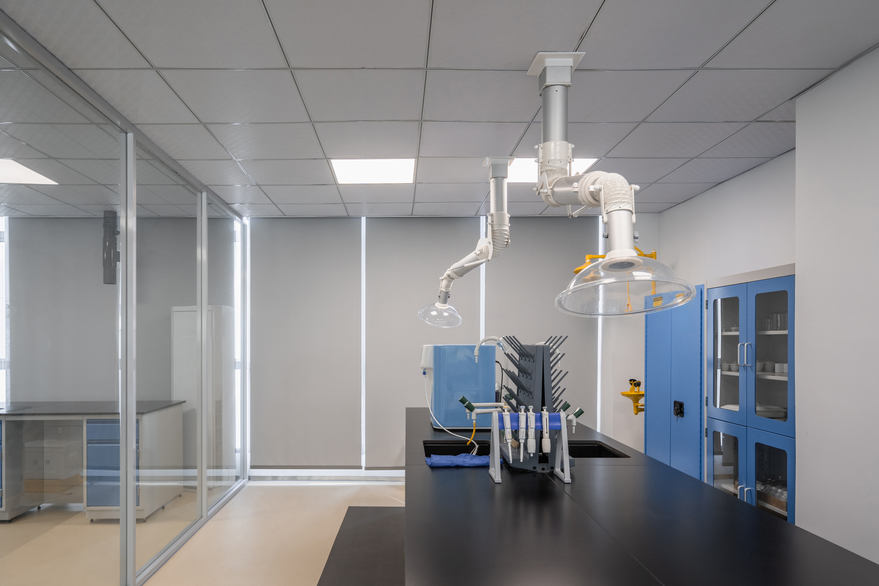
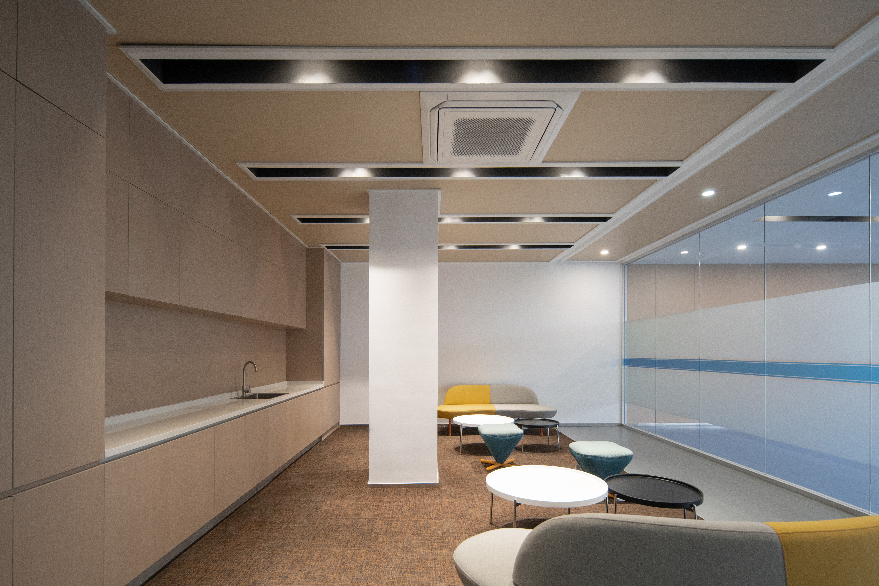
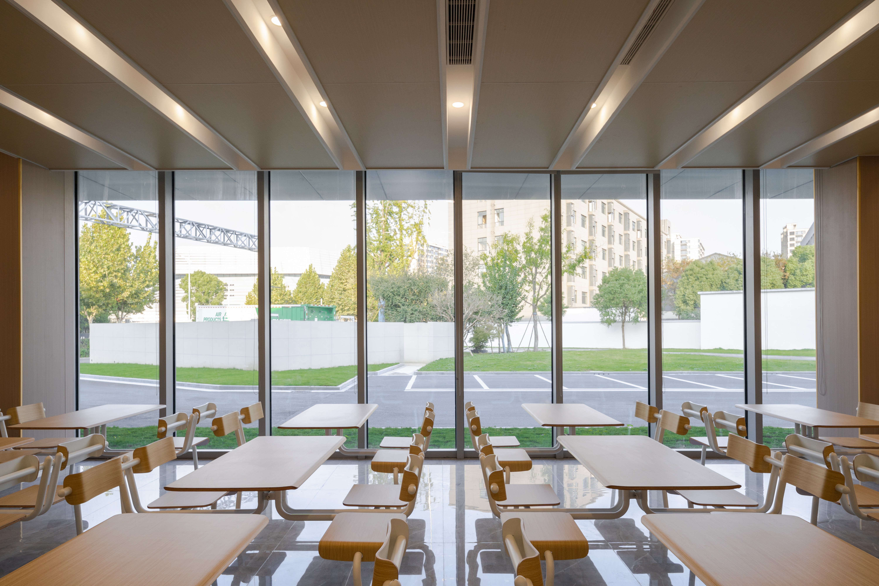
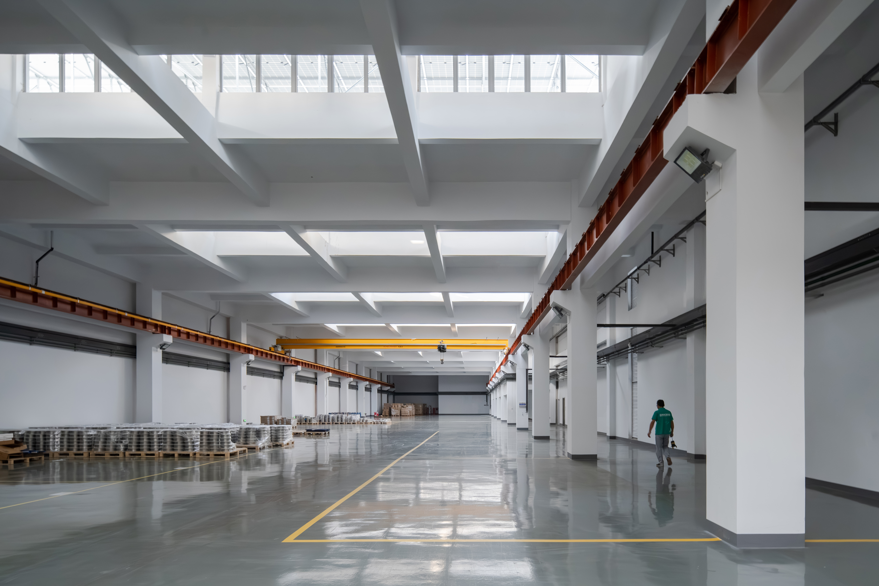
结语
项目历时3年,经过设计方、业主以及建设方的通力协作,于2023年底建成并投入使用。新建办公综合体不仅满足制造业企业所要求的高效便捷,也在使用者每一次屋顶花园里的放松、庭院中的休憩、湖畔的眺望时,潜移默化地温暖和激励着他们,提供着有温度的人文关怀。
At the end of 2023, after the efforts of the project participants, the building was finally completed and put into use. The new office complex not only meets the high efficiency and convenience required by manufacturing enterprises, but also subtly warms and inspires its users with each moment of relaxation in the rooftop garden, rest in the courtyards, and gaze across the lake, providing a touch of humane care.
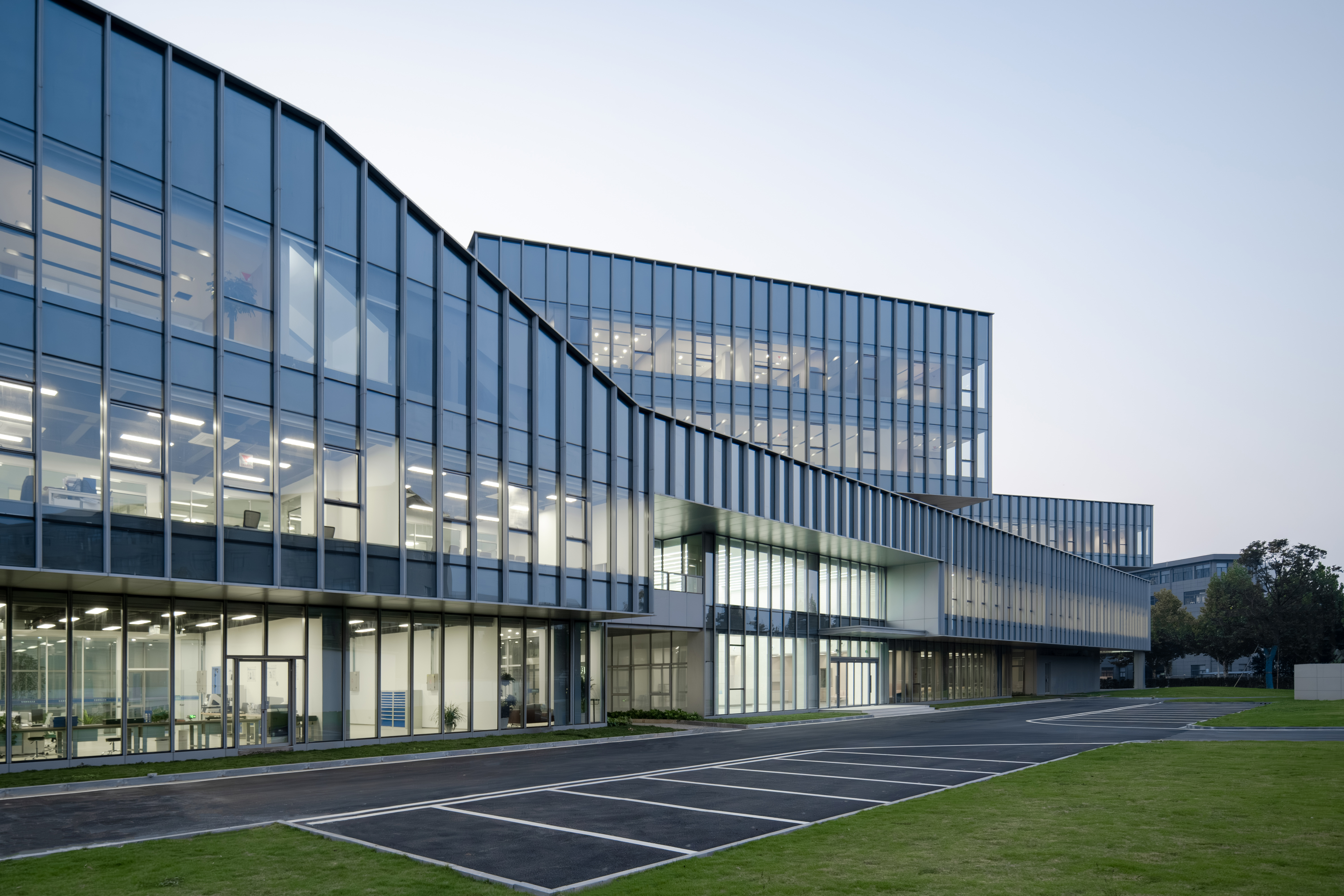
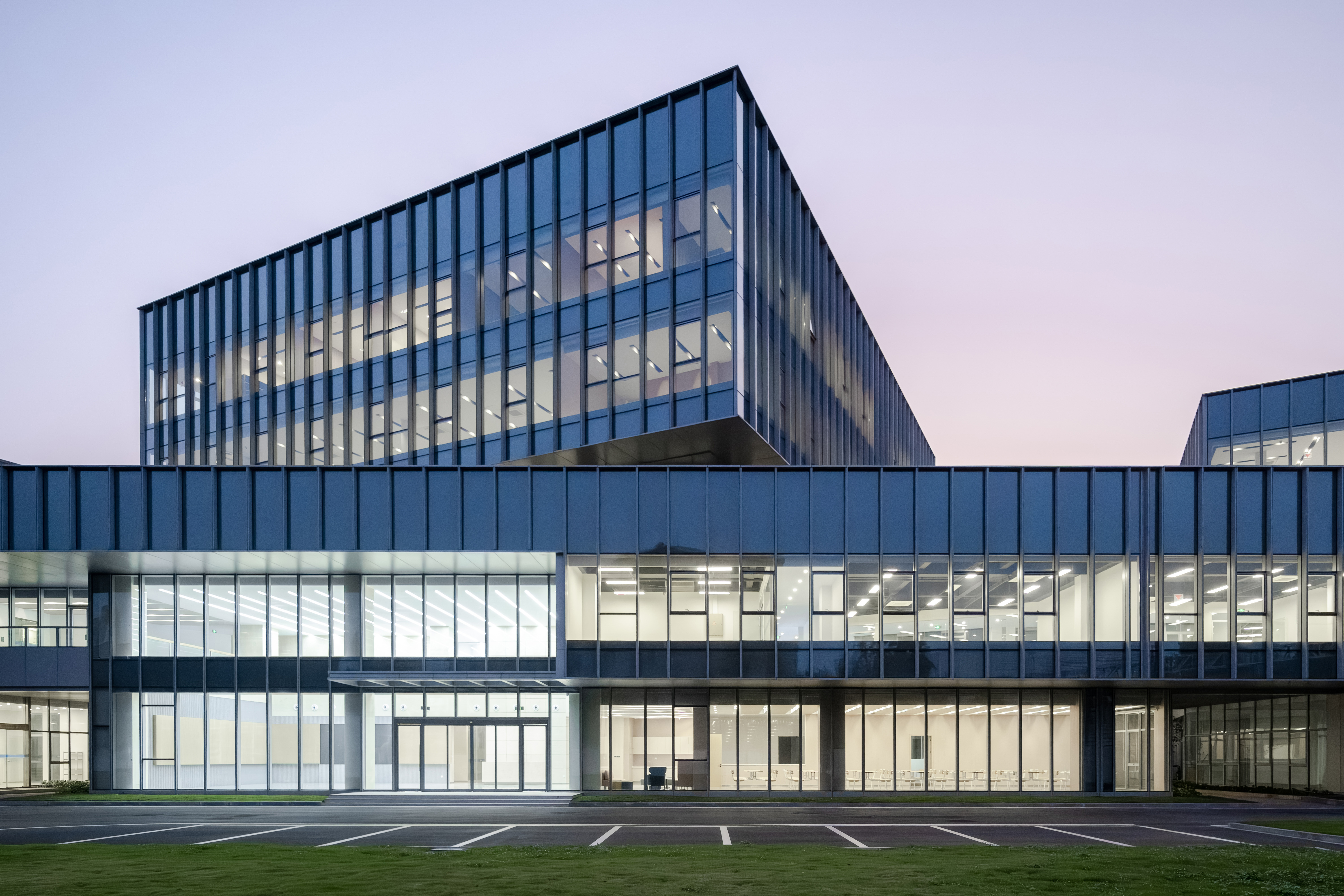
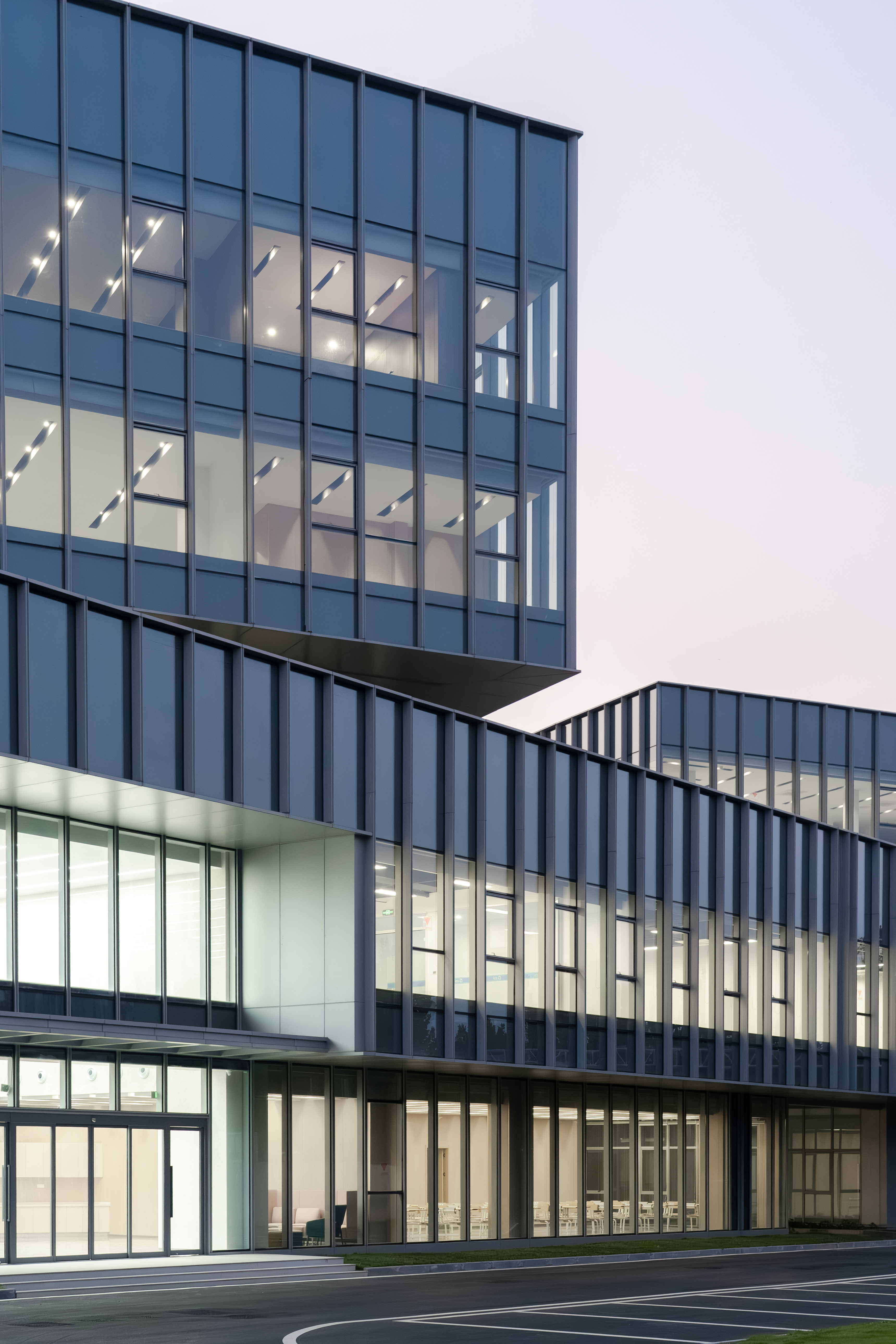
设计图纸 ▽
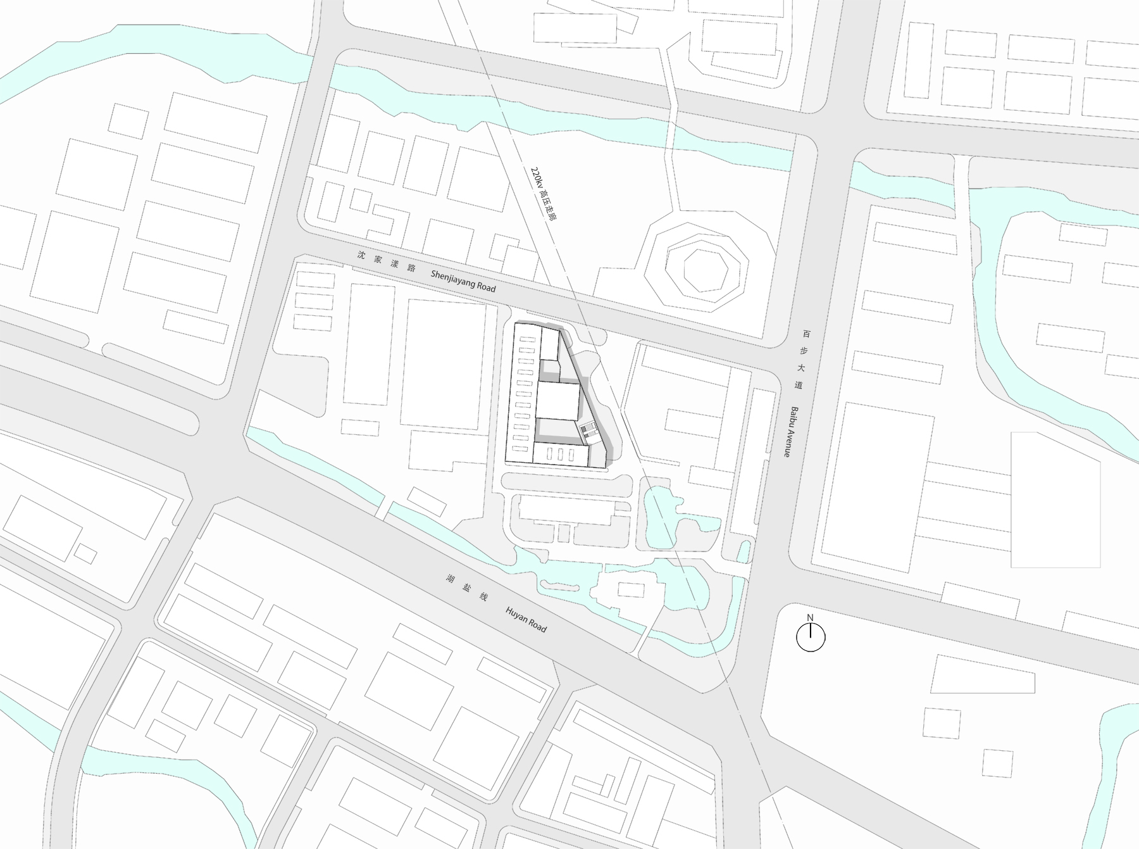
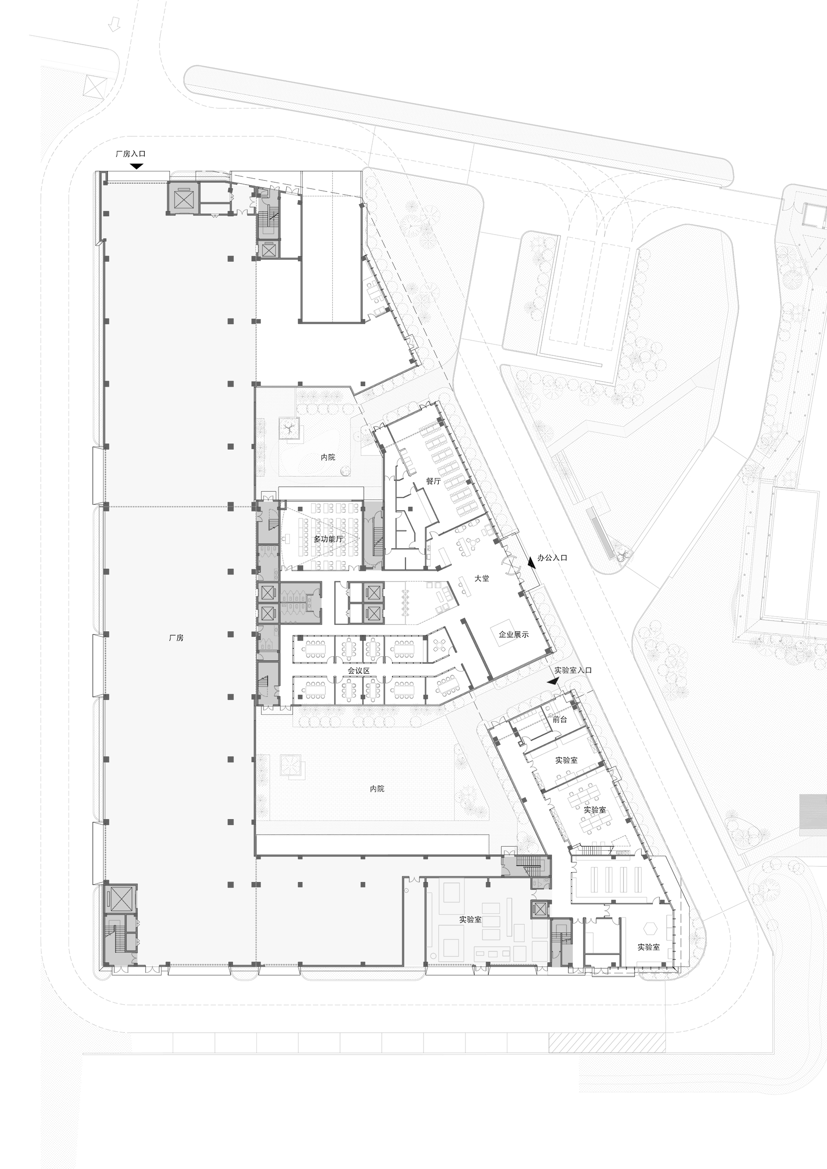
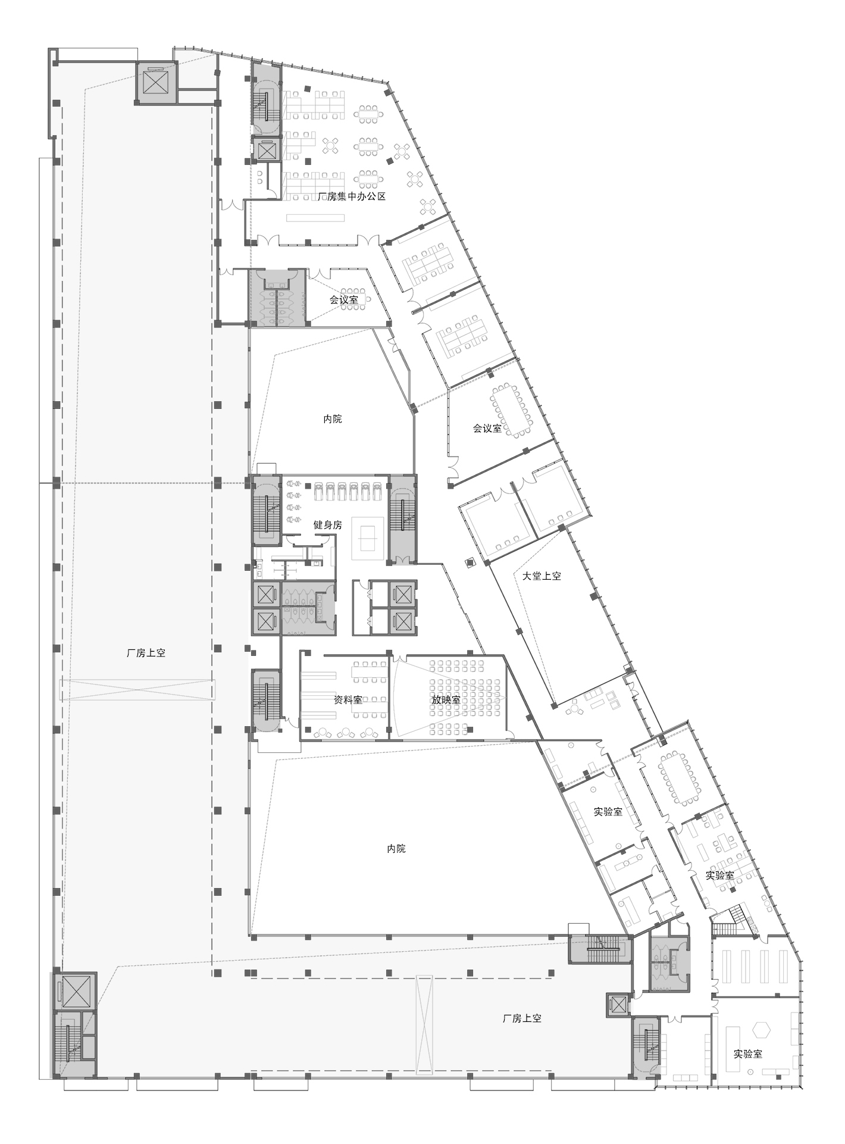
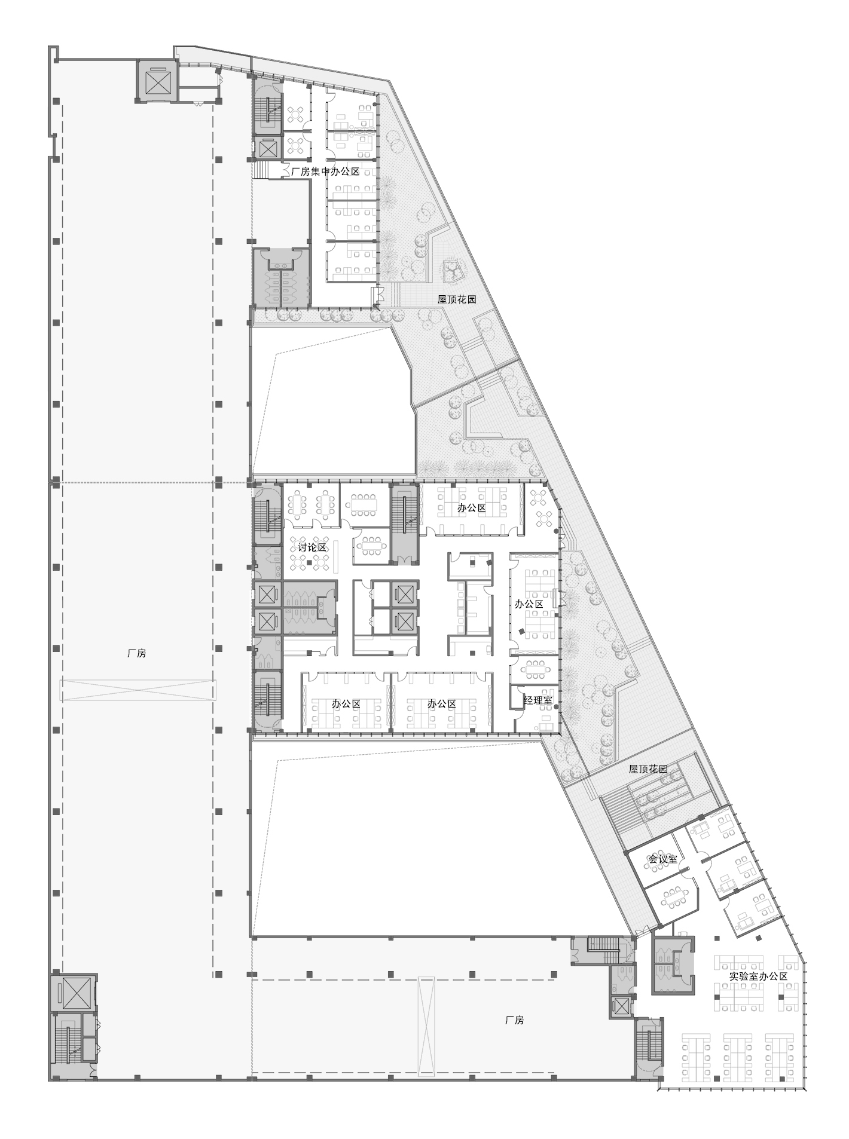
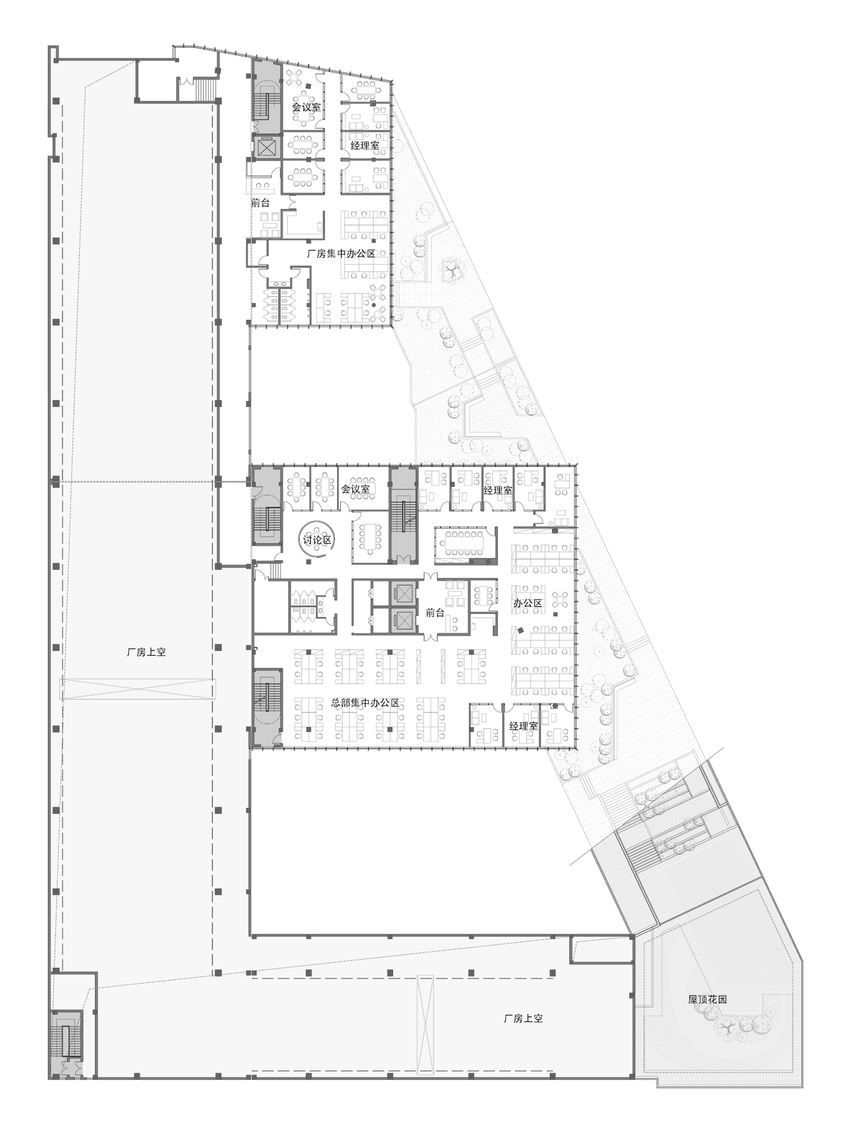
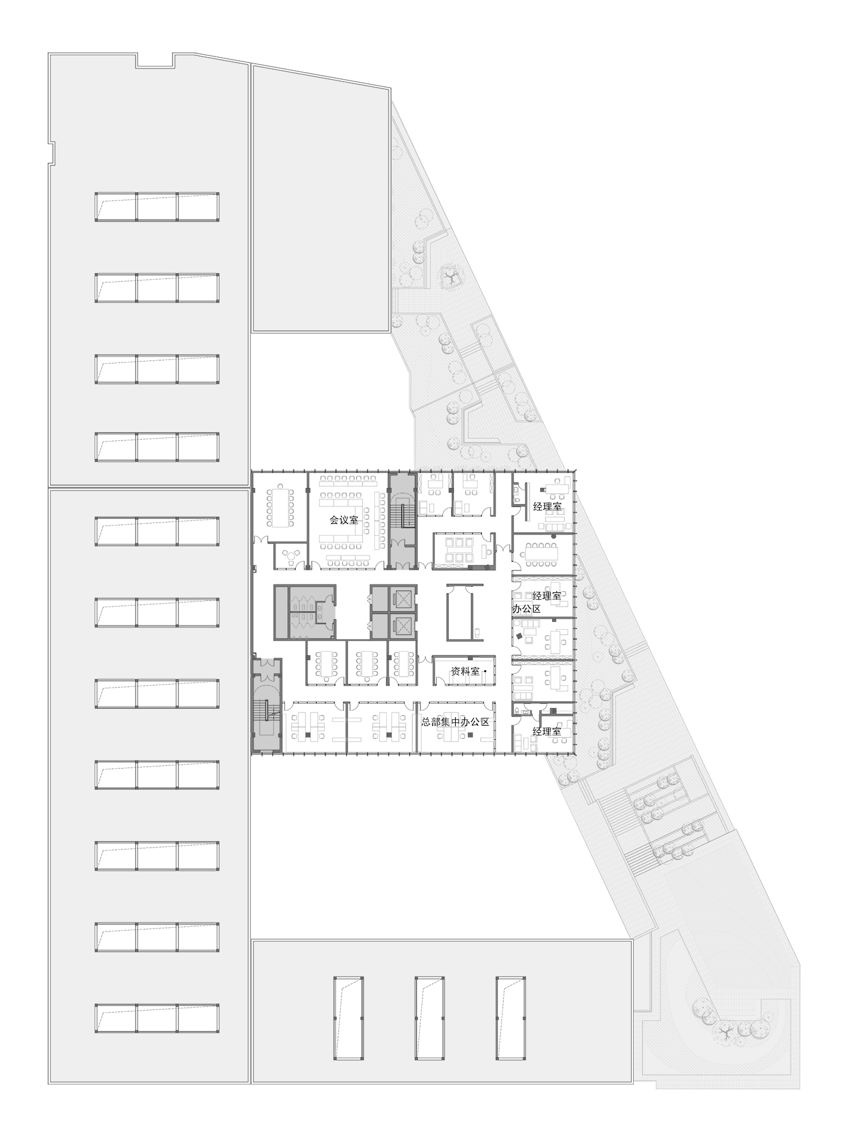
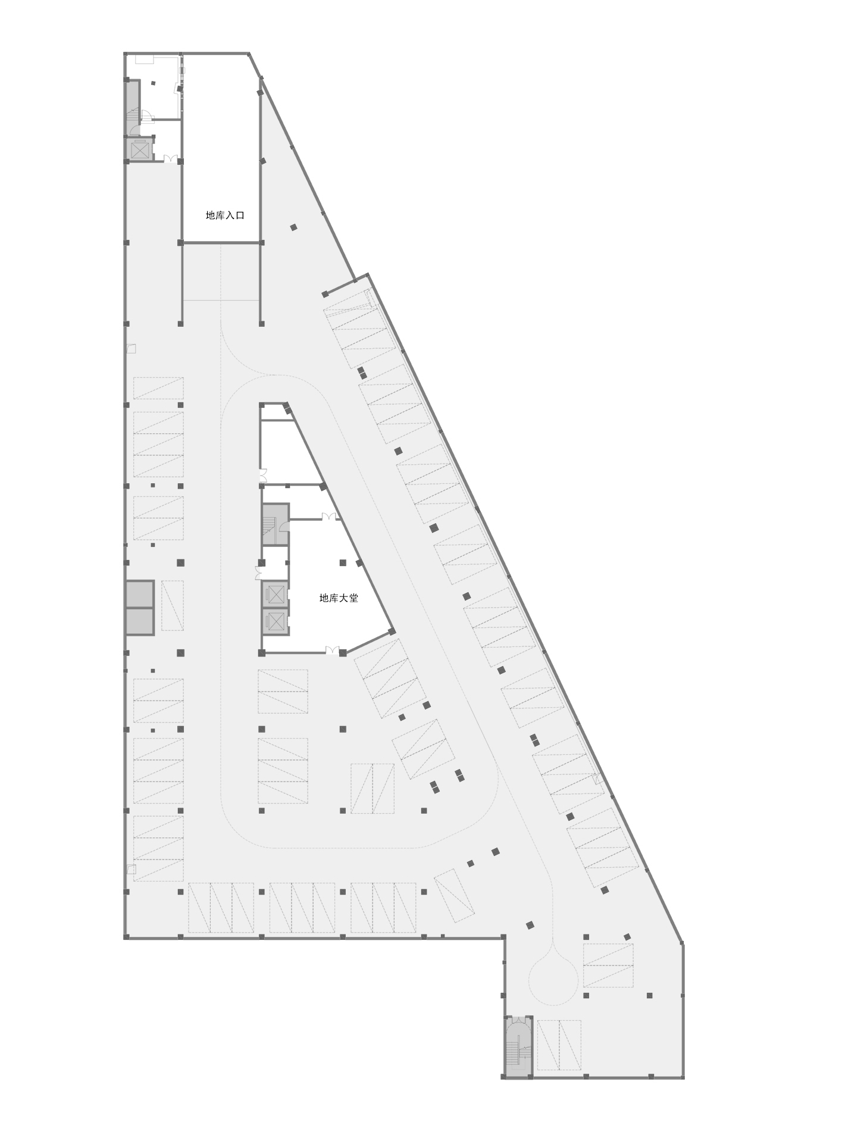
完整项目信息
项目名称:中达科技办公综合体
项目甲方:中达联合控股集团股份有限公司
项目地址:浙江海盐
设计公司:上海半场半地建筑设计工作室
主创设计师:张逊
设计团队:宋君竹、李金鑫
设计内容:建筑设计、室内设计及园林景观
建筑面积:24664平方米
设计时间:2020年
建成时间:2023年
施工单位及关联团队:中达建设
摄影:DONG建筑影像
版权声明:本文由上海半场半地建筑设计工作室授权发布。欢迎转发,禁止以有方编辑版本转载。
投稿邮箱:media@archiposition.com
上一篇:如恩新作:蓝瓶咖啡上生·新所、浦东机场T2航站楼店
下一篇:华润置地杭州城北万象城 / 10 Design