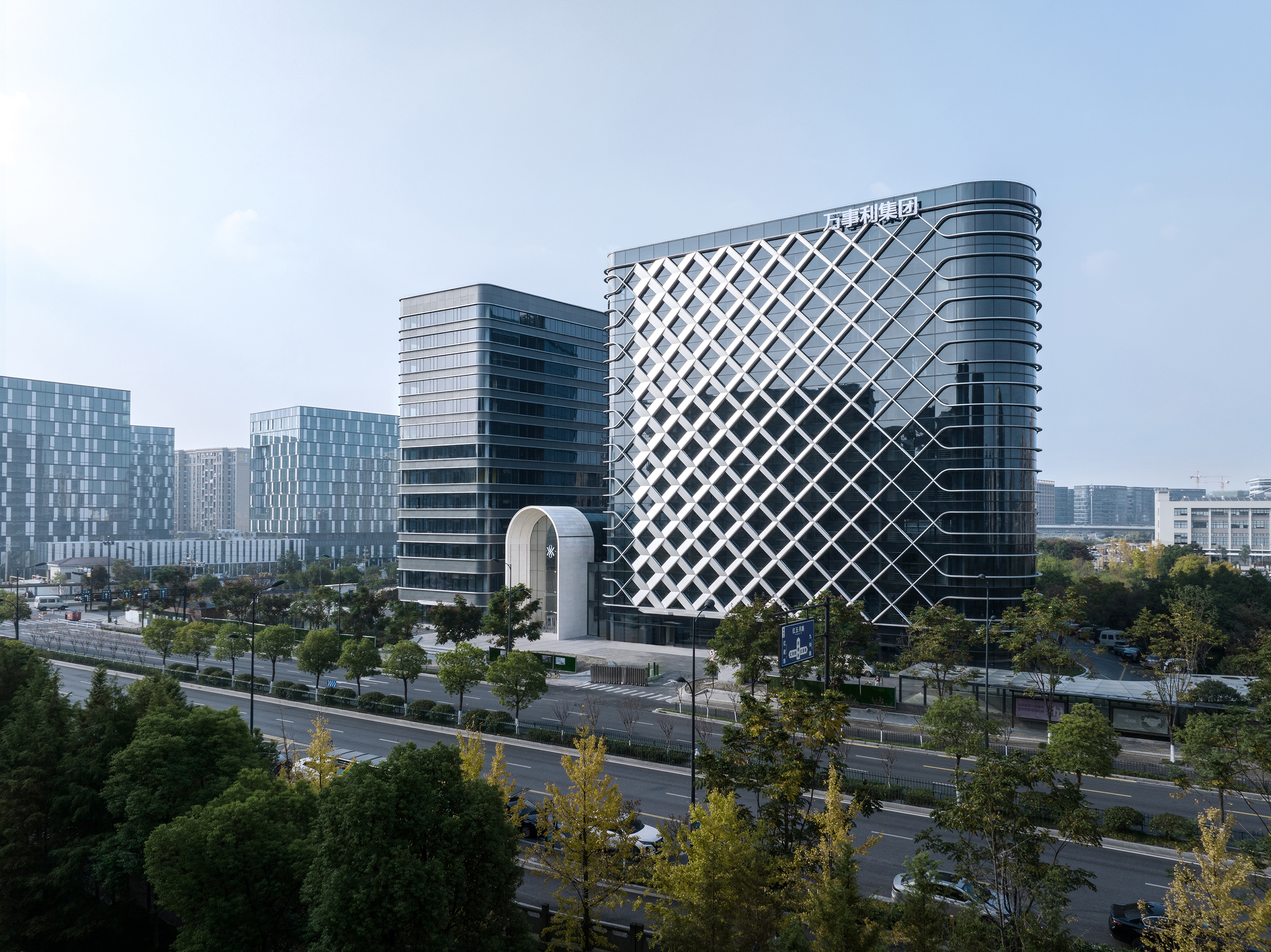
设计单位 深圳墨泰建筑设计与咨询有限公司、中外建工程设计与顾问有限公司深圳分公司
项目地点 浙江杭州
项目状态 一期建成
建筑面积 73,034平方米
本文文字由墨泰建筑提供。
本项目是为万事利集团打造的总部办公园区。设计团队希望充分挖掘品牌价值,结合丝绸的文化特质,将中国传统文化演绎成世界通行的时尚建筑语言,使其成为万事利科技研发和产品创新的核心基地与重要载体,也成为钱塘江智慧新城一道亮丽的风景。
This project is the headquarters office park created for the WENSLI Group. While designing, we hoped to interpret the traditional Chinese culture into an international prevailing fashionable architectural language by fully exploring the brand value and the cultural qualities of silk. At the same time, the project would become the core base and important carrier for the research and development of WENSLI’s technology and product innovation, as well as a beautiful scenery of Qiantang River Smart New Town.
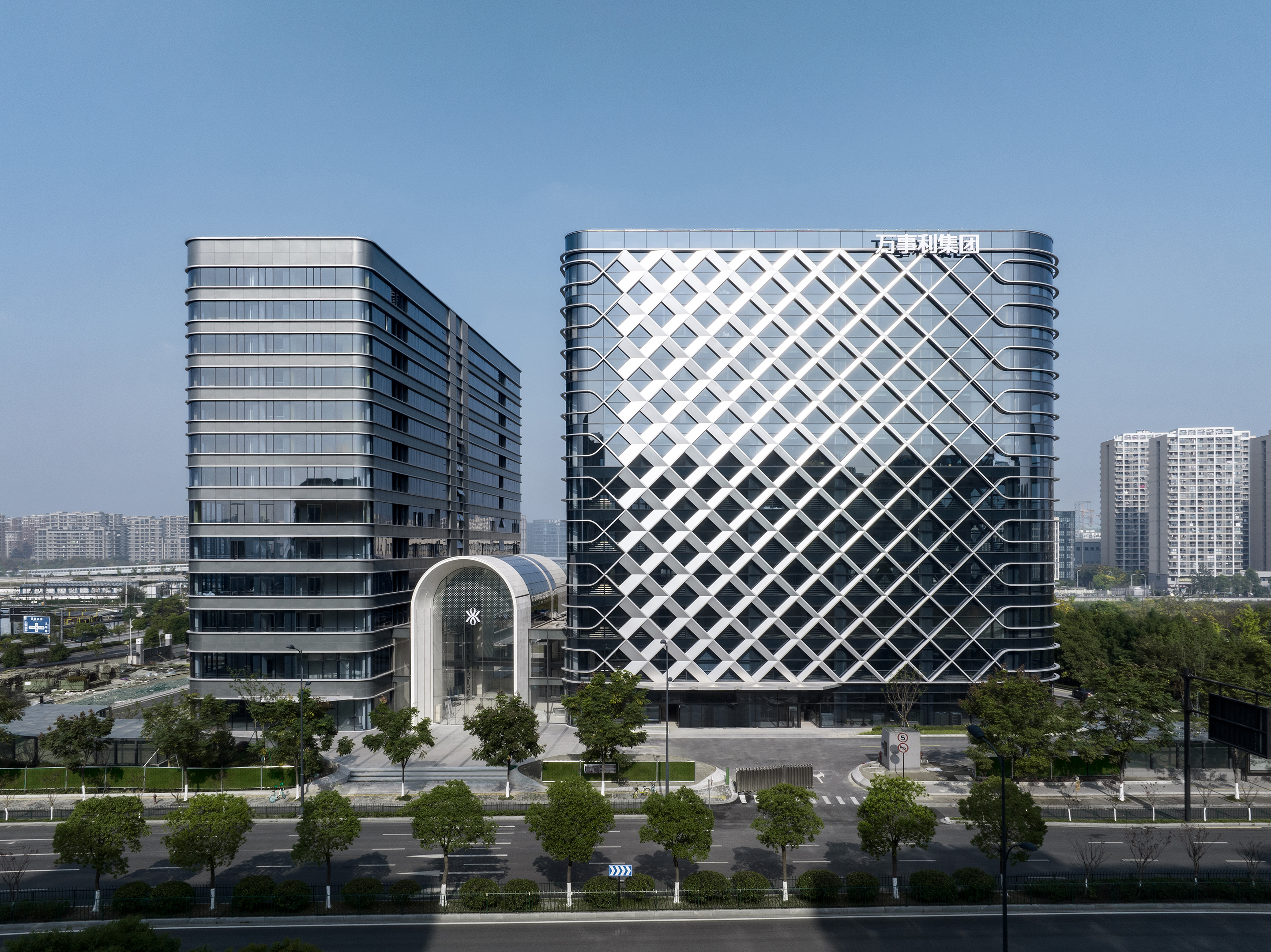
项目场地是位于杭州市江干区的一块三角形用地,两侧临市政道路,一侧临城市河流与公园,周边环境良好,但4.0的容积率与50米航空限高却让用地变得十分紧张。面对异形地块、高容量的条件,方案运用东方建筑群落的布局方式,将指标进行拆解:由一个建筑变为一组建筑,创造园区的场所感。
The project is located on a triangular plot in Jianggan District of Hangzhou. There are a river and a park locate on one side of the site, and two municipal roads along the other two sides. The surrounding environment is good, but the plot became crowded due to two elements: 4.0 of plot ratio and the 50-meter aerial height limit. Considering the unconventional shape and high capacity of the site, we utilized the layout of oriental architectural clusters to create a sense of office parks by transforming one building into a group of buildings.

项目采用三栋楼围合布局的形式,每栋楼各自沿退线布置,体量均衡,充分利用场地。楼栋中心围合出一个共享庭院,作为园区内部的公共空间。楼栋间空隙使中心庭院与外部城市互相渗透,整体布局松弛透气,同时也较好地回应了甲方分期建设的要求。
WENSLI Science and Innovation Center adopts a layout of three buildings, each of which is arranged along the setback line with balanced volumes to make full use of the site. A shared courtyard is enclosed in the center of buildings as a public space. The gaps between buildings make the central courtyard could connect to the external urban space. Therefore, the overall layout is loose and relaxed, while also responding to the Client’s requirement of constructing the project in two phases.

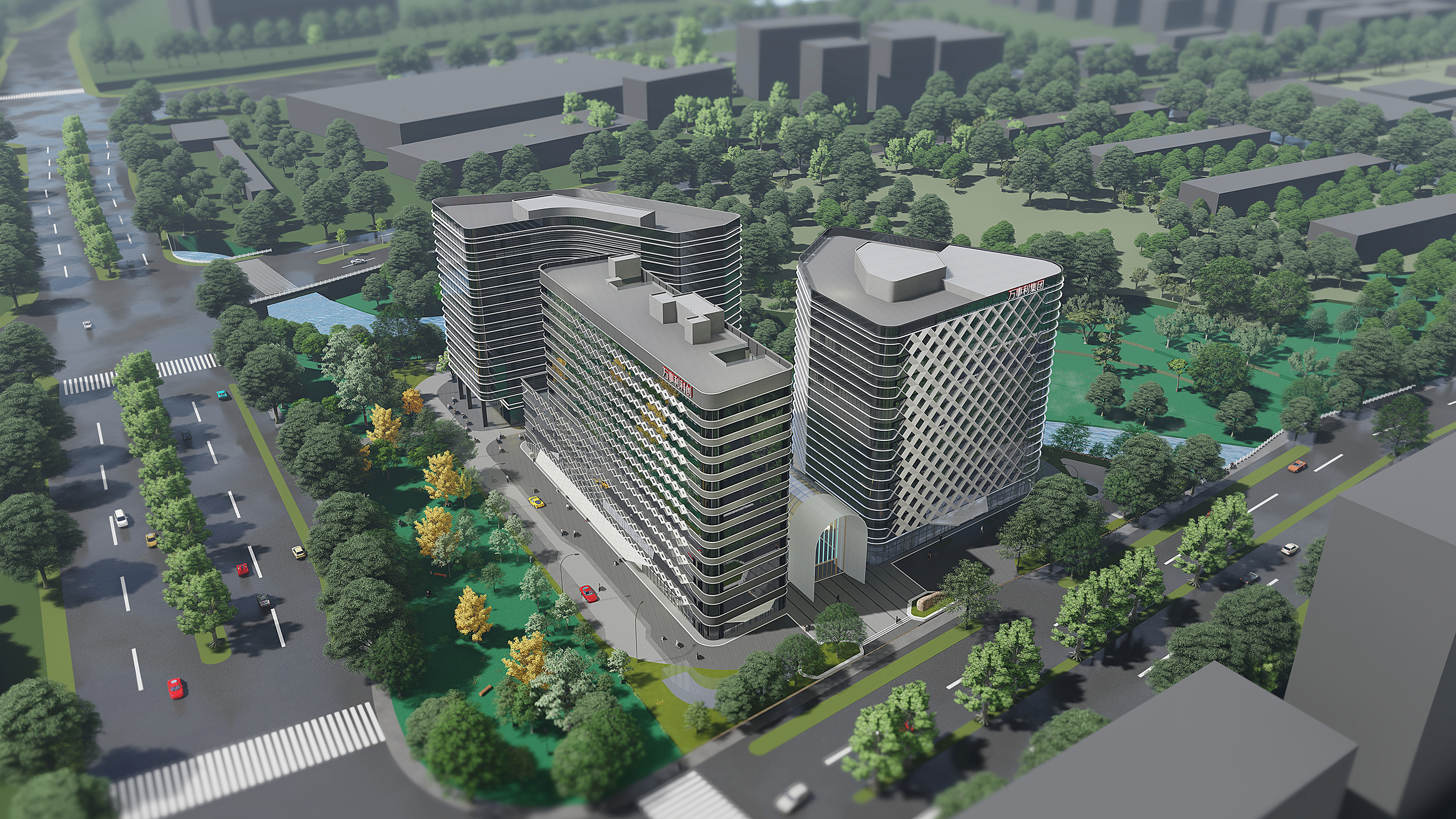
目前场地南侧的两栋楼作为一期工程已完成建设并投入使用,分别为总部办公楼与精品公寓。一期紧邻主干道与交叉口,作为园区主要形象优先呈现出来。二期完成后,园区将更加完整。
At present, the two buildings on the south part of the plot have been completed and put into use as the first phase of the project, which are the headquarters office building and the boutique apartment building. Phase I is adjacent to the main road and intersection. It is the main image of the park. The office park will be more outstanding when the construction of Phase II is completed.
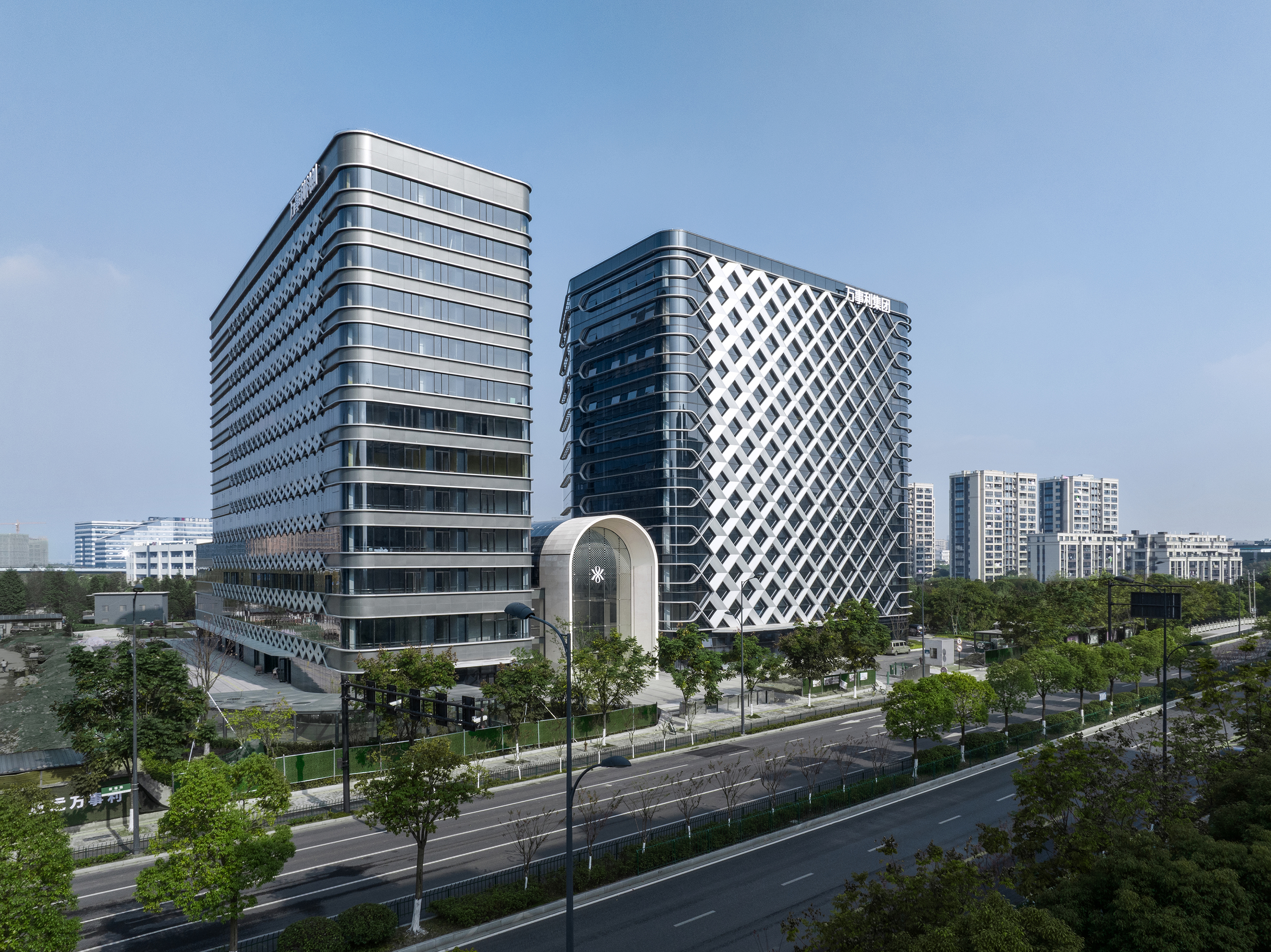
本项目由于容量、限高等诸多限制条件,单靠建筑体量本身很难在片区中凸显出来。但作为企业总部又需要很高的形象识别度,于是设计师计划寻求一种强烈的立面符号,以此来突出建筑的形象。
Due to many constraints of this project such as capacity and height restrictions, it is difficult for the project to stand out in the area by its volume alone. However, as the headquarters of a company, it requires a high degree of image recognition. Therefore, we focused on the façade to find a way - a strong facade symbol - to highlight the image of the project.
项目的立面采用双层幕墙做法,内侧普通玻璃幕墙作为维护结构,外侧阳极氧化铝板幕墙用于塑造立面形象。总部办公楼的幕墙造型取自于丝绸纺织工艺中缂丝的意向,以45°互相交叠的渐近线,形成从左到右渐变的菱形编织网格,从而创造出具有强烈昭示性的立面符号,也使人能够与丝绸产品产生联想。
The façade design adopts a double-layer curtain wall structure, with the inner ordinary glass curtain wall as the maintenance structure and the outer anodized aluminum curtain wall as a method to shape the façade image. The curtain wall design of the headquarters office building is inspired by Kesi craftsmanship, a kind of silk weaving techniques. By creating intersecting asymptotes at 45° to form diamond shaped weaving grids that gradually changes from left to right, we designed a strong symbolic facade, which could be associated with the silk products of the WENSLI Group.
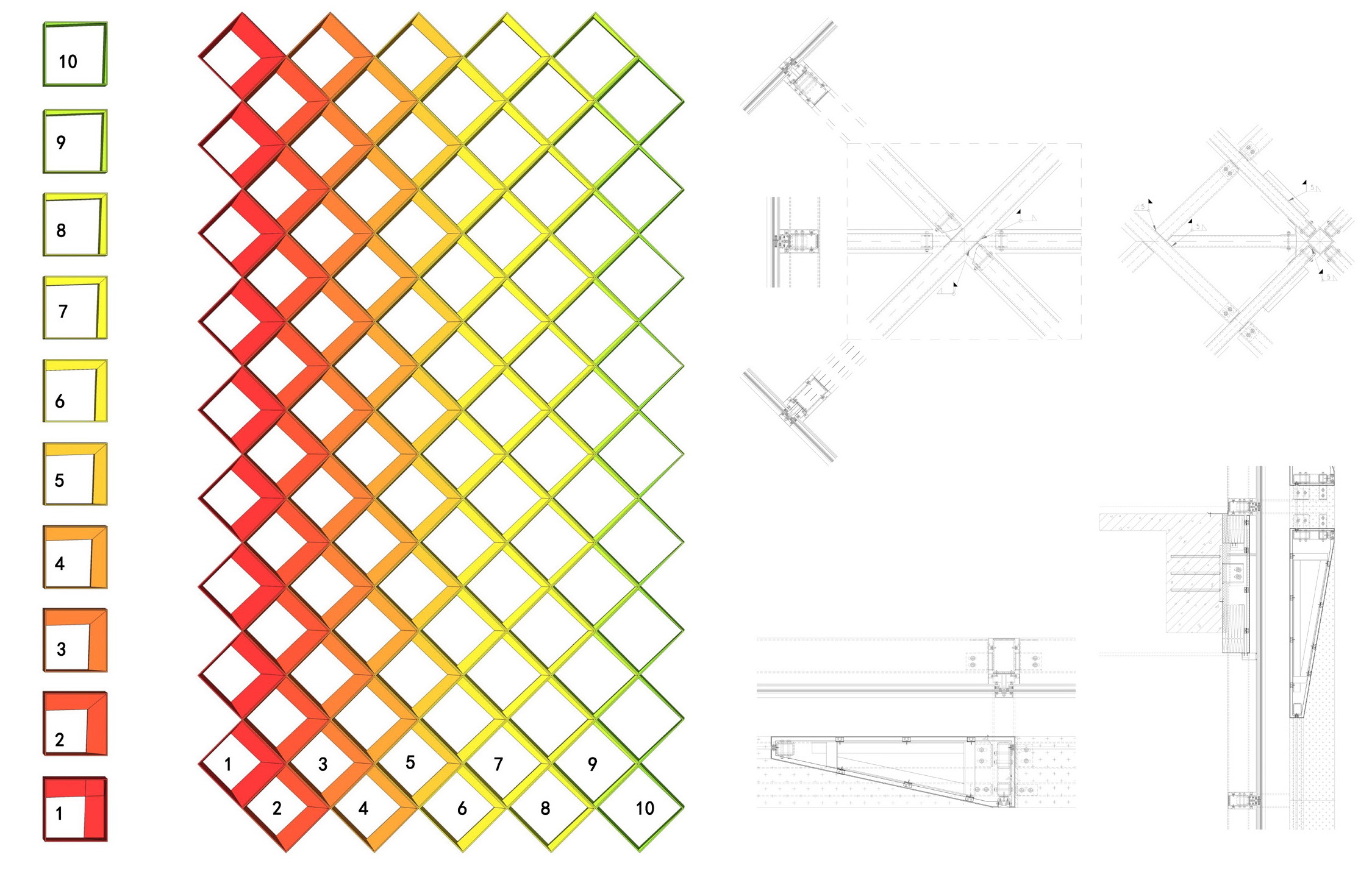
为了较好地实现立面效果,设计团队对网格进行了有理化梳理。通过45°的斜交轴线,将立面划分为大小一致的基本菱形单元,菱形单元的对角线尺寸为4.2米,与标准层层高相同。水平方向上,两个单元的宽度也与8.4米标准柱网对应,实现幕墙与建筑结构的一体化。
In order to achieve a better facade effect, we have organized design logic of the grids. We divided the façade into basic diamond shaped units of the same size through the 45° diagonal intersection axis. The diagonal size of the diamond shaped units is 4.2 meters, which is the same size of the standard floor height. The horizontal width of the two units also corresponds to the standard column grid of 8.4 meters. Therefore, we realized the integration of the curtain wall system and the building structure.
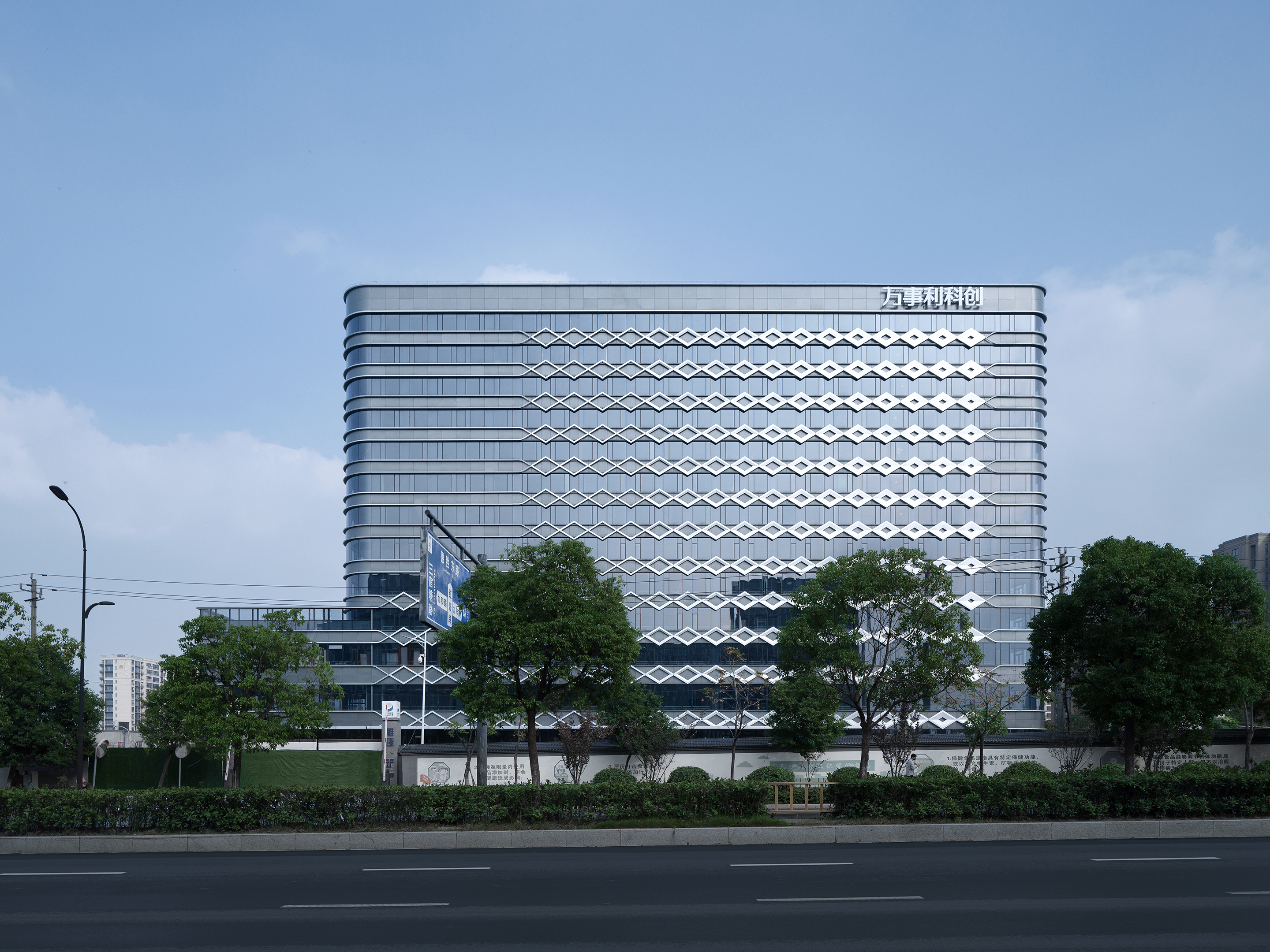
外侧的阳极氧化铝板在统一模数的单元基础上,通过板材宽度的变化,可以归纳为10个铝板幕墙模块。再由这10个模块不断重复,形成整个幕墙网格渐变的效果。后续深化过程中,为了提升丰富感,幕墙在宽度变化的基础上,又增加了进深方向的变化,使网格有了三维的体量感。同时,方案要求铝板采用整块弯折做法,单元交界处使用铝扣盖,减少胶缝对立面效果的影响。这也导致每个模块中铝板的展开面都是异形,对板材加工和幕墙安装精度要求较高。最终在各方单位努力下,菱形幕墙以较高品质的实施落地。
The outer anodized aluminum panels can be summarized into 10 aluminum curtain wall modules through the change of panel width on the basis of uniform modulus units. The continuous repetition of these 10 modules created the gradual change effect of the entire curtain wall grids. In the following design-deepening process, in order to enhance the richness of the curtain wall, changes in the depth direction were added on the basis of the width changes. So that the grids had a three-dimensional sense of volume. At the same time, we required the aluminum panels to adopt the whole piece bending method, and aluminum buckle covers should be used at the junctions of the units to reduce the influence of adhesive joints on the facade effect. This also leads to irregular unfolding surfaces of aluminum panels in each module. As a result, it required high precision in aspects of panel processing and curtain wall installation. Finally, with the efforts of all parties, the diamond-shaped curtain walls were able to constructed with high quality.
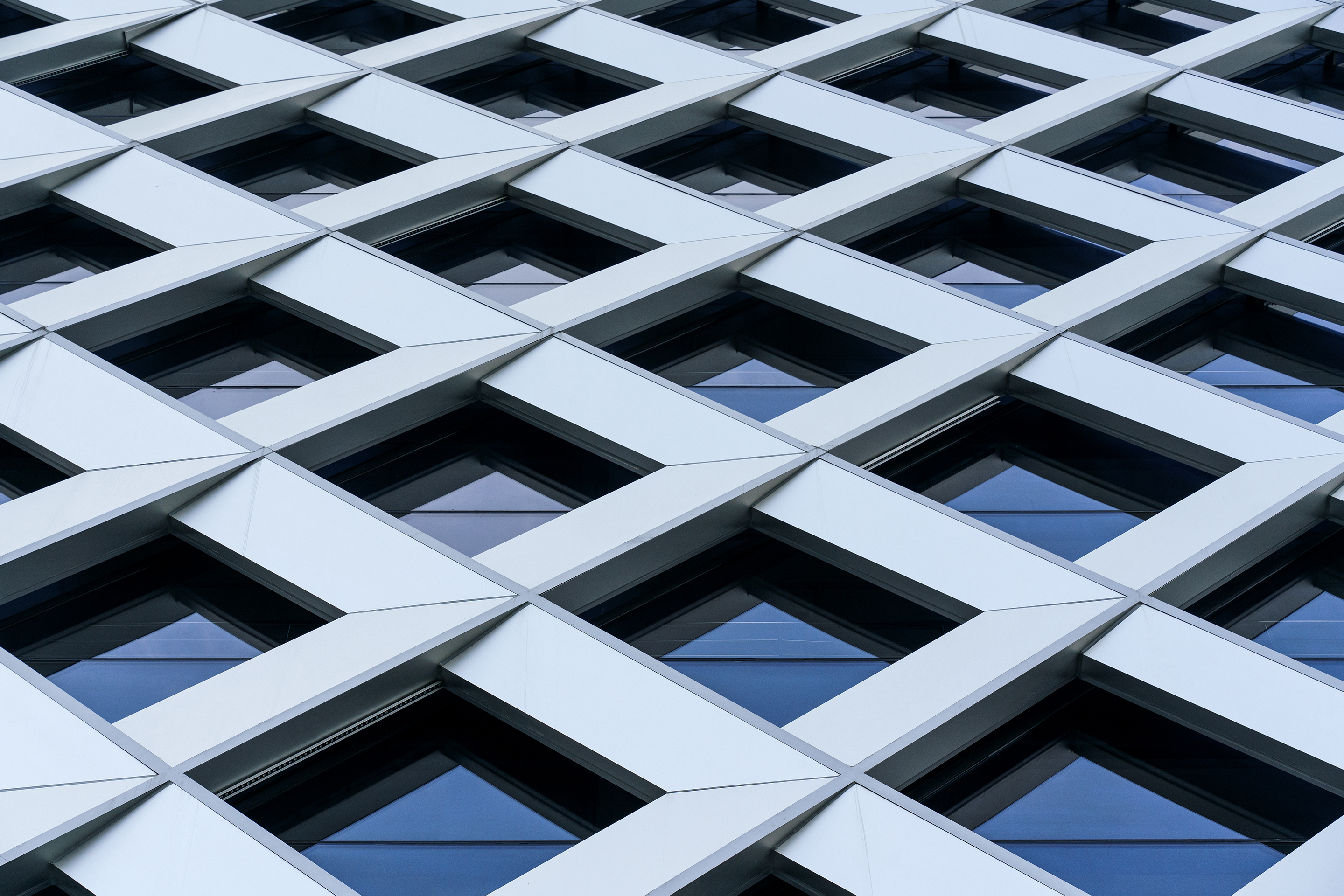
其次,考虑到幕墙与室内效果一体化,玻璃幕墙的主要龙骨也采用了斜交布置的方式,龙骨方向、位置与外侧菱形单元幕墙完全对应,使室内视觉效果更加整洁统一;玻璃幕墙的开启扇也对应做成三角形,采用电动平推窗的开启方式,避免与外侧单元幕墙发生交叉碰撞,同时能够满足排烟与通风要求。
Furthermore, considering the integrated effect of curtain wall system and interior design, the main keel of the glass curtain wall adapt the diagonal intersection arrangement, with the direction and position of the keels corresponding completely to the outer diamond-shaped unit curtain wall. It made the interior space looks cleaner and more unified. By adopting the electric sliding windows, the openings of the glass curtain wall, which were correspondingly made into triangular shapes, avoided cross-collision with the outer curtain wall units, while meeting the requirements of smoke exhaustion and ventilation.
精品公寓的幕墙立面同样采用菱形渐变的编织网格元素。考虑到功能不同,幕墙造型需要兼顾小房间的采光通风及视线通透,于是把菱形网格的元素调整到层间位置做渐变处理,不影响使用的同时又与总部办公楼的立面元素有所呼应。经过这样的手法处理,两栋建筑共同组合出丝滑幻变的立面形象。
The curtain walls of the boutique apartment building also used the diamond-shaped gradient weaving grid elements. Considering different functions, the curtain wall should not influence the lighting and ventilation of the small rooms, so the gradual changes of diamond-shaped grids were adjusted to the interlayer position. This method made no influence on the use of the rooms, while be echoing with the façade element of the headquarters building. Two buildings together created a façade image of silky changes.

拱,作为一种基础的建构元素,在东西方建筑中都有悠久的历史:从西方教堂的拱券,到东方园林中的拱门,是跨越时间与空间的建筑语言。在主入口的设计上,我们采用了拱门这一经典造型,嵌入总部办公楼与公寓之间,作为公用大堂,在园区中强化出富有标识性的入口形象。拱代表着建筑文化的传承,也寓意着丝绸文化的传承。
The arch, as a fundamental construction element, has a long history in both Eastern and Western architectures. From the arches in Western churches to the arches in Eastern gardens, they are a kind of architectural languages that spans time and space. In the design of the main entrance, we adapt the classic shape of an arch. The arch locates between the headquarters office building and the apartment building, acting as a public lobby to strengthen the iconic entrance image in the park. The arch represents the inheritance of architectural culture, as well as the inheritance of WENSLI's silk culture.
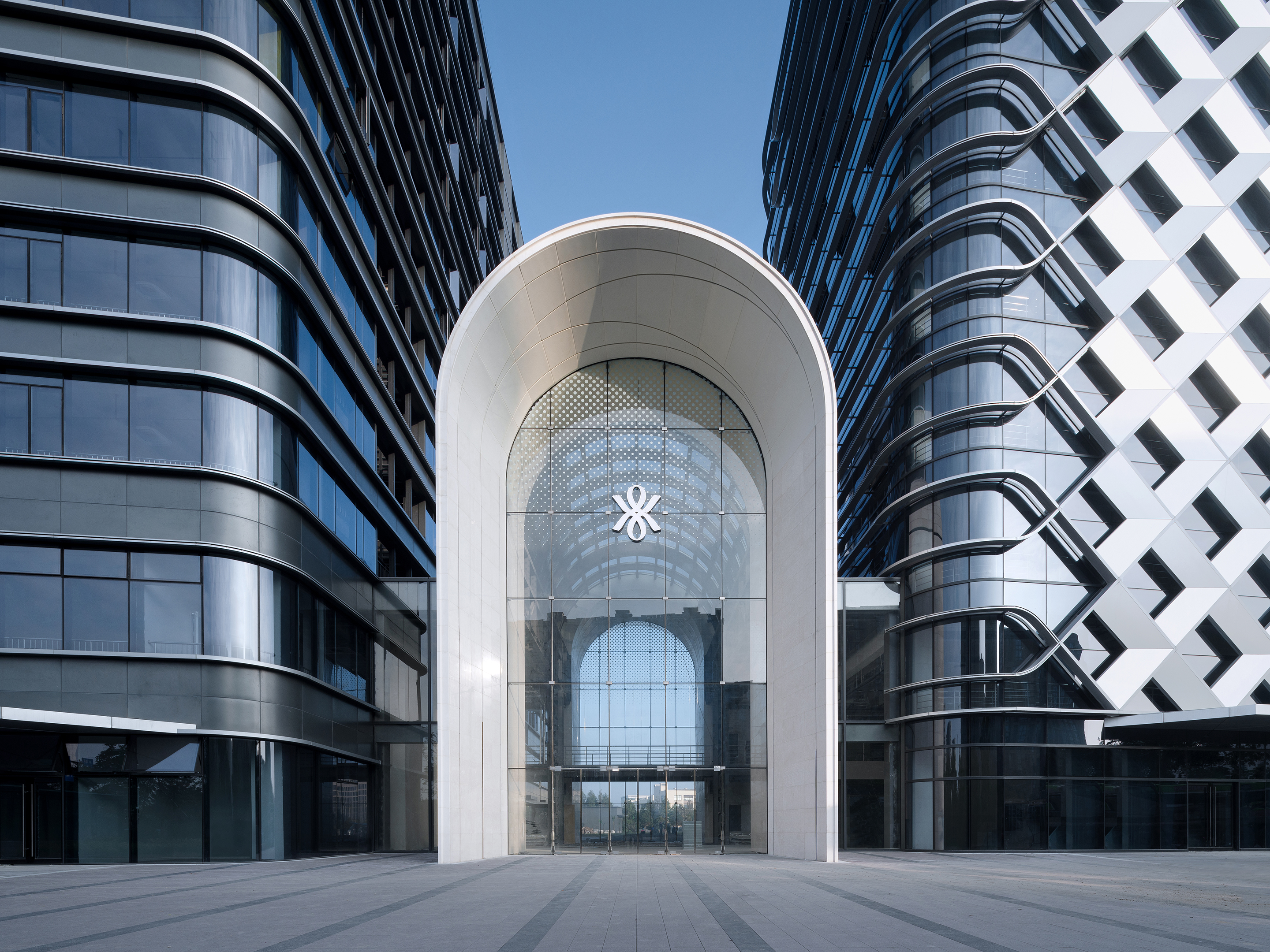
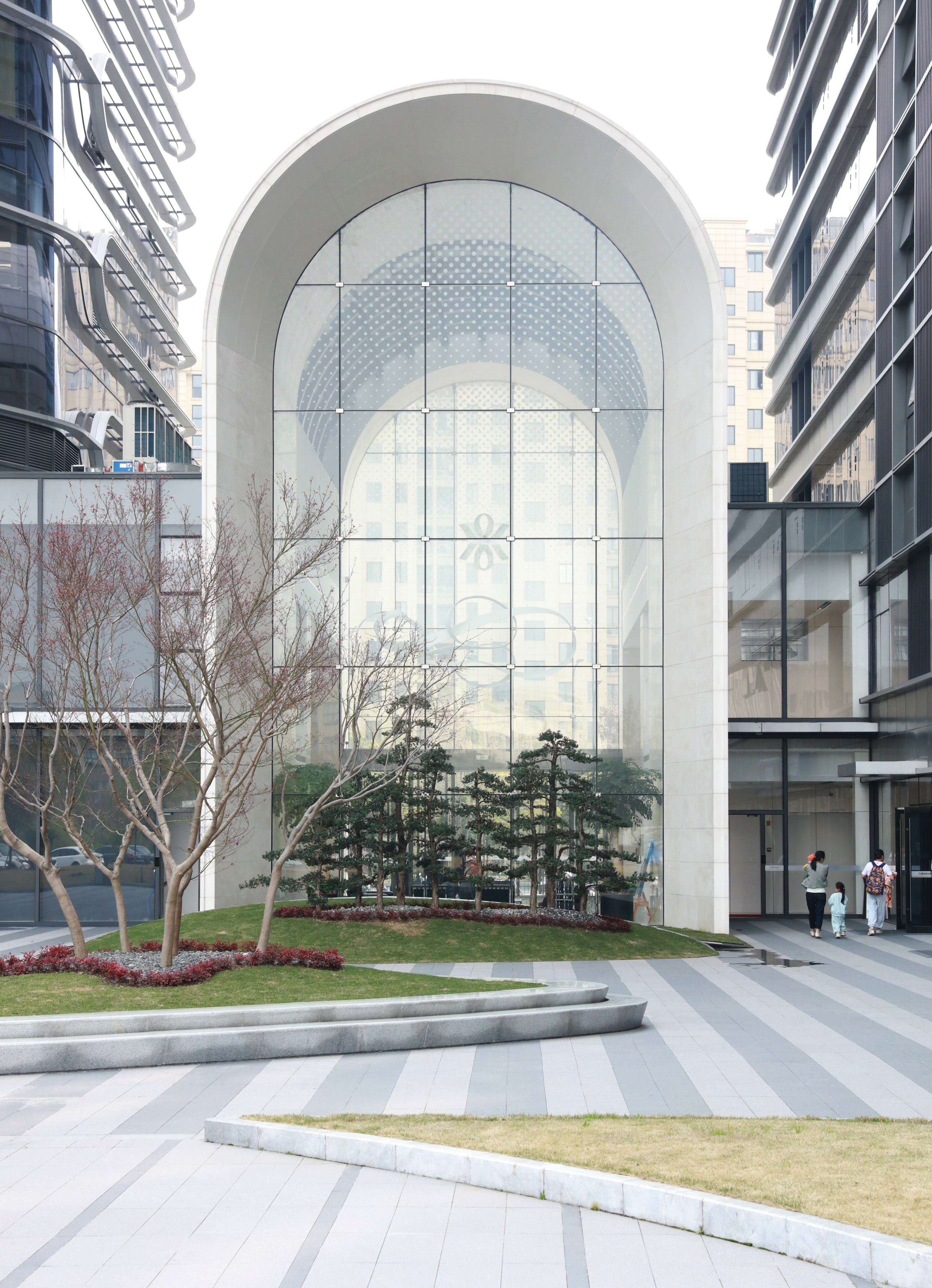
拱廊高约17米,整体为钢结构。构件经过计算后采用尽量小的截面尺寸,使内部空间显得更加轻盈开阔。拱廊两侧均采用点抓式悬索幕墙系统,结合超白半钢化夹胶彩釉玻璃,增加入口通透感,透过幕墙可以看到中心庭院景观。拱门饰面为米白色石灰石,近人尺度上细腻的肌理和触感可以进一步提升建筑的品质。拱顶上方的玻璃幕墙设置了电动开启扇,天气好的情况下,开启窗扇后拔风效应明显,不显闷热。
The arch is about 17 meters high and is made of steel structure. After calculation, the components were designed with the smallest possible cross-section size, so that the internal space appears to be lighter and more open. Both sides of the arcade are equipped with point-grip suspension curtain wall systems, combined with ultra-white semi-tempered laminated colored glaze glasses to increase the sense of entrance transparency. Therefore, people in the arcade could see the central courtyard landscape through the curtain wall. The arch was decorated with beige limestone, whose delicate texture and tactile impression could further enhance the quality of buildings. The glass curtain wall above the arch was equipped with electric opening windows. In days of good weather, the space would not be stuffy or hot because the wind pulling effect would be obvious when the electric windows were opened.
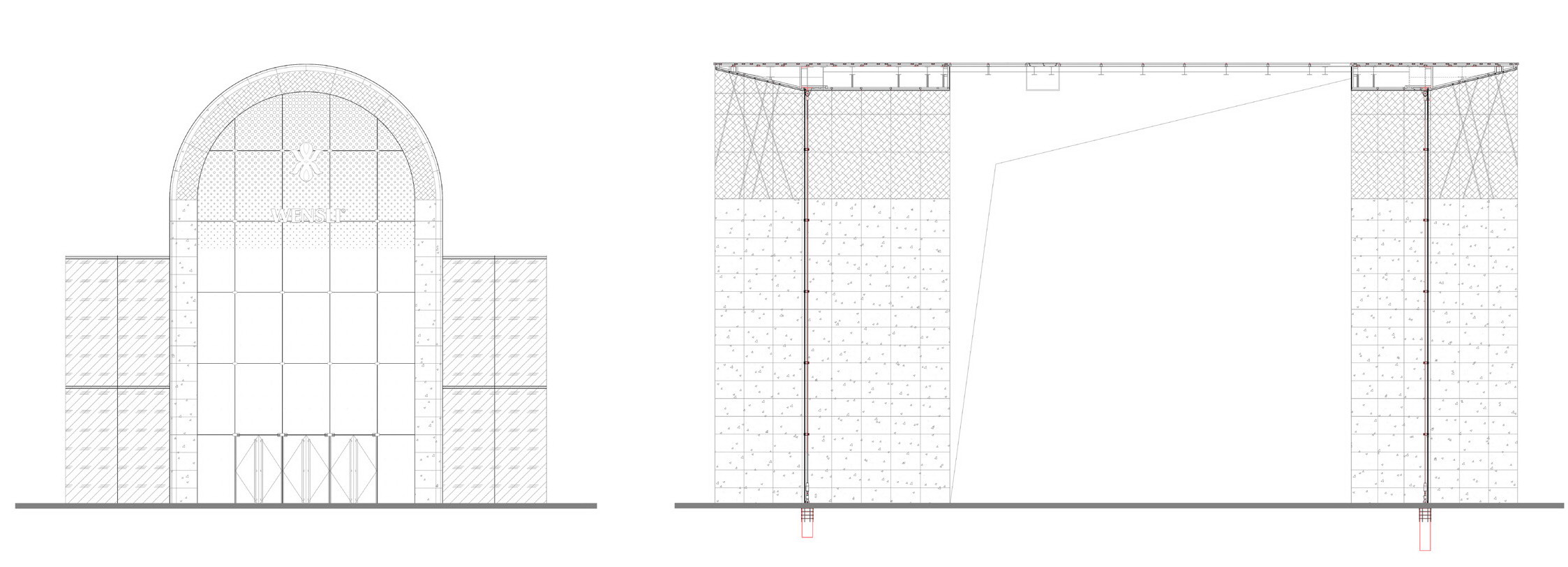
拱廊为通高无柱大空间,可以满足展览、发布会、新品走秀等多样的空间使用需求。当前门厅中布置了多样的艺术品,作为艺术展廊对公众开放。
The arcade is a large space with no columns, which can meet the requirements of various space usages, such as exhibitions, press conferences, new product runway shows. The current foyer is decorated with a variety of artworks. It is opened to the public as an art gallery.
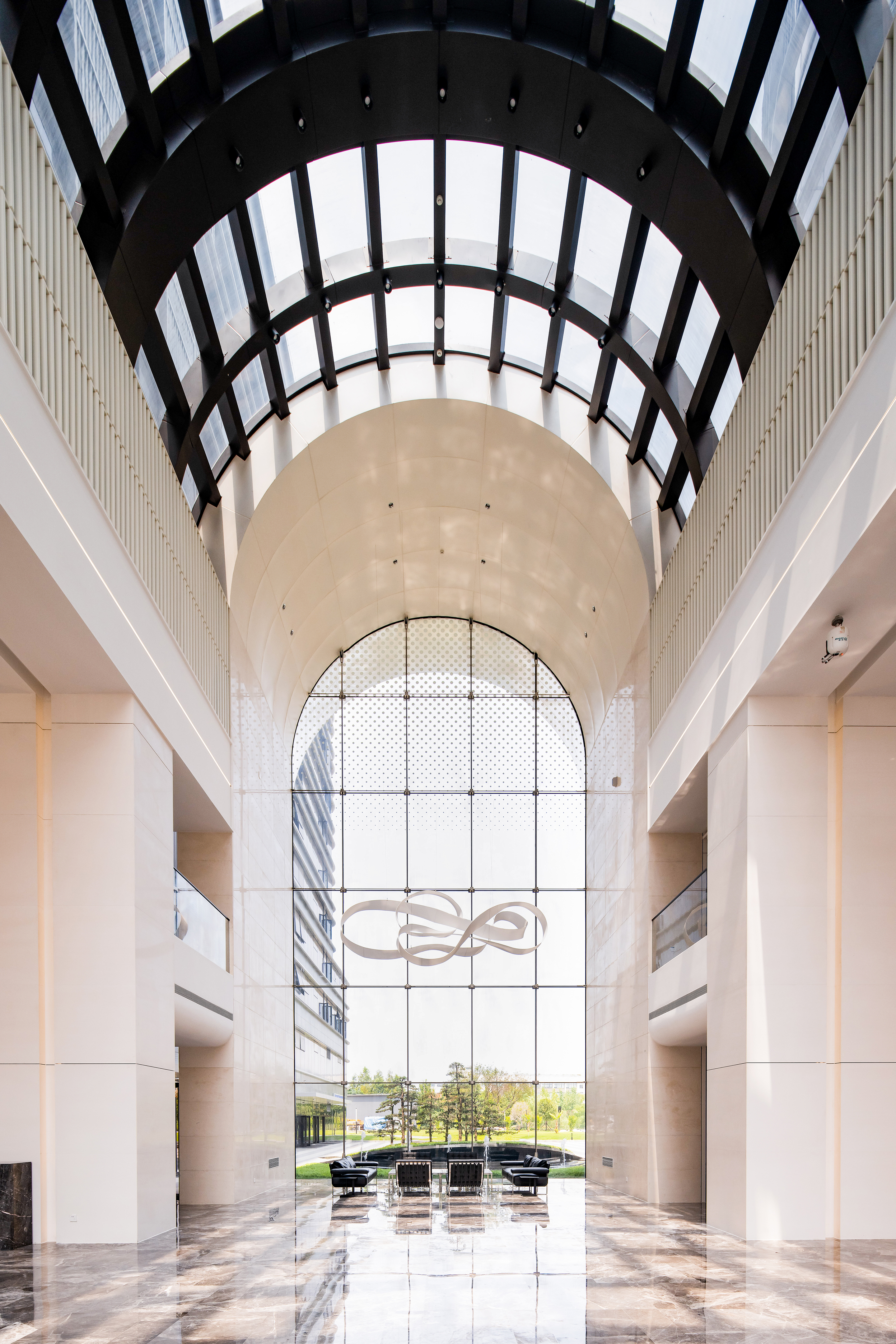
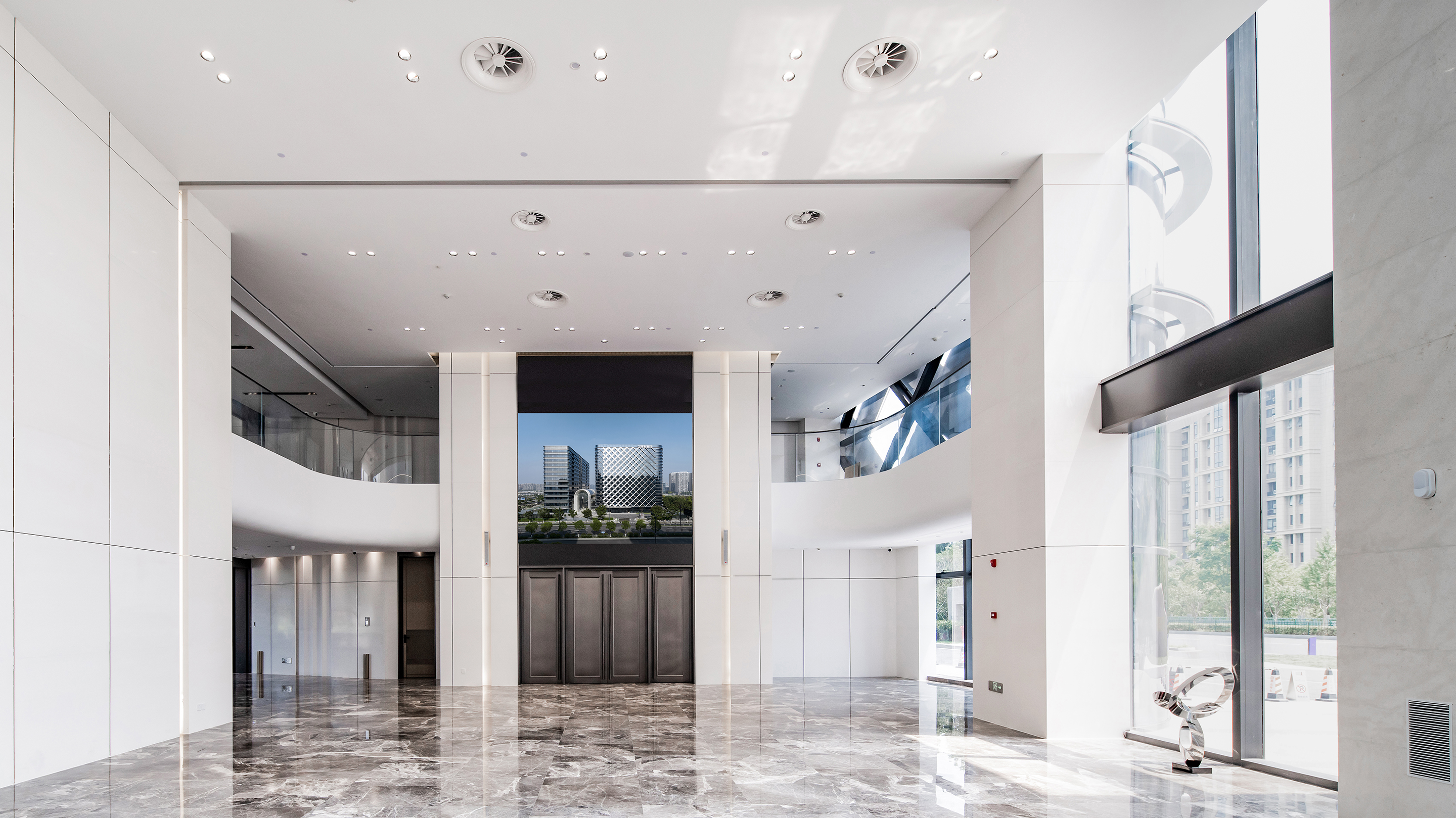

总部办公楼内部空间布局实用高效。首层过厅及电梯厅局部两层通高,增强尊贵的空间体验;标准层层高4.2米,功能布置多为开放式大空间办公场所,顶部管线采用开放式吊顶,舒适通透。
The layout of the headquarters office building is practical and efficient. The first floor hall and elevator hall are partially elevated to two-story high, which enhances the distinguished spatial experience. The height of the standard floor is 4.2 meters, which is mostly open and large-space office space. The top pipeline adopts open suspended ceilings, which makes the space comfortable and transparent.
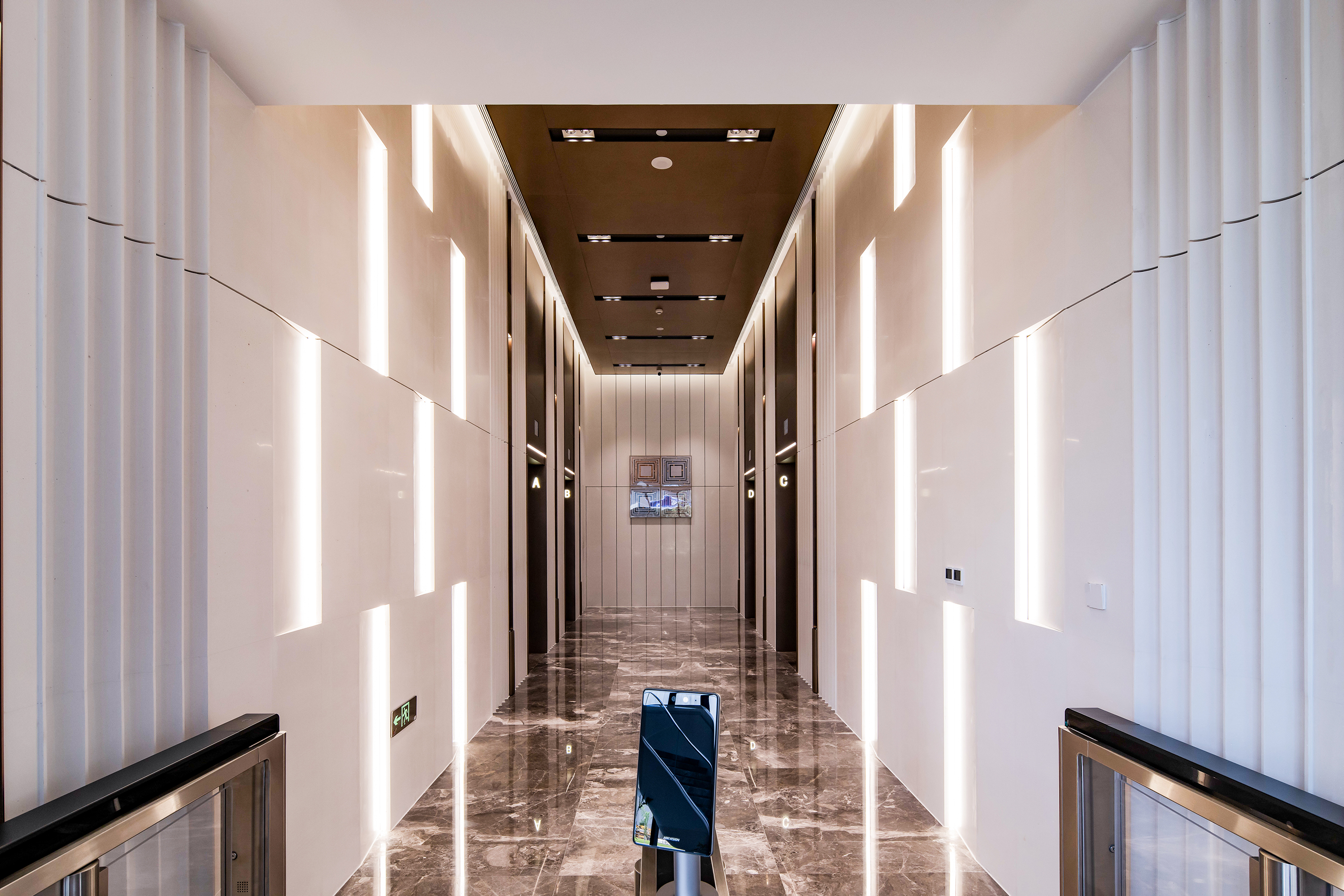
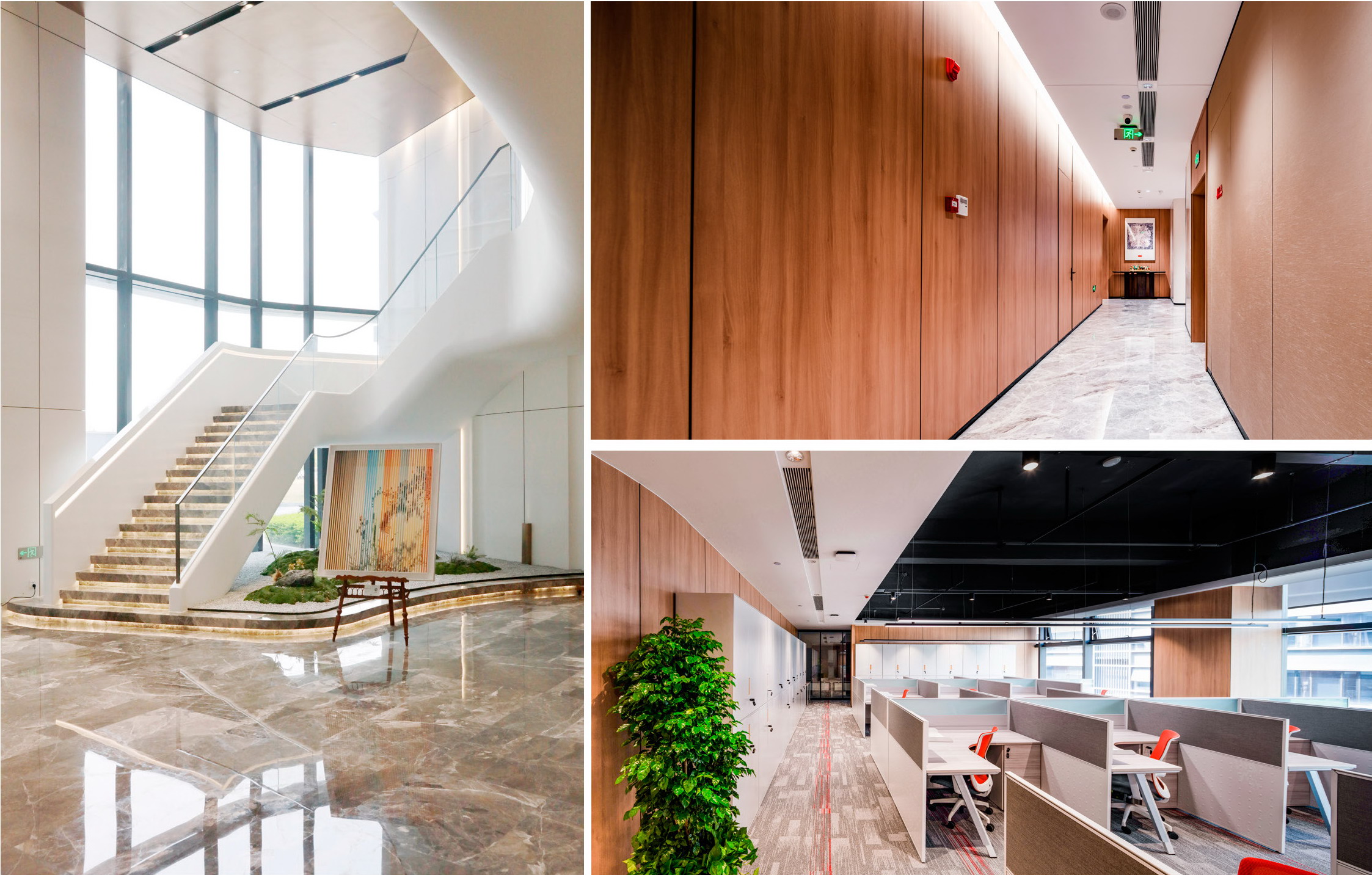
顶层局部拔高,布置了一个200人多功能厅及大会议室等功能,满足大空间使用需求。
The top floor is partially elevated to meet the requirements of various functions of large space, such as a 200-person multifunctional hall and a large conference room.
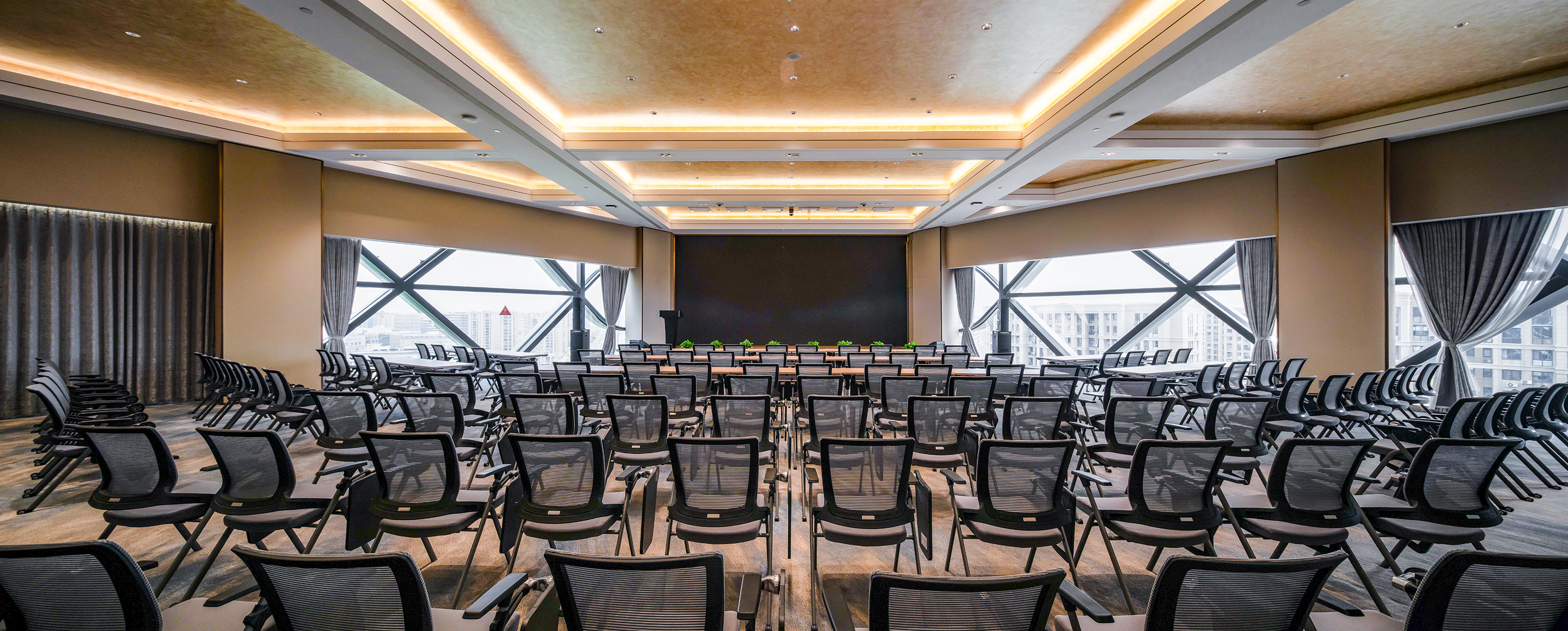
设计图纸 ▽
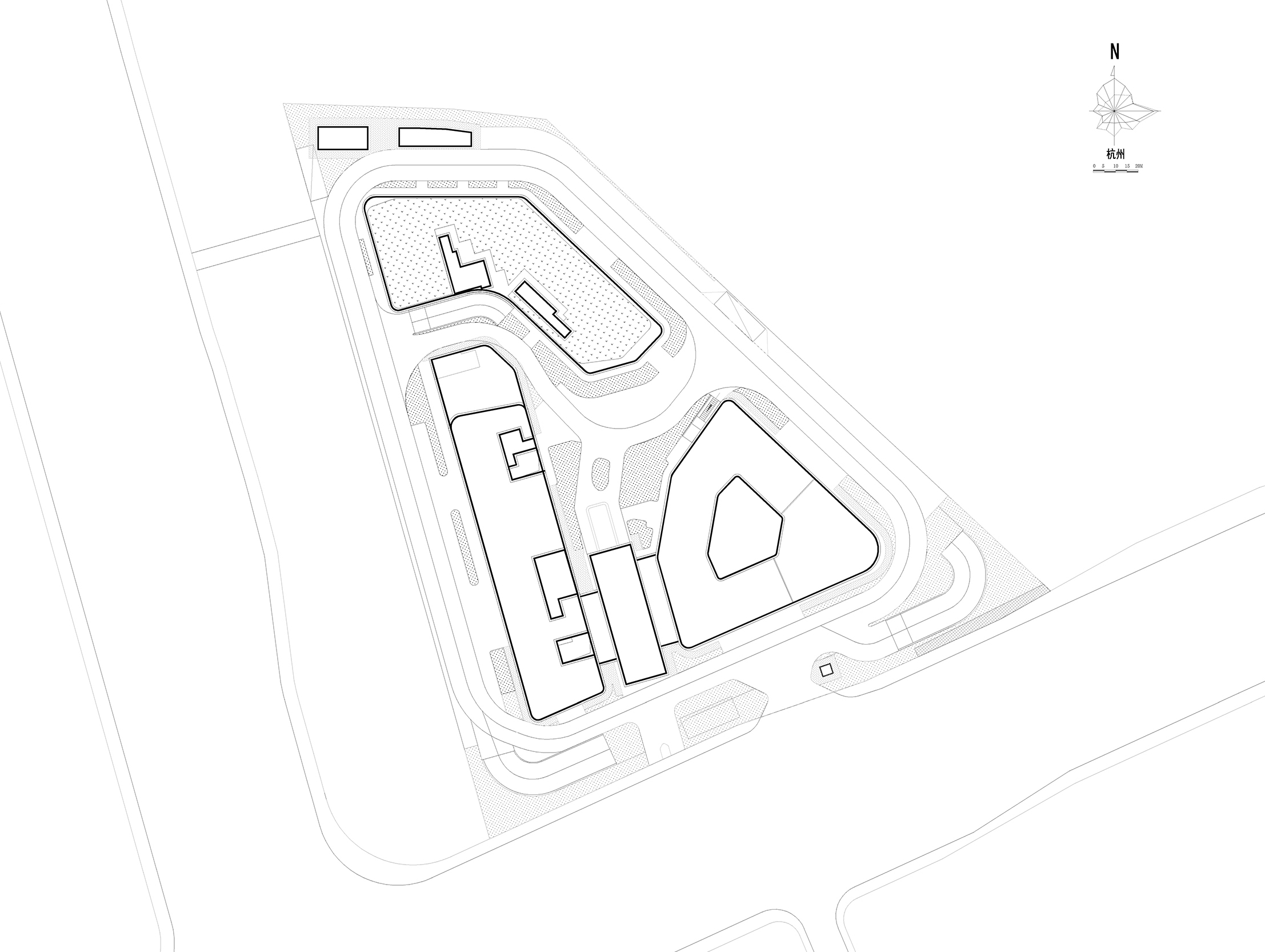
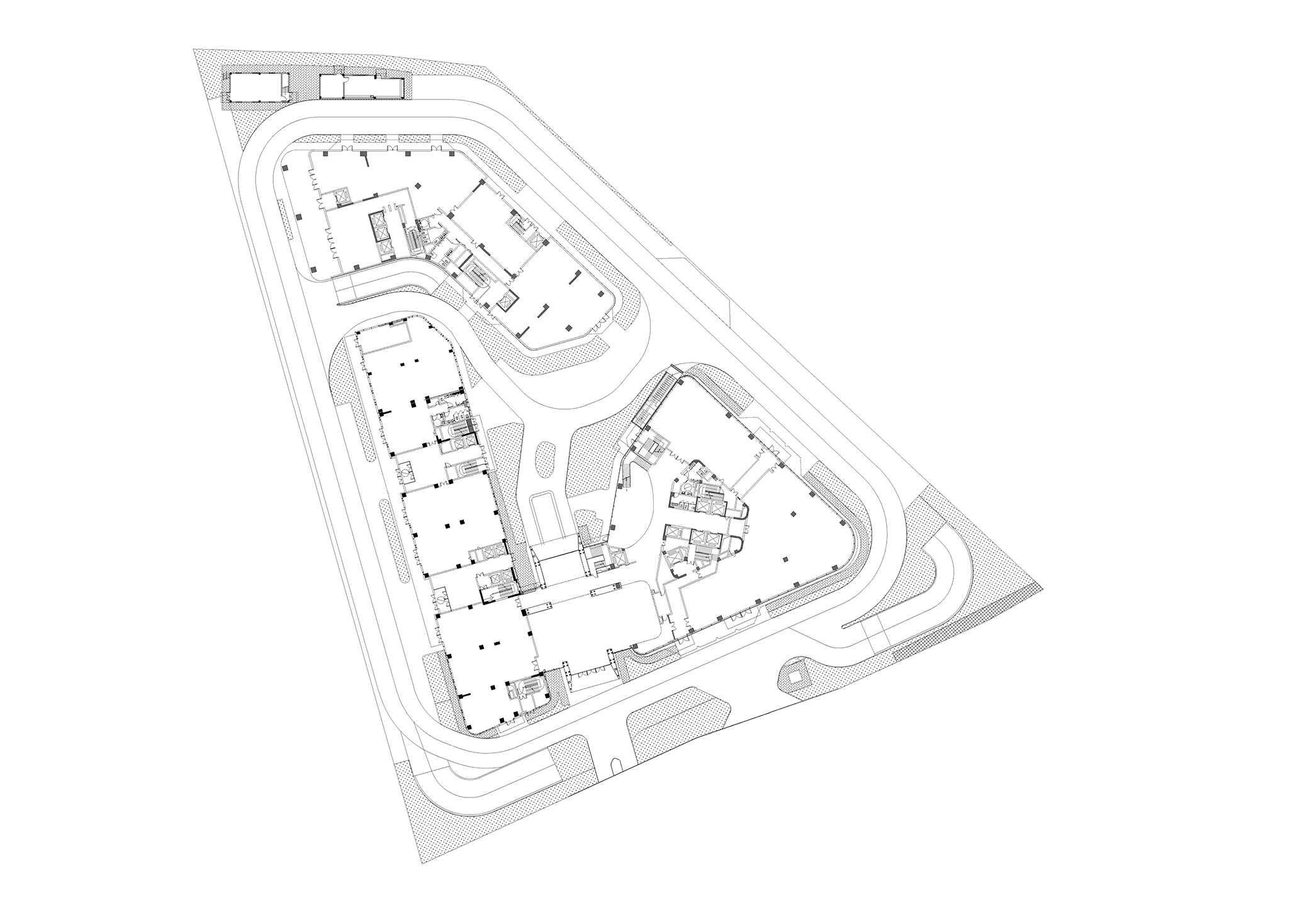
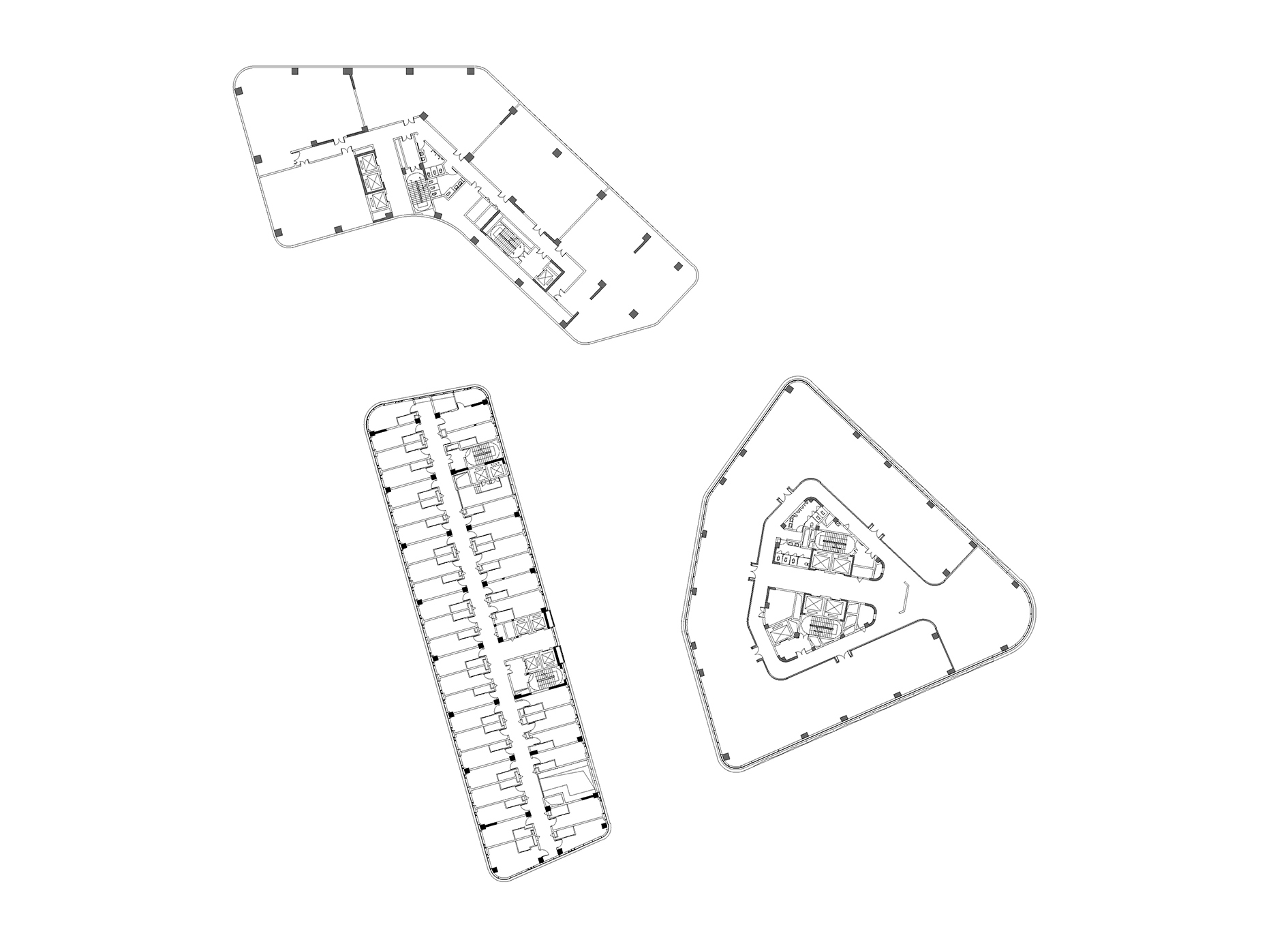
完整项目信息
项目名称:杭州万事利科创中心
项目地点:中国浙江杭州江干区
建筑面积:73,034平方米
设计时间:2018-2020
项目状态:一期建成
项目业主:杭州万事利科技制造有限公司
设计单位:深圳墨泰建筑设计与咨询有限公司、中外建工程设计与顾问有限公司深圳分公司
设计范围:建筑方案、施工图全程设计
项目负责人:沈驰、文奕、王淞
方案:沈驰、王淞、冯文清、梁晨、朱维、曾杰、吴志程、董浩军、谢浩东、王春燕
建筑:文奕、葛铁昶、贺杰、罗正岗、吴丽萍、朱荣荣、陈棋炜、陈静儿
结构:岑慧园、胡海武、黄明星、陈惠明、朱安安、付修政
暖通:彭天辉、陈鹏、赫可可
给排水:李和、黄杰、谢翼遥
电气:孙健有、周永华、吕珍地、董新蕾
室内与景观:天合联创设计有限公司
幕墙:东升(浙江)幕墙装饰工程有限公司
泛光:杭州大胜科技工程有限公司
摄影:RudyKu、万事利集团、王淞
版权声明:本文由深圳墨泰建筑设计与咨询有限公司授权发布。欢迎转发,禁止以有方编辑版本转载。
投稿邮箱:media@archiposition.com
上一篇:掰开的公寓:南京未来科技城人才公寓 / 中锐华东荣朝晖工作室
下一篇:25个获奖方案,完整揭晓|历史与新篇:深圳南山五校建筑方案设计竞赛