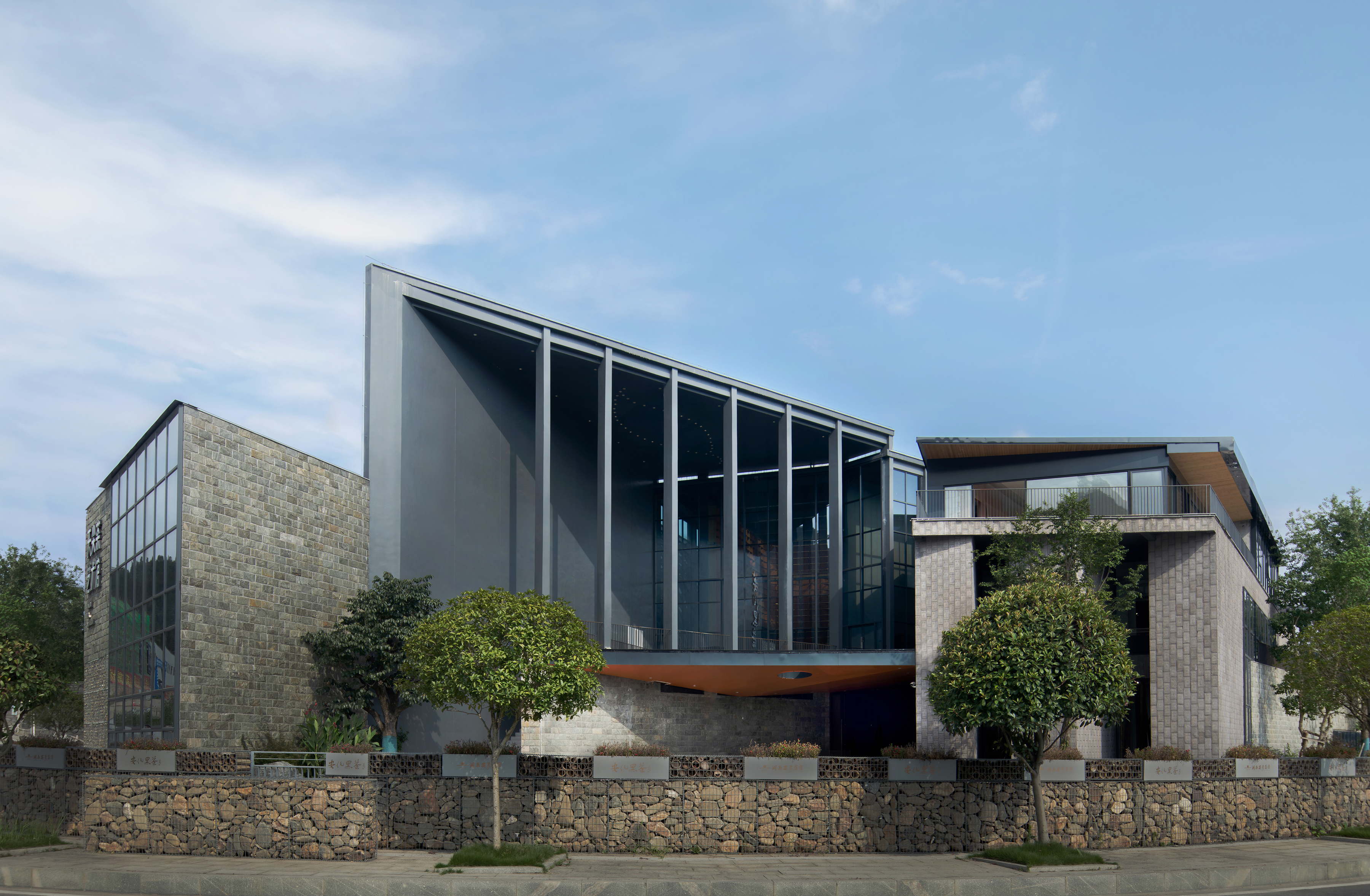
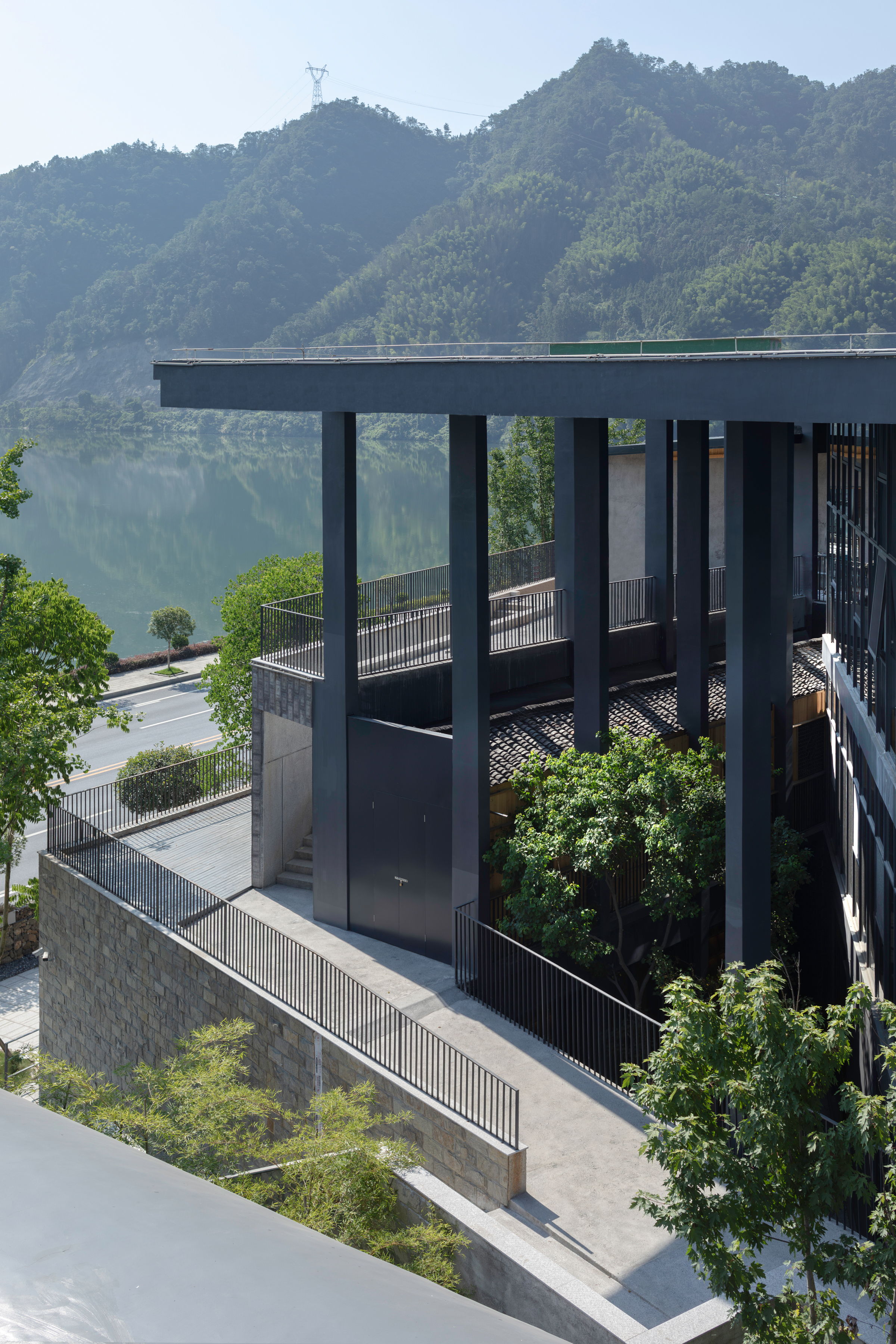
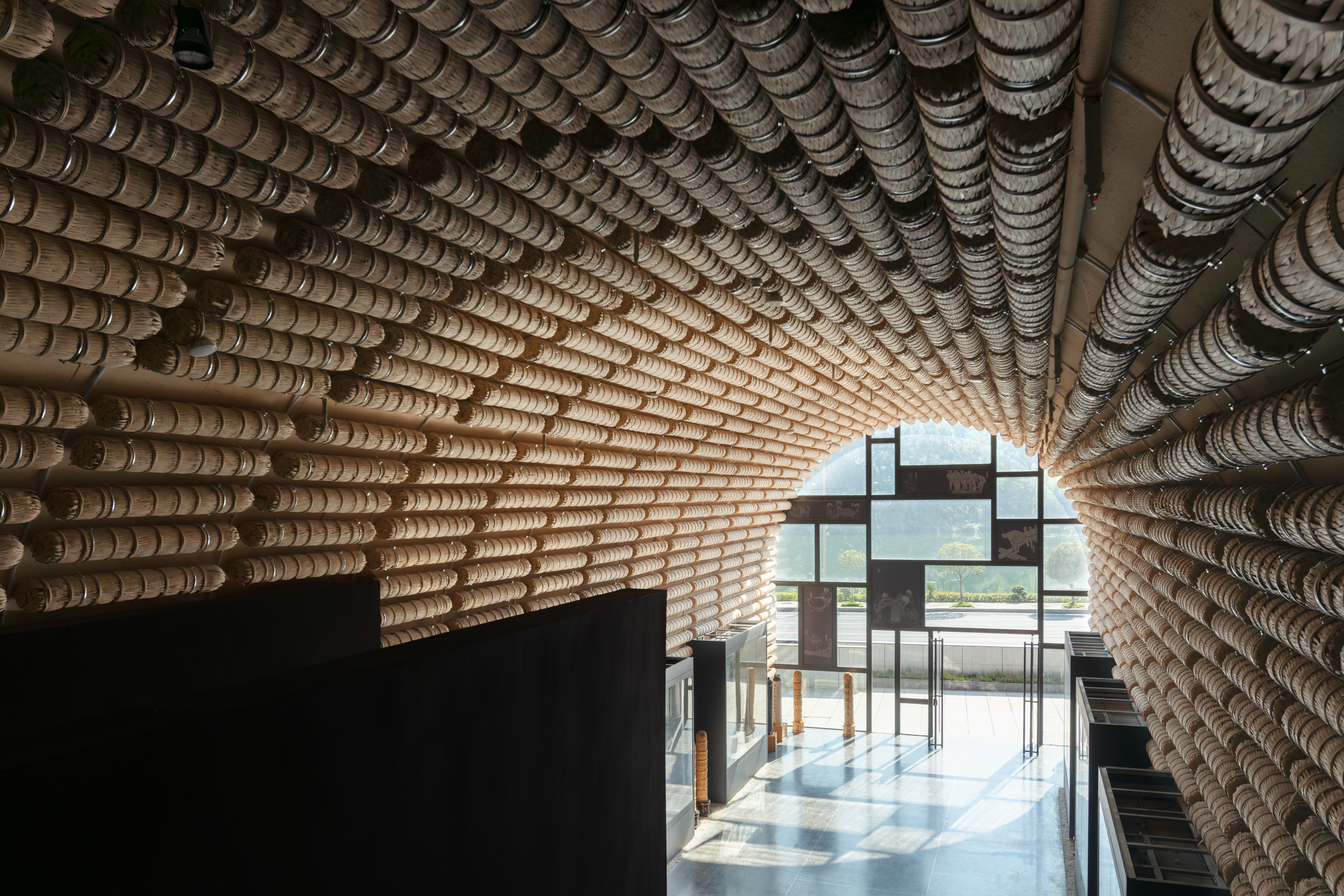
设计单位 普罗建筑 officePROJECT
项目地点 湖南益阳
建成时间 2024年
建筑面积 10000平方米
本文文字由设计单位提供。
城市“聚落”
—
产业能否成为城市文化的新公共空间?
在中国的县域地带,存在着一种“中间化”的城乡结构。它既不同于以新技术产业作为文化驱动力的大型城市,也不同于纯粹以农业景观作为缓冲区的乡村田野。在这样的区域,大量存在着更为粗暴的城市化现象,其所希望构建的现代城市结构意向,往往无法被相对原始的产业所承载与消化,从而演变成各种具有冲突性的城乡奇观。这种“奇观”,一方面构成了“真实城市”的有趣性,另一方面,这种“中间化”也造成了城市空间发展的不可延续性,阻碍了“具有延续性的地域文化”的形成,从而不断构成无法定义的,空洞化的“千城一面”现象。湖南安化就是这样一个典型的“产业驱动”的县级城市。
In China's counties, there exists an "intermediate" urban-rural structure. It is different from the large cities with new technology industries as cultural drivers, and from the rural fields with purely agricultural landscapes as buffer zones. In such a region, there is a large number of more brutal urbanization phenomena, and the intention of the modern urban structure it wishes to build is often not carried and digested by the relatively primitive industries, thus evolving into a variety of conflicting urban and rural wonders. This kind of "spectacle", on the one hand, constitutes the interestingness of the "real city", on the other hand, this kind of "intermediation" also creates the discontinuity of the urban space development, hindering the "continuity of the territory" and the "continuity of the territory". On the other hand, this "intermediation" also creates discontinuity in the development of urban space, which hinders the formation of a "regional culture with continuity" and thus constitutes the phenomenon of an undefinable and hollowed-out "one-side-of-a-thousand-cities". Hunan Anhua is a typical "industry-driven" county-level city.
安化县地处资水沿岸,其以安化黑茶而闻名全国,整个县城建设随着黑茶产业资本的兴盛而得到长足发展。在县城中心地带,很多高层住宅沿着资江两岸拔地而起,其过去由地域自然山水形势发展出来的城市空间体系慢慢被抹去,形成“无差别”的钢铁森林,过往的城市特点在慢慢消失。
Anhua County is located along the Zishui River, which is famous for its Anhua black tea, the entire county with the flourishing of the black tea industry capital, urban construction has been greatly developed. In the center of the county, a lot of high-rise housing along the banks of the Zijiang River, the past by the region's natural landscape situation developed by the urban spatial system is slowly being erased, forming a "non-discriminatory" iron and steel forests, the past characteristics of the city is slowly disappearing.

另一方面,在县城与乡镇的交界区域,更多的新开发区,尤其是各种巨大的茶厂在资水边无序生长,有的复制着粗略的文化符号,做成“仿古街”或者“象形符号”,但是更多的是在珍贵的自然环境中,形成毫无特点的厂房与园区,粗暴的侵蚀着地域空间与文化。这种产业空间形态,亟需得到升级。
On the other hand, in the border area between the county and the township, more new development zones, especially all kinds of huge tea factories are growing in an unorganized way along the Zishui River, and some of them copy the rough cultural symbols and make "imitation of ancient streets" or "hieroglyphic symbols", but more are in the precious natural environment, forming featureless factories and parks. But more often in the precious natural environment, the formation of featureless factories and parks, rough erosion of regional space and culture. This kind of industrial space pattern needs to be upgraded urgently.
2020年,安化黑茶协会秘书长徐总找到我们,邀请我们在安化黑茶产业园的门户位置,策划并设计一座新型的“博物馆式茶厂”。他希望这座茶厂不同于传统单一的茶叶生产空间,而是将黑茶的文化,从生产、制作、包装、展示、旅游、教育等各个维度,综合起来呈现给社会,形成一种新的空间与社会商业模式。我们一拍即合,接下了这个很特别的项目,并且通过四年时间,从一个概念,落成了一座惊人的建筑,我们将其命名为安茶博物馆工场。
In 2020, Mr. Xu, the Secretary General of Anhua Black Tea Association, approached us and invited us to plan and design a new type of "museum-style tea factory" at the gateway of Anhua Black Tea Industrial Park. He hoped that this tea factory, unlike the traditional single tea production space, would synthesize the culture of black tea from production, manufacturing, packaging, display, tourism, education, and present it to the society, forming a new space and social business model. We took on this very special project right away, and in four years, from a concept to an amazing building, which we named - An Tea Museum Workshop.

项目基地位于安化黑茶产业开发区的最前端位置,紧邻资水。在这里,震撼的自然山水景观与巨大封闭的产业区形成了鲜明的对比与割裂。
The factory base of Ancha Museum is located in the forefront position of Anhua Black Tea Industrial Development Zone, close to Zishui. Here, the shocking natural landscape and the huge closed industrial area form a sharp contrast and cut-off.
产业具有巨大的能量,它吸引了资源与人形成新的聚集场所,对于整个安化的黑茶产业布局来说,安茶博物馆工场的姿态与属性将决定一种新的城市空间文化的建立,将代表当地产业空间设计的一个发展方向。
The industry has great energy, which attracts resources and people to form a new gathering place. For the entire black tea industry layout of Anhua, the posture and attributes of the Ancha Museum Workshop will determine the establishment of a new urban spatial culture, and will represent a development direction of the local industrial spatial design.
如何将这种乡镇过去粗暴的产业工业化发展模式进行优化改良?探讨,并建立一个既延续本地风土文化,又适应大型产业落地性发展的“模型样板”,并最终推动本地产业空间的文化性演进,成为这个项目最重要的出发点。
How to optimize and improve the rough industrial development mode of the township in the past? The most important starting point of this project is to explore and establish a "model" that not only continues the local local culture, but also adapts to the development of large-scale industries on the ground, and ultimately promotes the cultural evolution of the local industrial space.
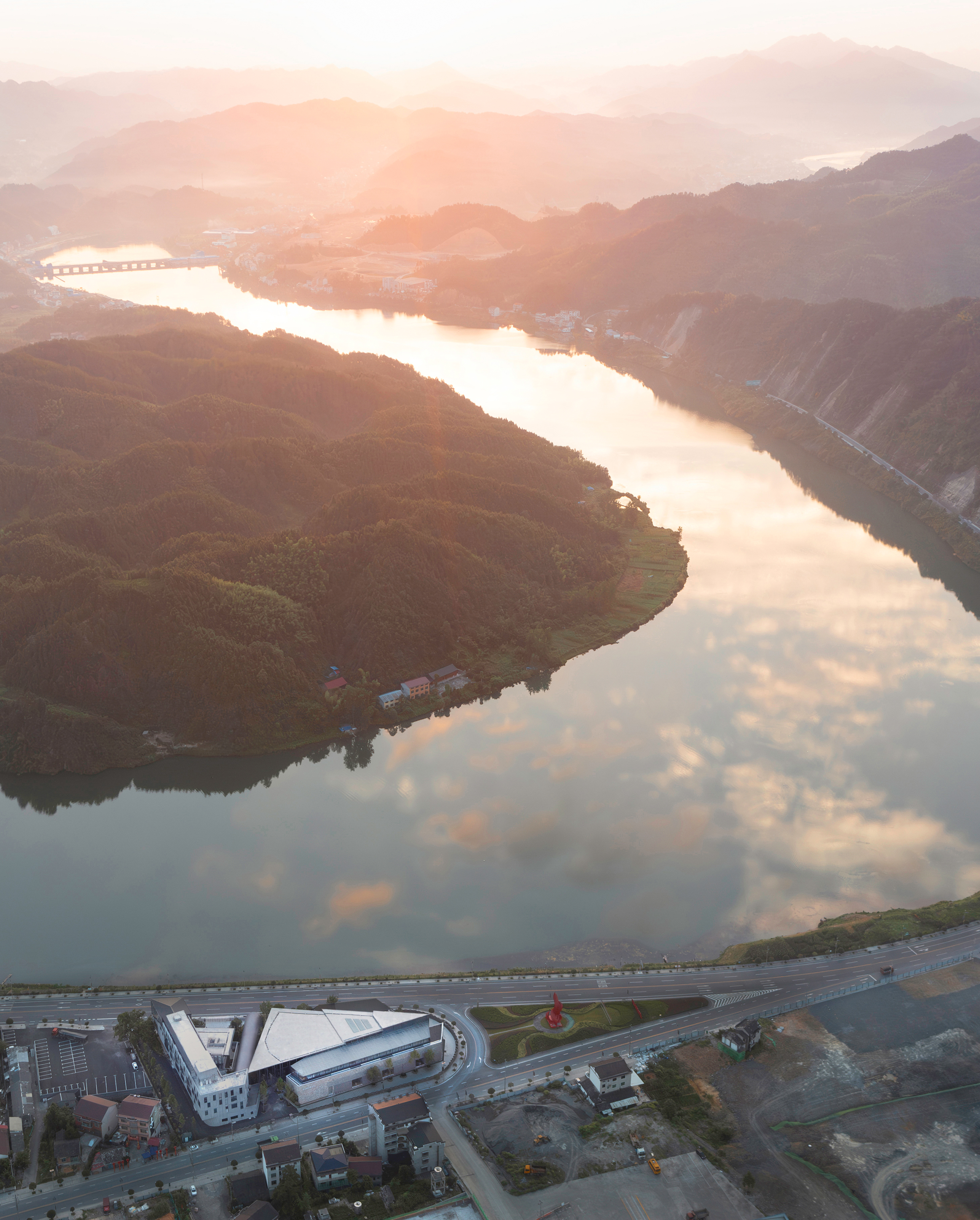
将工厂变成一个“城市聚落”,就能将巨大的产业建筑与自然之势融合,再次重塑当地空间文化肌理,对于整个安化的产业空间转型带来巨大的示范作用。
By turning the factory into an "urban settlements", the huge industrial building can be integrated with the natural trend, reshaping the local spatial and cultural texture, and bringing a great demonstration effect to the transformation of the industrial space of Anhua as a whole.
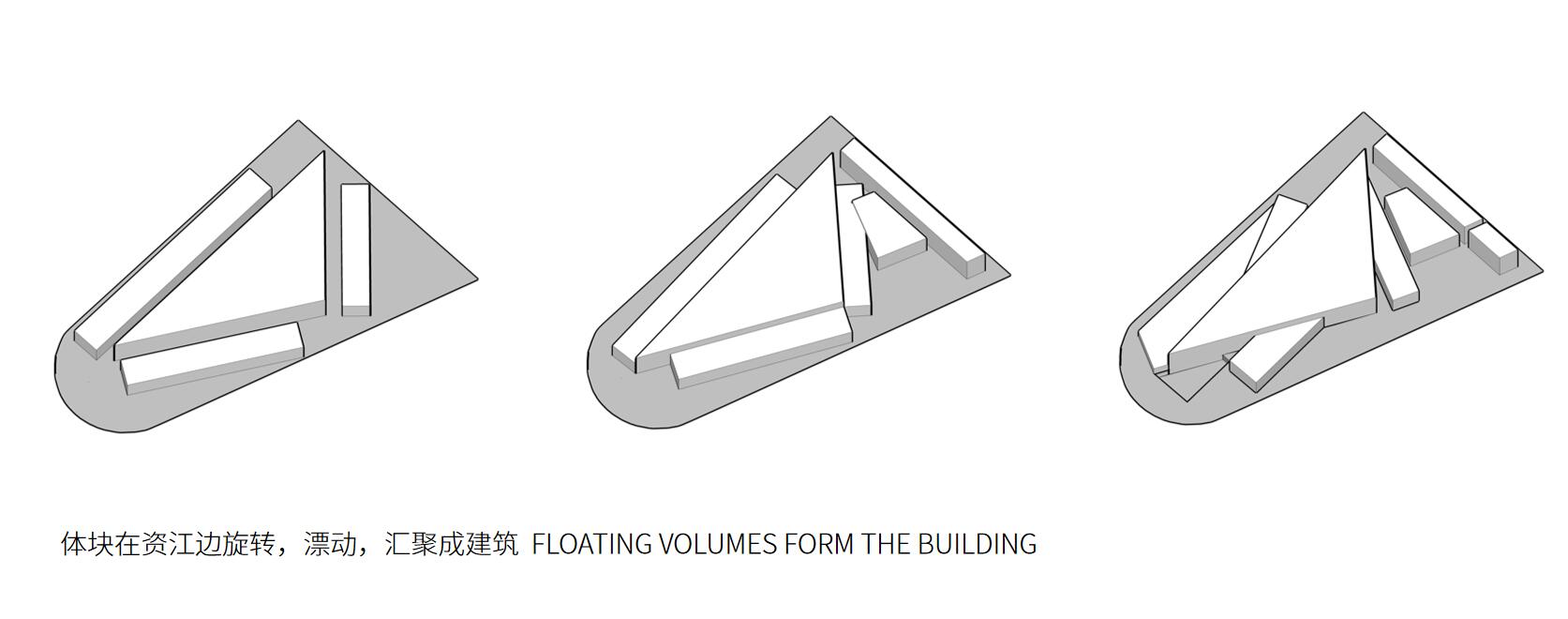
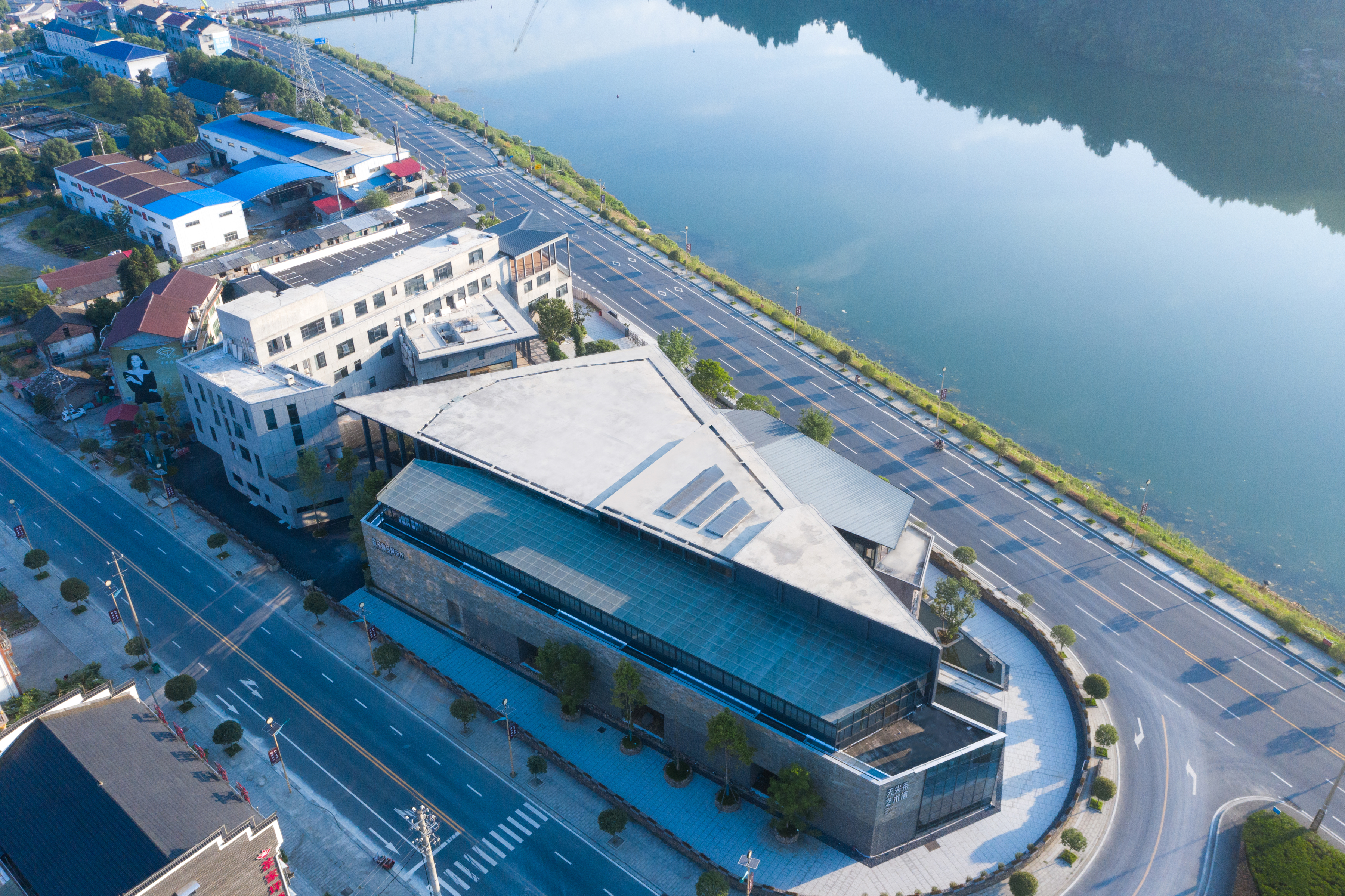
工厂不再被理解为一个巨大的功能单体,而是多个在江上漂流的异形石块,最终在此汇聚和碰撞,慢慢形成稳固的整体,从“工厂”成为“工场”。其不同部分彼此之间产生的随机的复杂关系,成为城市公共空间与自然景观空间的渗透缝隙。建筑最终成为江边一个开放的城市聚落。
When the factory is no longer understood as a huge functional monolith, but a number of shaped stones drifting on the river, eventually converging and colliding here, slowly forming a solid whole, from "factory" to "workshop". The random and complex relationship between the different parts of the building becomes a gap between the urban public space and the natural landscape space, and finally becomes an open urban settlement by the river.
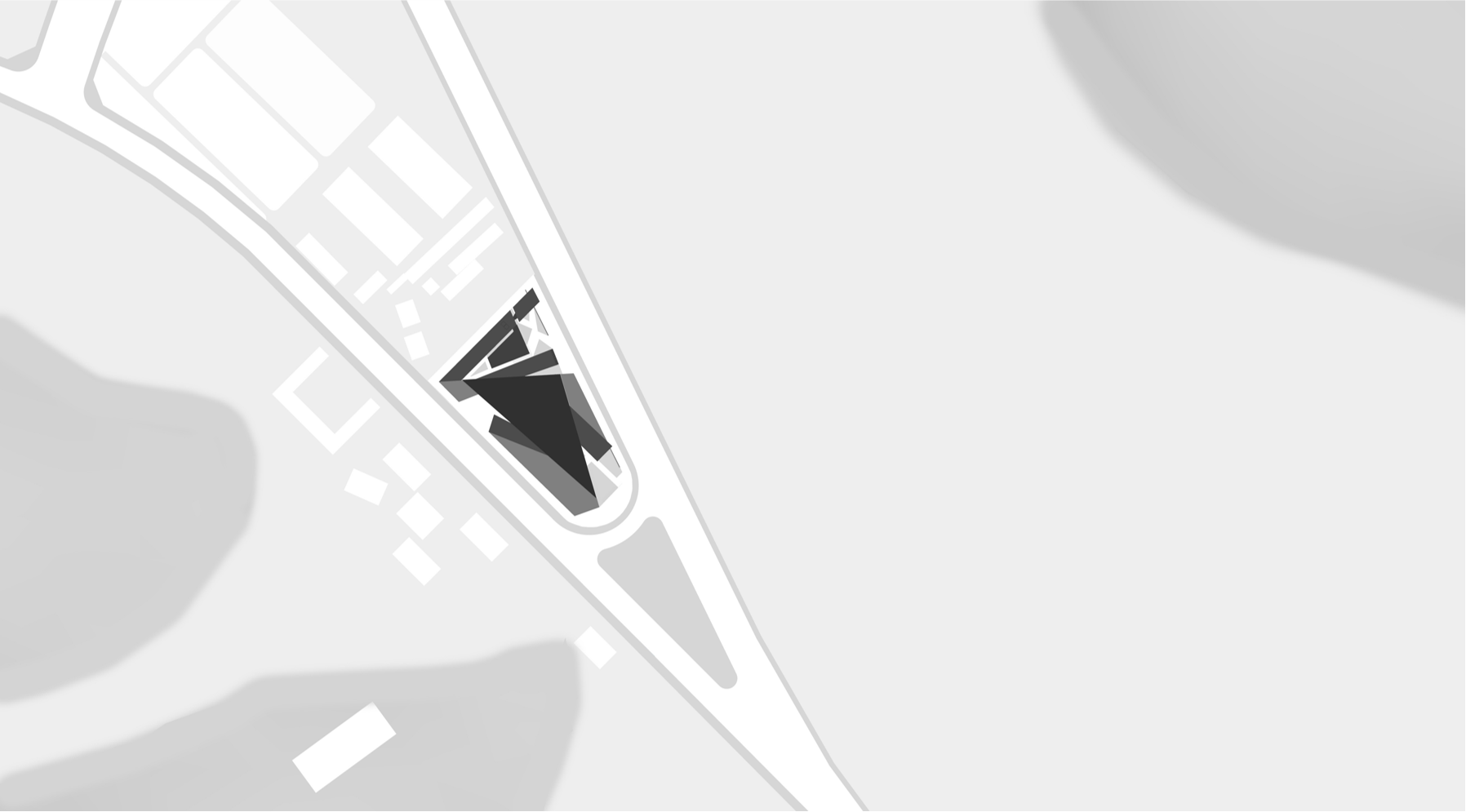
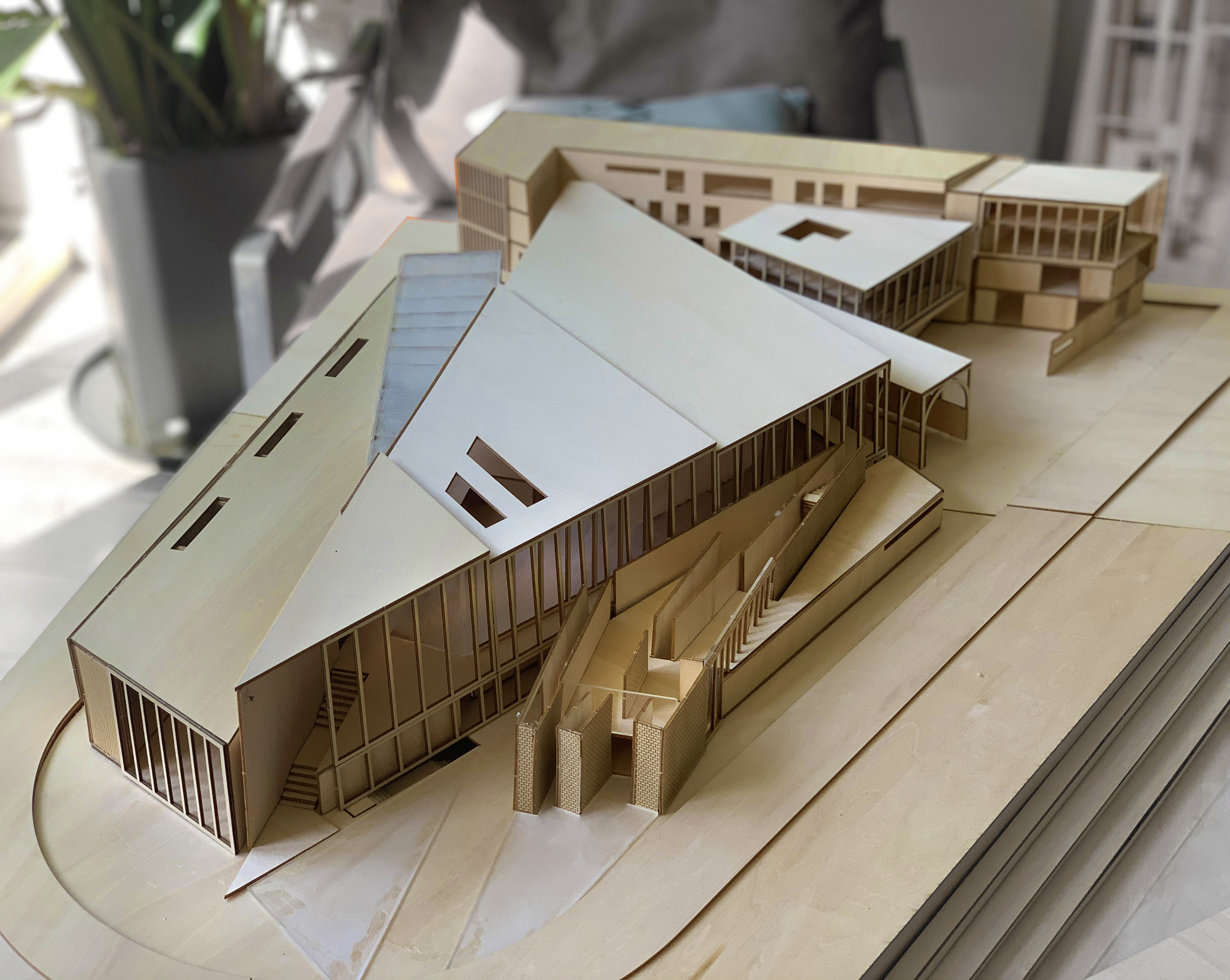
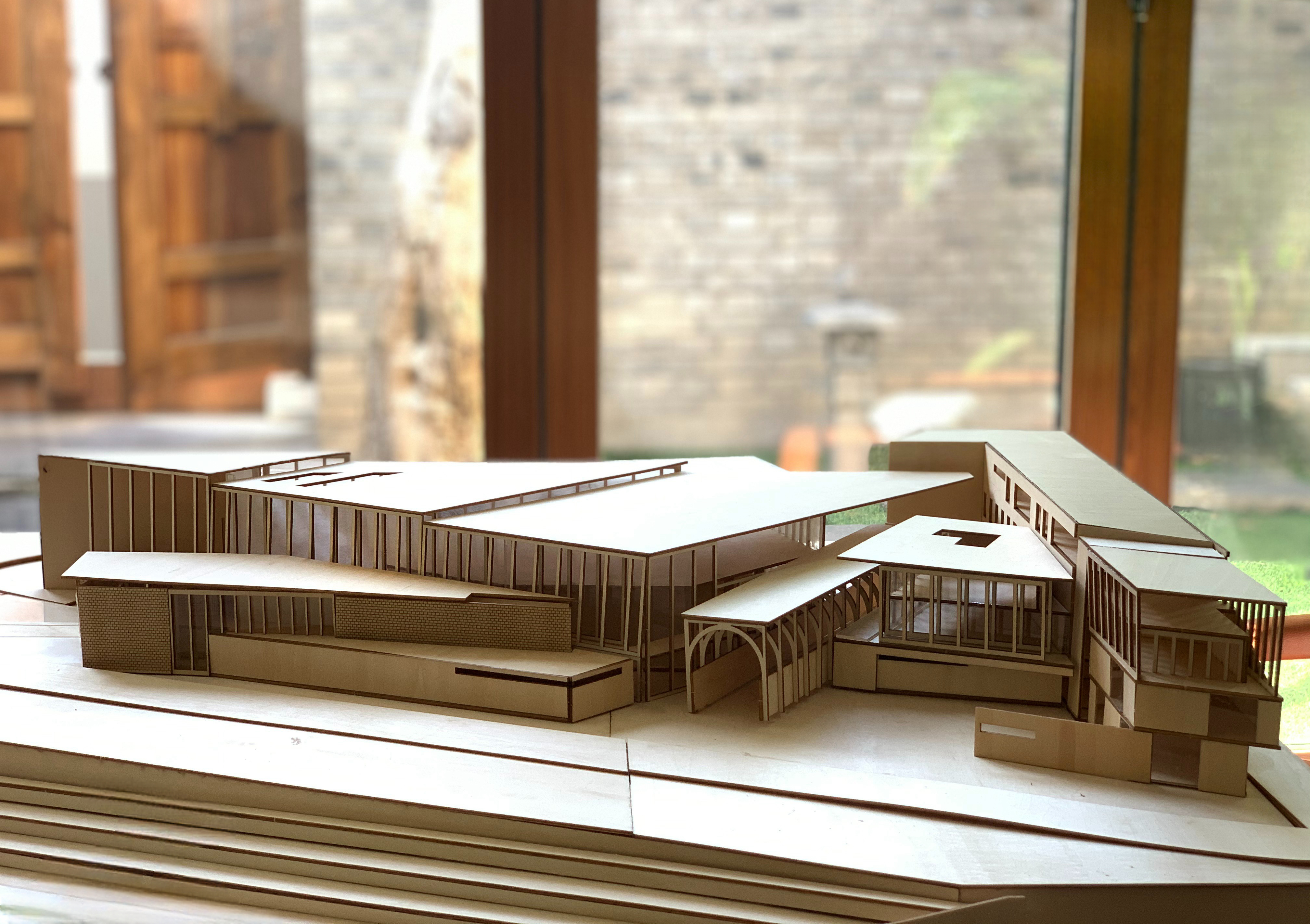
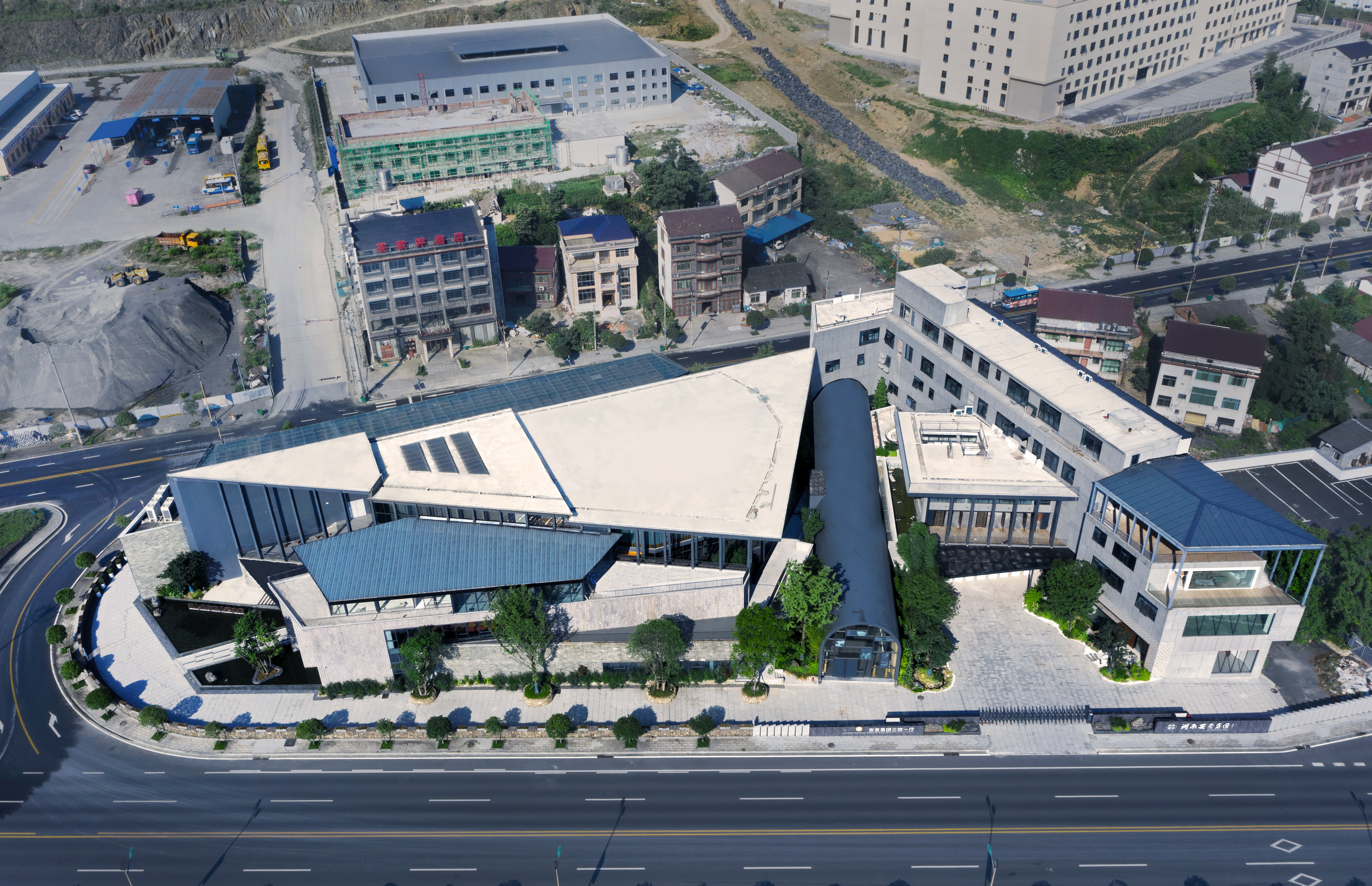
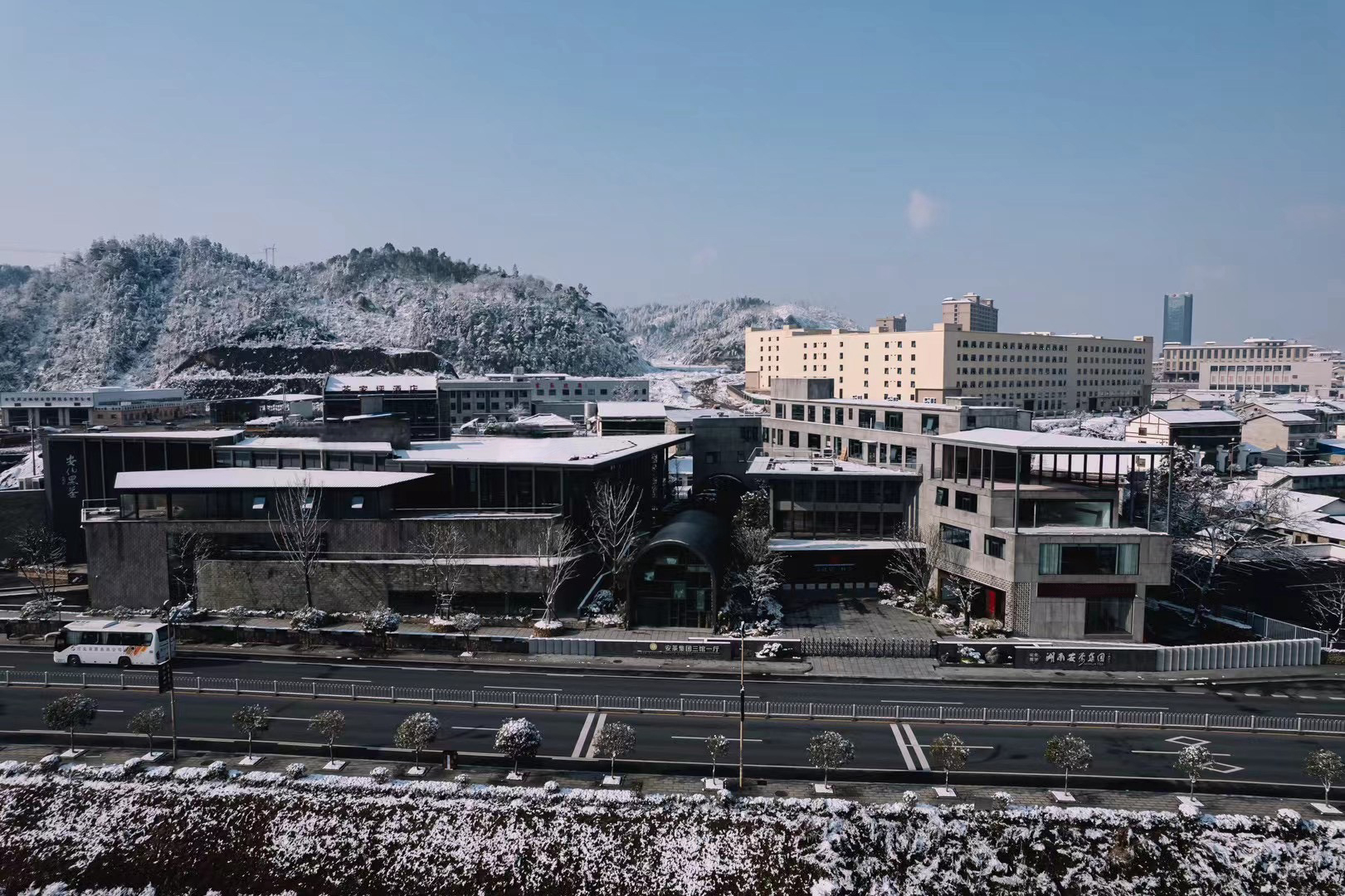
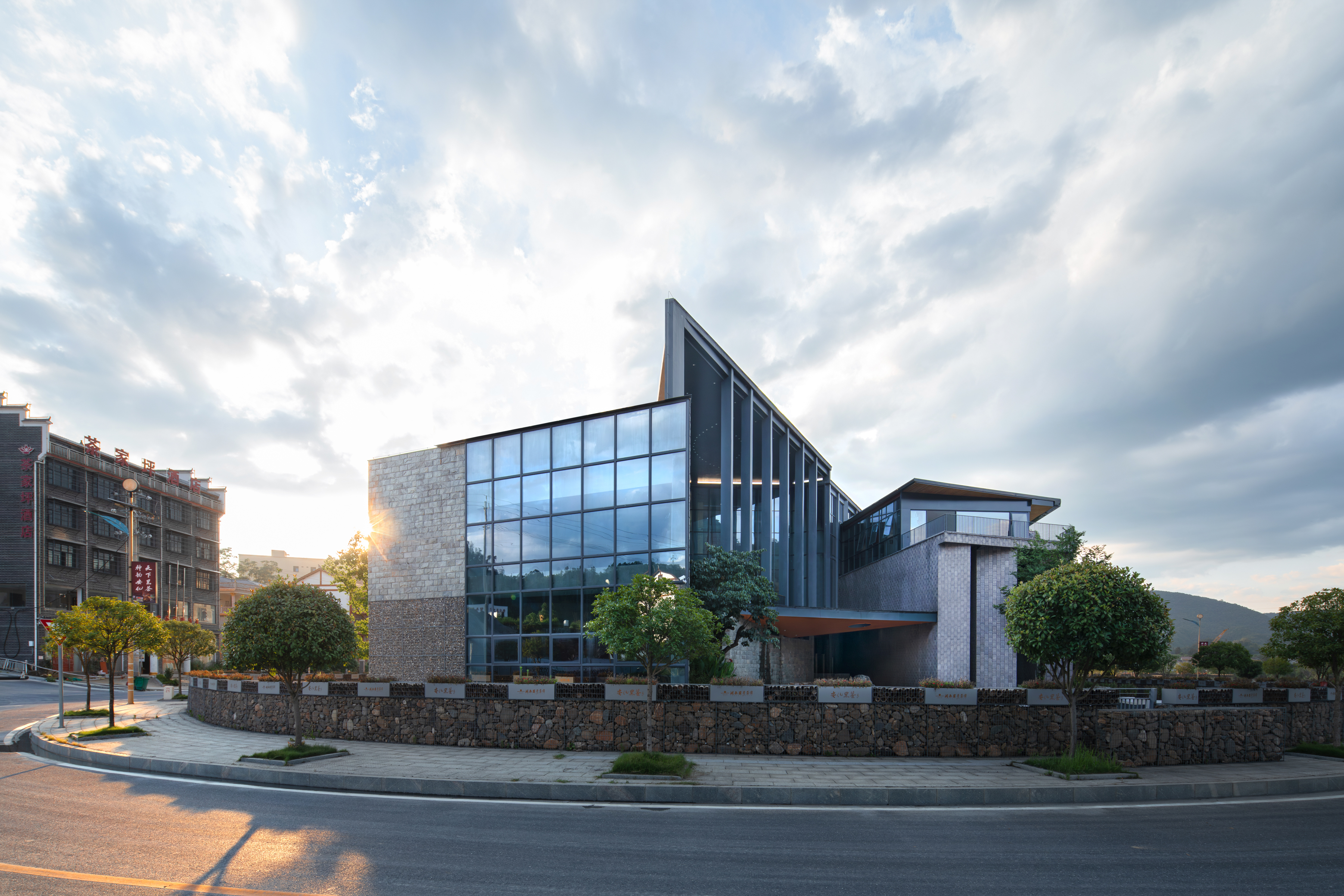
在这个新聚落中,文化、自然、场所、知识、物流、情绪,形成一个活跃的流动关系,重塑了茶产业核心的人文价值,并使这种价值在城市空间的体验中得以传达和释放。同时,茶厂建筑本身成为资江边上一个新的大地艺术景观,成为一座人造的“灯塔”。
In this new colony, culture, nature, place, knowledge, logistics, and emotions form an active fluid relationship that reshapes the core humanistic value of the tea industry and allows this value to be conveyed and released in the experience of urban space. At the same time, the tea factory building itself becomes a new landscape of earth art along the Zijiang River, a man-made "lighthouse".

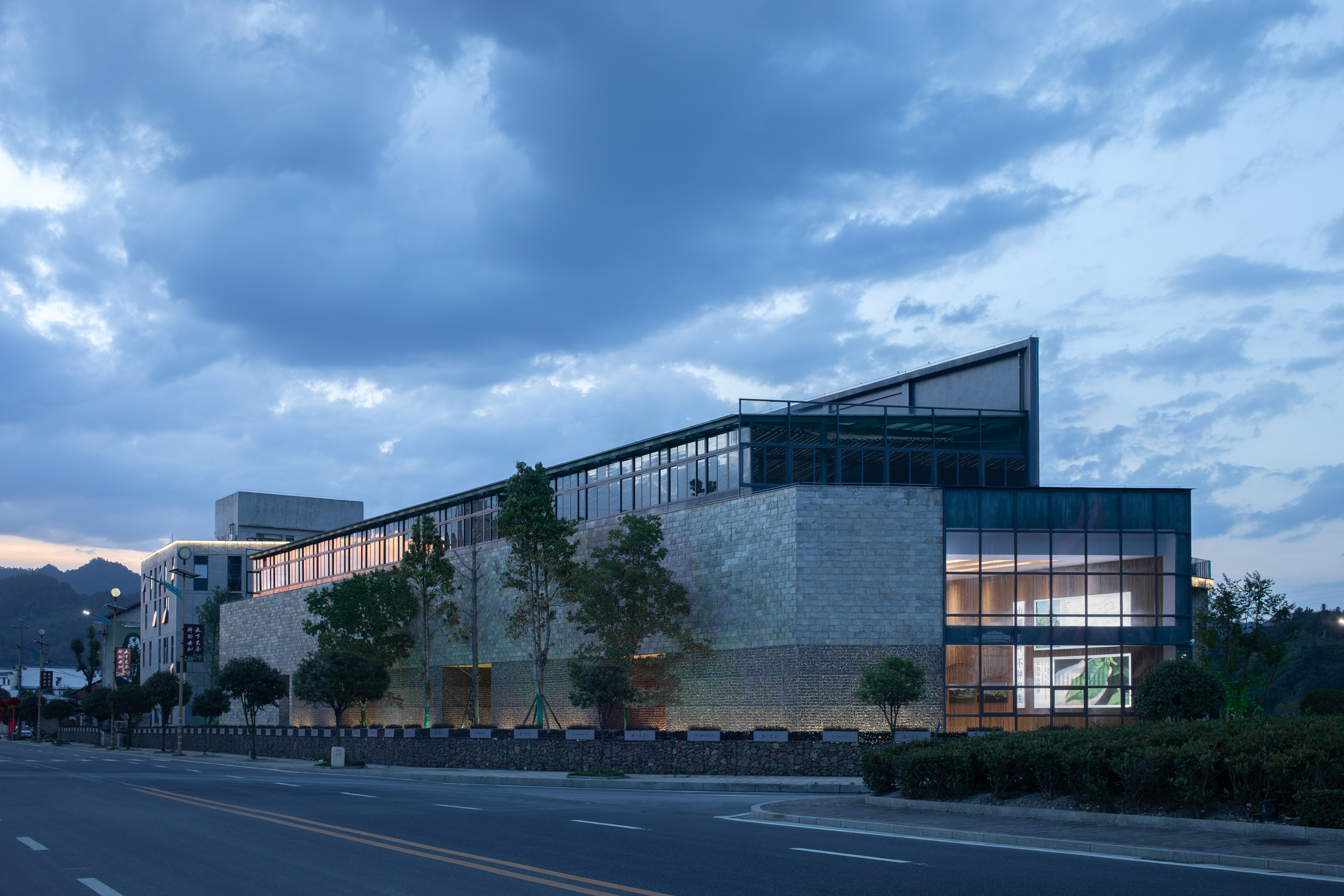
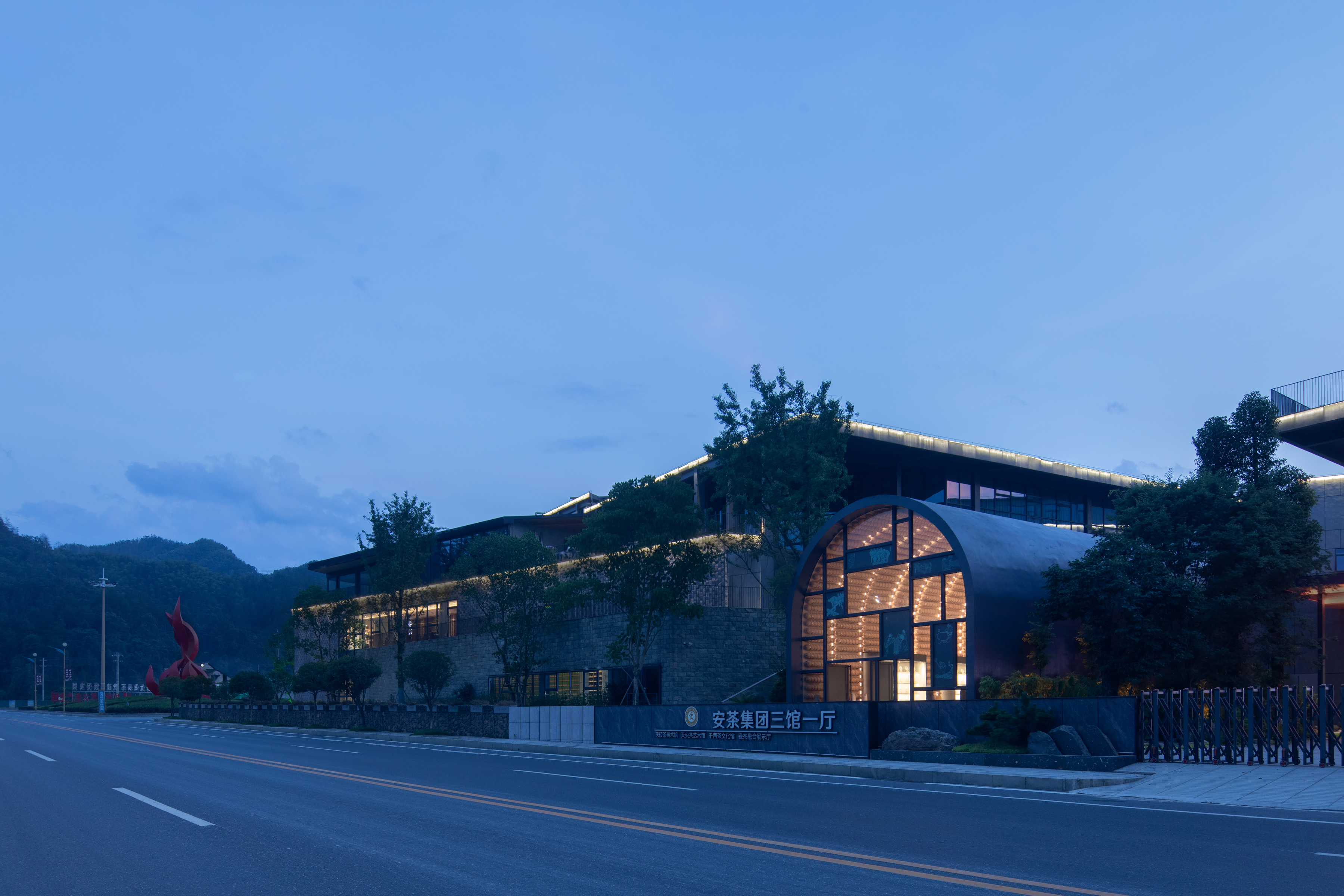
文化的聚落
—
文旅,制造与公共空间的新融合
传统工厂空间追求资源效率的最大化,是完全的“私人领域”和“物品聚集地”。其通常需要与人活动的场所,城市公共交往的场所,做刻意的隔离与阻断。
The traditional factory space seeks to maximize resource efficiency, and is a completely "private domain" and "gathering place of goods". It usually needs to be deliberately isolated and blocked from places of human activities and urban public interaction.
而安茶博物馆工场不同于传统的产品生产工厂。黑茶的生产与包装过程,是一种“非物质文化遗产”。通过重新认识黑茶这种“产品”与地域文化、自然环境深度结合的产品,我们希望重新策划一种新的工厂,将手工黑茶产品的制作包装、存储,与展示、售卖、文化交流这全流程,通过“博物馆工场”这样一种空间组织模型给呈现出来。通过将三种黑茶的展示文化空间对中央工厂(非遗手作包装)的包裹,形成一个现代的黑茶文化的“新聚落”。
The Ancha Museum factory is different from a traditional product manufacturing factory. The production and packaging process of black tea is an "intangible cultural heritage". By re-conceptualizing black tea as a "product" that is deeply integrated with regional culture and the natural environment, we hope to re-plan a new factory that will produce and package handmade black tea products, store them, display them, sell them, and communicate with them culturally. The whole process of handmade black tea products production, packaging, storage, display, sales and cultural exchange is presented through the "museum factory", which is a spatial organization model. By wrapping the central factory (non-heritage handmade packaging) with three kinds of black tea exhibition and cultural spaces, a modern "new colony" of black tea culture will be formed.
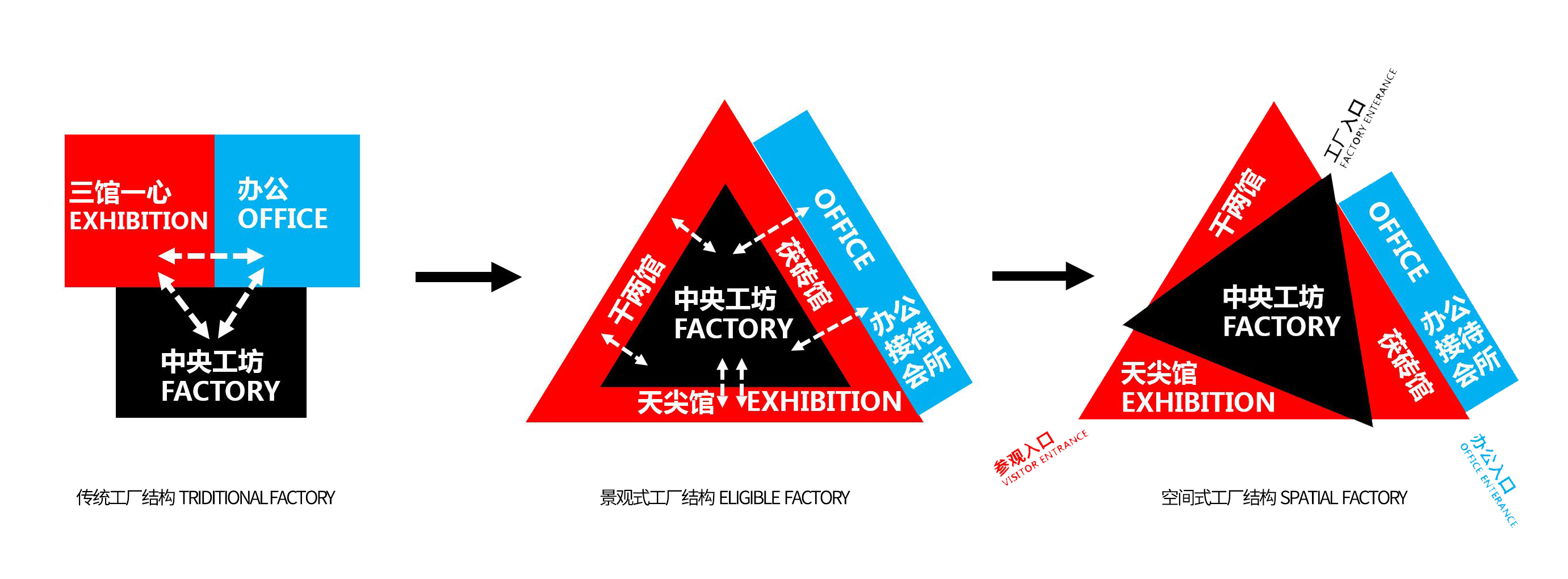
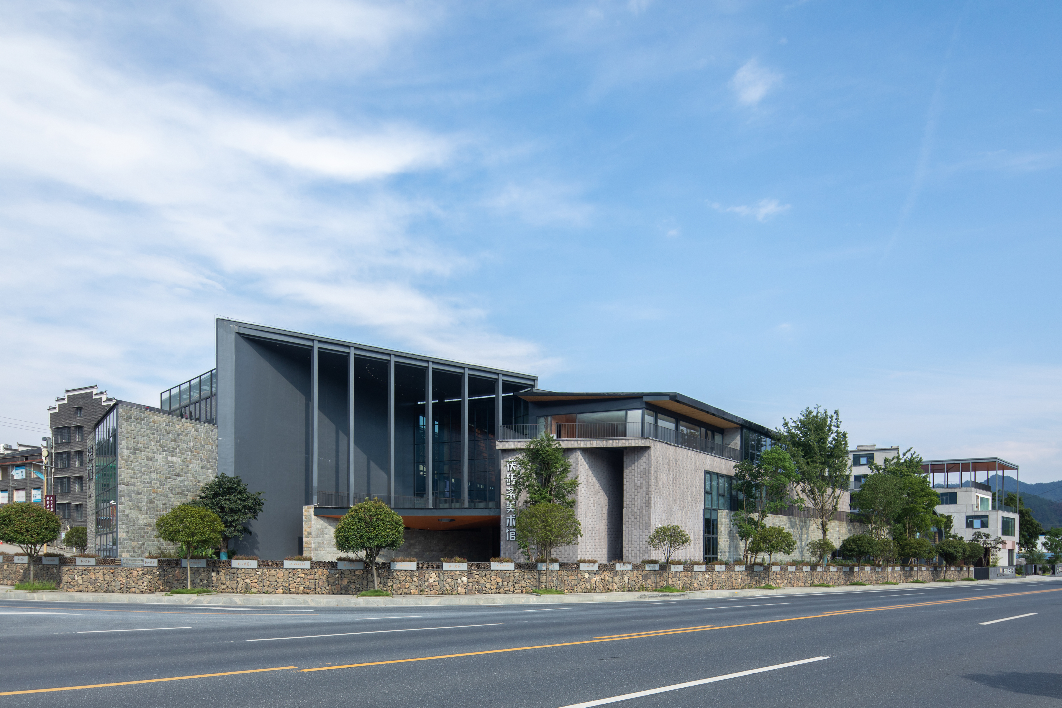
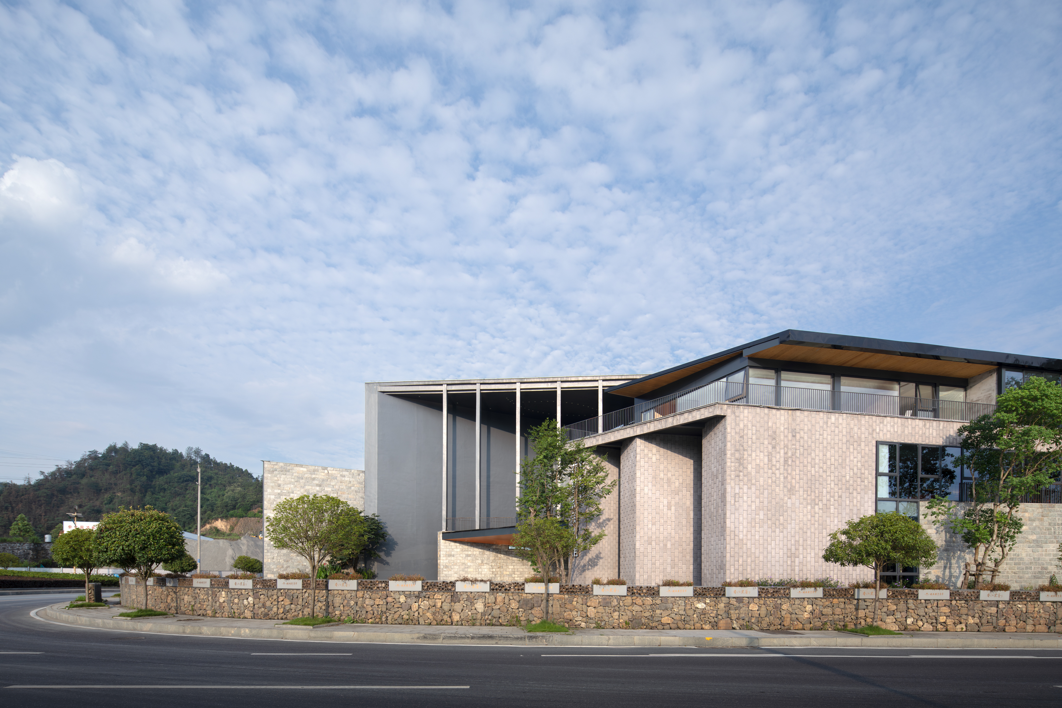
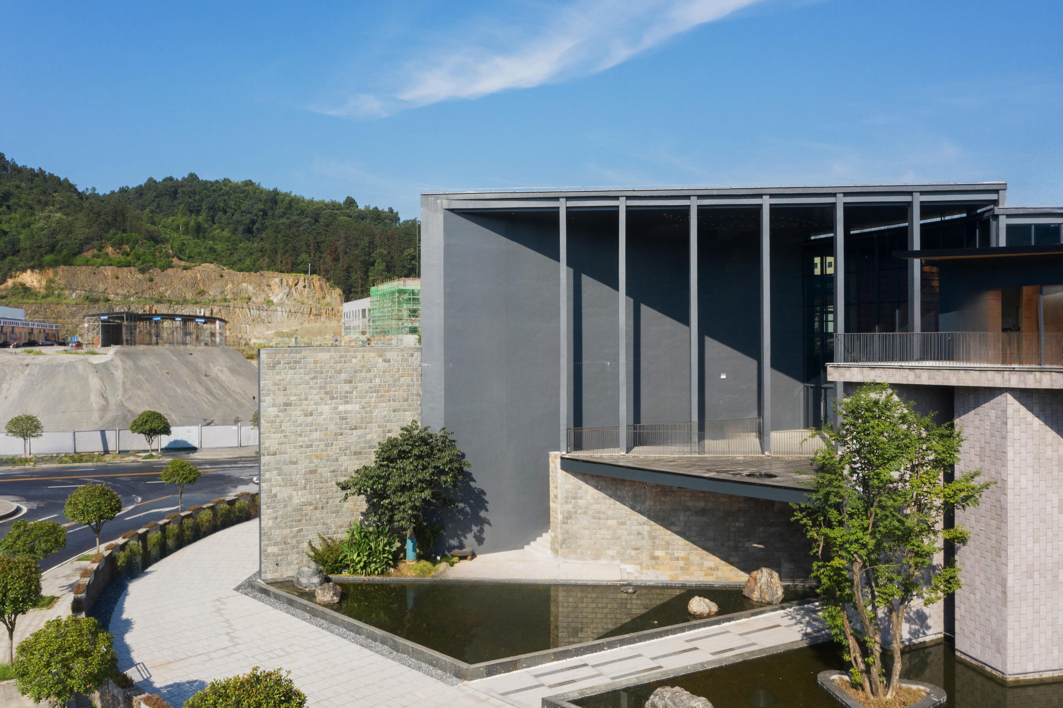
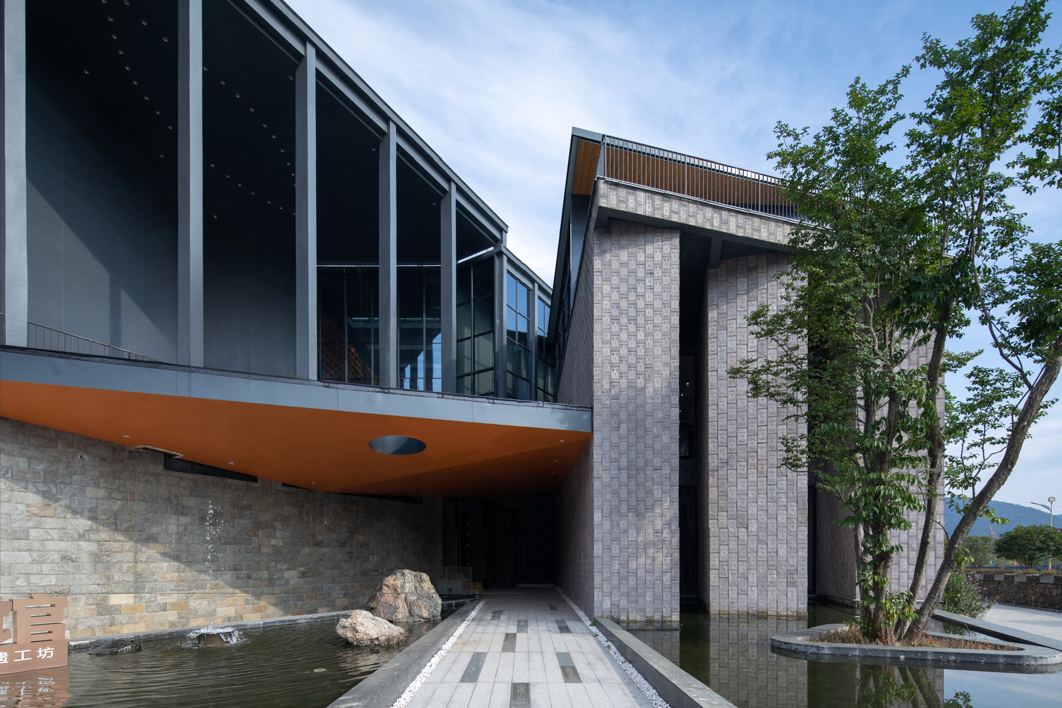
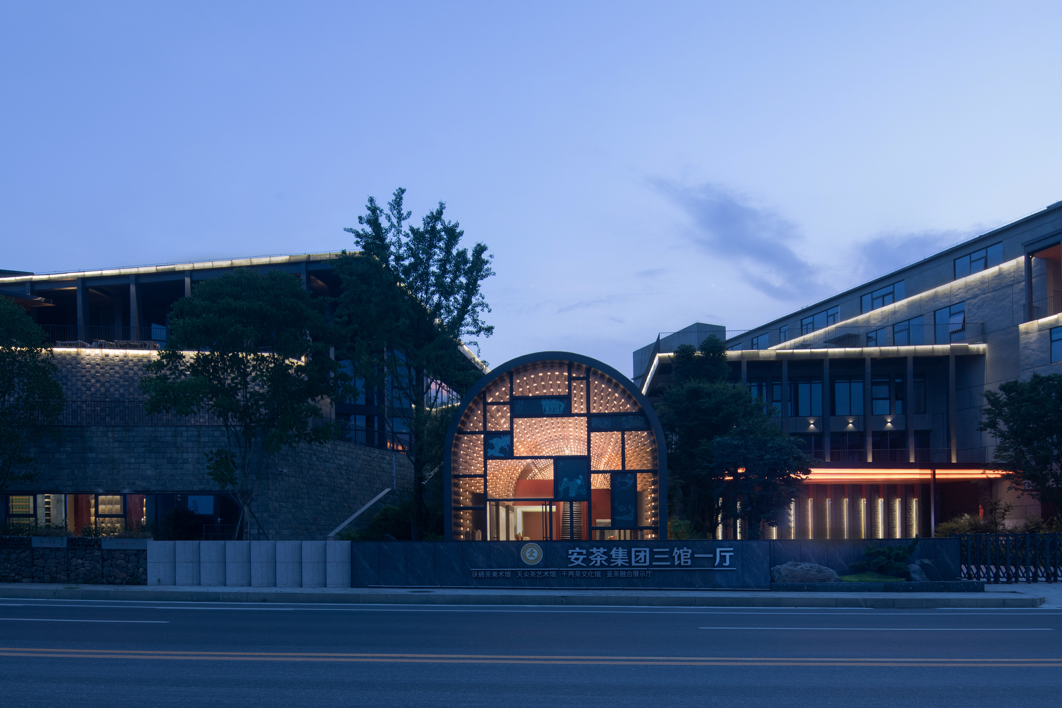
在这几个功能之上,我们植入一个巨大的三角形混凝土体,一个“环廊”,将周围的自然环境吸纳到各个聚落的缝隙之中,使其成为一个空中风景游廊,成为一个工厂中新的城市公共空间,或者说,在城市游走空间中置入一个工厂。游廊在建筑室内外穿梭,形成工厂采光通风的重要建筑架构。在环廊三边的每个边上,是分别为三种不同黑茶所设立的展示馆。根据千两茶、天尖茶、茯砖茶不同的特点特性,呈现三种不同的空间状态。
On top of these functions, a huge triangular concrete body is implanted, a “corridor”, which absorbs the surrounding natural environment into the gaps of each settlement, making it a scenic corridor in the sky, a new urban public space in a factory, or, in other words, placing a factory in the space of urban wanderings. The corridor passes through the interior and exterior of the building, forming an important architectural structure for the factory's light and ventilation. On each of the three sides of the corridor, there are exhibition halls for three different black teas. According to the different characteristics of Qianliang Tea, Tianjian Tea and Fu Brick Tea, three different spatial states are presented.
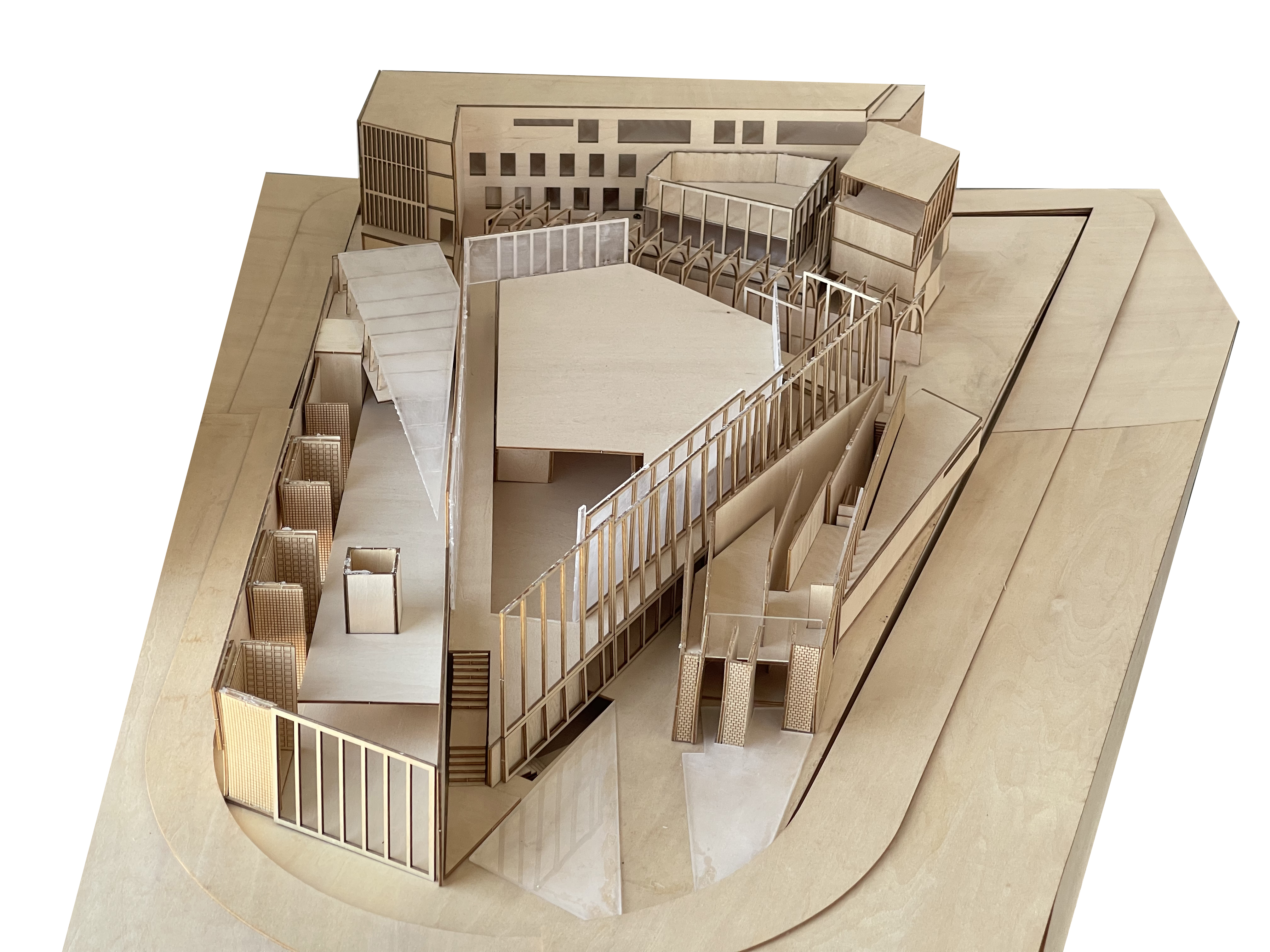
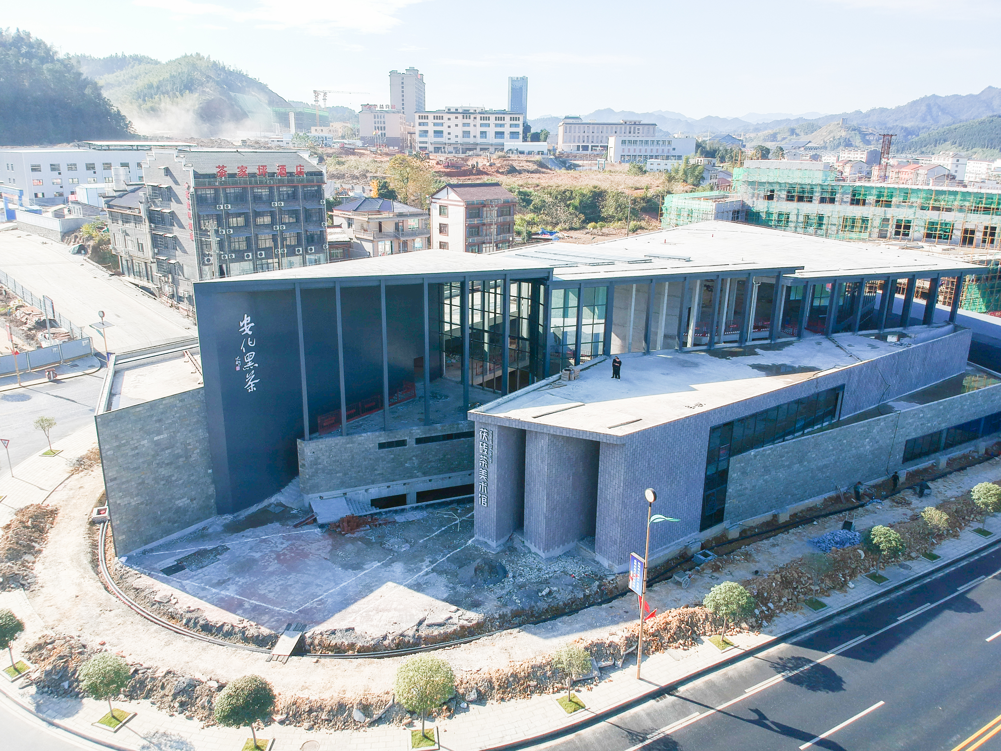
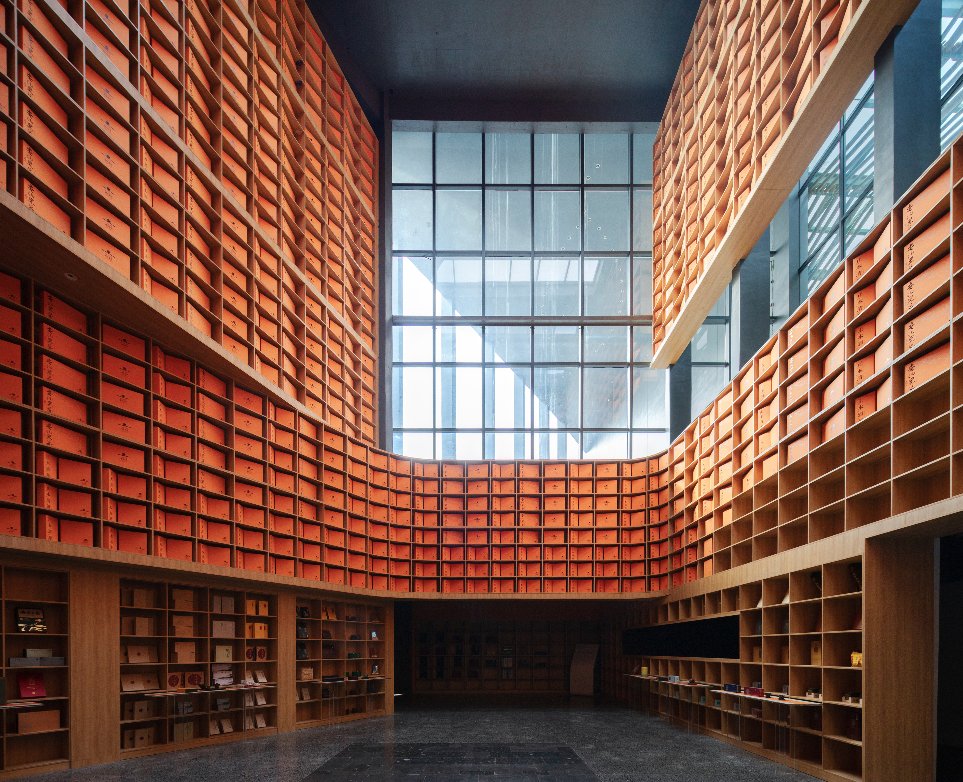
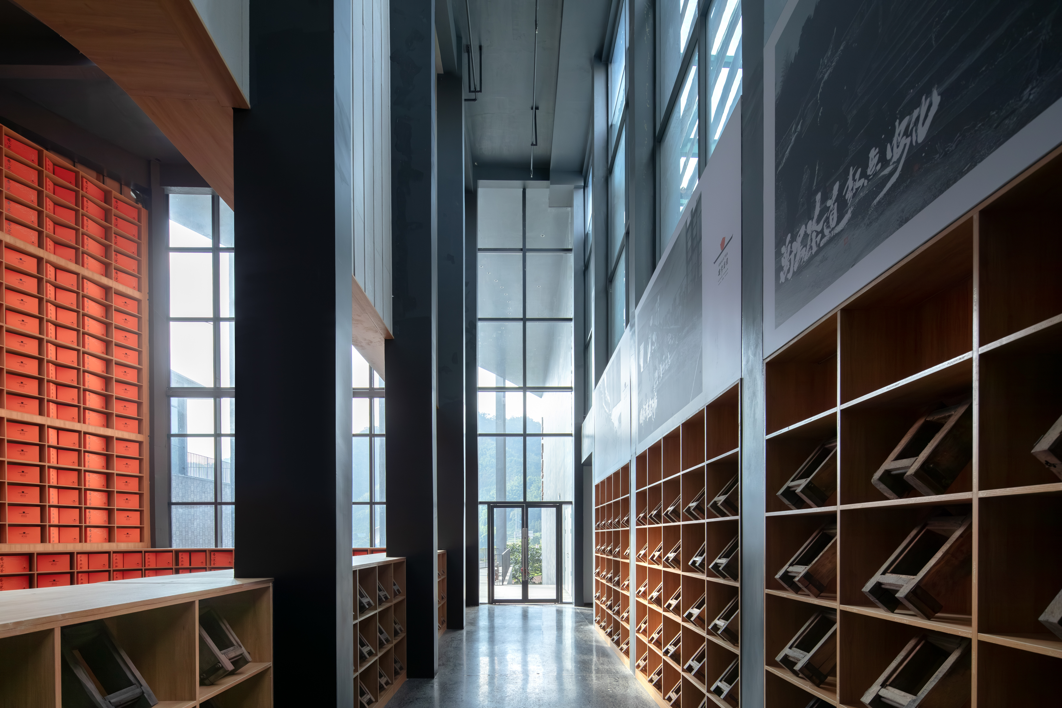
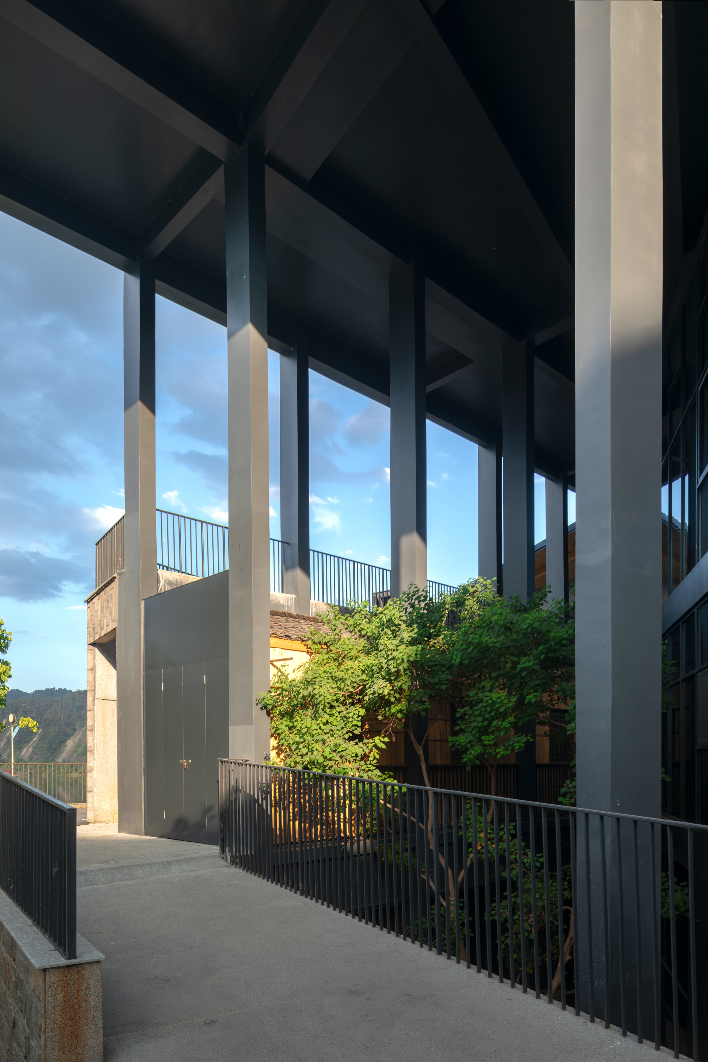
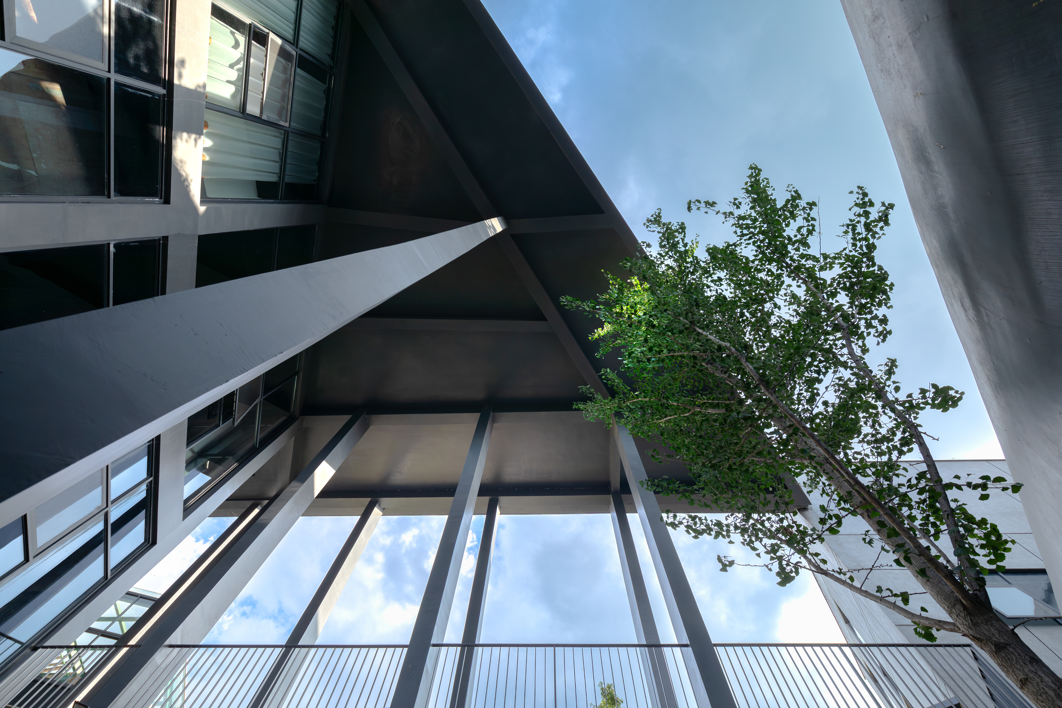
生长的聚落
—
风景、空间、材料的汇聚
如何将周边与场地内的自然吸纳到建筑的内部,是建筑形成自然聚落的关键点。我们通过“游廊”“窗口”“狭缝”等结构,使资江与群山的风景成为聚落的一部分。同时,在聚落内部,通过让植物完全与建筑生长在一起,形成有“野生”感的“人造之山”。建筑自身复杂的缝隙与错落成为植物融合的场所,是人们感觉到自然在建筑中那强盛的生长感。
How to absorb the nature of the surrounding area and the site into the interior of the building is the key point for the building to form a natural community. Through structures such as "corridors," "windows," and "slits," the landscape of the Zijiang River and the mountains becomes part of the community. At the same time, inside the settlement, the plants grow completely with the building, creating a "wild" sense of "man-made mountains," and the complex gaps and staggers of the building itself become a place for the plants to merge and for people to feel the strong sense of growth of nature in the building.
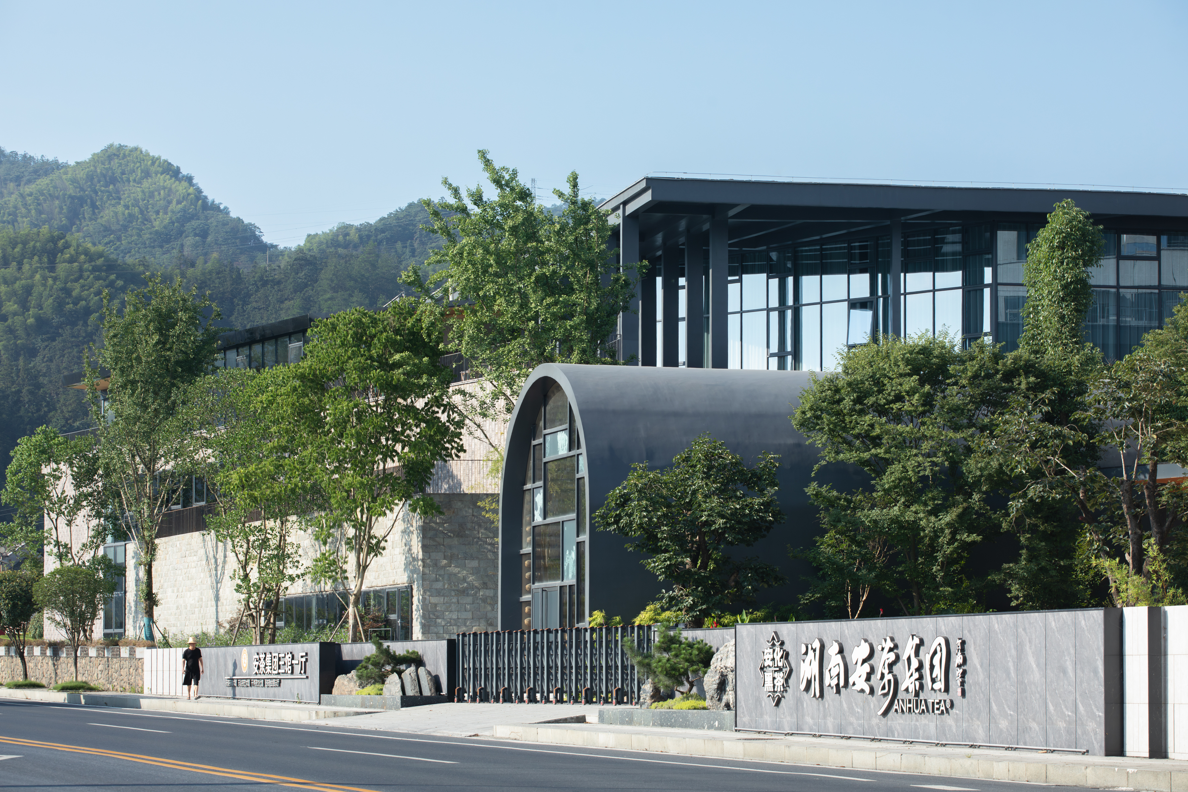

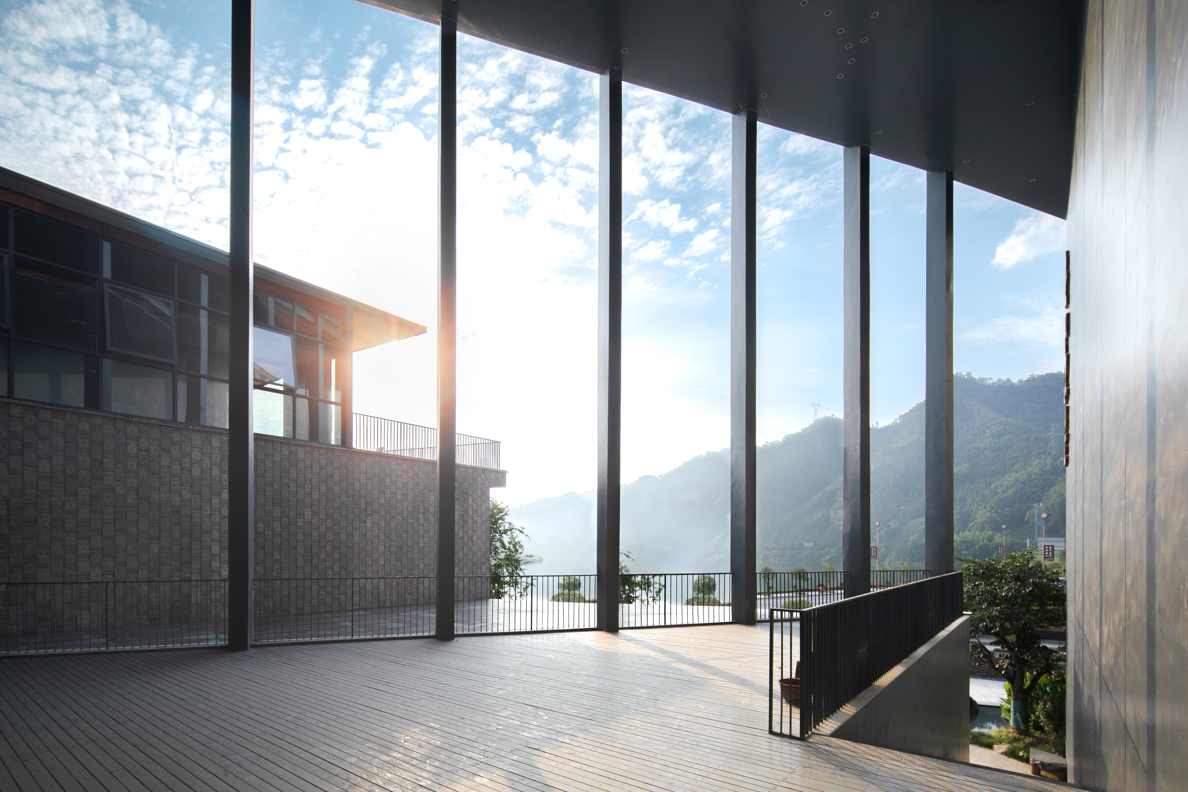
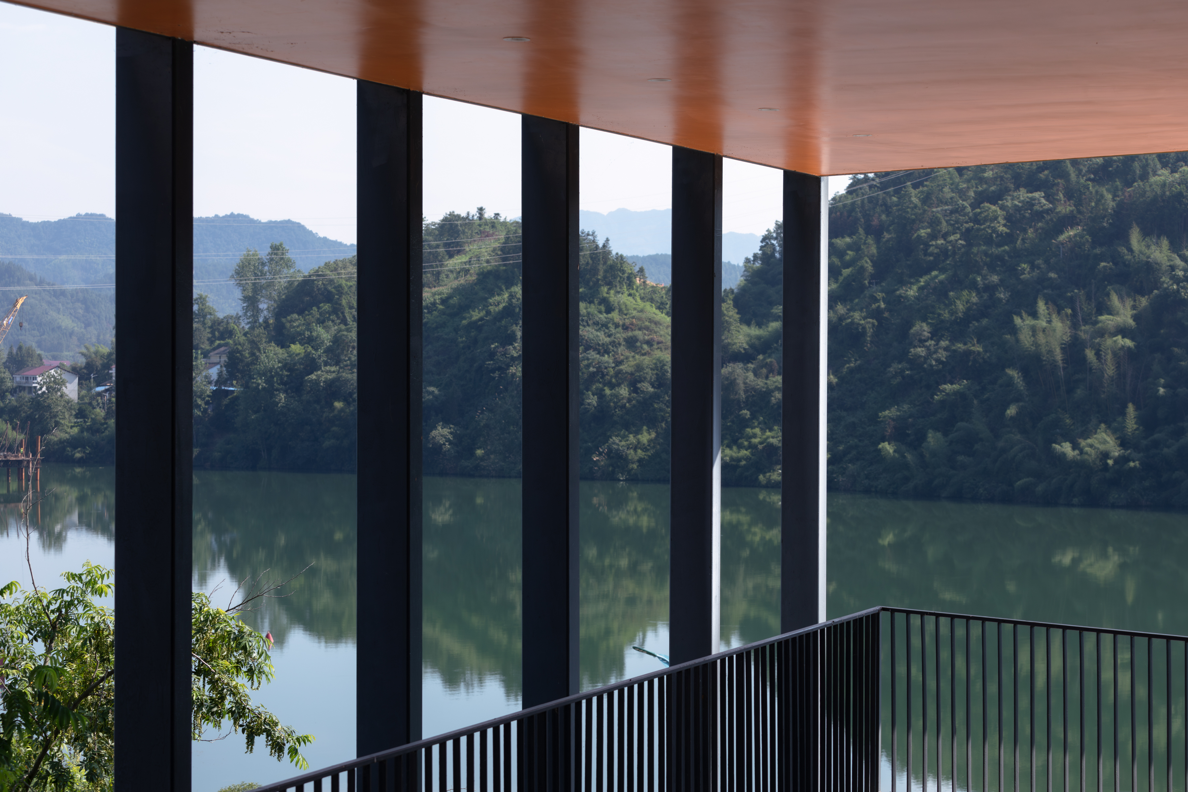

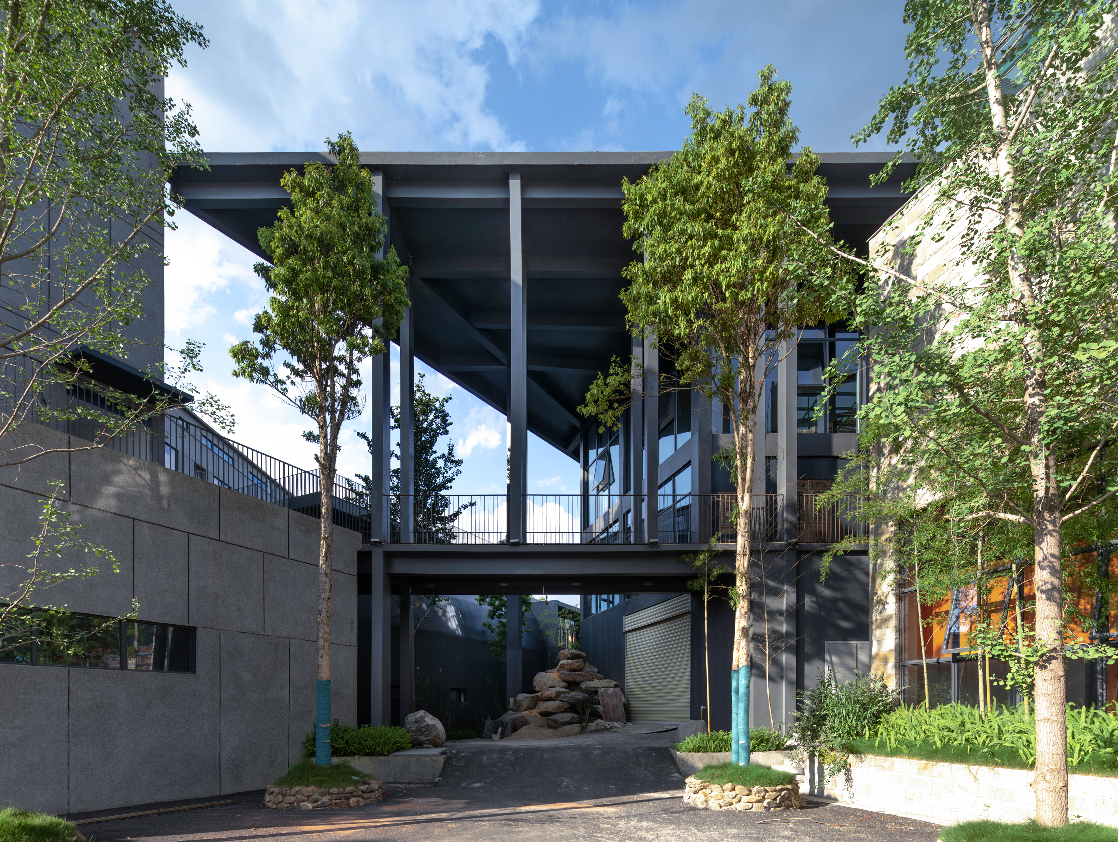
安茶博物馆工场希望体现黑茶文化里地域文化为茶叶制作所带来的灵魂,在整个建筑的室内外材料运用上,完全遵循利用本地材料这一原则。通过安化本地的蘑菇石、资江边上的碎石所打造的石笼、茯砖茶脱模而出的混凝土砖块、天尖茶的竹编工艺、千两茶本身的捆绑容器等,来构造起整个聚落的地域气质。
The An Tea Museum Factory wishes to reflect the soul of the black tea culture that the local culture brings to the tea production. The indoor and outdoor materials used in the whole building follow the principle of utilizing local materials. The local mushroom stone of Anhua, the stone cage made from the crushed stone of the Zijiang River, the concrete bricks made from Por Brick Tea, the bamboo weaving of Tianjian Tea, and the binding containers of Thousand Liang Tea, etc., are all used to build up the regional atmosphere of the entire settlement.
在这种策略的引导下,建筑本身可以渐渐脱离建筑师理想的“纯建筑”领域,真正成为使用中满足当地文化与需求的不断进化与生长的房子。实际上,经过业主根据新的需求的不断加建,如屋顶晒茶场等新的功能体,聚落本身越来越丰富多样,成为“活着的聚落”。
Under the guidance of this strategy, the building itself can gradually depart from the architect's ideal of "pure architecture", and really become a house that evolves and grows to meet the local culture and needs in use. In fact, through the owner's continuous additions according to new needs, such as the rooftop tea plantation and other new functional bodies, the community itself is becoming more and more rich and diverse, and has become a "living community".
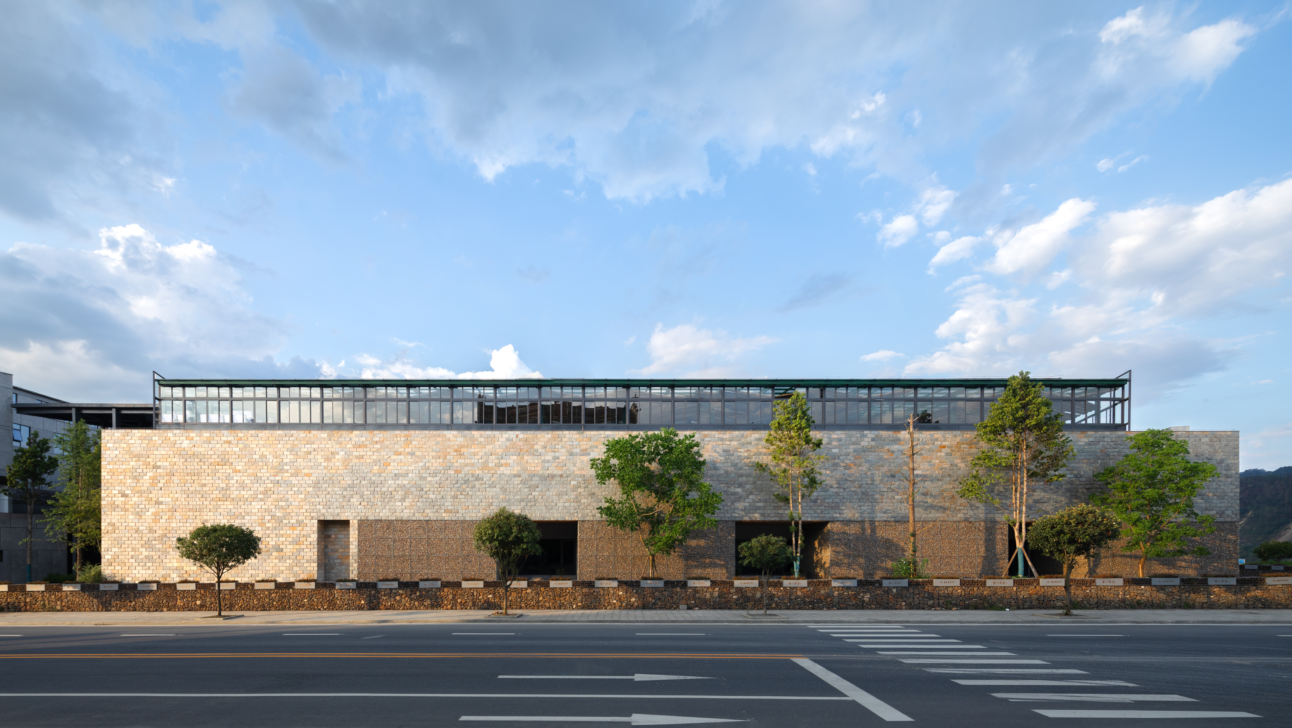
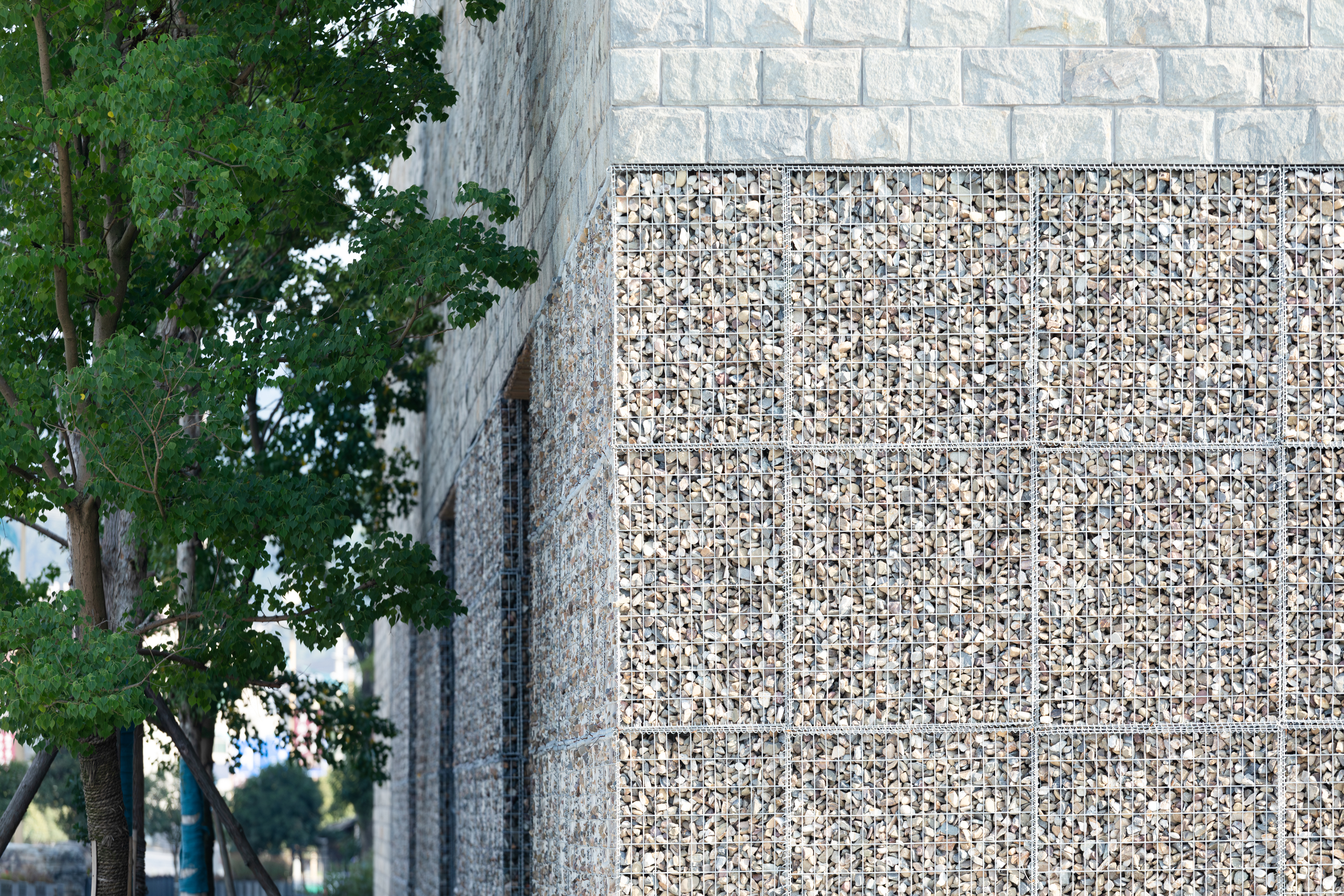
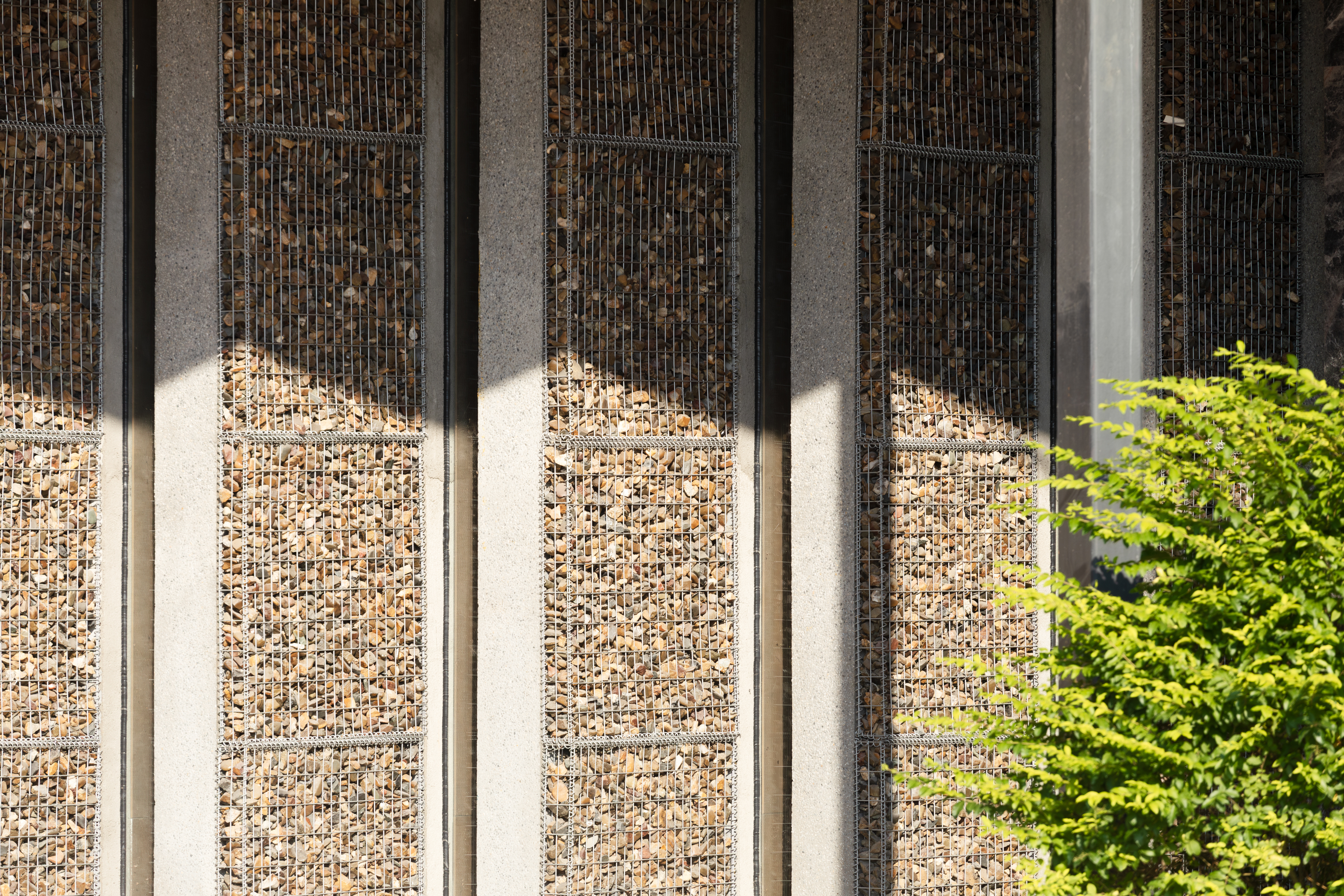


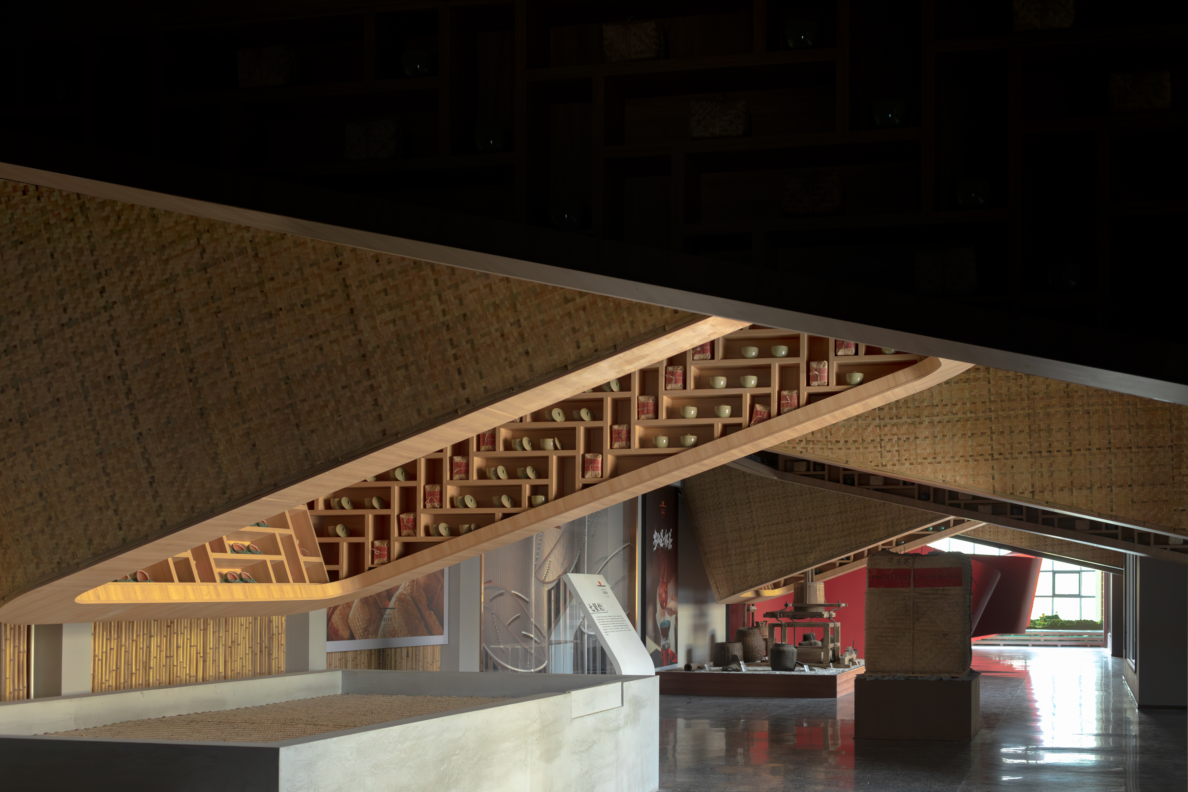
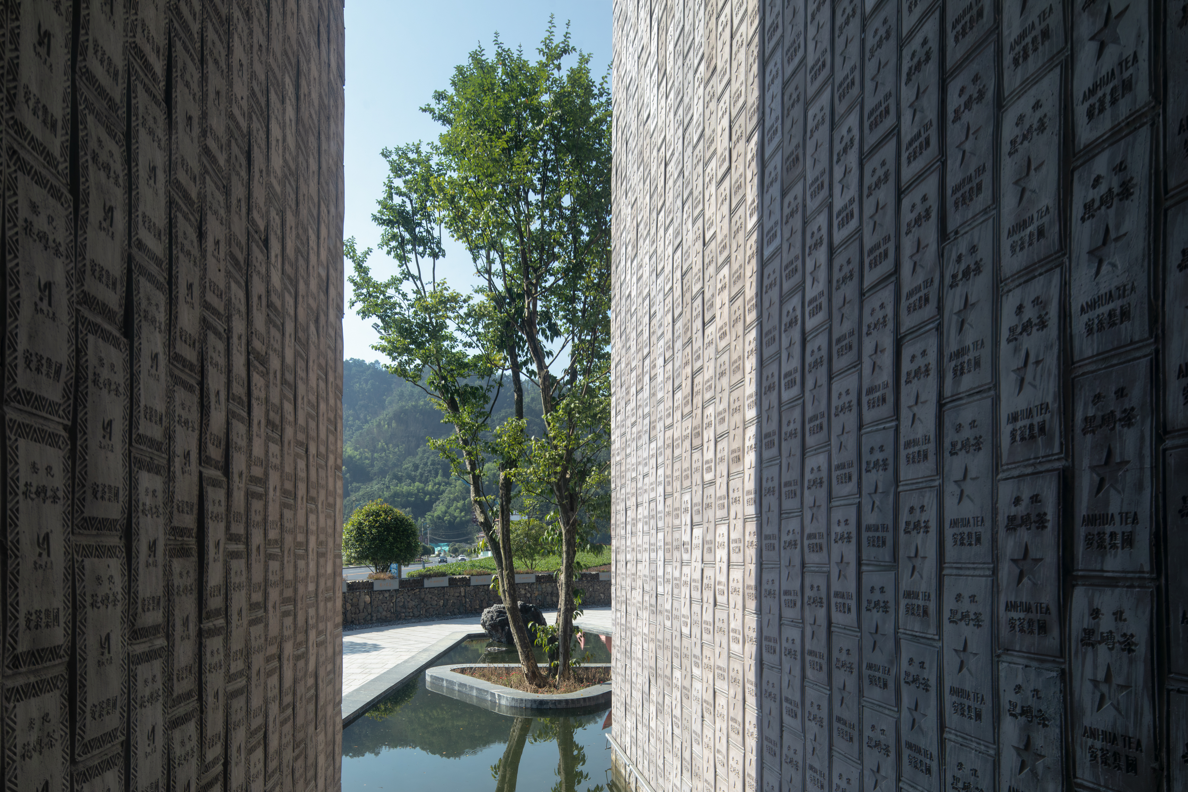
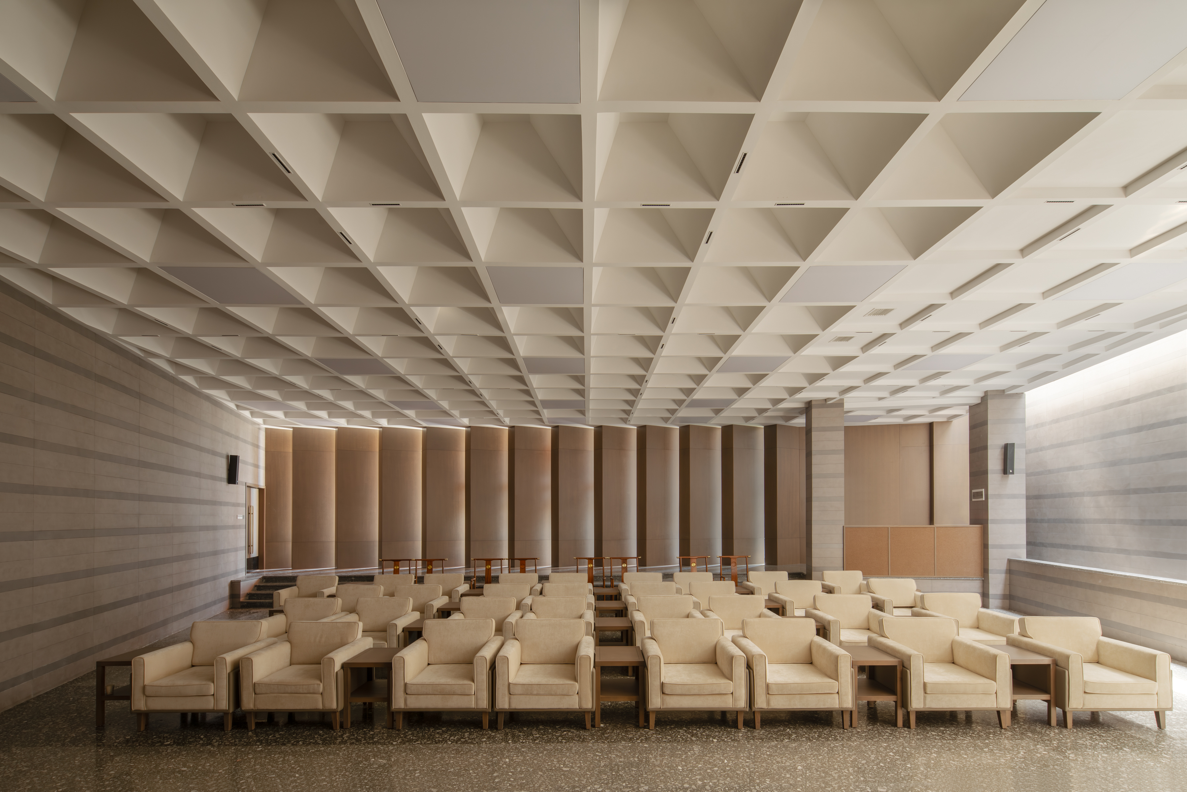
延伸
—
走向城市与乡村的中间
在当下,标志性建筑、网红店、城市更新、乡村振兴,正成为建筑师对生活空间环境进行提升与优化的主战场。而在更广大的“中间地带”,在摩登城市与田园牧歌的中间,大量的“产业空间”正在悄然无序侵入,形成“非城非乡”的环境黑洞。而这些无法进入城市规划与建筑师工作体系的场所,事实上更广泛地塑造着我们的生活文脉。
Nowadays, iconic buildings, Netflix stores, urban renewal and rural revitalization have become the main battlefield for architects to enhance and optimize the living space environment. But in the wider "middle zone", in the middle of the modern city and the idyllic pastoral, a large number of "industrial spaces" are quietly and disorderly intruding into the environment, forming an environmental black hole of "neither city nor countryside". The black hole of "non-urban, non-rural" environment is formed. These places, which cannot enter the work system of urban planners and architects, are in fact shaping our life culture more widely.
安化的这一案例非常典型。这种巨大的产业空间,如何能与地域的空间文化发展相结合,与自然环境对话,同时能够从文化上反映产业对于地方空间建设所带来积极影响与长远贡献,并将其转化为建筑的创新语言,不仅是从设计角度,更是从一个社会发展的角度切入的重要课题。
The case of Anhua is very typical. How to combine this huge industrial space with the spatial and cultural development of the region, dialog with the natural environment, and at the same time culturally reflect the positive impact and long-term contribution of the industry to the construction of the local space, and transform it into an innovative language of architecture, is not only from the design point of view, but also from the point of view of the development of a society to cut into the important issues.
安茶博物馆工场,一座博物馆式的工厂,一座工厂式的聚落,一座聚落式的公园。我们认为,当一座建筑具备足够的包容性,它自己就可以成为城市。而当它的态度足够明确与笃定,它最终将融为自然。
Ancha Museum Workshop is a museum-style factory, a factory-style neighborhood, and a neighborhood-style park. We believe that when a building is inclusive enough, it can become a city by itself. And when its attitude is clear and certain enough, it will eventually melt into nature.
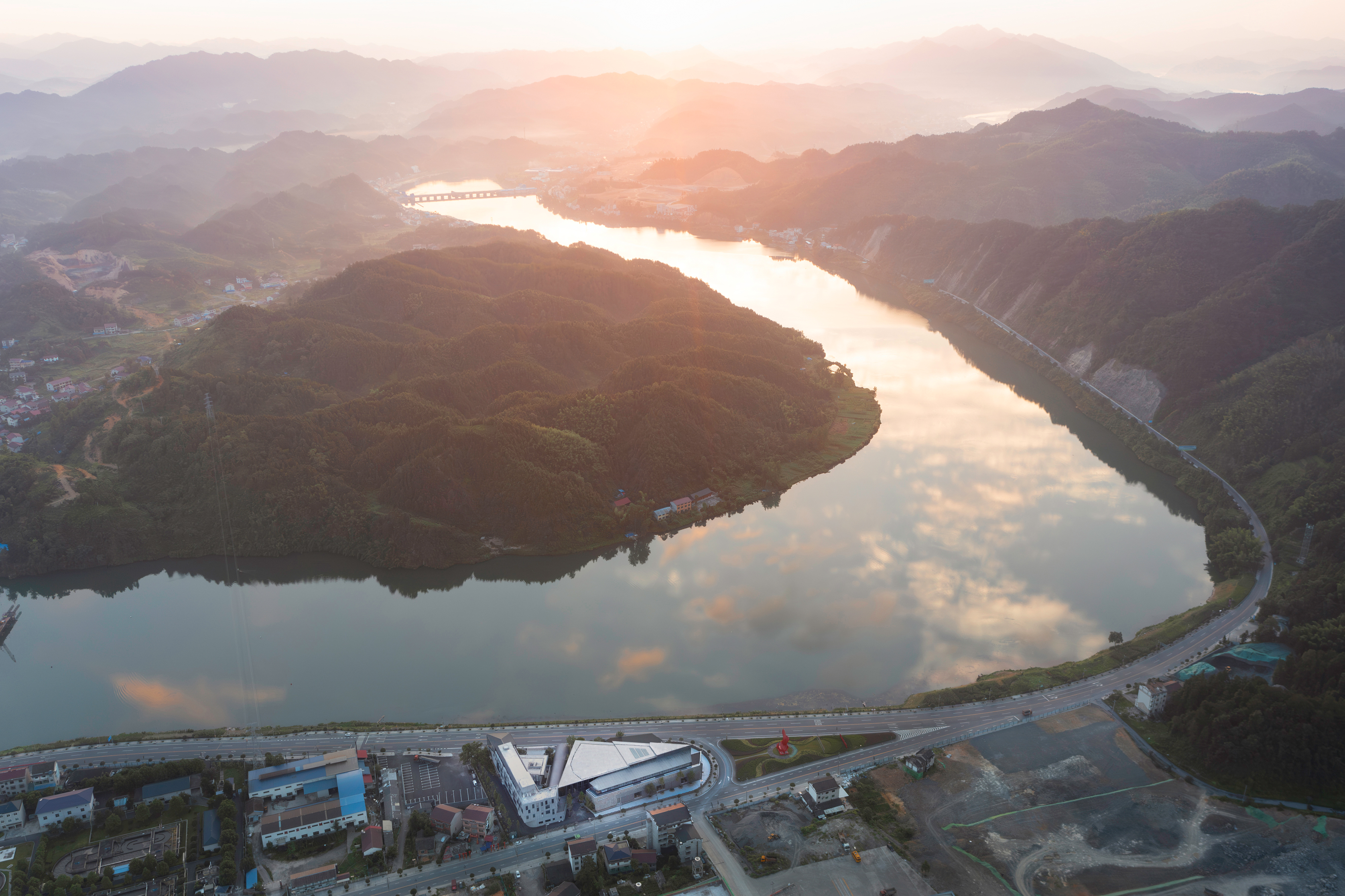
设计图纸 ▽
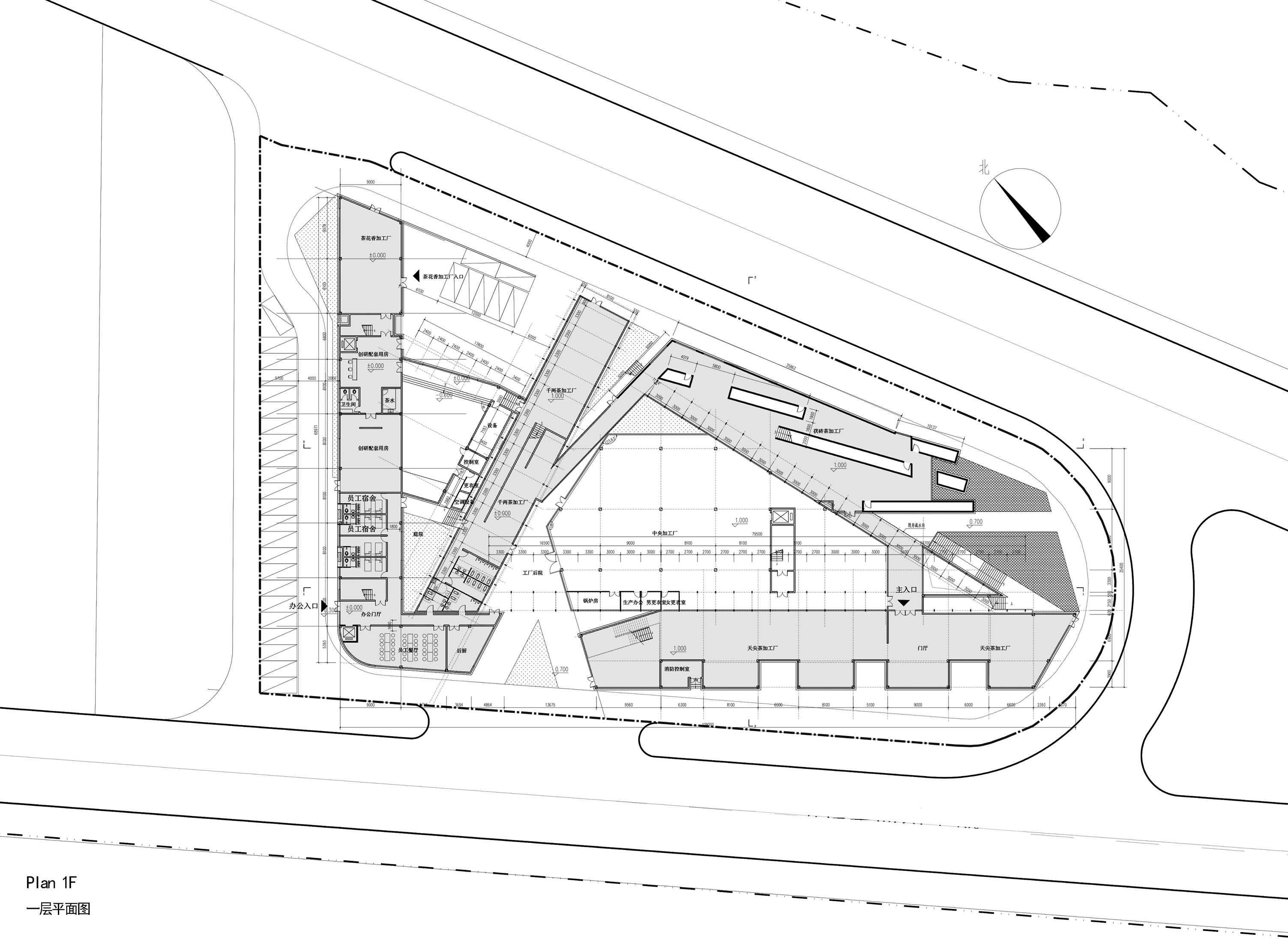
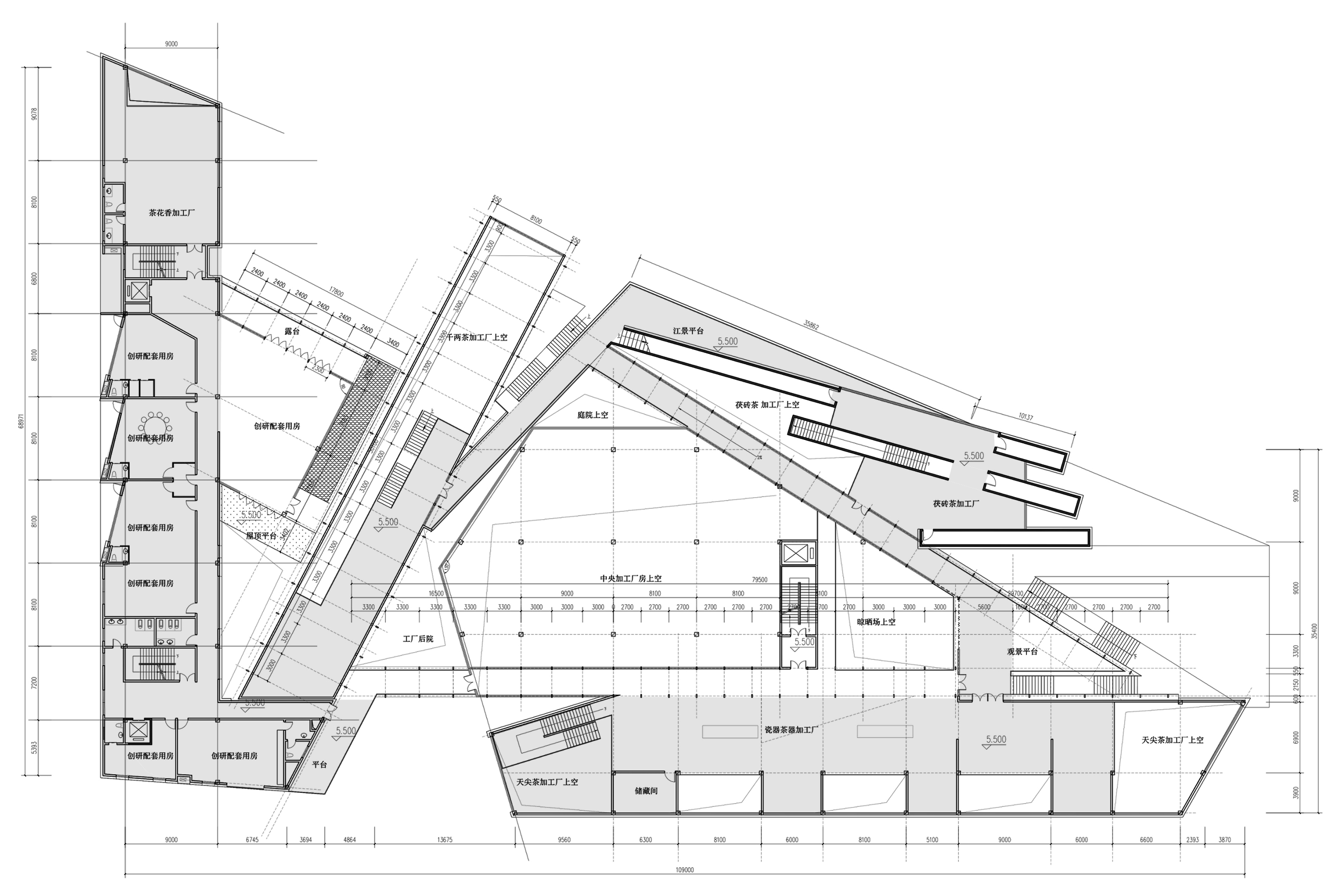
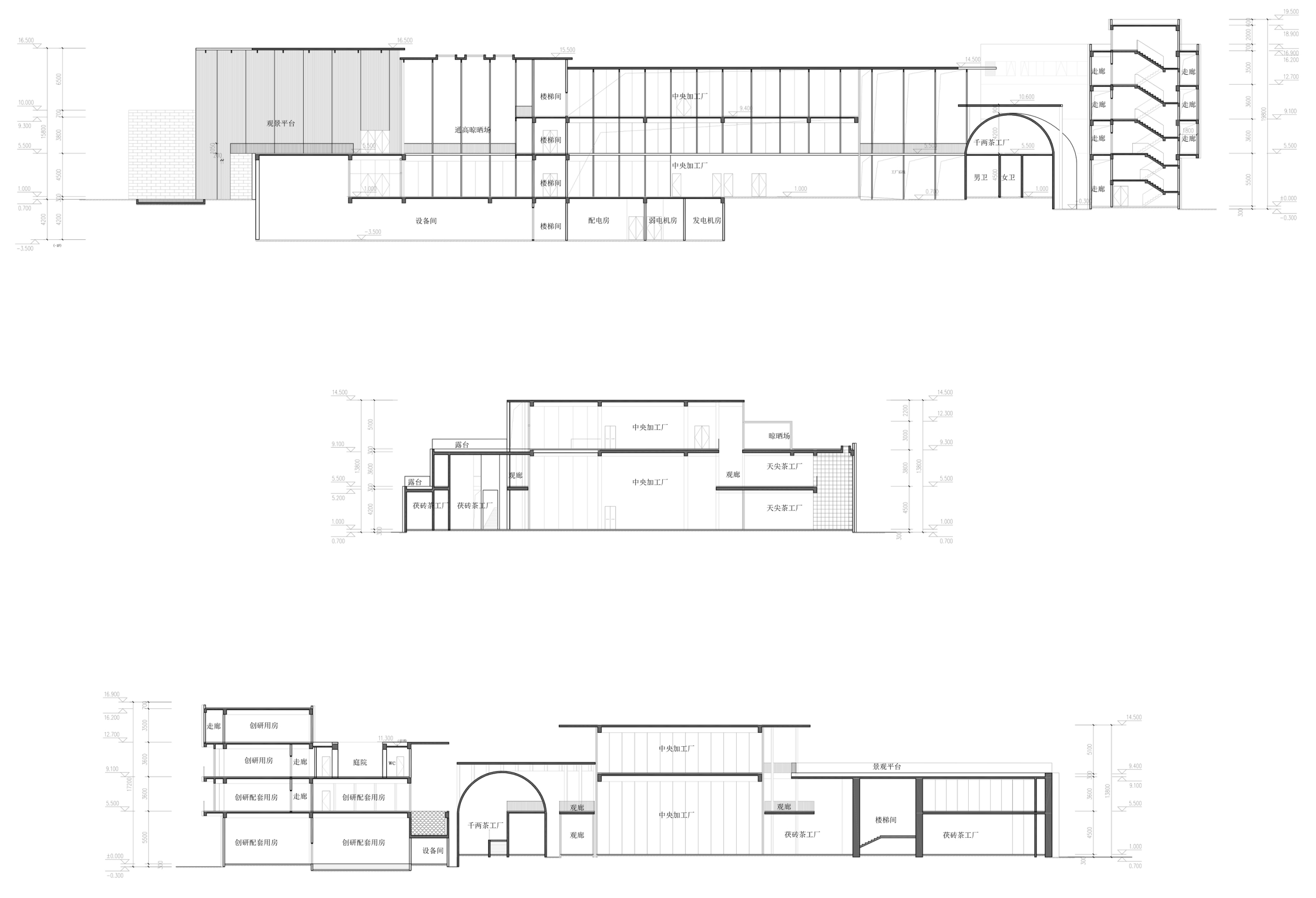
完整项目信息
项目地点:湖南省安化县
项目性质:工厂/展览馆/文化中心/市民中心
设计周期:2020—2023
建造周期:2020—2024
建筑面积:10000平方米
设计单位:普罗建筑 officePROJECT
主持设计师:常可、李汶翰
设计团队:赵建伟、姜宏辉、张昊、冯攀遨、袁博、陈纪元
施工图设计单位:友谊设计集团
摄影:存在建筑、常可、业主
版权声明:本文由普罗建筑 officePROJECT授权发布。欢迎转发,禁止以有方编辑版本转载。
投稿邮箱:media@archiposition.com
上一篇:SOM新作:杭州世纪中心,310米杭城最高楼
下一篇:中信红树湾住宅室内设计:细节中的丰富 / 境象建筑