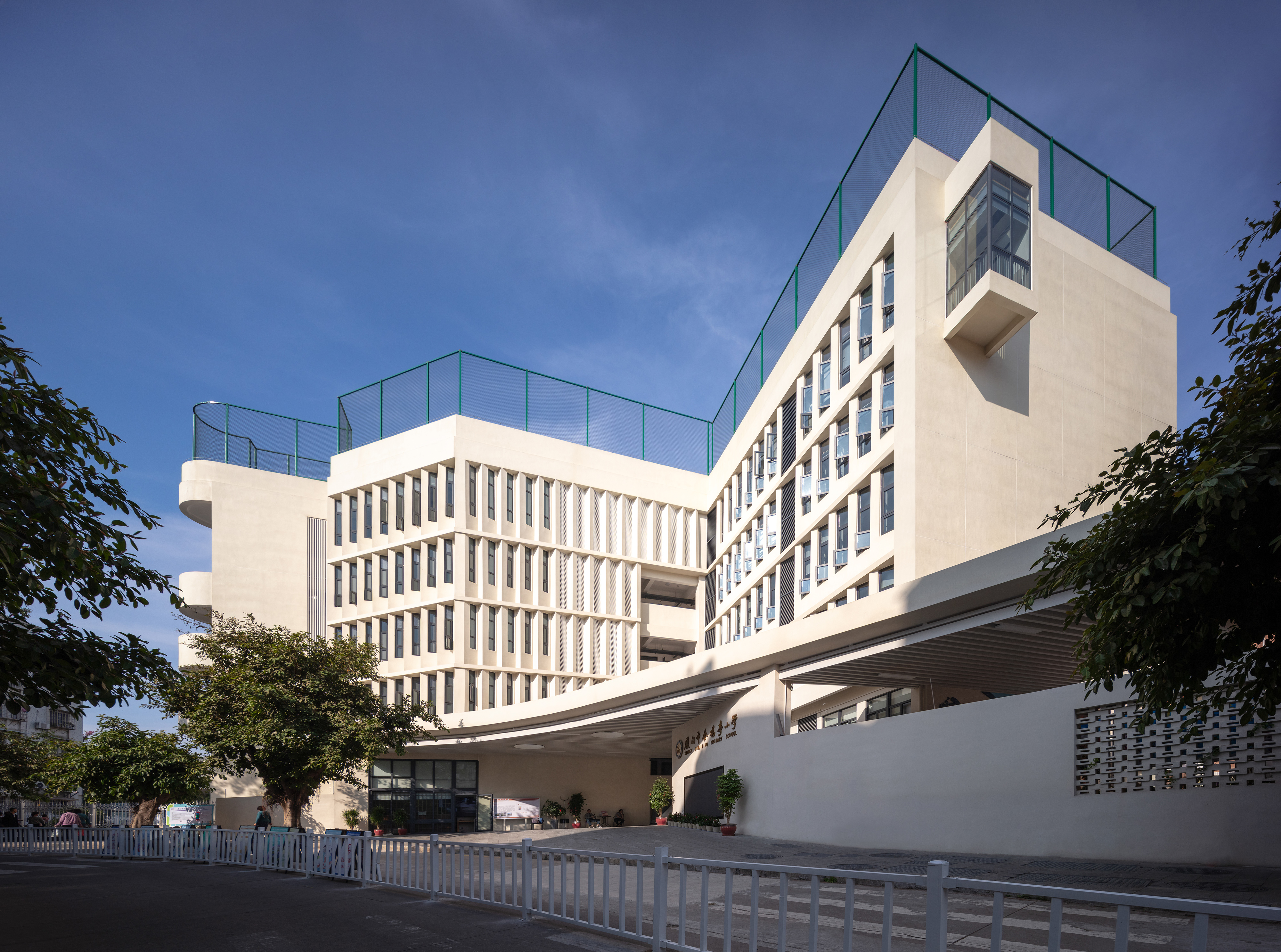
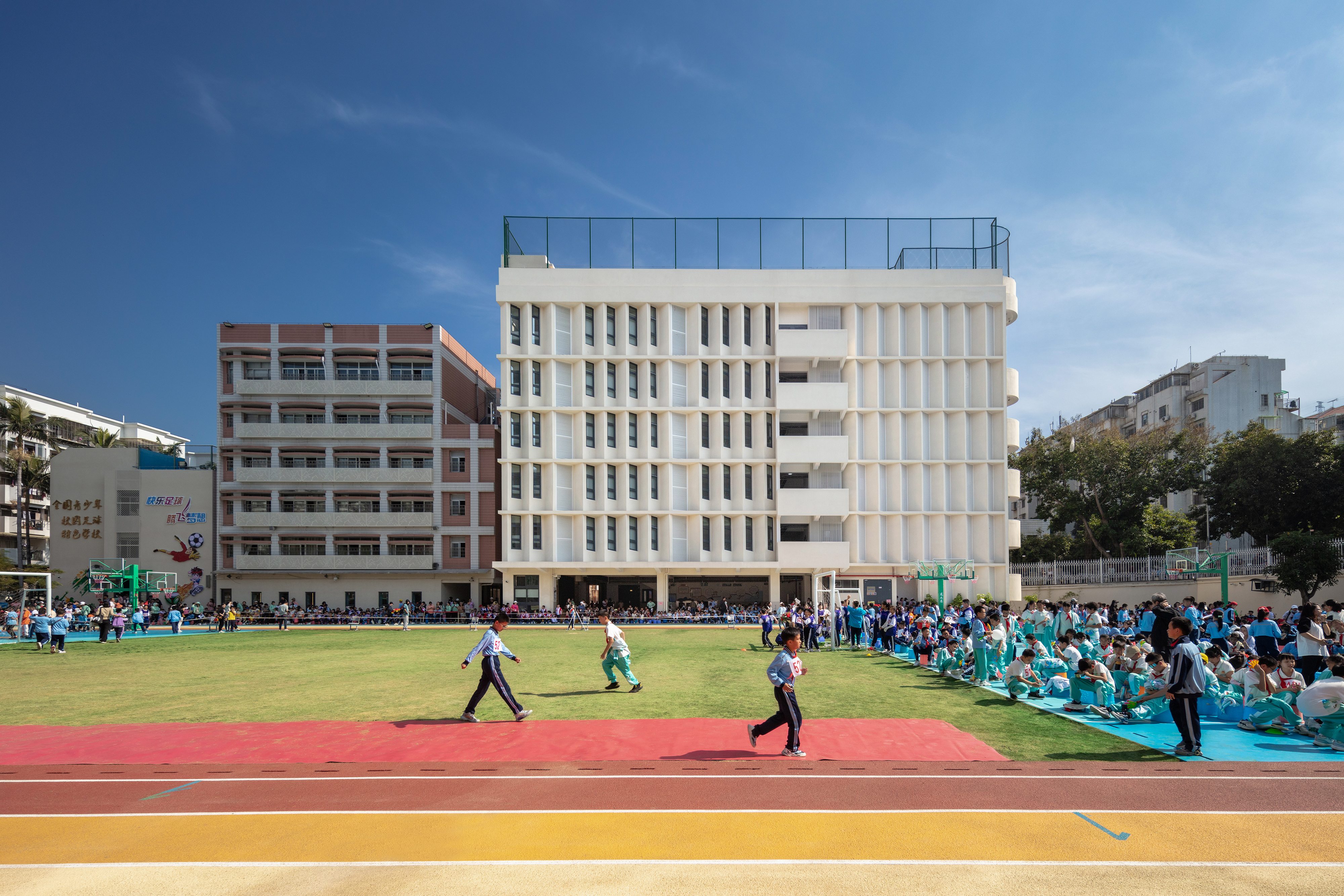
方案设计单位 厦门合立道工程设计集团一院 一致建筑工作室ONENESS STUDIO
项目地点 福建厦门
建成时间 2023年6月
保留原建筑规模 5306.4平方米
新建建筑面积 4369.0平方米
本文文字由设计单位提供。
厦门岛内用地紧缺,特别是在思明区。金鸡亭小学这座于上世纪九十年代末期落成的校园,建设在一块被多层住宅小区包围的台地上。校园内外高差情况复杂,总体高度由南向北降低。场地轮廓并不规则,东侧紧贴一所幼儿园,北侧、南侧与住宅小区一墙之隔,西侧与东南侧则两面临路。
Xiamen Island faces a scarcity of land, especially in the Siming district. Jinguoting Elementary School, completed in the late 1990s, is situated on a plateau surrounded by multi-story residential complexes. The elevation difference both inside and outside the campus is complex, with an overall decrease in height from south to north. The site has an irregular outline, with a kindergarten adjacent to the east, residential complexes separating the school from the north and south, and roads bordering the west and southeast.
学校仅在东南侧道路沿坡设置了两个校门。校园原始设计仅有一栋三层“回”字形教学楼与一栋靠近主入口的两层报告厅,二次扩建在教学楼与报告厅之间新建了一栋六层教学楼。
The school has only two entrances along the southeast road slope. The original design of the campus included a three-story "U"-shaped classroom building and a two-story auditorium near the main entrance. In a subsequent expansion, a six-story classroom building was added between the classroom building and the auditorium.
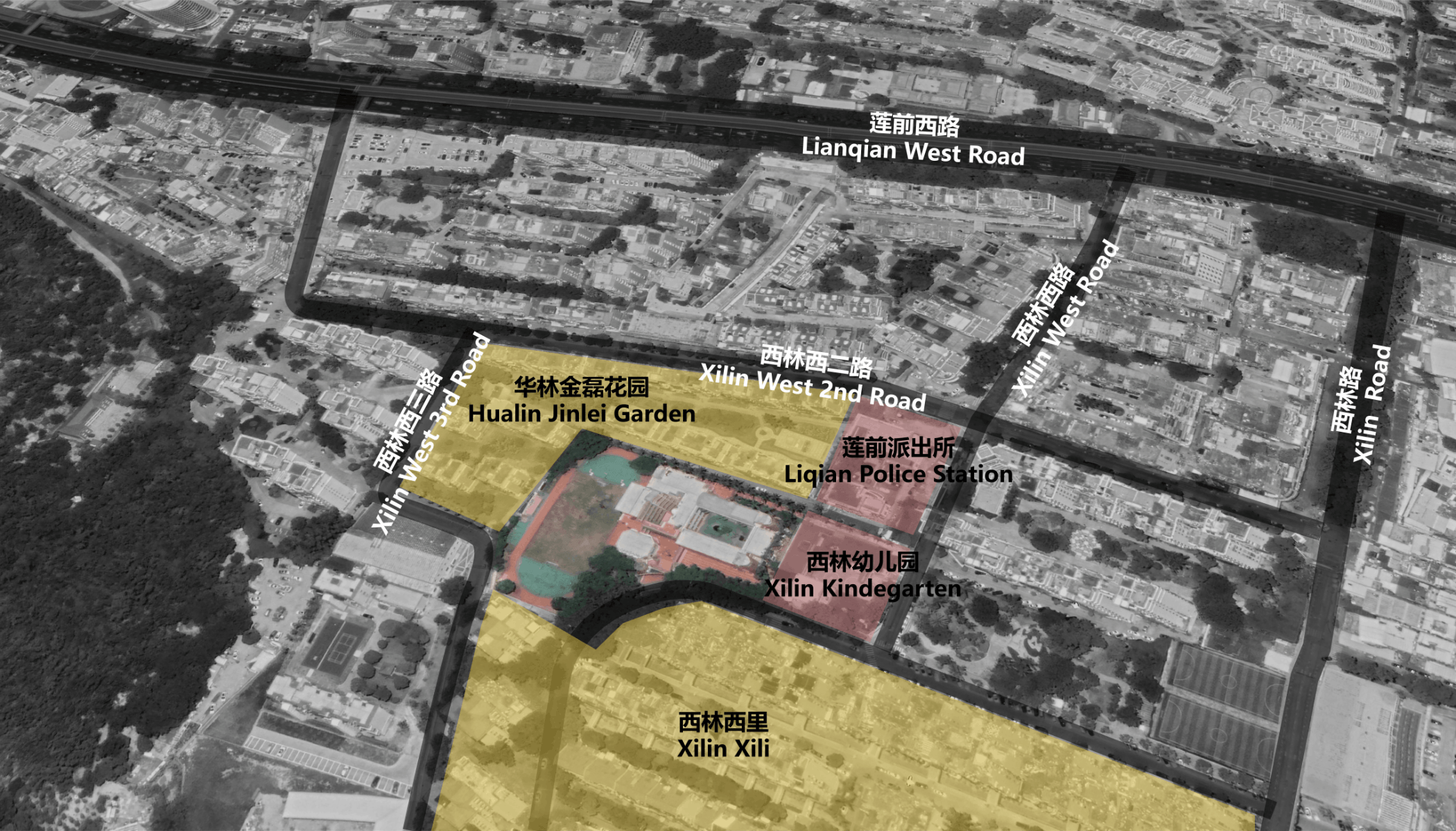

面对周边居住人口持续增长,学位供给压力凸显,即使已经经历过一次扩建,金鸡亭小学现有教学空间仍是捉襟见肘。这可能也是岛内同时期建设的中小学所面临的集体困境。
Facing the continuous growth of the surrounding population and increasing pressure on school enrollment, even after undergoing expansion, Jinguoting Elementary School still faces challenges in terms of available teaching space. This may reflect a collective challenge faced by primary and secondary schools built during the same period on the island.
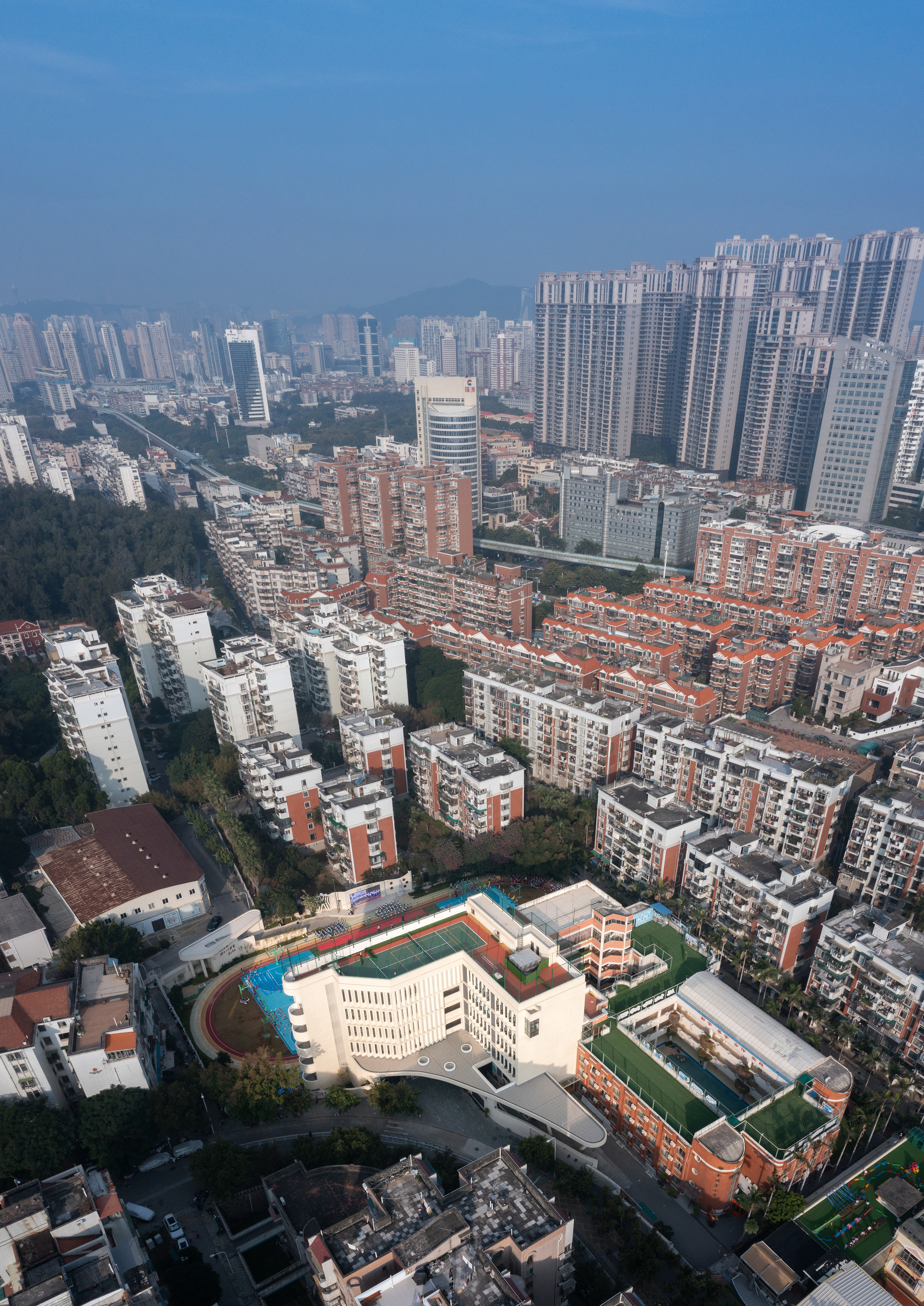
破旧立新
此次改扩建的目标是在现有24班办学规模的基础上扩增12班,并尽可能填补以往缺失的教学与活动用房,改善现有教学环境。学校经过多次扩建之后,既有校园已无剩余建设用地,必须拆除原有的低效校舍空间,为扩建腾出建设用地。
This expansion aims to increase the current school capacity of 24 classes by an additional 12 classes while addressing the previous lack of teaching and activity spaces, with the goal of improving the existing teaching environment. After several expansions, the school's existing campus has no remaining construction land, necessitating the demolition of inefficient school buildings to create space for expansion.

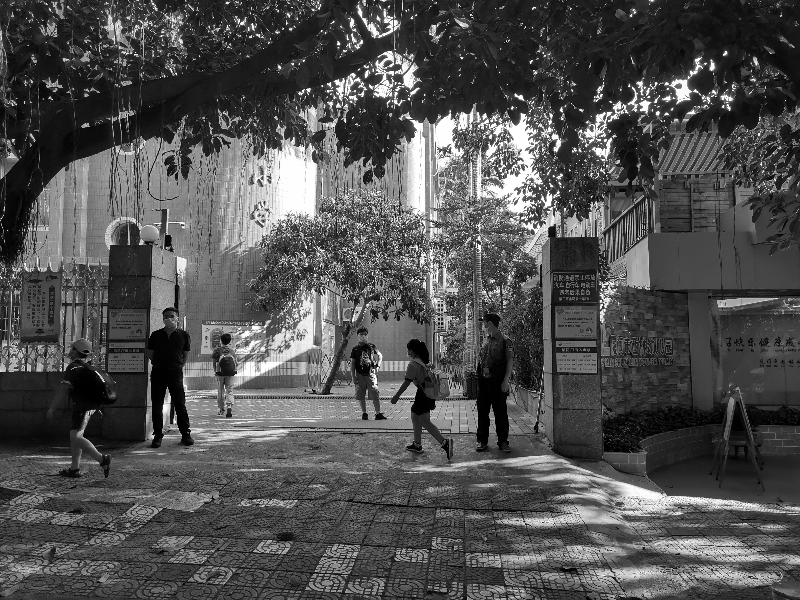
学校原报告厅层数少、利用率相对较低,拆除对原有教学进行影响相对较小,且报告厅南侧还有一个三角形的小花园,拆除报告厅、校门及二层平台之后,与小花园整合,可为扩建腾挪出近一千平方米的建设用地,并有机会重塑校园出入口。在此三角形用地上,我们将充分利用场地,新建一栋六层教学楼。
The original auditorium has fewer floors and relatively lower utilization, making its demolition have a relatively minor impact on existing teaching. Additionally, on the south side of the auditorium, there is a triangular garden. By integrating the auditorium with the garden and removing the auditorium, school gates, and the second-floor platform, nearly 1,000 square meters of construction land can be freed up for expansion, providing an opportunity to redesign the campus entrance. On this triangular plot, we will make full use of the space to construct a new six-story classroom building.
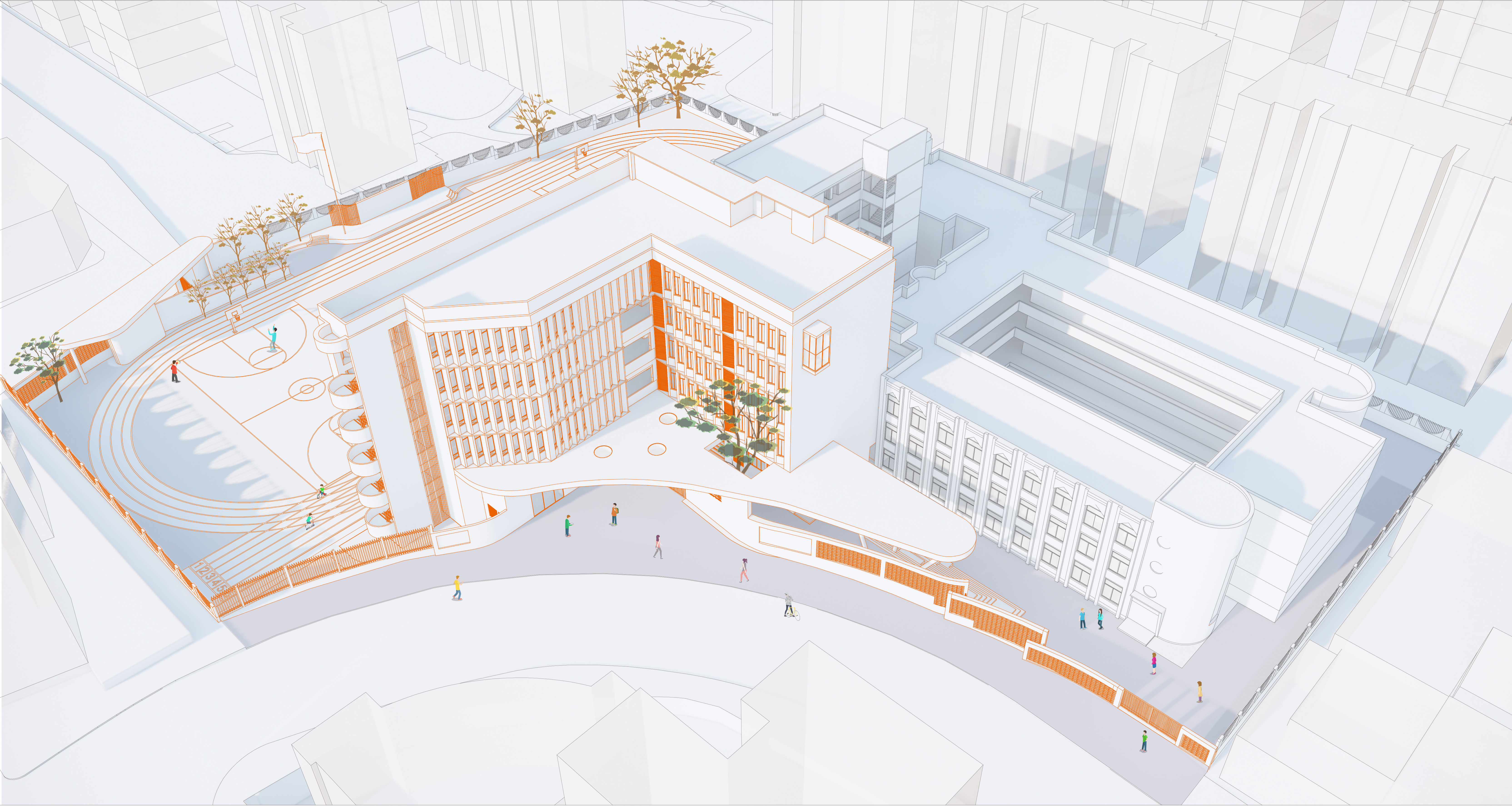
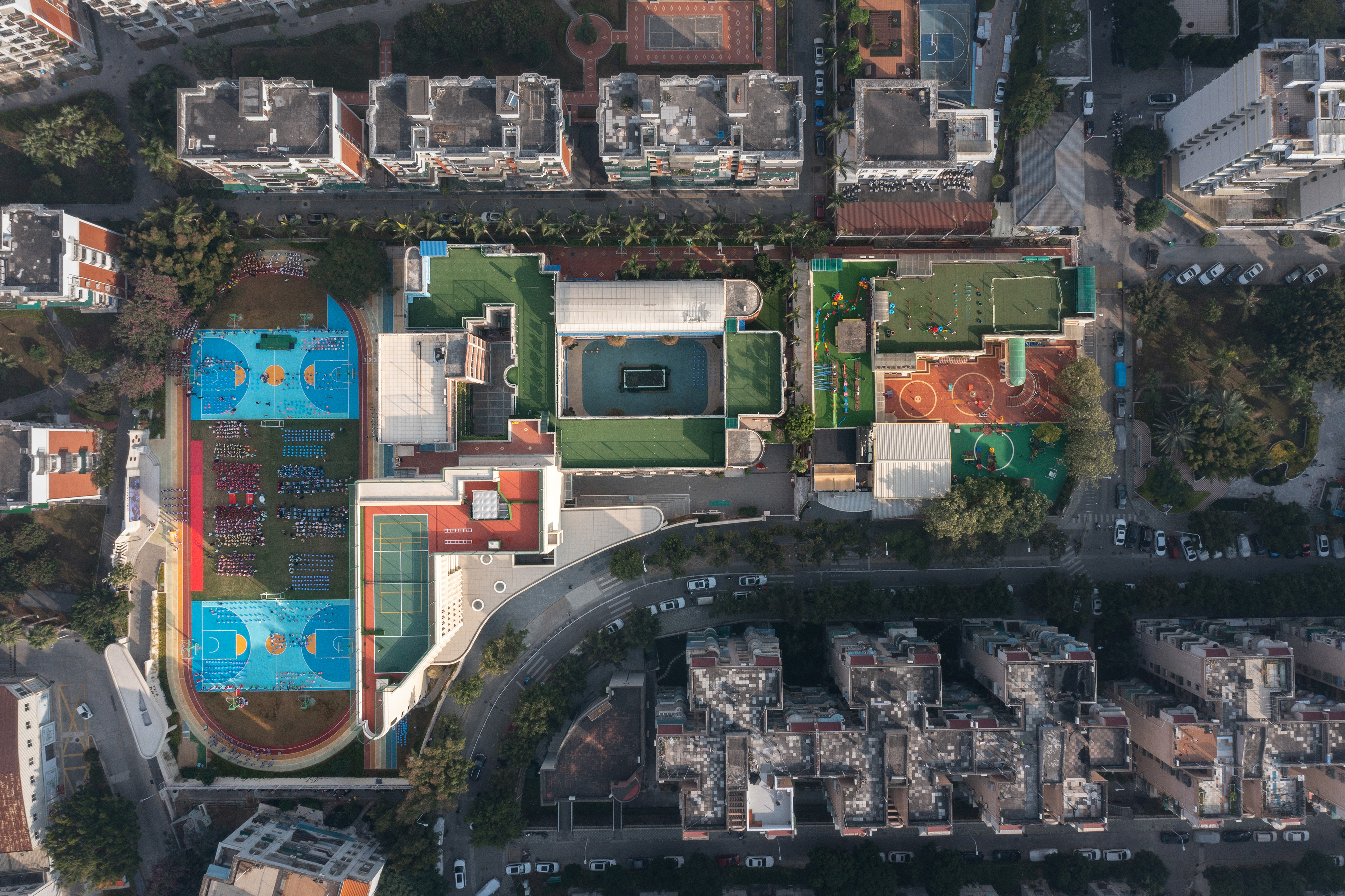
四通八达
建筑近地部分结合地形,多标高与场地和原建筑衔接。新教学楼一层架空向西侧操场打开,能在酷暑或阴雨天气为学生提供活动场所。
The lower part of the building is integrated with the terrain, featuring various elevations to connect with the site and the existing structures. The first floor of the new classroom building is elevated, opening towards the west playground, providing students with an activity space during hot or rainy weather.
与原校门局促紧凑的大台阶不同,新校园主入口与城市道路标高相近,约在首层半层的位置,先退让出学生上下学的集散空间,再由台阶直上即可抵达建筑二层教室。进入校门后往东走便是原教学楼的南侧庭院,与原次入口相通。
In contrast to the confined and steep steps of the original school gate, the new main entrance of the campus is closer to the elevation of the urban road, located approximately at the level of the first and a half floor. This design allows for the creation of a gathering space for students to enter and exit the school. From there, one can ascend directly from the steps to reach the second-floor classrooms. Upon entering the school gate and heading east, there is a courtyard on the south side of the original classroom building, connected to the original secondary entrance.
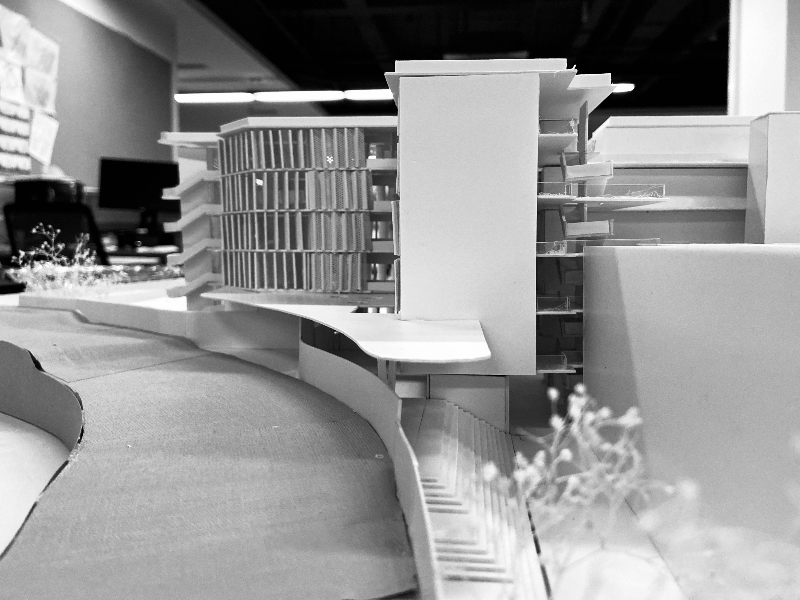
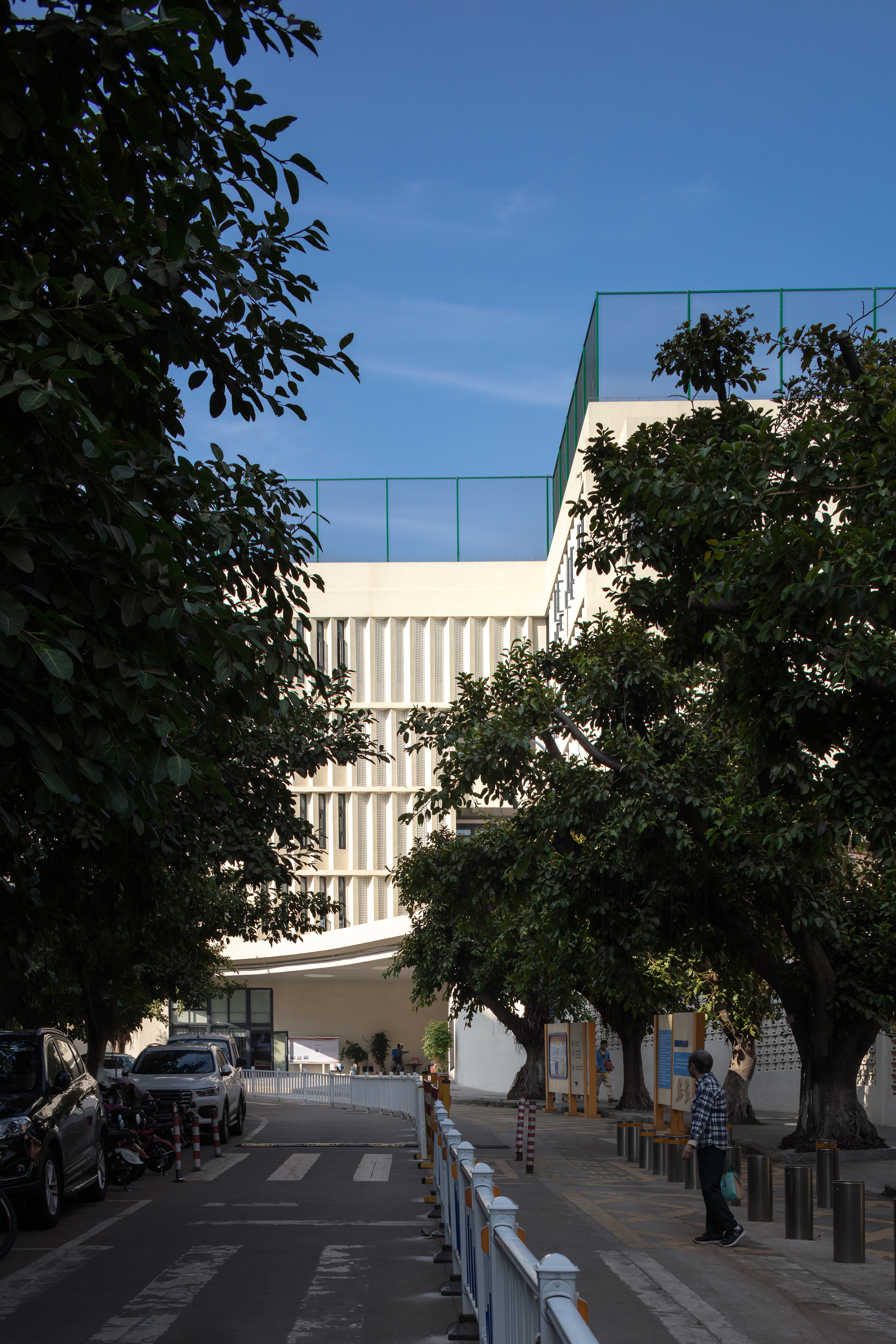

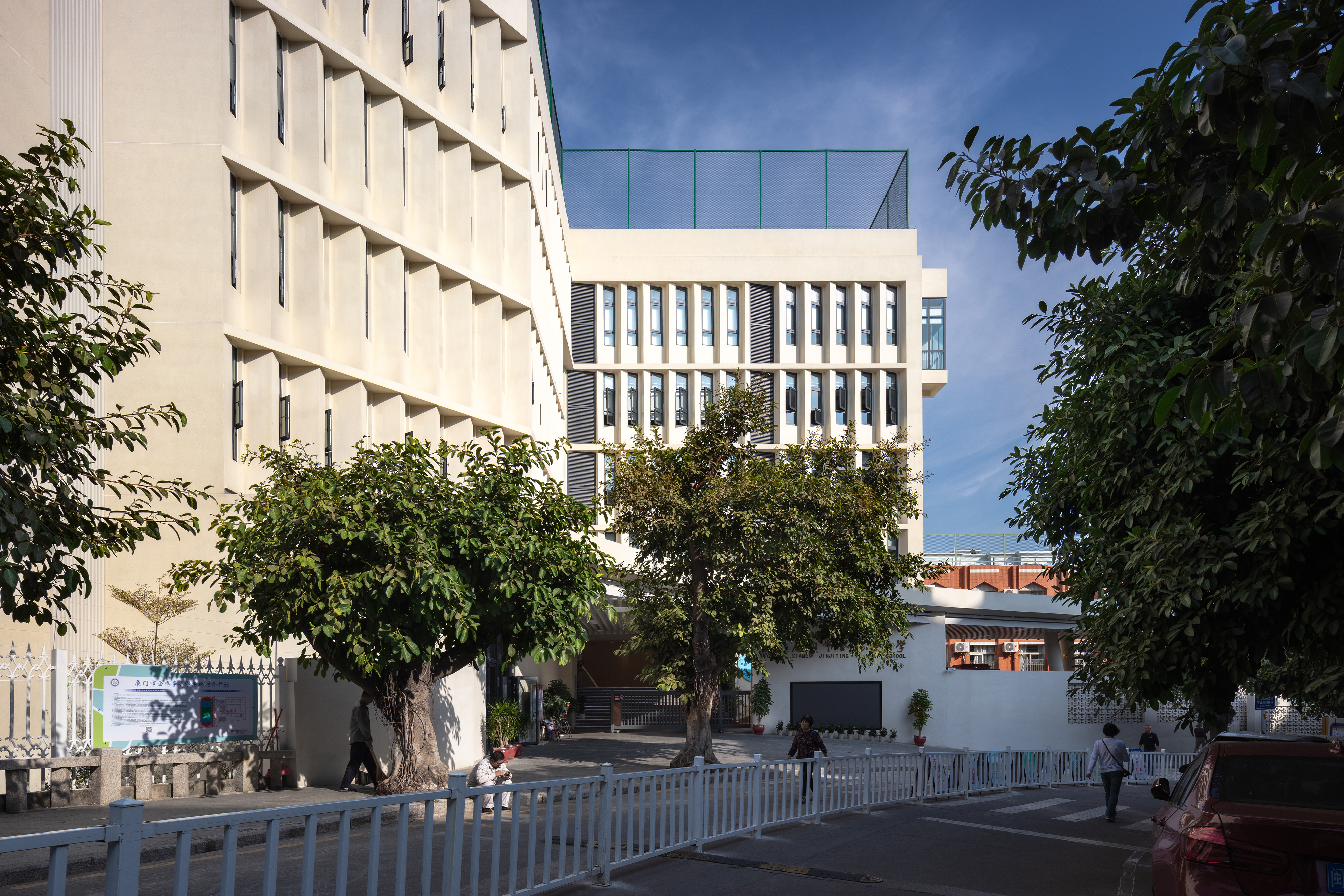
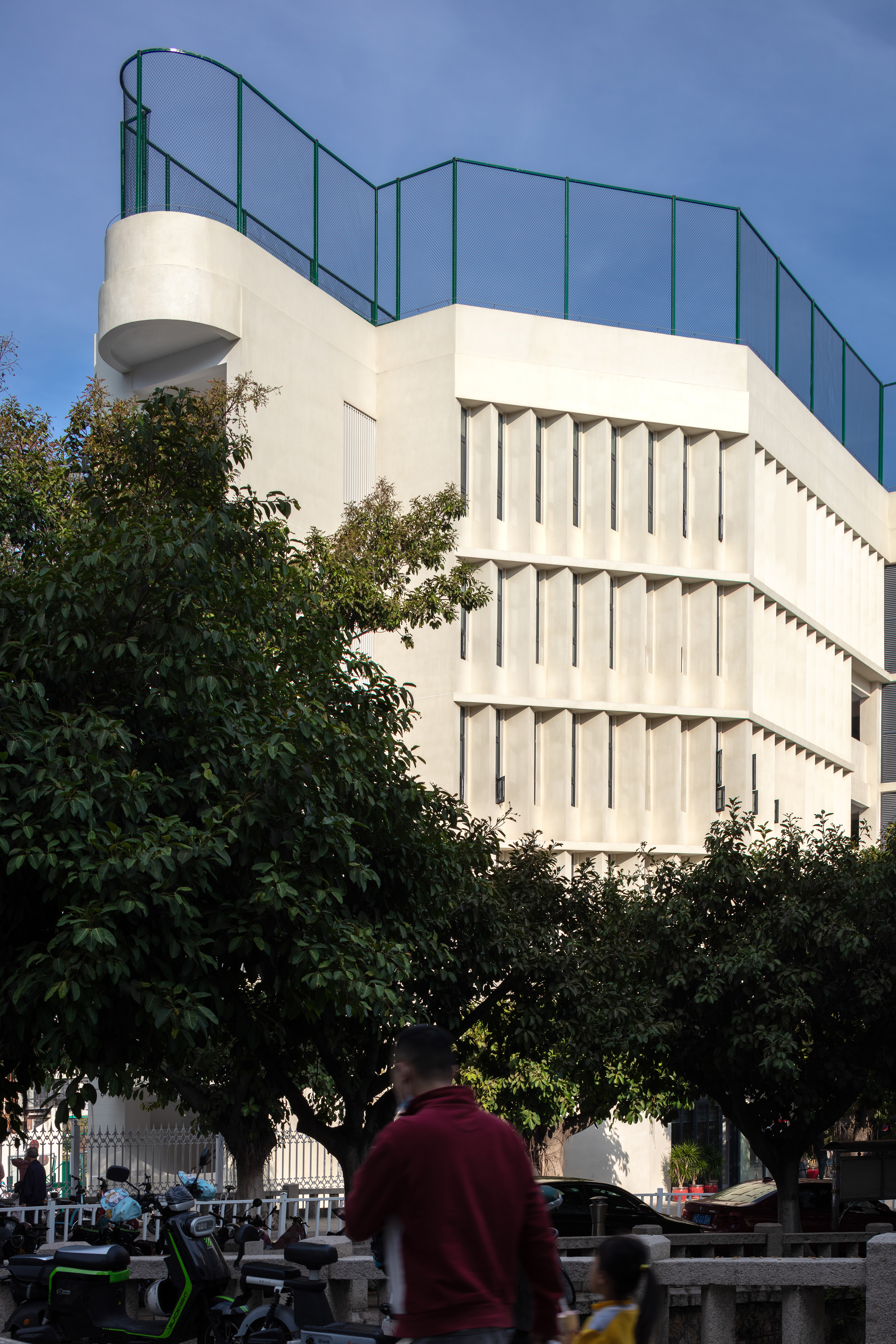
和光同尘
顺应用地而产生“L”形建筑主体平面,每层东侧都有两个教室可以南向采光。每层西侧则布置两个教学用房单元,利用向西南倾斜的开窗采光通风,向西北倾斜的片墙尽可能阻挡西晒。这样组合起来的折面造型语言运用在整栋建筑立面,以重复、虚实结合的韵律实现新老建筑的融合,也在周边纷乱的建筑环境中留白。
The plan of the main building takes the form of an L, adapting to the site conditions. Each floor has two classrooms on the east side, allowing for ample south-facing natural light. On the west side of each floor, two teaching units are arranged, utilizing windows inclined towards the southwest for lighting and ventilation, and slanting walls towards the northwest to block the harsh western sunlight as much as possible. This combination of folded surfaces is applied to the entire building facade, creating a rhythm through repetition and a blend of solid and void elements, achieving the integration of old and new structures. This design approach also introduces a sense of simplicity and harmony amid the chaotic surrounding architectural environment.

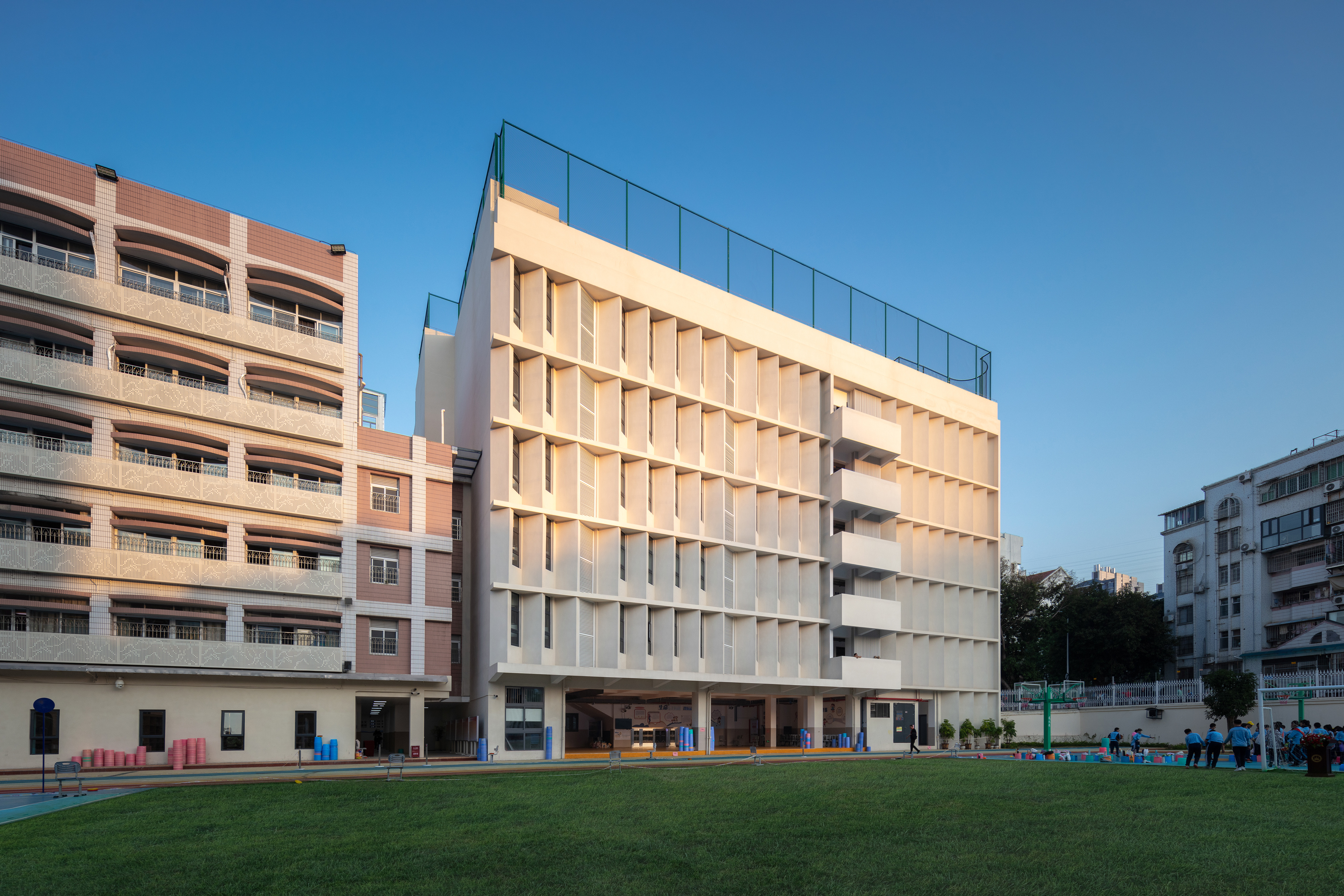
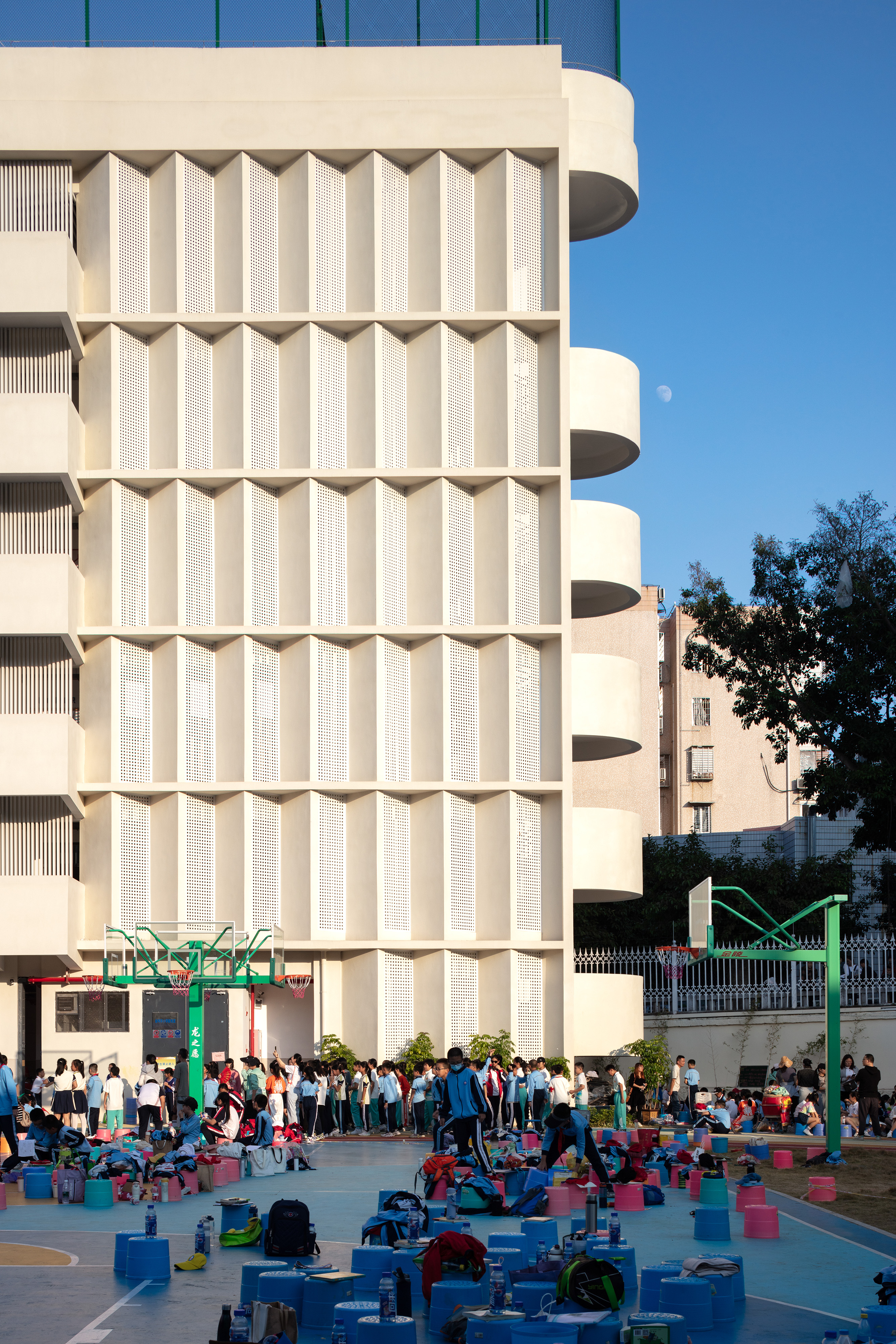
润物无声
三角形用地的东侧夹角,主入口的曲线雨棚向东延伸至原教学楼南侧庭院,塑造出一个实用有趣的入口空间。台阶化解了入口与庭院之间的高差,以白色预制混凝土块错落堆叠砌筑的片段式围墙将庭院微微包裹,为这块学生休息活动的小天地搭建一幕光影变化的背景。
The acute angle on the east side of the triangular plot sees the extension of the curved canopy from the main entrance to the south courtyard of the original classroom building, creating a practical and interesting entrance space. Steps resolve the elevation difference between the entrance and the courtyard. Fragmented walls, built with staggered white prefabricated concrete blocks, gently envelop the courtyard, creating a backdrop of changing light and shadow for this small student resting and activity area.
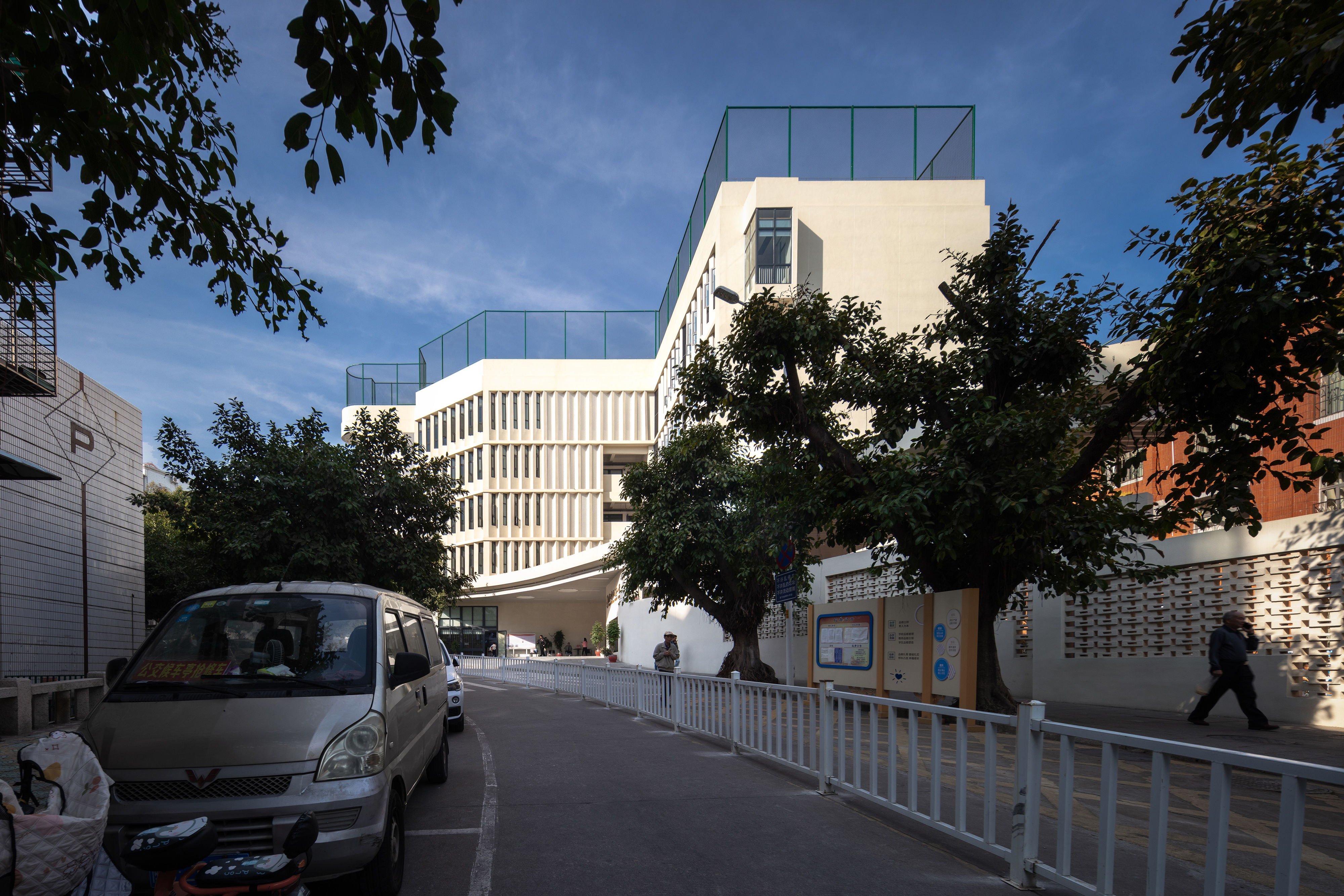
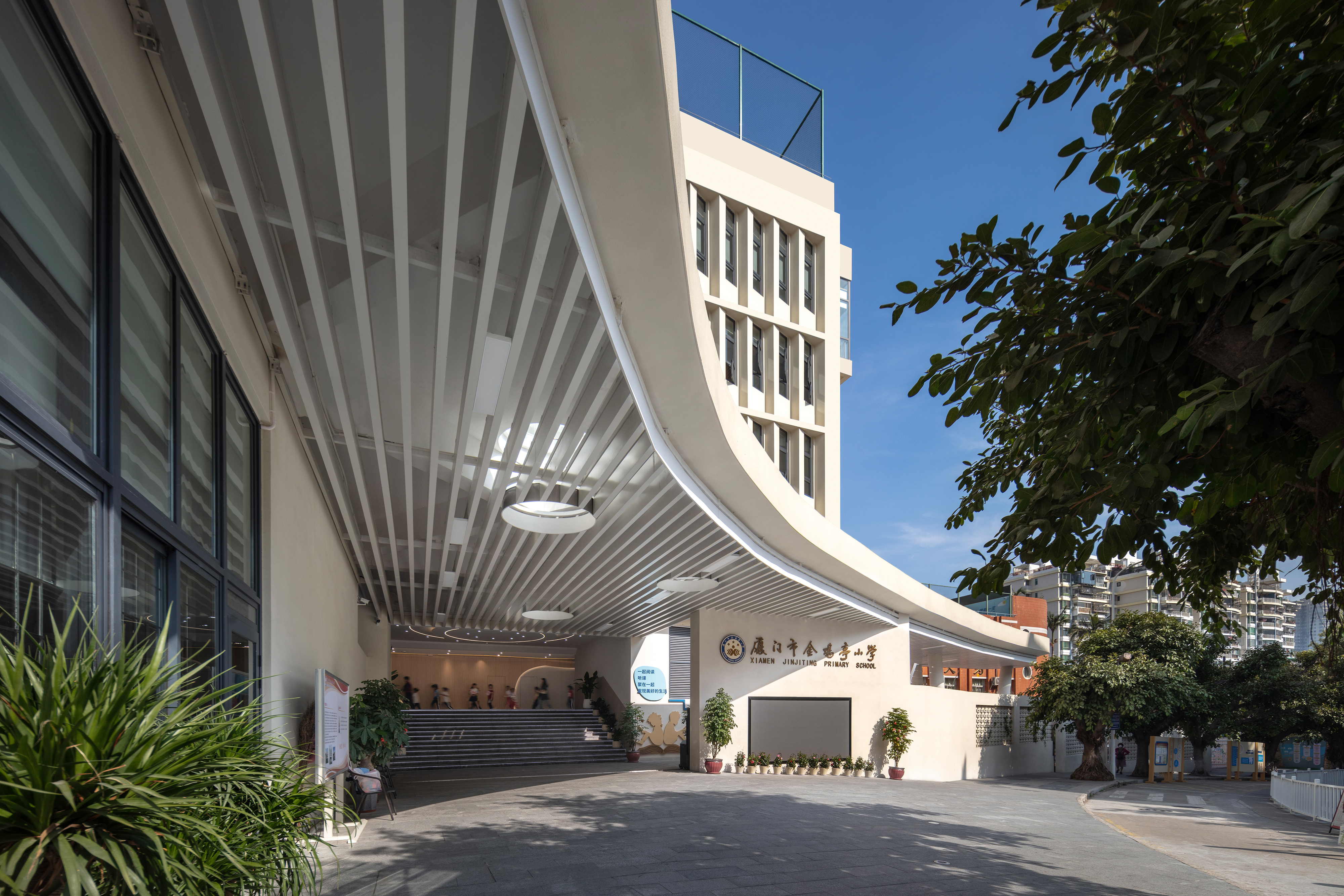
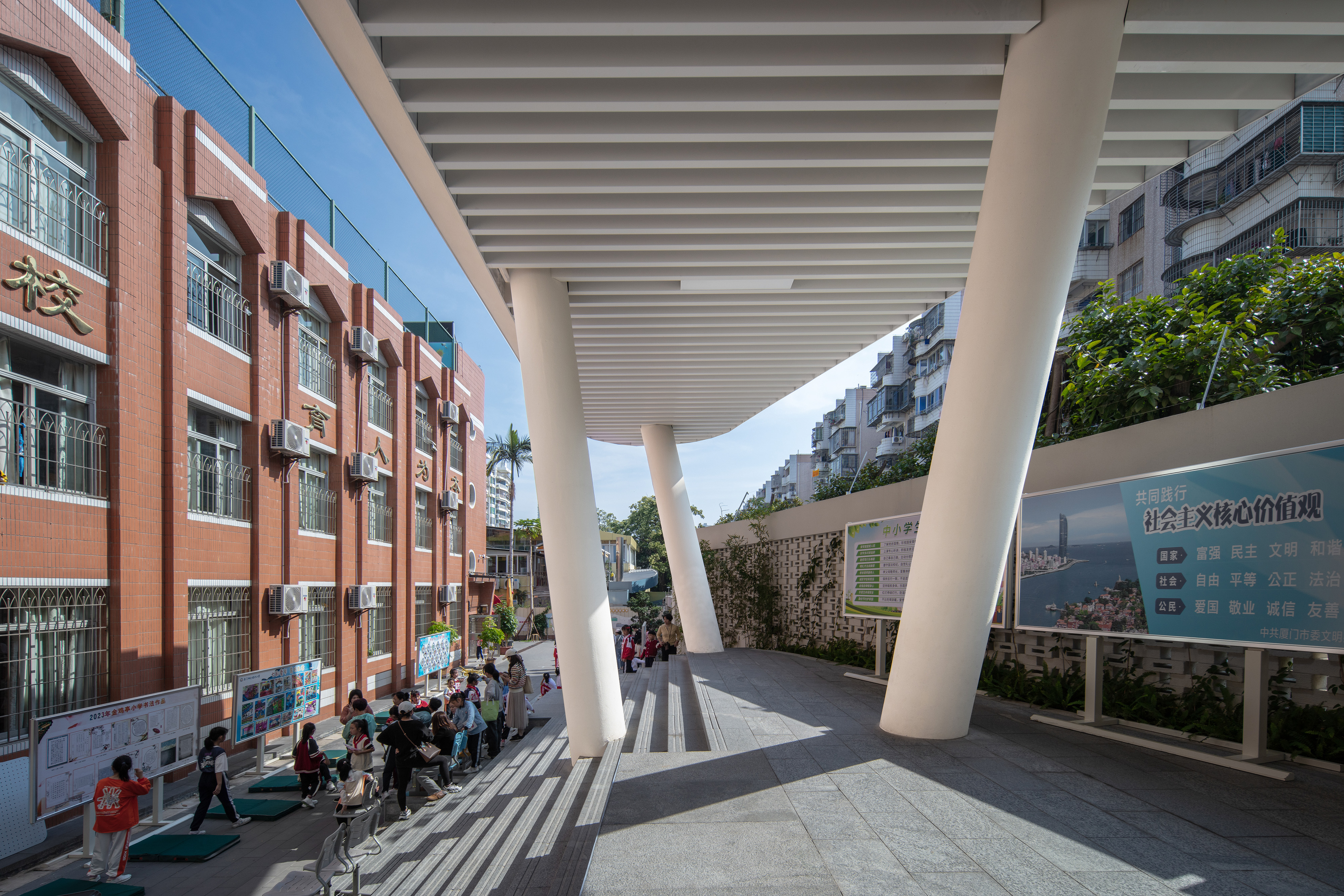
西侧出入口、消防车道与操场紧邻,曲线造型与主入口雨棚相呼应,使场地与空间变化更为流畅。
The west entrance, fire lane, and playground are closely connected, with the curved design echoing the main entrance canopy, enhancing the fluidity of the site and spatial transitions.
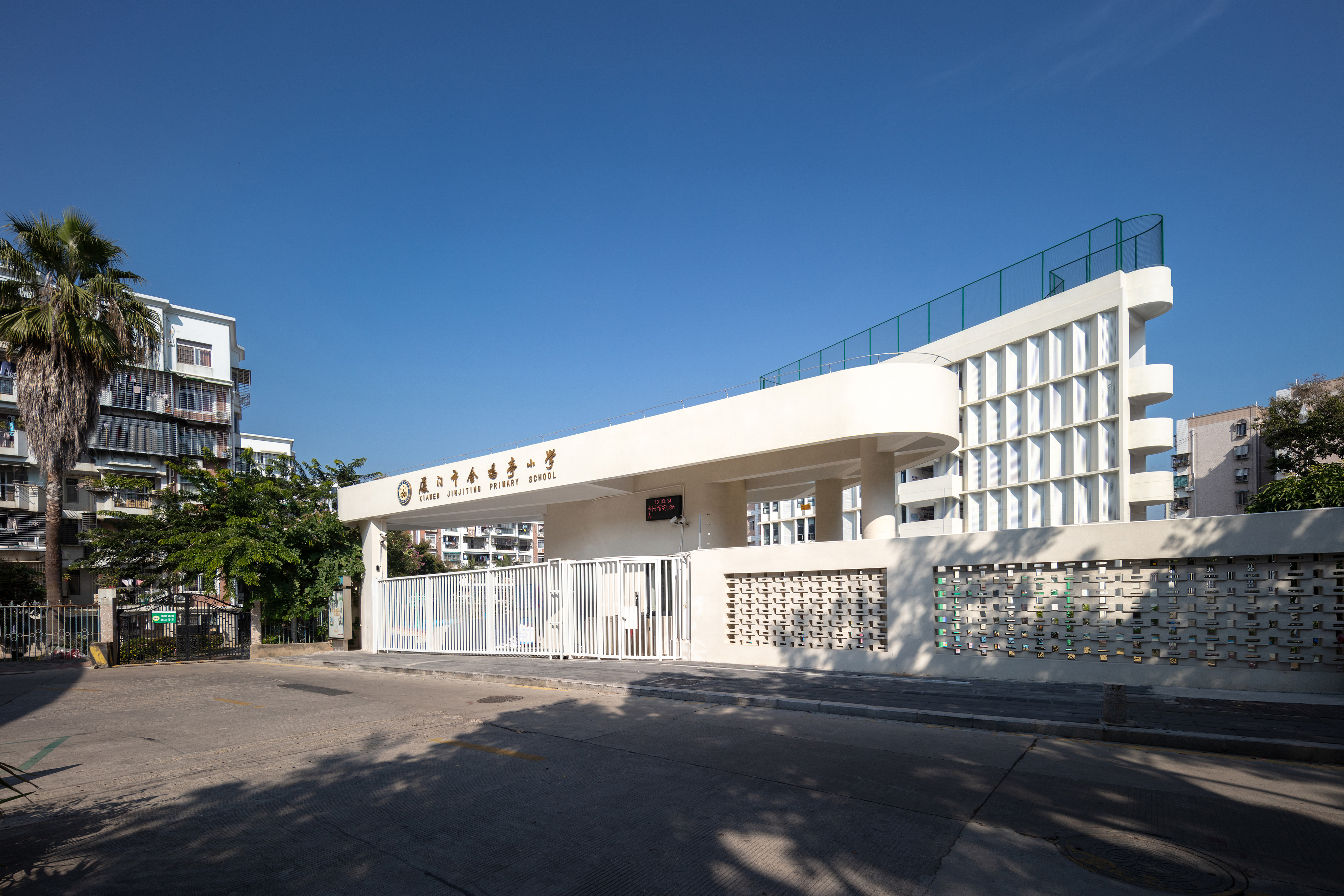
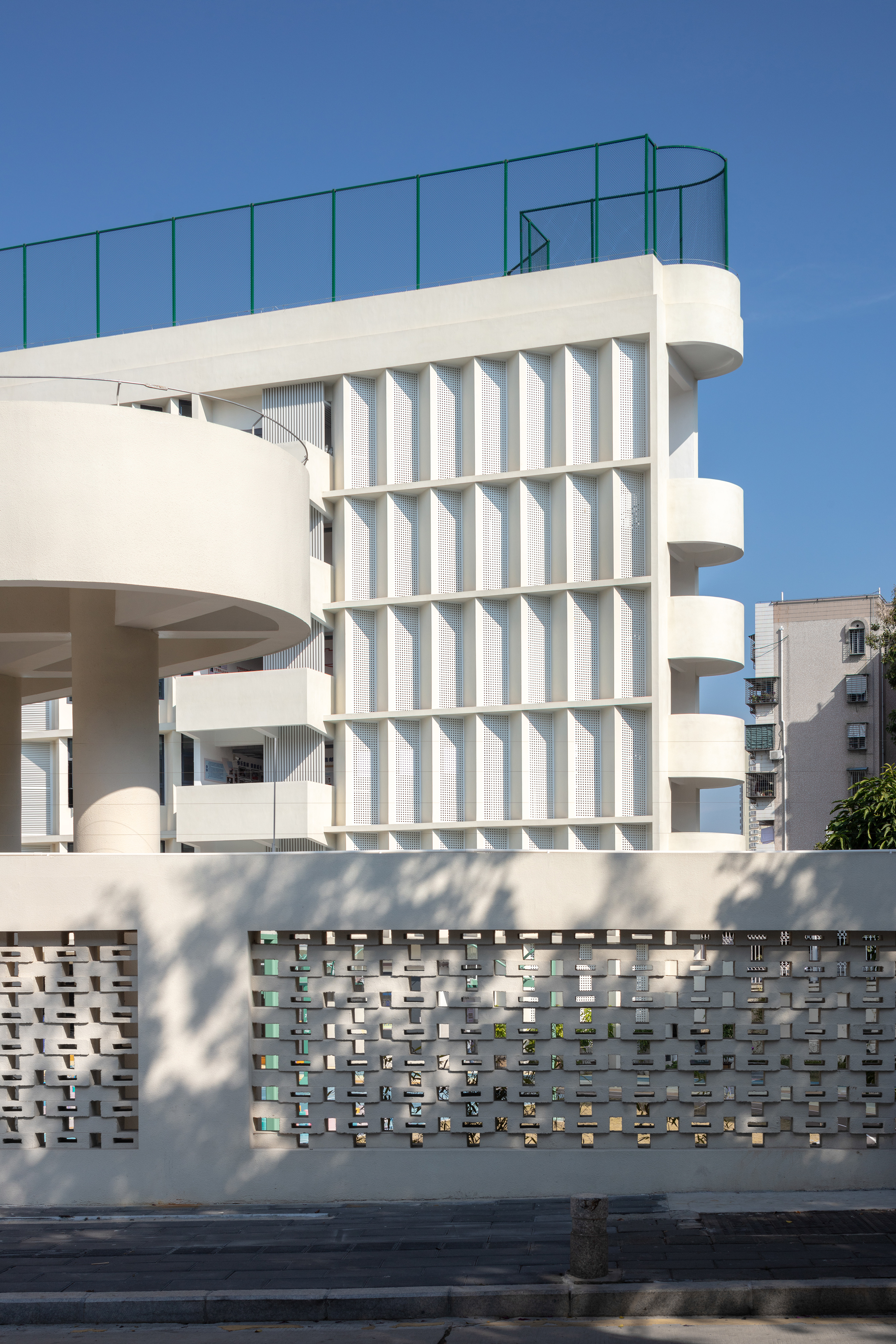
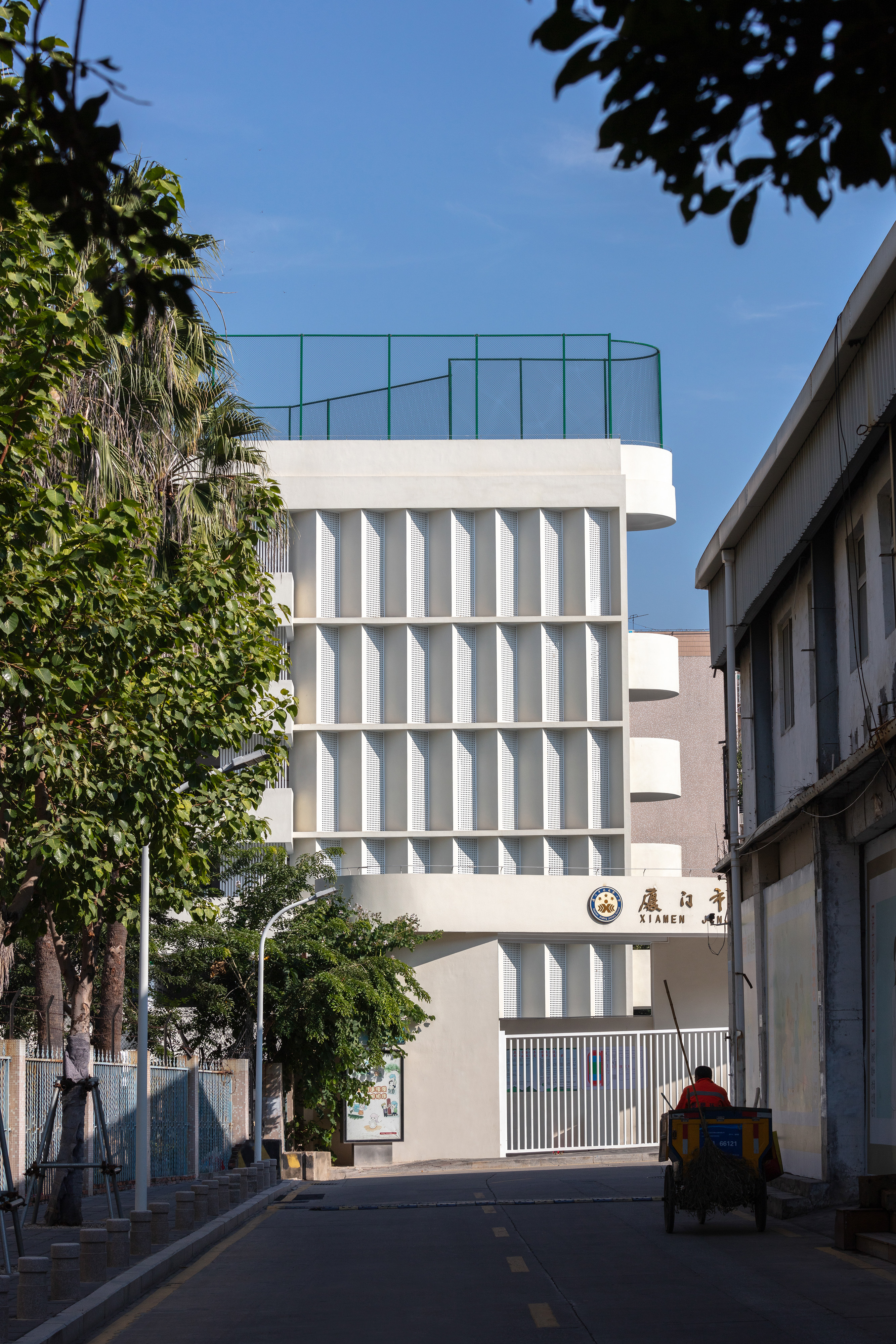
南侧夹角用地被新教学楼的楼梯巧妙化解,半圆形的休息平台为城市道路视角树立一个柔和的层叠体量,对学生与老师们来说,则提供了不同高度观察周边环境的新奇角度。
The acute angle on the south side is cleverly addressed by the stairs of the new classroom building. A semi-circular resting platform establishes a soft, layered volume from the perspective of the urban road, offering students and teachers novel viewpoints to observe the surrounding environment from different heights.
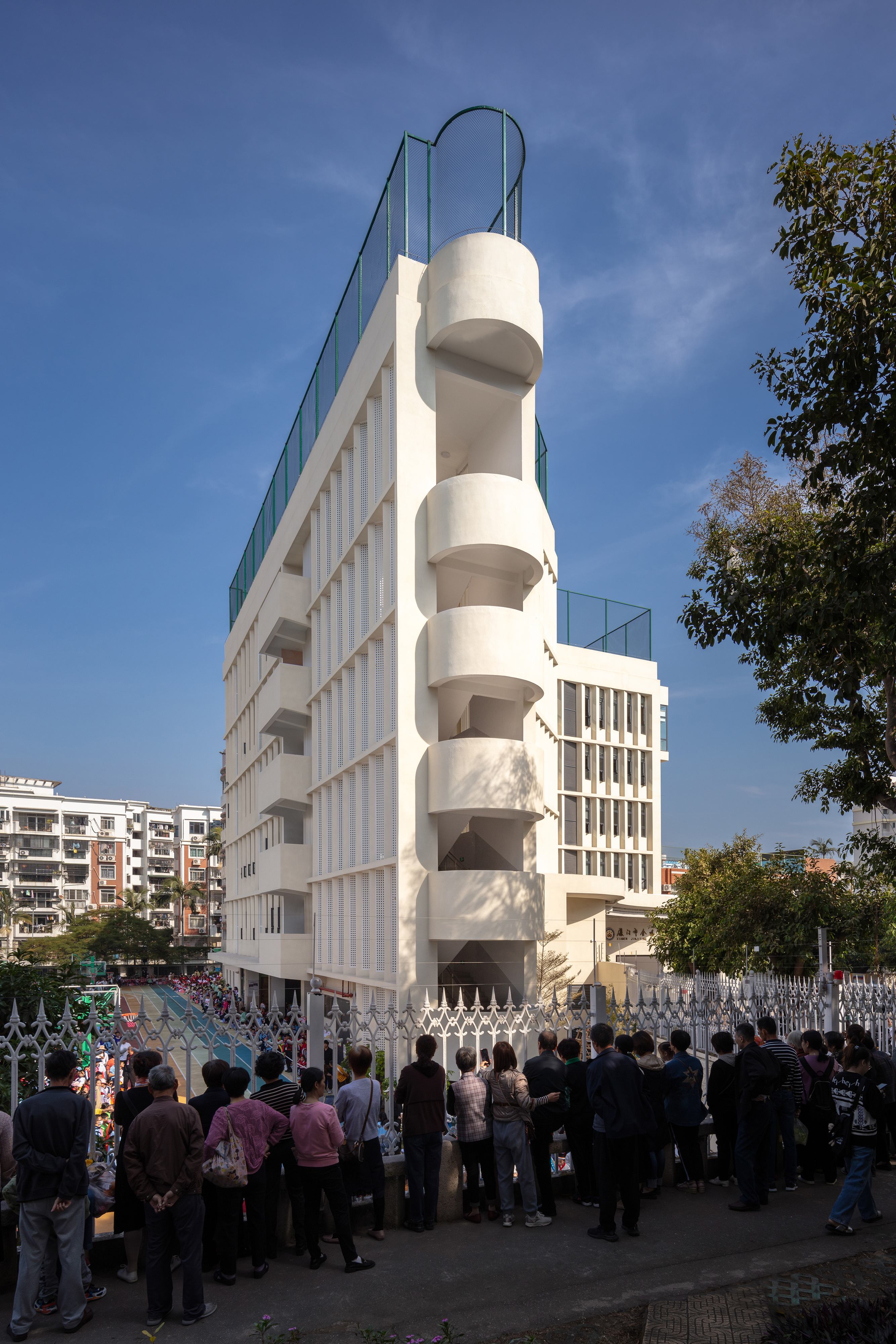
结语
早期我们也设想过对土地利用更极致的改扩建方案:把操场跑道与半圆区架起,跑道与建筑二层衔接,跑道下方可布置更多教学与活动空间,足球场将变成课间最为活跃的院落。可惜由于建设成本等因素,架起跑道的设想并没有得到实现。
In the early stages, we also envisioned a more extreme expansion plan for land utilization: bridging the track of the playground with the semi-circular area, connecting the track with the second floor of the building. Beneath the track, additional teaching and activity spaces could be arranged, transforming the soccer field into the most vibrant courtyard during breaks. Unfortunately, due to factors such as construction costs, the idea of building the elevated track was not realized.
金鸡亭小学改扩建是我们一次由需求、条件主导,并产生最后结果的设计。项目用地极限,建设条件紧张(建设过程中发现有历史排洪管廊从建设用地中间穿过),教室不可避免的西向问题等都是设计过程中的实际困难。这次的改扩建设计是一次通过恰当的策略务实地解决问题,并最终直接体现在最终结果上的建筑实践。
The renovation and expansion of Jinjiting Primary School was a design driven by demand and conditions, which resulted in the final outcome. The project's site was limited, and the construction conditions were tight (historical flood discharge pipe corridors were found to pass through the middle of the construction land during the construction process). The inevitable westward problem of classrooms were all practical difficulties in the design process. This renovation and expansion design is an architectural practice that pragmatically solves problems through appropriate strategies and ultimately directly reflects the final result.
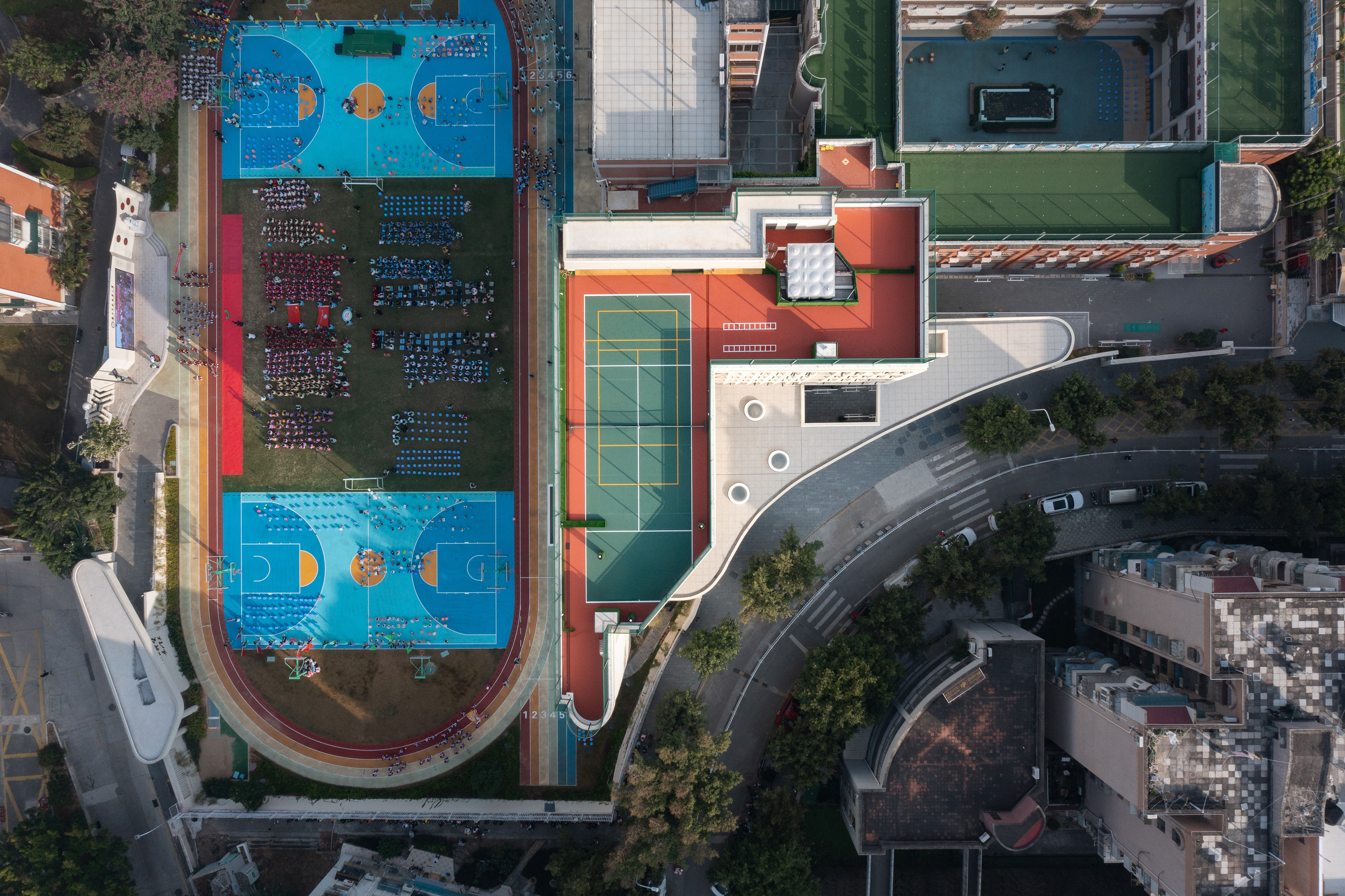
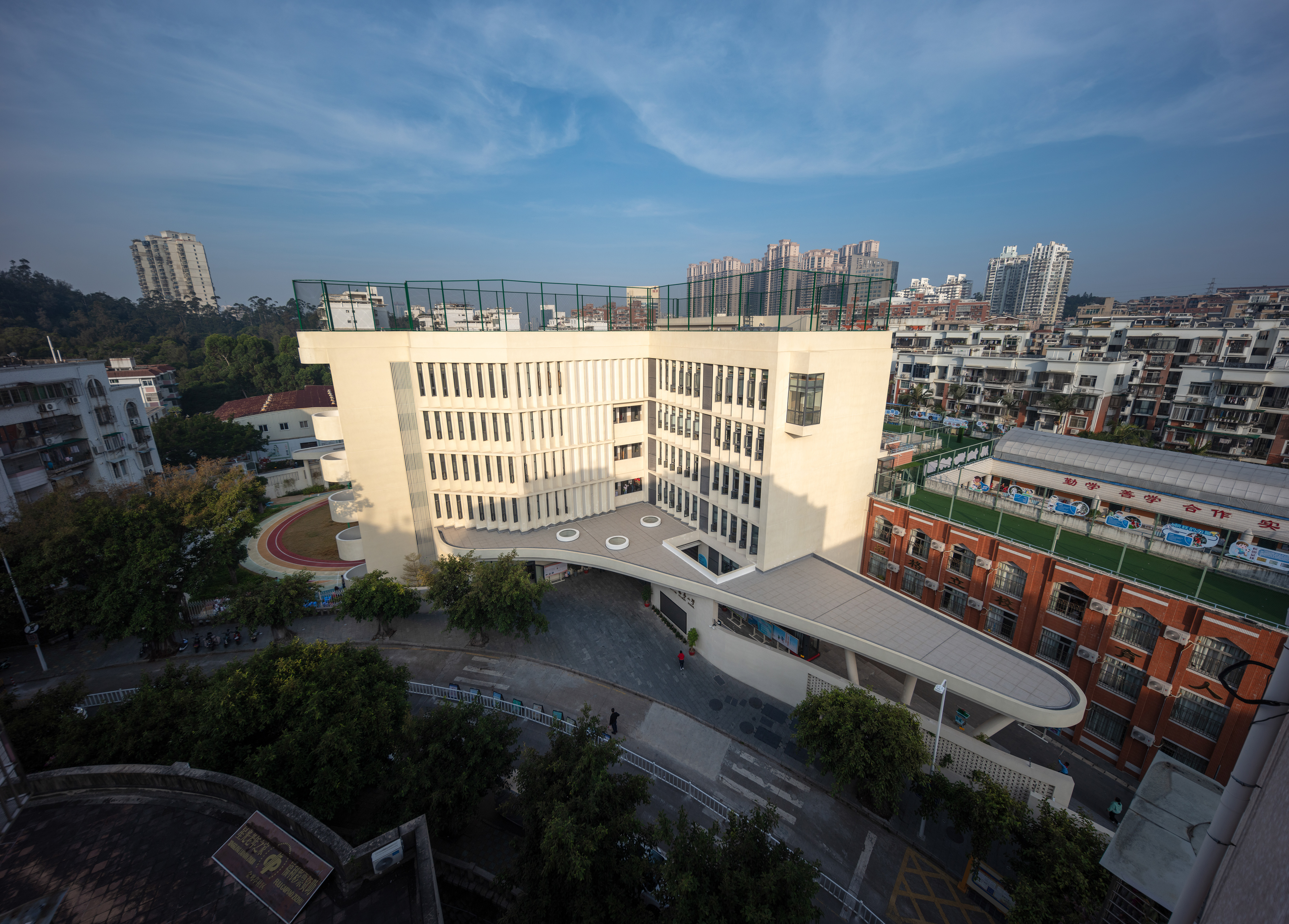
设计图纸 ▽
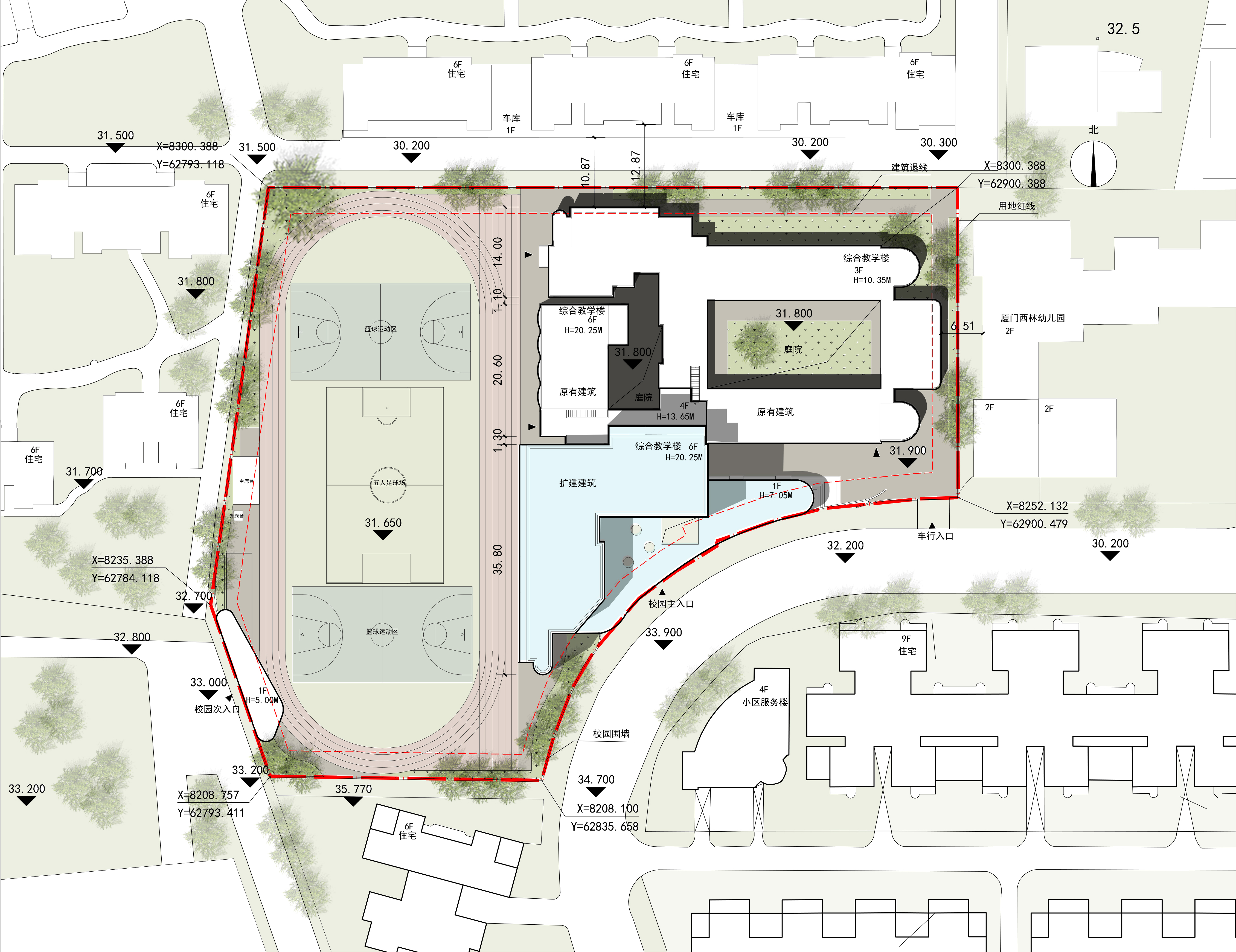

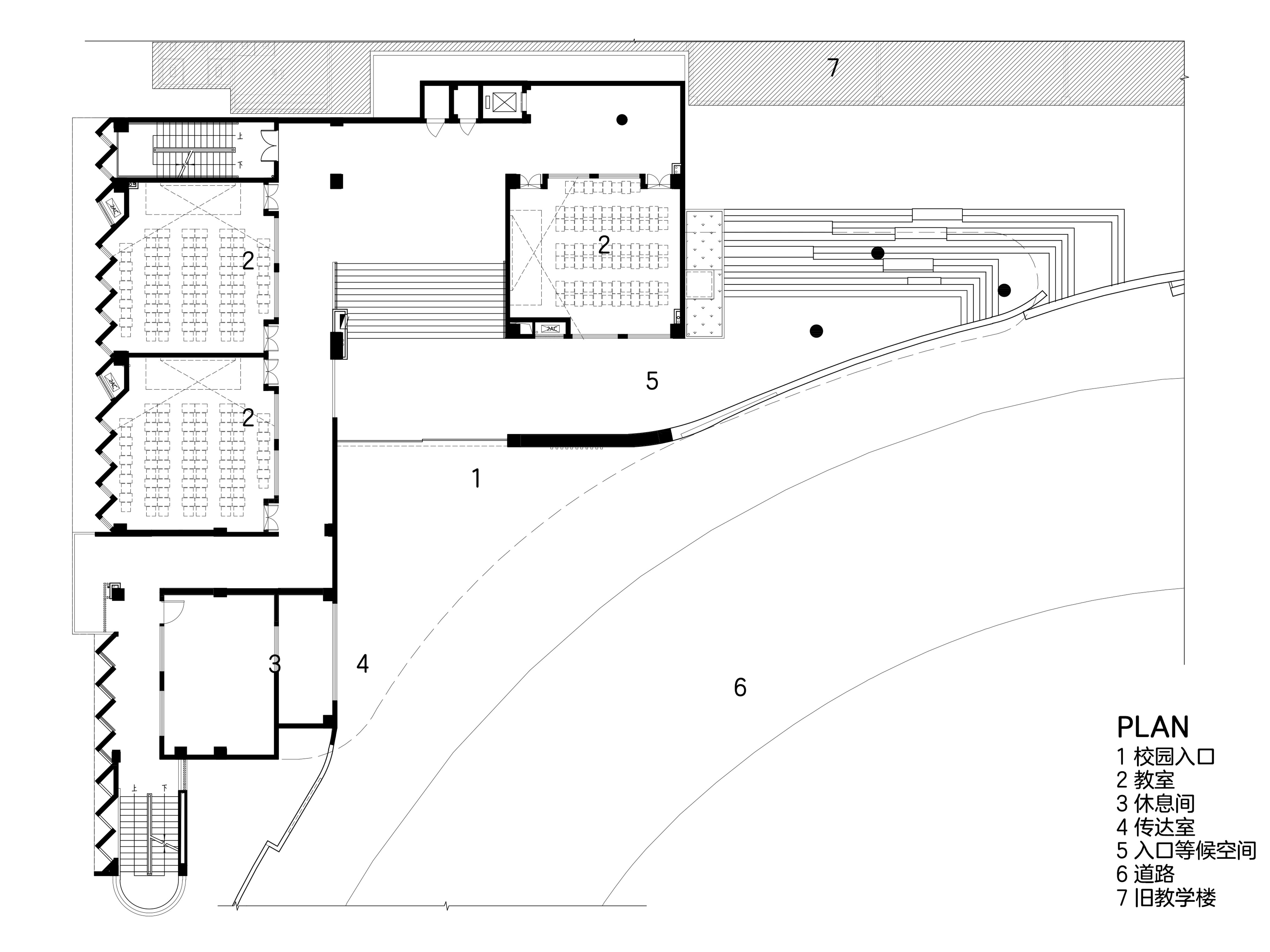
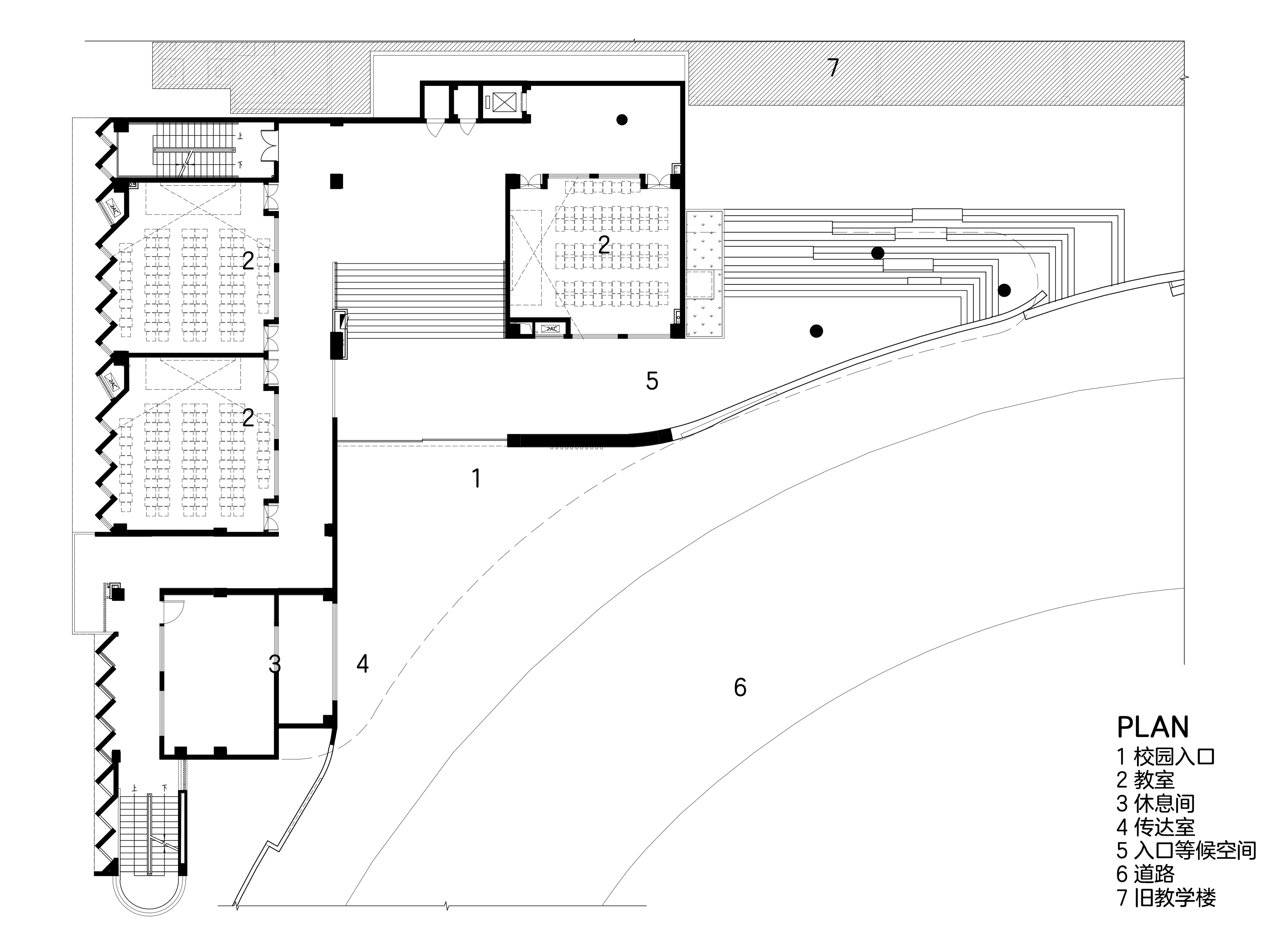
完整项目信息
项目名称:厦门市金鸡亭小学改扩建
项目类型:建筑
项目地点:福建省厦门市
设计时间:2020.6—2021.11
建设时间:2022.1—2023.6
用地面积:8070平方米
保留原建筑规模:5306.4平方米
拆除建筑面积:345.4平方米
新建建筑面积:4369.0平方米
建设单位:厦门市金鸡亭小学
方案设计单位:厦门合立道工程设计集团一院 一致建筑工作室ONENESS STUDIO
施工图设计单位:厦门合立道工程设计集团一院A102工作室、二院(结构)、机电设计一院、景观所
设计单位联系方式:orangegood@qq.com
代建单位:厦门建发城服发展股份有限公司
代建单位人员:孙建军 胡启明 黄方楷 黄小明
项目经理:魏伟
主创建筑师:郑思洋
建筑方案设计:许志钦,贺韬,陈茜颖,黄镇洲,陈书翔
建筑施工图设计:王文琪,赵静,林琳琳
结构:白若冰,杨辉煌,林文豪,霍志远
电力:樊永峰,罗艺洋
给排水:杨培云,陈毓琳,沈小娥
暖通:朱晓南,黄翔
景观施工图与绿化:刘颖,周凤香
施工:厦门市政工程有限公司
摄影:罗联璧
版权声明:本文由厦门合立道工程设计集团一院 一致建筑工作室ONENESS STUDIO授权发布。欢迎转发,禁止以有方编辑版本转载。
投稿邮箱:media@archiposition.com
上一篇:康方临床研究与运营亚太总部|Aedas
下一篇:Gensler新作:堆叠而上,恒申中心