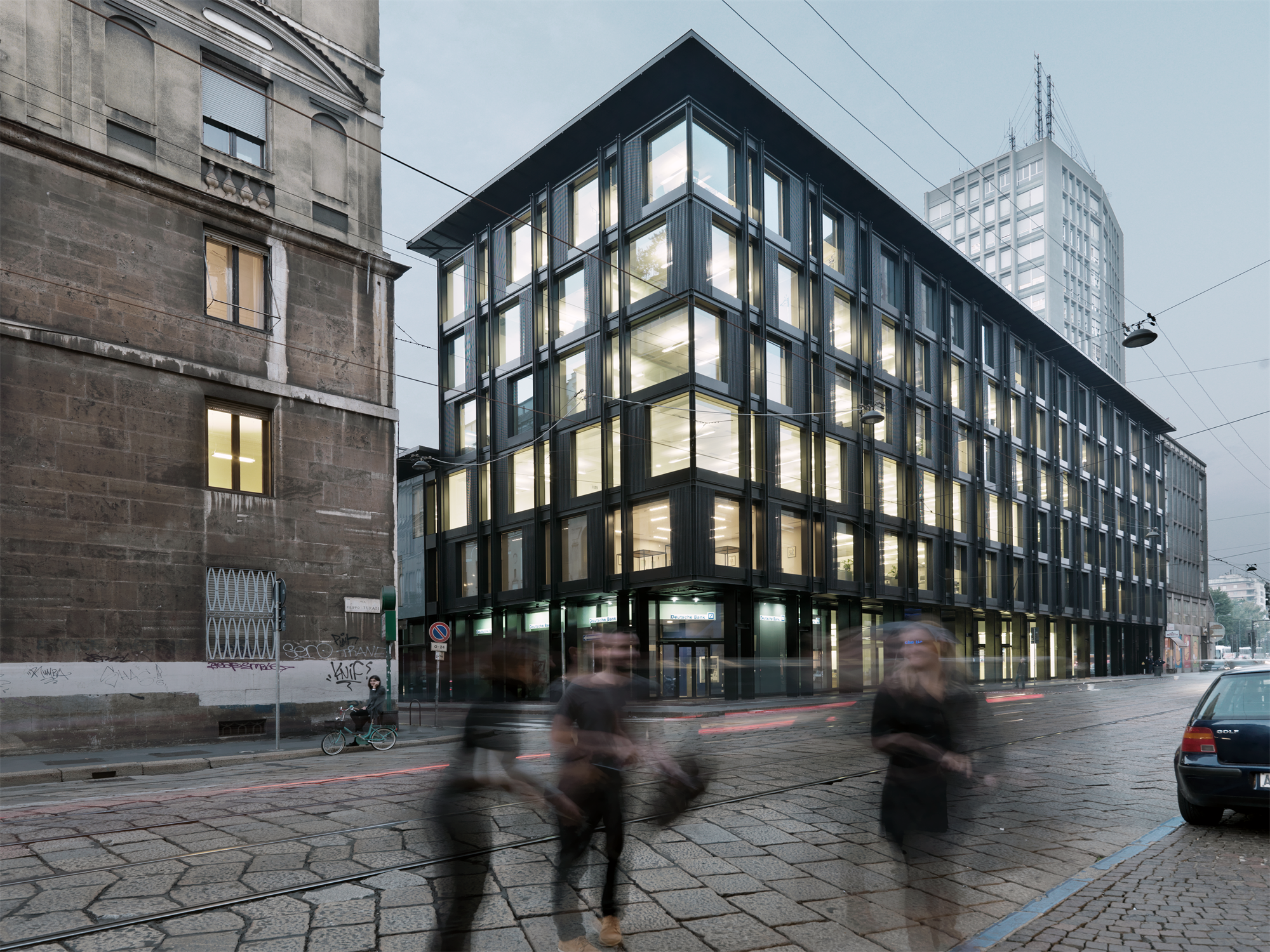
设计单位 Park Associati
项目地点 意大利米兰
建成时间 2012年
使用面积 约23,000平方米
二战后在米兰建成的一批建筑中,La Serenissima办公楼是其中重要的一座。而本项目是对原建筑的一次彻底改变,从塑造鲜明的外立面形象特征出发,综合地翻新了整个建筑。
An integrated project that has radically transformed one of the most significant buildings of the illustrious Milanese post-war architecture season, reinvented starting from a strong characterization of the façades.
项目在与原设计布局协调一致的基础上,改变了立面风格并使建筑变得功能适用、能源高效,还向城市打开了它美丽的花园。
In tune with the original layout, the restyling gives functionality and energy efficiency to the building, opening its beautiful garden to the city.
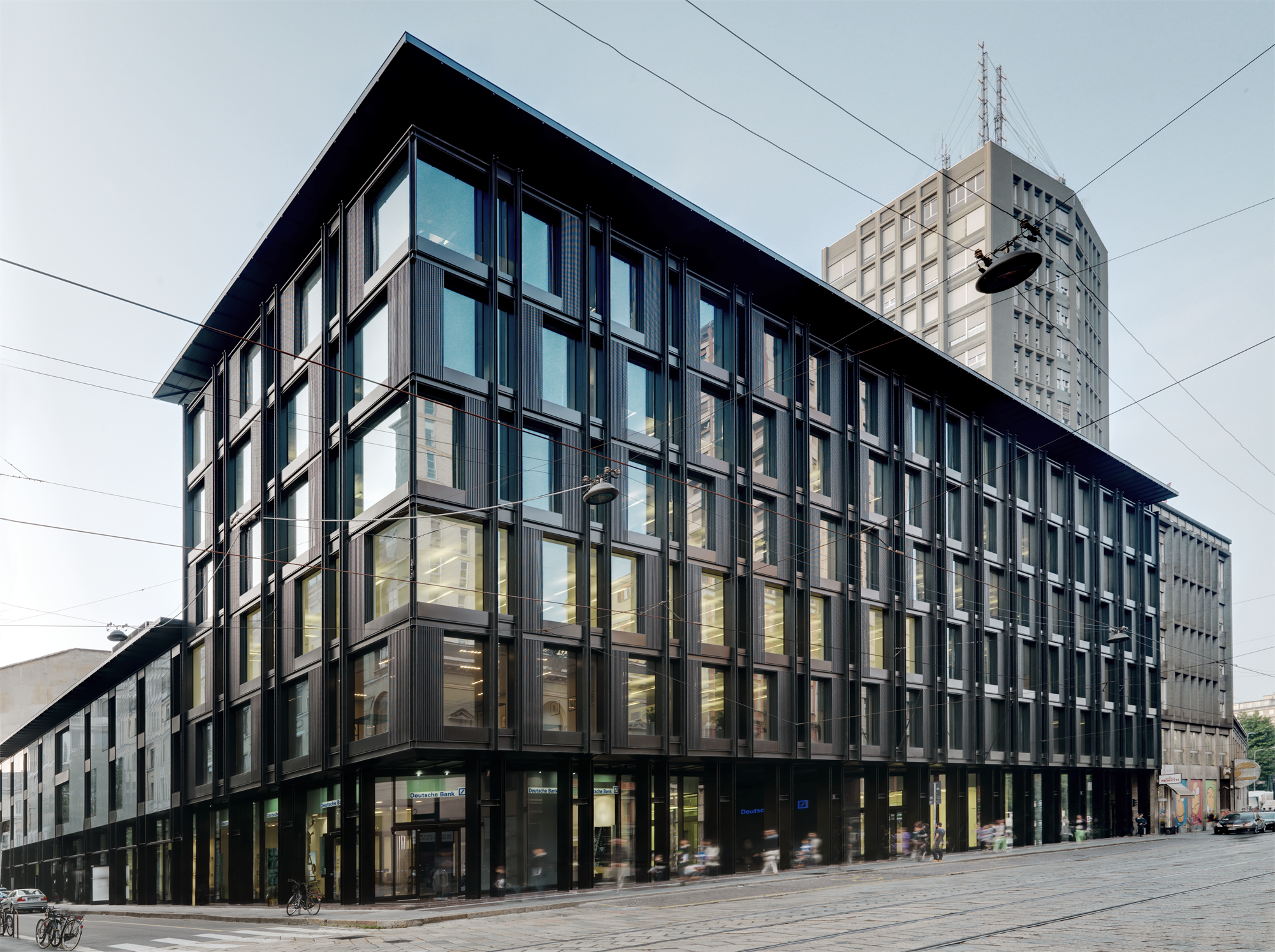
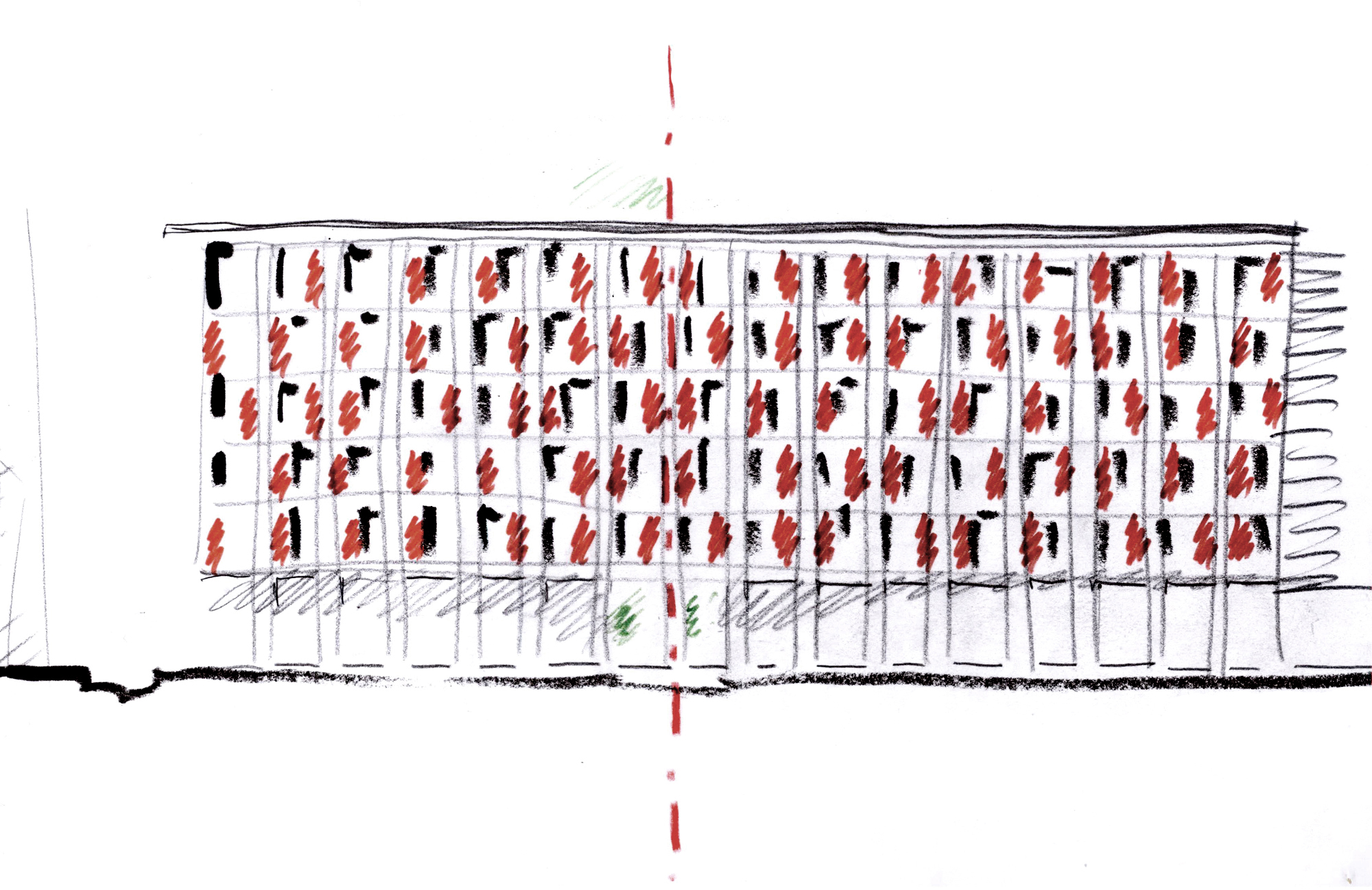
原建筑是Ermenegildo Soncini和Eugenio Soncini兄弟为Campari公司设计的行政总部,1968年投入使用。它的选址旨在填补靠近米兰老城区中心的一个孤立地带,当时该地区附近被定为米兰新的行政中心,现今那里已经容纳了不少最有趣的现代主义建筑作品,它们是意大利繁荣年代经济快速增长的代表性体现。
Designed by the brothers Ermenegildo and Eugenio Soncini, La Serenissima became active in 1968 as the administrative headquarters of the Campari company. It is situated to complete an isolated place close to the historical center of Milan, near that area which, at the time, was to become the city's executive center and which today houses some of the most interesting modernist architectural expressions, representative of the years of the economic boom in Italy.
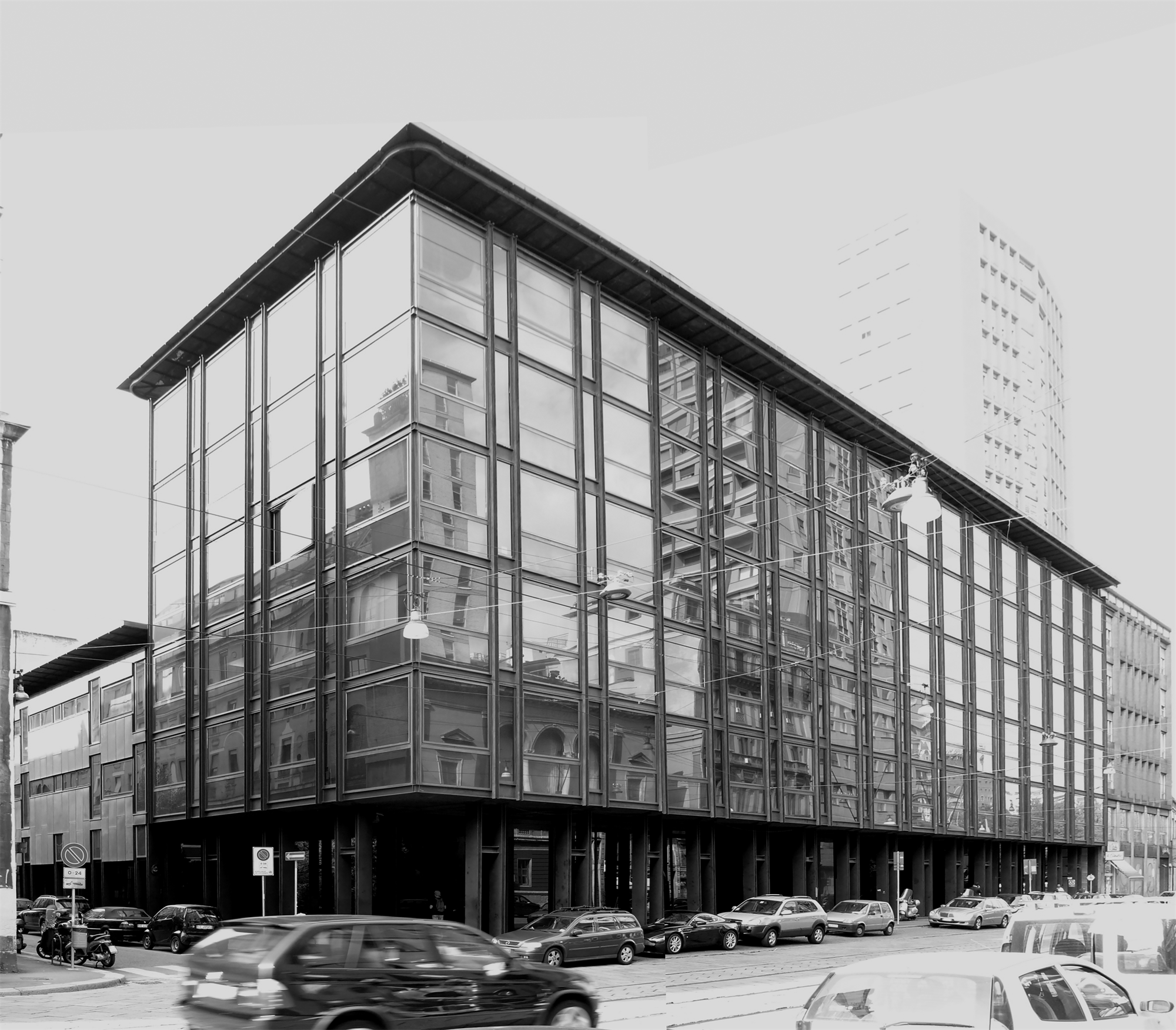
原设计中,平面系统复原了附近17—19世纪住宅的典型特征,并根据当时的需求进行了调整。地上6层与3层结合的建筑体量,与街道等周边环境之间划定了清晰的边界,俯瞰着其围合着的中央庭院。建筑设置了可容纳500人的办公室,以及位于体量较小的一侧的住宅单元。
The planimetric system resumed, updating them to the needs of the time, the typical settlement characteristics of the seventeenth-nineteenthcentury dwellings in the vicinity, with built volumes to delimit the perimeter towards the street (respectively 6 and 3 floors above ground) and other bodies, likewise representative, overlooking the internal courtyard. In the building there were offices for about 500 people and, in the smaller side body, a residential unit.
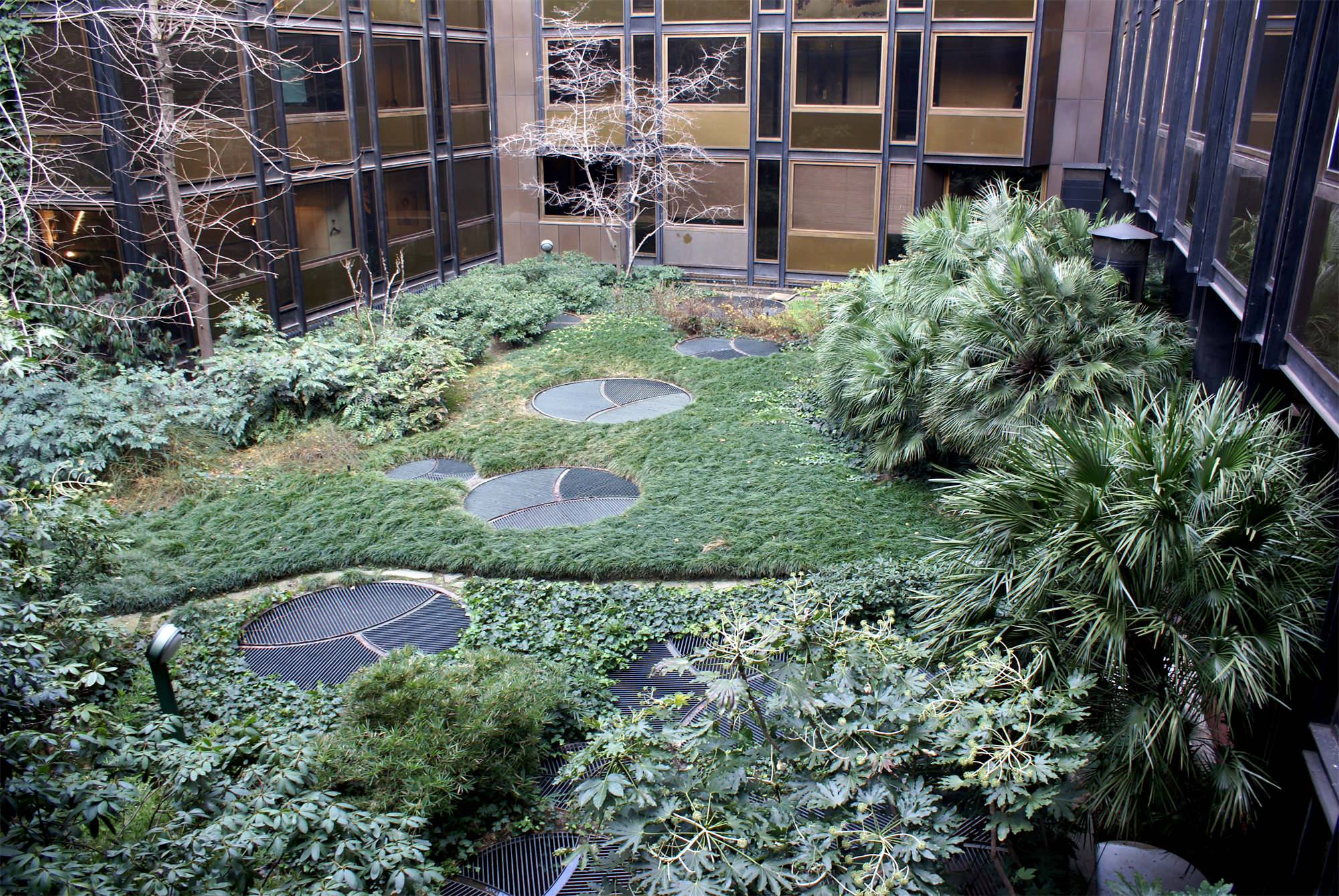
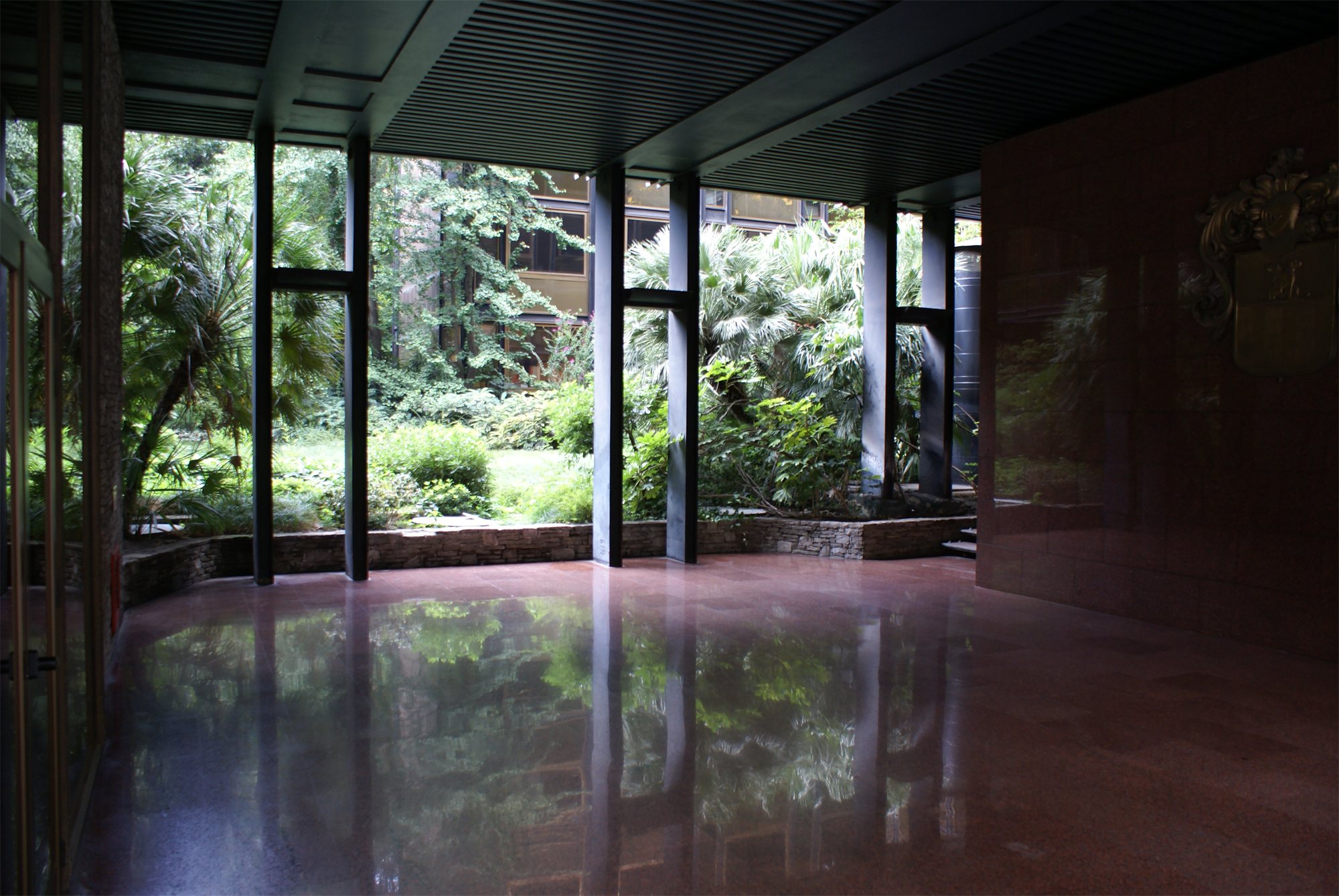
就当时而言,这是一个非常先进的建筑。
It was, for the time, an extremely advanced building.
它不像典型的战后建筑那样广泛使用钢筋混凝土建造,而使用了较为纤细的钢制支撑构件来将结构网格的整体尺寸最小化。结构网络不设居中的支撑构件,使横向自由跨度达到13米,有利于内部空间的灵活布局。
In contrast to the wide use of reinforced concrete, typical of post-war building, the use of thin steel supporting elements allowed to minimize the overall dimensions of the structural grid, which has no intermediate support points (the free transverse span is about 13 meters), to the advantage of the distribution flexibility of the interior spaces.
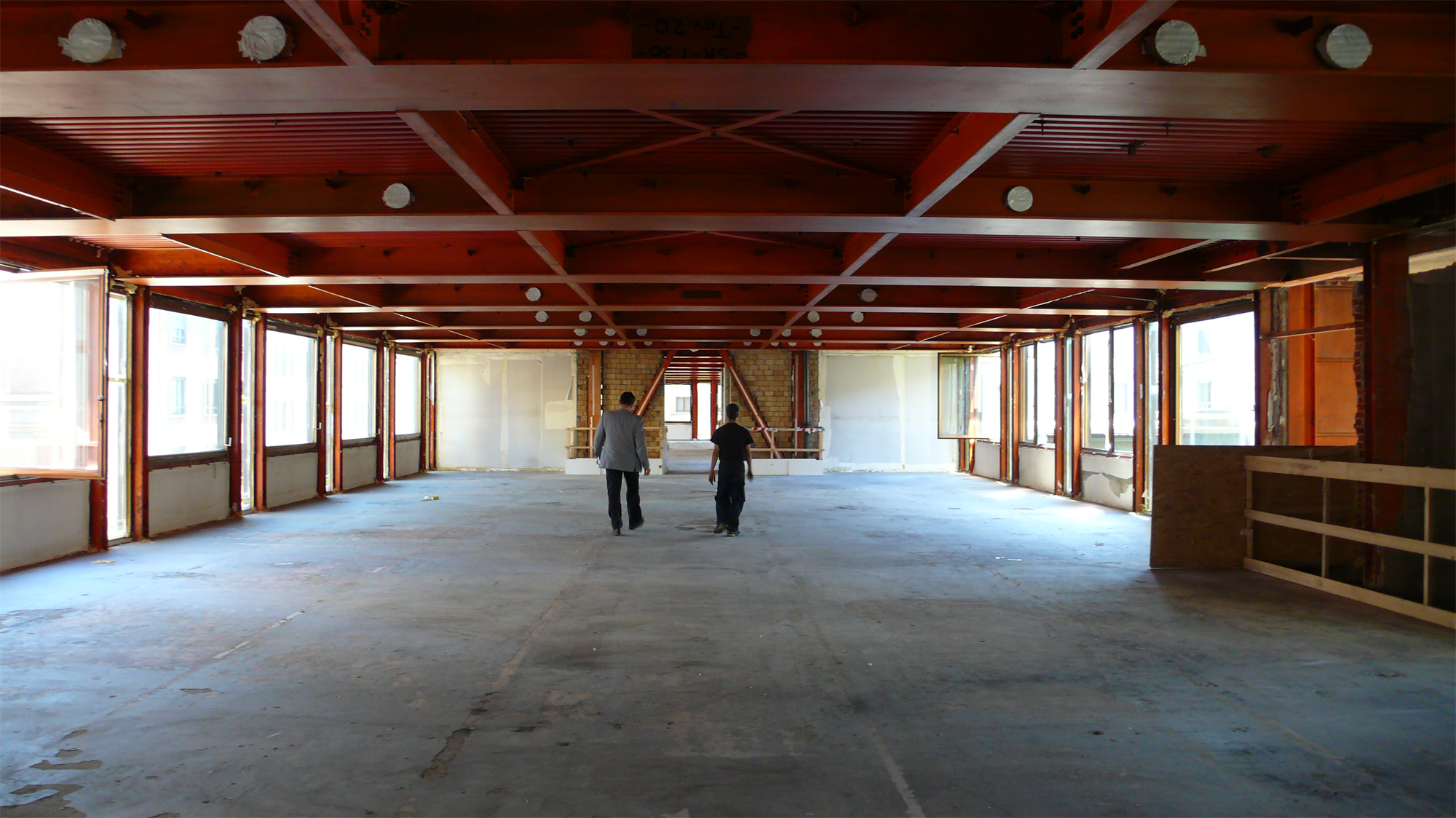
原始立面的形象也是同样轻巧而严谨,基于承重结构的几何正交格局,由型材和金属板组成。金属板在能量方面导致了热量散失,从结构的角度来看,由于不同部件的差异化热膨胀具有局部变形。
Even the image of the original façades, as light as it was rigorous, was based on the orthogonal geometry of the supporting structures, made of profiles and metal sheets that, under the energy profile, configured an extended network of thermal bridges and, from a structural point of view, also caused localized decay caused by the differentiated thermal expansions of the various components.
立面的正交节奏被多种元素调和,因而不显死板——闪耀着金属光泽的双柱标示出门廊和高度层次;烟色的玻璃用于削减过于强烈的太阳光;低层体量表面,钢板和金属色烤漆玻璃组成的棕色调盲板系统提供了遮挡;建筑上部则突出了线性元素定义了形象。
The orthogonal layout of the facades was softened by the burnished color of the twin pillars, which marked the porch and the elevations, with large smoked windows, used at the time to protect the interior spaces from excessive solar lighting, the brown tone of the blind panels of cladding, in steel and bronze-colored painted glass, which shielded the low lateral volume, and the jutting linear element that defined the upper profile.
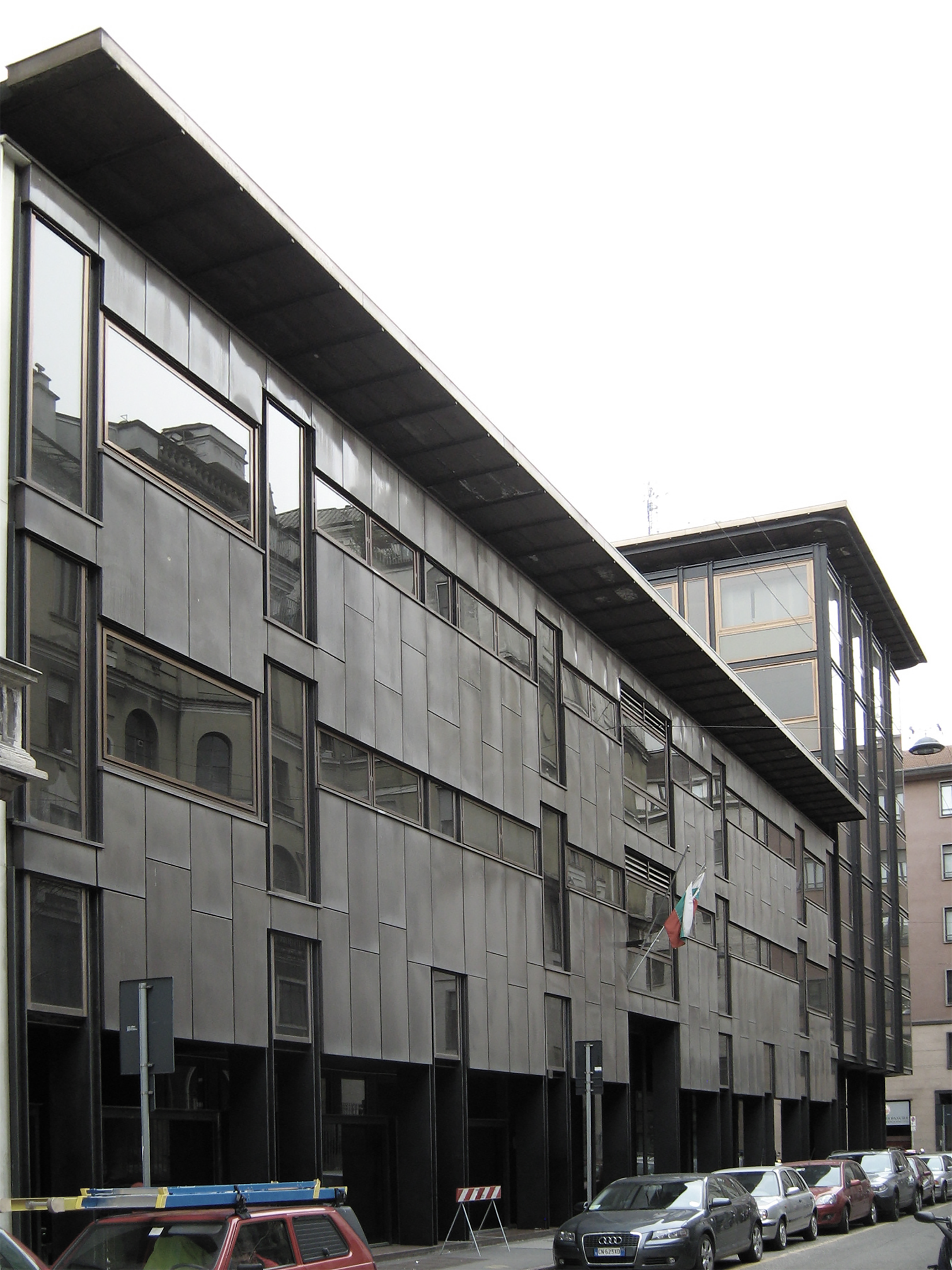
随着以前的活动转移到新的地点,该建筑被房地产公司摩根士丹利买下。2008年,摩根士丹利举办了一项设计竞赛,旨在对其进行整体改建,以及在结构、管理和能源方面做调整。Park Associati建筑事务所赢得了竞赛,而建设协调、结构和设备设计则被委托给工程公司General Planning。
With the transfer of the activities previously hosted to new locations, the building became part of the property of the real estate company Morgan Stanley which, in 2008, announced a design competition aimed at its overall redevelopment and the structural, regulatory and energy adjustment, awarded to Park Associati architectural firm. The coordination of the intervention and the structural and plant design was entrusted to the engineering company General Planning.
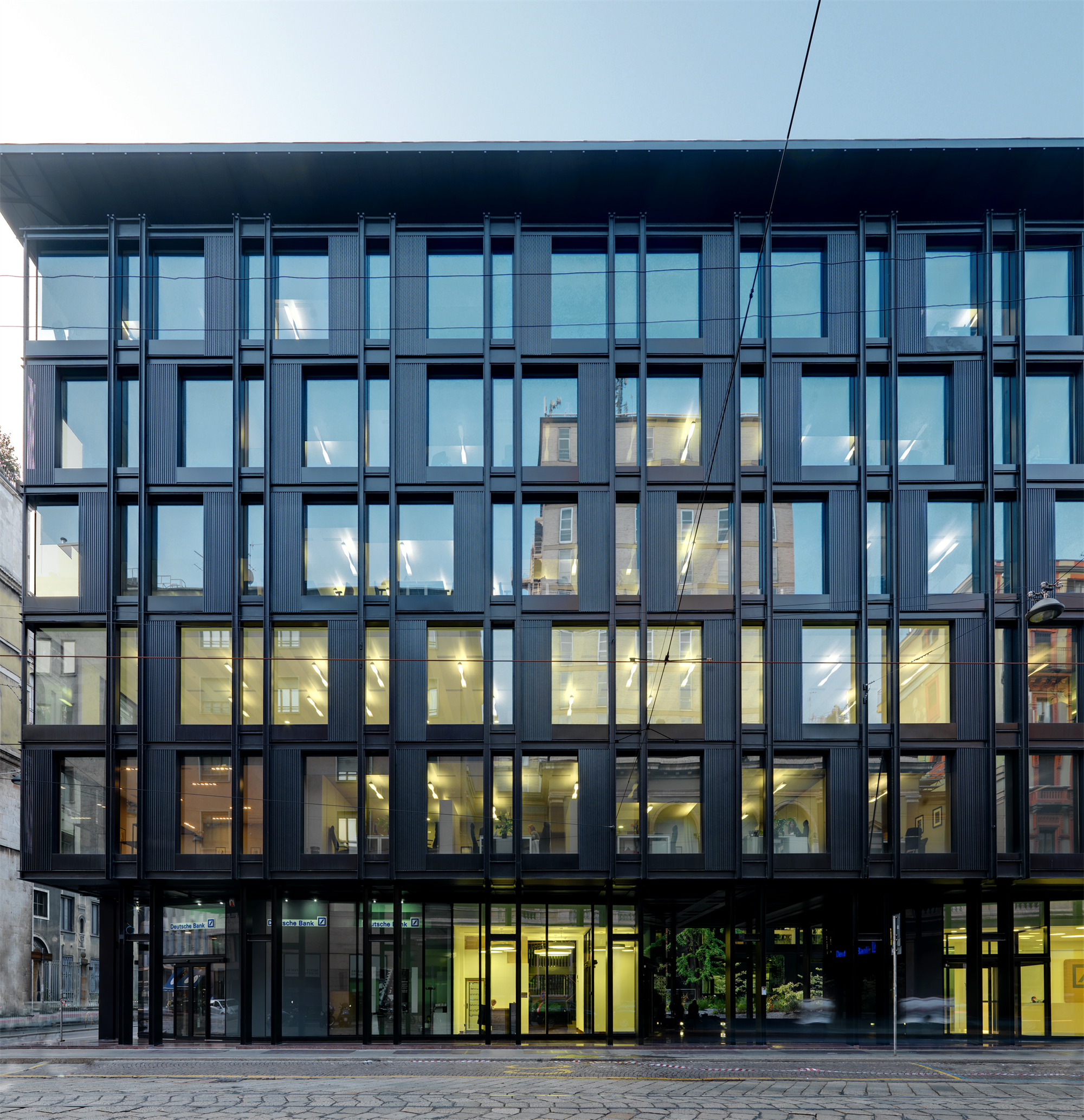
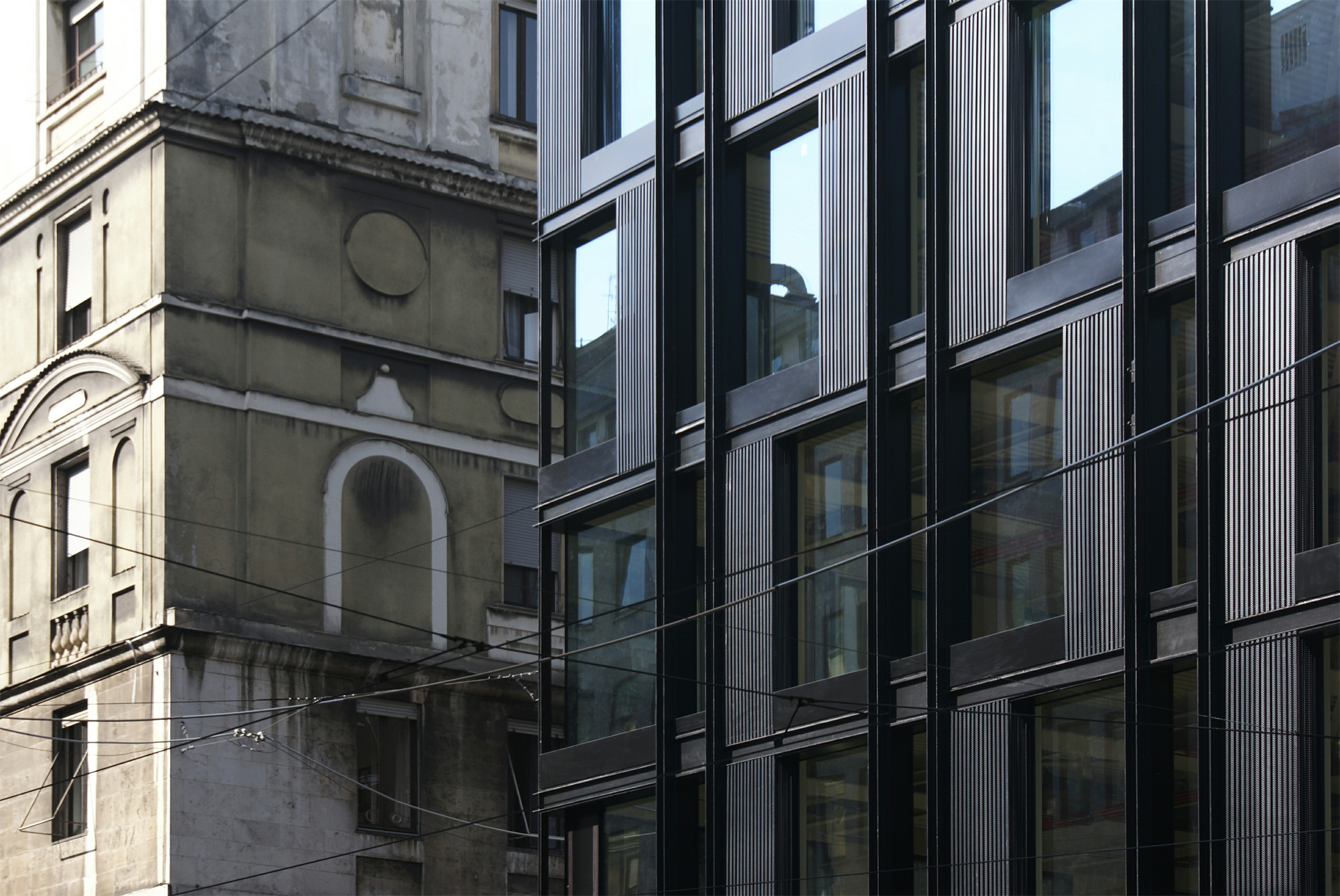
经过对原始布局的咨询评估,项目得以对许多现有的技术问题予以重视和解决,包括:
Also thanks to the consultation of the original plans, the project has faced and resolved numerous existing technical problems, including:
·根据新的需求框架尤其是新的通道和竖向路线系统,对空间功能的布置进行优化;
the optimization of the space-functional installation with respect to the new demand framework and, in particular, to the renewed system of accesses and vertical routes;
·对建筑的外观进行重新设计,使其不仅在形象风格上,也在能源效率和内部环境质量方面都能符合当代的需要;
the restyling of the building envelope, not only from the point of view of the image, but also as regards the response to contemporary requirements in terms of energy efficiency and indoor environmental quality;
·对设备系统进行调整,以最大化地节约能耗和达到最高效的管理方式;
the adaptation of the plant systems, with the aim of obtaining maximum consumption’s savings and the most efficient management methods.
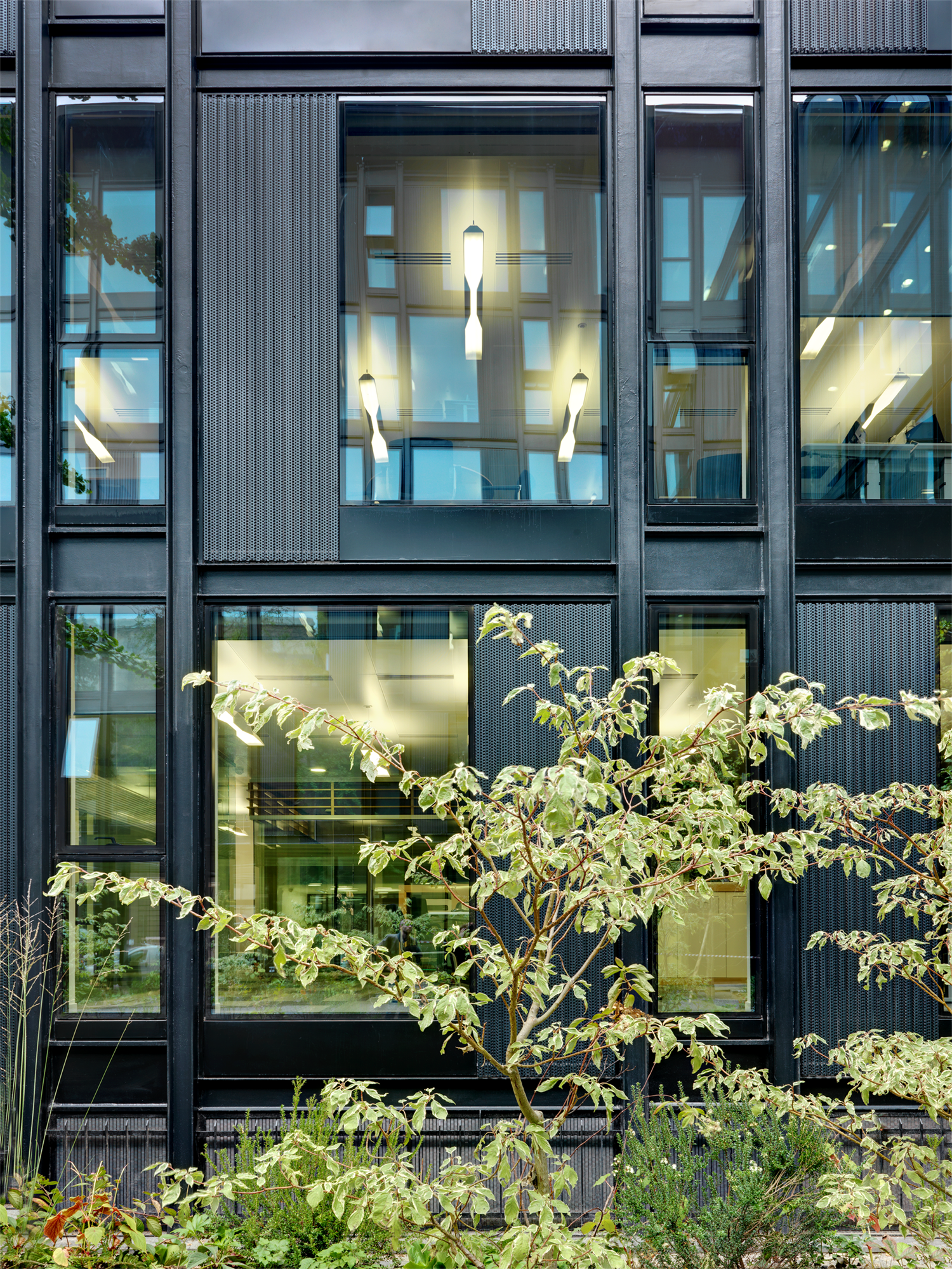
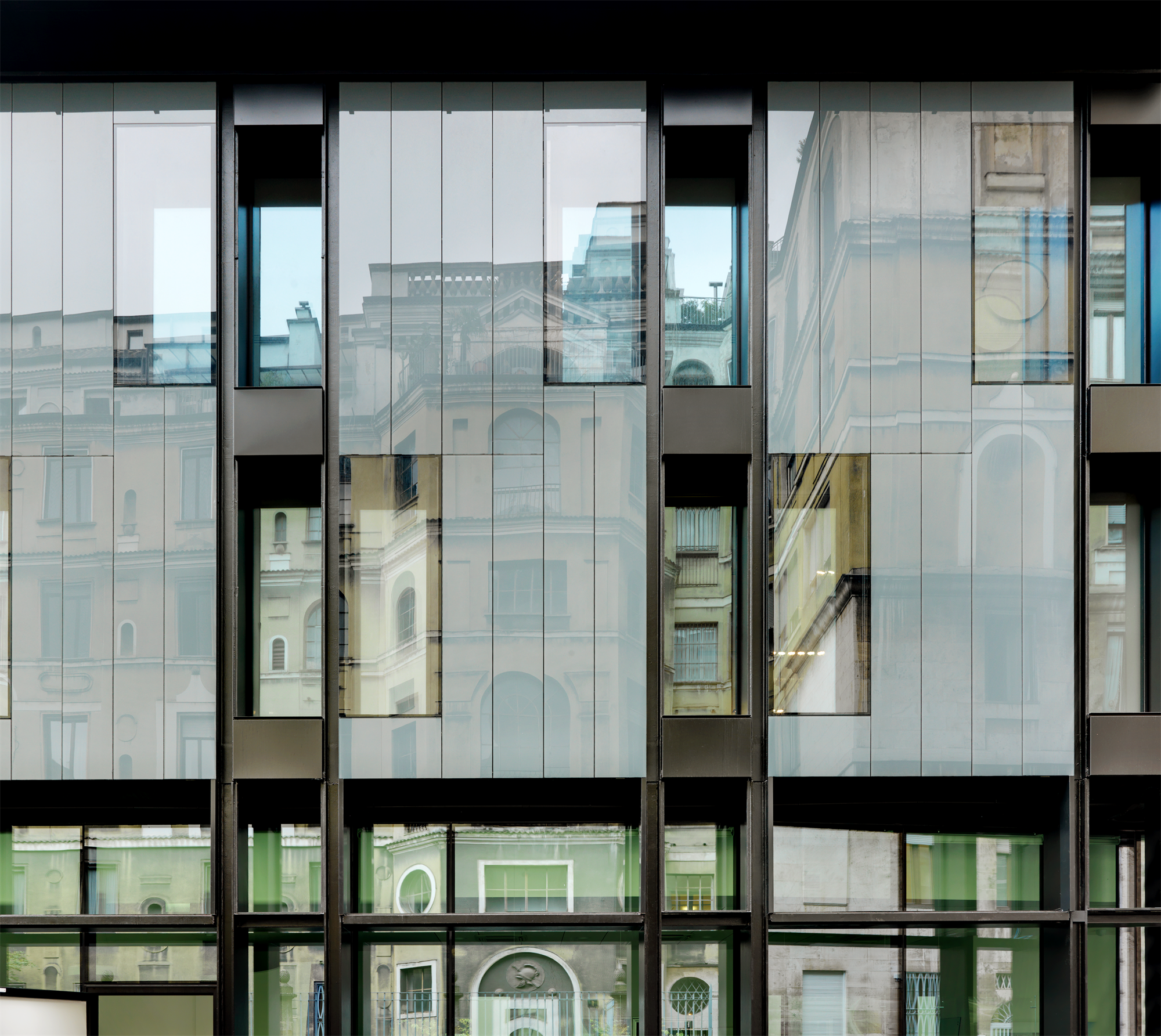
承重结构被完全剥去表层,使所有含石棉的部件被移除。
The supporting structures have been completely stripped out, eliminating the superfetations and allowing the removal of all the components containing asbestos.
设计在现有的三个楼梯间之外增加了第四个楼梯,这也是项目唯一的现浇混凝土构件。圆形的楼梯强调了作为幕墙中唯一开口的入口的位置,也形成一个漏斗形的透视框,框住了内部的花园。
To the three existing staircases - the only concrete elements cast in place, made with circular shapes - a fourth has been added, reinforcing the role of the only entrance open along the curtain, a sort of perspective funnel that frames the internal garden.
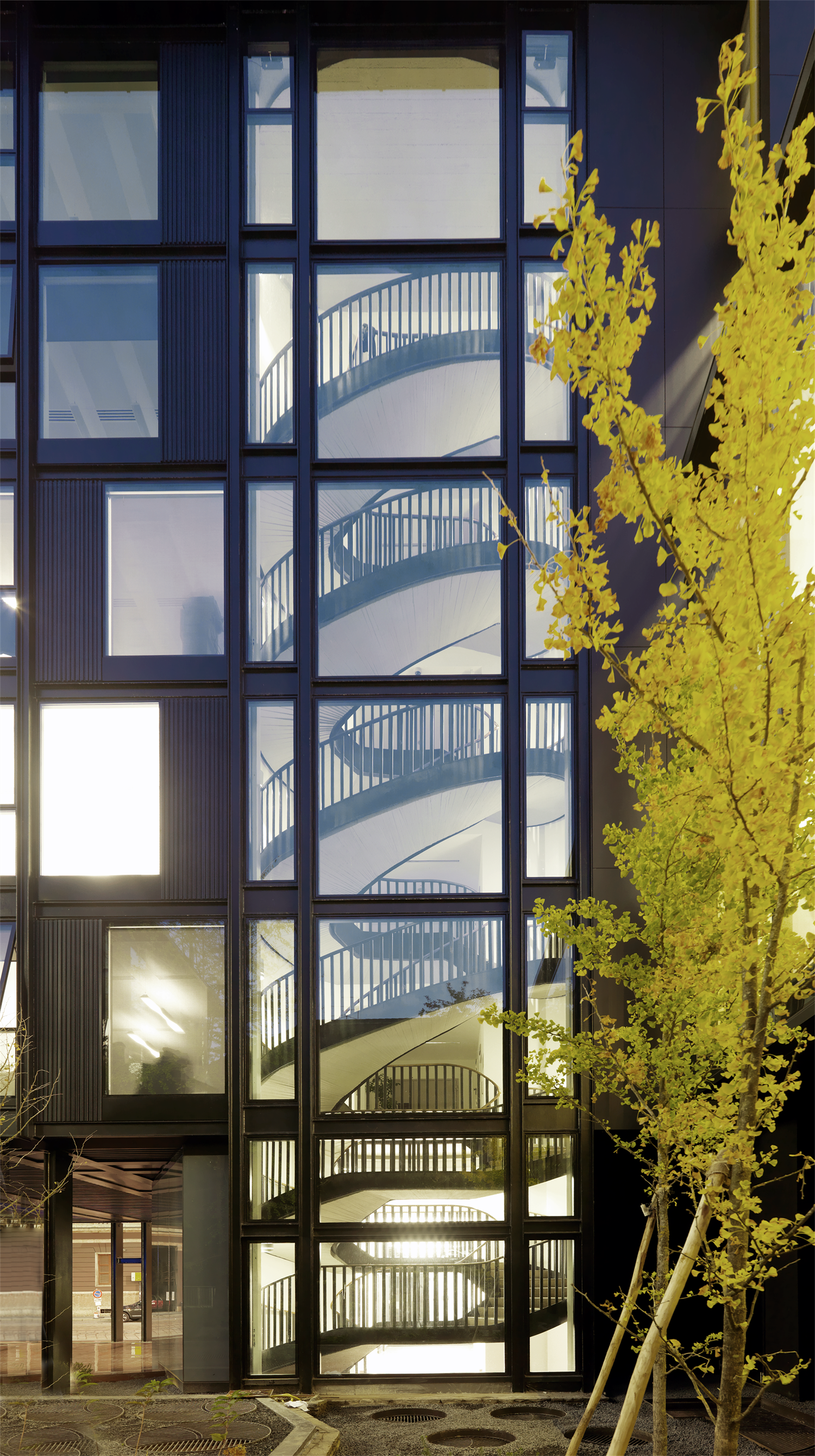
然而,最重要的干预措施是关于新外墙的设计。与原来的立面相比,从一到六层的所有垂直面都后退了35厘米,也取消了以前住宅单元中的一些阳台。
However, the most significant interventions have affected the design of the new facades. Compared to the original elevations, the vertical planes from first to the sixth, have been set back by 35 cm on all fronts, also eliminating some balconies present in the former residential unit.
在不影响上面办公空间的宜居性和灵活性的前提下,一共大约有360平方米的建筑面积被释放,用来增加底层的活动空间。
Without compromising livability and flexibility of the above office environments, approximately 360 m2 of gross floor area were recovered, then used to increase the space available for the activities on the ground floor.
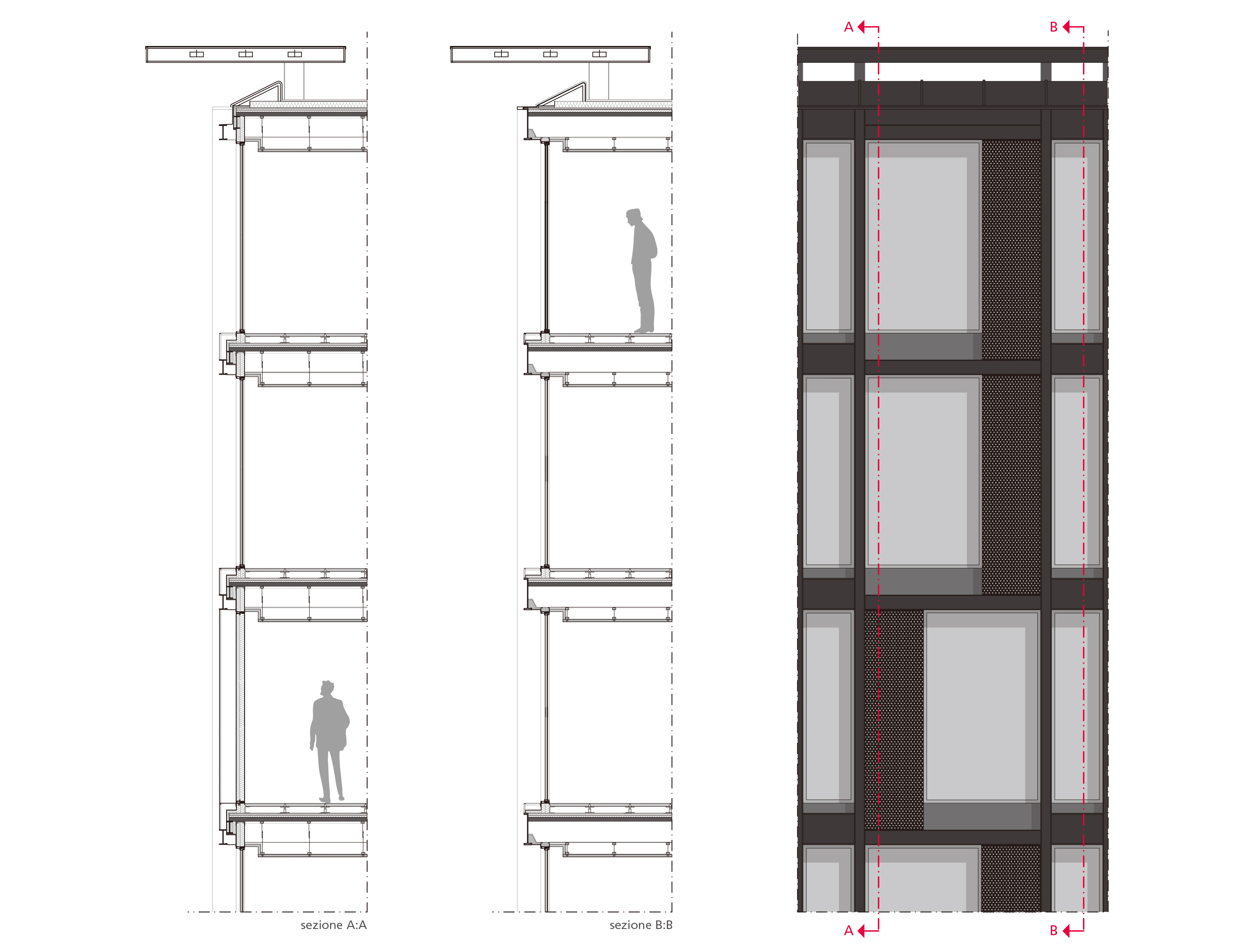

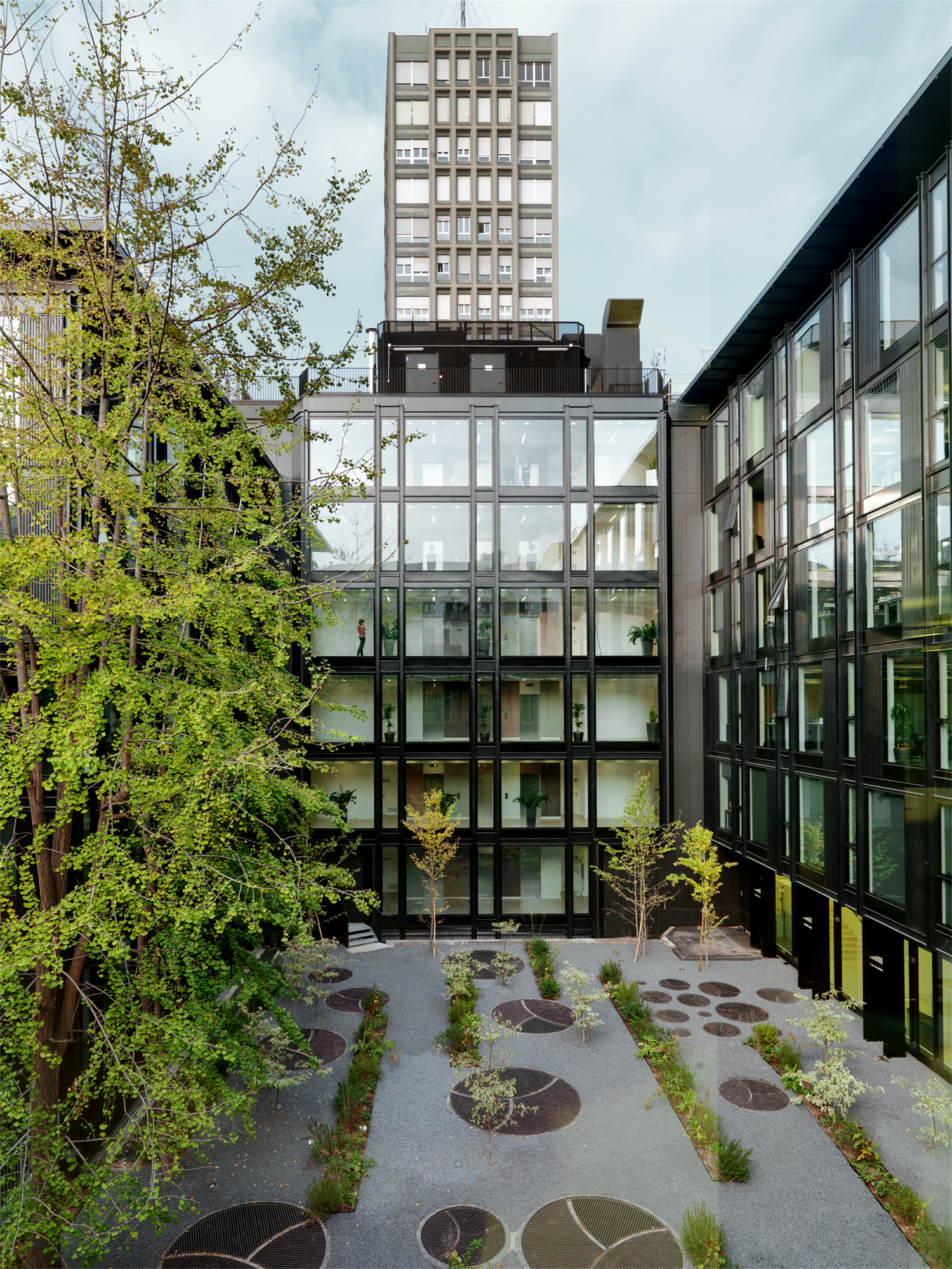
以下是改造后La Serenissima内部的功能结构:
Here is the current structure of the functions within La Serenissima:
·地下两层为车库,可通过两个建筑体量两端的车道进入,也可通往技术和服务区。
the two underground levels are destined to the garage, accessible through two driveways at the ends of the two building bodies, and to the technical and service areas;
·底层有银行的办公区、接待区,并有通往一个重要银行集团的办公室的入口,位于Turati路的拱廊;而在Cavalieri路,有一个领事代表处入口位于低层体量(D栋)的中心;两个内部的建筑作为办公室和竖向交通的主要节点,俯瞰着完全重新设计过的花园庭院。
the ground floor houses a bank office, reception areas and the entrance to the offices of an important banking group, attested along the portico of via Turati; while in via Cavalieri, in the center of the low volume (body D), is located the entry of a consular representation; the two internal buildings, overlooking the completely redesigned garden courtyard, are dedicated to the main node of vertical paths and offices;
·其他所有的高层区域都是办公室,以开放式空间布局为主,有轻质的隔断。
all the remaining upper floors are occupied by offices, mainly in open space layout, with light partitions.
地下楼层的可用面积总计约15,000平方米,而地上体量相应的面积有近8,000平方米。整个项目耗资1,100万欧元。
Overall, the available surfaces are about 15,000 m2 for underground levels and slightly less than 8,000 m2 for elevation volumes. The entire intervention cost 11 million euros.
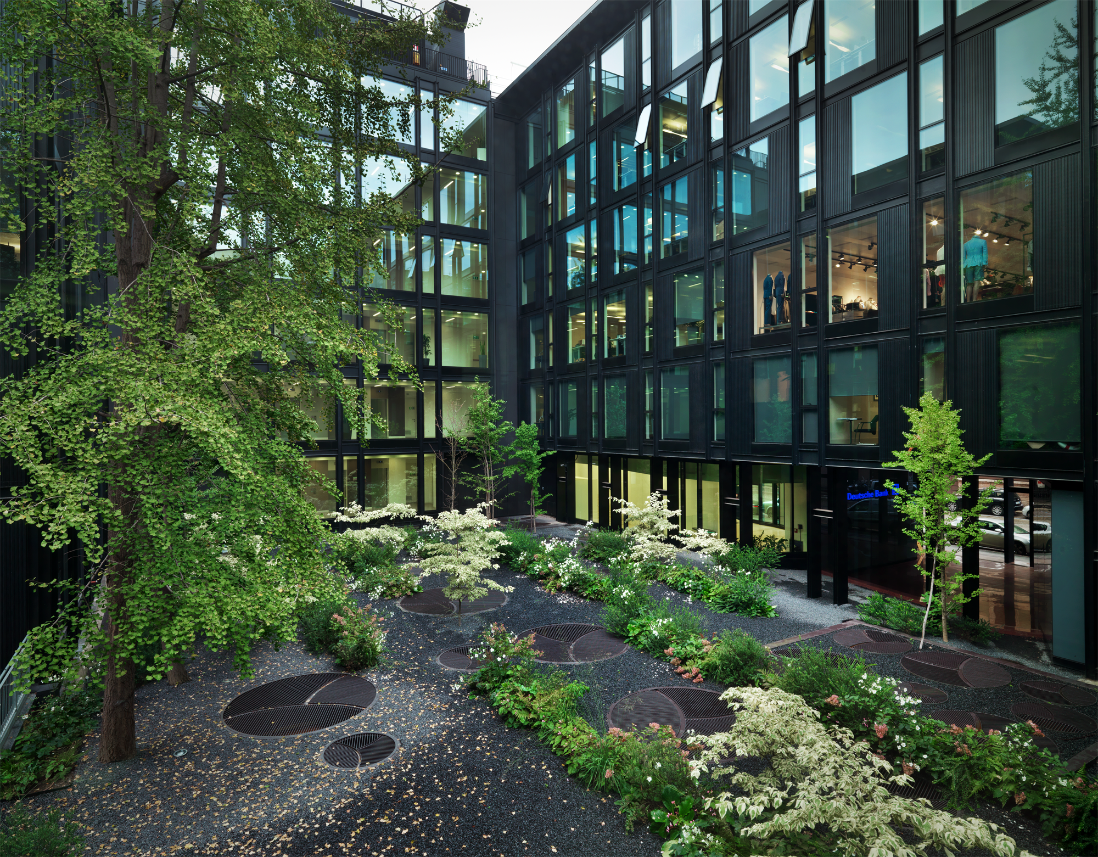
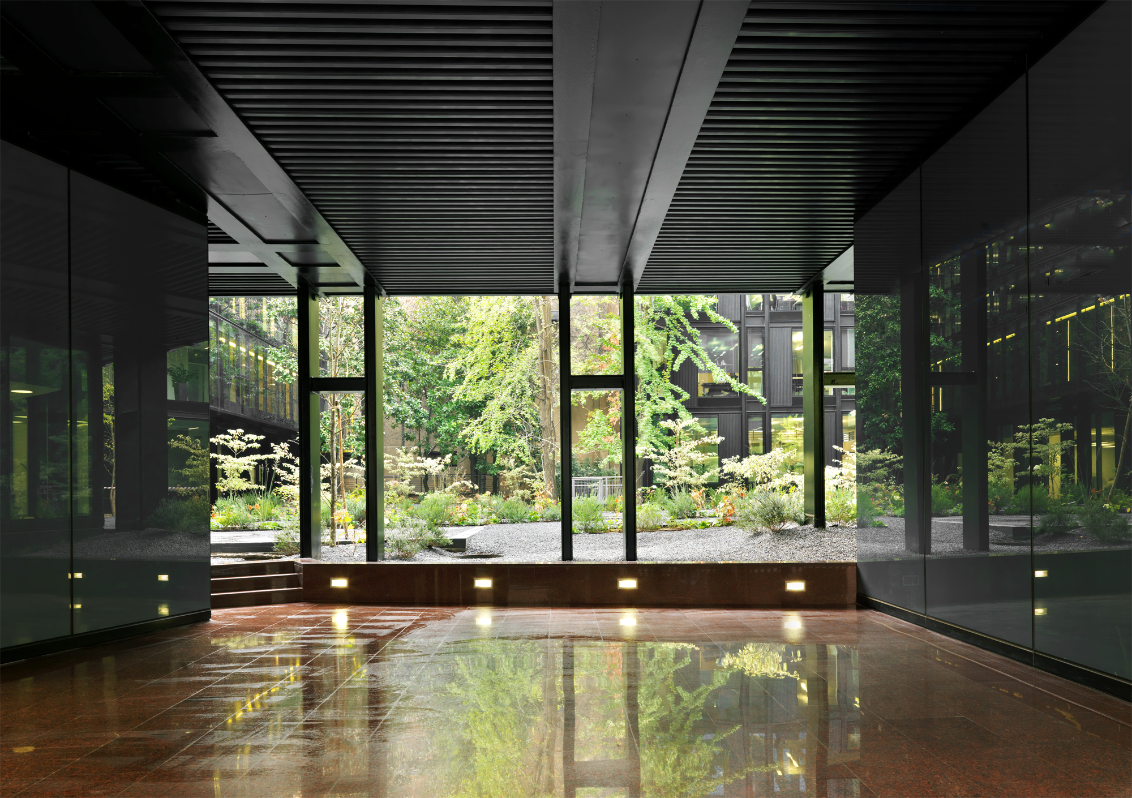
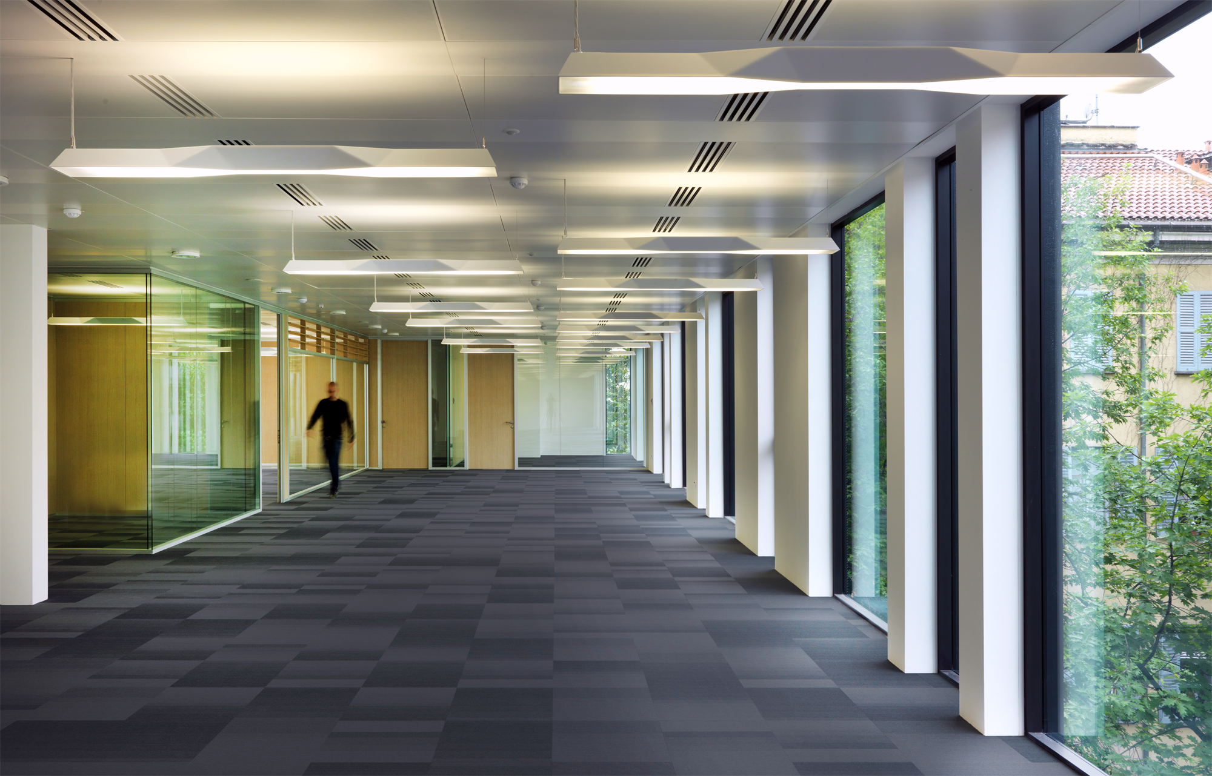
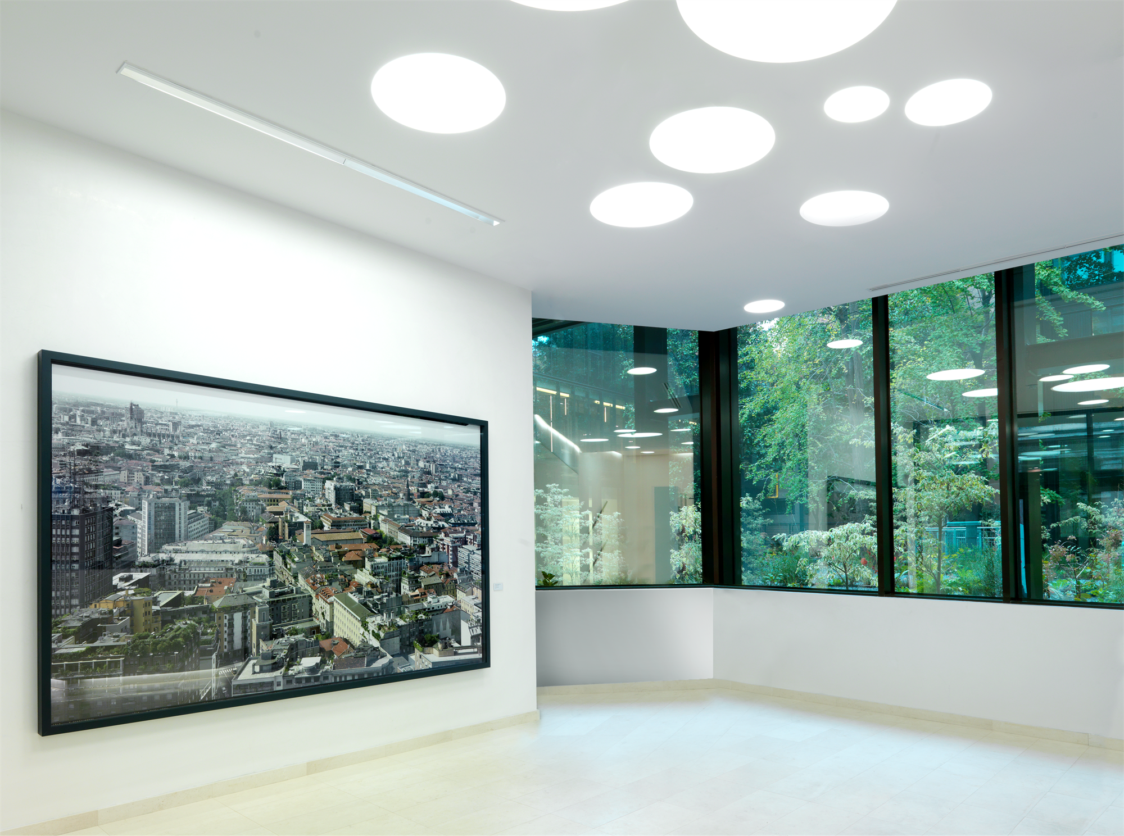
改造后的La Serenissima建筑可以作为一个有趣的例子,证明这些被逐渐消灭的、被认为是能源低效的国家建筑遗产也具有潜力。
The renovated La Serenissima building is an interesting example of the latent potential hidden in the exterminated and energetically inefficient national building heritage.
在14个月内,项目对于所有的技术和设备部件进行了彻底的重组,使得这个容纳第三产业活动的建筑恢复了与地方记忆一致的现代形象,以此持续地适应城市面貌缓慢但不可阻挡的转变过程。
The radical restructuring, extended to all the technological and plant components, was carried out in 14 months, returning a building for tertiary activities with a contemporary image as consistent with the memory of the places, therefore able to fit continuously into the slow but inexorable process of transformation of the face of our cities.
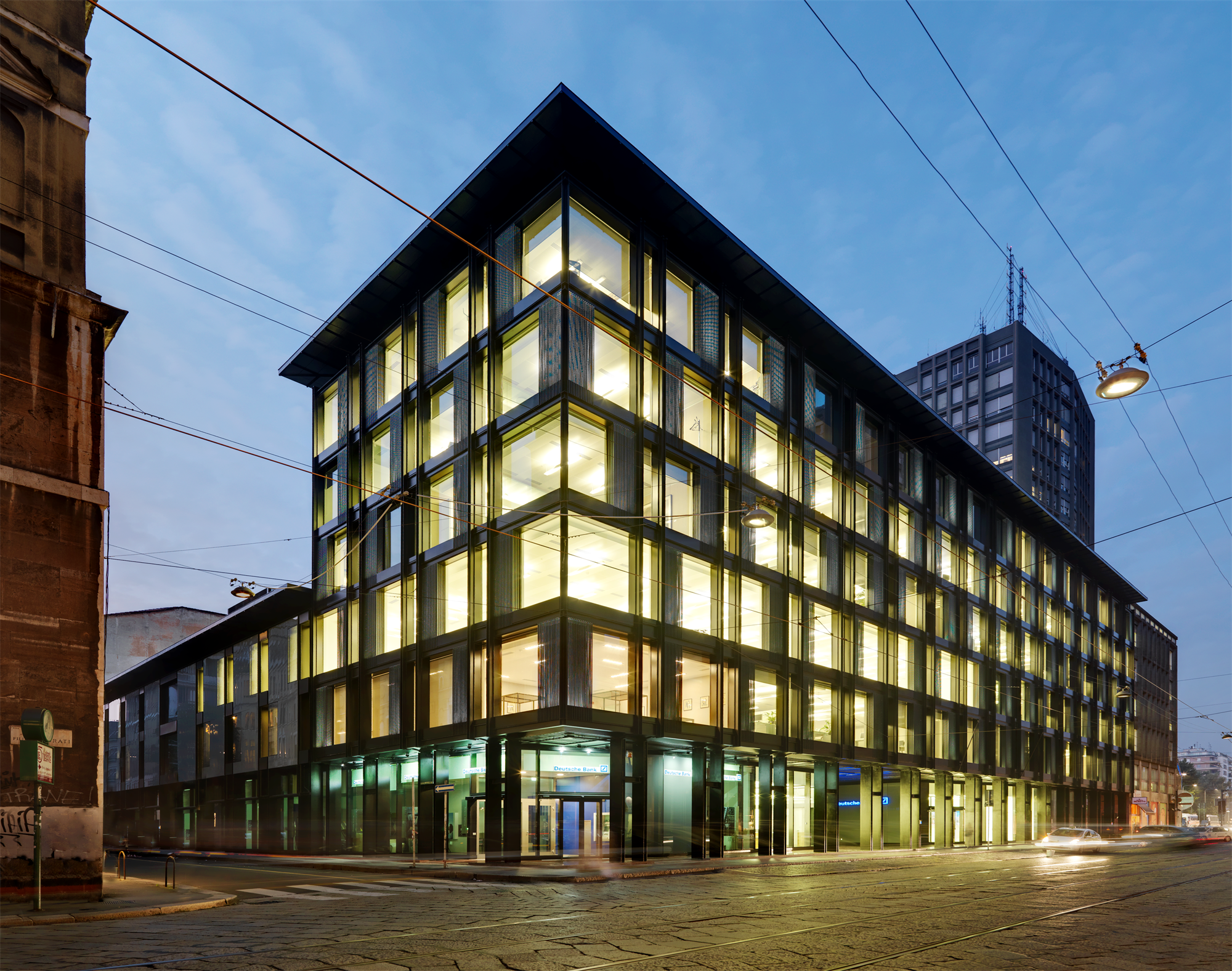
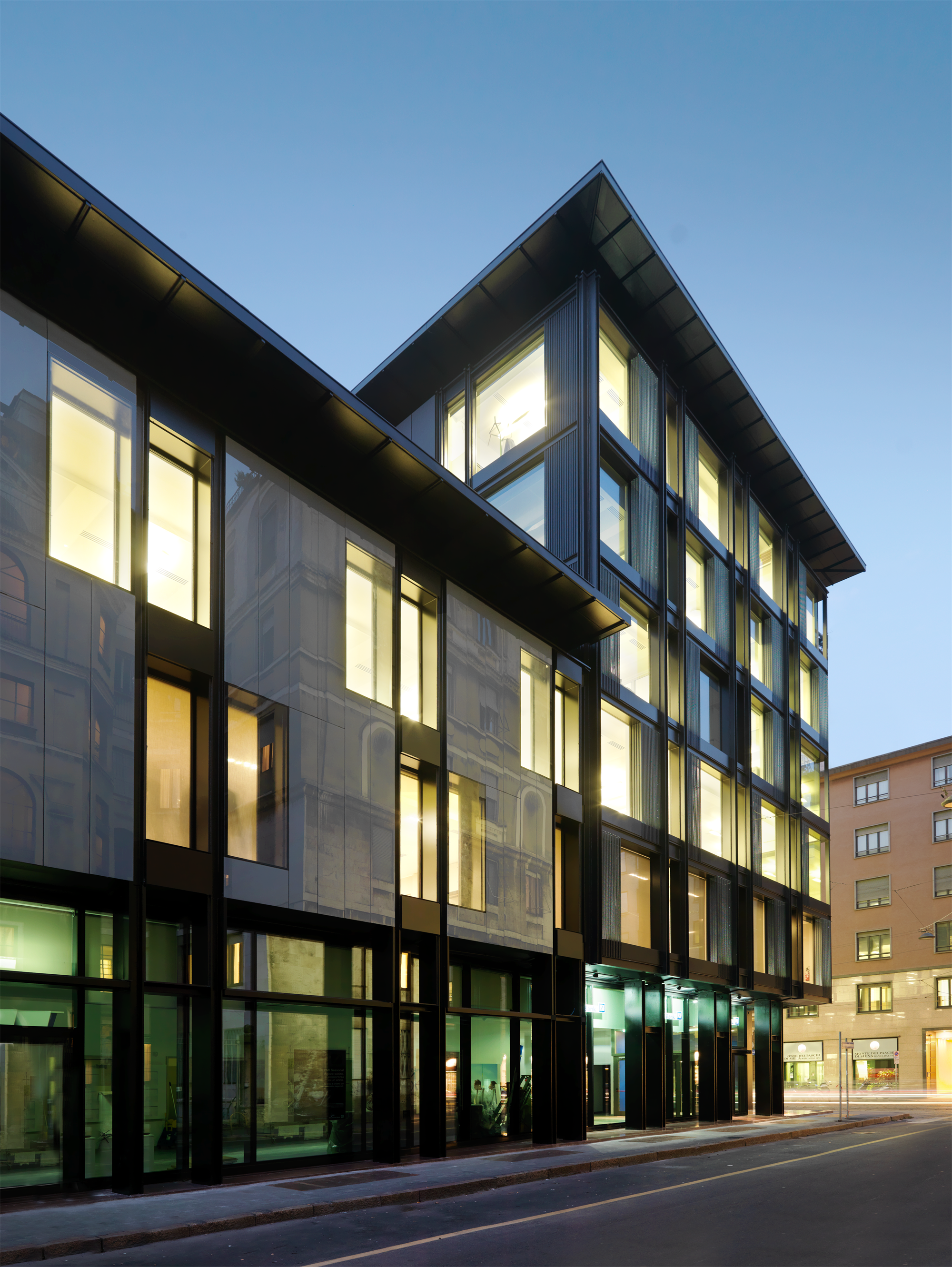
通过在建筑围护结构上细致地工作,整个设计过程不仅卓越地展示了通过防止散热来回收能源的方式,而且还被作为一个参考案例来推广,应用到现今越来越多的、对于高房地产价值的第三产业建筑的更新中。
The careful work carried out on the building envelope, which marked the entire design process, constitutes not only an emblematic case of energy recovery based mainly on the containment of thermal dispersions, but is also proposed as a methodological reference in cases, increasingly frequent in this period, restructuring of many buildings with a tertiary vocation characterized by a high real estate value.
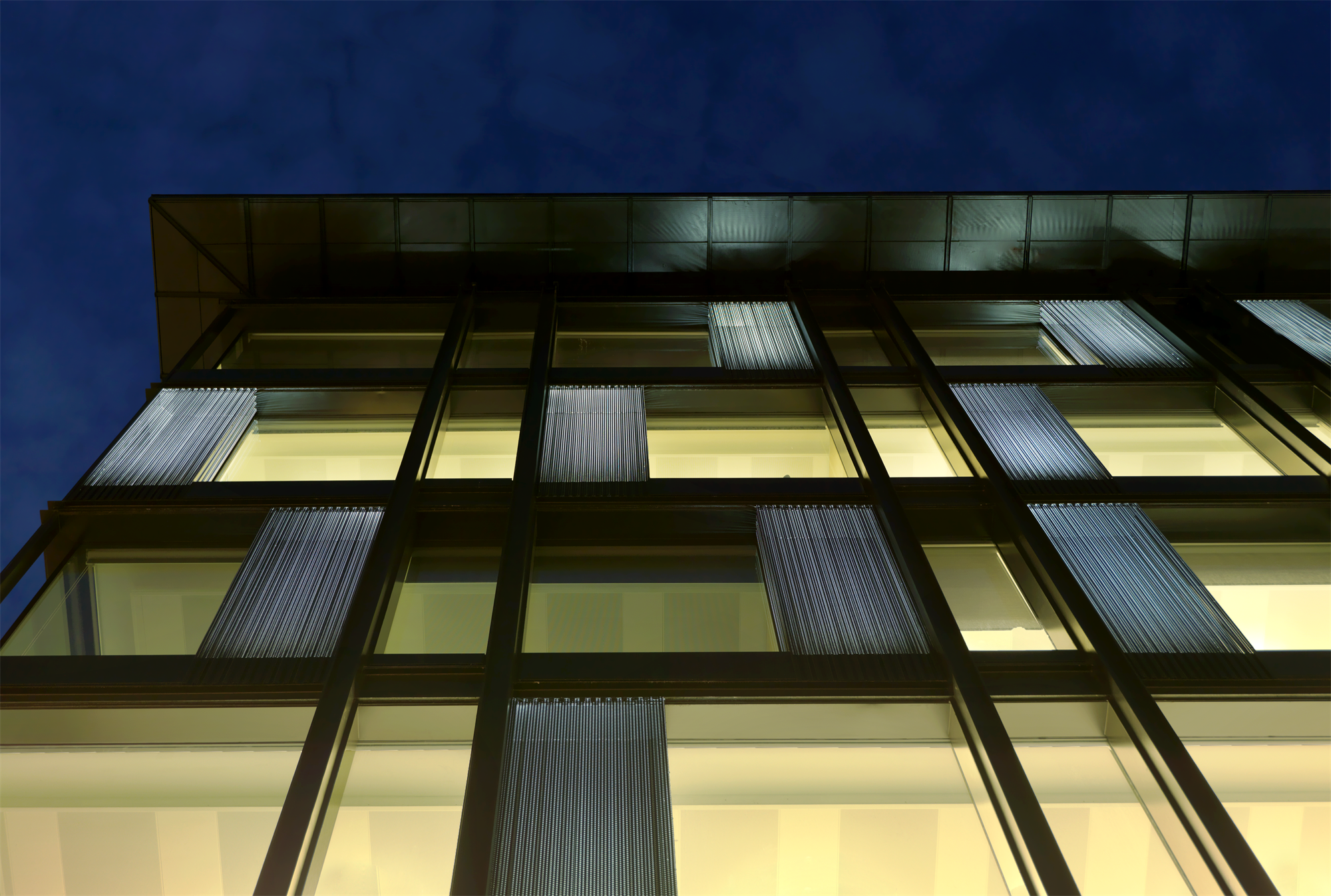
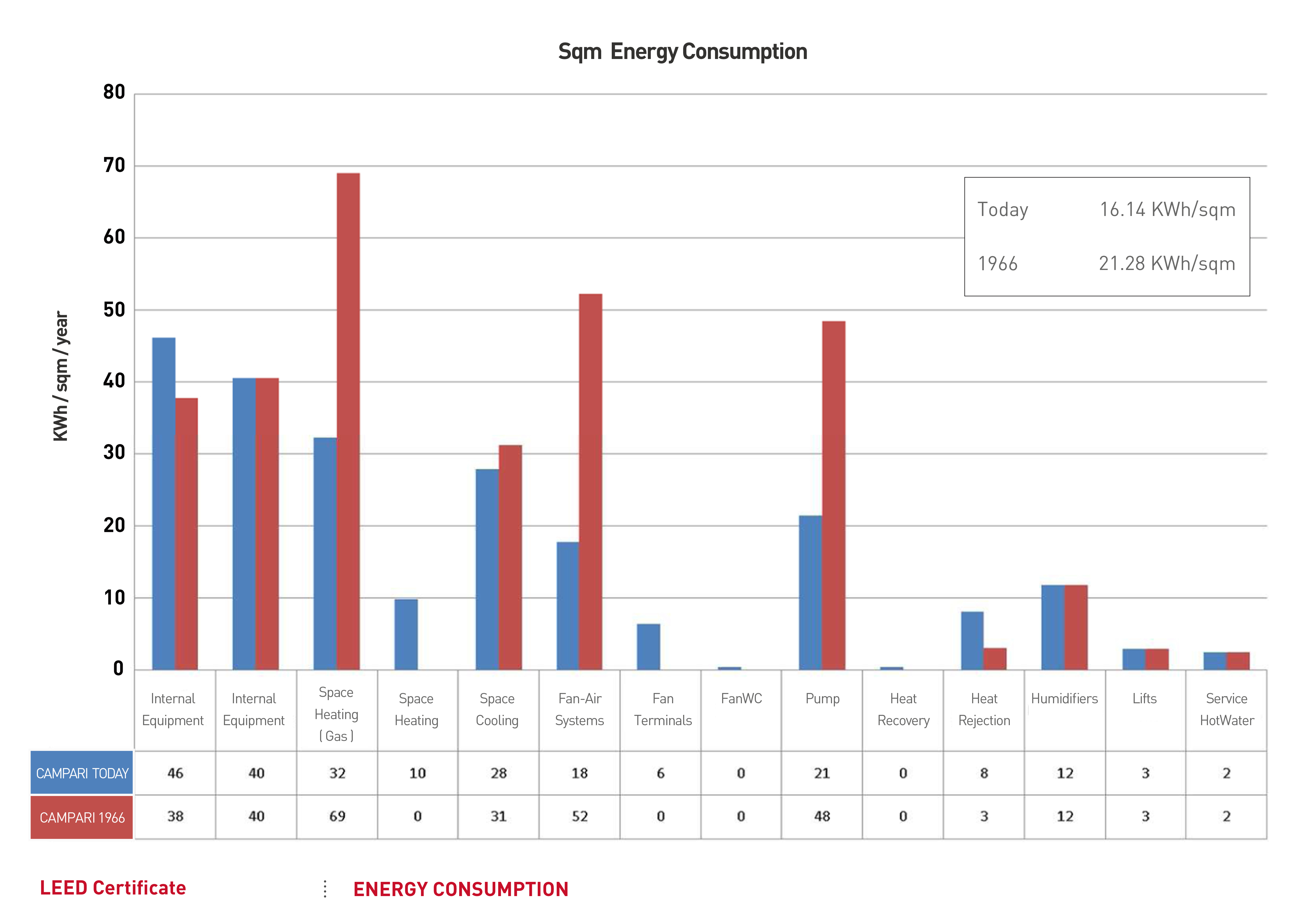
设计图纸 ▽
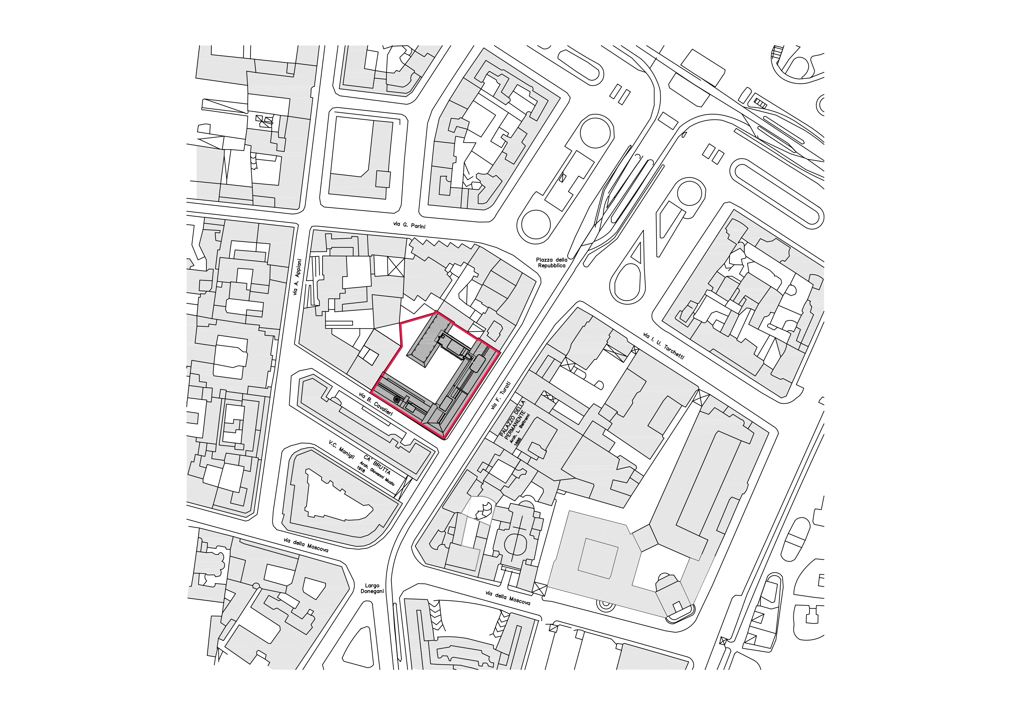
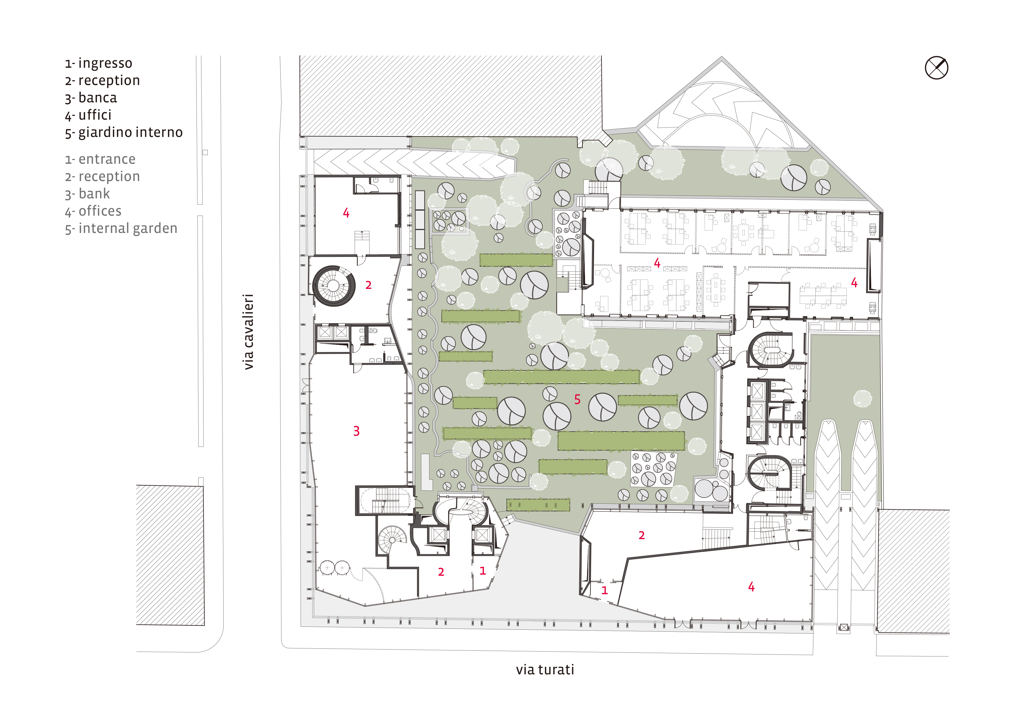
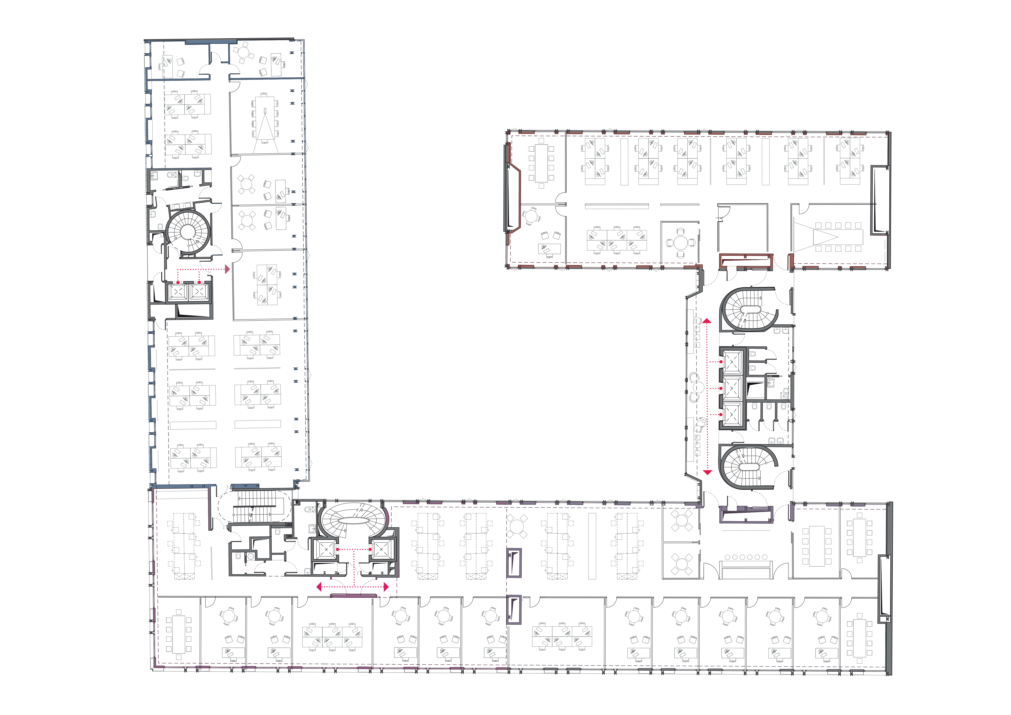
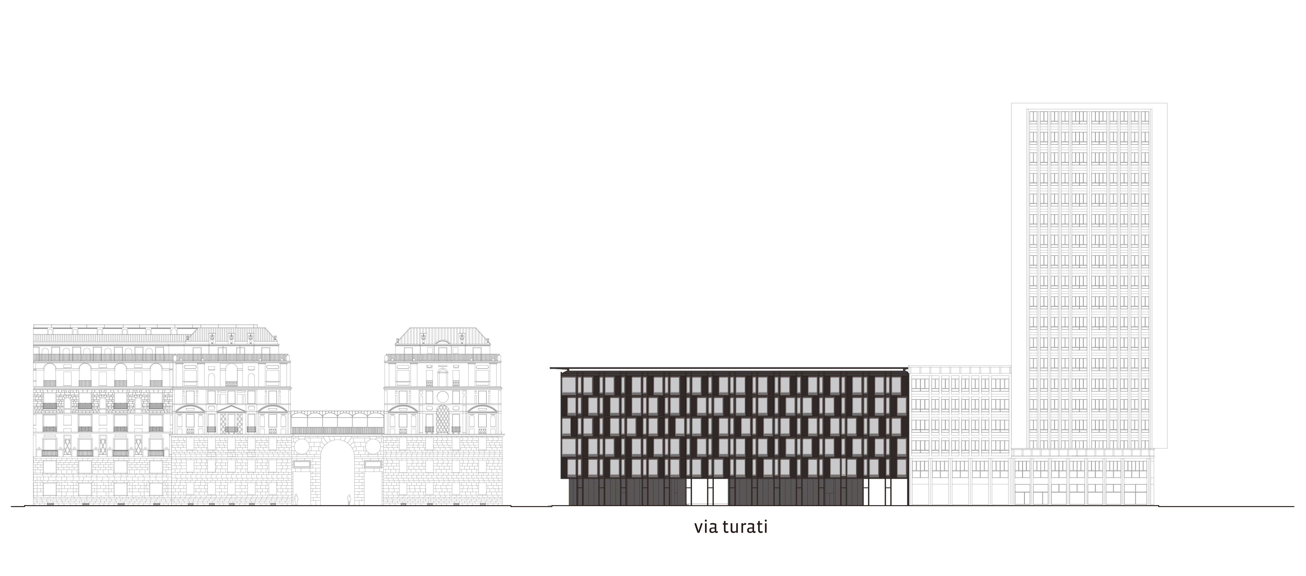
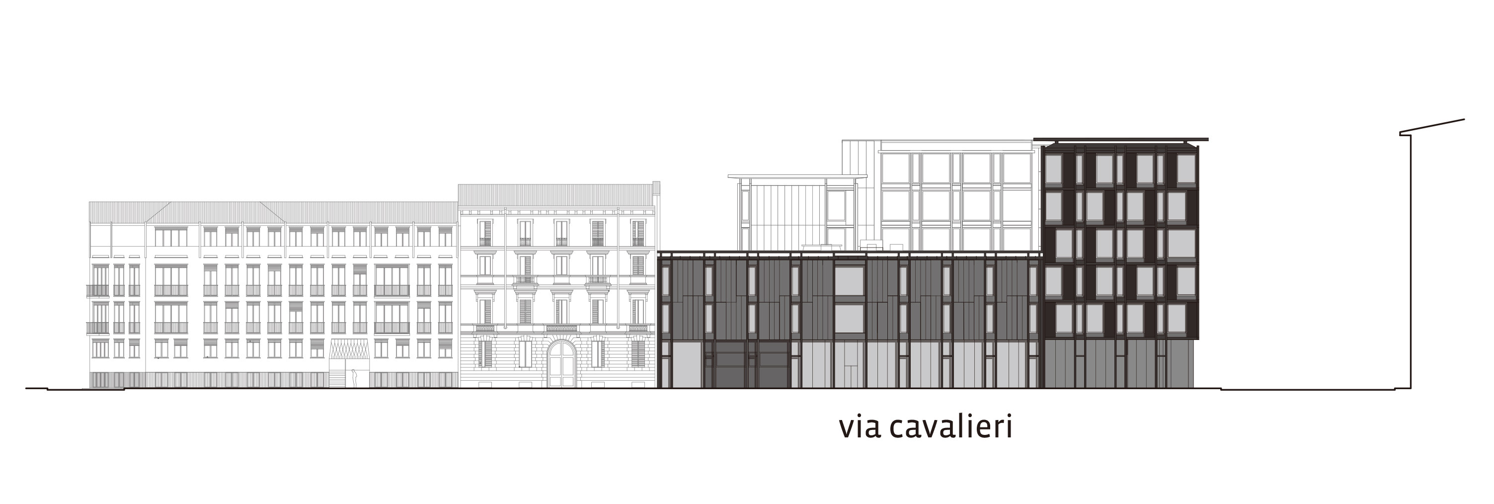
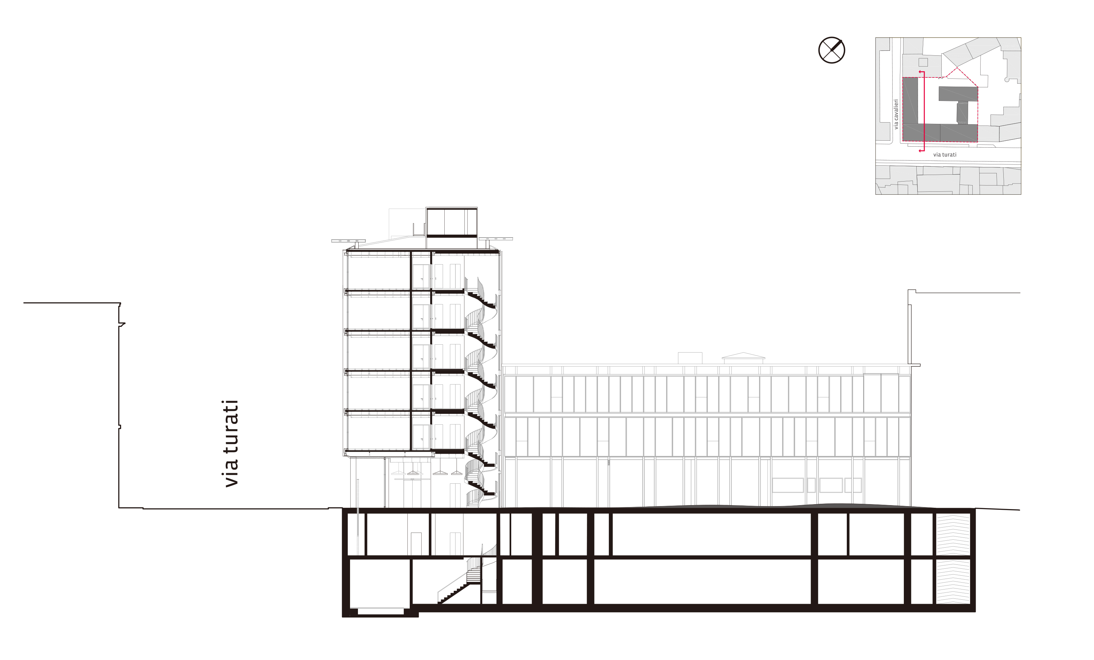
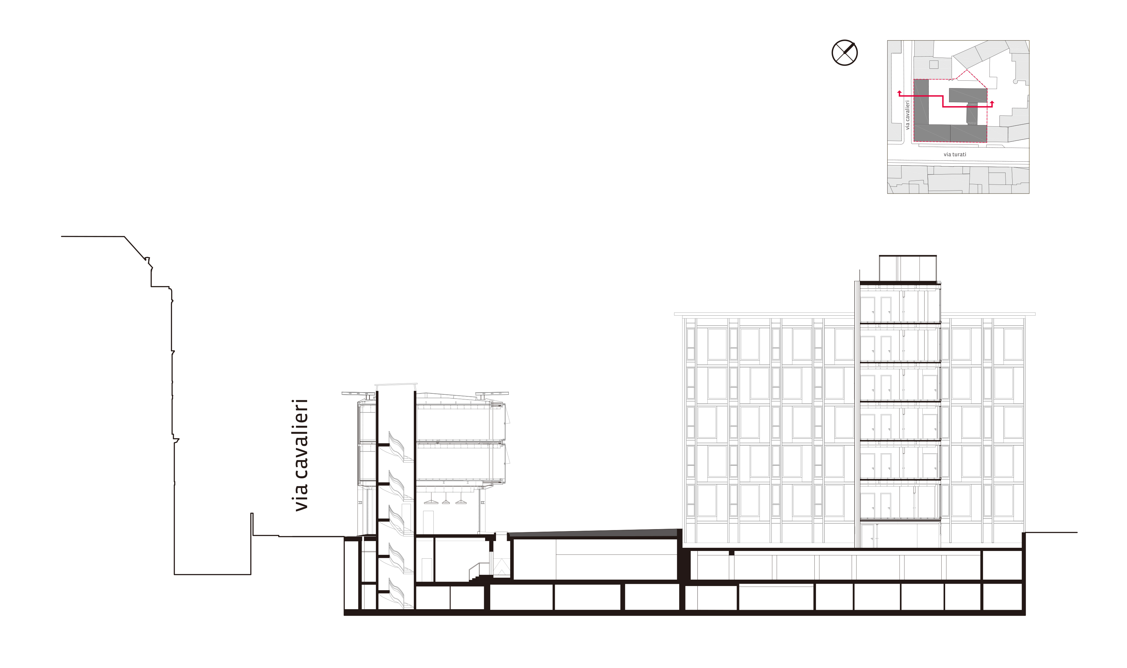
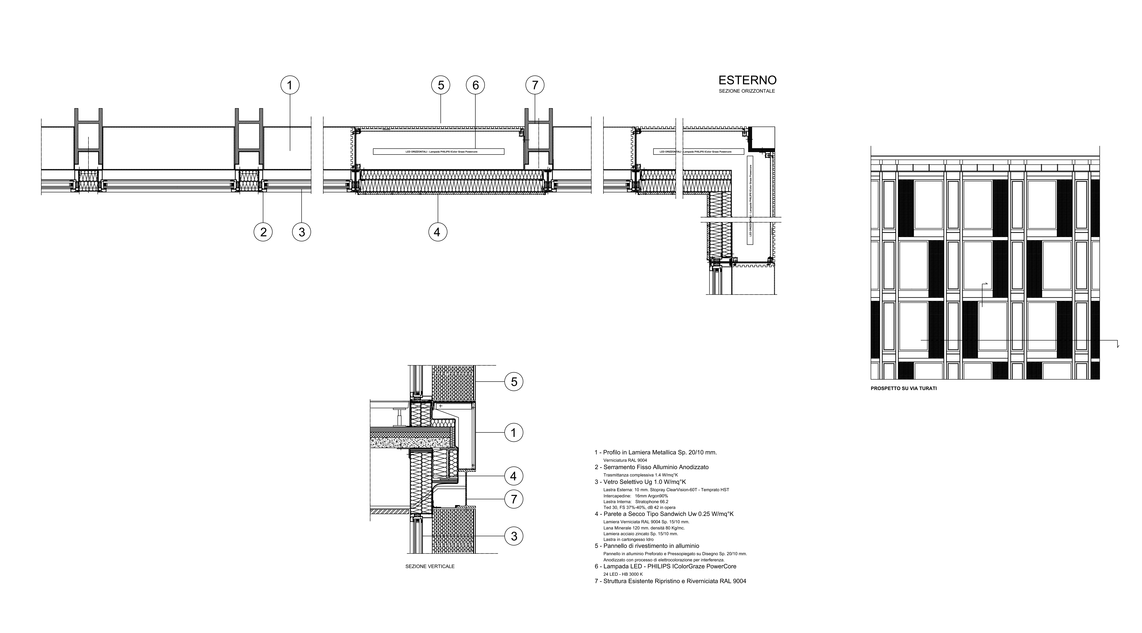
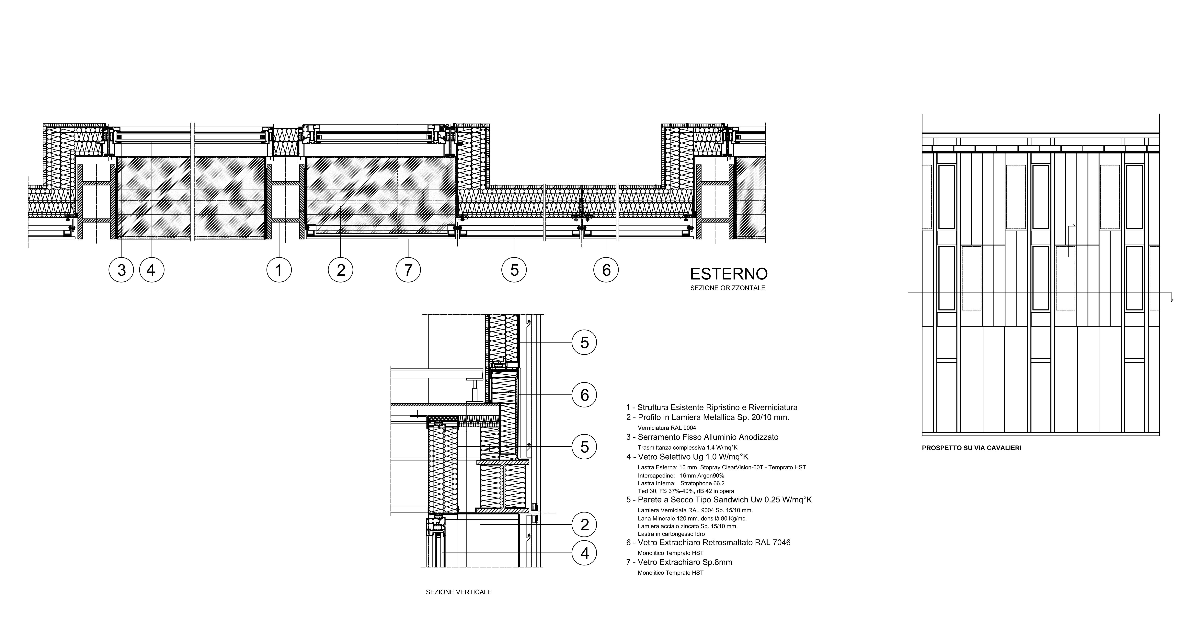
完整项目信息
Location: Via Turati 25-27, Milano
Client: Morgan Stanley Sgr S.p.A. In qualità di società di gestione del Fondo "Morgan Stanley Italian Office Fund"
Competition: 2008 Progetto primo classificato
Project: 2009-2010
Onsite: 2011-2012
Completion: 2012
Surface (slp): 8.500 mq
Energy Certification: LEED Gold
Professional Services: Concept, Progetto architettonico, Direzione artistica
Design team:
Filippo Pagliani, Michele Rossi
Marco Panzeri (Project Leader)
Alice Cuteri, Andrea Dalpasso, Marinella Ferrari, Stefano Lanotte, Marco Siciliano,
Paolo Uboldi, Fabio Calciati (Rendering)
Consultants:
Mechanical and Electrical Engineering, Site Supervision: General Planning, Milano
Project Management: ECHarris Built Asset Consultancy, Milano
Landscape Project: Marco Bay Architetto, Milano
Fire Consultancy: General Planning, Milano
General Contractor: Mangiavacchi e Pedercini, Milano
Health & Safety Management: PRO.JE.CO Engineering, Dalmine
LEED certification: Habitech Distretto Tecnologico Trentino S.c.a.r.l.
Photo: Andrea Martiradonna
本文由Park Associati授权有方发布。欢迎转发,禁止以有方编辑版本转载。
上一篇:废木利用+3D打印混凝土:Ashen小木屋 / HANNAH
下一篇:建筑地图192 | 埃因霍温:科技之城