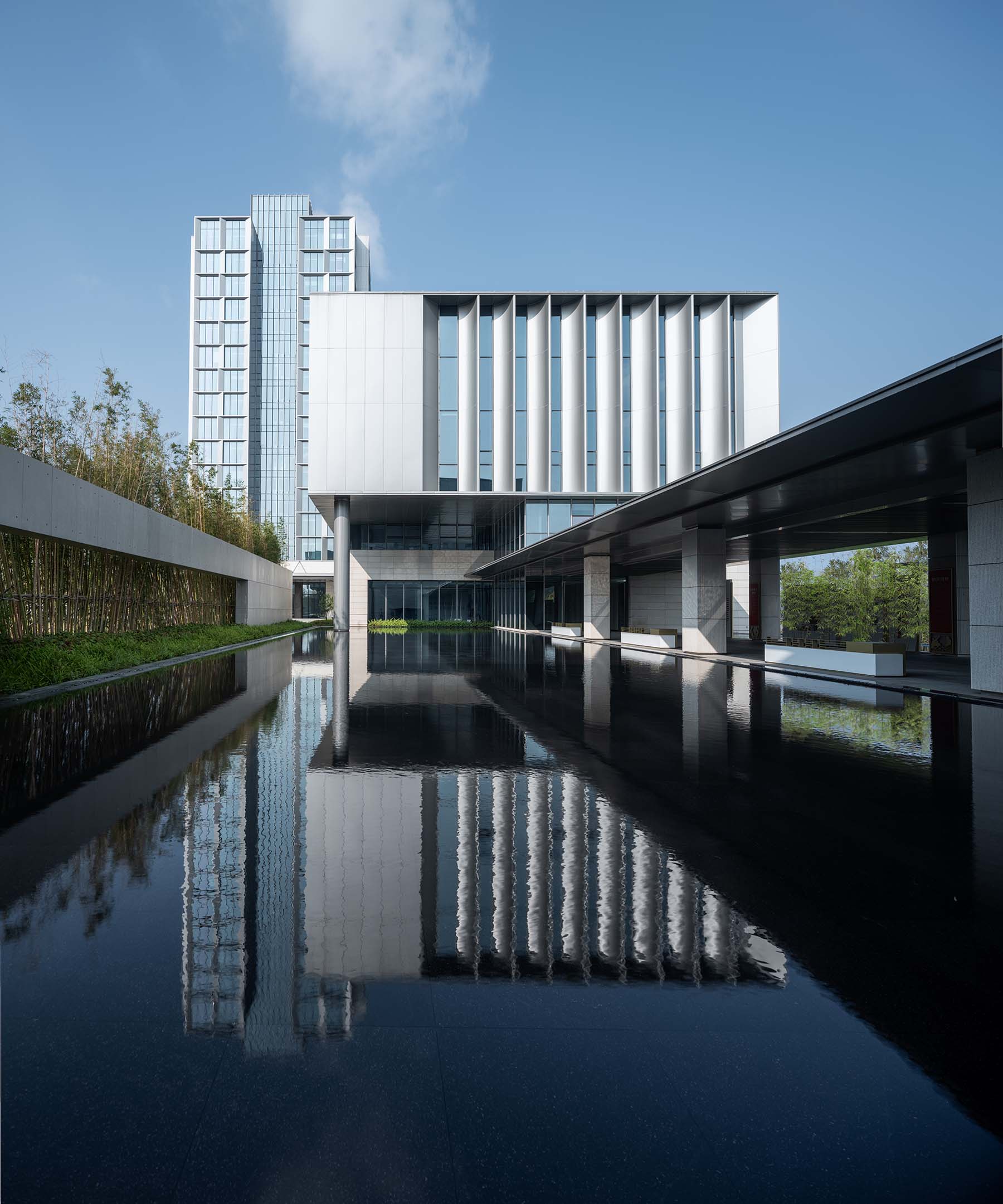
设计单位 上海实现建筑设计事务所
项目地点 江苏苏州张家港
建成时间 2020年3月
建筑面积 约33,400平方米
精神文明建设研究与交流中心位于苏州张家港,是一所全国示范性的培训学院。设计希望运用当代的建筑语言,结合教学方式,讲述一个在江南文化底蕴的基础上发展出城市文明新篇章的故事。
The New Era Civilization Practice Education Base is a national model training institute located in the West New District of Zhangjiagang, Suzhou City, PRC. China. The Project has been designed and constructed in a manner that applies contemporary architectural language and teaching methods in telling a story of rising urban civilization underpinned by South-China culture.

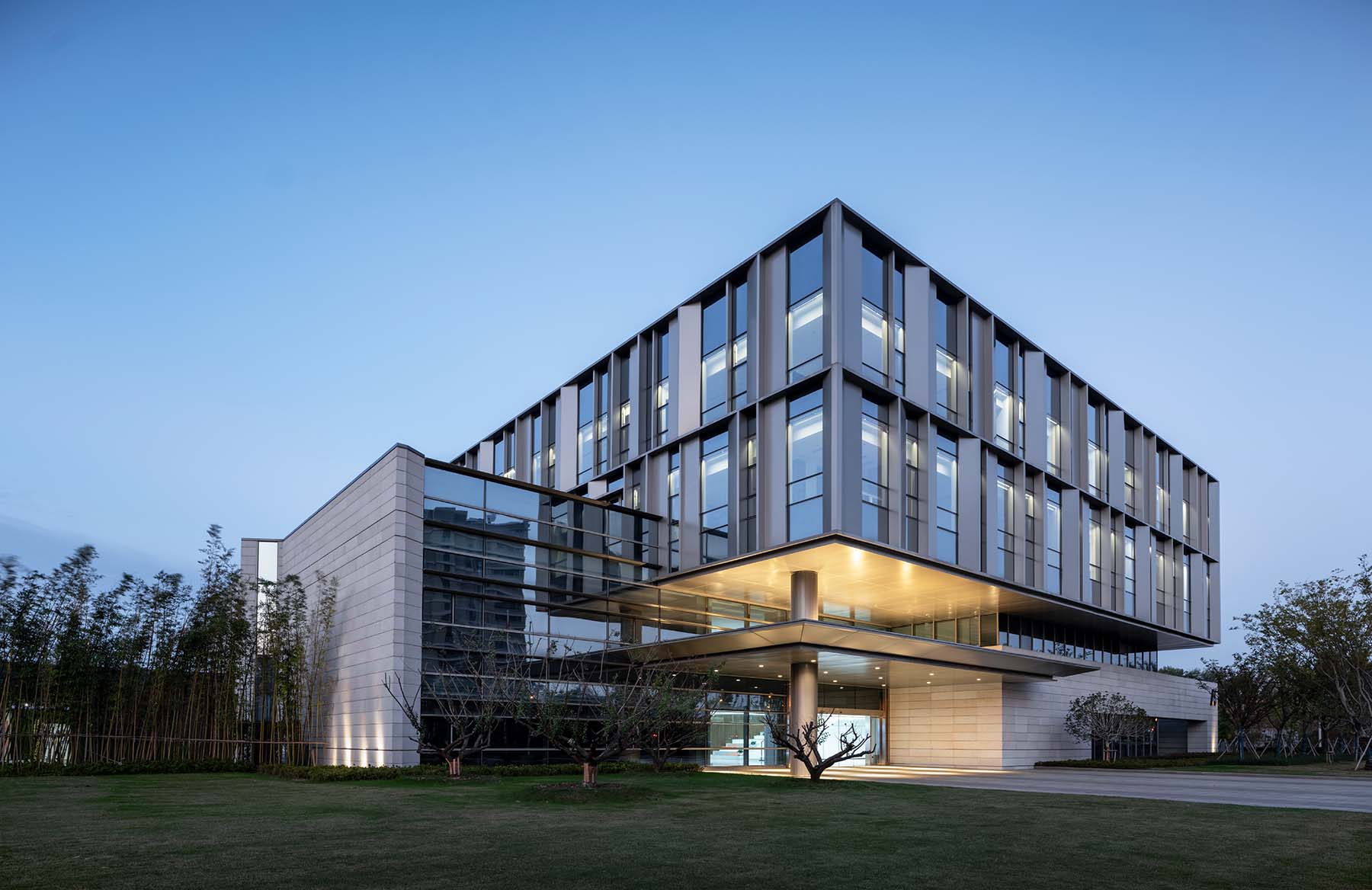

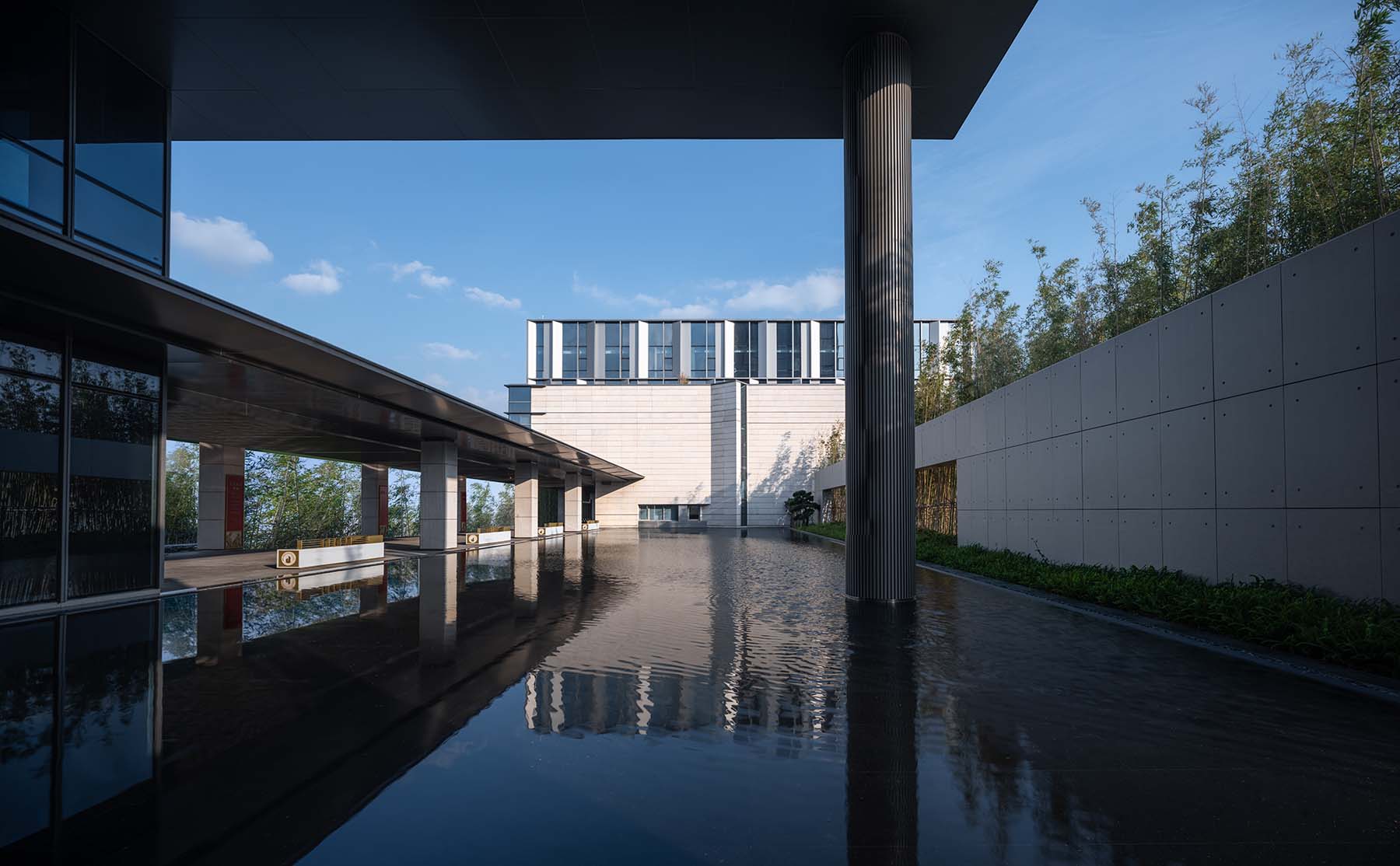
研究中心的规模约为34,000平方米,包括一个现代化的教育中心,一个300床的住宿酒店和综合保障楼。
The construction of the Educational Base is approximately 34,000 m2 and includes a modern educational center, a 300-bed hotel and an integrated logistic supporting building.
三个功能单元由长廊连为一体,其间布置了开放的大草坪、半围合的酒店到达区和内向型的水院。
The three functional units are linked jointly by a corridor with an open large lawn, a semi-enclosed hotel arrival area and an inward water courtyard.
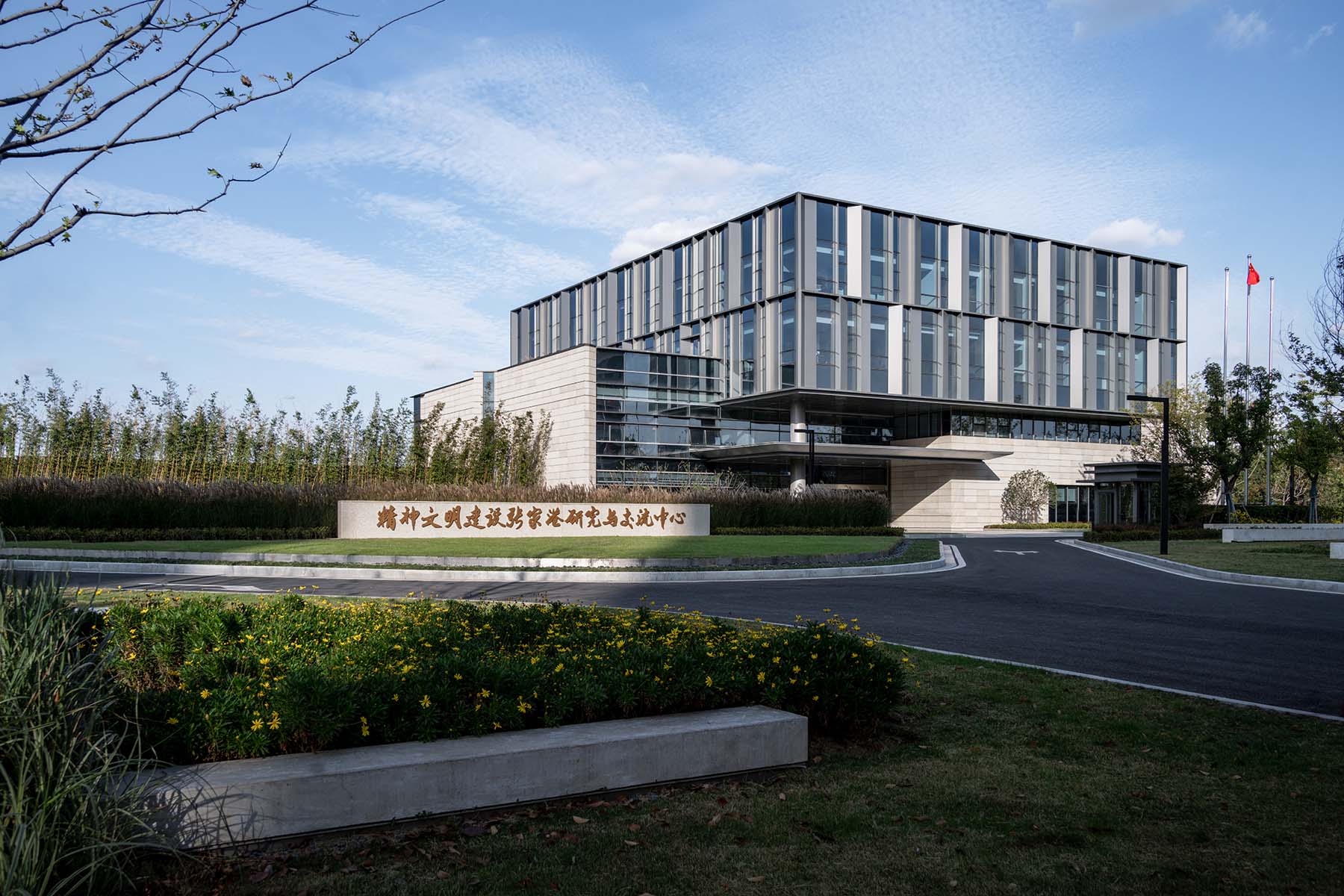
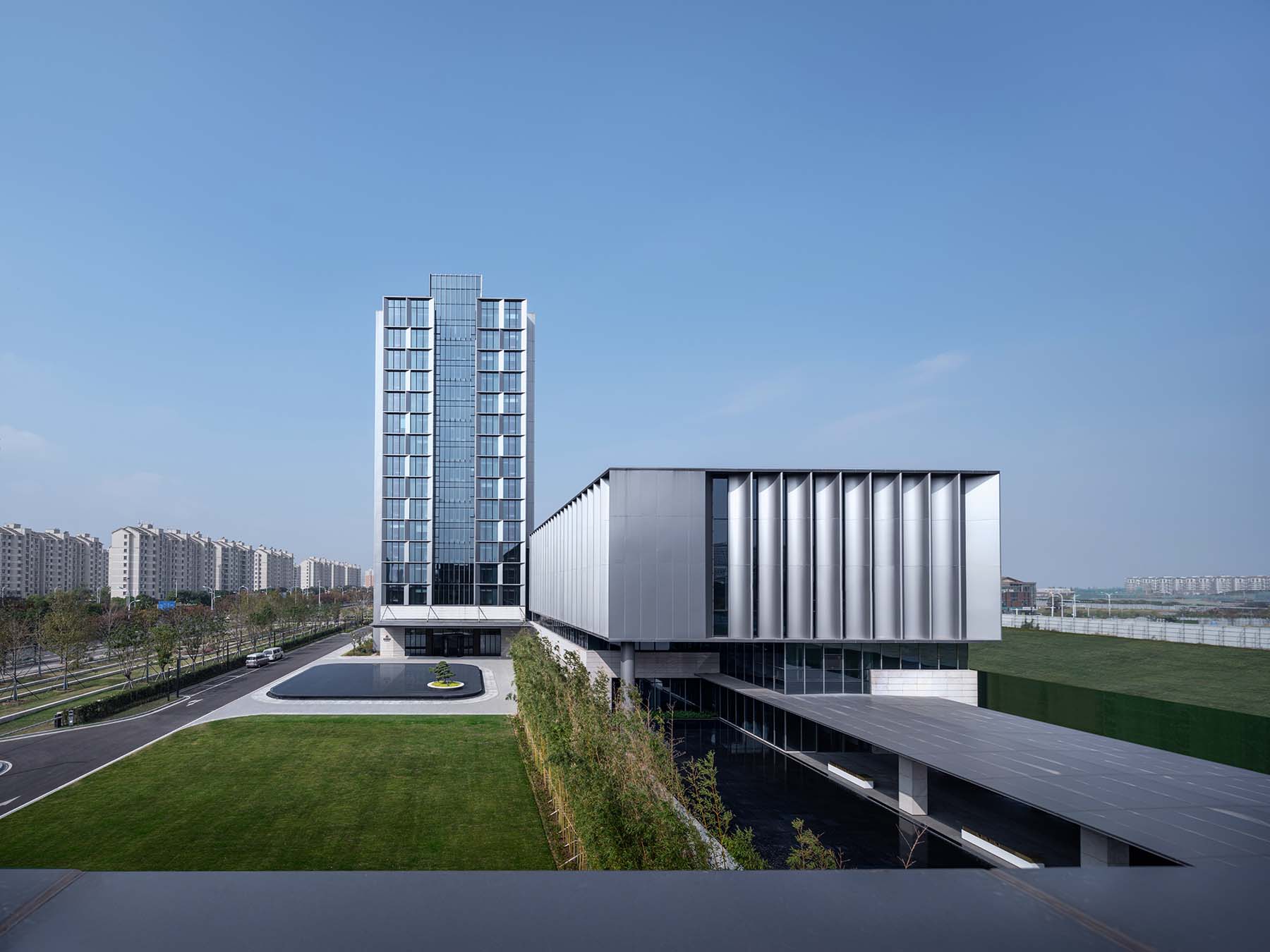
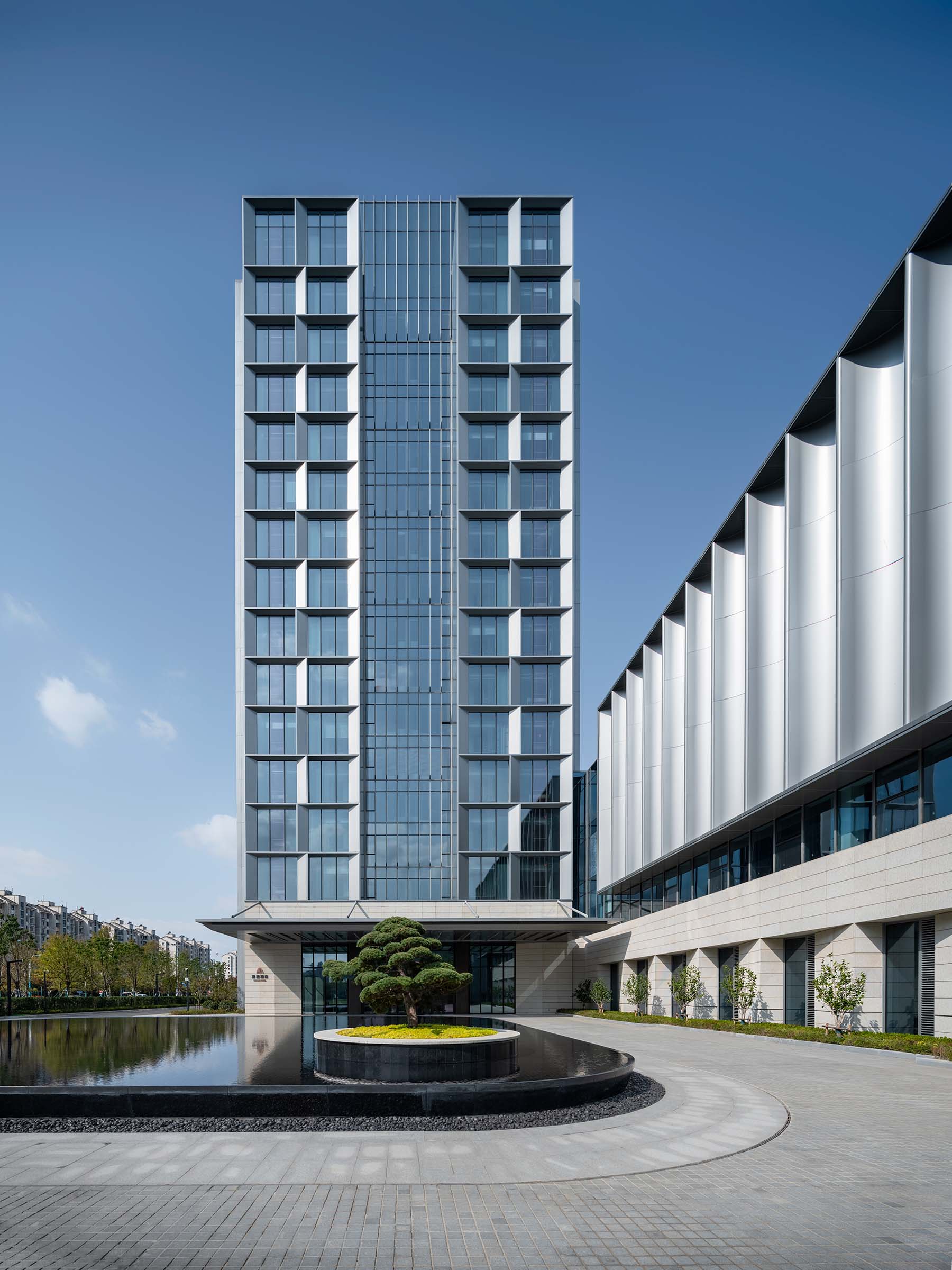
作为日常运营的核心,教育中心坐落于东部滨河区域,视野辽阔,林木葱茏,设置了多个20—100人的教室、阅览室和250人的阶梯报告厅,创造了多样化的教学场景。
For accommodating daily activities, the Education Center is located in the eastern riverfront and lush area with a wide view and a full range of functions. It is equipped with several classrooms for 20-100 students, reading rooms and a 250-person lecture hall, providing a diverse teaching and learning environment.
整个校区均配置了先进的智能化设施,强调数据的交互和共享,将信息技术和学科教育深度融合,实现了数字化教学的目标。
The entire Base boasts intelligent facilities, emphasizing the interaction and sharing of data, and deeply integrating information technology and subject education for digital teaching and learning.
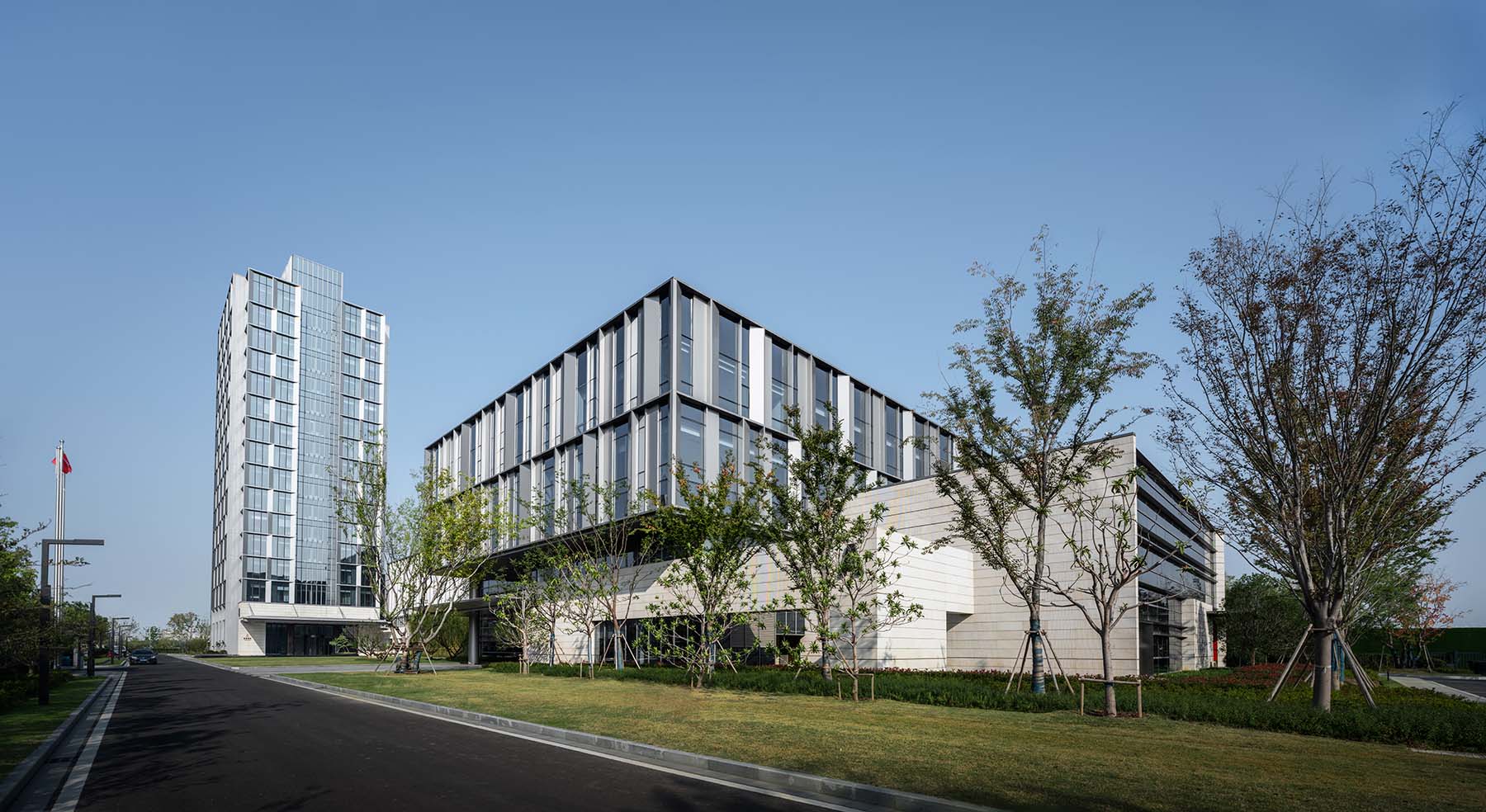
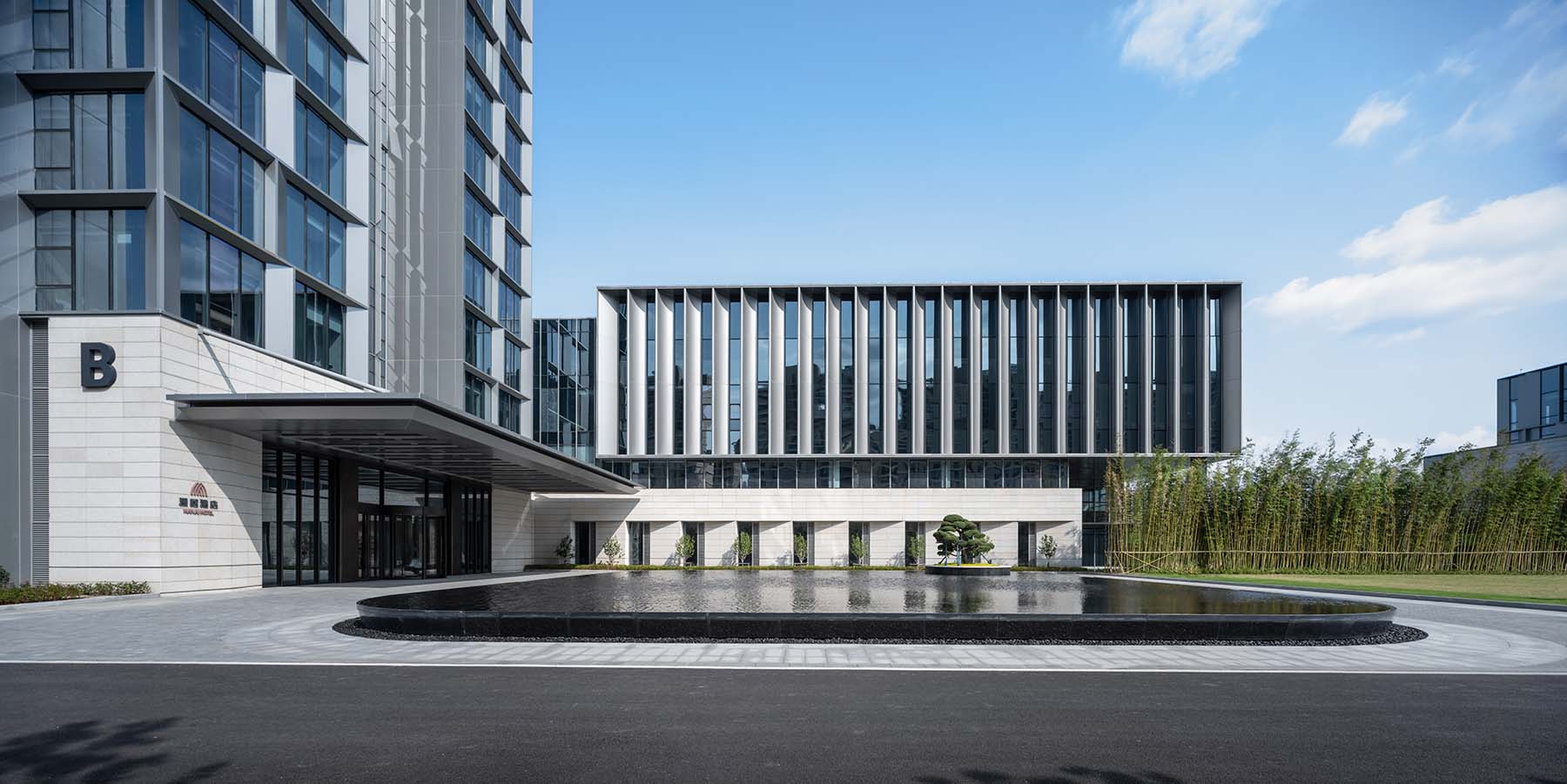
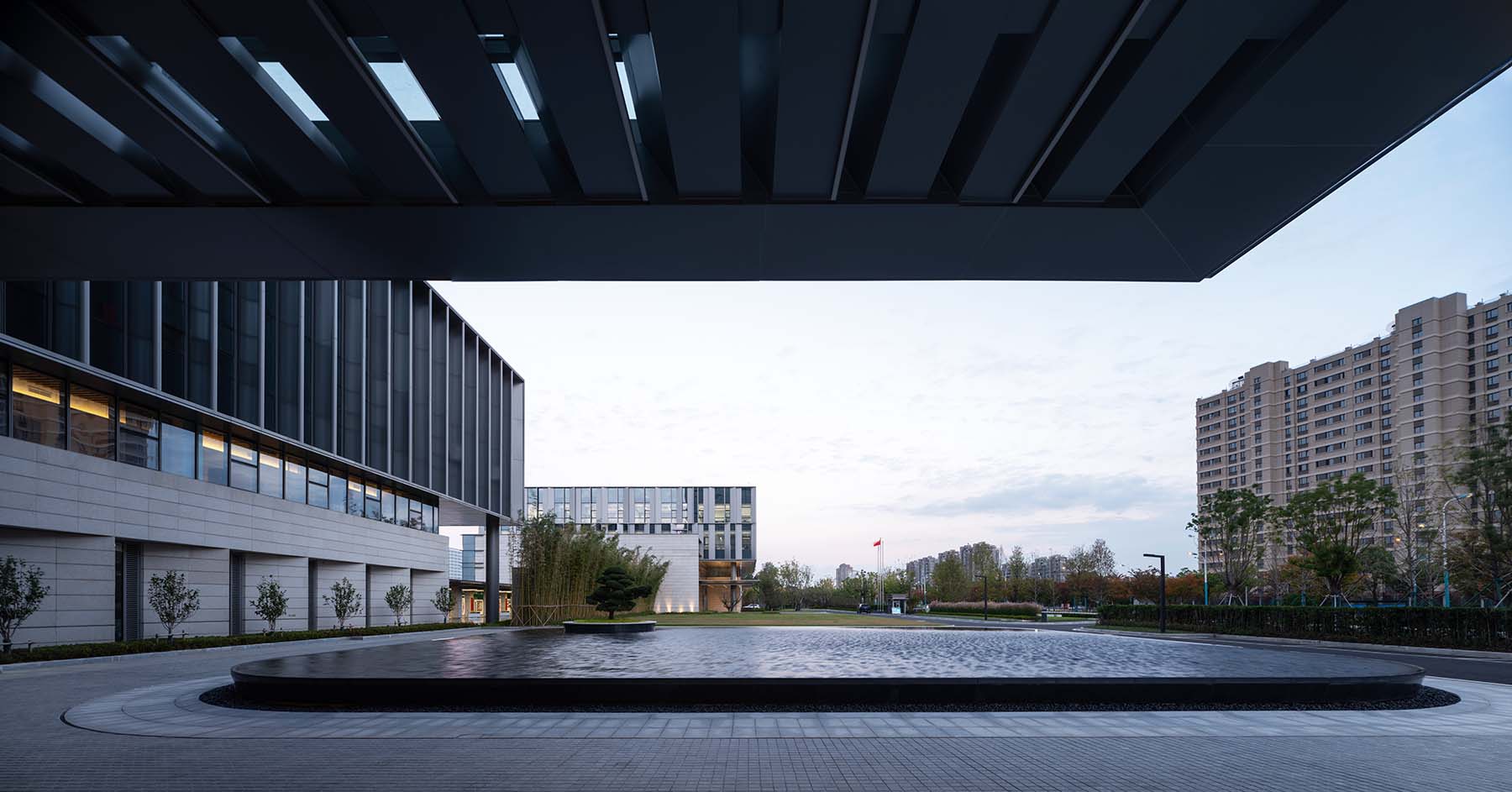
研究中心的课程设计具有很强的开放性,既有课堂的宣讲,也有实地调研和案例分析,鼓励学员、教师之间的自由讨论。
The Education Center is designed with a strong openness, ranging from classroom lectures to field research and case studies. Moreover, it encourages discussion and interaction between students and teachers.
于是,教室之外成为重点,回廊宽阔,平台交迭挑出,几个转角都能发现空中花园,希望能促发师生的停留和对话,让建筑空间成为开放式教学体系的一部分。中庭方正敞朗,斜向楼梯贯通两层,为聚集创造条件,适合茶歇、讲座或小型演出。顶部阵列式的弧形天窗,勾勒出节奏性的光影,其缓慢而持续的变化,将现场活动铺上一层灵活的底色。
The space outside of classrooms are concerned with more weights, the wide corridors, raised platforms, and the sky garden could be found at every corner. All of these designs inspire students and teachers to stay and have dialogues. In a sense, this space integrates to be a part of the open teaching system. The atrium is square, open and bright, with a diagonal staircase running through both floors. Hence, it is convenient for take an access, to sit, to have gathering events, even to hold tea breaks, lectures or small performances.
The top arrayed and curved skylights outlines the light and shadow, responding reciprocally in rhythm. You could sense it is on tiptoes, moving slowly without stop. The activities and events held at the atrium are rendered and soaked in this overlapping light and shadow.
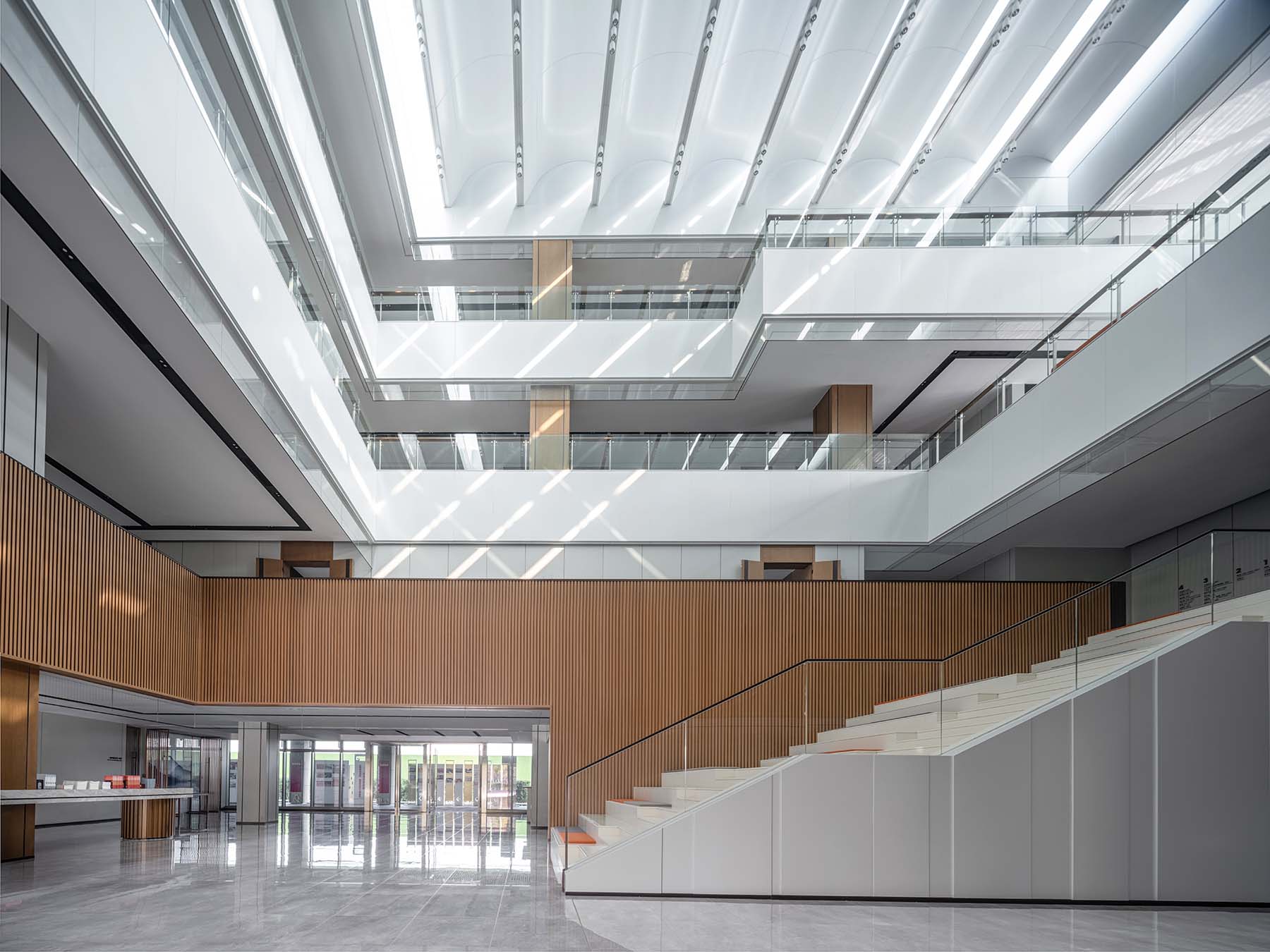
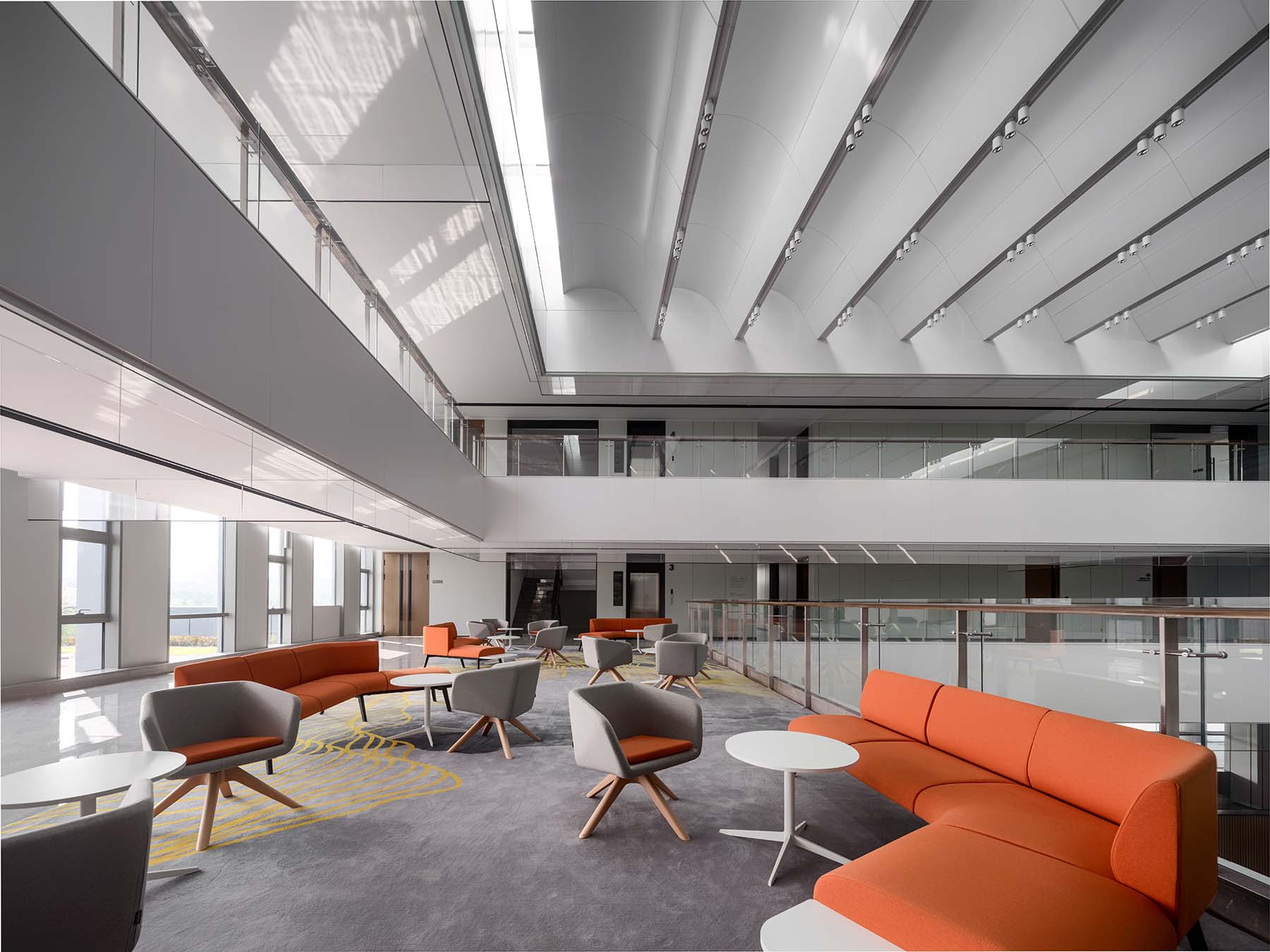
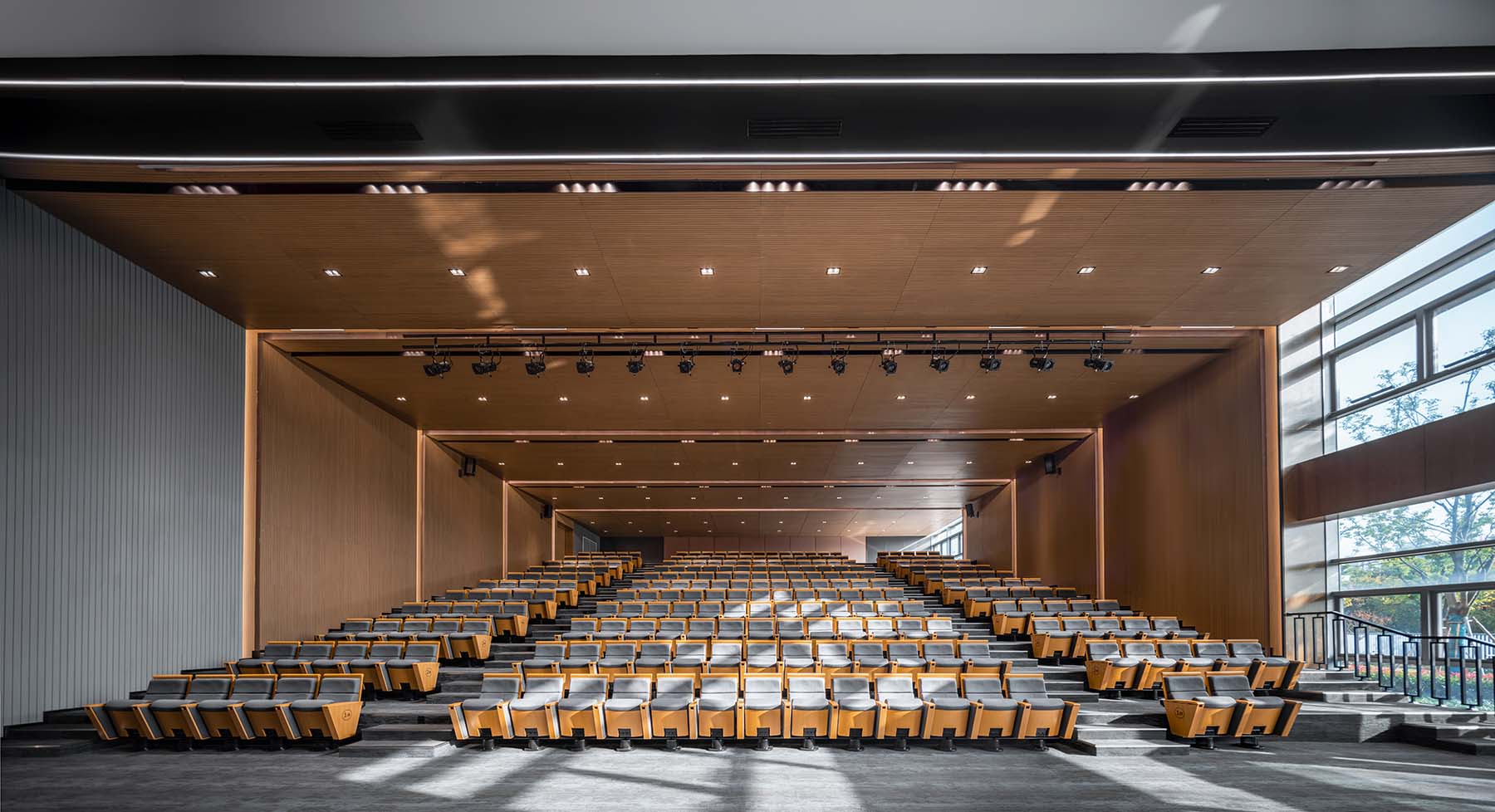
廊和院,是江南地域常见的建筑元素,这一传统型制得以被继承,成为了研究中心公共空间的主旋律。
The corridor and the courtyard, common architectural elements in the southern Jiangsu region, have been inherited and borrowed as the principal idea for designing public space of the Quadrangle.
长廊开敞明亮、迂回转折,依次连接了酒店、综合楼和教育中心,组织了主要的人流动线。为适应频繁外出考察的课程特点,设计将参观大巴集合点安排在长廊东端,紧临教室,以方便出入。
The long corridor is open and bright, with roundabouts and turns, connecting the hotel, the complex and the Education Center one after another, contributes to the main pedestrian flow routes. Owing to the frequent outings for the course provided, the tour bus has been arranged at the east end of the corridor, close to the classrooms and convenient for access.
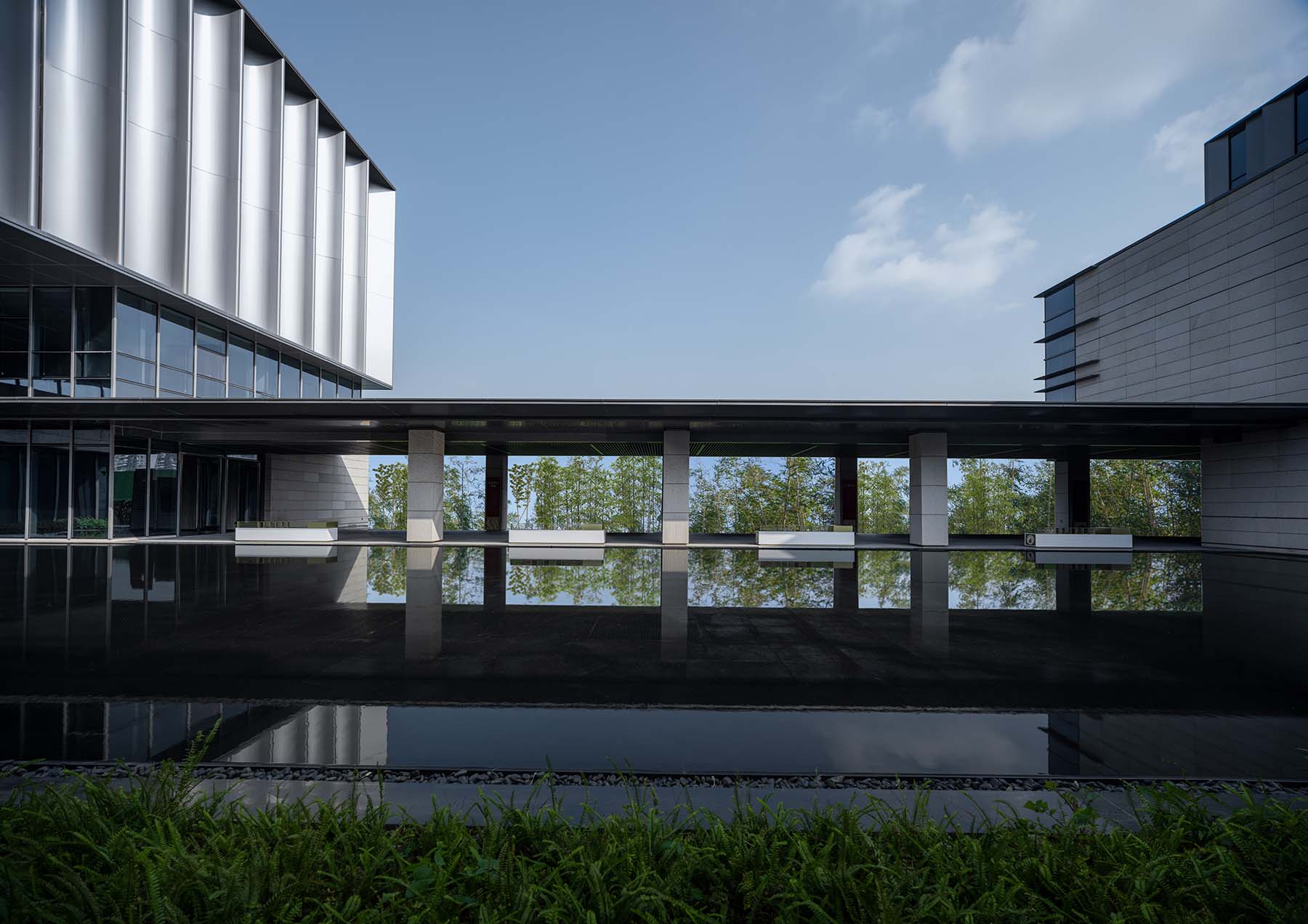
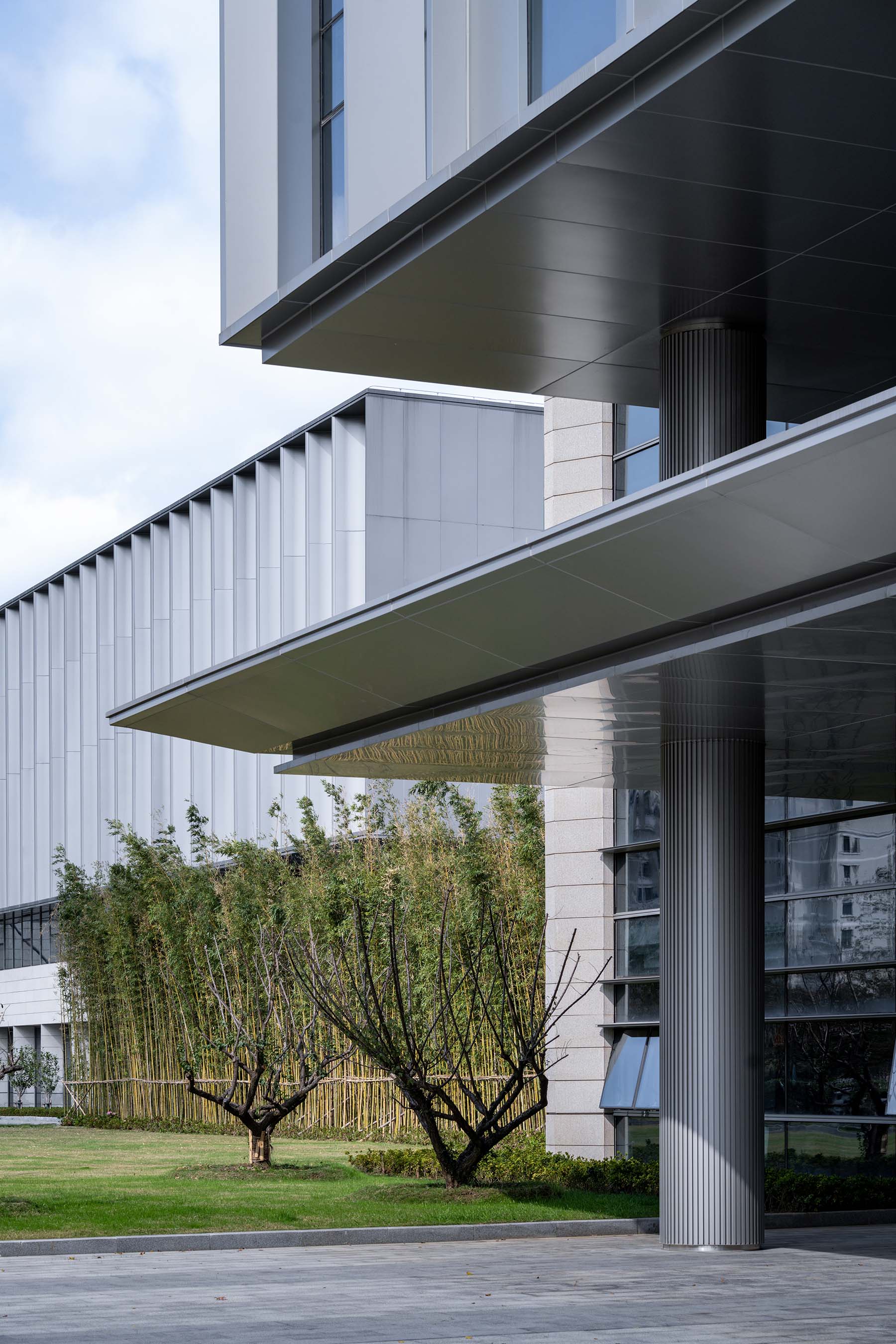
方院伴随着长廊,它是长廊的端景,亦是一个适当的停顿。
The quadrangle is often matched with a corridor, and it zooms in and out of the side-view of the corridor. On the other hand, it accommodates for having a rest.
无边水池、粗砺石材、拉长的斜向阴影、伫立的清水混凝土墙,营造出沉静安定的氛围,具有浓郁的文化气息。自然地,这里成为了一个公共的文化广场,学员们在此穿行、等候、交流……
The boundless pool, coarse stone, elongated oblique shadows, and standing fair-faced concrete walls are calm and stable, exuding a rich cultural atmosphere. This public cultural square turns to be a ideal place, where students walk through, wait, and communicate.
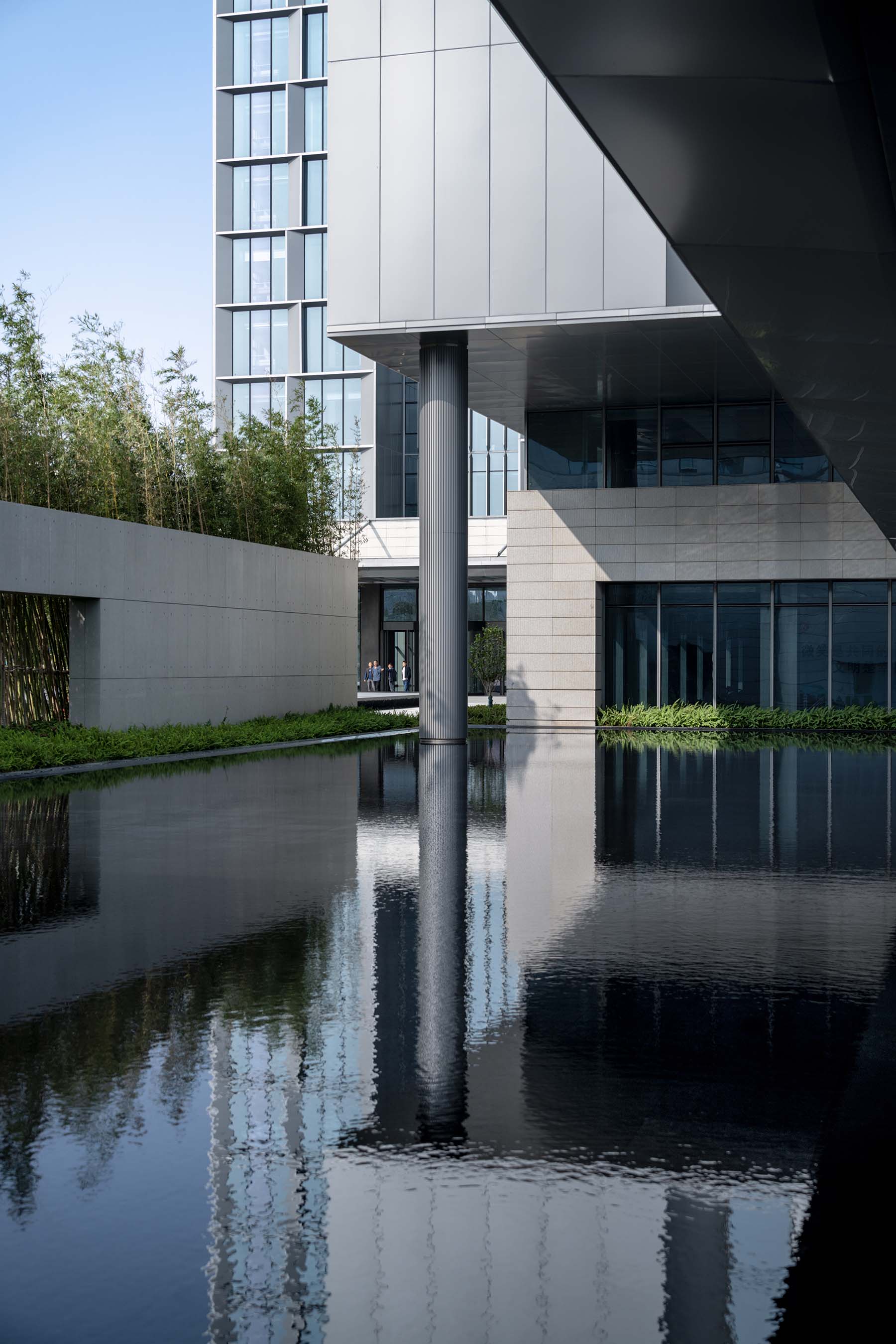
数字手段的加持,则让教学方式更加的灵活多样,学员教师可以在长廊方院的任何一个角落,持续展开案例的研习讨论。由此,校区成为社区,教室内外再无界限,线上线下成为一个完整的系统。
Moreover, the digital tools allow for greater flexibility in teaching and learning, so that case studies and discussions can be held on an ongoing basis at any corner. of this quadrangle. As a result, the quadrangle shifts to a community. Since then, there are no more boundaries inside or outside the classroom, and the online and offline are integrated into a complete system.
在区域规划中,建成的研究中心仅仅是一期工程,包括有文化与体育中心的二期工程已经开始建设,日后这里将是一个集商业、运动、文创于一体的城市生活中心。
In accordance with the regional planning, the established Education Base is only the first phrase of the project, while the second phase with a cultural center and a sports center has already started building. When completed, it will be a new lifestyle centre with a mix of commercial, sports, cultural and creative activities.
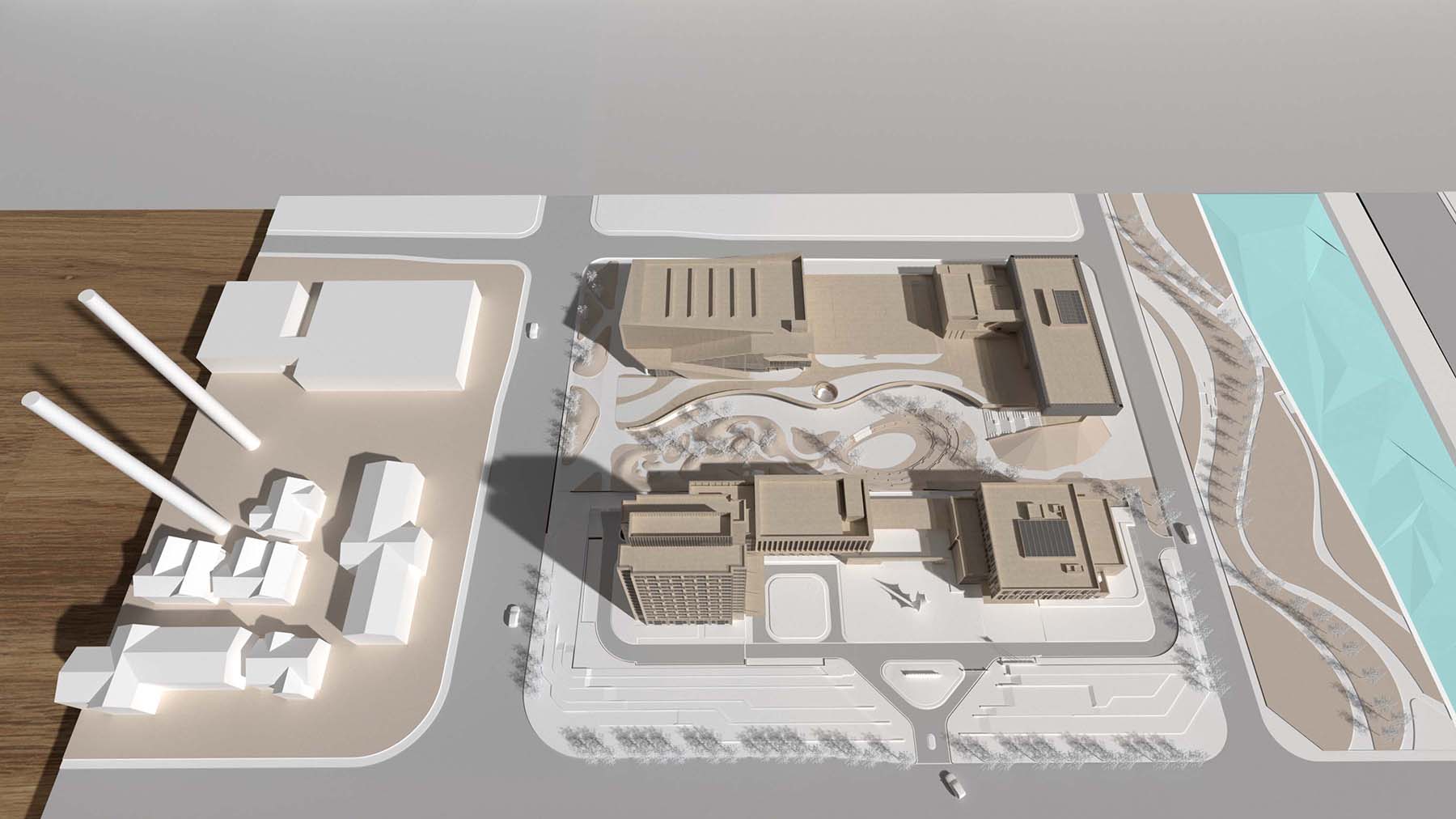
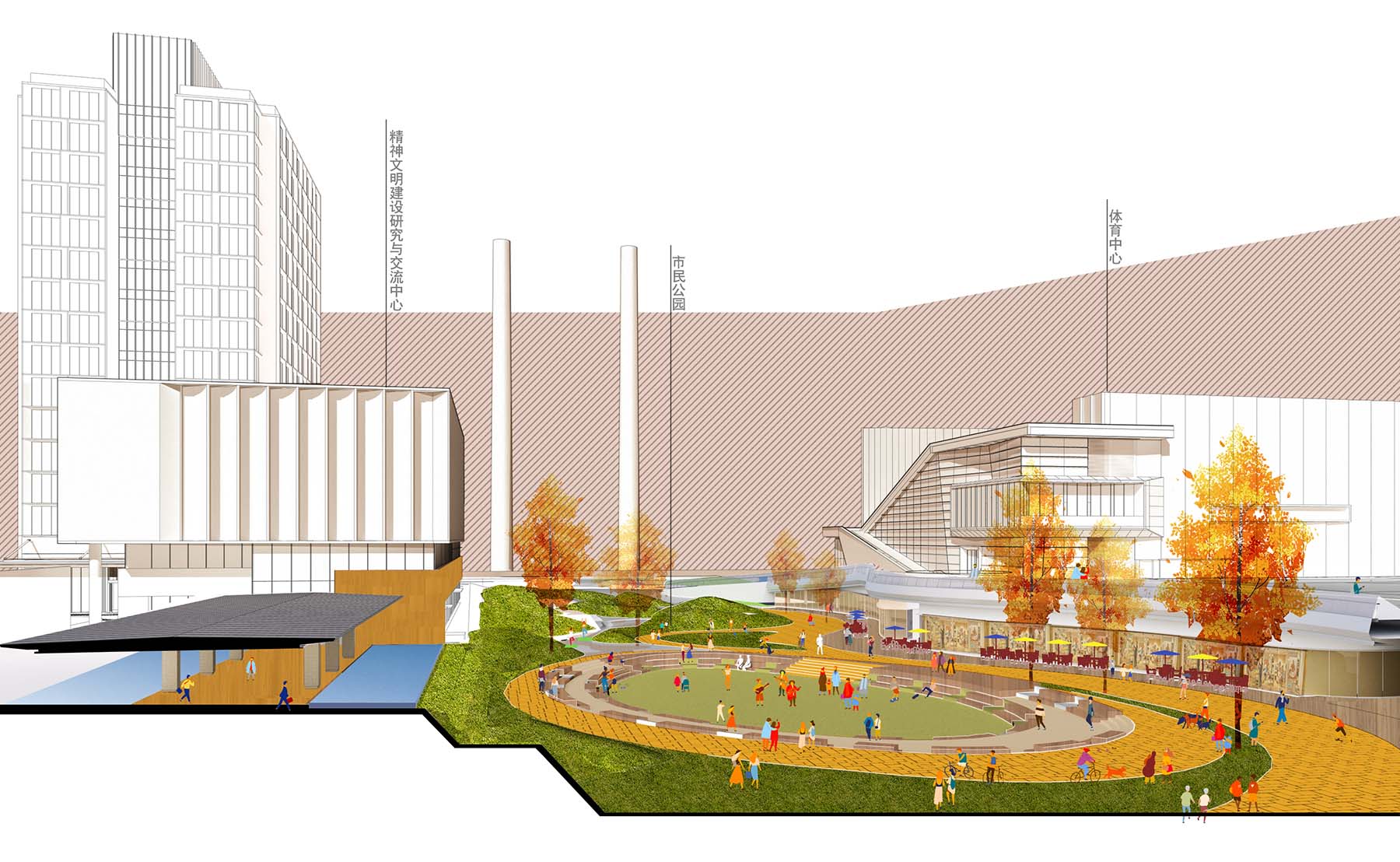
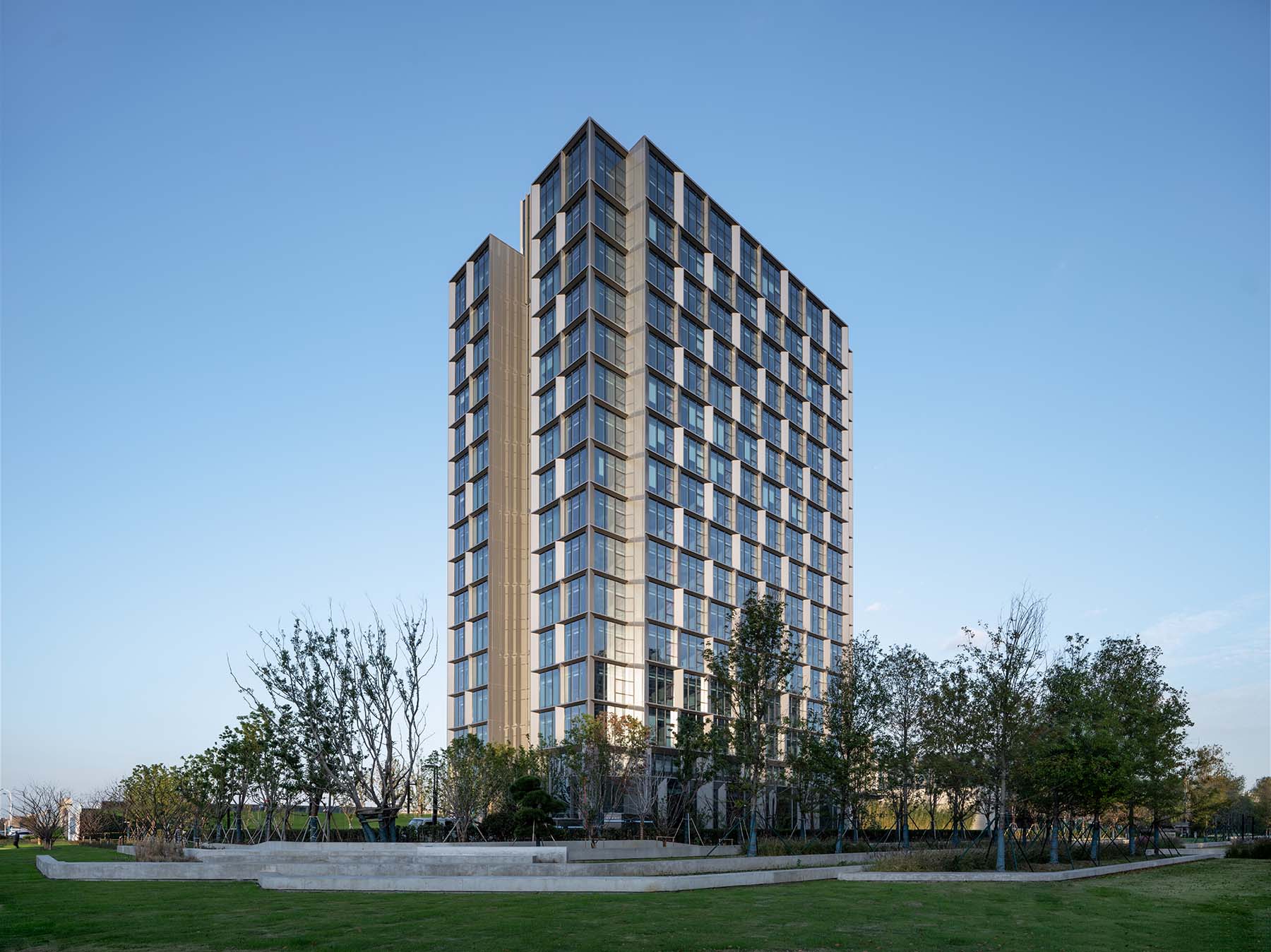
联系一期、二期工程的,是一个60米宽的公共景观带,将为市民带来13,000平方米的开放空间。
Connecting the first and second phases of the Project is a 60m wide public landscaped strip, bringing 13,000m2 of open activity space for the residents.
在乔木林之间,藏有儿童的游戏天地,供小朋友肆意的奔跑;沿着斜坡而上,就能发现几片篮球场和网球场,帅气的爸爸正在手把手地指导着儿子反手击球的要领;年轻的妈妈则倚坐在大台阶上,刷着朋友圈,等着女儿上完舞蹈课……
In terms of landscape facilities, there is a hidden playground for children in the trees, where they can run around. Up the slope, it has designed for several tennis and basketball courts, you could imagine such scenarios as boys are arguing about the defensive stand they just made; young mothers are leaning on the big steps, basking in the beautiful sunset and waiting for their daughters to finish their dance classes.
这是一幅典型的当代生活画卷,一个城市文明最直接的展示。
This vivid and picturesque life you may quite familiar with, and it directly denotes a city’s civilization.
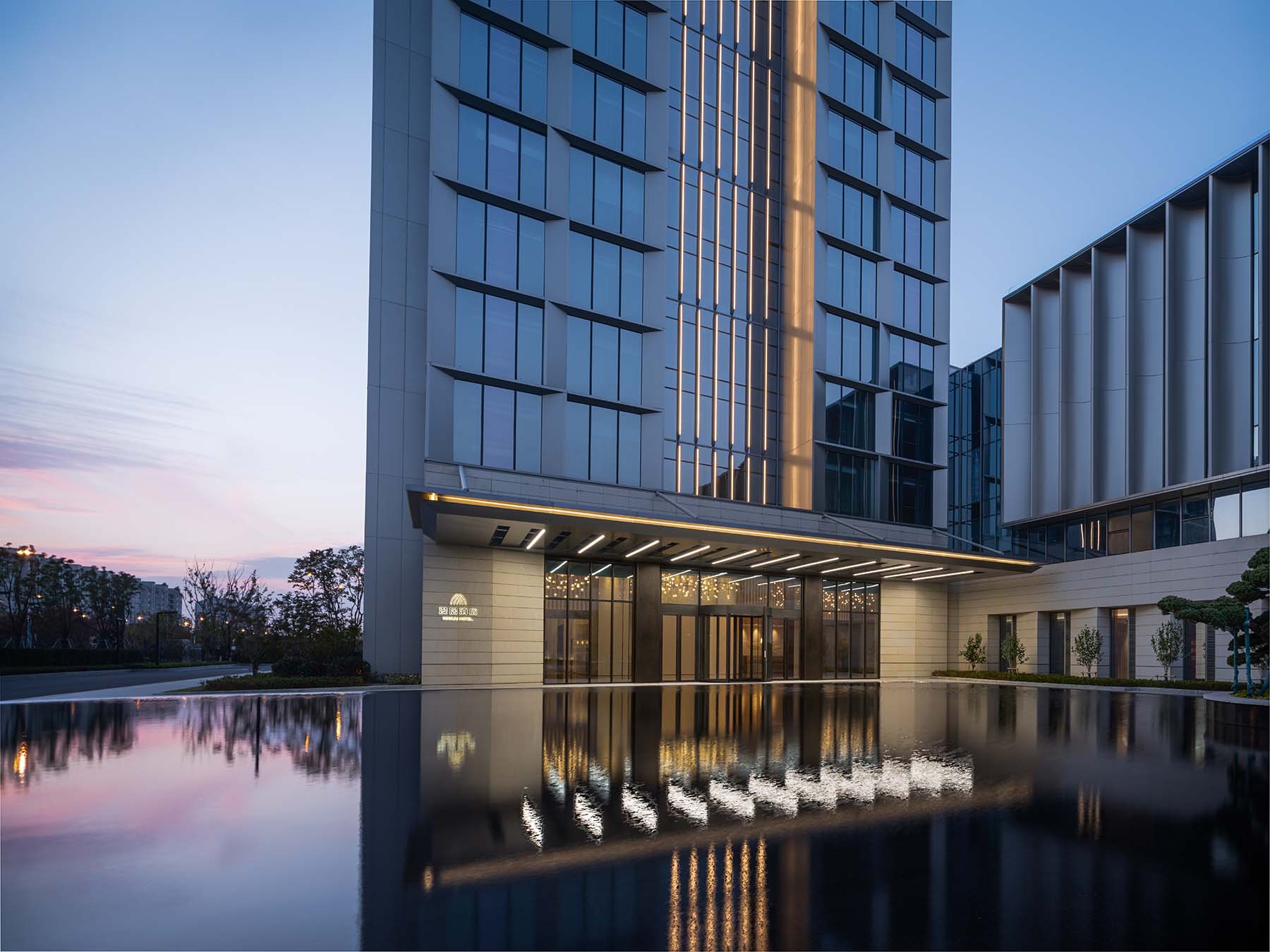
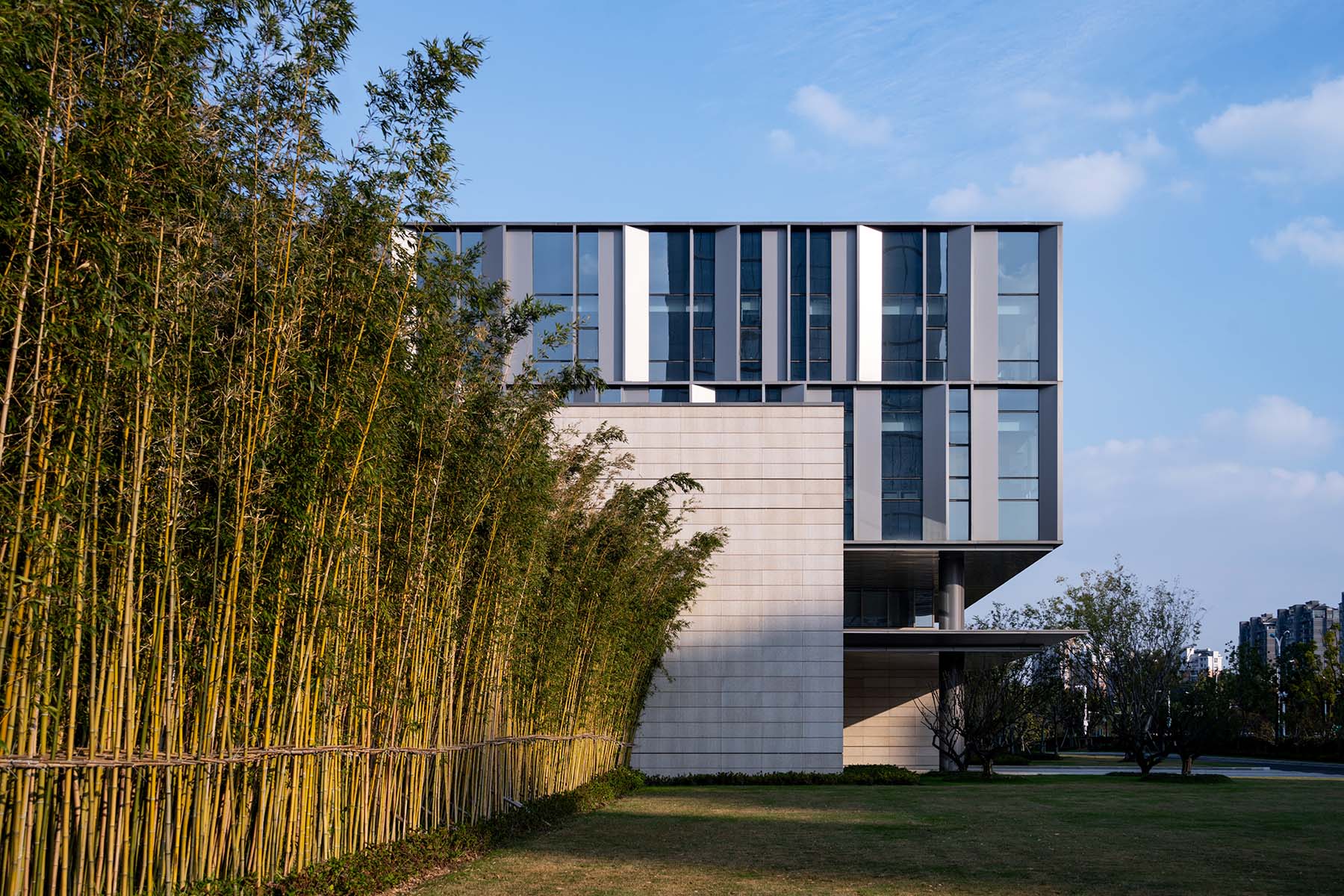
研究中心的长廊,正面对着这幅画卷,两米的高差提供了一个客观的俯瞰视角,让日常的城市生活在学员面前徐徐打开。绿地和广场,工业遗存和现代商业,体育健身和文艺汇演,实时交融,鲜活生动,成为新时代城市建设的完美注解,一个最好的教学现场。
When you stand in the corridor of the Education Center, the two metre height elevation allows you to have an objective overlooking view. The life comes to you as you are emerging into the daily city activities and events of the students, green spaces and squares, industrial heritage and modern business, physical fitness and cultural performance. The project is a perfect illustration of city building in a new era, a teaching site at its best.

设计图纸 ▽
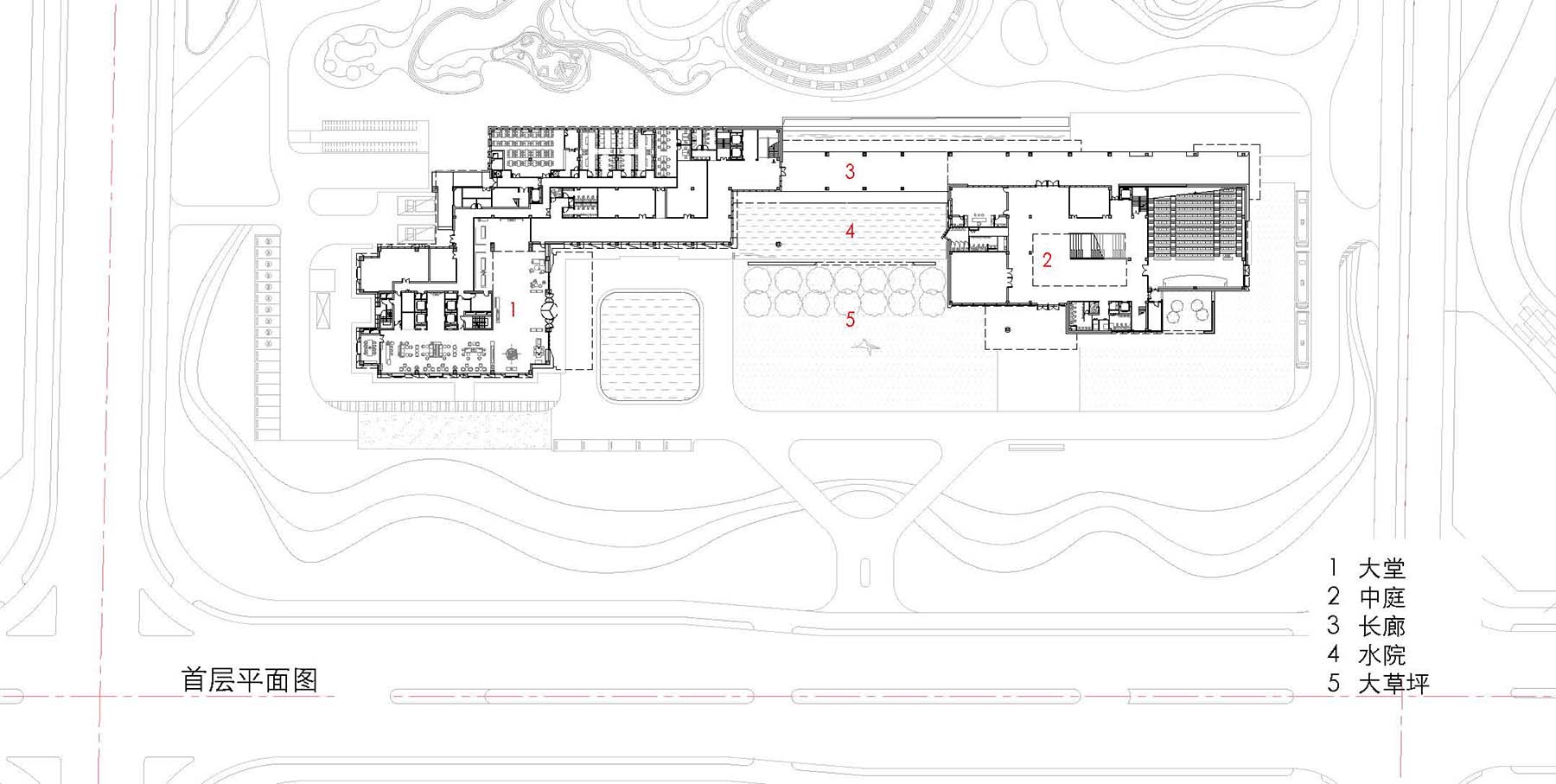
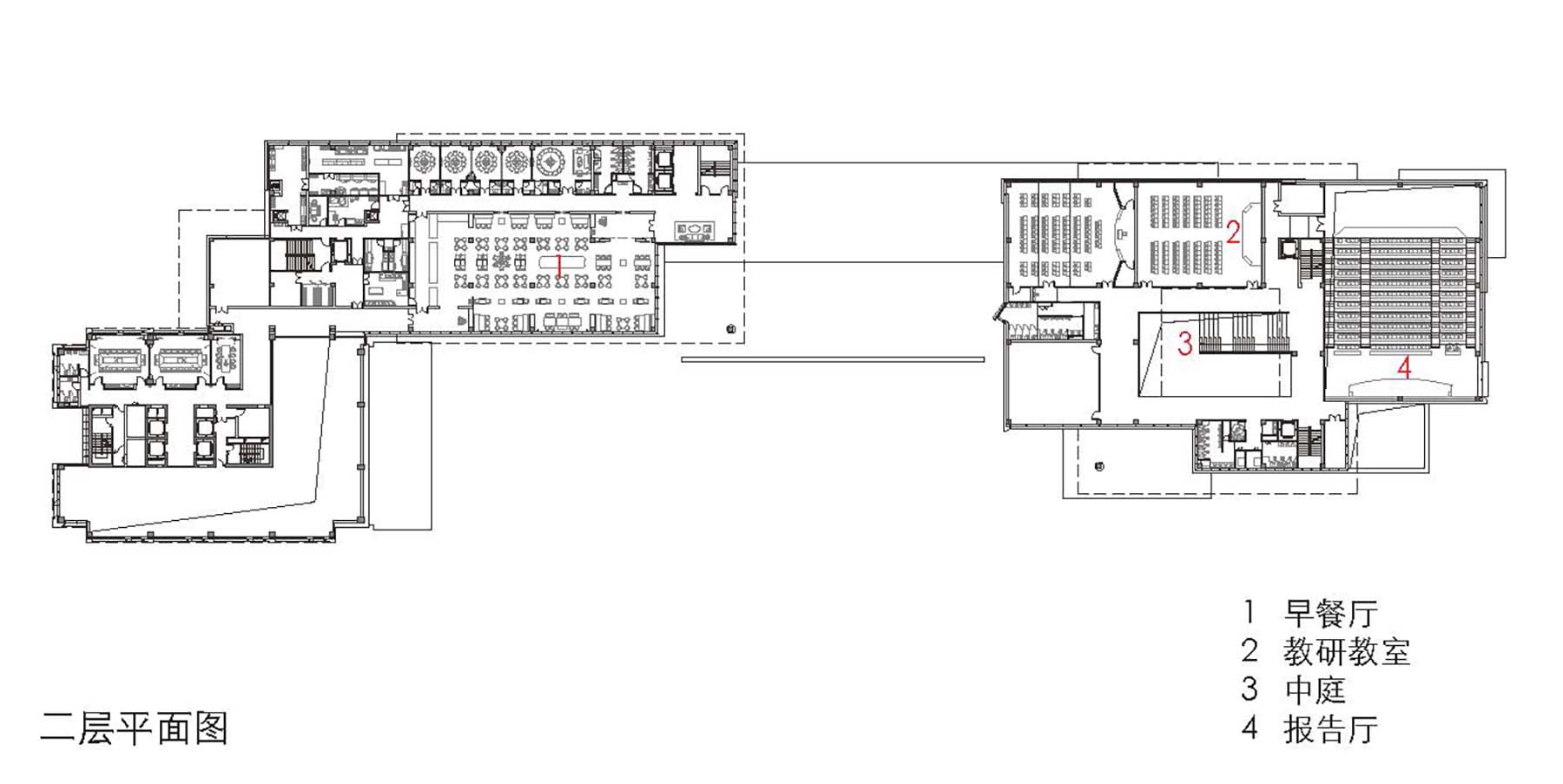
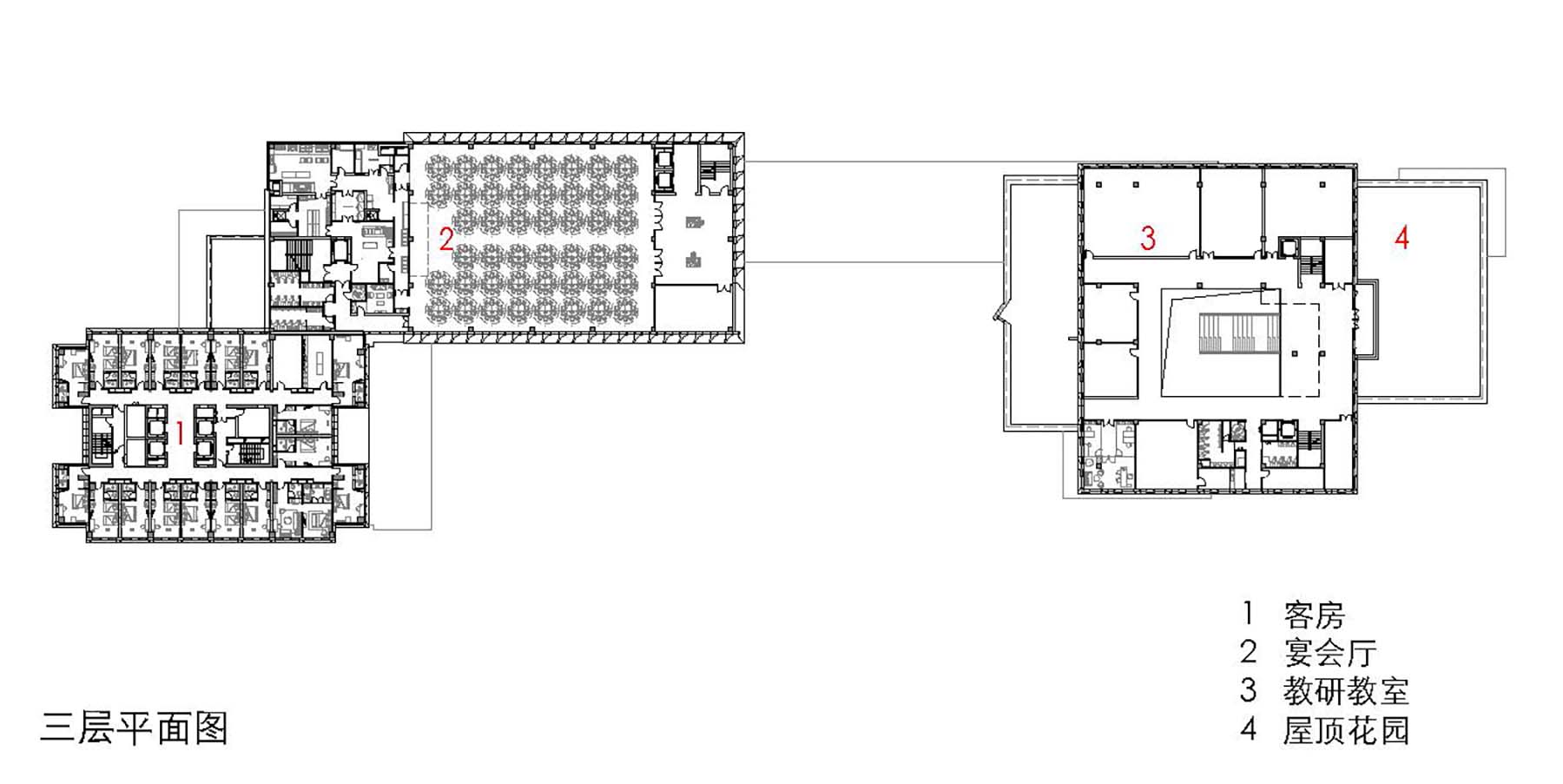
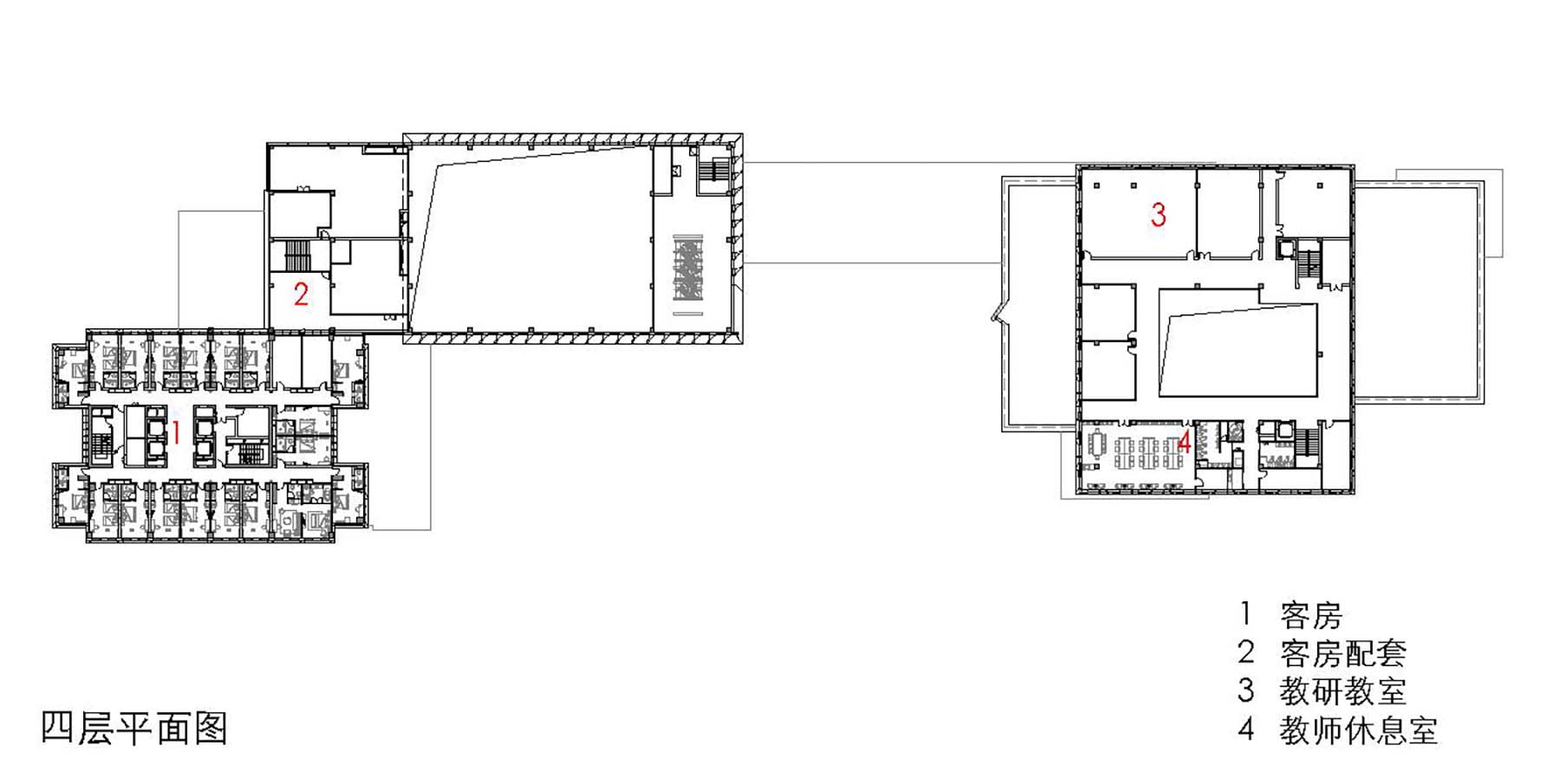
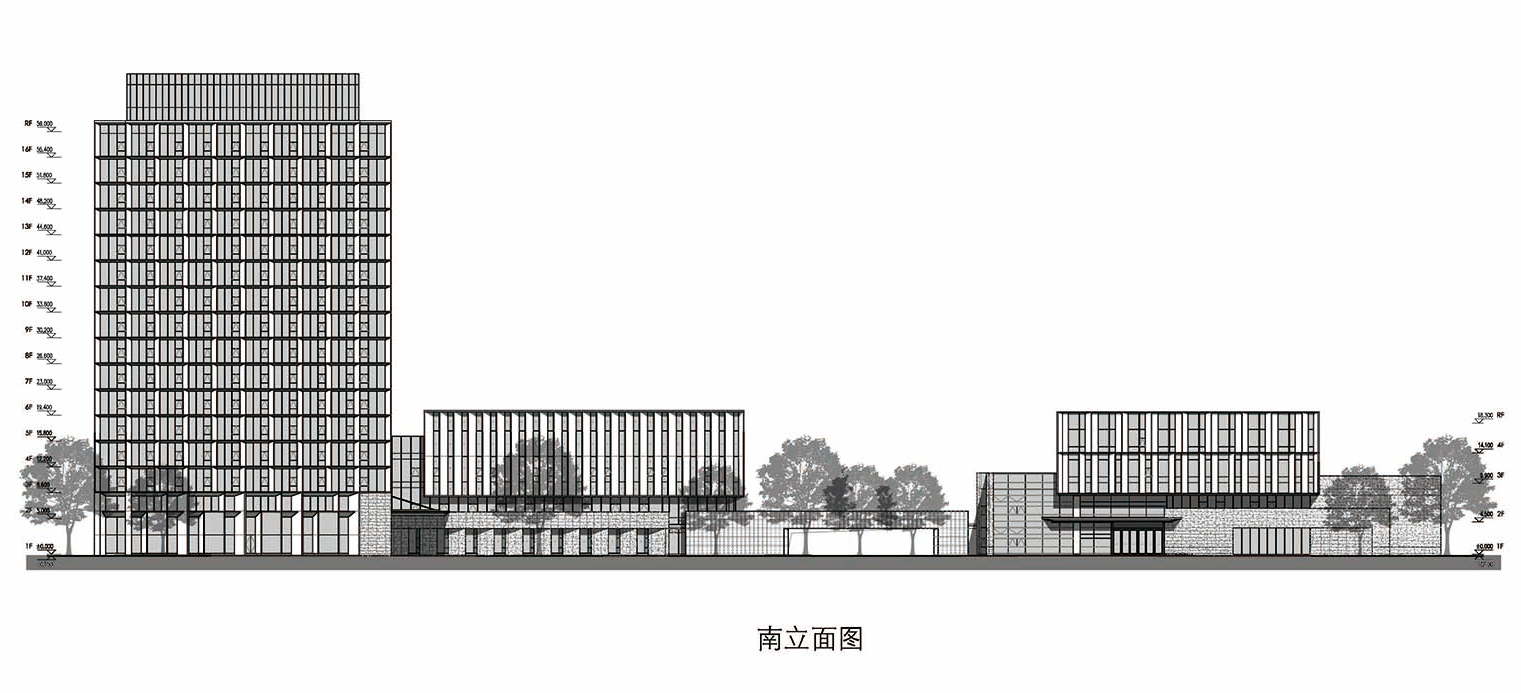
完整项目信息
项目名称:精神文明建设研究与交流中心
项目地址:江苏苏州张家港
业主:张家港市城市投资发展集团有限公司
建设方:张家港城投公司
建筑设计:上海实现建筑设计事务所
施工图设计:上海天华建筑设计有限公司
室内设计:苏州美瑞德建筑装饰有限公司
景观设计:上海班申景观规划设计有限公司
幕墙设计:苏州柯利达装饰股份有限公司
设计时间:2019年12月
建设时间:2020年3月
用地面积:16888平方米
总建筑面积:约33,400平方米
主创建筑师:朱晓光、李洪
设计团队:朱晓光、李洪、钱铨、杨莉、何奕均、彭艺才、张必晗、袁星
摄影:吴清山
本文由上海实现建筑设计事务所授权有方发布。欢迎转发,禁止以有方编辑版本转载。
上一篇:经典再读172 | 菲亚特林格托工厂:未来主义“战舰”
下一篇:新馆获胜方案太保守?墨尔本NGV最新展览,揭晓全部入围方案