
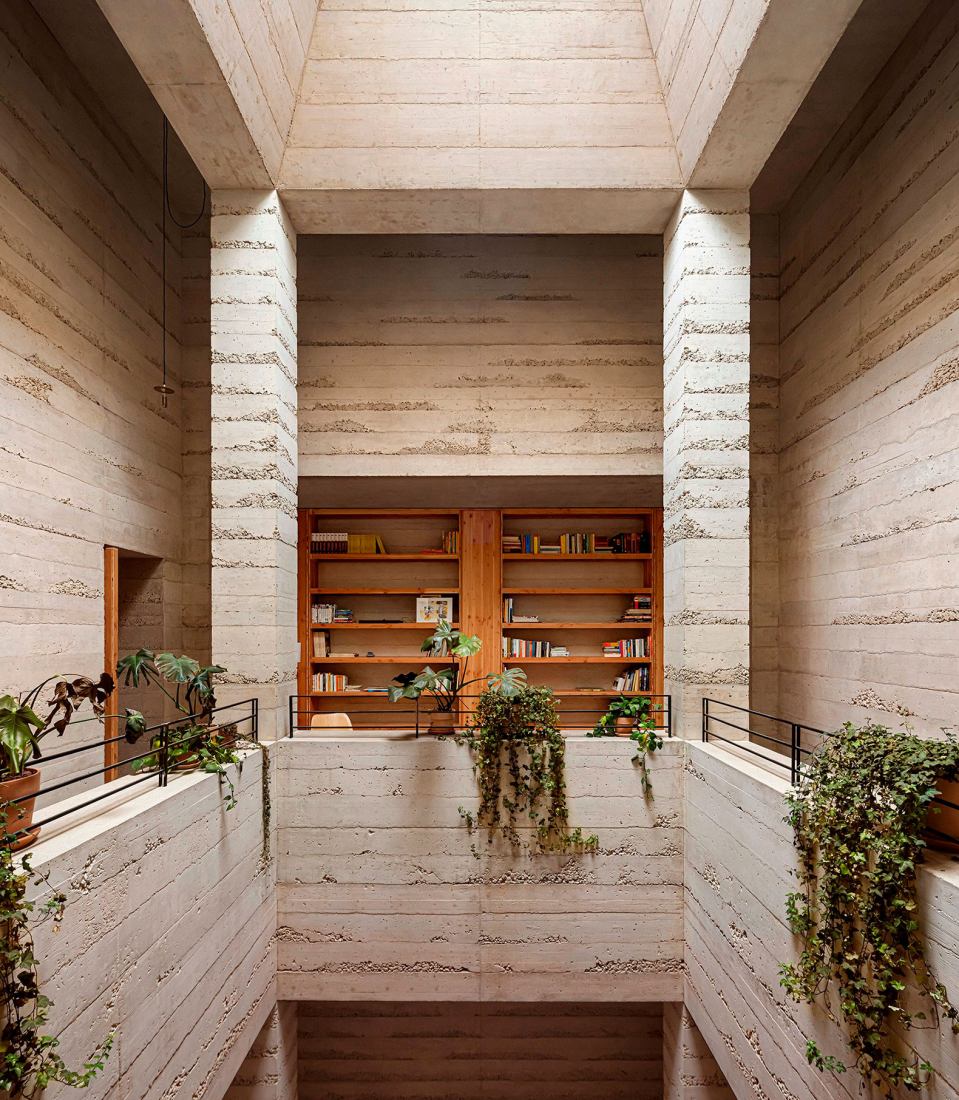
设计单位 HARQUITECTES
项目地点 西班牙巴塞罗那
建成时间 2023年
建筑面积 631平方米
这是一栋位于市中心,供一家五六口人居住的房子,有相当多的房间。虽然项目地块的长、宽都较为充裕,但由于房子位于城市密集区,不可避免地被其他建筑包围着。原有建筑仅有一个临街立面被保留下来,这个立面被列为受保护对象。
A house in the middle of the city. A house for a family of 5 or 6 members, with quite an amount of program. A "house" in an area of urban density and on a plot that, despite being quite wide and long, is inevitably surrounded by other buildings and with all the pressure of a big city. Of the existing building, only the street facade will remain, which is a protected facade.
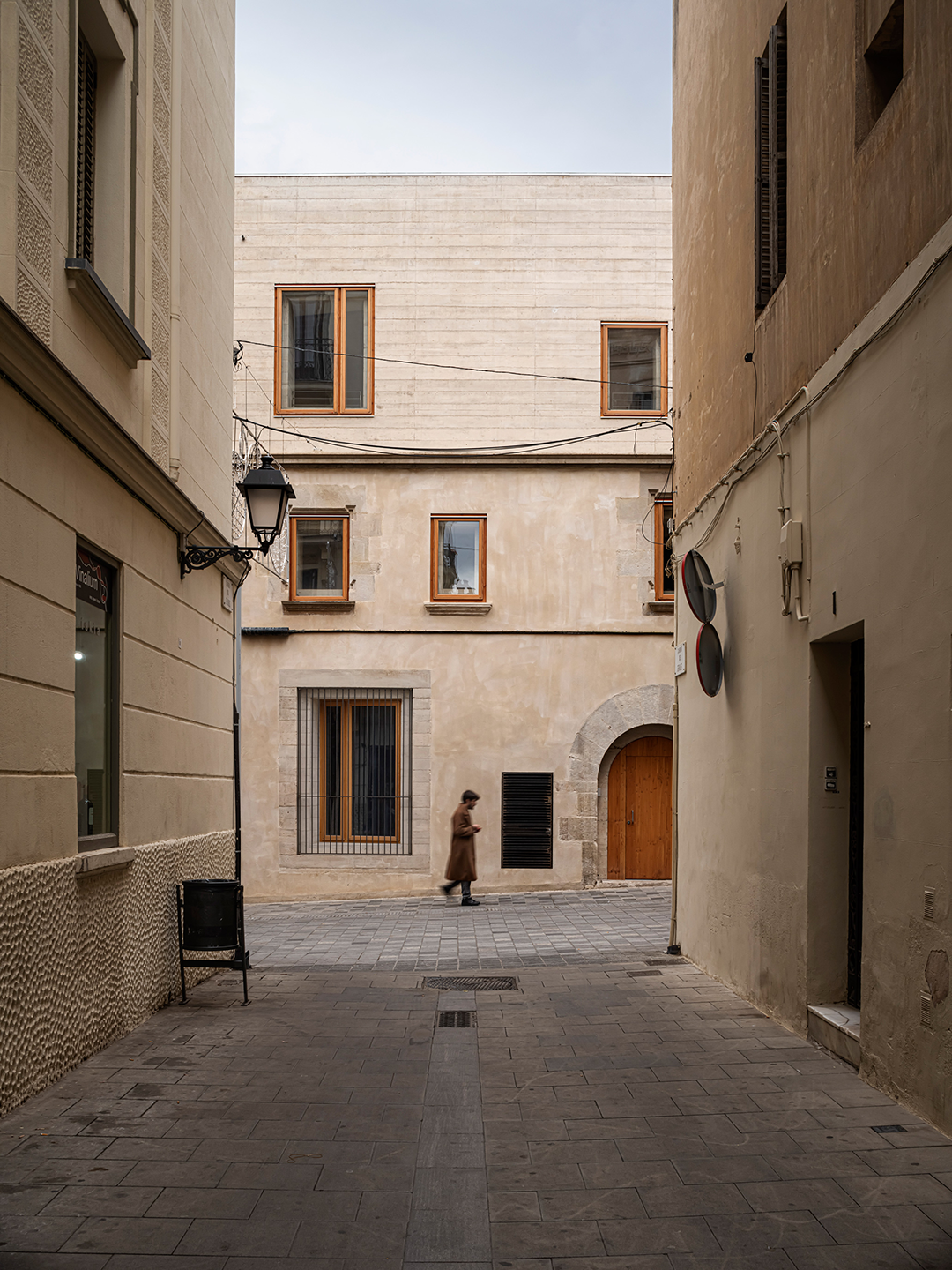
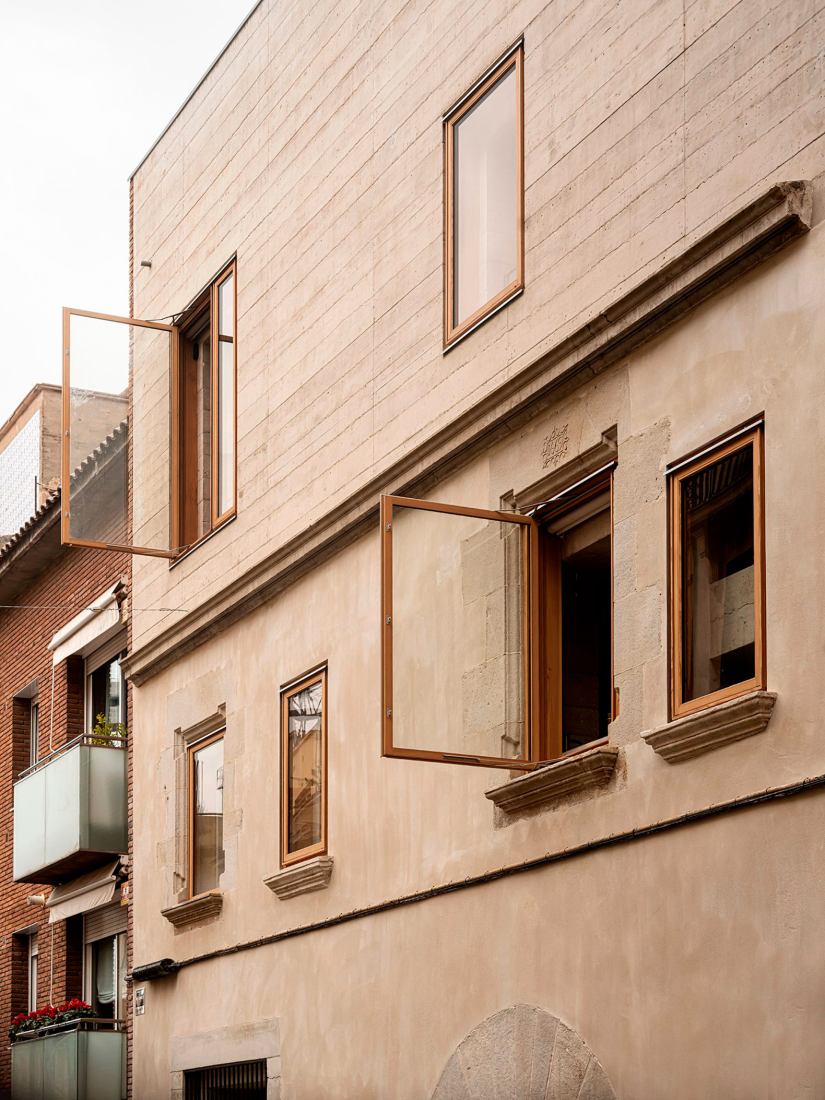
根据相关法规,项目所在地块可以建设三层楼的建筑,而且场地进深也足够,可以满足业主提出的功能需要;但从另一个角度讲,很大的进深也意味着这很可能会成为一栋内部空间过于昏暗,通风条件很差的房子。
The regulations allow the construction of a ground floor and two floors, with a considerable depth that perfectly meets the needs of the client’s program, but at the same time this very deep condition suggests that it could be a house with an interior area that is too dark and bad ventilated.
于是,设计首先考虑如何“为中心赋予空间品质”,将房屋中心位置的优先级提到最高,让这里变成整栋房子中最好,也最具有代表性的空间。地块的宽阔带来了一种可能性,那就是恢复传统建筑中“天井”或称“中庭”这种空间类型,并通过这个中央空间为旁边的空间带来积极的影响。
The project begins with the challenge of qualifying the centre, prioritizing it and turning it into the best place in the house. It is a wide plot that allows the possibility of recovering traditional typologies of interior patio or atrium, where the centre of the house becomes the best space in the house, the most representative and the one that indirectly qualifies the rest of the spaces that surround it.

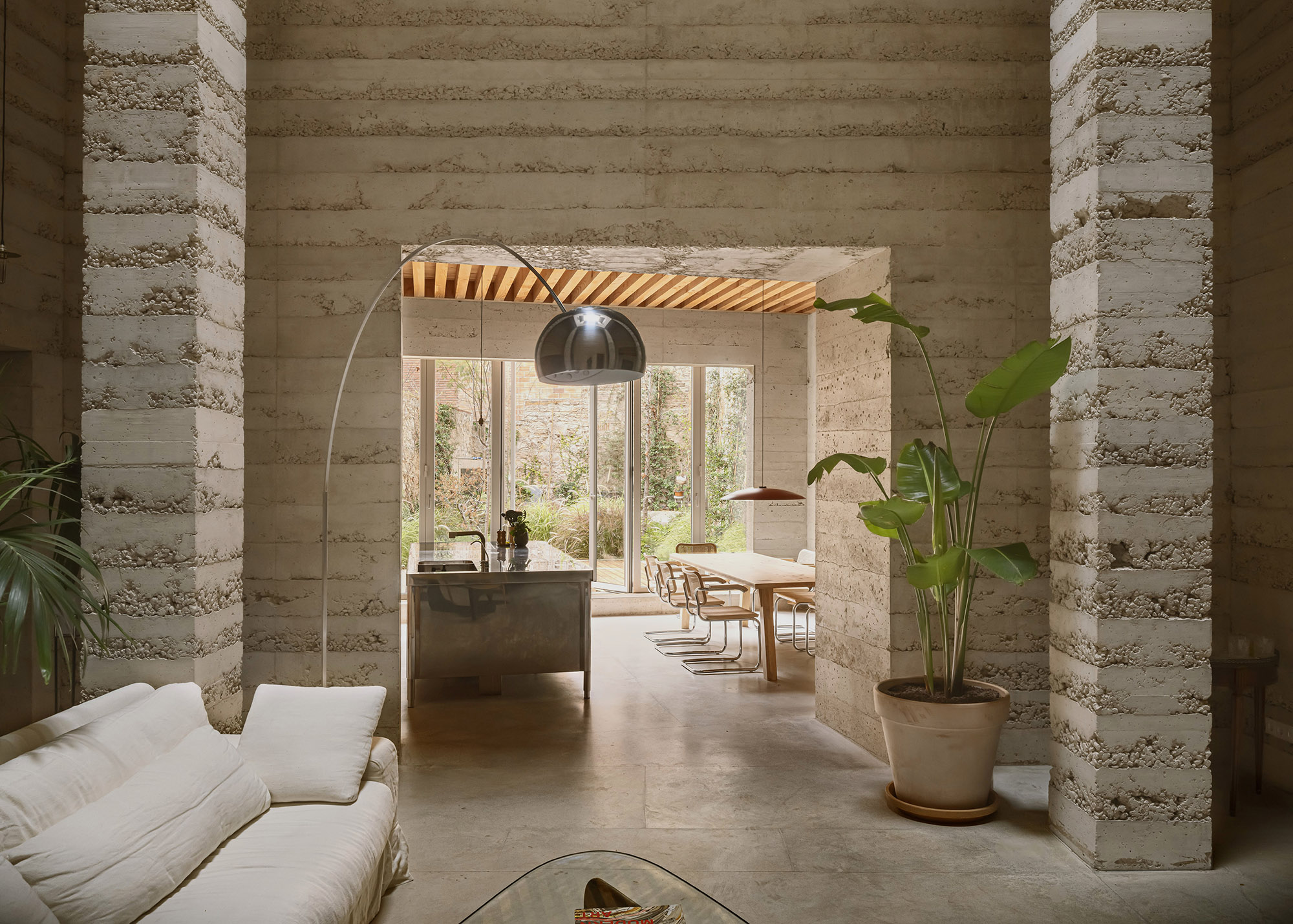
房屋中心被转化成一个与外界联系更加紧密,充满自然光线,为整栋房子提供通风的空间。这是一个介于室内外之间的过渡空间,从屋顶上引入自然气候,并将房屋划分成两半,使其空旷、宽敞并能“呼吸”。这个空间凭借其高度、采光和通风,给人带来一种置身室外的感觉。竖向的通高和天顶开窗组织了光线和空气,照亮中庭底部并加快了空气循环速度,促进热空气向上排出。
Converting the centre into a space much more connected with the outside, full of light and with the possibility of opening up and ventilating the whole house. A space in between that – although programmed and deeply architectural – lets in the natural intensity of the climate from the roof and divides the house in half, emptying it, making it more spacious and letting it breathe. A space that, due to its less domestic conditions of height, light and ventilation, manages to convey a feeling of being outside. The verticality of the central space and the zenith opening organize air and light. They make the invisible visible by sliding natural light to the bottom of the atrium while stimulating the speed of ventilation and the exit of hot air upwards to the exterior.
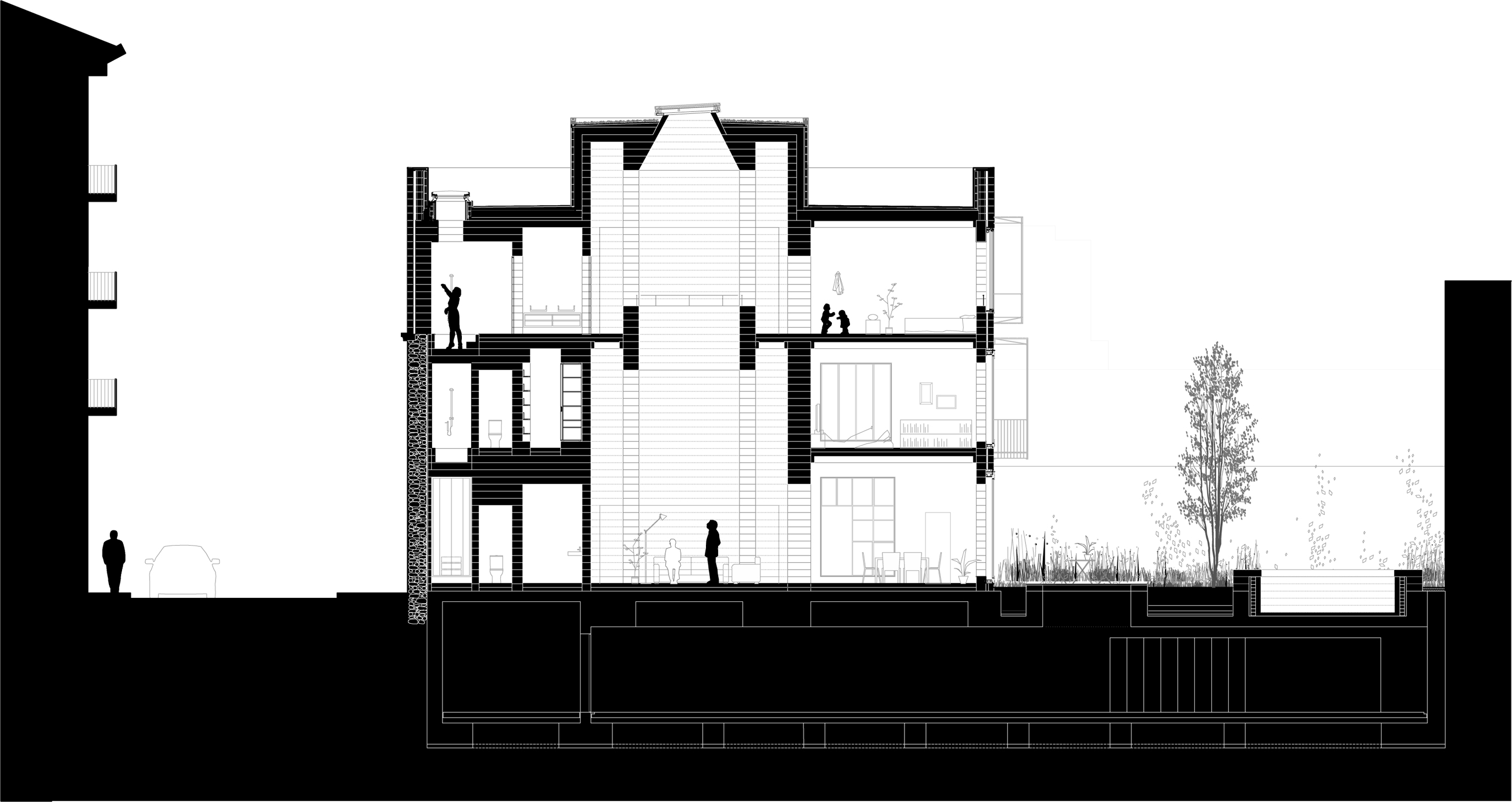
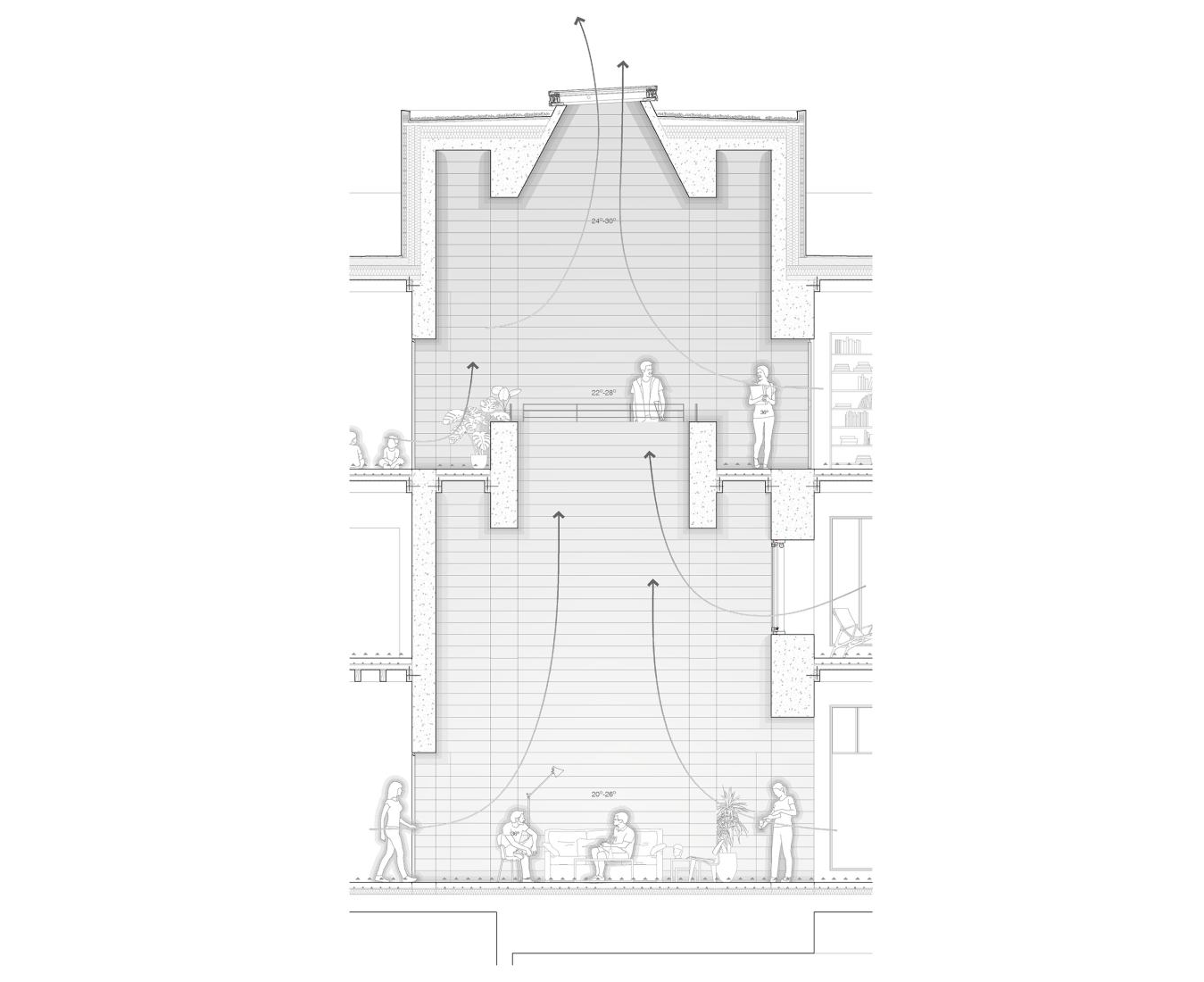

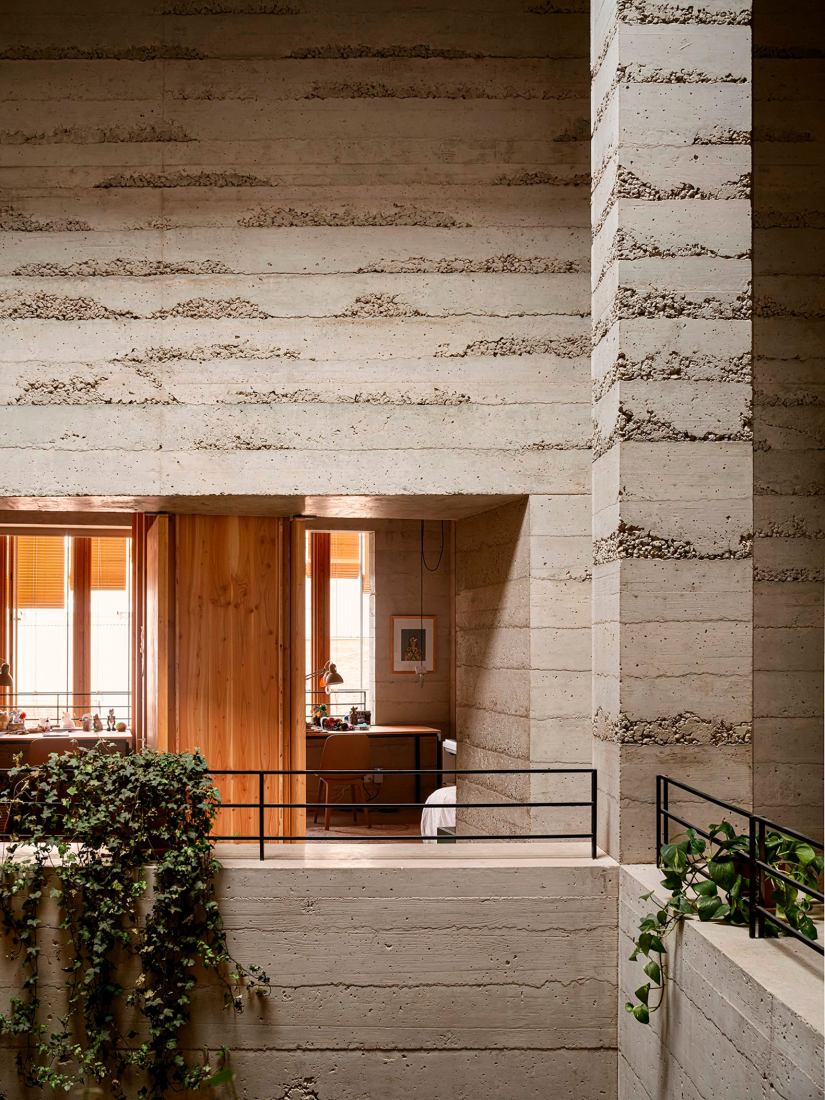
围绕着中心分布的其他空间既宽敞又分散。这些空间被进一步划分优先级,每层楼有四个面积更大、层高更高的重要空间,其余则为小一些且明显更矮的次要空间,作为补充。
The program that is organized around the central space is extensive and quite fragmented. We propose a second categorization of the program that hierarchizes it so that each floor has four important spaces that are larger and higher, and these are complemented by secondary spaces that are smaller and clearly of less height.
这种等级层次的划分是为了化解场地的不规则形状,让主体空间都以规则、方正的形式呈现。最终,不同位置厚度不同的墙壁“吸收”了空间的不同方向性,这种方式就好像从地表往下挖出房子。
The hierarchy between rooms is used to absorb the strong irregularity of the plot and solve all the spaces in a regular and orthogonal way in the main pieces. As in an excavated architecture, the different directionality of the spaces is absorbed by the thickness of the walls.
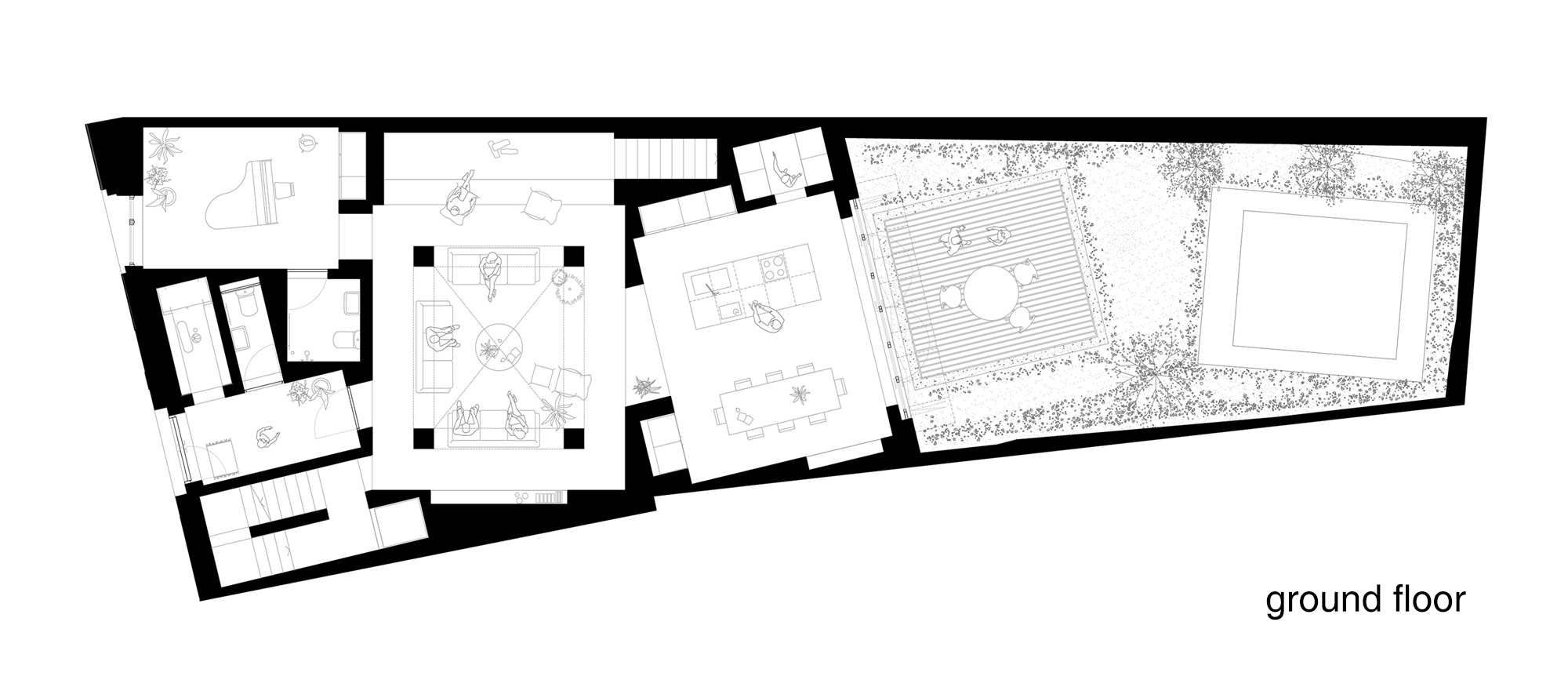
所有楼层中的主体空间始终保持相同的位置和尺寸,而辅助空间则有所变化,适应并占据主体部分之间的不规则间隙。非常厚重的大面积结构墙,为房屋提供了良好的保温性能,设计经过精心选择,在这些墙上的某些位置进行了挖空处理,以容纳一些最小的,通常也是最为敏感的空间。
The main pieces always maintain the same position and dimension on all floors, while the complementary pieces vary, adapting and occupying the interstitial and irregular space left between the main pieces. Large structural walls, very thick and heavy, give the house a lot of thermal stability, but at the same time are selectively hollowed out to accommodate the smallest – and often the most sensitive – programs inside.
宏伟的墙体以“劣质”的现浇混凝土制成,所谓“劣质”是因为这种混合物中水泥的含量极少,但其中经过精心配比的沙子和石头采用了类似夯土的压实技术,因而非常坚固。这种整体解决方案既使得建筑具有很大的热惯性,又由于其疏松多孔,能够帮助调节、稳定空间的温度和湿度,并形成良好的声学环境。
The great walls have been built with “poor” cast-in-place concrete. A mixture with very little cement and a selection of sands and gravels which, applied with a compaction technique similar to that of rammed earth, is a very robust and monolithic solution with a lot of thermal inertia but at the same time porous enough to help regulate and stabilize the temperature, humidity and the acoustics of the spaces.
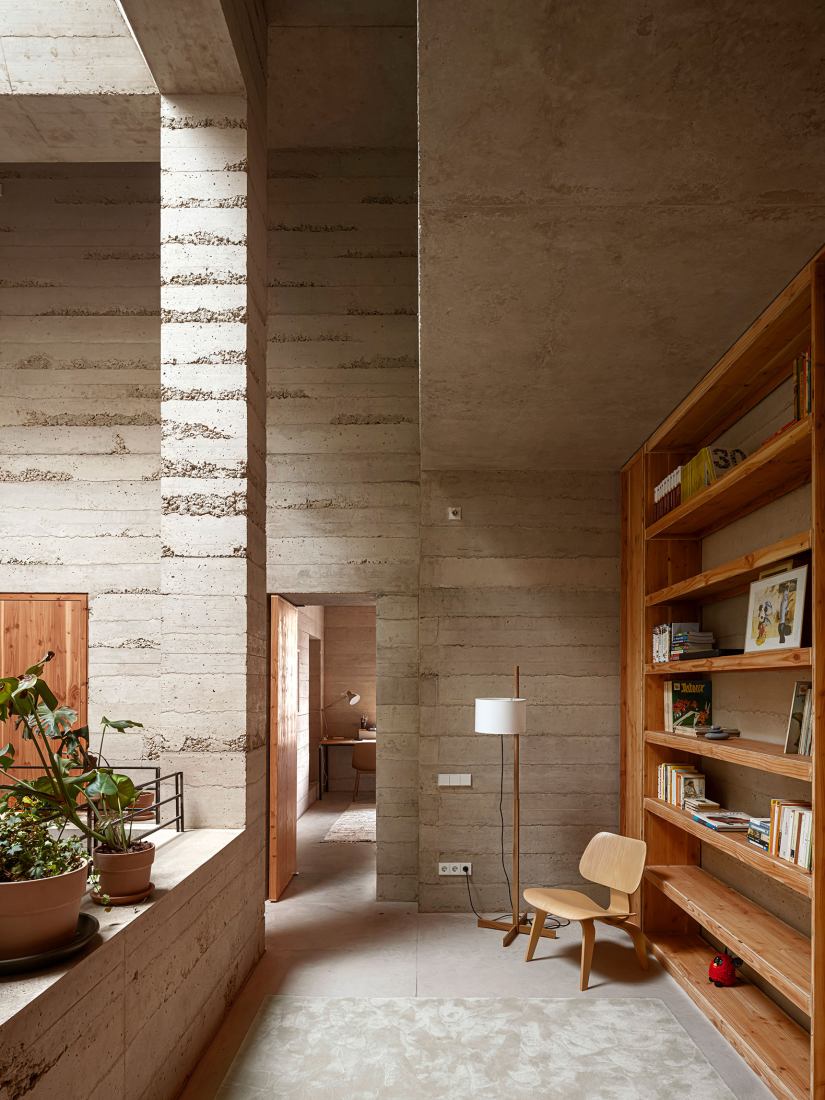
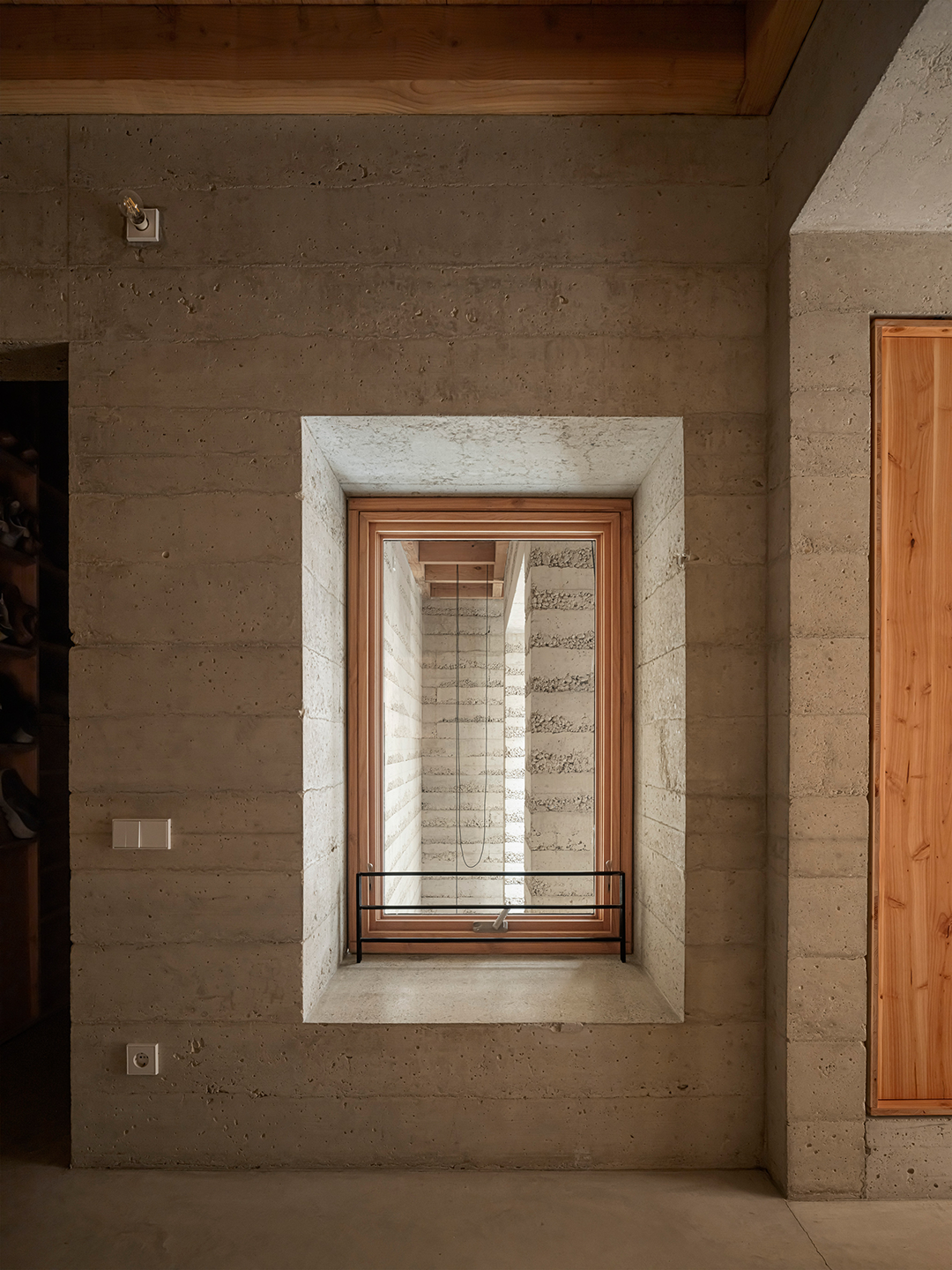
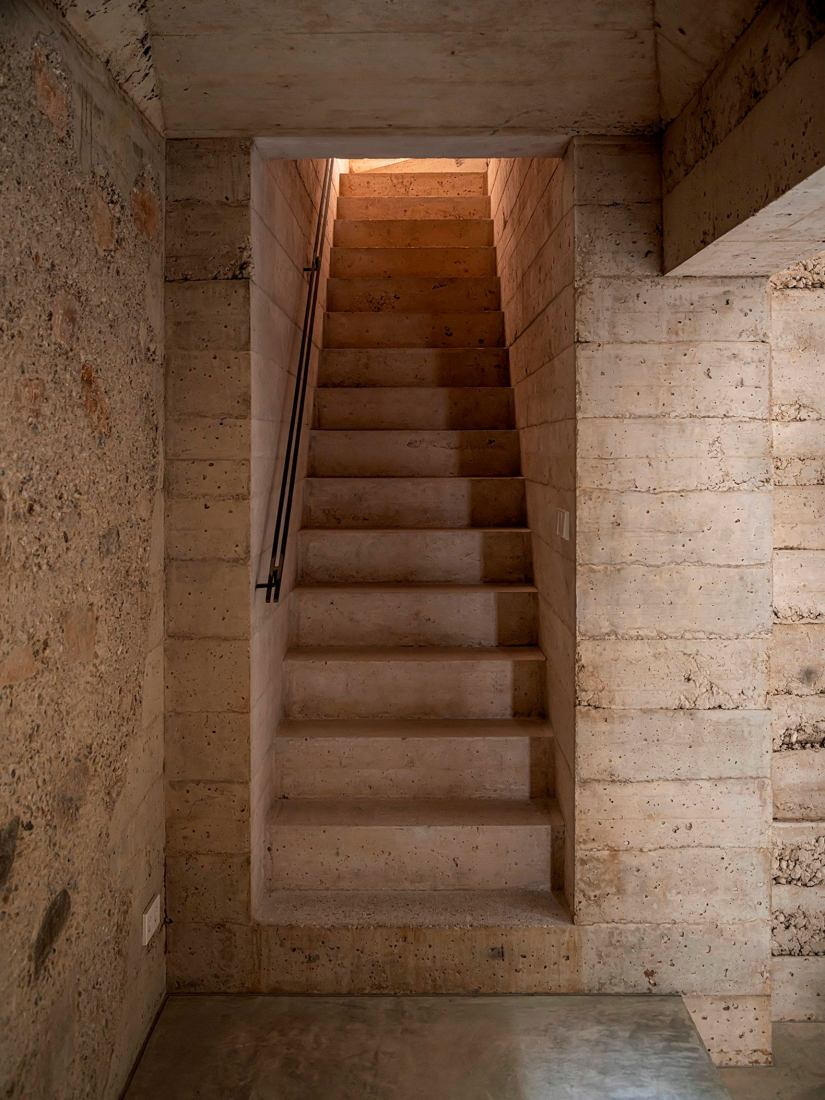
设计使得主体空间的高度尽可能高,并在表面采用木材质,以尽可能地区分其与附属空间,后者被裸露的墙壁完全包围。
The ceilings of the main spaces are always as high as possible and made of wood in order to differentiate them as much as possible from the complementary spaces, which are entirely mineral spaces excavated within the walls.
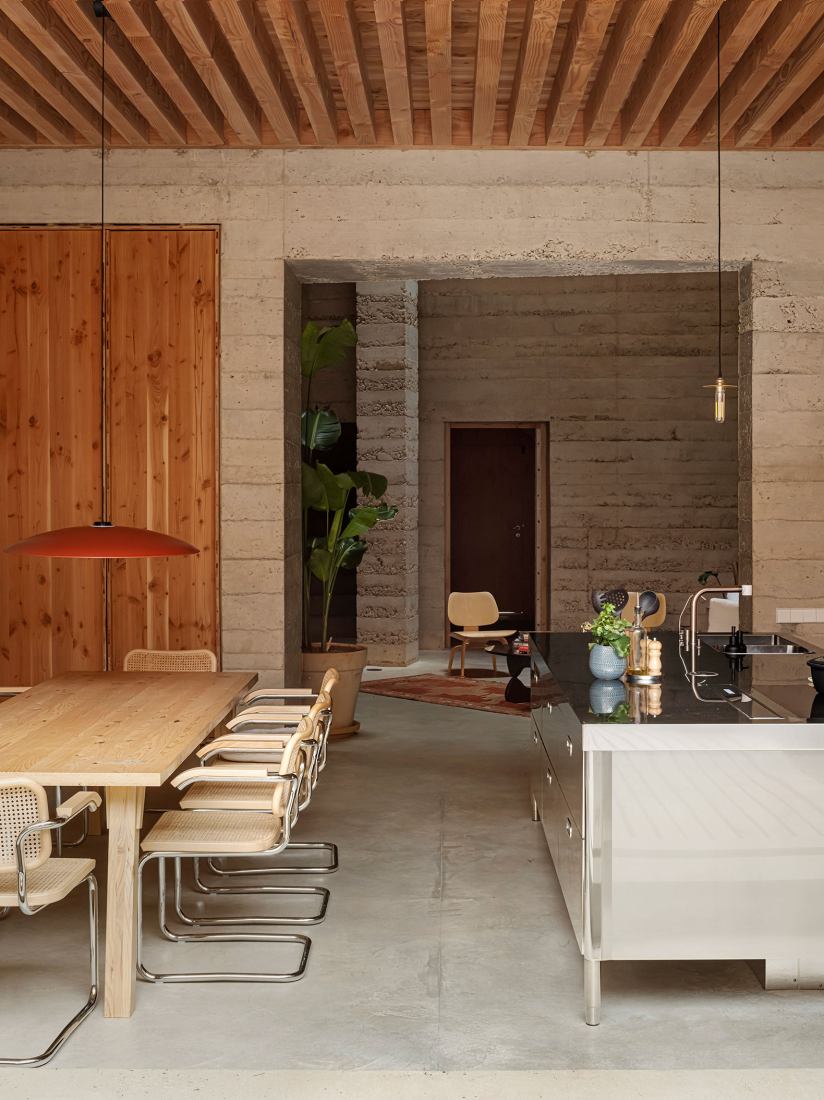


天井是住宅中最集中、最原始、最特殊的空间。这个中庭贯穿三层楼,最上面的楼层是回廊式空间。布局以天井为出发点进行组织,两个原型竖向叠加,其几何形状和尺寸非常具有力量感。
The central space is the most collective, the most primordial and special in the house. It is an atrium on the ground floor and first floor combined with a cloister superimposed on the second floor. Two archetypes with a very forceful geometry and dimensions that fit one on top of the other and from where the distributions are organized.
天井设置了四根柱子,释放了中央庭院中的洞口,并为地面层的客厅设定了一个虚拟的框架边界。
The atrium is the highest space in the house with four central pillars that free the hole in the central courtyard and that border and frame a virtual space in the middle of the house where the living room will be located.

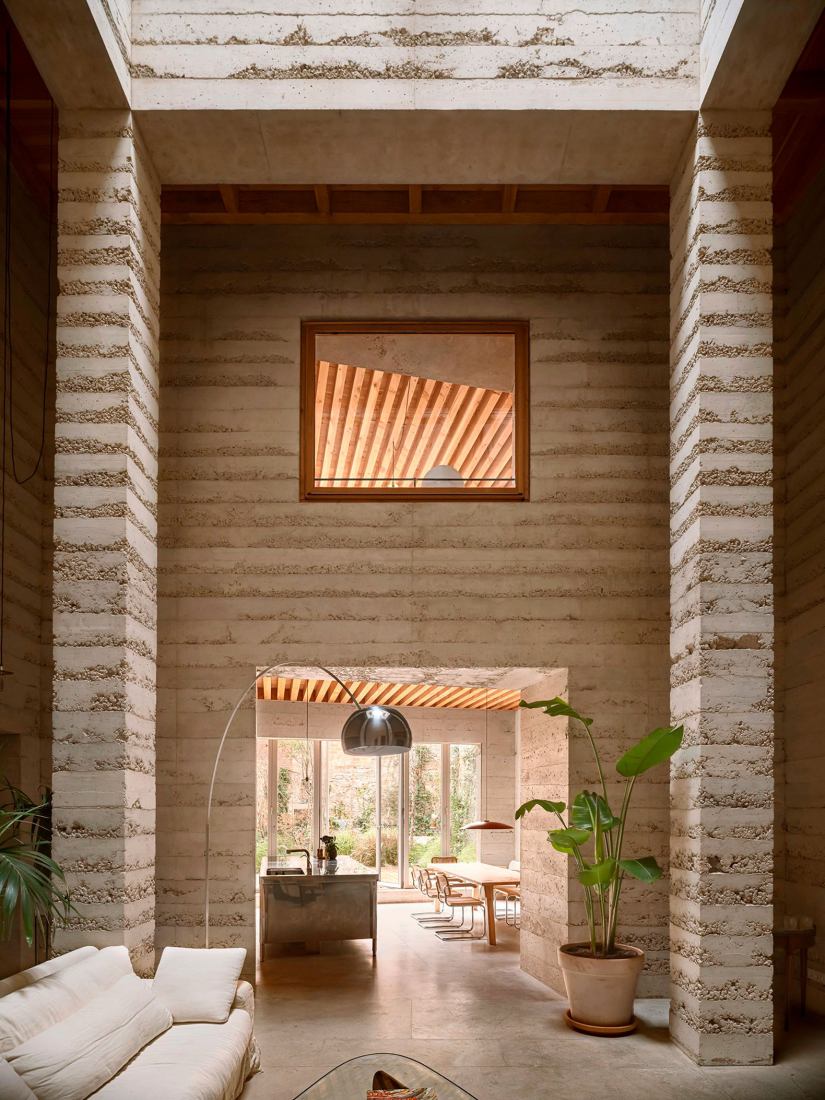
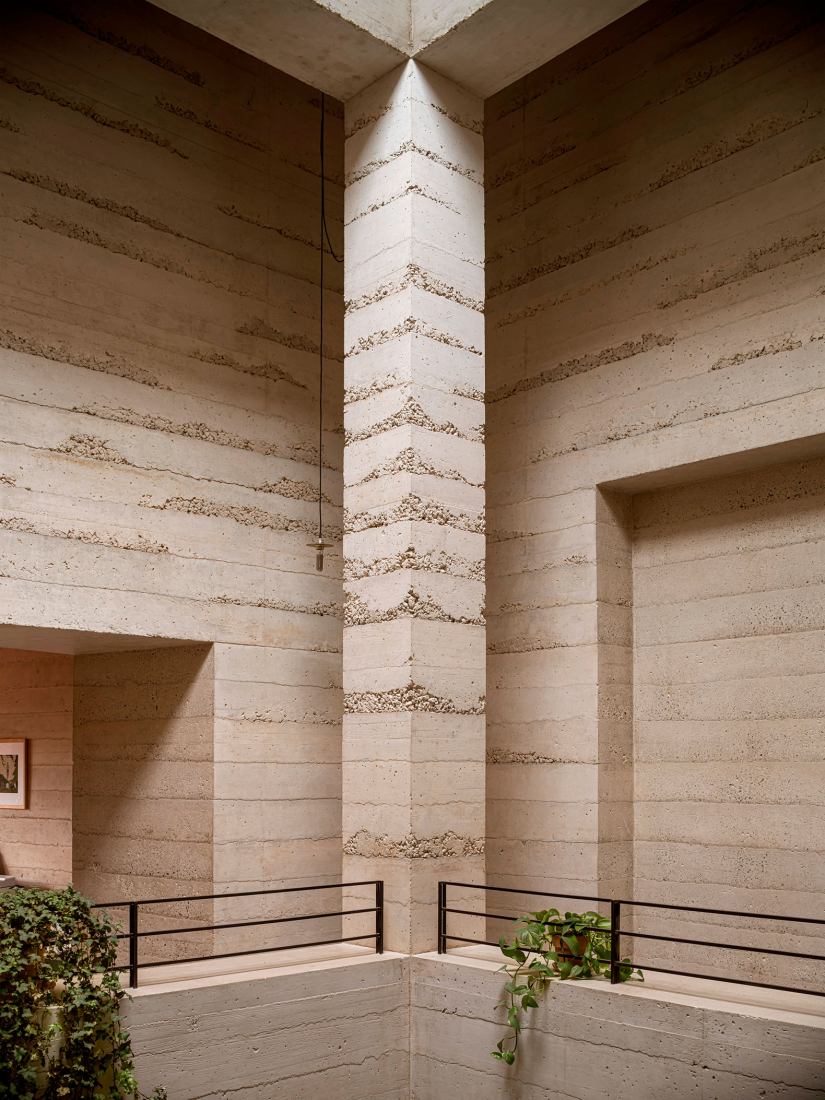

房子最上层的回廊式空间,同样具有充裕的空间高度和采光,但弱化了中庭的中心性。这一层重视使用功能,通过房子外围解决采光和通风,并扩展房间之间的交通空间,作为房间的延伸和共用区域。
The upper cloister is a space with similar characteristics, with lots of height and natural light, but without the centrality of the atrium. In the cloister the use, instead of occupying the centre, surrounds the courtyard. It cedes importance to light and ventilation and is located on the perimeter, expanding circulation spaces and sharing with the surrounding rooms. It is an extension of the rooms, the collective space of the rooms.
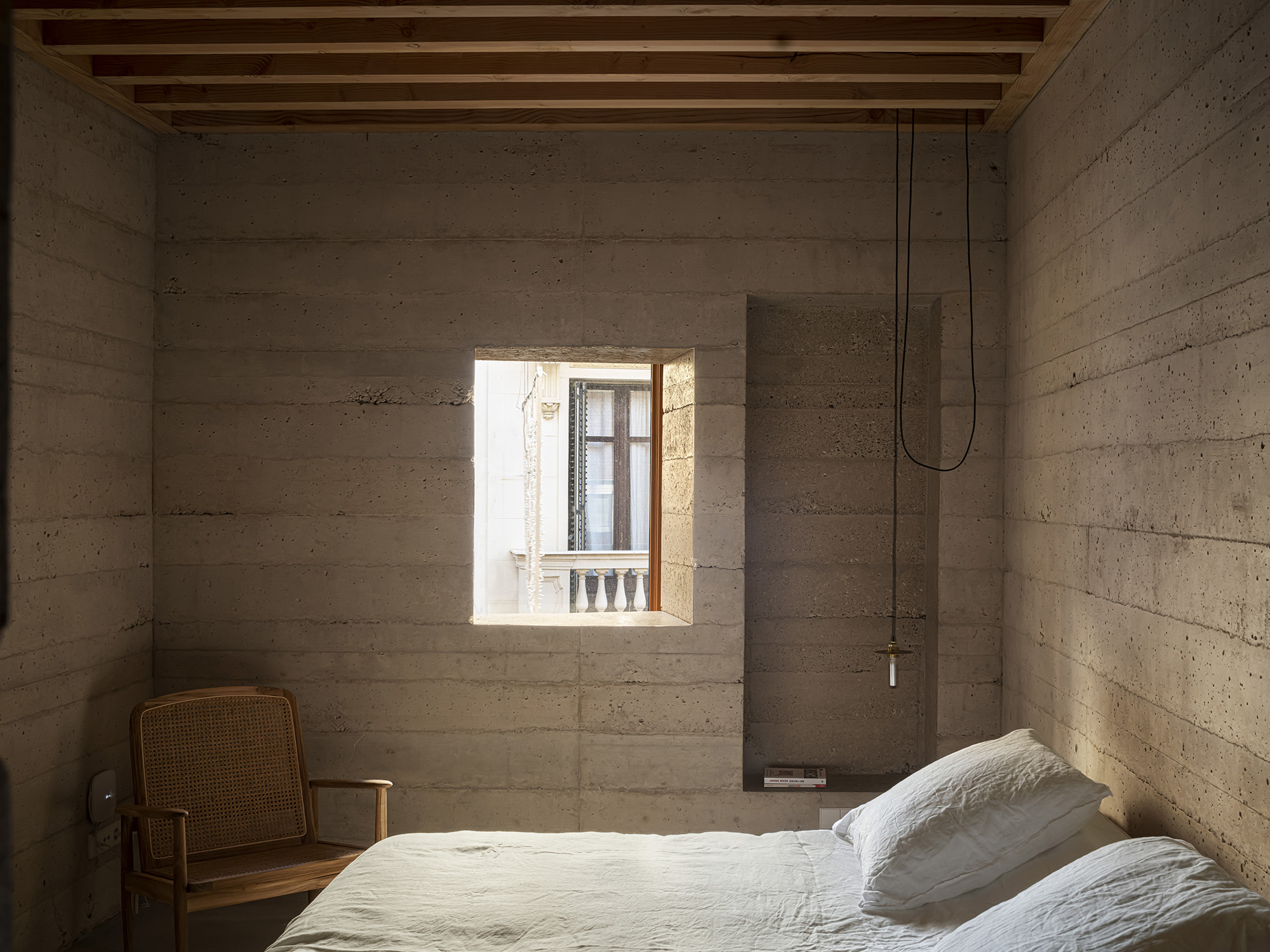

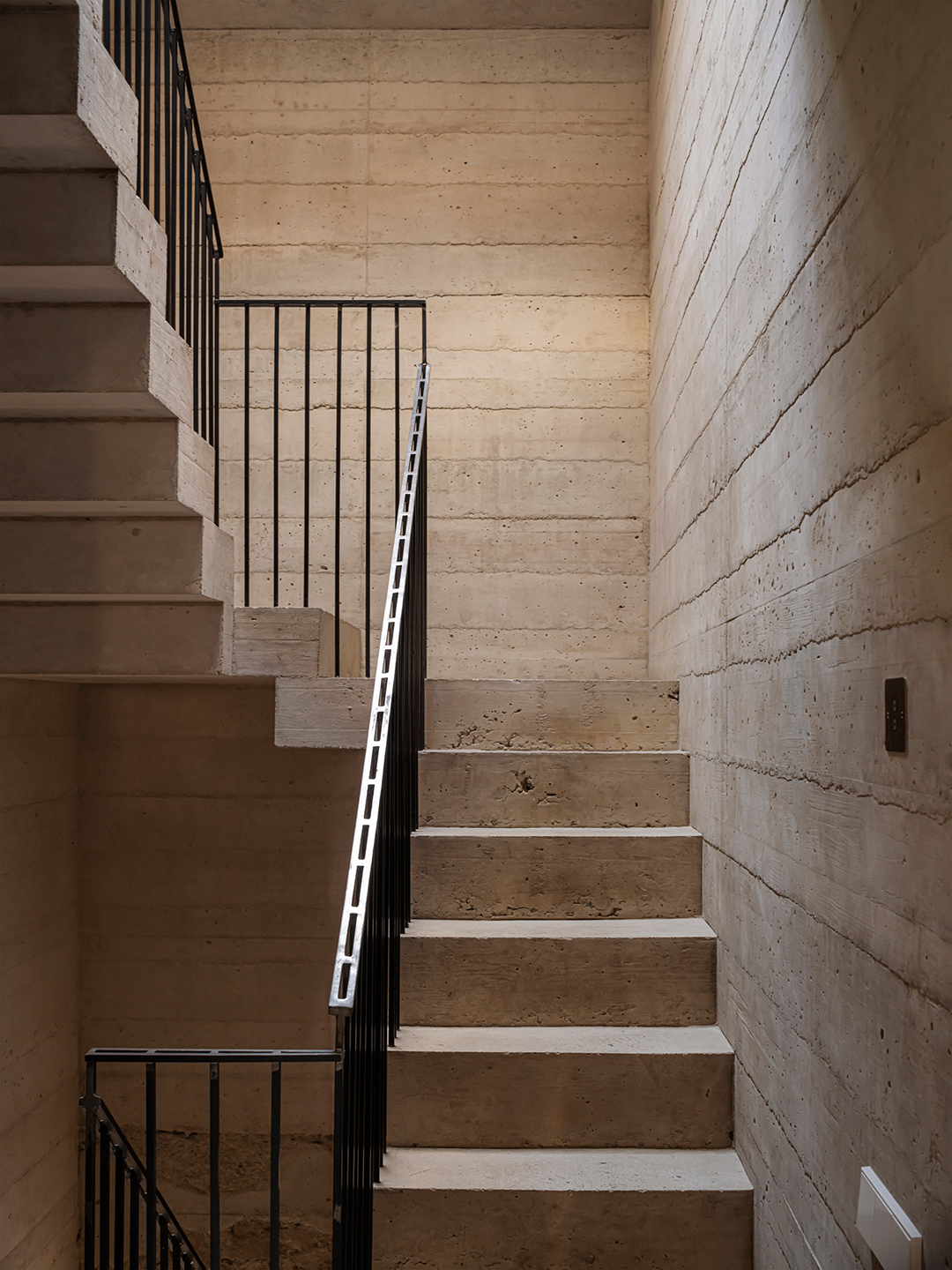

这座坐落于城市密集区的建筑,因其类型学特征和构造特点,与巴塞罗那市的地中海特色建筑传统(比如哥特式庭院)、生物气候以及对舒适度的看重,重新建立了联结。空间的设计融合并强调了自然光、空气层以及重力的作用。这是意在恢复我们与周遭的联系的,一座城市住宅。
A house within the city, which due to its typological and constructive characteristics reconnects with traditional Mediterranean characteristic models of the city of Barcelona such as the Gothic courtyards and its bioclimatic and well-being values. Spaces designed to incorporate and exalt natural light, air stratification or the force of gravity. A house that tries to recover relationships with what surrounds us; an urban house.
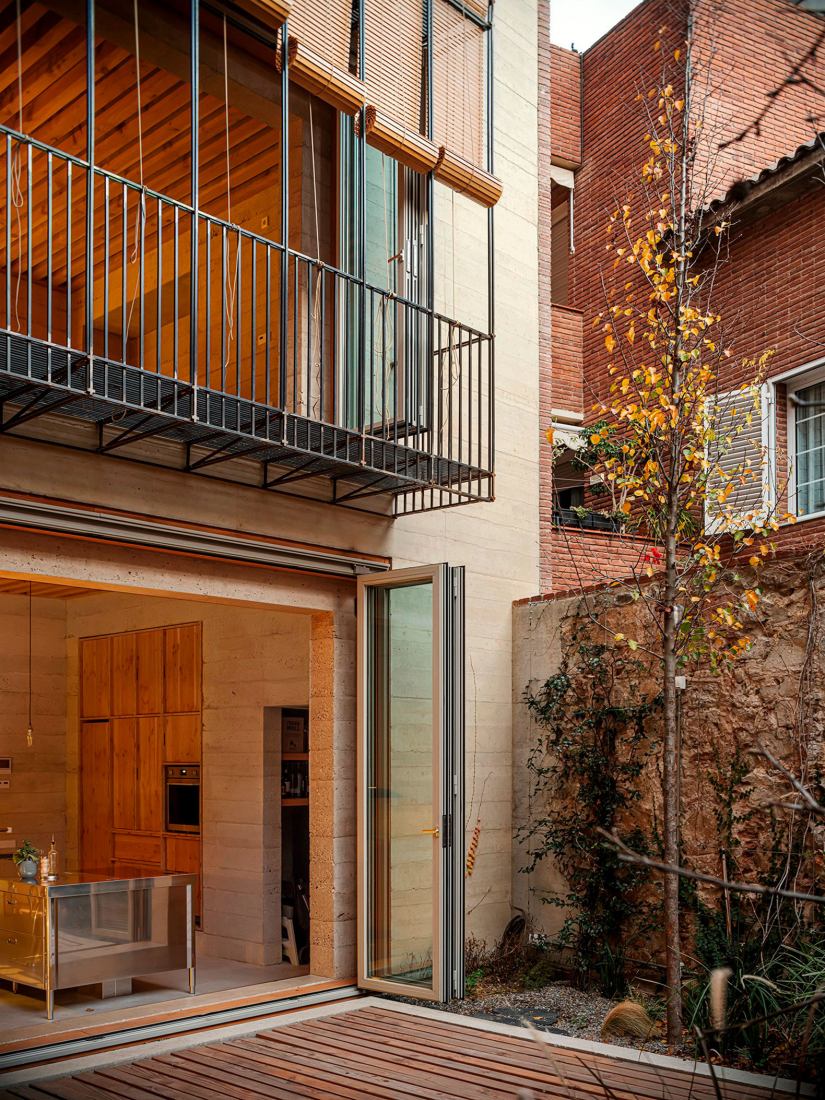
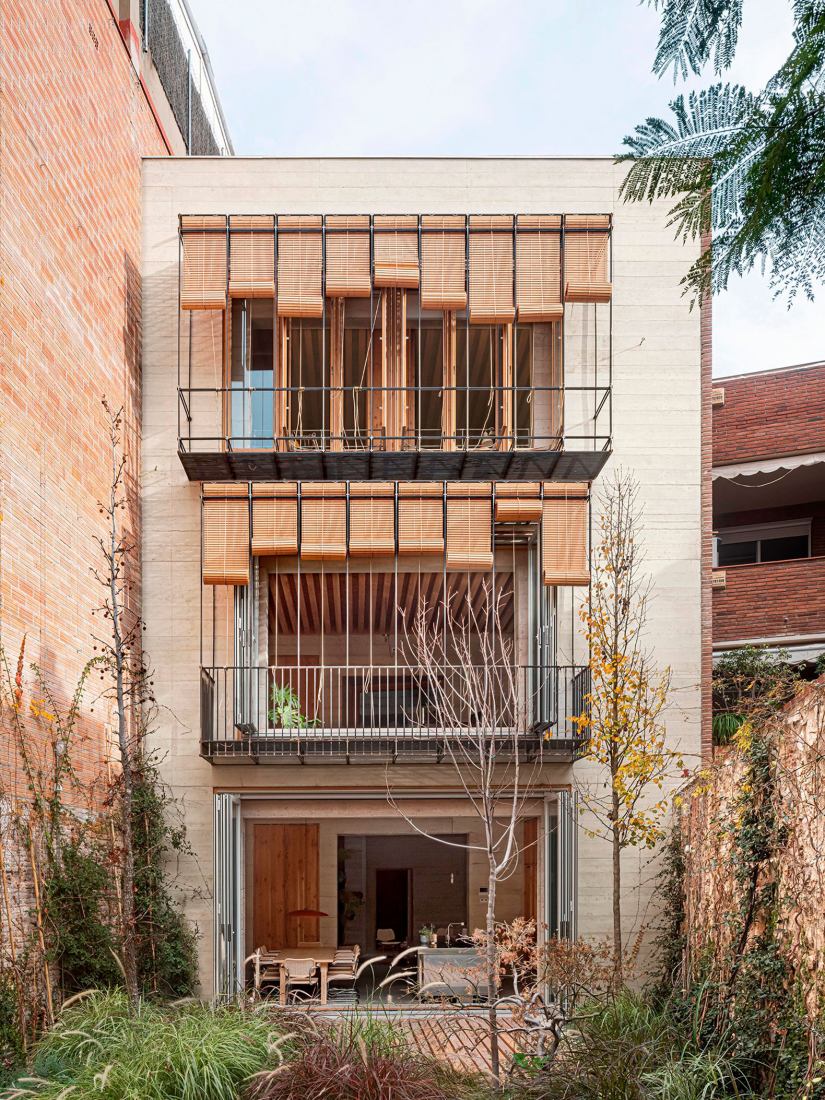
设计图纸 ▽


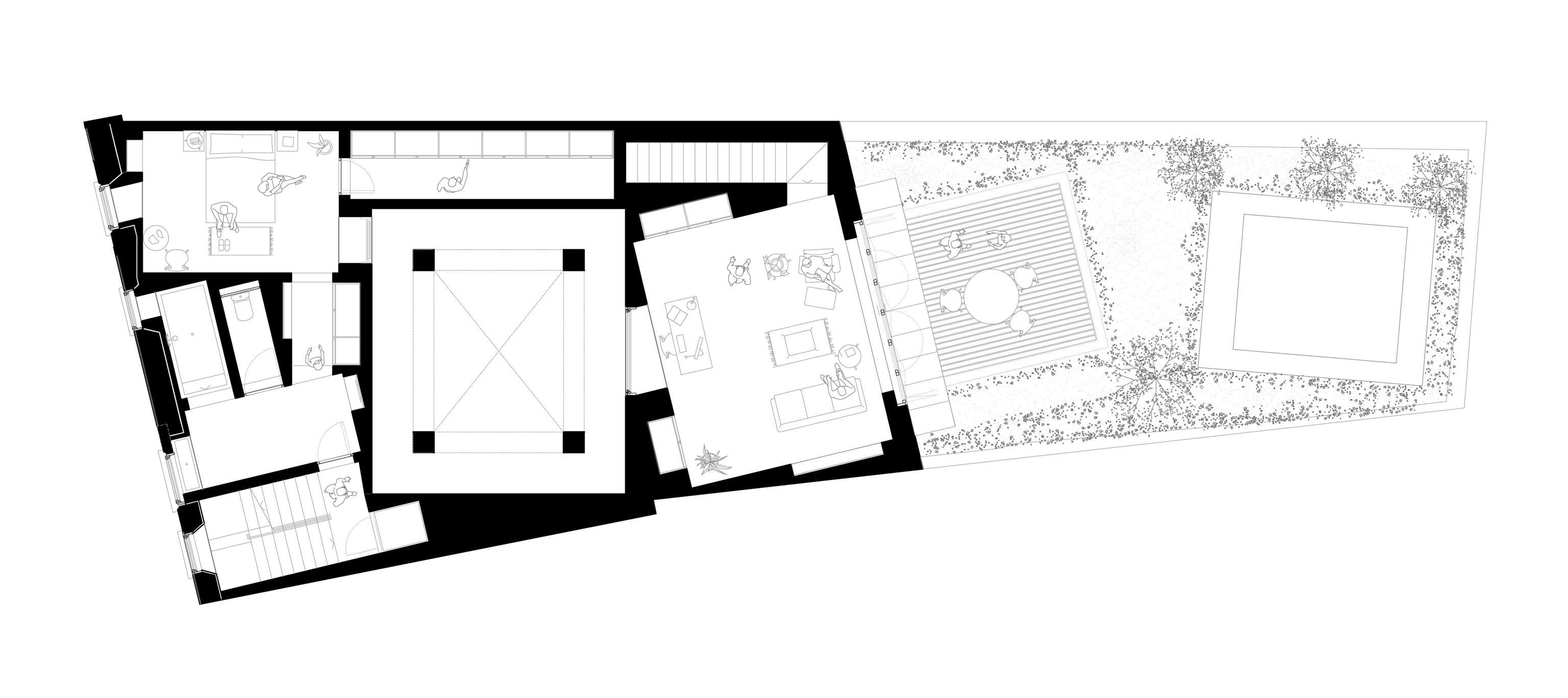

完整项目信息
Site: Barcelona
Project: 2018-2019
Construction: 2020-2023
Built area: 631 m2
Collaborators: Miquel Arias, Maya Torres, Maria Ferré, Albert Ferraz
Team: DSM arquitectes (structure), M7 Enginyers (installations), Carles Bou (quantity surveyor)
Photographer: Adrià Goula
Prizes: Premi FAD d’Arquitectura 2024 (ex-aequo)
本文编排版权归有方空间所有。图片除注明外均来自网络,版权归原作者或来源机构所有。欢迎转发,禁止以有方版本转载。若有涉及任何版权问题,请及时和我们联系,我们将尽快妥善处理。邮箱info@archiposition.com
上一篇:四合院改造:小堂12号 / IARA
下一篇:马鸿兴·川小馆|JK DESIGN OFFICE