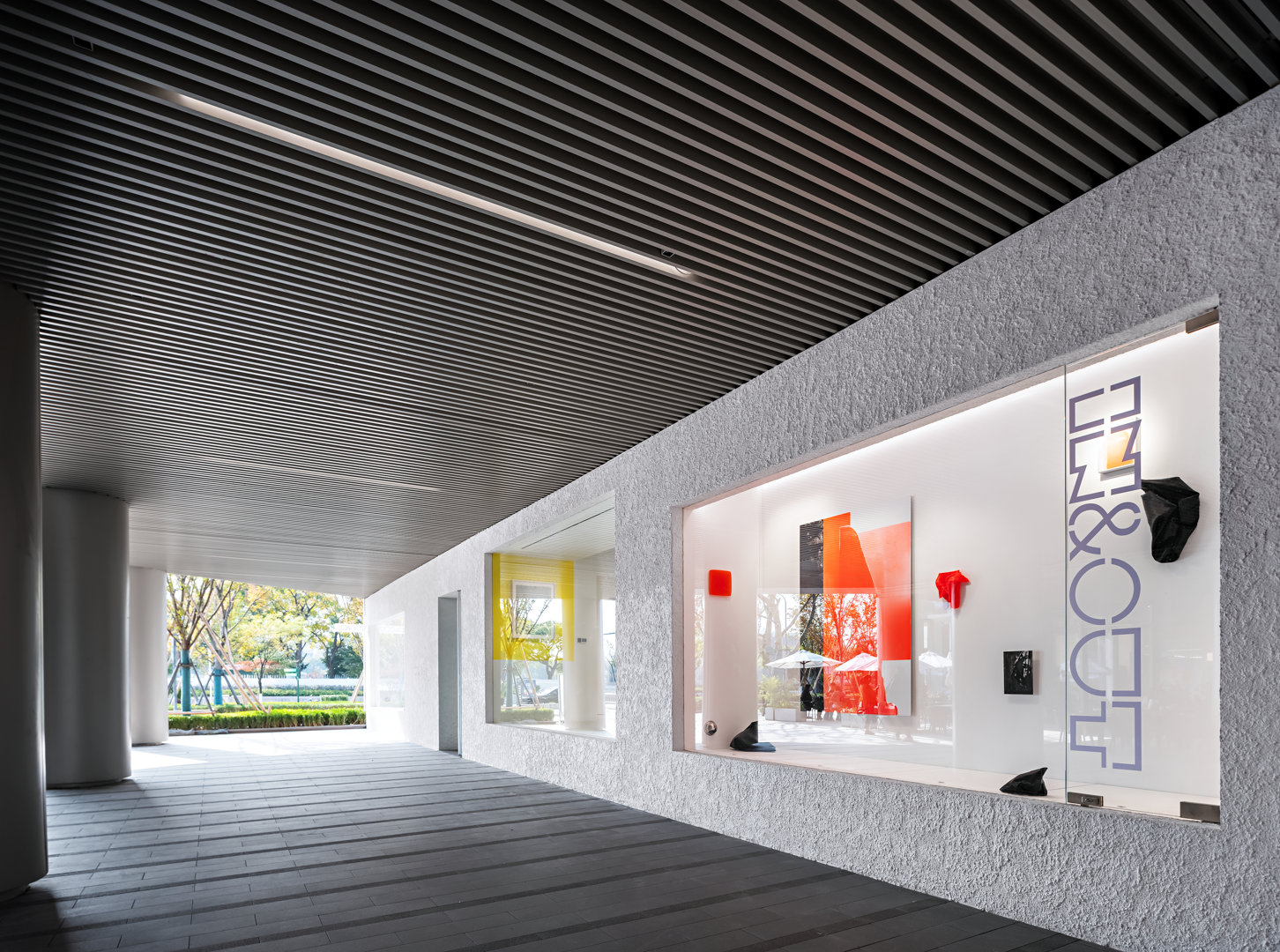
设计单位 宁波天慧装饰有限公司
项目地点 浙江宁波
建设时间 2023年11月
建筑面积 125平方米
撰文 潘高峰
出入艺术首展开始于2021年8月。两年后,由于原东部新城紫荆汇的房租到期,出入艺术迁址到槐Stage槐望官邸42号。
The inaugural exhibition of In & Out Art began in August 2021. Two years later, due to the expiration of the lease in the original Zijin Hui in the eastern New Town, In & Out Art relocated to No.42 Samuel Stage.
这是一个面朝过道的一层空间,也是一个物业方不太容易出租的空间。前后不通风,其中一个空间顶上是人行电梯。地面有不同高差,高差约60厘米,且产光面少,只有一小间门口。
This ground-floor space facing the corridor poses challenges for leasing due to limited ventilation, a human elevator on the ceiling, varying floor heights (with a difference of about 60cm), and limited natural light through a small entrance.
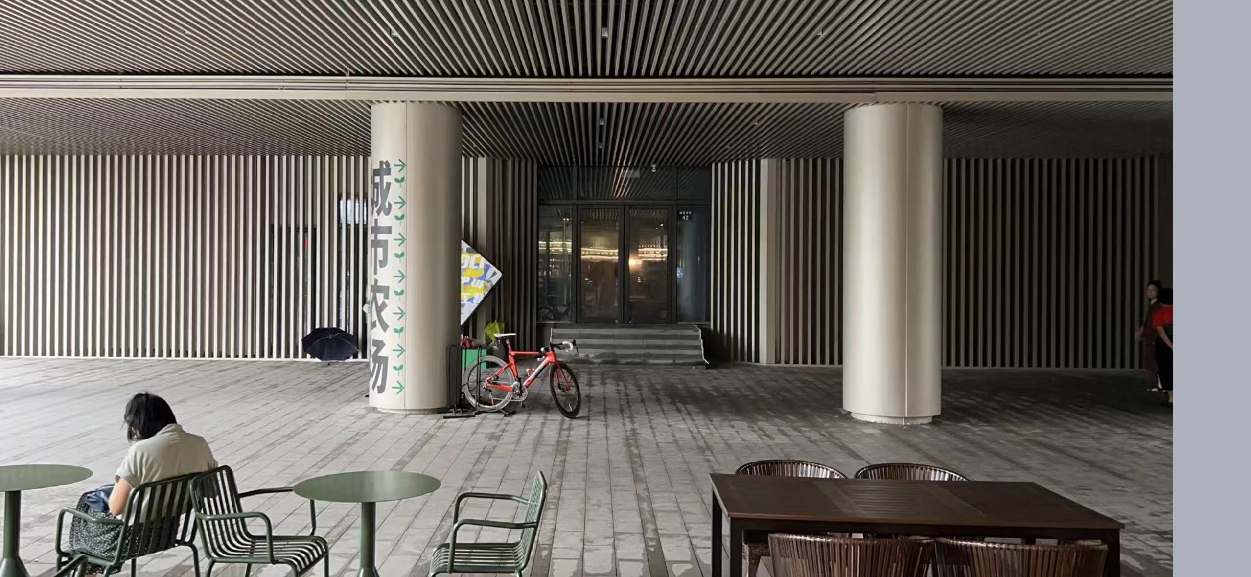
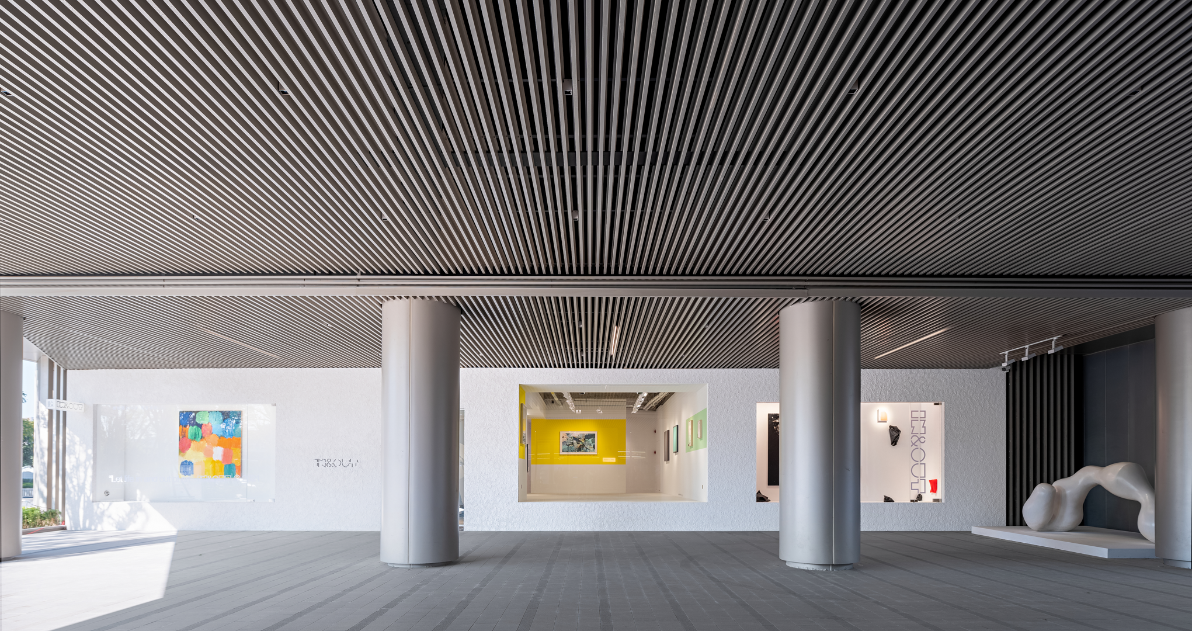
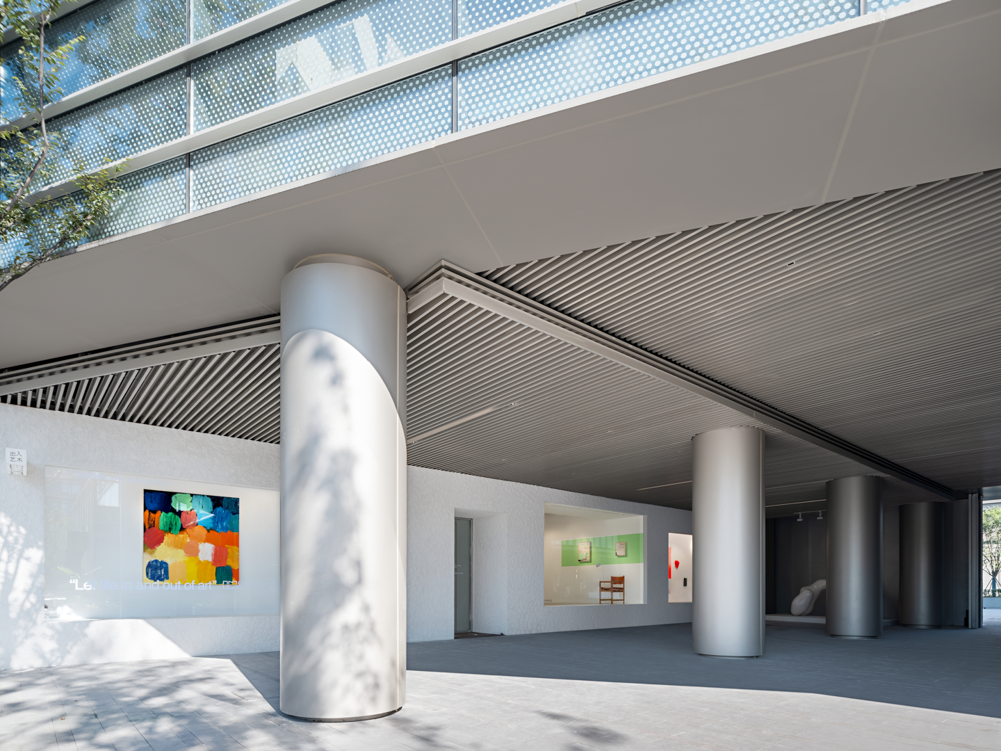
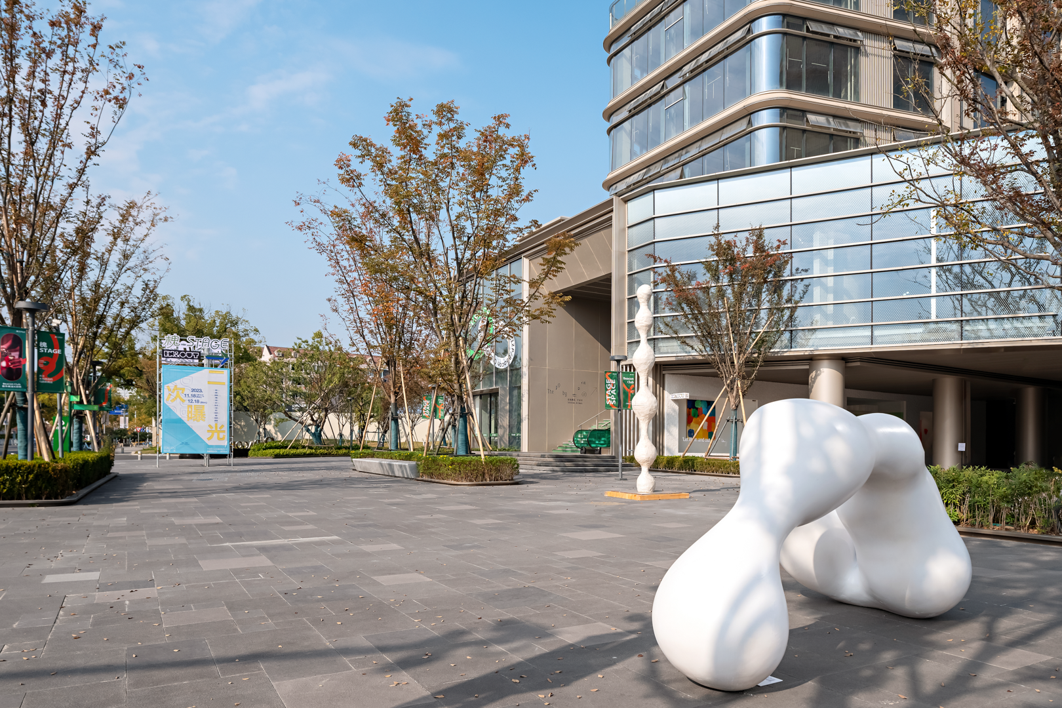
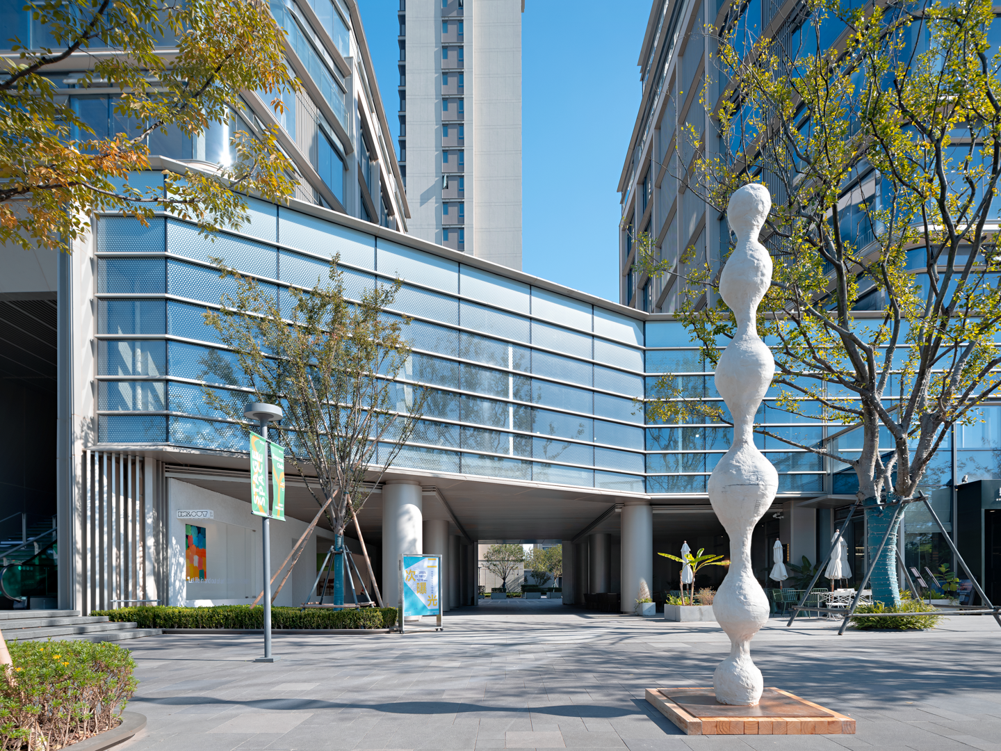
设计的初衷,就是打造一个以艺术品为主角的展示空间,尽量压缩其他的对比元素。我把平面分成三个空间,每个空间保持自己特有的个性,分别是序厅、正厅、尾厅,另有两个橱窗。由于空间本身太小,迫使我增加展览空间,所以我们想办法说服物业方允许我们把户外整体立面作为一个展墙,让观众还没进入到画廊空间,便已经在外面欣赏到艺术品,并把广场也纳入当作画廊的一部分,以展示雕塑艺术品。这也是出入艺术的追求:希望将当代艺术融入生活,在家门口就能看到高品质的艺术品。
The initial goal of the design was to create a showcase space with art as the protagonist, minimizing contrasting elements. The floor plan was divided into three spaces: the Ordered Hall, the Main Hall, and the Tail Hall, along with two display windows. Due to space constraints, we convinced the property management to allow us to use the overall outdoor facade as an exhibition wall. This enables visitors to appreciate artworks from outside, considering the square exterior as an integral part of the gallery. This aligns with "In & Out" mission: integrating contemporary art into daily life, allowing people to encounter high-quality art at their doorstep.
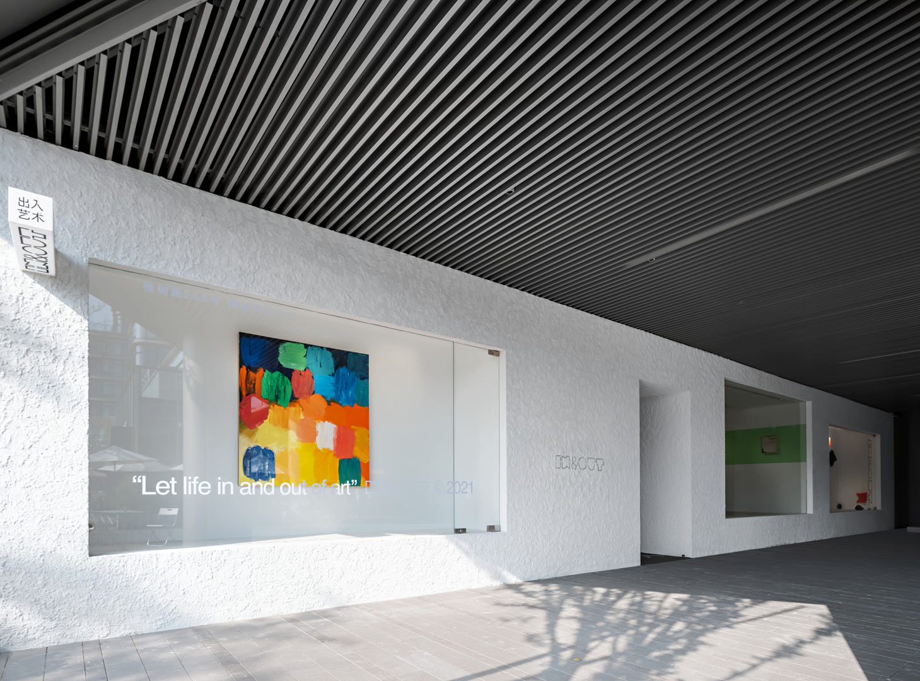
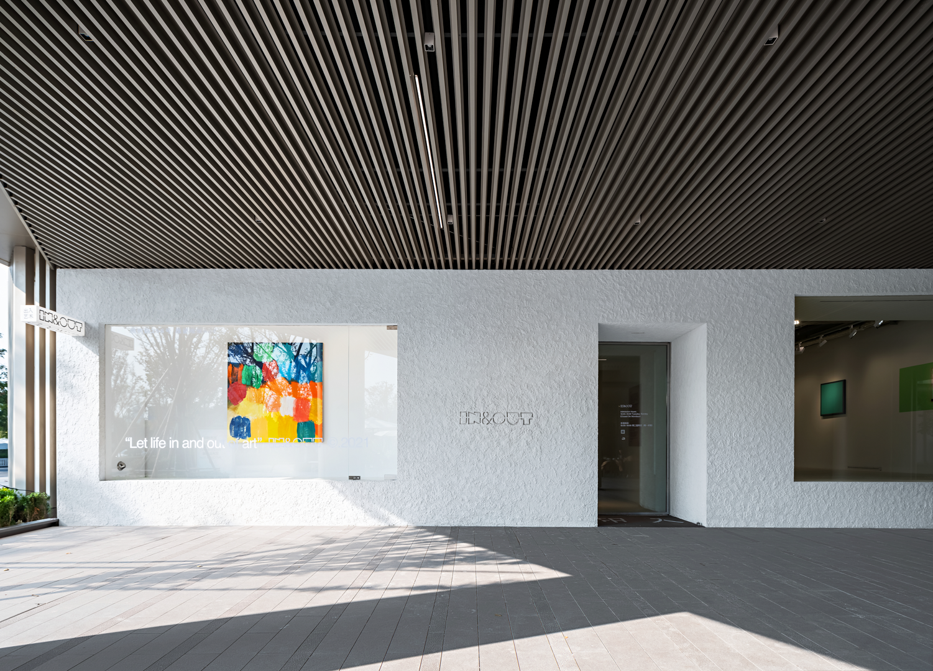
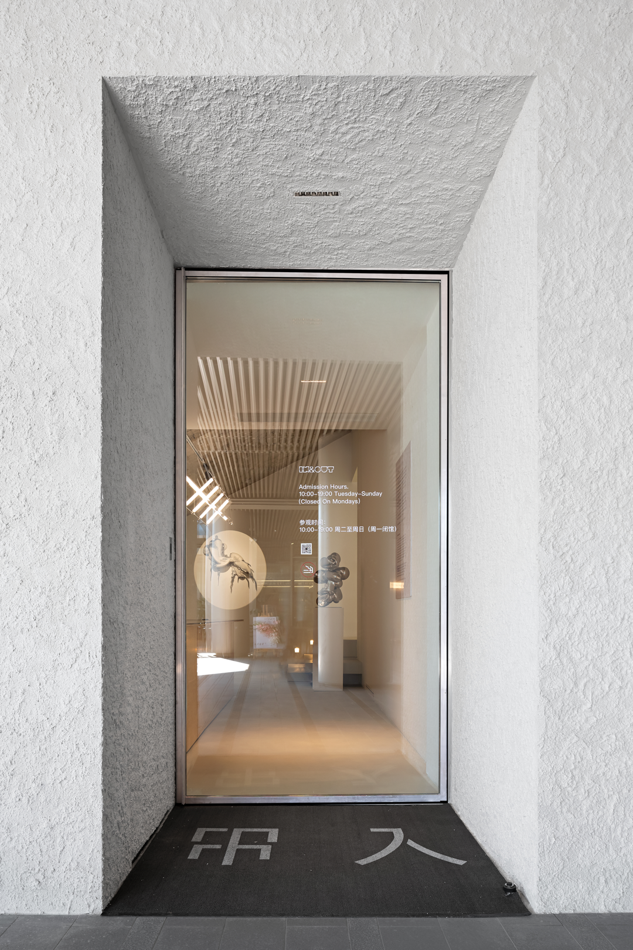
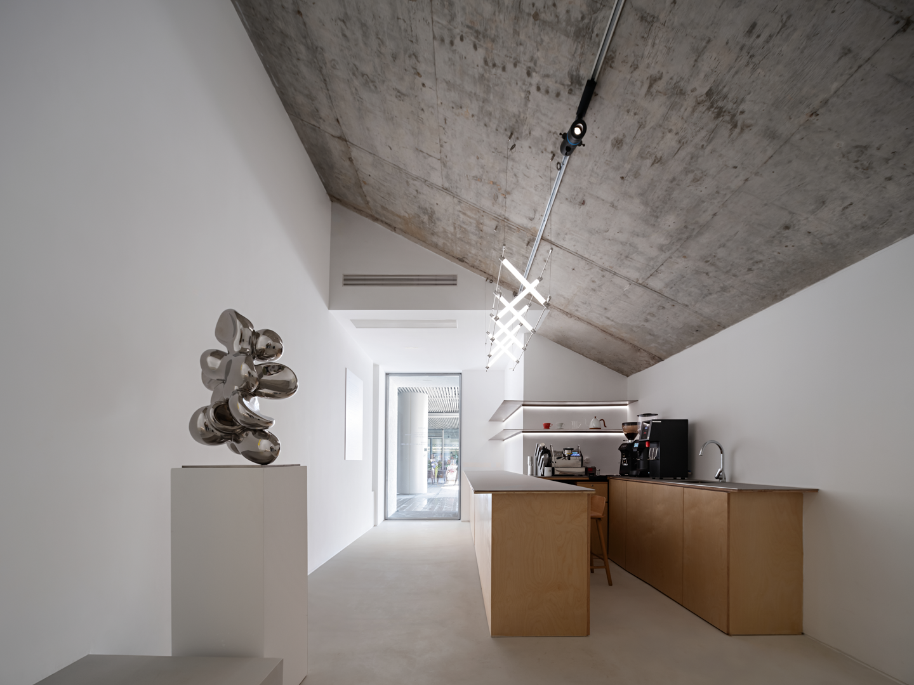
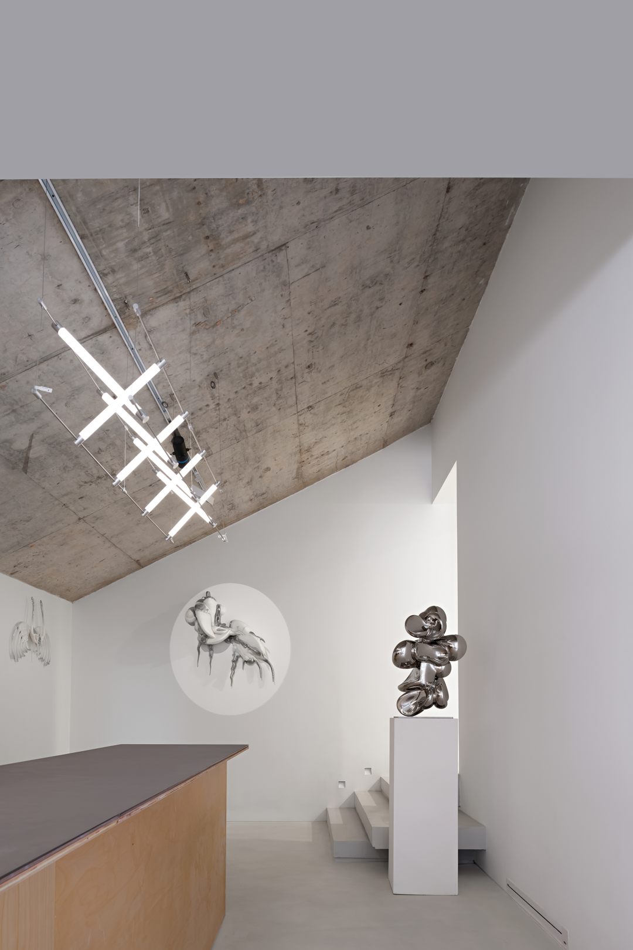
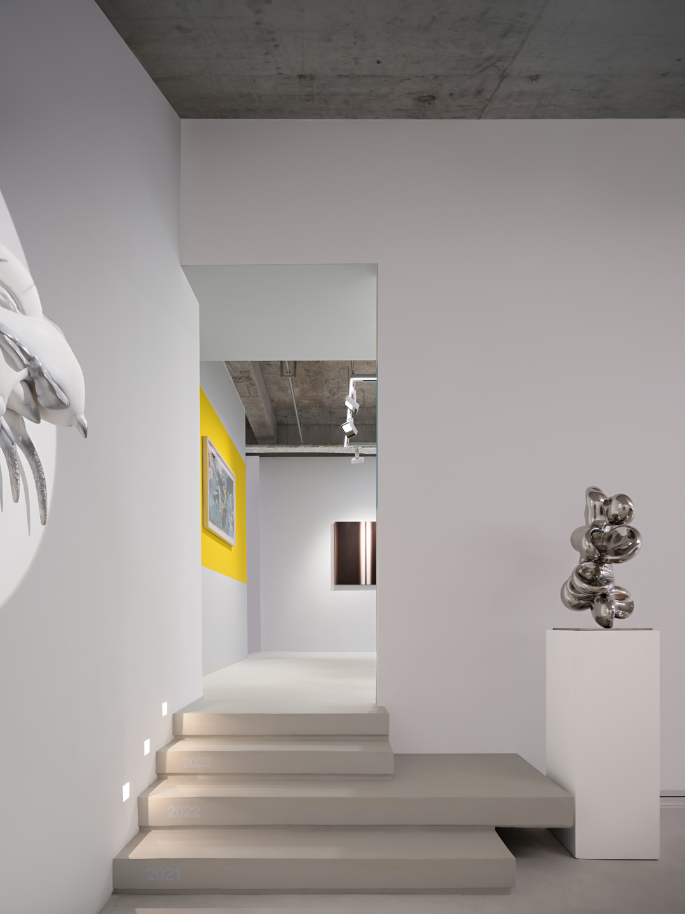
能用空间很小,容纳了作为一个画廊来说最基本的功能:一个吧台,一个小库房,两个橱窗,三个展示空间,其实还缺少员工办公室和VIP接待室等。
Despite the limited space, the gallery includes essential features: a bar counter, a small storage room, two display windows, and three exhibition spaces. However, it lacks an employee office and a VIP reception room.
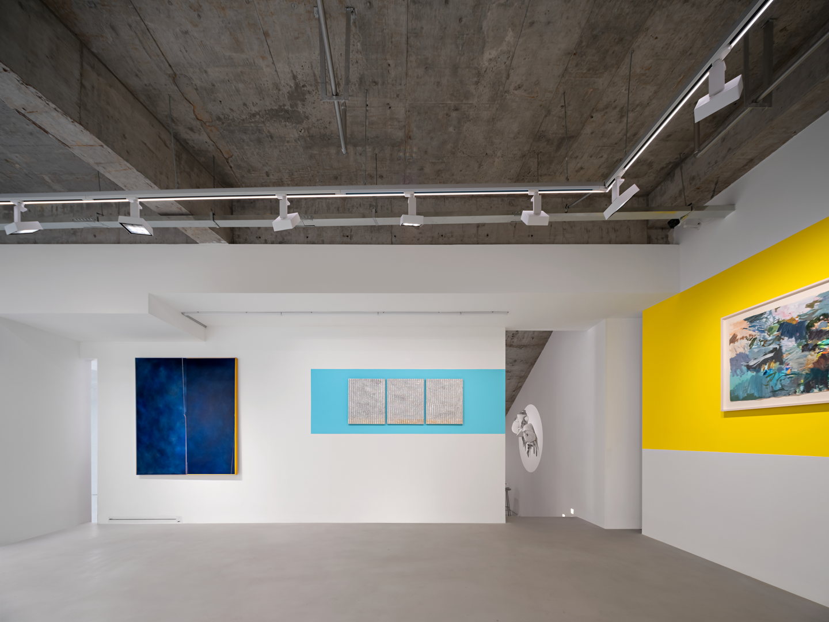
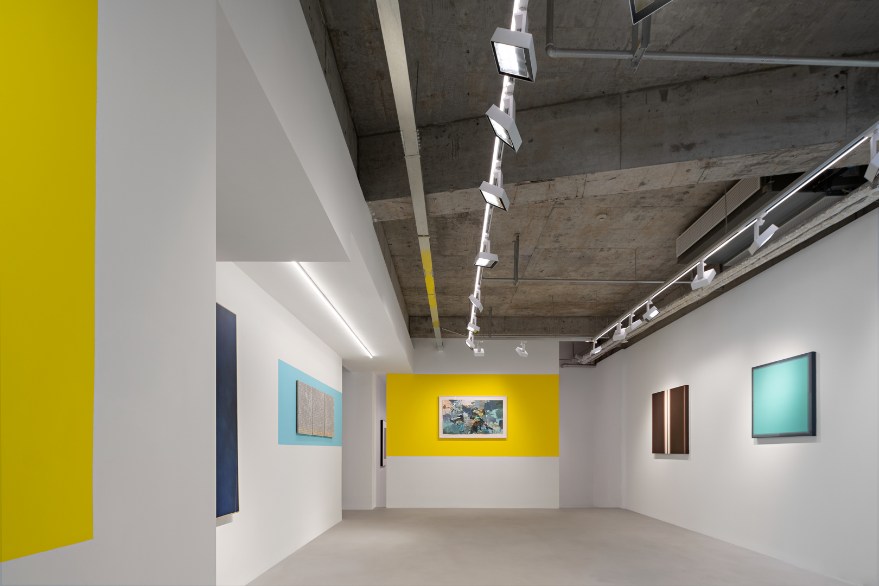
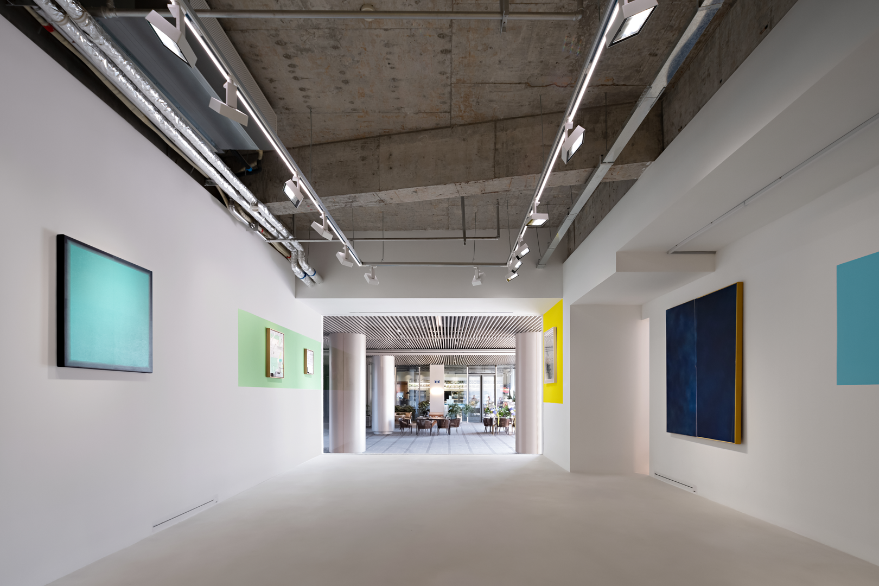
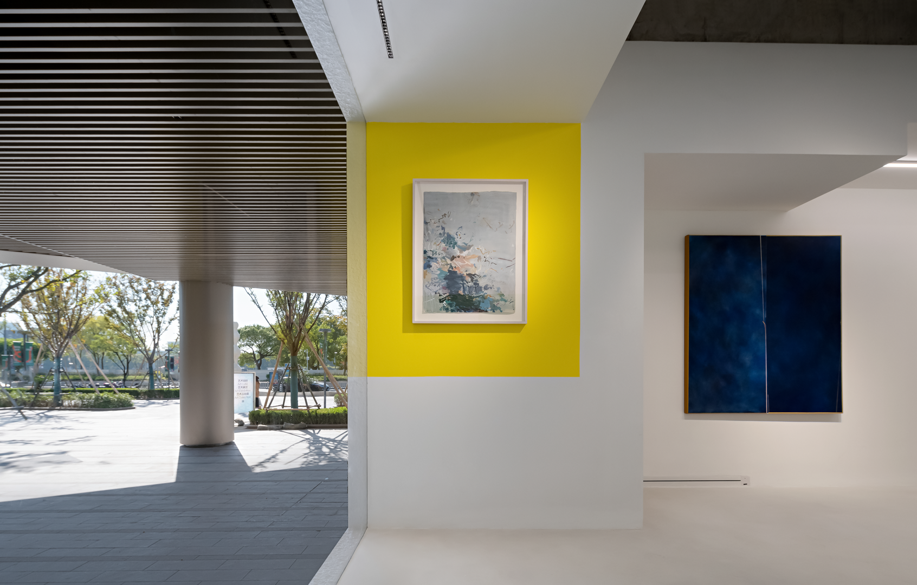
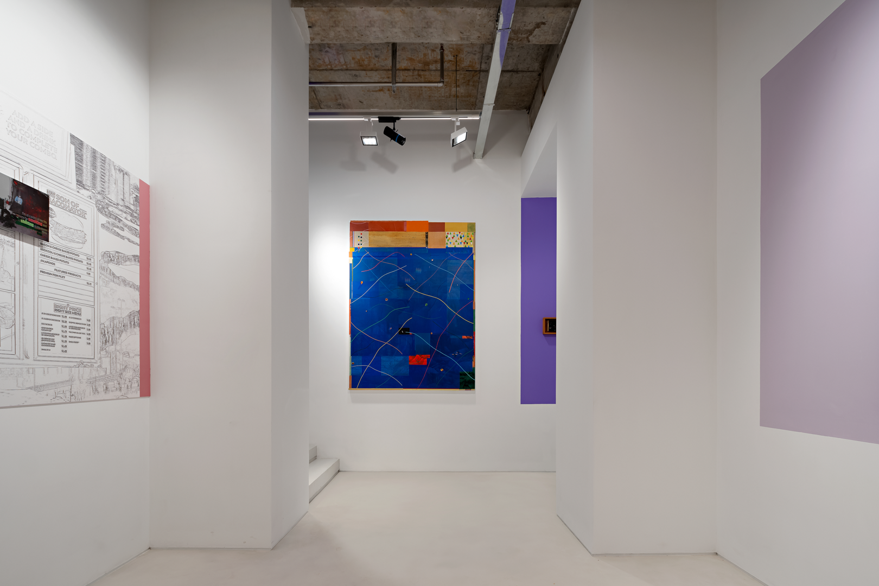
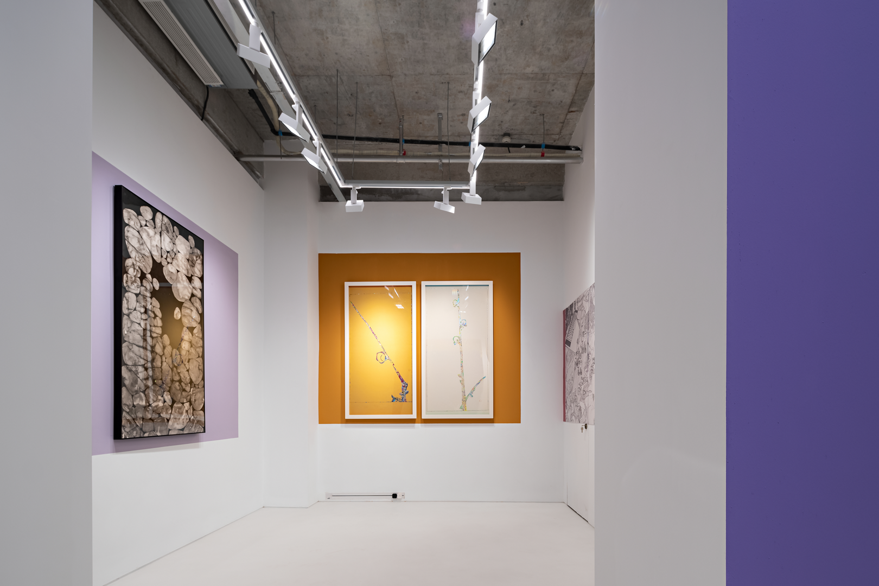
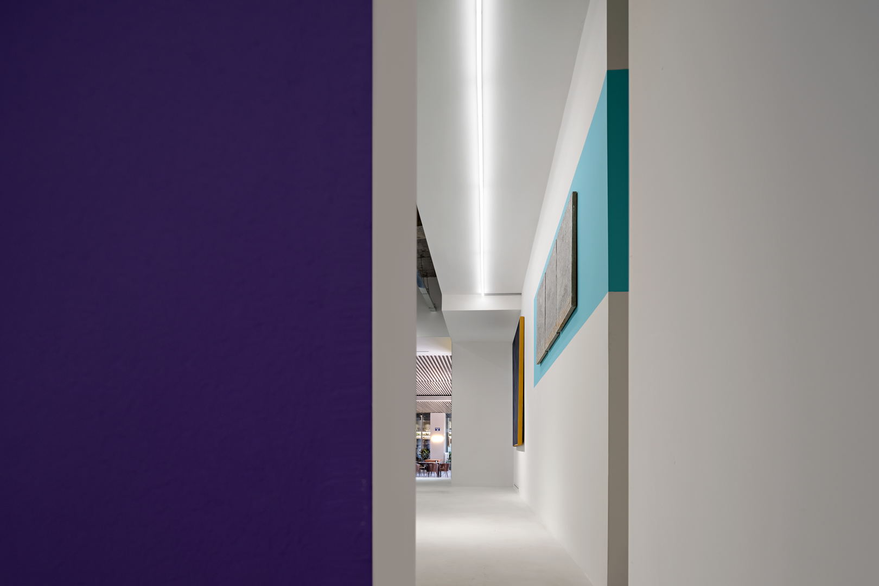
本案画廊空间最让我惊喜的是外立面墙,由石子和沙子调合而成的涂料,工人们直接手工涂抹上墙,就像一场行为艺术,最后形成一道白色的艺术墙,特别是在过程中,把出入艺术的logo用厚度表达出来,别有新意,使得明亮的灯箱logo和含蓄优雅的艺术涂料logo相映生辉。
What I find most satisfying about this gallery space is the exterior art-coated wall. Crafted from a blend of stones and sand, the white art-coated wall was manually applied by workers. Particularly noteworthy is the expression of "In & Out" logo, creating a contrasting complement with the illuminated logo.
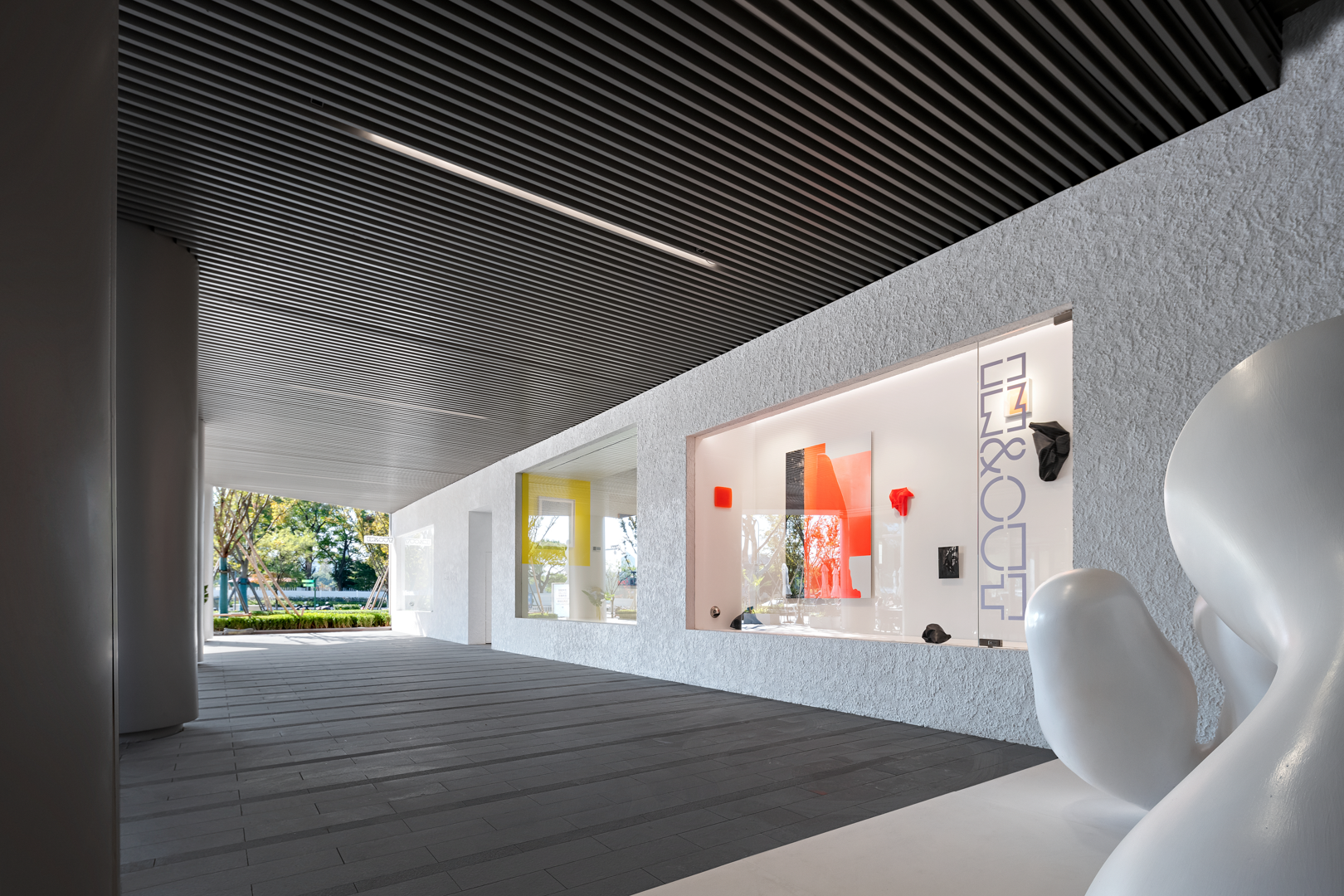

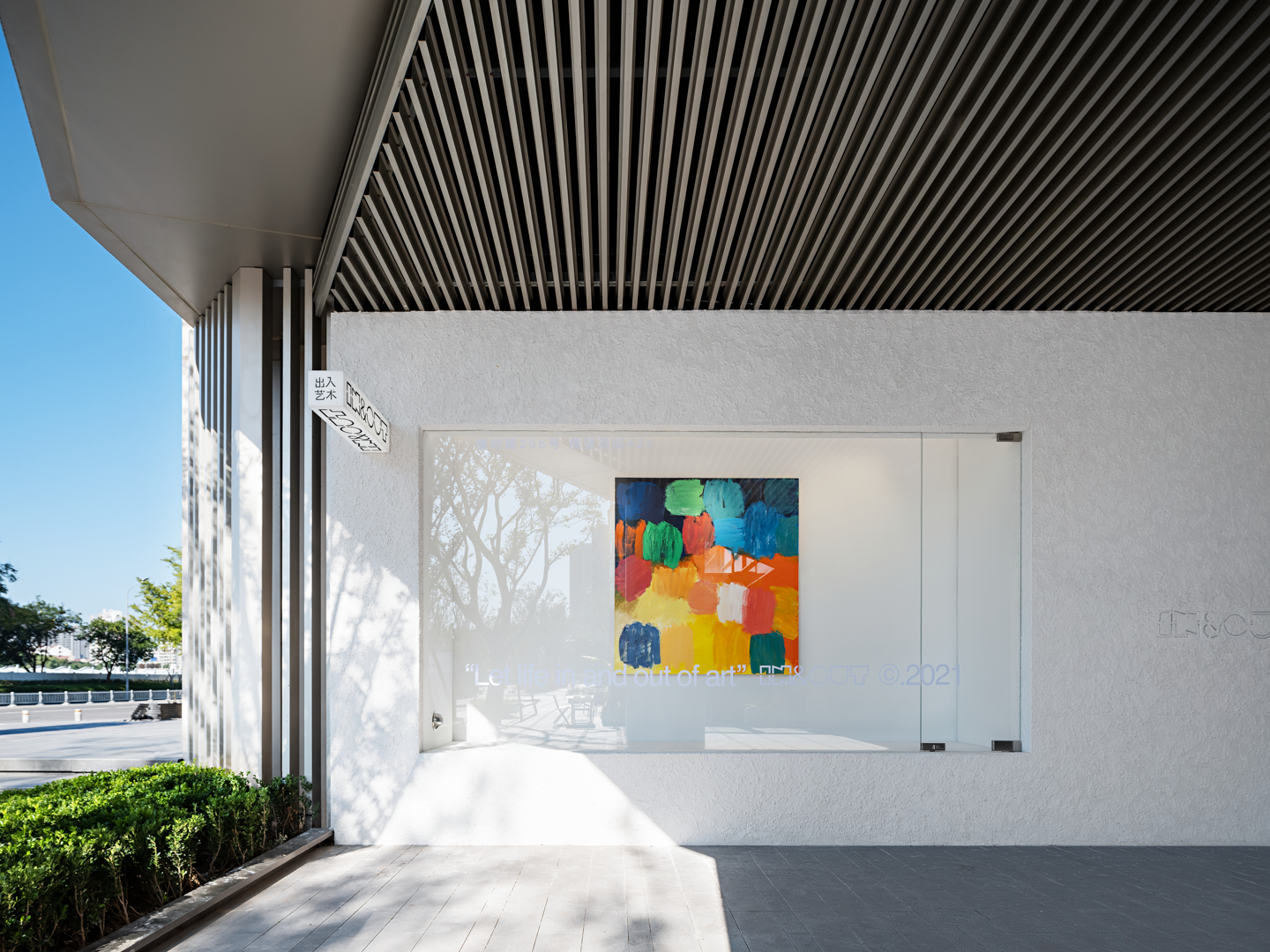
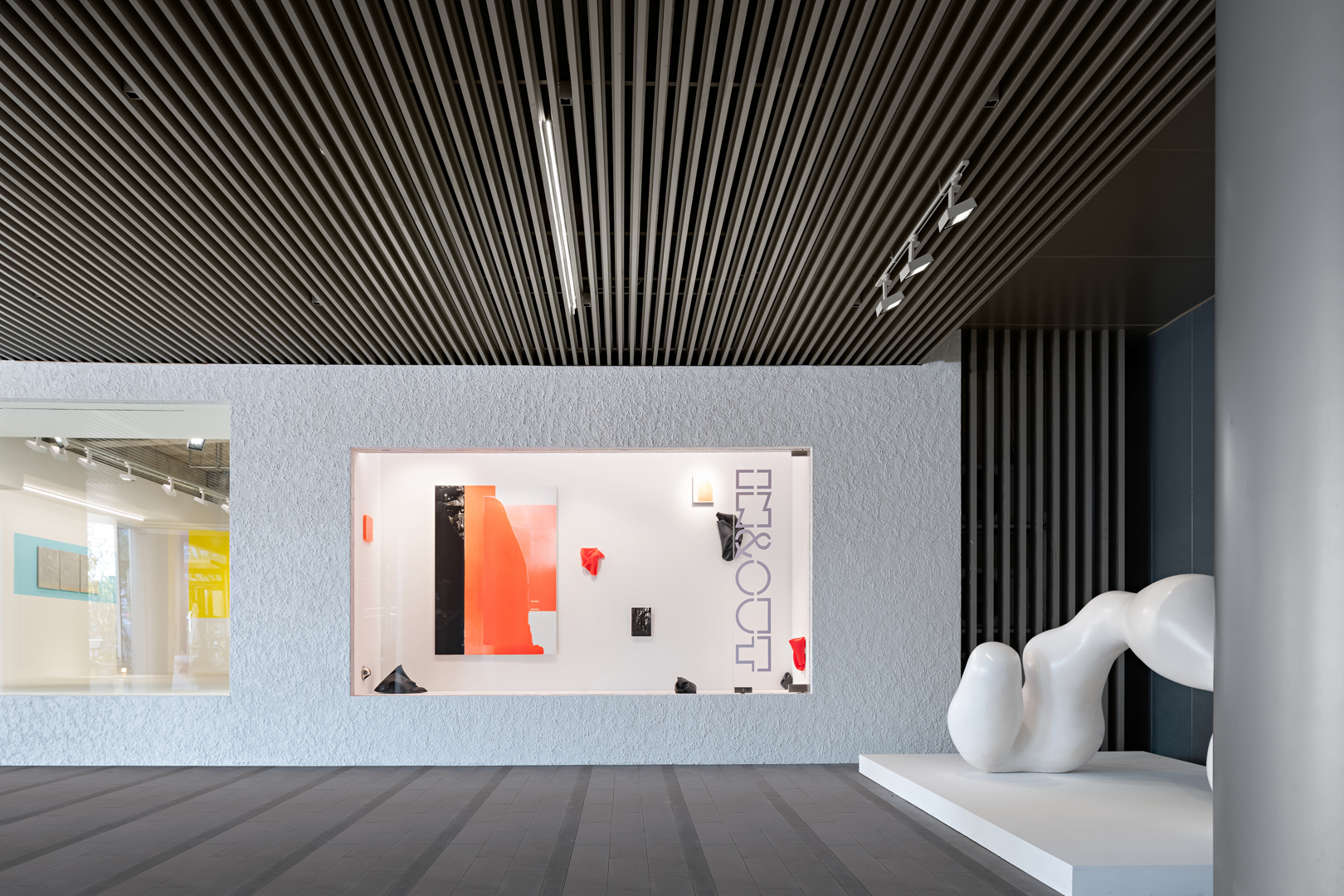
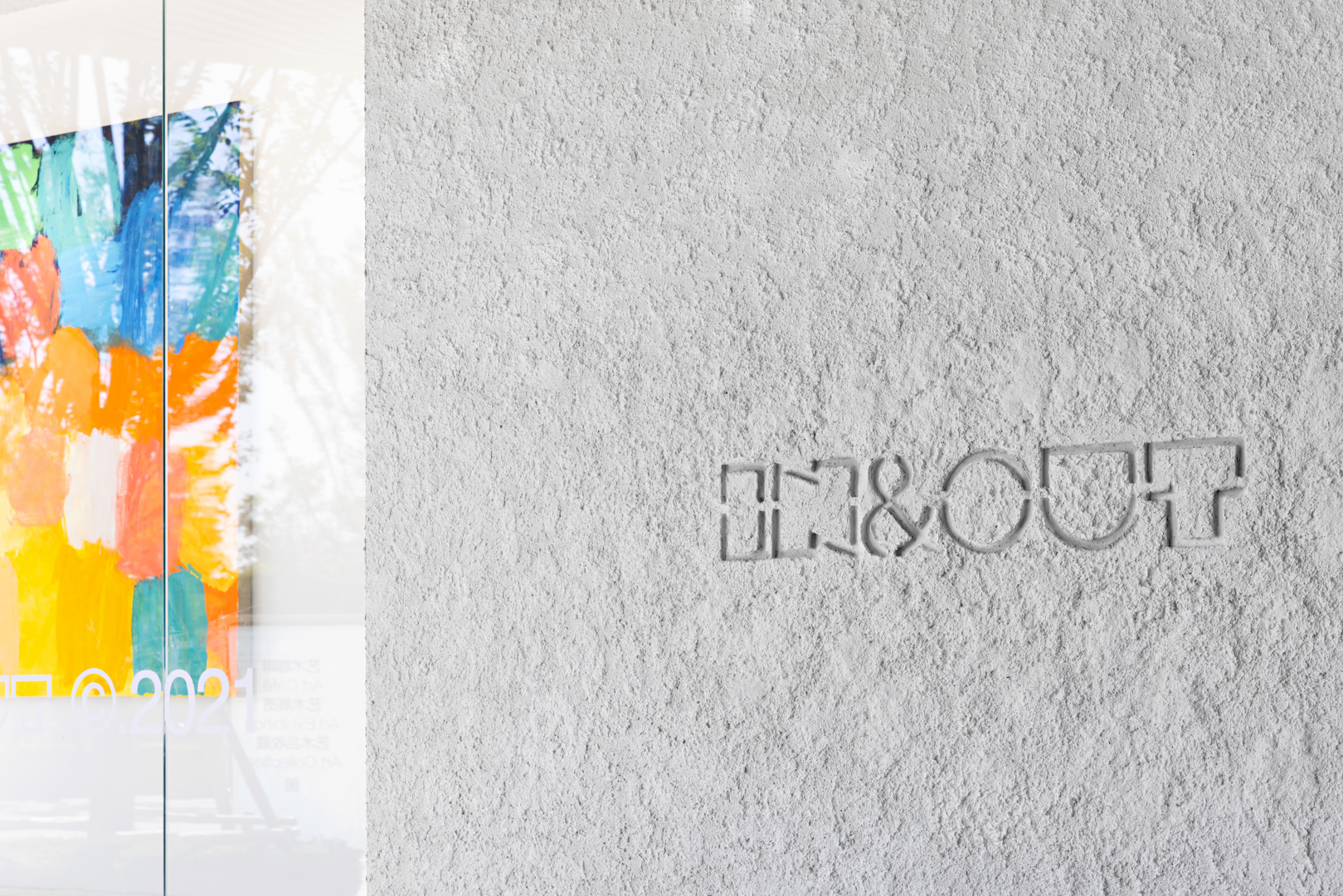
由于成本和空间有限,本次设计留有一定的遗憾,希望后面有机会弥补。特别感谢参与施工的单位和槐STAGE。
Due to cost and space limitations, there are some regrets in this design, and I hope there will be opportunities for future enhancements. Special thanks to everyone involved.
设计图纸 ▽
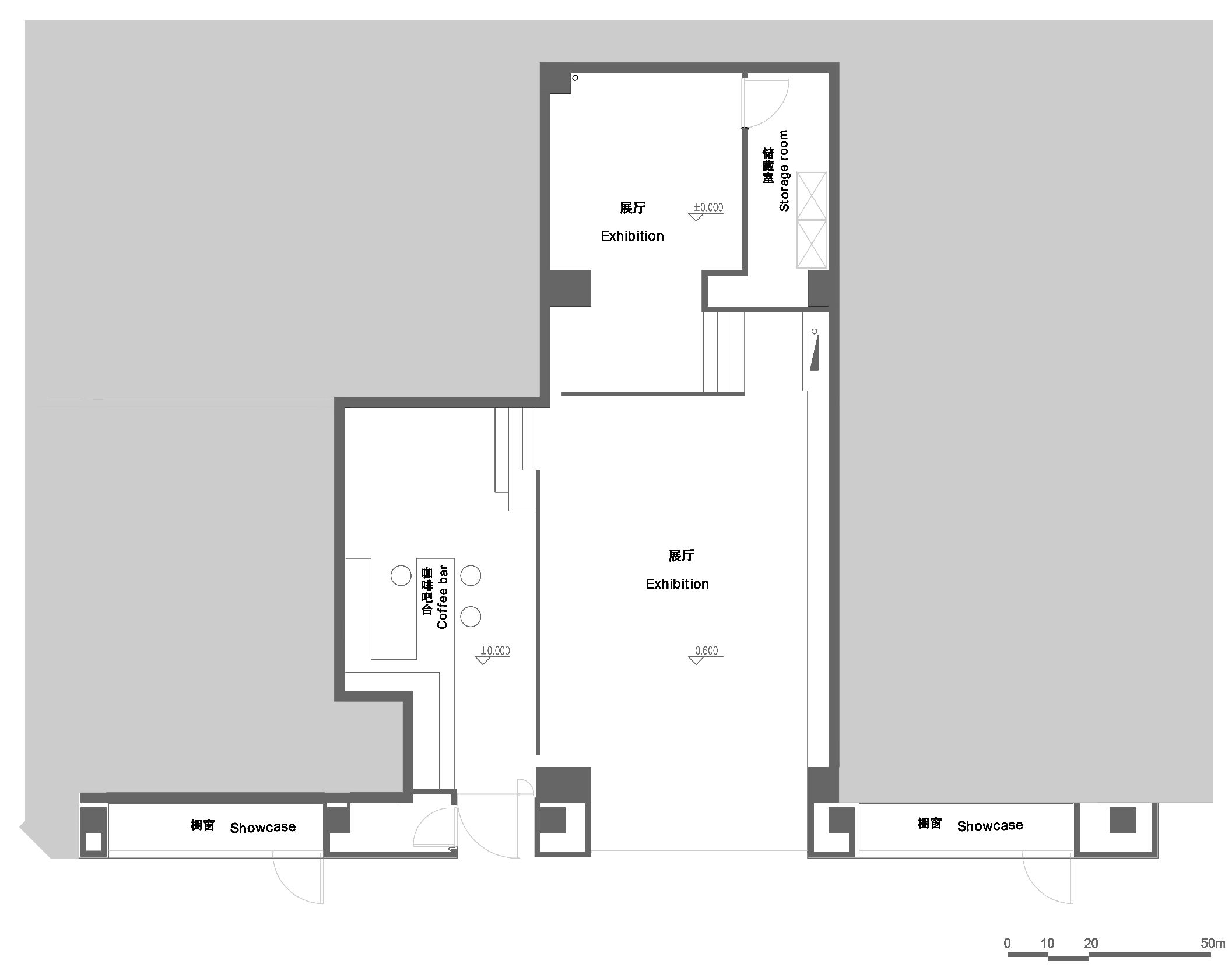


完整项目信息
项目名称:出入艺术画廊
项目类型:室内/改造
项目地点:宁波市江北区槐树路256号槐望官邸42号
设计时间:2023年9月
建设时间:2023年11月
用地面积:115平方米
建筑面积:125平方米
设计单位:宁波天慧装饰有限公司
主创建筑师:潘高峰
其他参与单位:
室内:慧空间设计
照明:极致灯光、壹一照明
施工:鼎江建设
材料:莎庭艺术涂料、微水泥、玻璃、不锈钢
业主:宁波出入艺术空间有限公司
造价:46万元
摄影:刘鹰
版权声明:本文由宁波天慧装饰有限公司授权发布。欢迎转发,禁止以有方编辑版本转载。
投稿邮箱:media@archiposition.com
上一篇:秦风书阁:陕西希望工程校园图书馆二期 / 垣建筑设计工作室
下一篇:在建方案 | 成都麓湖商业项目,隐溪川 / 上海零岺建筑设计事务所