
设计单位 Carrilho da Graça Arquitectos
项目地点 葡萄牙里斯本
建筑面积 56300平方米
建成时间 2018
在阿尔法玛倾斜的地块上,里斯本如同一个圆形剧场,望向塔霍河河口。在坡底20世纪早期港口垃圾填埋场的平地上,新的邮轮码头回报以相似的凝望。它如同一个背对着河流的小圆形剧场,回望这座城市。
On the Alfama slope, Lisbon is an amphitheatre looking out into the Tagus estuary. At the foot of the hill, on the flats of the early 20th-century landfill of the port, the building of the new Cruise Terminal echoes, and returns, the gaze: a small amphitheatre, apparently with its back to the river, looks back at the city.
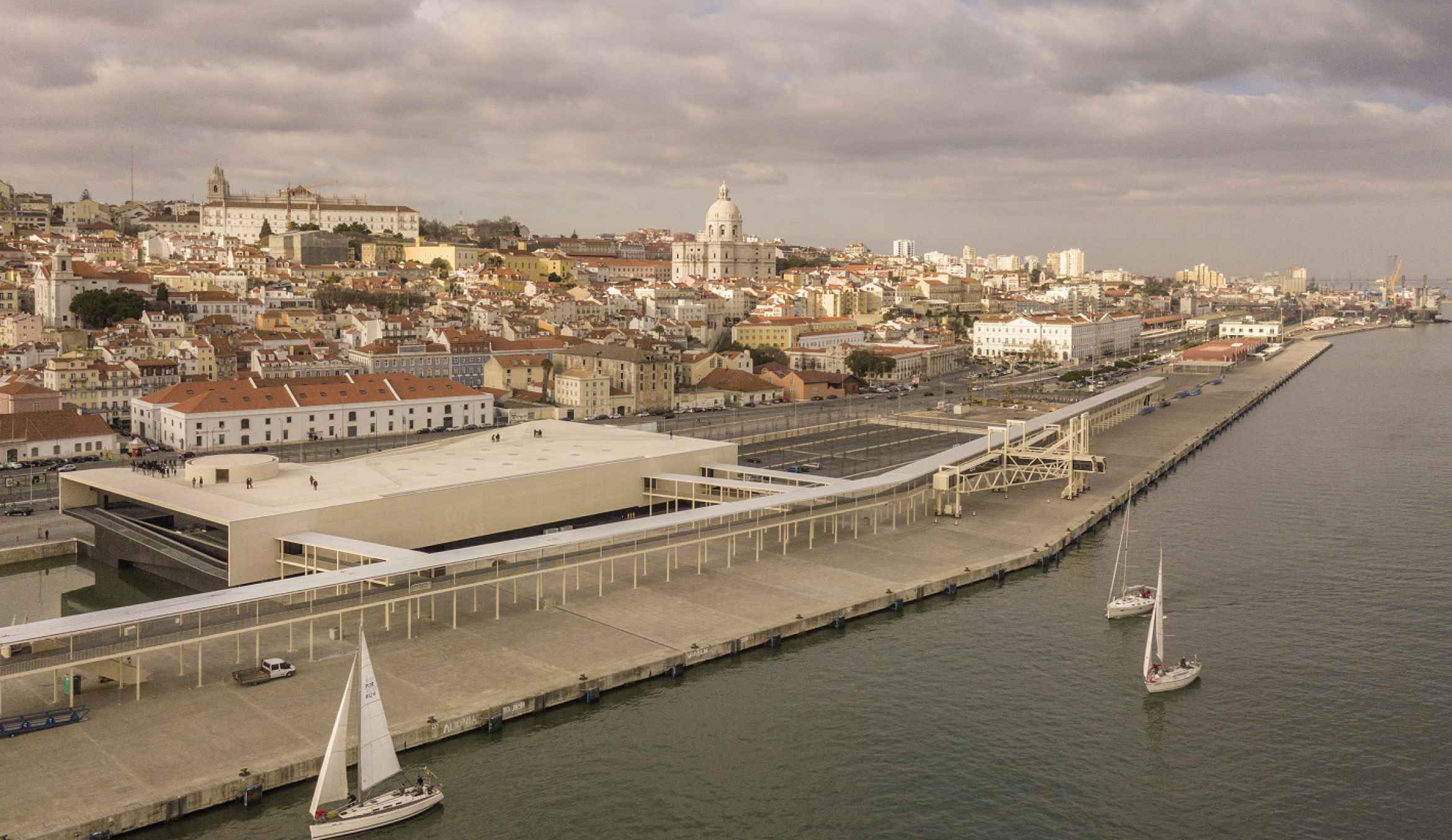

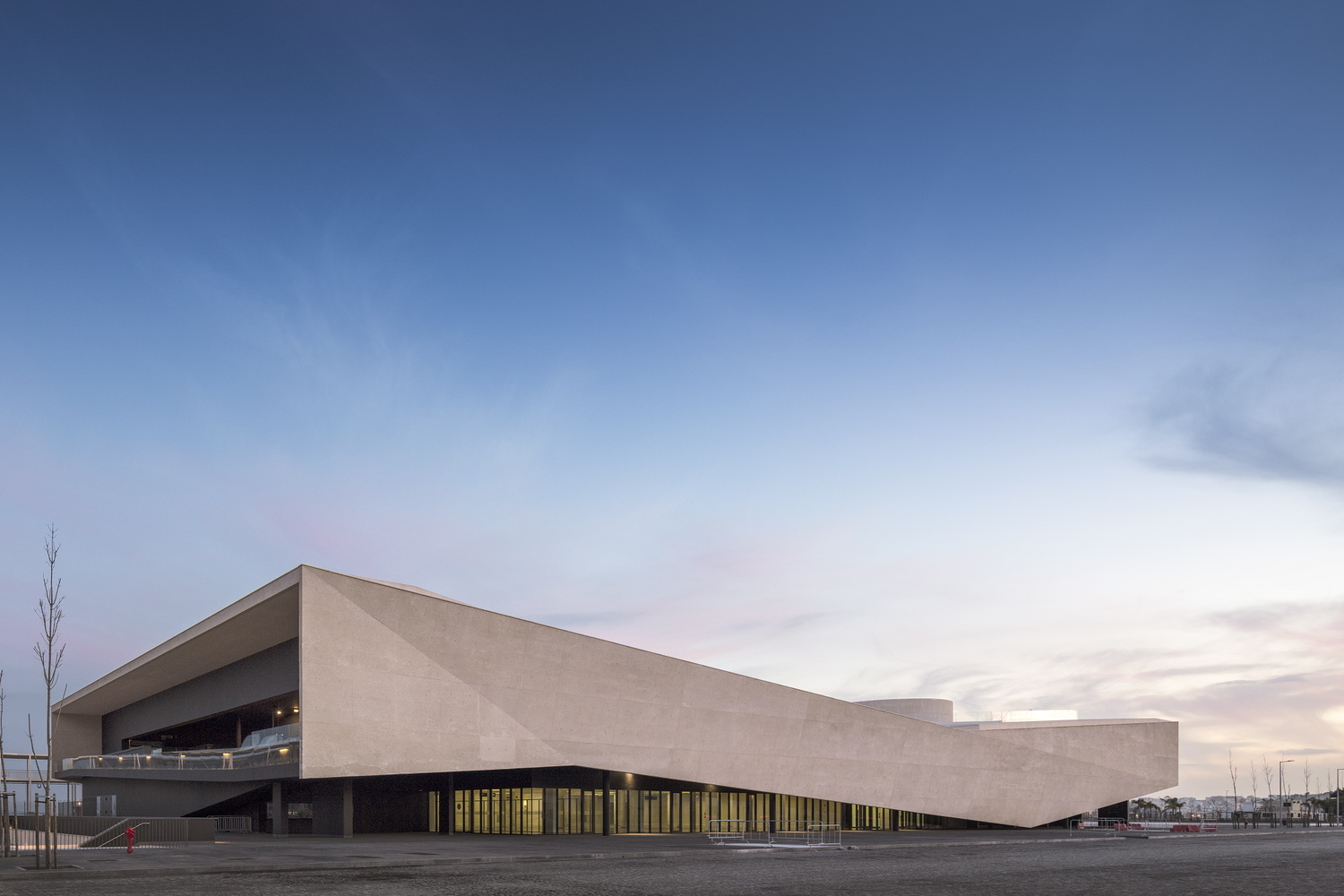
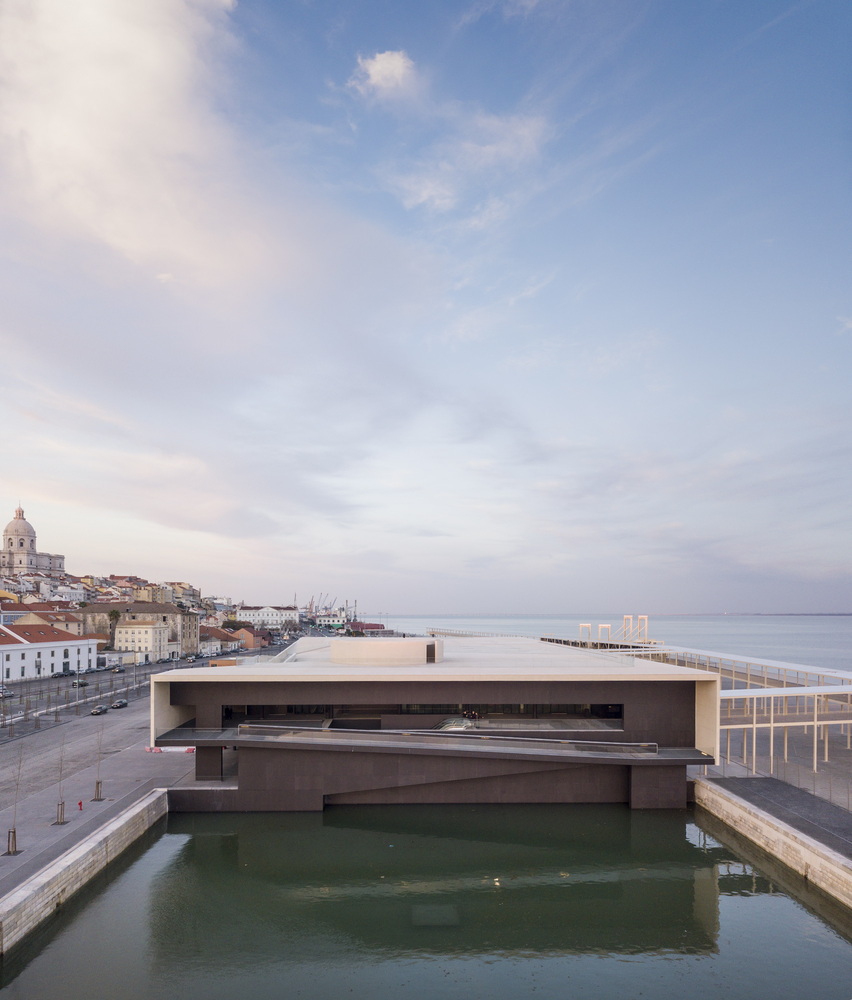
建筑坐落在河畔,位于商业广场和Santa Apolónia火车站之间。这座紧凑的轻质混凝土建筑及其附属的露天停车场与潮汐池,被安置于已被填埋的前Jardim do Tabaco码头。建筑看上去仿佛没有接触地面,而是形成了抬升的地面层,将自身平台与观景点作为公共空间的一部分,在城市与河流之间塑造了抽象的地形,仿佛一叶转船筏,将二者联系起来。这一站点将成为城市的新门户。
Located on the river front, midway from Praça do Comércio to the Santa Apolónia train station, this compact light concrete building (the smallest of the buildings presented to the 2010 international competition) is inserted — with the open-air car park and the tidal tank — between the walls of the landfilled former Jardim do Tabaco dock, seeming no to touch the ground. Raised from the ground, it lifts the public space along with itself, transformed into a terrace/viewpoint — abstract topography — between river and city, like a transshipment raft that connects and reveals both. Responding to the programme housed under this shell, raised from the ground, the Terminal becomes a new gate to the city.

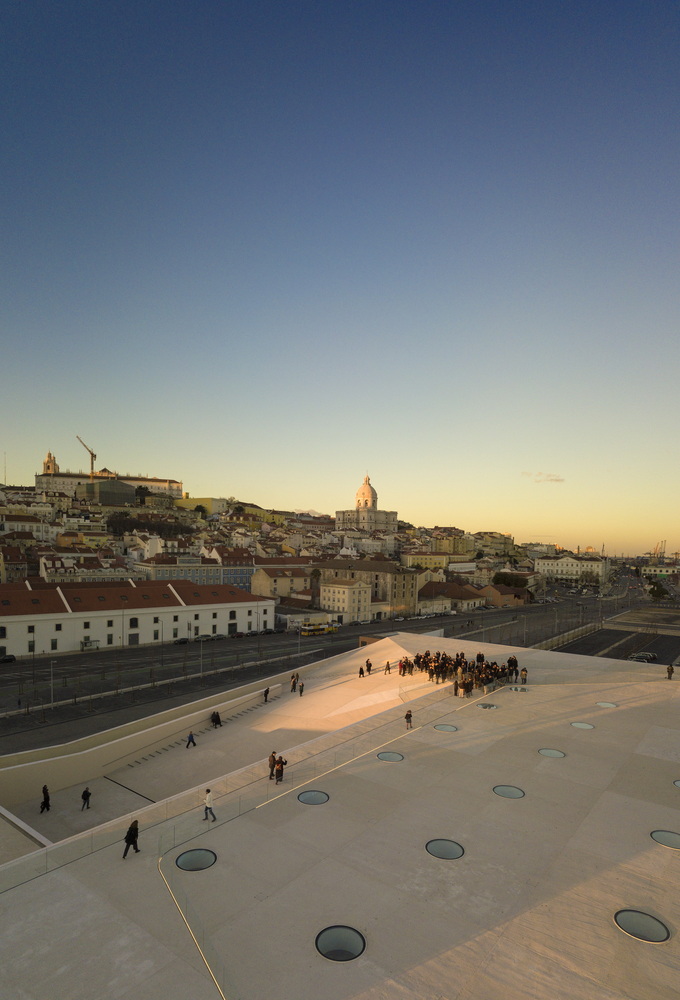
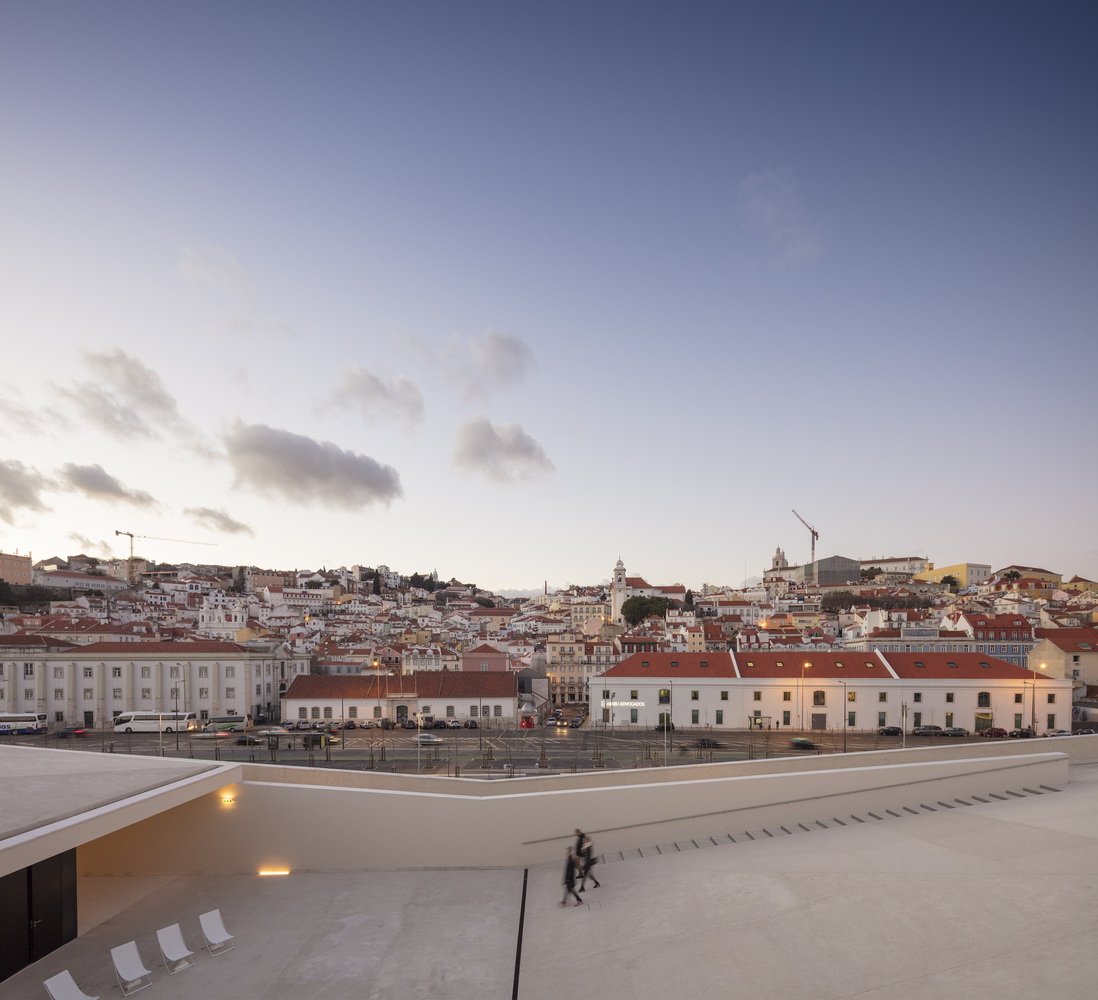
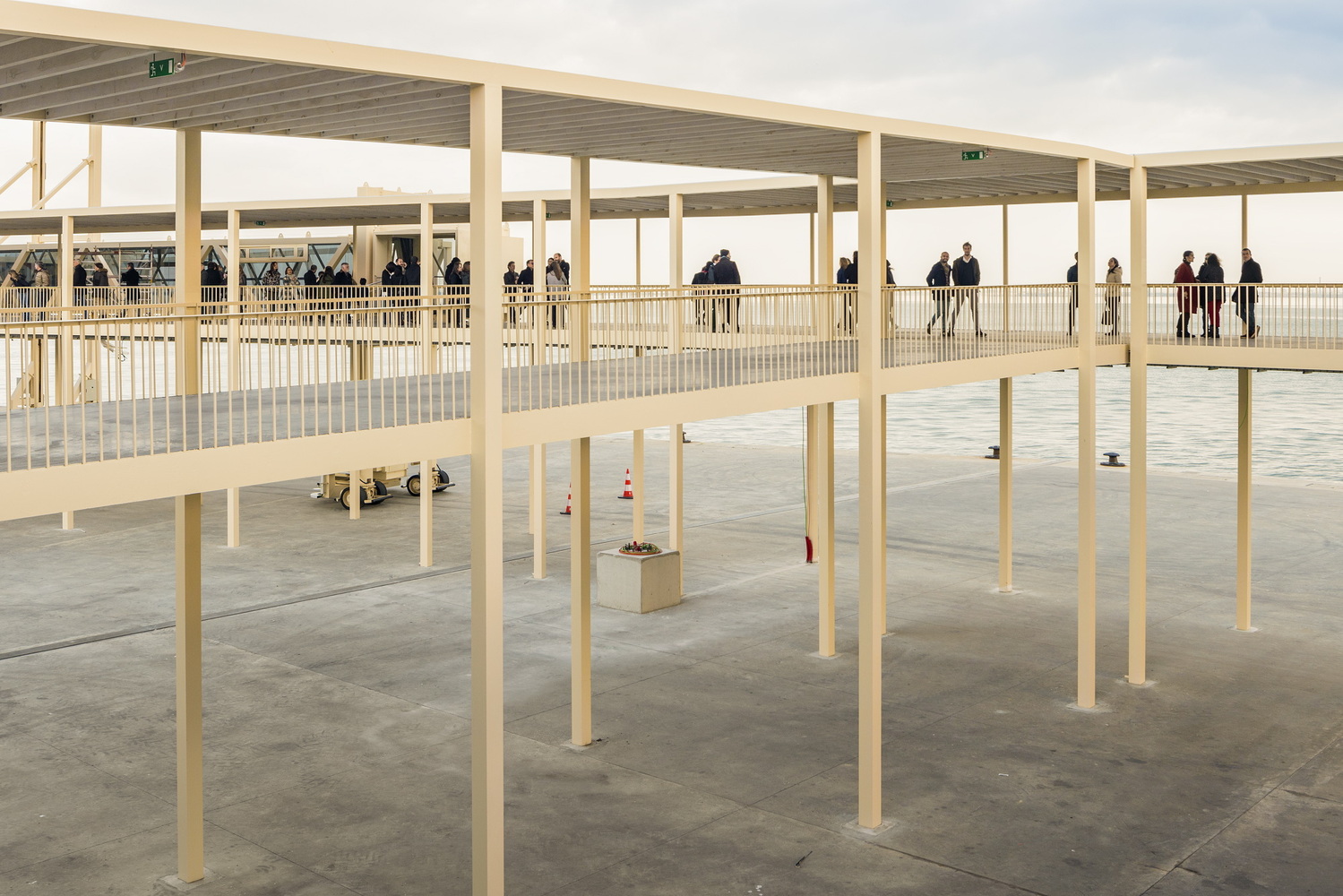
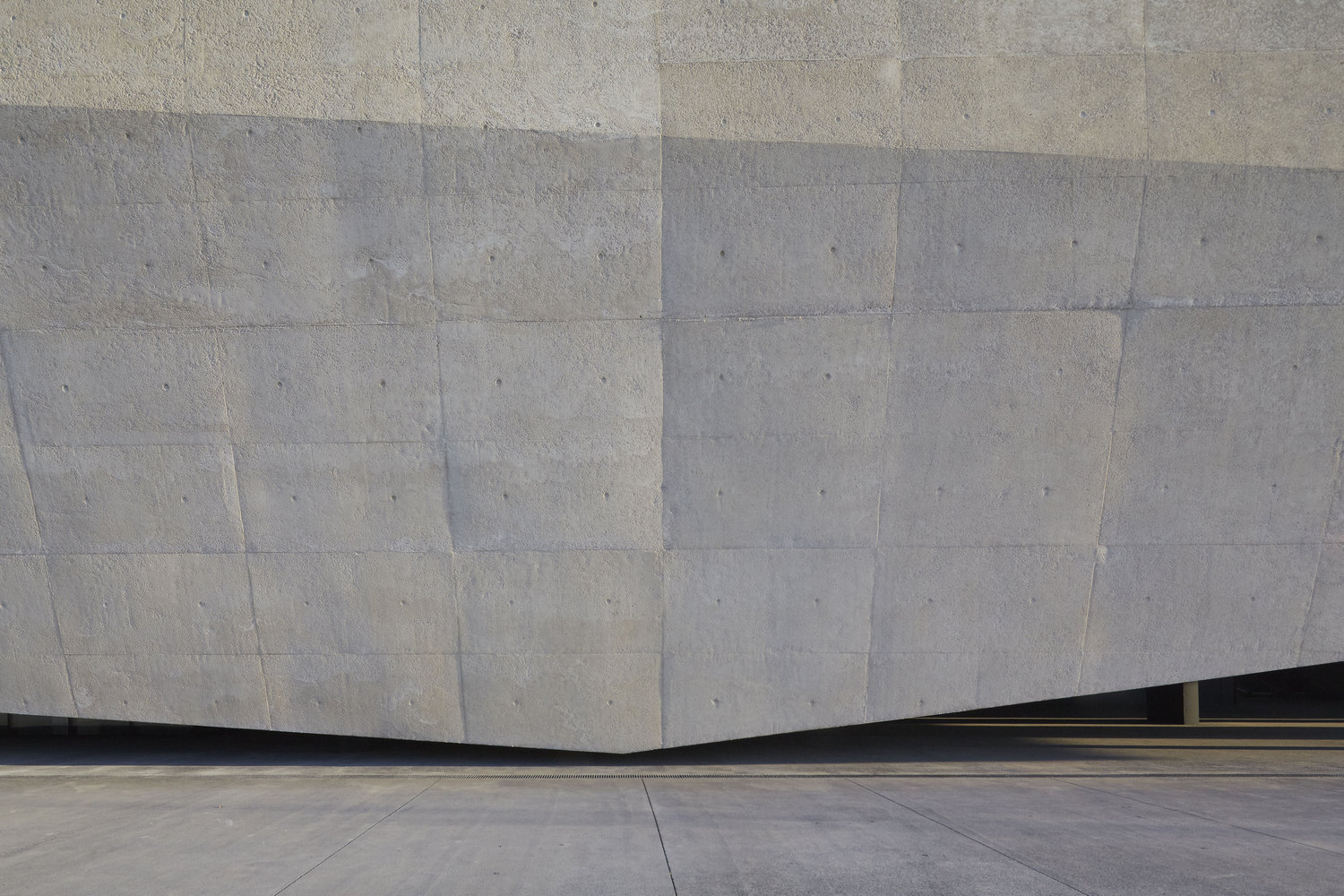
建筑的形体如同一种外骨骼,由白色混凝土和软木建造而成,环绕着指定的区域。采用这种材料是专为减轻建筑物重量而考虑的,因为场地的现有承载能力有限。这个概念最初由建筑师于里斯本设计双年展中提出,材料具有独特的触感,映衬着河口上反射的阳光,熠熠生辉。
The terminal is sort of a exoskeleton that encircles the areas assigned to the its programme, built of structural white concrete with cork — a solution specifically developed to lighten the building’s weight, limited by the bearing capability of the preexisting foundations, stemming from a concept by Carrilho da Graça originally developed for the Lisbon design biennale —, with a particular haptic quality, and that lightens up with the sunlight reflected on the estuary, the famous light of Lisbon.
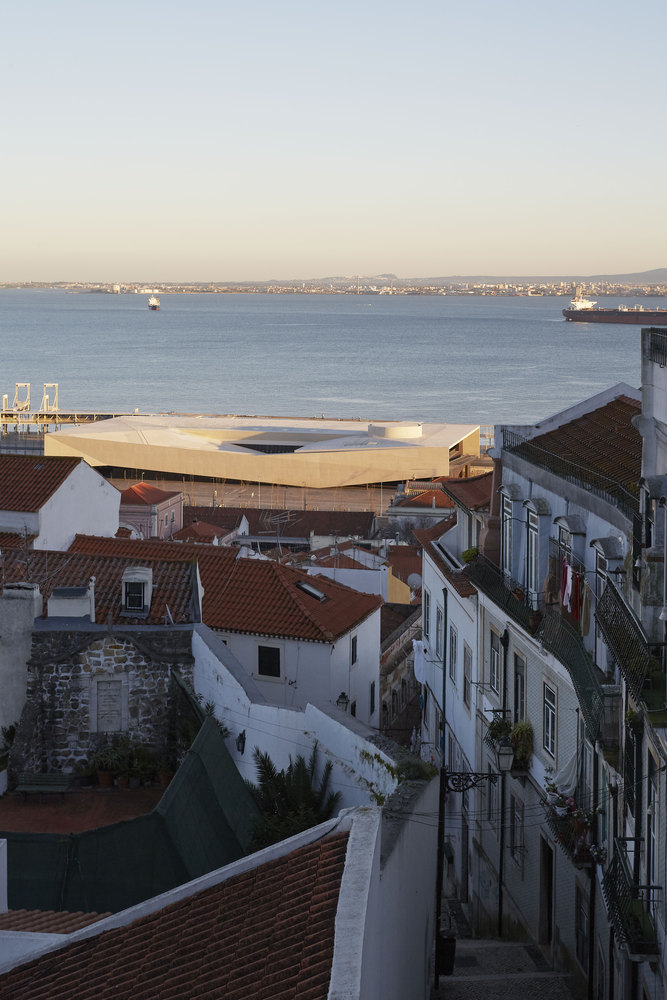
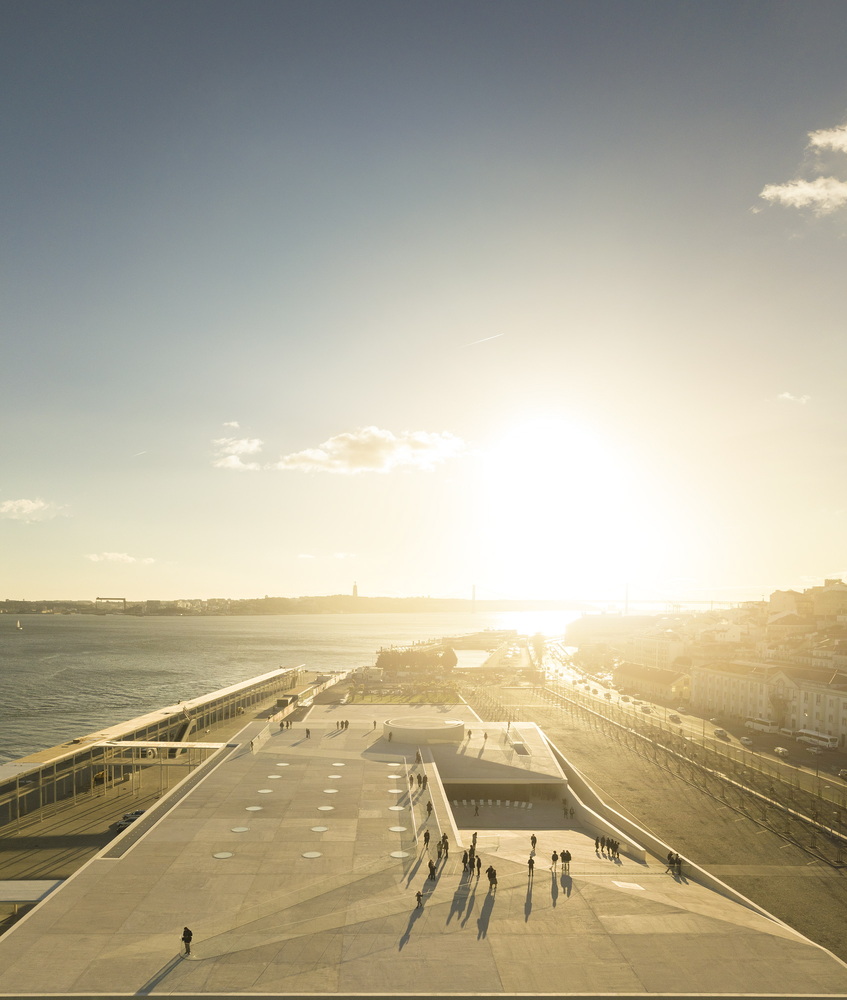
开创性材料的选择决定了所有其他的建设性解决方案,特别是混凝土基础装修的使用:屋顶和外墙排水混凝土,室内地板抛光混凝土,以及除了白色外壳外的所有外墙的黑色混凝土。建筑的另一个主要关注点是在开阔空间下的声学效率。设计采用了多层天花板解决方案,部分吸音板隐藏在模数化的可扩展金属吊顶中,如同HVAC和洒水系统等大多数技术基础设施一样,便于维护。
This fundamental choice of pioneering materiality subsequently dictated all other constructive solutions, particularly the use of concrete based finishings — draining concrete on the rooftop and exterior pavings, polished concrete on the interior floors, and black concrete on all exterior walls except for the outer white shell. Another main concern of the building is to be acoustically efficient, as the spaces are open and wide. This resulted in a multilayered ceiling solution, with sound absorption panels partially hidden (as are most technical infrastructures like HVAC and sprinklers) by a modular expanded metal suspended ceiling that allows for easy maintenance.
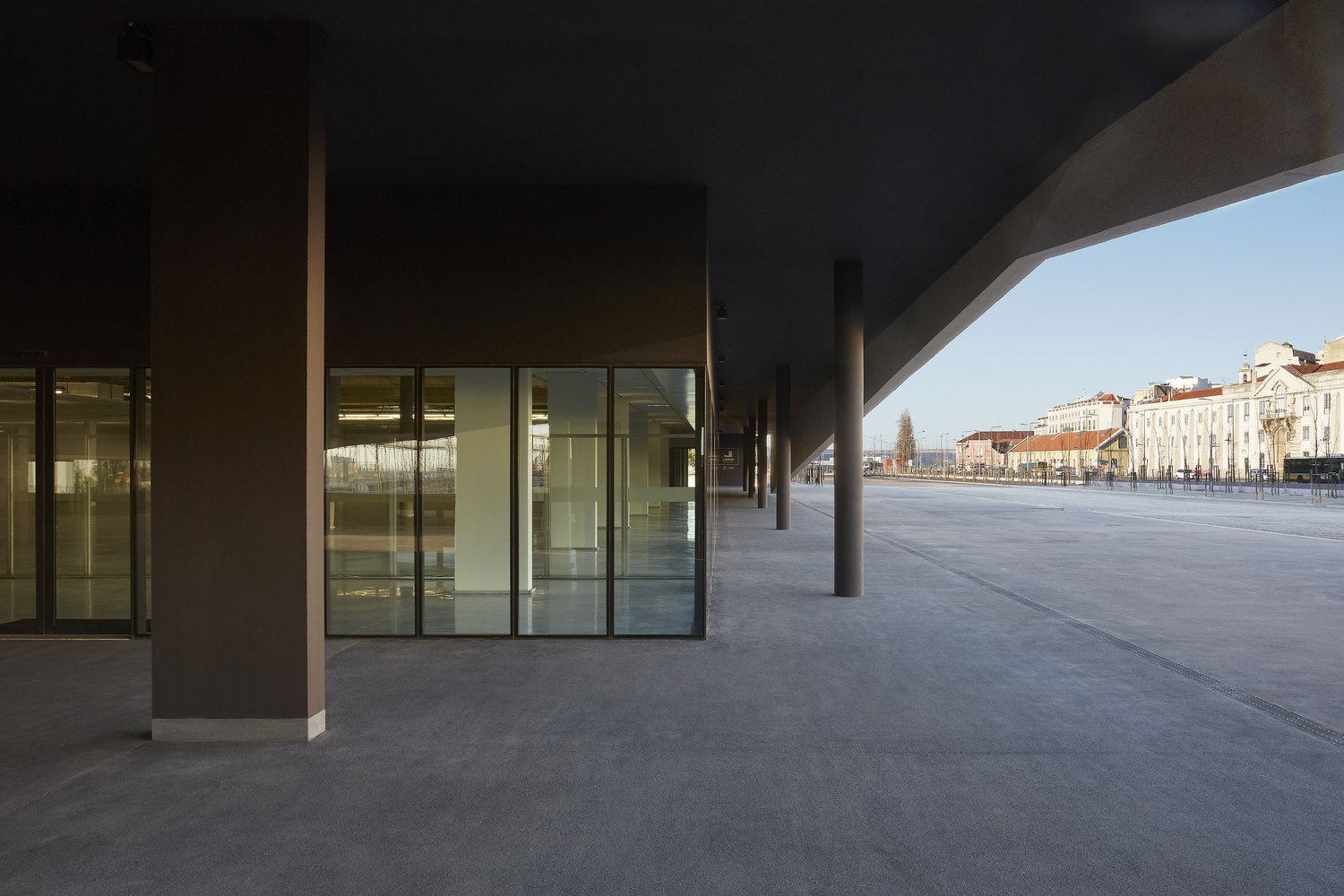
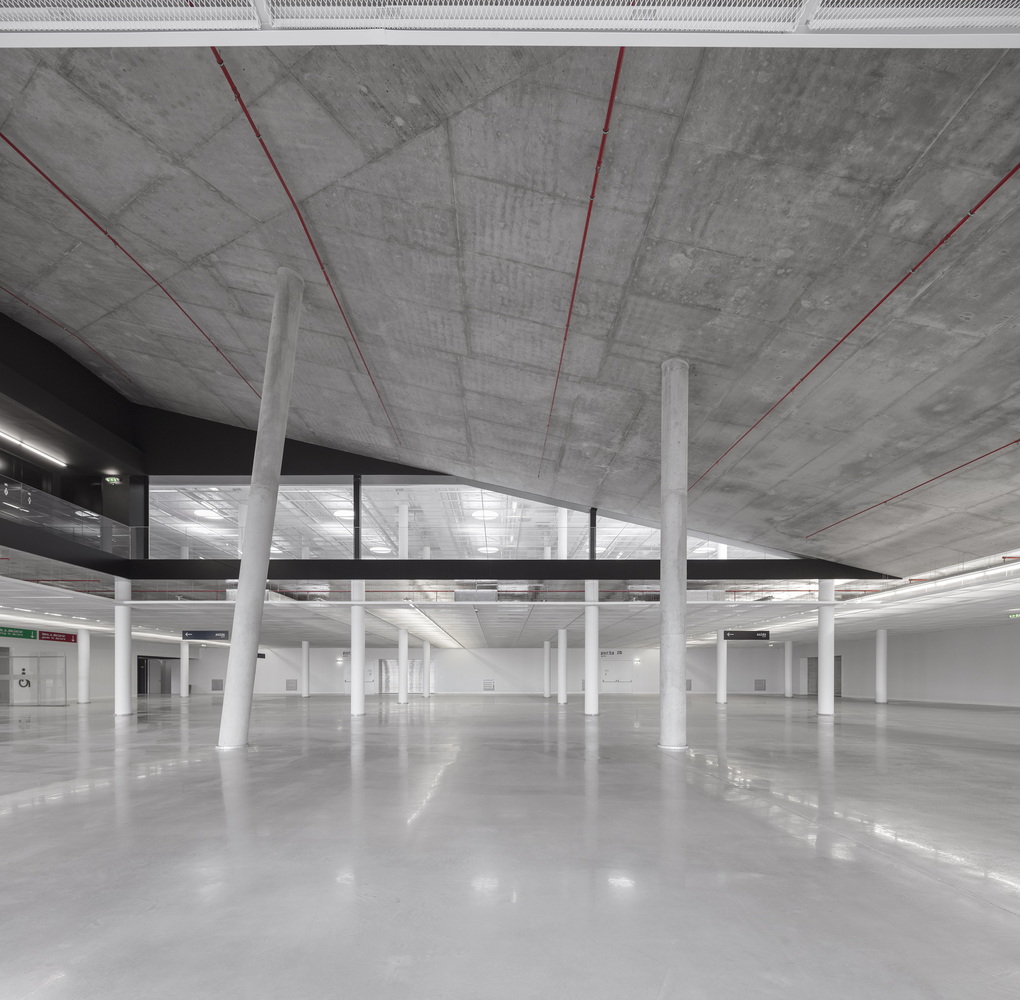
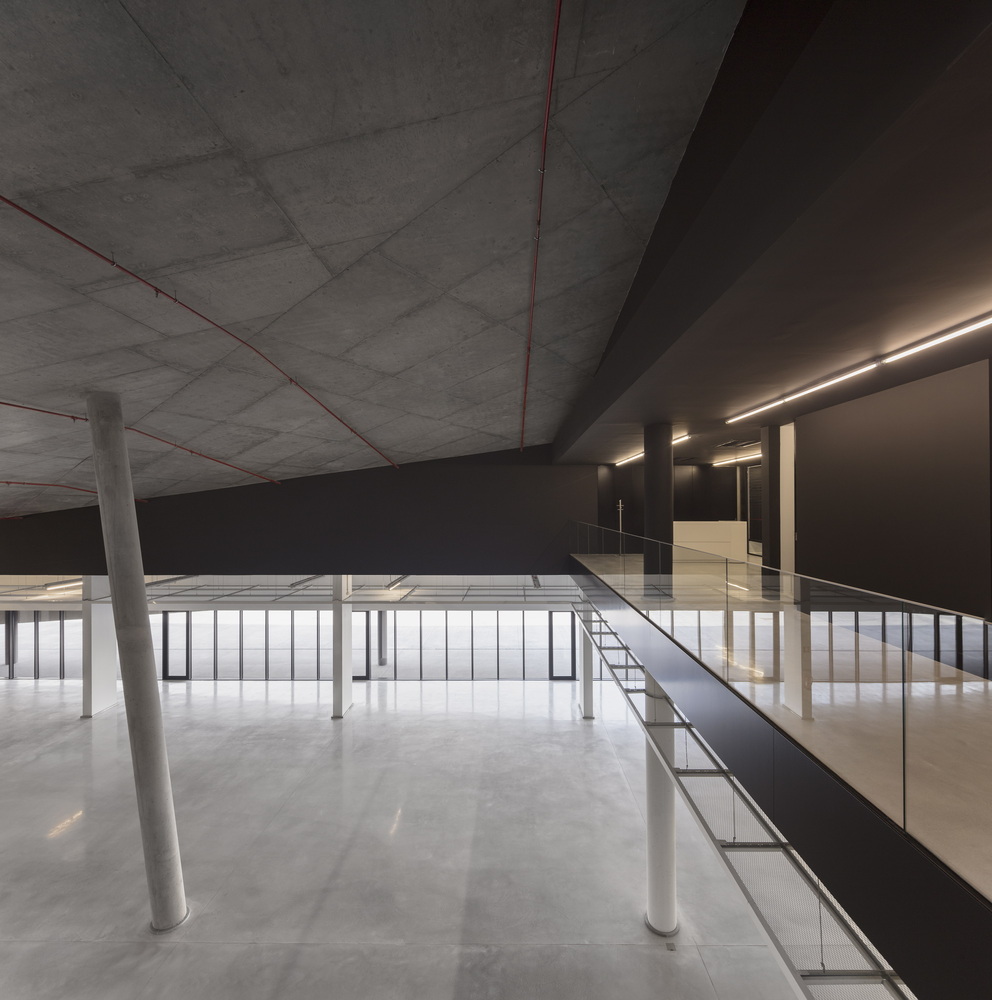
这一基础设施的建设,是对“邮轮旅游”强劲增长的必要回应,也让人们重新思考这条河流和这座历史名城之间的联系。
The creation of this infrastructure, a necessary response to the strong growth of “cruise ship tourism”, has become an opportunity to rethink a large area of connection between the river and the historical city.
设计图纸 ▽
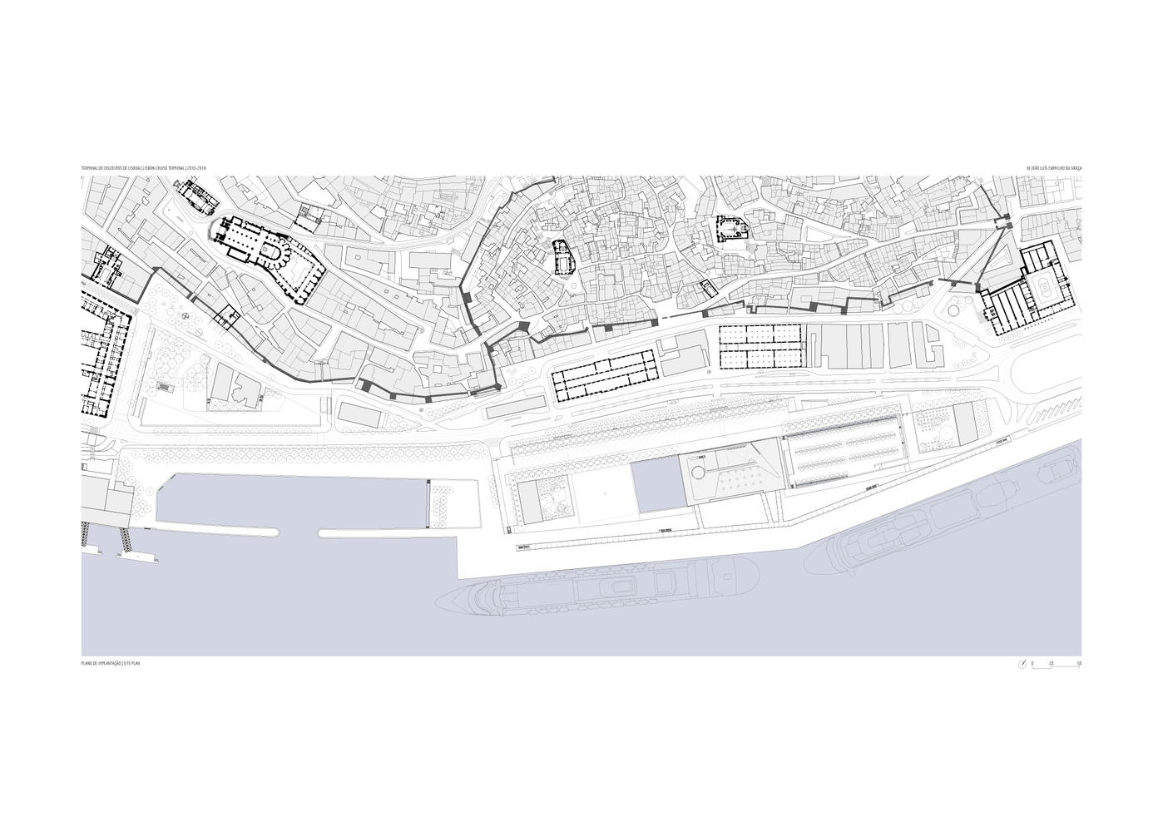
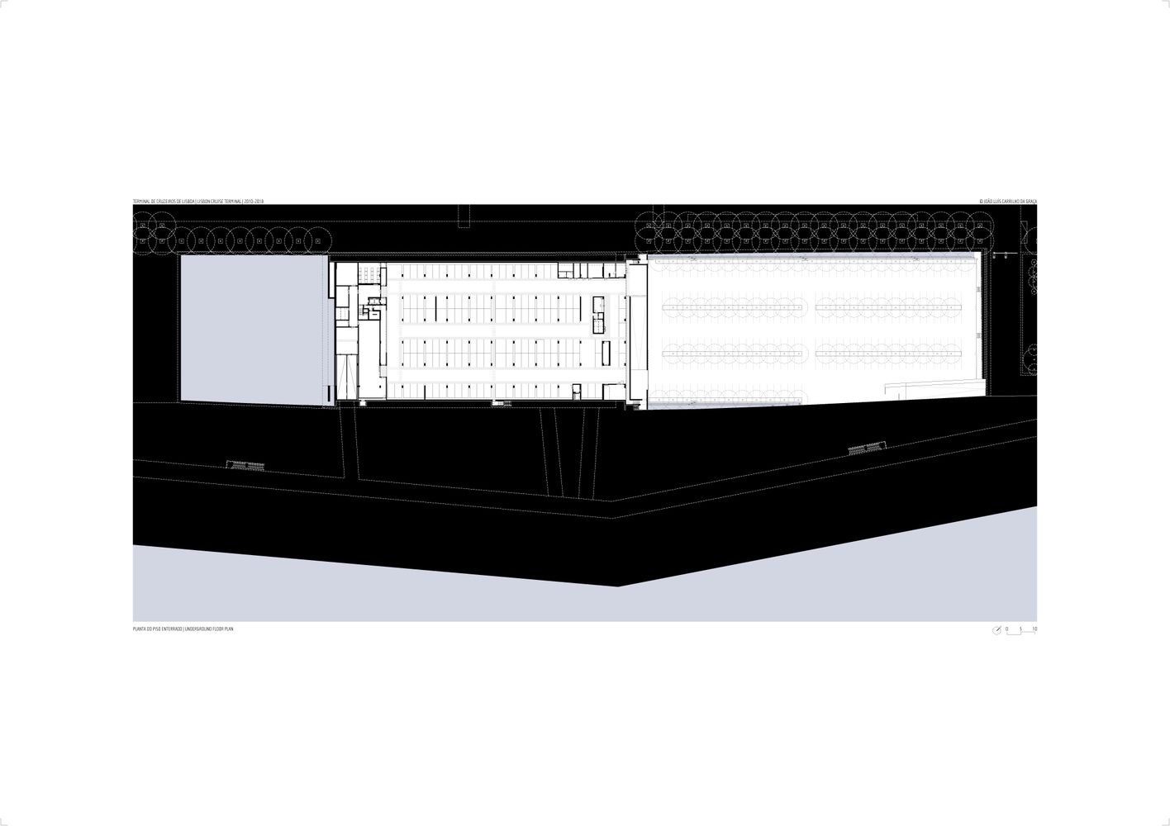
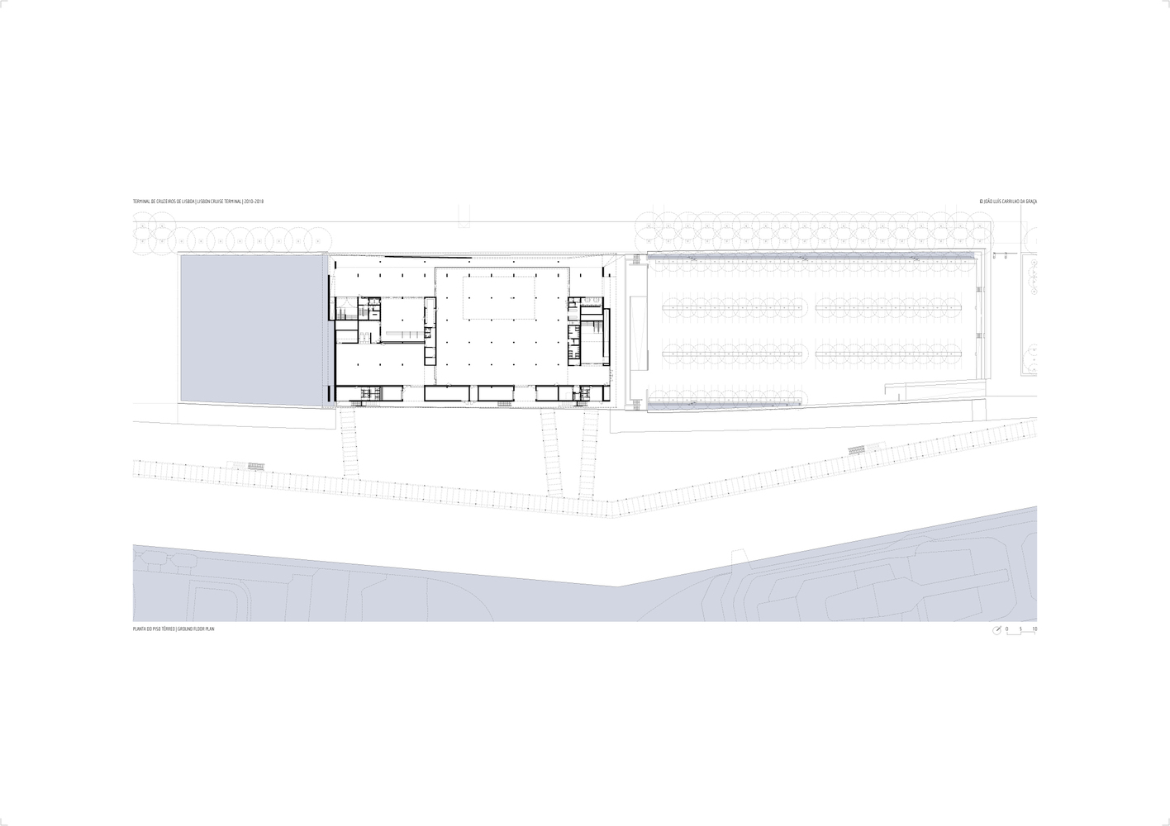
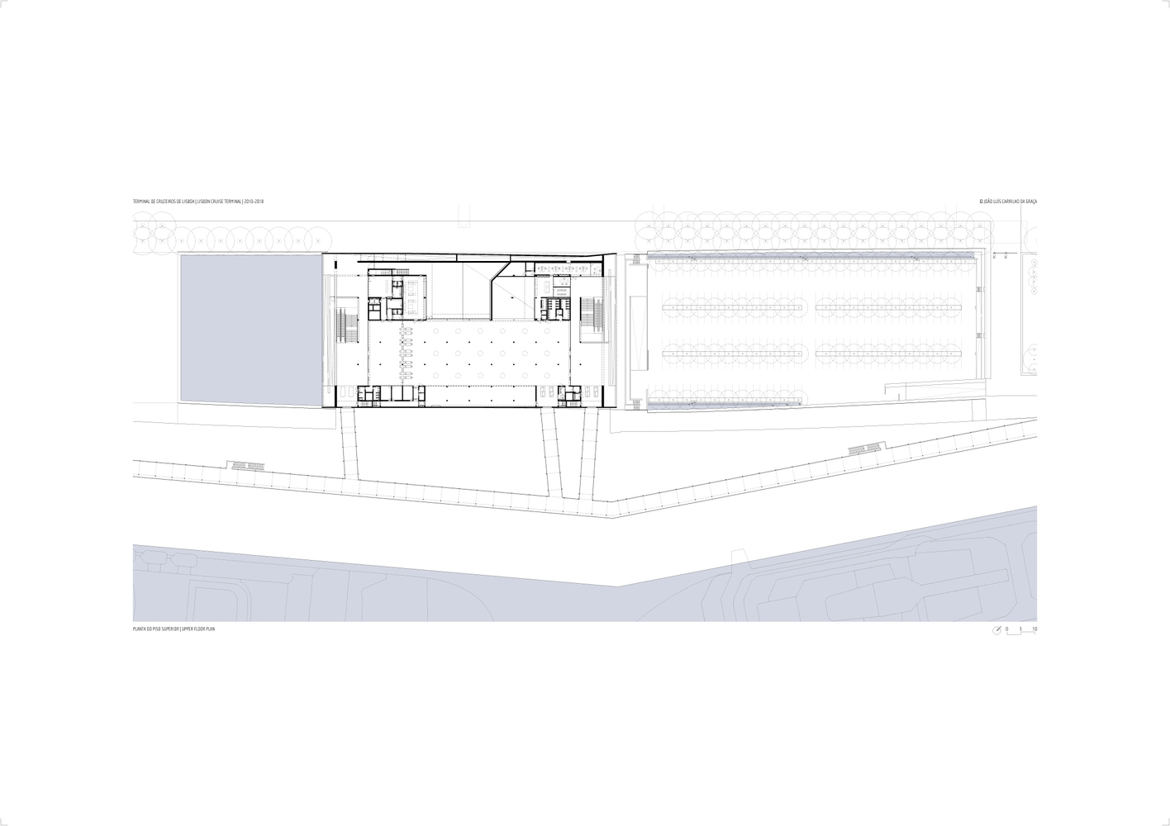

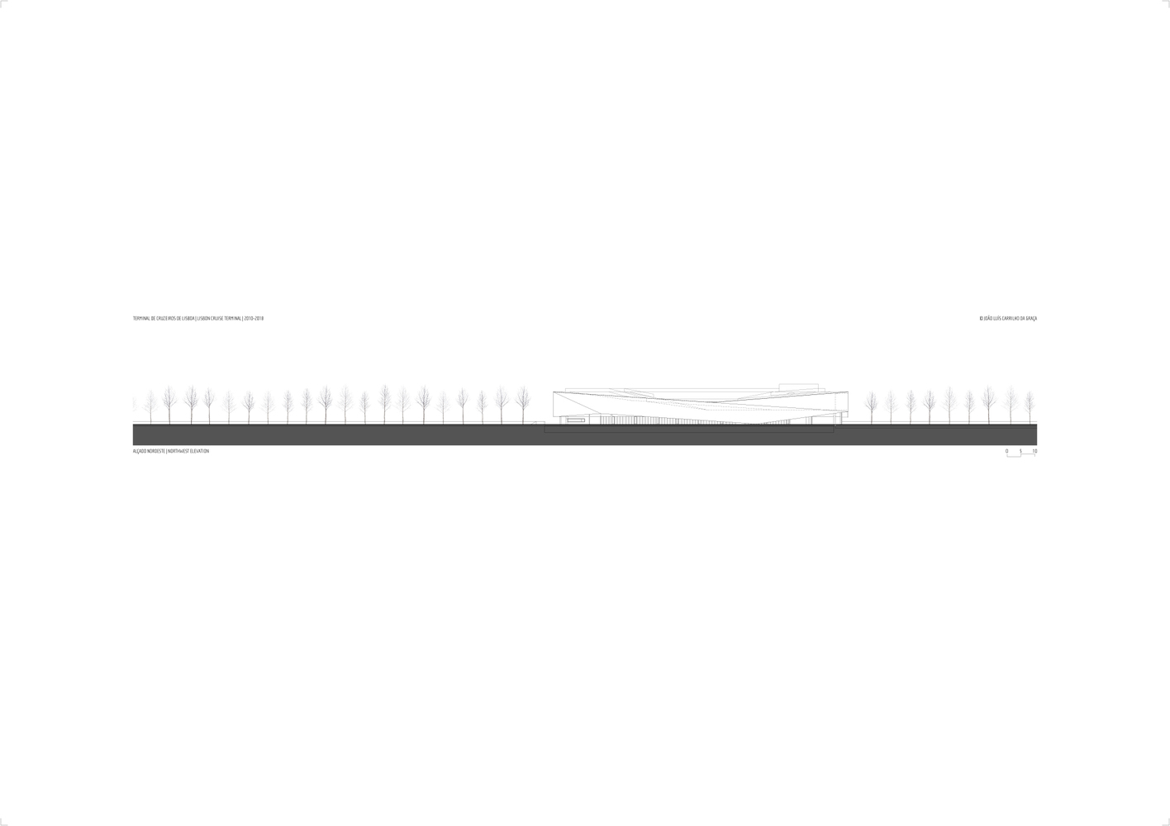

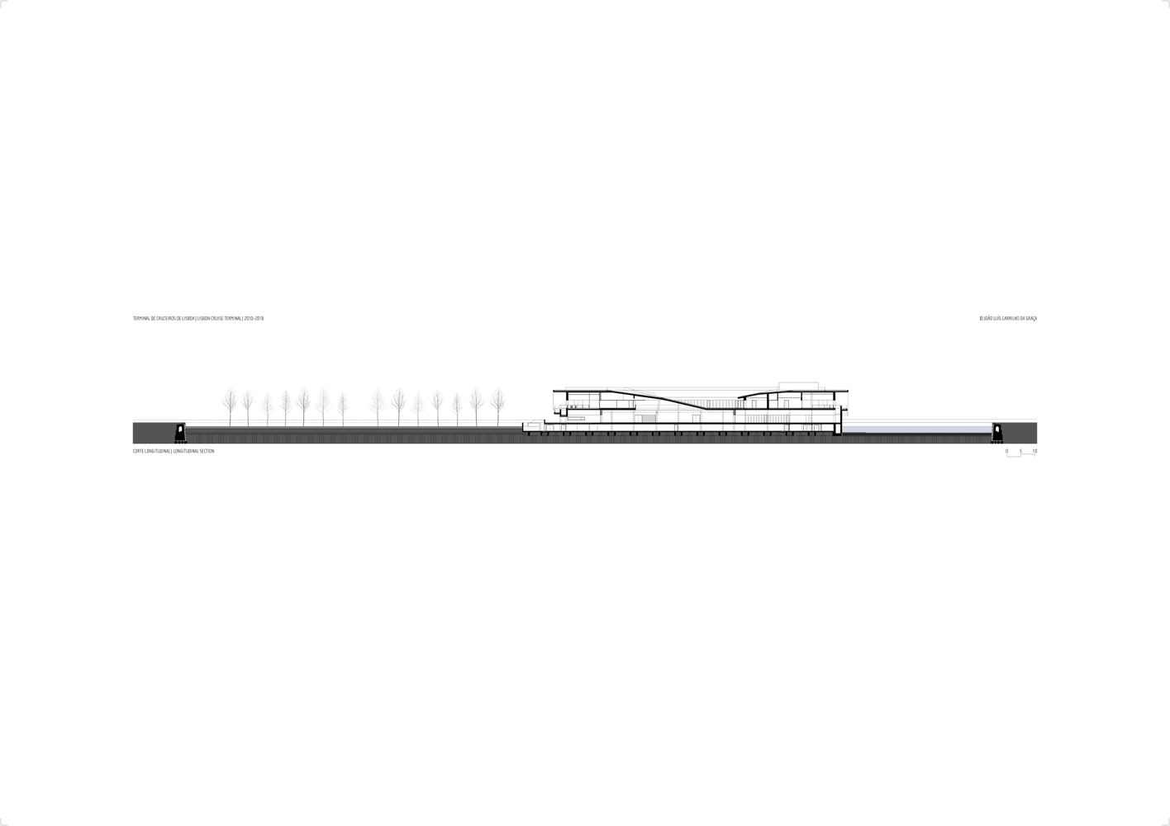
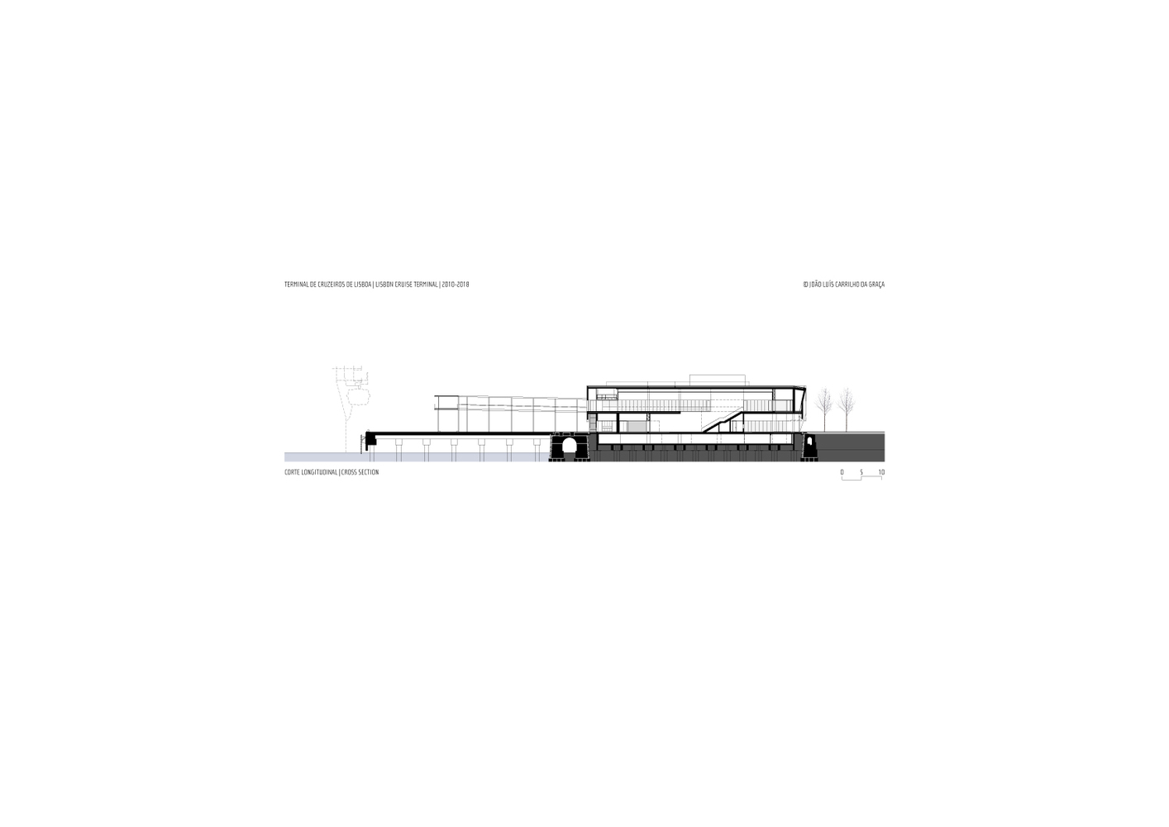
完整项目信息
Name of work in English: Lisbon Cruise Terminal
Name of work in original language: Terminal de Cruzeiros de Lisboa
Location: Lisbon, Portugal
Completion: 2018
Collaborators:
Collaborator (office): Francisco Freire , Paulo Costa , Yutaka Chiki , Gonçalo Baptista , João Jesus , Mariana Salvador , Nuno Caldas , Luís Cordeiro , Nuno Pinho , Pedro Ricciardi , Filipe Homem , Charbel Saad , Fábio Azevedo , Teresa Hagatong , Ana Costa , Nuno Pinto , Paulo Barreto , Carlo Vincelli
Landscape architect: Global Arquitectura Paisagista
Lda Design: P-06 atelier
Engineering: Fase - Estudos e Projectos SA , Natural Works - Projectos de Engenharia Lda
Hydraulic: Consulmar - Projectistas e Consultores
Environmental: Nemus - Gestão e Requalificação Ambiental Lda
Program: Infrastructure
Labels: Port
Total area: 56.300 m2
Usable floor area: 12.440 m2
Client: Administração do Porto de Lisbo - APL
Client Type: private
Map
LatLng: (38.71022254237564, -9.126346486036596)
参考资料
[1] https://www.carrilhodagraca.pt/lisbon_cruise_terminal
[2] https://eumiesaward.com/work/4253
本文由有方编辑整理,欢迎转发,禁止以有方编辑版本转载。图片除注明外均源自网络,版权归原作者所有。若有涉及任何版权问题,请及时和我们联系,我们将尽快妥善处理。联系电话:0755-86148369;邮箱info@archiposition.com
上一篇:精巧的延续:意大利阿戈尔多山谷会展中心 / Studio Botter + Studio Bressan
下一篇:捷克Nešetřil酒庄:拱间探秘 / ORA